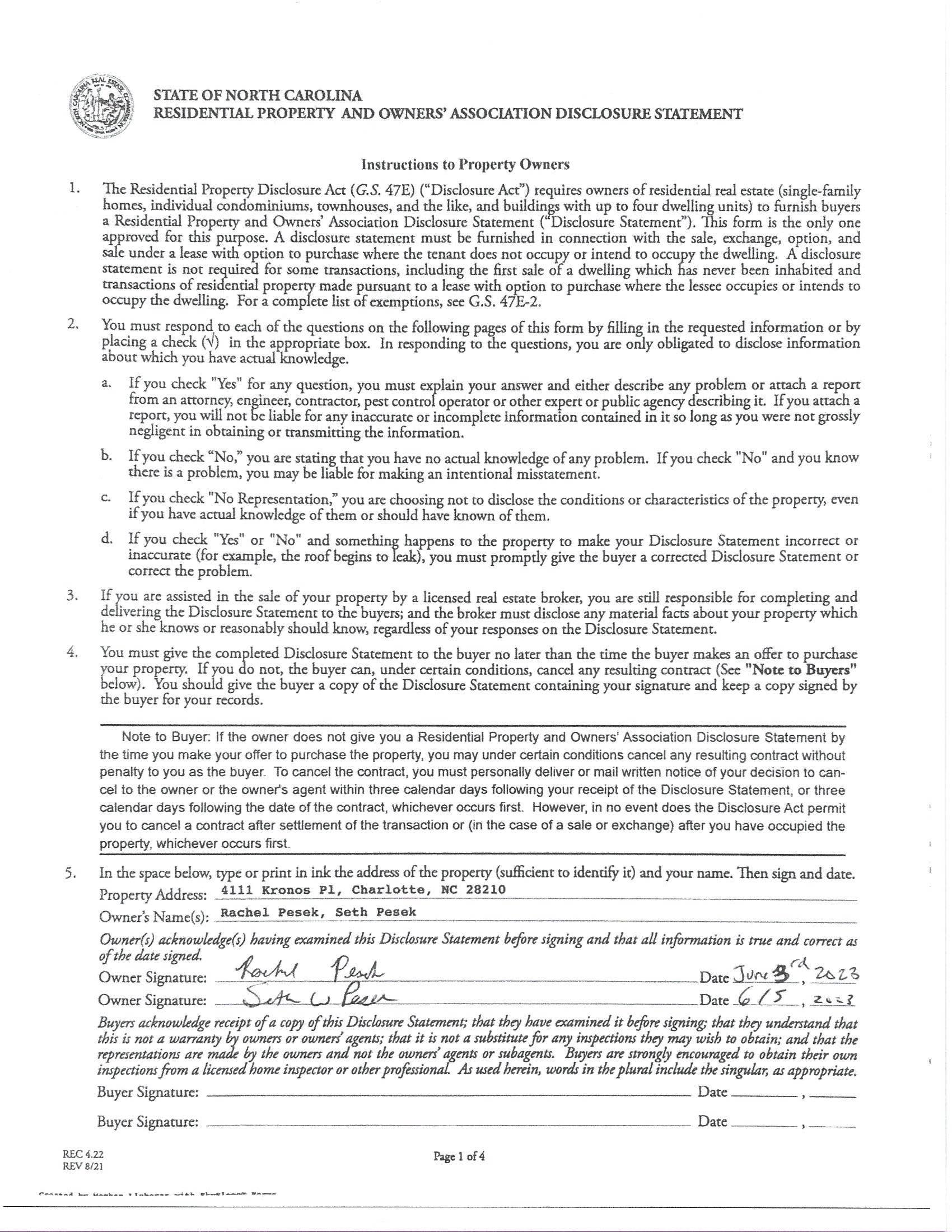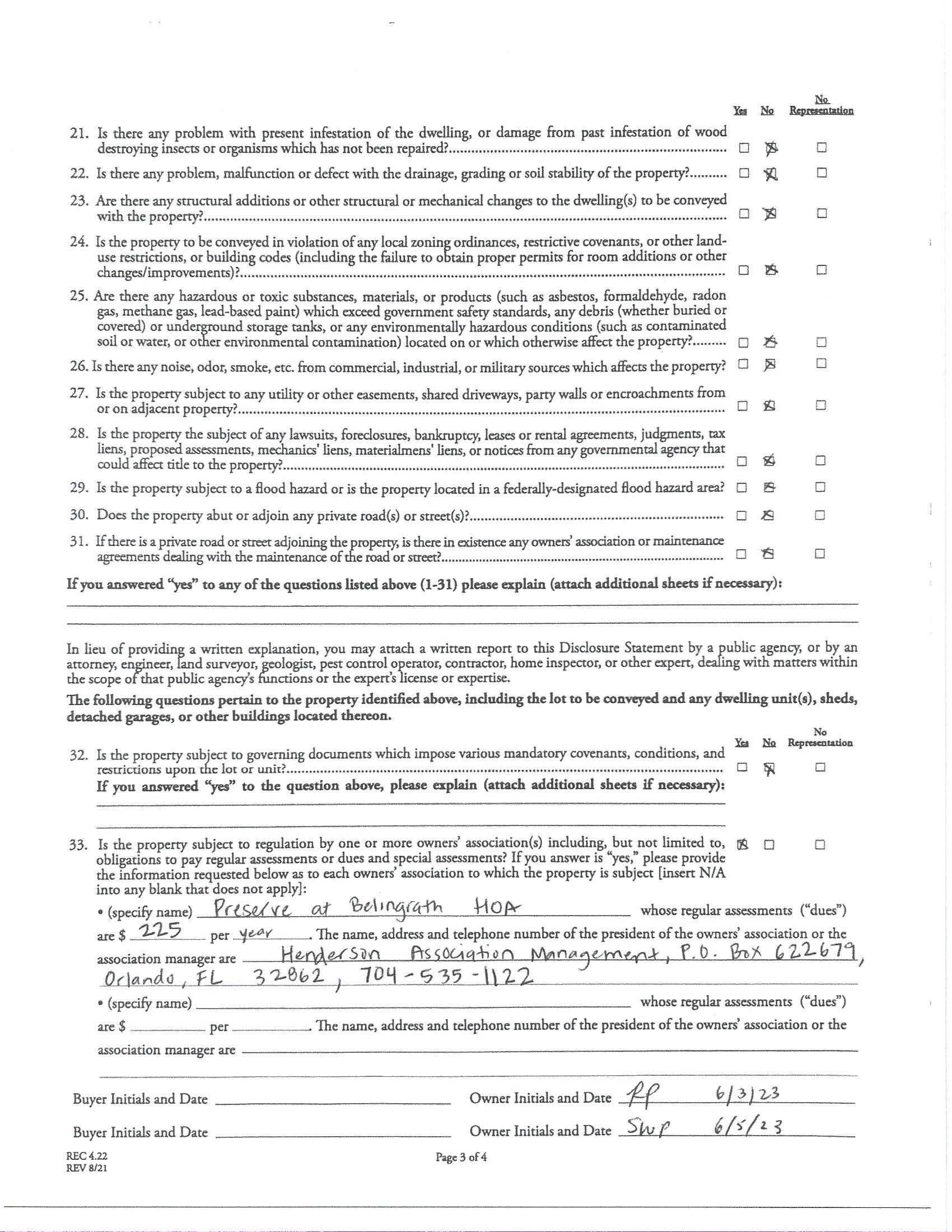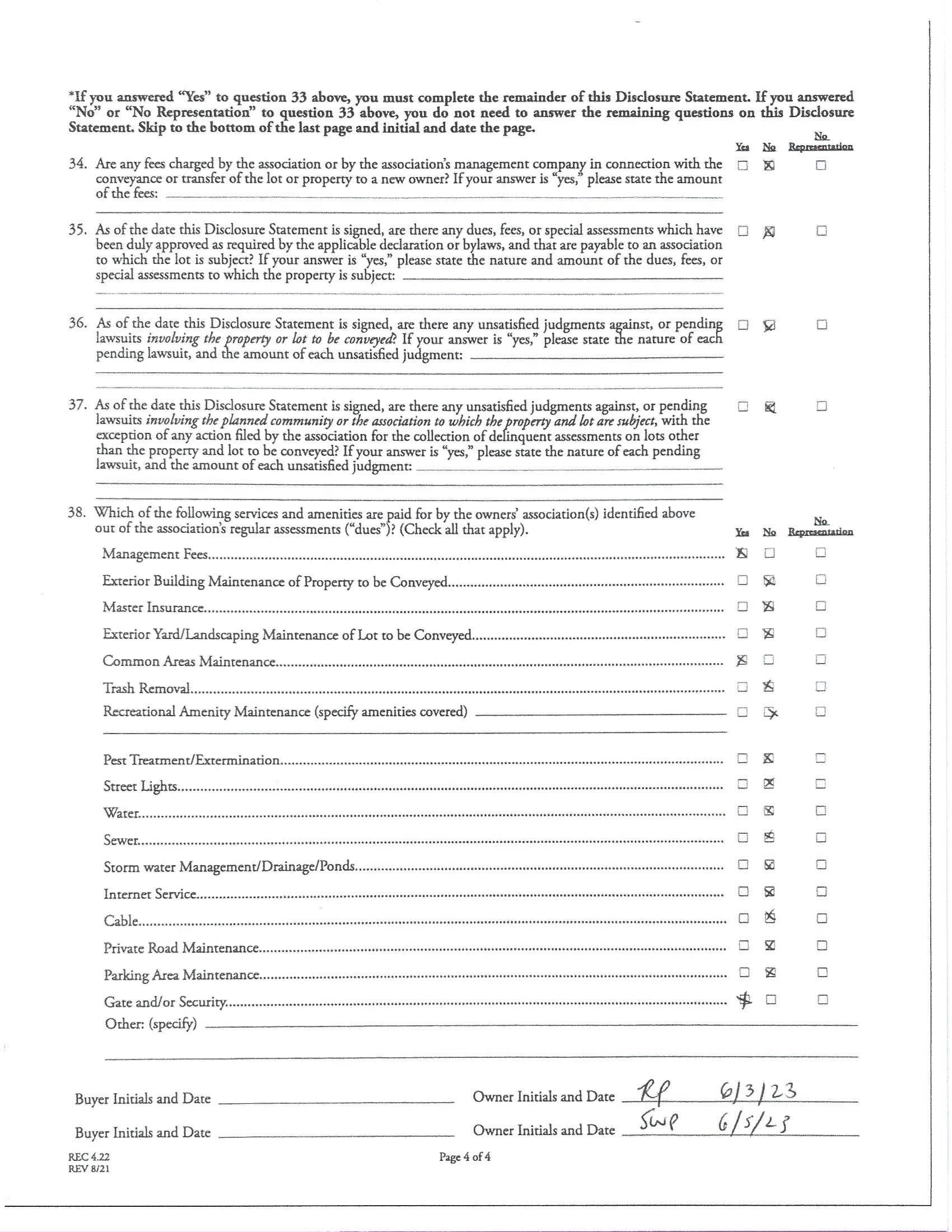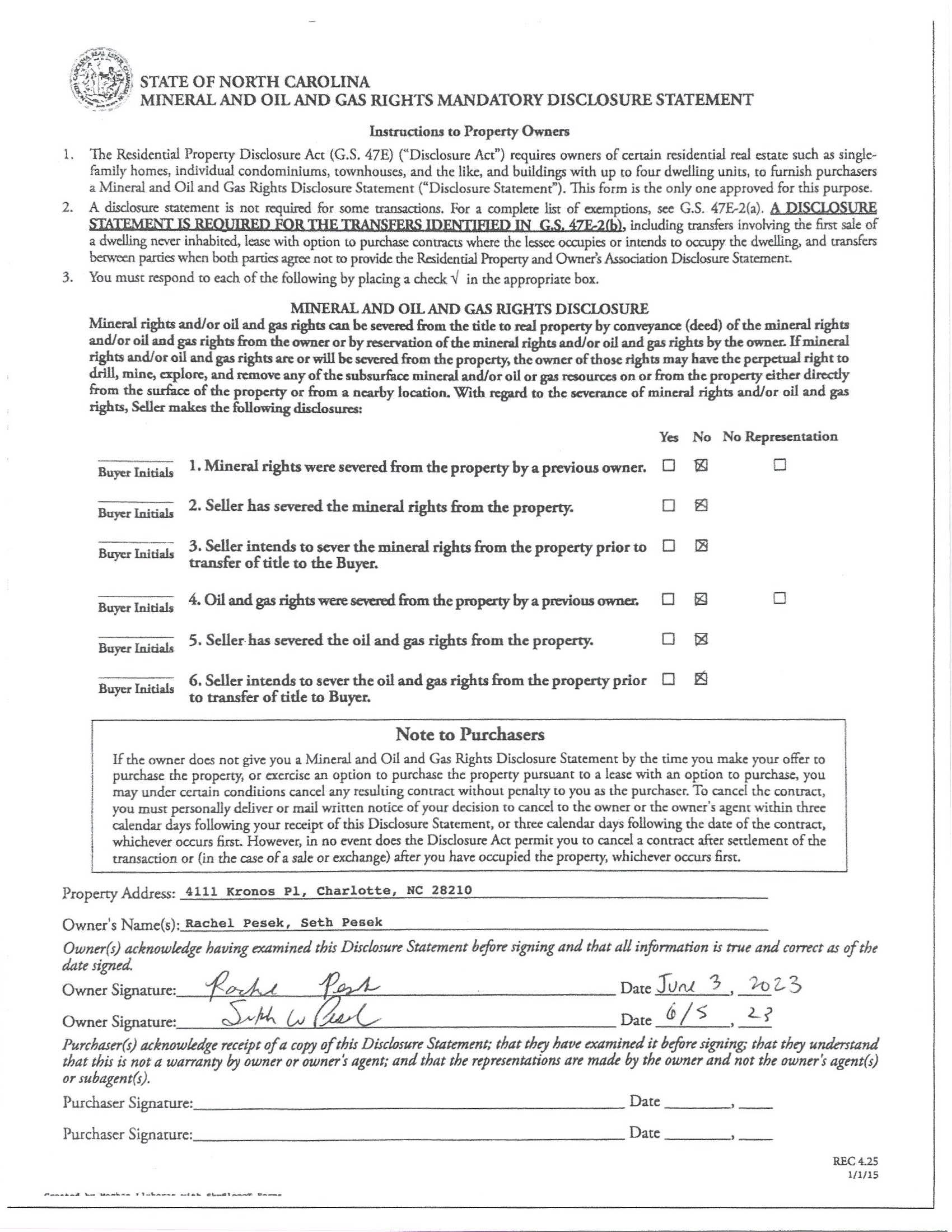4111 Kronos Place
CHARLOTTE, NC 28210


4111 Kronos Place
CHARLOTTE, NC 28210


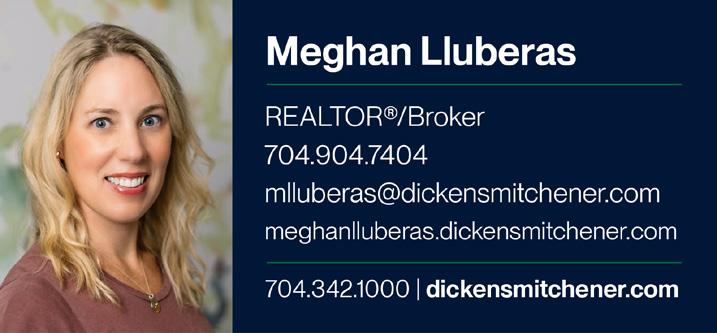

This is the home you have been waiting for. A wide foyer welcomes you with views straight through to the backyard. This classic 4 bedroom, 3.5 bathroom home boasts natural light throughout & high ceilings. Main floor features hardwood floors, an open floorplan showcasing a spacious great room, breakfast room and kitchen, an office, living & dining room and a mud/utility room. The renovated kitchen has stainless steel appliances, double ovens, a center island and a pantry. The upper level includes a primary bedroom with a huge walk-in closet & large bathroom with lots of counter space. Secondary bedrooms and bathrooms are spacious. There is a bonus room and second study/workroom as well. Front & back staircases. Large deck leads to the a stunning backyard with carefully selected southern landscaping. Fenced backyard. 3 car garage with overhead storage, custom cabinetry and epoxy flooring. Roof installed 2020.
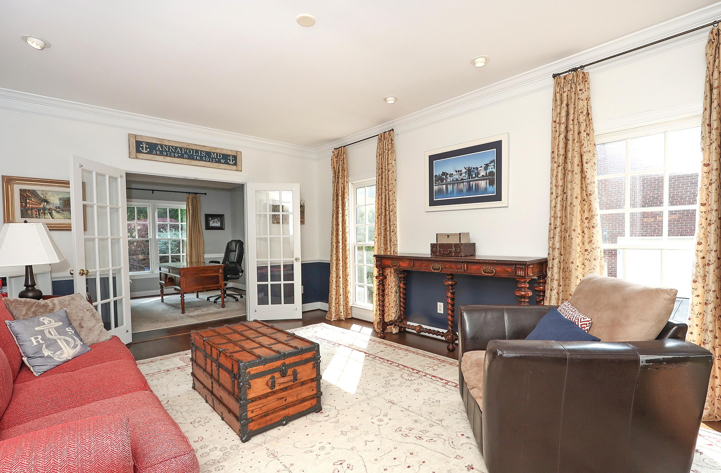
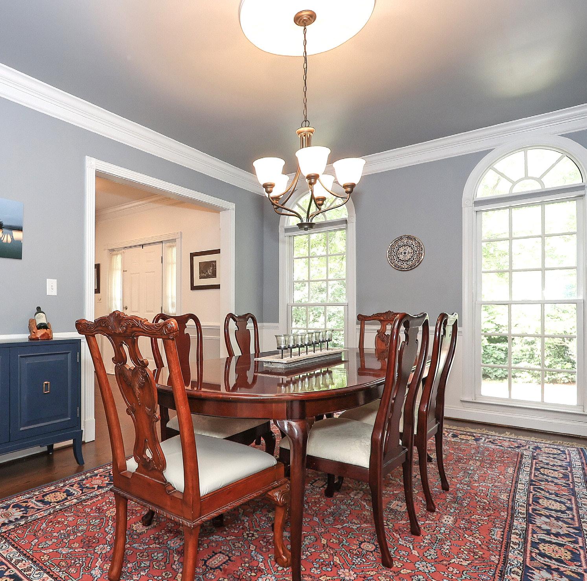
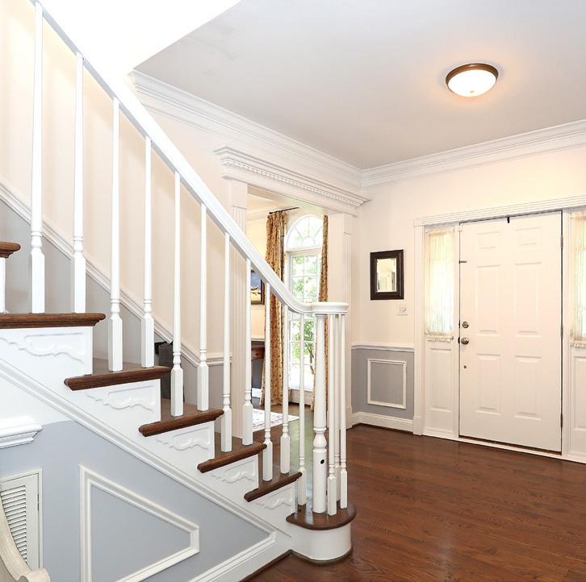
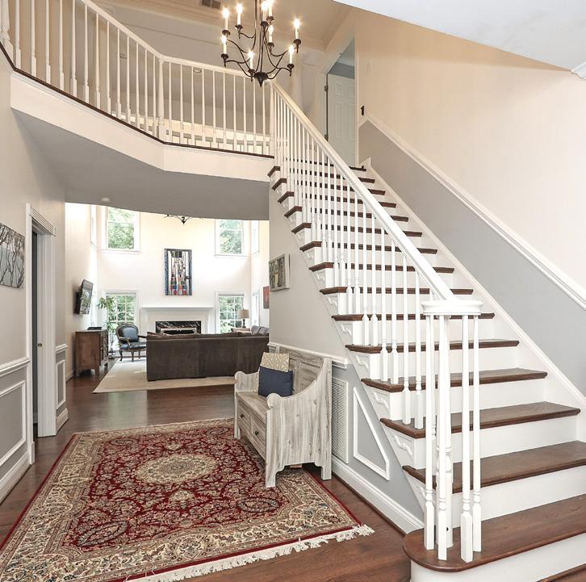
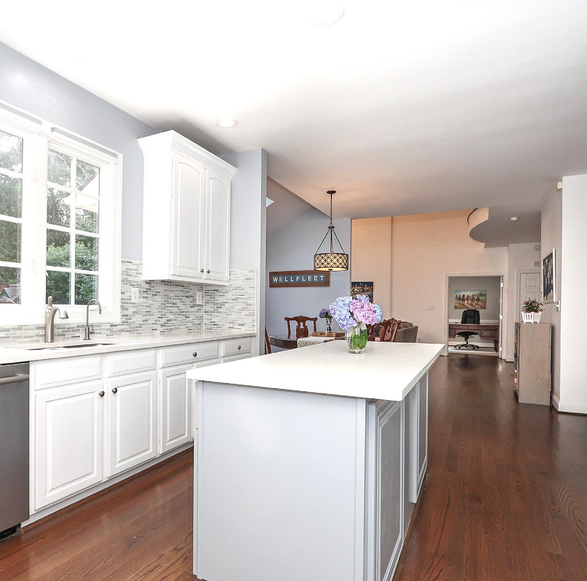
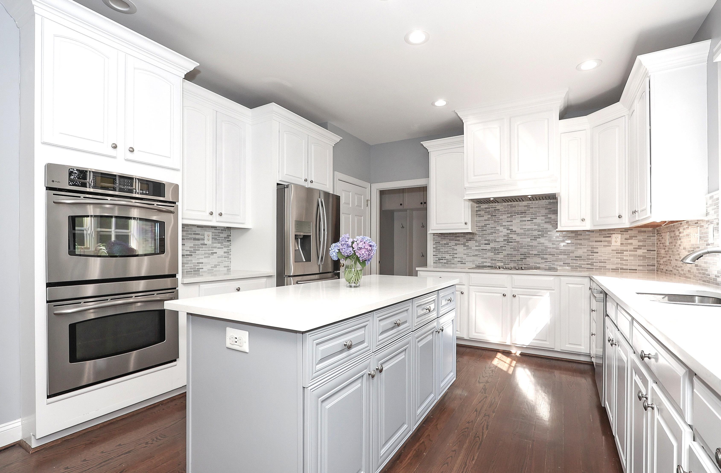

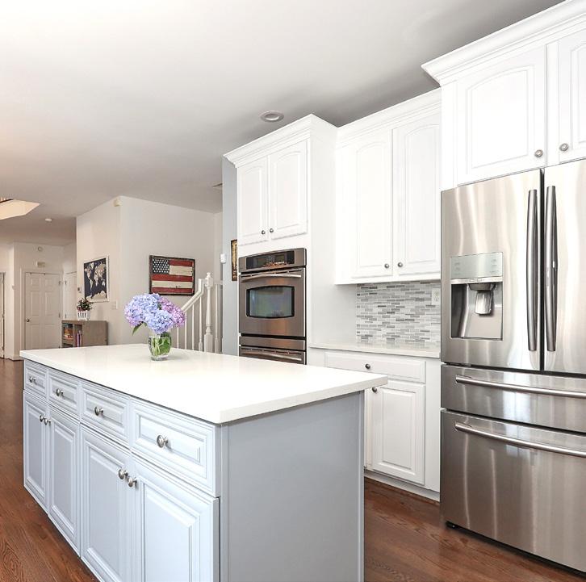


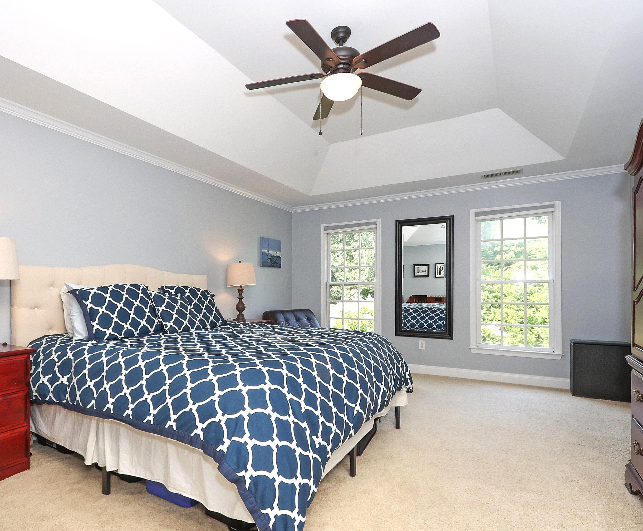



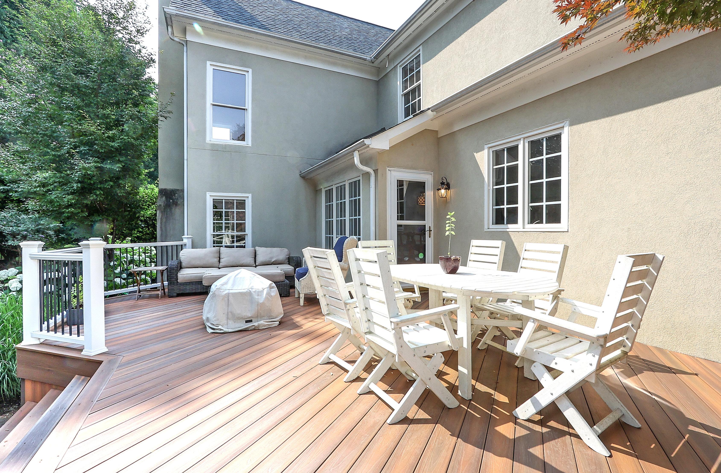

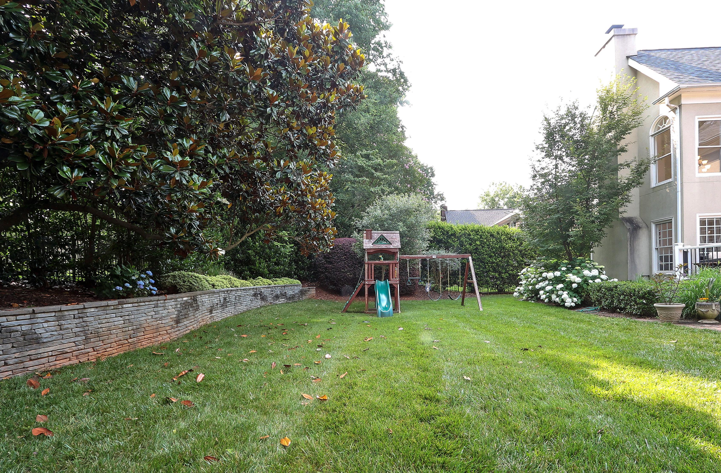
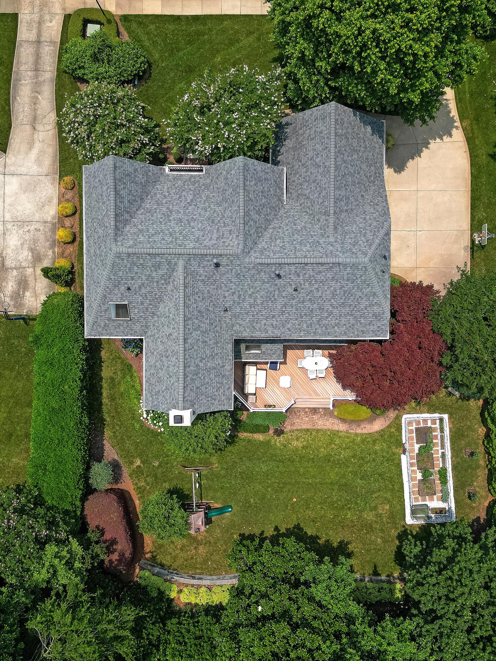
4111
Upper
Main
Concrete Other Prk:
Parking Features: Driveway, Garage Attached, Garage Faces Side Features
Windows: Laundry: In Utility Room, Main Level
Fixtures Except: No Basement Dtls: No
Foundation: Crawl Space
Fireplaces: Yes/Great Room
Accessibility: Construct Type: Site Built
Exterior Cover: Hard Stucco
Road Frontage:
Appliances: Dishwasher, Disposal, Double Oven, Electric Range, Exhaust Hood, Refrigerator
Floors: Carpet, Tile, Wood
Exterior Feat: In-Ground Irrigation
Utilities
Sewer: City Sewer Water: City Water
Heat: Natural Gas Cool: Central Air
Subject to HOA: Required
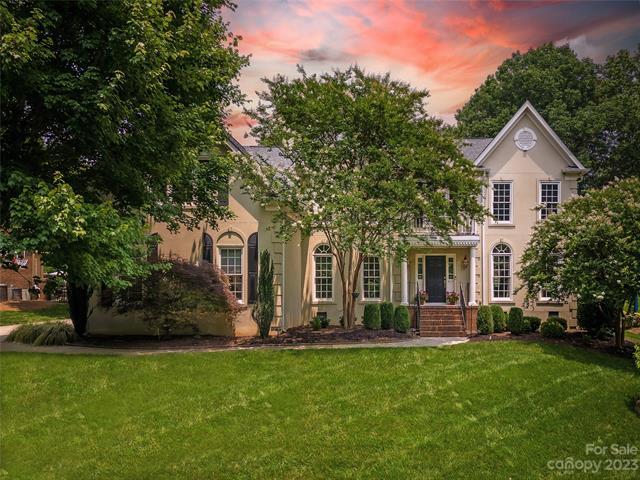
HOA Mangemnt:
Association Information
Subj to CCRs: Yes
HOA Subj Dues: Mandatory
HOA Phone: Assoc Fee: $225/Annually
Remarks Information
Public Rmrks: Don't miss this spacious Belingrath home with the backyard of your dreams. This is the home you have been waiting for. A wide foyer welcomes you with views straight through to the backyard. This classic 4 bedroom, 3.5 bathroom home boasts natural light throughout & high ceilings. Main floor features hardwood floors, an open floorplan showcasing a spacious great room, breakfast room and kitchen, an office, living & dining room and a mud/utility room. The renovated kitchen has stainless steel appliances, double ovens, a center island and a pantry. The upper level includes a primary bedroom with a huge walk-in closet & large bathroom with lots of counter space. Secondary bedrooms and bathrooms are spacious. There is a bonus room and second study/workroom as well. Front & back staircases. Large deck leads to the a stunning backyard with carefully selected southern landscaping. Fenced backyard. 3 car garage with overhead storage, custom cabinetry and epoxy flooring. Roof installed 2020.
Directions:
Listing Information
DOM: CDOM: Slr Contr: UC Dt: DDP-End Dt: LTC:
Interior walls & fixtures, (if shown), are approximate. Measurements are made in accordance with the North Carolina
4111 Kronos Pl, Charlotte, NC 28210 June 06, 2023

