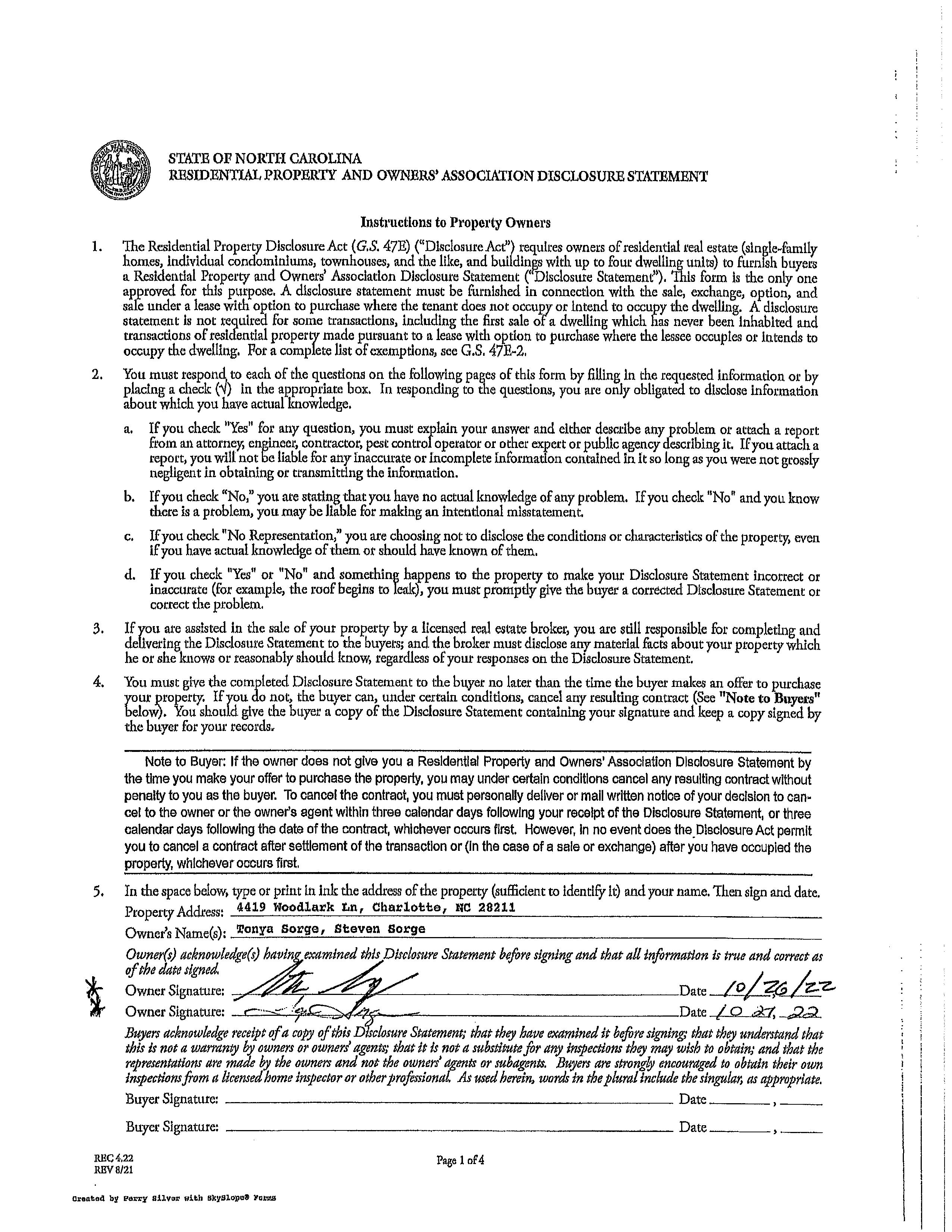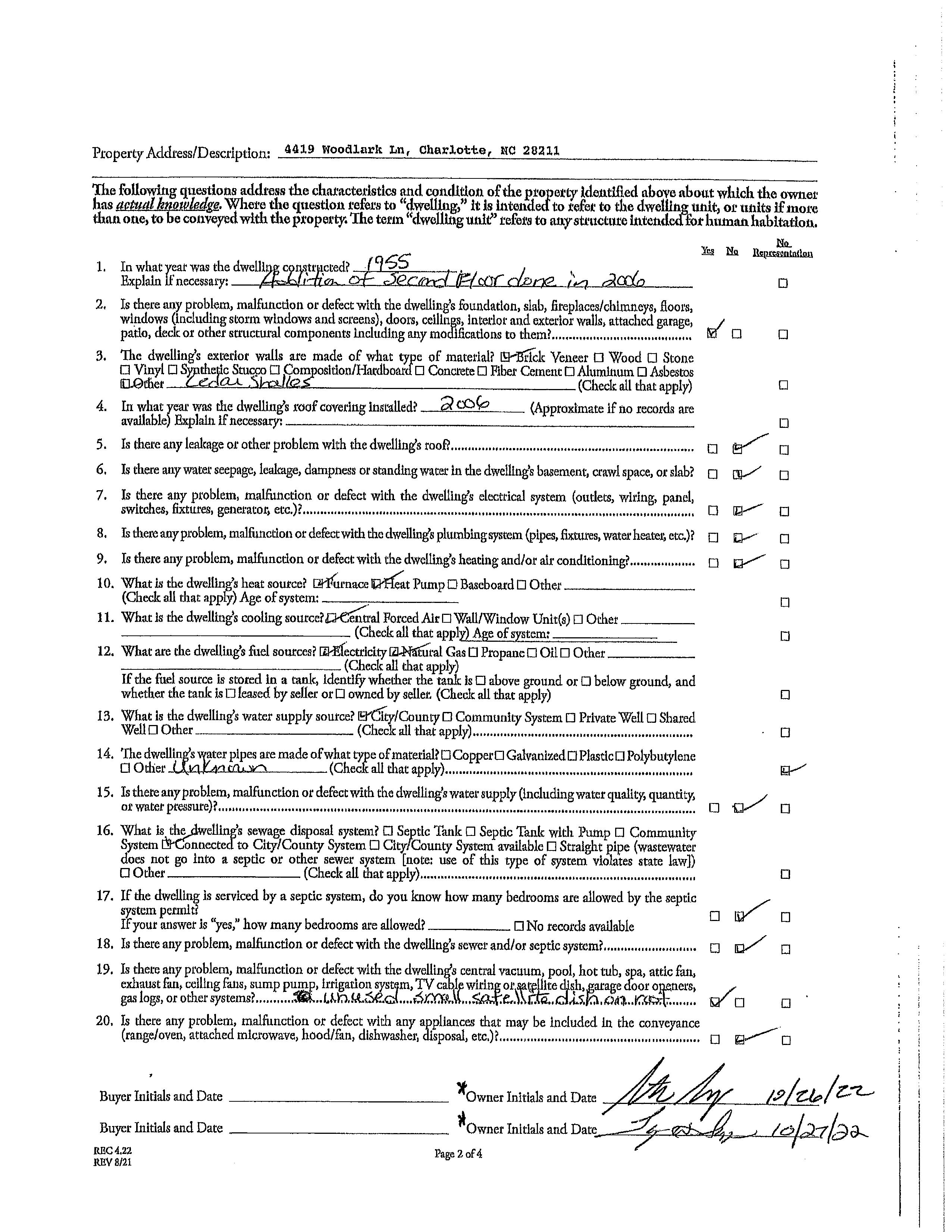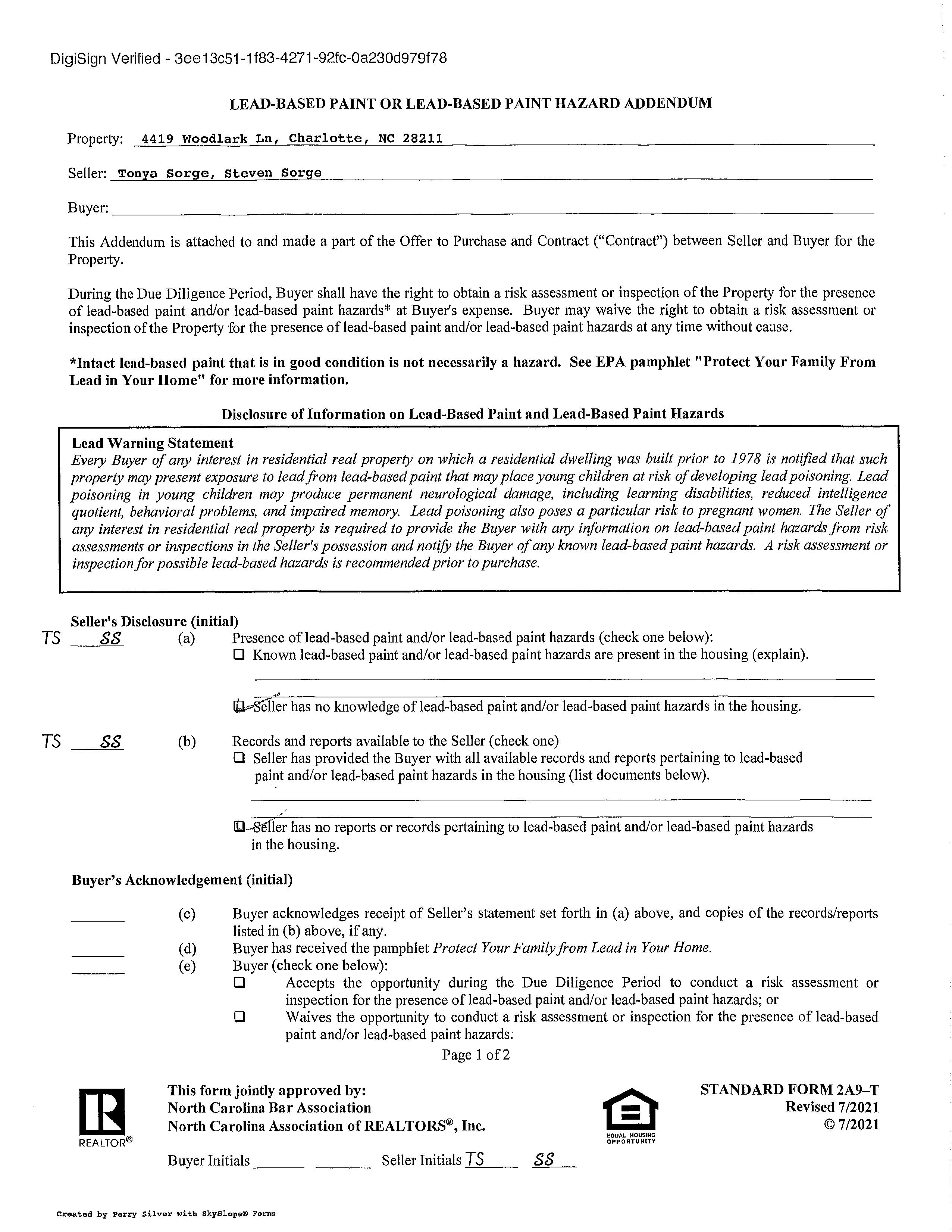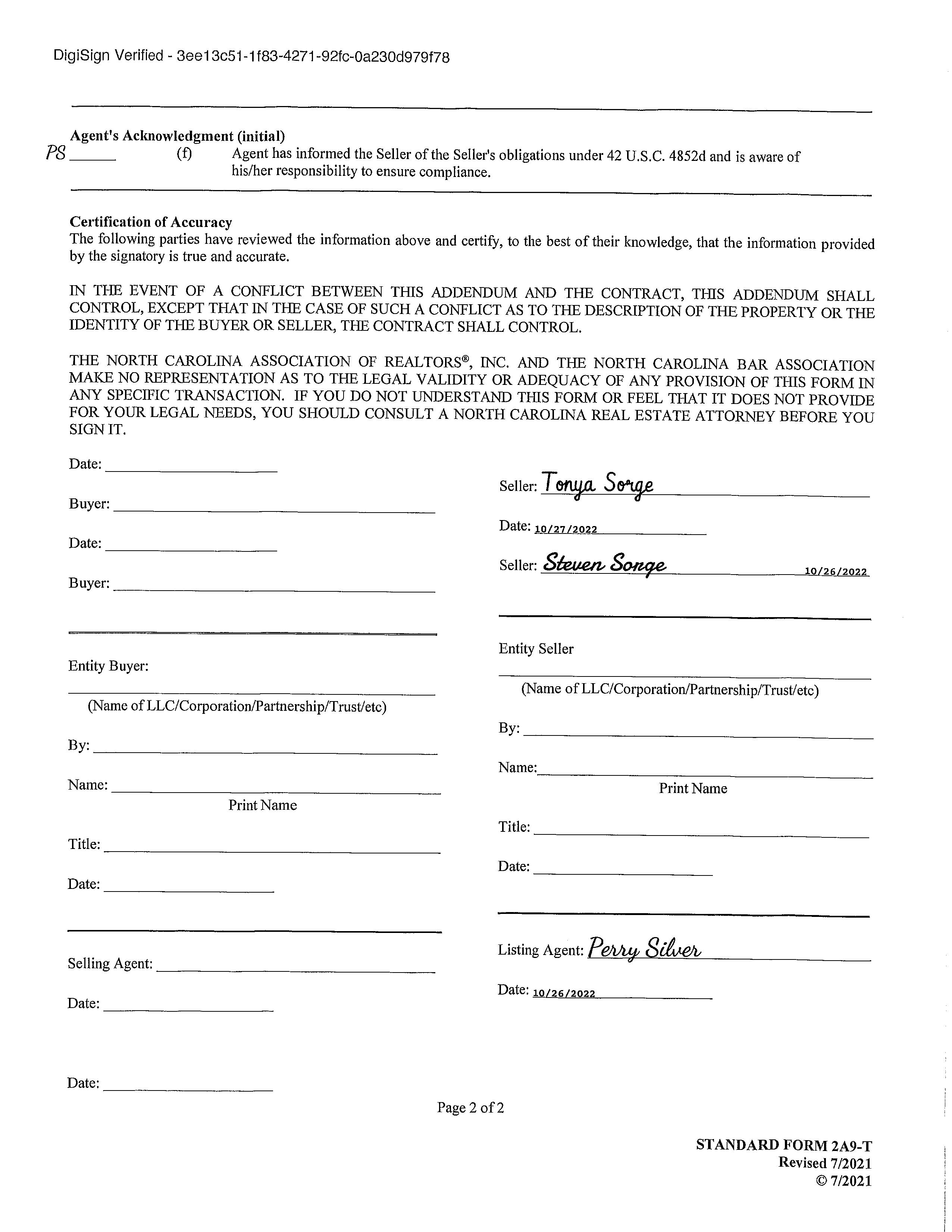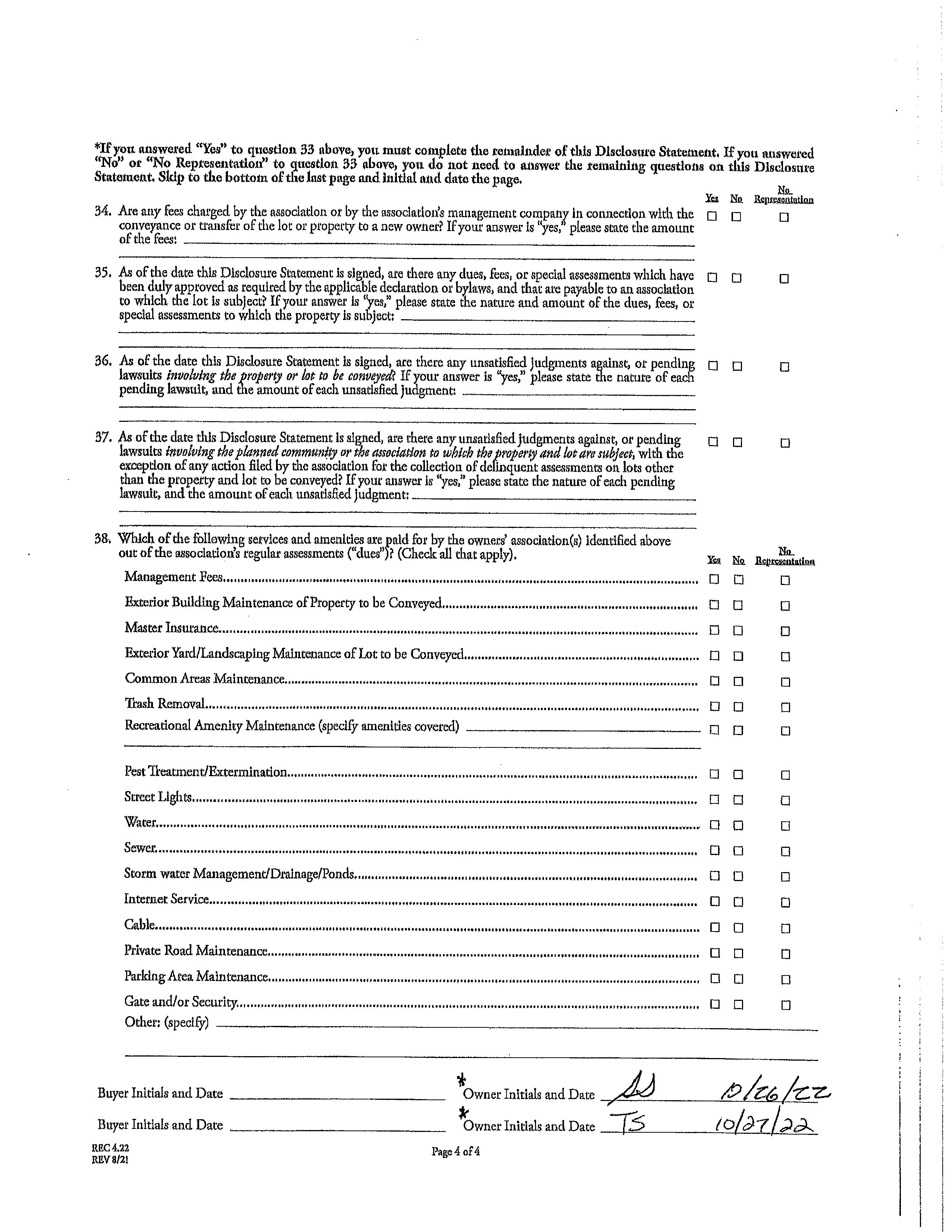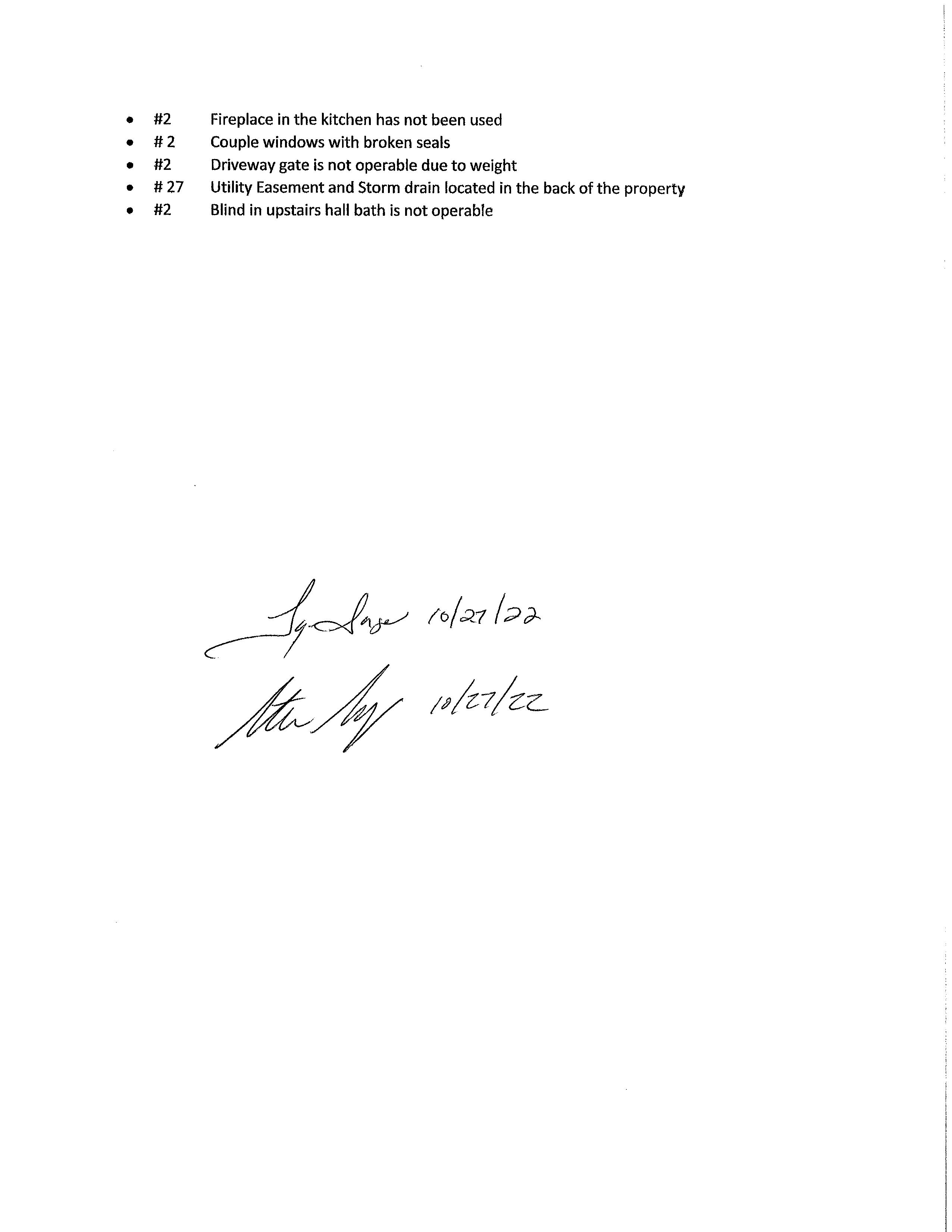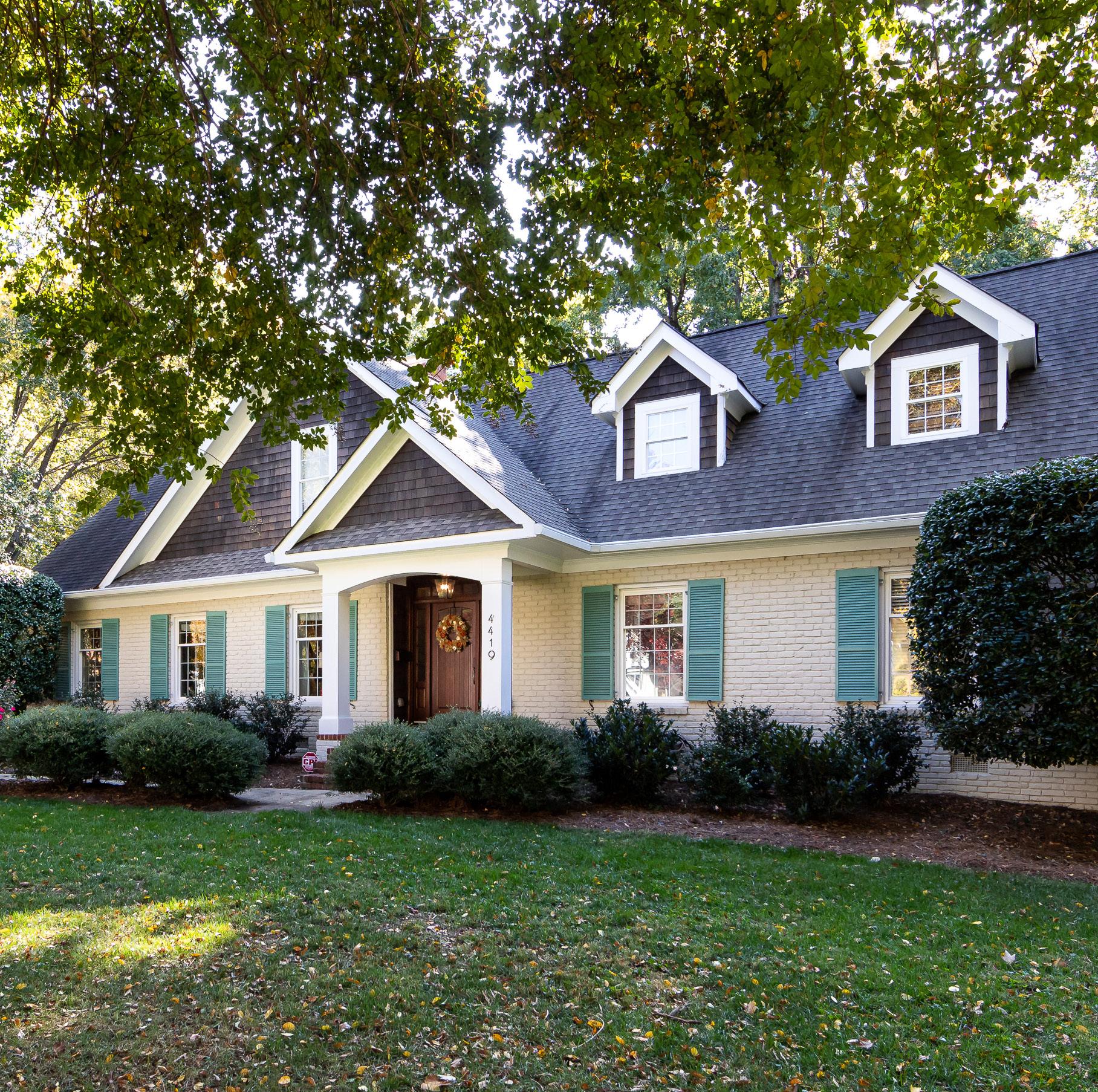
4419 Woodlark Lane CHARLOTTE, NC 28211
Beautiful, renovated, home on one of Cotswold’s hottest streets!


in the heart of Cotswold, a canopy of mature trees welcomes you to this special, transformed home (complete renovation/addition in 2006) on almost half an acre of landscaped property. The 1st foor’s fexible layout includes a renovated eat-in kitchen, pantry, living room, dining, home ofce and a primary bedroom suite w/ showstopping bathroom and walk-in-closet. Upstairs welcomes you with a spacious sitting area -- currently used as 2nd ofce --, 2 more guest bedrooms, a reading nook, and a 2nd bedroom suite that easily doubles as family room + workout space. The backyard beckons w/ covered patio, 2 car garage and cozy outdoor freplace. Other upgrades include sealed crawl space, new HVAC, new wide-plank wood foors, freplace surround and extensive landscaping. A special home in a very special neighborhood!

FEATURES Cotswold $1,350,000 4 Bedrooms 3.1 Bathrooms 3,604 Sq Ft MLS# 3917500 Located
Visit dickensmitchener.com for more information 2330 Randolph Road | Charlotte, NC 28207 | 704.342.1000 just listed -

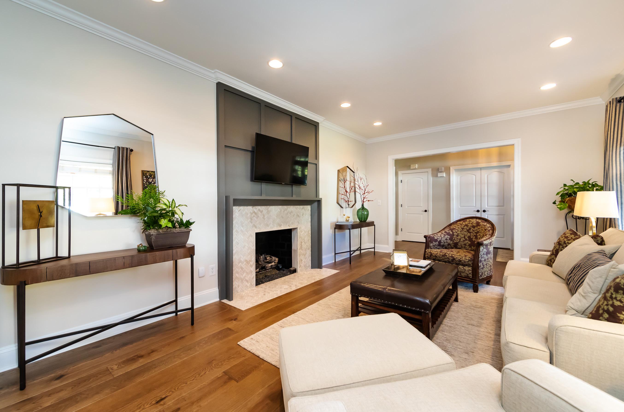
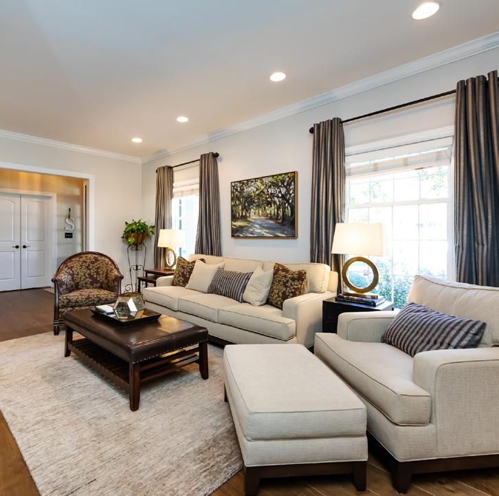
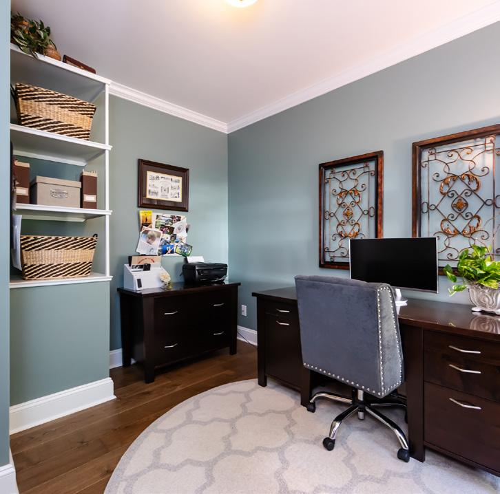
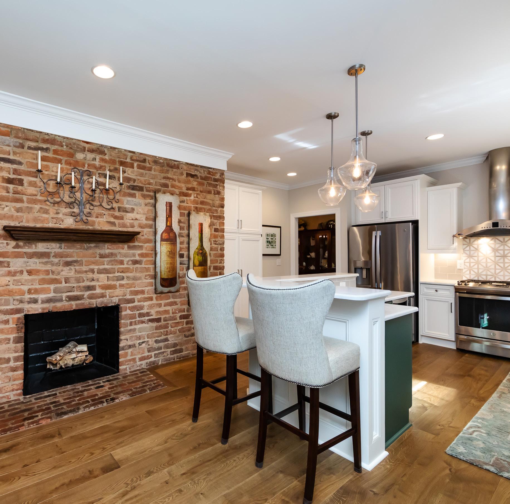
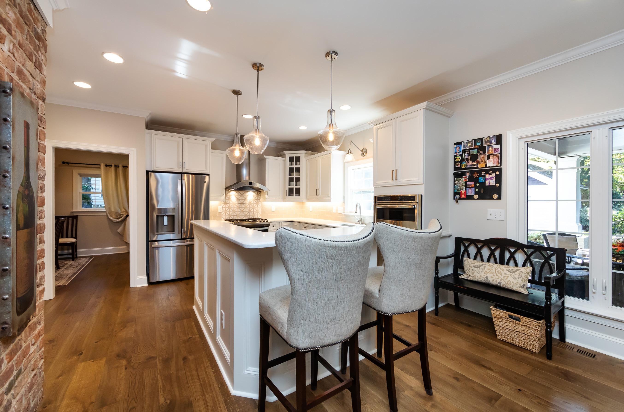
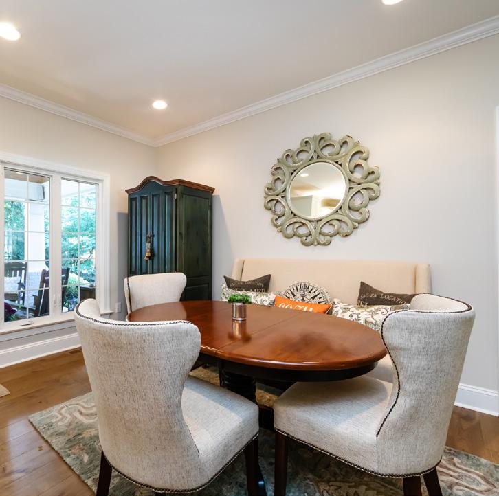
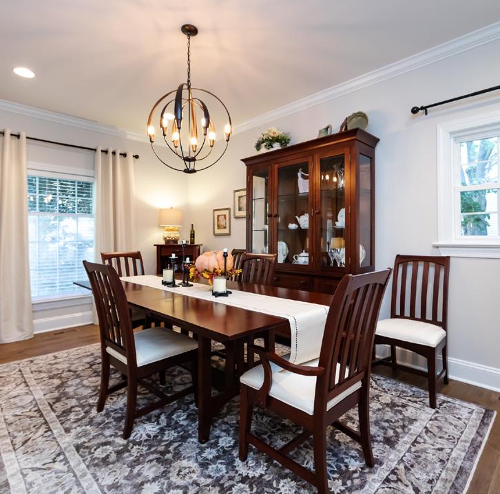
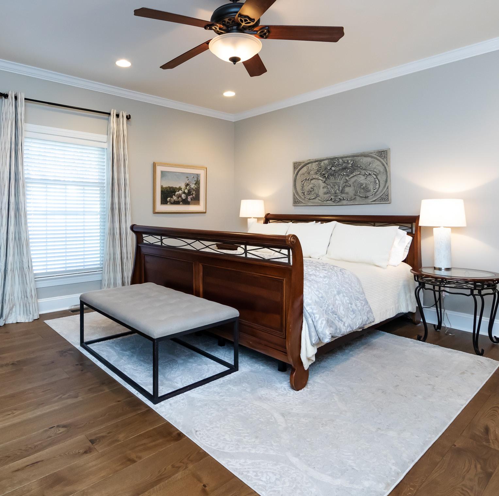
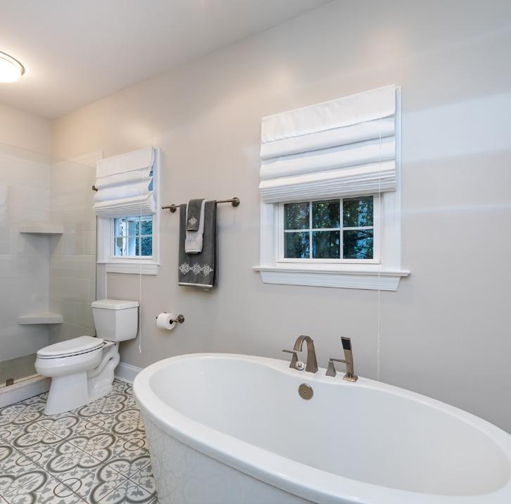

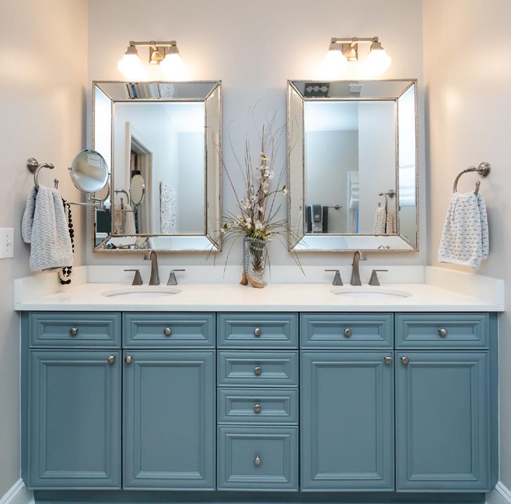
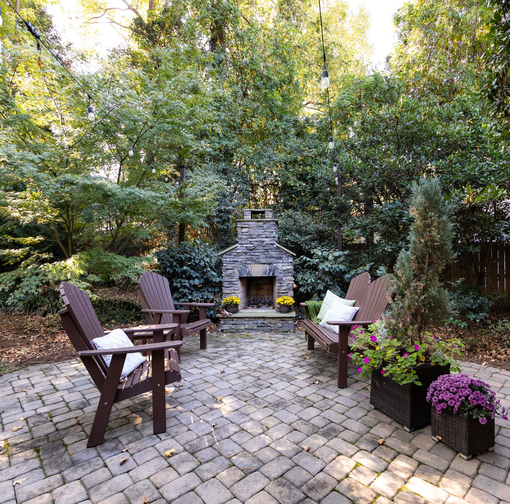
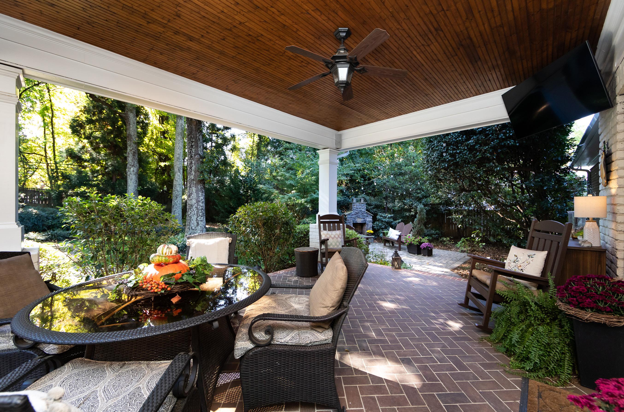

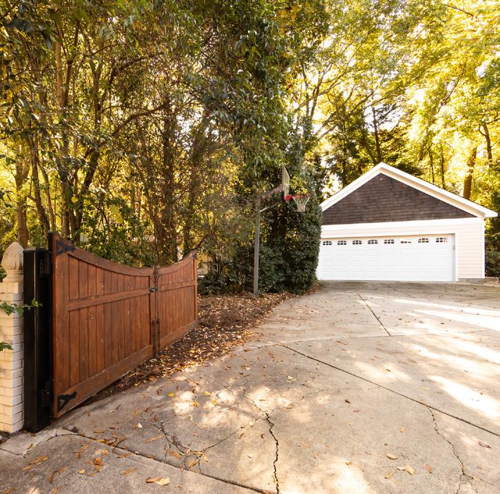
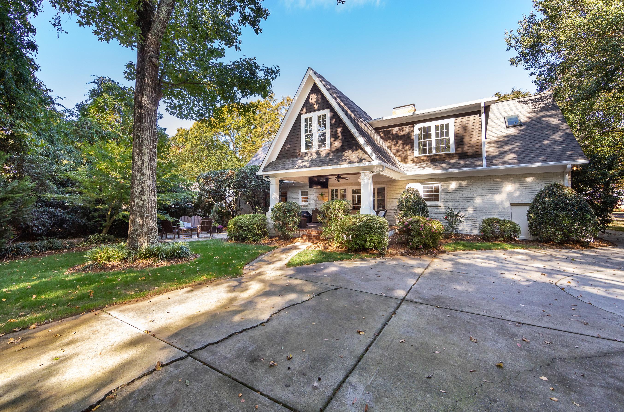

Cross Property Client Full
4419 Woodlark Lane, Charlotte, NC 28211-1929
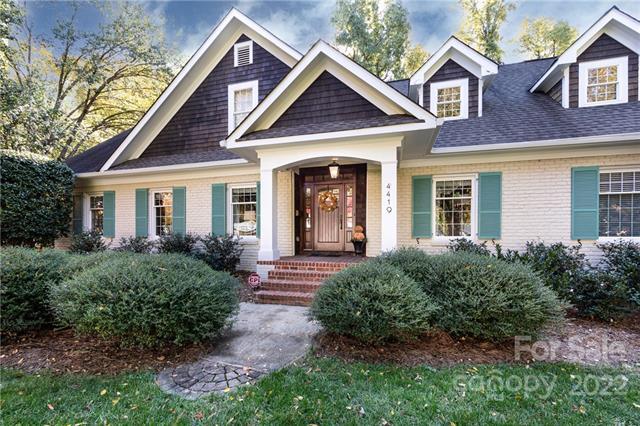
MLS#: 3917500
Category: Single Family Parcel ID: 157-172-07
Status: Active City Taxes Paid To: Charlotte County: Mecklenburg Subdivision: Cotswold Tax Value: $791,200 Zoning: R3 Subdivision: Zoning Desc: Deed Ref: 20383-375
Legal Desc: L7 B3 M6-407 Lot/Unit #: Approx Acres: 0.45 Approx Lot Dim: 97'X201'X99'X201'
Lot Desc: Trees Elevation:
List Price: $1,350,000
General Information
School Information Type: 2 Story Elem: Billingsville/Cotswold Style: Traditional Middle: Alexander Graham Construction Type: Site Built High: Myers Park
HLA
Non-HLA Sqft Bldg Information
Main: 1,912 Main: 0 Beds: 4 Upper: 1,692 Upper: 0 Baths: 3/1 Third: 0 Third: 0 Year Built: 1955 Lower: 0 Lower: 0 New Const: No Bsmnt: 0 Bsmt: 0 Prop Compl Date: Above Grade: 3,604 Construct Status:
Total Primary HLA: 3,604 Total: 0 Builder: Additional Sqft: Garage Sqft: 584 Additional Information Prop Fin: Cash, Conventional Assumable: No Ownership: Seller owned for at least one year Special Conditions: None Road Responsibility: Publicly Maintained Road
Recent: 10/31/2022 : NEWs : ->ACT Room Information
Room Level Beds Baths Room Type Main 1 1/1 Bathroom(s), Bedroom(s), Breakfast, Dining Room, Foyer, Kitchen, Living Room, Office, Primary Bedroom
Upper 3 2/0 Bathroom(s), Bedroom(s), Sitting Features
Parking: Detached Garage, Driveway, Garage - 2 Car, Garage Door Opener, On-Street Parking Main Level Garage: Yes
Other Parking: 2 car detached garage plus driveway and street parking Driveway: Concrete Doors/Windows: Laundry: Upper Fixtures Exceptions: No Foundation: Crawl Space Fireplaces: Yes, Kitchen, Living Room, Other Floors: Carpet, Prefinished Wood, Tile Equip: Cooktop Gas, Dishwasher, Disposal, Dryer, Refrigerator, Security System, Washer, Wine Refrigerator
Interior Feat: Kitchen Island, Window Treatments
Exterior Feat: Fenced Yard, In-Ground Irrigation, Outdoor Fireplace
Exterior Covering: Brick Partial, Cedar Shake Porch: Back, Covered Roof: Architectural Shingle Street: Paved Utilities
Sewer: City Sewer Water: City Water HVAC: Central Air, Heat Pump - Heat, Multizone A/C, MultiZone Heat Wtr Htr: Gas Association Information
Subject To HOA: None Subj to CCRs: HOA Subj Dues: No Remarks
Public Remarks: Beautiful, renovated, home on one of Cotswold's hottest streets! Located in the heart of Cotswold, a canopy of mature trees welcomes you to this special, transformed home (complete renovation/addition in 2006) on almost hal an acre of landscaped property. The 1st floor's flexible layout includes a renovated eat-in kitchen, pantry, living room, dining, home office
a primary bedroom suite w/ showstopping bathroom and walk-in-closet. Upstairs welcomes
used as 2nd office --, 2 more guest bedrooms, a reading nook and
a
workout space. The backyard beckons w/ covered patio,
2nd
sealed crawl space, new HVAC, new wideplank
home in a very special neighborhood!
and
you with
spacious sitting area -- currently
a
bedroom suite that easily doubles as family room +
2 car garage and cozy outdoor fireplace. Other upgrades include
wood floors, fireplace surround and extensive landscaping. A special
Directions: Randolph to Woodlark Listing Information DOM: CDOM: Closed Dt: Slr Contr: UC Dt: DDP-End Date: Close Price: LTC: Prepared By: ©2022 Canopy MLS. All rights reserved. Information herein deemed reliable but not guaranteed. Generated on 10/31/2022 12:47:23 PM
Steel Tape Measuring LAUNDRY W D KITCHEN 12'-0" x 13'-6" LIVING ROOM 20'-0" x 13'-2" DINING ROOM 11'-4" x 13'-6" FOYER BEDROOM #4 16'-8" x 13'-8" BEDROOM #3 11'-0" x 13'-6" BEDROOM #2 13'-6" x 12'-4" 22'-10" x 22'-10" TWO CAR GARAGE SITTING AREA 16'-8" x 7'-8" GREAT ROOM 17'-6" x 13'-4" STUDY 10'-0" x 11'-8" OPEN TO BELOW UP DN CLOSET COVERED PORCH CLOSET/ EXERCISE 1ST FLOOR PRIMARY SUITE 16'-8" x 17'-8" CLOSET CLOSET CLOSET 2ND FLOOR 1st FLOOR - 1912 HEATED LIVING SPACE 2nd FLOOR - 1692 TOTAL HEATED - 3604 garage - 584 unheated All meaurements are rounded to nearest inch. This floorplan is intended for marketing brochures so window/ door placements, and room dimensions are for representation only. 4419 WOODLARK 18'-0" X 14'-0"
