4828 Blanchard Way
CHARLOTTE, NC 28226


4828 Blanchard Way
CHARLOTTE, NC 28226


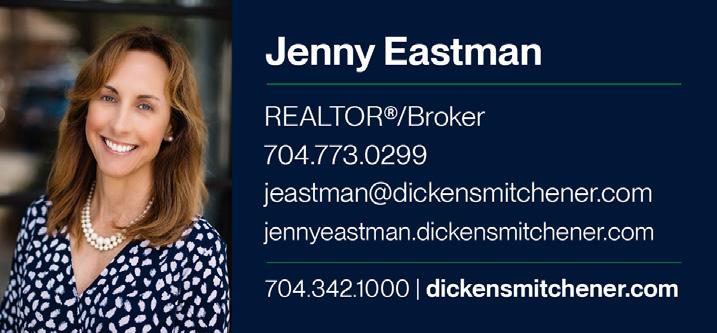
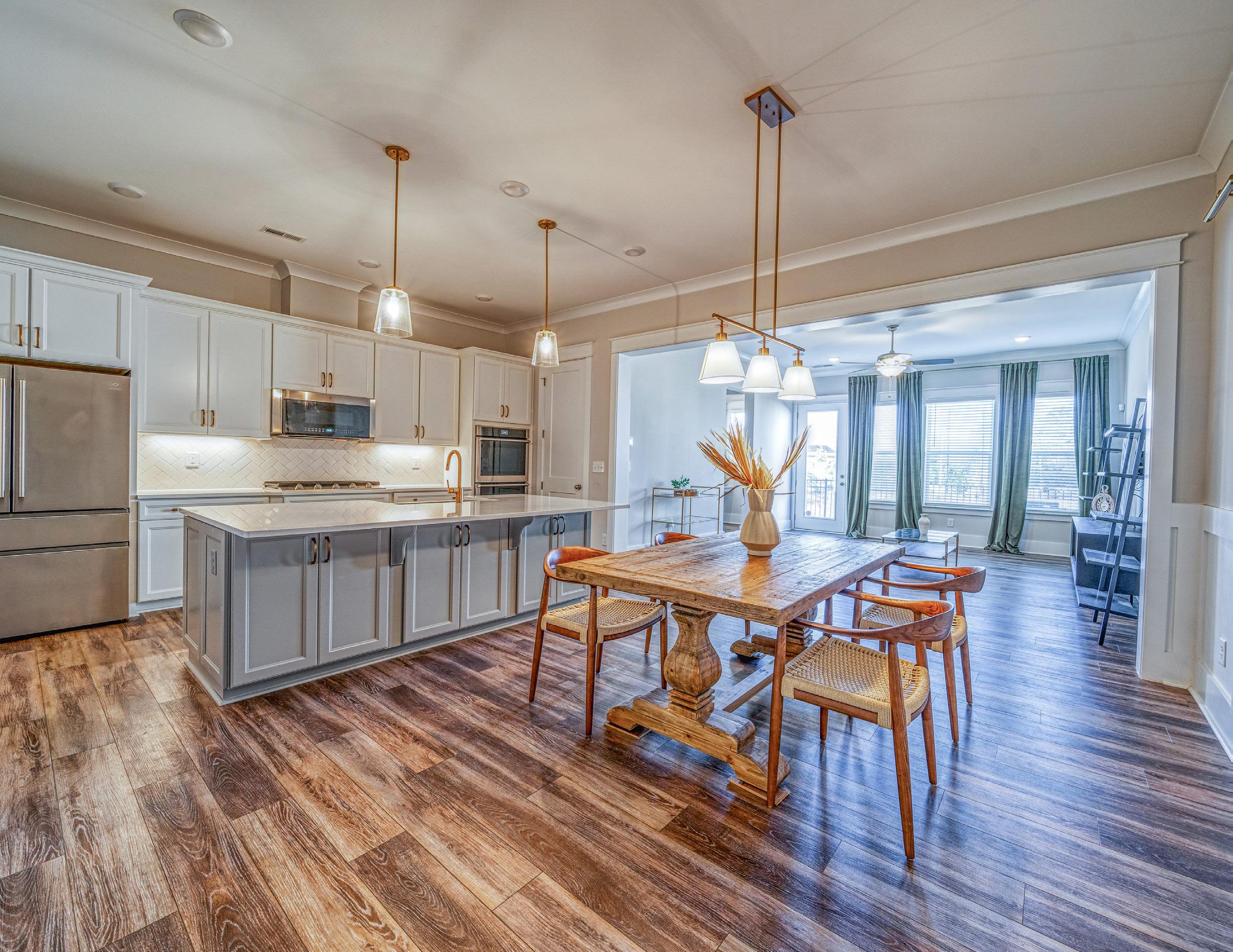
2,131 Sq Ft
MLS# 3934146
High-end finishes throughout! Gourmet kitchen has white cabinetry, quartz counters, expansive kitchen island, gas cooktop & stainlesssteel appliances. Spacious, open floorplan w/luxury vinyl plank flooring throughout the main level, private computer niche just off the living room. Extensive crown molding, 10ft ceilings on the main floor and 9ft ceilings on the upper floor. The second floor boasts a luxurious primary suite. A Split floor plan w/secondary bedrooms and full bath upstairs as well. The loft offers a perfect flex space for a home gym, office or bonus room. Oversized one car garage w/extra of room for storage. Beautiful painted brick w/black metal roofing exterior; tankless water heater, back patio that is perfect for entertaining...the list goes on and on! Just minutes from SouthPark, Ballantyne, and the Arboretum; easy access to I-485 and a very short commute to Uptown. Maintenance free townhome living at its best!
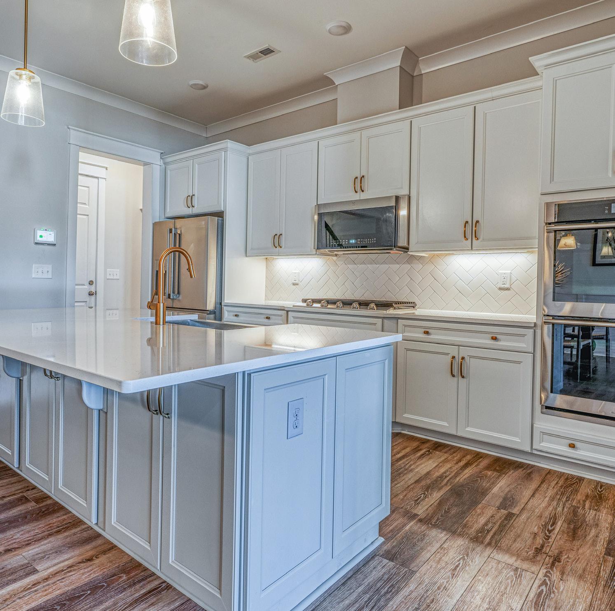
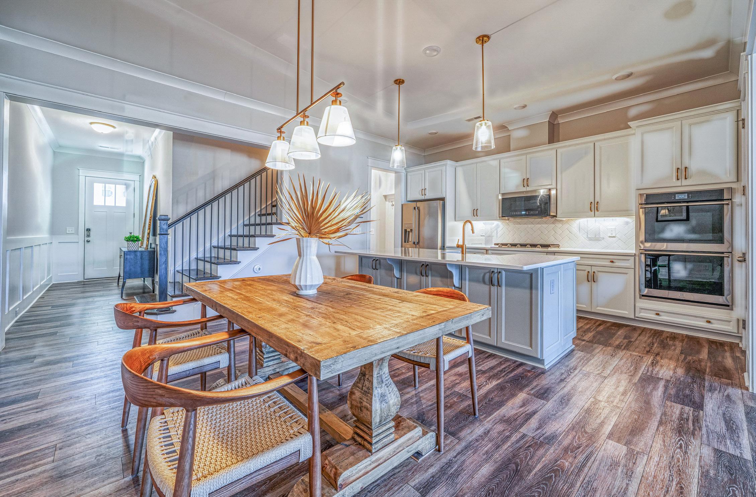
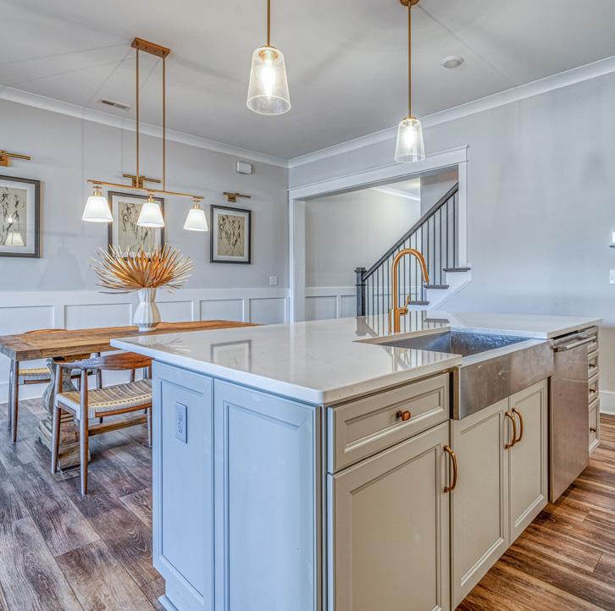
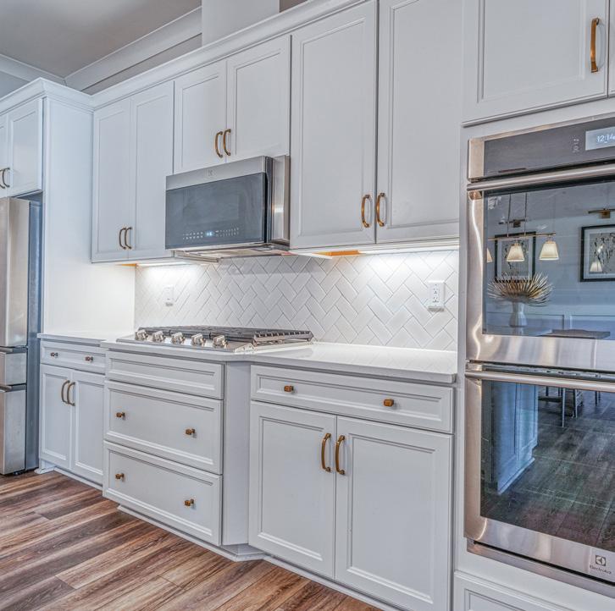
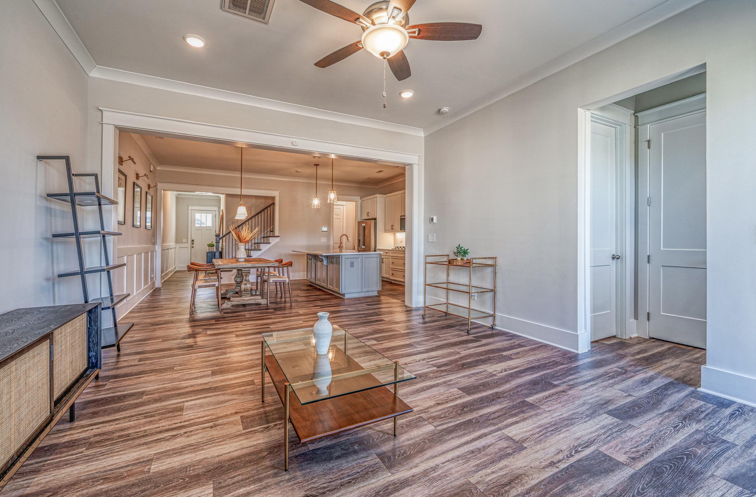
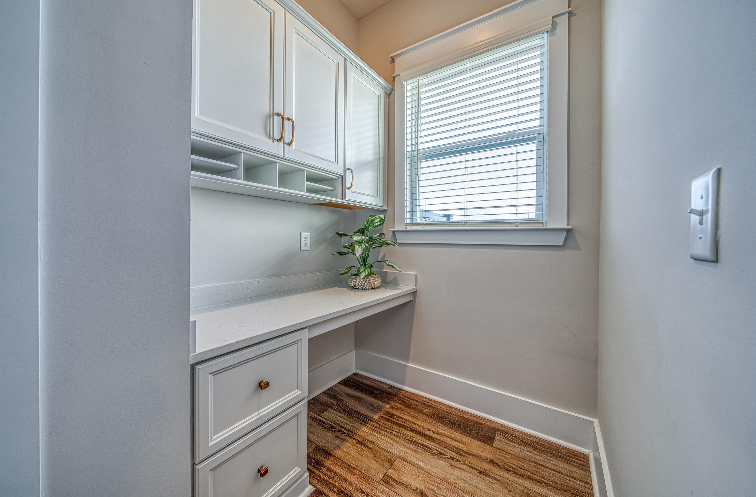

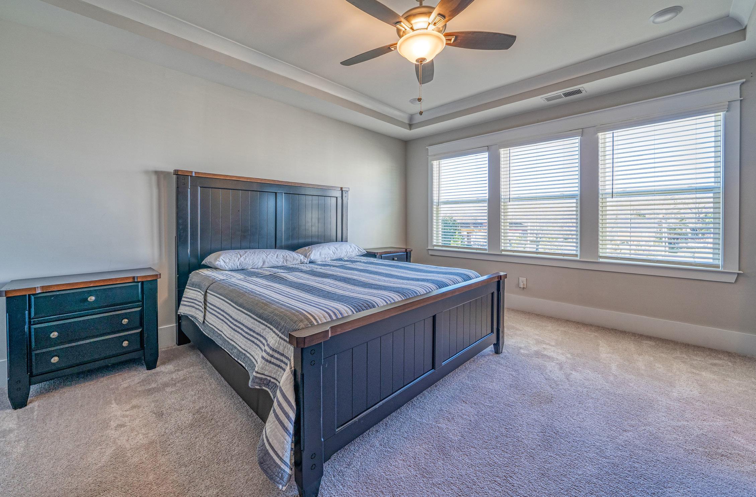

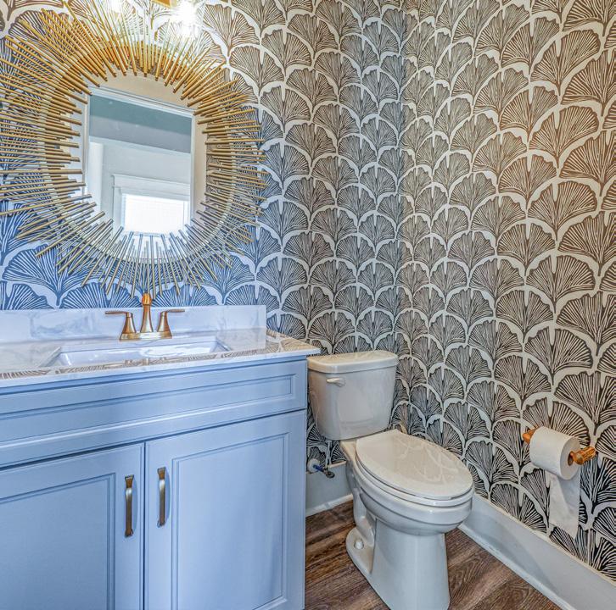
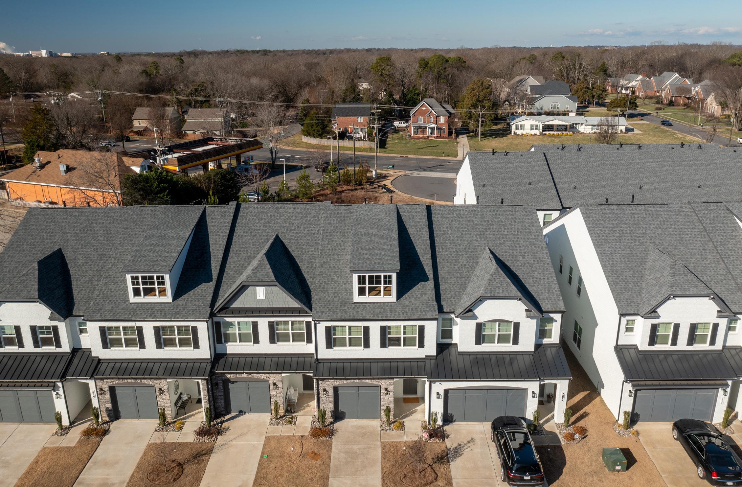
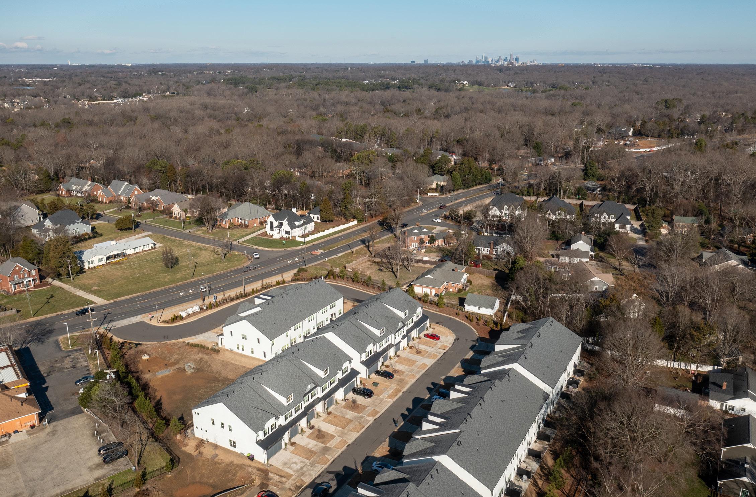
4828 Blanchard Way, Charlotte, North Carolina 28226-0504 MLS#:
View: Doors: Insulated Door(s)
Windows: Insulated Window(s)
Fixtures Except: No
Foundation: Slab
Accessibility:
Laundry: Electric Dryer Hookup, Laundry Room, Upper Level
Basement Dtls: No
Fireplaces: No
Construct Type: Site Built
Exterior Cover: Brick Full, Fiber Cement Road Frontage:
Road Surface: Paved Patio/Porch: Front Porch, Patio, Rear Porch
Roof: Architectural Shingle, Metal Other Structure:
Security Feat: Carbon Monoxide Detector(s), Security System Inclusions:
Utilities: Natural Gas
Appliances: Dishwasher, Disposal, Double Oven, Exhaust Hood, Gas Cooktop, Microwave, Refrigerator, Self Cleaning Oven, Tankless Water Heater, Wall Oven
Interior Feat: Attic Other, Cable Prewire, Computer Niche, Drop Zone, Entrance Foyer, Kitchen Island, Open Floorplan, Pantry, Tray Ceiling(s), Walk-In Closet(s), Walk-In Pantry
Floors: Carpet, Tile, Vinyl Plank
Exterior Feat: Lawn Maintenance
Comm Feat: Sidewalks
Verification Type: None
Green Energy Information
Metric: Rating: Year:
Utilities
Sewer: City Sewer Water: City Water
Heat: Forced Air, Natural Gas
Restrictions: No Representation
Subject to HOA: Required
HOA Mangemnt: Superior Association Management
Prop Spc Assess: No
Spc Assess Cnfrm: No
Cool: Ceiling Fan(s), Central Air
Association Information
Subj to CCRs: Yes
HOA Phone: 704-875-7299
Condo/Townhouse Information
HOA Subj Dues: Mandatory
Assoc Fee: $250/Monthly
Land Included: Yes Pets: Pet Dep: Entry Level: 1
Remarks Information
Public Rmrks: Exquisite Townhome in prime south Charlotte location! High-end finishes throughout! Gourmet kitchen has white cabinetry, quartz counters, expansive kitchen island, gas cooktop & stainless-steel appliances. Spacious, open floorplan w/luxury vinyl plank flooring throughout the main level, private computer niche
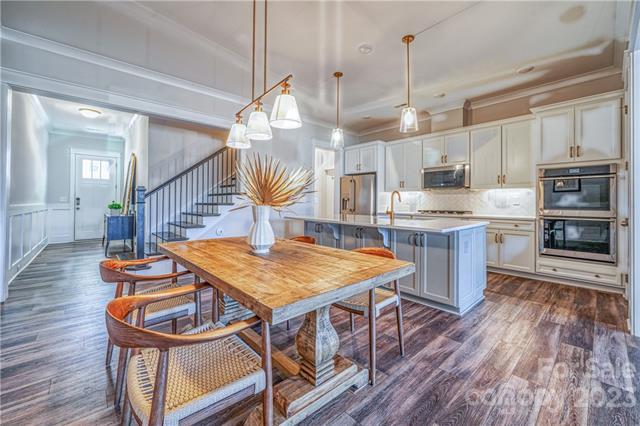
just off the living room. Extensive crown molding, 10ft ceilings on the main floor and 9ft ceilings on the upper floor. The second floor boasts a luxurious primary suite. A Split floor plan w/secondary bedrooms and full bath upstairs as well. The loft offers a perfect flex space for a home gym, office or bonus room. Oversized one car garage w/extra of room for storage. Beautiful painted brick w/black metal roofing exterior; tankless water heater, back patio that is perfect for entertaining...the list goes on and on! Just minutes from SouthPark, Ballantyne, and the Arboretum; easy access to I-485 and a very short commute to Uptown. Maintenance free townhome living at its best!
Directions: South on Colony Rd, Right on Carmel, left onto Blanchard Way OR East on Pineville-Matthews Rd, Left on Carmel, Right onto Blanchard Way.
DOM: CDOM: Listing Information
Slr Contr:
UC Dt: DDP-End Dt: LTC:
©2023 Canopy MLS. All rights reserved. Information herein deemed reliable but not guaranteed. Generated on 06/01/2023 3:23:30 PM The listing broker’s offer of compensation is made only to participants of the MLS where the listing is filed.


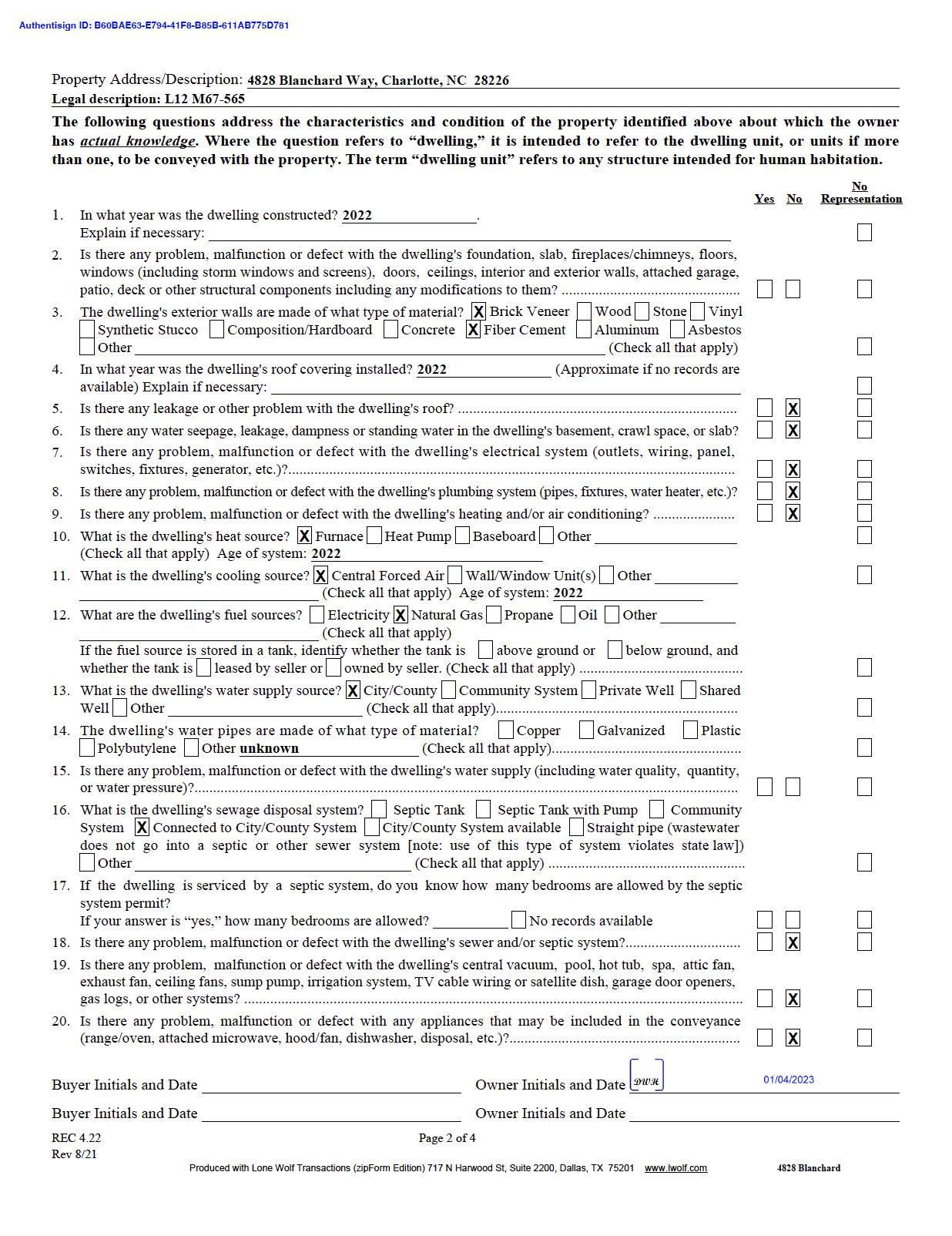
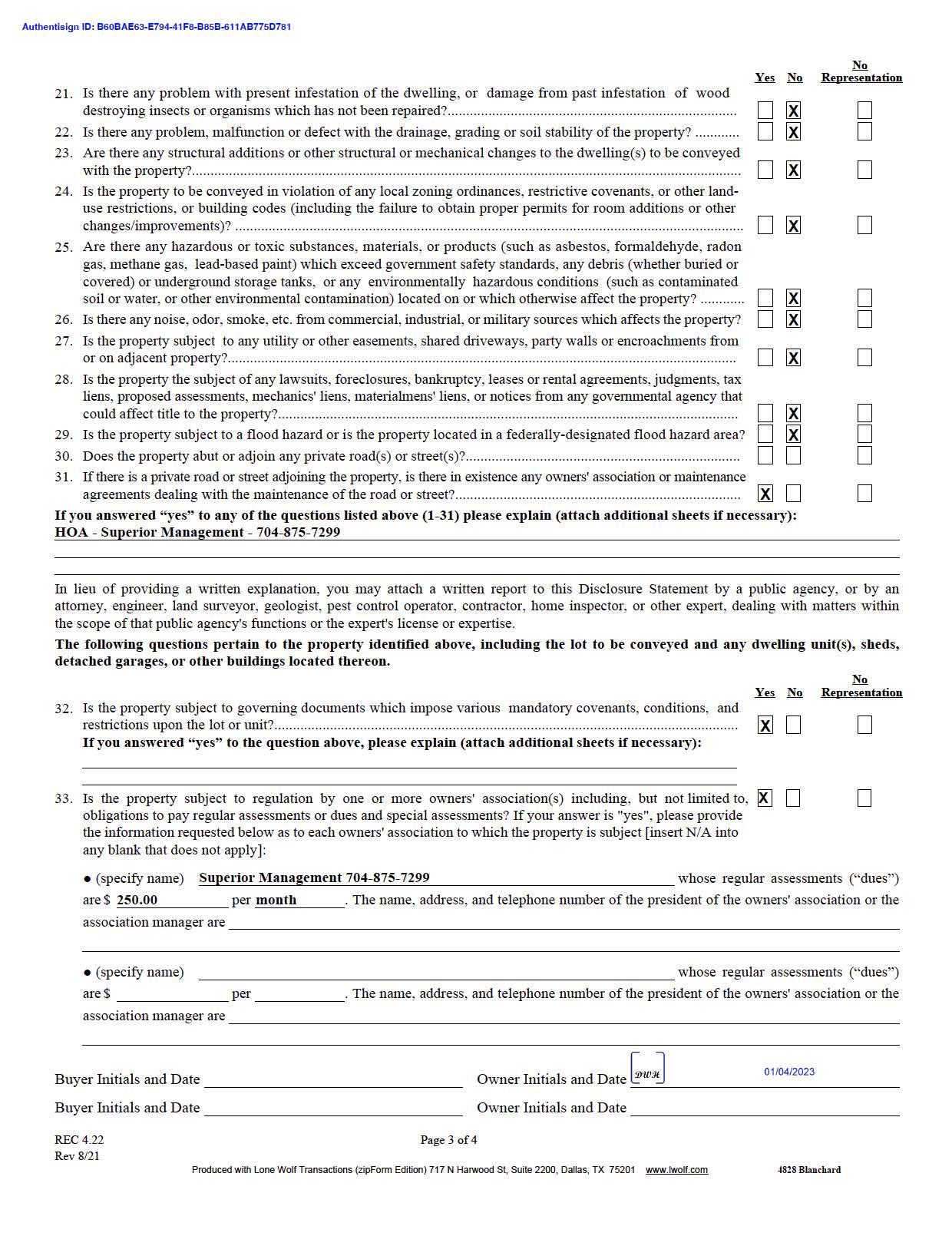
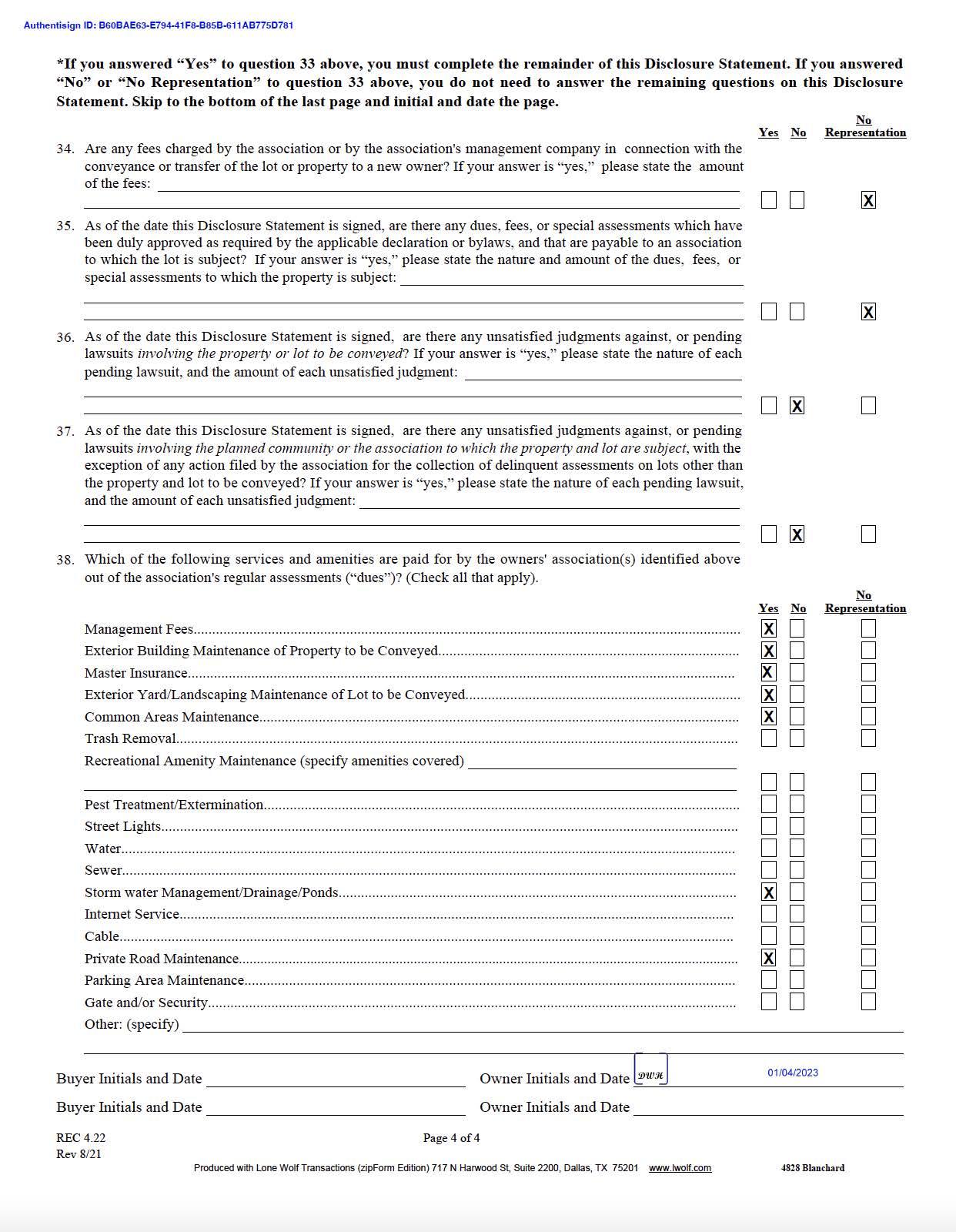
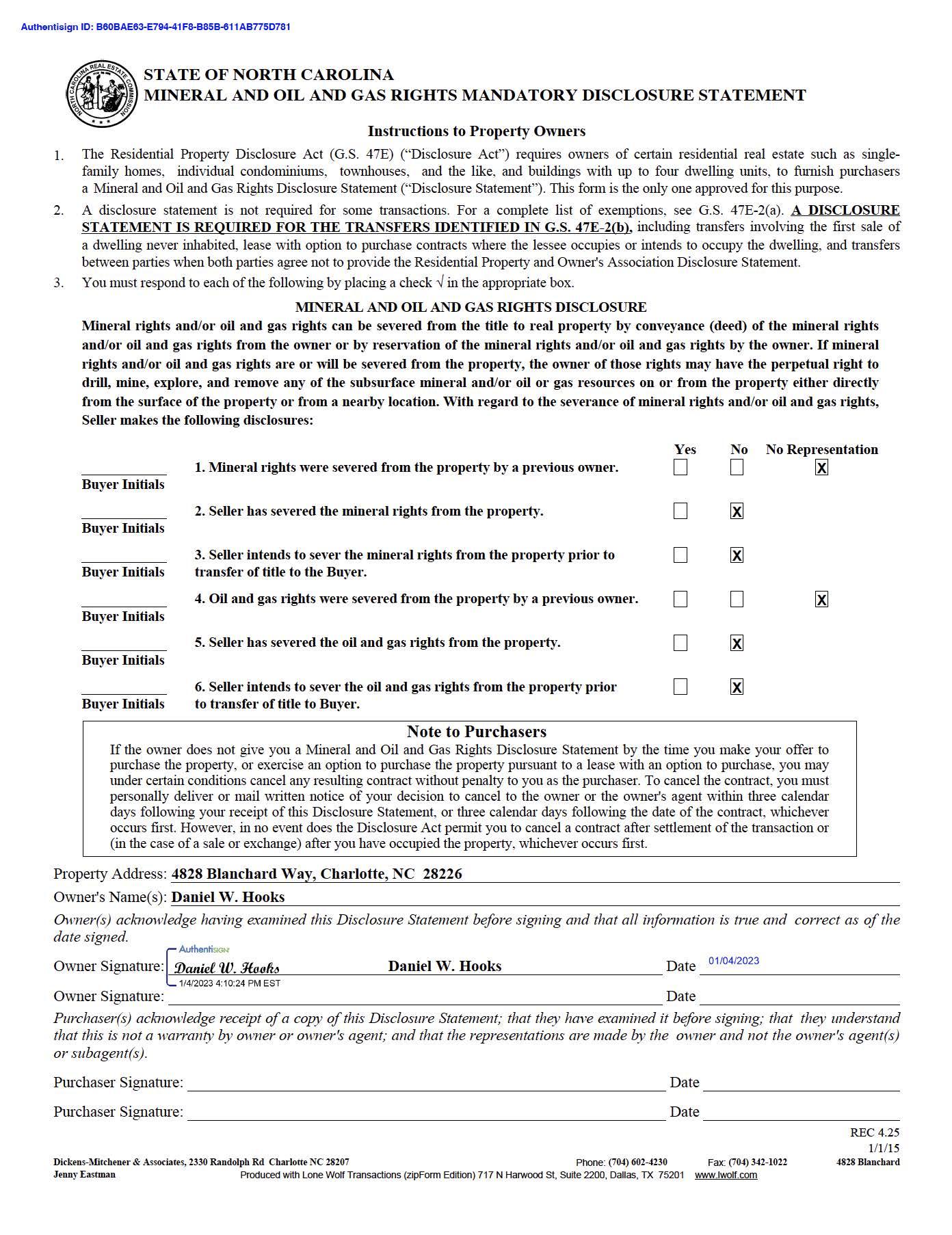
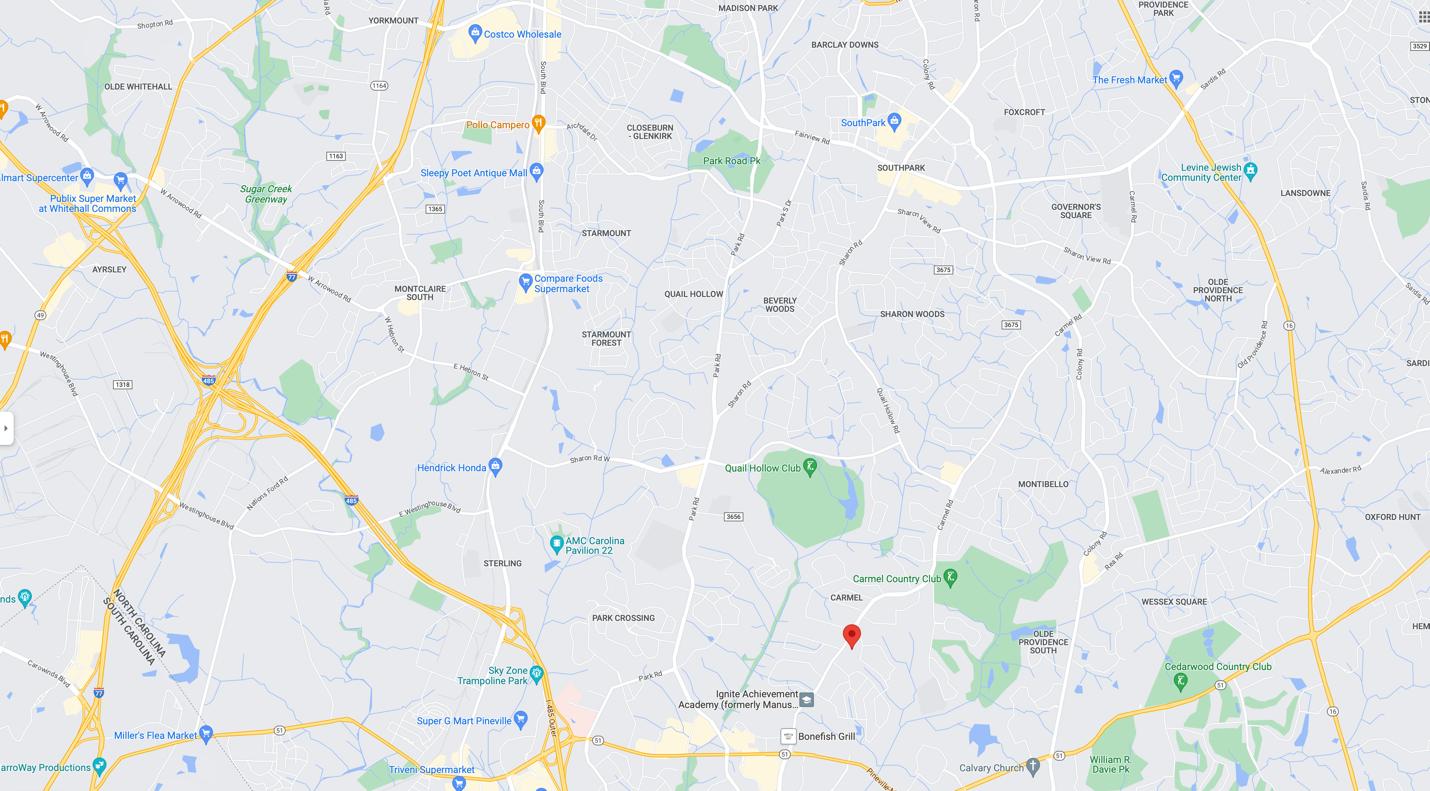 Map of 4828 Blanchard Way Charlotte, NC 28226, and surrounding area
Map of 4828 Blanchard Way Charlotte, NC 28226, and surrounding area