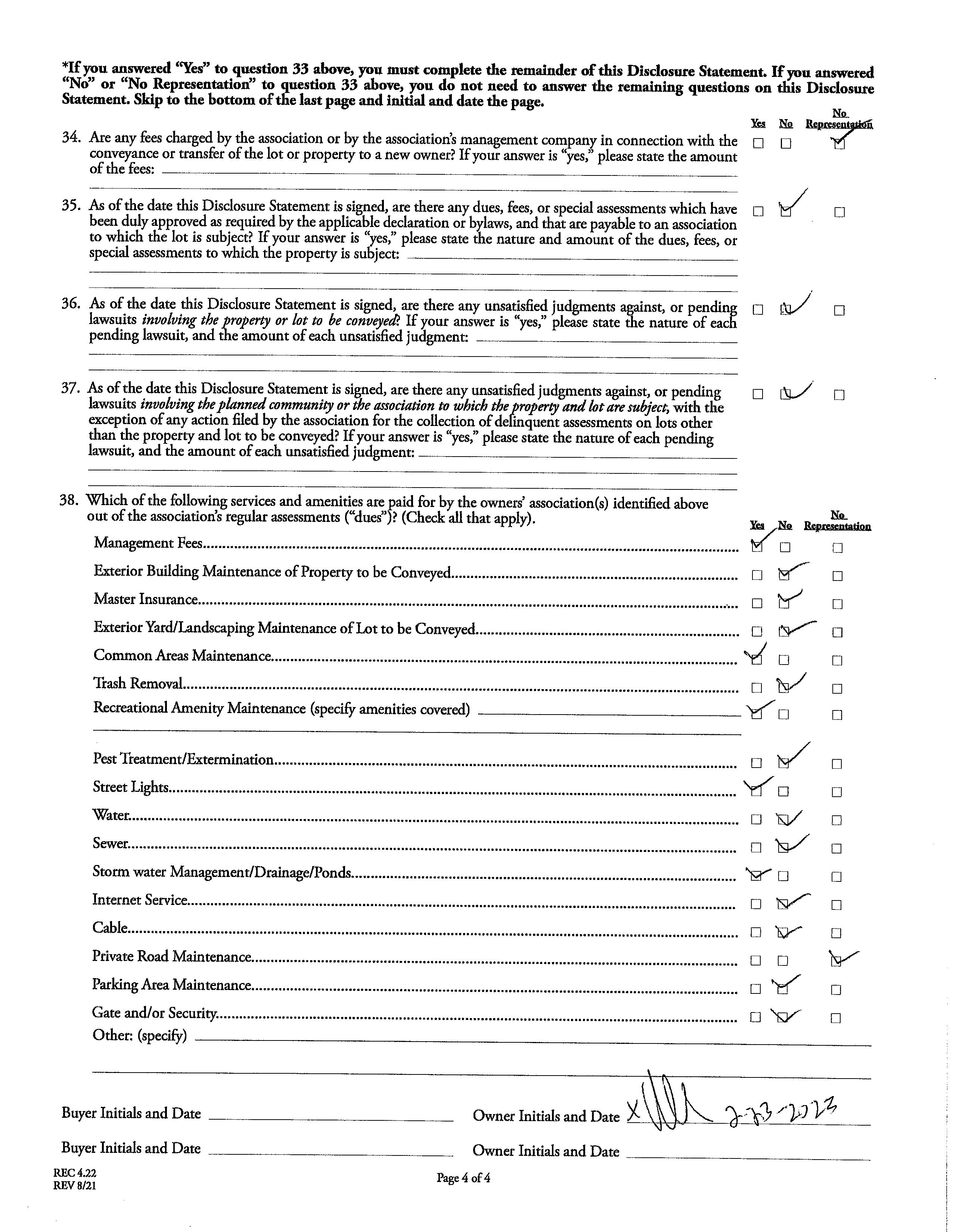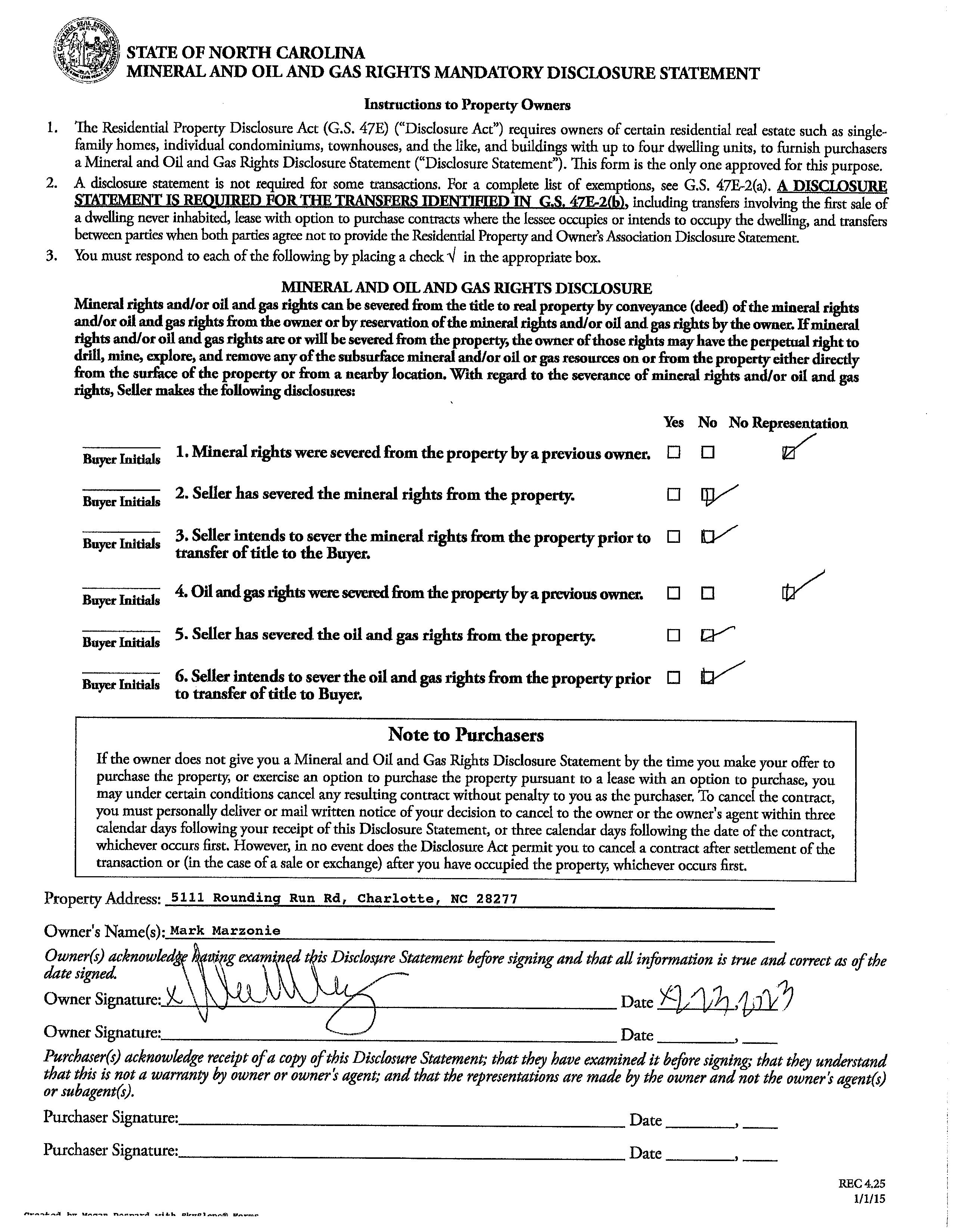5111 Rounding Run Road
CHARLOTTE, NC 28277
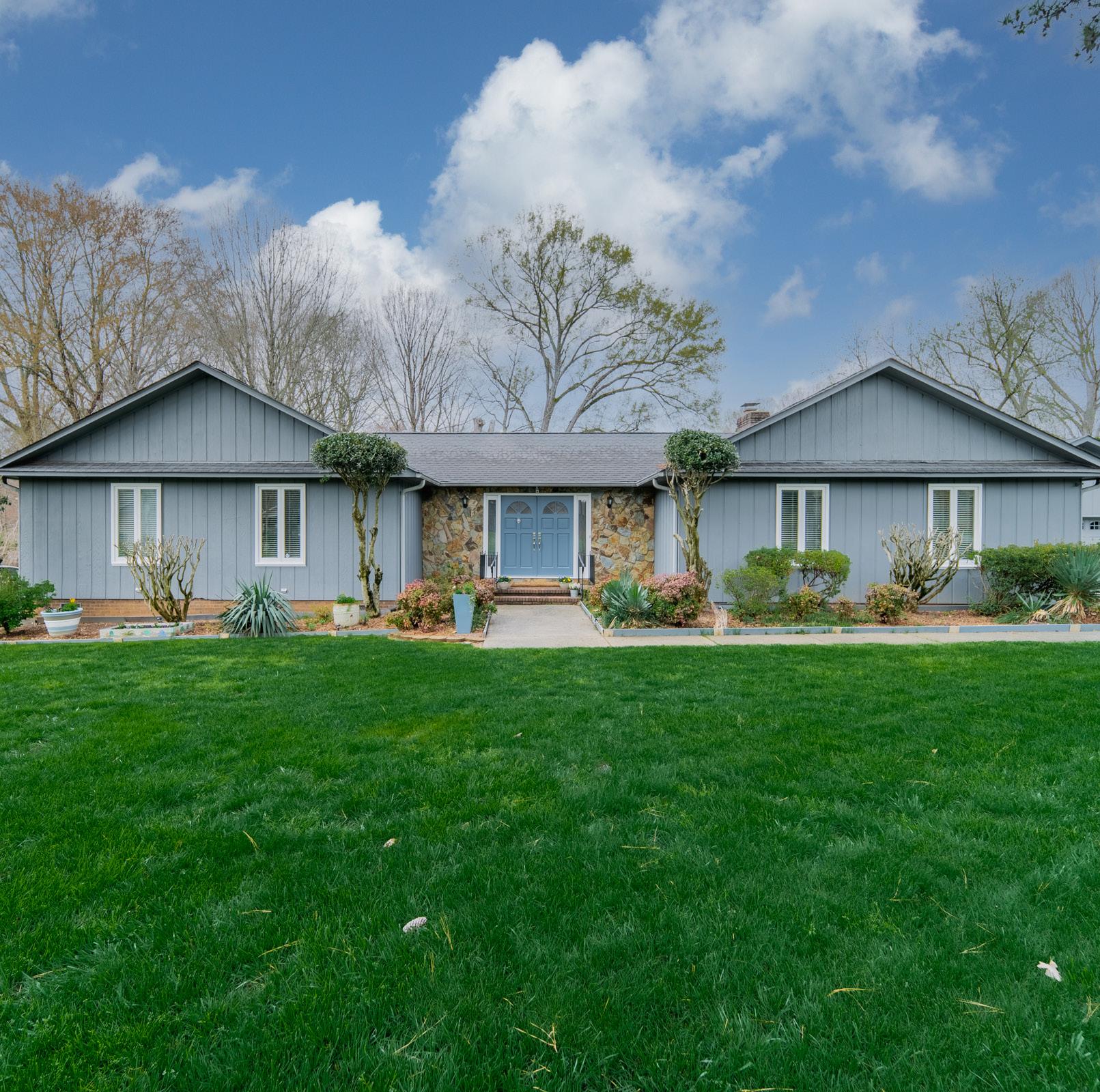

CHARLOTTE, NC 28277



Impeccably maintained 3 bedroom, 2.5 bath ranch home on the 6th tee box of Raintree Country Club’s North Course with gorgeous pool! Close to multiple shopping centers and just 12 miles from uptown yet quiet and peaceful! Open foor plan home with an abundance of natural light and beautiful golf course views from the deck and screened porch as well as from the family room and kitchen! Two car oversized garage has work benches and easy access to pool for storage! Brick freplace perfectly situated so that it can be seen from the dining and family rooms. Ofce/fex space just of kitchen. This home comes with Full Membership Fee to Raintree Country Club waived (a $30,000 value)- subject to application and wait list, currently resident member applications are looking at 4-6 weeks wait, subject to time of application. Club has pool, tennis, ftness, pickle ball etc. Tankless water heater. Washer/ dryer and refrigerator remain. Privacy, entertainment, easy living!




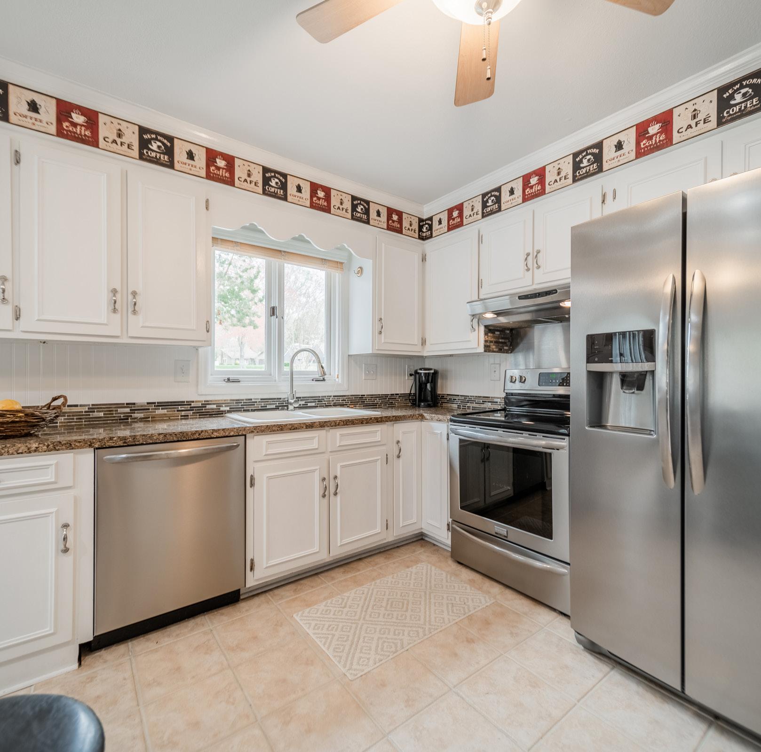
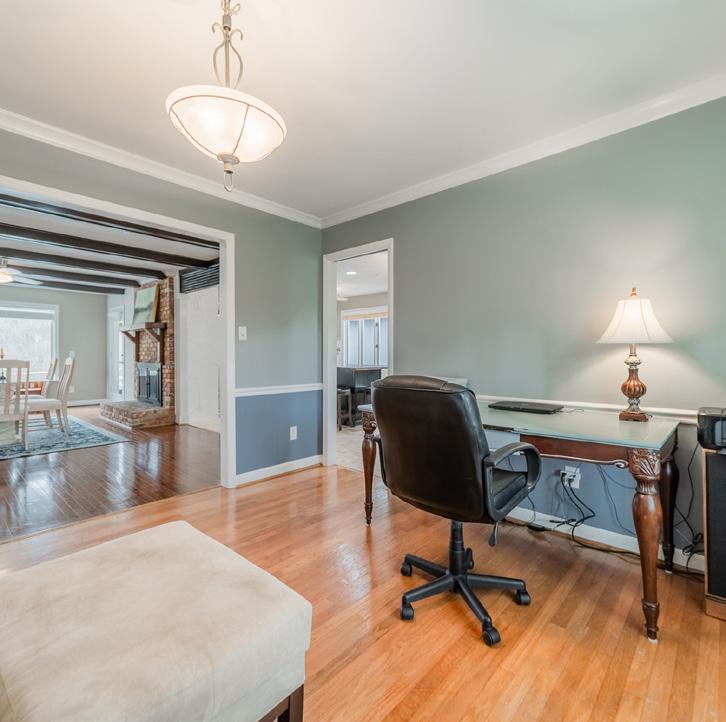


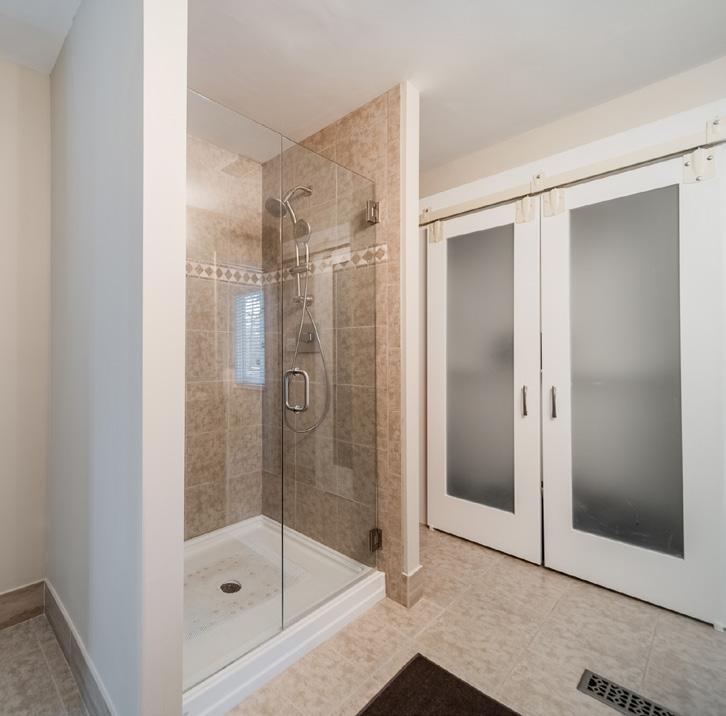
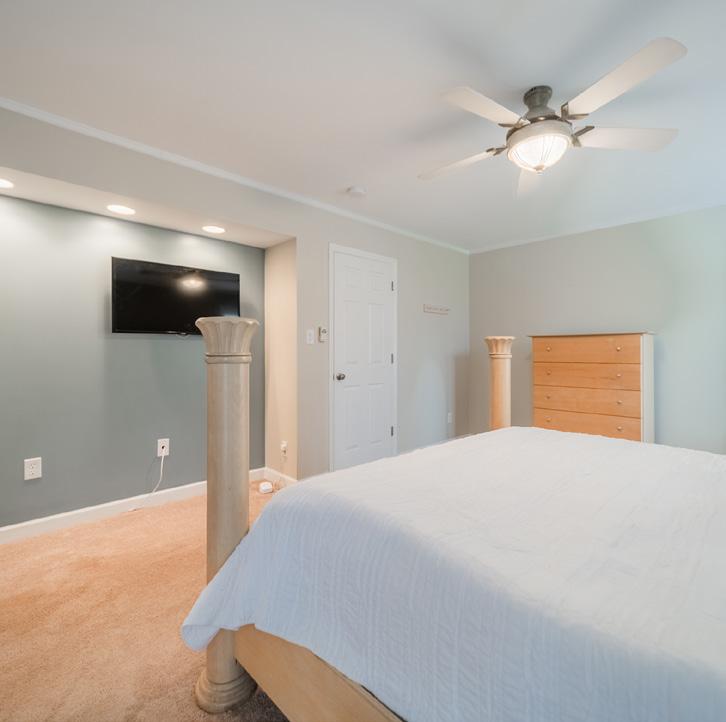
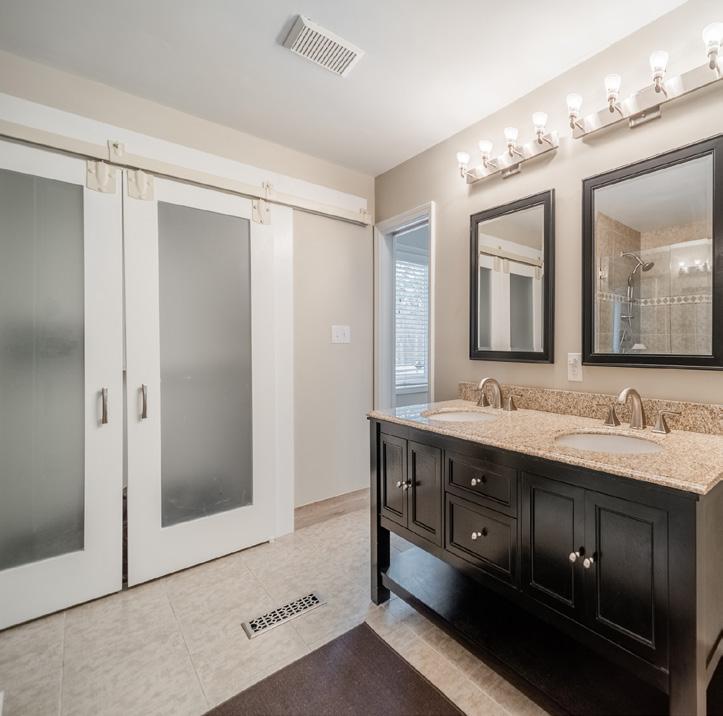
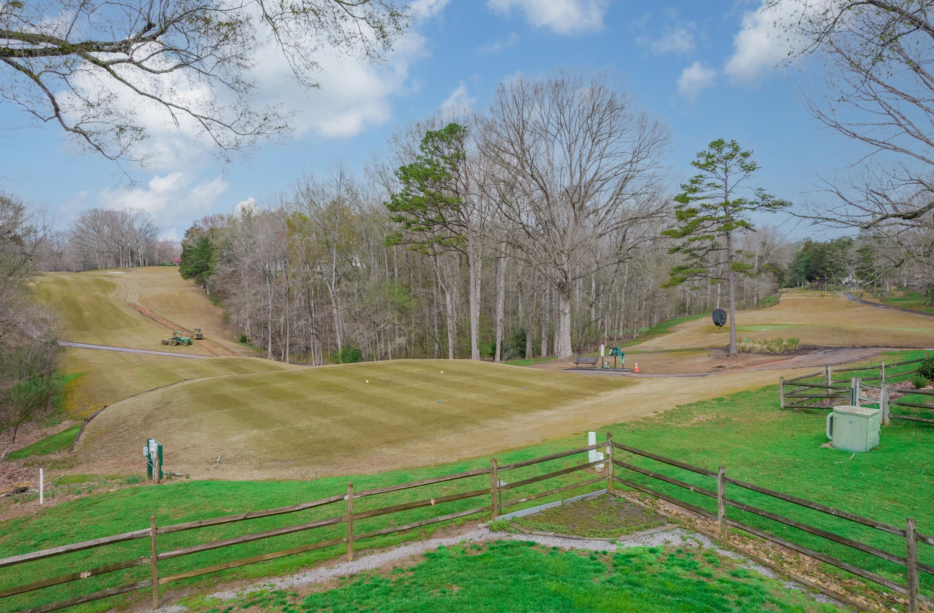
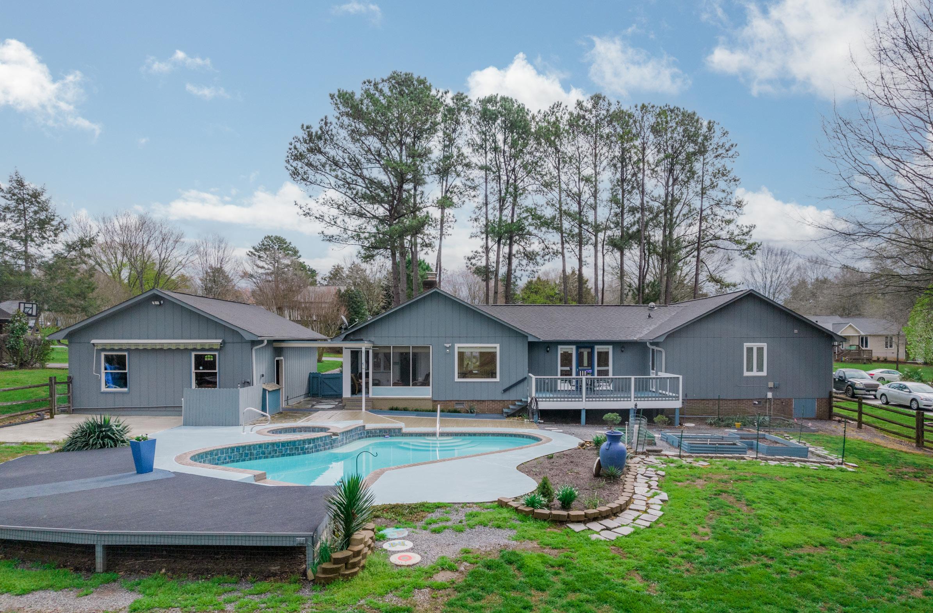

Rd Respons: Publicly Maintained Road
Covered Sp: Open Prk Sp: No
Parking Features: Driveway, Garage Detached Features
Waterbody Nm: Lake/Wtr Amen: None
View: Golf Course Doors: Screen Door(s)
Windows: Window Treatments Laundry: Electric Dryer Hookup, In Utility Room, Washer Hookup
Fixtures Except: No
Foundation: Crawl Space
Fencing: Back Yard, Wood
Accessibility: Entry Slope Less Than 1 Foot, No
Basement: No
Fireplaces: Yes/Gas Log(s), Great Room
2nd Living Qtr:
Interior Steps Construct Type: Site Built
Exterior Cover: Wood Road Frontage:
Road Surface: Paved
Roof: Composition Shingle
Utilities: Electricity Connected, Natural Gas
Patio/Porch: Deck, Rear Porch, Screened
Other Structure:
Appliances: Dishwasher, Disposal, Dryer, Electric Cooktop, Electric Oven, Exhaust Hood, Plumbed For Ice Maker, Refrigerator, Tankless Water Heater, Washer/Dryer Included
Interior Feat: Attic Stairs Pulldown, Kitchen Island, Open Floorplan
Floors: Prefinished Wood, Tile, Wood
Exterior Feat: Pool-In-Ground
Comm Feat: Club House, Fitness Center, Golf Course, Outdoor Pool, Playground, Putting Green, Recreation Area, Street Lights, Tennis Court(s)
Utilities
Sewer: City Sewer Water: City Water
Heat: Forced Air, Natural Gas Cool: Central Air
Restrictions: Subdivision
Subject to HOA: Required
HOA Mangemnt: CSI Properties
Prop Spc Assess: /none
Spc Assess Cnfrm: /no
Association Information
Subj to CCRs: Yes
HOA Subj Dues: Mandatory
HOA Phone: Assoc Fee: $325/Annually
Condo/Townhouse Information
Land Included: Yes Pets: Pet Dep: Entry Level:
Remarks Information
Public Rmrks: Impeccably maintained 3 bedroom, 2.5 bath ranch home on the 6th tee box of Raintree Country Club's North Course with gorgeous pool! Close to multiple shopping centers and just 12 miles from uptown yet quiet and peaceful! Open floor plan home with an abundance of natural light and beautiful golf course views from the deck and screened porch as well as from the family room and kitchen! Two car oversized garage has work benches and easy access to pool for storage! Brick fireplace perfectly situated so that it can be seen from the dining and family rooms. Office/flex space just off kitchen. This home comes with Full Membership Fee to
Raintree Country Club waived (a $30,000 value)- subject to application and wait list, currently resident member applications are looking at 4-6 weeks wait, subject to time of application. Club has pool, tennis, fitness, pickle ball etc. Tankless water heater. Washer/dryer and refrigerator remain. Privacy, entertainment easy living! Showings start 3/10
Directions: Listing Information
DOM: 0 CDOM: Slr Contr:
UC Dt: DDP-End Dt: LTC:
©2023 Canopy MLS. All rights reserved. Information herein deemed reliable but not guaranteed. Generated on 03/07/2023 7:51:56 AM The listing broker’s offer of compensation is made only to participants of the MLS where the listing is filed.
HEATED LIVING SPACE
TOTAL HEATED - 2175
DETATCHED
-
- 123



