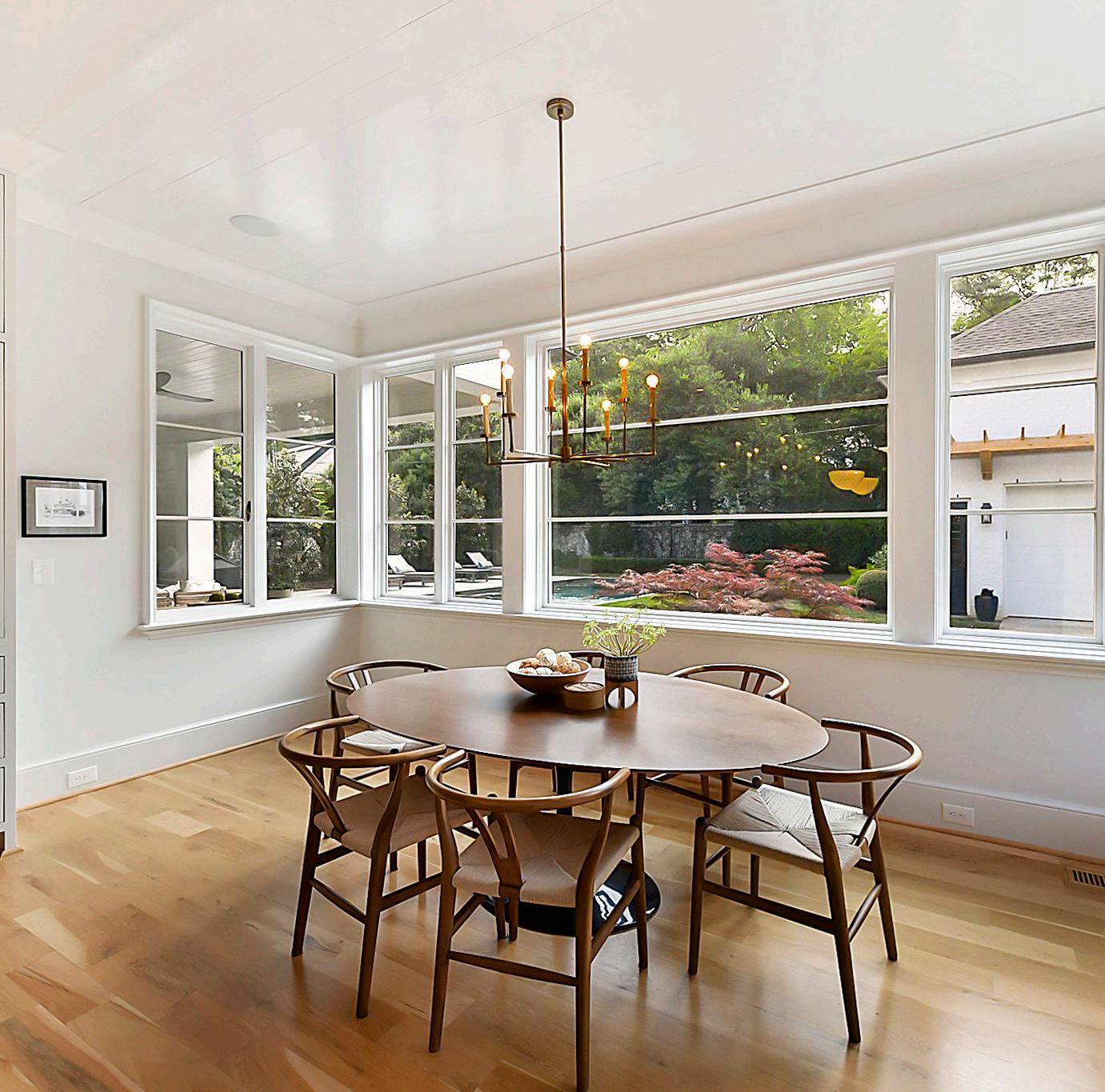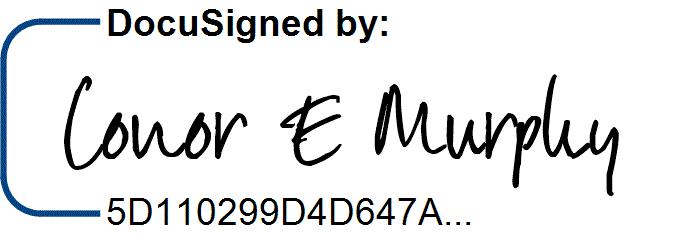
547 Cherokee Road Charlotte, NC 28207
This luxurious custom-designed home located in Charlotte’s prestigious Eastover neighborhood spans 6,041 sqft & offers sophisticated living w/a spacious open floor plan & elegant features throughout. The home is bathed in natural light, w/floor-to-ceiling windows & beautiful French doors, seamlessly blending indoor & outdoor living. The kitchen & central living area open to a large covered veranda, that overlooks a modern pool & spa. Additional features include a custom paneled living room & formal dining room, bar, butlery & eat-in kitchen. The upper level contains the primary suite w/elegant bath w/a large primary closet & 3 secondarybedroom suites each w/private baths. The 5th bedroom/bath & large rec room are on the 3rd level. The detached 2 car garage offers upstairs living space complete w/a full bathroom. This remarkable home impresses with its thoughtful design, luxurious amenities, & provides a perfect blend of comfort, elegance, & functionality--too many features to list!!




FEATURES Eastover $3,695,000 6 Bedrooms 6.1 Bathrooms (1 bed, 1 bath above detatched garage) 6,705 Sq Ft MLS# 4030187
Visit dickensmitchener.com for more information 2330 Randolph Road | Charlotte, NC 28207 | 704.342.1000 just listedLuxurious Custom-Designed Home Located in Eastover!
































547 Cherokee Road
6 beds | 6 .1 Baths | Total Property HLA 6,705 Sq.Ft. Including Additional Bed / Bath Above Garage
FINISHES
• Custom Iron Staircase Railing to 3rd Floor
• 10’ Ceilings
• 5” Width White Oak Hardwood Floors
• HEOS Speaker System throughout the First Floor
• Designer Lighting throughout the Home
• Custom Inset Cabinets with Soft Close Drawers
• Pocket Doors throughout the First Floor
• Custom Ceiling finishes including Ship-Lap and Coffered Beamed Ceiling
• Powder Room with Marble Waterfall Vanity with Chevron Oak Floor, Waterworks Plumbing
KITCHEN
• Wolf 48” Dual Fuel Oven with 6 Burner Range with Griddle Top
• SubZero Paneled 36” Refrigerator and SubZero Paneled 36” Freezer
• Two Bosch Paneled Dishwashers
• Polarstone Quartz 3” Thick Oversized Island
• Polarstone Quartz Backsplash
• Custom Hood with Zephyr Hood Insert
• Classic Brass Hardware
• Waterstone Kitchen Faucet & Water Filter
• Ample Storage including above Fridge/Freezer and Under Island
• Large Windowed Breakfast Area
• Mudroom Cubbies & Closets

BUTLER'S PANTRY
• Features Reeded Glass Front Upper Cabinets
• Polarstone Quartz countertop and backsplash
• Large Walk-In Pantry
LIVING ROOM / DINING ROOM
• Gas Fireplace
• Custom Built-Ins
• Custom Wood Paneling
• Designer Chandelier and Sconces
• Floor to Ceiling Oversized Windows
FAMILY ROOM
• Gas Canon Ball Fireplace
• Two Sets of French Doors to Loggia
• High Fidelity Surround Sound Speakers in Ceiling
Noteworthy Features
BAR
• Marble Countertop with Kallista Faucet and Waterworks Tile Backsplash
• 24” Marvel Undercounter Wine Fridge
• 18” Marvel Ice Maker
• Purpose Built Recessed Space to accomodate a wine refrigerator.
• **The 180 Bottle EuroCav is personal property and not to be included
SECOND FLOOR LIVING
PRIMARY SUITE
• Freestanding Tub with Waterworks Tub Filler
• Custom Ceruse Wood Vanity with Marble Waterfall Countertop
• Honed Marble Chevron Flooring
• Waterworks Plumbing Fixtures including Rain Shower Head & Handheld System
• Large Walk-In Closet with 2 Windows
• Pre-wired for speakers
• Three Secondary Ensuite Bedrooms all with Walk-In Closets Built-Ins and Hardwood Floors
• Baths feature Marble Countertops, Waterworks Bath Plumbing Fixtures, Hardware & Lighting
• Lounge/Sitting area with Custom Built-Ins
• Study area has a Custom Built-In Dual Desk
• Laundry Room includes Electrolux Washer & Dryer, Stainless Steel Sink
• Floor to Ceiling Custom Inset Cabinetry for linens, storage, etc.
THIRD FLOOR LIVING
• Large Carpeted Bonus/Rec Room with Custom Built-Ins with 85” TV
• 5th Ensuite Bedroom with Waterworks Plumbing & Tile Custom Built-Ins at Landing
OUTDOOR LIVING
• Covered Loggia with Bluestone Flooring
• Gas/Wood-burning Fireplace
• Ship-lap Ceiling and Walls
• Recessed Speaker System
• Custom Saltwater Heated Pool with 8’ x 8’ Inset Spa
• Bluestone Hard scape
547 CHEROKEE ROAD
Noteworthy Features
GARAGE / ADDITIONAL LIVING SPACE
• 2 Car Garage with Storage
• Spacious & Sunny Finished Bed/Bonus Room Includes Full Bath, with 3 Walk-In Storage Closets
• Electric Gate and Brick Wall enclosing the backyard & driveway
GENERAL
• Greg Perry Design - Architect
• Knight Residential Group - Builder
• Security System
• High End Eero Mesh Wi-Fi
• Ring Doorbells
• 4 Zone HVAC System
• Professional Landscaping with Outdoor Lighting and Irrigation System
• Jeld-Wen Windows & French Doors
• Dallas Millworks Mahogany Exterior Front & Side Doors
• Baldwin Exterior & Interior Door Hardware throughout
• Encapsulated Crawl Space
• Spray Foam Insulation
• Tankless Water Heater System
547 CHEROKEE
ROAD
547CherokeeRoad,Charlotte,NorthCarolina28207
547
Road, Charlotte, NC 28207
Spcl Cond: None
Rd Respons: Publicly Maintained Road Room Information
Main Kitchen
Upper Prim BR
Third Bedroom
2nd LQ Bed/Bonus
Parking Information
year
Main Lvl Garage: Yes Garage: Yes # Gar Sp: 2 Carport: No # Carport Spc:
Covered Sp: Open Prk Sp: No # Assg Sp:
Parking Features: Driveway, Electric Gate, Garage Detached, Garage Door Opener Features
Lot Description: Level
View: Doors: French Doors, Insulated Door(s), Pocket Doors
Windows: Insulated Window(s)
Laundry: Laundry Room, Upper Level
Fixtures Except: Yes/EuroCav wine storage refrigerator in bar. Basement Dtls: No
Foundation: Crawl Space Fireplaces: Yes/Family Room, Living Room, Porch
Fencing: Back Yard 2nd Living Qtr: Upper Level Garage
Accessibility: Construct Type: Site Built
Exterior Cover: Brick Full Road Frontage:
Road Surface: Paved Patio/Porch: Covered, Terrace
Security Feat: Security System
Inclusions:
Appliances: Beverage Refrigerator, Dishwasher, Double Oven, Dual Flush Toilets, Exhaust Hood, Freezer, Gas Range, Plumbed For Ice Maker, Refrigerator, Tankless Water Heater, Washer/Dryer Included, Wine Refrigerator
Interior Feat: Built-in Features, Drop Zone, Entrance Foyer, Kitchen Island, Open Floorplan, Walk-In Closet(s), Walk-In Pantry, Wet Bar
Floors: Carpet, Marble, Tile, Wood
Exterior Feat: Hot Tub, In-Ground Irrigation, Pool-In-Ground Utilities
Sewer: City Sewer Water: City Water
Heat: Central, Heat Pump, Natural Gas Cool: Central Air
Restrictions: Deed
Association Information
Subject to HOA: Optional Subj to CCRs: No
Remarks Information
HOA Subj Dues:
Public Rmrks: This luxurious custom-designed home located in Charlotte's prestigious Eastover neighborhood spans 6,041 sqft & offers sophisticated living w/a spacious open floor plan & elegant features throughout. The home is bathed in natural light, w/floor-to-ceiling windows & beautiful French doors, seamlessly blending indoor & outdoor living. The kitchen & central living area open to a large covered veranda, that overlooks a modern pool & spa. Additional features include a custom paneled living room & formal dining room, bar, butlery & eat-in kitchen. The upper level contains the primary suite w/elegant bath w/a large primary closet & 3 secondary-bedroom suites each w/private baths. The 5th bedroom/bath & large rec room are on the 3rd level. The detached 2 car garage offers upstairs living space complete w/a full bathroom. This remarkable home impresses with its thoughtful design, luxurious amenities, & provides a perfect blend of comfort, elegance, & functionality--too many features to list!!

MLS#: 4030187 Category: Residential County: Mecklenburg Status: ACT City Tax Pd To: Charlotte Tax Val: $2,318,820 List Price: $3,695,000 Subdivision: Eastover Complex: Zoning Spec: R4 Zoning: Parcel ID: 155-094-03 Deed Ref: 32892-581 Legal Desc: L23 B16 M4-185 Apprx Acres: 0.32 Apx Lot Dim: 75x170x87x167 Lot Desc: Level General Information School Information Type: Single Family Elem: Eastover Style: Traditional Middle: Sedgefield Levels Abv Grd: 2.5 Story High: Myers Park Const Type: Site Built SubType: Building Information Level # Beds FB/HB HLA Non-HLA Beds: 6 Main: 0 0/1 2,569 Baths: 6/1 Upper: 4 4/0 2,391 Yr Built: 2018 Third: 1 1/0 1,081 New Const: No Lower: 0 Prop Compl: Bsmt: 0 Cons Status: 2LQt: 1 1/0 664 Builder: Model: Above Grade HLA: 6,041 Additional SqFt: Tot Primary HLA: 6,041 Garage SF: 664 Tot Property HLA: 6,705 Additional Information Assumable: No Ownership: Seller owned for at least one
Cherokee








STATEOFNORTHCAROLINA MINERALANDOILANDGASRIGHTSMANDATORYDISCLOSURESTATEMENT X X X X X X
Cherokee Road,
547
Charlotte, NC 28207
The Conor E Murphy Revocable Trust, The Ani Bashian Revocable Trust
Dickens-Mitchener & Associates, 2330 Randolph Rd Charlotte NC 28207 (704) 342-1000 (704) 342-1022 547 Cherokee Road Vicky Mitchener ����������������������
��
�����������
��
��
��
�
�� ���� �������������
��
� ���� �������������
��
���
��
The Conor E Murphy Revocable Trust The Ani Bashian Revocable Trust















































