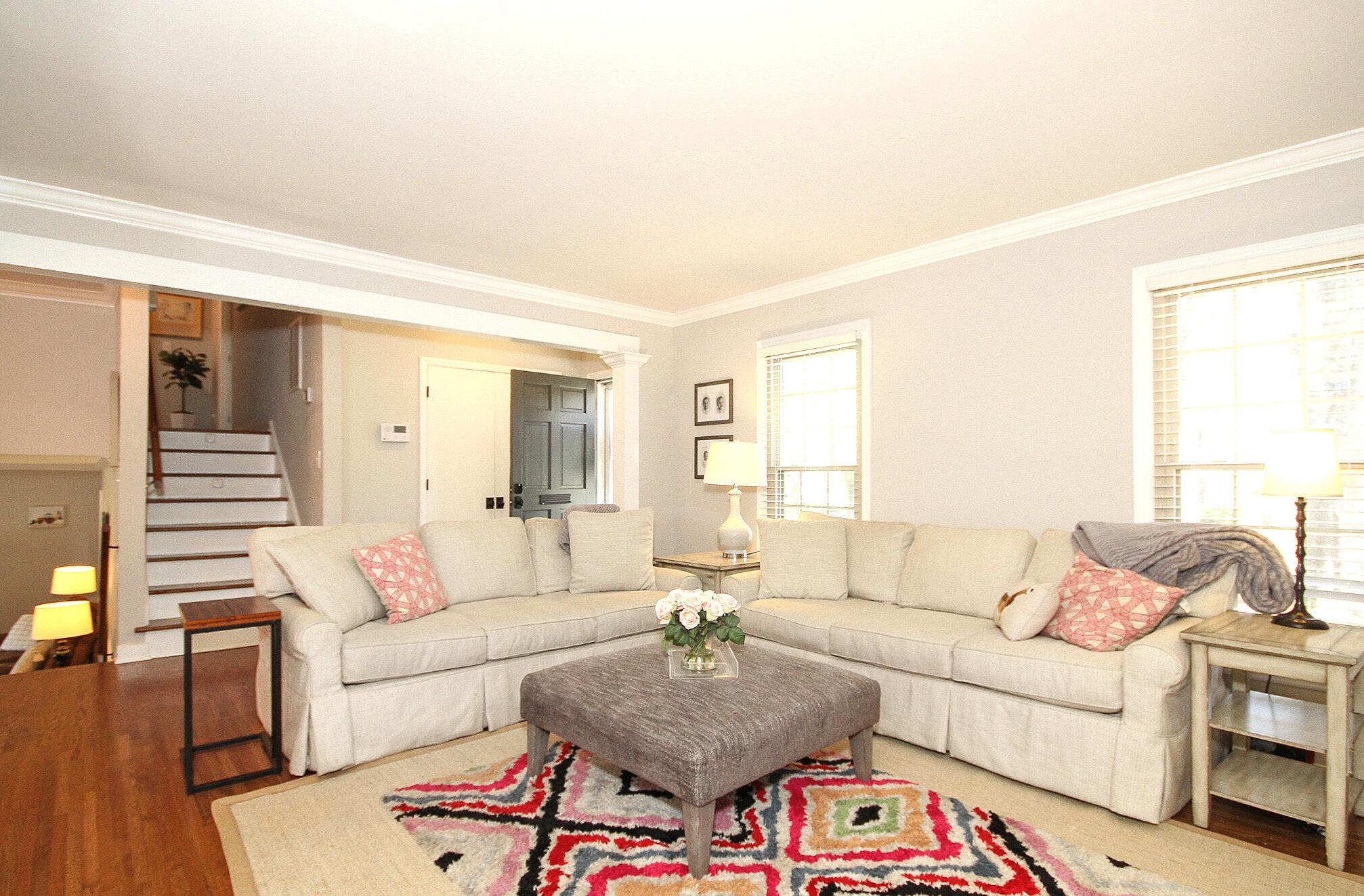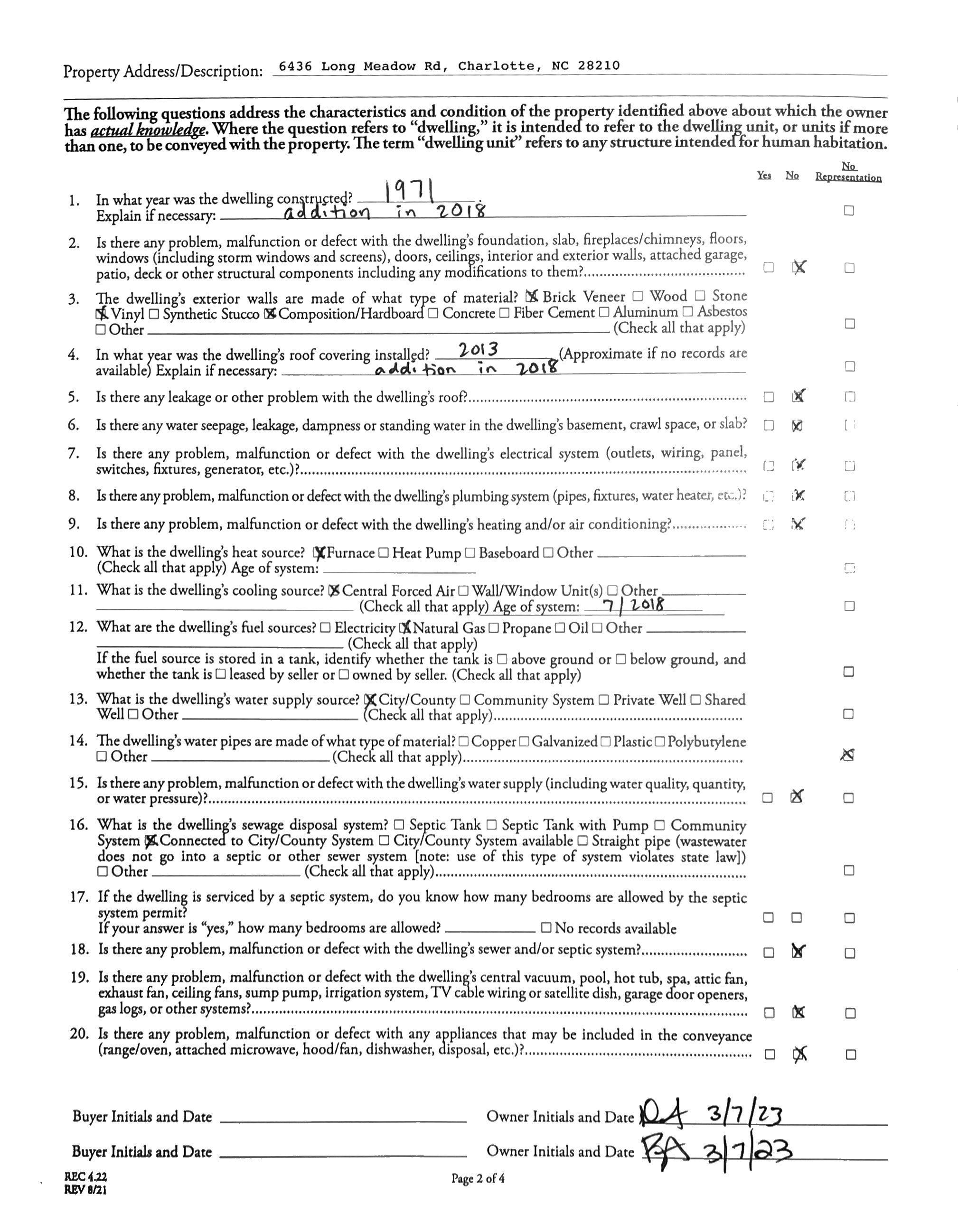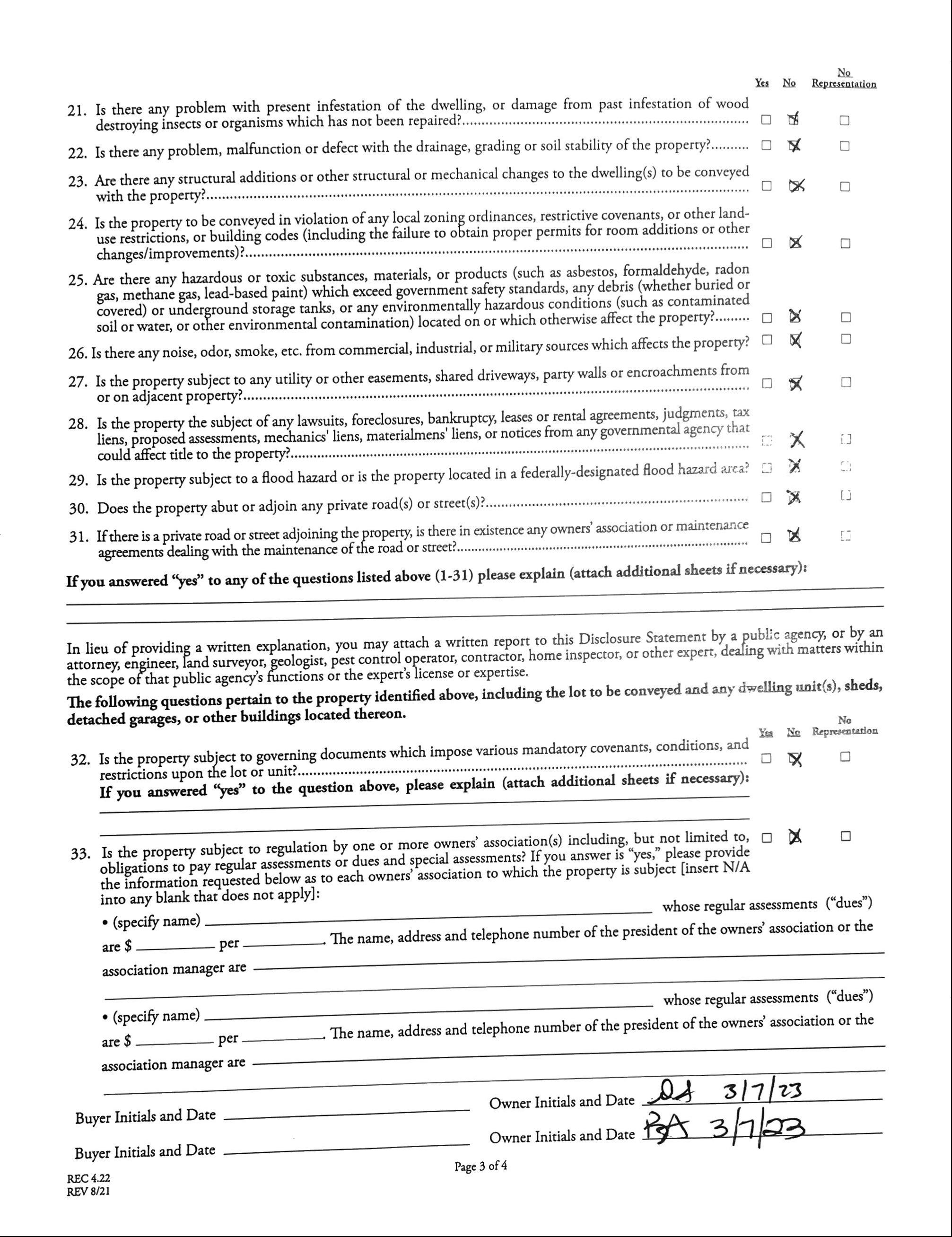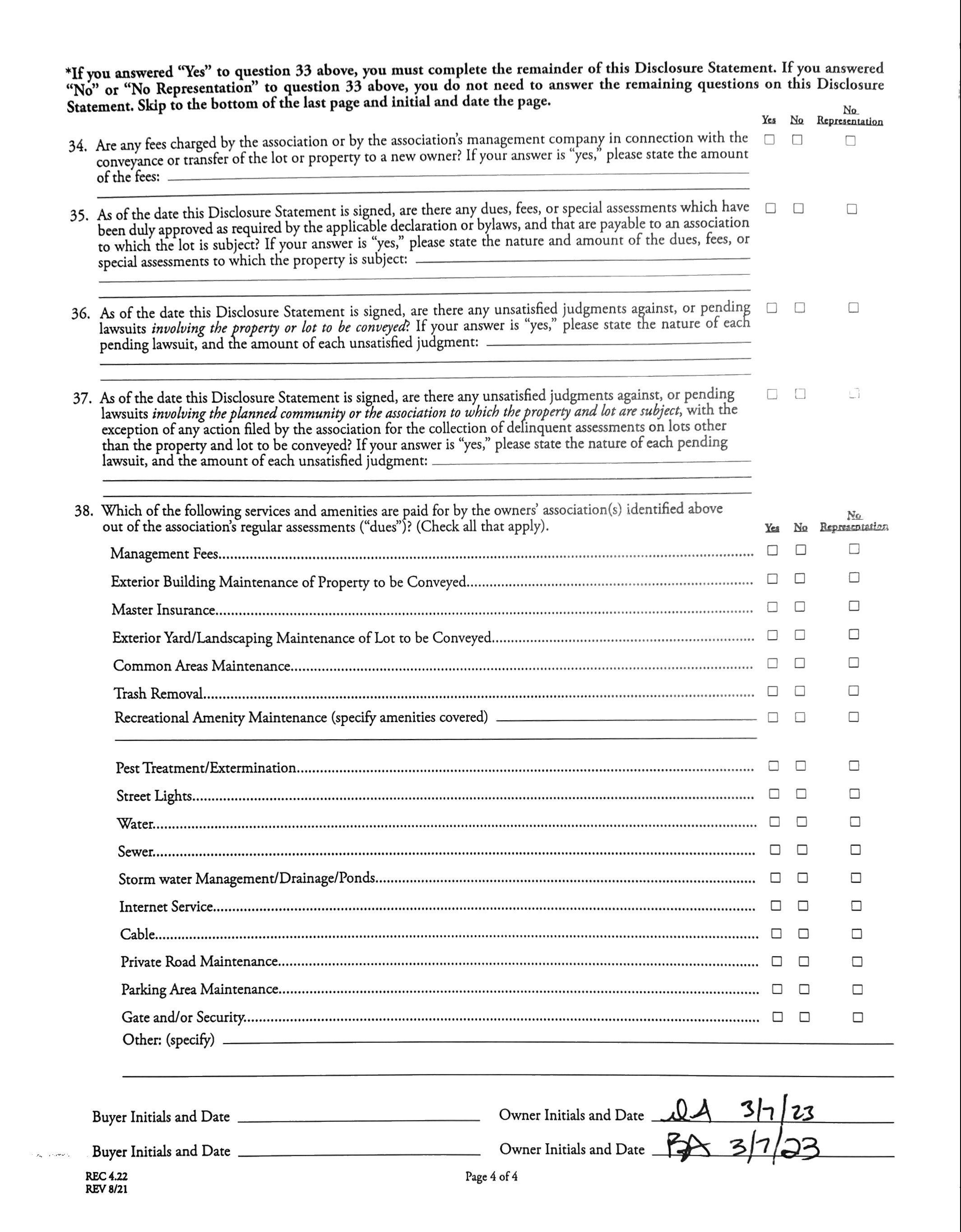

just listed -



Fully renovated home
Beverly Woods area!
FEATURES
Beverly Woods
$799,000
5 Bedrooms
4 Bathrooms
2,688 Sq Ft
MLS# 3936345
Just move right in - everything is done! Prior renovations include an addition to the home which allowed for an expanded kitchen and a master suite addition. The main floor is open and filled with light, with hardwood floors throughout. The beautifully updated kitchen features a gas range, quartz countertop, grey subway tile backsplash and a spacious island. The large primary suite, located on the main floor, has a lovely marble tile bathroom with dual vanity, a walk in closet and overlooks the flat and fenced backyard. The upper floor contains three bedrooms (including a second primary suite) and two well appointed bathrooms. Lower floor features sliding doors that lead to the back yard, tons of flex space, and a full bedroom and bathroom. This is the turnkey home in an amazing school district that you have been looking for.













6436LongMeadowRoad,Charlotte,NorthCarolina28210
6436 Long Meadow Road, Charlotte, NC 28210

Main
Covered Sp: Open Prk Sp: No # Assg Sp:
Parking Features: Driveway
Features
Windows: Laundry: Laundry Closet, Lower Level Fixtures Except: No
Foundation: Crawl Space, Slab
Basement: No
Fireplaces: No
Accessibility: Construct Type: Site Built
Exterior Cover: Brick Partial, Fiber Cement, Vinyl Road Frontage:
Road Surface: Patio/Porch: Deck
Appliances: Dishwasher, Disposal, Electric Water Heater, Exhaust Fan, Gas Range, Refrigerator
Interior Feat: Kitchen Island, Pantry
Floors: Tile, Wood
Utilities
Sewer: City Sewer Water: City Water
Heat: Forced Air, Natural Gas Cool: Central Air
Subject to HOA: None
Association Information
Subj to CCRs: Undiscovered
Remarks Information
HOA Subj Dues:
Public Rmrks: Fully renovated home in Beverly Woods area! Just move right in - everything is done! Prior renovations include an addition to the home which allowed for an expanded kitchen and a master suite addition. The main floor is open and filled with light, with hardwood floors throughout. The beautifully updated kitchen features a gas range, quartz countertop, grey subway tile backsplash and a spacious island. The large primary suite, located on the main floor, has a lovely marble tile bathroom with dual vanity, a walk in closet and overlooks the flat and fenced backyard. The upper floor contains three bedrooms (including a second primary suite) and two well appointed bathrooms. Lower floor features sliding doors that lead to the back yard, tons of flex space, and a full bedroom and bathroom. This is the turnkey home in an amazing school district that you have been looking for.
Directions: Listing Information
DOM: 0
CDOM: Slr Contr:
UC Dt: DDP-End Dt: LTC:










