7011 Summerhill Ridge Drive
CHARLOTTE, NC 28226

FEATURES
Stonecroft
$1,950,000

5 Bedrooms
4.1 Bathrooms
5,408 Sq Ft


7011 Summerhill Ridge Drive
CHARLOTTE, NC 28226

FEATURES
Stonecroft
$1,950,000

5 Bedrooms
4.1 Bathrooms
5,408 Sq Ft

MLS# 4068654
Today’s desires combined with yesterday’s quality is found in this fortress of a home in beautiful Stonecroft. From the chef’s dream kitchen featuring Calcutta marble countertops/ backsplash to the walkout lower level & WOW factors galore! Spacious dining & living room for more intimate gatherings lead to a great room open to the kitchen and screened-in porch. Upstairs 4 bedrooms and 3 full baths including primary with two walk-in closets and fabulous bathroom with overflow tub. Follow the Brazilian cherry hardwoods to the lower level to find an additional bed with full bath, game room and gathering room/office with three TVs and wet bar. Exit lower level to enjoy the fire pit and gorgeous flat backyard. Pool/ pool house plans have been drawn. Don’t miss the shelved storage room in lower level or drop zone in 3 car garage! App driven Sonos surround throughout home. Walkable to shopping and restaurants. Living in luxury can be your new reality!
Visit


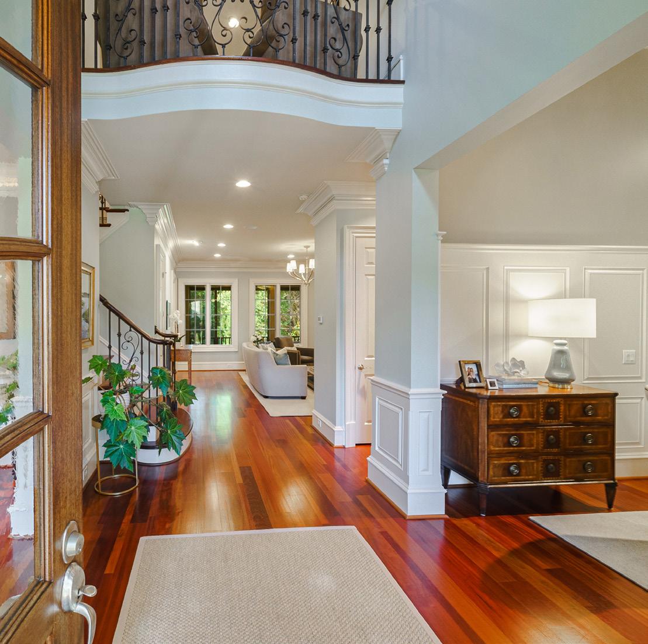
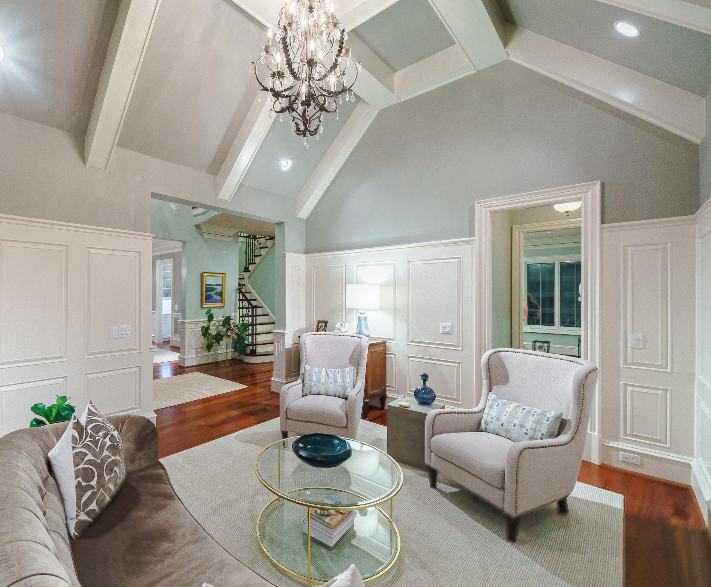


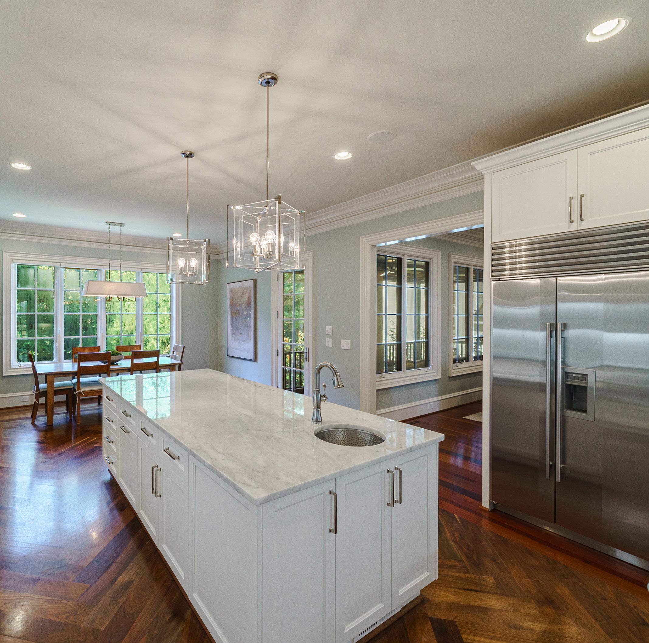
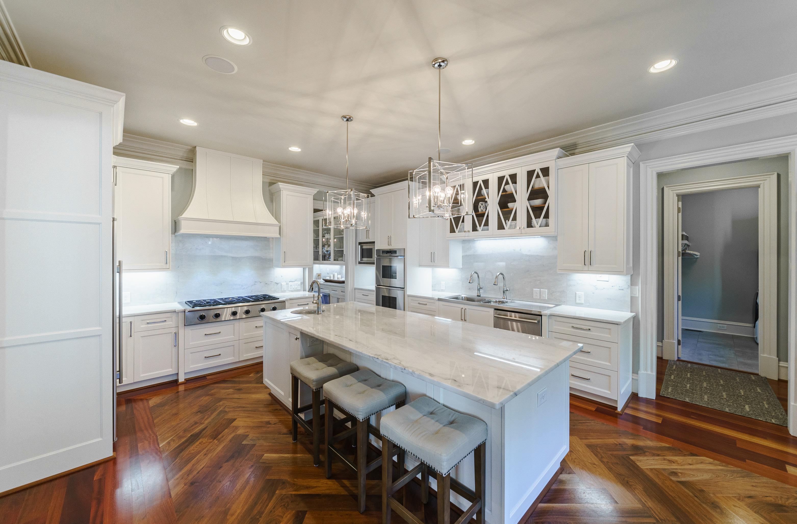





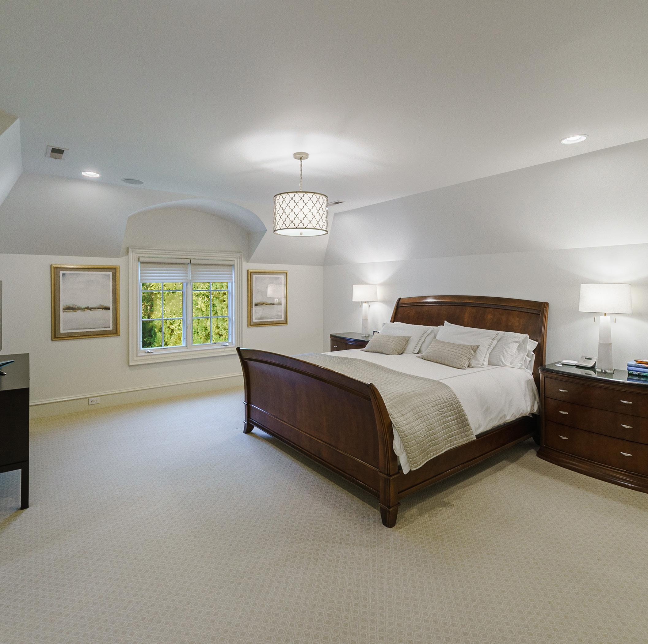




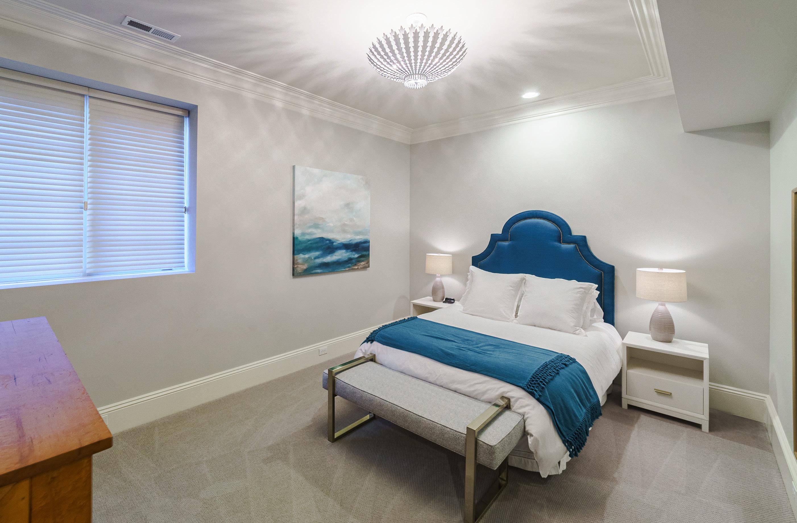
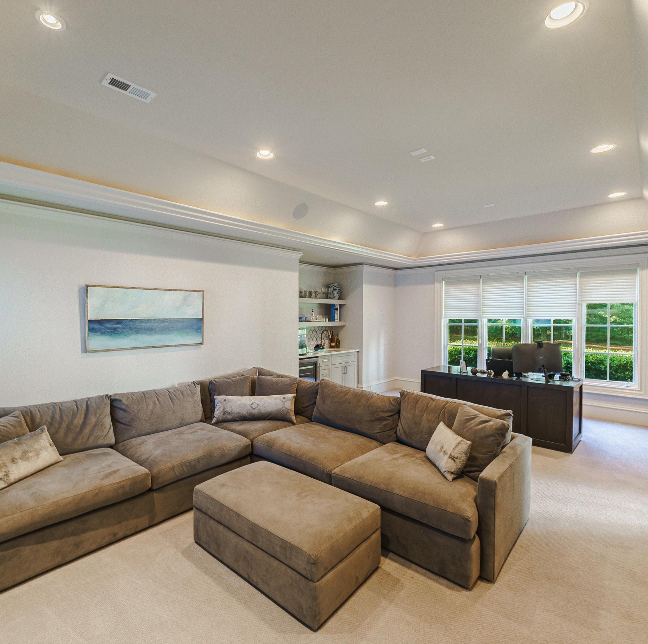
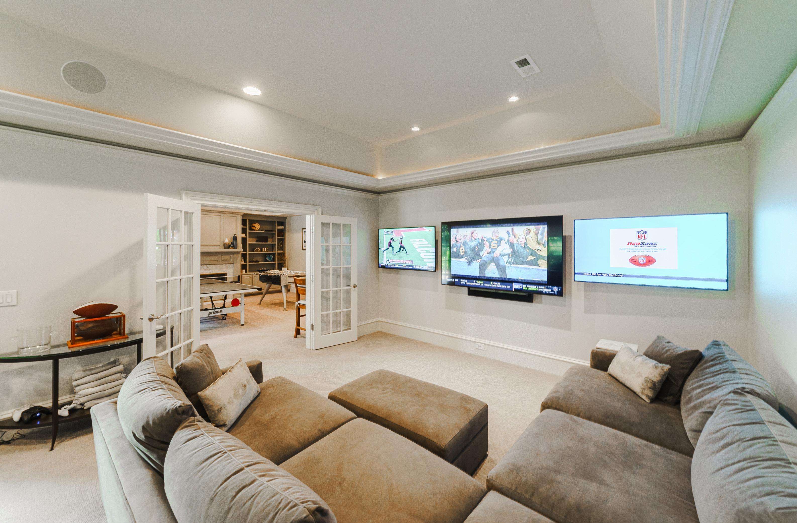

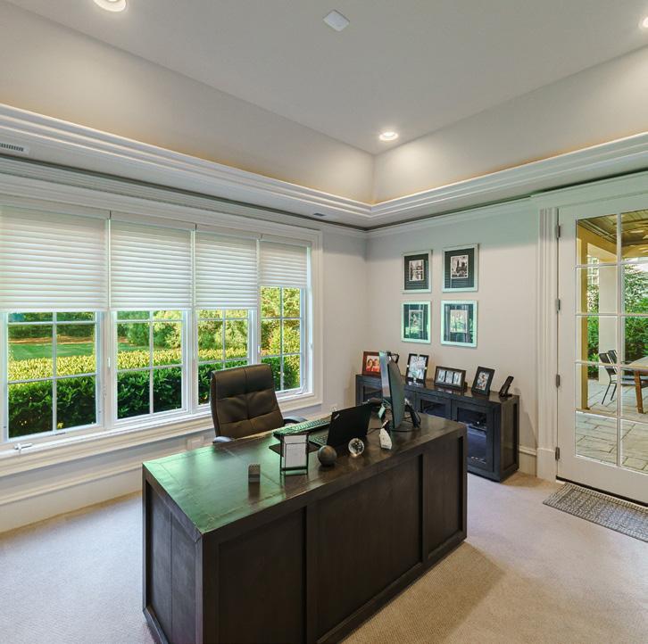





Braziliancherryhardwoodfloors(newinFeb2020)throughoutmainfloor&stairsleadingtoupper&lowerlevels
ThewalnuthardwoodinlayinkitchenisstunningagainstBraziliancherrysurround!
AppdrivenSonossoundsystemthroughoutthehome Separatezonesinkitchen,screenedinporch,mainliving area,loft,primarybedroom,primarybathroom,lowerlevelgamearea,office/TVroom,outsidediningareaaswell asfirepit
Lowerleveloffice/TVroomhasthreeindependentlargescreenTVswithfullsurroundsystemthatallowsthree differentevents/videosourcestobeplayedsimultaneously.Beautifulwetbarcompletesthisamazingroom!
StunningCalcuttamarbleonkitchencountertopswithincrediblyfluidbacksplashtomatch.Fullkitchenremodeled
inFebruary2020
Dacorrange,ovens,warmingdrawerµwave Sub-zerorefrigerator&Boschdishwasher
FantasticlaundryroomremodeledFebruary2020withlargepulloutdrawerstoholdfullloads&utilitysink Dryer
newFebruary2020 WashernewAugust2023
GorgeousCarraramarbleinJack&Jillbathonfloors&countertopswithseamlessshowercompletedin2018
Screenedinporchoverlookingflat,beautifulbackyard Plansforfuturepool/poolhousedisplayedinupperlevel loftarea.
HalfbathonmainfloorrenovatedwithCarraramarble2018.
Newlightinginkitchen,eatingarea&greatroominFebruary2020
FulllowerlevelrenovationinFebruary2020
ThreezoneHVACunits Onenewin2016&twonewin2021

RoofreplacedNovember2015aswellascopperroofaccents
Storagegaloreinhugelowerlevelstorageroomcompletewithshelving!
Enormous3-cargaragewithstorageroom&customdropzone






Main Lvl Garage: Yes Garage: Yes # Gar Sp: 3 Carport: No # Carport Spc:
Covered Sp: Open Prk Sp: No # Assg Sp: Driveway: Other Prkng Desc:
Parking Features: Garage Attached, Parking Space(s) Features
Windows:
Fixtures Exclsn: No
Foundation: Basement
Accessibility:
Laundry: Laundry Room, Main Level, Sink
Basement Dtls: Yes/Fully Finished, Storage Space, WalkOut Access
Fireplaces: Yes/Family Room, Great Room
Construct Type: Site Built
Exterior Cover: Hard Stucco, Stone Road Frontage:
Road Surface: Patio/Porch: Patio, Screened
Other Equipmnt:Surround Sound Horse Amenities:
Appliances: Dishwasher, Disposal, Double Oven, Gas Range, Gas Water Heater, Microwave, Refrigerator, Warming Drawer, Washer/Dryer Included
Interior Feat: Built-in Features, Drop Zone, Kitchen Island, Storage, Walk-In Closet(s), Wet Bar
Floors: Carpet, Tile, Wood
Utilities
Sewer: City Sewer Water: City Water
Heat: Forced Air, Natural Gas Cool: Central Air Association Information
Subject to HOA: Required
HOA Mangemnt: Hawthorne
Subj to CCRs: Yes
HOA Phone: 704-942-7710
Remarks Information
HOA Subj Dues:
Assoc Fee: $275/Quarterly
Public Rmrks: Luxurious living in Southpark! Today’s desires combined with yesterday’s quality is found in this fortress of a home in beautiful Stonecroft. From the chef’s dream kitchen featuring Calcutta marble countertops/backsplash to the walkout lower level & WOW factors galore! Spacious dining & living room for more intimate gatherings lead to a great room open to the kitchen and screened-in porch. Upstairs 4 bedrooms and 3 full baths including primary with two walk-in closets and fabulous bathroom with overflow tub. Follow the Brazilian cherry hardwoods to the lower level to find an additional bed with full bath, game room and gathering room/office with three TVs and wet bar. Exit lower level to enjoy the fire pit and gorgeous flat backyard. Pool/pool house plans have been drawn. Don’t miss the shelved storage room in lower level or drop zone in 3 car garage! App driven Sonos surround throughout home. Walkable to shopping and restaurants. Living in luxury can be your new reality!
Directions:
Listing Information




