7600
CHARLOTTE, NC 28210


7600
CHARLOTTE, NC 28210



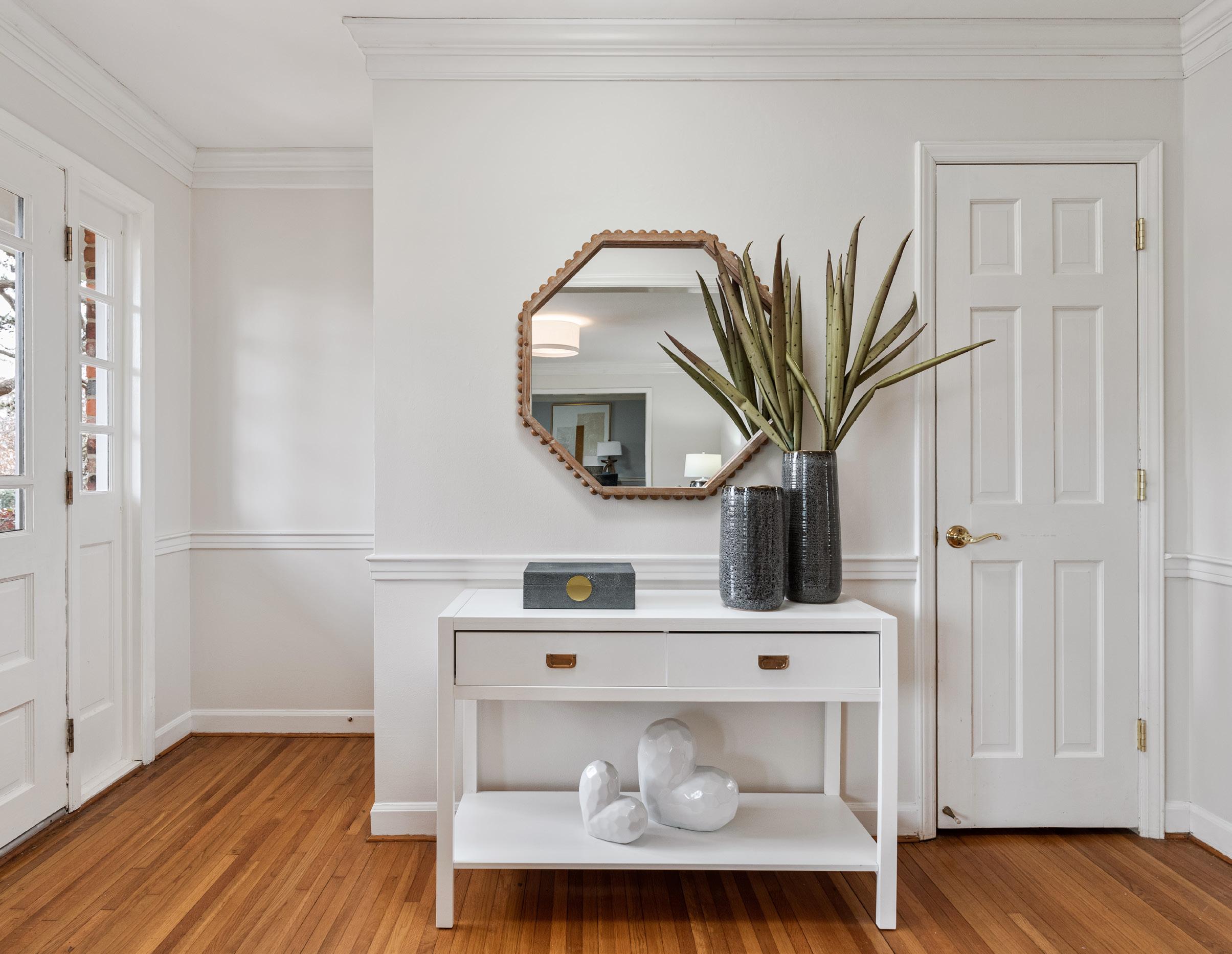
FEATURES
Beverly Woods
$575,000
3 Bedrooms
2 Bathrooms
1,886 Sq Ft
MLS# 4002686
Light, bright and charming ranch-style home, nestled on a private corner lot in Beverly Woods! Home offers a traditional floor plan entering thru the foyer and into the living room. Formal dining room flows to kitchen adjoining the breakfast and den, which open to the plush backyard. With three full bedrooms and two full bathrooms, there is ample room for today’s modern buyer seeking an in-town location. Not to be missed are the the updated bathrooms, kitchen and additional updates in 2022 including: New paint, new gutters and new HVAC system. Plus, the outdoor retreat simply can’t be beat with sprawling deck, fenced yard and abundant mature landscaping. This lovingly cared for and immaculately maintained ranch is turnkey and ready to be enjoyed for years to come.
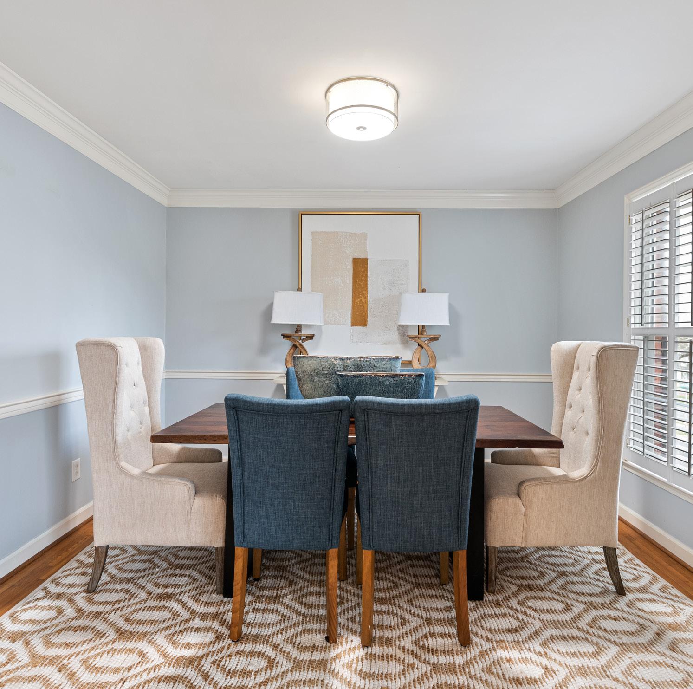



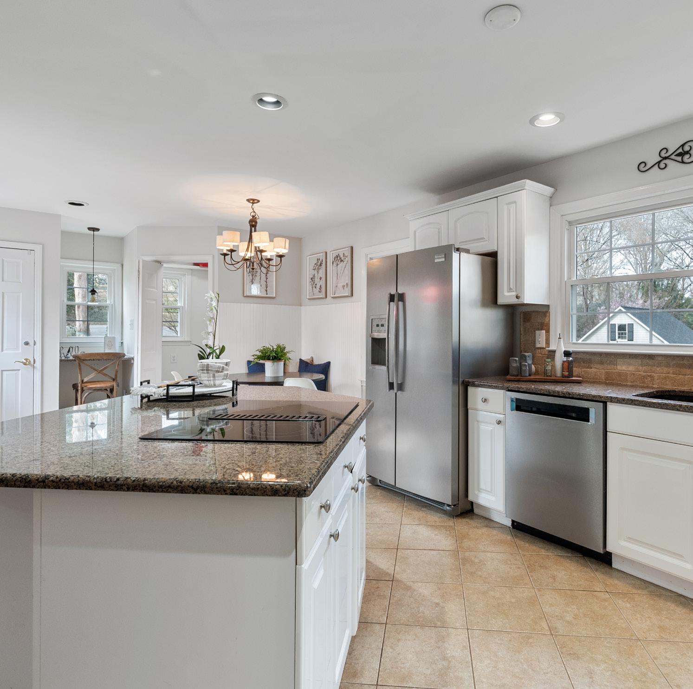


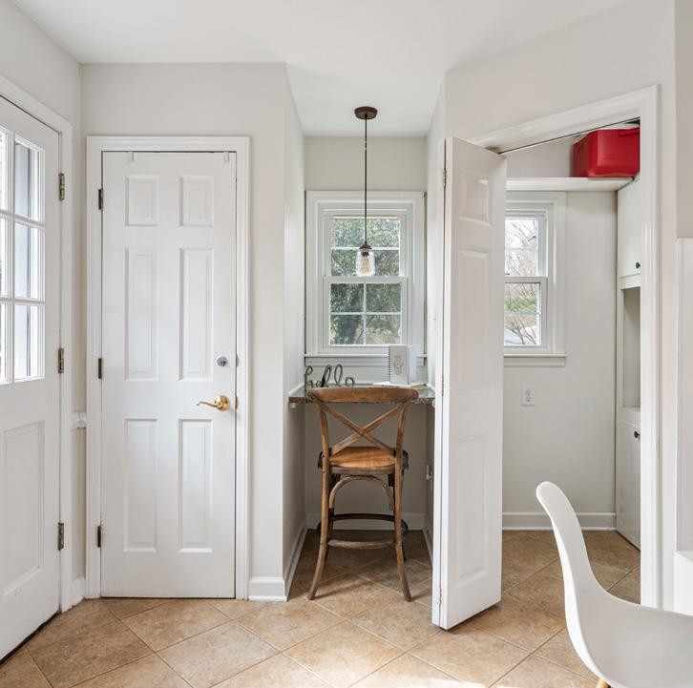
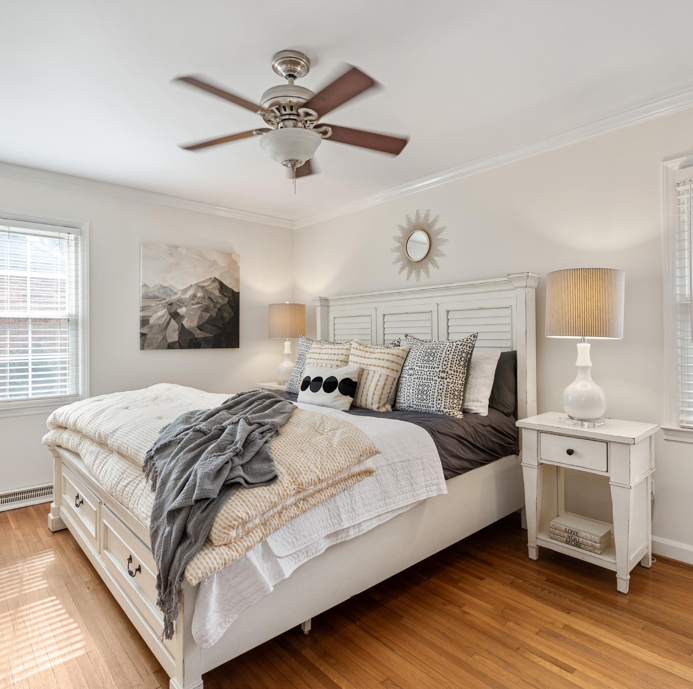
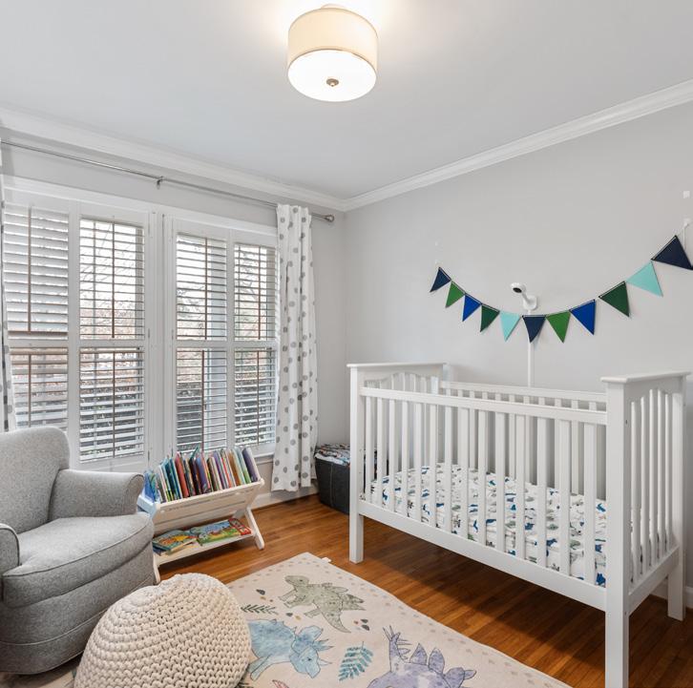


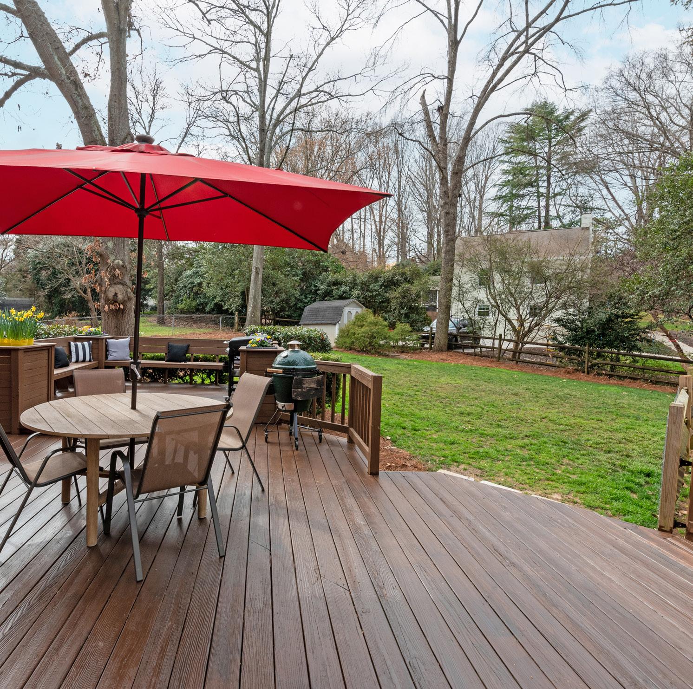
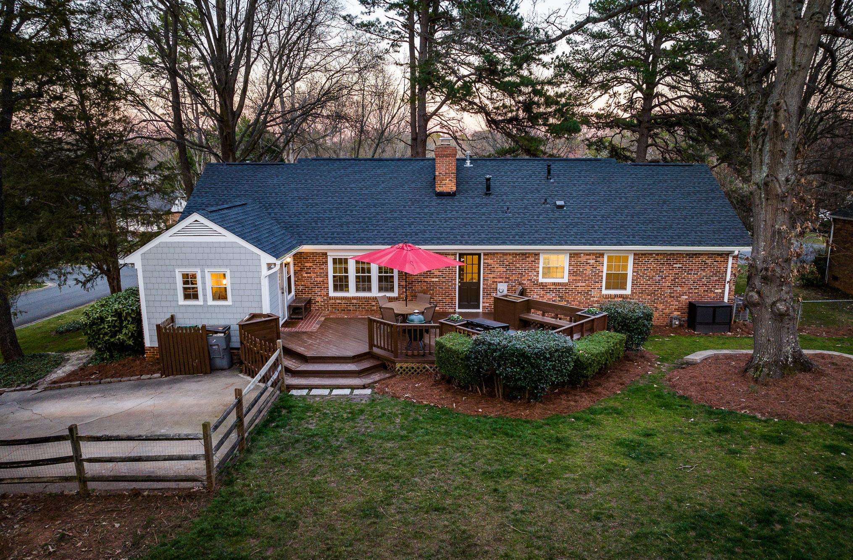




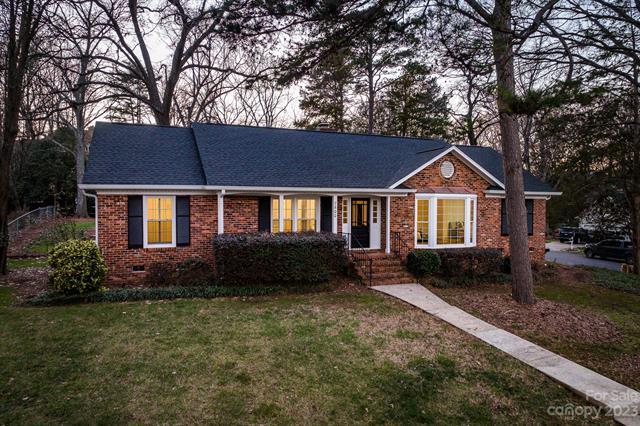
Covered Sp: Open Prk Sp: No Assigned:
Parking Features: Driveway
Features
Windows: Laundry: In Utility Room, Main Level
Fixtures Except: No Basement: No
Foundation: Crawl Space Fireplaces: Yes/Family Room
Fencing: Back Yard 2nd Living Qtr:
Accessibility: Construct Type: Site Built
Exterior Cover: Brick Full Road Frontage:
Road Surface: Paved Patio/Porch: Deck
Roof: Architectural Shingle Other Structure:
Appliances: Dishwasher, Disposal, Microwave
Floors: Carpet, Wood
Utilities
Sewer: City Sewer Water: City Water
Heat: Forced Air Cool: Attic Fan, Ceiling Fan(s), Central Air
Association Information
Subject to HOA: Optional Subj to CCRs: Undiscovered HOA Subj Dues:
Prop Spc Assess: No
Spc Assess Cnfrm: No
Remarks/Comments
Public Rmrks: Light, bright and charming ranch-style home, nestled on a private corner lot in Beverly Woods! Home offers a traditional floor plan entering thru the foyer and into the living room. Formal dining room flows to kitchen adjoining the breakfast and den, which open to the plush backyard. With three full bedrooms and two full bathrooms, there is ample room for today's modern buyer seeking an in-town location. Not to be missed are the the updated bathrooms, kitchen and additional updates in 2022 including: New paint, new gutters and new HVAC system. Plus, the outdoor retreat simply can't be beat with sprawling deck, fenced yard and abundant mature landscaping. This lovingly cared for and immaculately maintained ranch is turnkey and ready to be enjoyed for years to come.
Agent Rmrks: Professional photos of interiors will be available no later than end of day Friday, February 17th.
Show Instru: Lockbox/Key, Showing Service, Sign
Directions:
List Agent/Office Information

For Appoint:
List Agent: Joan Goode (26354)
Agent Phone: 704-342-1000
List Office: Dickens Mitchener & Associates Inc (270803) Office Phone: 704-342-1000
Buyer Agency: 3%
Sub Agency: 0%
List Agreemnt: Exclusive Right To Sell
Dual/Var: No
Transact Bkr:
Seller Name: Withheld
Web URL: Full Service: Full Service
Bonus:
©2023 Canopy MLS. All rights reserved. Information herein deemed reliable but not guaranteed. Generated on 02/16/2023 8:17:30 PM The listing broker’s offer of compensation is made only to participants of the MLS where the listing is filed.
PRIMARYSUITE 15'-4"x11'-8"
TOTALHEATED-1886
LIVINGROOM 16'-2"x13'-4"
11'-4"x8'-0" BREAKFAST
KITCHEN 11'-4"x12'-2"
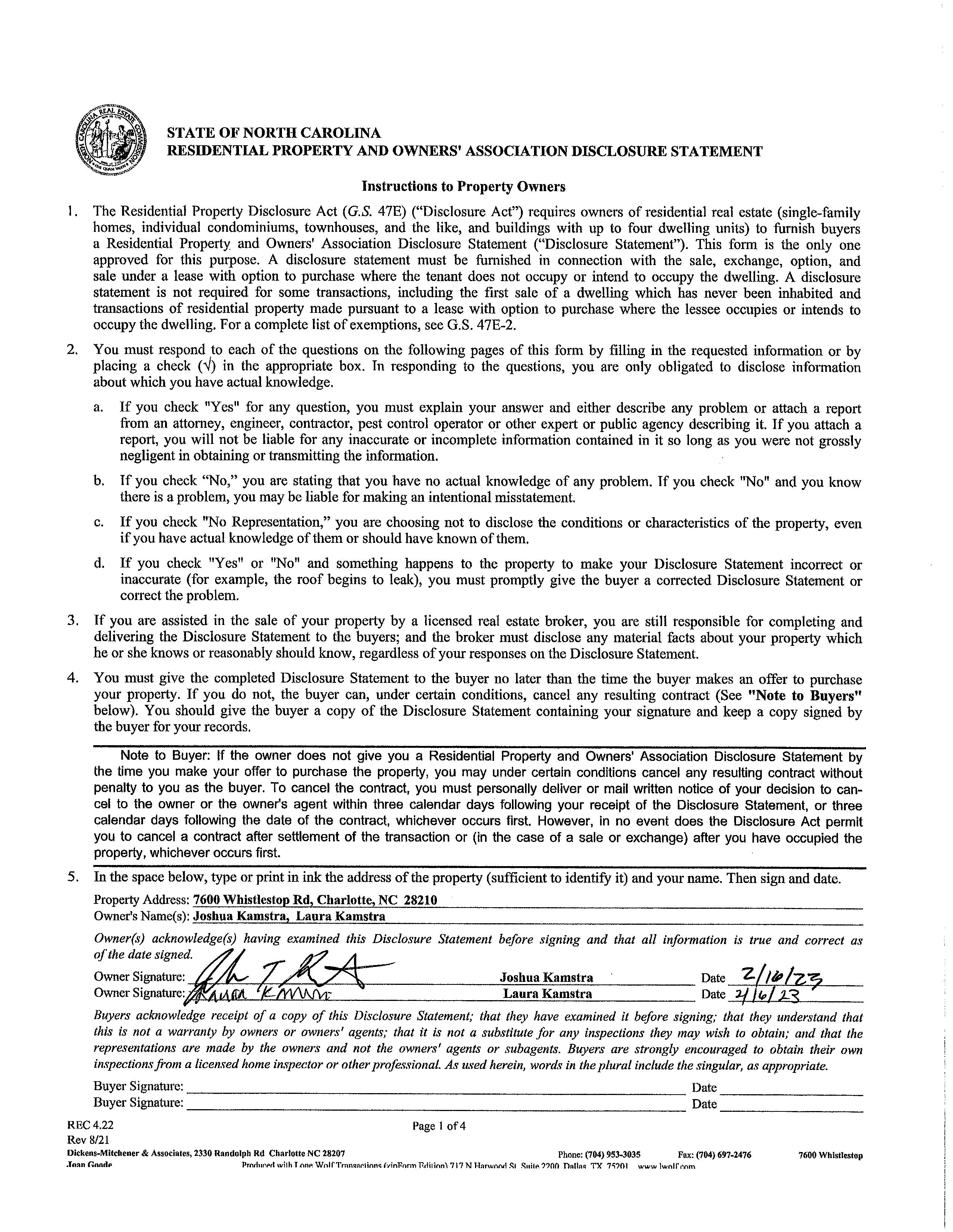



Property:

Seller: Buyer:
ThisAddendumisattachedtoandmadeapartoftheOffertoPurchaseandContract(“Contract”)betweenSellerandBuyerforthe Property.
DuringtheDueDiligencePeriod,BuyershallhavetherighttoobtainariskassessmentorinspectionofthePropertyforthepresence oflead-basedpaintand/orlead-basedpainthazards*atBuyer'sexpense.Buyermaywaivetherighttoobtainariskassessmentor inspectionofthePropertyforthepresenceoflead-basedpaintand/orlead-basedpainthazardsatanytimewithoutcause.
*Intactlead-basedpaintthatisingoodconditionisnotnecessarilyahazard.SeeEPApamphlet"ProtectYourFamilyFrom LeadinYourHome"formoreinformation.
DisclosureofInformationonLead-BasedPaintandLead-BasedPaintHazards
LeadWarningStatement
EveryBuyerofanyinterestinresidentialrealpropertyonwhicharesidentialdwellingwasbuiltpriorto1978isnotifiedthatsuch propertymaypresentexposuretoleadfromlead-basedpaintthatmayplaceyoungchildrenatriskofdevelopingleadpoisoning. Leadpoisoninginyoungchildrenmayproducepermanentneurologicaldamage,includinglearningdisabilities,reducedintelligence quotient,behavioralproblems,andimpairedmemory. Leadpoisoningalsoposesaparticularrisktopregnantwomen.TheSellerof anyinterestinresidentialrealpropertyisrequiredtoprovidetheBuyerwithanyinformationonlead-basedpainthazardsfromrisk assessmentsorinspectionsintheSeller'spossessionandnotifytheBuyerofanyknownlead-basedpainthazards. Ariskassessment orinspectionforpossiblelead-basedhazardsisrecommendedpriortopurchase.
Seller'sDisclosure(initial)
(a)Presenceoflead-basedpaintand/orlead-basedpainthazards(checkonebelow):
Knownlead-basedpaintand/orlead-basedpainthazardsarepresentinthehousing(explain).
Sellerhasnoknowledgeoflead-basedpaintand/orlead-basedpainthazardsinthehousing.

(b)RecordsandreportsavailabletotheSeller(checkone)
SellerhasprovidedtheBuyerwithallavailablerecordsandreportspertainingtolead-based paintand/orlead-basedpainthazardsinthehousing(listdocumentsbelow).
Sellerhasnoreportsorrecordspertainingtolead-basedpaintand/orlead-basedpainthazards inthehousing.
Buyer'sAcknowledgement(initial)
(c)BuyeracknowledgesreceiptofSeller'sstatementsetforthin(a)above,andcopiesoftherecords/reportslisted in(b)above,ifany.
(d)Buyerhasreceivedthepamphlet ProtectYourFamilyfromLeadinYourHome.
(e)Buyer(checkonebelow):
AcceptstheopportunityduringtheDueDiligencePeriodtoconductariskassessmentor inspectionforthepresenceoflead-basedpaintand/orlead-basedpainthazards;or
Waivestheopportunitytoconductariskassessmentorinspectionforthepresenceoflead-basedpaint and/orlead-basedpainthazards.
Agent'sAcknowledgment(initial)
(f)AgenthasinformedtheSelleroftheSeller'sobligationsunder42U.S.C.4852dandisawareof his/herresponsibilitytoensurecompliance.
CertificationofAccuracy
Thefollowingpartieshavereviewedtheinformationaboveandcertify,tothebestoftheirknowledge,thattheinformationprovided bythesignatoryistrueandaccurate.
INTHEEVENTOFACONFLICTBETWEENTHISADDENDUMANDTHECONTRACT,THISADDENDUMSHALL CONTROL,EXCEPTTHATINTHECASEOFSUCHACONFLICTASTOTHEDESCRIPTIONOFTHEPROPERTYORTHE IDENTITYOFTHEBUYERORSELLER,THECONTRACTSHALLCONTROL.
THENORTHCAROLINAASSOCIATIONOFREALTORS®,INC.ANDTHENORTHCAROLINABARASSOCIATION MAKENOREPRESENTATIONASTOTHELEGALVALIDITYORADEQUACYOFANYPROVISIONOFTHISFORMIN ANYSPECIFICTRANSACTION.IFYOUDONOTUNDERSTANDTHISFORMORFEELTHATITDOESNOTPROVIDE FORYOURLEGALNEEDS,YOUSHOULDCONSULTANORTHCAROLINAREALESTATEATTORNEYBEFOREYOU SIGNIT.
Date:
Buyer: Date:
Buyer:
EntityBuyer: (NameofLLC/Corporation/Partnership/Trust/etc.)
By:
Name: PrintName
Title:
Date:
SellingAgent:
Date:
Date:
Seller: Date: Seller:
EntitySeller: (NameofLLC/Corporation/Partnership/Trust/etc.)
By: Name: PrintName
Title:
Date: ListingAgent: Date:
1. TheResidentialPropertyDisclosureAct(G.S.47E)(“DisclosureAct”)requiresownersofcertainresidentialrealestatesuchassinglefamilyhomes,individualcondominiums,townhouses,andthelike,andbuildingswithuptofourdwellingunits,tofurnishpurchasers aMineralandOilandGasRightsDisclosureStatement(“DisclosureStatement”).Thisformistheonlyoneapprovedforthispurpose.
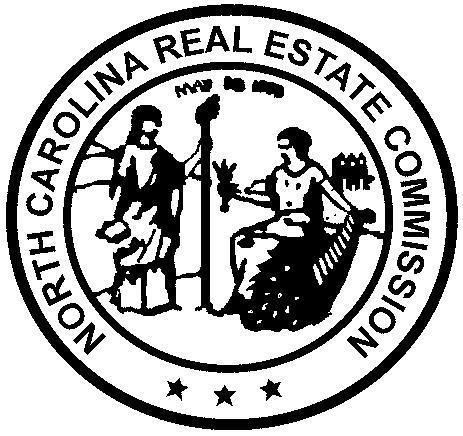
2. Adisclosurestatementisnotrequiredforsometransactions.Foracompletelistofexemptions,seeG.S.47E-2(a). A DISCLOSURE STATEMENTISREQUIREDFORTHETRANSFERSIDENTIFIEDING.S.47E-2(b), includingtransfersinvolvingthefirstsaleof adwellingneverinhabited,leasewithoptiontopurchasecontractswherethelesseeoccupiesorintendstooccupythedwelling,andtransfers betweenpartieswhenbothpartiesagreenottoprovidetheResidentialPropertyandOwner'sAssociationDisclosureStatement.
3.Youmustrespondtoeachofthefollowingbyplacingacheck√intheappropriatebox.
MINERALANDOILANDGASRIGHTSDISCLOSURE
Mineralrightsand/oroilandgasrightscanbeseveredfromthetitletorealpropertybyconveyance(deed)ofthemineralrights and/oroilandgasrightsfromtheownerorbyreservationofthemineralrightsand/oroilandgasrightsbytheowner.Ifmineral rightsand/oroilandgasrightsareorwillbeseveredfromtheproperty,theownerofthoserightsmayhavetheperpetualrightto drill,mine,explore,andremoveanyofthesubsurfacemineraland/oroilorgasresourcesonorfromthepropertyeitherdirectly fromthesurfaceofthepropertyorfromanearbylocation.Withregardtotheseveranceofmineralrightsand/oroilandgasrights, Sellermakesthefollowingdisclosures:
BuyerInitials
BuyerInitials
1.Mineralrightswereseveredfromthepropertybyapreviousowner.
2.Sellerhasseveredthemineralrightsfromtheproperty.
3.Sellerintendstoseverthemineralrightsfromthepropertypriorto BuyerInitialstransferoftitletotheBuyer.
BuyerInitials
BuyerInitials
4.Oilandgasrightswereseveredfromthepropertybyapreviousowner.
5.Sellerhasseveredtheoilandgasrightsfromtheproperty.
6.Sellerintendstosevertheoilandgasrightsfromthepropertyprior BuyerInitialstotransferoftitletoBuyer.
IftheownerdoesnotgiveyouaMineralandOilandGasRightsDisclosureStatementbythetimeyoumakeyourofferto purchasetheproperty,orexerciseanoptiontopurchasethepropertypursuanttoaleasewithanoptiontopurchase,youmay undercertainconditionscancelanyresultingcontractwithoutpenaltytoyouasthepurchaser.Tocancelthecontract,youmust personallydeliverormailwrittennoticeofyourdecisiontocanceltotheownerortheowner'sagentwithinthreecalendar daysfollowingyourreceiptofthisDisclosureStatement,orthreecalendardaysfollowingthedateofthecontract,whichever occursfirst.However,innoeventdoestheDisclosureActpermityoutocancelacontractaftersettlementofthetransactionor (inthecaseofasaleorexchange)afteryouhaveoccupiedtheproperty,whicheveroccursfirst.
PropertyAddress:
Owner'sName(s):
Owner(s)acknowledgehavingexaminedthisDisclosureStatementbeforesigningandthatallinformationistrueand correctasofthe datesigned.
OwnerSignature: Date
OwnerSignature: Date
Purchaser(s)acknowledgereceiptofacopyofthisDisclosureStatement;thattheyhaveexamineditbeforesigning;that theyunderstand thatthisisnotawarrantybyownerorowner'sagent;andthattherepresentationsaremadebythe