8818 Hallowford Drive Unit #96
HUNTERSVILLE, NC 28078
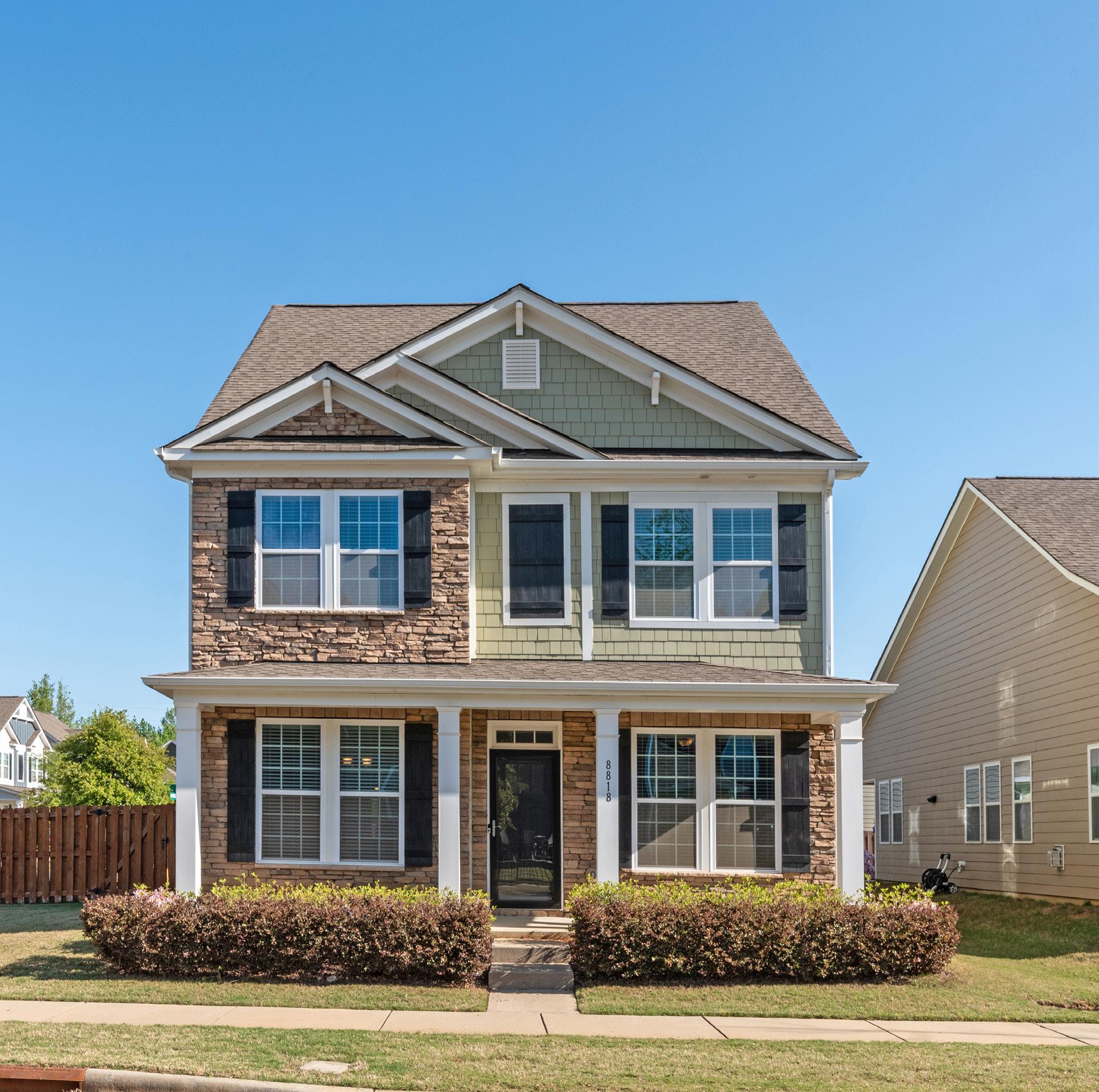

8818 Hallowford Drive Unit #96
HUNTERSVILLE, NC 28078


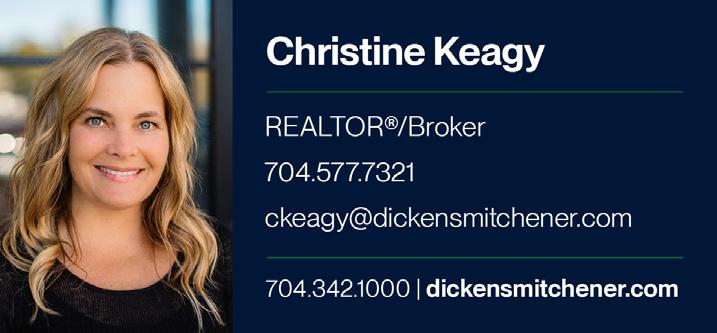
This beautiful, meticulously maintained, corner-lot home is located just minutes from Lake Norman and less than 15 minutes from Birkdale Village. It is flooded with natural light and boasts wood floors throughout. French doors provide privacy to the study which is perfect for working from home. The formal dining room is complete with tray ceiling and butler’s pantry. Granite countertops and stainless steel appliances add beauty to the kitchen which fully opens up to the family room. Upstairs, you will find a primary suite with its own spacious bathroom and walk-in closet as well as 3 additional bedrooms and a full bathroom. The recently purchased washer and dryer in the laundry room convey. The spacious third floor, complete with a walk-in closet and it’s own full bathroom, can be used as an additional bedroom or bonus room.The rear yard is fully fenced with a large patio. Don’t miss the community amenities including an outdoor pool and playground.
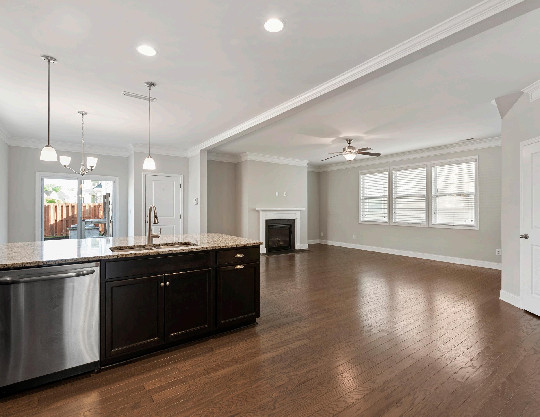
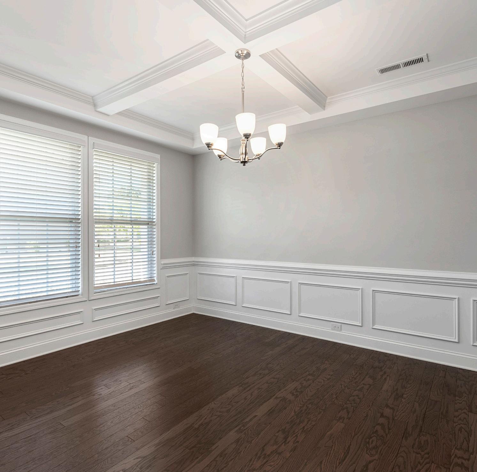
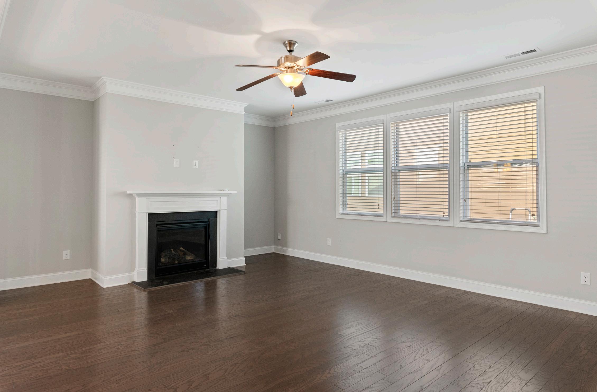
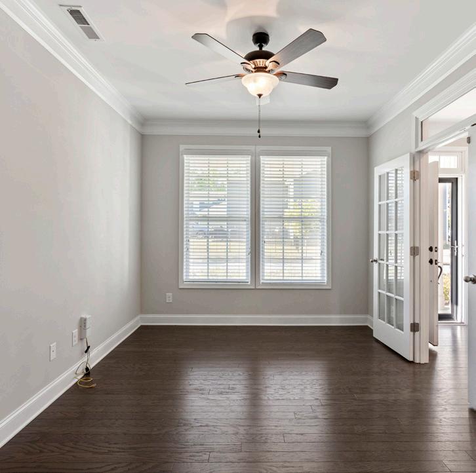
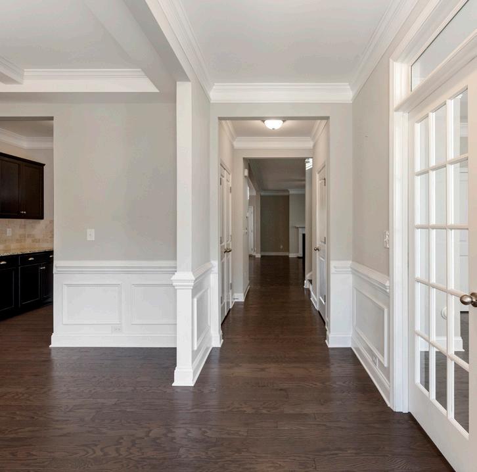
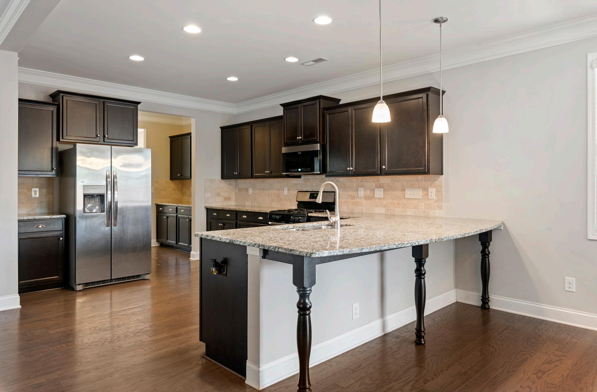
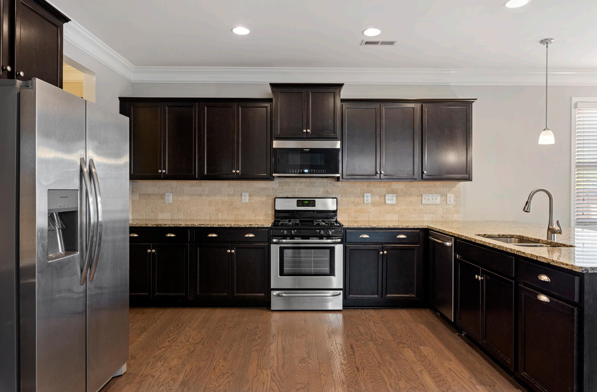
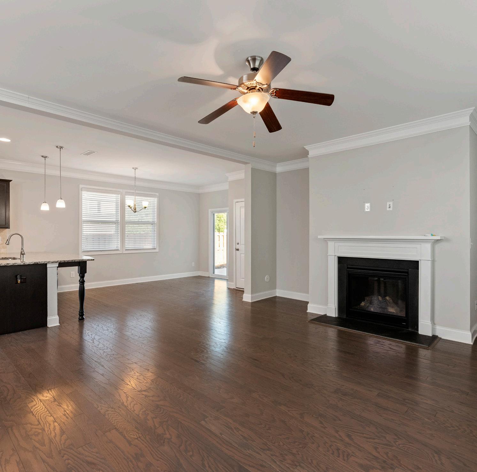
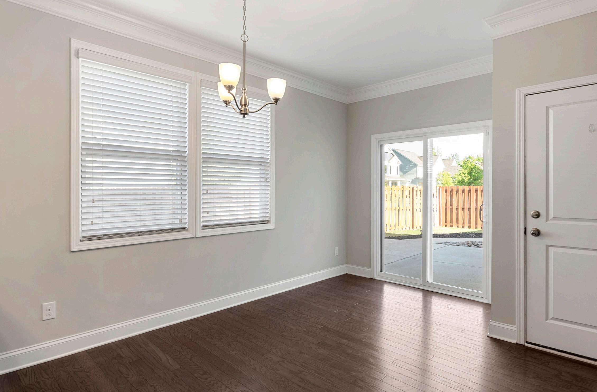
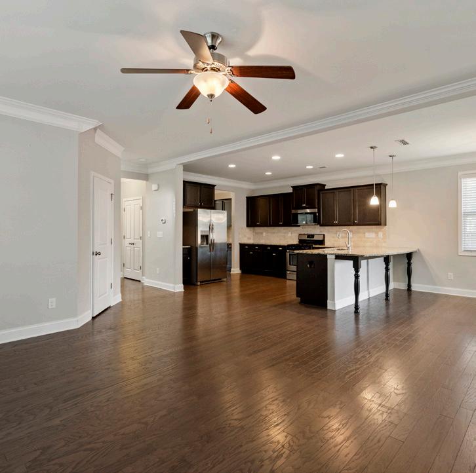
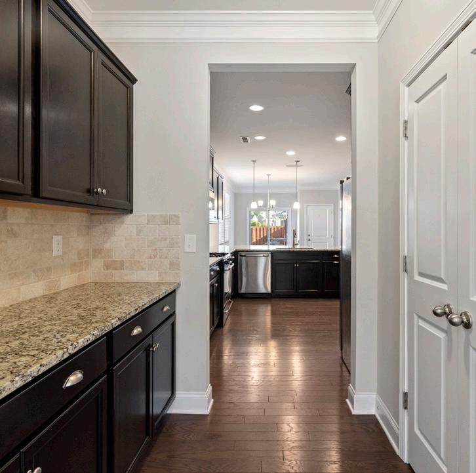

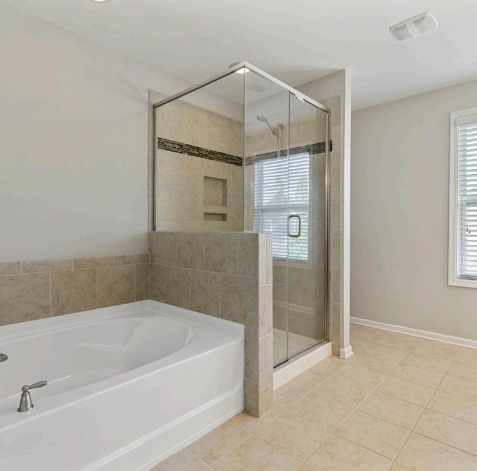
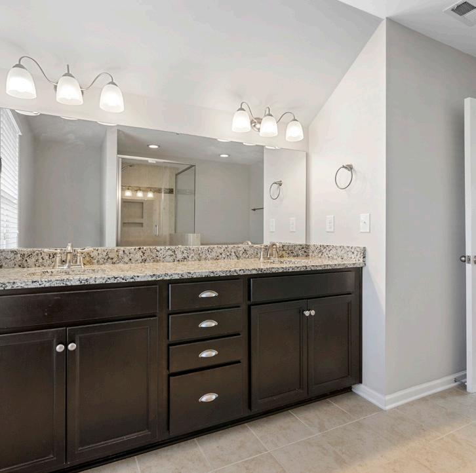
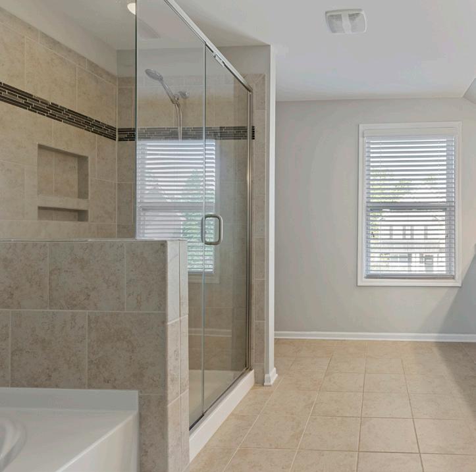
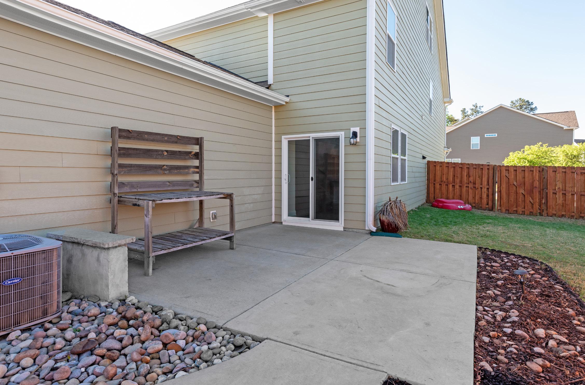
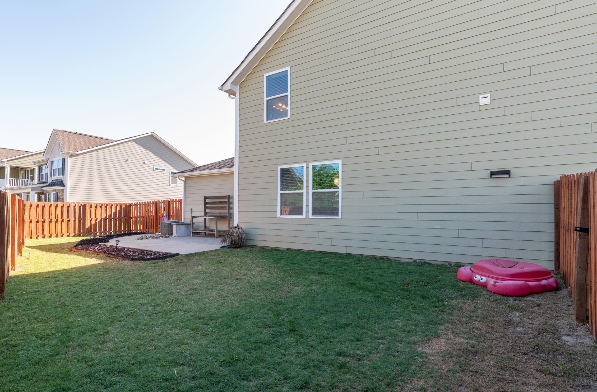
8818 Hallowford Drive Unit #96, Huntersville, NC 28078 MLS#:
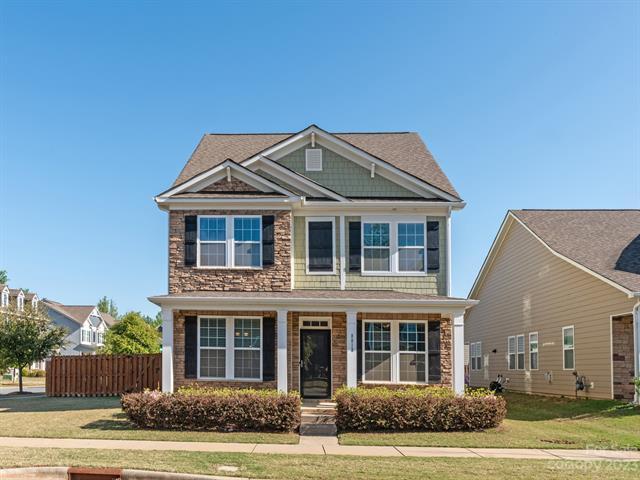
View:
French Doors, Insulated Door(s), Sliding Doors, Storm Door(s)
Windows: Window Treatments Laundry: Electric Dryer Hookup, Laundry Room, Upper Level
Fixtures Except: No Basement Dtls: No
Foundation: Slab
Fencing: Back Yard, Privacy
Fireplaces: Yes/Family Room, Gas Log(s)
2nd Living Qtr:
Accessibility: Construct Type: Site Built
Exterior Cover: Fiber Cement, Stone Veneer Road Frontage:
Road Surface: Paved Patio/Porch: Front Porch, Patio
Roof: Composition Shingle Other Structure:
Security Feat: Carbon Monoxide Detector(s), Smoke Detector Inclusions:
Utilities: Cable Available, Natural Gas
Appliances: Dishwasher, Disposal, Gas Range, Gas Water Heater, Microwave, Oven, Refrigerator, Washer/Dryer Included
Interior Feat: Attic Walk-in, Garden Tub, Open Floorplan, Pantry, Tray Ceiling(s), Walk-In Closet(s)
Floors: Prefinished Wood, Tile
Comm Feat: Outdoor Pool, Picnic Area, Playground, Recreation Area, Sidewalks, Street Lights Green Energy Information
Verification Type: None
Metric: Rating: Year: Utilities
Sewer: City Sewer Water: City Water
Heat: Electric, Forced Air, Heat Pump Cool: Ceiling Fan(s), Central Air, Electric Association Information
Subject to HOA: Required Subj to CCRs: Yes HOA Subj Dues: Mandatory
HOA Mangemnt: Main Street Management
Prop Spc Assess: No
Spc Assess Cnfrm: No
HOA Phone: 704-255-1266 Assoc Fee: $193.6/Quarterly
Remarks Information
Public Rmrks: This beautiful, meticulously maintained, corner-lot home is located just minutes from Lake Norman and less than 15 minutes from Birkdale Village. It is flooded with natural light and boasts wood floors throughout.
French doors provide privacy to the study which is perfect for working from home. The formal dining room is complete with tray ceiling and butler's pantry. Granite countertops and stainless steel appliances add beauty to the kitchen which fully opens up to the family room. Upstairs, you will find a primary suite with its own spacious bathroom and walk-in closet as well as 3 additional bedrooms and a full bathroom. The recently purchased washer and dryer in the laundry room convey. The spacious third floor, complete with a walk-in closet and it's own full bathroom, can be used as an additional bedroom or bonus room.The rear yard is fully fenced with a large patio. Don't miss the community amenities including an outdoor pool and playground.
Directions: From 77 North- Take exit 23 Gilead Road, Go West on Gilead Road, Continue straight on Bud Henderson Road, Turn right on Kalson Street, Left on Hallowford Drive. Home is on the right.
Listing Information
DOM: CDOM: Slr Contr:
UC Dt: DDP-End Dt: LTC:
©2023 Canopy MLS. All rights reserved. Information herein deemed reliable but not guaranteed. Generated on 04/20/2023 12:09:47 PM
The listing broker’s offer of compensation is made only to participants of the MLS where the listing is filed.