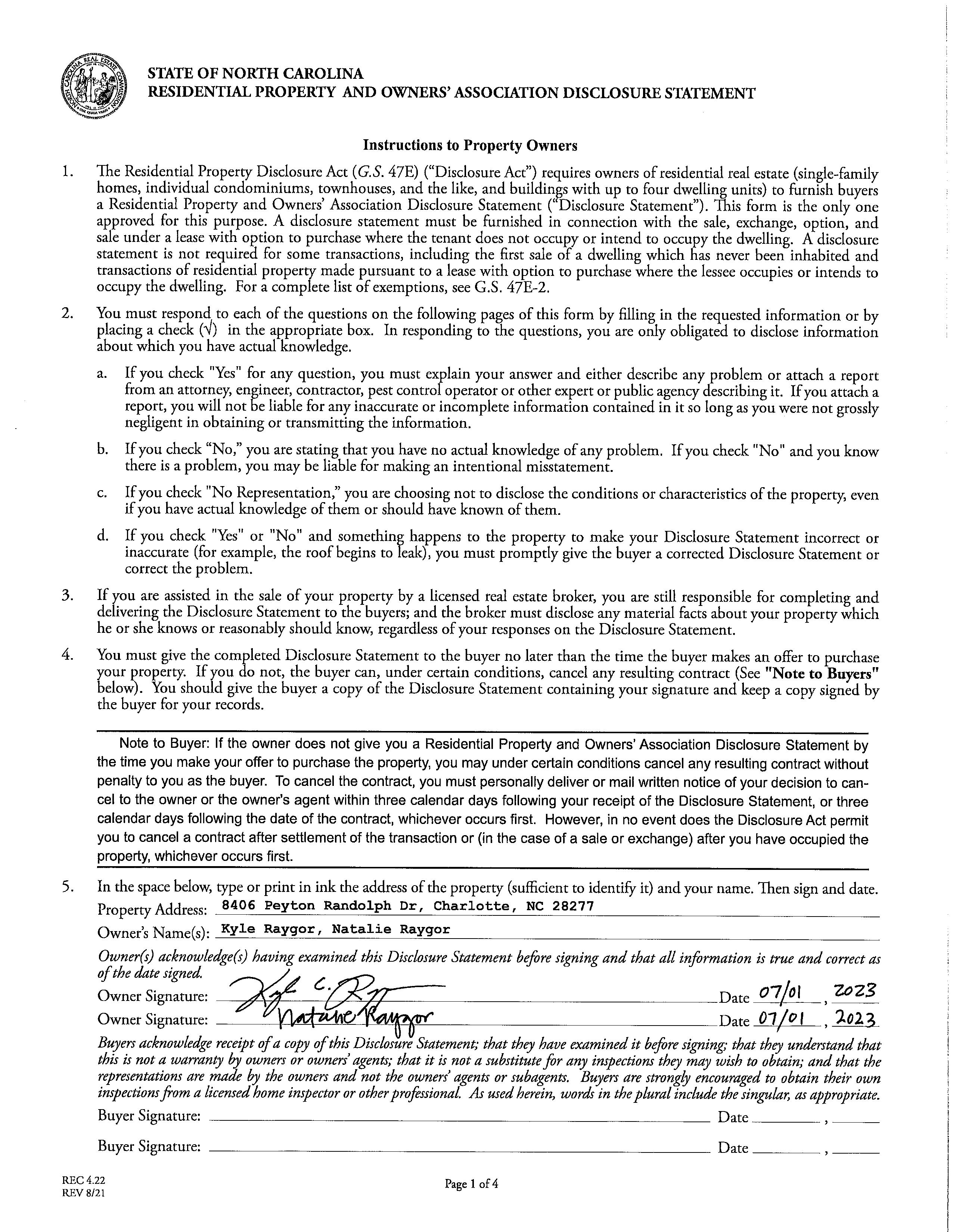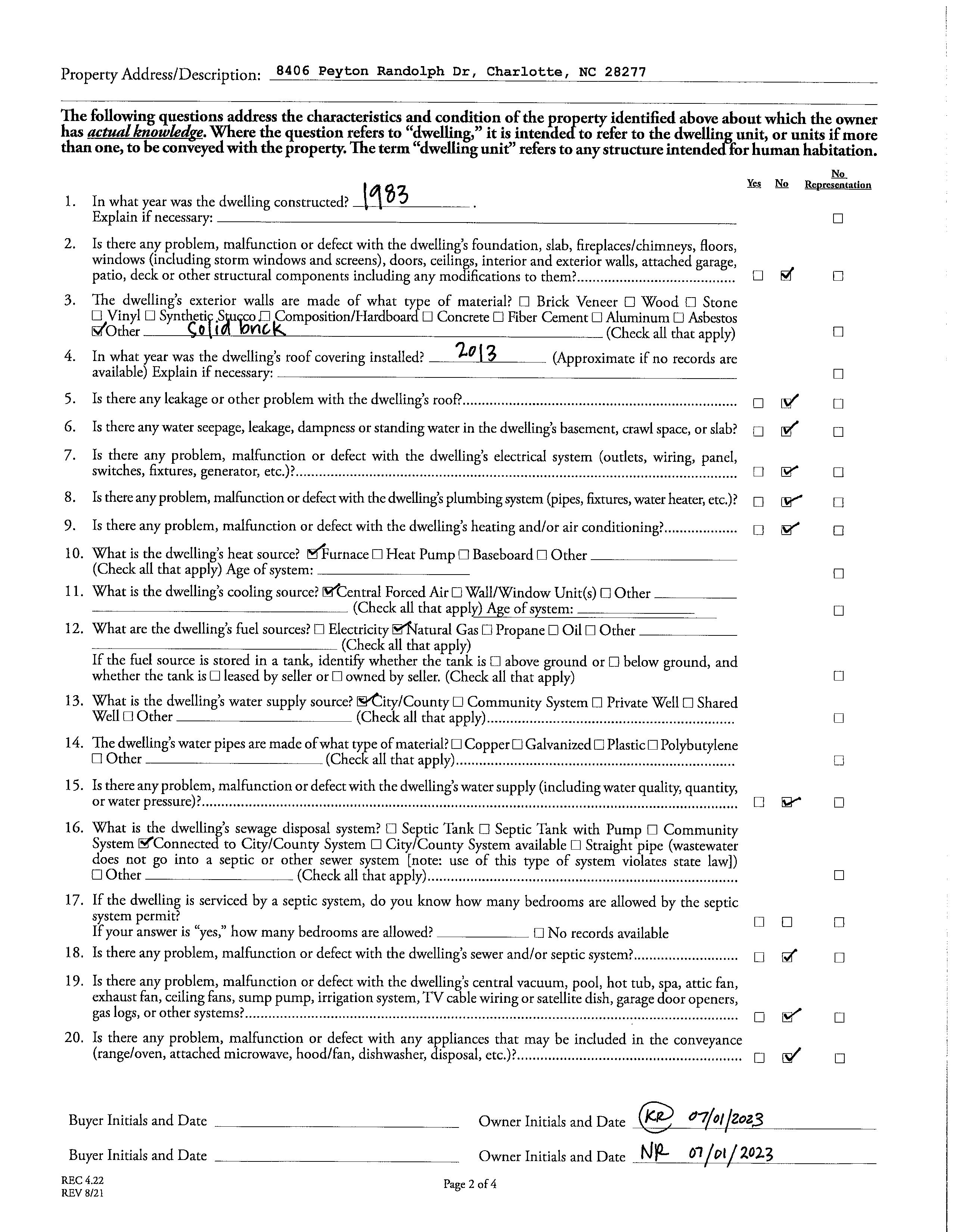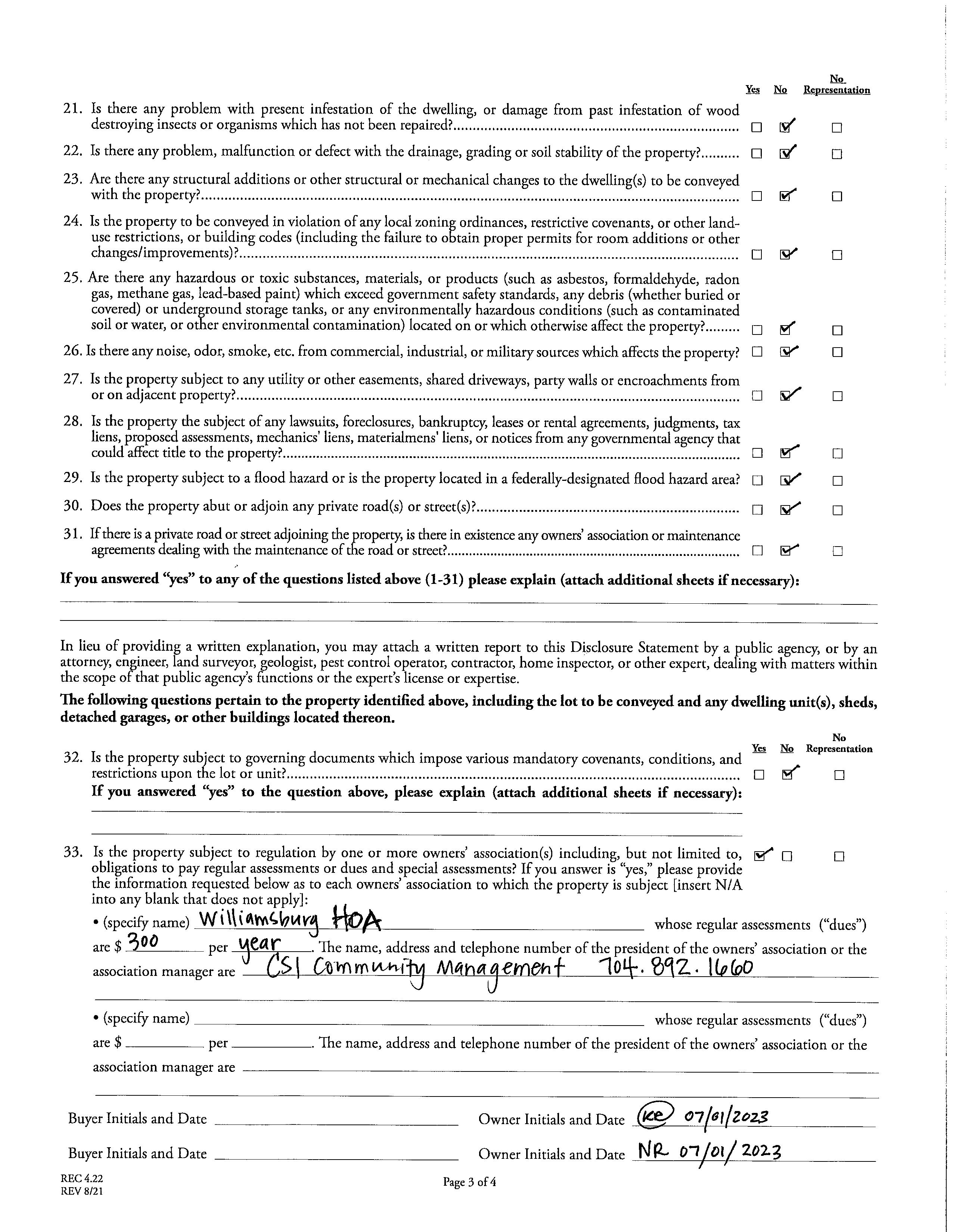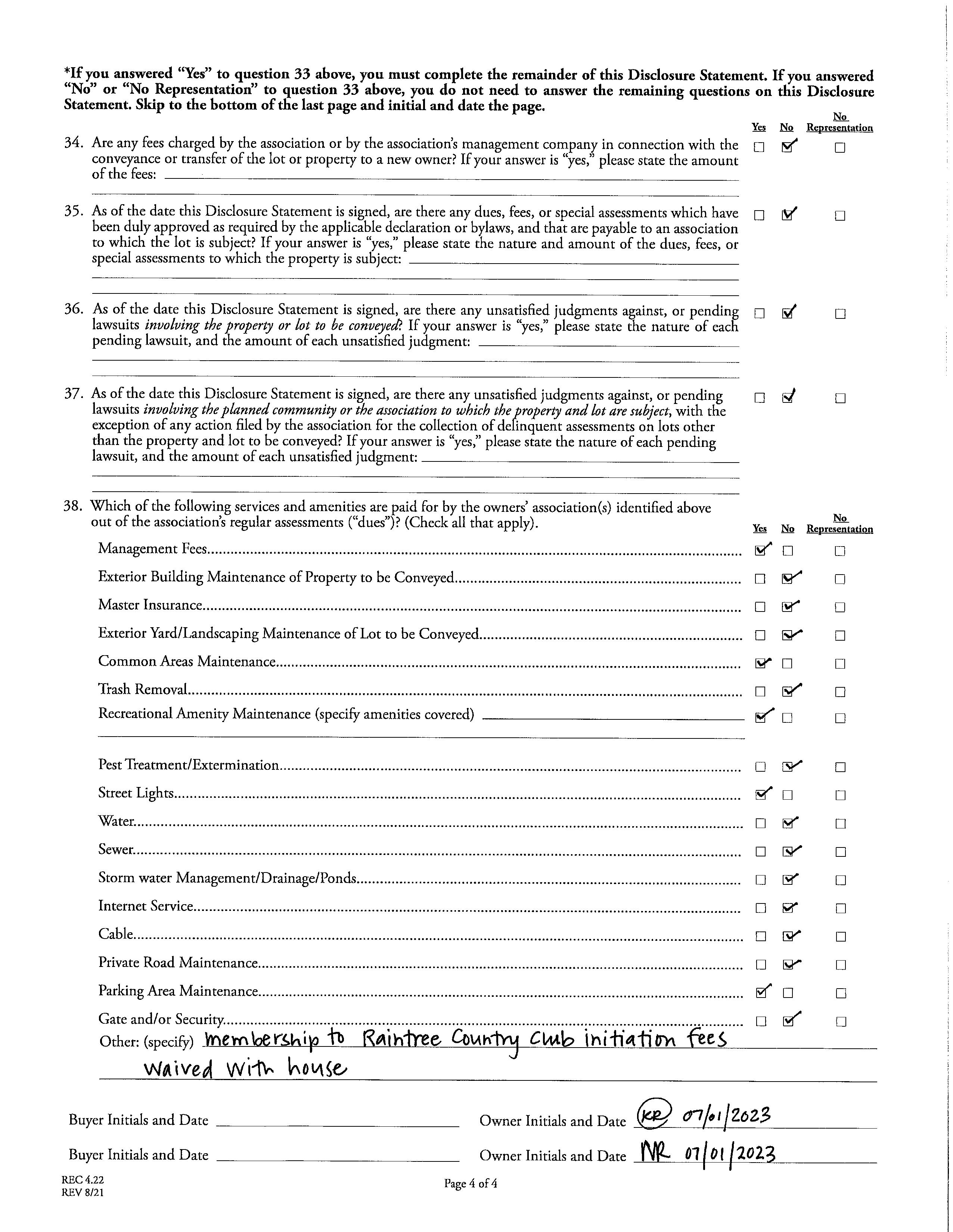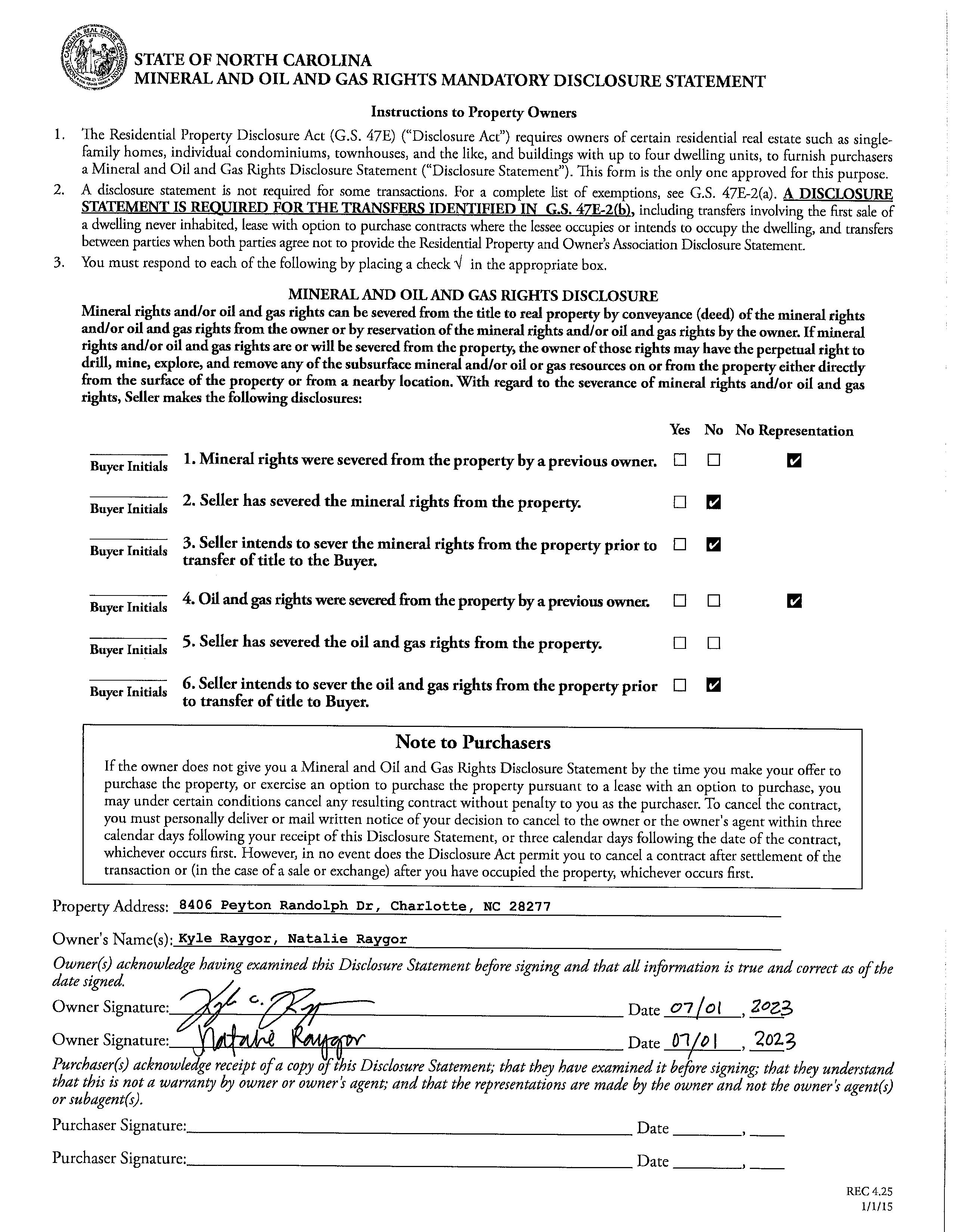8406 Peyton Randolph Drive
Charlotte, NC 28277


8406 Peyton Randolph Drive
Charlotte, NC 28277


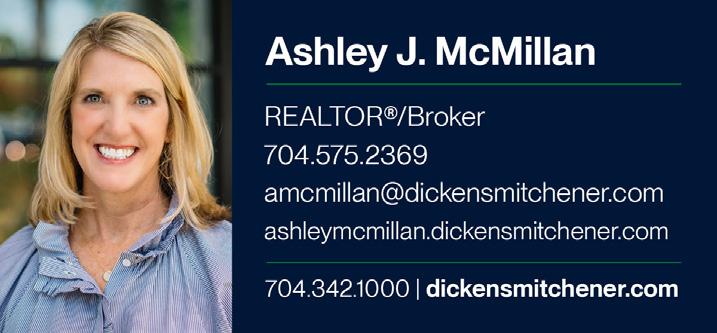
With great curb appeal, this classic 2-story, brick home has an awesome screened porch and 2 car garage. The Williamsburg section of Raintree, with its tree lined streets and charming neighborhood events is a great pocket of this hot neighborhood. Updated kitchen appliances and freshly painted cabinets. Four Bedrooms (including one large bed/bonus up) and a study/office, off the primary BR, which could be easily connected to the hallway for a 5th bedroom. Large screened porch provides sitting, eating and entertaining spaces and comes with 2 wooden swings. Great play set in backyard can convey if the buyer would like it. Large pantry/utility room downstairs and great storage throughout this wonderful home. Newer downstairs HVAC, Nest thermostats. Zoned for highly rated CMS schools. Convenient to Arboretum, Southpark, Ballantyne and I-485. This property qualifies for waived Membership initiation fee for Raintree Country Club ($30,000 value). Showings begin Thursday, July 6th at 8am.
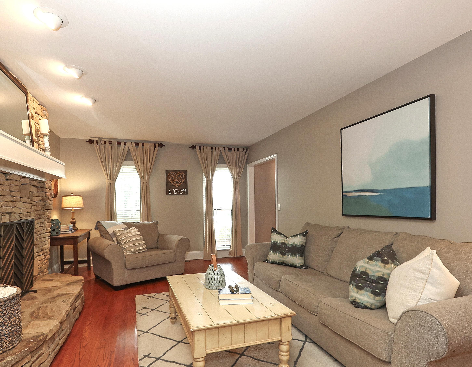
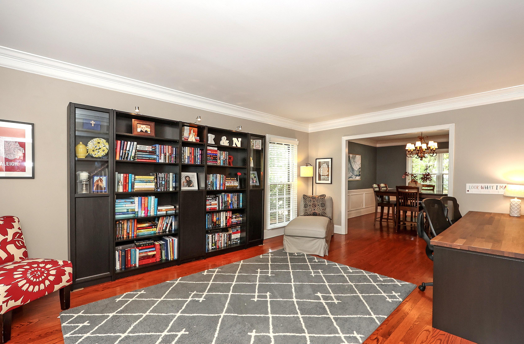
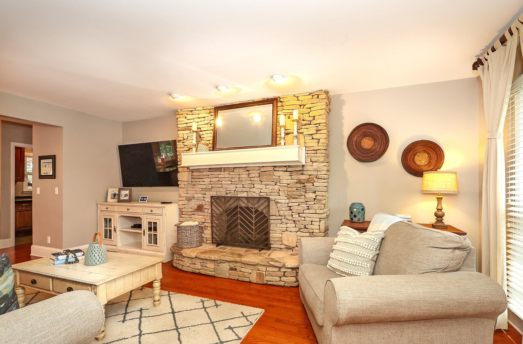
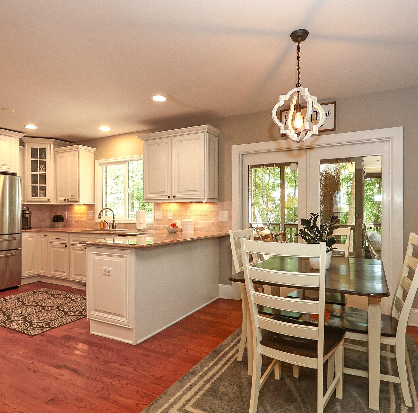
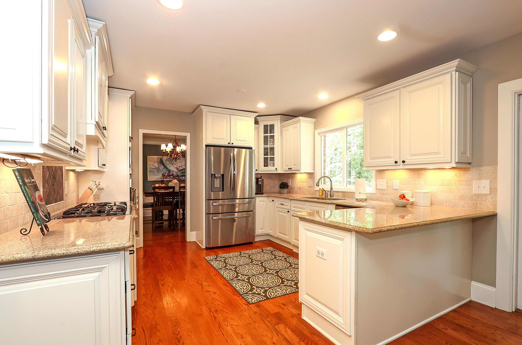
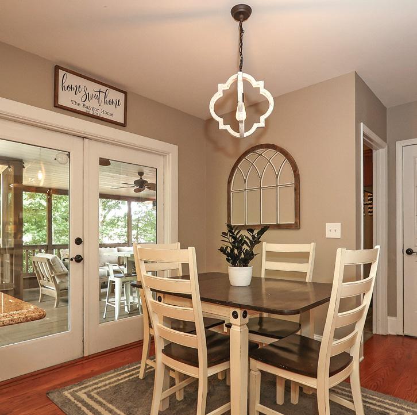
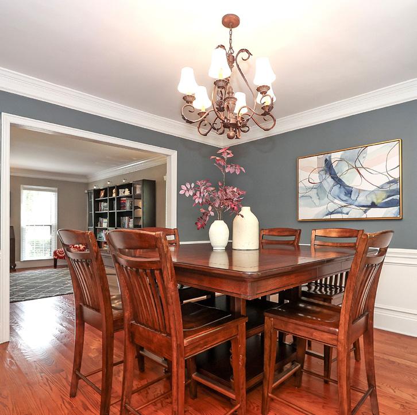
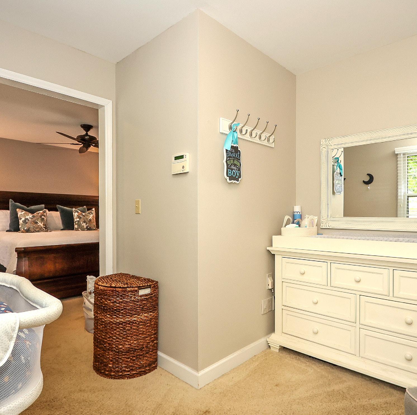
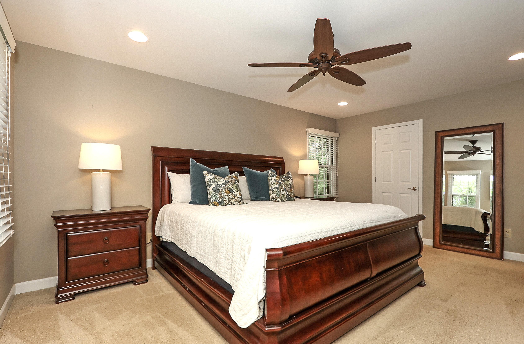
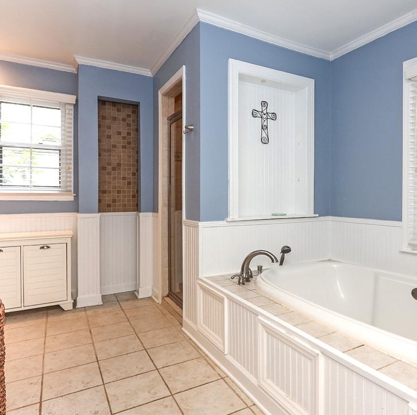
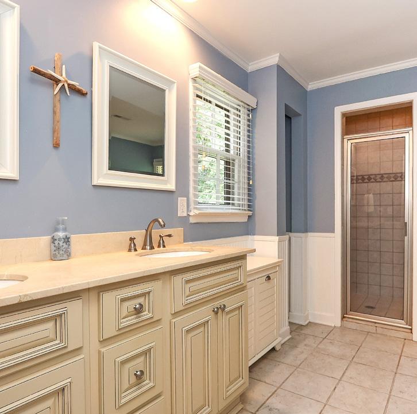
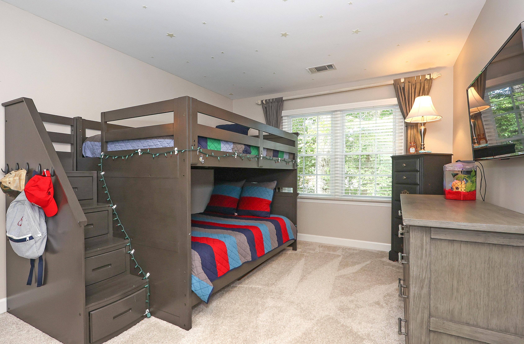
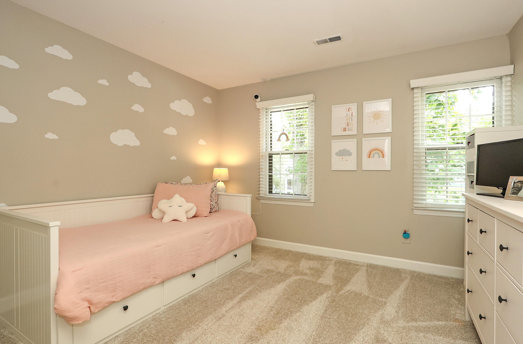
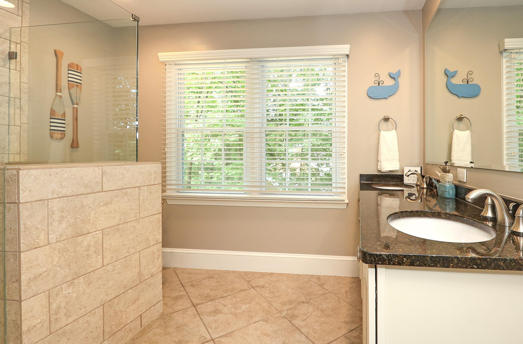
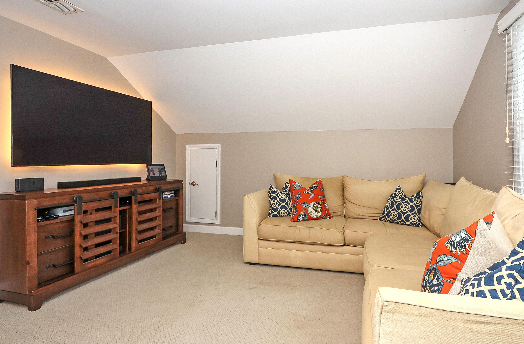
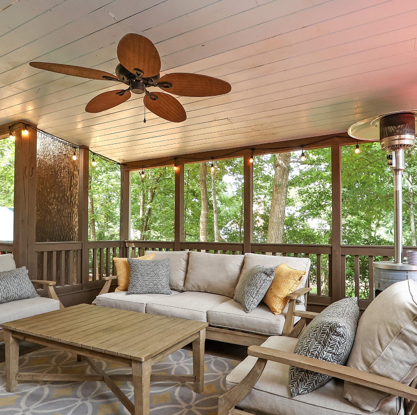
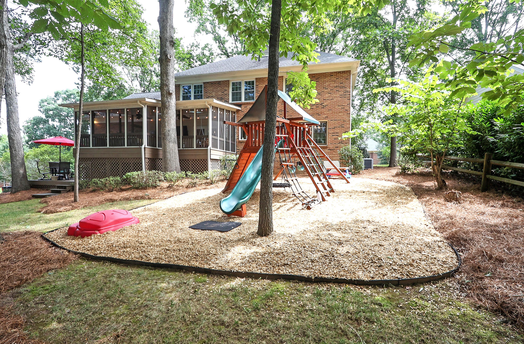
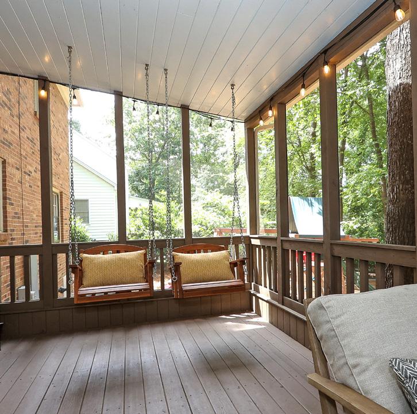
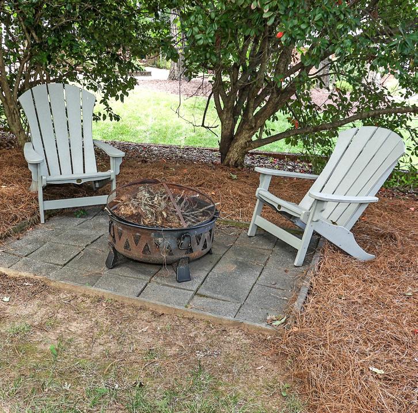
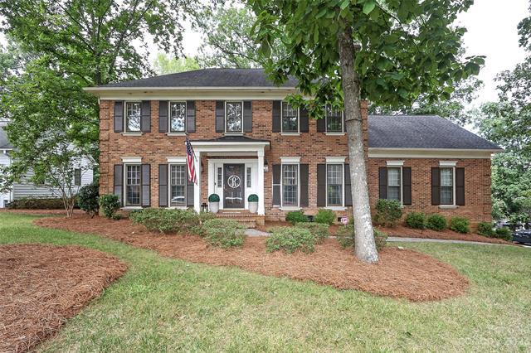
8406
Additional Information
Prop Fin: Cash, Conventional
Assumable: No
Spcl Cond: None
Ownership: Seller owned for at least one year
Rd Respons: Publicly Maintained Road Room Information
Main Kitchen Breakfast FamilyRm Living Rm Dining Rm
Upper Prim BR Bedroom Bedroom Bed/Bonus Study Parking Information
Main Lvl Garage: Yes Garage: Yes # Gar Sp: 2 Carport: No # Carport Spc:
Covered Sp: Open Prk Sp: No # Assg Sp: Driveway: Concrete Other Prk:
Parking Features: Driveway, Garage Attached Features
Lot Description: Corner Lot
View:
Windows:
Fixtures Except: No
Foundation: Crawl Space
Doors: Screen Door(s)
Laundry: Laundry Room, Upper Level
Basement Dtls: No
Fireplaces: Yes/Family Room
Fencing: 2nd Living Qtr: Main Level Garage
Accessibility: Construct Type: Site Built
Exterior Cover: Brick Full Road Frontage:
Road Surface: Paved Patio/Porch: Front Porch, Rear Porch, Screened
Utilities: Cable Available, Electricity Connected, Natural Gas, Underground Power Lines, Wired Internet Available
Appliances: Dishwasher, Disposal
Interior Feat: Attic Walk-in, Entrance Foyer, Garden Tub, Open Floorplan, Pantry, Walk-In Closet(s), Walk-In Pantry
Floors: Carpet, Linoleum, Tile, Wood
Exterior Feat: In-Ground Irrigation
Utilities
Sewer: City Sewer Water: City Water
Heat: Floor Furnance Cool: Central Air
Restrictions: No Representation
Subject to HOA: Required
Association Information
Subj to CCRs: Yes
HOA Subj Dues: Mandatory
HOA Mangemnt: CSI Community Management HOA Phone: 7048921660 Assoc Fee: $300/Annually
Prop Spc Assess: No
Spc Assess Cnfrm: No
Remarks Information
Public Rmrks: With great curb appeal, this classic 2-story, brick home has an awesome screened porch and 2 car garage. The Williamsburg section of Raintree, with its tree lined streets and charming neighborhood events is a great pocket of this hot neighborhood. Updated kitchen appliances and freshly painted cabinets. Four Bedrooms (including one large bed/bonus up) and a study/office, off the primary BR, which could be easily connected to the hallway for a 5th bedroom. Large screened porch provides sitting, eating and entertaining spaces and comes with 2 wooden swings. Great play set in backyard can convey if the buyer would like it. Large pantry/utility room downstairs and great storage throughout this wonderful home. Newer downstairs HVAC, Nest thermostats. Zoned for highly rated CMS schools. Convenient to Arboretum, Southpark, Ballantyne and I-485. This property qualifies for waived Membership initiation fee for Raintree Country Club ($30,000 value). Showings begin Thursday, July 6th at 8am.
HEATEDLIVINGSPACE
2ndFLOOR-1634
Allmeaurementsareroundedtonearestinch.Thisfloorplanis intendedformarketingbrochuressowindow/doorplacements, androomdimensionsareforrepresentationonly. 8406PEYTONRANDOLPH DECK 318sqft laundry
