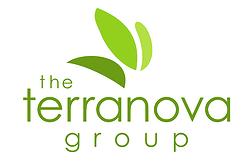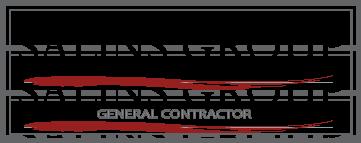




























































Nestled in the heart of the historic McNinch Estate in the Foxcroft neighborhood. Foxcroft Place welcomes you to a timeless fusion of elegance and modern comfort, envisioned as a boutique community, Foxcroft Place unveils the charm of eight semi-custom single-family homes, each meticulously crafted to reflect the convenience of lock and leave living in the heart of upscale SouthPark.
Our community stands as a testament to unparalleled quality, where every detail is thoughtfully curated to exceed the expectations of the discerning homeowner. Whether it’s the fine craftsmanship of custom kitchens and primary bathrooms, hardwood floors or the allure of designer fixtures, each element embodies our attention to our refined future homeowners.
The gourmet kitchen is a chef’s dream, featuring high-end finishes and top-of-the-line appliances. Sleek countertops, custom cabinetry, and a center island provide ample space for meal preparation and casual dining, while a separate dining area offers a more formal setting for special occasions.
The primary bedroom and bathroom on the main floor offer a spa-like retreat, featuring dual vanities that exude modern elegance. Pamper yourself in the deep soaking tub, a sanctuary for relaxation, or opt for a rejuvenating shower in the glass-enclosed zero entry oasis. Convenience meets practicality with washer and dryer hookups discreetly tucked away, ensuring laundry is a breeze within the comfort of your private sanctuary. With its thoughtful design and luxurious amenities, the primary suite offers a sanctuary of comfort and style, inviting you to unwind and recharge.
With hardwood floors throughout, all secondary bedrooms feature its own ensuite bathroom and walk-in closet, providing comfort and convenience for family members and guests alike.
Outside, the property boasts meticulously manicured landscaping and two outdoor living spaces, perfect for enjoying the serene surroundings of maintenance-free living. With two covered outdoor living spaces to choose from, equipped with an outdoor fireplace with a gas starter or logs, you’ll have ample opportunities to savor the fresh air and embrace the joys of outdoor living year-round.
Foxcroft Place beckons you to embrace a lifestyle of sophistication and distinction. Join us in making this semi-custom luxury home with the panache of Foxcroft and the convenience of SouthPark your home. Your opportunity to customize and right-size with us in Foxcroft Place awaits. Contact us for a tour of our model home.
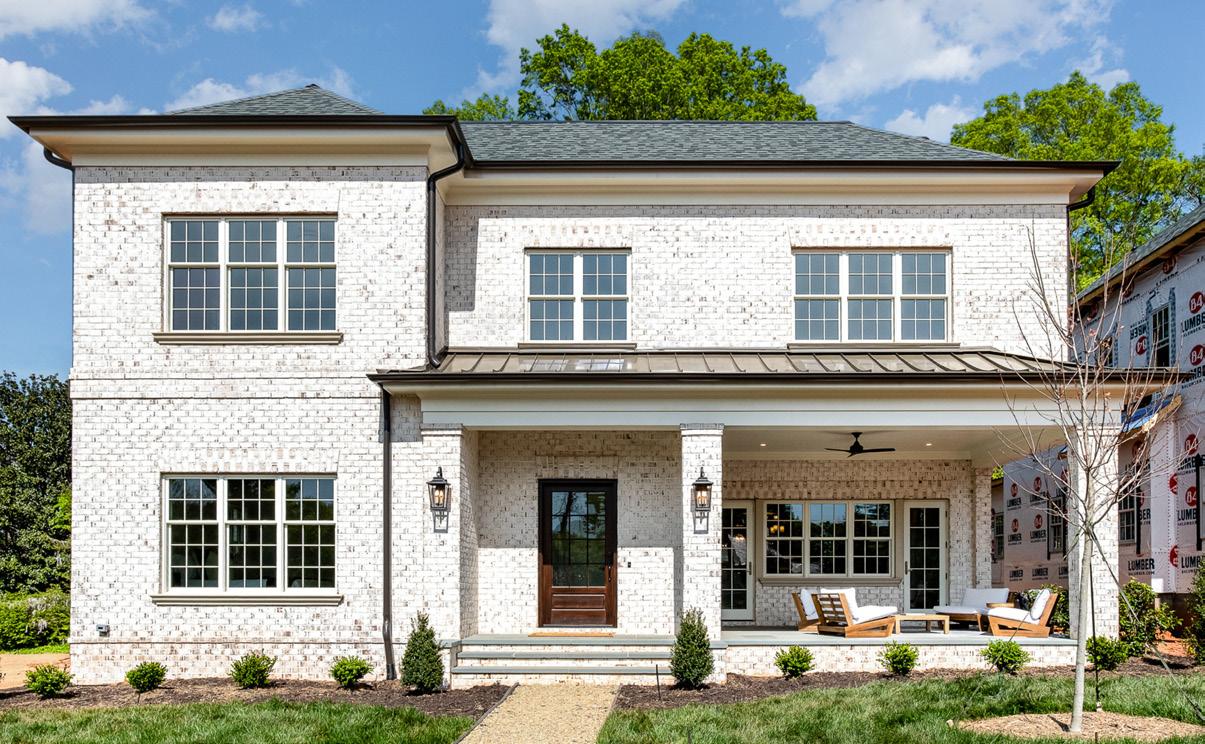


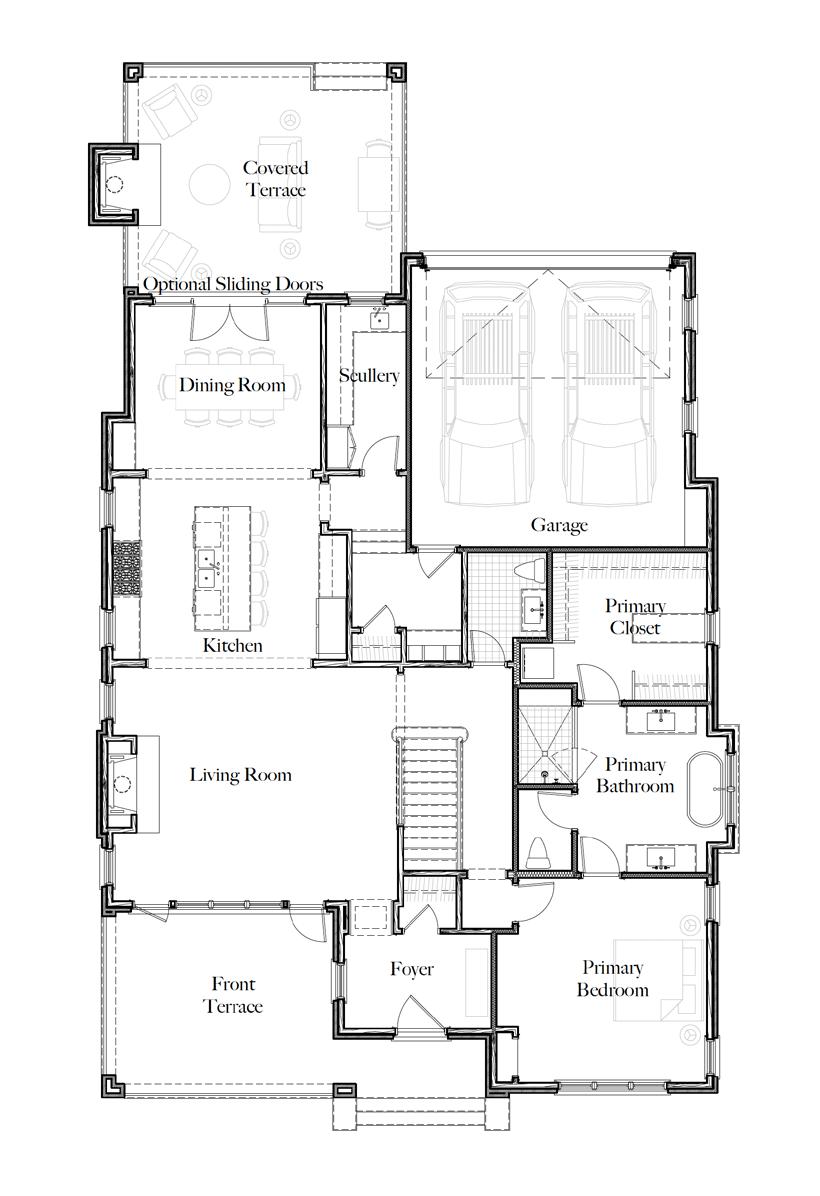
Features
• 4,096 sqft.
• 2 covered porches
• Primary Bedroom on Main
• Second Primary Bedroom Up
• 2 Bedrooms with Ensuite Bathrooms
• Half Bathroom on Main
• Half Bathroom Up for Office/Media Room
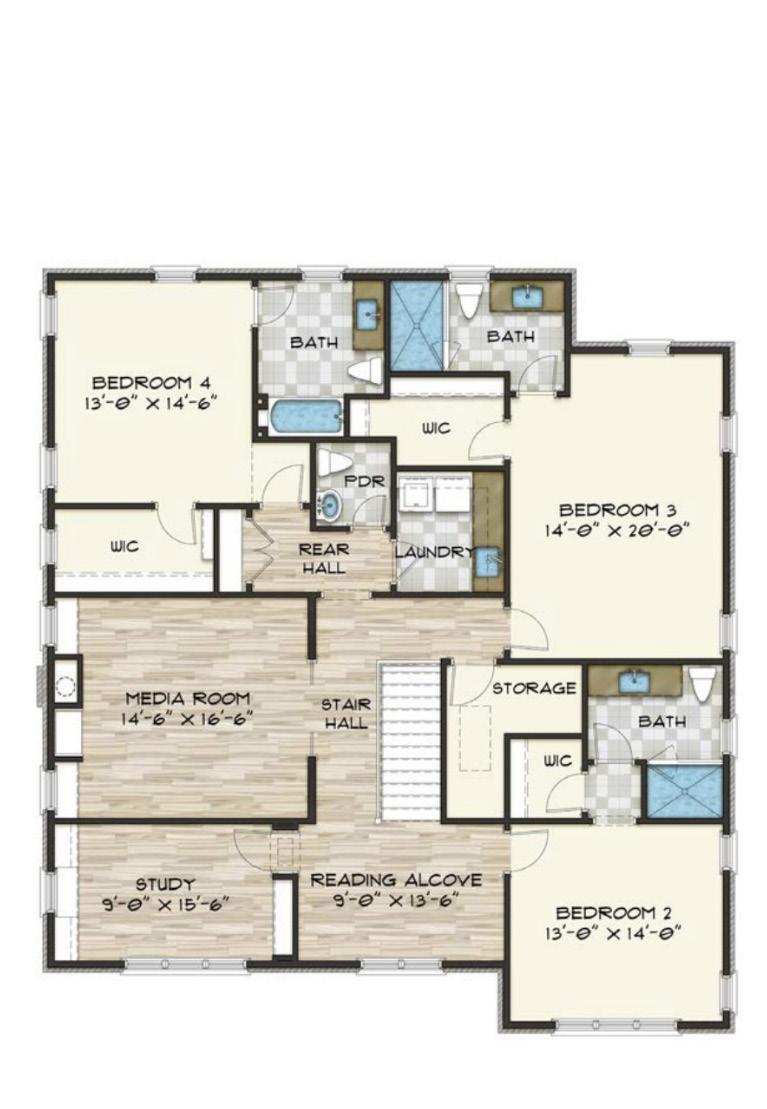
• Media Room Upstairs
• Study/Office Upstairs
• High-end appliances and finishes
• 2-car attached garage
• Hardwood Floors Throughout
• Full Landscaping Services Included in HOA


• Hardwood flooring throughout
• Baldwin door hardware
• Sierra Pacific windows, iron clad exterior and wood interior
• Large covered front porch
• Covered back porch with gas logs or wood burning fireplace with gas starter
• Custom primary bathroom cabinets
• Landscaping included in HOA dues
• Drop zone built-in in Mud Room
• Thermador appliances
• Sub-Zero and Wolf appliances upgrade
• Custom kitchen cabinets and island
• Rohl Plumbing fixtures
• Scullery with additional dishwasher and sink
• Attached front load garage
• Lots will accommodate a pool
• Screened in back porch
• Wet Bar in the Family Room
• Foyer built-in with lighting to feature fine art

• Visual Comfort Lighting
• Primary bedroom on the main floor
• Second primary bedroom up
• Two additional bedrooms with ensuite bathrooms
• Luxury lock and leave single family homes
• Full brick veneer
• 10 ft. ceilings main & 9 ft. ceilings up
• 8 ft. solid core doors
• Kitchen and Laundry cabinets to the ceiling
• Gas logs or wood burning fireplace with gas starter
• In the footprint of Foxcroft Hills Swim & Racquet Club To be confirmed by buyers agent foxcrofthills.com

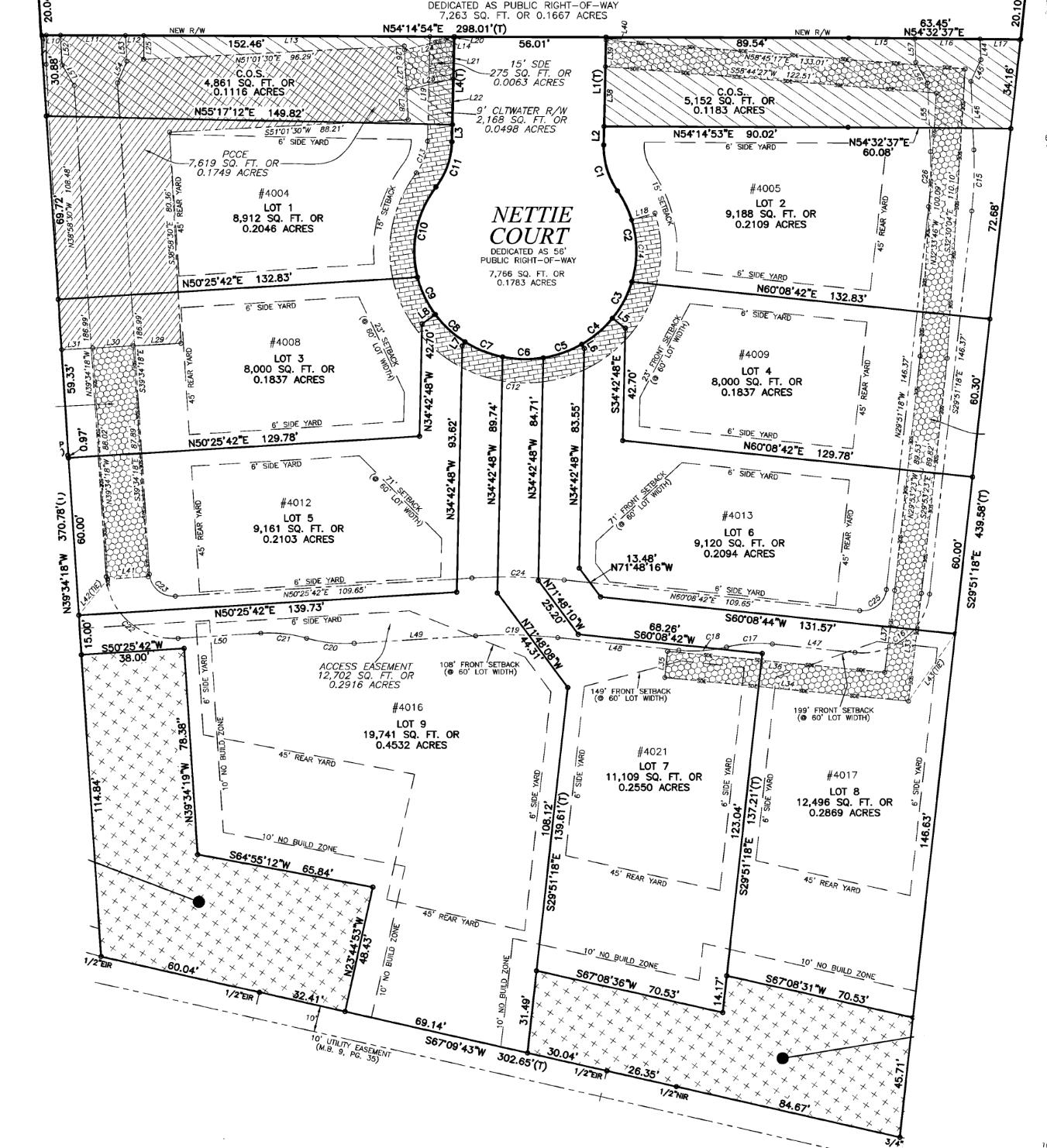

NOTE: For when Residential Property and Owner’s Association Disclosure Statement is not required (For example: New Construction, Vacant Lot/Land ) or by agreement of the parties.
Property: ___________________________
Buyer: ______________________________________________________________________________________________
Seller: ______________________________________________________________
This Addendum is attached to and made a part of the Offer to Purchase and Contract (“Contract”) between Buyer and Seller for the Property.
For the purposes of this Addendum, “Development” means any planned community or condominium project, as defined by North Carolina law, which is subject to regulation and assessment by an owners’ association.
Any representations made by Seller in this Addendum are true to the best of Seller’s knowledge, and copies of any docum ents provided by Seller are true copies relating to the Development, to the best of Seller’s knowledge. Seller does not warrant the accuracy, completeness, or present applicability of any representation or documents provided by Seller, and Buyer is advise d to have all information confirmed and any docume nts substantiated during the Due Diligence P eriod.
1. Seller represents to Buyer that the Property is subject to the following owners’ association(s) [insert N/A into any blank that does not apply]:
(specify name): _______________________________ ______________________whose regular assessments (“dues”) are $ per __________. The name, address and telephone number of the president of the owners’ association or the association manager are: .
Owners’ association website address, if any: _______ ______________________________________________.
(specify name): ____ _________________________________________________whose regular assessments (“dues”) are $_ per __________. The name, address and telephone number of the pres ident of the owners’ association or the association manager are:_________
Owners’ association website address, if any: __________________________________________________________.
2. Seller represents to Buyer that the following services and amenities are paid for by the above owners’ association(s) from the regular assessments (“dues”): (Check all that apply)
Master Insurance Policy
Real Property Taxes on the Common Areas
Casualty/Liability Insurance on Common Areas
Management Fees
Exterior Building Maintenance
Exterior Yard/Landscaping Maintenance
Trash Removal
Pest Treatment/Extermination
Legal/Accounting
Recreational Amenities (specify):
Other (specify)_________________________
Other (specify) ________________________________________________________________________________________ 4008
Page 1 of 2
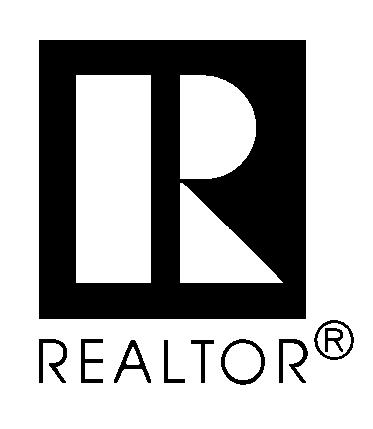
This form jointly approved by:
Street Lights
Water
Sewer
Private Road Maintenance
Parking Area Maintenance
Common Areas Maintenance
Cable
Internet service
Storm Water Management/Drainage/Ponds
Gate and/or Security

3. As of this date, there are no other dues, fees or Special Assessments payable by the Development’s property owners, except:
4. As of this date, there are no unsatisfied judgments against or pending lawsuits involving the Property, the Development and/or the owners' association, except:_____________
5. The fees charged by the owners’ association or management company in connection with the transfer of Property to a new owner (including but not limited to document preparation, move in/move out fees, preparation of insurance documents, statement of unpaid assessments, and transfer fees) are as follows:
6. Seller authorizes and directs any owners’ association, any management company of the owner s’ association, any insurance company and any attorney who has previously represented the Seller to release to Buyer, Buyer’s agents, representative, closi ng attorney or lender true and accurate copies of the following items affecting the Property, includi ng any amendments:
Seller’s statement of account
master insurance policy showing the coverage provided and the deductible amount
Declaration and Restrictive Covenants
Rules and Regulations
Articles of Incorporation
Bylaws of the owners’ association
current financial statement and budget of the owners’ association
parking restrictions and information
architectural guidelines
The parties have read, understand and accept the terms of this Addendum as a part of the Contract. IN THE EVENT OF A CONFLICT BETWEEN THIS ADDENDUM AND THE CONTRACT, THIS ADDENDUM SHALL CONTROL, EXCEPT THAT IN THE CASE OF SUCH A CONFLICT AS TO THE DESCRIPTION OF THE PROPERTY OR THE IDENTITY OF THE BUYER OR SELLER, THE CONTRACT SHALL CONTROL
THE NORTH CAROLINA ASSOCIATION OF REALTORS® , INC. AND THE NORTH CAROLINA BAR ASSOCIATION MAKE NO REPRESENTATION AS TO THE LEGAL VALIDITY OR ADEQUACY OF ANY PROVISION OF THIS FORM IN ANY SPECIFIC TRANSACTION. IF YOU DO NOT UNDERSTAND THIS FORM OR FEEL THAT IT DOES NOT PROVIDE FOR YOUR LEGAL NEEDS, YOU SHOULD CONSULT A NORTH CAROLINA REAL ESTATE ATTORNEY BEFORE YOU SIGN IT.
Date:
Buyer: ___________________________________
Date:
Buyer: _______________ _
Date: ____
Seller: ___________________________________
Date: ________
Entity Buyer: Entity Seller:
(Name of LLC/Corporation/Partnership/Trust/etc.)
By: ________________________________________
Name: _____________________________________
Title: ________________________________________
Date: Date: Executor Sharon Lane, LLC
(Name of LLC/Corporation/Partnership/Trust/ etc.)
By: ______________________________________
Name: Print Name Print Name
Title:


