




Name
Nationality
Date of Birth
Address
Dimas Dewantara
Indonesian 01.07.1996 dimasdew@gmail.com Via della Repubblica 20, Cesano Boscone (MI), Italy 20090
2019-2023
Junior Architect
Quadratura Indonesia (July 2019-May 2023)
Responsible in project’s planning, coordination and design following brief from the clients under supervision of principal architect.
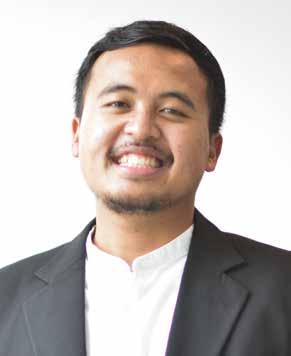
2017-2019
Set Designer
Palka Desain (November 2017-March 2019)
Specializing in art direction and production design for TV commercials.
2016
Interior Designer Intern
Indesain Interspace Aestetika (June 2016-July 2016)
Supporting in producing design output and documents from 3D modelling and technical drawings.
Education
2023-now
2013-2017
Skills
Computer Softwares
AutoCAD Revit
SketchUp Photoshop Illustrator
Politecnico di Milano
Student - M.Sc in Architecture - Built Environment Interiors
Universitas Indonesia
B.Arch (National Classification: Sarjana Arsitektur/Strata I)
Language Skills
A1

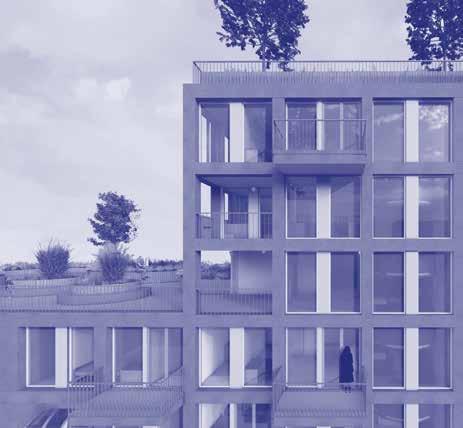
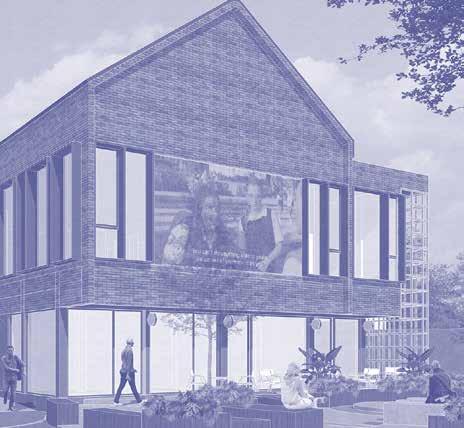
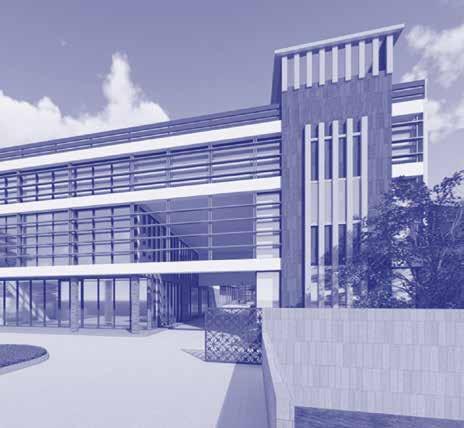

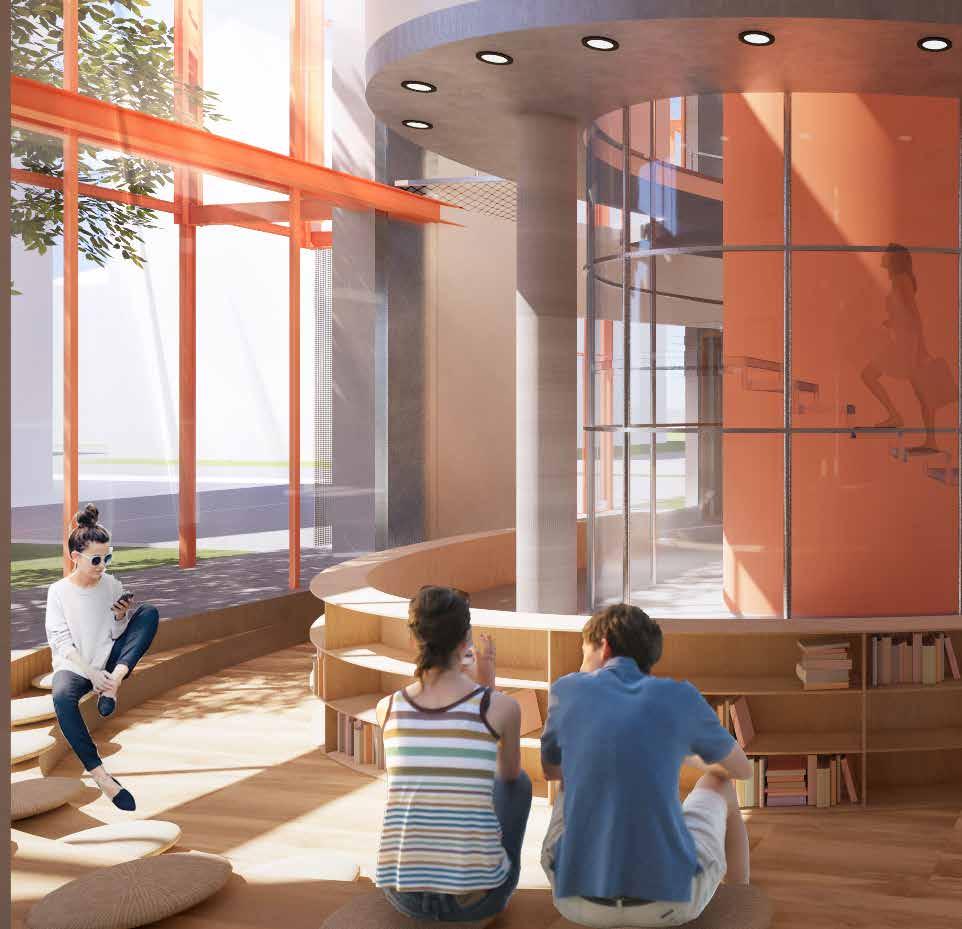
Group Work (Member: Dimas Dewantara, Ruojing Xiong, Minghui Zhang)
Topics: Communal Housing, Adaptive Reuse, Interior Architecture
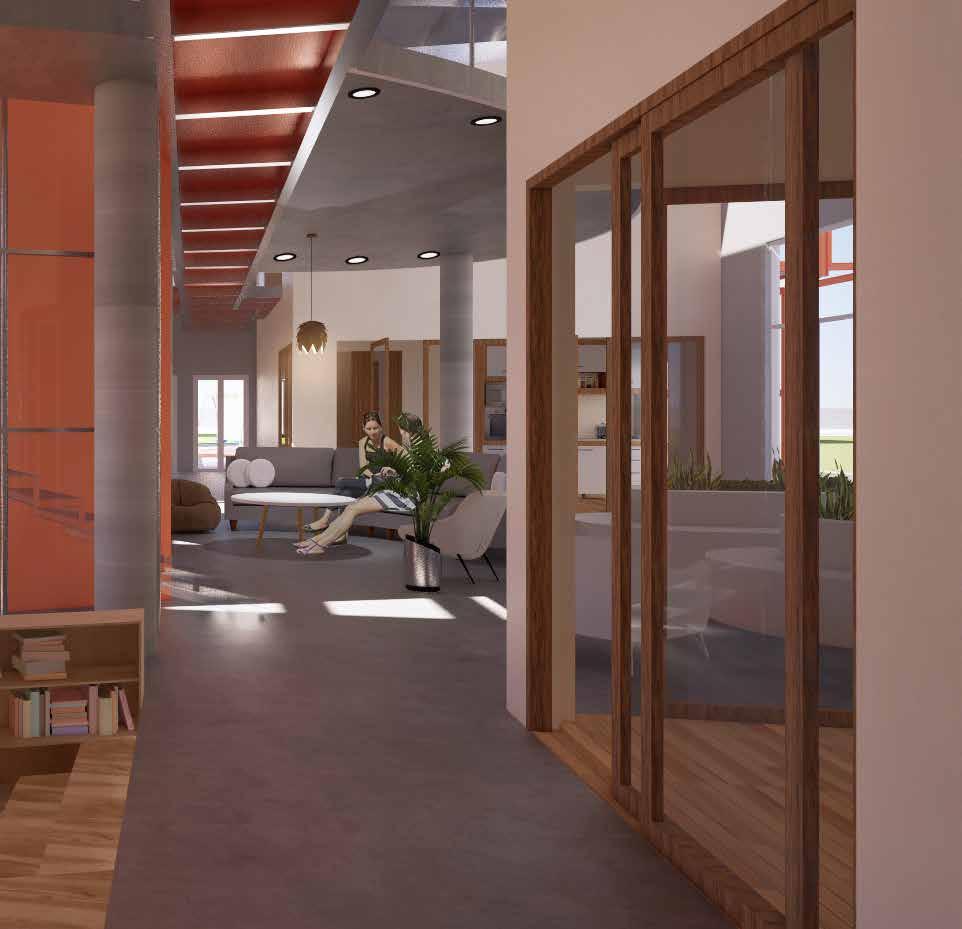
This studio challenges on how we could create a new and "unusual" type of communal housing within an existing gymnasium building. The aim of the project is to cater the rental housing needs for the client (in this case a housing and community cooperative) and also communal space, while having a less invasive approach to the existing to maintain its function sustainability in the future. The project goes in-depth with the interiority of the communal housing, and also the details on the interior as well as the building envelope.
Situated in Reggio Emilia, the site was an existing gymnasium building that would be reused as a temporary communal housing as the client considered the building to be use for different function in the future. Thus, a less invasive approach was done to the facade and also the interior. Here, compound mass unit with additional structure was proposed to enable flexibility. It was spread to gain some void space to let the sunlight in and to be used as the shared communal space in between the units.
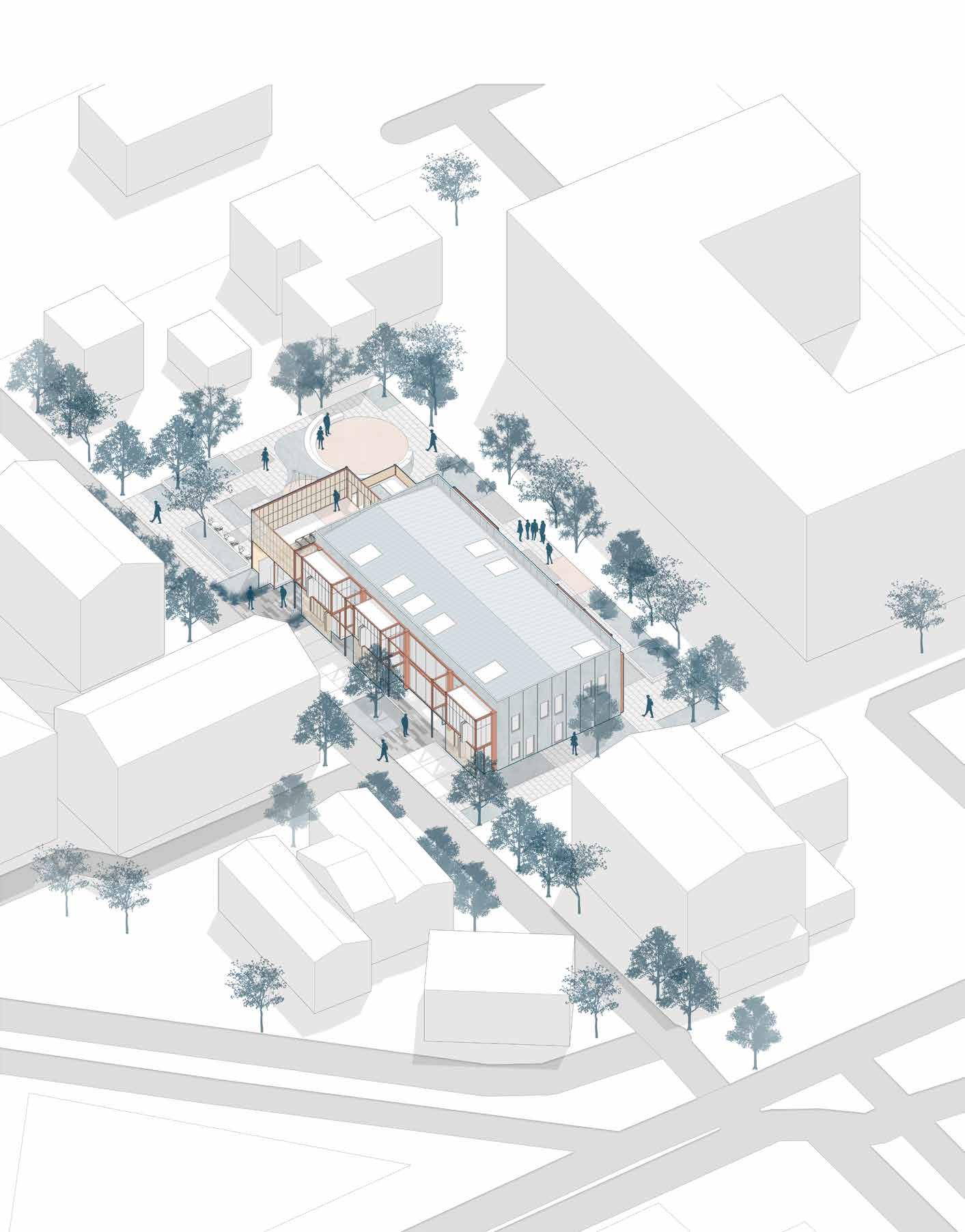

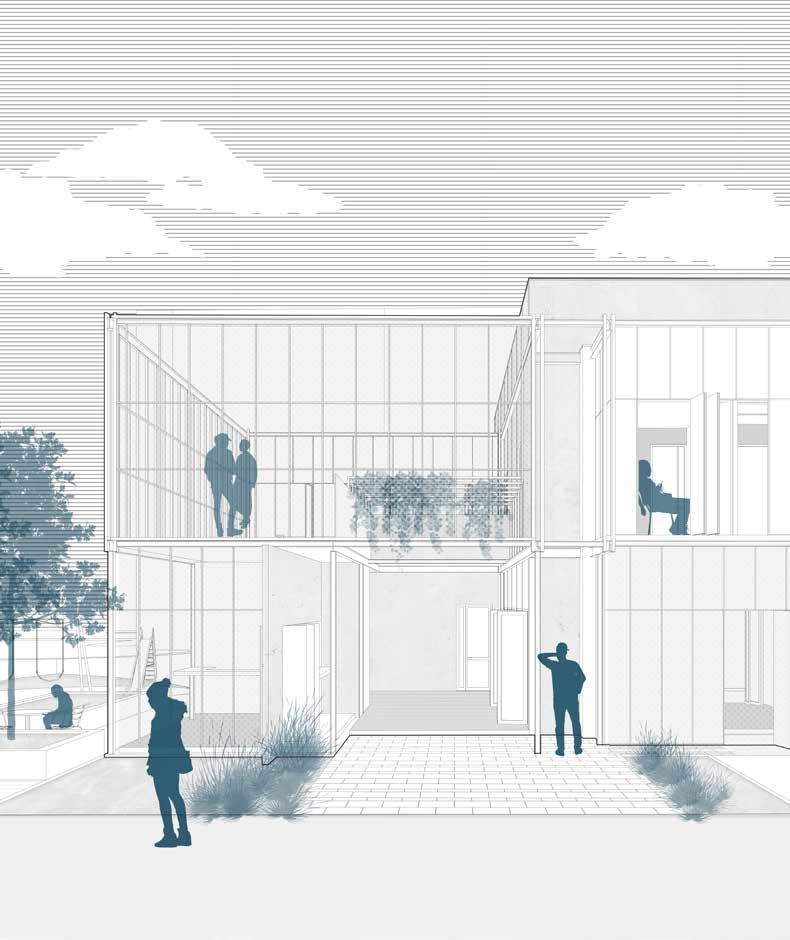
function massing diagram entrance view

perspective cross-section
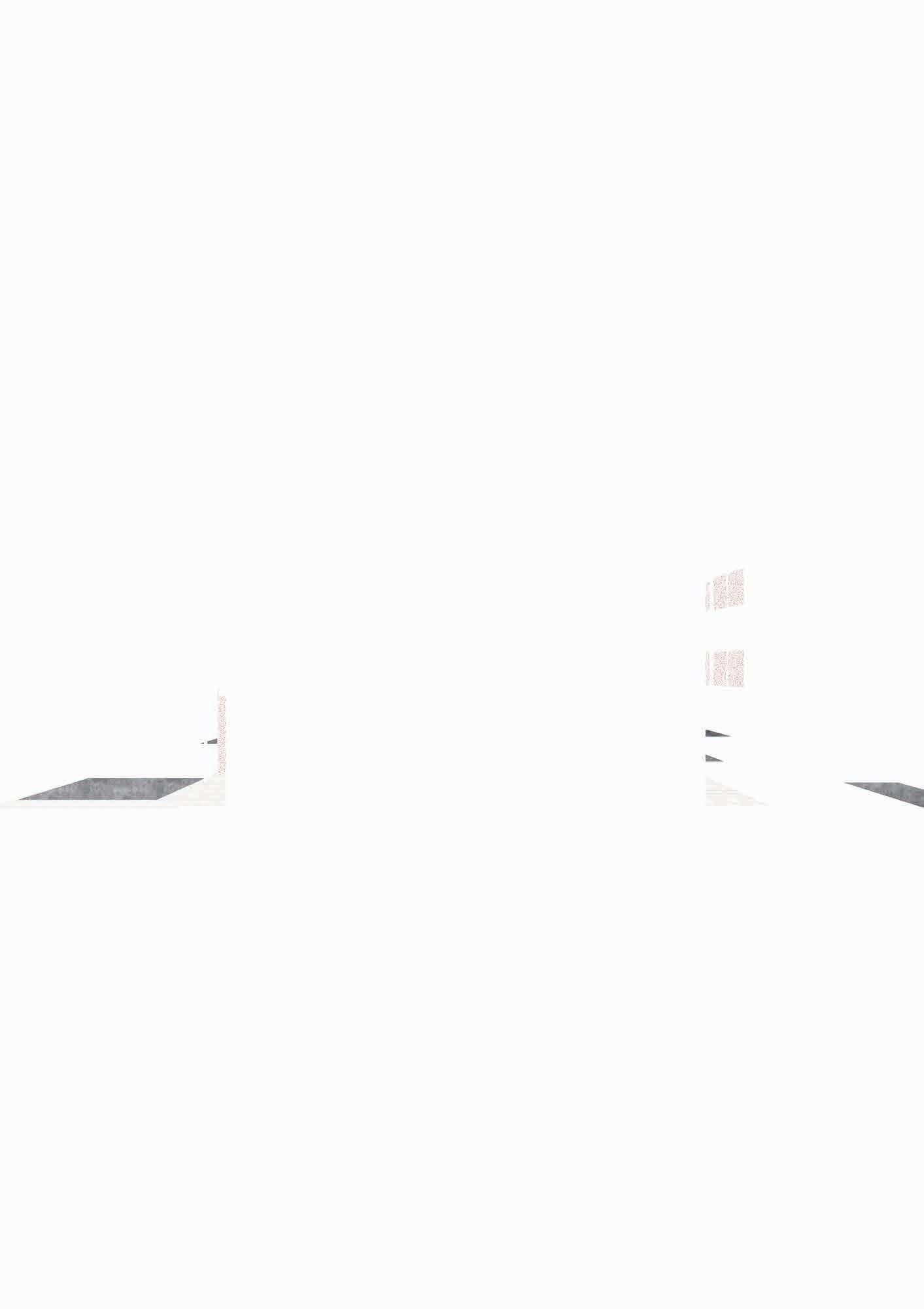

The ground floor are mainly used for the shared space. Besides, there are some private units with a semi-private tresholds that is used as the living area.
The first floor has a more semi-private units with entrance that could be used as a space to interact in between the residents.
a. north elevation
b. south elevation c. site plan
d. ground floor plan
e. scheme: semipermeable border f. view: 1st floor

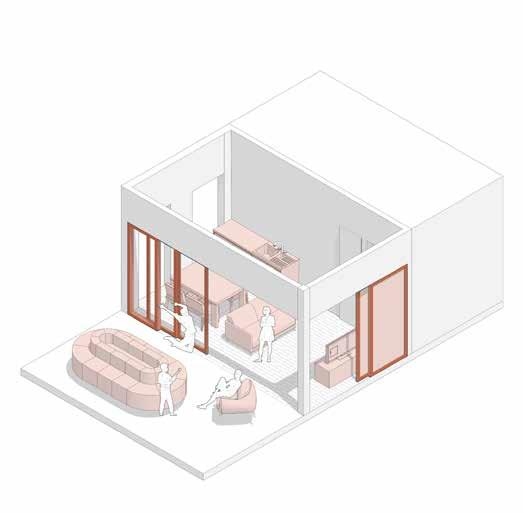


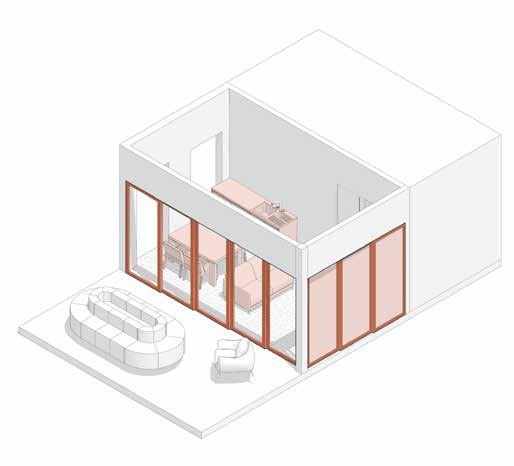

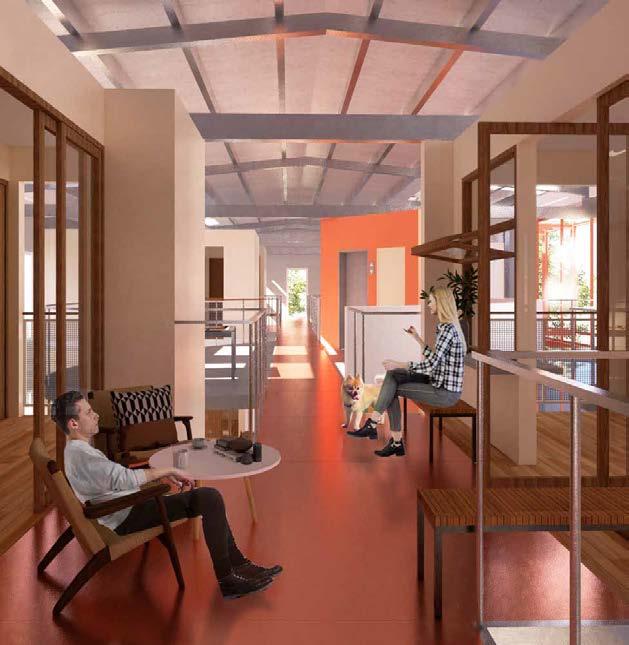
Collective Cluster for All
COMPOUND DETAILS-FIRST FLOOR UNIT, scale 1:20, FURNITURE AXONOMETRIC DRAWING
detail section-material
floor detail plan

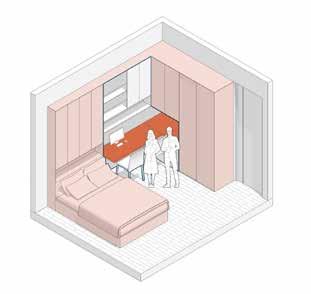
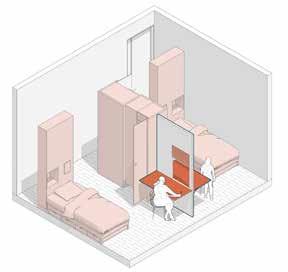
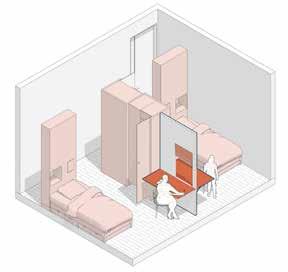

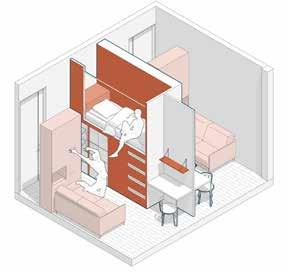
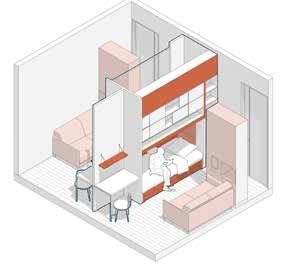




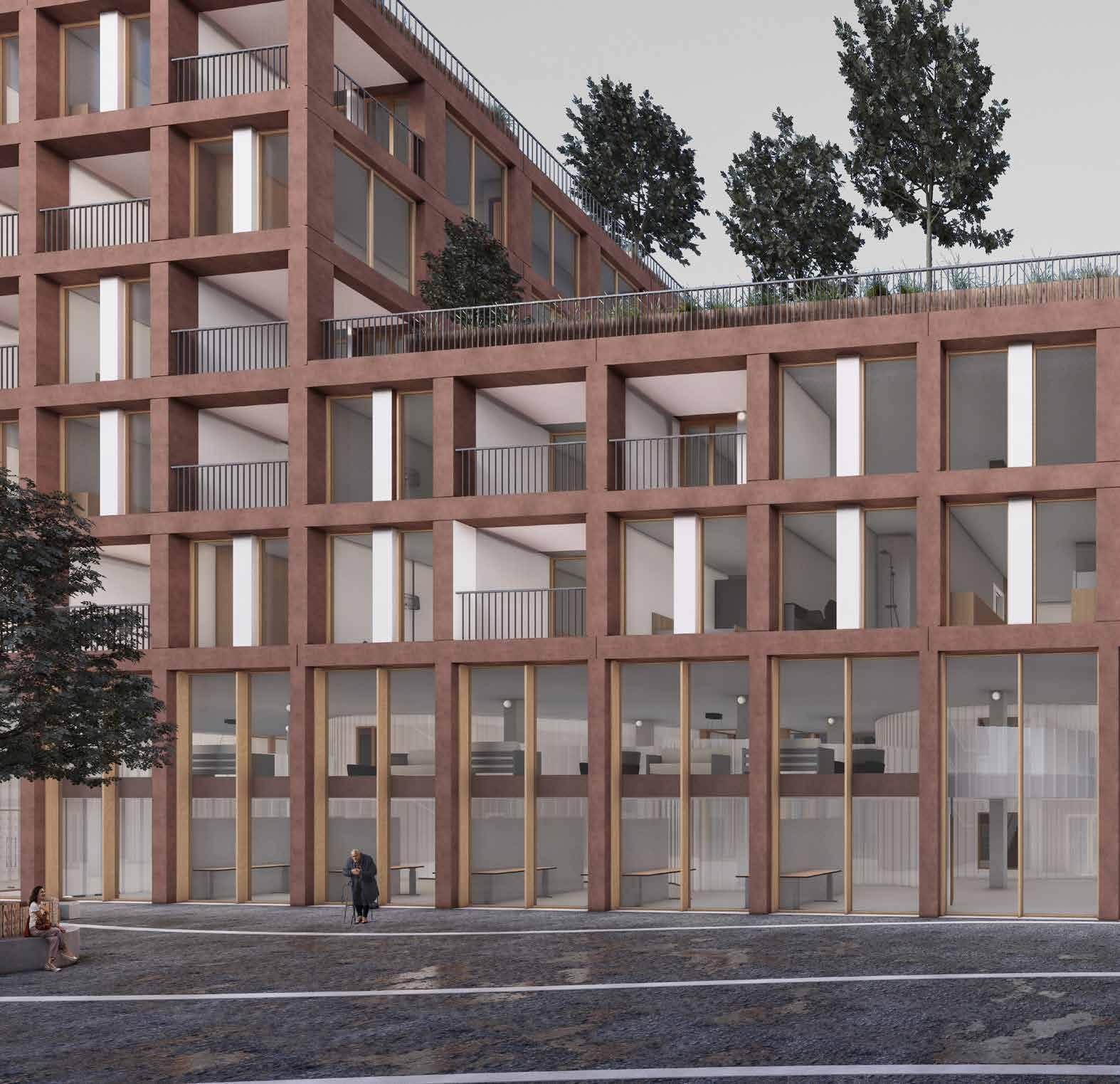
Group Work (Member: Dimas Dewantara, Emma Demicheli, Pietro Chiappa)
Topics: Urban Housing, Urban Spaces, Urban Regeneration
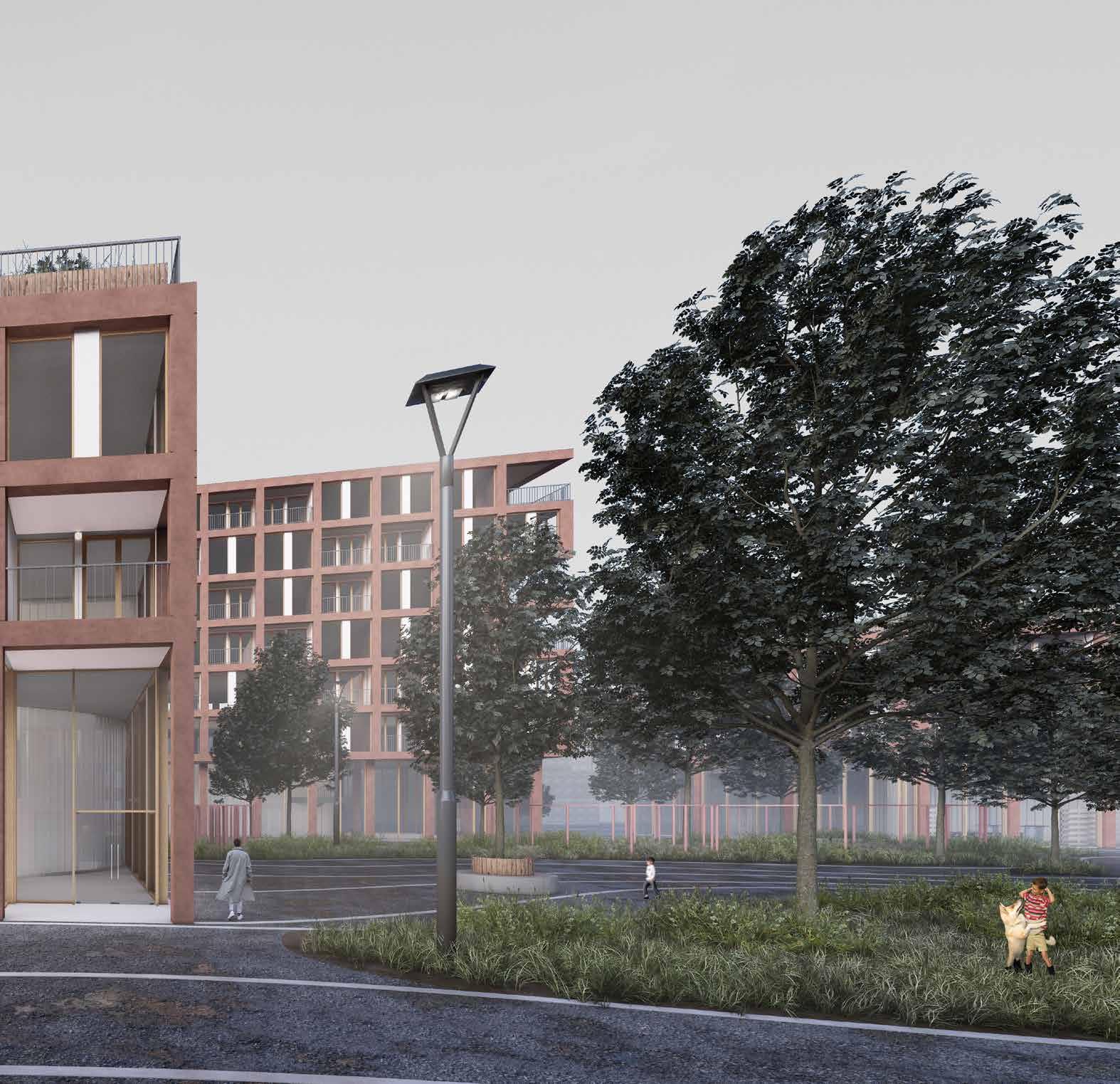
As architecture can have a major impact upon the quality of life for the citizens in urban context, this studio challenged on how to design an innovative sustainable environments that offer well-being to Milano citizens which include housing, urban spaces, and landscape. Furthermore, it focused on how we can create the inclusive housing that will cater the needs in all ages, different social strata, cultures, within intergenerational and multicultural community logic that avoids to build a segregation in between the residents and promote a more diverse housing environment.
The project took place in Navigli area of Milano, stretching from the existing parking lot to Porta Genova railway area (next to the canal) as it was proposed that the station would no longer serving the rail services and needs a new intervention in the existing. Here, we proposed to build housing apartment complex and developed the railway belt to be the "backbone" that connects the housing apartments inspired from Superkilen by BIG. It serves as the urban shared space that acts as the catalyst for the diverse urban society.


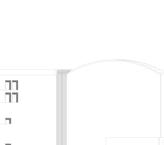
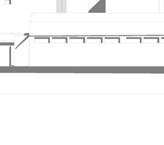
The housing buildings were planned to be located in 2 areas, the east zone (east side of Scalo) and the west zone which are located alongside the canal. Here, we went further with the west housing complex with a mass that allowed each of the buildings to have green terraces that could be used as communal space for the inhabitants.
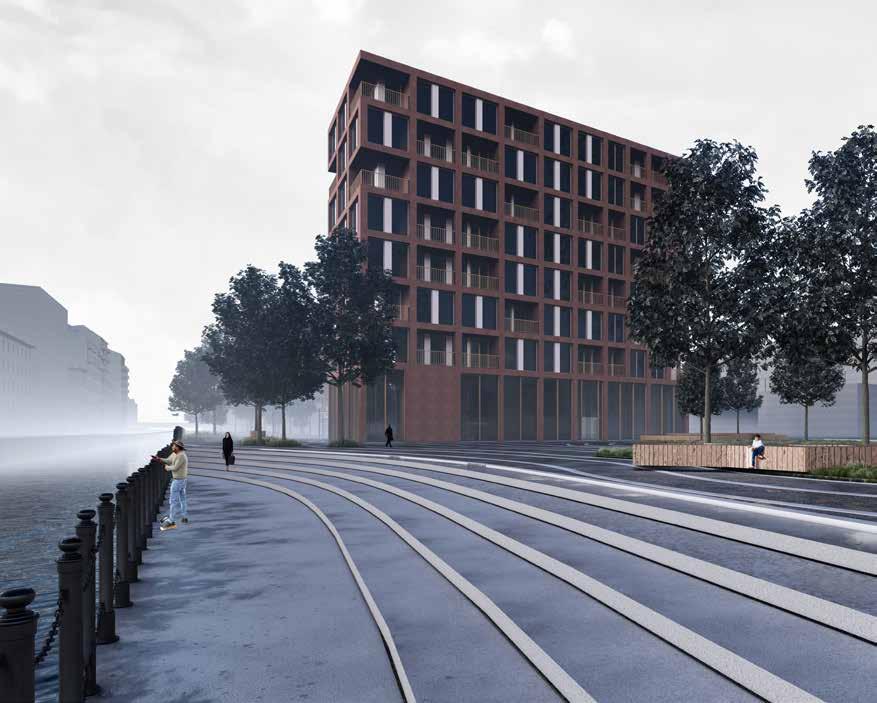

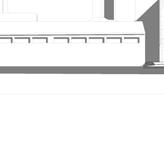
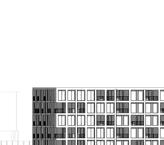
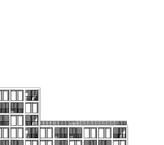
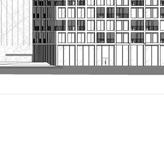

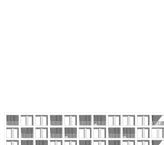

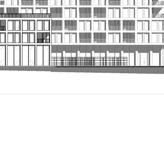


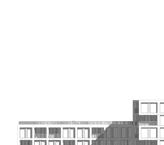
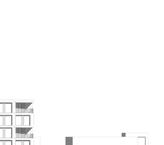
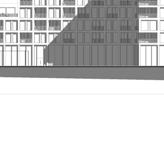
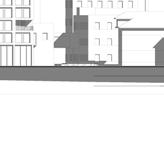


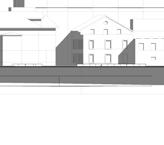
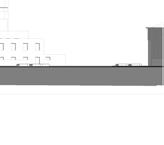
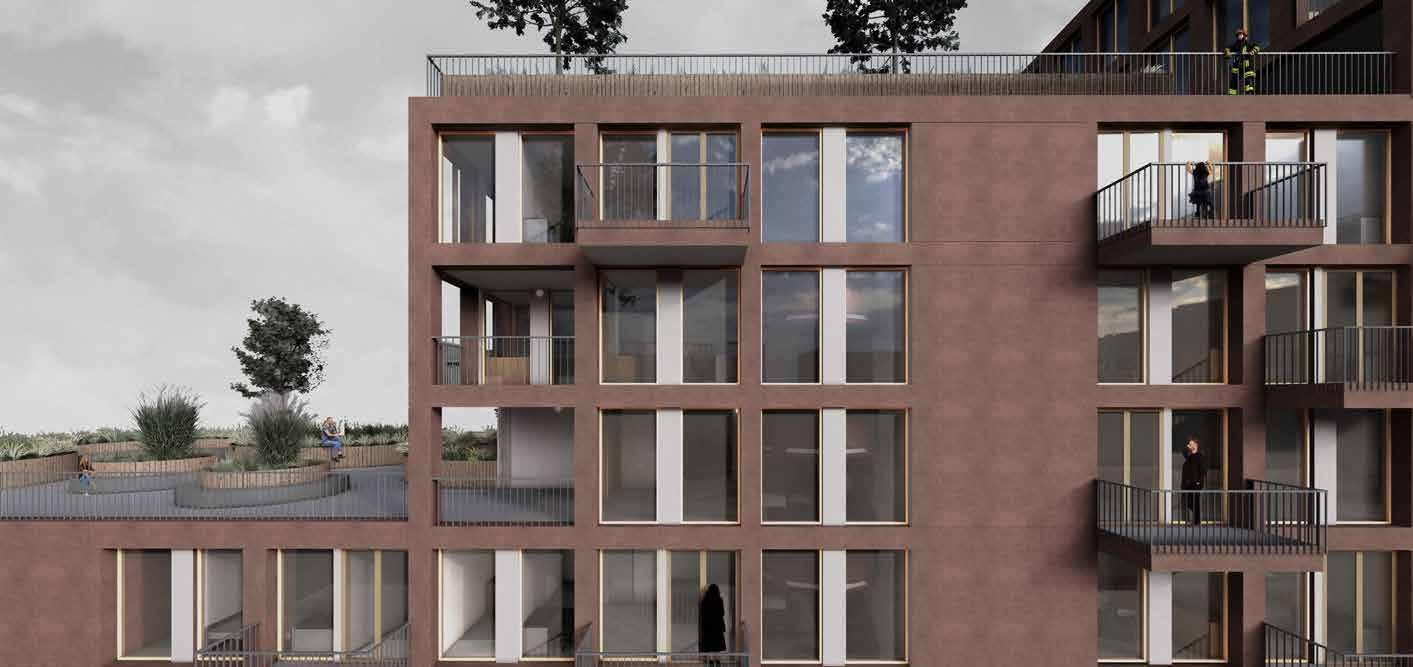
housing facade-north view
The unit type inside were spread to be divided equally to each of the staircases to prevent segregation in between inhabitants, assuming each
type could also be inhabited by various groups.
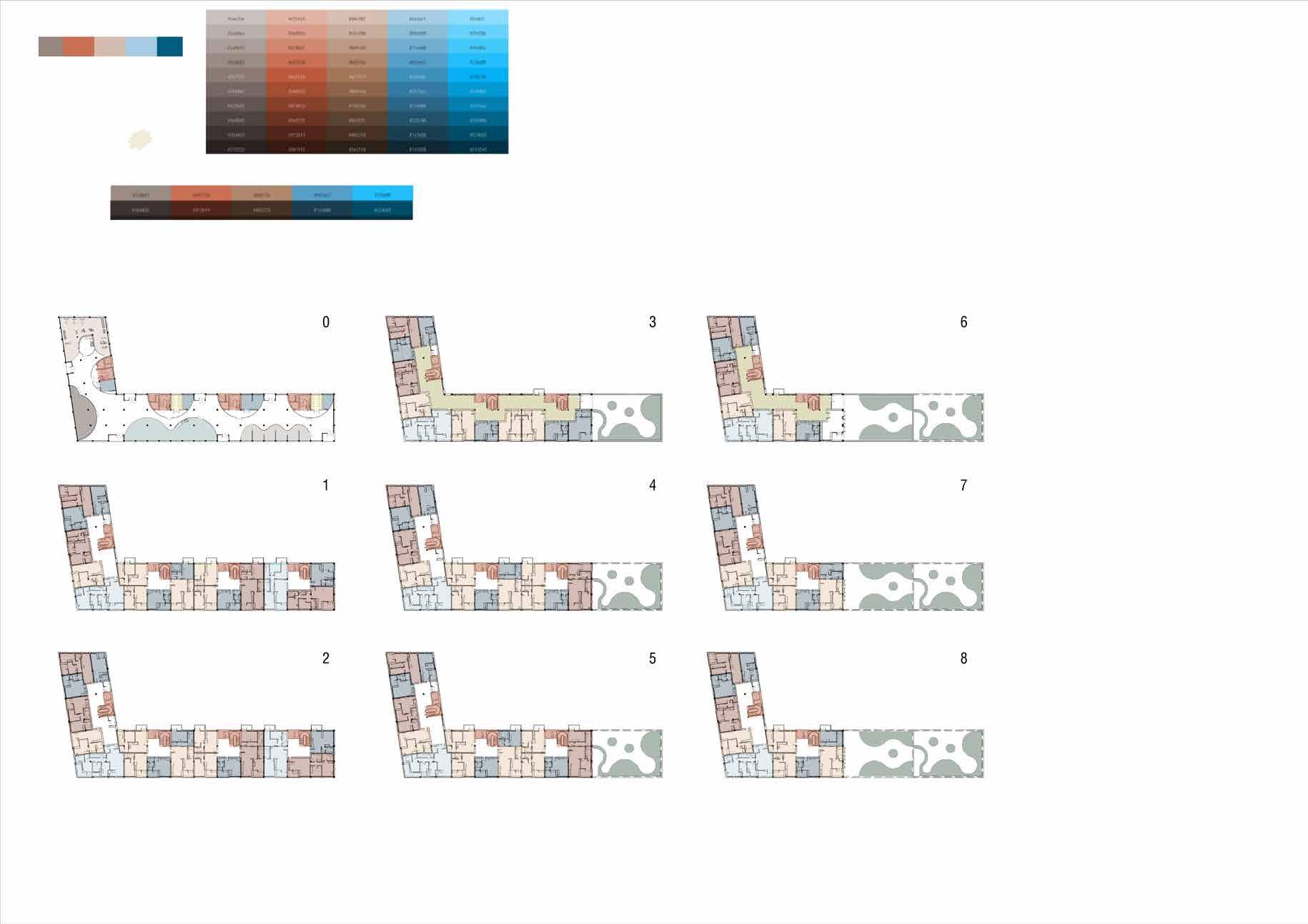










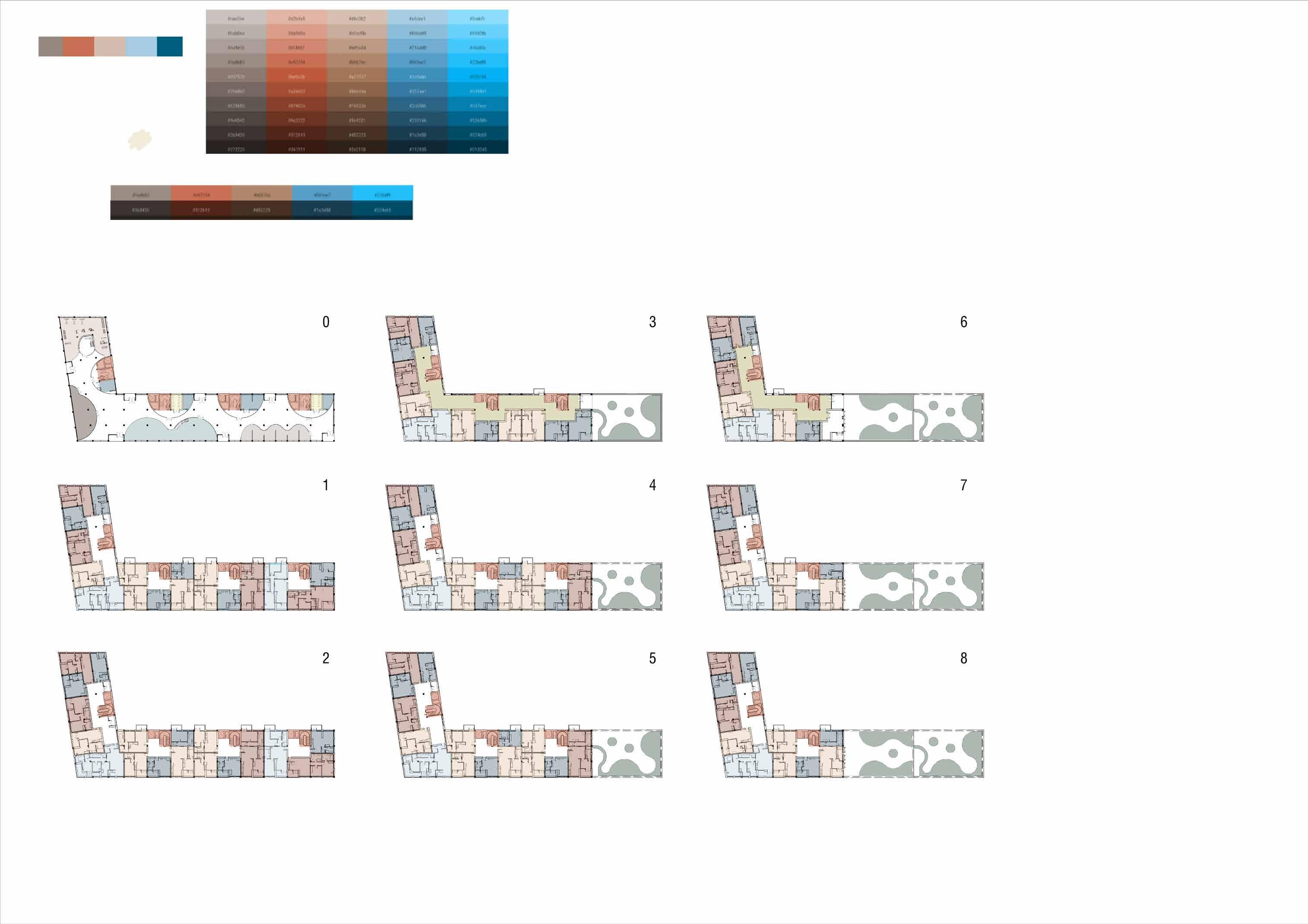

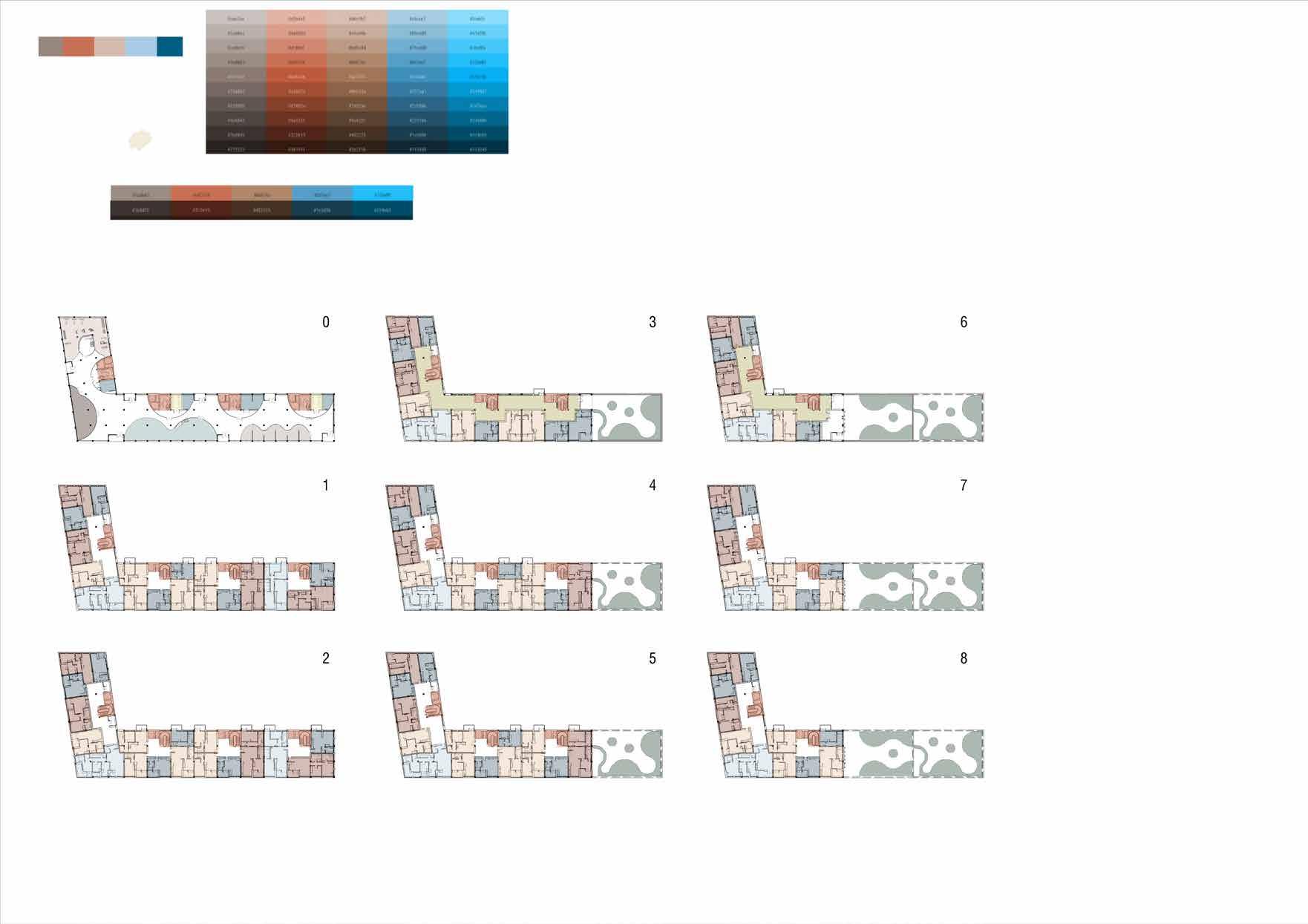



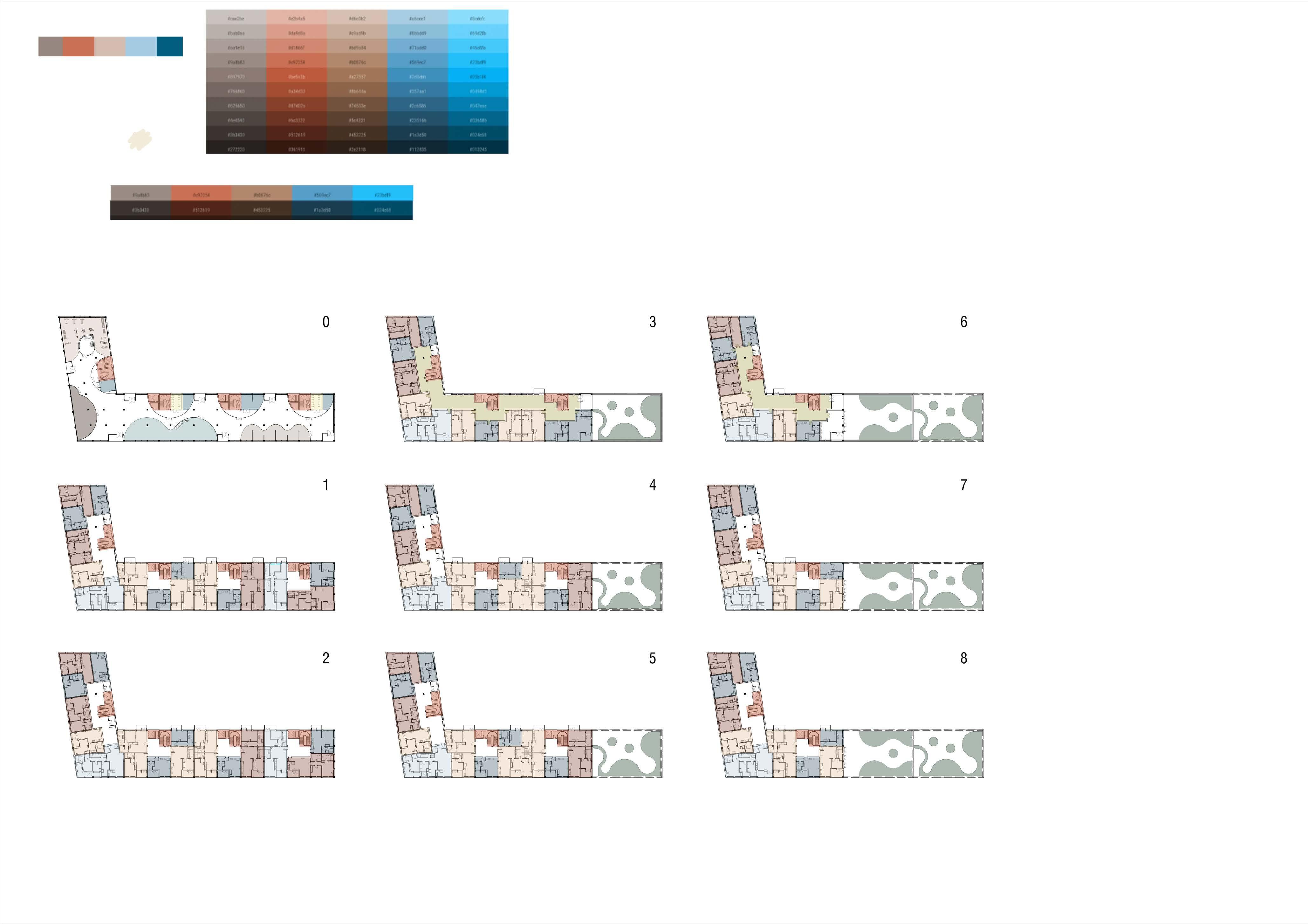








1st & 2nd typical floor plan
Professors:
Tutors:
Carvalho, Ranci Ortigosa Costanzo
Piantoni, Tianqin Chen
Professors: António Carvalho, Ranci Ortigosa Costanzo
Tutors:
Piantoni, Tianqin Chen
3rd floor plan
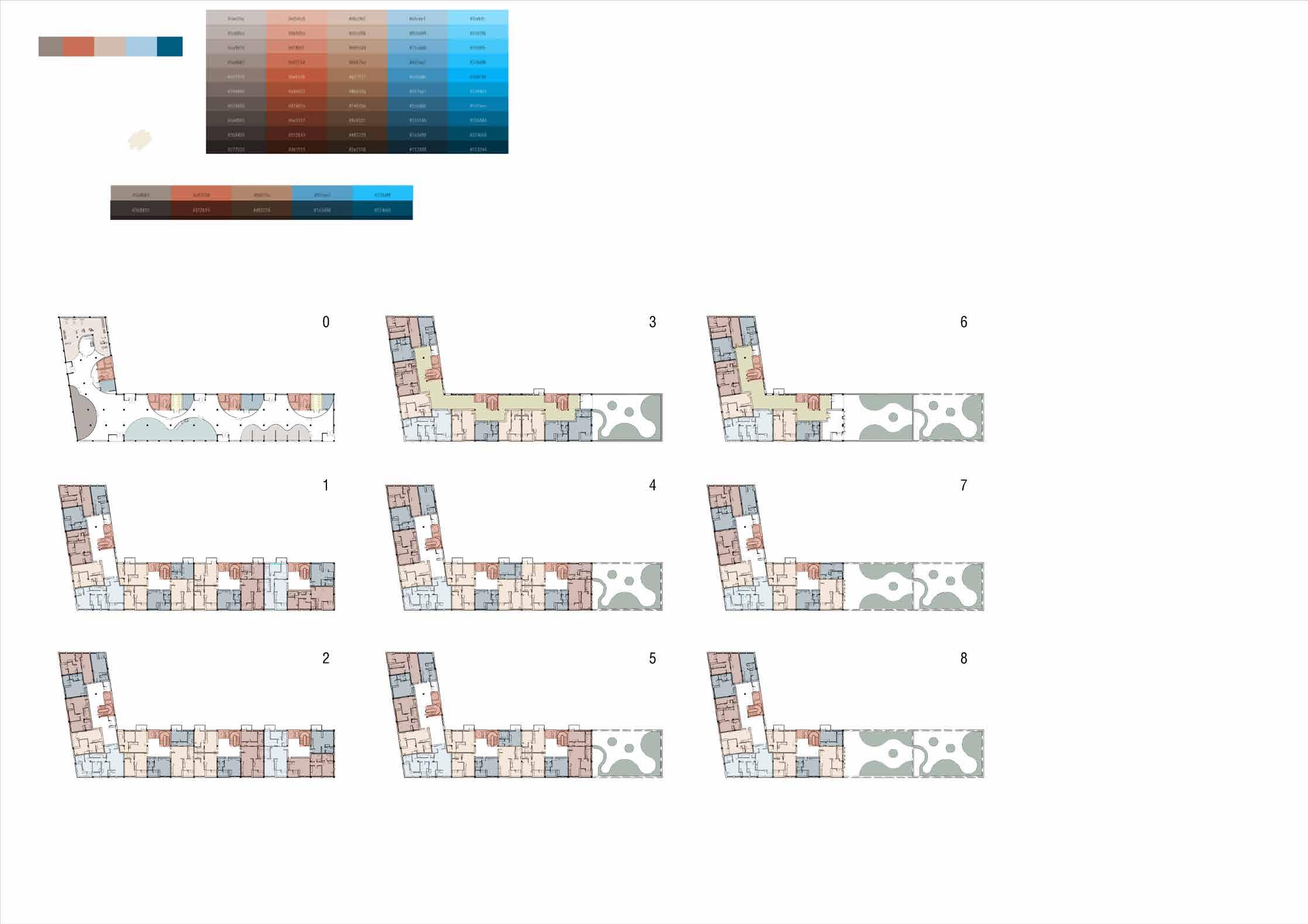



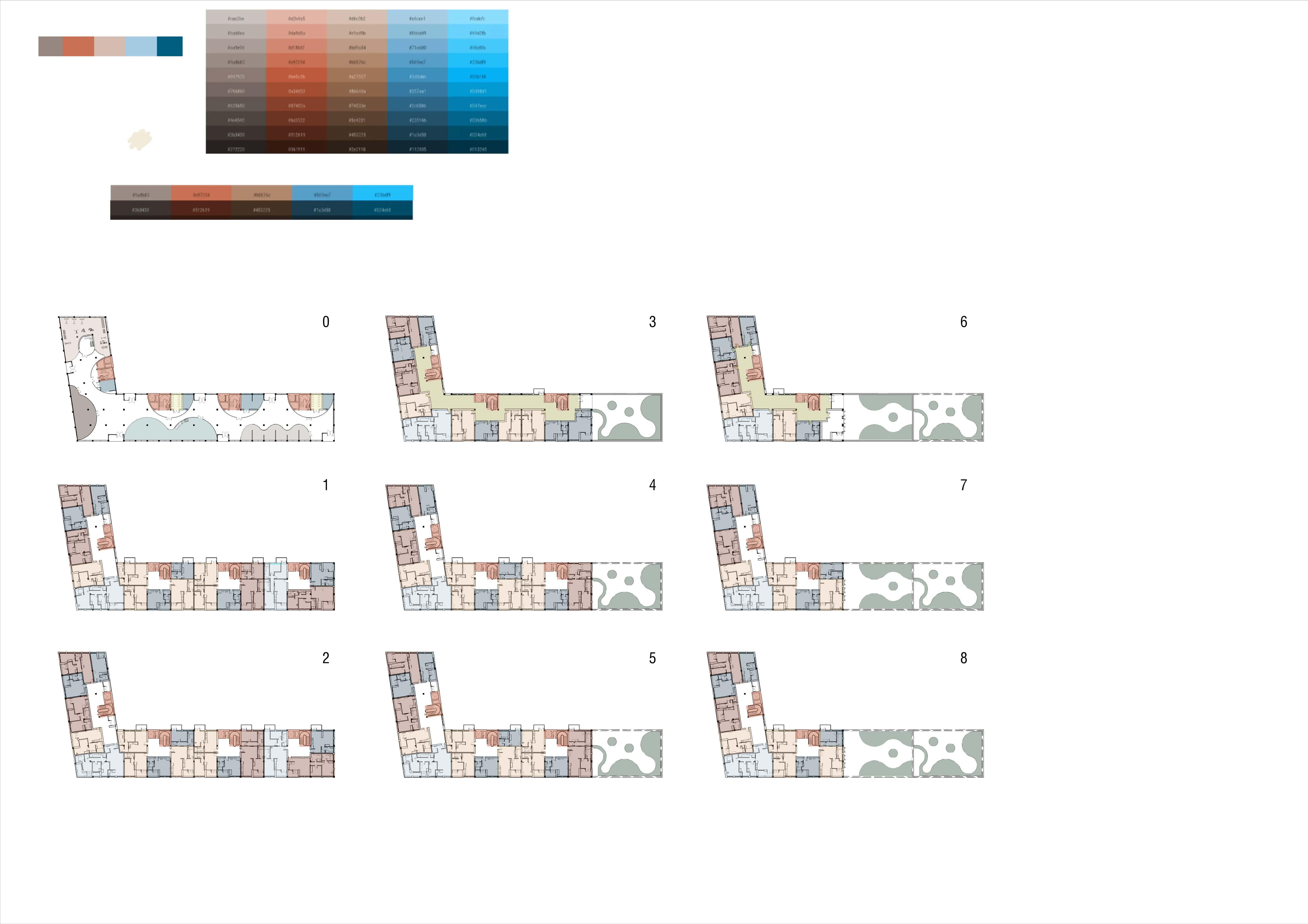
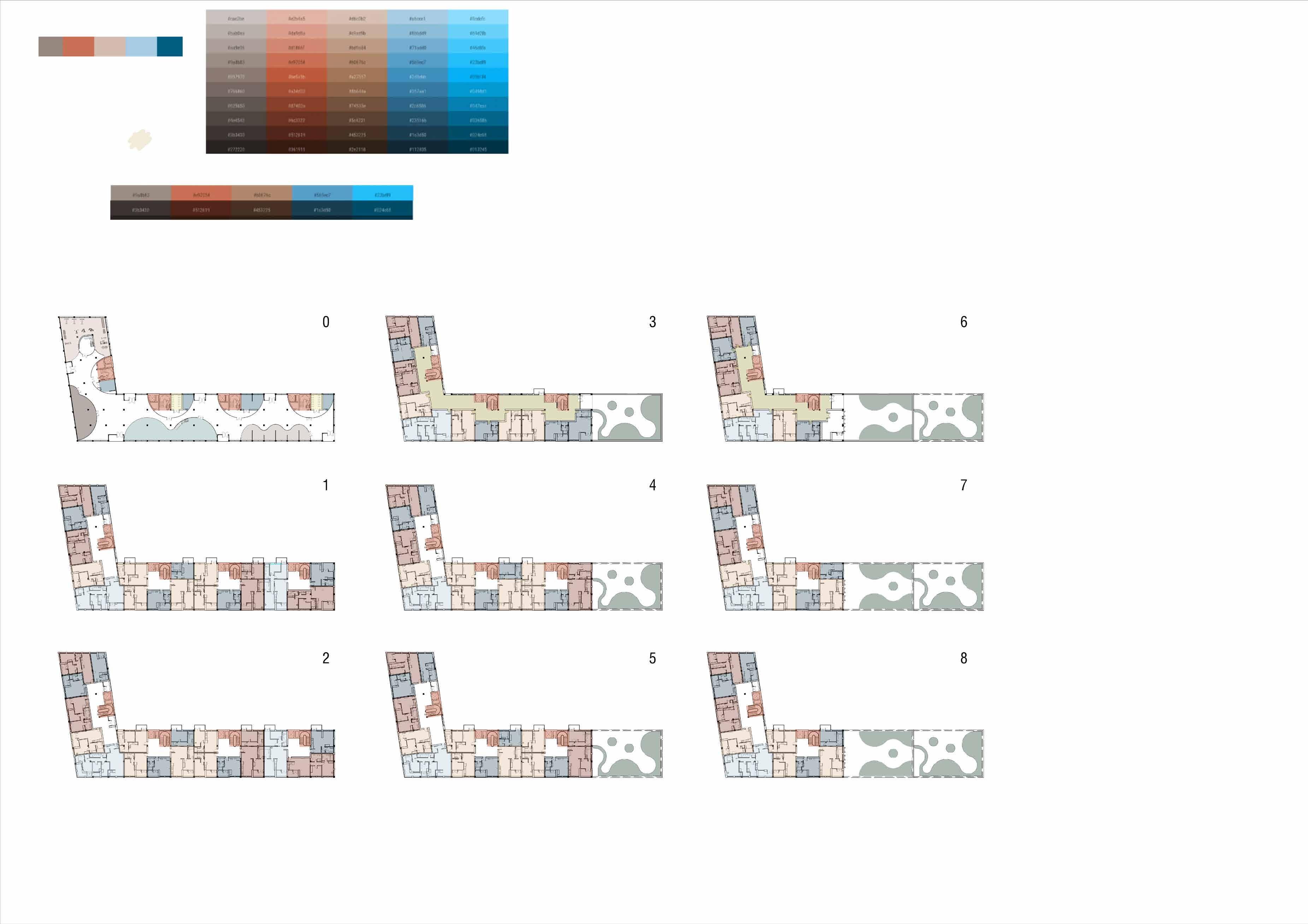







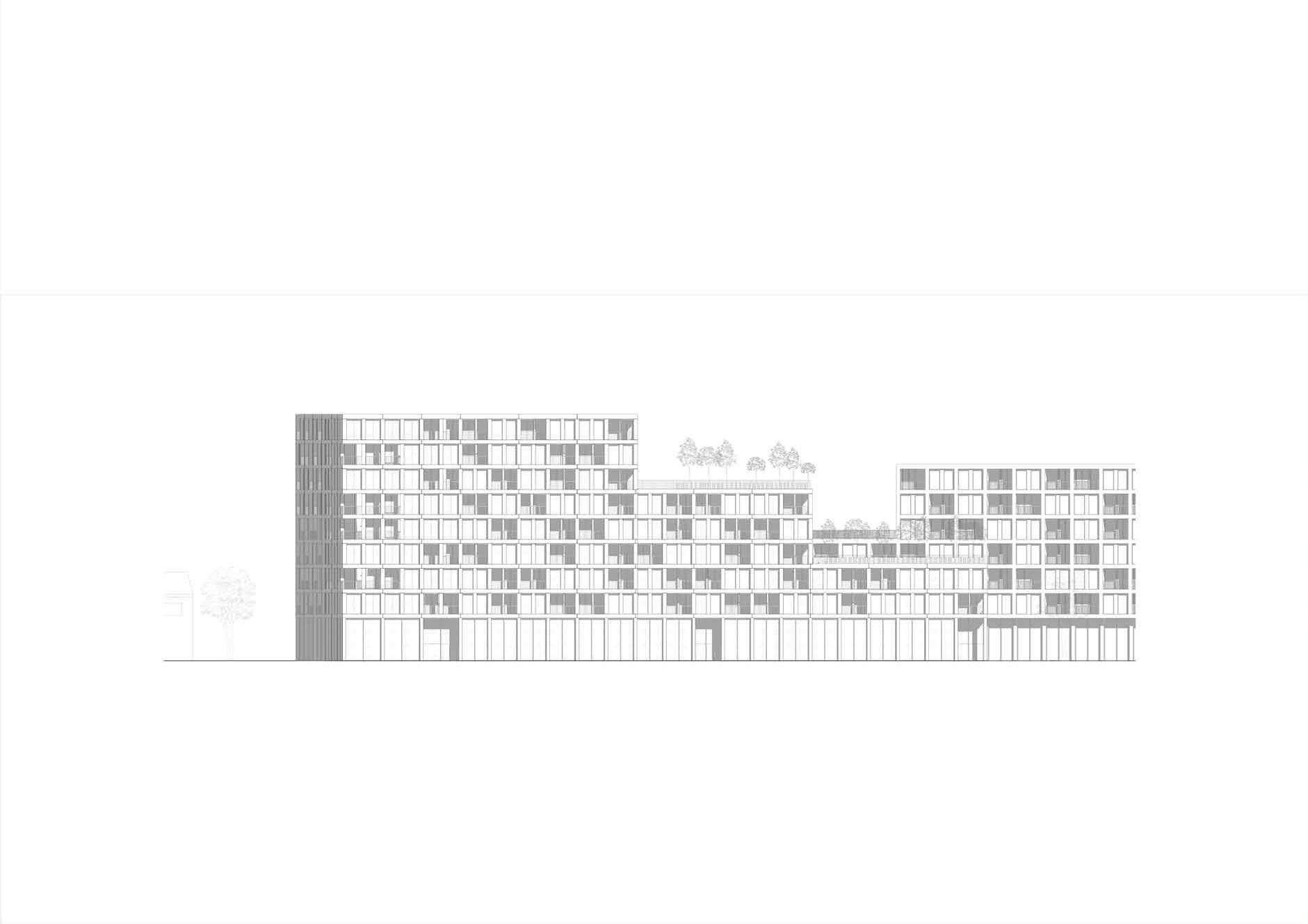
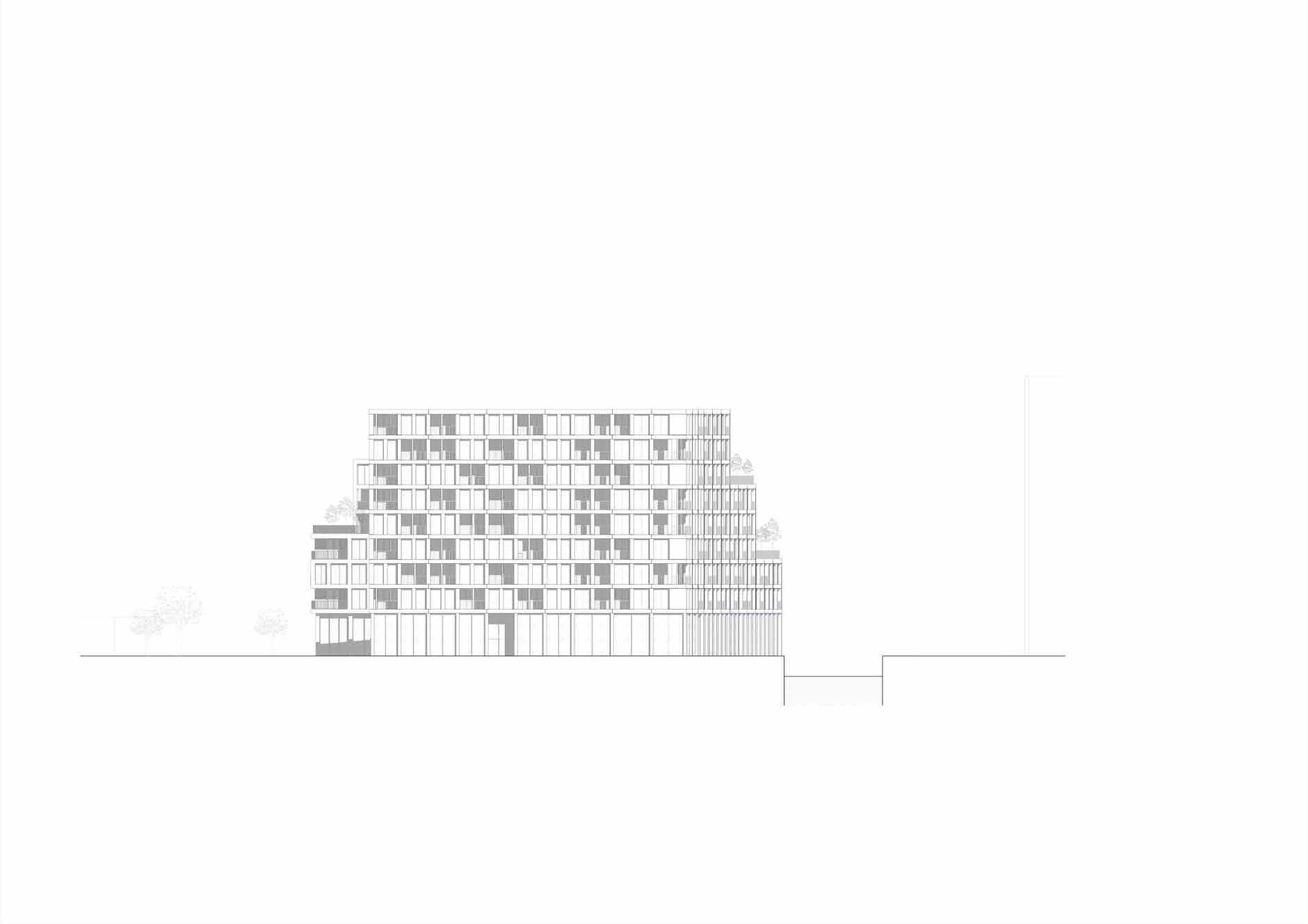


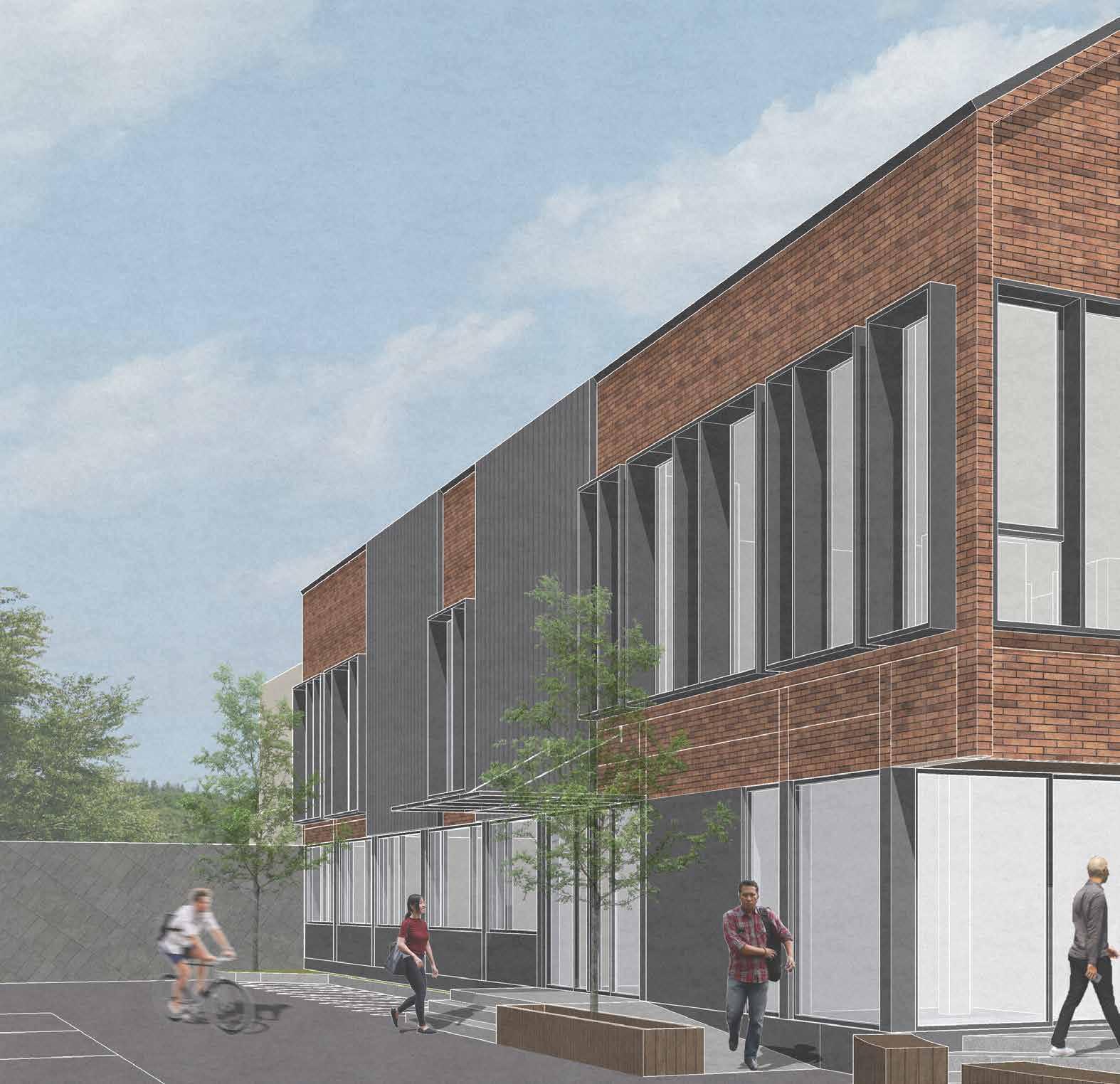
Group Work (Member: Dimas Dewantara, Sushmita Tikait) - Quadratura Indonesia
Topics: Adaptive Reuse
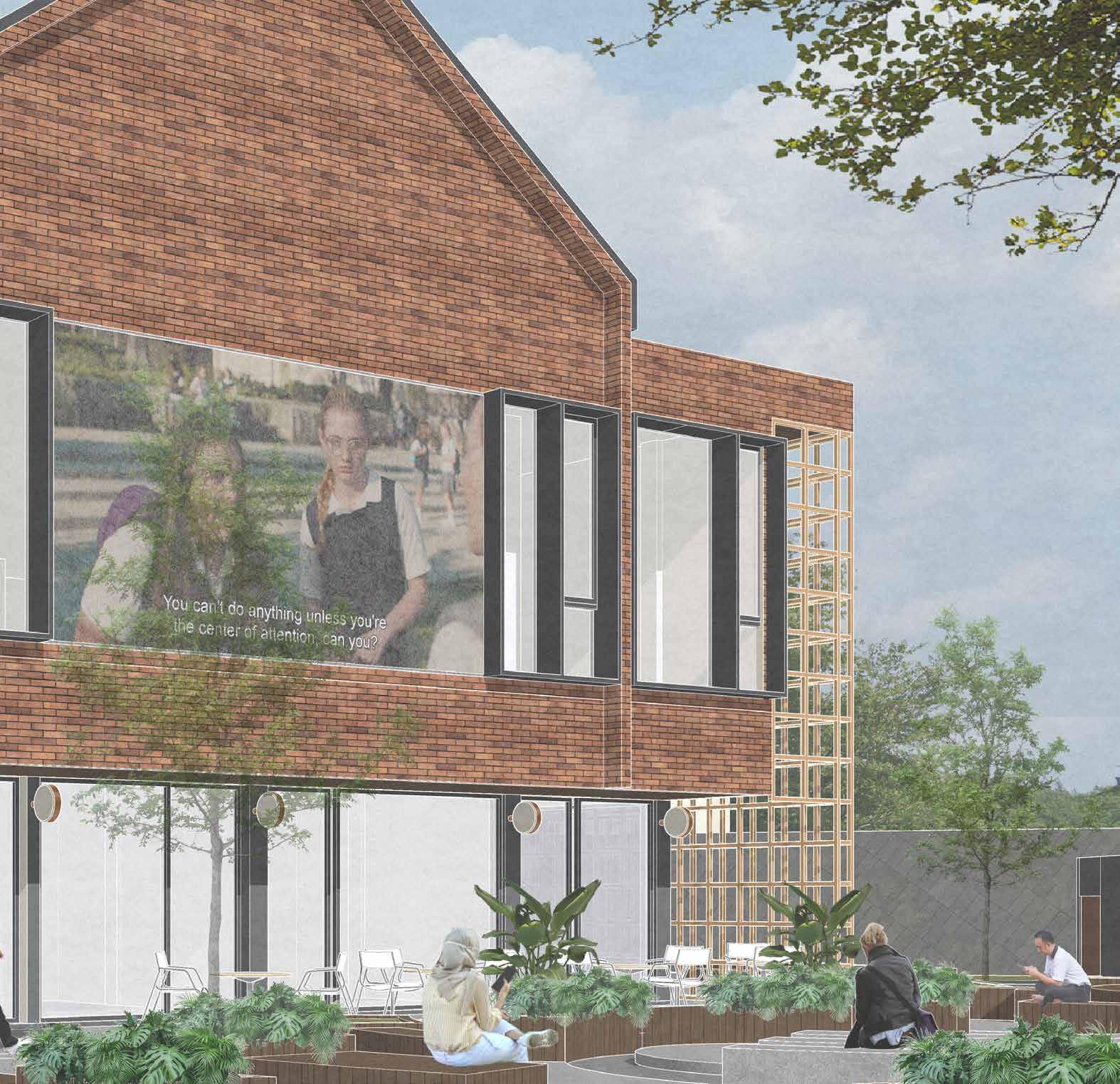
Concept tender project on renovation and revitalization of one of the state’s owned idle assets that has been abandoned located in Bandung, Indonesia. Held by State Assets Management Institute (LMAN), Ministry of Finance, Republic of Indonesia to become an active and profitable asset.
The site is situated in Bandung, Indonesia. Located in a junction of a main road and smaller street, the site has a potential to be a communal space. The existing building was an employee lodging for Pertamina (state-owned company), and now LMAN collaborated with a co-working management company (Co&Co) plan to turn this space into a coworking space and creative hub.
The site is situated in Bandung, Indonesia. Located in a junction of a main road and smaller street, the site has a potential to be a communal space. The existing building was an employee lodging for Pertamina (state-owned company), then LMAN collaborated with a co-working management company (Co&Co) planned to turn this space into a coworking space and creative hub.
The site is situated in Bandung, Indonesia. Located in a junction of a main road and smaller street, the site has a potential to be a communal space. The existing building was an employee lodging for Pertamina (state-owned company), and now LMAN collaborated with a co-working management company (Co&Co) plan to turn this space into a coworking space and creative hub. Existing
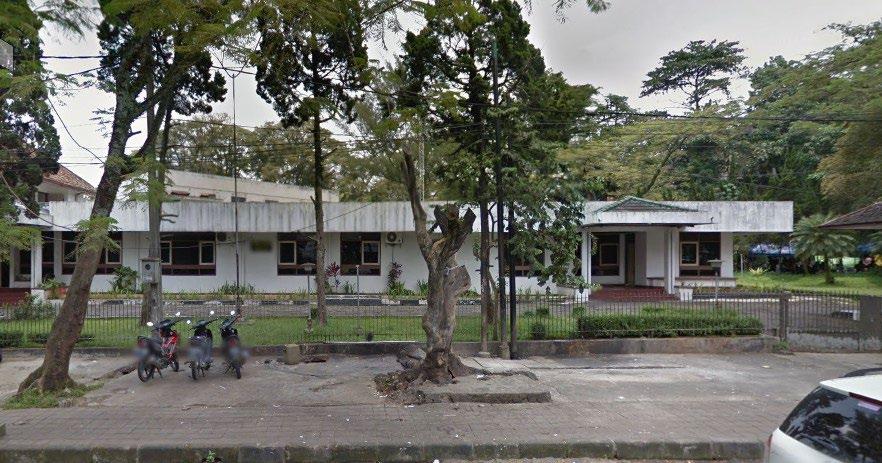
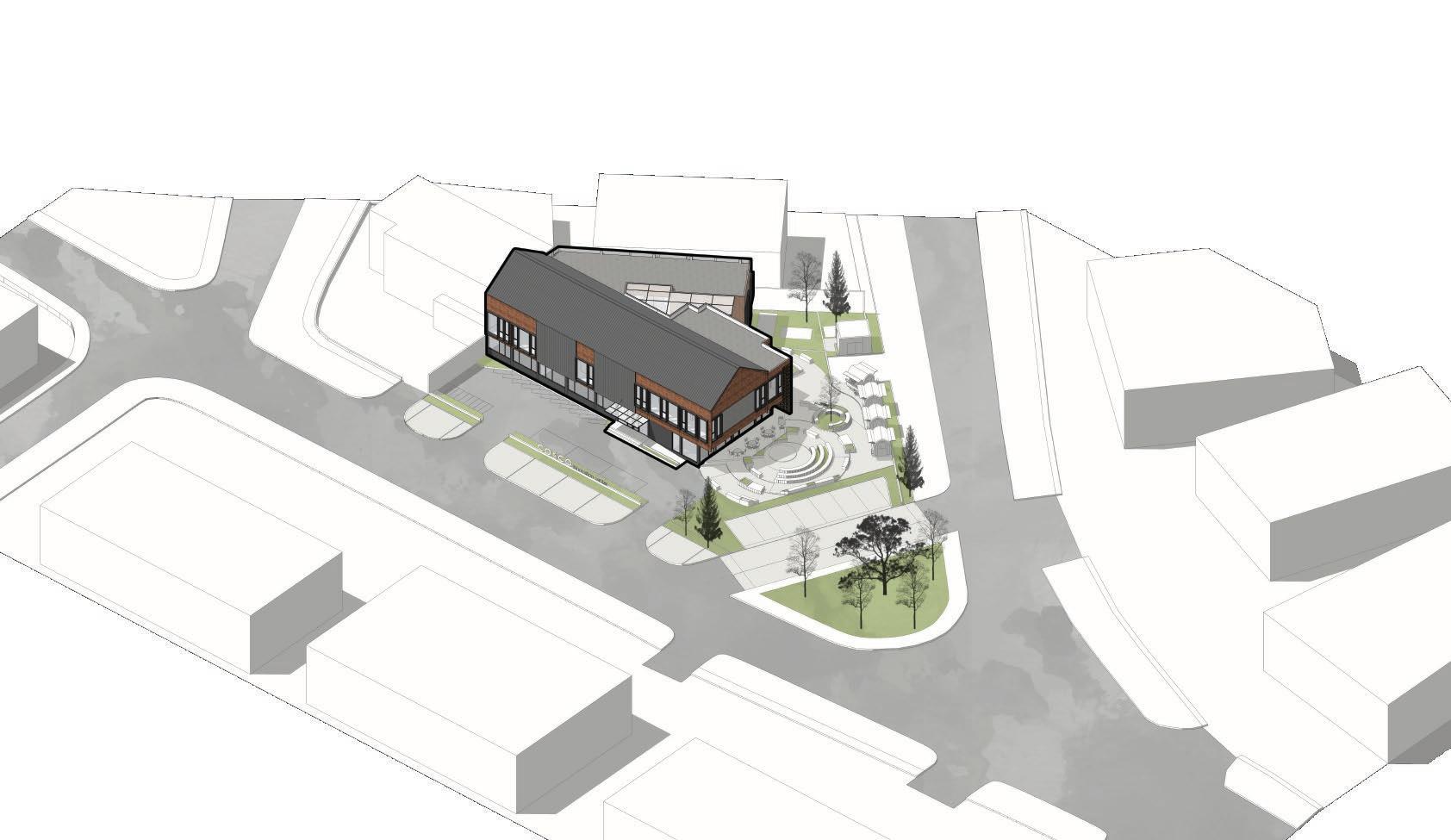
Common Working Area Retails
Rental Private Offices
The idea is to keep the main existing structure and relayout the interior to accomodate the new function of spaces with additional level using the existing slab from flat roof.
Event Space
Workshop Space

The idea is to keep the main existing structure and relayout the interior to accomodate the new function of spaces with additional level using the existing slab from flat roof.

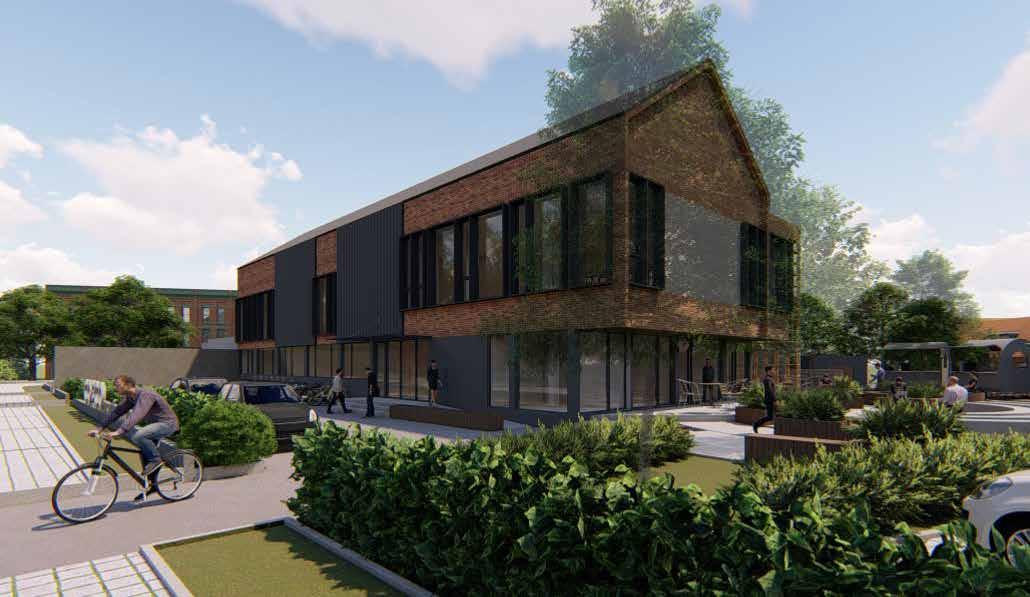
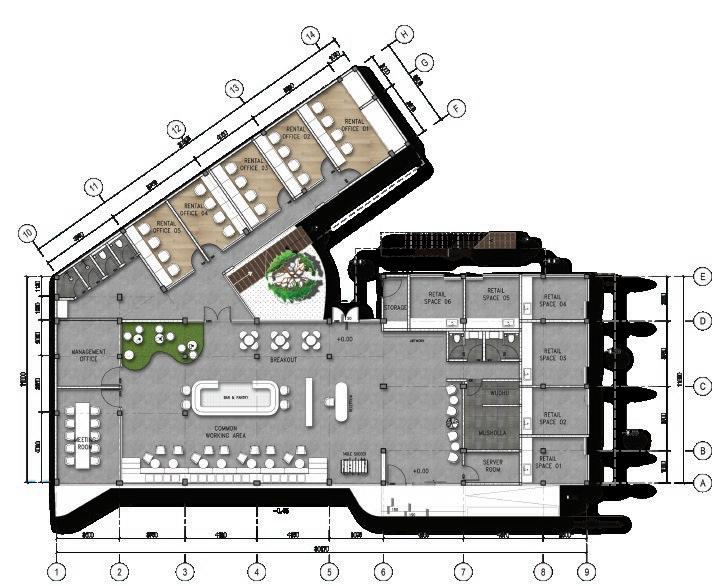
A. Foyer & Lobby
B. Common Working Area
1st FL
ground floor plan
C. Meeting Room
A. Foyer & Lobby
A. foyer & lobby
D. Management Office
B. Common Working Area
B. common working area
E. Rental Private Offices
C. Meeting Room
F. Toilets & Shower
C. meeting room
D. Management Office
D. management office
G. Prayer Room
E. Rental Private Offices
E. rental private offices
H. Retail Spaces
F. Toilets & Shower
F. toilet & shower
G. Prayer Room
G. prayer room
H. Retail Spaces
H. rented retail spaces
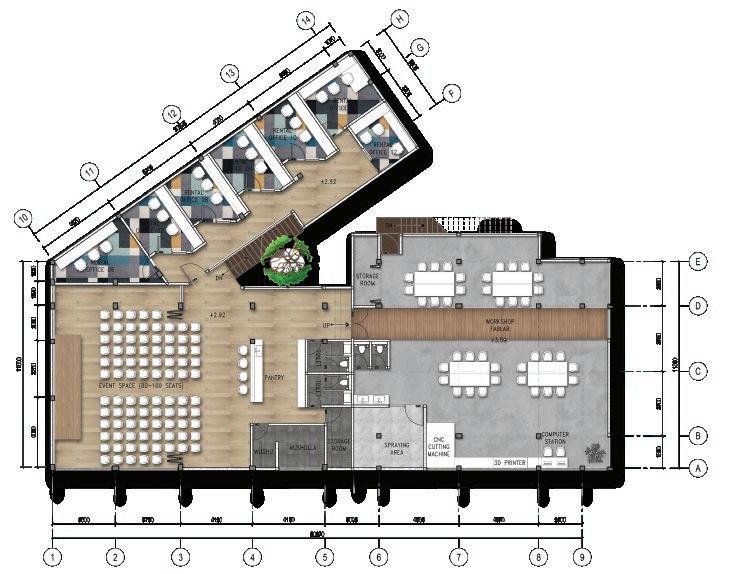
I. Event Space
first floor plan
I. event space
J. Workshop & Fabrication Lab
K. Rental Private Office
L. Pantry
M. Toilet
I. Event Space
J. workshop & fabrication lab
J. Workshop & Fabrication Lab
K. rental private offices
K. Rental Private Office
L. pantry
N. Prayer Room
L. Pantry
M. toilet
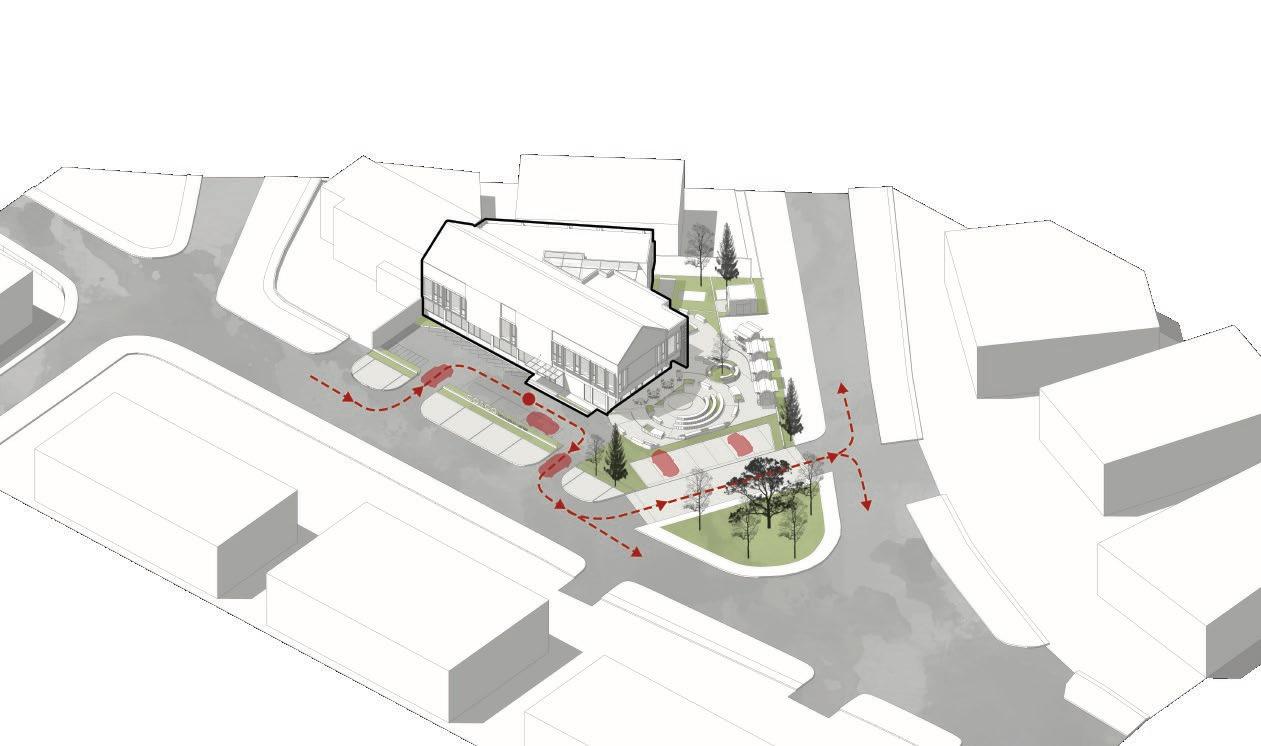

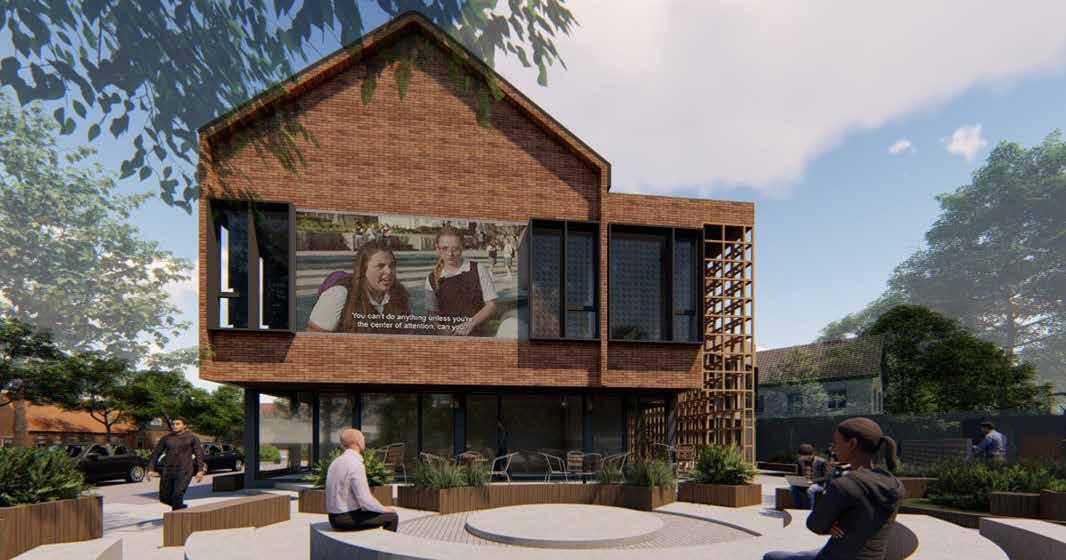
amphitheatre-video projection wall outdoor retail space
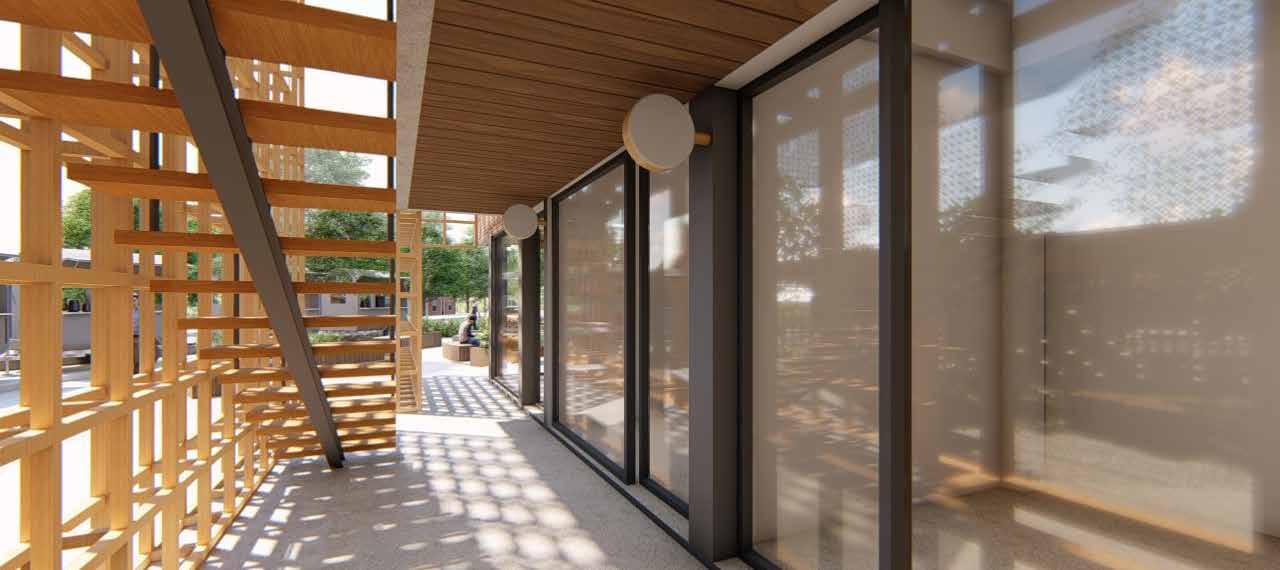
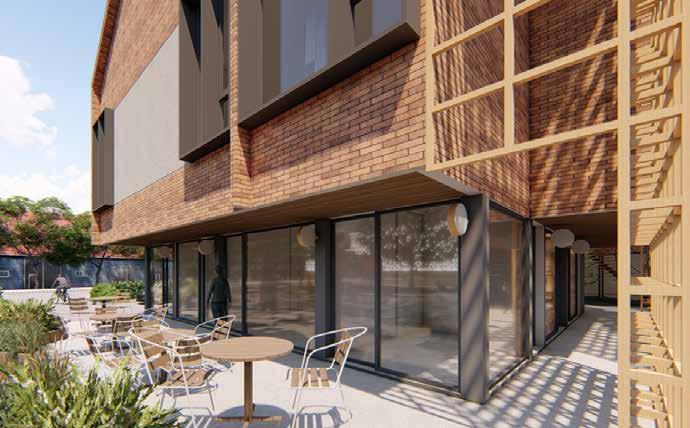
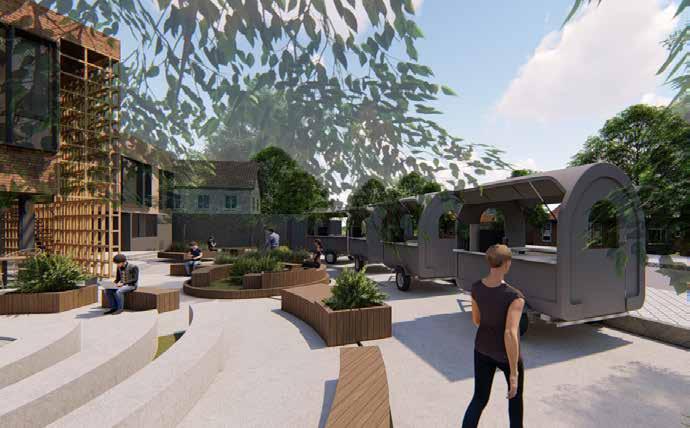
outdoor retail space
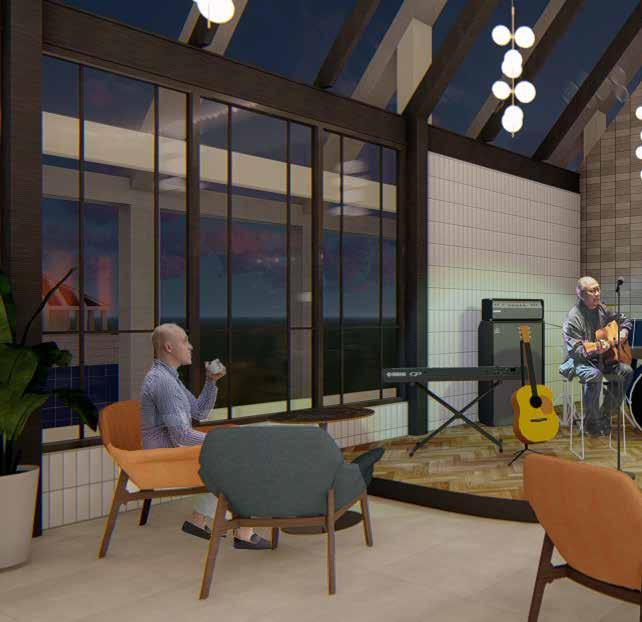
Professional Work - 2021
Group Work (Member: Dimas Dewantara, Stefani Palupi Wedhaswari) - Quadratura Indonesia
Topics: Revitalization, Adaptive Reuse, Interior
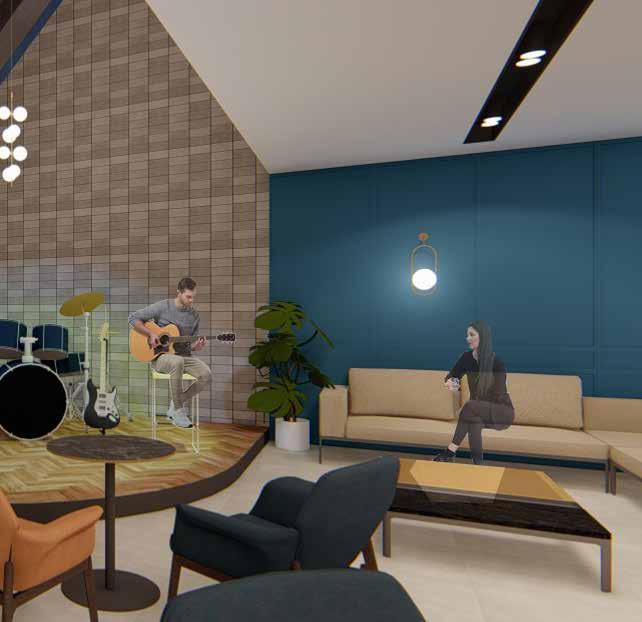
Concept proposal project on renovation and revitalization of an existing rooftop on one of the state’s financial institute headquarter that previously were being used as mechanical and services area.
The existing rooftop as the site location previously were being used as mechanical and services area (VAC outdoor unit and others). Since these mechanical and services items were being moved to other area, the client wanted to maximize the possibility of this idle space. To maximize the potential from the vista that it has, they want it to be turned into a recreational area for the employees.
The existing rooftop as the site location previously were being used as mechanical and services area (VAC outdoor unit and others). Since these mechanical and services items were being moved to other area, the client wanted to maximize the possibility of this idle space. With the vista potentials that it has, they want it to be turned into a recreational area for the employees.
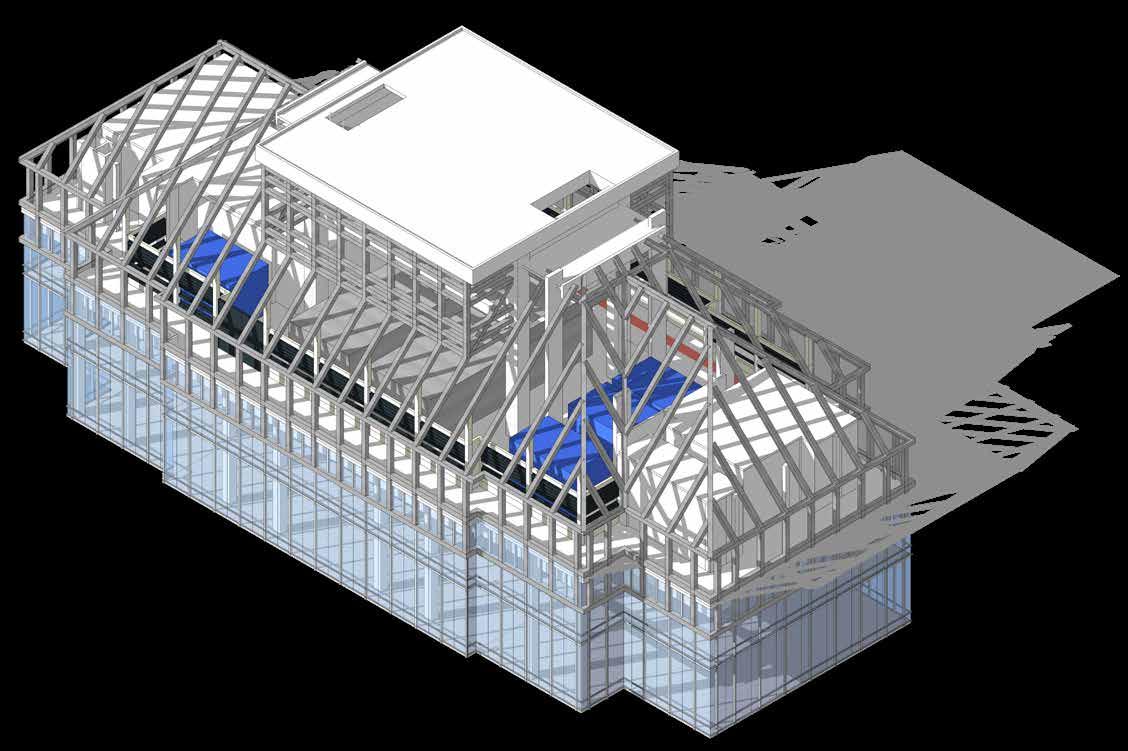
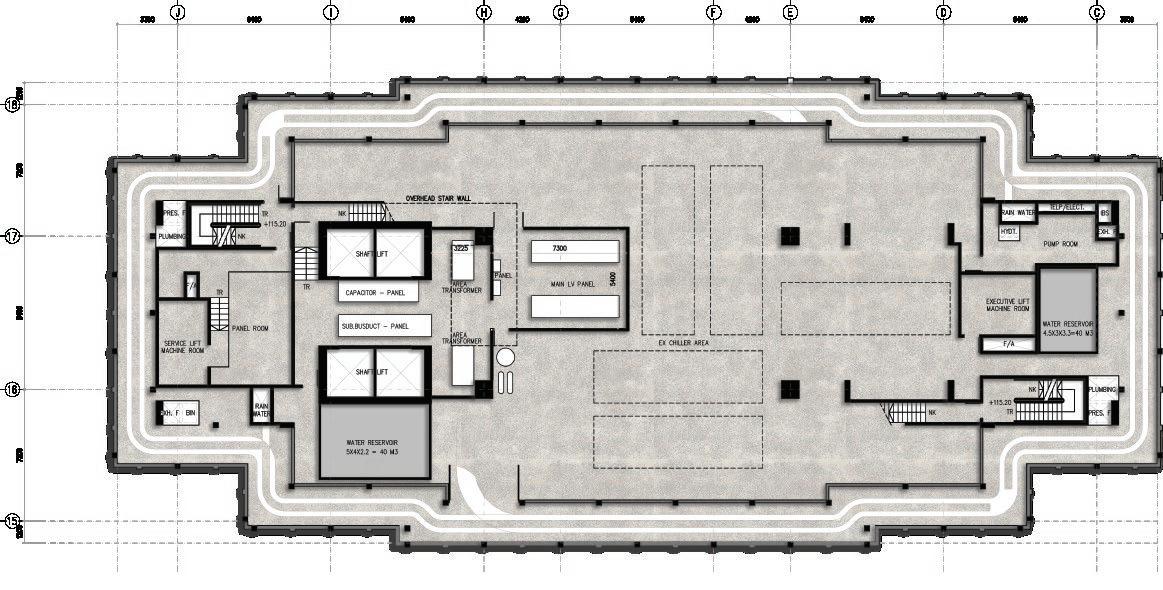
potentials employees.
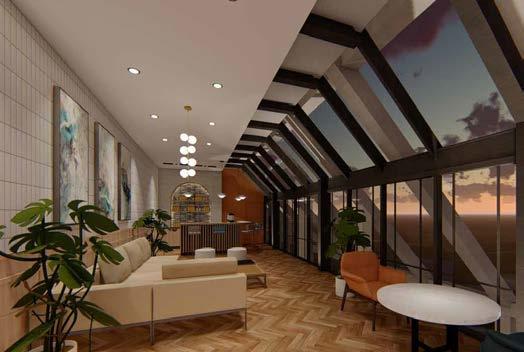
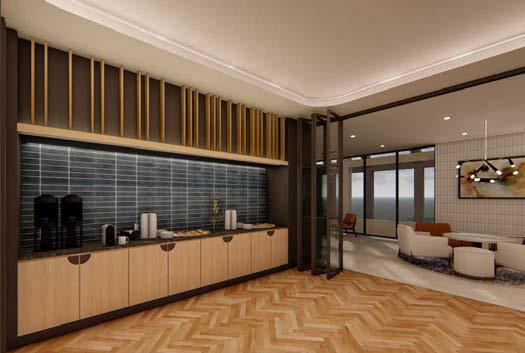
Corresponding to the existing crown structure, adjusting to the shape of injected with appropriate mood and ambiance.



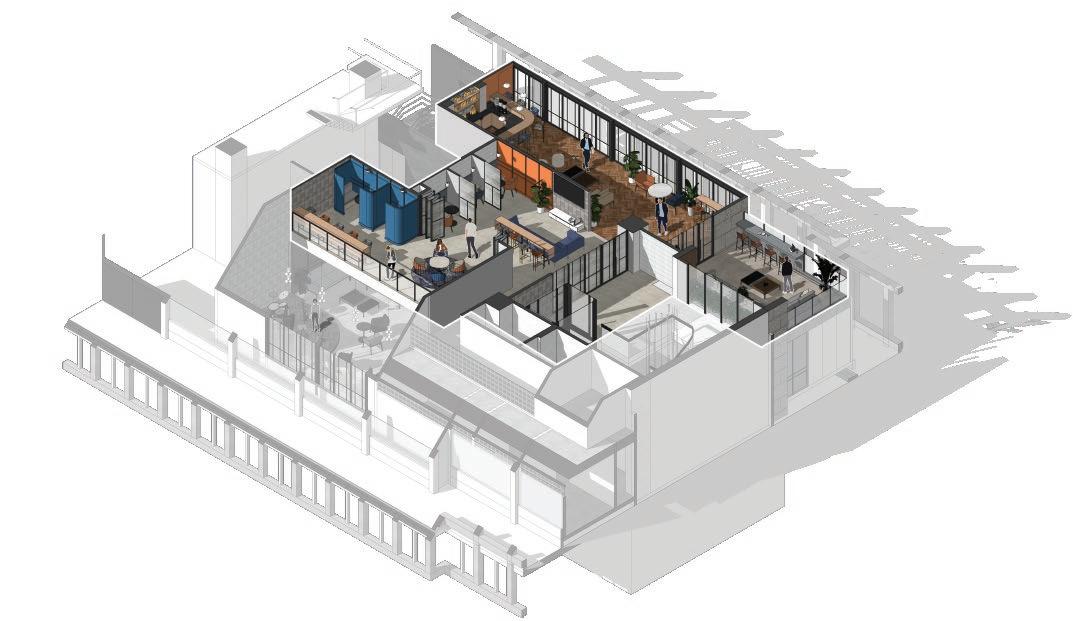

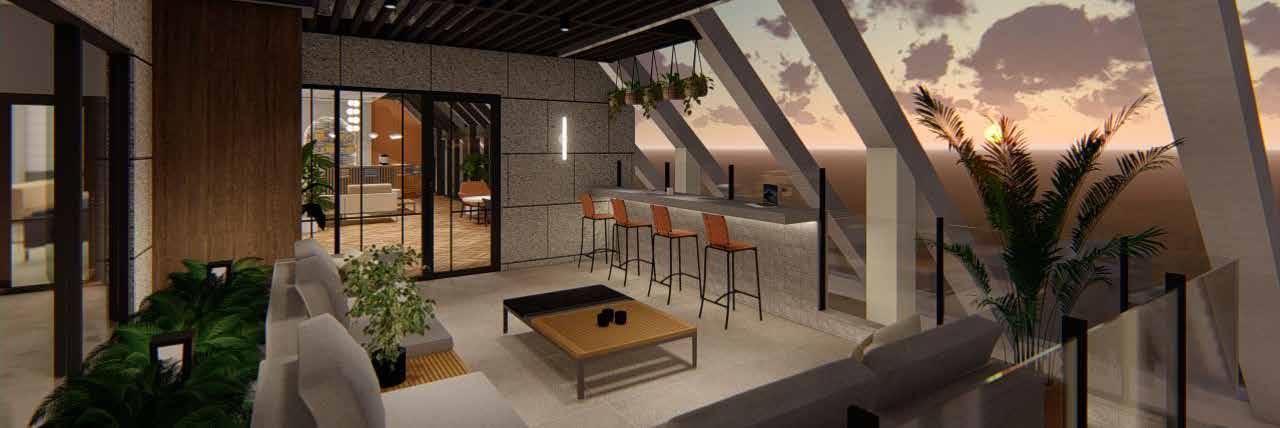
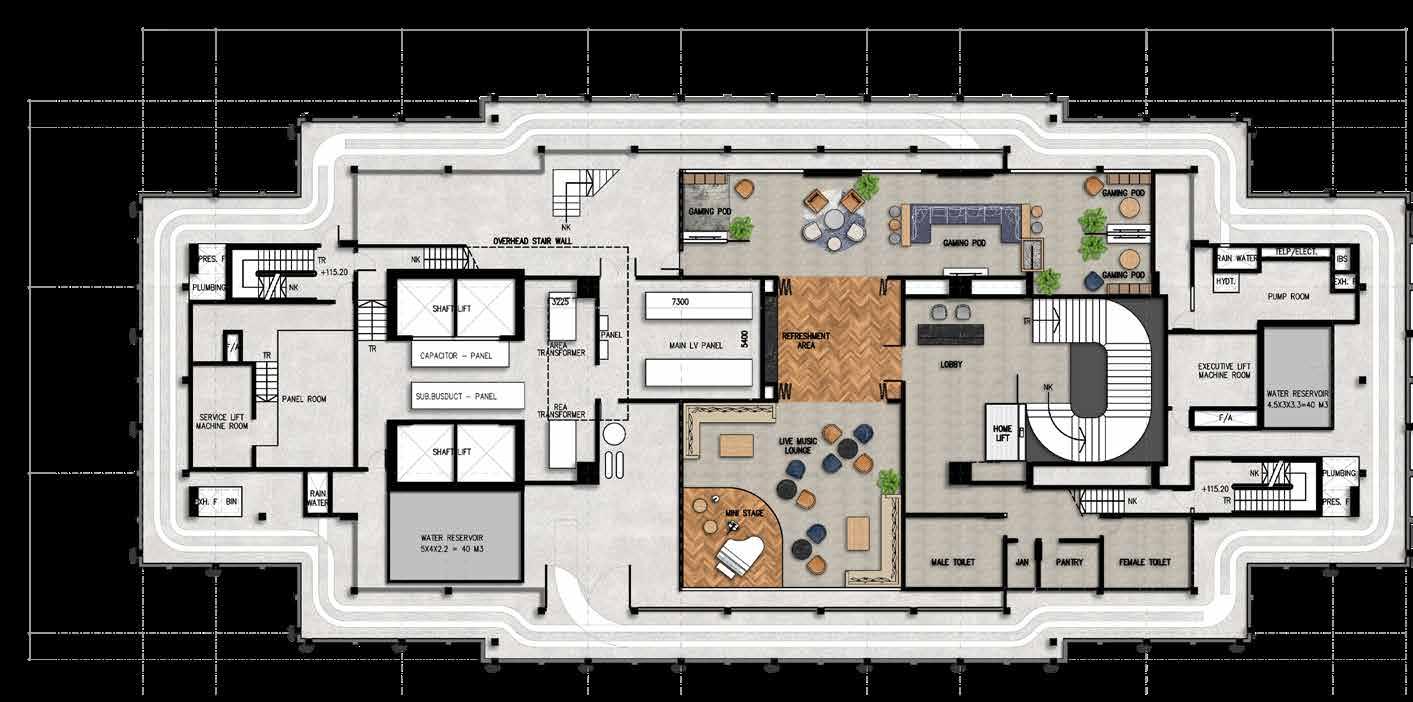
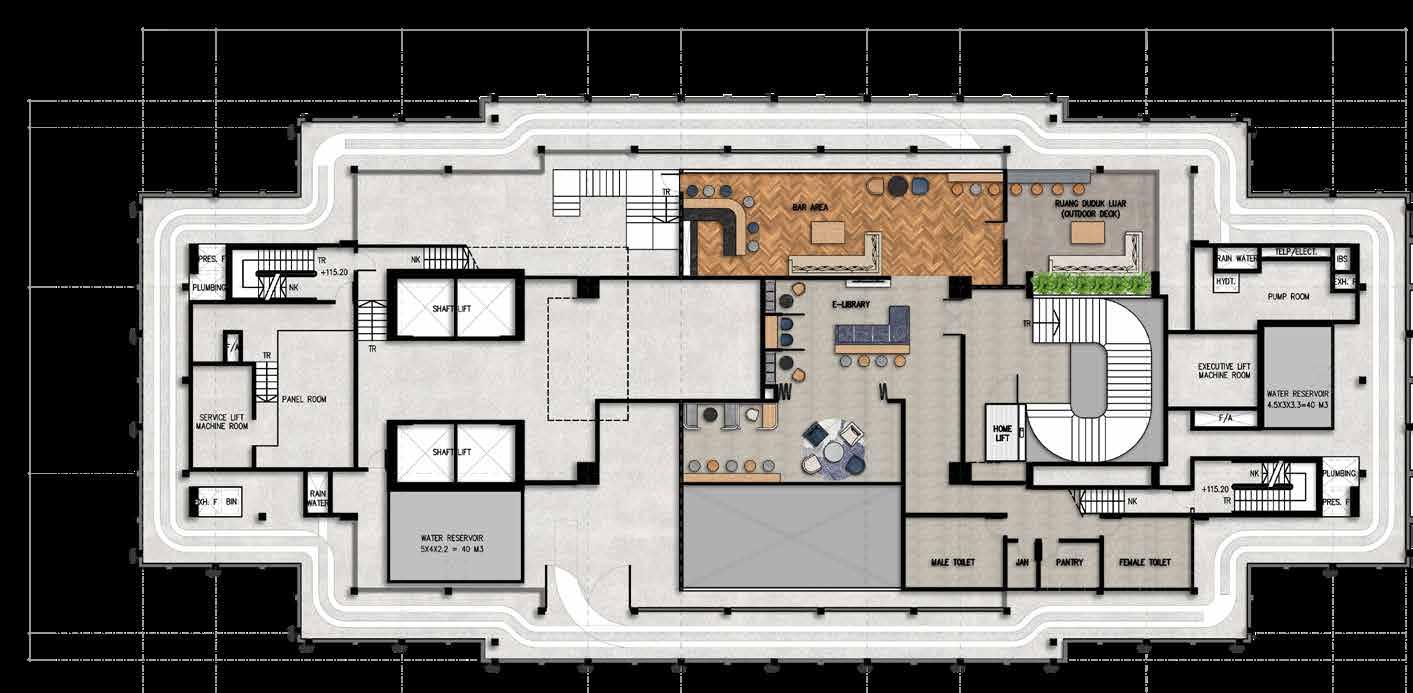
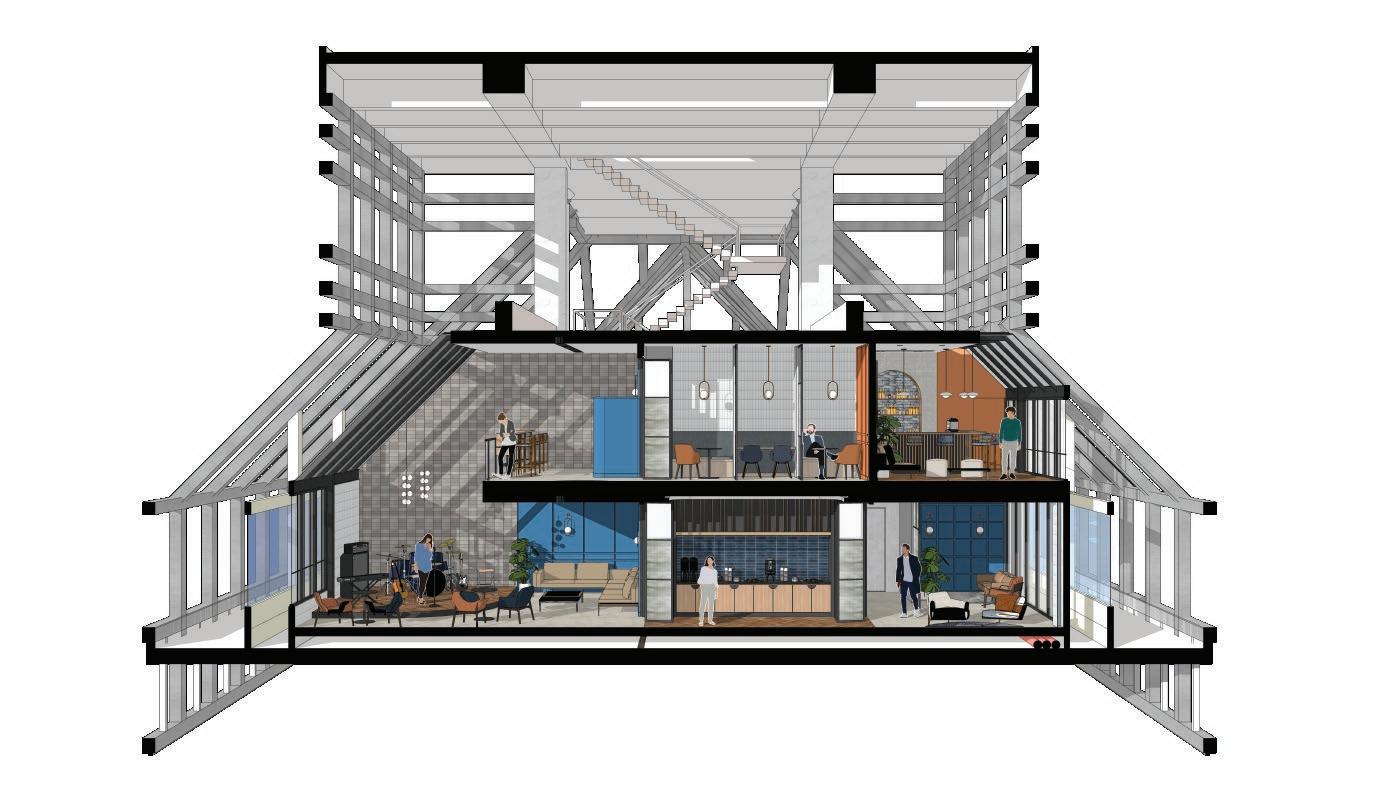
With 7.1 meter free space height under the helipad beam area, the rooftop could be utilized and split into 2 levels with floor to floor height in 3.5 meter.
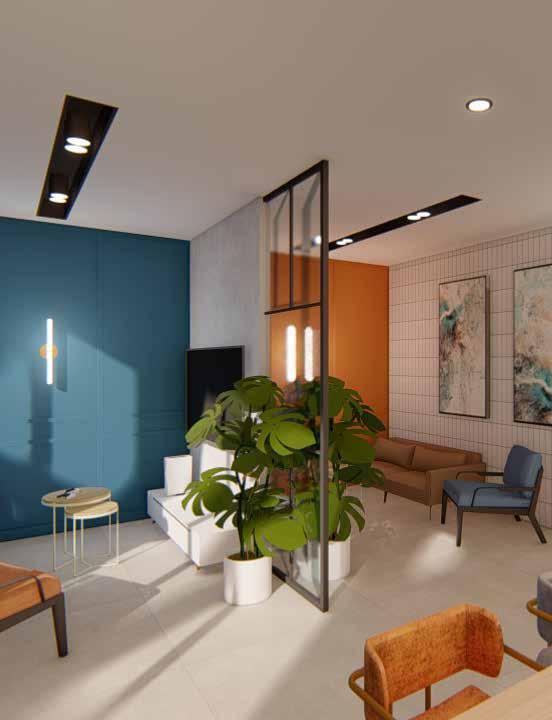
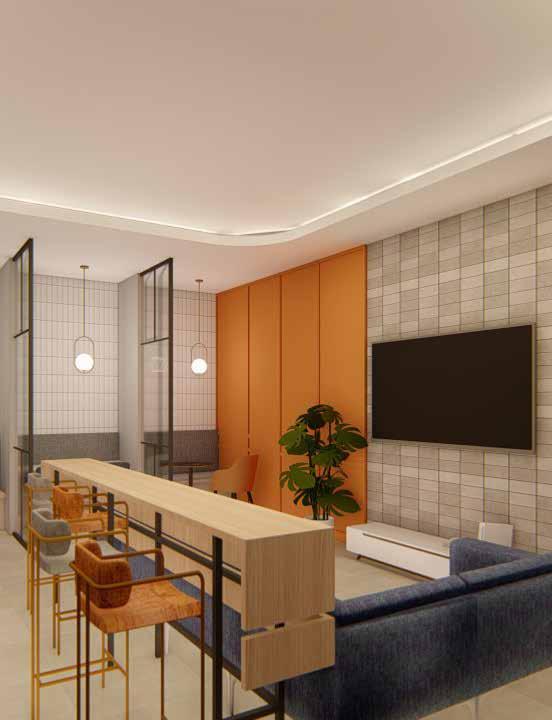
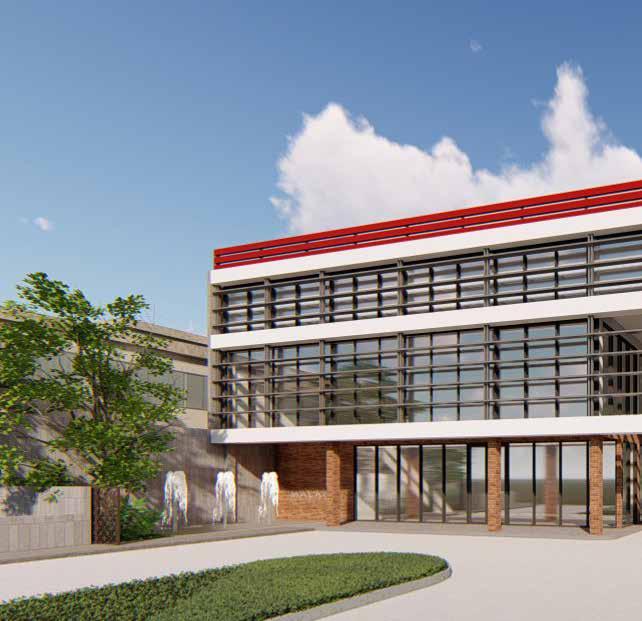
Group Work (Member: Dimas Dewantara, Stefani Palupi Wedhaswari) - Quadratura Indonesia
Topics: Office, Renovation
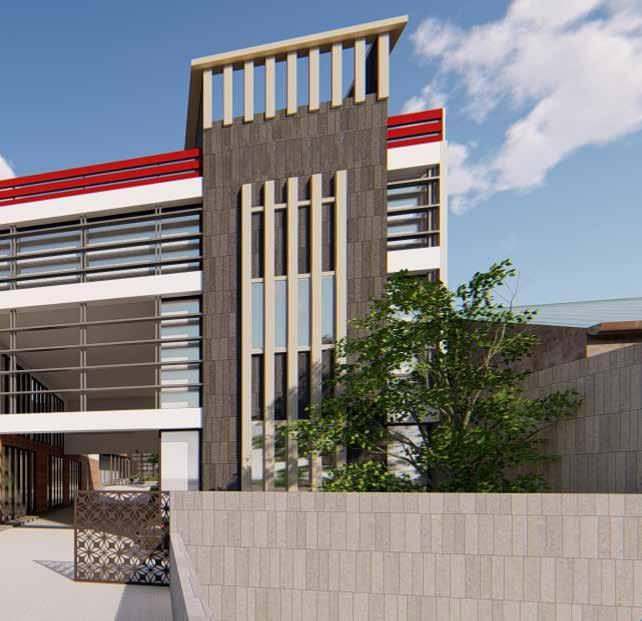
This is a built project that started from conceptual stage until the construction phase. Located in Malang, Indonesia, this regional head office project was using an existing building that previously used as a car showroom. Held by a governmental financial body, this design also followed some of the design guideline from the institute with adjustments following the existing condition of the building.
From the existing building that was previously used as a car showroom, the main hall was proposed to be split into 2 level to cater the office room necessity leaving some part of the double height ceiling area to be used as the main lobby of the office. The car workshop area on the back part of the site was proposed to be used as a multifunctional hall and also parking area for the office.
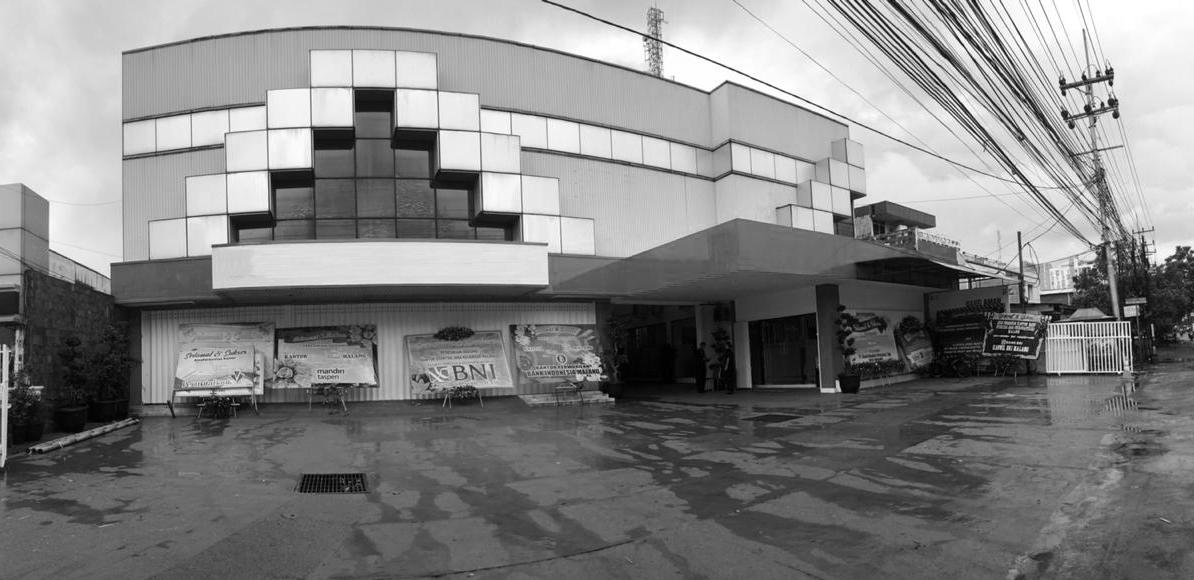
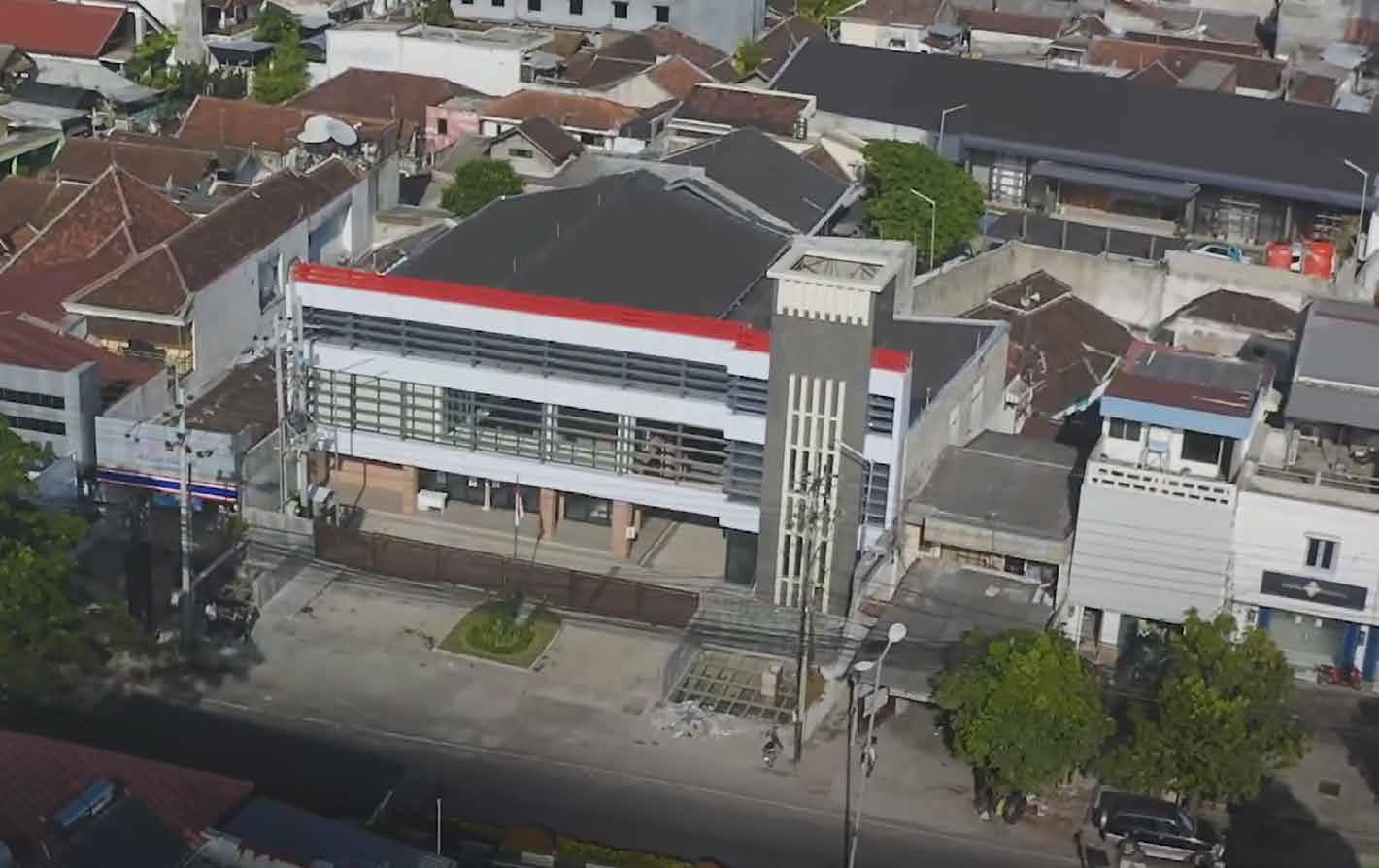
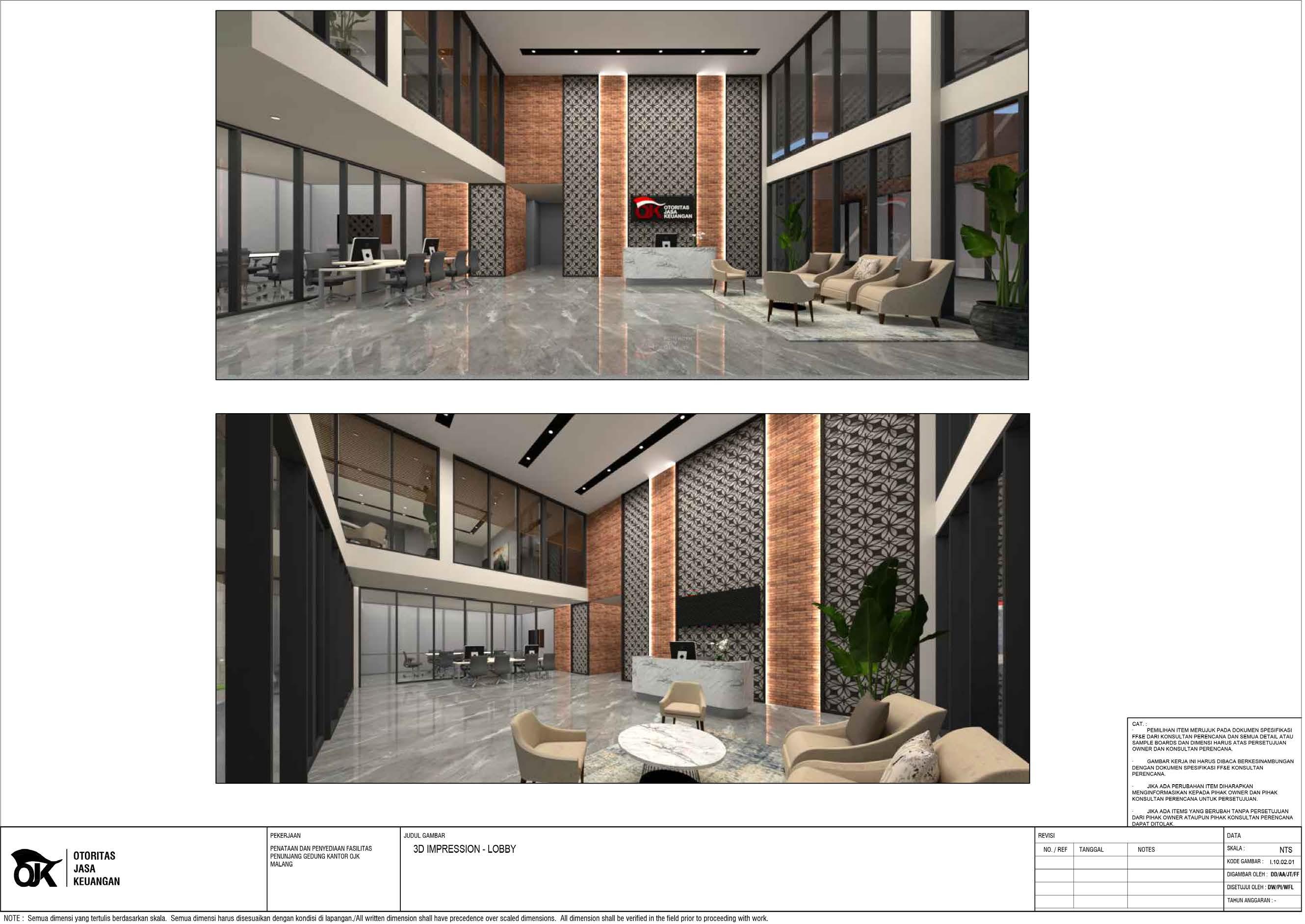


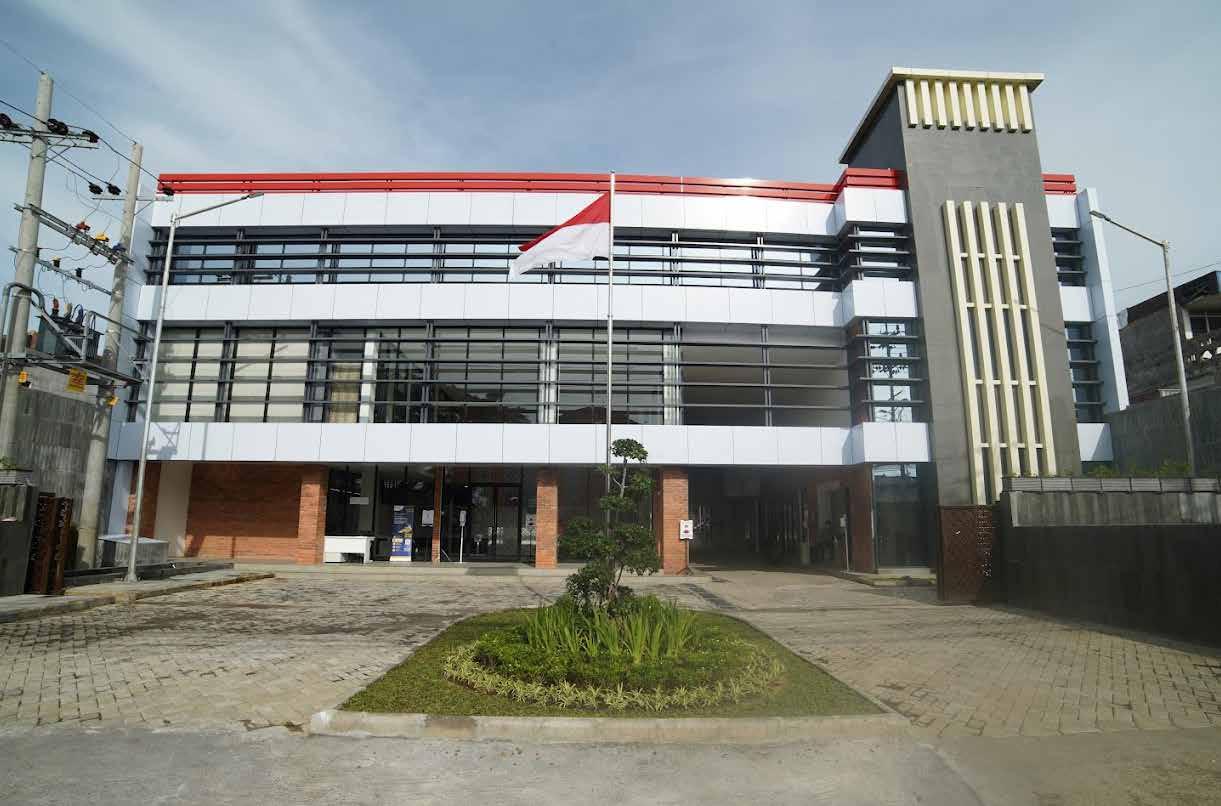
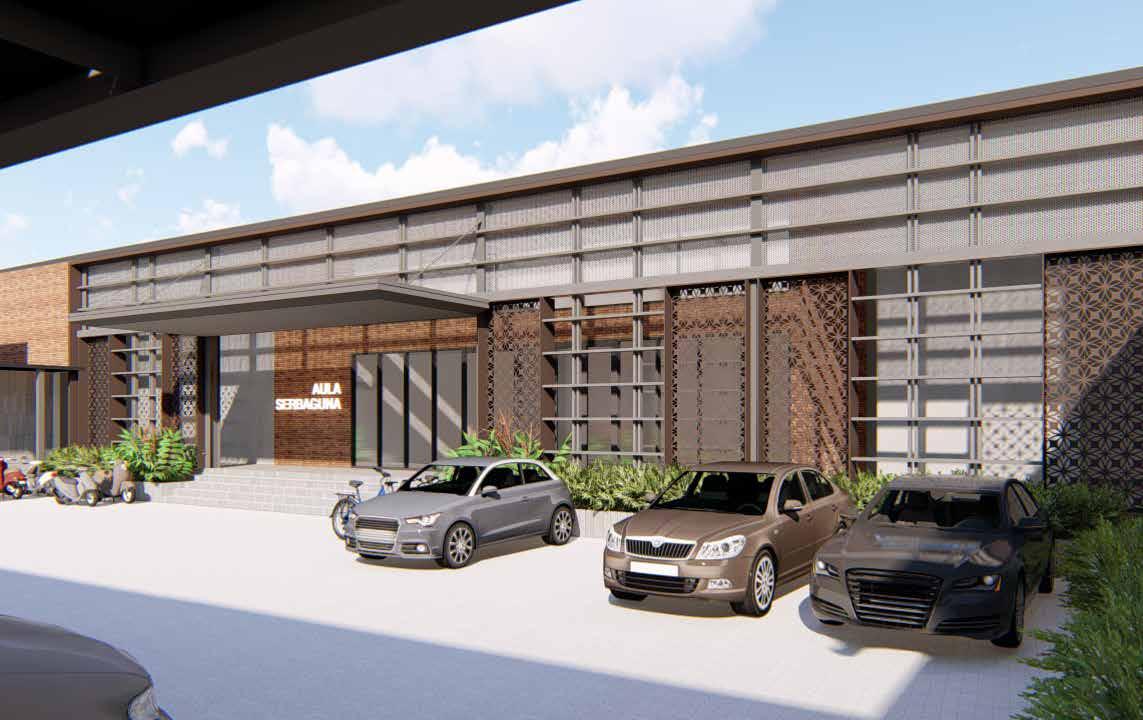
proposed design-multifunction hall
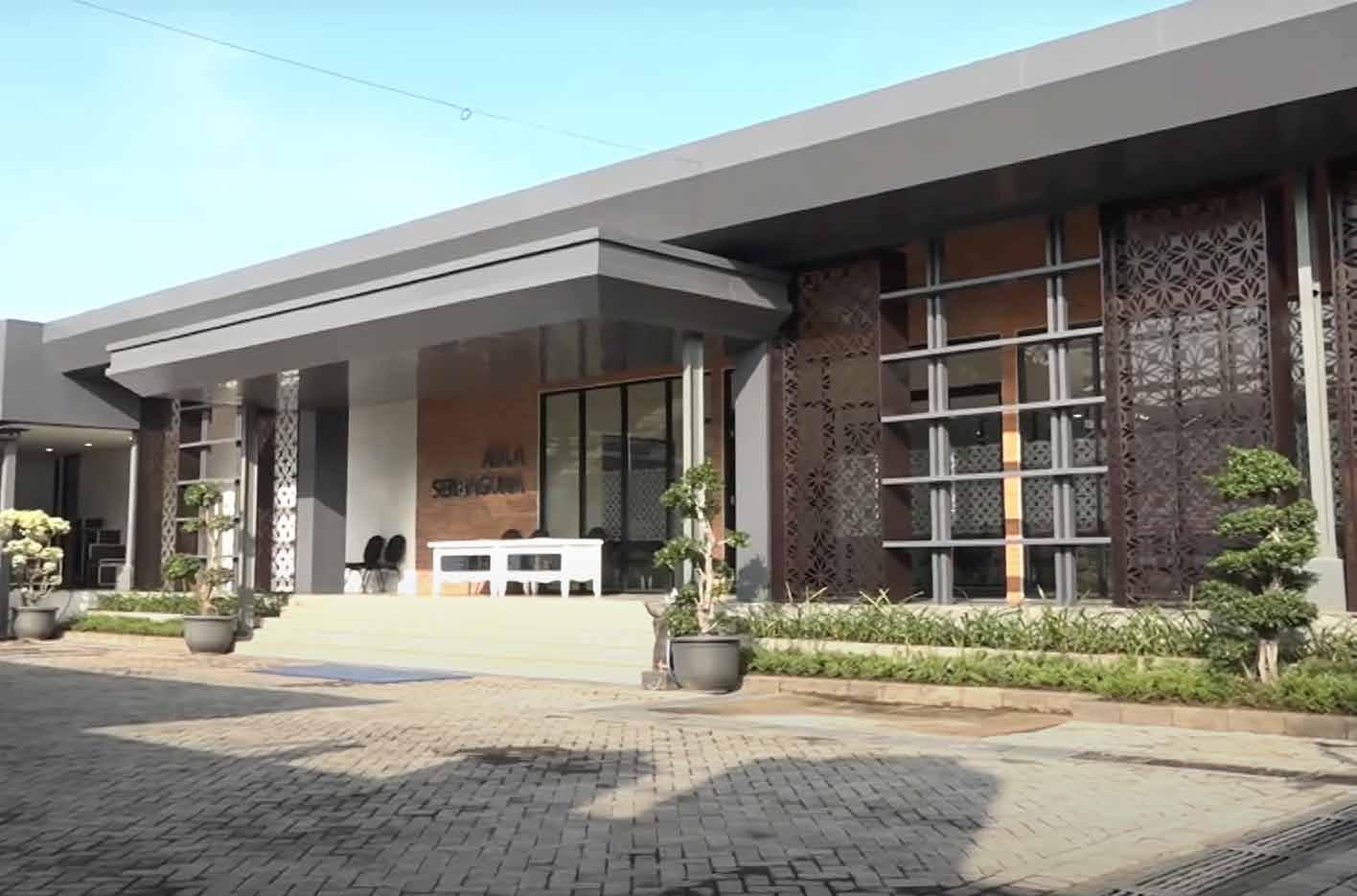
built-multifunction hall
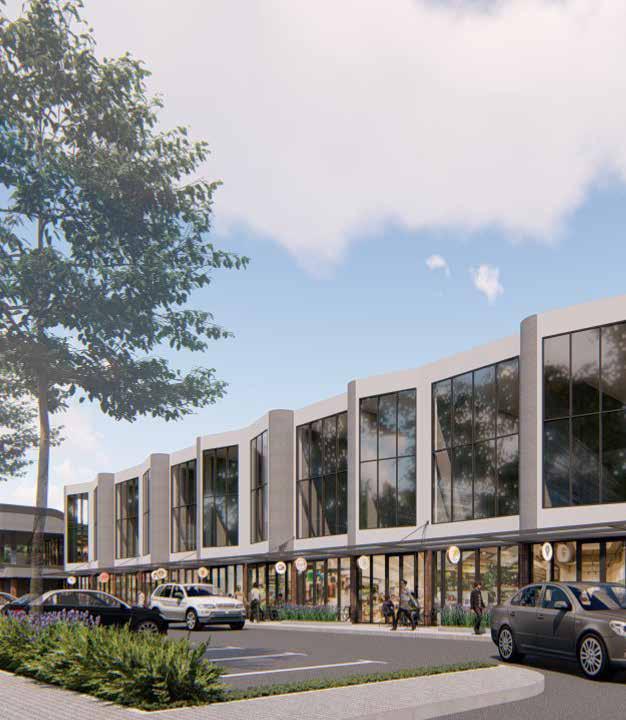
A compilation of other works that was done during professional work at Quadratura Indonesia. This is to exhibit any other portfolio on renders and working drawing ranging from different projects with different role.
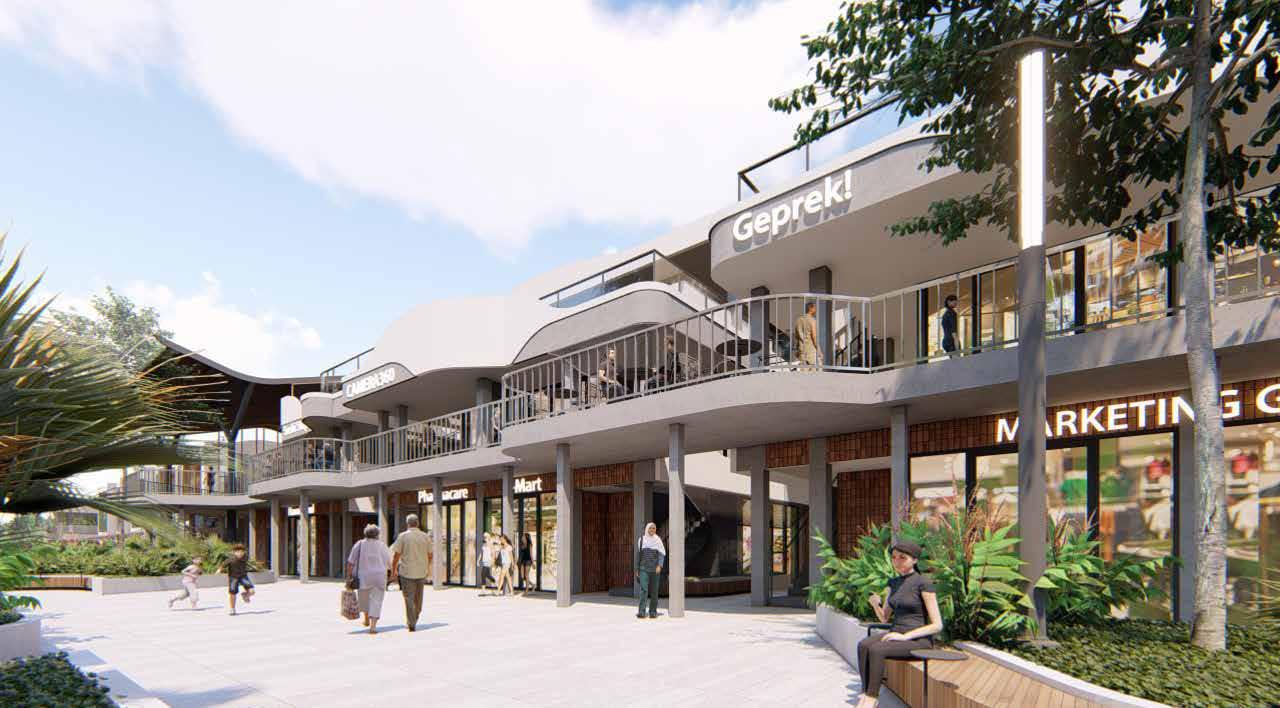
SOHO commercial street project, Bogor 2022 (designer, project coordinator)
Mother & Children Hospital, Jakarta 2022 (designer, interior design coordinator)

Mother & Children Hospital, Jakarta, 2022 (designer, interior design coordinator)
facade detail of financial regional office, Jember, 2021 (designer)
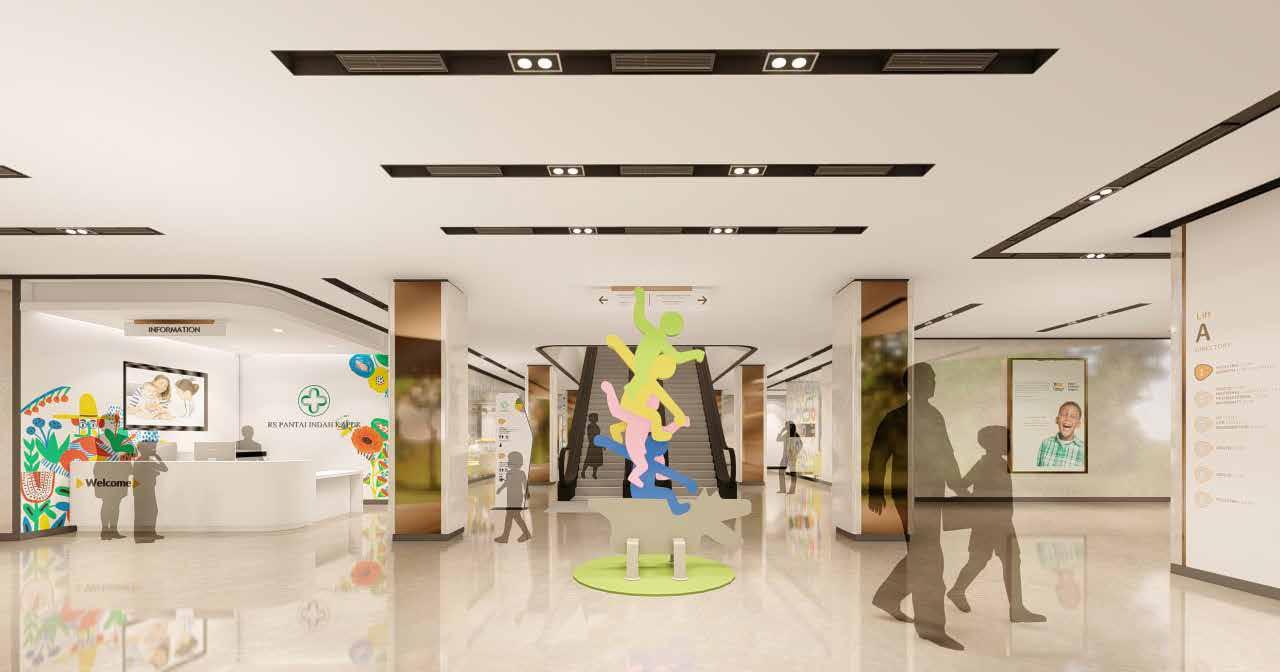
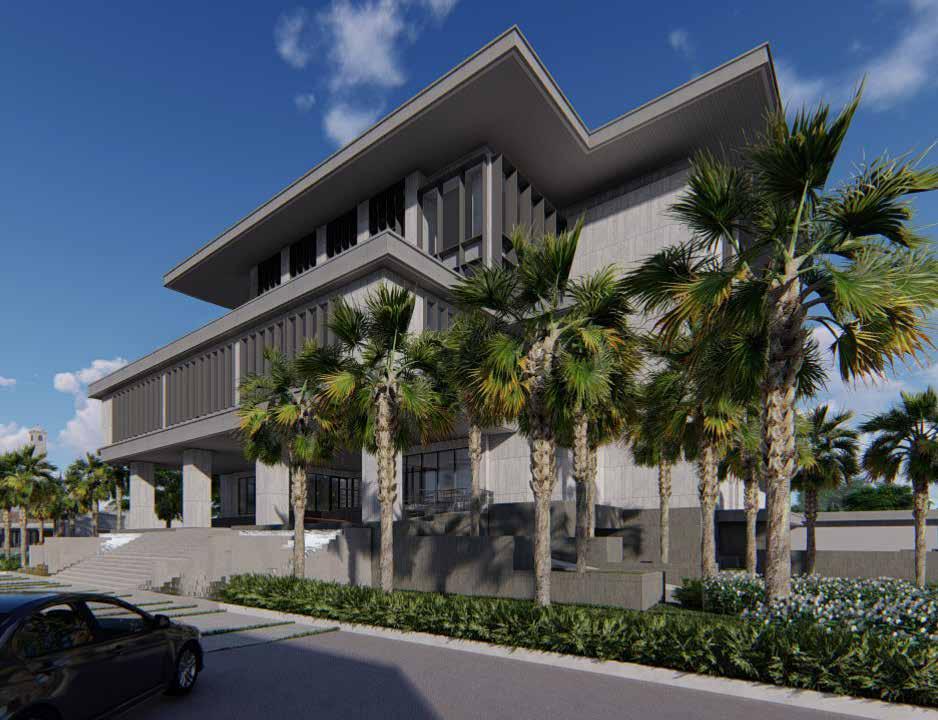
financial regional office, Jember, 2021 (designer)
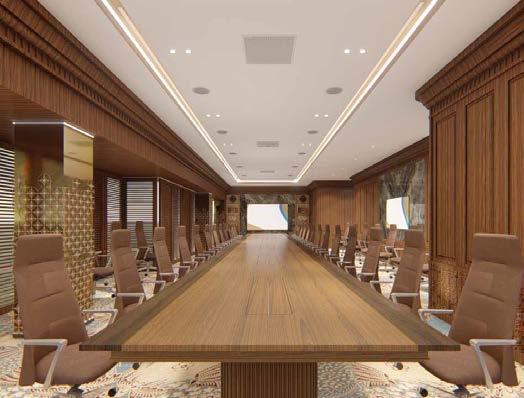
financial
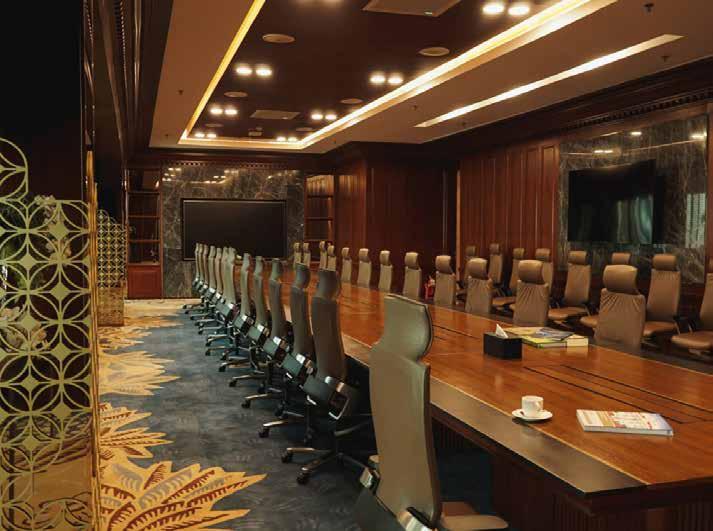
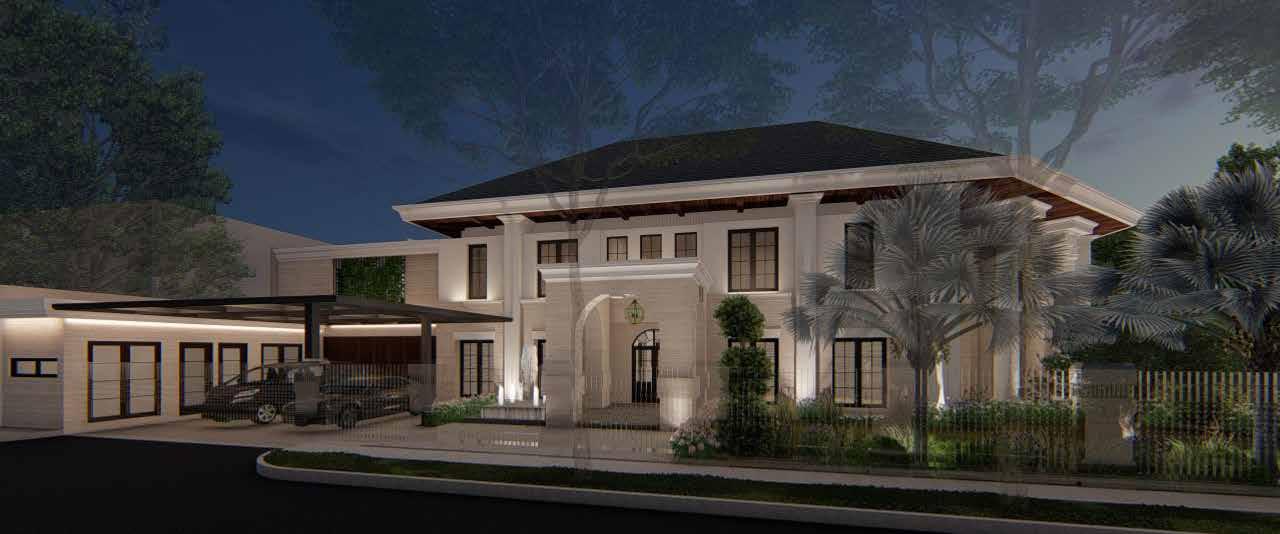
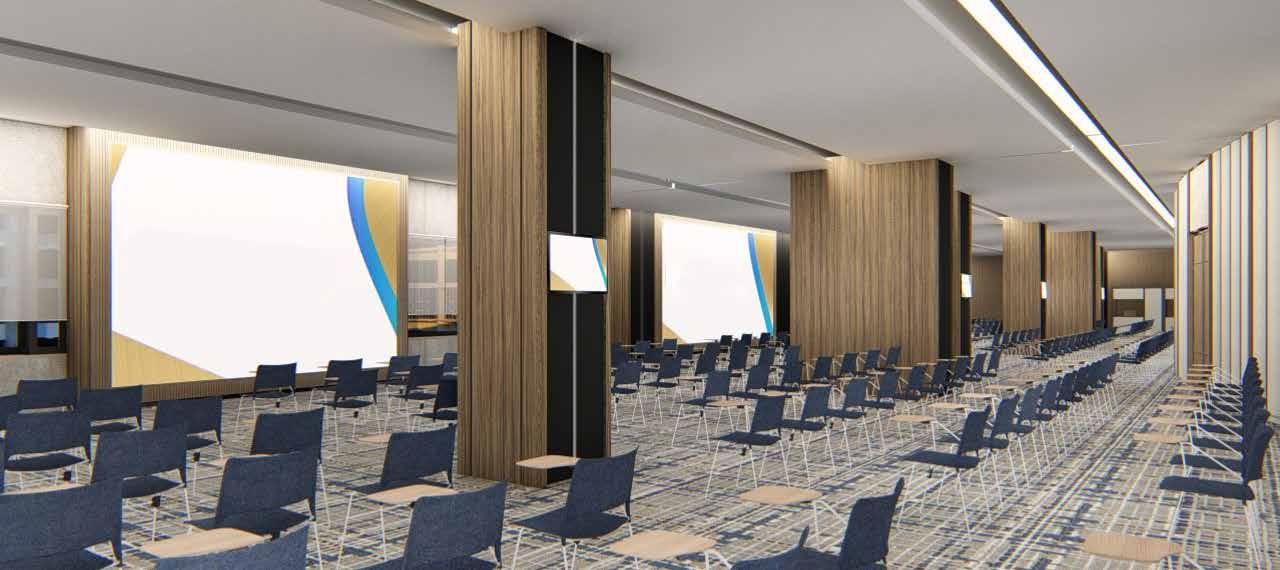
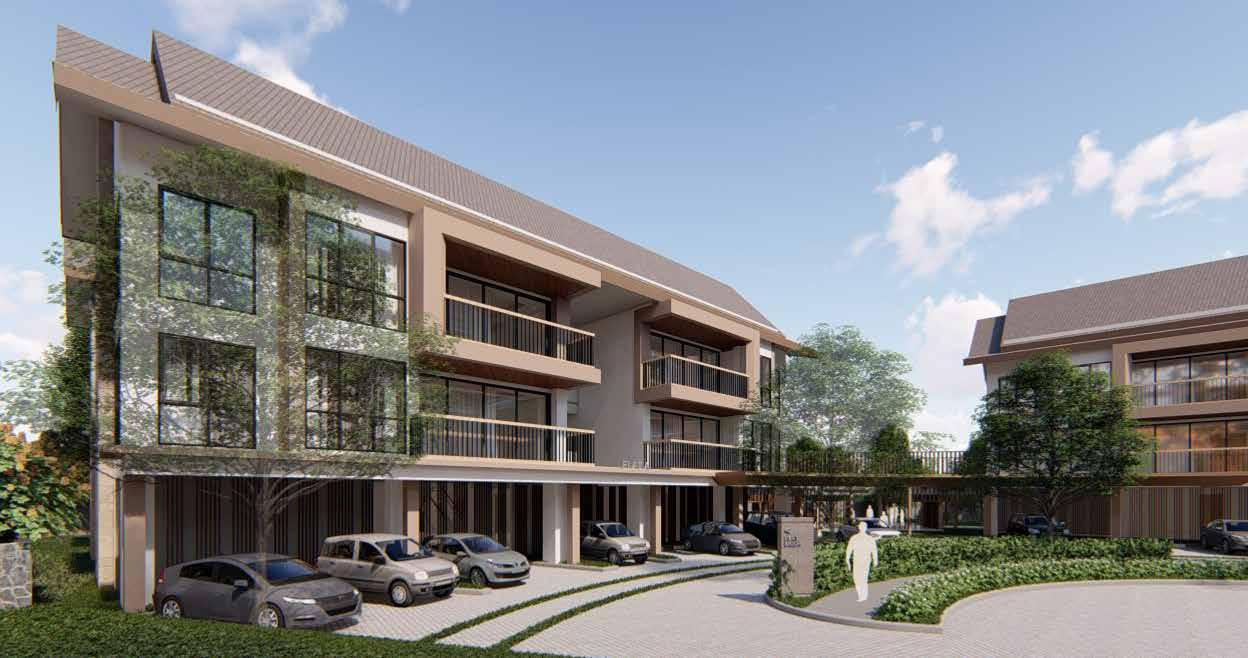




corporate






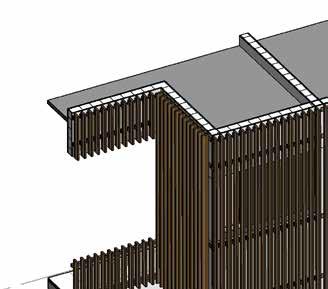



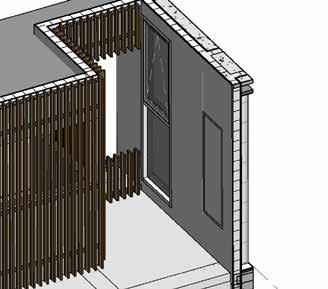
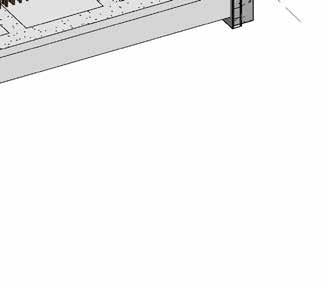




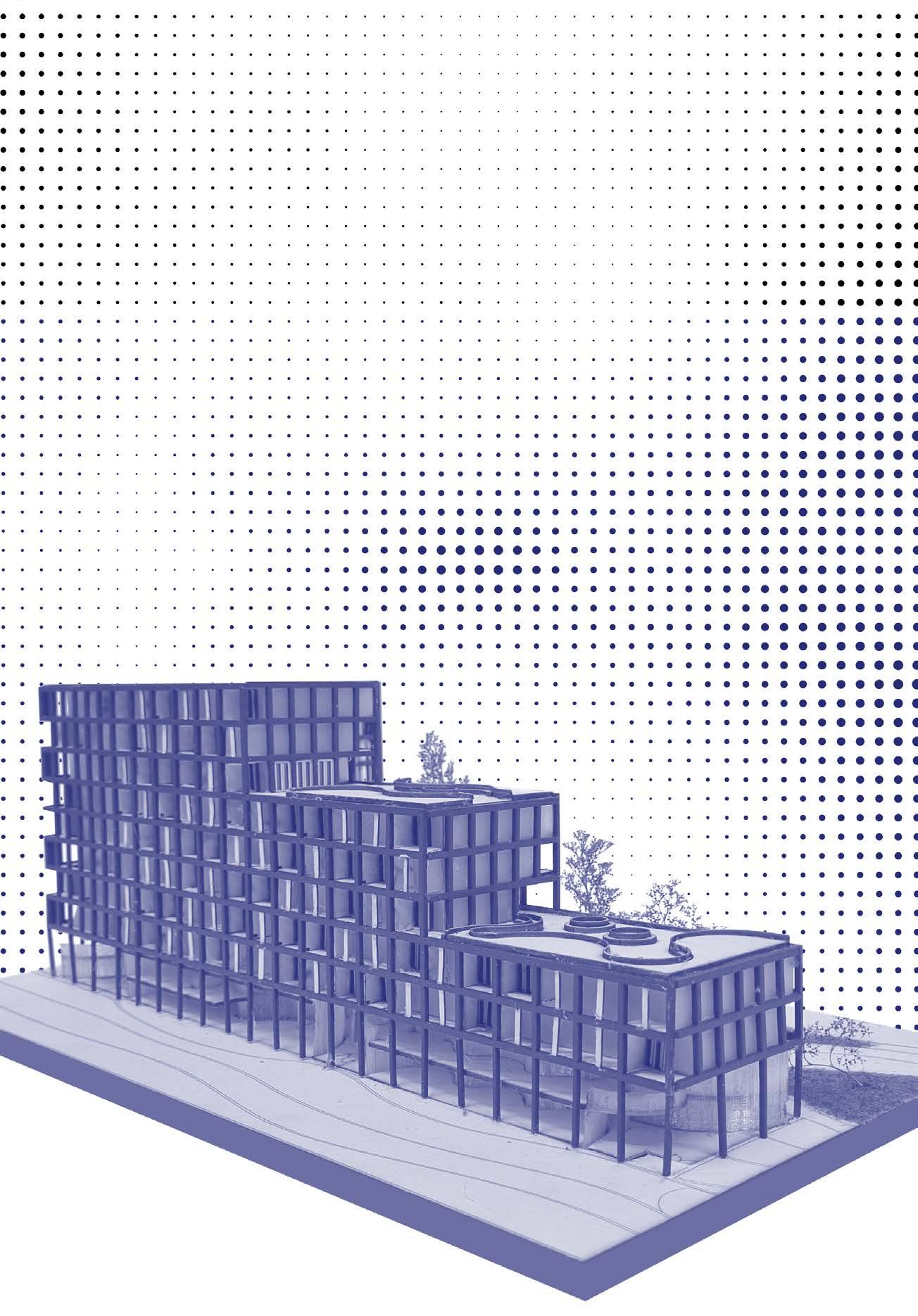
Architecture Design Studio Project, 2024
Architectural Portfolio - Academic & Professional Dimas Dewantara 2024