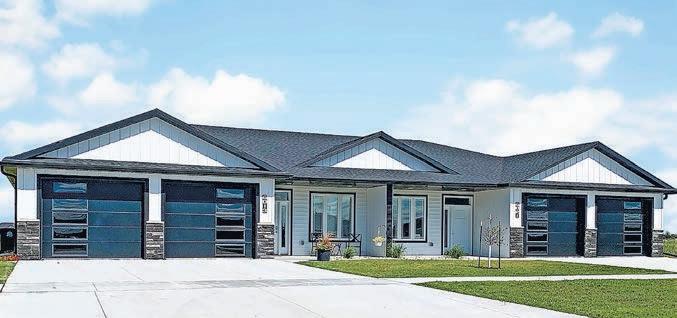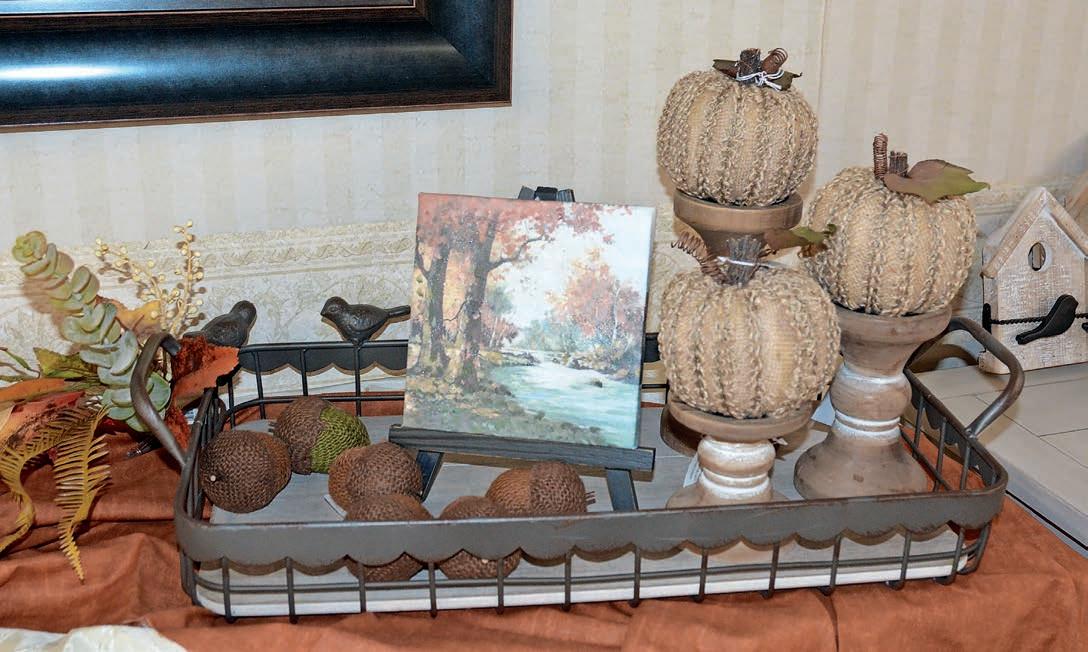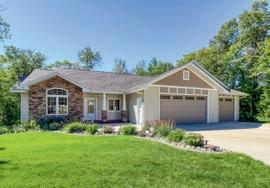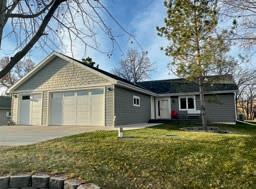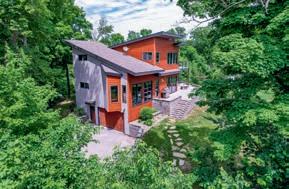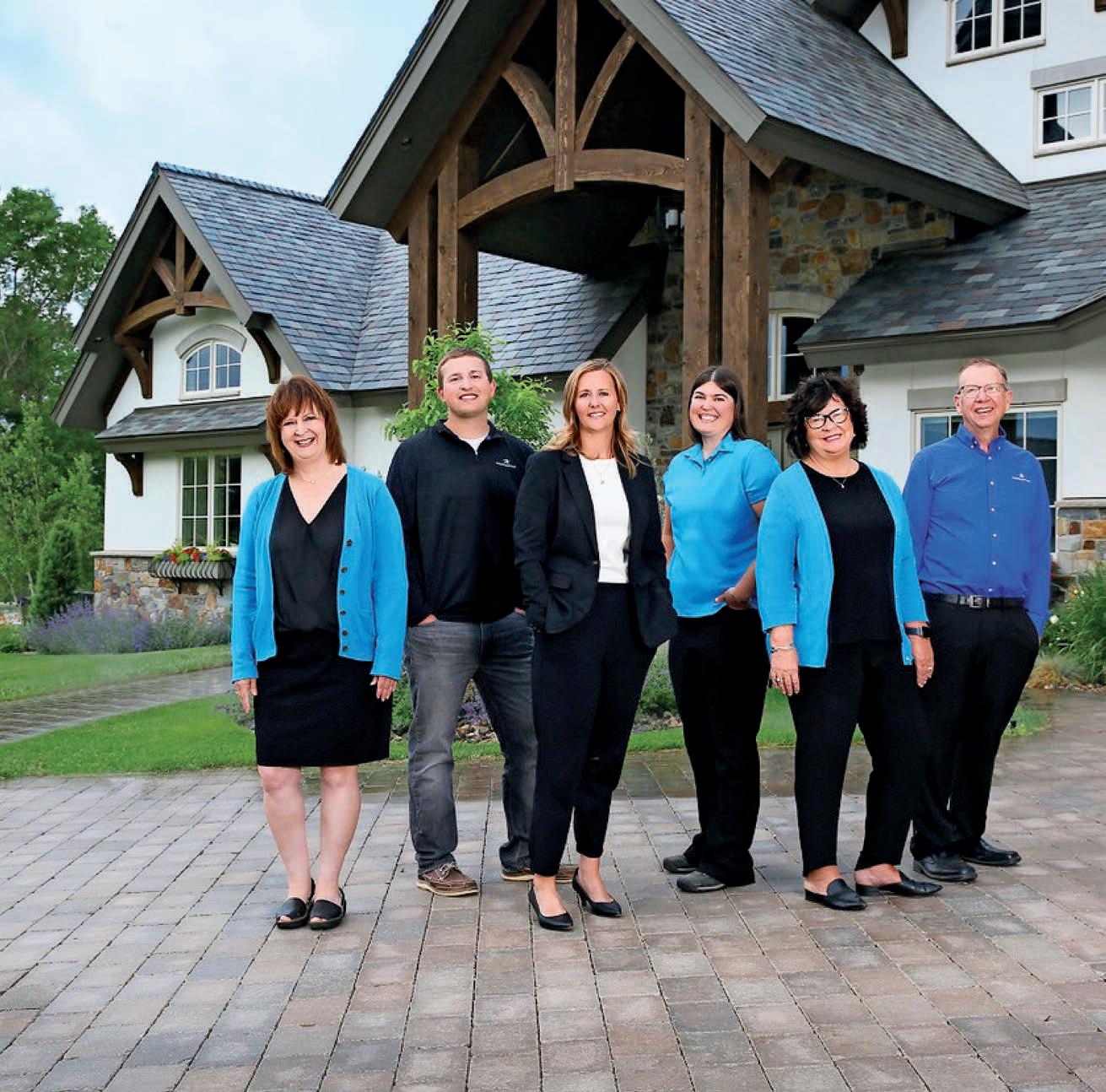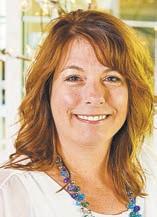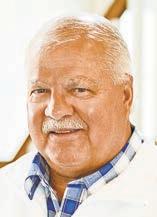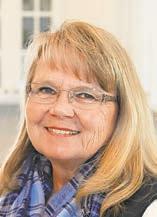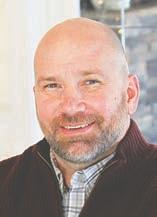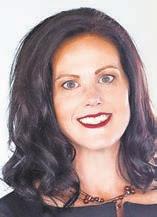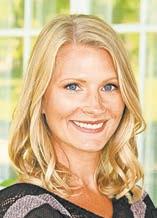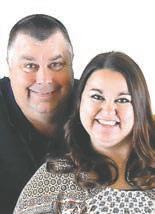MAGAZINE HomeFALL
INSIDE:
GET A SNEAK PEEK AT ALL FIVE HOMES IN THIS YEAR’S DAMIEN HOME TOUR

PERHAM COUPLE REVITALIZES AN OLD PARISH HOME
TIPS FOR A COZY FALL HOME


















INSIDE:
GET A SNEAK PEEK AT ALL FIVE HOMES IN THIS YEAR’S DAMIEN HOME TOUR

PERHAM COUPLE REVITALIZES AN OLD PARISH HOME
TIPS FOR A COZY FALL HOME

















Publisher: Pete Mohs pete.mohs@brainerddispatch.com
Editor: Tris Anderson tanderson@dlnewspapers.com
Contributors:
Tris Anderson
Nathan Bowe
Vicki Gerdes
Barbie Porter
Elizabeth Vierkant
Nicole Stracek
Paige Gifford
Graphic artist: Jamie Holte fccspecialsections@forumcomm.com
Cover Photo: Barbie Porter
AirBNB vacation rental is among five homes selected for 2023 Damien Fall Home Tour on Saturday, Oct. 7
Mediterranean meets American Craftsman

Peinoviches chose to buy instead of build their vacation home
Entertainment all year-round
Danielle and Gary Parenteau can work and play from their rural Becker County home
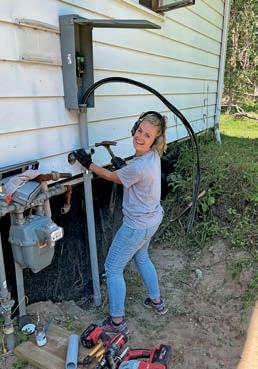
Country dream home found miles from downtown Detroit Lakes
2,289-square-foot rambler with cultured stone siding can be found tucked behind a forest of pine trees
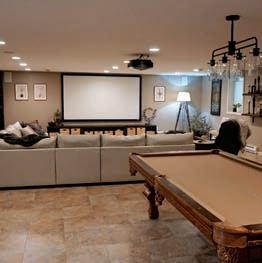

The home’s deck is so beautiful that Jim and Linda even got married on it
Since the Preusslers bought the home over a year ago, they’ve been on a journey to make it their own
The new season also brings an opportunity to change up your home decor bringing the coziness of fall indoors
6 10 18 26 30 34 40
This year's tour will showcase five beautiful homes, with designs ranging from Traditional, Mediterranean/American Craftsman, to Modern Farmhouse style homes. Also, enjoy various refurbished antique furniture and interesting artwork. There's something for everyone. To experience the homes in person, be sure to attend this year's tour
The Damien Society is a group of Detroit Lakes area women devoted to community service and charitable giving. Established in 1950, the society is the driving force behind the Mitten Tree Project, which provides warm winter gear to local schools and nursing homes. The society also supports multiple other local causes and organizations through donations and volunteer efforts.

The Damien Home Tour, which is always held the first weekend in October, is the society's largest fundraiser. This year’s tour is Saturday, Oct. 7, from 12:30-4 p.m.
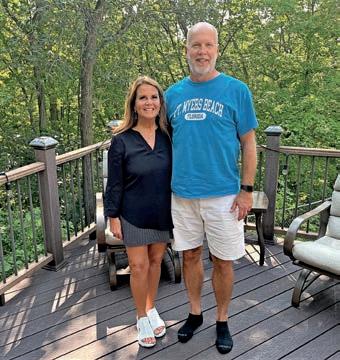
Tickets can be purchased at the Detroit Lakes Regional Chamber of Commerce, Central Market, Mainstream Boutique, from Damien Society members
or at any of the homes on the day of the event.
Tickets can also be purchased using the QR code included here. (A map of the homes and their addresses will be included with the tickets.)
The tour is self-guided, with members of the Damien Society welcoming ticket holders at any time during tour hours.

No children under 10 are allowed. Children over 10 must have their own ticket. Participants should wear socks and be prepared to remove their shoes. (Photographs are prohibited.)
Funds raised from the tour will 100% benefit local charities. The Damien Society is a 501(c) (3) charitable organization and contributions are tax-deductible for income, gift and estate taxes. This year's sponsors include Bergen's Greenhouses, R&G Subaru, Lakeshirts, Allure and Design 2 Sell.
See page 9 for more infor mation on this year’s tour.


 - Mary Morinville, Damien Society vice president
- Mary Morinville, Damien Society vice president
Detroit Lakes resident Skye Fingalson used the renovation and redecorating of her short-term rental home on North Shore Drive to showcase her two local businesses, Design 2 Sell and Allure. The 2,200-square-foot property has three bedrooms, 2.5 baths, and is available for rent on the AirBNB website. Vicki Gerdes /Fall Home

When the Damiens plan their Fall Home Tour each year, they try to include a mixture of new and old, large and small homes, with varied decorating styles that cater to as wide a range of interests as possible.
“That’s our goal — to have a real variety of homes,” says Damien Society Vice President Mary Morinville.

They also try to include a home of unique interest each year: For the 2023 tour, that home is a property at 1005 North Shore Drive, which is actually a short-term rental, owned and maintained by Detroit Lakes residents Skye and Troy Fingalson.
Conveniently located next door to the Fingalsons’ own home, the Riverside Escape on Big Detroit is so named, Skye
Fingalson says, because the property overlooks the Pelican River, which enters Big Detroit Lake right next to the home’s large, wrap-around patio.
The Fingalsons purchased the property in July of 2022, with the idea that Skye would fully renovate the 2,200-square-foot home and have it ready to welcome its first guests by the spring of this year.
Mission accomplished: The property has been up on the AirBNB website since March.
“It’s mostly interior renovations,” Fingalson said of the project, noting that she is planning to do some more work on the exterior as her schedule (and weather) allows. “Everything inside is brand new.”
The Riverside Escape on Big Detroit is a 2,200-square-foot vacation home that overlooks both the Pelican River and Big Detroit Lake. Owners Skye and Troy Fingalson have agreed to include the home on the 2023 Damien Fall Home Tour, which takes place Saturday, Oct. 7 from 12:30 to 4 p.m. Its light, airy decor and vivid colors make it a popular choice on the AirBNB website, where it has been listed as a short-term rental since renovations were completed this spring. Contributed / Design 2 Sell

The three-bedroom, 2.5-bath home is now available for rental, at a minimum nightly rate of “around $300,” which she said is quite reasonable given the size of the home, which includes a game area, full laundry room, full kitchen and dining area. Fingalson employed local contractors for the renovations, including Bud Gillespie Construction, Malstrom Electric, Vesey Plumbing, FNA Cooling and Heating, Lumbros Building Solutions, Krumm’s Kreations and Morris Paint.
While she did not do the physical renovations on the home herself, Fingalson says, she did use the project as an opportunity to showcase her two local businesses, Design 2 Sell and Allure. “I like to say that it’s designed by Design 2 Sell, and furnished by Allure,” she added.
Design 2 Sell specializes in remodeling and redesign projects large and small, while Allure is focused more on decor.

Fingalson said that she tends to use the same team of electricians, plumbers, dry wallers, painters, carpenters, etc., for all of her design projects, “so everybody knows how they work together. And the end result is always awesome … we’ve just got an awesome team.”
“I used bright, vivid colors and fun artwork,” Fingalson said of her vacation home project, adding that the redesign also included knocking out some walls and removing a sliding door divider to create a more open floor plan for the kitchen, living and dining areas, which all flow into one another.
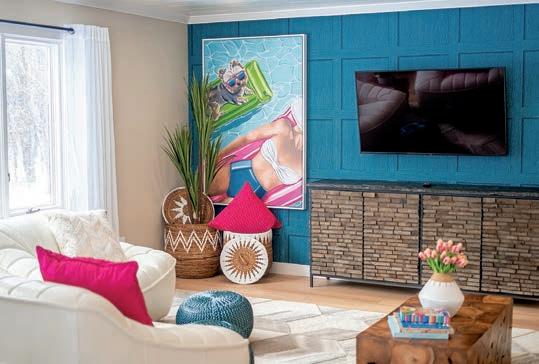
A long kitchen island was added, with seating for five. “It was kind of like a galley kitchen, so we decided to knock (the wall) down and open it up and create this big 9-foot-long island,” she said. The kitchen area also includes some fun, unique lighting fixtures.
“I knew that I wanted to do some floating shelves and incorporate some unique colors, and that’s why I picked the blue for the cabinets and played off the different metals,” said Fingalson, adding that she “mixed a lot of metals — gold, black and stainless (steel)” in designing the kitchen, dining and living spaces. The fun, colorful artwork and prints were acquired during a trip to Las Vegas Market in January,
giving the home’s overall decor a “fun, tropical vibe.”
“When people go on vacation, they want to experience something fun,” she said of the reasoning behind the home’s design. “I wanted it to feel like a vacation home rather than an everyday house.”
Some of those fun elements include pink entry doors, a dining nook with bench seating (which also opened up the walkway between the kitchen, gaming area and living room), a gaming area complete with foosball table and Ms. Pacman machine, a full-size deck and three-season enclosed porch. There is also a large, standing shower in the master bathroom, which is accessed from the primary bedroom via a sliding barn door.

“We had a door that swung into the master bathroom and because you were kind of dancing around the door when you opened it, we decided to do a barn door,” she said. They also replaced the old 3-foot wide shower and neighboring liner closets to install a large standing shower.

“I had a blast,” Fingalson said of the Riverside Escape remodeling project, and added that she and her husband have acquired another home on Minnesota Avenue that she plans to make into her next project.



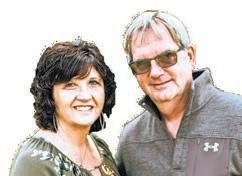
She said that she approaches design projects from the viewpoint of an interior decorator.


“It all comes from my heart,” said Fingalson. “I come in and I just feel it, I guess, and then I kind of get a vision in my mind and build off of that. And, for this one, I just wanted it to be playful and fun.”
What: Damien Society 2023 Fall Home Tour
Where: Five homes in and around Detroit Lakes; map available at time of ticket purchase.

When: Saturday, Oct. 7, from 12:30-4 p.m.
Who: Hosted by the Damien Society, a local 501(c)(3) nonprofit, and sponsored by R&G Subaru, Bergen’s Greenhouses, Lakeshirts, Design 2 Sell and Allure.
How: Advance tickets are available for $25 each, at Mainstream Boutique, Central Market, Detroit Lakes Chamber of Commerce and Allure as well as from any Damien member, as well as via the QR code found on the Damien Society Facebook page. Ticket price goes up to $30 on the day of the tour, but they will be available at the door of any of the five featured homes. If a paper ticket is purchased a map is included, plus a brief description of each home is on the ticket. There will also be signage out near the homes on the day of the event.
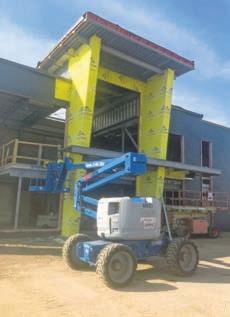

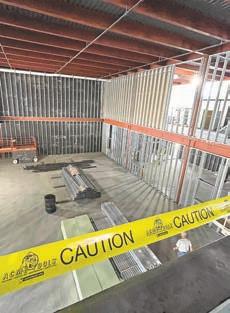
 BY PAIGE GIFFORD Fall Home
BY PAIGE GIFFORD Fall Home
Before buying their vacation home in 2019, Jim and Jeana Peinovich were originally going to build a cabin on Big Pelican Lake. Jodi Zeller, a friend and realtor, reached out to the Peinoviches about a house for sale at Cormorant Park Place on Big Cormorant Lake.
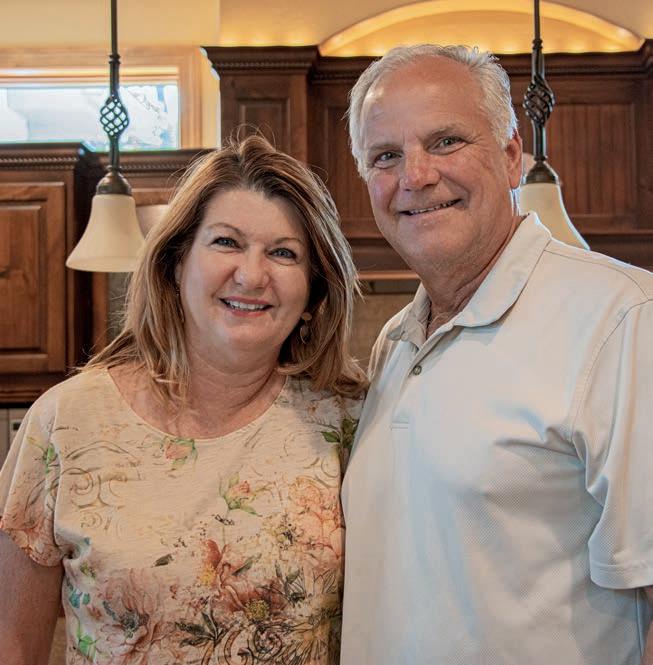
The style of the home is a cross between Mediterranean and American Craftsman.

The Peinoviches walked into the front door and saw a barrel ceiling in the entryway and 14-foot windows with a view of the lake. The front of the house includes a pathway made of interlocking bricks which the Peinoviches saw as inviting. They decided right then that they loved the house.

“I think right away we were like, ‘Why would we build when this is so beautifully done and it’s here and we wouldn’t have
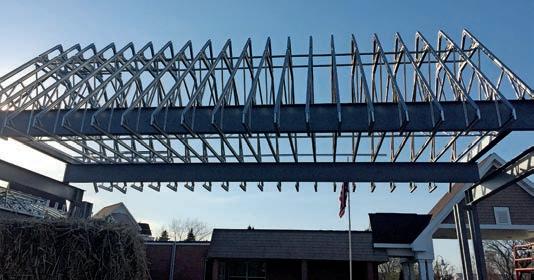
to go through the building process,’” Jeana said.

The Peinovich home is one of 28 homes at Cormorant Park Place. The house at 14441 County Highway 5 in Lake Park was built in 2007 by Funfar Construction. The Peinoviches do not have to do any yard work, as that is all done by Cormorant Park Place. The house comes with a clubhouse and pool area that is shared with all of the residents at Cormorant Park Place.
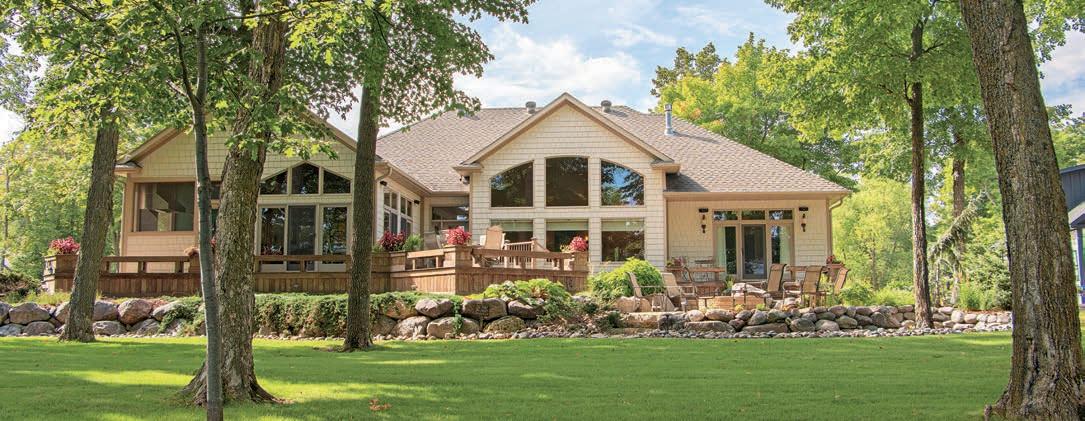

“It makes it more feasible for us to be able to enjoy year-round, whether we are living here permanently or using it as a lake home that we can also use in the winter months,” Jeana said.
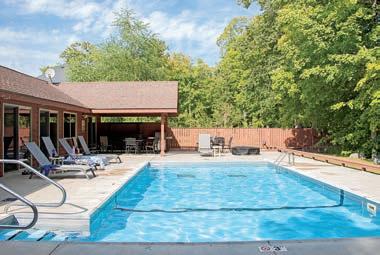







The Peinoviches have made little to no changes to the house since moving in. They repainted most of the main floor to a light brown color. A doorway was added to the office for it to function as an extra bedroom and to add more privacy.

What makes the house unique is every ceiling on the main floor is a different style, with arched, open walkways. The house has a summer kitchen with an outdoor grill, floors that are fire retardant and a large exhaust for ventilation. Next to the summer kitchen is a coffee nook that leads into the kitchen. The basement includes a temperature controlled wine cellar with a nearby bar.
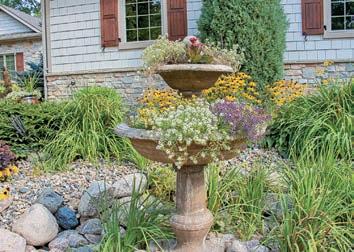
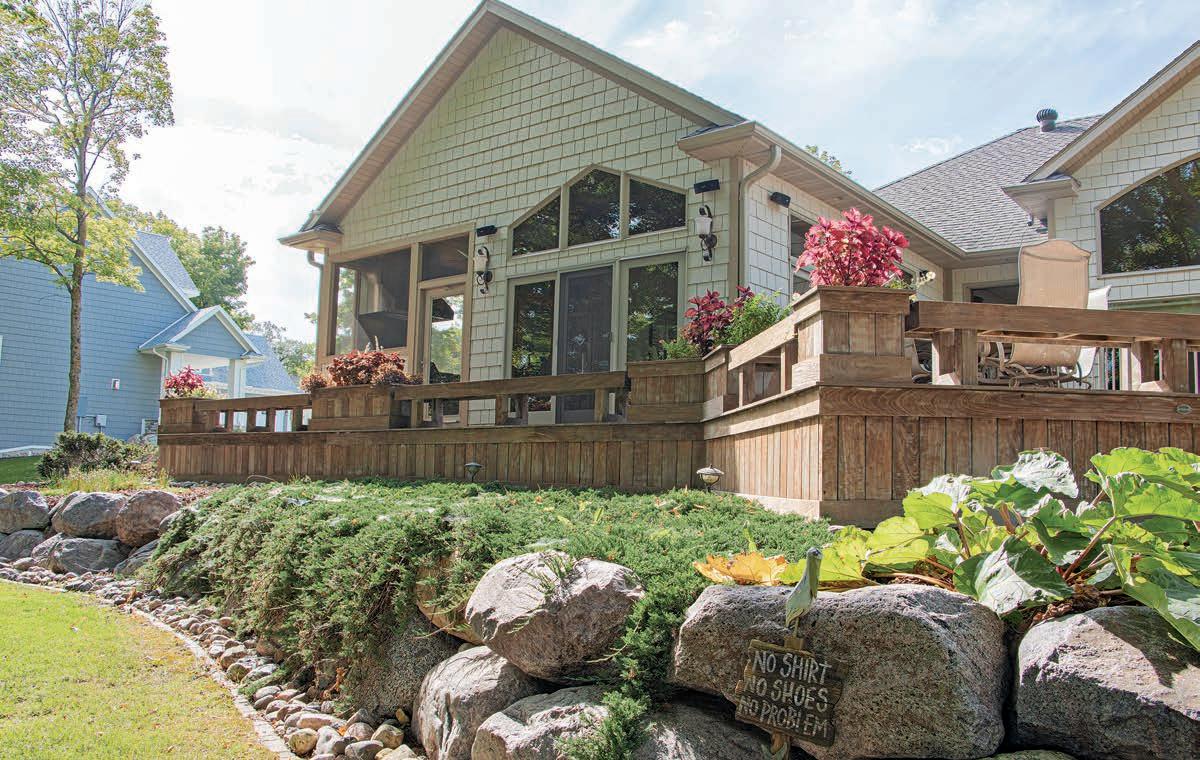
“That’s kind of unique, to be able to grill a little bit longer throughout the season,” Jeana said.

“I think right away we were like, ‘Why would we build when this is so beautifully done and it’s here ...”
- Jeana Peinovich
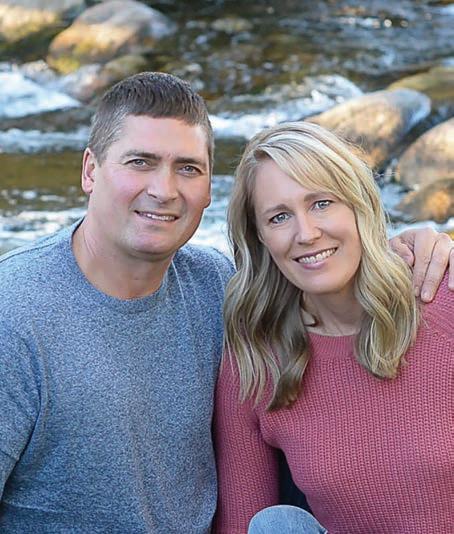


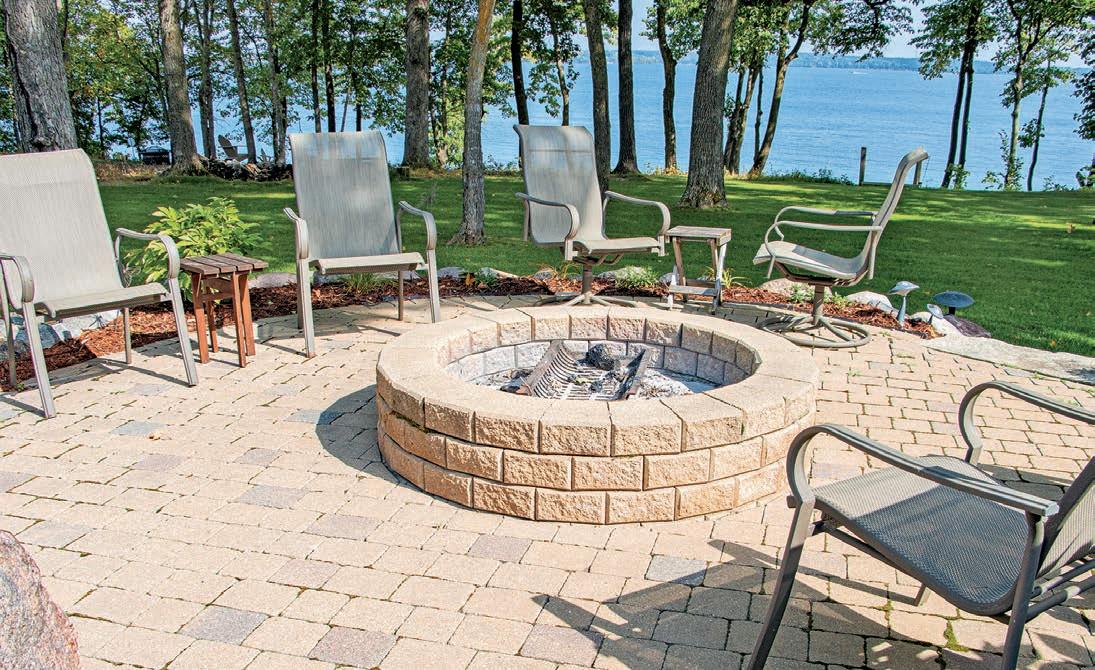
The kitchen of the home is decorated with a fish that the Peinoviches got from a trip to Mexico.

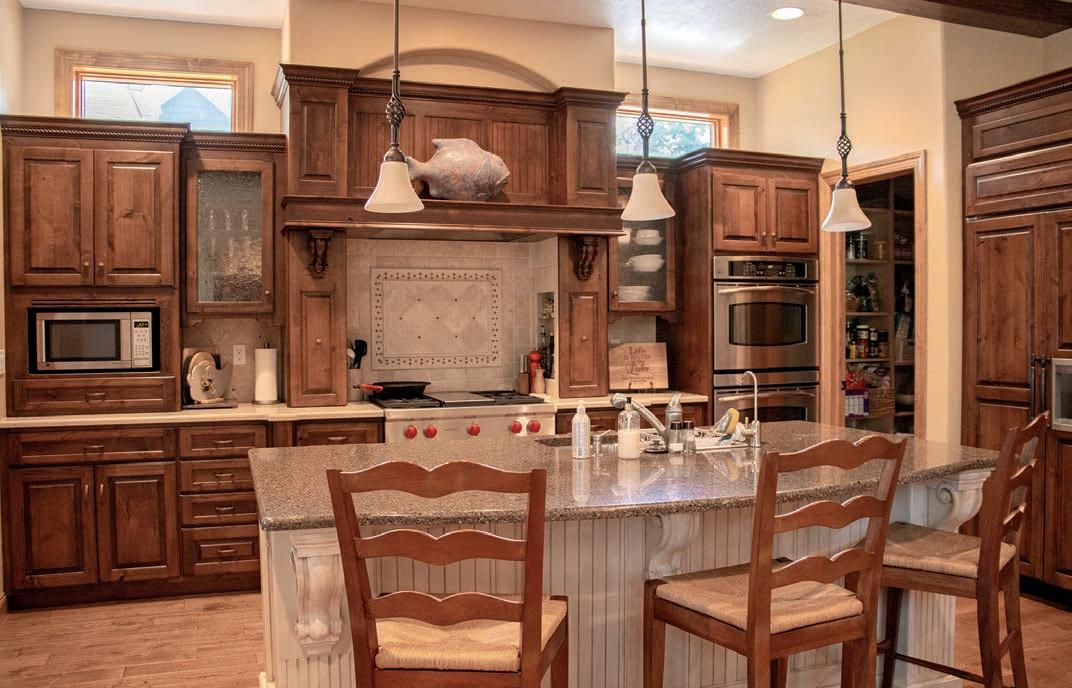
The kitchen includes an island, handcrafted wooden cabinets and a classic gas stove. The Peinoviches use the kitchen as a gathering space for when their family comes to visit. The kitchen table is their favorite place to hang out in the evening, using it as a gathering space for dinner and board and card games.
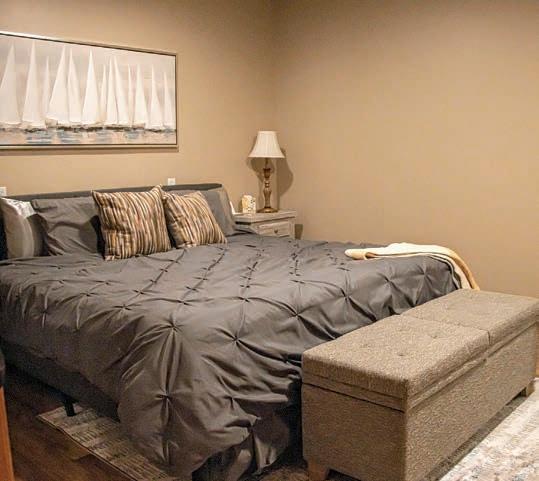



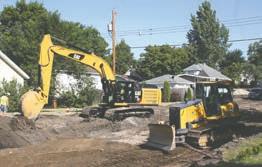




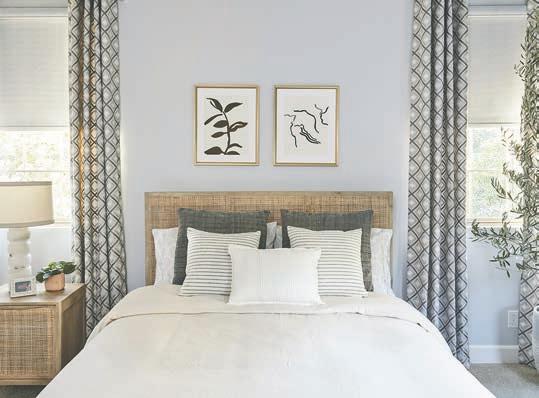
The master bedroom has a tray ceiling, a two way fireplace that connects to the living room, and glass doors that lead out to the deck. The basement has three bedrooms and one small room that was made to be a bedroom. These rooms are where the Peinovich’s daughters and grandchildren sleep when they stay over.
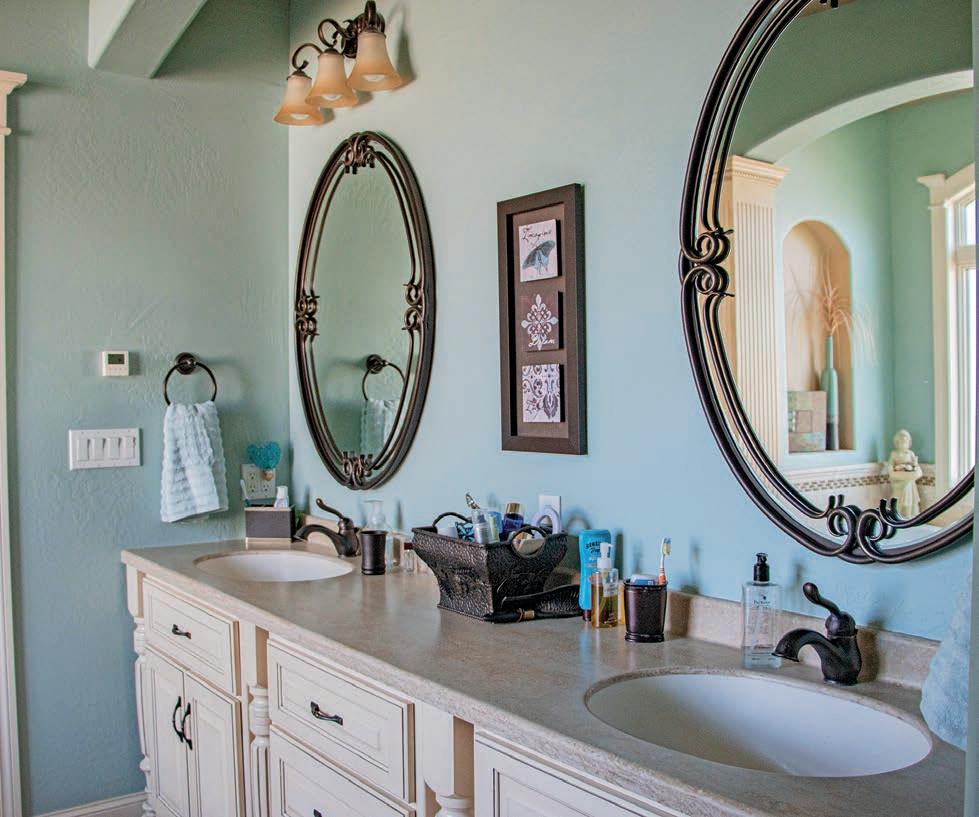
The place the Peinoviches spend most of their time in is the sunroom where they drink coffee and talk with their family members when they are around. The sunroom leads out to the backyard where the Peinoviches’ grandkids spend a lot of their time.

The back deck is


three-tiered and lined with custom boulders which connects the dining deck to a fireplace embedded in brick. Just off the deck is a large and open backyard that leads to a staircase which goes down to a walking path near the lake.

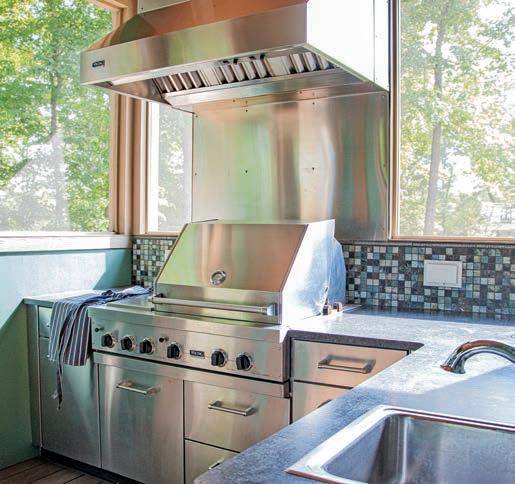
The house has a lot of decorative touches including a fish that they got from a trip to Mexico which sits on a ledge above the stove. The office has two pieces of decor that stand out: A green whale from Wisconsin that hangs on the wall above a desk and a coffee table that resembles a wooden boat. In the living room sits a hand crafted coffee table made by a local craftsman in Fargo. Their favorite piece of artwork is a copper butterfly that sits at the front of the house near the entrance.
As of right now, the home to the Peinoviches is just a lake retreat. They come to the house nearly every weekend in the summer and some weekends in the winter. Once they retire they plan on making the house their retirement home.
“It’s the home we’ll retire in, but since we’re both still working right now we would call it our second home,” Jeana said.

Tucked away in a corner of the Cormorant Park Place development, nestled in the woods with a view of Big Cormorant Lake, is Danielle and Gary Parenteau’s slice of heaven.

The couple purchased the fivebedroom home at 14445 County Highway 5, Lake Park, in 2019.
The open kitchen allows conversation to flow while guests relax in the living room and the Parenteaus cook up a meal.
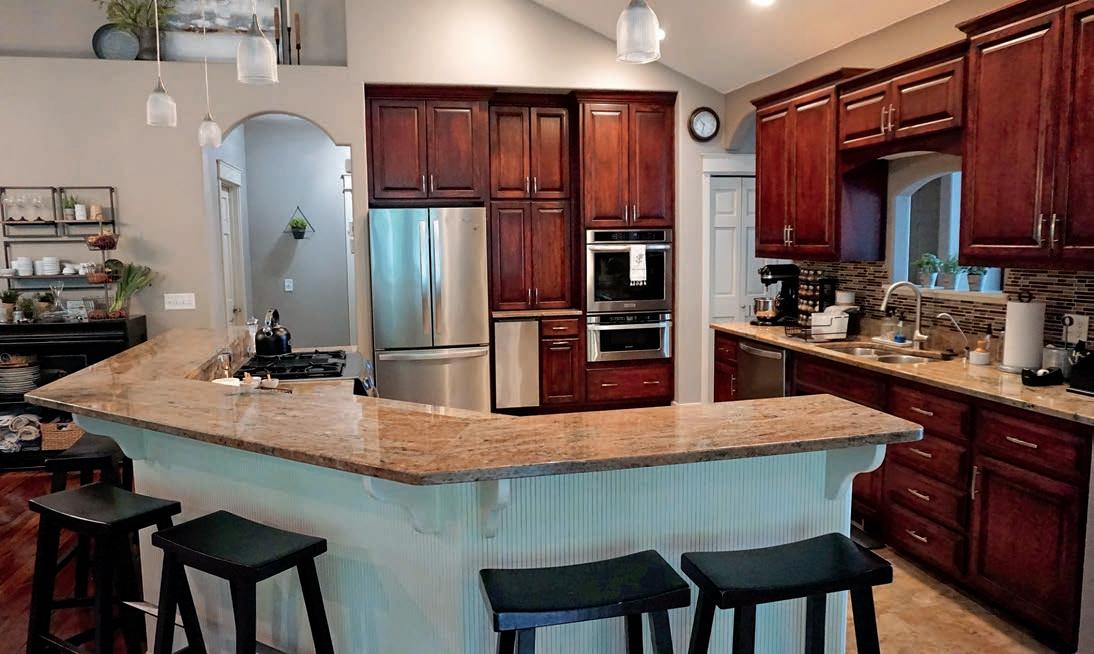
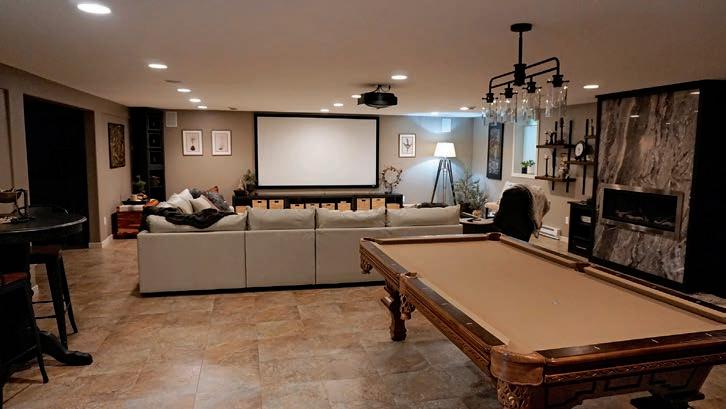
“We lived in Hawley before, for 14 years, and all our kids went to Hawley schools,” Danielle said. “And once they were all graduated, we thought it was the perfect time to find a lake home that we could live (at) year-round.”


While the home isn’t technically a lakeside property, a short path from their home takes the Parenteaus and guests straight to the lake, Danielle said.



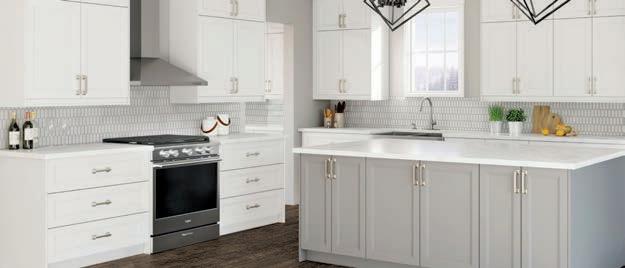
Of about 24 homes in the Cormorant Park Place development, only about seven property owners stay during the winter months, as most are snowbirds or live in places
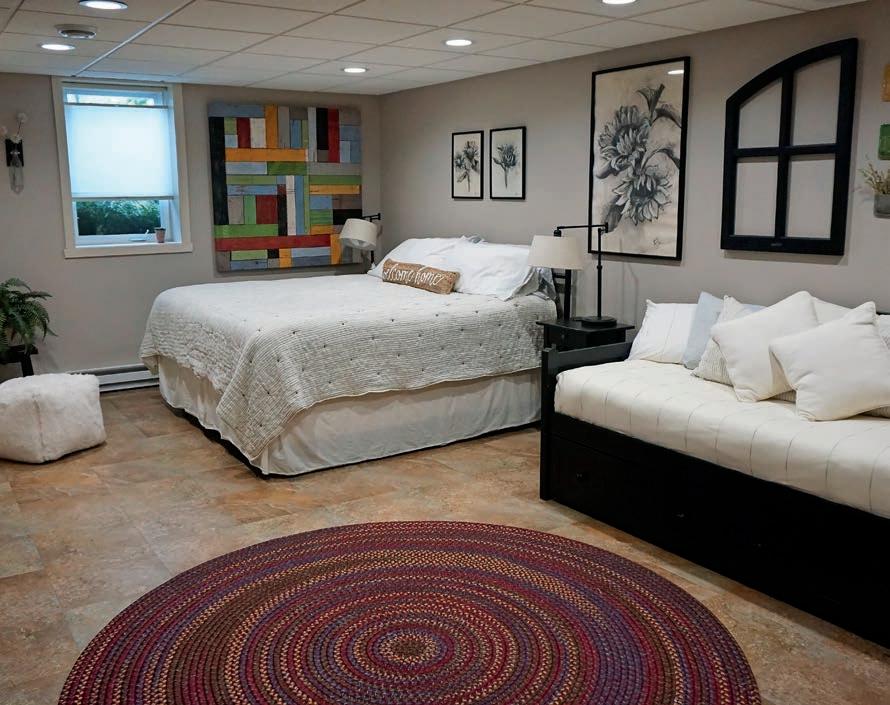


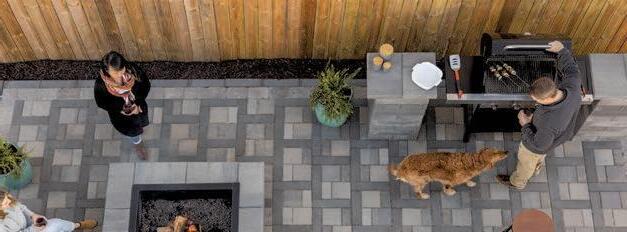
like Fargo and use their lakeside properties seasonally.
“It’s beautiful in the winter, too,” Danielle said. “It’s super quiet and peaceful and it’s great for snowshoeing, ice fishing, that type of thing.”
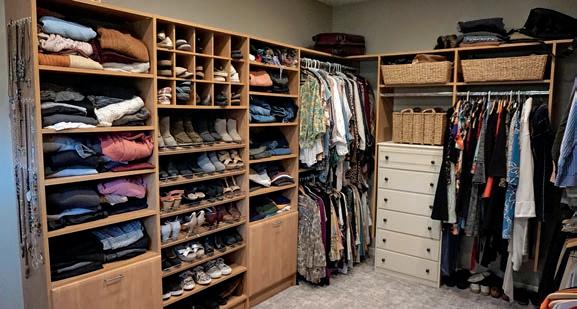
And while it’s busier during the summer months, there are just as many recreational opportunities. Members of the development’s homeowners association have access to a clubhouse with a swimming pool as well as a marina where the couple stores their boat. Not to mention the short walk
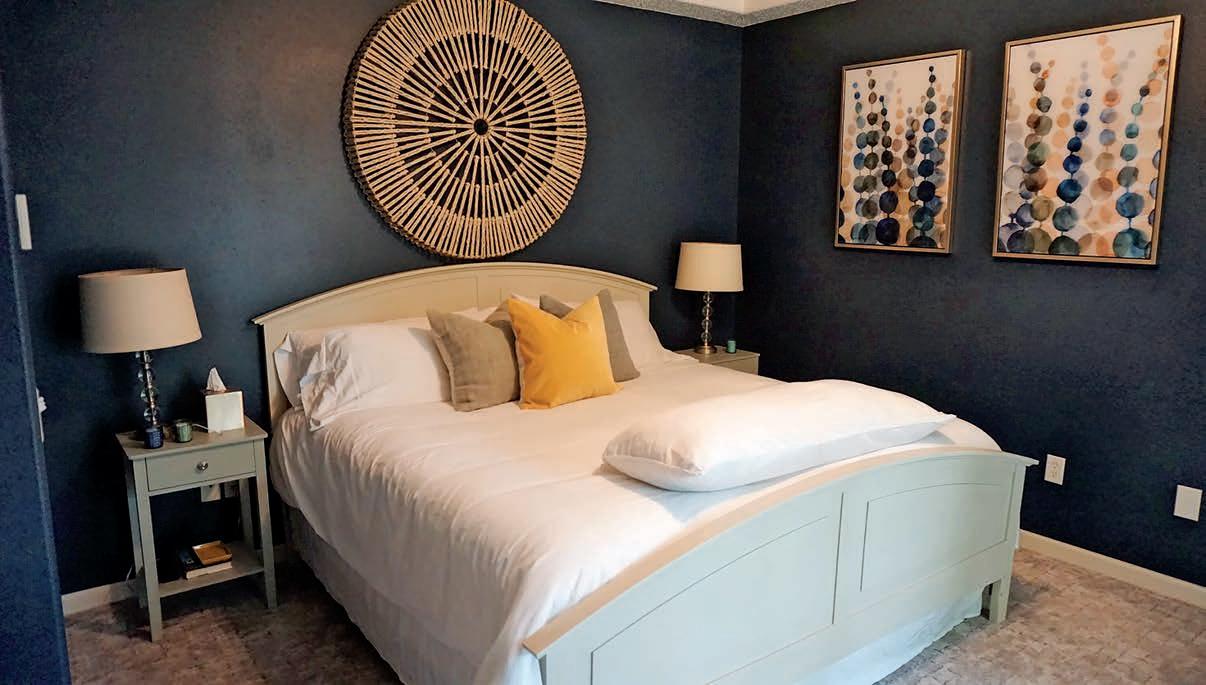
“I really like (refurbishing furniture). I like to do it and I also think it's really good for the environment to try and repurpose instead of getting new.”
- Danielle Parenteau
Sales & Installation Manager


Email: majestic@redriverglazing.com
facebook.com/redriverglazing
Website: redriverglazing.com
Sales
& Installation ManagerEmail: majestic@redriverglazing.com



facebook.com/redriverglazing

Website: redriverglazing.com
•Custom Mirrors
•Wine Cellar Glass
•Custom Mirrors
•Glass Tables & Tabletops
•Wine Cellar Glass
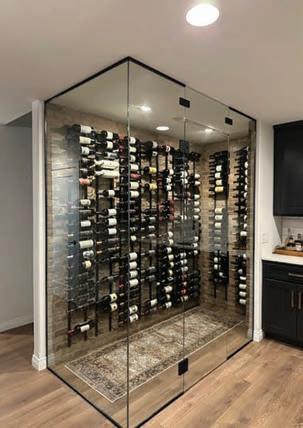
•Exercise Rooms
•Glass Tables & Tabletops
•Glass Handrail
•Exercise Rooms
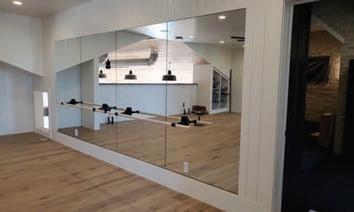
•Glass Shelving
•Glass Handrail
•Antique Mirror
•Glass Shelving
•Beveled Mirrors Custom Sized
•Antique Mirror
•Trophy Case Glass & Hardware
•Beveled Mirrors Custom Sized

•Frameless Shower Doors
•Trophy Case Glass & Hardware
•Exterior & Interior Service
•Frameless Shower Doors
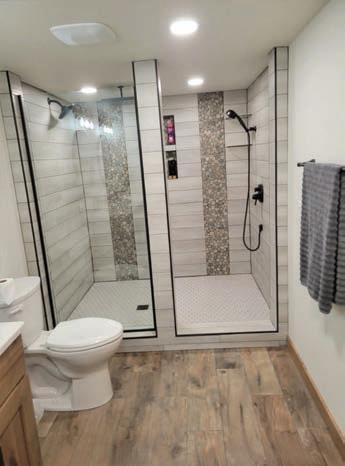
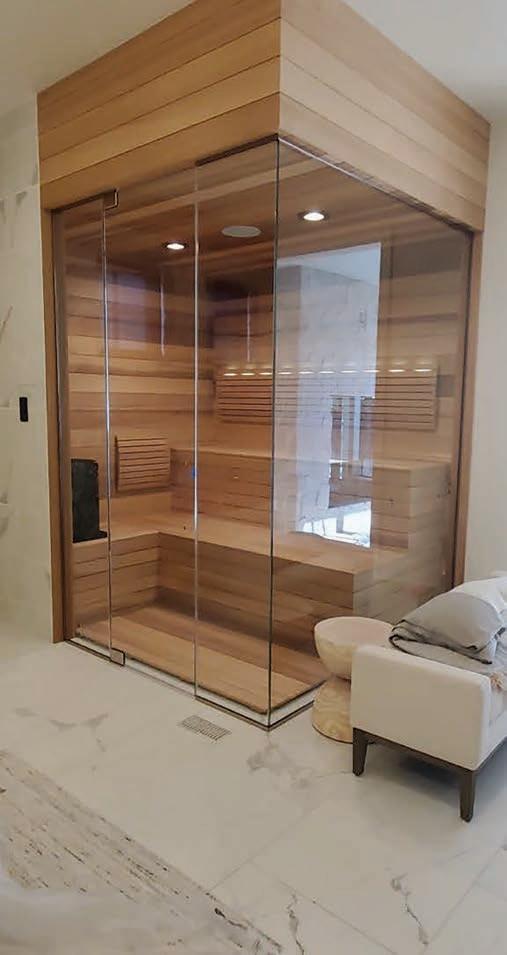


•Exterior & Interior Service
1365 Tacoma Ave, Unit 6, Bismarck, ND (701)751-0694
300 43rd Street N, Fargo, ND (701)232-4717
Commercial-Residential Projects | Licensed & Bonded Contractor in MN & ND
1365 Tacoma Ave, Unit 6, Bismarck, ND (701)751-0694
300 43rd Street N, Fargo, ND (701)232-4717
Commercial-Residential Projects | Licensed & Bonded Contractor in MN & ND
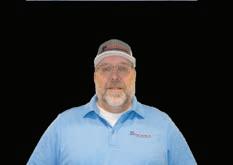


 Stacy Pellett
Stacy Pellett
down to the lake to launch kayaks and paddle around for the day.
Living on a lake comes with a lot of responsibility, like ensuring you’re able to entertain and host guests year-round, which the Parenteaus are perfectly situated to do.
When guests enter the home and move beyond the entryway, the vast open-floor plan is on full display. The kitchen, living room and dining room all fit together seamlessly for maximum comfort and entertainment. Large windows provide glimpses of Big Cormorant Lake and the surrounding trees, which were in the beginning stages of changing colors in early September.

In one corner of the room, near large windows that look out on the lake and offer access to a spacious outdoor patio equipped with a hot tub and fireplace, is the entertainment area. Two black leather chairs let you kick your feet up while sipping on your libation of choice. Unsurprisingly, it’s a popular little spot.
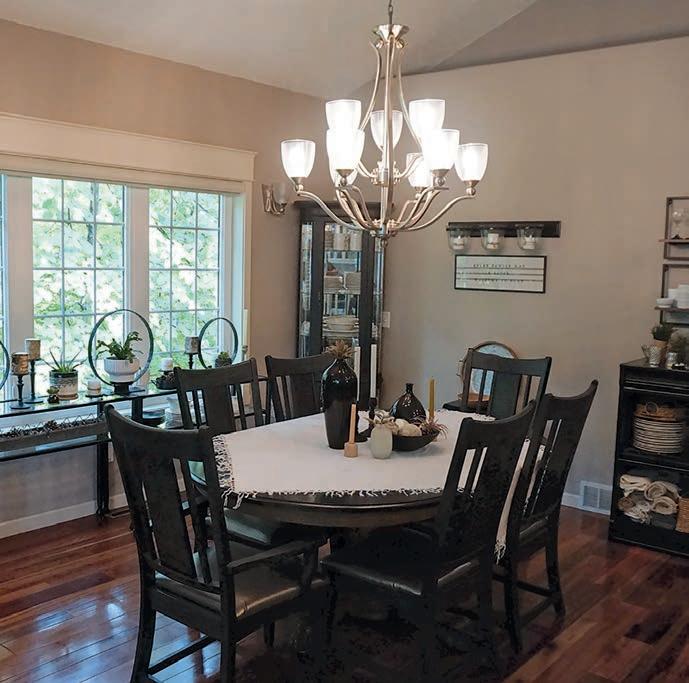
“This is really one of our favorite things, this little area. It keeps people out of the kitchen while I’m cooking,” Danielle joked.
Neutral colors such as black, beige, grays, tans and creams make up the home’s color motif. Danielle herself
did much of the painting when they purchased the house about four years ago.
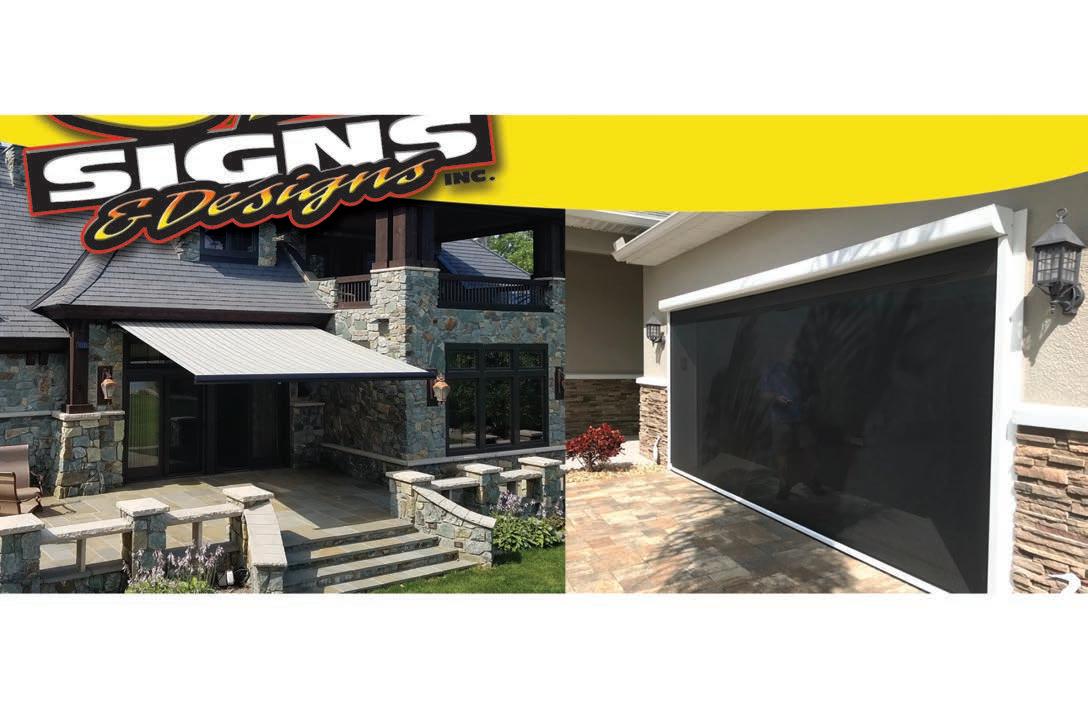
“I’ve painted the entire house, every room,” she said. “And we finished off the woodwork as well. All the woodwork was honey oak and I switched it over to an off-white color.”
The reason for the color choices is simple.
“I like to design with neutrals because I decorate seasonally,” Danielle said. “... If the base is neutral I can put in any colors I want at different times of the year, different seasons.”
Given the main floor’s ample space, abundant natural lighting and beautiful woodsy views, much of the summertime fun is had on the main floor – drinks, dinner and conversation with a view. The Parenteaus have guests visiting as often as possible, including their three grown children.
But the fun does need to stop every so often for some rest, and when that time comes, the couple can retire to their main floor master bedroom. The bedroom bucks the trend of neutral colors with a dark blue accent wall. When the Parenteaus finally rest their heads, they have a view of the lake and access to the large patio space – the
aforementioned hot tub is just outside the door.
“We have the sunrise every morning … it’s very private back here,” Danielle said.
Attached to the master bedroom is


a large walk-in closet, as well as a large bathroom with a luxurious shower in which to unwind after a day of lake fun.
“This (the bathroom) is kind of a selling point for us as well,” Danielle said. “It’s a beautiful, you know, large
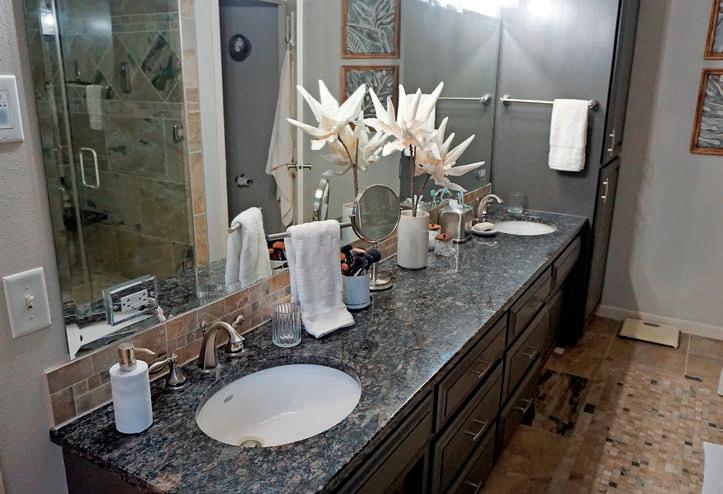
space with a steamer shower. The shower is very nice.”
Also on the main level are guest bedrooms which the Parenteaus use as home offices, as both of them work from home.
Heading downstairs to the basement, visitors will again be wowed by the roomy, open floor plan where a prominent glossy fireplace immediately draws attention. The fireplace was the only significant change the couple made when they purchased the house, which was originally built in 2004 as a model home for the development.
“The only structural thing we’ve changed is in the basement,” Danielle said. “We had a fireplace put in by Center of Design in Audubon. And they also put a big firepit slab out in the back for us.”
The location of the fireplace was chosen because it “helped balance the room” and heat the basement more thoroughly during the winter months. It’s no wonder then, that the basement is the place to be during those long, cold winters.
The basement has a pool table near a bar, which was previously situated in the middle of the room, but has since been shifted against the wall next to the fireplace.
Not far from the pool table is a guest bedroom, popular with visitors due to a window that lets in natural light as well as its proximity to a full bathroom.
“This used to be kind of a party room, more so a bar atmosphere,” Danielle said of the basement. “So we changed that vibe to a more family-oriented space for watching TV, sports and entertaining.”
A large L-shaped couch faces a mammoth projection screen for family movie nights, giving everyone plenty of space to lounge and enjoy their favorite movie theater snacks in comfort.
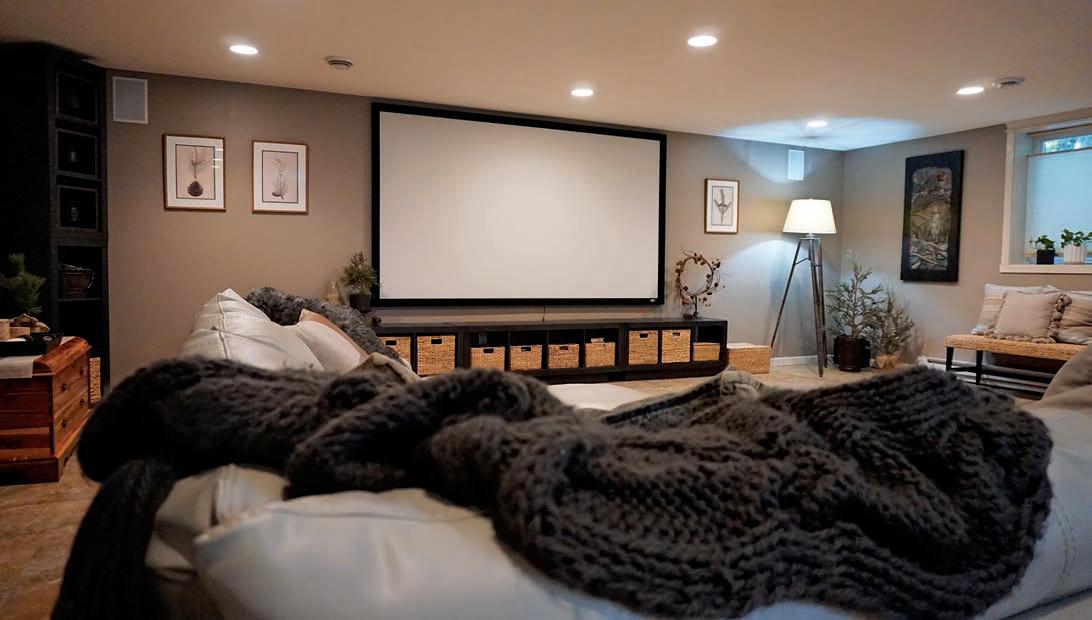
A side room near the couch is a game room in progress. Ther was still some work to be done as of early September, but the signs of progress are evident. One thing on Danielle’s to-do list is to paint a neglected cabinet she rescued from a neighbor’s house to store board games. While the cabinet may need a lot of TLC, it’s not Danielle’s first rodeo when it comes to restoring furniture.
While they kept much of their furniture from their Hawley home, Danielle has also restored a myriad of pieces, such as the dining room table chairs, “which actually came off the garbage heap. Somebody threw them out, and I took them and refinished them and put new pads on them,” she said.
You’d never be able to guess the chairs were salvaged, given how they look like something from a premium furniture store, just like all the other pieces of furniture she’s put some elbow grease into.
“I really like that (refurbishing furniture),” Danielle said. “I like to do it and I also think it’s good for the environment to try and repurpose instead of getting new (furniture).”
She scours Facebook Marketplace for pieces she can give a second life, so long as they match the home’s “contemporary modern farmhouse style.”
Just through the game room in progress is another guest bedroom that also doubles as a workstation for Danielle’s floral arrangements.
“I have a side hustle as a wedding florist,” Danielle said. “I also kind of work out of the basement with that, so it gives me some room.”
The Parenteaus’ home is a labor of love that allows them to both work and play – winter or summer.
Luckily, everyone has a chance to see their home during this year’s Damien Home Tour. The home is located at 14445 County Highway 5, Lake Park.

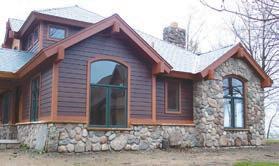







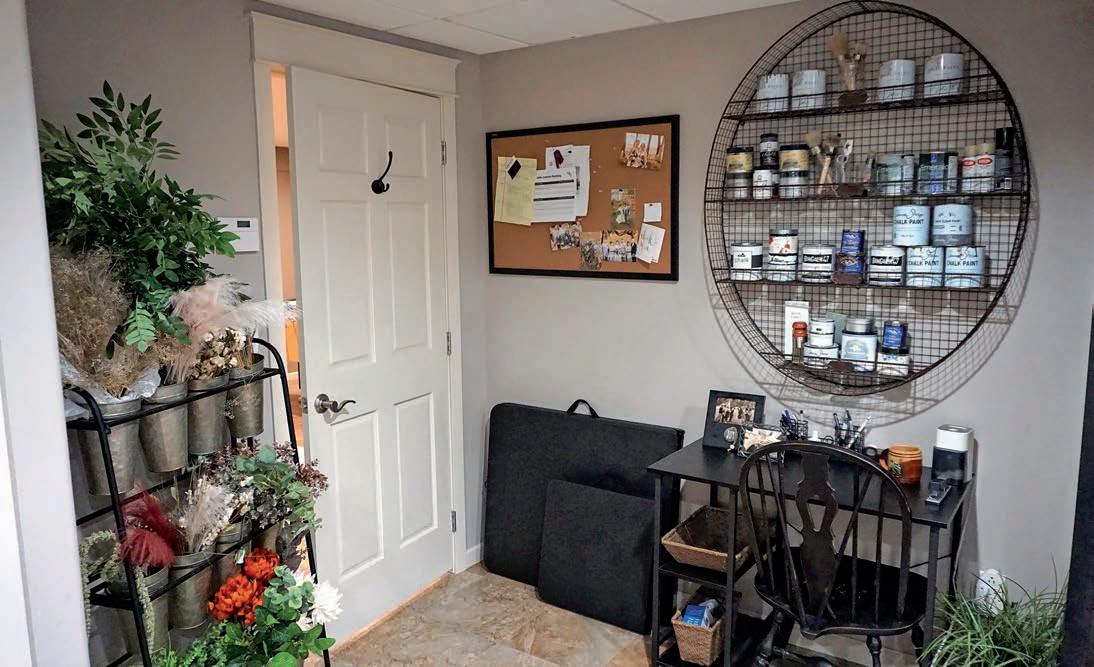
- Danielle Parenteau

About 10 minutes from downtown Detroit Lakes is a driveway that slices through pine trees until a 2,289-square-foot rambler with cultured stone siding comes into view. The one story frame with a full, poured concrete basement was built in 2007. Jeremiah Rudolph had purchased 2.5 acres at 30180 Tower Road, Detroit Lakes and built what would become a dream house. He sold it to Nicole Bridgeman and Robb Johnson in July of 2022.
The paved driveway at 30180 Tower Road will bring guests of the Damien Home Tour through a pine wooded drive. Barbie Porter / Fall Home

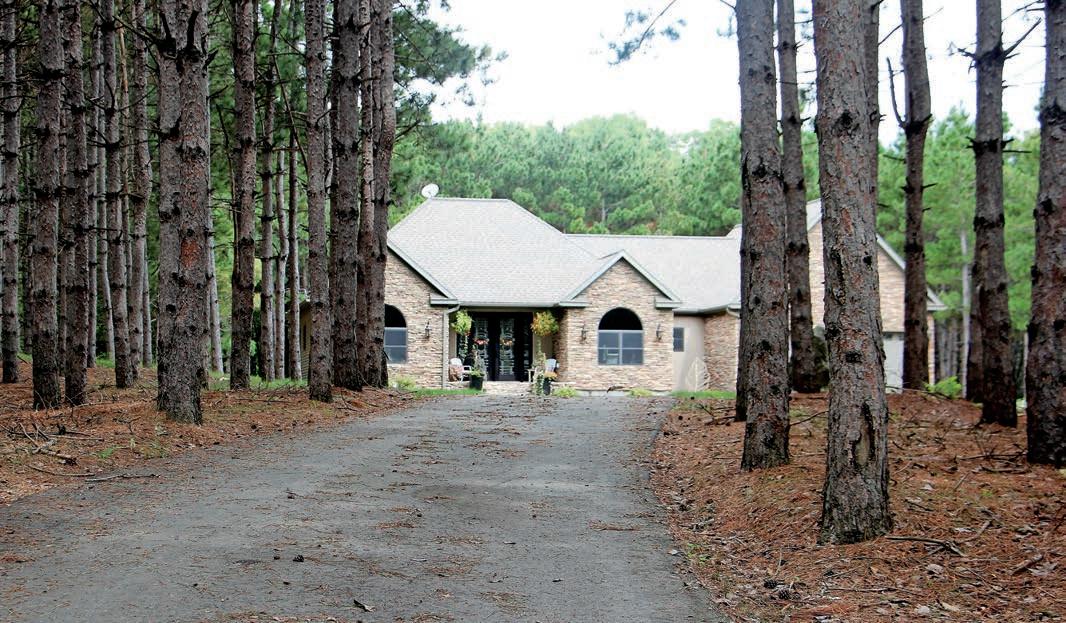
“We had looked around quite a bit for the perfect house,” Nicole said. “The one we found offered timeless character.”
“It had everything we were looking for; we were looking for a long time,” Robb added.

The same day that the house entered the market, the couple viewed it and made an offer. Within 24 hours, their offer was accepted. For Robb, the outdoor space and unattached workshop to daydream next to his hunting equipment and recreational toys was a big draw. For Nicole, her perfect house needed three things – a fireplace, screened porch and a soaking tub. She got two out of three.
The main door is accented with a glass cut design that extends to the side windows. Walking into the foyer, the focal point of the living room is the fireplace that is surrounded in brick.
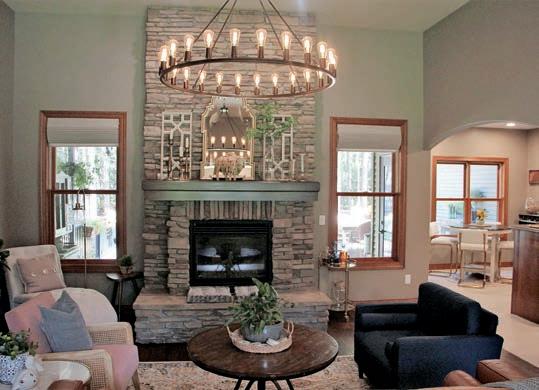
“I don’t care for a TV in the living room,” Nicole said, adding that she prefers reserving the space for conversations or reading.
In the living room, visitors get a glimpse of what it means to balance modern tastes with classic character. Archways announce where new rooms begin, chandeliers and dim-able
“We had looked around quite a bit for the perfect house. The one we found offered timeless character.”
- Nicole BridgemanThe main entrance of the house invites guests to take a seat next to the fireplace for a chat. Barbie Porter / Fall Home
lighting provide mood setting, from alert to relaxed, and conversational pieces can be spotted. One example of functional decor that catches the eye is a stack of hard-shelled suitcases. Nicole found them at a thrift store or area market, like most of the accent pieces in the house.

The east side of the living room leads to a formal dining area, where on the wall hangs a wine rack that holds eight bottles which her father made, and a refurbished table with a glass top. Nicole recalled finding the table at a garage sale. She gave the base a fresh coat of paint to breathe a second life into the table. Then, she matched the golden base color of the table to some chair covers. When the new table was ready, Nicole said their previous table, which was a rectangular piece, was relocated to the deck.
The deck is located through the kitchen and past the breakfast nook. While it is partially covered, it is not screened in. However, the large deck on the backside of the house made up for the missing item on Nicole’s wish list. The couple both noted how the spacious deck has become a favorite place for the family to spend time together. The space offers several seating areas, all with fantastic views into the woods, where deer and wild turkeys are often seen milling about. Robb recalled shortly after they moved in, they were enjoying time on the deck listening to birds, the wind and other sounds of nature.
“I said, ‘Hey, listen to that,’” Robb recalled. “You couldn’t hear cars (or other city sounds); all you heard were the birds.”
At night, views of the stars can be taken in from the deck, or the decorative lighting strung over the patio can provide a glowing ambiance.
“The previous owners hung those and left them for us,” Nicole said. “It is a perfect fit for the space. We pretty much live out here in the summer.”
The main floor also features a master suite. The bedroom is classic, with plenty of room for bedroom furniture. On the other end of the bedroom hangs a chandelier. The decorative light fixture shines on a sliding door that leads to a massive bathroom and walk-in closet. Inside the bathroom is a soaking tub, and above it hangs a painting of a chandelier that resembles the one in the bedroom. To the left of the tub is a private area for the loo. To the right
is a roomy walk-in shower, and steps away from that is the walk-in closet, with plenty of room for the couple.
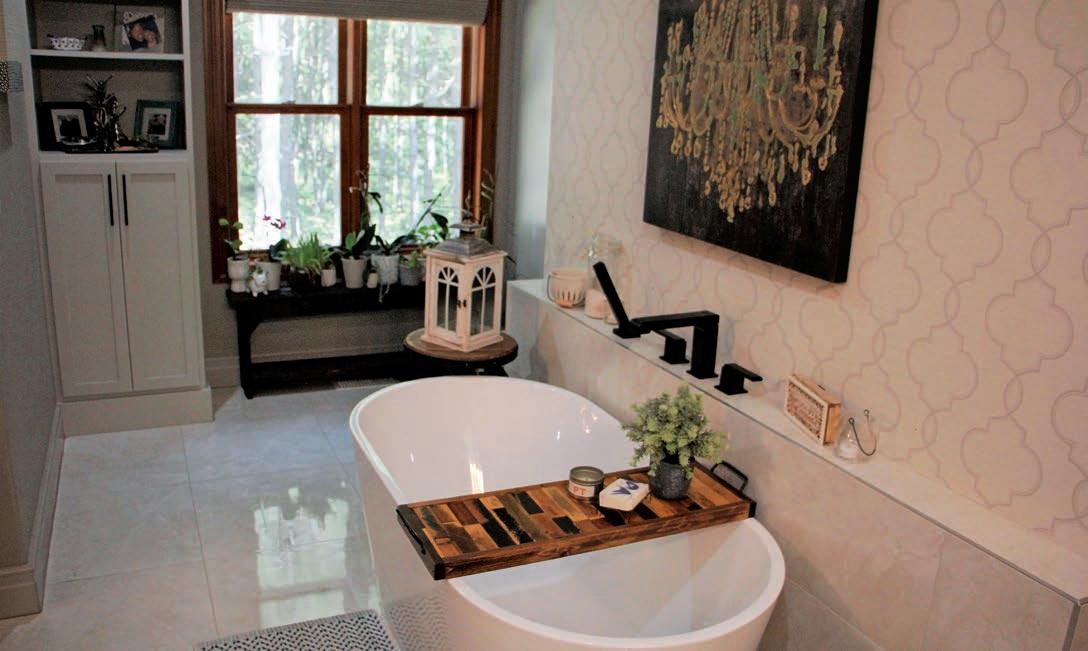


The main floor also has two guest bedrooms, a full bathroom, a powder room for guests and a laundry room. There is also access to a double-door garage. The main floor living area was a perfect fit for the empty nesters. However, when the couple contemplated holiday gatherings with their five children – and future grandchildren – the full-sized basement with more bedrooms and living areas filled up.
The house also offers bonus space over the garage. The room is being used as a TV room and an office. The space is split by wood dividers.
The couple looks forward to showing their house during the Detroit Lakes Damien Home Tour on Saturday, Oct. 7, from 12:30-4 p.m. Tickets can be purchased in advance for $25 at the Detroit Lakes Regional Chamber of Commerce, Central
Market, Mainstream Boutique, Allure or from any Damien Society member. Tickets can also be purchased at any house on the tour the day of the event, for $30. The 42nd annual tour is a fundraiser for the Damien Society, a local nonprofit that donates to local charities, such as the Becker County Food Pantry, Boys and Girls Club, Relay for Life and more. Mary Morinville, the club’s vice president, noted the Damien Society began in 1950. This is also the first year the organization has nonprofit status, she said.

Jim and Linda Duncan have been enjoying their home at 25685 Muskrat Lake Drive since they bought it, extensively remodeled it, and moved in six years ago.

And why not? Their four-bedroom, two bathroom home has a rural, lake home feel, yet is conveniently close to Detroit Lakes. “We just had it redone to make it our own,” said Linda.
The home, built by Paul Muckenhirn in 1988, was designed with a lot of character. It features a long deck of varied width that looks over a large area of wooded land, and the home includes lake access. The Duncans were married
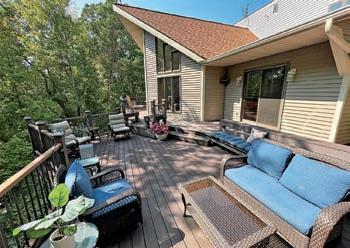
on that deck, and happily display the wedding photo in their home.
The house itself is a story and a half, with a large main floor, a roomy upstairs and a finished walkout basement.
The Duncans each brought four grown children into their marriage, and they have eight grandchildren whose photos are on proud display inside their home.
The focal point of the house is the living room, with its tall, peaked ceiling and sweeping windows that climb to the ceiling.
“The living room and the deck is
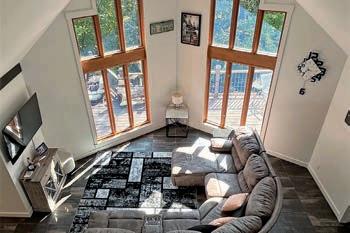
where we spend most of our time,” Jim said.
A fun feature in the home is a rectangular movie room that’s also great for watching sports, he added.
The Duncans are happy with the renovation work done on their home, by several contractors.

Francis Construction, which is located in the same neighborhood, built the large deck prior to the Duncans buying the house, and also did the exterior siding. They installed several new doors and windows as well.
Schmit Brothers Construction of Fargo built cabinets and bathroom
Cool,heat, and save withacold-climateheatpump.
Acold-climateheatpump coolsand heats yourhomewiththehighest efficiencyso yousavemoney. Addin newtaxcreditsandour rebates for evengreatersavings!
Acold-climateheatpump coolsand heats yourhomewiththehighest efficiencyso yousavemoney. Addin newtaxcreditsandour rebates for evengreatersavings!


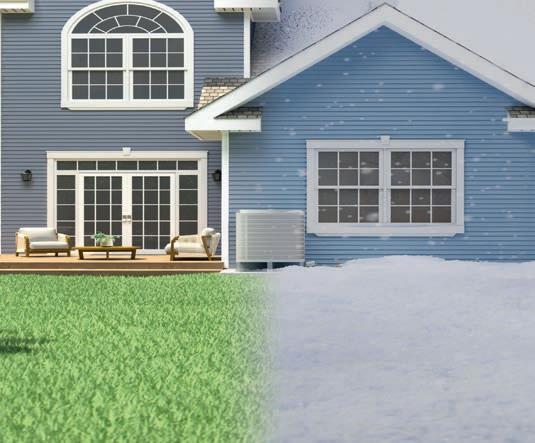
Learnmoreat otpco.com/CCHP.
Learnmoreat otpco.com/CCHP.


Cool,heat, and save withacold-climateheatpump. www.fmbanknym.com

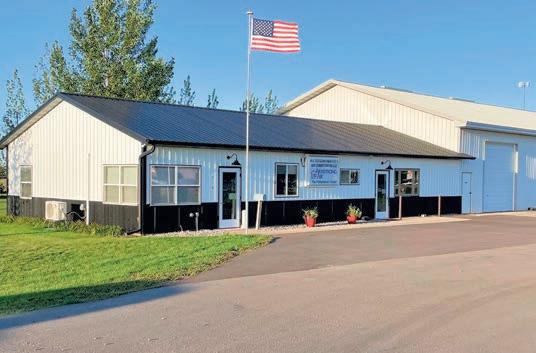




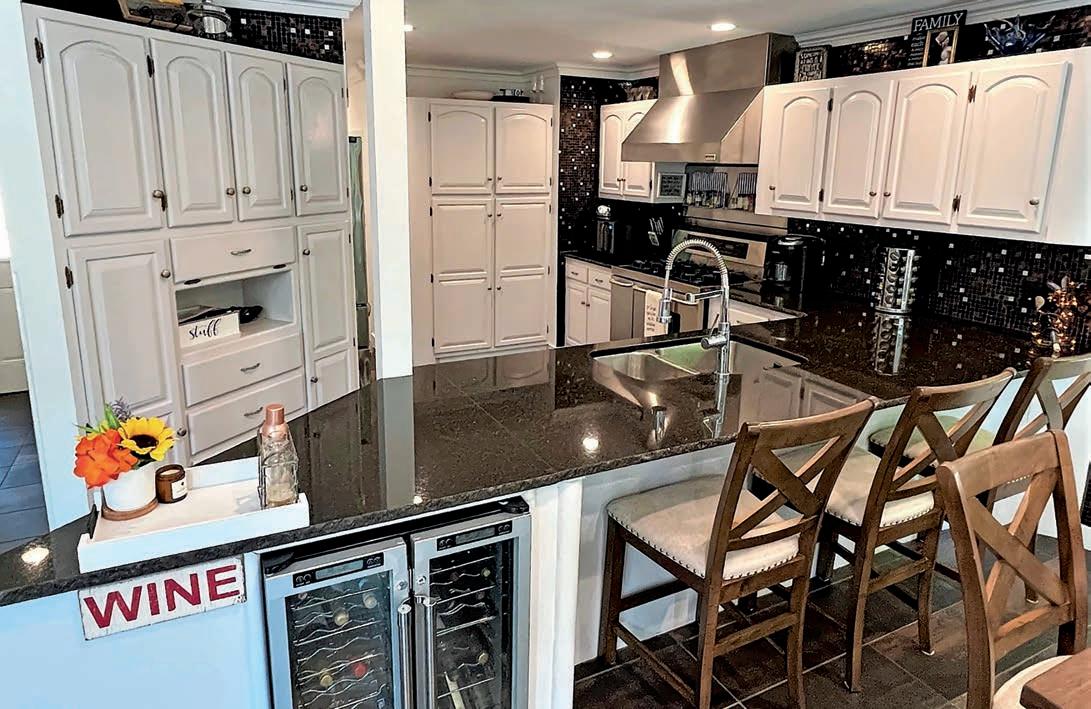
- Jim Duncan
cabinets for the home, as well as the unique tile and glass block bathroom shower. It also handled ceiling work and interior painting.
“They did a lot of work for us,” Jim said. “They also trimmed out the doors and windows and installed the crown molding.”
Design 2 Sell of Detroit Lakes handled the countertops, and the roomy stand-alone tub came with the house.
Residential builder Dave Harrison of Detroit Lakes did a total remodeling job on the upstairs bathroom, and installed a shiplap ceiling in the basement and a downstairs bedroom. He also “really redesigned the whole theater room,” Jim said.
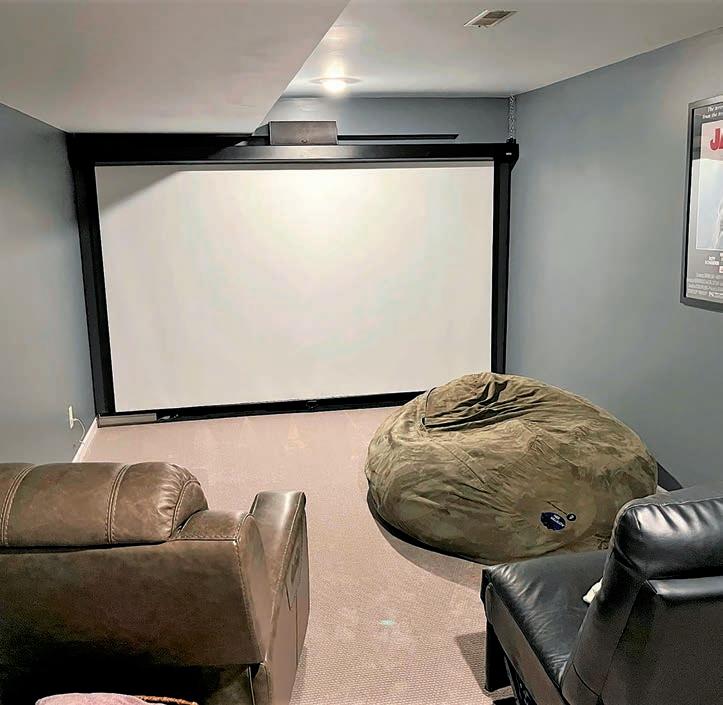
Matt Wimmer, owner of Northern Jack, a custom fabrication company in Detroit Lakes, built a stairway banister that combines wood and steel posts in a unique display of functional art.
A lot of the flooring throughout the house is original, and was done in high-quality tiles.
The end result is a classy, yet cozy home on Muskrat Lake Drive that makes a fun addition to the Damien Fall Home Tour this year.
Lake RegionElectricCooperative(LREC)offersmembersgreatrebatesthatcanbe stackedwithInflation ReductionAct(IRA)taxcredits.Belowis achartshowcasingLREC’s energyefficientproductofferings,currentrebates,andpotentialIRAtaxcredits. Formoreinformation,pleasevisitwww.lrec.coop/IRAorcall(800)552-7658.
LRECProduct LRECRebateIRA TaxCredit
HeatPump WaterHeater50gal$500.0030%upto$2,000/yr
HeatPump WaterHeater85gal$500.030%upto$2,000/yr



Ductless ASHP ≥8.2 $500.0030%upto$2,000/yr
Ducted ASHP ≥8.2 $500.0030%upto$2,000/yr

Ducted ASHP ≥9.0 $800.0030%upto$2,000/y


GeothermalHP,ClosedLoop$400/ton*30%oftotalcost
EVCharger 7.7kWZEFNET40$500.0030%upto$600/yr

EVCharger11.5kWZEFNET60$500.0030%upto$600/yr
GoWest Solar3.8 kW smallarrayN/A30%oftotalcost
GoWest Solar7.6 kW largearrayN/A30%oftotalcost

Since the Preusslers bought the home over a year ago, they've been on a journey to make it their own
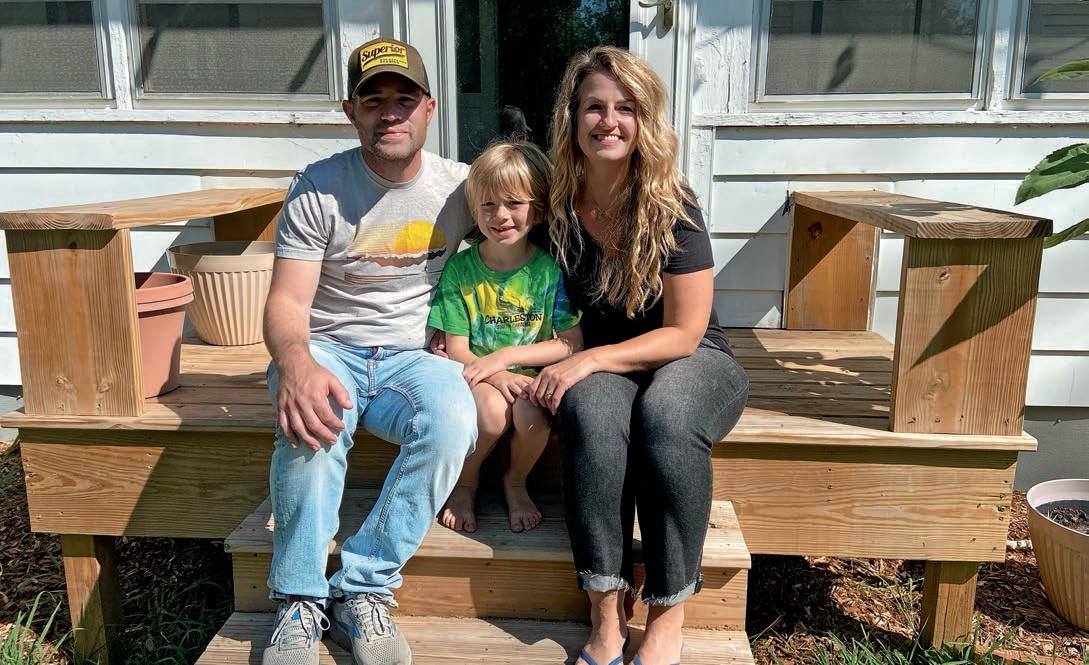 BY ELIZABETH VIERKANT Fall Home
BY ELIZABETH VIERKANT Fall Home
Not all families can say that their home holds generations of stories in its walls, but one Perham-area family recently got their hands on a house that holds a significant amount of local history: The old St. Henry’s parish building. Now, the Preussler family calls that building home, just a few miles north of Perham.
“We had contacted our realtor early
in the spring (2022) about potentially putting our old house on the market and wanting to move closer to Perham as our kids get older and into activities,” said Nicole Preussler, wife and mother of the household. “We wanted to be closer, but we didn’t necessarily want to be in town. (Our realtor) was friends with the gentleman who moved this house, so it kind of popped in his mind,
‘I’m going to contact (the owner) and see if he’ll sell.’ … Everything kind of lined up to make it possible.”
Before the Preusslers — including Nicole’s husband Luke and their kids Sophia, Gus and Atticus — were even able to get their hands on the building, the house itself had a bit of a journey that lasted over 100 years. After Father Joseph Willinbrink became pastor of
St. Henry’s in 1918, parishioners began constructing a parish home almost immediately. In 1919, the home was finished for a total cost of $7,284.


“What’s kind of interesting too — I know St. Henry’s built a new school over the last couple of years,” Luke Preussler, husband and father of the household, explained. “So there was another school that was first there before the one that was just torn down, and part of its lumber still lives on in this house. They repurposed some of the lumber in this house.”
The structure served its purpose for the Catholic church for many years. It was then removed from its original location next to the church building, when St. Henry’s started its school expansion project just a few years ago.
The home itself wasn’t torn down though. It was saved — picked up and moved just a few miles outside of town along County Highway 8.
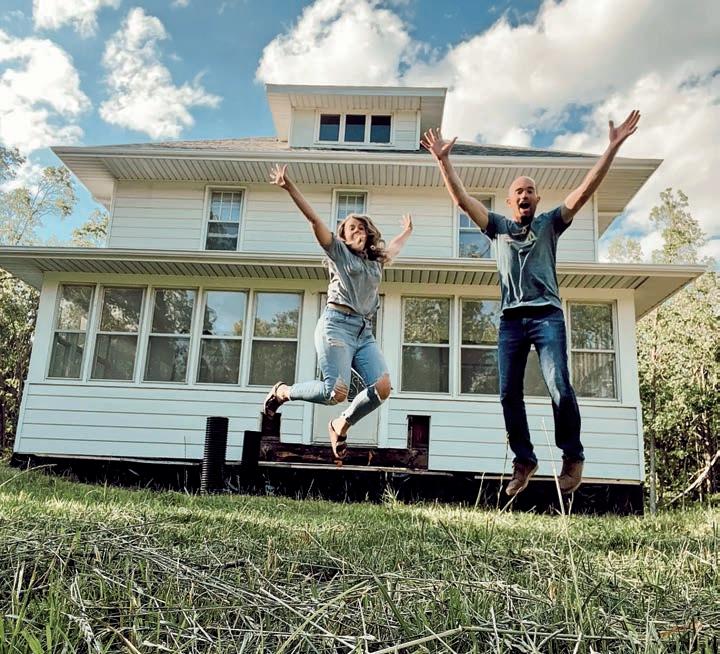
This is where it sat, empty, until the Preusslers closed on its sale in June 2022. While the structure is old and had some cracking and damage from the move, the Preusslers are no strangers to renovating old buildings. In fact, one of their previous homes in Illinois was around the same age.
Bergstrom Electric has the industry experience and resource capacity to provide superior services to our diverse customer base for a wide variety of electrical projects. We have experience in every type of business including industrial, commercial, government, and agricultural. We have also completed a large number of residential projects as well - both new construction and renovation.




“We were able to renovate that house just west of Chicago,” Luke remembered. “So, seeing this house really reminded us of that house. We knew it needed some work, but we were excited for the opportunity.”
With the help of contractor RL Miller, they started renovations as soon as they could call the home theirs, but they couldn’t move in quite yet. With no plumbing, electric or HVAC in their new home, they rented their previous home back for about a month while they made the parish
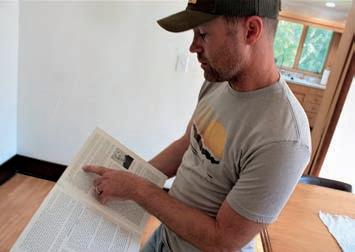
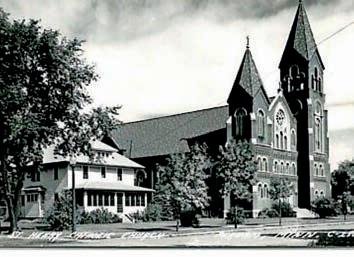
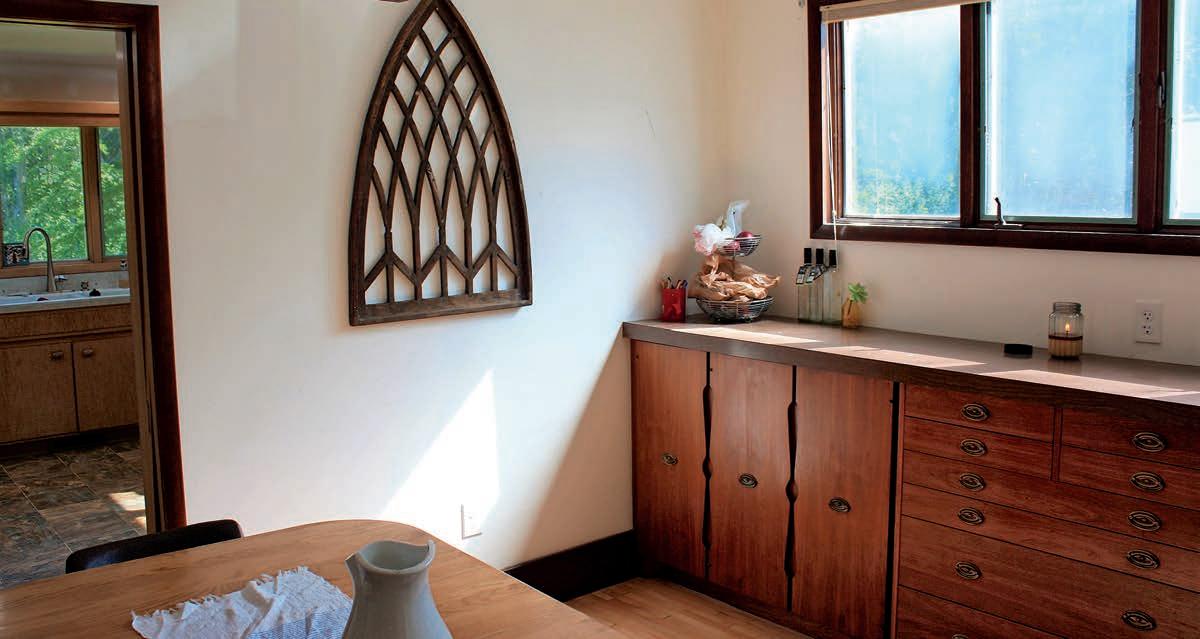
“I know St. Henry’s built a new school over the last couple of years. So there was another school that was first there before the one that was just torn down, and part of its lumber still lives on in this house.”
- Luke PreusslerThis old photo depicts what the parish home used to look like, nestled on the corner beside St. Henry’s Catholic Church in Perham. Sunlight shines in through the dining room, designed to suit the needs of the Preusslers around the built-in buffet area. Photos by Elizabeth Vierkant / Fall Home Luke points out the history of the parish home in a book as he stands inside it himself.
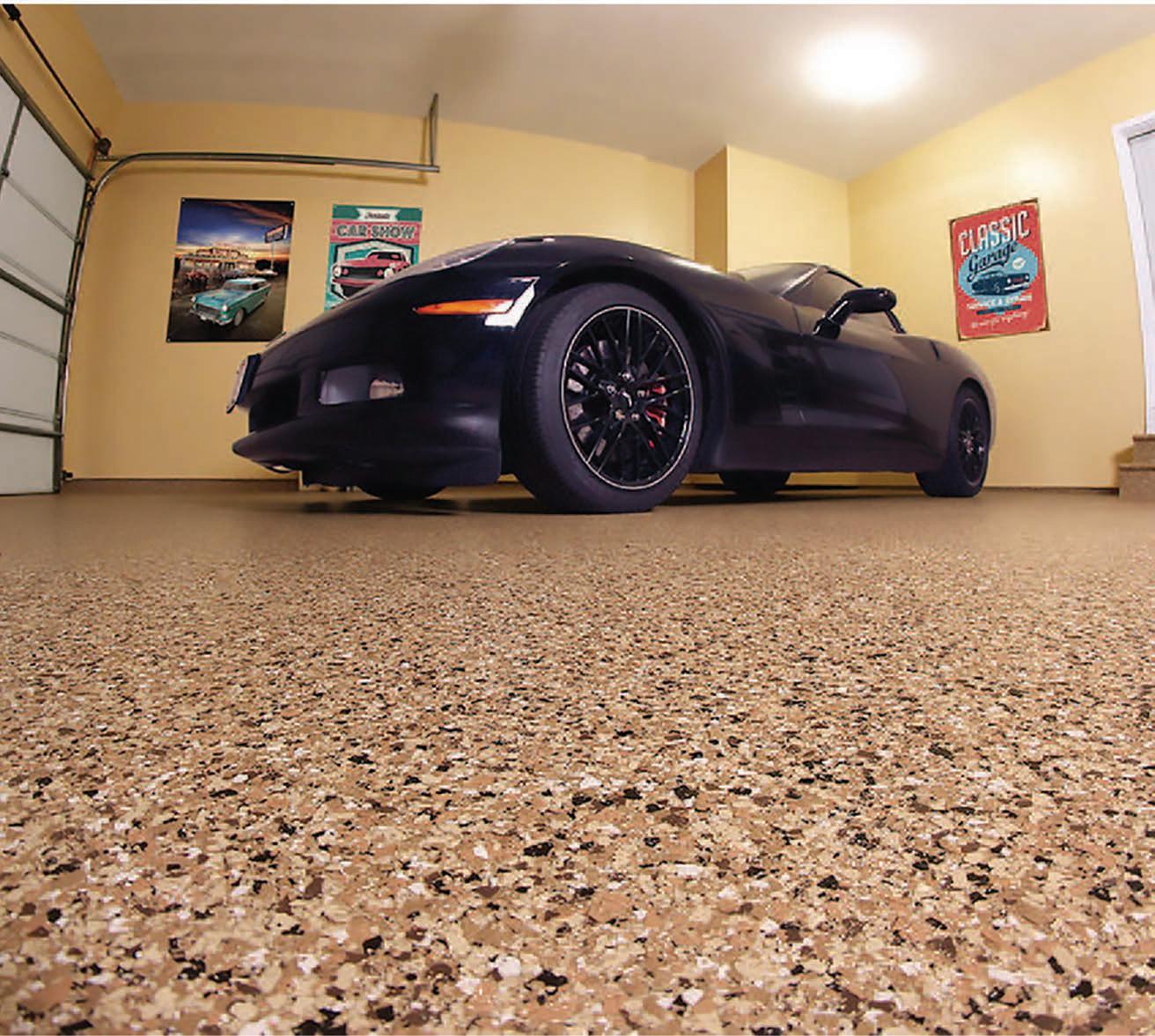

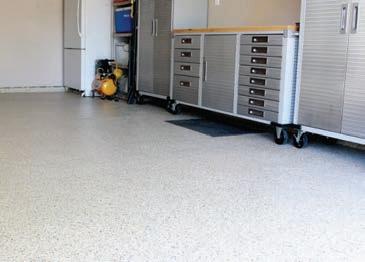
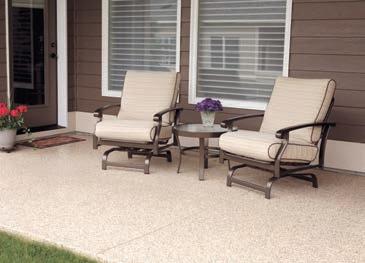
house livable. Along with adding these needed services, demolishing a chimney and renovating two bathrooms, the home was also converted from a boiler system to forced air heat and conditioning.
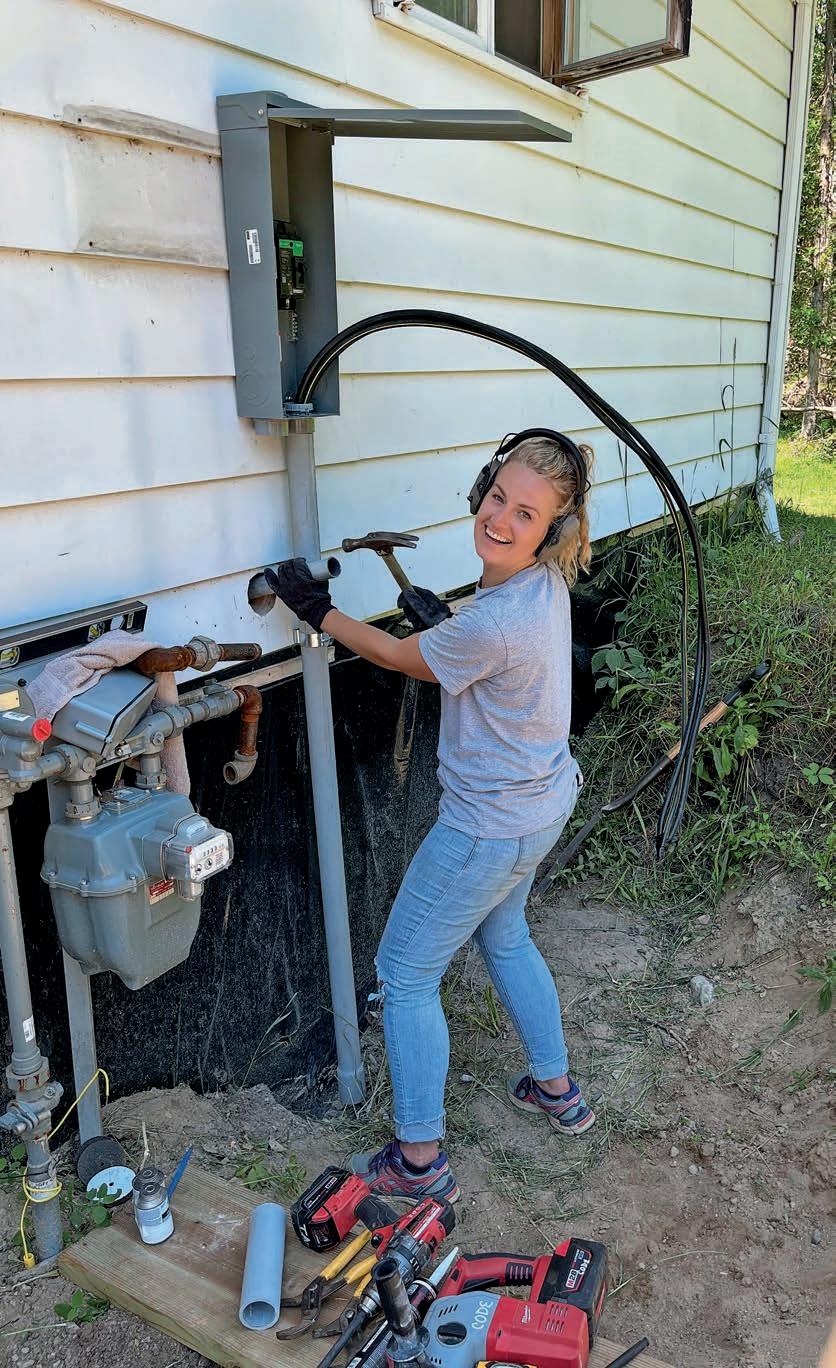
As soon as “phase one” of the project was nearly complete — making sure the building was livable — the family moved in around August 2022. They’ve been there ever since, gradually working on renovations in order to make it more and more their own.
“Phase two” of the Preusslers’ renovation project will focus mostly on cosmetic repairs. This includes remodeling the kitchen, fixing cracks from the move (due to the old plaster used in early 1900’s construction), washing/polishing the original floors and more.
When a visitor first enters the home, they walk up a set of stairs into an enclosed porch. Complete with original flooring and an antique couch, Nicole mentioned that it’s perfect to sit in during any season — even in the winter, staying just warm enough thanks to the sun. Through the porch is the building’s entrance, with brand new wooden flooring to replace old carpet and asbestos tiles.
The first floor features a living room, dining room, kitchen, brand new sunroom and more. Original built-ins can be found on the walls, from shelving to a buffet. The sunroom itself is a completely original addition. When the building was moved, its original garage was removed. This left an open platform just hanging off the back of the house. They enclosed it with walls featuring many windows for a view of the beautiful forest and heated the flooring (as there was only foundation beneath it) to make it a four-season room.
Upstairs are the bedrooms, each designed to the individual's taste. Even higher up is an attic with vaulted ceilings. While it’s currently being used for storage, Nicole mentioned that they have dreams for it and hope to turn it into a “hangout” space in the future.
There’s still a lot to do, but the Preusslers have made the home their own in the meantime — complete with wooden decorations, plants, cozy seating and light-colored furniture and decor. Fans of thrift-store finds, the family has carried the “vintage” look of the home’s structure into its decor.
Though renovations are still ongoing, the kitchen has taken form with brand new appliances. Photos by Elizabeth Vierkant / Fall Home
More cosmetic changes are to come. As the Preusslers said on their Instagram page on the day they closed on the house: “Let the adventure begin.”
Nicole continues to document the
renovation journey on the home’s Instagram, @the_parish_house_. Check it out for the full construction journey and future updates.
SHOP HOMETOWN CRAFTS FOR ALL YOUR HOME DECOR AND CRAFTING NEEDS!









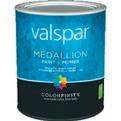

The back of the home used to be a garage when the building functioned as a parish house, but now it’s been reconstructed and turned into a four-season sunroom complete with cozy furniture.

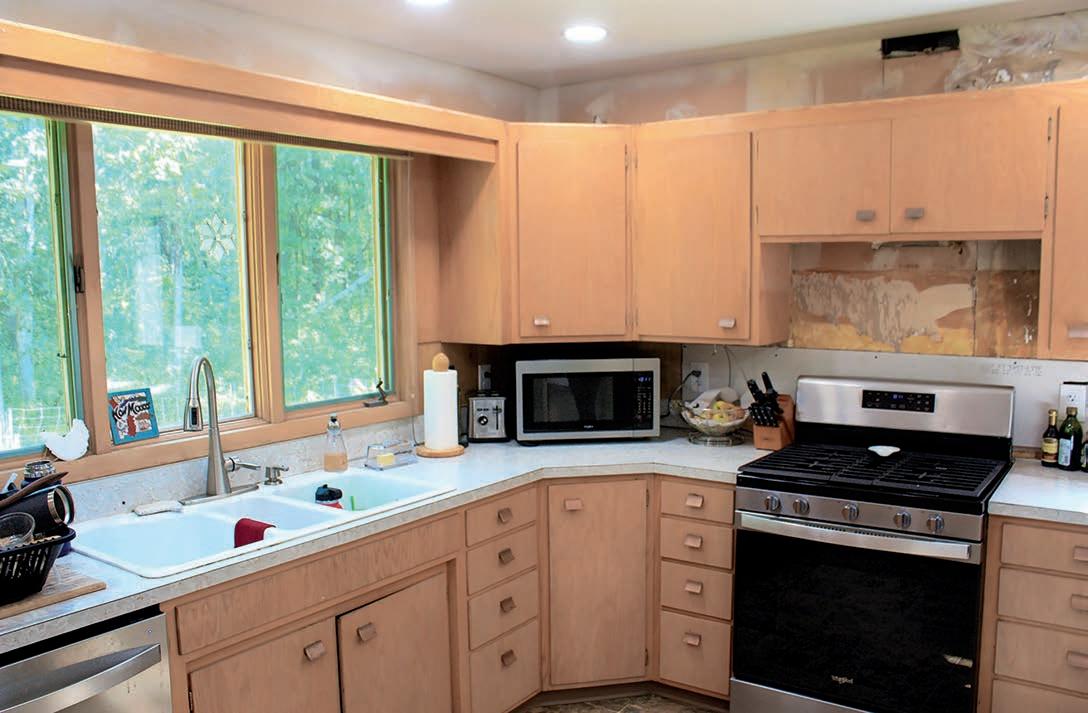
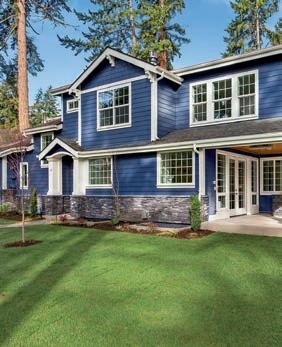
As summer fades away into crisp cool evenings and the leaves on the trees begin to show glimmers of gold, it means that fall is officially on its way. The new season also brings an opportunity to change up your home decor, bringing the coziness of fall indoors.
From changing color schemes to adding more cozy accents to adding fall inspired centerpieces in kitchens and entryways, pulling inspiration from Mother Nature is a great way to add beauty and depth while bringing the sought after styles of fall decor to the forefront.
Christina Frost, owner of Smith Furniture in Wadena, says working with customers to help design areas within a home with their ideal fall decor starts with getting a better understanding of their personal style.
“If it’s a centerpiece for their kitchen table or new decor for a fireplace

The new season also brings an opportunity to change up your home decor bringing the coziness of fall indoorsChristina Frost owns Smith Furniture in Wadena and loves helping her customers find the perfect fall decorations that are both stylish and savvy. Nicole Stracek / Fall Home
Fall decoration takes nods from Mother Nature with the colors of the season. Adding in fun wall art, textures and elements of greenery can elevate fall decor designs within a home.
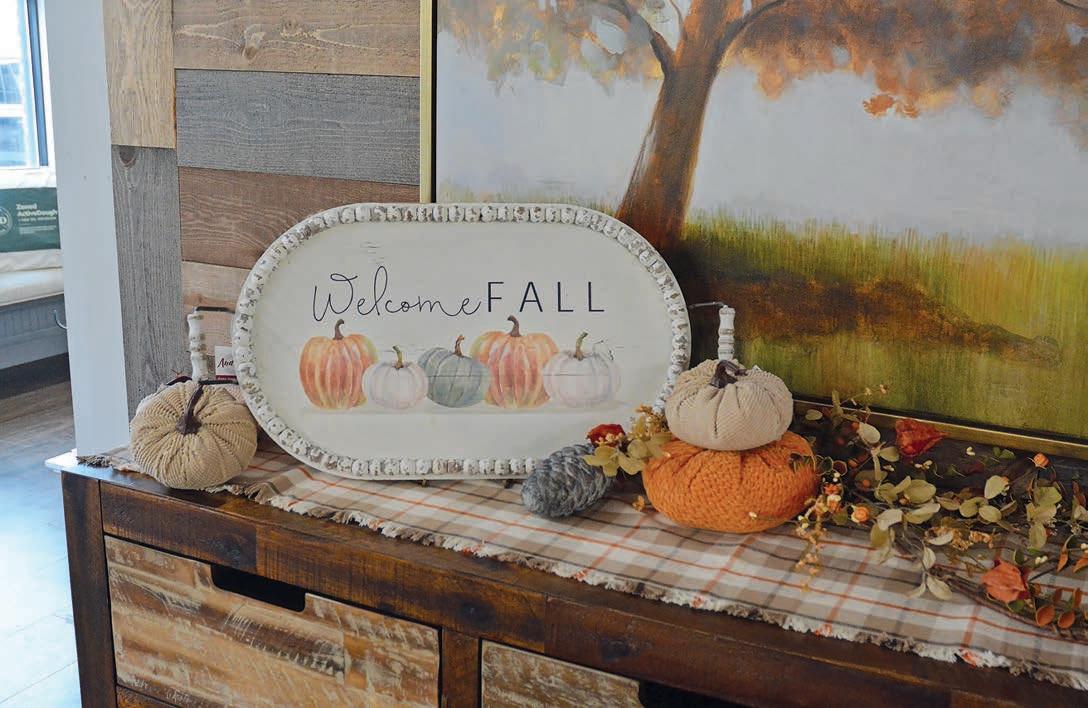 Nicole Stracek / Fall Home
Nicole Stracek / Fall Home

for vaulted ceilings, walls and rim joist of new homes. Also pole barns, metal buildings & shops.


CONSTRUCTION Lending
Wadena State Bank’s team of mortgage lenders will step you through the process of applying for a construction loan, closing the loan, and managing the project disbursements. You’ll work with the same lender all the way through to the end financing.
Here’s the best part about working with Wadena State Bank and our team of lenders:
• Financing decisions are made locally.
• Your loan payments and escrow account are managed by WSB staff. We keep it local!
ONLINE Loan Application Steps
Our Online Application process is fast and easy!
1) Go to wadenastatebank.com
2) Click on LOANS
3) Click on Home Purchases/Refinancing
4) Click on APPLY TODAY
HIGH DENSITY BLOWN IN FIBERGLASS insulation for attics
midstateinsulation.com
Reap the benefits of lower heating and cooling bills, moisture control, structural rigidity and reduced outside noise. RAY NAGLE
MORTGAGE Specialists
Contact one of our three mortgage specialists to answer any questions you may have.
Jeannie Carlisle: jcarlisle@wadenastatebank.com
Brent Helmeke: bhelmeke@wadenastatebank.com
Cory Pettit: cpettit@wadenastatebank.com
Email: midstateinsulation@unitelc.com
Park Rapids (218) 732-7036 (800) 642-4101
MID-STATE INSULATION, INC IN BUSINESS SINCE 1976
wadenastatebank.com

mantle, I try to go from what size area they’re looking at and then just start helping them put pieces together,” Frost said.
“If it’s larger, say a table, we might start with a tray and add a couple of vases and greenery and especially with fall, there’s a lot of branches and twigs and leaves and berries. So there’s a lot of different options that we can fill a vase with or have kind of a focal point with some of that.”
Pulling inspiration from the season also means adding a bit of warmth compared to lighter summer colors and design styles. Adding elements of greenery, like twigs and leaves combined with the softer pampas grasses, to create a focal point in a kitchen or entry room can set the tone and style that can easily carry throughout the home.
Living room spaces can take a nod from sweater weather by adding in chunky knit throw blankets and changing out throw pillows to match the overall fall vibe that is often full of rich textures and colors.
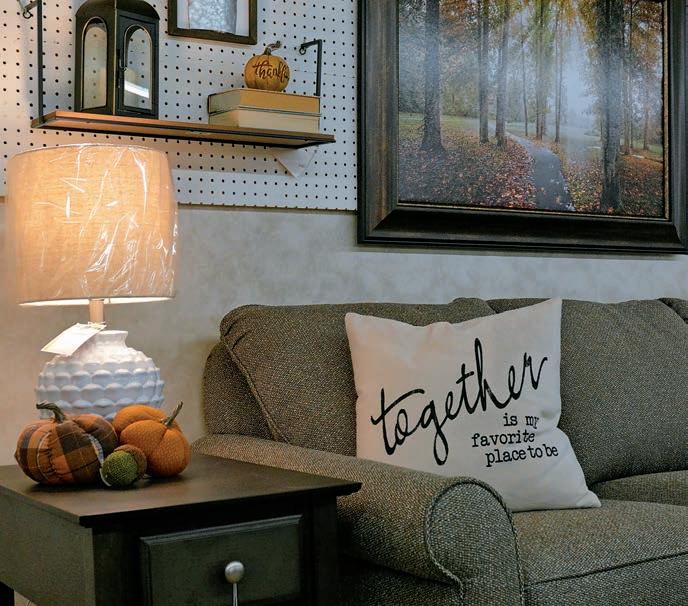
Frost notes the cornerstone to any fall
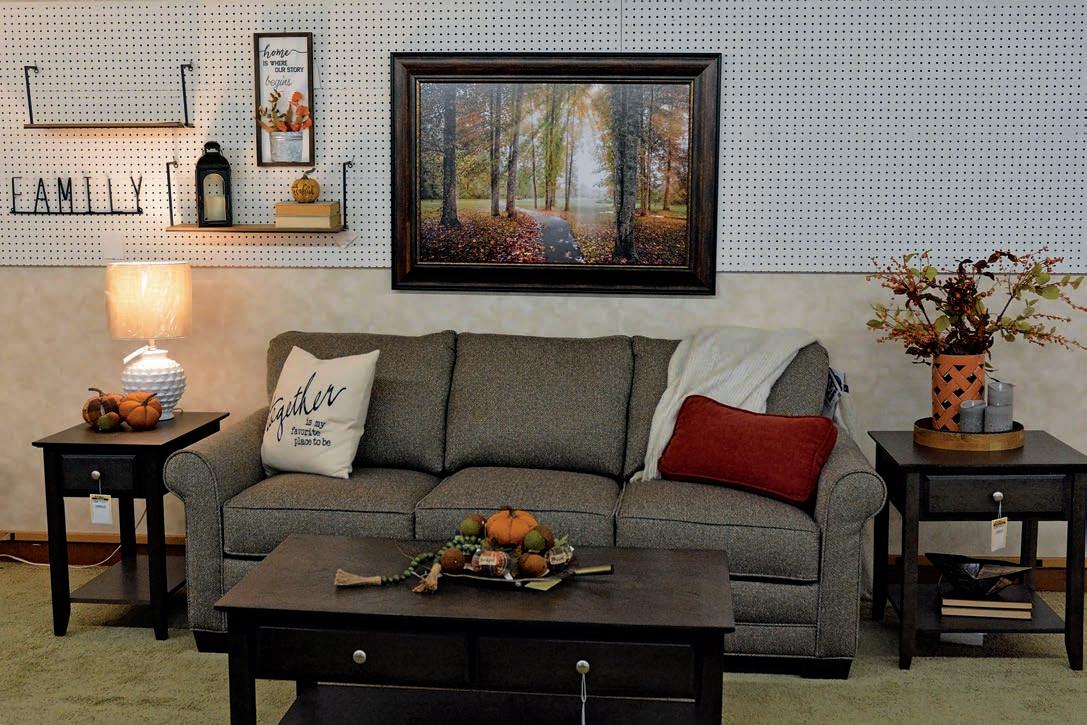
Pumpkins are a fall decor staple and come in a wide range of colors, textures and styles. Nicole Stracek / Fall Home decor is the colors. Deep reds, dark greens, gold and varying colors of yellow and orange are often the go-to of fall decor design because they pull from the colors of nature. However, adding in varying textures like velvet and knits can bring in both style and warmth.
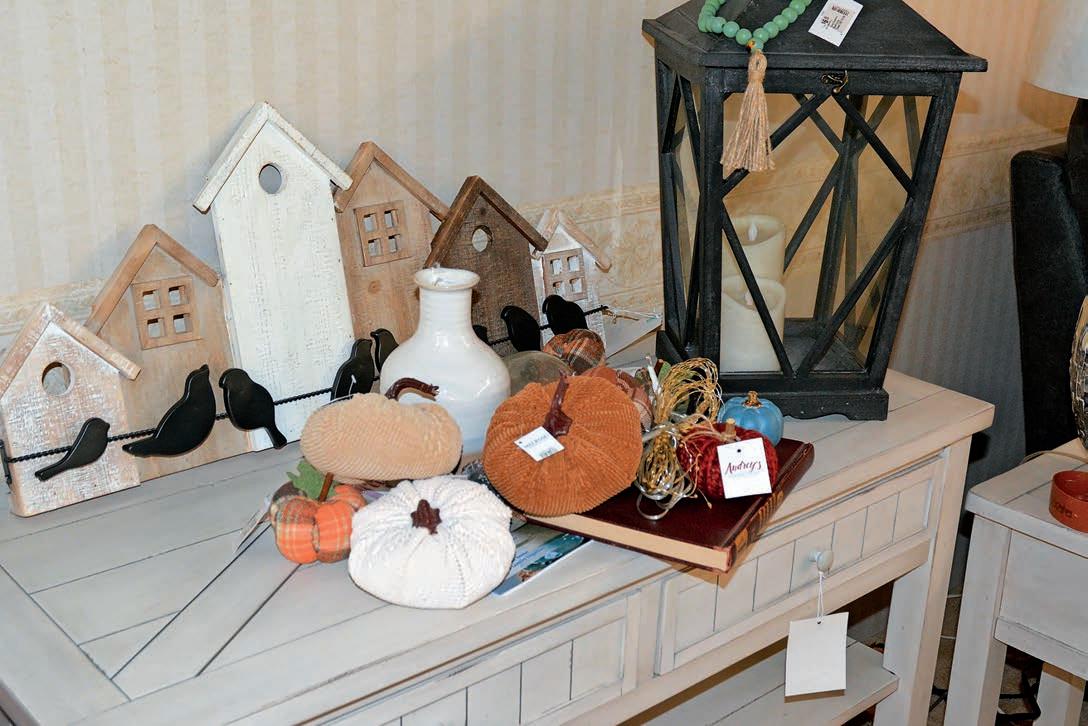






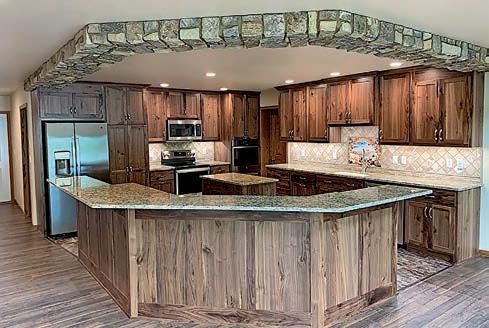

“Corduroy and knitted sweater materials and velvet are all really warm, cozy fabrics. So you’ll see those on throw pillows or blankets or even some of the accessory pieces. And we’ve got some knitted pumpkins and some velvet pumpkins. And they’re just so much fun, to just kind of see that texture come back out,” Frost said.

It can be easy to get caught up in design trends, only to find that decor items go out of style after the season ends. However, Frost said some of the more timeless design aspects for fall can carry throughout different seasons, making for easy transitions.
“We try to get a little bit of guidance from the customer as far as what colors they’re drawn to or what colors they currently have in their room that are staying,” said Frost, adding that choosing colors that compliment what clients already have within the home can make the seasonal decor transition easy to navigate.
“Using pillow covers versus buying new throw pillows is a great option to not only save on design budgets but also save space,” Frost said. “Clients won’t have to store numerous pillows and instead can change out the covers.”
Adding in a few trendy pieces can elevate a room while also breathing new life into the space. A new trend that Frost is seeing is wooden beads as garland accents; soft, chunky knit blankets; woven baskets and fabric pumpkins. Changing out bouquets in vases to match the season is another way to add more fall elements into a space. “Greenery, twigs that can even be found in your own backyard, and other faux bouquet pieces are a fantastic way to elevate your space,” said Frost.
In addition to timeless pieces, Frost said investing in a few trendy pieces can add some fall accents into already existing decor that can be used throughout the year. From Christmas to Halloween, decorating doesn’t have to be expensive, or time consuming.
“Some of the trendier pieces are
gnomes, we are seeing a lot of love for gnomes here. We’ve got some fun fall gnomes that we’re going to be putting out. And another new trend that we’re seeing is the wooden beads,” Frost said.
Working with customers to help find the right decor pieces is something the Frost really enjoys. She looks forward to helping clients find accessories, furniture, wall art and more. However, understanding style and preferences is something that Frost focuses on when working with customers.
Finding inspiration for decor ideas for the upcoming season can come from nature itself, magazines, and even online websites like Pinterest offer style inspiration that can help make seasonal decorating easy and fun.
Smith Furniture is located at 302 Jefferson St. S in Wadena. Visit their website at smithfurniturewadena.com to learn more.
“We try to get a little bit of guidance from the customer as far as what colors they’re drawn to or what colors they currently have in their room that are staying.”
- Christina Frost, owner of Smith Furniture



