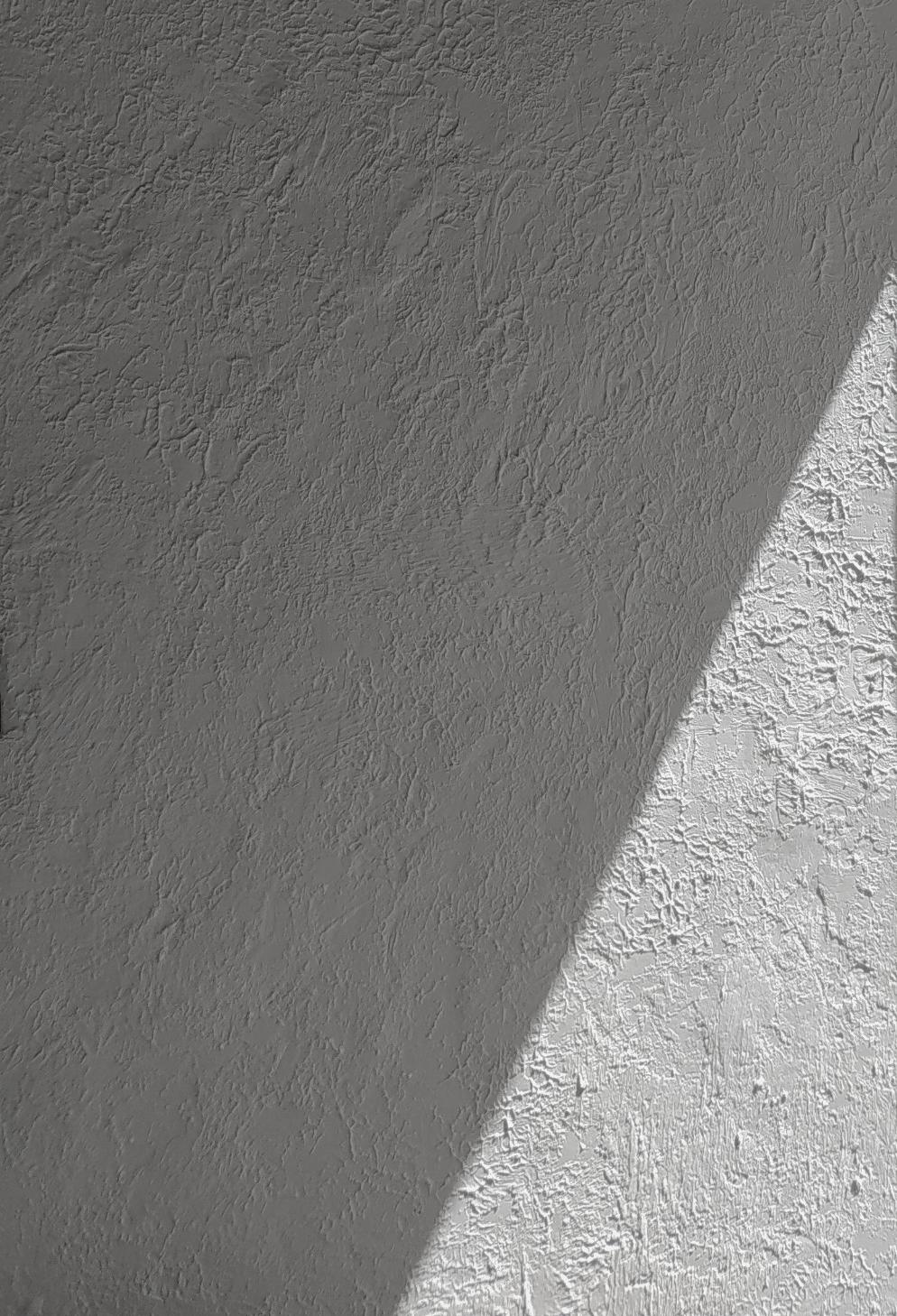
PORTFOLIO
LE THI HAI DUONG ARCHITECT
LE THI HAI DUONG
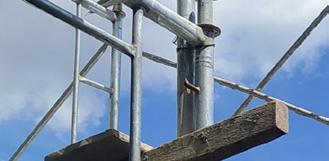
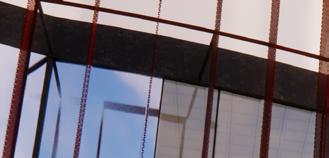

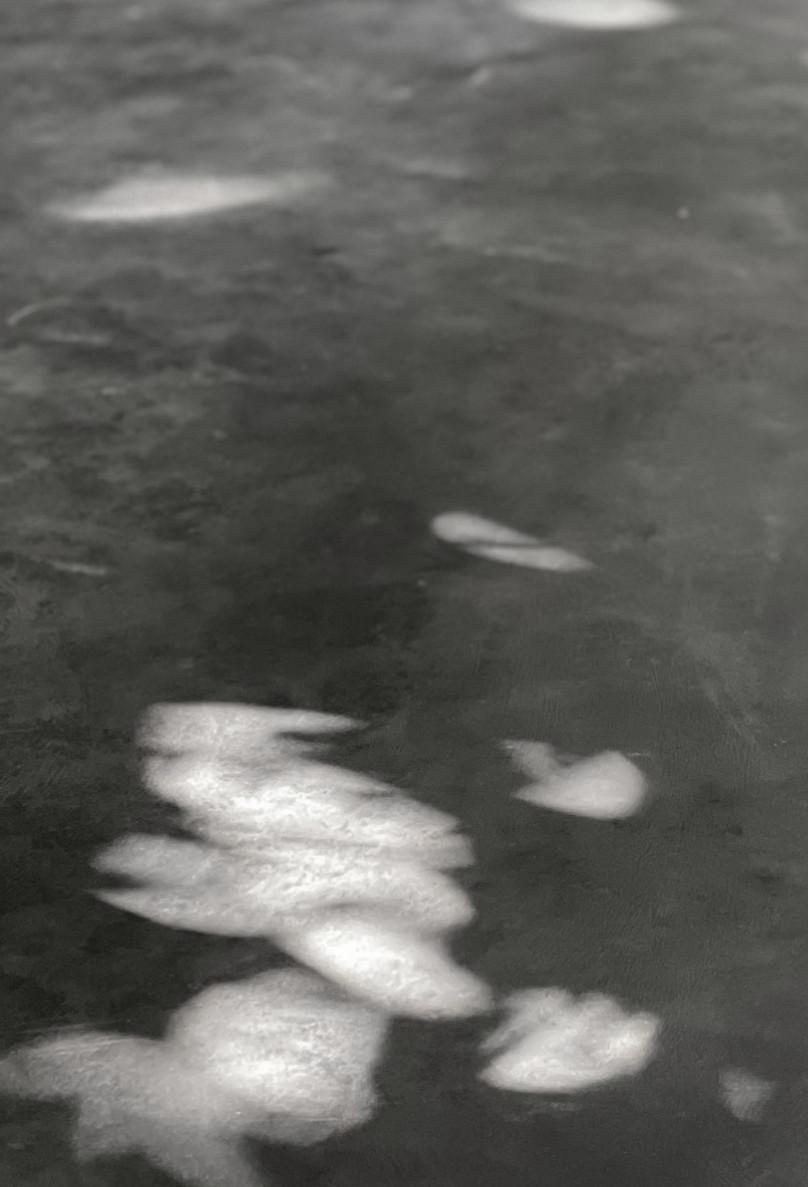
Having graduated from the University of Architecture in Ho Chi Minh City with an excellent degree and gained valuable industry experience through work place ments with various organizations from small architectural studios to internation al companies, I have realized the crucial role which Architecture holds in the devel opment of our society. I’ve also recog nized how little I am in the Architectural world, and am willing to explore diverse perspectives of the field to deeply under stand the connection between Architec ture and the world.
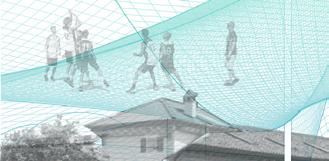
SMALL SCALE
LARGE SCALE



HOUSE - HOME .................................. LAMAN HOUSE ................................... THỦ THIÊM HOTEL ............................... RẠCH CHIẾC SPORT CENTER ............ FUTURE CITY 2019 ............................... MORAINIC URBAN DESIGN 2021 ...
COMPETITION
H O U S E - H O M E
University project // 2017
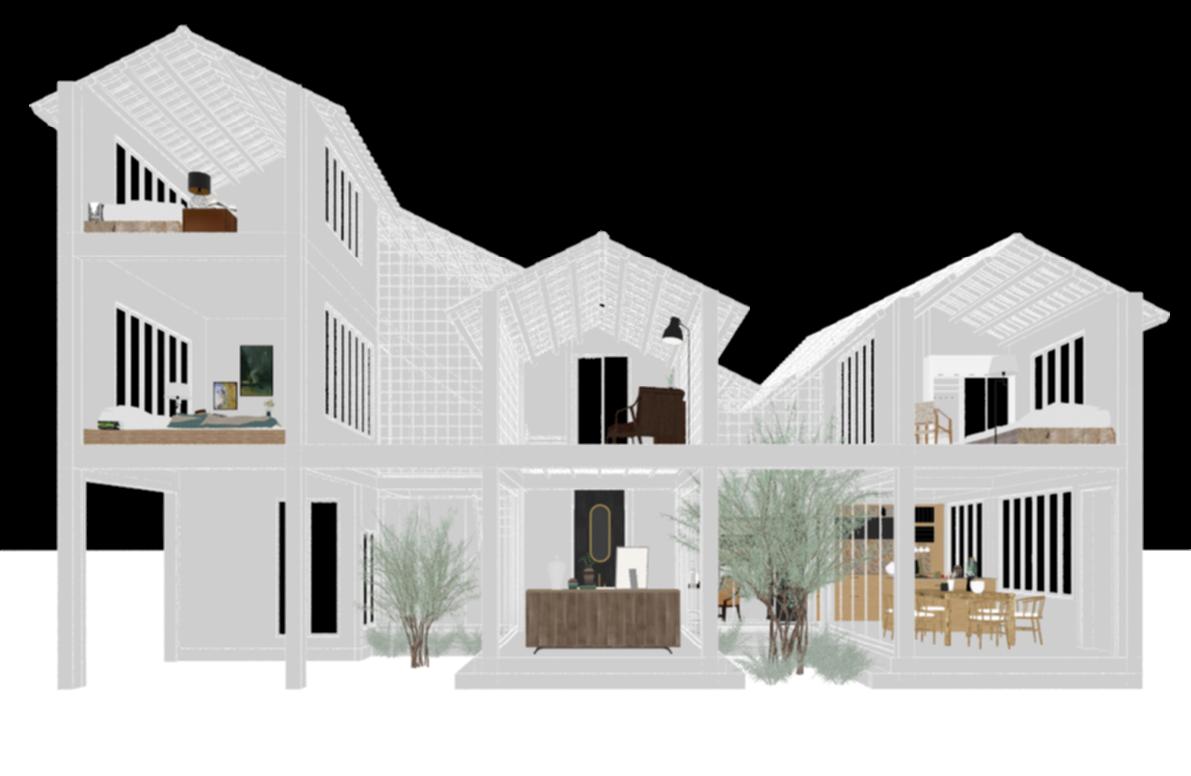
Together with the development of Ho Chi Minh City is the continuous growth of its population, resulting in high density and poor living conditions. To cope up with this situation, closing - box - houses are made to provide the citizens with proper housing. These houses are trying to fit in as many rooms as possible, closing them selves down to their neighborhood, forgetting the true value of “home”. With the location in the upcoming neighborhood area of district 2 together with decent space and good environment, the project, which also treasuring tradition al architectural values, aims to bring back the definition of “home”.
“Home” isn’t just a machine to stay in, “home” is where we live.
01.
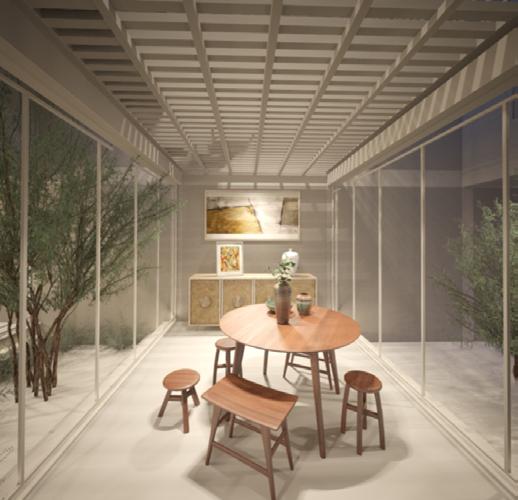
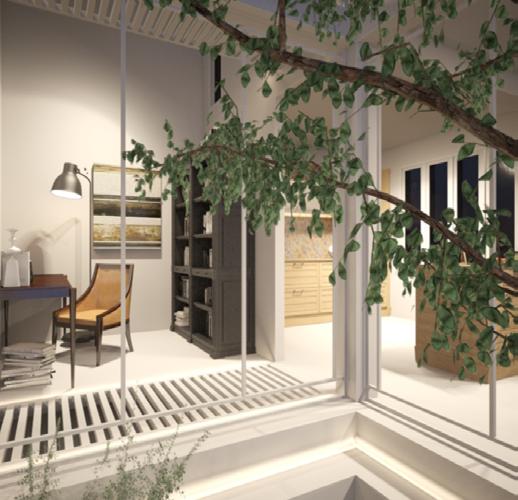
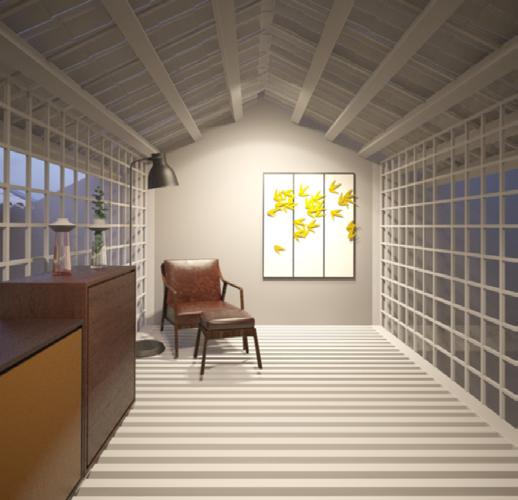
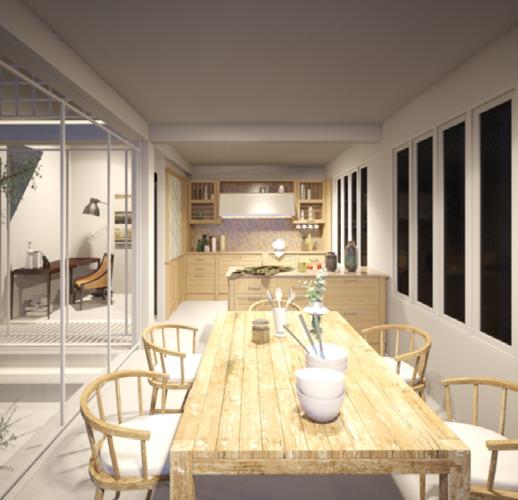
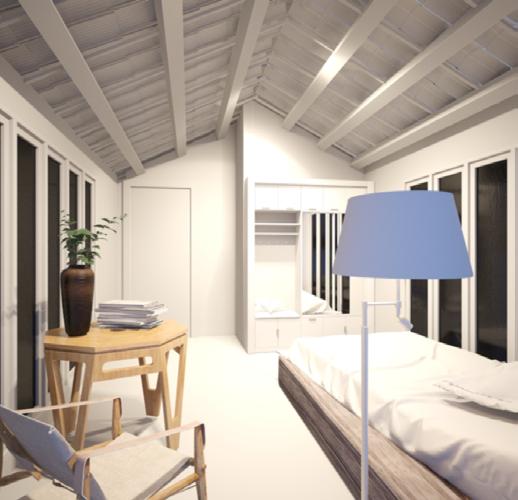
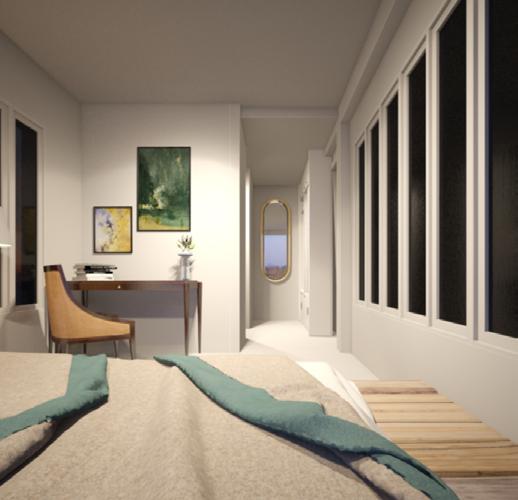
L A M A N H O U S E
project // 2022
Located at the suburb of Travinh, LamAn House is a birthday gift from a mother to her daughter. This project aimed at creating a country house atmosphere through the use of greenery and openness to the outdoors. In the end, LamAn House is a place to get away from busy city life, a “Quê” for every urban soul.
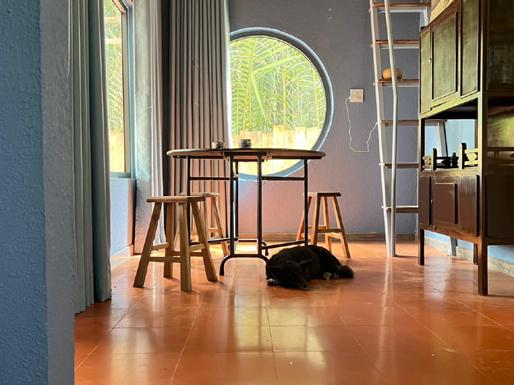
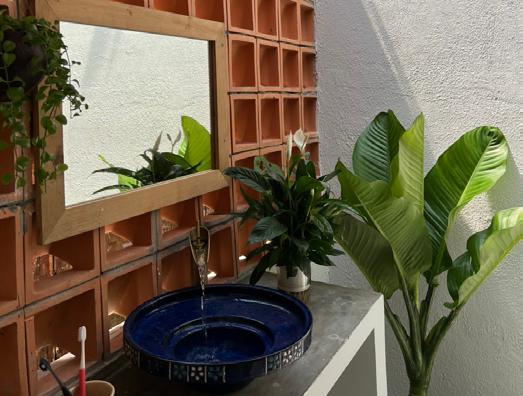

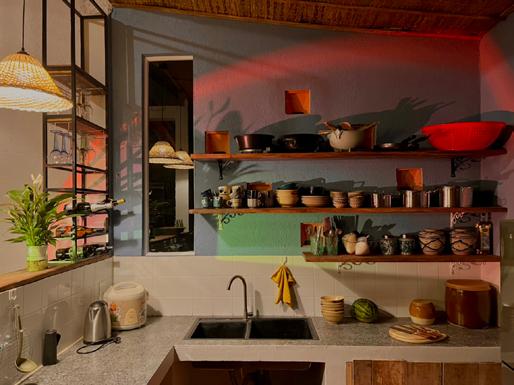
Completed
02.
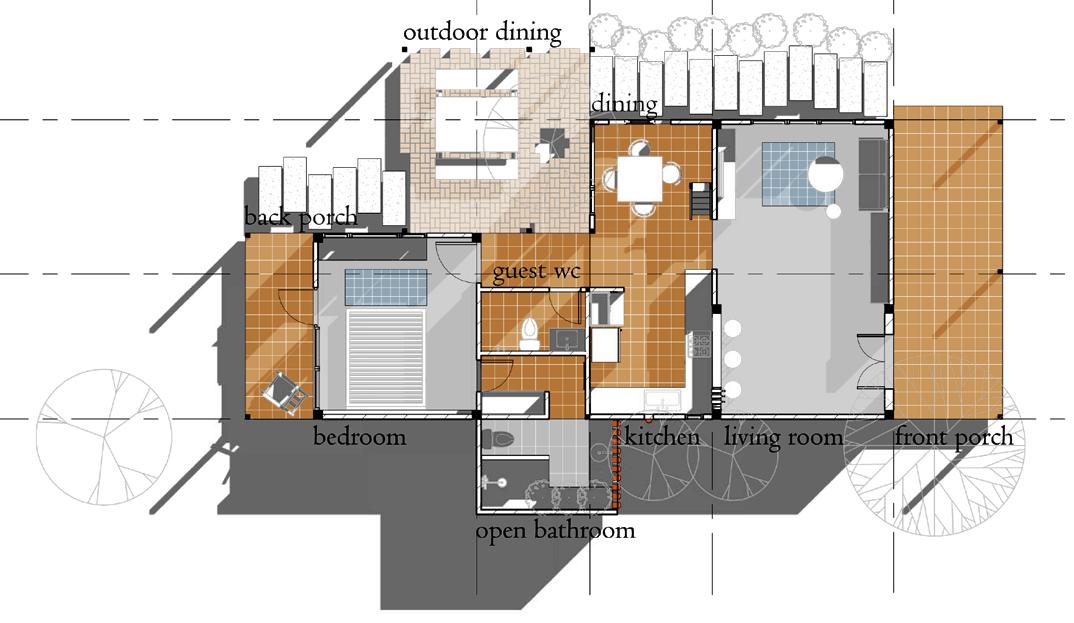


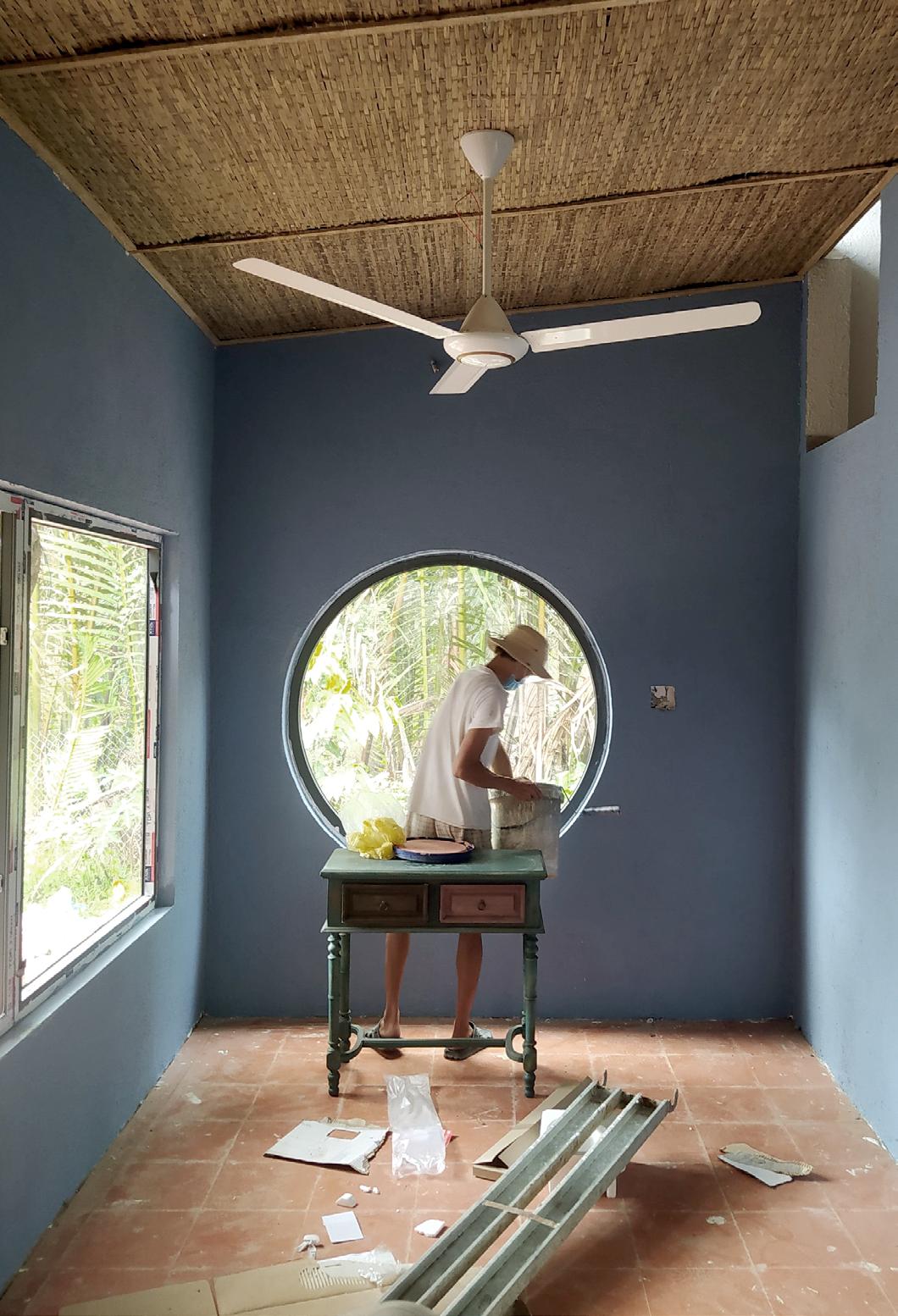
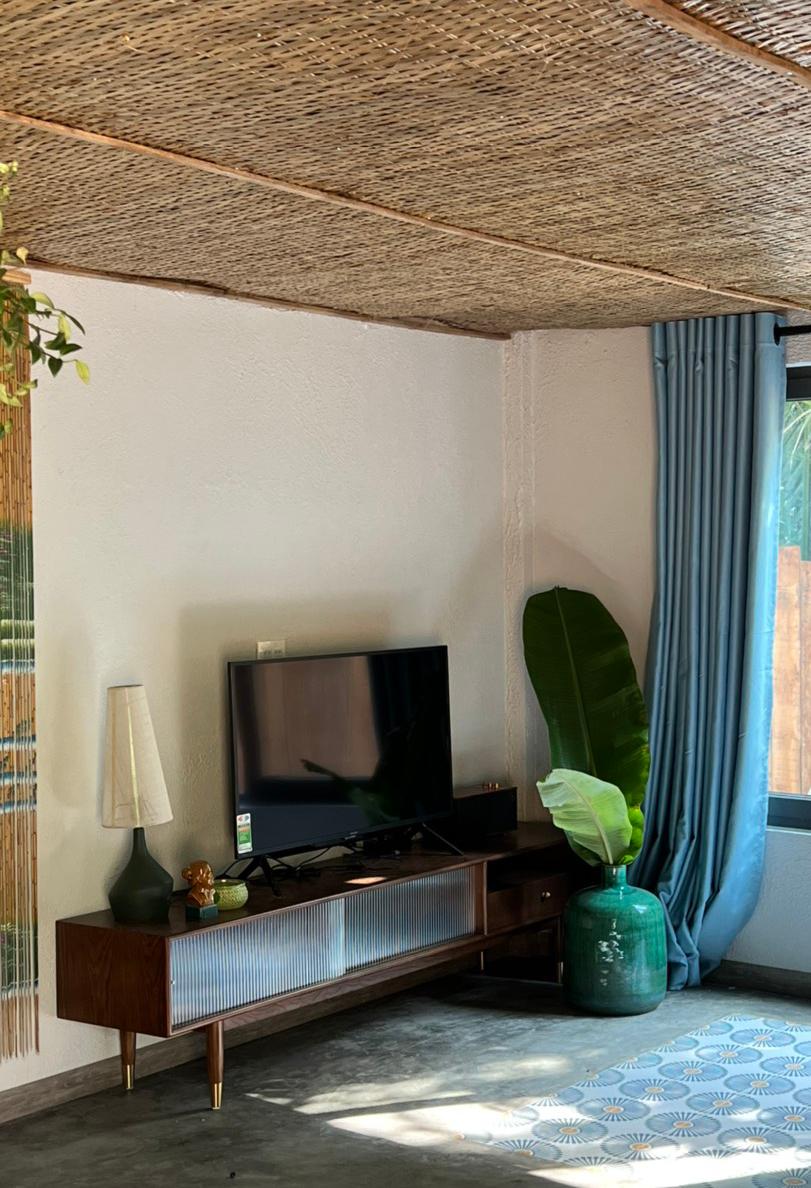
HOUSE
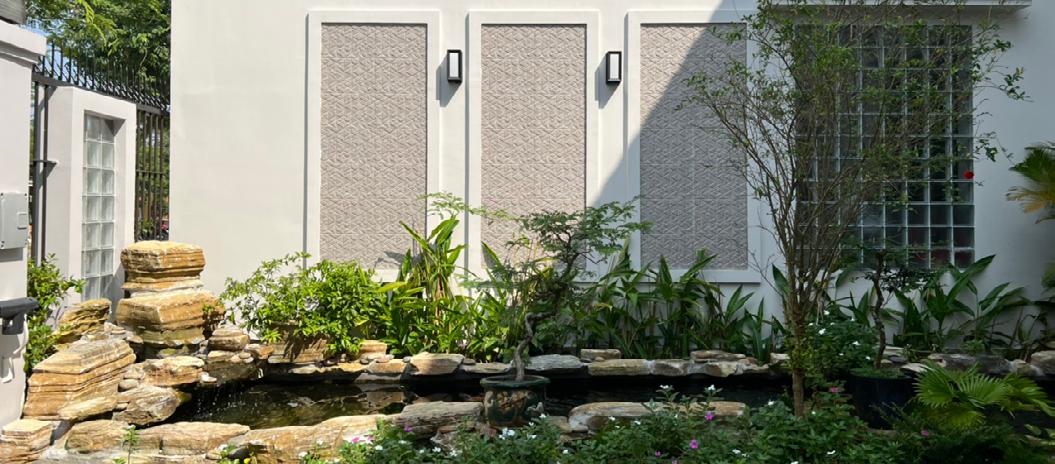
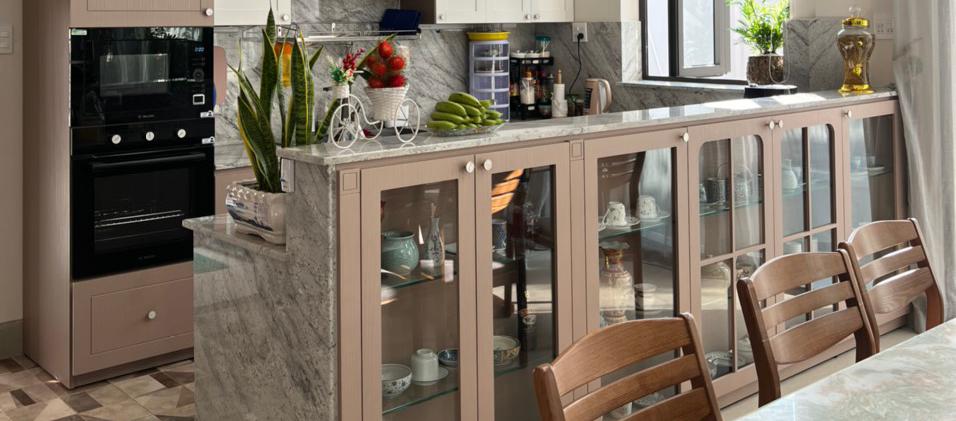

1915
Completed project // 202203.
T R A D E T HOUSE
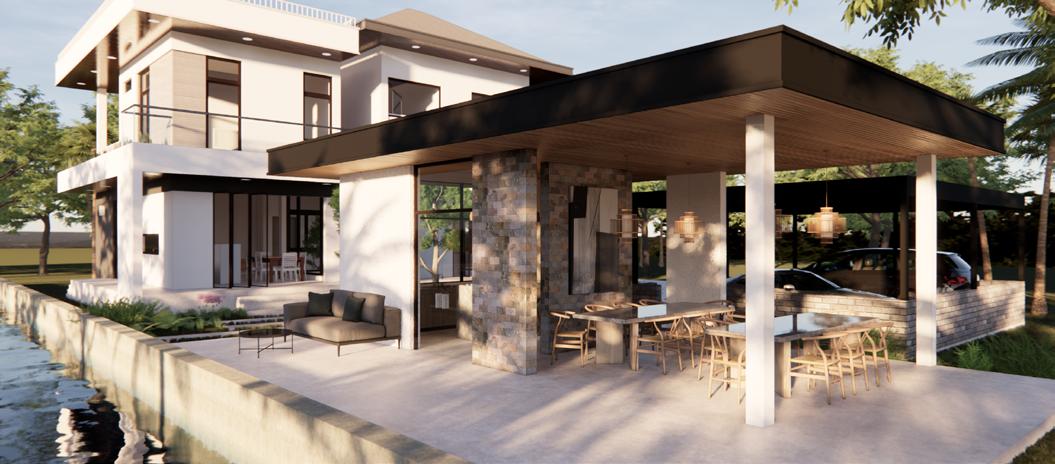
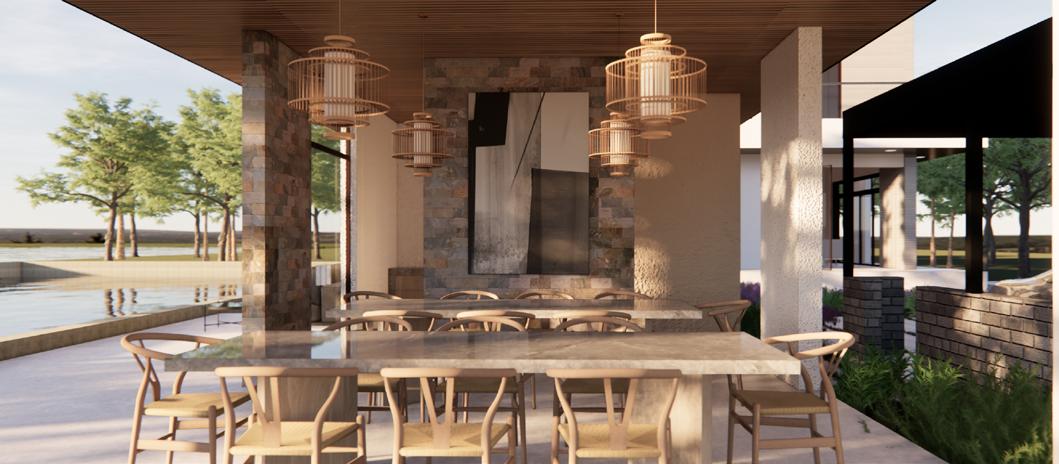
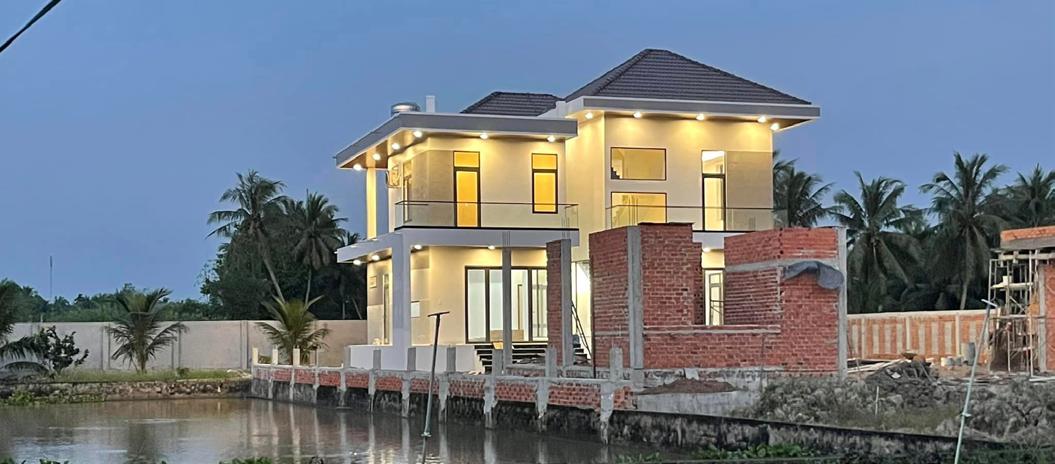
Ongoing project // 202204.
Site image
Dining hall rener image
Dining hall rener image
05.
RACH CHIEC SPORT CENTER
University project // 2020

Located next to Rach Chiec river, the design of the sport center seeks to find a con nection between the building and the site. The large span structure helps provide enough space for activities underneath while also providing natural light for its interior during the day thanks to the difference in the shape of each frame.
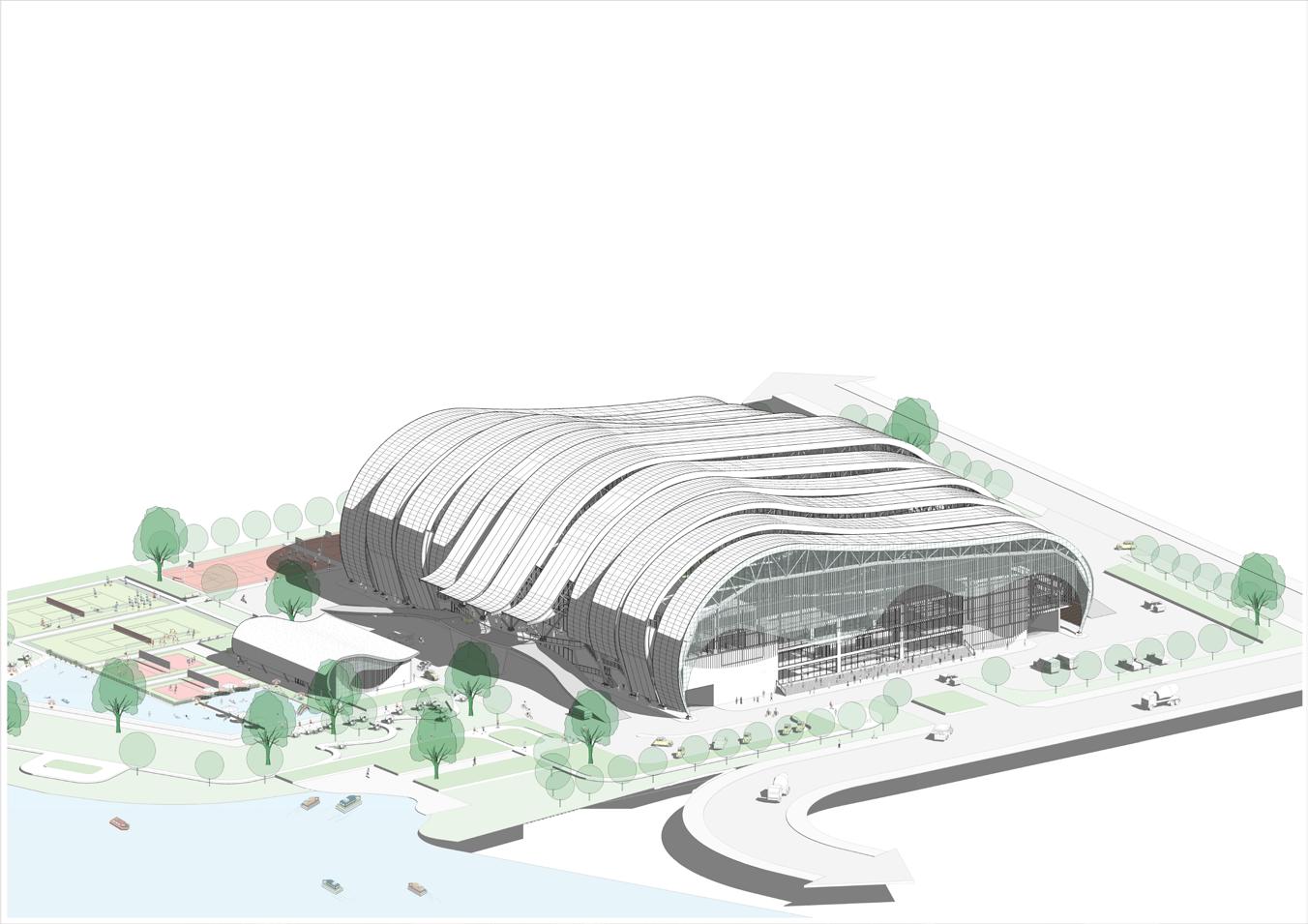
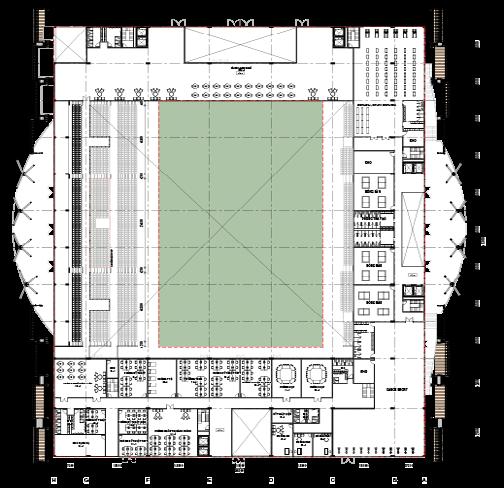
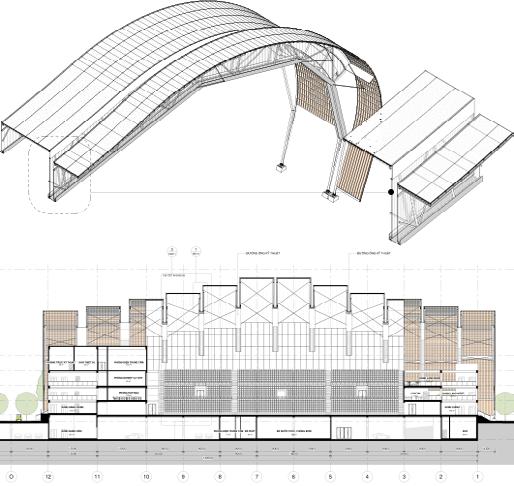
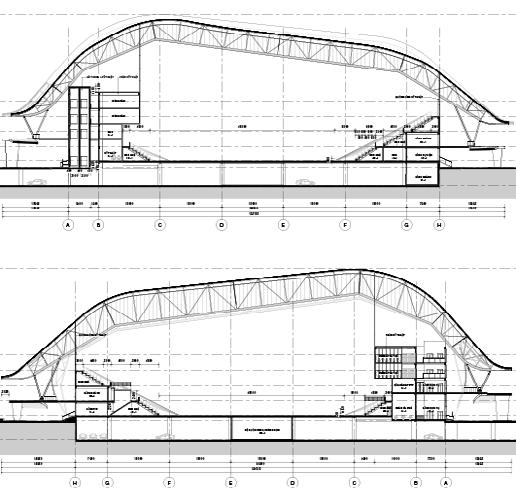
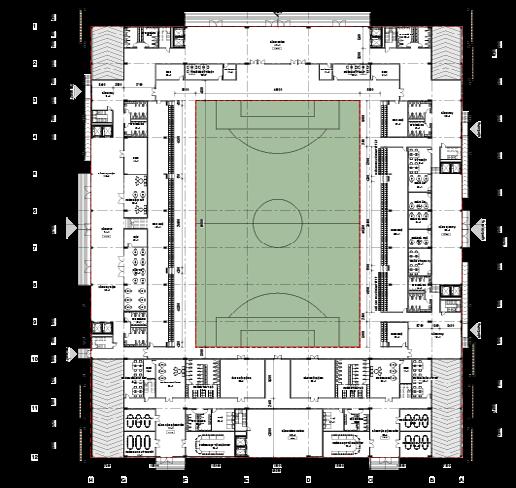
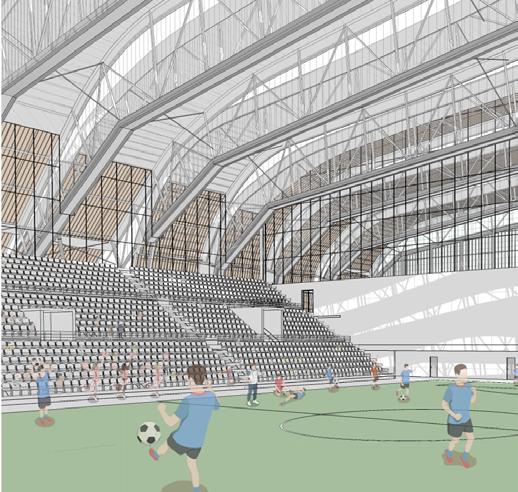
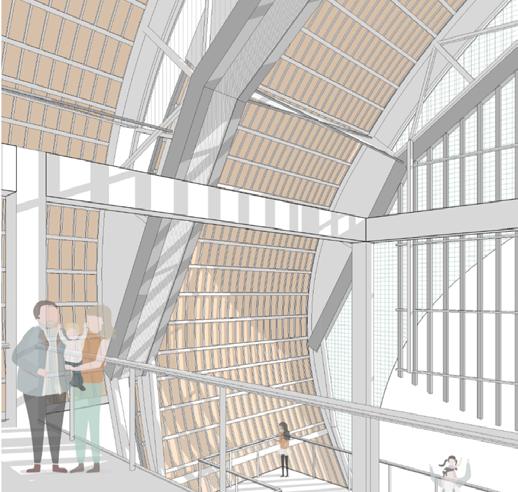
project // 2020

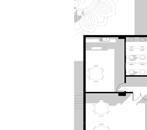
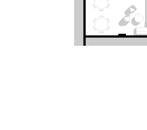






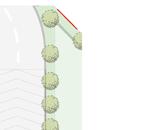
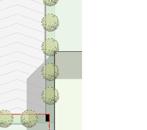
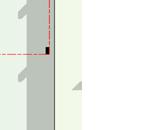
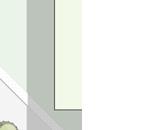
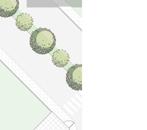
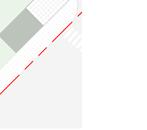


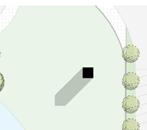
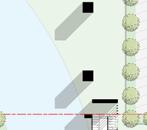
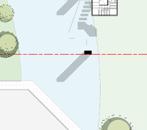
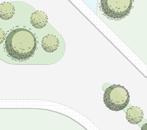
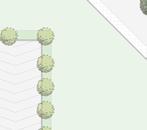
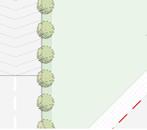


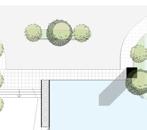
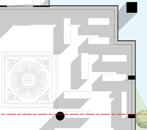
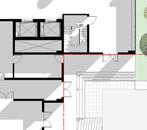
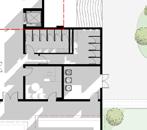
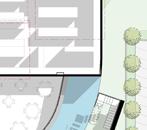
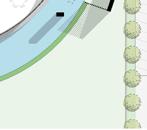


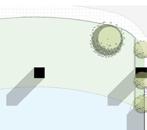
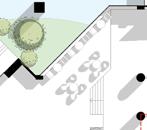
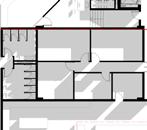
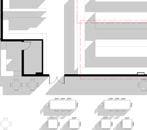
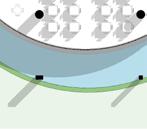


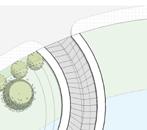
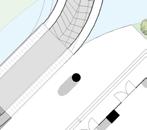
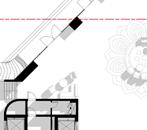
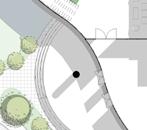
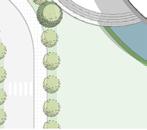


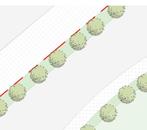
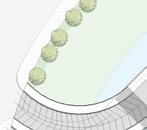
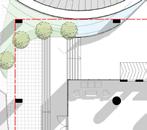
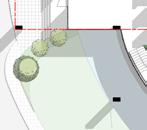
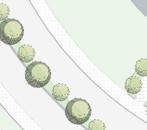


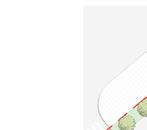
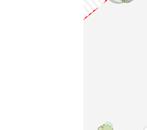
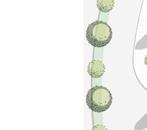
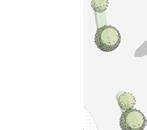
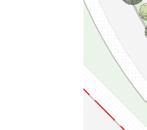


Thu Thiem Hotel - located in an upcoming neighborhood of Ho Chi Minh City - is a conference center hotel. As a result of its location and function, the design of the hotel must take advantage of the view of the city, along with providing space for various types of activities and customers.
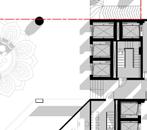
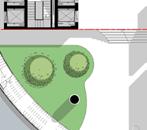
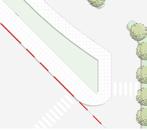
University
06. T H U T H I E M H O T E L A B C D E F G H I 1 2 3 4 5 6 7 8 9 10 11 12 1 KS012 1 KS011 12000 12000 12000 12000 8000 8000 12000 12000 SẢNH NỘI BỘ 29 m² WC 32 m² WC, THAY ĐỒ 16 m² BẾP TRƯỞNG KHO BẾP Á LƯU MẪU PHÒNG TRỰC 15 m² KHO 258 m² SẢNH HỘI NGH 386 m² SẢNH CHÍNH 46 m² RECEPTION88 m² SẢNH DV KHU RỬA CHÉN, D A, ... KHU RA MÓN ĐỒ ỐNG, BẾP BÁNH CHẾ BIẾN THÔ RÁC BẾP ẠNH ẾP NÓNG KHU RỬA NỒI, CHẢO, ... KHO GIA V ĐỒ ỐNG, BÁNH KHO KHÔ KHO LẠ 93 m² KHU BÁN ĐỒ LƯU NIỆM Ố Ủ KHỐ NGỦ KHỐ NGỦ Ố Ủ -1.00 m -1.00 m 218 m² SẢNH ĐÓN -2.00 m 3 m² BUỒNG KỸ THUẬT 295 m² NHÀ HÀNG Á KHU ĂN UỐNG, TỔ CHỨC TIỆC NGOÀI TRỜ KHUCHỜ 88000 75200 6000 6000 24000 8400 4000 6000 9600 6600 12000 3560 8440 8000 4000 20000 4400 6200 SẢNH ĐÓN NHÀ HÀNG 9100 4900 2000 6000 THANG HÀNG RANHGIỚIKHUĐẤT RANHGIỚIKHUĐẤT RANHGIỚIKHUĐẤT 7200 8000 12000 8000 6900 9100 8000 8400 7600 15200 20000 12000 20400 7600 12530 12000 8000 12000 4000 8000 8400 7600 4 5 6 7 1 KS011 B PHÒNG 8000 6900 9100 200 MẶT BẰNG TẦNG TRỆT 1 200 MẶT B
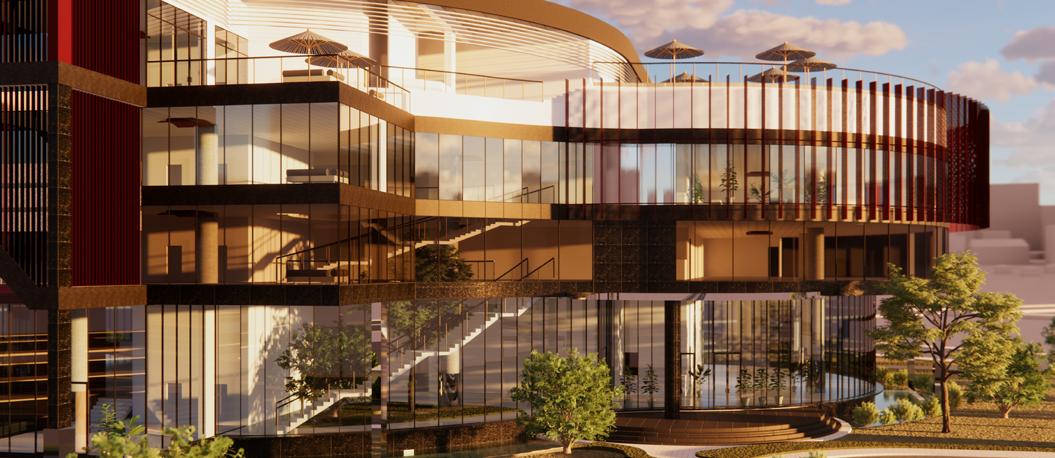
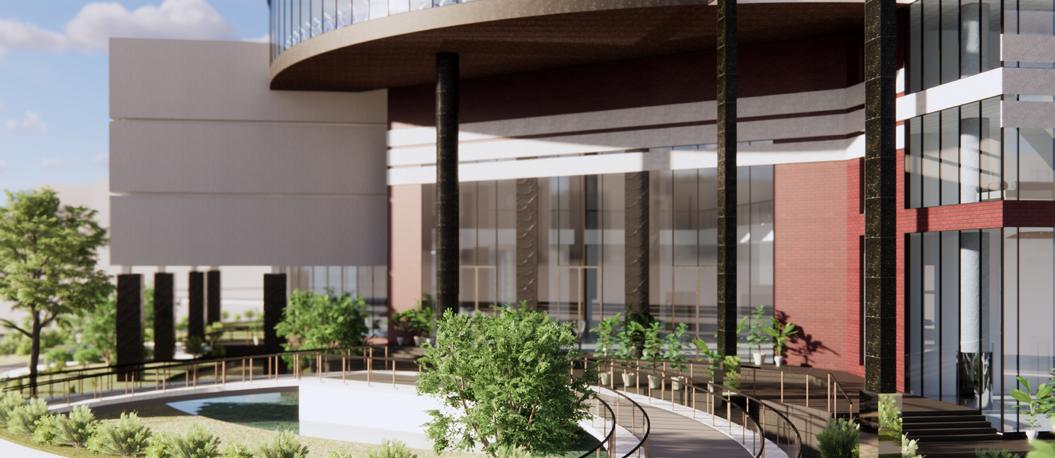
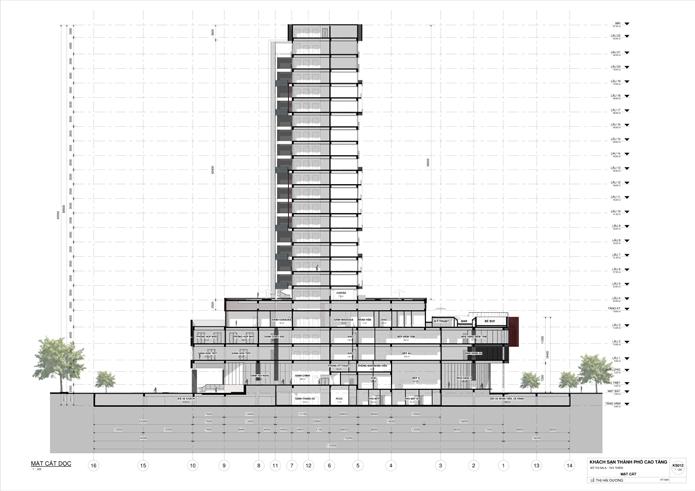
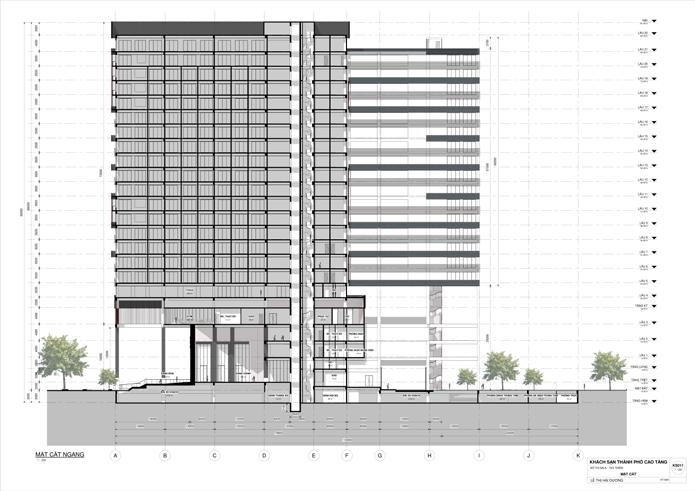
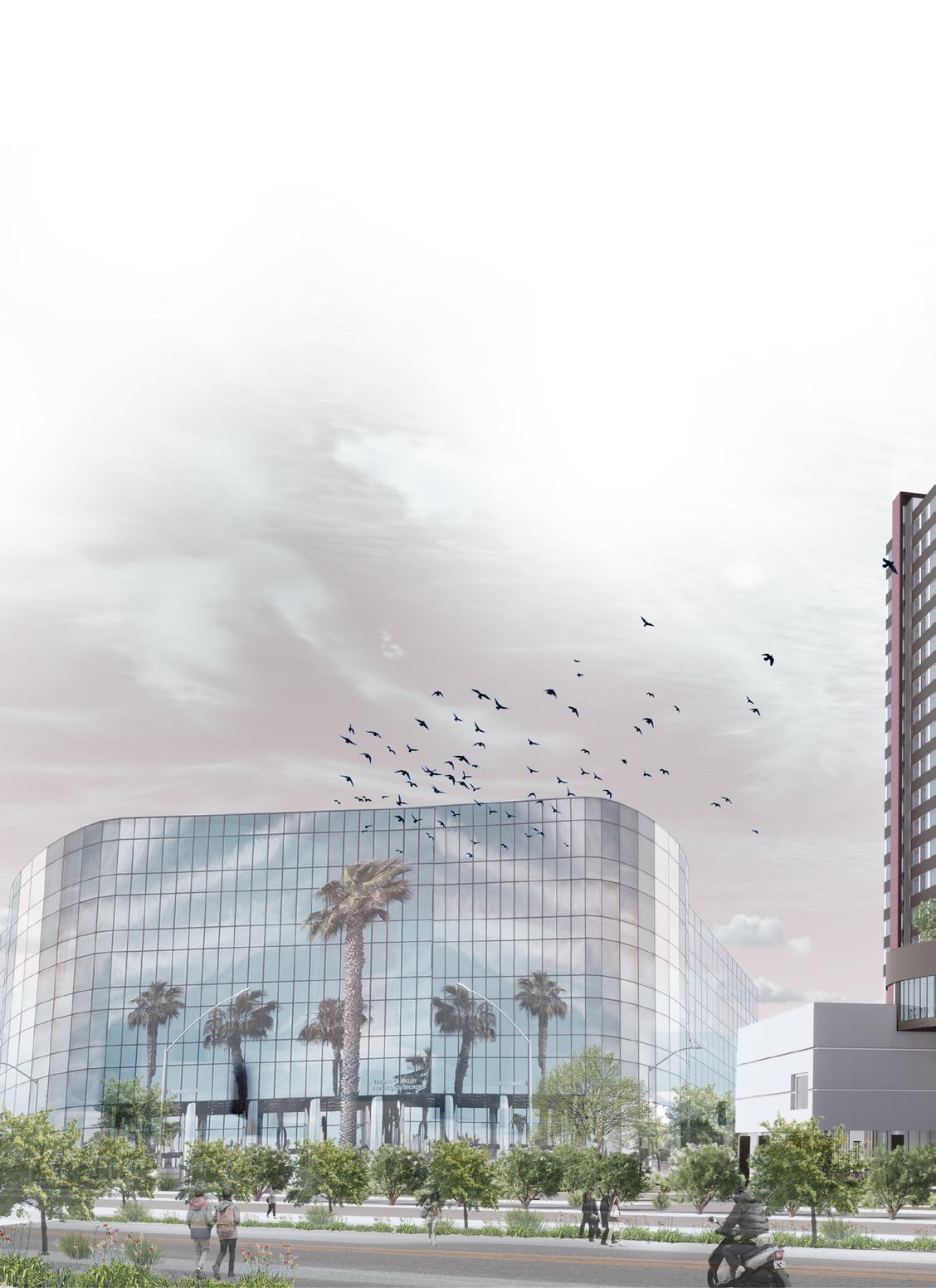

07.
scan for full version

N E U T R A L Z O N E
Winning project of FUTURE CITY COMPETITION// 2020
Neutral zone is our vision for a post-pandemic world: a large space with the capacity to accom modate a large population while also providing adequate living and working conditions. This space should help the community develop equally, harmoniously, and sustainably both in the present and in the future.
Society needs sustainable congressional development. Hence, we proposed a plan to stop un equal development: there is a stoppage in industrialization (when there is no synchronization with other sections) and non-urbanization (when human life needs are not followed). The pandemic has helped us realize the power of technology: how we can interact with each other from a distance. Thus, there would be no need to concentrate in a central area, and the density of the population would eventually decrease. Together with this shift in population, urban’s infrastructure would change in na positive way: more greenery, public space expand, better healthcare and community service.
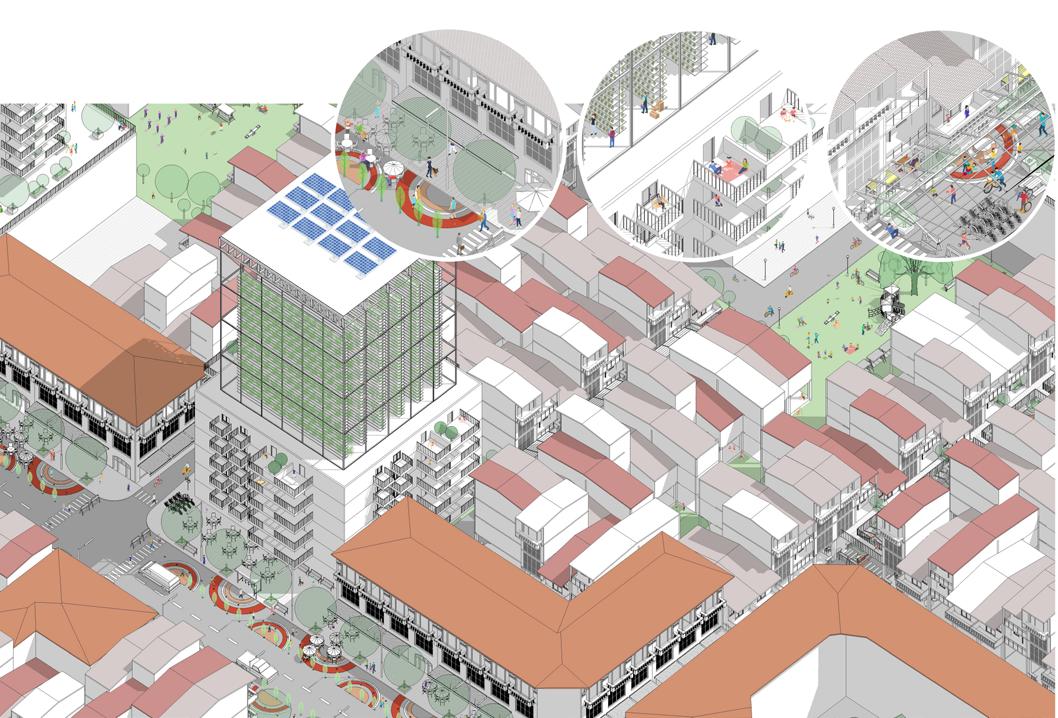
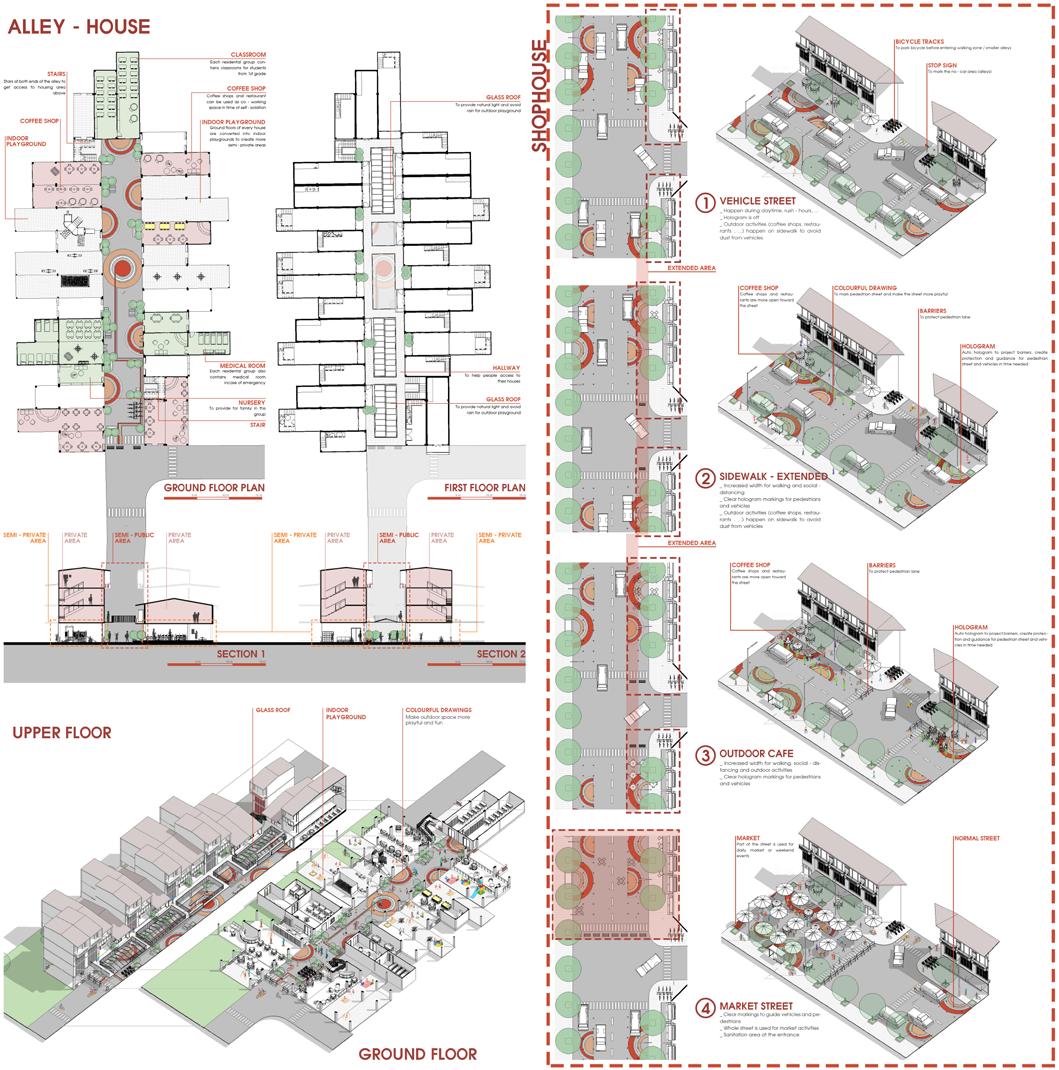
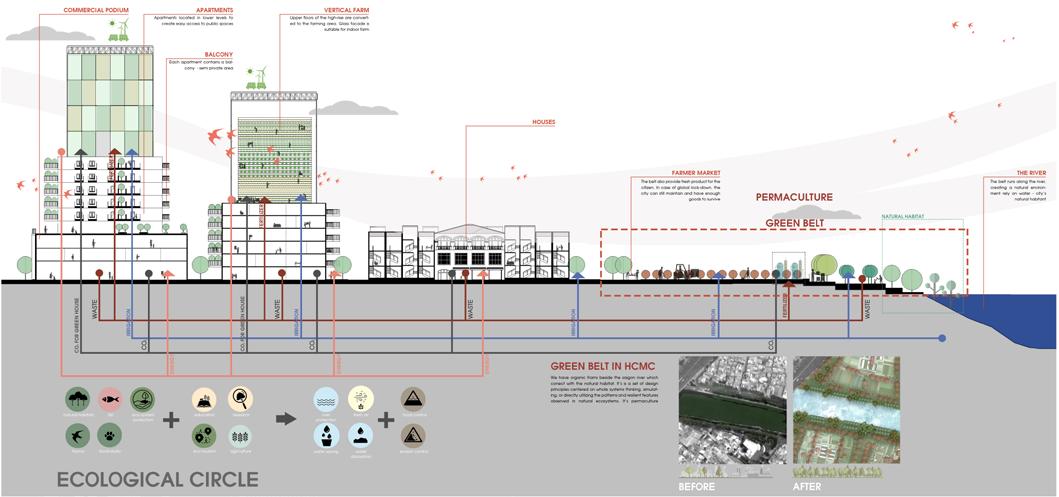
08.

P L U G - I N
As a work of contemporary art, the audience is also a component of its beauty, as it interacts with the surrounding context and thus builds aesthetics and durability with time. We design contem porary public spaces as community-designed opportunity spaces. Users can design, construct, alter, and maintain the space themselves. By empowering the people to design their own space, we can make public spaces that engage the community because they have been fully involved and aware of them. By defining the character of the site over time, the public spaces will also have a chance to interact with the surrounding area. Using today’s technology, the above connection won’t stop at Moranic, it will be available worldwide. This is Moranic 4.0.
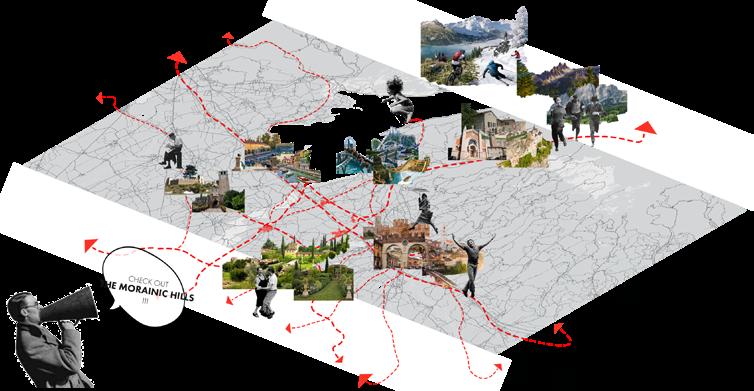
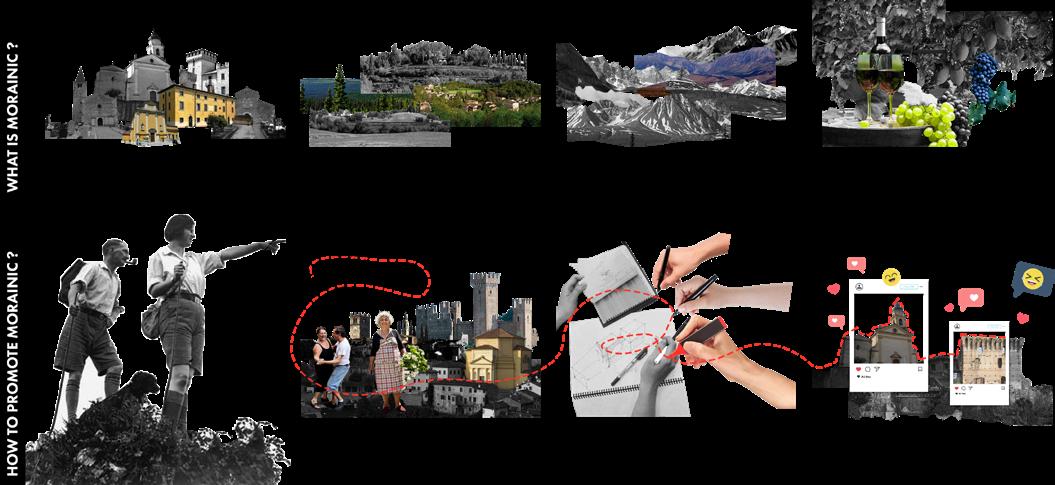
Top 5 Winning projects of MORAINIC IDENTITY REGENERATION COMPETITIONS // 2021
scan for full version
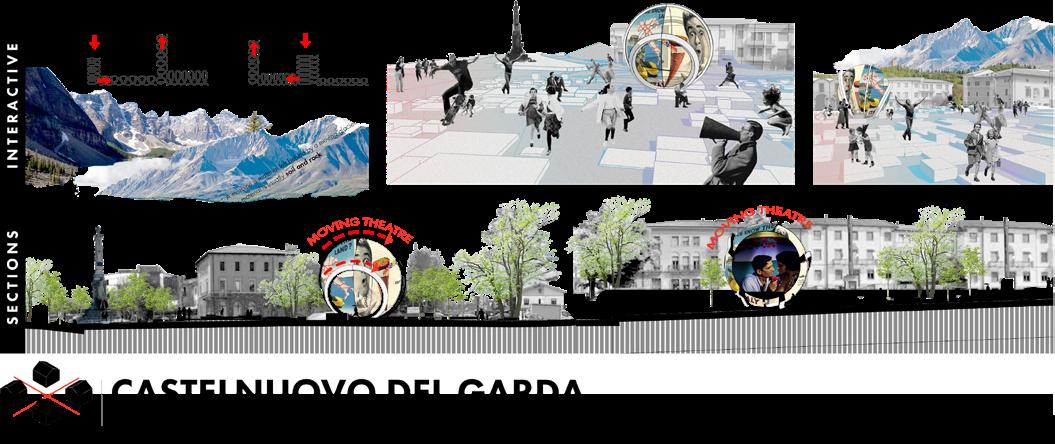
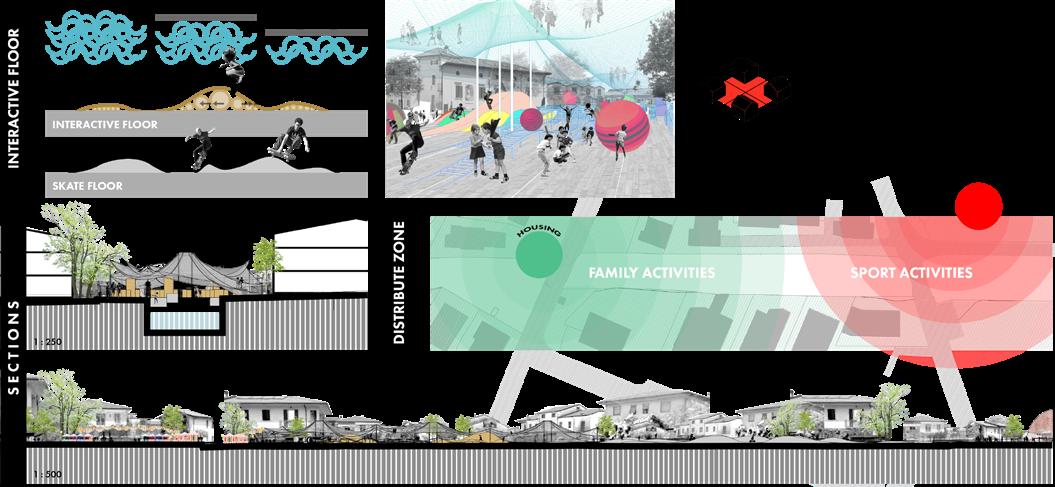

09.
VINFAST GLOBAL SHOWROOM

When the architectural side of a building blends seamlessly with its structure and inte rior, it is considered to be the most modern and unique. The aesthetics of a building are defined by how current it is compared to the contemporary world - a beauty de termined by the local plants, the direction of the sun, and the water source. Together with the design motto “both form and function follow energy”, Vinfast’s showroom is designed to be as sustainable as possible. In order to achieve the reality in the car display, we intend to use natural light, combine indoor and outdoor elements, and create a diversified point of view for the product based on the streets where cars come from different directions.
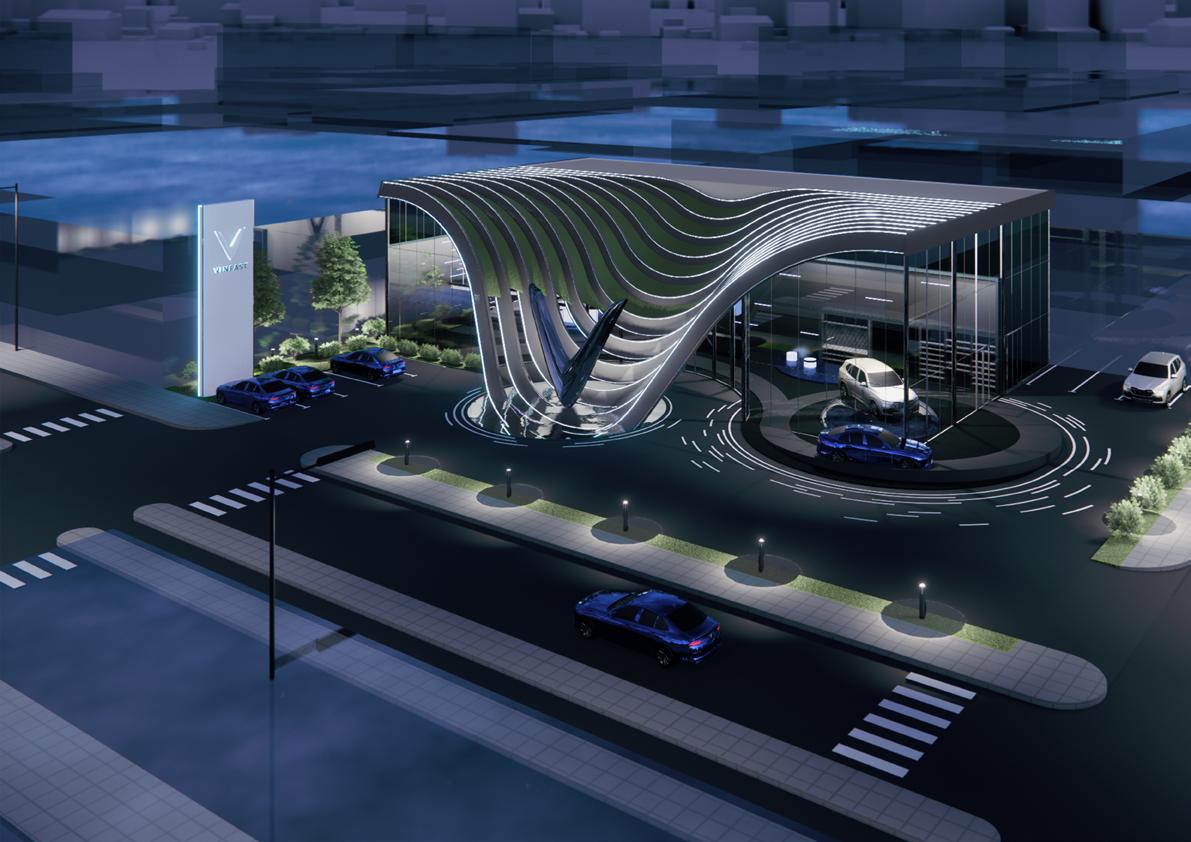 Top 30 Winning projects of VINFAST GLOBAL SHOWROOM DESIGN COMPETITION
Top 30 Winning projects of VINFAST GLOBAL SHOWROOM DESIGN COMPETITION
// 2021
scan for full version
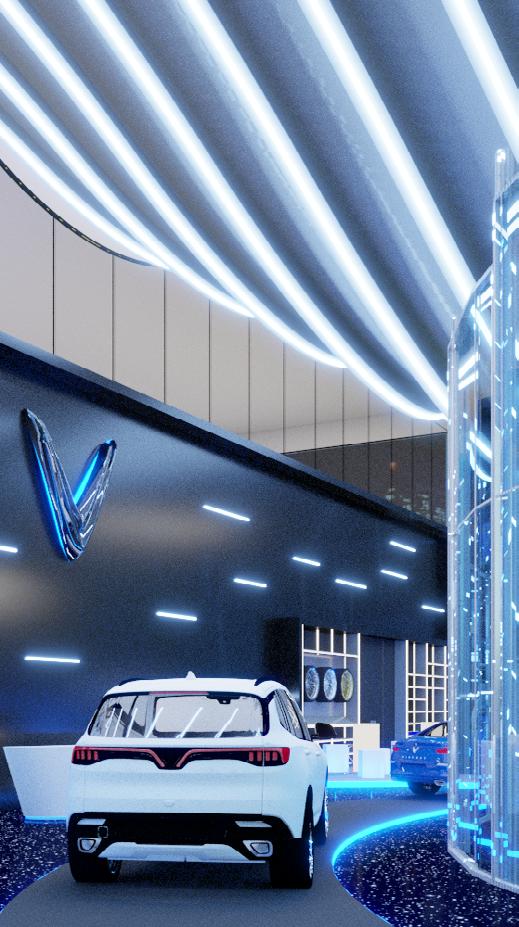
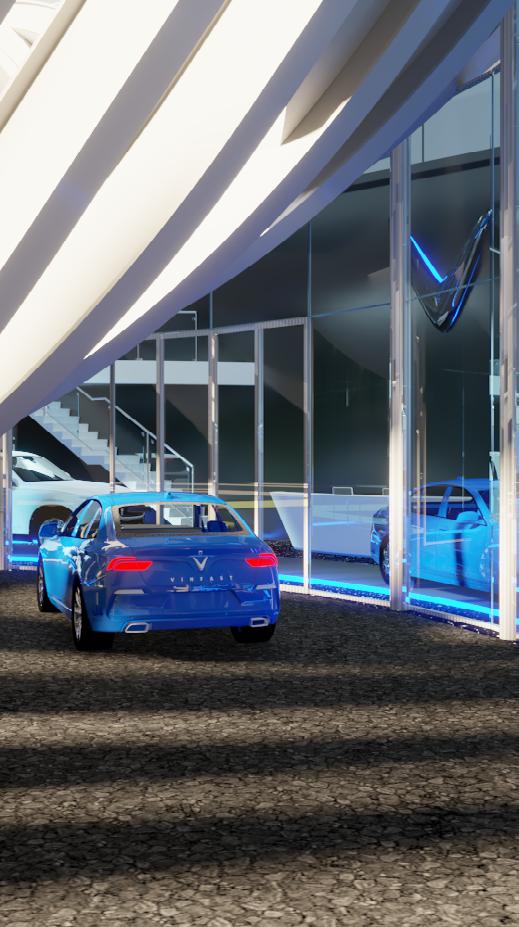
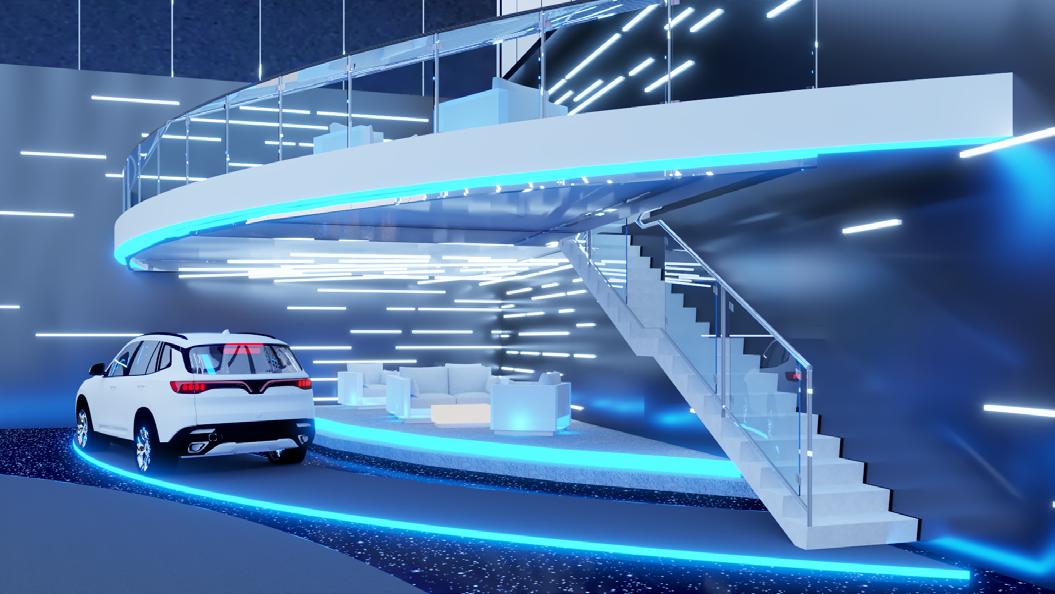
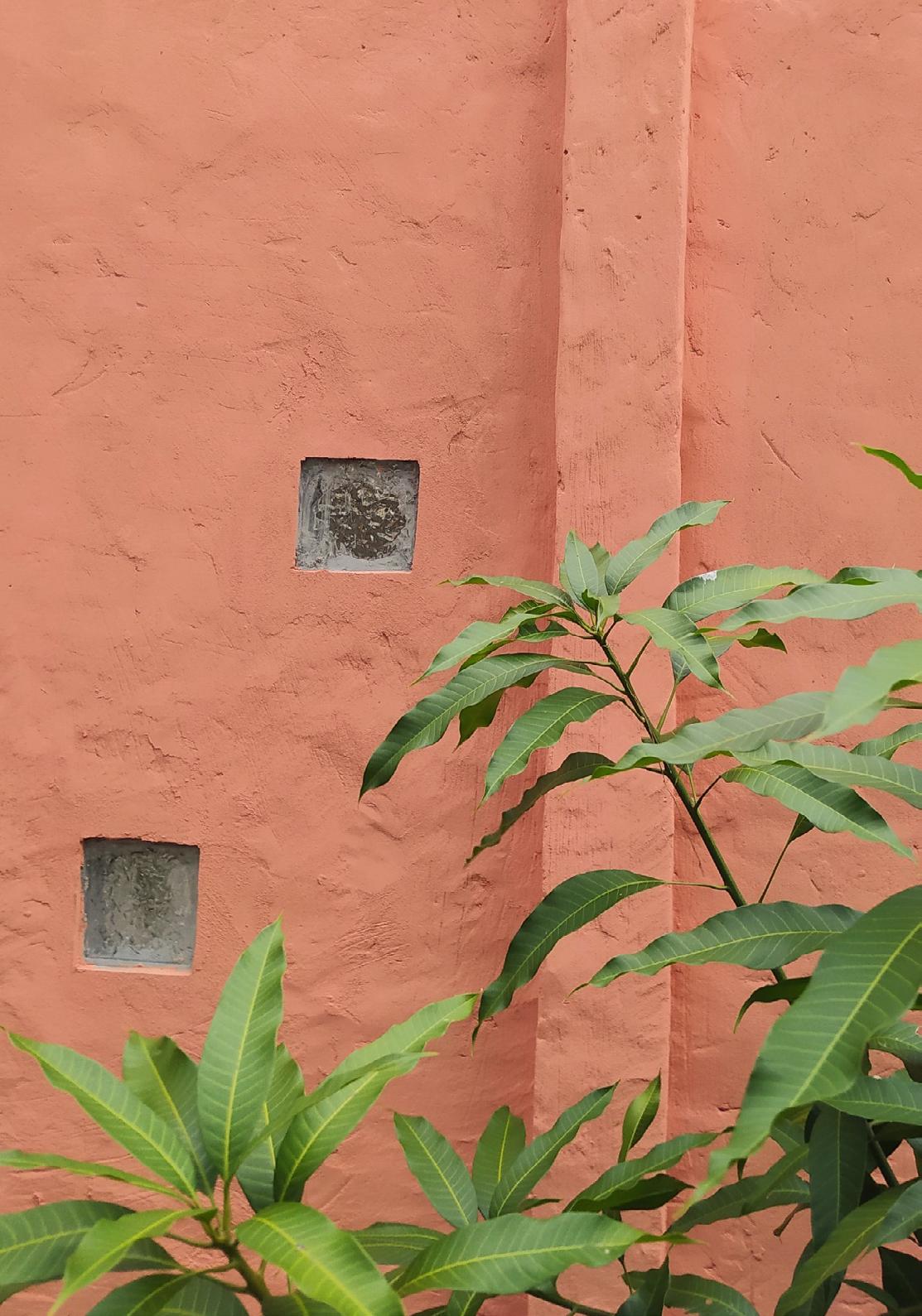
HAI DUONG







































































































 Top 30 Winning projects of VINFAST GLOBAL SHOWROOM DESIGN COMPETITION
Top 30 Winning projects of VINFAST GLOBAL SHOWROOM DESIGN COMPETITION



