PORTFOLIO
LE THI HAI DUONG ARCHITECT

LE THI HAI DUONG
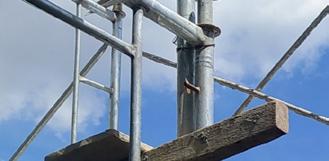

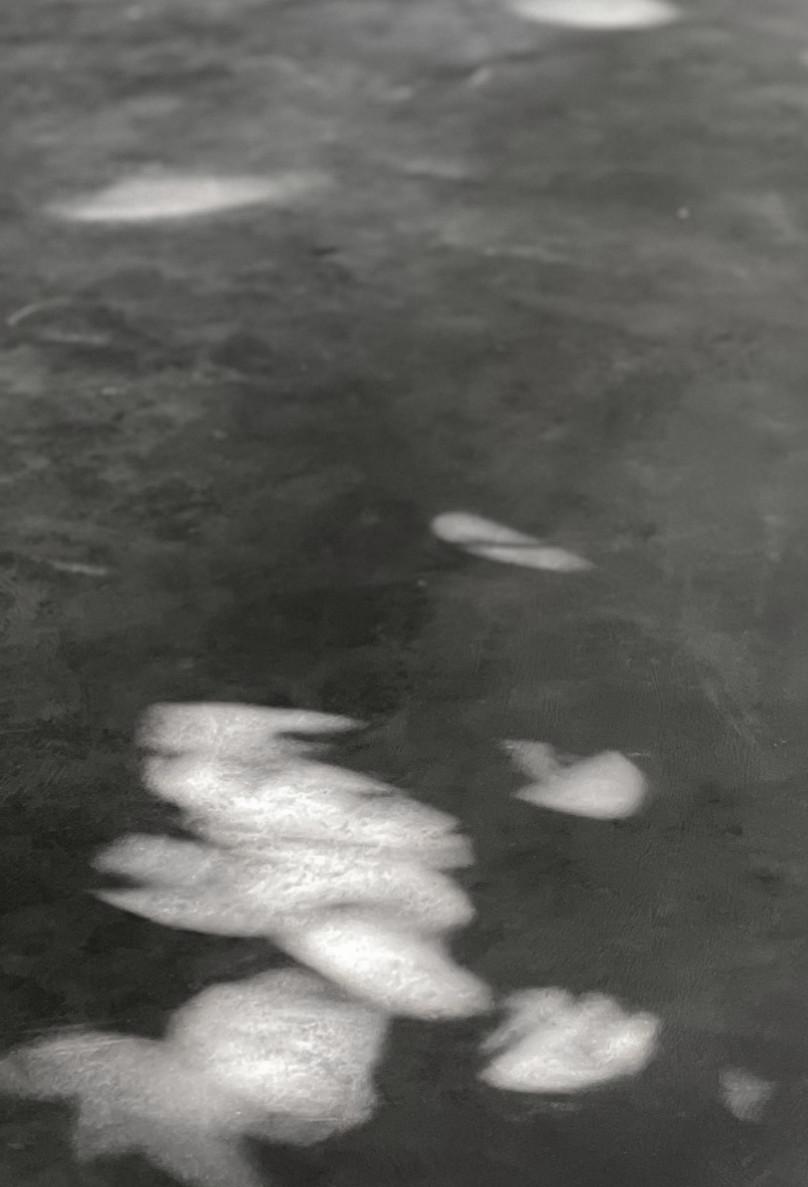
Having graduated from the University of Architecture in Ho Chi Minh City with an excellent degree and gained valuable industry experience through work placements with various organizations from small architectural studios to international companies, I have realized the crucial role which Architecture holds in the development of our society. I’ve also recognized how little I am in the Architectural world, and am willing to explore diverse perspectives of the field to deeply understand the connection between Architecture and the world.







1915 HOUSE Completed project // 2022 03.
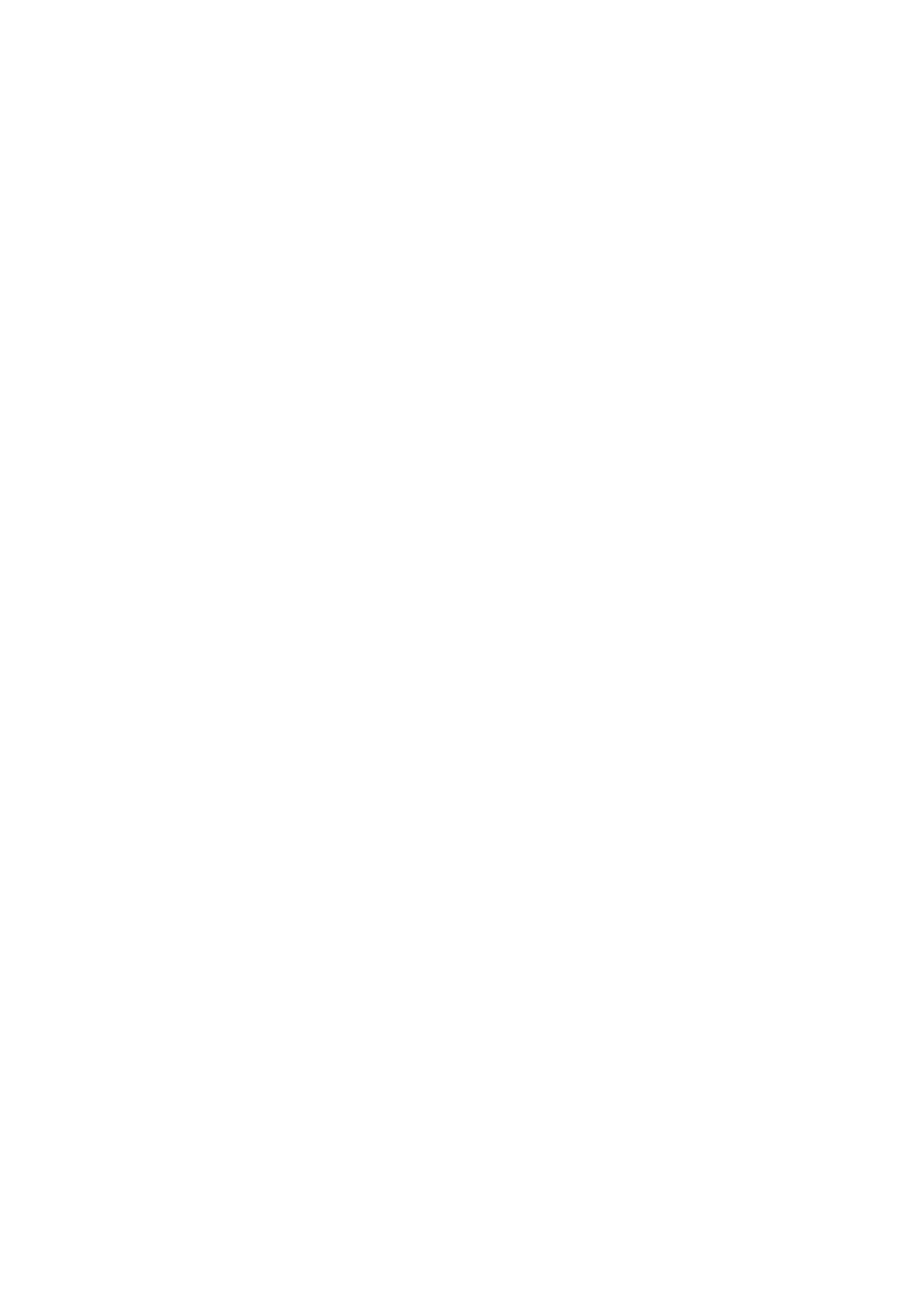

05. RACH CHIEC SPORT CENTER

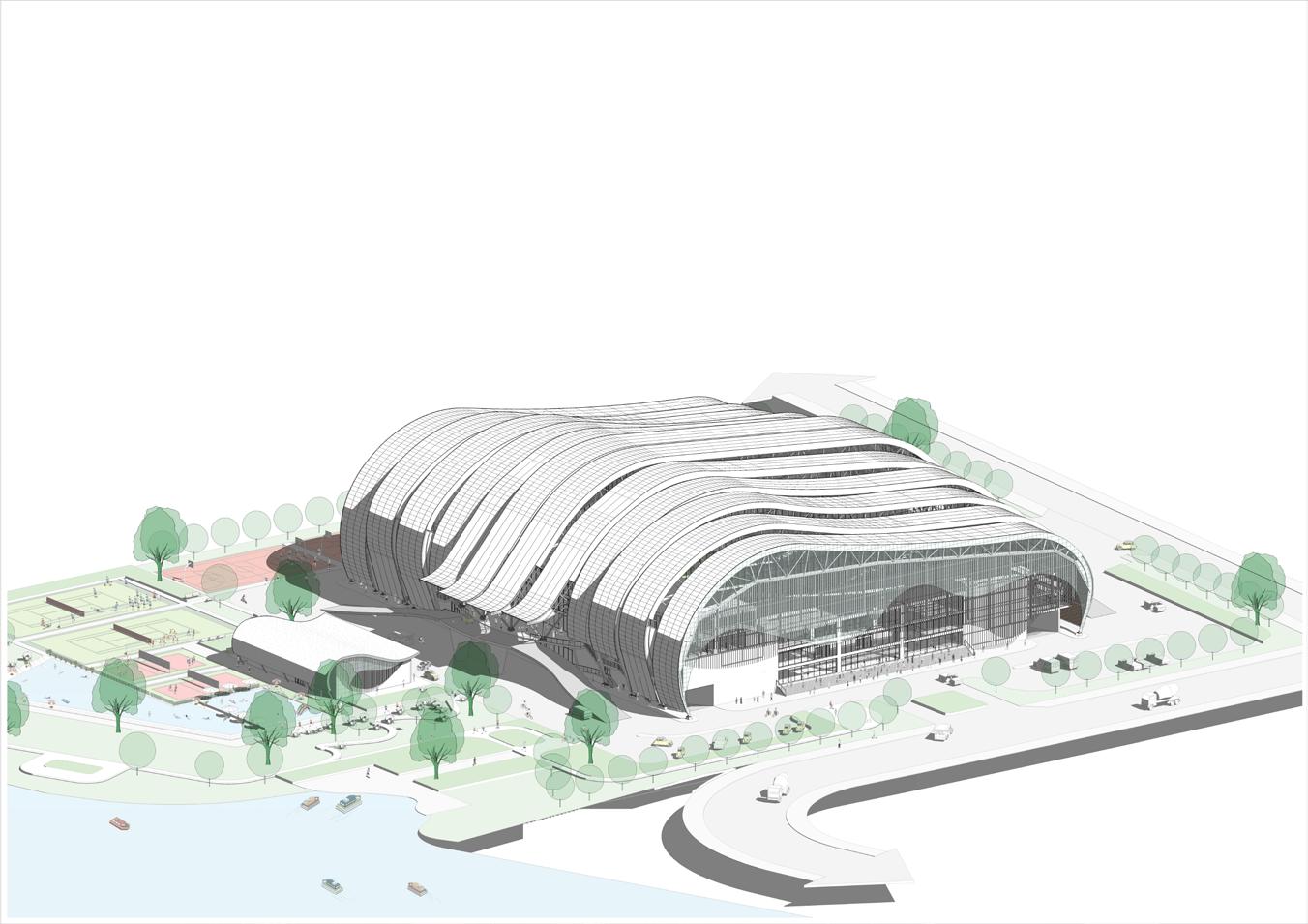 Located next to Rach Chiec river, the design of the sport center seeks to find a connection between the building and the site. The large span structure helps provide enough space for activities underneath while also providing natural light for its interior during the day thanks to the difference in the shape of each frame.
Located next to Rach Chiec river, the design of the sport center seeks to find a connection between the building and the site. The large span structure helps provide enough space for activities underneath while also providing natural light for its interior during the day thanks to the difference in the shape of each frame.
University project // 2020
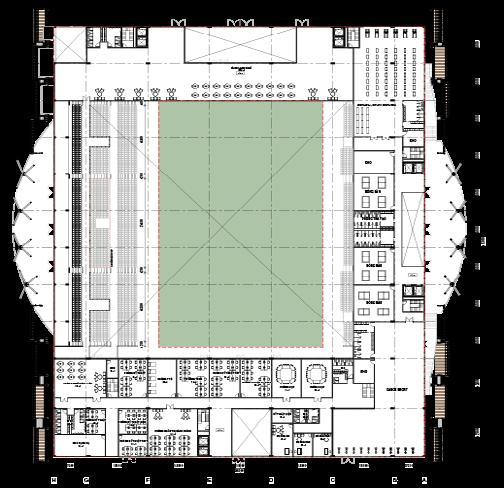



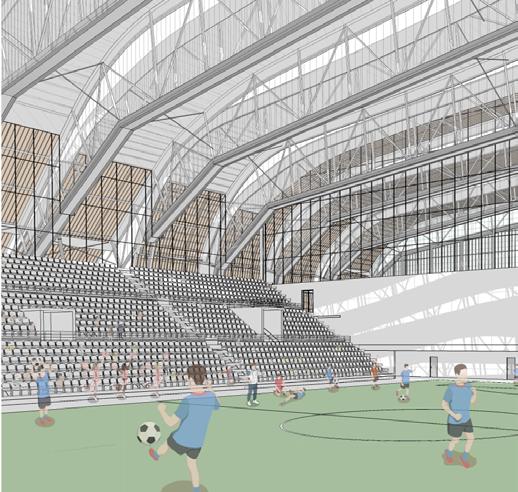
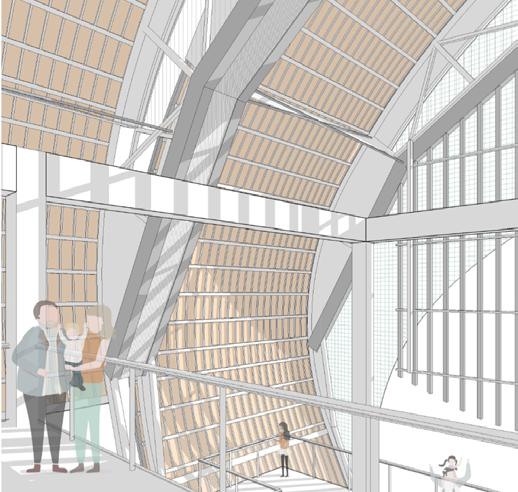
06. T H U T H I E M H O T E L
University project // 2020
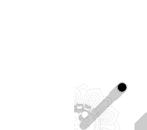


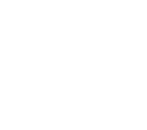








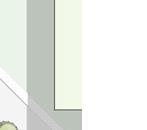

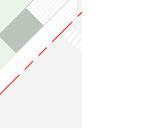





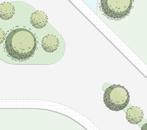








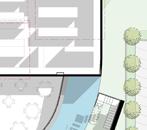




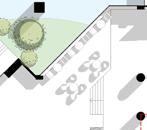


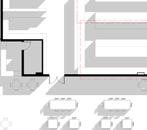





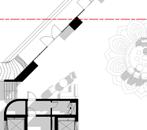





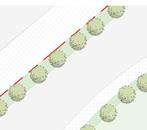
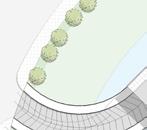
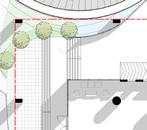
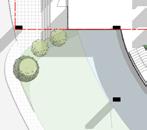







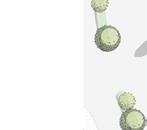


Thu Thiem Hotel - located in an upcoming neighborhood of Ho Chi Minh City - is a conference center hotel. As a result of its location and function, the design of the hotel must take advantage of the view of the city, along with providing space for various types of activities and customers.

A B C D E F G H I 1 2 3 4 5 6 7 8 9 10 11 12 1 KS012 1 KS011 12000 12000 12000 12000 8000 8000 12000 12000 SẢNH NỘI BỘ 29 m² WC 32 m² WC, THAY ĐỒ 16 m² BẾP TRƯỞNG KHO BẾP Á LƯU MẪU PHÒNG TRỰC 15 m² KHO 258 m² SẢNH HỘI NGH 386 m² SẢNH CHÍNH 46 m² RECEPTION 88 m² SẢNH DV KHU RỬA CHÉN, D A, ... KHU RA MÓN ĐỒ ỐNG, BẾP BÁNH CHẾ BIẾN THÔ RÁC BẾP ẠNH ẾP NÓNG KHU RỬA NỒI, CHẢO, ... KHO GIA V ĐỒ ỐNG, BÁNH KHO KHÔ KHO LẠ 93 m² KHU BÁN ĐỒ LƯU NIỆM Ố Ủ KHỐ NGỦ KHỐ NGỦ Ố Ủ -1.00 m -1.00 m m m m 218 m² SẢNH ĐÓN -2.00 m 3 m² BUỒNG KỸ THUẬT 295 m² NHÀ HÀNG Á KHU ĂN UỐNG, TỔ CHỨC TIỆC NGOÀI TRỜ m KHUCHỜ 88000 75200 6000 6000 24000 8400 4000 6000 9600 6600 12000 3560 8440 8000 4000 20000 4400 6200 SẢNH ĐÓN NHÀ HÀNG m 9100 4900 2000 6000 THANG HÀNG RANHGIỚIKHUĐẤT RANHGIỚIKHUĐẤT RANHGIỚIKHUĐẤT 7200 8000 12000 8000 6900 9100 8000 8400 7600 15200 20000 12000 20400 7600 12530 12000 8000 12000 4000 8000 8400 7600 4 5 6 7 1 KS011 B PHÒNG 8000 6900 9100 200 MẶT BẰNG TẦNG TRỆT 1 200 MẶT B






VILLAGE
RESEARCH - PLANNING

Huế - the old capital of Vietnam - is considered the cultural and historical centre of the country. Beside poetic and picturesque images of the land, there is a small and vulnerable community whose life depends on the river. The people of the floating boat community (FBC) are bound together as a result of poverty, immigration and economic crisis. Throughout the course of history, this community has received support from international and national organizations and till this day only 1 group of this community living in Thuy Phu hasn’t been resettled yet. This project aims to design a “good” resettlement area for Thuy Phu’s people and also propose a sustainable planning to fit the resettlement area in the existing context. -----------------------
Looking back at previous resettlement projects, the government only provided accomodation on land for the FBC people but forgot their cultural values. The project, therefore, aims to propose a sustainable resettlement model, not only provide Thuy Phu’s people with adequate housing, but also create an environment which praises their background, allows them to develop alongside local people.
Graduation project // 2021 TAN
AN RESETTLEMENT
“The city is what it is because the citizens are who they are.”
Floating boat community
























Resettlement village
















PHU MAU PHU HAU HUONG SO THỦY PHÚ TÂN AN BEFORE 1990 RESETTLEMENT LOCATION 1990 - 2010 EXISTING VILLAGE 2010 - NOW FUTURE PLANNING
RESETTLEMENT AREA TANANVILLAGE TANANVILLAGE
PROPOSAL PLAN
TAN AN RESETTLEMENT VILLAGE


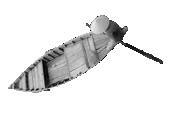


COMMUNITY CENTER
The centre is designed to respond to the city’s vision of Tan An being Huế’s center of public services. The centre is divided into 3 different blocks: cultural learning - to improve living quality, local market - to promote regional products, aquaculture research - to cope with climate change effects on local aquaculture production. These blocks are connected by a mutual event, exhibition hall, which allows visitors to observe different aspects of Tan An people’s life. The functional blocks are designed to resemble the image of boats - people - floating along deep rivers, while the circle halls remind of the water. The whole building is located above the wetland region, allowing the water to flow through the natural filtration system and storing them for drought seasons.
 Graduation project // 2021
Graduation project // 2021











CULTURE, LEARNING AQUACULTURE STUDY CONFERENCE LOCAL MARKET
N E U T R A L Z O N E
Neutral zone is our vision for a post-pandemic world: a large space with the capacity to accommodate a large population while also providing adequate living and working conditions. This space should help the community develop equally, harmoniously, and sustainably both in the present and in the future.

Society needs sustainable congressional development. Hence, we proposed a plan to stop unequal development: there is a stoppage in industrialization (when there is no synchronization with other sections) and non-urbanization (when human life needs are not followed). The pandemic has helped us realize the power of technology: how we can interact with each other from a distance. Thus, there would be no need to concentrate in a central area, and the density of the population would eventually decrease. Together with this shift in population, urban’s infrastructure would change in na positive way: more greenery, public space expand, better healthcare and community service.

scan for full version 07.
Winning project of FUTURE CITY COMPETITION// 2020


P L U G - I N
As a work of contemporary art, the audience is also a component of its beauty, as it interacts with the surrounding context and thus builds aesthetics and durability with time. We design contemporary public spaces as community-designed opportunity spaces. Users can design, construct, alter, and maintain the space themselves. By empowering the people to design their own space, we can make public spaces that engage the community because they have been fully involved and aware of them. By defining the character of the site over time, the public spaces will also have a chance to interact with the surrounding area. Using today’s technology, the above connection won’t stop at Moranic, it will be available worldwide. This is Moranic 4.0.


 Top 5 Winning projects of MORAINIC IDENTITY REGENERATION COMPETITIONS // 2021
Top 5 Winning projects of MORAINIC IDENTITY REGENERATION COMPETITIONS // 2021
08.
scan for full version



VINFAST GLOBAL SHOWROOM

When the architectural side of a building blends seamlessly with its structure and interior, it is considered to be the most modern and unique. The aesthetics of a building are defined by how current it is compared to the contemporary world - a beauty determined by the local plants, the direction of the sun, and the water source. Together with the design motto “both form and function follow energy”, Vinfast’s showroom is designed to be as sustainable as possible. In order to achieve the reality in the car display, we intend to use natural light, combine indoor and outdoor elements, and create a diversified point of view for the product based on the streets where cars come from different directions.
 Top 30 Winning projects of VINFAST GLOBAL SHOWROOM DESIGN COMPETITION // 2021
Top 30 Winning projects of VINFAST GLOBAL SHOWROOM DESIGN COMPETITION // 2021
09.
scan for full version



HAI DUONG
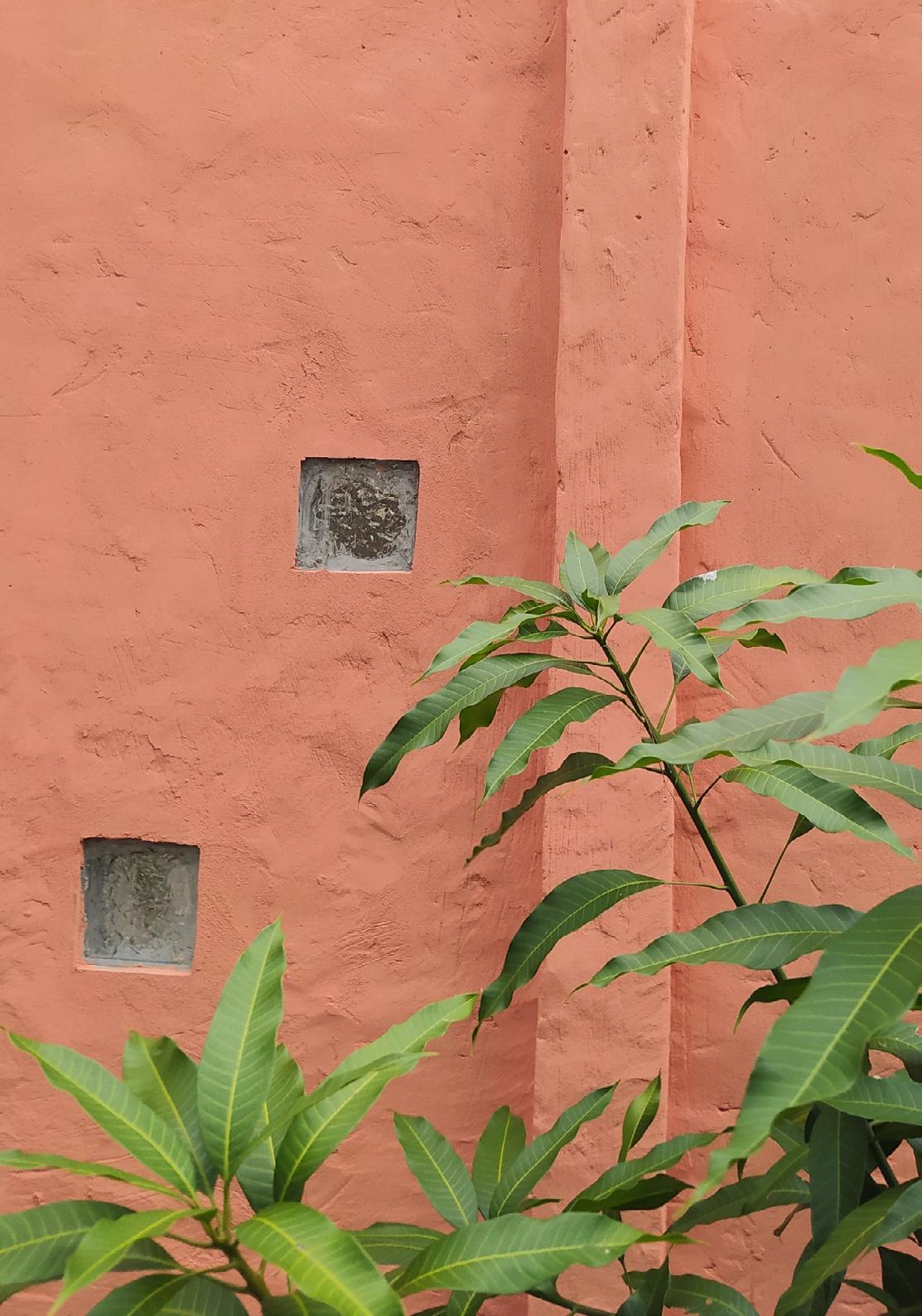















 Located next to Rach Chiec river, the design of the sport center seeks to find a connection between the building and the site. The large span structure helps provide enough space for activities underneath while also providing natural light for its interior during the day thanks to the difference in the shape of each frame.
Located next to Rach Chiec river, the design of the sport center seeks to find a connection between the building and the site. The large span structure helps provide enough space for activities underneath while also providing natural light for its interior during the day thanks to the difference in the shape of each frame.












































































 Graduation project // 2021
Graduation project // 2021













 Top 5 Winning projects of MORAINIC IDENTITY REGENERATION COMPETITIONS // 2021
Top 5 Winning projects of MORAINIC IDENTITY REGENERATION COMPETITIONS // 2021




 Top 30 Winning projects of VINFAST GLOBAL SHOWROOM DESIGN COMPETITION // 2021
Top 30 Winning projects of VINFAST GLOBAL SHOWROOM DESIGN COMPETITION // 2021



