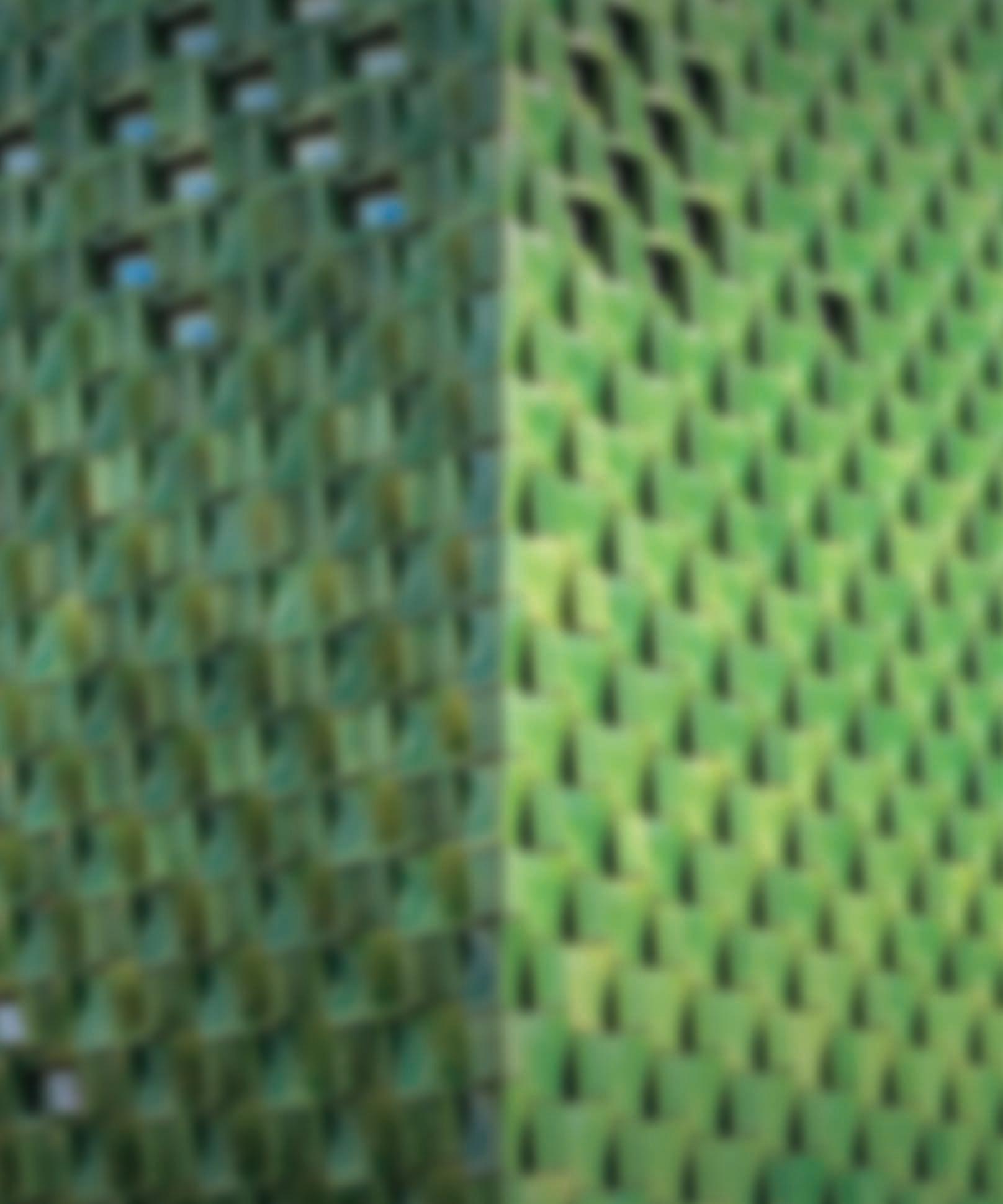Self-Shading + Color-Changing












Our Total Acoustics® portfolio of ceiling solutions features the ideal combination of sound absorption and sound blocking. So whether you’re trying to reduce noise in collaborative environments, focus spaces, or areas where confidentiality counts, Total Acoustics ceilings offer total noise control and design flexibility. In addition to great acoustics, Ultima® Tegular HRC ceilings feature post-consumer recycled content from the Ceilings Recycling Program. See all the ways you can turn cacophony into calm at armstrongceilings.com/totalacoustics
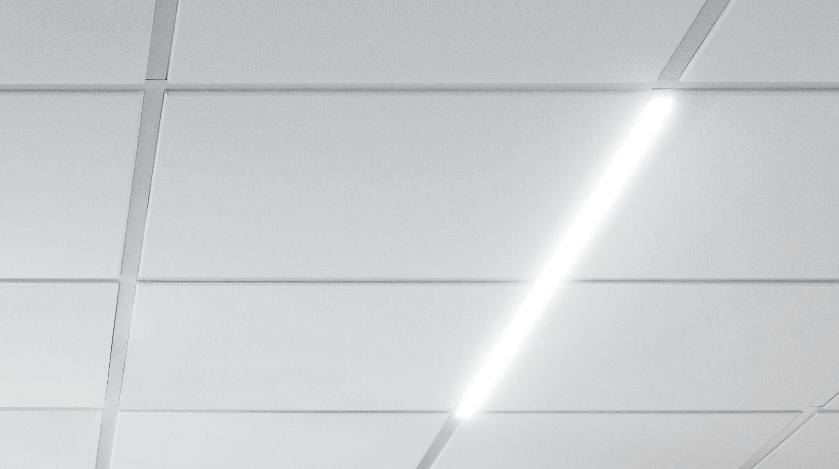


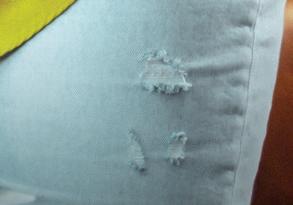

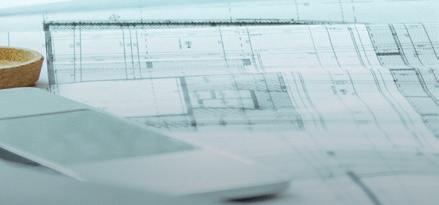

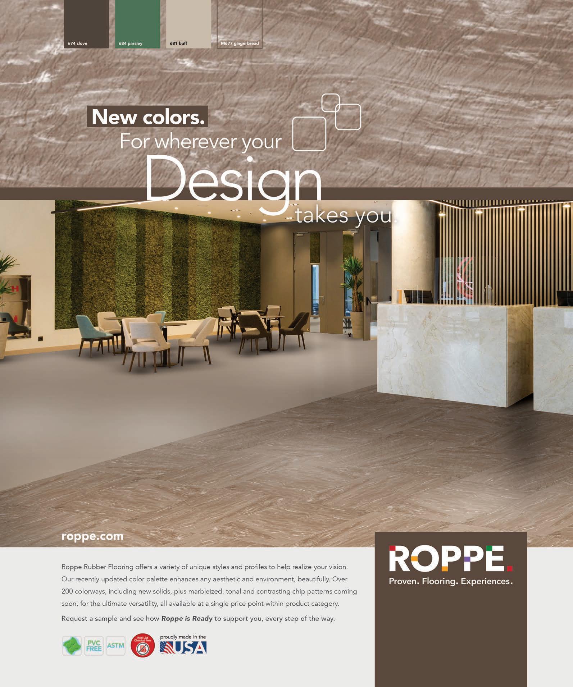
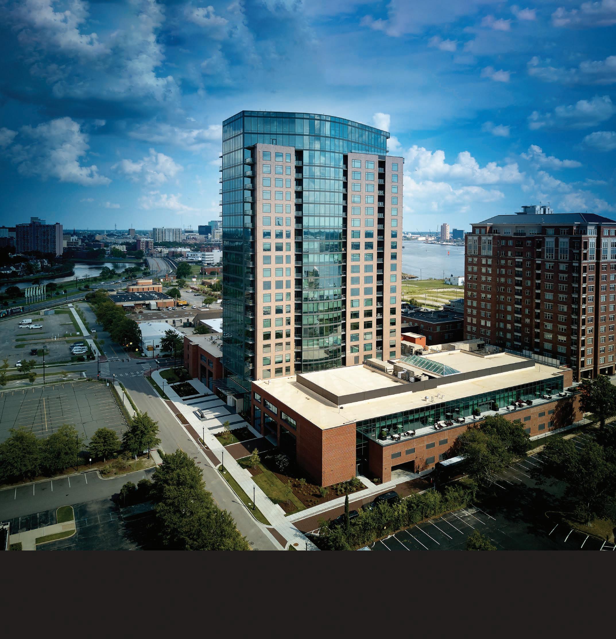



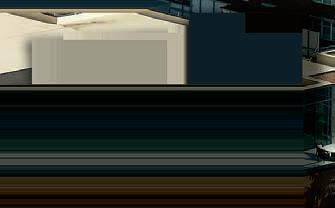

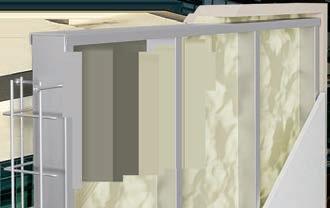
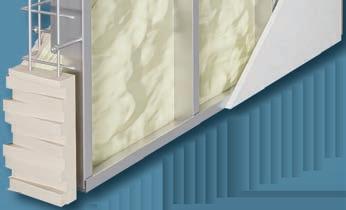


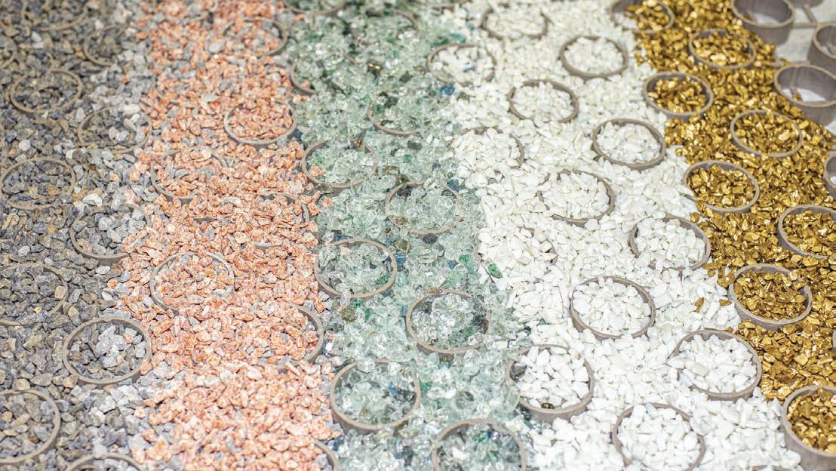
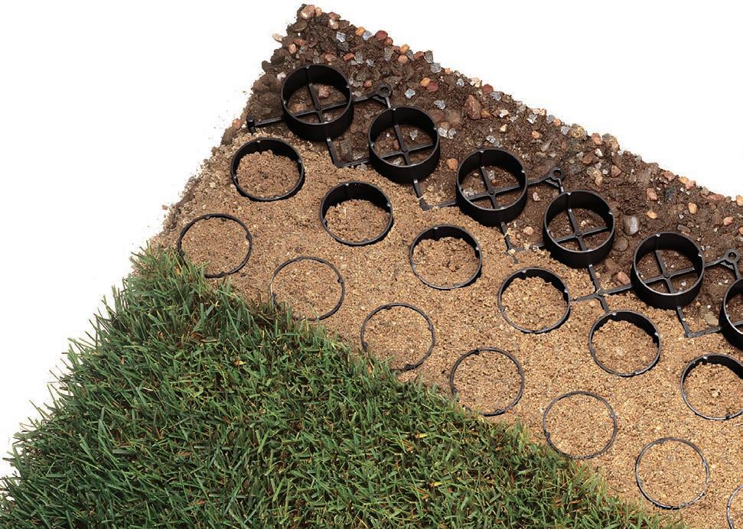



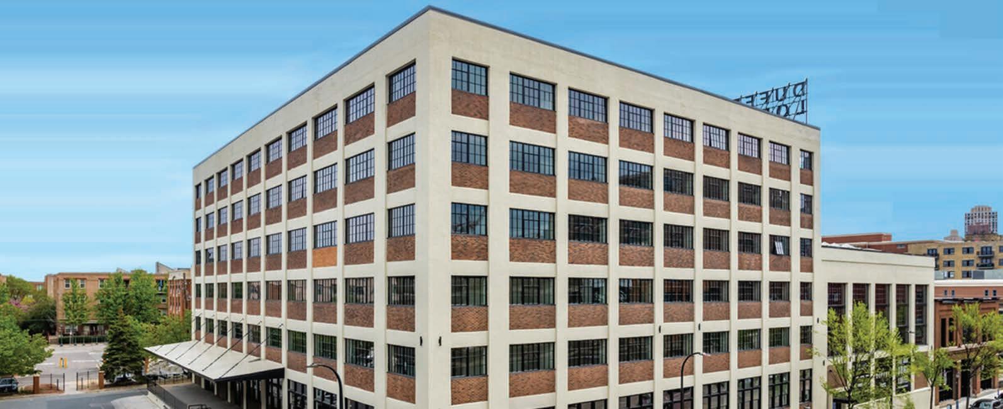


















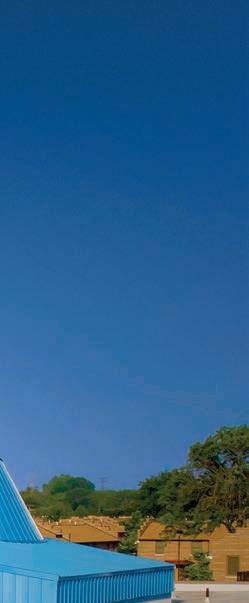

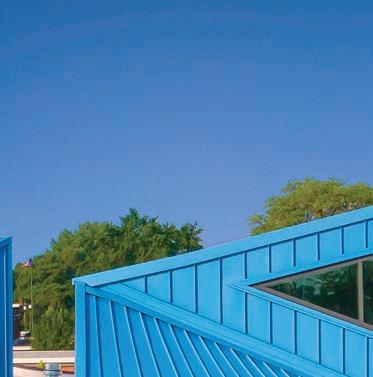
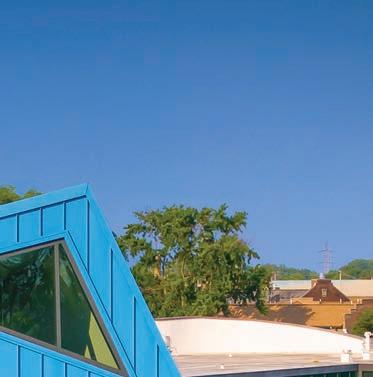



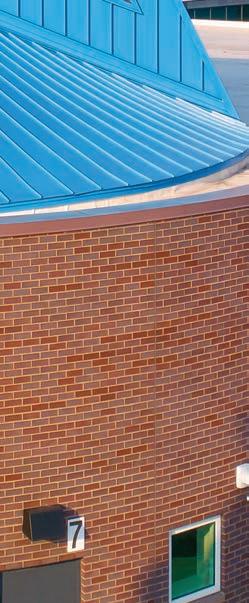
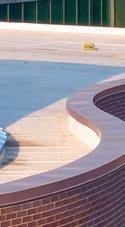


































































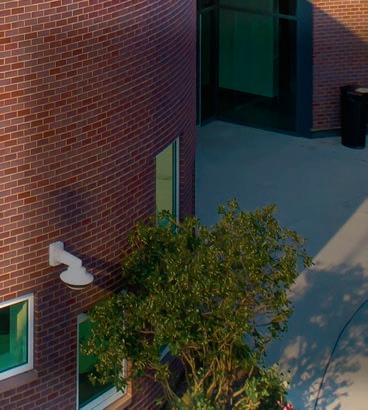

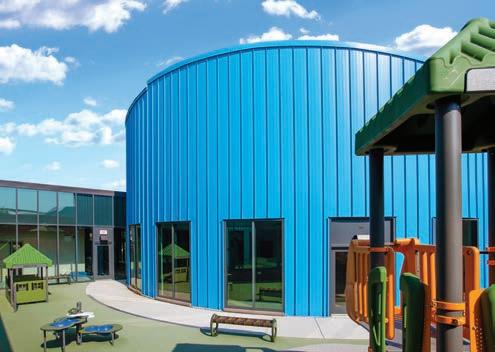
ON THE COVER:
Pinal County Attorney’s Office Building
Clad in a stunning array of self-shading panels and shrink-wrapped to be just-the-right-size, this project has several interesting stories to tell.
Page 62
FEATURES
The High Performance-Low Emissions (HiLo) unit at the Next Evolution Sustainable Building Technologies (NEST) platform showcases out-of-the-box thinking with the latest products and design technology. by Barbara Horwitz-Bennett
Form // Pinal County Attorney’s Office Building, Florence, Ariz.
Architect Hans Papke describes space-saving measures and how a cactus inspired the design. by Jana Madsen
Function // Urban Sequoia NOW, Prototype SOM’s prototype for carbon-absorbing buildings provides hope amidst the climate crisis. by Jana Madsen
Stairs are universally considered one of the more difficult architectural elements to design, but that isn’t stopping many architects from pushing the boundaries to create stunning staircases that will entice people in the space to make the climb.

 by Barbara Horwitz-Bennett
by Barbara Horwitz-Bennett
DEPARTMENTS:
design trends for K-12 applications. (1.0 AIA LU/HSW) by Jeanette Fitzgerald Pitts
A skyroof transforms a stunning daylit showroom.
Acoustical artistry at the Seminole Hard Rock Hotel. by Vilma Barr
technologies harvest the sun’s power. by Jana Madsen
The latest in outdoor furniture collections. by Heather Ronaldson

Anti- and low-glare lighting fixtures. by Jana Madsen
Lightfair products. by Barbara Horwitz-Bennett

Fighting viruses with light. by Jana Madsen
Acoustic ceiling brightens expansive autopsy suite.


Last Detail 88
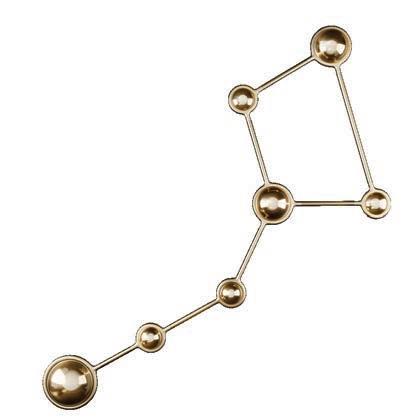
Dena Prastos, aia, Indigo River
Meet the first waterfront architect. by Barbara Horwitz-Bennett

What causes creativity? What is it that inspires the neurons to fire in such a way that the concept of a building, or an interior space, or a landscape, emerges from the cognitive dust and then crystallizes so clearly that an artist can transform the vision into a glass and steel structure that defines a skyline? Could it be a cactus growing in a desolate stretch of desert? A planet-changing, people-threatening crisis? A collaborative effort dedicated to finding the next big idea? If the stories in this issue of Architectural Products are to be believed, then yes, yes, and yes. Creativity was caused by each of these and more.
Let’s start with the cactus. The saguaro cactus to be specific. It grows only in the Sonoran Desert, and it was there that architect Hans Papke, aia, of DLR Group, who went looking for some inspiration one afternoon, stumbled across it. He observed its nature-perfected ribbed form—its own unique self-shading system—and got the notion to create a building façade that could also shade itself from the desert sun. The result of those efforts is the stunning building on the cover of this issue, the Pinal County Attorney’s Office in Florence, Ariz. Turn to page, 62, and be ready to be inspired, just like Papke was, by the little cactus that could.
On the other end of the anxiety spectrum, the impetus behind the brainchild of Skidmore, Owings, & Merrill’s (SOM’s) Urban Sequoia was urgent need. At COP26, the 2021 United Nations (U.N.) Climate Change Conference, SOM first presented the concept of a carbon-absorbing high-rise building. They were immediately deluged with the question, “Can we build it now?” So, the team regrouped and went back to their drawing boards to find out if it was possible for architecture to capture carbon from the atmosphere with the technology, systems, and materials available today. To learn what they discovered, start reading “Urban Sequoia NOW” on page 68.
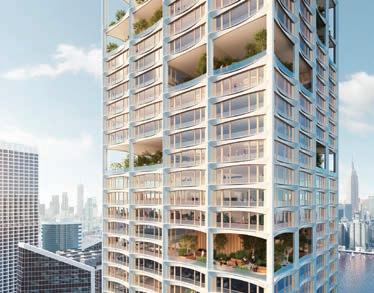
Was it collaborative effort or competition powering the creative juices behind the latest High Performance-Low Emissions (HiLo) unit constructed at the Next Evolution Sustainable Building Technologies (NEST) platform in Switzerland?

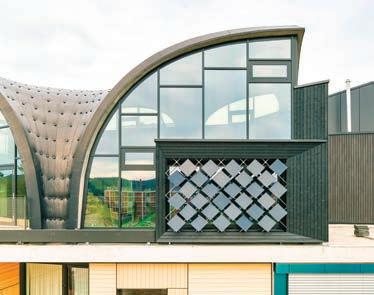
In either case, what it produced is impressive: a lightweight funicular flooring, an adaptive solar façade, and self-learning building tech are all incorporated under the doubly curved concrete roof. It is a sight to behold and the groundwork it lays for marrying comfort with improved energy performance has design professionals on both sides of the pond rooting for its success. Want to see what happens when a decade’s worth of research in architecture and sustainable technologies gets built? Flip to page 34 and prepare to have your curiosity, and creativity, piqued.
Happy reading.
—Jeanie Fitzgerald Pitts, Editor in ChiefEDITORIAL, DESIGN + PRODUCTION
Jeanette Fitzgerald Pitts Editor in Chief jfitzgerald@endeavorb2b.com
Robert Nieminen Chief Content Director rnieminen@endeavorb2b.com
Contributing Editors
Vilma Barr Barbara Horwitz-Bennett
Jana Madsen Jeff Pitts
Heather Ronaldson Katy Tomasulo
Lauren Lenkowski Art Director llenkowski@endeavorb2b.com
Karen Runion Production Manager krunion@endeavorb2b.com
CIRCULATION MANAGEMENT
Jim Wessel 847-504-8180 arp@omeda.com
ADVERTISING SALES


Tim Shea Brand Director 708-860-5684 tshea@endeavorb2b.com
Bob Fox East 917-273-8062 bfox@endeavorb2b.com
Paul Hagen Midwest 319-360-1306 phagen@endeavorb2b.com
David Haggett Midwest 847-917-0287 dhaggett@endeavorb2b.com
Dyanna Hurley East/Midwest 248-705-3505 dhurley@endeavorb2b.com
Tim Kedzuch West/Southwest/Canada 630-728-9204 tkedzuch@endeavorb2b.com
ENDEAVOR BUSINESS MEDIA, LLC
Chris Ferrell CEO
June Griffin President
Mark Zadell CFO
Patrick Rains COO
Reggie Lawrence CRO
Jacquie Niemiec Chief Digital Officer
Tracy Kane Chief Administrative & Legal Officer
Lester Craft EVP Buildings/Lighting/Technology
EDITORIAL SUBMISSIONS

For editorial submissions, email Jeanette Fitzgerald Pitts: jfitzgerald@endeavorb2b.com
For subscriptions, visit: www.arch-products.com/subscribe
For article reprints, email: reprints@endeavorb2b.com
Copyright © 2023 Endeavor Business Media llc
“We started asking ourselves, ‘What is it that we, as building professionals and designers, can do to change the balance so buildings can become part of the solution and not contribute to emissions?’”
—Yasemin Kologlu, Design Principal, SOM, New YorkHiLo unit at the NEST platform in Switzerland 34 Urban Sequoia NOW 68
Helping
Easy Operation: Smoothest and easiest operation of any folding glass wall.
Increased Transparency: Clean aesthetics with the slimmest profiles available and minimal exposed hardware.
Flexible Stacking: Floating panel sets can stack to the left or right with panels inward or outward opening.
Uninterrupted Transitions: Only ADA-compliant sill with a water rating and a high heel resistant feature.
Acoustical Privacy: Range of unit STC options from STC 32 up to STC 45.
Proven Durability: Air, water, structural, and forced entry tested. Swing door tested to 500,000 and bi-fold panels to 20,000 open/close cycles.

NanaWall.com
800 873 5673
The design of K-12 spaces has never been more front and center than it is now. This new CEU, “Exploring Design Trends for K-12 Applications” (1.0 HSW/LU) dives into how architects are addressing some of the most pressing issues in schools through design.
Some of the topics covered include: Inclusive restroom design
• Improving the learning environment with lighting and acoustical surfaces
Heightened security measures
• Sustainability strategies making schools more environmentally friendly
arch-products.com/ceu
Our sister publication has a new “In Case You Missed It” (ICYMI) podcast titled, “Decarbonization Strategies to Reach Your Goals.” Decarbonization is the logical next step for operating buildings sustainably. Find a few industry-proven tips to help you start your journey
buildings.com/podcast
In the March/April 2023 issue, the Last Detail column, Krueck + Sexton Architects should be Krueck Sexton Partners and Yugene Cha’s last name is misspelled in the second column, first paragraph.
In the article, “Achieving ASHRAE 90.12022,” published in the May/June issue, the Siplast Wallcontrol product should have been identified as WALLcontrol. Visit www.siplast.com.

Also, Siplast’s building enclosure business director is Benjamin Meyer. He was identified as Benjamin Mayer in the “Achieving ASHRAE 90.1-2022” piece.
AIA Conference on Architecture 2023
June 7-10
Architecture Expo: June 8-9
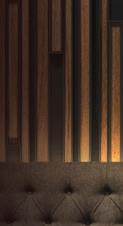
Moscone Center, San Francisco conferenceonarchitecture.com
NeoCon
June 12-14
The Mart, Chicago neocon.com
BOMA International Annual Conference & Expo Conference: June 24-27

Expo: June 25-26
Kansas City Convention Center, Kansas City, Mo. bomaconvention.org
CERSAIE International Exhibition of Ceramic Tile and Bathroom Furnishings



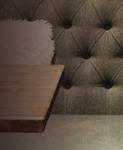
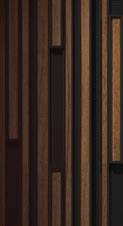

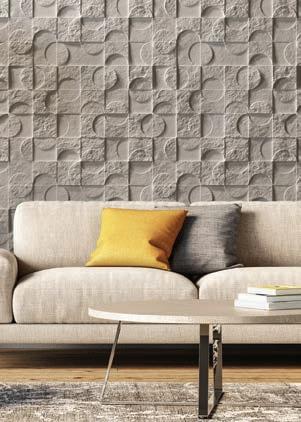

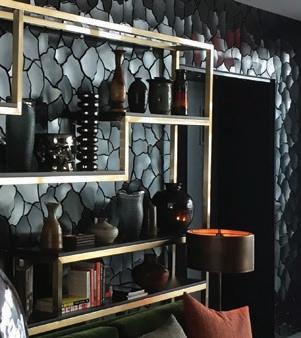
Sept. 25-29
Bologna Exhibition Center, Bologna, Italy cersaie.it
Greenbuild
Sept. 26-29
Expo: Sept. 27-28
Walter E. Washington Convention Center, Washington, DC informaconnect.com/ greenbuild/
ASPE

American Society of Plumbing Engineers
2023 Tech Symposium
Sept. 26—Oct. 2 Bellevue, Wash. aspe.org
MetalCon
Oct. 18-20
Las Vegas Convention Center metalcon.com
ASLA

The American Society of Landscape Architects
Oct. 27-30
Minneapolis aslaconference.com
HCD

Healthcare Design Expo & Conference
Conference: Nov. 4-7
Expo: Nov. 5-7
Ernest N. Morial Convention Center, New Orleans hcdexpo.com
Do your restrooms comply with the latest legislation for free access to menstrual-care products?
As your go-to resource on designing restrooms that meet the needs of all patrons, Bobrick’s unmatched selection of stainless-steel Napkin / Tampon Vendors, Free Vend Operation are fully ADA compliant and available in three design configurations.

In the fight to end period poverty, we’re only getting started.

Specify to comply at Bobrick.com/freevend




Excerpt from the case study, “The Resilience of RapidLock: Derecho Winds Were No Match for RapidLock’s Mechanical Bond” written by Carlisle Syntec Systems.
While perhaps less widely known than some of the other catastrophic weather events often covered in the news—hurricanes, tornadoes, blizzards, and droughts—a derecho can cause incredible destruction. In August 2020, a derecho ripped through the Midwest. With maximum wind speeds of 140 mph, this storm was the equivalent of an EF3 tornado and a category 4 hurricane. It covered 770 miles in 14 hours and caused over $7.5 billion in damages across the Midwest.
The storm took its toll on commercial properties and their roof systems. Most existing roofing systems in the path of the derecho were compromised. In some cases, roofing components were found in nearby parking lots and fields. In others, the roofing system was blown off completely, leaving the entire building exposed.
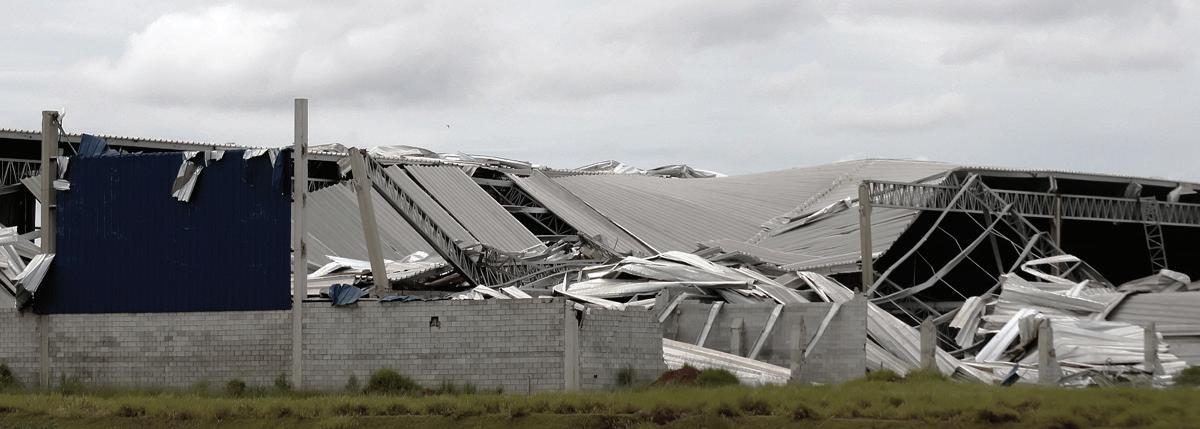
After analysis of the impacted areas, it was discovered that all 29 roofs utilizing a Carlisle RapidLock system remained fully intact.
The FleeceBACK RapidLock roofing system is a revolutionary method of membrane attachment that provides a fully adhered system without the use of adhesives. The RapidLock systems utilize VELCRO Brand Securable Solutions along with 115mil and 145-mil FleeceBACK RapidLock EPDM or 115-mil and 135-mil in both FleeceBACK RapidLock TPO and FleeceBACK RapidLock PVC. The resulting mechanical bond achieves performance on par with traditional fully adhered single-ply systems, without the need for stirring adhesives or waiting for flash-off.
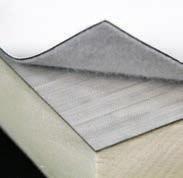

This new, adhesive-less solution also offers several other benefits that make it ideal for new construction and re-roofing projects. The RapidLock system is VOC- and odor-free, has no application temperature restrictions, and provides significant labor savings thanks to the simplicity of the system and ease of installation. The new approach provides up to 80% labor savings when compared to the installation of a traditional bonding adhesive and up to 25% labor savings when compared to the installation of a traditional FleeceBACK system. The new system contains 67% fewer seams than modified bitumen.
The fleece reinforcement adds toughness, durability, and enhanced puncture resistance. The 115-mil membrane delivers 33% greater puncture resistance and 33% greater breaking strength than 60-mil.
This revolutionary method of membrane attachment uses the VELCRO Brand Securable Solutions to create a strong mechanical bond that will keep the roofing system intact, even when a derecho hits.
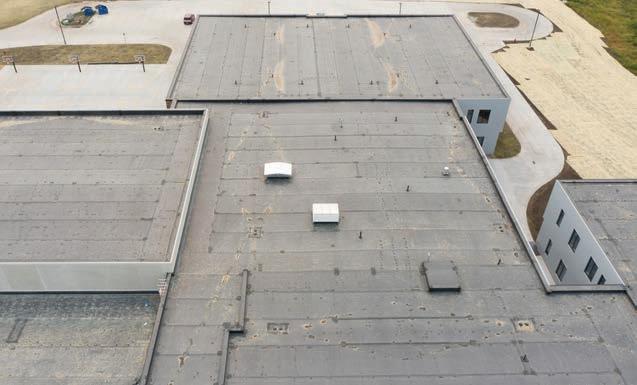
After analysis of the impacted areas, it was discovered that all 29 roofs utilizing a Carlisle RapidLock system remained fully intact.
Perhaps the greatest proof of the durability of this FleeceBACK RapidLock solution is the fact that the roofing systems with RapidLock EPDM, TPO, and PVC all withstood the consistent and intense conditions generated by the derecho.
Several RapidLock projects in the derecho’s path experienced the storm’s most violent moments, including two schools in Marion, Iowa which withstood 130+ mph winds. These new construction projects were nearly identical in design, each measuring roughly 75,000 sq. ft. Although sections of the metal edging were incomplete when the derecho arrived in Marion, RapidLock’s superior mechanical bond held firm and outperformed other completed roofing systems in the area.
DERECHO LINE OF STRONG STORMS
MOST COMMONLY DEVELOPS ON LAND
MOVES AT 50 MPH OR HIGHER
LASTS A FEW HOURS TO OVER A DAY
HURRICANE STRONG LOWPRESSURE CENTER ONLY DEVELOPS OVER WARM OCEAN WATER
MOVES AT 15-20 MPH OR LESS
LASTS FOR DAYS, SOMETIMES WEEKS
DERECHO + HURRICANE CAN PRODUCE WINDS +100 MPH CAN PRODUCE WIDESPREAD DAMAGE



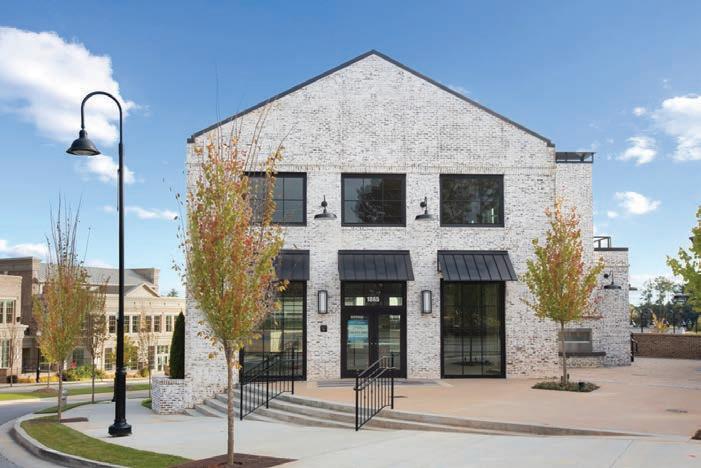
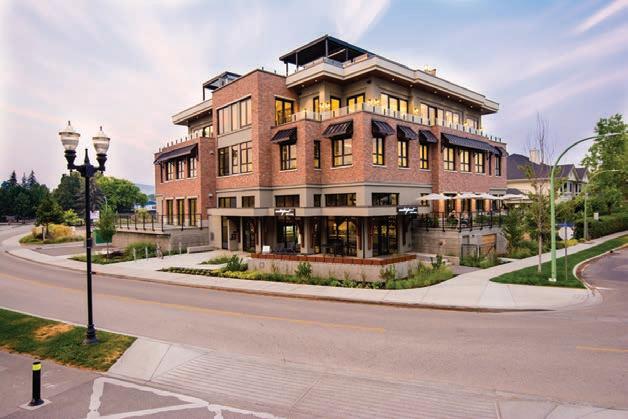
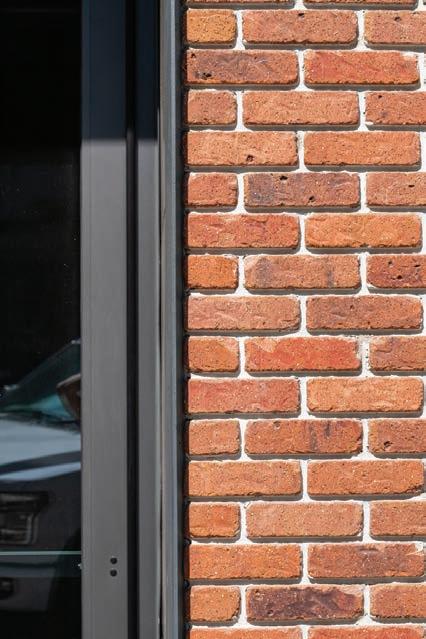


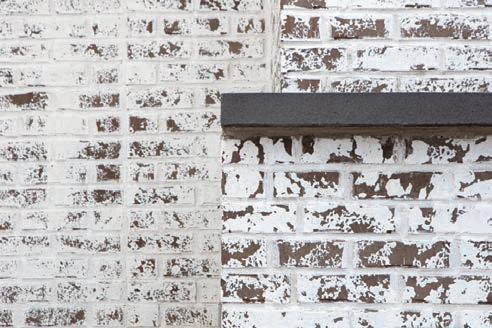
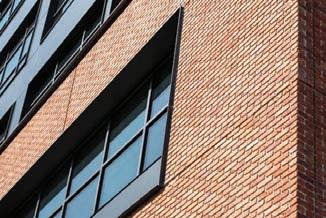

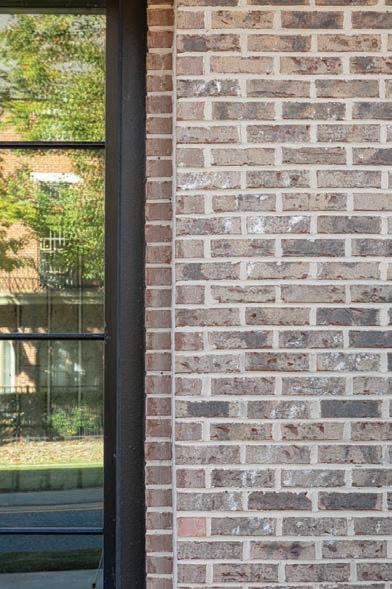
Historically, solvent-based liquid coatings were the standard finish system based on their highperformance characteristics and ability to air dry in a very short period of time. However, many of these products are no longer available due to their inability to meet newer VOC emission reduction standards.
Instead, water-based coatings, such as waterbased PVDF latex, meet low VOC requirements, cure quickly, are cost effective and can be applied to a wide variety of substrates. These coatings offer long-term color and gloss retention, resistance to chalking, stains, abrasion, algae and fungal growth.
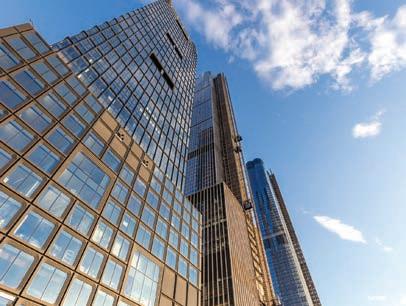

Meanwhile, a growing number of manufacturers are offering powder coatings. VOC free, the powder is electrostatically charged and applied to the substrate via compressed air.
“Because there is no wastewater to treat and manage in the powder application process, the coating’s technology can be reclaimed and reused. Plus, it offers robust corrosion protection, so products look better and last longer leading to less materials and resources needed for repair and replacement,” states Gary Edgar, building products specification manger, PPG, Pittsburgh.
The coatings are very durable and offer corrosion resistance and long-term colorfastness. Some formulations can also reduce material usage and costs with one-coat protection. While powder coatings do require a larger up-front investment, the longer term, low-maintenance costs ultimately offer life-cycle savings.

“Some of these powders can now mimic the look of materials like concrete, stone, terracotta, at a fraction of the cost of the genuine materials,” he adds.
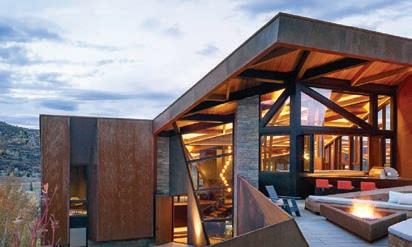
AkzoNobel’s Color of the Year is Wild Wonder, a golden hue inspired by the warm tones of harvested crops. The color seeks to create a sense of energy and positivity through its connection with nature. “Wild Wonder speaks to us in a language we instinctively understand. Nature is what inspires us and makes us feel better,” said Heleen van Gent, creative director AkzoNobel’s Aesthetic Center.
AkzoNobel | www.akzonobel.com
Created through an eco-friendly, three-step electrolytic coloring process. Linetec’s Copper and Bordeaux Anodize finishes carry a Declare Label, which means they are Living Building Challenge Red List Free. The former resembles a copper penny at a third of the weight while the Bordeaux Anodize appears as burgundy and is created using organic tin and copper metals in the anodizing process. Both finishes offer a high level of resistance to abrasion, weather, UV exposure and salt spray, and wear in high-traffic environments.
Linetec | linetec.com
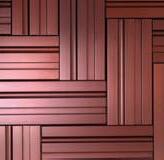
Reflective coatings, nature-inspired colors, faux wood, water-based and powder-coated finishes headline the latest trends in coatings.55 Hudson Yards is one of the first skyscrapers to utilize a powdercoated finish. Photo courtesy of PPG
Coatings
Linetec’s specialty finishes for architectural aluminum include more than 50 wood grain options and textured grain patterns. This includes classic hardwoods like oak, walnut and maple; premium hardwood such as teak and cheery; and softwoods like pine and Douglas Fir.

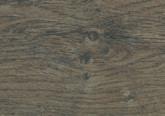
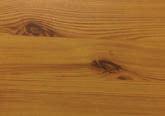
Linetec | linetec.com
Polyvinyl fluoride (PVF) coatings and films are extremely durable and long lasting. Ideal for coastal environments and chemical plants, PVF has a proven track record in the harshest environments, demonstrating excellent color retention and protection from corrosion and weather over decades. Pictured here at the Sea Crest Condo’s six-story roof in Hilton Head, S.C. next to the Atlantic Ocean, 700 sq. ft. of roof area was recently replaced with metal shingles protected by PVF film in a one-step lamination process.
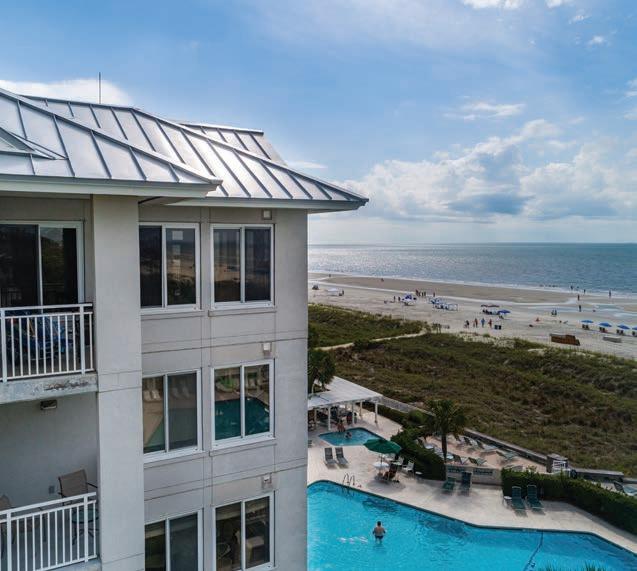
Dupont | dupont.com
PPG’s Duranar is an IR reflective pigment coating for cool roofs and surfaces. By bouncing heat-generating sunlight off the surface, the coating helps keep interiors cooler, thereby saving on air conditioning costs. With less temperature fluctuation, expansion and contraction of roofing panels is reduced, thereby increasing the roof’s lifespan. Available in ULTRA-Cool and VARI-Cool, the coil coating system offers excellent color stability, glass retention, abrasion and chemical resistance. PPG
COATINGS
Offering an overview of some other noteworthy trends in paints and coatings, Dr. Victoria Scarborough, vice president of collaborative innovation, The ChemQuest Group, Charlottesville, Va., states:
Paints are being formulated to be applied in warmer or cooler temperatures as well as developing early water resistance in the case of sudden rain.
Suppliers of anti-corrosion paints for metal are now offering coatings that use graphene for increased corrosion resistance applied in two-coat rather than in three-coat applications.
More U.S. Environmental Protection Agencyapproved antimicrobial paints are available for hightouch surfaces to kill harmful microbes.
Self-cleaning paints are becoming more prevalent for reducing dirt pick-up and maintaining a clean surface.
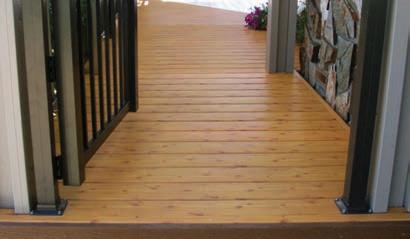
The industry is working on developing coatings that can sequester CO2 from the atmosphere.
Reflective coatings are gaining traction. These infrared (IR)-reflective pigments in coating formulations are microscopically configured to absorb the sun’s rays in the UV and visible spectrums while reflecting a significant portion of that heat energy in the near infrared spectrum.
While white and light-colored cool coatings are common, IR-reflective pigment can also be used on black roof coatings. Whereas a typical black pigment has a total solar reflectance (TSR) value of approximately 5%, a black IR-reflective pigment reflects about 50% of infrared energy.

As the weather warms up, look for a little inspiration in the latest in outdoor furniture.
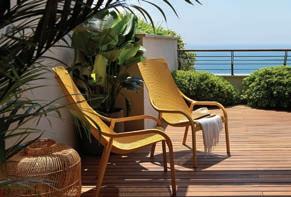
The latest outdoor furniture collections showcase a design philosophy that is inspired by the beauty and simplicity of nature. These simple, yet stunning designs, effortlessly pay homage to organic elements. From palm tree fronds, to bird nests and subtropical plants, each piece blends seamlessly with its outdoor surroundings.
In this article, we will take a closer look at some of the latest outdoor seating products on the market and highlight their unique features and design elements. These collections showcase a range of products that vary in form and function. From cozy, rounded, organic shapes, to cross-functional fabric—and simple construction—there is something for every outdoor space.
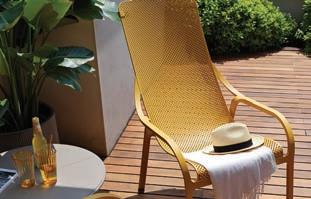
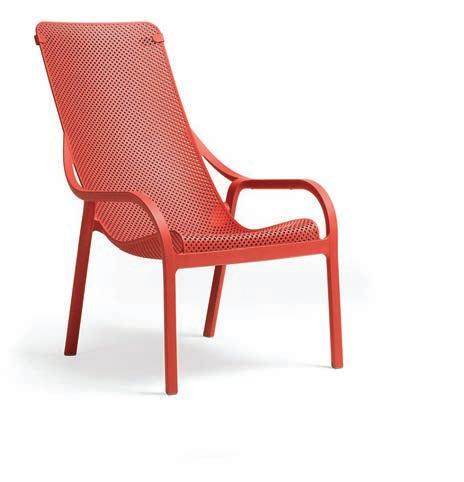
Whether you are designing a public park, a hotel courtyard, or a backyard, these outdoor seating options are sure to inspire your next project and elevate the outdoor experience for your clients and their guests.
The Tucci Ocean Master MEGA MAX parasol makes a statement. Measuring between 14 and 24 ft., the MEGA MAX parasol can meet the needs of any outdoor space. Available in square, round and rectangular shapes, the parasol has a 5.25-in. mast. It’s durable against high winds up to 45 mph and gusts up to 75 mph. It can also be outfitted with optional LED lights and high-efficiency infrared radiant heaters.
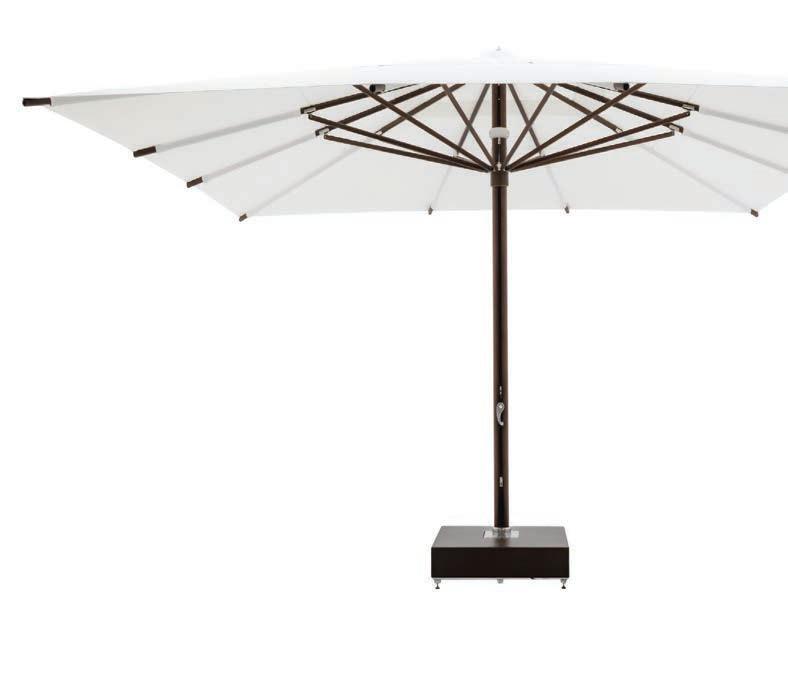
The Net Lounge outdoor armchair combines minimal design with practicality. Made entirely of recyclable polypropylene fiberglass, the design was inspired by sea waves. The seat’s low position, sinuous profile and gentle tilt provides ergonomic support that is also light and breathable. The Net Lounge is a perfect poolside companion and even includes towel clips for keeping your towel in place while enjoying the sun. The lounge is available in six colors and is designed by Raffaello Galiotto.
Nardi nardioutdoor.com
This is no ordinary bike rack. The Bike Garden Bike Rack by Forms + Surfaces is uniquely designed with stainless steel tubing and top-tier security and multiple locking points. Each stainless steel tube is protected with Ceramiloc, a protective satin finish. It can also be finished with a durable powdercoat. The best part is the bike rack is constructed with fully recyclable materials.

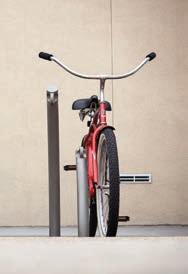
Forms+Surfaces | forms-surfaces.com
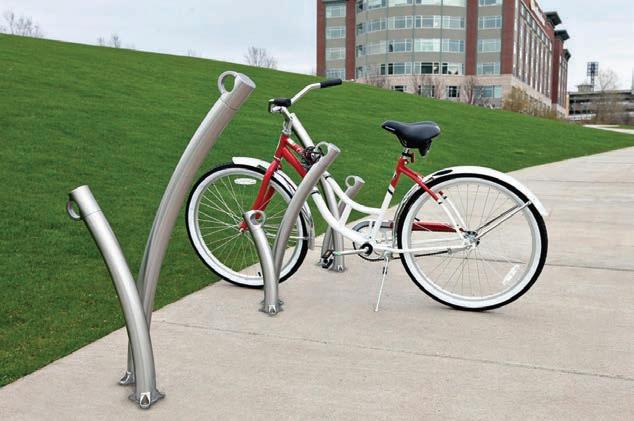
“Design helps shape our everyday interactions through products, furniture, objects, or experiences.”
—Joe GebbiaTowel clips keep a towel in place while enjoying the sun.
The fluid curves of the Vignelli Rocker are simple and clear. Yet, its Italian designers, Lella and Massimo Vignelli, wanted more for their iconic chair. The Vignelli Rocker’s subtle architecture will gently oscillate, creating a soothing motion for the sitter. This indoor-outdoor rocker is available in white, black, red, light gray, white, green, laurel green, blue, heller red and charcoal.

Heller | hellerfurniture.com
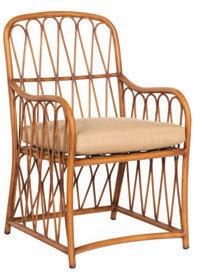

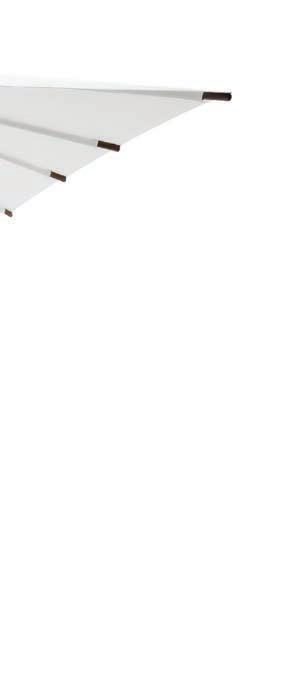
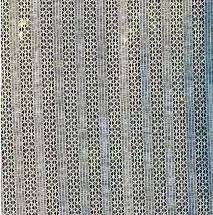
Xorel from Carnegie Fabric works overtime. This is the world’s first and only plant-based, commercial-grade performance textile that moonlights for indoor and outdoor use. This textile is made with 85% biobased PE content that is derived from the sugarcane plant. It is also free from topical and chemical finishes and coatings, while still being fade-proof, tear/UV and weather resistant.
Carnegie Fabrics Outdoor Biobased Xorel carnegiefabrics.com
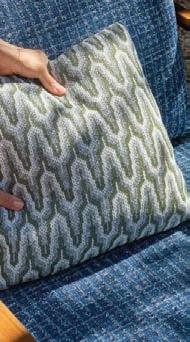
The Cane collection from Woodard pays homage to traditional rattan furniture, but with a modern, elegant flare. The collection—which includes a coffee table, lounge chair, sofa, ottoman and more— is constructed with extruded aluminum. The finish is a durable powder-coat that is available in either white or Cane. Pieces from the Cane collection can be fashioned in one of Woodard’s signature fabric styles for a colorful or neutral look.
Woodard-Furniture woodard-furniture.com





Our calcium silicate brick products feature a natural, fine-grained appearance that we can finish in unique ways. Our long format Architectural Linear Series Brick features a distinct weathered finish, including tumbled edges.
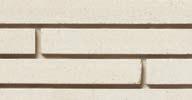



Incredibly stylish, our ALSB comes in a selection of designer colors with custom options available.
Follow us on social for project updates like the phenomenal Princeton University Residences shown here.
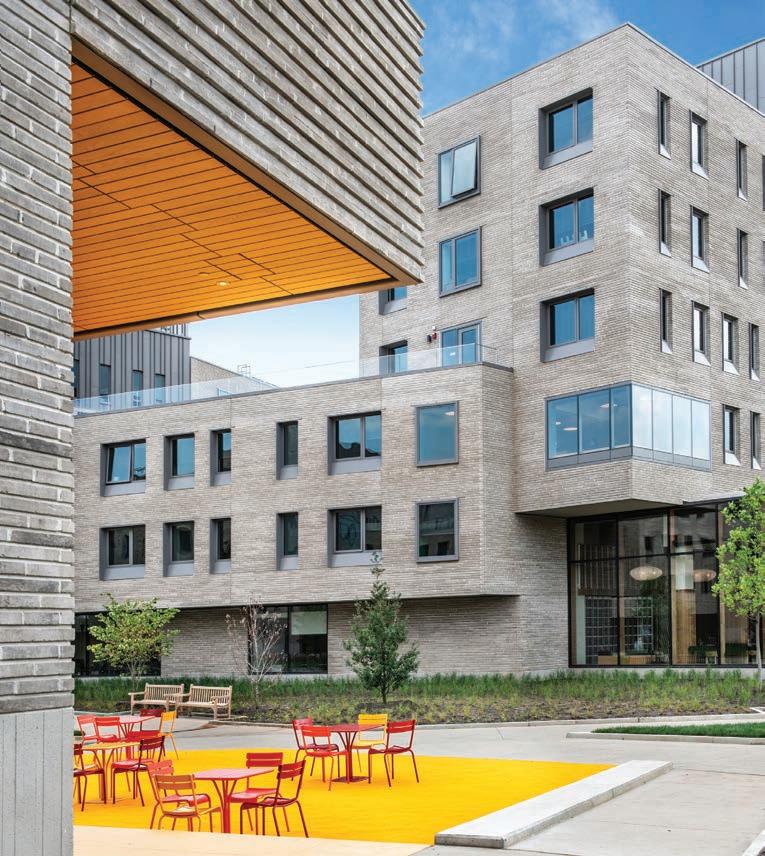
Two new technologies harvest the sun’s power in unique ways to save energy.
Forward-thinking architects are looking for strategies to address how the built environment can minimize the climate crisis. Manufacturers are answering the call with innovative building materials and systems that cut energy costs and tap the potential of solar in ways never previously imagined. Look no further than ATAS and NEXT Energy Technologies for proof. These two companies are redefining the capabilities of walls and windows.
The InSpire Solar Air and Heating System by ATAS International lowers heating costs and reduces carbon emissions. This metal wall panel system improves a building’s energy efficiency, reducing heating costs by $1.50 to $5.50 per square foot of panel per year by utilizing free solar energy. “It converts up to 80% of solar energy and recaptures heat loss through the building wall,” says Lee Ann M. Slattery, Sales Support Manager, ATAS International.
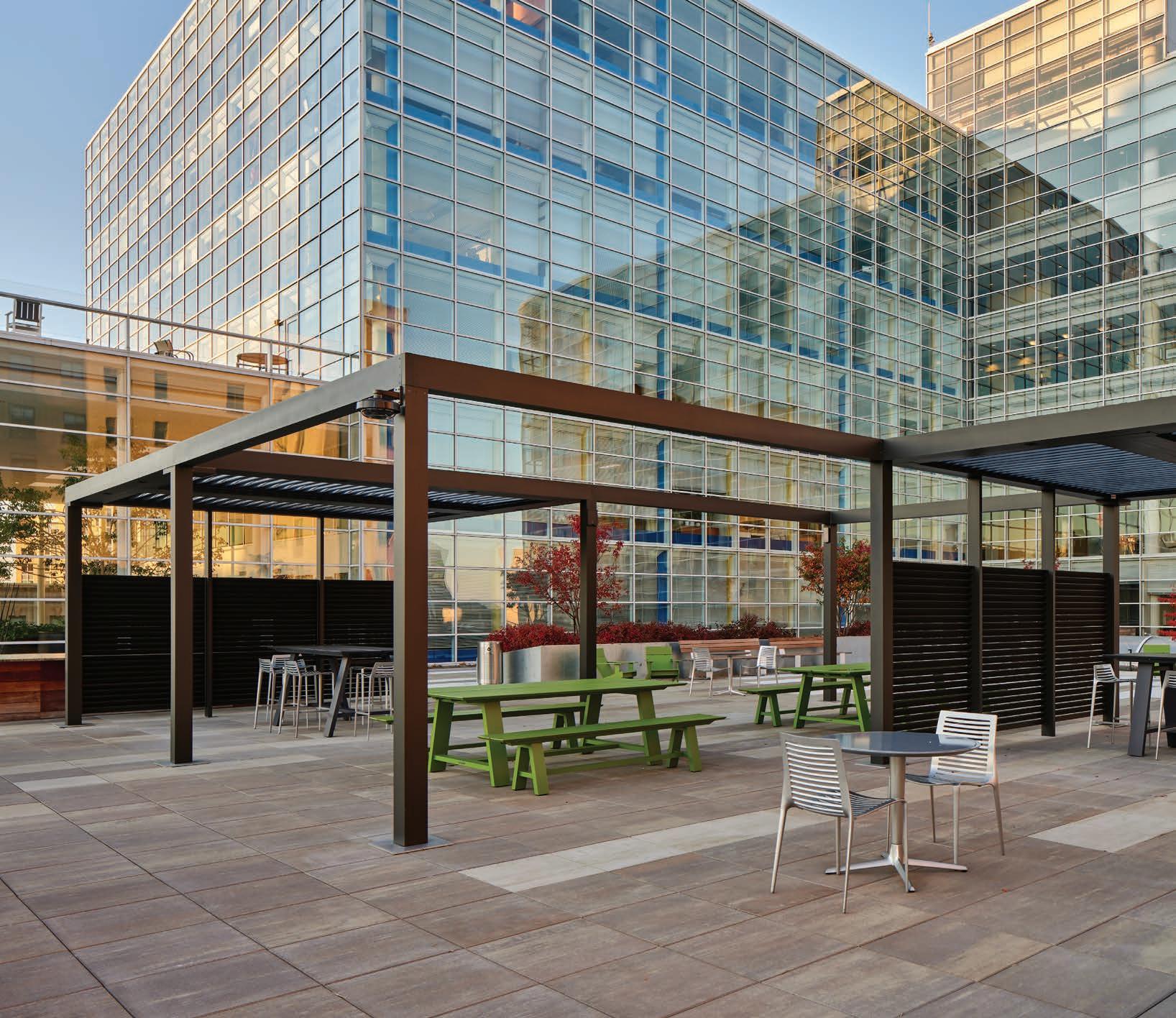
Install InSpire over a weathertight and fire-resistant wall assembly on the southfacing exterior of a building. “InSpire panels are perforated, and the surface of the panels heat up from the sun exposure. At the top of the plenum, there is a fan that draws the preheated fresh air that collects on the surface of the panels into the plenum and then into the building,” explains Slattery. Buildings can distribute the heated air through a fabric duct sock, bring it in directly from the interior wall, or tie into the HVAC system to preheat make-up air.
The most ideal application of this technology is in colder geographies, but Slattery is quick to point out that buildings in warmer locations can also benefit: “Firehouses have used InSpire to dry equipment and a commercial dive shop in southern California installed it on their facility to dry the wetsuits more quickly after use.”
Atas | atas.com
A total of 13,500 square feet of InSpire panels were installed on the new Minneapolis Bus Garage in Minnesota. The InSpire system covers the southwest wall and is linked to different air handling systems, supplying the maintenance facility with clean, solar heated outside air. A blend of black and classic bronze colors in 70% PVDF paint finish were used.
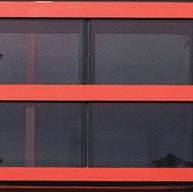


NEXT Energy Technologies is proving that solar harvesting isn’t only possible on dark opaque panels. They’re got a whole different outlook on the potential of building-integrated photovoltaics (BIPV): windows. As Jeff Horowitz, NEXT’s Director of Business Development and Partnership, stated recently in the Built for Earth podcast, “We’re at the frontier of an architectural and energy revolution. We have a great opportunity to build technology to serve humanity now and in the future.” Their transparent energy-generating windows rely on small-molecule organic photovoltaic (SSMOPV) technology to convert unwanted infrared and ultraviolet light into renewable power.
Earth-abundant, low-cost semiconducting materials are integrated at the point of glass fabrication, printing directly on architectural glass using slot die coating equipment commonly used

in the printed electronics and display industries (oLED). The windows are coated in transparent PV as an infrared-capturing ink in a high-speed and low-cost process. NEXT’s windows provide the same functionality and high-performance as low-e windows, but with the added benefit of renewable energy production for over 30 years.
NEXT’s windows are estimated to produce 20% to 30% of the power of conventional opaque photovoltaics, but based on the amount of coverage area possible (exterior façade vs. rooftop), anywhere from 10% to 40% of a commercial building’s energy load could be offset.
NEXT Energy Technologies nextenergytech.com
Twenty-two of NEXT’s windows were recently installed on the south façade on one of clothing manufacturer Patagonia’s corporate HQ buildings in Ventura, Calif. Cables from the windows will deliver power to a battery bank as a renewable way for employees to charge their devices.
Bring it out.
We believe that for design to be truly great, it must stand the test of time,be sustainably crafted, and proudly American made.
Upfit : Making the most of the outdoor space.


Designed by KEM Studio and StruXure Outdoor
Landscape Forms | A Modern Craft Manufacturer
Eye strain, impaired vision, and headaches—these are just a few of the many reasons lighting designers work so hard to avoid glare. One measurement they use is the Unified Glare Rating to model indoor environments and the amount of glare resulting from different artificial lighting scenarios. According to the National Electrical Manufacturers Association (NEMA), UGR incorporates the room layout, luminaire layout, tasks being performed, surface reflectances, etc. The rating scale for UGR is 10-30; the lower the number, the less glare is predicted.
In order to achieve visual comfort, NEMA cautions that UGR should be used as one of many considerations. In their 2021 White Paper on Unified Glare Rating (UGR), the association explains, “UGR is intended to be used in balance with other light quality measures, energy efficiency principles, and considerations specific to the particular application, to design spaces that facilitate the comfort and productivity of the people present and the efficiency of the tasks conducted in the lit space.”
Here are few luminaires engineered to combat glare while looking good.

ELLE Pendant combines form and function to complement architectural features while providing a soft, low-glare, even illumination across surfaces. The lens is the light—delivering uniform direct light through the patent-pending Curved Luminous Surface (CLS Optic) and wide indirect light via the discreet central groove on top, allowing for independently controllable widespread batwing up-light.
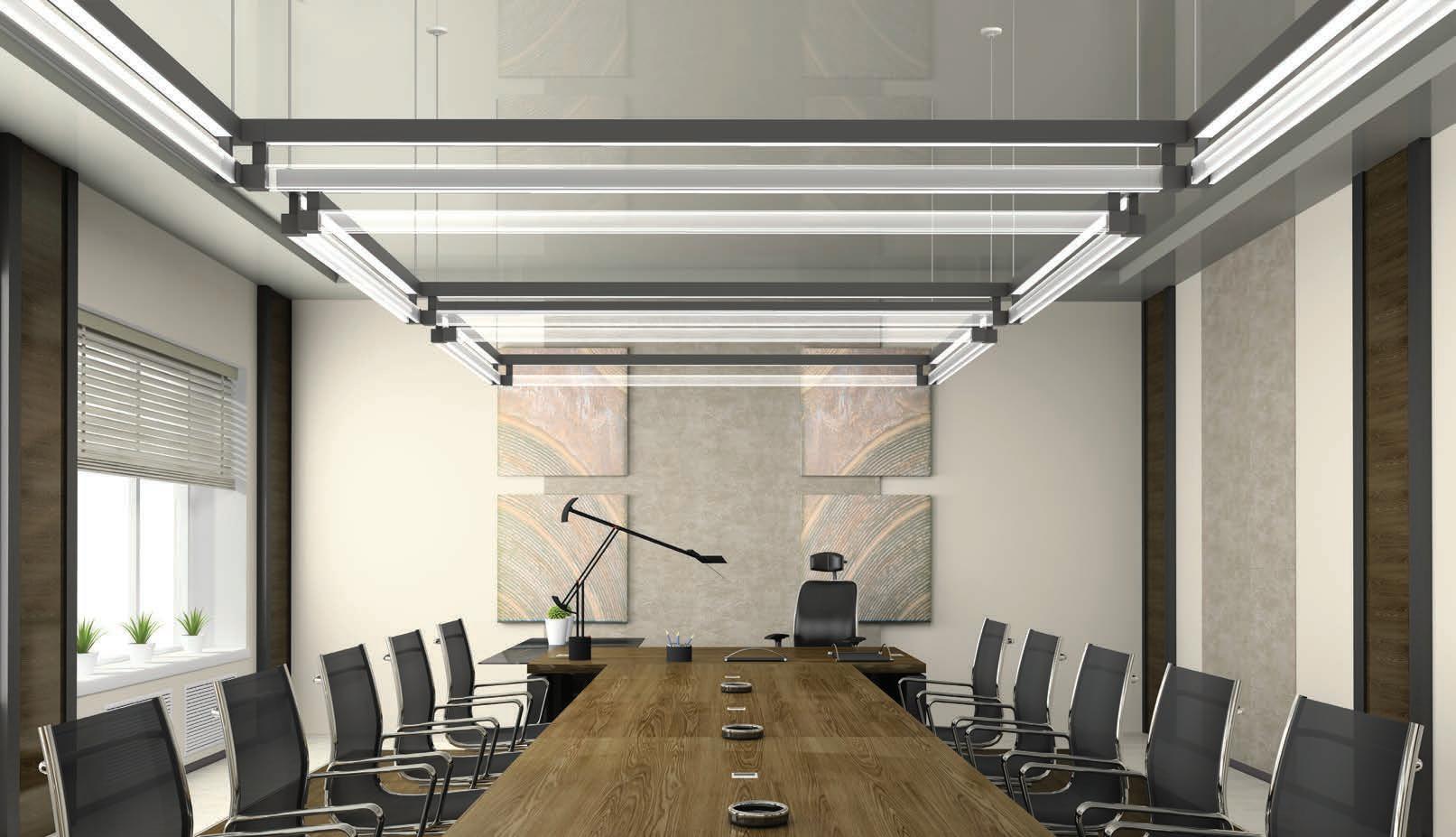
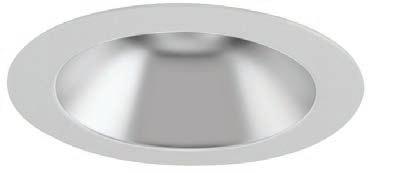

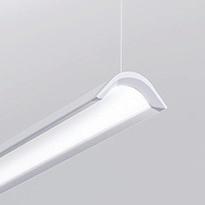
Axis Lighting | ELLE Pendant axislighting.com
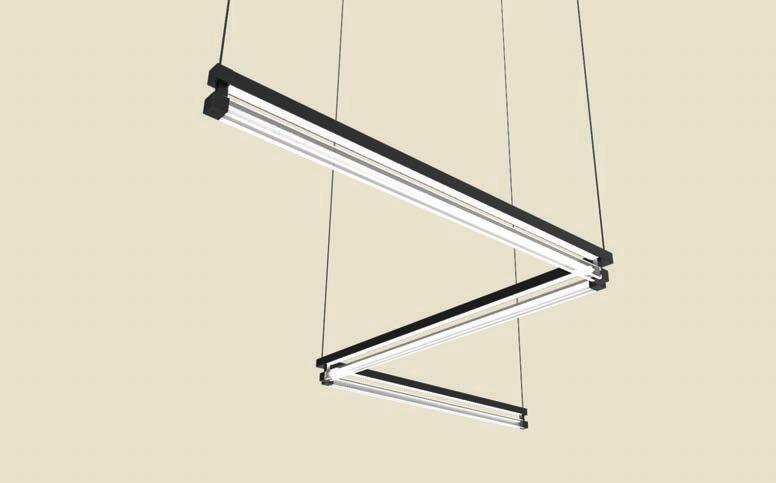

The new generation of Cirrus Wall Wash with Glare Shield is precision-engineered to block glare and illuminate vertical surfaces from the ceiling to the floor. Wash the wall with even illumination using designer-grade LEDs with high CRI that render colors in their truest form. Louvers are available for additional diffusion.
PureEdge | C irrus Wall Wash with Glare Shield pureedgelighting.com
Wisconsin-based Optec LED Lighting recently launched the OLPG1, a U.S.-manufactured parking garage luminaire. The OLPG1 eliminates glare issues by using a flat diffuser lens with indirect lighting—removing the LEDs from the line of sight without compromising luminaire efficacy or distribution performance.
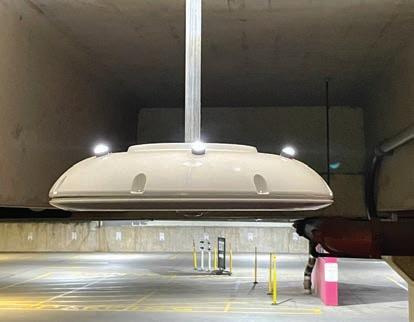
Optec LED Lighting OLPG1 optecled.com
The 3DH Hyperbolic Downlight Trim luminaire has the bottom of the reflector out of the reach of the light, virtually eliminating aperture brightness and glare. The flush-mount reflector has a 3.375-in. aperture and is available in a wide range of colors and finishes. Compatible with a variety of Aculux 3.25-in. round housings.
As LEDs became more powerful, glare has become a major issue that luminaire manufacturers must address.
Space 2.0 is a sophisticated direct/indirect linear lighting system. This elegant luminaire features an indirect batwing distribution combined with a linear luminous acrylic module, creating a soft glow to the lower component, and enhancing the visual comfort of the light.


Space 2.0 is available in white light and color-changing options in single fixture lengths or joined together in a continuous linear configuration and geometric shapes.
Space 2.0 is guaranteed to transform your space!
insightlighting.com/structure-space-2

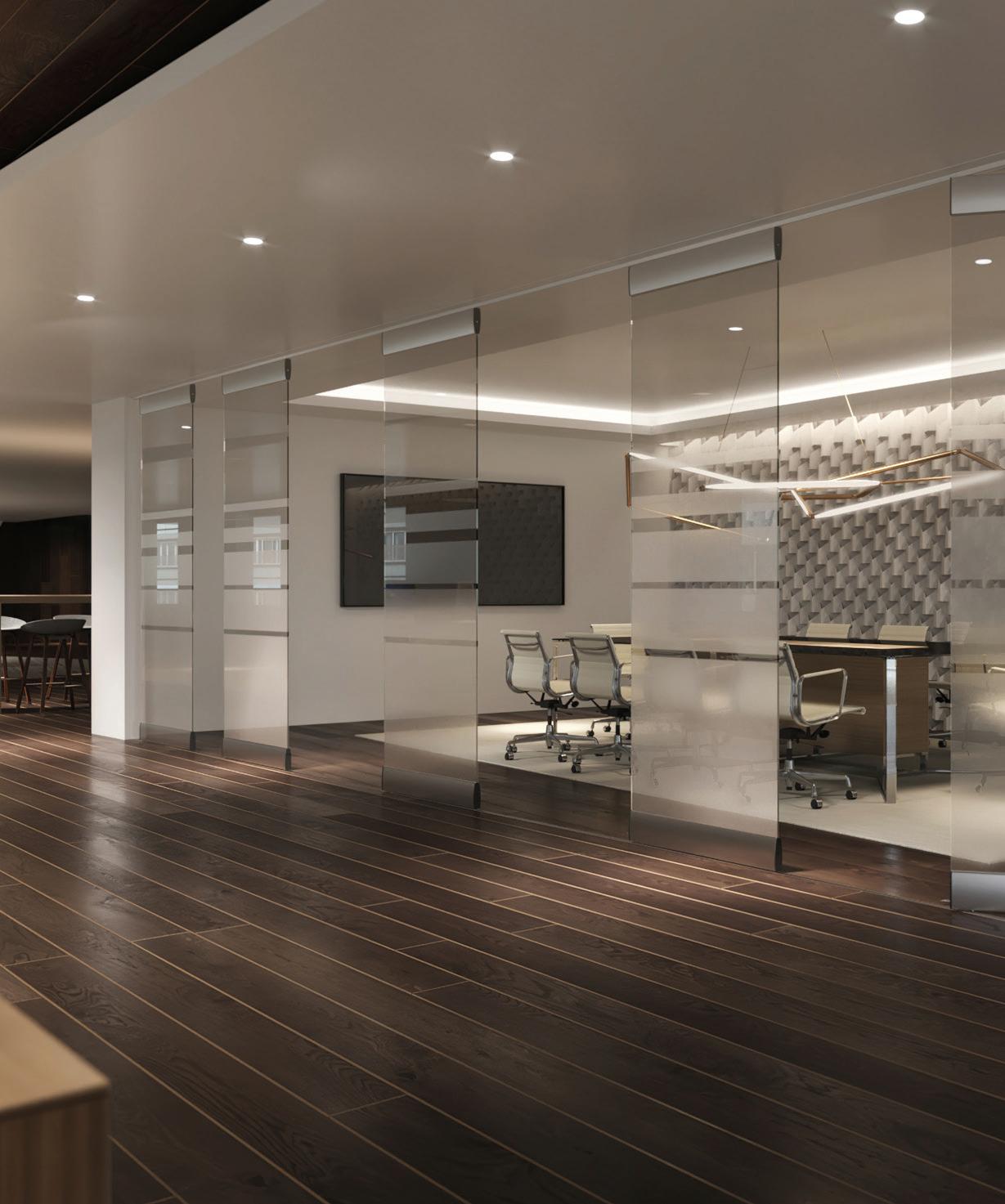
Lightfair 2023 showcased the latest and greatest in the lighting industry, unlocking the next level of performance and creativity for the lighting designers, engineers, and architects in attendance. Based on the innovations now available, the lighting has leapt forward in many ways—better optics, better light control within the luminaire, better looking luminaires, and a new wireless control mechanism that offers CCT tuning and dimming. Each of these solutions addresses the problems that often plague lighting specifiers with glare, haphazard light distribution, and limited controllability topping the list.
As part of the festivities, an independent panel of judges from the Illuminating Engineering Society (IES) and the International Association of Lighting Designers (IALD) carefully selected this year’s winners of the Lightfair Innovation Awards. Here are a few of the solutions that captured the judges’ attention.

Designed to disappear inside its narrow, 1-in. slot, Ghost’s indirect light reflectors and double focus lens technology supports glare-free optics. Enabling endless optical iterations, the fixture can easily transition from a fixed downlight to an adjustable downlight, to a single wallwash and even to a double wallwash. The optics are deeply regressed and give the impression of a slim void.
Bold Lighting | Ghost boldlighting.com

LumiPano’s perforated metal solution is customized to incorporate bespoke and organic shapes into luminous panel designs. The panels are backlit for diffused homogenous lighting with up to 87% transmission through the lightweight polycarbonate diffuser. The magnetic profile clipping technology enables easy access to lighting and the plenum. The panel can be independently mounted with no need for a third-party T-bar ceiling.
TLS | LumiPano tls-led.com
This point-source luminaire can be aimed without moving the fixture. Highly compact, glare-free and fully adjustable, Solo contains an internal mechanism to control the direction of light without tilting. The luminaire is designed with an inward-facing LED, advanced low-scatter optics, and an adaptive baffle for superb color uniformity and beam quality.
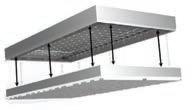

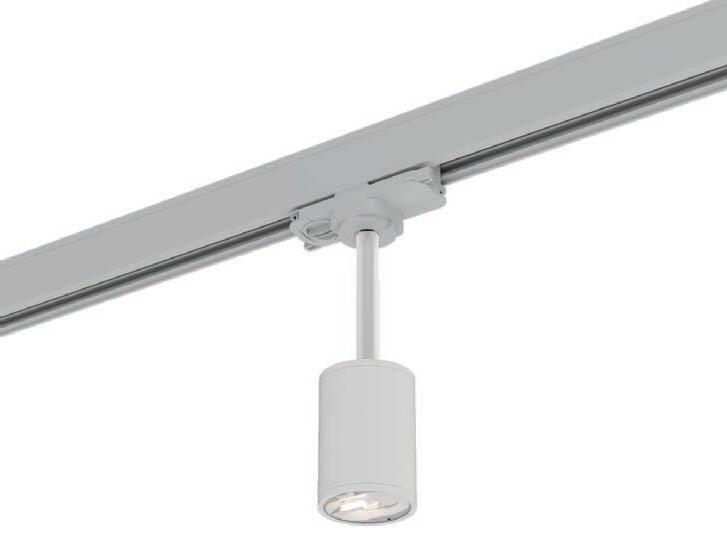
A Judge’s Citation recognized a product achieving an important technical milestone. Poleclick by TEKPOLES addresses the labor-intensive challenge of changing out streetlights. The technology enables an easy, quick, and tool-free LED streetlamp installation. The device connects to a street pole and is universally compatible with all lighting and pole products. LED lighting fixture replacement can then be installed with a single click.
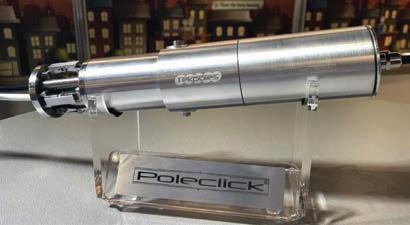
TEKPOLES Poleclick | tekpoles.com
This wireless LED driver can be added to any twochannel chip-on-board array to create a wireless color tuning or automated circadian lighting product. The driver doesn’t need sophisticated control modules or dimming wiring. Rather, its enabled mesh network connects to Bluetooth or Wi-Fi protocols to allow CCT tuning, dimming, zone controls, scheduling, group control and more.
LTF Technology | LiteStream D Wireless Dual Channel LED drivers | ltftechnology.com
Luxeon’s latest generation, the HL1Z is a small, undomed power LED with high flux density performance in a compact footprint. The LED offers tight arrays, precise beam control and a smaller light emitting area. The compact package size and high punch allows design flexibility, beam steering and white tuning. The product outperforms other LEDs in lumens by as much as 20% and in candela by as much as 40%
Lumileds LUXEON HL1Z | lumileds.com
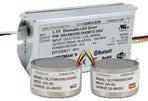




Stairs are universally considered one of the more difficult architectural elements to design, but that isn’t stopping many architects from pushing the boundaries to create stunning staircases that will entice people in the space to make the climb.
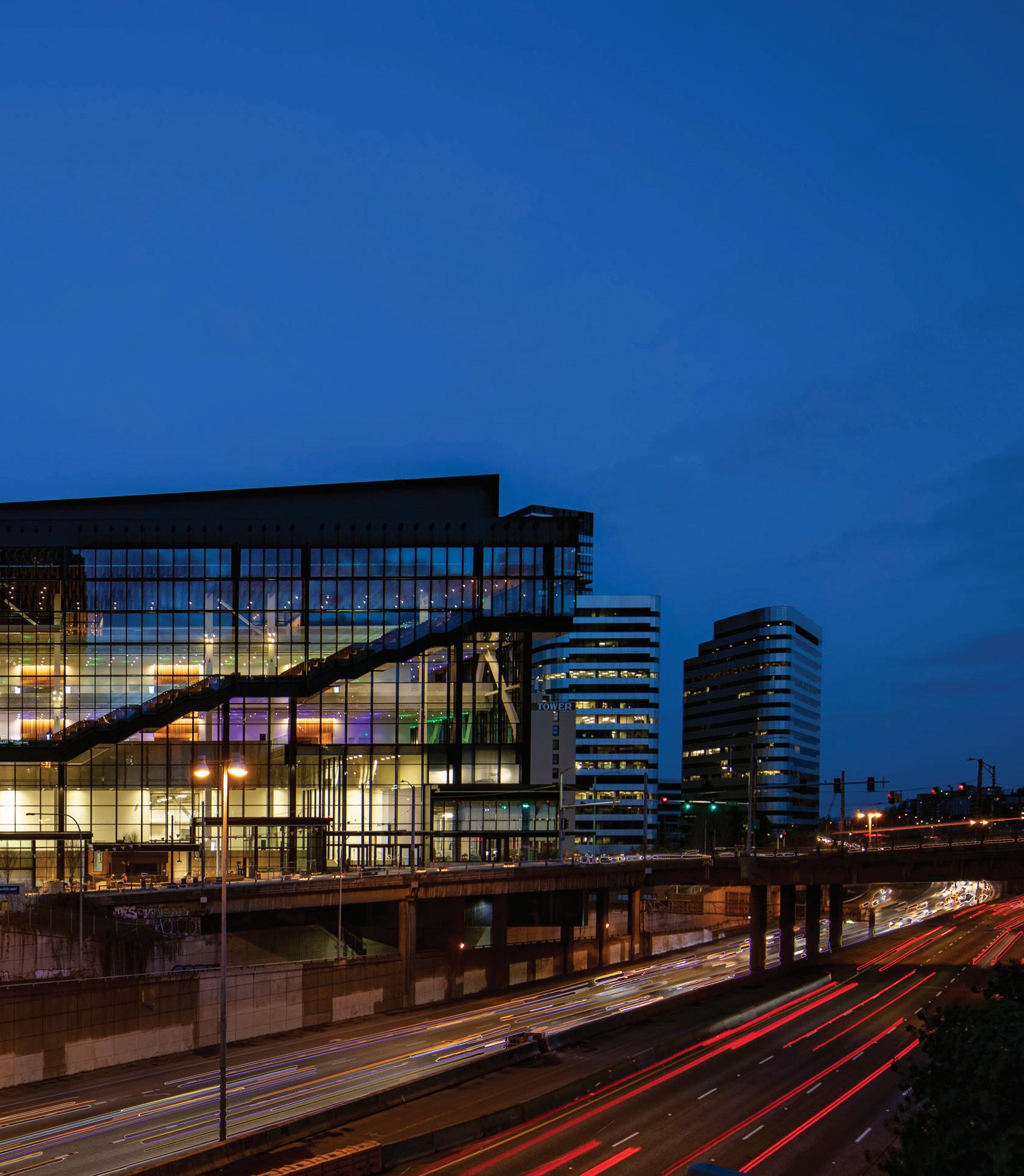
Gradually rising across the full length of the Seattle Convention Center’s new Summit addition, a glassenclosed, cantilevered wooden staircase carves out the building’s exterior and presents inviting city views from the interior.

Called the Hill Climb, the dramatic staircase comprises a large footprint on the southeast elevation of the four city block-long convention center inside
railings encourages patrons to sit, rest, mingle and enjoy the sunlight and views. The size and shape of the staircase was also designed to enhance functionality.
“Public circulation takes a substantial amount of space in convention center design and is a key factor in its proper function and operation,” explains de Costa.
“Having a generous and easily identifiable circulation path


Seattle’s urban core.
“The Hill Climb staircase was designed as a major circulation spine for the building, and a space where visitors can pause, gather, enjoy the views and feel connected to the city,” explains Leonardo da Costa, aia, leed ap, principal, LMN Architects, Seattle. “As a city of many hills, the Hill Climb is a reference and celebration of Seattle’s geography and unique landscape.”
With four main landings, nine interstitial short landings and 55 step seats with benches, the expansive Pacific Madrone wooden staircase with blackened steel
helps to improve how quickly and efficiently delegates move within the building, reduces travel distances and the chances for bottlenecks and congestion to slow the flow of visitors.”
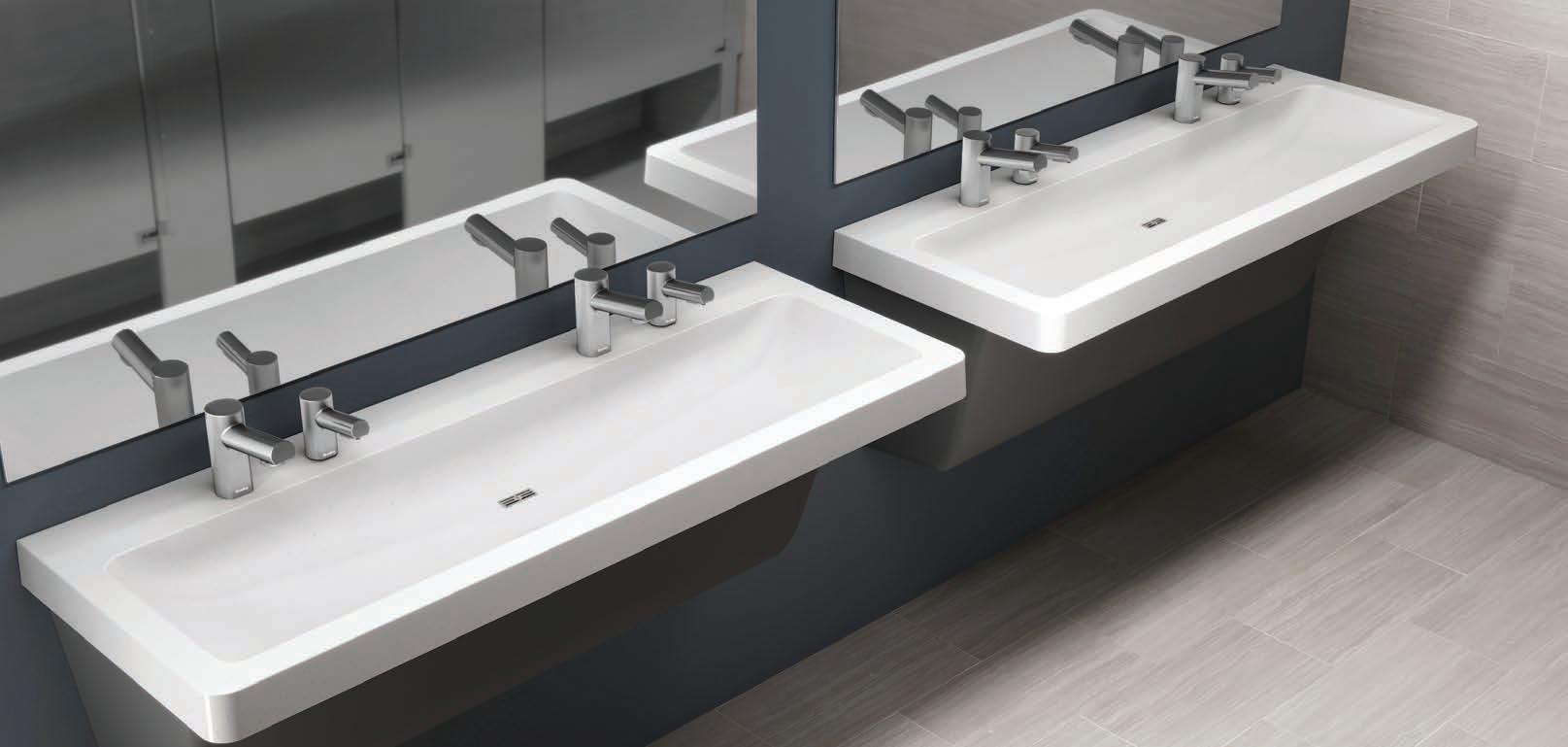

On the technical side, the stairs are structurally supported at the main floor landings by columns that stop at those levels while beams cantilever past the columns to support the step seating portion of the structure. Additionally, large built-up steel stringers span east to west between the landing beams and columns to support the stairs and stepped seating.
SPOTLIGHT
There are three types of light fixtures that illuminate the stairs. One, a spotlight/theatrical type fixture located on the north perimeter columns.
ETC Connect LED Framing Projector lights etcconnect.com
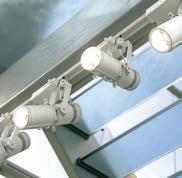
Pacific Madrone is an evergreen hardwood, known for hardness, durability and rich color.
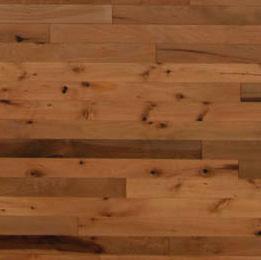
“As a city of many hills, the Hill Climb is a reference + celebration of Seattle’s geography and unique landscape.”HANDRAIL LIGHTING The vandal resistant lights are mounted in the underside of the stair handrails. Alphabet Lighting Puck Style Module alphabetlighting.com



More than meets the eye, the Hill Climb’s design and construction also required careful coordination and integration with other building systems including hydronic HVAC systems, Wi-Fi antennas and electrical outlets.
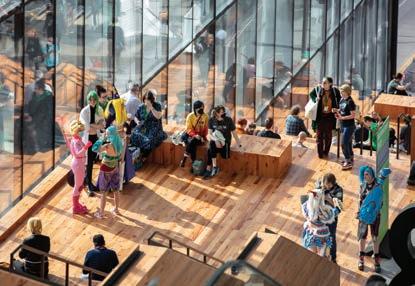
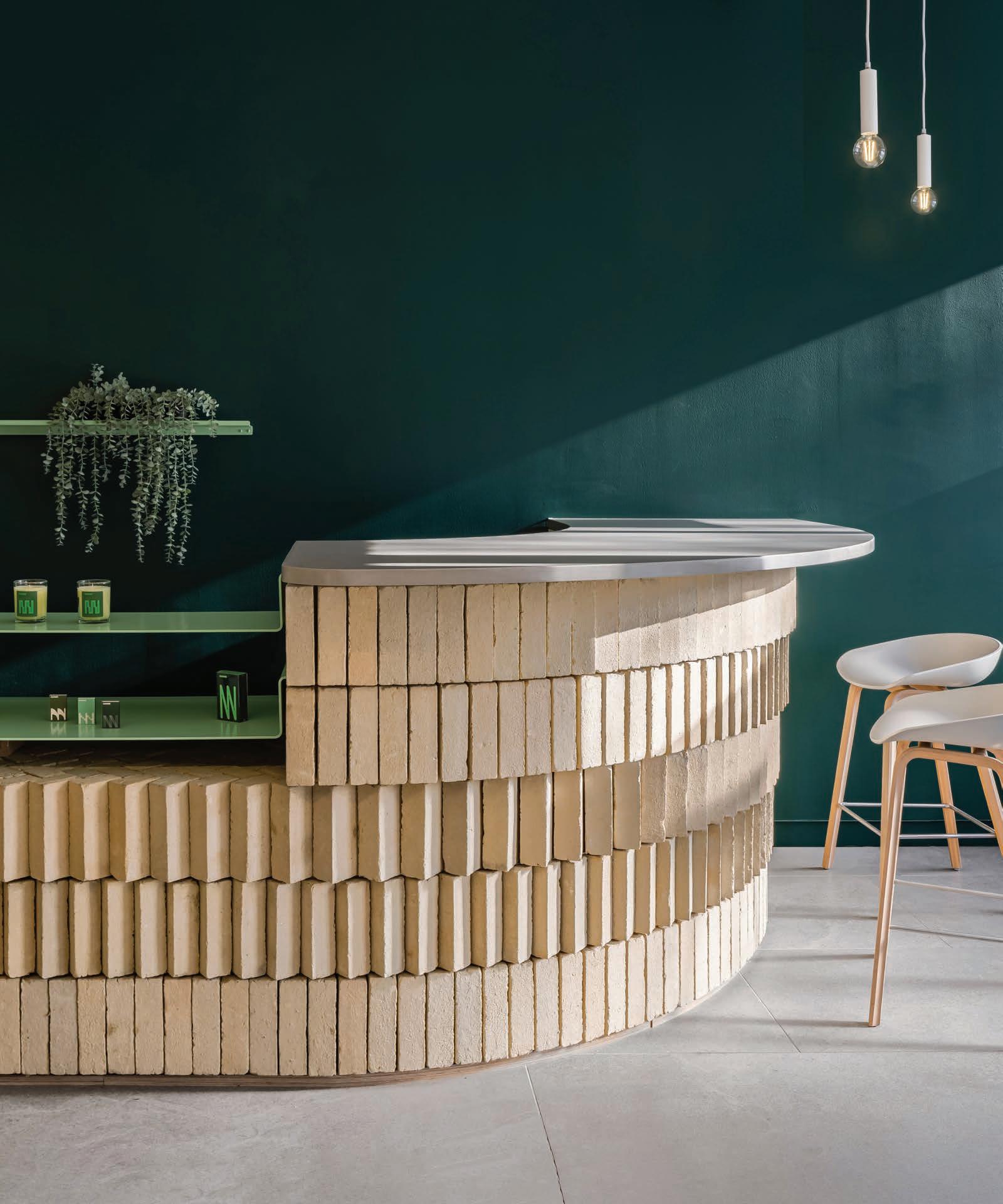
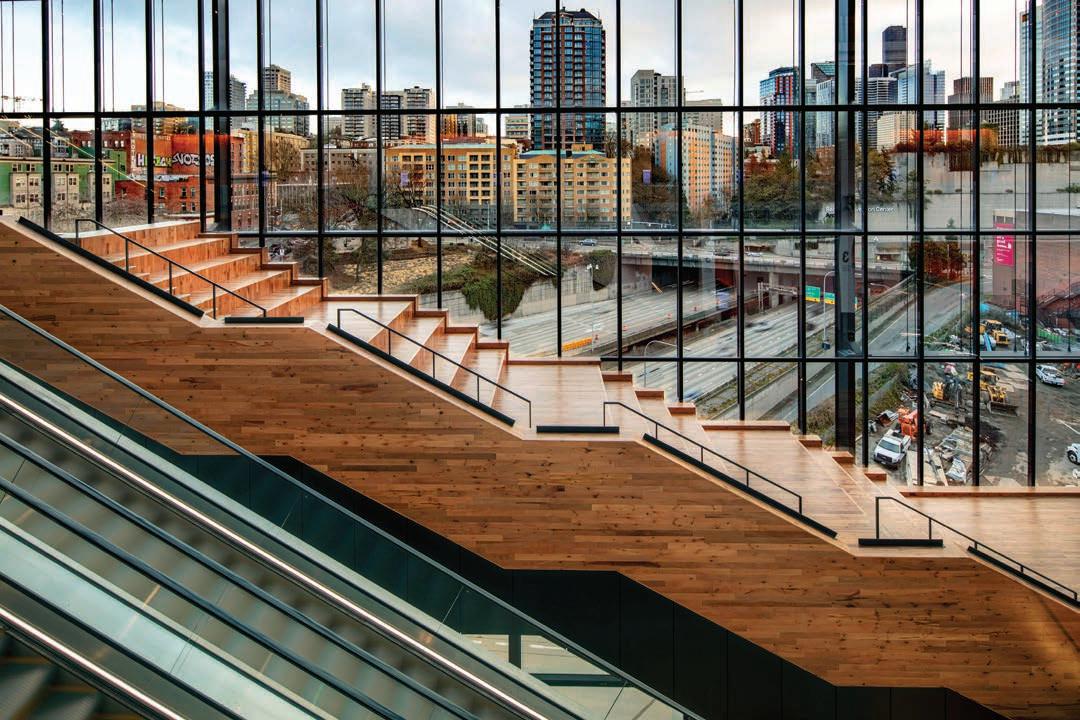

Hydronic floor heating and cooling piping was installed under the wood floor and seating areas with hydronic manifolds hidden inside the benches at the top of each main floor landing. Wi-Fi antennas were incorporated into the stair wood walls. “This required clever detailing to create a discrete,
better integrated
access panel in the wood walls,” explains de Costa.
During the design process, the team utilized virtual reality digital models and mock-ups. Prior to construction, LMN worked with contractors Clark Construction Group and Lease Crutcher Lewis to build a 10 ft. × 10 ft. full-scale mockup to test and confirm the construction, sequence of installation, craftsmanship and detailing. Then during construction, another in-place mockup was built to confirm what was learned in the stand-alone mockup to ensure the highest level of workmanship.
MP Lighting LED Rectangular Step Lights mplighting.com

Stairs with a View:
The glass-enclosed stair offers visitorsdramatic west-facing views of the
Pike Place Market and Puget Sound.Photos courtesy: Adam Hunter/LMN Architects

If the staircases at the Zhuhai Jinwan Civic Art Center in China, designed by legendary architectural firm Zaha Hadid, could be described in one word, it would be epic.

It is an expansive 718,000 sq. ft. cultural complex housing a 1200-seat Grand Theatre, a 500-seat Multifunctional Hall, a Science Center, and an Art Museum. Each of the four venues is celebrated with its own incredible, sculptural staircase that provides an unparalleled welcome and soulinspiring walk.

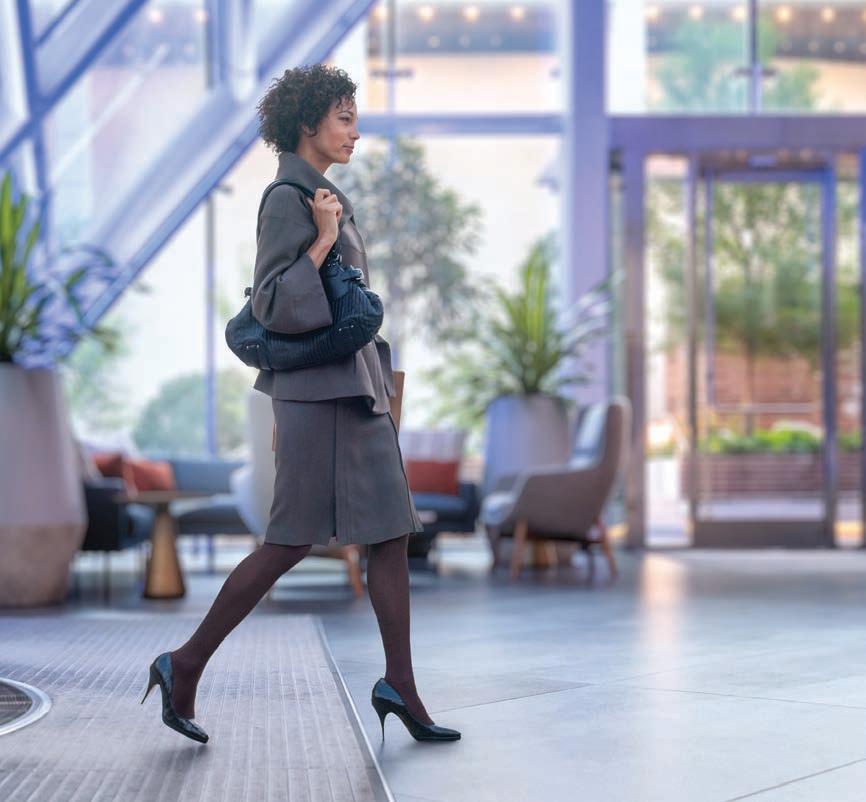
“We were aiming to build a unique landmark building for Zhuhai to
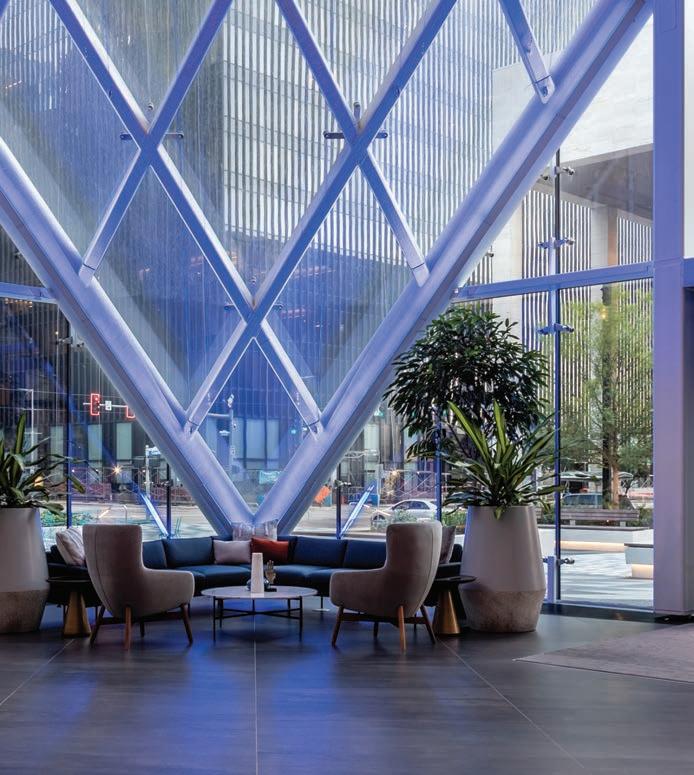
The thermoformed, solid surface is twothirds natural minerals and one-third high performance acrylic resin and pigments. The material is “stone-like” yet able to be shaped with standard woodworking tools. Durasein durasein.com
attract locals and visitors to the site and to inspire them to wander around the podium area and enjoy the various venues. The staircase designs are driven by the idea of connecting different levels with a sculptural expression and are part of curating the central urban plaza,” explained Lydia Kim, senior associate, Zaha Hadid Architects, London.
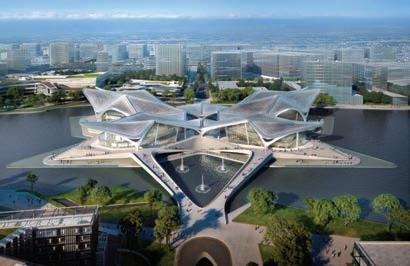
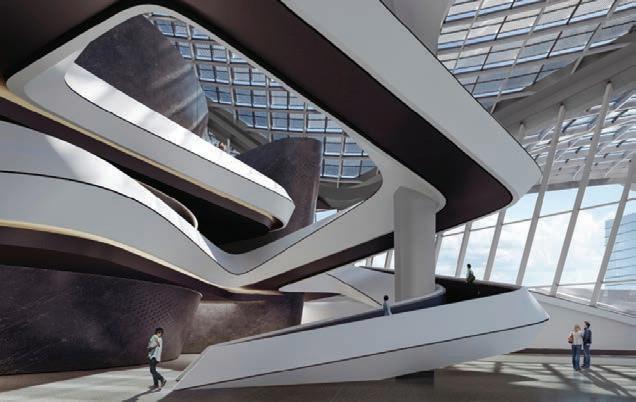
The architects chose the thermoformed, solid surface material Durasein to achieve their vision for the project. “The design geometry is very fluid and can only be achieved with a material that can be fabricated in molds and large sizes to minimize
visible joints,” she said. To produce the customshaped staircases, Durasein took the architects’ digital models, calculated the sizes of the molds and segments in several pieces and adjusted them to transportation limitations. The pieces were then assembled onsite and a special plaster was used to cover the joints.
As a continuation of the center’s floors, the steps are made of stone paving. The Durasein Grand Theatre staircase is cream white and clad with Corian, matching the color of the solid walls.
Kim explained that the Grand Theatre structure
spans 10 meters (almost 33 ft.) in height from the ground floor to the auditorium level. Level 2 is 5 meters (16 ft.) tall and the balcony level returns to 10 meters with several landings designed into the staircase to create a slow ascent/descent experience. The staircase is 2.5 meters (8 ft.) wide with tread height of 150mm, a depth of 450mm with a total run of approximately 50 meters. Following local code, the balustrades are 1.1-m high and the staircase incorporates a lighting feature.
Taken together, “the sculptural staircase shapes draw the visitors into the venues and create a unique lobby experience,” concludes Kim.
All of our architectural products serve a distinct, functional purpose–from louvers to wall coverings to every detail we perfect–like our entrance mats and grids in the JPMorgan Chase Tower lobby. At the same time, we never lose sight of the effect a building has on people. The inspiration it provides. The satisfaction it brings. For 70 years, we’ve based our success on the idea that putting people first is the foundation for building better buildings. And, for 70 years, our partners have depended on us for architectural product solutions. Are you ready to think beyond the building with us? Visit c-sgroup.com.

“The staircase design contributes to the patron experience because it is the only structure in the main lobby. The large aggregate claims your attention and the terrazzo tread risers continue the seamlessness of the terrazzo as it climbs the building,” adds Jonathan Maraldo, executive vice president of the Houstonbased Southern Tile & Terrazzo contractor that fabricated the precast sections and performed the labor-intensive, poured-in-place process of setting the aggregate, adding the binder and extensively rolling, grinding and polishing the staircase landings and flooring.
building to best match the existing Venetian terrazzo in the original building where the two connect,” relates Maraldo. “We tried numerous different matrix colors, as well as numerous different aggregate colors and sizing, with each sample changing a little until we came to the final mixture.”
The Houston Fine Arts Museum has seen a number of additions throughout the years including two buildings designed by renowned architect Ludwig Mies van der Rohe.
For the campus’ latest project, the Nancy and Rich Kinder Building, Museum Director Gary Tinterow suggested using the same terrazzo style for the exhibit areas and spiraling staircase connecting the five levels.


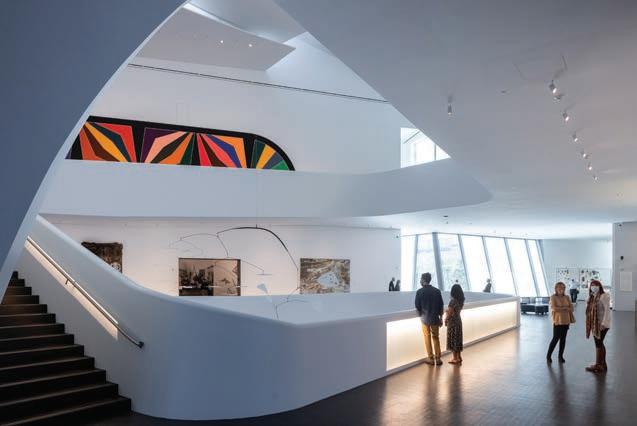
Steven Holl Senior Partner Chris McVoy told the Italian Domus magazine, “We agreed
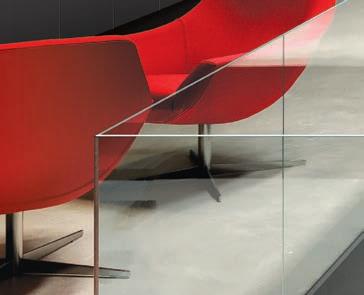
with this to preserve continuity with the historic building, but while Mies’s building has a green tone, we opted for a black and white terrazzo.”
A total of 52,000 sq. ft. of traditional sandcushion, cementitious Venetian terrazzo in slate gray was specified throughout this new addition.
From the lower level, the precast cementitious terrazzo stairway begins with a raised seating platform. Leading to the intermediate level and the main floor is the
precast staircase with three poured-in-place landings. The main floor revolves around a poured-in-place suspended staircase with 41 steps of varying lengths and widths set on a plinth.
“The staircase is one of the key elements, a natural centerpiece in the forum space and one of the first things to be seen when entering the building,” explains Olaf Schmidt, senior associate, Steven Holl Architects, New York. “The visitor is gracefully guided upwards along the stairs.”
“Terrazzo was chosen for the stair steps so that the floor finish from the ground floor continues up the stair to the second floor, creating a flow from one floor to the next,” he notes.
To arrive at the exact terrazzo composition required a long process of research, countless samples, reviews and incremental improvements. “We made more than 50 samples for the terrazzo in the main
For the staircase structure, the architects selected steel, painted white, for its ability to support the thin profile and sweep of stairs design, which would not have been achievable with any other structural material, according to Schmidt. The interior guardrail is also made of steel and lends structural strength to the overall stair.
“It is built as a volume out of sheet steel, bending inwards in profile to create a recess in which we placed the lighting. Attached to that is a stainlesssteel handrail with a bead blast finish,” she explains. “On the opposite, outer side, the guardrail is formed by laminated, low iron glass for increased clarity and whiteness.
The surfaces are acid etched, creating a satin, translucent look.”


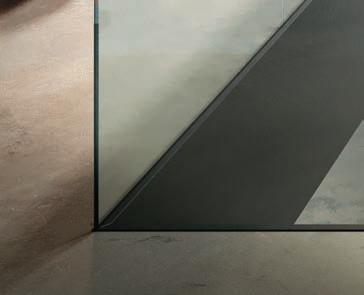
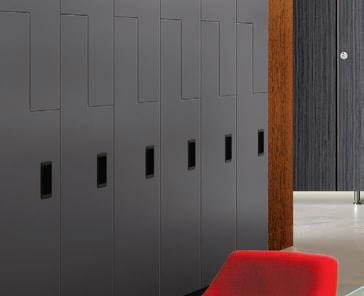

Sharing some additional details about the staircase design, Schmidt explains that a “moment connection” was created at the base of the stair, which required a large steel plate to be anchored to the floor structure. Through the construction process, this plate was “submerged” in the terrazzo floor finish.
The steel structure— consisting of the sloped ‘floor’ of the stair—was built in sections. Then, the steel guardrail and steel steps were added. Finally, the terrazzo steps and glass guardrail pieces were installed, followed by the handrails and lighting.
“All these steps required extensive coordination between different trades and various field modifications to fit within the already built steel floor structure on both floors,” she explains. This required carefully accounting for building movement and permitted tolerances.
CORPORATE WORKPLACE?






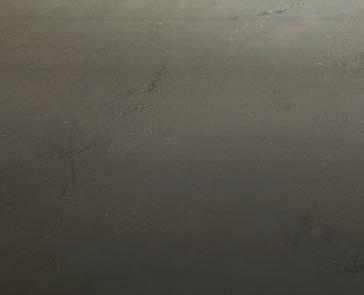
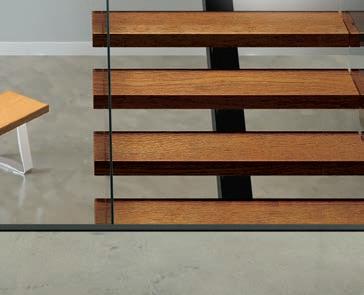
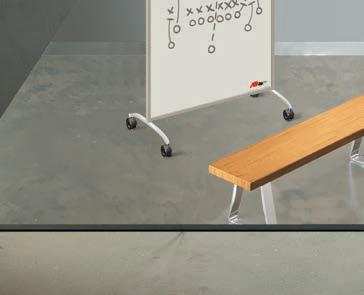

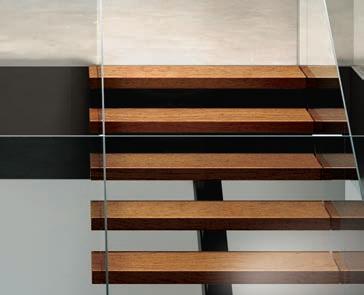

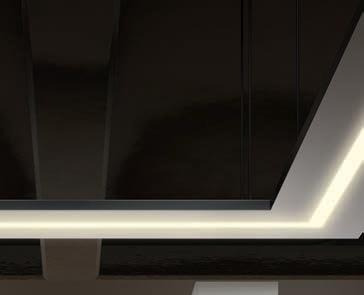
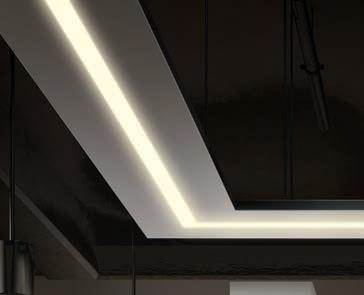

NO, IT’S YOUR LOCKER ROOM.


ASI just gave the locker room a makeover—you can too. To explore the standard for basis of design in locker rooms, visit asi-storage.com/workplace

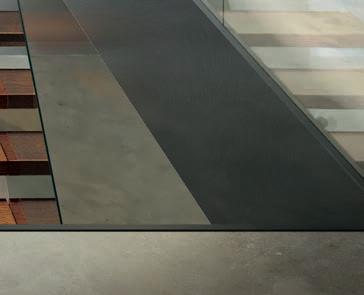
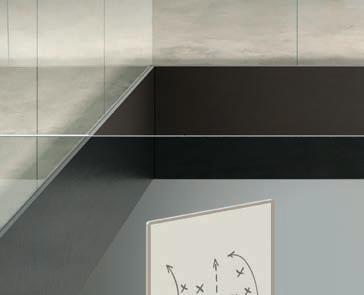

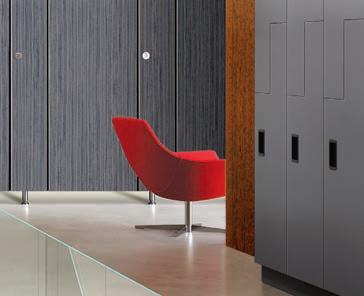




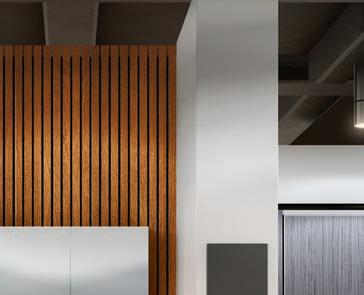
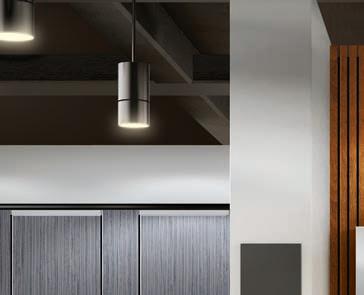


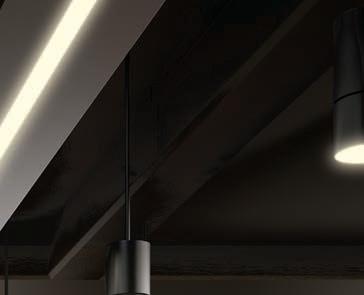

The High Performance-Low Emissions (HiLo) unit at the Next Evolution Sustainable Building Technologies (NEST) platform in Dübendorf, Switzerland showcases incredible advancements in design made possible by pairing out-of-the-box thinking with the latest products and design technology.

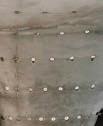
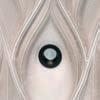

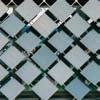

Whether you are looking for inventive ways to improve the industry’s use of concrete, a little inspiration in achieving the next level of efficiency on a project, or a showcase on how smart technology can actually make the built environment better, HiLo has a storyline for you.

The exciting project, designed by researchers at ETH Zurich of the Block Research Group and the Architectural and Building Systems research group, in collaboration with ROK Architecture, is the eighth module to be added to the experimental NEST building. These units are designed to provide a place where scientists and industry partners can test new technology and construction methods.
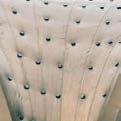

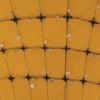

SOLAR EXTERIOR
30 dynamic solar modules rotate in response to the direction of the sun and presence of room occupants.
DYNAMIC GLASS
860 sq. ft. of SageGlass electrochromic glass regulates light levels and provides heat and solar protection at the HiLo innovation unit. Because window shades or blinds wouldn’t fit the curved shape of the roof, dynamic glazing was an ideal solution. SageGlass’s Neutral Clear TGU delivers a neutral color rendition for the interior.
SageGlass
www.sageglass.com
SOLAR SHADING ON THE INSIDE
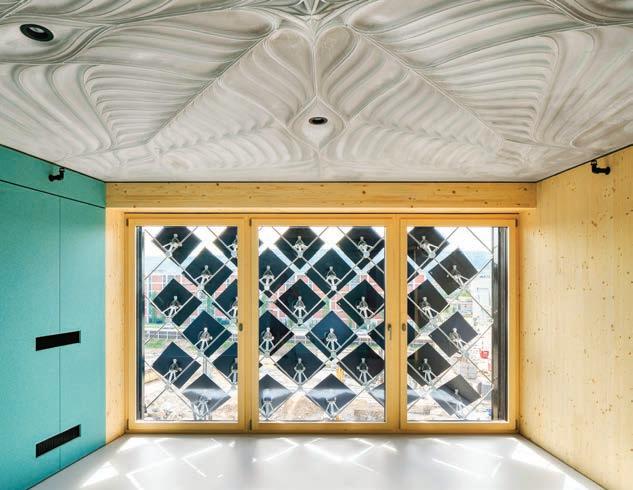
This office space on the east side displays the adaptive solar façade and bottom surface of the lightweight floor construction, comprising the room’s roof.
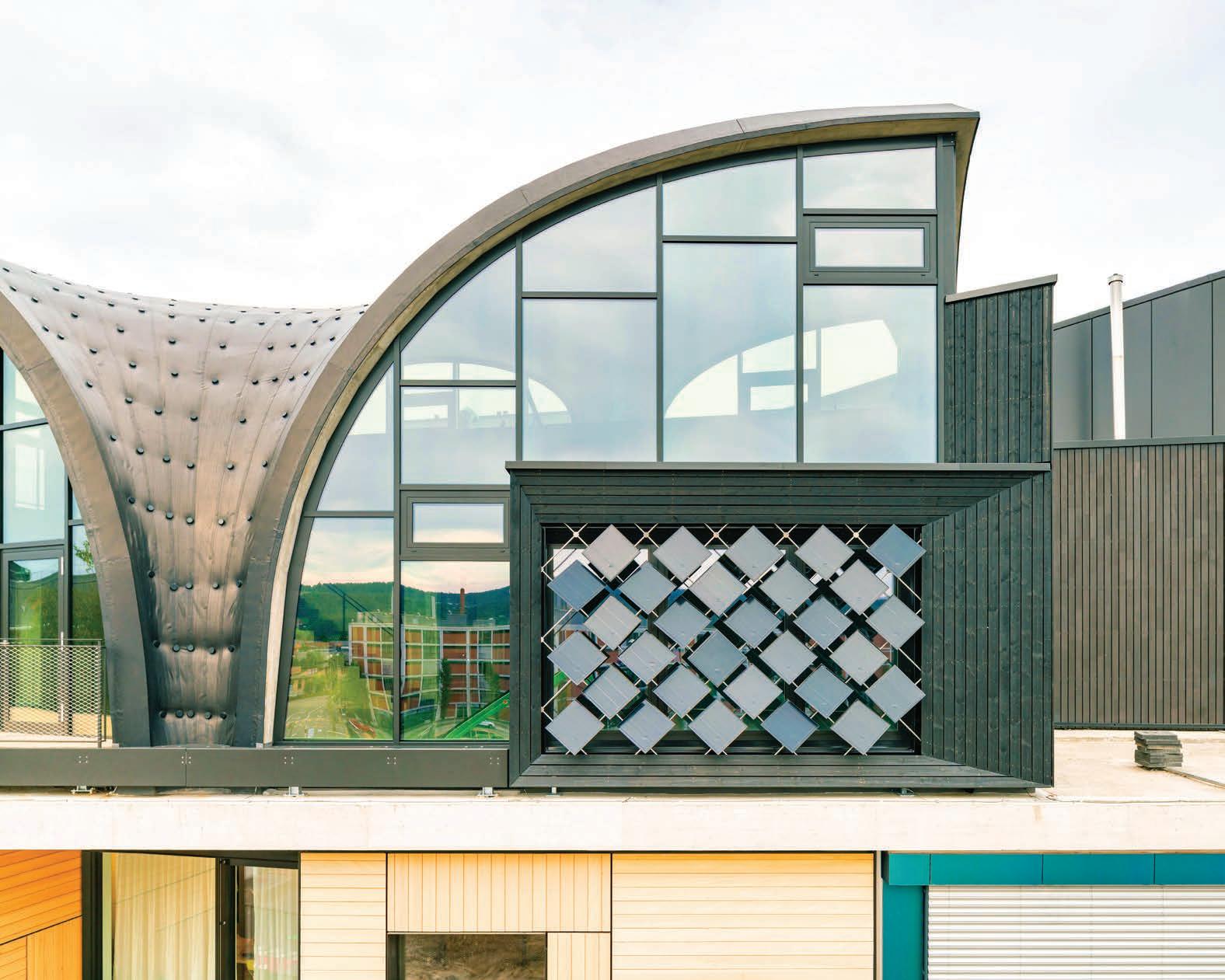
The solar modules move on two axes and change position based on the sun’s location.
The HiLo structure features an adaptive solar façade (ASF) that doubles as both a power generation and shading device. The façade is comprised of 30 lightweight modules equipped with efficient thin-film solar cells. The modules move on two axes and change position based on the sun’s location.
The intelligent ASF maximizes solar production when the room is vacant, and prioritizes thermal comfort when occupied, either by allowing the sun to enter the room for passive heating or preventing it to protect against overheating and keeping cooling demand in check.
“The adaptive solar façade acts as an interface between the outdoors and indoor environment, which should remain in a comfortable state, no matter the weather outside,” states
Professor Arno Schlueter, head of the Architecture and Building Systems Group, Institute of Technology in Architecture, ETH Zurich.
Over time, the system collects data on patterns, thereby learning to optimize its behavior based on its location in the building, changing weather, and room use.

The façade design also incorporates SageGlass electrochromic glass, which darkens in the presence of heat, thereby preserving daylighting and views while controlling solar heat gain and maintaining occupant comfort.
CONTROLS
Through an occupant-centered control system, data on operational energy efficiency and user comfort can be collected, and analyzed to produce artificial intelligence insights into optimized building operations.
Ruskin® sun control sunshades offer both energy-saving heat gain mitigation and a wide variety of blade styles and configurations for a pleasing appearance. Available in airfoil, “Z” blade, tubular and egg crate styles, Ruskin sunshades are constructed of extruded or formed aluminum components for reduced weight and superior corrosion resistance. Many sunshade models are also available with a variety of PVDF or anodized finishes.

Schlueter explains, “A unique set of state-of-the-art heating, shading and ventilation systems explore different active and passive combinations and modes of operation to provide the right temperatures, lighting and fresh air.”
To support ongoing research, sensors were included within each system. This way, machine learning can be applied to operational data, such as linking data points from the ventilation system to the heating
system and automatically identifying operational synergies. The researchers plan to explore the potential of deep neural networks by learning effective strategies for operating the HVAC systems without the need for a detailed mathematical model.
By providing an occupant-centered control system, data on striking the balance between optimal operational energy efficiency and user comfort can be collected. This is accomplished by connecting all the thermal and electrical data to a programmable controller where researchers can investigate novel high-level control strategies with the assistance of machine learning and artificial intelligence. As a living laboratory, researchers hope to use this data to learn more about the transition of the built environment to a 100% renewable energy society.
ruskin.com
One of the most visible innovations at HiLo is its curving concrete shell. This effort was undertaken to demonstrate that structural requirements can be achieved with a thin, lightweight structure. Achieving this futuristic element required researchers to tap into medieval masonry dome and arch building principles.
“Returning to hard constraints, listening to the material, and using a material how it wants to be used is more sustainable,” explains ETH Zurich Professor Philippe Block and co-director of Block Research Group.

Through a highly collaborative process, the team designed a doubly curved, Gothic cathedral-looking, structurally efficient concrete roof
and a lightweight, unreinforced concrete floor system, both structurally supported by following the flow of forces.
The roof is a doubly curved shell of two thin sheets of concrete sandwiching insulation block. The concrete layers are just 5-cm and 3-cm-thick, spaced 10-cm apart and connected by 3-cm-thick
compressive stiffening ribs and vertical tension rods to structurally support the section. A combination of the lightweight, two-layered structure with the strength derived from the roof’s highly curved geometry enables the self-supporting facade to be integrated without creating thermal bridges, while the exposed concrete surface visually flows across the boundaries of the building envelope.
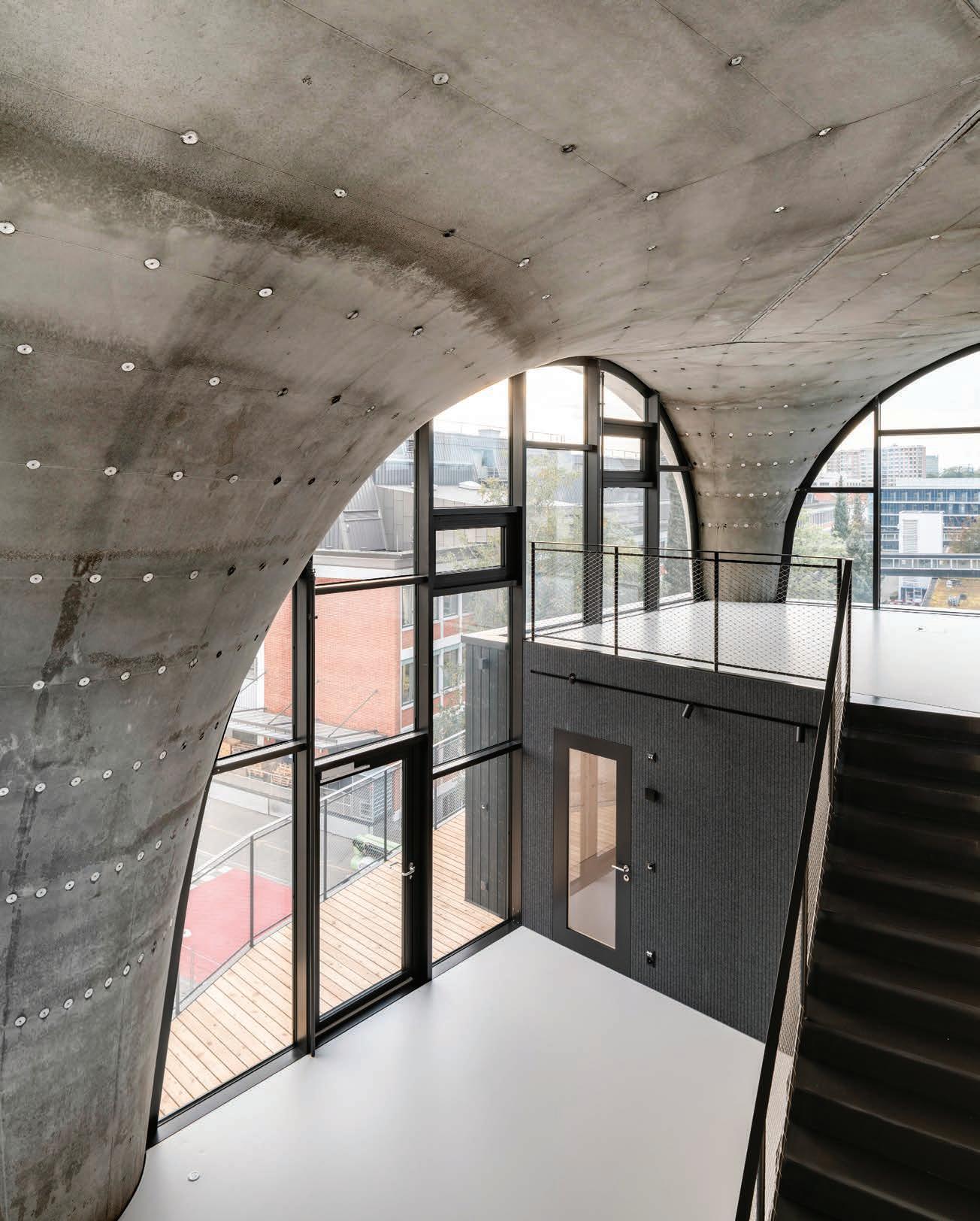
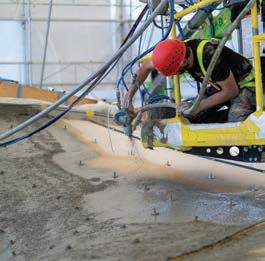
For the construction of such a nonstandard concrete structure, this typically requires complex, custom formwork that use large amounts of single-use, cut timber or milled foam as shuttering material onto which the concrete is cast.

In this case, the researchers developed a reusable kit of parts where the primary supporting structure is a cable net made from individually cut cable segments connected at custom-designed nodes. The tensioned cable net is then covered with a thin fabric membrane to form a taut surface onto which the concrete is sprayed.
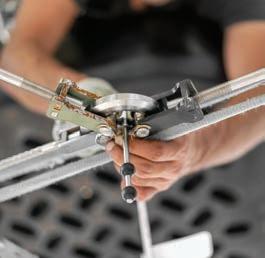
The nodes provide control and precise measuring points, and serve as the connection point for the steel tension rods that tie the two layers of the concrete sandwich together. The nodes also provide many reference points on the roof surface, making the construction of the complex geometry much more manageable onsite.
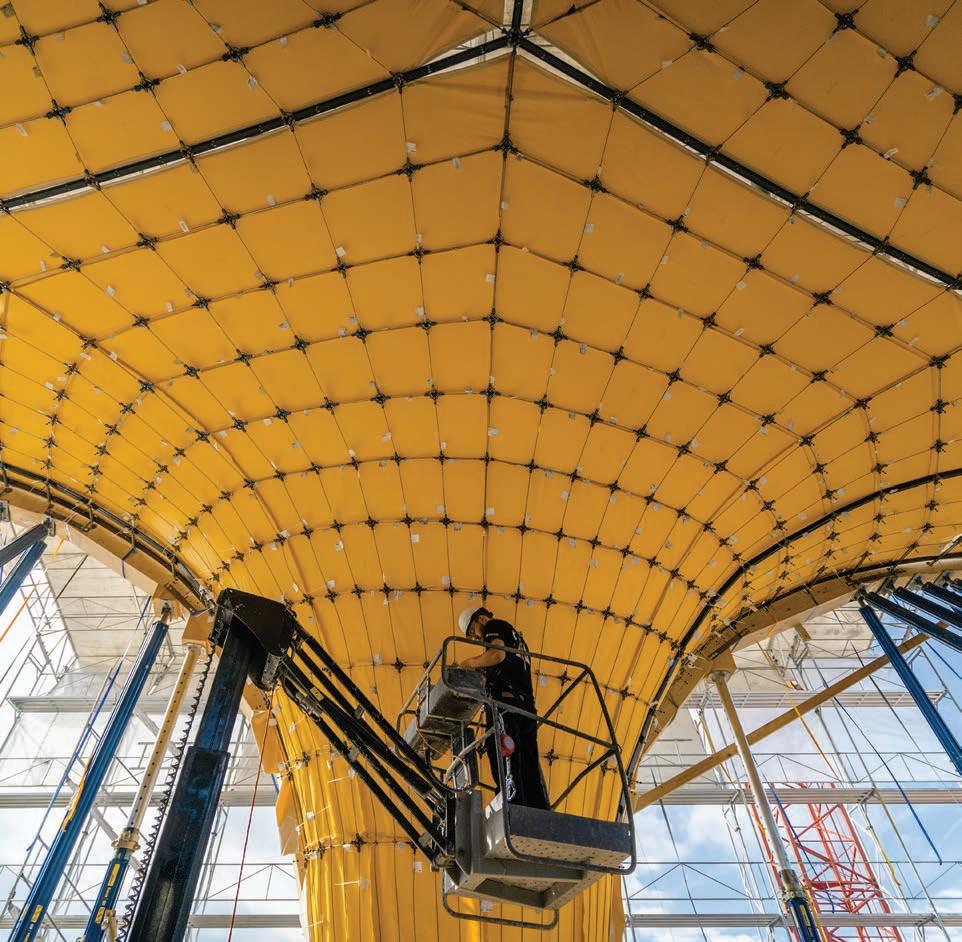
To enable the design and execution of all these innovations, the team leveraged the robust open-source framework software COMPAS, introduced by the Block Research Group but now a community-driven project. By utilizing this computational framework for collaboration and research in architecture, engineering, fabrication and construction, experts and industry partners were able to work out all key details of the roof structure and its formwork system.
“With COMPAS, we brought together almost 40 subcontractors, many without experience in digital processes or complex geometries, which was quite a feat. For example, we were able to negotiate interfaces, relevant geometries, and the efficient integration of the building systems,” explains Block.
Researchers developed a reusable kit of parts where the primary supporting structure is a cable net made from individually cut cable segments connected at custom-designed nodes.Photos courtesy of Juney Lee
The other major concrete innovation on the project is the uniquely designed floor system. Whereas traditional concrete floor slabs usually have a solid section of concrete reinforced with large amounts of steel, the HiLo floors use a thin, doubly curved funicular shell with vertical stiffeners to transfer all loads to the supports through compression. The strategy was placing the concrete only where it was structurally needed. Consequently, the design allows the material to follow the flow of forces in compression in the vault and in tension in the ties that absorb the vault’s thrust at the corners.
While good acoustics typically require sufficiently more mass than the vault’s mass, the floor’s structural stiffness due to its geometry supports almost the same level of acoustic performance.

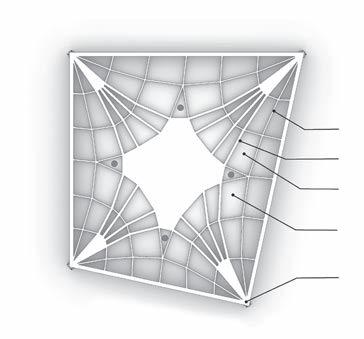
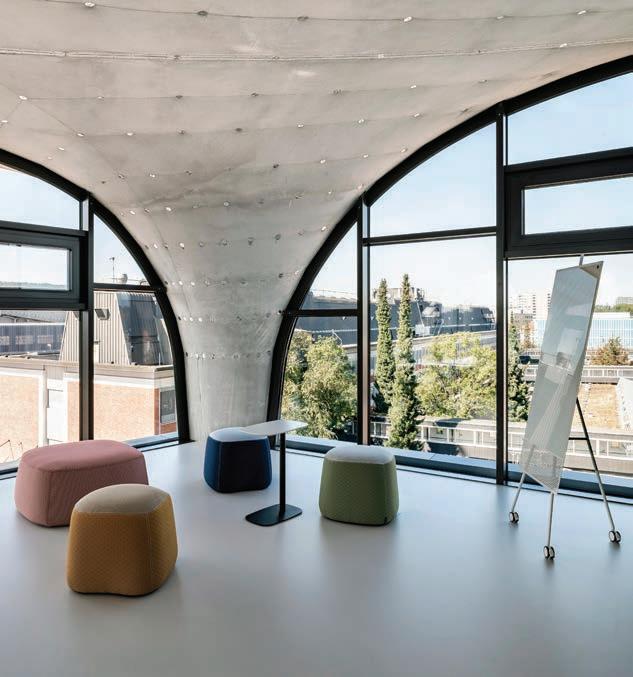
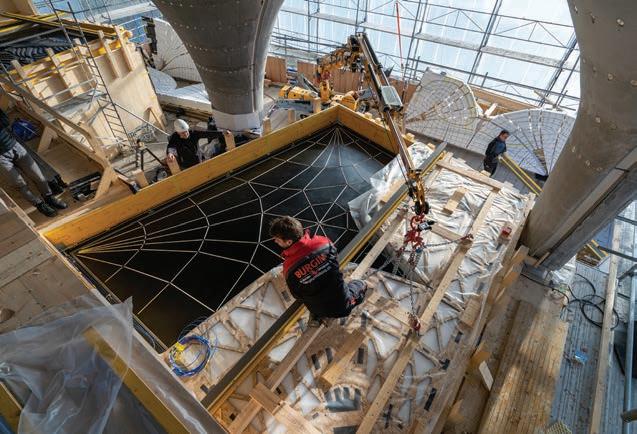
At HiLo, the floor’s structure uses 70% less concrete and 90% less reinforcement steel, as compared to a standard reinforced concrete slab. In addition, the concrete and steel are separated in slab, which will enable easy recycling at the end of life.
While good acoustics typically require sufficient mass of at least 350 kg per sq. meter and the vault’s mass is just 150 kg per sq. meter, the floor’s structural stiffness, due to its geometry, supports almost the same level of acoustic performance. “It was very exciting to do some acoustical tests and demonstrate that we could absorb most of the problematic frequencies,” relates Block.
Secondary ribs (2.5 cm)
Primary ribs (5.0 cm)
Vault (5.0 cm)
Vault (5.0 cm)

Post-tensioning system

Utilizing the open-source computational framework for research and collaboration in architecture, engineering and construction, the HiLo team was able to tap into COMPAS’ library of Pythonscripted extensions. This aided in the process of designing the concrete innovations including the flooring system’s doubly curved, funicular shell with vertical stiffeners.
COMPAS compas.dev
FLOOR POUR
By placing concrete only where it is structurally needed, material quantities are drastically reduced.

ECO-FRIENDLY CONCRETE
Used as material for the lightweight floor system and the pilot application in the HiLo innovation unit, Holcim introduces the ECOPact Plus concrete, which incorporates Holcim’s ECOPlanet green cement made with 20% recycled construction and demolition waste.
Holcim EcoPact holcim.com


MIXING VENTILATION SYSTEM

The jets distribute fresh air and energy, for heating or cooling, which mixes with the ambient air in the room.
The highly integrated HiLo design also yielded innovations and efficiencies in the building’s heating, cooling, and ventilation strategies. For example, an Architecture and Building Systems’ designed heating and cooling network is embedded into the concrete floor on the second level. This thermally active building system provides heating and cooling with a supply medium that is near room temperature, which is compatible with renewable geothermal sources. In addition to providing a highly efficient radiant panel, due to the thinness of the concrete structure, the piping creates a striking, contoured ceiling surface.
Further integration was achieved with the ventilation system through the design of an optimized duct geometry, created with 3D printing, and placed within the structure at the ideal supply location. Four jets of fresh air from the ceiling distribute air inside the room using a mixing strategy. This minimizes energy use and enhances occupant comfort.
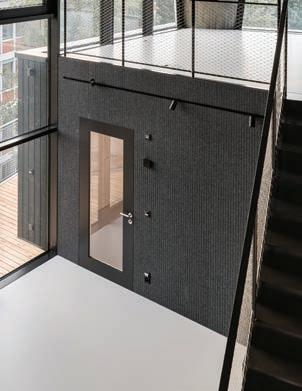
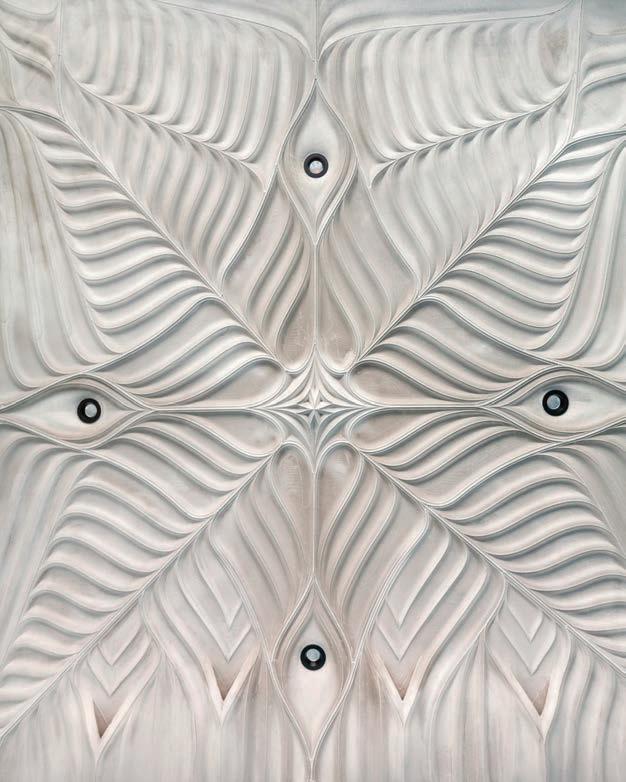
This approach generates less equipment noise and provides an improved vertical air temperature distribution as compared to air-based space conditioning systems.
SUSTAINABLE ACOUSTICS
Made from 88% PET (PolyEthylene Terephthalate) recycled bottles per every square meter, ARCHISONIC acoustic absorber is installed on HiLo’s interior walls in multiple locations. Commenting on the process of creating the customized panels, Michael Knauss, founding partner of the Zurich-based ROK Architects, stated, “Impact Acoustic allowed us to manufacture directly from the 3D model. This guaranteed a high precision in manufacturing and very short construction and assembly times on site.”
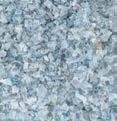
Impact Acoustic ARCHISONIC www.impactacoustic.com
Block is pleased to see industry interest in the innovations displayed in the HiLo unit as a big part of the project’s objective is accelerating and transferring new approaches and designs to real-world projects.
“HiLo’s roof is a neon billboard representing a radical rethinking of the design to construction process and the floor system represents solutions that are relevant and immediately usable in today’s practice,” said Block.
In conclusion, Empa Deputy CEO Peter Richner, states, “The architects, researchers, and industrial partners … with this new unit, they demonstrate in an impressive way how appealing architecture can be when combined with energy and resource-saving methods for construction and operations. HiLo’s integrated design and manufacturing approach can serve as a blueprint for the way we will plan, design, and build in the future.”
HiLo demonstrates how the integration of advanced building systems allows for energy efficient operation and high user comfort.Photo courtesy of Roman Keller
Cedar Renditions ™ Aluminum Siding is already a contemporary showstopper. Our new board & batten profile takes wide reveals, multi-tonal grain and bold color in yet another compelling direction. Get a free sample at DesignWithAluminum.com/AP.








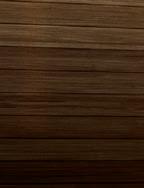

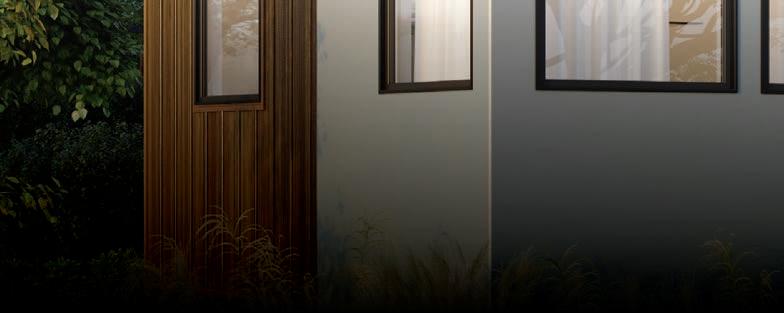
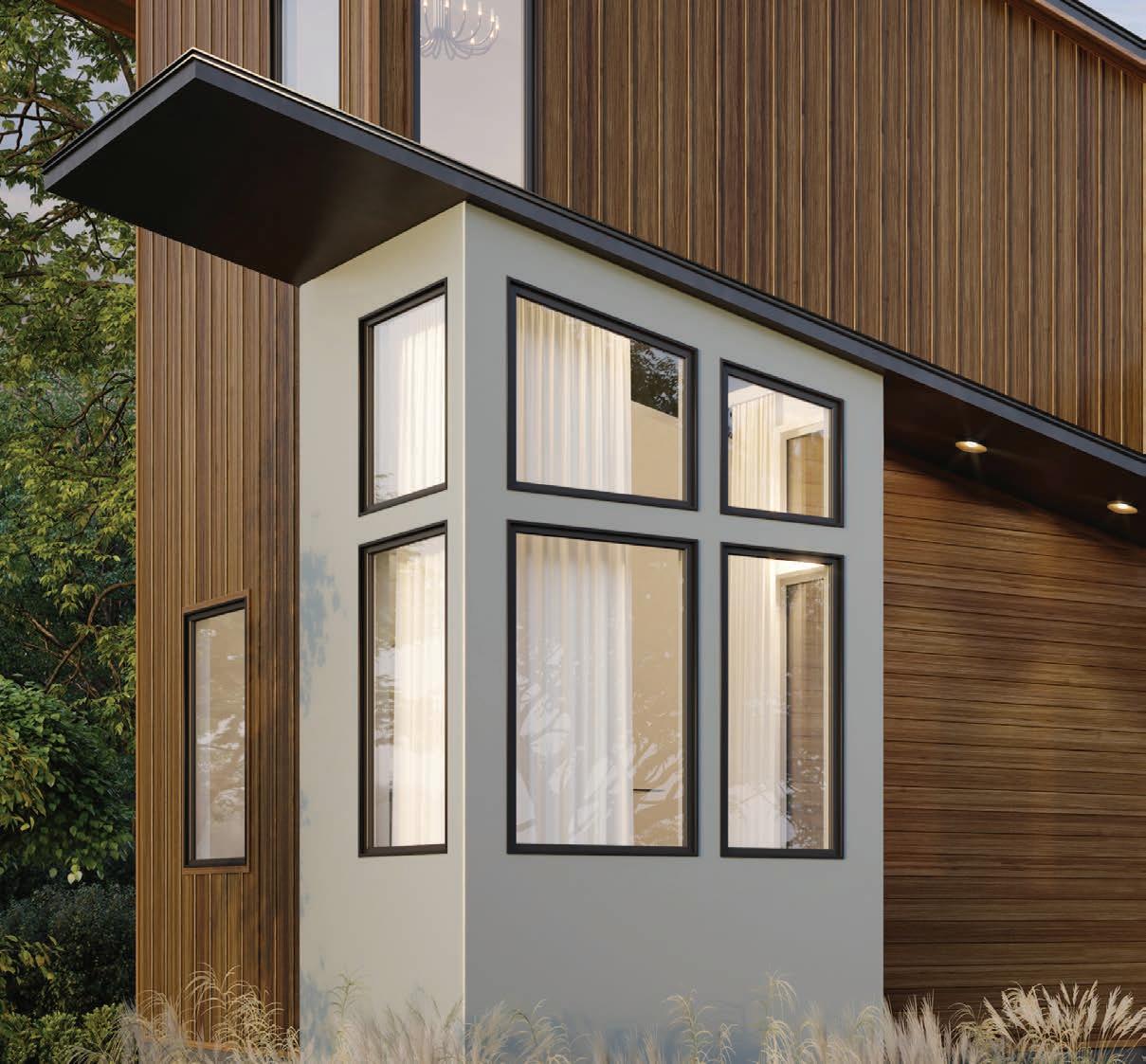
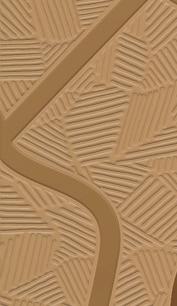
Innovations in printing technology and new materials bring art to walls in surprising scale and detail.
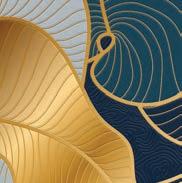
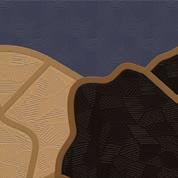
The latest wallcoverings introduced by manufacturers Verna Velin, Arte, and Astek bring a sense of awe, wonder, and art to the vertical surface and offer architects new and stunning solutions for making a statement on the largest canvas in a room.

“These designs [by Verna Velin] offer unrivaled vividness and palpable textural appeal. The embossing brings the details to life for signature featured walls that make a statement in any venue.”
—Joseph Starr, DesignerPages
Whether the goal is to incorporate biophilic design elements, create a sense of place through art, or simply wow anyone in the space with a wall, architects now have a slew of exciting options to help them achieve their objective.
Midas & Gaia are woodland and floral designs with golden accents. These patterns are scalable, repeatable, and even gold printable.





Leveraging innovations in printing technology, Verna Vélin’s Signature Collection of wall coverings is inspired by the rich dimensional brush strokes of dynamic paintings and the deckled edges of handmade paper. Lending high-end richness and texture, the printing technology creates an embossed surface revealing details in the wall covering. The Midas & Gaia patterns are biophilic with a touch of gold. Patterns are scalable, repeatable, and even gold printable.
Verna Vélin Midas & Gaia vernavelin.comIdeal for hotel lobbies, luxury apartment complexes, corporate offices, and higher education student centers, the product comes in over 300 patterns.
MURALS AS WALLCOVERING
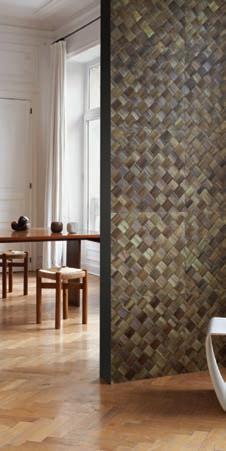
Ascend—mural wallcoverings are designed by Jill Malek, and developed by Astek. Detailed line work combined with soft color transitions yield captivating rock formations and mountainous peaks. Repeating murals that communicate the calm, earthly strength inspired by the ancient rhythm of mountain formations. Steady and unyielding, these images of majestic geological giants are custom scaled to fit your wall dimensions.
Astek Ascend—mural wallcoverings astek.com
DYED BARK WALLCOVERING

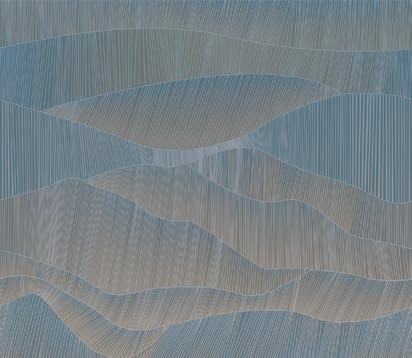

The Tinto design is made from the bark of the banana tree, according to the manufacturer. The bark is dyed in natural colors—an array of differing shades—and then the strips are manually woven to mimic a checkerboard. Colors include cinnamon, chocolate and moss.


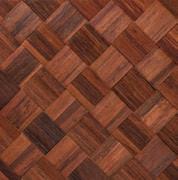
Arte
Tinto—Les Forêts collection arte-international.com

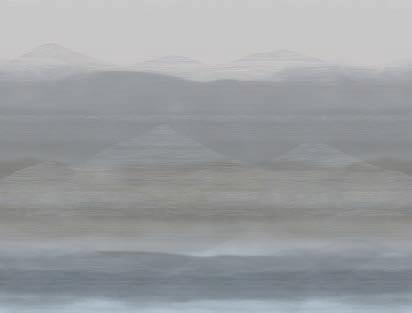

This hand-blown glass fixture takes on the shape of its namesake, the Japanese word for a bubble of air trapped within a liquid, according to the manufacturer. The design aims to give the impression of a ball of air floating in space. Wood and metal components mimic stoppers that keep the fixture’s contents from escaping. Offered in a medium or large size, in clear, smoke gray, or smoke brown glass. Recommended lamps for the dimmable luminaire are a 12W E27 art or filament LED.
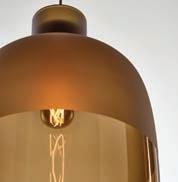
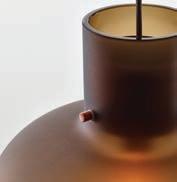
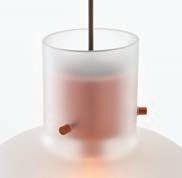

Addressing the pain point of installing floors in rectangle or square patterns without panels moving and creating gaps between the boards, Välinge Innovation offers the 5G Cross. The technology’s cross inserts enabled the flooring tiles to slide in and click together for a precise installation. Compatible with all materials, including laminate, resilient, and wood tiles. When combined with 5G Dry technology, a leak-proof flooring system is provided without the hassle of grout.

5G Cross valinge.se
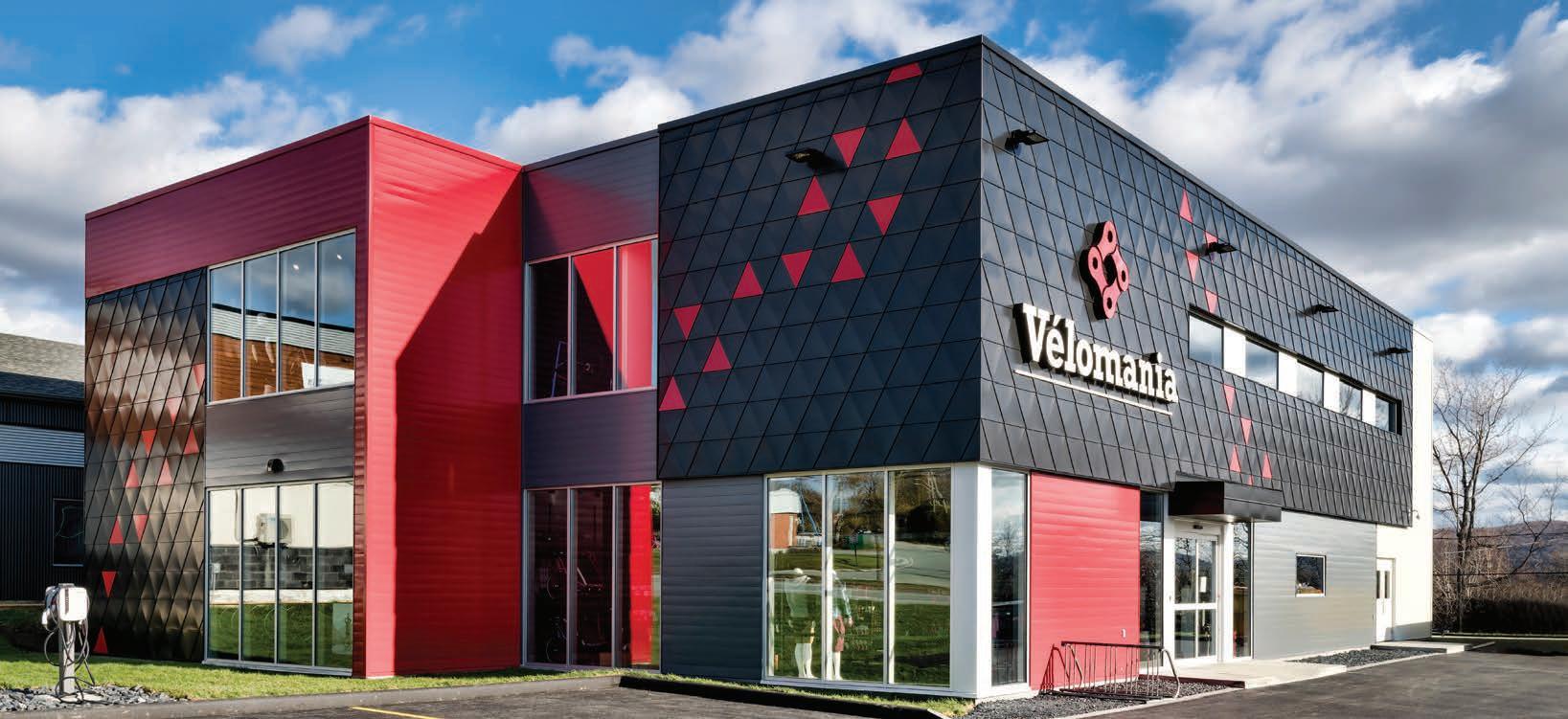
Deep grooves and aesthetically pleasing curves
Blending a South American design style with German engineering, Franz Viegener’s latest Groovy Collection offers premium bath fixtures. With its deep grooves and aesthetically pleasing curves, the new line features precision engineering and streamlined design. The collection of all-brass fixtures includes widespread faucet, tub filler, hand shower, thermostatic wall valve, volume control, shower head, robe hooks and towel bars.
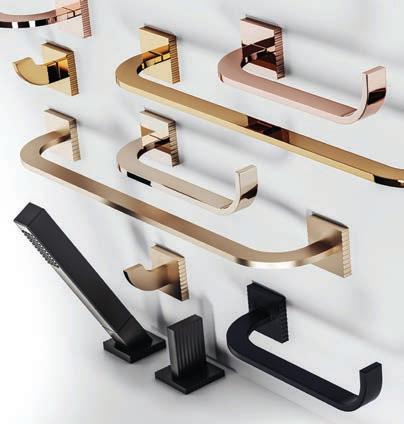
 Franz Viegener Groovy Collection franzviegener.com
Brokis Awa, Fumie Shibata brokis.cz
Välinge Innovation
Franz Viegener Groovy Collection franzviegener.com
Brokis Awa, Fumie Shibata brokis.cz
Välinge Innovation


Kingspan’s latest insulated metal panel system offering is the K-ROC HF Series. With a mineral fiber insulation core, the 8-in. panel delivers an R-value of 32 and a 3-hour fire rating. Also available as a 4-in. wall panel with a one-hour fire rating and a 6-in. wall panel with a two-hour fire rating, the product comes in five different aesthetic profiles with both embossed and non-embossed external and internal skins.
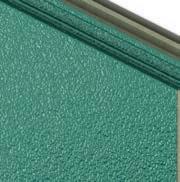

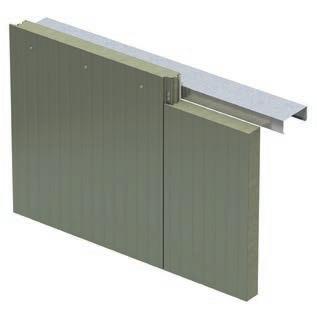
Did you ever wonder why and/or how some Roman edifices have survived a millennium or more? So did BioLime. The company’s specialty line of plasters and masonry mortars contain materials made under the Roman Cement tradition and incorporate geopolymer chemistry (also used by the ancient Egyptians). BioLime further perfected the science and offers a mix-ready product that uses a synergistic balance of minerals and other natural additives built for architectural finishing.

Benjamin Moore’s 2023 Color of the Year is Raspberry Blush, a vivid shade of red-orange. “People are ready to bring color back, taking a step outside their comfort zones,” said Andrea Mango, Benjamin Moore’s color marketing and development director, in an American Coatings Association column. These confident shades “empower the use of statement colors that deliver delight and personality.”
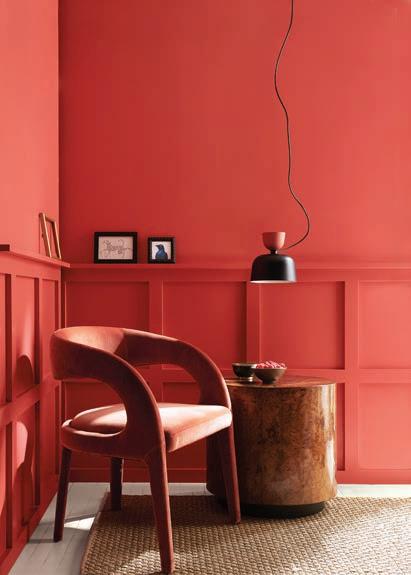

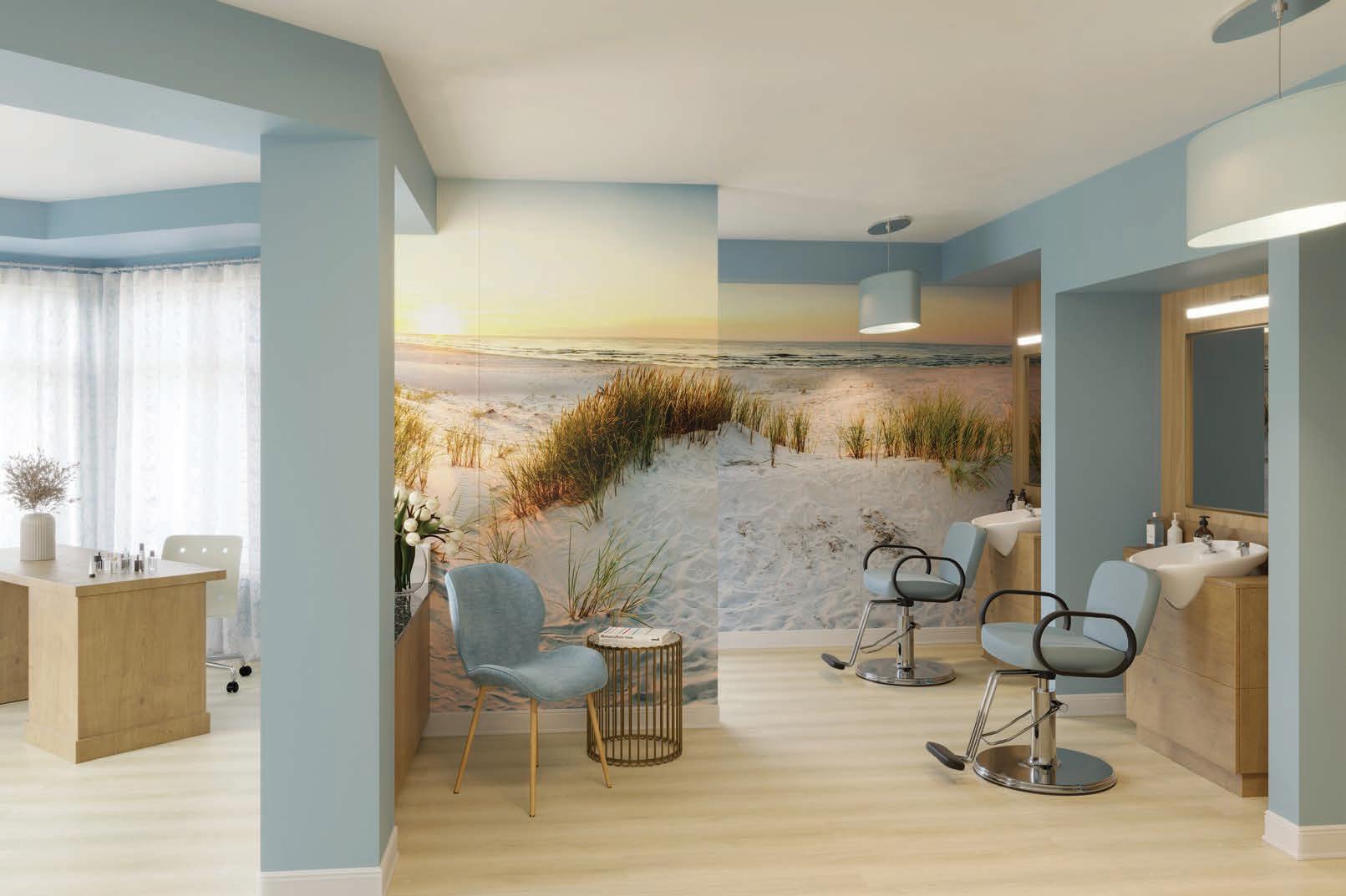 Azteco Embossed texture
Kingspan Metal Panels K-ROC HF Series kingspan.com
Benjamin Moore Raspberry Blush benjaminmoore.com
Biolime Roman Cement Lime Plasters biolime.com
Azteco Embossed texture
Kingspan Metal Panels K-ROC HF Series kingspan.com
Benjamin Moore Raspberry Blush benjaminmoore.com
Biolime Roman Cement Lime Plasters biolime.com
Add a splash of creativity to take interiors from ordinary to extraordinary with digitally printed wall cladding from Altro!
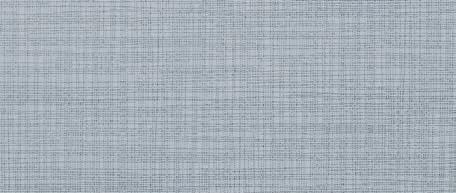
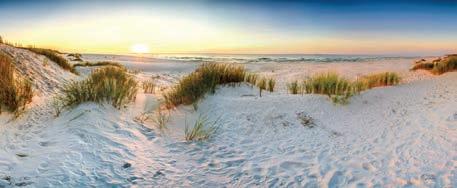

Altro Whiterock PopArt from Altro allow you to reproduce custom images and artwork onto Altro Whiterock wall panels to create durable, vibrant design options for a variety of applications. These panels can convey calming, natural landscapes, boldly display company logos or even provide additional wayfinding elements in healthcare and education environments.
Altro Whiterock PopArt is available in three different formats to fit your project’s specific needs - Lite, Matte and Gloss+. Altro Whiterock PopArt is manufactured in North America so that our customers now have a speedy turnaround (approx. 6 weeks) and less freight costs.

Designed for possibilities. Made for people.

MOOD EVOKING TONES
Need to transform your space’s ambiance? The timeless and classic color hues contained in 3form products are designed to remain relevant for a long time while simultaneously setting just the right tone for a space. The offerings within the 2023 Color Collection include softer, subtle hues, such as Rhubarb, Honeycomb, Graceland, Lavish and Smolder.
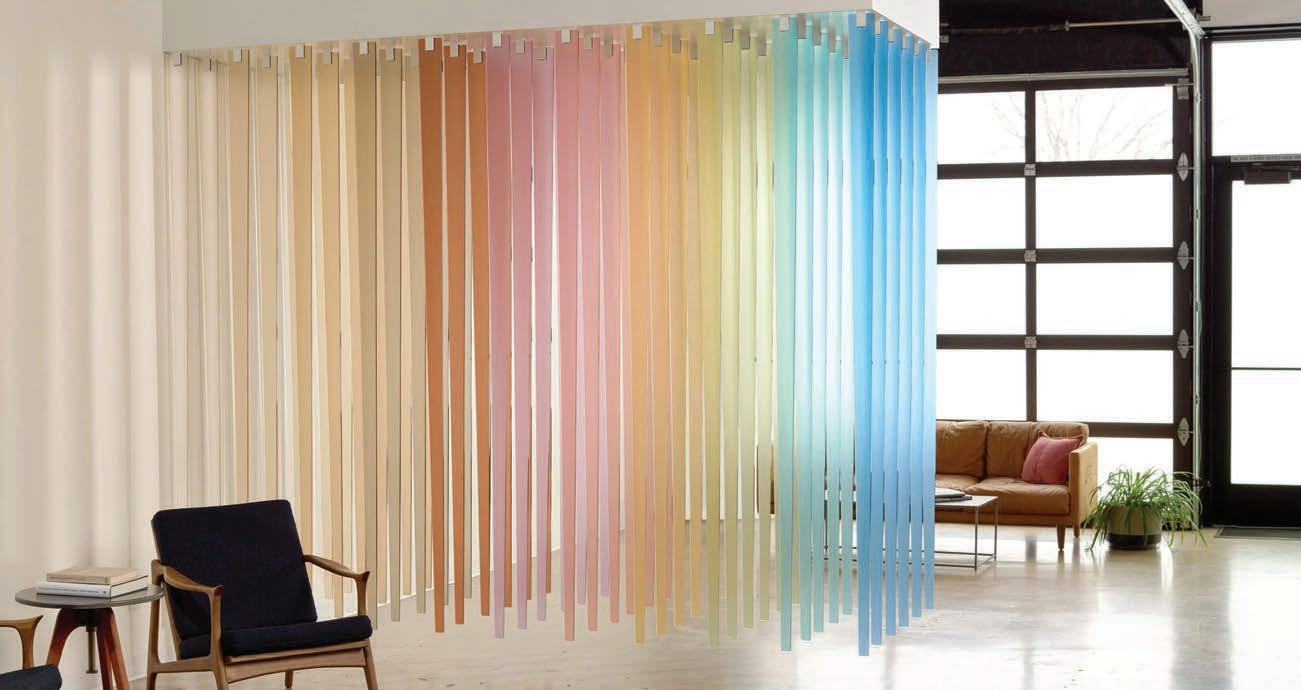
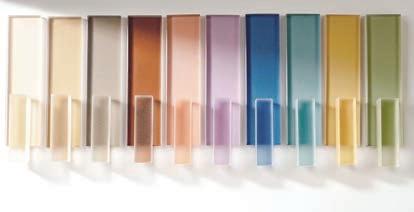
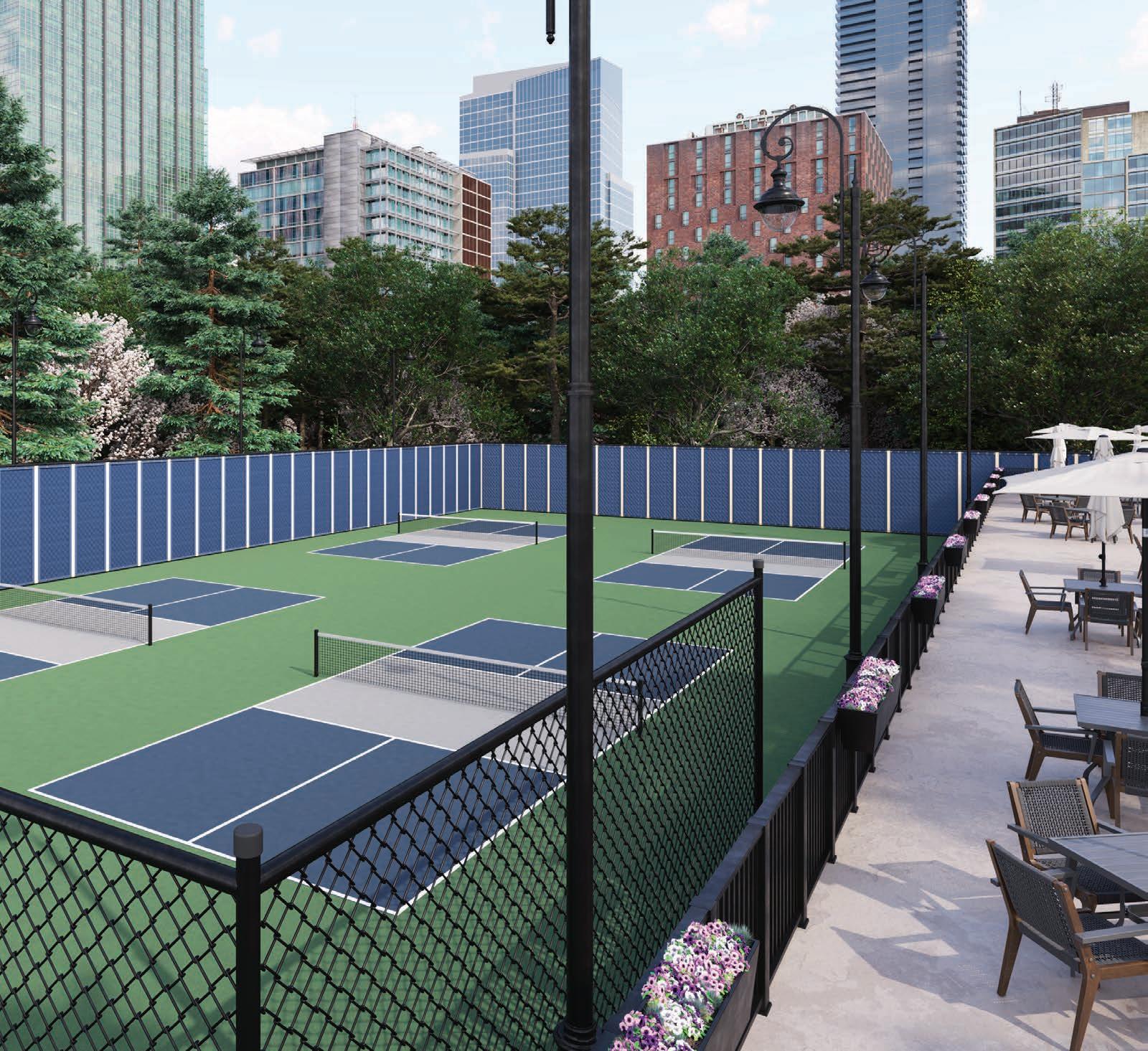
3form 2023 Color Collection 3-form.com
Jumping on the barn door bandwagon, ASSA ABLOY introduces RITE Slide. The sliding door system provides enhanced acoustic and operational features in a contemporary barn door aesthetic. With a sound transmission rating of STC 34, RITE Slide helps prevent noise from traveling from one side of the door to the other, and the soft open and close mechanism enables quiet, controlled operation.
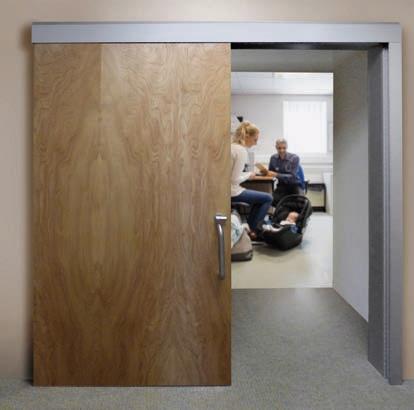
ASSA ABLOY
RITE Slide assaabloy.com
After dialing in one’s pre-set temperature and desired depth, either via voice command or the Konnect app, KOHLER’s PerfectFill fills up the tub for a customized bath experience. Available with 10 pre-set options, users can set it and forget it until it’s time to step into the fully filled bathtub.

KOHLER PerfectFill kohler.com
Make restroom maintenance faster and easier with the Top Fill Multi-Feed soap filling system for the All-in-One WashBar. The large capacity, 1.3 gallon tank can supply up to three WashBars and is equipped with Smart Sense capabilities that signal, with a glowing LED indicator, when the tank is running low on soap or battery power. It also gives an audible warning to stop filling before an overflow occurs.
Bradley Corp. All-in-One WashBar bradleycorp.com
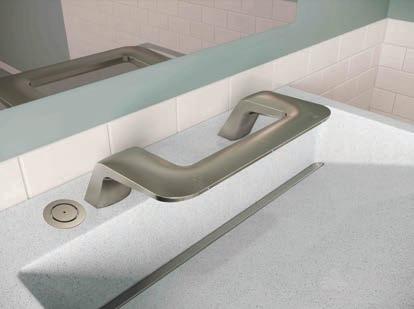


OUTDOOR NOISE HAS MET ITS MATCH.
We’ll help you ace your opponents and your acoustics. WHILE SUPPLIES LAST. SCAN TO ENTER.
NEXT GENERATION FOLDING GLASS WALL


Raising its game, NanaWall introduces the next iteration of its folding glass wall system with its Generation 4 series. Robust, durable, and weatherresistant, while lending a sleek, slim profile, the glass panels can be framed in solid wood, aluminum or clad. Available in four- and six-fold sets, the panels move and stack to an opening’s left, right or center.
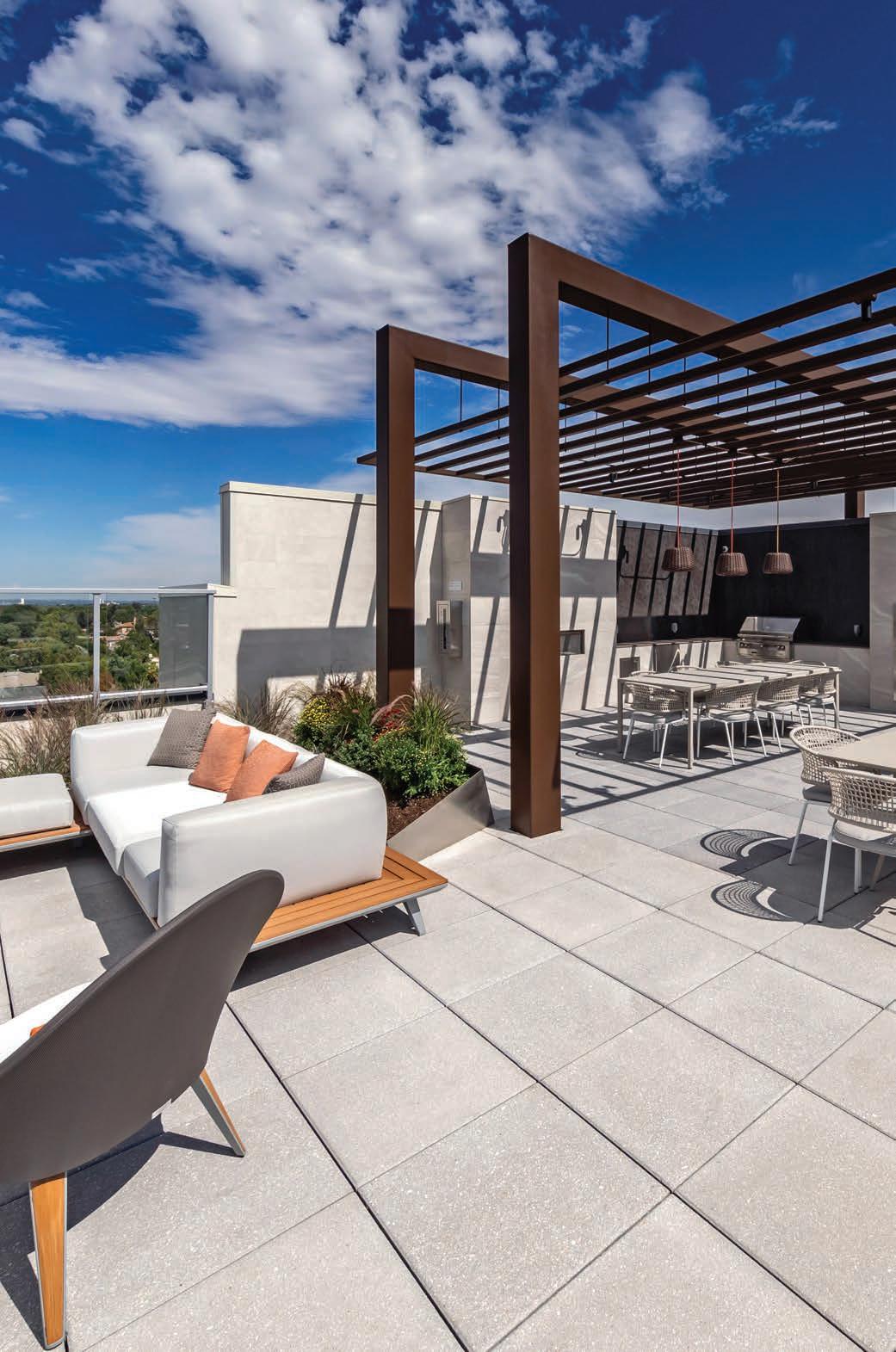
The software as a service (SaaS) platform T2D2—using artificial intelligence (AI) to identify and assess damage and deterioration to building envelopes and structures through images—has released its latest version.
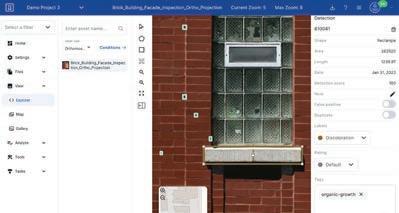

Advancements include an enhanced customer experience via a new user interface and cloud architecture, custom reporting, in-app support, improved orthomosaic tiling and streamlining of other administrative tasks. T2D2 supports an easier, quicker and less expensive way to inspect structures, and enables users to proactively identify damage and defects before they become major issues.
GET MORE ROOFING DONE IN LESS TIME

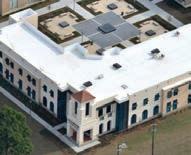
“Wider is Better” according to Versico, referring to its recent product innovation— VersiWeld 16-foot TPO. Being “the industry's first-ever 16-ft.-wide TPO sheet” the new product allows for labor savings and efficiency, because fewer rolls must be loaded onto the roof. That means less time straightening and kicking, plus fewer seams to weld.
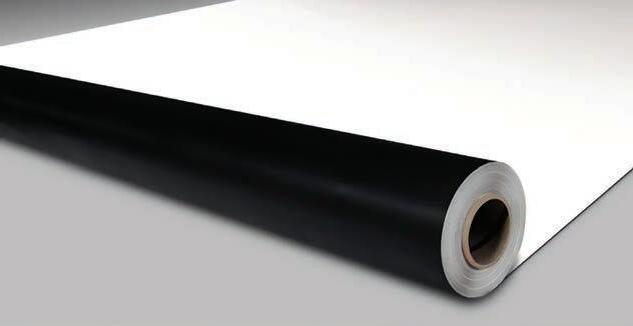
The folding glass wall system can be used in exteriors or inside and move and stack to an opening’s left, right, or center.NanaWall Generation 4 series nanawall.com T2D2 SaaS platform t2d2.ai






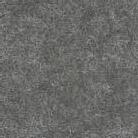

The open conversation area in the 6,500-sq-ft offices in Sheward Partnership Offices in Philadelphia has a sound-controlling FeltWorks undulating ceiling in a gray matching the floor covering. FeltWorks is part of Armstrong’s Sustain product group.
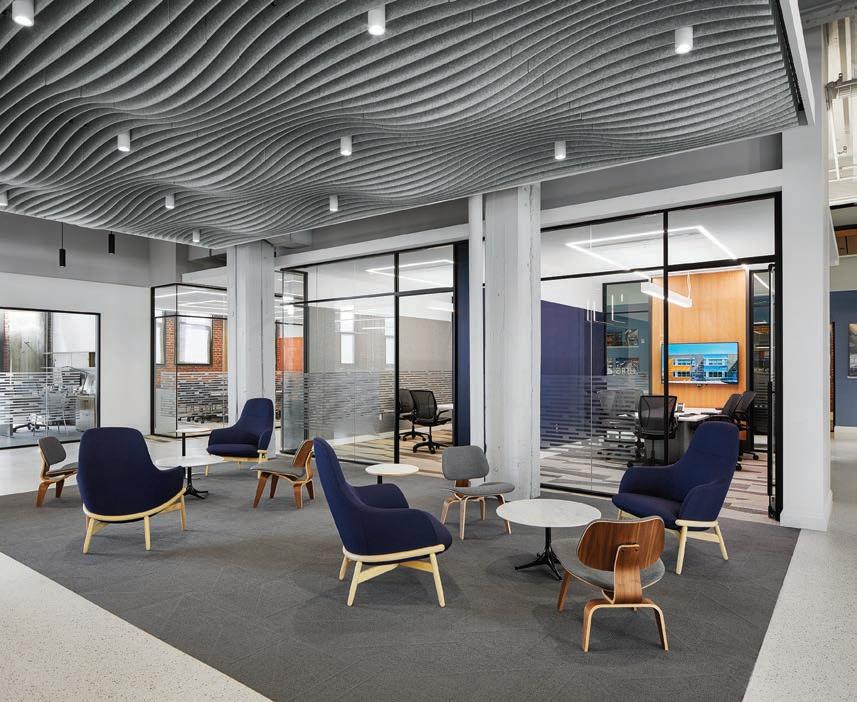
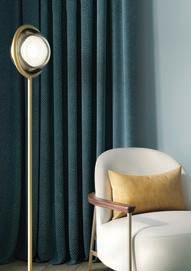
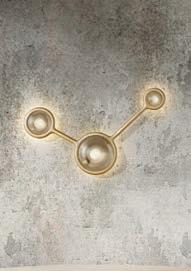

Launched as part of Lasvit’s It All Comes from Above design concept at Euroluce, the Constellation series comprise six luminaire designs that “bring the light of distant stars down to Earth.” Architect Rockwell was inspired by the night sky of New York and the celestial ceiling mural at Grand Central Terminal. The three latest additions, the Minor chandelier, Cassiopeia wall sconce, and Gemini table, join three prior releases, the Polaris floor lamp, Cassiopeia chandelier, and Tri Star wall sconce. Each luminaire features hand-crafted metal and glass domes over the light source.
SUSTAIN products feature: Free of Red List “chemicals of concern” as verified by the Declare labels. Ingredient transparency assured by Health Product Declarations (HPDs). Environmental Product Declarations (EPDs) list lifecycle impacts, including embodied carbon ratings. Low emissions certification with UL GREENGUARD Gold that meets California Department of Public Health (CDPH) low emissions standards.
With a reinforced polyamide strip fixed between the inside and outside aluminum profiles, the Transcend Series from Dawson Metal Company offers thermally broken entrance doors that can meet the increasingly more stringent energy codes. An insulated barrier within the frame reduces heat conduction through the door’s metal framing. Tested at a rate of 0.19 cfm/sq. ft., the commercial entrance system is far below the industry standard rate of 1 cfm/sq. ft., boasting a cutting-edge thermal efficiency. Guarded from air infiltration, deterioration caused by condensation is prevented as well.

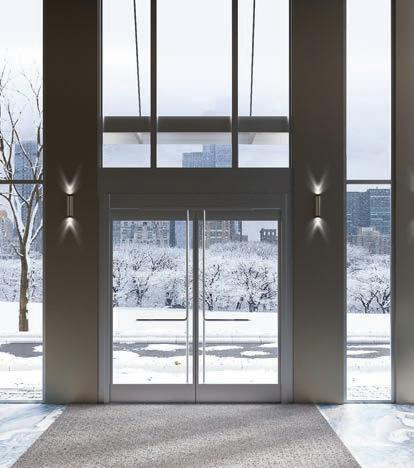 Dawson Metal Co. Transcend Series dawsonmetal.com
Armstrong FeltWorks armstrongceilings.com
Dawson Metal Co. Transcend Series dawsonmetal.com
Armstrong FeltWorks armstrongceilings.com
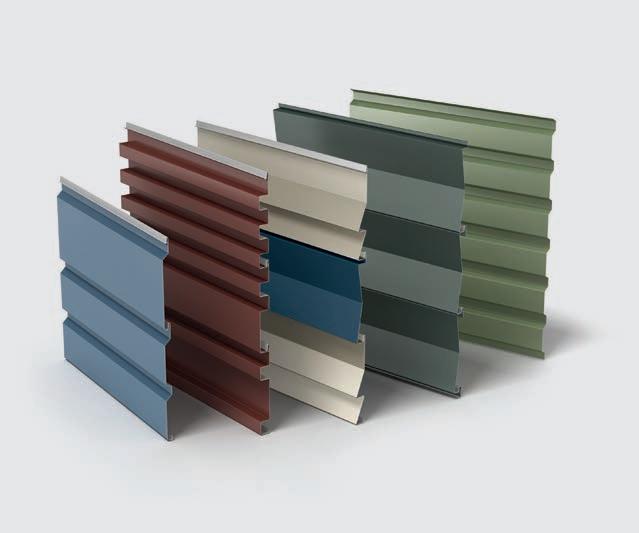


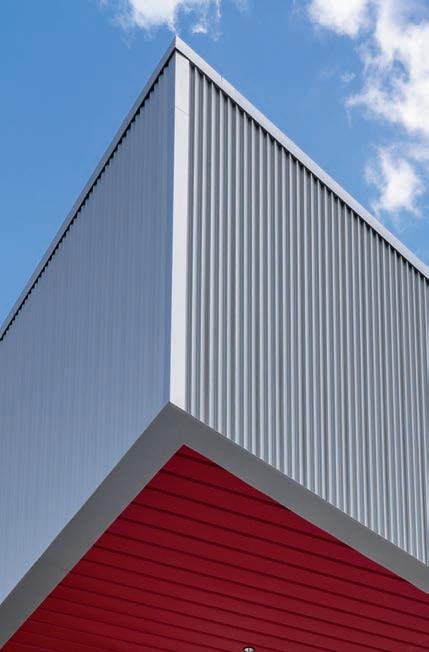
Bringing bathing luxury to a new level, Hydro Systems offer features in its tub collections that include the ability to maintain the same water temperature and oxygen hydrotherapy. Leveraging a sensor and circulation heater in the Hydro Fusion feature, warm temperatures are maintained without the perception of water movement. Hydro Indulge infuses the bathwater with millions of oxygen-rich bubbles which works to exfoliate and heal dry skin, and improve skin conditions.
Ideal for restaurants, event venues and other hospitality establishments, the VertiStack Clear Door is a compact door with vertically stacking sections. With no hinges or exposed tracks, the system operates smoothly and quietly with the door sections recessing into the ceiling, hidden from view. For thermal comfort, the system contains gaskets in-between the sections and a vinyl weather seal that clips into the guide channel.


Clopay Corp.
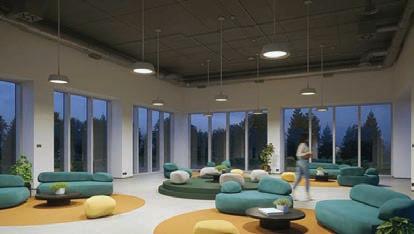
VertiStack Clear Door clopaydoors.com
Hydro Systems Hydro Fusion & Hydro Indulge hydrosystem.com
With the recent trend of making seamless transitions between indoor and outdoor spaces, Luminis introduces a new line of interior and exterior luminaires. Now lighting designers can mix-and-match optic requirements and mounting options from the Clermont family of luminaires to create a consistent design aesthetic. The classic, beveled silhouette style has been designed to work with a range of mounting options including pole, post top, catenary, wall mount, ceiling, stem and aircraft cable. Further, the luminaire’s geometry optimizes the spread of light, acting as a reflector to evenly cast shadow-free light onto the curved interior surface.
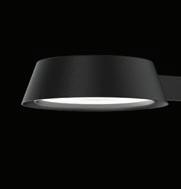

Luminis Clermont luminis.com

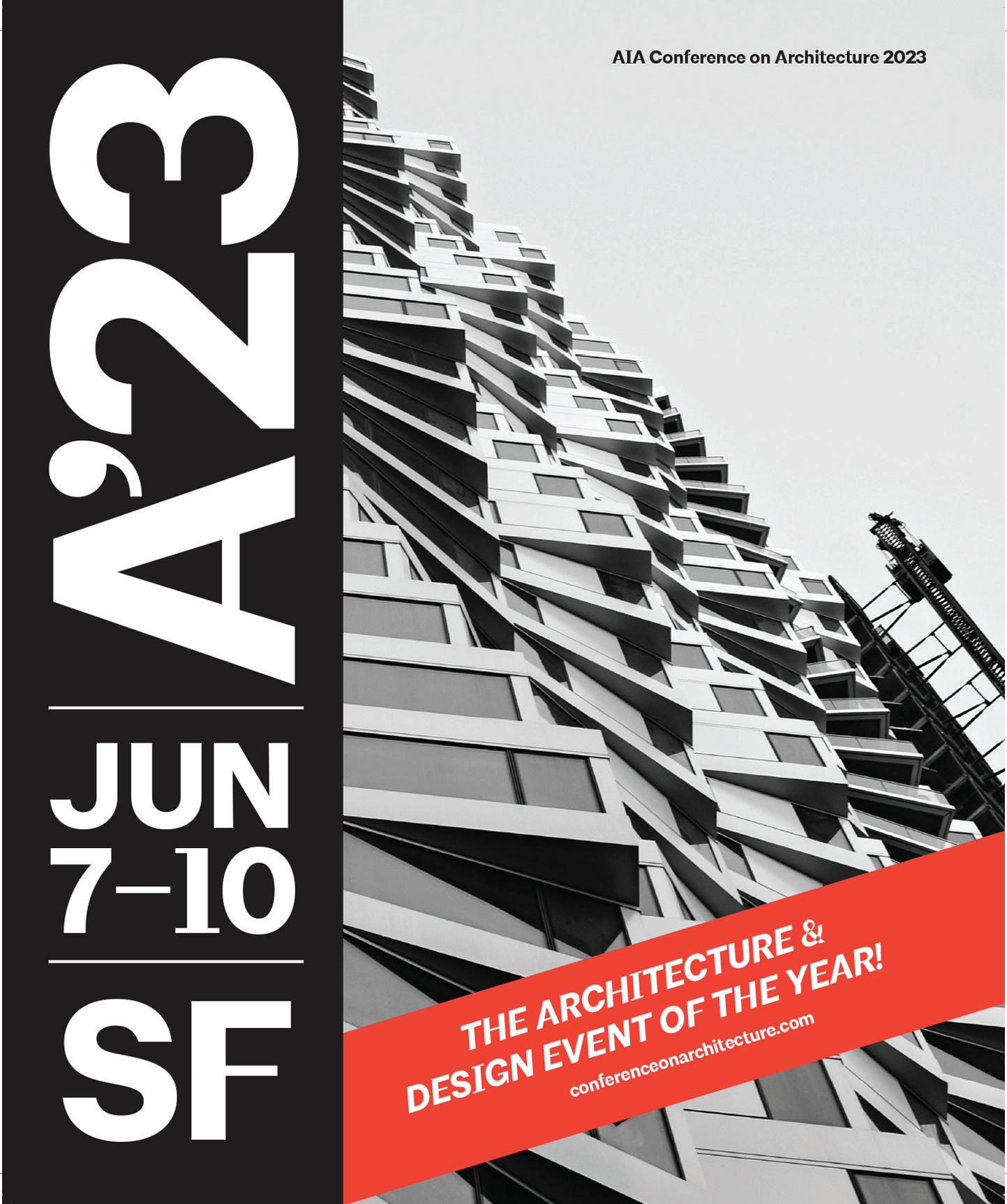
CATEGORY:
» Doors/Entry Systems
» Vents
» Education
COMPANY: The BILCO Co
PROJECT: Palmer High School
LOCATION: Colorado Springs, Colo.
DESIGN TEAM:
LKA Partners
Jensen Hughes
iiCON Construction
PRODUCT SPECS:
» Acoustical Smoke Vents www.bilco.com
PHOTO CREDIT: Jennifer Baker/
Jenn’s Breathtaking Moments
BILCO helps Colorado school solve a smoke vent dilemma.
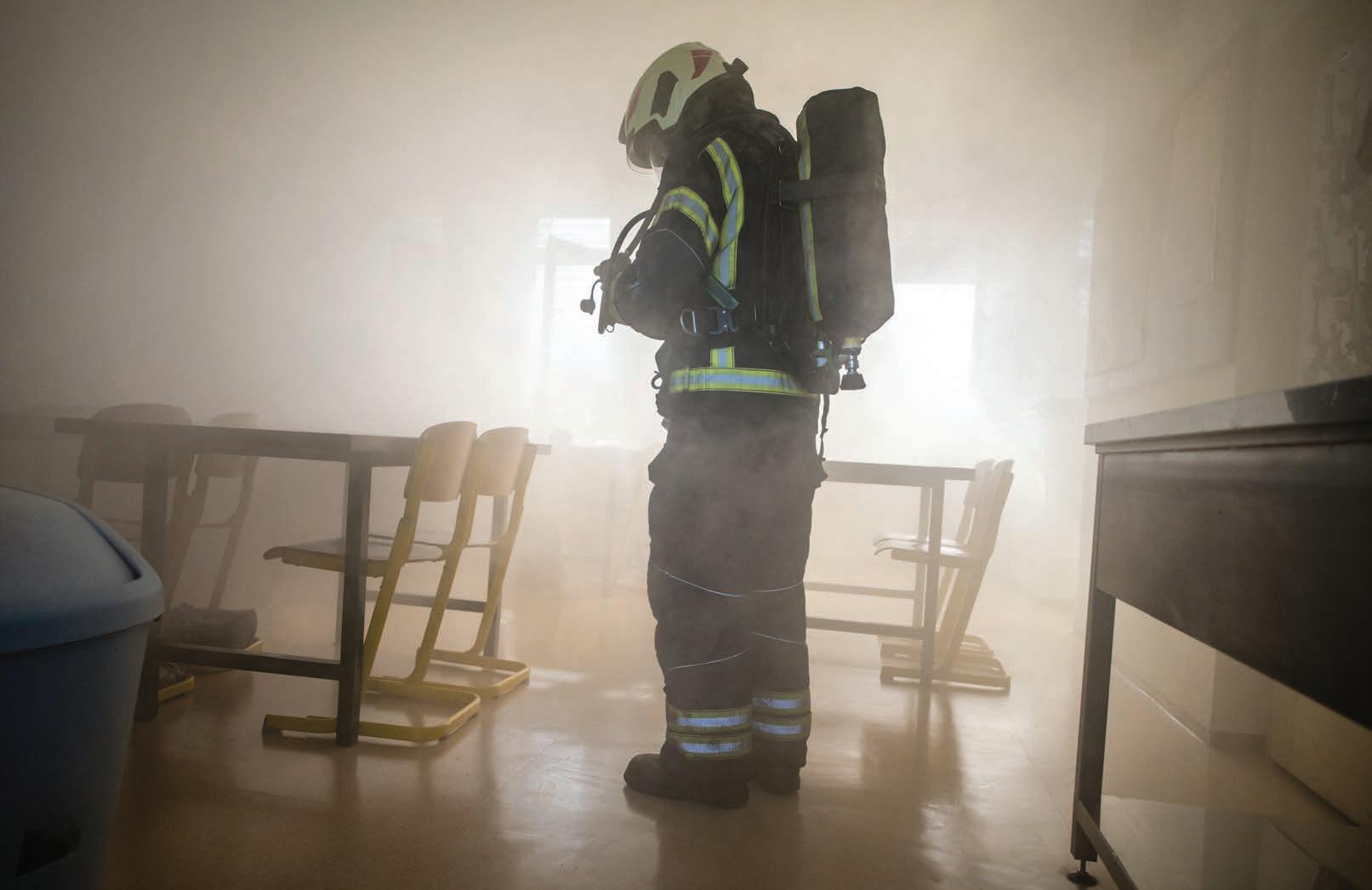
During the height of the Great Depression, President Franklin D. Roosevelt created the Works Projects Administration (WPA) to assist with public works projects throughout the country. Colorado was one of the biggest program beneficiaries, which began in 1935, receiving more per-capita federal dollars than any state except Washington.
Roofers installed four acoustical smoke vents from BILCO. The 5 × 7 ft. vents include burglar bars to prevent unauthorized entry and a manual winch. Given the high school’s location downtown, acoustical smoke vents help limit noise intrusion from exterior sources.
The WPA constructed 113 schools in the state and reconstructed or improved 381 others. Palmer High School in Colorado Springs was one of the schools, opening in 1940, and built with the support of WPA workers.

The building’s durability is a testament to the quality of construction by the WPA. Workers did find, however, an unusual positioning with regard to the smoke vents. The existing vents had been installed horizontally. “They designed other schools in the area the same way,’’ said Don Johnson, executive vice president, iiCON Construction, the general contractor on the project. “I don’t know how they got them to function.”
The school sought solutions to replace the vents, which did not meet fire codes nor have functionality for testing. “As codes and technologies advanced, these antiquated systems have become obsolete, and worse, there is no applicable standard for inspection, testing or maintenance,’’ said Vernon Champlin, senior consultant with the fire protection engineering firm Jensen Hughes.
“This is the first time we’ve ever run into this particular
design,’’ added Frank Kaiser, an architect at LKA Partners. “The existing vents were all connected with a series of pulleys and ropes, and the panels did not seal very well. There was no way to replace them.”
The architects and fire protection experts recommended an unusual alternative: leave the existing vents in place, and seal and insulate them to improve energy efficiency and acoustics.
To install the new vents, workers removed nearly 4,000 pounds of cement from a cast-in-place structure on the roof. With assistance from a crane, saw cutter and intense labor, workers cut holes to match the size of the new BILCO acoustical smoke vents.
Roofers installed four acoustical smoke vents from BILCO. The 5 × 7 feet vents include burglar bars to prevent unauthorized entry and a manual winch. Given the high school’s location downtown, acoustical smoke vents help limit noise intrusion from exterior sources.
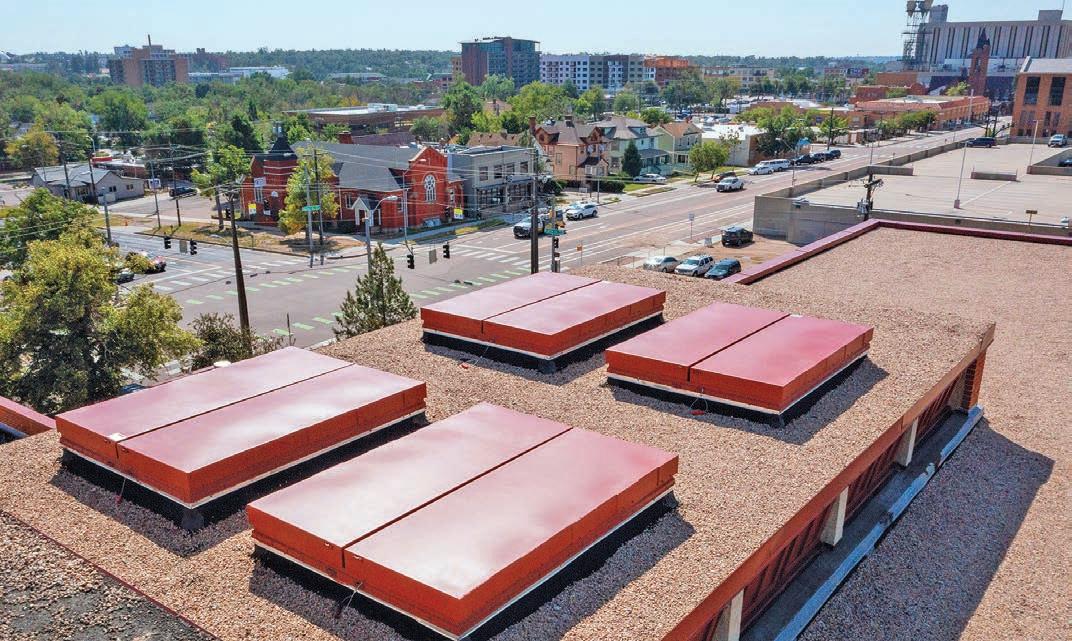
“Even weather, such as hail, can be loud,’’ said Kaiser, who has more than four decades of architectural expertise. “We wanted to make sure during performances we could mitigate any exterior noise that could be a potential problem. We like the BILCO products. They seem to be the one that we see on most of our projects.”
Acoustical smoke vents are installed at theaters, concert halls and other applications that require controlling noise from external sources. BILCO vents have an industry-high OITC-46 and STC-50 sound ratings. The vents include a fusible link to ensure operation should a fire occur.
Kaiser said the firm’s relationship with a distributor, Dalco in Denver, helped procure the vents. “The vents themselves seem to be well built,’’ Kaiser said. “The walls are thicker than the average vent and they’ll help limit noise infiltration.”
“As codes and technologies advanced, these antiquated systems have become obsolete, and worse, there is no applicable standard for inspection, testing or maintenance.’’
BILCO’s Thermally Broken Smoke Vent features R-20+ insulation and a frame and cover design that minimizes heat transfer between interior and exterior metal surfaces. The product resists harmful condensation and sets the standard for energy efficiency while providing the safety and protection of automatic smoke ventilation.
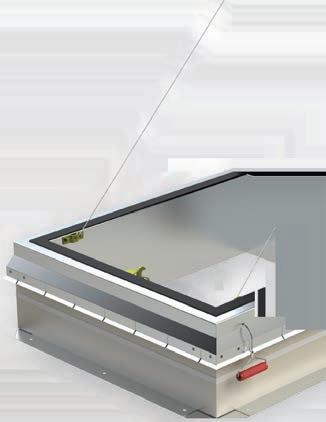
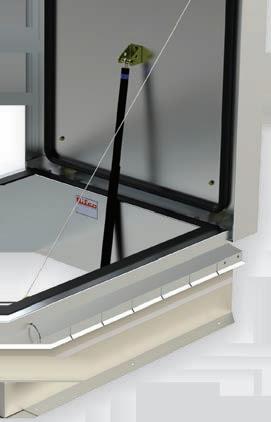
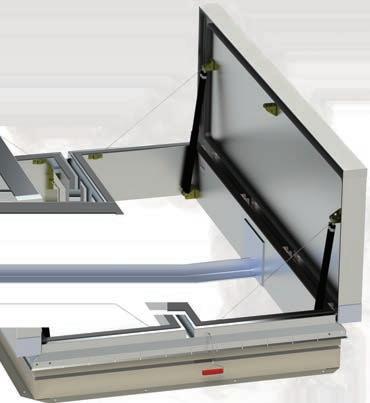

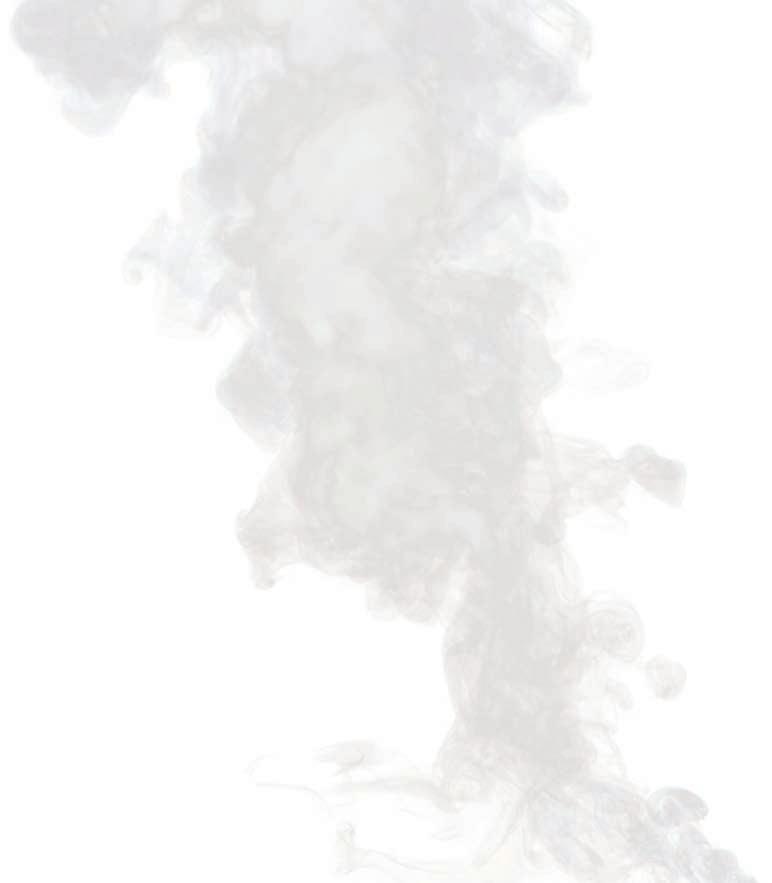
• Improve air quality to increase building evacuation time




• Aid firefighting containment efforts
• Protect the structural integrity of a building


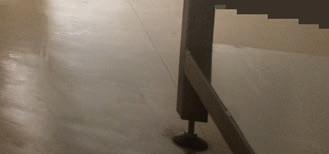
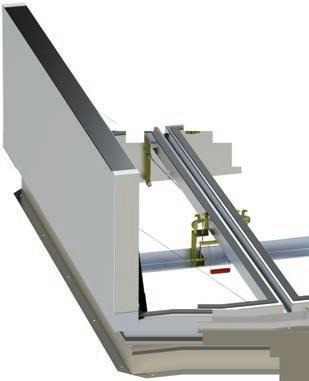
• Provide superior energy efficiency
• UL Listed to ensure reliable operation
• Now available in double leaf sizes

CATEGORY:
» Public + Cultural
» Landscape Products
COMPANY: Landscape Forms
PROJECT: Town Branch Creek
LOCATION: Lexington, Kentucky
DESIGN TEAM:
SCAPE and Gresham Smith
PRODUCT SPECS:
» Torres Lighting
www.landscapeforms.com
PHOTO CREDIT: Dale Clark, Arc Photography

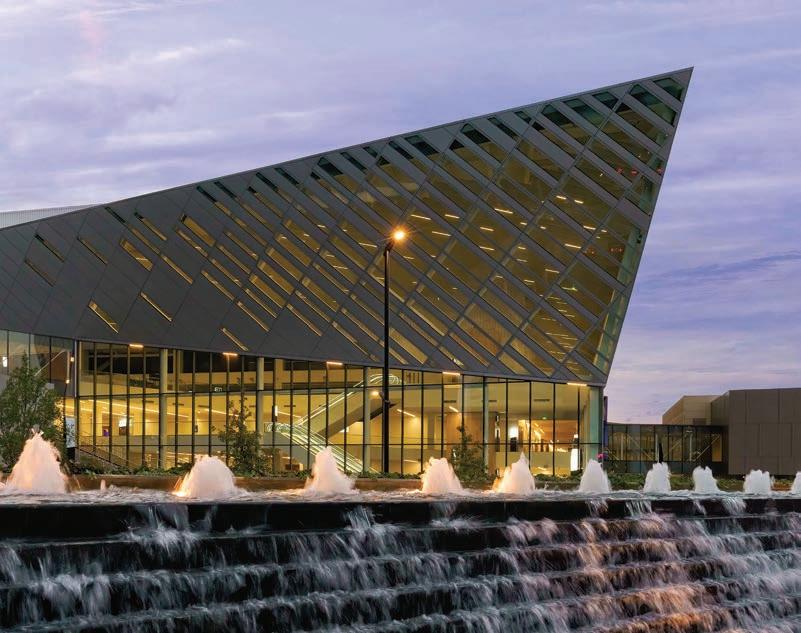
Town Branch Commons’ corridor tells a story and creates a sense of place.
CHALLENGE:
The corridor tracing the path of the Town Branch Creek, long ago captured in an underground culvert running through downtown Lexington, Kentucky, is a central, busy one, but the adjacent high-speed streets were dangerous for pedestrians and cyclists. The county sought to improve the corridor with public amenity spaces, revamped traffic-calming roadways, and new lighting.
SOLUTION:
Landscape architecture and urban design studio SCAPE partnered with Gresham Smith to take an imaginative approach to the redesigned corridor, creating a multimodal linear park that highlighted the hydrology of the region. The underground water cutting through porous limestone to form caves and horizontal streams was expressed through cascading slabs of limestone that define the borders of the pathway. The slabs also separate cars and people.
The stone walls run along the park’s rain gardens and plazas. With water management a chief goal of the project, the gardens are sized to store, infiltrate, and transport storm water as it makes its way into the Town Branch culvert. Water features within the plazas further reinforce the geologic history of the region. Over time, the plazas will become shady as trees mature.

Improved lighting was essential to the project and had to function effectively for both pedestrian and vehicular traffic. SCAPE selected Torres area lights because of their “scale and ability to play multiple roles,” says Gena Wirth, design principal and partner. Single and double fixtures positioned at
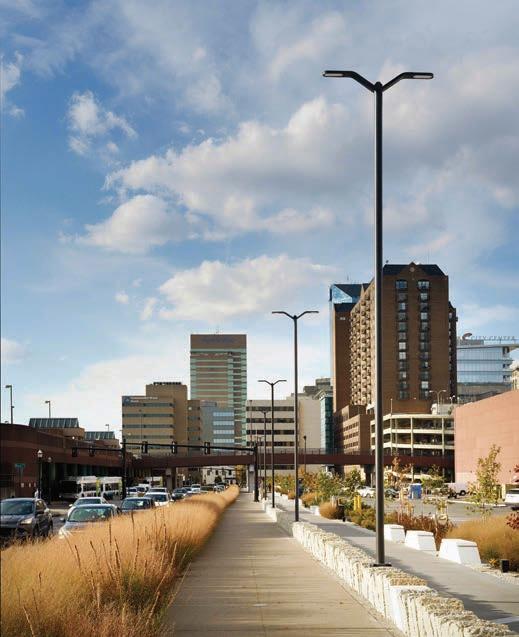
a height of 12 feet and with a warm 3000K color temperature and Dark Sky rating provide comfortable and environmentally responsible lighting for cars and people.
Town Branch Commons is bringing people downtown throughout the day and evening and also contributing to a revitalization of the area, with the ground floors of vacant buildings becoming activated. Wirth adds that the Commons is giving this downtown corridor a “front door quality and creating more reasons for people to visit.”
We believe that great design should stand the test of time, be sustainably crafted, and be proudly American made.
Town Branch Commons : An imaginative design that brought a unique lens to the Kentucky Bluegrass region and its geology.

Designed by SCAPE Studio and Gresham Smith
Landscape Forms | A Modern Craft Manufacturer
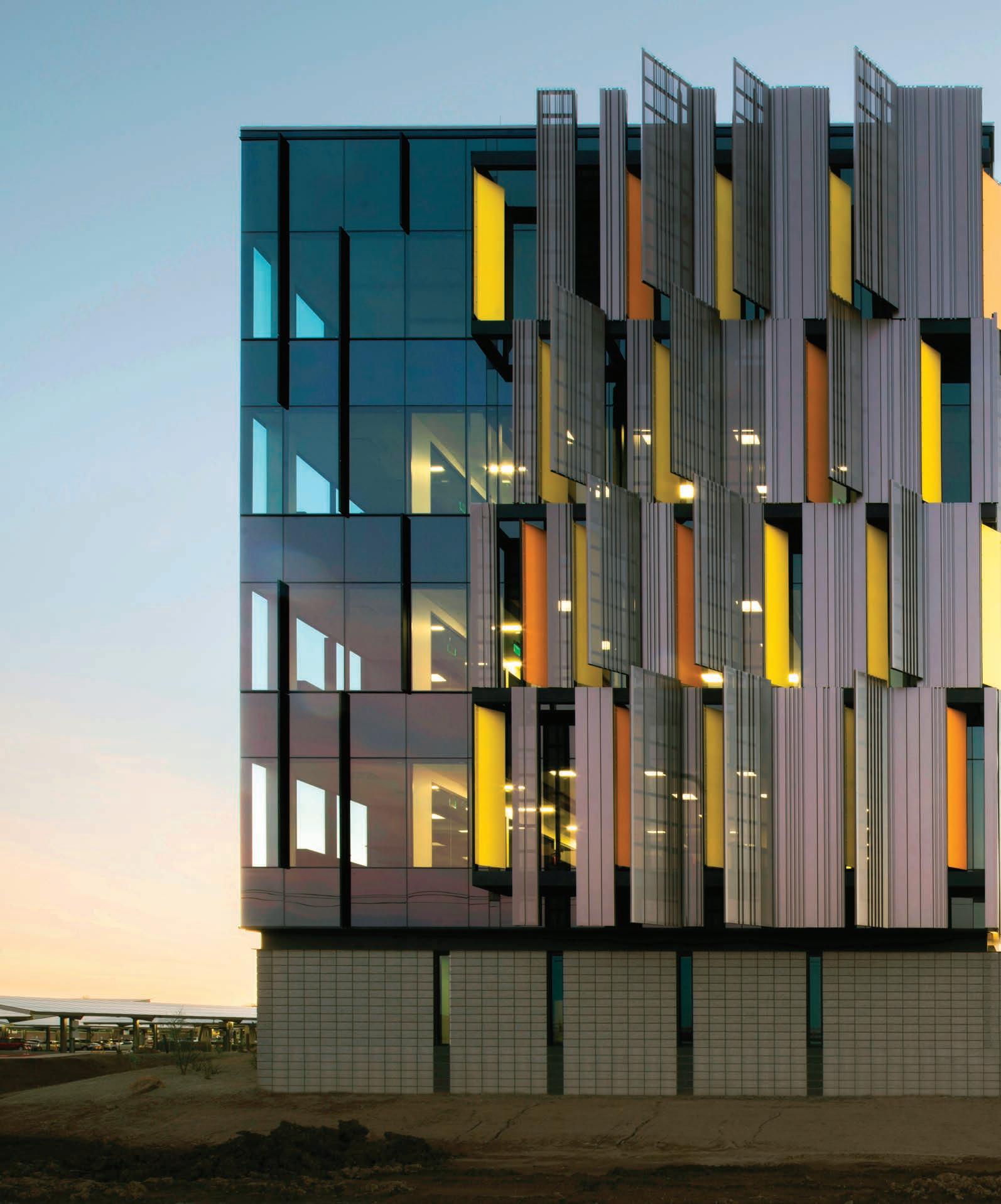
Architect Hans Papke describes space-saving measures and how a cactus inspired the design at the Pinal County Attorney’s Office Building in Florence, Ariz.


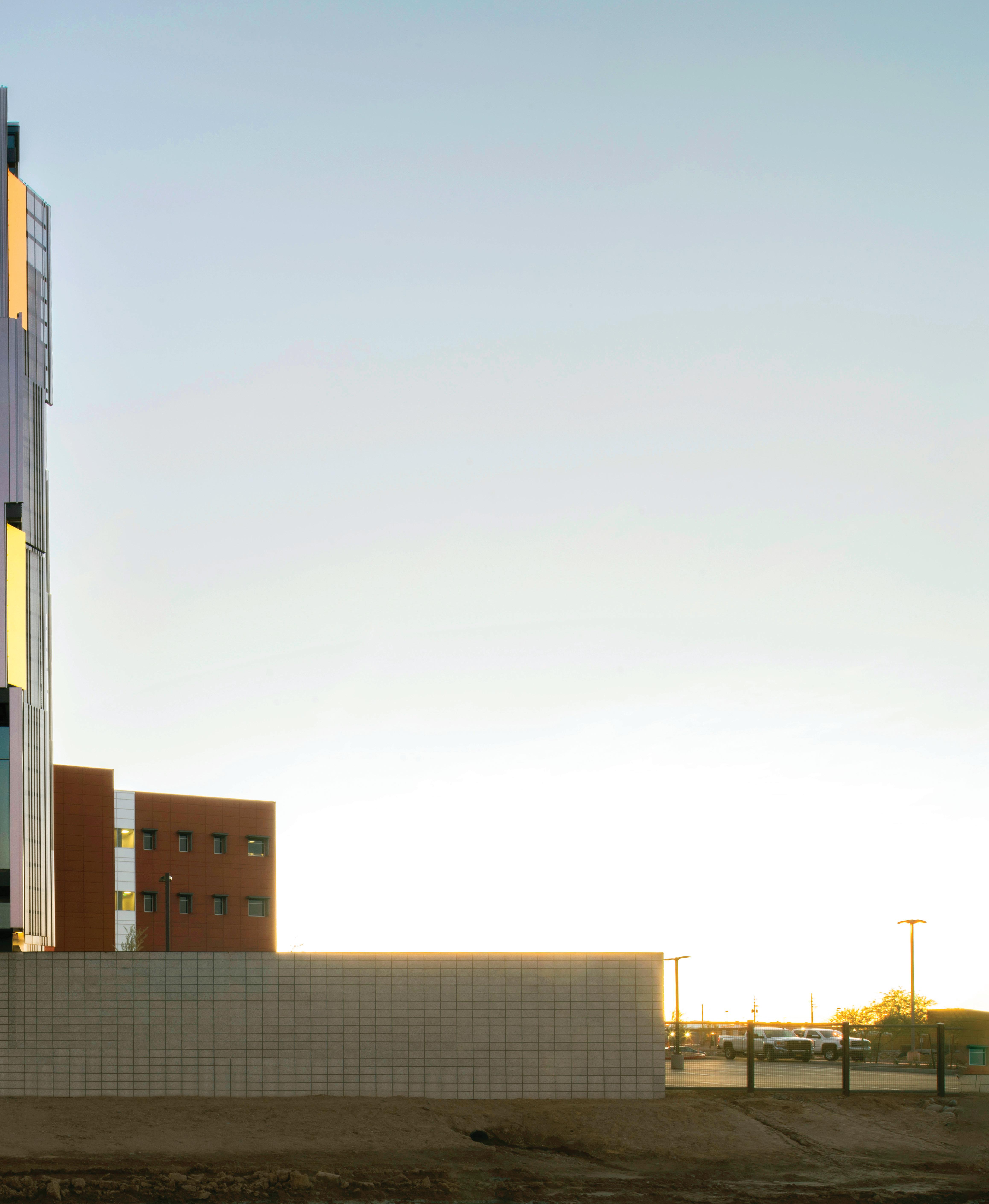 By Jana Madsen, contributing writer
By Jana Madsen, contributing writer
The writing was on the wall for Pinal County, Ariz.
A few years ago during a feasibility study, their attorney’s office facilities were assessed, and it was discovered that two of the four buildings needed so much work done to them, demolition would be cheaper than renovation. A building project could not only provide the team with better facilities, but it could also consolidate 144 employees under one roof in Florence, Ariz., within the justice complex.
One look at their new office—what could have been an ordinary box—and you are immediately aware that something extraordinary has been accomplished. Architectural Products wanted to know what inspired the unique façade and how DLR Group seemed to have achieved the impossible with a constrained budget. Their Senior Associate, Architect Hans Papke indulged us with a detailed explanation of the design and how it came to be.
What were the design objectives for this project?
We do a VALUES (Viewing Architecture through the Lens of User Experience and Sustainability) and visioning session with the end user to dive into what their wants and needs are for the project. This is typically a one- to two-day process. For this project, some of the leading principles were:
1) The building needed to be located next to the Superior Court in Florence, Ariz.
2) The architecture needed to relate to the type of work that was happening within the building; the design should reflect authority and empowerment.
3) There needed to be a connection to the public since these are public officials and show that they are one family—that they are there for the community.
4) The architecture needed to be modern and completely different from the court building, and the building should be forward-thinking and attractive.
5) They also wanted to attract the best and brightest employees from around the state and other states.
Morin Corp.
Matrix Panels are a concealed fastener rainscreen/wall panel system. The Matrix Series of products feature ten different profiles with unique and bold box rib configurations; multiple profiles were combined at the Pinal County Attorney’s Office. Installed 2 in. off the building, the rainscreen allows heat from behind the metal panel to vent.
NATURAL HUES Color from the yellow saguaro cactus flower and orange barrel cactus flower influenced the internal fins’ colors. Hans Papke, aia, DLR Group, Senior Associate, Phoenix, was lead designer and project architect on the Pinal County Attorney’s Office. He was awarded the Urban Land Institute’s Apgar Thought Leader Award.On the drive from Phoenix to Florence, you go through about 30 minutes of desolate landscape with no buildings, just open desert. I went out into the desert one day, trying to pull some inspiration. The saguaro cactus has always been an intriguing thing for me because this is one of the only areas in the world where they grow.
The ribs of the saguaro cactus are self-shading elements; no part of the cactus receives direct sunlight for more than 15 or 20 minutes, which allows that plant to thrive in the desert. That became my inspiration to develop a self-shading building and reduce the solar heat gain and energy costs, so the county and the taxpayers aren’t wasting money on a five-story building that’s a heat sink.
For buildings in the desert, you typically want the longer parts of the building to face north and south so you want your building to be rectilinear, east to west. That provides a south facade of the building that’s going to receive a lot of sunlight all day long. The thought was, “How can we take that facade, put windows in it, and not get direct sunlight into these offices to heat them up?” So every place we have a slotted window on the south side, there’s a fin that shades the window so that it doesn’t really receive any direct sunlight after 12:00 PM every day. And at 1:00 PM, it starts to cast shadows beyond the window, which helped shade other parts of the building as well. We did a lot of studies on where to put the shade fins, how much shade they cast on the building, and we went with a design that casts around 56% shade
on the building. We worked with our structural engineers really closely and created a custom design detailing one fin, and then used that same detail for the 120 fins that we have.
We also found ribbed metal panels that were off the shelf, and we used them on the facade as well to create little pockets of shade. It wasn’t just the shade fins that were casting shadows on the building. The vertical ribbed metal panels were also casting smaller shadows on the building. We were able to take a rainscreen system and pull it off the building two inches to allow heat that got behind the metal panel to escape out like a vertical chimney without allowing it to go into the exterior wall system. These structural elements create a whole self-shading, heat reducing exterior facade.
Because the ribbed metal panel façade is mounted off the building, it’s breathable, allowing air to circulate and heat to dissipate.

Morin Corp.
Matrix Panels morincorp.com
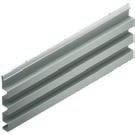

Ribs of the saguaro cactus are self-shading elements; no part of the cactus receives direct sunlight for more than 15 or 20 minutes, which allows that plant to thrive in the desert.
Using a 3-D model of a saguaro cactus and daylighting simulation, DLR Group confirmed that replicating the self-shading ribs of the plant on the Pinal County Attorney’s Office building would reduce solar heat gain.
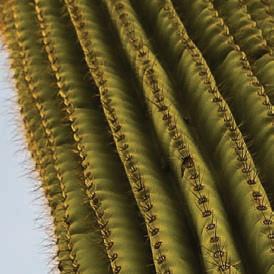


“Any way we can connect nature with the built environment, I’m all for it.”
-Hans Papke, DLR Group
“We went with a design that casts around 56% shade on the building.”Photography: Matt Winquist
The north side of buildings here get a lot of indirect sunlight, which allows light to penetrate into the building and not get the direct solar heat gain, but we used a Solarban 90 glazing that also helps.
On the south facade of the building, we wanted to use copper-colored panels, but due to the cost, we couldn’t. Instead, we have a custom color-changing metallic paint on the panels that, as the sun moves across it during different times of the day and different seasons, changes colors from a bronzy copper to a darker patinaed metal color.

Solarban 90 glazing from Vitro helps reduce solar heat gain.
Vitro Solarban 90 www.vitroglazings.com
On the west façade, we used a perforated metal panel and put glass behind it so little portions of light bleed through the panel to come into the building. The screen helps to manage the harsh sunlight the west side receives for three to four hours each day. It had some of the best views, so we wanted glass there, but we needed to be able to reduce the heat on the building.
The west side of the building is about 30 ft. off of a main highway that goes north/south and is the facade most of the public will see. We implemented pops of color from the yellow saguaro cactus flower and orange barrel cactus flower with these internal fins that we developed.


The TC-670 Series Window Wall System provides lowair and water infiltration performance with a 2.25- × 4.5-in.-depth frame. It can accommodate 1-in., 1.055in., or 1.125-in. insulated glass. Unlimited configuration options are possible.
Used at the Pinal County Attorney’s Office in a Class I Dark Bronze Finish.
Arcadia Inc.
TC-670 Series Window Wall System arcadiain.com
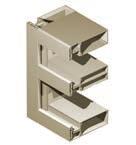
Fluropon Classic II is a two-coat fluoropolymer system that utilizes Sherwin-Williams’ proprietary formulation of aluminum and mica-based pigmentation to deliver the bold metallic appearance of the Pinal County Attorney’s Office. The fluoropolymer alloy contains a 70% polyvinylidene difluoride (PVDF) resin to deliver an exterior metal finish that provides lasting durability.
Sherwin-Williams
Fluropon Classic II sherwin-williams.com
What was the impact the tight budget had on this project?
We have a workplace group within DLR Group, and we consulted with them a lot. They were saying that a typical five-story office building would cost around $375 per square foot. Our budget at the time was $250 per square foot. We sat down as an integrated design team and looked at how we could reduce space within the building.

We first looked at the non-occupied spaces like the plenum space and mechanical and electrical room. When we first started working with the mechanical engineer on this project, I asked him, “What percentage of space do you need for your mechanical rooms and equipment space?” They gave me a number between 6% to 8% of the building square footage, which equated to three quarters of the space on the first floor just for mechanical. There was no way we could accommodate that.
-Hans Papke, Senior Associate, DLR Group, Phoenix
Typically, mechanical engineers and electrical engineers do the majority of their design during our construction document phase. I asked them to take their budget from that part of the phase and move it up earlier to the design development phase. They thought I was crazy, but I said, “If you can tell me the exact size of your equipment and how it can be situated, I can shrink these rooms down to the bare code minimum so then we can have more occupiable space for break rooms, offices, and conference rooms.” During construction, the mechanical contractor and electrical contractor built 3-D models Courtesy of DLR Group
Unusable

Square Footage Saved 10% Original Program: 60,000 Gsq. ft. Compressed: 54,000 Gsq. ft.

“We basically put shrink wrap around this building and sucked out all the areas of space that weren’t really needed.”Photography: Matt Winquist
of the space down to a half an inch to make sure we had all the correct clearances for everything. It’s kind of like building a Swiss watch. It’s one of the tightest mechanical electrical rooms I’ve ever seen, but it’s completely functional and there’s no wasted space.
Reducing the plenum compressed floor-to-floor space to 14.5 ft. The mechanical room was also minimized as much as possible. These changes to the five-story office building saved 2,200 sq. ft. of otherwise wasted space.
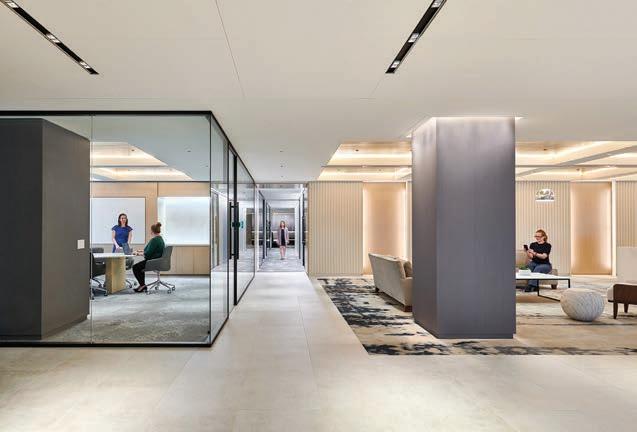
We took some of the offices and tightened those up to the bare minimum county-required office size. The moment you start to look at building codes and clearances for those offices, they start to grow because you’ve got to meet minimum requirements. We also had the challenge to bring natural daylight into the building so the offices have all glass fronts into the corridors so the light from the exterior could go through the office into the interior corridors. And then instead of using swing doors, we used glass sliding barn doors. That helped us shrink the space by about 15 sq. ft. per office.
We were able to reduce the building square footage from 60,000 sq. ft. down to 55,000. We reduced the height of the building by 14%. We reduced the building skin by 18% and the building volume in total by 22%. It takes a great deal of special engineering to do this. These reductions got us closer to the budget.
Estimated energy savings for the conference room on the building’s south side with the addition of shade fins was 22% on a typical June summer day. Solar heat gain was reduced 14% in the training room located on the west end of the building.
Minimize space with dHive’s sliding doors. The company’s glass doors provide full frameless options, invisible clamps or concealed hinges, acoustic seals, hydraulic brakes, and the option for soft close. The 77-2-A Frameless Glass Sliding Door was installed in the Pinal County Attorney’s Office.

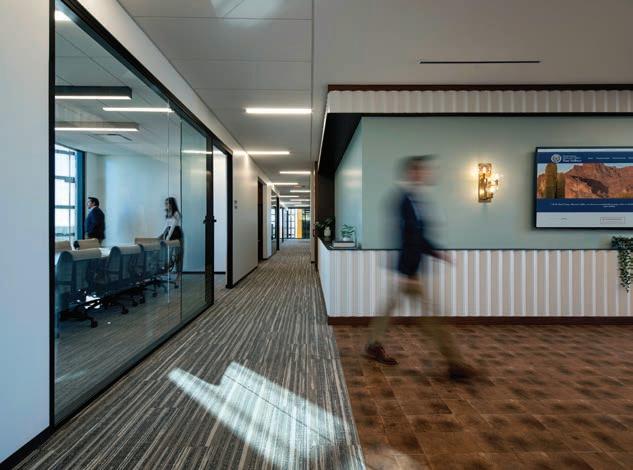
dHive www.dynamichive.com
What made this project a success?
The integrated design practice that we have at DLR Group really pushed the design early on as a team to meet the client’s needs. We all had to think very creatively.
SOM’s prototype for carbon-absorbing buildings provides hope amidst the climate crisis.

“But can we build it now?” That was the number one question Skidmore, Owings & Merrill (SOM) fielded after it presented its Urban Sequoia concept at COP26, the 2021 United Nations (U.N.) Climate Change Conference. Expanding upon the research, SOM returned to COP27 a year later to present Urban Sequoia NOW—a refined carbon-absorbing high-rise design concept that is buildable today.
A global interdisciplinary team at SOM took the “what if” to “why not” with the help of industry experts and collaborators from Architecture 2030, Open Air Collective, University of Colorado Boulder, and CMG Landscape Architecture. “Working with an interdisciplinary team of architects, designers, engineers, and advisors, Urban Sequoia was a
collaboration that brought a lot of expertise together,” says Yasemin Kologlu, Design Principal, SOM, New York. “We can achieve great innovation and great ideas when we expand horizons in our industry, as well as outside of our industry,” she adds.

While small zero carbon buildings are already possible, SOM wanted to move beyond net zero, transforming tall urban buildings into a solution to heal the environment. The assembled team wondered if it was possible for architecture to capture carbon from the atmosphere, absorbing more than it emits during construction or use. The goal was to explore how buildings become active participants in the solution to the climate crisis. From
these deliberations came the idea of thinking of cities as ecologies and buildings as living organisms.
Goals for the Urban Sequoia design concept included minimizing embodied carbon in construction, capturing as much carbon dioxide as possible, generating clean energy during building operation, and extending the building life. “Focusing on the urban environment was a key aspect of our explorations,” says Kologlu. “We asked ourselves how low can we go in emitting carbon, how high can we go in carbon sequestration, and how long can we go in extending the typical building’s lifespan?” The concept SOM created requires an integrated design approach. “There’s not a single strategy to achieve this,” explains Kologlu.
by Jana Madsen, contributing writer
“We are so used to hearing about climate change and how doomed we are. It's a big challenge, yet there are solutions.”
—Yasemin Kologlu, Design Principal, SOM, New York
Urban Sequoia minimizes embodied carbon in construction, captures atmospheric carbon dioxide, generates clean energy, and has a 100+ year life.
Reducing and absorbing carbon at unprecedented levels meant optimizing building design. “We are proposing to first bring down the emissions that occur during construction and use,” says Kologlu. Urban Sequoia accomplishes this by consolidating building systems (using a reductive approach), reducing the mass of the structural shell, and using modular prefabricated systems.


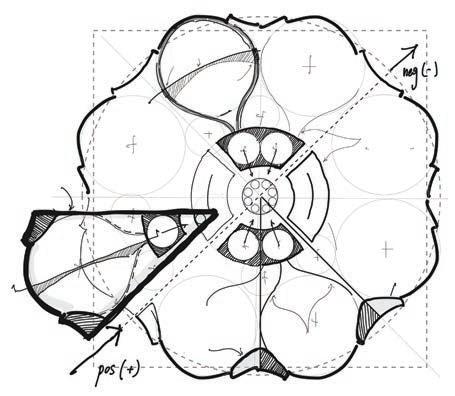
SOM and its structural engineers designed a domed concrete shell, that because of its shape and strength is 65% thinner than conventional concrete flat slabs. This is significant because the cement industry is one of the largest contributors to greenhouse gas emissions.
Embodied carbon was further reduced through the use of a precast modular system that is connected together. This modular construction cuts waste and construction time. “We reduced upfront embodied carbon by 70% with this modular shell system,” says Kologlu. Urban Sequoia breaks from the additive approach of typical construction, where systems are added one by one once the structure is built. Urban Sequoia streamlines construction into one process with a reductive approach. All the systems that
Renderings from COP26 demonstrate Urban Sequoia’s modular construction. Precast forms poured offsite not only allow low-carbon concrete more time to cure and strengthen, but also reduce construction time significantly. This material selection and modular construction in Urban Sequoia combine to reduce upfront embodied carbon by 70% over conventional construction.

The U.N.’s Intergovernmental Panel on Climate Change has warned that crossing the 1.5°C threshold would result in serious climate change impacts like more frequent and severe droughts, heatwaves, and rainfall. According to the U.N., limiting global warming to 1.5oC will require greenhouse gas emissions to peak before 2025 and decline 43% by 2030.
are typically hidden in ceilings (air ducts and MEP equipment) are either consolidated or eliminated. A cavity under the timber floor system incorporates integrated displacement and air ventilation, eliminating the need for air ducts; ceiling heights are raised by removing ceilings altogether. This approach significantly decreases material use. “When we apply dual or triple purpose to every part, these systems not only do their jobs, but also help us eliminate others,” notes Kologlu.

Building materials and systems were carefully evaluated, with the goal of applying solutions with the lowest global warming potential. According to Architecture 2030, concrete, steel, and aluminum combined are responsible for 23% of total global emissions, with the majority of these materials used in the built environment. “We further reduced [embodied carbon] by using some of the lowcarbon concrete strategies that exist today, such as mineralized aggregates, recycled aggregates, fly ash, glass pozzolan, carbon cure technology (which absorbs carbon in the process), or materials like basalt rebars,” explains Kologlu.
Biomaterials

“We’re using [Urban Sequoia] as a tool to promote this way of thinking. We don’t have to assume and accept that buildings have to emit, and reduction might just be sufficient.”
—Yasemin Kologlu, Design Principal, SOM, New York

Urban Sequoia’s interdisciplinary design concept and utilization of low- and no-carbon solutions, as well as direct air carbon capture technology has proven that unprecedented levels of carbon reduction in the built environment are possible. SOM estimates that an Urban Sequoia building would reduce upfront embodied carbon by 70% from construction alone when compared to a conventional high-rise. Within five years, the building would absorb more than 100% of the carbon emitted in its construction and operation, achieving net zero. Over its 100-year lifespan, it would absorb more than 300% of the carbon.
The strategies and technologies implemented in SOM’s Urban Sequoia can be applied to all types of buildings of various sizes in cities anywhere. The architecture and design firm estimates that 1.6 billion tons of carbon could be removed from the atmosphere if every city around the world applied this concept. The climate crisis won’t wait. The time for Urban Sequoia is now.


Urban Sequoia also takes advantage of stack effect in combination with direct air carbon capture technology to remove carbon dioxide from the surrounding air. Air flows into ventilation openings between the slab and wood flooring (as well as through sky gardens) into cavities in the building’s core. There the stack effect delivers it up through direct air carbon capture embedded in the building core and located at the roof. “We tried to create what we call a breathing building that takes advantage of the outdoor temperatures and reduces cooling and heating demands, particularly in the mild seasons,” says Kologlu.
This controlled façade ventilation paired with accessible gardens creates a dynamic relationship between inside and outside, which has tremendous benefits on occupant well-being, as well as aiding in the removal of atmospheric carbon. There’s also another advantage to building this way. “In tall buildings, some of the largest loads on the structure come from the wind—what we call the lateral loads. The more force there is on the building, the more material we have to put into the building to strengthen it,” explains Kologlu. “A series of gardens along the façade help reduce the wind. They act as porosity to reduce some of these lateral forces.”
Lastly, SOM wanted the Urban Sequoia to outlive conventional buildings. “A typical building is designed for approximately 60 years of life,” notes Kologlu. SOM designed Urban Sequoia for adaptive reuse over its 100+ years of life, to be able to transition in use over the years. “It’s purposefully designed to be androgynous, to create programmatic flexibility today and for tomorrow.” Careful consideration was given to floor-to-floor heights, lease spans from the core to the façade, daylight, and building systems so it could be residences, offices, or even hospitality.
The team prioritized the use of carbon-storing materials (e.g., timber and biocrete) to significantly reduce the carbon impact of construction. They also created a façade that generates energy. “Solar glass and photovoltaics basically act as an energy-generating skin for the façade,” explains Kologlu.
Presented at COP26, SOM’s first Urban Sequoia concept included a façade of biomass and algae, which take in carbon dioxide. The building’s use of natural ventilation, exterior gardens, and the stack effect pull air and atmospheric carbon in to the direct air capture system in the building’s core.
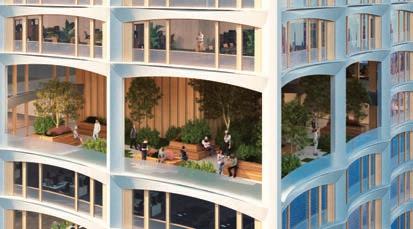
There’s no turning back. The new evolution of commercial real estate is here. Are you ready to evolve with it? The 2023 BOMA International Conference & Expo is where thousands of property professionals will connect with new innovations and world-class education to stay competitive and advancing in their careers. Join us as we reimagine building space, share proven strategies for strengthening occupant relationships, and discover technology and initiatives to remain relevant and ahead of what’s next.


Environmental Product Declarations (EPDs) can aid in the selection of materials, products, and systems with a lower global warming potential. The Carbon Leadership Forum defines EPDs as “third-party verified documents based on life-cycle assessment models, written in accordance with international standards, that report on environmental impacts of the product.”
The Rocky Mountain Institute in its July 2021 Reducing Embodied Carbon in Buildings report, identified the following top categories for reducing embodied carbon:
• Concrete (14-33% reduction possible)

• Rebar (4-10% reduction possible)

• Insulation (16% reduction possible)
• Glazing (3% reduction possible)
• Finish materials (5% reduction possible)

Here are some examples of construction materials and building products aimed at lessening the impact of the built environment on the climate crisis.
The building environment generates 40% of annual global CO₂ emissions. Of those emissions, building operations are responsible for 27% annually, while building and infrastructure materials and construction (typically referred to as embodied carbon) are responsible for an additional 13% annually. SOURCE: Architecture 2030
REBAR
BASTECH Basalt FRP rebar is manufactured directly from basalt rock in a single-melt process, and comprises only a single raw material. Basalt FRP rebar is produced by the method of pultruvsion and epoxy resin. Due to unique performance properties, it is an efficient and cost-effective alternative to steel reinforcement. On average, Basalt FRP rebar has 60% less carbon footprint than steel, is five times lighter, and two-and-half times stronger.
Basalt Engineering basalt-usa.com
DRYWALL ALTERNATIVE
The key component of FOREVERBOARD is magnesium oxide, a refractory material, making it physically and chemically stable at high temperatures and giving the boards freeze-thaw stability. The main features of magnesium oxide are fire resistance, moisture resistance, and strength. FOREVERBOARD MgO boards contain no nutritious material, making them resistant to mold, fungus, and insects. This drywall alternative is environmentally safe with no off-gassing and zero carbon footprint.
Foreverboard California | foreverboard.net
AGGREGATE
Blue Planet Systems’ CaCO3 aggregate is a synthetic limestone that has lithified to form limestone rock. It contains 44% sequestered CO2. Each ton of CO2-sequestered limestone traps 440 kilograms of carbon dioxide, preventing it from accumulating in the atmosphere. As a manufactured aggregate, it is possible to control the physical properties (i.e., lightweight or normal weight) depending on the requirements of the concrete. Both coarse and fine aggregate are available.
Blue Planet Systems | blueplanetsystems.com
HEMP INSULATION


HempWool is a plant-based healthy building insulation product and one-to-one replacement for conventional insulation materials like fiberglass, mineral wool, and spray foam. It is promising as a negative embodied carbon material for the built environment. It shows a biogenic carbon uptake greater than its biogenic carbon output, making a carbonnegative insulation. Made from the outer fibers of the industrial hemp stalk, industrial hemp captures 9.8 tons of CO2 per acre, making it a carbon-sequestering crop.
Hempitecture | hempitecture.com
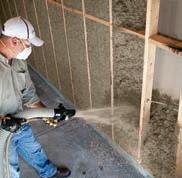

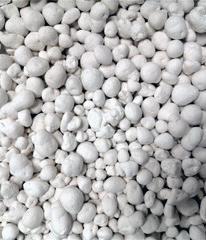
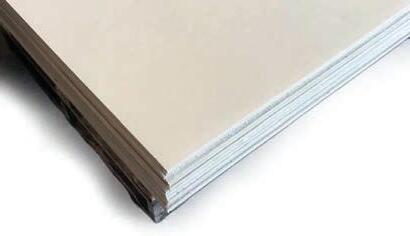
Sanctuary insulation by Greenfiber is proven to reduce global warming potential because it’s made from living trees that lock in carbon for the life of the product. Couple this with low-energy manufacturing and short-haul transportation and its clear why cellulose insulation is a responsible choice for the planet. Available as blow-in or spray applied.
Greenfiber greenfiber.com
Biomason's Biocement is formed through multiple patented processes using bacteria that are introduced in a mix of gravel, sand, and nutrients to form it. Biocement forms around the aggregate particles, encapsulating the gravel and sand in a calcium carbonate matrix, forming a biologically based concrete. It functions similarly to OPC but doesn’t require the use of fossil fuel-fired kilns or calcination of limestone, the two major sources of carbon emissions in the OPC manufacturing process.
Biomason | biomason.com
Armstrong World Industries provides the broadest portfolio of leading-edge ceiling and wall solutions that reduce carbon across a product’s entire lifecycle, minimizing the overall project’s impact. Ultima HRC ceiling panels are part of the Sustain portfolio and meet the most stringent industry sustainability compliance standards today.
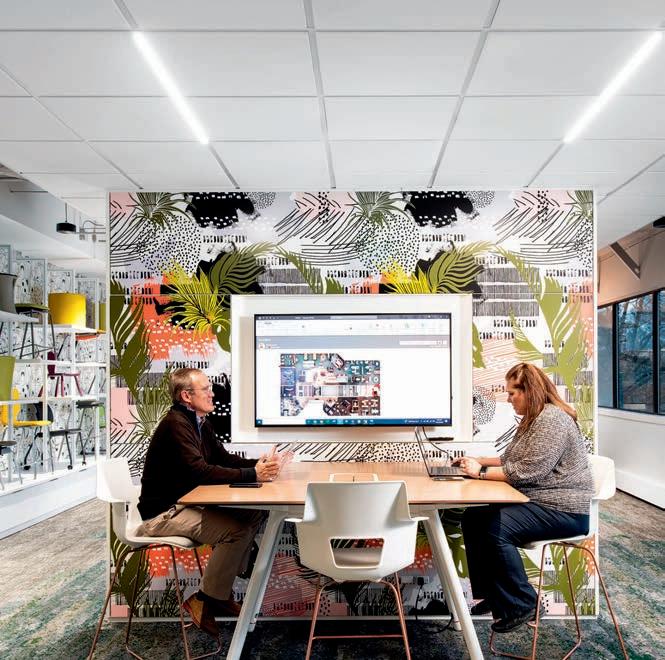
Armstrong World Industries armstrongceilings.com
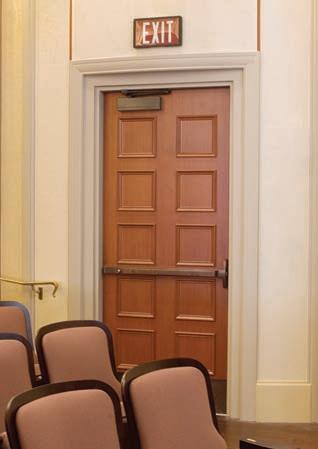
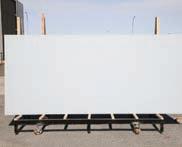

Mycelium, the vegetative filament root structure of mushrooms, has been used to produce the world’s first accredited mycelium insulation product. Mycelium not only performs as well as traditional construction materials in thermal and acoustic insulation but, as a natural material, it is also safer and healthier. The manufacturing process is estimated to be carbon-negative, sequestering at least 16 tons of carbon per month.
Biohm | biohm.co.uk/mycelium
CARPET
The Embodied Beauty carpet tile collection from Interface features three cradle-to-gate carbon negative styles— Shishu Stitch, Tokyo Texture, and Zen Stitch—that evoke the delicate beauty of woven textiles. These products combine the company's CQuest BioX backing with specialty yarns and proprietary tufting processes and are designed to store more carbon than is emitted during their production. By storing carbon, these innovative styles keep it from entering the atmosphere where it contributes to global warming.

Interface Inc. | interface.com
Krieger sound control doors enhance building acoustics by exceeding the ANSI S12.60-2002 standard. Plus, they come with a bullet resistance rating of UL 752 for added security in case of an active shooter.
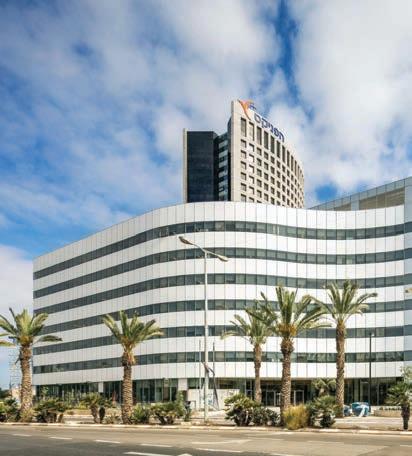
Onyx Solar’s photovoltaic (PV) glass is both a building material, as well as an electricity-generating material, turning your building skin into a solar collector by capturing sunlight and turning it into electricity. The panes are made of layers of heat-treated safety glass, which can provide the same thermal and sound insulation as conventional architectural glass. Photovoltaic glass enables buildings to drastically improve their energy efficiency, decrease operation and maintenance costs, and reduce their carbon footprint.
Onyx Solar | onyxsolar.com
Bullet ratings available up to UL Level 10.
Krieger acoustical assemblies feature our unique Cam Lift Hinge with an ASTM F476 Grade 40 rating—the highest available—plus an optional security pin.
Krieger’s door openings, thresholds, and Cam Lift Hinges are ADA compliant.
www.KriegerProducts.com
A closer look at how architects are addressing student behaviors, improving the learning environment, and enhancing the sustainability of educational buildings with design.
By: Jeanette Fitzgerald Pitts Sponsored by: Bradley Corp.COURSE DESCRIPTION
Addressing student behaviors, improving the learning environment, and enhancing the sustainability of educational buildings with design.
1.0 AIA LU/HSW CREDITS

LEARNING OBJECTIVES
After reading this article, you should be able to:
1 Describe how the inclusive restroom design concept addresses the bad behaviors plaguing bathroom spaces and improves student safety.
2 Summarize the ways that acoustical surfaces, lighting, and HVAC systems are being used to improve the comfort of the learning environment, helping students perform better in class.
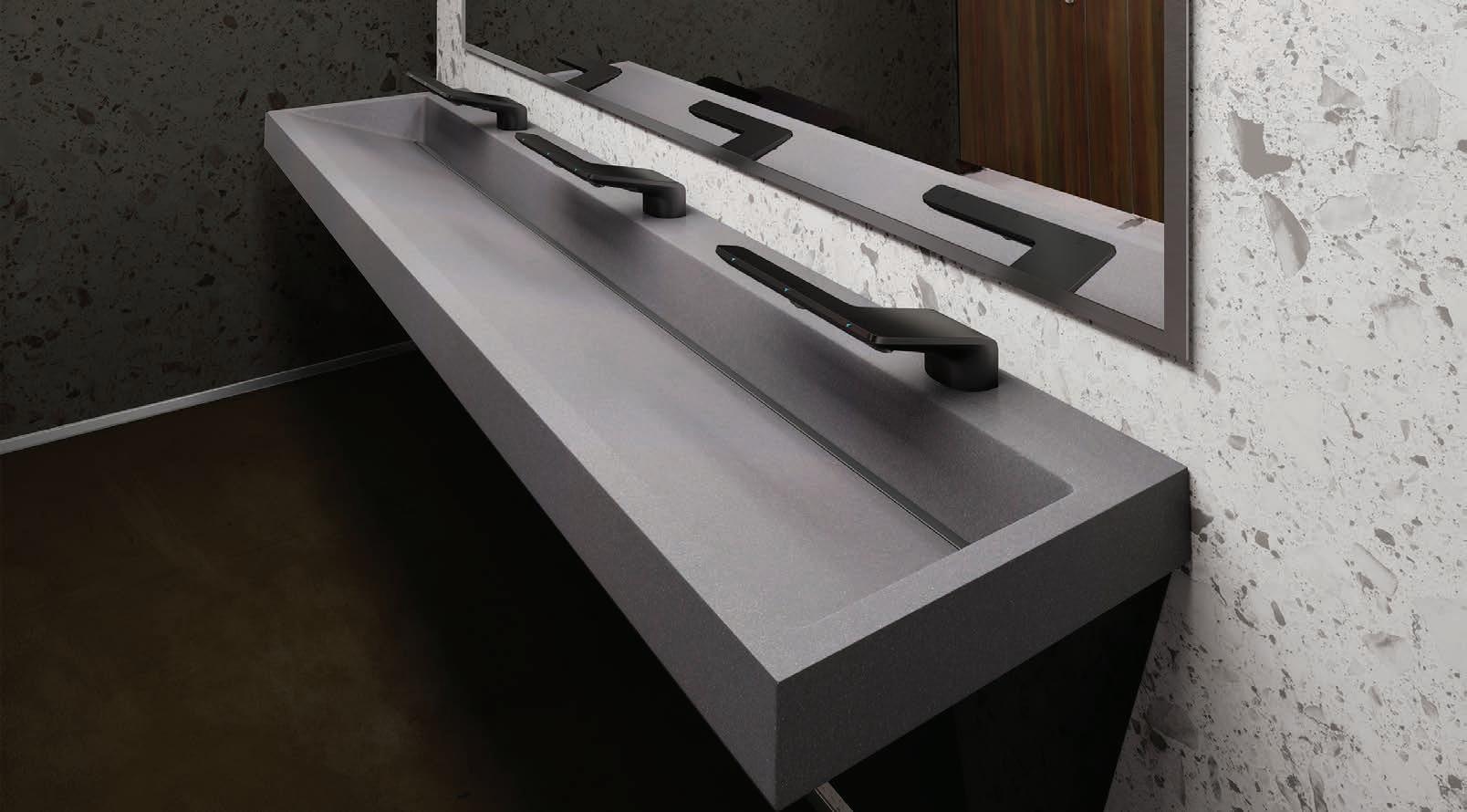
3 Identify various solutions that can be incorporated to heighten security throughout a school.
4 Explain some of the sustainability strategies making schools more environmentally friendly.
TO RECEIVE AIA CREDIT:
• Go to: www.arch-products.com/ceu
Login to finish reading and enroll to take the quiz.
The design of K-12 schools has never been more front and center than it is today—and for so many reasons. The heightened need for safety and security in these buildings. Discussions of energy use and sustainability. Exploring the ways typical learning environments fall short and the available solutions that could be applied to improve them. The restroom issue. This course will provide a snapshot of how architects around the country are addressing these issues and the design trends emerging for the K-12 space.
School restrooms have long been a bastion for bad behavior but the troublesome activities occurring in these spaces are increasing in risk and severity, causing even greater concern for school leaders. From vandalism to vaping, drug use, bullying and full-on
physical attacks, many students are starting to cast a wary eye toward the bathroom, when they need to do their business.
Aware of many of the issues, schools have attempted to address them with bathroom policies and procedures—capping the amount of time, number of visitors, and even the number of visits a student can make in a semester. Interestingly enough, one of the most effective responses seems to be a physical redesign of the restroom space.
The design concept gaining momentum right now is referred to by many different names—open restrooms, inclusive restrooms, single-occupancy restrooms, and gender-neutral restrooms are just a few of the most commonly used terms. There are others. The concept upends several of the features of the conventional

‘gang style’ layout often seen in K-12 spaces and ultimately improves the restroom experience for students in many ways.
The rows of stalls defined by short doors, thin partition walls, and lots of peekable space are replaced by single-occupancy compartments with full height, acoustically treated, walls and doors. In some designs, each enclosure has its own vent system. This shift dramatically improves the experience of privacy that students have in this very private moment.
In addition to offering a better place to do the business, this new design improves the visibility into the more public areas of the restroom and addresses the feeling of entrapment that makes it possible for these spaces to be places where bullying and intimidation occur. The layout of these revised restrooms includes at least two points of entry and exit, making it harder for a person to feel trapped.
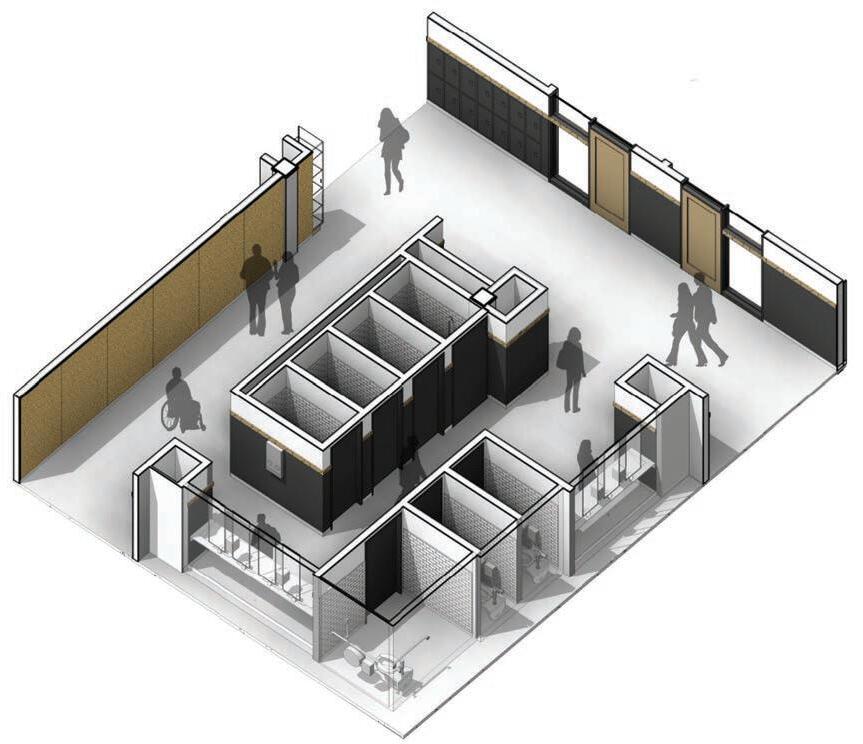
GREAT LOOKING. GREAT OPTIONS. GREAT VALUE.

BRADLEY LAVATORY SYSTEMS offer a variety of touch free and worry-free options for handwashing in public spaces. Design your ideal solution with multiple materials, basin shapes and faucet choices. Trust Bradley for your next project, the leader in commercial handwashing. Visit bradleycorp.com for more information. Commercial Washrooms. Brought to Life.
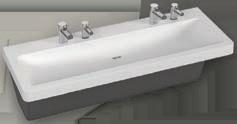
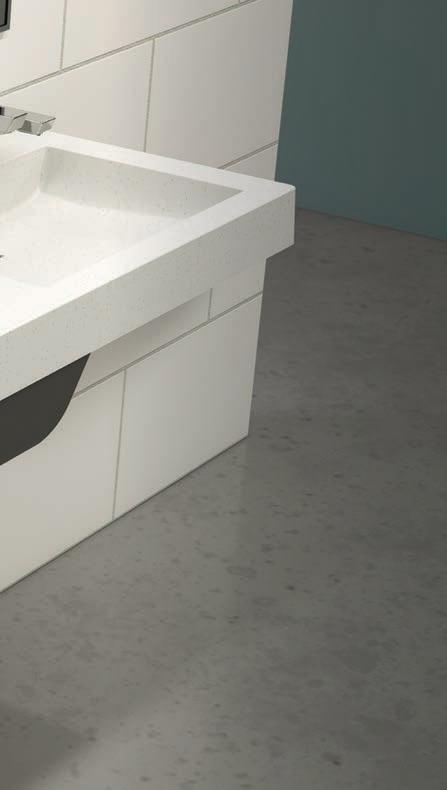


bradleycorp.com/lavatory-systems


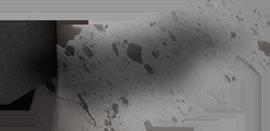


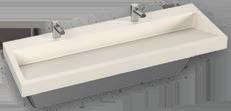

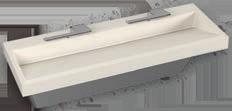

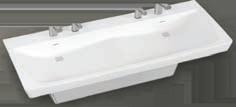


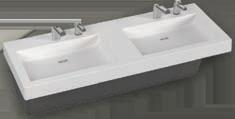

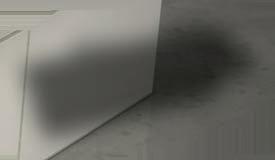

In this new design concept, the handwashing area moves from a row of wash basins located opposite the stalls in the enclosed space to an open area. This allows the supervision and visibility of the more general areas in the restroom to be improved, while keeping the private areas even more private. Some designs closely integrate the handwashing space into hallways, providing maximum passersby in terms of students and staff to keep everyone accountable and safe.

One of the biggest changes that this new layout allows is that instead of an entire restroom being designated as either female or male, the area can be identified as gender neutral. The fully enclosed restroom compartments can serve males and females, in complete privacy, and the sinks can be used by anyone. This more inclusive approach also helps to improve the occupation of the area, which improves the overall safety and security of the restrooms as well.
This new design concept, whatever the design team happens to call it, is being implemented in K-12 projects around the country. Here’s a closer look at the way the restrooms were modified during the modernization at Grant High School, Portland Public Schools, by Mahlum Architects.
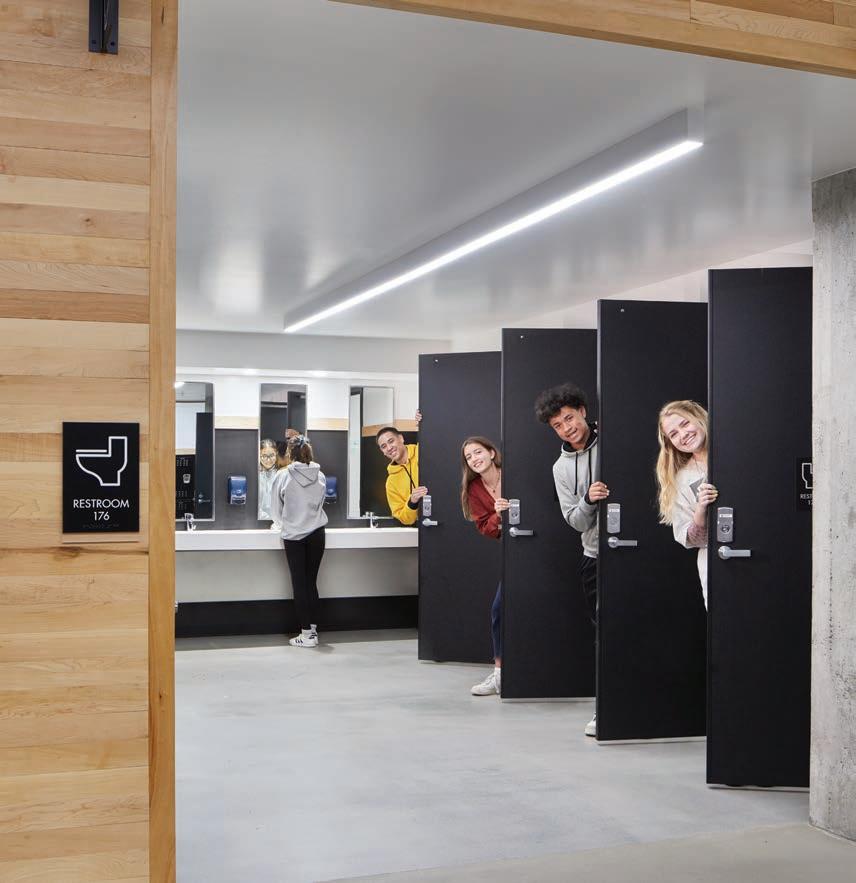
According to the architect’s website, “For the $138 million modernization of Grant High School—an historically significant school located in Portland’s Grant Park neighborhood, [Mahlum Architects] led a year-long public engagement process which exposed that the historic structure disadvantaged students of lower socio-economic status, race and gender identity.”
The project manager and associate principal at Mahlum Architects, Alyssa Leeviraphan, explained, “During the outreach and engagement phase, we heard that there were students who felt threatened during the day, in the restroom. These students drank less water and avoided visiting the restroom, because they didn’t feel safe.”
“We developed the bathrooms at Grant High School to have full height walls and full doors with an acoustical treatment. There are no urinals. The handwashing area is in a more open area with sightlines that are accessible from the hallway, so the restroom space is easily observable by faculty and staff. Each stall has a lock indicator to display whether the unit is open or occupied and more recent designs
have started incorporating a transom window at the top of the stall, that will be illuminated by the lights in the stall that turn on when the stall is occupied in order to show others in the space that the stall is occupied,” said Leeviraphan.
At Grant, every restroom in the school was renovated to become an inclusive restroom, with the exception of the restrooms in the locker rooms. The change has been well received. “We’ve talked to people at the school, since it reopened, and they like the changes to the restrooms. There was some worry that giving students more privacy in the enclosed compartments would create a scenario where students would hide out in these spaces, but that hasn’t been the case. We also heard from custodians who were worried about how easily this new solution could be maintained and they actually find a lot of benefit in the way the new bathrooms are organized,” she added.
Ease of maintenance is a key concern architects have been addressing in K-12 restroom environments for decades—regardless of the style of the layout. While the maintenance consideration is not new, new technology has been introduced into the market that allows architects to design a restroom that is easier to maintain than ever before. The secret is combining the soap, water, and hand dryer stations into one fixture.
A n all-in-one handwashing fixture keeps soap, water, and the hand dryer in close reach at the wash basin. This unique functionality solves many of the maintenance issues that arose simply because of the disparate way that students had to travel through the restroom space to wash and dry their hands. With all the necessary elements in the same place, students won’t be splashing water across the sink as they reach for the communal soap dispenser, nor will they drip water on the floor as they trek over to the spot designated for hand drying.
There are also all-in-one handwashing fixtures that are completely touchless, which further improves the level of hygiene that a student can achieve when handwashing.
AGNEWS
The Agnews Campus in the Santa Clara Unified School District is an innovative, all-in-one K-12 school system featuring adjacent elementary, middle, and high school facilities. Constructed in 2020 and 2021, the campus serves more than 3,000 students on a historical 55-acre site in San Jose in the heart of Silicon Valley.
The school district worked with LPA Design Studios, Inc., a California-based fully integrated architectural and engineering design firm, to design the schools with a high-tech aesthetic and create flexible learning environments that align with the school district’s plan to “prepare students for the ever-changing world.” The design team wanted to convey a futuristic and higher-end look and feel— even in the restrooms.
“Our main goals for the restrooms were to
maximize ease of use, clean and modern aesthetics, and maintenance,” said Alice Kim, project interior designer, LPA.
Specifying an institutional, standard-looking sink for the washrooms wouldn’t do, explained LPA design coordinator, Kathryn Gray. “We searched for a handwashing fixture to balance the desired functionality and efficient use of space in the restrooms with a much more aesthetically pleasing solution.”
The design team considered several handwashing models and ultimately landed on the all-in-one sink system that offers a completely touchless solution as the standard for all 136 campus restrooms.
“We specified the all-in-one sink system with a polished chrome finish that matches the classrooms’ aesthetic for a coordinating

appearance,” explained Kim.
“Another benefit to using the all-in-one solution is the integrated design helped eliminate many other restroom accessories giving a clean finished look,” added Gray.
The basin, made of non-porous and seamless natural quartz, and the hand dryer integrated into the faucet are designed to work together to eliminate water dripping onto the user, walls, or floor. “The units eliminated facility personnel’s concern of dripping water from sink basin to hand dryer, which could result in slip/fall hazard,” said Kim.
As LPA plumbing project manager, Greg Webb, points out, the all-in-one fixture’s unique design with LED lighting encourages kids to wash their hands: “The students have really picked up on the advanced and futuristic design,” said Webb. “This touch-free handwashing model is what they will know and expect as they grow up.
To demonstrate the features and functionality of the all-in-one fixture, Bradley Corporation arranged for the school to take a test-run onsite. “Bradley
was kind enough to allow the district to try out the all-in-one fixture in the district office in order to test the functionality and durability,” Gray explained. “The unit performed well encouraging the district to move forward with installing the sinks and all-in-one fixtures on all three campuses.”
In total, 147 all-in-one fixtures and a combination of single-, double- and triple-station washbasins made of non-porous natural quartz were specified for the project.
“With combined and integrated functions, the all-in-one fixtures met the needs of easy access and usage, as well as clean aesthetics,” Kim said.
According to Rosiella Defensor, LEED AP BD+C, senior project manager for the Santa Clara Unified School District, the fixture also stands up to heavy daily usage and improves maintenance. “While the all-in-one fixture has a sleek look perfect for our hightech campus, it also has a hardy and durable design. Its large one-gallon soap dispenser cuts down on frequent refills and its hand dryer minimizes paper towel use,” she said. “There’s also very little noise interference—no distracting banging sounds through the walls when the water turns on and off.”
THE DRYER AND BASIN HAVE BEEN ENGINEERED TO CONTAIN WATER INSIDE THE BOWL, SO THAT DRIPS AND SPLASHES FROM STUDENTS WON’T CREATE WET FLOORS.AGNEWS K-12 SCHOOL In total, 147 all-in-one fixtures and a combination of single-, double- and triple-station washbasins made of non-porous natural quartz were specified for the Agnews Campus project.
Belgium-based, international brick manufacturer Nelissen Bricks creates facing bricks that may be considered block-shaped works of art.
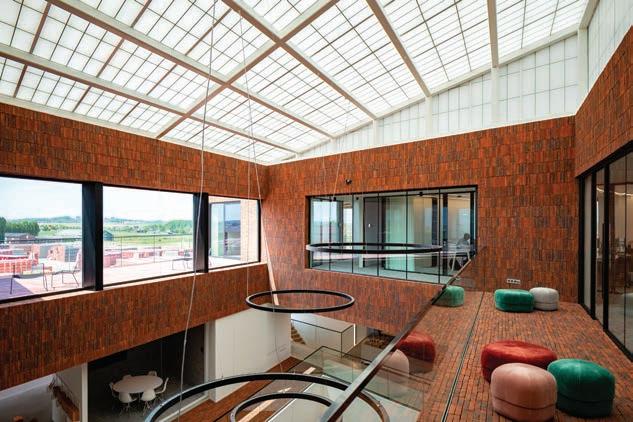
This is how they describe one of their products, the Apollo. “The facing brick (not perforated) is sanded on five sides and may be provided with a frog (elongated oblique notch) on the layering surface. The background of the stone is yellow. The predominantly beige-yellow hue results in an ecru-like effect with here and there purple-brown nuances and white lime deposits.”
Beyond color, the company continues to innovate the form and recently patented a brick design where the brick has shadow lines in the surface. This creates the illusion of two or three thinly stacked bricks. Basically, they continue to bring bricks into existence that offer architects façade solutions previously thought impossible.

Brick this groundbreaking requires a showroom and the best showrooms feature daylight. Incorporating natural light into interiors devoted to product display and sales has become an important trend in successful merchandising operations, from local independent shops to major department store chains. The reason behind retail’s demand for daylight is simple: objects look their best in natural light.
“Daylighting is pivotal to conveying a first impression of product, brand, and mood communicated to the visitor,” said lighting industry advisor Darryl Wicks. “The introduction of diffuse, balanced daylighting makes everything look better because daylight accurately renders all wavelengths of light within the visible color spectrum.” True colors are reflected with an even intensity, making the details of the product being examined more appealing to customers.
So, when Nelissen Bricks began designing their new three-story headquarters, which would include a large showroom, the presence of diffuse, glare-free daylight was a top priority. Nelissen’s management issued a design brief to their architectural teams at UAU Collectiv + Architectengroep PSK—their showroom was to be lit as beautifully as possible to demonstrate the quality of the color, texture, and finish of its brick products. Daylight, of course, was the desired light source, so the team explored ways to bring daylight into the building’s three-level atrium.
The skyroof system pairs Kalwall panels with a lightweight aluminum substructure to achieve spans in excess of 100 ft.
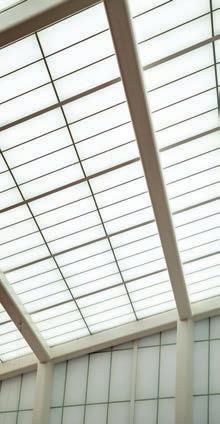
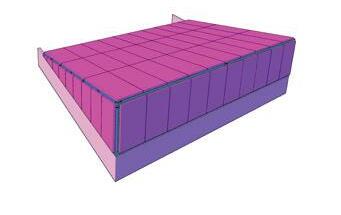


“The introduction of diffuse, balanced daylighting makes everything look better because daylight accurately renders all wavelengths of light within the visible color spectrum.”
—Darryl Wicks, Lighting industry advisor
PROJECT SPECS
PRODUCT SPECS: Fiberglass Reinforced Polymer Face Kalwall kalwall.com

SKYROOF SYSTEM
Nelissen Bricks HQ Lanaken, BelgiumDesign Team: UAU Collectiv + Architectengroep PSK
SOLUTION
The solution was to design a translucent, crystal clear skyroof from Kalwall that would provide the desired museum quality, glarefree toplighting throughout the interior, throughout the day, and throughout the year. Unlike transparent glazing, the translucent panels in the skyroof scatter visible light waves, providing even,
diffuse daylighting to interior spaces regardless of the position of the sun. The project, completed in 2019, was a success. The new building serves as the business card and showroom it was intended to be. As visitors tour the gallery area, they experience the various bricks, explore their nuances in color, texture, and form, and appreciate these clay blocks as true works of art.
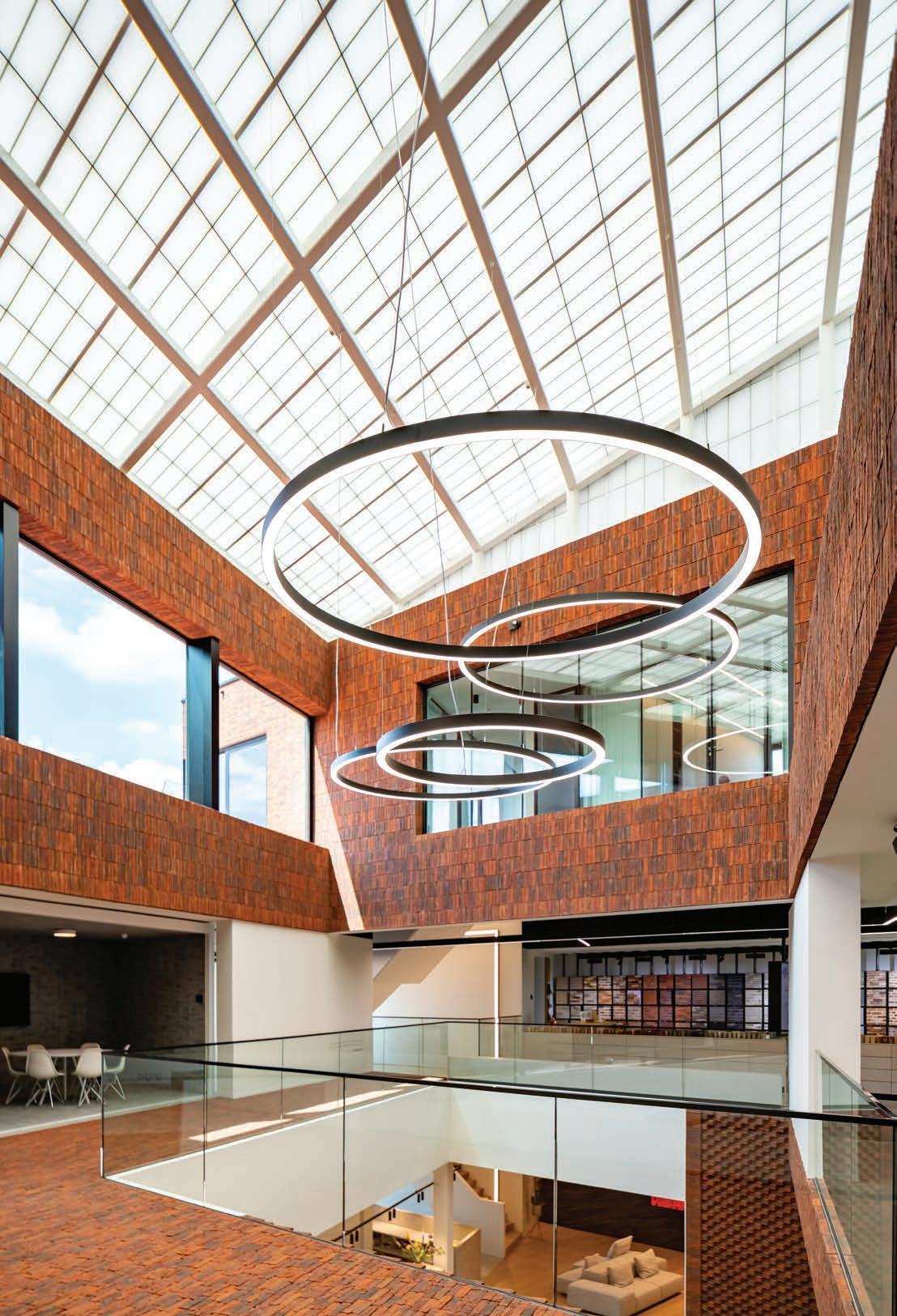
1 Kalwall Weatherable Coating (KWS) technology aids in the panel’s self-cleaning properties and UV resistance.
2 The Bond Line between interior and exterior FRP face sheets and grid-core utilizes proprietary adhesive technology.
3 Exterior FiberReinforced Polymer (FRP) face sheet is color stable with a permanent glass veil erosion barrier to eliminate fiberbloom.
4 Translucent Insulation (TI) options offer thermal performance up to 0.05 U with Lumira aerogel.



5 Interior FiberReinforced Polymer (FRP) face sheet formulated to meet finish, flame and smoke requirements to meet international codes.
6 Structural Grid Core composed of a series of interlocking aluminum and thermally broken I-beams.
FIBERGLASS REINFORCED POLYMER FACE
A selection of translucent FRP meet a wide range of project applications including specially formulated, exterior-rated FRP as well as high-impact, vandal resistant UL and FM options. White and Crystal are standard. Kal-tints are optional.

LIGHTING
Using a patented blend of 405 nanometer indigo and white LED light, IndigoClean bathes spaces in germ fighting protection. This technology uses visible light to kill harmful bacteria safely, automatically, and continuously 24/7, in the air, and on hard and soft surfaces.
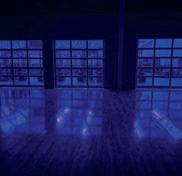

Lighting is a germ-fighting heavyweight at new Chelsea High School weight room.
CHALLENGE
Fungus, bacteria, and viruses—gym equipment is usually teaming with them, so when Chelsea High School in Chelsea, Mich., built a new weight room, they set out to find a solution.
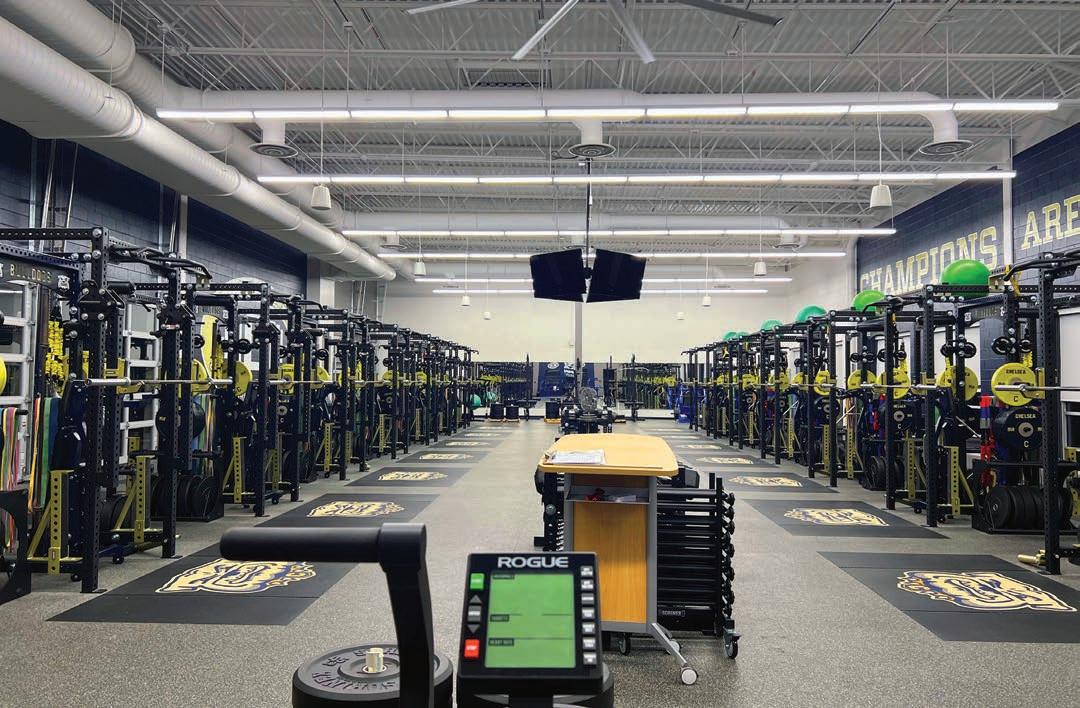
In 2019, the public approved an $81 million bond for the school district, which included the construction of a new auxiliary gym and accompanying 6,500 sq. ft. weight room. The new weight room provides more space for the school’s strength and conditioning program, as well as fitness-based physical education.
SOLUTION
The anticipated increase in use meant the opportunity for bacteria and viruses to spread was also greater. Project team members had a bright idea for how to tackle the problem: germicidal lighting. “There are always concerns about germs and bacteria when you create spaces such as weight rooms, so when this project came up it seemed like the perfect space to utilize the Indigo-Clean fixtures,” said Rich Coburn, Engineer, Strategic Energy Solutions, Berkley, Mich.
For the Chelsea High School weight room, Millenium Stretch MLHA5 with dual-mode Indigo-Clean visible light disinfection technology and IC150 lighting controls by Kenall were specified. Eight 40-ft. continuous rows (made up of 80 4-ft. fixtures) were installed. The 405nm (a wavelength with antimicrobial prop-
erties) lighting provides continuous whole-room disinfection. “I’ve worked in many school districts over the past 12 years, but this is the first time I’ve encountered these lights. They’re a welcomed addition for disinfecting and cleaning, and I hope we can add them to other rooms throughout the district’s schools,” added Ron Mills, Director of Operations, Chelsea School District, Chelsea, Mich.
Clifford J. Yahnke, Chief Scientist & Head of Clinical Affairs, Kenall Manufacturing, Kenosha, Wis., explains how it works: “The visible light is absorbed by porphyrin molecules within bacteria and the lipid envelope of viruses to create a chemical reaction like that of bleach within the organism. This interaction is safe for humans and can be operated continuously while people are in the room.” The luminaires appear white while the space is occupied, then automatically switch to indigo when the room is empty.
Visible light disinfection is activated with the flip of a switch, killing bacteria and viruses, including 94% of SARS-CoV-2 and Influenza-A; it’s also proven effective against staph, such as MRSA. “Its purpose is not to prevent the instantaneous transmission of disease, but rather make the room cleaner and safer for occupants later in the day or at the start of the next day,” concludes Yahnke.
“UV germicidal lighting has arguably been around for over 100 years based on observations by Florence Nightingale and Robert Koch regarding the properties of sunlight. Visible light disinfection has been in use in the U.S. since 2014.”
—Clifford J. Yahnke, Chief Scientist & Head of Clinical Affairs, Kenall ManufacturingChelsea High School Chelsea, Mich.
PRODUCT SPECS: Millenium Stretch MLHA5 with dual-mode Indigo-Clean visible light disinfection technology; IC150 lighting controls
Kenall Manufacturing kenall.com PROJECT SPECS
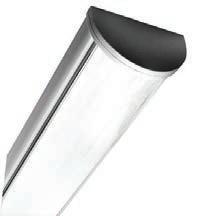
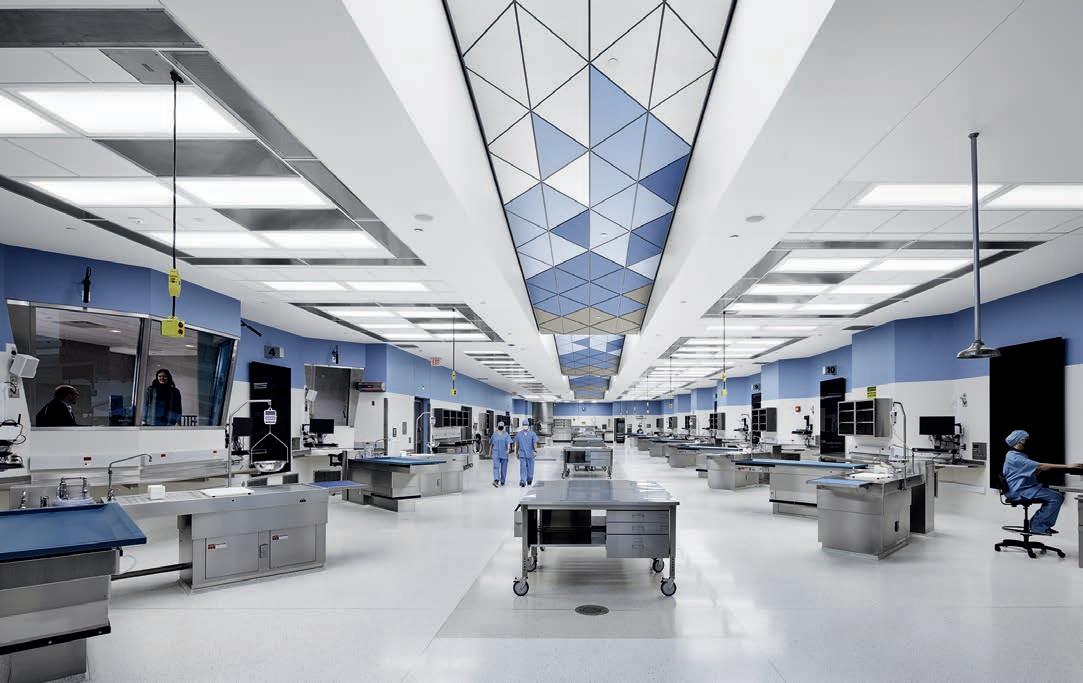
Design vision creates uplifting ways to humanize the space for the purpose of improving staff’s wellbeing.
CHALLENGE
Medical examiners and staff spend 80% of their day in an autopsy suite which typically has no daylight. The recently constructed Hennepin County Medical Examiner Facility in Minnetonka, Minn. is an exception. Designed by Leo A. Daly, Minneapolis, Minn. in conjunction with MWL Architects, Wheaton, Ill. the new facility features an expansive autopsy suite that is bright, innovative, and inviting.
“We wanted to bring natural daylight into the autopsy suite,” Leo A Daly national laboratory specialist Steven Andersen explains. As a result, a series of four angled skylights were installed high above the examination floor to illuminate the suite with natural light.
“We also wanted to create uplifting ways to humanize the space for the purpose of improving the staff’s wellbeing and giving them something greater than what they typically experience in an autopsy suite,” he continues.
“Our overall design vision was to create a space that supports both the forensic death investigation operations and the mental, emotional and social health of the staff that deals with the often-challenging nature of that operation.”
SOLUTION
The eye-catching focal point of the space is a colorful 8-ft.-wide strip of acoustical ceiling that runs down the center of the space. Comprised of four 29-ft.long sloping sections, the ceiling features Calla DesignFlex triangular ceiling panels from Armstrong Ceiling & Wall Solutions.
The DesignFlex portfolio provides the opportunity to mix and match different shapes, sizes, colors, and materials to create a signature ceiling. The panels are also part of the Armstrong CleanAssure family of products that includes panels, suspension systems, and trim pieces that can be disinfected, and the Armstrong Sustain portfolio that meets the most stringent sustainability standards today.
Triangular shapes were chosen over traditional squares and rectangles to give the space a unique look. The 450 triangles are nominal 2-ft. × 4-ft. in size. Four panel colors were used—White, Sheer Bliss, Porcelain Glaze, and Requisite Grey. The panels are installed in a stock DesignFlex geometric pattern that is also used in other parts of the facility but on a smaller scale.
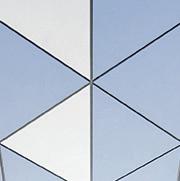
“Acoustics were critical,” Andersen states. “Most of the surfaces in the room are very hard and durable because they must be cleaned several times a day to keep them sterile. It means they are also highly sound reflective.
“When we ran our acoustical analysis,” he continues, “we realized we needed to find a way to control sound and sound reverberation. Otherwise, excessive echoing would have been present in the space. The Armstrong ceiling panels addressed the issue. The ceiling sections essentially perform as sound traps.” Calla DesignFlex panels feature Armstrong Total Acoustics performance, meaning they both absorb sound (NRC=0.85) and block sound (CAC=35) in the same panel.
Overall, Andersen reports the new suite has been received very positively by medical examiners and technicians alike. “Everyone loves the skylights and the colorful ceiling pattern.”
Design Team: Leo A. Daly; MWL Architects
PRODUCT SPECS: Calla DesignFlex Armstrong Ceiling & Wall Solutions armstrongceilings.com
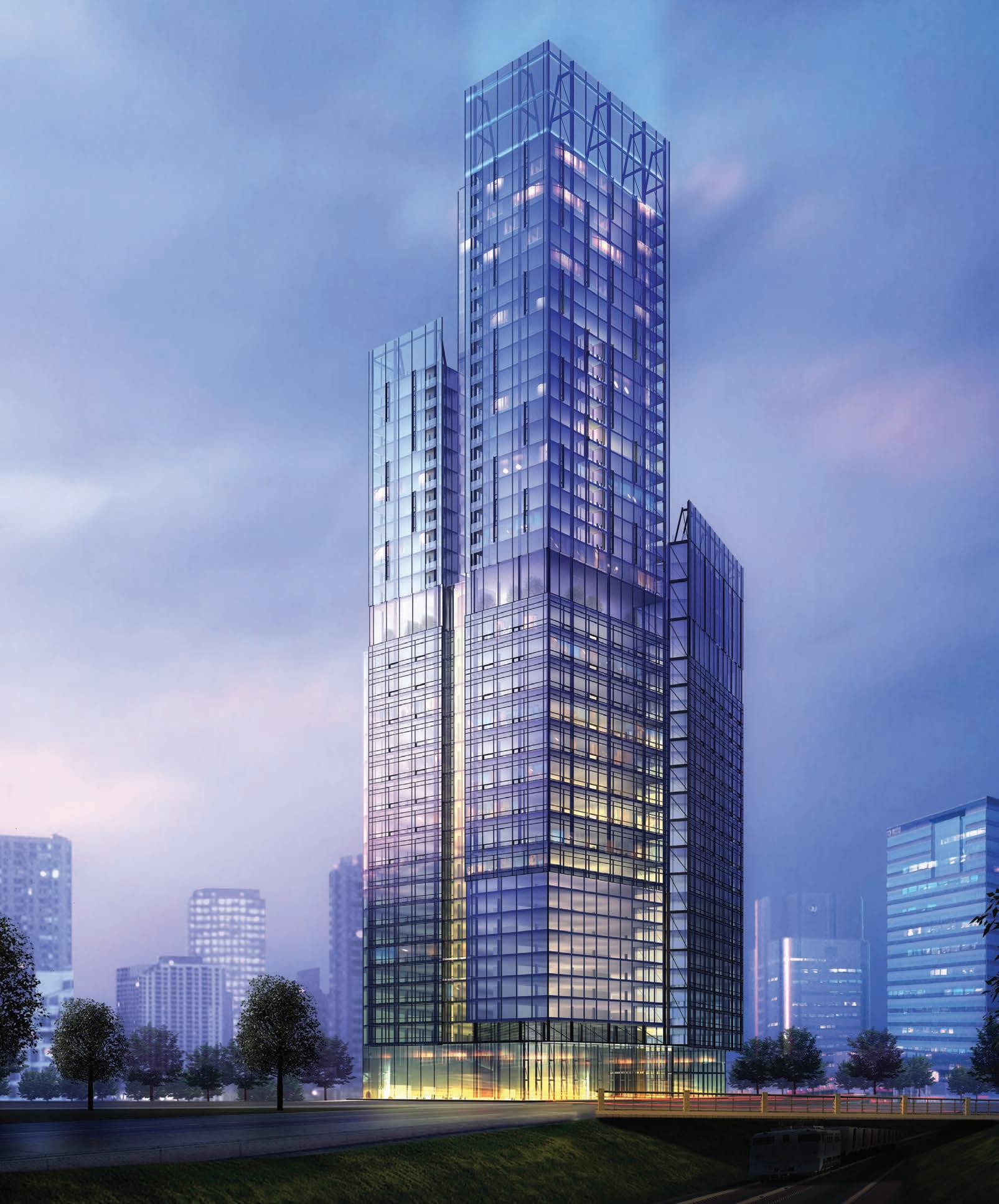

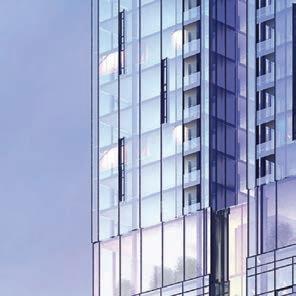
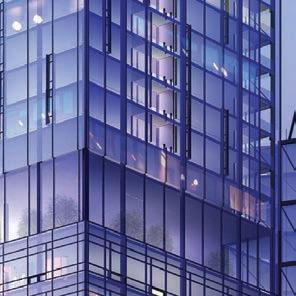
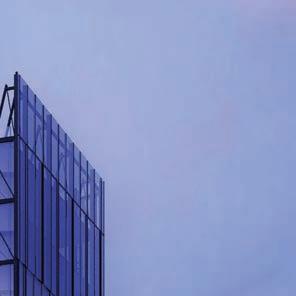
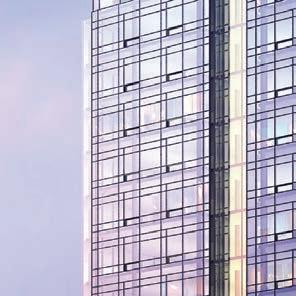
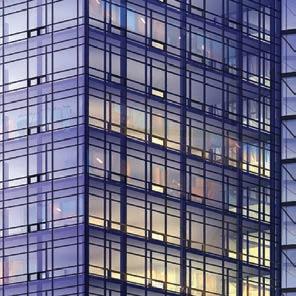
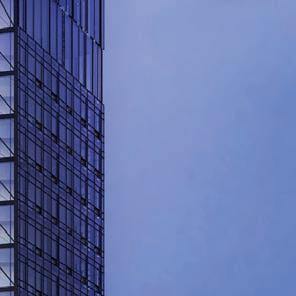

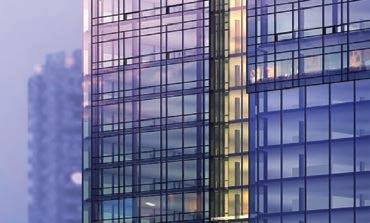
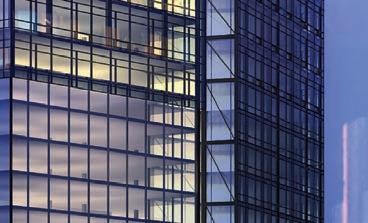
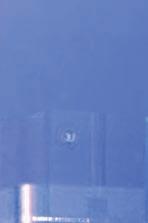




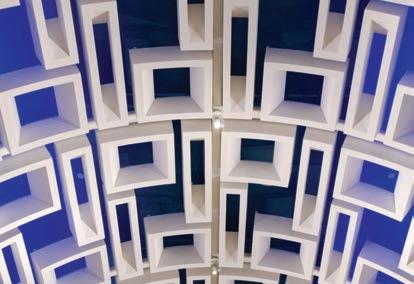
A 117-ft.-long hallway needed to have sound control and be a showpiece.
The unmistakable profile of the 450-ft.-high Seminole Hard Rock Hotel & Casino on the Hollywood, Fla. skyline was based on the classic Gibson Les Paul guitar. The visual drama of the structure, one of the world’s largest contemporary examples of programmable architecture, is extended into the busy main lobby and hallway area by a three-dimensional geometrical ceiling constructed from voluminous square and rectangular shapes that appear to float while producing a pleasant audio level for users.
“The starting point was a detailed rendering of the 117-ft.-long hallway submitted by the architects,” says Ally James, marketing director for Decoustic Architectural Forms, a division of CertainTeed Canada. Based near Toronto, the firm specializes in custom-engineered, high-performance ceiling and wall systems.
For the Seminole Hard Rock project, sound control was a major consideration. The design team included Klai Juba Wald Architecture + Interiors and HDA Hernandez Design Associates as Architects of Record. Decoustics translated the drawings into handcrafted
modules, each composed of four square and rectangular three-dimensional shapes from tapered Claro acoustical panels of different thicknesses. Special hollow core construction lightens the overall load on the custom steel support system.

Inspiration for the strong angular geometry of the elements within the modules can be attributed to the four horizontal bars in white, black, red, and yellow behind the seal of the Seminole tribe of Florida, emphasizing the white tone for the acoustical controlling elements. The defined placement of the hundreds of horizontal and vertical elements is in contrast to the wall-spanning curve of the vault, rising 23 ft. from the floor at its highest point. Colorchanging LED lighting fixtures were installed in the plenum ceiling above the support frame.
“The foresight of the designers to create an interior construction that is both a work of art and performs a necessary sound controlling function created a memorable visual transition for visitors,” James points out. “It is a showpiece on its own,” she affirmed, “acoustical artistry for a high-impact space.”
Decoustics instituted a production system that utilized the pre-finished Claro raw acoustical material that was cut to size. Each finished module measures 46 in. × 84 in. and weighs approximately 120 pounds. A video produced by Decoustics gave step-by-step guidance for installation of the modules for KHS&S Contractors so that the angle
of affixing them to the steel support maintained the accuracy of the curve of the vault to deliver the desired floating effect, successfully achieving the architects’ aesthetic objective.
Awards were presented by the Ceilings & Interiors Systems Construction Association (CISCA) for the ceiling and hallway installation and the retail area at the Seminole Hard Rock Hotel & Casino.
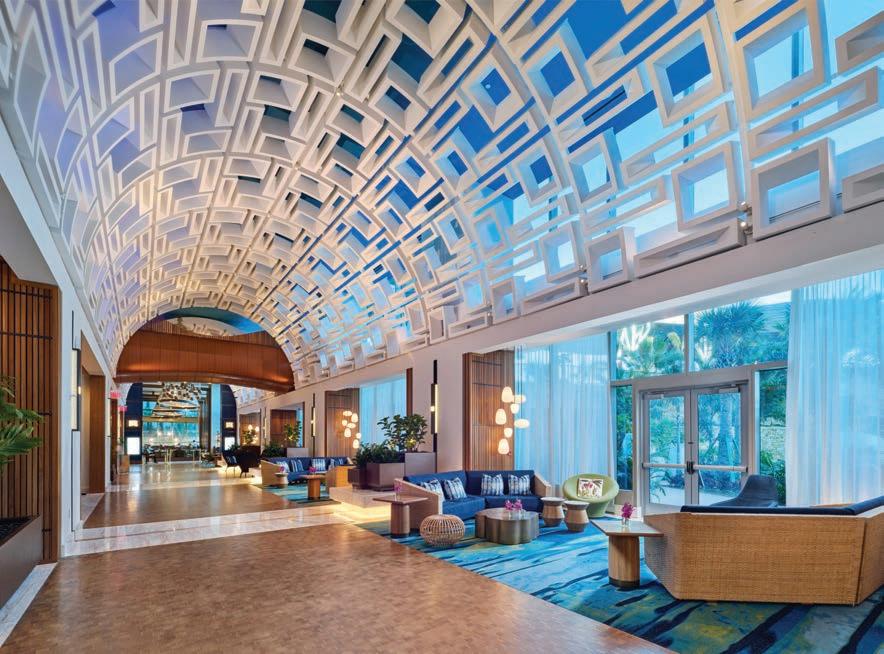
INSPIRATION
Inspiration for the strong angular geometry of the elements within the modules can be attributed to the four horizontal bars in white, black, red, and yellow behind the seal of the Seminole tribe of Florida, emphasizing the white tone for the acoustical controlling elements.
Seminole Hard Rock
Hotel & Casino
Hollywood, Fla.
Design Team: Klai Juba Wald
Architecture + Interiors; HDA
Hernandez Design Associates as Architects of Record
PRODUCT SPECS:
Claro, Decoustic
Architectural Forms
Decoustics decoustics.com PROJECT SPECS

It’s the annual Sweepstakes brought to you by Architectural Products magazine and our participating sponsors! While at the AIA Conference on Architecture 2023 make sure to register to win at the Expo.
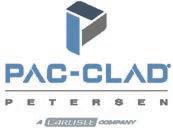
TO ENTER: Pick up an entry card at any of the four booth locations during the AIA Expo. Bring to each booth for a punch validation. Leave completed entry cards with any sponsor for inclusion in the drawing held at 3:45 p.m., Friday, June 9, 2023.
Actual prizes not shown.

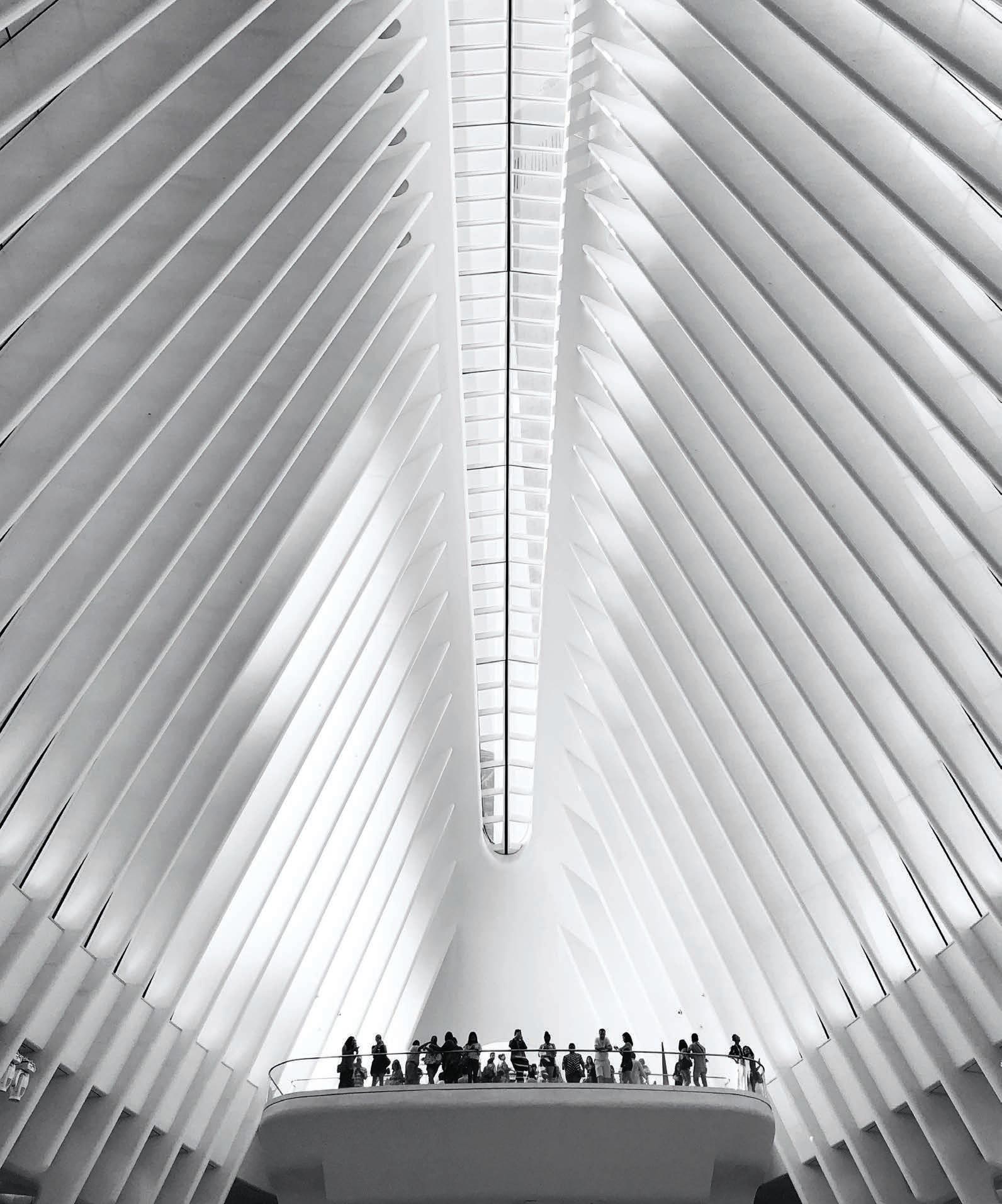

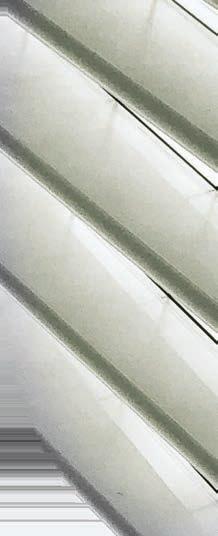





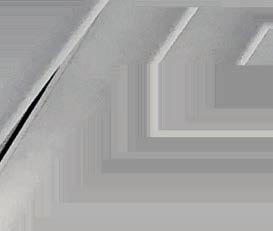



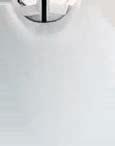




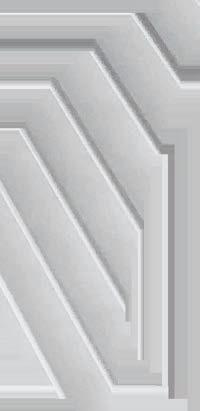

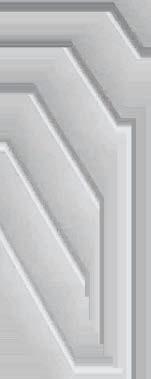

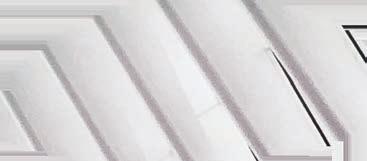



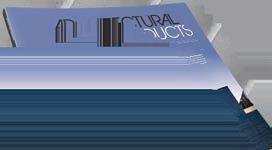
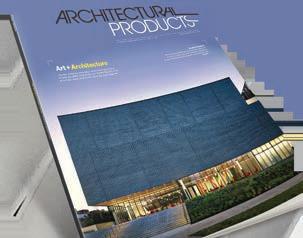
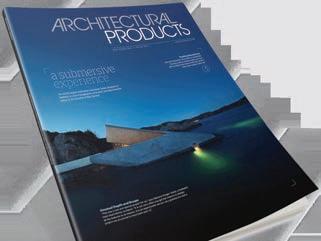





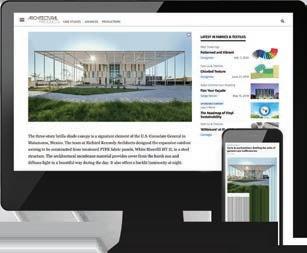

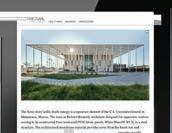







BILCO’s Thermally Broken Automatic Smoke Vent features an innovative frame and cover design to minimize heat transfer and the effects of condensation while providing superior energy efficiency and critical fire safety.








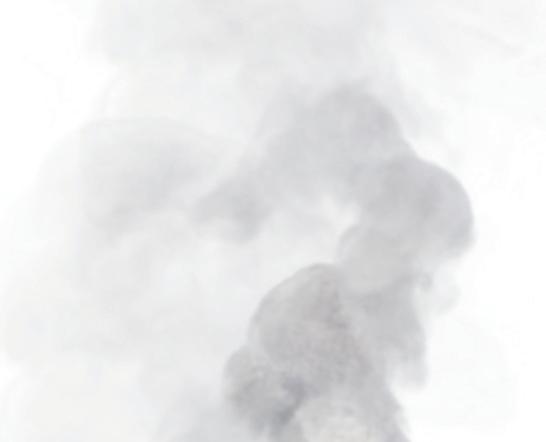


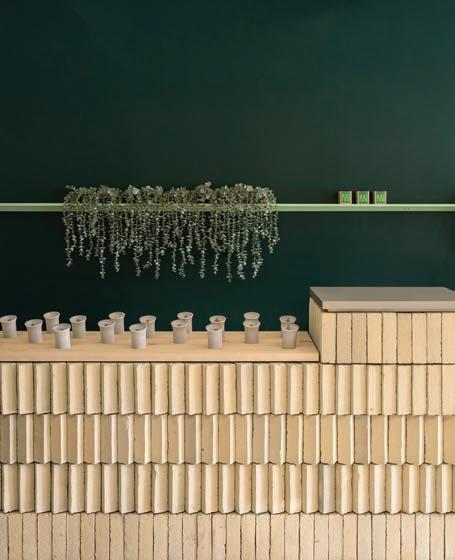
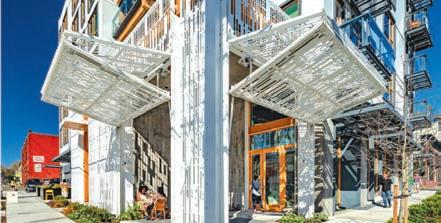
Recognizing an acute resiliency and climate adaption need, Dena Prastos, aia, has built the first integrated team of transdisciplinary specialists focusing on all things waterfront.
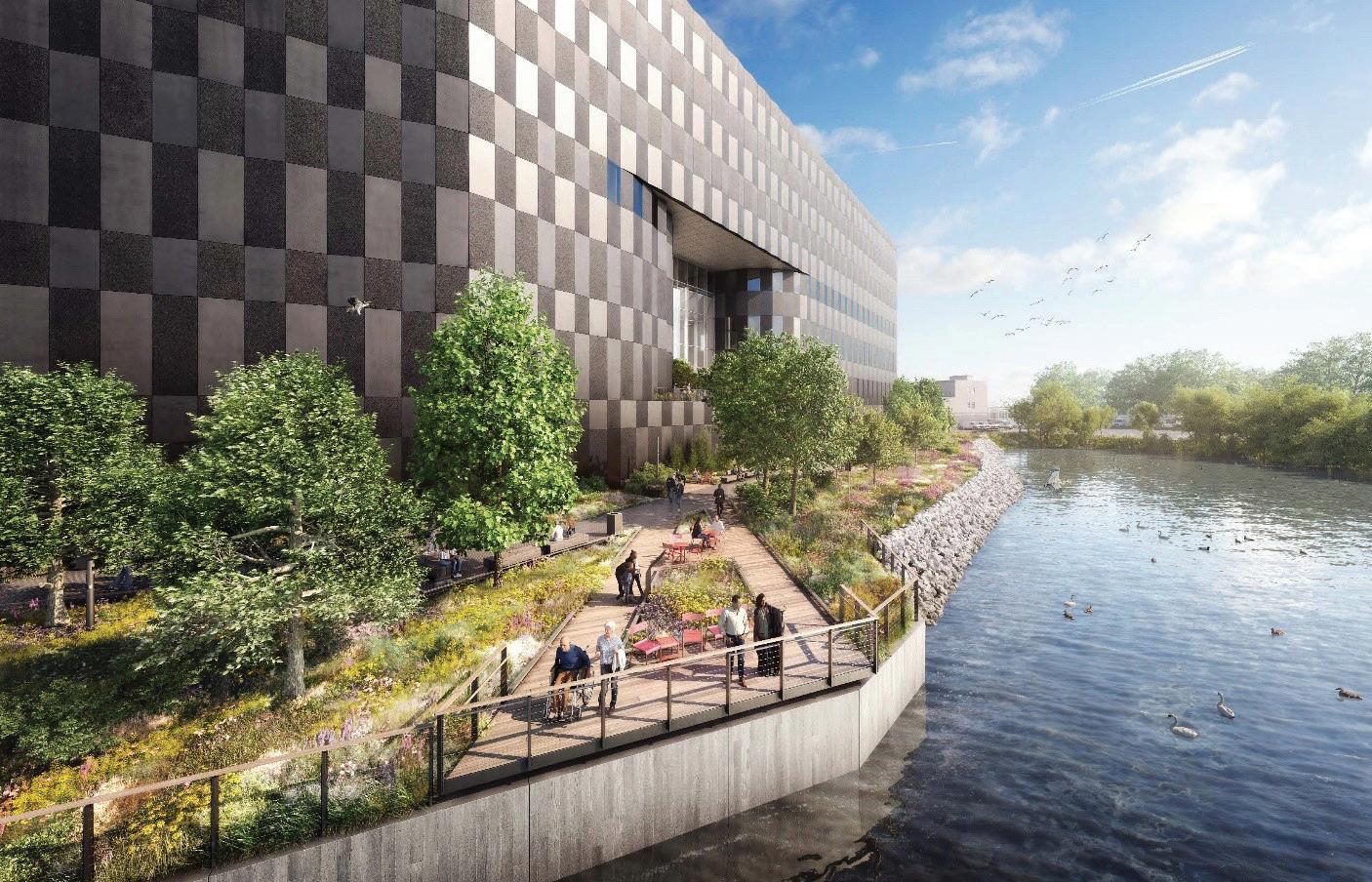
How did Dena Prastos, aia, become the first waterfront architect?

Armed with architecture and civil engineering degrees, the native Alaskan’s early professional experience included projects like the Staten Island Ferry Terminal, working closely with engineers, contractors, and organizations like the U.S. Army Corps of Engineers (USACE).
With growing empathy for the vantage points of different disciplines, Prastos quickly developed the ability to understand the language of varied stakeholders. Possessing an affinity and wonder for the waterfront, dating all the way back to the stream in her childhood home’s backyard, it wasn’t long before Prastos decided to combine her passion and unique skill set to tackle the challenge of climate adaption through working with one of the world’s most vulnerable typologies.
“The waterfront is a dynamic zone. Coastal regions are repeatedly and constantly exposed to raw, often unpredictable natural forces, and are deserving of our specialized attention,” she explains.
In discovering that waterfront design has traditionally been divided up into little pieces and then put back together, she set out to create the first, fully integrated waterfront design firm—Indigo River. Together with partners Shea Thorvaldsen and Domenica Stasiak, P.E., they assembled a tribe of transdisciplinary specialists including traditional, landscape and naval architects; civil, geotechnical, structural, marine and costal engineers; urban and environmental planners and climate adaption specialists.
“21st century practice calls for new, integrated perspectives on development, resiliency and systembased thinking in infrastructure development,” Prastos explains. “A structure can be designed and calibrated to a local climate, but sooner or later, the latter becomes both costly and environmentally detrimental. We must always be aware of the constraints of a place and design within nature instead of ignoring it.”

With its powerhouse of integrated expertise, there is no shortage of project teams seeking to work with Indigo River.
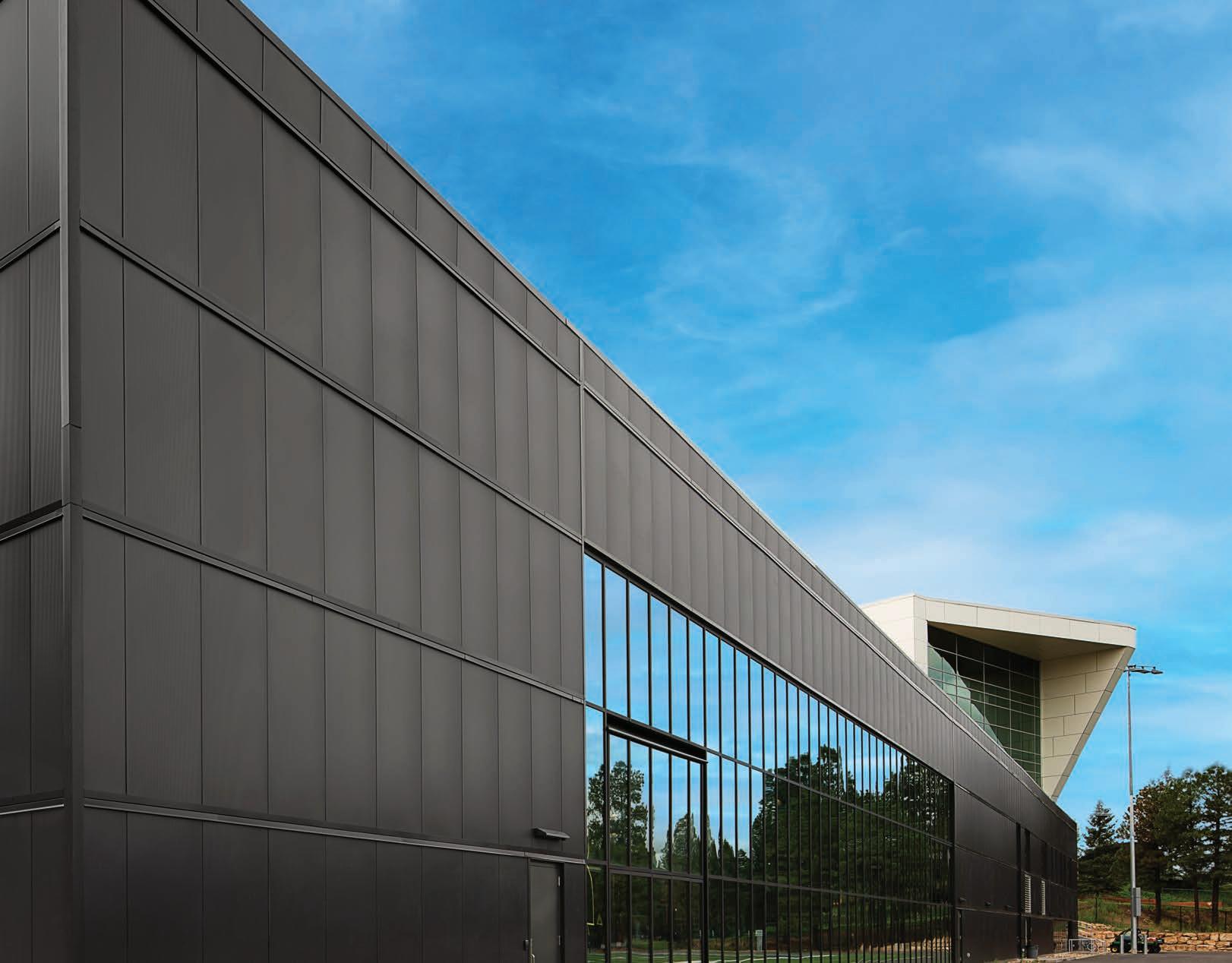
For Manhattan’s East Side Coastal Resiliency Project (ESCR), Prastos’ group is providing technical and logistical support aimed at reducing flood risk due to coastal storms and sea level rise on Manhattan’s East Side from East 25th Street to Montgomery Street. Working with HNTB and LiRo, Indigo River
advises on regulatory issues, existing site conditions and previous inspection reports to develop detailed quantity take-offs and construction cost estimates for the proposed waterfront improvements.
Prastos’ team is also involved with the Harlem River Greenway project providing constructability review, cost estimating, project management and scheduling services to support civil engineering firm Langan’s efforts to revitalize the shoreline. They are also leading the effort to secure all jurisdictional permits required for the project.
Another high-profile endeavor, a Bjarke Ingels Group “BIG” project, is Robert De Niro’s Wildflower Film Studios—a seven-story film, television, and creative studio facility on a creek off the East River in Queens. Located in a Federal Emergency Management Agency 100-year flood zone, the group developed a series of risk mitigation and adaptation recommendations for the property and the newly proposed structures to protect against flooding risks and climate change impacts. The team has also been involved in the flood-proofing designs selected.
Prastos also launched a sister company TMI Waterfront Solutions a couple years ago. It’s the first Global Wind Organization-certified Maritime and Offshore Wind Training School in the City, with a focus on mentoring and training diverse populations. In-line with the U.S. Department of Energy’s goals for limiting energy dependency, the school supports
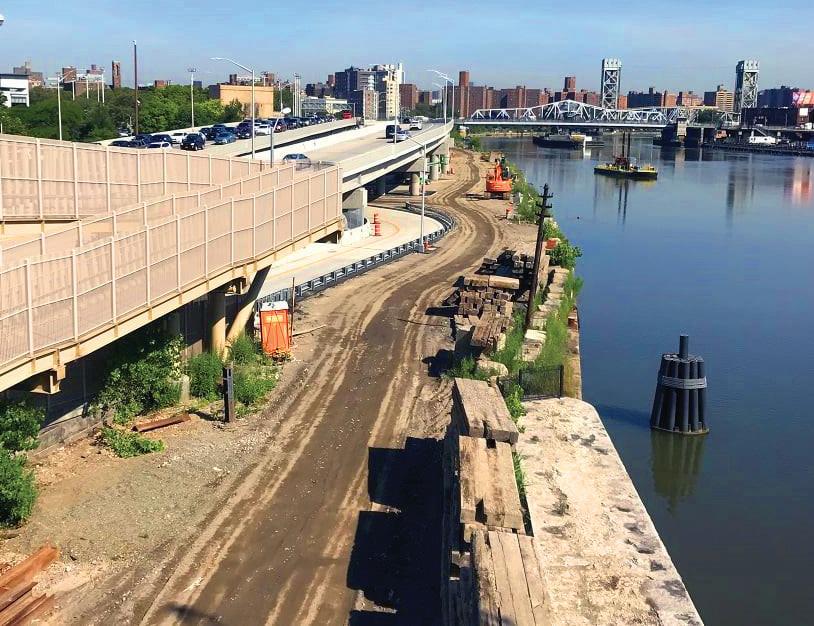
For the project, Prastos’ team is providing constructability review, cost estimating, project management and scheduling services for shoreline revitalization.
this new and emerging industry of generating offshore wind energy. “We are entering a point in the industry where resiliency and sustainability will change from being a checklist of items outlined to fulfill third-party classification criteria to being inherent in our design process,” she concludes.
—by Barbara Horwitz-BennettPioneering Products that Elevate Design and Efficiency. At Kingspan Insulated Panels, we’re pioneering better technologies and methods of building for a low carbon world. Kingspan insulated metal panels are the next generation of building envelope, offering an unparalleled combination of aesthetic flexibility, energy efficiency and thermal, air, water and vapor barrier performance.



