Tile Trends 2023





Dive into the latest colors, textures, and patterns injecting personality onto surfaces this season.
Fresh New Façade Gensler’s renovation of 633 Folsom in San Francisco reimagines the way the existing structure interacts with daylight. 34
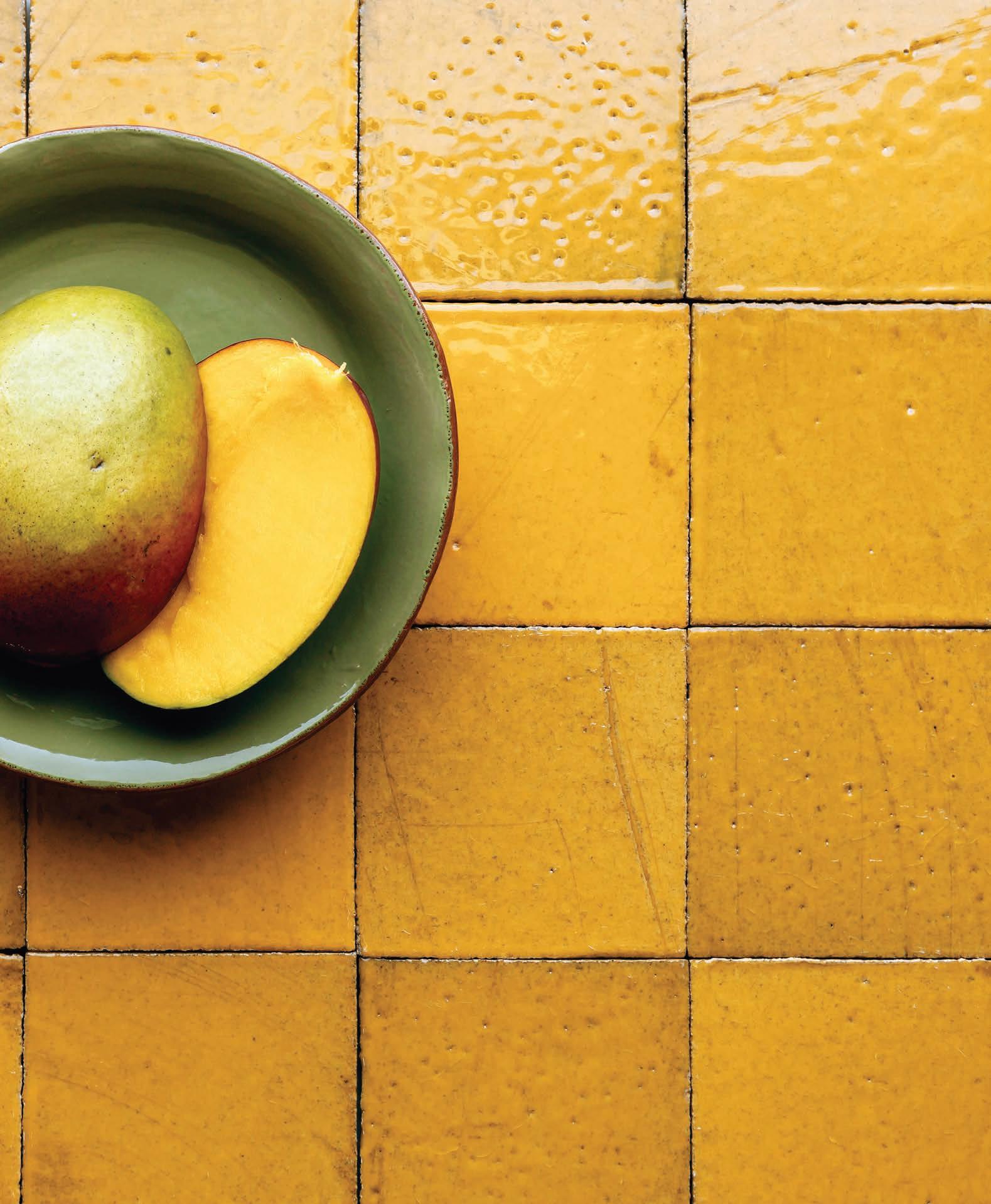
JULY-AUGUST 20 23 // VOL 21 NO 4 ARCH-PR O DUCTS.COM
Explore the art of eco-conscious acoustics



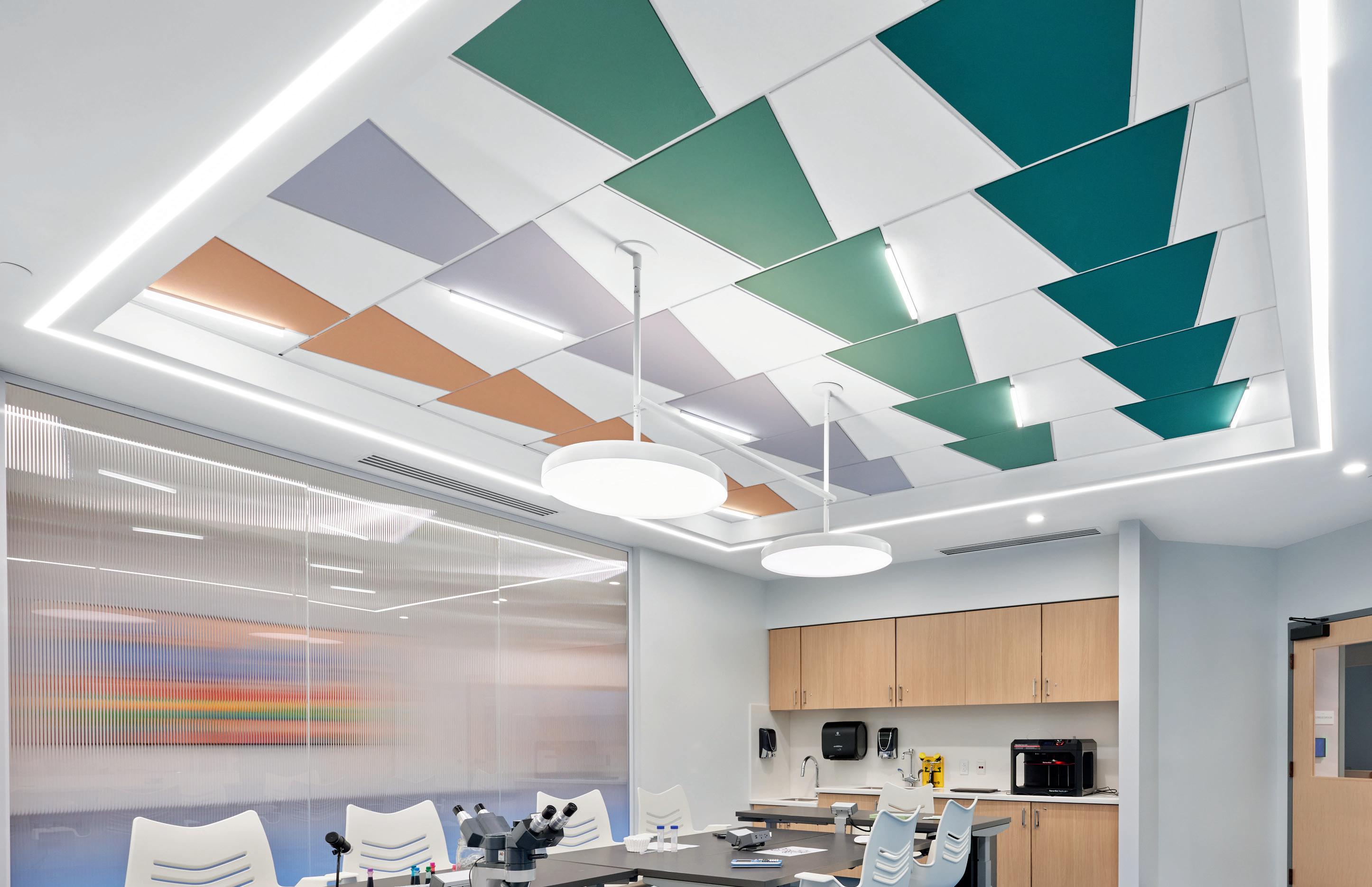 Calla Shapes for DesignFlex > Children’s Research Hospital, Memphis, TN > Evans Taylor Foster Childress Architects, Memphis, TN
Calla Shapes for DesignFlex > Children’s Research Hospital, Memphis, TN > Evans Taylor Foster Childress Architects, Memphis, TN
Experience, Above All ™


No matter what sustainable or acoustical design challenges you’re facing, Calla® Shapes for DesignFlex® ceilings let you create unique solutions in many shapes, sizes, and colors. The smooth-textured geometric panels are part of our Sustain® portfolio, making your sustainability decisions simpler. And, with Total Acoustics® performance, you’ll have high sound absorption and sound blocking performance in one ceiling panel. Learn more about the art of eco-conscious acoustics at armstrongceilings.com/designflex

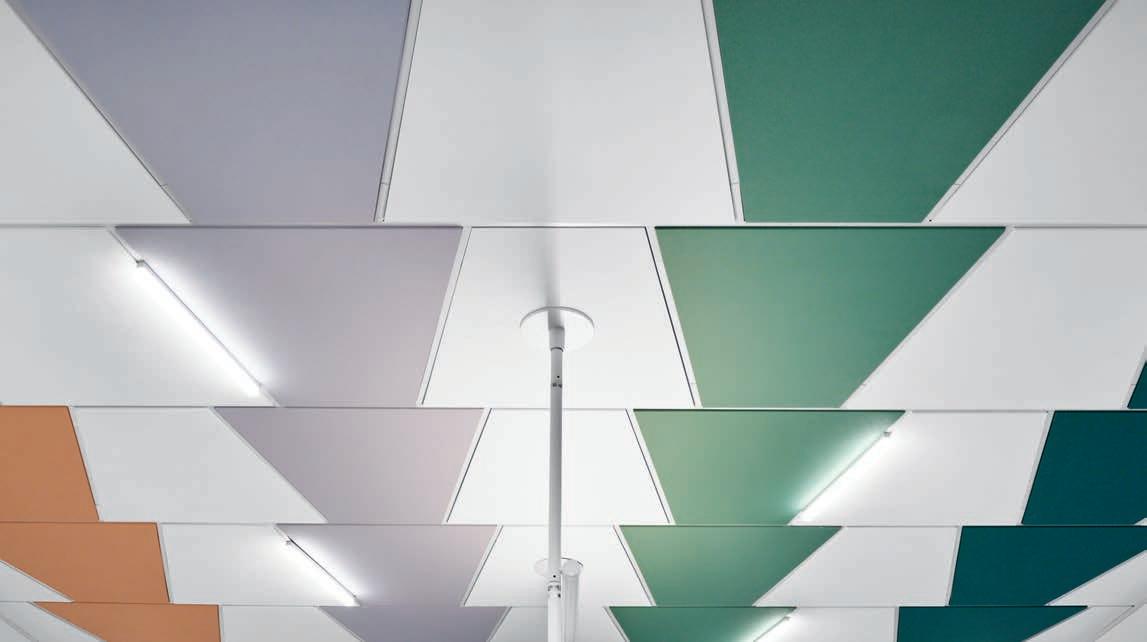

REDUCES SITE LABOR, MEETS LATEST ENERGY CODES & APPROVED IN HIGH VELOCITY HURRICANE ZONES
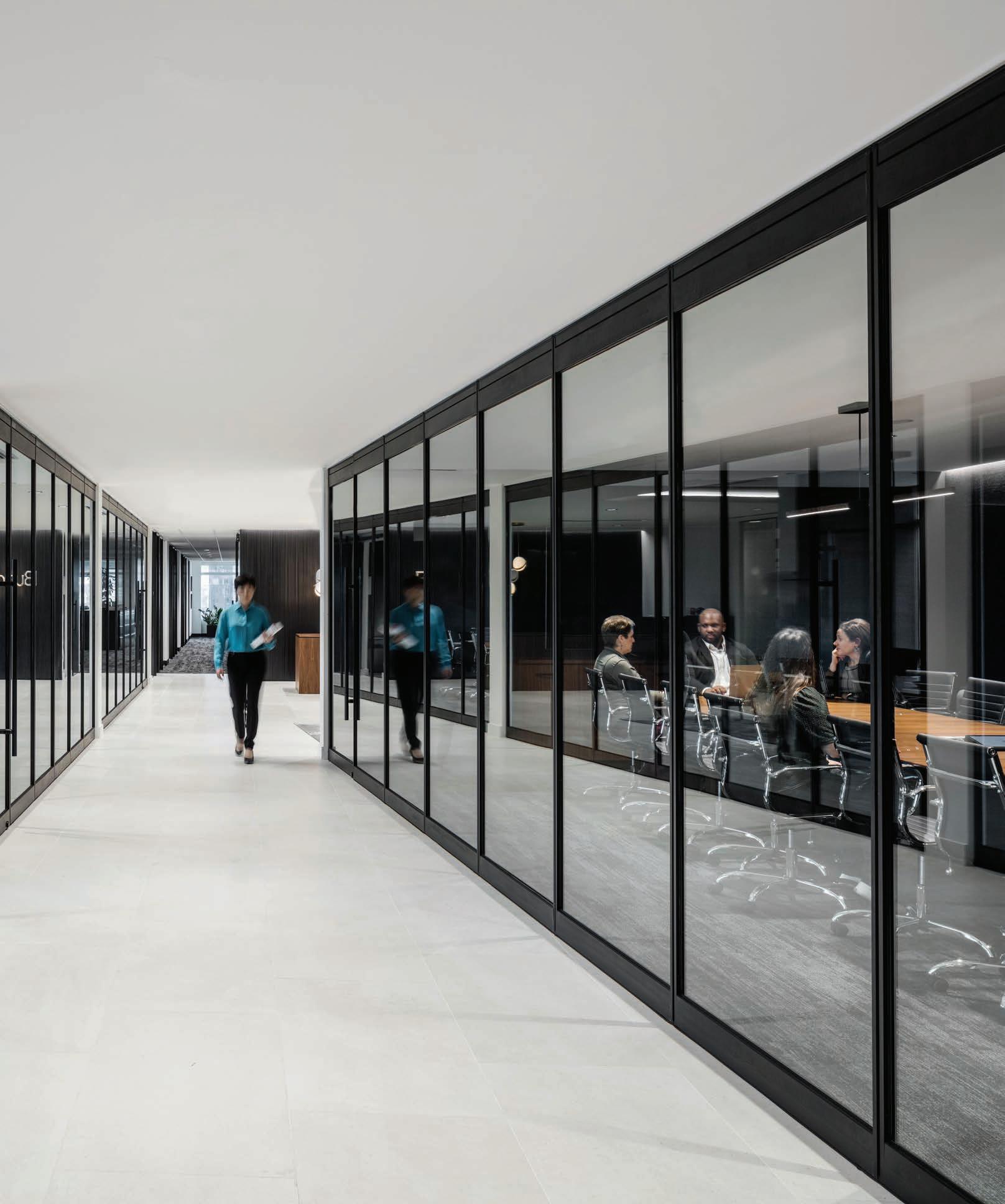

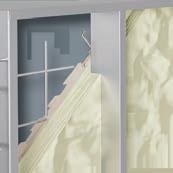
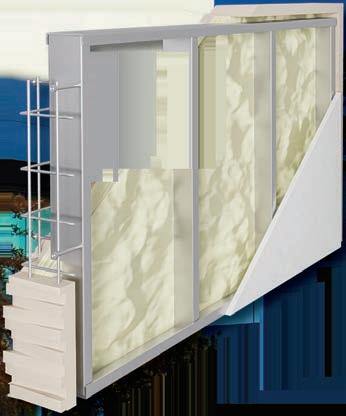
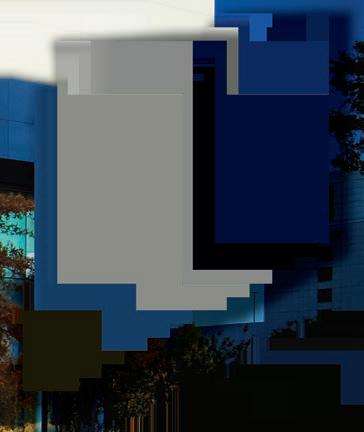

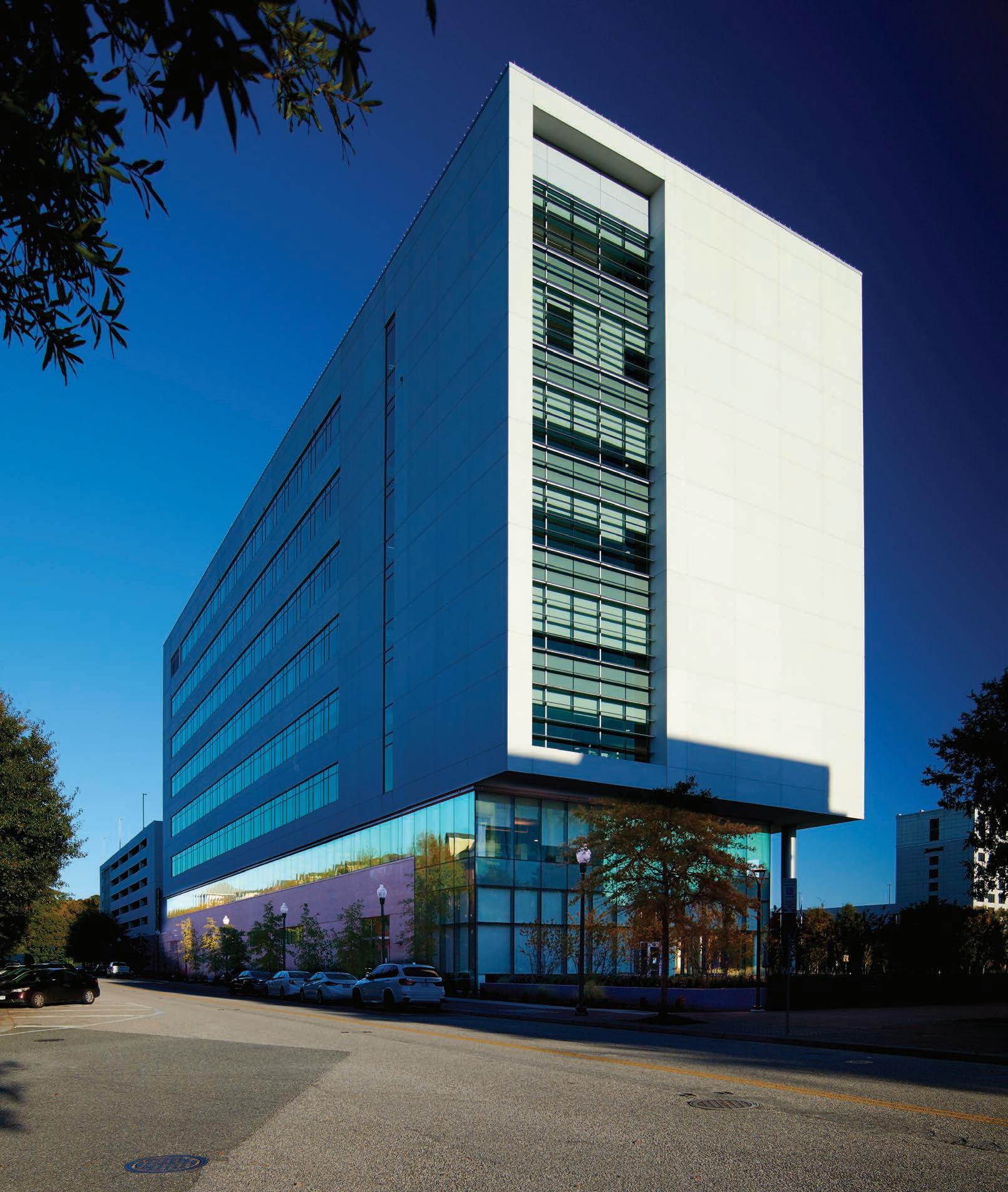
ARCHITECTS LOOKING FOR CUTTING EDGE CLADDING CHOOSE LEARN MORE AT SLENDERWALL.COM LICENSED FOR MANUFACTURE BY EASI-SET WORLDWIDE, A SMITH-MIDLAND COMPANY CONTACT US TODAY FOR A FREE QUOTE ON YOUR NEXT PROJECT! A single efficient modular product for MULTI-FAMILY • HOSPITALITY • SCHOOLS • MIXED-USE • HEALTHCARE OFFICES • NEW CONSTRUCTION • RE-CLADDING A COMPLETE SYSTEM INSIDE & OUT LIGHTWEIGHT PANELIZED PRECAST CONCRETE/STEEL STUD FRAME CLADDING - ONLY 30 LBS/SQ. FT. CONTINUOUS INSULATION CLASS “A” VERSATILE FINISHES DESIGN SUPPORT • MAINTENANCE FREE PRE-INSTALLED WINDOWS CONTINUOUS WATER/VAPOR/AIR BARRIER REDUCES SITE LABOR SAVING TIME AND RESOURCES
CELEBRATING 20 YEARS OF MOVABLE GLASS WALLS


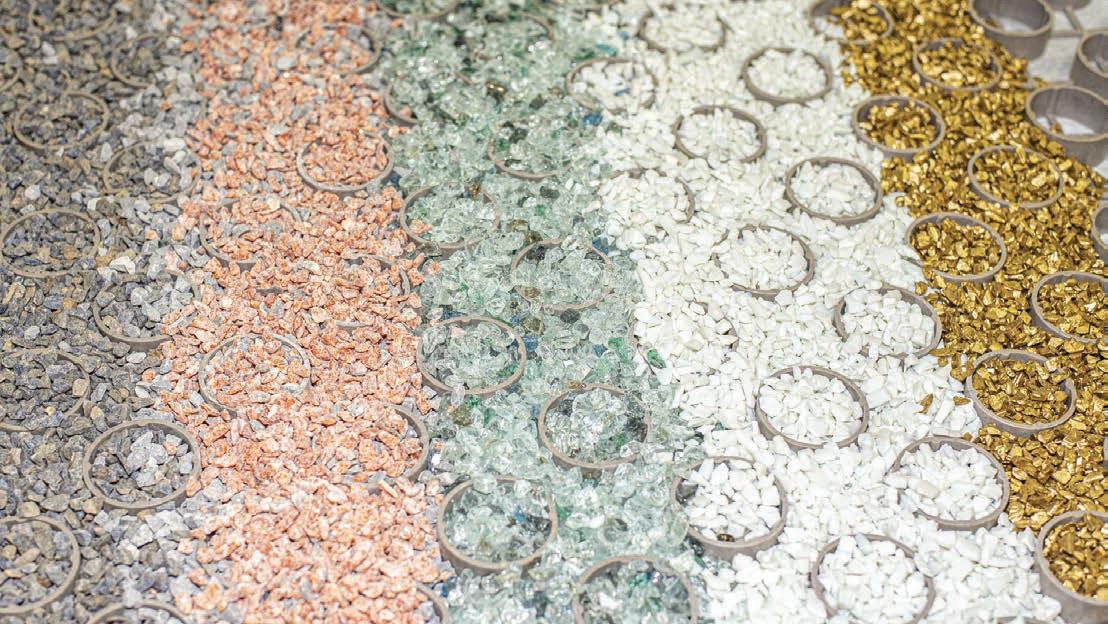
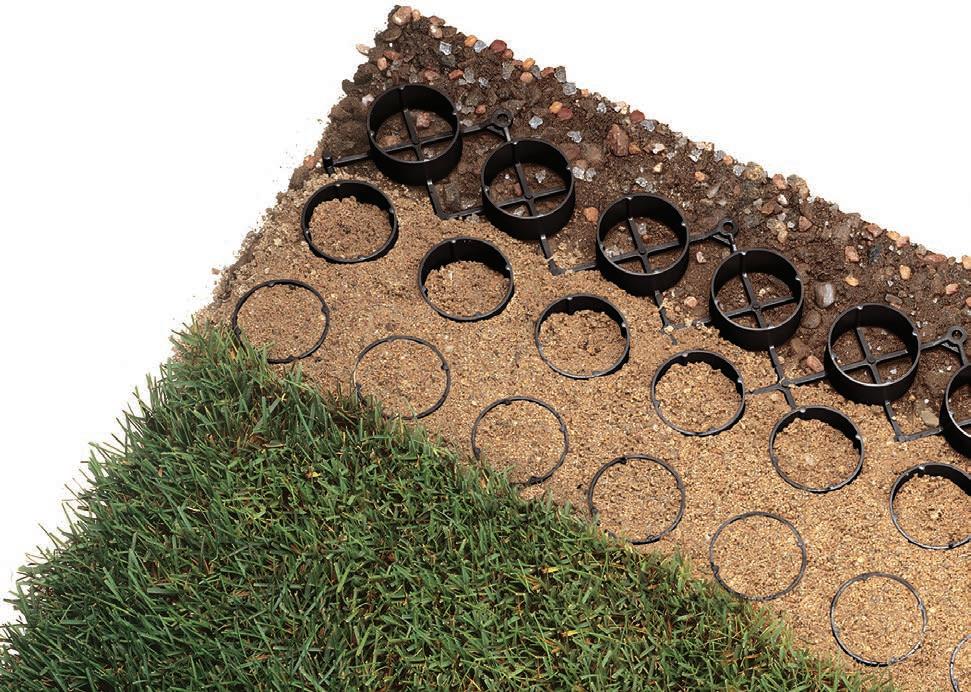



The KB3000-AHL Adult Changing Station

A Must for the Inclusive Facility

Suitable for use by adolescents and adults, the KB3000-AHL is the first adjustable height changing station offered by Koala Kare Products. Featuring contemporary aesthetics and intuitive design, the unit’s height adjustability from 12" to 41" allows the patron to be safely transferred to the changing surface without requiring the caregiver to assist with lifting.



Designed for public spaces, our adjustable height changing station incorporates exceptional safety features, unmatched durability and thoughtful features that will be appreciated by both the cared for and caregiver.
To learn more, visit www.koalabear.com/kb3000

A
Division of Bobrick
No removable parts or exposed cables to deter vandalism
Easy access controls to adjust height from 12" to 41" from the floor
Emergency stop feature
EXCEPTIONAL
Stretcher supports up to 500 lbs.
Vandal resistant changing surface that is cut resistant and easy to clean
Integrated height controls on wall unit resist tampering
Shadows and highlights move across metal tiles

























































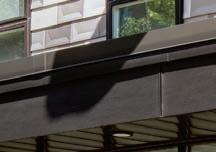


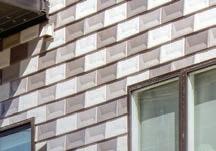




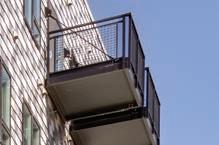



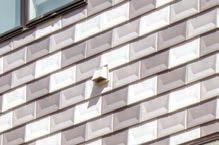
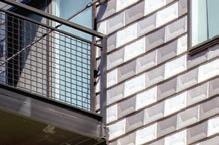

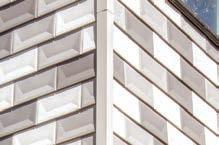
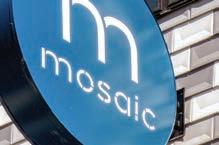

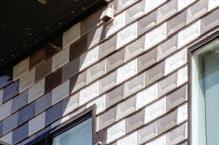


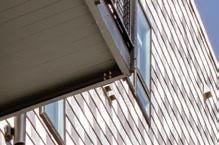




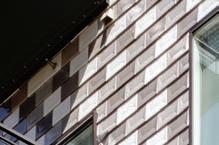

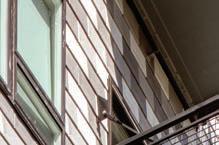
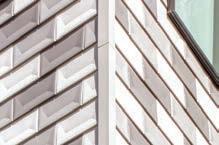

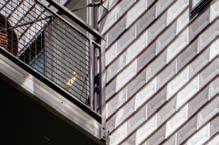

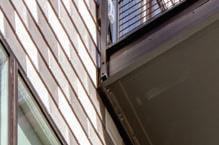


As the multi-faceted Precision Series metal tiles catch the sunlight, the three colors used are transformed into many shades, adding richness to the palette of grays – Musket Gray, Slate Gray and Granite. Stone White 7.2 panels create a contrasting feature wall for the interior courtyard.
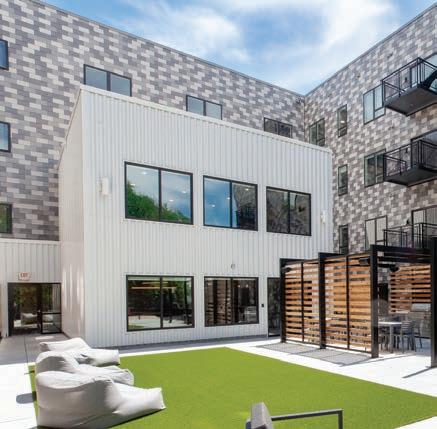

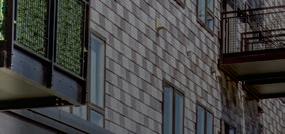



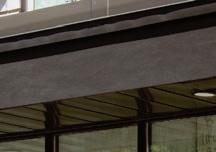



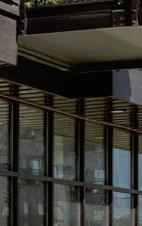



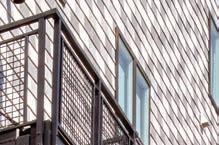



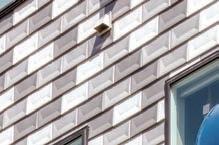



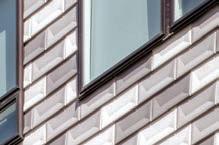


Mosaic Apartments, Fargo, ND Installer: Knoke Seamless Siding & Gutters Architect: TL Stroh Architects Profiles: Precision Series Tiles (cupped), 7.2 Panel, Reveal Soffit
PAC-CLAD.COM | 800 PAC CLAD View the case study and video
LightCatching Mosaic
Photo: alanblakely.com
Photo: ockhardtphoto.com
The CLARA glaze palette highlights the imperfections and movement of the handcrafted and rustic Tierra Madre texture.
Page 14
Photography: © Courtesy ARTO Brick & CA Paver

Feature // 633 Folsom Street, San Francisco, Calif.
Exterior FRP sunshades, a sleek curtain wall design and a vertical addition transforms an outdated office building in SoMa San Francisco. by
Barbara Horwitz-Bennett
illuminate // 1155 Avenue of the Americas, New York City
Lighting the new entry to 1155 Avenue of the Americas in New York City.
by Vilma Barr
Function // McDonald’s, Disney Orlando
Energy-efficient kitchen and HVAC equipment, natural ventilation, daylighting and an extensive PV array have put the first quick-service restaurant on track to achieve Net Zero Building certification. by
Barbara Horwitz-Bennett
Overcoming Obstacles to WELL Certification
Architects for the HALL Arts Residences, the first residential project in Texas to earn the WELL multifamily certification, and the renovation of the Excel Dryer HQ in Massachusetts share the obstacles they faced and the products and strategies that helped keep them on a WELL-friendly path.


 by Heather Ronaldson, Jeff Pitts
by Heather Ronaldson, Jeff Pitts
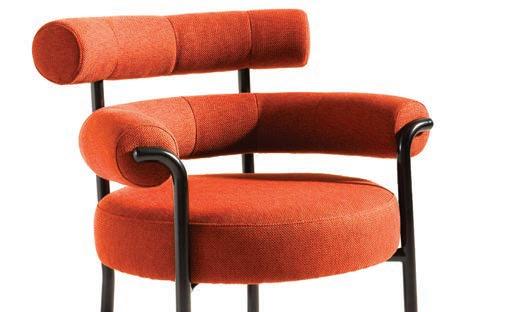
See




Last
Richard Whitney, aia, Vice President, Fitzgerald
AR CHITECTURAL PRODUCTS 7 table of contents 07-08 . 2023 Architectural Products Magazine, Volume 21, Number 04 Architectural Products USPS Permit 22941, ISSN 1557-4830 print is published bi-monthly, Jan/Feb, Mar/Apr, May/Jun, Jul/Aug, Sep/Oct, Nov/Dec, by Endeavor Business Media, LLC. 1233 Janesville Ave., Fort Atkinson, WI 53538. Periodical postage paid at Fort Atkinson, WI, and additional mailing offices. POSTMASTER: Send address changes to: Architectural Products, PO Box 3257, Northbrook, IL 60065-3257. SUBSCRIPTIONS: Publisher reserves the right to reject non-qualified subscriptions. Subscription prices: U.S.: $73.75 per year; Canada/Mexico: $117.50; All other countries: $117.50 per year. All subscriptions are payable in U.S. funds. Send subscription inquiries: Architectural Products, PO Box 3257, Northbrook, IL 60065-3257. Customer service can be reached toll-free: 877-382-9187 or at ARP@omeda.com for magazine subscription assistance or questions. Printed in the USA. Copyright © 2023 Endeavor Business Media, LLC. All rights reserved. No part of this publication may be reproduced or transmitted in any form or by any means, electronic or mechanical, including photocopies, recordings, or any information storage or retrieval system without permission from the publisher. Endeavor Business Media, LLC
The
warrant either expressly or by implication, the factual accuracy of the articles herein, nor do they so warrant any views or opinions by the authors of
articles.
does not assume and hereby disclaims any liability to any person or company for any loss or damage caused by errors or omissions in the material herein, regardless of whether such errors result from negligence, accident, or any other cause whatsoever. The views and opinions in the articles herein are not to be taken as official expressions of the publishers, unless so stated.
publishers do not
said
DEPARTMENTS: FEATURES
&
ON THE COVER Hand Crafted
Colorful
Perspective 8 The Renovation Age Resources, Events & Letters 10 On Spec 12 An Update on the World of Windows and Doors Product Developments 14 2023 Tile Trends. by Heather Ronaldson
RetrofitNY is
housing complexes
overcladding solutions. by Barbara Horwitz-Bennett Furnishings Outside. by Heather Ronaldson New & Improved Products 44 by Architectural Products staff Specifiers’ Solutions 56
Aqua Foro Converges Past and Present in Philadelphia Pool Club.
AIA-Accredited CEU 58
transforming New York City affordable
with
by Heather Ronaldson
the solutions
buildings
the environment.
AIA LU/HSW/pending
helping architects make these existing
better for occupants and
1.0
approval
Detail
63
Largely vacant office buildings are finding new life as multi-family housing.
The Product Publication of the U.S. Architectural Market 34 20 52 52 56 46 24
TREND FEATURE
The Renovation Age
Fixing up the U.S.’s existing building stock has never been more popular. In the Bloomberg article, “One Nation, Under Renovation,” Zach Mortice wrote, “For the first time in 20 years, renovations have overtaken new construction in architectural billings in the US.” As of spring 2022, the majority of architecture firm billings come from renovation work, not new construction, according to the American Institute of Architects (AIA).
With all the renovations happening, there are bound to be some interesting project stories and lessons learned. This issue of Architectural Products highlights a few incredible stories that demonstrate just how powerful a second act of the built environment can be.
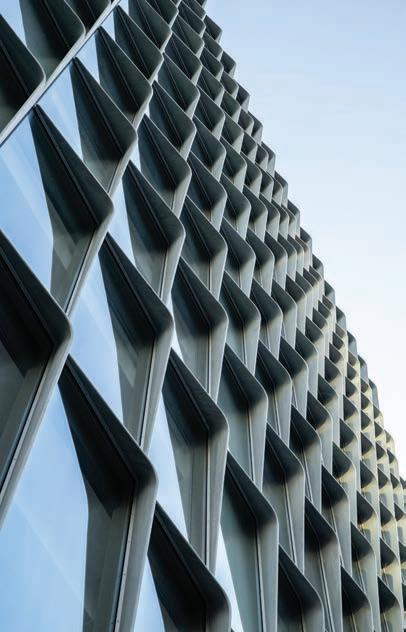
In NYC, Cline Bettridge Bernstein Lighting Design (CBBLD) and STUDIOS Architecture joined forces to revamp the dark, Darth Vader-ish plaza and lobby at 1155 Avenue of the Americas into a welcoming and contemporary office entrance. See how the design team applied artful lighting strategies and inspiration to create a space with a brand-new persona on page 20.
Gensler transformed an outdated office building at 633 Folsom St. in San Francisco with a façade optimization that brought more usable daylight into the workday. With the innovative application of fiber-reinforced polymer (FRP) sunshades and a five-story addition, the design team crafted a new identify for the 55-year-old office building and reclaimed relevancy, and a new building-wide tenant, for their next stage of life. Read about this fairytale facelift on page 34.
While the appeal of renovations seems to span across several different building types, there are a few aspects that regularly appear on the wish list. Explore the methods that architectural and design teams have recently used to modernize the existing stock of buildings to offer the acoustic performance, access to daylight, and energy performance expected of new people-centric structures in our in-issue CEU “Lessons
in Renovation and Adaptive Reuse,” which begins on page 58.

Although renovations may focus on existing buildings, they rely on new products, systems, and solutions to modernize the performance and update the aesthetic of these projects to make the structures of yesteryear desirable again. This issue showcases new exterior panel solutions, lighting fixtures, wall coverings, and the latest tile colors, textures, and patterns injecting personality onto surfaces this season. Check out Tile Trends 2023 on page 14.
Dive into the many projects and products helping architects to update and repackage the places first built in the past.
Happy reading.
—Jeanie Fitzgerald Pitts, Editor in Chief
EDITORIAL, DESIGN + PRODUCTION
Jeanette Fitzgerald Pitts Editor in Chief jfitzgerald@endeavorb2b.com
Robert Nieminen Chief Content Director rnieminen@endeavorb2b.com
Contributing Editors
Vilma Barr Barbara Horwitz-Bennett
Jana Madsen Jeff Pitts
Heather Ronaldson Katy Tomasulo
Lauren Lenkowski Art Director llenkowski@endeavorb2b.com
Karen Runion Production Manager krunion@endeavorb2b.com
CIRCULATION MANAGEMENT
Jim Wessel 847-504-8180 arp@omeda.com
ADVERTISING SALES
Dyanna Hurley Director of Sales 248-705-3505 dhurley@endeavorb2b.com
Tim Shea Brand Director/East 708-860-5684 tshea@endeavorb2b.com
Ellyn Fishman West 949-239-6030 efishman@endeavorb2b.com
Paul Hagen Midwest 319-360-1306 phagen@endeavorb2b.com
David Haggett Midwest 847-917-0287 dhaggett@endeavorb2b.com
Tim Kedzuch West/Southwest/Canada 630-728-9204 tkedzuch@endeavorb2b.com
ENDEAVOR BUSINESS MEDIA, LLC
Chris Ferrell CEO
June Griffin President
Mark Zadell CFO
Patrick Rains COO
Reggie Lawrence CRO
Jacquie Niemiec Chief Digital Officer
Tracy Kane Chief Administrative & Legal Officer
Lester Craft EVP Buildings/Lighting/Technology
EDITORIAL SUBMISSIONS
For editorial submissions, email Jeanette Fitzgerald Pitts: jfitzgerald@endeavorb2b.com
For subscriptions, visit: www.arch-products.com/subscribe
For article reprints, email: reprints@endeavorb2b.com
Copyright © 2023 Endeavor Business Media llc
AR CHITECTURAL PRODUCTS 8 perspective
07-08 . 2023
633 Folsom St., San Francisco. 34
“Buildings, particularly historic structures, are part of their surrounding communities. They carry all kinds of significance, from historic to cultural to artistic. Revitalizing these old buildings gives us a chance to maintain and celebrate that heritage.”
—Richard Whitney, aia., Vice President, FitzGerald
Folding Glass Walls by NanaWall
Helping
Easy Operation: Smoothest and easiest operation of any folding glass wall.
Increased Transparency: Clean aesthetics with the slimmest profiles available and minimal exposed hardware.
Flexible Stacking: Floating panel sets can stack to the left or right with panels inward or outward opening.
Uninterrupted Transitions: Only ADA-compliant sill with a water rating and a high heel resistant feature.



Acoustical Privacy: Range of unit STC options from STC 32 up to STC 45.





Proven Durability: Air, water, structural, and forced entry tested. Swing door tested to 500,000 and bi-fold panels to 20,000 open/close cycles.

NanaWall.com

800 873 5673

boundaries meant
you push your
reinventing our own.
TM Available in three different material choices: ALUMINUM WOOD CLAD
resources, events & letters
CRUSH
events resources
EHANDBOOK
Getting to Net Zero: Carbon Solutions for Today’s Climate Challenges
Buildings are responsible for emitting nearly 40% of all global greenhouse gas emissions, and now owners, architects, and designers have responded, with the race to net zero officially on. This eHandbook on decarbonization offers building and design practitioners with practical and valuable content to help them meet their sustainability goals. Inside, you’ll find information on how to calculate the carbon footprint of your interior renovations, as well as how to reduce that impact through smart product specification.
It also offers several cost-effective strategies to help you achieve your sustainability target, as well as present a regenerative framework for tackling the climate crisis. Also showcasing several case studies of projects that have met their net zero challenges and how they got there, as well as a host of new products to consider for your next sustainable new build or renovation.
buildings.com/ebookshelf
EDUCATION CREDITS
The design of K-12 spaces has never been more front and center than it is now. This CEU, “Exploring Design Trends for K-12 Applications” (1.0 HSW/LU) dives into how architects are addressing some of the most pressing issues in schools through design.

Some of the topics covered include:
• Inclusive restroom design
• Improving the learning environment with lighting and acoustical surfaces



• Heightened security measures
• Sustainability strategies making schools more environmentally friendly
arch-products.com/ceu
PODCAST
Our sister publication has a new “In Case You Missed It” (ICYMI) podcast titled, “Decarbonization Strategies to Reach Your Goals.”Decarbonization is the logical next step for operating buildings sustainably. Find a few industry-proven tips to help you start the journey.
buildings.com/podcast
CERSAIE

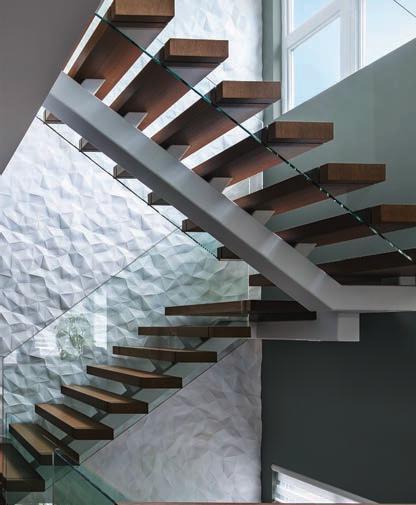

International Exhibition of Ceramic Tile and Bathroom Furnishings

Sept. 25-29
Bologna Exhibition Center, Bologna, Italy cersaie.it
Greenbuild
Sept. 26-29
Expo: Sept. 27-28
Walter E. Washington Convention Center, Washington, DC informaconnect.com/ greenbuild/
ASPE
American Society of Plumbing Engineers
2023 Tech Symposium
Sept. 26—Oct. 2 Bellevue, Wash. aspe.org
MetalCon
Oct. 18-20
Las Vegas Convention Center metalcon.com
ASLA
The American Society of Landscape Architects
Oct. 27-30
Minneapolis aslaconference.com
HCD
Healthcare Design Expo & Conference Conference: Nov. 4-7
Expo: Nov. 5-7
Ernest N. Morial Convention Center, New Orleans hcdexpo.com
SEPTEMBER 2023 26 25 27 21 23 24 25 19 16 17 18 26 17 13 20 14 1819 11 473 57 12 17 7 27 07 .2023 21 23 24 25 19 16 17 18 26 17 13 20 14 1819 11 473 57 12 17 2 73 08 .2023 21 23 24 25 19 16 17 18 25 17 13 20 14 19 11 473 57 12 17 7 272628 29 30 09 .2023 21 23 27 28 19 16 17 18 30 29 13 20 20 1918 11 473 12 7 12 17 2 73 27 10.2023 21 23 24 25 19 16 17 18 26 17 13 20 14 19 765 7 12 17 2 43 27 11.2023 OCTOBER 2023 26 17 30 31 30 27 24 25 24 25 22 16 17 21 26 17 13 23 14 1819 11 473 57 12 17 2 7 13 27 05 .2023 21 23 24 24 19 12 13 18 26 25 13 20 14 1419 9 473 78 10 17 73 27 06 .2023 21 23 24 25 19 16 17 18 26 17 13 20 14 1819 11 473 57 12 17 7 27 07 .2023 21 23 24 25 19 16 17 18 26 17 13 20 14 1819 11 473 57 12 17 2 73 08 .2023 21 23 24 25 19 16 17 18 25 17 13 20 14 19 11 473 57 12 17 7 272628 29 30 09 .2023 21 23 27 28 19 16 17 18 30 29 13 20 20 1918 11 473 12 7 12 17 2 73 27 10.2023 21 23 24 25 19 16 17 18 26 17 13 20 14 19 765 7 12 17 2 43 27 11.2023 NOVEMBER 2023 19 20 21 25 19 16 17 18 26 17 13 18 30 31 30 14 1819 11 473 57 12 17 7 27 24 25 24 25 22 16 17 21 26 17 13 23 14 1819 11 473 57 12 17 2 7 13 27 05 .2023 21 23 24 24 19 12 13 18 26 25 13 20 14 1419 9 473 78 10 17 73 27 06 .2023 21 23 24 25 19 16 17 18 26 17 13 20 14 1819 11 473 57 12 17 7 27 07 .2023 21 23 24 25 19 16 17 18 26 13 20 14 1819 11 473 57 12 17 2 73 08 .2023 21 23 24 25 19 16 17 18 25 17 13 20 14 19 11 473 57 12 17 7 272628 29 30 09 .2023 21 23 27 28 19 16 17 18 30 29 13 20 20 1918 11 473 12 7 12 17 2 73 27 10.2023 21 23 24 25 19 16 17 18 26 17 13 20 14 19 765 7 12 17 2 43 27 11.2023
™
seamless
modular arts .com Crush PANELS ©2011 modularArts, Inc. U.S. Crush PANELS ©2011 modularArts, Inc. U.S Factioned Photo @factioned. info@modulararts.com 206.788.4210 made in USA Crush PANELS ©2011 modularArts, Inc. U.S. Crush PANELS ©2011 modularArts, Inc. U.S. 2308ARP_ModularArts.indd 1 7/24/23 12:39 PM 10.2014 07-08 . 2023
it.
sculptural surfaces.
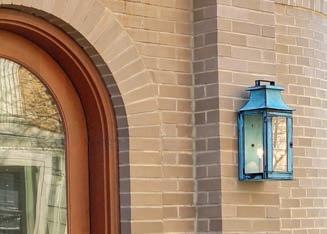
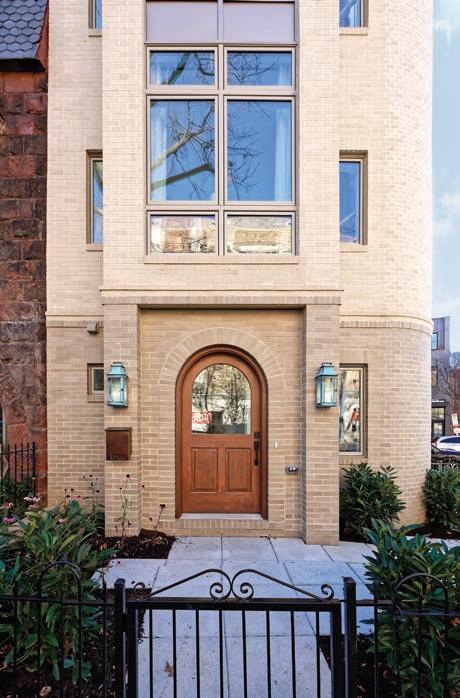
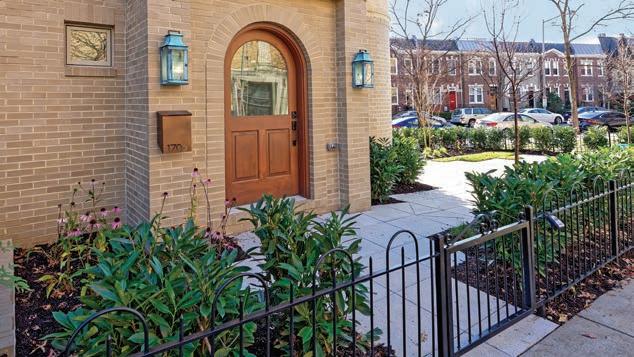
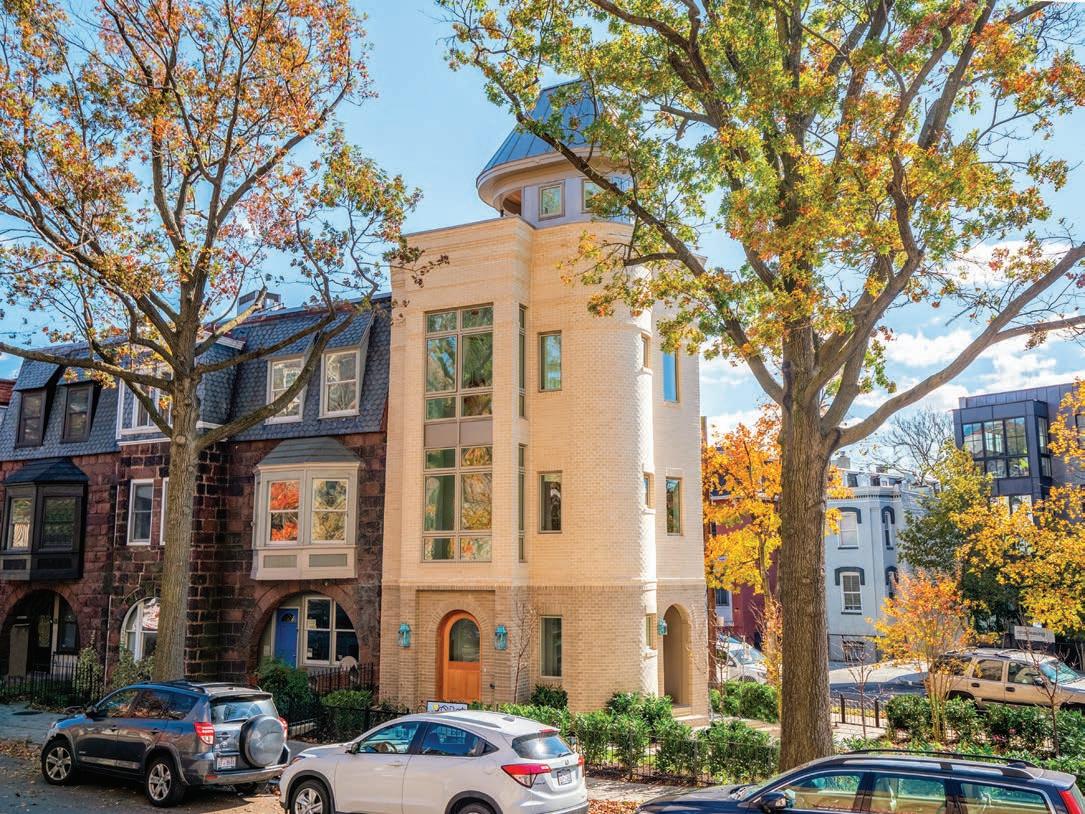

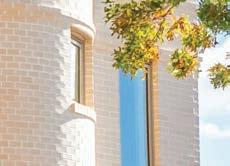



 by Barbara Horwitz-Bennett Contributing writer
by Barbara Horwitz-Bennett Contributing writer
An Update on the World of Windows and Doors
While total housing starts fell in 2022 for the first time in 12 years, multi-family housing posted strong growth at 15%. Likewise, the housing market is expected to decline this year before returning to positive growth figures in 2024 and 2025.
In the commercial windows market, the Fenestration and Glazing Industry Alliance (FGIA) reports a 3% decrease last year. A 4% increase is forecasted this year and flat demand in 2023 followed by another 3% decline in 2025.

Similarly, the commercial entry door market declined by 3% in 2022 with recovery anticipated this year and minor declines in 2024 and 2025.

Looking at glazing in relation to the broader U.S. non-residential market, Dodge Construction Network also predicts a 3% decrease in construction starts this year, with retail, office, warehouse and hotel projects falling 13%
Another key metric is the American Institute of Architects’ Architecture Billings Index. Of note, March reversed a five-month-long downward trend with a 50.4 score. In April, the index dipped back below the 50 mark to 48.5, but then in May, the billings index was back up to 51, and design contracts were even higher at 52.3.
Also of note, growth in May was the strongest in the South and the institutional market has shown growth in the past couple of months.
Perspective
Offering some perspective, in a recent FGIA market study webinar Q&A, Nick Limb, managing principal, Ducker Carlisle, Troy, Mich., pointed out that public spending was strong last year—i.e., schools, institutions, lodging—but at the moment it is down a bit. That said, “The Inflation Reduction Act and [related] programs could see that spending bounce back.”
On the topic of newer technologies like dynamic glass, Limb is seeing an increase in installations as the cost slowly comes down, but the process of lowered costs and greater market adoption takes time.
Per FGIA’s U.S. market study, the commercial entry door market declined by 3% in 2022 with recovery anticipated this year.
MULTIFAMILY MARKET WAS UP
While the residential market declined last year, the multifamily housing market was a bright spot with 15% growth per the Fenestration Glazing Industry Alliance’s (FGIA) 2022/2023 market study and forecast.
To help building owners and project teams anticipate where the market is headed, the Fenestration and Glazing Industry Alliance has released its FGIA 2022/2023 U.S. Industry Statistical Review and Forecast.

New Fenestration Standard Published
Following a multi-year effort by CSA Group, the Fenestration and Glazing Industry Alliance (FGIA) and Window & Door Manufacturers Association (WDMA), the 2022 edition of AAMA/WDMA/ CSA 101/I.S.2/A440, North American Fenestration Standard/Specification for windows, doors, and skylights (NAFS) has been published.
Replacing the 2017 edition, one of the documents main directives was standardizing language and requirements between the U.S. and Canada.
“NAFS-22 is a huge achievement for its impact on products intended for the Canadian market, as it has been harmonized to address both countries’ requirements,” says Robert Jutras, CSA Technical Committee Chair and co-chair of CSA’s Joint Document Management Group (JDMG).
For example, operating tables were combined to include all product types and performance classes. “Another change is that the Limited Water (LW)
rating and designations for sliding doors were added to provide consistency for all door products. And folding door assembly qualifications were revised and updated to include an additional sixth configuration to better reflect the breadth of product offerings in the market,” says Brad Fevold, director of regulatory affairs, Marvin, and a WDMA JDMG co-chair.
Another change in the Materials and Components section is the re-organization of topics into ‘Requirements without Alternative,’ ‘Requirements with Alternative’ and ‘Design Guidance,’ and the removal of prescriptive or redundant auxiliary and component tests.
Finally, the evaluation of mulled products will be guided by AAMA 450-20 Performance Rating Method for Fenestration Systems instead of AAMA 450-10, the former of which includes provisions for evaluating mullions for composite window products. In addition, the tables for the available performance grade requirements have been consolidated.
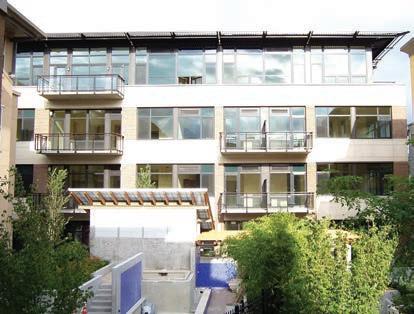
COMMERCIAL ENTRY DOORS SLIGHT DECLINE
Best Practices in Fenestration + Glazing ›› 2022/2023 U.S. Industry Statistical Review & Forecast 10.2014 12 ARCHITECTURAL PRODUCTS on spec 07-08 . 2023
©
©
Graham Commercial
Innotech
Seminole Hard Rock Hotel & Casino | Hollywood, FL

Principal Architect: Klai Juba Wald Architecture
Interior Design Architect: Rockwell Group
Product: Grilles
ACOUSTICAL WOOD CEILINGS AND WALLS
ACOUSTICAL WOOD CEILINGS AND WALLS

CUSTOM WOOD CEILINGS AND WALLS

TRANSFORM YOUR SPACE.
rulonco.com
Trends in Tile
It’s time to talk about trends in tile. From timeless classics—like imitation marble—to contemporary designs with artisanal flair, some of this year’s most noteworthy tile includes a range of time and texture. Prepare to see tiles that offer brick, cemented and cobbled appearances, naturalwood looks, and even a nod to the 1970s.
Paying homage to our ancient spaces, cobbled tile mimics time-worn terrazzo and Byzantine mosaics. This trend grounds interior spaces in history and delivers old-world charm, while promising the ease of porcelain panels and modern technology.
With more contemporary appeal, cemented tile delivers urban sophistication and versatility to a wide range of applications. From garden spaces, to outdoor cafes and poolside cabanas, concrete’s uniformity creates harmony—or texture, depending on its layers or tinting.

Check out tiles that offer brick, cemented, and cobbled appearances, natural wood looks, and even a nod to the 1970s.
Designers continue to find favor with tiles saturated in green hues. From ornamental jade, to natural sage and subtropical green, emerald tile remains a real gem.
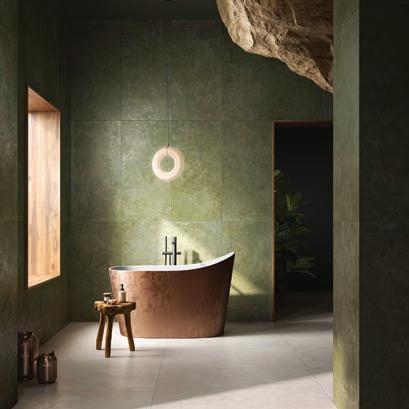
This green fever dovetails nicely into the bold expressions of the 1970s. These retro and nostalgic collections debut vibrant hues and funky designs that are pumped with personality.
This year’s tile also creates surfaces that feel special and unique. Three-dimensional tile in undulating waves adds depth and pattern to the wall in several stunning colors. Handcrafted tiles answer the growing demand for hand-made artisanal goods.
Finally, this year’s trending tile continues to blend beauty with better functionality. Designers can specify granite, marble, quartz, and natural wood-looking flooring that is scratch-proof, weather-resistant, easier to clean, and safer to walk on.

CLASSIC COLORS
Rise of the Regal Hues
Pamesa Cerámica believes that color is a “universal method of communication,” according to its blog. It not only evokes memory—it evokes feeling. Just as Pamesa has ventured into vibrant and colorful product design, its new imitation marble collection leans into timeless and regal hues, such as gold and pearl. Arebascato marble captures the feeling of enduring elegance and sophistication, anchored by its eye-catching gray and gold striation on top of its glazed porcelain tile surface.
Pamesa Cerámica, Arebascato pamesa.com
EVERY HUE OF GREEN Green with Envy
For its new Tadelakt collection, Cir Ceramiche was inspired by the traditional Moroccan lime rich in colors and shades, handcrafted according to age-old techniques. These floor and wall tiles, in porcelain stoneware, with intense and unmistakable hues, are combined with mosaics and wallpaper decorations to favor infinite design solutions and create unprecedented color combinations.
Cir Ceramiche, Tadelakt cir.it/collezioni/tadelakt
Freedom on the Frontier
Meet the maintenance-free solution to the concrete look. Frontier20 is a porcelain paver that is slipresistant, stain-proof and impervious to chemicals, salt, fading or scratching. This product brings any outdoor bar or urban design to life—and stays clean with a simple pressure wash. Installation is just as easy, as Frontier20 can be installed with a traditional mortar bed or the eco-friendly permeable method.
Landmark Ceramics, Frontier20 landmarkceramics.com
product developments 07-08 . 2023 14 ARCHITECTURAL PRODUCTS
CEMENT LIKE
HAND CRAFTED
Tierra Madre in Mango
The CLARA glaze palette highlights the imperfections and movement of the handcrafted and rustic Tierra Madre texture.
ARTO Brick & CA Pavers, Clara on Tierra Madre arto.com
WOOD-LOOK
Porcelain Tile in Wood Style
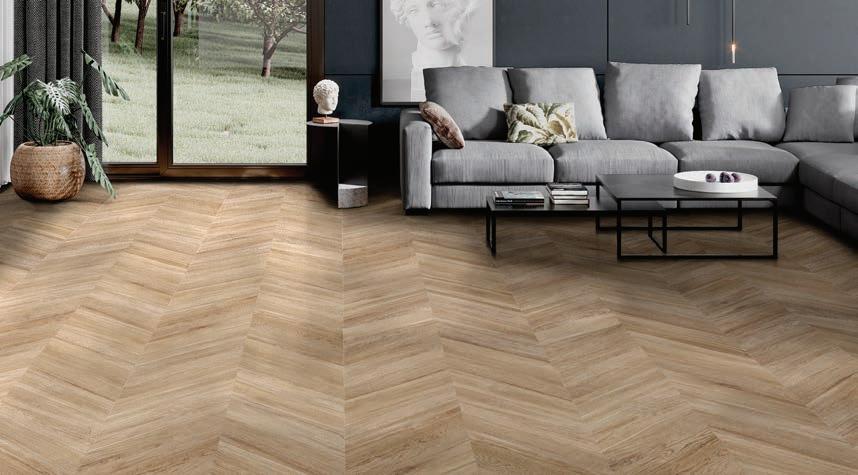
Design a space with walls and floors that appear wood-clad, while being easier to clean and maintain. Ceramic tile companies have perfected the art of wood-like tile which remains an important solution for projects that desire the look but require the ease of maintenance that ceramic tile provides. Creative applications of wood-look tile abound as a favored trend in 2023.
IIT Ceramic, Alabama ittceramic.com
COBBLESTONE Old-World Charm with New Age Tech
A unique twist on a famous composite material, the Millennium Porcelain series combines the appearance of Byzantine mosaics with the always-on-trend Terrazzo. This cobbled look is easier to walk on with Traction Enhance Technology finish.
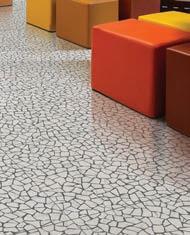
Wonder Porcelain, Millennium Porcelain wonderporcelain.com
BRICKS
Color and Gloss
These bold evocative surfaces create character and personality in every space. The key element of this collection is color, which emerges through watercolor effects and marked variations in shade on small glossy tiles reminiscent of irregular handcrafted majolica. Turquoise tile shown here.
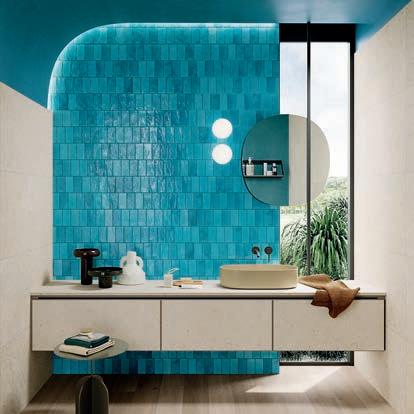
ABK, Poetry Colors abk.it
UNDULATING
Fluted Look and Feel
The Vibe series is an elegant wall tile created to project a subtle dynamism with concave and convex shapes. Available in 10 gloss and matte colors that include Naval (shown here), Almost Black, Gooseberry, Fair Pink and Newport Green.
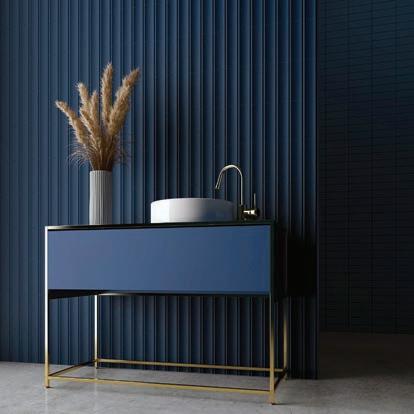
Equipe, Vibe equipeceramicas.com
RETRO Pop Art Floral Flooring
The Flower Cotto pattern offers a free interpretation of original and dynamic flooring surfaces. The earthy tones of this pop art floral bring a homey and contemporary flair into any space it’s placed.

Ceramiche Piemme, Flower Cotto in Homey Collection ceramiche-piemme.com
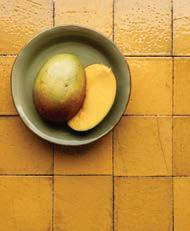
product developments 07-08 . 2023 15 ARCHITECTURAL PRODUCTS Tile Trends
Furnishings
Cabanas for a Miami Rooftop Resort
As a luxurious and boutique hotel known for providing a relaxing and inspired stay, Arlo Hotel Wynwood set out to up-level its 76-ft.-long rooftop pool area by adding four exclusive cabanas. The cabanas needed to deliver functional amenities for high-end clientele, but also elevate the rooftop’s artistic and luxe ambiance.
To bring their vision to life, the hotel enlisted the help of IPE Surfaces, a dealer of Azenco, a Miami-based manufacturer of pergolas, cabanas and carports. Designing poolside cabanas that could withstand Miami’s hurricane-level winds and Miami-Dade’s strict building restrictions was no easy feat.

The IPE Surfaces team stepped up to the challenge. They designed four, 480-sq.-ft. cabanas. Each space was outfitted with an Azenco R-Shade fixed-roof pergola, which carry a Miami-Dade Notice of Certification and are sturdy in structure to withstand hurricane winds.
For added flexibility, Azenco designers introduced a new kind of privacy wall that can open and close manually thanks to full-length louvers. This allowed guests to let in sunshine and tropical breeze, or close the cabana entirely for privacy.
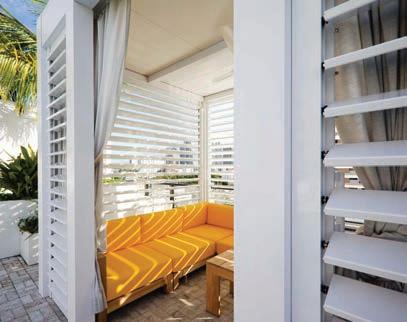
As far as amenities, the cabanas did not fall short. Each hosted a wall-mounted, 55-in. flat-screen TV, a personal mini-fridge, patio fan and hospitality services through the hotel. For a final touch, the IPE Surfaces team recommended all-white color selection for the cabana pergolas and louvered walls for a traditional Miami look.
From the sturdy construction that ensures they can withstand Miami’s unpredictable weather conditions, to the luxurious amenities that provide guests with the ultimate comfort, these poolside cabanas are sure to impress even the most seasoned traveler.
LOCATION Arlo Hotel Wy nwood rooftop, Miami
PRODUCT Azenco, R-Shade fixed-roof pergola azenco-outdoo r.com
ESCAPIST DESIGN
Palmera lounge lives up to its namesake. Inspired by the filtered sunlight that shines through palm trees, the lounge chair evokes a “sense of place” under the tropical sun. The design was also influenced by the movement and shape of a suspended hammock. Its design is intentionally simple, yet comfortable. You can find a tranquil escape within its contoured cushioning that is both cozy and durable.
Pavilion , Palme ra lounge chai rs pavilion-furniture.com
A STYLIZED CURVE
The MADAME collection is a celebration of the female shape. As seen in its curved rod skeleton, the design was inspired by a woman’s corset. Armchairs are made of galvanized steel and are polyester powder coated. Every material is 100% recycled and recyclable. These pieces are well-suited for both indoor and outdoor use and best of all, are weather-resistant.
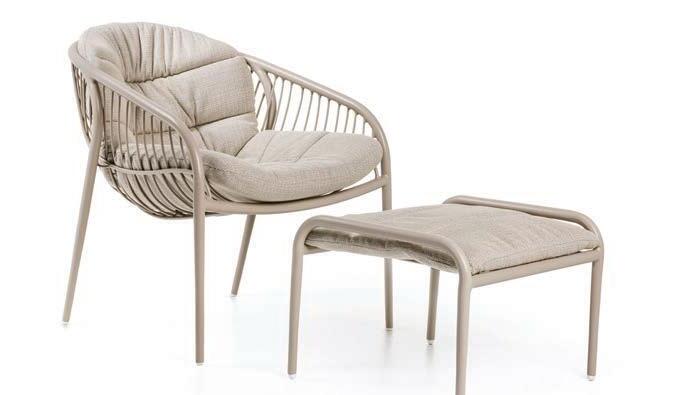
iSiMAR , MADAME isima r.es

product developments 07-08 . 2023 16 ARCHITECTURAL PRODUCTS
Cabana occupants can open or close the full-length louvers for more privacy when needed.
A SOPHISTICATED OUTDOOR DAYBED
Designed by Moncia Armani, the Emma Cross Daybed is a durable, comfortable and sophisticated addition to any outdoor environment. The daybed is outfitted with Dryfeel foam padded seat cushions to withstand weather elements and is framed by a powder-coated aluminum structure. The band, bucket and legs are customizable with a variety of finishes, including silk gray, beige, denim, rust and more.

Varaschin
Emma Cross Daybed varaschin.it


Comfort, function, and personality. These furnishings offer a fabulous focal point for any outdoor venue.
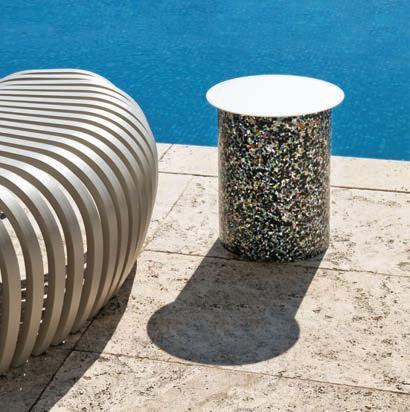

WHY LOUNGE POOLSIDE, WHEN YOU CAN LOUNGE IN-POOL?

The Signature Lowback Chair from Ledge Lounger is a clean and modern in-pool seat. This seat can be placed in water less than 9-in. deep, in water deeper than 9 inches, or out of the water altogether. The chair is built to withstand the sun, weather, and typical pool chemicals, including up to 16,000 hours of direct sunlight thanks to its UV16-rated resin that is color stabilized. It is compatible with all pool types (including vinyl) and can be easily cleaned.
Ledge Lounger, Signature In-Pool Lowback Chair ledgeloungers.com
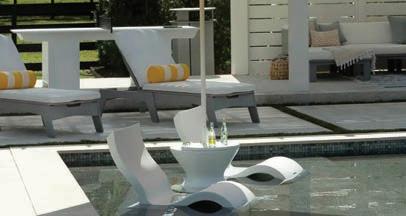
CRAZY
FOR CROSS-WEAVE
The Kona Collection is a striking and sturdy seating option for any outdoor patio. Each piece boasts a heavy cross-weave of fabric that is comfortable, durable and luxurious. The collection includes an armchair, lounge chair, seater sofa, daybeds and barstools. The fabric and frame can be upholstered in either padded charcoal lava or padded rye white. The fabric cushion is available in either Grey or Sooty.

Akula, Kona Collection akulaliving.com
TAKE A
CHILL PILL
A NATURALLY COZY COLLECTION
BARLA is experimenting with a new comfort zone. This collection embraces intimacy and relaxation, whether inside or outdoors. Inspired by nature’s natural curves and free-flowing turns, it evokes balanced and harmonious shapes. The padded collection is low and close to the ground, but oriented toward the sky—generating a “sense of wellness.”
YAAZ, BARLA yaaz.com
Sarah Gibson and Nicholas Karlovasitis are the designing duo behind DesignByThem and are the creators of the playful and 100% recycled plastic Confetti Pill Bar Table. This adaptable pill-shaped bar table is available in a variety of tops and dimensions. Solid/veneer timber or laminate/compact laminate top can be paired with a powder coated stainless steel base in black, white, or custom colors. The Pill is suitable for outdoor seating with the compact laminate top only.
DesignByThem, Confetti Pill Bar Table designbythem.com

product developments 07-08 . 2023 17 ARCHITECTURAL PRODUCTS
Furnishings
Dilapidated to Carbon Neutral? It Can Be Done
RetrofitNY is transforming New York City affordable housing complexes with overcladding solutions.
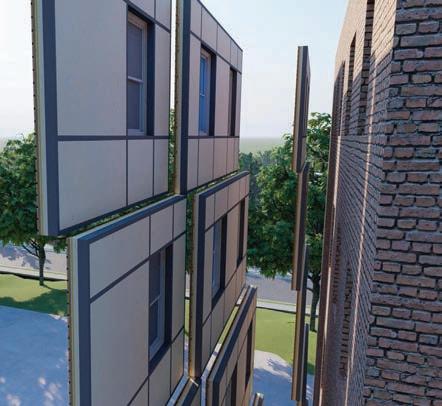
As part of a $30 million initiative to transform affordable housing units into carbon neutral buildings, the New York State Energy Research and Development Authority’s (NYSRDA) RetrofitNY program has qualified five component manufacturers.
By over-cladding these aging buildings, a number of great benefits are achieved. As delineated by NYSRDA’s performance criteria to become a designated provider, the enclosure solution must:
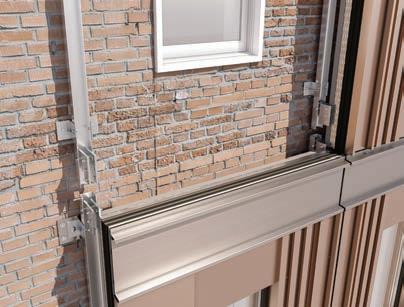
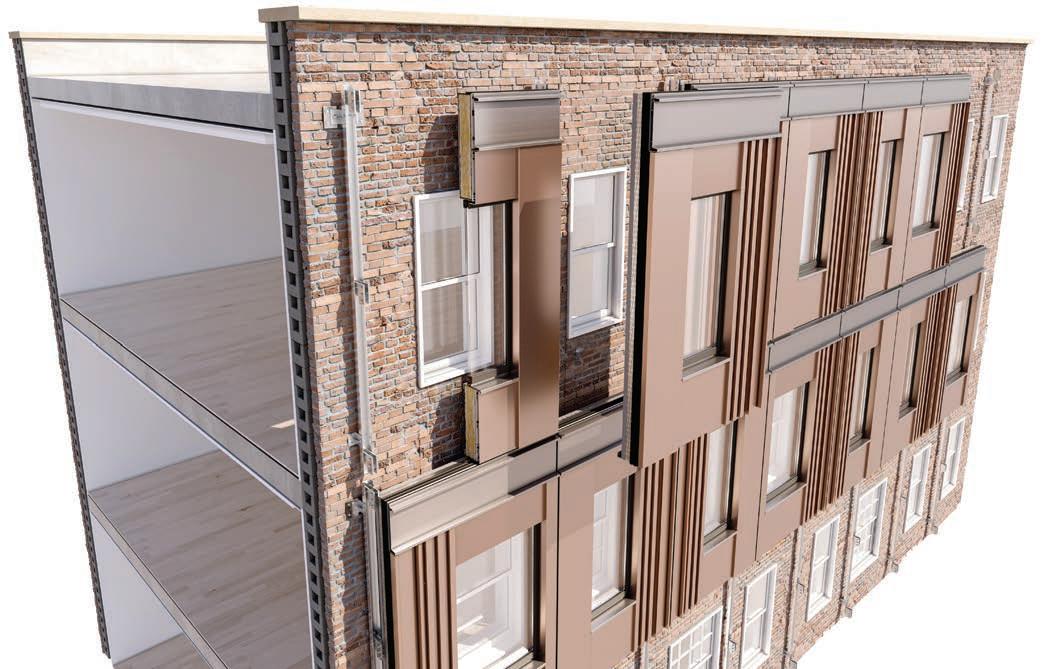
Minimize occupant relocation during renovations through off-site prefabrication
Lower utility costs and other building operating expenses
Improve building resiliency during power outages
Enhance indoor air quality through electrification and improved ventilation
Decrease outside noise penetration
Enhance aesthetic appearance of buildings
Comply with building-related local laws
“The NYSERDA RetrofitNY program is significant as it tackles a major source of carbon emissions, prioritizes existing building stock and encourages building owners to commit to carbon-neutral
retrofitting,” states Mary Higgins, business development manager, Firomar, New York.
“New York City possesses some of the oldest building stock in the country, while also being one of the most densely urban centers. I think NYSERDA has taken a smart and disciplined approach by focusing on the development of the Deep Energy Retrofit industry as a distinct and separate sector within the broader green building and construction sector,” adds Peter LaBonte, CEO, Advanced Building Solutions, Brooklyn.
Modeled after Energiesprong, a successful European program retrofitting homes to net zero, the RetrofitNY initiative is focused on spearheading the creation of standardized, scalable solutions and processes that dramatically improve the energy performance of multifamily residential buildings while improving their aesthetics and comfort. Part of the strategy is encouraging new technologies and engaging manufacturers to drive innovation.
The following component manufacturers belong to this short list of companies meeting RetrofitNY’s strict qualifications.
RetrofitNY initiative is focused on spearheading the creation of standardized, scalable solutions and processes that improve the energy performance of multifamily residential buildings while improving aesthetics and comfort.
product developments 07-08 . 2023 18 ARCHITECTURAL PRODUCTS OVERCLADDING
Exterior Panels/Cladding
RETROFITNY EXAMPLE
Image courtesy of Dextall
By overcladding affordable housing complexes, NYSRDA’s RetrofitNY is looking to turn inefficient, aging structures into carbon neutral buildings.
COMPONENT MANUFACTURERS MEETING RETROFITNY’S QUALIFICATIONS
PLUG AND PLAY OVERCLADDING
Dextall’s prefabricated retrofit system is comprised of full-sized unitized panels with factory-installed windows. The panels are designed as a plug and play system with interlocking gaskets at the joints so no wet sealant work or scaffolding are required in the field. The overcladding is 40% more energy efficient than standard building codecompliant onsite built walls. “Dextall panels can also incorporate several options for finished cladding, including aluminum, ACM, stone, brick slips and BIPV,” says Samira Sabulas, chief communications officer, Dextall, New York. By utilizing the proprietary vertically-integrated “Dextall Studio,” building teams can coordinate the details of the exterior design much faster and nail down costs early in the project.
Dextall dextall.com
“Dextail Studio” is an application that streamlines and expedites the design process. Pictured here is and exterior panel with a window unit.
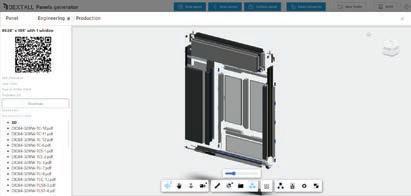
A+ ADHESIVE
Developed with Dutch-based RC Panels and EnergieSprong, a Netherlands-based environmental advocacy and green building think tank, five-layered PC Panels incorporate polyester, OSB, EPS in different thicknesses, polyester and a finish. A unique bonding process utilizes strong adhesive technique and minimizes thermal bridges. “The adhesive penetrates deeply into the insulation panel and ensures an optimal connection between the insulating layers and the building,” explains Peter LaBonte, CEO, Advanced Building Solutions, Brooklyn. Backed with polyester and sealed with a special spray, the moisture-resistant panel is 100% airtight. Material use is minimized, producing a better life cycle assessment, compared to other systems. “By leveraging technology at every stage— from laser scanning of the building to engineering, design and fabrication—PC Panels offers a streamlined and efficient process, significantly reducing the cost associated with deep energy retrofits,” he adds.
Advanced Building Systems, PC Panels advanced-build.com
WORLD’S LARGEST EPS/GPS BLOCK MOLD
Claimed to be the world's largest EPS/GPS block mold, Firomar has the capacity to produce panels measuring up to 30 ft. × 12 ft. × 1 ft. “This remarkable size advantage expedites fabrication by saving countless hours and reducing labor requirements,” states Mary Higgins, business development manager, Firomar, New York.
Recognizing the lack of affordable and scalable exterior envelope retrofit panels, the company developed its FIROTHERM system, a unique overburden providing extra insulation, without additional steel framing, in a lightweight, affordable package. The structural sound panels do not degrade over time.


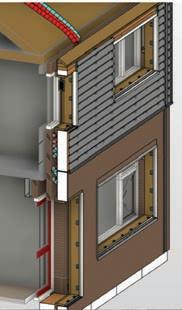
Firomar, FIROTHERM system firomar.com

product developments 07-08 . 2023 19 ARCHITECTURAL PRODUCTS
Dextall’s high-performance overcladding system can be customized to suit a wide range of aesthetics.
PC Panels incorporate polyester, OSB, EPS in different thicknesses, polyester and a finish.
PC panels are being installed over existing masonry.
Image courtesy of Advanced Build
Image courtesy of Dextall
Photo courtesy of Advanced Build
Image courtesy of Firomar
Part of the RetrofitNY strategy is encouraging new technologies and engaging manufacturers to drive innovation.
With the capacity to produce extra-large panels, Firomar offers cost effective, exterior envelope retrofit panels.
A Welcome Makeover
Lighting the new entry to 1155 Avenue of the Americas in New York City.
By Vilma Barr, contributing writer

“If Darth Vader would have attended the opening ceremonies in 1984 for the office building at 1155 Avenue of the Americas in New York City, his black cloak-and-helmet attire would have fit right in with the dark and foreboding street level,” says lighting designer Francesca Bettridge, president and principal of Cline Bettridge Bernstein Lighting Design. Now, the entry level and the lobby are an artful integration of illumination by CBBLD and a new contemporary architectural statement by STUDIOS Architecture. STUDIOS Architecture also served as landscape architect for the plaza.

Located in mid-Manhattan on the Avenue of the Americas (Sixth Avenue), the 40-story, 790,000-sq.-ft. structure has undergone a top-tobottom $130 million upgrading by its owners, the Durst Organization.
The challenge, Bettridge relates, was to reframe the impression of 1155 Avenue of the Americas as an address worthy of consideration for tenancy. “The client wanted the new design to express the building’s grand iconic status and to establish a warm bond with the visitor. We built a number of mock-ups of both the exterior and the interior so that the design team and the client would agree on the interpretation that best expressed the sparkle of the space and convey a sense of discovery in the evening,” says Bettridge.
establish
EXTERIOR LIGHTING
These 20 ft. post-top luminaires are available in single arm mount and double arm mount styles.

Selux, Astro 2 selux.com
Project: Plaza and lobby renovation, 1155 Avenue of the Americas, New York City

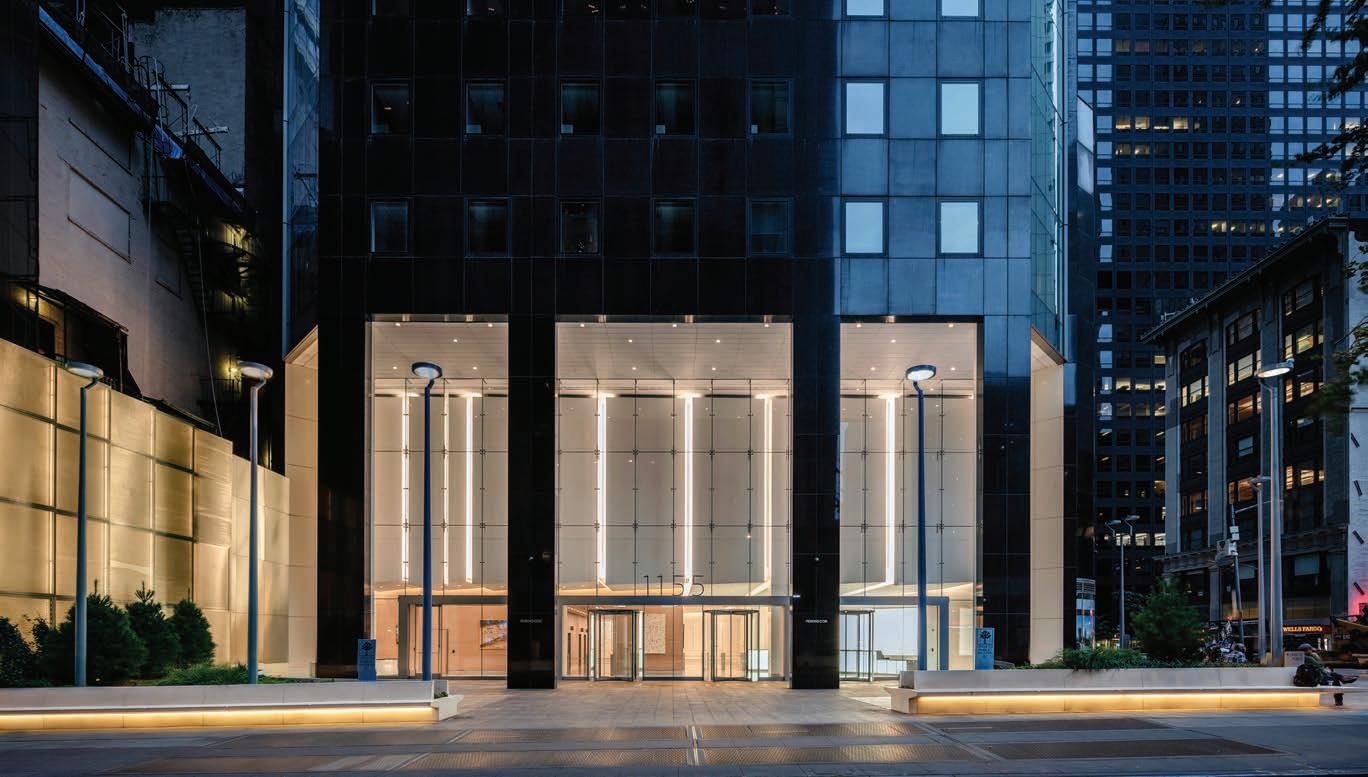
Architect and Landscape Architect: STUDIOS Architecture, New York City
Lighting Designer: Cline Bettridge Bernstein Lighting Design (CBBLD), New York City
Photography: Alan Schindler Photography
Francesca Bettridge, fies, iald, lc is President and Principal of Cline Bettridge Bernstein Lighting Design. Her projects have been honored with over 150 lighting awards.
Alexis Arnoldi, iald, mies, leed ap bd+c, is a Senior Associate at Cline Bettridge Bernstein Lighting Design. He holds leading design and management roles in a diverse selection of the firm’s projects.

10.2014 20 ARCHITECTURAL PRODUCTS illuminate 07-08 . 2023
THE OLD ‘DARTH VADER’ LOOK
in
Lighting
Architecture
“The client wanted the new design to express the building’s grand iconic status and to
a warm bond with visitors.”
—Francesca Bettridge, CBBLD
The Plaza
For the exterior plaza, STUDIOS Architecture and CBBLD transformed an undistinguished stretch of pedestrian sidewalk into an open plan outdoor room. “Our objective was to make it light and welcoming in the evening,” Bettridge says. The layout followed the city’s Privately Owned Public Spaces (POPS) regulations and positioned this building as a stylish and contemporary player in the highly competitive New York City real estate office rental market.
A wash of light from the down-beaming poles creates soft, even lighting on the ground plane. These 20-ft. high fixtures from Selux have a pair of 102W heads, rated at 3000K. “It’s an aluminum tapered pole,” says Alexis Arnoldi, senior associate at CBBLD. “The silver finish was selected to match other metal finishes on the project. We wanted the poles to be pedestrian scale and had initially targeted 16 ft. However, the POPS lighting requirements state that 2fc are necessary at the curb line. We could not place a light fixture beyond our property line, so, in order to get the throw of light we needed to the curb, the fixture height was increased to 20 ft.”
Mounted at the property line, they produce a discreet glow, flattering those sitting on the bench or even walking by, according to Bettridge. “The placement of the poles at the Forty-fourth Street property line forms a second visual border for the plaza space and relates vertically to the building’s colonnades, now sheathed in black to carry through the building’s face material.”
The design team coordinated the underside of the triple-height canopy above the building entrance with the upgraded plaza lighting by adding recessed 4-in. square accent lights, from USAI, 16W and 24W, in 3000K.
The geometric grid concept is expressed throughout the architecture and lighting of the redesigned
interior and exterior. To create a boundary between 1155 Avenue of the Americas and a neighboring building, a double-height-screen was erected behind a planter. The grid pattern on the perforated metal screen is backlit by surface-mounted linear grazers from Ecosense.

A stopping-off point to provide pedestrians with a place to rest and relax is a rare find in mid-town Manhattan’s tightly sited office towers. The Durst Organization supported the idea of providing seating on the plaza. A three-sided platform bench is anchored by the pole lights and planted with greenery, creating an oasis in the concrete-dominated streetscape. A surface-mounted, flexible linear underlight gently illuminates the bench with a soft glow, making it more visible to passersby.
STUDIOS opened the facade with a new glass curtain wall that exposes the lobby to the public. Extending above the bank of clear glass entry points are white gridded opaque sheet rock panels. “They run vertically and then turn horizontally to form the ceiling,” Arnoldi describes.
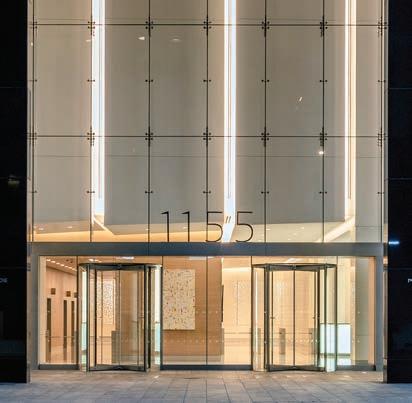
RECESSED SQUARE ACCENTS
The design team coordinated the underside of the tripleheight canopy above the building entrance with the upgraded plaza lighting by adding recessed 4-in. square accent lights, from USAI, 16W and 24W, in 3000K.
USAI, BeveLED 2.0, Trimless, Type LX1 usailighting.com
LINEAR GRAZER

Ecosense mounted linear fixtures provide overall illumination to the free-standing screen marking the southern end of the plaza at 1155 Avenue of the Americas.


Ecosense, L50 surface mounted linear grazer ecosenselighting.com


To add the perception of depth to the panels that span the width of the building, CBBLD created a feature wall by surface-mounting linear grazer fixtures. The Cooledge SP-LLS light sheet fixture creates a sculptural light element that serves as a focal point for the façade during the nighttime hours.
VERTICAL + HORIZONTAL COVES
Cooledge fixtures illuminated separations between the full-height wall panels. The lighting starts vertically and then runs horizontal as part of the ceiling into the lobby.
Cooledge Lighting, Cooledge SP-LLS light sheet fixture, 6.3W/ft, 3000K cooledgelighting.com
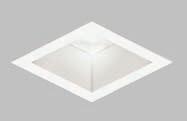
21 ARCHITECTURAL PRODUCTS 07-08 . 2023
BACKLIT PANELS

A mounted multipanel white sea glass rectangle. Its slightly tilted profile serves to create a visual unity with the full length of the panel in front of the reception desk and the wallmounted backdrop behind.
Rosco, LitePad HO9O rosco.com
The Lobby
The ground floor design strategy combined the tenant entries onto 44th Street, allowing the frontage on Avenue of the Americas to be dedicated to retail.
STUDIOS designed the triple-height lobby to provide a sophisticated interior environment that acts as a transition from the bustle of the city to the building’s high-quality tenant spaces. The muted color palette

COVE LIGHTING
A wood-paneled wall that leads to the elevators displays changing art exhibits. Overhead dropped panels are fitted with adjustable accent fixtures. The cove is lit with linear lensed fixtures by Zumtobel.
Zumtobel, Slotlight II zumtobel.com
was selected as the background to emphasize the dynamic combination of architectural geometry and masterfully applied lighting techniques.
The 30-ft.-long sculptural reception desk is the architectural centerpiece of the lobby and stands as a stark, more welcoming contrast to the foreboding black granite wall and diminutive front desk that
once existed in the space. The slight curve in the front desk echoes the raised planting beds in the plaza, giving the indoor and outdoor space a connected and cohesive feeling. The blue sea glass panels in the reception desk and white sea glass panels wallmounted behind it are backlit by Rosco’s LitePad. “The reception area becomes an illuminated art piece,” says Bettridge.
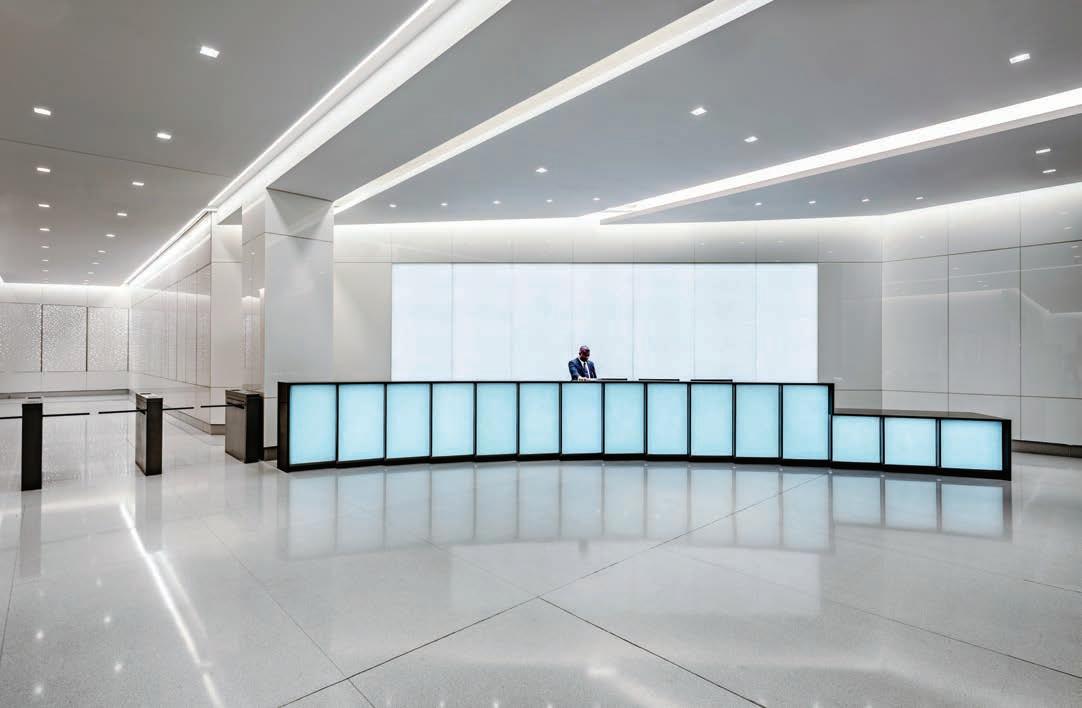
10.2014 22 ARCHITECTURAL PRODUCTS illuminate 07-08 . 2023
Lighting
in Architecture
EDGE-LIT RESIN PANELS
Patterned, edge-lit resin panels created a decorative accent wall around the perimeter of the elevator lobby.

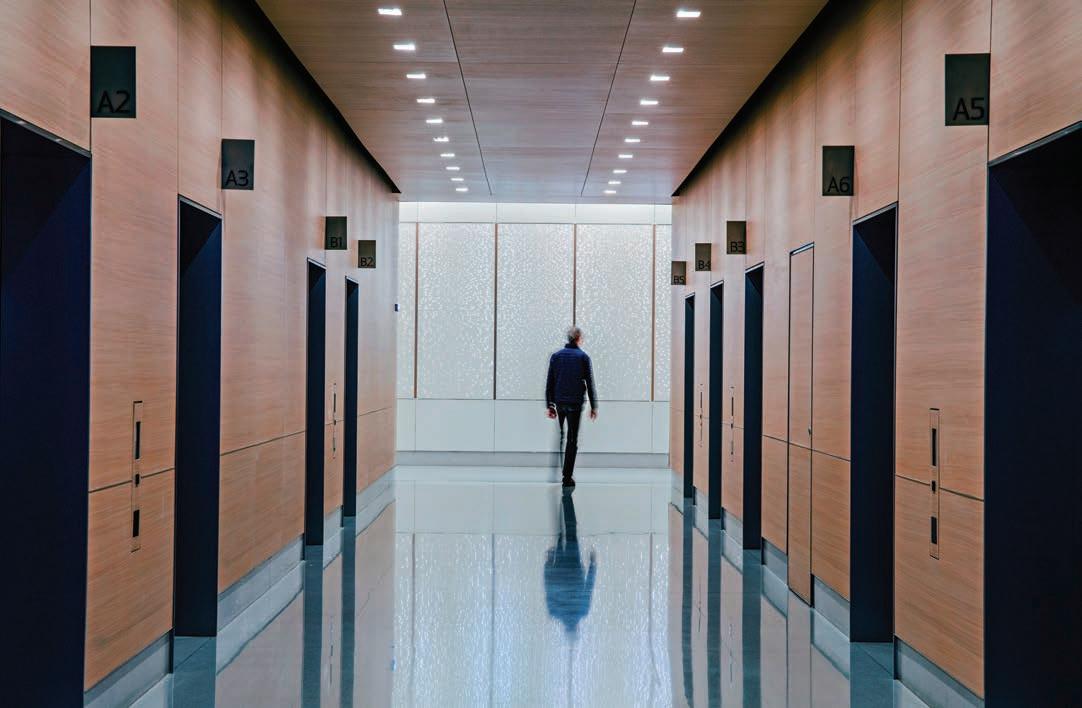
Sensitile Systems
Lumina sensitile.com
COVE LIGHTING
The coves are illuminated by Cooledge fixtures that run vertically between panels and then horizontally as part of the of the ceiling.
Cooledge Lighting, Cooledge Light Sheet cooledgelighting.com
Floating edge-lit resin panels, derivatives of the lit sea glass panels in the lobby, are installed around the perimeter of the lobby interior, filling the room with a warm glow. The layered and laminated structure makes these resin products interesting light-manipulating materials that can be used as a decorative wall, signage, or for wayfinding.
The sculptural columns of light that run up the front of the façade continue deeper into the building, through the elevator lobby. Radiating from the plaza area across the ceiling, Cooledge luminaires run between tapered dropped panels, emitting light from hidden sources. The polished floor surface reflects the ceiling design and lends an intriguing museum effect to the building’s new persona.
1155 Avenue of the Americas has received LEED Gold certification under LEED v4 for Existing Buildings: Operation & Maintenance. It was also recognized by the 2023 Lighting & Architecture Design Awards.

23 ARCHITECTURAL PRODUCTS illuminate 07-08 . 2023
in Architecture
Lighting
“So many lobbies and plazas are so banal and poorly lit. I like the playfulness of the illuminated wall in the back, which plays off the transparent wall of the entry. It is very skillful and creative. The lighting is so integrated here that it is really part of the architecture.” —Richard Southwick, faia, Juror
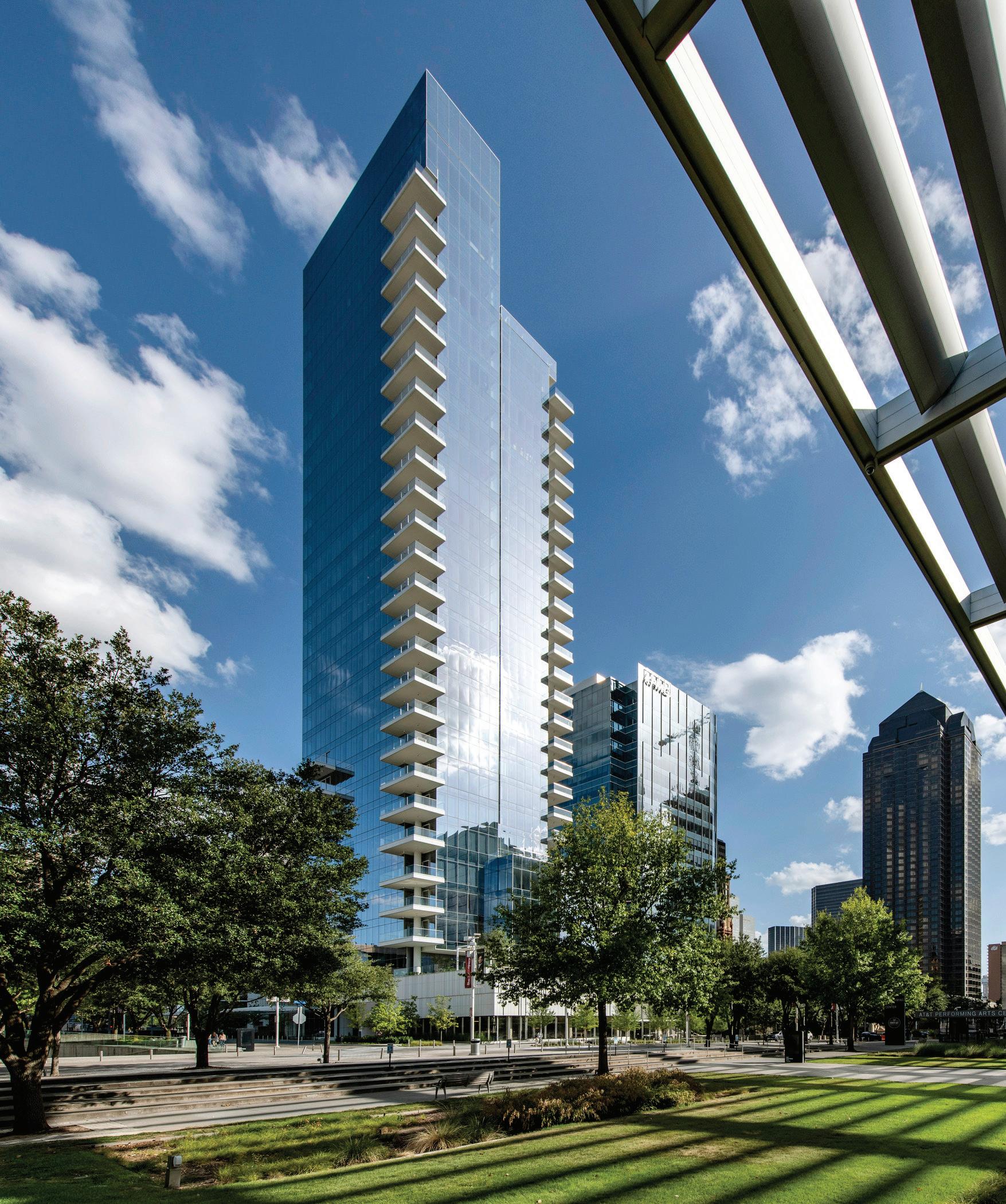
ARCHITECTURAL PRODUCTS 24
Seeking WELL Certification in Residential & Commercial Projects

HALL Arts Residences in Dallas, Texas showcases WELL design.
by
Nestled in the heart of the Dallas Arts District, the 28-story HALL Arts Residences tower is “well” on its way to being named one of the healthiest high-rise buildings in the city as it has recently been awarded WELL Gold certification.
HALL Arts Residences is the first residential project in Texas to register for the WELL multifamily certification pilot program. It will require recertification every three years to maintain its WELL standing.
Multifamily residential projects may pursue WELL if they contain at least five dwelling units in a single building with common structural elements. Projects that qualify include apartments, condominiums, townhouses, and other residential complexes within all market thresholds—affordable housing, marketrate, and luxury.
On Track to Gain Certification
HKS, an international design firm headquartered in Dallas, designed the 48-luxury-unit building, which opened to residents in 2020. Their goal was to improve the livelihood of HALL Arts residents, while paying homage to the surrounding neighborhood.

At 70 acres, the Dallas Arts District is the largest contiguous urban arts district in the United States. It features attractions like the Winspear Opera House and Wyly Theatre.
“Our goal is to build a beautiful residential high-rise that will combine thoughtful design with the best services possible in the greatest location,” said Craig Hall, owner of the HALL Group, on its website.
MOVEMENT
Well-lit stairs encourage activity.
To gain WELL certification, a project must represent the “highest pinnacle of health achievement” across 10 concepts, which include air, water, nourishment, light, movement, thermal comfort, sound, materials, mind and community.
The HALL Arts Residences has gained LEED Gold certification, but the WELL distinction is specific to the multifamily residence. It does not apply to the adjacent HALL Arts Hotel or office plaza.
“This project has been a long process. It was registered in 2016 and is now at the leading edge within the world of WELL certification. It takes a long time to construct a project on this scale and get through all the hurdles,” said Allison Smith, sustainable design leader at HKS.
The WELL Building Standard first launched in 2014 to improve the health and well-being of office buildings and organizations. The standard is now in its second iteration, referred to as version two, or WELL v2, which has broader applications, including multi-family residential projects.
“The homeowners are proud of the focus on health and wellness, especially within a greenspace-focused neighborhood like the Dallas Arts District,” said Brandon Davidson, general manager of Hall Arts Residences. “Many of [the residents] take advantage of our location and its walkability to many restaurants, art museums and parks. Continuing the focus on health and wellness when they enter their residence is a great experience.”
AR CHITECTURAL PRODUCTS 25 TRENDS u WELL CERTIFICATION
COMMUNITY
Common areas celebrate art, culture, biophilia and “human delight”
Heather Ronaldson, contributing writer
Ten concepts of WELL include: air, water, nourishment, light, movement, thermal comfort, sound, materials, mind, and community.
© Alex Fradki
Elements of Health-Conscious Design
There were many components of WELL design in the HALL Arts Residences. First, designers placed a strong emphasis on air quality—beyond just utilizing low-emitting and VOC-free products. Smith said HKS included additional MERV 13 air filtration units, carbon filters and dedicated outdoor air systems to help control thermal comfort throughout the building.
Green cleaning was another priority to the HKS design team, a feature that has received praise from current residents and the housekeeping team, who have worked with EcoLab to find products that don’t have toxic chemicals. “We’ve gotten positive feedback about the fact that all cleaning and pest products used in the building and grounds are green, so residents don’t have to worry about harsh or dangerous [ingredients] when they use the building’s common spaces,” said Davidson.
This initiative also included integrated pest management to reduce contamination during the occupancy phase, said Smith.
To help control noise and reduce reverberation, the HKS design team used an advanced wooden flooring system with a VOC-compliant membrane.
Another hallmark of WELL design is the building’s celebration of natural light. “The natural light and large private balconies that can serve as outdoor extensions of [residents’] living rooms are a huge selling point, especially with the incredible views of the Dallas Arts District and the downtown Dallas skyline,” said Davidson.
Smith said the 11-ft. curtainwall systems not only help light deeply penetrate the luxury units, they also help homeowners maintain their circadian rhythm and natural sleep patterns.
Helping people make healthy choices is another key feature of WELL design, known as “choice architecture,” said Smith. This includes designing well-lit staircases that are beautiful and inviting to use, as well as common areas that celebrate art, culture, biophilia and “human delight,” said Smith.
Choice architecture is also evidenced in the HALL Arts Residences’ luxurious amenities. These include a state-of-the-art fitness studio, a treatment room for rejuvenating massage and relaxation and a 17,000-sq.-ft. amenity terrace, which includes a heated spa.

The amenity terrace also includes a putting green, outdoor grill and a resort-style infinity-edge lap pool, surrounded by views of the Arts District. The building is also fitted with a pet spa grooming station and covered play areas, as well as a catering kitchen for private chef dinners and entertaining.
HKS designers also sought to address acoustics in a meaningful way. Buildings with poor acoustics can
AIR
Dedicated outdoor air systems (DOAS) allow optimal air quality and thermal comfort to be independently achieved.
LIGHT
Natural light comes in from floor to ceiling windows.

affect occupants’ productivity, memory retention and create issues for people with hearing conditions.
To help control noise and reduce reverberation, the HKS design team used an advanced wooden flooring system with a VOC-compliant membrane. Another solution was to use demising walls with sound batt insulation. A demising wall is a partition that separates common areas and residents’ spaces.
WOOD FLOORING
The wood floors are durable and support HKS designers’ vision to incorporate natural patterns in the HALL Arts Residences. These choices in flooring embody WELL’s biophilic design principles.

Woodwright, European White Oak, Walnut woodwright.net
RECESSED LIGHTING

Sketch recessed lighting was used by HKS to improve color perception and occupant comfort. Its soft, rounded shape integrates elegantly in any interior space.
Axis Lighting, Sketch axislighting.com
TRENDS u WELL CERTIFICATION AR CHITECTURAL PRODUCTS 26 07-08 . 2023 OVERCOMING OBSTACLES
© Alex Fradki
Working Around Design Challenges
One specific WELL requirement did pose design challenges for the HKS team. The WELL pilot program requires operable windows, but this goal unfortunately wasn’t feasible.
Designers learned that a large quantity of operable windows in bedrooms and living spaces would threaten the HALL Arts building’s air temperature and quality—especially if the windows were left open for a long period of time.
This was due in part to the building’s proximity to a major highway and because of Dallas’ hot and humid climate. Windows being left open would have negative operational effects on the mechanical, electrical and plumbing (MEP) systems, which could “negatively impact other wellness metrics buildingwide,” according to an article on the HKS website.
“We had a lot of discussions with the International WELL Building Institute to meet this precondition and still be able to certify the building,” said Smith.
More Than Just Design
There is a key component of the WELL standard that is often overlooked. “WELL is not just about the design, but also how the building is operated,” said Smith. This includes the benefits and resources available to employees. Davidson said employees view the WELL standard as a source of pride, especially being the only high-rise residential building in Texas to earn the distinction. “It’s rewarding to know that my team is operating a healthy building that in turn creates a healthy home and better quality of life for our residents,” he said.
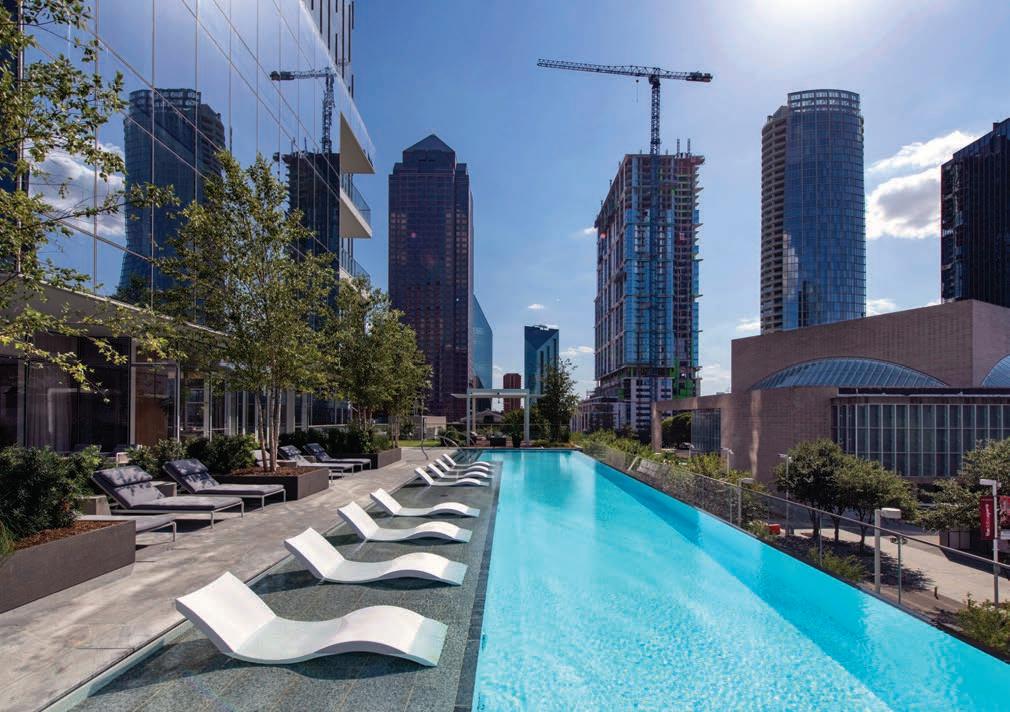
COMMUNITY
Common areas celebrate community.
The solution was to utilize each units’ private terrace. The balcony doors can open to provide residents’ fresh air without compromising pressurization or infiltration concerns from the outdoors.
Smith said that design strategies to improve air quality have gained traction, especially in the past three years, as the general public has become more aware of air quality on health. As Davidson noted, air quality has been a selling point for the units, but is also beneficial for staff.
“I believe that the focus on good air quality has played a role in the wellness of our staff. In my experience, I’ve seen noticeably fewer sick days with the team at Hall Arts Residences than in other workplaces and believe the health of the building plays a role,” said Davidson.
SOUND
Incorporate strategic planning required to prevent issues of acoustic disturbance from various sources of noise.
LOW-EMITTING INSULATION
FOAMULAR NGX 250 Extruded Polystyrene (XPS), a lowemitting insulation was used in planters and backfill perimeter wall locations. It is a closedcell, moisture-resistant rigid foam board with an EPD to help the HKS design team understand its environmental impact.
Owens Corning, FOAMULAR NGX 250 Extruded Polystyrene (XPS) owenscorning.com

ACOUSTIC BATTS
NoiseReducer Sound Control Batts were used for sound attenuation in HALL Arts Residences’ walls. This product fills the void between interior wood studs for both commercial and residential wall and ceiling assemblies.
CertainTeed, NoiseReducer Sound Control Batts certainteed.com
ACOUSTIC MEMBRANE
Dal-Sound Sheet Membrane is an acoustical treatment that can be used under stone and tile floors to help mitigate sound transmission to other units. The sheet with bonding agent is typically 0.125-in. thick in the thin-bed method. It can be incorporated into a full mortar bed installation without bonding to the substrate. Noble Company, Dal-Sound Sheet Membrane noblecompany.com

MOISTURE VAPOR
PROTECTION + ACOUSTICS
MVP4 is a one-part, trowel applied low-VOC product used under wood floorings to reduce sound transmission to other units. This is done by minimizing the vapor transmission from the subfloor, which creates a noise reduction barrier over the substrate.
One challenge to note is that operational issues require additional planning and troubleshooting to meet the WELL standard. For example, an oil-spot in the garage can’t be cleaned with just any cleaning product off the shelf. You have to think about the potential fumes it will emit and how that will impact the breathing of the building occupants.
“WELL certification makes you think about longterm impacts which is great for the user and the environment, and also for the long-term health of the building itself,” said Davidson.
Bostik, MVP4 bostik.com
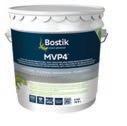
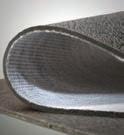
ACOUSTIC BARRIER
Wavebar was designed as a dense, thin and highly-flexible vinyl noise barrier. HKS used Wavebar at the mullions when a wall terminated into the glass to help reduce sound transmission.
Pyrotek, Wavebar pyroteknc.com
AR CHITECTURAL PRODUCTS 27 TRENDS u WELL CERTIFICATION 07-08 . 2023
© Alex Fradki
INSIDE THE WALLS AT HALL
Targeting WELL: Commercial
Setting the bar high (and dryer) for health and sustainability. The Excel Dryer Facility renovation strives for WELL certification
 by Jeff Pitts, contributing writer
by Jeff Pitts, contributing writer
The Excel Dryer facility has been generating a lot of buzz lately. In a remarkable display of innovation and commitment to employee well-being, the maker of high-speed, energy-efficient hand dryers renovated and expanded its facility. The new 5,000-sq.-ft. addition was designed with the goal of creating the most beautiful, sustainable, and healthy workplace possible.
WELL Certification can be achieved on a variety of project types, including brand new buildings and renovations of pre-existing structures. In the case of Excel Dryer, the newly built addition attaches to a pre-existing space. The goal was for the entire site to be WELL Certified. That has been a bit of a challenge at times, due to a lack of the required documentation from previous renovation projects, but the Excel team has managed to work through its past construction partners to dig up what is needed.
Katherine Brekka, a Senior Associate and Sustainability Practice Leader at Fennick McCredie
Architecture, aia leed ap well ap, worked as Project Manager on Excel’s addition. This is Brekka’s first WELL building project, but now that she is WELL AP Certified, it won’t be her last.
“The best advice I can give is to get everyone on the same page as early as possible about the goals for the project,” she says. This project was substantially complete more than a year ago, she adds, but getting the necessary documentation is the main challenge remaining. Not all of the subcontractors were aware of the end goals. “Get everyone on board as early as possible in the process, so they know what the required documentation will be for certification.”
“It is finally coming to fruition,” notes William Gagnon, the company’s Executive Vice President & Chief Operations Officer. “We’re in the middle of finishing up some testing and verification.”
Cost is another common perceived barrier to WELL
Certification. Installing products that work with WELL might sometimes cost more up front, but Gannon insists on focusing on the building’s bottom-line for its entire lifecycle.
“That’s what is often missed with these standards,” he continues. “It’s not about the capital expenditure in the front of the project. It’s the cost of the living building for the next 10, 20, 30 years. If you build it right from the start, not only is it going to be a better and healthier space, but you will save money and the environment in the end. You just have to be willing to wait for that return.”
The result of Excel Dryer’s commitment to health and sustainability is a facility that goes beyond the traditional office space. With its focus on wellness, productivity, biophilia, and environmental responsibility, Excel Dryer has set the bar high (and dry) for other companies striving to create healthy, inspiring, and sustainable work environments.
ARCHITECTURAL PRODUCTS 28 07-08 . 2023
© Excel Dryer
VEGETATIVE ROOFING SYSTEM

A green vegetative roofing system covers most of the building’s expansion.
The Firestone SkyScape Wave Modular Tray easily transforms a singleply roof—even one with weight limitations. The system is visually appealing, and also helps with the temperature control on the roof, which directly affects the heating and cooling costs.
Firestone, Sk y Scape Wave Modular Tra y holcimelevate.com
COMMERCIAL BEEHIVE
Excel enjoys the benefits of having its own honey, which is harvested and distributed to employees and at events.
The Best Bees Company bestbees.com
Rooftop
Let’s begin exploring the various elements that Excel Dryer used to create its WELL-friendly workplace and let’s start that discussion at the top, the rooftop. Turns out there is a big upside to a green, or vegetative, roof. If the roof is visible to building occupants, this solution offers yet another green space that can help to connect people to the natural environment. Green roofs have also been shown to help combat the urban heat island effect, keeping the outdoors more comfortable in certain types of urban areas.
Elevate’s SkyScape Vegetative Roofing System was installed on the roof of the Excel Dryer building. This system begins with a secure and watertight roof to encourage plant growth.
The plants are pre-grown at partner nurseries to project specifications, delivered to the jobsite, and installed for an instant, mature vegetative roof.
Perhaps the most buzz-worthy feature of the renovation—also the sweetest—is the presence of beehives on the rooftop. Recognizing the decline in bee populations globally and the critical role bees play in pollination, Excel Dryer partnered with The Best Bees Company and hosts live honey bees on site.
The hives raised some eyebrows, at first—from the people in charge of the checkbook and budgeting— but Gagnon says the bees quickly became everyone’s favorite feature.
The Best Bees Company cultivates and maintains the hives, meanwhile, Excel Dryer enjoys the fruits of those labors—delighting attendees at events by handing out their own brand of freshly harvested, organic, straight-from-the-hive honey.
“We get our own natural honey from the hives,” Gagnon says. “They package the honey for us and we get to eat it and hand it out. … It’s as organic as it gets.”
MIND
Support occupant wellbeing by incorporating the natural environment throughout the project.
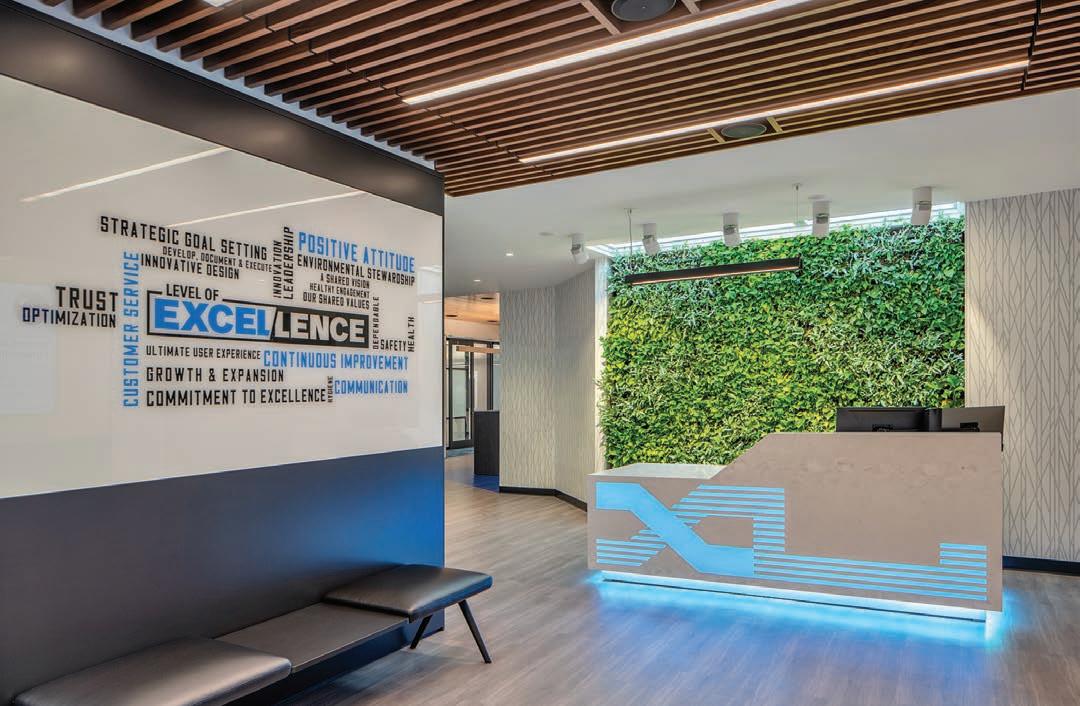
AIR PURIFICATION SYSTEM
HVAC is bolstered by high media filtration MERV 13 filters with an activated charcoal layer to remove airborne contaminants. UVGI lamps were also added to kill harmful airborne pathogens, including COVID-19, in a single pass. This LifeAire system is said to rid the air of 99.99% of airborne pathogens and chemical contaminants.
LifeAire lifeaire.com
Air
Providing a space with clean and breathable air is a big part of achieving WELL Certification. The Excel Dryer building opted to install a LifeAire system, and it is a good thing they did. WELL requires testing and verification as part of its process, and upon the first round of testing, higher than expected benzene levels were found. Corrective action included
adding an activated charcoal layer to the MERV 13 filters to remove VOCs. If not for the required WELL Certification testing, the company might not have ever known of its problem.
“We already had MERV 13 filters within the mechanical system,” says Brekka, “but what we
did was replace those with MERV 13 that had an activated carbon filtration as well. The MERV 13 filters focus on removing more particulate matter from the air, but the activated carbon gives us the ability to filter out those VOCs, including benzene.”
AR CHITECTURAL PRODUCTS 29 TRENDS u WELL CERTIFICATION 07-08 . 2023 OVERCOMING OBSTACLES
© William Horne
MOVEABLE GLASS PARTITION WALL
Enclosed on two sides by an acoustically rated, moveable glass partition PrivaSEE wall from NanaWall, the main conference room can expand or contract to serve groups of varying sizes. It is the only allglass single track sliding system specifically engineered for enhanced acoustical separation and heat management.
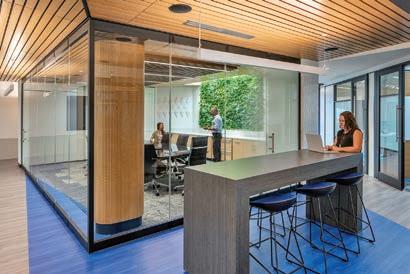
NanaWall, PrivaSEE nanawall.com


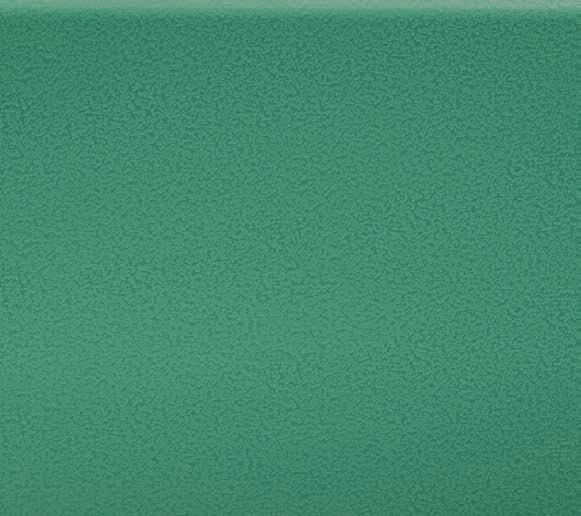
Biophilia
In line with their commitment to biophilia, Excel Dryer has also incorporated a living wall into the middle of the office space and the conference room. Maintaining this feature with natural elements did require an initial investment and upkeep, but the positive impact on employee morale is undeniable.

STREAMLINED SINK SYSTEMS

The restrooms feature the D|13 Sink System, equipped with a custom Excel blue XLERATORsync Hand Dryer. These streamlined sink systems boast all-in-one handwashing stations—the soap dispenser, faucet, and the hand dryer are situated consecutively in close proximity. The resulting touch-free experience facilitates better hand hygiene. The touchless, high-speed hand-drying units are “hygienic, cost-effective, and sustainable.” They also reduce a facility’s “hand drying expenses by 95% versus paper towels, while eliminating their labor, maintenance, and waste.” Available with HEPA Filtration and a 7-year warranty.
D|13 Sink System d13group.com
XLERATORs y nc Dr y ing S y stems exceldryer.com
“We did a double-sided one,” notes Gagnon, so it is visible in the middle of the office and in the conference room. “We have the natural skylight beaming down onto this natural green wall right in the middle of the office. It’s beautiful. You feel like you are outside. That one was an easy win. There’s not one person that doesn’t comment about it every time they see it.”
CEILING SYSTEM
With superior noise reduction, CertainTeed’s wood planks are perfect for high-traffic areas. Made from reclaimed and recycled ceiling panels, these wooden ceilings reduce landfill waste and energy usage.
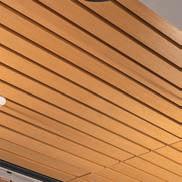
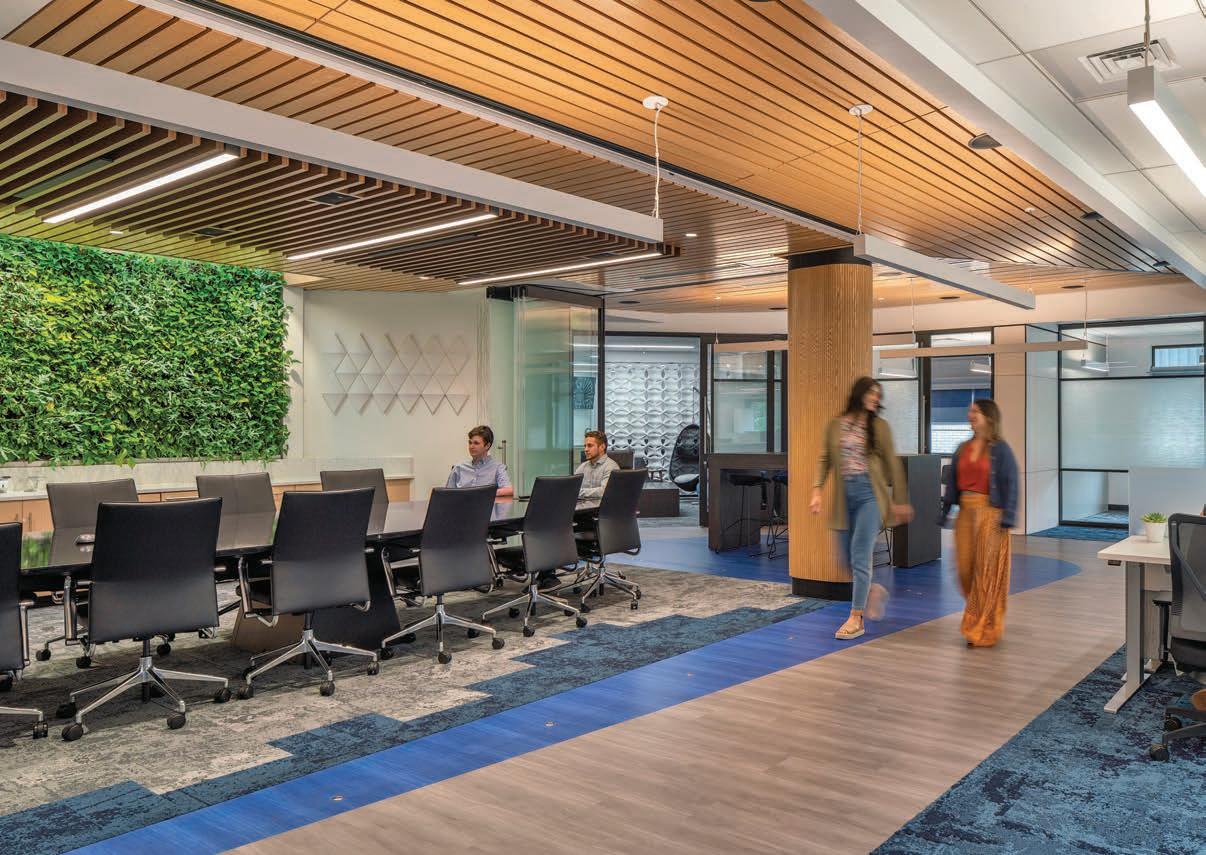
CertainTeedSaint-Gobain, Linear Wood Ceiling Planks certainteed.com
LIVING WALLS

Excel’s focus on biophilia—defined as the innate, emotional, human connection to nature—led to a lush, green floor-to-ceiling living wall in the reception. While this feature might figuratively take one’s breath away, don’t worry, because it literally gives it right back—the plants generate oxygen while reducing carbon dioxide to improve air quality, and living vegetation also serves to reduce stress.
Cityscapes
bostoncityscapes.com
AR CHITECTURAL PRODUCTS 30 07-08 . 2023 OVERCOMING OBSTACLES
© William Horne
ASI OFFERS THE ONLY METAL PARTITIONS WHERE PRIVACY IS ENGINEERED INTO THE DESIGN.



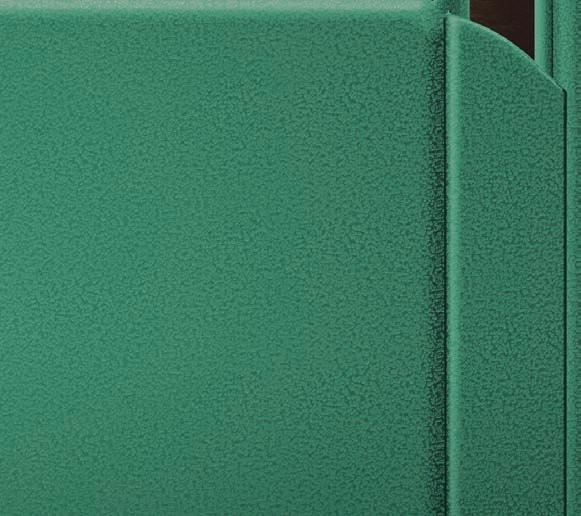


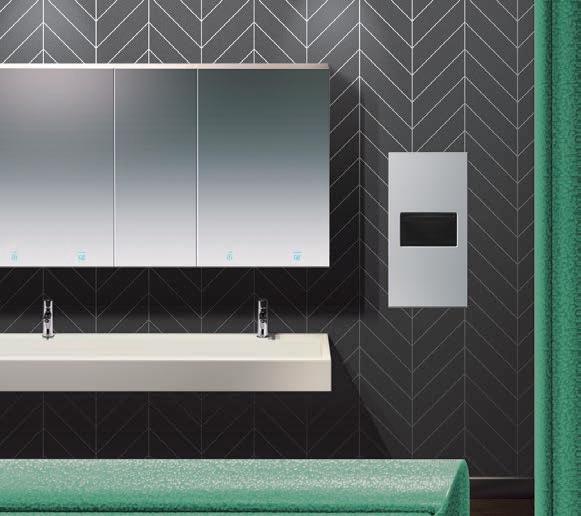

DON’T SETTLE FOR AN ADD-ON PRIVACY STRIP AS AN AFTERTHOUGHT.

AT ASI, PRIVACY ISN’T OPTIONAL. IT IS OUR STANDARD.



ASI’s proprietary, Integrated Privacy ™ partitions are engineered with built-in privacy and manufactured as one color matched unit, offering complete privacy without the need for any retrofitted components. Exactly what building occupants want and deserve. See the difference at asi-accuratepartitions.com/privacy.

QUIET ZONES
The interior walls consist of demountable modular DIRTT wall partitions, while the perimeter offices have glass DIRTT walls to increase the amount of borrowed daylight.

DIRTT, DIRTT Walls and Millwork dirtt.com
Lighting
The lighting in the new facility has been carefully designed to enhance productivity and well-being by prioritizing the presence of glare-free natural light and access to views throughout the interior.
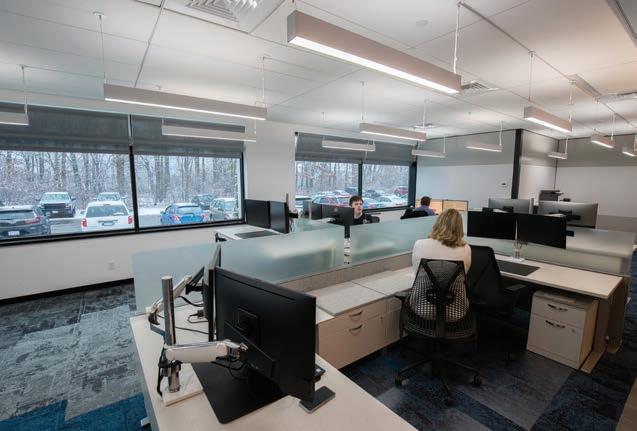
“We went almost floor-to-ceiling windows,” explains Gagnon, and every individual’s workspace offers a view outside.
The expansive windows paired with light shelves bounces the daylight at the window deeper into the floor plate. The open interior layout that uses glass as a primary partition material further minimizes obstructions.
“We put a light shelf on top of the window opening,” Gagnon continues. “It reflects the light up to the allwhite ceiling tiles above before reflecting back off of the ceiling tiles and down into the space.”

A shading system keeps this daylight-filled interior glare free and comfortable throughout the day.
The lighting system at Excel Dryer also helps to connect workers to the feeling of daylight, regardless of how closely they sit to a window. A tunable white lighting control system, from Lutron, programs the color temperature of the overhead white lights to mimic the color of the natural light at the window, even as it changes throughout the day. Interior white light is honey-hued in the morning and becomes crisper as it approaches noontime. The office lights offer a more golden tone in the late afternoon.
“It was a meaningful investment on Excel’s behalf,” Brekka informs. “Not only because they want their employees to be happy, but there are clear correlations to increased productivity and better cognitive function with exposure to light like this.”
DAYLIGHT AND LIGHTING CONTROLS
The combination of lightshelves and roller shades at the windows bounce daylight deeper into the space, while protecting the workspace from glare.
Indoor Sky, L-Series Dayliter indoor-sky.com
Overhead electric lighting is programmed by the lighting control system to match the color temperature of the daylight at the window, bringing the feeling of daylight deeper into the interior.
Lutron, Athena lighting control system lutron.com
FLOORING
“Net Effect” consists of carpet tile and vinyl tile (LVT) flooring made from discarded recycled fishing nets. The flooring is carbon neutral across the full product life cycle and absorbs and blocks sound.

Interface, “Net Effect” collection—Carpet & LVT shop.interface.com
ACOUSTIC CEILINGS
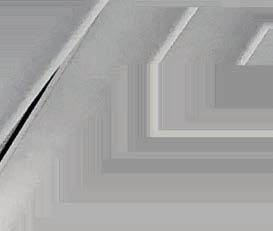
Acoustic ceilings from Armstrong have it all. Acoustics? Check. Air quality, light and temperature? Check. Design and sustainability? Indeed. Working in congruence with acoustic wall coverings, the result is a space conducive to cooperation.

Armstrong World Industries, Inc. armstrongceilings.com
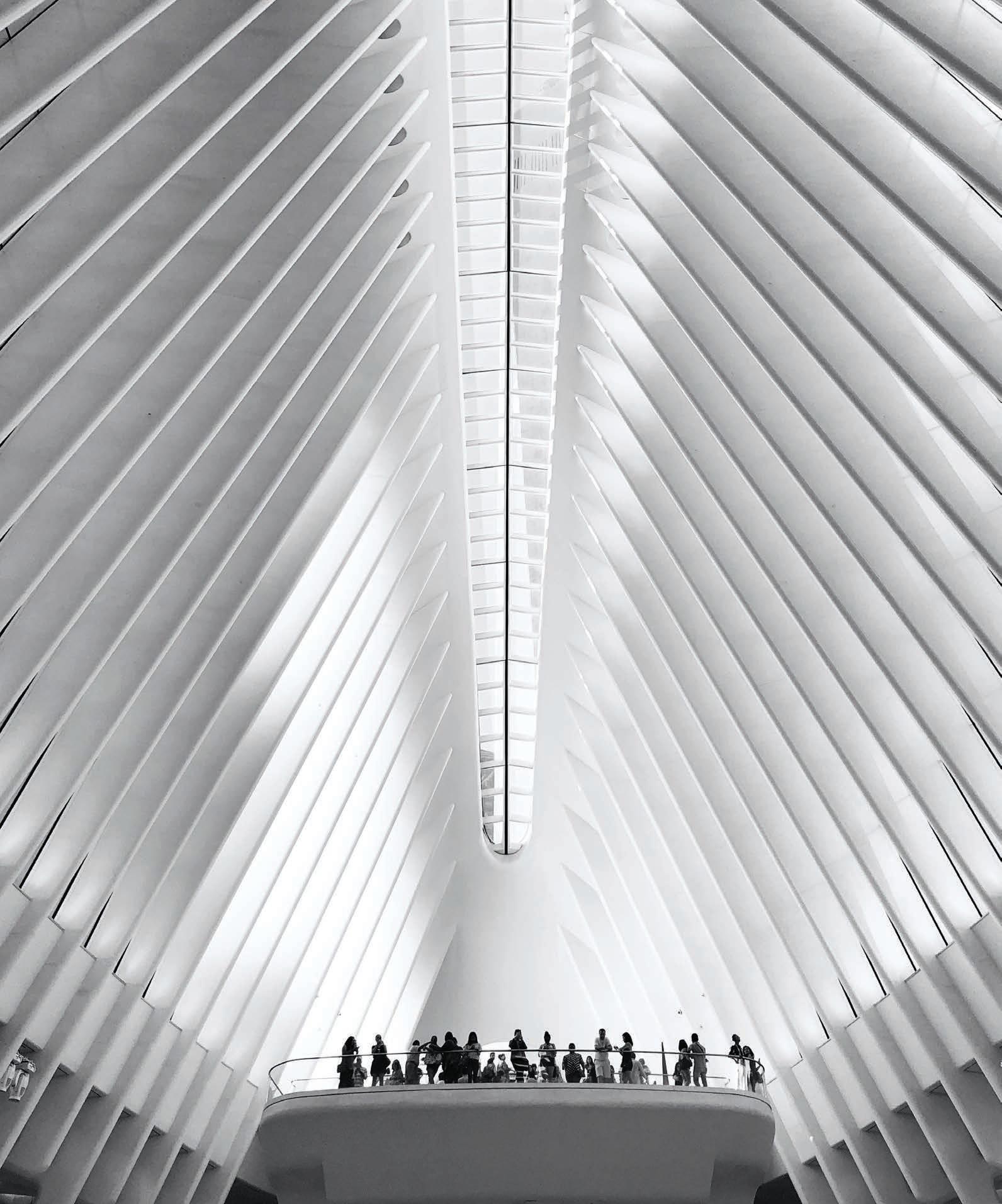
AIR WELL encourages projects to use materials identified as low- or no-VOC emissions to protect the integrity of the air quality.
LIGHT
Promotes exposure to daylight and aims to create lighting environments that promote visual, mental, and biological health.
SOUND
Sound masking prevents issues of acoustic disturbance from various sources of noise.
SOUND
MASKING
To boost the acoustic environment and improve privacy and comfort, Excel Dryer added Soft dB Sound Masking. The system enhances ambient background sounds to cover up unwanted noise and create a more pleasant space.
Soft dB softdb.com
TRENDS u WELL CERTIFICATION AR CHITECTURAL PRODUCTS 32 07-08 . 2023 OVERCOMING OBSTACLES
© William Horne


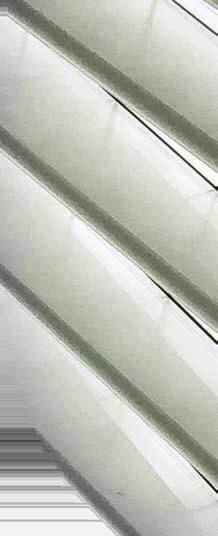
















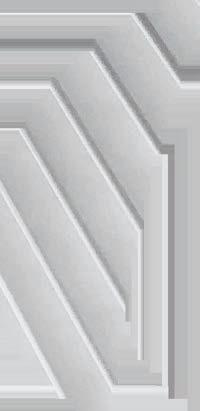









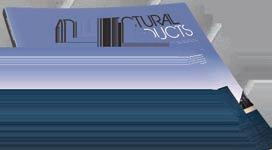

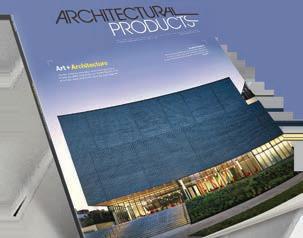
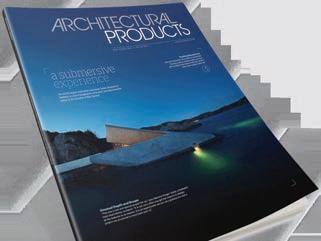















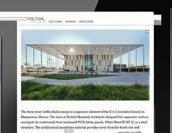






The product publication of the U.S. architectural market subscribe. arch-products.com/subscribe MAGAZINE arch-products.com/subscribe WEBSITE arch-products.com NEWSLETTER arch-products.com/subscribe vv vv vv
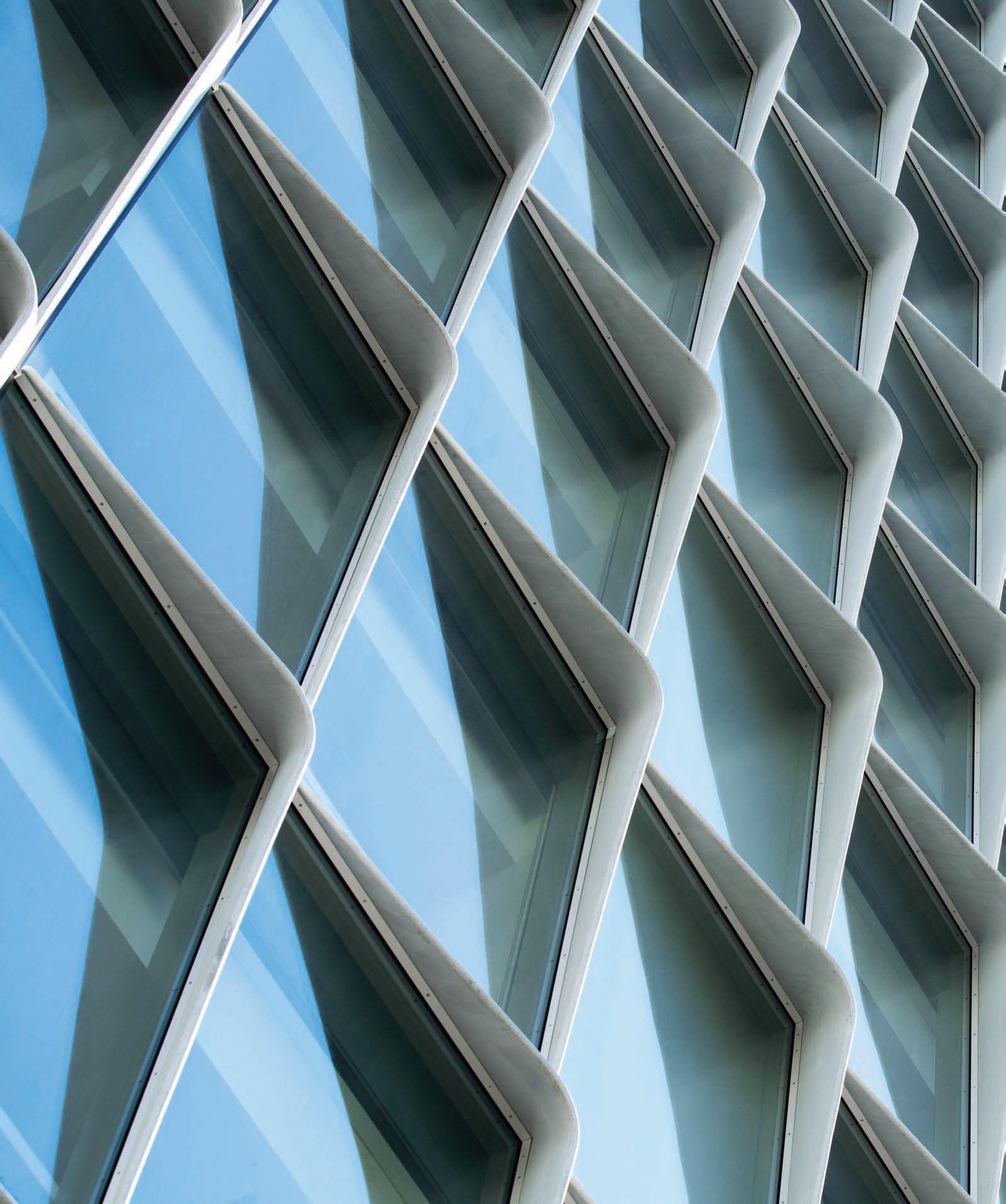
RENOVATION
The Fairytale Facelift
Exterior FRP sunshades, a sleek curtain wall design and a vertical addition transforms an outdated office building in SoMa San Francisco.
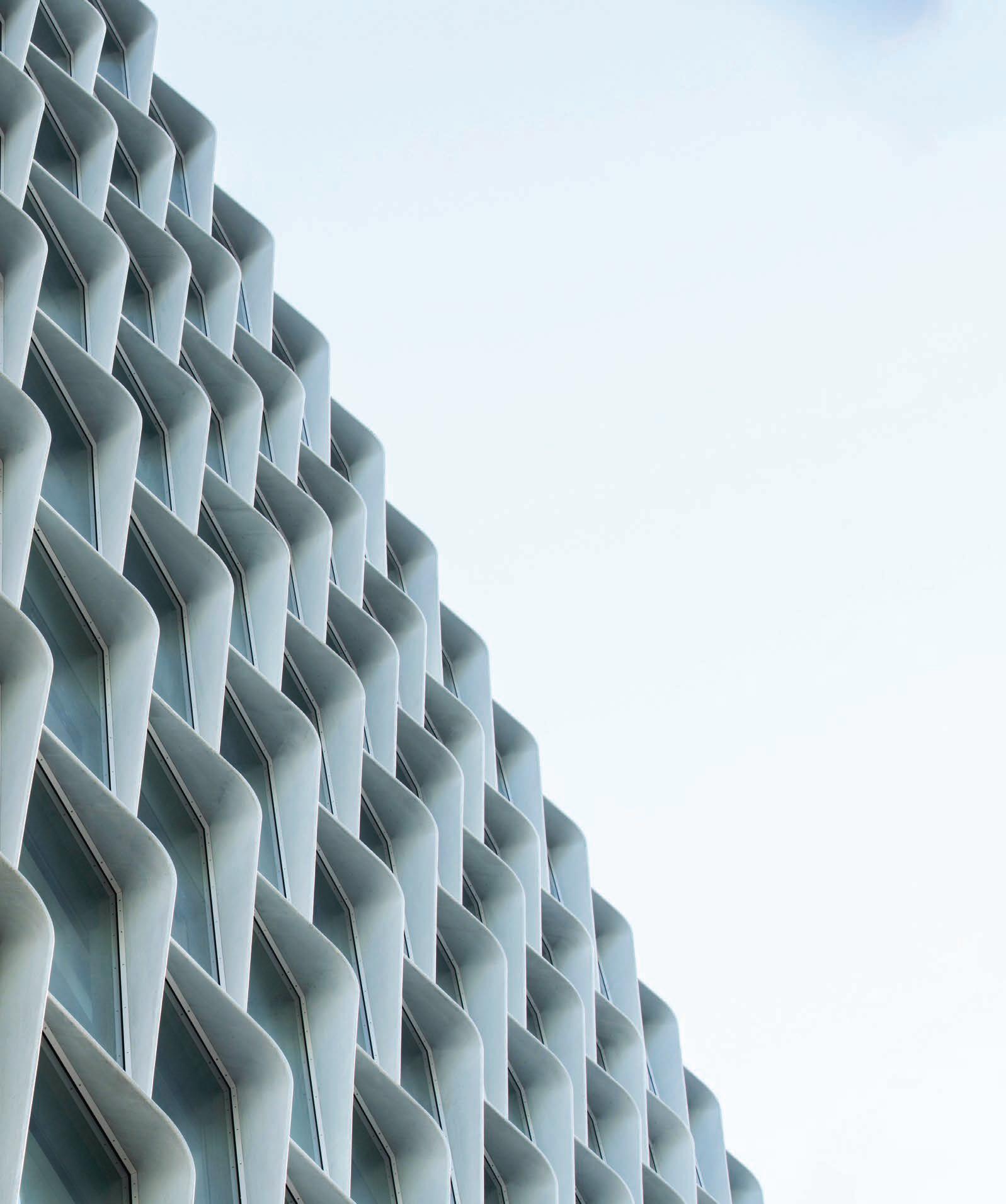 by Barbara Horwitz-Bennett , contributing writer
by Barbara Horwitz-Bennett , contributing writer
There once stood an outdated sevenstory building in San Francisco at 633 Folsom Street. Its brick façade was dated. Its poured-in-place concrete exoskeleton and deep-set glazing bays limited the daylight allowed into the interior space. Its 20-ft. column grid did not support the space planning of contemporary workspaces. After a careful renovation and expansion effort, led by Gensler, that antiquated building isn’t found there anymore.

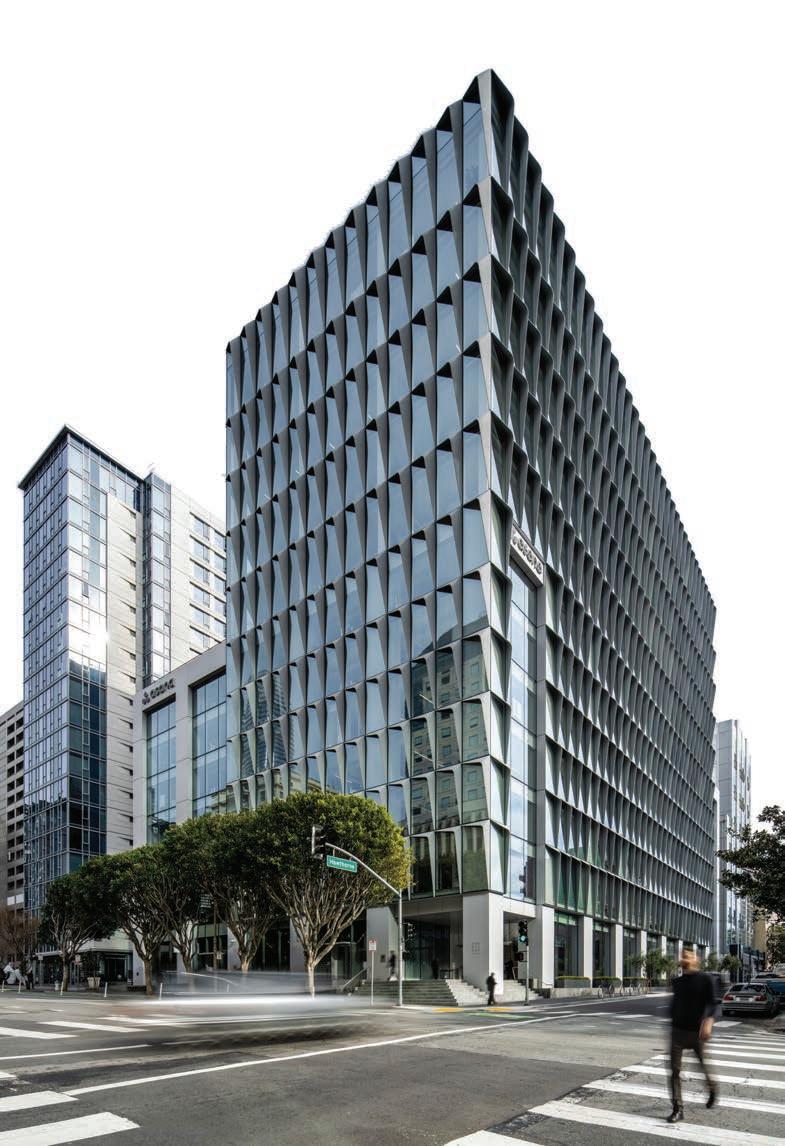
This design prioritized the presence of glare-free daylight in the interior— a quality appreciated by many modern-day tenants seeking an enjoyable, people-friendly place to work. In addition to an expertly modeled, shaded façade optimizing energy savings and occupant comfort, by re-using the building shell, the project avoided approximately three million kg CO2, and embodies 28.8% less CO2 with half the global warming potential of a new build.
“The existing building was uninviting with dark glass and heavy landscaping planters walling off the entry. We relocated the entrance to the street corner, opened up the landscaping and widened the sidewalk on Hawthorne Street.”
The striking new façade and five-story addition, completed as part of the renovation, injected new life into the 55-year-old office building. Gensler shelved the stale-looking former façade and re-used the existing concrete super structure camouflaged with custom engineered fiberreinforced polymer (FRP) sunshades that wrap portions of the modern curtain wall design and provide highly effective daylight control.
The renovated building at 633 Folsom Street has earned LEED Gold and WELL Building Silver certifications and the 2023 AIA National Award for Architecture. For the latter, the jury stated that 633 Folsom “demonstrates how careful architecture can expand an existing structure without diminishing its context and how developers can build sustainability within their social responsibilities.”
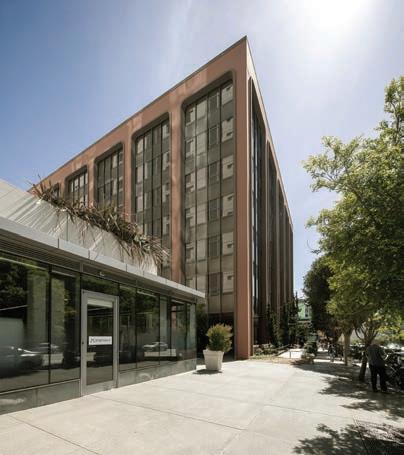
By reusing the existing building shell, approximately 3 million kg CO2 was avoided, and the renovated building embodies 28.8% less CO2 with half the global warming potential of a new build.
The original brick façade and poured-in-place concrete exoskeleton was out-dated and deep-set glazing bays limited the daylight allowed into the interior space.
EXTENSION AND ADDITIONS
Micropile foundations and an expanded core provide structural support for the building’s new expansion.
New levels
Existing levels
Existing core

AR CHITECTURAL PRODUCTS 36 07-08 . 2023 FEATURE u OFFICE
Existing micropile foundations
New micropile foundations
New core extension
New core expansion
—Melissa Berry, aia, leed ap bd+c, architect, Gensler
© Jason
O’Rear
© Chris Gebhardt

 1960S BRICK OFFICE
A sharp new façade and five-story addition updates a 1960s office building in SoMa San Francisco.
1960S BRICK OFFICE
A sharp new façade and five-story addition updates a 1960s office building in SoMa San Francisco.
The Power of an FRP Shade Hood
Just because the original building didn’t allow much daylight into the interior, doesn’t mean it wasn’t available. With a 45-degree building orientation, all four sides of the building receive direct sun. In order to maximize daylighting, while minimizing glare and solar heat gain, a comprehensive shading design was key.
The aesthetic envisioned by Gensler, paired with the shading needs of the project, led the design team to explore available sunshades. Steel and aluminum were evaluated as shading material options, but ultimately fiberreinforced polymer (FRP) emerged as the best solution based upon its inherent properties, such as flexibility in form and low weight, which supported the design’s complexities.
“A lower carbon footprint compared to metals, vibration dampening qualities and the ability to achieve doubly curved three-dimensional forms made FRP the obvious choice for construction,” explains Melissa Berry, aia, leed ap bd+c, architect, Gensler, San Francisco.
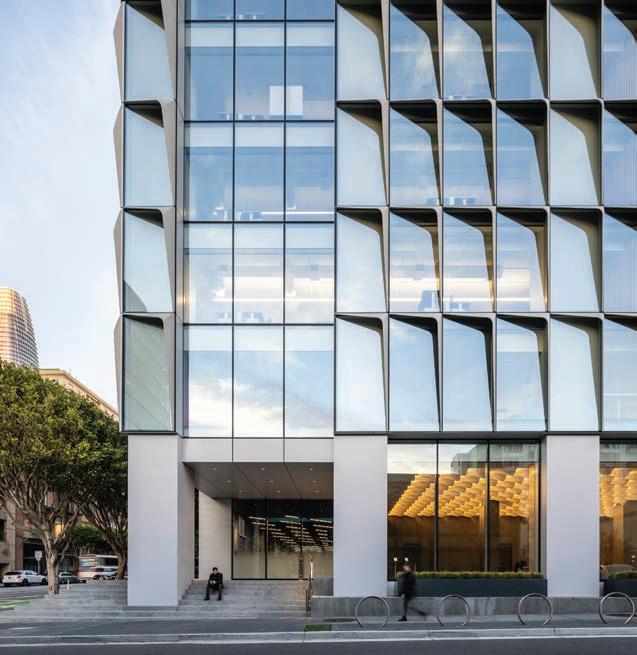
The shape and location of the sunshades was determined through computational modeling that calibrated the sun’s intensity and direction. There are 16 different shapes found within the façade. The sunshades vary in depth along the building’s height. They are deepest at the top of the building and become shallower as the curtain wall descends.

Gensler provided the fabricator Kreysler & Associates with the initial design. They adapted the curving form of the FRP shades into something buildable and provided guidelines for establishing the structural integrity of the shades, taking into account wind loads and vibration.
The FRP hoods consist of an inner and outer shell that are bonded together with structural epoxy along the perimeter.
In total, the façade contains nearly 700 floor-to-ceiling shade hoods with a cementitious sand blasted finish.
To optimize shading, the FRP fins are deeper in the upper floors and become shallower as the curtain wall descends.
AR CHITECTURAL PRODUCTS 38 07-08 . 2023
© Jason O’Rear
Kreysler & Associates kreysler.com
“The distinctive sunshades blend computational results with distinctive expression—a single feature which provides glare protection for occupant
The new identity has been well received. San Francisco-based Asana leased the entirety of 633 Folsom as the home of their company.
wellness, a playful urban identity to establish tenant value and a reduction of peak energy loads for a reduced carbon footprint,” said Berry.
Another piece of the puzzle was securely and efficiently attaching the FRP sunshades to the curtainwall. The solution was a custom designed aluminum adapter.
“The adapter is a ‘Z’ shaped extrusion designed to accept the FRP hood on one side and the curtain wall support bracket on the other,” explains Andrew Harmon, senior project manager, Permasteelisa North American Corp., Mendota Heights, Minn., whose company served as the curtainwall contractor on the project.
The adapter was attached to the frp hood during fabrication and then on site, Permasteelisa secured the FRP hood to the protruding aluminum fins with a series of small, set screws before installing the units onto the building.
The shading attachment system also enables the sunshades to be removed and replaced, if necessary, or to gain access to the glass for repair or replacement.
CURTAIN WALL + METAL PANELS
A ‘Z’ shaped extrusion aluminum adapter was designed to attach the shades to the curtainwall.
Permasteelisa Group permasteelisagroup.com
Due to the size of the frp hoods, handling and craning them to the appropriate floors was a challenge. “A review of the hoods was conducted to maximize the numbers of hoods per crate and their arrangement to ensure they were protected and secure during the pick,” explains Harmon.
Designing and installing the rainscreen column cladding against the 1960s poured-in-place concrete structure was another notable challenge of this project. To not impede views from the interior, the rain screen had to be flush against the concrete.
“The Permasteelisa team developed a rain screen system with a unique structure to account for the lack of space. Instead of three separate panels to wrap around the concrete
COATING
Outstanding UV durability, color and chalk resistance, superior corrosion resistance, and touch-up ability. Mica formulation option (Sunstorm) for pearlescent/metalescent finish, XL formulation provides additional coats for corrosion and stain protection.
PPG Industrial Coating, Duranar ppg.com
profile, this system combines the panels into a single, threesided frame,” states Harmon. “The engineering of the unit allowed for the minimizing of the structural members, while also limiting the number of anchors required to support the system.”
In all, the combination of the shades and opaque areas integrated into the façade’s shadowboxes enabled a high visual light transmission value of approximately 60% to be achieved with AGC Interpane Stopray Vision 60 glass.
“This allows for 300 more hours per year of usable natural lighting, meaning occupants can leave the blinds up for more of the workday without experiencing glare,” reports Berry.

AR CHITECTURAL PRODUCTS 39 RENOVATION 07-08 . 2023 FEATURE u OFFICE
FRP SHADES
The building team collaborated on the design, custom engineering and installation of the fiber-reinforced polymer (FRP) sunshades onto the glazed curtainwall.
This design prioritized the presence of glarefree daylight in the interior—a quality appreciated by many modern-day tenants seeking an enjoyable, people-friendly place to work.

Jason O’Rear
©
Structural Challenges
The retrofit and expansion strategy of this project nearly doubled the height of the existing building by adding five steel-framed floors to the northeast half of the structure.
Designed by Tipping Structural Engineers, the team cut through the existing floor slabs for the insertion of an enlarged core with elevators. An expanded elevator-and-stair core next to the original building’s vertical circulation core houses a new concrete shear wall which adds strength and stiffness to the existing floors and lends gravity support to the new steel floors above.
Vertically extending the existing core walls gave lateral support to the new floors. In addition, the upper story of the existing walls was demolished for the purpose of adding reinforcement over the story height for flexural continuity, according to Andrew Jimenez, SE project manager, Tipping Structural Engineers, Berkeley, Calif. New micropile foundations were added to resist overturning at the new core.
The building team also took advantage of the space left by an obsolete mechanical chase in the existing oversized columns and filled it with concrete to support the new steel columns above. Supporting new wide flange columns minimized the impact
on the available floor space at the existing stories.
The design optimized the addition’s framing system to reduce the number of interior columns and create more flexible space—just eight of the 24 existing interior columns were needed to support the building’s new floors.
Now that the renovation is complete, the building found at 633 Folsom Street today has a stunning and distinct façade and an interior filled with daylight. It serves as a perfect example of how a place that may have been deemed “past its prime” can be revived with the right combination of creativity and construction effort.
GLASS COATING
The coated glass ensures interiors are flooded with natural light while blocking out excess heat. They are used in double or triple glazing, making them suitable for all climates since they control incoming heat in the summer and prevent indoor heat from escaping during the winter.
AGC
AGC Interpane Stopray Vision 60 on surface No. 2, 3/8-in. Low iron outer lite, 9/16-in. argon space, 0.25-in. low iron inner lite agc-yourglass.com
AWARDS
The 633 Folsom projects earned 2023 AIA National Award for Architecture for distinguishing itself in a struggling office market and reanimating SoMa’s Folsom Street corridor.

AR CHITECTURAL PRODUCTS 41 RENOVATION 07-08 . 2023 FEATURE u OFFICE
CATEGORY:
» Public + Cultural
» Office
» Mixed-Use
» Landscape Products
COMPANY: Landscape Forms
PROJECT: US Bank Plaza Rooftop Terrace
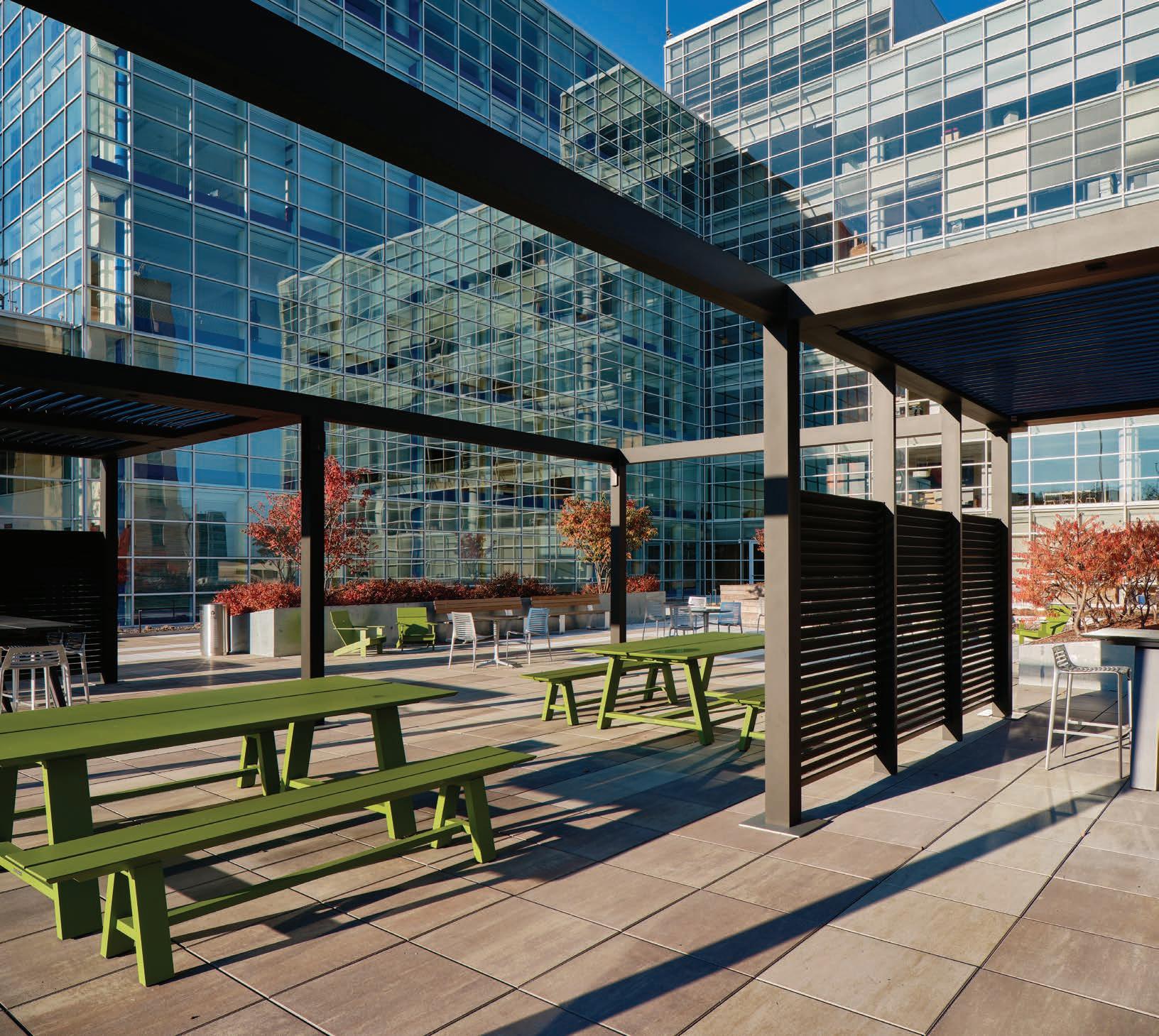


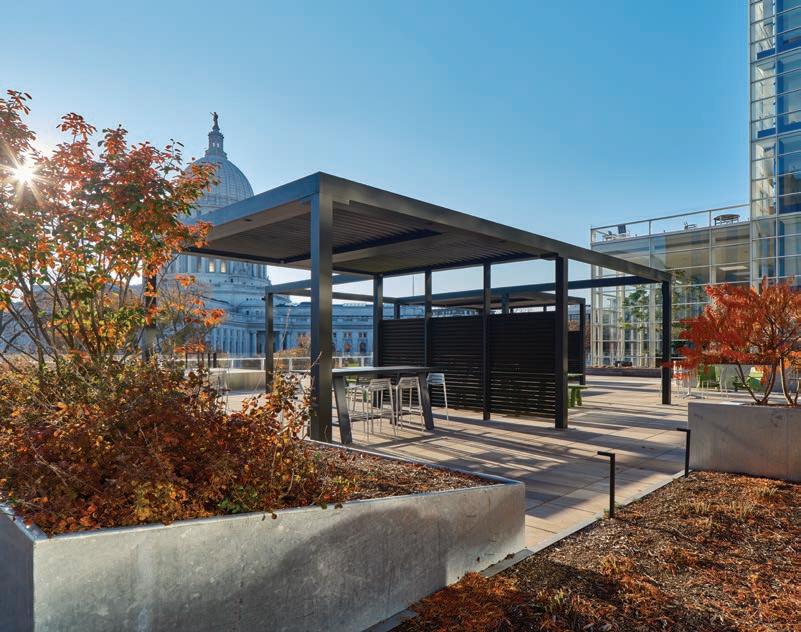
LOCATION: Madison, WI
DESIGN TEAM: Urban Land Interests, SmithGroup
PRODUCT SPECS:
» Upfit Adaptive Outdoor Structure www.landscapeforms.com
PHOTO CREDIT: John Magnoski Photography
The Rooftop Revamp that Made Madison’s Most Scenic Space
Views of the Wisconsin Capitol building and lakes Mendota and Monona from a defining architectural feature.
CHALLENGE:
In the heart of Madison, WI, the US Bank Plaza building is positioned proudly on some of the city’s most coveted real estate. Located on the Madison Isthmus where East Washington Avenue meets the Capitol Square, the building boasts beautiful views of the Capitol building as well as lakes Mendota and Monona.
To take advantage of these stunning sights, its roof patio needed to be the statement setting to fully absorb such a special location. “As the largest elevated outdoor space that overlooks the Capitol Square, the terrace is an incredible amenity for this building,” describes Michelle Hammerling, Construction Project Manager at Urban Land Interests (ULI).
Spanning 20,000 square feet and able to accommodate over 400 people, the vision for the new fourth-floor terrace combined outdoor work, socializing and relaxation opportunities for the building’s community. “Needing to replace the roof was our opportunity to step back and really reimagine what the space could be,” Hammering says.
SOLUTION:
For the terrace transformation, ULI brought in architecture firm SmithGroup to guide the project’s design. And Landscape Forms’ Upfit structures were chosen right away as the project’s defining architectural feature.

Looking to maximize the view while also offering shelter and privacy, Ivo Rozendaal, AIA, Associate & Studio Leader at SmithGroup, sought out Upfit for its unique level of customizability. “The Capitol view is really the driving experience for the terrace,” he says. “So, we really appreciated
how we could dial in the Upfit structures, aligning columns and using infill panels to make parts of the space feel intimate and private without ever blocking the view of the Capitol.”
Rozendaal says he also chose Upfit for its simplicity in responding to the challenges this project posed. “Up on the roof of an existing building, there are a lot of challenges to manage like fitting with existing architecture, addressing structural integrity, and addressing things like wind load,” Rozendaal describes.
The Upfit modules arrived prepared for the challenges at hand, incorporating automated roof louvers to not only ensure comfort, but also to ensure structure safety by responding to increased wind and uplift. The structures also feature integrated lighting to welcome evening events, and power to support modern work and collaboration outdoors.
SPONSORED
CASE STUDY | Landscape Products
Upfit
A New Height in Rooftop Design. At the US Bank Plaza building in Madison, WI, Upfit adaptive structures elegantly define and activate space, creating opportunities for outdoor work, events and respite while artfully framing stunning city views.

Design Partners: Urban Land Interests, SmithGroup Landscape Forms | A Modern Craft Manufacturer

Fantastic Facades
New product solutions offer architects more tools for creating building facades with character.
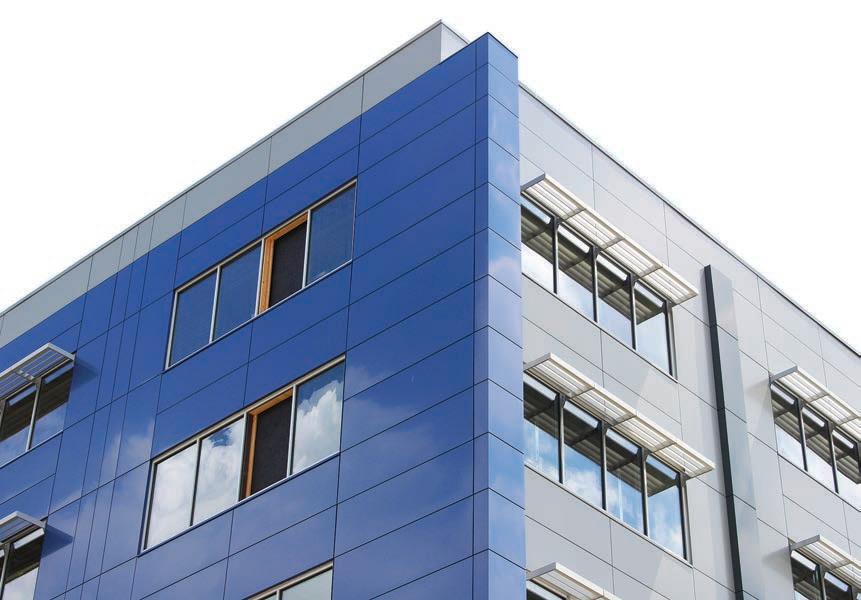


The building envelope is a key piece in crafting the overall persona of a project. Whether an architect envisions making a statement with bold colors or creating a more subtle exterior
New assorted colors, styles, and materials can be used to create interesting patterns and curb appeal with a smaller carbon footprint.
that serves as a canvas to display the shifting of light and shadows throughout the day, new panel and module solutions are making it all possible. Next level creativity can also be achieved with more environmentally friendly materials as manufacturers deliver product options that support local climate policies.
PRETTY PANEL
Adding to its concealed fastener wall panel offerings, ATAS International introduces the Omawall PL with EVO aluminum plate system. Easily installing in a horizontal or vertical orientation, a dry joint design incorporates metal splines to create its reveal appearance. Ideal for commercial, educational, healthcare and multi-family applications, the panels come in several dozen colors.
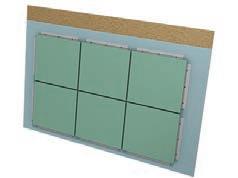

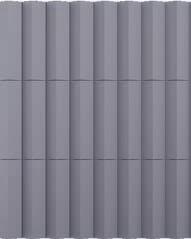
LIGHT AND SHADE CLADDING
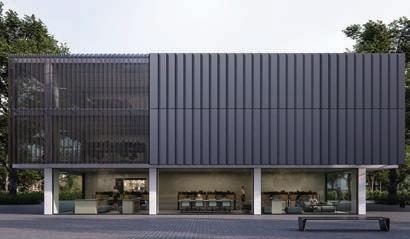

TEGO modules bring a little fun and flexibility to the building facade by offering a variety of shapes, sizes, and angles that create visual interest in the light and the shade. Architects can create a sense of ever-changing rhythm as the light plays along the ridges, concave rolls, and right angles of the various panel styles.
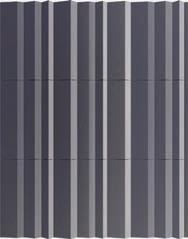 Solidal TEGO Light & Shade Series solidal.com
ATAS International Omawall PL atas.com
Solidal TEGO Light & Shade Series solidal.com
ATAS International Omawall PL atas.com
44 ARCHITECTURAL PRODUCTS 10.2014 new & improved products 07-08 . 2023
LOW CARBON ZINC
As the world’s first architectural zinc material to reduce its carbon footprint by half, RHEINZINK introduces the prePATINA ECO ZINC. To produce this material, the electric energy is largely generated from renewable sources including water and wind power. The zinc material is then fabricated and installed as façade and wall cladding systems, roofs, roof drainage and gutters and more. “Material manufacturers have a crucial role to play in achieving our global, national and local climate policies, as well as meeting energy codes and environmental goals,” said Charles “Chip” McGowan, president of RHEINZINK America.
RHEINZINK prePATINA ECO ZINC
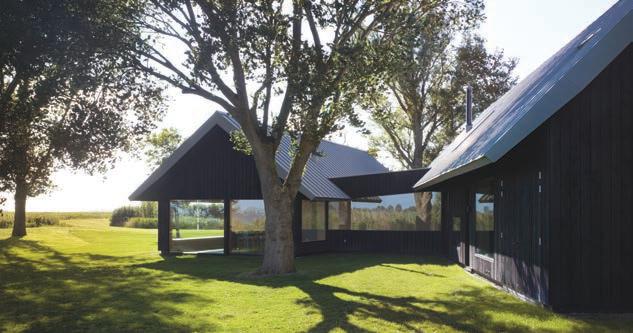
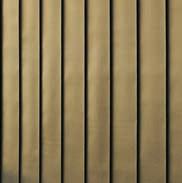
rheinzink.com
RHEINZINK prePATINA architectural zinc has been Cradle to Cradle (C2C) Certified at the Bronze level since 2009. The C2C certification and additional supporting documentation assist design and building teams meet the U.S. and Canada Green Building Councils’ LEED criteria.

 Leuphana University, Germany ©
Cornelia
Leuphana University, Germany ©
Cornelia
45 ARCHITECTURAL PRODUCTS new & improved products 07-08 . 2023
Suhan
RICH WALL COVERINGS

Leveraging innovations in printing technology, Verna Vélin’s Signature Collection of wall coverings is inspired by the rich dimensional brush strokes of dynamic paintings and the deckled edges of handmade paper. Lending high-end richness and texture, the printing technology creates an embossed surface revealing details in the wall covering. Ideal for hotel lobbies, luxury apartment complexes, corporate offices and higher education student centers, the product comes in over 300 patterns.
The collection Klee & Nagy is a design in the Bauhaus style. It includes bold, modern, geometric shapes and a variety of textures


The patterns are scalable, repeatable, and some are paintable.
CURVED COMPONENTS

Olio Armchairs pair personality with timelessness, according to its designers Christina Bricknell, Sarah Gibson and Nicholas Karlovasitis. This collection uses curved and cylindrical components to provide support, while honoring the curves and shape of the human form. Upholstered with low-VOC, commercial-grade, green star-rated foam, Olio is available in a variety of fabrics and leathers and is supported with a powdercoated steel frame.
DesignByThem

 Olio Armchair designbythem.com
Olio Armchair designbythem.com

SUPER THERMAL
Boosting thermal performance levels in high-performance glazing, Vitro’s VacuMax Vacuum Insulation Glass (VIG) delivers an R-value of 14, which is closer to the R-value of a traditional wall than glass. Two to four times higher performing than conventional insulating glass, the ultra-slim tempered units consist of two fully tempered glass lites separated by a non-leaded metal seal and a vacuum space. The VIGs can be incorporated into just about any traditional glazing system, window frame or curtain wall application.
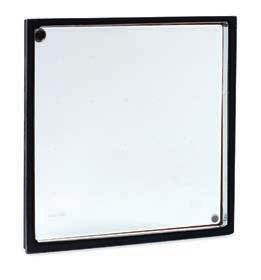

 Verna Vélin Klee & Nagy vernavelin.com
Verna Vélin Klee & Nagy vernavelin.com
“Focusing on the organic contours of the human figure, the Olio Armchair has been designed to emphasize the relationship between form and support. The continuity of curved and cylindrical components provide a softly sculpted cohesion and playfulness that highlights an intricate yet minimal design.”
–Christina Bricknell
46 ARCHITECTURAL PRODUCTS 10.2014 new & improved products 07-08 . 2023
Vitro Architectural Glass VacuMax Vacuum Insulation Glass (VIG) vitroglazings.com

































TWO NEW CARBON NEUTRAL TILE COLLECTIONS



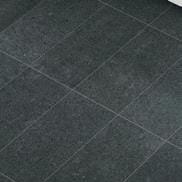






In aggressive pursuit of carbon reduction goals, Crossville recently launched two carbon neutral tile collections—Civilization and Native Metal. The Civilization Porcelain Tile Collection offers the distinctive visuals and textures of basalt stone in six tones, plus semi-polished and unpolished options in a variety of sizes, to provide a large range of application feasibility. The Native Metal collection offers six unique tones of metallic visuals and textures.

SHADING FOR ANGLED WINDOWS
The Gabled Bottom-Up FlexShade can be sill-mounted in the window and handles angles up to 45 degrees in either direction, so users don’t have to use a square shade and overlap the window opening. The shade panel is kept under constant tension by thin cables that deploy from tensioned spring boxes and attach to a flexible hem bar. Draper uses a 0.06-in. (1.5 mm) low-stretch, high-fatigue cable with a polyester jacket. Tracking adjustment is built into the endcap; adjusting the tracking of the fabric panel is a simple two-part process and ensures the shade always looks perfectly straight. The maximum width is 144 in.; the maximum height is 144-in., depending on fabric choice and the width of the unit.
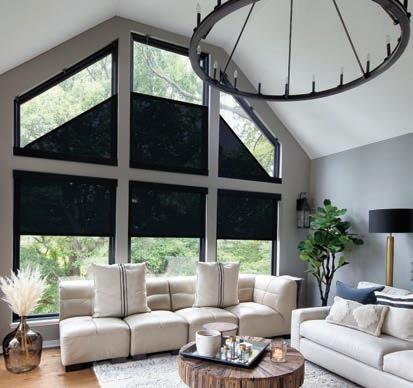
FLEXIBLE AND FUNCTIONAL SEATING
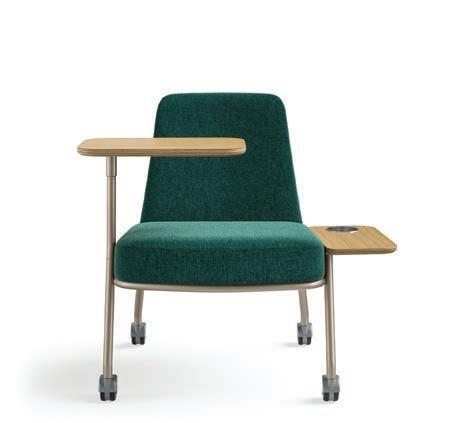
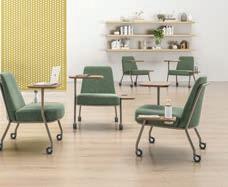
Designed with productivity in mind, the Kuvi work lounge collection by Encore incorporates thoughtful accessories with versatile functionality, offering endless ways to facilitate work and focus. The generously proportioned back and seat cushions counterbalance the cleverly designed metal frame, while a built-in handle on the outer back offers ease of mobility and provides a convenient place to hang a backpack, scarf or jacket. Options include casters for mobility, a right or left articulating tablet with 360-degree movement, underseat storage with a guardrail to keep items from shifting, and an integrated side table with available cupholder, also offered with left- or right-side placement. Choose from a variety of veneer and laminate materials, as well as standard or premium finishes for the metal frame.
 Crossville Civilization and Native Metal crossvilleinc.com
Draper Gabled Bottom-Up Flexshade draperinc.com
Crossville Civilization and Native Metal crossvilleinc.com
Draper Gabled Bottom-Up Flexshade draperinc.com
48 ARCHITECTURAL PRODUCTS 10.2014 new & improved products 07-08 . 2023
Encore Kuvi Work Lounge encoreseating.com
PREMIUM
SOLID SURFACE MATERIALS
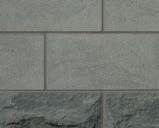
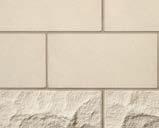
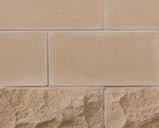
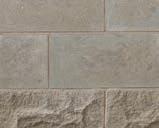




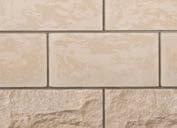

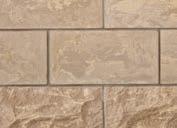
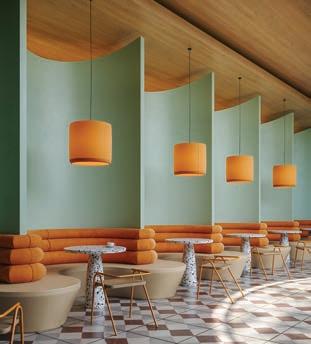
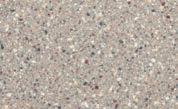

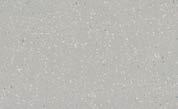
For massive walls, countertops, wavy surfaces, ceilings or other 3D structures, Durasein’s premium, 100% acrylic solid surface material is incredibly dense, yet the “stone-like” material can be fabricated with standard woodworking tools to create an array of seamless shapes and structures. It is also completely thermoformable, antibacterial, mold and mildew resistant, food safe, non-toxic, non-porous and low VOC. Ideal for high-use public spaces.

Durasein
The Curious Collection durasein.com
ARRIS-CLIP
Deliver style with great protection
Today’s buildings need extra protection from extreme weather. ARRIS-clip thin stone delivers full masonry façade benefits, yet in a versatile and simple installation system that gives you more design flexibility. Part of Arriscraft’s premium Renaissance® stone family, ARRIS-clip installs into an aluminium rail system and is 1/3 the weight of normal 4" masonry veneer.
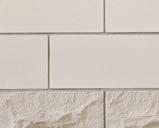
solutions@arriscraft.com
 Popular new colors include Clover, Rugged and Plum. Available by special order only.
THIN STONE
University of Southern Indiana: Physical Activities Center ARRIS-clip Champagne
Popular new colors include Clover, Rugged and Plum. Available by special order only.
THIN STONE
University of Southern Indiana: Physical Activities Center ARRIS-clip Champagne
2308ARP_ArriscraftCanada.indd 1 7/19/23 12:59 PM
Photo: CannonDesign
new & improved products
TOUGH AND PRETTY
Ideal for harsh environments like transit hubs, healthcare and recreation facilities, Luminaire LED’s new Vandal Resistant Downlight series combines durability with a sleek aesthetic. The fixtures are IK10 rated for impact resistance and feature antitamper hardware that enable the luminaire to withstand vandalism. Available in static white, tunable white, warm dim, red and amber color temperatures, these solutions can be adjusted based upon the environment.
Luminaire LED
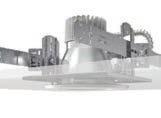
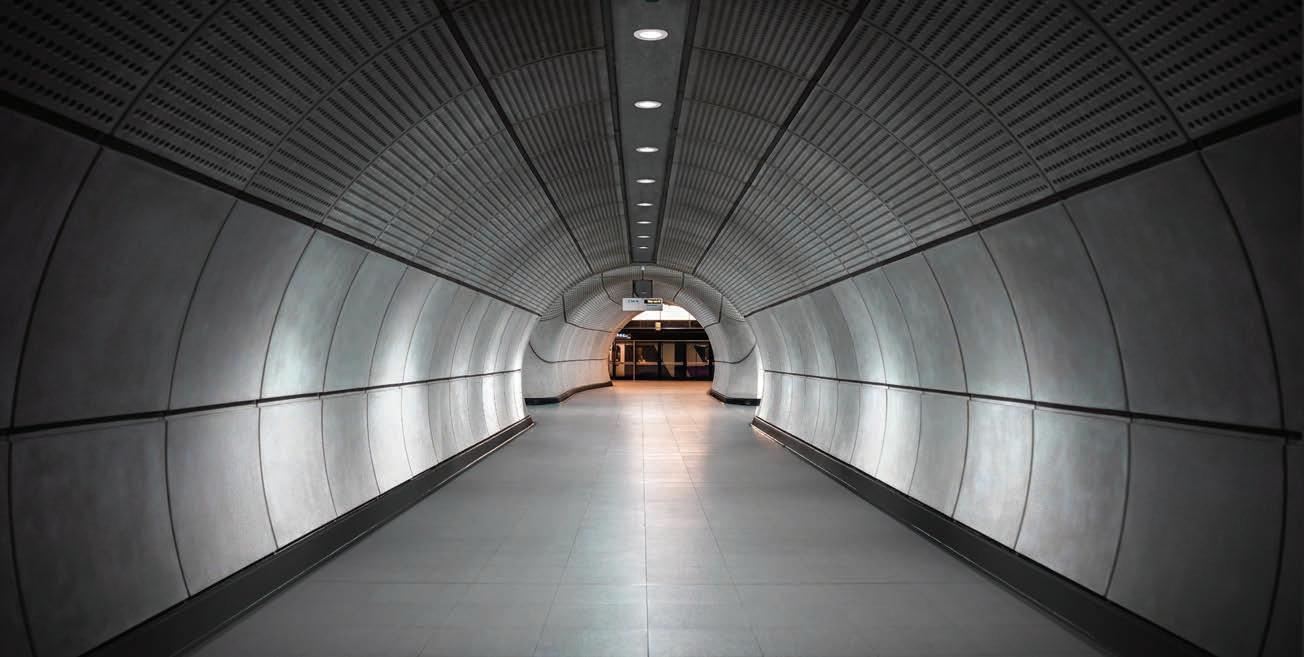
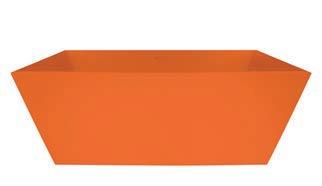
Vandal Resistant Downlight series luminaireled.com

A SPLASH OF COLOR
With bold new colors, Hydro Systems has expanded its HydroLuxe SS Premium Color Palette for its line of therapeutic luxury baths. With color-matching capabilities, the drop-in and freestanding tubs can either blend in or provide a pop of color to the bathroom décor. Hydro’s line of tubs features a high-end solid surface blend for durability and long-lasting color.

Hydro Systems
HydroLuxe SS Premium Color Palette hydrosystems.com
SUSPENDED DOME PENDANT
Skynest is a delicate lamp with great stage presence. Marking Marcel Wanders’ return to the suspended dome, Skynest features the popular pendant light shape with a central core and what appears to be a lampshade. However, the light is not emitted by a bulb or LED board, but by the lampshade’s structural elements—24 LED light sticks covered with a two-tone textile texture. The light is emitted from the white side, while the fabric’s color remains visible on the outside. Each luminous element can be disassembled for repairs or replacements, and the whole lamp can be disassembled at the end of its life so each element can be recycled. Available in two variants (suspended or ceilingmounted) and in four colors.
FLOS SKYNEST usa.flos.com


50 ARCHITECTURAL PRODUCTS 10.2014 new & improved products 07-08 . 2023
HOT NEW FEATURES


Updating its thermostatic radiator valve, Danfoss introduces the Aveo. Offering highly precise control accuracy, the valve supports enhanced thermal comfort. The product utilizes gas technology, as opposed to liquid, which has been proven to save 2% more energy.

In a multi-family building, this can easily add up to thousands of dollars in savings. The valve features tactile temperature setting, making it easier to operate.
NEW SLEEK, HORIZONTAL FRAME DESIGN




Modern aluminum and glass garage doors by Clopay include sectional overhead doors with horizontal tempered glass or acrylic panels with minimal stiles. The fresh look enhances indoor-outdoor connections and offers unobstructed views— ideal for commercial spaces, offices, gyms, schools, restaurants and hospitality venues with a desire to increase square footage for gatherings and events.

Architectural ceilings, acoustic tile ceilings, canopies, clouds, overhangs, foyer displays –the Griplock® cable suspension system is fast to install, easy to adjust, and is re-usable.


Because it is almost invisible to the eye, nearly any architectural product looks even better, as if it is almost floating in mid-air.

SOUND AND ROUNDED FURNITURE
The BORA Collection from Gloster Furniture combines tactile and ethereal design. The pieces are crafted with a teak frame that supports rounded and soft seats. These “natural and organic shapes” nod to classic Scandinavian design and were designed by Henrik Pedersen, who runs a Danish design studio. The collection includes dining and lounge chairs, sofas and ottomans and is available in soft-touch and water-resistant fabrics.
Ceilings and Clouds
 Clopay Corporation Commercial Models
Gloster The Bora Collection gloster.com
Clopay Corporation Commercial Models
Gloster The Bora Collection gloster.com
Suspended Architectural
Danfoss Aveo danfoss.com
Enhance the look and functionality of your architectural ceilings, clouds, and wall panels with Griplock® Systems’ adjustable cable suspension systems. This is where form meets function. The Art of Suspension® 805-566-0064 griplocksystems.com photo courtesy: moxie® surfaces 07-08 . 2023 new & improved products
Net Zero and an Order of Fries
Energy-efficient kitchen and HVAC equipment, natural ventilation, daylighting and an extensive PV array have put McDonald’s flagship location near Disney Orlando on track to become the first quick-service restaurant to achieve Net Zero Building certification.
 by Barbara Horwitz-Bennett, contributing writer
by Barbara Horwitz-Bennett, contributing writer

As the country’s first quick-service restaurant to pursue Net Zero Building certification, from the International Living Future Institute, Ross Barney Architects and WSP engineers helped McDonald’s Lake Buena Vista’s restaurant near Disney Orlando prove that a facility from one of the highest energy use building sectors can produce as much energy as it consumes.
How did this fast food mainstay come to take on net zero? When the sustainably-minded organization hired Ross Barney a few years back to revamp their flagship Chicago restaurant, the architect suggested extending their corporate values to building design.
After delivering that LEED Platinum building, McDonald’s was ready for more and it was the corporation itself that brought net zero to the table for the Florida project. “It’s commendable that McDonald’s is taking major strides to implement net zero energy restaurants. With such a large global presence, the company has an outsized capacity to affect positive change,” states Ryan T. Giblin, aia, leed ap bd+c, project manager, Ross Barney Architects, Chicago.
Granted, figuring out how to slim down the energy profile of a kitchen cooking up Egg McMuffins, Big Macs and Chicken McNuggets 24 hours a day, seven
days a week was easier said than done. Because a quick-service restaurant is such a unique building, typical net zero design strategies were not going to be sufficient. With the kitchen accounting for a large percentage of energy consumption, this is where the architects and engineers began. Key strategies included electrifying the kitchen equipment, particularly the larger grills and fryers, and selecting systems with a standby mode for when the equipment is not in use. The design team also chose the most energy efficient coolers and freezers on the market, along with efficient compressors and seals.
AR CHITECTURAL PRODUCTS 52 07-08 . 2023
OFF-GRID LIGHTING
The 25 PV panels on light poles in the parking lot are off grid, directly powering the site lighting.
Function
McDonald’s
first quick-service restaurant to pursue Net Zero Building certification.
MEP Optimization
Next, a thorough analysis of lighting, HVAC equipment and controls was conducted to identify the most effective load and energy reduction measures, explains Mohammad H. Abbasi. well (Faculty, ap, Advisor, pta), cphc, reset, leed, building performance analyst, wsp usa, Chicago.
“During the schematic design phase, multiple HVAC systems were considered and analyzed to find the best technology to address the significant cooling load in the project,” he explains.
Geothermal heat pumps were considered, but ultimately rejected due to Florida’s elevated ground temperatures and the inability to efficiently reject heat into the ground.
The slatted jalousie windows that automatically open/close as needed to provide natural ventilation match the style of the wooden louver panels on the building’s exterior.

Ultimately, WSP went with an air source variable refrigerant flow (VRF) system. Together with heat recovery from the kitchen equipment, this was sufficient to meet the building’s minimal heating requirements in this warm climate.
Top of the line “Trane VRF units were chosen based on multiple factors including energy efficiency. Considering the significant cooling load, they proved to be more effective and efficient as compared to
GLASS
High-performance glazing optimizes daylighting and minimizes electrical lighting use. 4,800 sq. ft. of Vitro’s Solarban 60 glass brings in comfortable, natural light through windows and clerestory units on the building’s north side.
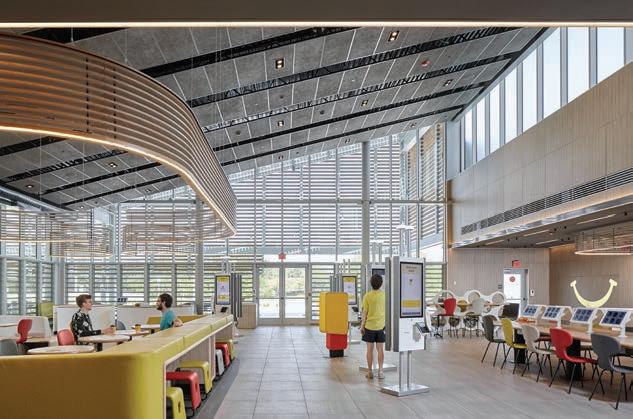
Vitro, Solarban 60 glass vitroglazings.com
standard heat pumps and DX coils in rooftop units,” relates Abbasi.

A thoughtfully designed ventilation strategy, coupled with a hybrid cooling system, were also key to driving down cooling energy. Jalousie windows, connected to sensors to track humidity and temperature, automatically open and close throughout the day, promoting natural ventilation at optimal times.
“Through a study of the climatic conditions, our team was able to determine that natural ventilation was a viable strategy for thermal comfort for approximately 65% of the year,” explains Giblin.
“When the exterior temperature and relative humidity are within a comfortable range, the building automation system opens the louvered windows and starts a fan in the clerestory to draw fresh air into and through the building.”
NATURAL VENTILATION
Coltlite’s CLT system is a thermally broken, double glazing louver with 28mmthick clear toughened glass, an overall frame depth of 47mm and a frame face width of 40mm. Providing a high level of acoustic and thermal performance, when opened, the louvers provide natural ventilation.

Coltlite, CLT system coltinfo.co.uk
HVAC
Significant cooling load, they proved to be more effective and efficient as compared to standard heat pumps and DX coils in rooftop units.
Trane VRF trane.com
The interior of the restaurant is dominated by daylighting to minimize the use of artificial lighting. Sensors selectively turn off light zones to reduce energy consumption.
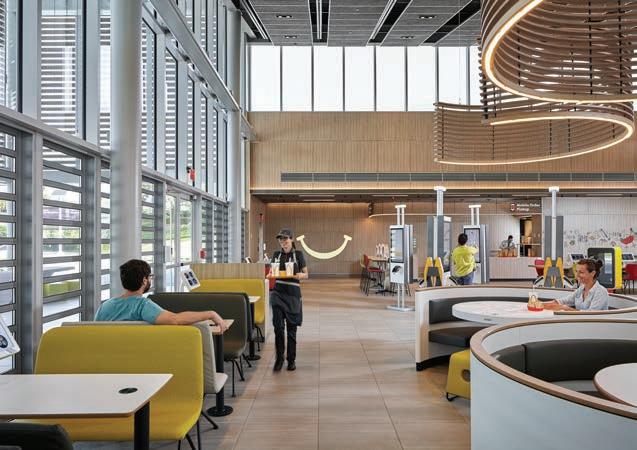
LIGHTING
The highly flexible, easy to install Flex Skylla luminaires deliver a homogeneous, dot-free light surface. The recessed fixtures are integrated into the curved wood clouds above the seating areas.
LED Linear, Flex Sk y lla led-linear.com
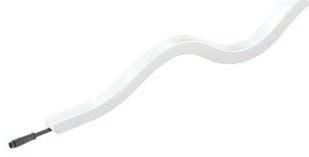
ARCHITECTURAL PRODUCTS 53 07-08 . 2023
Mohammad H. Abbasi, energy analyst for WSP, specializes in design assistance, LEED and WELL coordination, energy use, daylight modeling and material consultancy.
flagship location near Disney Orlando is the country’s
Photos courtesy of Kate Joyce Studios
Building Enclosure Upgrades
After reducing the electrical load through the energy-efficient kitchen equipment and the building’s MEP system, the third strategy was optimizing the building envelope with high-performance glazing with lots of shading.
More than 4,800 sq. ft. of Vitro’s Solarban 60 glass brings in comfortable, natural light through windows and clerestory units on the building’s north side. “Designing a net-zero building in Florida’s hot and humid climate required a glazing product like Solarban 60 glass to aid in a more holistic reduction of energy use,” explains Ross Barney’s Jason Vogel, Associate, aia, leed ga, project architect. “Solarban 60 glass helped us achieve our design intent both aesthetically and through its high thermal performance.” The glazing offers a solar heat gain coefficient of 0.39 with a visible light transmission of 70%


“Decreasing lighting power density below the code requirement was the major factor to reduce the energy use,” relates Abbasi. “The high windowto-wall ratio helped the project maximize the natural light and increase daylight harvesting. As a 24/7 restaurant, control strategies to reduce the light energy contributed to the overall savings.” The lighting system is connected to sensors, so the electrical lights dim or shut off based upon available daylighting levels and occupancy. To soften the light coming in through the clerestory, in addition to concealing the rooftop mechanical equipment, the architects added an acid-etch to the glass.
Another key detail was designing the PV array to fully shade the TPO roofing system. This protects the building from rooftop solar heat gain. As for the extensive building integrated PV system itself, the project team designed the Onyx PV panels on the roof and canopy to generate 10% more electricity than what the building needs. The size and V-shaped slope of the roofing structure was carefully calibrated to optimize power generation. While the BIPV panels don’t directly power the restaurant, the energy is sent back to the local grid and exceeds the level of power that the restaurant uses over the course of a year. The project also features 25 PV panels on light poles in the parking lot. These panels are off grid, directly powering the site lighting.
EXTERIOR LIGHTING
With its bare-bulb socket design, the Barn Light Indy Industrial Pendant Light lends a minimalist design. The pendants are powered by Archipelago filament LED lamps.
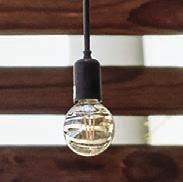
Barn Light Electric barnlight.com
EXTERIOR WOODEN
LOUVERS
reSAWN’s award-winning CHARRED designs pay homage to the traditional Japanese technique of shou-sugi-ban without being literal. Disney’s ‘Imagineers,’ who review all aspects of design products, deemed traditional shousugi-ban ‘too Darth Vader.’
reSAWN TIMBER Co. resawntimberco.com
FURNISHINGS
Chipman chairs and stools throughout.
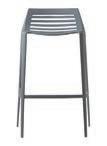
Landscape Forms landscapeforms.com
‘PLAY’ EQUIPMENT
While McDonald’s typically incorporates play equipment in many of its restaurants, for this flagship location, a set of human-powered stationary bikes encourage patrons to charge their devices, and light up the store’s golden arches and an informative graphic on the wall. In addition, games teach visitors about renewable electricity.
The Great Outdoor Gym Co. tgogc.com
AR CHITECTURAL PRODUCTS 54 07-08 . 2023
GREEN WALLS 85 sq. m. of living walls were installed that were tailored to the subtropical climate.
SemperGreenwall sempergreenwall.com
STOREFRONT AND CURTAIN WALL
The architects specified

Kawneer’s Cradle to Cradle Certified Bronze 1600 Wall System for the thermally broken glazed storefront entry doors and curtain wall framing. Ideal for lowto mid-rise applications, hurricane and impact resistant, the system’s concealed fastener joinery provides a smooth, monolithic appearance.
Kawneer
Bronze 1600 Wall System kawneer.com
Outdoor Spaces
Ross Barney’s design also creates a comfortable, shaded outdoor space where patrons can sit. This 19,000 sq.-ft. outdoor canopy features vegetated green walls, lending additional cooling and a nice aesthetic while referencing the region’s wetlands.

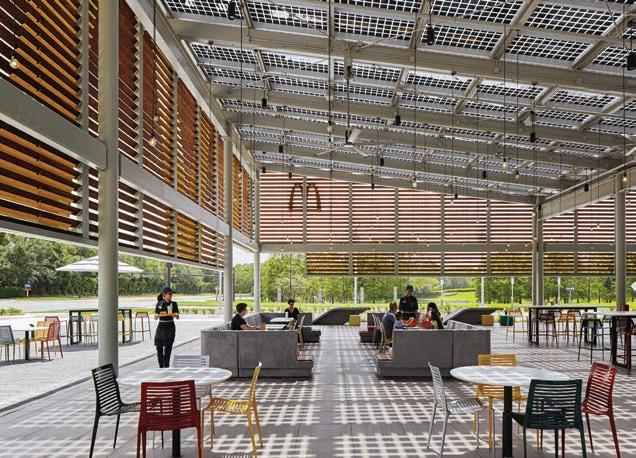
“We were enamored with the ability to have lush vegetation on the building façade throughout the year in the central Florida climate. The project is sited within an area of dense vegetation, and we wanted to help contribute to the site’s biodiversity,” relates Giblin. “The green wall system, which is both west and south facing, also helps to block solar heat gain.”
McDonald’s is currently monitoring net zero performance via sub-metering and plans to use the data to pursue International Living Future Institute Net Zero certification.

19,000-sq.-ft. outdoor canopy incorporates rooftop photovoltaics, helping McDonald’s generate more power than it consumes.

PHOTOVOLTAICS
A laminated film interlayer of monocrystalline photovoltaics from Sunpower’s X series comprised the majority of PV panels. In all, a total 192 units at 291 Watts offers an installed power of 55.80 kWp. Each unit contains 66 solar cells embedded in the glass.
Onyx Solar Sunpower’s X series onxysolar.com

ARCHITECTURAL PRODUCTS 55 07-08 . 2023
This
KWh/year 1,200,000 1,000,000 800,000 600,000 400,000 200,000 0 Existing Restaurant Energy Use PATH TO ZERO ENERGY Proposed Building Baseline Kitchen Upgrades Improved Envelope + Shading Air Source VRF Heat Recovery Natural Ventilation
graphic illustrates how each additional design strategy brings the facility’s energy use down to zero.
Aqua Foro Converges Past and Present in Philadelphia Pool Club
Custom concrete pieces craft an otherworldly oasis.
It’s been said that ancient Roman architects changed the shape of architecture for all generations. The Romans developed buildings, materials and designs the world had never seen before. The old-world influence of Rome still impacts modern design today, most notably in Philadelphia’s Aqua Foro Pool Club at The Piazza.
Decorating the Philadelphia skyline with asymmetrical arches, rounded edges, in-pool columns, terraces, trellises and crisp concrete, the Aqua Foro Pool Club nods to its ancient Roman inspiration—and builds upon it with modern finishes for Alta residents to enjoy.
The 25,000-sq.-ft. facility opened this year with interconnected pools, fire pits, kitchens, a hot tub, a children’s splash pad and luxurious lounge space. The terrace and sundeck offer spacious cabanas for socializing, sunbathing and relaxation—all while taking in views of Philadelphia’s historic urban landscape and waterfront.
“Philadelphia is a major city, but I think it’s lacking a sophisticated product in terms of rental housing. We wanted to make an oasis in the city that is accessible to the people of Philadelphia. You should not have to travel abroad to get these great pool clubs and amenities. We wanted to create that here,” said
Aqua Foro won a 19th annual Hospitality Design Award. Some of its most distinguished design elements include in-pool undulating chaise lounge chairs from Ledge, a custom deep blue pool color to mimic the Mediterranean sea from Wet Edge and bright travertine pavers from Kronos.
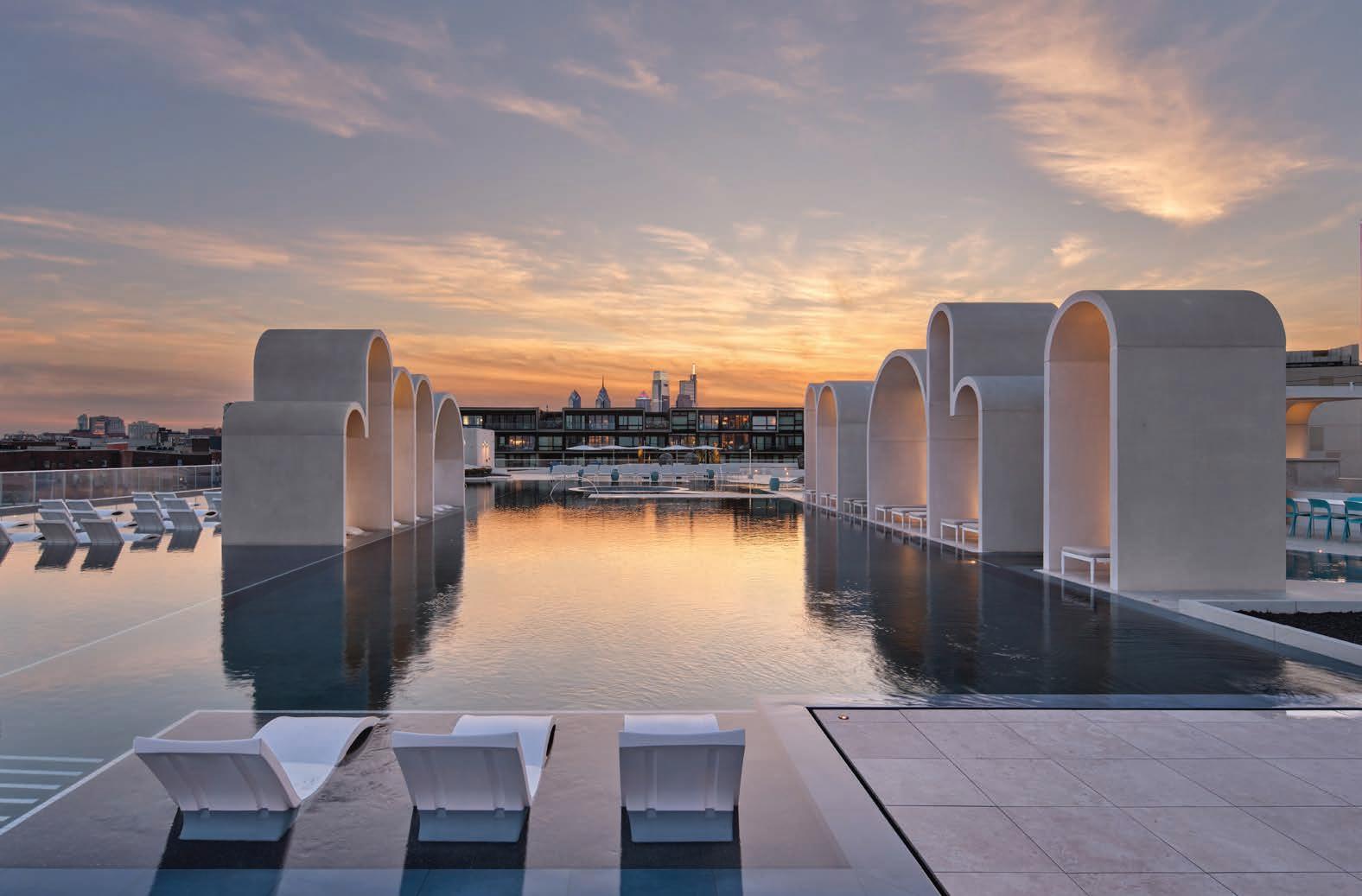
The Piazza is one of the “hottest and fastestgrowing neighborhoods in Philadelphia,” according to Philadelphia Yimby and functions much like traditional Italian piazzas, which are broadly used for social gathering, celebration, community and events.
DIGSAU, a Philadelphia-based contemporary architecture firm, collaborated with Post Brothers to create a schematic design for Alta’s rooftop pool club. The design process started in 2021. The pool club opened to Alta residents in 2023.
During development, designers experienced one sizable challenge. The Aqua Foro was built on top of an existing parking garage. Contractors needed to find creative ways to construct the pool club— and its structural reinforcements—with minimal disturbance to resident parking. The garage needed
to stay open as often as possible and closed only when absolutely necessary.
Another challenge was constructing structures in the actual pool itself. “That required a lot of coordination,” said Frisch. But the owners knew the space needed to be special.
“DIGSAU originally generated 10 big ideas for the space. We loved all of them and ended up with a mix of two. The concept is futuristic, Roman ruins. Something that’s other-worldy. At one point we were calling it cloud city,” said Frisch.
In fact, “Foro” from the pool’s name, is in reference to the Roman Forum, a plaza surrounded by ruins of ancient government buildings in the center of Rome.
The pool’s timeless design also includes modern details, such as light-filtering perforated paneling on the trellis from Bok Modern. This effect complemented the soft structural curves, crisp, concrete surfaces and a deep blue pool color to create an authentic Mediterranean escape. For an extra touch, the team flew in cypress trees from Texas.
“I think it’s an incredible space. The views—the way you feel inside. You can’t believe you’re in Philadelphia,” said Frisch. “It’s breathtaking.”
10.2014 56 ARCHITECTURAL PRODUCTS 07-08 . 2023
Rebecca Frisch, vice president of design for Post Brothers, the developer and general contractor for the project.
specifier’s solution
LIGHT + SHADE
A light-filtering perforated paneling on the trellis.

Bok Modern bokmodern.com
CUSTOM ARCHES, BENCHES, PLANTER WALLS
“We worked with Nelson Precast out of Maryland. It was their first project like this, but their product came out beautiful! Each arch, bench, and planter wall was a custom piece made from solid glass fiber reinforced concrete with additional rebar and steel for the structural connection to the concrete slab,” said Ryan Donohue, Senior Design Project Manager, Post Brothers.
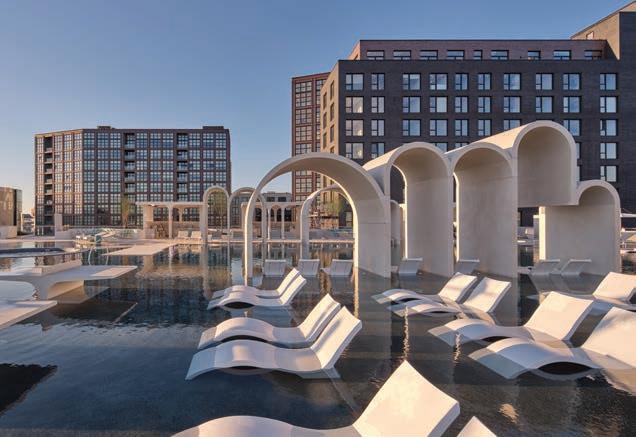
Nelson Precast, Custom Solid Glass Fiber Reinforced Concrete (GFRC) Pieces nelsonprecast.com
LUXURY LOUNGE CHAIRS
Experience rest and relaxation in this ergonomic and elegant pool chaise lounge chair. The Signature Chaise is water-friendly up to 9 in. and is curved to conform to your body’s natural contour. It provides comfort and timeless simplicity that is durable to the elements—and elegant in design.
Ledge Loungers, Signature Chaise ledgeloungers.com
UMBRELLA WITH MODERN ATTITUDE
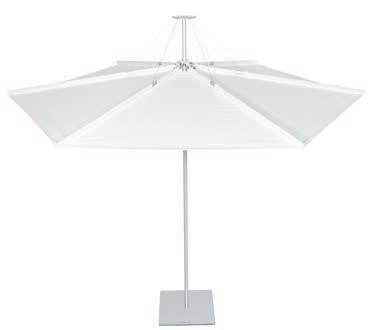
The Infina Center Post Umbrella is a perfect choice for any modern outdoor pool deck. Its flat profile creates an artistic and minimalistic twist to the traditional canopy. It is both trend-setting and traditionally functional.
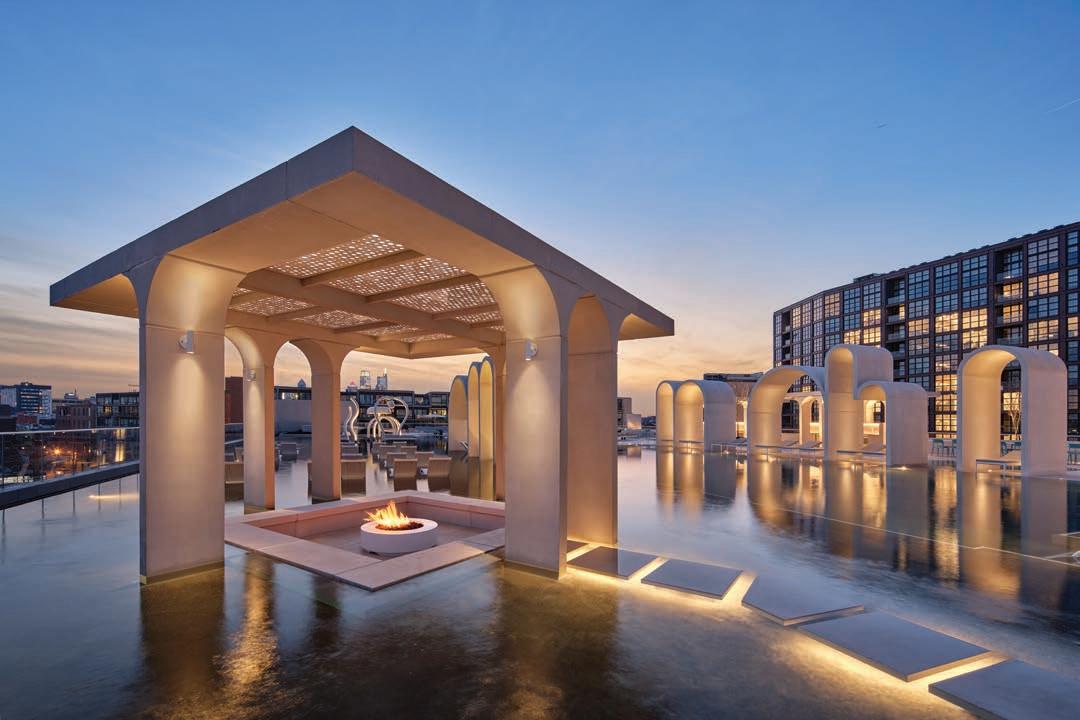
Shadescapes Americas, Infina Umbrella shadescapesamericas.com
PAVERS
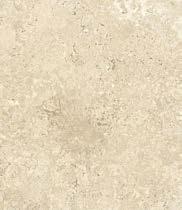
A key building material throughout the ages, travertine porcelain pavers are timeless and durable for heavy foot traffic and wet conditions. Post Brothers opted for Tivoli’s Crema for a bright color with texture to create contrast with the classic concrete. This refined flooring combines high technical standards with Mediterranean appeal.
Kronos, Tivoli’s Crema kronos-usa.com
Aqua Foro Pool Club at The Piazza, Alta
Philadelphia, Pa.
Design Team: DIGSAU, architecture firm; Post Brothers, developer and general contractor
PROJECT SPECS
57 ARCHITECTURAL PRODUCTS specifier’s solution 07-08 . 2023
“I think it is an incredible space. The views—the way you feel inside. You can’t believe you are in Philadelphia. It is breathtaking.”
—Rebecca Frisch, Vice President of Design, Post Brothers
© PZ Photography
/ Todd Mason
LESSONS IN RENOVATION AND ADAPTIVE REUSE
Explore solutions for improving acoustics, bringing daylight deeper into the floorplate, and improving energy performance with interior and exterior products.
By: Jeanie Fitzgerald Pitts
Sponsored by: Maxxon
COURSE DESCRIPTION
Renovations in the US are at an all-time high. See the solutions helping architects make these existing buildings better for occupants and the environment.
1.0 AIA LU/HSW CREDITS (PENDING APPROVAL)
LEARNING OBJECTIVES
After reading this article, you should be able to:

1 Explore the sound isolation considerations for a renovation so that the repurposed space will provide good acoustics.
2 Describe a few of the ways that architects have brought daylight deeper into a building during renovations.
3 Describe the strategies applied to balance the historical significance of a building, while modernizing it to achieve high levels of energy efficiency, water conservation, and carbon neutrality.

4 Consider the latest trends and technologies available to renovate existing building stock into places that are healthy, sound-managing, and energy efficient.
TO RECEIVE AIA CREDIT:
• Go to: www.arch-products.com/ceu
Login to finish reading and enroll to take the quiz.
Fixing up the US’s existing building stock has never been more popular. In the Bloomberg article, “One Nation, Under Renovation,” Zach Mortice wrote, “For the first time in 20 years, renovations have overtaken new construction in architectural billings in the US.” As of spring 2022, the majority of architecture firm billings come from renovation work, not new construction, according to the American Institute of Architects (AIA).
Building reuse brings with it a barrage of benefits. It is said that the greenest building that can be built is the one that is built already. Renovations reduce the carbon footprint of the construction industry and many buildings are updated to operate more efficiently with better-performing HVAC, lighting, and water conservation systems.
The appeal of renovations and adaptive reuse projects is spread across different building types.

Office vacancies are at an all-time high, leaving building developers and owners to figure out the best path to transform their existing square-footage into a higher-value property. Many are making the switch to multifamily buildings to address the rising demand for housing, which helps to explain why office-to-apartment conversions are becoming more prevalent, especially for aging Class B and Class C inventory. Government funding is motivating spending for upgrading schools and affordable and low-income housing.
Regardless of what is being renovated, or why, there are a few aspects that seem to regularly appear on the wish list. This course will take a look at some of the solutions architects have for improving acoustics, bringing daylight deeper into the floorplate, and improving energy performance—with interior and exterior products and systems.
CONTINUING EDUCATION SERIES EDUCATIONAL ADVERTISING SECTION
© Jason O’Rear
DESIGN
RENOVATION
© Chris Gebhardt
The renovation of 633 Folsom by Gensler transformed the outdated office building with a façade optimization that maximized the presence of useful daylight in the workspace and crafted a distinct new identity for the structure.
ACOUSTI-MAT ® CREATES QUIETER NEIGHBORS.


Maxxon® Acousti-Mat® offers the best in high-quality, cost-effective sound mats for multifamily projects, from new construction to mass timber to renovations. Because sometimes the details you don’t see are just as important as the ones you do. Beneath it all, Maxxon delivers.
Let our sound attenuation experts help you identify the right sound mat for the floor assembly project requirements.
Find the Fire & Sound Assembly for your project.

ACOUSTICS
EXPLORE THE SECRETS BEHIND SOUND ISOLATION AND GOOD ACOUSTICS IN RENOVATIONS
As architects begin to consider how to create a modern space in the places of the past, issues in the way the building interacts with sound and options for achieving the level of acoustic performance demanded by the new tenants are topics that will need to be considered. Existing building stock was most likely designed and constructed during a time when acoustics was less top-of-mind and acoustical solutions were far more limited or may have been designed for a different purpose, meaning that acoustic issues and opportunities for improvement can typically be found in every type of renovation project.
THREE KINDS OF ACOUSTICS ISSUES
When acousticians talk about acoustics issues, they generally categorize them into three distinct buckets. Room acoustics consider the way that sound moves throughout a room. Room-based acoustics issues include items like high reverberation times and they are often caused and remediated by looking at the shape of the room and the finishes used within it, swapping out highly reflective surfaces with materials that absorb higher levels of sound.
Sound isolation is another type of acoustic issue. It refers to keeping sound out of places and it relies on blocking or disrupting the transmission of sound through wall and floor/ceiling assemblies. Many of these issues are relieved through the careful consideration of the layout. Physically locating more noise sensitive spaces further from equipment rooms and elevator shafts, for example.
The third bucket is noise control from mechanical and other types of building systems which is addressed with modifications to the equipment and ducts.
When renovating and repurposing a building, addressing sound isolation is critical in the early phases of the project. While sound-absorbing materials can be added to a room later to improve room acoustics issues, it is difficult and expensive to fix the sound of footfalls pounding through the floor/ ceiling assembly overhead.
POPULAR ELEMENTS OF AN ACOUSTICAL FLOOR/ CEILING ASSEMBLY TODAY
Commercial warehouses and manufacturing facilities were once common in city centers. As modern buildings were needed to accommodate advances in manufacturing and land within cities became more valuable, many of these buildings were abandoned. They have been given a new life as offices or repurposed into modern residences. However, the sound isolation in these buildings falls short of what is needed today to provide comfortable living and working spaces.
Now, design teams are looking for acoustic solutions that are high performing and easily integrated into existing buildings while leaving the beauty of the old construction materials visible. One popular solution for both new construction and renovations is pairing a resilient mat with a gypsum concrete underlayment. This type of acoustic solution improves sound isolation but remains unseen in the finished space.
An acoustic treatment sound mat helps to insulate airborne and impact-based sound. Different materials and thicknesses can deliver varying degrees of acoustical performance. A topical sound mat can be installed directly under the flooring. It’s a low-profile way to enhance the acoustic performance as far as reducing the transmission of impact sound through the floor/ceiling assemblies. In many cases, the floors need to be leveled, which allows for a system of a sound mat layer under a topping slab to provide a higher level of isolation.
For the poured flooring underlayment and topping product, a lightweight gypsum concrete mixture is often used. Gypsum concrete is a mixture of gypsum, sand, and water that is often used as a subfloor option in commercial and multi-family residential buildings due to its sound attenuation and fire safety performance. It is also an ideal surface for finished flooring.
When looking to improve the management of sound through the floor/ceiling assembly, design teams can specify a sound mat topped with a gypsum concrete slab of a certain thickness. The poured gypsum concrete creates a smooth surface. Then the finished flooring products—oftentimes resilient surfaces, ceramic tile, or wood planks—are installed over the gypsum underlayment.

SOUND ISOLATION METRICS
Sound metrics help to quantify the targeted level of performance desired in a certain type of space.
The Sound Transmission Class (STC) is a single number descriptor calculated from the difference in sound level with a loud sound source on one side measured in decibels over a broad frequency range. It is used to measure a building material’s ability to block sound. How much is heard on the other side is
related to the STC rating of the partition and how quiet it is in the room. This table lists the perception of sound isolation with a medium-low background noise level.

STC RATING WHAT CAN BE HEARD AT THIS LEVEL
25 S oft speech can be heard + understood
30 N ormal speech can be heard and understood
35 Loud speech can be heard + understood
40 Loud speech can be heard.
45 The threshold at which privacy begins
50 Speech cannot be heard through walls. Loud sounds can be heard but are very faint.
55 Loud sounds are barely detected and hard to define.
60 N eighbors generally are not disturbed by very loud speech from inside.
The Impact Isolation Class (IIC) is a single number descriptor calculated from the level of the standard tapping machine in the room below measured in decibels over a broad frequency range. It is the classification system used to determine sound impact from floor to ceiling in a structure. The IIC rating is a way to quantify how well a floor blocks impact noises from traveling through the floor/ceiling assembly to reach the lower levels. A bare 150mm (6-in.) concrete slab has an IIC rating of 25.
For both STC and IIC ratings, the level of privacy or acoustic comfort is dependent on the use of the space and the background noise level. For offices, this is typically 45 and for sound studios it could be as high as 75-80.
BUILDING CODE SOUND GUIDELINES
For residential buildings, the International Building Code sets the minimum STC and IIC level for partitions between units at STC and IIC 50. Because the minimum acoustic performance is not always enough to provide a sense of privacy and comfort, the International Code Council (author of the International Building Code) recommends that an “acceptable” level of performance for both STC and IIC is 55 (52 AICC). The “preferred” level of performance for STC and IIC is 60 (57 AIIC). It is important to note that the code minimums aren’t necessarily going to provide a high level of acoustic separation between occupants. In some cases, the building needs to provide a higher level of privacy so that neighbors or commercial tenants are not bothered by noise.
The IIC and STC testing procedures are conducted at a laboratory where flanking is controlled. For field measurements in existing buildings, an A (for apparent) is added to the abbreviation. The AIIC and ASTC are conducted in the field where flanking is not as controllable, so the code allows for field measurements to be five points below the lab measurement.
EDUCATIONAL ADVERTISING SECTION CONTINUING EDUCATION SERIES
3/4” sound
and a 1 ½”
© Courtesy of Maxxon
In renovations of heavy timber structures, improve the sound isolation of the floor/ceiling assembly with
a
control mat
underlayment.



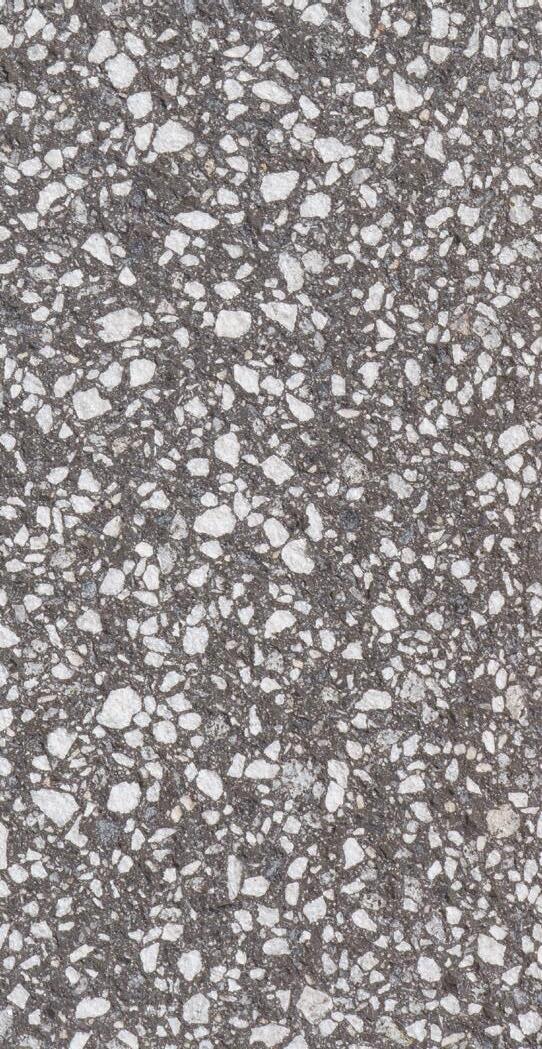



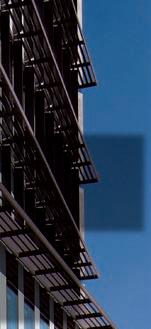



www.hanoverpavers.com • 800.426.4242 3,800 CUSTOM COLORS AND COUNTING HANOVER® PREST® PAVERS Custom aggregate blending has become Hanover’s trademark, as well as the ability to adapt to the special paver needs of each individual project. With a library of over 3,800 granite-like colors and a variety of finishes to choose from, the combinations are endless. Challenge us - let’s create a unique color for your next project. TERRAZZO COLLECTION GRANITE COLLECTION
SELECTING THE RIGHT ACOUSTICAL ASSEMBLY

Most acoustic products work within a system, so looking at a single test number rarely tells the architect or design team everything they will need to know. Understanding the full system—including the mounting conditions and the building’s structural system are critical for determining if the product meets the needs of the project.
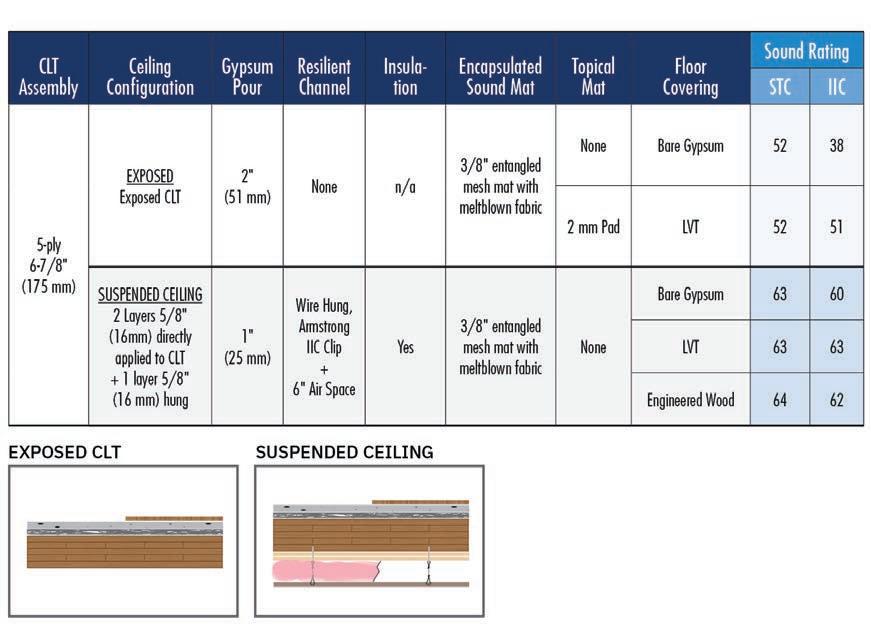
For sound isolation, it is also important to remember that different structural systems have different sound isolation characteristics. Whether the existing building structure is wood, concrete, steel deck, or exposed ceiling will influence the level of sound isolation needed. For example, test data shows that mass timber with exposed ceilings perform significantly worse acoustically than mass timber projects with finished ceiling assemblies, requiring acoustic assemblies in these structures to be equipped with a greater level of sound isolating properties.
CASE STUDY DUFFEY LOFTS
In Minneapolis, Minn., BKV Group transformed the former Duffey Paper Co.’s manufacturing building of three conjoined, historic warehouses into Duffey Lofts, a contemporary, luxury multifamily development with 188 residential units and 33,000 sq. ft. of high-end residential amenities.
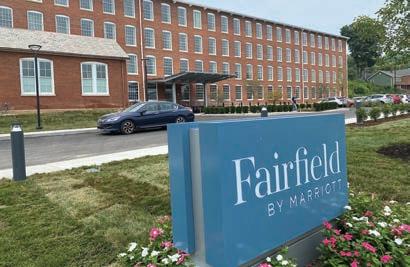

Acoustically, the renovation of these mixed heavy timber and concrete industrial structures needed to meet residential code minimum requirements (STC/ IIC 50). Achieving that target IIC required different acoustic solutions throughout the project, depending upon the type of the building.
The design team selected a 1-in.-thick sound mat system, under 3-in. of topping slab concrete, to improve the acoustics in the heavy timber areas of the building. Where the existing building had a concrete structure, the floor/ceiling assembly was designed with thinner acoustic enhancements. For these areas, a 0.25-in.-thick sound mat was covered with 1-in.-thick gypsum concrete.
CASE STUDY HISTORIC EAGLE COTTON MILL

Built in 1884, the Eagle Cotton Mill in Madison, Ind., was the area’s major industrial plant for many years. It ceased operating as a cotton mill in the 1930s but
continued to serve as a manufacturing facility for canvas military goods, shoes, ice cream carts and refrigeration units until the 1980s. Then the building sat vacant for three decades and was placed on the Indiana Landmarks’ 10 Most Endangered List in 2013. In July 2021, a ribbon-cutting ceremony was held to mark the mill’s $22 million transformation into an 85-room Fairfield Inn and Suites.
In repurposing this manufacturing facility as a hotel environment, acoustics were an important consideration. While replacing roughly 50,000 sq. ft. of old and damaged flooring, the decision was made to enhance the acoustic performance with a premium underlayment system. The design team selected a 1-in.-thick sound mat system which offers superior sound control for even more challenging assemblies. The 1-in. thick mat is paired with a topping layer of gypsum concrete at roughly 2.625-in.-thick.
EDUCATIONAL ADVERTISING SECTION CONTINUING EDUCATION SERIES
©
©
© Indiana Landmarks © K entuckiana Floor Systems ©
of
TO RECEIVE AIA CREDIT: • Go to: www.arch-products.com/ceu Login to finish reading and enroll to take the quiz.
Photo Credit: Jasper Lazor
Gaffer Photography
Courtesy
Maxxon
Compare the STC and IIC ratings of these different floor/ceiling assemblies.
Substantial renovation was needed to transform buildings completed in 1916 into modern apartments now known as the Duffey Lofts in Minneapolis, Minn.
Architectural Products’ 2023 Product Innovation Awards recognizes the products, systems, and materials helping architects achieve their latest creative visions, while delivering next-level performance and sustainability.


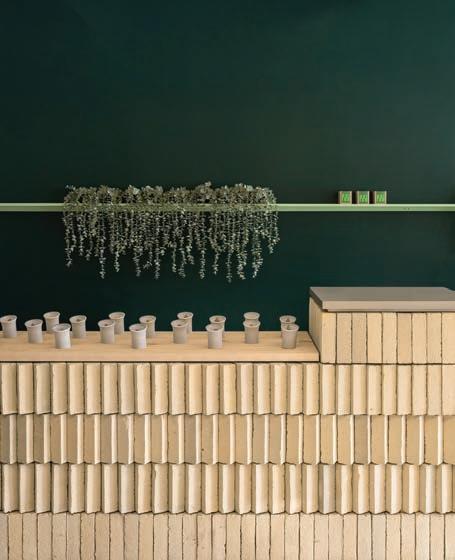
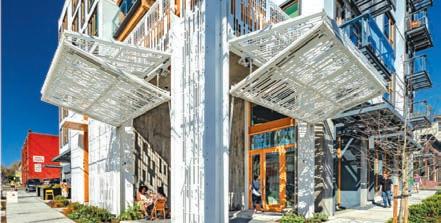
Submit Today!
DEADLINE: August 31

SUBMIT HERE: bit.lyy/APPIA23
or SUBSCRIBE: Go
63 ARCHITECTURAL PRODUCTS advertiser index Architectural Products 33 arch-products.com/subscribe Armstrong Ceiling & Wall Solutions IFC -1 armstrongceilings.com ASI Group 31 www.asi-accuratepartitions.com/privacy Arriscraft 49 arriscraft.com Azon 47 azonintl.com Belden Brick Company 63 beldenbrick.com Boston Valley Terra Cotta BC bostonvalley.com Griplock Systems 51 griplocksystems.com Hanover Architectural Products 61 hanoverpavers.com Invisible Structures 4 invisiblestructures.com Kingspan Insulated Panels IBC kingspanpanels.us Koala Kare 5 koalabear.com Landscape Forms 42, 43 landscapeforms.com Maxxon 59 maxxon.com Modernfold 3 modernfold.com Modular Arts 10 modulararts.com NanaWall 9 nanawall.com Petersen Aluminum 6, 63 pac-clad.com Product Innovation Awards 63 arch-products.com/awards Rulon 13 rulonco.com Schweiss Doors 63 schweissdoors.com SlenderWall 2 slenderwall.com Watsontown Brick / General Shale 11 watsontownbrick.com 2208ARP_Schweiss.indd 1 6/22/22 7:01 PM 2306ARP_BeldenBrick_ProdLit.indd 1 3/29/23 11:47 AMNEW Make your project modern & dynamic with varied patterns, lengths & depths. ModularAL AR VIEW IN 2308ARP_PetersenAluminumCorp_ProdLit_RMel.indd 1 7/3/23 8:26 AM It’s
to RENEW RENEW
to www.arch-products.com/subscribe
time
OFFICE TRANSFORMATION
In transforming the early 1900s National Life Building into the 211-unit Millennium on LaSalle in Chicago, FitzGerald preserved the building’s original marbleclad lobby and ornate central stair, and restored the 1940s LaSalle Street façade. To support the new partial 14th floor—lounge, sport court, fitness center, pool, grill area and dog run—steel framing was added at two structural bays for the added wind and structural load.


Office to Residential Conversion Trends
Largely vacant office buildings are finding new life as multi-family housing.
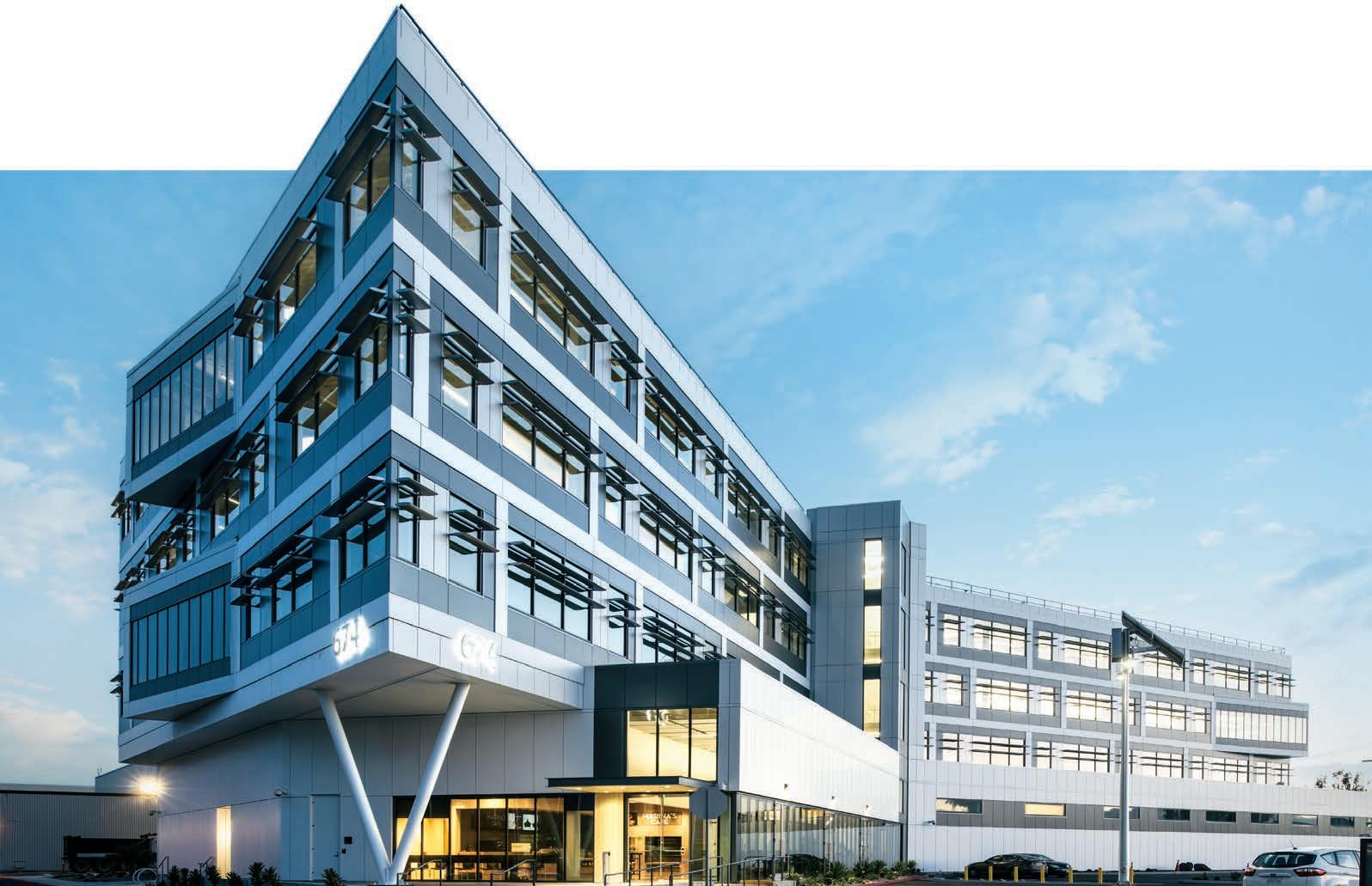
Completing more than 100 conversions and restorations of historic structures, Chicago-based FitzGerald architects are big fans of adaptive reuse. “Buildings, particularly historic structures, are part of their surrounding communities. They carry all kinds of significance, from historic to cultural to artistic. Revitalizing these old buildings gives us a chance to maintain and celebrate that heritage,” states FitzGerald Vice President Richard Whitney, aia

On the other hand, if the floor plate is too large, it becomes difficult to provide each residence with access to natural light and natural ventilation. To accomplish this, corner buildings work best.
Project teams should also assume that the existing HVAC, electrical and plumbing systems will require replacement and the building envelope will need an upgrade. While new MEP systems and windows are costly, Whitney points out that these are required costs in new construction, in any case.
When taking into account the preserved structural foundation and building shell, with the right structure, developers will still come out ahead with 10 to 15% less cost, as compared to a new build.
In particular, offices are ripe candidates for such projects. Not only did office-to-apartment conversions shoot up 43% during 2020-2021, as compared to 2018-2019, but RentCafe statistics show that offices make up 40% of all adaptive-reuse conversions to apartments. At the same time, taking growing office vacancies, particularly aging Class B and C offices, and using this building stock to address high housing demands requires careful evaluation and a specific set of prerequisites. “The first factor is the size of the floor plate,” instructs Whitney. “We’re looking for something that is not more than 100-ft. wide—around 70 ft. is an ideal size.”
Another point of focus, particularly with older buildings, is means of egress. While fire escapes were acceptable in earlier times, today’s codes require certain-sized elevators, often necessitating an enlarged elevator shaft.
Millennium on LaSalle
As the first completed project in the City of Chicago’s “LaSalle Reimagined Initiative,” FitzGerald recently turned the early 1900s National Life Building into the 211-unit Millennium on LaSalle. Tapping into this incentive program, in exchange for making at least 30% of the apartment affordable housing, Millennium on LaSalle preserved the building’s original marbleclad lobby and ornate central stair, and restored the 1940s LaSalle Street façade.
The building checked the conversion boxes with a relatively small floorplate, adequate access to light and ventilation, large windows and high ceilings. As a bonus, elements of the structure, envelope and vertical transportation were already in place, plus the project was eligible for historic tax credits.
To help draw tenants, FitzGerald added a partial 14th floor with a lounge, sport court, fitness center, pool, grill area and dog run.
To comply with federal historic rehabilitation standards, the addition could not be visible from the street, allowing passersby and residents to revel in the magnificence of the 1902 architecture, while living a modern, amenity-rich lifestyle.
— Barbara Horwitz-Bennett
last detail: architectural leader AR CHITECTURAL PRODUCTS 07-08 . 2023 64
Richard Whitney, aia, is a Vice President with FitzGerald in Chicago.
“Buildings, particularly historic structures, are part of their surrounding communities. Revitalizing these old buildings gives us a chance to maintain and celebrate that heritage.”
—Richard Whitney, Vice President, FitzGerald
Photos courtesy of Sebastian Rut
MAKE YOUR M RK

Designwall Series
Kingspan’s BENCHMARK Designwall architectural insulated panels are the premiere choice for tailor-made, one-of-a-kind façade designs. Make your mark with a variety of custom finishes and sizes in an extended color range for striking aesthetics and design flexibility combined with advanced thermal performance and energy efficiency.

For the creative freedom to make your mark, explore Kingspan BENCHMARK at kingspanbenchmark.us
 SFO Consolidated Administration Campus, San Francisco
Designwall
SFO Consolidated Administration Campus, San Francisco
Designwall
2000 Creative freedom to make your mark www.kingspanbenchmark.us
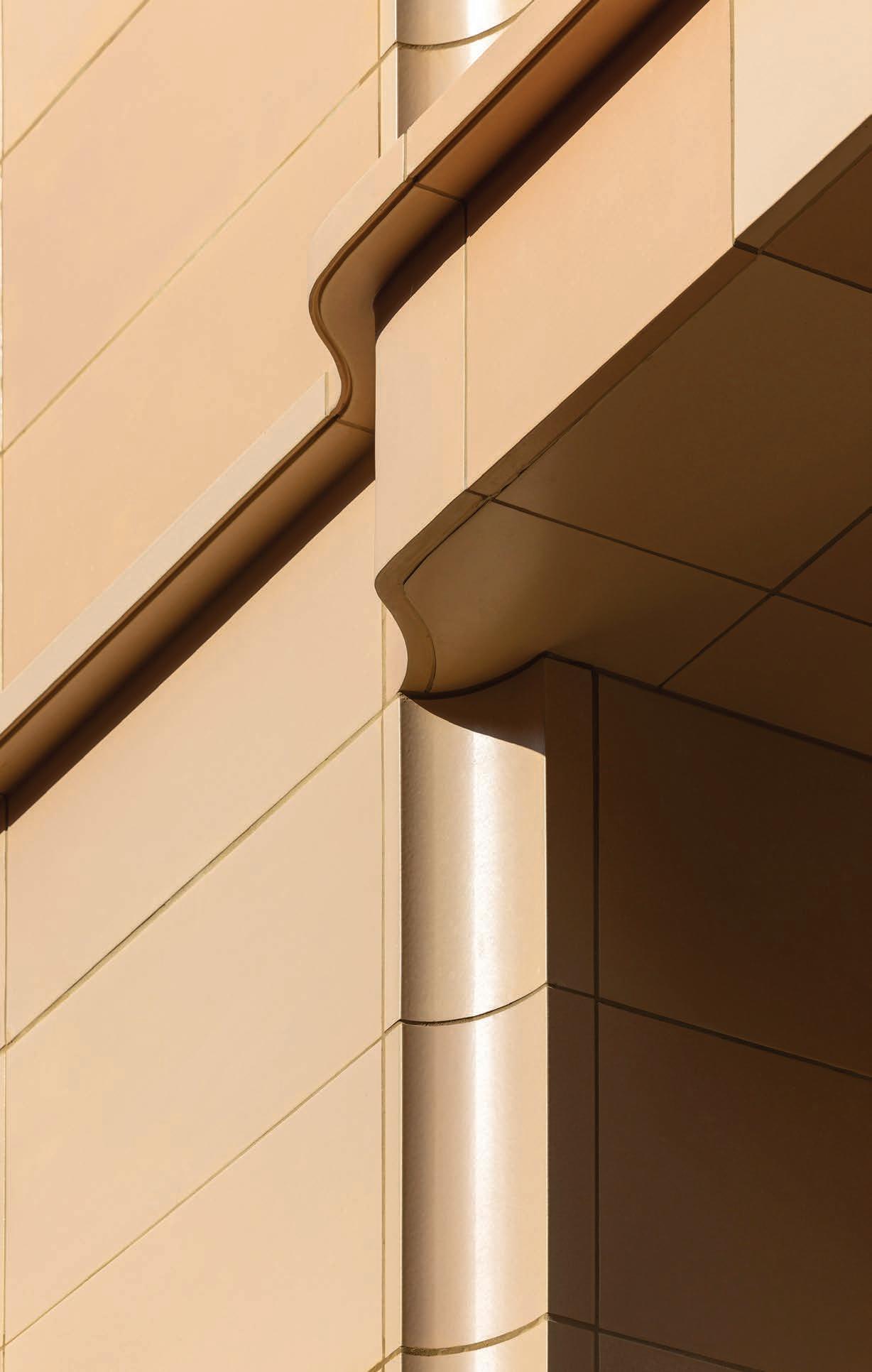










 Calla Shapes for DesignFlex > Children’s Research Hospital, Memphis, TN > Evans Taylor Foster Childress Architects, Memphis, TN
Calla Shapes for DesignFlex > Children’s Research Hospital, Memphis, TN > Evans Taylor Foster Childress Architects, Memphis, TN










































































































































 by Heather Ronaldson, Jeff Pitts
by Heather Ronaldson, Jeff Pitts



















 by Barbara Horwitz-Bennett Contributing writer
by Barbara Horwitz-Bennett Contributing writer




































































 by Jeff Pitts, contributing writer
by Jeff Pitts, contributing writer
































































 by Barbara Horwitz-Bennett , contributing writer
by Barbara Horwitz-Bennett , contributing writer





 1960S BRICK OFFICE
A sharp new façade and five-story addition updates a 1960s office building in SoMa San Francisco.
1960S BRICK OFFICE
A sharp new façade and five-story addition updates a 1960s office building in SoMa San Francisco.



















 Solidal TEGO Light & Shade Series solidal.com
ATAS International Omawall PL atas.com
Solidal TEGO Light & Shade Series solidal.com
ATAS International Omawall PL atas.com



 Leuphana University, Germany ©
Cornelia
Leuphana University, Germany ©
Cornelia





 Olio Armchair designbythem.com
Olio Armchair designbythem.com



 Verna Vélin Klee & Nagy vernavelin.com
Verna Vélin Klee & Nagy vernavelin.com


























 Crossville Civilization and Native Metal crossvilleinc.com
Draper Gabled Bottom-Up Flexshade draperinc.com
Crossville Civilization and Native Metal crossvilleinc.com
Draper Gabled Bottom-Up Flexshade draperinc.com

















 Popular new colors include Clover, Rugged and Plum. Available by special order only.
THIN STONE
University of Southern Indiana: Physical Activities Center ARRIS-clip Champagne
Popular new colors include Clover, Rugged and Plum. Available by special order only.
THIN STONE
University of Southern Indiana: Physical Activities Center ARRIS-clip Champagne
















 Clopay Corporation Commercial Models
Gloster The Bora Collection gloster.com
Clopay Corporation Commercial Models
Gloster The Bora Collection gloster.com
 by Barbara Horwitz-Bennett, contributing writer
by Barbara Horwitz-Bennett, contributing writer





















































