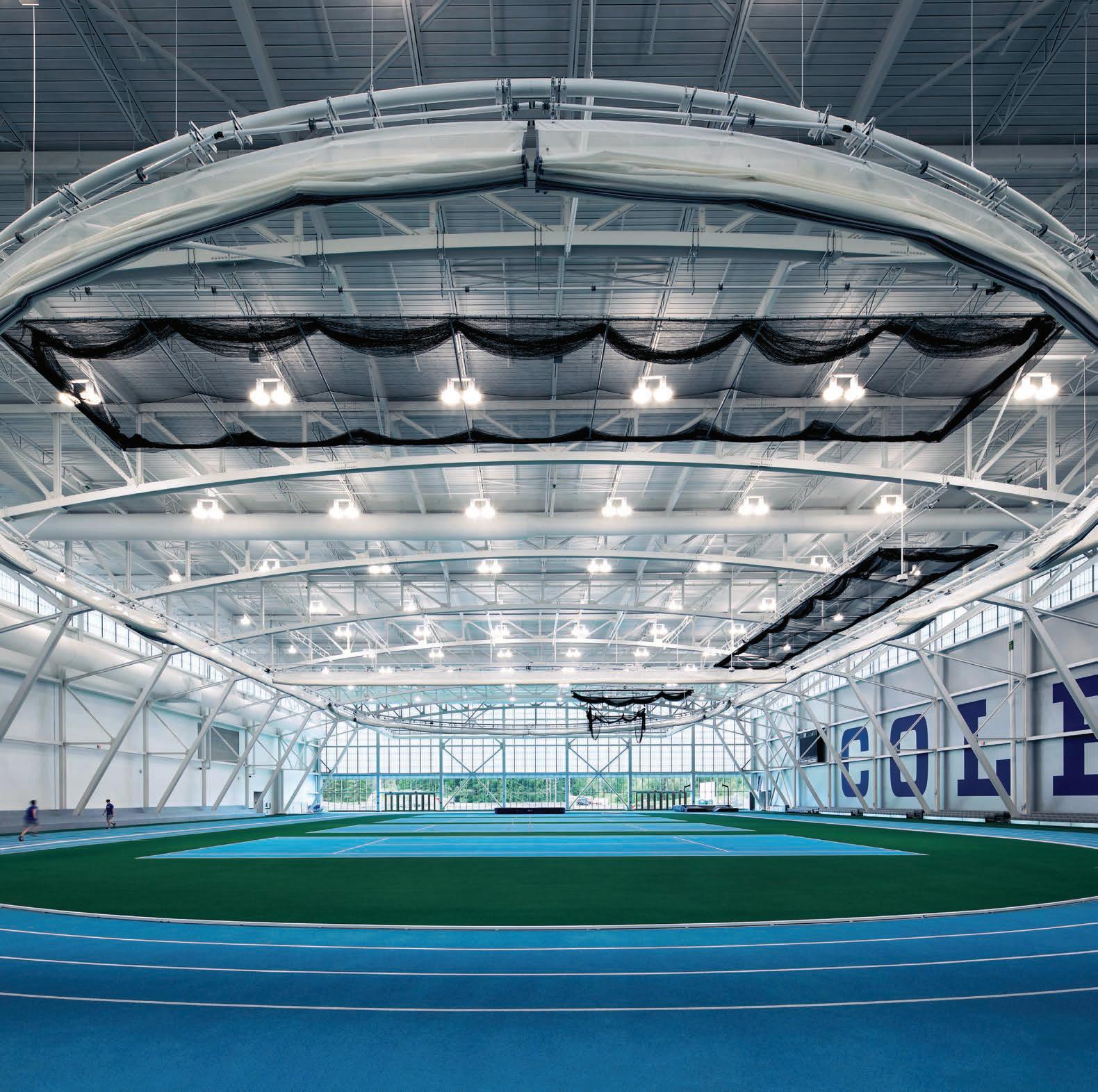


MARCH-APRIL 20 23 // VOL 21 NO 2 ARCH-PR O DUCTS.COM Sports—Strategically Illuminated HLB Lighting Design put athlete experience front and center at Colby College. 28
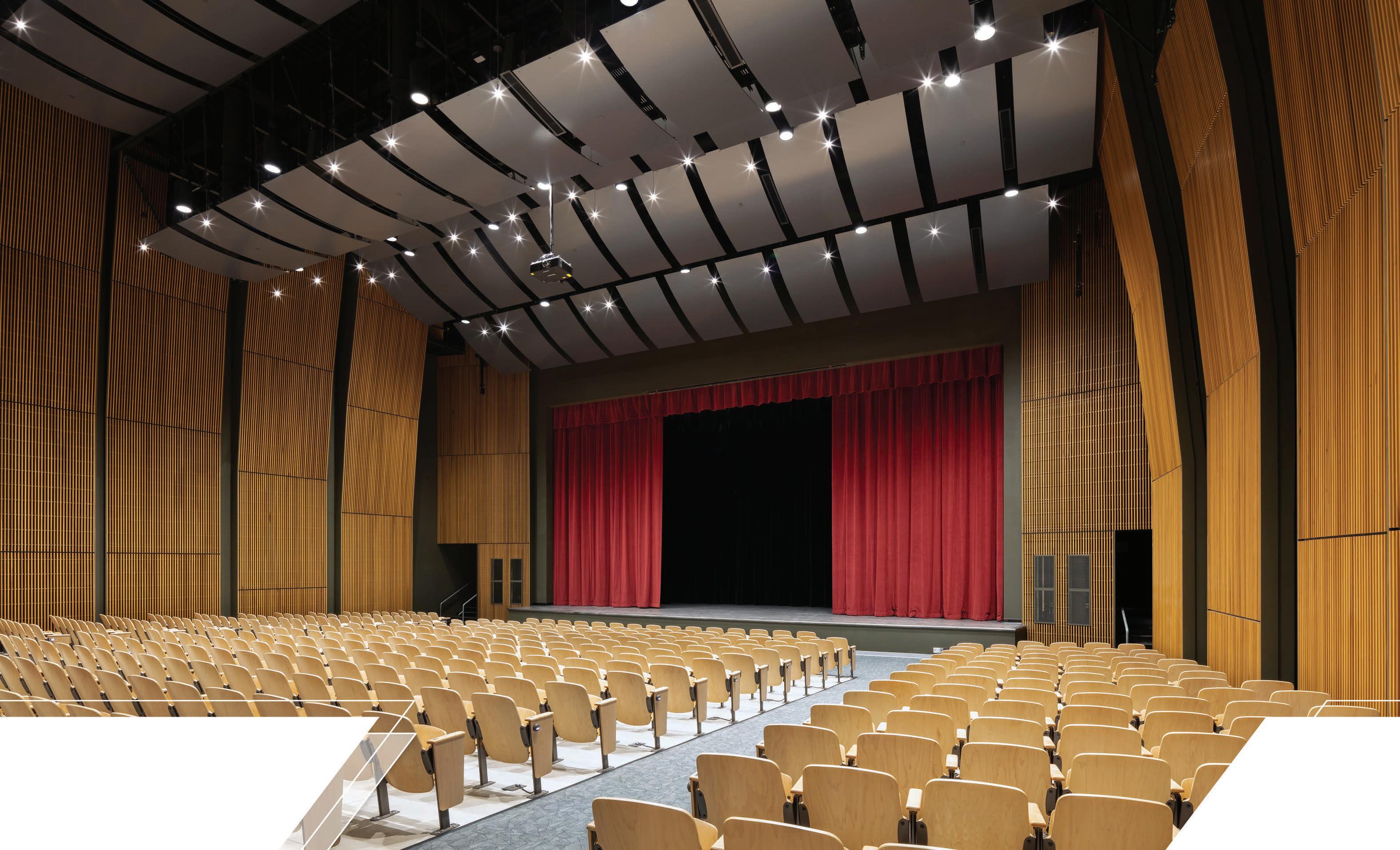
CUSTOM WOOD CEILINGS AND WALLS TRANSFORM YOUR SPACE.
Benjamin Banneker High School

Washington, DC
Architect: Perkins Eastmen
Product: Panel Grilles


rulonco.com
Fire Safety Meets Energy Efficiency
BILCO’s Thermally Broken Smoke Vent features R-20+ insulation and a frame and cover design that minimizes heat transfer between interior and exterior metal surfaces. The product resists harmful condensation and sets the standard for energy efficiency while providing the safety and protection of automatic smoke ventilation.
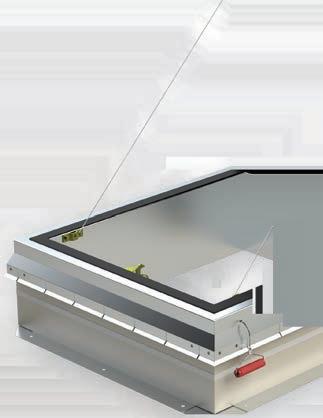
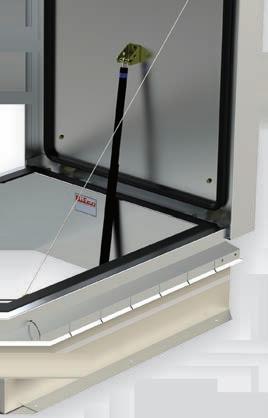
Thermally Broken Automatic Smoke Vents



• Improve air quality to increase building evacuation time

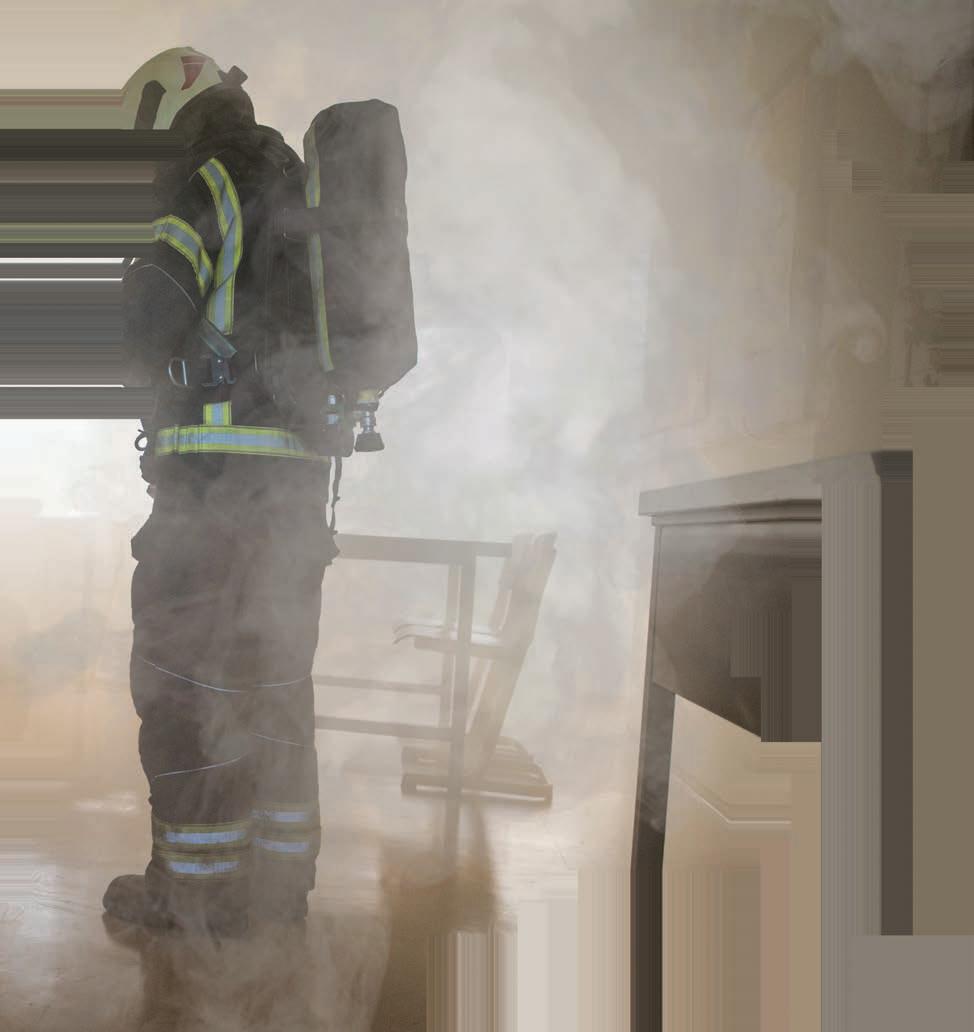
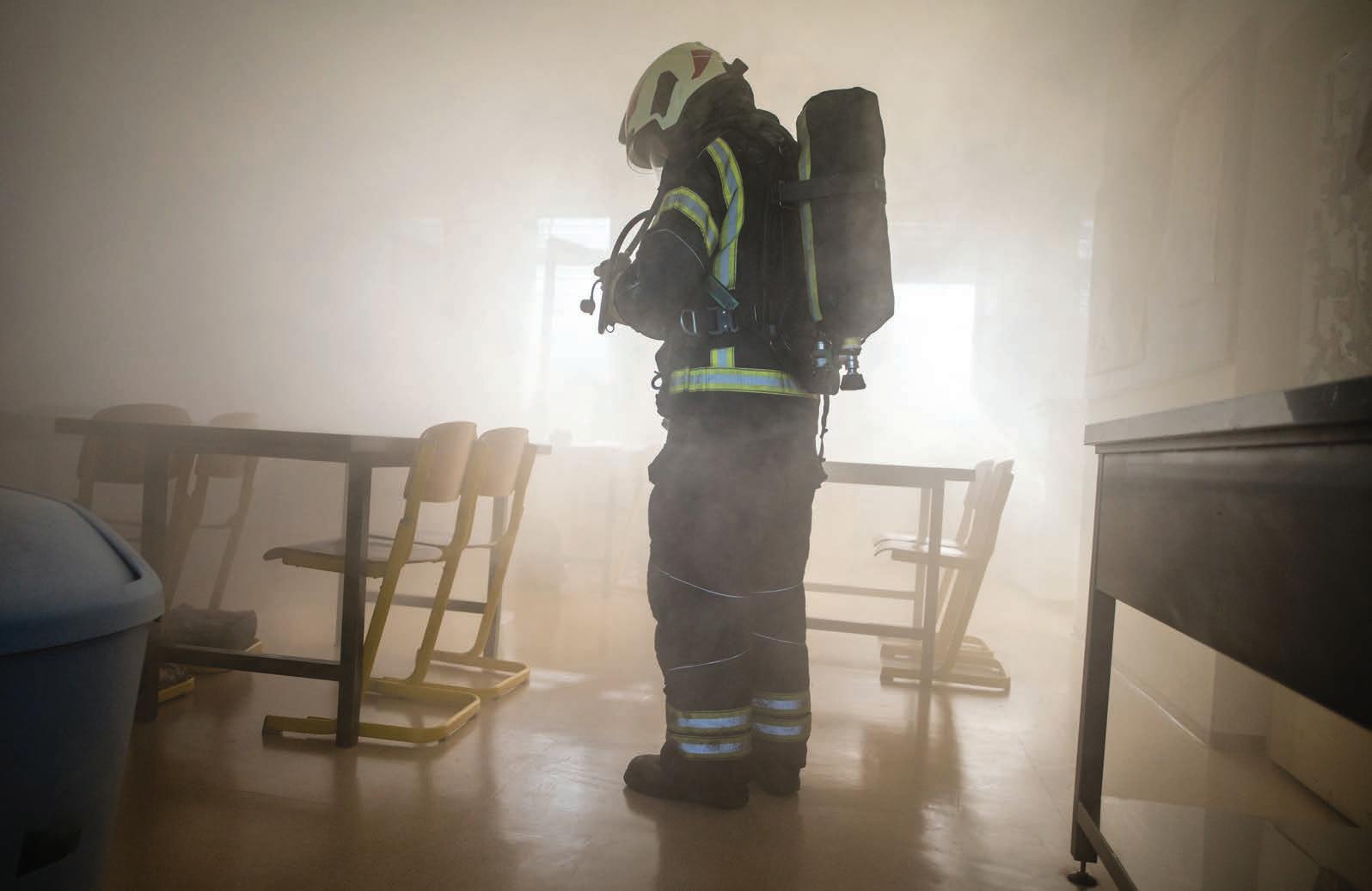
• Aid firefighting containment efforts
• Protect the structural integrity of a building
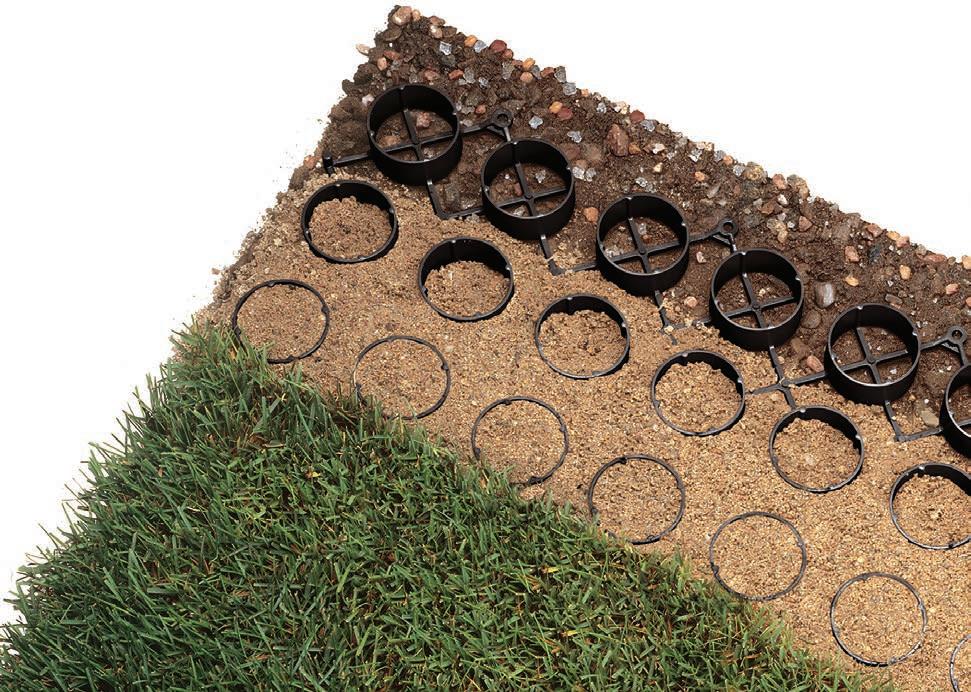
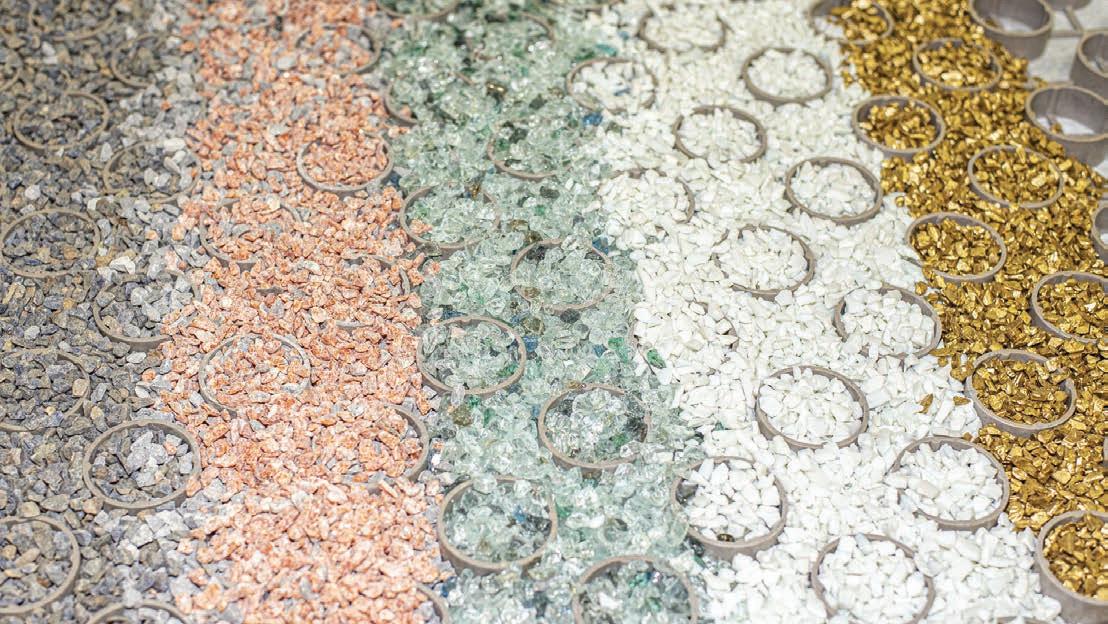
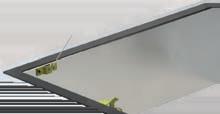
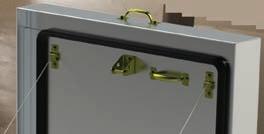
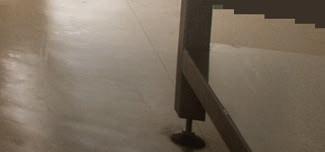
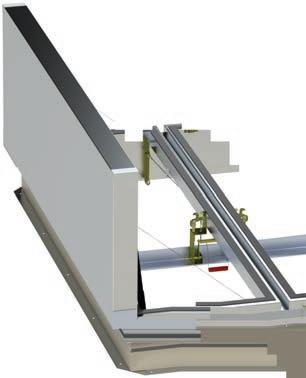
• Provide superior energy efficiency



• UL Listed to ensure reliable operation


• Now available in double leaf sizes

BILCO.com R-20+







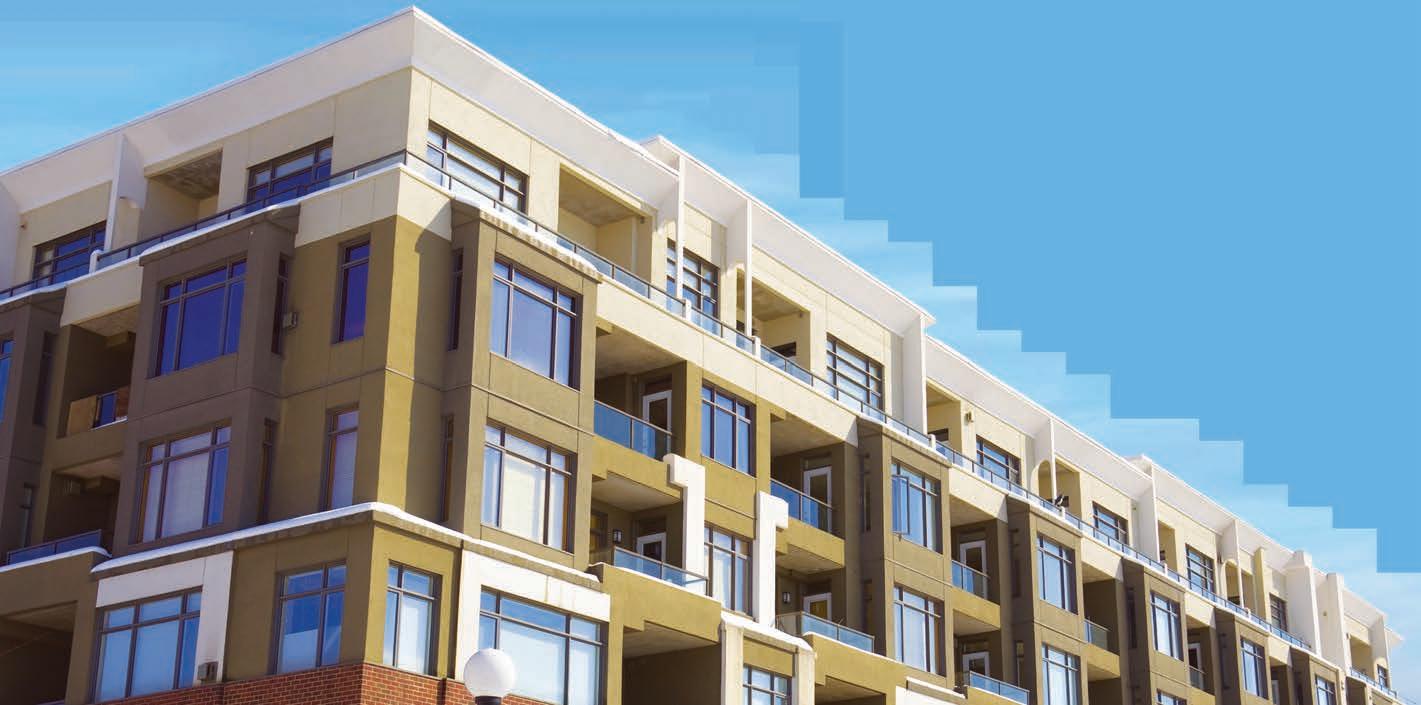
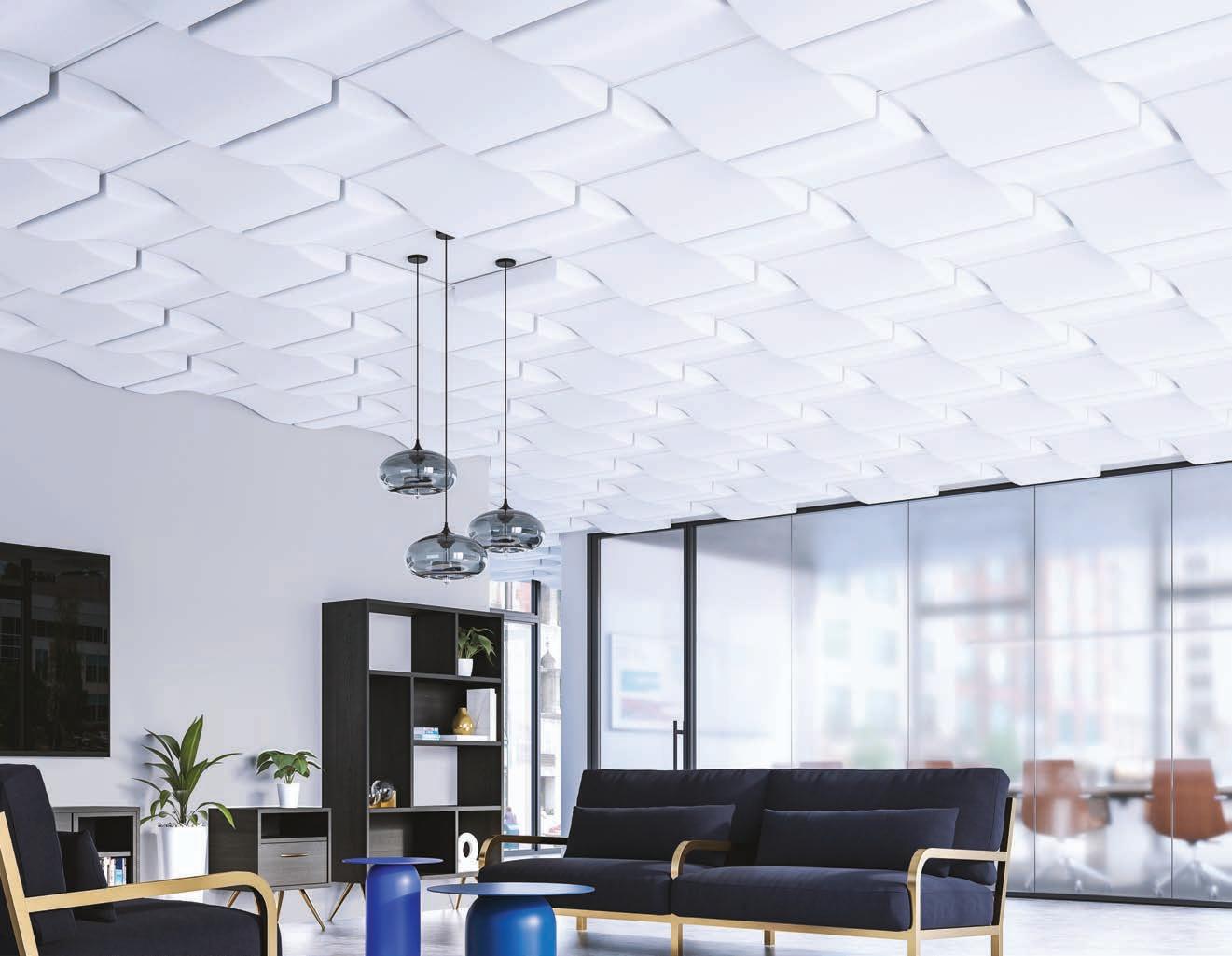






Be Bold. Not Loud. Elevate the look and feel of any space with Qwel designer acoustic ceiling tiles. Buy tiles or request samples at Qweltiles.com. Expressive Style | Sound Design | Smart Construction | Easy Installation Made By Genesis Products Booth 2050 Floor 7 ©2023 Genesis Products, Inc. All rights reserved.











































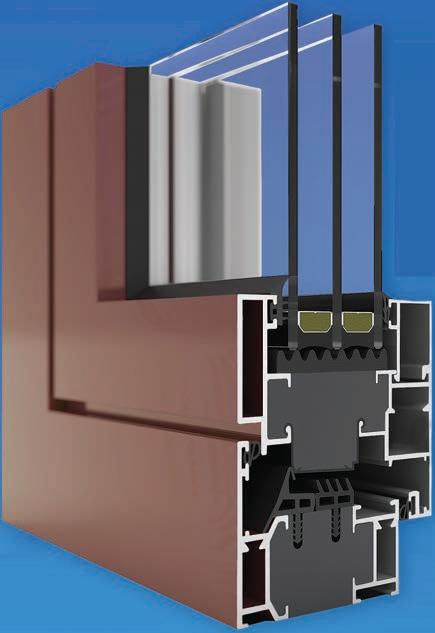
Crisp Smooth Color


























Explore the PAC-CLAD Color Palette








“The metal panels gave us a crisp, smooth surface and edge that offset and contrasted with the randomness of the stone. They also provided an opportunity for additional color in the façade.”

















 -Dwayne Mollard,
-Dwayne Mollard,


















 principal, Collaborate Architects
principal, Collaborate Architects






















 HIGHLINE S1 + FLUSH WALL PANELS
HIGHLINE S1 + FLUSH WALL PANELS
PAC-CLAD.COM | 800 PAC CLAD
Photo: alanblakely.com
AIA,
LSC - East Aldine Center, Houston, TX
Contractor: PRC Roofing & Sheet Metal
Architects: IBI Group, Collaborate Architects
Profiles: Highline S1, Flush wall panels Colors: Copper Penny, Cardinal Red
< View Video + Case Study
ON THE COVER:
Playing in Great Lighting
HLB Lighting Design put athlete experience front and center with their lighting design of the Harold Alfond Athletics and Recreation Center at Colby College in Maine.
Page 28
Photography: © Jeremy Bittermann, courtesy of Sasaki
FEATURES
Illuminate // Harold Alfond Athletics and Recreation Center, Colby College, Waterville, Maine

A best-in-class experience for student athletes from HLB Lighting Design.
by Jana Madsen
Feature // Health Sciences Innovation Building, The University of Arizona, Tuscon, Ariz.



With a façade that is inspired by the local saguaro cactus to manage glare and heat gain from the scorching sun, this project, designed by CO Architects, showcases and stimulates next-level thinking inside and out. by Barbara Horwitz-Bennett
Form // Louis Vuitton, Miami, Fla.


A façade design that fits a fashion icon. by Vilma Barr
ENERGY STANDARDS + SOLUTIONS
ASHRAE Updates
Major additions and changes in the latest version of the minimum-efficiency U.S. model energy standard require the use of more energy-savvy solutions—envelope to interior.
by
Barbara Horwitz-Bennett
DEPARTMENTS:
Design: Strategy + Products. by Jeanette Fitzgerald Pitts, managing editor
New AIA-Accredited CEUs
Flooring and the WELL Building Standard version 2. (1.0 AIA LU/HSW)
Two Important Design Trends in 2023. (1.0 AIA LU/HSW) by Jeanette Fitzgerald Pitts
48
Proving the cost savings and comfort of high-performance glass facades. by Barbara Horwitz-Bennett
Statement-making, sound-managing acoustic solutions. by Vilma Barr World of Concrete. by Barbara Horwitz-Bennett


The Colors of 2023. by Barbara Horwitz-Bennett New & Improved 40 by Architectural Products staff
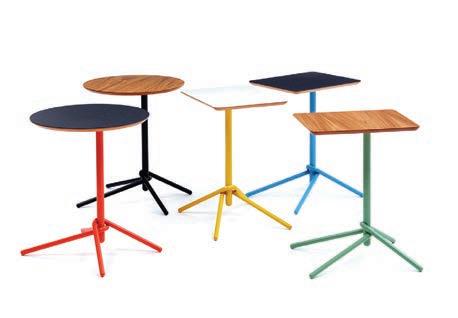
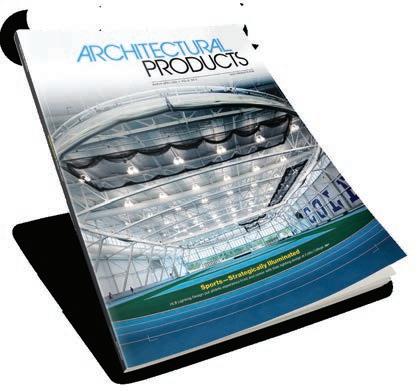
Exterior metal wall panels offer mix-and-matchable profile configurations.



The largest smart window installation at an American university to date. by Jeff Pitts
60
Last Detail 64
Yugene Cha, aia, Krueck + Sexton Architects
One of five newer partners, Cha is training young architects, fostering the firm’s culture and building the next generation. by Barbara Horwitz-Bennett
AR CHITECTURAL PRODUCTS 7 table of contents 03-04 . 2023 Architectural Products Magazine, Volume 21, Number 02 Architectural Products USPS Permit 22941, ISSN 1557-4830 print is published bi-monthly, Jan/Feb, Mar/Apr, May/Jun, Jul/Aug, Sep/Oct, Nov/Dec, by Endeavor Business Media, LLC. 1233 Janesville Ave., Fort Atkinson, WI 53538. Periodical postage paid at Fort Atkinson, WI, and additional mailing offices. POSTMASTER: Send address changes to: Architectural Products, PO Box 3257, Northbrook, IL 60065-3257. SUBSCRIPTIONS: Publisher reserves the right to reject non-qualified subscriptions. Subscription prices: U.S.: $73.75 per year; Canada/Mexico: $117.50; All other countries: $117.50 per year. All subscriptions are payable in U.S. funds. Send subscription inquiries: Architectural Products, PO Box 3257, Northbrook, IL 60065-3257. Customer service can be reached toll-free: 877-382-9187 or at ARP@omeda.com for magazine subscription assistance or questions. Printed in the USA. Copyright © 2023 Endeavor Business Media, LLC. All rights reserved. No part of this publication may be reproduced or transmitted in any form or by any means, electronic or mechanical, including photocopies, recordings, or any information storage or retrieval system without permission
Endeavor
from the publisher.
Business Media, LLC does not assume and hereby disclaims any liability to any person or company for any loss or damage caused by errors or omissions in the material herein, regardless of whether such errors result from negligence, accident, or any other cause whatsoever. The views and opinions in the articles herein are not to be taken as official expressions of the publishers, unless so stated. The publishers do not warrant either expressly or by implication, the factual accuracy of the articles herein, nor do they so warrant any views or opinions by the authors of said articles.
Perspective 8
Resources,
10
12
Informed
Events & Letters
On Spec
Product
14
Developments
Specifiers’ Solutions
The Product Publication of the U.S. Architectural Market 28 32 46 32 39 39 20
Informed Design: Strategy + Products
This issue of Architectural Products showcases several incredible projects and products that problem solve. From new energy codes that require buildings be designed to operate with greater efficiency to combatting the common cave-effect that exists in voluminous spaces lit with high bays, the solutions are derived from strategic design approaches that are able to be implemented with new and improved products.
In our article “Achieving ASHRAE 90.1-2022,” we explore the major additions and changes in the latest version of the minimum-efficiency U.S.
model energy standard that require the use of more energy-savvy solutions—envelope to interior— and some of the products and solutions helping architects to satisfy these new codes now. From updates to what is required for compliant building enclosures, which include more stringent continuous air barriers and new thermal bridging considerations, to new mandates for onsite renewable energy sources, this article highlights both the change and the reason for it. Begin your journey into the new ASHRAE 90.1-2022 on page 20.

In our ILLUMINATE section, we profile the lighting design of the Harold Alfond Athletics and Recreation Center at Colby College in Maine. Not only does this $200 million project deliver some beautiful spaces, but the team at HLB Lighting Design put the athlete experience front and center and approached the lighting design very strategically. “We intentionally illuminated the solid walls to reduce the contrast ratio and provide better visual comfort,” explains Amy Huan, Associate HLB Lighting Design. Careful selection of fixtures and accessories and the use of uplight throughout spaces were critical. Check out what they chose on page 28.


Here’s another example of design ingenuity on display. Did you know that the saguaro cactus only grows in the Sonoran Desert? Its ribbed form is uniquely suited to manage the plant’s exposure to the scorching sun. When CO Architects was selected to design the Health Sciences Innovation Building at the University of Arizona, a project situated in
the Sonoran Desert, they took inspiration from the cactus, creating a striking façade equipped to manage glare and solar heat gain in a subtle deserthued palette. Begin exploring this incredible building on page 32.
The editorial team here at AP hope that reading about the inspiration behind a project, the strategies applied in its design, and the products selected to ultimately transform a creative vision into a physical building can be informative and entertaining. That’s our goal and hopefully the projects and products highlighted here will give you a few more arrows in your quiver as you look for the solutions to the design challenges you will face now and in the future.
Happy reading.
—Jeanie Fitzgerald Pitts, managing editor
EDITORIAL, DESIGN + PRODUCTION
Jeanette Fitzgerald Pitts Managing Editor jfitzgerald@endeavorb2b.com
Jim Crockett Editor at Large
Robert Nieminen Chief Content Director rnieminen@endeavorb2b.com
Contributing Editors
Vilma Barr Barbara Horwitz-Bennett
Jana Madsen John Mesenbrink
Jeff Pitts Heather Ronaldson Katy Tomasulo
Lauren Lenkowski Art Director llenkowski@endeavorb2b.com
Greg Araujo Senior Production Manager garaujo@endeavorb2b.com
CIRCULATION MANAGEMENT
Jim Wessel 847-504-8180 arp@omeda.com
ADVERTISING SALES


Gary Redmond 847-359-6493 gredmond@endeavorb2b.com
Tim Shea Brand Director 708-860-5684 tshea@endeavorb2b.com
Bob Fox East 917-273-8062 bfox@endeavorb2b.com
Paul Hagen Midwest 319-360-1306 phagen@endeavorb2b.com
David Haggett Midwest 847-917-0287 dhaggett@endeavorb2b.com
Dyanna Hurley East/Midwest 248-705-3505 dhurley@endeavorb2b.com
Tim Kedzuch West/Southwest/Canada 630-728-9204 tkedzuch@endeavorb2b.com
ENDEAVOR BUSINESS MEDIA, LLC
Chris Ferrell CEO
June Griffin President
Mark Zadell CFO
Patrick Rains COO
Reggie Lawrence CRO
Tracy Kane Chief Administrative & Legal Officer
Lester Craft EVP Buildings/Lighting/Technology
Jacquie Niemiec EVP Marketing Solutions & Data
EDITORIAL SUBMISSIONS

For editorial submissions, email Jeanette Fitzgerald Pitts: jfitzgerald@endeavorb2b.com
For subscriptions, visit: www.arch-products.com/subscribe
For article reprints, email: reprints@endeavorb2b.com
Copyright © 2023 Endeavor Business Media llc
AR CHITECTURAL PRODUCTS 8 perspective
03-04 . 2023
“You don’t need fancy lighting to do a good lighting design.”
—Amy Huan, Associate HLB Lighting Design
Harold Alfond Athletics and Recreation Center, Colby College 28
PGA TOUR Global Home, Ponte Vedra Beach, Fla. 24
Folding Glass Walls by NanaWall
Helping
Easy Operation: Smoothest and easiest operation of any folding glass wall.
Increased Transparency: Clean aesthetics with the slimmest profiles available and minimal exposed hardware.
Flexible Stacking: Floating panel sets can stack to the left or right with panels inward or outward opening.
Uninterrupted Transitions: Only ADA-compliant sill with a water rating and a high heel resistant feature.



Acoustical Privacy: Range of unit STC options from STC 32 up to STC 45.





Proven Durability: Air, water, structural, and forced entry tested. Swing door tested to 500,000 and bi-fold panels to 20,000 open/close cycles.

NanaWall.com

800 873 5673

boundaries meant
you push your
reinventing our own.
TM Available in three different material choices: ALUMINUM WOOD CLAD
events resources

EHANDBOOKS
Health by Design: A Prescription for Creating Healthier Environments for Occupants
The trend toward healthy commercial buildings is nothing new. Nowhere is this more important than in healthcare environments, in which both medical professionals and patients stand to benefit or suffer from the ways in which the building was designed to either support or neglect human health.
This eHandbook covers the importance of designing spaces that take into account the myriad of ways a building can support health and wellness, from specifying the right materials for the rigorous cleaning demands of healthcare facilities to reevaluating products and materials, and to the importance of implementing touchless technologies throughout a building. We’ve drawn on insights from experts interviewed in articles from BUILDINGS, i+s and Architectural Products magazines to bring this digital resource to life, as well as a roundup of products that can help support health and wellness goals.
Visit www.buildings.com/ehandbook.
Creating More Sustainable and Resilient Buildings
LEED, the groundbreaking certification program for green buildings, is nearly 20 years old. But as we inch closer and closer to the point of no return with regard to irreversible global warming, building owners and managers are increasingly focusing on creating not just sustainable buildings, but also resilient ones that can withstand severe weather.
Sustainability and resilience must go hand in hand. Buildings that stand up against extreme weather impacts can also benefit their surroundings by using limited resources responsibly and giving back to the environment. But how can designers make sure they are creating buildings that meet rigorous performance and sustainability targets, such as carbon reduction, operational resiliency and meeting third-party certification requirements?
This eHandbook offers information available on how to reduce the carbon footprint of your projects, conduct a climate risk analysis, ensure your business resilience and more. In this digital resource, you will find a variety of resources from major associations in the space.
Visit www.buildings.com/ehandbook.
Coverings

The Global Tile & Stone Experience


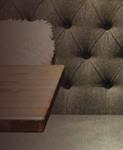



April 18-21
Orlando, Fla. www.coverings.com
Lightfair Conference: May 21-23




Trade Show: May 23-25
The Javits Center, New YorkCity www.lightfair.com
AIA Conference on Architecture 2023
June 7-10
Architecture Expo: June 8-9
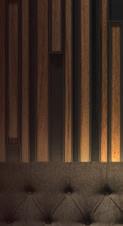
Moscone Center, San Francisco conferenceonarchitecture.com
NeoCon
June 12-14
The Mart, Chicago neocon.com
BOMA International Annual Conference & Expo Conference: June 24-27
Expo: June 25-26
Kansas City Convention Center, Kansas City, Mo. bomaconvention.org
CERSAIE

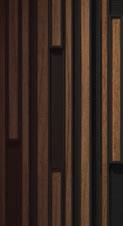

International Exhibition of Ceramic Tile and Bathroom Furnishings

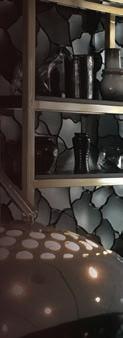

Sept. 25-29
Bologna Exhibition Center, Bologna, Italy www.cersaie.itv
Greenbuild
Sept. 26-29
Expo: Sept. 27-28
Walter E. Washington Convention Center, Washington, DC informaconnect.com/ greenbuild/
ASPE
American Society of Plumbing Engineers
2023 Tech Symposium
Sept. 26—Oct. 2 Bellevue, Wash. www.aspe.org
resources, events & letters
APRIL 2023 MAY 2023 JUNE 2023 SEPTEMBER 2023 25 23 24 25 23 18 26 17 24 31 21 23 24 25 19 16 17 18 27 17 13 20 14 1819 11 763 87 12 17 1 72 28 21 23 24 25 19 16 17 18 26 17 13 20 14 1819 11 773 89 12 17 3172 27 19 20 21 25 19 16 17 18 26 17 13 18 30 31 30 14 1819 11 473 57 12 17 7 27 24 25 24 25 22 16 17 21 26 17 13 23 14 1819 11 473 57 12 17 2 7 13 27 02 .2023 03 .2023 04 .2023 05 .2023 21 23 24 24 19 12 13 18 26 25 13 20 14 1419 9 473 78 10 17 73 27 06 .2023 21 23 24 25 19 16 17 18 26 17 13 20 14 1819 11 473 57 12 17 7 27 07 .2023 21 23 24 25 19 16 17 18 26 17 13 20 14 1819 11 473 57 12 17 2 73 08 .2023 21 23 24 25 19 16 17 18 25 17 13 20 14 19 11 473 57 12 17 7 272628 29 30 09 .2023 21 23 27 28 19 16 17 18 30 29 13 20 20 1918 11 473 12 7 12 17 2 73 27 10.2023 21 23 24 25 19 16 17 18 26 17 13 20 14 19 765 7 12 17 2 43 27 11.2023 25 23 24 25 23 16 17 18 26 17 13 24 14 1819 17 31 21 23 24 25 19 16 17 18 27 17 13 20 14 1819 11 763 87 12 17 1 72 28 21 23 24 25 19 16 17 18 26 17 13 20 14 1819 11 773 89 12 17 3172 27 19 20 21 25 19 16 17 18 26 17 13 18 30 31 30 14 1819 11 473 57 12 17 7 27 24 25 24 25 22 16 17 21 26 17 13 23 14 1819 11 473 57 12 17 2 7 13 27 02 .2023 03 .2023 04 .2023 05 .2023 21 23 24 24 19 12 13 18 26 25 13 20 14 1419 9 473 78 10 17 73 27 06 .2023 21 23 24 25 19 16 17 18 26 17 13 20 14 1819 11 473 57 12 17 7 27 07 .2023 21 23 24 25 19 16 17 18 26 17 13 20 14 1819 11 473 57 12 17 2 73 08 .2023 21 23 24 25 19 16 17 18 25 17 13 20 14 19 11 473 57 12 17 7 272628 29 30 09 .2023 21 23 27 28 19 16 17 18 30 29 13 20 20 1918 11 473 12 7 12 17 2 73 27 10.2023 21 23 24 25 19 16 17 18 26 17 13 20 14 19 765 7 12 17 2 43 27 11.2023 25 23 24 25 16 17 26 17 13 24 14 1819 473 57 12 17 31 21 23 24 25 19 16 17 27 17 13 20 14 1819 763 87 12 17 1 72 28 21 23 24 25 16 17 26 17 13 20 14 1819 773 89 12 17 3172 27 19 20 21 25 16 17 26 17 13 18 30 31 30 14 1819 11 473 57 12 17 7 24 25 24 25 16 17 21 26 17 13 23 14 1819 11 473 57 12 17 2 7 13 27 02 .2023 03 .2023 04 .2023 05 .2023 21 23 24 24 12 13 26 25 13 20 14 1419 9 473 78 10 17 73 27 06 .2023 21 23 24 25 19 16 17 26 17 20 14 1819 473 57 12 17 7 27 07 .2023 21 23 24 25 19 16 17 18 26 17 20 14 1819 11 473 57 12 17 2 73 08 .2023 21 23 25 19 16 17 18 25 17 20 14 19 11 473 57 12 17 7 272628 29 30 09 .2023 21 23 27 28 19 16 17 18 30 29 13 20 20 1918 11 473 12 7 12 17 2 73 27 10.2023 21 23 24 25 16 17 26 17 13 20 14 19 765 7 12 17 2 43 27 11.2023 21 23 24 25 19 16 17 18 27 17 13 20 14 1819 11 763 87 12 17 1 72 28 21 23 24 25 19 16 17 18 26 17 20 14 1819 11 773 89 12 17 3172 27 19 20 21 25 19 16 17 18 26 17 13 18 30 31 30 14 1819 11 473 57 12 17 7 27 24 25 24 25 22 16 17 21 26 17 13 23 14 1819 11 473 57 12 17 2 7 13 27 02 .2023 03 .2023 04 .2023 05 .2023 21 23 24 24 19 12 13 18 26 25 13 20 14 1419 9 473 78 10 17 73 27 06 .2023 21 23 24 25 19 16 17 18 26 17 13 20 14 1819 11 473 57 12 17 7 27 07 .2023 21 23 24 25 19 16 17 18 26 17 13 20 14 1819 11 473 57 12 17 2 73 08 .2023 21 23 24 25 19 16 17 18 25 17 13 20 14 19 11 473 57 12 17 7 272628 29 30 09 .2023 21 23 27 28 19 16 17 18 30 29 13 20 20 1918 11 473 12 7 12 17 2 73 27 10.2023 21 23 24 25 19 16 17 18 26 17 13 20 14 19 765 7 12 17 2 43 27 11.2023
Ventanas™ PANEL style: Walnut ®2019 modularArts, Inc.
Kahn™ PANEL ©2023 modularArts, Inc.
Slater™ ACOUSTIC WALL PANEL ®2015 modularArts, Inc.
modulararts.com 206.788.4210 Made in the U.S.A. 2304ARP_ModularArts.indd 1 2/2/23 6:08 PM 10.2014 03-04 . 2023
Mudd™ PANEL ©2008 modularArts, Inc.
DE SIGNED TO AMAZE.

The elegant design of Bradley’s exclusive collection of Euro style partitions flawlessly combines beauty and performance raising the standard in commercial washrooms. These three stunning options feature high-design materials, occupancy indicators, increased privacy, and seamless construction to provide an elevated look and welcoming spaces. Commercial Washrooms. Brought to Life.




BRADLEYCORP.COM/EURO-STYLE-PARTITIONS HANDWASHING & DRYING | ACCESSORIES | PARTITIONS
| LOCKERS
LOFT FLOAT LUCENT
by Barbara Horwitz-Bennett Contributing writer
Best Practices in High-Performance Glass ›› Cost Savings’ Case Study

Are High-Performance Glass Facades Worth the Money?
While the aesthetics and occupant comfort delivered by high performing glass facades are well known, the return on investment and related cost efficiencies are not well documented. Furthermore, it is architects’ and building owners’ perception that high-performance glass facades are a very costly investment.
Seeking to prove that high-performance glass buildings can yield a solid ROI, Vitro commissioned a third party to perform an extensive post-occupancy study and then released the results in an easy-to-digest whitepaper, “True Story of a Successful Façade: A Proven Case of Savings, Comfort and Aesthetics.”
The unique case study was performed for the 68-story KOI Tower in Monterrey, Mexico, the country’s second tallest building, mostly built with Solarban R100 Optiblue glass double glazing. The post-occupancy study was performed by Three

The study found an annual operational cost savings of $589,880, which, over the life of the building, is expected to yield $25.5 million in savings.

Consultoría Medioambiental who scientifically evaluated the tower’s cost savings, profitability, and occupant comfort levels over three years of operation and compared the data with other glass systems. Going straight to the bottom line, the study found an annual operational cost savings of $589,880, which, over the life of the building, is expected to yield $25.5 million in savings.
Trace 700 software was used to determine that the high-performance glass contributes to a 28% reduction in tons of cooling for HVAC equipment. This also enabled reduced mechanical equipment capacity, duct sizes, electrical installations that supply power to the systems, and labor during installation. Taken together, the study reports annual HVAC operational cost savings of more than $595,000 per year.
As compared to a baseline 12mm monolithic clear glass, where 76% of the total floor’s thermal load was shown to enter through the glass façade, the highperformance Solarban glass only allows 49% of the heat gain to pass through the glass. Consequently, an additional 27% reduction in solar heat gain was achieved with the low-e glass for the LEED Silvercertified high-rise.
Three Consultoría Medioambiental performed a three-year post-occupancy study for the 68-story KOI Tower in Monterrey, Mexico.
In documenting a threeyear operational period and comparing Solarban R100 Optiblue glass double glazing in the KOI Tower with other glass systems, the selected glazing showed a lower annual operational cost and a higher level of thermal comfort at a lower initial investment for the glass and HVAC systems.
To evaluate solar radiation, thermal comfort and natural lighting, the environmental consultant utilized Integrated Environmental Solution’s iesve7 program. The results showed a 15.7% increase in thermal comfort and a 13.7% reduction in glare, when compared to the 12mm clear monolithic glass. The analysis also found that the Solarban R100 Optiblue glass provides thermal comfort 90% of the time, despite Mexico’s warm, semi-arid climate.
As to why the building developer Internacional de Inversiones chose to undertake such an extensive post-op study, Marketing Manager Daniela Sepulveda explains, “We are proud of the efficiency of the building and want to share with the community what a building could do to the environment and how you could make a development profitable and sustainable at the same time.”
The double-glazed, insulated glass system also contributes to the structural stability required by wind-challenged high-rise structures like the KOI Tower. Further establishing the building’s high level of sustainability, the evaluation found that more than 73,355 tons of CO2 equivalent (tCO2e) will be mitigated over the life of the structure. This is equivalent to removing 36,979 vehicles from circulation.
“The evidence collected with this study demonstrates that it is possible to have a high-performing glazing system and recover your investment immediately, in addition to enjoying the constant savings and qualitative benefits (comfort) that this type of glass provides,” the study states.
To see all the results, visit: www.vitroglazings.com
10.2014 12 ARCHITECTURAL PRODUCTS on spec 03-04 . 2023
CASE STUDY
Glass Type Monolithic Double Double Double Double Product Clear Clear + Clear Solargray + Clear Solarban 60 + Clear Solarban R100 Optiblue + Clear Thickness 12 mm 25 mm 25 mm 25 mm 25 mm Initial Investment Cost: Glass & HVAC System (USD) $10,723,669 $10.750,828 $9,932,227 $10,262,700 $10,357,839 Annual Operating Cost (USD) $2,028,656 $1,757,606 $1,627,780 $1,517,119 S1,409,568 Percentage of Hours in Thermal Comfort 74% 78% 81% 86% 90% Percentage of Areas with Glare 38% 37% 31% 33% 25%
COMPARISON
GLASS

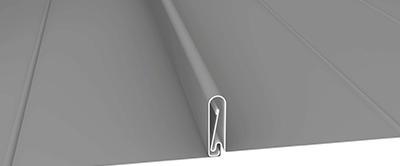
material advances + product breakthroughs
Statement Making + Sound Managing
Acoustics is the branch of physics that focuses on studying sound: how it is produced, transmitted, controlled, and received. Architects are increasingly interested in acoustics, and, more specifically, designing spaces to offer good acoustics, because more is being learned about the detrimental effects of noise in the built environment. For example, the World Health Organization notes that noise is an underestimated threat to health problems, such as sleep disturbance, cardiovascular problems, decreased professional and academic productivity, and hearing loss, to name a few.
The secret to creating good acoustics is the consideration of how the surfaces in a space manage sound. Whether it’s the wall, the ceiling, or the floor, every surface interacts with a sound wave in the room by reflecting it, absorbing it, or transmitting it through to the other side. How well it performs any of those activities is influenced by the material on the surface.
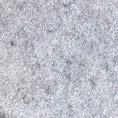
Today, there are more options for controlling sound on a surface than ever before. Fabric, planks, panels—on the ceiling, suspended, or on the wall—each offer architects a way to bring more sound management into a space.
Library Quiet
The Erasmus Medical Center Library, the biggest university medical center in the Netherlands, is located in the center of Rotterdam. For the Medical Library, in the complex’s Education Center, the primary interior materials are wood and white Sonaboard. The structure of the Sonacoustic system consists of the Sonacoustic PL1 system, a combination of a sound-absorbing Sonaboard and Sonaplaster in a one- or twolayer set-up, with a wide variety of structures and thicknesses available, from 0.98-in. to 2.56in., and a finely sprayed top layer to achieve high sound absorption values.

Sonacoustic | www.sonacoustic.com
Meet Qwel
Genesis Products, a major supplier of laminated panels and wood components, has entered the sound control market with Qwel Designer Acoustic Tiles. Research into the viability of the Qwel line of molded and flat tile designs was spurred by an increase in specifications for new construction and renovation projects where sound control was an important marketing appeal. “Our goal in introducing Qwel to architects, designers, and builders is to offer a collection at a reasonable price point that is esthetically attractive and naturally manages sound,” states Erin Curtis, vice president of marketing and development.

The resultant solution is Qwel, is partially made of sustainable PET fibers (polyethylene terephthalate), a type of clear, strong, lightweight and 100% nonwoven recyclable plastic that can be remade into other products, and up to 50% of recycled materials.
Created for interior use, Lightweight Qwel tiles (tested to weigh 55% less than mineral fiber tiles), are designed for installation in standard suspended ceiling grids including new and existing 15/16-in. and 9/16-in. grid systems.
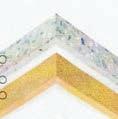


“Qwel tiles reduce noise by a rating of 0.75 NRC [Noise Reduction Coefficient] forthe six styles in the group without chemical aftertreatments,” says Curtis.
Qwel | qweltiles.com
Splashing Below
This acoustic stretch ceiling controls sound above a six-lane, glass-enclosed swimming training and competition facility. The product shown, Alphalia Silent AW Lux, is one of the fabrics manufactured by Serge Ferrari. A lightweight, compact material, it exhibits uniform acoustic behavior ranging from treble to bass sounds in interior environments and can significantly reduce sound reverberation time. The product is available in 12 colors, applicable for installation in moist and chlorine environments.
Serge Ferrari | sergeferrari.com
product developments 03-04 . 2023 14 ARCHITECTURAL PRODUCTS
As the demand for good acoustics grows, new solutions are launching into the market that blur the line between sound-management and statement-making pieces.
ACOUSTIC FABRIC
ACOUSTIC TILES
PLASTER
Create Lit & Calm
In this lobby, suspended above the receptionist’s console, are Zyl coneshaped pendants that are available in a solid or a pinstripe pattern made of ecofriendly, sound-absorbing PET felt material, which contains up to 50% recycled plastic bottles with an S102 fire rating. The 8-in. and 12-in. diameter models offer three height options and several cord colors. Their lumen output range is 700 lm to 3000 lm, with spot to super wide flood distributions.
Focal Point
www.focalpointlights.com
Focal Point Acoustic Solutions are luminaires that offer soundmanaging benefits.
Acoustic Art
In a 2,700-sq.-ft. former auto showroom adapted into Old Town Brewery in Lancaster, Pa, sound control was achieved with a 33-ft.-long × 7-ft.-high mosaic wall pattern above the brewery with Tectum DesignArt hexagons in Polar, the standard color and three custom grey colors. Hexagonal panels in blue/ green were installed in the side and front walls.

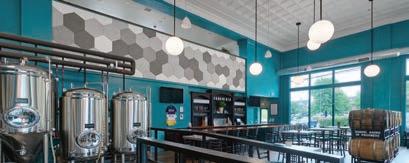
Armstrong World Industries www.armstrongceilings.com
Underflooring
Dal-Sound is an acoustical treatment for use under hard surface flooring—ceramic tile, dimension stone, epoxy terrazzo, hardwood floors, etc.—to reduce airborne and impact sound transmission. It is ideal for application in condominiums, schools, hotels, offices, libraries, homes, and hospitals.
DAL-Sound Membrane | noblecompany.com
OVERVIEW OF ACOUSTIC SOLUTIONS
Here is a quick overview of the acoustic solutions currently making the most noise in the market.
Ceiling Tiles
Hybrid materials employed in ceiling tiles combine soundproofing and acoustical treatment properties in one product. They incorporate a noise barrier on the back to help block sound transmission, as well as improved sound absorption that mitigates echo and reverberation.
Suspended Ceiling Panels and Rafts
Manufacturers are offering a wide selection of ceiling-hung acoustic products, ranging from hanging cloud style panels to slatted acoustic rafts.

Wall Panels
Fabric-wrapped wall panels with fiberglass sound absorbers can deliver high performance at an affordable cost to reduce echo and reverberation. Cellulose panels are cost-effective products to control and deaden noise and reduce airborne sound transmission from surface reflections. Nonfibrous panels are resistant to moisture, impact, fungi, and bacteria and provide high-performance sound blocking and absorption.
Micro-Perforated Panel Absorbers (MPAA)
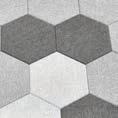

MPPA or “microperf” are a new class of soundabsorbent panels, made of thin steel, aluminum, wood veneer, vinyl or high-pressure laminate materials. They promise effective wideband sound absorption with many finished solutions that do not look like typical acoustical treatments.
Floor Underlays
Underlayment offers a cost-effective solution which reduces impact and airborne floor noise and can be used with a variety of floor finishes.
Acoustic Screens
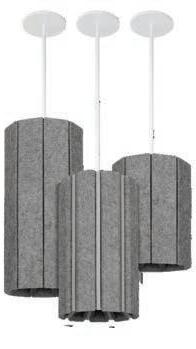
Acoustic screens are movable space organizers for open areas in commercial facilities.
Stretched Fabric
Site-fabricated stretched fabric acoustic wall solutions provide sound absorption and can showcase art, graphics, and branding. Highresolution images can be printed on soundpermeable fabrics like fiberglass, recycled cotton, and compressed poly-fill.
Linear Planks
Sound-permeable inserts are located in the reveals between planks or above or behind the planks. Available in solid wood, and wood- or vinyl-veneer products.
product developments 03-04 . 2023 15 ARCHITECTURAL PRODUCTS
Acoustic Solutions
LIGHTING
WALL PANELS
World of Concrete Highlights AAC

WOC’s 49th annual trade show showcased new concrete technologies and innovations, and provided networking and educational opportunities for contractors, architects, and engineers.
Some new offerings featured in this year’s show included a Women’s Association of Concrete Professionals panel, an Innovative Products Award program with winners to be announced later this month and an Autoclaved Aerated Concrete (AAC) Pavilion.
A low-carbon material, highly durable AAC can reduce the structural costs of steel and cement by 20% to 27%. Its resiliency, insulating qualities, fire resistance, soundproofing capabilities and cost effectiveness are drawing attention to this concrete innovation.
As to why the show chose to showcase the building material, Lamb explains, “after a few years of challenges with integration into the U.S. market, there is now a renewed interest and steady demand for AAC in the U.S. that could make it a mainstream building material.”

Amongst the 160 educational sessions contractors, engineers and architects took part in this year were courses on the advantages of AAC for U.S. construction projects, how to write tighter concrete
FEATURED PRODUCTS
specifications, repairing and restoring historic and architectural masonry surfaces, and designing and installing concrete toppings for buildings.
While contractors comprised a good portion of the attendees, designers came away with important insights and knowledge as well. “As new practices come into focus and new technologies and materials are leveraged, these industry shifts impact others within the building business ecosystem. Knowing the challenges builders face and the innovations the industry is working towards helps better inform architectural understanding and positively impacts decisions in projects. This results in strategically aligned partnerships between architecture professionals and builders, and drives holistic market insights,” concludes Lamb.
ROBOT AT YOUR SERVICE
CONCRETE SENSORS
Showcased at the World of Concrete, this concrete sensor from Hilti provides accurate real-time information about the jobsite concrete’s temperature, maturity and relative humidity, enabling project teams to make better informed project workflow decisions.

ECO-FRIENDLY CONCRETE
Touting the title of the world’s first bagged low embodied carbon concrete, Belter Bio Crete is made with 36% recycled concrete, offers an R-value of 2.1 per inch and 64-pound, cubic-foot dry density. The product is made from carbon-capturing biochar, which is a type of charcoal created when organic materials are burned in the absence of oxygen.

Belter Tech
www.beltertech.com
A POWERFUL VIEW
As project management and construction sites become more and more digitized, high quality viewing monitors are essential. Debuting its new PowerView 700, 7-in. glass display at World of Concrete, Enovation Controls offers a waterproof IP69K enclosure, a glove-friendly capacitive touchscreen, quality viewability in sunlight and vivid 24-bit color on an 800 × 480 LCD display.
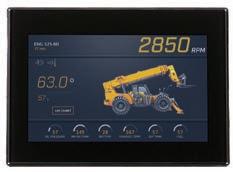
Enovation Controls | www.enovationcontrols.com
This takes over the laborious task of overhead drilling. Programmed with digital plans, the Jaibot marks and drills holes in the ceiling while workers operate the robot and track project progress and status through data. The robot offers quality installation and saves on time and cost in coordinating with multiple contractors.

Hilti | www.hilti.com
SMART TERRAIN MAPPING
The True Smart Level is a precise construction altimeter with 3D terrain mapping. With no need for a story pole or complicated equations, the digitized device enables teams to survey a job in X, Y and Z format, directly uploading the data into CAD. Project teams can then determine the quantity of materials required, the amount of earth and fill that needs to be moved and the man hours required to complete the job. “With the Smart Lever, our engineers are able to gather accurate relative elevation measurements in a very timely fashion, especially when having to navigate through heavily furnished buildings or buildings with a significant amount of partitions,” said Asher Cohen, P.E., professional engineer, U.S. Forensic.
Smart Level | www.smartlevel.us
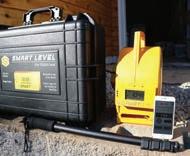
product developments 03-04 . 2023 16 ARCHITECTURAL PRODUCTS TRADE
SHOW
World of Concrete
Material ingenuity and sustainability continue to be critical focus areas for the concrete industry.
Photo courtesy of Hilti
Luke Strong with Superior Innovations demonstrates his company’s float products for leveling concrete surfaces.

Colors
Embracing the Magic of Desert Nouveau
Sherwin-Williams’ 2023 Colormix Forecast TERRA features rich earth tones, natural clays, sunbaked sands, restorative neutrals, and powdery pastels to bring warmth and comfort.



In its 2023 Colormix Forecast, Sherwin-Williams recognizes the interweaving of ourselves and our spaces. Now more than ever, our spaces must foster mental well-being, energize new connections, and help us embrace our communities after years of isolation.

These warm, Southwestern colors are intended to create comfortable environments that feel “homier” and calm—especially when paired with softtextured, wooden, or minimalistic products.
The new Terra palette also provides a subdued backdrop for any space that must double as a Zoom backdrop, compared to these shades’ highly saturated counterparts. These new colors help to create sensory-friendly environments that successfully cater to both work and socialization in the commercial, education, industrial and healthcare sectors.

Education
Students have always needed hybrid workspaces to inspire focus, engagement, and creativity. Now, color can complement these holistic and comfortable learning spaces. Pure White, Skyline Steel and Kale piggyback on biophilic design choices—natural wooden materials, copious amounts of natural light and natural greenery—to create a whole, healthforward space that feels put together.

Commercial Designs
To create stronger, in-person connections, commercial designs are offering open, team-building areas. In these spaces, Sherwin-Williams recommends colors with a casual, earthy vibe, such as Silver Mint and Shiitake. These hues play nicely with fresh greenery, open floor plans and proximity to outdoor workspaces.
In quiet focus areas, colors like Reddened Earth and Mineral Gray are recommended. These hues promote focus and mental well-being.
For a striking splash of color, there is a Fabulous Grape. This warm purple inspires creativity as a striking accent wall in a private office—or serves as a colorful backdrop for watercooler conversation. Another stunning color from the purple family is Carnelian, a deep saturated violet with warm red undertones that appears almost brown in some lighting.
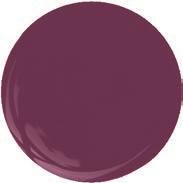
Sherwin-Williams
| www.sherwin-williams.com
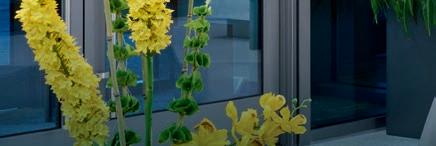


Color of the Year
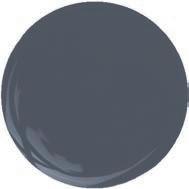
Sherwin-Williams 2023 Color of the Year is Redend Point. It is a warm, inviting, rich, earthly hue that is more neutral than you might think. This rosy brown is described by Sue Wadden, Sherwin-Williams’ director of color marketing as “not too light or too dark.” One of the defining characteristics of this color is its warmth—a nod to the empathy and care culture that were identified by Sherwin-Williams as central themes for 2023.

product developments 03-04 . 2023 18 ARCHITECTURAL PRODUCTS 2023 COLOR FORECAST
Shiitake
Pure White
Mineral Gray
Silvermist
Fabulous Grape
Carnelian
Reddened Earth
Redend Point
Double down on acoustics and aesthetics
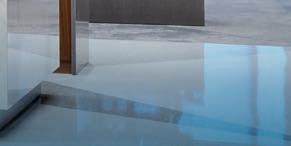
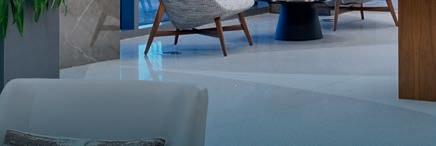




Now you can double down on disruptive noise without sacrificing your design intent. As part of our Total Acoustics® portfolio, the AcoustiBuilt® Seamless Acoustical Ceiling System combines sound absorption (NRC 0.80) and sound blocking (CAC 46) with the smooth, uninterrupted look of drywall for a quiet, contemporary solution. The pre-engineered system also allows you to leverage integrated linear lighting to enhance the clean, modern feel. Learn more about aesthetically pleasing acoustical ceilings at armstrongceilings.com/acoustibuilt
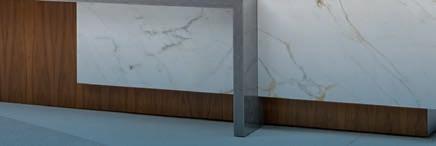





 AcoustiBuilt® Seamless Acoustical Ceiling System > Southern First Bank - Greenville, SC > Stubbs Muldrow Herin architects - Mount Pleasant, SC
AcoustiBuilt® Seamless Acoustical Ceiling System > Southern First Bank - Greenville, SC > Stubbs Muldrow Herin architects - Mount Pleasant, SC

ARCHITECTURAL PRODUCTS 20 10.2014 03-04 . 2023 ENERGY STANDARDS & SOLUTIONS Achieving ASHRAE 90.1-2022
Major additions and changes in the latest version of the minimum-efficiency U.S. model energy standard require the use of more energy-savvy solutions—envelope to interior.
by Barbara Horwitz-Bennett, contributing writer
The latest iteration of the ANSI/ASHRAE/IES Standard 90.1-2022, Energy Efficiency Standard for Sites and Buildings Except Low-Rise Residential Buildings, is finally here. In it the authors address weaknesses and ambiguities that existed in the previous versions, while taking advantage of advances in the marketplace that make new technology more readily available and affordable.

ADDING R-VALUE

The University of Maryland’s Jones-Hill House athletic center captures energy efficiencies with its insulated metal panels. Kingspan’s QuadCore Designwall 4000 insulated panel’s insulation core has an R-value of 8.0 per inch.

The building enclosure emerged as an important element to improve—with new performance minimums and more stringent air barrier and thermal bridging requirements now included in the code. ASHRAE 90.1-2022 also mandates that more lighting in a building should be daylight responsive and, for the first time, requires onsite renewable energy solutions to help buildings reduce their burden to the grid.
Here are few of the code changes expected to further improve the energy efficiency of the built environment and some of the products and systems helping to make this new level of performance possible.
ASHRAE 90.1-2002
ASHRAE 90-12022 requires new envelope performance minimums, enhanced lighting efficiencies through more daylightresponsive control, and onsite renewable energy.
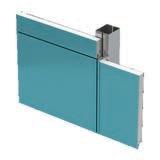
AR CHITECTURAL PRODUCTS 21 03-04 . 2023
Photo courtesy: Kingspan
Building Enclosure Updates
To meet ashrae 90.1 requirements, designers have traditionally been able to trade off building enclosure performance with high-efficiency HVAC, lighting, and other systems. While flexibility with trade-offs afford a certain level of design freedom in meeting overall energy performance targets, it can come at the expense of building enclosure integrity, which is key to realizing long-term energy efficiencies.
To remedy this, ashrae 90.1-2022 includes new envelope backstop requirements. Now building designs will need to first comply with overall building energy performance requirements and then prove that the proposed envelope performance is no more than a certain percentage worse than a prescriptive envelope. As calculated by the U.S. Department of Energy’s COMcheck compliance software, the proposed envelope performance factor can’t exceed the baseline envelope by more than 15% in multifamily, hospitality and student housing, and 7% for all other building types.
This approach ensures that a building will have an acceptable minimum envelope performance level while simultaneously allowing the design team to have flexibility in deciding the envelope components, orientation, shading, and thermal mass of a project.
The key to building envelope performance is capturing thermal efficiencies. Through a prescriptive path, the easiest way to achieve this is by specifying glazing with a low U-factor and solar heat gain coefficient (SHGC). However, for a window-to-wall (WWR) ratio of more than 40%, performance path trade-offs will need to be employed.
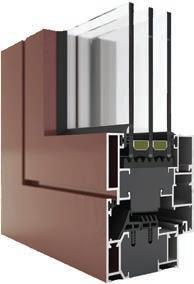
That said, Thomas D. Culp, Ph.D., Birch Point Consulting, La Crosse, Wisc., and co-vice-chair of the ashrae 90.1 standards committee assures
architects, “Larger WWR with quality views and daylighting for occupant health and well-being is still very much achievable as long as good systems are used such as framing with good thermal breaks or nonmetal pressure plates, low-e glass, gas fill, and perhaps adding a second room-side low-e coating or even triple glazing.”
PROTECTING INSECTS
Insulated Metal Panels from Kingspan help maintain required temperatures for insect breeding and storage at the Aspire Food cricket farm and processing center in London, Ontario.

“Larger window-to-wall ratios ... are still very much achievable as long as good systems are used such as framing with good thermal breaks or nonmetal pressure plates, low-e glass, gas fill, and perhaps adding a second room-side low-e coating, or even triple glazing.”
HIGH-PERFORMANCE THERMAL BOX SPACER
Plastic hybrid, stainless-steel spacer profiles enable architects to reduce the U-factor of the fenestration to meet more stringent codes while maintaining design freedom. U-factor reductions from 0.02 to 0.03 BTU/oF.hr.ft2 can be achieved, and up to 0.05 BTU/oF.hr.ft2 in structurally glazed systems. With a thin stainless steel wrapping the back and sides, and an engineered polypropylene bridging the top, the box spacer delivers the same thermal performance as a non-metal spacer with the high durability performance of a regular metal box spacer.

Technoform

www.technoform.com
THERMAL BARRIER
A high-density polyurethane foam, Azo-Core is a high-performance thermal barrier. Its extreme low conductivity enables all aluminum fenestration to meet the ASHRAE 90.1-2022
U-factor requirements and beyond.
Azon International www.azonintl.com
TRENDS u ENERGY STANDARDS & SOLUTIONS ASHRAE UPDATES AR CHITECTURAL PRODUCTS 22 10.2014 03-04 . 2023
—Thomas D. Culp, Ph.D., Birch Point Consulting, Co-vice-chair, ASHRAE 90.1 standards committee
BUILDING ENCLOSURE PRODUCTS
Photo courtesy: Kingspan
More Stringent Continuous Air Barrier Requirements
More stringent continuous air barrier requirements are also included in ashrae 90.1-2022
“The air barrier updates include clarifications to the whole building performance testing methods and stringency, design phase requirements, material and assembly requirements and onsite installation verification requirements,” explains 90.1 committee member Benjamin Mayer, building enclosure business director for Siplast in Richmond.
A few examples of the updated whole-building air leakage threshold criteria are:
The air leakage rate for compliance without having to conduct further diagnostics changed from 0.40 to 0.30 cfm/ft2
The air leakage rate for compliance when further diagnostics are performed changed from 0.60 to 0.45 cfm/ft2

Whole-building air leakage testing and measurement is required to be performed on buildings with less than 10,000 ft2 of gross conditioned floor area. For large buildings, the option remains to test or perform a visual inspection.
To meet these stringent requirements, Mayer recommends looking for air barrier products that support whole building performance by offering a solid interface with adjoining systems. The ability to adhere well in low temperatures and withstand high temperature exposure are also beneficial.
FOR A TIGHT ENCLOSURE
Pictured here is Siplast’s Wallcontrol reinforced aluminum air and water-resistive barrier and stainless-steel butyl adhered flashing with a hightemperature butyl adhesive and siliconized release liner. Regarding the latter, the durable stainlesssteel facer is flexible, hand formable and trimmable with standard tools while providing robust puncture, tear, and UV resistance. The flashing is compatible with many substrates and adjoining building enclosure materials.
Siplast www.siplast.com

New Thermal Bridging Requirements


Another first for the enclosure in this 2022 release is the thermal bridging requirements, which are designed to limit thermal shortcuts through continuously insulated assemblies.
Thermal bridges lead to energy loss and can account for up to 30% of total heat loss, undermining the work done to insulate the building.
“This will be a significant change for designers where they need to pay attention to detailing at balconies, roof edges, parapets, intermediate wall intersections, wall/window interfaces and large penetrations like beams,” says Culp.
Material choice and design are the two best tools for mitigating thermal bridges on a project. If allowed by code, based on the building type and size, wood is the best material on account of its low conductivity. Another good choice is composite plastics. It is also possible to use stainless-steel connections.
In addressing thermal bridging by design, Amanda Karns, director of project services, Kingspan Insulated Panels, North America, recommends specifying continuous insulation systems or varying the thickness and placement of insulation in the right application.

Leonard Sciarra, chair of the ASHRAE envelope subcommittee and technical director/sustainable design leader architect with Farr Associates Architecture & Urban Design in Chicago, adds that changing a continuously supported member to some type of point support along the length enables the designer to place the insulation in-between the supports.
INSULATED METAL PANELS
Offering an industry-leading R-value of R-8.0 per inch, insulated metal panels with QuadCore technology not only deliver superior thermal performance, but design flexibility, fast installation time, unique aesthetics with a wide range of profiles and adjustable module widths.
Kingspan
www.kingspan.com
THERMAL BRIDGE BUSTER
Made from a block of cellular glass, FOAMGLAS Perinsul SIB is made to eliminate thermal bridging beneath exterior masonry veneer walls. This thermal bridge near the foundation has historically been a difficult spot to thermally mitigate as the insulating material needs to meet both structural load and thermal performance requirements. Consequently, cellular glass, with its compressive strength, dimensional stability, and protection against thermal energy loss, not to mention water impermeability, is a great solution for meeting new ASHRAE thermal bridging requirements.
Owens Corning www.owenscorning.com
AR CHITECTURAL PRODUCTS 23 TRENDS u ENERGY STANDARDS & SOLUTIONS ASHRAE UPDATES 03-04 . 2023
Look for air barrier products that support whole building performance by offering a solid interface with adjoining systems.
AIR BARRIER PRODUCTS
THERMAL BRIDGE PRODUCTS
Lower Threshold for Daylight Controls
Revisions in lighting include a reduced lighting power density (LPD) threshold for daylight controls. This threshold is defined as the minimum wattage for zones that require daylight responsive lighting controls.
For this latest update, ASHRAE re-evaluated the wattage threshold against current “state of the shelf” LED technology, dimming and the cost of sensors. The lighting committee found that reducing this threshold from 150W to 75W per daylight zone is cost effective and would result in greater energy savings.
“The lower wattage threshold for daylightresponsive controls means that more luminaires located near windows or skylights will need to be controlled to automatically dim/brighten based on the amount of daylight coming into the space,” explains Michael Jouaneh, leed ap, well Faculty, manager, sustainability and energy standards, Lutron, Allentown, Penn., and a 90.1 Lighting Subcommittee voting member.
He adds the new requirement for continuous daylight dimming in place of daylight switching means less disruptive changes in lighting, which will enable enhanced occupant comfort and energy savings.
CASE STUDY
PGA TOUR GLOBAL HOME, PONTE VEDRA
BEACH, FLA.
In the 1970s, the PGA TOUR chose beautiful Ponte Vedra Beach, Florida for the site of their headquarters. After 50 years of growth, PGA employees were working in 17 separate buildings that were largely unsuited for the way work is performed today.
Renowned architectural firm Foster + Partners was selected to design the modern PGA TOUR headquarters to bring everyone under one roof and embrace new ways of working and collaboration. Sustainability and the flexibility to evolve for the next 50 years were key design objectives at the heart of this project.
According to Foster + Partners, “The new headquarters embody a sense of openness and transparency, with flexible, open floorplates that are non-hierarchical, focusing primarily on collaboration and mobility at the workplace.”
Sustainability goals were high with the building targeting a LEED Gold rating. To that end, the design sought to make the most of the available natural light. Glazed facades and large skylights fill the building with daylight. An extended overhang on the building edge reduces solar heat gain and the roof hosts a series of photovoltaic panels that will support the building’s energy needs.

Blending the lighting control system into the carefully designed aesthetic of the project was another important consideration. The design team custom-ordered black sensors to better complement the stunning wood ceiling, proving that energy efficiency can also be a beautiful thing.
Wireless lighting control systems can be easily modified or reorganized without going back into the ceiling— making it easier to update existing systems to meet new, more stringent code requirements.
SENSOR-INTEGRATED LUMINAIRES
With the nLight distributed, intelligent digital lighting controls platform, designers can easily set up a networked lighting control system for occupant comfort and energy savings. Sensors are embedded directly into the luminaires enabling seamless communication with dimmers, switches, and occupancy sensors, both indoors and out.

Acuity Brands

www acuity brands .com
The team selected a Vive wireless lighting control system from Lutron to help deliver the flexibility and energy savings the project demanded. For flexibility, the wireless nature of the system—wireless wall controls and sensors—make it easy to add, subtract, or move controls as needed and the system can be easily regrouped with an app.
For sustainability, the automatic controls, manual controls, daylight sensors, and occupancy/vacancy sensors, trim energy use when ample daylight is available, in empty rooms, and when people just want less light.
WIRELESS DAYLIGHT CONTROL AND MORE
The Vive wireless lighting control system is a simple, scalable solution with a large suite of lighting control products including sensors, remotes, load controllers and software management. It can help meet all project criteria, including local control, dimming, continuous daylight dimming, and automatic lighting shutoff. Easy to specify, install and update, the system can be programed and controlled with the Vive app on any wireless device. Lutron www.lutron.com
TRENDS u ENERGY STANDARDS & SOLUTIONS ASHRAE UPDATES AR CHITECTURAL PRODUCTS 24 10.2014 03-04 . 2023
©
y LIGHTING CONTROL PRODUCTS
Severine Photograph
SUN POWER
Engineered and optimized for a maximum output of more than 20% efficiency, PowerZT rooftop solar panels offer a sleek look with its PureBlack technology. As pictured here at the Snowmass Fire Station in Snowmass, Colo., the solar panels carry a 30-year warranty, are PID-resistant (Potential Induced Degradation), and support stable and predictable energy production over time.

Solaria www.solaria.com
RENEWABLE ENERGY PRODUCTS
BIPV IN ACTION
Onyx Solar’s BIPV solar technology combines architectural glass panels for curtainwall, cladding, skylights, and canopies with power generating photovoltaics. Available in a wide range of configurations including laminated, double-glazing, and triple-glazing make-ups, in addition to different composition, textures and even colors, the technology is also very popular with spandrel areas. Pictured here at Giola 22 in Milan, Italy, designed by Pelli Clarke Partners and installed by Permasteelisa, are Crystalline Silicon photovoltaic glass with exposed, visible solar cells.
Onyx Solar
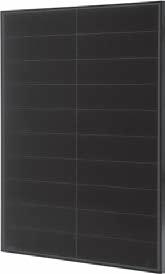
www.onyxsolar.com
Onsite Renewable Energy
Also, for the first time, ashrae 90.1 added a new requirement for an onsite renewable energy system to be installed on new buildings, in the parking lot, or another onsite location. Architects will typically specify photovoltaics, though solar water-heating panels, wind turbines or geothermal sources can be used as well.
This is a prescriptive requirement and may be traded off under the performance path. There are also exceptions for smaller buildings, alterations, or where there is excessive shading.
Regarding renewable energy, it is a challenging topic. “On the one hand, ashrae 90.1 is generally used for single building sites, however, the best economies of scale occur with large-scale offsite renewables. That explains the committee’s current bend towards onsite renewable energy credits,” says Don Brundage, P.E., chair of ashrae, sspc 90.1 committee and principal engineer, codes and standards, Southern Company Services, Atlanta.
“We don’t want a building to get a large credit from offsite renewable energy purchases and then, a few years later, have a scenario where the operator does not renew the renewable purchase agreement and uses more non-renewable energy than one with a renewable energy source located at the building site,” he says.
ON THE BUILDING
Renewable energy systems, like these BIPV spandrel glass panels at the Gioia 22 office tower in Milan, Italy, can help buildings achieve new ASHRAE 90-1-2022 for renewable energy systems.

AR CHITECTURAL PRODUCTS 25 TRENDS u ENERGY STANDARDS & SOLUTIONS ASHRAE UPDATES 03-04 . 2023
MORE SURFACE AREA
This solar panel has less inactive areas and bars than a traditional panel.
HARVESTING THE WIND
Requiring just 10% of the roof space occupied by average solar panels, Aeromine Technologies’ motionless system harvests wind and generates up to 50% more energy at the same cost as rooftop solar PV. Between 20 and 40 soundless units can be installed on the edge of a building facing the predominant wind direction. Designed to work seamlessly with a building’s existing electrical system, the wind solution can work in tandem with rooftop solar to generate up to 100% of a building’s onsite energy needs.



Aeromine
www.aerominetechnologies.com
Make an impression with our unique architectural brick



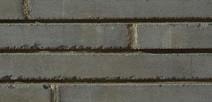
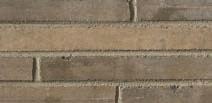
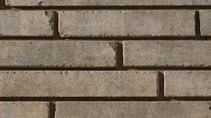
Unlike clay brick, our calcium silicate brick products feature a natural, fine-grained appearance and can be finished in unique ways. Our long format Architectural Linear Series Brick features a distinct weathered finish, including tumbled edges. Incredibly stylish, our ALSB comes in a selection of designer colors with custom options available.
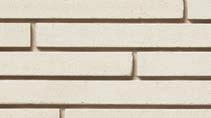


Follow us on social for project updates like the phenomenal Princeton University Residences shown here.

ASHRAE UPDATES TRENDS u ENERGY STANDARDS & SOLUTIONS
Aeromine’s patented aerodynamic design captures and amplifies building airflow in wind speeds as low as 5 mph.
Princeton Residences | Architectural Linear Series Brick – Charcoal Deborah Berke Partners | Taylor Photo
2304ARP_ArriscraftCanada.indd 1 3/10/23 11:45 AM
ARCHITECTURAL LINEAR SERIES BRICK
Timeless aesthetics, intuitive operation and robust engineering. Automatic, Universal Roll Towel Dispenser.



Roll with it at Bobrick.com/Spec-and-Roll/
Shining a Light on College Athletics
Every aspect of Colby College’s new facility—lighting included—provides a best-in-class experience for student athletes.
By Jana Madsen, contributing writer


When Colby College in Waterville, Maine, envisioned a new sports and fitness facility on campus, they saw it as an opportunity to provide a cutting-edge Division III athletic environment. Hopkins Architects (London, UK, lead architect) and Sasaki (Boston-based architect of record) delivered. They pulled in HLB Lighting Design for help lighting all the venues in the new three-story, 350,000-sq.-ft. Harold Alfond Athletics and Recreation Center. “We were brought in early in the process, which was great because we got to influence architectural decisions that were being made. Both firms really understood how important it was to integrate lighting into the architecture,” says Robyn Goldstein, Associate Principal, HLB Lighting Design.
Located on the north end of campus, the facility brings Colby College’s sports venues under one roof:
A multi-use fieldhouse with a 200-meter track and tennis courts.
An ice arena with year-round regulation ice.
The only Olympic-sized Myrtha pool in Maine.
The Margaret M. Crook Center with three regulation-length basketball/volleyball courts.
A squash center with nine championship regulation courts.
Students looking to get a workout in are also welcome. The Harold Alfond Athletics and Recreation
Center contains a fitness center, 42-ft.-tall climbing and bouldering wall, sports medicine facilities, offices, and multipurpose spaces.
A Welcoming Beacon
The $200 million project was the largest building project in Maine during construction and is the most comprehensive National Collegiate Athletic Association (NCAA) Division III athletics facility in the country. “Colby was looking to attract talent and really hoping that their new state-of-the-art athletic center would be a beacon,” explains Goldstein. To that end, part of the fieldhouse exterior has a translucent polycarbonate wall that, with gently filtered interior lighting, creates an elegant glow and welcoming nightlight for everyone on campus. Fixtures were positioned close to Kalwall’s translucent wall system and circuited separately so that at night the exterior can still glow, but lighting in the rest of the fieldhouse can be off if the facility is unoccupied.
Despite the size of the Recreation Center, wayfinding is intuitive. “All the sports venues are organized around the central courtyard area and that core circulation feeds you into each different venue,” explains Amy Huan, Associate, HLB Lighting Design. The architectural design prioritized daylight and openness, with large expanses of glass that maximize views into and out of venues.
PROJECT SPECS
Project: Harold Alfond Athletics and Recreation Center, Colby College, Waterville, Maine

Lead Architect: Hopkins Architects, London, UK
Architect of Record: Sasaki, Boston
Lighting Designers: HLB Lighting Design
10.2014 28 ARCHITECTURAL PRODUCTS illuminate 03-04 . 2023
Lighting in Architecture
Amy Huan, Associate at HLB Lighting Design, combines her artistic roots and an education in architectural engineering to offer clients a sophisticated technical skillset infused with distinct creativity.
Robyn Goldstein, Associate Principal, HLB Lighting Design, is a sophisticated design leader with consummate technical skills. Her design sensibility is demonstrated in creative and complex lighting solutions.
© Jeremy Bittermann, courtesy of Sasaki
“You don’t need fancy lighting to do a good lighting design.”
-Amy Huan, Associate, HLB Lighting Design
NCAA and Athlete Expectations
It was important that the facility adhere to the best practices for sports lighting recommended by the NCAA. These guidelines ensure player safety; reduced energy, maintenance, and life-cycle costs; environmental sensitivity; as well as an optimum environment for televised events. “They were looking to achieve broadcast light levels for NCAA standards. While they are a Division III school, we designed to higher light levels,” says Goldstein. Lighting for the venues was designed with flexibility and maximum control. “You might not want to practice in competition light levels every day. The fixtures are zoned so they are able to be controlled separately,” she explains.
The architecture team solicited input from Colby’s athletes and coaches when designing the Recreation Center. Not surprisingly, glare was a common concern that was raised. HLB Lighting Design used a number of strategies to provide even light, despite a lot of glass and daylit spaces and the need for high-bay fixtures. “We intentionally illuminated the solid walls to reduce the contrast ratio and provide better visual comfort, and balance things out,” explains Huan. Careful selection of fixtures and accessories and the use of uplight throughout spaces were critical.
FLOODLIGHT
The Quantum LED floodlight has been designed around powerful high-performance LEDs and precision optics so that the luminaire can be used to illuminate various applications from building facades to high multi-story surfaces and in Colby College’s natatorium. This luminaire range is available with RGBW dynamic color changing technology, or static white LEDs to give the specifier artistic lighting options. Anti-glare louvers are also available.
Ligman Lighting

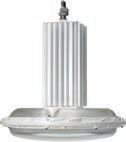
www.ligmanlightingusa.com
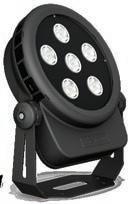
Customized Lighting for Each Venue
Where high bay fixtures were used (the fieldhouse, competition gymnasium, and ice rink), HLB specified a direct/indirect luminaire to cut down on the contrast ratio. “If you have this super bright fixture that’s producing so much light and the space around it is dark, it’s going to seem much brighter. Having [the fixtures] be direct/indirect was extremely important,” notes Goldstein.
While the need for visual comfort was a constant, each sport has different lighting priorities. In the ice arena, hockey players need to see a fast-moving object on the ice without seeing the reflection of the lights. At the fieldhouse, where a ball sport is being played in the middle of the track, zoning was critical, so facilities professionals had separate control of the fixtures.
LOW-GLARE HIGH BAY
Phuzion PHS LED high bay is designed to deliver intentional uplighting, in addition to traditional downlighting. This design can reduce glare and visual contrast by eliminating the cave-like atmosphere of high-bay applications and creating unprecedented lighting uniformity for an open look and feel you can see. Its distinctive design ships standard with 86% downlight and 14% uplight.
Holophane holophane.acuitybrands.com
“We don’t have crazy decorative lighting at all in this project. We combined very simple architectural lighting and sports lighting with different strategies to create a very comfortable environment for the athletes.”

Tennis and squash are very different than basketball. “When you have a small ball moving at fast speeds, you need to be able to look up and still see that, so for the squash courts it was really important to have vertical illumination on the head wall and the sidewalls of the spaces, as well as providing enough general lighting,” Goldstein explains.
A custom solution was designed for the natatorium, one that would address concern from back-strokers about being blinded by overhead lights and the challenges of maintaining a lighting system over the pool. “The truss system in the aquatics area was a custom solution that we created to light the space,” says Huan. “It’s two fixtures mounted to a system that gives you the ability to light the ceiling and light the pool, without having any fixtures over the pool.” The adjustable lighting fixtures provide both uplighting and directly light the pool space without causing glare for swimmers.

INDIRECT
Powered by next gen LED technology, Echo Round 9.0 efficiently delivers performance indirect lighting. It can effectively illuminate large, open spaces from the perimeter making it an ideal solution for the Rec Center’s pool. It has high lumen packages and a forward throw of smooth, uniform light.
SPI Lighting www.spilighting.com
29 ARCHITECTURAL PRODUCTS illuminate 03-04 . 2023
© Jeremy Bittermann, courtesy of Sasaki
© Jeremy Bittermann, courtesy of Sasaki
-Amy Huan, Associate, HLB Lighting Design
LOW-GLARE HIGH BAY
Holophane
Phuzion PHS LED high bay holophane.acuitybrands.com
Energy Efficiency and Sustainability

Colby College is one of only four campuses to achieve carbon neutrality and the Harold Alfond Athletics and Recreation Center has received both SITES Gold and LEED Platinum certifications. In addition to air system energy recovery wheels and a pool heating system that uses excess waste heat, the facility employs daylight harvesting. “We have photocells and photo-sensors, which respond

to the available daylight and will dim and/or turn off light fixtures, if they are not necessary. We don’t need to have lights on if the daylight is providing the lighting,” explains Goldstein. Even in spaces with abundant natural light, as you move further into the space, sensors will trigger artificial lighting to balance the illumination. These strategies help the Recreation Center maximize energy efficiency. “The lighting is 53% below code,” concludes Goldstein.

“When you have a small ball moving at fast speeds, you need to be able to look up and still see that, so for the squash courts it was really important to have vertical illumination on the head wall and the sidewalls of the spaces, as well as providing enough general lighting.”
—Robyn Goldstein, Associate Principal, HLB Lighting Design

LINEAR LIGHTING
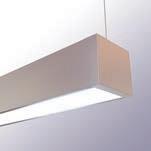
Axis Lighting’s streamlined Beam6 LED provides versatility to highlight architectural elements with lines and light patterns, making it ideal for the squash courts. Engineered for long life and virtually no maintenance, it delivers up to 83 lm/W. Its costeffective, environmentally friendly LED platform features superior visual comfort without lens pixilation. It presents a 5-in. aperture, lightweight extruded aluminum body, and flush lens; recessed versions offer a regressed lens; integrated controls available.
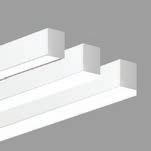
Axis Lighting
www.axislighting.com
WALL GRAZER
LumenWerx’s elegant, flexible Via family is composed of linear, pendant, surface, recessed, and wall mounted luminaires, each of which can be installed as a discrete lighting fixture or in continuous runs or patterns. Asymmetric, widespread, lowglare, and wall wash optic options allow for precise distribution and exceptional light quality for a wide range of applications.
LumenWerx lumenwerx.com
ARCHITECTURAL HIGH-ABUSE
The Millenium Stretch (MLHA series) is a flexible lighting system with the versatility to meet any architectural high abuse or rough service application. Polycarbonate lenses are added durability. Configure MLHA luminaires into continuous runs and geometric patterns, or add BIOS, tunable or Indigo-Clean technologies, to provide disinfection and circadian benefits.
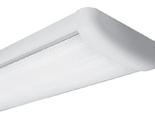
Kenall | kenall.com

10.2014 30 ARCHITECTURAL PRODUCTS illuminate 03-04 . 2023 Lighting In Architecture
Harold Alfond Athletics and Recreation Center squash courts
© Jeremy Bittermann / courtesy of Sasaki
© Matthew Arielly / Sasaki Associates
®
ACOUSTI-MAT, SOUND CONTROL FOR MASS TIMBER
MASS TIMBER DEMANDS SUPERIOR SOUND CONTROL

Maxxon® Acousti-Mat® Systems offer acoustical floor/ceiling solutions for Mass Timber Construction to meet or exceed sound code. Topped with a high-strength Maxxon Underlayment, the Acousti-Mat System significantly reduces both impact and airborne sound waves.

• UL Fire Rated Designs
• Sound control solutions for any project and construction type
• More than 450 Sound Tests
The leaders. The innovators. The name you can trust. maxxon.com




AR CHITECTURAL PRODUCTS 32
The saguaro cactus only grows in the Sonoran Desert—its ribbed form is uniquely suited to manage the plant’s exposure to the scorching sun. When CO Architects was selected to design the Health Sciences Innovation Building at the University of Arizona, a project situated in the Sonoran Desert, they took inspiration from the cactus, creating a striking façade equipped to manage glare and solar heat gain in a subtle desert-hued palette.
By Barbara Horwitz -Bennett, contributing writer


With its striking terracotta exterior panels, a variety of gathering hubs and the latest in medical technology, the Health Sciences Innovation Building (HSIB) combines the University of Arizona’s medicine, nursing, pharmacy and public health programs into one consolidated 230,000-sq.-ft. hub.
From the four-story, columnfree Forum to the outdoor Porch and indoor terraces, to the daylit classrooms, study areas and simulation center, HSIB is a most fertile training ground for the next generation of healthcare professions in Tucson and beyond.

AR CHITECTURAL PRODUCTS 33
Glass curtainwall and shading elements comprise the north and south elevations, while a series of deep canyons with limited glazing front the harsh Arizona sun on the west side.
GLASS
Solarban 90 Starphire was specified for the curtainwall for its flatness, minimal rollerwave distortion, high-performance, neutral cool coloration, and relatively low reflectivity.

Vitro Architectural Glass www.vitroglazings.com
The University of Arizona’s health science program is enjoying a new terracotta and curtain wall-clad building with an advanced medical simulation space, large indoor forum, great study nooks, social spots and outdoor terraces.

“The University’s goal was to increase retention within Arizona, keeping graduates in-state to serve the urban and rural areas. To this end, the HSIB is a new cultural home for a diverse student body and community outreach,” reports Arnold Swanborn, aia, leed ap, design principal, CO Architects, Los Angeles.
“One is easily drawn to its form and placement in the urban realm which proudly emerges from the landscape as a nine-story building,” added Damon Leverett, senior lecturer in the University’s School of Architecture, in a video profile produced by Arizona Public Media, Southern Arizona’s PBS and NPR affiliate.

Fabulous Façade
Starting with HSIB’s unique exterior, each elevation is individually tuned to minimize heat gain and glare. Inspired by the Sonoran Desert surrounding the University, and the desert saguaro cactus’ ability to self-shade, CO Architects modeled the terracotta panels to contextually relate to the campus’ rust-colored brick aesthetic and provide shade for the facility. The most prominent east exposure features Boston Valley Terra Clad adobe dark red, custom twisted vertical panels mounted to unitized curtain wall that uses Vitro’s Solarban 90 Starphire high-performance glazing
for its vision glass. “The cool tones and reflectivity of the Solarban 90 glass and terracotta complement each other and create a deeply rich, patterned façade that is both high performing and salient,” relates Swanborn. The crafted, clay panels open up to outdoor porches in key locations where students can gather, collaborate and study.
The north and south elevations are comprised of unitized curtain wall using the same Solarban 90 glass with recessed metal spandrel panels. The south facade is fritted and incorporates a sunshade while the north side

is outfitted with vertical fins. On the west exposure where the sun is particularly harsh, glazing is minimized and the design features a series of narrow and deep canyons.
Kovach Building
Enclosures played a key role in assisting with the design and ultimately executing the complex installation of the diverse exposures.
AR CHITECTURAL PRODUCTS 34 10.2014 03-04 . 2023
WEST-SIDE LIMITED GLAZING
Desert Saguaro Cactus
TERRACOTTA FACADE Boston Valley’s Terra Clad in adobe dark red are custom twisted vertical panels mounted to the unitized curtain wall.
Boston Valley Terra Cotta bostonvalley.com






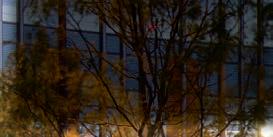


www.hanoverpavers.com • 800.426.4242 THE SOLUTION FOR ALL YOUR ROOFING NEEDS Hanover® Roof & Plaza Pavers provide environmental benefits while creating aesthetically appealing rooftops and plaza gardens. A wide range of paver styles, pedestal systems, and high-wind solutions are available. And with a library of over 3,800 granite-like colors to choose from, paving possibilities are endless. ROOF
PAVERS Roberts Center for Pediatric Research, Philadelphia, PA University of Tennessee Baptist Research Park, Memphis, TN Plymouth Place Senior Living, La Grange, IL East Tennessee Children’s Hospital, Knoxville, TN
AND PLAZA
DECORATIVE + ACOUSTIC
Made from PET plastic with 50% recycled content, SoftFold acoustic panels from Arktura provide sound dampening as a dimensionally-patterned design.
Arktura www.arktura.com
The Forum
As students, staff and visitors walk past the large, V-shaped structural columns into the recessed glass entry, they are welcomed into a 90-ft. × 225ft. loft space.


“My favorite space in the building is the Forum,” relates Angela Souza, senior director planning and facilities for the University’s School of Medicine. “It is a space that we created to bring community in and is always full of students.”
“The diagonal columns create a visual and functional dynamic that draws


eyes and people into a shaded portico along a primary pedestrian mall on campus, symbolically welcoming the community into the building,” adds Swanborn.
Serving as a living room, lobby, study hall and event space, 3-in.deep risers automatically open into back-supported seating for formal lectures. Here the architects specified BauBuche hardwood laminate and throughout the social areas of the building to lend a sense of warmth and to contrast the cooler industrial nature of the concrete structure.
STAIRCASE AND
BauBuche hardwood laminate from Pollweier offers aesthetics, sustainability, durability, and maintainability. The material is used for seating in the Forum, for the staircase and other gathering areas of the building.
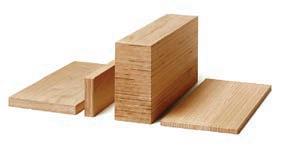

Pollweier www
A large, column-free Forum serves as the welcoming hub for the HSIB. Risers with automated seating are multi-functional as a place to study, eat, socialize, and attend lectures and events.
The
The Forum is lined with balconies, stairs and glass-enclosed classrooms to visually connect adjacent programs and infuse energy into the space. Prominently featured here is Arktura’s multi-faceted, origami-like SoftFold acoustic modules wrapping the wall and ceiling. Presenting a metal appearance, the three-dimensional material is made from polyethylene terephthalate PET plastic. The acoustic product lends visual complexity while eliminating reverberations in the large, open space.
On the interior wall, adjacent to the
risers, are dimensional, anodized aluminum panels, which are microperforated and backed with black sound batts to complement the ceiling. “The space was designed to have no perpendicular surfaces and complement opposing surfaces with reflective and absorptive materials for optimized acoustics,” Swanborn explains.
Another feature of this spacious lobby area are large hydraulic glass garage doors, which open to create an indoor-outdoor patio space on the north side.
FEATURE u EDUCATION + HEALTHCARE STRATEGIC DESIGN AR CHITECTURAL PRODUCTS 36 10.2014 03-04 . 2023
ACOUSTIC ANODIZED ALUMINUM PANELS
interior wall finished in acoustic, anodized aluminum panels runs adjacent to the risers and helps to manage the sound in this voluminous concrete space.
‘WOOD’ FEATURES
The KB3000-AHL Special Needs Changing Station

A Must for the Inclusive Facility
Suitable for use by adolescents and adults, the KB3000-AHL is the first adjustable height changing station offered by Koala Kare Products. Featuring contemporary aesthetics and intuitive design, the unit’s height adjustability from 12" to 41" allows the patron to be safely transferred to the changing surface without requiring the caregiver to assist with lifting.


Designed for public spaces, our adjustable height changing station incorporates exceptional safety features, unmatched durability and thoughtful features that will be appreciated by both the cared for and caregiver.
To learn more, visit www.koalabear.com/kb3000

A Division of Bobrick No removable parts or exposed cables to deter vandalism
Easy access controls to adjust height from 12" to 41" from the floor
Emergency stop feature
Stretcher supports up to 500 lbs.
EXCEPTIONAL
Vandal resistant changing surface that is cut resistant and easy to clean
Integrated height controls on wall unit resist tampering
Comfort & Technology
Climb, Study, or People Watch
On the east side of the Forum begins the large, central staircase, designed with a low rise-to-run ratio for a comfortable walk all the way up to the eighth floor. The guardrails are not symmetrical; the interior opens up to the Forum with a custom designed picket rail system. “With 15-in., deep treads and generous landings, the staircase allows people to gather along the stair in the Forum to casually catch a lecture or people watch,” adds Swanborn.
The staircase runs up the building’s east, terracotta-clad side where floors three through six house classrooms, student lounge areas and terraces.

A Focus on Daylighting and Flexible Furnishing
Because the nature of health and science education is intense, requiring long days and great focus, student well-being was greatly considered in the design. In addition to comfortable, daylit spaces, CO Architects selected light furniture that students can easily rearrange. The floorplate also features one-person study carrels from BuzziSpace and Steelcase Brody. Glazed for daylighting, three styles of these enclosed spaces are populated with residential-style furnishings from multiple vendors.
The terraces showcase different design styles from wood decking to artificial turf. For the teaching staff, the Faculty Commons and Advisory provides a comfortable furnished lounge space where these professionals can congregate and grab a coffee.

FEATURE u EDUCATION + HEALTHCARE STRATEGIC DESIGN AR CHITECTURAL PRODUCTS 38 10.2014 03-04 . 2023
Stairs along the east façade connect levels 4 to 8 through the library and its associated study spaces.
The stairway is complemented with built-in informal study spaces.
ELECTROCHROMIC GLASS
SageGlass electrochromic floor-toceiling windows provide shading while affording occupants views of the campus and Santa Rita Mountains


SageGlass www.sageglass.com
Clinical Skills Space
HSIB’s eighth floor houses a clinical skills space. The space contains 30 exam rooms, stocked with clinical equipment, where students can practice medical care on lay people trained to portray specific conditions. A large aperture on the southwest corner highlights the Simulation Deck and uses SageGlass electrochromic floorto-ceiling windows to provide shading while affording occupants views of the campus and Santa Rita Mountains.
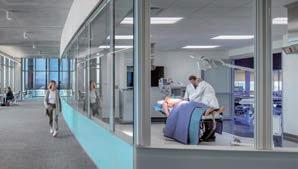
The ninth-story office space features a sloped roof to create, clerestory glazing and an outdoor terrace. “Glass-fronted offices are carefully arranged parallel to the light monitor and separated by open work areas to ensure each occupant and office space has a sense of time and benefits from indirect daylight and view,” confirms Swanborn.

Award-Winning Achievement
Emerging from a major collaborative effort of designers, engineers, contractors, manufacturers and medical professionals, the University is now benefitting from the fruits of their labor. The exceptional building has garnered multiple awards including the Chicago Athenaeum: Museum of Architecture & Design’ 2020 American Architecture Award, an Architecture Masterprize’s 2020 Honorable Mention and World Architecture News’ 2021 WAN Awards Shortlist.
LOUNGE CHAIRS
Hot Mesh Metal lounge chairs from Bludot are suitable for indoor and outdoor use, are stackable and come in nine different colors. Made from powder-coated steel, the chairs come with plastic glides on the feet to protect surfaces.
Bludot www.bludot.com
HANGING CHAIRS
Called the Hanging Egg, Sika Design’s hammock chair is handmade in sustainable Indonesian rattan by skilled wicker makers. Hung with a chain directly in the ceiling or in a stand, the char is particularly suitable for rooms with high ceilings.
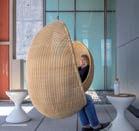
Sika Design | www.sika-design.com
SIDE TABLES
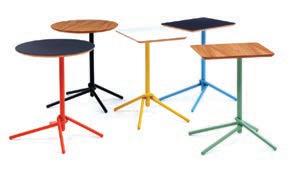
Offering an ideal height and scale, the Knot Side table from Herman Miller features a knotted tube design in the base and an offcenter stem to enable occupants to the tuck the table under and around seating.
Herman Miller | www.hermanmiller.com
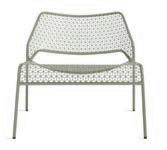
COMFORTABLE STUDY SPACES
From Steelcases’ Turnstone Campfire collection, this Big Lounge sofa is as comfortable as a living room couch. Ideal for laptop work or informal meetings, the armless lounge can be paired with other modular furniture.
Steelcase www.steelcase.com
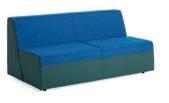
AR CHITECTURAL PRODUCTS 39 STRATEGIC DESIGN 03-04 . 2023
A variety of work areas, terraces and lounges provide daylit areas where students can socialize and study.
Exterior terraces showcase wood decking and artificial turf.
Floor-to-ceiling and clerestory glazing afford daylighting, views and comfort for the ninth-story office area.
Smarter, Tougher, More Affordable Glazing

Get ready to be surprised by what these new solutions can achieve.
Glass is a critical component in creating buildings that offer that coveted connection to daylight and outdoor views. Unfortunately, glass as a material has some notable weaknesses.
It allows access to daylight but has not been great at helping to manage daylight, so interiors without additional daylight control mechanisms can be glaring, hot, and uncomfortable. Glass is also breakable and a vulnerability, from a security standpoint. It can also be expensive, when compared to other products used on the building enclosure.
New glazing solutions are equipped with features and functionalities that make it much easier to bring in the light.
Luckily, manufacturers have recognized architect’s growing demand for glazing and the many ways that this transparent material can clearly be improved. Here are a few of the new products enabling designers to incorporate more glazing into a façade, without exposing the project to more problems.
SMOOTH SLIDE
Expanding its patio door openings, Kolbe introduces two multi-slide door configurations as part of its Forgent Series All Glastra product line. The three-panel unit meets HVHZ impact requirements and can be configured to slide in either direction, with a stationary end panel. The sixpanel unit accommodates a maximum opening size of 23-ft.-wide × 8-ft.-tall. The double-glazed, low E panels also support indoor-outdoor designs.


Kolbe Windows & Doors
Forgent Series All Glastra www.kolbewindows.com
SMASH-AND-GRAB DEFENSE
With an uptick in smash-and-grab crimes, as well as riots and violence, businesses are looking for cost-effective, protective solutions. As one of the weakest links, windows and doors require reinforcement, but removing and replacing existing glazing is very expensive. Fortunately, DefenseLite offers an affordable overglaze retrofit security solution. The polycarbonate system securely anchors to existing window frames, providing flex, tensile and tear strength in the event of an attack.
DefenseLite

Retrofit Polycarbonate
Security Glazing
www.defenselite
DefenseLite is 250 times stronger than glass, nearly invisible once installed, and an affordable solution that works to mitigate criminal attacks.
WINDOW WALL WITH CURTAINWALL AESTHETIC
Offering a curtainwall look with the affordability of slab-to-slab framing, Tubelite introduces the 950SG Series Therml=Block Window Wall system. The fourside, structural sealant glazed window wall provides a thermally broken, aluminum framing solution for between-slab horizontal spans on mid- to highrise commercial buildings. A vertical, extruded silicone gasket eliminates the need for an exteriorapplied wet seal, and a single-piece, anti-buckling clip simplifies installation.
Tubelite Inc.
950SG Series Therml=Block Window Wall www.tubeliteinc.com
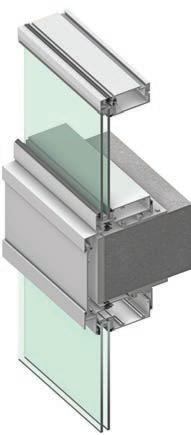

40 ARCHITECTURAL PRODUCTS 10.2014 new & improved 03-04 . 2023
LIGHT WALLS MADE SIMPLE
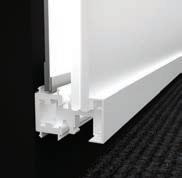
Debuting Bendheim’s just released TurnKey Fusion Light Wall system in its first application, the University of Missouri is enjoying a new light feature at its medical research facility in Columbia, Mo. The new system integrates Bendheim’s LE’Diffusion Safety Glass, custom graphic film and backlit panels, mechanically attaching to the interior glass. The Turnkey system essentially enables an all-in-one solution for backlit glass cladding with no drilling or adhesives. In this case, the result is a visually striking light feature at the Roy Blunt NextGen Precision Health Building.


BENDHEIM TurnKey Fusion Light Wall
www.bendheim.com
HIGH-PERFORMANCE WINDOWS
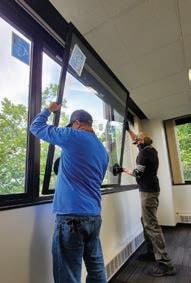


WinSert is an efficient and cost-effective way to improve a buildings’ window performance—without a full replacement. Studies show that more than one-third of heating and cooling energy use is related to a building’s windows. To help, it serves as a lightweight, secondary window insert that can help reduce energy use by up to 25%. WinSert transforms single-pane windows into triplepane and is easy to install.
Alpen WinSert Secondary Window Inserts
www.thinkalpen.com
“The building is like a book. Its architecture is the binding, its text is in the glass and sculpture.”
—Malcolm Miller
Roy Blunt NextGen Precision Health Building University of MissouriColumbia
41 ARCHITECTURAL PRODUCTS new & improved 03-04 . 2023
JOIN THE CLUB


Expanding its Slatpanel Colored Wall Panels to include new black, white and gray colorways, these handcrafted acoustic panels are made with matte laminate and secured onto an environmentally friendly, noise-reducing felt backing. Easily installed onto walls and ceilings, the slatted panels deliver a beautiful wood veneer.


The Wood Veneer Hub

Slatpanel Colored Wall Panels www.thewoodveneerhub.com
These acoustic slat wood wall panels are available in four unique finishes: natural oak, natural walnut, smoked oak, and natural oak (gray felt).


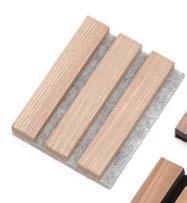


TEXTURED INTERIOR PANELING

Eldorado Stone introduces two new interior brick products—a long-format profile and a panelized profile. Loreiobrick features textural details, slender cuts, and soft gradients. Meanwhile, the Rivenwood presents details such as nails, breaks and knots and a unique patina that blends natural wood colors with tonal grains for an aged, yet contemporary design. The profile offers a weathered, saw-cut wood look.
Eldorado Stone
Loreiobrick, Rivenwood www.eldoradostone.com
stcloudwindow.com 2304ARP_StCloudWindow.indd 1 2/21/23 11:53 AM
03-04 . 2023
ACOUSTIC LAMPS
Luceplan’s Trypta suspension collection is composed of an extruded cylindrical black aluminum structure supporting three aluminum-frame panels covered in flame-retardant knit fabric. The light sources are 2 × 20W up and down, dimmable, 3000K, 97 CRI LED lamps. The Clarion Hotel in Trondheim, Norway is one of Scandinavia’s largest convention hotels with 400 rooms, 18 meeting rooms, and a selection of dining and lounges options. Here, color coordinated Trypta fixtures are positioned over the bar and table areas in the main restaurant.

LUCEPLAN Trypta www.luceplan.com
SUSTAINABLE STONE AND STUCCO FINISHES


SMOOTH and CARVE are certified AC-11 products from StoneCoat that create beautiful, lightweight veneer finishes on buildings and homes. Made from a proprietary blend of limestone and other natural minerals that can be handcrafted to mimic the appearance of stucco, brick and stone, StoneCoat products emit 90% less carbon emissions than traditional cement-based materials. EPD verified by Intertek Sustainability.

StoneCoat Smooth and CARVE www.stonecoat.com
POWER OF ZEN
In its first collaboration with German product designer Sebastian Herkner, Duravit introduces the Zencha line of ceramic fixtures, furniture and mirrors. Inspired by traditional Japanese bathing rituals and tea ceremonies, the products’ aim is creating a sense of harmony and wellbeing. Toward this end, the basin and bathtub are crafted in a soft, rounded shape. Made from high quality ceramic and Programme for the Endorsement of Forest Certification (PEFC)-certified wood, the furniture utilizes duroplastic PUR adhesives, producing an optimal bond between the furniture edge and the chipboard.


Duravit Zencha www.duravit.com
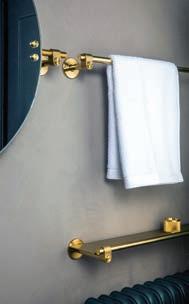
PACKS A PUNCH
A throw-back to the industrial style of period buildings and factories, the new CAST hardware collection from Buster + Punch presents stylish metal cabinet hardware for doors and drawers, furniture knobs, T-bars, closet and double-sided pull bars. CAST is the company’s first collection to feature bathroom-rated EPL and baked-on lacquered coatings to ensure sustained durability in wet areas. Requiring an intensive sand casting process, this makes each piece a one-of-one limited edition.

Buster + Punch
CAST
www.busterandpunch.com

43 ARCHITECTURAL PRODUCTS new & improved 03-04 . 2023
NATURAL LIME MINERAL PLASTER
Ecostucco does more than create an aesthetically pleasing interior. This colorful range of lime stucco is free of harmful substances. It boasts a high PH and vapor permeability, making it a smart and healthy choice for any indoor space. Ecostucco also provides a resilient and non-intrusive solution to protect buildings from the elements.


SIMPLE BUILDING SYSTEM
Preflex is a panelized building system that reduces build-time, uses less timber and seeks to improve quality through Structured Insulated Panels (SIPs). Preflex says SIPs for walls, floors and roofs are considered one of the most energy efficient and structurally-sound building systems on the market as it includes framing, insulation, wire conduits and sheathing in a single component.


Structural Insulated Panels www.preflexinc.com
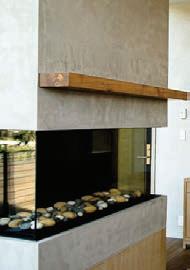
THE WATERLESS URINAL

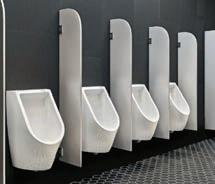
To help preserve one of our most precious resources, water, Helvex developed the Waterless Urinal. Available in three distinct designs—the Mojave, Negev and Gobi— the waterless urinal artfully ensures complete drainage, while protecting from odors thanks to Helvex’s patented Total Drain and Seal (TDS) system. These waterless urinals are also fitted with a hydraulic seal to prevent back pressure during periods of non-use and require only periodic cleaning for maintenance.
OPTIMIZED STORMWATER MANAGEMENT
Since 2007, Opti, an Aliaxis Next Company , has been helping communities and businesses face the challenges of stormwater management through its cloud-based Continuous Monitoring and Adaptive Control (CMAC) solutions. The fully-automated control product leverages real-time data and weather forecasts to control the timing and flow of stormwater runoff. CMAC transforms passive stormwater assets into smart resilient systems, while providing cost savings, transparency and peace-of-mind.
 Preflex
Preflex
Opti Opti Stormwater Management www.optirtc.com
EcoStucco Tradilakt www.ecostucco.com
44 ARCHITECTURAL PRODUCTS 10.2014 new & improved 03-04 . 2023
Helvex Mojave www helvexusa.com
Building Distinction
Pioneering Products that Elevate Design and Efficiency. At Kingspan Insulated Panels, we’re pioneering better technologies and methods of building for a low carbon world. Kingspan insulated metal panels are the next generation of building envelope, offering an unparalleled combination of aesthetic flexibility, energy efficiency and thermal, air, water and vapor barrier performance.

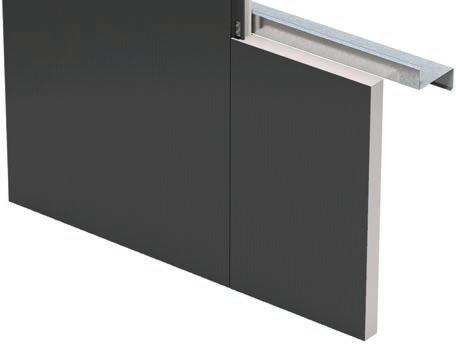

Build distinction that stands out. www.kingspanpanels.us
Northern Arizona University Student-Athlete High Performance Center | Flagstaff, Arizona
KS Mini Micro-Rib
Louis Vuitton , Miami, Fla.
How do you design a façade that fits a fashion icon?

46 03-04 . 2023 Form Inspired Product + Material Choices
Marcel
www.marcelwanders.com MG
mgmcgrath.com
The Diamond Facade The pattern on the façade is a reinterpretation of Louis Vuitton’s iconic Diamond Screen pattern designed by Marcel Wanders. The custom pattern was laser-cut into metal panels. MG McGrath fabricated and installed
5,000
sq. ft. of the paneling onto the exterior form.
Wanders
McGrath
Coating

Kynar Simply White coats the screen adorning the Louis Vuitton store. With the variations in the heat and humidity of the South Florida environment, it provides resistance to chemicals, moisture, and corrosion, and protects the painted surface against UV and radiation damage.

Kynar
kynar500.arkema.com
Depth and Lighting
An 11-in. gap between the façade’s metal screen and the building’s exterior concrete wall creates a dynamic play of light and shadow throughout the day. At night, 500 RGB LED track lights were concealed into the exterior structure with custom clips and tray channels. The lights were carefully positioned to wash the building in even, uniform light, without exposing passersby to light leakage.
The iconic luxury brand Louis Vuitton sited its first freestanding men’s specialty store in the U.S. in Miami’s Design District. Obviously, making a splash in one of the most stylish neighborhoods in Magic City was critical and so the design team at AGA-NYC partnered with MG McGrath, an architectural sheet metal contractor who specializes in custom architectural exterior enclosure systems. The idea was to create an ornate façade that would catch the eye and garner the approval of even LV’s most discerning clientele. The team created an award-winning exterior façade that featured an intricate, custom pattern carved into metal panels.
“The exterior of the store is where the architects, AGA-NYC, and the owners wanted to express the elegance and prestige of the brand,” says Mike P. McGrath, son of the firm’s founder, and head of operations.
The pattern decorating the building exterior is described by designer Marcel Wanders as an architectural rework of the brand’s iconic Diamond Screen pattern. To achieve this incredible visual, the emblematic Louis Vuitton monogram was
reinterpreted in a modernist architectural style and laser-cut into the metal. In total, MG McGrath fabricated and installed 5,000 sq. ft. of this patterned plate paneling.
The white metal screen was affixed over the top of the in-place concrete façade. Rather than being a flat surface, the screen’s sculptural form is augmented by several projecting window boxes that extend over the sidewalk below, enhancing the pattern and creating a sense of movement.
The play of light and shadow also create a dynamic presence on the façade—day and night. The exterior assembly features an 11-in. gap between the metal screen and the concrete façade. During the day, shadows shift in relation to the position of the sun. At night, 500 RGB LED track lights concealed in the structure wash the exterior in color-changing light.
The Metal Construction Association awarded the store first place in the custom ornamental category, giving its prestigious MCA Design Awards for Excellence in Metal Architecture to MG McGrath at METALCON ’22.
© Brennan Photo, courtesy MG McGrath, Inc.
03-04 . 2023
FLOORING + THE WELL BUILDING STANDARD VERSION 2
Explore the various ways that flooring can contribute toward the WELLv2.
 By: Jeanette Fitzgerald Pitts
By: Jeanette Fitzgerald Pitts
Sponsored by: Altro
COURSE DESCRIPTION
Exploring the various ways that flooring can contribute toward a project earning WELL v2 certification and offers insights into choosing the best solution for a WELL certified space.
CREDITS: 1.0 AIA LU/HSW
LEARNING OBJECTIVES
After reading this article, you should be able to:
1 Explore the requirements of the WELL Building Standard™ version 2 (WELL v2™) that are applicable to the selection of flooring throughout a project.
2 Summarize key qualities to consider when specifying flooring materials for WELL certified projects.
3 Explain how compliance with the WELL standard is impacted depending upon the type of flooring being specified—carpet, hard surface, LVT, or resilient.
4 Specify flooring that will contribute toward earning WELL v2 certification.

Interest in designing buildings that are healthy to occupy has never been higher. The WELL Building Standard version 2 (WELLv2™) offers an evidence-based design framework to help architects create buildings that will have a positive effect on human health, well-being, and performance.
W hen designing a project to be WELL-certified, every decision counts. Every product can influence the quality of the indoor air, the way the building uses water and energy, the level of comfort and calm occupants feel, and even the way that people are motivated to move throughout the space and interact with others. Each of these qualities contributes toward a building being designated at WELL certified.
W hile the full scope of the WELL v2 certification is broad and nuanced, there are central themes we can explore that relate specifically to certain product categories—flooring, for instance. In terms of flooring, a major focus of WELL v2 is to protect the indoor air quality by limiting the presence of volatile organic compounds (VOCs) and other harmful chemicals that can off gas into the built environment. Material transparency plays a role in this, as architects must know the ingredients in a product, to ensure that it doesn’t contain potentially harmful substances.
B eyond preventing health issues, WELL v2 is also concerned with the way that people feel and function in the space. The design standard incentivizes the creation of interiors that are easy to navigate and that connect occupants with nature and establish a sense
of place. Each of these items is something that the right flooring can contribute toward achieving.
T his article explores the various ways that flooring can contribute toward a project earning WELL v2 certification and offers insights into choosing the best solution for a WELL certified space.

VOCS
LIMIT VOLATILE ORGANIC COMPOUNDS
One of the most important things to consider when specifying materials for WELL certified buildings (or any building for that matter) is to make sure to specify products designated as having low volatile organic compounds (VOCs).
T he term VOC encompasses a very large and diverse group of compounds emitted as gases from certain solids or liquids. They are concerning because VOCs are comprised of a variety of chemicals, some of which may have short- and long-term adverse health effects. They are also concerning because they are found in almost everything. Over 900 VOCs have been identified in indoor air. The United States Environmental Protection Agency (EPA) has found concentrations of VOCs in indoor air to be as much as five times greater than in outdoor air and sometimes far greater. While the WELL Standard has always recognized the presence of VOCs in indoor air as something to minimize, there were some important changes in this latest iteration that may impact the way that design teams approach these criteria.
VOC REQUIREMENTS
CHANGE IN VOC REQUIREMENTS WELLV1 TO WELLV2
For some clarity on how the VOC requirements changed from WELL v1 to WELL v2, look no further than a WELL Tip article published by the Well Building Institute (IWBI) titled, “WELL Tip: Navigating the new VOC requirements in WELL v2,” written by Mona Duff. In it, she explains, “With the addition of a new Materials concept in WELL v2, some of the features regarding VOCs
Over 900 different VOCs have been identified in the indoor air. WELL v2 seeks to limit the presence of these VOCs in the indoor air by limiting the use of products that contain these compounds in the built environment.
CONTINUING EDUCATION SERIES EDUCATIONAL ADVERTISING SECTION AR CHITECTURAL PRODUCTS 48 10.2014
The right flooring can contribute toward earning WELL v2 points in Air, Materials, Mind, and Community concepts.
© Courtesy of Altro
© Courtesy of Altro
Delightful and durable, smooth commercial flooring with hidden slip resistance

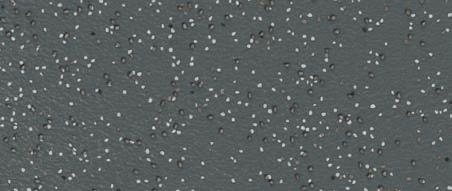
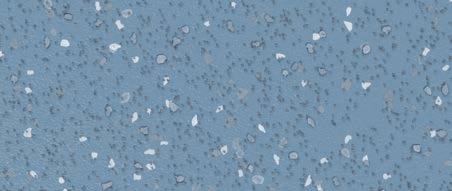
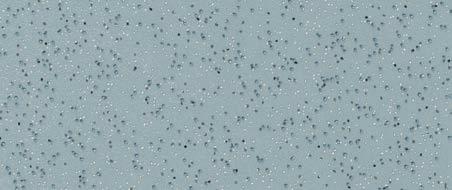


Altro Symphonia™



Customer favorite, Altro Symphonia, has been re-engineered to deliver industryleading commercial performance. Featuring a revolutionary new stain resisting technology, Altro ShieldTec, teamed with our tried-and-true Altro EasyClean you can now expect unmatched stain resistance, chemical resistance, abrasion resistance, and exceptional cleaning performance.
Our palette now features a range of stylish colors reflecting contemporary trends and diverse interior design needs from across the globe. Its smooth surface with a subtle sheen provides a beautifully finished installation.
EDUCATIONAL ADVERTISING SECTION Courtesy of Rulon, © 2020 Benjamin Benschneider 1 2 3 4
Featuring Altro Symphonia in Cardoon and Italicum as well as Altro Whiterock wall designs in Soft Woodgrain
Designed for possibilities. Made for people.
Product Key:
1. Altro Symphonia Wilder
1. Altro Symphonia Clematis
1. Altro Symphonia Italicum
1. Altro Symphonia Cardoon
have changed and others that were initially included in the Air concept have migrated over to Materials.”
A nother significant change in the way VOCs were viewed in WELL v2 was the shift from Total VOCs (TVOCs), which measured the total amount of VOCs in the air, to the individual VOC testing.
T he impetus behind this change was the realization that not all VOCs pose an equal threat to human health and the ability to more accurately measure the presence of these compounds. “Some are more harmful than others,” Duff writes, “Some are irritants, while some are carcinogenic.” While previous health guidance identified a maximum measurement of the TVOCs in the air, the new trend is to identify limits for single compounds.
As we learn more about both the effects of individual VOCs, as well as how to accurately measure them, health guidance has moved to establishing limits for concentrations of individual compounds. For example, the limit for the allowable concentration of carbon tetrachloride is much smaller, due to its high toxicity and health effects—including disruption of the central nervous system, kidney failure, liver degeneration and even death. This VOC is rarely used but had been found in fire extinguishers and cleaning agents. Conversely, a VOC like isopropyl alcohol—a common antiseptic that is much less harmful—has a far higher allowable limit than that of carbon tetrachloride and other dangerous VOCs.”
According to Duff, “This approach of considering individual compound limits instead of TVOCs, is consistent in both the leading public health advice (Californian District Public Health limits) and other building rating tools that consider VOCs (e.g. Air Testing Credit of LEED v4).”
I n WELL v2, there are several features that seek to minimize the presence of chemicals and VOCs in the flooring.

MATERIALS CONCEPT—FEATURE X06
VOC RESTRICTIONS PART 2
This feature seeks to minimize the impact of VOCs emitted by products on indoor air quality. It requires the adherence to emission thresholds for materials placed inside the building envelope. Part 2 of this feature specifically identifies thresholds for flooring, furniture, millwork, fixtures, insulation, ceiling, and wall panels.
For flooring, 90% of the cost or surface area must satisfy the emissions threshold for compliance as defined by the California Department of Public Health (CDPH) Standard Method v1.2. This is the standard that LEED uses as well, and it is recognized as the key measurement to identify low VOC materials.
SOLUTION
SPECIFY LOW VOC FLOORING
When looking to specify a flooring product that will meet the VOC Restrictions feature as it is defined in WELL v2, architects have a couple of options. Some are simpler than others. They could sift through the actual test reports, or they can look for products with a FloorScore or GREENGUARD label. Products with these labels have met the CDPH standard and are compliant with the VOC Restrictions requirement in WELL v2.
F loorScore is the most recognized indoor air quality (IAQ) certification standard for hard surface flooring materials, adhesives, and underlayments. When a product has earned a FloorScore IAQ Certification, it means that it has been independently certified by SCS to comply with the VOC emissions criteria of the California Section 01350 Program. At this time, hundreds of resilient hard surface flooring materials and their adhesives bear the FloorScore seal.
GREENGUARD Gold Certification evaluates the total VOC emissions levels to ensure that products are acceptable for use in environments such as schools and healthcare facilities. In addition to limiting emission of more than 360 VOCs and total chemical emissions, products that are GREENGUARD Gold Certified also comply with the CDPH standard.
MATERIALS CONCEPT—FEATURE X06
VOC RESTRICTIONS PART 1
In addition to the flooring, WELL v2 also contains requirements to limit VOCs from newly installed interior wet-applied paints, coatings, adhesives, and sealants. Per WELL v2, adhesives should meet the standards set by the South Coast Air Quality Management District (SCAQMD) Rule 1168. This is the go-to standard for adhesives, though there are others.
Adhesives that comply with this standard are usually marketed as such, and some adhesives can also bear the FloorScore logo, making these WELL
v2-compliant products easier to identify.
Here’s an interesting note: Solvent-free adhesives are preferred as they have 99% less hazardous emissions than solvent adhesives, even though their emissions last much longer.
SOLUTION
SPECIFY LOW VOC ADHESIVES

Specify flooring products that are installed with low VOC emitting adhesives or products that don’t use adhesives (loose lay, floating floors).

MATERIALS CONCEPT—FEATURE X05 ENHANCED MATERIAL RESTRICTIONS PART 2
There are other features within WELL v2 dedicated to limiting indoor exposure to other harm-causing chemicals. This WELL feature seeks to minimize the exposure to certain chemicals by limiting their presence in products commonly installed in buildings. It requires that at least 50% by cost of newly installed flooring products contain 100 ppm (0.01%) by weight or less of the following: halogenated flame retardants (HFR), per- and polyfluoroalkyl substances (PFAS), and orthophthalates.
I n order to determine whether or not a flooring product contains the undesirable HFRs, PFAS, or orthophthalates, and in what quantity, ask it’s manufacturer for that product’s Health Product Declaration (HPD). An HPD contains a standardized, accurate and consistent reporting of a product’s contents as well as the associated health information for the product as it is used in the built environment.
TO RECEIVE AIA CREDIT:
• Go to: www.arch-products.com/ceu
Finish reading the complete article and take the test.
WELL v2 incentivizes the consideration of VOCs emitted in flooring, furniture, millwork, fixtures, insulation, ceiling, and wall panels.
The discussion of WELL-friendly flooring would be incomplete without mentioning the importance of WELL-friendly flooring adhesives, which are also considered in the standard.
CONTINUING EDUCATION SERIES EDUCATIONAL ADVERTISING SECTION AR CHITECTURAL PRODUCTS 50 10.2014
© Courtesy of Altro
© Courtesy of Altro
TWO IMPORTANT DESIGN TRENDS IN 2023
Take a closer look at the benefits of building automation and best practices for selecting wood products for ceilings and walls.
By: Jeanette Fitzgerald Pitts
Sponsored by: Delta Electronics | Rulon
COURSE DESCRIPTION
Explore the health and safety implications of two of the hottest design trends in 2023—building automation and wood ceilings and walls.

CREDITS: 1.0 AIA LU/ HSW
LEARNING OBJECTIVES
After reading this article, you should be able to:
1 Explain how building automation enhances energy conservation, productivity, and security in a space.
2 Identify the various types of environmental data that can be monitored to improve and maintain indoor air quality (IAQ) in buildings.
3 Address misconceptions about the presence of formaldehyde in wood products.
4 Specify the species of hardwood or softwood that is best suited for a certain application.
TO RECEIVE AIA CREDIT:
• Go to: www.arch-products.com/ceu
Take the test to complete the AIA credit.
DESIGN TREND NO. 1
NEXT GREAT FRONTIER OF BUILDING AUTOMATION
Building automation is one of the next great frontiers in building design and operation. It leverages the advantages of the latest technology to improve building performance in real and meaningful ways and the movement certainly has momentum. According to a report published by Reportlinker.com, the Building Automation Systems market is forecasted to reach a value of $277.68 billion by 2027.
T here are several factors driving the demand for building automation higher. The rising popularity and availability of devices and systems that can exist on the Internet of Things (IoT). Rising security concerns. An awareness of the incredible amount of energy that buildings consume and an imperative to address it. Add to those items the fact that investment in building automation is now economical and it’s pretty clear that this trend has some staying power.
CONTINUING EDUCATION SERIES EDUCATIONAL ADVERTISING SECTION AR CHITECTURAL PRODUCTS 51
Incorporating wood into walls and ceilings is one of the industry’s hottest design trends, supporting the biophilic design movement and using products that are sustainably sourced, but architects still have questions about how to pick the right type of wood for a particular application. Courtesy of Rulon, © 2020 Benjamin Benschneider
Design a Sustainable World Built on Strong Connections
At Amerlux, we started by lighting your world. Now, we’re connecting it.
With tunable lighting in commercial and retail spaces, Bluetooth in healthcare and institutional design, and automation throughout corporate campuses and along streetscapes
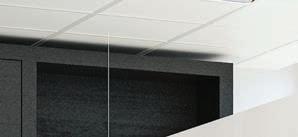
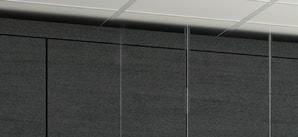








We make disparate interior and exterior building systems come together under the most beautiful, comfortable illumination to create buildings that work for you.
And you can too—with one call to us.






Amerlux’s suite of intelligent lighting solutions easily integrates with best-in-class products from Delta Electronics and its brands, including Delta Controls, LOYTEC, March Networks and VIVOTEK, to provide automated comfort and quality in any space.










Architectural lighting. Adaptive climate control. Enhanced security. A reduced environmental footprint. A more robust bottom line.




























A Delta Group Company A Delta Group Company A Delta Group Company
Intelligent. Sustainable. Connecting.
Delta is committed to leading building automation into a sustainable, energy-efficient future. The Delta Partnership ensures you have everything you need to design and operate sustainable building solutions under one roof, one network and one family of companies.
Healthy Building
Healthy Lighting
WELL Consulting

Smart Care Solution

Smart Building
Access Control Management

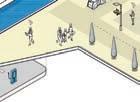
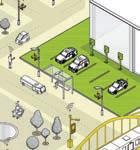
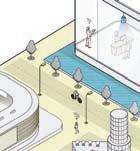







Parking Management
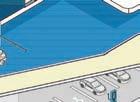
Smart Building Integration Service
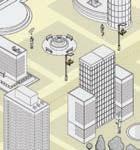
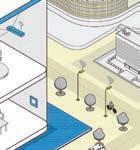
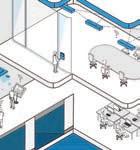
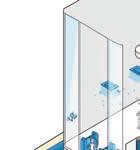
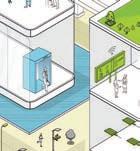






























Architectural Lighting Design

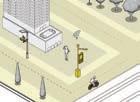
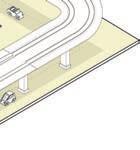
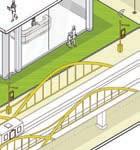
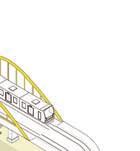
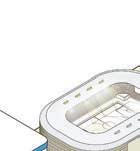



Connected Lighting
Low-Carbon Building
Smart Energy Integration Service


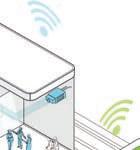
Smart Energy Solution
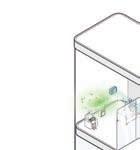
Green Building Consulting

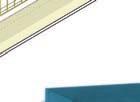
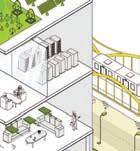








LED Lighting Service
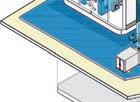
Book our free AIA/CES webinar, “Designing a Greener Future: An Introduction to Building Automation for Net Zero Carbon,” for your office. Email Gary Harvey, Director of Business Development and Operations, at gary.harvey@deltaww.com for details.
Visit bestlight.amerlux.com/deltaww-building-automation or scan code to learn more.







Smart Community
Video Surveillance
Landscape Lighting Design
Smart Pole Solution
Building automation essentially takes the many disparate systems in a building that are interrelated— the lighting system, the HVAC system, the electrical system, the shading system, the security system, indoor environmental quality systems and others— and connects them so that the systems can coordinate with each other to improve the overall performance of the building. The results have been impressive with projects realizing benefits that include improved energy conservation, security, and indoor air quality (IAQ) in buildings.
I nterior space is expensive. Building automation can help to ensure it’s being used better in buildings big and small. Let’s begin this discussion by taking a closer look at all the ways that building automation could benefit the built environment.
COMMERCIAL SPACES
BAS BENEFITS FOR COMMERCIAL SPACES
The potential advantages that building automation systems can bring into a commercial space reach far and wide. By enabling the various building systems to communicate and respond to each other, the building can become an active participant in its own energy consciousness. It also reduces the reliance on human intervention and the opportunity for human error to derail the intent of the design. As an interesting aside, building automation makes it possible for energy savvy to be achieved while still prioritizing occupant comfort.
Building automation systems offer more than reliable action, they offer unprecedented access to information about how the various building systems are performing, the environmental conditions of the interior, and even the way the space is being used. These details equip building owners and facilities personnel to identify areas for improvement and make the necessary adjustments.
INCREASE ENERGY SAVINGS + REDUCE UTILITY COSTS
It turns out that, when properly equipped, buildings are very good at turning out their own lights. Instead of relying on people to turn lights off when they leave a room, the building can recognize when a room is empty and turn the lights and the HVAC down or off. This can have an incredible impact on the overall energy use of a building. Simply monitoring building occupancy and allowing the building automation system to adjust HVAC use accordingly can result in savings of 10% to 30%.
INCREASE COMFORT OF THE INTERIOR ENVIRONMENT
Smarter buildings can eliminate energy waste in ways that go completely unnoticed by people in the building. For example, when rooms are empty, a smart building can ensure that the lights and HVAC are turned off or down.
T hese systems can also ensure that people are more comfortable. Buildings are often afflicted with areas that are too hot or too cold throughout the day. Lighting levels are often mismatched with the visual tasks being performed in the space. Creating more comfortable employees has been shown to create happier, more satisfied employees, who show up more often.
W hile there is no recipe for comfort. A good tip is to get a head start. With building automation systems, the HVAC system can be programmed to bring the interior to a comfortable temperature before occupants arrive and then turned down after everyone leaves. This prevents employees from arriving to frigid morning temperatures in the winter and stifling temperatures during the summer. Lighting can be programmed to better meet the needs of the certain tasks and times of day.
IMPROVE INDOOR AIR QUALITY
According to the U.S. Environmental Protection Agency (EPA), “Indoor air quality is a major concern to businesses, building managers, tenants, and employees because it can impact the health, comfort, well being and productivity of building occupants. While most buildings do not have severe indoor air quality problems, even well-run buildings can sometimes experience episodes of poor indoor air quality.”
One of the difficulties is that indoor air quality is an ever-changing, atmospheric element that describes the complex interaction of various factors. The EPA identifies the factors that influence indoor air quality as: sources of pollutants or odors; design, maintenance, and operation of building ventilation systems; moisture and humidity; and occupant perceptions and susceptibilities.
With building automation systems, indoor air quality can be constantly and consistently monitored so that if and when a problem arises, it can be immediately identified and remedied.
IMPROVE SPACE UTILIZATION
It’s often stated that after employees, square footage is the most expensive item on a company’s balance sheet, which places a premium on ensuring that space is being used well. Building automation systems can offer important insights into how employees are using the interior space throughout the day.

S ensors installed in lighting fixtures or in the ceiling detect and chart the movement of people. This information reveals if certain spaces are being under-utilized or are over-crowded. It will also illustrate if there are opportunities to make the daily journeys employees take more efficient. If, for instance, a popular kitchenette or copier is located on the far side of the building. Then owners or facility operators can decide how the situation can be improved and visualize the results of any actions they take.
K-12 EDUCATION BAS BENEFITS FOR K-12 SCHOOLS
According to the Department of Energy, K-12 schools spend roughly $6 billion a year on utility costs. This bill could be cut dramatically if these buildings were able to be smarter about the way they used energy. In addition to saving energy, smart technology can streamline

EDUCATIONAL ADVERTISING SECTION CONTINUING EDUCATION SERIES AR CHITECTURAL PRODUCTS 54 10.2014
©
© Courtesy of Amerlux
Building automation can improve energy use, occupant comfort, and space utilization dramatically enhancing the performance of a company’s largest assets.
Courtesy of Amerlux
An automated building can deliver an optimal learning environment tailored to the latest trends, task at hand, or teacher preference.
building maintenance, enhance school safety, and improve the quality of the learning environment.
STOP WASTING ENERGY IN VARIABLE-OCCUPANCY SPACES
There are many rooms in the K-12 building that are identified as variable occupancy, which means that their occupancy changes throughout the day. An art room, the library, or the gym may be filled with a full class for one period and then be empty the next. From an energy use perspective, these types of space don’t require the same amount of conditioned air all day long. Nor do they require the lighting to be left at full on from the first bell to dismissal. Building automation can help to match the lighting and HVAC needs of these spaces to the lighting and HVAC provided. Room-based smart devices learn user schedules and class patterns to offer more finely tuned energy savings and systems operations.
I nsights into energy use are important for the whole building, in addition to the variable-occupancy spaces. Building monitoring systems give maintenance and facilities teams better information about the school’s use of electricity, gas, and water so they can understand how the systems respond to changing conditions throughout the day and seasons and identify opportunities for improvement and cost savings.
RECEIVE BETTER OVERALL MAINTENANCE
Remote, real-time diagnostics offer better information on the upcoming maintenance needs of the various building systems and enable facilities personnel to schedule maintenance activities so that class disruptions are minimized. The improved visibility enables the staff to provide better overall maintenance to the building which results in systems that run more efficiently and are less likely to break down.
USE THE SCHOOL PERFORMANCE TO TEACH STUDENTS ABOUT ENERGY EFFICIENCY
Real-time building monitoring data is being shared with students at the school to provide insights into the way buildings use energy and emphasize the importance of energy efficiency and efficiency-enhancing technology.
CREATE OPTIMAL LEARNING ENVIRONMENTS
Lighting, HVAC, ventilation, and other systems can be coordinated and customized to create optimal learning environments based on trends, task, or student and teacher preferences. Demand-controlled ventilation paired with CO 2 monitoring, for example, can more closely match space occupancy with the influx of outside air to keep students alert and engaged, instead of yawning and groggy.
IMPROVE SECURITY
Improving school security is very top-of-mind today and building automation offers a solution that is both effective and ready-to-implement. These systems offer security personnel better views of the interior and exterior spaces and can alert teams when certain troubling details are detected.
Video management systems can maximize the ways that cameras detect possible unwanted activity,
while AI can help reduce the security workload by scanning for specific anomalies. Cameras and AI analytics-based software can identify detrimental behaviors such as loitering around perimeters, intruding on entrances, and crossing barriers, and even detect specific problematic elements—fire/smoke, guns, and even fighting between students. These systems can also notify security about an open window or door that didn’t shut entirely.
B eyond issue detection, features like keyless doors and access systems with facial recognition technology offer additional safety measures to help prevent issues and can be crucial if the facility faces a lockdown scenario.
RETAIL SPACES
BAS BENEFITS FOR RETAIL SPACES

Retail stores operate on razor thin profit margins and require the use of brick-and-mortar buildings, which gobble increasingly expensive energy for lighting, heating, and cooling. Building automation systems can offer store owners a solution that will reduce their energy use, without compromising the comfort or quality of their retail environment.
I n the article, “Smaller Buildings Can Benefit from Building Automation Systems,” by Joanna Turpin, she writes, “Small- to medium-sized buildings—usually considered to be under 50,000 square feet—make up about 94% of all commercial buildings in the U.S, according to the U.S. Energy Information Administration, yet only 13% of those buildings have a building automation system.” Despite the potential benefits being substantial.
I n the whitepaper, The Untapped 87%: Simplifying Controls Technology for Small Buildings, author James Dice, PE, CEM, CMVP and founder of Nexus Labs explains, “Small structures can cut energy use from 27% to 59%, depending upon building type, using
economically viable and commercially available technologies.”
B eyond improvements in energy consumption, building automation systems can offer powerful surveillance solutions to prevent asset and property loss, improve transaction security, and provide intelligent analytics.
ENHANCE SECURITY AND LOSS PREVENTION
Protecting an investment in inventory and maintaining low shrinkage rates are two critical objectives for achieving long-term business success in the retail sector. Shrinkage describes the difference between the amount of merchandise that a retail company owns on its books and the actual physical count of the merchandise in the store. Common reasons for shrinkage include breakages, spillages, misplacements, perished goods, and internal and external theft. There are a number of surveillance technologies that can be applied through a building automation system to monitor in-store activity.
CAPTURE BUSINESS INTELLIGENCE
In any business, knowledge is power. In retail, knowing what’s going on in the store in terms of in-store data, customer flow patterns, and traffic data enables companies to optimize a store’s layout and influence customer behavior. Point-of-Sale (POS) integration provides real-time monitoring at the checkout counter capturing transaction details that help security teams and store owners prevent asset and property loss and decrease shrinkage.
SAVE MONEY WITH SMARTER SYSTEMS
Smart systems can also offer more cost-effective solutions than traditional systems. In a retail setting, specifiers could replace the thermostats installed throughout the space with a sensor that monitors the
EDUCATIONAL ADVERTISING SECTION CONTINUING EDUCATION SERIES AR CHITECTURAL PRODUCTS 55
© Courtesy of Amerlux
In retail spaces, building automation helps protect razor thin profit margins by saving energy, enhancing the comfort of the environment, and employing surveillance solutions that prevent asset loss.
temperature of the interior. With building automation, the temperature setting can be adjusted through the software, instead of at a thermostat on a wall. This thermostat/sensor swap creates real savings in a few ways. Thermostats no longer need to be purchased, creating savings on the physical parts and pieces necessary for the system, and its much easier to pull low-voltage wire to install a sensor than pulling line-voltage to the different thermostat locations, creating savings on system installation too.
COMPONENTS
COMPONENTS OF A BUILDING AUTOMATION SYSTEM
With such an exhaustive list of potential benefits, its easy to see why there’s such interest in building automation, but there is still much confusion on what these systems consist of, how they are assembled, and specified. For the purpose of this discussion, let’s take a look at the various components and some of the features and functionalities that deliver a building automation system at its best.
THE ROLE OF LUMINAIRES
The lighting system offers an excellent platform for building automation systems because it is a powered and omnipresent entity that is located throughout the entire building. Beyond offering a reliable power grid that the various components can tap into, the cameras and sensors can be integrated into the physical housings of the lighting fixtures, which streamlines the design, specification, and installation of the building automation system.
W hen the Internet of Things (IoT) and building automation systems first broke into the market, the luminaires with integrated sensors available were almost exclusively troffer style, which forced architects and lighting designers to choose a form that may not have been their first choice in order to get the functionality they desired. Today, sensors can be integrated into linear and circular luminaires, high bays, pendants, and exterior lighting solutions as well, allowing design teams to achieve both the aesthetic and level of building automation that will best benefit the project.
MULTISENSORS
A multisensor combines multiple environmental sensors into one piece of equipment offering building automation systems an accurate view of an interior space, without requiring all of the different, individual sensors that would clutter up the ceiling. There are multisensors available that combine temperature, humidity, motion, sound, and light sensing, enabling this one solution to offer HVAC, occupancy, and daylight control from one device.
INDOOR AIR QUALITY MONITORING SYSTEM
An indoor air quality (IAQ) monitoring system continuously monitors real-time data for several types of harmful indoor air factors that include carbon monoxide (CO), carbon dioxide (CO2), fine suspended particulates (PM2.5), suspended particulates (PM10), formaldehyde (HCHO), Ozone (O3), and Total Volatile Organic Compounds (TVOC). The quantity of ventilation air at outside air intakes can also be measured to validate the
quality of the air being drawn into the interior.
Some IAQ monitors offer more than just the detection of poor conditions. They can also be linked to the HVAC or ventilation system and trigger a response that will introduce fresh air into the building.
Here’s how it works. When the sensor detects environmental factors that are outside the acceptable range, the monitor will set off an alarm, alerting facilities personnel to the issue, and cue the ventilation system to bring more fresh air into the building, improving the quality of the indoor air.
T he design of some sensors can also contribute toward earning points in the LEED green building standards and the WELL healthy building standards. This is important to consider if either of those certifications is a goal of a project.
NETWORK CAMERAS
When selecting cameras that will provide the security and surveillance for the building automation system, its important to consider the quality of the images, the ability to communicate with law enforcement, and any available AI.
I n order for video surveillance to be helpful, the images need to be clear. The clearer, the better. Unfortunately, surveillance solutions placed near windows or by entrances often have moments during the day where they operate in bright sunlight. These bright conditions can obscure or decrease video quality.
Wide Dynamic Range (WDR) technology improves image visibility in high contrast lighting scenarios, which makes it easier to see objects and people any time of day. In order to ensure the clarity of nighttime images, look for cameras with advanced infrared (IR) technology that can deliver crystal-clear quality even when the light levels are extremely low.
CASE STUDY
DORM ROOM ENERGY SAVINGS
A major university wanted to ensure the comfort and wellbeing of students while reducing energy consumption and protecting room equipment. With an existing Building Management System monitoring and controlling the facilities across the campus, they wanted to integrate emerging technology to improve student experience and meet their objectives.

I n student housing dorm rooms, the objectives were to improve sanitation, reduce vandalism on thermometer wall stats, and conserve energy when either the occupant was not in the space or when the window was opened. With the limitations of the existing system, facility operations were unable to shut down the air when the occupant was not in the area or when the occupant opened a window in the dorm room.
T he proposed solution called for removing the existing thermometer wall stats and replacing them with ceiling-mounted multisensors. The removal of the wall stats eliminated the need to sanitize them and reduced the occurrence of vandalism and overrides. The multisensor provides occupancy sensing and thermal load monitoring, so it can identify when an area is unoccupied and when a window is opened. When these conditions are detected, the multisensor sends a signal to shut the air conditioning down.
B efore the strategy was implemented, a pilot program was set up to compare the performance of the multisensor with the existing smart thermostat. The results made the choice clear. The temperature readings from the multisensor were far more linear and consistent. In addition, the vantage point of the ceiling-mounted multisensor, when compared with the wall-mounted thermostat, provided better, more accurate temperature sensing. The improved
EDUCATIONAL ADVERTISING SECTION CONTINUING EDUCATION SERIES AR CHITECTURAL PRODUCTS 56 10.2014
The lighting system offers an excellent platform for a building automation system because it is a powered and omnipresent entity that runs throughout the entire building.
© Courtesy of Amerlux
temperature detection enabled the multisensor to identify environmental changes more quickly, such as a person leaving a room or a window being opened, and, in turn, respond to those changes faster, saving energy. The trial showcased just how effective this sensor swap would be in creating energy savings in unoccupied dorm rooms or when the windows were opened.
DESIGN TREND NO. 2 INCREDIBLE LOOK OF WOOD CEILING AND WALLS
While building automation is a trend defining the way that more buildings in 2023 may be designed to function, the use of wood ceiling and wall systems is a trend shaping the way a growing number of interior spaces will look and feel.

T he use of wood on ceilings and walls is gaining momentum for several reasons. The material has been shown to create a positive response in people and supports the nature-inspired biophilic design movement that seeks to bring elements of the outdoors in. Wood also has a low embodied carbon footprint, making it a people-first and environmentally friendly design solution.
Advances in technology and manufacturing are now making it possible to create wood systems in an incredible array of forms and styles—planks, slats, cubes, and curves. The versatility of these systems enables architects to design solutions that truly push the boundary of creativity and transform a surface into a stunning architectural element.
With the growing interest in these systems, manufacturers are constantly fielding three questions from the architectural audience. One common question focuses on the presence of formaldehyde in these wood products and whether they may negatively impact indoor air quality. Architects also often ask which species of wood is the best for a project and which type of attachment can be used to help achieve their creative vision.
Thi s article will address the presence of formaldehyde in wood and explain what designers should look for to specify beautiful wood products that will not create harmful interior environments. It will also share tips for identifying the species of wood best suited to a certain application and explore the various options for attaching these systems to the wall and ceiling.
EMISSIONS FORMALDEHYDE EMISSIONS CERTIFICATE OF COMPLIANCE
Some architects may be surprised to learn that composite wood products can contain formaldehyde. While the word may immediately conjure the vision of embalming fluids, formaldehyde is quite common in building products. In fact, the construction industry consumes 60% to 70% of all the formaldehyde produced in the U.S. Formaldehyde occurs naturally, in living cells, and is exhaled by human breath. This colorless, highly toxic, and flammable gas is also man-made and used in the production of fertilizer, paper, plywood, and resins (a.k.a. glue) added during the manufacture of composite wood products.
It’s important to note that not all resins are created equal. While some products may contain a high level of formaldehyde, resins can be designated as No Added Urea Formaldehyde (NAF or NAUF) and UltraLow Emitting Formaldehyde (ULEF). NAF-based resins are resins formulated with no added formaldehyde as part of the resin cross linking structure, and include resins made from soy, polyvinyl acetate, or methylene diisocyanate. ULEF resins are formaldehyde-containing resins formulated such that the formaldehyde emissions from composite wood products are consistently below applicable emission standards.
T here are standards that explore and guide the industry on the level of formaldehyde emissions deemed safe for interior environments. The Formaldehyde Standards for Composite Wood Products Act was signed into law in 2010. This new act established a framework for regulating emissions from composite wood products at the national level and is based on the California Air Resources Board (CARB) Airborne Toxic Control Measure (ATCM)—the most stringent
regulation in the world.
T he CARB provided special provisions in the ATCM for manufacturers of hardwood plywood, particleboard, and medium density fiberboard who plan to use no-added formaldehyde (NAF) based resins or ultra-low-emitting formaldehyde (ULEF) resins.
Manufacturers who plan to use NAF or ULEF based resins may apply to the Executive Officer of the CARB for an exemption from the third-party certification requirements. If the products are deemed appropriate, they will earn a Formaldehyde Emissions Certificate of Compliance.
T his means that even projects seeking to earn certification from the WELL Building Standard version 2 (WELLv2) to be recognized as a certified safe and healthy interior can include wood composite components that contain a certain amount of formaldehyde.
T he WELL v2 VOC Restrictions feature within the Materials concept is focused on minimizing the impact of slow-emitting VOCs on indoor air quality. It requires testing and adherence to emission thresholds for newly purchased furniture and furnishings, flooring, and insulation.
Part 2 of the VOC Restrictions feature titled Restrict VOC Emissions from Furniture, Architectural, and Interior Products requires that newly installed furniture and furnishings meet VOC emission thresholds set by the California Department of Public Health (CDPH) Standard Method v.1.1-2010 or any more recent version. One point is earned for a 50% restriction. 2 points are earned for a 90% restriction.
L ook for wood composite products with NAF and ULEF cores that have earned their Formaldehyde Emissions Certificate of Compliance to specify wood products that will not have a harmful effect on the interior environment.

EDUCATIONAL ADVERTISING SECTION CONTINUING EDUCATION SERIES AR CHITECTURAL PRODUCTS 57
The versatility of wood wall and ceiling systems enable architects to push the boundary of creativity and create a stunning architectural element.
Specify wood composite products that have earned their Formaldehyde Emissions Certificate of Compliance to have confidence that the wood installation will contribute toward a healthy indoor environment.
© Photo Credit: Courtesy of Rulon
©
Courtesy of Rulon
SPECIES SELECTION THE SECRETS TO SPECIES SELECTION
When looking to incorporate wood into a project, an architect will invariably wonder which type of wood is best for that specific application. There are so many species available—spruce, poplar, maple, ash, red oak, lodgepole pine, western red cedar, and white oak. The first step is deciding whether or not the wood needs to be sustainably sourced.

CONSIDER FSC-CERTIFIED WOOD PRODUCT
The Forest Stewardship Council (FSC) is an international non-profit organization that verifies sustainable sourcing from forest to consumer. The group has certified more than 210 million hectares of forest worldwide, finding that they meet the highest environmental and social standards. When architects specify a product that has earned an FSC label, they know that the world’s forests are not harmed in the production of that material.
CONSIDER DECAY RESISTANCE AND DURABILITY
When we talk about durability in wood, it most often references the wood’s natural resistance to rot and decay. There is tremendous variability in the decay resistance offered from species to species.
T he durability of wood, and comparing the durability of different species, is the focus of a report titled, “Natural Durability of Wood: A Worldwide Checklist of Species,” authored by the Forest Research Laboratory, Oregon State University. In it, the researchers assign a numerical resistance rating to 1500 species.
According to the paper, “Durability of a wood product subjected to a decay hazard is determined by both the inherent decay resistance of the wood and the magnitude of the hazard. The risk of decay in wood can vary widely with moisture availability, soil condition, and climate.”
T he report rates the durability of different species on a scale of 1-4.
1=very resistant.
2=resistant.
3=moderately resistant.
4=nonresistant.
T he list of species that were found to be very resistant to decay in the temperate American climate include, but are not limited to: White cypress pine, Coffeewood, Western juniper, Virginia pencil cedar, Longleaf pine, and White oak.
CONSIDER RESISTANCE TO TERMITE INFESTATION
Termites are another worrisome threat to the longevity of wood products. Termite-resistant wood species promote both termite mortality and reduce mass loss from termite damage. Species such as Yellow Cedar, Juniper, and Ipe all show low mean mass loss and high termite mortality when subjected to termites. The use of Alaskan Yellow Cedar is recommended on projects where termites may be more severe or threaten to damage supplied wood products more thoroughly.
I f wood species are selected that are not naturally resistant to termite damage, some wood products manufacturers can provide a termite-resistant additive to the topcoat that will provide similar benefits. While there are many options for termite treatments
such as TimBor and BoraCare, the simplest application method is as a finish additive as it does not incur extra steps or cost during the manufacturing process. Another solution is the use of Copper Naphthenate, a common ingredient used in industrial and commercial wood preservation, in a very low concentrated
A s a general rule, architects may want to consider using wood species that are susceptible to photodegradation selectively in locations where non-uniform photodegradation cannot naturally occur. This references locations where natural or created shadow lines or selective UV blockages are not present.
AN ATTACHMENT DISCUSSION INSTALLATION
form. Copper Naphthenate has significant insecticidal activity in termites and has antifeedant properties, both limiting the number of termites feeding on the treated material and increasing the mortality rate of those that did.
CONSIDER RESISTANCE TO PHOTODEGRADATION
Light sources can negatively impact the look of exposed wood surfaces. According to the 2014 Architectural Woodwork Standards 2nd Edition, “Photodegradation is the effect on the appearance of exposed wood faces caused by exposure to both sun and artificial light sources. If an entire face is exposed to a light source, it will photodegrade somewhat uniformly and hardly be noticeable, whereas partially exposed surfaces or surfaces with shadow lines might show non-uniform photodegradation. Some woods, such as American Cherry, Fir, and Walnut are more susceptible than others, and extra care should be taken to protect against the effects of non-uniform photodegradation.”
An important element of every wood wall and ceiling system installation is identifying the best way to attach the wood ceiling and wall system to the project. This issue can also cause some confusion in the architectural audience. Sometimes designers and architects will sketch something that doesn’t have any visible method of attaching to the underlying building components.
T here are so many different types of wall and ceiling system products and solutions that exist. From linear planks, to cubes, to flat or curved veneer panels, acoustic panels, and beams, it makes sense that there are also a number of available attachment methods. Simple, non-proprietary solutions include z-clips, 15/16-in. grid, torsion springs, c-hangers, and hanger wire. These common and industry standard attachment solutions offer straightforward methods for affixing decorative surfaces that are often used throughout a building.
On the other hand, there are attachment methods that are best described as complex and proprietary. What this means is that whatever the creative vision is that needs to be achieved, there is either a simple solution or a custom solution, but there is a solution.
EDUCATIONAL ADVERTISING SECTION CONTINUING EDUCATION SERIES AR CHITECTURAL PRODUCTS 58 10.2014 ©
Select wood species that are not susceptible to photodegradation to protect the integrity of the aesthetic in areas that receive exposure to natural light.
Courtesy of Rulon
Wood wall and ceiling systems can contribute toward a variety of credits in the LEED, Living Building Challenge, and The WELL Building Standard.
CASE STUDY
2+U QUALTRICS TOWER

Encircling the historic Diller Building at the corner of 2nd and University in downtown Seattle rises a classically clean, yet elegantly unique skyscraper. The structure houses 1,000,000 sq. ft. of office space and peers directly over the Puget Sound. The windows reflect Seattle’s skyline while the occasional splash of wood connects the buildings to the heavily forested pacific northwest. The skyscraper—now renamed Qualtrics Tower—stands completed, ready to welcome occupants as the city’s downtown continues to evolve.

One of the most inviting spaces, the dynamic, open-air, urban village beneath the tower, creates the illusion of a tree canopy over a set of concrete terraces. The 24,000 sq. ft. public space includes local retail, art, culture, and green spaces and is capped by a protective covering of wood. The original plan was for this element to be a 4-in. wide tongue-and-groove Ash lumber that would be finished with a fire-rated coating on-site. This approach posed some concerns, because applying
finish to an already-installed system does not fully coat individual boards (front, back, and sides) and often does not provide for a fully enveloped fire coating or a balanced finish to prevent warping or cupping due to expansion and contraction. Attaching loose tongue and groove boards to a completely sheathed substructure without a proper layout would have been incredibly time-consuming and detrimental to the visual aesthetic of the design concept. Instead, the decision was made to use a pre-finished Linear Closed system that was modified to match the style of the original ceiling design, provided a Class A, factory-applied finish, and developed an invisible attachment method that would retain the natural look and feel of the Ash ceiling system.
Unique to this ceiling design, multiple intersecting planes required that the wood ceiling system change orientation to either match or run perpendicular to the direction of the slope. A loose-board tongue and groove approach to this layout would have resulted in multiple complex cuts and no guarantee of alignment accuracy, which was another issue with the original plan.

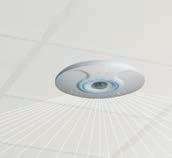
CASE STUDY
CHILDREN’S HEALTHCARE OF ATLANTA
Children’s Healthcare of Atlanta’s North Druid Hills campus is the astonishing vision of pediatric care that aims to directly connect medical research with children in need all while maintaining an environment that is healthy in design and transformative in spirit.

T he first on-campus building to open was the Center for Advanced Pediatrics, an impressive eight-story, 260,000 sq. ft. outpatient care center that provides 40+ services to medically complex patients with chronic illnesses. The calming lobby space is the centerpiece of this building where a combination of curved and flat veneer panels climb the walls and spread out across the ceiling, mirroring the outdoor tree canopies and paying homage to Atlanta’s affectionate tag of being the “city in a forest.”
T he design of the ceiling was conceptually difficult. In this half-circle entry space, flat veneer panels line the ceiling and the walls in 2-ft. wide strips while complex curved panels create the arcs that allow the wood to wind from floor to ceiling. The wall panels at the center of the room arc mirror the size, orientation, and reveal spacing of the ceiling panels, but as you move away from the center, this symmetry moves further and further apart. The transition panels are curved and need to be cut to be parallel to connecting floor and ceiling panels and kerfed (i.e. machined to allow for panel flex) at the correct angle to maintain an exact radius and proper alignment as required by the room design.
The key manufacturing hurdle was unfolding the surface curvature of panels to the far right and left of the center radial line as this resulted in panels that were too large for nominally-sized MDF sheets. The curved panels that fell within the first 20 degrees left and right of the center radial line could be cut from 4-ft. × 8-ft. sheets. Panels outside this range exceeded nominal substrate dimensions. In order to solve this problem, extra reveals were added to limit overall panel size and provide better panel optimization.

EDUCATIONAL ADVERTISING SECTION CONTINUING EDUCATION SERIES AR CHITECTURAL PRODUCTS 59
CUSTOM WOOD CEILINGS AND WALLS TRANSFORM YOUR SPACE. 2304ARP_RulonInternational_SPR.indd 1 TO RECEIVE AIA CREDIT: • Go to: www.arch-products.com/ceu Take the test to complete the AIA credit.
© Courtesy of Rulon
The lobby of the Center for Advanced Pediatrics at the Children’s Healthcare of Atlanta’s North Druid Hills campus features a curving wood element that calms patients and their families and pays homage to Atlanta’s “city in a forest”
The design team of the Qualtrics Tower created this unique wood ceiling design to create the illusion of a tree canopy over the concrete terraces.
Intelligent. Sustainable. Design a Sustainable World
PROJECT SPECS
INSULATION
Powerful Visual Impact
Exterior metal wall panels offer mix-and-matchable profile configurations.

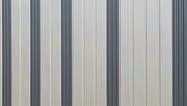

United Therapeutics (UT) is a publicly traded biotech pharmaceutical company as well as a public benefit corporation (PBC). The company’s important work includes pushing for the development of novel pharmaceutical therapies and advancing technologies to make transplantable organs more available.
CHALLENGE
When the time came to renovate UT’s building in Raleigh, N.C.—the architecture and design team at EwingCole ran into a challenge. The aging building’s existing brick demonstrated areas with considerable wear. Even worse, water had infiltrated in multiple spots leaving the steel lintels damaged.
“United Therapeutics is developing cutting-edge therapies at this R&D Facility,” notes Jennifer Wampler of EwingCole, aia, leed ap, “and requires a building envelope that functions at current codecompliant levels to reduce corrosion and moisture infiltration.”
The existing brick building was constructed without air barriers or even control joints, and corrosion in the brick shelf angles was becoming apparent.
SOLUTION
The EwingCole team collaborated with the project’s general contractor, DPR Construction, and an exterior wall panel manufacturer, imetco. The group decided to cover the majority of the exterior wall surface with imetco’s exterior line of Latitude metal
wall panels. The aluminum panels provide a powerful visual impact, and the product also provided proven resistance to wind uplift and water infiltration, which was especially important for this project.
Before the panels were installed, in order to prevent future water seepage, a liquid-applied AWB 1-in. mineral wool continuous insulation was installed along with a layer of Z-girts. After the metal wall panel cladding went on, the result was a highperformance back drained and ventilated rainscreen system. Since the Z-girt system runs horizontally as the panels go vertically, the area achieves the proper amount of convection which keeps the wall system adequately dry. The addition of the continuous insulation bolsters the thermal control layer and adds an increased level of sound transmission reduction.
“The system included a liquid-applied Air Infiltration Barrier applied to the brick cladding and corrugated metal panel rainscreen,” added Wampler. “We used the re-cladding opportunity to improve the aesthetics of the facility. By utilizing various width and profiled panels in three colors—light gray, dark gray and orange—this building gained variety and rhythm in a modern color palette.”


The United Therapeutics LOGO also came from imetco. Consisting of waterjet cut aluminum, the unique lung-shaped element was post-painted orange and applied to the face of the panels with high performance VHB Tape.
ALUMINUM PANELS
Available in 12-in. and 16-in. coverage, each creating a 4-in. o.c. pattern, panels install horizontally or vertically and come in a variety of profile options—widths can be seamlessly integrated. Concealed, heavyduty clips and fasteners provide unlimited thermal movement. Precision-edge factory-mitered corners are also available.
IMETCO
Latitude Series
Platinum Silver Gray Velvet
Made from natural stone and recycled content
ROCKWOOL boasts thermal efficiency and fire-resistant properties. The product repels water, stays dimensionally stable and won’t propagate mold growth.
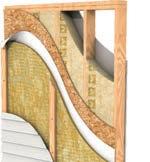
ROCKWOOL
Stone Wool Continuous Insulation www.rockwool.com
ACCENT CORNERS/ COLUMN COVERS

A durable architectural wall panel system available with a 0.75-in. or 1-in. reveal joint. This easy-to-install system is ideal for architectural wall and rainscreen applications.
IMETCO
Element Series
Aluminum Panels www.imetco.com
United Therapeutics Corporation
Raleigh, N.C.
Design Team: EwingCole
General Contractor:
DPR Construction
Wall Panel Installer: Metal Roofing Corp
10.2014 03-04 . 2023 60 ARCHITECTURAL PRODUCTS specifier’s solution
Exterior Panels + Cladding
PROJECT SPECS
NeoCon ® is a registered trademark of Merchandise Mart Properties, Inc. Together We Design June 12–14, 2023 The world’s leading platform for commercial design THE MART, Chicago neocon.com Produced by:
Big Window on Campus
No U.S. college has a larger smart window installation.
Since first opening its doors back in 1972, the Murphy Center has been pulling double duty for Middle Tennessee State University (MTSU). The popular venue not only serves as the institution’s primary indoor entertainment facility—it hosts 40 or so annual major events, such as concerts and commencement ceremonies—but the arena is also home to the men’s and the women’s basketball teams.
CHALLENGE
Blue Raider fans affectionately know the building as the “The Glass House,” and for good reason. The iconic structure’s four-sided glass facade has been an indispensable and distinctive feature since Day 1, but managing the sun’s glare and regulating temperature has proved to be a major battle. Curtains and motorized shades were frequently necessary, and what is the point of having such magnificent views if they remain hidden?
When the time came to modernize the historic facility, the school prioritized keeping the views from the iconic venue as well as its historic visual appeal. But increasing energy efficiency, resourcefulness and sustainability were equally as important.

Known as “The Glass House,” this 1972 structure’s four-sided glass façade has struggled to control glare and solar heat gain.
TINT V. CLEAR
Smart windows automatically tint and clear by electrical charge to control light and heat. At right: glass is tinted; at left: glass is in a clear state.
BEFORE Curtains and motorized shades were necessary before modernizing the facility.
Murphy Center, Middle Tennessee State University
Murfreesboro, Tenn.
Design Team: ESa
PRODUCT SPECS: SageGlass Classic, 33,000 sq. ft.
SageGlass www.sageglass.com
PROJECT SPECS
SOLUTION
The biophilic benefits resulting from expansive views of the outdoors are well documented—less stress and a general increased sense of wellbeing. But buildings featuring expansive walls of windows can present significant solar-control challenges. SageGlass offers solutions, and architecture teams around the nation are taking advantage.
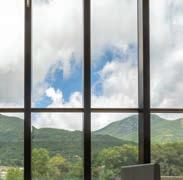
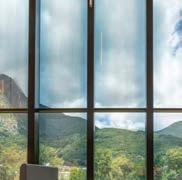
Electrochromic glass smart windows by SageGlass use smart technology to automatically optimize daylight and regulate temperature. The dynamic glass tints and clears in order to optimize itself to handle external solar conditions and provide interior comfort. If programmed to do so, SageGlass smart windows will even anticipate weather changes via smart functionality, thus the structure won’t need to play catch up after an abrupt weather change. Facility managers can override any of the options to provide a different desired set of results.
The striking installation of SageGlass at MTSU’s Murphy Center has heads turning on campus. The renovation includes 33,000 sq.-ft. of SageGlass smart windows and is commonly referred to as “the largest installation of dynamic glass in higher education in the United States.”


10.2014 03-04 . 2023 62 ARCHITECTURAL PRODUCTS specifier’s solution Windows
SageGlass windows deliver a smart, healthy, and connected environment. The product has been shown to improve thermal comfort by eliminating 91% of solar heat gain, while reducing glare and leaving views unobstructed.
MURPHY CENTER
“This project modernizes our historic facility for the 21st century, advancing sustainability and demonstrating our goals to be more resourceful and efficient through the use of cutting-edge technology.”
—Sidney McPhee, President, Middle Tennessee State University











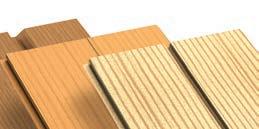



63 ARCHITECTURAL PRODUCTS I wish to receive/continue to receive Architectural Products magazine FREE Yes No If yes, I’d like to receive my subscription in the following format: (check only one) B Both Print & Digital versions (Free in U.S. only) P Print (Free in U.S. only) D Email with link to digital version *Signature (REQUIRED) Date *By signing this form you are giving permission to fax, telephone and/or email you for renewal purposes, and send our e-newsletter. Print Name Title Company Address City State Zip is my: Business address Home address Email Business Phone Business Fax 1 Surfacing Materials 2 Roofing 3 Thermal Insulation/Moisture Control 4 Doors/Frames/Hardware 5 HVAC 6 Glass 7 Windows/Skylights/Curtainwall/ Solar Control 8 Ceilings/Ceiling Systems 9 Flooring/Floor Coverings 10 Exterior Panels/Cladding/Walls 11 Concrete/Masonry/Brick 12 Interior Wall Surfaces/Coverings/ Paints + Stains 13 Contract Furniture/Case Goods/ Storage 14 Site Furnishings/Landscape/Pavers/ Exterior Lighting 15 Lighting/Interior 16 Structural/Foundation Systems 17 Restroom Accessories/ Fixtures + Fittings 18 Electrical Systems/Controls/ Wiring/ Security 19 Signage/Wayfinding 20 Software/Hardware/Online Svcs 21 Railing/Cable Systems 22 Elevators/Conveyance 23 Structural Wood Products For more information by product category, check the blanks below. (Select all that apply) To qualify, please answer all of the following questions (REQUIRED) In what type of company do you work? (Select only 1) 1 Architectural or A/E Firm 2 Design Firm 3 Interior Design Firm 4 Owner / Developer Firm 5 Other (specify) 6 Lighting Design Firm What is your job function? (Select only 1) 1 Architecture 2 Designing / Engineering 3 Specification Writing 4 Interior Design 5 Contracting 6 Other (specify) 7 Corporate Management 8 Lighting Design Do you specify, recommend, buy or approve products? Yes No How many are employed by your firm overall (nationally)? 1 1-5 2 6-9 RENEW or SUBSCRIBE: Go to www.arch-products.com/subscribe or Fax this page to (847) 291-4816 Is more than 50% of your firm’s annual contract volume commercial/institutional? Yes No 3 10-24 4 25-99 5 100+ index of advertisers advertiser index Altro 49 www. altrofloors.com Amerlux 52-53 www. amerlux.com Armstrong Ceiling & Wall Solutions 19 www. armstrongceilings.com Arriscraft 26 www. arriscraft.com ATAS International, Inc. 13 www. atas.com Azon 5 www.azonintl.com Belden Brick Company 63 www.beldenbrick.com Bilco 2 www.bilco.com Bobrick 27 www.bobrick.com Bradley 11 www.bradleycorp.com Genesis Products (Qwel) 4 qweltiles.com Hanover Architectural Products 35 www. hanoverpavers.com Invisible Structures 3 www. invisiblestructures.com Kingspan Insulated Panels 45 www.kingspanpanels.us Koala Kare Products 37 www.koalabear.com Maxxon 31 www.maxxon.com Modular Arts 10 www. modulararts.com Modernfold 17 www.modernfold.com Morin BC www.morincorp.com NanaWall 9 www. nanawall.com NeoCon 61 www.neocon.com Petersen Aluminum 6, 63 www. pac-clad.com Rulon International IFC-1 www. rulonco.com Schweiss Doors 63 www. bifold.com SlenderWall IBC www. slenderwall.com St. Cloud Window 42 www.stcloudwindow.com W2303 See all sixteen wood grain finishes Metal Performance WOOD GRAIN BEAUTY 2304ARP_PetersenAluminum_ProdLit.indd 1 3/15/23 11:45 AM 2208ARP_Schweiss.indd 1 6/22/22 7:01 PM 2302ARP_BeldenBrickCo_ProdLit.indd 1 12/14/22 3:25 PM
Leading and Empowering
One of five newer partners at Chicago-based Krueck + Sexton Architects, Yugene Cha, aia, is training young architects, fostering the firm’s culture and building the next generation.
When Yugene Cha graduated from the Illinois Institute of Technology’s College of Architecture some 20 years ago, he was looking for a firm with a solid design reputation, but perhaps more importantly, a place where he could truly learn, be inspired, and play an active role in the firm’s development.

“When I joined Krueck + Sexton Architects, I quickly realized that I was in an environment where people listened to you, and explorations—doing things that seemed extreme or out there—were not just allowed, but encouraged,” he recalls.
A number of years later, when founders Ron Krueck and Mark Sexton decided to change the firm’s structure to enable new opportunities and ensure the longevity beyond their own careers, Cha was one of five designers promoted to partner in the restructured Krueck Sexton Partners (KSP).
Cha stands at the forefront of redefining the live/work-place paradigm with a practice ranging from large-scale commercial developments to complex cultural projects
Cha now heads up KSP’s design leadership initiative and co-leads the office’s empowerment initiative. So in addition to playing a lead design role in major projects like renovating United Airline’s Terminal 7 at Los Angeles International Airport and re-designing the Chicago Mercantile Exchange Center (CME) lobby in downtown Chicago, he’s involved in mentoring younger architects and building firm culture.
Expounding upon the firm’s approach, Cha relates, “we empower everyone to have autonomy, mastery, and meaning in what they do. We achieve this by inspiring each other, working together and taking action.”
Examples of KSP in-house programs include knowledge share and R&D platforms, open studio reviews, office trips and site tours, mentorship, Friday forums, seasonal soirees, professional learning opportunities and cultural awareness forums.
“By crafting experiences for our architects and having conversations to ensure that they are fulfilled while they help us achieve our vision for the firm, we have an ethos of trust and mutually respected interests,” he relates. “Through these programs, we try to set the right temperature for creative evolution to take place.”
Transparency is another pillar of KSP culture, both within the firm and out. Consequently, in working with clients, consultants and contractors, the designers are honest about a project’s status and challenges. “This transparent process builds trust amongst the project team and allows the team to focus on solving problems rather than finding ways to blame others,” explains Chu.
CME Center, Chicago
A great example of noteworthy KSP project is the above-mentioned CME Center lobby repositioning. Tasked with transforming the tired 40 year-old lobby into a an inviting, shared living room to help the building’s 2.4 million sq. ft. of Windy City office space become relevant again in the post-pandemic market.

After carefully studying the needs and habits of workers occupying the large office building on the Chicago River, the team designed an inviting, trendy space to help draw people back to the office, recruit and retain younger professionals and deliver what they call the three Cs—convenience, comfort and community. The project was a success as evidenced by the building’s increase in lease occupancy to 97% —Barbara Horwitz-Bennett, contributing writer

last detail: architectural leader AR CHITECTURAL PRODUCTS 03-04 . 2023 64
Yugene Cha, aia, KSP Partner, helps lead the firm’s design leadership and empowerment initiatives.
A GATHERING SPACE
In reimagining the Chicago Mercantile Exchange’s 40-year-old lobby, KSP created a popular, welcoming space where workers and visitors can comfortably gather.
Photos courtesy of KSP



LEARN MORE AT SLENDERWALL.COM LICENSED FOR MANUFACTURE BY EASI-SET WORLDWIDE, A SMITH-MIDLAND COMPANY CONTACT US TODAY FOR A FREE QUOTE ON YOUR NEXT PROJECT! A single efficient modular product for MULTI-FAMILY • HOSPITALITY SCHOOLS MIXED-USE • HEALTHCARE OFFICES NEW CONSTRUCTION • RE-CLADDING ARCHITECTS LOOKING FOR CUTTING EDGE CLADDING CHOOSE A COMPLETE SYSTEM INSIDE & OUT LIGHTWEIGHT PANELIZED PRECAST CONCRETE/STEEL STUD FRAME CLADDING - ONLY 30 LBS/SQ. FT. CONTINUOUS INSULATION CLASS “A” VERSATILE FINISHES DESIGN SUPPORT • MAINTENANCE FREE PRE-INSTALLED WINDOWS CONTINUOUS WATER/VAPOR/AIR BARRIER REDUCES SITE LABOR SAVING TIME AND RESOURCES REDUCED FIELD LABOR I RISK MITIGATION I BARRIER WALL SYSTEM I MEETS LATEST ENERGY CODE
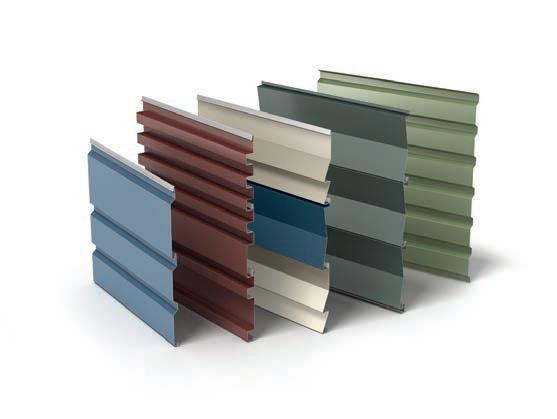
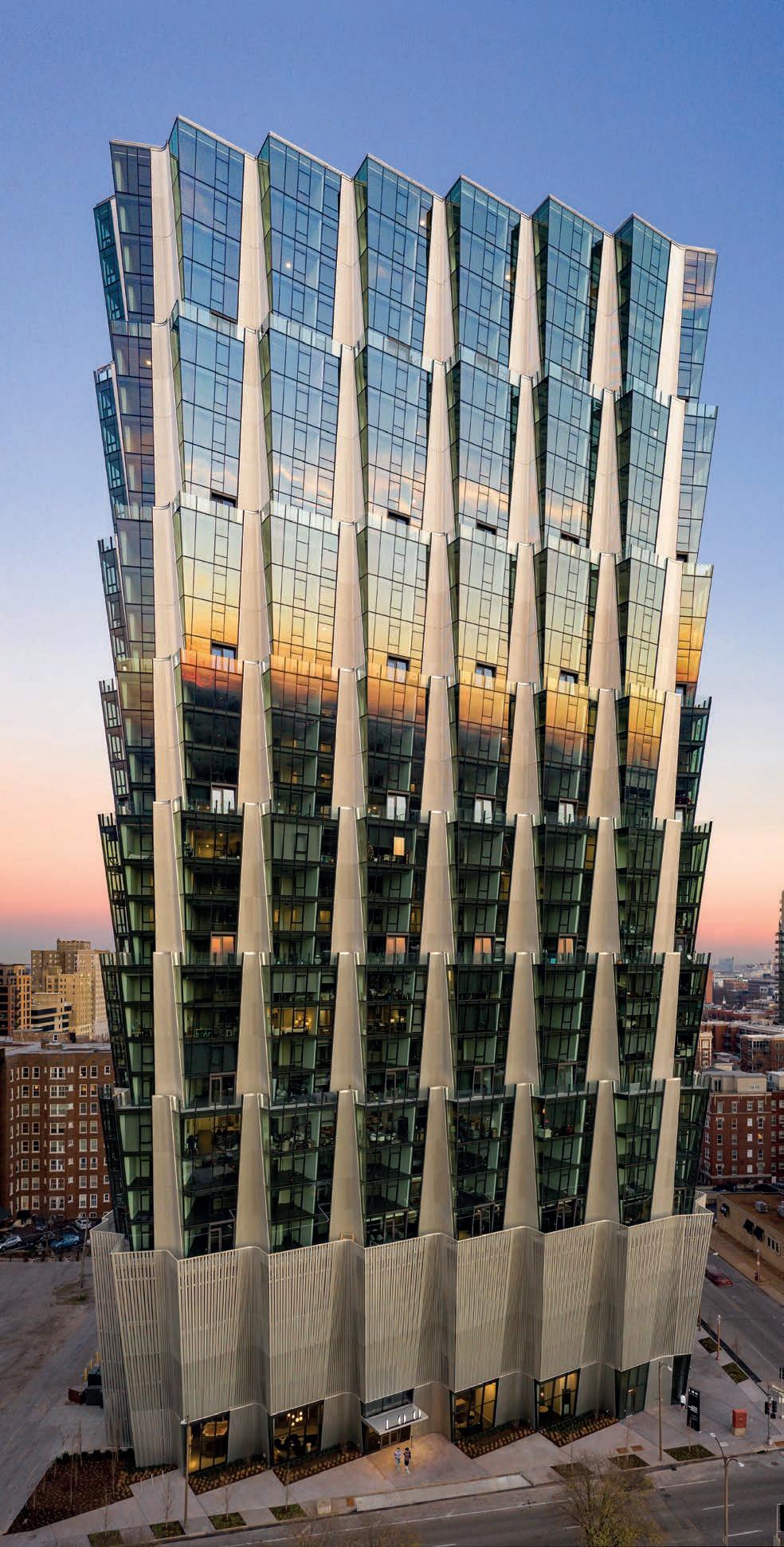
Durable, Efficient, Stunning. Single element metal wall combined with an efficient insulation system. A sustainable design that will last for decades. Architectural Metal Wall and Roof Systems www.morincorp.com T: 800 640 9501 #morincorp Project: One Hundred Above the Park, St Louis, MO. Product: Morin C-37 7/8 Panel Anodized Aluminum.
Fentress Photography.
Photo:













































































































 -Dwayne Mollard,
-Dwayne Mollard,


















 principal, Collaborate Architects
principal, Collaborate Architects






















 HIGHLINE S1 + FLUSH WALL PANELS
HIGHLINE S1 + FLUSH WALL PANELS












































































































































































































 Preflex
Preflex





 By: Jeanette Fitzgerald Pitts
By: Jeanette Fitzgerald Pitts

























































































































































































