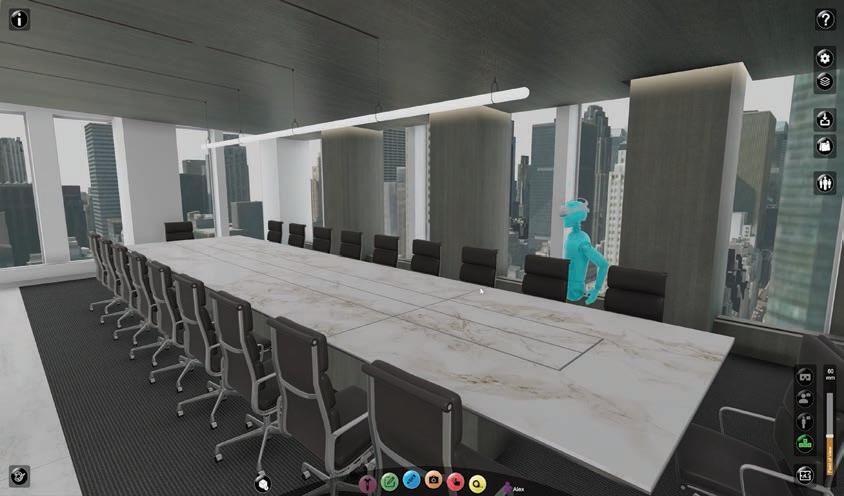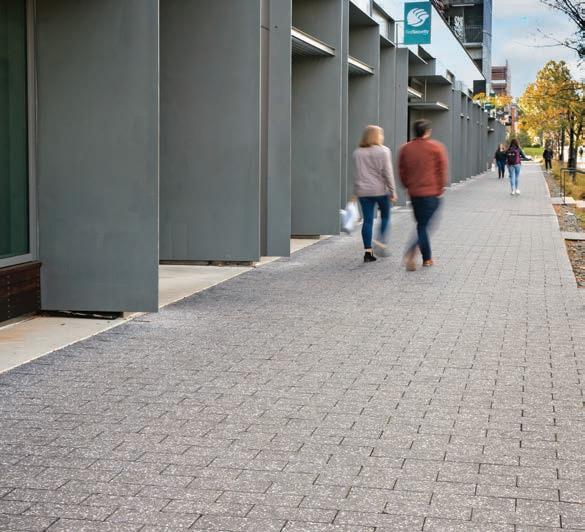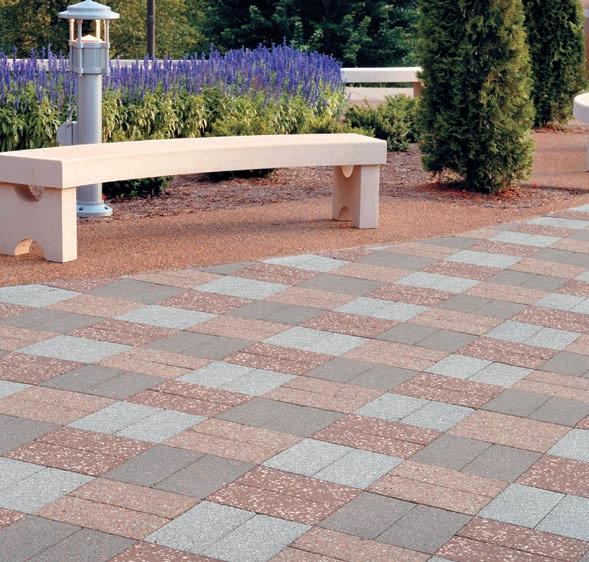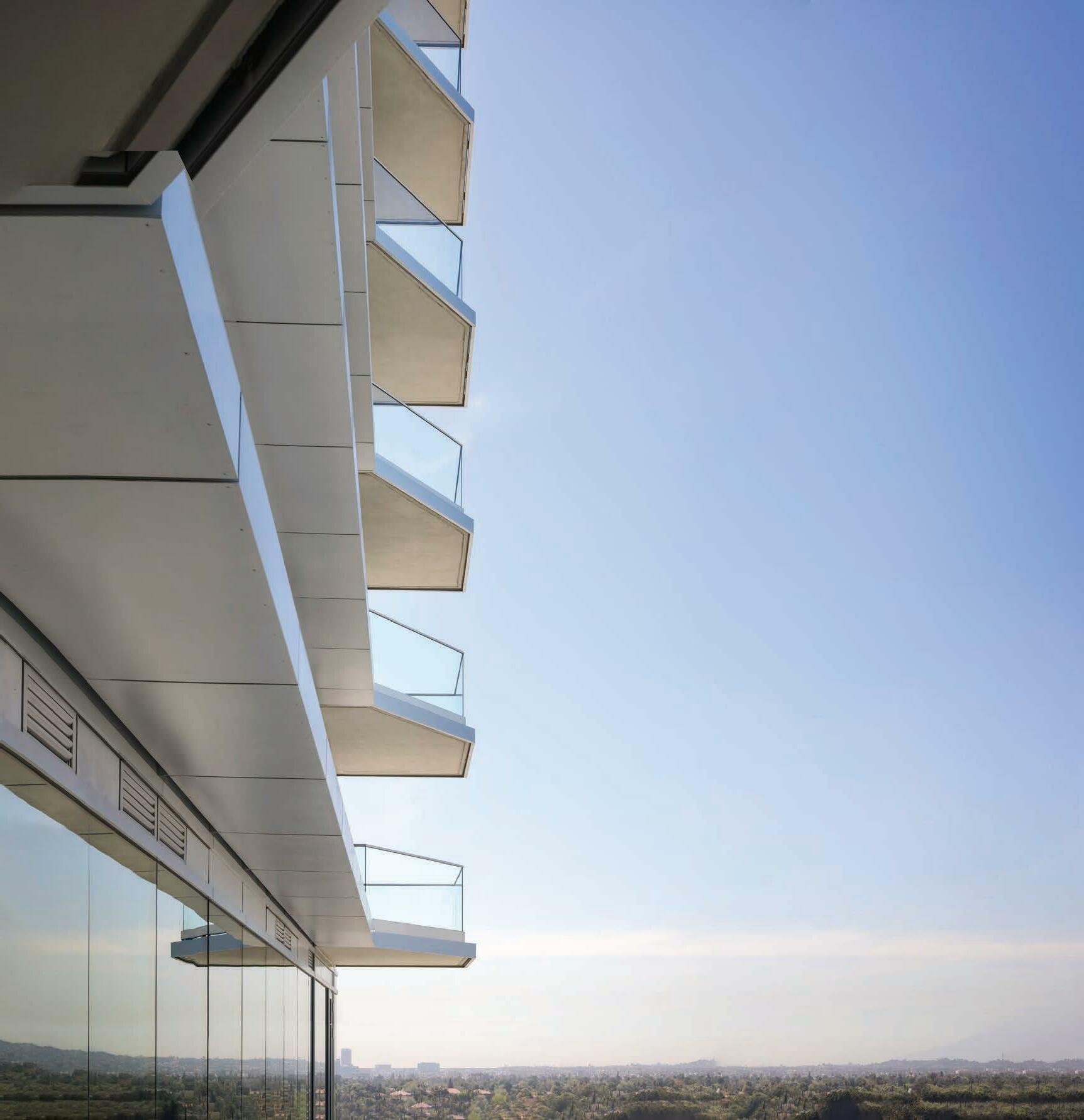










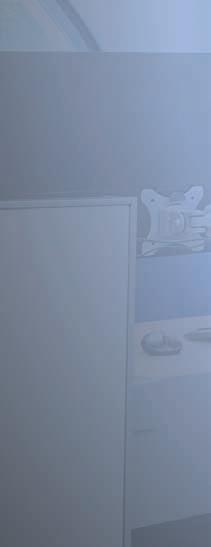











It helps to have a team working in unison toward an effective and efficient solution. That’s why we created ProjectWorks™ – a complimentary design and pre-construction service that streamlines the process into one convenient work package. From countless panel shapes, sizes, and colors to flawlessly integrated lighting and diffusers, our ceiling design team collaborates with you to achieve your vision. See how teamwork makes the dream work at armstrongceilings.com/projectworks


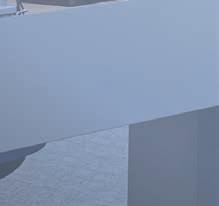

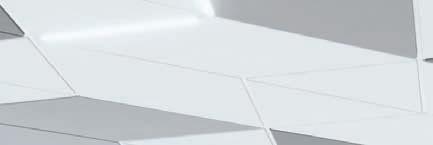









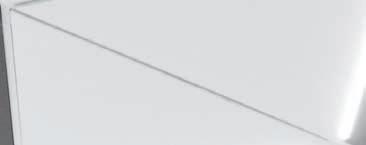














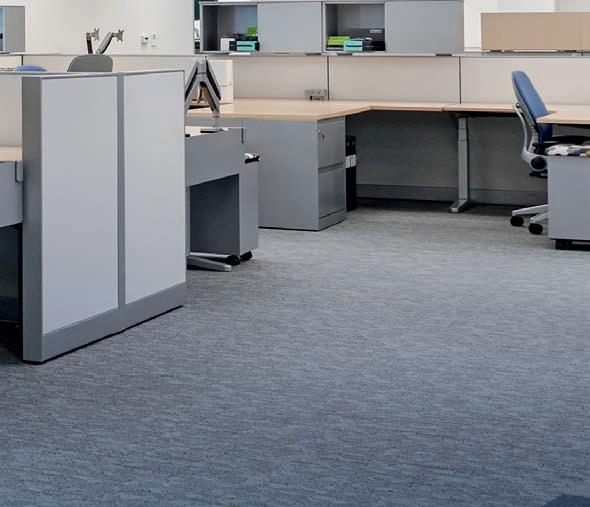
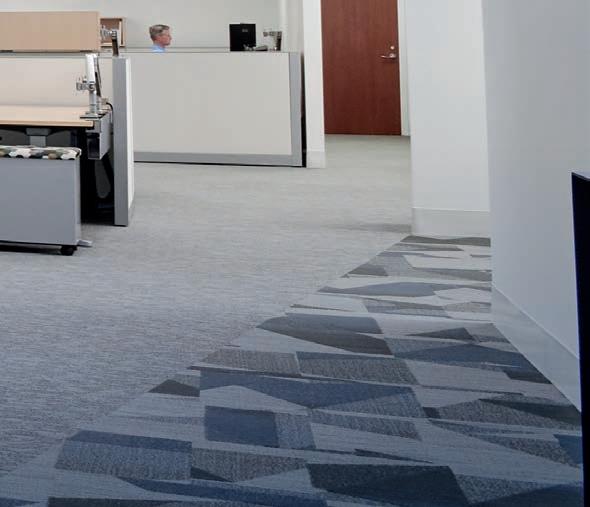
Drawing from four decades of innovation, NanaWall once again
the most advanced family of folding glass walls.
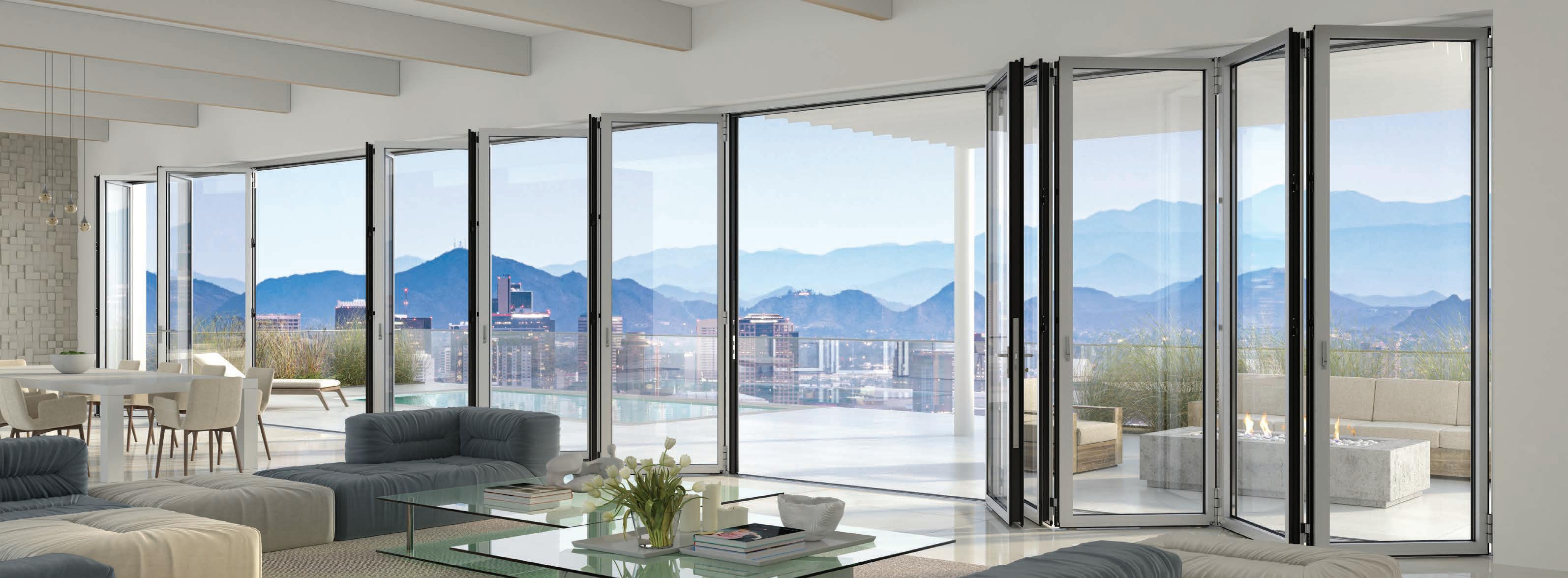
Increased Transparency: Clean aesthetics with the slimmest profiles available and minimal exposed hardware.
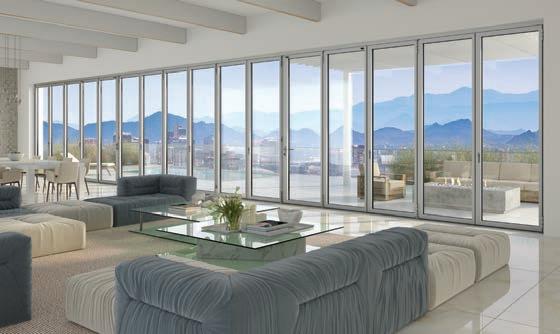
Flexible Stacking: Unique floating panel sets can stack either to the left or right.
Uninterrupted Transitions: Only ADA-compliant sill with a water rating and a high heel resistant feature.
Proven Durability: Air, water, structural, and forced entry tested. Swing door tested to 500,000 and bi-fold panels to 20,000 open/close cycles.

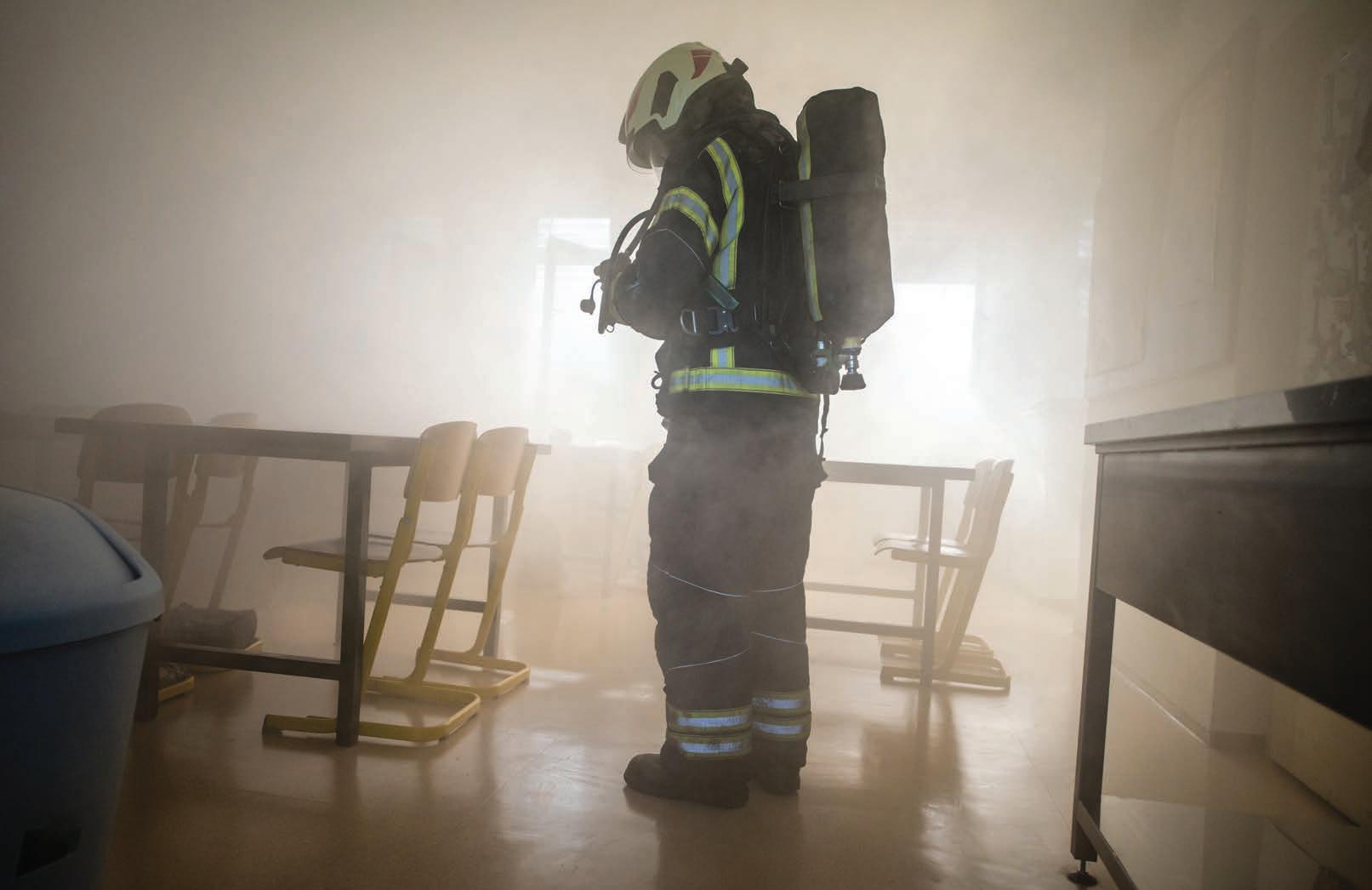

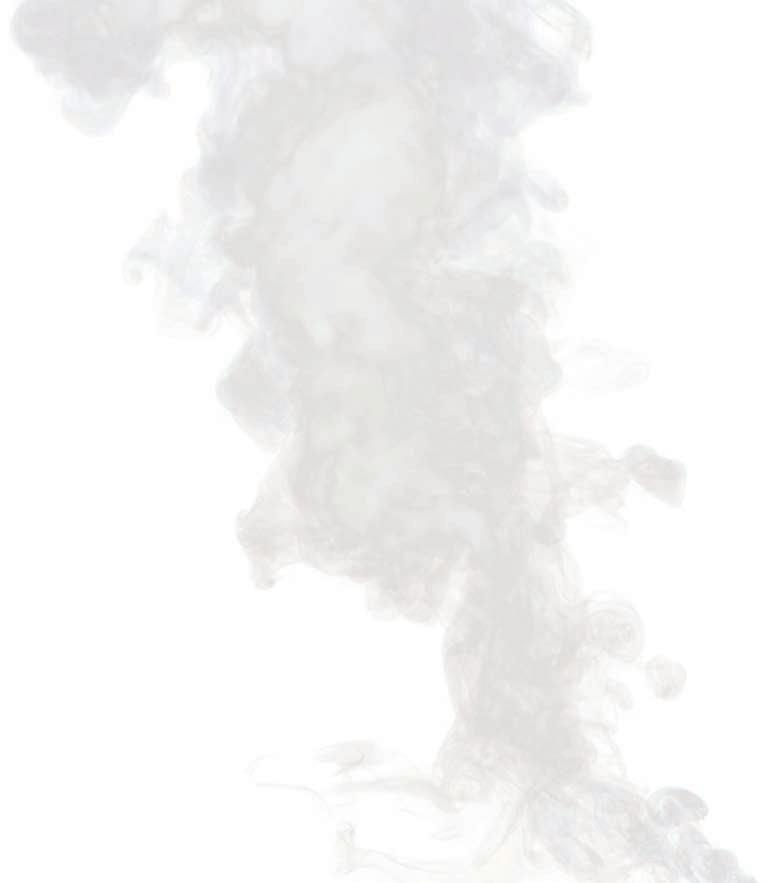



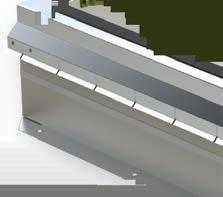
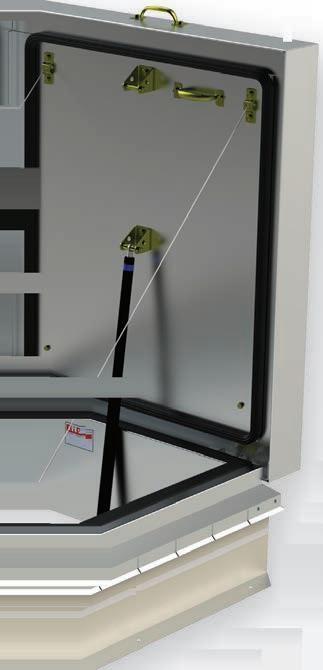
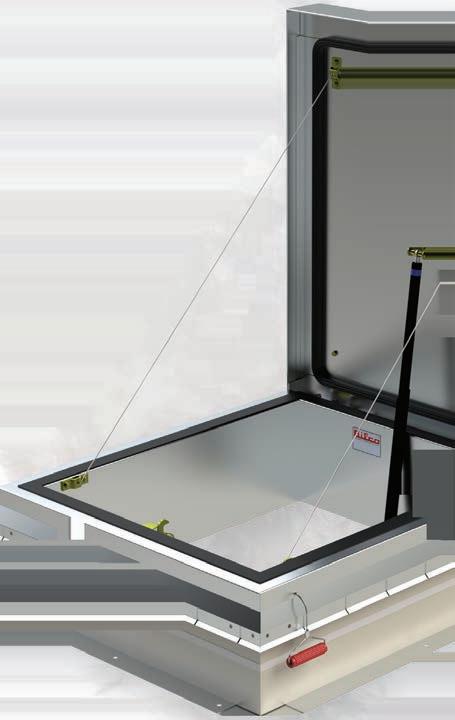
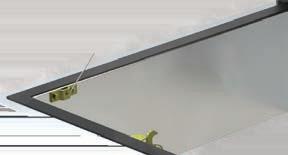
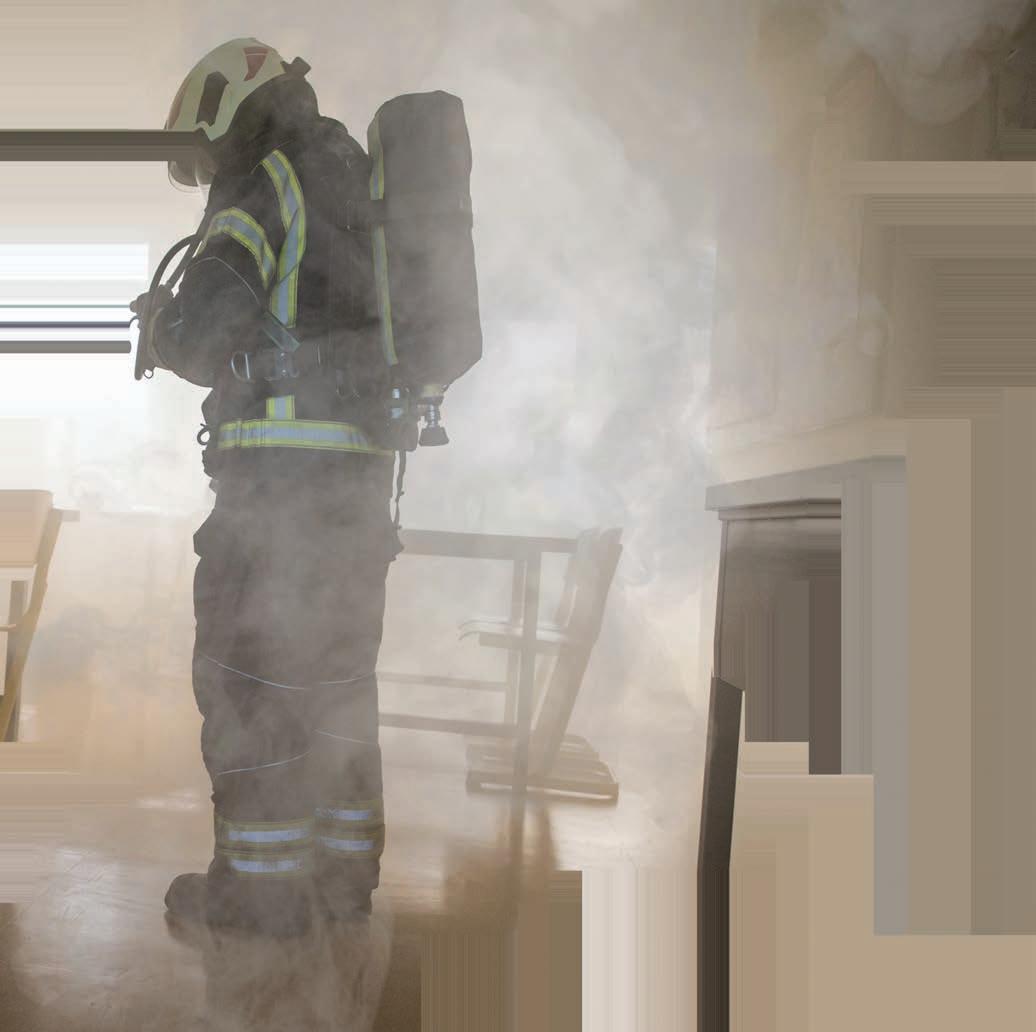















































































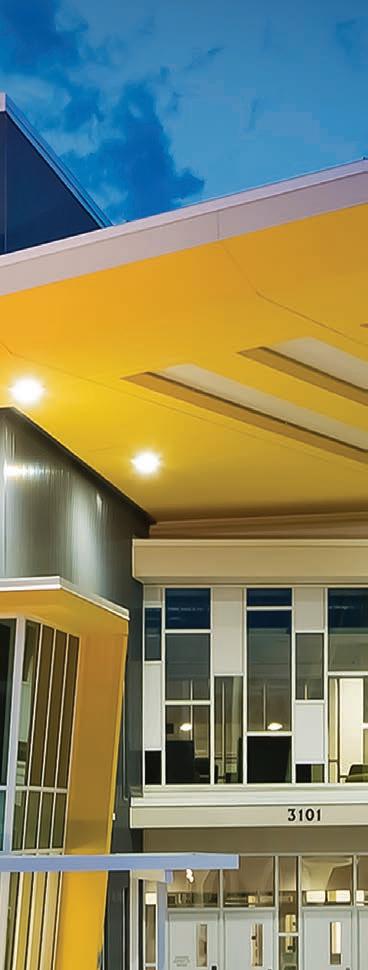
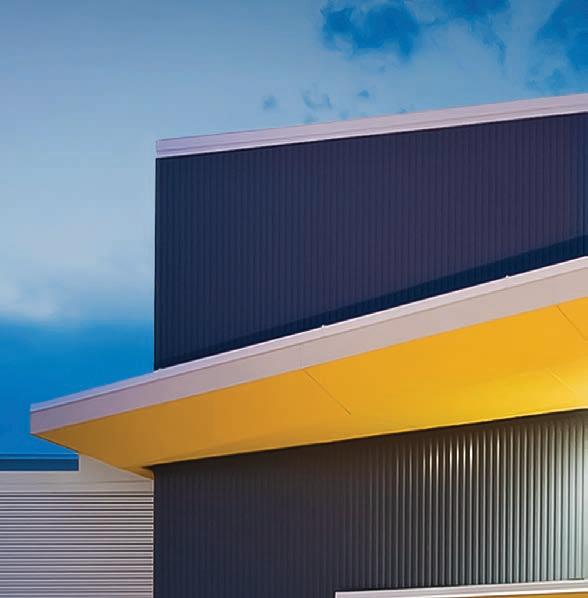


Series aluminum panels created a very affordable
a
that would weather well and gave
that architectural
we
trying to
THE COVER:
LEED Gold, Less Water
residential tower in San Francisco reaches great heights in water conservation.
62
© Tom Harris, Courtesy Studio Gang
Feature // by Barbara Horwitz-Bennett
The renovation of the century-old Carnegie Free Library, into MuseumLab by Children’s Museum of Pittsburgh, leans into the structure’s dilapidated state.
Form // by Jeff Pitts
lights and a big curve at Harim Tower in Seoul, South Korea.
Function // by Jana J. Madsen
MIRA achieved 12 of 10 LEED points in Water Efficiency combining a greywater recycling system with low-flow fixtures and a vegetated roof.
WOODExtraordinary design, engineering, and construction efforts allow mass timber projects to be built taller, larger, and with a creative
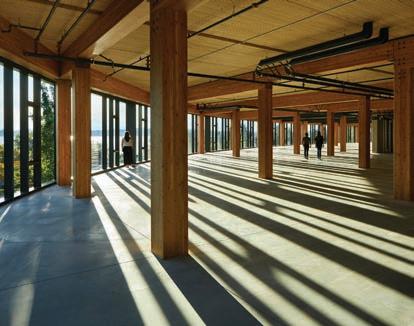 by Barbara Horwitz-Bennett, Contributing Writer
by Barbara Horwitz-Bennett, Contributing Writer
Explore the unexpected surprises of design with a twist. by Jeanette Fitzgerald Pitts, Managing Editor
Resources, Events & Letters
On Spec
Innovative Solutions for Commercial Washrooms by Jeff Pitts

A new barometer for measuring sustainability with +Vantage Vinyl verification by Jay Thomas, Vinyl Sustainability Council
Product Developments
Elevators and Smart Mobility
Fire Protection Solutions for Modern Mega Warehouses by Jeff Pitts
New and Improved 42
The latest product, material and system advances by Architectural Products staff
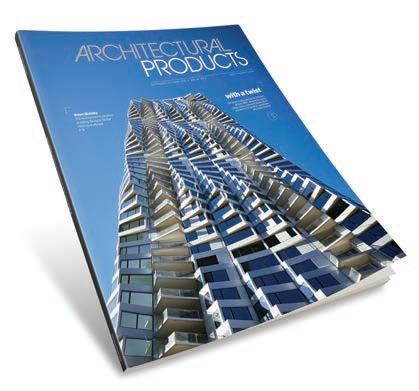
Specifiers’ Solutions 70
Arcana’s mirrored cabins blend seamlessly with the forest while offering protection for wildlife. by Vilma Barr

Ceiling clouds provide effective sound management in an office exterior.

Stone veneers add rugged beauty that weathers well in Pacific Northwest.
Exterior panels are a homerun for a new office building adjoining Greensboro, N.C. ballpark.
Last Detail 80
Jessica Mann-Amato, iida, Principal Heading up Mancini Duffy’s Interiors division in NYC, MannAmato sees opportunities for young designers in VR. by Barbara Horwitz-Bennett
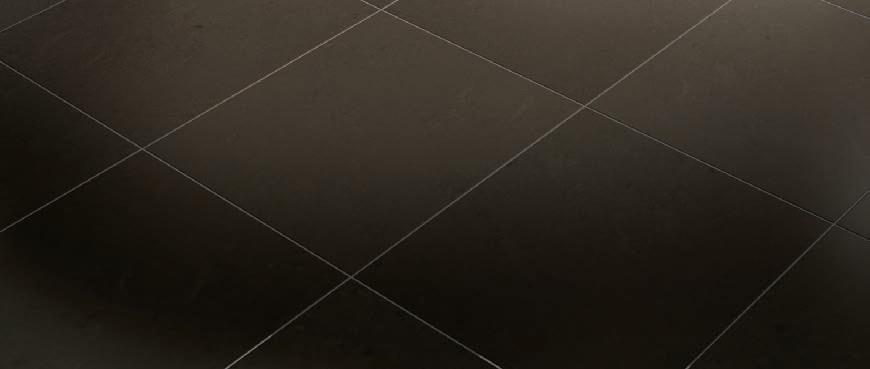
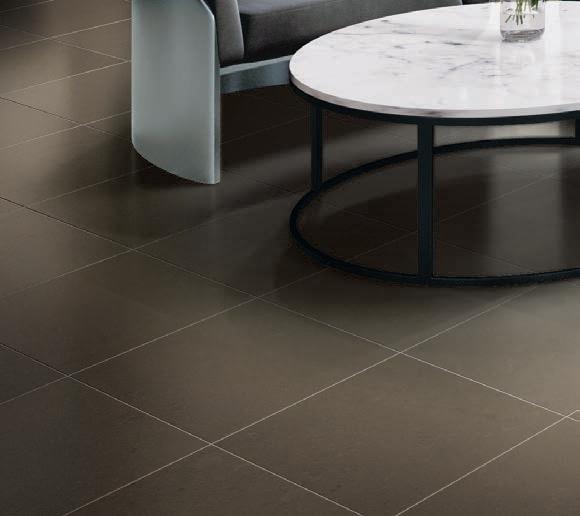
The unexpected. It’s exciting. While most people appreciate a good plot twist in a story, seeing some thing unexpected achieved in architecture can be unforgettable. What’s more intriguing is when the stunning, new-age design successfully solves a problem, a need. The need could be unique to that specific time and place and client or more universal. Sometimes, it is both. Take MIRA, for example.
MIRA is the high-rise housing complex, designed by Studio Gang, that appears to rise like a drill bit into the San Francisco skyline. Aesthetically, this brilliant take on the bay window is striking, but dig ging a little deeper into the story, there’s a twist. Not only is it beautiful, but this residential development accomplished something quite extraordinary.
Through a combination of design and advocacy, the design team was able to achieve LEED Gold certification for the project and offer 40% of the units as below market housing, meeting both the sustainability and affordability needs so prevalent in the city. To read more about the twists of MIRA, turn to page 62.
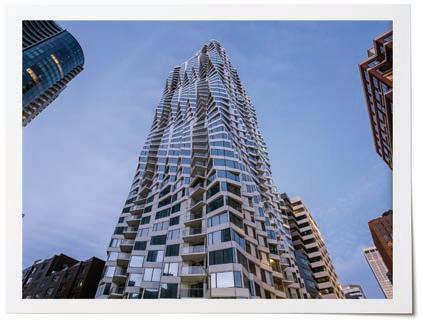

There are a myriad of reasons that mass tim ber construction is growing in popularity—beauty, sustainability benefits, biophilic properties, and faster construction times, but, until recently there were a lot of limits on the type of project that could be con ceived as mass timber. Now, those limits are being pushed by design and engineering teams, allowing structures previously thought to be “impossible to build” to be realized. Today, the tallest mass timber structure in the world is in Wisconsin, the Ascent residential tower rises 25-stories and proves to many that it is possible to build taller and larger mass tim ber projects. To read more about the real-world feats of mass timber design, check out page 22.
Sometimes the need is unknown to many. The growing demand for larger warehouses has been making lots of news as of late, but a little-known fact is emerging about the heightened need for greater fire protection in these spaces. The use of Automated Storage Retrieval Systems (AS/RS) combined with the practice of packing these spots to the gills has left these merchandise-filled mega warehouses vulnerable to fire. One interesting—and unusual—response is to reduce the oxygen level in
the area to below what fire needs to propagate, stop ping fires before they start. Learn more about this fire-protection solution and others on page 18.
Prepare for the unexpected as you dive into this issue of Architectural Products. The projects we profiled offer a stellar showcase of the various ways that architects are addressing need with design. The results are quite incredible.
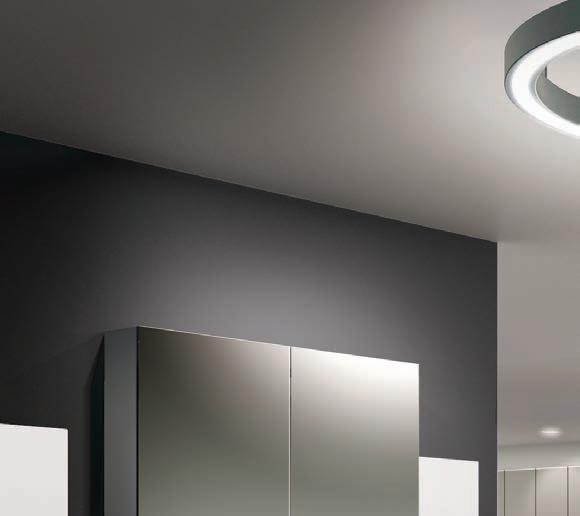
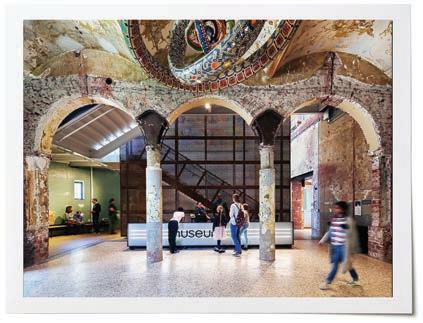
Happy reading.
Chris Ferrell CEO
June Griffin President
Mark Zadell CFO
Patrick Rains COO
Tracy Kane Chief Administrative & Legal Officer
Tim Shea Group Publisher
Gary Redmond Managing Partner gredmond@endeavorb2b.com
Tim Shea Managing Partner tshea@endeavorb2b.com
Jeanette Fitzgerald Pitts Managing Editor jfitzgerald@endeavorb2b.com
Jim Crockett Editor at Large
Vilma Barr Barbara Horwitz-Bennett
Jana Madsen John Mesenbrink
Jeff Pitts Heather Ronaldson
Katy Tomasulo
Lauren Lenkowski Associate Art Director llenkowski@endeavorb2b.com
Jim Wessel 847-504-8180 arp@omeda.com
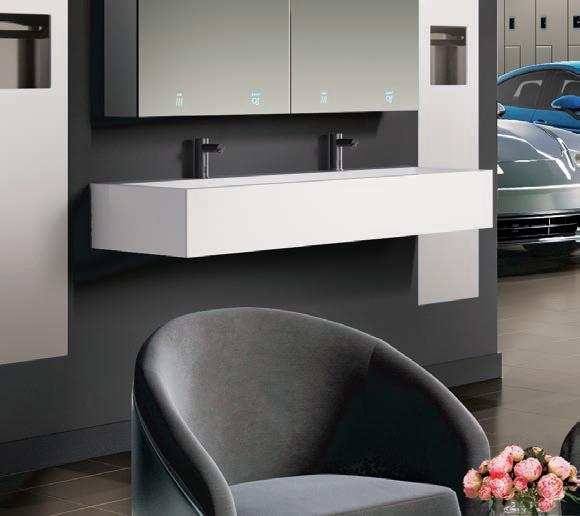
Gary Redmond Tim Shea 847-359-6493 847-359-6493 gredmond@endeavorb2b.com tshea@endeavorb2b.com
Bob Fox Jim Führer 917-273-8062 503-679-5409 bfox@endeavorb2b.com jfuhrer@endeavorb2b.com
David G. Haggett 847-917-0287 dhaggett@endeavorb2b.com
For editorial submissions, email Jeanette Fitzgerald Pitts: jfitzgerald@endeavorb2b.com or call: 847-359-6493

“Recognizing the need is the primary condition for design.”
—Charles Eames
Whoever said the washroom (the most frequented room in any building) shouldn’t be as nice as the showroom? ASI just gave the washroom a makeover—you can too. Visit americanspecialties.com/showroom to explore the new standard for basis of design in washrooms. Featured in this ad are our exclusive Velare™ and Piatto™ collection of washroom accessories, ASI Alpaco™ partitions, and ASI lockers.
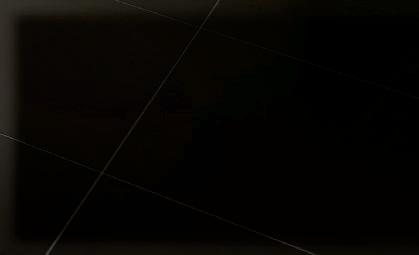
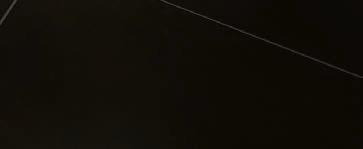

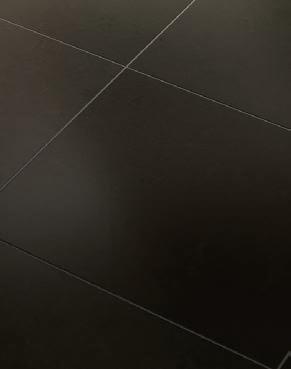


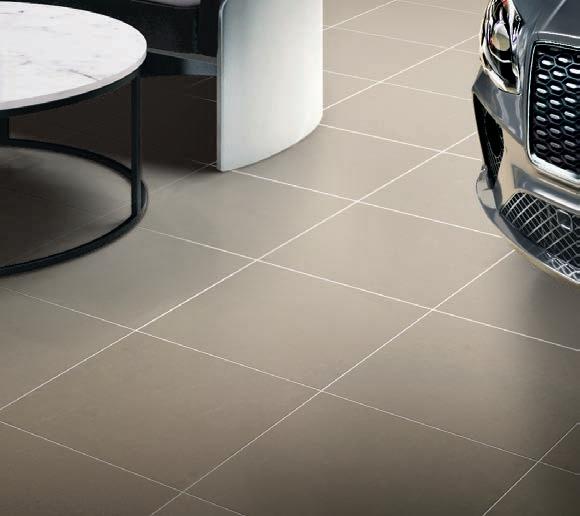

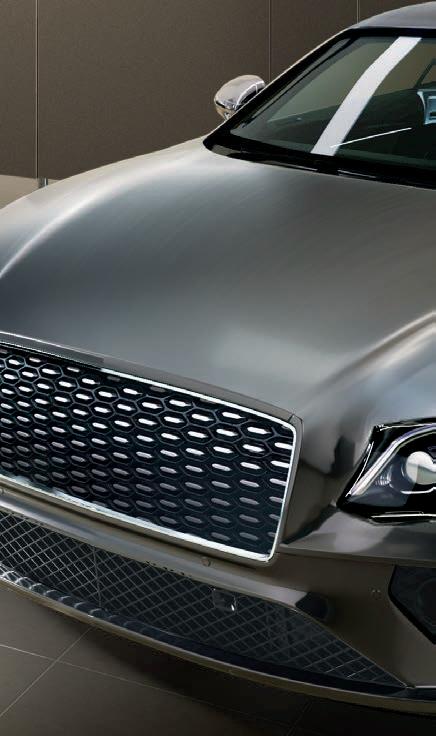
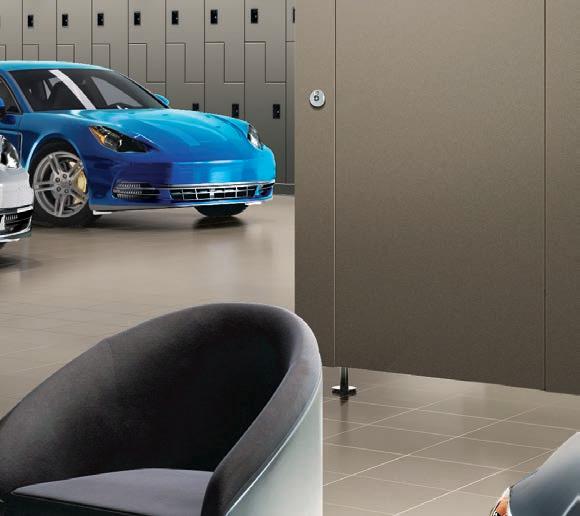

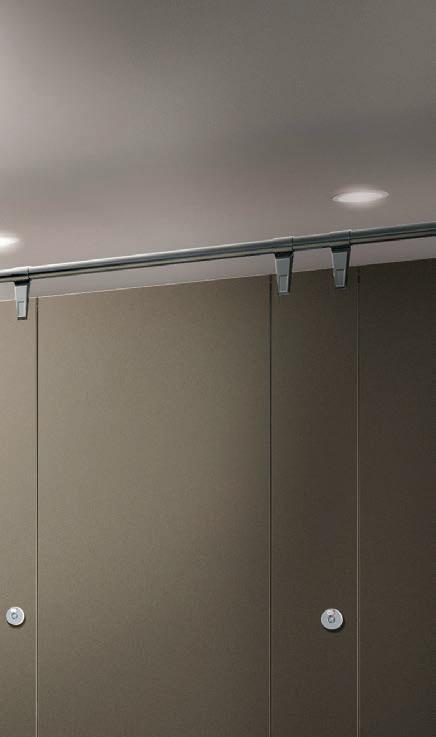
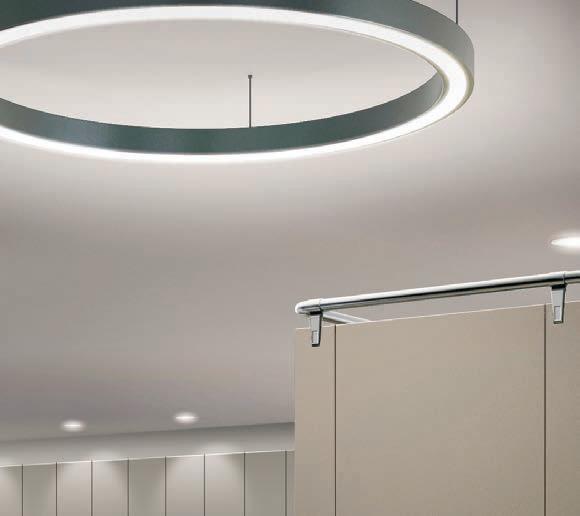

IT’S YOUR
“Achieving a Balance of Life Safety and Well ness” is an AIA-approved CEU course that awards 1 HSW, 1 LU credit. It is sponsored by Acoustical Surfaces, Altro, Aluflam, CR Laurence. This course focuses on solutions helping architects to address some of the com mon design issues they face today. Explore fire-rated curtainwall assemblies that look like their non-fire-rated counterparts, glass partitions that help to manage sound, and the potential pitfalls in specifying products with anti-microbial additives. www.thecontinuingarchitect.edu/course/ achieving-a-balance-of-life-safety-and-wellness
“Bird Friendly Glass Solution: Understanding the Fundamentals of Safe Design” has credits: 1 HSW, 1 LU. It is an AIA-approved continuing education course, sponsored by Guardian Glass. Glass and glazing are used to blur the lines between inside and out, helping elevate performance and the experiences of people. While humans can use environmental cues to identify glass as a barrier, birds cannot. The solution is bird-friendly glass that delivers on performance, energy efficiency, and the needs of people. This course is intended to provide the basis for a better understanding of how to recognize issues affecting the bird population while learning about best practices and design fundamentals for smarter, safer buildings. www.thecontinuingarchitect.edu/course/ bird-friendly-glass-solution
Came for the education, left with a Subaru.
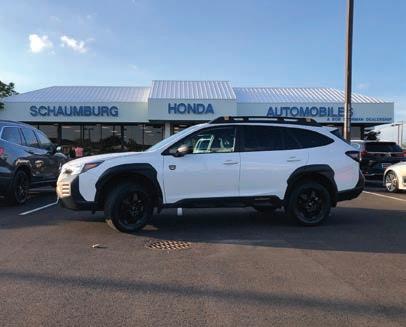
For 15 years Architectural Products magazine has given away a car at the AIA Conference and Expo. This year’s winner is Eric Pros, aia, ncarb, mba, cpted, Director of Design with DS Architecture out of Cleveland, Ohio. Eric’s winning enthusiasm was delightful. He said this to our seven sweepstakes sponsors, “thank you again for your generosity and creating this amazing opportunity.” Eric did admit that despite the magnitude of this sweepstake victory it takes a back seat to his most important event this year, his marriage in just a matter of weeks! The car he chose to walk away with is a 2022 Subaru Outback Wilderness Edition. Congratulations to the luckiest attendee at the show.
HCD Healthcare Design Expo & Conference
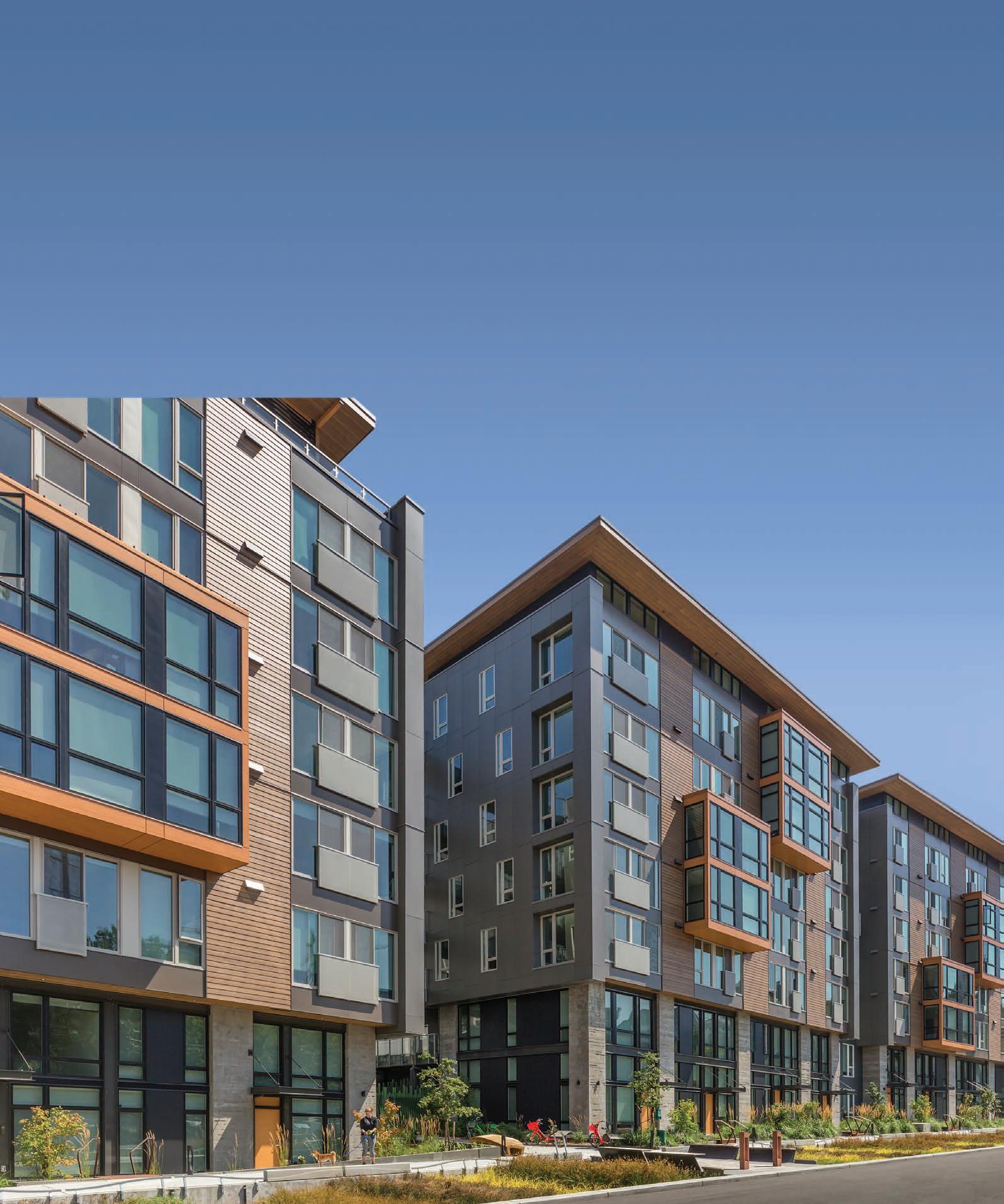
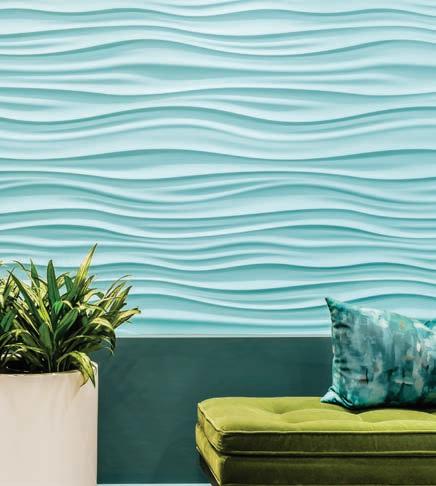

Oct. 8-11
Henry B. Gonzalez Convention Center San Antonio, Texas www.hcdexpo.com
MetalCon
Oct. 12-14 Indiana Convention Center Indianapolis, Ind. www.metalconstruction.org

Greenbuild Nov. 1-3 Moscone Center San Francisco, Calif. informaconnect.com/ greenbuild/
ASLA
Conference on Landscape Architecture Nov. 11-14 Moscone Center, San Francisco www.aslaconference.com
World of Concrete Education: Jan. 16-19 Exhibits: Jan. 17-19 Las Vegas Convention Center www.worldofconcrete.com


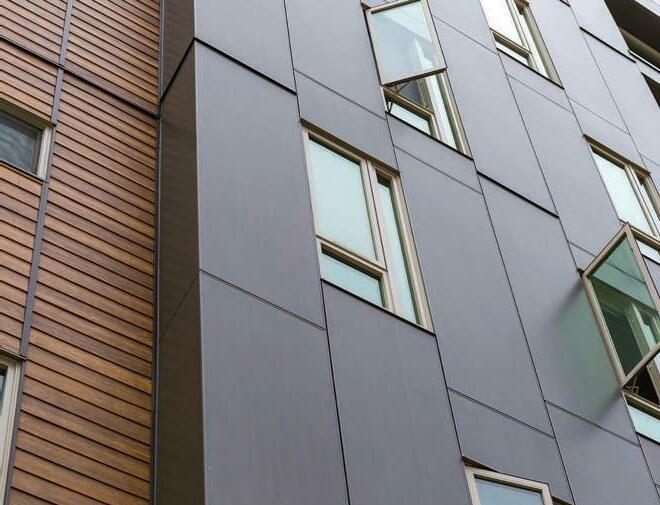


In a typical high-traffic public restroom, there might be a dozen hand-washing stations, but most people will still opt to use the same one or two faucets. As a result, the corresponding one or two soap dispens ers will more frequently be found depleted and, over time, an abundance of annoyed handwashers can be produced. As mild frustration sets in, these frazzled folks generally feel their blood pressure elevate as they hover from sink to sink seeking to score a hit of Softsoap. People in this state are thought to be at an elevated risk of lashing out at other bathroom appa ratuses or even harboring a lasting grudge against the host establishment.

While the scenario described above might sound petty, this sort of situation can lead to increased costs for maintenance, cleaning and repairs—plus a tarnished image for the building and the archi tect. The little things can make a big difference. By investing properly in the design phase of pub lic bathrooms, some of these little issues can be avoided, according to Cyrus Boatwalla, Director of Marketing for ASI Group, an industry leader in designing, engineering, and manufacturing fully integrated washroom accessories, partitions, lockers and visual display products. Well-informed product choices alleviate problems from the outset.
ASI’s multi-feed, top-fill soap dispensing system allows up to 12 soap dispensers to be replenished with a single pour into a unified soap reservoir via a counter-mounted port. The EZ Fill system utilizes a peristaltic pump—electrically operated, using bat teries or alternating current—that pumps soap as needed to the dispensers, so the most in-demand dispensers won’t run out at a higher rate than the others. When the time for refills does eventually arrive, instead of maintenance personnel duck ing beneath 12 separate wash stations to top off a dozen different canisters, the same tedious task is accomplished with a single, top-of-the-counter pour—no kneeling necessary. The product makes maintenance easier, less expensive and more man ageable—especially in a multi-story high-rise with dozens of hand washing stations.
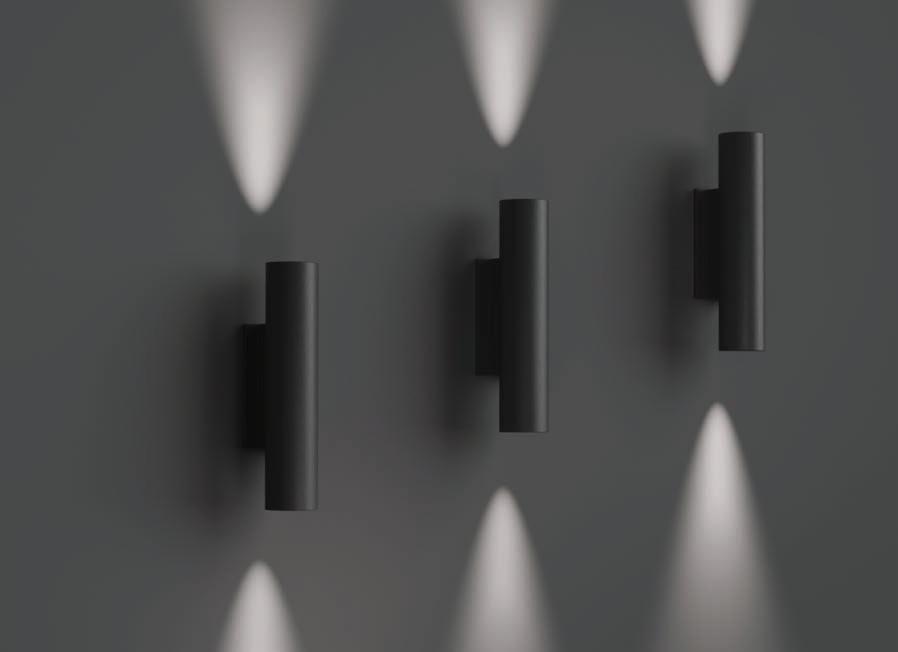
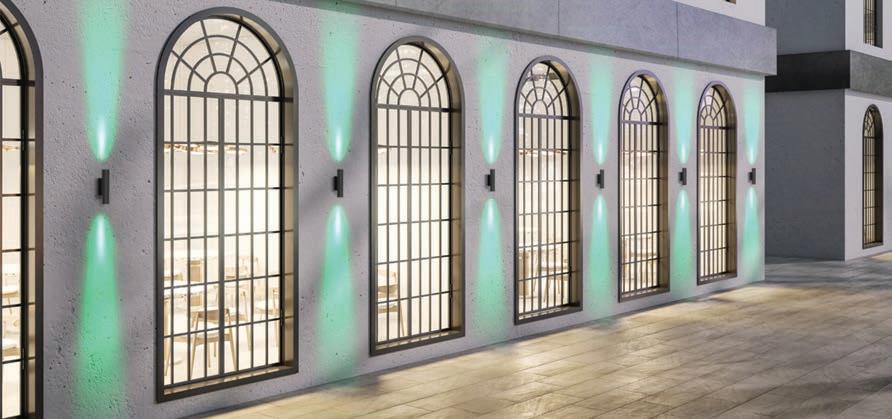
Another trending product that aims to solve a public restroom problem is ASI’s Integrated Privacy Parti tion. Equipped with built-in privacy strips, no retrofit ting is necessary. They are integrated into the prod uct from the beginning. The strips remove sight lines into bathroom stalls and other partitioned spaces to prevent accidental peep shows and obstruct inquiring eyes—bathroom breaks are not a spectator sport.
The modern era’s explosion of technological advancements has delivered the aforementioned solutions and a plethora of other new-and-improved products. But combing through this ocean of options to find every perfect solution can be overly oner
In a school, for example, some locker materials will perform better than others depending on the surroundings. “You may want metal lockers for a school’s hallways,” informs Boatwalla. “But plastic lockers make more sense for the athletic facilities. High-traffic areas should generally offer easy-toclean surfaces that won’t easily rust or dent.”
ous for architects. Boatwalla suggests a shortcut to avoid getting bogged down: Collaborate with a wellinformed representative of a global manufacturer that boasts a wide range of competing materials, colors and product types.

“If you work with a partition manufacturer who only makes solid plastic partitions then the answer to every question you have is going to be, ‘Solid plas tic partitions,’” he cautions. In contrast, ASI reps can offer information on all product types, not just a single kind.



“Architects are typically busy people,” he says, and while busy people naturally work to minimize distractions, ASI reps offer reliable expertise to help design teams focus. “They’re an asset and not an interruption,” he adds.
A well-informed rep should act as an advisor, offering a wealth of product information to pinpoint the ideal materials for various spaces within a proj ect’s entirety. With access to a variety of product material types, reps can help determine the precise option that is ideal for each specific space.

Marker boards and visual display products likewise operate best while being utilized in specialized set tings. ASI offers a multitude of differing options, including different framing systems and surface options to suit a myriad of needs and cost structures— porcelain and glass writing surfaces, for instance, as well as cork, fabric, vinyl and Forbo tackboards.
“Materials and products are the most important choices an architect can make in any building,” reminds Boatwalla. “If you put a powder-coated steel partition in an aquatic facility, that’s going to end up in the landfill a lot quicker than if you put a plastic one or a phenolic one.” So even though the project might pile up LEED points, in actuality it’s a bad outcome for the client and less than ideal for the environment, too.
“Some architects, designers and building owners tend to think more about the initial cost than the life cycle cost, and that can create problems.”Stainless Steel
An elegant, high-performance 3” diameter cylinder, offered as a pendant, surface, and wall sconce, with direct and indirect lighting capabilities.
Designed to illuminate both interior and exterior applications. Scope Medium offers up to 20 watts of illumination, delivering up to 100 lumens per watt with 4 optical distributions.
Scope Medium is the perfect choice to illuminate commercial interiors, hospitality spaces, and highlight the features of a building facade.



e Vinyl Sustainability Council has set a new barometer for measuring sustainability through environmental, social, and governance markers with +Vantage Vinyl verification. e program is leading the industry with a framework to track, verify, and advance a company’s operations and efforts. Companies that undergo the verification process Earn the Mark, and they can then demonstrate to the world that their company meets specific criteria for sustainability.
e vinyl manufacturing process includes several important players. Resin suppliers make vinyl polymer. Additive suppliers make chemicals
Unlike other sustainability initiatives, +Vantage Vinyl is holistic, addressing the entire industry value chain.

that are added to those vinyl polymers to improve processing and performance. Material compounders combine vinyl polymers with additives to create specific vinyl formulations. End-product manufacturers make building products and consumer goods from vinyl formulations. Recyclers process production scrap and end-of-life vinyl products for reintroduction into product production. en, the process returns recycled vinyl material to compounders that combine it with additional additives for use in new products.
Across the entire industry value chain, sustainability initiatives are implemented to improve performance and lifespan of products. Transparency across the value chain helps meet the changing needs of vinyl companies and provides additional insights into the material. Increasing transparency and collaboration in sustainability efforts reduces risk and keeps the industry moving forward.
+Vantage Vinyl verification is open to any company in the vinyl value chain—resin suppliers, raw material and additive suppliers, material compounders, converters and formulators, endproduct manufacturers, recyclers, and distributors. To Earn the Mark, company commitments must be aligned with the voluntary industry sustainability targets in resource efficiency, health and safety, and emissions. Companies must report on sustainability performance every year and be reverified every three years to maintain the mark. An independent verification through the GreenCircle Certified process provides assurance of achievement.
Companies that make vinyl polymer
Companies that make chemicals that are added to vinyl polymer to improve processing or performance
Companies that combine vinyl polymer with additives to create specific vinyl formulations





 by Jay Thomas, Executive Director, Vinyl Sustainability Council
by Jay Thomas, Executive Director, Vinyl Sustainability Council
Companies that make products from vinyl formulations

Companies that process production scrap and end-of-life vinyl for reintroduction into product production
e +Vantage Vinyl program facilitates industrywide collaboration by working with domestic manufacturers and international counterparts to develop standards and initiatives across all steps of the value chain. All the companies involved in the processing of vinyl products from resin producers to additive suppliers, material compounders, endproduct manufacturers recyclers and retailers can verify to +Vantage Vinyl. is provides the consumer with assurance that the product is being produced and handled cradle-to-grave in an environmentally responsible way.
Optimal Environmental Performance Research shows that the construction marketplace rewards companies that address environmental, social, and economic aspects of sustainability. It is good for the Earth, and for business.
Material science has made available new products that are durable and perform well. It is hard to imagine a return to purely natural materials when synthetic components support green design and construction with added durability. For vinyl manufacturers, the goal is therefore to choose materials that perform well in their intended applications with the lowest environmental impact.
Vinyl has a low relative CO2 footprint due to 57% of resin feedstock being derived from salt.
Vinyl insulated siding helps to make homes energy efficient while white vinyl roofs reflect solar radiation, reducing cooling energy consumption.
Vinyl is durable and noncorrosive, reducing product replacement frequency.
Vinyl is recyclable. Since 2014, the U.S. vinyl industry has increased recycling of post-consumer vinyl materials by 40%
As sustainability measures improve for building materials, it is increasingly important for manufacturers to develop environmentally sound products that optimize performance for sustainability.
Five pillars of +Vantage Vinyl verification guide the vinyl industry to continuous improvement of the entire supply chain. Vinyl companies dedicated to these five pillars—environmental stewardship, social diligence, economic soundness, collaboration, and open communication—showcase their commitment to advancing the industry once they complete the verification process.
Specifying products from +Vantage Vinylverified building product manufacturers signals a sustainable choice. Find out how you can Choose the Mark and what it means for your business at choosethemark.com.







Ding. There is an exciting buzz rising in the elevator industry—smart mobility.
Passengers calling elevators via smartphones. Hotels with cleaning-and-service robots moving autonomously or controlled from far-away stations. Mounds of relevant elevator usage data being quickly integrated and utilized to improve efficiency and prevent service

The latest advancements in eleva tors bring intelligence to these systems of conveyance.
disruption. It’s a brave new world in the “smart mobility” era of elevators, and information and efficiency are king. Thanks to the internet of things (IoT) and a host of cloud applications, new solutions for operating elevators are rapidly changing the way buildings move people up and down. Here are four such ways the industry leaders are making the elevator better.
Meet the Otis ONE, a connected solution armed with IoT sensors, big data, AI, and a cloud-native application. The product installs into existing Otis elevators or new models like the Gen3 and Gen360. Otis One offers realtime visibility to monitor an elevator’s health. Ditto for data insights, predictive maintenance, and options for remote troubleshooting.
Otis Elevator Otis One www.otis.com
MonoSpace DX saves space by removing the need for a machine room.
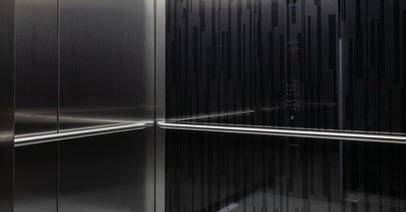
Powered by the compact and energy-efficient KONE EcoDisc hoisting motor, the MonoSpace DX saves space by removing the need for a machine room. These elevators are now enabled for connectivity making digital integration easy, simplifying upgrades, and providing energy-saving efficiency features that cut carbon footprints. KONE’s machine room-less elevators are for low-rise, mid-rise, and high-rise structures.

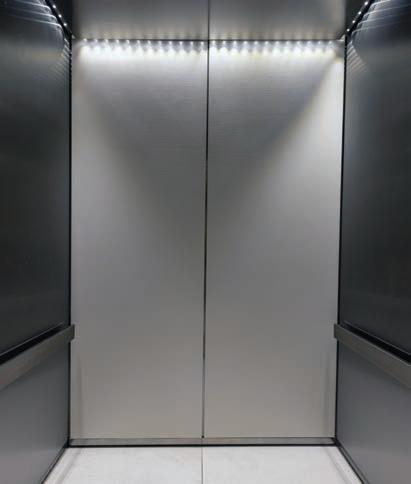
The use of smartphones to call or control elevators has arrived. TK Elevator announced in September its new brand of connected or “smart” elevators made possible by the company’s new Application Programming Interfaces that are built on the company’s cloud-based IoT solution MAX. MAX Link Voice and Multimedia digital emergency communication services (pictured) offer two-way voice, video and text messaging for emergencies.


Armed with an advanced algorithm that helps elevators be strategically assigned to riders, passengers select a destination floor while calling for the elevator and before getting on. Then PORT groups passengers by destination to provide the shortest possible trip more frequently and provide fewer chaotic elevator runs with multiple stops. Optimizing a building’s traffic flow for efficiency is the aim of Schindler’s PORT Technology.
Schindler Elevator

PORT Technology
A little organization goes a long way in moving people to their destinations more efficiently. PORT Technology enables people to group themselves so that they make it to their target floor with fewer stops.


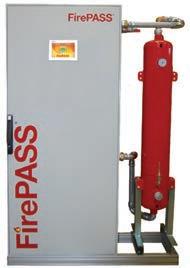
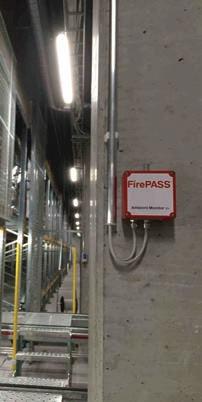
The Automated Storage Retrieval Systems boom is on, or soon will be—architects need to consider these potential safety solutions.
Amazon, Walmart and the industry’s other retail shipping behemoths are all-in on the high-ceiling warehouses containing row after narrow row of densely packed shelving racks. Armed with mechanical robots stocking and picking merchandise to ship at the behest of automated storage retrieval systems (AS/RS), these modern marvels of efficiency can compact massive volumes of goods into evershrinking spaces—especially compared to old-school warehouses navigated by forklifts and foremen.
But until the recent global pandemic, the number of operations utilizing AS/RS was relatively low. The initial capital outlay combined with consumer hesitancy to submerge in online shopping presented just enough of a barrier to keep most merchants away. More than 80% of all warehouses have no automation of any kind, and 95% function without sophisticated automation—according to a report released in 2021, “Warehouse Automation—Robots, Technologies, and Solutions Market, 2021-2030.” Of course, then along came COVID-19 and pressed e-commerce’s proverbial fast-forward button. The boom is now in full bloom, or soon will be.
Grocery stores, major regional retail operations and others are exploring or gearing up to take the AS/ RS plunge, says Ralph Bless, a licensed professional engineer and VP at Telgian—he also boasts a resume with four decades of fire-protection expertise and an impressive slate of credentials too lengthy to list. Some entities will build from scratch. Others will
Larger, more densely packed warehouses with AS/RS need greater fire protection than is provided in the current design standards.
transition chunks of their no-longer necessary show room floor space or will look to repurpose vacated strip centers and other roomy ex-retail spaces.
“The challenge is putting these things into an area, into buildings that maybe weren’t designed for storage originally,” he says. “Or, even if they were, they don’t have the sufficient sprinkler systems to protect for the density that we’re now cramming into them.”
Automated storage retrieval systems have been allowed in some form or fashion for close to 40 years. But Bless says, the technology is ever-changing, and the way we are using them is vastly different than just a few years back. “The codes haven’t kept up,” he says.
In the past few years, a 1.2 million-sq.-ft. distribution center went to the ground in Indiana. Another major fire permanently shut down a similarly sized QVC home shopping network warehouse in North Carolina. Abroad, a warehouse near London ignited when three picking robots reportedly collided, and a robot also reportedly caused a facility in Andover to catch fire in February 2019—200 firefighters were called to extinguish the blaze.
The current guidance and protection metrics are based on conventional storage methods, or, at best, less compact, less dense AS/RS systems.
“Codes take three years to update,” explains Bless, “and the Codes reference the standards that the fire protection systems are designed and installed with, which are generally one to three years behind those referenced in the Codes. Then it is

Most common flammables won’t ignite if the air’s oxygen level is less than 16%. Meanwhile, humans can still easily breathe in those conditions—about the same as on most passenger airplanes. The SCU3x is a smaller system to protect rooms with volumes of up to 300 cubic feet, such as archives and server rooms, but FirePASS also offers both bigger oxygen-reduction, fire-prevention systems.

The super-high-volume robotic firefighter boasts a low center of gravity and a wide-chassis to navigate rugged terrain and push vehicles from its path or pull up to 8,000 pounds. It may not technically be an architectural product, but the rig could certainly help first responders save lives at a storage facility fire. By serving as an extension of the crew’s own senses and capabilities, the robot allows humans to remain at a greater standoff distance.
Thermite RS3; Howe & Howe
Sprinklers protect buildings from fires, but what protects the building from the accidental activation of those sprinklers? Engineered for performance and focused on prevention, SprinkGUARD is a “head guard,” as in sprinkler head guard, and protects the individual fire sprinkler.
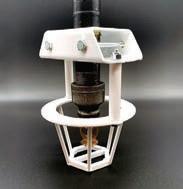

Sprinkler
Protection
Integrated height
Vandal resistant changing surface that is cut resistant and easy to clean

Suitable for use by adolescents and adults, the KB3000-AHL is the first adjustable height changing station o ered by Koala Kare Products. Featuring contemporary aesthetics and intuitive design, the unit’s height adjustability from 12" to 41" allows the patron to be safely transferred to the changing surface without requiring the caregiver to assist with lifting.

Designed for public spaces, our adjustable height changing station incorporates exceptional safety features, unmatched durability and thoughtful features that will be appreciated by both the cared for and caregiver.

Easy

generally another three to six years for each state to adopt and start enforcement.”
So?
“Well, the most recently developed model International Building Code (IBC) is the 2021 edition. It references the 2019 edition of NFPA 13 (fire sprinkler design standard). Jurisdictions generally are using the 2018 edition of the IBC, so the 2016 edition of NFPA 13. The most recent edition of NFPA 13 is the 2023 edition.”
That’s a mouth full, but the bottom line is that most projects are building based on standards that are seven years old. “Do you want to use your cell phone from 2016?” quips Bless. “Probably not. The same concept goes for new developments in fire protection.”
Various cities and most jurisdictions don’t yet know how to handle compact AS/RS. They haven’t had to. Percentage wise, there is not that many. “Which is why there is a need for continuing full scale fire testing,” he adds.
Modern compact AS/RS systems allow products to be packed onto taller racks and into tighter spaces with narrower gaps in between. This limits traditional modes of fire suppression by hindering access to the products and/or fire. Stored items are more shielded from sprinkler systems.
Bless points out that if and when serious fires occur, the densely packed mega warehouse presents new challenges.
For one, the plastic containers in use function well for material handling, but they are also highly flam mable. “It’s basically gas in a solid form,” he explains, adding that the lids present additional problems, such as, “How am I going to get water inside that?” Further, AS/RS-equipped buildings typically have fewer peo ple on site. That’s helpful from a life safety standpoint, but not ideal from a fire protection standpoint.
Further still, repurposed spaces “may not have been originally designed to hold that high of a density of materials,” he says. “Or they don’t have the fire protection systems necessary.”
“Go find someone with a background in fire protection, engineering and analysis,” advises Bless, who happens to be one such person. “It may be fine to move forward, but you don’t want to get into a project and then find out that you’ve got a million dollars’ worth of improvements to be made.”
Sprinkler systems are the primary issue. Whether or not more sprinklers should be installed, or different or larger ones, architects might also consider smarter fire sprinklers. Bless points to Tyco’s line of smart sprinklers by Johnson Controls and sees what could be an important piece of extinguishing warehouse fire concerns.
“What Tyco and a couple of other manufacturers have done, they came up with these smart sprinklers tied to a gridiron system which can detect the fire much faster and activate enough sprinklers in the area to control the fire,” he says.
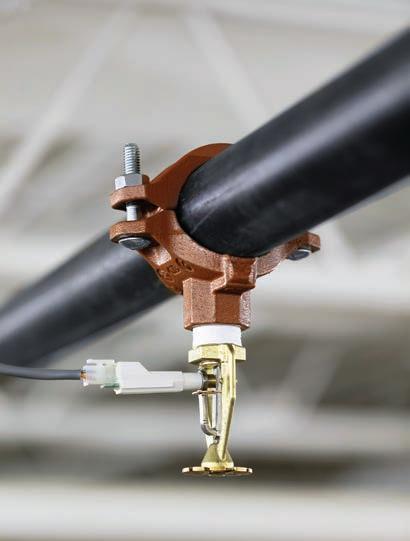
While pouring water on a fire is the most triedand-true way to squelch an inferno, sucking the oxygen out of the area is another strategy to consider. Several oxygen-reduction systems populate the market. Various brands boast differing methodology, but they share the same basic idea: Fire needs sufficient oxygen to burn properly. If you reduce the indoor oxygen level from 21% to 15%, humans will remain relatively unaffected—that’s roughly the oxygen level within a commercial airplane—but it’s not enough for fire to thrive.
“They’re actually reducing the oxygen in the building so that people can still walk through and function,” says Bless, “but it’s still below the point for fire propagation.”
The FirePASS brand reduces oxygen levels by ventilating a given space with “hypoxic” air—air produced by filtering out some oxygen from the ambient atmospheric air. Nitrogen dilution systems, such as the OxyReduct Fire Prevention by Wagner Group, aim at the same outcome but do so by diluting the air with nitrogen.
“The challenge, of course, is creating the seal,” says Bless. For oxygen reduction to be success ful, “You’ve got to seal that building pretty tightly.” Otherwise, maintaining the right ratio will be overly difficult and/or cost prohibitive due to energy consumption.
Electronically activated and specifically engineered for challenging storage fire hazards, this system has heat sensors connected to an electronic control system that continuously analyzes temperature information. The system can then use less water because it locates the fire’s origin and responds with only the appropriate sprinklers.
Tyco (Johnson Controls)

EAS-1 Fire Sprinkler System www.tyco-fire.com
These innovative fire-protection products offer new solutions for this modern-day, mega-packed, warehouse issue.
For areas that need to be kept for-sure safe, but that sometimes aren’t easy to keep an eye on, meet the ASD Dual Channel Aspiration Detector by Honeywell. For fast and accurate detection, the ASD contains two built-in VIEW detectors plus two B524IEFT-1 isolator bases for high sensitivity detection.
ASD Dual Channel Aspiration Detector www.buildings.honeywell.com
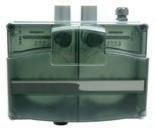
Another hurdle, according to Bless, is that the still-new technology isn’t yet universally accepted. “Even if you get the jurisdiction to accept it,” he says, “even if it’s appropriate, even if the owner is going to maintain the systems and all of that, one of your issues is going to be ongoing maintenance. We don’t have enough technicians across the country that know what these things are, so it could be expensive. But it’s something that’s on the leading edge.”
Ralph Bless, VP at Telgian, is a licensed professional engi neer in six states and boasts a
filled with four decades of fire-protection expertise.
Fire needs sufficient oxygen or else it struggles to flourish. OxyReduct introduces natural nitrogen into the air to depress the available oxygen just low enough to provide fire protection yet still high enough to support human life.
Wagner Group OxyReduct Fire Prevention www.wagnergroup.com
Modernfold’s
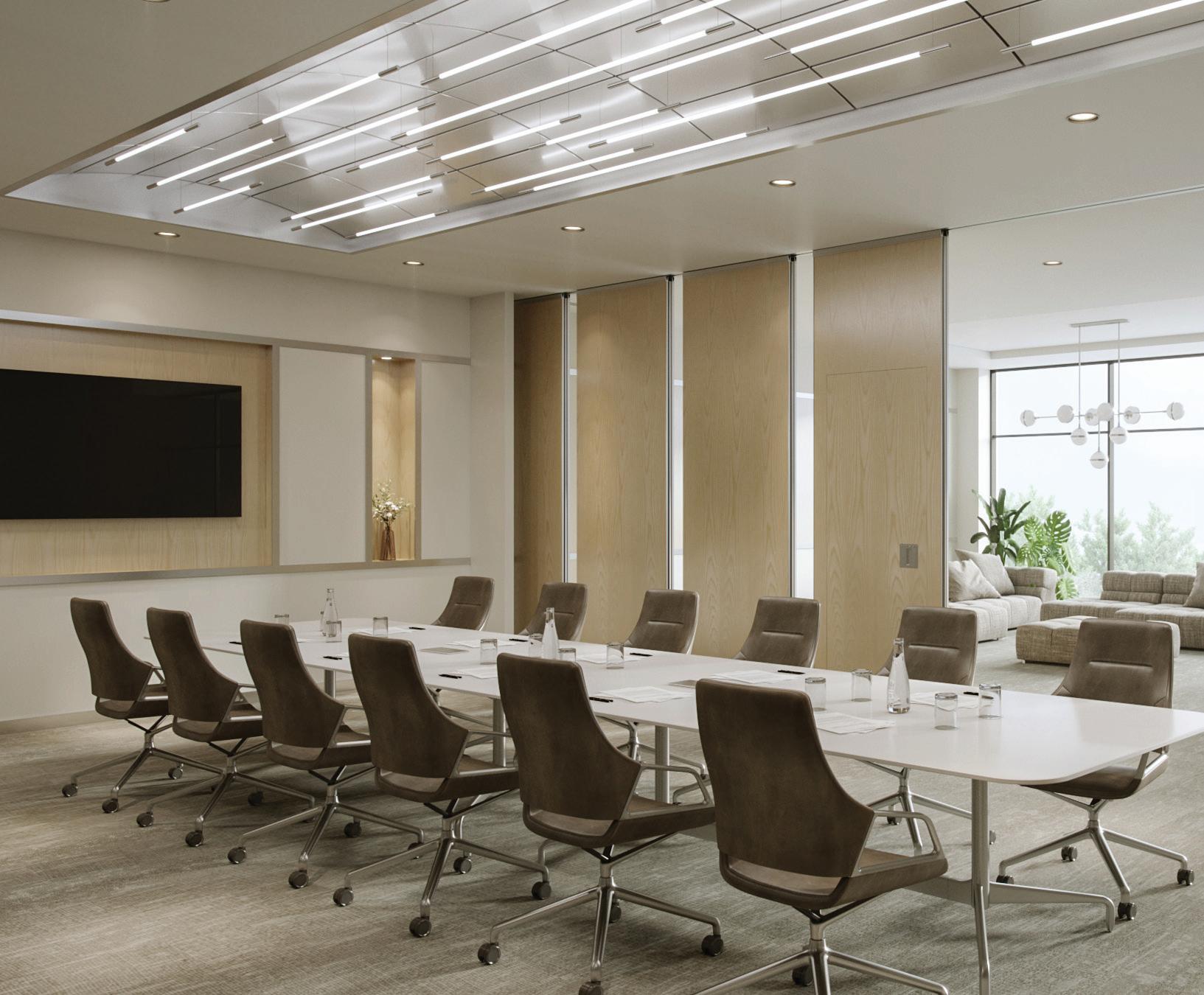
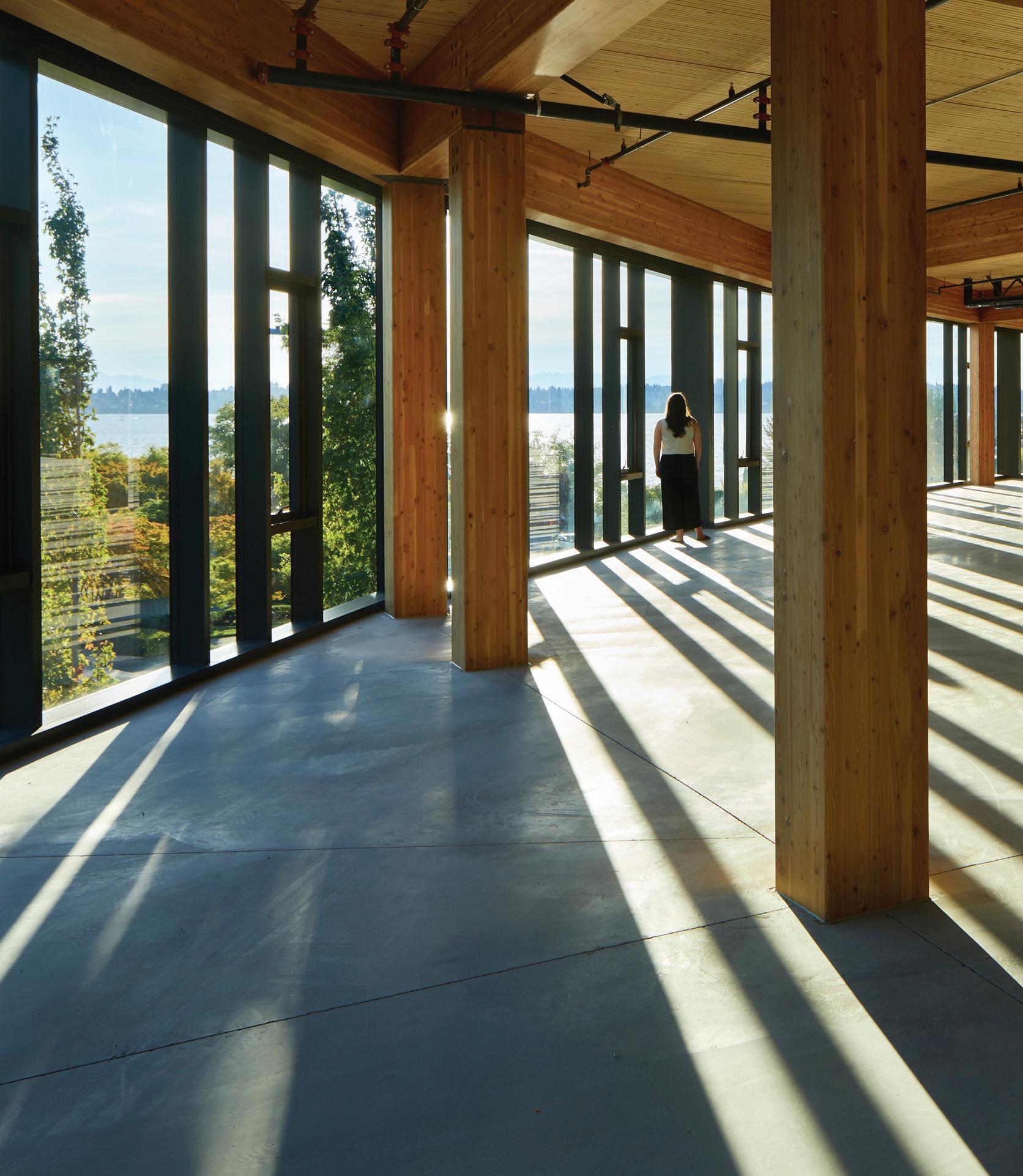
Known for their warmth, beauty, bio philic properties, sus tainability and faster construction, mass tim ber buildings are gain ing mass appeal. After establishing a foothold in Europe—particularly Austria, Germany, and
Switzerland—by 2013, there were 26 mass tim ber buildings in North America. By 2021, that number had jumped to 576 and growing. “We’ve seen an increase not only in the number of projects, but also the type, scope, and scale of
project, including resi dential, office, mixeduse, library, education/ government, and even life science structures,” reports Jordan Komp, p.e., s.e., associate principal, Thornton Tomasetti, Milwaukee, Wis. As more mass
timber projects are undertaken, architects are pushing boundaries that require advanced engineering and new design solutions to real ize new levels of effi ciency, creativity, and beauty in mass timber development.

At 284-ft. tall, 25 stories high, Milwaukee’s Ascent residential tower recently became the tallest mass timber building in the world. Not only did Ascent recently surpass Norway’s Mjøstårnet tower by a few feet, but it significantly raised the bar for mass timber in the U.S. where the second tallest timber structure is just seven stories.
“The project is particularly meaningful to the U.S. where our code limitations and manufacturing capacities lag behind Europe and Canada. Ascent serves notice to other U.S. governing bodies and future code authorities that there is science/engi neering to support taller/larger mass timber struc tures,” reports Komp, whose firm did the structural design for the project.
Ascent utilizes a hybrid structural system. The bottom six floors, housing the parking garage, pool, and the building’s elevator shafts, are steel and con crete. The upper floors and its 259 multifamily units are made from mass timber beams, columns and boards. Half of the wood was left exposed, thereby requiring less labor to finish the interior, and creat ing the Scandinavian feeling of hygge sought by the Korb +Associates Architects.

Manufactured in Austrian Spruce and shipped
from Europe, from Europe, the residential tower was erected using 1,150 glulam columns, 1,320 glulam beams, and 1,273 cross-laminated timber (CLT) panels.
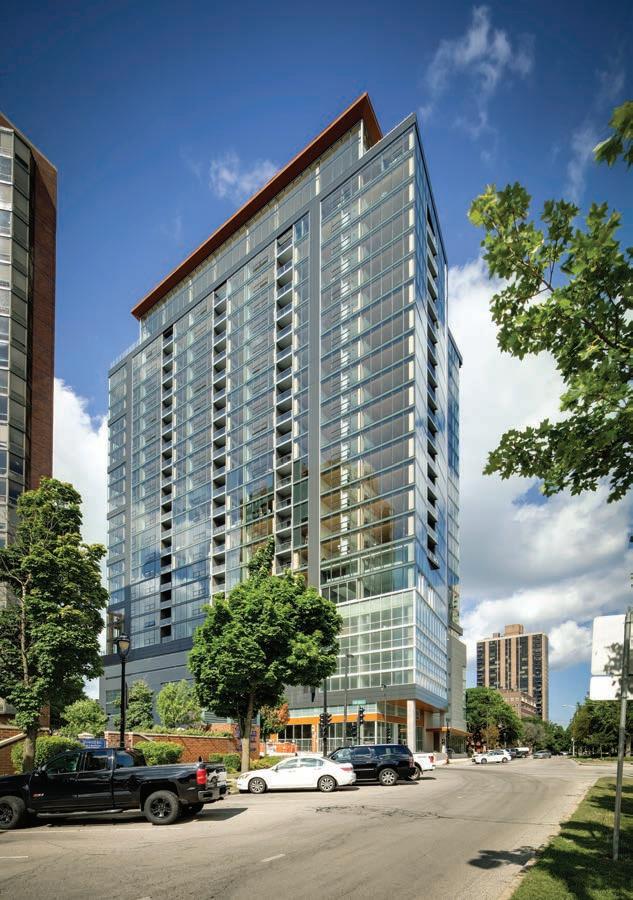
The glulam column sizes range from approxi mately 16 ft., 25 in., in width and 16 ft., 42 in. depth in cross-section. Typical beam cross sections ranging from 9-ft., 22-in. wide and 15-ft., 30 in. deep.
“From the start, the team never questioned the engineering/mechanics of designing a 25-story mass timber structure. The key was optimizing the system such that the project was financially viable for the owner,” explains Komp. “This involved many iterations, and in many cases, redesigning the entire structure, for various species, products, systems and manufacturers. There was an incredible amount of collaboration required between all the dedicated par ties (owner, architect, engineers, contractor, manu facturer), to come up with the most efficient solution.”
For example, the team at TimberLab reduced the typical CLT spans from 20 ft. to 16 ft. 8 in., eliminating the need for a composite timber slab and reducing the cost of the project.
According to Ascent Developer New Land Enterprises, the mass timber cost was $42 per sq. ft., as compared to an approximate $37 for concrete.
And as noted, much up-front design work was required. However, New Land estimates that Ascent required 90% less construction traffic, 75% fewer onsite workers and construction proceeded 25% faster.
The ground-breaking Ascent project required exten sive fire testing before the Milwaukee Department of Neighborhood Services the Authority Having Jurisdiction (AHJ), would agree to the proposed height. Fortunately, the AHJ acted as a partner in embracing the project while pushing the team to vali date the safety and performance of the structure.
The testing involved 16-in. × 16-in. cross sec tions, representing the smallest column size on Ascent. Three-hour column fire tests were per formed with Douglas Fir, Black Spruce and European (Austrian) Spruce.
Contrary to the popular belief that wood members are highly susceptible to fire, mass timber doesn’t burn like an average 2 × 4. Rather it chars, thereby creating a protective layer against the fire. This has been proven out by two-hour testing, but Ascent was the first to involve three-hour testing, as required by Type 1A construction for high-rise buildings.
“All soft surfaces have been chosen for their modern yet comfortable aesthetic and all have a textural feel with an earthy color palette. Throw pillows, hand-made rugs, fireplaces and wood accents further emphasize the natural wood structure.”
Jessica Dellenbach, asid, wrid, edac, Korb + Associates ArchitectsASCENT The 25-story residential tower in Milwaukee is currently the tallest mass timber building in the world. ASCENT LOBBY For the lobby of the Ascent multifamily high-rise, Korb + Associates specified Virginia Tile’s Etic faux-wood and a Maharam Lattice area rug from Hella Jongerius for the flooring. The guest chair is Capri from Hightower and the sofa is Luca from Bernhardt. The lighting is a Tech Lighting Brox custom pendant.Nairn
cork flooring, white oak
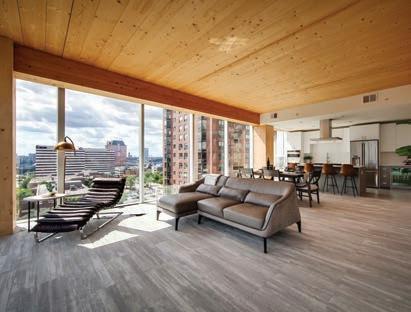

raw concrete
textured porcelain
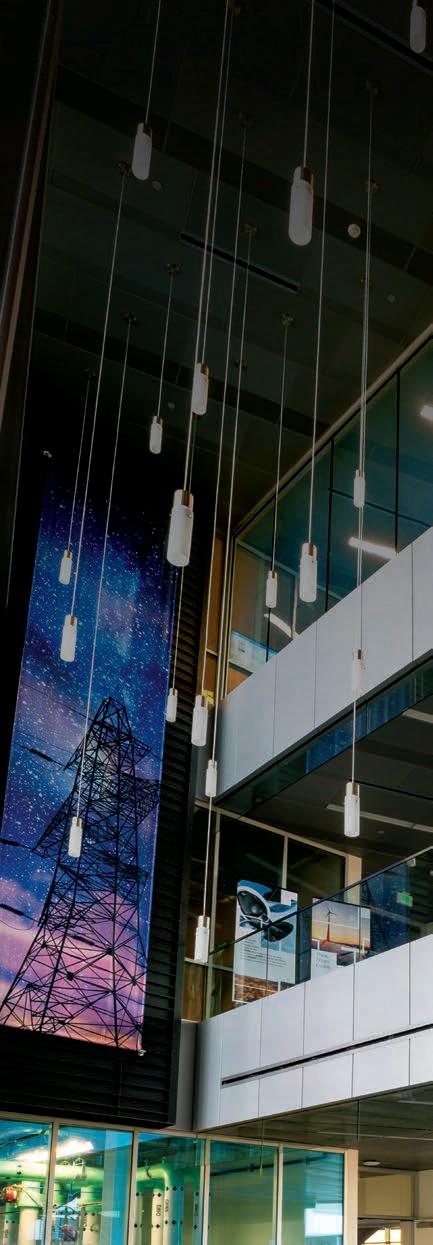
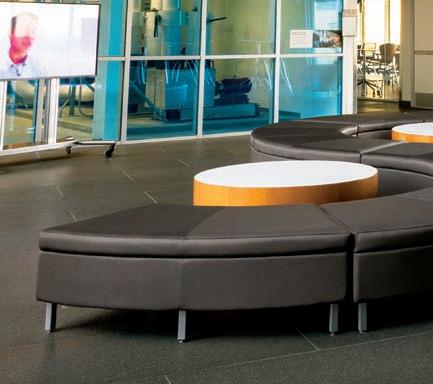

Once completed, the honeycomb-façade of 2150 Keith Drive residential tower in Vancouver, Canada will be the tallest mass timber seismic force-resisting system in North America.
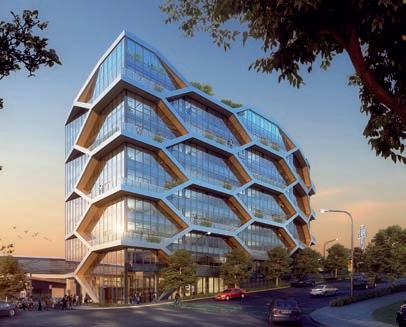
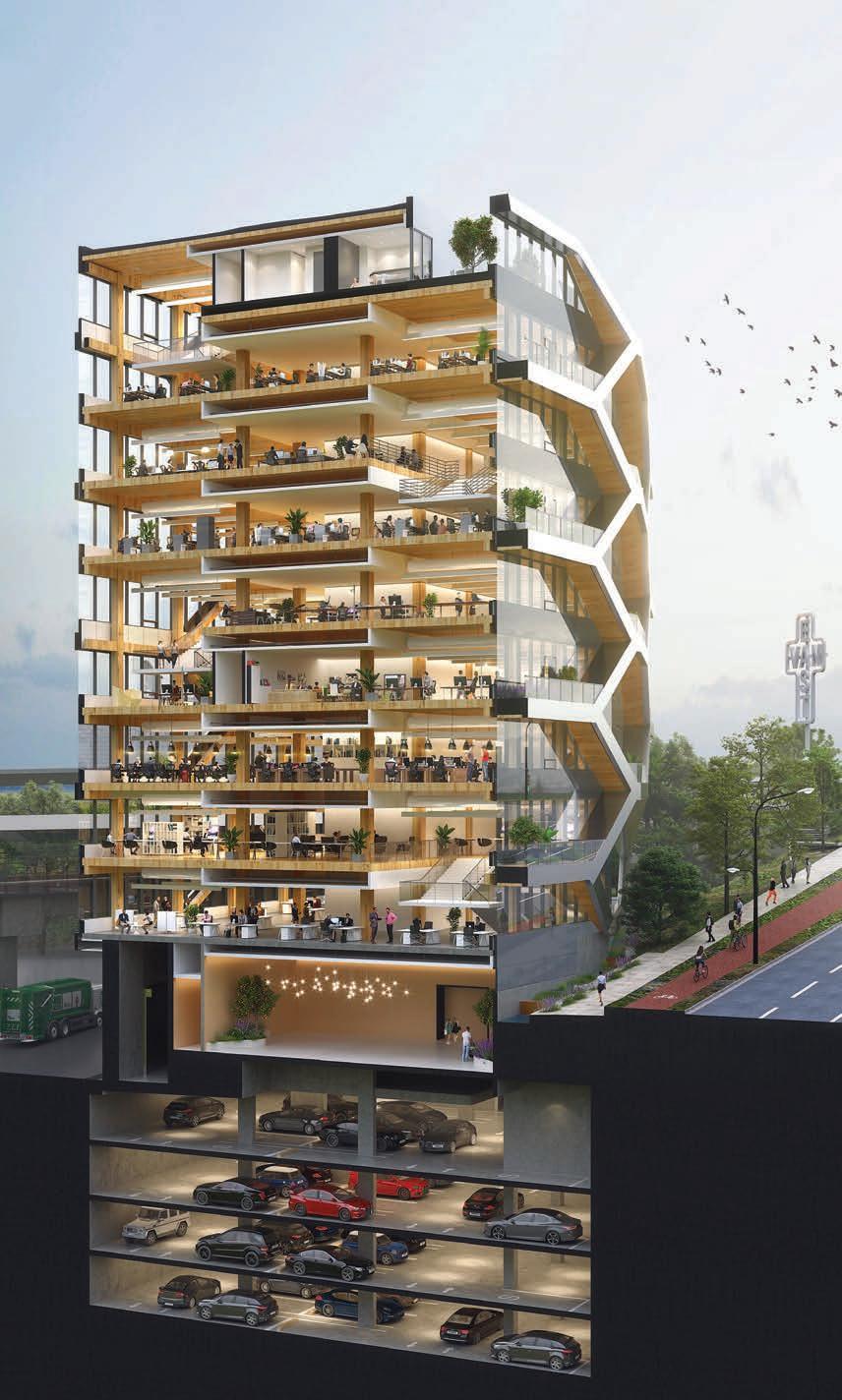
Self-centering

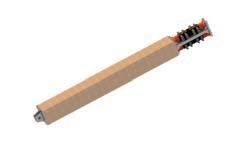

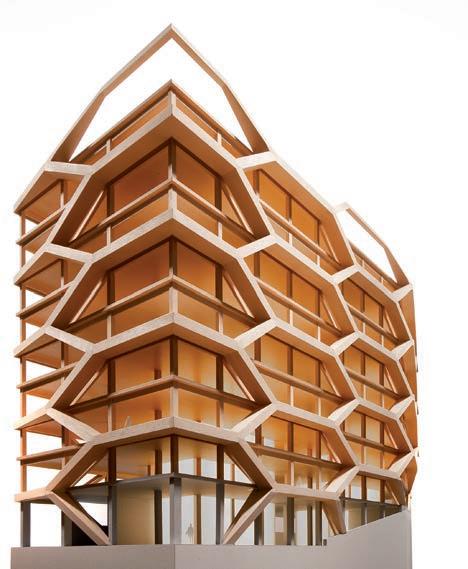
Soon to bear the distinction of the tallest mass timber seismic force-resisting system in North America, the 150,000-sq.-ft. 2150 Keith Drive residential building in Vancouver, Canada features a perimeter timber-braced frame system which creates a striking honeycomb façade, complements its composite metal panels, wood soffits and ample glazing, and eliminates the need for conventional cast-in-place concrete cores.
Designed by DIALOG, the hexagonal timberbraced frame also lends it itself to a balcony design, which wraps the building on three sides. “The honey comb balcony structure is made of CLT panels sup ported between steel members that are cantilevering off the building. The CLT shear wall panels in the center act in combination with the bracing. The floor systems feature CLT panels with flush steel transfer beams allowing the ceiling to remain a consistent height,” explains Maryse Campeau, M.Eng., P.Eng., project manager, Fast + Epp, Vancouver, Canada.
To meet the building’s seismic requirements, Tectonus devices were integrated in key locations. Functioning as a self-centering mechanism, the device snaps the building back to dead plumb fol lowing an earthquake. “Using resilient slip friction joints with a built-in, self-centering behavior, these devices can perform numerous loading cycles with out the need for replacement,” he explains.
In a TimberCon presentation, “Advanced Timber Structures: Breaking Out of the Box Paradigm,” last year, Campeau’s structural engineer colleague Robert Jackson stated, “We are really excited about this technology. We think it is necessary to make mass timber lateral systems work at height.”
To optimize the use of timber in fabrication, the team evaluated both general panel layouts and connection detailing to ensure the design did not require construction that is inefficient for production. “For example, machining CLT panels on both faces requires the supplier to flip large panels over on their CNC tables. This is a slow process suppliers want to avoid and our detailing was reviewed to ensure this was not required,” explains Campeau.
As the project proceeded, it turned out the win ning CLT subcontractor was able to offer larger panel sizes than assumed. This meant the team could opti mize the CLT wall layout by reducing the number of panels per section, thereby reducing the amount of splines and screws in the project, ultimately decreas ing the amount of crane time and overall cost.
Among the tests performed during the design, lateral drift testing of the form-fitted connections will allow for more widespread use of these connec tions in taller and more flexible buildings moving forward. “This testing proved that typical drift limits in structures will not cause premature failure in these types of connectors, which are becoming very popular due to the ease of assembly and fire rating,” reports Campeau.





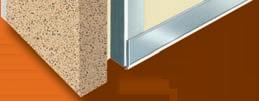
Featuring a glass-enclosed, curved mass timber structure to fit its uniquely-shaped site, the Lakeview Office is the first mass timber office development on the Eastside of Greater Seattle. With great views of Lake Washington, the 46,000-sq.-ft. building acts as a new gateway to the city of Kirkland, Wash.
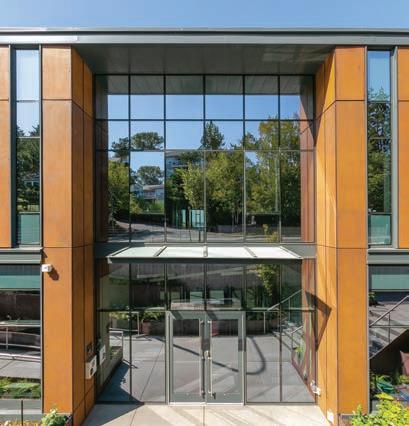
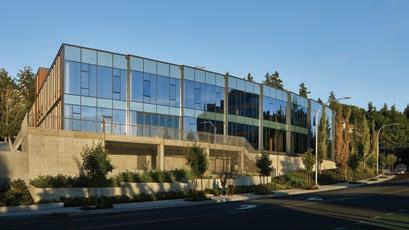

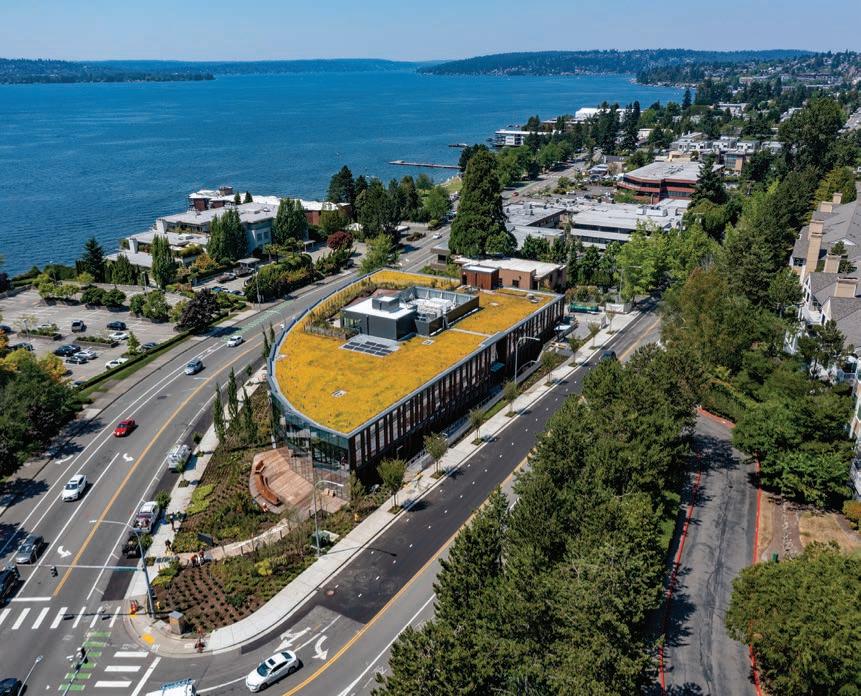
The building uses dowel laminated timber (dlt), in place of the more common clt. This allowed for a larger 20-ft. span and a nicer aesthetic. The prefabricated panels are also connected with dowels instead of glue.
Because the city’s zoning requirements restricted the building’s height, LMN Architects sought to make
DLT, in place of the more common CLT, allowed the team design larger spans and a nicer aesthetic.

DLT connected to Glulam posts and beams.
the most of the floorplate, which also influenced the team’s decision to go with dlt
In addition, the mechanical piping systems are routed parallel to the one-way spanning beams to keep them high up in the ceiling as to not compro mise the floor heights. There is also a utility channel in between the panels to accommodate things like conduit. “To make everything fit, we worked closely with our structural engineer CPL Engineers and StructureCraft, performing constructability reviews to be judicious with the use of timber,” explains Jeremy Schoenfeld, associate, LMN Architects, Seattle.
Generally speaking, Schoenfeld sees much
potential for mass timber and is excited about the anticipated 2024 International Building Code allow ing for fully exposed mass timber ceilings in office and residential buildings up to 12 stories.
While the cost of lumber will continue to be an issue, he anticipates that ramping up supplies will help with this. And overall, the market is growing.
“There is a lot of interest in mass timber and fabricators have a long list of projects,” he says.
Meanwhile LMN Partner Pamela Trevithick identifies wood’s sustainable and biophilic properties as a key factor driving interest and growth.
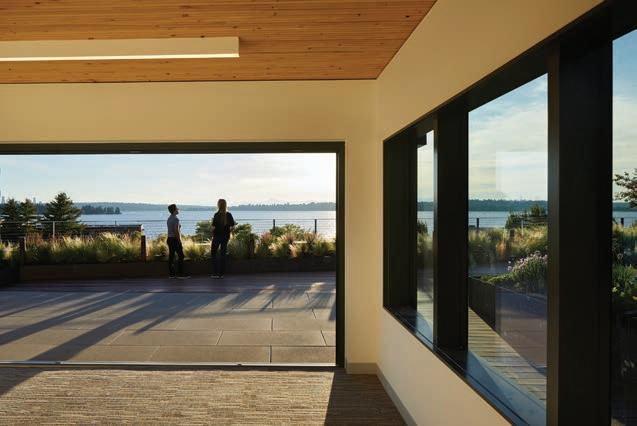

The 4,000-seat Idaho Central Credit Union Arena at the University of Idaho in Moscow, Idaho is a welcome departure from the windowless, steel-framed boxes that typically house sporting events and musical performances. The striking mass timber arena features a curved roof design, umbrellaed canopy and stunning wood interiors that take its cues from the surrounding landscape.

As described by the project architects Opsis Architecture, “Beginning at the west-facing entry porch, the roof splits apart to create overlapping contoured forms over the north concourse. To the east, the roof wraps down around the practice court to connect with the ground. Infilled side walls are sheathed with charred cedar and a combination of clear and translucent glazing. A three-level CLT wood “bar” forms the west edge of the arena, containing the lower-level locker facilities, main-level athletic offices and team rooms. An upper-level special event room overlooks the main court.”
“The intent was not to mimic the surrounding topology, but to use the gentle flowing hills as a generator for architectural expression. The project’s formal and material expression creates a sense of place rooted in Idaho’s history while looking toward the future,” explains Chris Roberts, associate principal, Opsis Architecture, Portland, Ore.
In fact, the wood used for the arena was sourced from Idaho forests. This included 442 tons of glulam beams and 45,000 cubic ft. of wood products.
Working closely with StructureCraft, the project’s wood structure engineer and fabricator, the complex’s double-curved mass timber geometry was designed with advanced computer modeling.
“Utilizing their proprietary Grasshopper script allowed StructureCraft to maximize the efficiency of member sizing and find repetitive radius segments to reduce manufacturing timelines for the massive, curved beams,” explains Roberts.
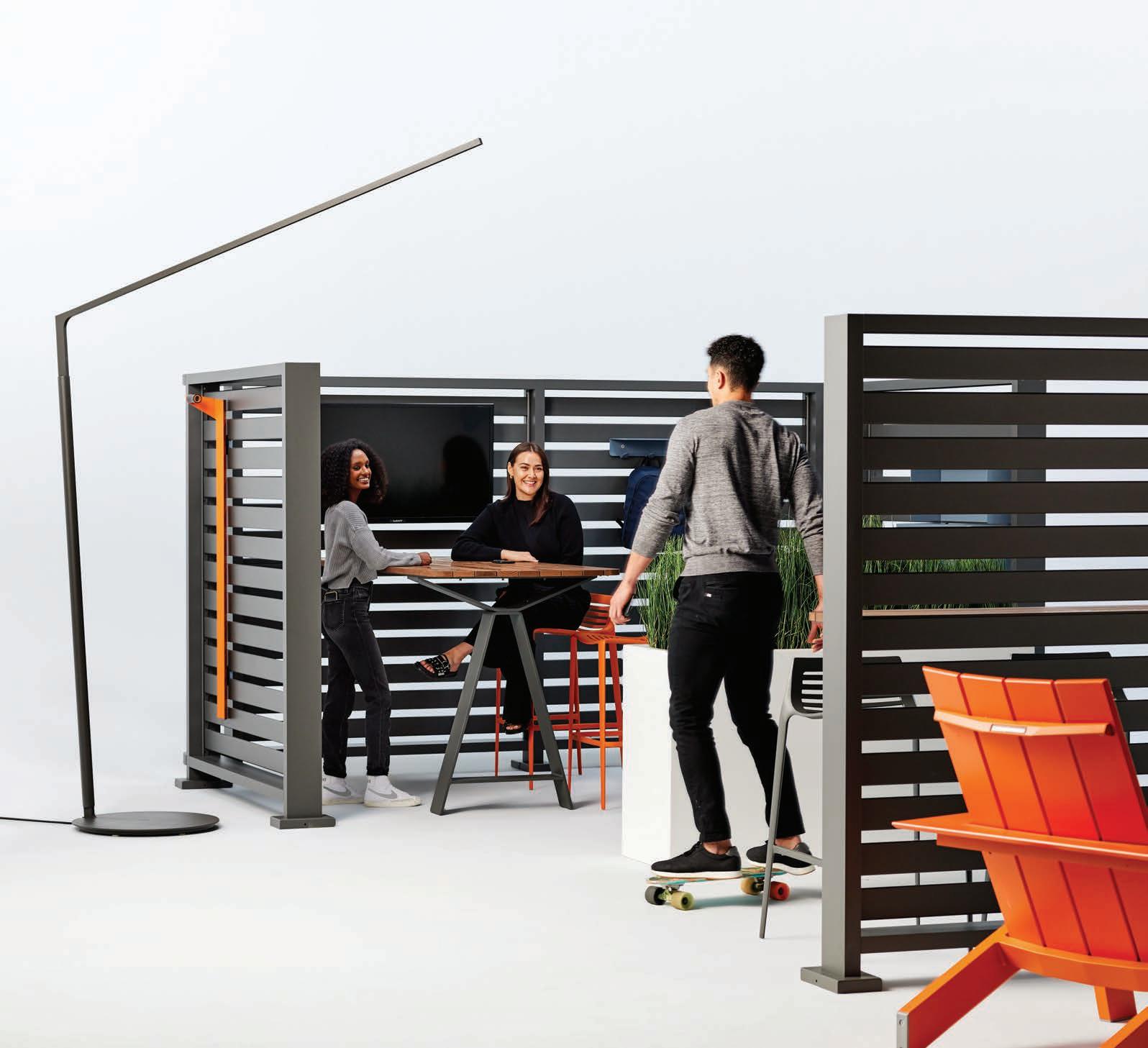
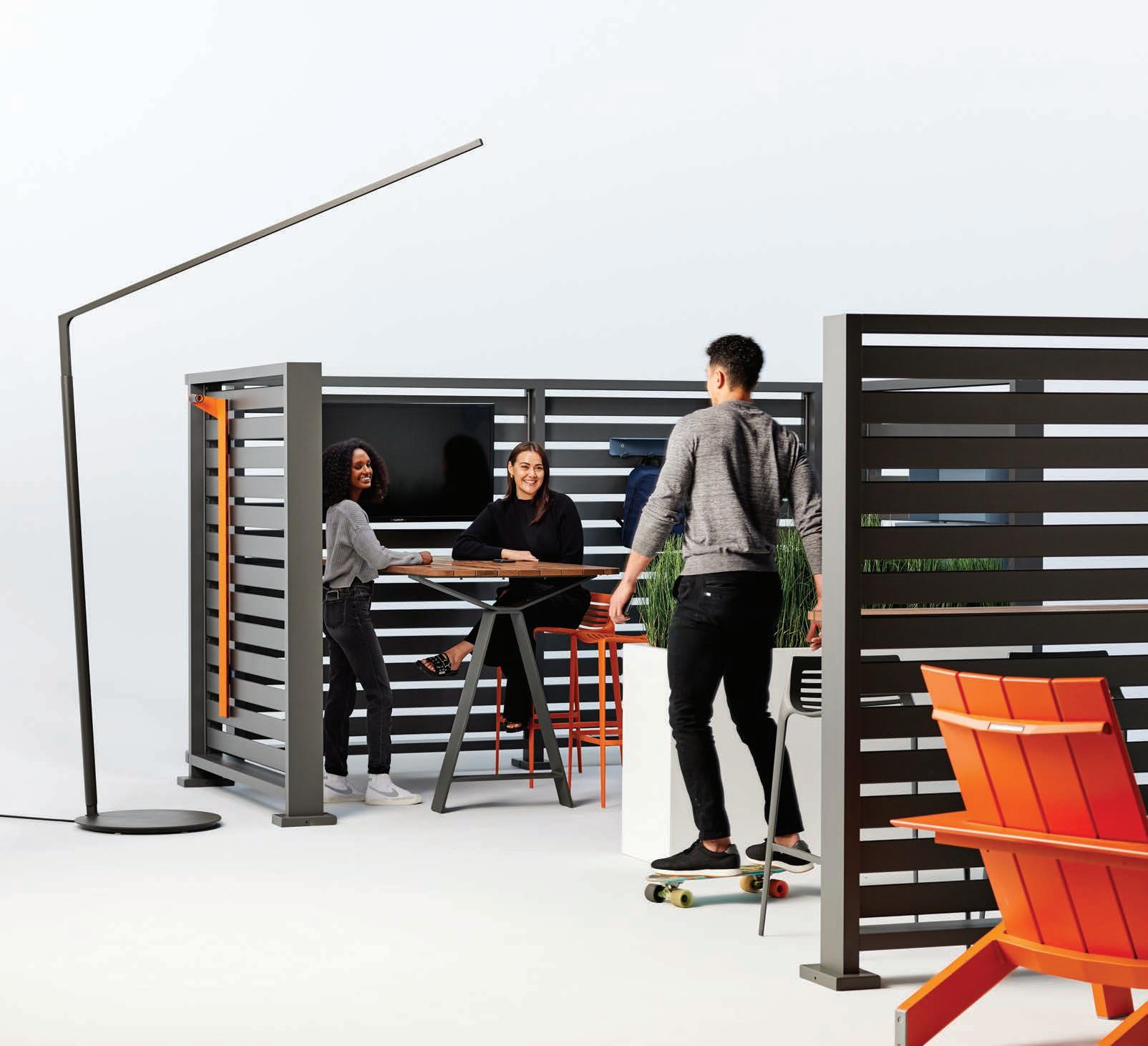
This process also minimized the raw material amounts and fabrication set-up time required to
In this entry area, the fabricated glue laminated purlin and plywood wood panels can be seen on the foreground of the ceiling. e lower cord of the eyebrow truss is shown in the back of the ceiling and the portal frame is visible on the left side.
At the University of Idaho Central Credit Union Arena, the complex mass timber structure generously showcases the wood’s beauty on the exterior, through the entry lobbies and into the main arena.

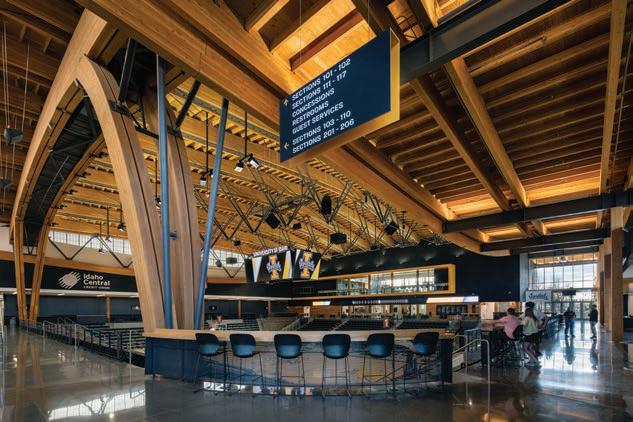
e 133-ft. portal truss, with a load capacity of 400,000 lbs., provides the main structural support for the dowel laminated timber, cross laminated timber, glue laminated columns and beams.
create structural elements spanning distances up to 140 ft. “After the primary structure was set, 400 prefabricated glue-laminated/plywood roof panels were installed over the portal frame kingpost trusses,” he continues. “The individual roof panels were pliable, which allowed them to conform to the slopes and curvature of the roof’s geometry.”
One of the most complex engineering aspects of the mass timber structure was designing the portal frame, which carries much of the structural load. To transfer more than 400,000 lbs. of compression from the roof to the foundation, the thrust connection between the beams and columns had to be carefully engineered.
“The roof form sweeps over the gym as the glue-laminated beams transition from the horizontal
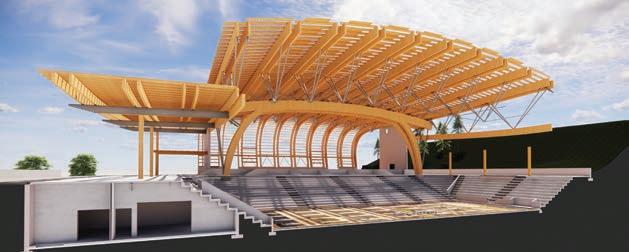
plane to curved columns carrying the vertical load of the structure gently down to the ground plane,” explains Roberts. “A horizontal fissure at the base of the wall was seen as an opportunity to provide natural light and framed views to the campus beyond while also showcasing the wood structure and lateral bracing for passersby.”
The design team worked to ensure that the exposed wood did not obstruct views of the court from the upper-level seating area. This involved the creation of an interstitial space to conceal the M/E components.
Overall, Roberts views this project as shining a light showcasing the possibilities of mass timber and inspiring the next iteration of mass timber development.
From the Outdoor Office to the Street Café.
We believe that for design to be truly great, it must stand the test of time, be sustainably crafted, and be proudly American made.
Backdrop : The one solution for every site.
Designed by Landscape Forms in collaboration with KEM STUDIO.
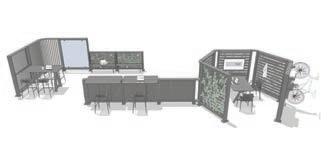


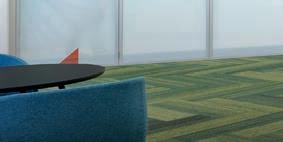
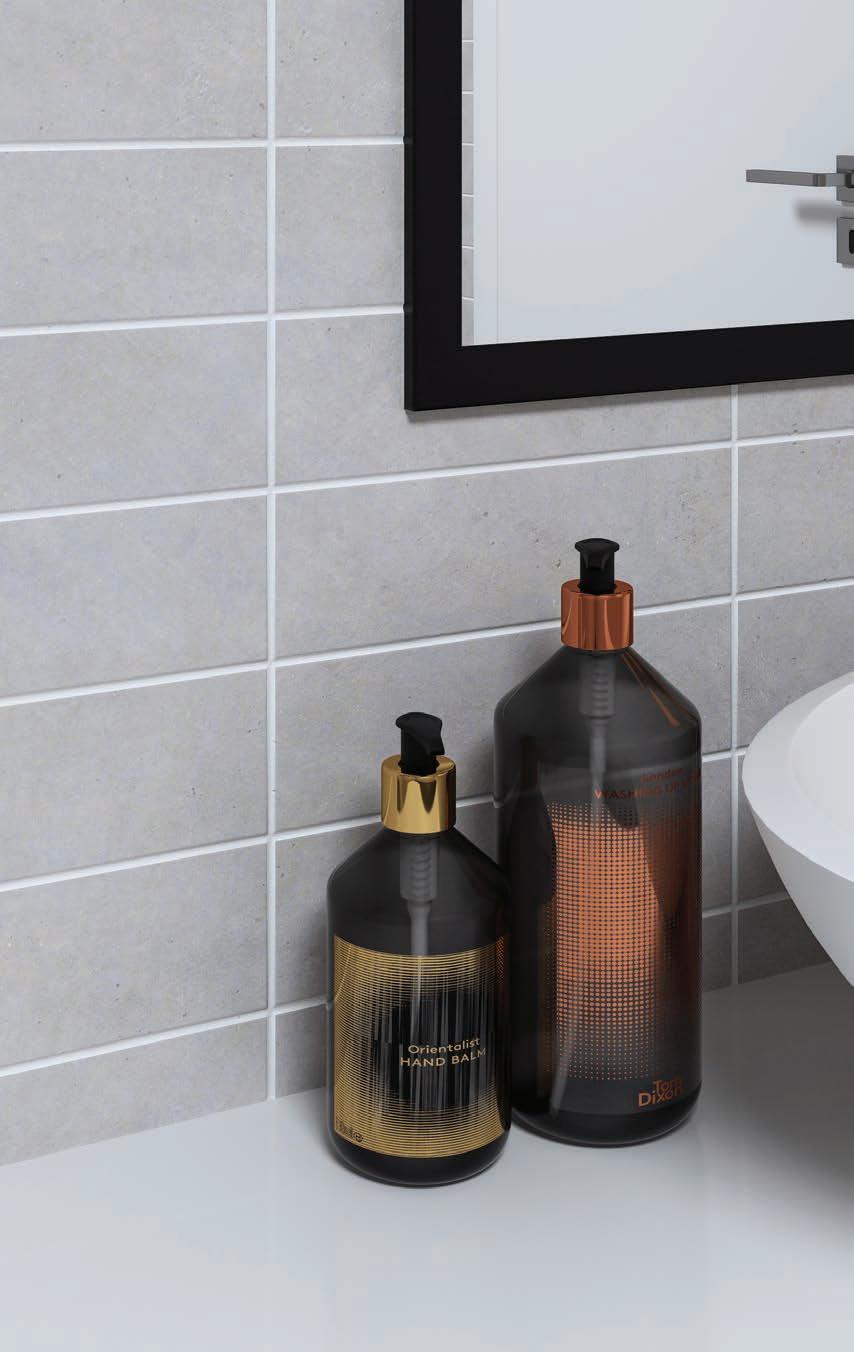
Altro Tegulis offers complete customization. Simply select any colored or patterned Altro wall product, choose a tile pattern or specify your own custom pattern. Each order is constructed to your exact specification. The robust PVC construction prevents water and bacteria from penetrating below the surface and allows for thorough cleaning and disinfecting.



look of tile with the hygienic performance of wall cladding
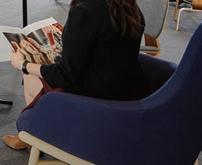
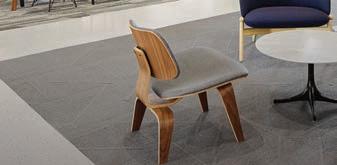
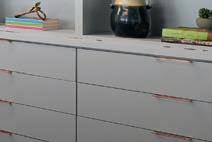

No matter what sustainability or design challenges you’re facing, the Armstrong® SUSTAIN® portfolio makes your decisions simpler – by offering the largest forwardthinking portfolio of healthy ceiling and wall solutions, with verified material transparency and low embodied carbon. Learn more at armstrongceilings.com/sustain
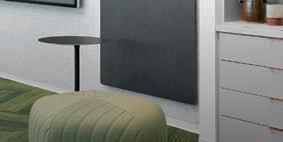
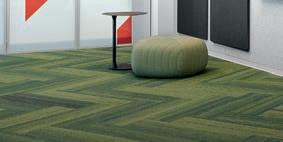

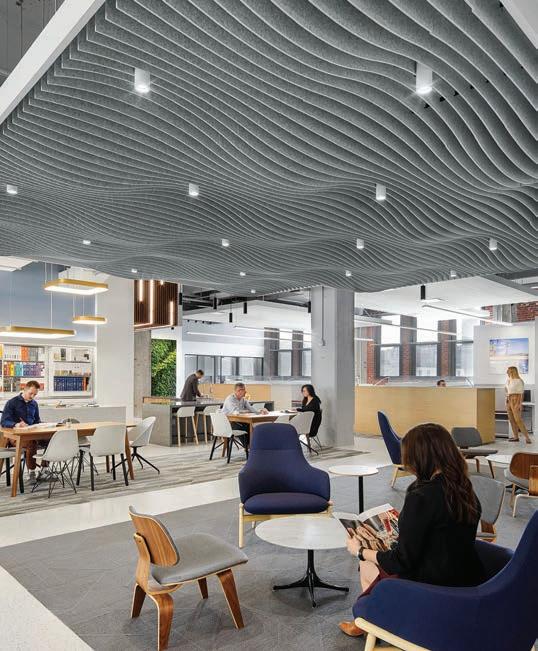
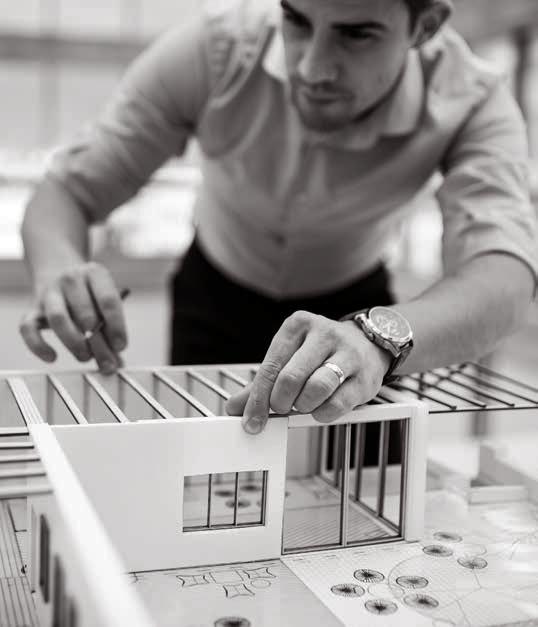



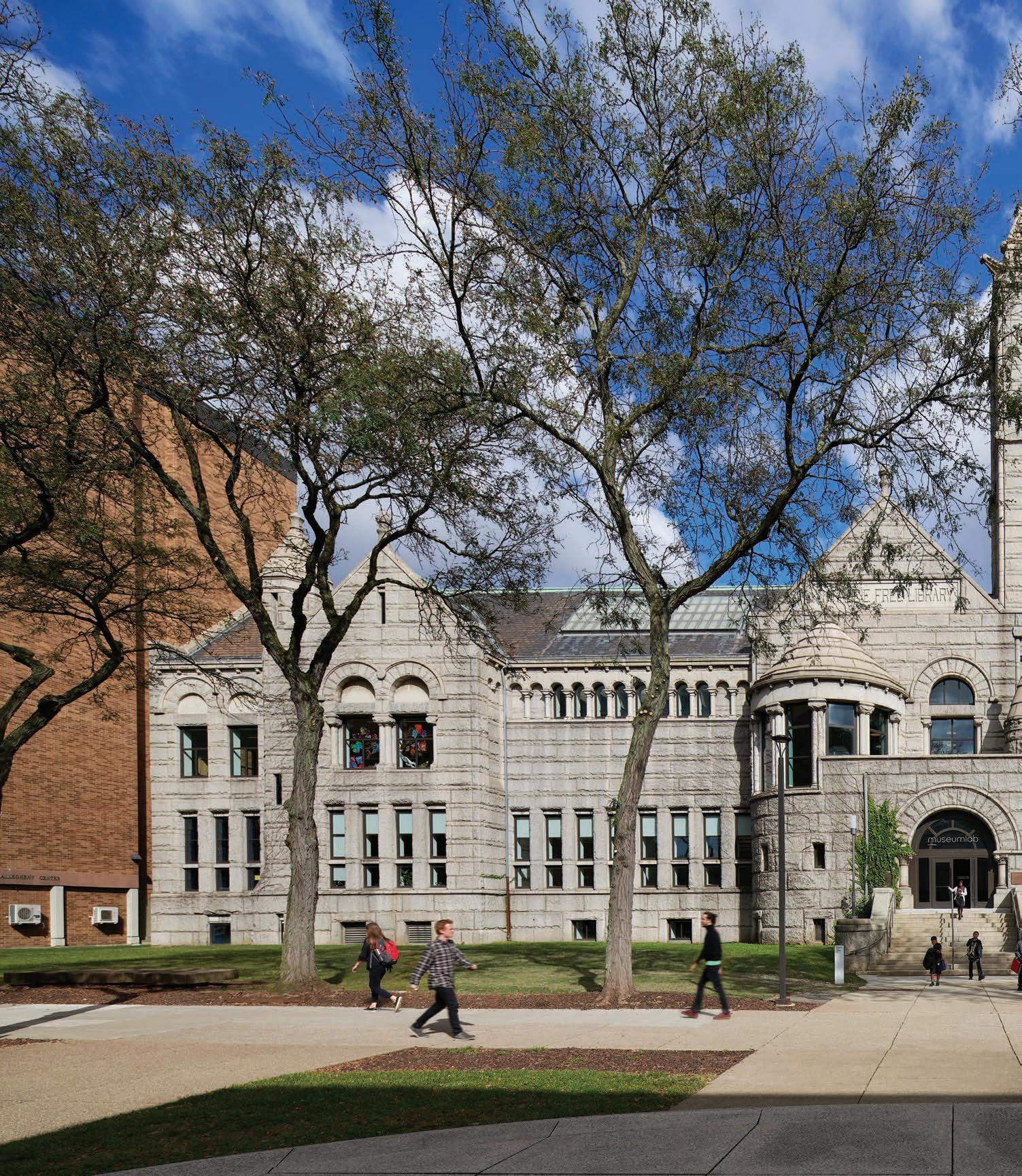
MuseumLab by Children’s Museum of Pittsburgh embraces the found condition of an abandoned 100+ year old library.
By Jana J. Madsen, contributing writer
With the addition of MuseumLab, the Children’s Museum of Pittsburgh has created the largest cultural campus for children in the country. The innovative exhibit and maker space for children 10 years and older provides the opportunity to experience art and technology hands-on in a facility that offers its own teachable moments.
MuseumLab is located in a building that was commissioned in 1886 by American industrialist Andrew Carnegie. The Carnegie Free Library of Allegheny opened its doors in 1890 in his adopted hometown of Pittsburgh.

“This was one of the first Carnegie libraries,” explains Julie Eizenberg, Founding Principal, Koning Eizenberg Architecture, Santa Monica, Calif. It was listed on the National Register of Historic Places in 1974, but by then had undergone so many interior renovations that only its exterior qualified. The public library operated out of this location for more than 100 years until, in 2006, lightning struck the clock tower and a three-ton chunk of granite fell through the roof. By the time the Children’s Museum of Pittsburgh brought Koning Eizenberg Architecture on board as the Design Architect and Perfido Weiskopf Wagstaff + Goettel (pwwg) as the local Architect of Record, the building had been abandoned.
The exterior of the historic Carnegie Free Library in Allegheny is constructed from granite block backed by four wythes of solid brick.

The Children’s Museum of Pittsburgh had a clear vision to expand its campus in the Allegheny Center neighborhood with a facility that would comprise a maker space and testing ground for teen learning, as well as a Title 1 charter middle school. The architectural design strategy necessary to transform the 52,000-sq.-ft. library into an environment suitable for exhibitions, formal and informal learning, and community events meant embracing a very different type of restoration.
“There had been a number of remodels that had happened over the
years; the most significant one was in the 1960s, which was done with the best intentions to modernize the building by covering up everything that was historic inside,” explains Eizenberg. The contractor began slowly peeling back years of renovations. What everyone expected to find—pristine ornamental details, colonnades, archways, and molding seen in historic photographs—was not there. Time, along with modernizations, had been more destructive than imagined. “The mortar had crumbled away so the plaster was falling off back to the brick,” recalls Eizenberg,
“and to simplify the architecture, parts of the ornamental column capitals had been cut.” The monumental interior from Carnegie’s days was now an architectural ruin.
Traditional restoration wasn’t in the budget. The design decision was made to embrace the building’s condition whenever practical. “What was truly poetic and beautiful and in line with the program of the museum, were the bones that held up the ornament of the building,” explains Eizenberg.

According to PWWG, “Every step
of the project revealed surprises—historic elements that could be mediated, transformed, highlighted, or covered, in context to how the client wishes to use the space.”
Leaving some of the ruin for children to observe provided the opportunity to see inside the building and understand its engineering. “It was a series of choices,” Eizenberg remembers. “We took the liberty of secretly fixing a number of things so we could get enough continuity. Plus, there is a level of rawness that people are comfortable with and a level of rawness that feels threatening—it’s a fine line.”
Not every aspect of the project was up to the mercy of what lay beneath the walls. “The core organization was pretty deliberate in advance—the placement of the elevator, the addition of the floor, the reorganization of the vertical circulation, that was all set,” notes Eizenberg. A big priority for the space was to improve accessibility and some major changes enabled the team to secure to secure Universal Design/Inclusive Design certification from the innovative solutions for Universal Design (isUD) program
pioneered by the University at Buffalo for the project. This was achieved, in large part, through the relocation of the elevator and by eliminating a light well. “We filled it in with a second floor gathering space, which leveraged the need to create access in a legal sense [and] to also create more opportunity for social interaction,” she adds.
Access to natural light was another priority. The second floor gathering area includes a skylight that created a wintergarden effect and, thanks to a glass floor on each side of the space, allows light to filter down to the first floor Grable Gallery below. White
metal mesh was used to form a new staircase and elevated walkway in the gathering space.
Openings in the building that had been closed off were opened once again and all the 1960s black tinted windows were removed and replaced for a lighter, brighter interior.
In order to meet aggressive sustainability goals, the project required both innovative materials and creative decision-making. The masonry building’s historic exterior could not be altered but the R-value of exterior walls had to be improved. “The team experimented with thermal plaster
The Children’s Museum of Pittsburgh’s MuseumLab occupies an abandoned Carnegie Library, providing a space for youth (10+) to experiment with art and technology, a charter middle school, and community events.
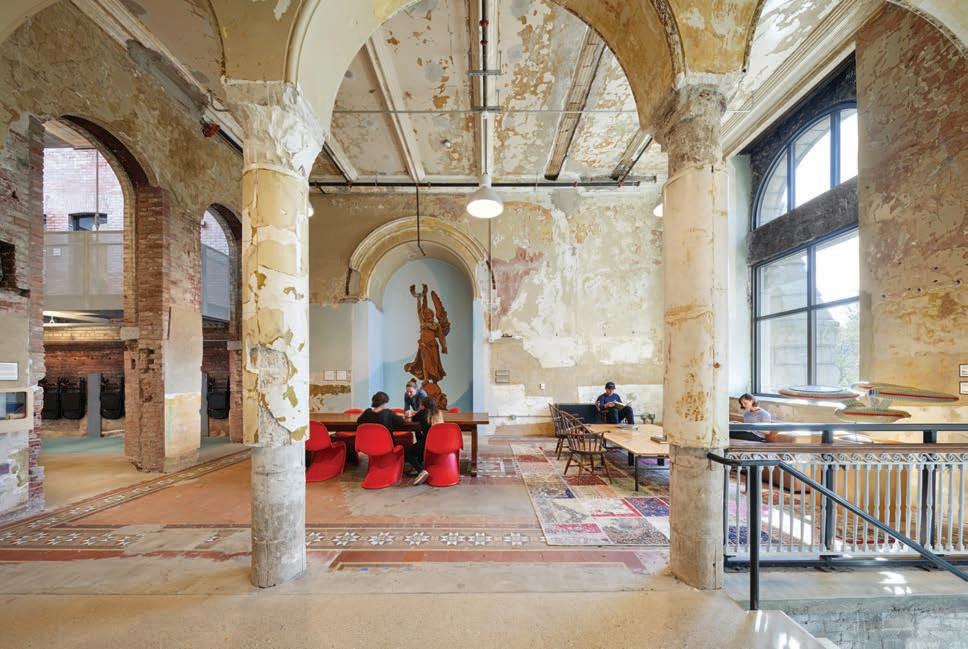

USE
PRODUCT
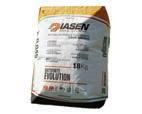
Applying a coating of the Diathonite Evolution maximizes thermal inertia of walls, limiting thermal dispersion, rectifying thermal bridges, and protecting the façade from water absorption. It is three times lighter than traditional plasters and 10 times more elastic. It is an eco-friendly product.
Diasen www.diasen.com
“There had been a number of remodels that had happened over the years; the most significant one was in the 1960s, which was done with the best intentions to modernize the building by covering up everything that was historic inside.”
—Julie Eizenberg, Founding Principal, Koning Eizenberg Architecture
“We’ve been working hard, as have others, to stop thinking of accessibility as something you have to do and a band-aid, but to use it to facilitate ideas you wouldn’t have thought, or been able to do, otherwise.”
—Julie Eizenberg, Founding Principal, Koning Eizenberg Architecture

e art installation by FreelandBuck, “Over View,” is a three-dimensional drawing that depicts the leaded glass ceiling that once enclosed the room before it was removed during an earlier renovation of central lobby of the former Carnegie Free Library. Project Team: Alex Kim, Michael Raymundo. www.freelandbuck.com
Once home to a Tiffany glass ceiling, the gallery now displays a digitally cut fabric art installation by FreelandBuck that hides a maze of mechanical equipment and electrical runs.


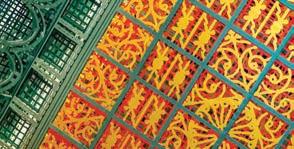

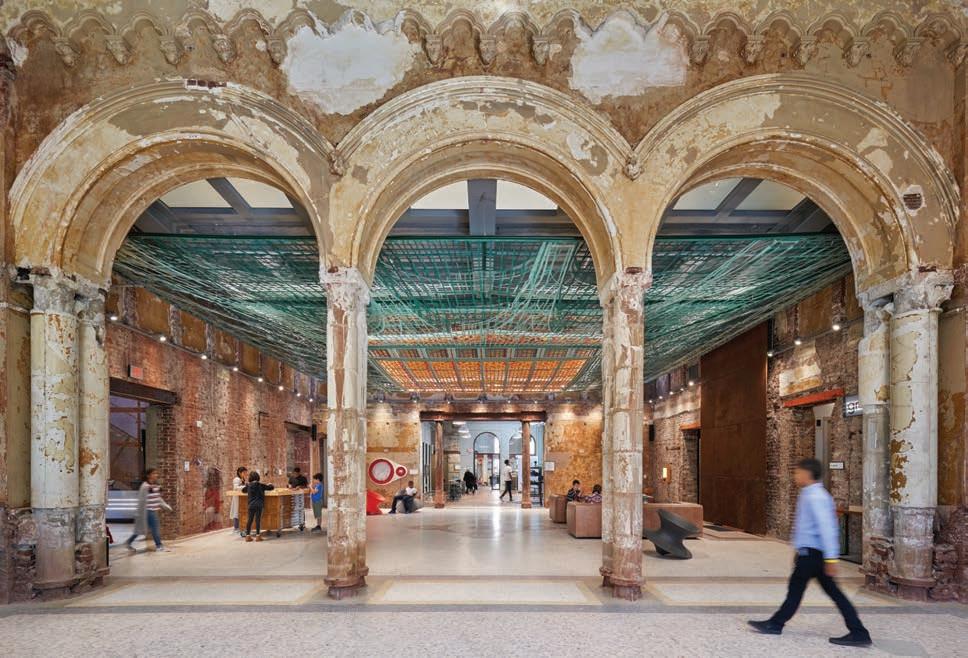
e perimeter wall lighting in Grable Gallery
TRL WOODtures Spectrum’s Euro Series track fixtures, STT3XT (3 in.) and STT4XT (4 in.). Ideal for accent, display, and general illumination, the fixtures rotate 359 degrees and tilt/lock 90 degrees, while the rounded driver housing provides a clean design.

Spectrum Lighting www.speclightt.com
CIRCLE 259


A glass floor on either side of the second floor gathering space allows light to filter down to the Grable gallery below.
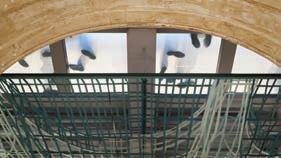
e Magis Spun Chair puts a new spin on sitting. is fun and functional chair is perfect for comfortable lounging, rocking back and forth, and even spinning around 360 degrees. e sculptural chair is made of rotationalmolded polyethylene and is suitable for indoor and outdoor use.

Herman Miller www.hermanmiller.com


258


Original Tiffany’s ceiling.
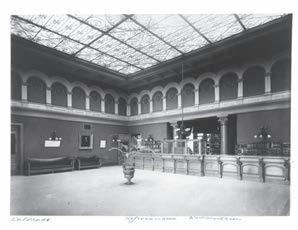
By eliminating a light well, a second floor gathering space was created. A skylight delivers natural lighting into the space and creates a wintergarden effect.
that hadn’t been used in the U.S. that was applied to the interior surface of the building,” says Eizenberg. Replacing the electrical and HVAC systems also reduced the building’s operational carbon and new windows further improved the efficiency of the project by reducing heat loss and solar heat gain. With the addition of insula tion to the roof and exterior walls, the building exceeded Pittsburgh’s 2030 district goal for energy use reduction. All these decisions, and the reuse of the Carnegie Library itself, resulted in recognition by the U.S. Green Building Council as a LEED Gold building.
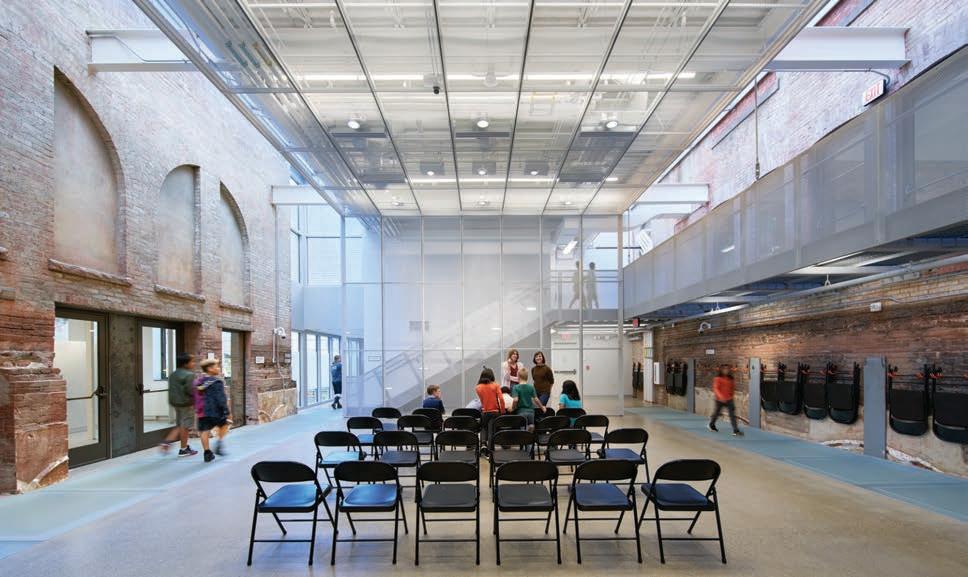
With a tight budget, came the dilemma of how to deal with the new mechanical equipment, conduit, duc twork, and pipe runs. “The Children’s Museum likes to incorporate commis sioned art in their facilities,” explains Eizenberg. Above a digitally cut fabric art installation by FreelandBuck is a maze of mechanical equipment and electrical runs. When visitors look up, they only see an intricate sculpture that pays homage to the long-gone Tiffany glass ceiling that once illumi nated the space.

The challenges of the project pro vided ample opportunity for ingenuity,
which fueled the team and resulted in incredible spaces.
“Apart from the stress of making sure there was enough money (which the museum took the burden of), it was really a lot of fun to think through these issues. Subcontractors and contractors were really understand ing in terms of what the objectives of the project were,” reflects Eizenberg. It took tenacity, creativity, communi cation, and intention to recognize the potential of using the architectural ruin to teach how buildings are built and turn a beloved Carnegie library into a learning lab for children.
Pure Performance paint and primer in one interior latex is formulated to provide excellent hiding and application properties in addition to low odor and anti-microbial properties; a mold/mildew resisting component has been incorporated in this paint to make the dry paint film mildew resistant. The 100% acrylic latex formula provides overall durability and longlasting beauty.

PPG Architectural Coatings www.ppg.com
CIRCLE 257
The Gen2 elevator system has style, comfort, and speed and its technology eliminates machine room space and cost for greater architectural design freedom. Flexible coated steel belts allow a smaller machine sheave, reducing machine size by 80% and raising efficiency up to 50%.
Otis www.otis.com
CIRCLE 256
CURTAIN WALL
1600 Wall System 1 is a stick-fabricated, pressureglazed curtain wall for lowto mid-rise applications. Joinery with concealed fasteners creates unbroken lines and a monolithic appearance. Pressure equalization has been designed into the system, and all components are silicone compatible to provide superior longevity.
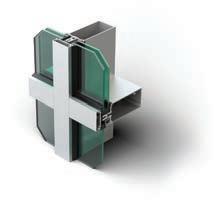
Kawneer Co. www.kawneer. com
CIRCLE 255
Hope’s 5000 Series doors are custom formed from heavy gauge steel. They are ideal for use in high-traffic areas and can accommodate various glass thicknesses and makeups. The doors provide narrow sightlines, welded construction, design flexibility, and are energy efficient.
Hope’s Windows www.hopeswindows.com
CIRCLE 254

For some of the classrooms, the design team selected a premium modular system of carpet tile products. Interface offers a modular system that combine flexibility, performance, and functionality. Made with superior fibers and yarns, the carpet tile is designed for the heavy foot traffic, ease of maintenance, and durability that today’s educational spaces require. Interface www.interface.com
CIRCLE 253
“Bringing back buildings brings back neighborhoods. It brings back a sense of community pride and value and also brings back eyes on the street, which in turn reduces the amount of crime.”
—Julie Eizenberg, Founding Principal, Koning Eizenberg Architecture
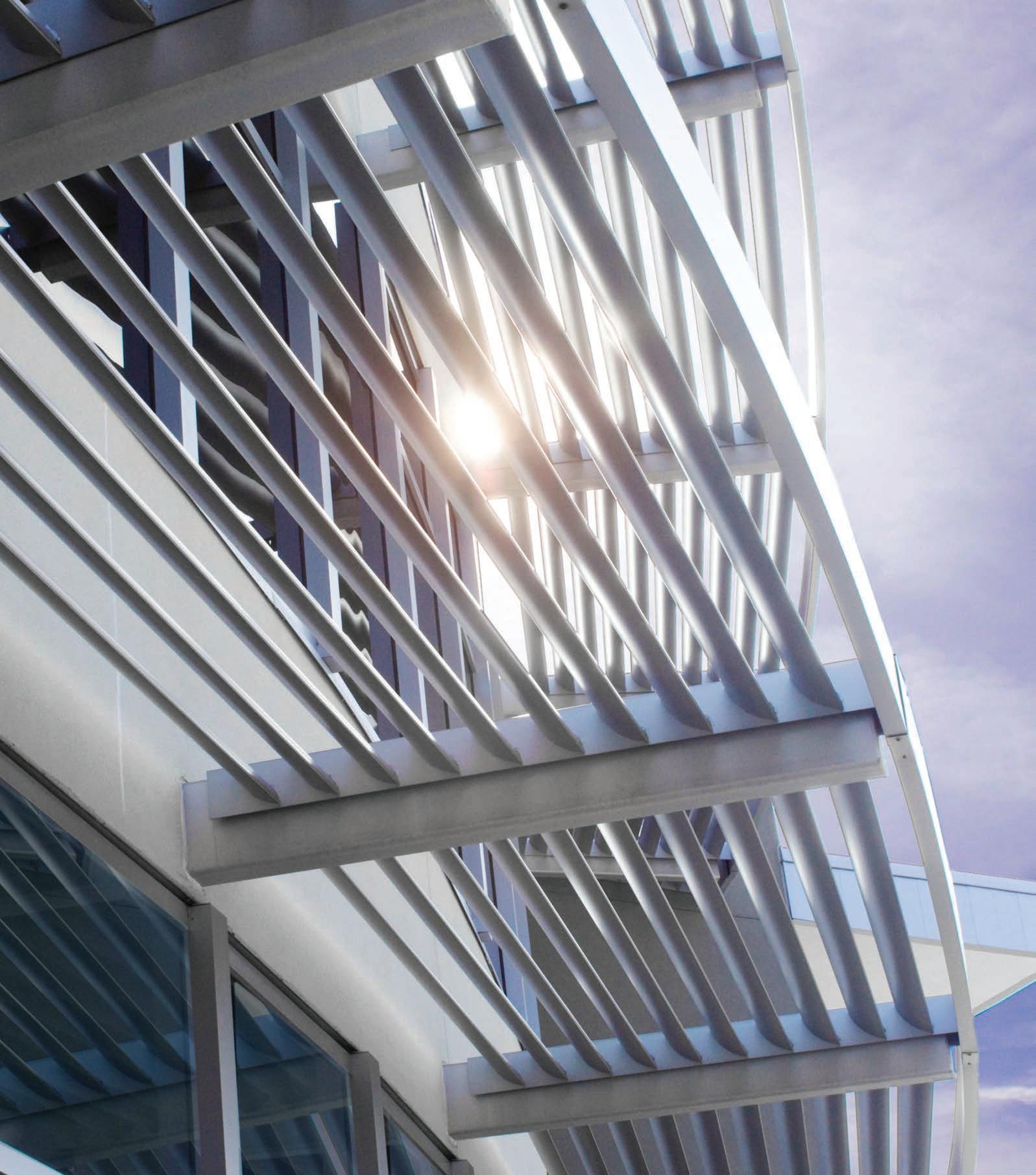
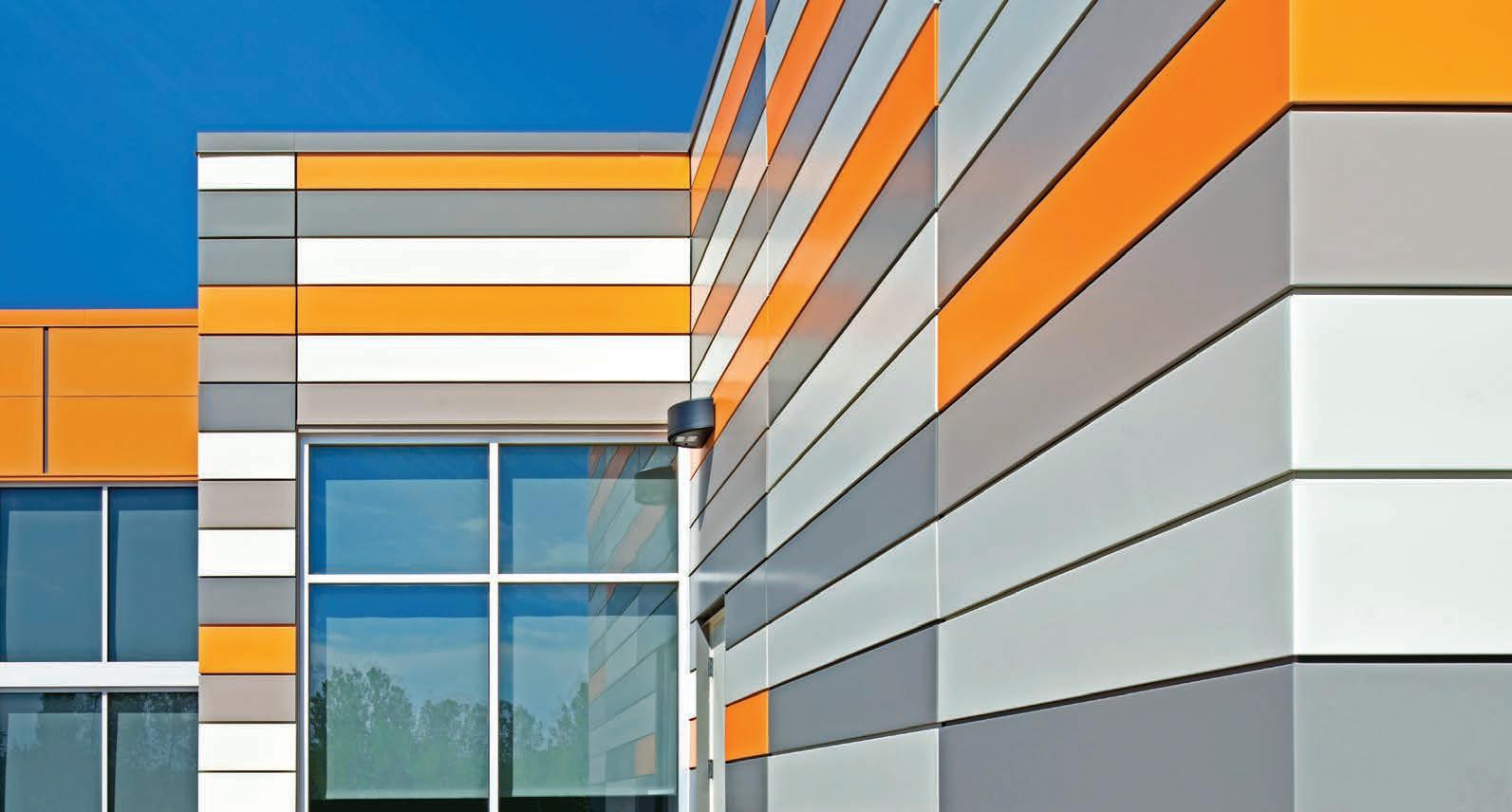


Designwall
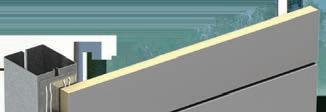

The latest designs helping people take advantage of the great outdoors.
Outdoor spaces are being transformed by luxurious, high-impact designs that boast lowmaintenance materials. It’s no secret that out door furnishings should be highly customizable, weather resistant, easily cleaned and color sta bilized to withstand intense UV rays. But these pieces must also be durable, striking, and playful to elevate their respective environments.
This season, there are several burgeoning trends in the world of outdoor furnishings. Two of the hottest are backless seating and minimal design. The seating offers a light and airy aes thetic that is also stable and grounding.

Other designs emphasize casual luxury, including inflatable outdoor and pool seating as well as a stackable lounger, that is as comfortable as it is chic with its geometric steel frame.
The R-Blade bioclimatic pergola adjusts to fit any modern, contemporary, or classic housing style. Known for its motorized louvered roof (which can be automated with sensors), R-Blade optimizes a space’s climate management and protection, while improving natural ventilation. The roof is made with twin-wall aluminum louvers that are good for sealing and providing weather resistance. An invisible gutter system keeps the pergola dry by draining away the rainwater.
CIRCLE

R-Blade Bioclimatic Pergola with Louvered Roof www.azenco-outdoor.com
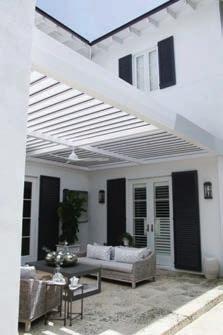

In downtown San Francisco, Handel Architects designed the rooftop of the new Serif and the Line hotel to provide a luxurious viewing deck where people can enjoy the city, the bay, and beyond.



Mitjorn is a stackable sun or garden lounger from iSimar. Suitable for either indoor or out door use, Mitjorn is distinguished for its steel structure, geometric armrests, and fabric padding. Made with a galvanized steel tube that is polyester powder-coated, the materials are weather-resistant, durable, 100% recycled and environmentally friendly. It was a 2021 Hospitality Design finalist.
Mitjorn iSimar www.isimar.es
Artur Leete showcases industrial and minimal design in the Eurema collection, an understated yet memorable bench for an outdoor or urban environment. Staying true to his Scandinavian roots, Leete’s Eurema is both simple and modern, while still able to “elevate its surroundings or stand out on its own merit.” The bench features a bridged or regular silhouette depending on the desired aesthetic and can be straight or curved.

Streetforms



The Air Collection includes five bold and iconic seating elements that are constructed from rotomolded high density polyethylene (HDPE) with hollow interiors. Extasi, Fortunato, Twig, Starfish and Stul make up the collection in a variety of backless, modular designs. The Air Collection is playful, casual, and light—which was long-time design partner Escofet’s primary inspiration—and is well-suited for a variety of indoor and outdoor spaces, including balconies, rooftops, decks, and transition spaces.

Collection
Backless seating and minimal design are two the this year’s hottest trends in site furnishings.


The Fillup Club’s inflatable luxury outdoor furniture has many advantages. The pieces, including the Lazy Chair XXL, float on water, are easily stored, and can adjust in comfort based on how hard or soft the chair is inflated.
portable and eco-friendly outdoor seat is made from an extreme temperature and abrasion-resistant material called TPU (thermoplastic polyurethane) and is upholstered with Sunbrella, an easy-to-clean outdoor fabric that is UV fade, mold, and mildew resistant.
Chair XXL

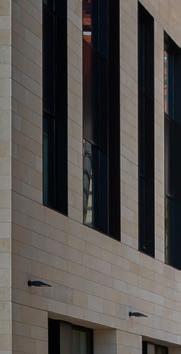
If the walls in commercial spaces could talk, they would probably say, “OUCH.” Specifically designed for hightraffic area walls likely to be scraped, bumped, or dented, Altro’s Fortis Titanium 15 complete wall covering system— with prefabricated corners, adhesives and color matched sealants—is made to shield vulnerable drywall. If scrapes do occur, the lightly textured surface and homogeneous
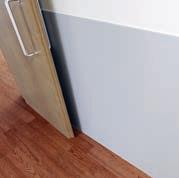





their

Slize is a sustainable, sound-absorbing light made of polyester and bi-component fiber. It was designed with “innovative functionality and expressive form” to create a better environment, “for both the eyes and ears,”—with character. The painted metal slices can be ordered in two, three or four layers, with a minimum of two slices in each position. They are also multi-colored in soft tones.
Bowery handcrafted wallcovering is made-to-order from Momentum Textiles and Wallcoverings. Momentum is the largest supplier of textiles and wallcoverings in commercial interiors and is leading the charge with sustainable materials to reduce its environmental impact. Momentum strives to use recycled content wherever possible, including PVC free, low-VOC, and Phthalate-free products that are GREENGUARD certified, and more.

Is this the thinnest, high-powered, all-in-one, adjustable, recessed light fixture ever? That’s what USAI Lighting says about the BeveLED Mini Basic Pancake. The product also boasts a hard-to-believe 2.3-in. depth—enabled by a patented and compact design— with seamless and universal adjustability between downlight, adjustable and wall wash fixtures. BeveLED Mini Pancake is a Tier 2 Basic Family product.



Momentum Textiles and Walls Bowery www momentumtextilesandwalls.com
BeveLED Mini Basic Pancake www.usailighting com

All our architectural products serve a distinct, functional purpose. From louvers to wall coverings to every detail we perfect. But, at the same time, we never lose sight of the a ect a building has on people. The inspiration it provides. The satisfaction it brings to all who enter. For 70 years, we’ve based our success on the idea that putting people rst is the foundation for building better buildings. And, for 70 years, our partners have depended on us for architectural product solutions. Are you ready to think beyond the building with us? Visit c-sgroup.com.

Solutions for buildings. Designed for people.
Glide Square



become the lighting
make-it-your-own,
glide
suspension. The fixture is made from handfinished hardwood and emits 10 W/ft. MIYO Glide can be wired for direct and indirect light and offers individual dimming control. MIYO was designed by Gregory L. Kay, a champion of sleek, low-voltage technology and contemporary lighting.


As an organic oval-shaped bowl on a low-profile base, the minimalistic Alva soaker tub features graceful curves and an elegant silhouette. Made from MTI’s SculptureStone, which is a largely organic blend of natural minerals and high-performance resins, the bathtub offers the look and feel of molded stone. The tub is made with a semi-rolled rim and a large, continuously
comfortably-sloped backrests.

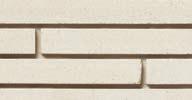








Now available in six colors, Ceilume EZ-On Drop Ceiling Grid Covers are a cost-effective way to renew suspended ceiling T-bar grids...fast. The snap-on vinyl strips cover stained, yellowed, or damaged grids with a durable, freshand-clean satin surface. New colors: Mist, Oat, Jasper, Garnet, Onyx—White, of course, is also available.
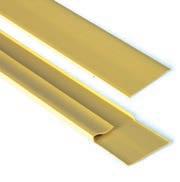

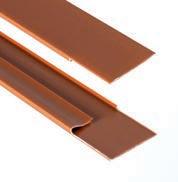


Ceilume


Drop Ceiling Grid Covers




Expanding its polycarbonate translucent wall system offerings, EXTECH’s new LIGHTWALL 3450 accom modates 50mm glazing panels and does not require framing members within the field of the glazing, pro ducing a clean, modern, architectural aesthetic. The wall system can extend up to 54 ft., thereby eliminat ing leak-prone horizontal joints. This product with stands high wind loads and has achieved impressive ratings in impact resistance, fire rating, air infiltration, water penetration and structural performance. This system has earned a U-Factor of 0.19.






Railing should enhance your design, not obstruct it. Maintain the unmistakable prowess of your work with the transparent elegance of Ultra-tec ® stainless steel cable railing.

Discover the design possibilities visit ultra-tec.com

Making strides in narrowing the weight and size of a triple pane insulating glass unit, PDS IG Equipment offers a way to produce a triple IGU with a single spacer. By fabricating the glass panes with two seals in place of four seals, and using a thinner middle lite of glass, as thin as 1.6 mm, this creates a thinner, lighter profile.

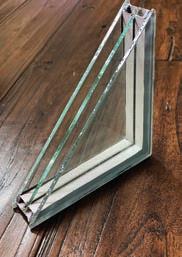
The Eucalyptus Leaf Linear Chandelier is emblematic of Palecek’s signature style: traditionalism with a modern twist. Palecek is known for using renewable materials with a lot of texture in design, and the Eucalyptus chandelier is no exception. This design brings the outdoors in with its satin brass stem and sweet leaves. The canopy measures 24-in. in diameter, making it a perfect statement piece in residential or commercial spaces.

Adorn is an artisanal wallcovering that comes in six shades.



Cassette-style metal cladding surfaces by PACCLAD offer multiple colors of panels that come in a variety of sizes and depths. Vertical and horizontal panels can be combined in the same layout and fin ished in any combination of 46 colors. Panels can be perforated to form patterns that spell words or form logos. Installation can be performed over plywood, insulation, purlins, or other surfaces.
PAC-CLAD / Carlisle Corporation
Modular AL - Metal Wall Panel Systems www.pac-clad.com
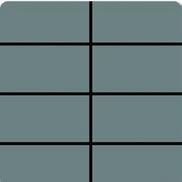
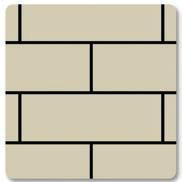


Adorn wallcovering is the winner of two prestigious design awards this year—the NeoCon Best of Year Awards and Hospitality Design magazine. Adorn is an artisanal wallcovering that comes in six striking shades, including deluxe white, grand greige, lavish charcoal, rich black and more. Each shade is accented with a vibrant gold or silver metallic leaf that is inspired by the ancient Japanese art form of Kintsugi. This wallcovering is ideal for luxe commercial interiors.

Phillip Jeffries
Adorn www.phillipjeffries.com

At Krieger, we’re excited to offer our newest radio frequency (RF) doors with 40 dB RF shielding in the electric, planewave, and microwave fields in the frequency range of 1 KHz to 18 GHz and an STC 51 acoustical rating—all in a 1 ¾" thick door panel. The thinner design of this game-changing product makes it the ideal choice for any new or existing construction where RF and acoustical ratings are required.
Our full range of custom finish options includes wood veneer, prime painted, stainless steel, plastic laminate, specialty finishes, and more—all perfectly matched to complement your project.


While a brick veneer offers a great aesthetic, building enclosure performance and details must be carefully considered. Assisting architects with designing an air and weathertight masonry façade is StoCorp’s new StoVen tec Render. The continuous air and moisture barrier also delivers excellent thermal performance and fire protec tion. The system comes in the form of a carrier board that combines light weight and high compressive strength, and allows for seamless walls and curved surfaces that can’t be achieved with other claddings.
StoCorp StoVentec Render www.stocorp.com

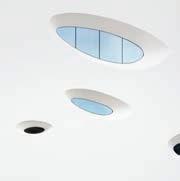

Eliminate the trials and tribulations of under-the-sink soap deck refills. That’s the aim of Sloan’s new ESD-360 Top-fill Soap Dispenser—“the only closed, top-fill soap dispenser on the market.” The patented refill bottle locks into place for handsfree refills without the risk of overflow.


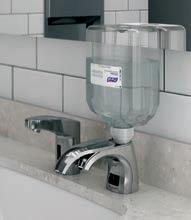
Count on Siplast to safeguard your high-tech equipment, mission-critical processes or other valuables. Our SBS-modified bitumen roof and complementary liquid-applied PMMA systems are designed for years of unsurpassed performance. We make them strong and reliable because we want to protect your building – and what’s inside it – no matter what. siplast.com
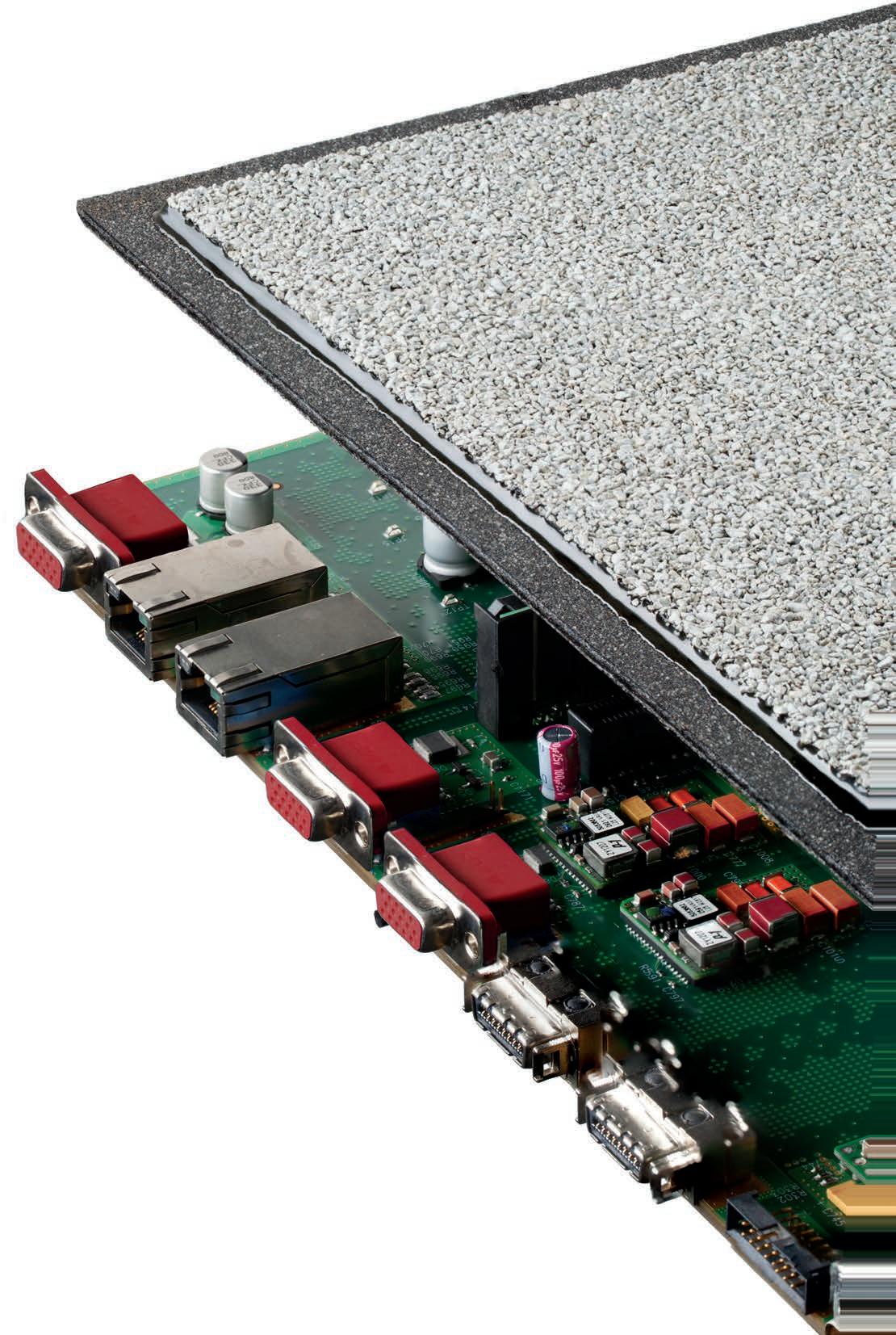
A luxury, boutique hotel needed a hand sanitizing fixture to match its modern, upscale aesthetic.

hand sanitizing fixture
finishing touch
upscale hotel rebuild.
As the managing director of the newly rebuilt Hotel Versailles in Ohio, Jack Olshan was determined to infuse every part of the luxury, boutique hotel with modern, upscale elements.


But one detail eluded him.
Olshan was seeking a way to demonstrate the hotel’s commitment to the health and safety of its guests without detracting from the striking visuals of the property.
But he was frustrated that every hand sanitizer dispenser he encountered detracted from the carefully curated aesthetics of the hotel.
Olshan wanted a fixture that was not only visually appealing but highly functional as well. It needed to be depended upon to work reliably, withstand heavy use and be easy to maintain.
When he came across the Vaask hand sanitizing fixture at the 2021 HD Expo, the hospitality design trade show, Olshan finally found the answer. The fixture’s clean lines and all-metal construction fit right in with the ambiance of Hotel Versailles.
“Vaask is the only hand sanitizer company that has done something this beautiful,” Olshan said. “It looks like we designed around them.”
Jack Olshan wanted a hand sanitizing fixture that was not only visually appealing but highly functional as well.
Hotel Versailles’ architects and designers worked with Vaask to place the fixtures in high-touch, high-traffic areas. Architects learned that they could spec Vaask into projects because it is recessed into the wall, offering a permanent solution.
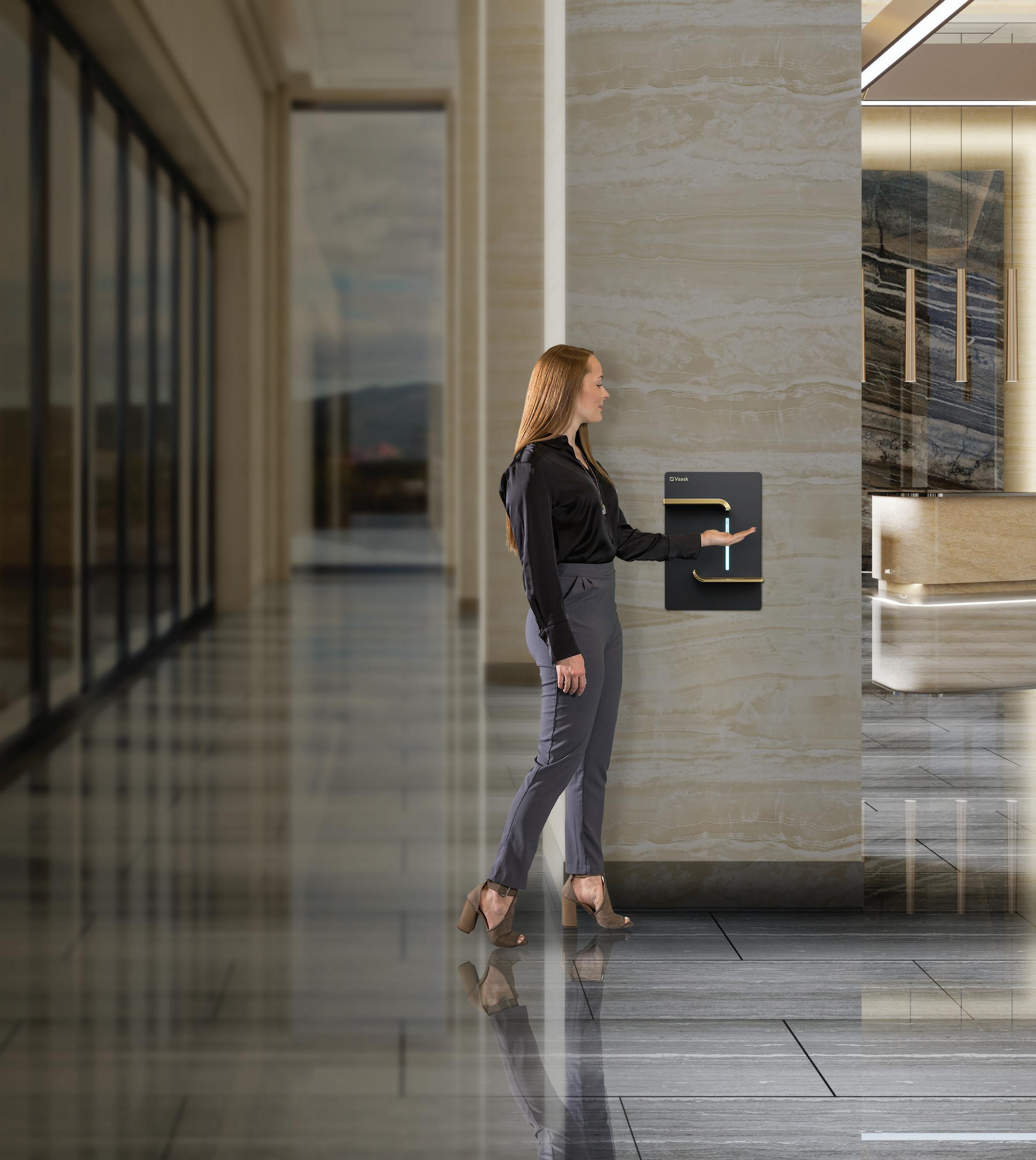
“Sustainability was important, and so were upkeep and aesthetics,” Olshan said.
Because each unit is hard-wired to AC power, there is no need for batteries. The high-capacity, easily refillable cartridge reduces maintenance and waste. The five-year warranty reassured Olshan that Vaask is built to last.


Located in the Gangnam District of Seoul, South Korea—serves as the HQ of Harim, a South Korean livestock and feed manufacturer. Highlights include a shell adorned with 10,000 LEDs, a spectacular S-shaped curve running up the face of the building, operable windows from top to bottom and a rooftop boardroom. At the base is a public, open-air plaza along with high-end restaurants, a café, retail spaces and a second-floor art gallery.
Located in Seoul, South Korea—the extraordinary exterior of the Harim Group headquarters dazzles onlookers with its signature “S” shaped curve. The recessed cavity billows up vertically through the building’s north face like steam rising from a cup of something hot and is accentuated by custom-made metal panels that are illuminated by 10,000 LEDs.

“I was just sitting in my backyard with a cup of coffee sketching,” remembers Rick del Monte, The Beck Group’s since-retired Chief Design Officer while describing his creative process.

The design team behind this 86,000-sq.ft. undertaking—del Monte and Jay Chung, the Director of Korea Operations at Beck Group—discussed what went into the building of this striking mid-rise office tower with 17 levels—three floors near street level for retail businesses, upscale eateries, open public spaces and other popular attractions, and then 14 stories that serve as the Harim Group’s headquarters.
The Curve Korea’s hot-and-cold climate brings four robust seasons including frigid winters and steamy summers. Due to the high cost of electricity— nearly twice that of the U.S.—natural ventilation is preferable to using the HVAC, explains Chung.
“What if we made a slot in the front?” del Monte remembers thinking. “The air typically moves from east to west during the summer. If we had a recessed slot, perhaps we could get negative pressure as the air sweeps across the surface and sort of draw air out of the building, creating a means for natural ventilation.”
With that function in mind, next came the fun part—figuring out how to best express its form. The facade lighting was an important piece of the puzzle. Korean lighting designer Jason Gil of Well Light was tasked with the lighting design. He proposed placing lights behind perforated, stainlesssteel panels, inside a recessed cavity.
“The goal being that it wasn’t just like an on and off,” says del Monte, “but that you would get these multiple reflections that sort of shimmered as you looked at it.”
Chairman Kim Hong-Guk, Harim’s owner, loved the idea, but he wanted to be sure the new structure dazzled during the day, too, not just at night.
Project: Harim Group Headquarters
Location: Gangnam District, Seoul, South Korea 86,000-sq.-ft. midrise tower
Completed: 2016
Architectural/Interior Designer: The Beck Group
Lead Architects: Rick del Monte, Jay Chung, Ik Joo Lee
Photography: Sung Hoon Yum
 Form Inspired Product + Material Choices
PROJECT
Form Inspired Product + Material Choices
PROJECT

1. SELECT the necessary product(s) for the project.
2. CONFIGURE those product(s) around the specific requirements of the project using drop-down menus and option boxes. (The built-in intelligence of SpecWizard prevents incompatible choices)
3. GENERATE the completed specification by choosing either USA or Canadian versions. The SpecWizard then edits the manufacturer’s proprietary specification based on your selections, and within seconds, produces a finished CSI 3-Part Formatted specification in Word format.

10,000 LEDs were posi tioned to radiate light through Zahner’s metal panel perforations.


“That's when we began manipulating the surface of the façade with a series of dimples, creases, and a whole series of elements to give it a shimmer during the day that would kind of match what was happening at night,” notes del Monte.
“Our skin is a very shiny stainless steel that is perforated and then has maybe a 10-in. gap between the outer skin and the inner skin. Also, the inner skin is a shiny stainless steel so you can have a sparkly effect,” notes Chung.
Working with Mijie Industrial Company, Zahner developed a custom zepps system to produce the recessed ‘S’ shape in the building’s facade. The zepps solution is a complete wall system which can include the exterior skin, waterproofing membrane, vapor barrier, structure, MEP, insulation, and interior wall substrate. This allows designers the ability to develop curving architecture without concern as to how other trades will integrate into the unique curvilinear system.
“They were the one group that we thought had the expertise to actually fabricate these panels and get them installed and engineer them so that they would work the way that we had thought that they would,” remembers del Monte.
Zahner from Kansas City, Kansas engineered the cladding system with custom bumped, perforated, and embossed stainless-steel panels formed with the ZEPPS prefab building system.

Exterior Perforated SS Metal Panels-Mirror Finish; ZEPPS Prefab Building System www.azahner.com

Behind the custom, stainless-steel panels, 10,000 LEDs were positioned to radiate light through the perforations. The LEDs are arranged about 6-in. or 8-in. on center. “It’s a grid and Jason (Gil) rotated the grid off horizontal or diagonal by 10 degrees, so that you would not get a gritting sort of effect. When you see it, it just really sparkles…there is this daytime shimmering that you get that you wouldn’t on a flat surface. I don’t think they have ever had to clean it. The rain just kind of washes the dirt off.”
The color temperature for the lighting used in the curve is 4000K, whereas the color temperature of the interior lighting is 3000K. “When you saw the lights come on and that shimmer and everything,” remembers del Monte. “That was spectacular. That was definitely the highlight. It’s much better than I would have imagined.”
The first step in Port of Alaska's modernization project is the construction of the Petroleum and Cement Terminal. It replaces a terminal that opened in 1965 and was further damaged in a 2018 earthquake. Pilings that already showed signs of extreme corrosion were also impacted in the earthquake, and engineers believed the dock was vulnerable to a progressive collapse.
The PCT trestle and platform are supported by 123 precast concrete units and 2,903 cubic yards of concrete. Roof hatches manufactured by BILCO on the trestle protect containment pans, which protect against environment contamination if piping expansion joints fail in a seismic event. The double-leaf hatches also allow access to the expansion joints if they need replacement, and are made of stainless-steel which will help withstand marine elements.

"The stainless-steel construction was important, but we also chose BILCO because the hatches were very large, and we knew that BILCO would design and fabricate them to operate easily and safely.”
 Brett Gunderson, Haskell Corporation
Brett Gunderson, Haskell Corporation
•Construction of the five-part project began in 2020. The project is not expected to be complete until 2028. The total cost of the project could reach as high as $1.8 billion.
•The objective of the modernization plan is to improve port operations, safety and efficiency; accommodate modern shipping operations; and improve resiliency to earthquakes and other disasters.
•Three double-leaf roof hatches allow access to fuel piping expansion joints.
•The hatches, 10 x 20 feet, are so large that each leaf was shipped separately, and then assembled on site. When combined, the hatches weigh about 2,500 pounds.
Due to this section of the city’s exorbitant price for land, open areas are scarce that aim at attracting the public for down-time activities. As such, the government allows buildings to build slightly higher than otherwise if public spaces are added. “At the base we were required to do a plaza, an open space—and there's not a lot of open spaces in Seoul—where you can go and sit down and whatever,” explains del Monte. “We took that slot and as it came down, it simply expanded at the base and allowed us to create this open plaza where people could flow. A product by Novum Glass triangulates the glass and allowed us to curve it around and create the lobby shape that we wanted.” The street-level space boasts an array of finer points. A collapsible canvas product by MakMax offers people some cover during inclement weather and can be retracted when appropriate or at night for stargazing. A decorative white aluminum screen wall by Zahner adds decorative flair to the built space.
During inclement weather the canvas be retracted when appropriate or at night for stargazing.
MakMax Retractable Canvas Element www.makmax.com
ILJIN
Curtain Wall System www.iljin.co
A decorative screen wall cre ates an interior focal point.
Zahner
White Aluminum Metal Screen Wall www.azahner.com
On the first floor wall next to the curved glass.
Alpolic Composite Metal Panel www.alpolic-americas.com
The first floor lobby wall features curved glass.

Novum
Curved Glass www.novumstructures.com
The Beck Group’s team designed an operable window system to facilitate natural ventilation with highperformance, low-E coated windows. “Every single window has an operable vent in it,” explains del Monte, “and they get a lot of air movement in these buildings, with the ability to use the mechanical system to pump fresh air through the floor and the open windows.”
Beyond facilitating the natural ventilation in the curve, the glass served another important design objective in the facade. “Once we had the curve and we had this dramatic element, we wanted the rest of the tower to be just minimal and beautiful and as clean as we could get it.”
The team selected Viracon glass to achieve their aesthetic goals. Using thicker glass panels, 8mmthick, for the exterior created a flatter finish. “When you look at the reflection, it really is this beautifully flat sort of facade without the typical distortions,” he says.
The glazing also supported multiple performance parameters. “We have 1-in. argon inside, so it is a more energy-efficient product,” says Chung. That, plus the silver reflective coating inside the outer pane of glass reduces the solar gain, keeping much of the solar radiation outside the building, and the interior more efficiently comfortable.
Zahner
Alpolic
Metal
VE1-2M, VE24-2M
ILJIN
Wall System
Lighting
Kinetics
Surfaces
White Aluminum Metal Screen

Shading
Canvas Element

The operable window systems facilitates natural ventilation with a highperformance, low-E coated 8mm-thick glass.

Viracon Glazing System VRE1-46, VE1-2M, VE24-2M www.viracon.com

Like a diamond’s evolution from raw earth to unique design, every idea becomes a reality that opens your imagination.
spaces into experiences worth sharing.
your vision to life with Eldorado Stone.
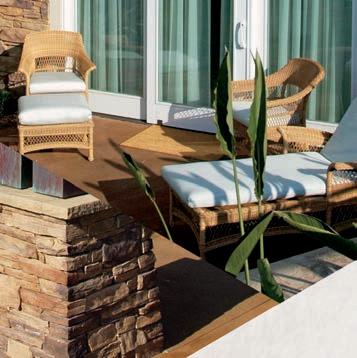
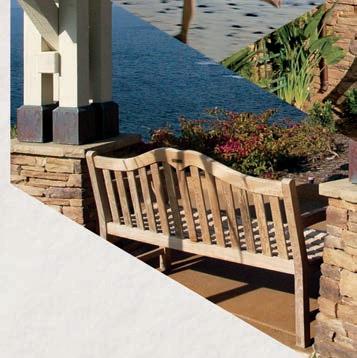
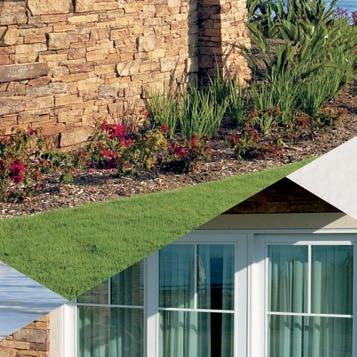
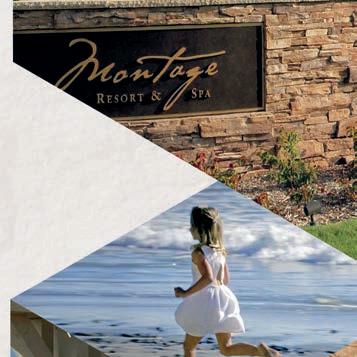

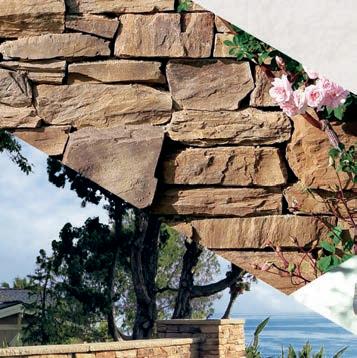
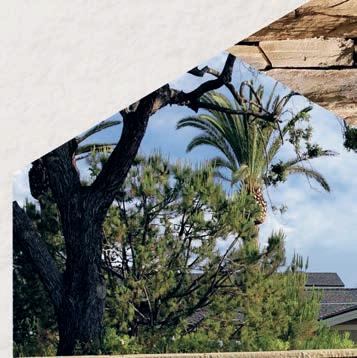


begin small and turn into the start of something beautiful.

MIRA is located just blocks from the Bay Bridge. The unique geometry of migrating bays in the high-rise tower offer nearly 180-degree views in every unit.

Standing over 400-ft.tall at 160 Folsom Street in San Francisco, is a high-rise that twists like a faceted jewel. The MIRA housing com plex is comprised of a 39-story tower, an adjoining podium, and townhome buildings with one-, two-, and three-bedroom condos on a 50,000-sq.-ft. footprint.
Developed by Tishman Speyer, the project broke ground in 2017 and began welcoming residents in 2020. It is located in the Transbay Redevelopment Project Area, a mixed-use neighborhood that aims to provide 10,000 affordable housing units. MIRA meets the housing needs of San Francisco with 40%
of its units designated below market rate; these 156 units are reserved for people earning less than 80% to 120% of the area median income. “We integrated the below market rate units within the tower and adjacent podium, as opposed to separating them. It was really important to us that it not be differenti
ated,” explains Steve Wiesenthal, Principal in charge of the San Francisco office of Stu dio Gang, the project’s architect. All residents have equal access to a courtyard, rooftop deck, children’s playground, dog washing facilities, and valet parking.
Not only did the project address the city’s
housing scarcity, but it also aimed to set a new bar for sustainable architecture. “The state of California has a green building code called Title 24 part 11, otherwise known as Cal Green. San Francisco felt like they needed to push the envelope; they have some stricter requirements than that. They require
LEED certification or equivalent. For residential projects, that’s a minimum of Silver level certification,” says Joel Stout, Vice President, Sustainability practice, Thornton Tomasetti (sustainability consultant for the project), San Francisco. MIRA received LEED Gold certification from the U.S. Green Building Council.
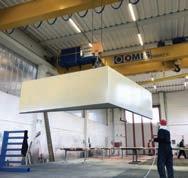

You can’t think about San Francisco without pictur ing stately rows of Victorian townhomes with bay windows. Studio Gang, along with façade consultant Heintges Consulting Architects & Engineers P.C. of San Francisco and fabricator Permasteelisa North America, evolved the classic bay window, in the undulating MIRA tower. By offsetting and repeating a set of variations every 10 floors, a twisting effect results. Merely appreciating its pure aesthetic value, sells the design short though. “The migrating bays actually help to break up the wind, so it makes the balconies more comfortable to occupy. The bays give natural ventilation, and there’s an element of self-shading with the way that they stack on top of each other,” explains Wiesenthal. Every apartment becomes a corner unit with ample views to outdoors.
“The fundamental concept of these migrating bays is about relating to this wonderful context of San Francisco topography, and light, as well as performing for energy, for birds, and for the people in the building.”
Even the birds benefit from the building’s unique geometry. “The migrating bays help prevent bird strikes, as does the ceramic fritting on the balcony glazing,” says Wiesenthal. This is significant, as San Francisco is on the Pacific Flyway, a major bird migration route.
Not only does it perform, but the façade was also efficient to build. “It’s all happening in an outer zone that’s 6 ft., 6-in. deep. The basic floorplan of the tower (110 ft. × 100 ft.) was very quick and straightforward to construct. All of the drama is happening in that outer portion. The folded and welded aluminum panels finished offsite were able to be delivered and loaded within the floors as they were going up to make constructability a whole lot faster and less expensive,” explains Wiesenthal. The curtain wall system allows 10 different bay geometries (each being a 14-ft.-wide isosceles triangle up to 6 ft., 6-in. deep) to be attached to a repeatable structural slab from inside the building; this reduced the need for a tower crane during construction. Fabricator Permasteelisa installed the façade panels, fitting out each floor in approximately four days.
The façade is 51% opaque without inhibiting nearly 180-degree-views in every unit. “The better the glazing system, the less need for cooling in those areas wherev the sun hits the side of the building,” says Stout. Pair this with the Variable Refrigerant Flow (VRF) HVAC system, and MIRA excels at maximizing energy efficiency.

Steve Wiesenthal, faia, Studio Gang’s Principal of Campus Environments and the leader of the San Francisco office, where he guides teams in articulating and translating project visions into physical reality.

Construction was made more efficient by the ability to fasten the bays to the edge of a repeatable structural slab from within the building, reducing the need for a tower crane on-site.
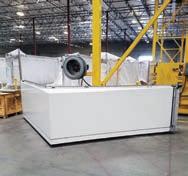


Permasteelisa North America www.permasteelisagroup.com
—Steve Wiesenthal, Principal, Studio Gang, San FranciscoFASTER CONSTRUCTION BAY WINDOWS WITH A TWIST Reinterpreting San Francisco’s iconic bay window architecture, MIRA’s tower includes 10 different bay geometries that offset and repeat every 10 floors. © Permasteelisa North America © Jason O’Rear Courtesy Studio Gang EXTERIOR PANELS
“Early in the project, we recommended nonpotable water reuse (otherwise known as a greywater system), which is something the city was really encouraging,” recalls Stout. “Even though it wasn’t a requirement, Tishman Speyer decided to pursue this to help the building stand out even more as a model of sustainability. The city eventually made these systems mandatory, but we already had it incorporated into the plans.”
There are approximately 2,000 sq. ft. of G20R Aquacell equipment and water collection tanks in the lower levels of MIRA’s high-rise tower. Greywater from the residential showers, bathtubs, and bathroom sinks is collected and routed to a 4,700-gallon Greywater Buffer Tank. Rainwater from the roof is stored in a 5,000-gallon cistern. Blackwater, water used in kitchen sinks and toilets, is processed through separate plumbing to the city’s sewer. The grey/rainwater is treated and filtered before being used to flush toilets and irri gate landscaping (non-potable water demands).
This greywater system is one of only two so far that has been fully approved by the building and the health departments to begin operation,” explains Stout.
The San Francisco Department of Public Health (SFDPH) has several requirements defining the way that greywater and rainwater systems in the city must perform. For example, the SFDPH requires that the system prioritize the treatment of rainwater, when it is available, over the treatment of greywater. The Aquacell G20R accomplishes this through the use of level sensors within the tanks and diversion valves on the influent rainwater and greywater piping.
SFDPH also prescribes and must approve of the various treatment processes of the water collected at MIRA. Those treatment processes include coarse and fine filtration, aerobic biological treatment, and disinfection.
“Thanks to that greywater system—we were able to exceed the Silver-level minimum certification requirement and achieved Gold certification.” The water-efficiency category in the LEED rating system allows for up to 10 points; MIRA achieved 12. With the greywater system in place, the project received some regional priority and exemplary performance points.
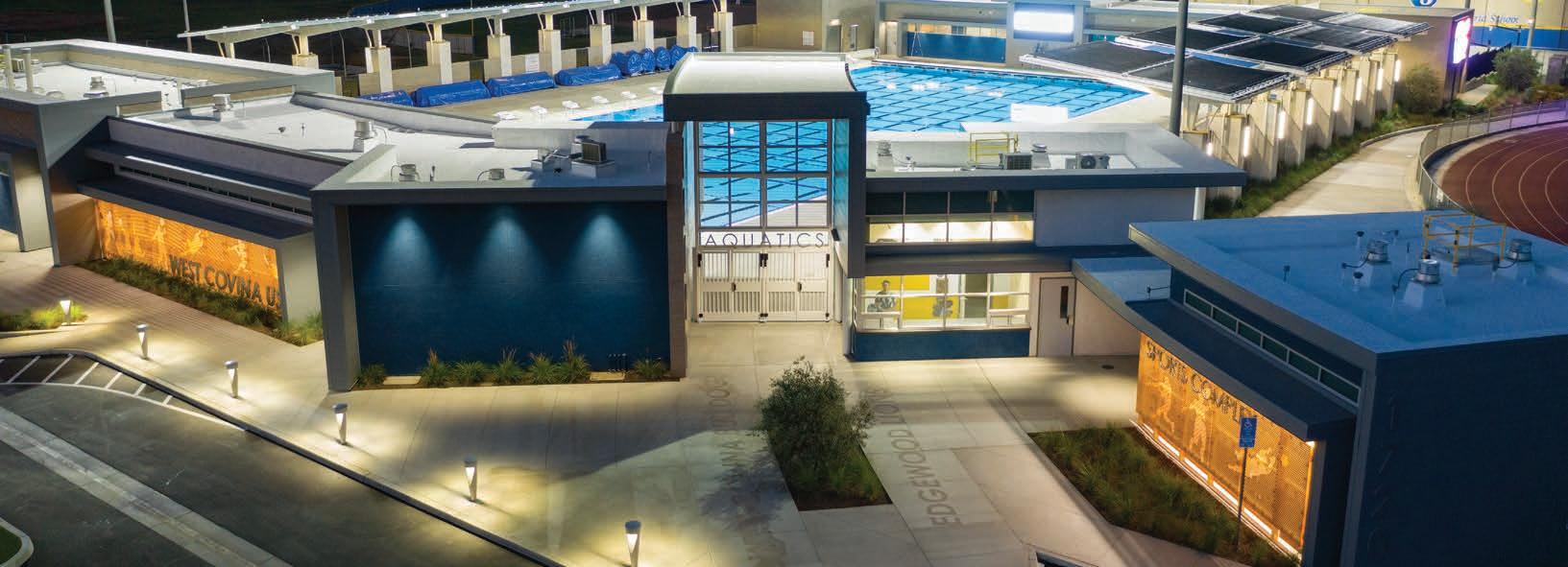
The treatment system can process up to 5,000 gallons per day of grey and rainwater and store up to 7,500 gallons of treated water to use in land scape irrigation and toilet flushing. Estimates proj ect that nearly 1.5 million gallons of potable water will be preserved annually by recycling greywater collected from the MIRA residential complex.
Native plants, low-flow irrigation, and careful selection of bathroom fixtures are additional water conservation measures implemented at MIRA. “All of the indoor plumbing fixtures were also very efficient, better than what’s required by code,” says Stout.
Collect, recycle, and reuse on-site greywater and rainwater with these robust commercial water recycling systems designed to provide a site-specific strategy that is practical and cost effective. Greywater systems with rainwater systems incorporated like Aquacell G20R offer a fully integrated water recycling scheme.
PHOENIX www.dewater.com
“Greywater makes up approximately 30% to 50% of wastewater discharged into our sewers. Therefore, greywater recycling offers facilities the chance to cut their water use by up to half.” (dewater.com)


Native plants, low-flow irrigation, and highly efficient bathroom fixtures are additional water conservation measures implemented at MIRA. “All the indoor plumbing fixtures were also very efficient, better than what is required by code.”
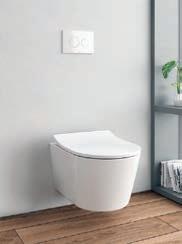
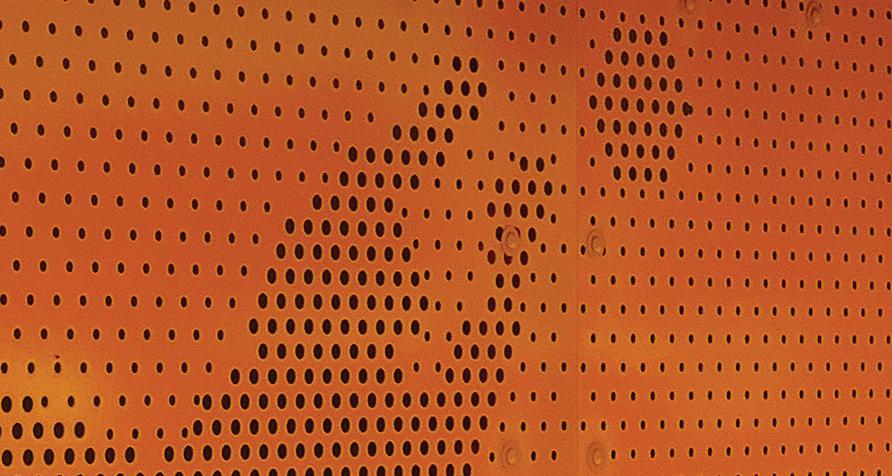
Using dual-flush toilets in all of MIRA’s units helps reduce the amount of wastewater generated. Residents can regulate the amount of water used to flush the toilet based on the type of waste.
TOTO USA
www.totousa.com

CIRCLE 220
This Purist single-function showerhead brings sub stantial water savings with a 1.75 gpm flow rate. With a new nozzle pattern, internal waterway design, and airinduction system, Katalyst technology maximizes every water drop and creates a richer, more intense flow of water that heightens the sensory experience.
Kohler www.us.kohler.com
The Composed widespread bathroom sink faucet has a timeless design with two lever handles that allow for both volume and temperature control. The maximum flow rate is 1.2 gpm at 60 psi. Premium metal construction provides durability and reliability, with a finish that resists corrosion.
Kohler www.us.kohler.com
The Allure 8-in. widespread 2-handle faucet is architec tural and minimalist based on simple geometric forms. A slim lever handle effortlessly controls water temperature and volume. With a flow rate of only 1.2 gpm, this faucet benefits from GROHE EcoJoy technology, reducing water consumption without sacri ficing performance.
GROHE www.grohe.us
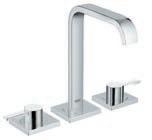
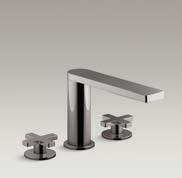


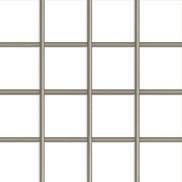

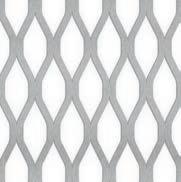
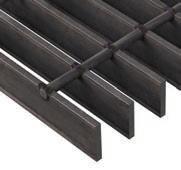
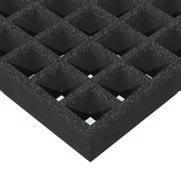
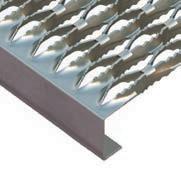

This decorative facade, featuring custom McNICHOLS® Perforated Metal, compliments the entryway at Edgewood High School’s multi-use sports complex in West Covina, California. Enhanced security, low maintenance and durability are just a few of the features Perforated Metal provides for this high traffic, outdoor venue. Our Architectural Design Specialists can help you bring your project vision to life. Their in-depth understanding of our products enables them to provide informed and relevant product and application suggestions. They are ready and Inspired to Serve
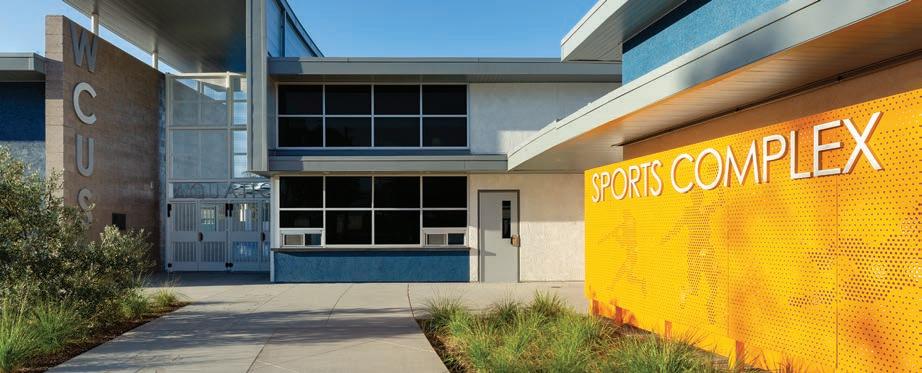

The icing on top is the rooftop garden planted with shrubs, small trees, grasses, sedum, and perennials. “They help insulate the roof, but they also reduce the heat-island effect in the neigh borhood,” says Stout. One off-limits vegetated roof area even includes local western red cedar logs, which will decompose over time, giving home to insects like spiders and beetles, that will in turn, attract birds.
The design of MIRA considered all inhabitants of San Francisco, striking a balance between urban design, community building, and the ecological environment. It is a twist on high-density residential housing that everyone can get behind.
INTERSTICE Architects’ CEO and Managing Principal, Zoee Astrachan, shared the design strategy behind MIRA housing complex’s landscape architecture. Landscaping on level 7 and level 9 podium roofs comprise 8,600 sq. ft. of vegetated roof area. The level 5 amenity terrace features an additional green roof meadow in raised planters.
Describe the rooftop landscape. Astrachan: The design of the vegetated roofs combines the faceted building geometry and banded patterns of the streetscape in a pattern language that creates bands of green and red va riety sedum carpets infused with perennials and grasses. Elements on the uppermost roofs serve as a micro-habitat, in the form of over 30 natural Douglas fir logs embedded in the living roofs that provide cover, homes, and organic matter as they naturally decompose over time.
Zoee Astrachan, ceo and Managing Prin cipal of INTERSTICE Architects, is a land scape architect and is LEED-accredited with over 20 years in landscape architect project design and management.

What is the benefit of the vegetation on the roofs at MIRA?
Astrachan: Beyond being an aesthetic amenity

MIRA is the first building in the city to use recycled water from showers and sinks to irrigate its extensive green roofs and multi-leveled landscapes designed by INTERSTICE.





viewed by hundreds of tower residents, the vegetated roofs also cool the atmosphere (reducing urban heat island), lengthen the life of the roof, conserve energy by insulating the roof, reduce stormwater loads by holding moisture during the rainy winter season, and particularly in the case of MIRA’s roofs, create a biodiverse environment meant to support the lifecycle of transient populations of birds, with a focus on hummingbirds, and insects, including butterflies.
How did this aid in the project’s water conservation goals?
Astrachan: The vegetated roofs slow and hold rainwater during the winter storm season, thereby reducing demand on San Francisco’s combined stormwater and sewer system, in turn reducing the need for water treatment. All the sitewide roof water is collected into cisterns in the lower-level garage and, in order to meet year-round water demand, is combined with greywater generated by resident showers to irrigate the roof landscape and site landscaping, thereby reducing the demand on potable water resources.









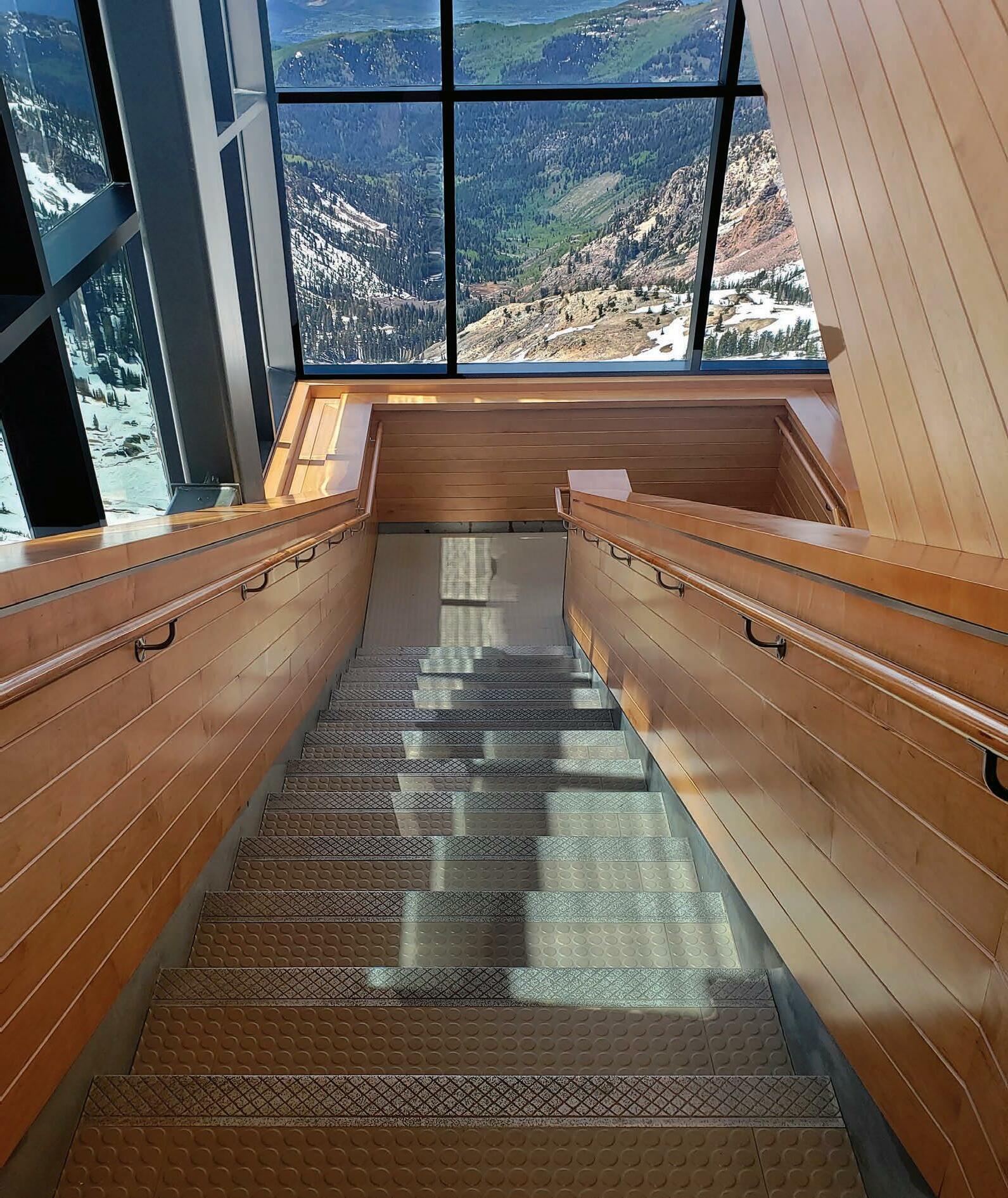
“We took a site that had been originally zoned for a 300-ft.-tall building with a requirement imposed by the city of 25% below market value housing and through a combination of design and advocacy, we were able to increase the amount of below market rate housing for a city in great need of housing to 40%. The method of doing that was to also get an increase in height from 300 ft. to 400 ft.”
—Steve Wiesenthal, Principal, Studio Gang, San Francisco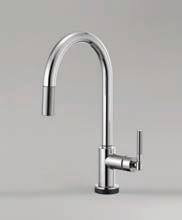
The
faucet
purposeful
a
and

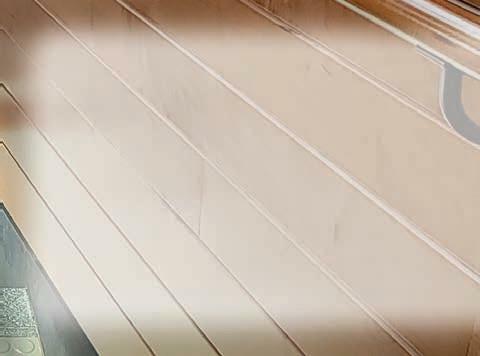


Stone veneers add rugged beauty that weathers well in Pacific Northwest.

When designing a custom home for a young, active family of five in the Portland, Ore. area, the builders at Cascade West Development sought out a stone element that would provide the high-end finishing touch in several feature spaces, while withstanding the extreme weather that can arise in the Pacific Northwest.

The home features upper and lower indoor/outdoor seating areas, including a poolside covered patio adjacent to a basement like no other, essentially an entire floor dedicated to fun. It includes a huge entertainment room with panoramic doors, exercise room and sauna, guest suites and an arcade room with pinball machines and vintage arcade cabinets that hold more than 4,000 games each.

The massive, five-car garage includes a half-court regulation-size basketball court, as well as a regulation, indoor retractable batting cage and a multisport net for indoor tennis, badminton, and volleyball. Basically, this incredible home was designed to maximize playtime all year round.
Aesthetically, the homeowners wanted to achieve a nature-inspired, modern look that included complementary natural textures and colorways to accent the home’s architectural features and interactive spaces.

Architectural stone veneers offered the builders a solution that would beautifully finish interior and exterior surfaces, and stand up to the range of weather conditions that occur in the region.

For the Aurora House, the team selected LedgeCut33 in the White Cap colorway for the home’s exterior. The profile’s semi-modern, uniform look appealed to the homeowners and helped them to realize their white farmhouse aesthetic with an additional nod to texture. Most importantly for them, the stone accomplished all of this without overpowering the other design elements on the exterior.
They also incorporated TundraBrick in Chalk Dust as a focal point in the foyer, barbecue, and wet bar areas. Using dark gray grout, the alluringly bright brick veneer draws attention to those spaces and serves to tie-in various exterior elements.
Building in the PNW means selecting products that will be able to withstand extreme shifts in weather patterns and temperature for many years, and Eldorado Stone has been proven to last through driving hail, freezing rain, heavy snow, strong winds and summer heat waves. According to Darla Wuori, interior/exterior designer at Cascade West, there has not been a single weather-related challenge to cause the product to warp, rot, or rust, which underscores the brand’s 50-year warranty on its materials.

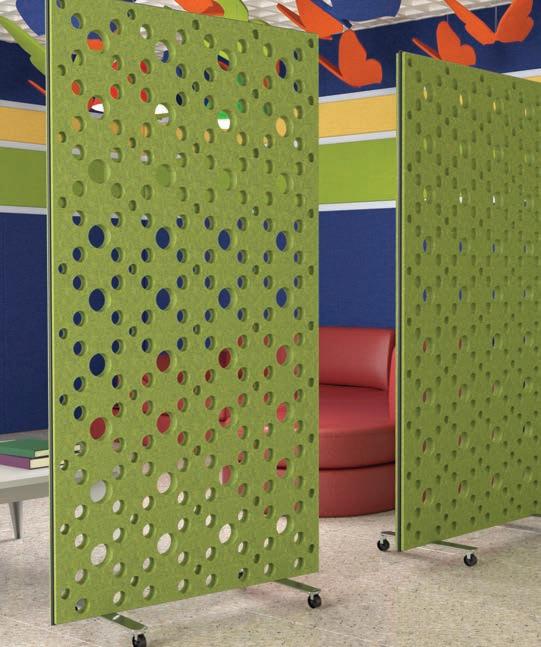
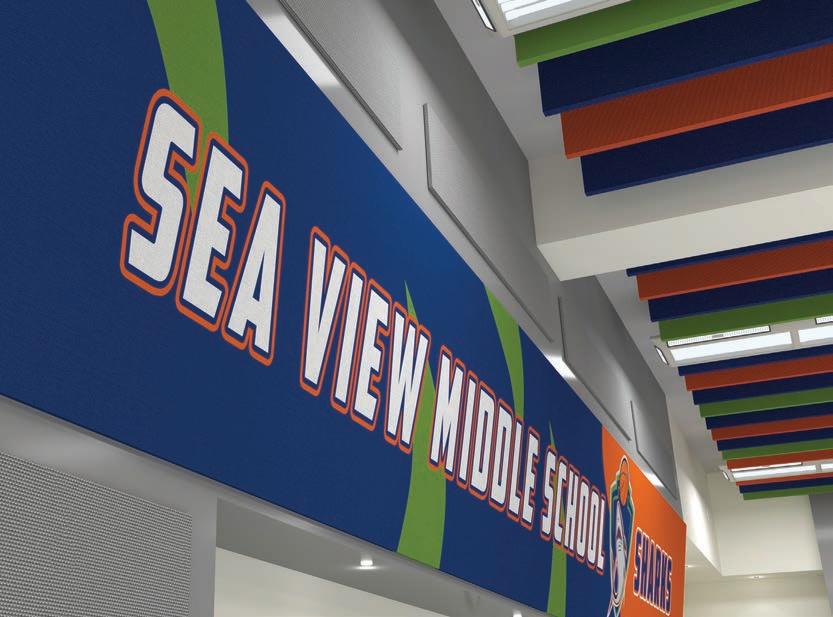
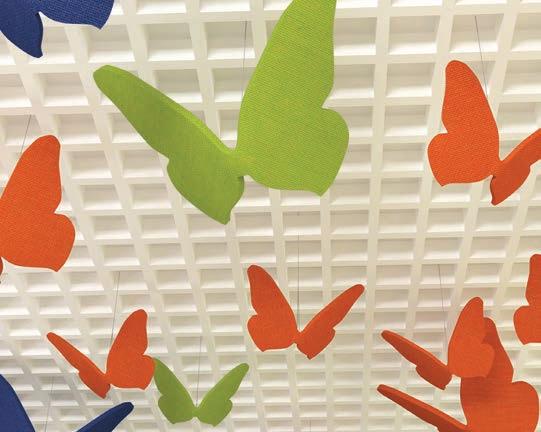
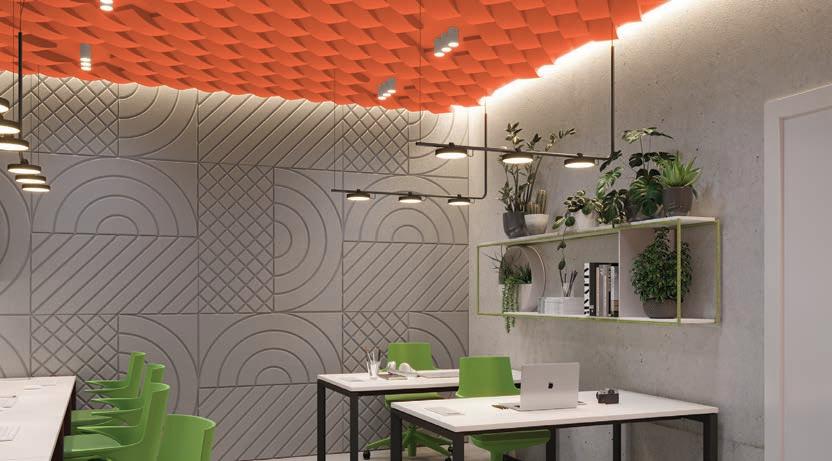
Arcana’s mirrored cabins blend seamlessly with the surrounding forest.

Cabin-based hospitality received an innovative addition to its growing numbers with Arcana, a cluster of cabins designed by Vancouver-based Leckie Studio Architecture + Design. Hidden away in a pristine wooded section of Ontario, Canada, the cabins disappear into the landscape in large part due to their polished, reflective façade.
Architect Michael Leckie, an outdoor enthusiast with previous experience in prefabrication and offgrid construction, joined the founders of Arcana in late 2019. The concept was to create small structures that could be installed in wooded environments within a few hours drive from urban areas. “Our core idea for the design was to offer experiences that would bring people closer to nature,” said Leckie,
 —Michael Leckie, Leckie Studio Architecture + Design
—Michael Leckie, Leckie Studio Architecture + Design
“to bridge the gap between urban and natural environments. The polished, stainless-steel exterior reflects its surroundings, allowing the structure to fit in seamlessly with the canopy of trees and natural plantings all around it.”
In order to accomplish this impressive camouflaging feat, the cladding system for the 274-sq.-ft. structure is comprised of ten full-size stainless-steel panels, each weighing roughly 200 pounds, and ten partial panels that were custom cut and tightly fitted together. The mirrored stainless-steel panels were fastened to a shipping container, which serves as the structural shell for the cabin, using treated wood panel frames and a custom French cleat system manufactured by Powers Construction.
While the cabins’ façade may seem to disappear into the forest to the human eye, steps were taken to protect birds and other wildlife from becoming injured from an unexpected run-in with the structure. The design team worked with Fatal Light Awareness Program (FLAP) Canada, an organization widely recognized as the pre-eminent authority on the birdbuilding collision issue, which recommended that a protective film be applied to the façade. This film possesses slight distortive properties that are unnoticeable to the human eye but allow birds to identify the reflective cabins as objects in the landscape, so that they can avoid contact with them.
“Our core idea for the design was to offer experiences that would bring people closer to nature, to bridge the gap between urban and natural environments.”






“In North America, up to one billion birds die annually due to collisions with glass. Visual cues can be added in dense patterns to the outside of the glass, or cladding, so that birds perceive the surface as a barrier and avoid it.”
—Paul Groleau, Vice President, Feather Friendly Technologies

Ceiling clouds provide modern visual and effective sound management.
RegenXBIO is a leading clinical-stage biotechnology company based in Rockville, Md. that seeks to improve lives through the curative potential of gene therapy. As a result of continuing growth, it recently relocated to a new headquarters building that allowed it to expand its labs and consolidate its office space. According to interior designer Lindsay Casey of Ewing Cole in Philadelphia, Pa., company management was looking to create a state-of-the-art facility that showcased their science while allowing for continuous operation of offices and labs.
Several glass walls were installed to connect the labs to the offices visually. Management was also looking to create a dynamic interior surface in the facility’s main lobby and centrally located lounge areas. Excellent acoustical performance and a clean, modern, monolithic visual were also part of the design requirements.
To create the desired dynamic surface, Casey and the design team chose to install a series of ceiling clouds comprised of AcoustiBuilt Seamless Acoustical Ceil ings, an Armstrong ceiling system that provides the look of drywall but performs like an acoustical ceiling.


Casey notes acoustics were especially important in the lobby and lounges because of all the glass walls and other hard surfaces. “The clouds are the only absorptive surface in those spaces,” she says. AcoustiBuilt ceilings achieve a Noise Reduction Coefficient (NRC) of up to 0.80, indicating they absorb up to 80% of the sound that strikes them.
A total of 21 acoustical ceiling clouds in different sizes and shapes were installed in the lobby and lounge areas.
A total of 21 clouds were installed in a variety of sizes and shapes. The smallest was approximately 6 ft. × 16 ft. and the largest approximately 11 ft. × 27 ft. All the clouds are angled and overlap each other. The result is a visual rhythm that draws visitors into a space. “The clouds create a kind of wayfinding element that draws visitors into the lounge areas,” Casey says. “They impart a really strong visual and are not as static as a flat ceiling. The ceiling also provides the look of drywall we wanted but is acoustically sound.”
She also reports lighting was not a problem. Recessed linear lighting was installed in the clouds and cove lighting in the trim. “Installation was pretty straight forward and simple,” she states. “The clouds did not limit the type of lighting that could be installed or their location. They offered a great deal of flexibility.”
In terms of installation Casey notes everything went smoothly. “There were no issues,” she says, “probably because it was so similar to a gypsum ceiling installation.” All the clouds were installed on Armstrong drywall grid systems. Armstrong Axiom Classic trim was used on the edges.
According to project manager Kiersten Kaplan of DPR Construction in Columbia, Md., this was the first time his crew installed a ceiling of this design. “When we first saw it, we knew this was going to be both fun and awesome as well as really difficult. All details had to come together,” he states. Numer ous coordination meetings with MEP partners were held. “There were no access panels, so access to certain utilities was prohibited and much had to be redesigned in order not to change the aesthetics,” he adds.
All the clouds are sloped and overlap each other approximately 2 ft. The result is a visual rhythm that draws visitors into a space.
The clouds create a wayfinding element that leads visitors into the lounge areas. They impart a strong visual and are not as static as a flat ceiling.
Like a diamond’s evolution from raw earth to unique design, every idea becomes a reality that opens your imagination. Eldorado Stone can transform your space nurturing humble materials to create
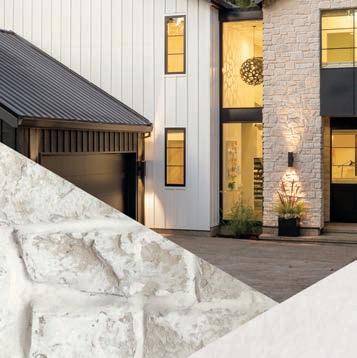
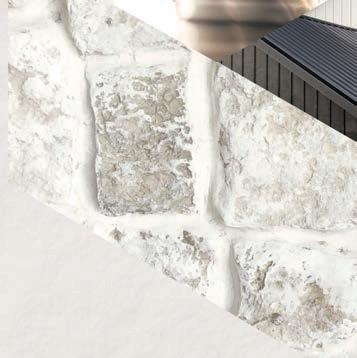
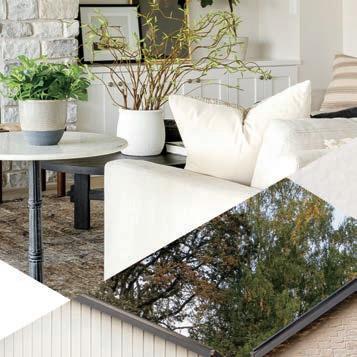
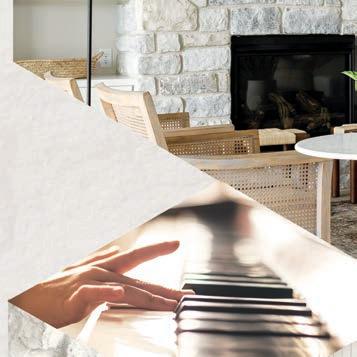

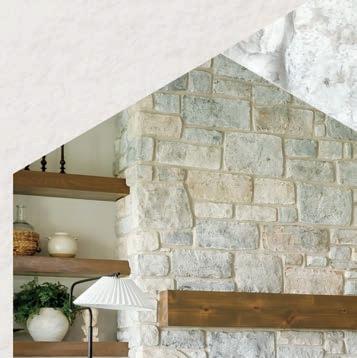


can begin small and turn

world within your home.
start of something beautiful.

Panels are a homerun for a new office building adjoining Greensboro, N.C. ballpark.


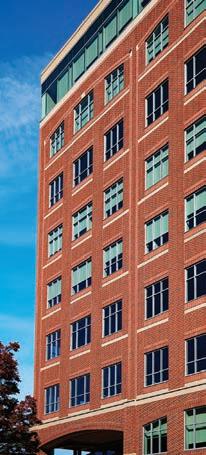
Greensboro, N.C., is experiencing a bit of a renaissance these days. A centerpiece project among all the new construction is the nine-story, 400 Bellemeade office building, which offers at least some of its tenants skybox-quality views over the adjacent First National Bank Field, home of the Greensboro Grasshoppers, a minor-league baseball team affiliated with the Pittsburgh Pirates.
The building’s unique façade pairs contemporary glass curtainwall with more traditional masonry cladding to create a new signature presence in the city’s skyline. While it might look like the brickwork is all hand-laid masonry units, it’s actually a thinface veneer inlaid into SlenderWall precast wallpanel assemblies. This approach allowed the general contractor to shave months off the construction schedule, while still giving the developer and design team the Class-A look they desired.
In the design, developed by the Winston-Salem firm of West & Stem Architects, the brick appears to peel away from the façade on city-facing elevations to reveal a contemporary glass-and-steel structure beneath, melding the adjacent ballpark’s old-school appearance with the more modern lines of the surrounding downtown commercial district.
“The context was a key consideration throughout the design process,” says James Stem, , a principal with the firm. “The idea of the traditional façade peeling away to reveal the modern materials at key locations and vantage points was the successful and final solution. As the building moves toward the central business district and away from the ballpark, its traditional façade peels away to a more contemporary aesthetic.”
As the height target of the project shifted, the designers had to rethink their materials choices for the exterior. “At a six-story design concept, traditional masonry cavity construction supported by curtain wall framing was strongly considered,” Stem says. “The challenges and limitations of traditional masonry-veneer construction at mid-rise heights led, ultimately, to consideration of alternate envelope enclosure approaches.”

Landmark Builders’ director of operations, Channing Chrismon, says once the team came across SlenderWall as a possibility, all involved were intrigued. “It provided a means to get a skin on this building extremely quickly,” he says. “Once we got above the six-story mark, where the numbers were falling meant conventional construction wasn’t economical for us.”
Unlike traditional precast panels, SlenderWall units are a complete wall assembly that combines an exterior panel with a vapor barrier, closed-cell foam insulation, and interior framing studs. They are also very lightweight, tipping the scales at only 30 lbs. per sq. ft., which is 66% lighter than traditional precast products. Plus, SlenderWall panels are shipped to the jobsite ready to install, to meet a job’s specific timing requirements. Thin-brick veneers, like that used for this project, are installed during manufacturing, and designers can choose from a broad range of brick colors and textures.
Ultimately, the building team did opt to hand lay brick for the building’s first two floors, which feature arched radiuses above the entry and second-floor windows—this ended up being more economical than trying to create that look on the shop floor. The thin-brick veneer is inset slightly from the plane of those first two stories to create a visual break and the same radius brick look was achieved on the top floor with SlenderWall panels.
“The idea of the traditional façade peeling away to reveal the modern materials at key locations and vantage points was the successful and final solution.”
—James Stem, , Principal, West & Stem Architects









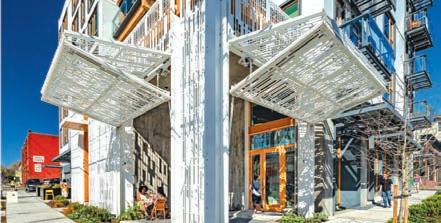

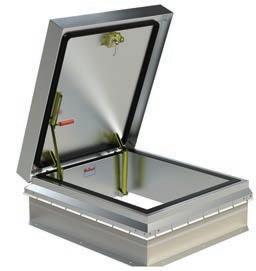

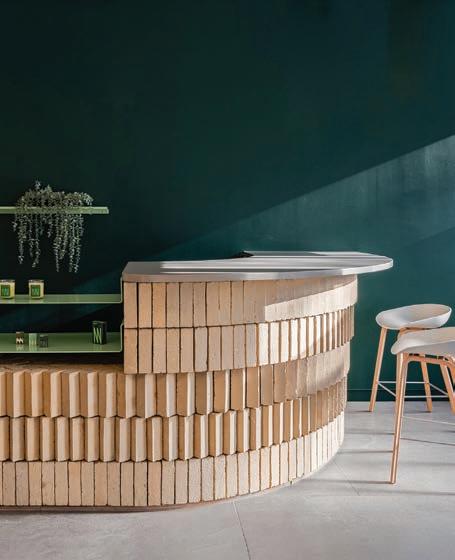

















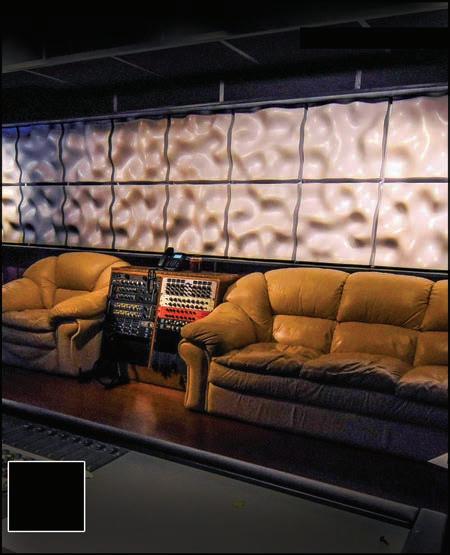
AcousticsFirst 78 www.acousticsfirst.com
Airolite 40 www.airolite.com
Altro 32 www.altro.com
Aluflam North America 25 www.aluflam-usa.com
Arcat 57, 78 www.arcat.com
Armstrong Ceiling & Wall Solutions IFC-1, 33, 78 www.armstrongceilings.com
Arriscraft 46 www.arriscraft.com
ASI Group 9 www.americanspecialties.com/showroom
Belden Brick Company 78 www.beldenbrick.com
Bilco 4, 59, 78 www.bilco.com
Bison Innovative Products 50 www. bisonip.com
C.R. Laurence 77, BC www.crlaurence.com
Citadel Architectural Products 11 www.citadelap.com
Construction Specialties 44-45 www.c-sgroup.com
CornellCookson 29 www.cooksondoor.com
Eldorado Stone 61, 75 www.eldoradostone.com
Griplock Systems 48 www.griplocksystems.com
Hanover Architectural Products IBC www. hanoverpavers.com
Insight Lighting 13 www.insightlighting.com
Invisible Structures 67 www invisiblestructures.com
Kingspan Benchmark 41 www. kingspanbenchmark.us
Koala Kare Products 19 www.koalabear.com
Krieger Specialty Products 52 www.kriegerproducts.com Lamvin 71 www.lamvin.com
Landscape Forms 31 www.landscapeforms.com Lorin 51 www. lorin .com McNichols 65 www.mcnichols.com
Modernfold 21 www.modernfold.com
Modular Arts 10 www.modulararts.com
NanaWall 2-3 www.nanawall.com
Petersen Aluminum 6, 78 www.pac-clad.com
Pilkington 5, 78 www.pilkington.com
Schweiss Doors 78 www.bifold.com
Siplast 53 www.siplast.com
SlenderWall 27 www slenderwall.com
St. Cloud Window 17 www.stcloudwindow.com
Thomas Steele 47 www.thomas-steele.com
Ultra-tec Cable Railing 49 www.ultra-tec.com
Vaask 54, 55 www.vaask.com
Vinyl Sustainability Council 15 www.choosethemark.com
Wooster Products 69 www.woosterproducts.com
Training young designers and leveraging Mancini Duffy’s VR Design Solution.
Highly curious by nature and very motivated, Jessica Mann-Amato, iida, didn’t want to limit her career to simply designing interiors. So, she got very involved with the International Interior Design Association, started volunteering and threw herself into her design projects. This meant doing lots of research and becoming the person in the room who had the answers. Over time, she began developing a cadre of clients who trusted her for her honesty and hard work.
Now she is a principal and co-owner at Mancini Duffy, New York City, heading up the firm’s interiors, though naturally her success did not happen overnight. Particularly as a woman, Mann-Amato had to work to make her voice heard early on in her career.
“About 18 years ago, for a hedge fund design project, a group of male clients kept turning to my male boss with questions, but I was the one who had the answers,” she says. “Eventually that client started coming to me with everything.”
Now Mann-Amato actively works with young designers in her firm, encouraging them to become their own advocate for their personal and professional development.

The firm runs a robust program where employees sit down with company leaders and map out a development path together. For example, this might involve joining a committee and/or connecting with a mentor to further their knowledge in a specific area. “I love that we let our employees take charge of driving their own career path and we partner with them to help make it happen,” she says.
One of the things young designers have the opportunity to get involved with is Mancini’s unique Design Lab which immerses clients in 360-degree design sessions.
Mancini:Toolbelt runs on a video game platform and links architectural and analytical software together to streamline the design process. But
New virtual reality tools present a perfect opportunity for young designers to take charge of their professional development.
what is really unique about the technology is that it allows the clients to play a more active role in the design process.
Once each user dons their virtual headset, they appear as avatars and are able to interact with each other, and the design itself, within an immersive virtual environment. Inside the platform, designers can then evaluate and swap out different products, finishes and colors in addition to actions like taking measurements and adjusting light levels.


Not only are clients wowed by the opportunity to fully visualize what their space is going to look like and play a very active role in designing it, but it is much easier to get buy-in from the different
individuals within the organization.
Mann-Amato adds that the technology makes it much easier to coordinate with consultants as Mancini Duffy designers can walk around with the contractor, engineers, etc., within the virtual space and efficiently dissect all the issues that need to be addressed.

The firm has made The Toolbelt software available as a free download for beta testing for students or for purchase by professionals. “We are not looking to keep the technology for ourselves. Our goal is to make the industry better,” says Mann-Amato.
