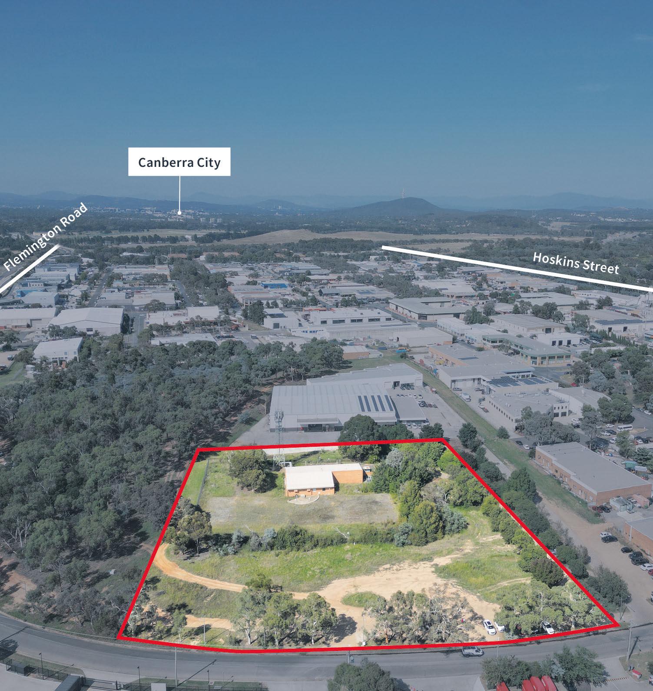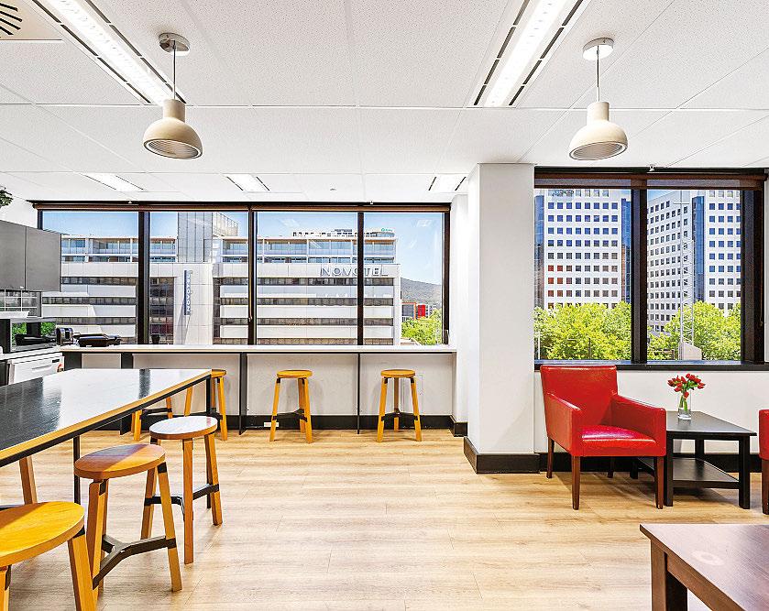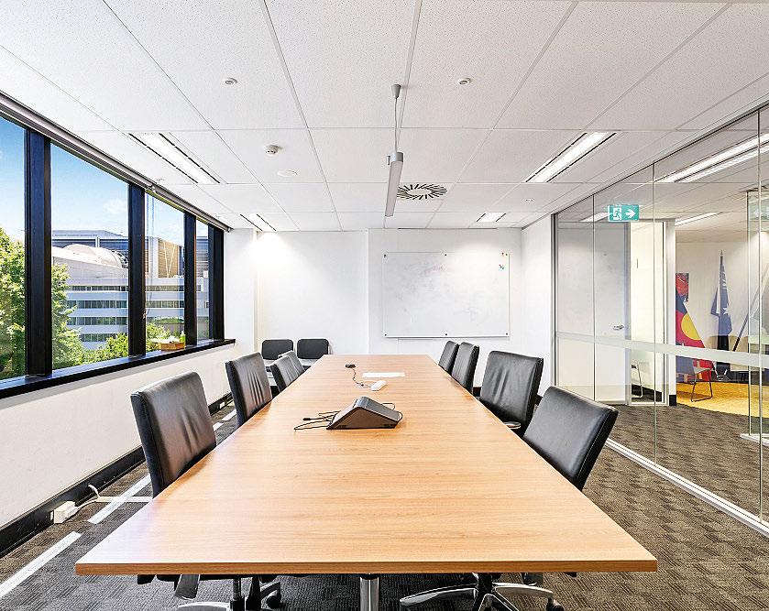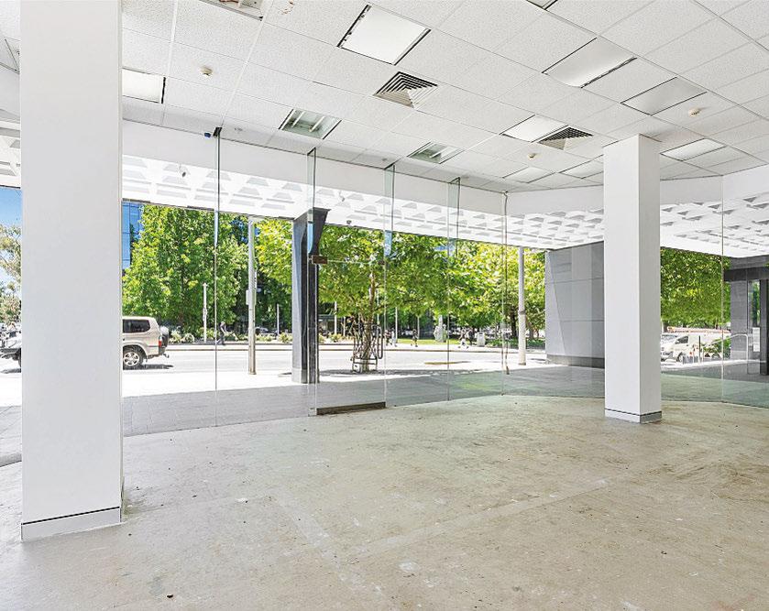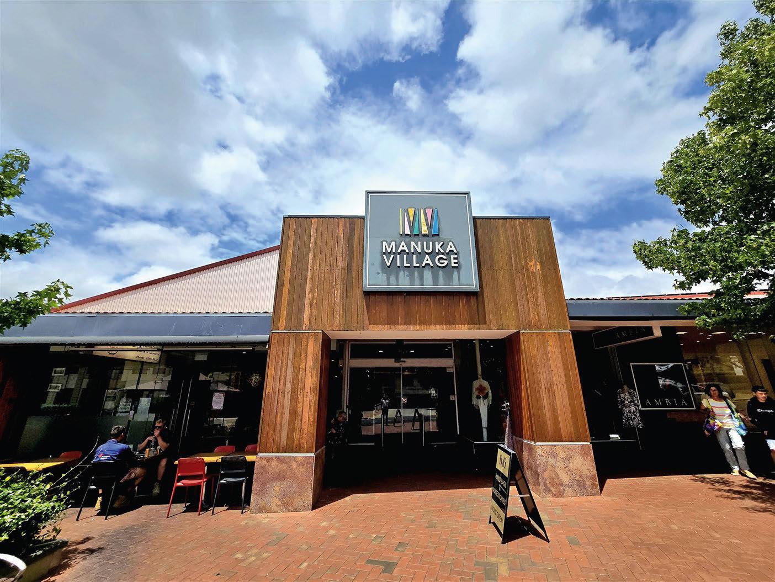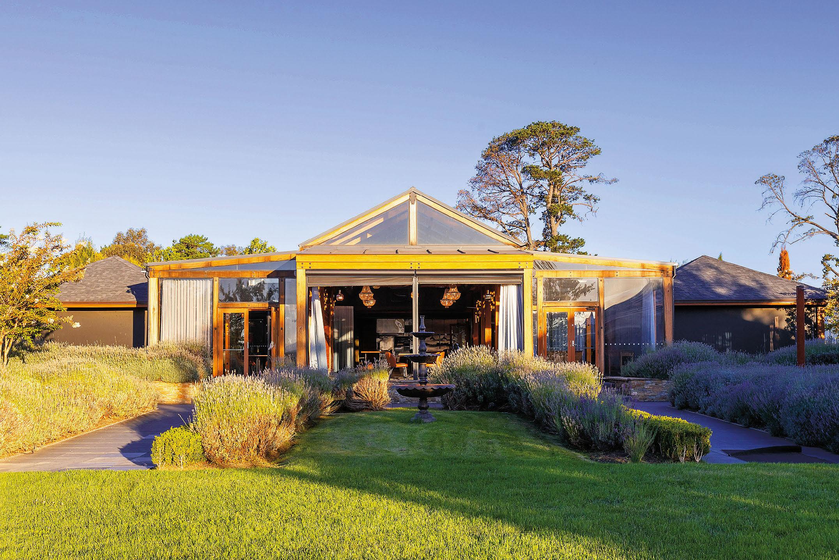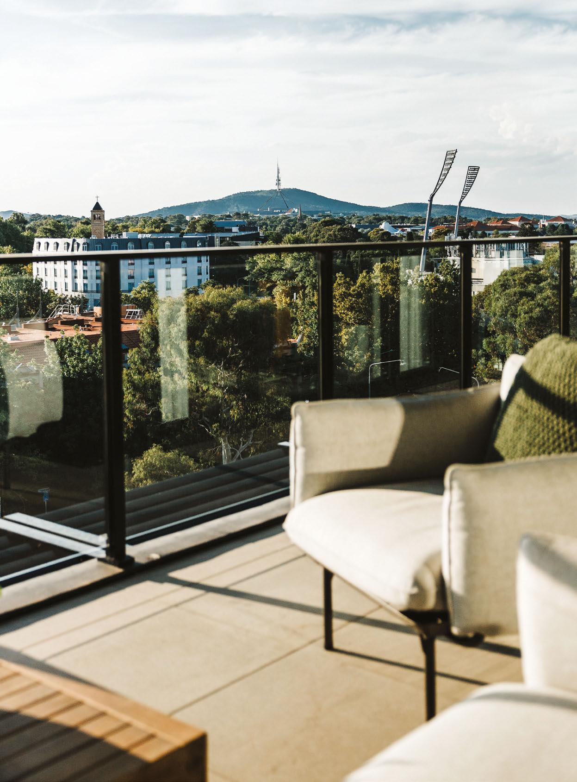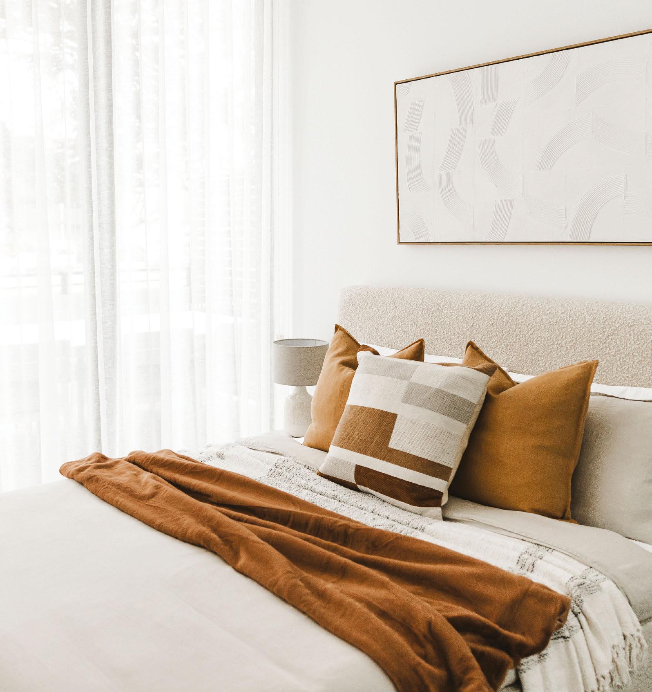













*Travel times are approximate and may vary based on traffic conditions, time of day and other factors.

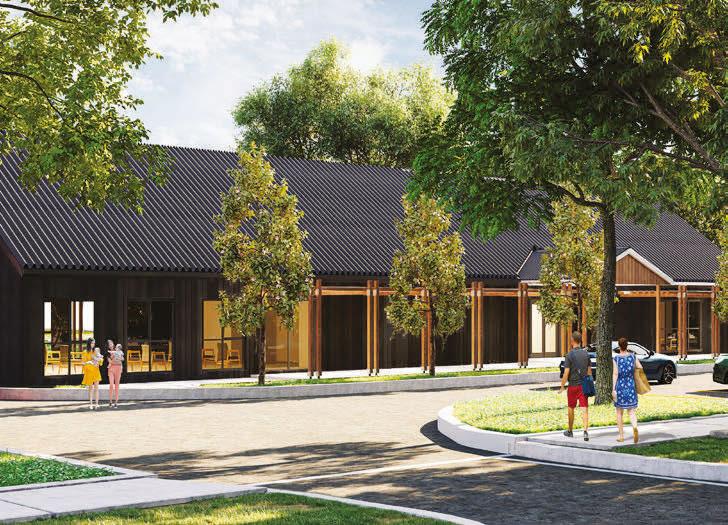
Our NEW release blocks are designed for grand living. You wil enjoy sweeping vistas of Tralee’s landscape and the Brindabella Ranges.
Our Community Centre will be a hub for social interaction and local community activities, and is scheduled for completion in Autumn of 2025.
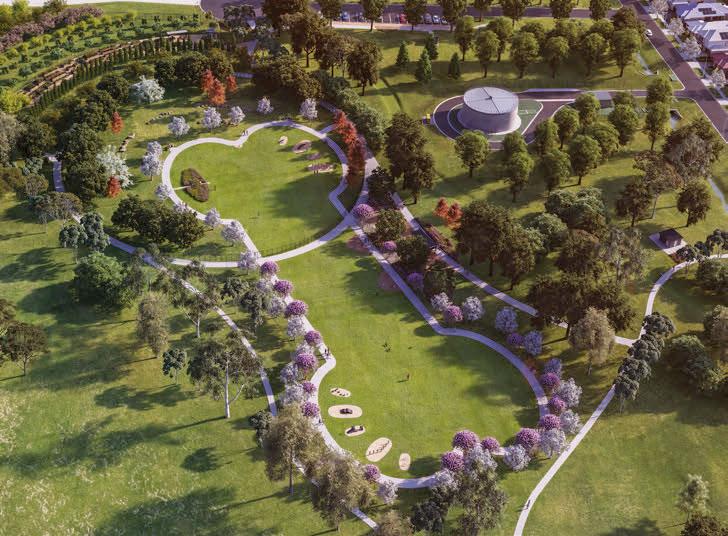
Australia’s most exciting Dog Park of over 20,000sqm in size, including Community Gardens and Orchard is scheduled for completion in Autumn of 2025.
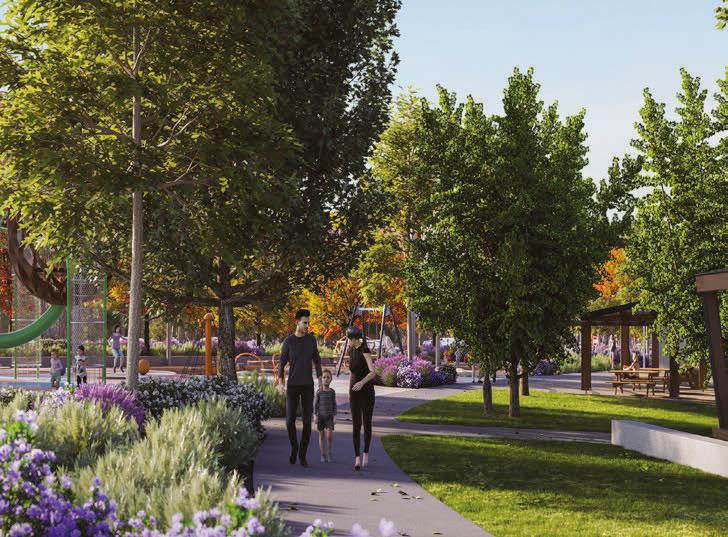
The Town Park is scheduled for completion in Autumn of 2025 and will provide a vibrant space and enjoyment for residents of all ages and abilities.
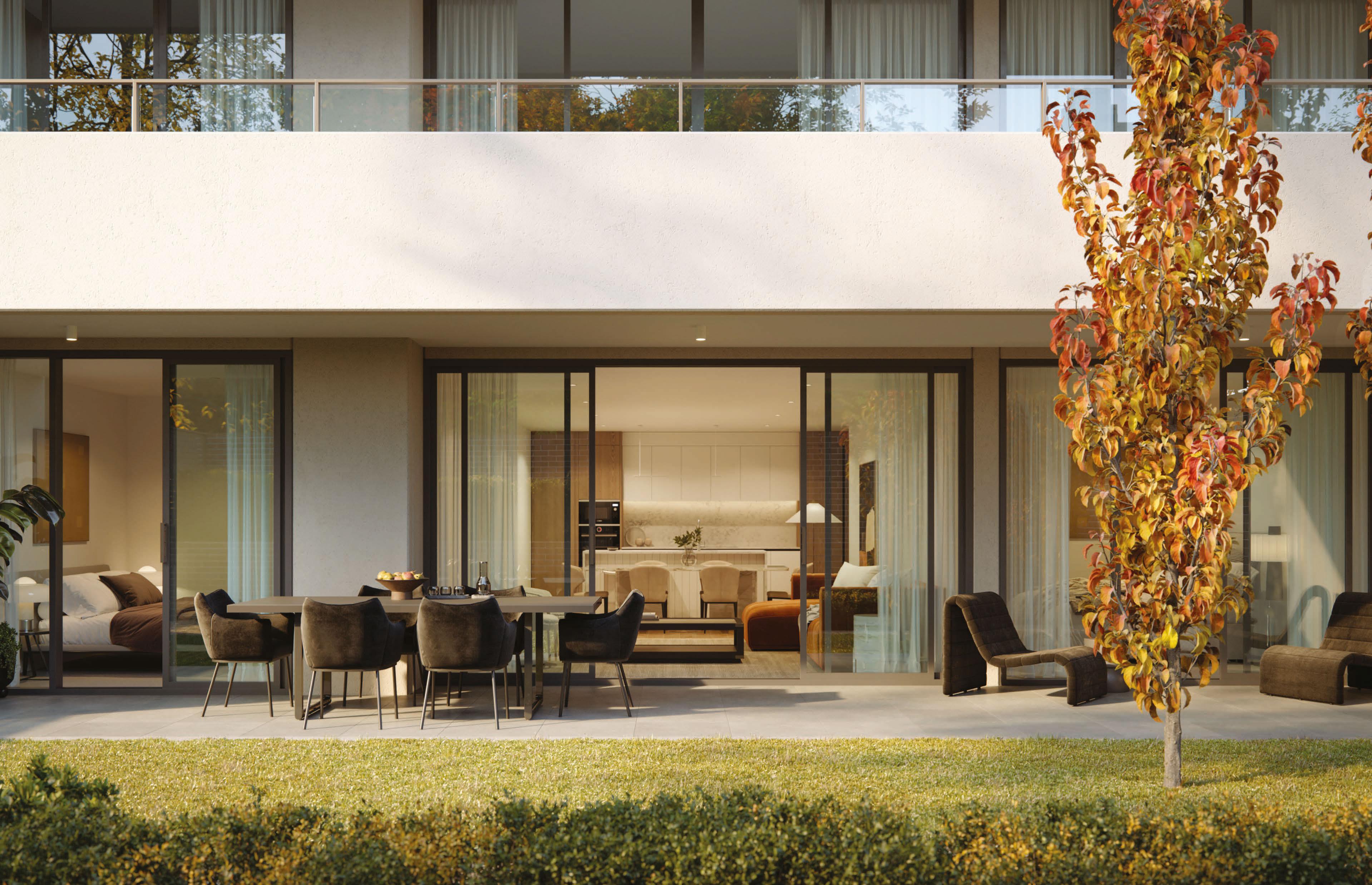

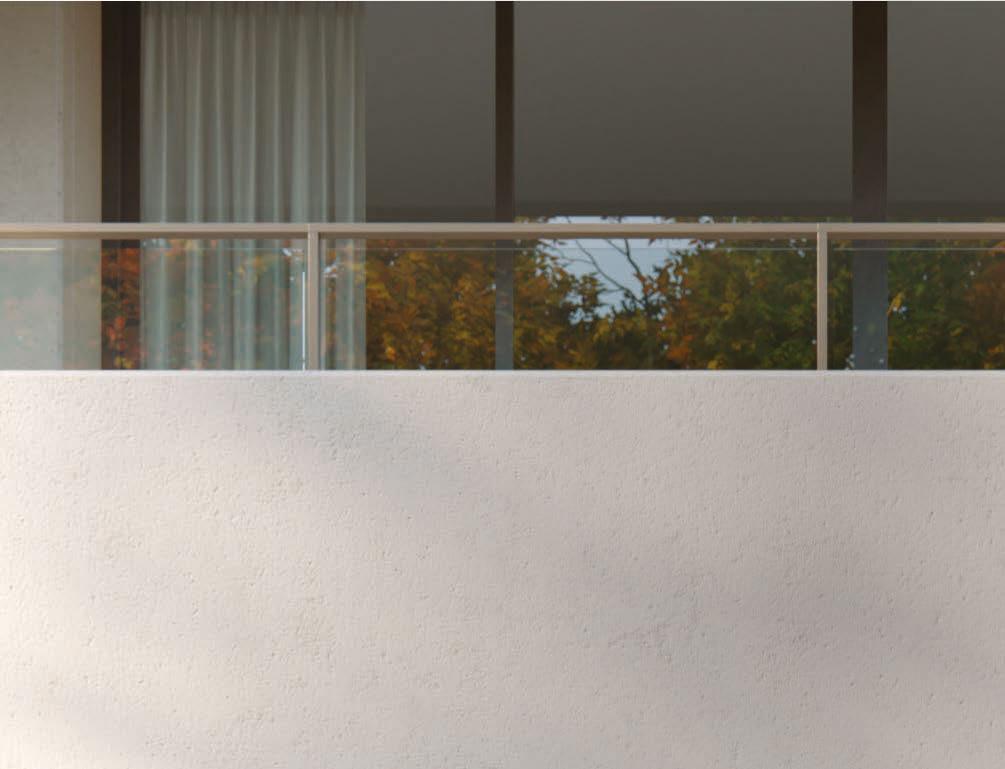

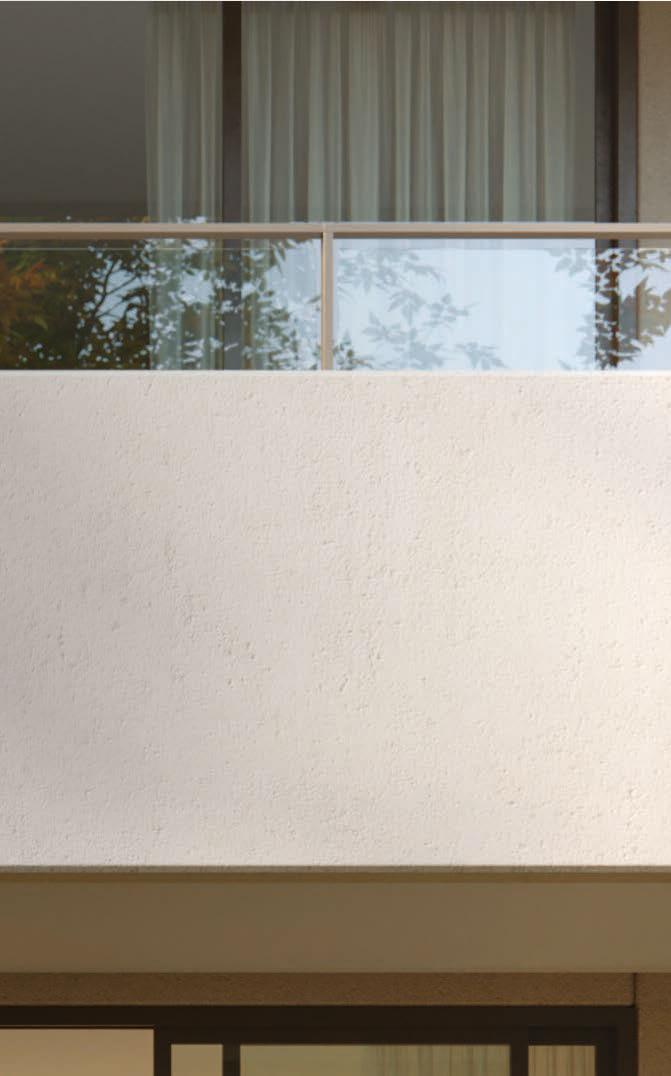




1, 2 and 3 bedroom apartments with spacious floorplans in Canberra’s desirable Inner South.
Retreat to the lush tranquillity of suburban life, then take a quick stroll down the road to absorb the vibrancy of Kingston. It’s a place where comfort meets convenience and classic meets contemporary in a suburb that’s rich in heritage, yet brimming with opportunity.
Now Selling
1 Bedroom apartments from $599,900
2 Bedroom apartments from $829,900
3 Bedroom apartments from $1,439,900
now Call the sales team on 0439 957 156 walterandwhitley.com.au
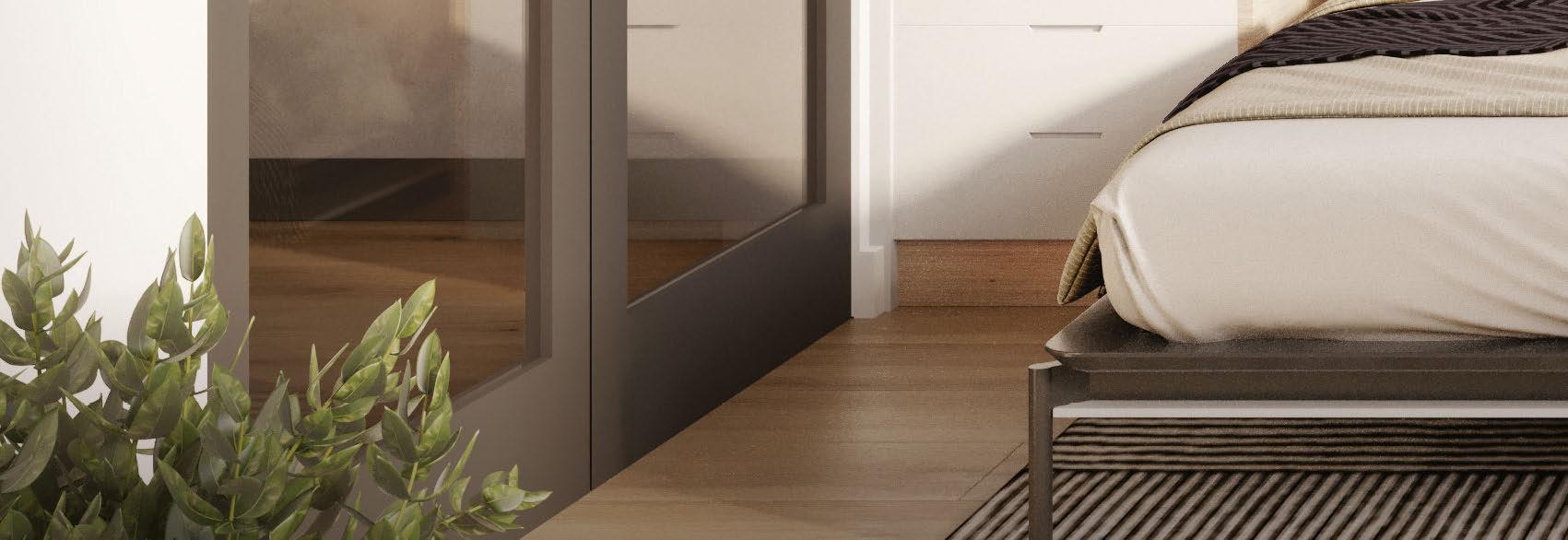





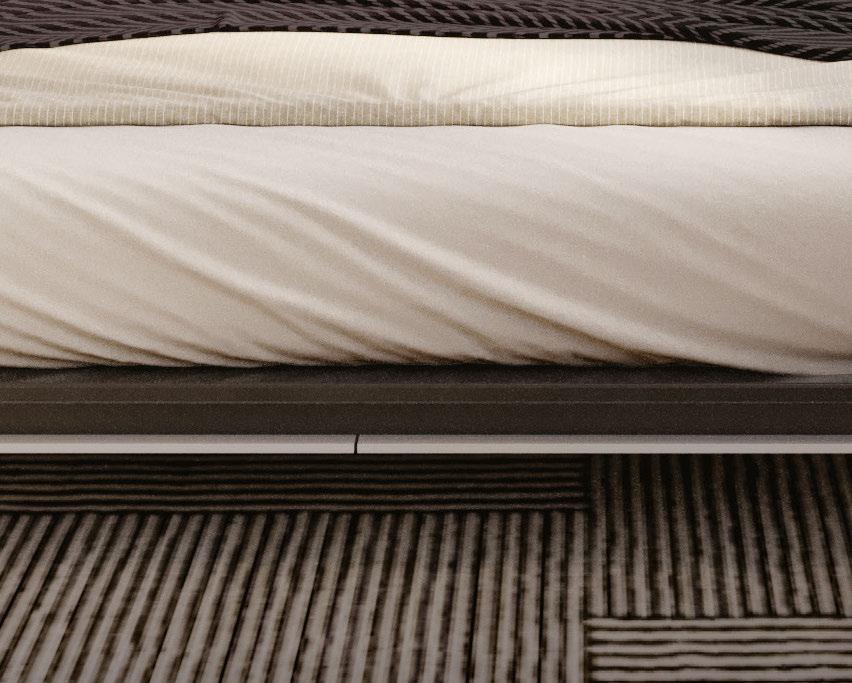

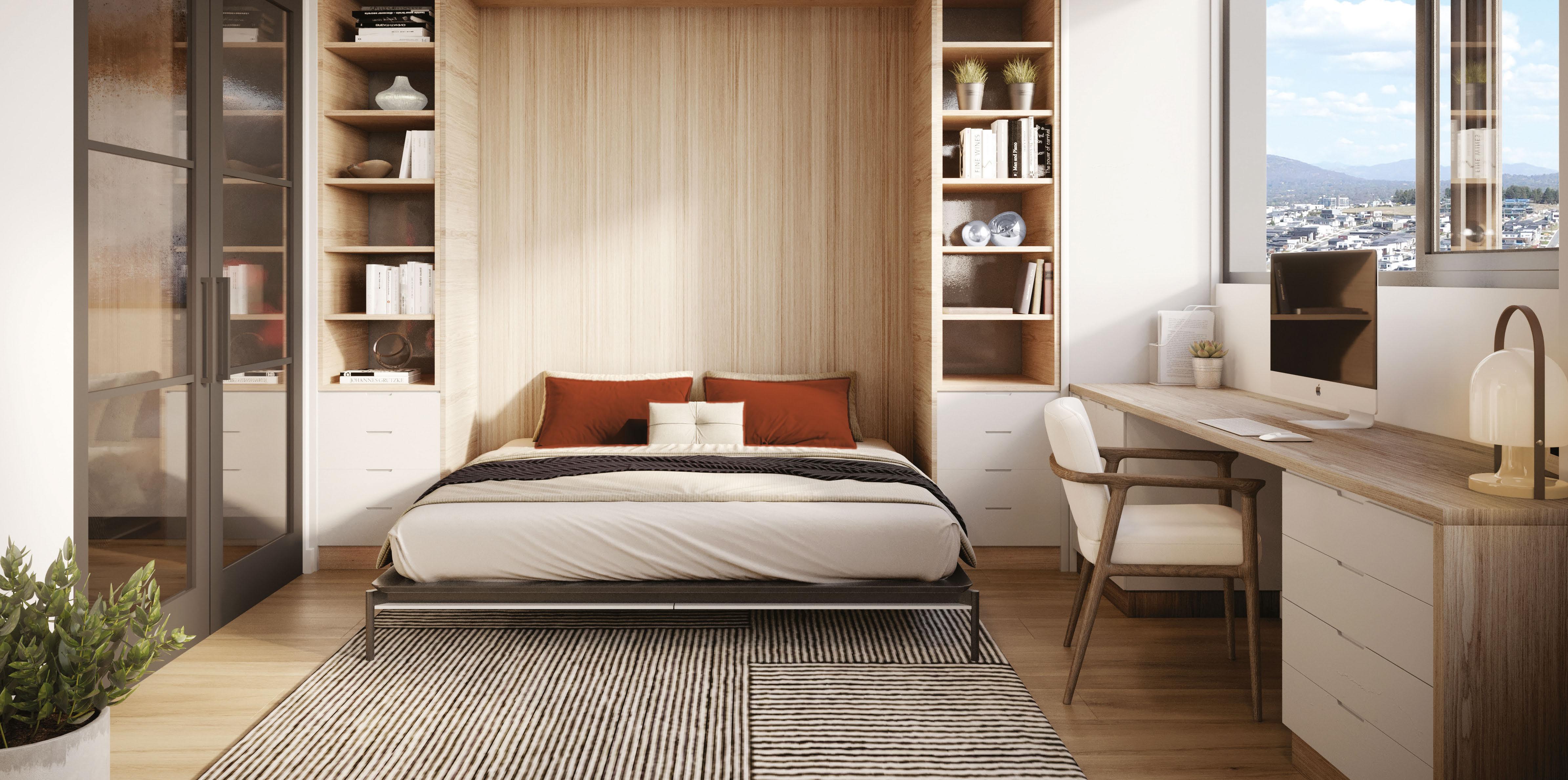

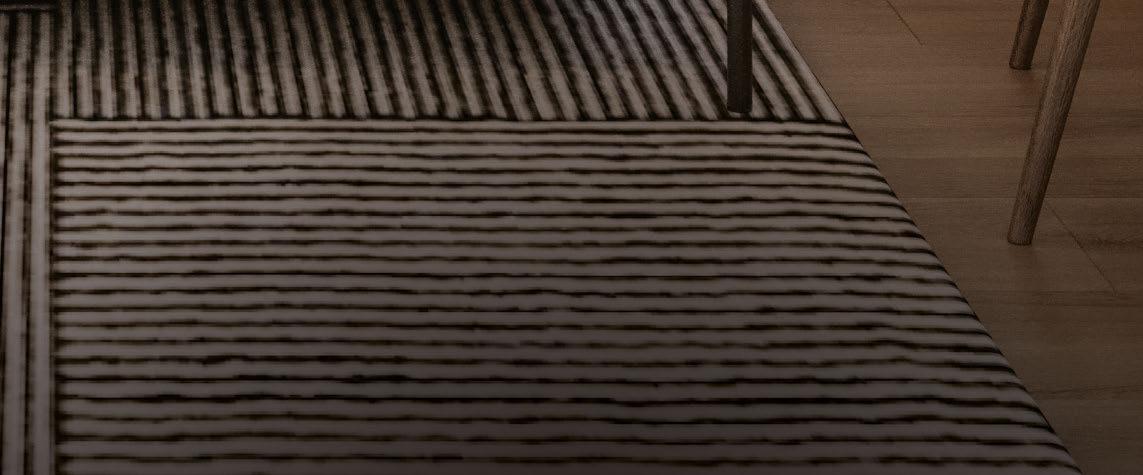

Unique to any other Canberra precinct, adaptable foorplans let you tailor your home to match your lifestyle. Use the additional space as a winter garden or take your pick from Flexi-Space options to transform the space into a private study, guest bedroom, home gym or theatre.
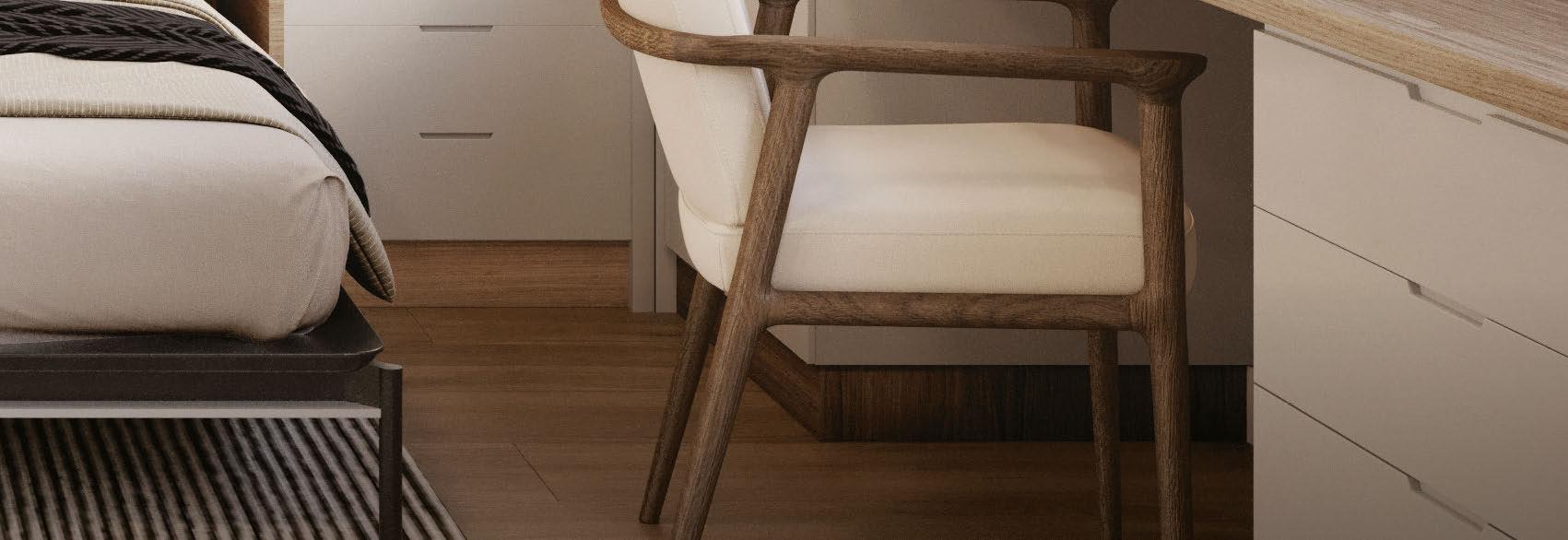




Words by Laura Valic

Editor Laura Valic
laura.valic@domain.com.au
Group
Vibrant, whimsical, refined – the home gracing our cover this week is all of those things and more. After a transformative renovation, the heritage-listed property in Forrest is awaiting new owners. While compiling this edition, I’ve grown to adore the interiors – almost as much as the agent! – and the way they effortlessly blend past and present design. Owning and maintaining a heritage home won’t appeal to everyone, but it is increasingly evident they have a positive impact on property values. When they’re as tastefully updated as 26 Hobart Avenue, it’s easy to see why. For me, in a city undergoing a large amount of change and development, I find it heartening that our old buildings are being so lovingly preserved for the future.


Private sale
Agent: Verv Property, Jason Roses 0431 419 847
This expertly renovated four-bedroom, three-bathroom home is ideal for families, thanks largely to the outdoor entertaining space. Step through stacker doors from the open-plan living area to a covered deck overlooking a resort-style pool and landscaped gardens. Inside, the modern kitchen features stone benchtops, a wide island breakfast bar, and a butler’s pantry. The impressive main-bedroom retreat is segregated, with a lounge area, walk-in wardrobe and en suite.




Wright
9 Xenica Street
$1.59 million+
5 2 2 EER 5.5
Private sale
Agent: Hive Property,
Leanne Palmer 0400 545 343
With a stunning curved facade, this architect-designed home combines art deco inspiration with modern functionality. The upstairs open-plan living area extends through sliding doors to a balcony and offers views over the Brindabellas. The downstairs area is flexible. “Whether a discreet teenage retreat, a multigenerational [option], or a separate and self-sufficient two-bedroom unit is required, this wing of the home delivers,” the agent says.

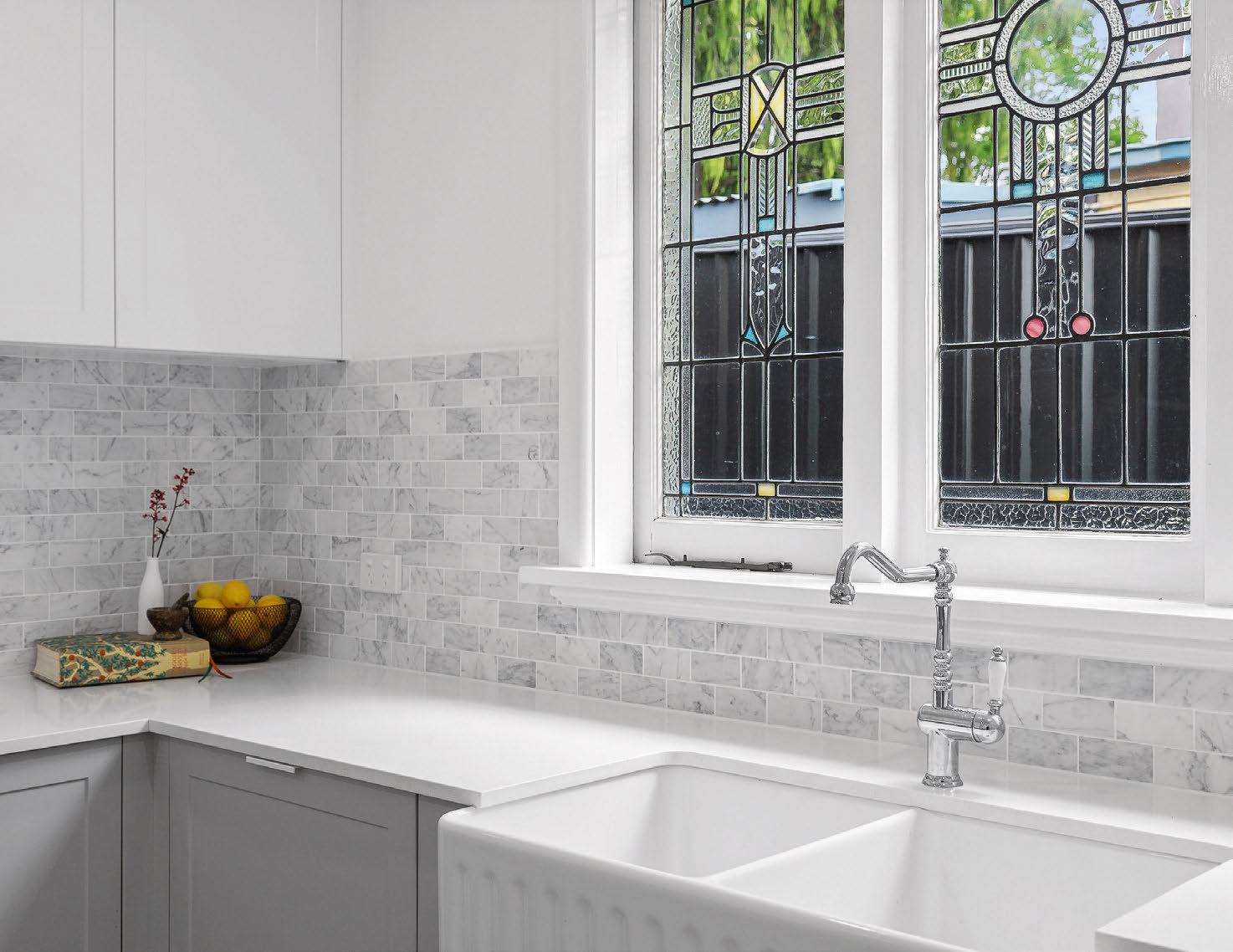

Source: Domain Group

61 Walker Crescent $1.25 million+ 2 1 1 EER 2
Private sale
Agent: Belle Property Canberra, Bree Currall 0410 633 247
If a charmingly renovated property close to the Griffith shops sounds appealing, then don’t look past this two-bedroom beauty. The stunning Hamptons-style kitchen gleams, set off by a Federation stained-glass window and Carrara marble tiles. It includes an integrated fridge-freezer and butler’s pantry. The living area features new VJ panelling and engineered timber flooring, while bifold timber doors lead to a low-maintenance deck – perfect for indoor-outdoor living.


Dr Nicola Powell Chief of research & economics
“Softer-than-anticipated inflation could lead to a February rate cut, but the strong jobs market may keep the RBA cautious. Expect slow, gradual cuts throughout 2025 as it takes a steady approach.”


Words by Laura Valic • Photos by Anne Stroud
The strong bones of this Ken Oliphant-designed house at 26 Hobart Avenue in Forrest served its owners’ needs for the better part of three decades. But, like all things well loved and lived in, there came a time when the interiors needed rejuvenation.
Enter interior designer Vanessa Hawes of Paul Tilse Architects, an awardwinning firm based in Kingston. Not only did Hawes’ previous work on highend projects recommend itself to the owners, but there’s a family connection, too – she’s their daughter.
Together with architect Paul Tilse, Ateg Construction and Created Bespoke Joinery, she set about transforming the heritage-listed 1930 red-brick cottage into a beautiful and functional home to enjoy.
Fast-forward several years, and life has taken the owners in a new direction. So, to sell their revived property, they have enlisted Mario Sanfrancesco of Blackshaw Manuka.
A veteran of the Canberra real estate market, Sanfrancesco has sold his share of new and stately homes in the capital. However, he says the renovation of this single-level, three-bedroom house – which sits nestled among stunning landscaped gardens on a 1105-squaremetre plot – is simply “spectacular”.
“The house is bordering on a work of art,” Sanfrancesco says. “Everything is bespoke, with all the features you’d expect in a classically renovated heritage home. But as you walk through, you can really tell it was completed by experts in design, guided by the owners’ incredible style and taste.”
The original floor plan was reconfigured to create an open-plan kitchen-dining-living space, while one of the three bedrooms was turned into a customised dressing room.
The team’s creative choices ensure many of the original features, such as ornate ceilings and paned windows, remain highlighted and honoured within the influx of new materials.
Everywhere you turn, Sanfrancesco says there’s something new to discover.
“My experience as an agent is that the second or third viewing of a property starts to reveal its faults, and buyers look out for those,” he says. “But with this particular property, it’s the opposite. Each time I go back, I discover another beautiful detail.”
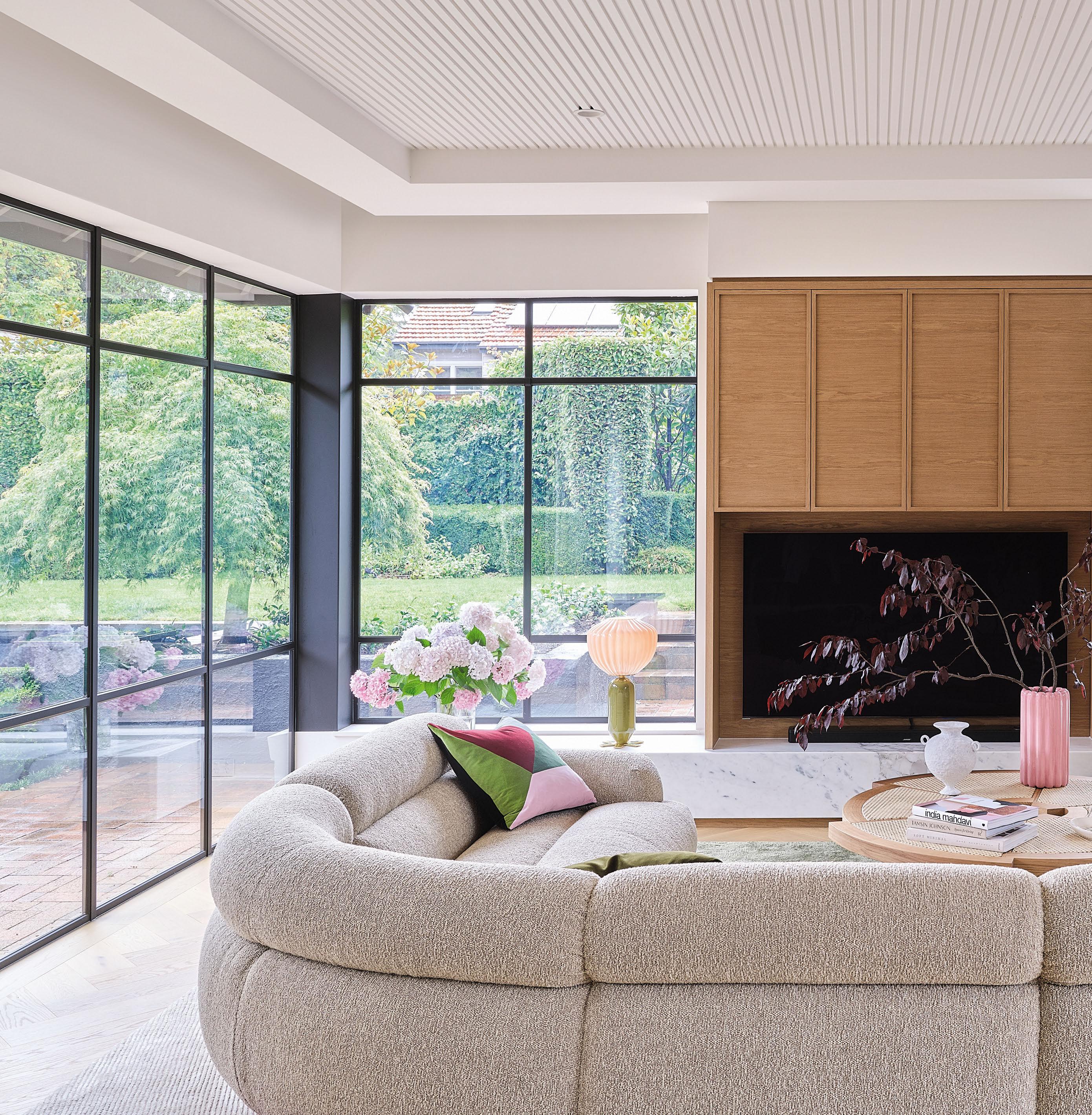
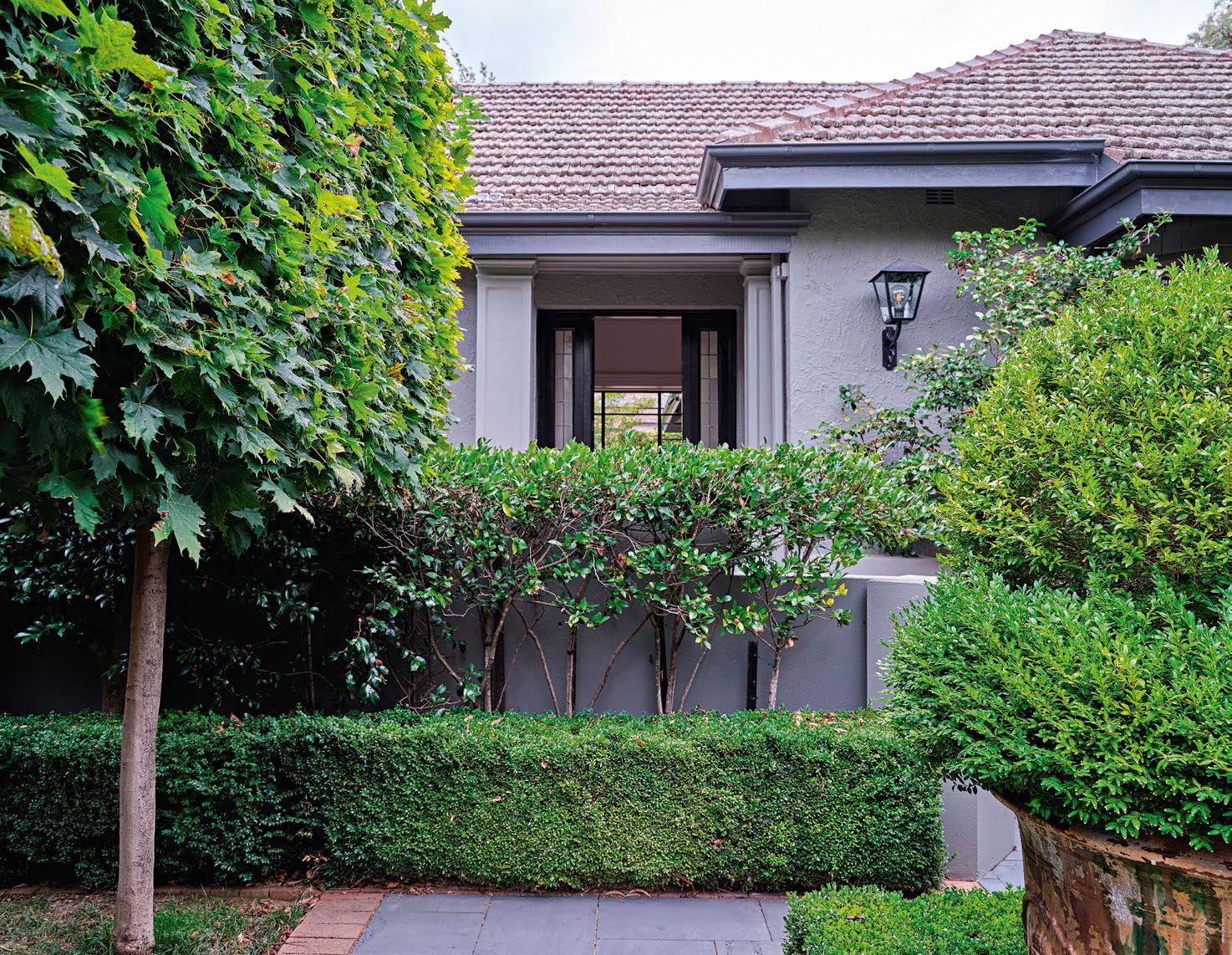
Upon entry, a formal gallery and lounge room to the right welcome you. A gorgeous window seat, original brick wood fireplace, and art deco touches help set the internal tone.
Lightly hued herringbone engineered oak floors flow towards the main living area, where the centrepiece kitchen rules from its award-winning perch.
Richly veined calacatta vagli oro marble was selected for the large island, benchtops and splashback, which are elegantly complemented by a curved bronze rangehood, bronze Astra Walker tapware and almond timber veneer joinery. An integrated fridge-freezer in a contrasting dark shade, plus a butler’s pantry, ensure a seamless aesthetic. The veined marble is replicated in the bold living room mantel and bench seat, though some might say the striking black steel-framed windows and doors steal the show in this space. These open onto a paved entertaining area, with a guest bedroom observable just beyond.
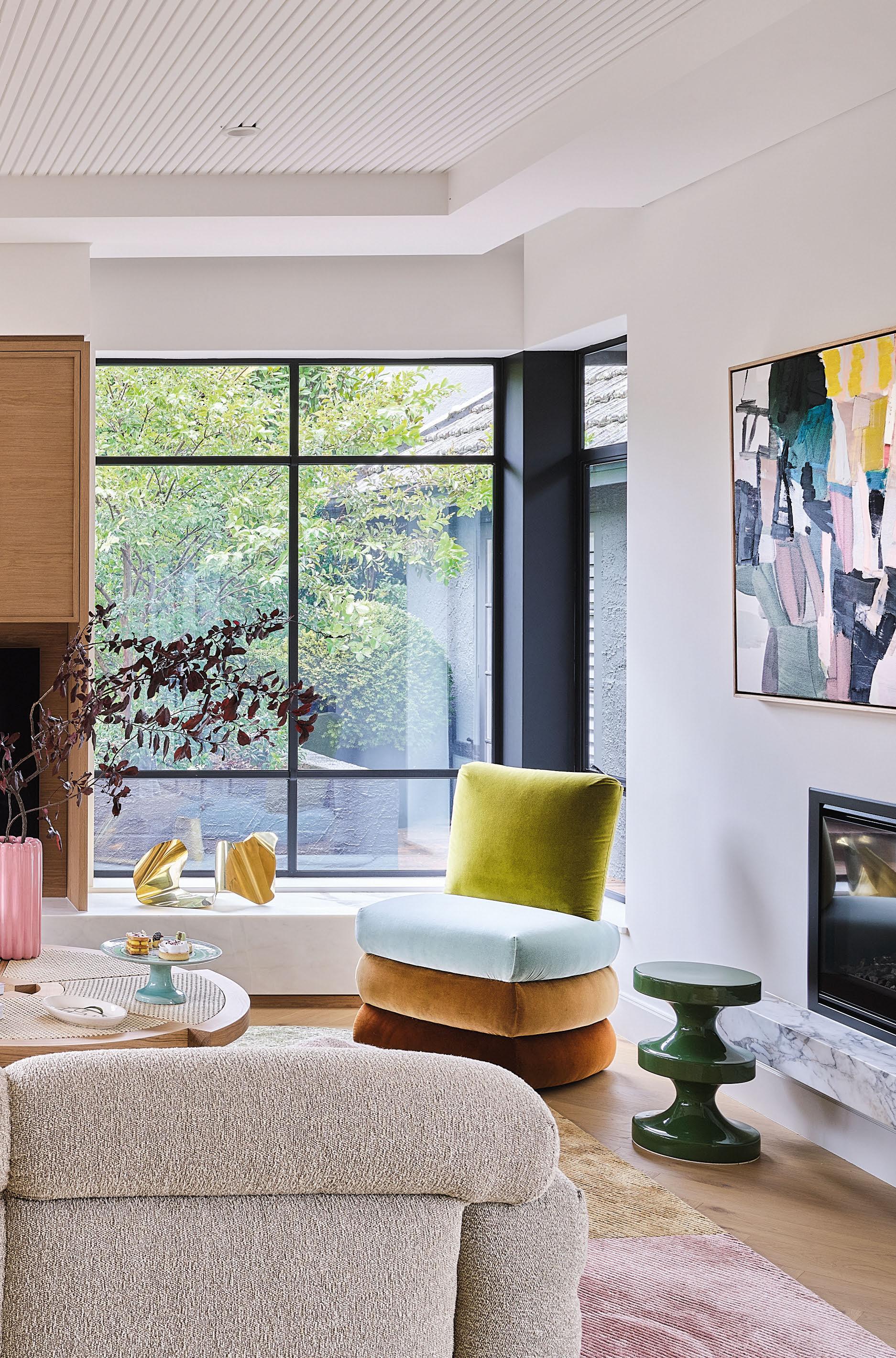
Carefully selected lighting and a battened timber inlay ceiling in the family-dining area add to the artistry.
The main-bedroom suite sits in a separate wing. It has a glass-roofed walkthrough wardrobe and luxurious en suite with marble and terrazzo tiling.
Perhaps one of the more surprising features is the four-car garage, which features epoxy flooring and custom storage to appeal to car enthusiasts.
Overall, Sanfrancesco says this is a premium home situated in a premium location, perfect for discerning buyers with the right budget.
“It’s the sort of property you just need to come through and view in person,” he says. “You wouldn’t have seen anything as tasteful in Canberra.”
Located just a short stroll from the Forrest tennis courts and local bowling club, the home is also within walking distance of the Manuka shops, close to the Parliamentary Triangle and minutes from the CBD.

“Everything is bespoke, with all the features you’d expect in a classically renovated heritage home.” Mario Sanfrancesco
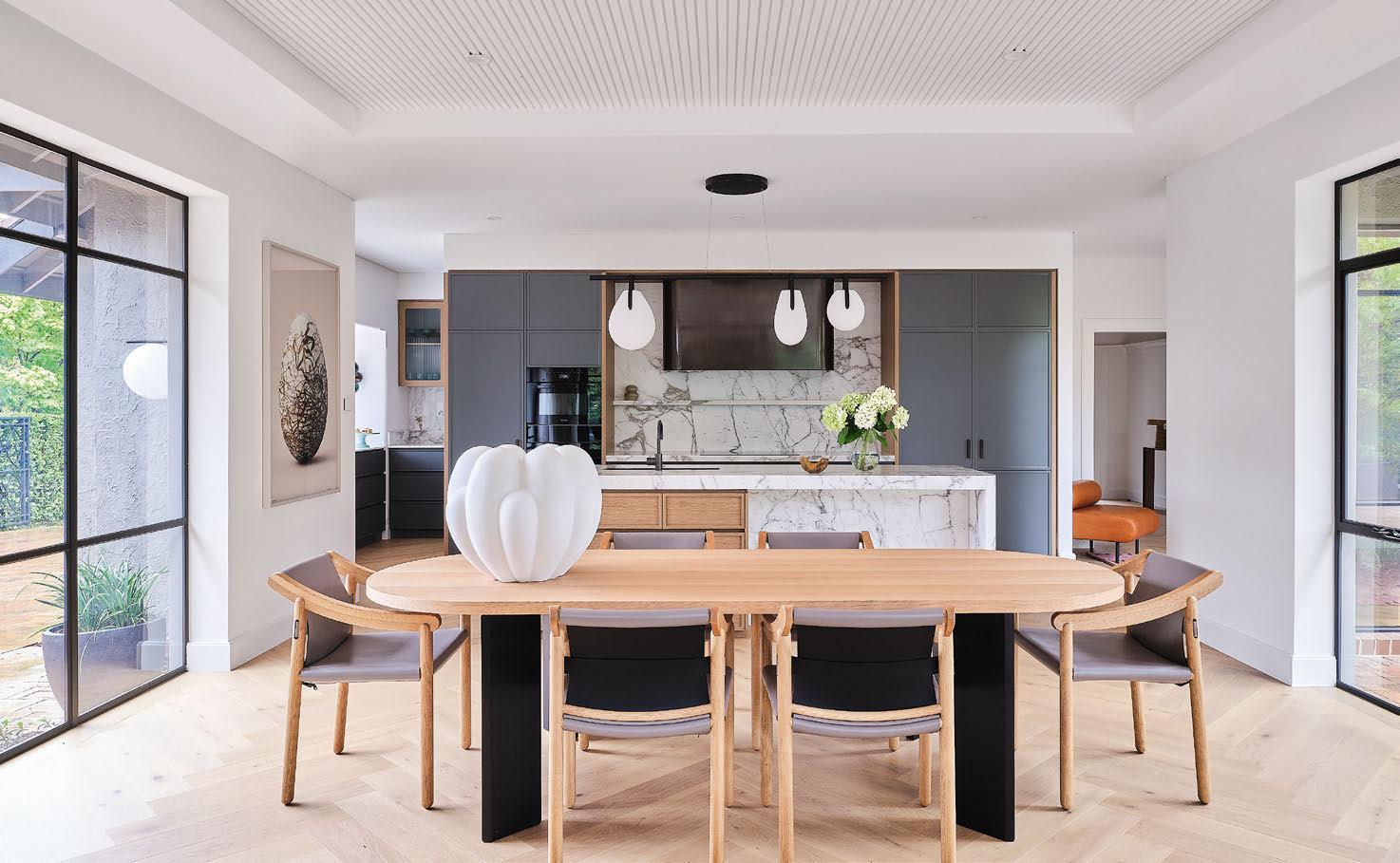

Words by Ray Sparvell
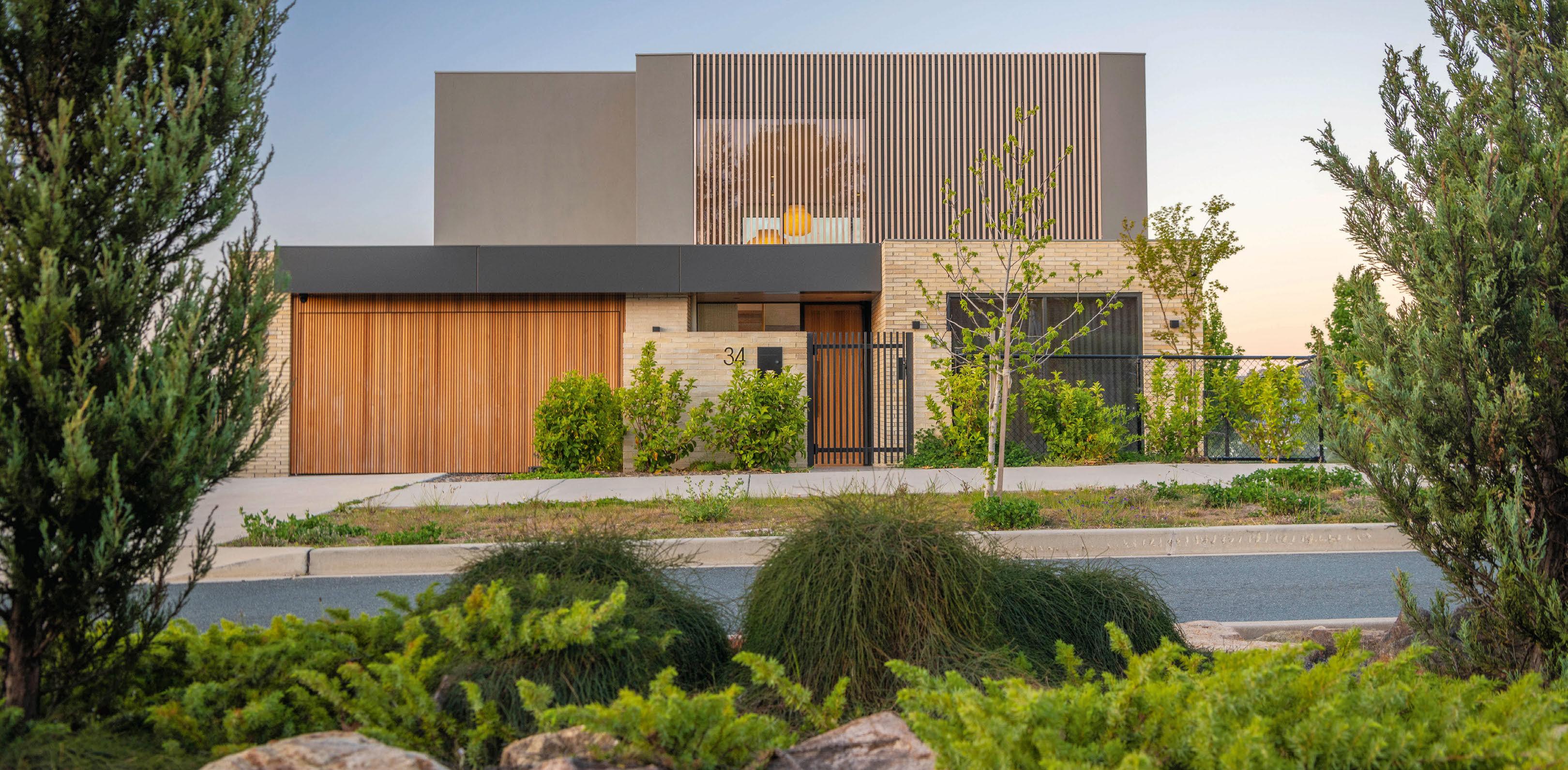
Good design catches the eye or, more specifically, the brain and the old grey cells fire up when they detect something different.
That’s a primary reason architects continually develop their designs – to capture that all-important attention. But that’s not the full story.
Alexander Smout of Belle Property Canberra, who lists this week’s Denman Prospect feature property, says architect Paul Tilse has sparked interest through an insightful selection of materials in the showpiece home.
“There’s definitely been a lot of thought gone into creating a really distinctive home,” he says. “Timber, stone, cladding and glass combine to create a striking facade, and that same aesthetic continues inside.”
Smout says high ceilings juxtaposed with timber battened ceilings create a sense of space and warmth.
“Thoughtfully placed big windows capture light and the panoramic views this home enjoys,” he adds.
Tilse says material selections can certainly complement a client brief, but
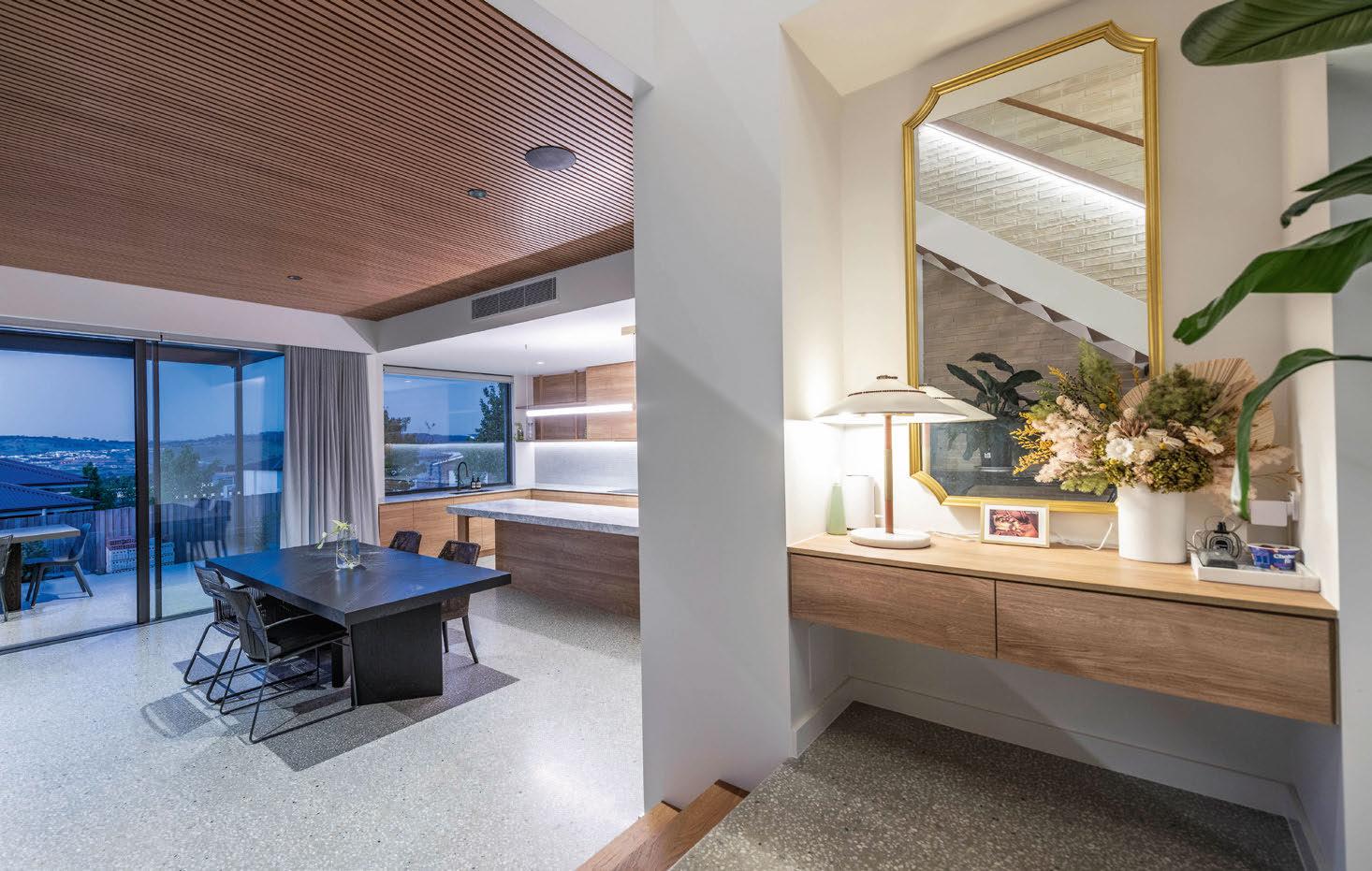
architects retain plenty of scope as to how they are used to best effect.
“We’re often looking at opportunities to contrast,” he says. “The highly polished concrete floors reflect an abundance of light into this Denman Prospect home, but the timber battened ceilings temper the brilliance, so it’s not too bright. [They] also baffle a level of sound.”
Tilse says materials are also often selected for their durability.
“For example, timber battens under eaves look great but are [also] shielded from extremes of weather,” he says.
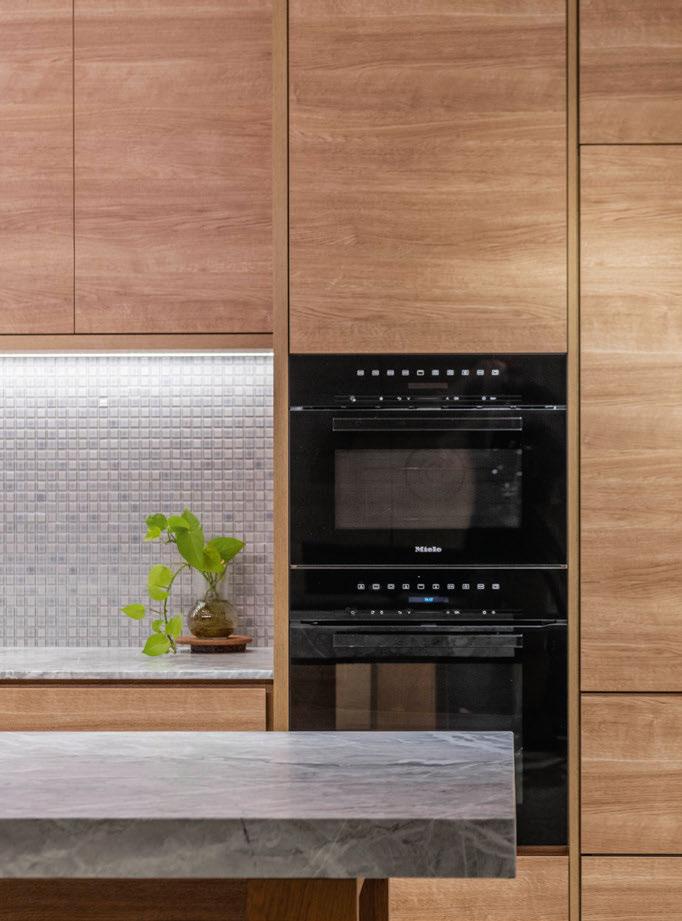
A careful selection of materials can define a home’s visual appeal. Stone, brick, steel, timber, glass and aluminium cladding are often used to create striking contrasts.
A sophisticated palette of finishes offers the potential for imagination, expression and personalisation. It sets apart home designs and enables an owner to customise their aesthetic appeal.
Architects don’t just select materials based on good looks – they also choose them for sustainability, durability and energy efficiency. Inspired combinations can help keep a budget on track.
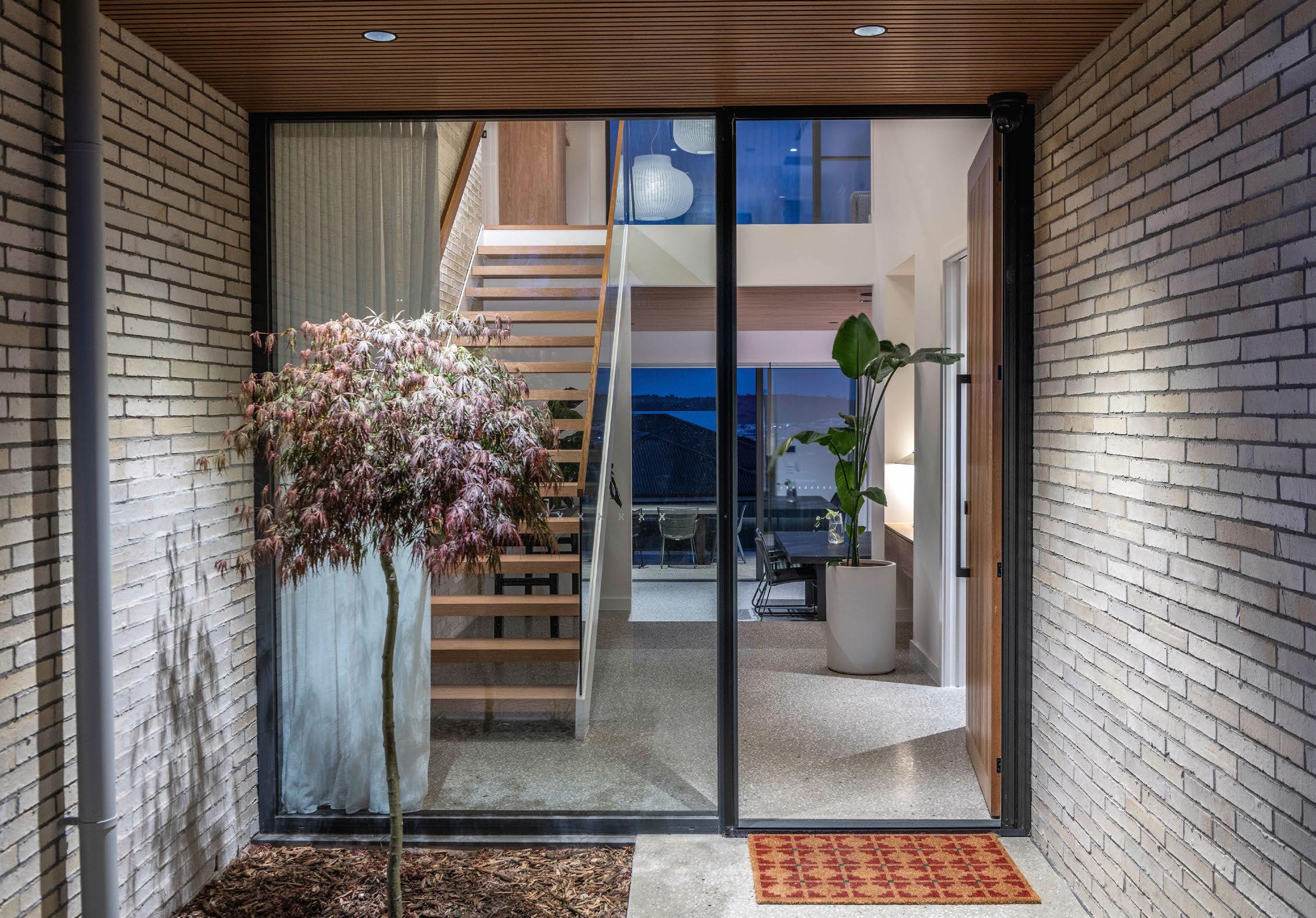

This is a house with big views, and architect Paul Tilse has made sure they can be seen.
Sitting on the highest point in Denman Prospect, this home sets a new benchmark in the Molonglo Valley.
From the kerb, it presents a sharp, geometric silhouette shaped by an inspired selection of materials, including stone, timber, glass and aluminium cladding.
Inside, Tilse has demonstrated a sure hand in maximising the stunning panoramic views.
The open living area (with gas fireplace), and the dining and kitchen spaces are characterised by polished concrete floors with underfloor heating.
This is tempered by differing ceiling heights and traditional finishes contrasted with battened timber.
The quality continues in the kitchen, which has Italian marble benchtops, a French-tiled splashback and a full arsenal of Miele appliances.
A butler’s pantry provides the backup with a Vintec wine fridge and Zip HydroTap.
FEATURE PROPERTY
Denman Prospect 34 Ada Norris Avenue $2.299 million+ 4 3 2 EER 6
Private sale
Agent: Belle Property Canberra, Alexander Smout 0421 148 706

Scan the code to see the listing
A guest bedroom, bathroom, study and mudroom complete the living level.
Upstairs, the generous main bedroom takes in the views en route to a speccy walk-in wardrobe and en suite.
Two further bedrooms share a large bathroom with a bath, and they wrap themselves around a second sizeable living area.
Outside, a deck overlooks the pool, cabana and separate shower.
The home is just a short stroll from local amenities and a quick drive from the Evelyn Scott School and shops.
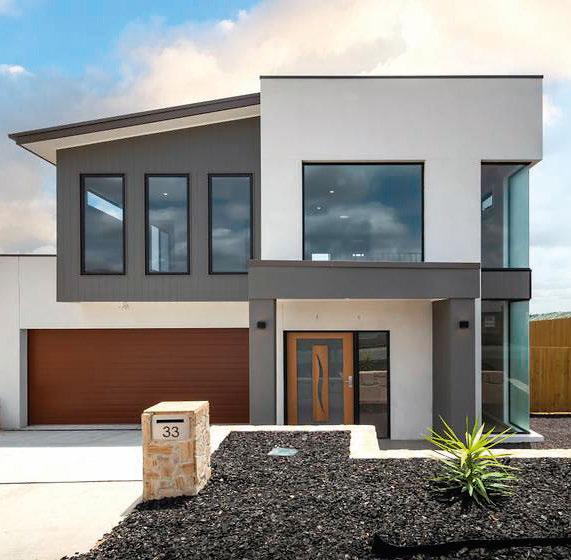
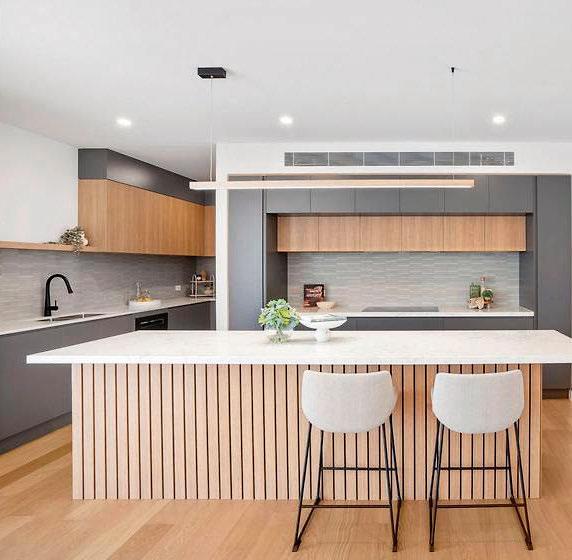
Agent: Bastion Property Group, Theo Koutsikamanis 0431 543 649
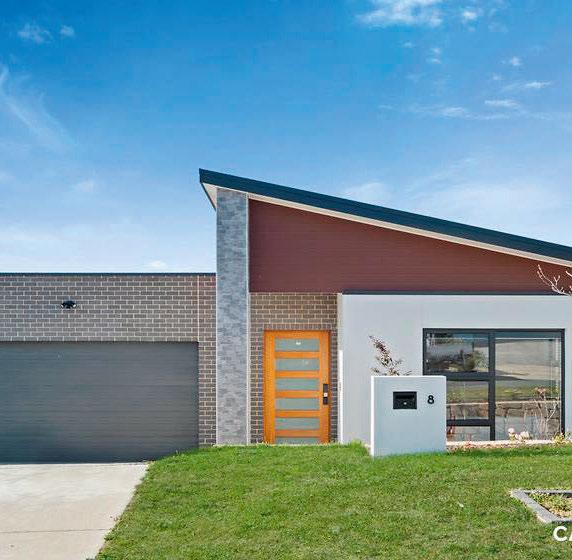
Denman Prospect
Agent: Carter and Co Agents, Curtis Dong 0449 889 665
Words by Karen Hardy • Photos by Ashley St George
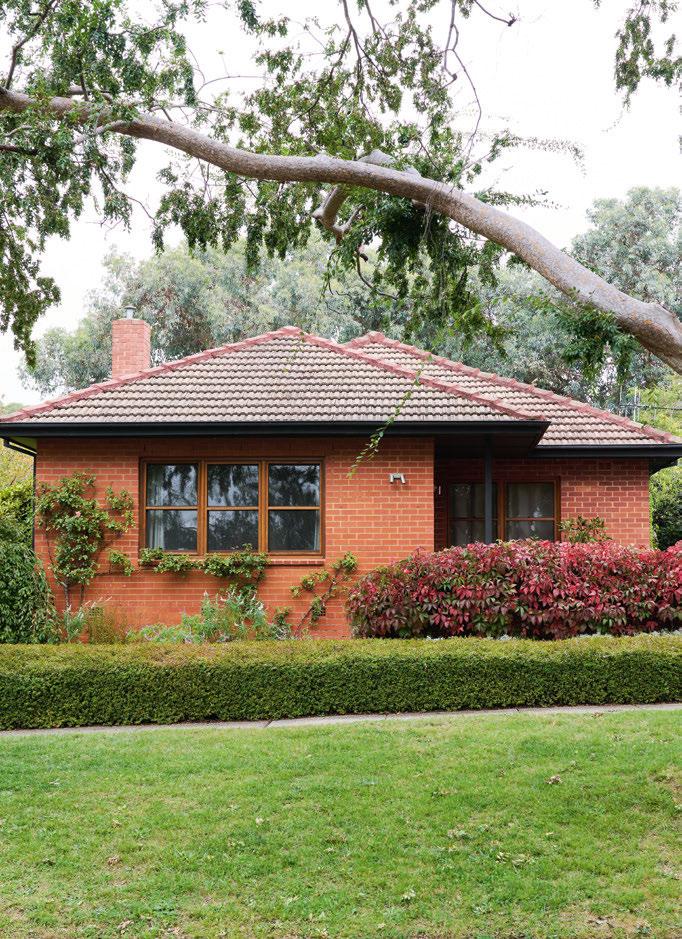
Griffith has every right to stake its claim as the Inner South suburb with the most character.
From heritage-listed homes to dramatic new builds, it stretches from Manuka Circle in the north to Monaro Crescent and the gigantic roundabout on Canberra Avenue.
For the record, the Manuka shops are actually in Griffith!
You’re spoilt for choice here since the Griffith shops themselves should not be forgotten. One of the best butchers in town sits close to Mountain Creek
Wholefoods, and Gryphons Caffe Bar is the perfect spot for a morning coffee or a quick after-work drink.
You can then head over to Rubicon restaurant for fine dining.
Along with prestigious homes, the suburb has a range of apartments, from well-established boutique complexes to high-end options with all the trimmings.
Whether you’re looking for an investment or are keen to downsize, Griffith is well worth a look.
Belle Property’s Josh Bruce is a thirdgeneration resident. He grew up in the suburb, not far from his grandparents’ house on Lockyer Street, and now he’s raising his own young family nearby.
“I have always loved the iconic Canberra cottages and red-brick homes, with beautiful tree-lined streets, ample parks and open spaces,” he says. “I think it’s the best location in the Inner South.
“My brother and I went to school at St Edmunds and later Canberra Grammar. It was a great place to grow up. Griffith is definitely in the blood.”
Bruce says Canberra’s transient nature often means the year’s property market starts off strong in the area, “especially for units and townhouses”.
“There are some exciting listings launching in the near future, too, for those who are looking to purchase their next dream home,” he says.
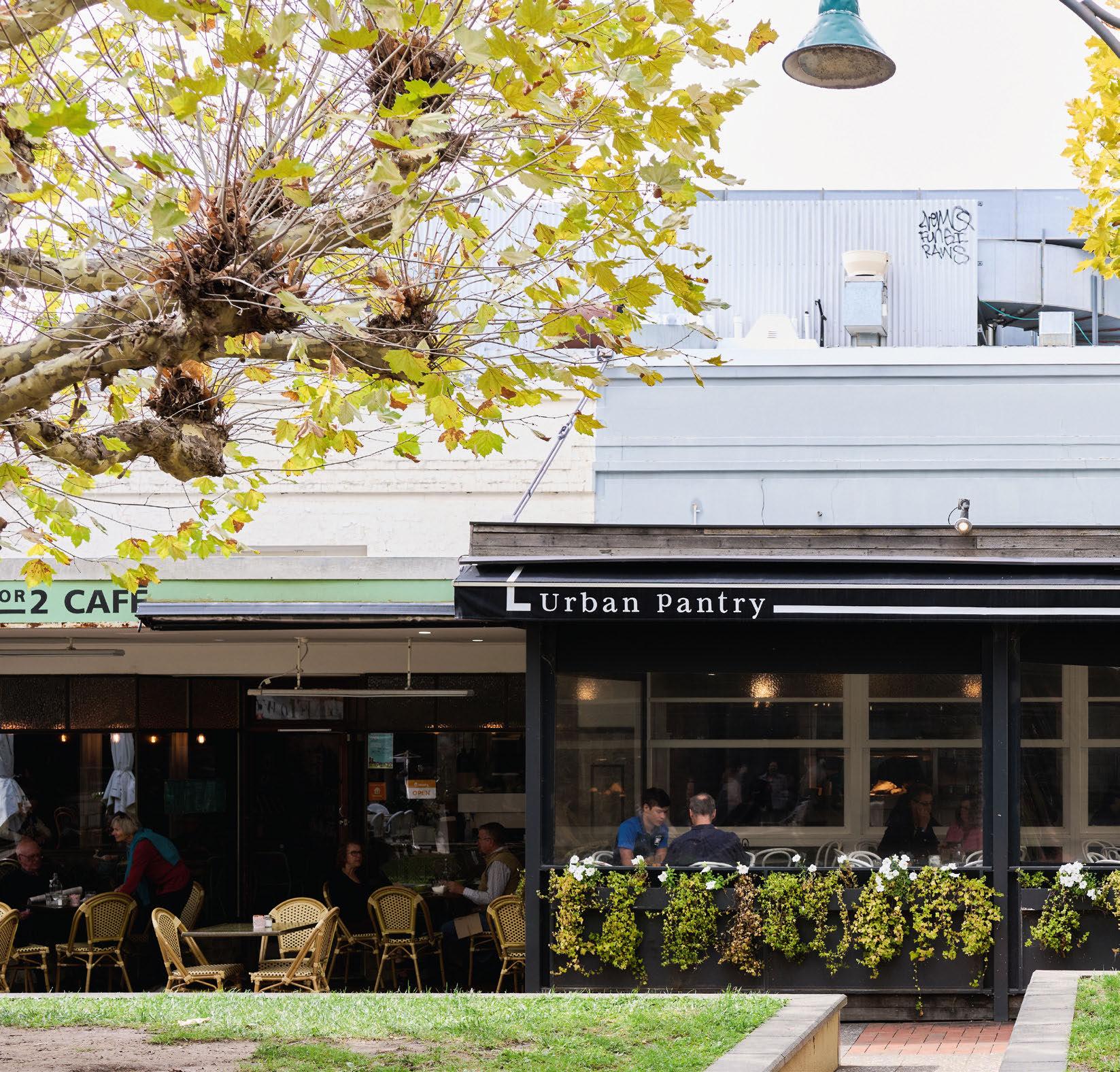
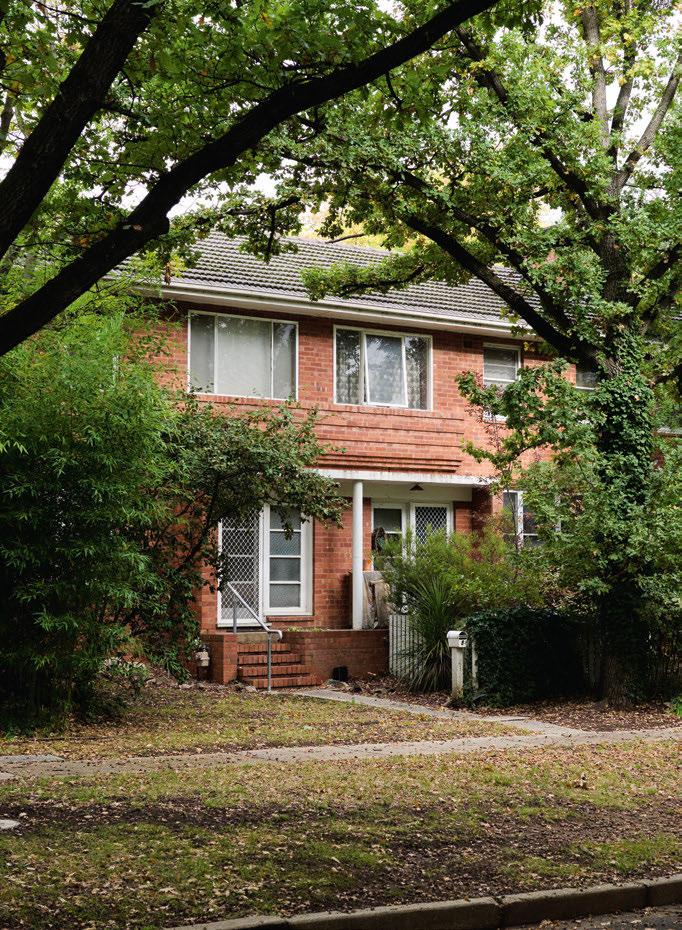

My local

Mount Creek Wholefoods has some of the best organic and local produce going around. But head up the back to the cheeky hidden kitchen for great juices, smoothies and a healthy lunch.
Recess Coffee at the Griffith Shops has the best coffee in the Inner South, as well as sensational breakfast and brunch options. My favourite is the fried chicken sandwich.
You can’t go past places such as Bass Gardens and Grant Crescent in Old Griffith. These beautiful tree-lined streets showcase some remarkable homes.
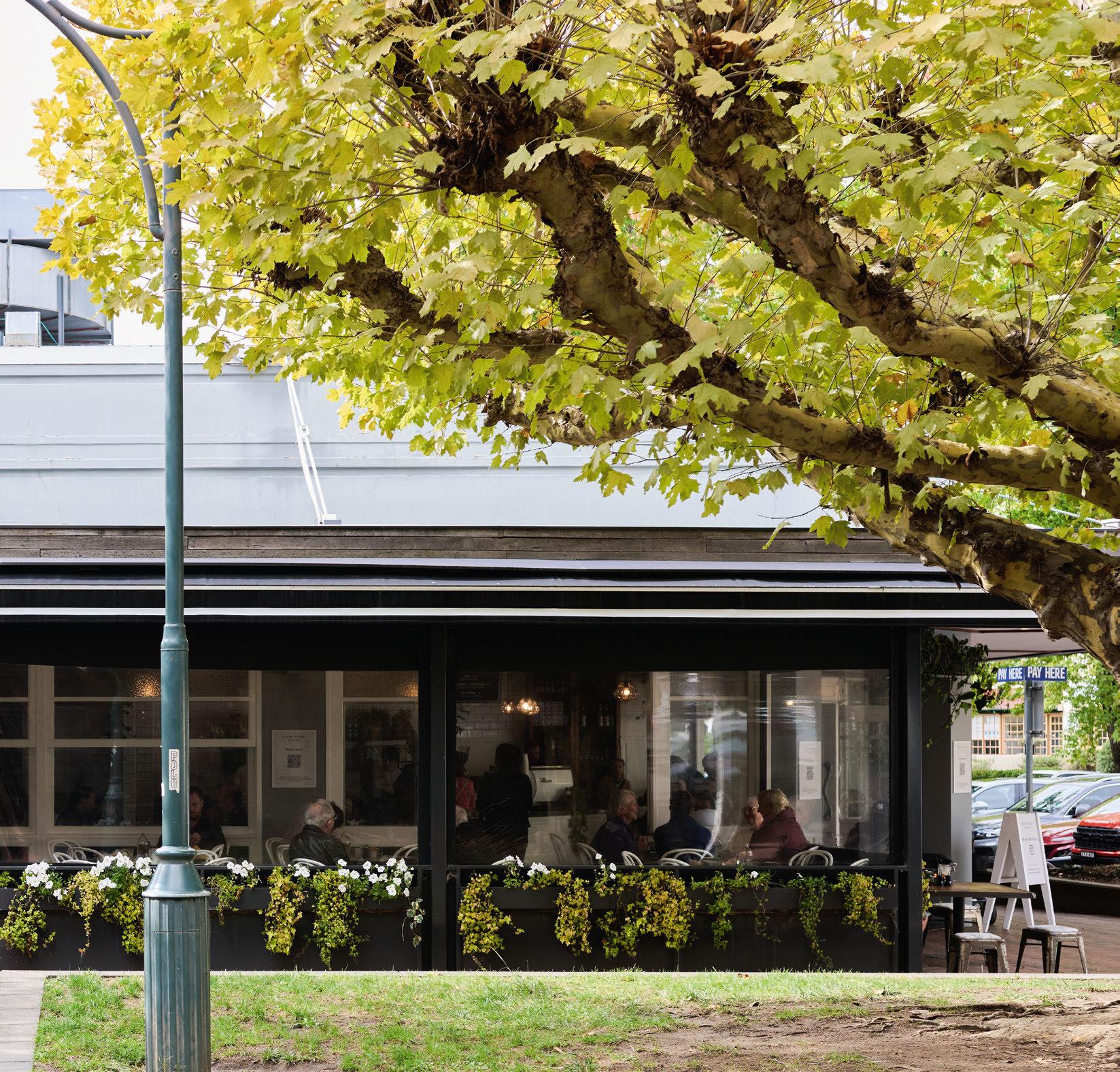
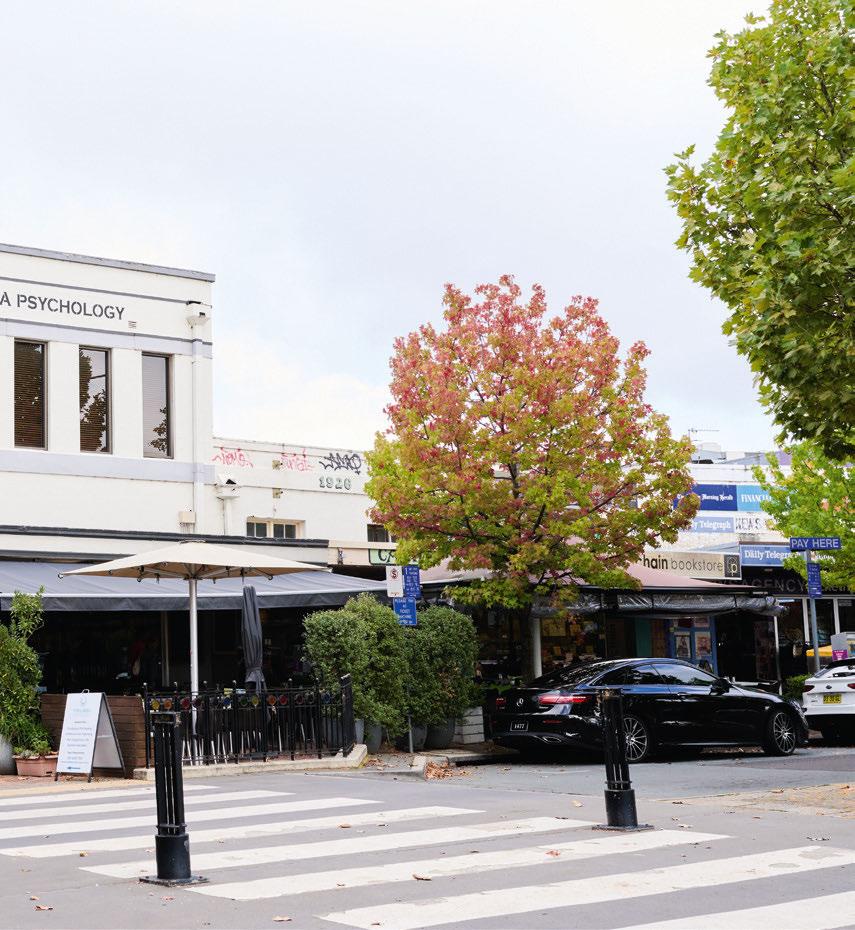
Above and left: Urban Pantry cafe and Manuka Arcade are located in the heart of the Griffith shopping precinct. Far left: Among the wide range of apartments is this red-brick block within walking distance of Gryphons Caffe Bar.
Below: Griffith is home to some of the Inner South’s most prestigious properties.

Scan the code to see Allhomes listings in Griffith

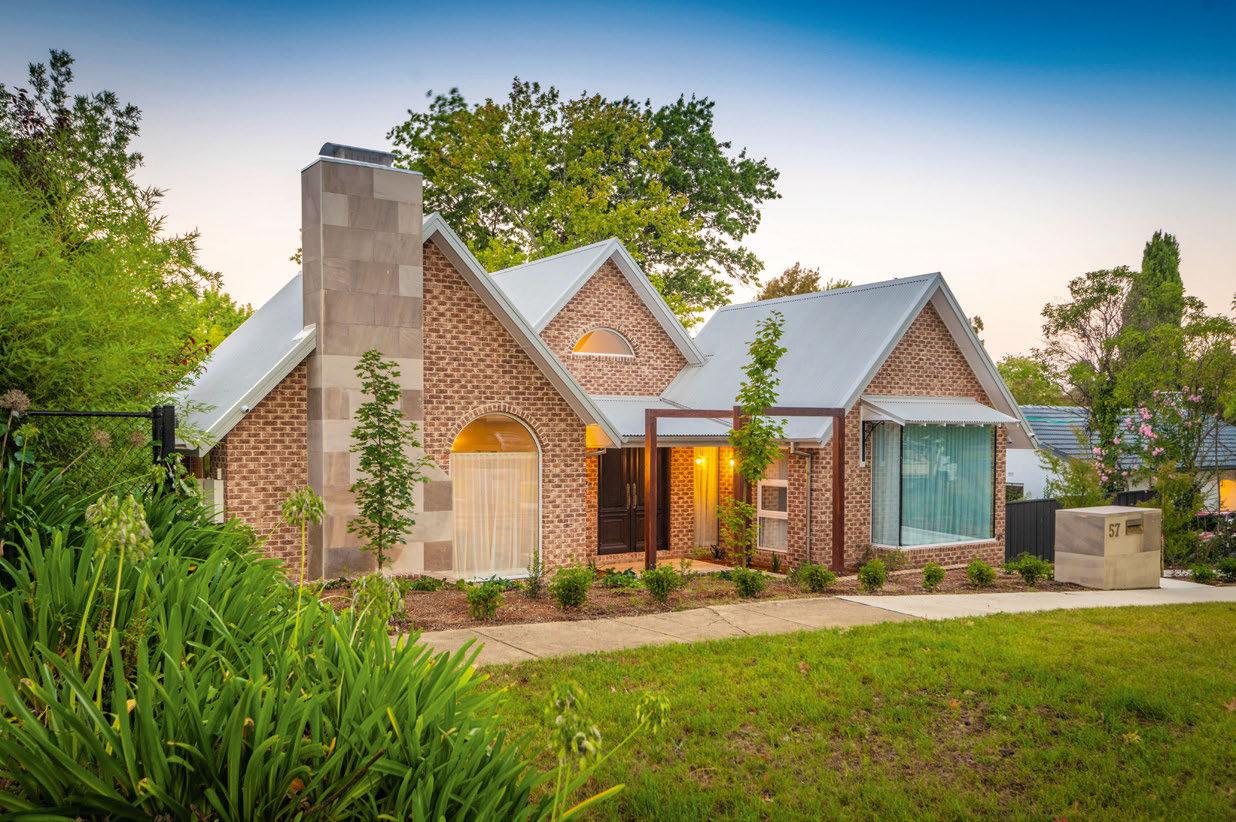
57 La Perouse Street
$4.5 million+ 4 3 3 EER 6
Private sale
Agent: Belle Property Canberra, Louise Harget 0412 997 894
There’s exquisite attention to detail in this bespoke home, from the grey ironbark timber flooring to the soaring cathedral ceilings. There are four spacious bedrooms set over two levels, and the main-bedroom suite upstairs is the perfect sanctuary. Entertainers will love the wellappointed kitchen, which opens onto a covered area next to the pool.
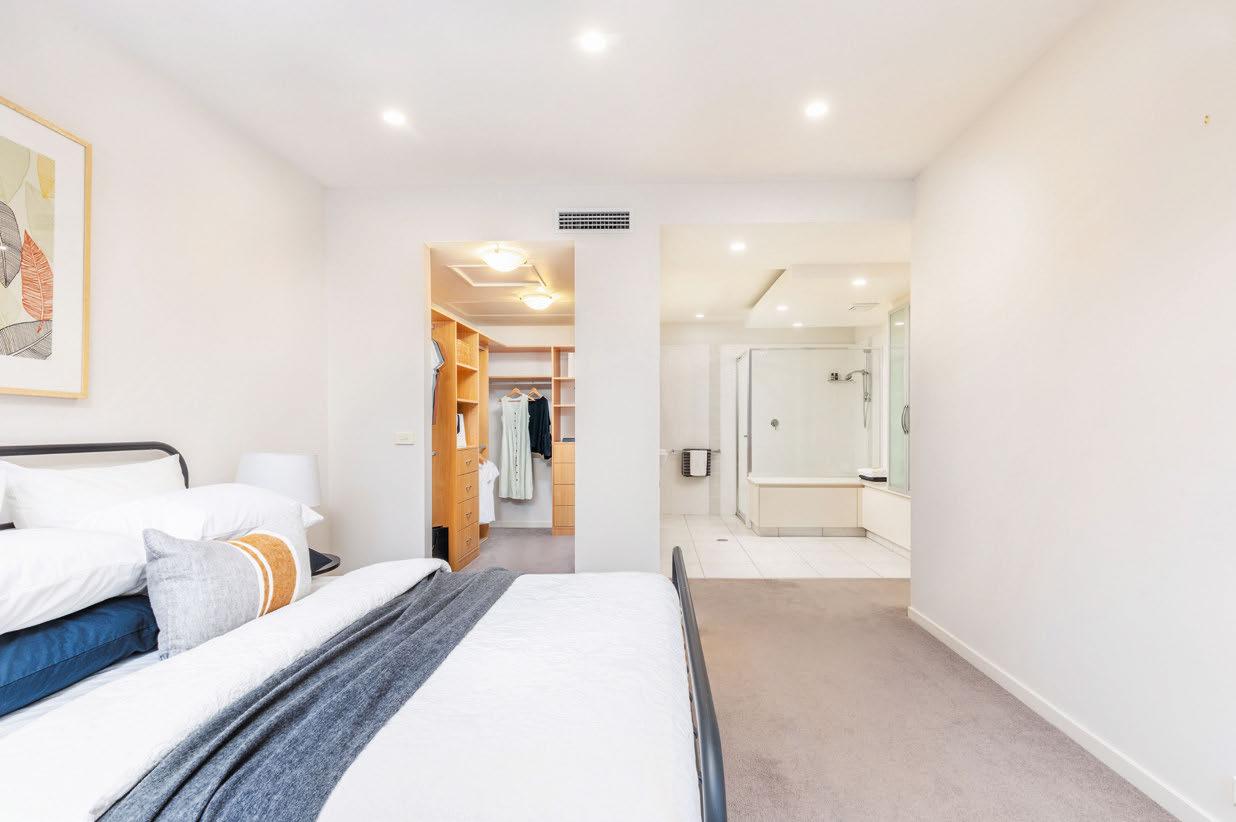
4/39 Manuka Circle
$1.499 million 3 2 2 EER 6
Private sale
Agent: Luton Weston Creek, Woden and Molonglo Valley, Tim and Justine Burke 0411 878 587
Close to Manuka Pool, this sophisticated apartment is in a boutique complex that’s perfect for downsizers looking for that Inner-South lifestyle. The open-plan living areas are full of light, with a well-designed cook’s kitchen and plenty of storage. There are two secure parking spaces.
Words by Jil Hogan

Some homes need personal touches to feel inviting. Others have that warmth built into their very foundations.
Like this house at 6 Berwick Place, Nicholls, which seems to say “welcome home” just from looking at it.
Designed and created by its current owners in 1995, the two-storey home is tucked away in a quiet cul-de-sac, and its charm begins at first sight.
Dormer windows peek out from the roofline while arching branches and manicured hedges frame the facade.
A winding path weaves you through a lush garden that has its own kind of magic. Out here, fragrant shrubs, fruit bushes, Japanese maples, grassy play areas, and a soothing water feature set the stage for a home that embraces its surroundings.
Inside, the spaces look like they are made to be lived in. Cedar-framed windows and French doors flood the living areas with natural light, blending indoors and out.
The open-plan kitchen, with its expansive island bench and walk-in
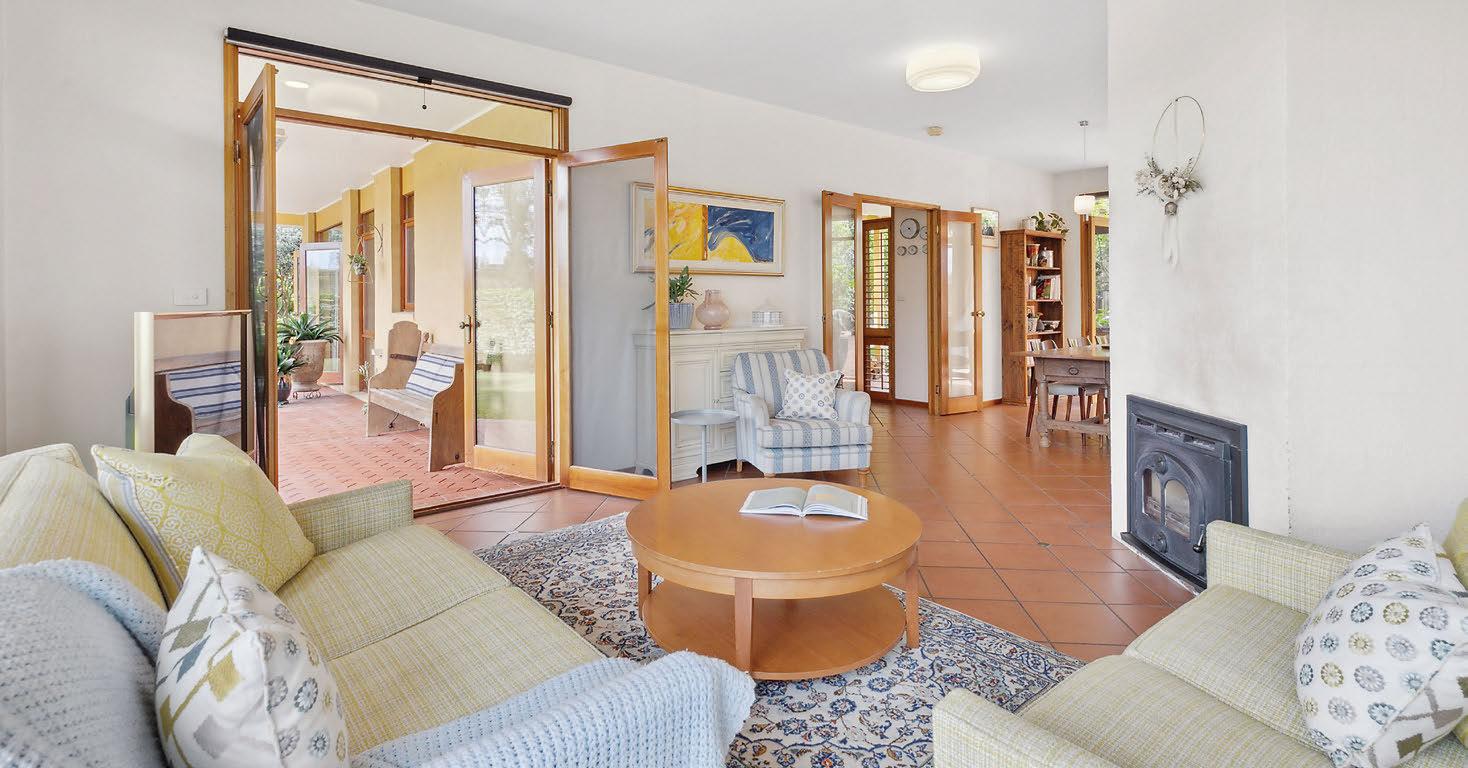


“On entering the magnificent gardens, the journey through the home is a true pleasure, and this is before you take in the stunning views over the Gold Creek golf course.”
pantry, invites slow breakfasts and easy entertaining, while a Danish Morso wood heater in the family room ensures cosy winter nights.
Upstairs are four character-filled bedrooms, each with walk-in wardrobes.
A loft studio above the garage provides the perfect creative escape.
And as for your rear neighbour? That’s the local golf course.
Just minutes from Gold Creek Village yet very private, this home doesn’t just seem to invite you in – it makes you want to stay.
Nicholls is one of Gungahlin’s most sought-after suburbs, with tree-lined streets, scenic walking trails, and a strong sense of community. You’ll get charming, small-town vibes at Gold Creek Village.

Words by Laura Valic

Greenleigh
7 Severne Street
$2 million-$2.2 million
6 3 2
Private sale
Agent: Ward Estate Agents, Greg Ward 0413 503 312
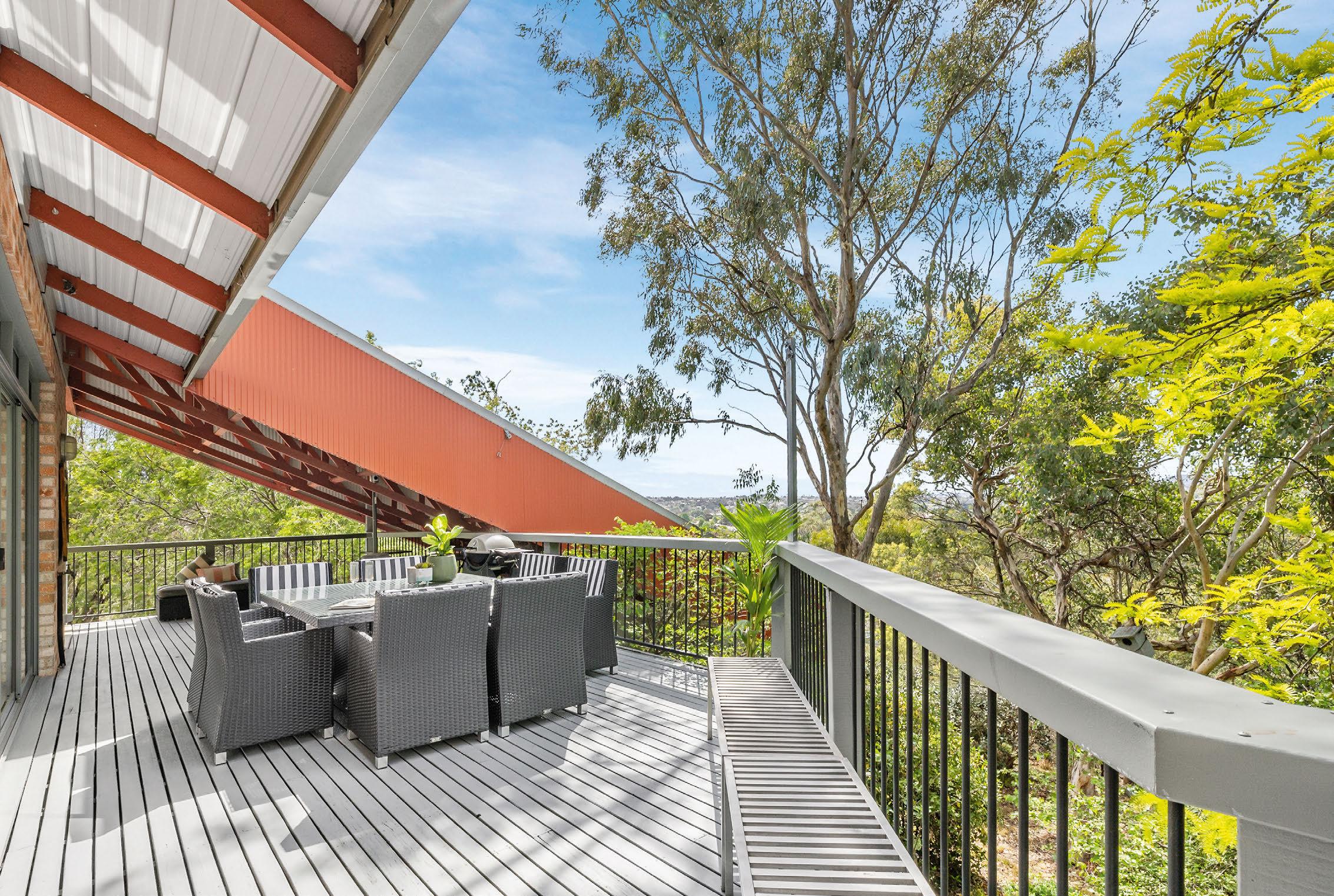
When a couple relocating from Burra bought a bush block in Greenleigh, NSW, some 30 years ago, they intended to build a home for their small family in an area much closer to the amenities of town.
Following a long collaboration with designer Robert Warren jnr, whose previous work included the Queanbeyan Leagues Club (visible from the house), the project soon grew larger than life. Now, as the family moves onto their next chapter, the new owners may be glad it did, for they will become the custodians of a wonderfully unique dwelling.
Greg Ward of Ward Real Estates says the home is a rare opportunity to secure a quality property in a highly soughtafter enclave.
“Offering an immense level of comfort, enviable proportions and contemporary appointments, relaxed living and entertaining will become a way of life here,” he says.
Anchored to a naturally sloping 1.22-hectare site, the spacious doublebrick home is suspended on two large pillars with its form enlivened by a huge umbrella roof.
Verandahs on three sides allow for tranquil outdoor living among the treetops.
Step inside and the floor plan unfolds over three levels in a format that speaks to multigenerational living.
In the middle, the hub of the home contains the kitchen, lounge and family room. Large, black-framed windows and sliding doors open up the views and allow natural light to stream inside.
In a contrasting charcoal, a doublesided fireplace separates the main living and dining areas, while a separate bedroom and bathroom provides flexibility to this floor.
Look up, and you’ll see a landing that connects a parents’ sanctuary, which includes a main bedroom, an updated bathroom and two studies.
The lowest level is another type of retreat, perhaps this time for teenagers or guests, thanks to a rumpus room, two bedrooms and a bathroom.
The home’s design is timeless. However, modern updates, such as Quantum Quartz benchtops in the kitchen and marble-look tiles in the bathroom, elevate the interiors.
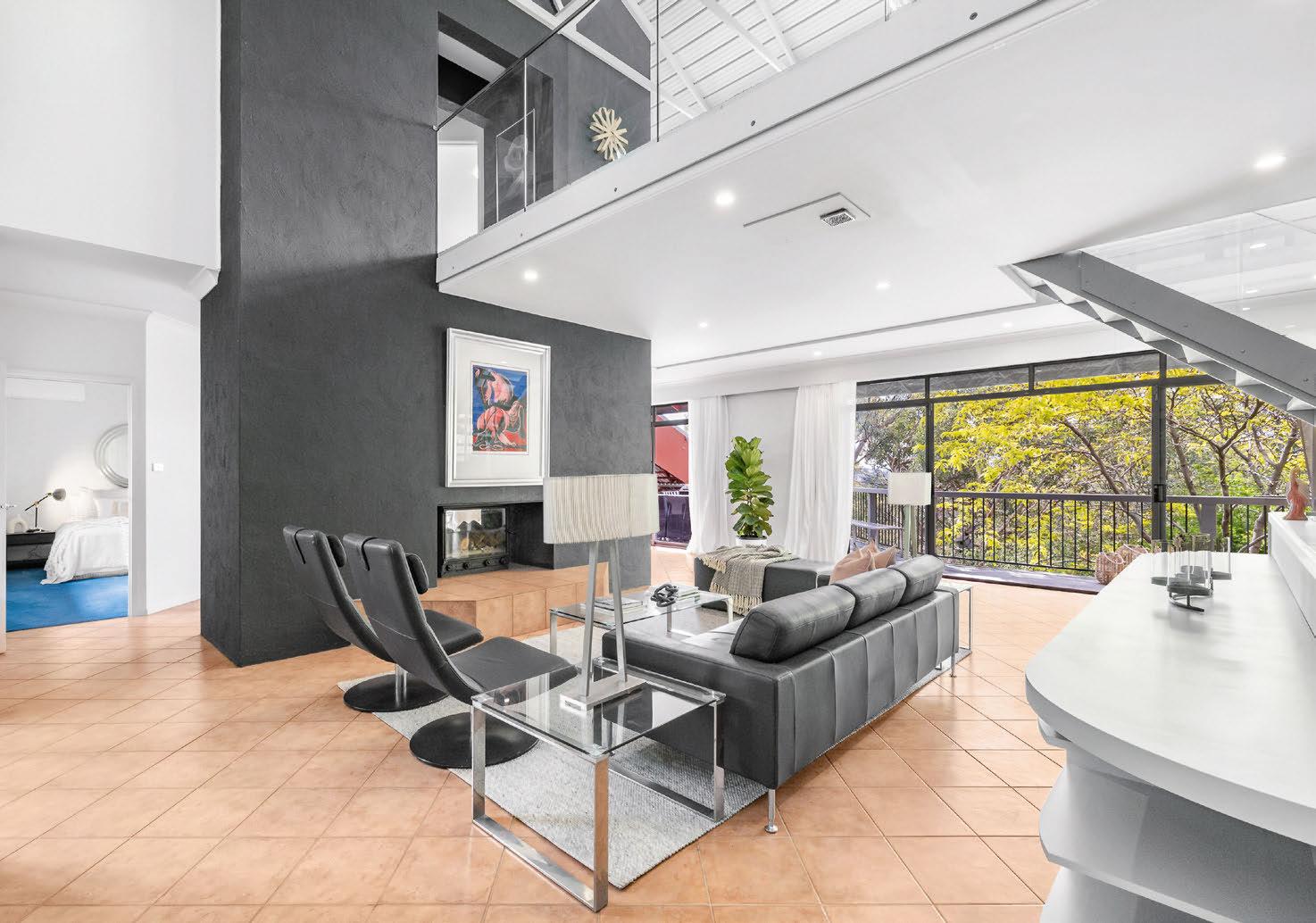
Ward says the home is “one of the best” in Greenleigh and basks in a flawless connection to its bushland surroundings.
Over the years, the family have tended to a low-maintenance garden maintained by drip-fed irrigation.
“Private and convenient, it’s also [close] to the Queanbeyan CBD,” Ward adds.

Scan the code to see the listing
Words by Elizabeth Clarke • Photos by Sean Fennessy

Bathed in sunlight and warmth, the home of Alicia McKimm, co-founder of the design firm Golden, and her partner Jon McKimm, director of InForm Design and Build, embodies understated, liveable luxury.
Littlewood Residence, situated near the beach just 20 minutes south of Melbourne, is a labour of love designed and built by the couple specifically for their young family.
The couple were drawn to the block for its northern aspect and designed a home that maximises natural light. “When the sun sits low in winter, it pours through the northern side and warms up its space,” Alicia says. “Each space is easy and robust for our children yet feels special from a design perspective.”
The new build took just over a year to complete, and the family decamped to a rental across the street. “It was easy to keep an eye on it,” she laughs. “There were no major hiccups, but we pushed the pre-Christmas deadline as I was due to have a baby two months later.”
The couple say it was an interesting project to execute.
“We understand what designing and building a home involves, and while I find it easy to work through design options with clients, for our home, I relied on my team at Golden to help us narrow them down,”
Alicia says.
Jon says it was exciting to put his business know-how to the test.
“We knew what was achievable from an early stage, and we had the construction information,” he explains.
“I loved utilising everything I know for my own home because I understand what works and what doesn’t.”
The house is entered from the side. On one side of the foyer are the kitchen, dining and living spaces, and a formal living space sits on the other.
A stunning stairwell wrapped in dramatic burgundy timber panelling adds a layer of warmth.
“It’s a beautiful dividing point between the public and private areas,” Alicia says.
Full-height windows and skylights ensure the spaces feel large and draw in views of the gardens.
In the kitchen, a generous window and ecru-coloured cabinetry combined with stainless steel form an elegant backdrop for a rich, red-marble island bench.
“It was important to bring in warmth, light and texture, and while the stone was a bold choice, it’s a lovely natural material that draws us around it,” Alicia says.
Stools can be pulled up to the island for casual dining.
“It’s like a big piece of furniture, not a giant slab of stone, so it doesn’t steal attention from the space,” she says.
In the lounge room, Italian terracotta tiles conceal a wood-burning fireplace, bringing a sense of casualness to the richly furnished space.
“We had 20 design iterations of the fireplace, so it was challenging, but we love it!” Alicia says, laughing.
The couple’s retreat is upstairs, complete with an en suite with Elba marble, a green quartzite-swathed vanity, and a striking waterfall skylight.
This interior designer and building-firm director pooled their talents to create a haven for their young family.
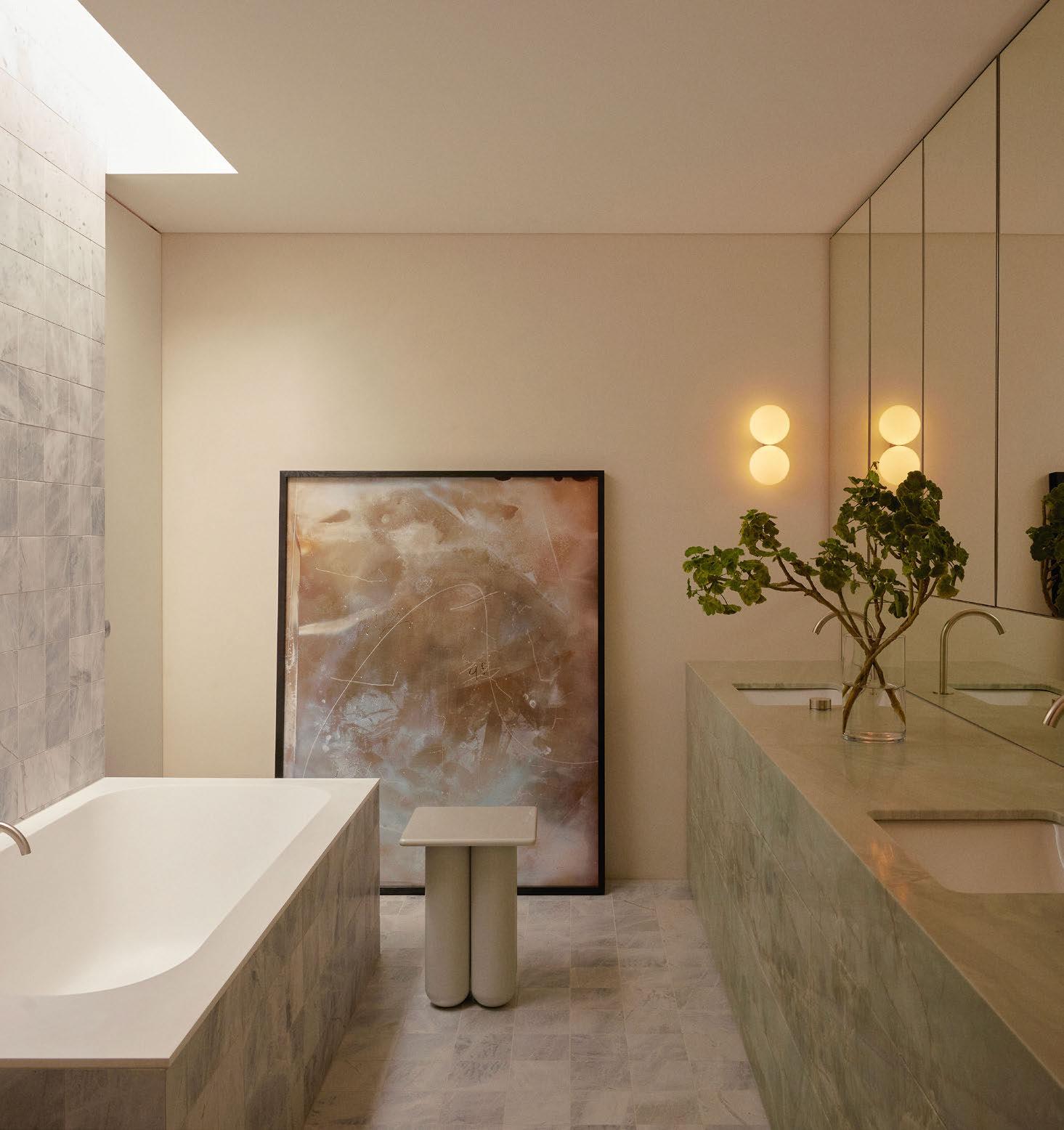
“Each space is easy and robust for our children yet feels special from a design perspective.”
Alicia McKimm
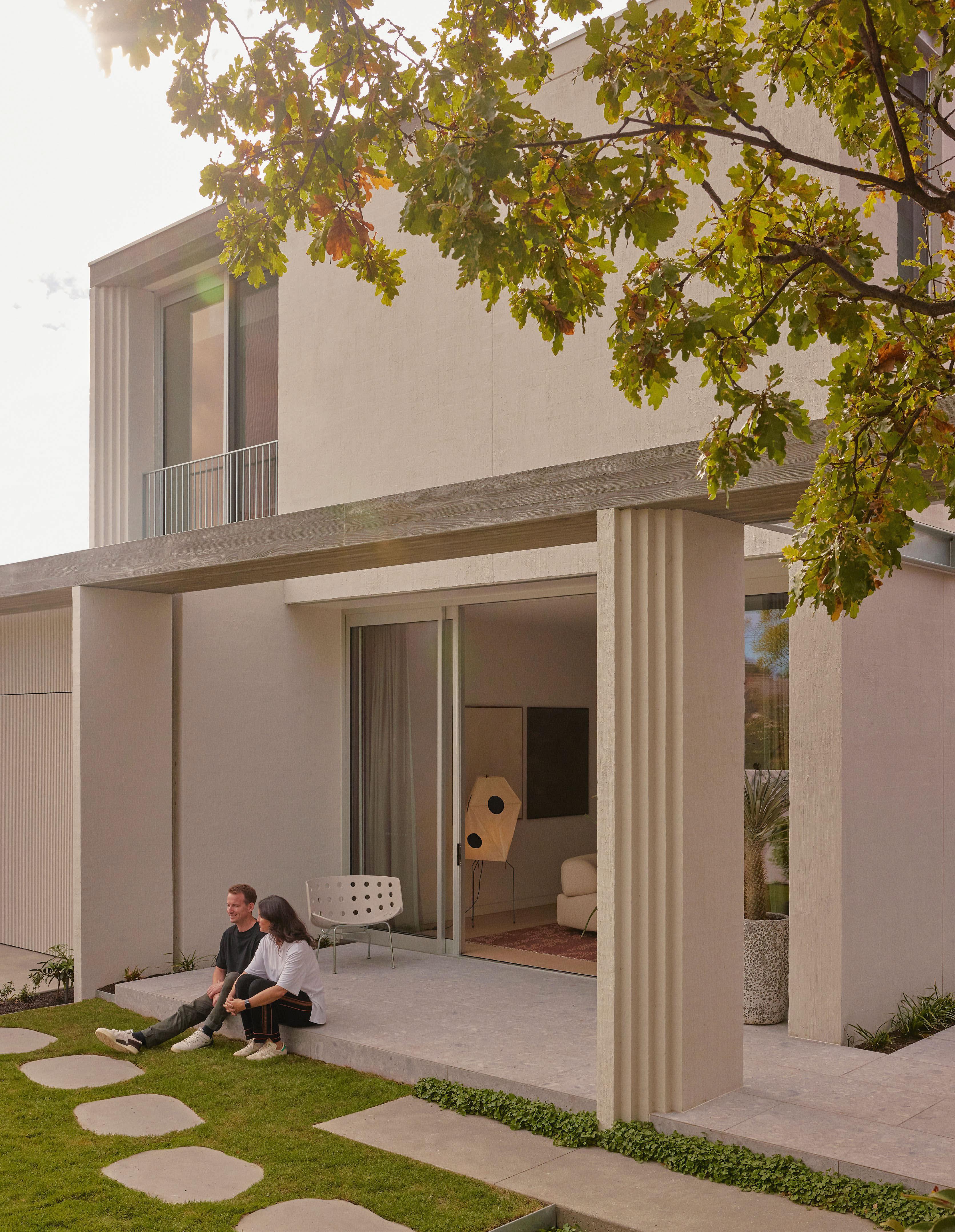

Opposite are the children’s quarters built around a rumpus room. “We managed the budget for the children’s wing by keeping its size in check,” Jon says.
“The advantage of collaborating as both builder and designer is that we can be nimble in working back and forth to update the design to meet our budget.
“We understand which areas are worth investing in and which can be scaled back.” Materials were chosen for their warmth and durability, and colour was introduced through natural materials such as the red marble in the kitchen, the terracotta tiles in the entry and living space, and the rich timber wrapping the home’s core.
“We kept the finishes very raw,” Jon says. “Stainless steel, natural aluminium and galvanised steel are all utilitarian but designed and detailed beautifully.”
The couple worked closely with the design mecca Mobilia, choosing just the right furnishings for each space, including a custom dining table that Golden designed and Mobilia crafted.
“Dining tables can be so tricky and complicated because European styles often don’t have the scale we need in big Australian homes,” Alicia says. “We wanted an elegant, solid table that fits at least 10 around it.”
With its strict lines and monolithic forms, the home required considered landscaping to soften its appearance. Retro plants like philodendron and mondo grass combined with classically beautiful species like hydrangeas and magnolias achieve just that. And the result? Well, it’s just golden.

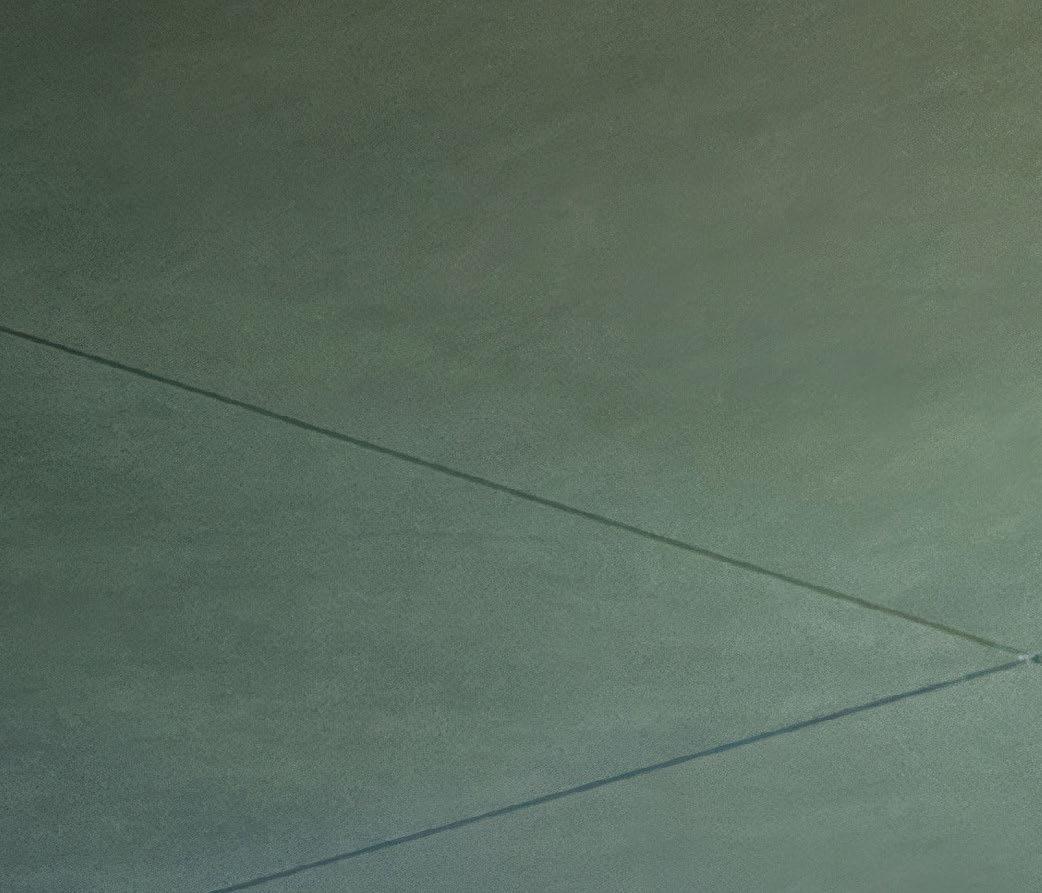



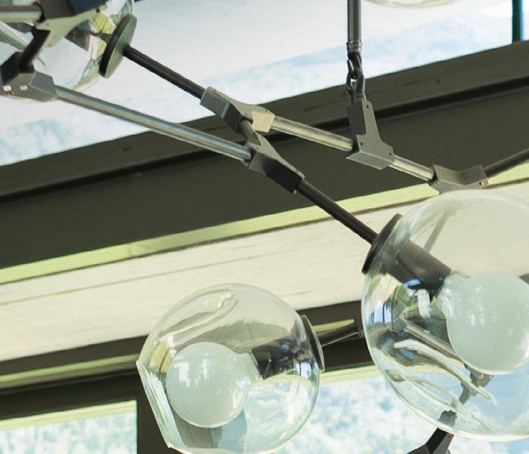
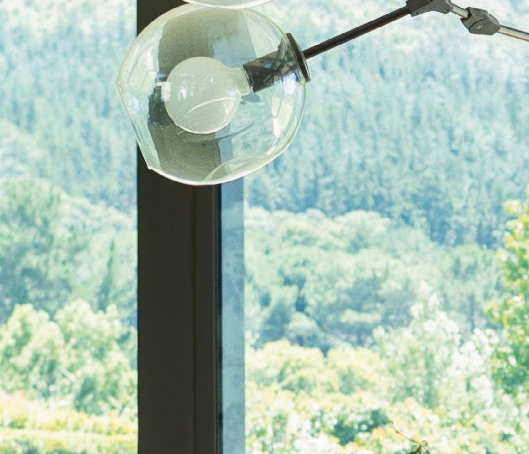

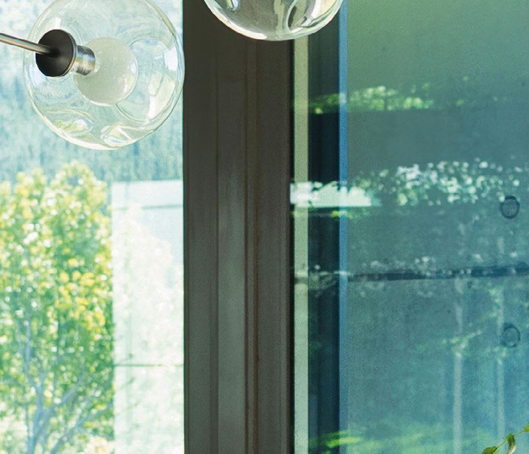

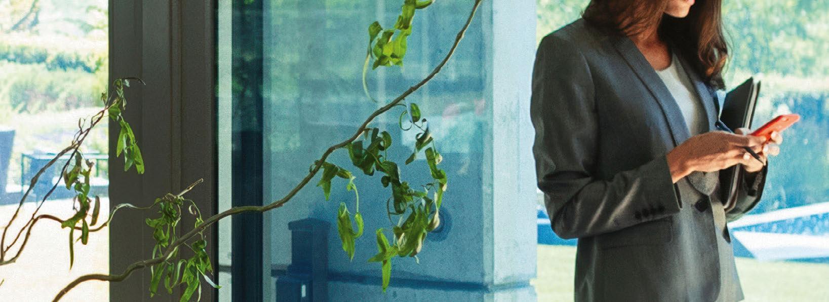
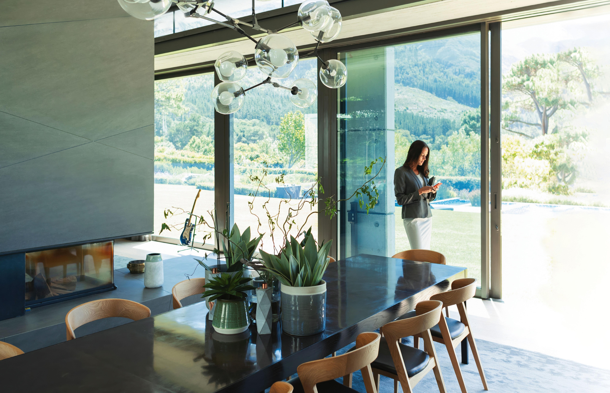


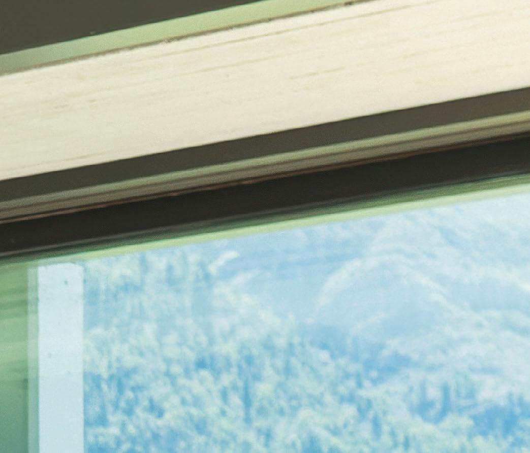
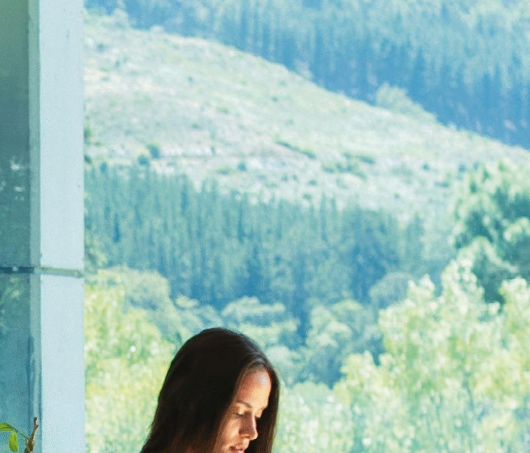

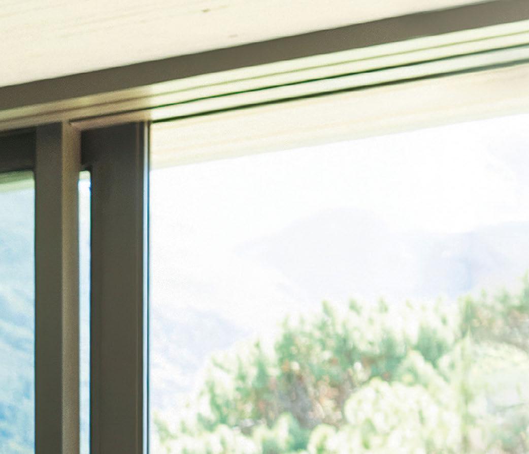
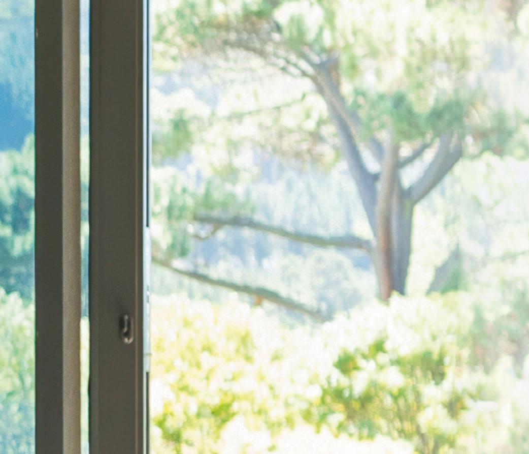
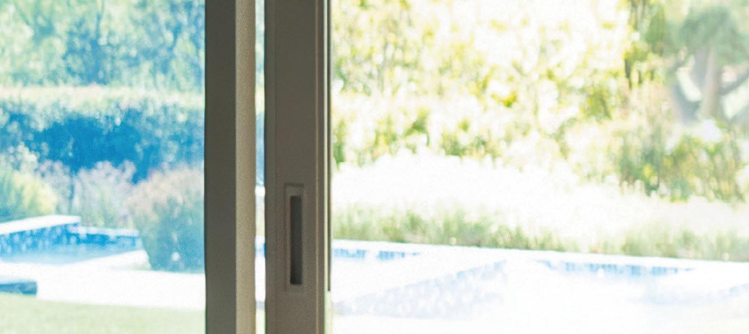



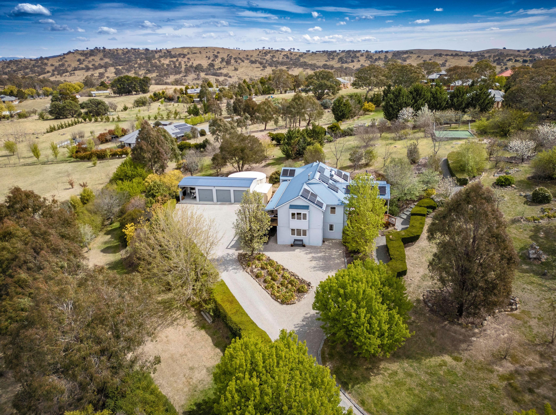
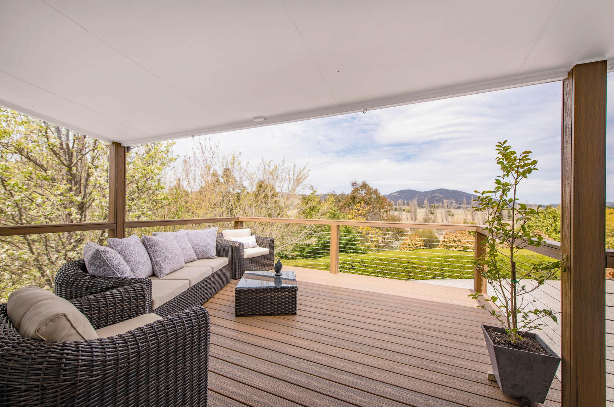
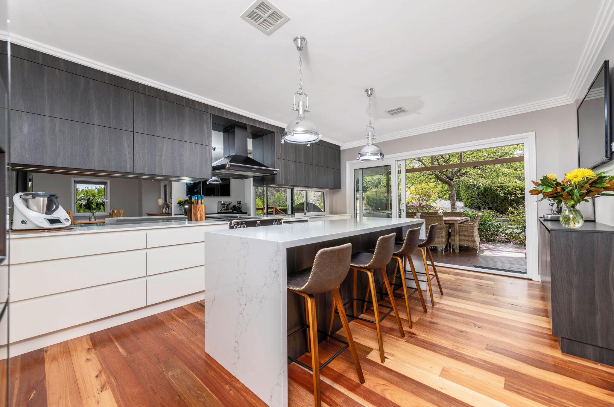
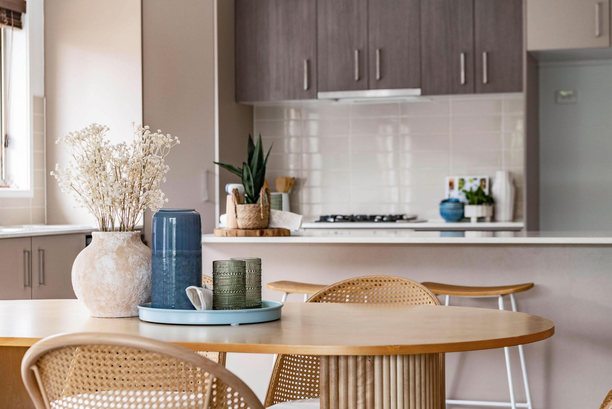

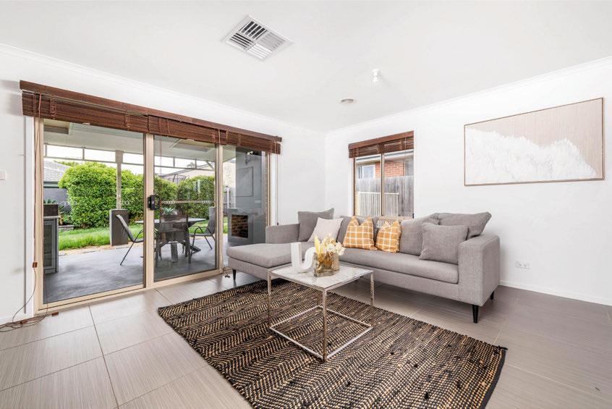

This stunning home invites you in with its bright, spacious interiors and a layout that caters to both relaxation and entertainment. The master bedroom, strategically placed at the front of the property, features a private ensuite and a spacious WIR. This tranquil retreat is ideal for unwinding after a long day. The airy main living and dining area is overlooked by a modern, functional kitchen. Step outside to the alfresco area, perfect for entertaining with built-in BBQ/kitchen and fireplace. The home also boasts practical features, including a double garage and extra side parking. Nestled in a friendly neighbourhood close to parks, schools, and shops. A home where cherished memories are waiting to be made. EER 5.0 New Listing

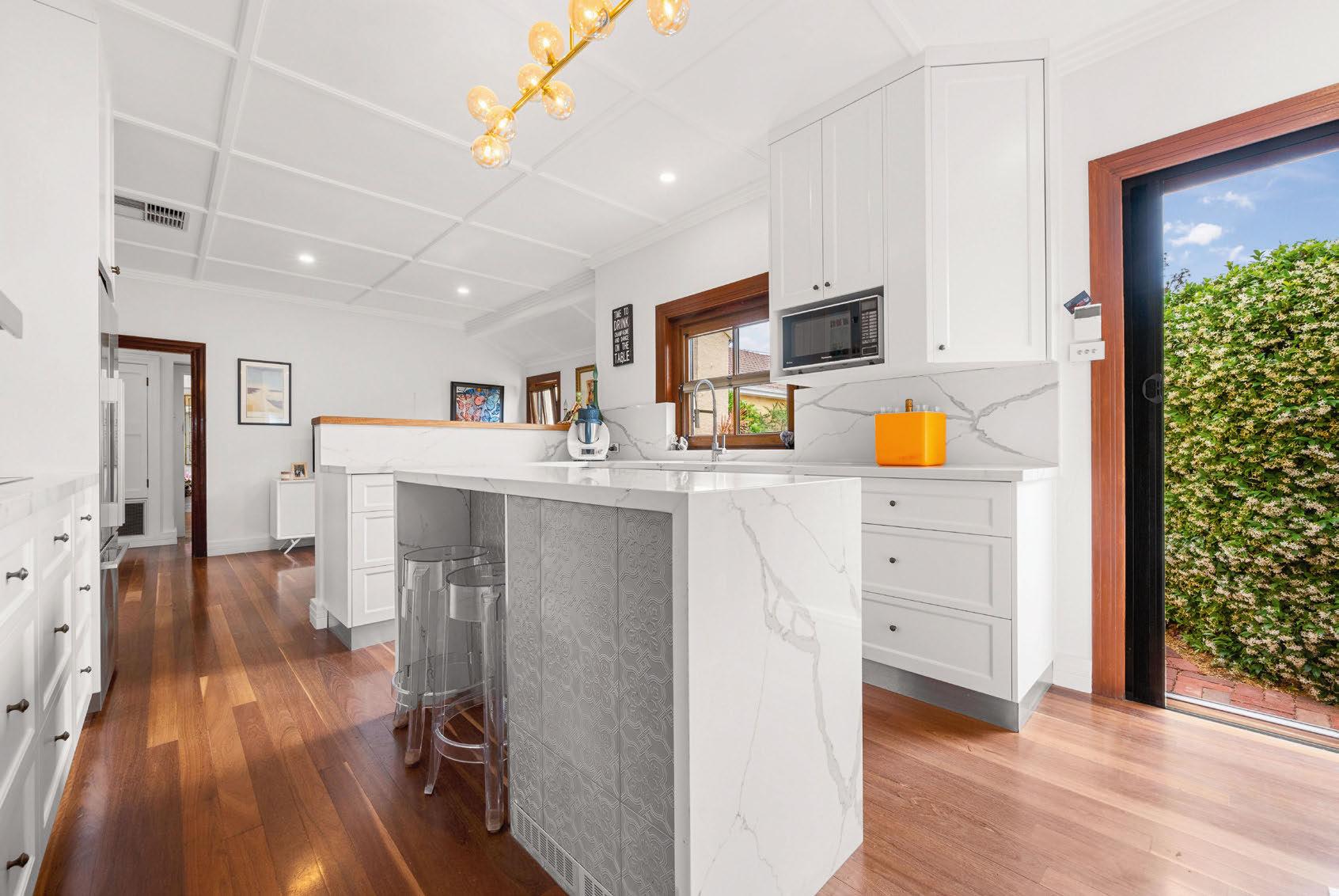
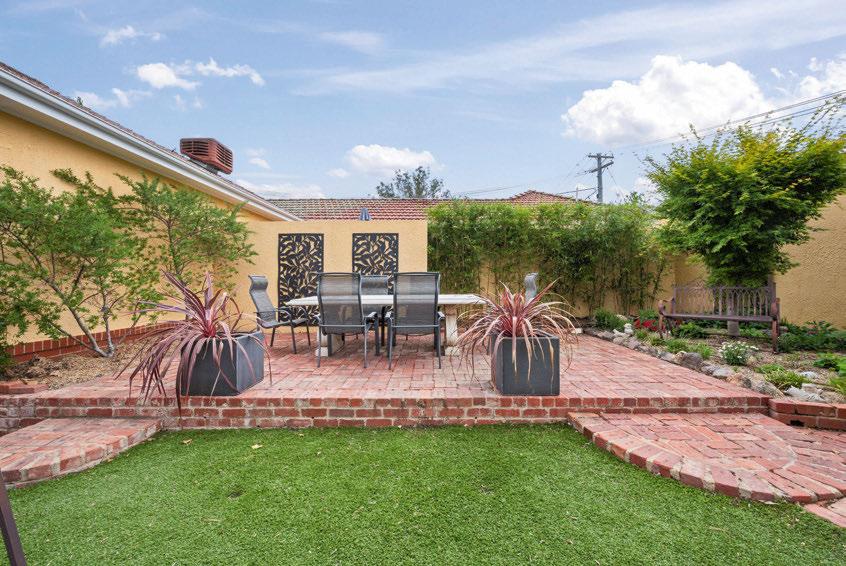
Step into history with this beautifully restored 1920s workers cottage, where the ethos of custodianship is truly celebrated. This exceptional property showcases a perfect blend of classic charm and modern luxury. With renovations spanning from 2017 to 2024, every detail of this home reflects years of love and commitment to preserving its rich heritage. 23 Furneaux Street is more than just a home; it's a piece of history awaiting your stewardship. We invite discerning buyers to embrace the era, the history, and the meticulously executed renovations that define this stunning residence. Spacious, private, and beautifully presented, this property offers the perfect blend of heritage and contemporary living in a sought-after location. EER 3.5
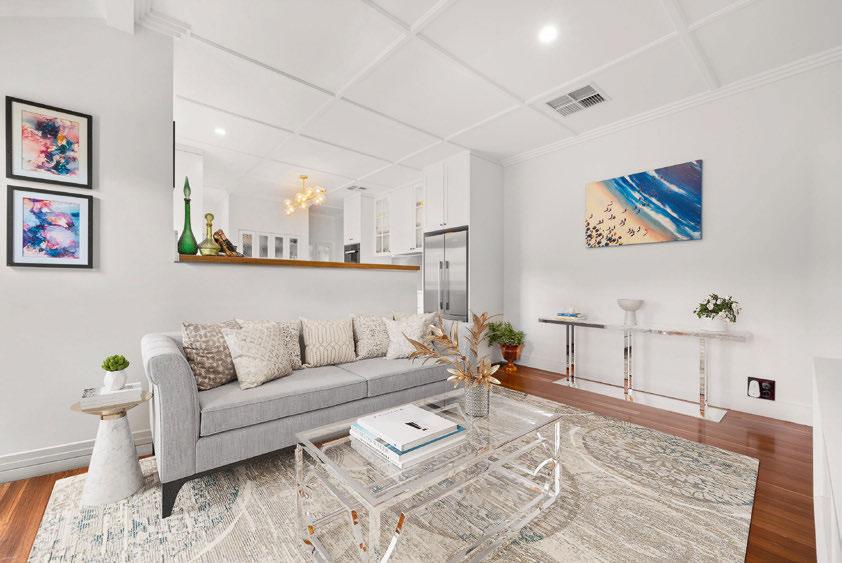
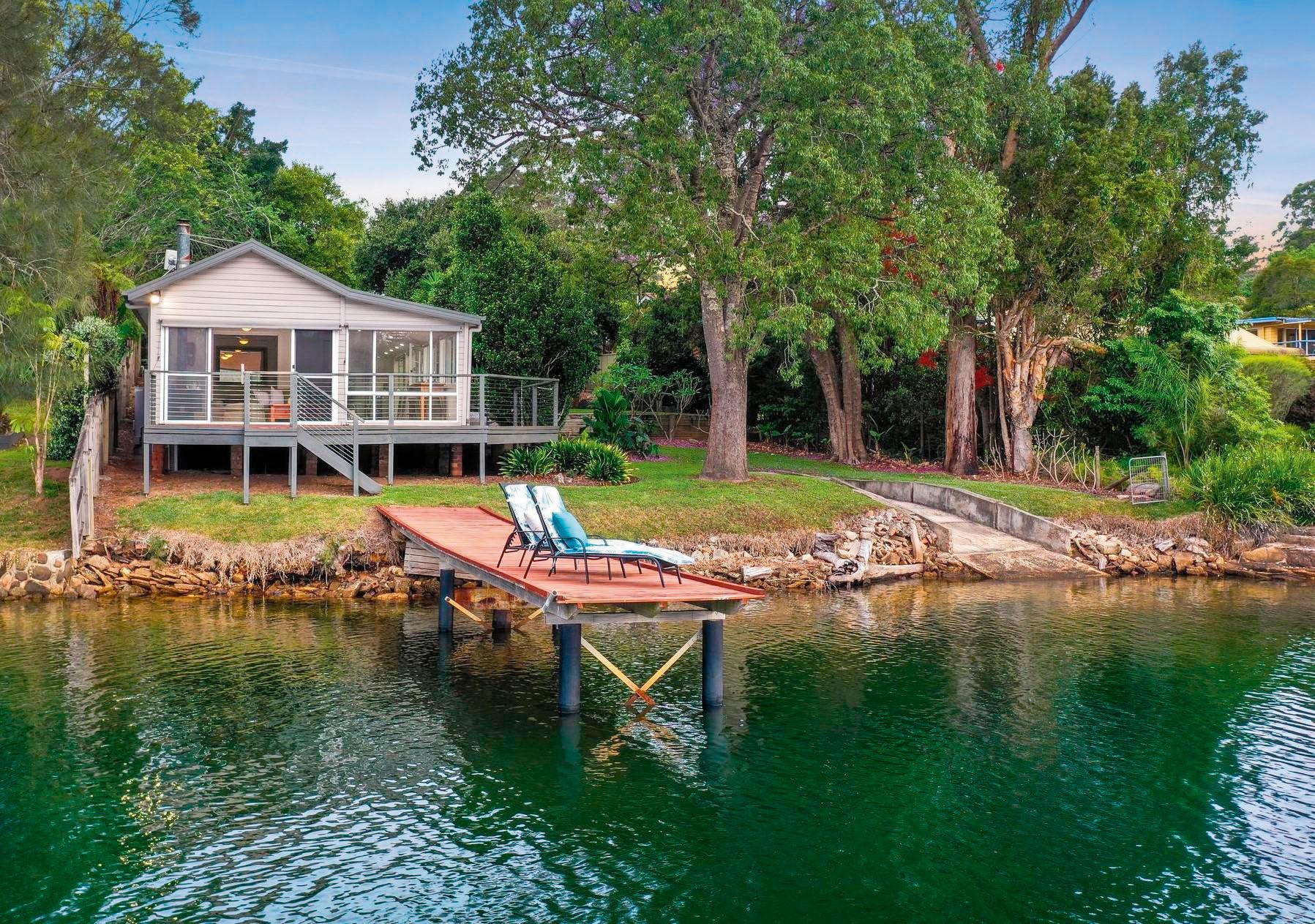
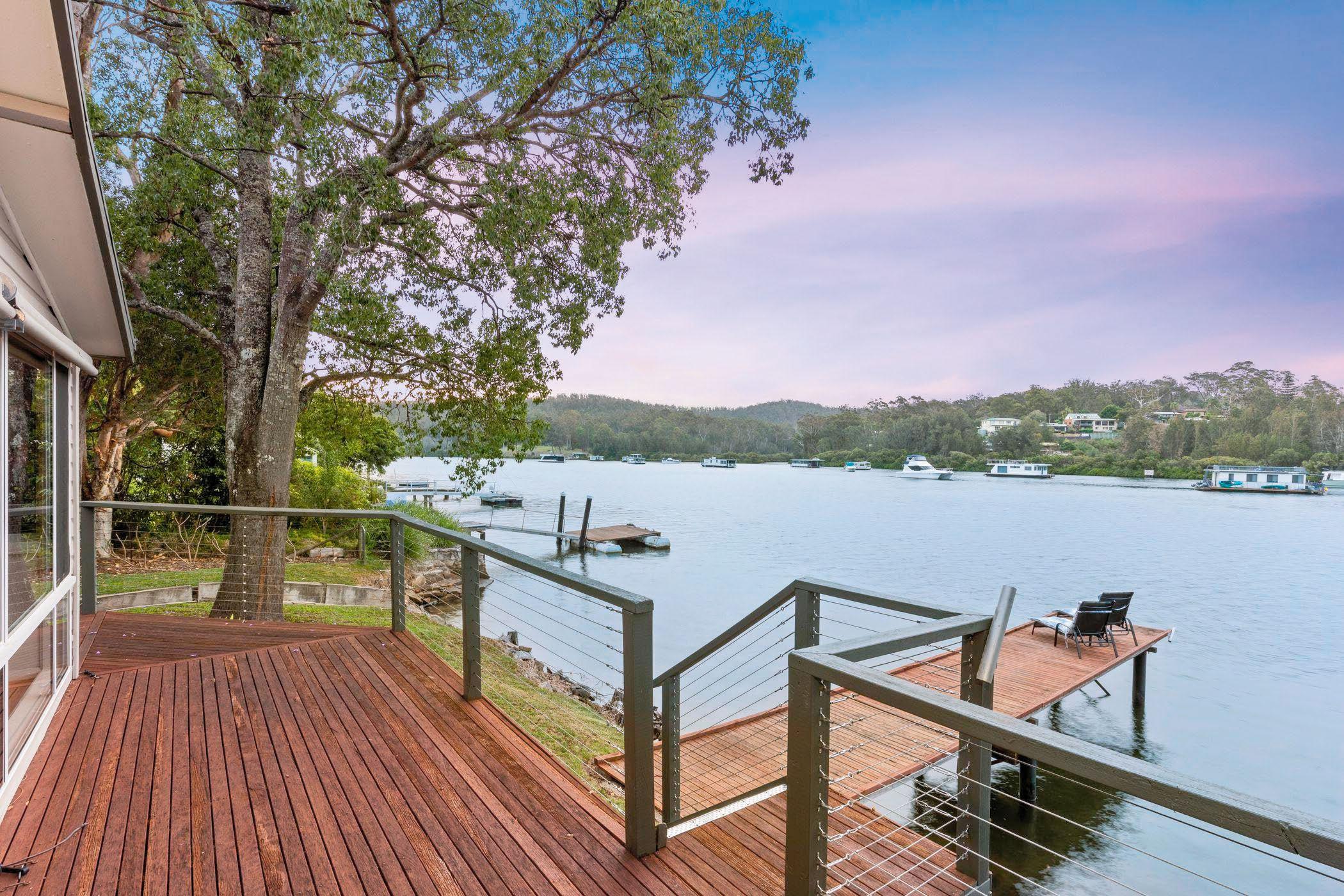

Riverside living redefined: Welcome to a unique property offering of not just one, but THREE distinct homes set on 1,682sqm of serene, absolute riverfront land. With a high tide boundary, private jetty, and lush gardens, this idyllic sanctuary delivers a seamless blend of lifestyle, flexibility, and potential income streams. Whether you're seeking a tranquil family haven, a multigenerational retreat, or a thriving Airbnb portfolio, this property is once-in-a-lifetime. The set up - 1 x 2 bedroom absolute riverfront cottage immaculately presented, 1 x fully renovated studio cottage with water views and 1 x main home with the potential for a 7 bedroom residence but needs completing so is open to your imagination.
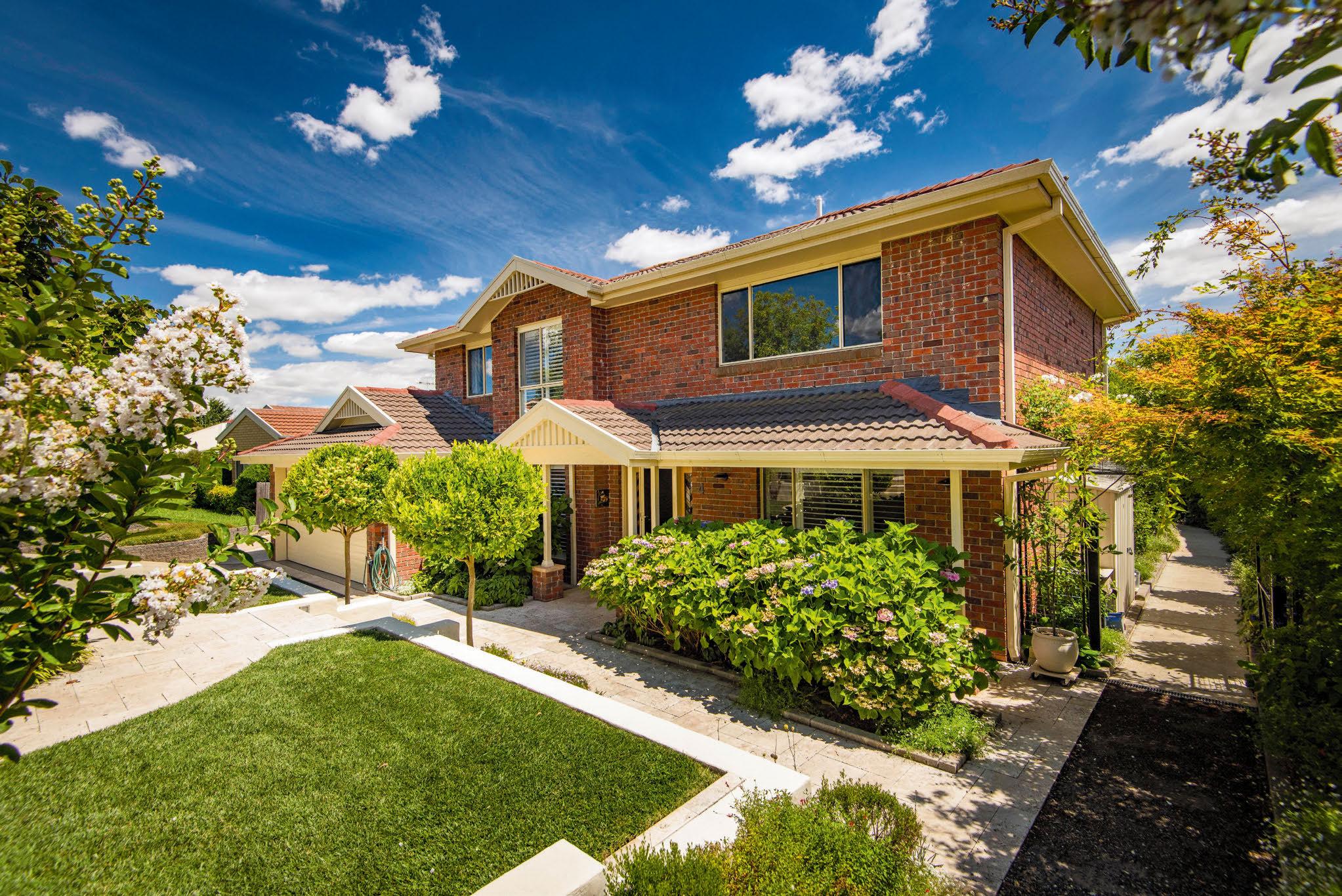
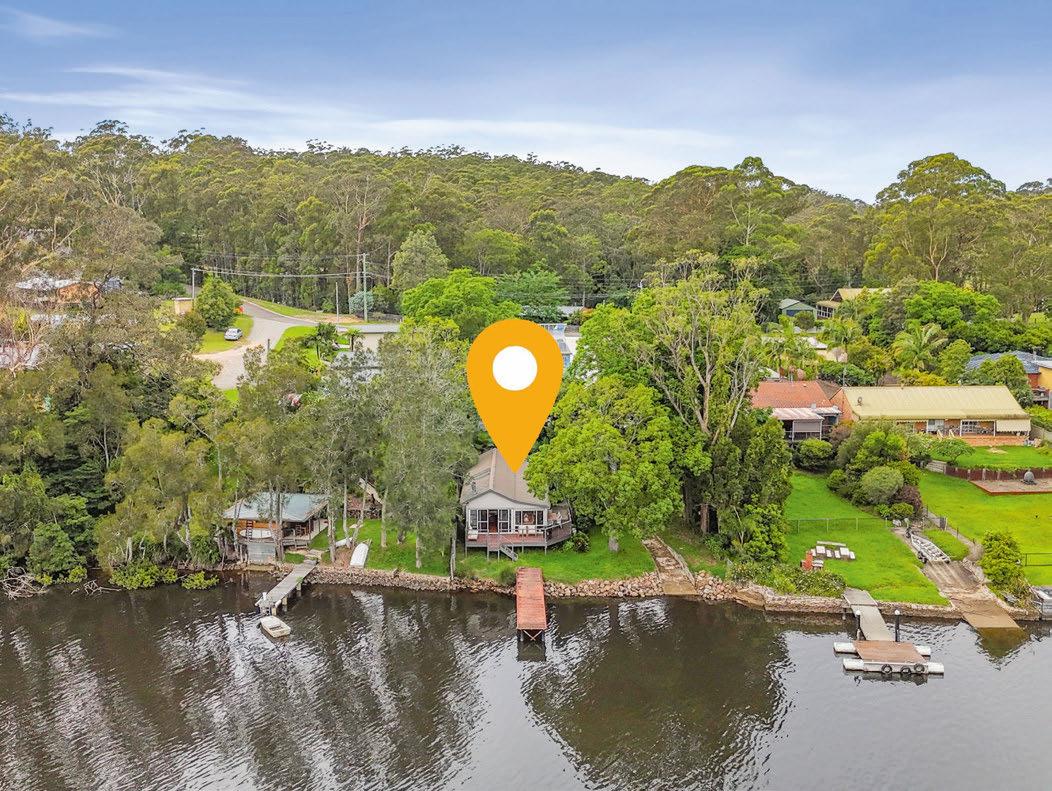

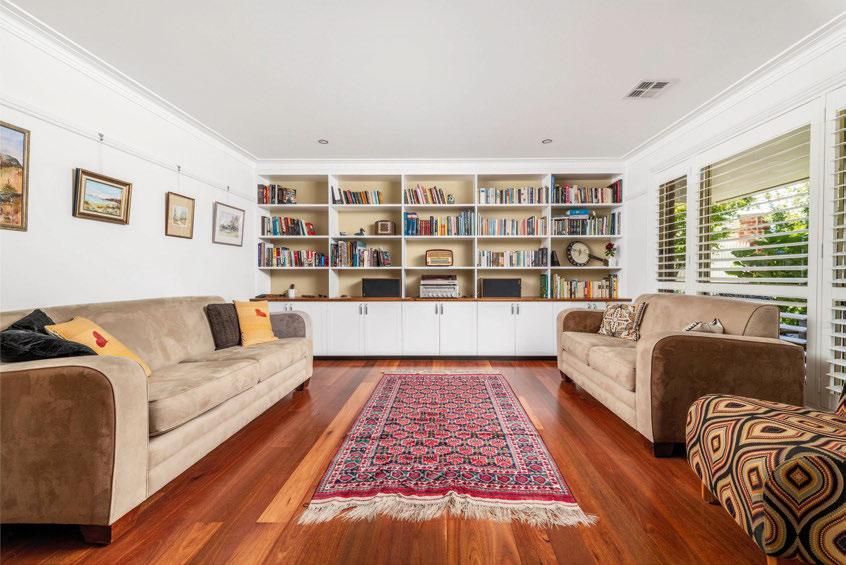
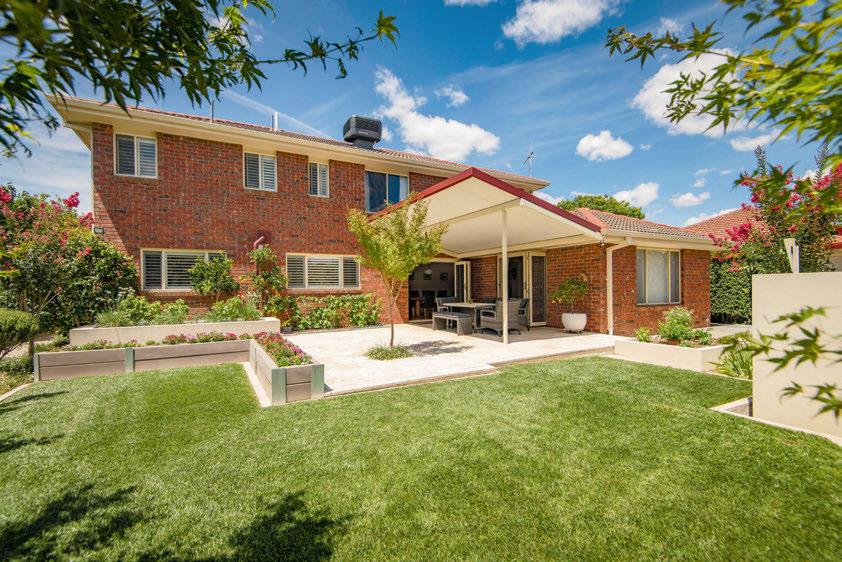

Esperance
. An Exceptional Family Residence.
• Adjoining Alfresco Structure with integrated bbq + rangehood with under-bench refrigeration
• Electric slab heating to the ground floor
• 300+ wine bottle cellar under the stairs
• Private landscaped irrigated gardens, level lawn with cubby house, surrounded by established hedges, beautiful shade trees
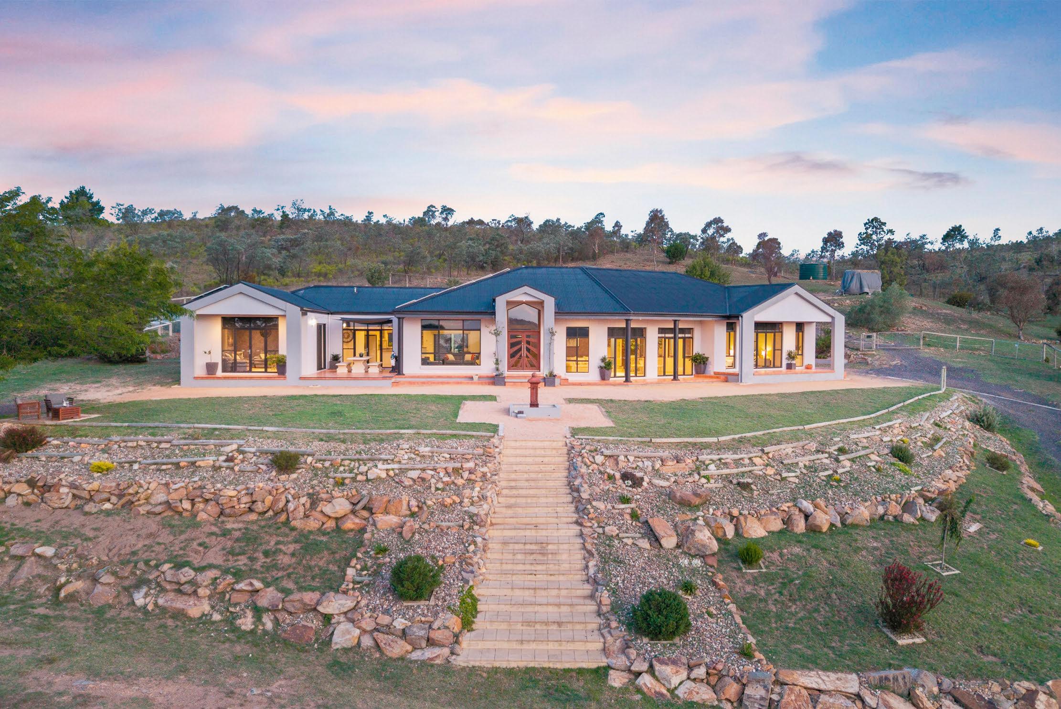

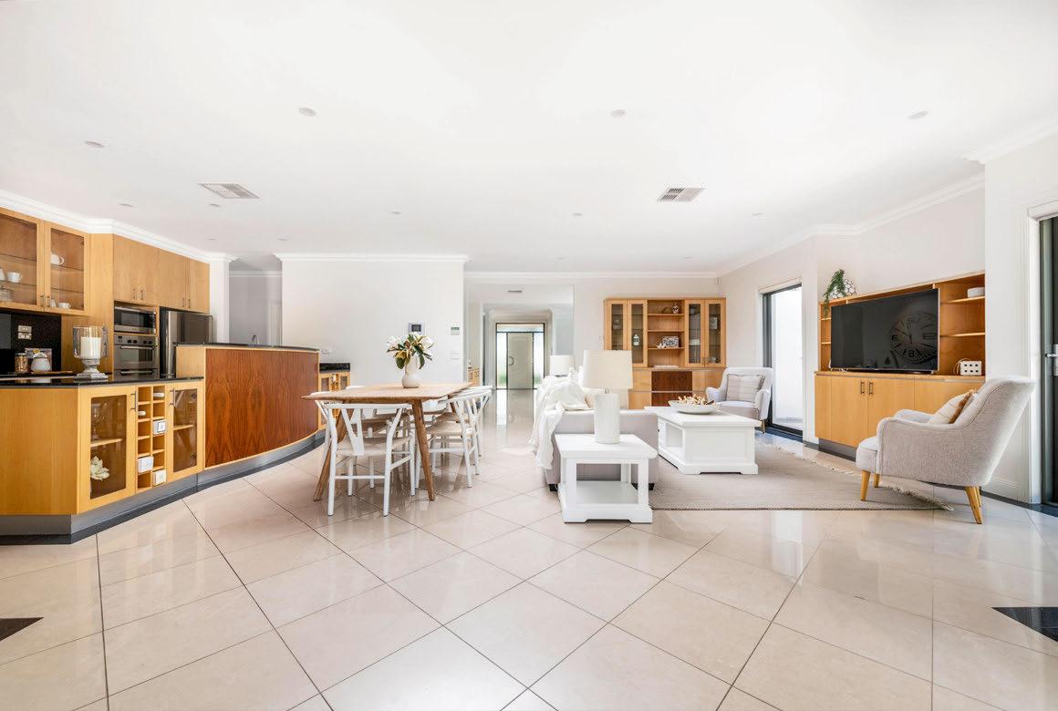
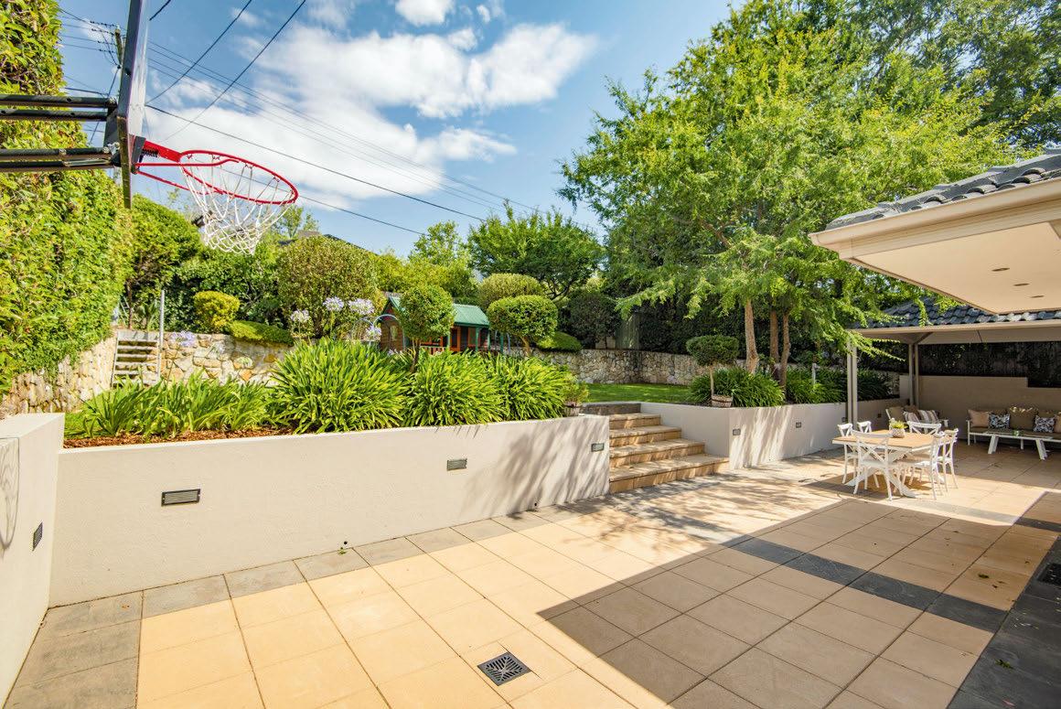
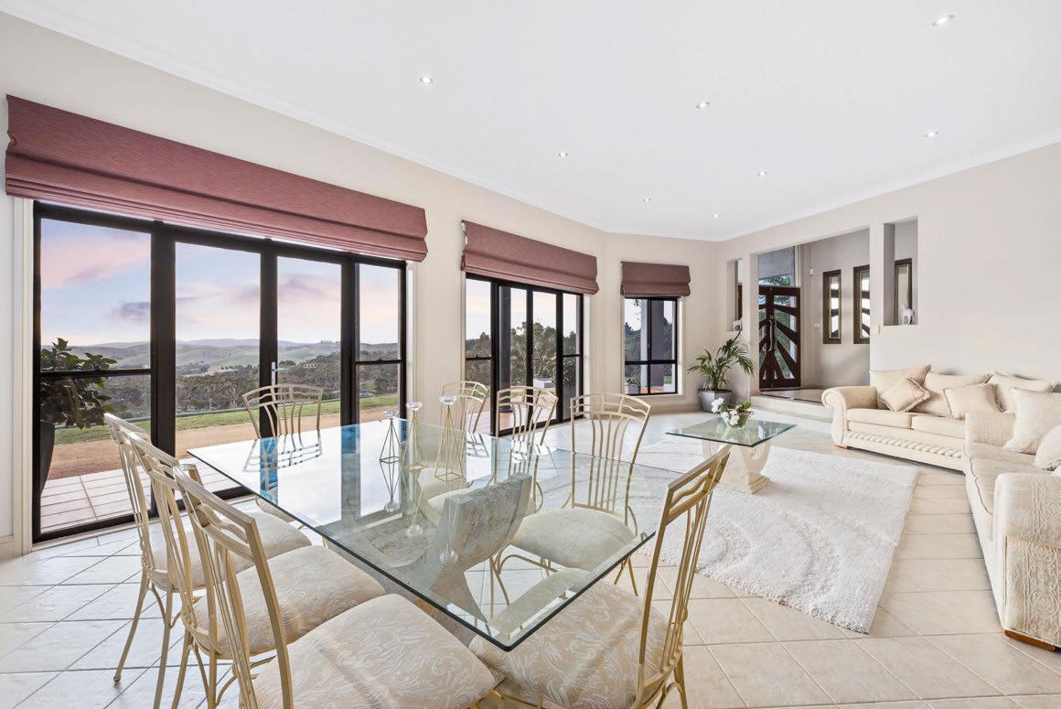
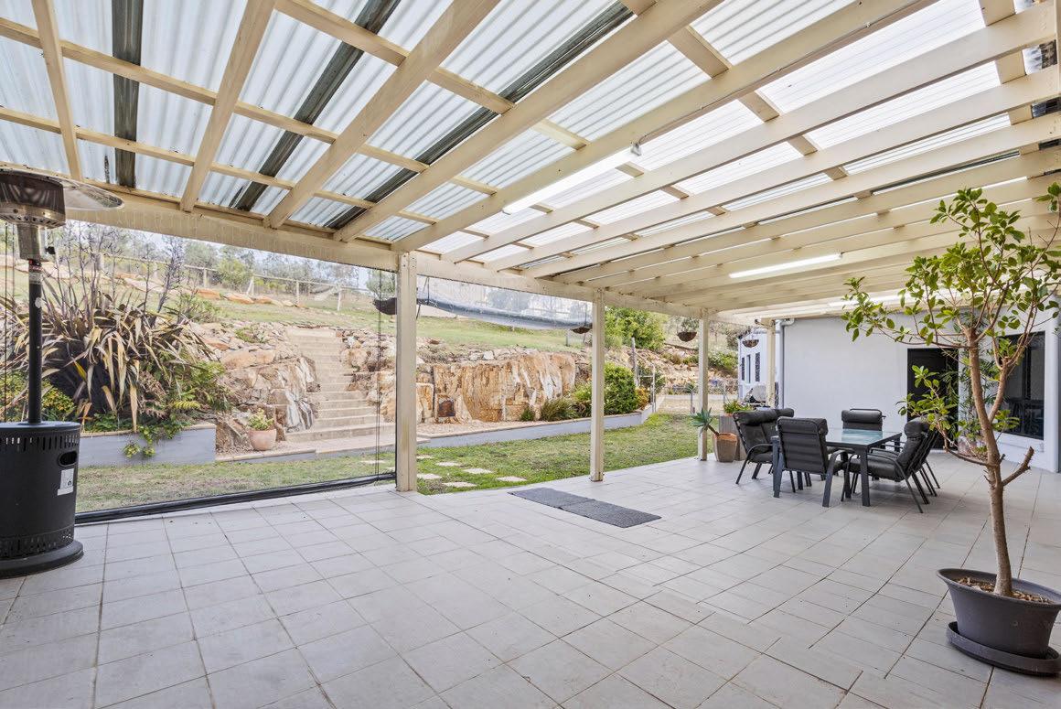
Welcome to a home that defines country estate living, set amidst the serene beauty of Wamboin. Perfectly positioned on 5 picturesque acres, this architecturally designed residence has a stunning 35-metre frontage offering breath-taking views of the surrounding countryside with a backdrop to Black mountain and the Brindabella Ranges. It boasts over 350 sqm of living space with added features, including an exquisite formal lounge and dining area, an alfresco and outdoor pergola area, and a stable for horse activities. belleproperty.com
26 Galbraith Close
2 Maslin Place
30/7 Empire Circuit
106/82 Wentworth
42 Nimbin Street
8/4 Verdon Street 17/98 Corinna
Bank
Bungendore
Forrest
Kingston
Narrabundah
O'Connor
Phillip
Burra
Queanbeyan
Deakin
32 Badimara Street 15 Jaeger Circuit
58/126 Thynne
2/29 Meehan
13 Tungun Street
19/6 High Street
3/133 Rivett Street
225/85 Eyre Street
32 Kathleen Street
192 Candy Road
9 Belmore Gardens
43/21 Holborow
13 Hurley Street
65/39-43 Crawford
4 Rosenthal Street
275 Bingley Way
Queanbeyan Waramanga
Bruce
Bruce
Narrabundah
Narrabundah
Queanbeyan
Hackett
Kingston
Queanbeyan
Burra
Barton Denman Mawson
Queanbeyan
Campbell Wamboin
9.00am - 9.30am
9.15am - 9.45am
9.15am - 9.45am
9.15am - 9.45am
9.30am - 10.00am
9.30am - 10.00am
9.30am - 10.00am
9.30am - 10.15am
9.45am - 10.15am
10.00am - 10.30am
10.00am - 10.30am
10.00am - 10.30am
10.00am - 10.35am
10.00am - 10.35am
10.00am - 10.40am
10.15am - 10.45am
10.15am - 10.45am
10.30am - 11.00am
10.30am - 11.00am
10.30am - 11.00am
10.30am - 11.15am
11.00am - 11.30am 11.00am - 11.30am
11.00am - 11.30am 11.00am - 11.30am 11.00am - 11.40am
- 11.40am
Steve Whitelock
Aaron Papahatzis
Louise Harget
Louise Harget
Chloe Lindbeck
Andrew White
Andrew White
Andrew White
Aaron Papahatzis
Louise Harget
Ryan Broadhurst
Lauren McDonald
Josh Yewdall
Josh Yewdall
Louise Harget
Bree Currall
Aaron Papahatzis
Andrew White
Andrew White
Aaron Papahatzis
Ryan Broadhurst
Bree Currall
Lauren McDonald
Steve Whitelock
Aaron Papahatzis
Louise Harget
Ryan Broadhurst
0402 082 886
0419 683 599
0412 997 894
0412 997 894
0488 250 113
0406 753 362
0406 753 362
0406 753 362
0419 683 599
0412 997 894
0417 513 896
0407 483 859
0430 213 909
0430 213 909
0412 997 894
0410 633 247
0419 683 599
0406 753 362
0406 753 362
0419 683 599
0417 513 896
0410 633 247
0407 483 859
0402 082 886
0419 683 599
0412 997 894
0417 513 896
Address
74/20 Allara Street
27/29 Thynne
601/42 Mort Street
41 White Avenue
15b McGowan
8/2 Telfer Street
6/40 Antill Street
125 Blamey
32 McGowan Street
5 Boree Place
6/9 Irving Street
65 Pindari Crescent
15 Esperance Street
15 Amungula Place
122/140 Thynne
190/24 Philip
4/6 Tauss Place
55 Beltana Avenue
220/45 Ainslie
6 Golgerth Street
61 Walker Crescent
5 Adinda Street
7 Pony Place
88 Irinyili Street
14 Bonney Street
6 Corbett Place
31 Jauncey Court
51 Pinewood Close
City
Bruce
Braddon
Queanbeyan
Dickson
Coombs
Queanbeyan
Campbell
Dickson
Narrabundah
Phillip
Queanbeyan
Red Hill
Wamboin
Bruce Wright
Bruce Googong
Braddon
Denman
Narrabundah
Waramanga
Carwoola
Bonner
Ainslie
Gilmore
Charnwood
Carwoola
- 11.45am
Michael Pead
Josh Yewdall
Bree Currall
Aaron Papahatzis
Andrew White
Lauren McDonald
Aaron Papahatzis
Louise Harget
Andrew White
Bree Currall
Michael Pead
Aaron Papahatzis
Louise Harget
Ryan Broadhurst
- 12.40pm 12.30pm - 1.00pm 12.30pm - 1.10pm 12.45pm - 1.15pm 1.00pm - 1.30pm 1.00pm - 1.30pm 1.00pm - 1.30pm 1.00pm - 1.30pm 1.15pm - 2.00pm 1.45pm - 2.15pm 2.00pm - 2.30pm 2.00pm - 2.30pm 2.00pm - 2.50pm 2.15pm - 2.45pm
Josh Yewdall
Lauren McDonald
Josh Yewdall
Aaron Papahatzis
Andrew White
Janae McLister
Bree Currall
Louise Harget
Ryan Broadhurst
Josh Yewdall
Louise Harget
Michael Pead
Josh Yewdall
Ryan Broadhurst
*Times





































































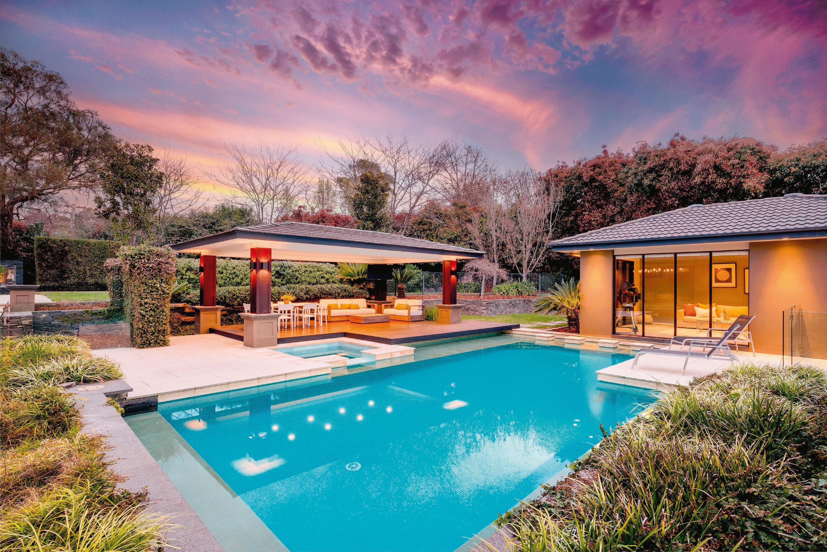
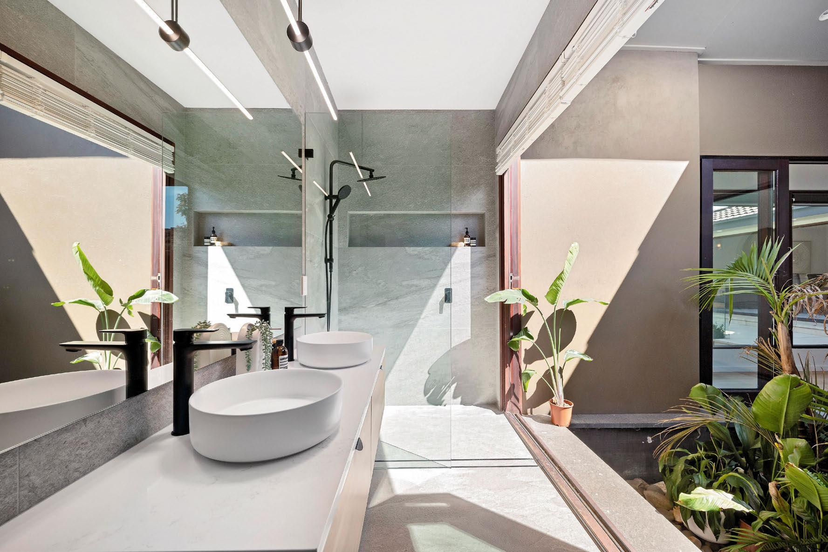






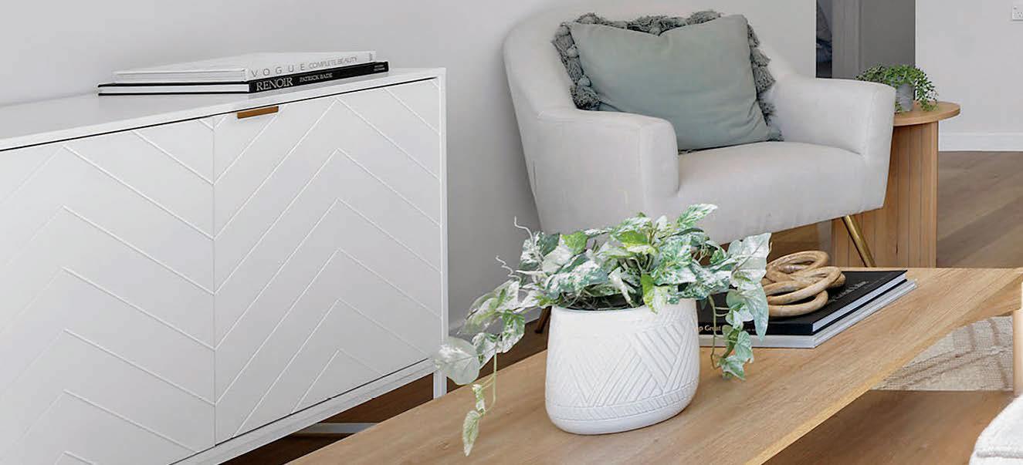








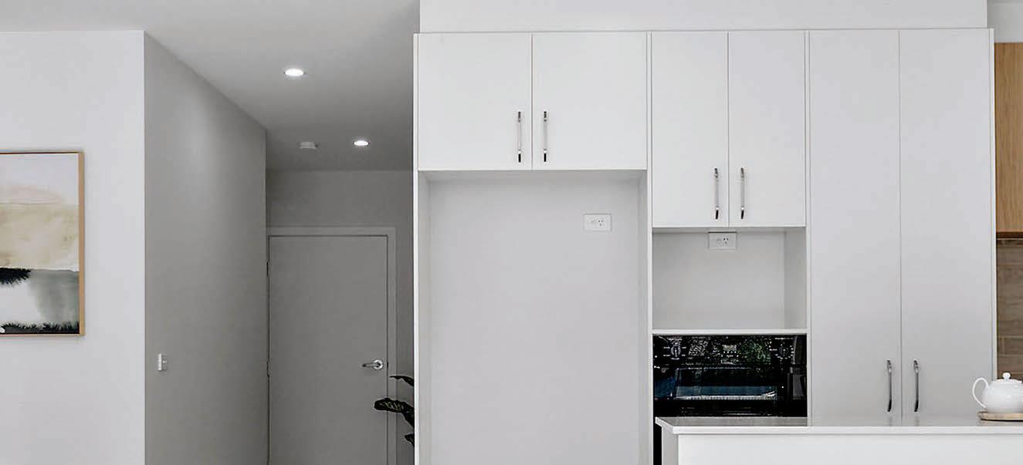

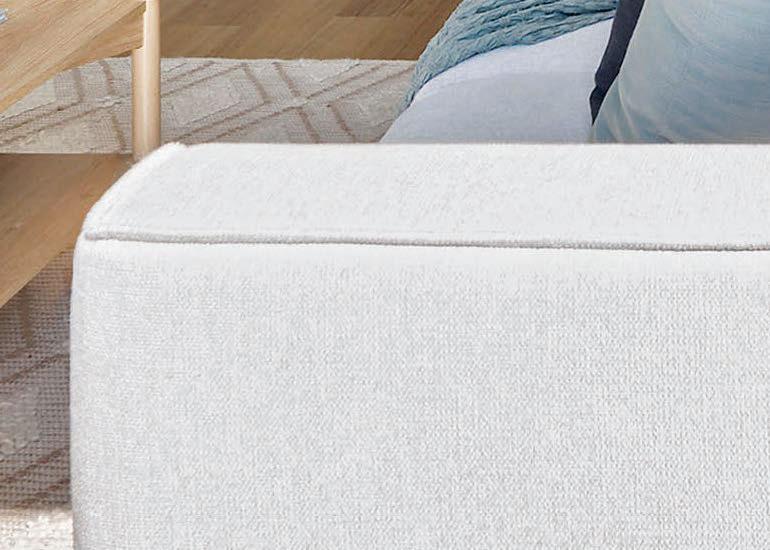
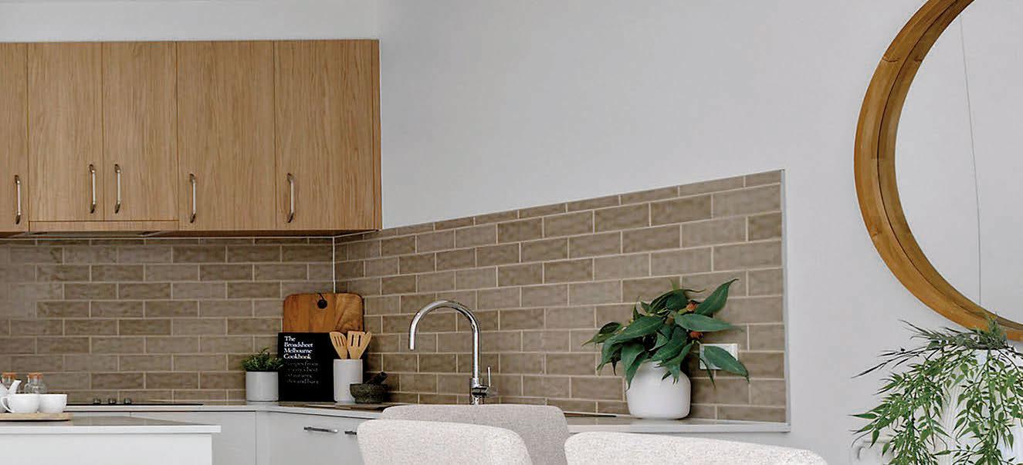





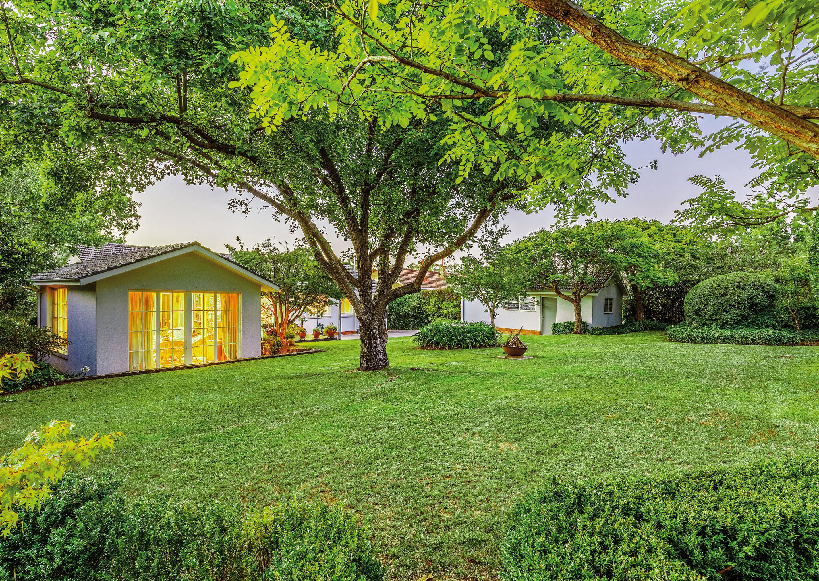

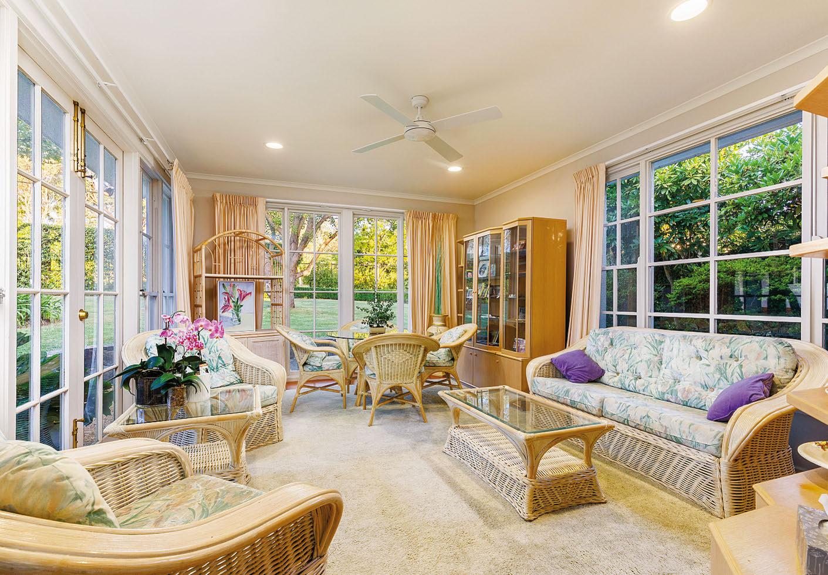






•
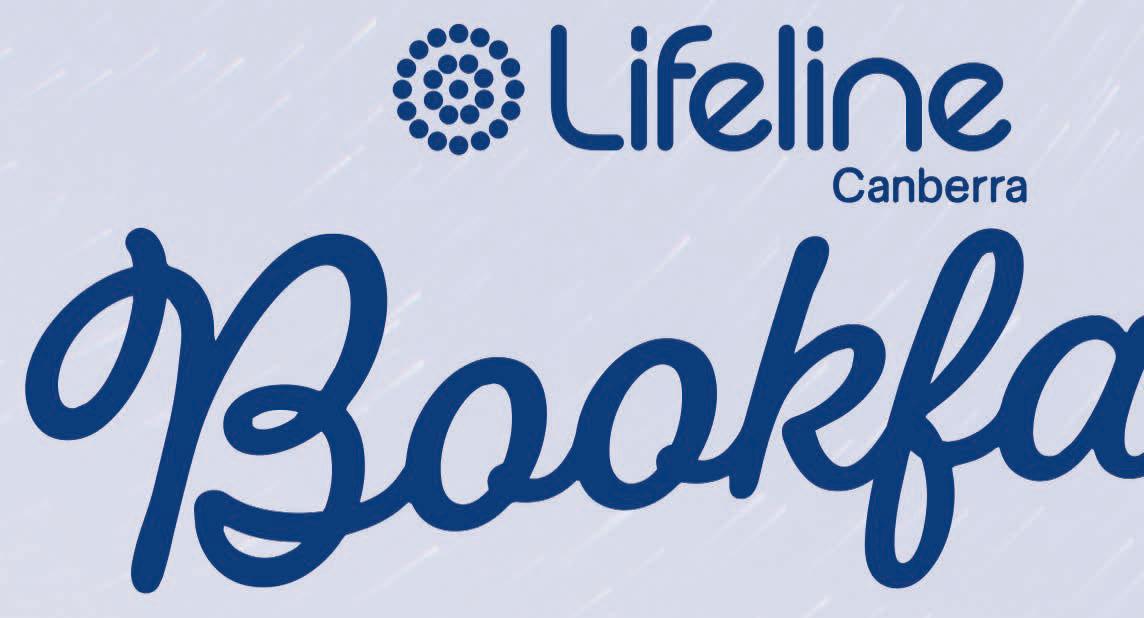





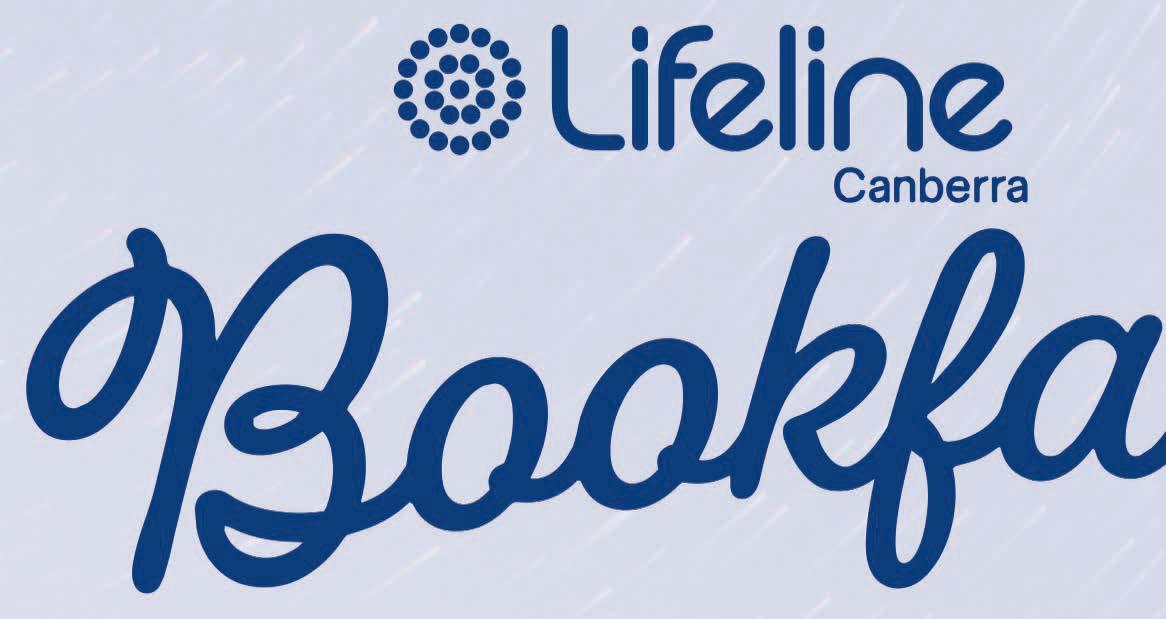
















n io book lo rs!




























he Lif e Canberra EPIC Boo fair is ba k


• • textbooks puzzles, console & board games computer software & games lego, war gaming, models & miniatures magazines, pamphlets & comics maps & atlases


cds, records & sheet music talking books DVDs & blu-ray calendars & postcards note books & diaries bookmarks, posters & prints stamps & trading cards sets & encyclopaedias











Friday 7 February


















Saturda 8 Februar





































































am m 9am - 5pm 9am - 4pm















Sunday 9 February hibitio ark n C b rra (EPI ) Cnr N r hb urne l mingt n Rd, Mitchel 11 oo don t will b accep k ions e ted coin ion ry old onat ent roudly
Proudly supported by:








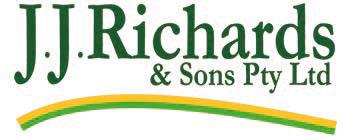


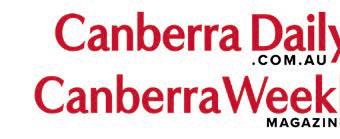



















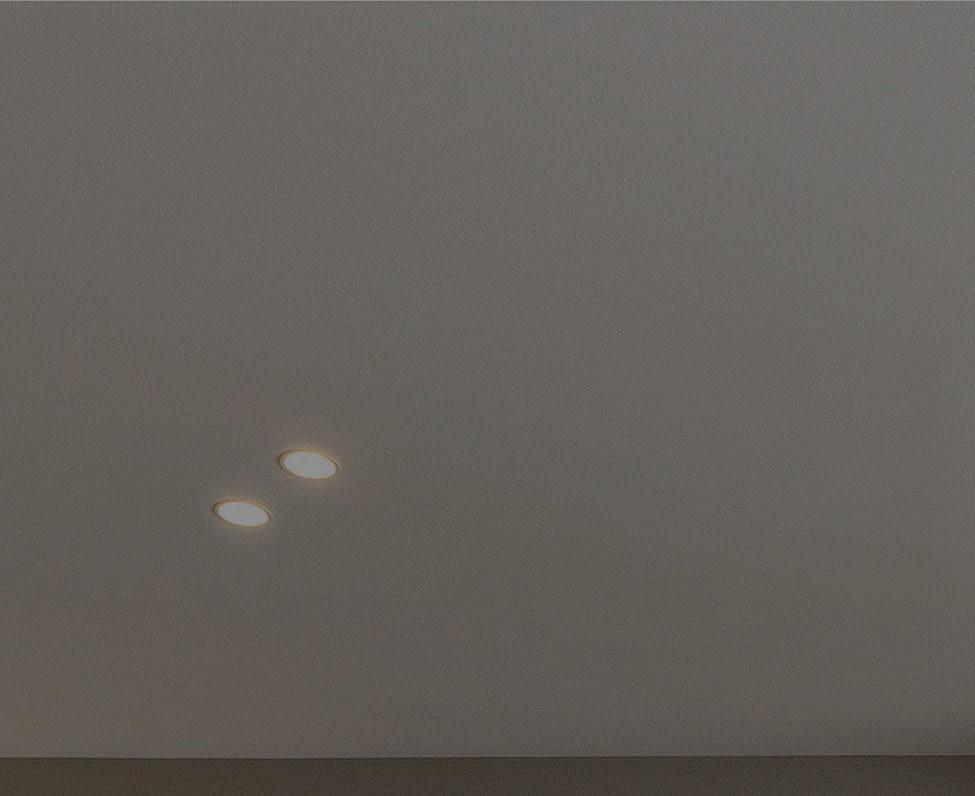
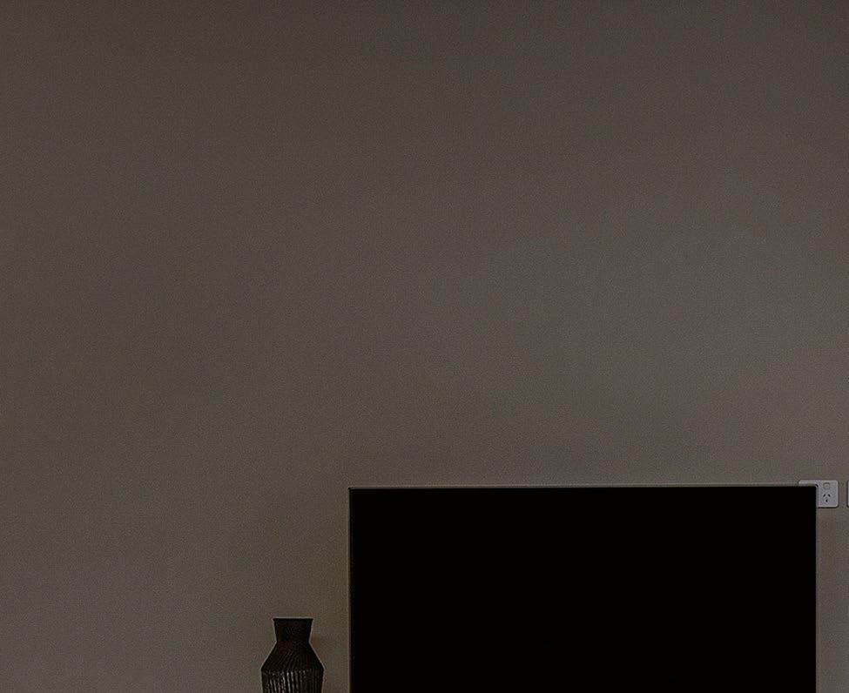
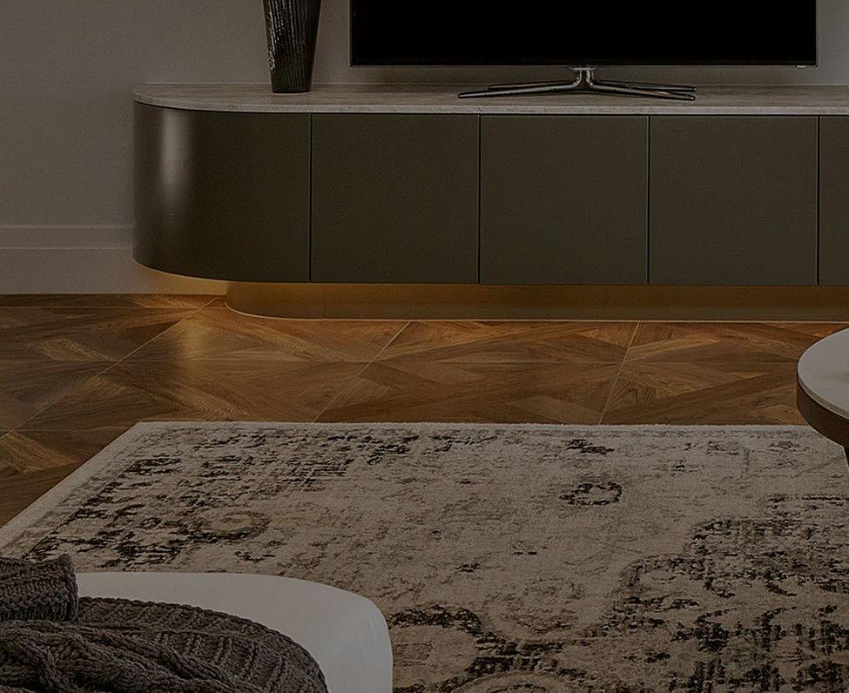
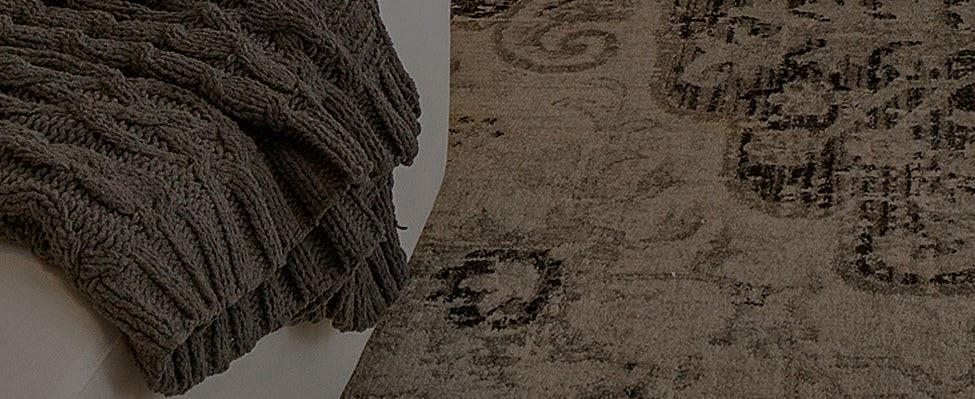
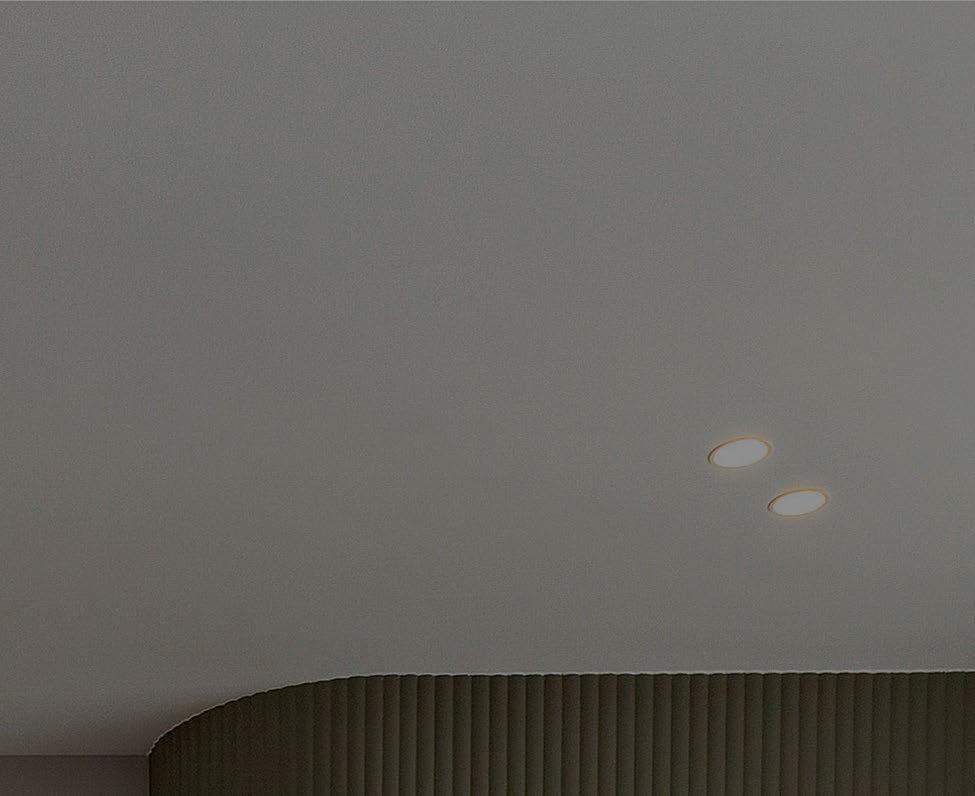
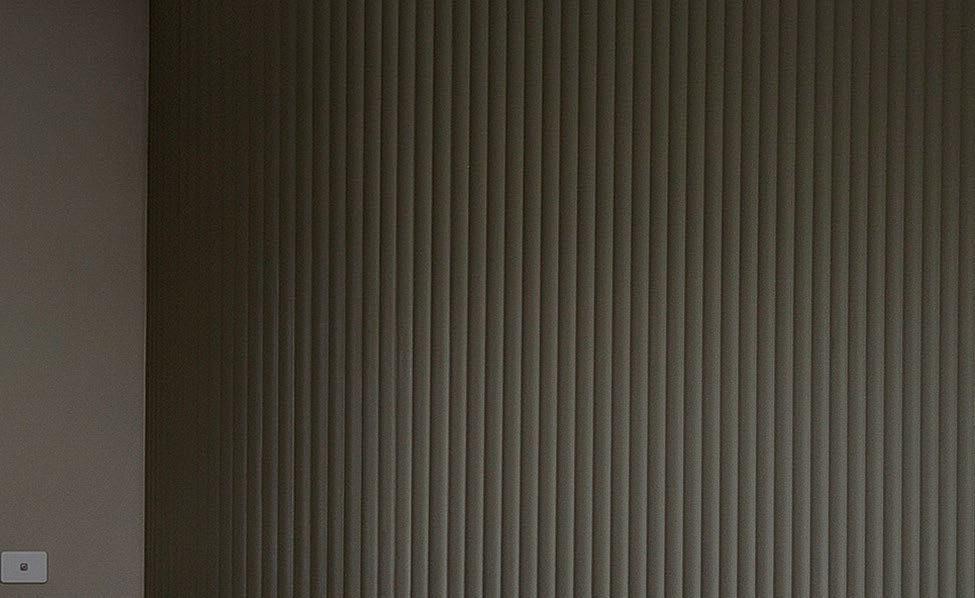

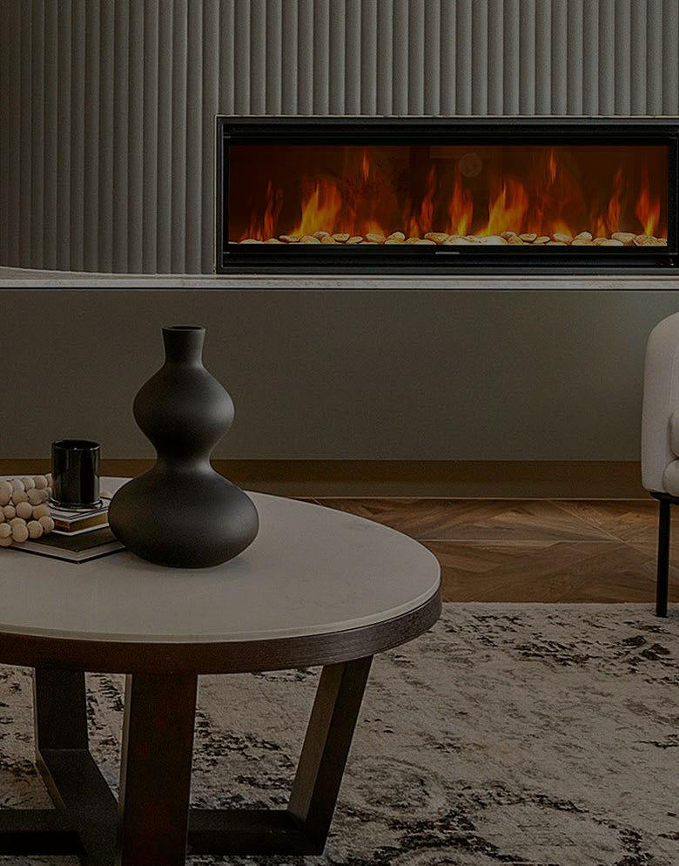
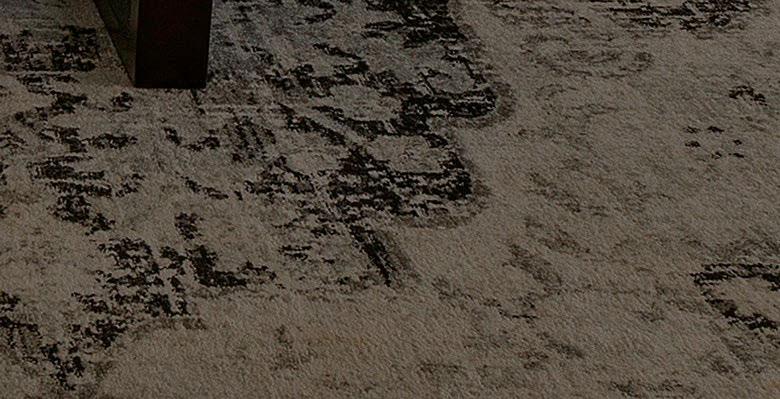
















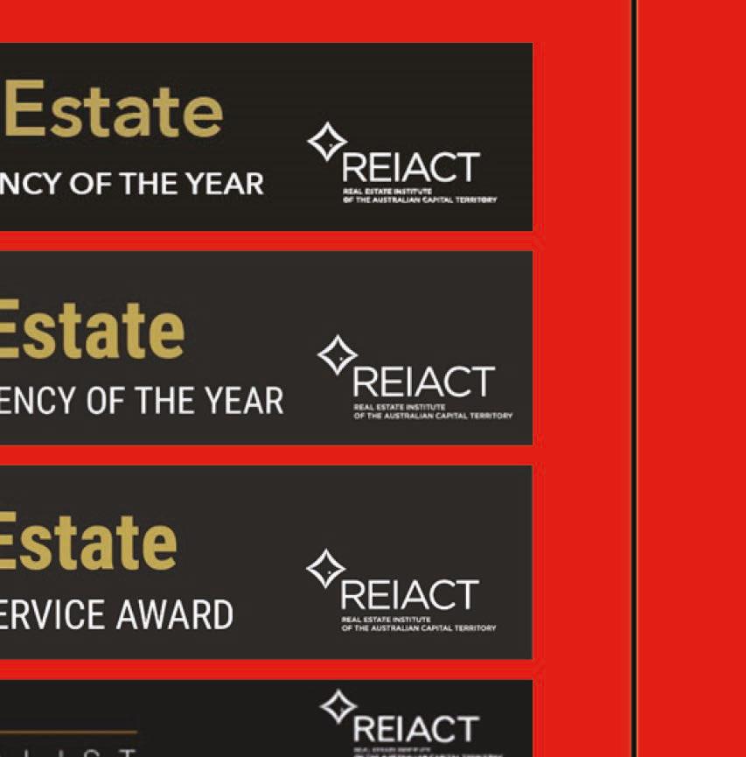

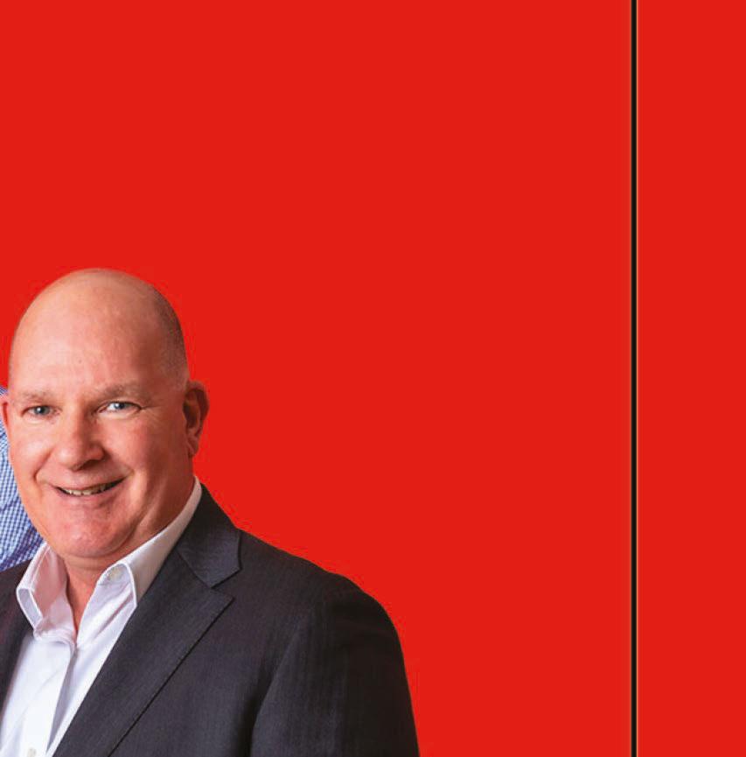

Words by Jil Hogan
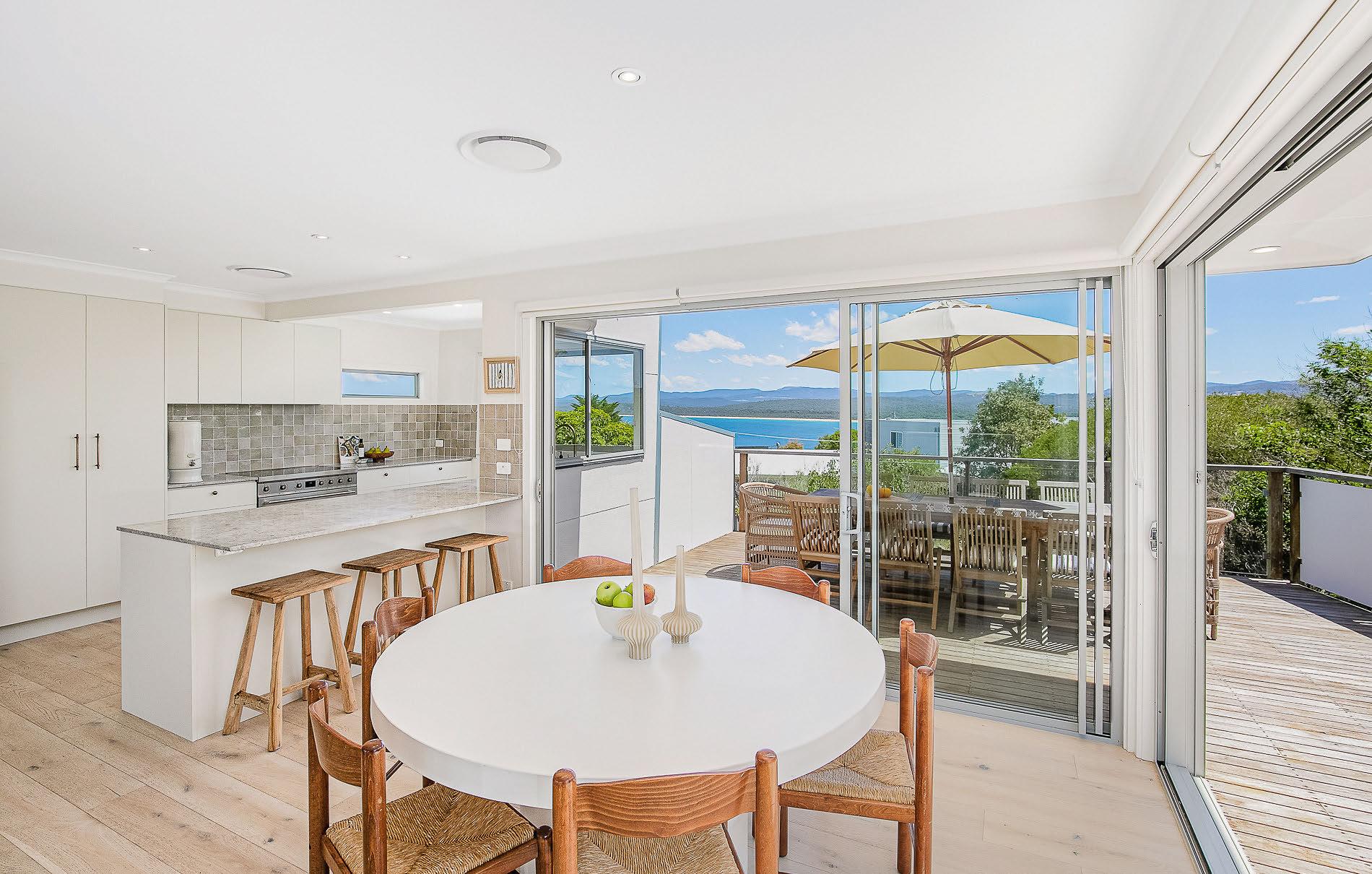
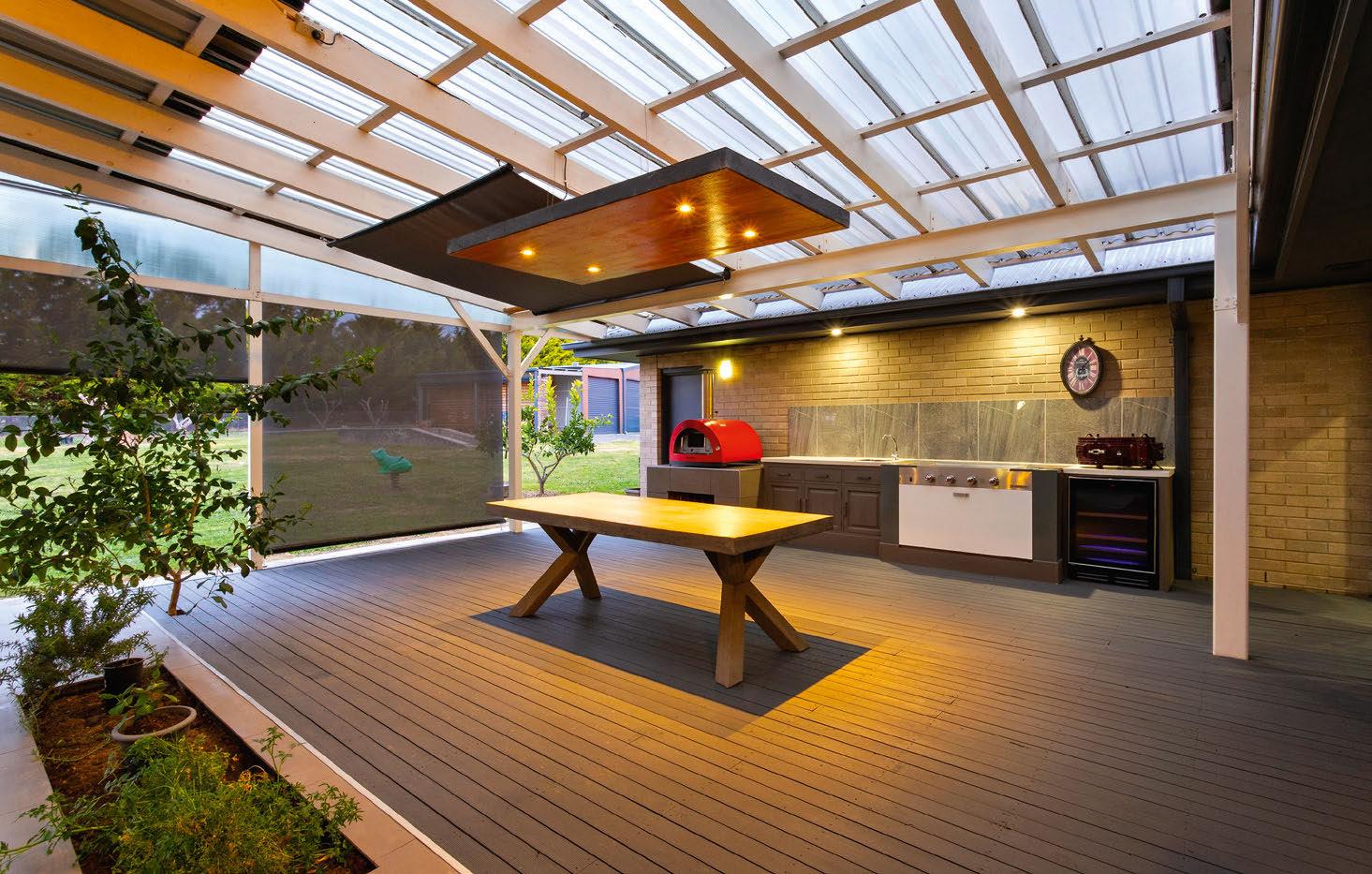
2 2
Private sale
Agent: James Smith Property, James Smith 0408 555 139
Pristine beaches and scenic trails are on your doorstep at this beautifully renovated four-bedroom home. It boasts ocean-view decks, a heated magnesium pool and landscaped gardens. A selfcontained unit is located downstairs, while a stroll through the adjacent nature reserve could have you spotting dolphins and whales.
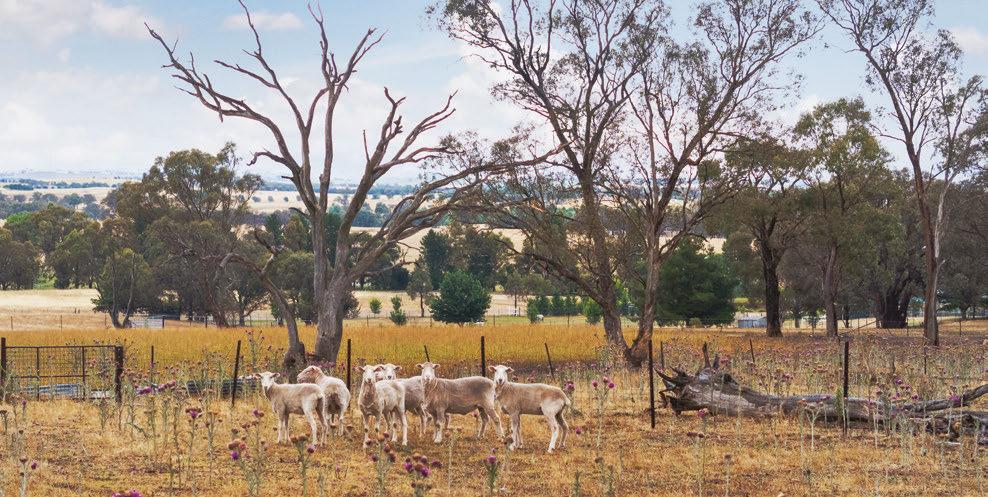
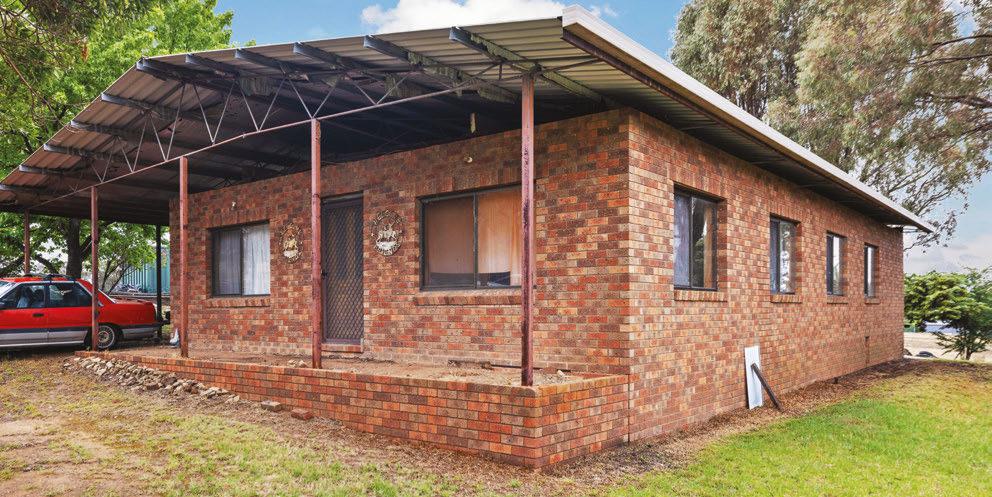
Murrumbateman
8 Baron Place $1.65 million-$1.7 million
Private sale
Agent: Elders Real Estate Murrumbateman, John Lennie 0407 417 783
Tucked in an elite cul-de-sac, this sprawling home boasts expansive living areas, a sunken lounge with a twoway fireplace, and a massive outdoor entertaining area with a pizza oven and outdoor kitchen. All the bedrooms are large, and one currently serves as a home gym. There are five secure parking spots plus three undercover bays.
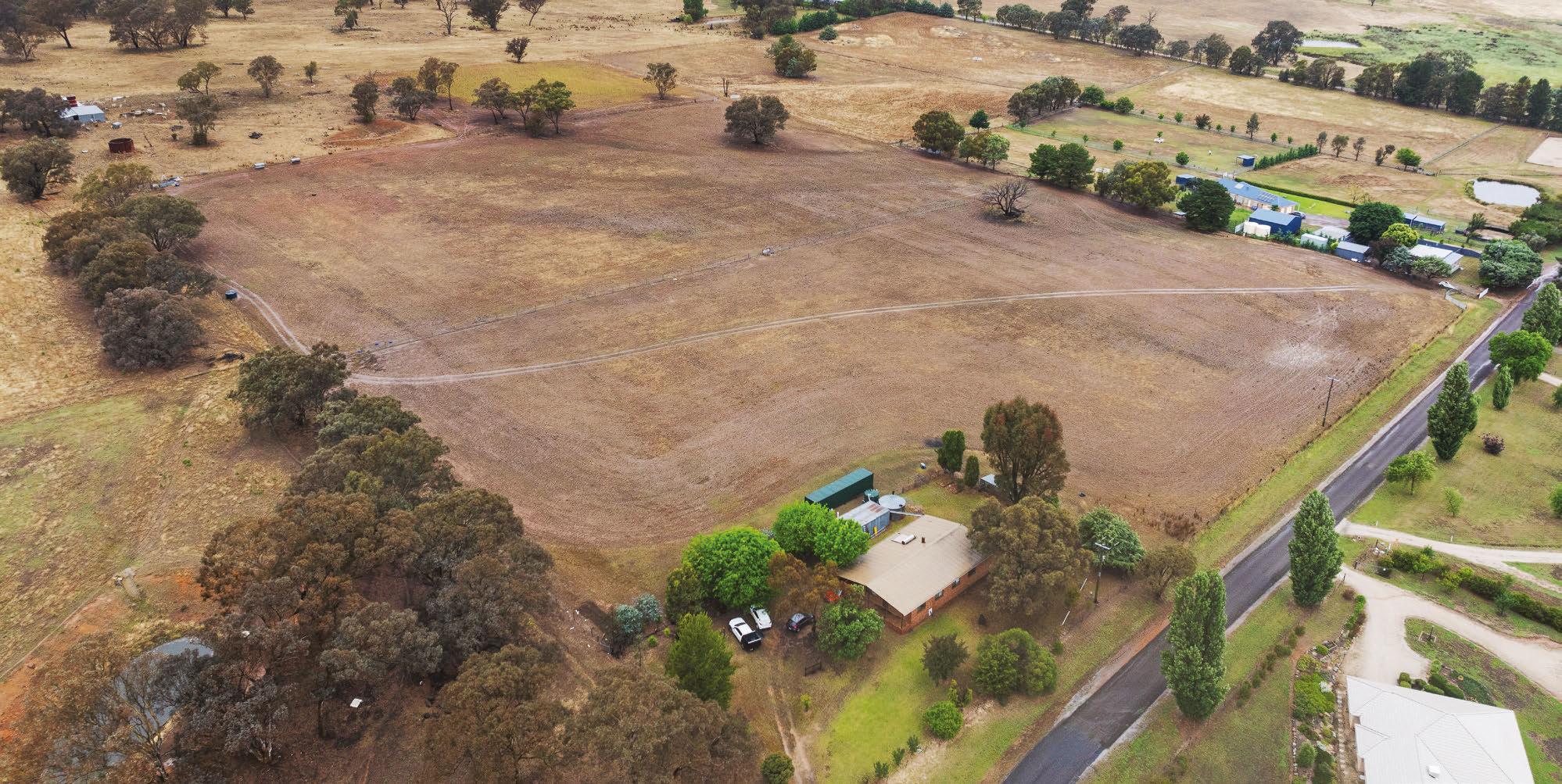
Prime Subdivision Opportunity with Massive Potential
176–196 Long Street, Boorowa, NSW
• A rare chance to secure a property with subdivision potential that could yield over 200 blocks (STCA)
• Perfectly positioned 8.32ha* (20.55ac*) mins* to Boorowa’s amenities, 37mins* to Yass & 1hr* to Canberra
• Subdivision potential with minimum lot sizes of 700m²* (STCA) + piggery setup for potential additional income
• Unfinished 4 bedroom, 1 bathroom home, ideal for renovation or redevelopment
• An unparalleled opportunity to capitalise on this property’s size, zoning & location

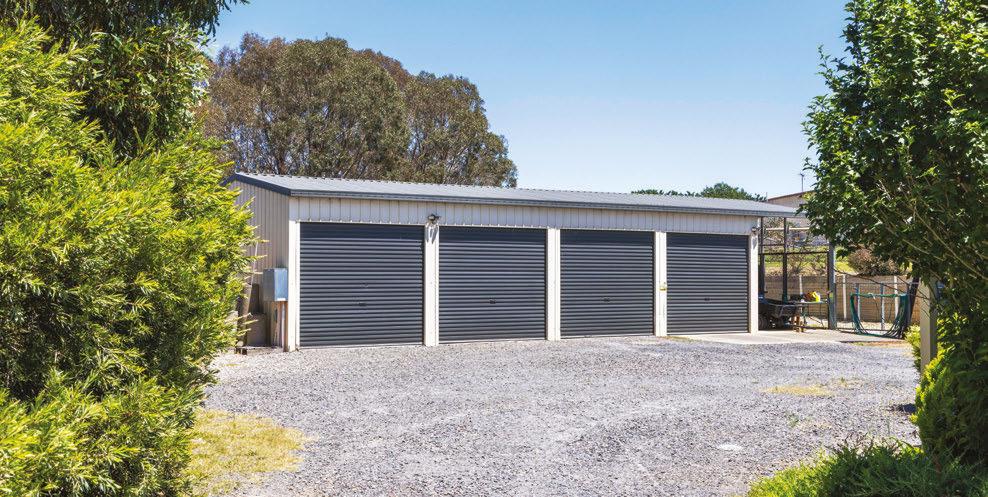
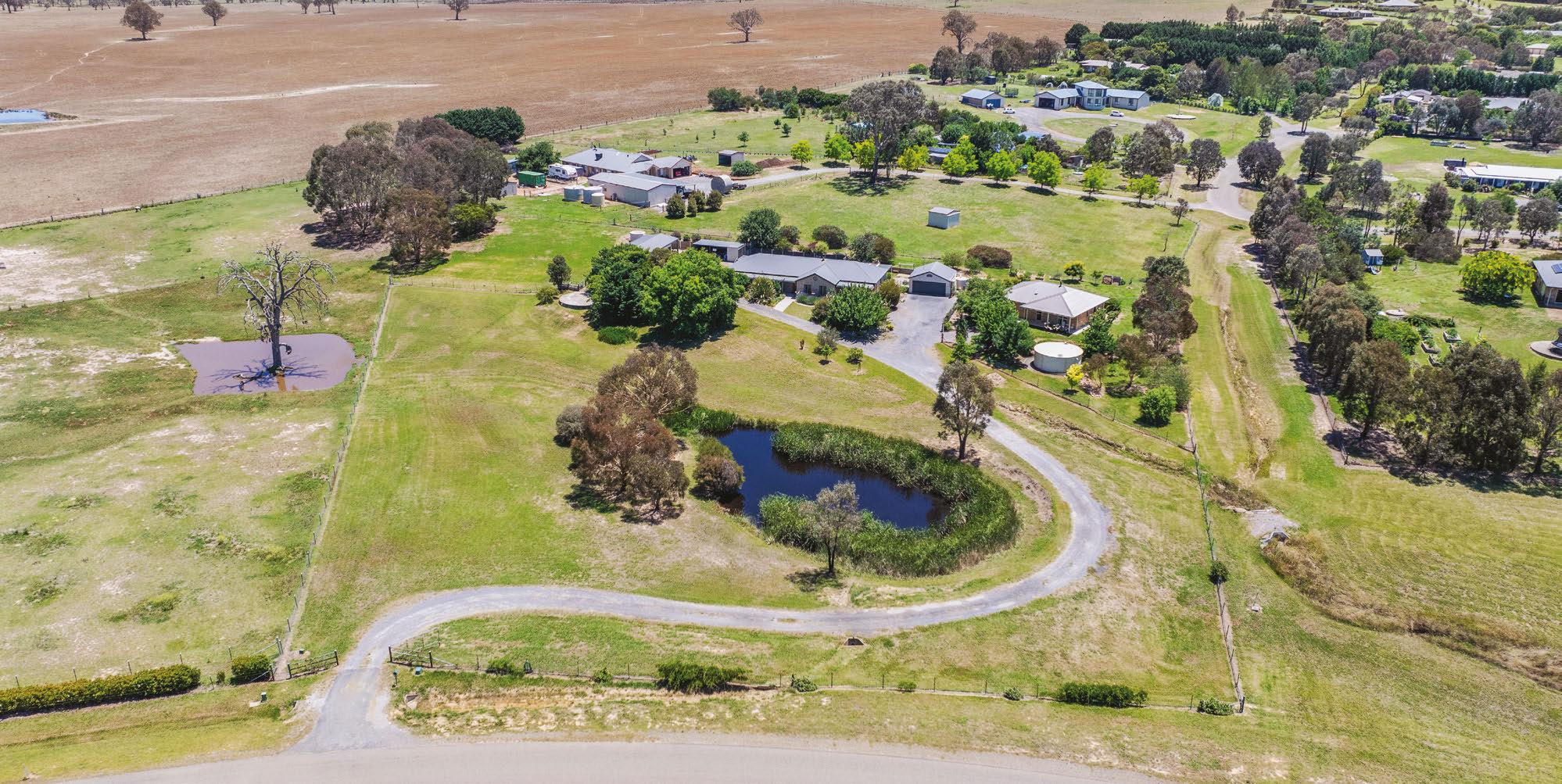
1 Dorset Drive, Murrumbateman, NSW
• Remarkable 1.2ha* dual-residence property that blends space, privacy & versatility in a tranquil setting
• 4 bdm + study main home with 4 car garage & 2 bdm granny flat with 2 car garage including extra amenities
• Fully fenced with individual private yards for each residence & 2 additional fenced paddocks
• Picturesque dam, extensive rainwater storage & 150KL annual non-potable water allocation
• Exceptional opportunity for multigenerational living or income potential — owners relocating closer to family
20 February 6pm
Rorison 0473 333 707 George Southwell 0429 838 345 Ray White Rural Canberra | Yass
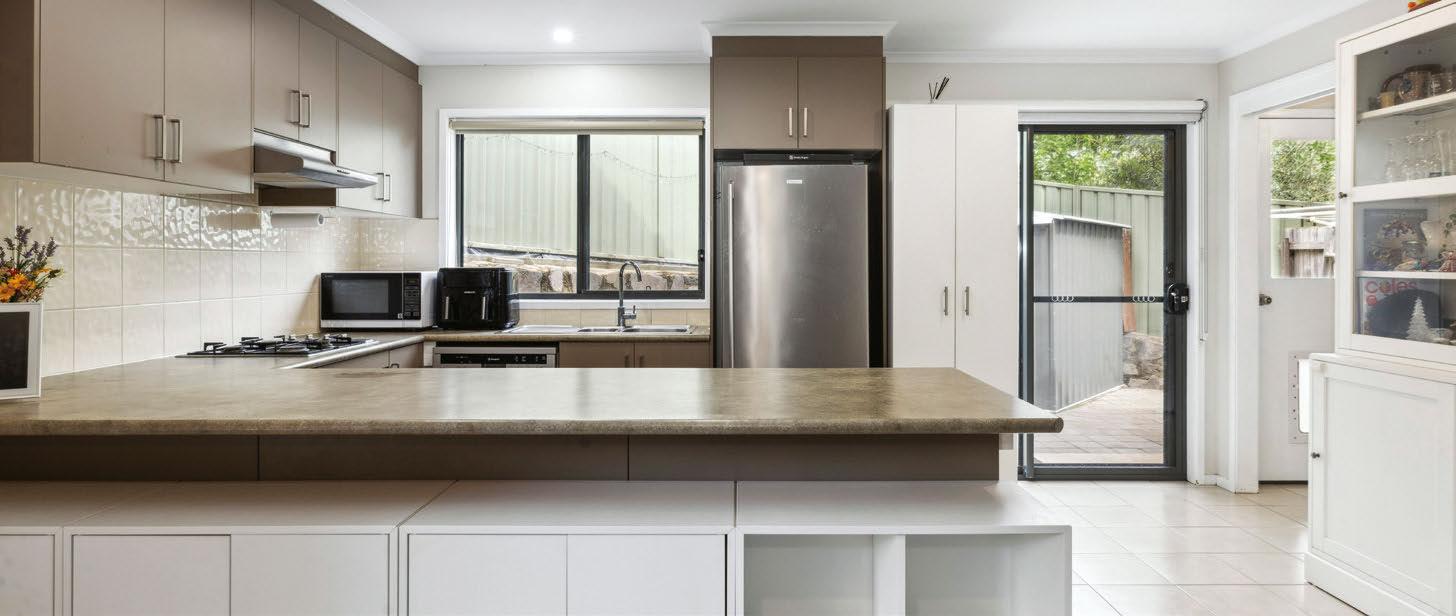
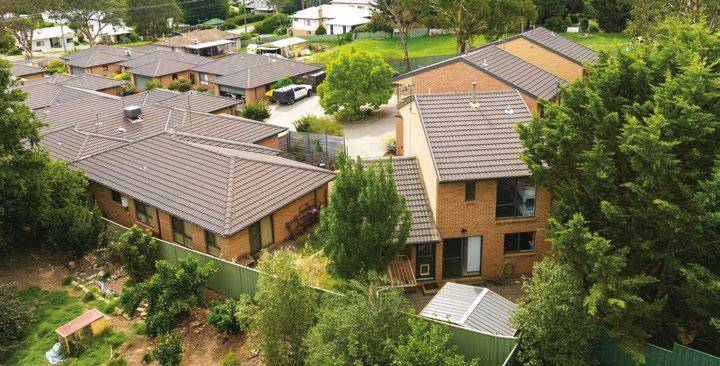
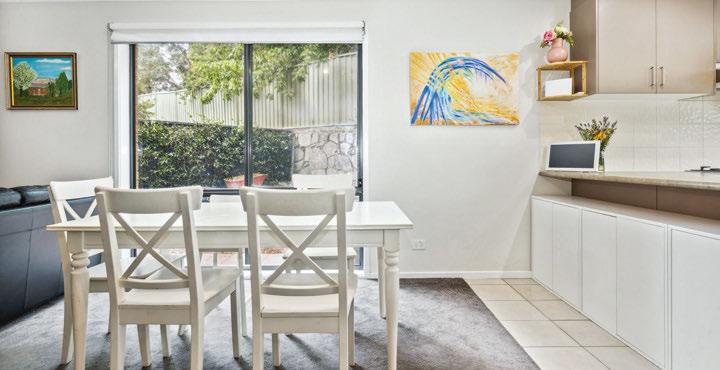
8/24–26 Demestre Street, Yass, NSW
• Discover the perfect blend of comfort & convenience, just 3mins* to Yass main street & 32mins* to the ACT
• With
•
• Perfect for first-time buyers, downsizers or investors

Words by Ray Sparvell
When it comes to Kingston, there are really two options: the traditional offering anchored by Green Square or the foreshore with its glittering boardwalk of restaurants and bars.
Each has a distinct personality, but they share an all-star vibe when it comes to catering to locals and attracting visitors.
That, combined with an Inner South location close to the centre of everything, means there’s always a strong business interest in staking a place here.
That’s why there is likely to be a number of business professionals treading the stairs to this first-floor opportunity on popular Kennedy Street in “old” Kingston.
The property is a sizeable 190-squaremetre, fully fitted space available for purchase or lease.
It offers a reception area, eight offices fitted with privacy screens, a large
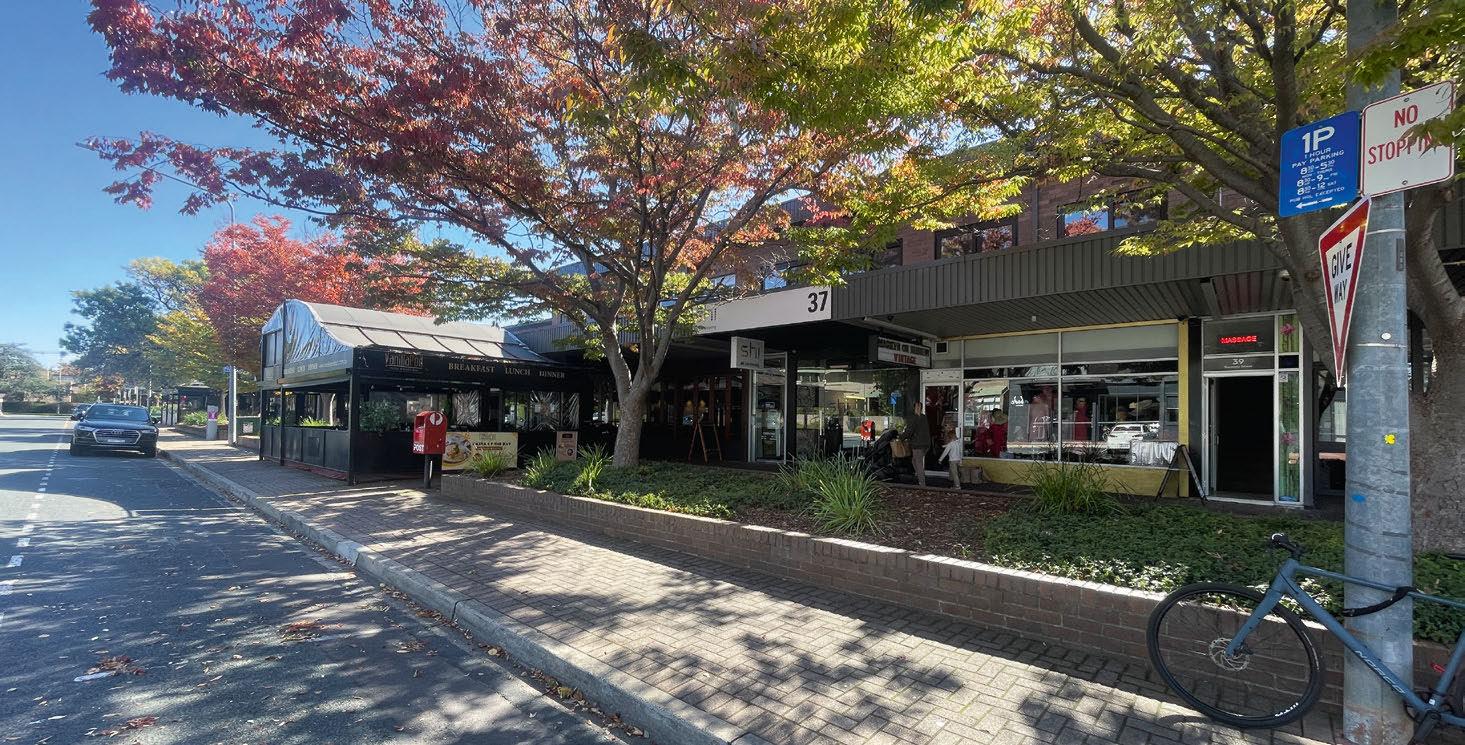
boardroom, a kitchen/breakout area and hotel-standard restrooms.
Cody Edwards of Raine & Horne
Commercial says the quality fitout represents a big, upfront saving.
“It would suit many professional business needs,” he says. “But the space
Vicars Street, Mitchell
–Large 17,048sqm* block
–Long term lease to telecommunications tower at rear of block in non-intrusive location
–Income of $25,000 pa + GST*
–IZ1 Industrial Zoning
–Huge 145m* frontage to Vicars Street
–Your chance to develop or occupy one of the largest blocks available in Mitchell
For sale by Expressions of Interest
Closing Thursday 13 March 2025 at 5.00pm (AEDT)
is entirely adaptable to the needs of a new owner or tenant.”
Edwards says it’s a great opportunity to secure a prime office space in old Kingston: “It’s right among the buzz of the restaurants, bars and cafes that continue to draw visitors.”
Agent: Raine & Horne Commercial, Cody Edwards 0406 747 049

Scan the code to see the listing
Find all commercial listings on ACT Commercial Real Estate.

