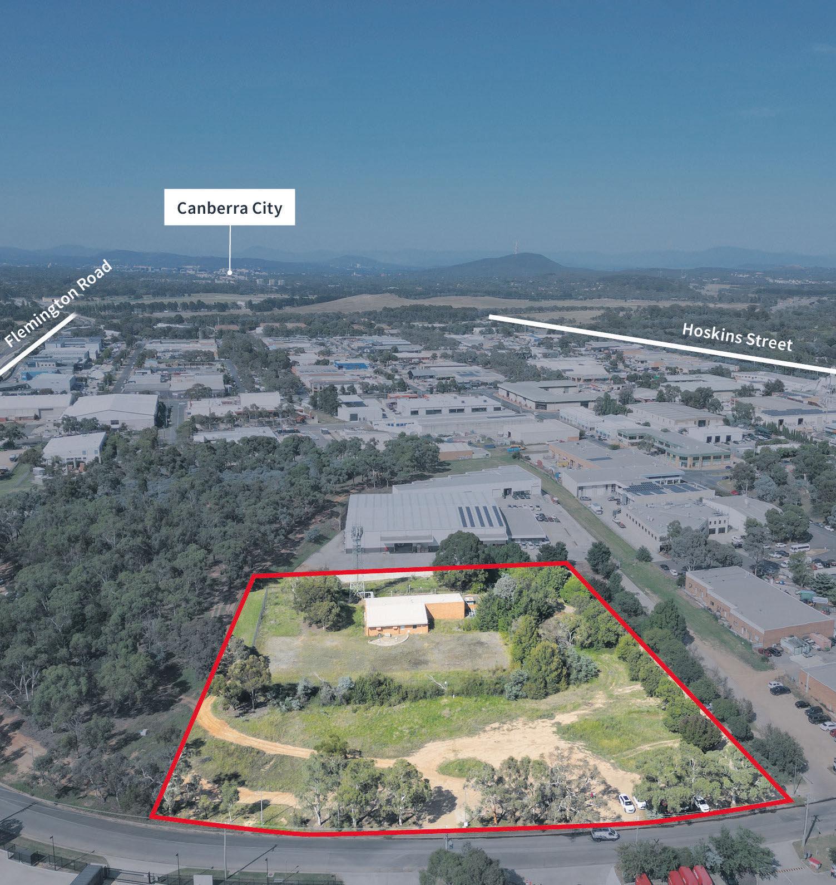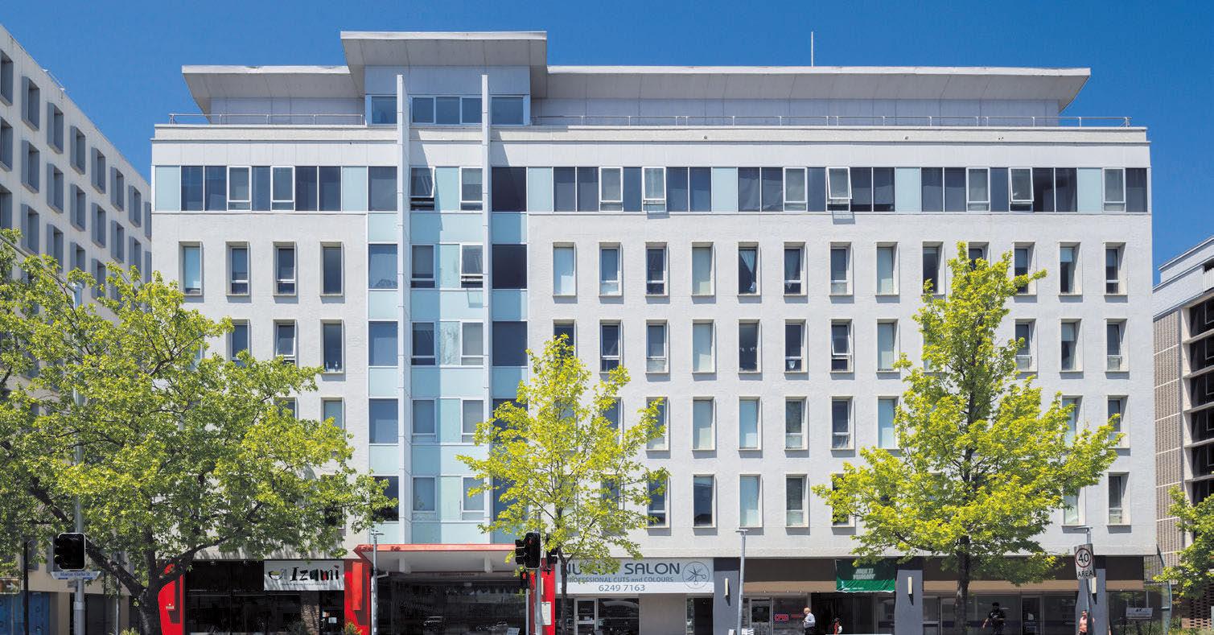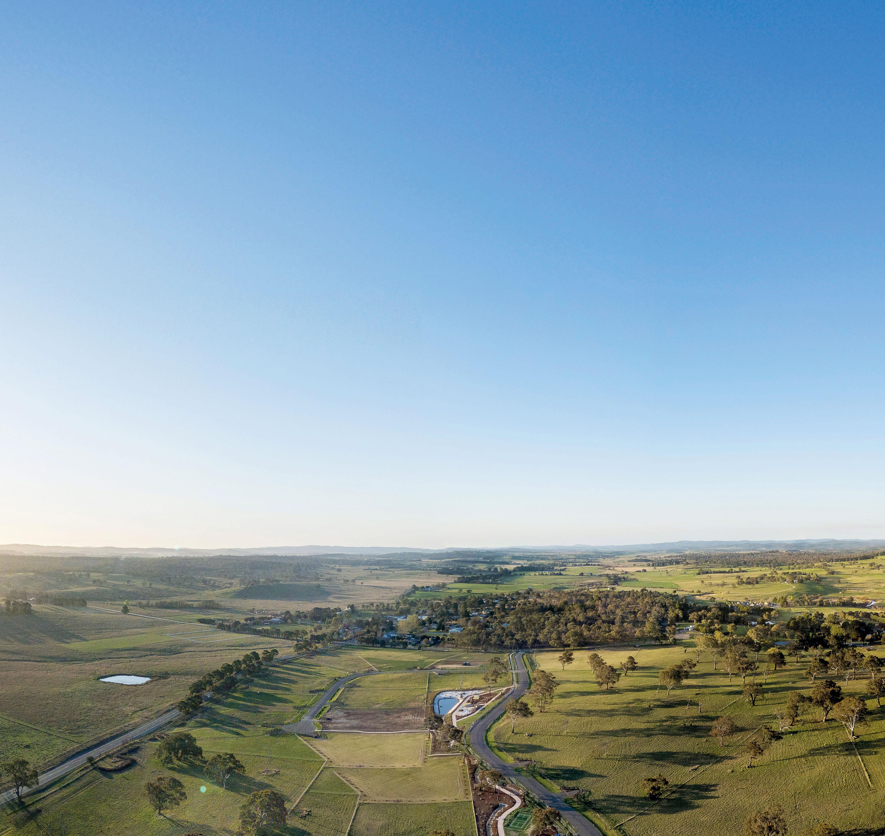






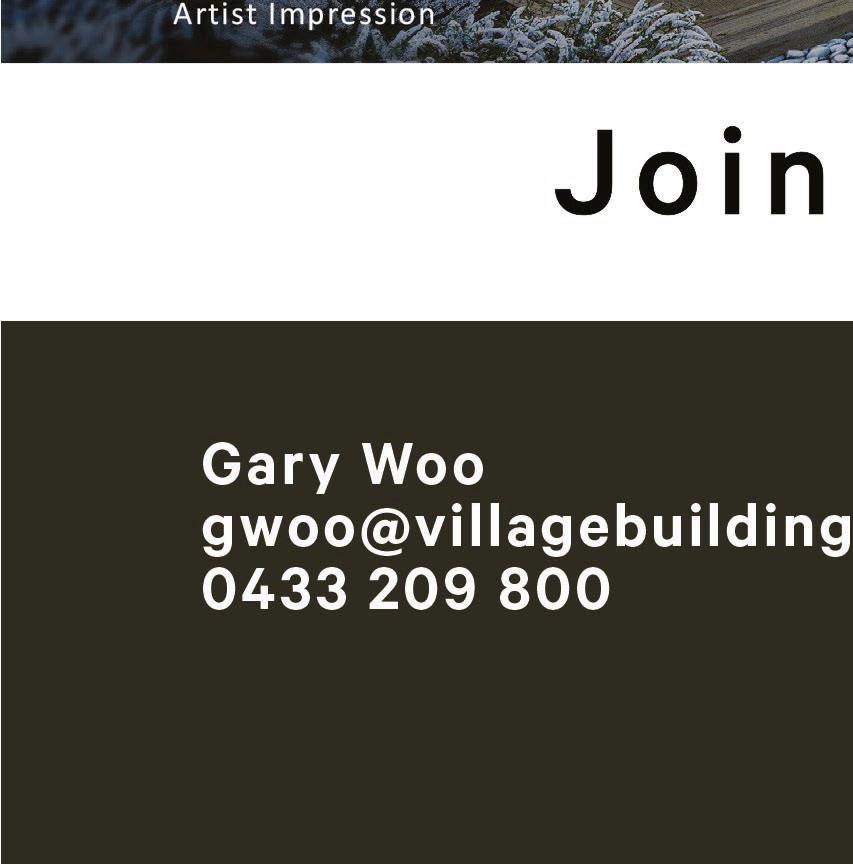






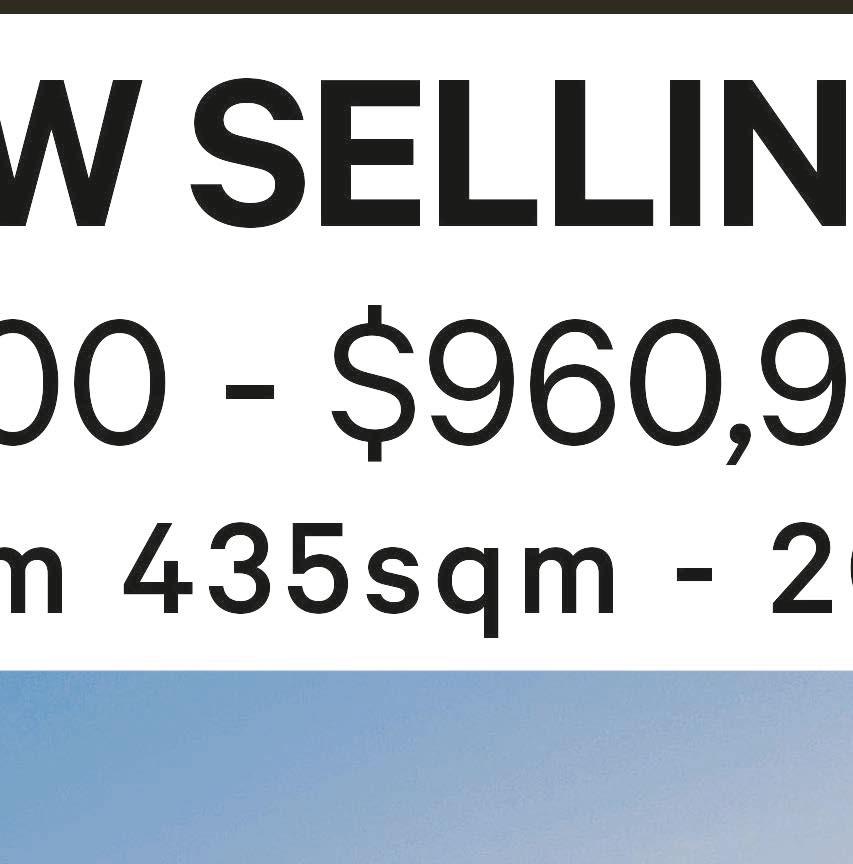
























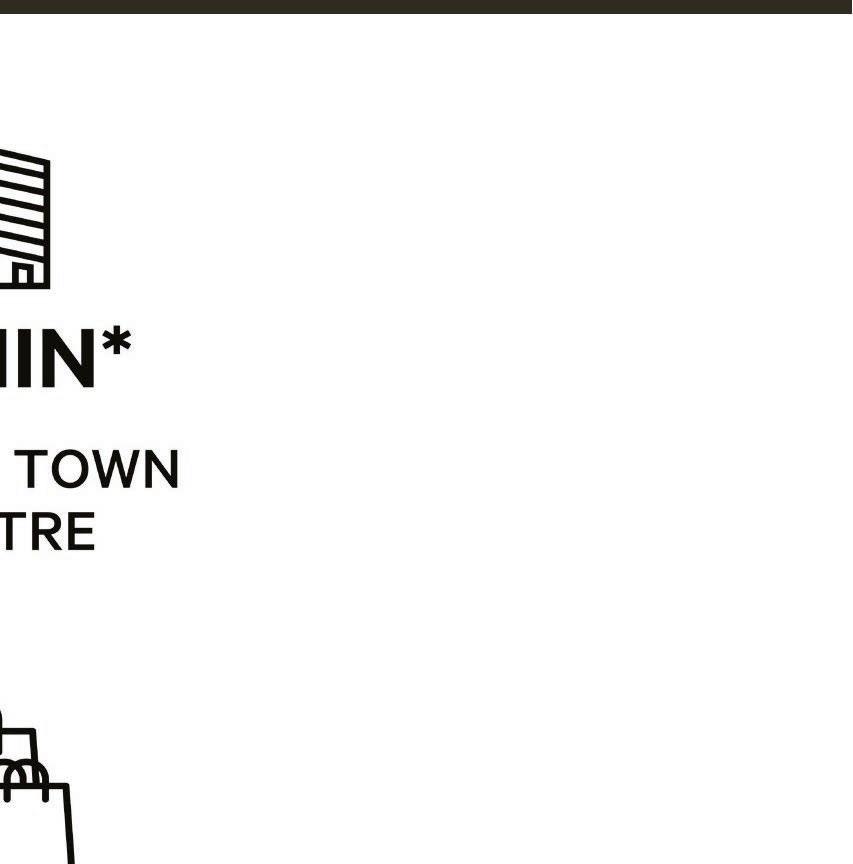















































Words by Laura Valic

After months of speculation, the big news in property this week is the first interest rate cut from the RBA since 2020. If the banks pass this on, home owners will feel a slight reprieve, while buyers may see the dial moved in their borrowing capacity. The question we ask next is: what impact, if any, will this have on the property market? Canberra’s house prices held steady on the whole towards the end of 2024, however Domain forecasts the capital will experience 3-5 per cent price growth over the year. This suggests it’s unlikely there will be big swings on the horizon. Auction clearance rates are also up slightly from this time last year, which is another positive sign of stabilisation not stagnation. But if the past five years in Australian real estate have taught us anything, it’s that we can never be entirely sure of what’s around the corner.
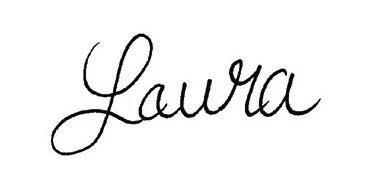
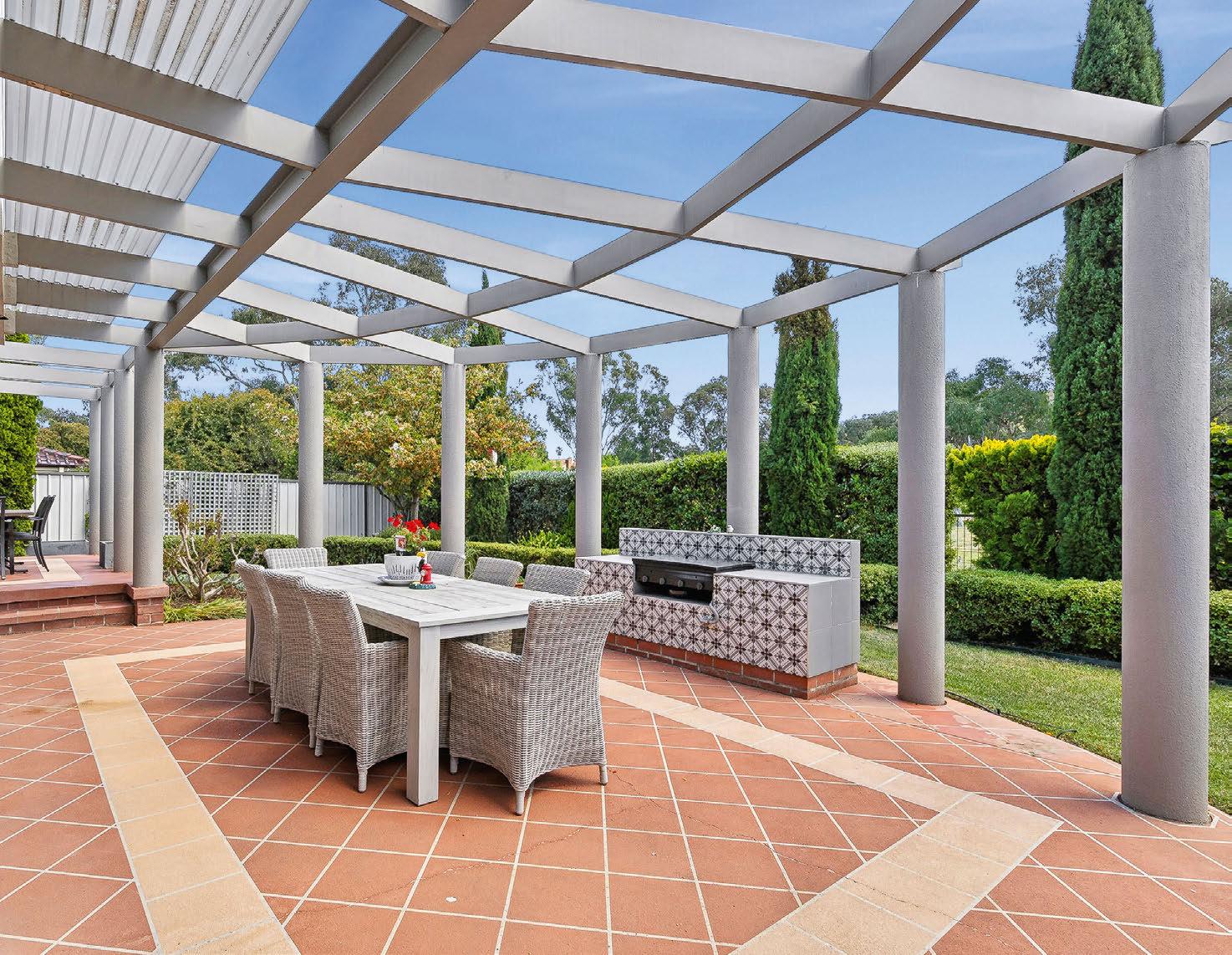

Private sale
Agent: Altair Property, Andrew Potts 0404 895 162
Backing onto the Murrumbidgee Golf Course, this impressive Tuscan-inspired home is located in the Gleneagles estate. The entryway was designed to impress with a large gallery that leads to a library. The oversized main bedroom occupies a wing and is one of two bedrooms with an en suite. Multiple living areas ensure flexibility. “Set on a generous 945-square-metre block, this remarkable home combines timeless design with modern comforts,” the agent says.





Bruce 27/29 Thynne Street
$979,000+
3 2 2 EER 4
Private sale
Agent: Belle Property Canberra, Josh Yewdall 0430 213 909
Situated in the heart of Bruce, this stylish townhouse is unexpectedly spacious with high ceilings, 185 square metres of internal living and garage space, and plenty of underhouse storage. The split-level layout separates the public and private areas, with interior features including timber floors, plantation shutters and a stone island bench. A stone retaining wall and established gardens ensure the large outdoor deck is private for relaxation and entertaining.
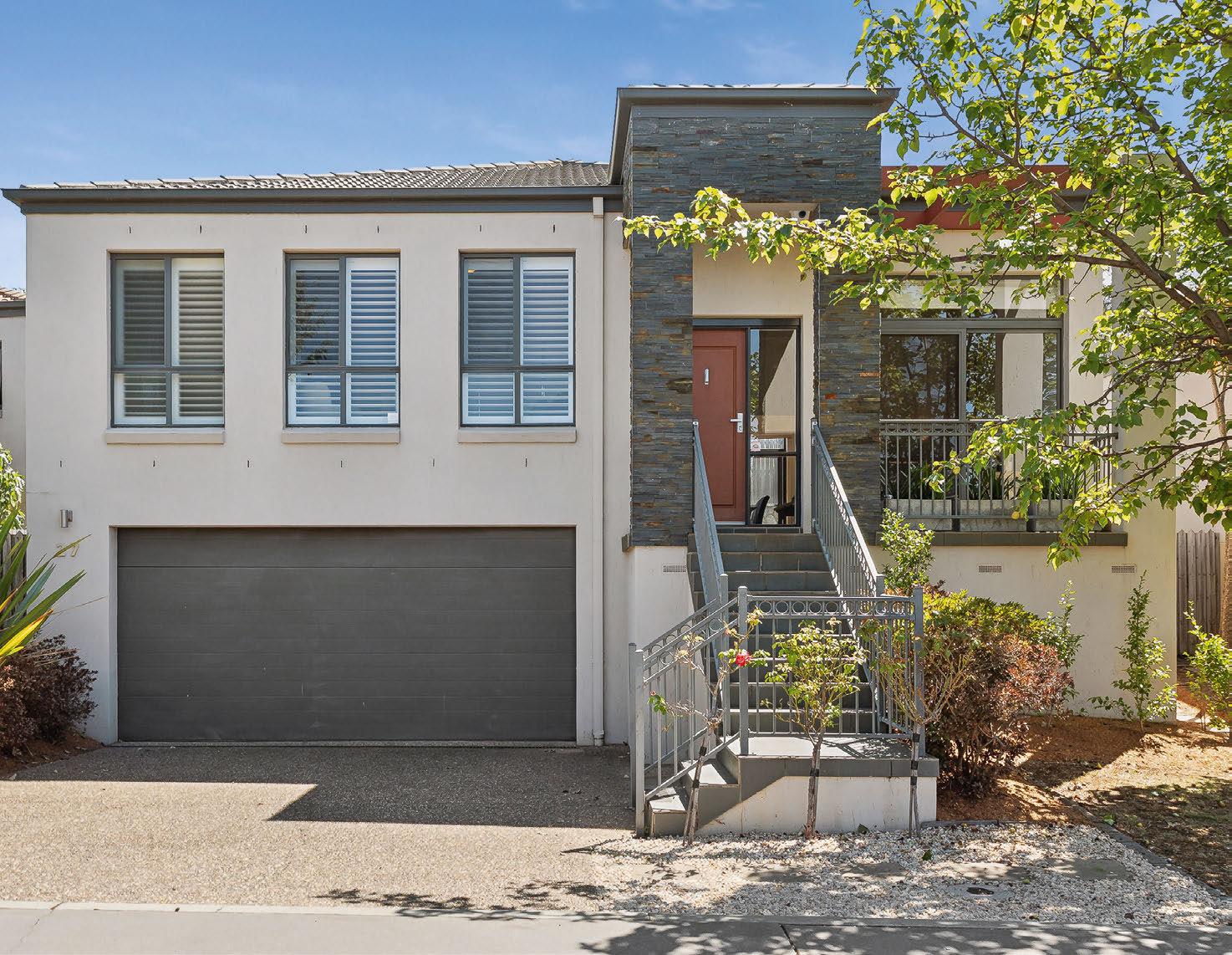
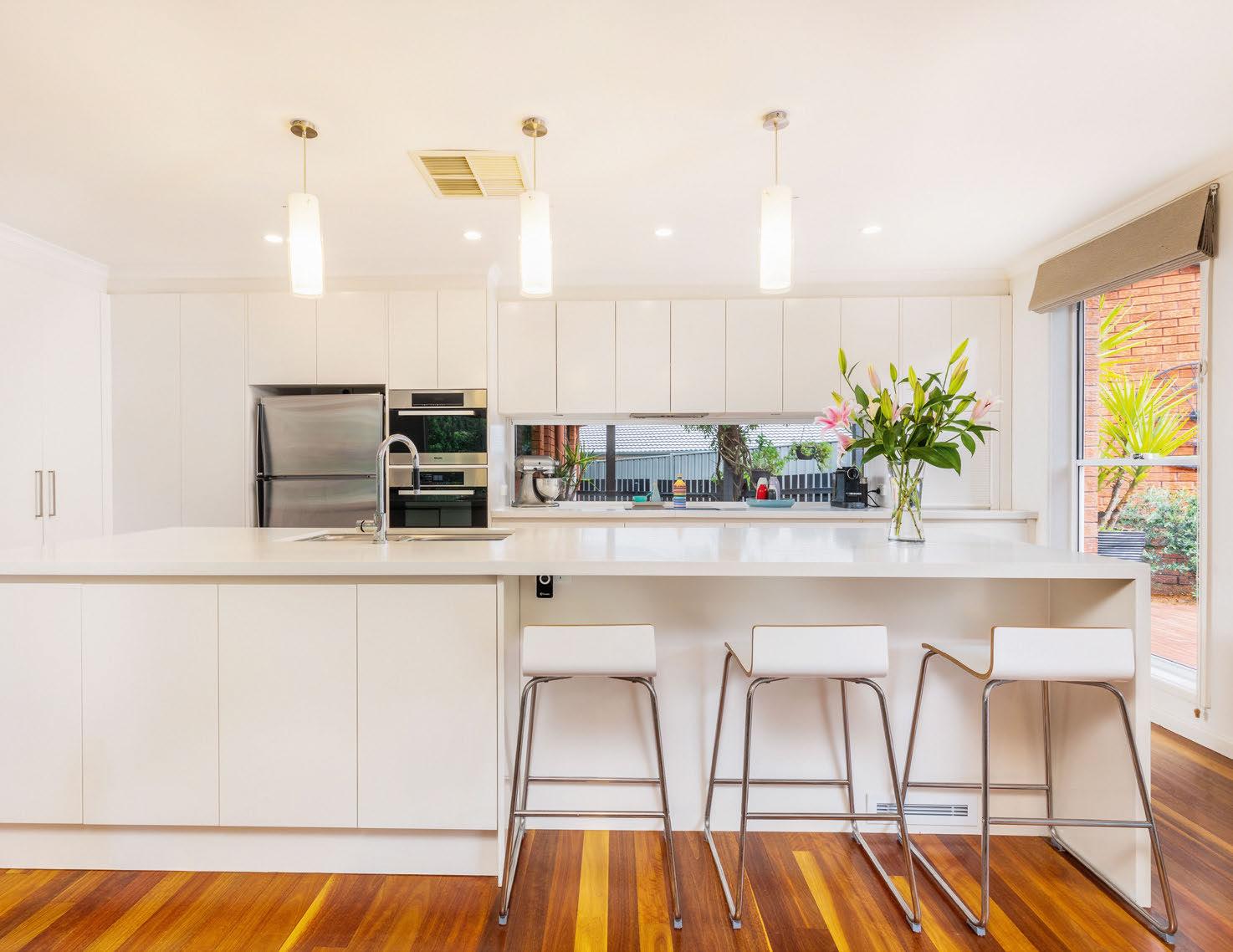

Mawson 49 Hurley Street
$1.499 million
4 2 EER 2
Private sale
Agent: Luton Properties Manuka, Sharon Peart 0422 237 246
This elegant red-brick home offers oodles of character. It includes three bedrooms – one with an en suite – and a sitting room or study. There’s a formal lounge, as well as an open-plan kitchendining-living space featuring hardwood floors, a Caesarstone island bench and gorgeous bifold sliding doors leading to the huge rear deck overlooking established gardens. A separate studio adds flexibility. All this is on a block of more than 1000 square metres.



Dr Nicola Powell Chief of research & economics
“First-home buyers are sensitive to economic shifts, with a subdued market often accelerating home ownership. Modest entry-house price growth and declining entry units annually means firsthome participation in the ACT is more achievable.”

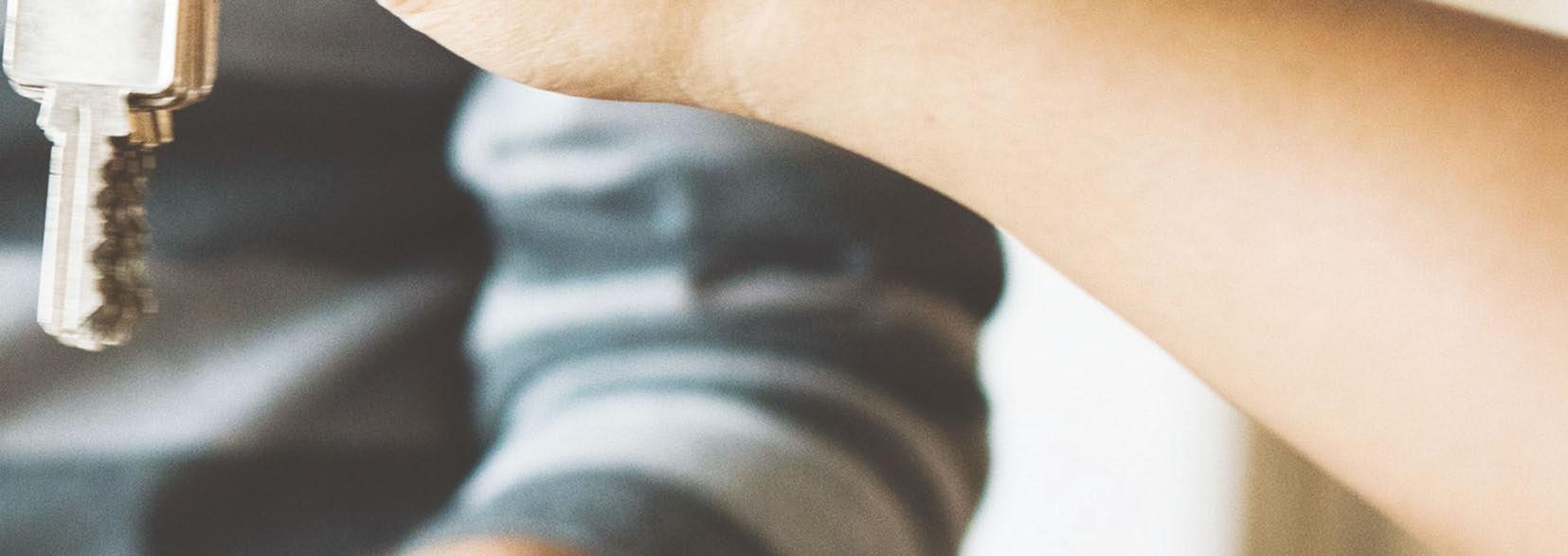
Words by Laura Valic • Photos by Ryan Linnegar
In a thriving new suburb of modern homes showcasing the latest in residential design, it’s an impressive feat to stand out from the crowd. But the house at 8 Kowari Close in Throsby manages to do just that with its divergence from the mainstream.
Situated in a quiet cul-de-sac with gorgeous views across scenic bushland, the custom-built home astounds with its resolute simplicity.
It embraces a natural materials palette that allows it to seamlessly connect with the landscape.
The design by Melina Design Group places an emphasis on light, sandy-toned bricks, with minimal white rendering above to delineate from the contrasting black cladding on the upper storey.
Externally, the facade is all straight lines and angles, softened by circular black feature lighting and lowmaintenance landscaped gardens.
Studio & You added sophistication to the interiors, and the structure was completed by Core Developments 18 months ago.
Listing agent Theo Koutsikamanis of Bastion Property Group says the collaboration by the three well-known Canberra-based companies is unique for the Gungahlin region.
“To see something with such architectural significance and execution in the Gungahlin market is rare,” he says.
“These high-end builds are more typically found in the Inner North and South of Canberra.”
The owners, a family of four, say they have loved the privacy and position of the property.
Koutsikamanis says buyers will appreciate their original design intent.
“Every decision the owners made was with the mindset that this would be their forever home,” he says. “They didn’t cut any corners.”
This is evident not only in the size of the property – it has 487 square metres under roof – but also in every material choice.
From blackbutt timber floors and custom joinery to premium mineralsurface benchtops and expansive, thermally broken double-glazed windows, the fixture and fittings are a statement in themselves.
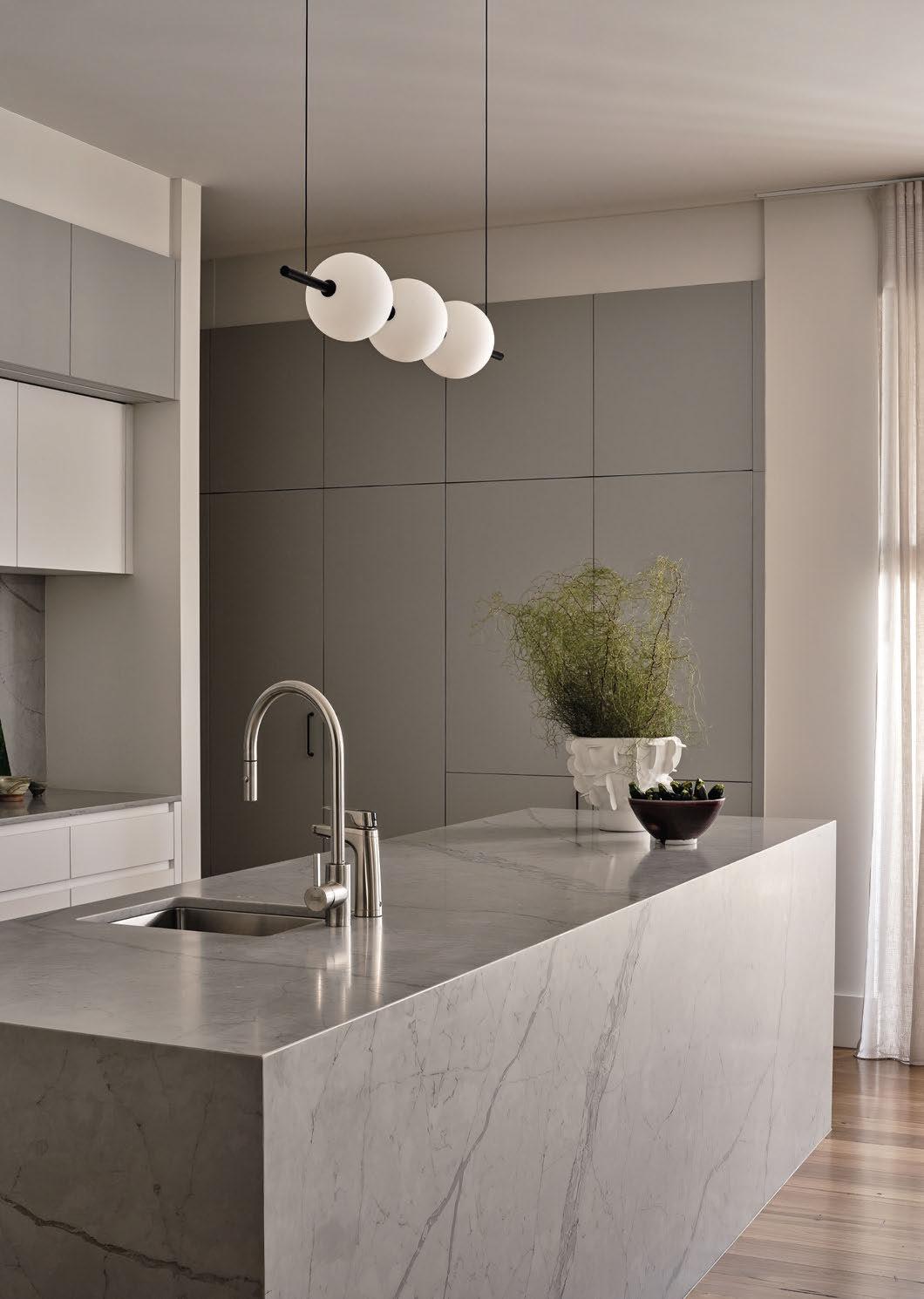
The floor plan offers flexibility. Step through the striking, oversized, darktimber front door, and to the left is the parents’ wing.
This includes the main bedroom, with an en suite, a walk-in wardrobe, and a balcony overlooking the sparkling blue heated in-ground pool.
To the right is an office or sitting room, and a second bedroom with an en suite.
At the rear is the hub of the home: an elegant kitchen-dining-living area supported by a spacious butler’s pantry. Marble-look surfaces and sleek cabinetry tie in with globe pendant lighting, soft, billowy curtains and a gas fireplace with painted-brick surrounds. This space opens out through wide sliding doors to the elevated covered
Kitchen: The hub of the home employs custom joinery and premium mineral-surface benchtops.
Pool: The sparkling blue water is heated by a pump and set off by custom lighting.


“Such architectural significance and execution in the Gungahlin market is rare.” Theo Koutsikamanis
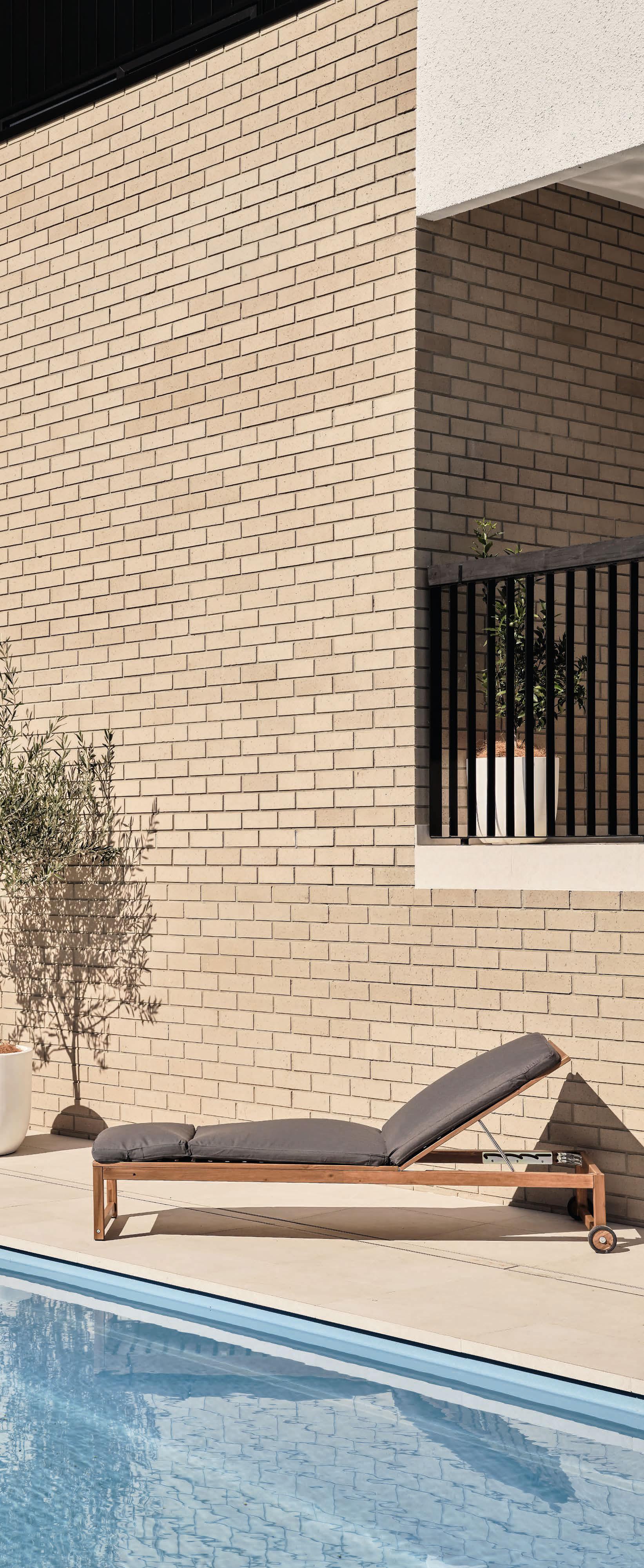
al fresco entertaining area above the backyard. It comes with a built-in barbecue and a drinks fridge.
Upstairs in the house, you’ll find two further bedrooms, a main bathroom and a sitting area or study space.
Koutsikamanis says the seven-car garage and basement, including a theatre room, is a major selling point – an incredible offering rarely seen in Canberra properties.
“You can easily fit seven or possibly eight cars,” he says. “The basement space is versatile and could be converted to a gym or hobby room, while there’s an additional 30 square metres of storage.”
Other conveniences include a 12.8-kilowatt solar-energy system, ducted heating and cooling, an alarm system and CCTV cameras, and a Bluetooth speaker system.
The property, which goes under the hammer on March 13, is expected to attract a range of prospective buyers to the lifestyle it promises, such as families and car enthusiasts.
“This contemporary residence showcases perfect proportions, bespoke finishes and seamless indoor-outdoor flow,” Koutsikamanis says. “In terms of design, construction and finishes, it is one of the finest homes to be offered to the market in Throsby to date.”
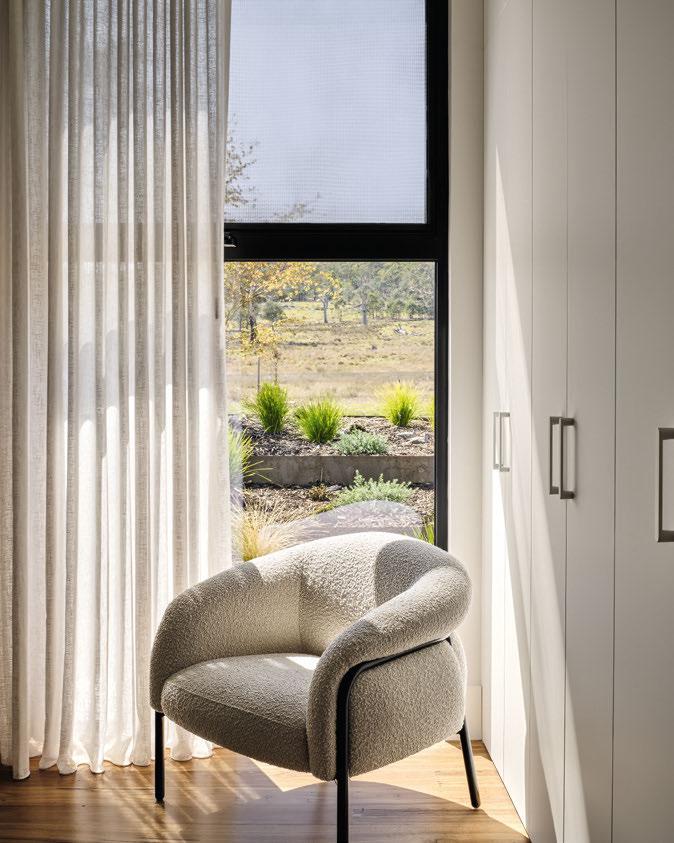
Throsby 8 Kowari Close 4 4 7 EER 6
Auction: 6pm, March 13
Agent: Bastion Property Group, Theo Koutsikamanis 0431 543 649

Scan the code to see the listing
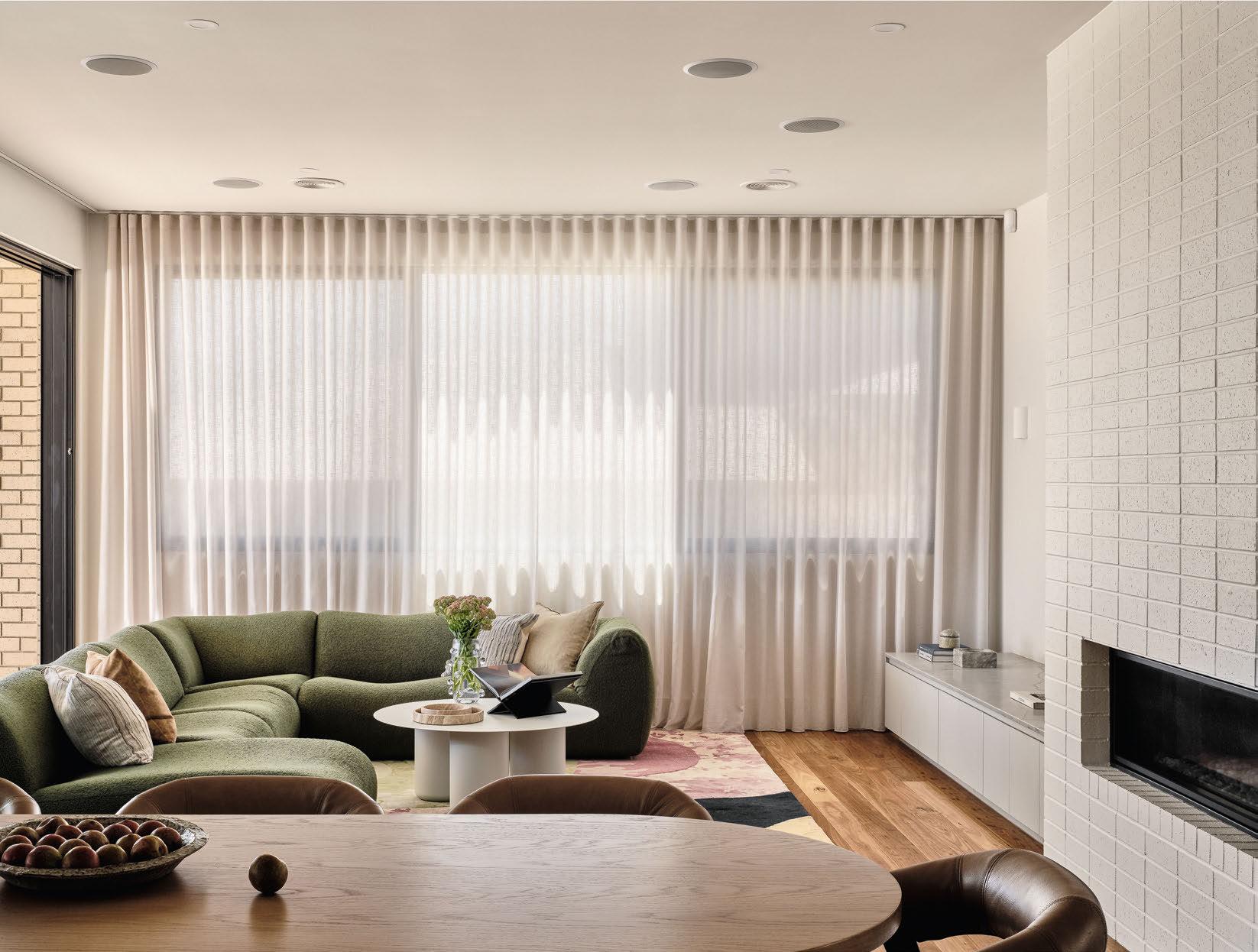
Words by Lisa Marie Corso
Take a quick tour of your home and make a note of the rooms with tiles. You’ll discover that tiles feature in the hardest working rooms: the kitchen, the laundry and the bathroom. This is no accident. Tiles are one of the friendliest surfaces in the home. They’re easy to clean and get along famously with a sponge and a mop, as well as adding a whole lot of charm to a space.
While it’s easy to group tiles when selecting them for a project, specificity matters – because scale is everything.
Large tiles can create the illusion of more space and are excellent for covering large floor areas with ease, while medium-sized tiles have versatility on their side and shift between floor and wall applications with diplomacy. But it’s tiny tiles which, despite their size, create the biggest impact.
Anouska Milstein, creative director of A.mi, often uses small tiles to bring a decorative element to interior spaces.
“Small tiles add a beautiful element of character to a space by introducing fine detail and texture to large surface areas,” she says. “Unlike larger tiles, which give more of an impression of pattern, mosaics act as a device to create texture on a surface, creating just enough visual interest for one’s eye to linger longer.”
Architect George design director Cameron Deynzer used small-scale tiles consistently throughout a residential project in Narrawallee Beach, NSW.
The colourful home’s tonal palette references the local beach, giving each room a distinctive look: sandy-yellow in the kitchen, green reflective hues of the ocean in the bathroom, and blush tiles akin to a sunset in the laundry.
The home features a variety of tile sizes – 23mm x 23mm, 50mm x 50mm and 100mm x 100mm. Those sizes, used in conjunction, help break up the monotonous mass of a single surface.



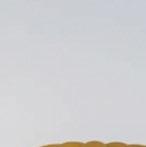
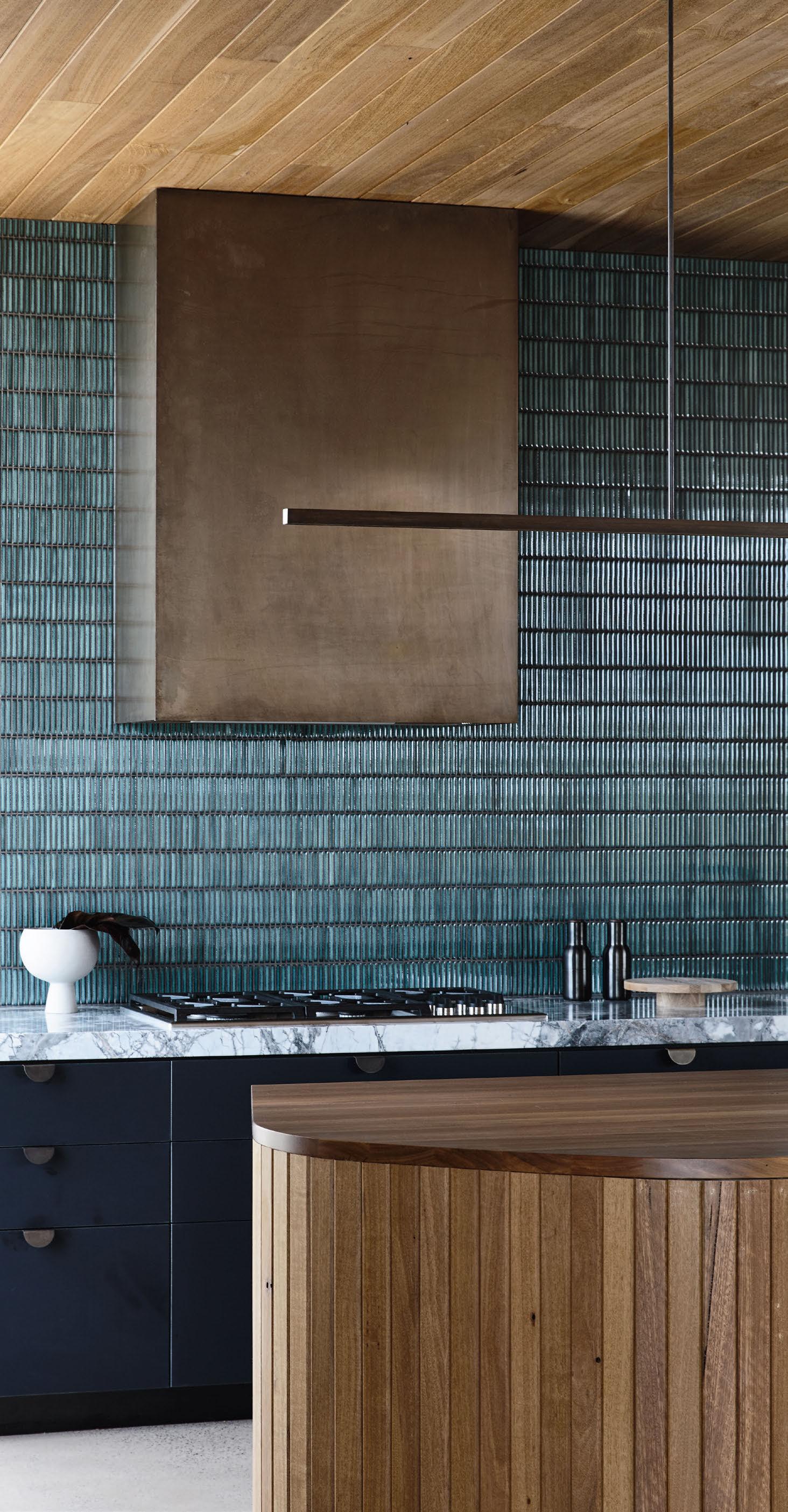
Small-scale tiles can add texture and visual interest to surfaces with the bonus of experimental patterns and working with curves.





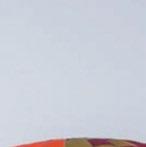









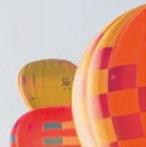





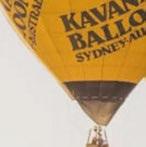
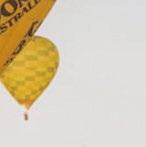

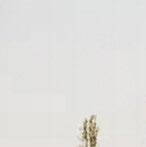


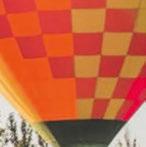

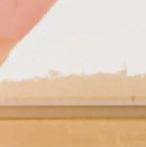
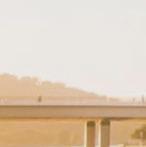
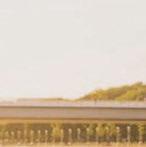
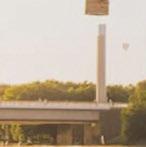

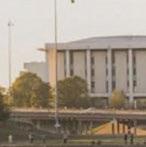
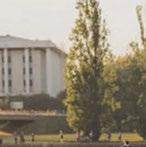
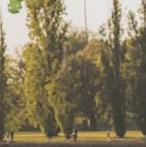

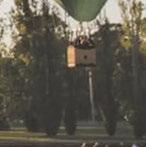
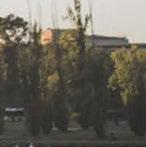



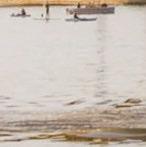
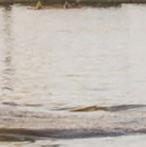
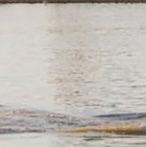





This application was used in the kitchen and the bathrooms.
“Small-scale tiles in the kitchen are more playful, and the colour-matched grout allowed a smooth transition between different formats used,” says Deynzer, who used 100mm x 100mm tiles on the benches and 50mm x 50mm tiles on the walls and splashback.
Milstein agrees that combining different scales creates a lasting impact when tiles are used inside.
“Experimenting with different sizes of tiles within the same space is a great way to create a visual hierarchy, guiding occupants through a space as you would like them to experience it,” she says.
“Mosaic tiles are perfectly suited for rounded forms like curved walls, which can then be contrasted against largeformat floor tiles for simplicity and an interesting shift in scale.”
Architect George also incorporated small tiles to bring cohesion and a point of difference to the colour-soaked rooms.
“When we select small-format tiles we are seeking a lot of texture and character,” Deynzer says. “Each space is given definition and personality with the use of colour, while the format helps link the spaces and gives consistency.”
Deynzer often uses tiny tiles because the smaller format, especially the mosaic style, offers more variety and experimental patterns and finishes. Beyond their beauty, there is also a practical element to smaller tiles that allows them to wrap easily around internal and external corners, which you often find with sinks, baths, and when tiling from the floor to the wall.
“This is a special design detail but also a practical detail for cleaning tough-to-getto corners and grout lines,” Deynzer says.
“The very small format also means more grout [and] a higher slip resistance.”
For 25 years, we’ve helped Canberrans find the right place to call home. Now, we’re celebrating with monthly giveaways that bring the best of the city to you.
This month, take to the skies and drift over iconic landmarks as part of the Canberra Balloon Spectacular
Words by Jil Hogan
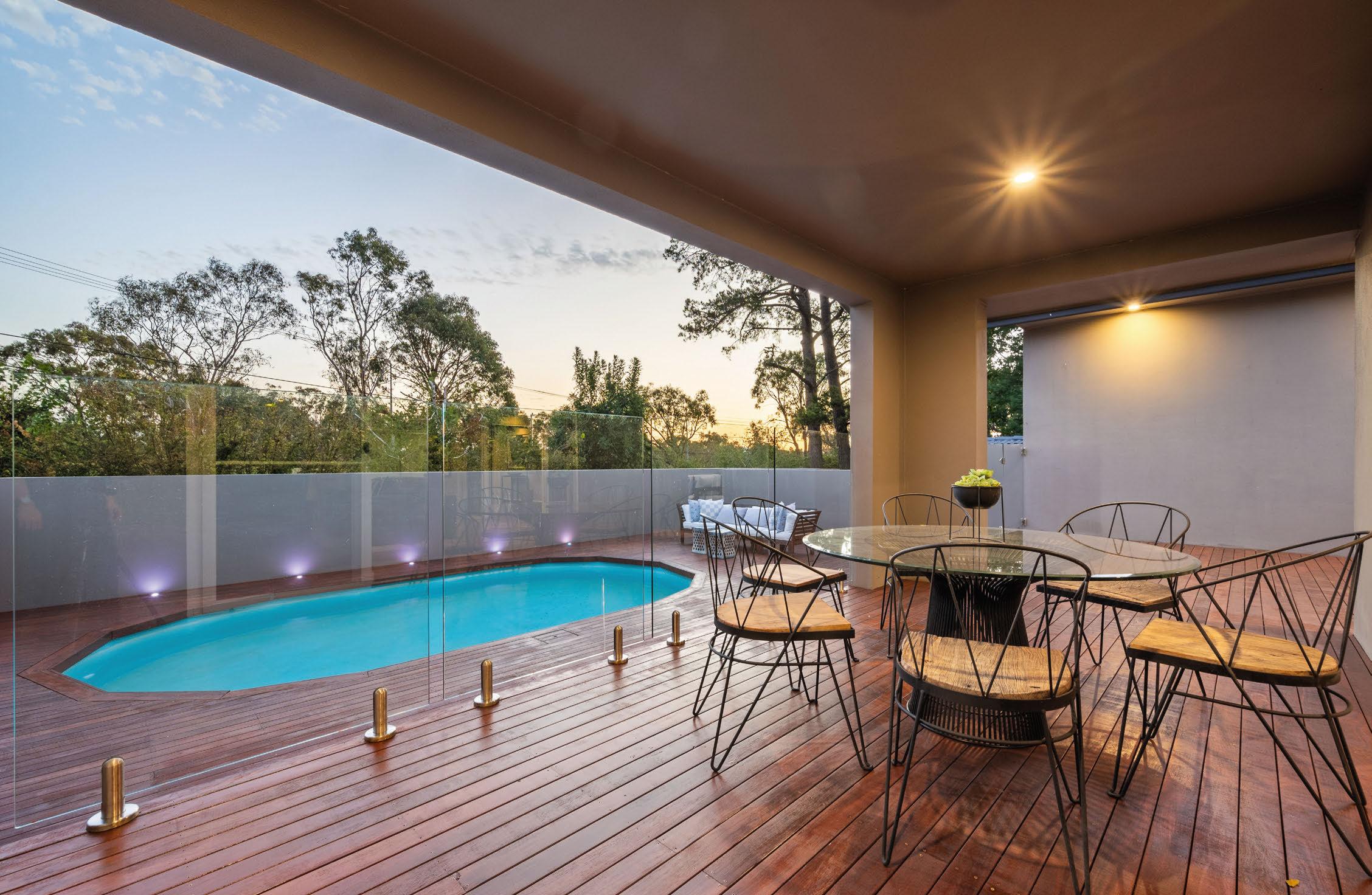
Isuspect that before the new owners of this Campbell family home move their first box in, they’ll already be planning their first gathering.
Some homes are simply made for entertaining, and this one takes it to another level.
With expansive living spaces, a seamless indoor-outdoor flow, and a resort-style backyard, this is a home that invites friends, family and good times.
Fully renovated in 2015, the home’s sleek, modern style flows through every space. At its heart is a stunning
open-plan kitchen, complete with jarrah benchtops, a butler’s pantry and underbench seating.
Multiple stacker doors blur the lines between inside and out, and lead to a pergola-covered outdoor space with a builtin barbecue, fridge and sink. Just beyond, the in-ground pool glistens, framed by established gardens and an expansive deck designed for long summer afternoons.
There’s even ample off-street parking for the inevitable welcome guests.
The impressive cellar would comfortably house a sizeable wine collection or
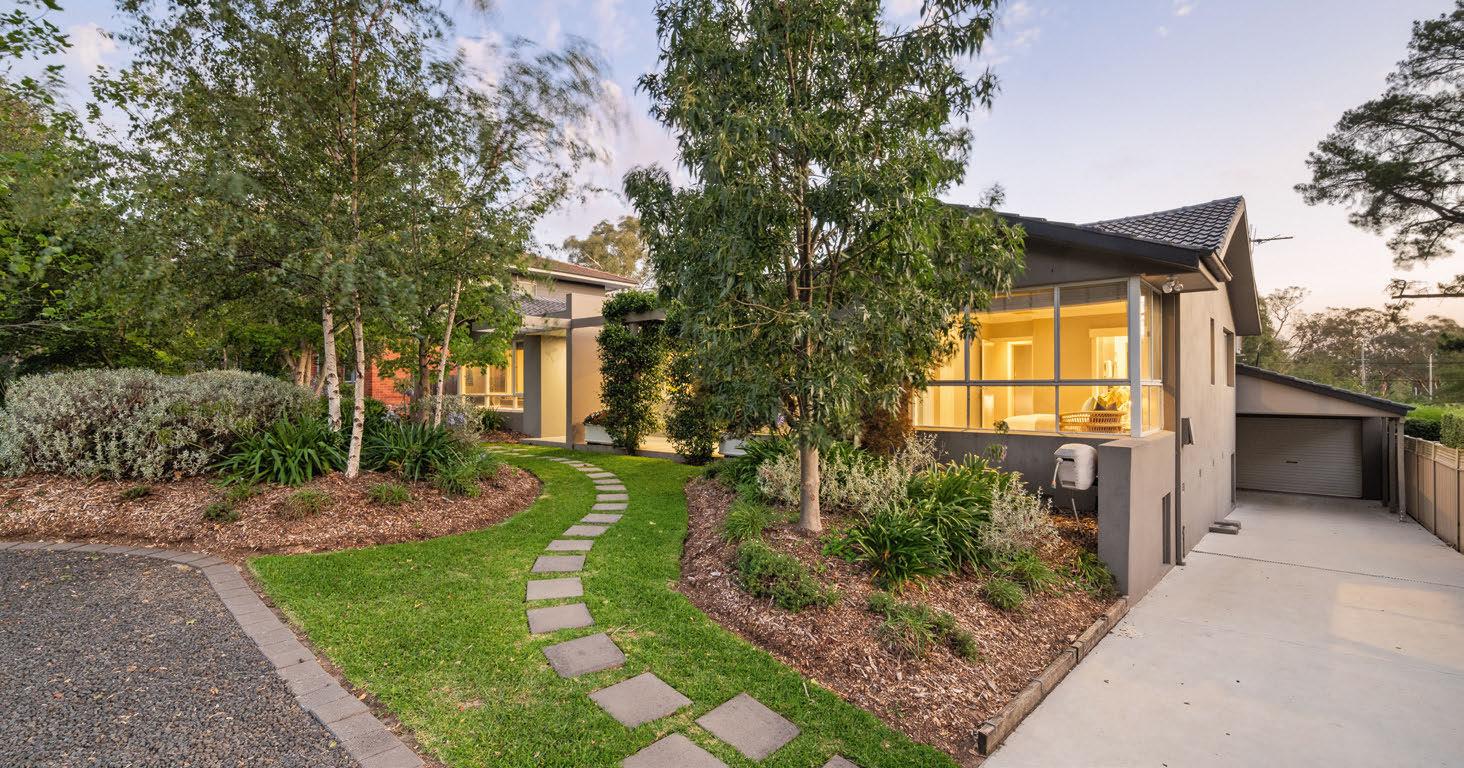
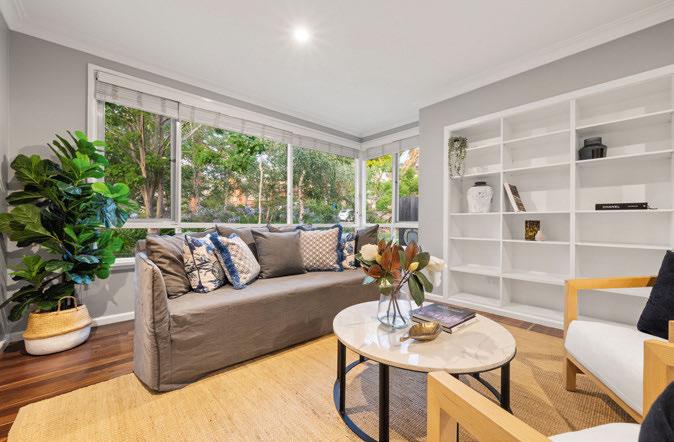

“I love the richness and depth of the home’s interiors, the surrounding gardens, the unassuming facade and, of course, its foothills position at the base of Mount Ainslie.”
provide the perfect backdrop for intimate tastings. Alongside it, a generous rumpus room offers additional entertaining space.
When the guests finally head home, the main-bedroom suite becomes a private retreat. It has not one, but three walk-in wardrobes, including a dressing room with floor-to-ceiling mirrors that turns every morning into an event.
Thoughtfully designed with luxurious finishes and practical elegance, this is more than a house – it’s a lifestyle waiting to be lived.

Words by Ray Sparvell
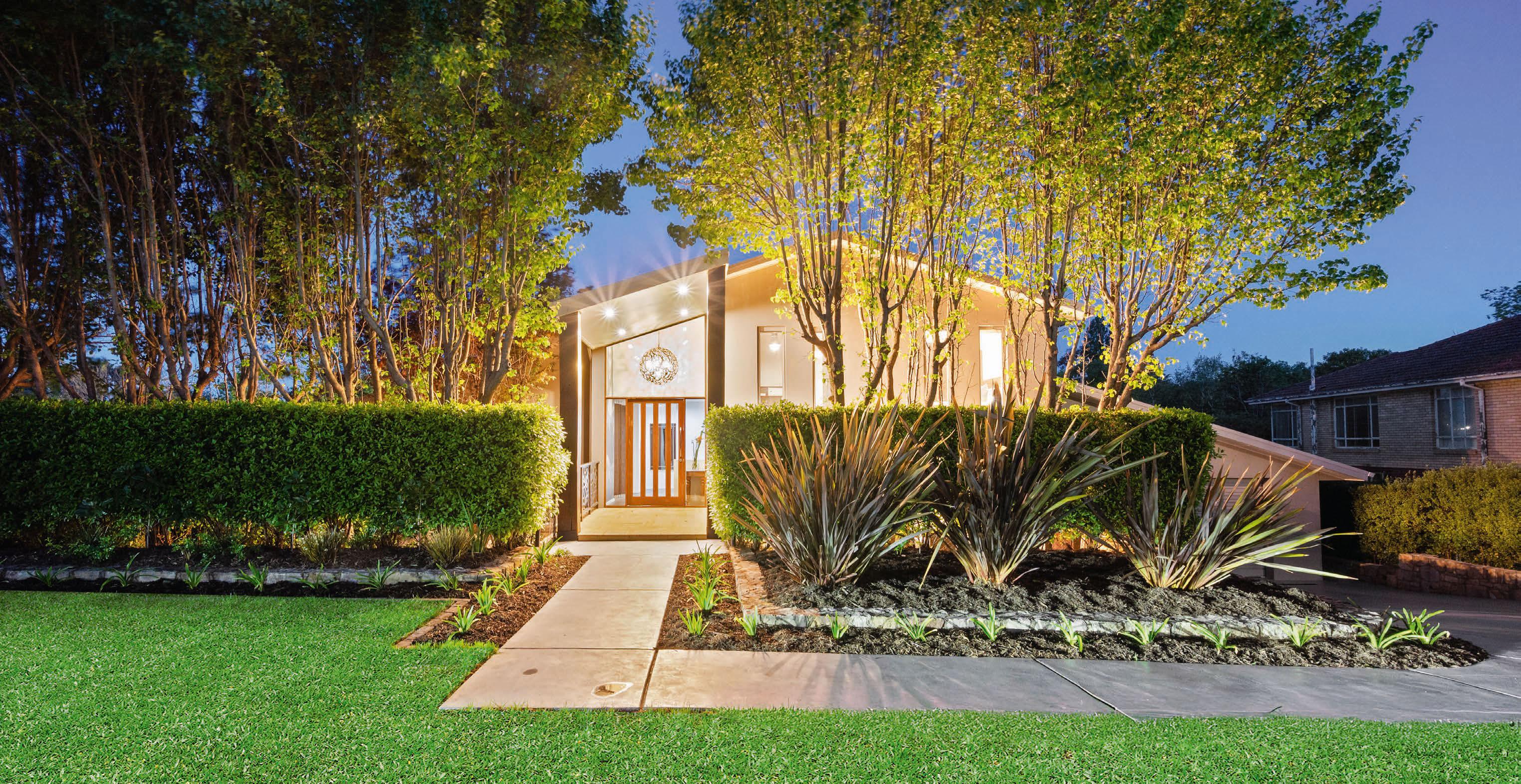
Bali has been Australia’s resort playground for several decades.
Visitors consistently return to it, drawn by endless beaches, a laid-back lifestyle and great-value holidays.
But Bali has left an even deeper impression through its island vibe that has found its way into Australian homes.
A Bali accent has staked its place in a unique thatched outdoor area in this week’s Red Hill feature property.
Christine Bassingthwaighte of Blackshaw Manuka says the welltravelled owners wanted to bring their outdoor living to a new level.
“They certainly succeeded with a wellplanned zone that is equipped with a fantastic kitchen that has catered for many parties,” she says.
“But there’s more than that – the comfy lounge chairs can be directed toward the pool and spa, or toward the outdoor television. It’s a year-round space.”
Bassingthwaighte says the home became the ultimate resort with the addition of a fully equipped gym and home theatre.
Sonja McAuliffe of Archertec Interiors says there are many ways to bring a Bali accent into any home.

“Start with a neutral colour palette –soft, earthy tones like whites, beiges and warm browns help create a tranquil and inviting vibe,” she says.
“Style with wooden furniture. Go darker with roasted timber or walnut tones. Look for statement pieces that highlight craftsmanship through intricate carvings.”
McAuliffe says tribal accents enhance that island getaway feel.
“Enhance your space with cultural and tropical-inspired decor such as woven textiles, handcrafted sculptures and ethnic prints,” she says.
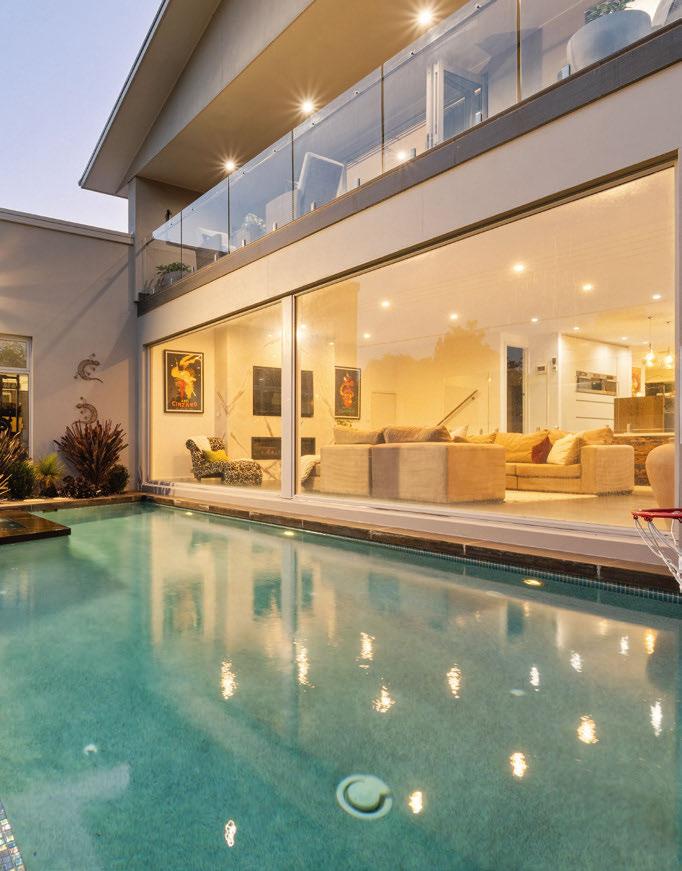
Resort chill
Island holidays are all about what happens outside, and you can bring back that chill to your own outdoor retreat. Create the space with comfy loungers, a kitchen and bar around the pool, and water features.
Natural habitat
Nothing says island getaway like lush plants – bamboo, big palms and ferns. An organic feel with rattan furniture and natural fibres in soft furnishings can amp up the Bali vibe.
Bali high
Engage the senses through earthy tones, soft lighting and exotic fragrances to heighten that sense of an island paradise. Add a tropical cocktail or two with some chicken skewers. You’re there!

Lounging under a thatched hut alongside a glistening pool, cocktail in hand – that’s the Bali resort holiday dream. Right?
But it could also be your everyday lifestyle in far more accessible Red Hill. All of that is on offer at this builder’s own home, but there’s also plenty more to this remarkable family retreat that sits on one of the suburb’s best streets. The spacious 1161-square-metre block allowed the builder to incorporate

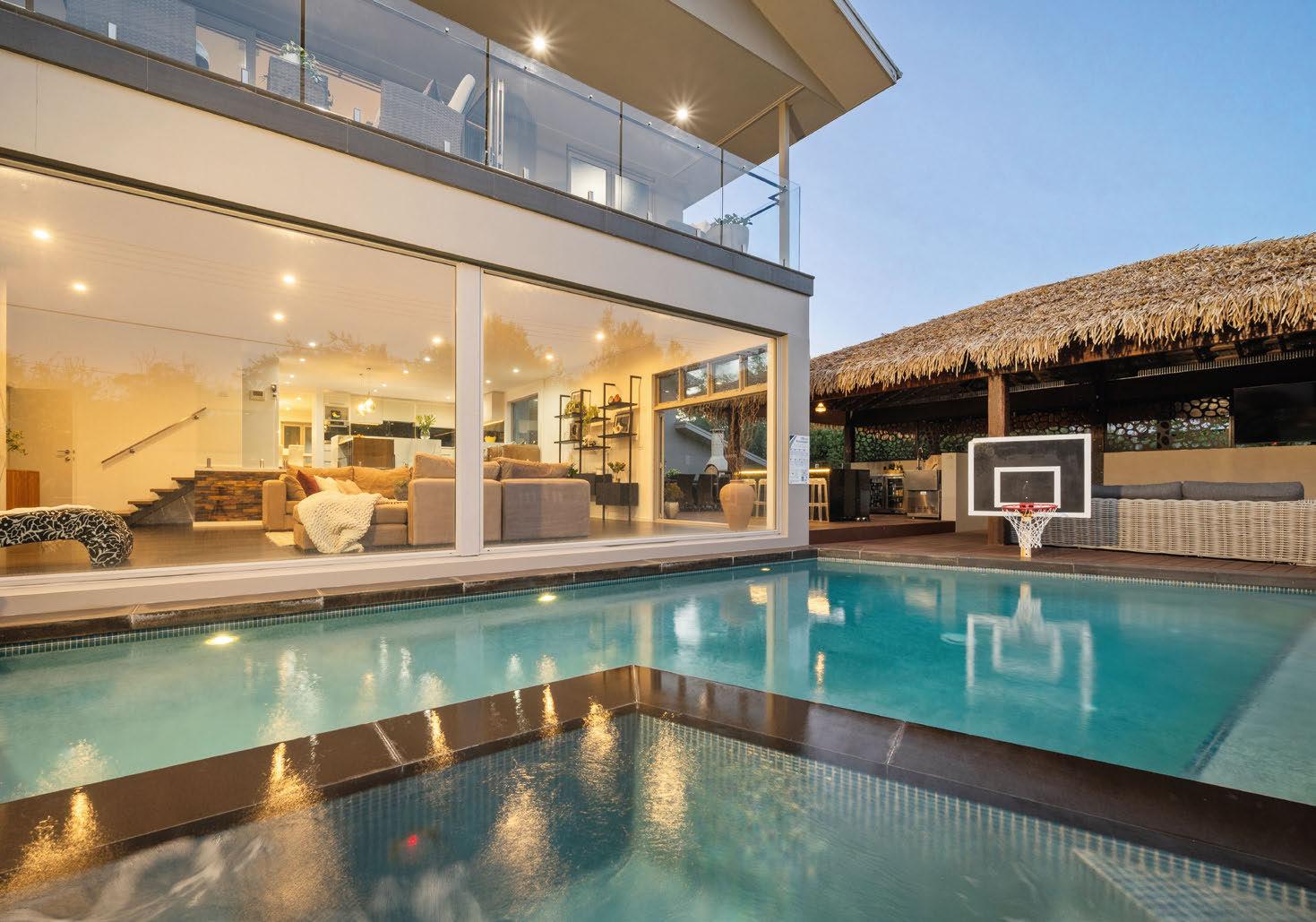
FEATURE PROPERTY
Red Hill
29 Fishburn Street
$4.35 million+ 4 4 4 EER 4
Private sale
Agent: Blackshaw Manuka, Christine Bassingthwaighte 0428 139 969
everything needed to realise the ultimate “staycation” and live the holiday lifestyle 365 days a year.
The entryway leads into a spacious foyer flanked by a formal dining area on one side and a lounge room with a fireplace on the other.
This leads into the central kitchen that is highlighted by custom joinery, marble benchtops, a breakfast bar, high-end Miele appliances, and a spacious walk-in pantry.
Steps lead to a spacious family room with a fireplace. This level houses another large room, currently fitted out as a home gym.
Beneath the four-car garage is a space that can be used as a really big work-from-home office.
Off that is a very comfortably fitted home theatre, a storeroom and cellar.
Four bedrooms are located on the upper level. The luxurious parents’ retreat has a bespoke walk-in wardrobe,

an oversized en suite with a freestanding bath and a generous private balcony overlooking the pool and spa. Outside, there’s the thatched living area, perfect for poolside lounging with endless cocktails. Scan the code to see the listing
Words by Karen Hardy • Photos by Ashley St George
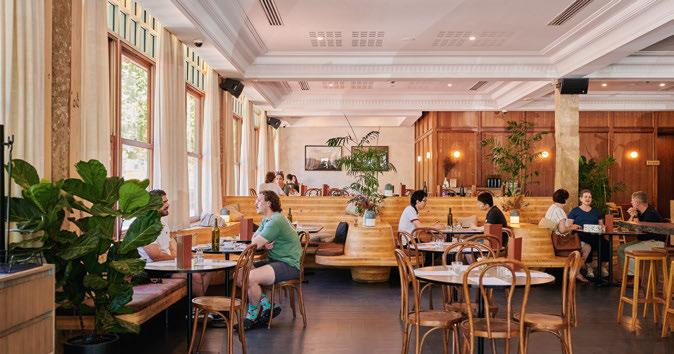
FAST FACTS Population 3292 Median price houses
$1.175m Median price units
$597,500 RECENT SALES
Dickson has long been considered nothing more than the major shopping precinct for Canberra’s Inner North. However, the suburb has transitioned in recent years into a thriving residential area.
There are apartments around the DKSN area, where the vibrant dining precinct offers everything from Asian street food to gourmet doughnuts.
New luxury townhouses are being built in the more established areas, and family homes sit on tree-lined streets.
NBHD agent Ryan Hedley says it is something of a “sleeper suburb”.
“Dickson has everything you would need, no matter what kind of lifestyle you want to live,” he says. “I suggest getting in before everyone else realises this as well.”
Hedley says the revitalised Dickson shops, easy access to the city via the light rail, and top-quality schools in the area have helped to increase buyer interest, particularly from families.
“It’s a great place to start that Inner North journey, but then we’ve got people who’ve lived in the area for 30 to 40 years looking for something new as well,” he says.
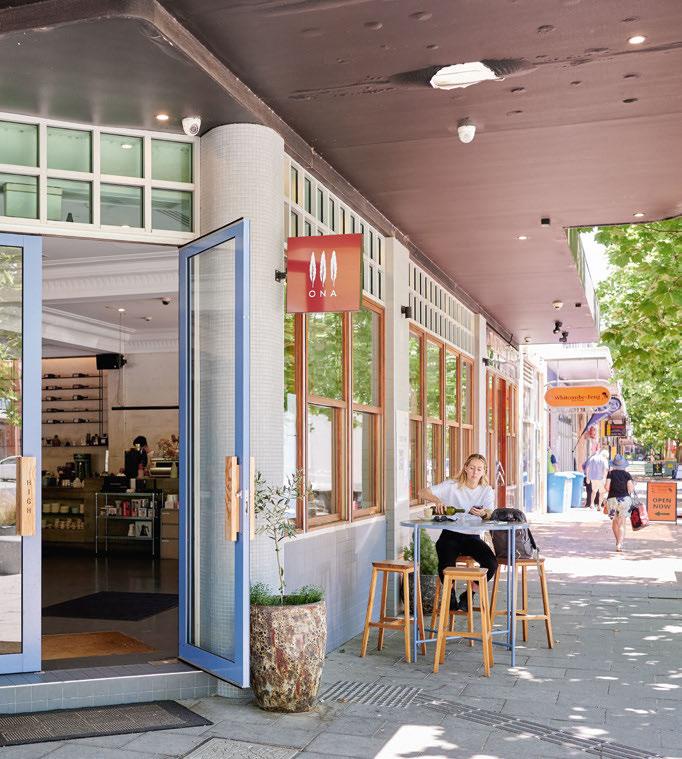
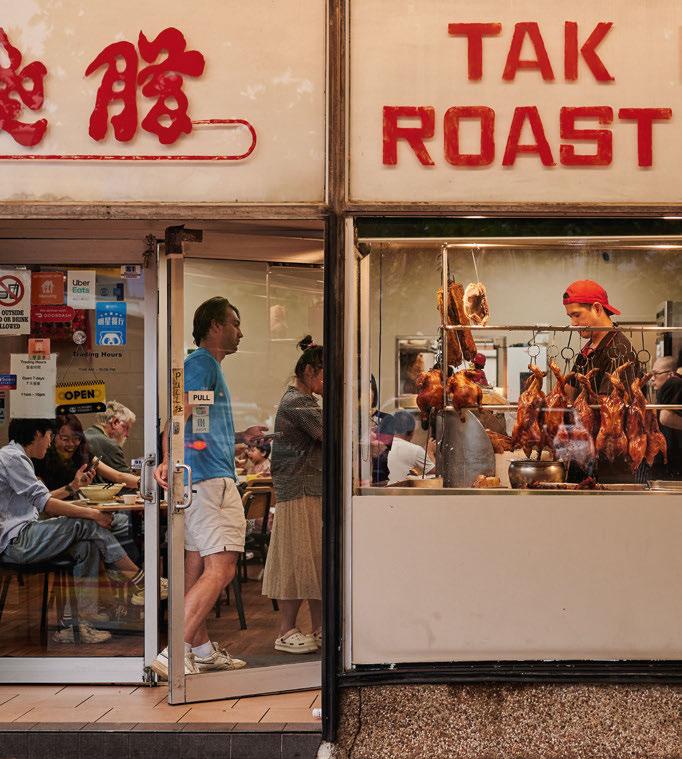
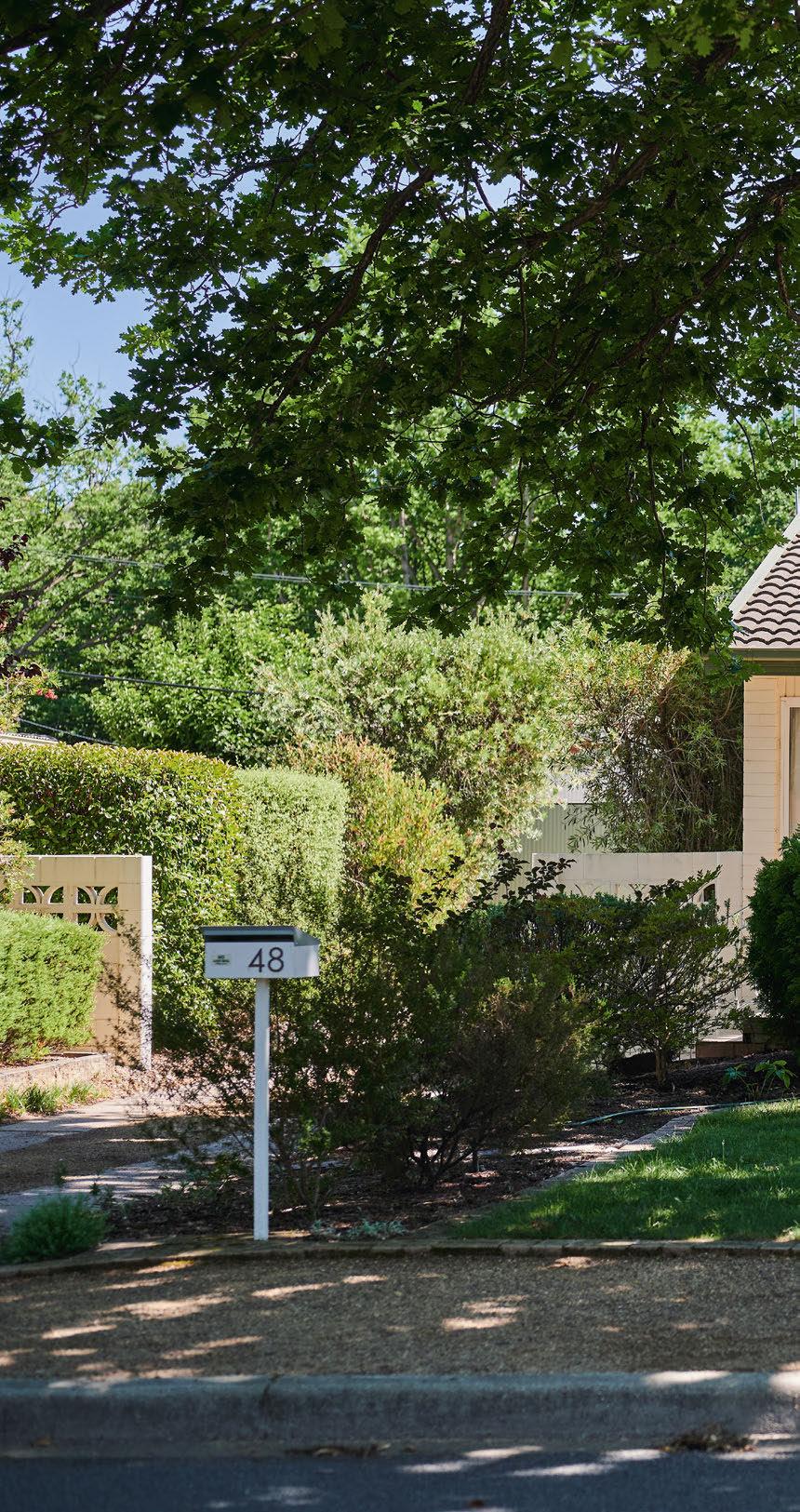
My local

Hidden gem
Mafia Buns on Challis Street serves one of the most underrated burgers in Canberra, and the little van gives great vintage vibes. Try the double-patty Hulky Beef and some loaded fries.

Best eats
It is hard to pick when Dickson arguably offers the best multicultural dining experience in Canberra, from incredible Asian spots to the sweet treats at Spilt Milk Bar. And you can’t go past Highroad for a coffee.
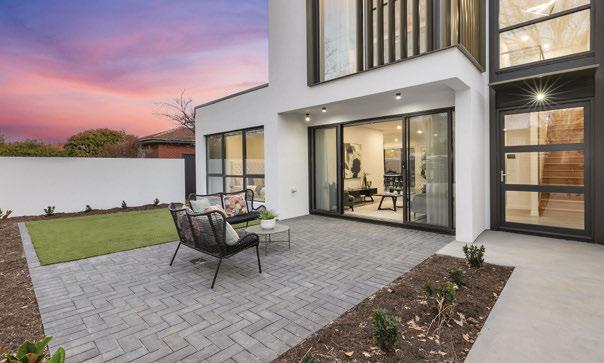
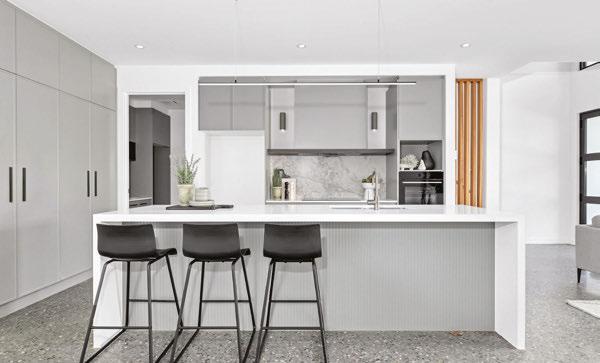
Favourite street
Dumaresq Street must be up there due to its tree-lined canopy and proximity to both the pool and wetlands. Although, I have a soft spot for Archer Street, where I sold my first Dickson property.
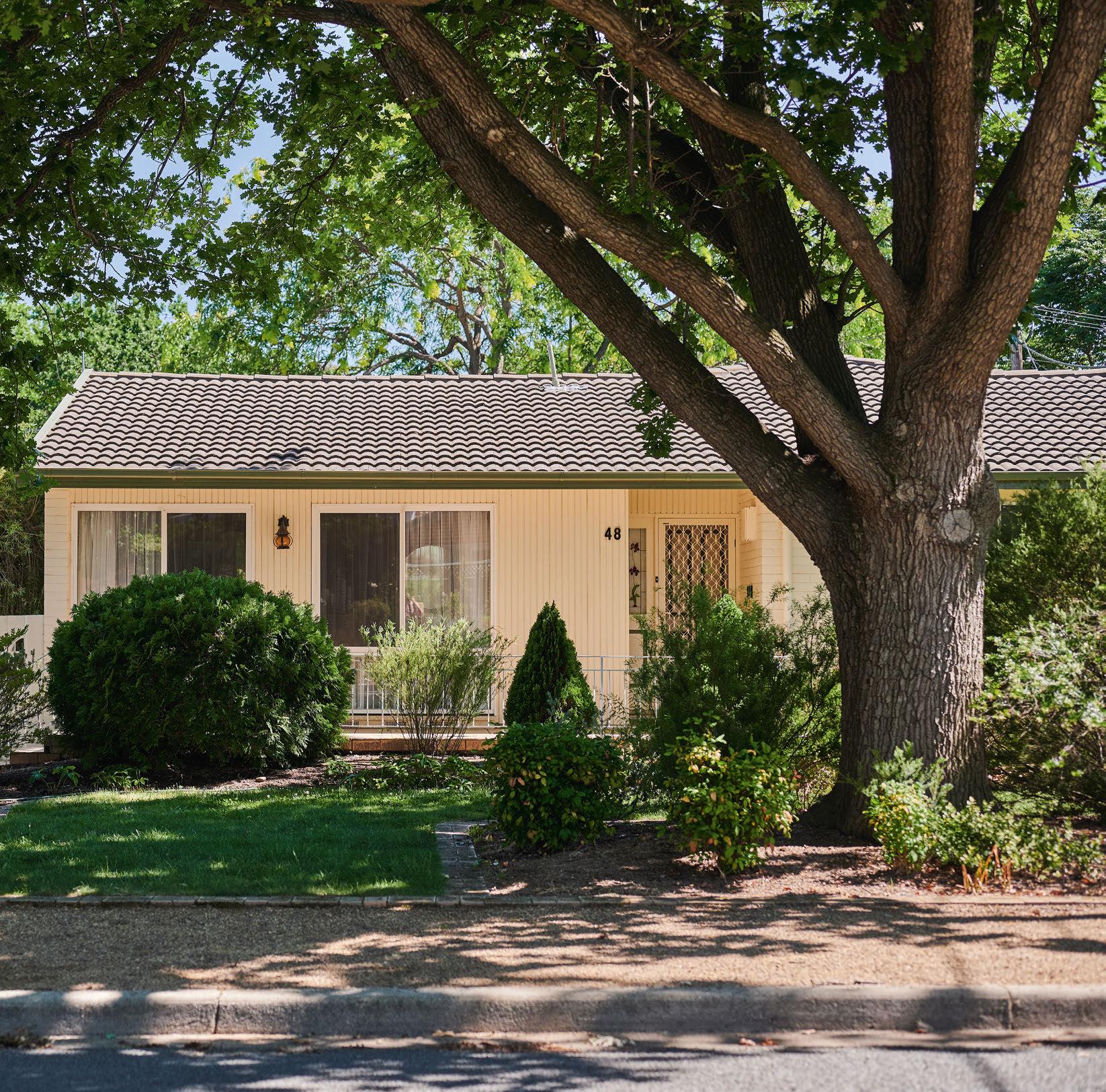
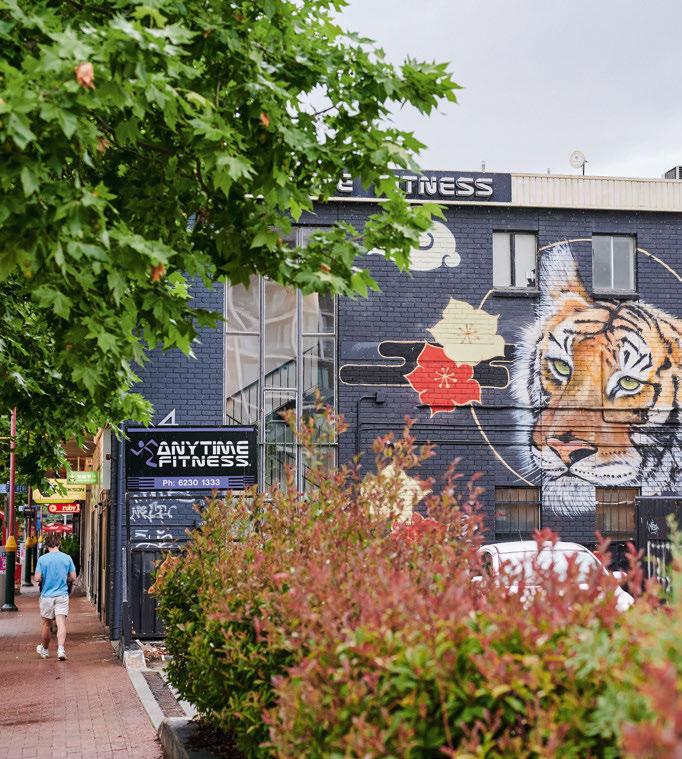
Above: Solid family homes can be found in tree-lined streets. Above left and left: Local real estate agent Ryan Hedley says Dickson “arguably” delivers the best multicultural eating in the capital and a desirable lifestyle.

Scan the code to see Allhomes listings in Dickson
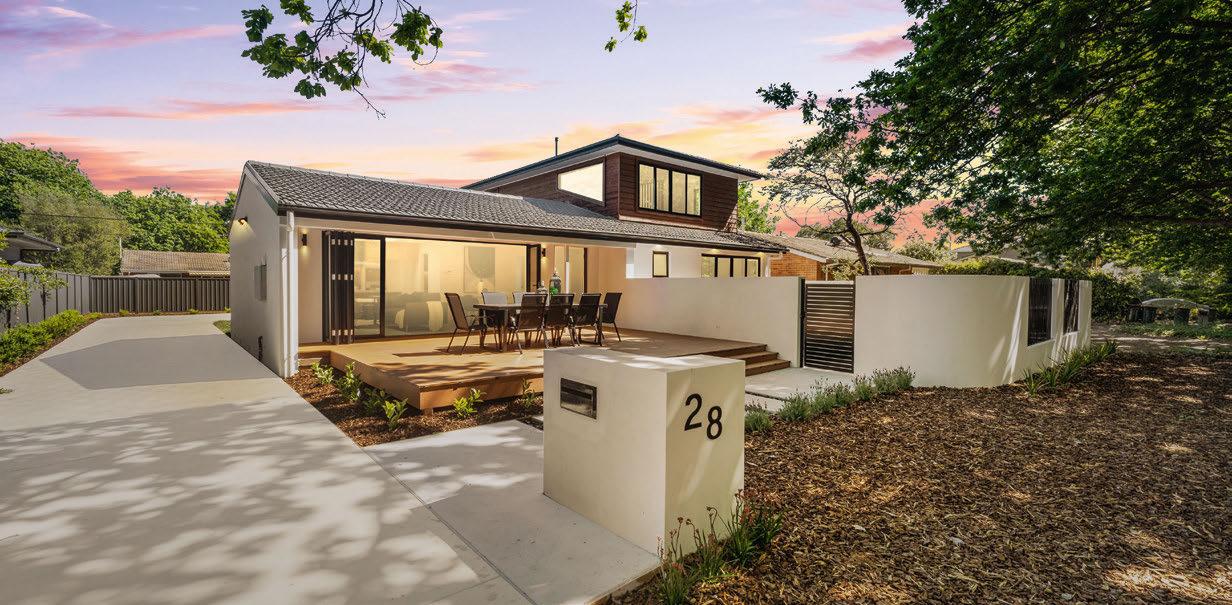
Dumaresq
Private sale
Agent: NBHD Agency, Ryan Hedley 0458 440 375
The flexible layout of this completely renovated four-bedroom home would suit families at every stage of life. With spacious living areas upstairs and down, two large main-bedroom suites and three bathrooms, there’s a space here for everyone.
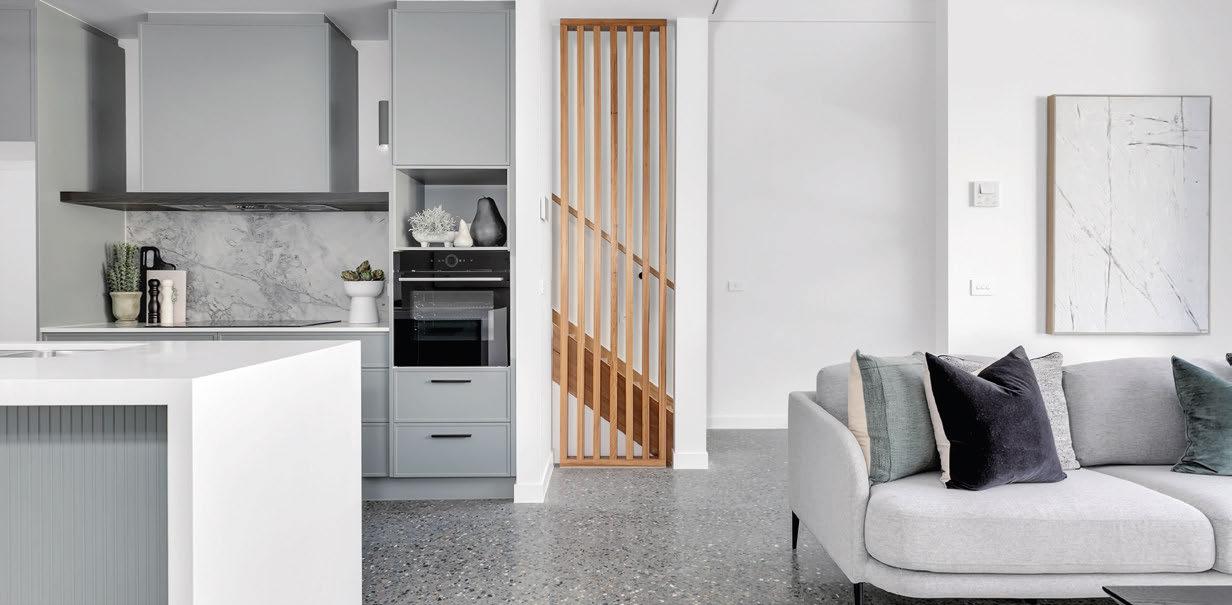
81 Cowper Street $1.349 million+ 3
Private sale
Agent: The Property Collective, Will Honey 0407 245 177
In a boutique development of five townhouses, this stunning home is crafted to the highest standards. Downstairs, a well-appointed chef’s kitchen opens onto light-filled living areas. The bedrooms are upstairs, where the main bedroom offers a large en suite and walk-in wardrobe.
A boutique collection of luxurious townhouses,










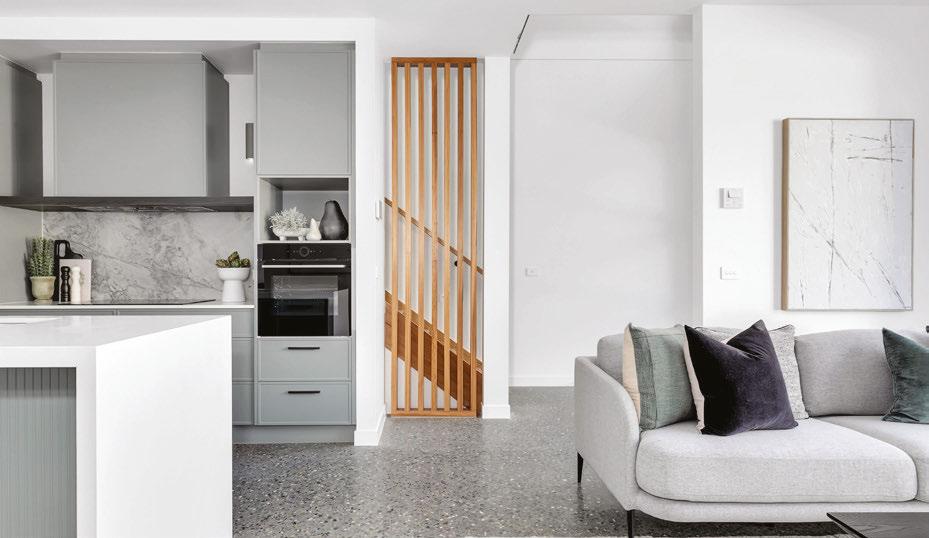
Words by Elly Johnston
From heritage homes to striking new builds, Griffith is one of Canberra’s most sought-after suburbs.
Now, home ownership for more buyers is possible after Morris Property Group began construction of its vibrant new development, Walter & Whitley.
The apartments at 52 Leichhardt Street sit in a prime location within walking distance of Kingston Foreshore and Manuka – so their residents will have buzzing restaurants and bars, boutique shops, gyms and supermarkets right at their fingertips.
Embracing a timeless design, the development will blend into Griffith’s tree-lined streets, offering a balance of convenience and tranquillity, says Travis Welsh of Morris Property Group.
“It’s close enough to Kingston that you can walk in and enjoy the first-class food and beverage scene … but it’s just that little bit out of [the main part of town], so it’s still got that peaceful and quiet suburban feel,” he says.
Strong pre-sales of the one, two and three-bedroom apartments have allowed construction to begin.
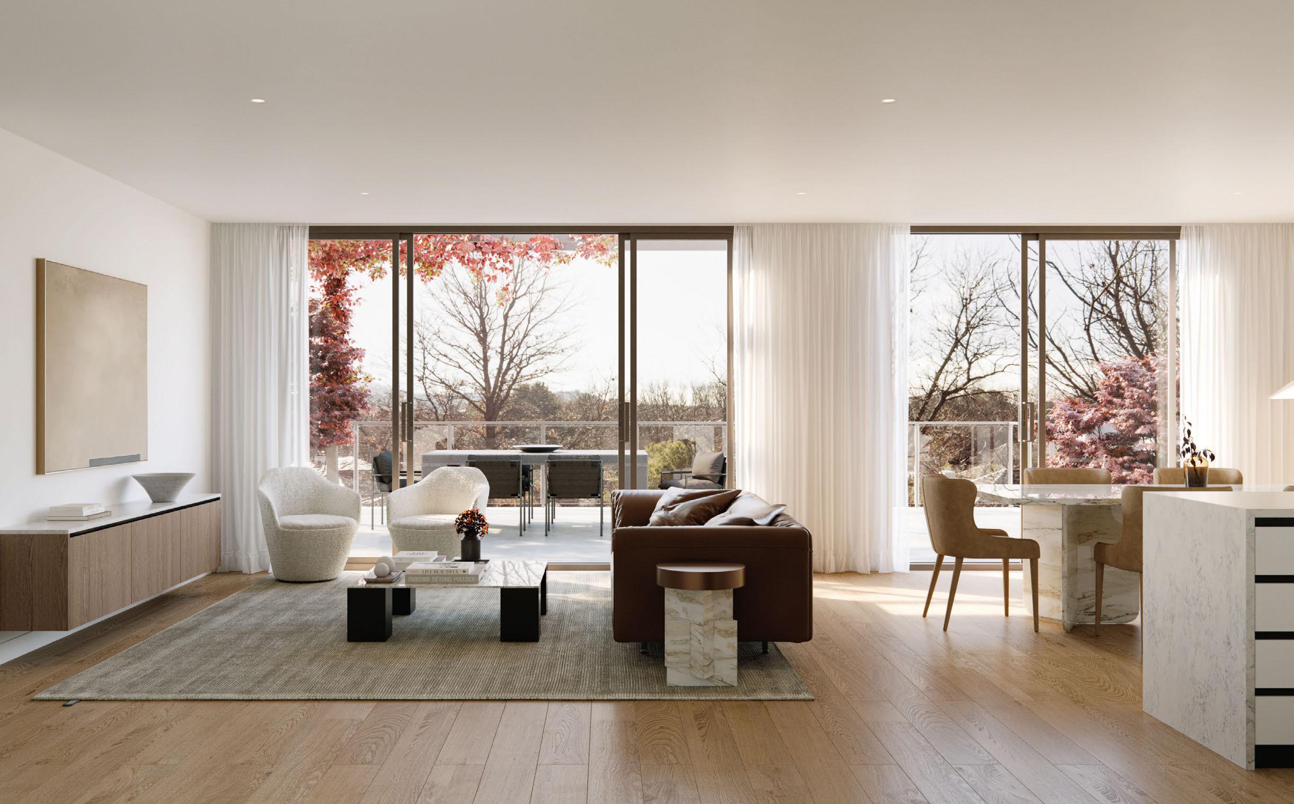
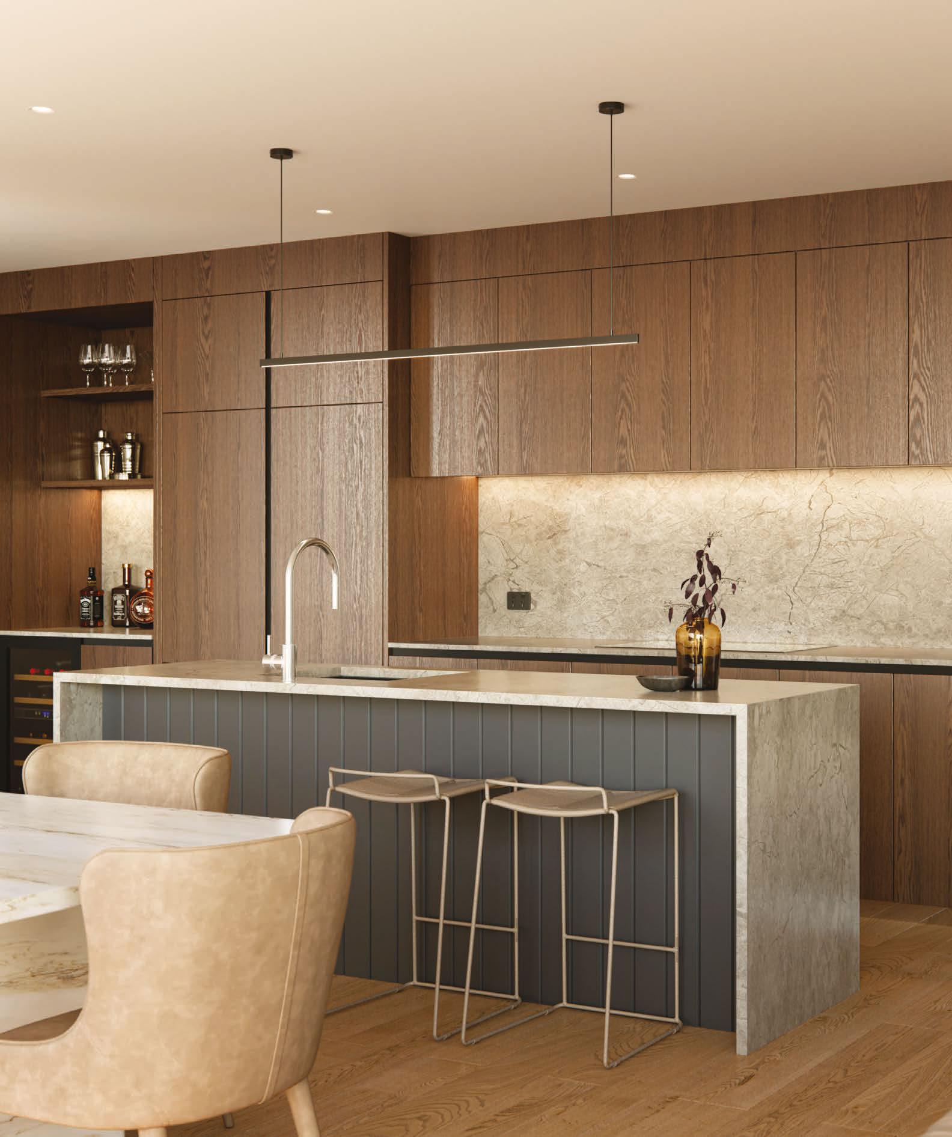
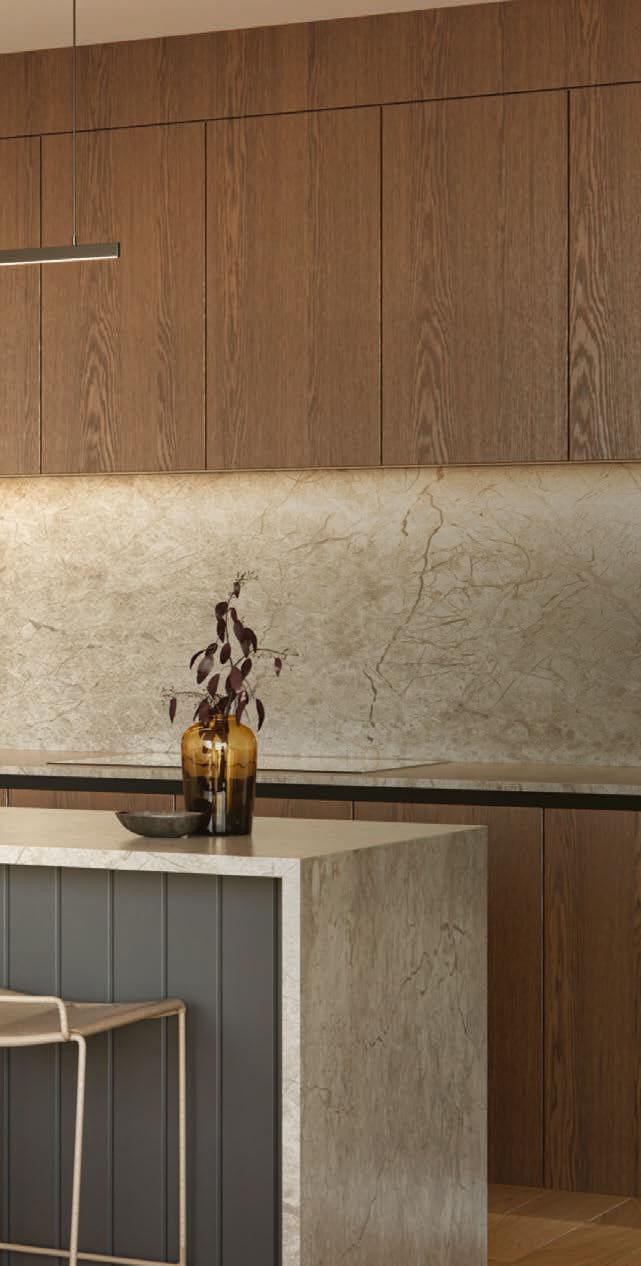
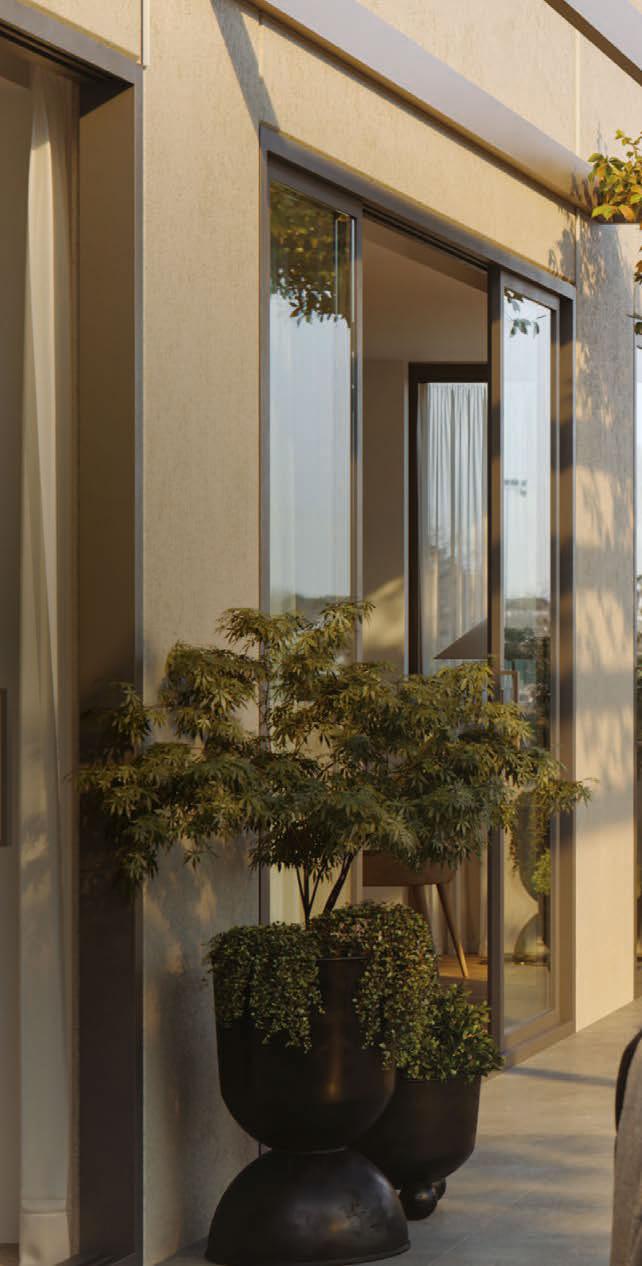



Walter & Whitley
52 Leichhardt Street, Griffith
Price: $599,900-$2,699,900
Agent: Morris Property Group Sales Team 0439 957 156
EER: 6.5
Feature we love: The colours, textures and fixtures have all been chosen to strike the perfect balance between luxury and liveability.
From the agent: “It’s close enough to Kingston that you can enjoy the first-class food and beverage scene but it’s still got that peaceful and quiet suburban feel.”
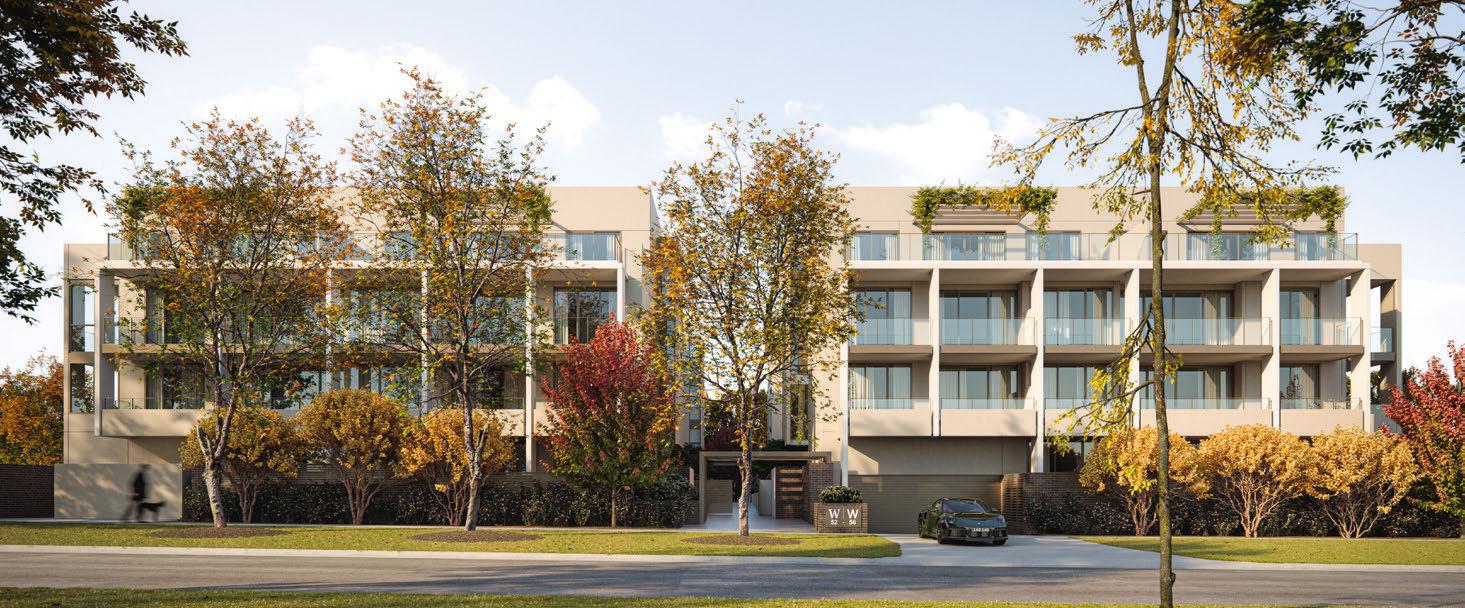
Serene yet close to the action: The Walter & Whitley development will comprise 67 apartments spread across two four-level buildings.
“We still have a range of great apartments available,” Welsh says.
“[So far,] it’s a heavily owner-occupied building, and we are seeing a more mature demographic. There are units with large courtyards that have been popular for those looking to downsize … or as we like to call it, rightsizing.”
Walter & Whitley will consist of two four-level buildings, with 67 units in total. The development prides itself on spacious interiors, offering two distinct
colour palettes, secure parking, doubleglazed windows, hybrid timber flooring and European appliances. Colours, textures and fixtures strike a balance between luxury and liveability.
Walter & Whitley’s low-density, secluded nature is a large part of its appeal.
“Not everyone wants to live in very high-density projects,” Welsh says. “In other areas [of Canberra] you’re living in a building with hundreds of units and on top of hundreds of people.”
Faith in the developer has also been a selling point for buyers.
“Morris Property Group has a rich history in the Inner South,” Welsh says. “Because of our integrated builder and developer model, we build what we develop, which is a key strength.”
Drawing on those years of experience, including the new Renaissance development in Manuka, the group has a strong understanding of what buyers are looking for in the Inner South.
Welsh says many Canberrans are seeking the benefits of an Inner-South property without the land size or maintenance requirements that typically come with a home in the area.
“These areas [are] peaceful and quiet but still close to the amenity and lifestyle of Kingston,” he says.
Construction is expected to be completed towards the end of 2026.

Scan the code to see the listing
Retreat to the lush tranquillity of suburban life, then take a quick stroll down the road to absorb the vibrancy of Kingston. It’s a place where comfort meets convenience and classic meets contemporary in a suburb that’s rich in heritage, yet brimming with opportunity.
1 Bedroom apartments from $599,900
2 Bedroom apartments from $829,900
3 Bedroom apartments from $1,439,900
Enquire now
Call the sales team on 0439 957 156 walterandwhitley.com.au
Display Suite
50 Blackall Street, Barton open 7 days a week, 10am–3pm
Words by Elizabeth Clarke • Photos by Sean Fennessy

By thinking creatively ‘inside the box’, designer Mardi Doherty was able to retain this home’s original footprint.

No matter its size or style, a home’s floor plan holds infinite potential.
By reworking its existing spaces through making structural changes, rearranging layouts, incorporating new elements or maximising underutilised spaces, you can significantly transform a home’s aesthetic and functionality.
“We have had many enquiries from people wanting to work within their
homes’ existing footprint rather than going up, out and beyond,” says designer Mardi Doherty from Studio Doherty.
“Building costs have increased, and gaining planning approval has become a longer and trickier process … People also want to be more socially responsible by not throwing away materials or a home with good bones. They are more inclined to make the most of what’s already there.”
“The owners wanted a home that felt familiar and tranquil.” Mardi Doherty

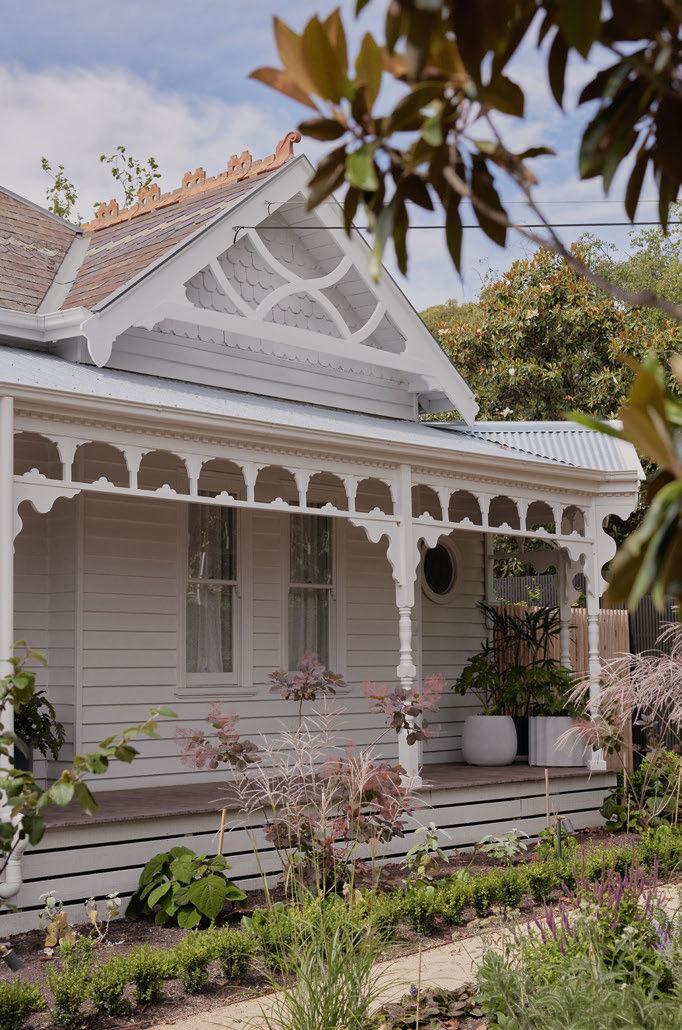
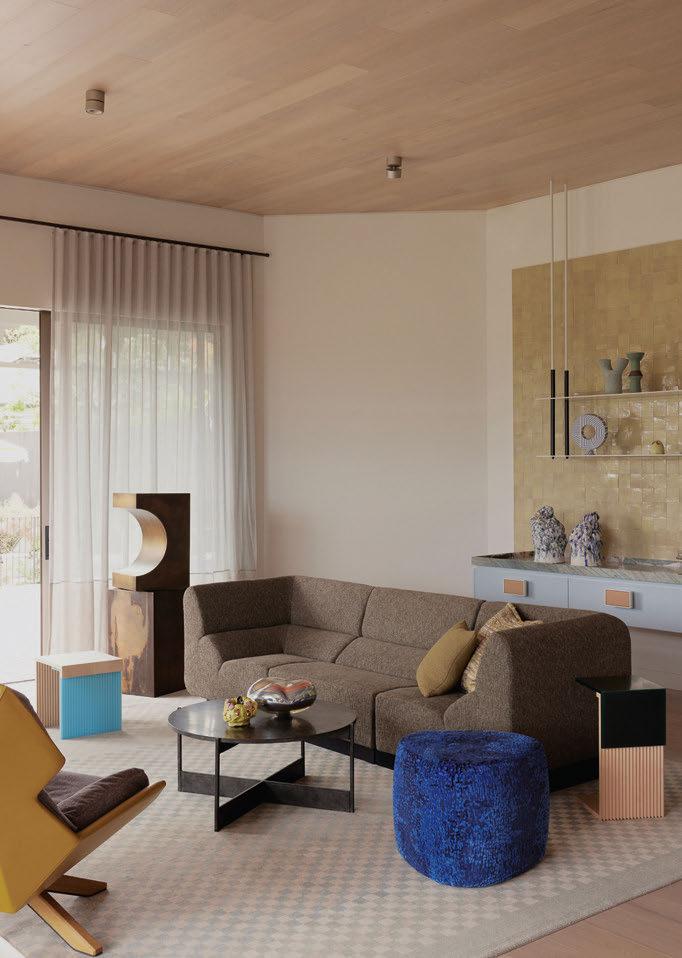
At Elonera House, an Edwardian weatherboard with a 1990s rear extension in Melbourne’s Sandringham, Doherty preserved and worked within its entire footprint, converting it into an elegant, glowing, welcoming family home with seamless connectivity and a functional layout.
“You never know what’s behind old walls and under floors, which is why it can be easier to demolish and start from scratch,” she says.
“Luckily, structurally, the home was in fantastic condition; just tired. Rather than knock anything down and build a big box on the back, the owners wanted
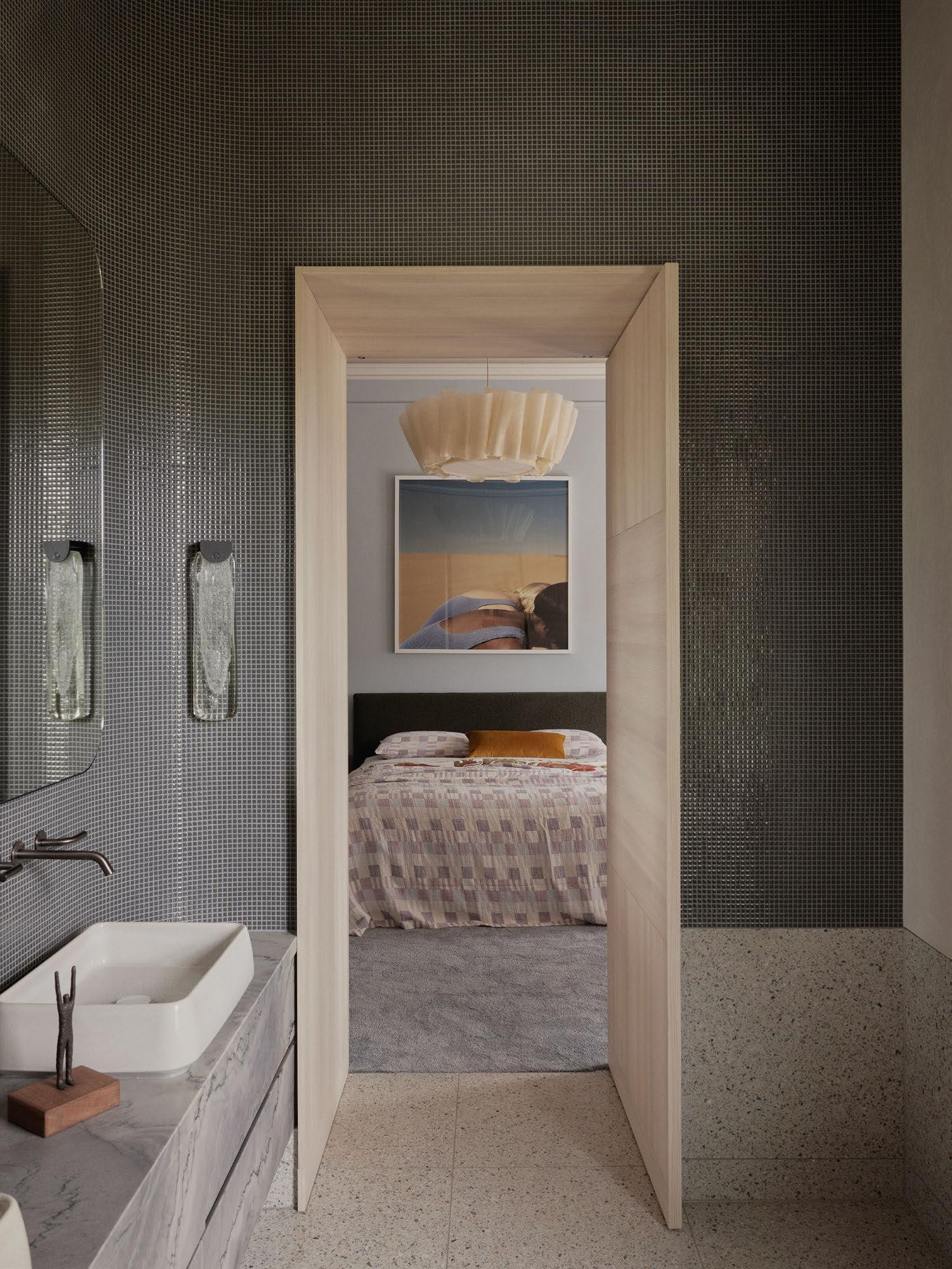
to work within the existing footprint and keep the house single-level, which is popular now as construction costs are much less than building up.”
With its encircling verandah and a meandering hallway with lofty ceiling and rooms off to each side, Elonera House is a period gem.
Doherty was enamoured with its beautiful heritage architraves, fretwork and skirting, which she embraced and augmented. Its five bedrooms and bathroom were reconfigured to improve the flow and allow for contemporary amenities, such as a luxury en suite, previously a bedroom, accessed via a discreet door within a wall of wardrobes.
The 1990s extension had an “unusual layout” with its kitchen tucked into a corner, a laundry and a cellar in the middle, and living space orientated away from the garden.
“The garden is a real feature, so we removed the internal laundry and cellar, repositioned the kitchen so it looks out to the garden, and reconfigured the living area to look outside rather than inwards,” Doherty says. She also raised its low-set windows and doors to draw sunlight inside.
While the entire rear extension was retained, the only change was a small sliver of a section added to the eastern side. This addition by building designer Ari Alexander includes a laundry, walkin pantry and powder room.
Doherty addressed the extension’s mock period renovation by removing the old cornices and skirtings and playfully sculpting the space in light timber.
“The owners wanted a home that felt familiar and tranquil,” says the designer, who responded with a palette of graceful tones inspired by the garden, such as earthy yellows and light blues alongside matt and glossy finishes.
A cherry-painted door marks the transition between the original house and its contemporary rear.
A sumptuous curved bulkhead wraps around the kitchen, adding softness while delineating it from its adjoining spaces. Glistening yellow tiles unite the kitchen and adjacent living space, and an island bench topped in strongly veined quartzite imbues depth.
Other spaces are surprisingly dramatic, such as the rumpus room, where a vibrant wallpapered ceiling elevates dusty blue tones.
The en suite’s intense palette, polished plaster walls and shimmering mosaics exude a glamorous hotel ambience, while its generous curves create a serene, enveloping space.
Doherty’s skilfully choreographed renovation has resulted in a relaxing, warm and functional home. Its subtle elegance and contemporary functionality demonstrate a thoughtfully considered modern heritage renovation and a clever renewal of existing spaces.
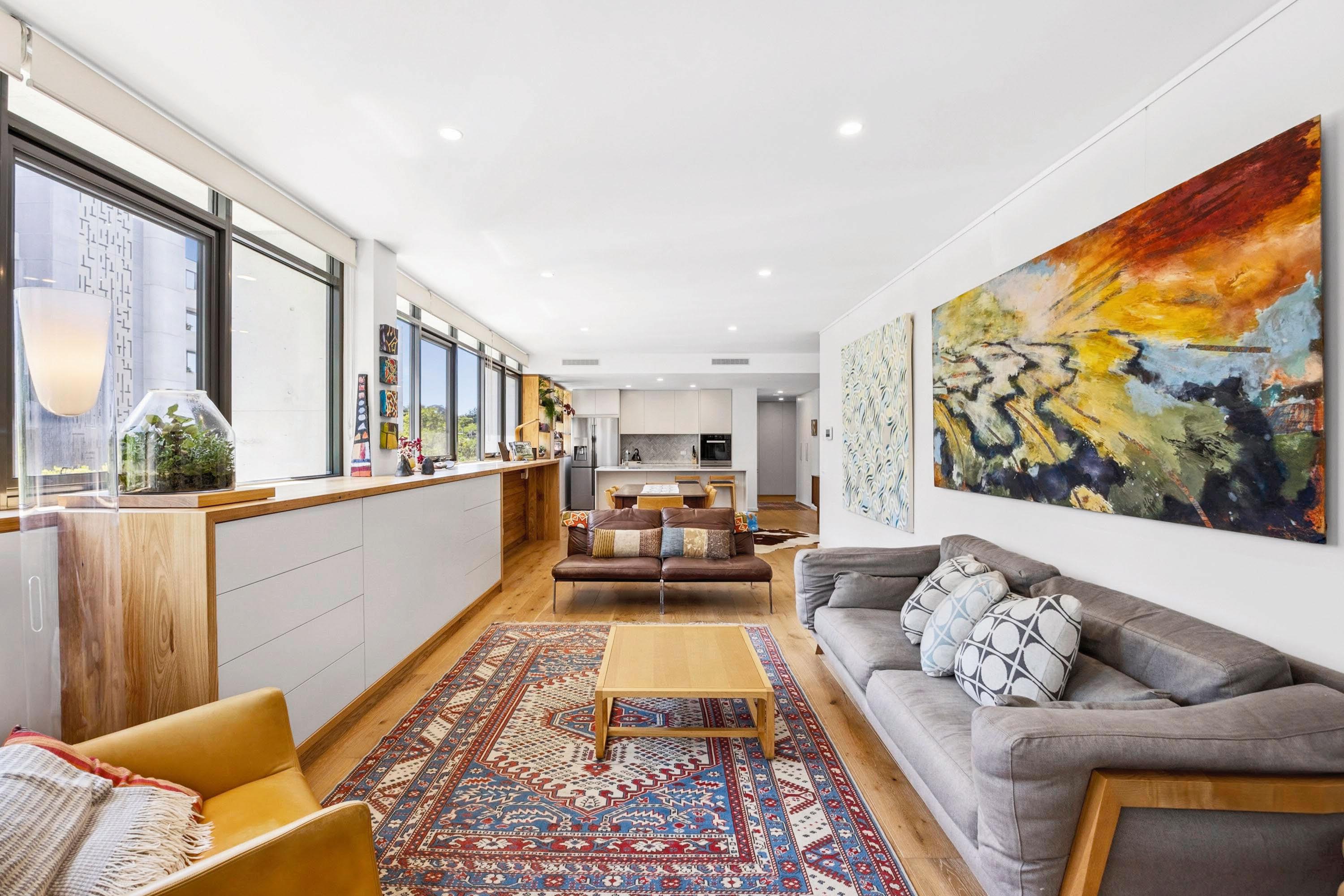

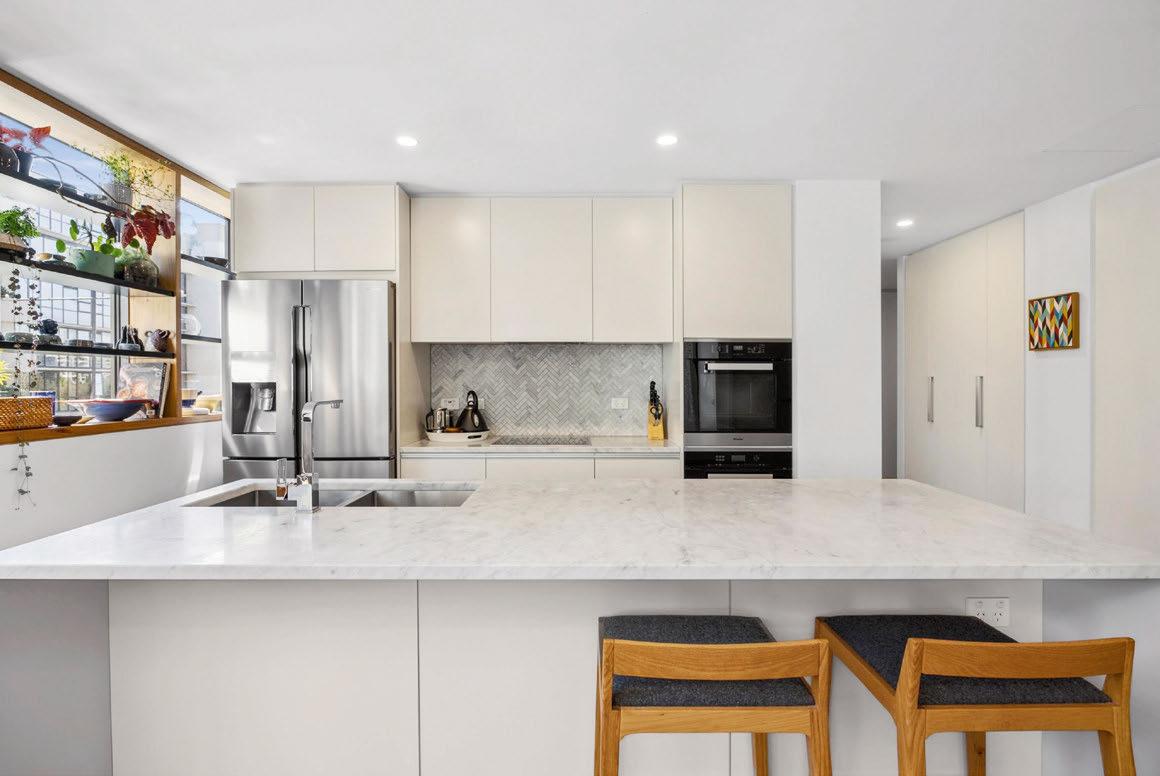
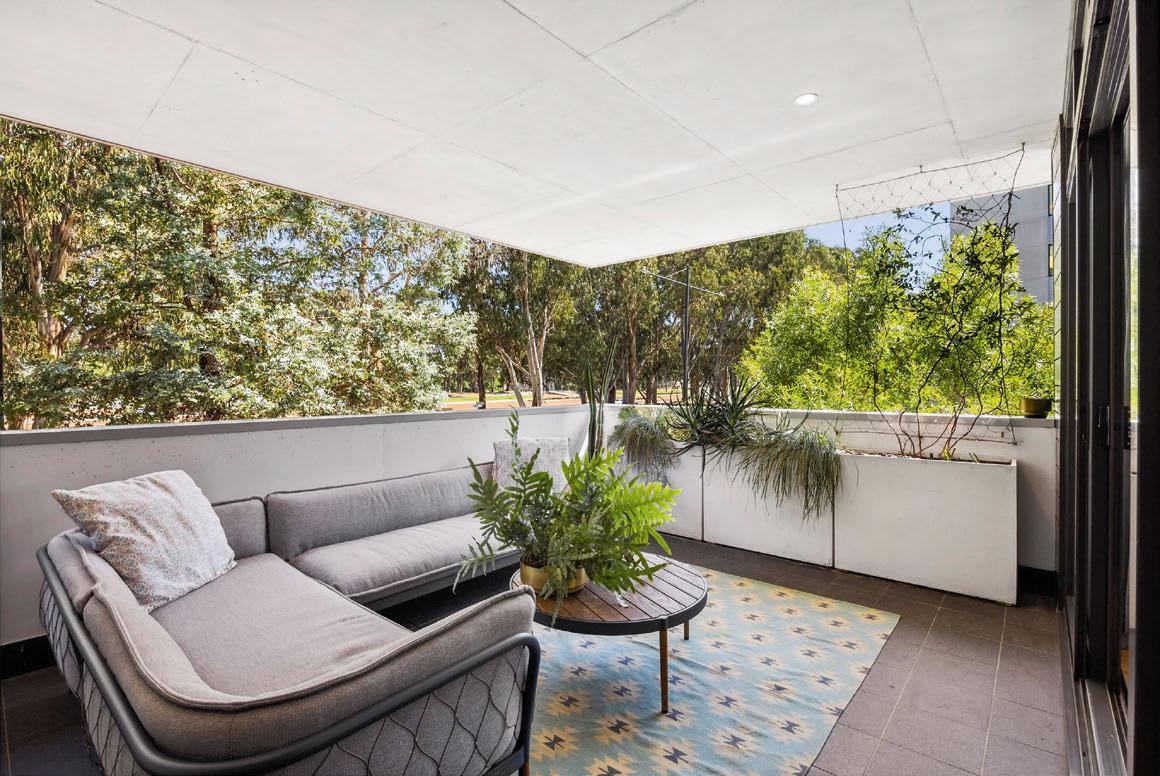
•
•
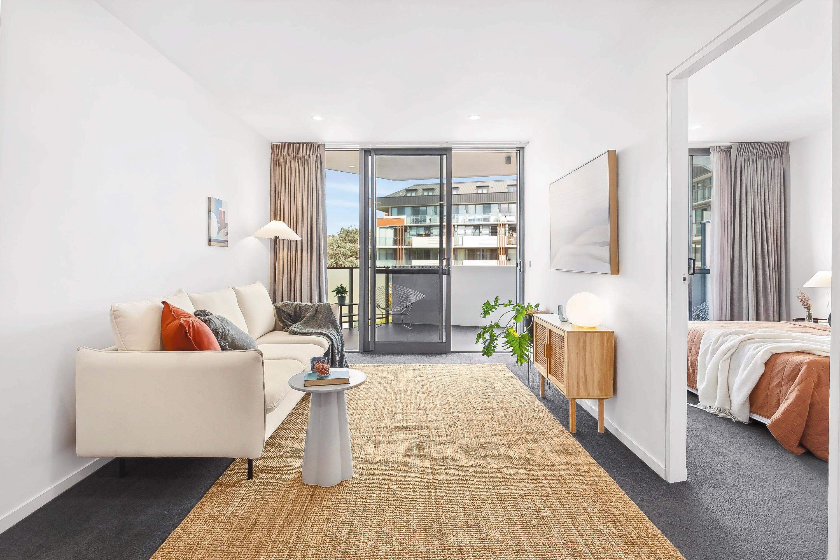


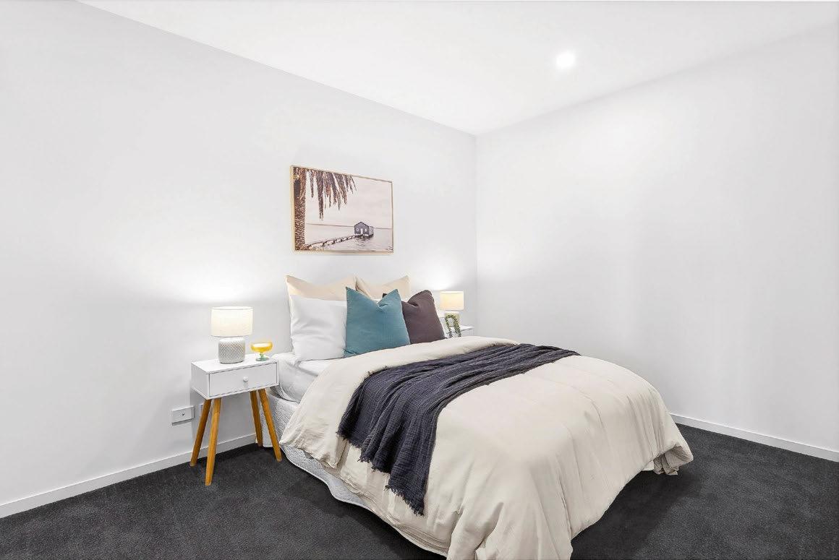
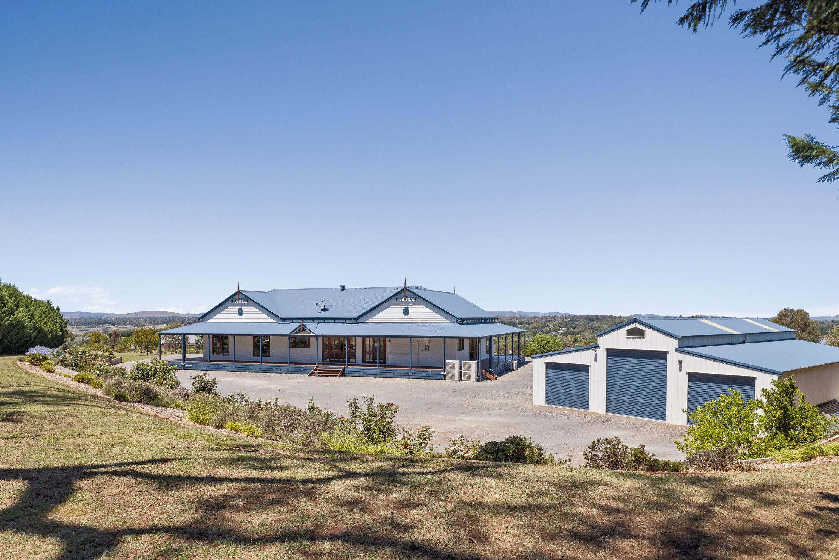

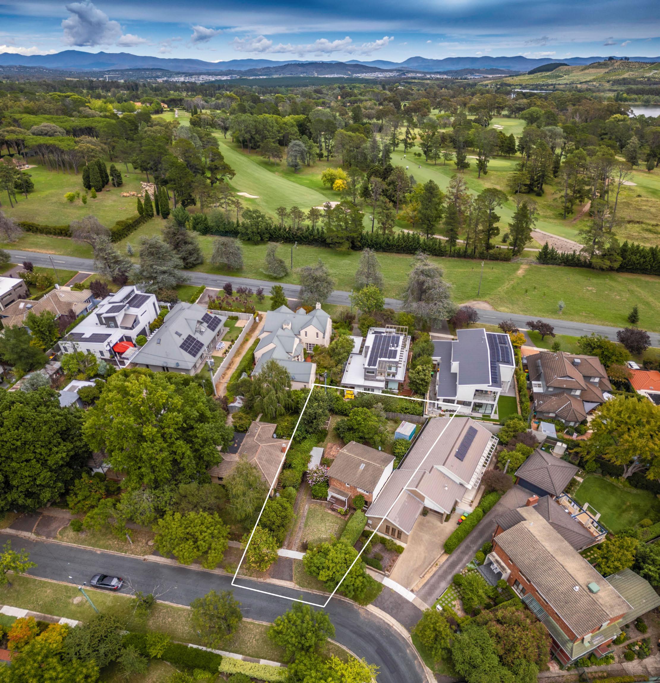

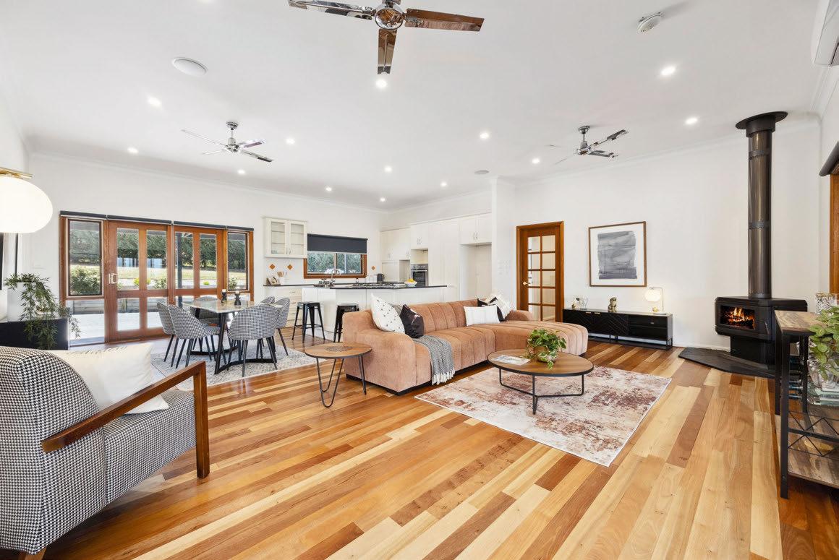
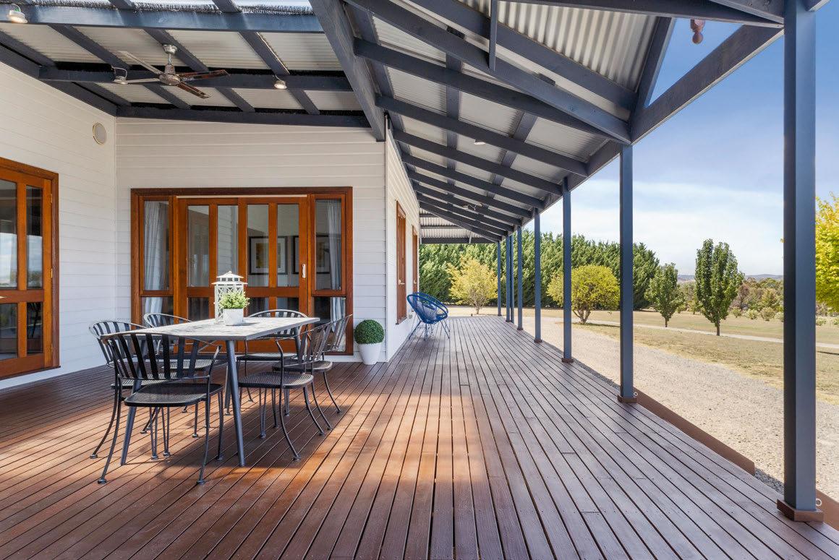
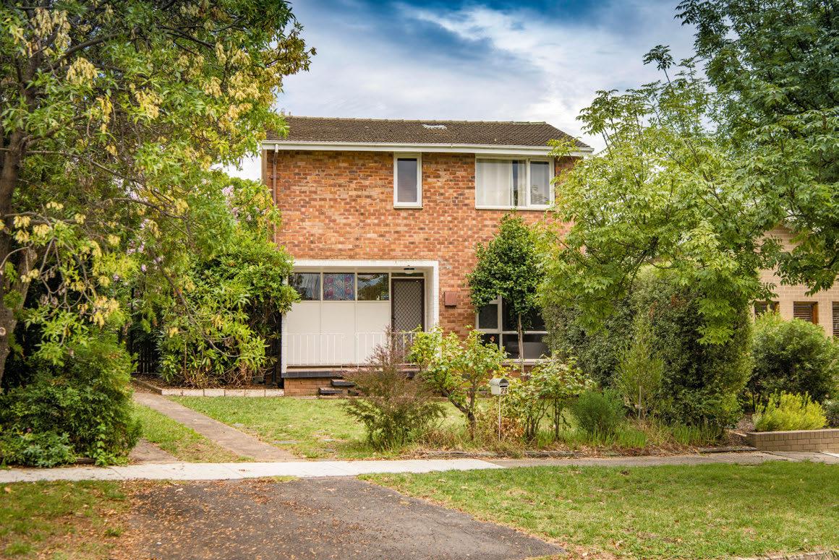
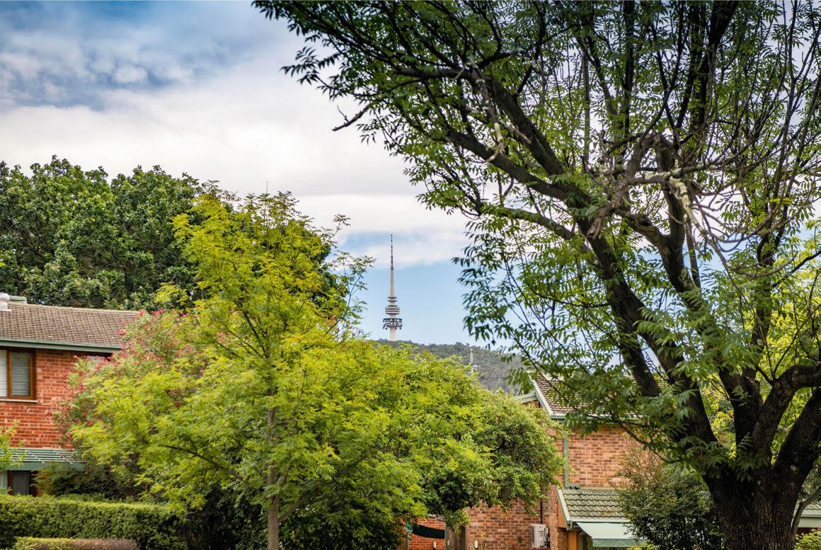
. Endless Opportunity In A Highly Regarded Locale
Set in a private, tree-lined location on a 505sqm parcel, this former duplex has been converted into a standalone residence. Offering an exceptional opportunity to design your dream home, this property is perfectly positioned in the highly desirable suburb of Yarralumla. With its prime location, it holds significant potential for future development, making it a sought-after investment opportunity.
29 Bunyan Street
28/170 John Gorton
1/34 Dooring Street
6/54 Ernest
32/1 Kerridge Street
17/98 Corinna
6/80 Newdegate
192 Candy Road
36 Mol Crescent
46 Ashburton
2/29 Meehan
17/2 Verdon Street
8/4 Verdon Street
15 Amungula Place
190/24 Philip
15 Jaeger Circuit
3/133 Rivett Street
55 Verbrugghen
86/44 Marie Little
2/56 Stuart Street
275 Bingley Way
41/18 Cornelius
55 Beltana Avenue
41 White Avenue
19/6 High Street
90 Hutchinson Place
Bredbo Coombs Dickson
Gungahlin
Kingston
Phillip
Deakin
Burra Googong
Kaleen
Narrabundah
O'Connor O'Connor
Wamboin Wright
Bruce Hackett
Melba
Denman
Griffith
Wamboin
Coombs
Googong
Queanbeyan
Queanbeyan
Burra
9.00am - 9.30am
9.00am - 9.30am
9.00am - 9.30am
9.00am - 9.30am
9.00am - 9.30am
9.00am - 9.30am
9.15am - 9.45am
9.30am - 10.00am
9.30am - 10.00am
9.30am - 10.00am
9.30am - 10.00am
9.30am - 10.00am
9.30am - 10.00am
9.30am - 10.00am
9.45am - 10.15am
10.00am - 10.30am
10.00am - 10.30am
10.00am - 10.30am
10.00am - 10.45am
10.15am - 10.45am
10.15am - 11.00am
10.30am - 11.00am 10.30am - 11.00am
10.30am - 11.00am
10.30am - 11.00am
10.45am - 11.15am
Amr Bakry
Lauren McDonald
Andrew White
Chloe Lindbeck
Oumaya Escribe
Andrew White
Louise Harget
Ryan Broadhurst
Ryan Broadhurst
Stu Hamill
Louise Harget
Andrew White
Andrew White
Ryan Broadhurst
Lauren McDonald
Josh Yewdall
Andrew White
Bree Currall
Steve Whitelock
Louise Harget
Ryan Broadhurst
Lauren McDonald
Aaron Papahatzis
Aaron Papahatzis
Aaron Papahatzis
Amr Bakry
0400 284 930
0407 483 859
0406 753 362
0488 250 113
0432 341 179
0406 753 362
0412 997 894
0417 513 896
0417 513 896
0472 681 881
0412 997 894
0406 753 362
0406 753 362
0417 513 896
0407 483 859
0430 213 909
0406 753 362
0410 633 247
0402 082 886
0412 997 894
0417 513 896
0407 483 859
0419 683 599
0419 683 599
0419 683 599
0400 284 930
Address
7 Pony Place
1/3 Felstead Vista
316/8 Cape Street
15b McGowan
32 McGowan Street
15 Esperance Street
150 Edward Drive
6/40 Antill Street
601/42 Mort Street
15/47 Majura
11 Basham Street
32 Badimara Street
125 Blamey
65 Pindari Crescent
6 Golgerth Street
3/75 ElizabethJolley
5 Boree Place
802/2 Masson
51 Pinewood Close
8 Batchelor Street
5 Adinda Street
2 Tennyson
42 Nimbin Street
7 Regent Drive
36/54b Forbes
220/45 Ainslie
225/85 Eyre Street
Carwoola
Denman
Dickson
Dickson
Dickson
Red Hill
Googong
Queanbeyan
Braddon
Dickson
Franklin
Waramanga
Campbell
Queanbeyan
Denman
Franklin
Narrabundah
Turner
Carwoola
Torrens
Waramanga
Forrest
Narrabundah
Queanbeyan
Turner
Braddon
Kingston
- 11.30am 11.00am - 11.30am
Ryan Broadhurst
Bree Currall
Stu Hamill
Andrew White
Andrew White
Louise Harget
Aaron Papahatzis
Aaron Papahatzis
Bree Currall
Andrew White
Andrew White
Lauren McDonald
Louise Harget
Aaron Papahatzis
- 1.15pm 12.50pm - 1.20pm 1.00pm - 1.30pm 1.00pm - 1.30pm 1.00pm - 1.45pm 1.30pm - 2.00pm 1.40pm - 2.10pm 1.45pm - 2.15pm 1.45pm - 2.15pm 2.00pm - 2.30pm 2.00pm - 2.30pm 3.00pm - 3.30pm 3.00pm - 3.30pm
Janae McLister
Andrew White
Bree Currall
Andrew White
Ryan Broadhurst
Lauren McDonald
Louise Harget
Louise Harget
Chloe Lindbeck
Ryan Broadhurst
Andrew White
Andrew White
Andrew White
*Times are subject to change. Please keep up to

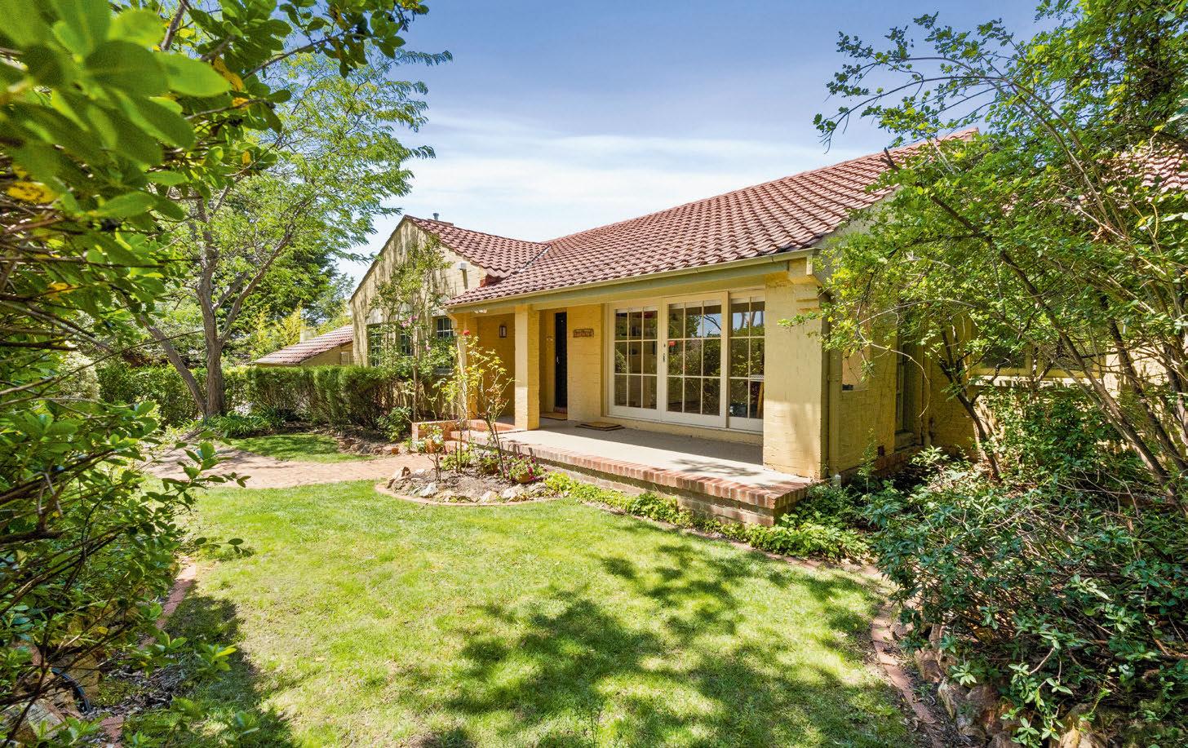

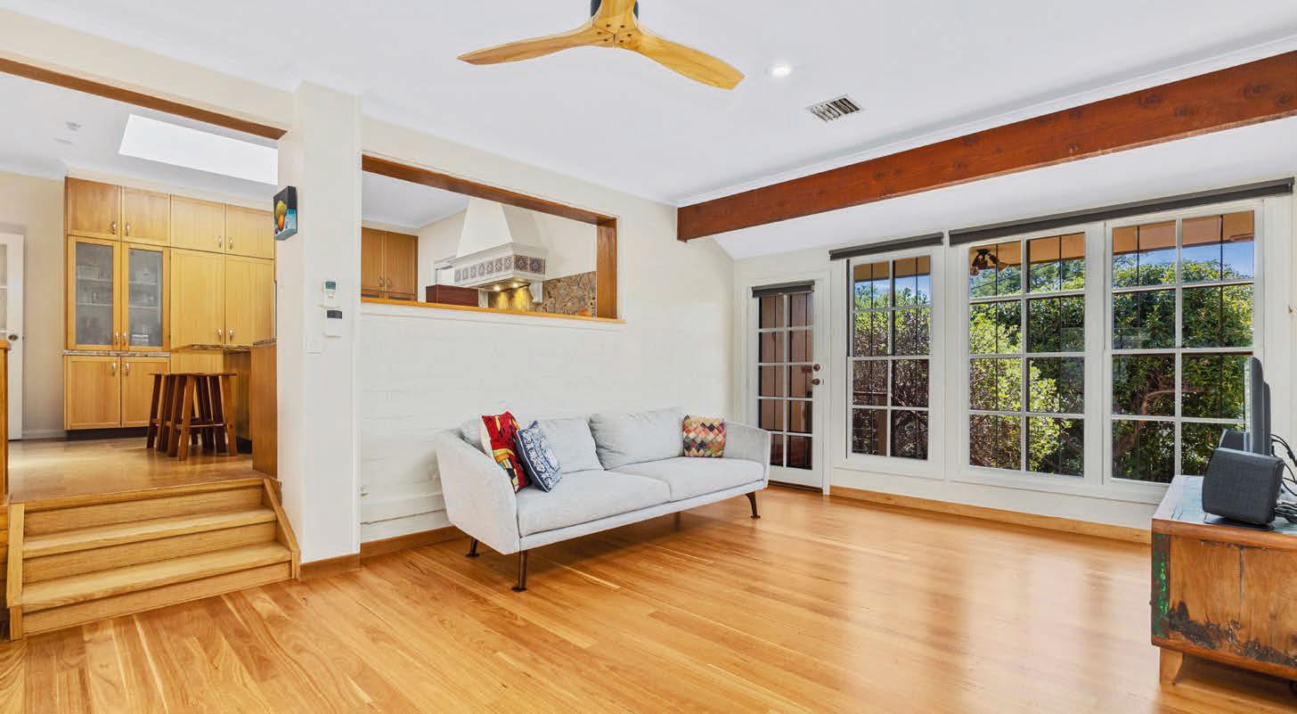
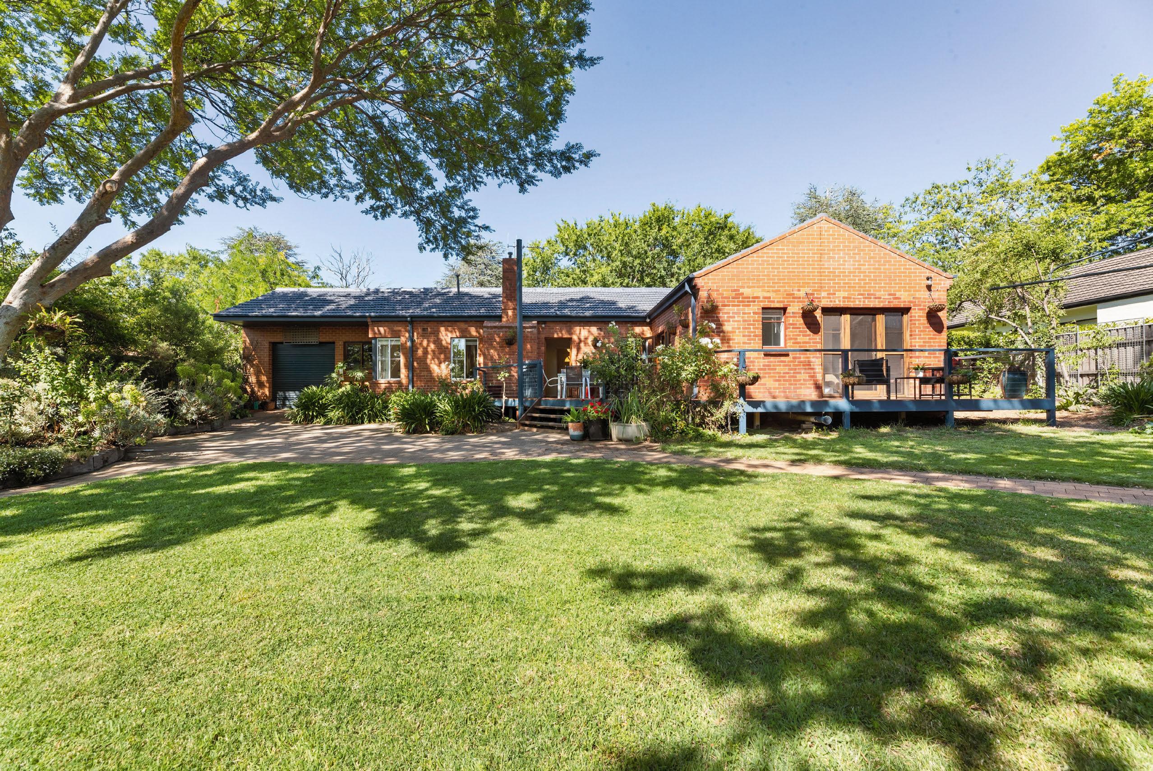

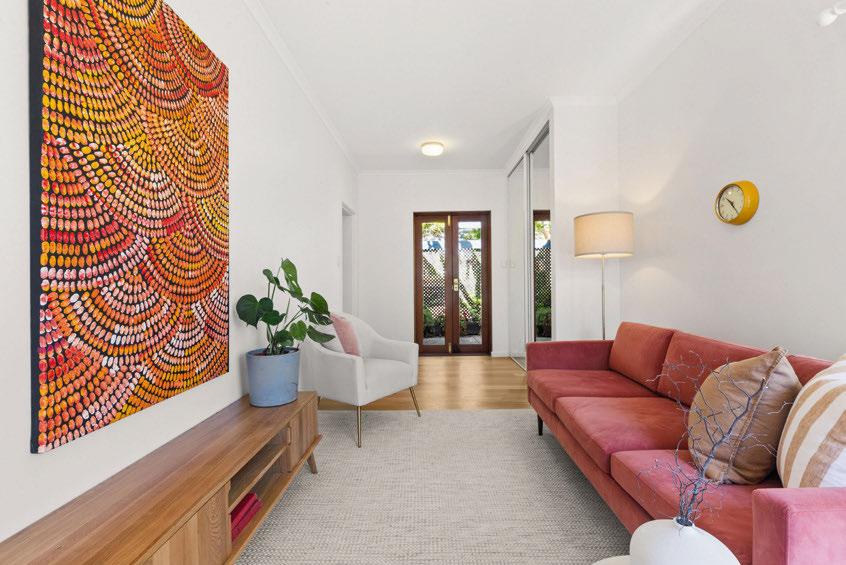
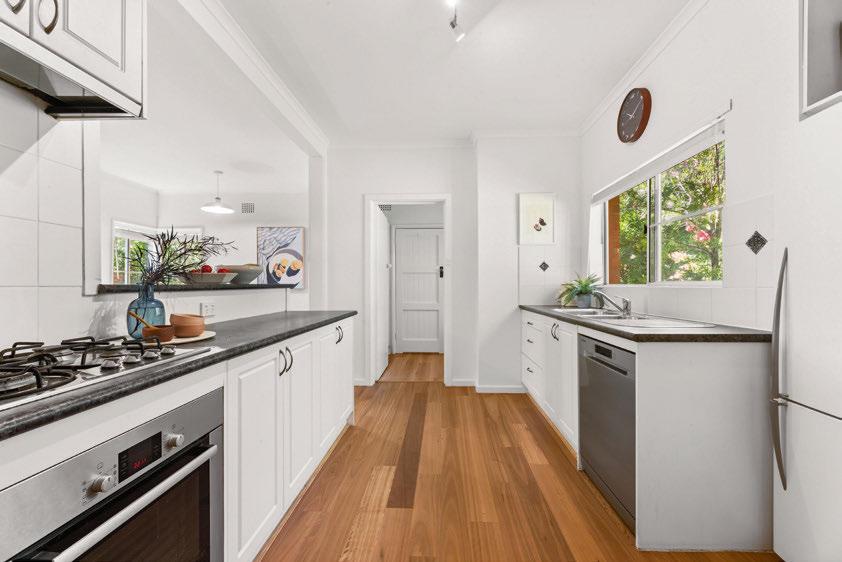
Welcome to a beautiful classic Canberra double brick home looking out onto peaceful mature gardens. So close to Griffith and Manuka shops, this is Inner South living in a great location. On offer is a perfectly presented family home that has two living areas, four bedrooms, two bathrooms and an expansive deck for outdoor entertaining. The second living area has its own entrance, and could adapt as a two room residence with bedroom 4, for visiting family members or adult children wanting their own space. Equally, bedroom 4 could be that great study or nursery, close to your own master bedroom. The drive-through garage is huge, with storage in the rafters, and opens up easy access to the magnificent parcel of 1253m2. EER 1.0


With a hands-on property manager, you can be a hands-free property owner. Leave it to us.
It’s your property, but it’s our priority.
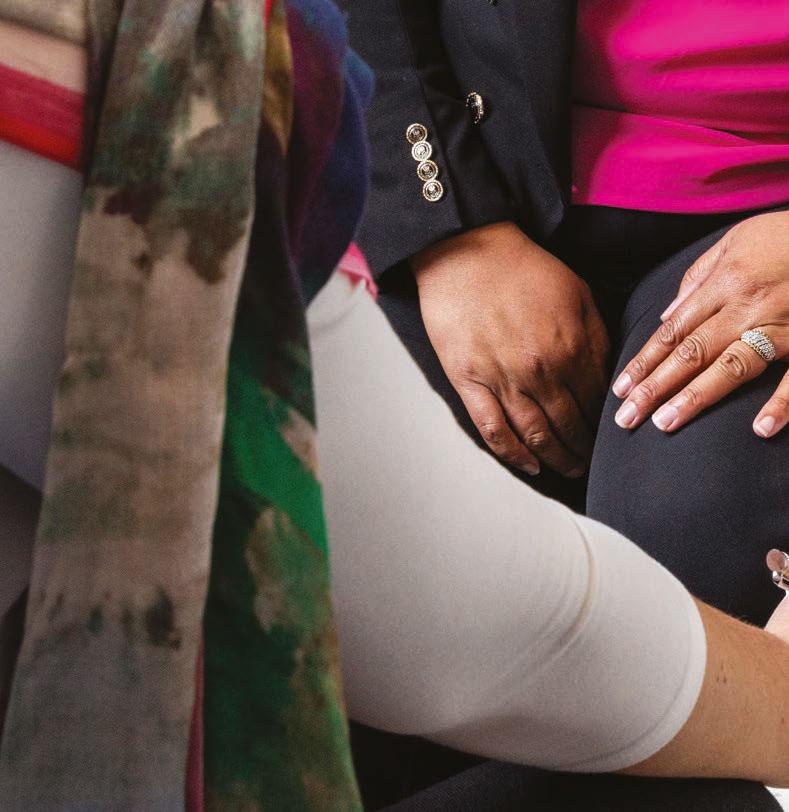

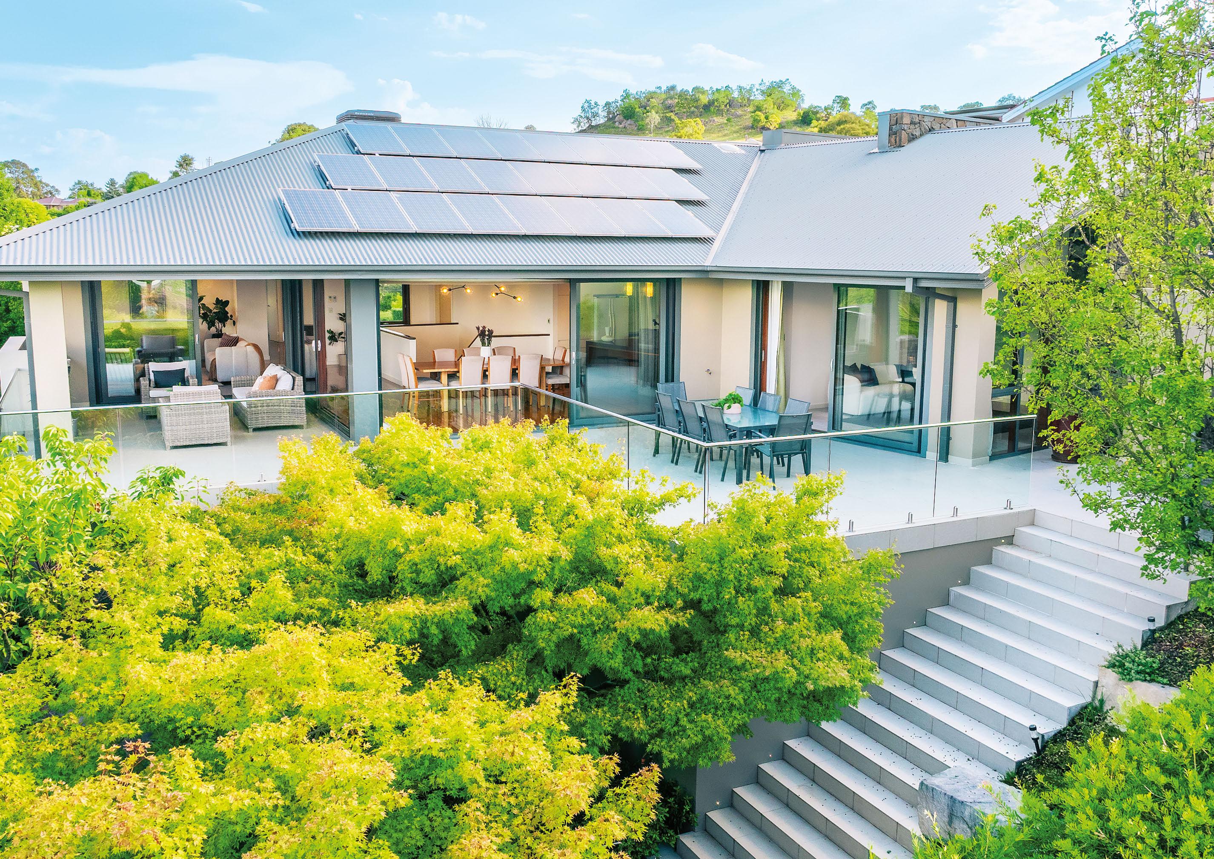
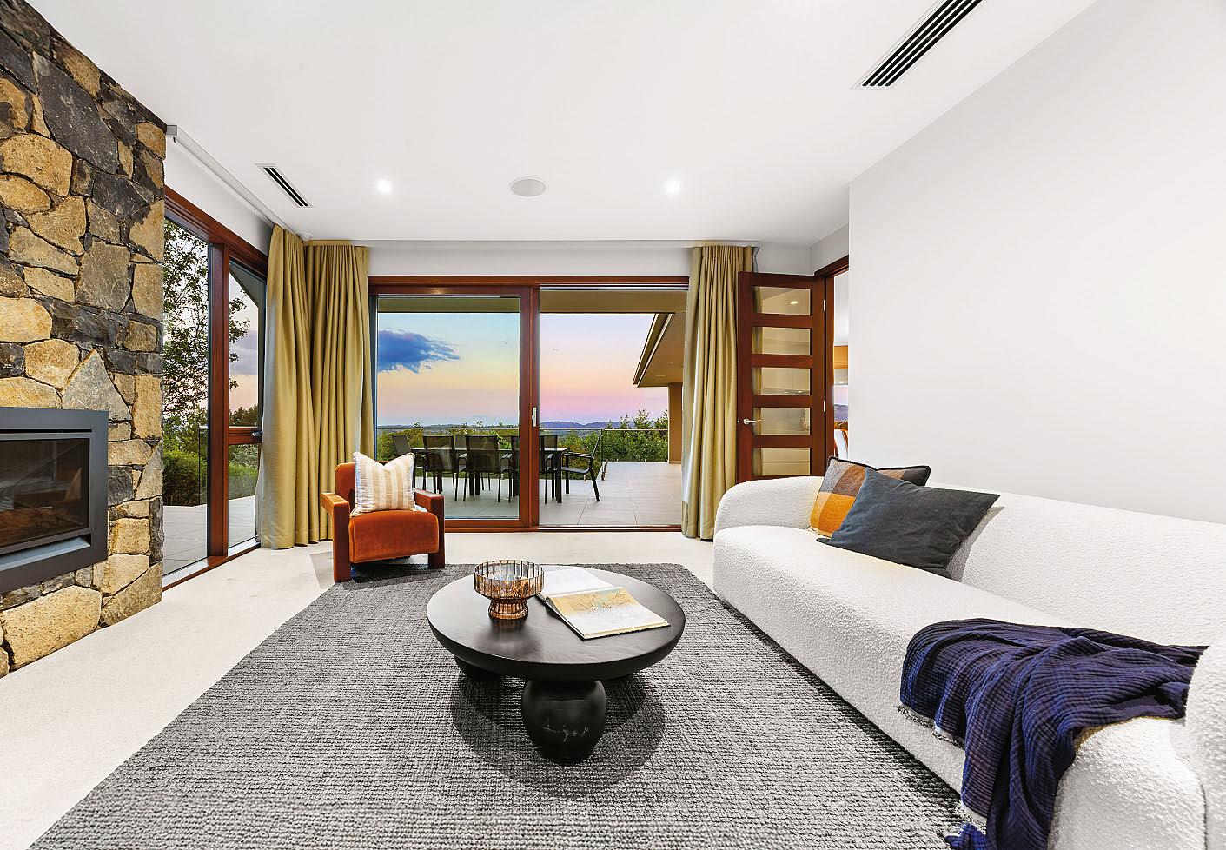







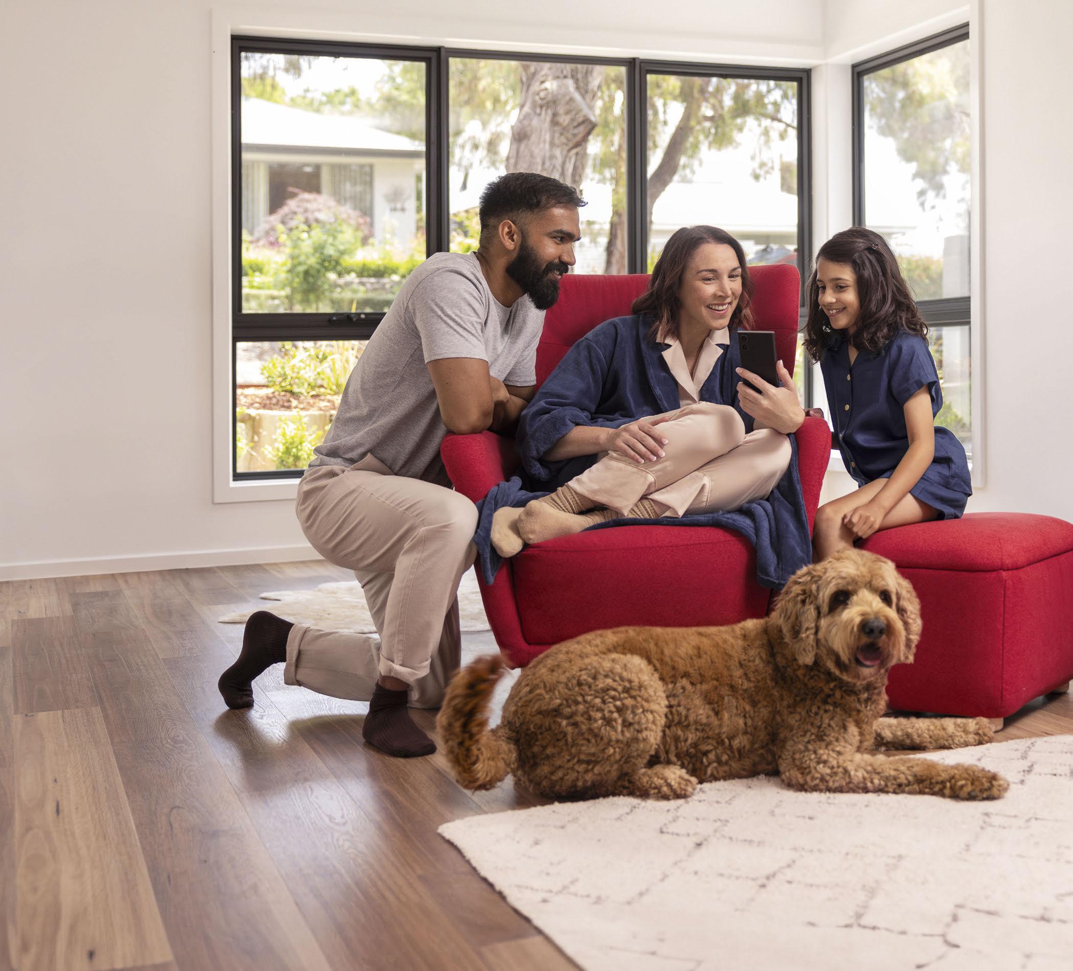


Make your next property move with confidence.
Our analyses provide key local knowledge, helping you make smarter decisions quickly. Don’t leave your next big move to chance; let Stone Real Estate be your guide. Thinking of Selling? Think Stone. Know your neighbourhood.
Scan to see your suburb insights Stone Real Estate Gungahlin 16A/30
Words by Danielle Meddemmen
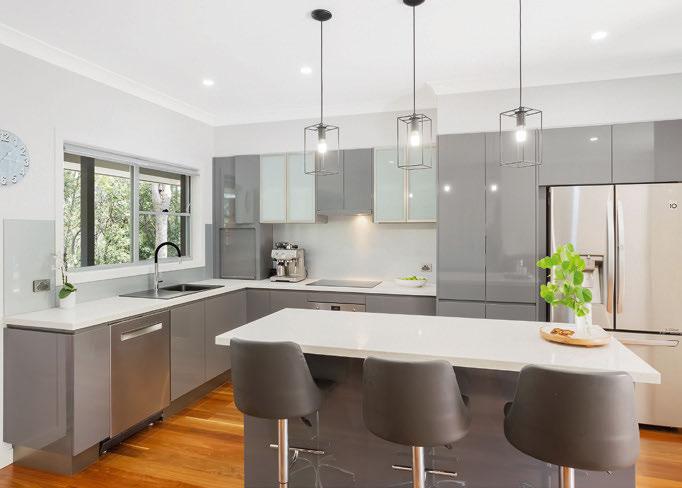
North Narooma
25b Eastaway Avenue
$1.825 million
4 4 2
Private sale
Agent: Whale Coast Realty, John Murray 0475 053 869
This sleekly renovated home backs onto a stunning nature reserve, with its dark timber and stone features blending into the surrounding environment.
A pool, firepit and pool house ensure entertaining is a breeze. The highlight? The bath in the main-bedroom suite overlooking a forest of spotted gums.
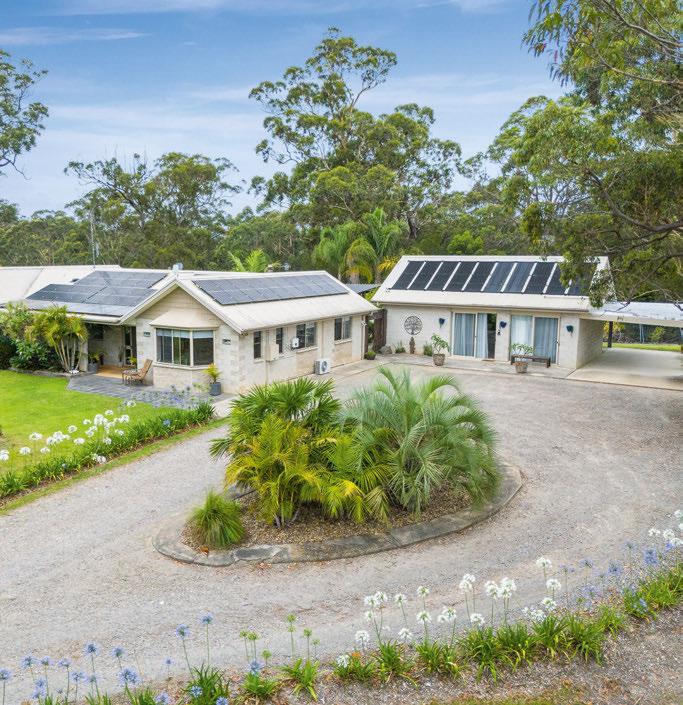
Long Beach
6 Sea Acres Drive
$1.95 million-$2.1 million
6 3 10
Private sale
Agent: Ray White Batemans Bay, Aristotle Stavros 0408 612 914
Boasting light timber floors and crisp white kitchen finishes, this coastal oasis will feel like home from the moment you enter. And it’s not just the interiors that will impress. The al fresco entertaining area features an outdoor kitchen, covered deck, and impressive pool and spa, all set within lush landscaping.
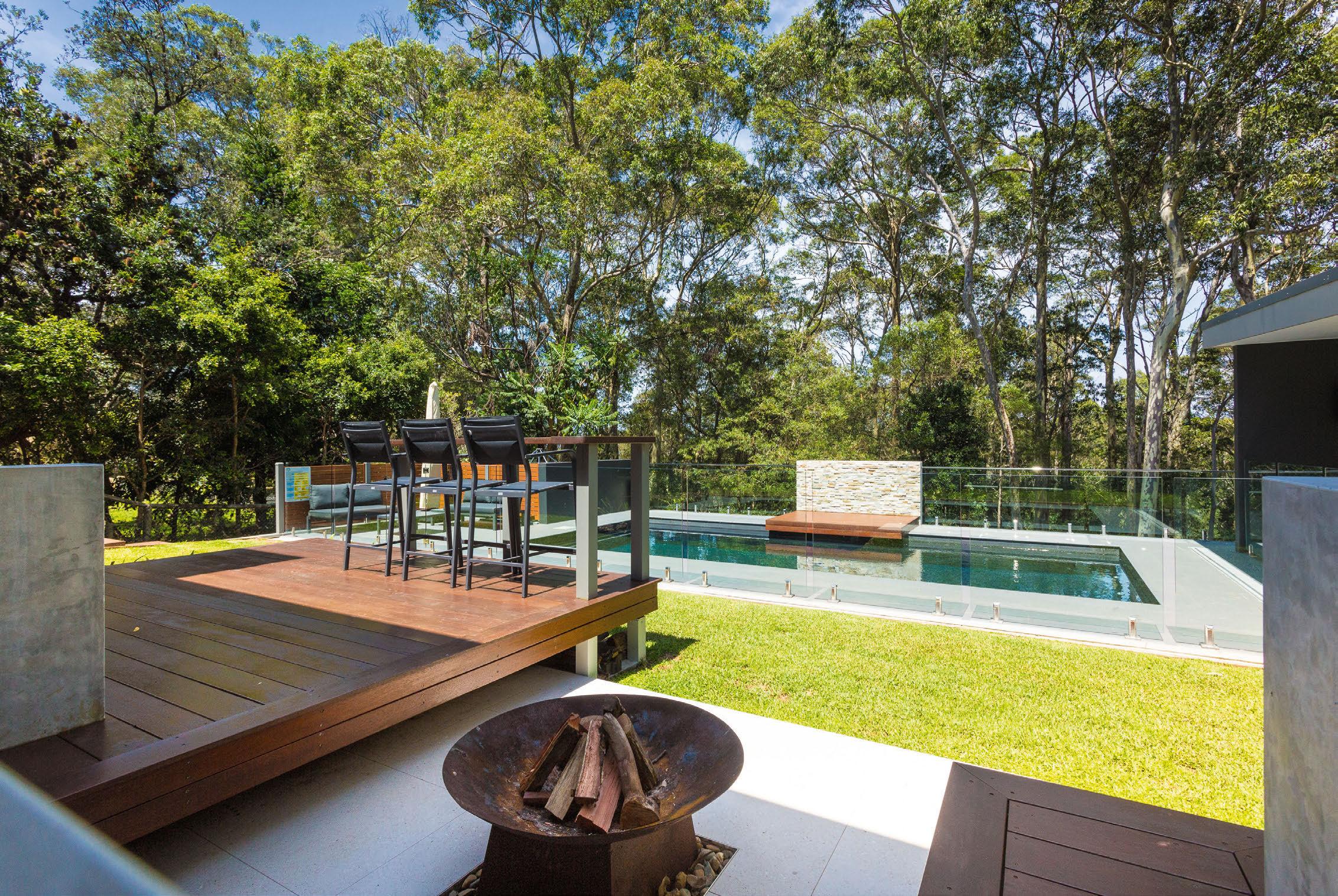
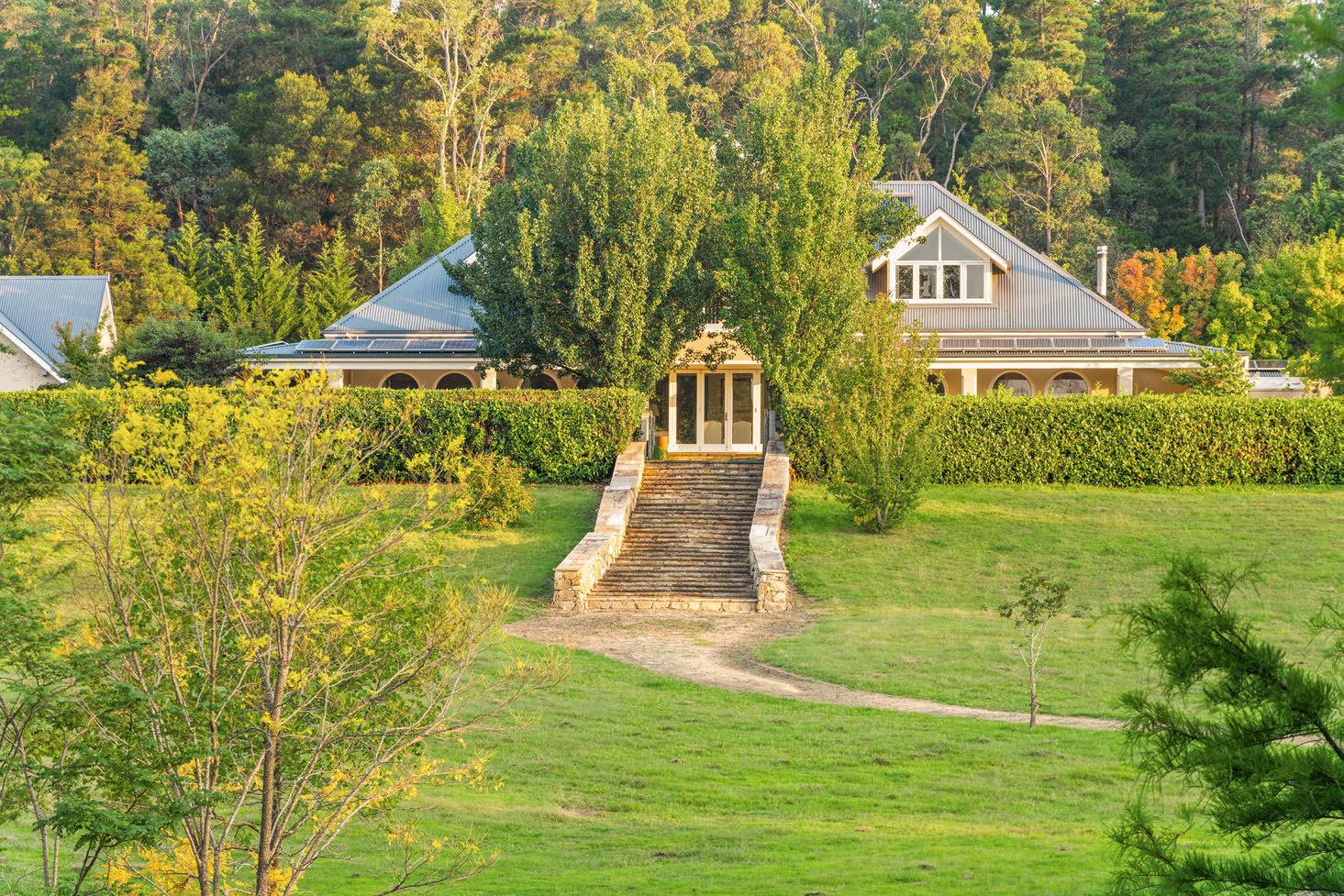
234 Corang Post Office Road
$3.5 million 6 6 10
Auction: 5pm, March 3
Agent: NSW Sotheby’s, David Medina 0419 772 233
If the brief was to design a stately home you never wanted to leave, then this Braidwood estate understood the assignment. Dungowan sits on 95 hectares of land alongside the Corang River. In addition to modern interiors and al fresco dining spaces, it sports a pool, tennis court and boat house that can serve as separate guest quarters.
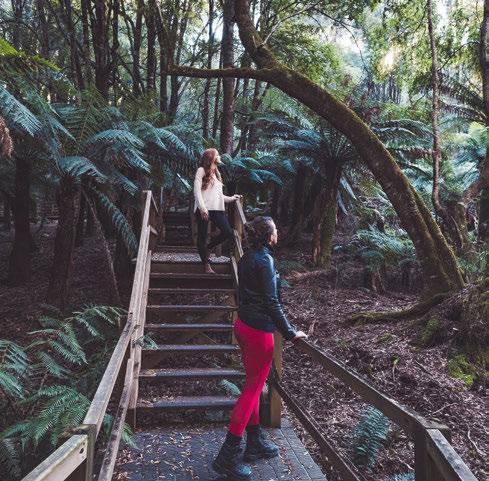
Less than 30 kilometres from the township of Braidwood sits the tranquil escape that is Monga National Park. Whether you fancy enjoying lunch in the rainforest, a challenging hike or spotting local wildlife, Monga has something for everyone. A visit during October and November will show you the beautiful, bold colours of Monga and Gippsland waratahs. SPOTLIGHT ON
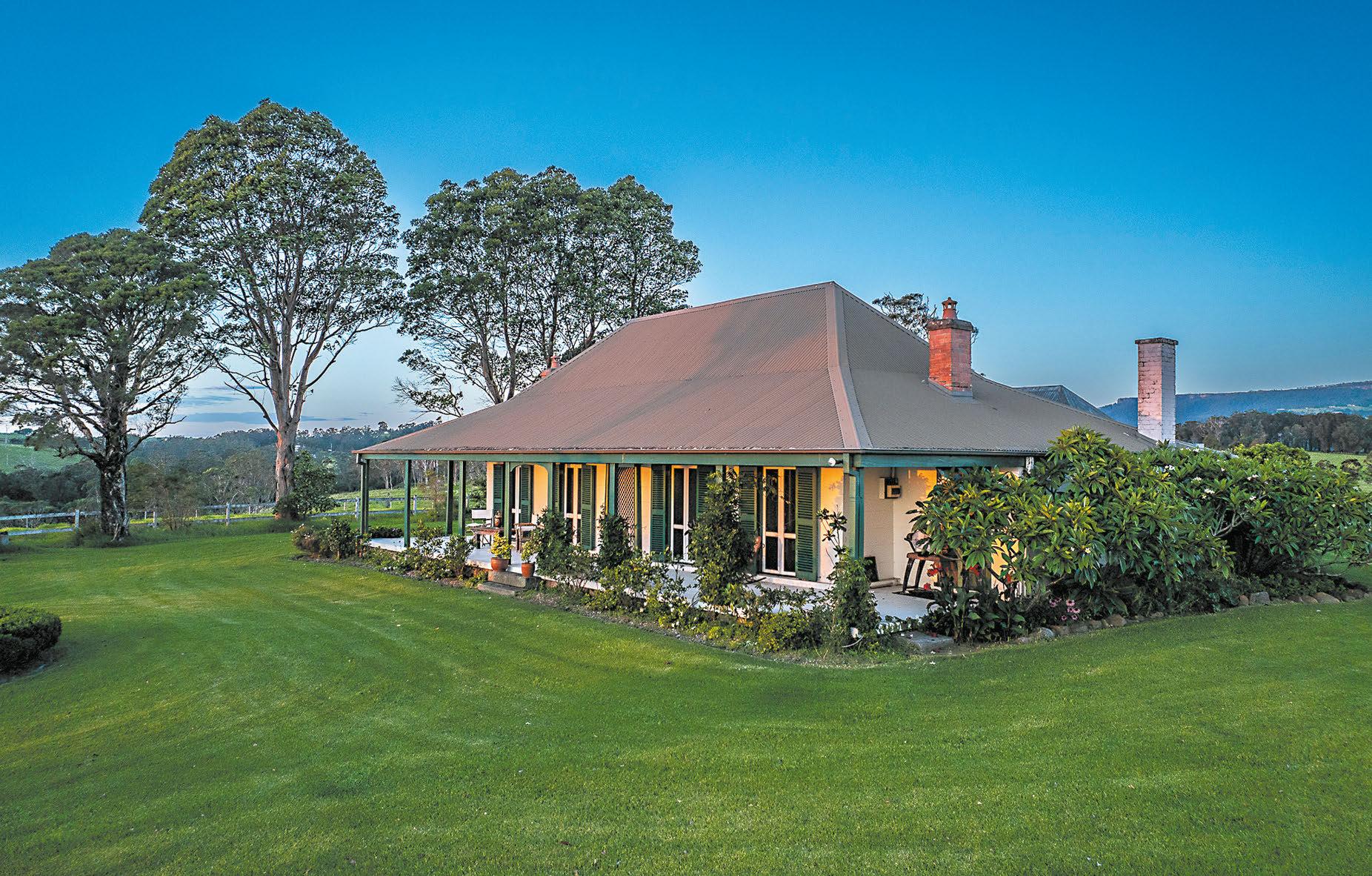
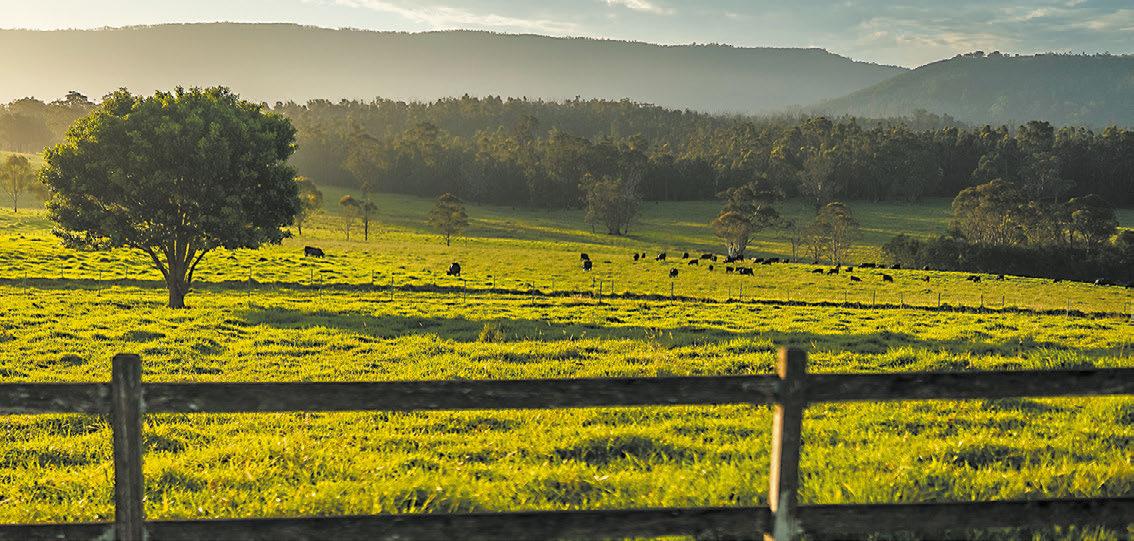
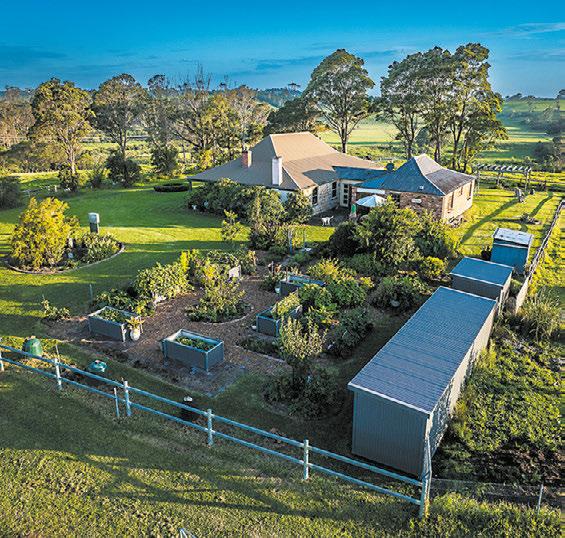

• 148.90 hectares | 368* acres
• Serene rural setting close to Milton & Mollymook Beach - magical views of Pigeon House Mountain
• Abundant, permanent secure natural water from 2 creeks plus gravity fed water to troughs in all paddocks
• Early Australian colonial style homestead (1845) and huge vegetable gardens - birthplace of poet Henry Kendall
• Converted one-bedroom ‘Old Dairy’ accommodation or guest quarters
• Nature lovers magical paradise with your own waterfall, billabong, private rainforest and 100 acres natural bush
• Excellent and extensive shedding for equipment and fodder storage
• State of the art steel cattle yards and comprehensive laneways and fencing
• 28 Solar Panels and 2 x Tesla Batteries.












































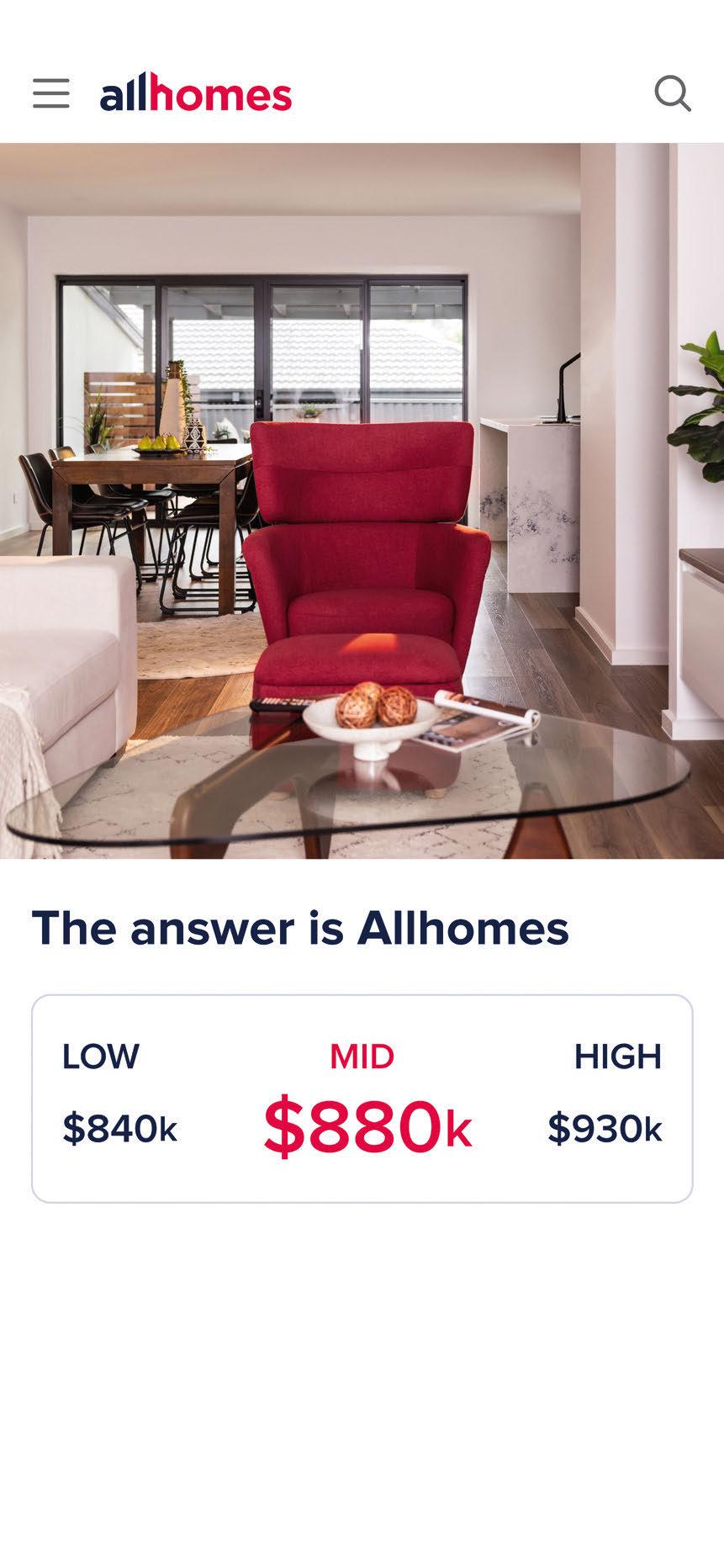























Words by Ray Sparvell
There’s no better advantage any business can give itself than the right location. It’s not only good for customers and clients; it can also help attract and retain employees.
That’s a big part of the appeal of this 122-square-metre, ground-floor commercial space in the Metropol precinct on Cooyong Street in Reid.
The unit is saturated with natural light through large windows and high ceilings that enhance its feeling of space.
Lucas Brinkmeyer of Knight Frank Canberra says the unit would likely suit an owner-occupier.
“It’s a great space with a wide purpose clause – and it’s so close to the CBD,” he says. “It comes with some great incentives on either a sale or a tenancy.”
The landlord has reduced the asking price by $70,000 to $725,000 (plus GST) or is open to leasing the property with an incentive of more than $100,000
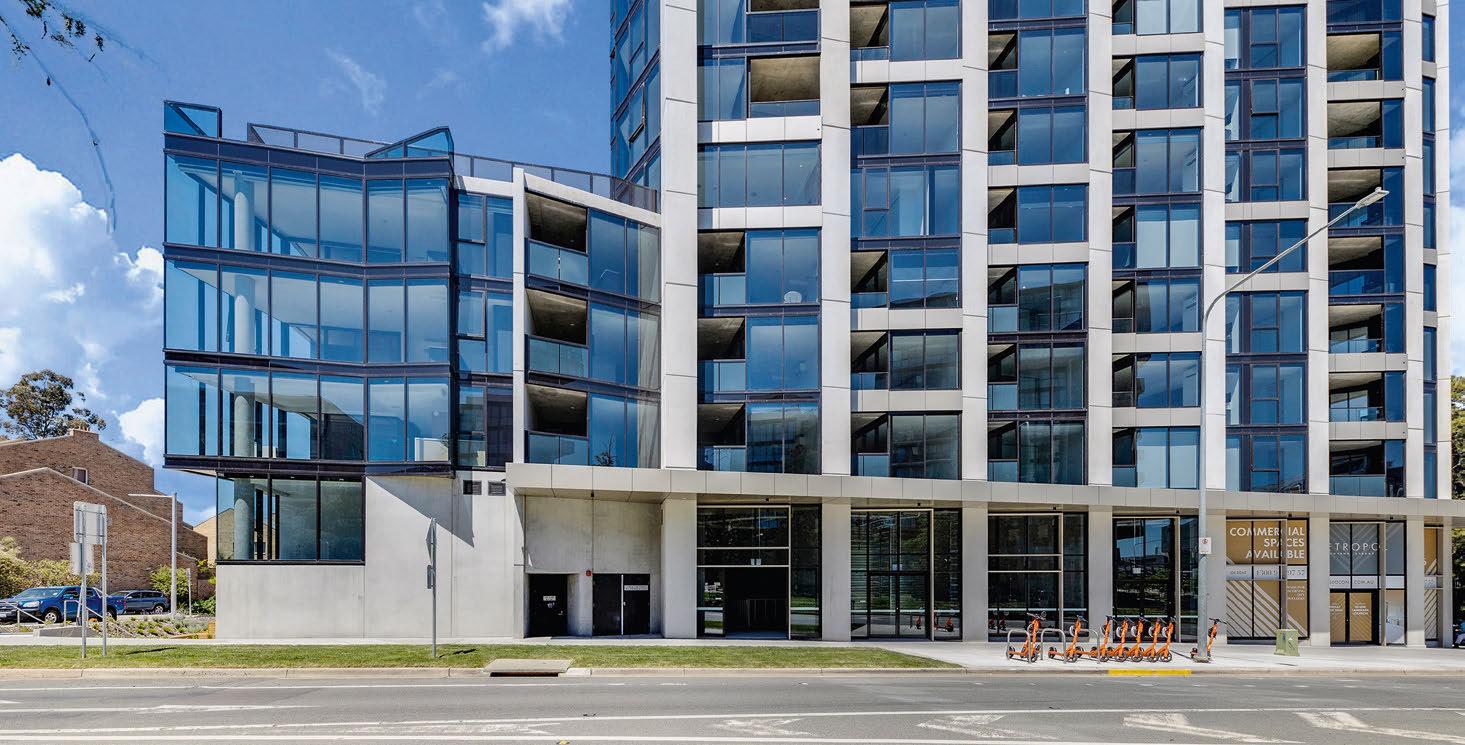
(subject to terms) on a five-year tenancy. “That could provide a new tenant with a substantial contribution toward a fitout cost,” Brinkmeyer says. This unit has an allocated basement parking bay with easy access from either Northbourne Avenue or Parkes Way.
Reid
G04/81-83 Cooyong Street
$725,000 + GST
Private sale
Agent: Knight Frank Canberra, Lucas Brinkmeyer 0419 383 818

Metropol commercial tenants also enjoy access to the building’s amenities, which include a residents’ lounge, pool, rooftop garden and courtyard.
The precinct comprises three towers with more than 550 residential and commercial units.



