










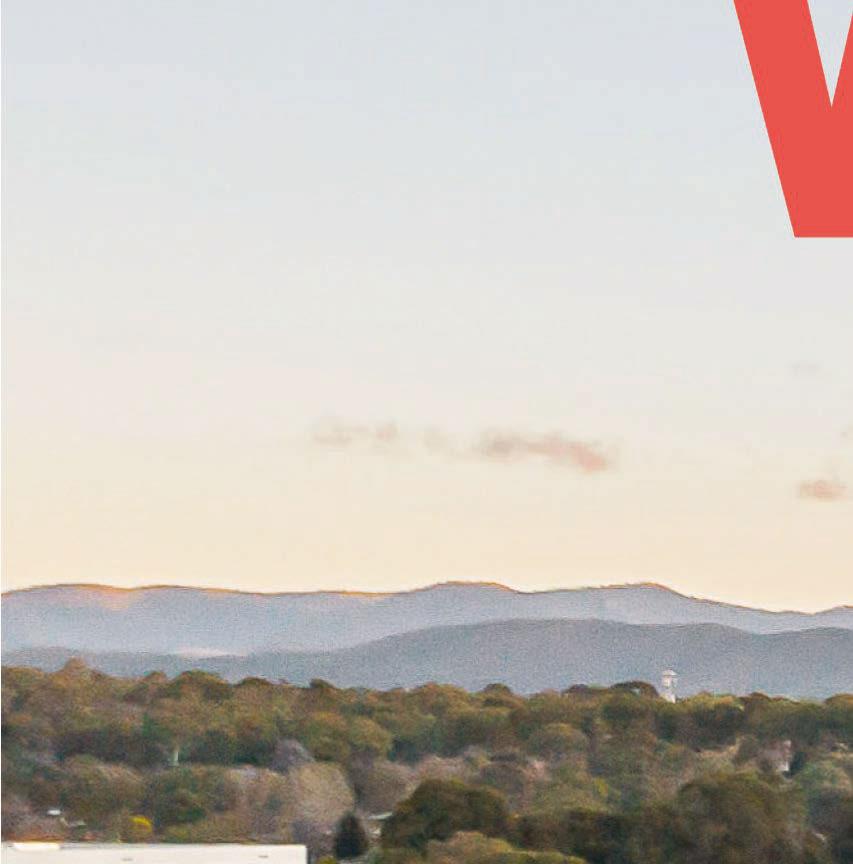































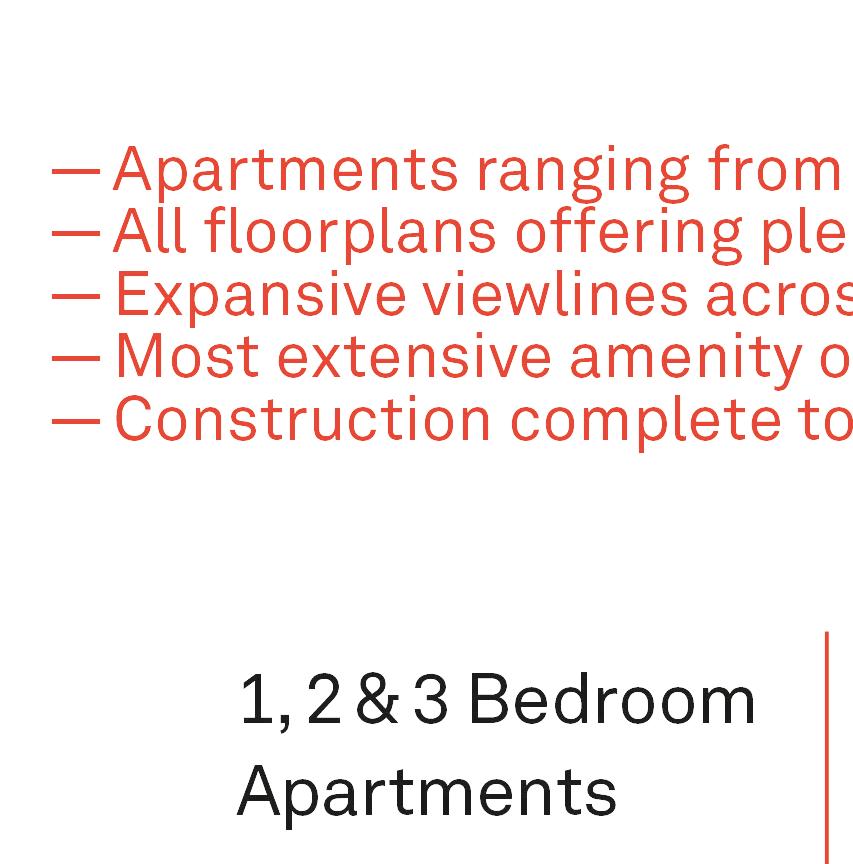



























































Editor Laura Valic
laura.valic@domain.com.au
Group picture editor Kylie Thomson Senior designer Colleen Chin Quan Graphic designer Emma Drake
Head of print & B2B content Sarah Millar
Group content director Mark Roppolo
Chief marketing officer Rebecca Darley
Chief executive officer Jason Pellegrino
The water cooler conversations in recent weeks have typically centred on snowfalls, accommodation options and plans for weekend trips down south. Fitting in with the season, our cover listing this edition follows the renovation journey of a young family who cleverly enhanced the interiors of their small getaway cabin on the banks of Thredbo River. Its large windows offer uninterrupted views of Mount Kosciuszko and the (currently) swirling winter wonderland cloaking their surroundings. Turn to page 10 to discover more about this perfect weekender. Elsewhere, we serve up a Dream Homes listing in Curtin, a truly flexible floor plan in Pearce and dive into what’s ticking in Tuggeranong’s bustling suburb, Greenway. They say a change is as good as a holiday so perhaps the time is right for you to add some open inspections to your plans this weekend!



Private sale
Agent: Hive Property, Bree Prince 0450 566 150
From its suave street appeal to its warm interior scheme, this two-storey family home is dressed to impress.
Features include engineered timber flooring, marble kitchen benchtops in the open-plan kitchen and floor-to-ceiling bathroom tiles. Large sliding doors open the living room to the covered al fresco space surrounded by landscaped gardens. The main-bedroom suite is downstairs, and a study nook adjoins the three upstairs bedrooms.





Dickson
16/45 Stockdale Street
$820,000+
2 2 2 EER 6
Auction: 10am, August 31
Agent: The Property Collective, Sophie Spokes 0452 112 343
Designed by TT Architecture and The Dept. of Design, this townhouse offers a cool industrial vibe with exposed black ceiling trusses, terrazzo polishedconcrete floors and stone benchtops in the black-and-white kitchen. A connection to nature is guaranteed by a large garden courtyard – with an extended deck and built-in fire pit – accessed off the open-plan living room. The two bedrooms upstairs are segregated by a bathroom and en suite.



Googong 10 Feagan Street
$1.1 million-$1.15 million
4 2 2
Private sale
Agent: Blackshaw Queanbeyan & Jerrabomberra, Alexandra Ahkey 0409 191 177
This modern family home offers space, style and comfort. Step inside to a formal living room with high ceilings and expansive windows, while large-format grey tiles sweep toward the kitchendining-living hub. A covered al fresco area seamlessly extends the internal living space. “This is a remarkable home that combines location, features and convenience … just three minutes from Googong Shops,” the agent says.



Dr Nicola Powell Chief of research & economics
“Gen X and older Millennials are leading profit-making but wealth growth is being delivered across a broad spectrum of income levels. Across Canberra, 94 per cent of houses and units resold for a profit.”


Words by Ray Sparvell

Canberra has somewhat of an enduring love affair with the modernist influence on the architecture of its built environment. Drive along any street, and you’re bound to see one or more homes in this style, most easily recognised by a flat roof, clean boxy lines, big windows and, inside, an open floor plan.
The philosophy of this style has been summarised as “form follows function”, a phrase allegedly coined by Chicago architect Louis Sullivan, mentor to the legendary Frank Lloyd Wright.
A driver behind this thinking is that buildings should contribute to the happiness and health of their inhabitants. That’s an excellent philosophy to have as a starting point, and it may help to explain the local appeal of this style of design.
In that case, a lifetime of health and happiness could await the new owners of this brand-new Curtin house, as it pays homage to the modernist school of thought.
It certainly seems to have all the right elements in place.
The two-storey home sits comfortably on a block of more than 800 square metres on one of the suburb’s soughtafter, tree-lined streets.
It also delivers bonus views toward the Telstra Tower on Black Mountain. We’re off to a good start.
Its kerb appeal springs from a facade that presents as a series of interconnected boxes – pleasing squares and rectangles. Flat roof? Tick. Big windows? Tick.
While it ticks all the boxes outside, it effortlessly does the same indoors,

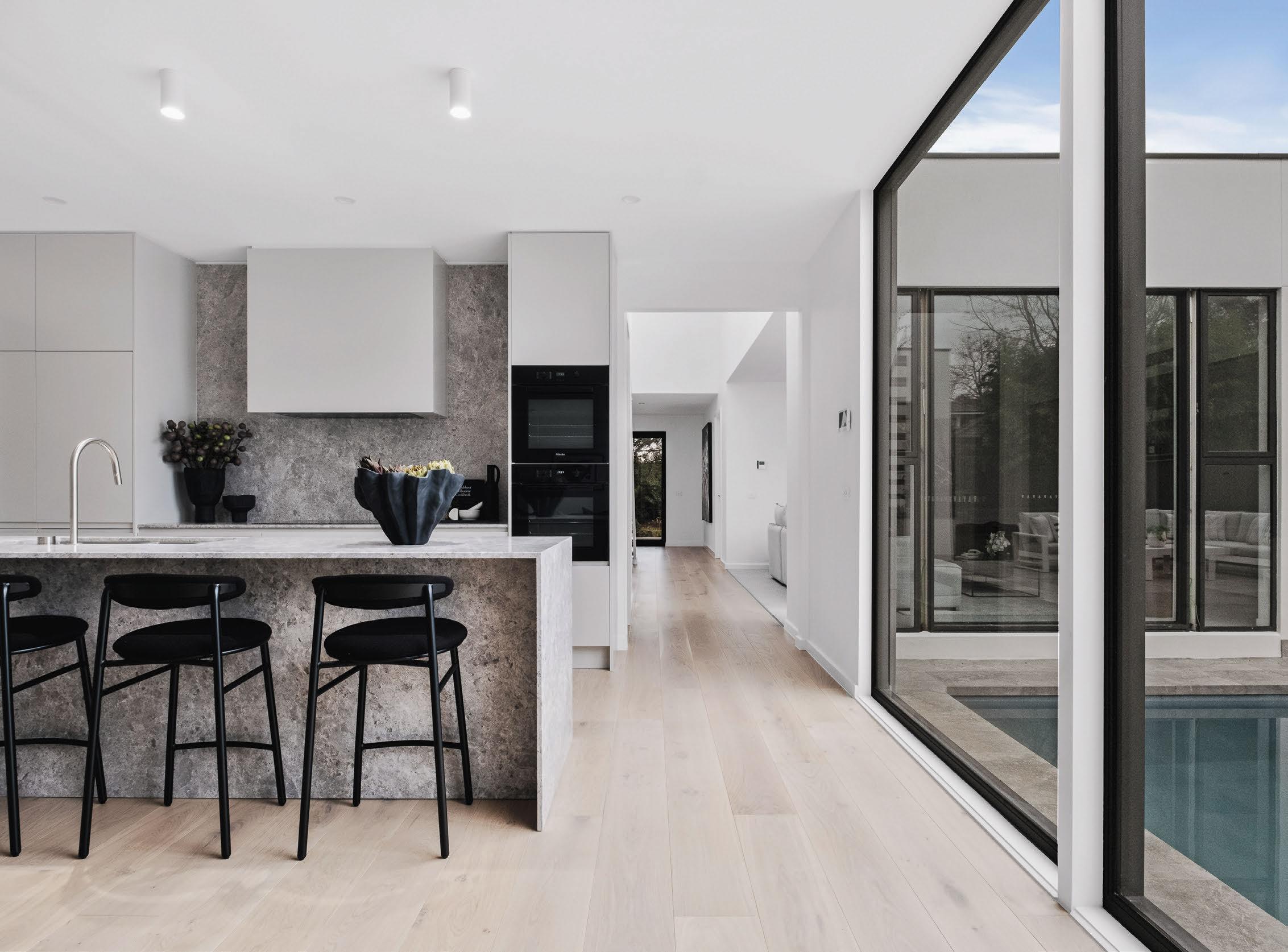
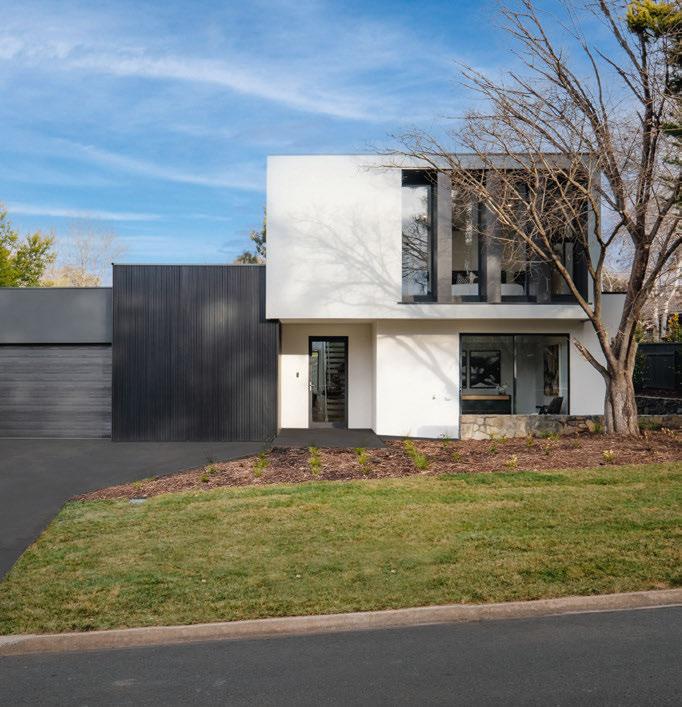
sale
Agent: Hayman Partners, Martin Faux 0421 593 602
Scan any address with the Allhomes app to view listing
“There’s been great feedback on how light-filled the home is … its sense of spaciousness [and] the generous proportions.” Martin Faux
where it delivers about 314 square metres of living space, highlighted by a soaring ceiling void, double glazing and hardwood flooring in key traffic areas.
Agent Martin Faux of Hayman Partners says buyer interest has focused on the home’s liveability, unconsciously underscoring the hallmarks of the modernist approach.
“There’s been great feedback on how light-filled it is, and its sense of spaciousness,” he says.
“Potential buyers have also been remarking on the generous proportions of the living areas and bedrooms.”
Up the front is a study or fifth bedroom and a main-bedroom suite with a custom walk-in wardrobe and an indulgent en suite with a free-standing bath.
Across the passage is a separate formal living area that provides views over a sparkling mineral salt pool.
Then we’re in the axis that brings everyone together. The spectacular kitchen features stone benchtops and splashback, a breakfast bar and a solid

line-up of Miele appliances. A butler’s pantry preserves the illusion that a complex three-course meal can be delivered, chaos-free, out of thin air.
There’s a light-filled family and casual meals area that opens to a north-facing outdoor area, also overlooking that fabulous pool.
Upstairs, the home offers a superb guest suite and two generous minor bedrooms sharing a bathroom with a free-standing bath.
The property is close to Canberra Hospital, Curtin Shops, Westfield Woden and quality schools.
Faux says the central location is another big plus as far as potential buyers are concerned.
“Curtin has a strong connection to nature and nearby green belts,” he says.
“Quiet cul-de-sacs allow kids to get to the nearest schools without having to cross a major road.”
And all that, along with this luxury home, seems to deliver on that promise of health and happiness. Tick.
Words by Emma-Kate Wilson • Photos by Monique Easton

It’s kind of like alpine camping – but not as you know it. A thoughtful renovation has transformed this 1990s cabin.
Cedar Cabin is perched on the river, right in the heart of Thredbo, and offers enviable vistas out to Crackenback Supertrail.
The views are captured by huge windows that evoke a camping-like spirit, the water rushing below and glistening off in the distance.
The cabin, thoughtfully renovated by owner Monique Easton with designer Nicholas Gurney, holds a special place in her heart. It is full of holiday memories shared with her partner, Zoran, and their three-year-old daughter, Sloane.
“We first saw the listing when we were living in London and thought what a great getaway cabin, with unreal views,” Easton says.
“The location strikes the perfect balance of feeling removed yet having easy village access.
“I remember the Riverside Cabins being built in the ’90s. I was just a kid, but it felt like a magical spot – slightly removed from the rest of the village, positioned right on the banks of the Thredbo River, looking up the rugged valley towards Dead Horse Gap.”
Each cabin has a unique viewing platform on the Thredbo River, and Easton says they “discover new views and perspectives each time we visit”.
When they bought the low-impact cabin, the young family admired its great bones and 1990s “caravan in the snow” design by Robin Dyke of DJRD Architects.
When the time came for renovation, they opted to peel and pare back for a contemporary spin.
“The original design was excellent at fitting a lot of amenities in an efficient way, so we wanted to honour this and build upon these original values,” Easton says.
“It gave our family an appreciation of how much space gives back to you when it’s well designed from the outset.”
After seeing Gurney’s work in small spaces, Easton reached out to him for



a fusion of good design and the great outdoors, “so our Thredbo adventure could be a bit luxurious”.
They opened the original alcove to create a more spacious and contemporary entry and turned the now all-black kitchen into a sleek multipurpose prep and dining area.
A large picture window features a bespoke daybed overlooking the Thredbo River and ski runs.
“The view is framed by trees off to one side and has an uninterrupted view of Mount Kosciuszko in front of the cabin,” Easton says.
“It’s a prime spot for the Saturday night fireworks and animal watching – a real family meeting place to watch the world go by.”
Thredbo 8/1 Diggings Terrace
$900,000
1 1
Private sale Agent: Modern House, Marcus Lloyd-Jones 0424 005 531
They left the original timber stairs and redesigned the joinery underneath to include a Murphy bed that provides a perfect spot to soak it all in.
“It’s something special to wake up to a hero view of Crackenback Supertrail and the Thredbo River,” Easton says.
Alongside the views, the star of the cabin is the newly renovated bathroom.
They kept the rough-sawn ceiling and layout but removed everything else, extending the single bath to an oversized Japanese-style onsen bath big enough for two.
Echoing the colour palette of the neighbouring river, the bath is lined with deep green Yohen Border tiles from Artedomus.
“It’s incredible to come home to after a day on the mountain,” Easton says.

any address
The loft area features custom furniture that matches the steel and timber inserts throughout the rest of the cabin, plus a bespoke mural by Bundjalung artist Shaun Daniel Allen, better known as Shal.
“I love the playfulness of the sleeping loft,” Easton says. “You can hear the rapids from bed, and the fall of the pitched ceiling above the bed mimics a traditional A-frame tent.
“It’s even clad in muted green, roughsawn timber.
“The whole experience gives you a sense of exploration and connection with the outdoors while still having the luxuries of a wine fridge and underfloor heating.”
The cabin has become a place where a host of family memories have been created, such as their first visit with their then-two-month-old baby.
“The snow gods blessed us with some December snow for our arrival,” Easton remembers.
Alongside making snow angels and the winter fireworks, the family have loved lazy summer barbecues on the balcony set to the backdrop of river sounds and spectacular sunsets.
The fresh summer alpine air and afternoon swims in the Thredbo River waterhole right in front of the cabin make it a year-round treat to visit.
However, the family are beginning a new design journey, restoring an original mid-century modern beachcomber house on the NSW Mid North Coast.
“Our family is ready for some new adventures,” Easton says.
Words by Rosalie Iannelli

When builders build their own homes, they go all out. Experience in the industry means no stone is left unturned and no opportunity for distinction and practicality is missed.
This is certainly the case for this Pearce house – a builder’s own home that boasts an innovative, flexible floor plan and luxury down to the finest details. Currently, the house is set up as two residences: a three-bedroom, twobathroom home with a double garage; and a two-bedroom, one-bathroom
residence with a single garage and additional car space.
Depending on your life stage, you could continue with this set-up for multigenerational living or an income stream, or you could combine the two into one grand residence.
The whole home maintains quality inclusions and finishes such as stone benchtops and integrated appliances.
The high ceilings are equipped with fans, but internal temperatures can be further regulated via zone-controlled inverter units.



Timber cladding to the exterior and Blackbutt timber flooring tie the home’s aesthetic together seamlessly.
The designer bathrooms have beautiful tiling, in-slab heating, custom vanities and frameless shower screens.
The living spaces of both residences have north-facing timber decks with incredible outlooks – perfect for barbecues in the warmer months.
While the established landscaping is low maintenance, irrigation and a water tank means it can be easily taken care of year-round.
Scan any address with the Allhomes app to view listing
Words by Laura Valic

It might not have the distinction of Kingston or Yarralumla, but Greenway locals will tell you they just as freely soak up the lakeside lifestyle.
Bordering Lake Tuggeranong, Greenway has experienced significant change in recent years, with new high and medium-density developments injecting fresh energy into the area.
Resident Ashlee Garske moved into a two-bedroom townhouse nearly four years ago and says she enjoys the suburb’s convenient location, walking trails and plethora of dining options.
“We love living here,” she says. “We’re across the road from the lake, so we’re always out walking the dog – along with everyone else! On weekends, we like to meet up with friends at cafes like Eighty Twenty or Two Before Ten, which has an amazing spot right on the water.”
According to Steve Lowe of Agent Team, Greenway’s “really nice vibe” is drawing a broad demographic of people to the area.
“We’re meeting all sorts of buyers in Greenway because it offers something for everyone,” he says. “There’s apartment


South Point Shopping Centre is a vibrant spot, home to diverse eateries including local favourite Ureshii or Hero Sushi, for the definitive taste of Japan. The Burrito Bar is the place to sample Mexican burritos and ribs, while Canberra institutions are well represented by the likes of Brodburger or Two Before Ten on the lake. For a family-friendly option, Irish venue PJ O’Reilly’s Tuggeranong serves classic beers and pub food with live music.
Lake Tuggeranong is surrounded by flat bike paths, so it’s perfect for cycling, walking or jogging with the family. For the more adventurous, there’s also the option of kayaking on the water. When weather permits, plenty of locals enjoy taking their dogs to socialise at the enclosed Tuggeranong Dog Park. For the kids, there’s the Learn to Ride Centre, a fun and colourful park designed to help youngsters learn road safety in an interactive way.
53 Cynthea Teague Crescent
$839,000+ 3 2 2 EER 5
Private sale
Agent: Agent Team, Steve Lowe 0414 720 532
This contemporary townhouse offers a kitchen-living hub that features stone benchtops paired with hybrid flooring, while the large main bedroom includes a walk-in wardrobe and stylish en suite. A generous rear deck overlooks the lake.
living, so it has first-home buyer or investor opportunities.
“Plus it appeals to downsizers who are looking to sell their homes in and around the area and move to somewhere that’s convenient and low maintenance.”
Lowe adds that the large supply of apartments over the past couple of years has helped to keep a lid on property prices, making it an affordable option for a range of buyers.
“This additional supply has ensured a relatively stable [market] in Greenway, however, we’re starting to see a bit of
an increase in prices now because stock levels are slightly tighter,” he says. Greenway is also one of the few Canberra suburbs to feature a build-torent development, with the unveiling of the Emporium complex earlier in the year. This 146-unit building was designed to offer affordable, long-term tenancies for renters.
“The good thing about Greenway is it’s well connected to other parts of Canberra,” Lowe says. “It’s only about 20 minutes from anywhere ... [with] every shop you need within the one hub.”
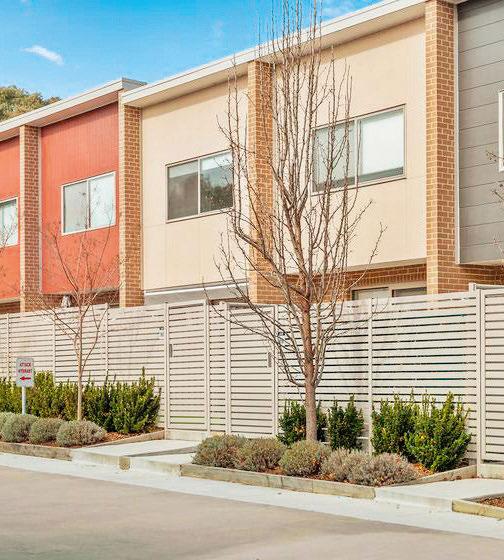
90/161
Private sale
Agent: The Property Collective, Lisa Silberberg 0416 227 666
Close to Lake Tuggeranong, this modern townhouse is move-in ready. The kitchen-living area overlooks a courtyard, while upstairs, the main bedroom, with a walk-in wardrobe and en suite, is segregated from the other bedrooms.
Words by Marina Roussel

Get involved: A bit of DIY can save you money as long as the work is within your skill set.
Despite dramatically rising costs, there are sure-fire ways to renovate and stay within your budget.


Work out your pain points and prioritise
“It’s all about working out what’s really critical and organising things in terms of priorities,” says architect Jennifer Crawford of Our New Home Coach.
Common pain points can be a lack of space to house a growing family, unusable rooms and dead spaces, and outdated or badly configured kitchens or bathrooms.
“I start by asking clients what the deal breaker is – what’s causing [them] pain on a day-to-day basis,” Crawford says. “We address that first and then deal with other things that are nice to have.”
Saunderson says that, when he creates a cost estimate, “I ask what the minimum scope is and what the priorities are. Anything outside of that I break down into individual costs.”
He says it’s important to keep in mind that, “when it comes to renovating or building, the most expensive room in a house is the bathroom.

“The second most expensive is the kitchen, followed by the laundry and living areas.”
Be realistic about DIY
Do whatever you can yourself to avoid having to use extra contractors.
However, “the key thing here is to be realistic about your skill set”, Crawford says. “The last thing you want to do is start tinkering with tiling or plumbing if it’s beyond your level of expertise, only to cause more costly and complicated problems down the track.”
Balance cost savings with quality
It’s wise to choose more affordable fixtures, fittings and finishes where you can. But be mindful that economising too enthusiastically could cause resentment or regret.
“You can spend thousands of dollars on taps and light fittings or go down to Bunnings to buy them,” Crawford says.


As anyone who’s built or renovated a property will know, finding ways to manage budget blowouts can be the most challenging aspect of a project.
It’s natural to dream big, but bill shock can bring us down to earth with a crash.
While pulling off impressive renovation results with limited resources is the name of the game for contestants on The Block, this doesn’t always stop blowouts from occurring.

Matthew Saunderson of QS Plus Quantity Surveyors provides a sobering statistic on just how challenging this is at the moment: “Since COVID started, building costs have gone up about 50 per cent.”

The good news is that there are many factors that can help you keep your costs in check and stretch your budget.

“But you’ve got to be comfortable with the level of performance of those cheap and cheerful things. It’s a question of value.”
Saunderson says “finishes are the things you’ve got to look at every day, and when you walk through the front door and realise you hate your kitchen, you might begin to ask whether it was all worthwhile – so be careful about how drastically you cut back”.
This, again, is where reducing the overall size of the renovation comes in, he says.
“You’ll have more money to play with when it comes to finishes, which are the things that give you pleasure and add to the resale value.”
“The number one thing to do is to build as small as you can, because every square metre adds to the cost,” Saunderson says.
“It’s about maintaining the quality rather than trying to stretch things out over a massive floor area. Rooms that are
used for multiple purposes also help.” This is something Crawford agrees with. To create a work-from-home space, for example, “you might spend $30,000 to $40,000 on a really nice piece of joinery”, she says. “That’s effectively giving you another room, which you’re not otherwise going to get for that amount of money.”
Saunderson’s advice is to start pricing renovations, extensions and rebuilds early on, before you’ve been “sold the dream” by an architect or builder and are on your way to chasing building and council approvals. At this stage, it can be really difficult to course-correct and avoid budget blowouts.
“Quantity surveyors specialise in pricing projects and we can do it from quite early on,” he says.
“My strong advice is, when you pass sketch or initial concept design, get someone to start putting numbers on it so your costings can shape the design.”

.
Elegant Residence with Unmatched Craftsmanship
This newly built Red Hill home embodies elegance and craftsmanship, boasting a pre-eminent position and stunning design. Tastefully designed across two levels on a 878sqm parcel, it incorporates style, substance and strategic elegance, with every detail carefully considered. Every part of this home is incredibly alluring and enviably finished.
belleproperty.com

Synonymous


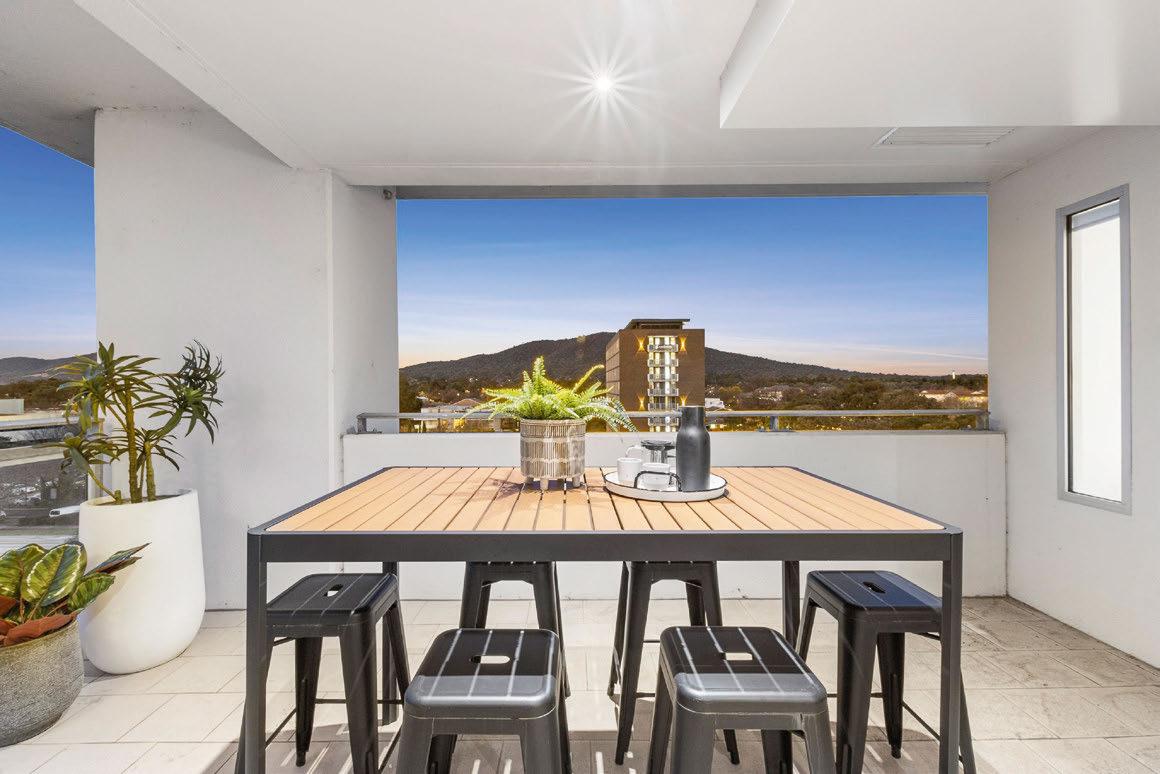

6/29
1/11
8/34
12/27
402/107
8
21/65
6
12/25
1/19
24 August Saturday 24 August
Saturday 24 August Saturday 24 August Saturday 24 August
24 August
24 August Saturday 24 August
24 August
24 August Saturday 24 August
9.00am - 9.30am
9.30am - 10.00am
9.30am - 10.00am
9.45am - 10.15am
10.00am - 10.30am
10.00am - 10.30am 10.00am - 10.30am 10.00am - 10.30am
10.00am - 10.30am 10.00am - 10.30am
10.15am - 10.30am 10.15am - 10.45am 10.15am - 10.45am 10.30am - 11.00am 10.30am - 11.00am
10.30am - 11.00am 10.30am - 11.00am 10.45am - 11.15am
10.45am - 11.15am 10.50am - 11.20am
11.00am - 11.30am
11.00am - 11.30am 11.00am - 11.45am
11.15am - 11.45am
11.15am - 11.45am
11.30am - 12.00pm
11.30am - 12.00pm
11.30am - 12.00pm
11.45am - 12.15pm
11.45am - 12.15pm
11.45am - 12.30pm
12.10pm - 12.40pm
12.15pm - 12.45pm
12.15pm - 12.45pm
12.15pm - 1.00pm
12.45pm - 1.15pm
1.00pm - 1.30pm
1.00pm - 1.30pm 1.00pm - 1.30pm 1.00pm - 1.40pm 1.00pm - 1.40pm
1.15pm - 1.45pm 1.15pm - 1.45pm 1.15pm - 1.50pm 1.45pm - 2.15pm 2.00pm - 2.30pm
2.30pm - 3.00pm 3.20pm - 4.00pm

Steph Hoss
Andrew White
Aaron Papahatzis
Steph Hoss
Josh Yewdall
Aaron Papahatzis
Bree Currall
Ahmad Souweid
Louise Harget
Bree Currall
Louise Harget
Aaron Papahatzis
Alexander Smout
Ryan Broadhurst
Andrew White
Steph Hoss
Dominic Johns
Aaron Papahatzis
Bree Currall
Josh Yewdall
Alexander Smout
Alexander Smout
Steve Whitelock
Bree Currall
Aaron Papahatzis
Steph Hoss
Ryan Broadhurst
Dominic Johns
Bree Currall
Andrew White
Josh Yewdall
Alexander Smout
Aaron Papahatzis
Aaron Papahatzis
Steve Whitelock
Bree Currall
Andrew White
Aaron Papahatzis
Louise Harget
Louise Harget
Josh Yewdall
Michael Pead
Ryan Broadhurst Josh Yewdall
Aaron Papahatzis

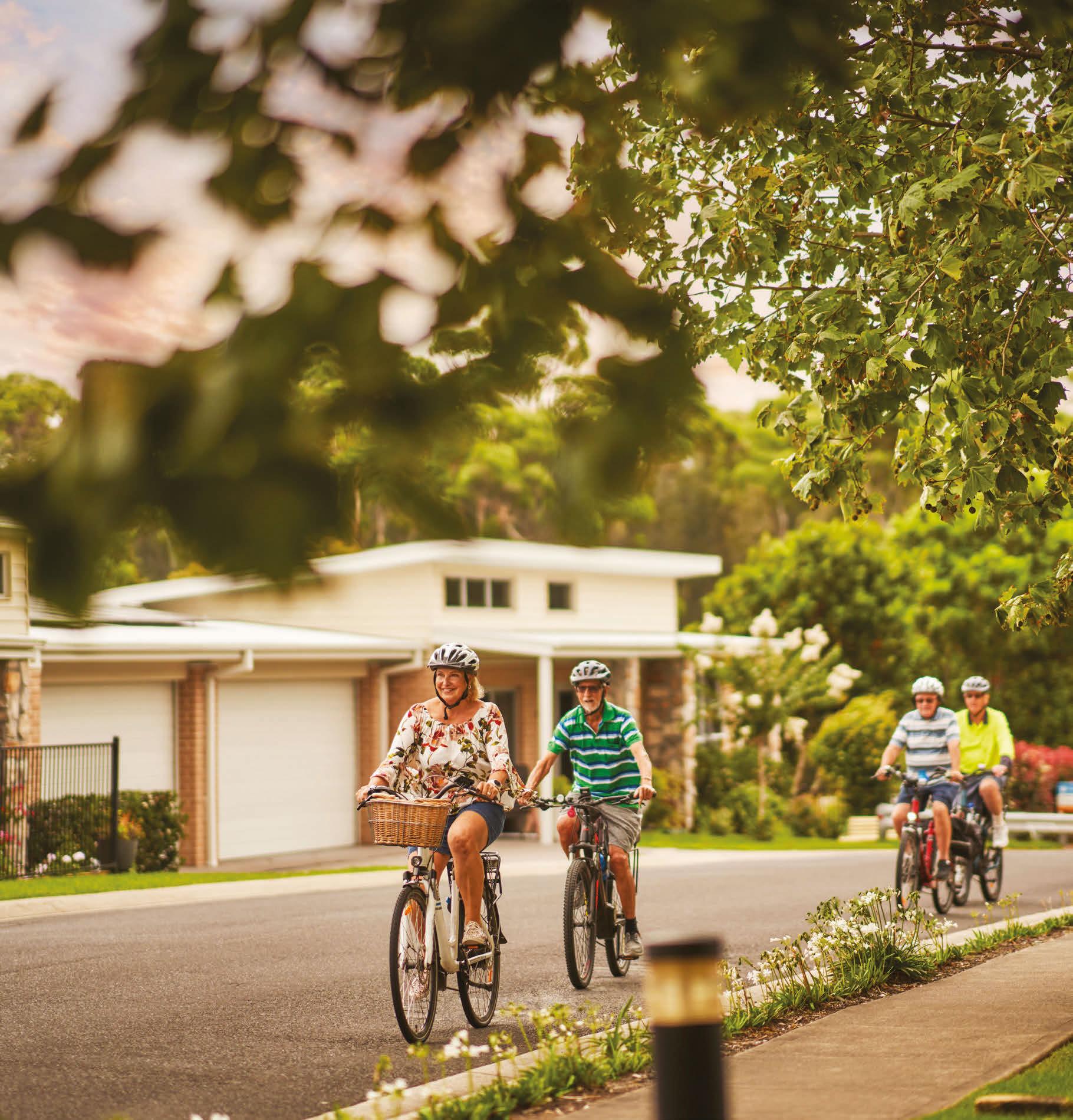

8 MILES PLACE JERRABOMBERRA
KEY READY! FULLY RENOVATED THROUGHOUT WITH FOUR DOUBLE BEDROOMS, IDEAL FOR THE GROWING FAMILY!
Discover your dream home with this fully renovated property, featuring stunning wood-like tilling















Family
Embrace serenity with this spacious 4 bedroom haven where nature meets modern living. Situated against Rocky Knob Park with generous gardens and a thoughtful layout that caters to both family togetherness and individual privacy. Modern kitchen, open-plan family/dining areas, separate lounge room plus multiple alfresco dining spaces.
• Freshly painted
• 7 KW Solar Panel System
• 10,000 litre water tank.
• Two driveways

• Highest Quality Belgian Deceuninck double glazing

• Close proximity to Narrabundah College, St Benedict's Primary School & Narrabundah Early Childhood School

Sophisticated Haven In A Premium
Meticulously appointed townhouse offering the perfect blend of comfort & style. Formal lounge/ dining, gourmet kitchen with premium appliances plus extra family room. 3 light-filled bedrooms upstairs, including master with ensuite & walk-in robe. Private front & rear courtyards. Located near schools, shops plus the Manuka & Kingston precincts.

• Low Maintenance.
• Double Lock up Garage.
• In- slab heating downstairs
• Evaporative cooling upstairs.
• Modern Kitchen with Smeg appliances.
• Family room with electric fireplace.
• Community Swimming pool & vegetable garden.



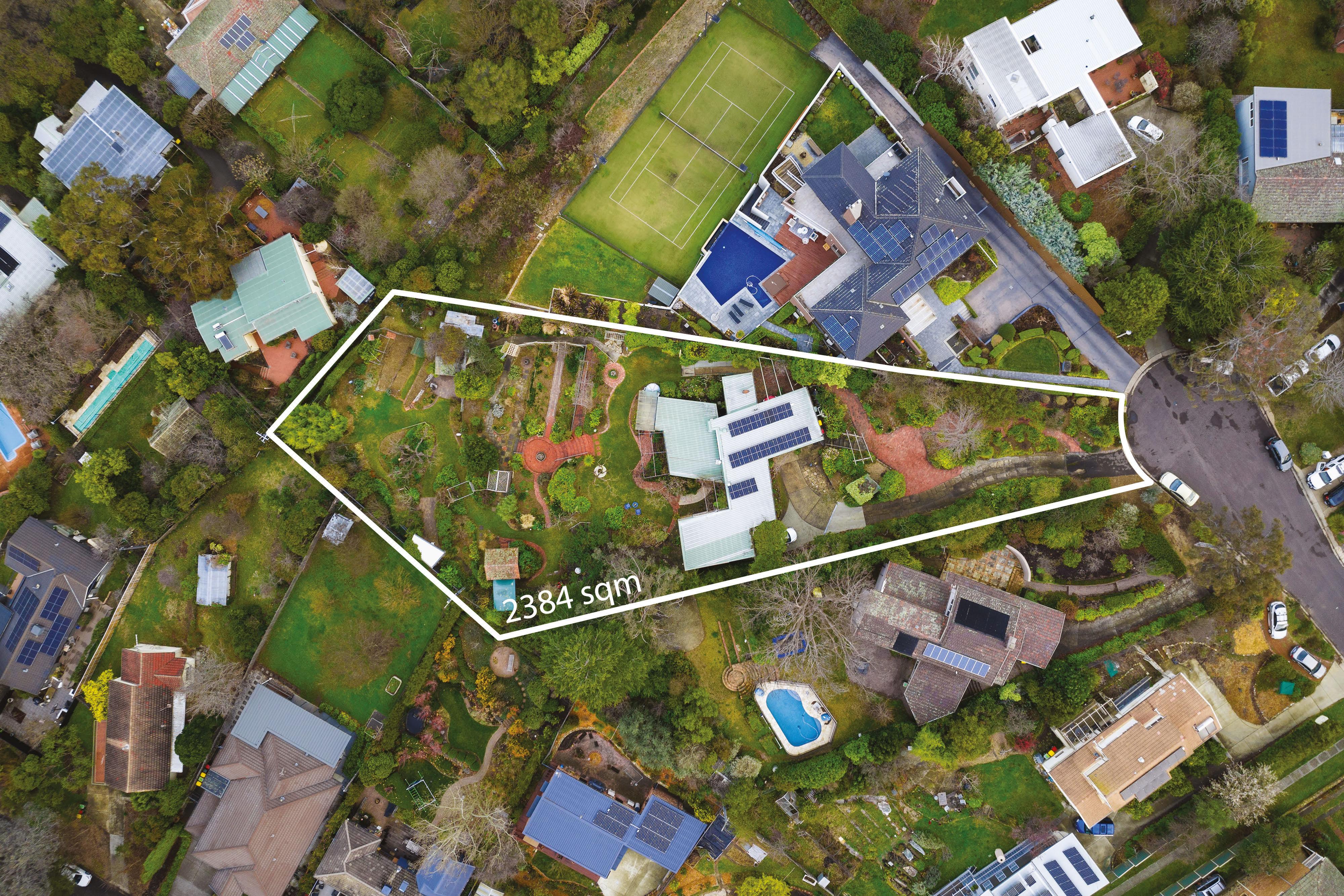









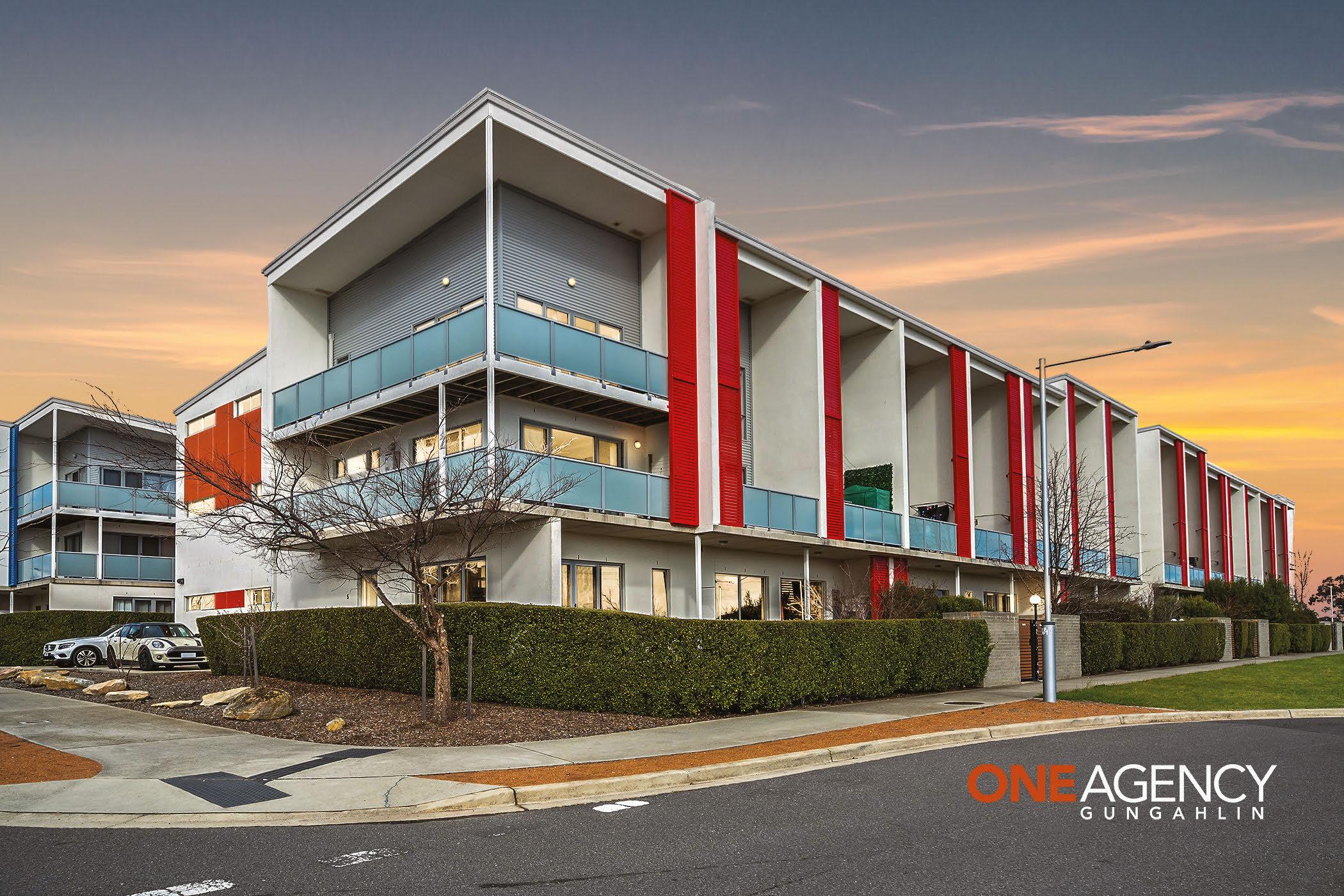



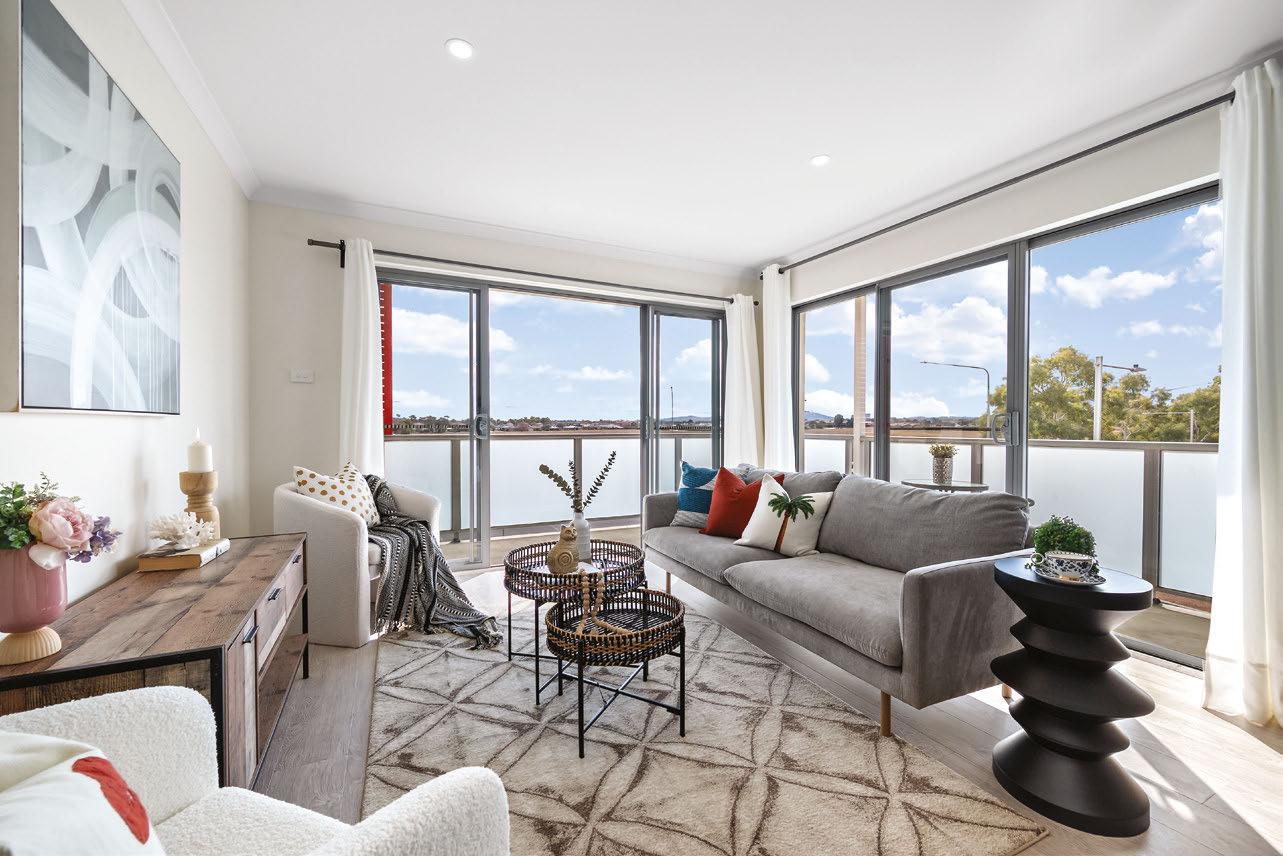







Words by Jil Hogan

Braidwood
180 Bombay Road
$1.495 million
Private sale
Agent: Belle Property Braidwood, Kelly Allen 0466 632 696
Find idyllic country living at this solar-passive house on the edge of Braidwood. Whether you’re standing at the farmhouse porcelain sink in the nearnew kitchen, taking a dip in the heated saltwater plunge pool, or relaxing around the fire pit, you’re treated to sprawling, serene views of the rolling countryside and your 3.6 hectares of grazing land.

A Rare 40ha* Haven in Yass Valley
‘Sheldricks Range’, Yass Valley, NSW
Scan any address with the Allhomes app to view listing

Milton 33 Garrads Lane $3.1 million-$3.3 million 4 2 3
Private sale
Agent: Cooper Coastal Properties, Craig Cooper 0434 311 113
Tucked at the end of a country lane, this stunning Hamptons-style house is a private oasis. From its sweeping views to the cosy reading nook with built-in shelves, the striking, architect-designed pool and the Florence Broadhurst wallpaper, the home is in a class of its own. It’s a two-minute drive from Milton village and close to Mollymook Beach.

• 40ha* (98.84ac*) of untouched land just mins* from the Hume Hwy, 15mins* Yass & 50mins* Canberra
• A blend of arable land & pristine scrub, ideal for cropping, pastures or running stock
• Secure boundary fencing, good access tracks & dams, with power running through the property
• Build your dream home or weekender with 360 degree views overlooking picturesque hills
• Explore the natural beauty of the bordering Mundoonen Nature Reserve, 4WD tracks & camping spots





Mundays Lane, Murrumbateman, NSW
• 82.68ha* (204.3* acres) freehold
• 35mins* to Canberra CBD, 10mins* to Hall, 12mins* to Murrumbateman
• Endless 360 degree views from ‘Pats Hill’ (710m*)
• 4 bedroom + office home (circa 1982), 2 car garage, 5 bay low-set machinery shed
• Pasture improved flats, 5 paddocks, 6 dams & Honda powered bore
• Ideal for agriculture, horse enthusiasts, city escapees & subdivision (subject to council approval)
• After 35 years, this very special & secluded property is ready for new owners
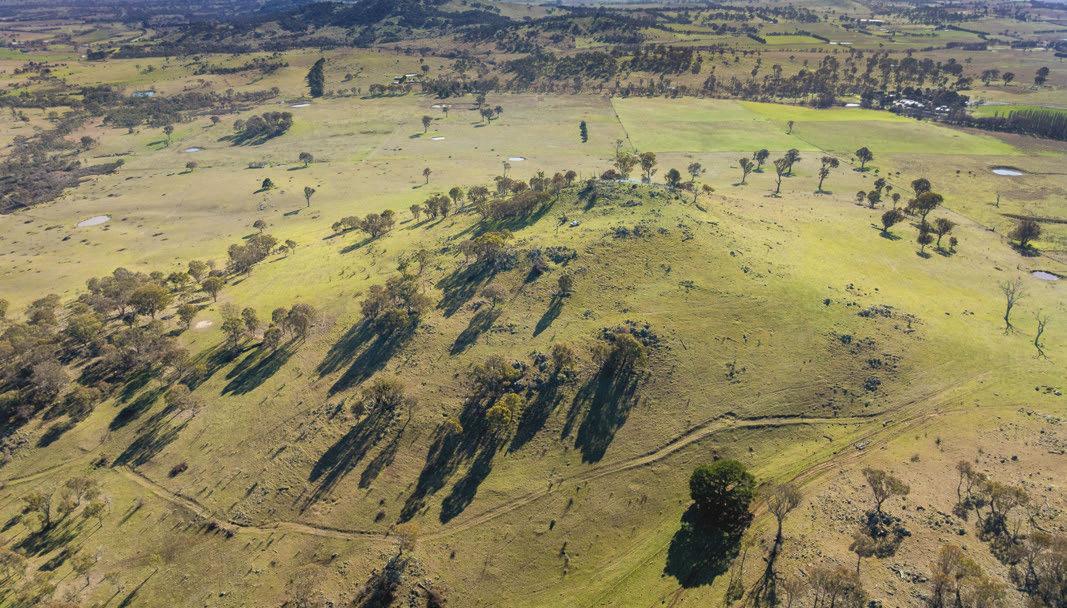

Auction
Sunday 8 September 12pm
On-Site
View Saturday 24 11am–12pm & 31 August 12–1pm
George Southwell 0429 838 345
Simon Southwell 0427 755 997
Ray White Rural Canberra | Yass
Words by Ray Sparvell
New York might be the town that never sleeps, but Braddon on the Canberra CBD doorstep is close. At the very least, it’s going to bed very late and getting up with the sparrows. Not much in it then, really.
That comparison might be a stretch, but there’s no doubt the Braddon buzz does carry on pretty much around the clock.
And it wouldn’t be doing that if it wasn’t attracting people through a wide variety of dining, entertainment, retail and other options.
There’s now a rare opportunity to buy a generously sized, street-facing tenancy in the Nibu x Palko precinct.
On offer is a 163-square-metre space on level one, divided into two units and leased to Authentix Beauty & Wellness Clinic and Outkast Tattoo Co.
Chris Antos of Sentia Real Estate says spaces like this rarely come to market








in Braddon, and this one offers big buyer benefits.
“It’s a GST-free sale with tenants in place and priced under the sales tax threshold,” he says. “You won’t find a better time to stake a
Agent: Sentia Real
Chris Antos 0422 837 647

place in Canberra’s premier cafe and retail precinct.”
Sweeteners include a 19-square-metre balcony and five basement car bays. The combined annual net rent of both spaces is $63,404 plus GST.
















2 and 3 bedroom apartments. Final release. Ultimate location.