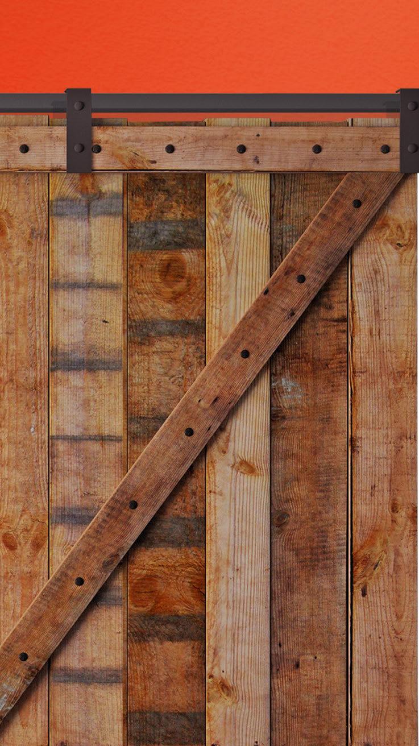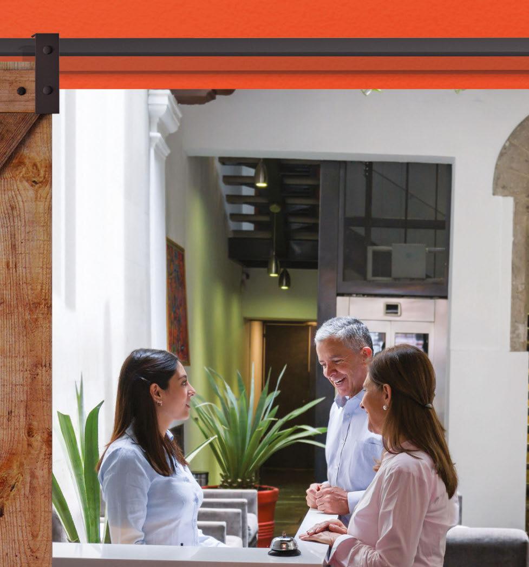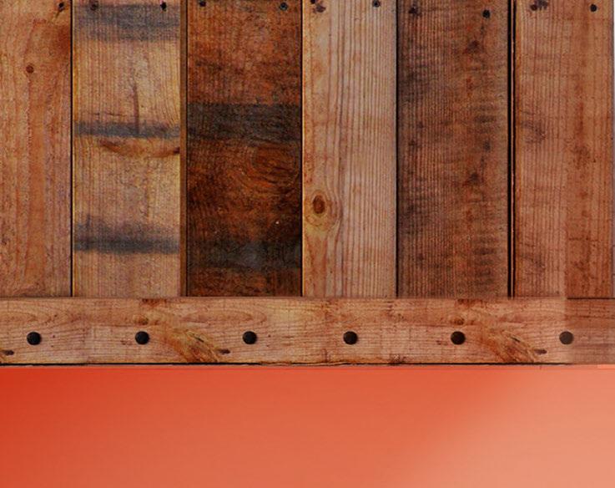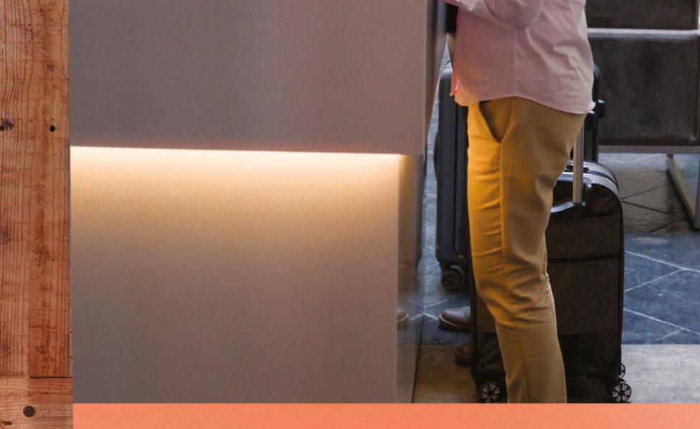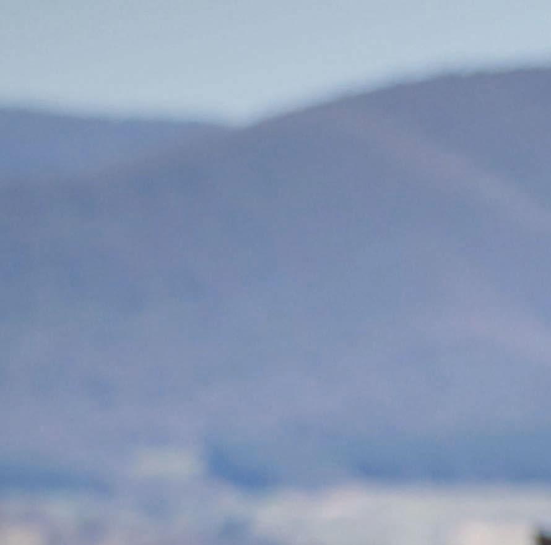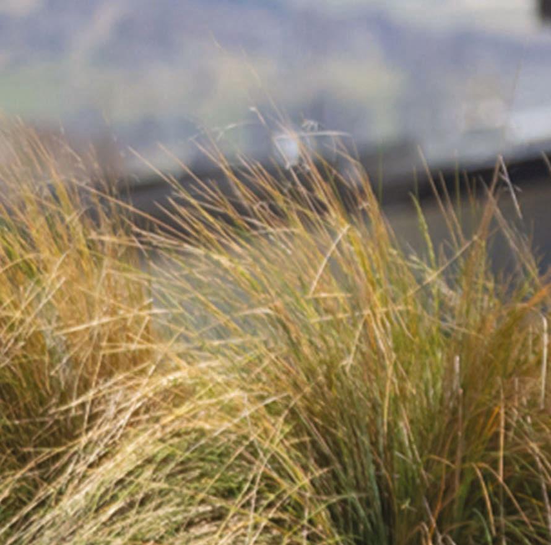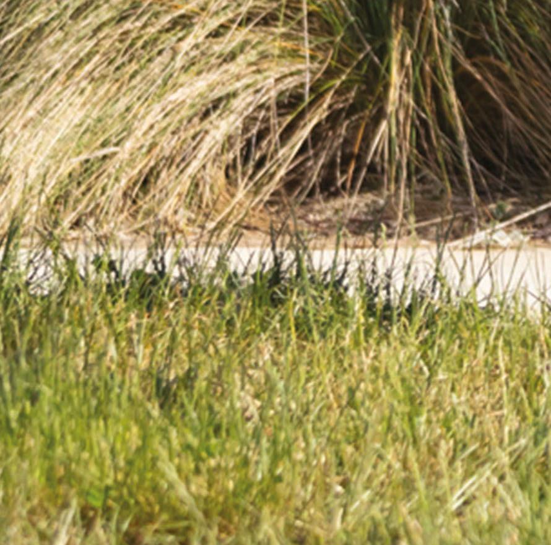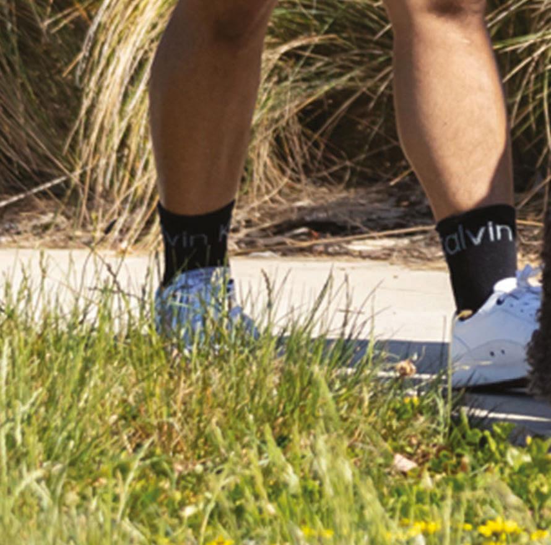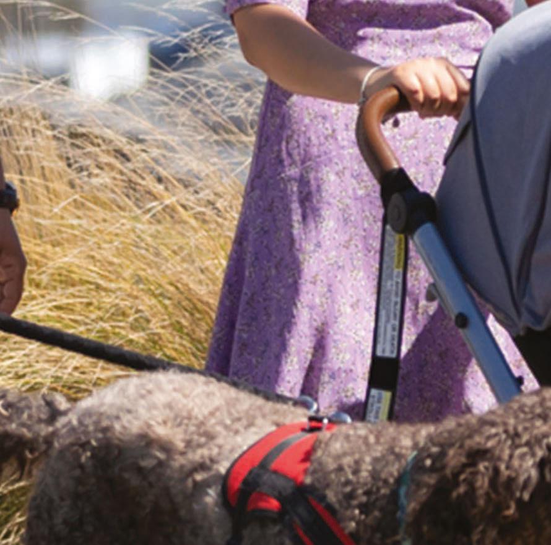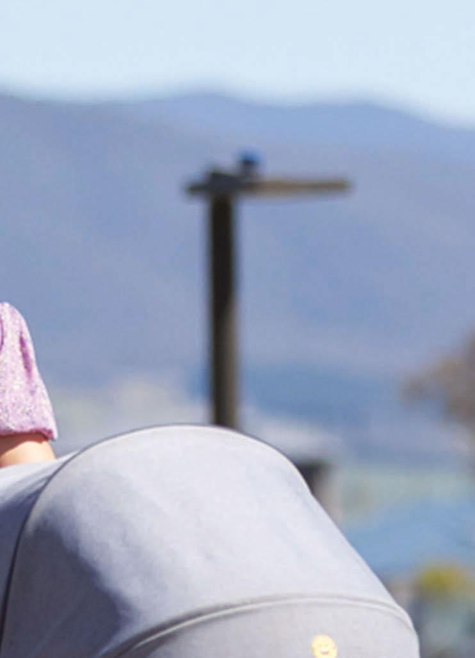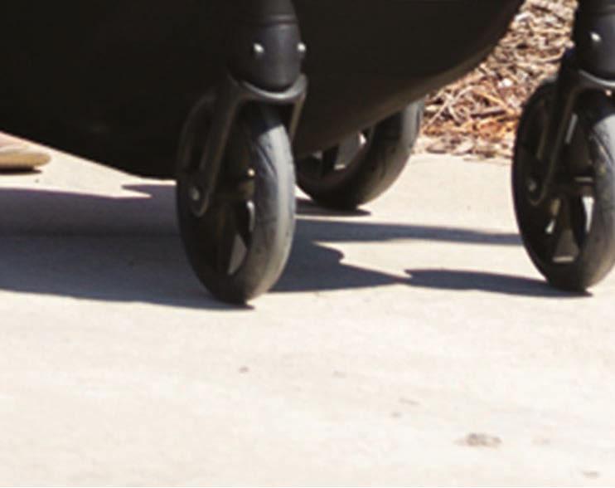








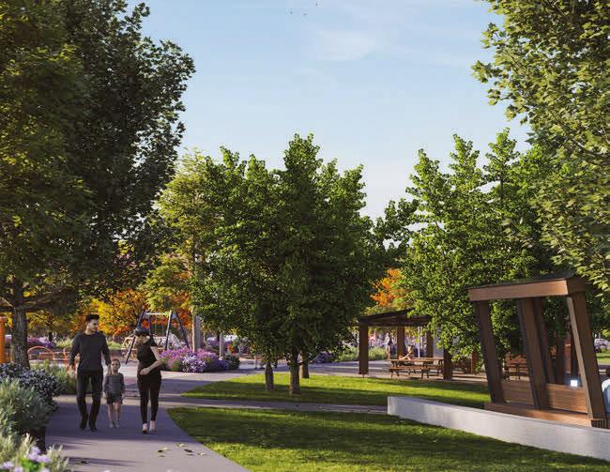
The Town Park is set for completion in Q1 of 2025 and will provide a vibrant space and enjoyment for residents of all ages and abilities.
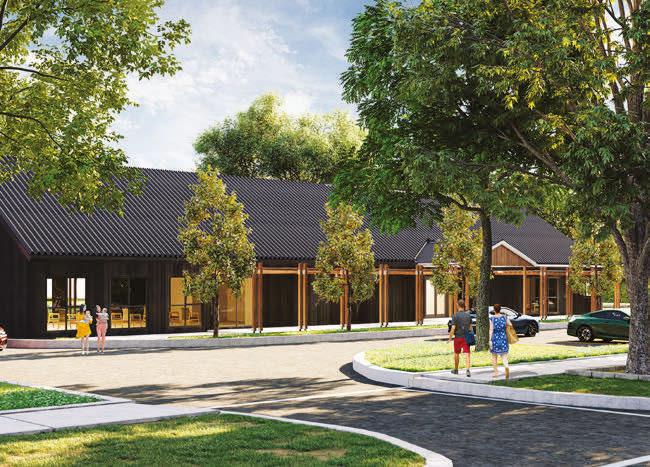
Our Community Centre will be a hub for social interaction and local community activities, and is set to open in Q 1 of 2025.
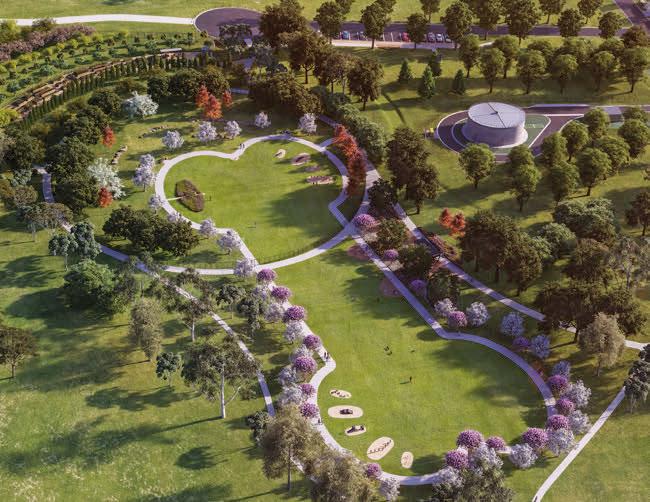
Australia’s most exciting Dog Park of over 20,000sqm in size, including Community Gardens and Orchard is scheduled for completion in Q 1 of 2025.
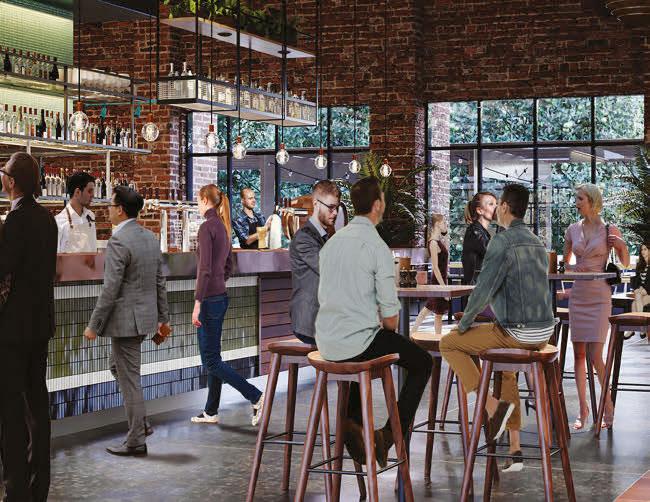
A Development Application has been submitted for the future Town Centre. It will offer outdoor dining, retail spaces, and commercial outlets like cafes and a pub.





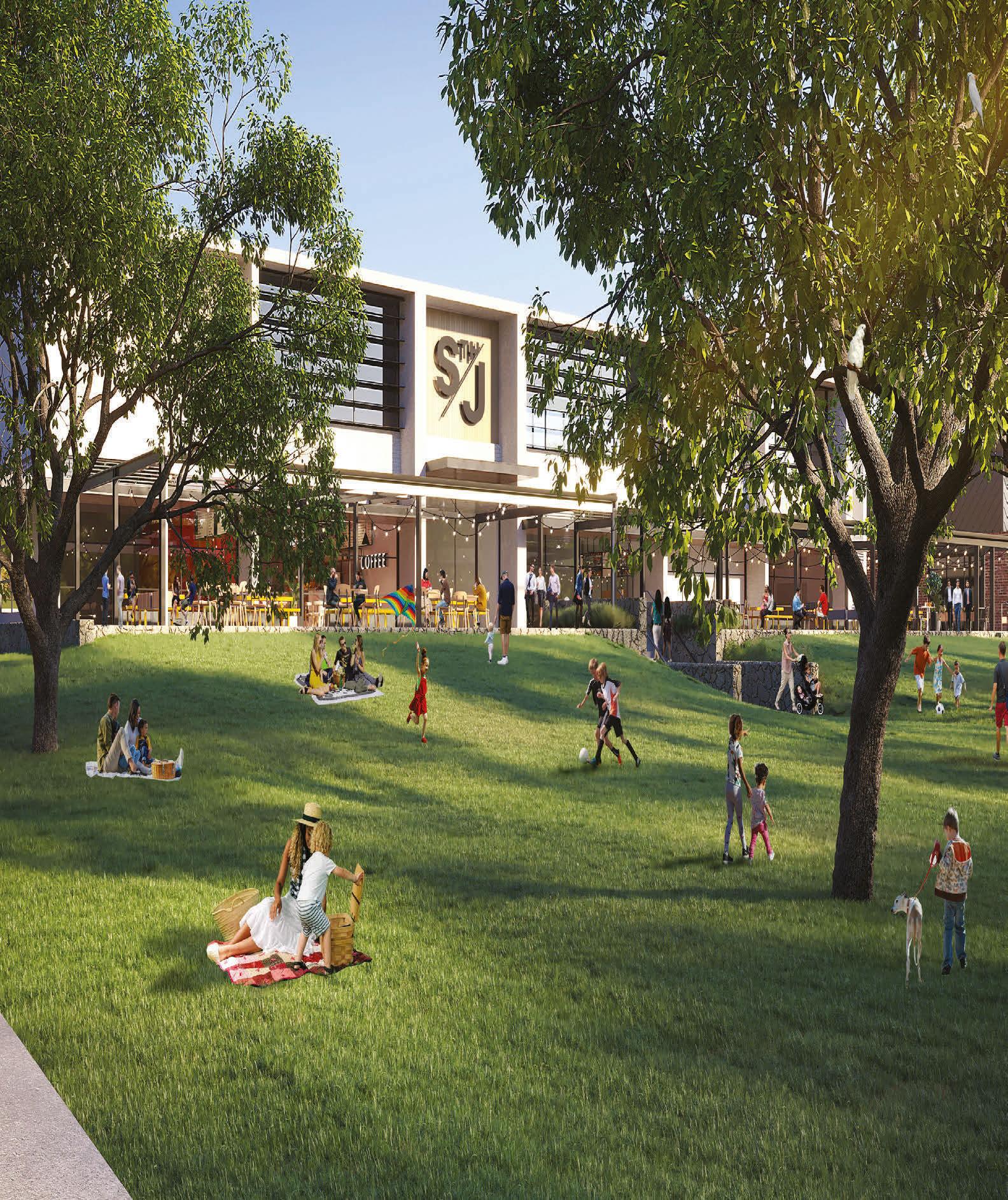
No stamp duty payable for De Burgh apartments up to $1m.
You could save approximately $35k.
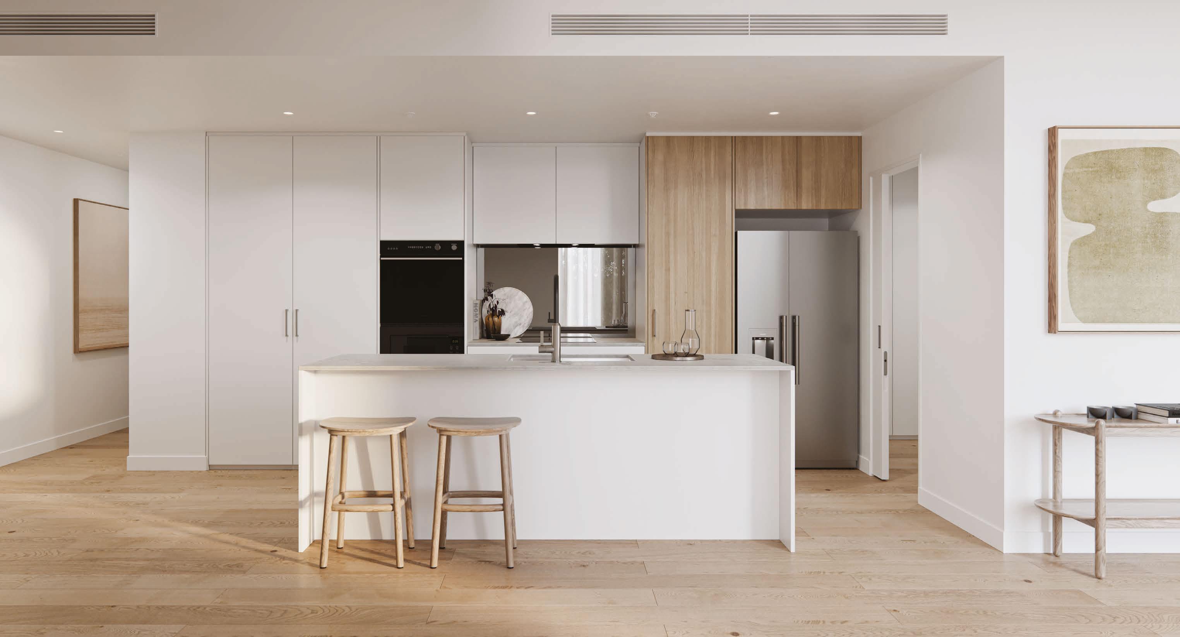
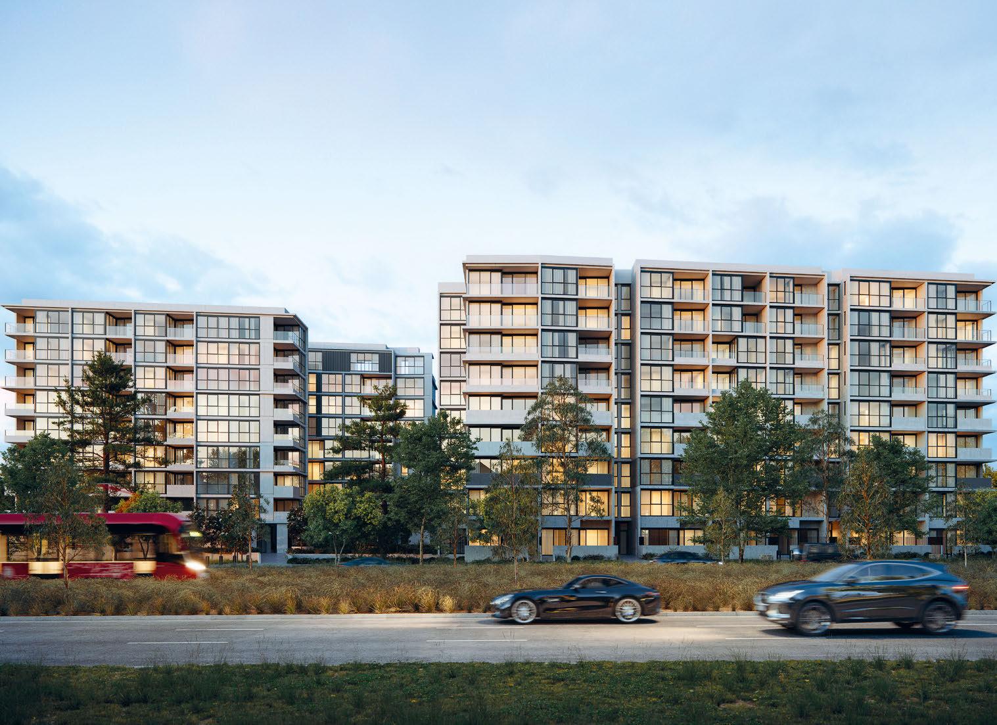
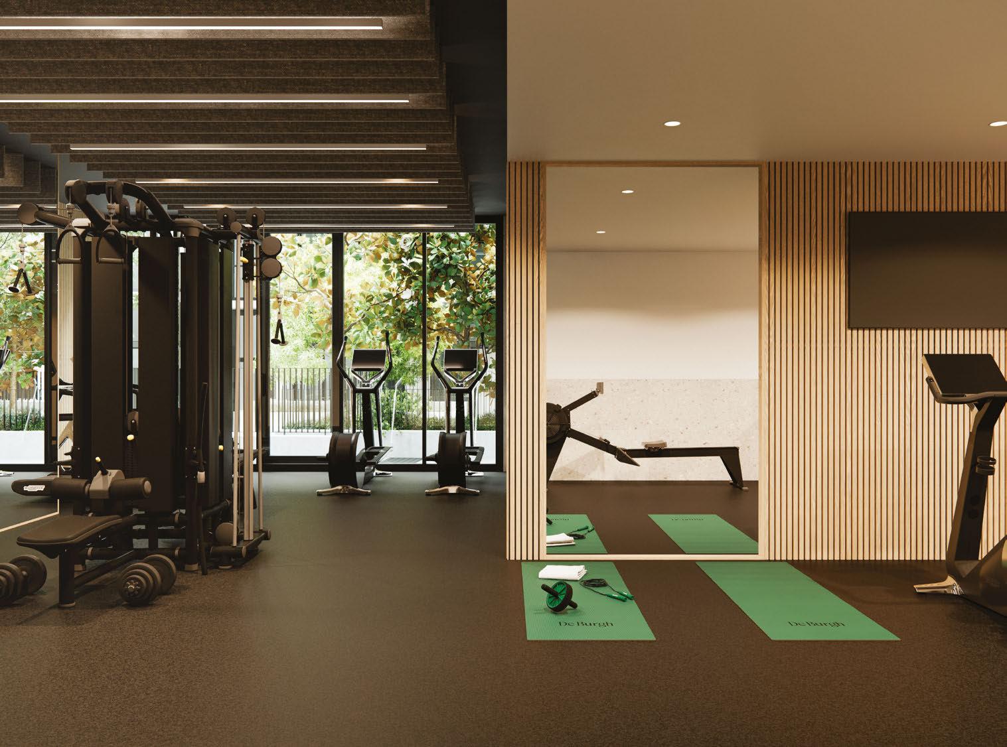
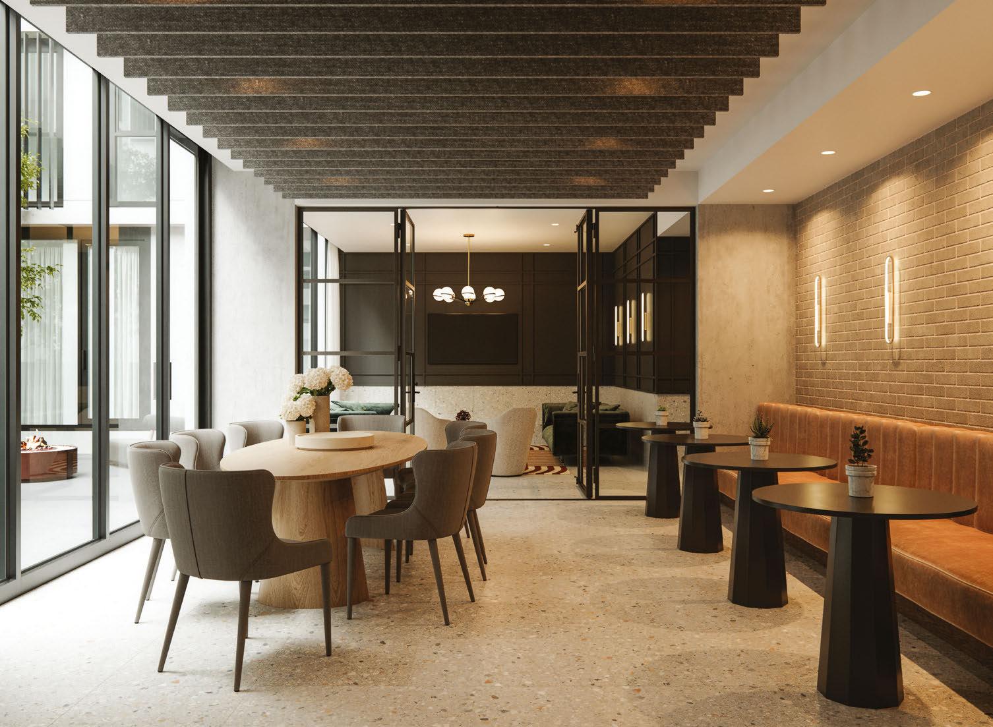
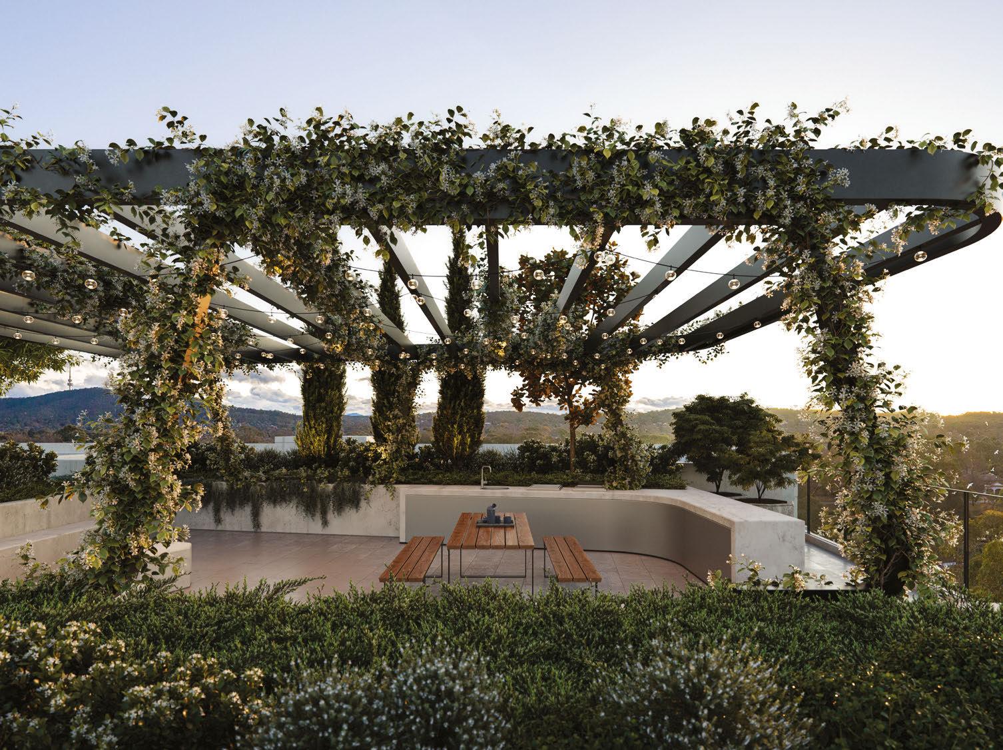
JWLand has delivered more than 2,200 homes nationally in 10 years. We design, build and back our projects with an unprecedented 12 month warranty period.
With lightrail on your doorstep, and Lyneham wetlands at your backdoor, you’re within 5 minutes of Dickson and 7 minutes of the City.
With first class resident facilities, an ideal location, and quality build, De Burgh is designed for it’s owners to enjoy for generations.
G09, 253 Northbourne Avenue
(Parking
Natasha Johnson 0434 104 556
Sarah Chan 0448 249 199

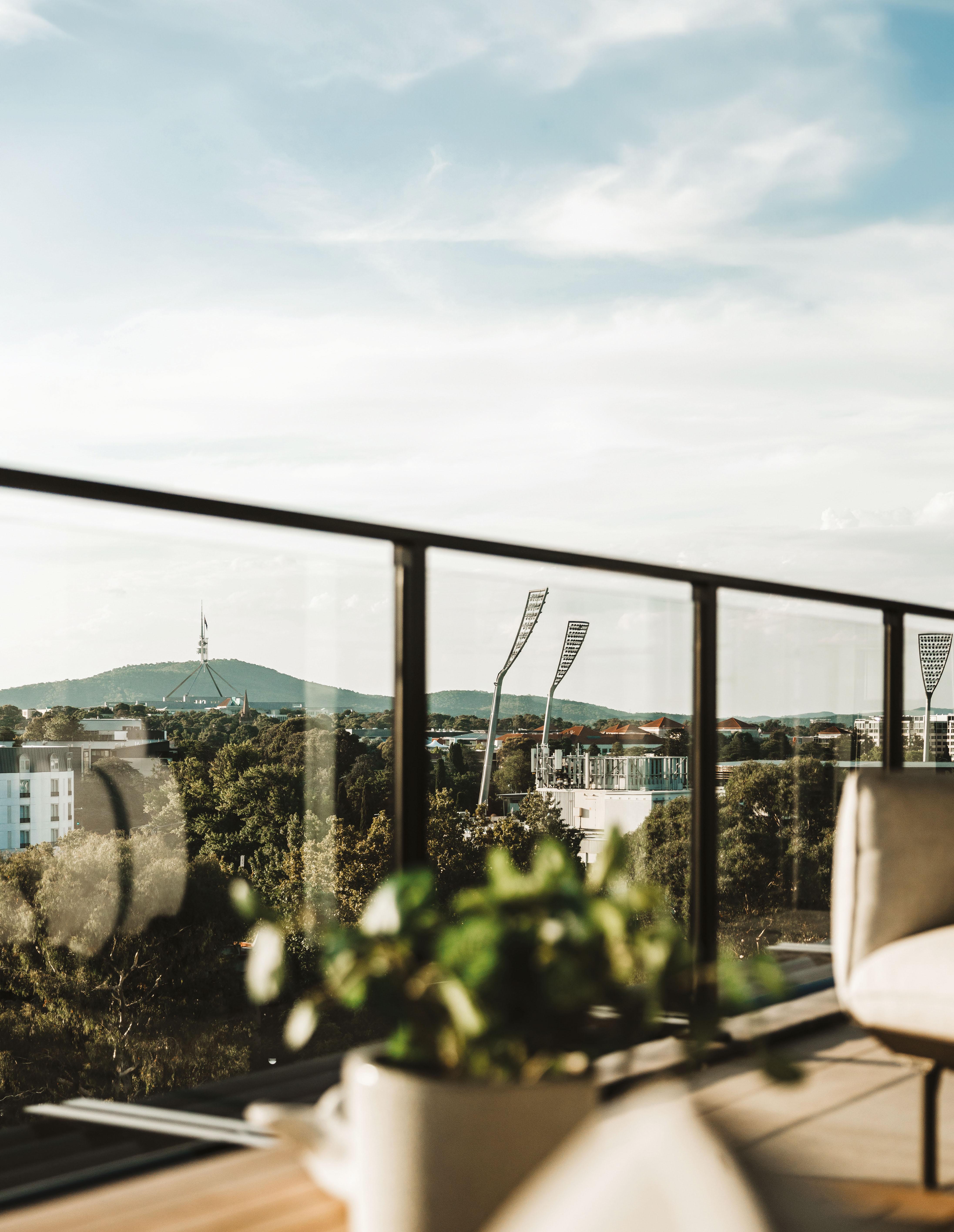
Step up to a life in Manuka.
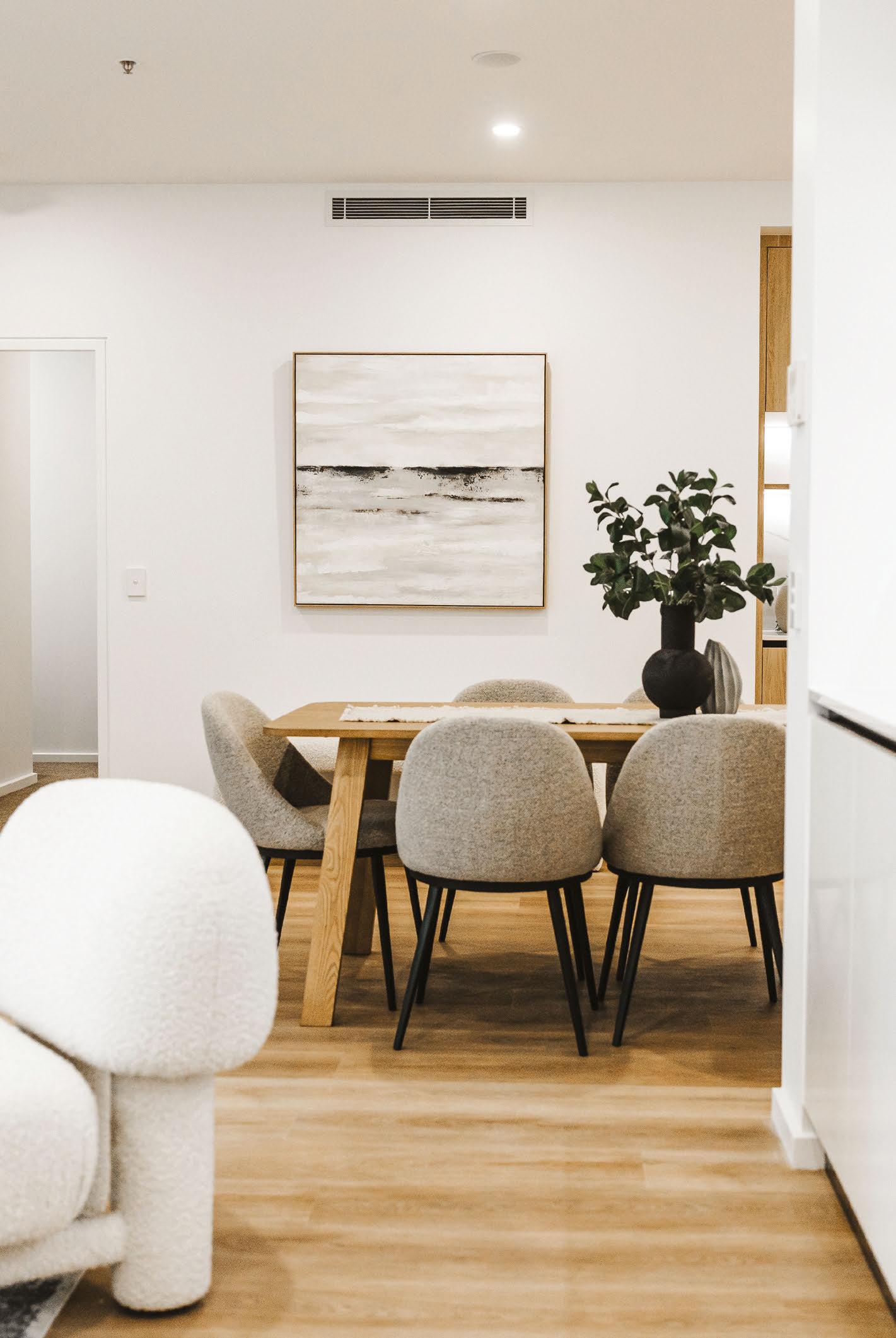

Words by Laura Valic
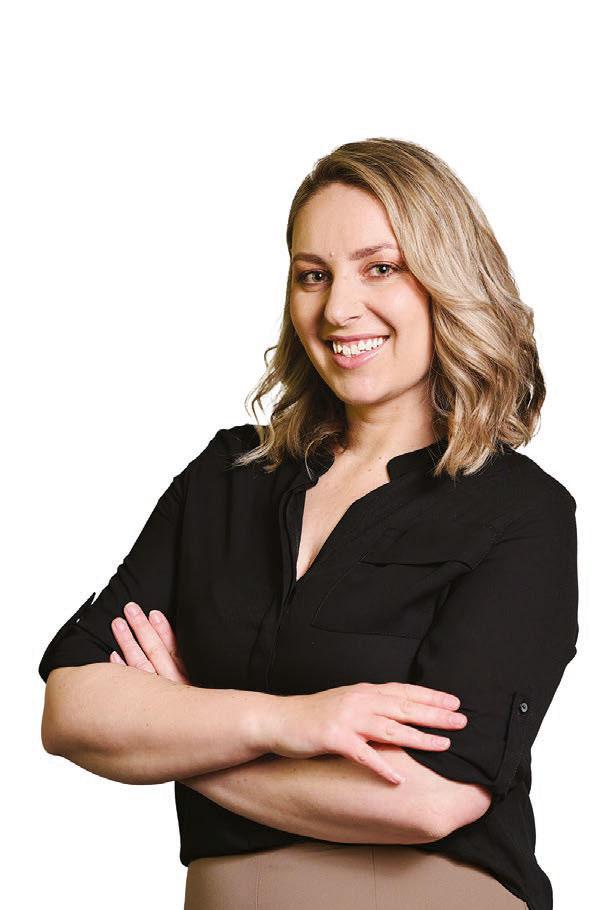

Editor Laura Valic
laura.valic@domain.com.au
Group picture editor Kylie Thomson
Senior designer Colleen Chin Quan
Graphic designer Emma Drake
Head of print & B2B content Sarah Millar
Group content director Mark Roppolo
Chief marketing officer Rebecca Darley
Chief executive officer Jason Pellegrino
Sales leader Nick Tinling
General manager Kaaren Lewis
Whenever a long weekend comes around the question, “What are you doing?” is inevitably followed by asking if you’re going away. People love escaping on a trip, however short, for a little R&R. Perhaps that’ll be you this weekend. But for myself, I’ll be staying in the capital with my family to bustle about with other Canberrans and visitors as we catch the annual tulips in bloom at Floriade. Others still might be strategically taking the opportunity to schedule in some open inspections – and, given the increase in listings on the market, now’s a good time to spring into action! From a modest charmer to the beauty in Braddon, take a squiz at the homes on these pages. Or for something truly special, our cover listing in Farrer (p10) is an entertainer’s dream straight out of Europe. Talk about experiencing that holiday feeling!

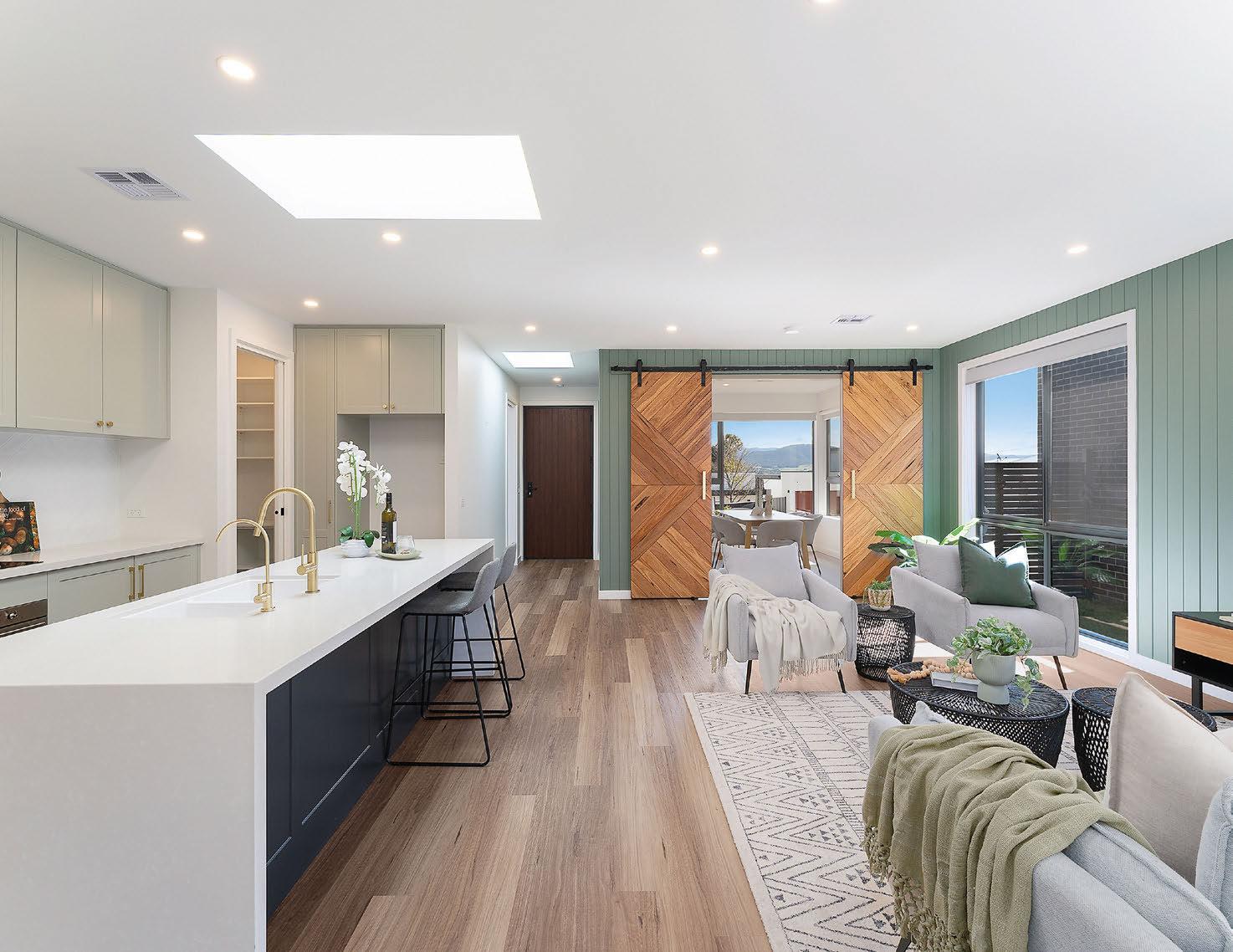

Auction: 10.30am, October 12
Agent: Goodhaus Property, Jason Anasson 0423 821 138 This stylish four-bedroom family home is perfect for house hunters looking for a turnkey option. Across a single level you’ll find impressive features such as timber flooring, terrazzo tiles in the two bathrooms, and barn-style doors that close off the dining room. The modern kitchen makes a statement thanks to a skylight, a waterfall stone island, gold tapware and a walk-in pantry. Double glazing and a four-kilowatt solar system maximise energy-efficient living.





Braddon
13 Farrer Street
Circa $2.5 million
4 2 2 EER 5
Auction: 12.30pm, October 19
Agent: Carter and Co Agents, Nik Brozinic 0400 280 728
Discover inner-city living at its finest in this renovated two-storey home. Set on a generous 1022 square metres, the interiors are not short on space either. Elaborate timber-lined ceilings set the scene in the dining-living area, while two further living spaces provide flexibility. The huge designer kitchen is matched by the luxuriously large main-bedroom suite, which has a dressing room and en suite. The in-ground pool is private and surrounded by mature gardens.
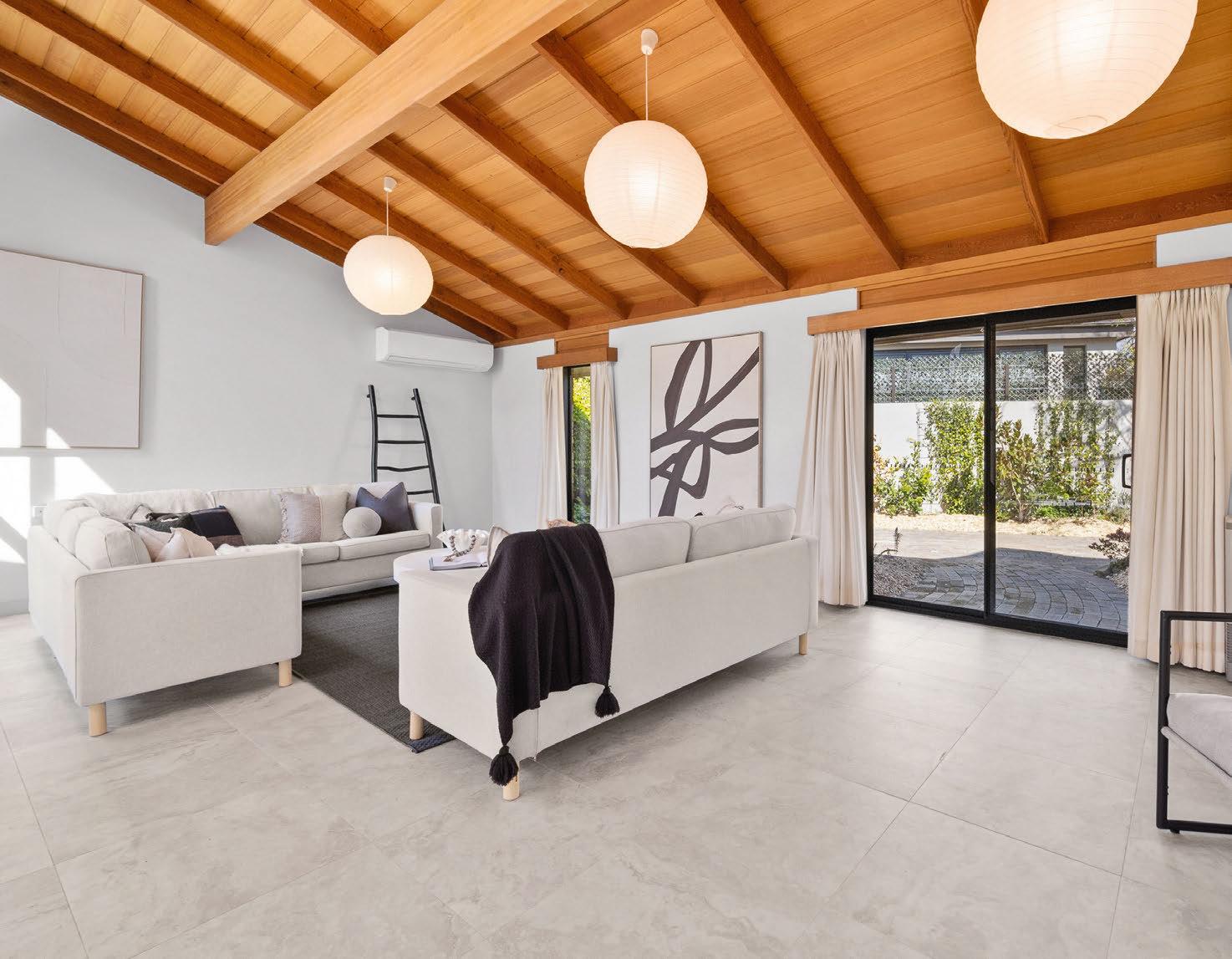
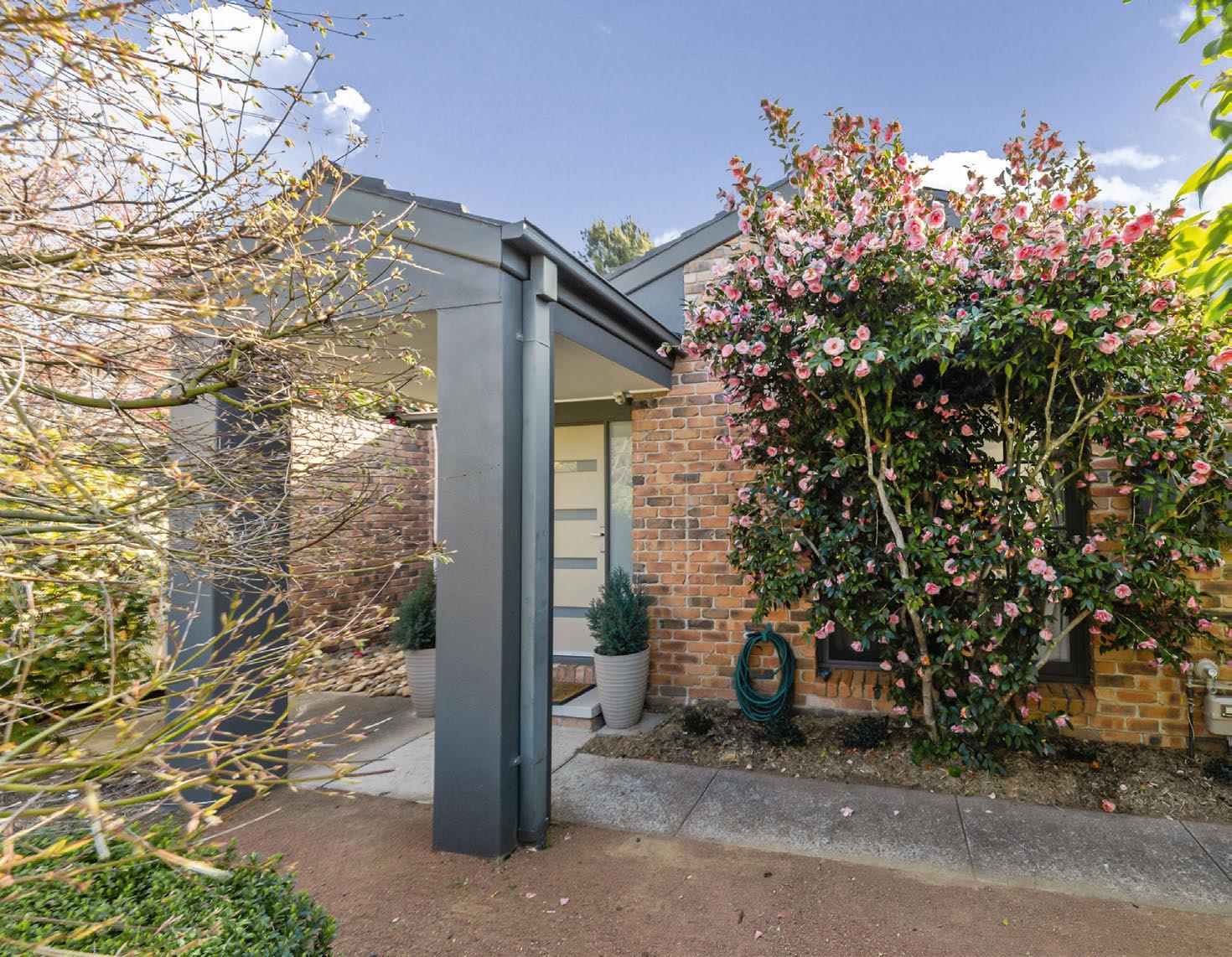

Macquarie
35 Collicott Circuit
$925,000+ 3 2 1 EER 2.5
Auction: 10am, October 19
Agent: Suburbia Real Estate, Mark Larmer 0403 215 246 Recently renovated and extended, this three-bedroom charmer benefits from a private position on a quiet loop street and backing onto a reserve. The calming interiors are light-filled and well connected to the beautiful established gardens. Standout features include bamboo flooring, north-facing full-length windows, stone-topped benches in the kitchen, and a wine fridge. A covered pergola over the elevated timber deck is ideal for relaxation or entertaining.


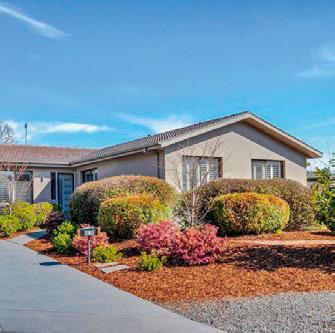
Plains
8 Trickett Place
$850,000+ 5 2 1 EER 4
Auction: 4pm, October 5
Agent: The Property Collective, Jacob Stanton 0499 999 734 Bonner

46 Murrjinelle Circuit
$930,000+ 4 2 2 EER 4.5
Auction: Noon, October 5
Agent: Luton Properties Gungahlin, Nick Paine 0498 634 971




Words by Laura Valic
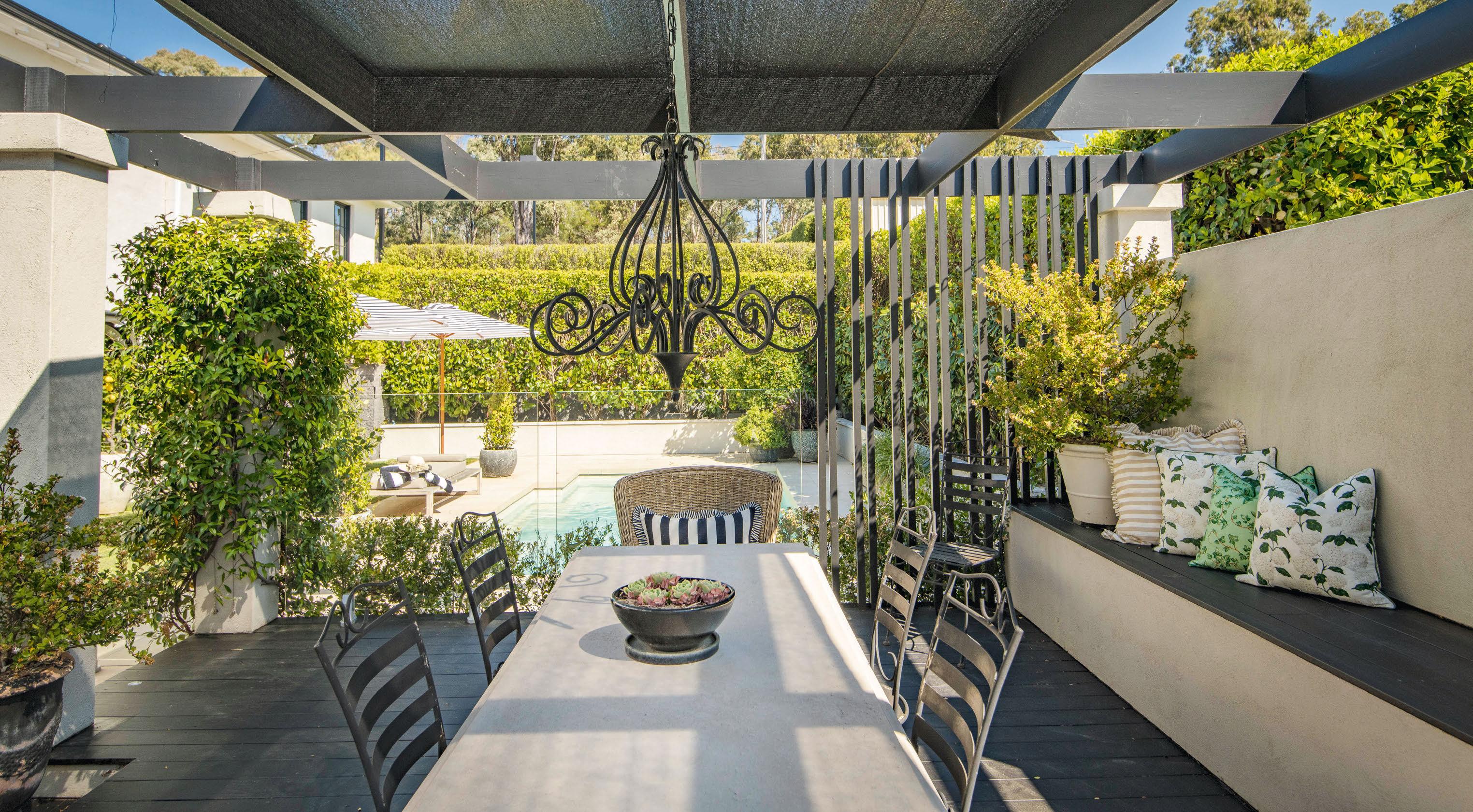
When it last came onto the market in 2013, there would have been plenty of buyers who viewed 119 Hawkesbury Crescent in Farrer as nothing but a 400-squaremetre-sized headache to modernise.
However, when the current owner bought the generous landholding backing onto a nature reserve, she saw beyond the home’s dated and poky interior to what could be.
To her, the European-style residence was a renovator’s delight with solid bones, while the grounds provided ample space to create multiple al fresco spaces among serene terraced gardens.
For the next decade, the interiors were brilliantly remodelled as the surrounding landscape matured, transforming the home into the ultimate retreat.
Agent Louise Harget of Belle Property Canberra says there has been a huge amount of interest both interstate and locally, but particularly from families who already live in the suburb and are looking to upgrade their home.
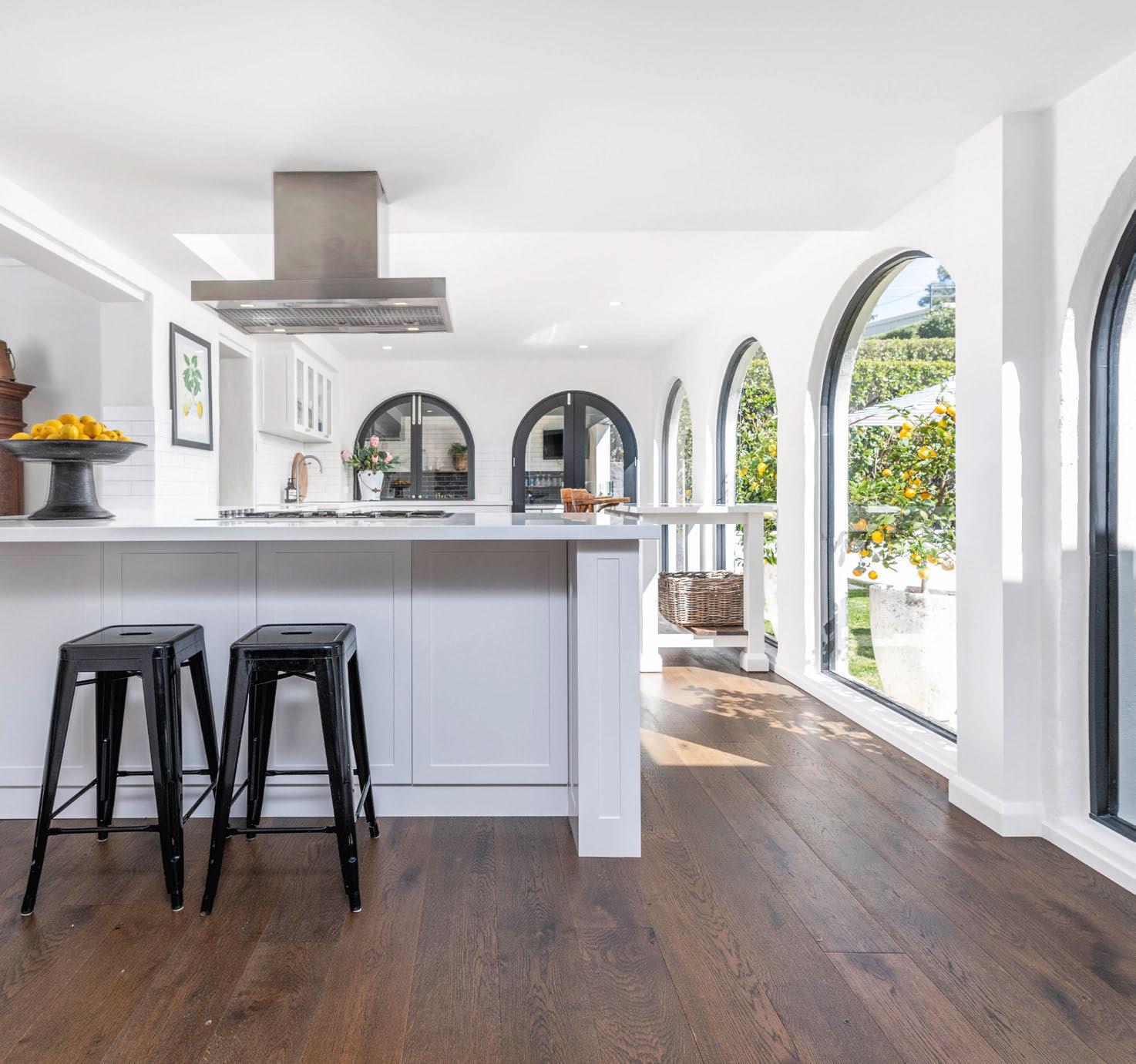
One thing is assured when visitors walk up the expansive circular driveway and through the double front doors: a collective “wow”.
“As you enter, the large double-height foyer with Crittall-style French arched windows, elaborately curved staircase and vintage brass chandelier is a showstopper,” Harget says.
“The whole home has been put together seamlessly. It really has a very special feel to it and that is what’s speaking to people.”
The exterior of the house, with its textured rendered walls, earthy-toned roof tiles, carved metal balustrades and broadly curved archways, has remained largely untouched.
But the interiors are another story. Oak floorboards have replaced tiles, and white paint now brightens the once colourfully decorated rooms.
New arched windows and doors continue the curved motif displayed with such prominence in the home’s design, which is most dramatically realised in
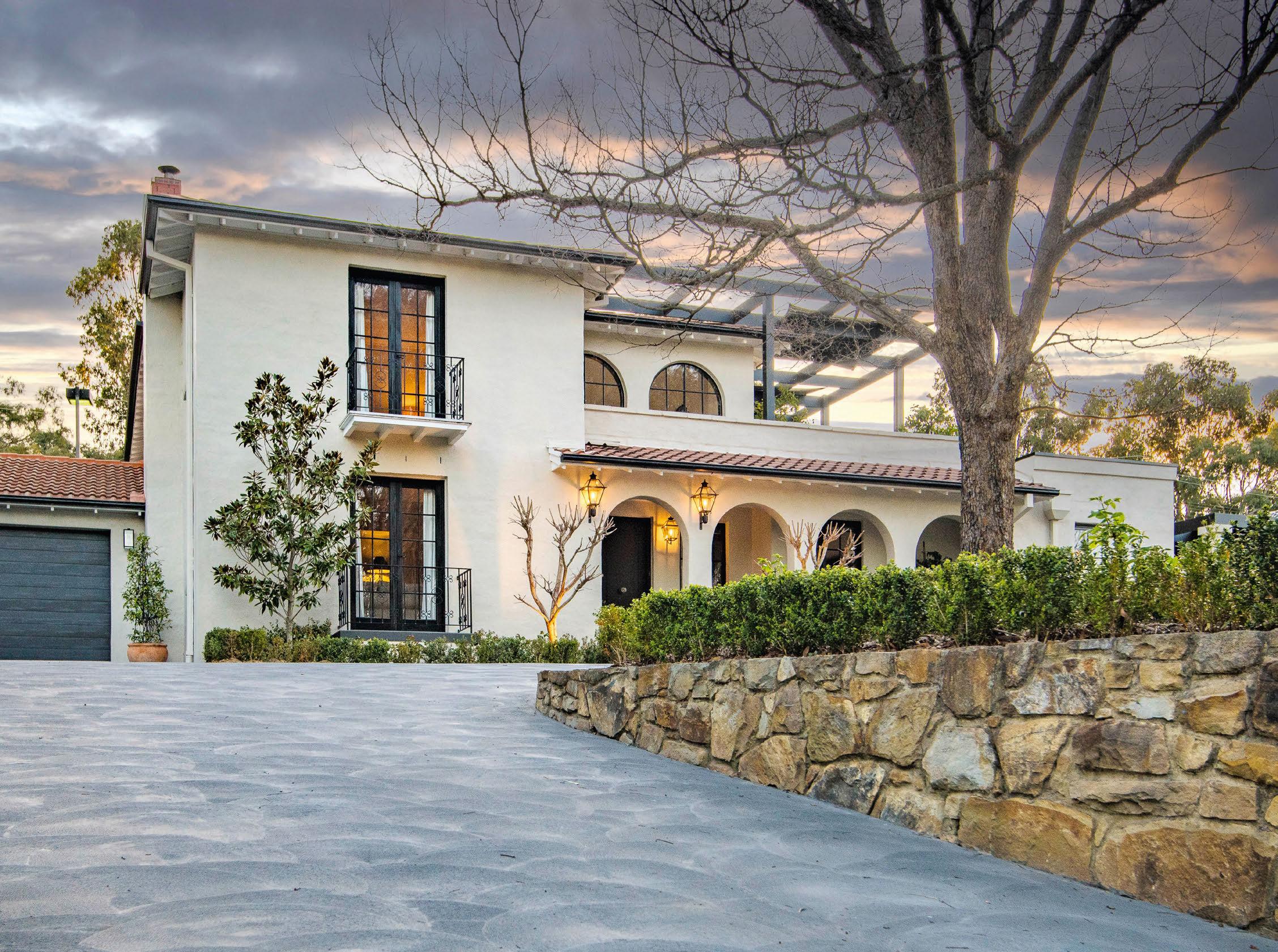
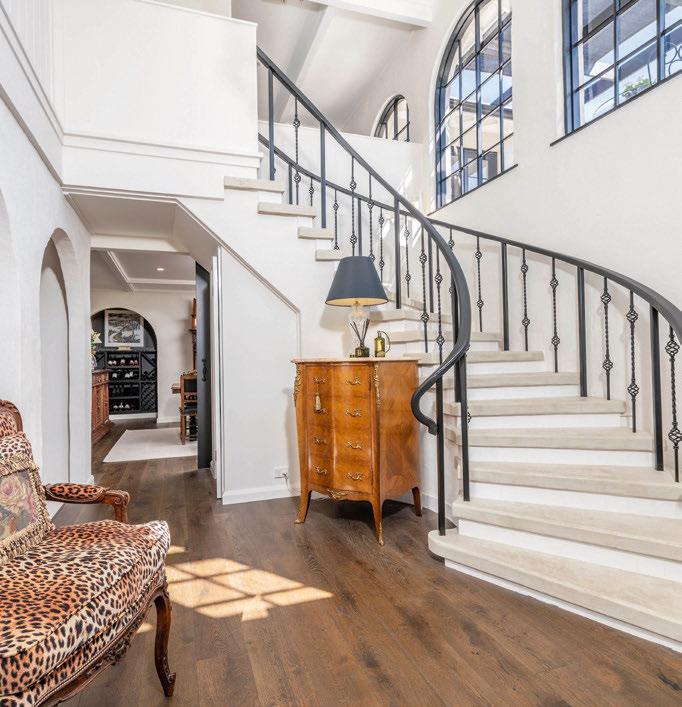
Auction: Noon, October 19
Agent: Belle Property Canberra, Louise Harget 0412 997 894
Scan any address with the Allhomes app to view listing
“The whole home has been put together seamlessly. It really has a very special feel to it and that is what’s speaking to people.” Louise Harget
the kitchen that sits in its new position on the north-eastern side of the house. Enormous black-framed steel windows boldly line the length of the room, offering a sunny aspect to the verdant backyard and its new inclusion: a sandtoned in-ground swimming pool with porcelain-tiled surrounds.
Past the kitchen’s white stone benchtops, Shaker-style cabinetry, multiple ovens, Oliveri sinks and scullery is an arched servery window and adjacent door that open onto a covered outdoor kitchen with several bar fridges and a pizza oven.
Harget says this entertainment area effortlessly links to the pool and raised terrace area – as well as to the tennis court at the back of the block – providing numerous spots for a family to enjoy or guests to gather.
Back inside, the layout segregates the dining and living areas. A formal lounge room, featuring a decorative ceiling and fireplace, has views of the front gardens, while the open-plan informal kitchen-
living area opposite benefits from sliding stacker doors that open onto the pool area and terrace.
An elegant speakeasy on this floor adds to the long list of breakout areas.
Upstairs, you’ll find four bedrooms, two bathrooms and a sitting room – or TV room. A separate study or fifth bedroom to the lower level offers further flexibility.
Harget says that while the home’s interiors are beautiful and timeless, they’re also practical, with large amounts of storage available – especially in the main bedroom.
“The master suite is luxuriously spacious and enjoys access through gorgeous French doors to the front terrace,” she says. “This area offers views up to Isaac Ridge, and … it feels incredibly private.”
The home is in a convenient location close to the Farrer shops, Canberra Hospital, Woden and the Parliamentary Triangle, as well as local schools such as Marist College, Farrer Primary School and Erindale College.
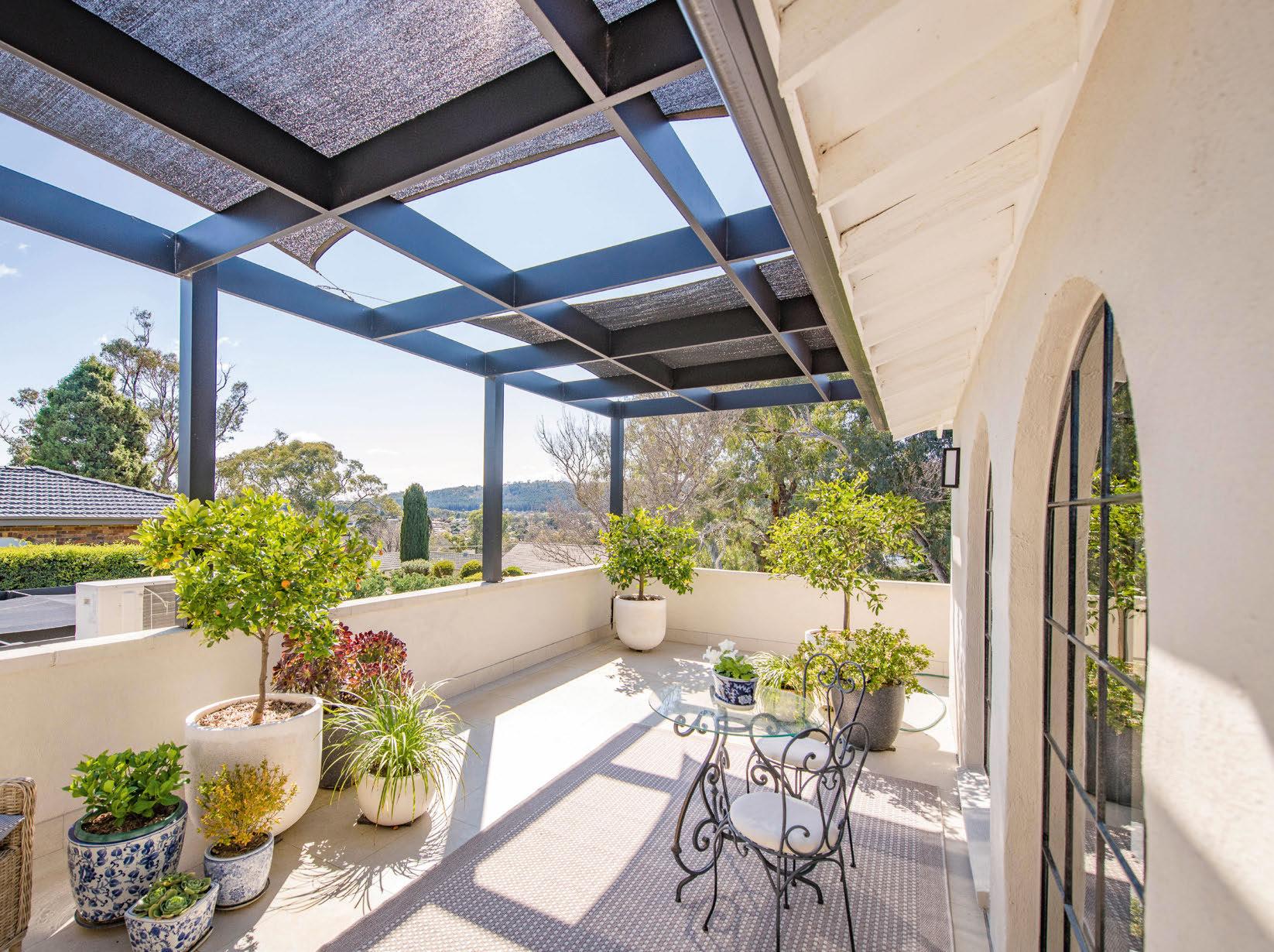
Words by Ray Sparvell
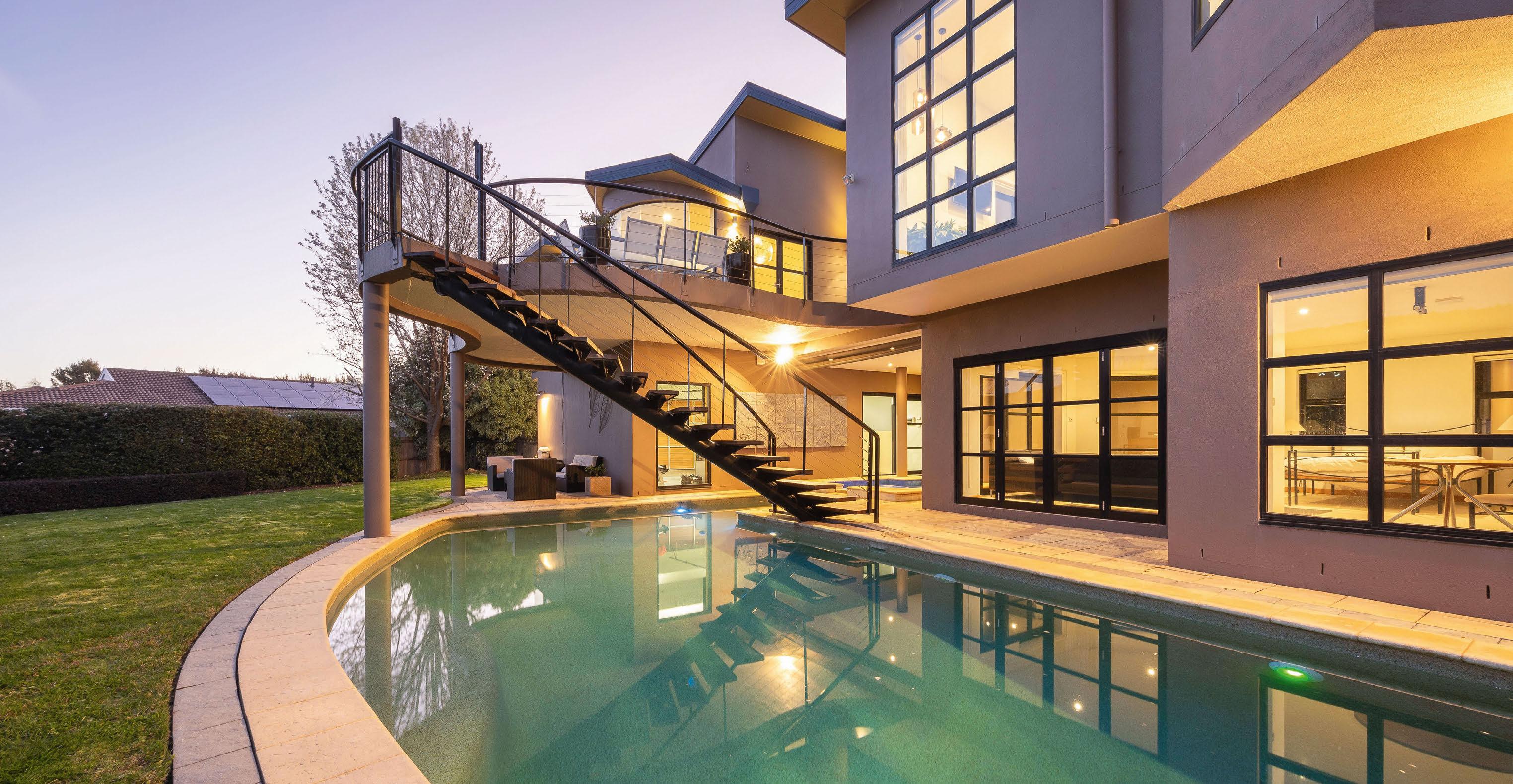
Who can forget “That’s going straight to the pool room”, the classic line from iconic 1997 Aussie film The Castle?
When Darryl Kerrigan (Michael Caton) uttered those immortal words, he was thinking of a home space dominated by a big table with a green playing surface and six pockets. Things are changing. Now, that same direction might well lead to a specialist room that complements a sparkling pool.
That space is still rare, but it can really set a home apart for buyers.
Josh Finnigan, who lists this week’s Nicholls feature property, says its detached poolhouse provides some nextlevel luxury.
“It’s set up for poolside, outdoor entertaining, but it’s as much a multipurpose space and … could also be used as a studio apartment,” he says.
“There’s a living area, kitchen, bathroom, and it’s overlooking the pool. Not a bad space to be in.”
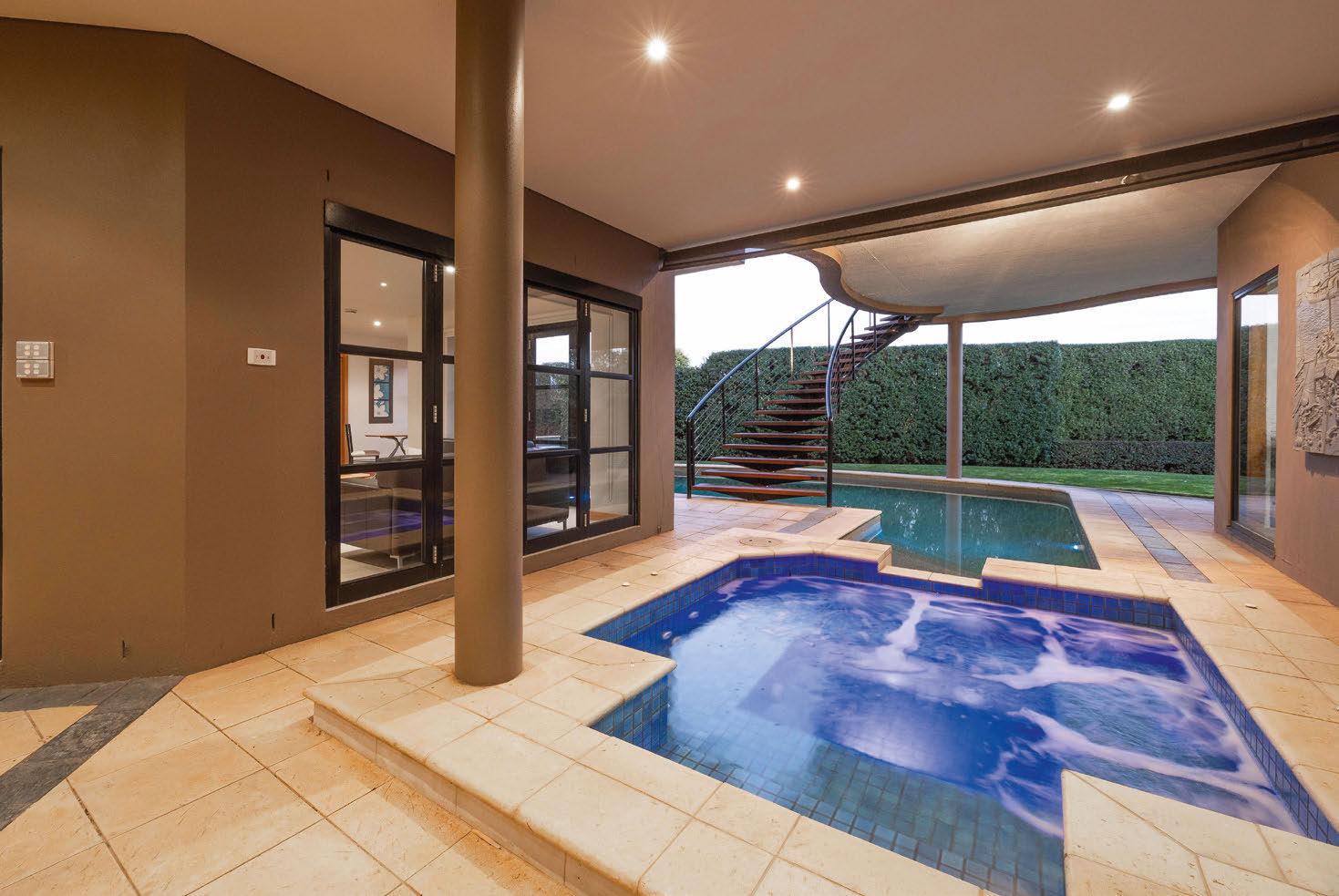
Finnigan says a poolhouse like this definitely adds value to a home. That’s because it increases the overall living space, and increases the options for using the space.
“It could also be used as a yoga studio, perhaps a home gym or as a hobby room – maybe even a writer or artist’s studio,” he says.
“Of course, a big block helps provide options like this and you might as well make use of the space if you’ve got it. It’s all about lifestyle.”
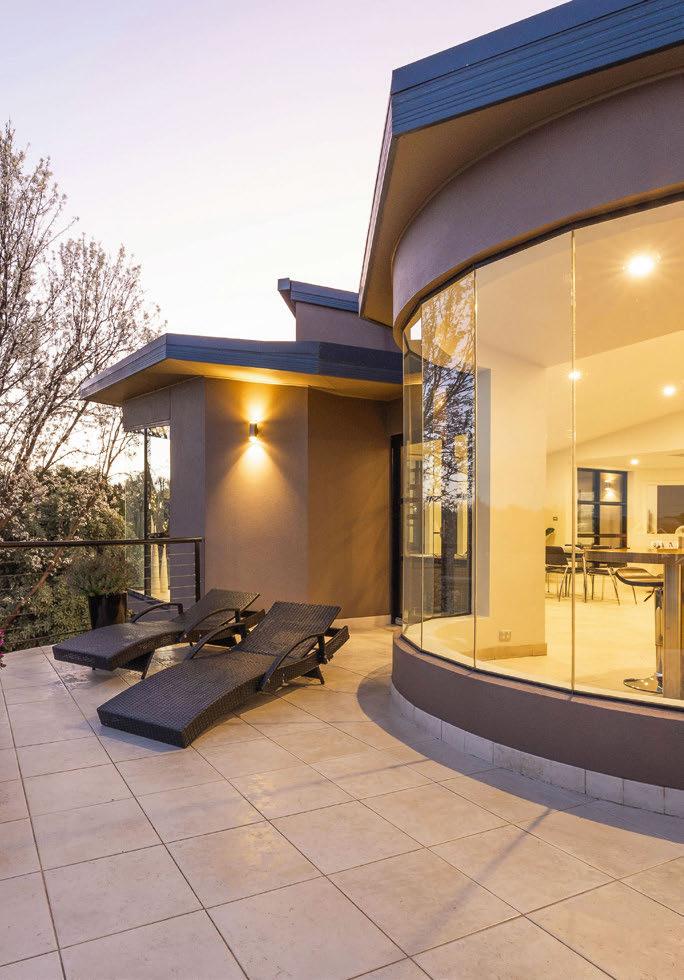
STRAIGHT TO THE POOL ROOM
Value-add
More living space or a multipurpose option inevitably adds value to a home, increasing competition to buy.
A pool is one thing, but a poolhouse? That’s next level.
A poolhouse near the spa and swimming pool – get out of the sun and relax between dips. A dedicated changing space and shower room also keep the main house tidier.
Double up
As the pool area draws people away from the traditional outdoor entertaining space, appliances follow (or duplicate). Who wants to walk an extra 10 metres to the fridge?
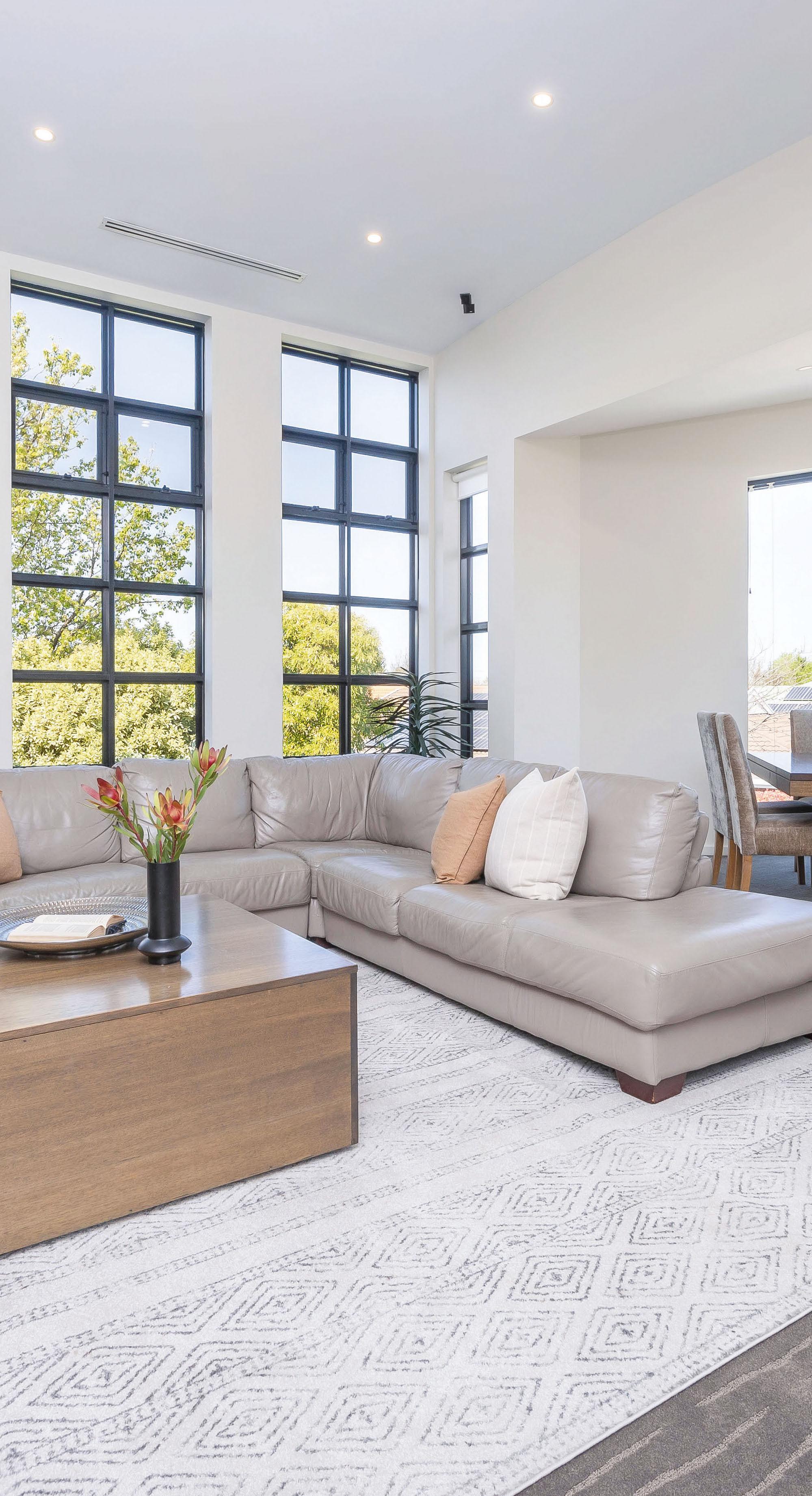
Let’s get it out there and highlight what makes this home stand out compared to many others.
Drum roll: it comes with its own detached poolhouse, complete with a living area, kitchen and bathroom – the perfect complement for a long summer of fun around the pool.
And the swimming pool? It’s deep enough to need a diving board! Oh, and as a bonus, the poolhouse comes with a spectacular two-storey
main residence on a block of more than 1600 square metres.
The home delivers more than 500 square metres of living space, but add in all built spaces, and it ends up at a whopping 738 square metres.
There’s plenty inside to delight: a double-height ceiling, floor-to-ceiling windows offering sweeping views, a stunning blackbutt timber staircase –all served up with an abundance of natural light. A highlight is a curved
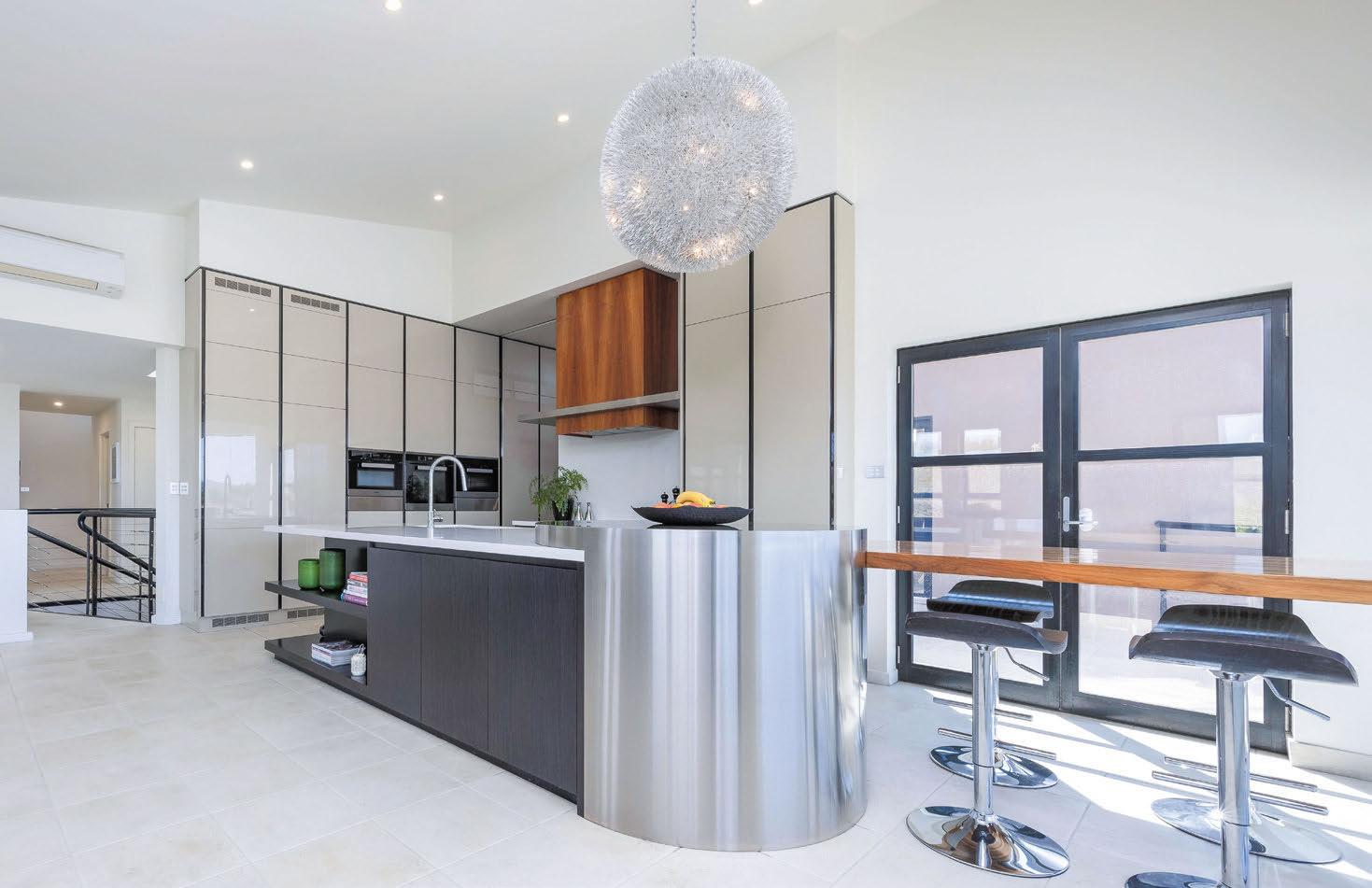
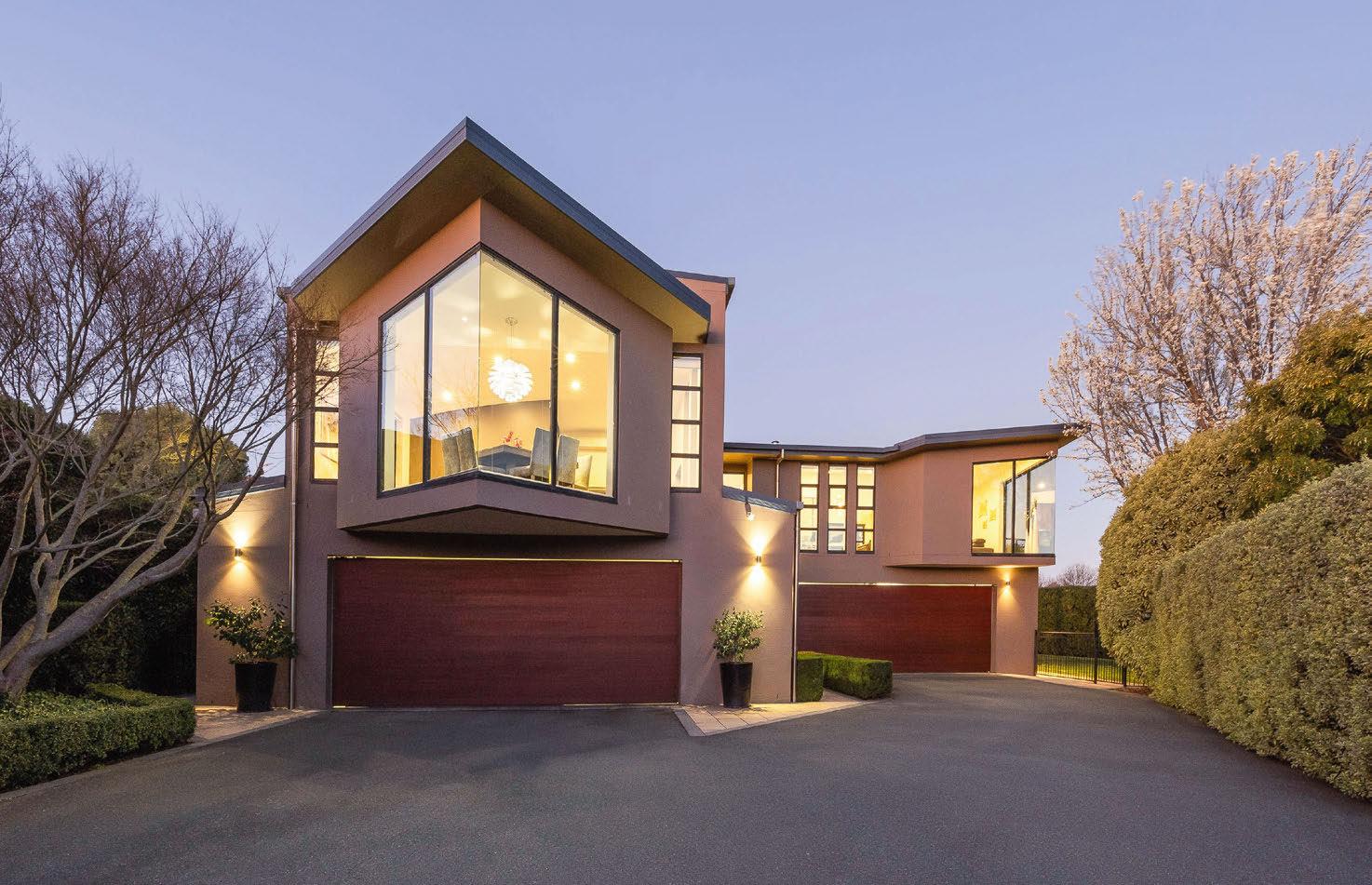
FEATURE PROPERTY
6 Just Place
Circa $2.5 million
5 3 6 EER 4.5
Auction: 2pm, October 12
Agent: Civium Property Group, Josh Finnigan 0431 023 199
window on the upper level offering a further panorama.
The main living areas are located up top. The kitchen offers Miele appliances, including a parade of ovens as well as a fully appointed butler’s pantry.
There’s a big family room and access to a main balcony that’s perfect for outdoor entertaining.
The main bedroom is big (really big) with a study area, a private balcony, a
luxury en suite and a walk-in wardrobe. Three minor bedrooms share a main bathroom.
On the lower level, there’s a games room and two separate garages for up to six cars.
Scan any address with the Allhomes app to view listing
Words by Jil Hogan
It’s not often you get to buy “the best of both worlds” – a newly released block of land and a blank canvas on which to build your dream home. Even better if it’s within a vibrant, growing area that already boasts established infrastructure, amenities, and a strong community vibe. That’s what’s on offer with the latest release of blocks in the new Canberra suburb of Macnamara.
Nestled within the growing community of Ginninderry, Macnamara is the second suburb in the West Belconnen greenfield development.
The first, Strathnairn, is already home to about 2300 residents.
The Ginninderry region will ultimately feature four suburbs, a dedicated conservation corridor, and about 11,500 homes, spanning the ACT-NSW border. This new Macnamara release offers 28 single-residential blocks, ranging in size
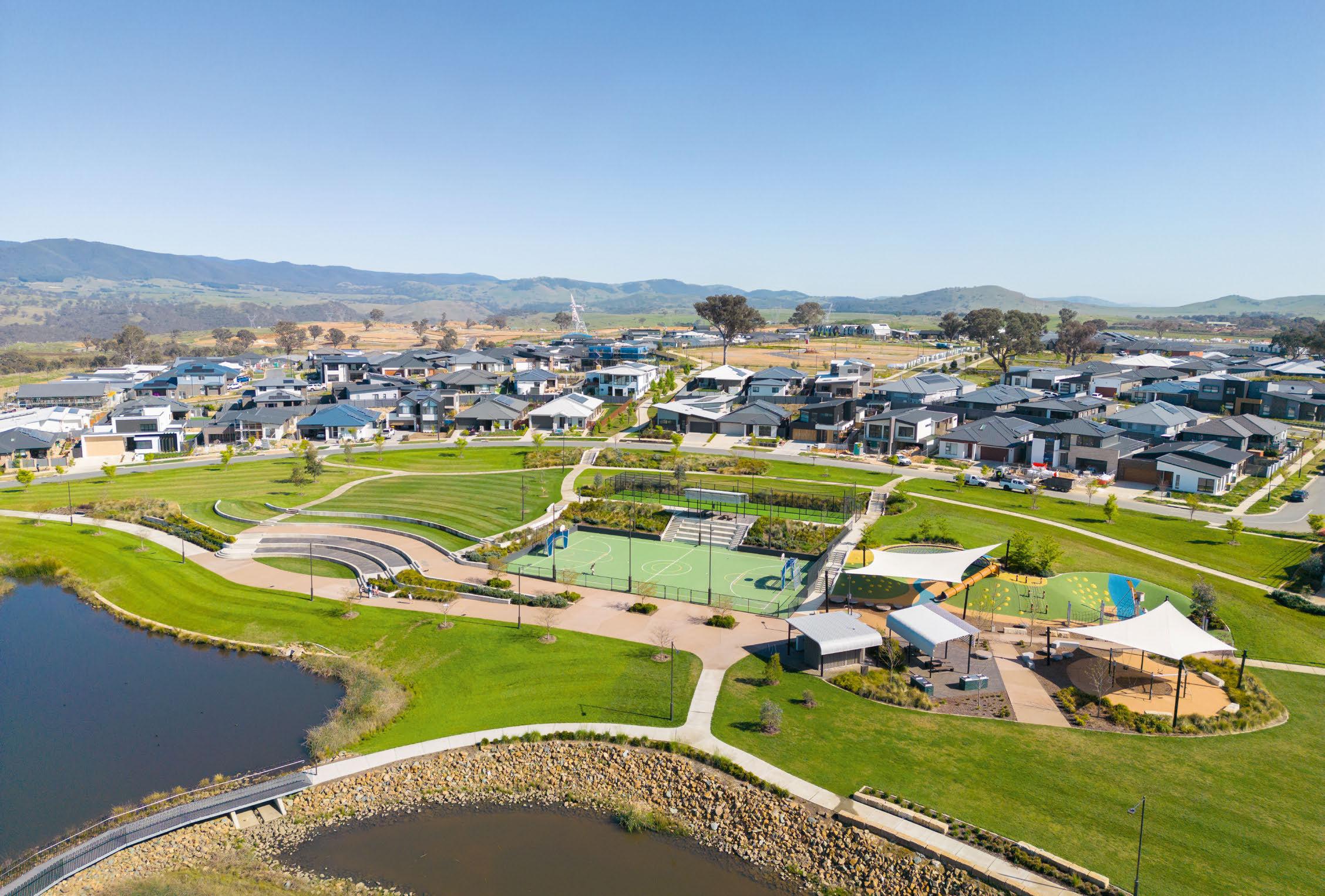


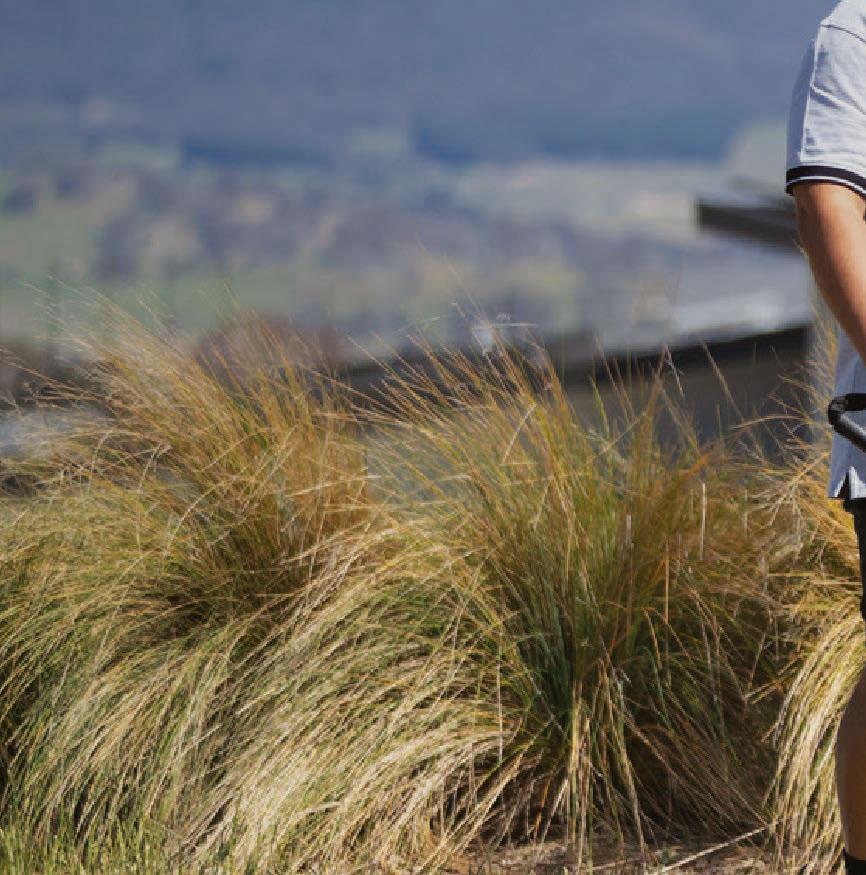
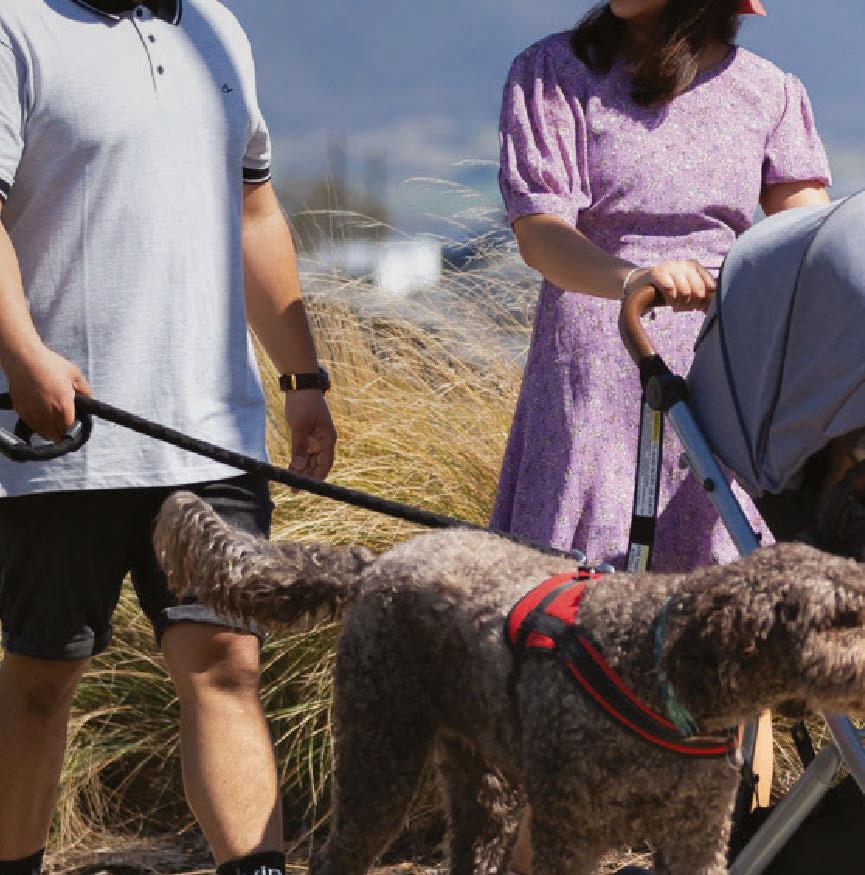


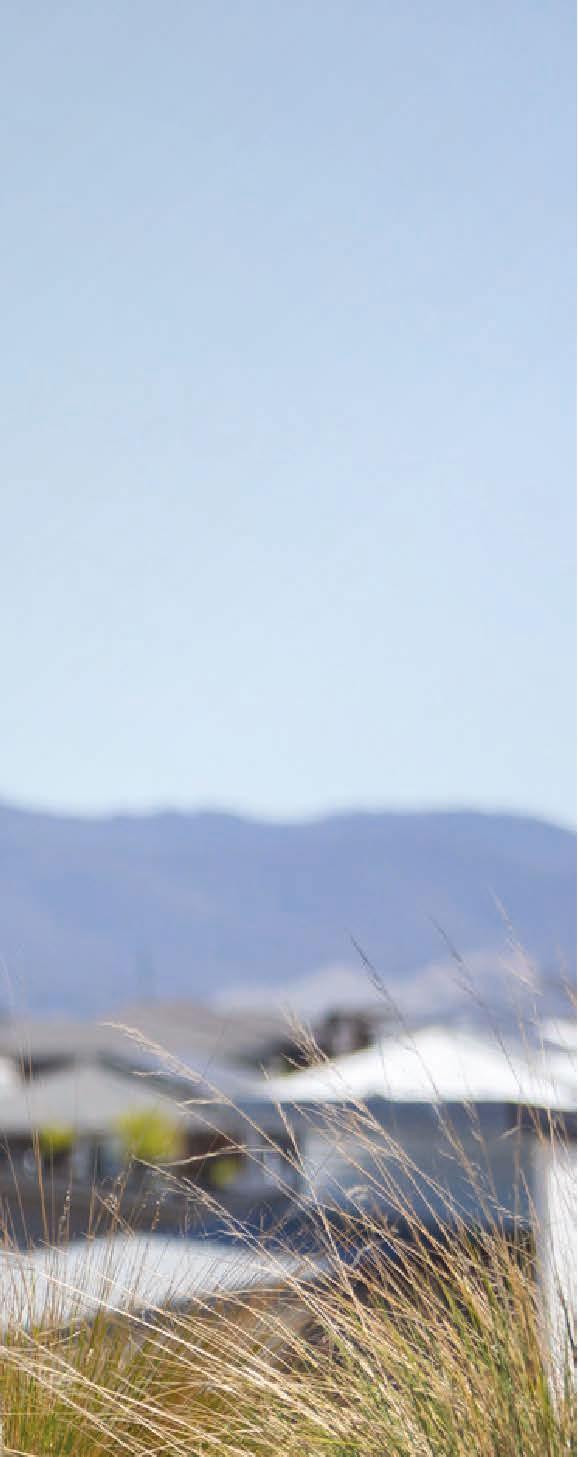

Sky’s the limit: The 28 blocks in Macnamara have mountains as their backdrop, a range of established amenities in the area, and a strong community atmosphere.
from 291 to 504 square metres, at prices between $352,200 and $559,000.
“It’s nice that people can potentially move in at the right time to a greenfield suburb with an existing community feel and the mountains as a backdrop,” says Marcus Mills-Smith, Ginninderry head of sales, marketing and communications.
“We have a dedicated community development manager whose sole responsibility is to foster community with things like regular events. Whether it’s playgroup or a Halloween movie night for kids and adults … there’s always a range of things to do.”
Even more amenities are under development within Macnamara itself, and these new blocks are placed at the heart of it all.


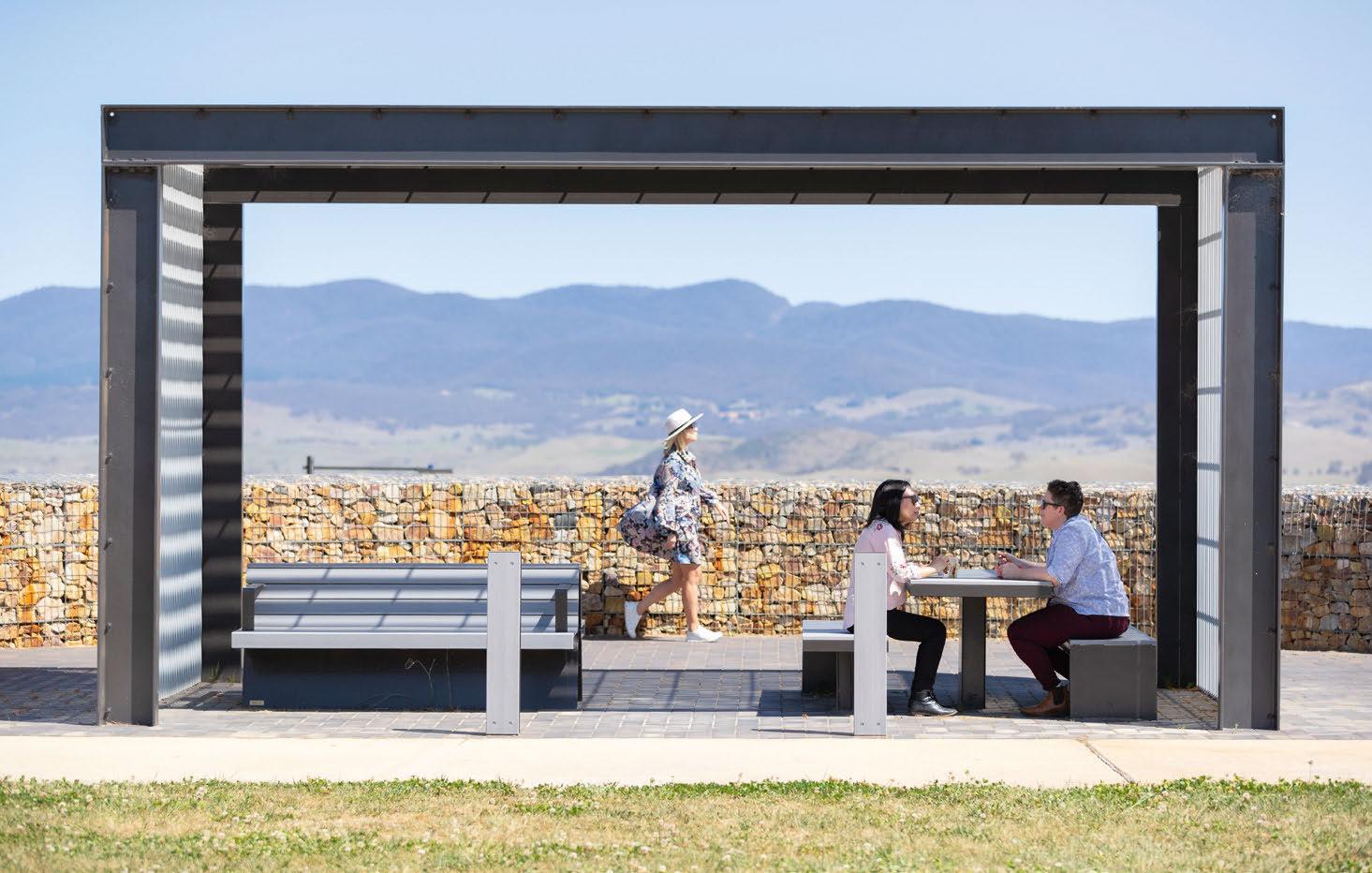
Mills-Smith says they sit 500 metres from the future neighbourhood park and the future local centre, and about a kilometre from the first early learning to primary school in Strathnairn.
“Then, with the Ginninderry Conservation Corridor, there’s a new entry coming on board soon, which is only a kilometre roughly from where
these homes will sit,” he says. “It’s well located and a walkable place to live in.”
Ginninderry’s vision is to offer best practices in sustainability, design, construction and innovation to create a vibrant community and provide an exceptional quality of life.
A certified six-star community by the Green Building Council of Australia,
Ginninderry’s home designs are required to meet certain sustainability standards. Other benefits are also being offered to help streamline the building process.
“These housing design requirements uphold our sustainability vision, but they’re also designed to uphold the value of people’s investments,” MillsSmith says. “Blocks come with free front landscaping, and we also provide construction waste management at no additional cost to the purchaser.
“This is to help their builder effectively manage the recycling component of the waste that a construction site generates.”
Ballot registrations are open now for the 28 blocks in Macnamara at ginninderry.com/ballot.
The ballot closes on October 20. Draw numbers will be randomly assigned and announced on November 1, with block selections on November 16.

Words by Laura Valic
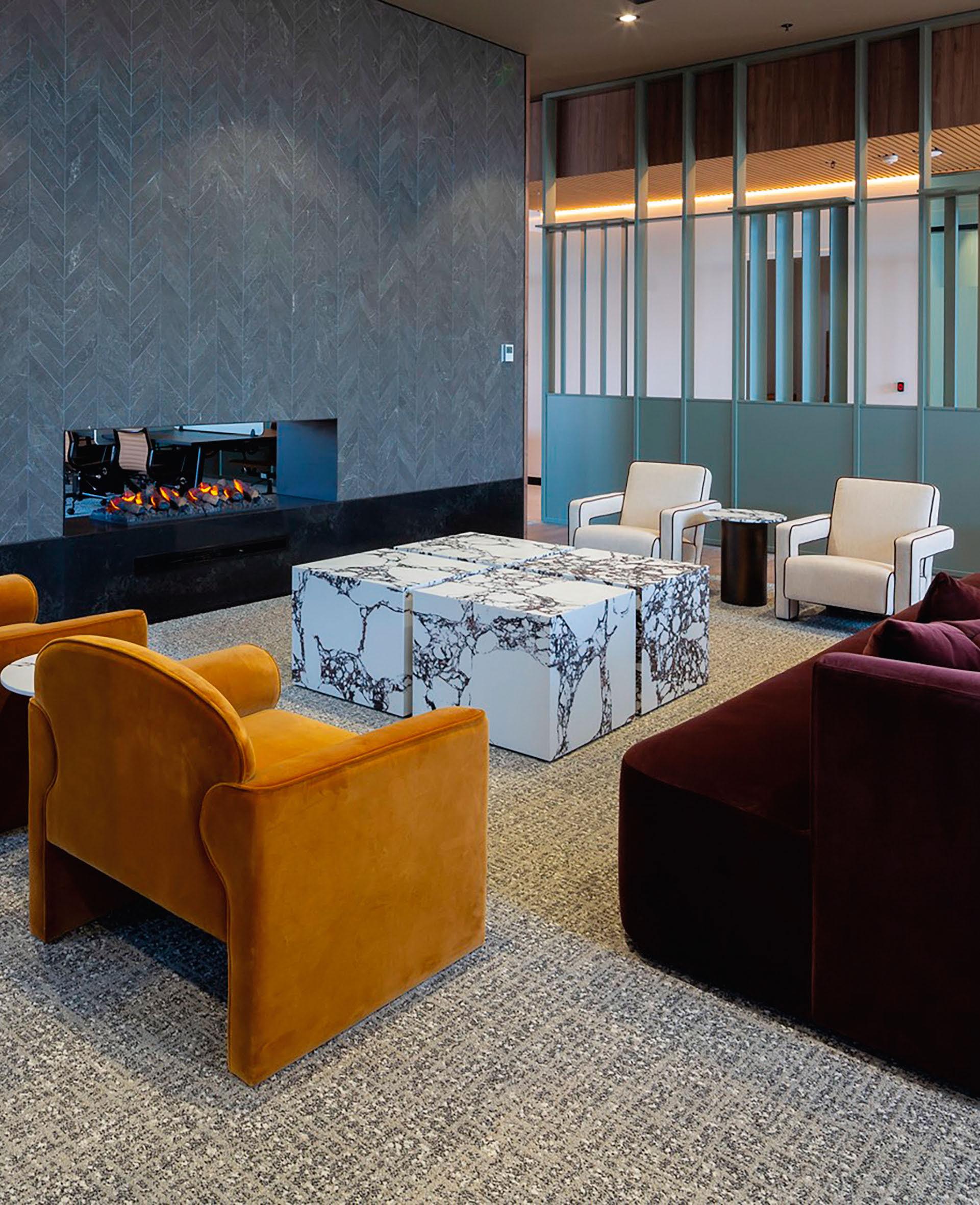
Do concierge services sound too good to be true when renting?
A new residential tower in Phillip is offering that and more.
The Oaks Canopy tower in Phillip is a contemporary multistorey development that has recently popped up on Canberra’s skyline. However, you may be surprised to discover how different it is compared to other complexes across the city.
Instead of buyers purchasing its apartments, Oaks Canopy is owned and operated by Amalgamated Property Group. The innovative development is its first build-to-rent (BTR) offering, designed to provide premium homes on secure leases for renters.
That means you have a new home with a hotel-like concierge service at your fingertips, no less.
The 14-storey tower, a collaborative effort with Base Developments and Milin Builders, consists of 150 studio, one and two-bedroom apartments, impressive common areas and on-site services.
Amalgamated development manager Daniel Potts says Oaks Canopy is an exciting initiative that was more than
five years in the making – a vision destined to change the concept of renting in Canberra.
“We’re now able to offer quality rental apartments that match the quality of the units we have been delivering to market for over 20 years,” he says.
“We see great potential in what BTR can do to improve multi-unit living and better support the needs of renters.”
The stylish apartments, purposebuilt for tenants, are quickly being snapped up. Interest is coming from a broad demographic, including defence personnel, young corporates, and health and government workers.
“The furnished apartments are proving popular, alongside a small number of serviced apartments,” Potts says. “These will hopefully be useful for visiting family and friends as well as being attractive for corporate short-stays.”
Personalisation is key at Oaks Canopy. Future tenants are matched with an apartment that suits their requirements
What: Brand-new build-torent development
Where: 13 Irving Street, Phillip
Facilities: On-site business centre and co-working hub, cafe, communal lounge areas, library, gym access, garden pavilion, and outdoor children’s play area.
Agent: Amalgamated
Property Group, Peter Dent 0499 565 413
Feature we love: The ground-floor cafe is perfect for a quick barista-made coffee on the go or as a convenient spot to meet neighbours and friends.
From the developer: Through bespoke services and an emphasis on creating community, we hope this new rental environment will redefine the rental experience for Canberrans.
Redefining renting: There are 150 studio, one and two-bedroom apartments in the 14-storey Oaks Canopy residential tower.
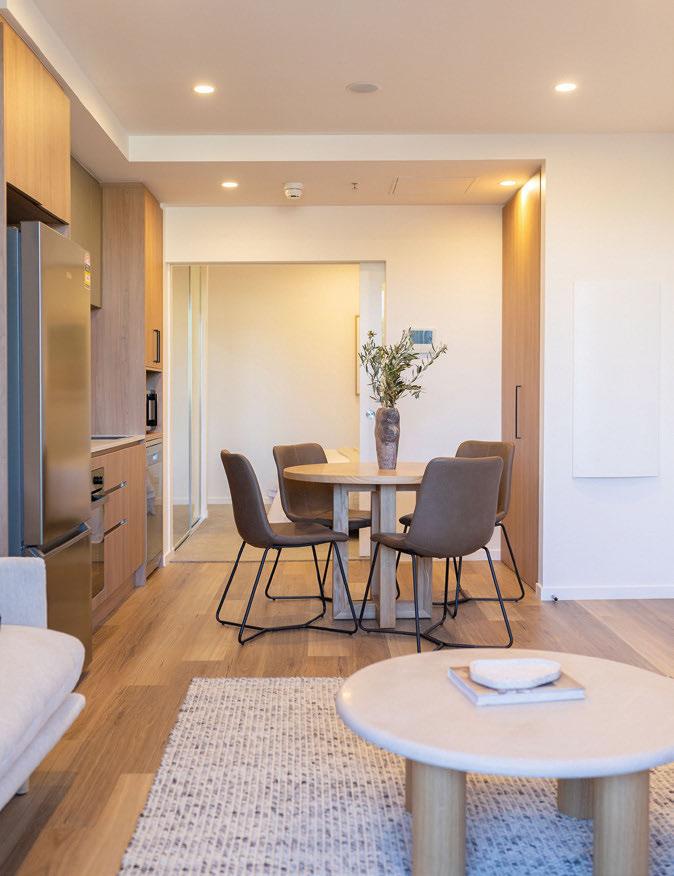
and budget. You are given the flexibility to opt in for furniture packages or additional car parking and storage, so you only pay for what you need.
Once you’re a resident, the service continues, with a concierge and onsite building manager available for maintenance requests, deliveries, and building or leasing queries.
When working from home, the innovative ground-floor business centre is a convenient (and luxurious) professional space, while the groundfloor cafe is an ideal spot for informal meetings or a coffee with friends and neighbours. As part of the complex, residents can also access a children’s outdoor play area and entertaining spaces, including a sports lounge and garden pavilion.
According to Amalgamated, Oaks Canopy aims to foster community and is designed for tenants seeking a bespoke rental experience and a stronger sense of security in their living situation.
The company says it is committed to ensuring a positive tenant-landlord relationship by leveraging its facilities arm, Amalgamated Facilities Group, to deliver prompt and effective maintenance services.
You can find all build-to-rent listings in Canberra exclusively on Allhomes.
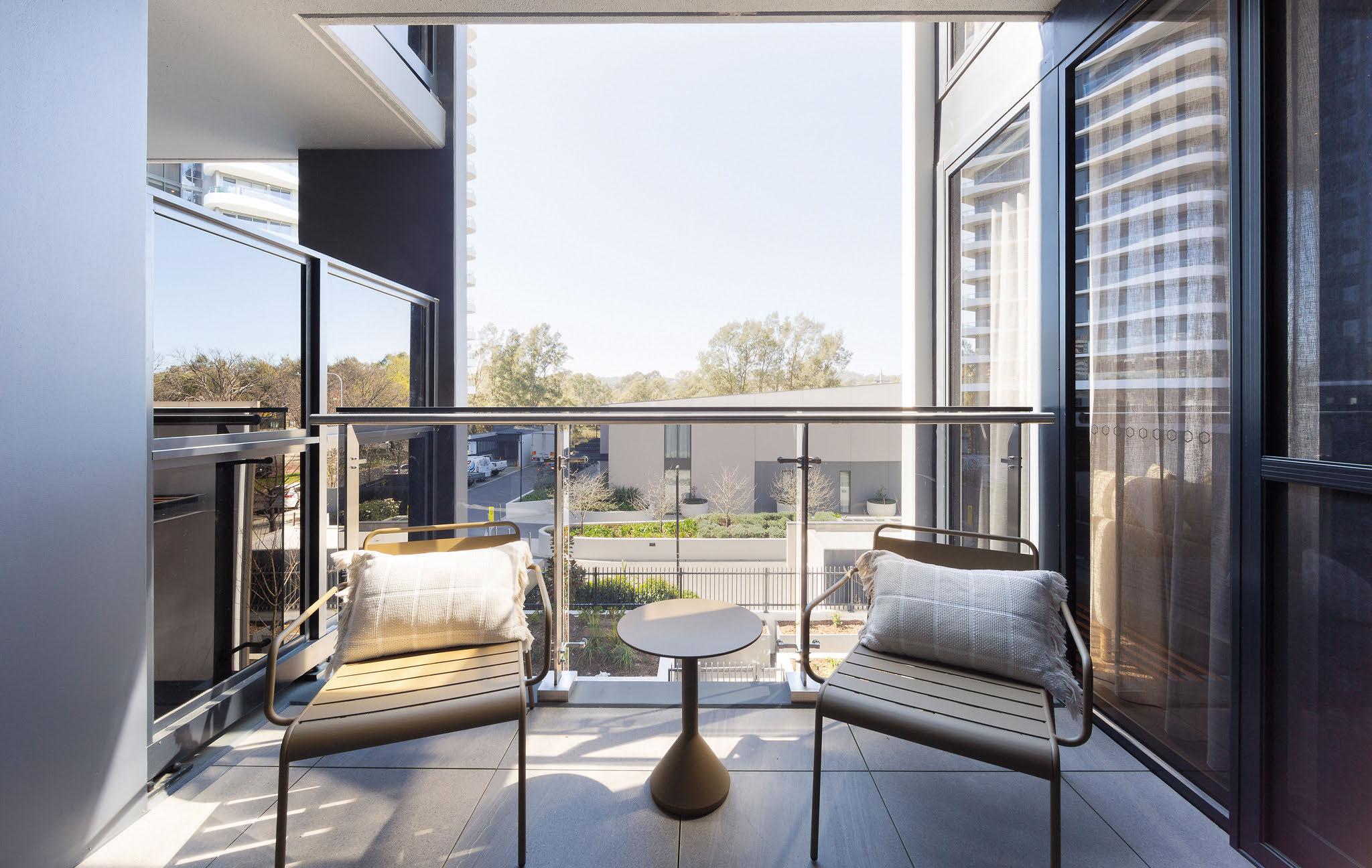
Words by Rosalie Iannelli
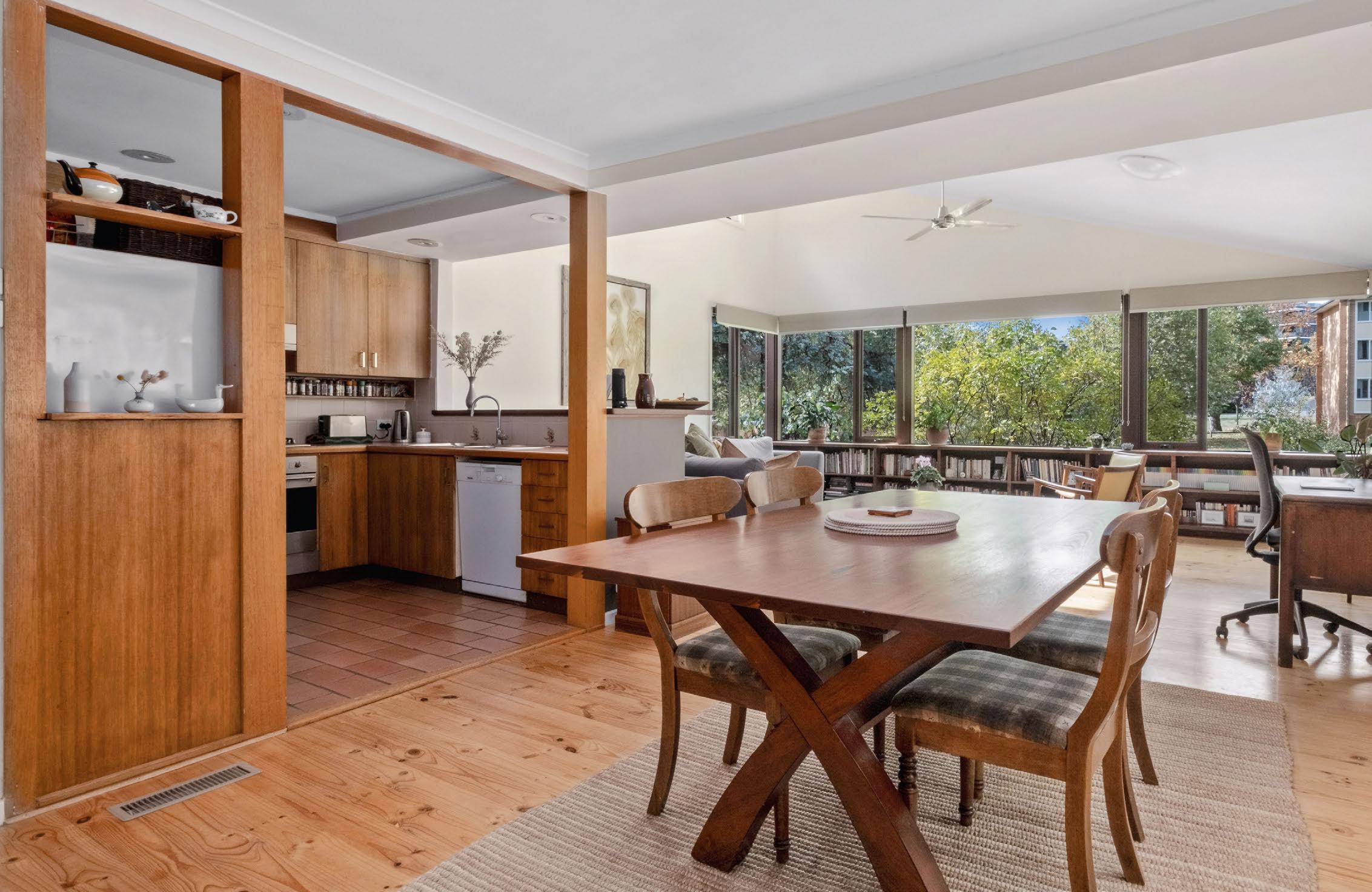
Idyllically situated in the leafy, green Radburn estate of Curtin is the hidden gem at 11 Philip Place.
This house, while modern, is unique – you’ll find nothing like it elsewhere in the bush capital, and yet, somehow, it blends in perfectly.
Fronting stunning parkland, the home has been tastefully extended and renovated to complement the landscape in keeping with the Radburn design.
The private, single-level floor plan is ideal for modern family living.
The open-plan living areas comprise a family room on one side and a lounge on the other, separated by a dining space connected to the kitchen.
While recently updated, its style boasts a nod to the ’70s. It’s like an edgy, cooler version of grandma’s kitchen, minus the tea cosy and doilies, and equally as welcoming.
The entire living area is surrounded by large double-glazed windows that capture the expanse of the beautiful parkland surrounding it.
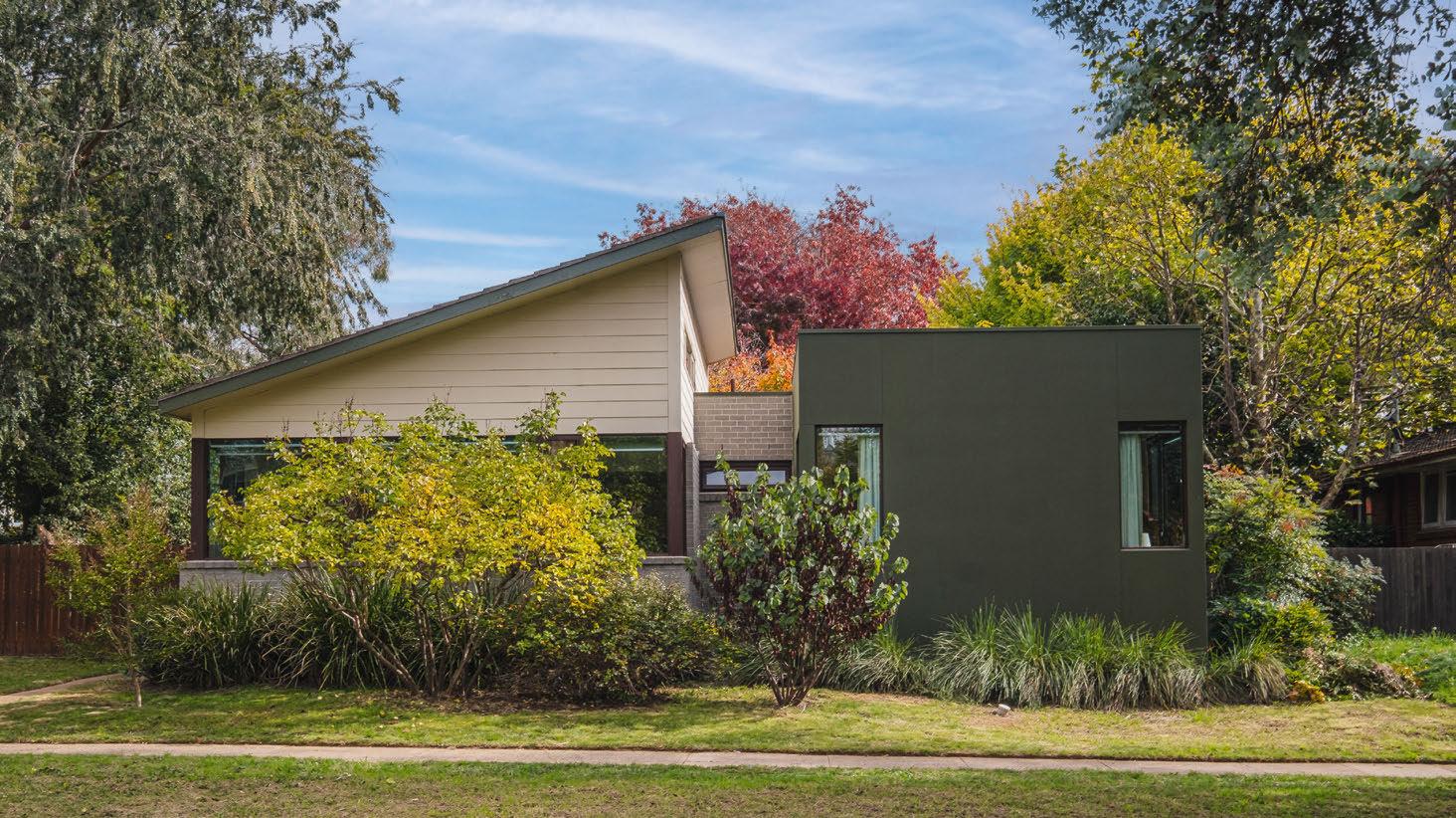
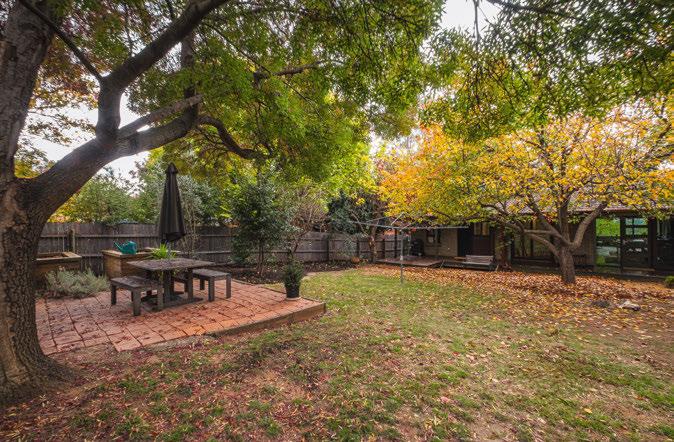
On one side, it’s lined with a half-height bookshelf, a stylish addition to the room and the perfect place to settle in and get lost in a few chapters of a thrilling novel or catch up on some study.
On the other side, the lounge opens to a private entertaining deck overlooking the rear garden.
In summer, this area is cooled by the shade of the deciduous trees plotted among the garden.
In autumn, these same trees put on a most spectacular show.
Private sale
Agent: Hayman Partners, Brett Hayman 0411 414 624

Brett Hayman Hayman Partners
“The leafy outlook from the immense open-plan living room across one of Curtin’s green belts makes this Radburn Estate home a hidden gem.”
Scan any address with the Allhomes app to view listing What the agent says
is Canberra’s new “it” suburb. Stroll to local schools, day-care centres, parkland and playing fields. The shops are about a minute’s walk away and include great hospitality options such as Redbrick coffee and Two Blind Mice’s Italian-style dining.
$1.525 million 9 Dry Street, September $1.67 million
65 Dunstan Street, September $1.725 million 4 Robertson Street, September SURROUNDING AREA
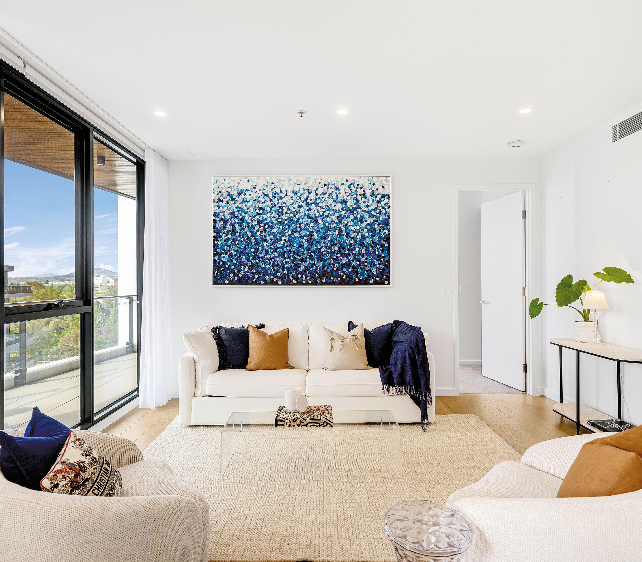

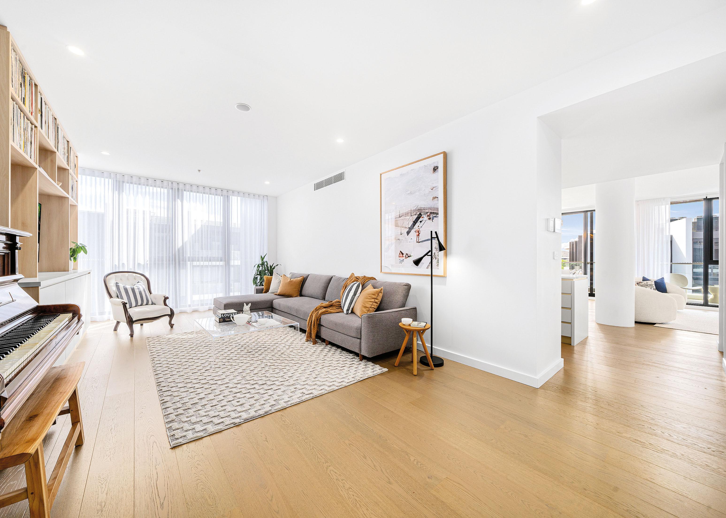
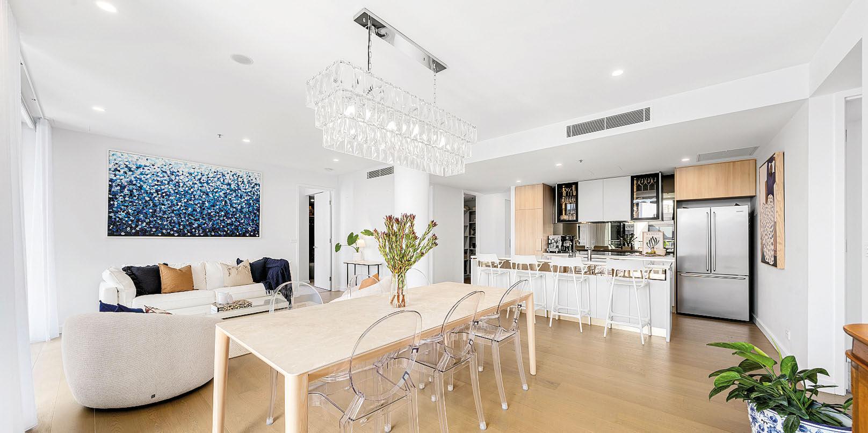
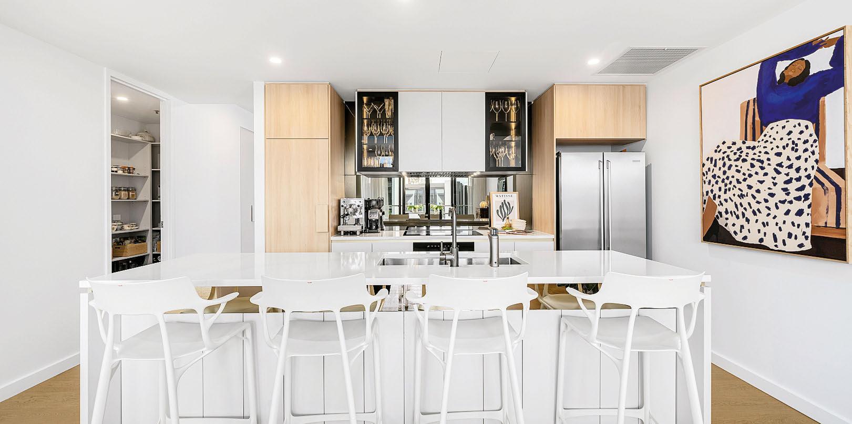
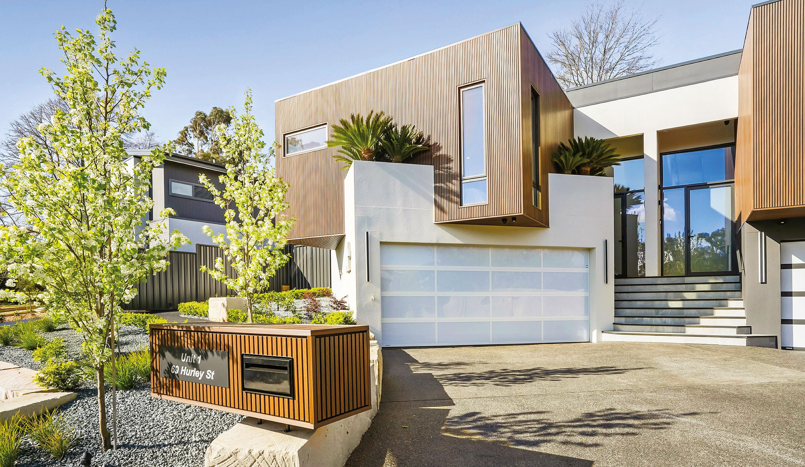
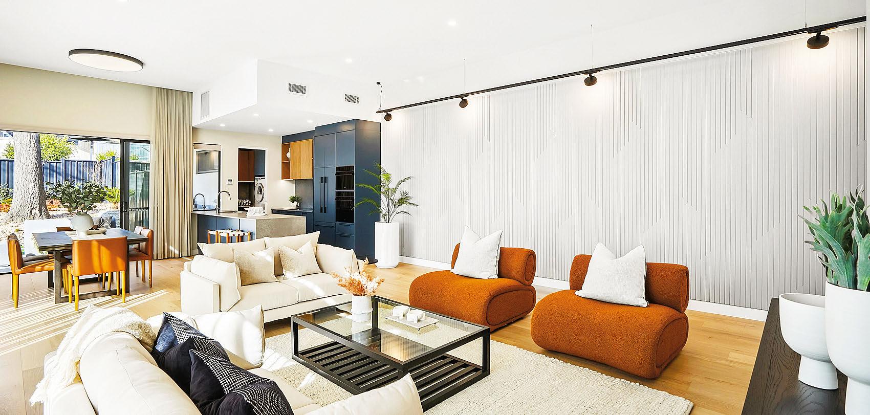
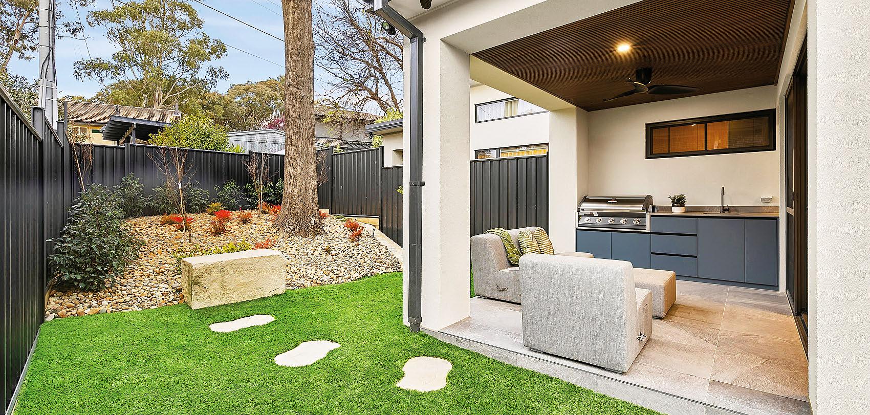
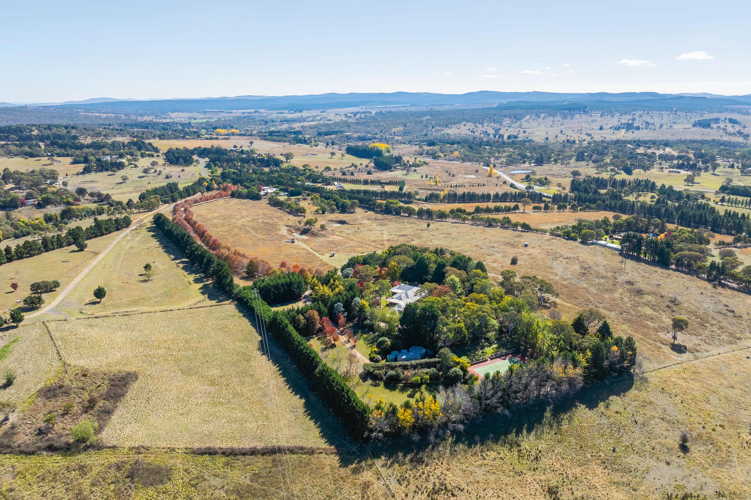
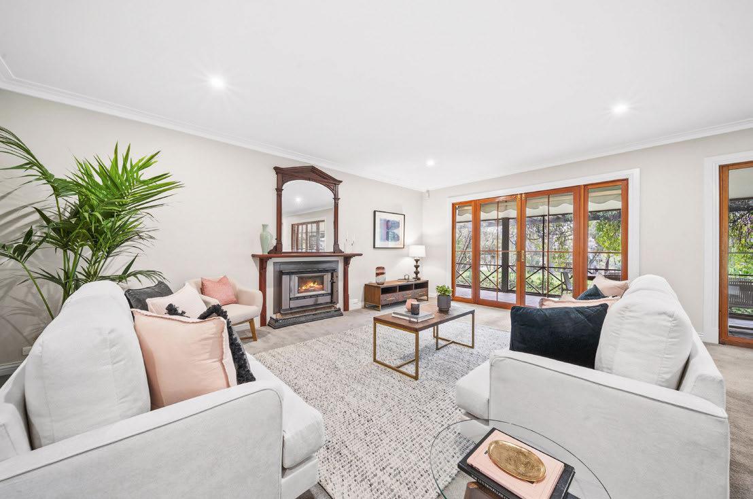
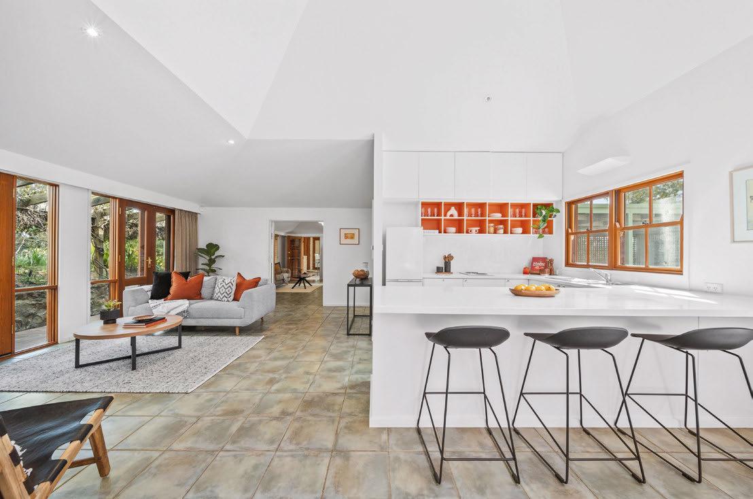
A Secluded Haven - Your Dream Country Estate Awaits
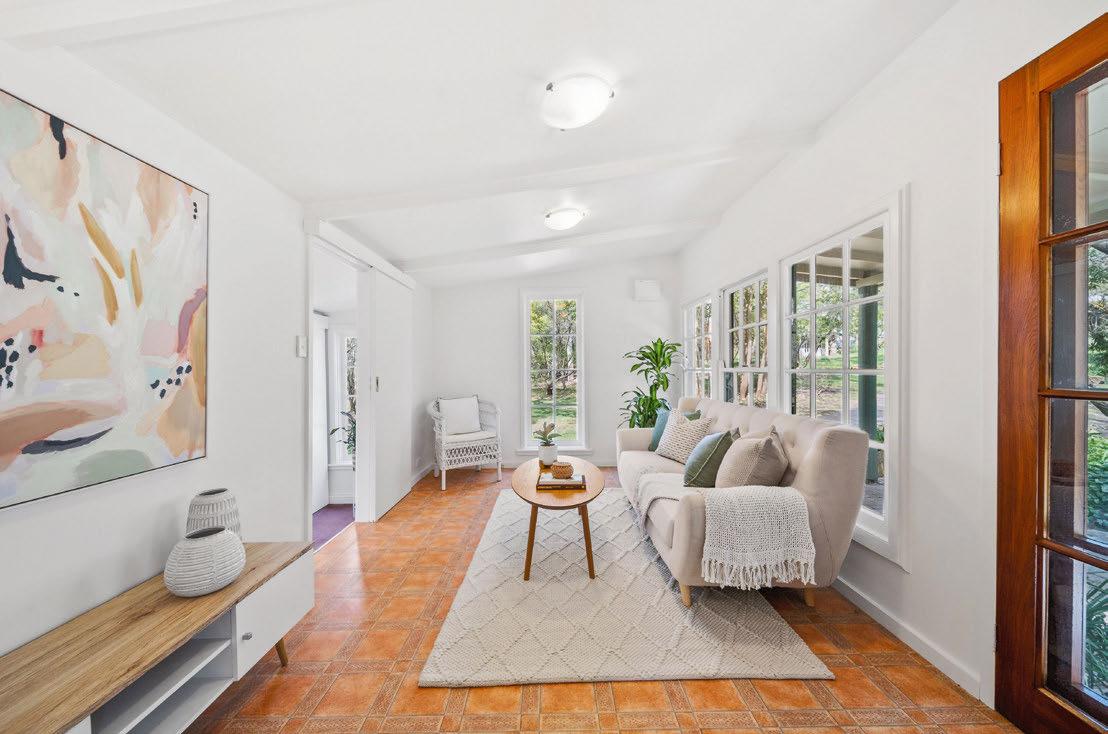
This 7.994ha (approx. 20 acres) property in Carwoola, NSW, offers a luxurious rural lifestyle just 30 minutes from Canberra. "Clover Hill" offers flexible living arrangements: 6-bedroom main residence or a 4-bedroom main home with separate 2bedroom studio with an additional self-contained 2-bedroom cottage. The estate boasts picturesque gardens, a full-sized tennis court, solar energy system, and multiple water sources. With its secure auto gates, tree-lined driveway, and versatile spaces, the property combines privacy and modern comforts while presenting potential opportunities as an events venue. Additional amenities include various sheds, carports, a machinery/work shed, vegetable gardens, and fully fenced paddocks, making it an ideal haven for those seeking a blend of country living and urban convenience.
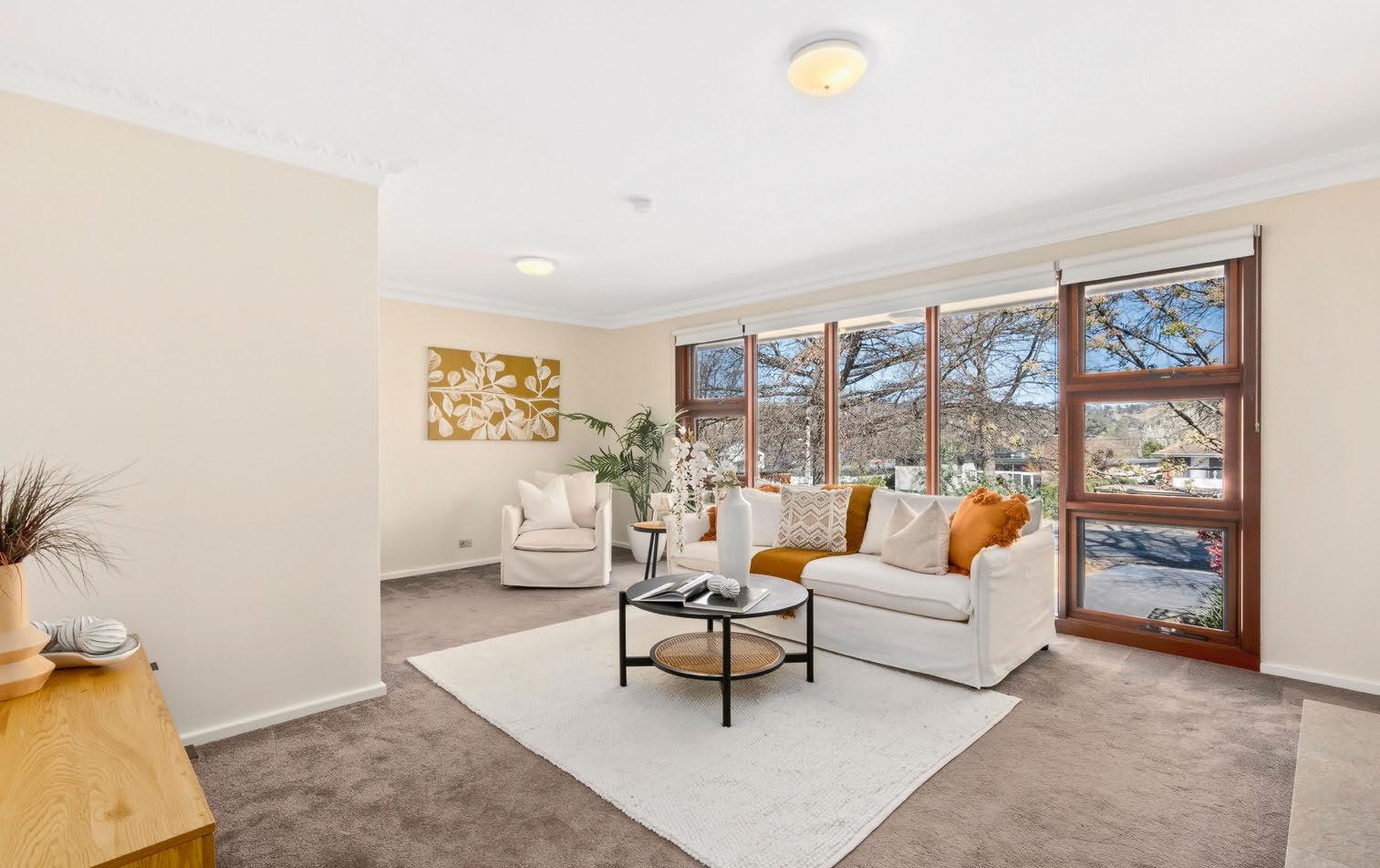
A perfect lifestyle property to treasure
Prestigious 4-bedroom family home in Canberra's Inner South on 726.8 sqm block. Features circular driveway, stonework, spacious rooms, and Italianmade kitchen. Recent upgrades include double glazing and insulation for energy efficiency. Lowmaintenance property with garden, deck, and BBQ area in excellent school zone.
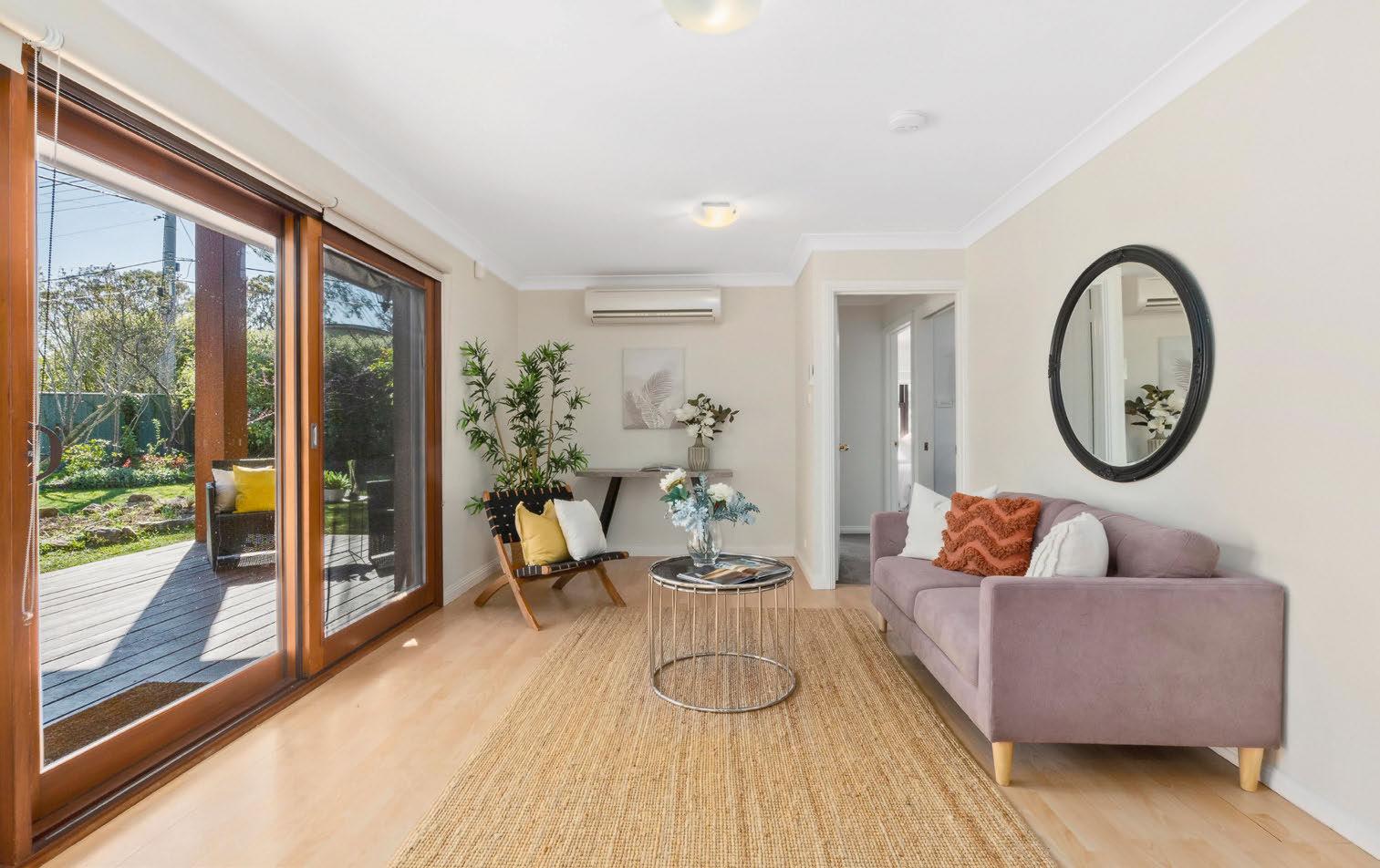
• Timber deck and BBQ area
• Low-maintenance, enclosed back garden with full irrigation system
• Double glazed windows plus ceiling and wall insulation throughout
• Adjacent Griffith Woodland Park
5 October
Saturday 5 October
Saturday 5 October
Saturday 5 October
Saturday 5 October
Saturday 5 October
Saturday 5 October
Saturday 5 October
9.30am - 10.00am
9.30am - 10.00am
9.30am - 10.00am
9.30am - 10.00am
9.45am - 10.30am
10.00am - 10.30am
10.00am - 10.30am 10.00am - 10.45am
10.30am - 11.00am
10.30am - 11.00am
10.45am - 11.15am
10.50am - 11.20am
11.00am - 11.30am
11.00am - 11.45am
11.15am - 11.45am
11.30am - 12.00pm
11.30am - 12.00pm
11.45am - 12.15pm
11.45am - 12.15pm 11.45am - 12.15pm
12.15pm - 12.45pm
12.30pm - 1.00pm
12.30pm - 1.15pm
12.40pm - 1.10pm
12.45pm - 1.15pm
12.45pm - 1.30pm
1.15pm - 1.45pm 1.30pm - 2.00pm 1.30pm - 2.00pm 1.30pm - 2.00pm
2.00pm - 2.40pm
2.15pm - 2.45pm 2.20pm - 2.50pm 2.30pm - 3.00pm 3.00pm - 3.45pm

Chris Hetherington
Steve Whitelock
Aaron Papahatzis
Chloe Lindbeck
Andrew White
Dominic Johns
Alexander Smout
Amr Bakry
Aaron Papahatzis
Lauren McDonald
Bree Currall
Alexander Smout
Bree Currall
Ryan Broadhurst
Aaron Papahatzis
Bree Currall
Andrew White
Alexander Smout
Aaron Papahatzis
Aaron Papahatzis
Aaron Papahatzis
Aaron Papahatzis
Ryan Broadhurst
Alexander Smout
Aaron Papahatzis
Steve Whitelock
Aaron Papahatzis
Aaron Papahatzis
Aaron Papahatzis
Alexander Smout
Ryan Broadhurst
Dominic Johns
Ahmad Souweid
Aaron Papahatzis
Ryan Broadhurst
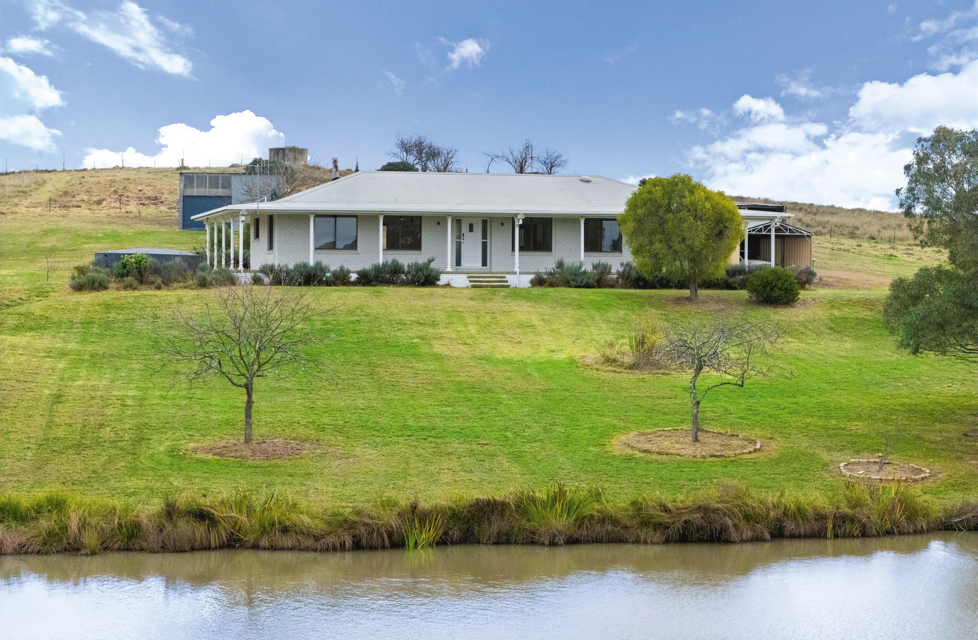
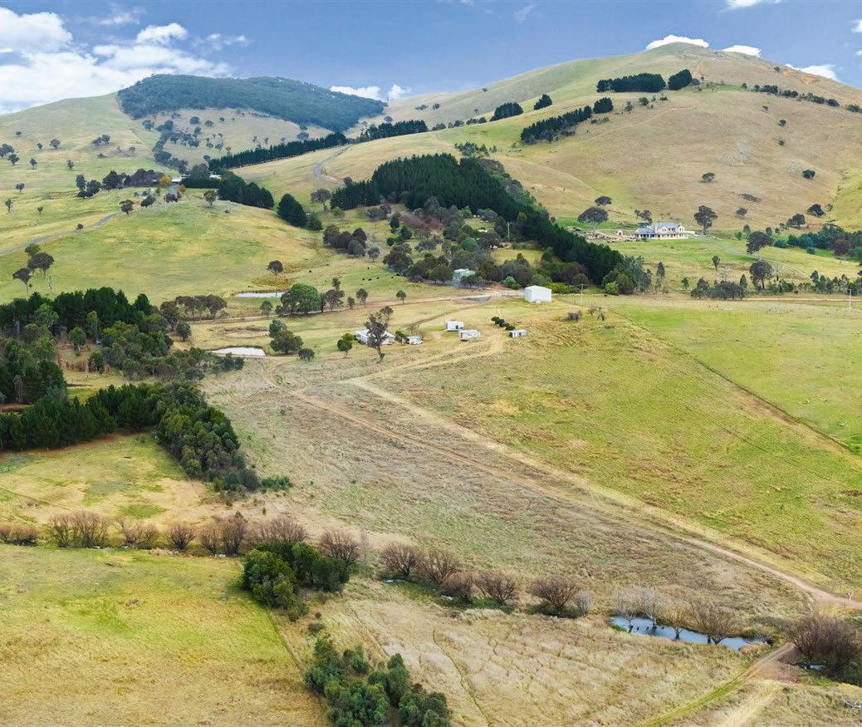
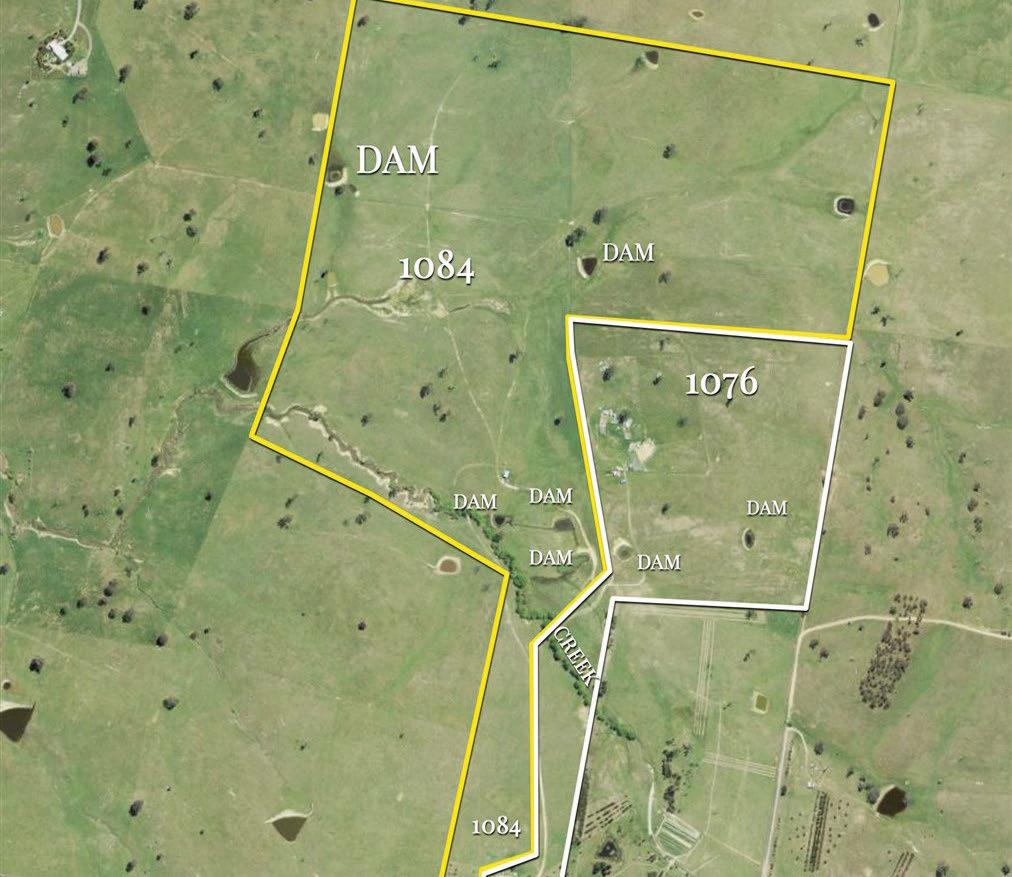
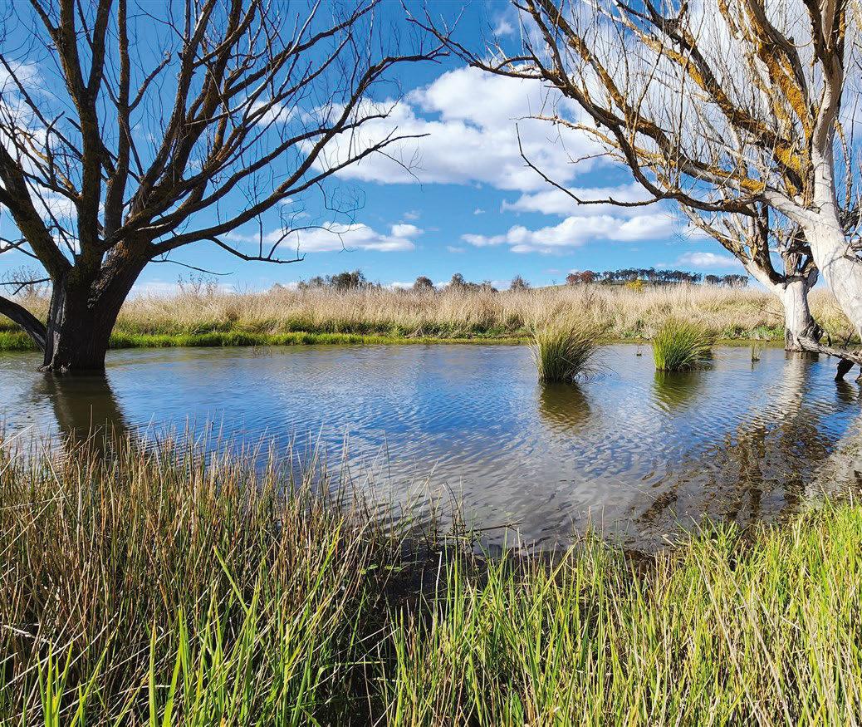
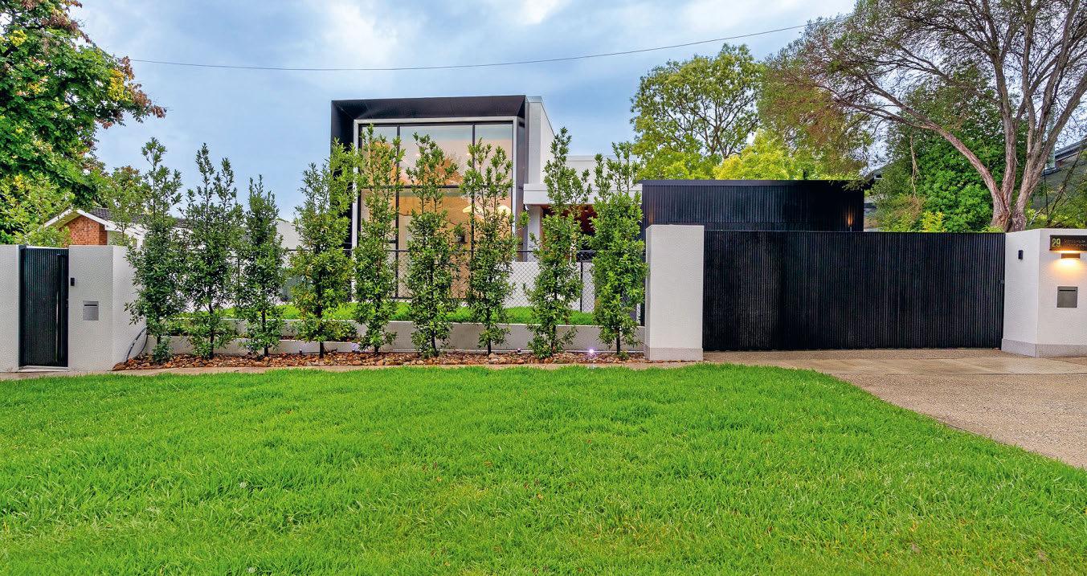
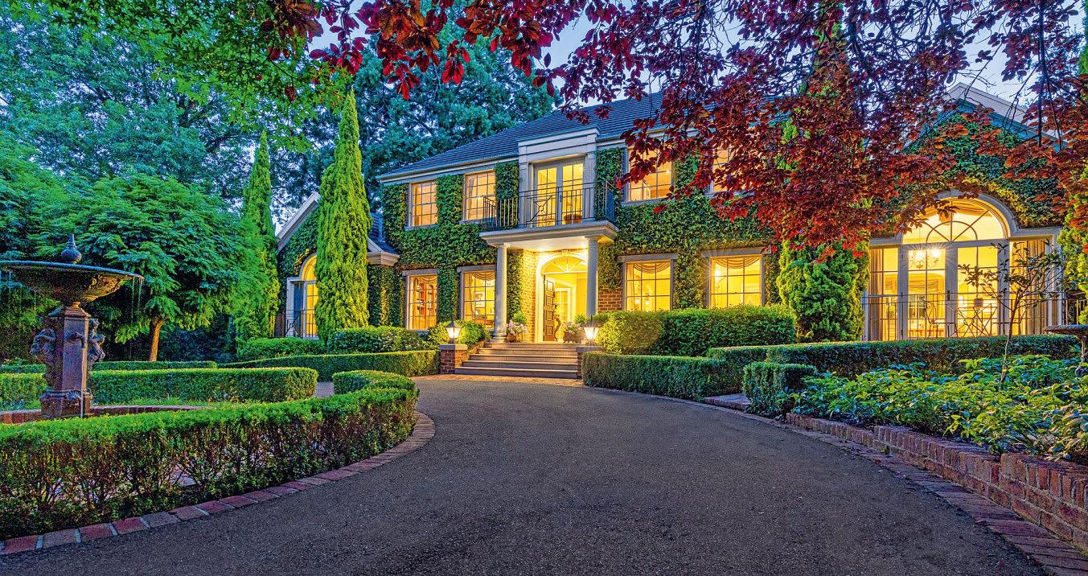
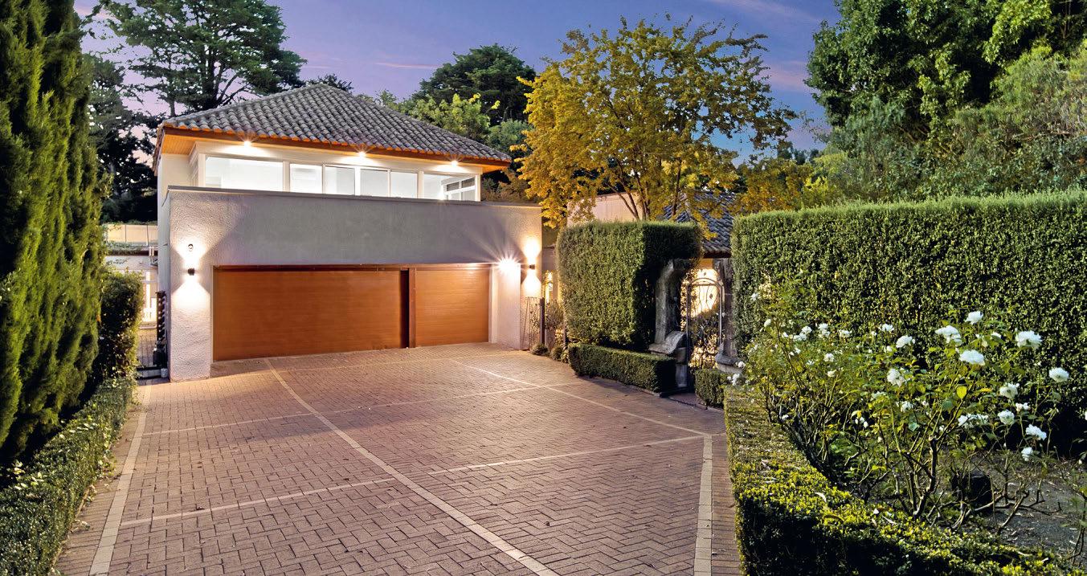
‘Scandic House’:Scandinavian Style in Resort-Style Living
‘Scandic House’ stands as atestament to the elegance &simplicity of Scandinavian design,seamlesslyintegrated into aluxurious resortstyle residence. This brand-new home, spanningapproximately405m2 inter nal plusattic, mezzanine, storage&three car spaces,offers an unparalleled livingexperience, whereminimalist design principles meet grandeur& luxury.The integration of indoor &outdoor livingareas is seamless, highlighted by an indoor concrete infinity pool&coldplunge, with 25mm heat strengthened trafficableglass ceilings, complete with aTVentertainment unit, inviting relaxation &entertainment in asetting that balances minimalist design with natural beauty.The outdoorarea, features a3mlongash-freeplumbed-ingas fireplace, custommade weatherproofBBQ,& acaptivating 20m long “mout style” fish pond with lush plantings& koifish.EER 6.1
29 Carstensz Street
Inspect: Saturday11.30-12.15pmorByappointment
Auction: 12.30pmSaturday 26th October 2024
Details: Bill Lyristakis 0418626593
Waterford-ASignificant Landmark Residence nestledin1,861m2 of lush gardens
In asuper prime dress circle location and nestled within 1,861m2 of splendidlylushmanicuredgardens,“Waterford” offerstimelesselegance, opulence and consummate livinginathoroughly gorgeousresidence of approx 500m2 total area. Grand familyroomwith vaulted ceilingsand French doors,all roomshavesublimegarden outlook.Gorgeousformal study overlooking fountain &garden. Sumptuousground level master suite with large marble bathroomand dressing room.Upper level features three large secondarybedrooms with mainmarble bathroomand TV room with Juliet balcony.One of Canberra’sfinesthomes.EER 3
14 tennysonCrescent
Inspect: Saturday12.30-1.15pmorByAppointment
Expression of Interest: Date to Be Confirmed
Details: Bill Lyristakis 0418626593
Discreetly hidden behind aprivate manicuredhedgerow is thisvery large contemporary architecturally-designed home of approx.633m2 area nestled within alushestablished mature holding of some 2,267m2.
Full-height picture windows capturedappled autumn lightand provide tranquil verdant backdrops to all rooms. Delicate Japanese maples, azaleas,cycads,winding pebble-framed stepping stone pathwaysand water basins combine to create multiple layers interspersed with three terraces foroutdoor entertaining.The segregated master suite offers an expansivelight and brightensuite and enormous walk-through wardrobe and direct access to the gleaming indoor heated lap pool. Acharming self-contained studio within the gardens and separate to the mainresidence is ideal fora home office, teenage retreat, guest accommodation or foranAuPair.EER 5.0
9Dampier Crescent
Inspect: Saturday1.30-2.15pmorByAppointment
Price: $5,300,000
Details: Bill Lyristakis 0418626593

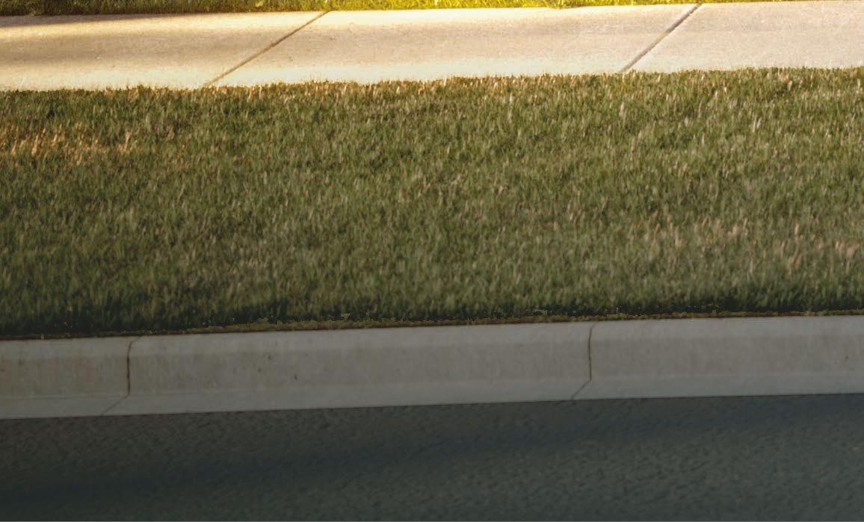
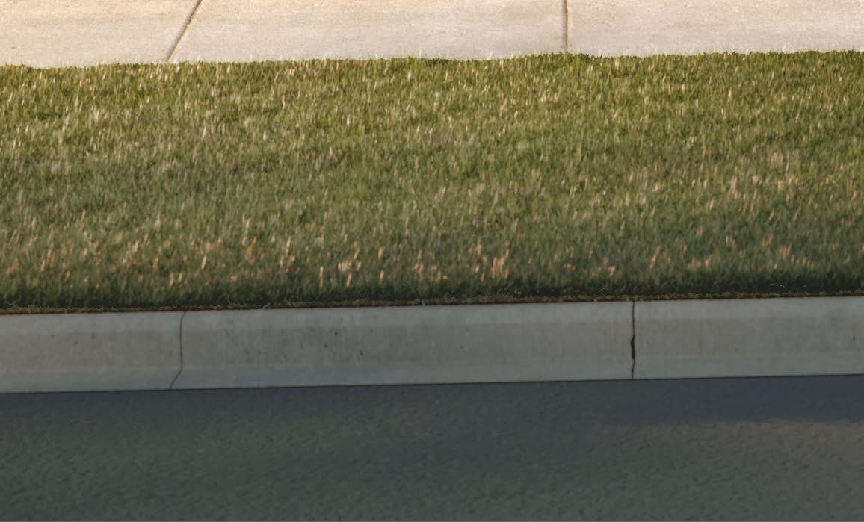
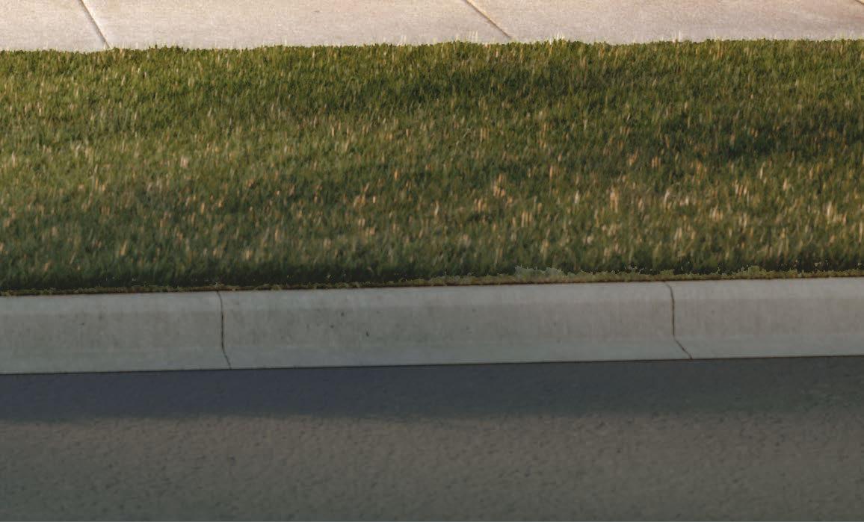
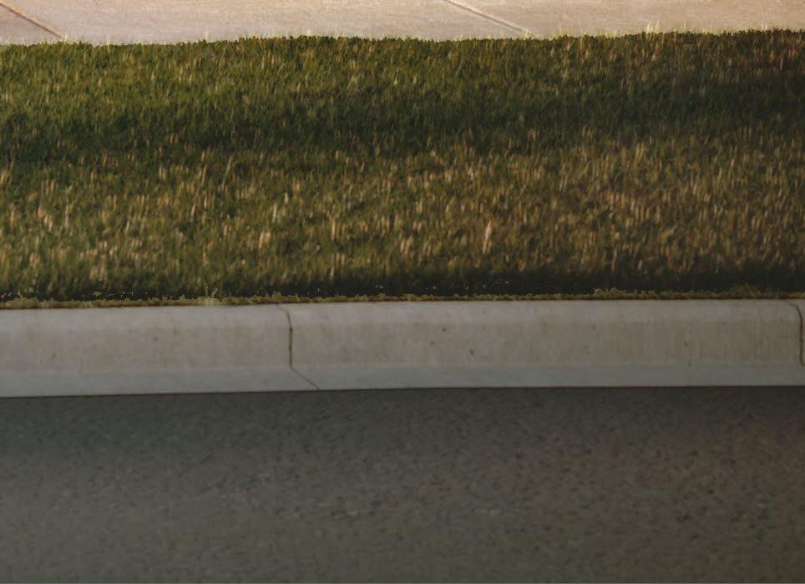
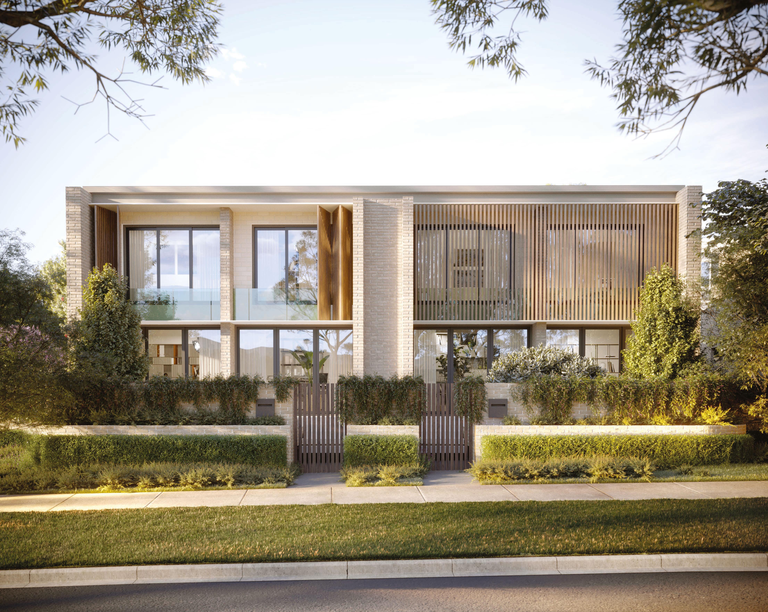

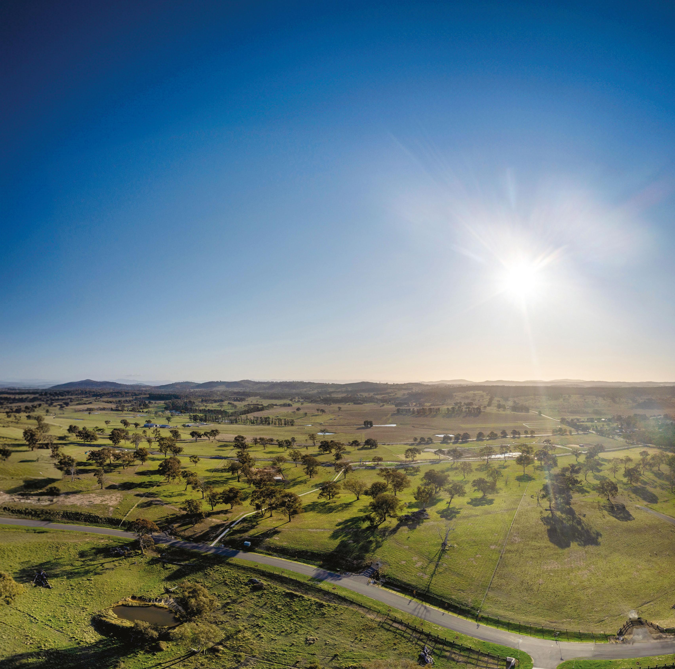
















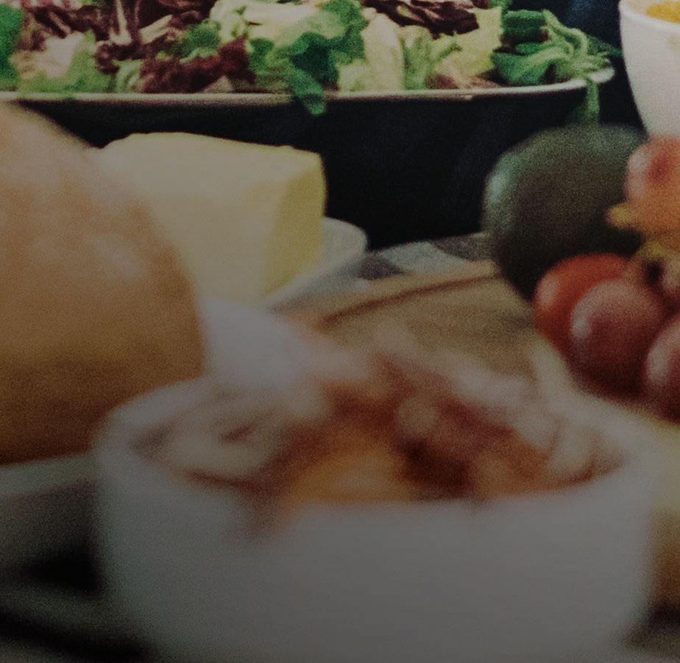



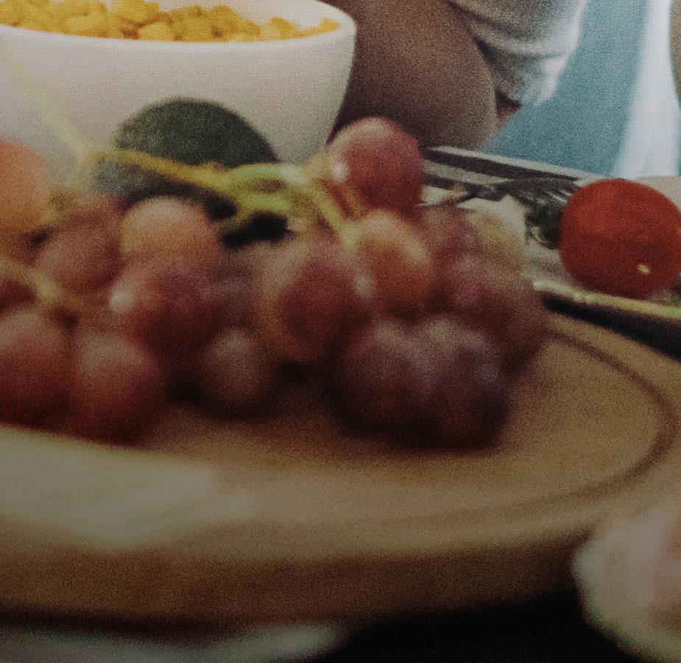





Wellsvale sits right in the heart of Googong West, and will be a place that welcomes you warmly with its feeling of space, convenience, and community.


Wellsvale includes lots from 337m2 to 777m2 (average 443m2) with a number of at lots all in close proximity to Nangi Pimble nature reserve and some elevated lots with views to the Molonglo Ranges. All lots are close to Googong Common, and the future Googong West Village Centre. Lots are priced from $399,000–$599,000 (average $451,000).
Contact our sales team on 1300 446 646 or visit the Googong Sales Centre at 5 Glenrock Drive Googong. Open 7 days, 10am–4pm and till 5pm, Saturday to Wednesday. For more information visit googong.net.


Words by Jil Hogan
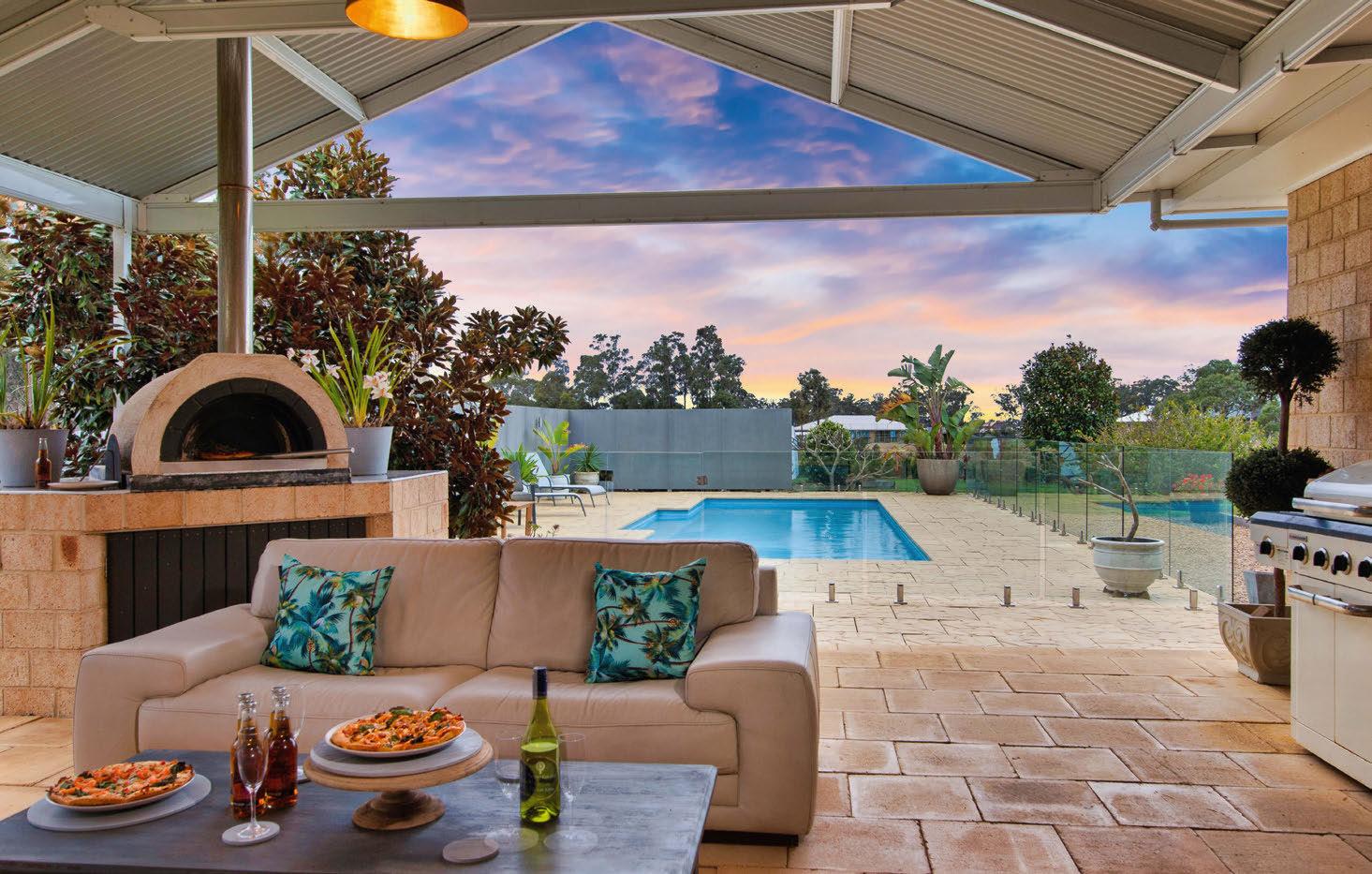
Surf Beach
1 Silverdell Place
$1.699 million
4 2 2
Private sale
Agent: Elders Real Estate Batemans Bay, Rebecca Shepheard 0413 580 309
Want coast-meets-country? Sitting on a large block, this Federation-style home blends charming features with modern comforts, from polished timber floors to leadlight windows. Step through French doors to the covered outdoor area with a pizza oven alongside the sparkling pool. It comes with ocean views, and the beach is a five-minute drive away.
Scan any address with the Allhomes app to view listing
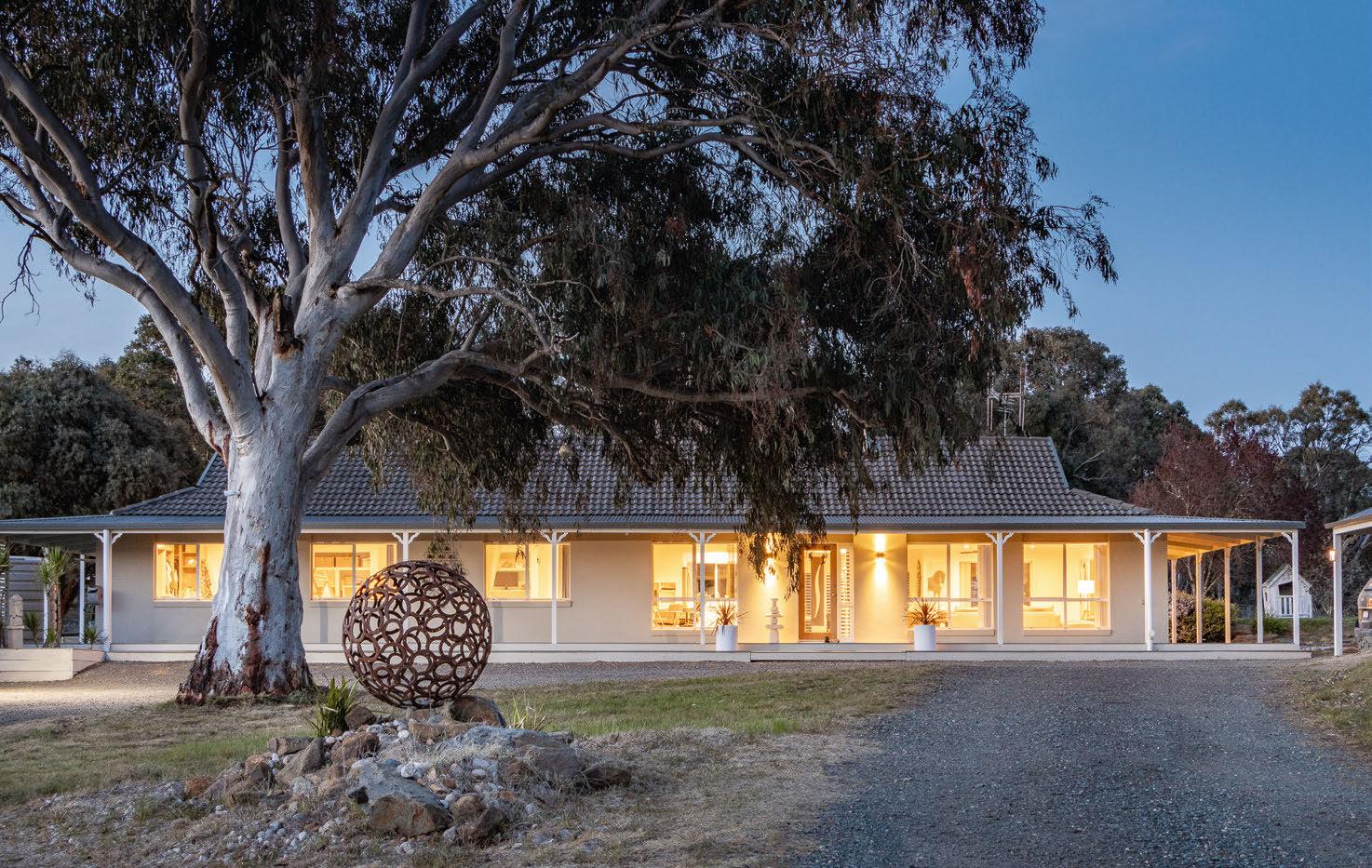
Gundaroo
4344 Gundaroo Road
$2.1 million-$2.25 million 4 2 3
Private sale
Agent: Blackshaw Manuka, Campbell Jones 0427 401 109
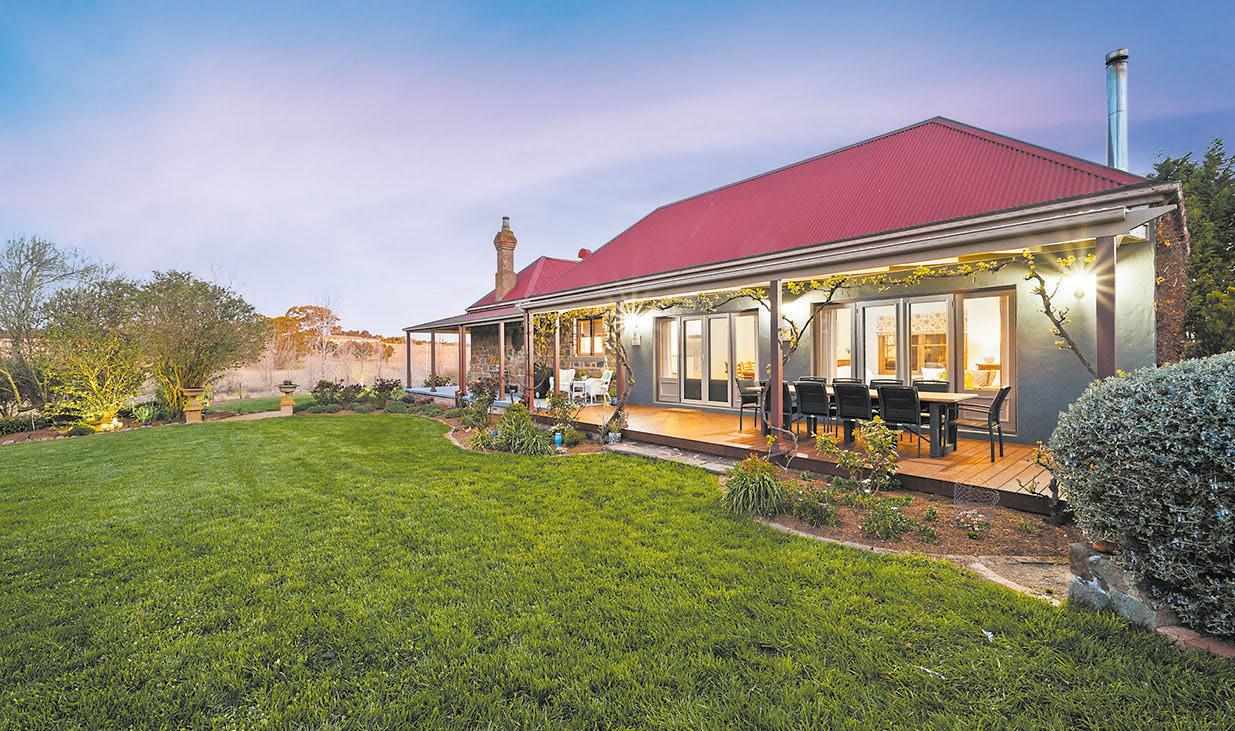
A magical rural sanctuary unites rich heritage and modern style
If you want to escape Canberra but still need to be nearby, this Gundaroo home is less than 45 minutes from Civic. There’s a stunning modern kitchen, wraparound verandah, playground, equestrian facilities, established gardens and ample space for cars. It’s all wrapped up in sweeping valley and mountain views.
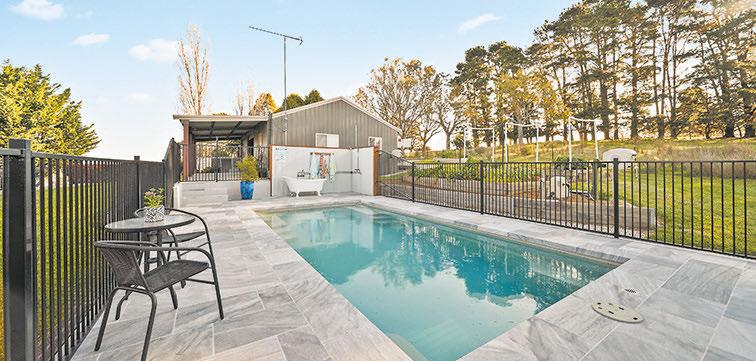
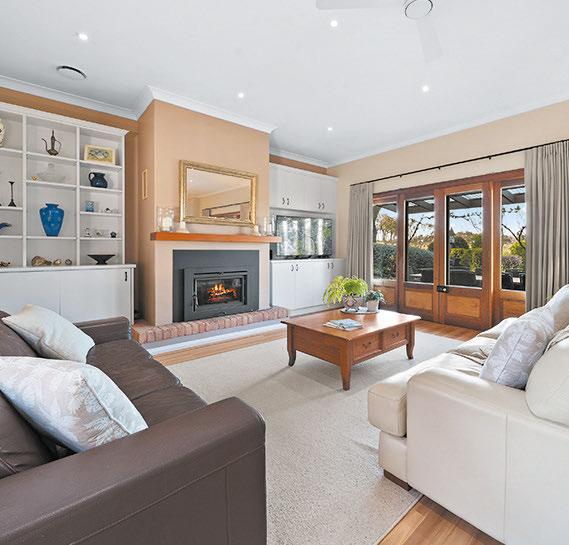
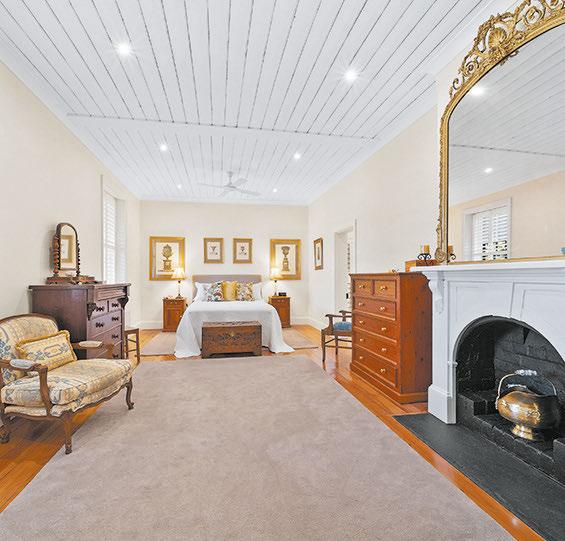
Offering the perfect blend of storied heritage and contemporary sophistication on just over 124 acres* of sweeping meadows, this heavenly haven of secluded comfort offers an enchanting life on the land that you’ve always dreamt of. Built in the 1850s, the graceful, bluestone homestead has been totally and impeccably updated and transformed with premium fittings, stylish furnishings and first-rate appliances and is nestled amongst glorious, park-like gardens and a rich and expansive sweep of beautiful Southern Tablelands countryside. Whether you’re seeking a lifestyle change on acreage, a luscious sanctuary to escape to on weekends or a genteel, soul-stirring life in the country for your family filled with warm memories, this gracious and sumptuous home awaits.
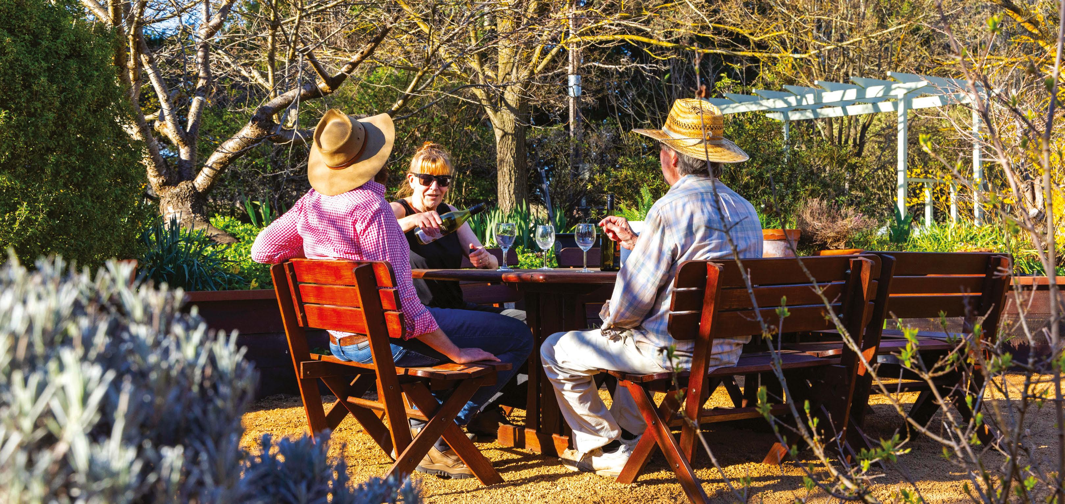
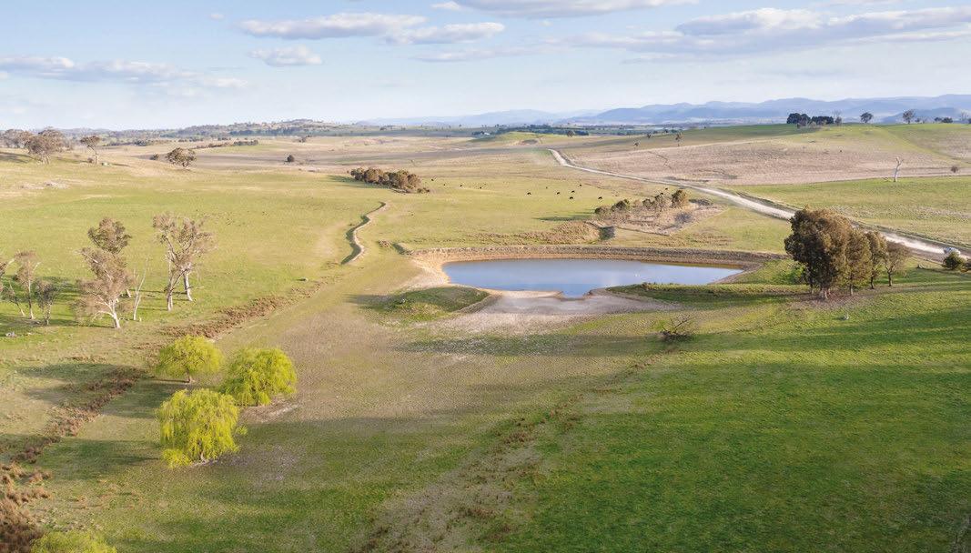
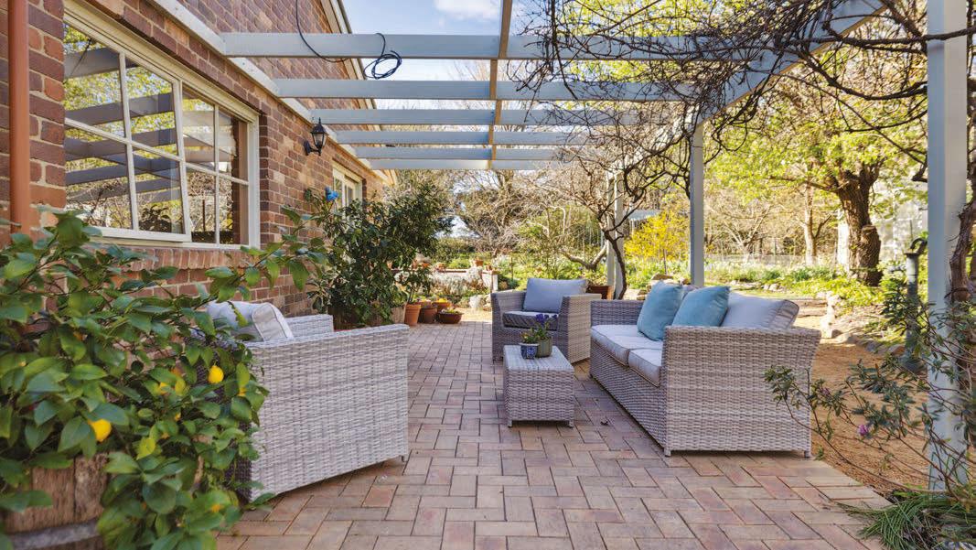
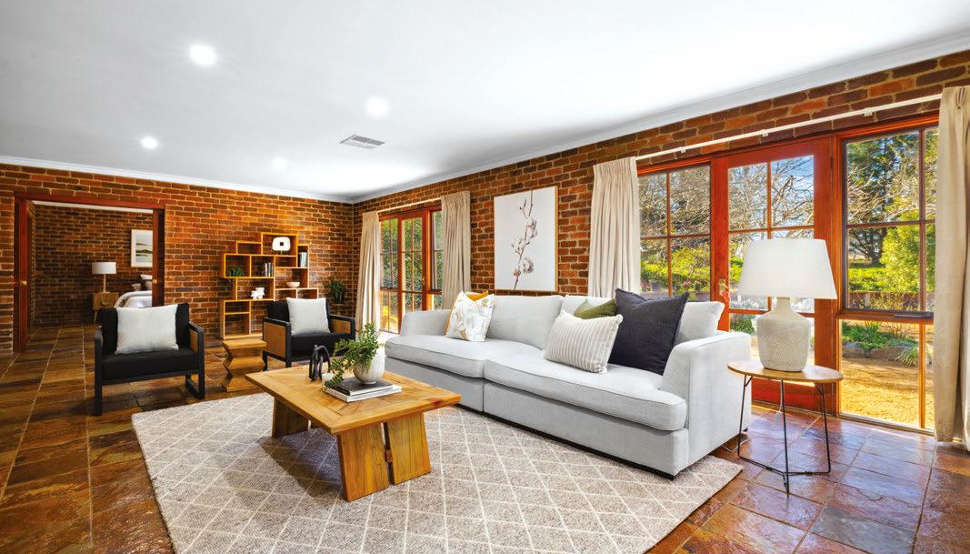
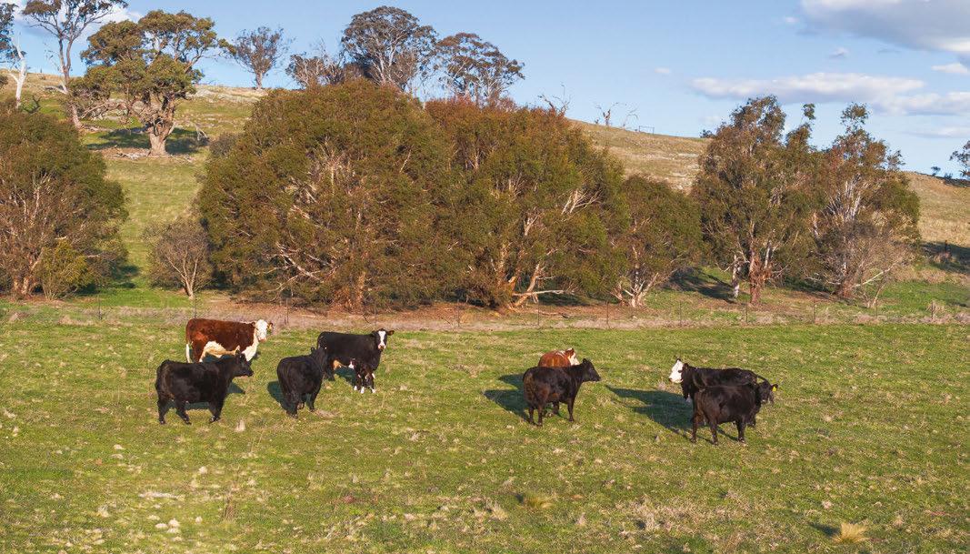
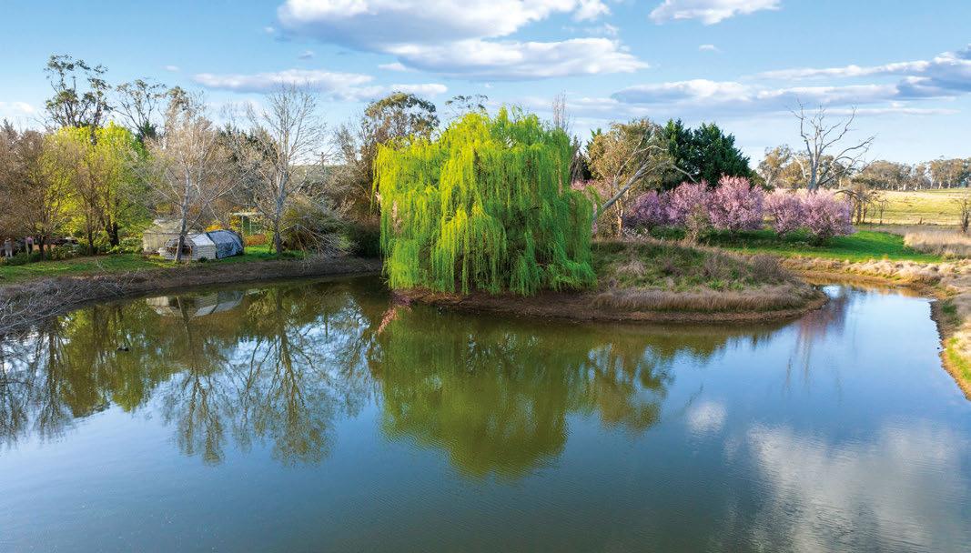
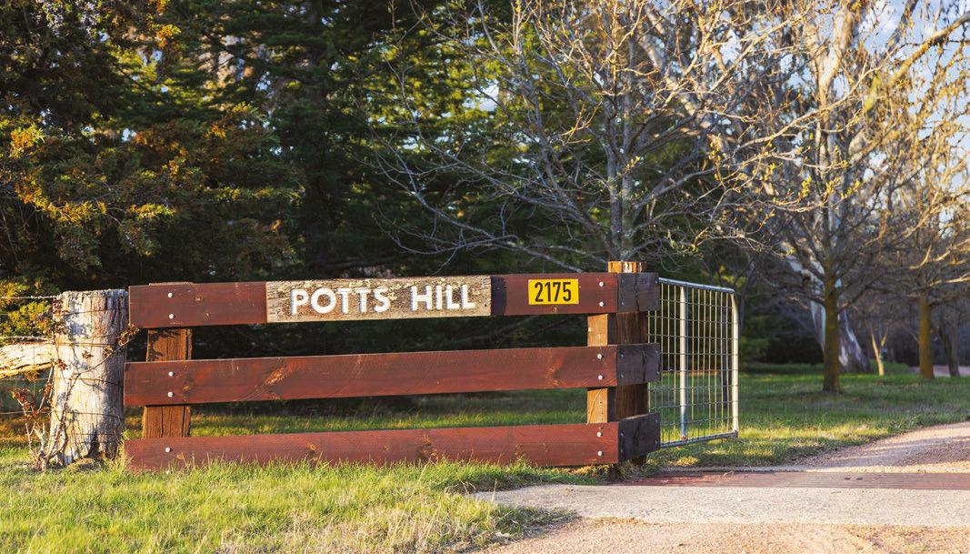
‘Potts Hill’, Canberra Cool Climate Wine Region, NSW
• 53.45ha* (132ac*) 8min* Murrumbateman Village, 35min* Canberra CBD, 4min* Gallagher Wines, 6min* Shaw Vineyard, 20min* Yass & 3hrs* Sydney CBD
• 3 bdm double brick country home, granny flat, studio / office, 10kW solar & 4 bay shed
• Secure water from Jeir Creek, 2 dams, solar bore for livestock / garden & tanks
• Private park land gardens with mature trees + multiple entertainment areas
• Fenced into 3 paddocks, neighbouring farms are 1,000ac*+ properties
• Cattle yards with loading ramp & all weather access via sought after Dog Trap Road
After 18 cherished years, health reasons & a move closer to family force a reluctant sale.
Auction
Thursday 24 October 2024 6pm
On-Site
View Saturday 5 October 1:30–2:30pm or by appointment
Connor Rorison 0473 333 707
Harrison Gibbons 0475 000 023
George Southwell 0429 838 345
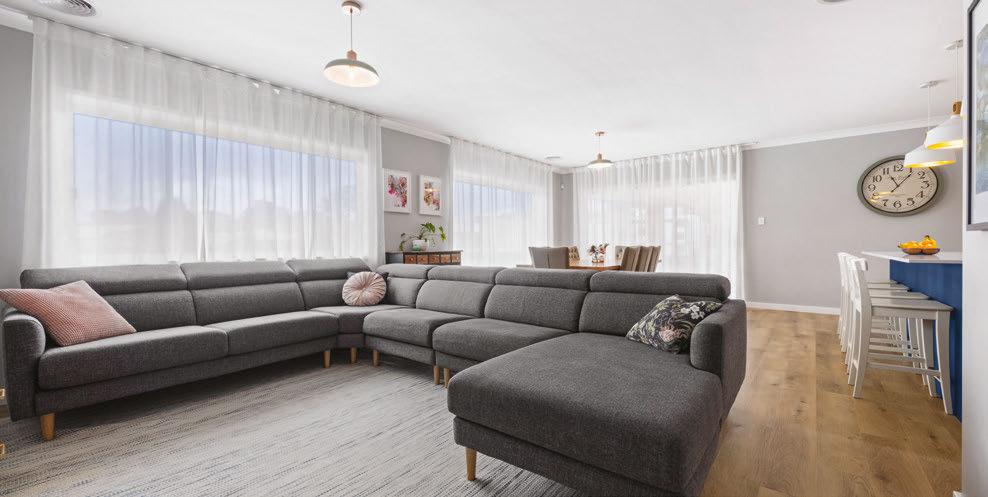
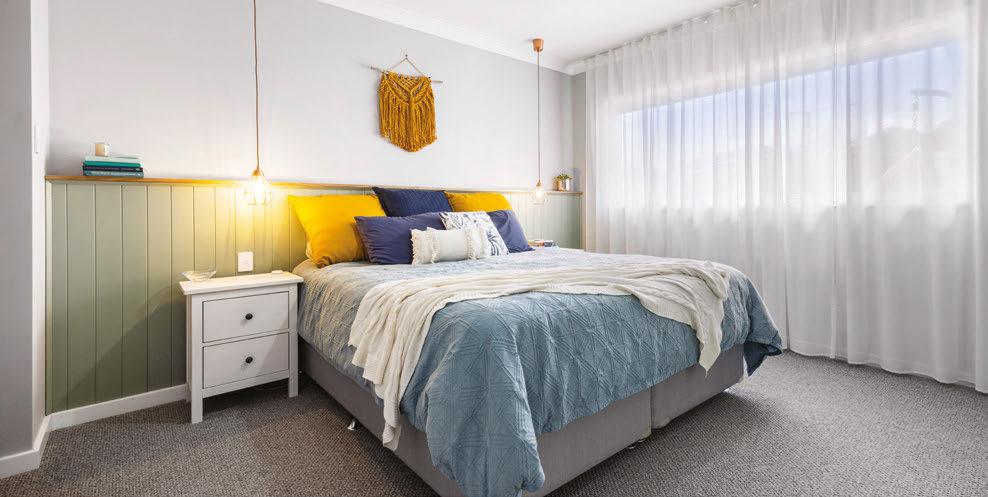
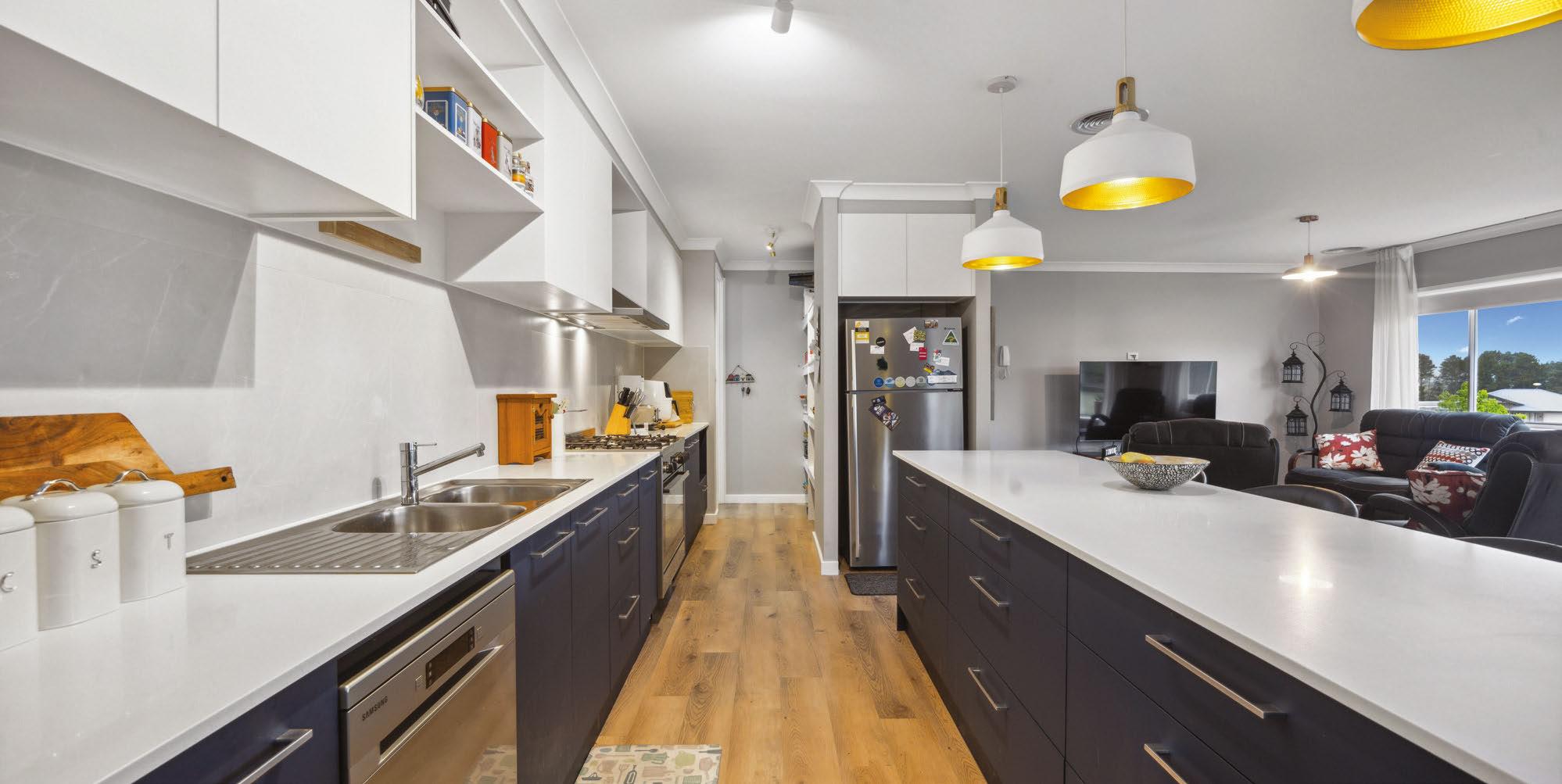
7 Green Avenue, Gunning, NSW
• New 2021 home featuring 5 bedrooms, 2 bathrooms, 2mins* Gunning, 25mins* Yass & 40mins* North Canberra
• Master bedroom features his-&-her robes & a luxurious ensuite with double shower heads
• Fully zoned ducted A/C + gourmet kitchen with a 5-burner gas cooktop, electric oven & large island bench
• Enjoy the expansive alfresco area with a deck & low-maintenance gardens with automated irrigation
• Opportunity to own the perfect balance of rural charm & contemporary living in a rapidly growing area!
raywhiteruralyasscanberra.com.au
Sun 3 Nov 11am
Sat 5 Oct
& Sat 12 Oct 10–10:30am
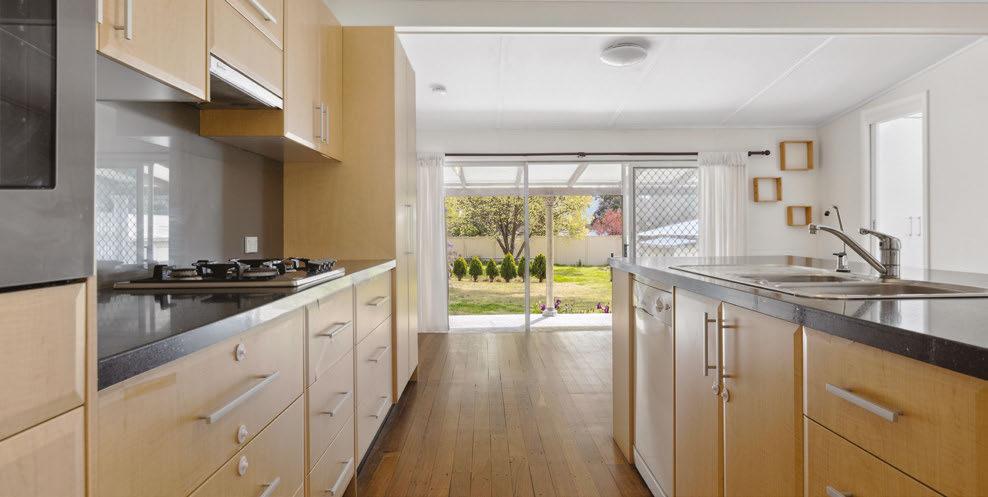
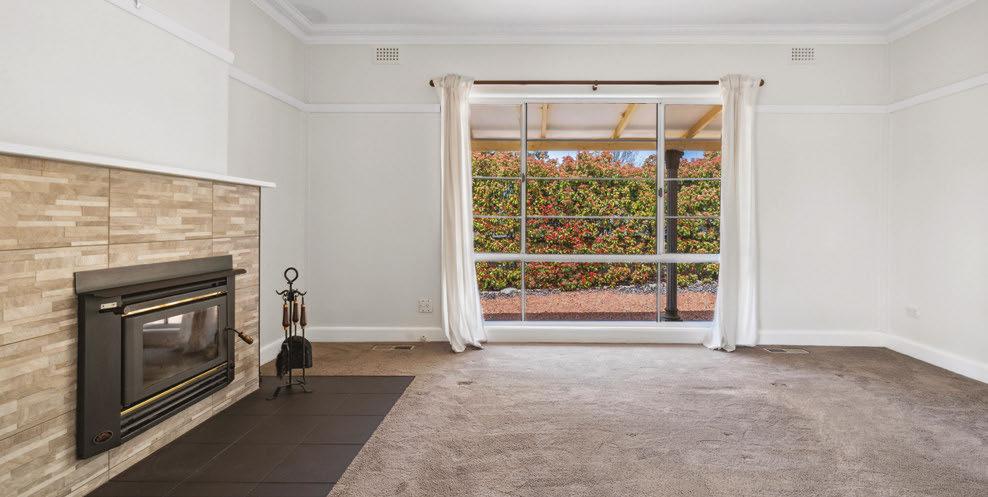
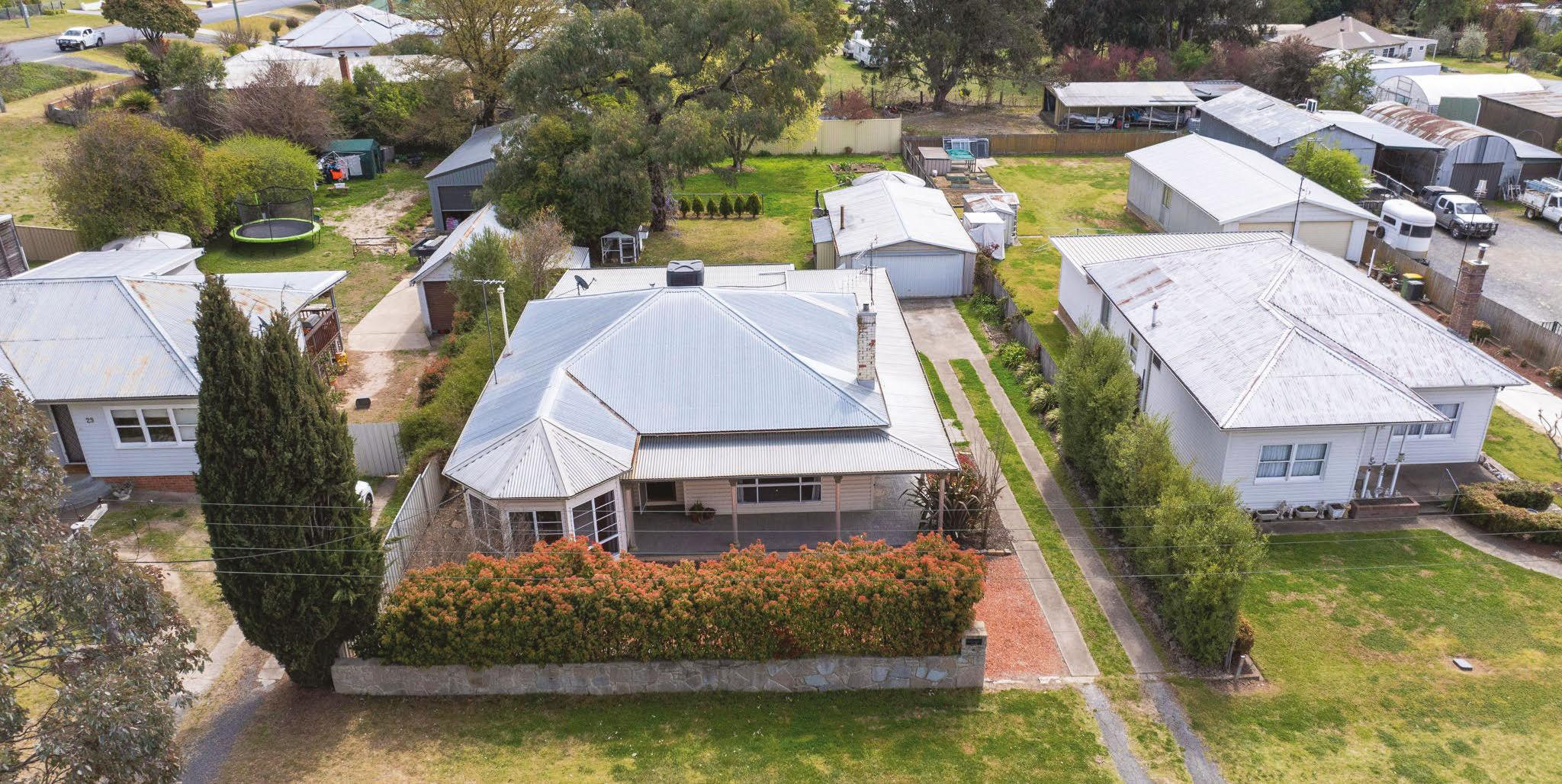
27 Petit Street, Yass, NSW
• 1,205m2* block 31* minutes to Canberra & conveniently located close to schools, parks & Woolworths
• 3 bedroom home with built-in robe in the main, formal living room + living area with a modern, renovated kitchen & north-facing alfresco deck with restored Metters Canberra stove, perfect for entertaining
• Extended garden with lemon tree, woodshed / storage & space for outdoor activities in large secure yard
• Ducted gas heating, evaporative cooling & a sun-catching veranda + double garage. Owners moved interstate
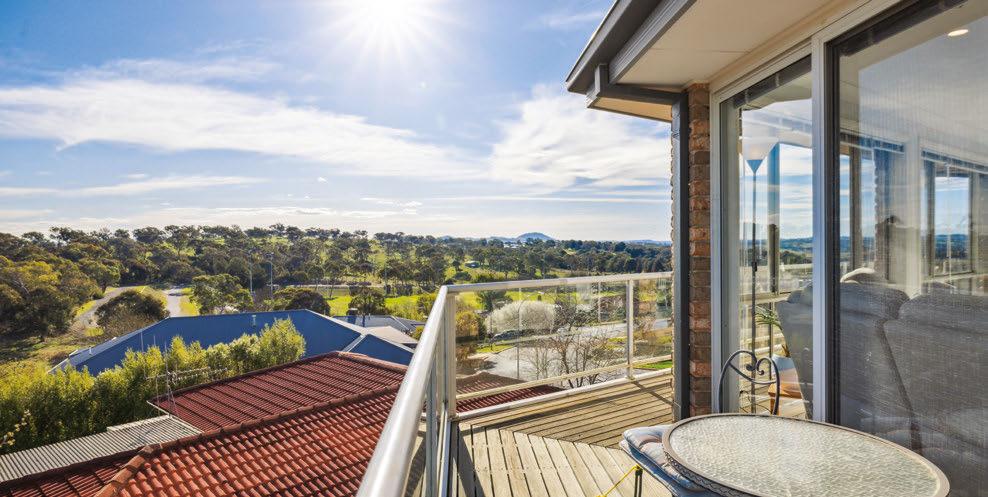
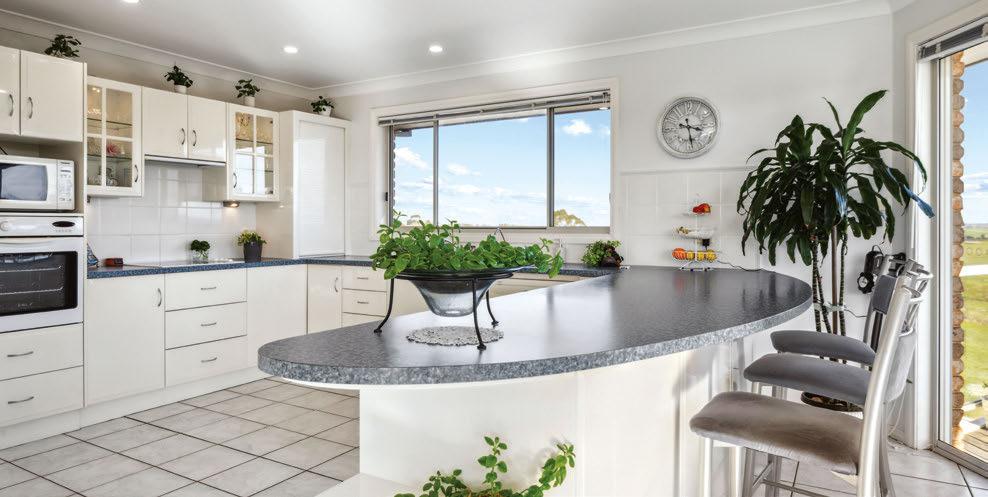
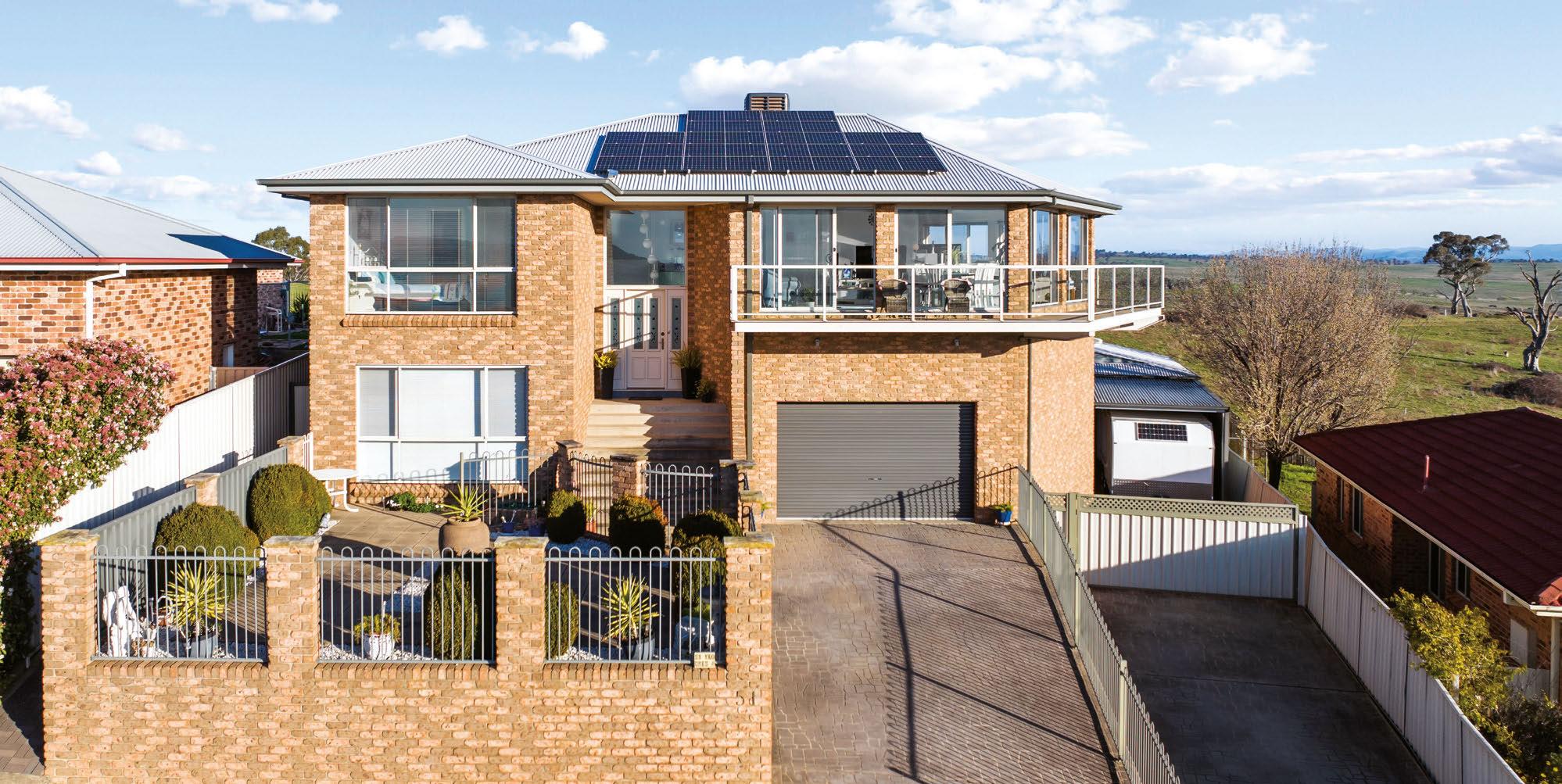
51 Yeo Crescent, Yass, NSW
• Elevated position offering sweeping Yass Valley views & backing onto farmland, only 3* minutes to Yass CBD, 50* minutes to Canberra & easy access to the Barton Highway — owners relocating for family
• Spacious 4 bedroom, 2 bathroom family home with built-in wardrobes, ducted gas heating & electric cooling
• Large 2 car garage, 6x6 carport, 6x8 shed with side access for extra storage + 16-panel solar system
• Lower-level entertainment space with spa bath, fully equipped bar & 2 expansive living areas
raywhiteruralyasscanberra.com.au
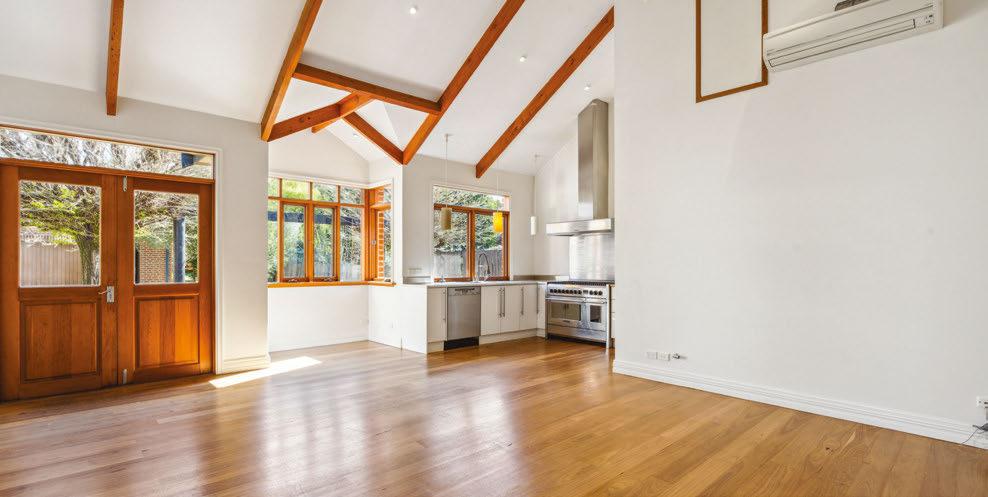
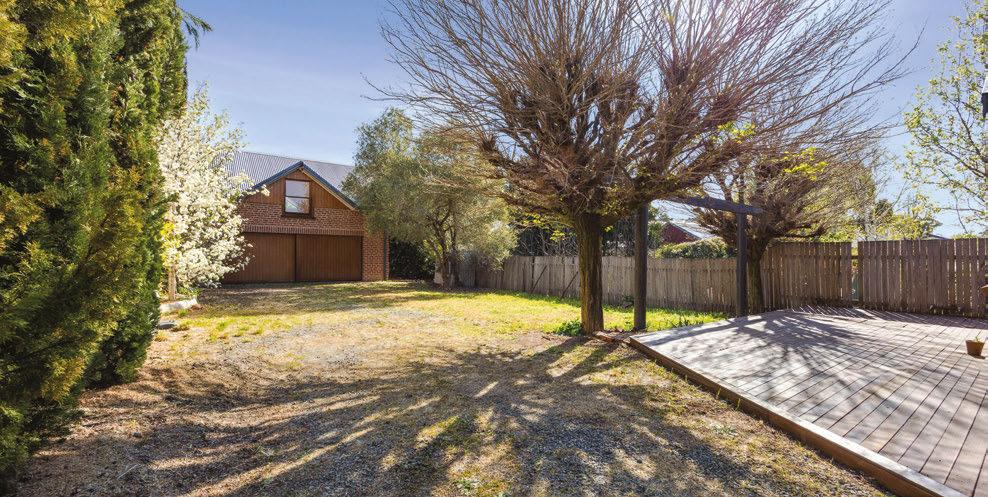
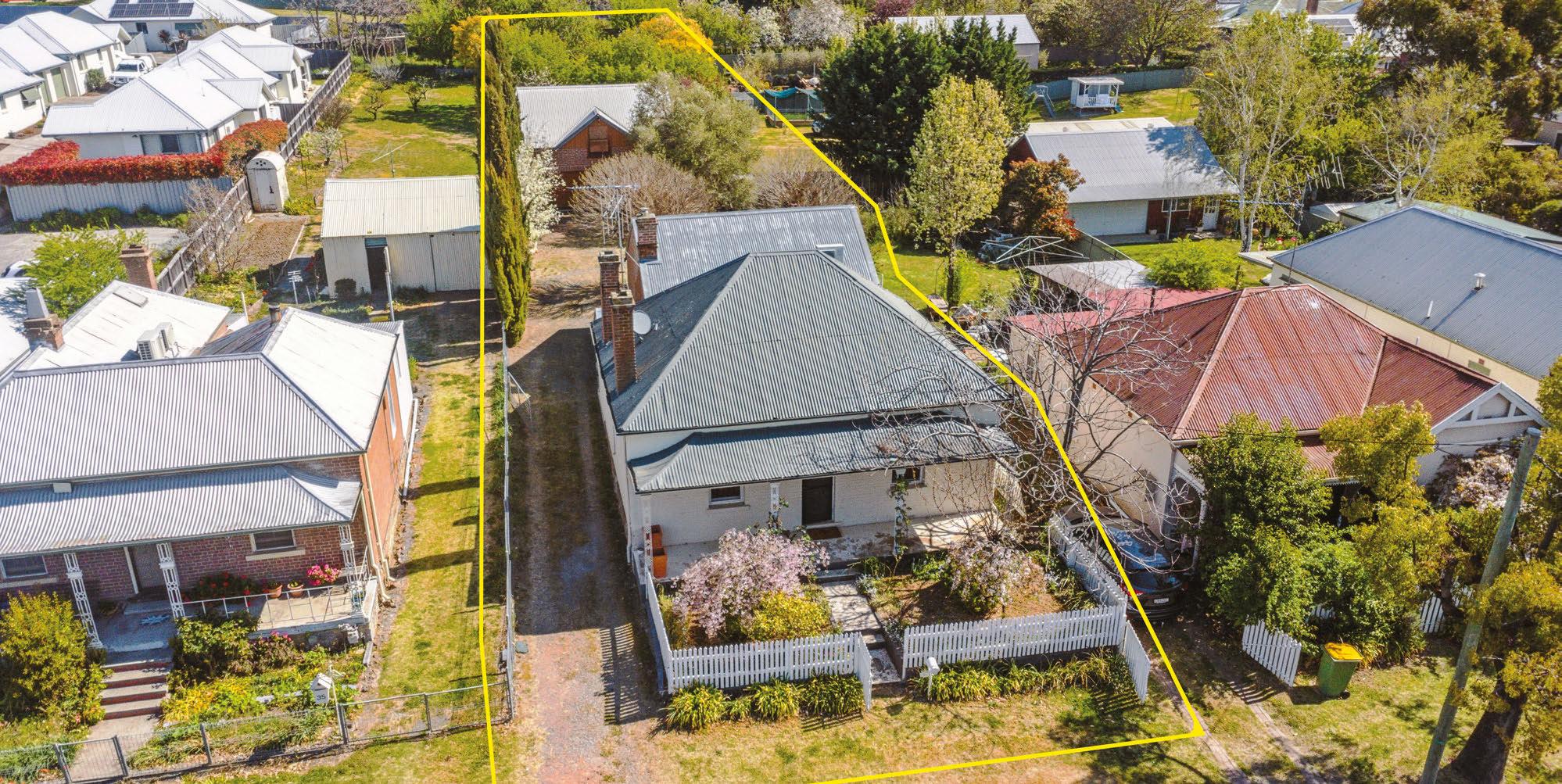
33 Dutton Street, Yass, NSW
• Set on 1,062m²* & just 2 minutes* from the Yass main street, this 5-bedroom home features a beautifully maintained garden, period details incl. timber floors, vaulted beam ceilings & living area with a fireplace
• The studio above the large double brick garage offers income potential or an additional living space
• Highlights incl. a fenced vegetable garden, fruit trees, chicken coop & timber-decked alfresco area
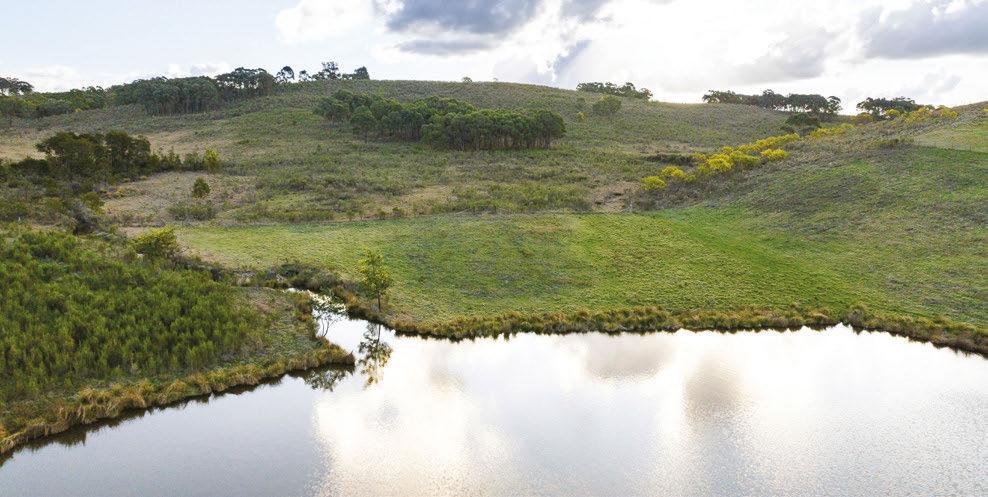
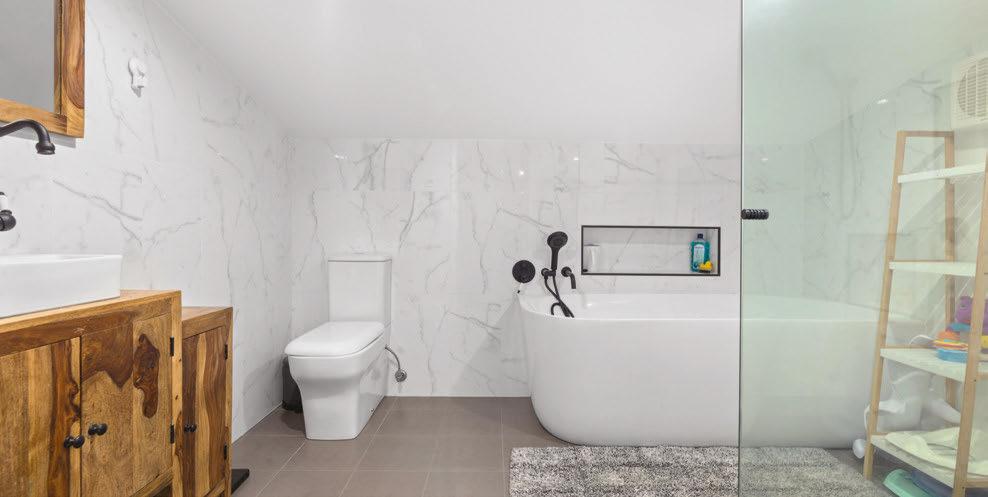

680 Flacknell Creek Road, Jerrawa, NSW
• 97.93ha* (242ac*) rural retreat with endless potential for expansion – selling to finalise a divorce settlement
• Stylish off-grid barndominium with 3 spacious bedrooms, 2 bathrooms, split system A/C, fireplace & 150,000L rainwater storage, only 25mins* from Yass, 50mins* from Goulburn & 45mins* from Canberra
• Fully fenced paddocks, 3 sizable dams, 6.5kW solar system & 10kVa diesel generator for seamless off-grid living
• Large shed, secure electric coded gate & a levelled building pad with stunning views, ready for your dream home
raywhiteruralyasscanberra.com.au
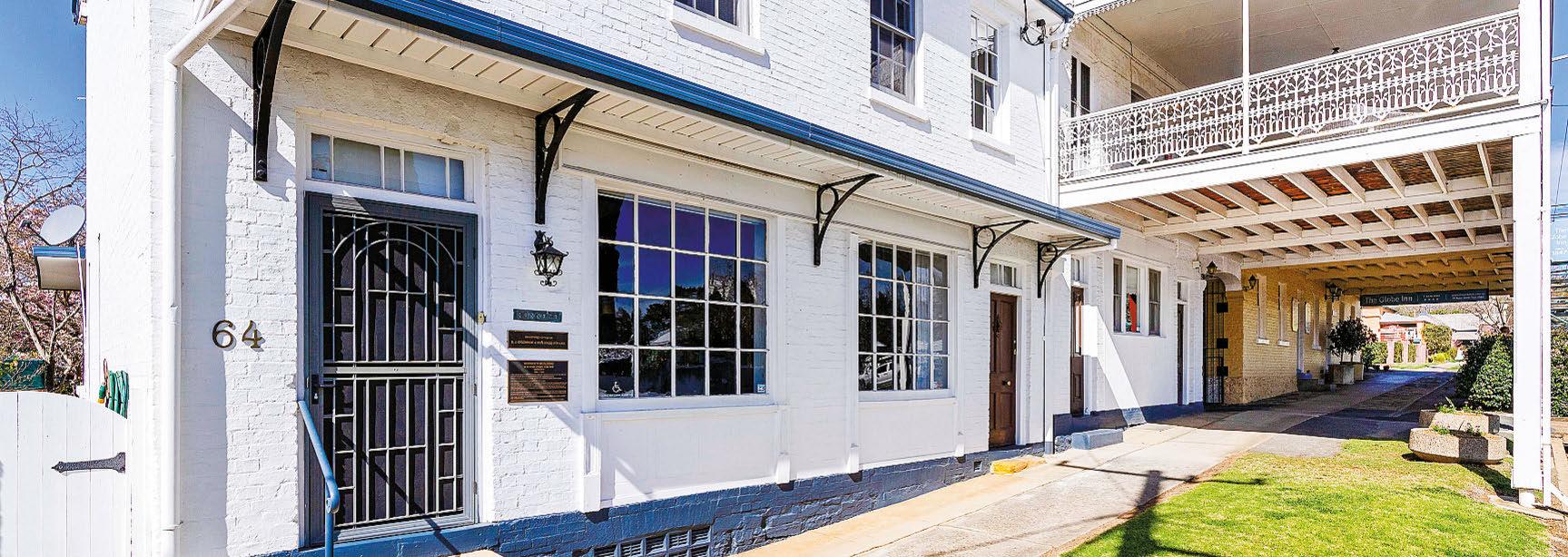
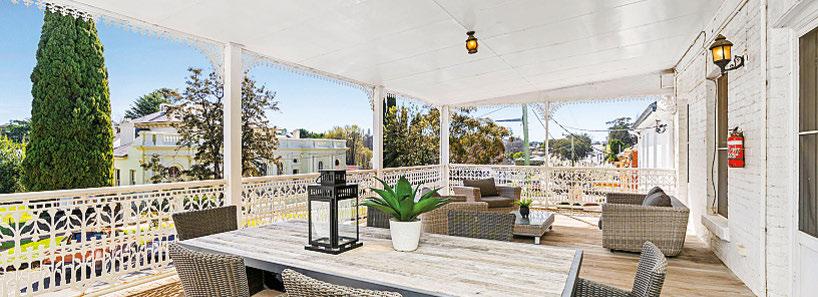
1,053sqm*
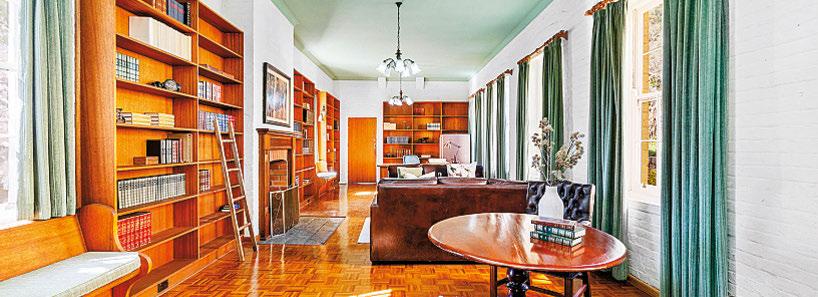
• LAWD is pleased to present Ronnoco, a landmark building located in the picturesque country town of Yass, in the New South Wales Southern Tablelands
• This beautiful heritage proper ty sits in a commanding position, currently used as a family home, this impressive building comprises 27 rooms spread over three levels
• The residence has been meticulously maintained, encapsulating much of the original character, while retaining the period features of the home
• Comprising six large bedrooms, four with built-in robes, three bathrooms, modern designer kitchen, formal dining & lounge room, office, storeroom, snug, breakfast room, wine cellar, bar & impressive library/office wing
• Original open fires, high ceilings, cellar, & hidden staircases add to the unique charm of this amazing proper ty
• This heritage proper ty is set within mature walled gardens, offering privacy, & seclusion, ideal for children & pets Off-street parking for four cars, & a double carpor t
• The proper ty entered onto the National Trust’s Register in 1977
• The proper ty offers the platform & zoning to fur ther develop as a single or multiple residence or conver t to a business operations or tourism destination
• Zoned - E1 - Local Centre, Ronnoco offers a rare & unique oppor tunity, with Development Approval for conversion into three terraces
• Located in the hear t of Yass in the Southern Tablelands region of New South Wales, 55km* from Canberra & 74km* from the regional city of Goulburn, Ronnoco is located close to the main street, opposite the historic Cour t House & Police Station
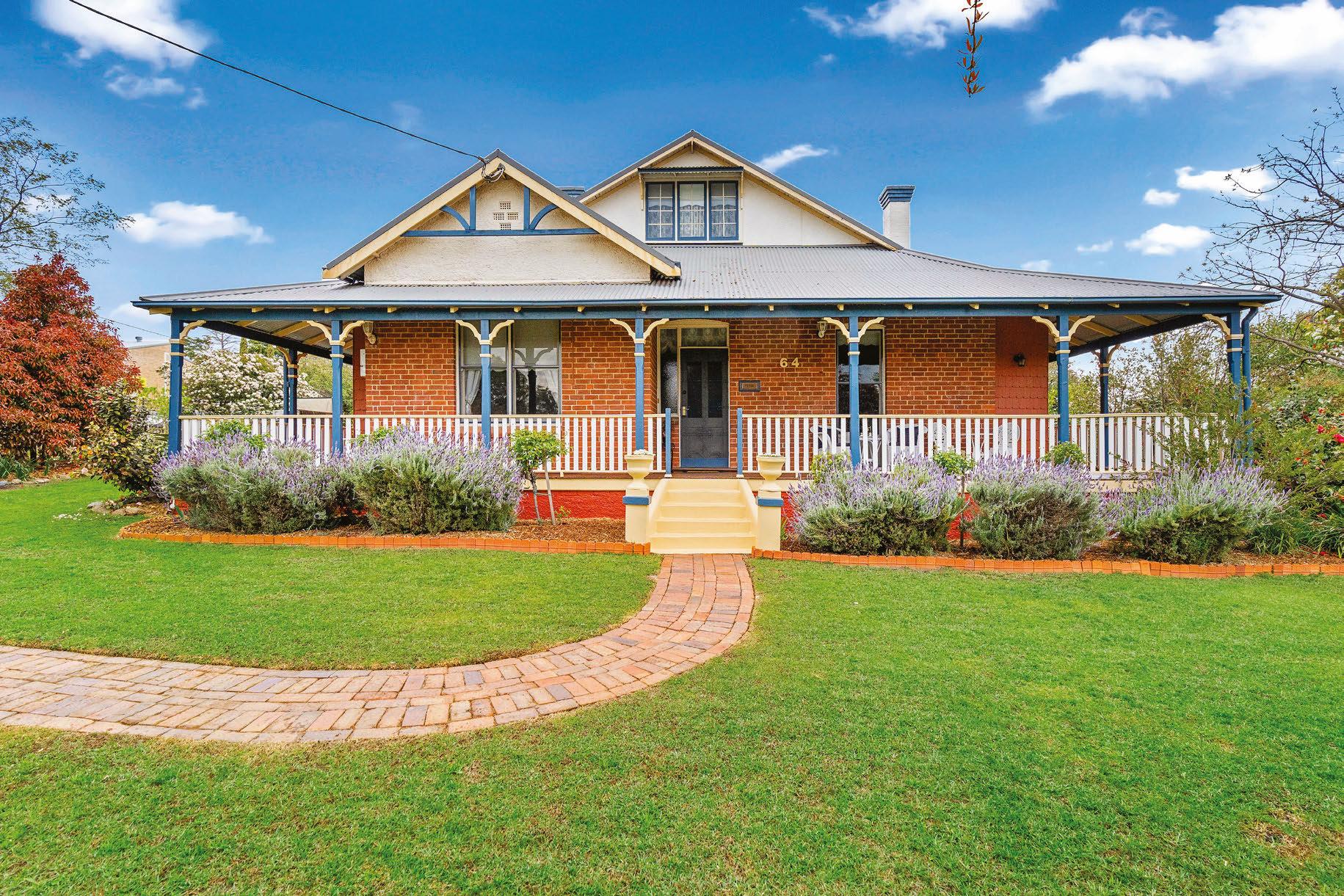
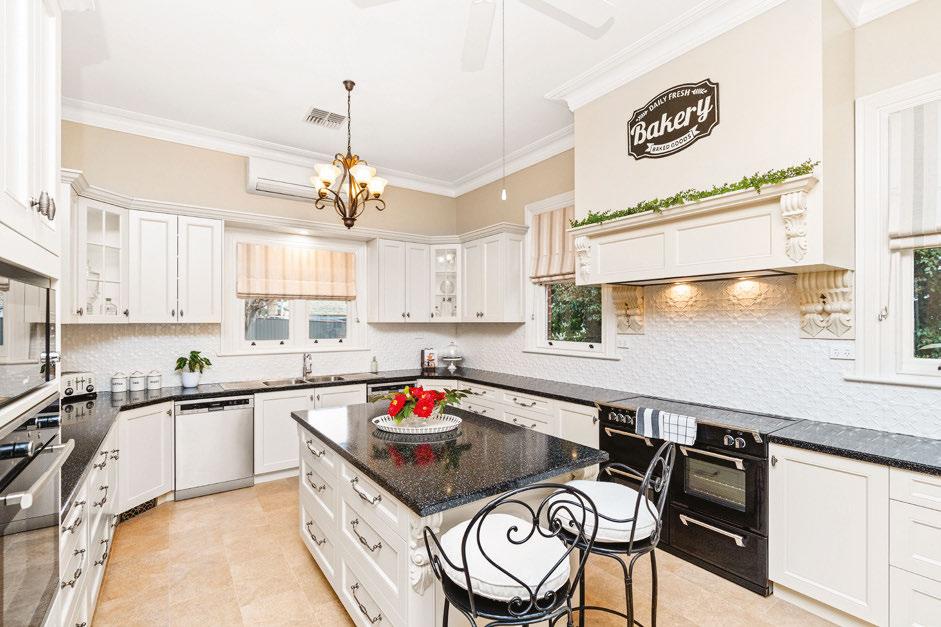
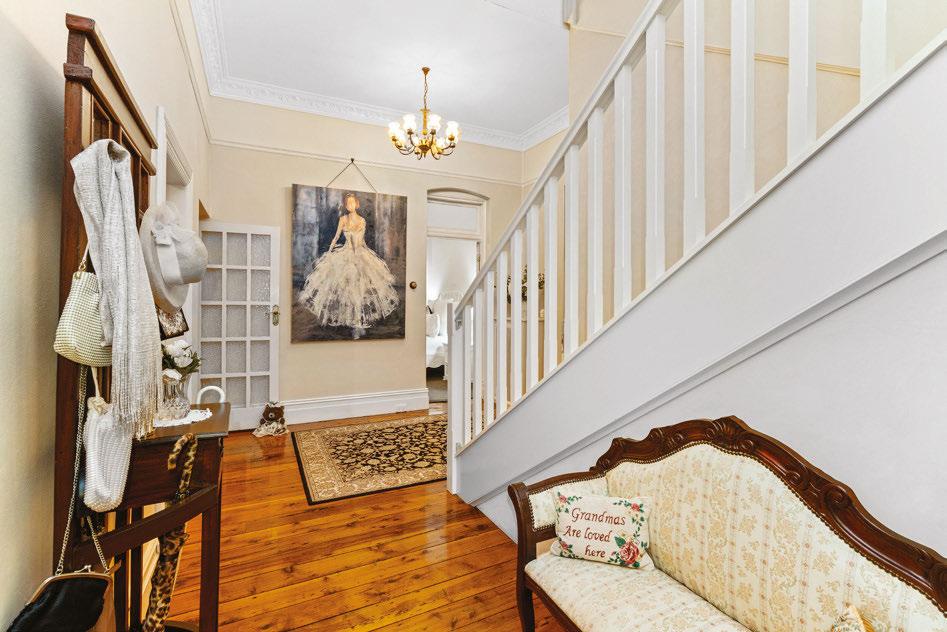
THE ELEGANCE OF YESTERYEAR & THE FUNCTIONALITY OF TODAY
Circa early 1900's "Wyreema" has been tastefully renovated and extended over the years to create an absolute masterpiece of a home in every sense of the word. Features include: Eight bedrooms - five downstairs & three upstairs. Five bathrooms, three of which are ensuites. Eleven-foot ceilings showcasing pressed metal, ornate cornices and chandeliers. Polished 6" floorboards with carpeted bedrooms and living areas. Large formal loungeroom and a dining room to comfortably seat twelve with built in cabinetry. Stunning country style kitchen with large central island bench, abundant storage with soft close drawers & cupboards & a walk through pantry. 10hp ducted R/C-A/C, ducted gas heating, ducted evaporative cooling, two R/C split systems, 3 phase power & 32 panel solar system. Four car remote control garage with ample shelving, undercover entertainment area, beautiful established gardens. "Wyreema" boasts an enviable address and is positioned on a private 2049m2 parcel of land adjacent to Young Public School and two doors down from Young Hospital.
Auction
Saturday 26th October (if not sold prior)
View
Contact Agent
Agent
Christian Rowan 0427 102 458 christian.rowan@ljhooker.com.au
LJ Hooker Young 02 6382 2991
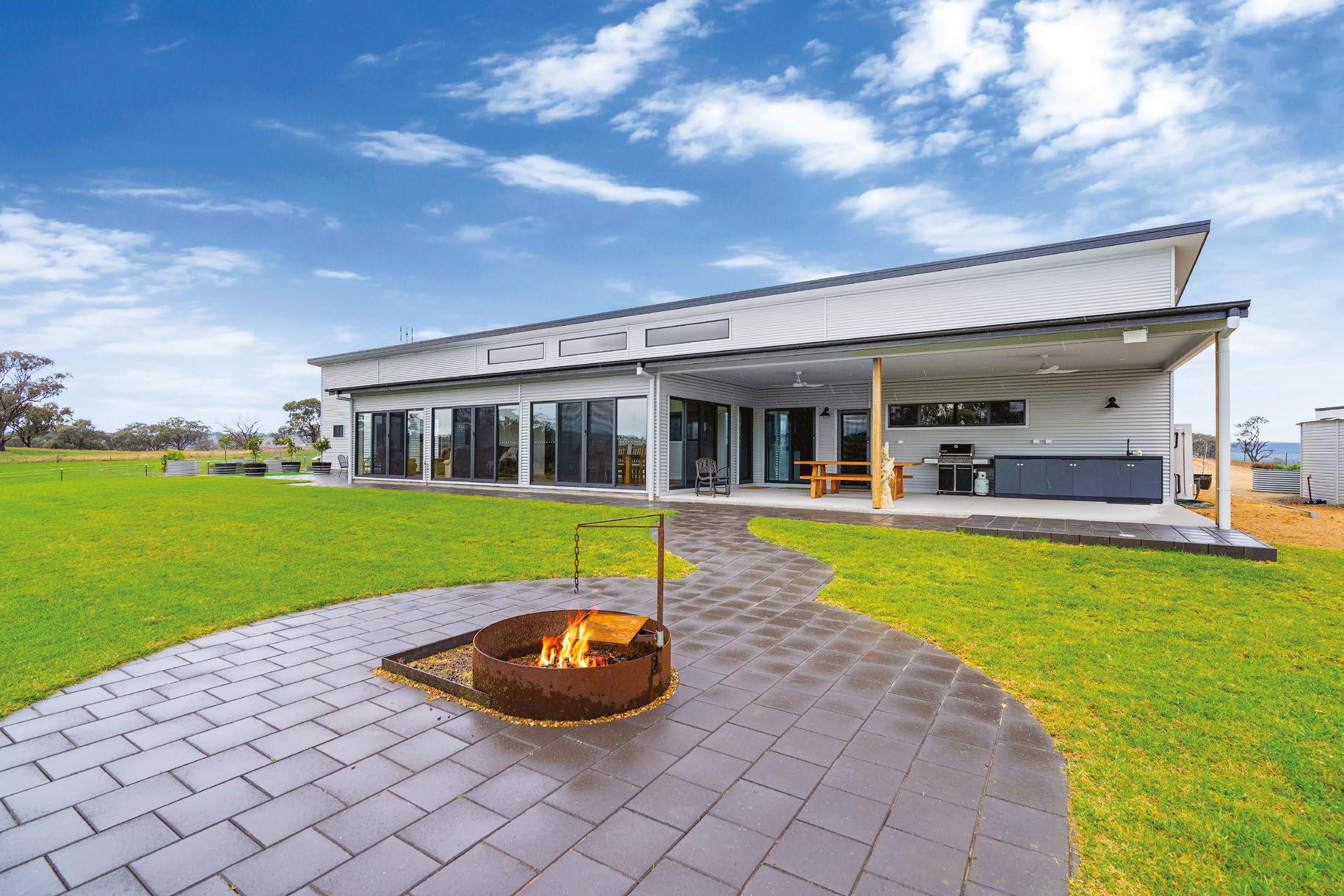
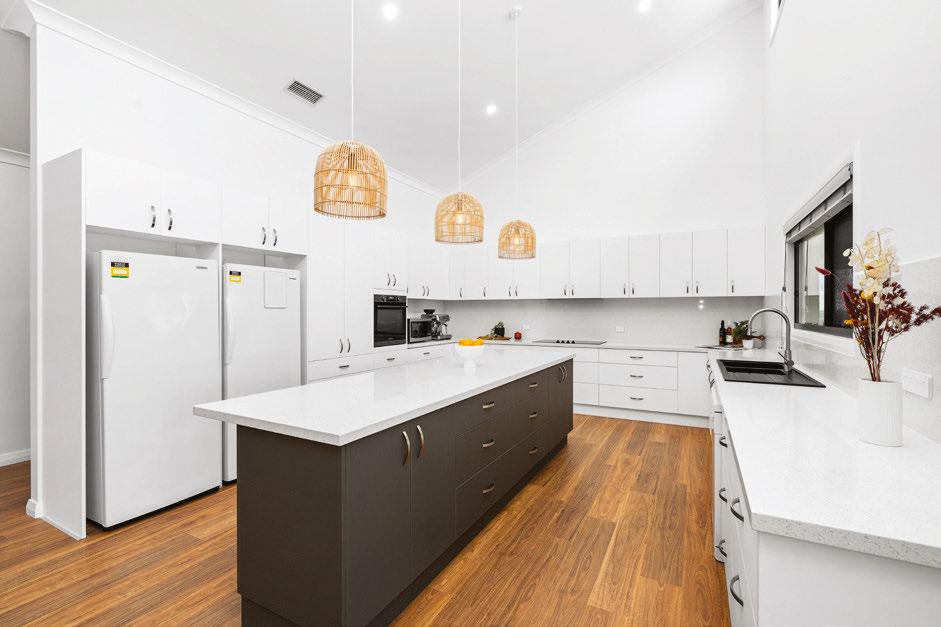
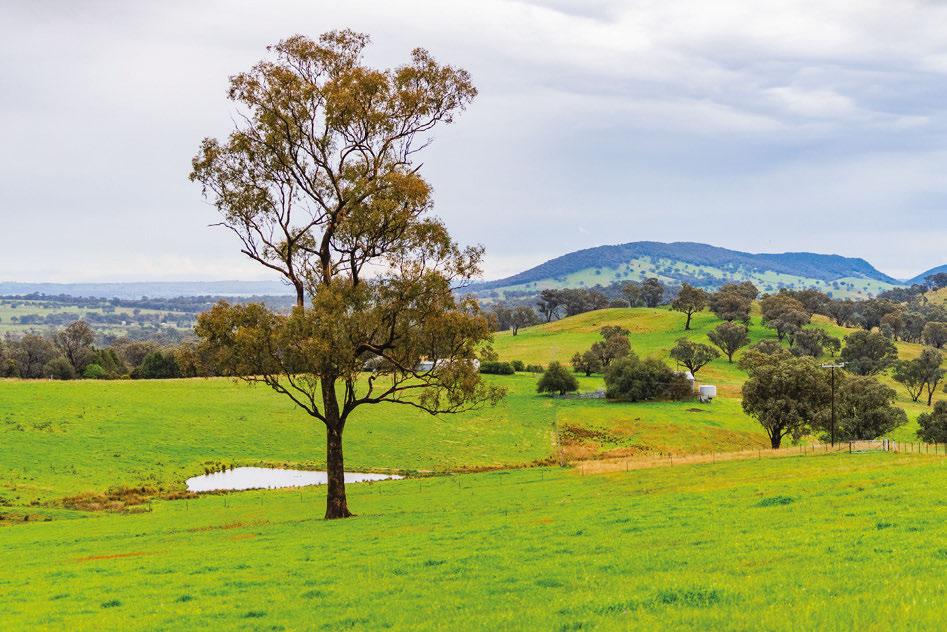
Murringo via Young
MODERN NEW HOME ON 156ACS WITH EXCELLENT INFRASTRUCTURE
Location: 15min to Young, 15min to Boorowa, 50min Yass, Canberra 1.5hrs. New home completed 2023, approximately 545.9m2 under roof, features include: Main bedroom with WIR and ensuite, large studio with kitchenette and WIR, modern kitchen, 3 other bedrooms with built-ins, north facing sunroom, ducted Daikin R/C-A/C, double-glazed windows. Covered alfresco area with outdoor kitchen, 4 car garage with remote doors and toilet. Infrastructure includes: Horse shed 24.6m x 6m x 3m high*,comprised of rubber lined run-in shed, 2x rubber lined covered yards, lock-up tack room, lock-up feed shed, toilet power and lights. 60m x 20m* outdoor sand horse arena with Duncan Equine Stallion Rail post & rail fencing, Machinery shed, 16m x 7m x 3m* high. Shearing shed 16m x 12m*, 4x roller doors, 2-stand raised shearing board, Arrow sheep yards and loading ramp, open-front skillion shed 7m x 6m x 2.7m high* power and lights. Water: Seasonal Creek, 310,000 freshwater storage, 7x dams, 3x water troughs.
Expressions Of Interest
Closing Friday 25th October
View
Contact Agent
Agent
Christian Rowan 0427 102 458 christian.rowan@ljhooker.com.au
LJ Hooker Young 02 6382 2991
Words by Ray Sparvell
Big, muscular spaces are always sought after in Fyshwick, which still retains its title as the ACT’s premier industrial location.
And why not? It seems to have been around since the year dot, is a proven performer and the place to get that widget you can’t get anywhere else.
Of course, it’s much more than that, and it’s the perfect location for anything that might constitute “bulky goods” –really big, grunty stuff where a forklift comes in handy.
That’s exactly what’s on offer at 52 Barrier Street. It’s vacant, ticks all the boxes and is ready for business.
Let’s look at the numbers: you get a 750-square-metre, standalone building on nearly 1500 square metres with a 30-metre street frontage. There are windows with security roller shutters, a motorised roller door and gated rear yard for more parking or storage.
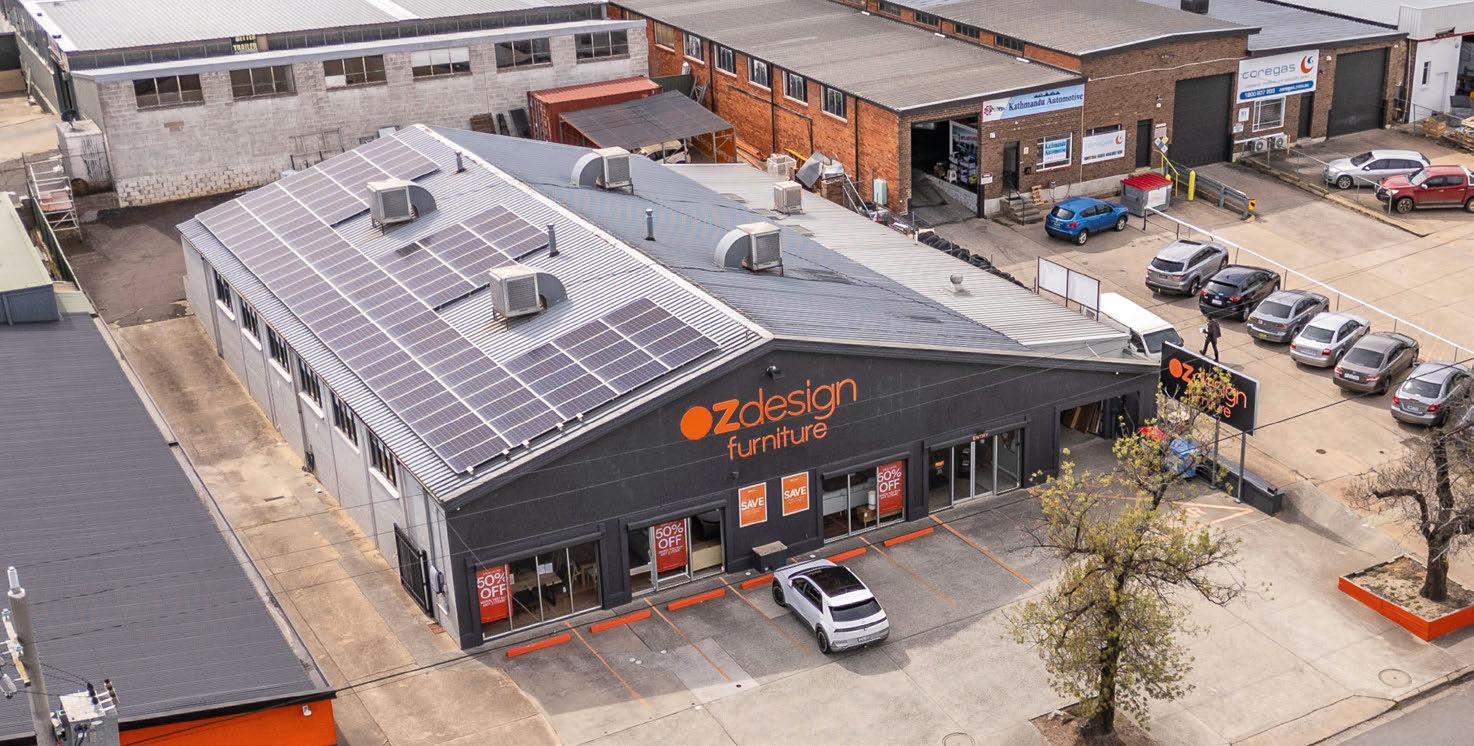
Internally, the building offers a retail showroom and a warehouse complete with an office.
Mark Nicholls of Raine & Horne Commercial says the space will likely hit the sweet spot with many potential owner-occupiers.
“It presents as a pretty good option in terms of location, size and price,” he says. “And the zoning also covers retail, something that widens the possibilities for buyers.”
It’s close to Harvey Norman, Bunnings and the Canberra Outlet Centre.
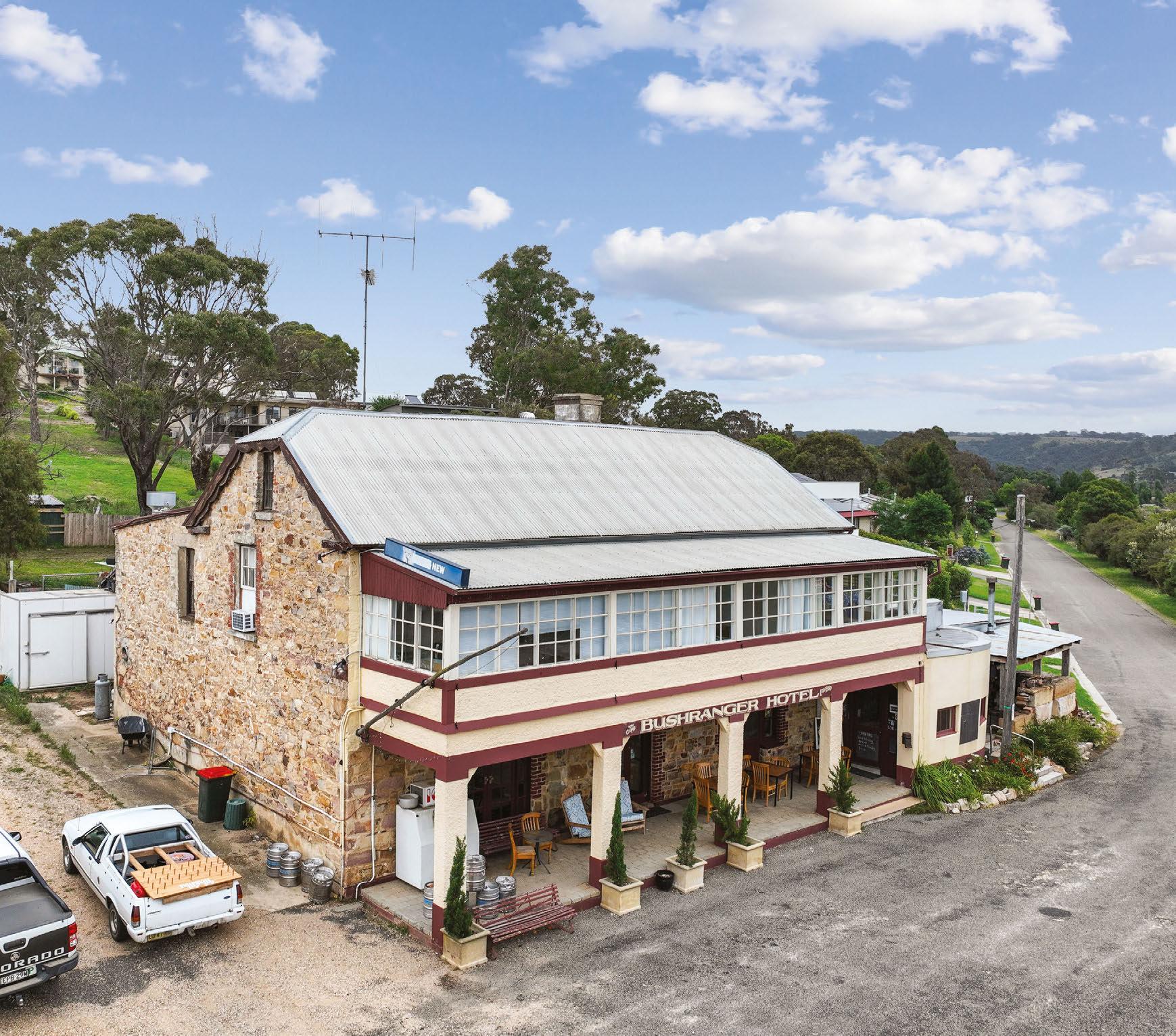

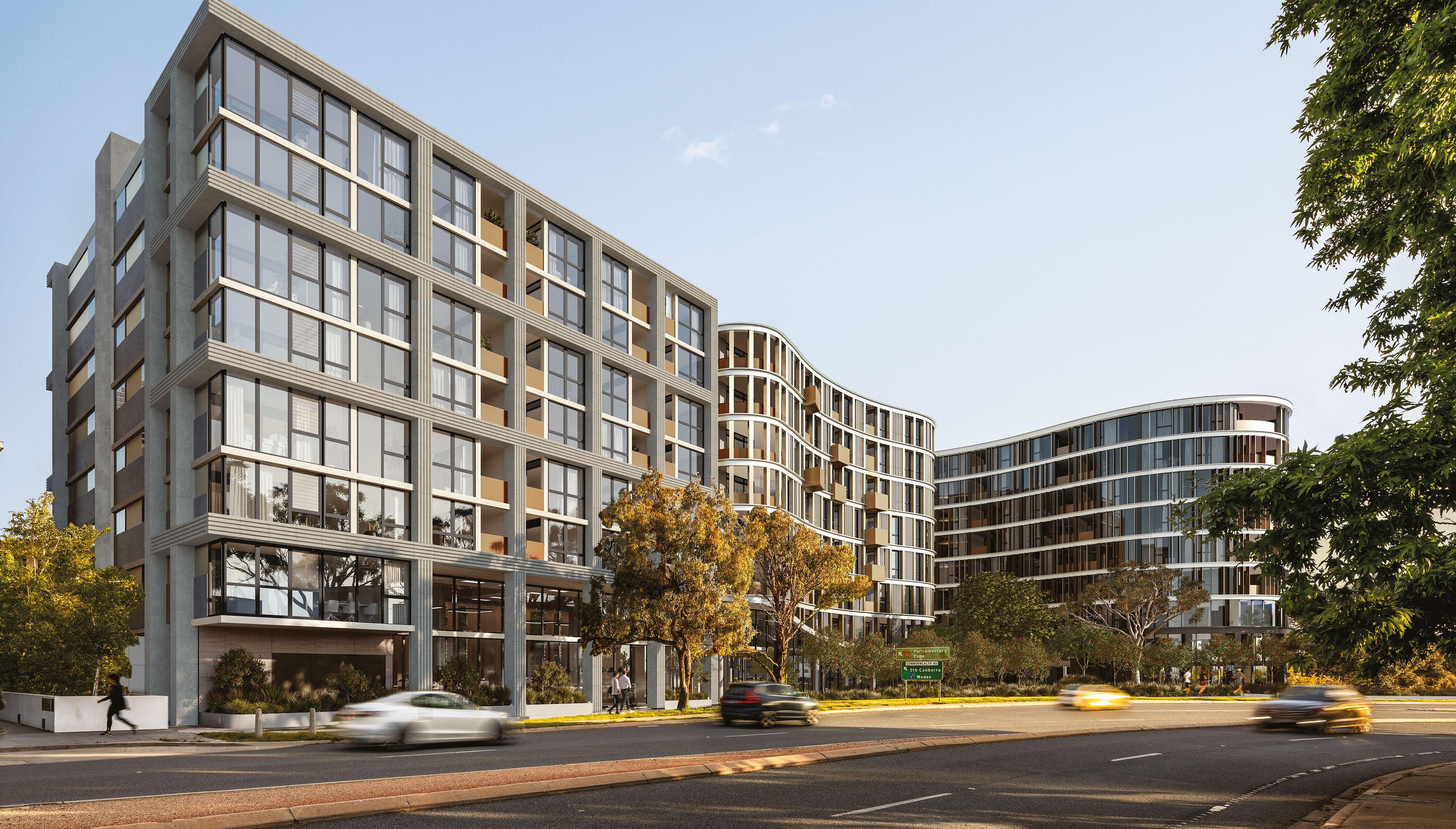
Three premium warm shell ground floor o ices fronting London Circuit ranging from 211 sqm to 236 sqm. The Grande Commercial is scheduled to be ready to occupy from late 2025.
Warm shell o ice space including carpet floor coverings, internal painted plasterboard finish with aluminium skirting, aluminium ceiling grid with white acoustic tiles, reverse cycle ducted air conditioning units and exclusive use in-tenancy amenities. Secure allocated basement car parking with end of trip facilities. Dedicated exclusive entry points are strategically posited within the commercial glazed outlook.
To experience brand new o ice suites at The Grande Commercial contact the exclusive appointed agents CBRE for further information.


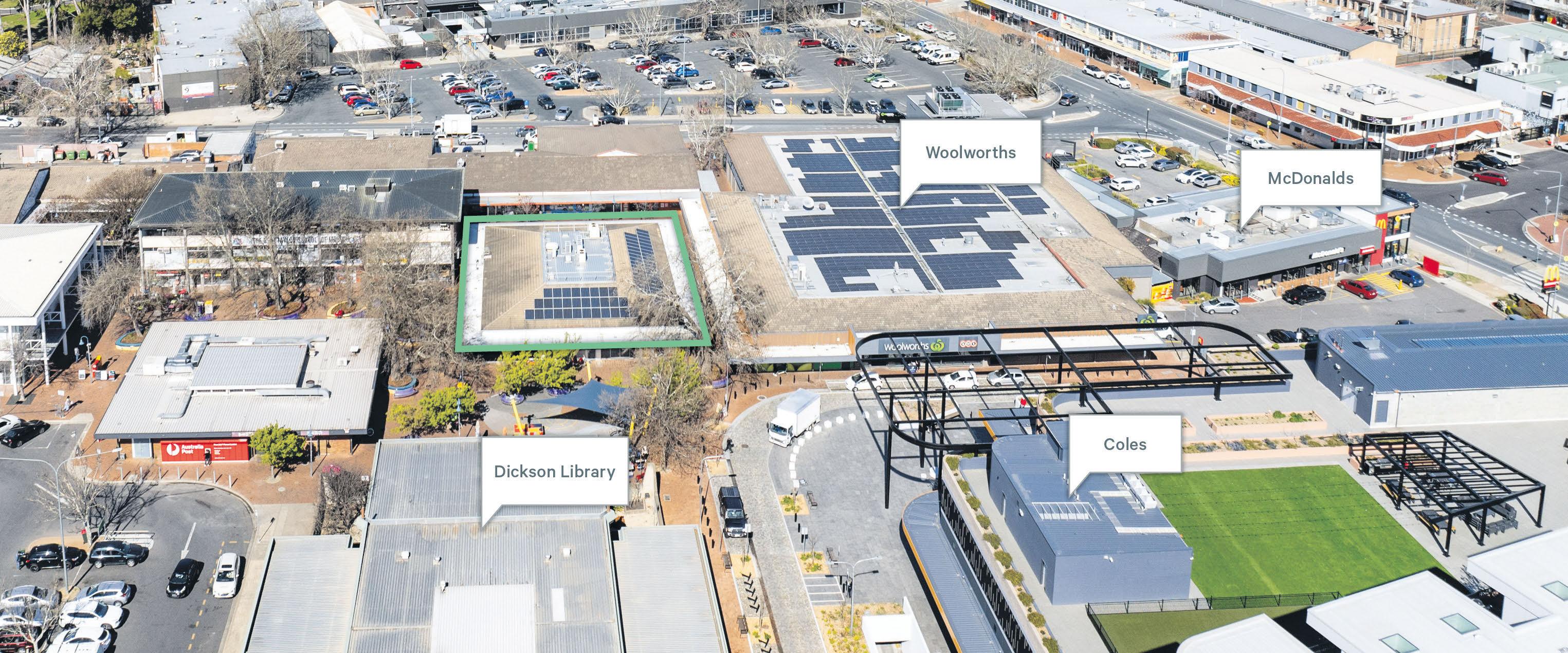
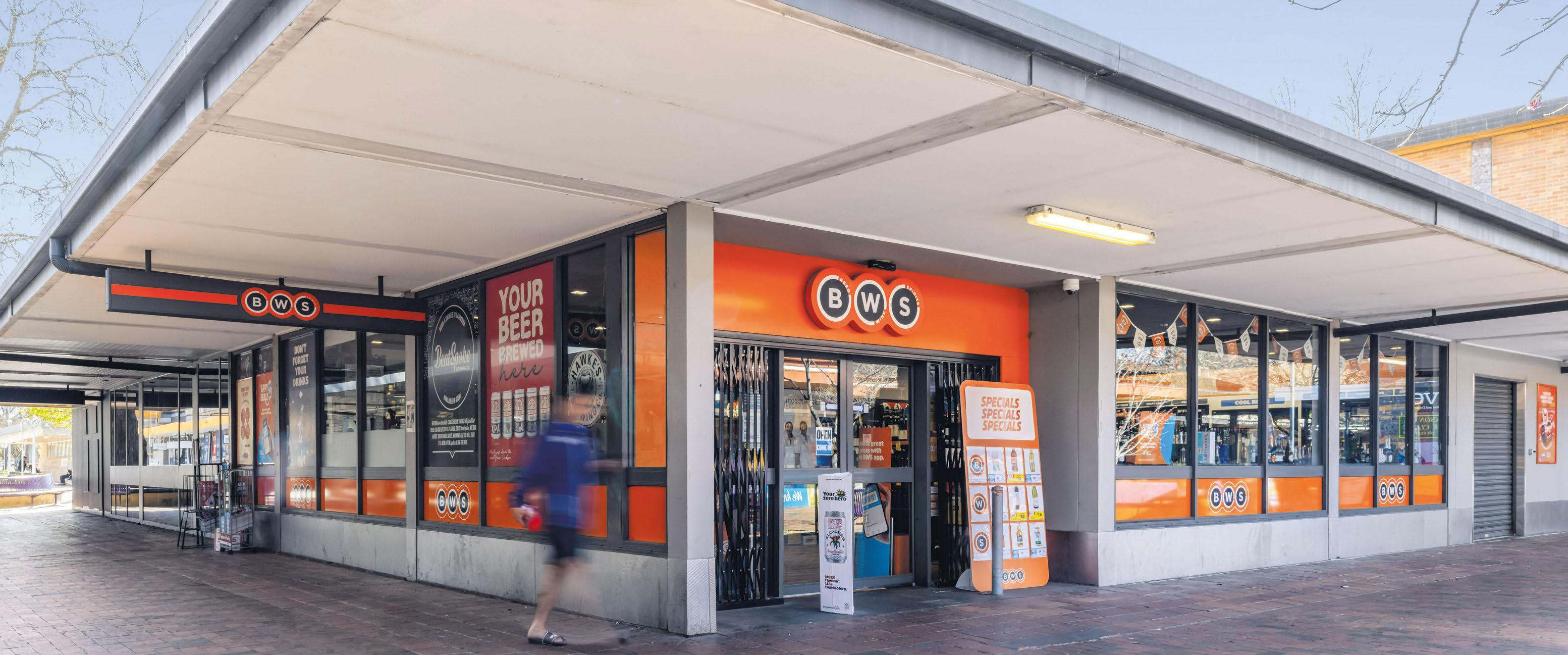
– Income security delivered by a national liquor retailer – Prime position in the core of the Dickson Group Centre
Expressions of Interest closing 4pm Thursday 17th October 2024
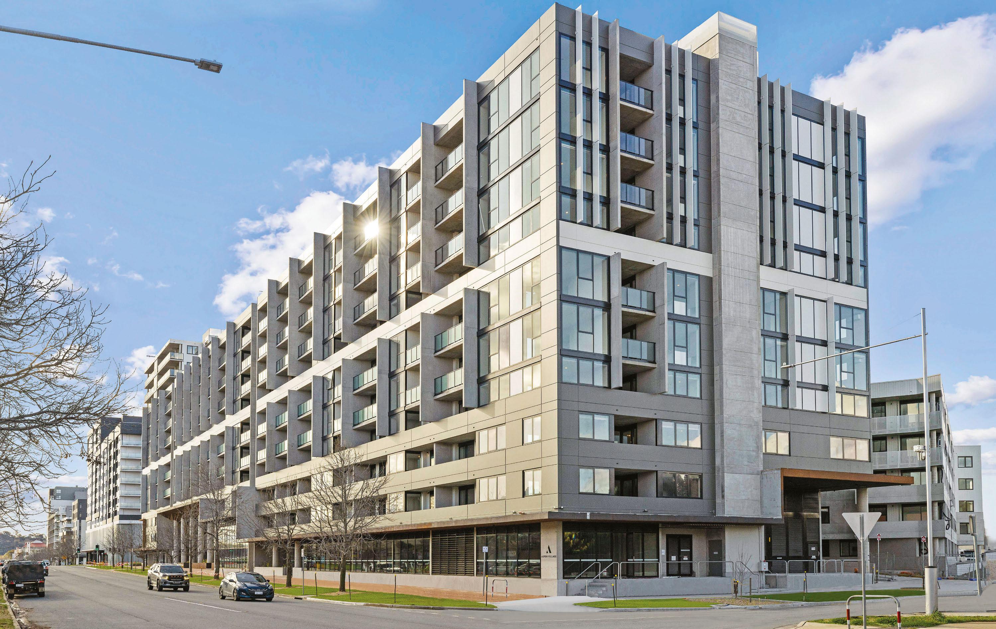
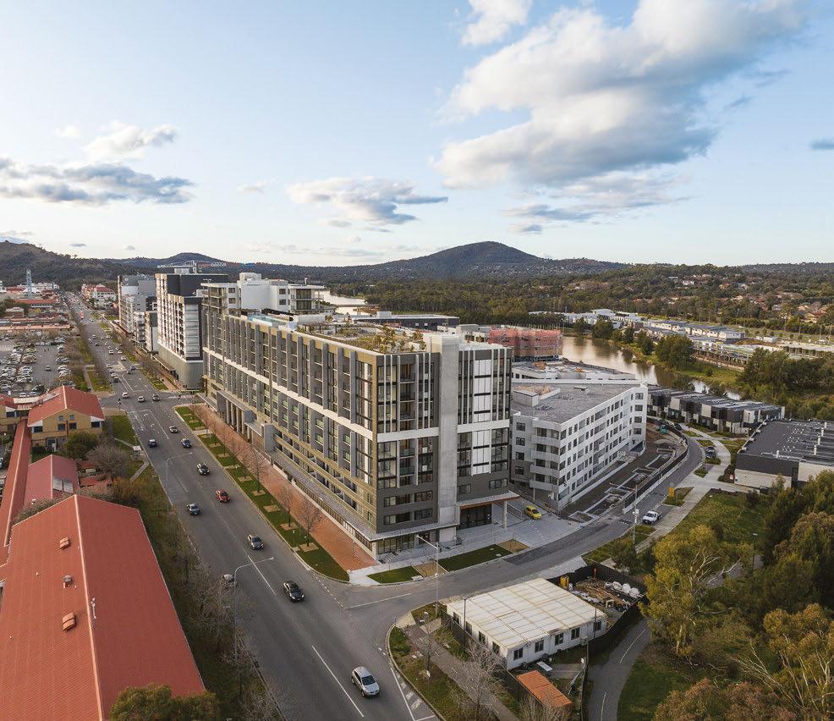
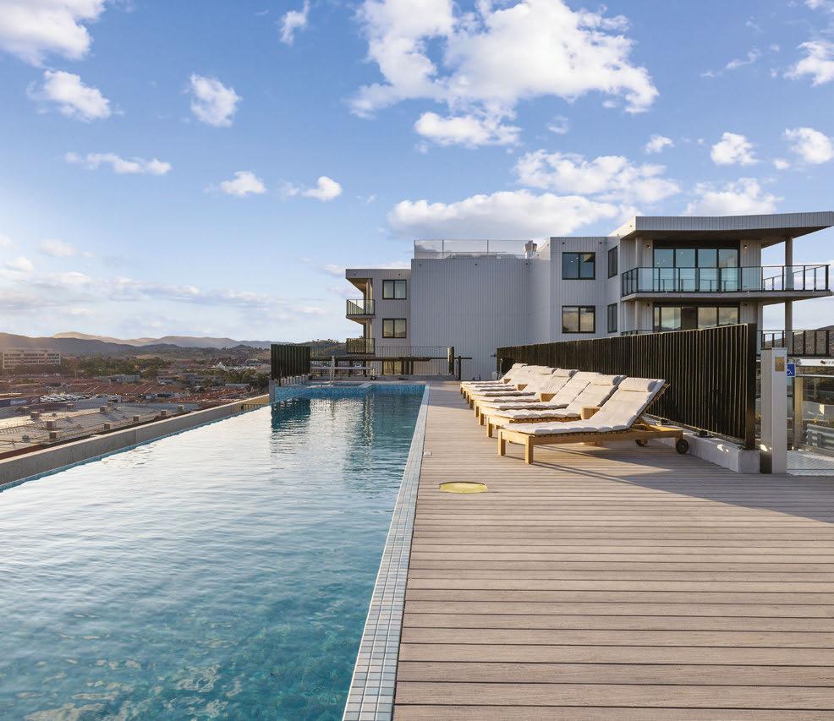
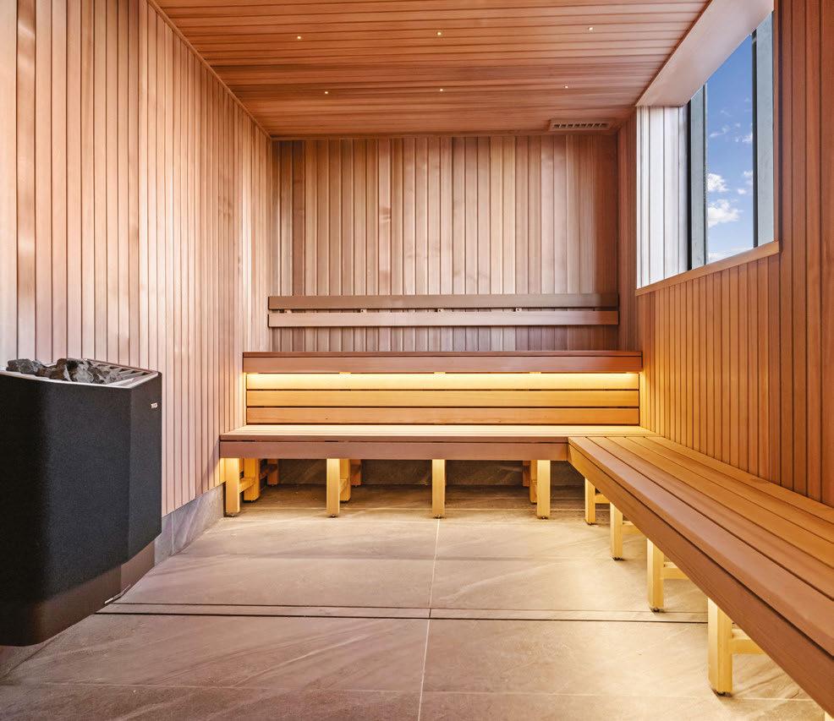
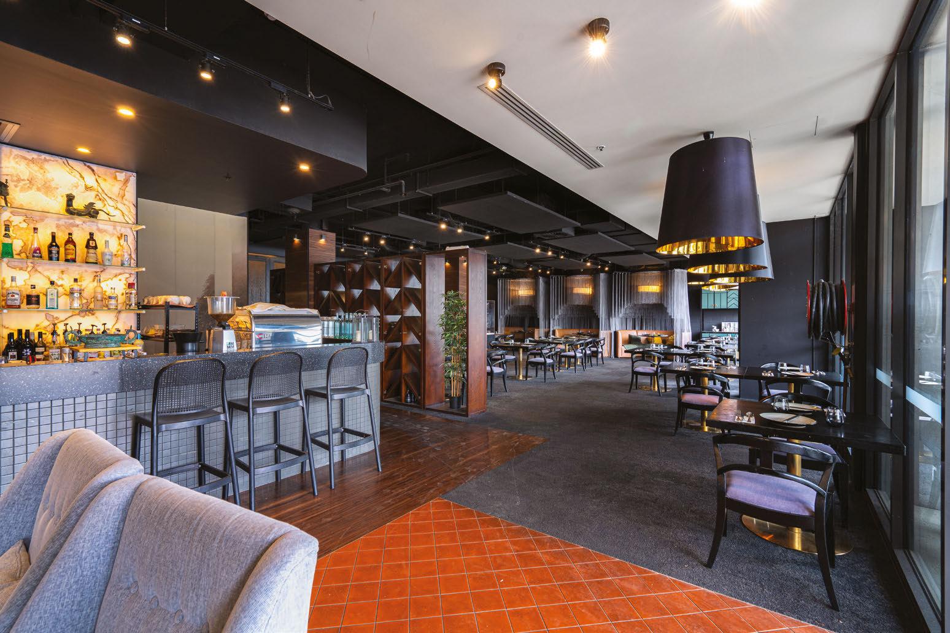
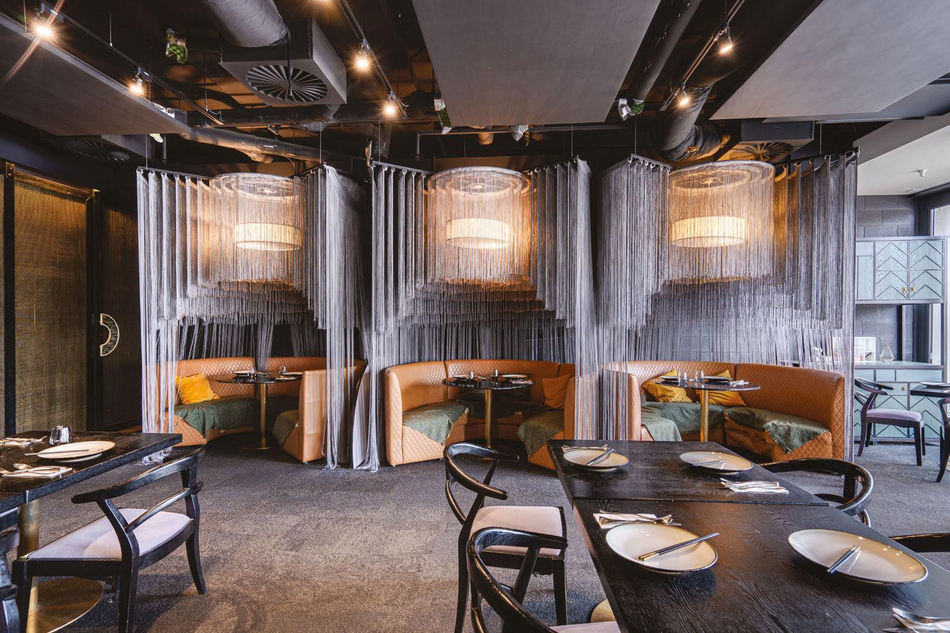
Unit 156/45 Eastlake Parade, Kingston ACT 2604
Expressions of Interest, Offers Closing 4pm AEST Thursday 24 October 2024.
Introducing Unit 156/45 Eastlake Parade, a premium commercial property boasting approximately 311m² of internal space with an additional approximate 66m² outdoor area, offering unparalleled exposure in the heart of the bustling Kingston Foreshore precinct.
This waterfront location is surrounded by top-tier residential developments and some of Canberra’s most popular restaurants, making it a sought-after destination for locals and visitors alike. The high-traffic area ensures consistent
footfall, providing a fantastic opportunity for a thriving business. The property comes fully fitted with a commercial kitchen, ready for immediate operation, making it ideal for hospitality ventures.
Whether you're an investor or looking for a space to grow your business, this is a rare chance to secure a prime spot in one of Canberra's most vibrant locales. Don't miss your chance to secure a unique property in Kingston's thriving commercial hub.
Armin Kashan 04233 319 397 armin@kproperty.au
