
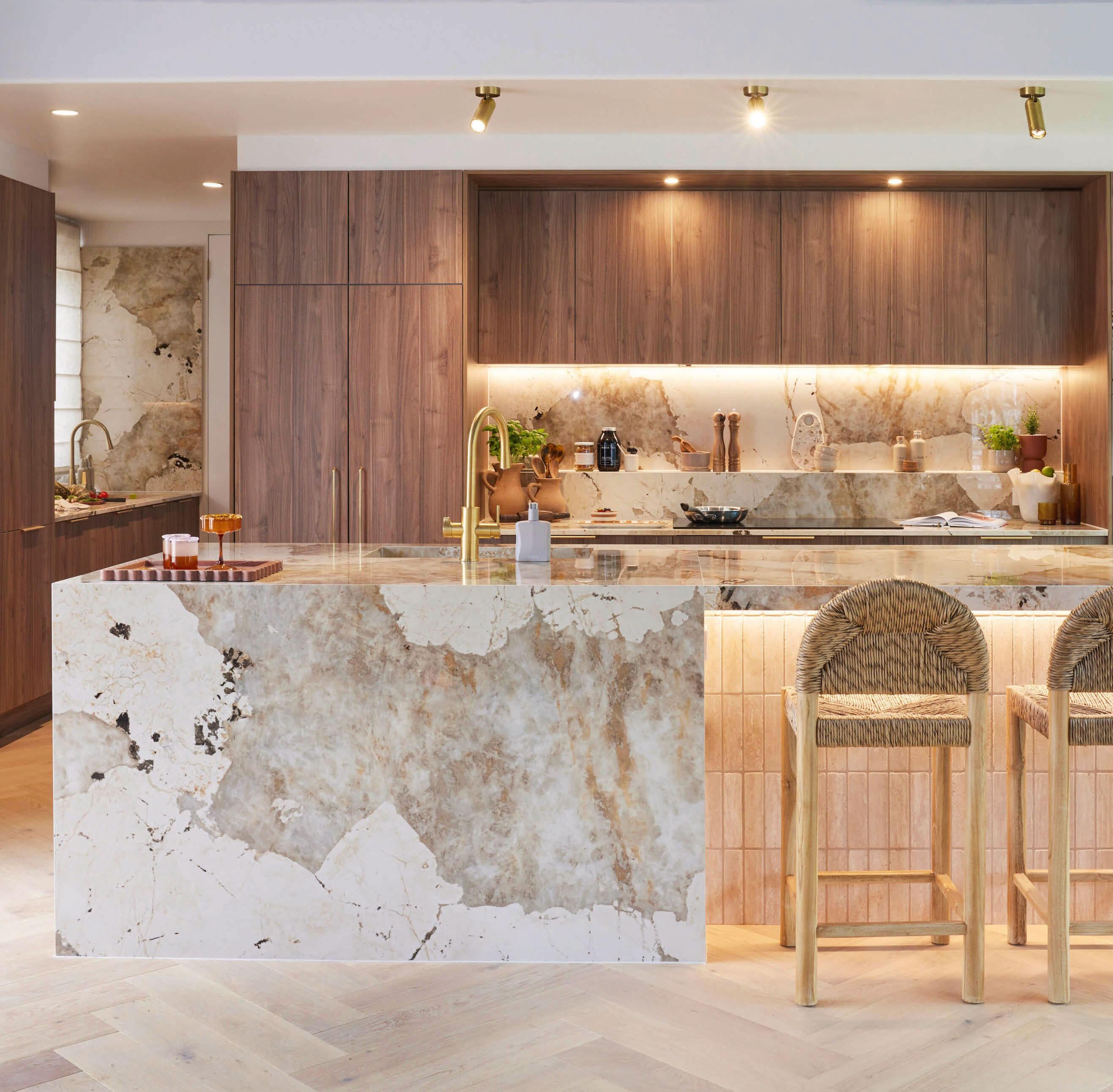













Travel times are approximate and may vary based on traffic conditions, time of day and
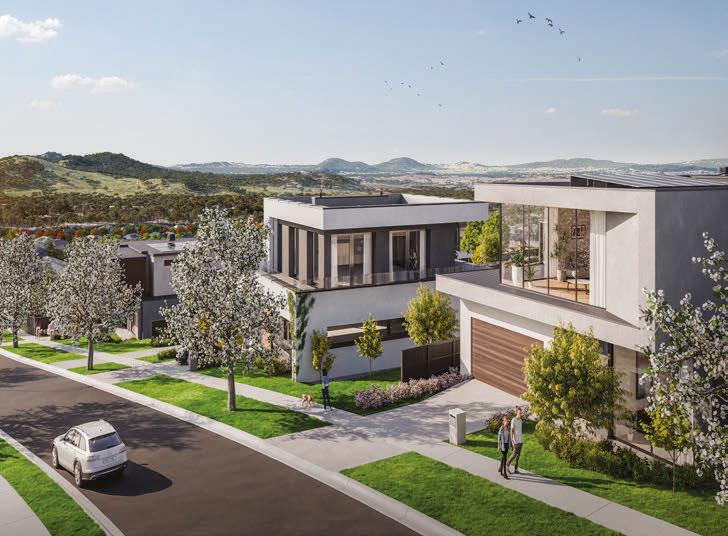
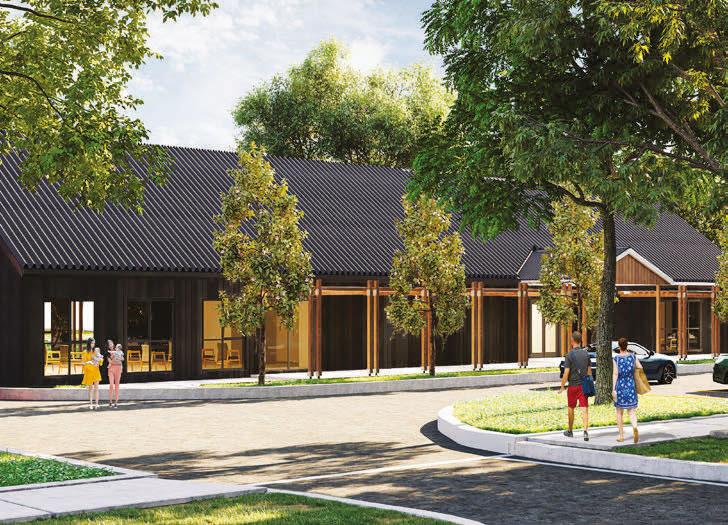
Our NEW release blocks are designed for grand living. You will enjoy sweeping vistas of Tralee’s landscape and the Brindabella Ranges.
Our Community Centre will be a hub for social interaction and local community activities, and is set to open in Q 1 of 2025.
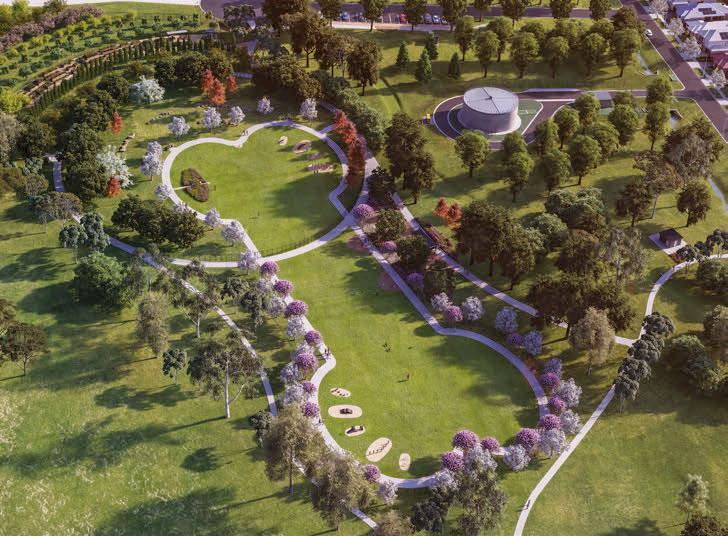
Australia’s most exciting Dog Park of over 20,000sqm in size, including Community Gardens and Orchard is scheduled for completion in Q 1 of 2025.
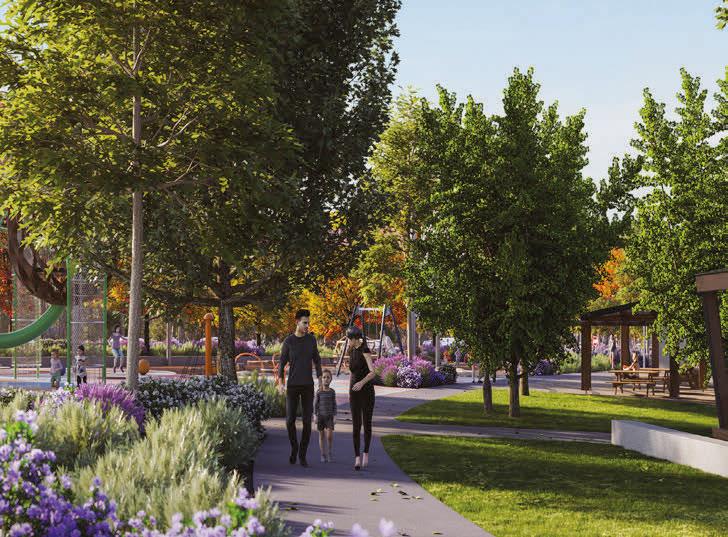
The Town Park is set for completion in Q1 of 2025 and will provide a vibrant space and enjoyment for residents of all ages and abilities.
No stamp duty payable for De Burgh apartments up to $1m.
You could save approximately $35k.
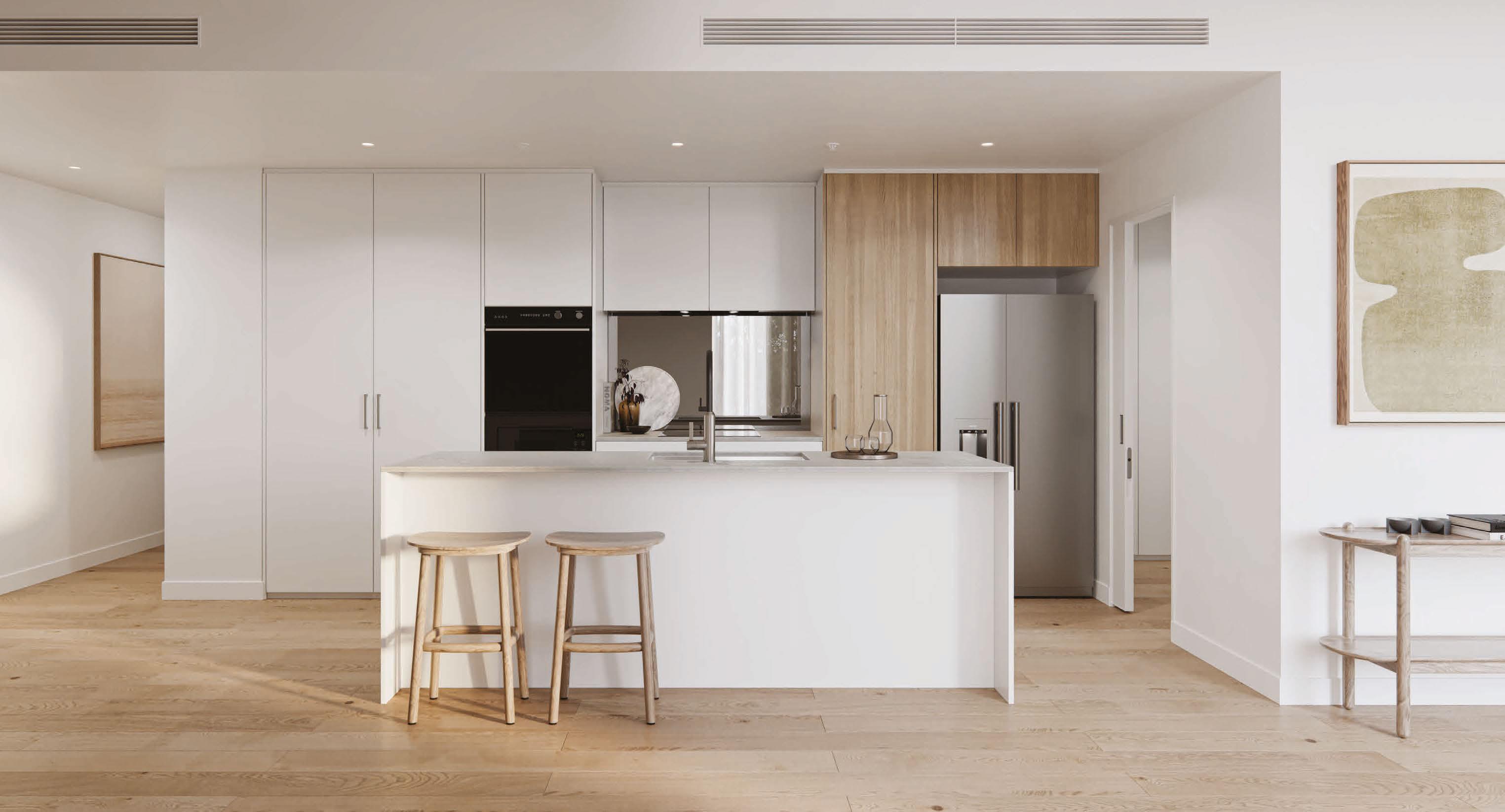
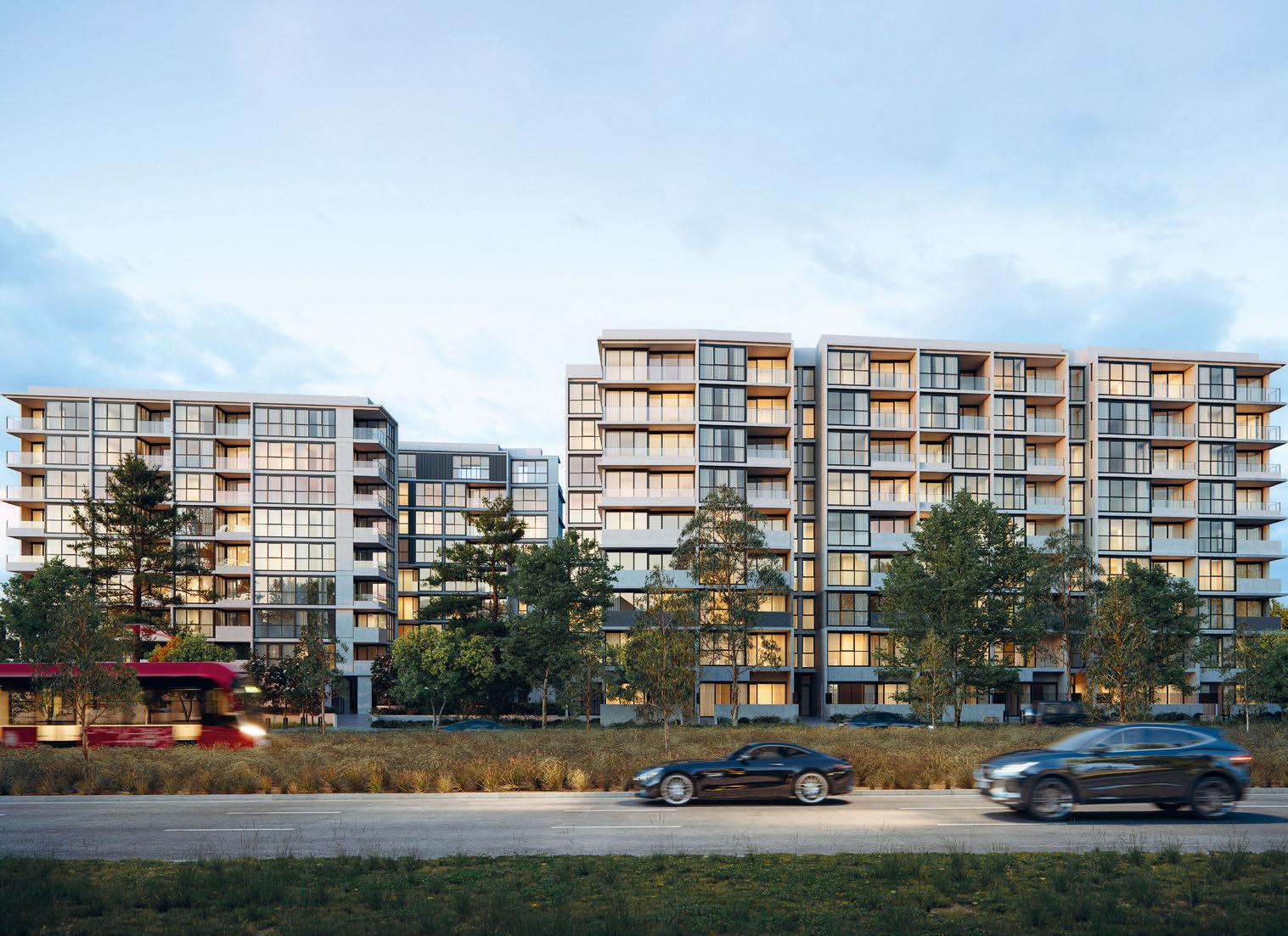


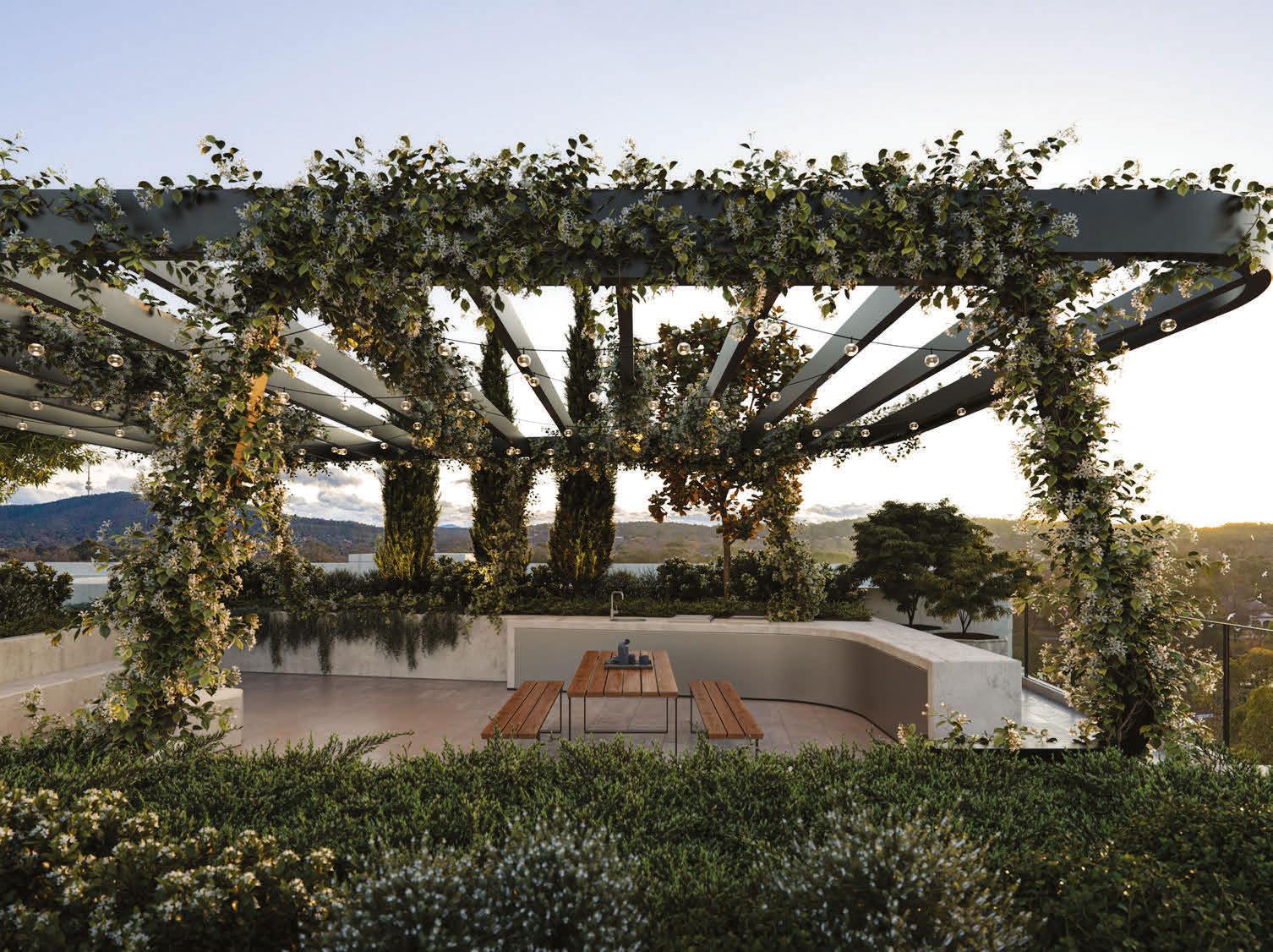
JWLand has delivered more than 2,200 homes nationally in 10 years. We design, build and back our projects with an unprecedented 12 month warranty period.
With lightrail on your doorstep, and Lyneham wetlands at your backdoor, you’re within 5 minutes of Dickson and 7 minutes of the City.
With first class resident facilities, an ideal location, and quality build, De Burgh is designed for it’s owners to enjoy for generations.
0434 104 556
Sarah Chan 0448 249 199
Words by Laura Valic


Editor Laura Valic
laura.valic@domain.com.au
Group picture editor Kylie Thomson
Senior designer Colleen Chin Quan
Graphic designer Emma Drake
Head of print & B2B content Sarah Millar
Group content director Mark Roppolo
Chief marketing officer Rebecca Darley
Chief executive officer Jason Pellegrino
Sales leader Nick Tinling
General manager Kaaren Lewis
It always amazes me what some of the contestants on The Block manage to pull off each season. Your tastes may vary to mine, but I feel this year’s crop of competitors have kept up the intrigue with their daring and creativity. Our special cover for this edition – Courtney and Grant’s House 2 – gives an indication of the illustrious designs to come out of the hit reality show. Turn over the page for our snapshot coverage of the newly completed holiday homes ahead of the final reveal airing next month. On a local note, this edition also shines a light on architecture from the distant past in History and Heritage (p16) and versatile inner-city apartment living (p12) to suit everyday Canberrans. For more design thrills, though, the luxurious property in Lawson featured on page 14 surely gives the Blockheads a run for their money!
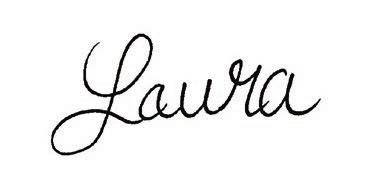
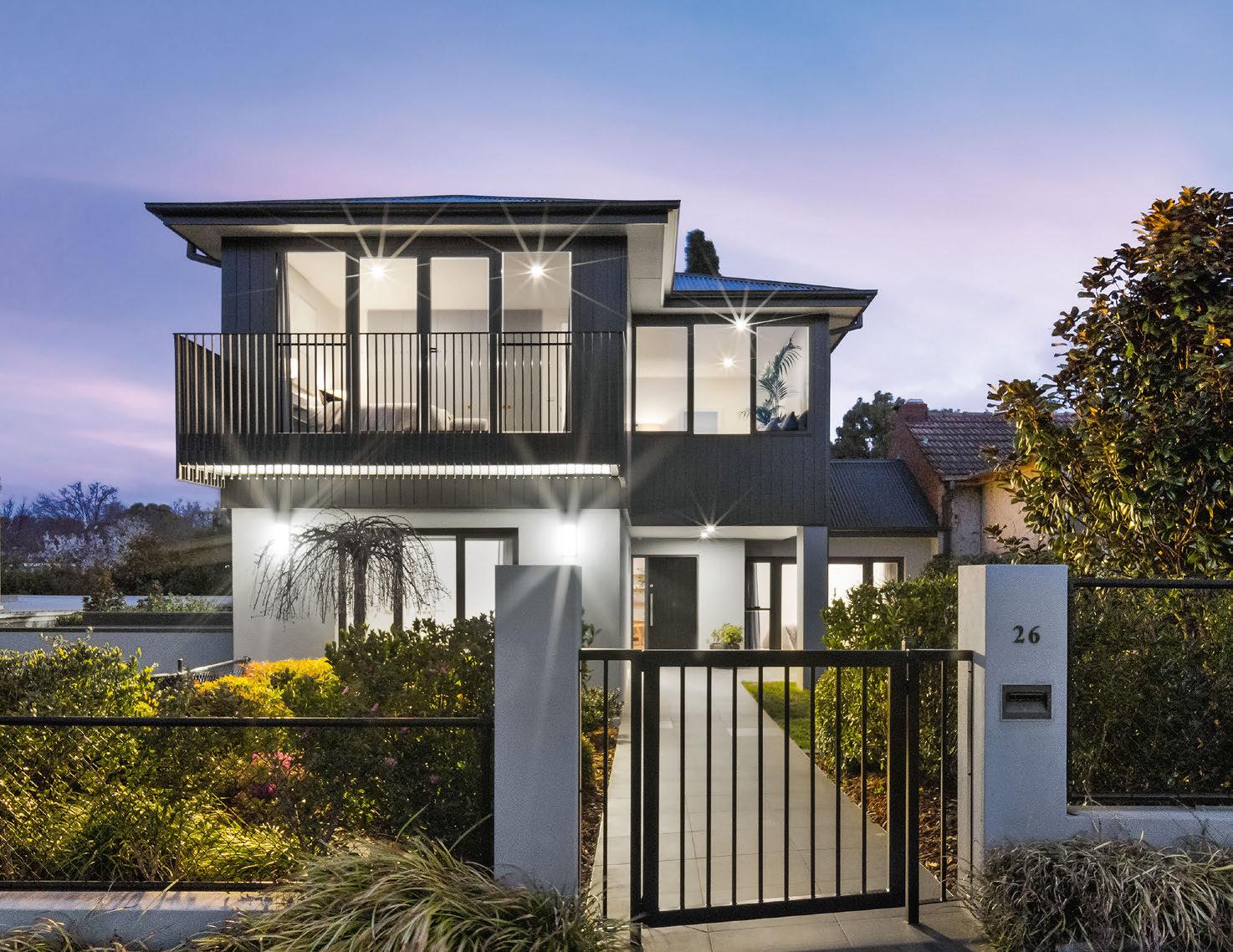

Private sale
Agent: Blackshaw Manuka, Mario Sanfrancesco 0412 488 027
This stunning home by architect Paul Tilse stands only steps away from the Yarralumla shops. Five bedrooms, two living areas and three bathrooms cascade over two levels, with the kitchen-dining space flowing onto an elevated rear deck. The main bedroom includes a walk-through wardrobe and a premium en suite, with access to a front courtyard. Other features include timber floors, a gas fireplace, bespoke floating cabinetry and automated blinds.





Private sale
Agent: Belle Property Canberra, Amr Bakry 0400 284 930
Set on 4.12 hectares, this gorgeous home offers comfortable country living in style. Timber floors flow underfoot, while expansive windows capture natural light and stunning views of the surrounding rural landscape. Enjoy the convenience of a large modern kitchen, multiple living spaces, a home office, and an outdoor entertaining space that includes a bar and spa. A separate studio provides guest accommodation and there is garaging for up to eight vehicles.
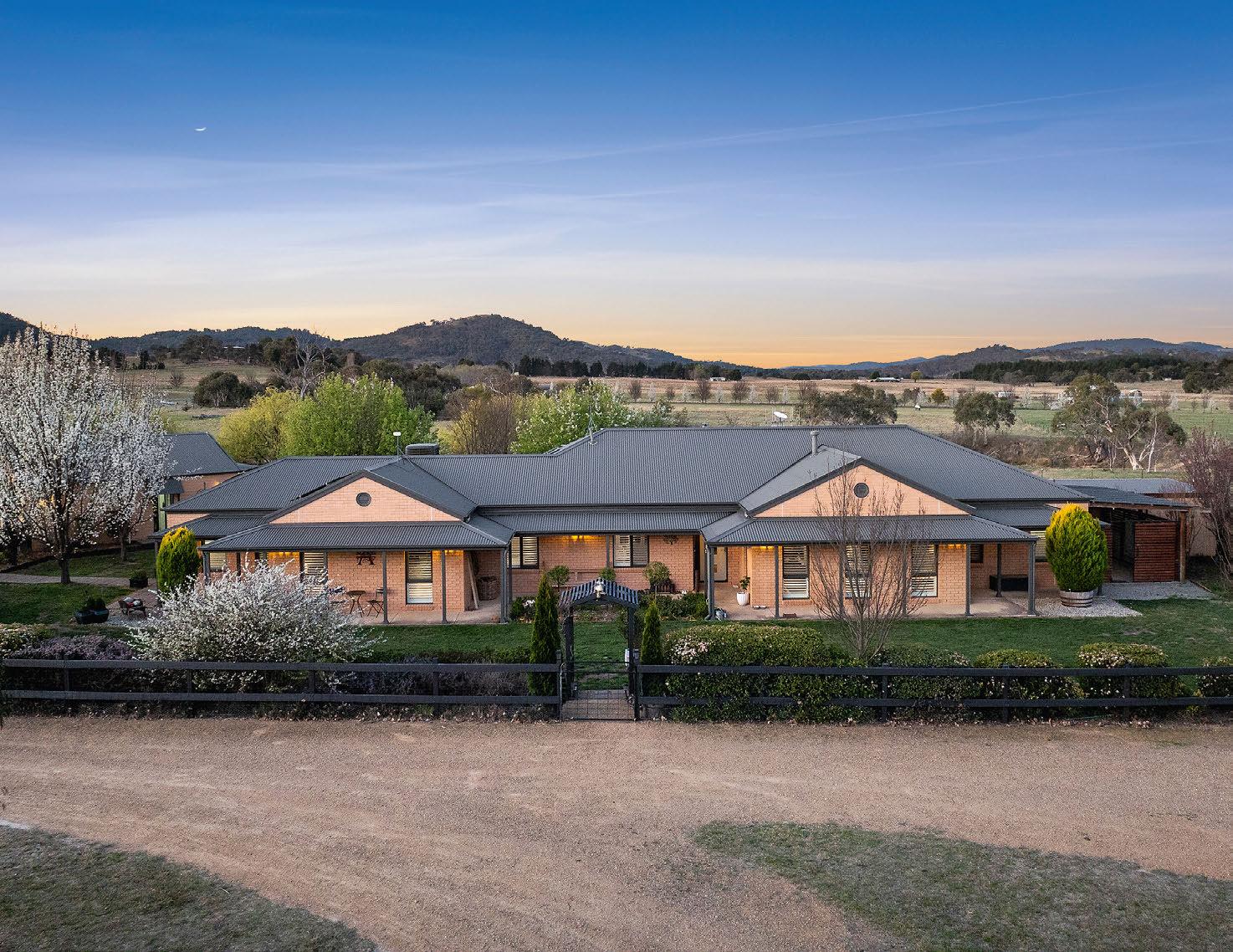
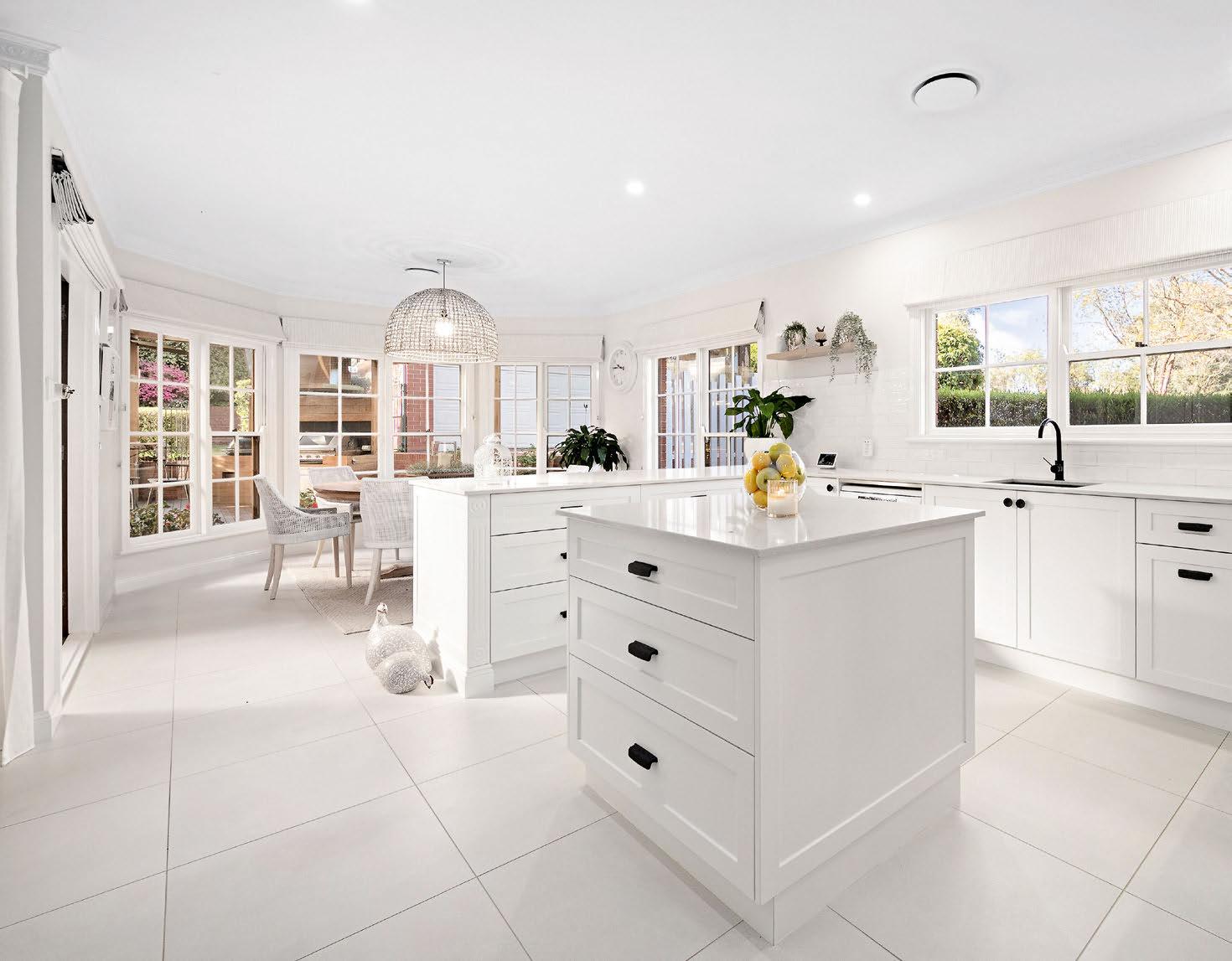

Auction: 4pm, November 2
Agent: Independent Property Group/ North, Chris Uren 0407 466 199 Beautifully renovated with a classic Hamptons style, this immaculate home situated next to a reserve is perfect for everyday life. The chic interiors include four bedrooms – plus a study or fifth bedroom – and both formal and informal areas. Entertain effortlessly thanks to the large, modern kitchen that opens onto an expansive covered entertaining deck. Here, a built-in barbecue, pizza oven, fans, heaters and TV ensure celebrations will unfold smoothly in any season.
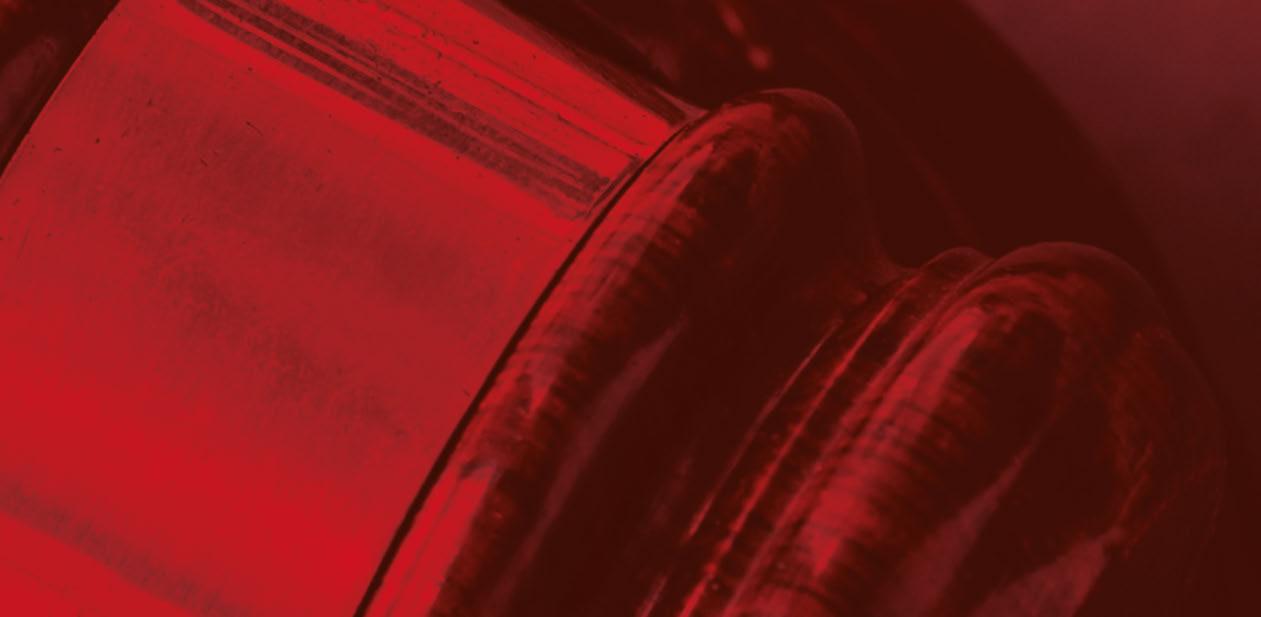

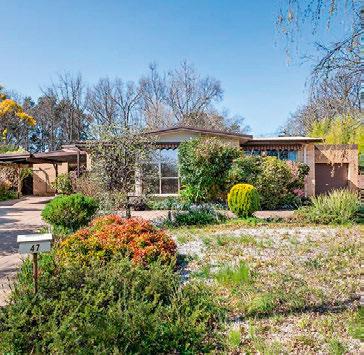
“The sellers had owned this ex-government property [on a 998-square-metre block] since the 1960s. It is a unique home so it attracted strong interest, with more than 30 groups inspecting the property.” David Stokes Bastion Property Group


Words by Lou Sweeney
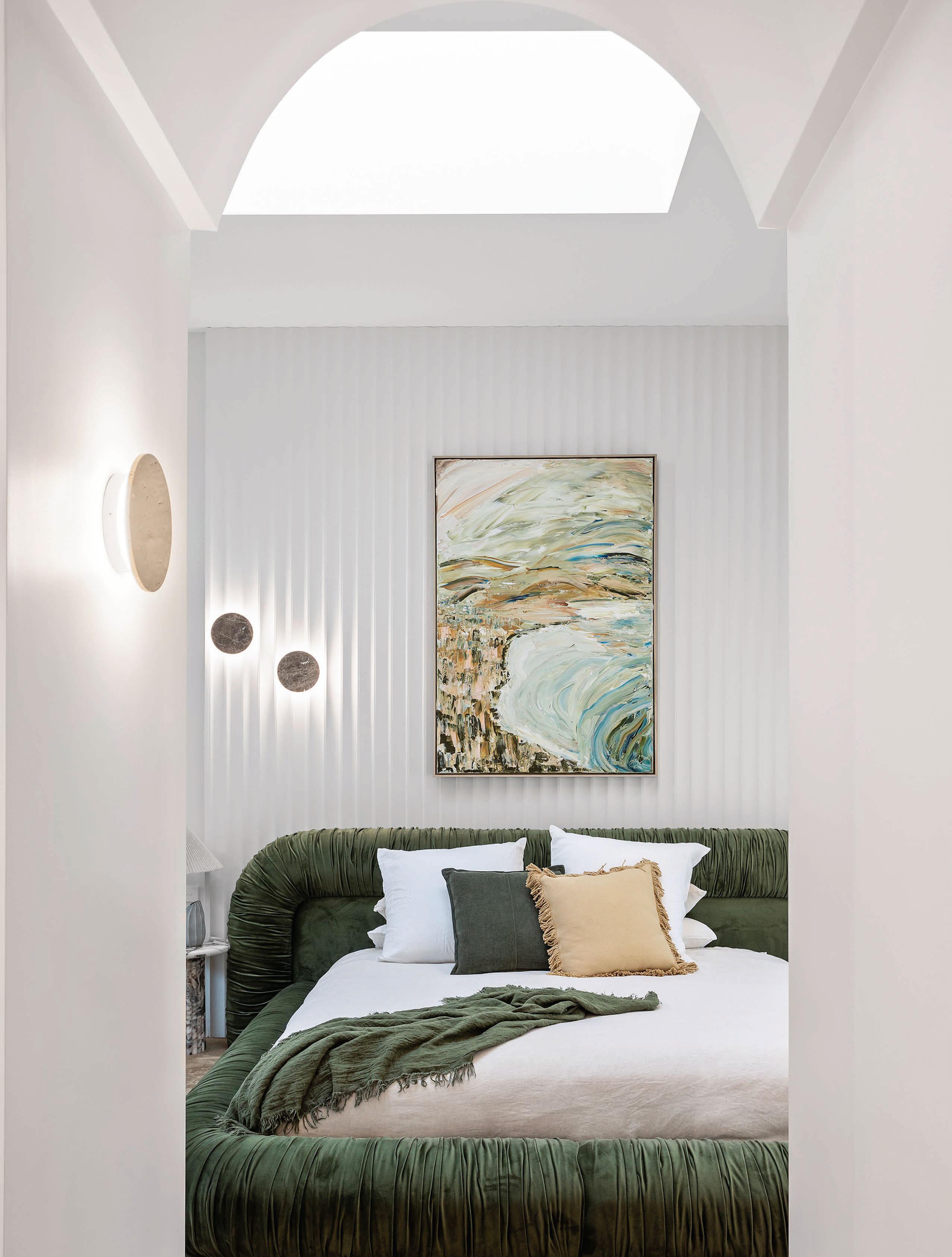
Maddy & Charlotte
The strong-willed Sydney sisters are the youngestever contestants, but they’re part of a trio of early twentysomethings with years of renovation experience. Who’s the third, you ask? The Block itself, of course.
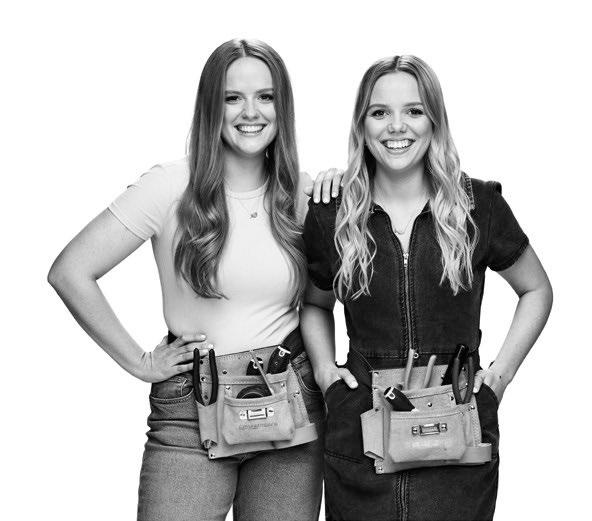
Courtney & Grant
Bringing their trademark “Mediterranean modern” style to the competition, the Sydney sweethearts have a plan and a purpose. Their teamwork has been impressive, their style smartly articulated, and their eyes firmly on the prize.

Ricky & Haydn
No one really knows how to spell “zhuzh”, but the brightly clad lads from Melbourne sure know how to bring it. Even if they are winging it, we’re definitely flying with them on their irresistible journey.
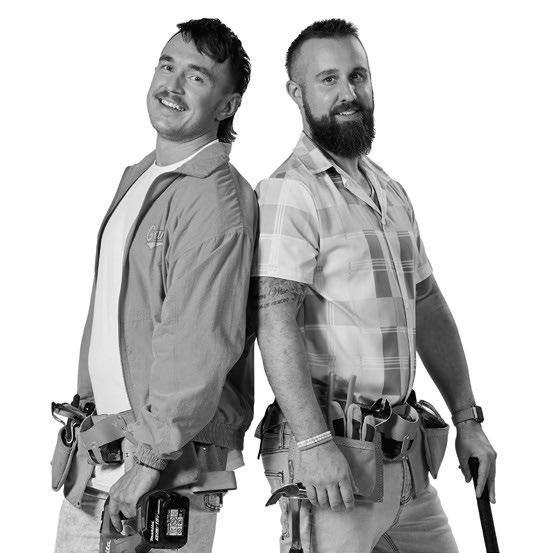
Thanks to The Block contestants and crew, Phillip Island is taking its place as a hotspot for top holiday-home design.
The old joke, “What’s hot and steamy and comes out of Cowes? The Phillip Island ferry,” explains a little of how this beautiful place has evolved from its erstwhile reputation as an old-fashioned holiday destination to a contemporary coastal corker.
Back in the day, other seaside resorts were considered more cosmopolitan and the gag implied that the bucolic nature of the place was a bit behind the times. Not now.
Drive two hours south-east of Melbourne, and you’ll still find a relaxed feel. It’s just that these days, a growing range of accommodation, activities and attractions has significantly diversified island life.
Maybe the explanation for the metamorphosis lies in the space between two of the island’s famous attractions – the grand prix racetrack and the Penguin Parade.
The latter is arguably Phillip Island’s most-loved institution. The tiny tuxedos toddle from ocean to beach burrows at dusk, quaint, cute and watched by a captivated crowd. By contrast, the Australian Motorcycle Grand Prix brings the international flavour of a travelling racing circus taking over the island. That’s a range few other seaside towns could hope to match.
What has never changed is the island’s natural beauty. From the pastel prettiness of the north, where the main street of Cowes dips down to Western Port, to the spectacular south’s ocean beaches – next stop, Tasmania.
Context matters here. Phillip Island is memory and coming-of-age. It’s a holiday signpost in the lives of multitudes. Amid this magical mix, Season 20 of The Block has landed.
Cove Villas on Cowes’ western edge – one of those splendid family holiday parks so reminiscent of that older island vibe – has been the destination for our crew of Blockheads. The revitalisation of the family villas into cutting-edge coastal retreats was their tricky brief.
Once you cross the bridge at San Remo, you’re on island time, and 19 seasons have shown that once The Block clock starts ticking, it never stops.
Kylie & Brad
Single-minded, focused and assured, the compelling couple from FNQ have created a house full of dark, glamorous drama. Forthright and uncompromising, they’ll stay their course no matter the slings and arrows of others.
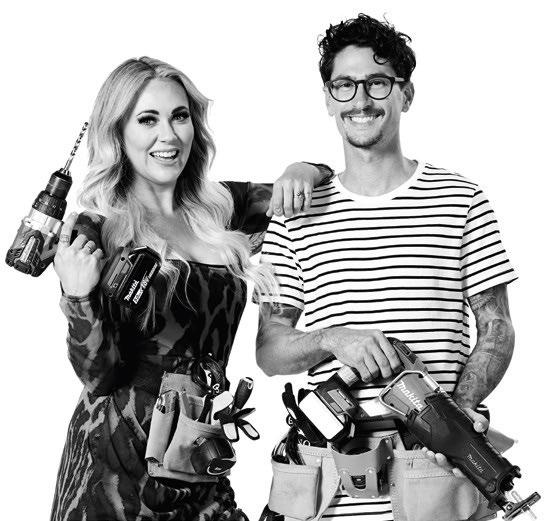
Kristian & Mimi
The Adelaide pair have the only two-storey house on The Block, and their work is cut out for them. They’re wildly different, but is their combination of relaxed and resolute the perfect mix to win the lot?

Iwent into this year’s The Block series a bit circumspect. I knew Phillip Island, but my frequent visitor status was low: occasional trips as a child, a few more during early adulthood to show visiting friends from overseas and then the pilgrimage when I had my own children to see the penguins (of course).
But as this year’s series built and I increasingly found myself hotfooting it down to “the island”, something shifted. The drive is indeed longer than I would normally opt for over a weekend, but
in the end, even that transition became something I began to look forward to.
The views as you roll down the Bass Highway are stunning.
And even if during your childhood you didn’t have the good fortune of ever staying in a sleepy holiday resort, give it a crack now! The wonderful benefits of a communal pool, tennis court, games room, cinema and dining room are not to be overlooked. (When I say communal, it’s more like a family gathering with access only for the five properties).
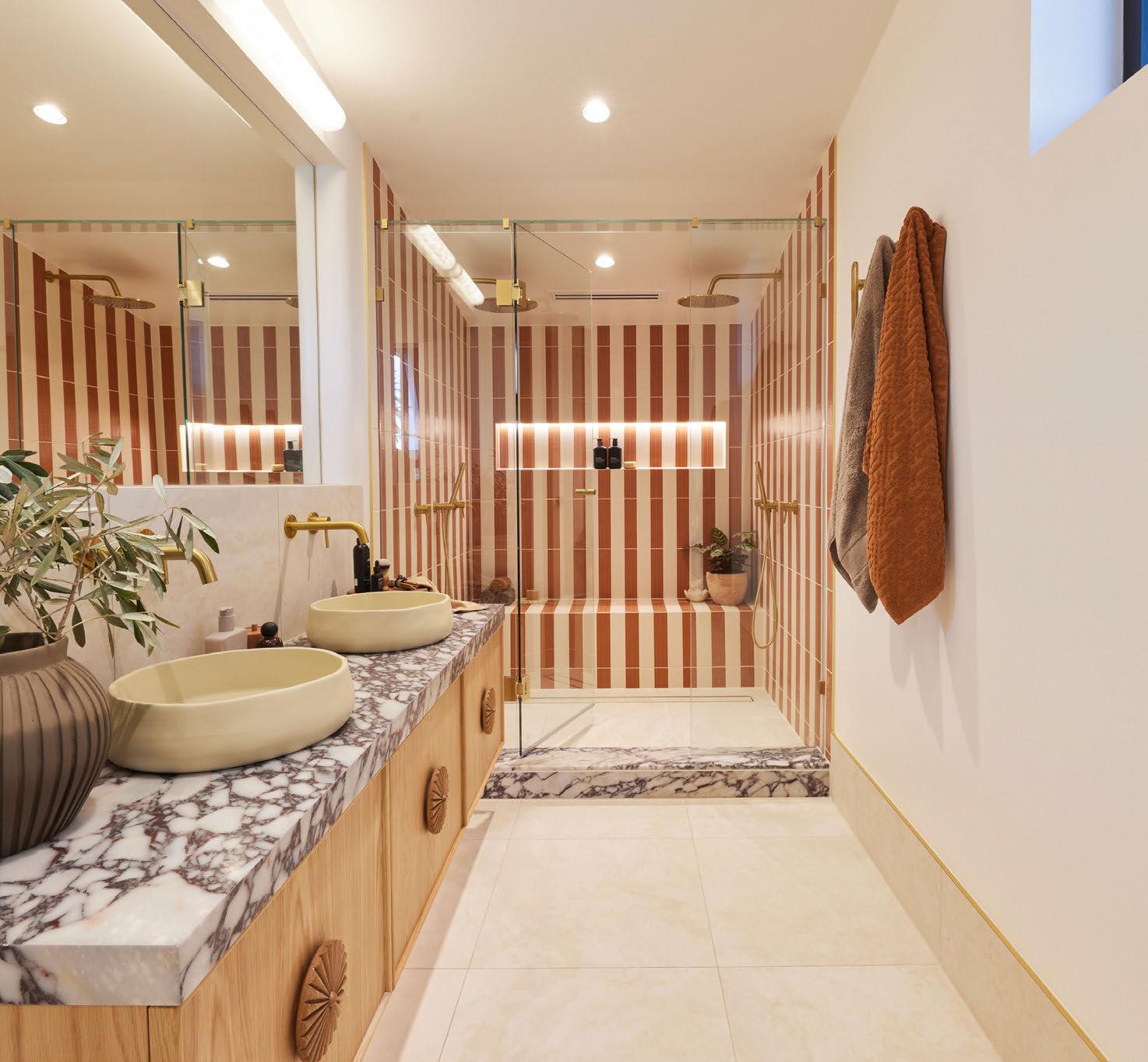
Courtney & Grant 2/113-119
Agent: Ray White Phillip Island, Yvette Tancheff 0414 506 795
If there wasn’t a thing called “Moditerranean” before, there is now and it’s a gift to both lexicon and design. Here is a house engagingly interested in showcasing a true Australian style. Last century, when newly arrived European migrants adjusted the Victorian-era decorative aspects of their inner-city houses to reflect old-home architecture,
If you’re a grump about shared facilities, there are, of course, nearly all these features in each of The Block’s fivestar properties anyway – but the point is, you’re missing out. The best holidays are shared. They’re the ones in which, no matter what your age, you spend time playing, relaxing and making memories. Phillip Island, you’ve won me over.


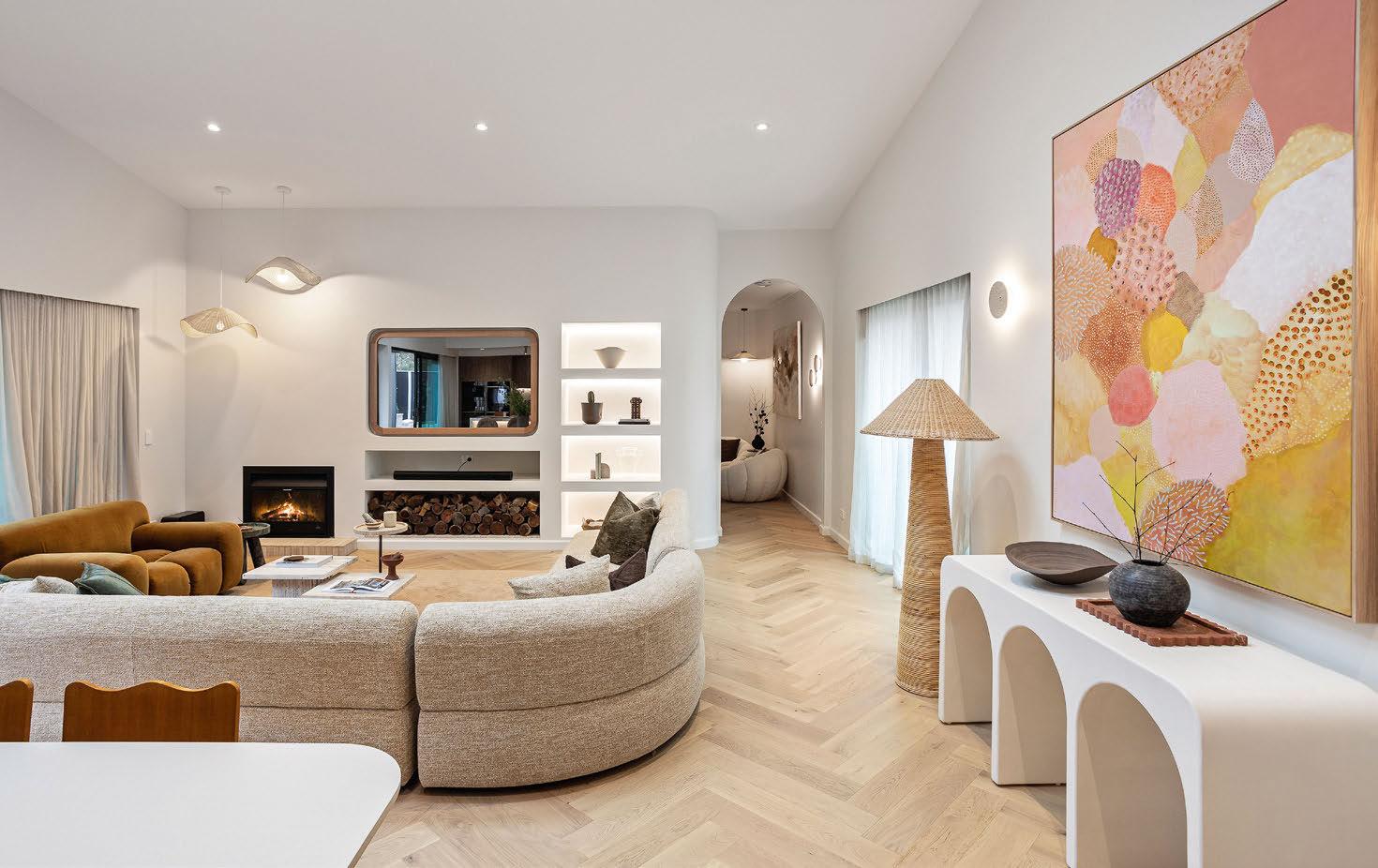
from within – or is it the burnished brass sink and exquisite gold tapware?
Anchoring the space is attractive walnut cabinetry, with just-brushed gold handles showing a meticulous design eye.
A thematic curved wall detail begins here, creating a series of soft arcs that continue throughout in an engaging, authentic fashion.
Herringbone timber floors flow towards the lofty heights of the living room, the raked, sky-lit ceiling catching and distributing the rays.
Fittingly, the main suite pulls out all the glamorous stops. The dusky-seamed marble is reprised in the sophisticated walk-in wardrobe/dressing room and the sublime en suite with its chequerboard travertine alongside gold tapware.
The fluted wall against the lavish depth of the joyous green bed is elegantly grounding; the ceiling soars, and there’s a splendid fireplace – almost every element here complements the next.
they created something unique. Call it the Australian Idiom, but Moditerranean fits, too, and this home’s contemporary, luxury reimagining of a historically meaningful expression is notable.
The lush fitout captures you immediately, eyes lighting first on the show-stopping kitchen. A spectacular waterfall marble bench seems to glow
A sumptuous roll on the wall beyond the hearth and display niche marks the edge of the lounge, curving across to the arched hallway entrance.
Down here, two note-perfect bedrooms with muted tones effortlessly confer a serene vibe, and splendid oak cabinetry ups the plush ante.
The central bathroom is a tactile dream. The vertical travertine tiling, stunning marble-topped vanity and twin olive basins are a luminous combination.
The last shout-out goes to the guest en suite. Its fabulous shower stripes are perfect in a story in which rich elements bring delineation and the earthy elegance of stone and tone combine in a modern Mediterranean masterwork.

Maddy & Charlotte
1/113-119 Justice Road, Cowes
$1.7 million-$1.85 million
4 3 2
Agent: OBrien Real Estate Judith Wright, Krystal Chandler 0431 008 731
So well-modulated, so beautifully configured, so effortlessly sophisticated, this house feels like a welcoming hug when you walk inside.
That’s not usually the way you’d describe a modish, urbane character, but that’s what makes it so good. It’s warm as well as well-appointed, glowing golden but not gauche. It’s like someone took the temperature of the times, pronounced it classy, coastal comfort, and then produced these interiors. Hats off to those involved here, whether only for a moment or for the long haul. This is beautifully done.
That radiant feel comes chiefly from the kitchen’s exquisite stone island bench. The colour, like a kind of shooting star caught in stasis, seems to flicker and spark. You might think a certain sameness in the tone of the stone and the beautiful oak cabinetry and herringbone floors could make everything a little

amorphous. The opposite is true; it’s a beating heart; a knockout. So is most everything else here, from the sweeping living room ceiling down to the brassy notes on the lush walk-in wardrobe’s elegant long handles. This place ties its tonal array together with subtle shifts in shade, and it has to be noted that it seems easily able
to accommodate the larger design differences between the start of the build and the present day.
The “modern colonial” look of the main en suite, for example, doesn’t exactly mesh with the champagne tapware and olive-green basin in the guest bathroom, but the clever choices in texture and styling ally the spaces agreeably.
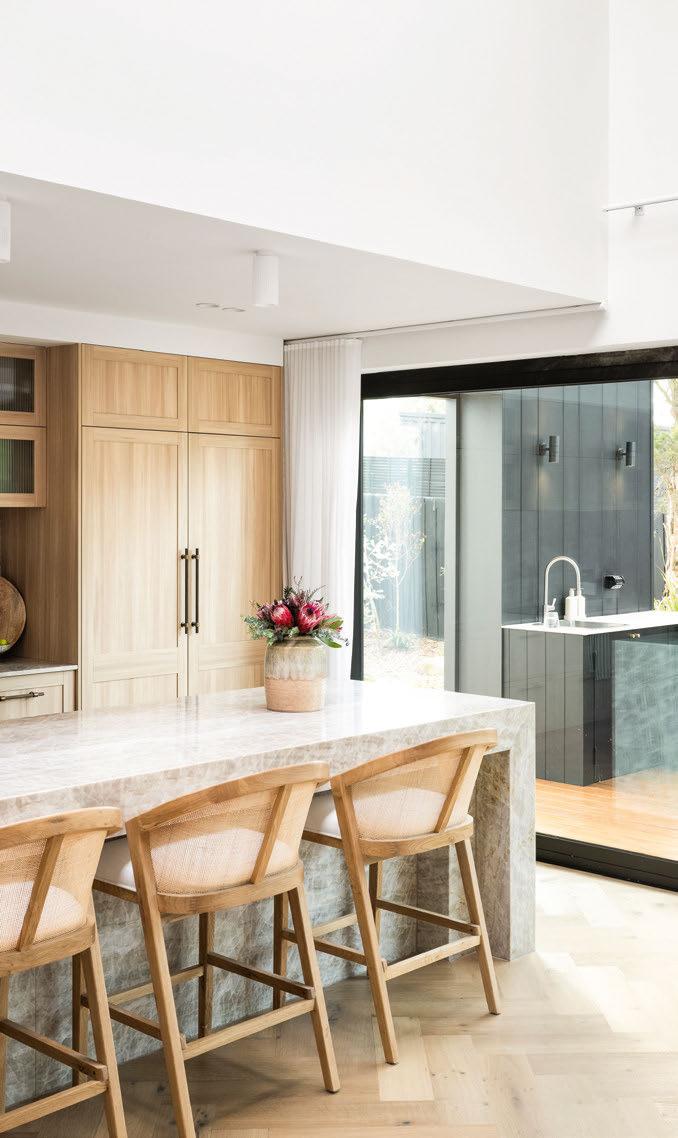
There’s a brilliant balancing act here that has been instructive to watch. It’s made this house hum with a breezy, young energy underpinned by grit.

Ricky & Haydn
3/113-119 Justice Road, Cowes
$1.7 million-$1.85 million
5 3 4
Agent: Ray White Sunbury, Aaron Hill 0403 460 776
From its hot-pink door to its palm tree wallpaper, this house is as amiable and accessible as it is attractive and assured. In fact, we’d go as far as to say the style is extremely appealing because of its refreshing clarity.
The success here lies in taking the singular atmosphere of a coastal setting and folding it through the design.
A touch of Palm Springs pomp here, a little bit of larrikin largesse there; it’s irresistible in its personality. Relaxed and refined – that’s rare alchemy.
You get some pretty sharp kit here, too. We love the kitchen. Its epic stone bench is a round-edged beauty with brains as well, keeping itself clear of appliances to create the perfect holiday focal point. There’s a generous amount of cabinetry to the side here, too, and though it might be a touch on the utilitarian side, the storage in a coastal getaway is essential if you’ve got a crowd.
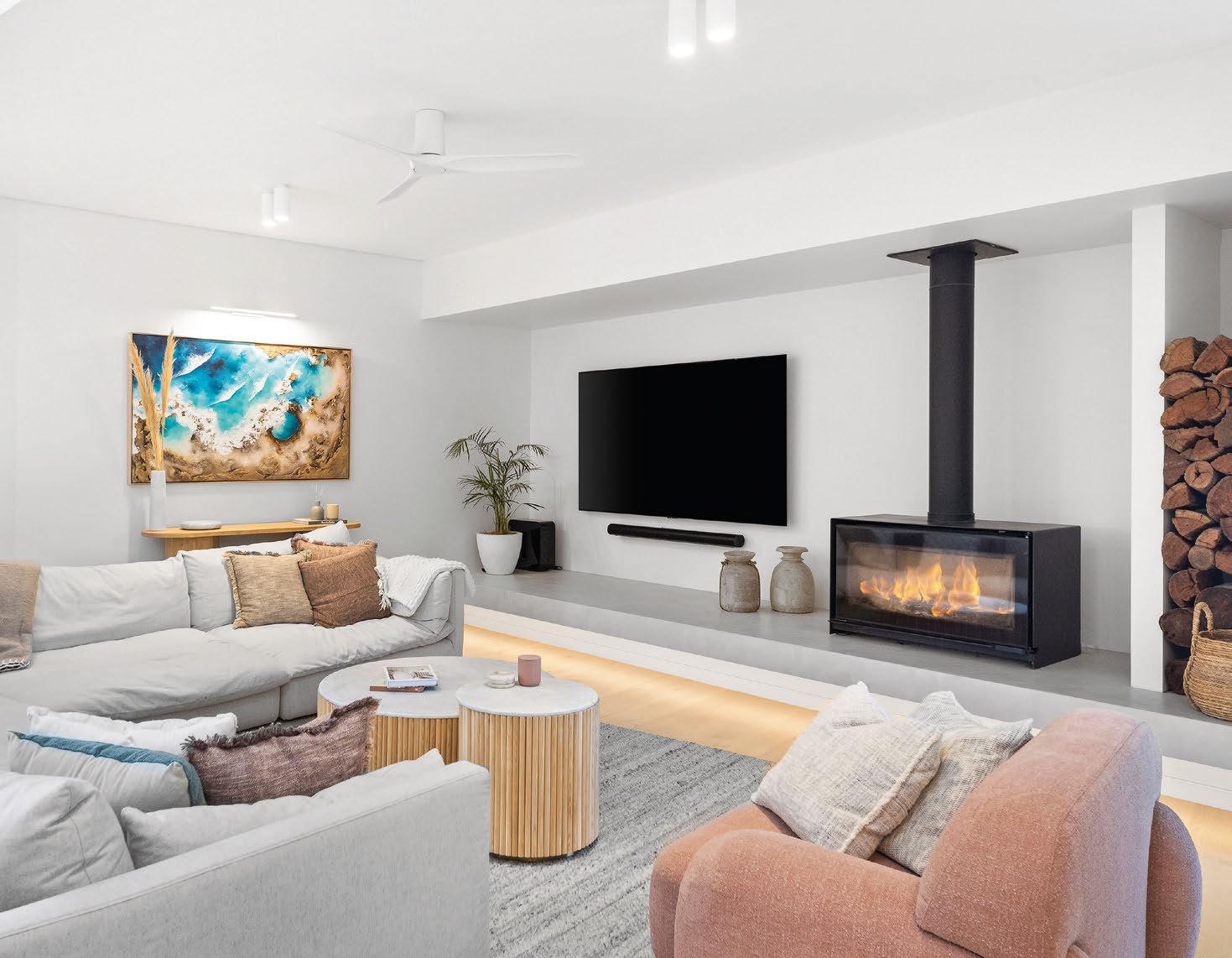
Feature wall panelling and fluted accents are a theme throughout the home, underscoring that mid-century feel and giving a warm nod to that old holiday home sleep-out detail. We especially love them in the central bathroom against the shower’s shimmering sea-green finger tiles and the handsome timber vanity.
The upstairs guest’s bathroom is as pretty as a picture, displaying a deft design hand and an eye for colour in the contrasting yellow tones. Back out in the living and dining area, the sense of play combined with purpose continues in the excellent angle of the concrete hearth as it wedges its way across the rear wall.
Scan the code to see the listing
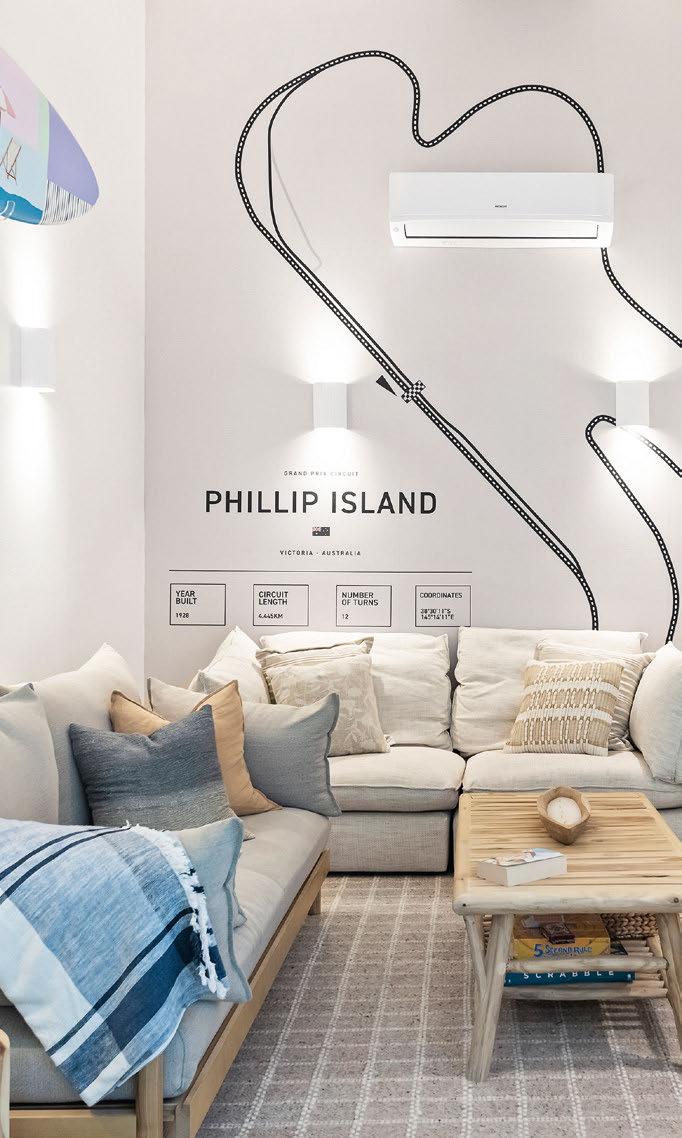
Shape and shadow work a little design miracle here, anchoring the space’s loft and light. It’s an absolute bullseye.

Scan the code to see the listing
Kylie & Brad
4/113-119 Justice Road, Cowes
$1.7 million-$1.85 million
5 3 2
Agent: Alex Scott & Staff, Greg Price 0419 337 441
Look, we don’t want to get too highfalutin here, but we’re going to anyway with a quote from the great Oscar Wilde: “Conformity is the last refuge of the unimaginative.”
This house should probably put that on its welcome mat. Combine individuality and dare and you often get atmosphere.
Lest you think, though, that everything here is of a darker hue, we’re here to tell you it’s light and shade that makes this design so successful.
Sure, there’s a black toilet, and the kitchen is all dusky glamour, but shine even a little bit of light, and the dark emerges in all its infinite variety – seams and depth and colour emerge from its seemingly matt face.
Harnessing its gravity to showcase its complexity is a neat trick – one this house manages with impressive brio. The timber floors are the first leavening feature, catching the light and sending
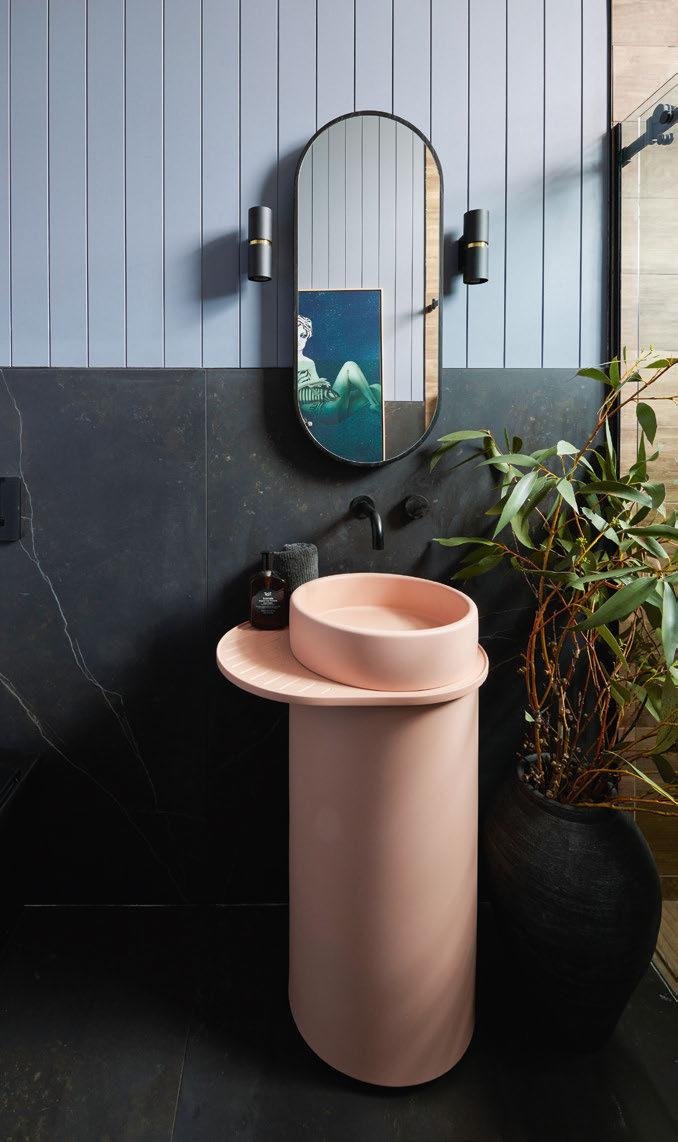
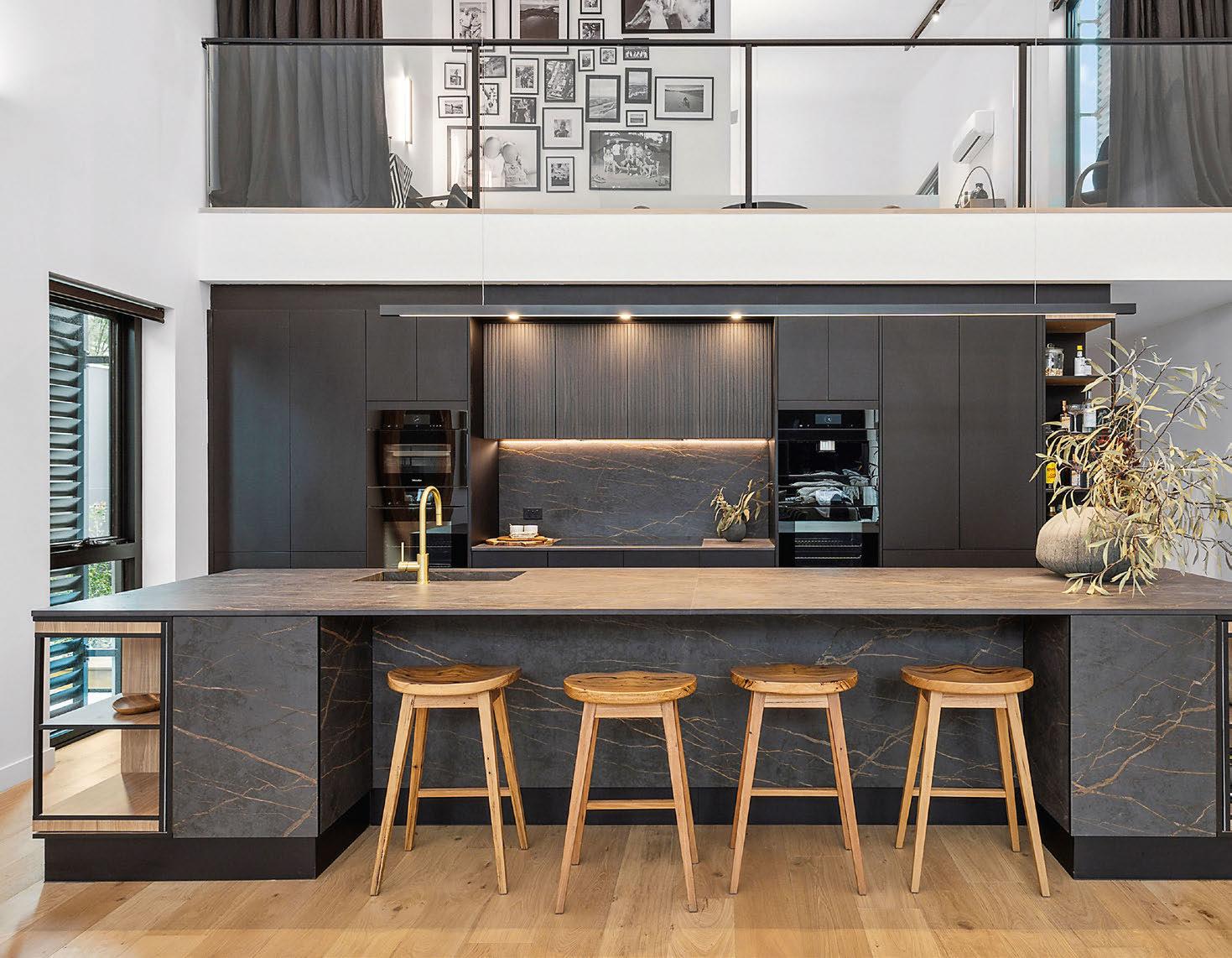
it warmly between the showstopping kitchen and striking, dark living room wall and hearth.
The kitchen stone is a smooth standout, its deep charcoal (rather than black) tone shot through with gorgeous streaks of pale auburn, augmented by a shimmering gold sink. Turn-away corner cabinets bring extra chic storage and a
sense of cool coherence – this bit of kit fits the glamorous brief perfectly.
The bedrooms and bathrooms underscore the alluring aesthetic. Have you ever seen anything as tactile, textural and terrific as that shou sugi ban feature wall in the main bedroom?
A graphic copper ceiling, a pink standup vanity and the soft shine and easy
sophistication of the guest bedrooms describe a house of exceptional contrast. No light and shade? Pah! It’s everywhere.

Kristian & Mimi
5/113-119 Justice Road, Cowes
$1.7 million-$1.85 million
5 3 2
Agent: Stockdale & Leggo, Jaime Morris 0408 367 310
The biggest house on The Block might have spelled trouble for less intrepid souls, but the impressive style – from crisp and coherent to outright opulence – never looks forced; rather, it’s coolly, serenely achieved.
While the floor plan is dramatically different from the other houses – there are no instant open doors to the heart of the home here – you might feel as though you have to make a statement from the start.
Opting for a measured build-up from classy, sophisticated spaces to lavish luxury is super-clever, making the upstairs reveal positively delicious. There’s a stylish ease in reproducing key features in different, engaging iterations to create a smooth continuity in the bedrooms. Witness the timber battens that form the headboard for the first bedroom reappear in the ceiling of the natty guest bathroom.
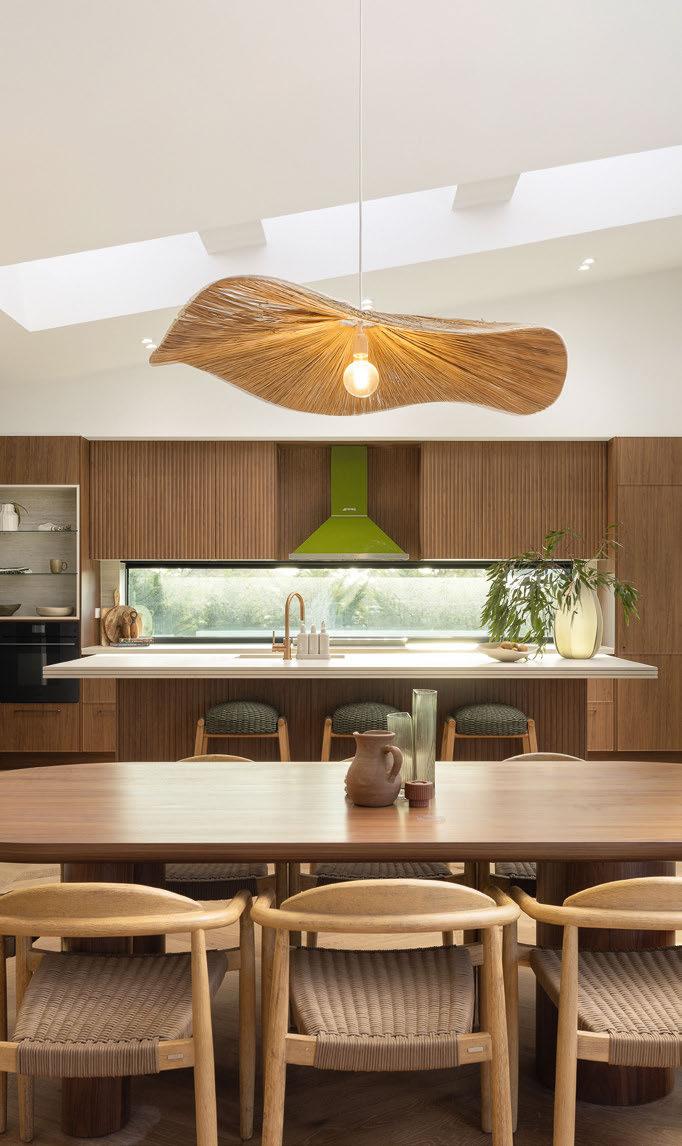
The watery blue beauty of the downstairs bathroom tiles is a genius match for the light sage fabric wardrobe doors in the kid’s bedroom. So good.
While downstairs is decorous and composed, upstairs is a revelation.
The main bedroom’s sheer size and scope are simply beautiful. Backlit battens back the bed, its sandy scallop
Scan the code to see the listing
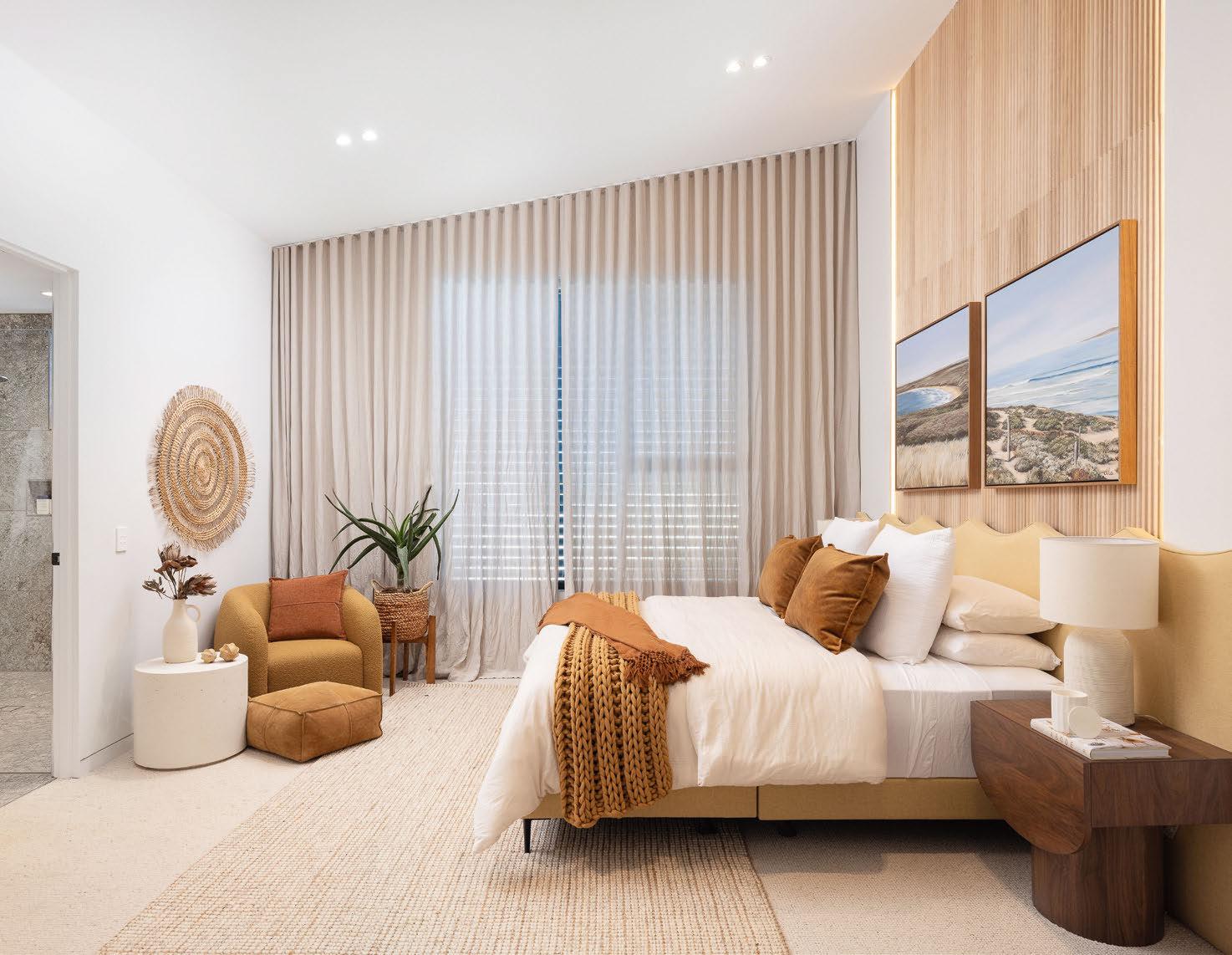
headboard a delight. The ceiling soars across to the recessed walk-in, as handsome a wardrobe as we’ve seen.
Then there are the sublime bluewater tiles of the lavish en suite against the floor-to-ceiling stone. And twin powderblue vanities could break your heart.
The living room is radiant, the dining area spacious, but let’s talk about the
kitchen. If you don’t love a green range hood-oven combo against the cool white stone and walnut-toned cabinetry, well, we give up.

Scan the code to see the listing
Words by Rosalie Iannelli
It was a different world when Art Group began its Northbourne Avenue precinct in 2019.
Battling through intense smoke and COVID restrictions, the developer has so far successfully delivered two of the four planned buildings.
The third building, Calypso, is on track for completion in mid-2025, and the fourth and final building, Vermillion, has begun construction with apartments only just hitting the market.
“Having already built the Mulberry and Kashmir buildings in our Northbourne Precinct, Vermillion benefits from our collected experience and will have the best of them all,” says Art Group development director Gabe Szivek.
The 166 residences come with floor plans ranging from studios and onebedroom apartments to four bedrooms, including a mix of townhouses.
“The beauty of it is that it’s such a diverse mix of apartment types,” Szivek says. “A select few even have their own private rooftop garden.
“This is such a unique product in Canberra, especially where it’s located.
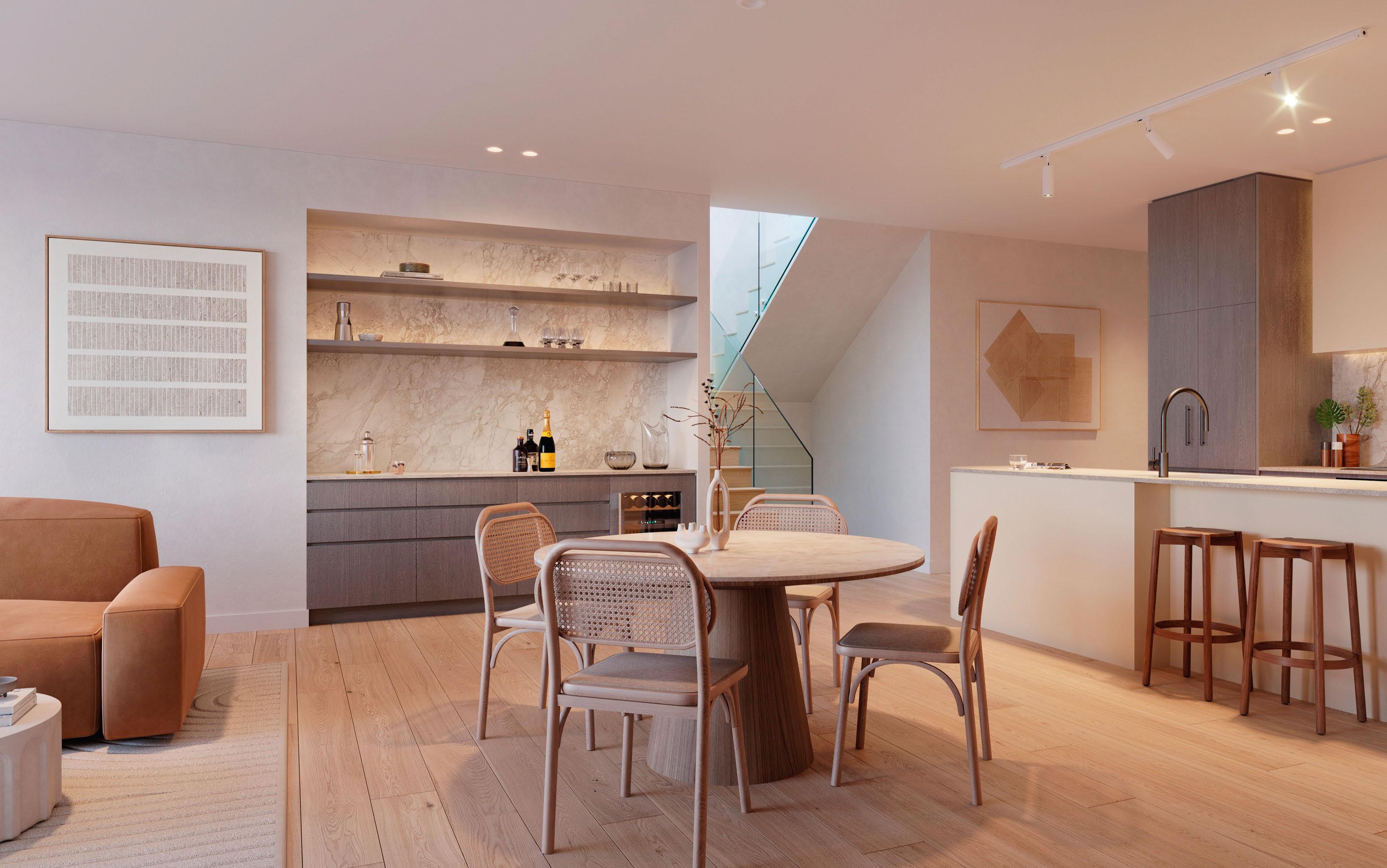


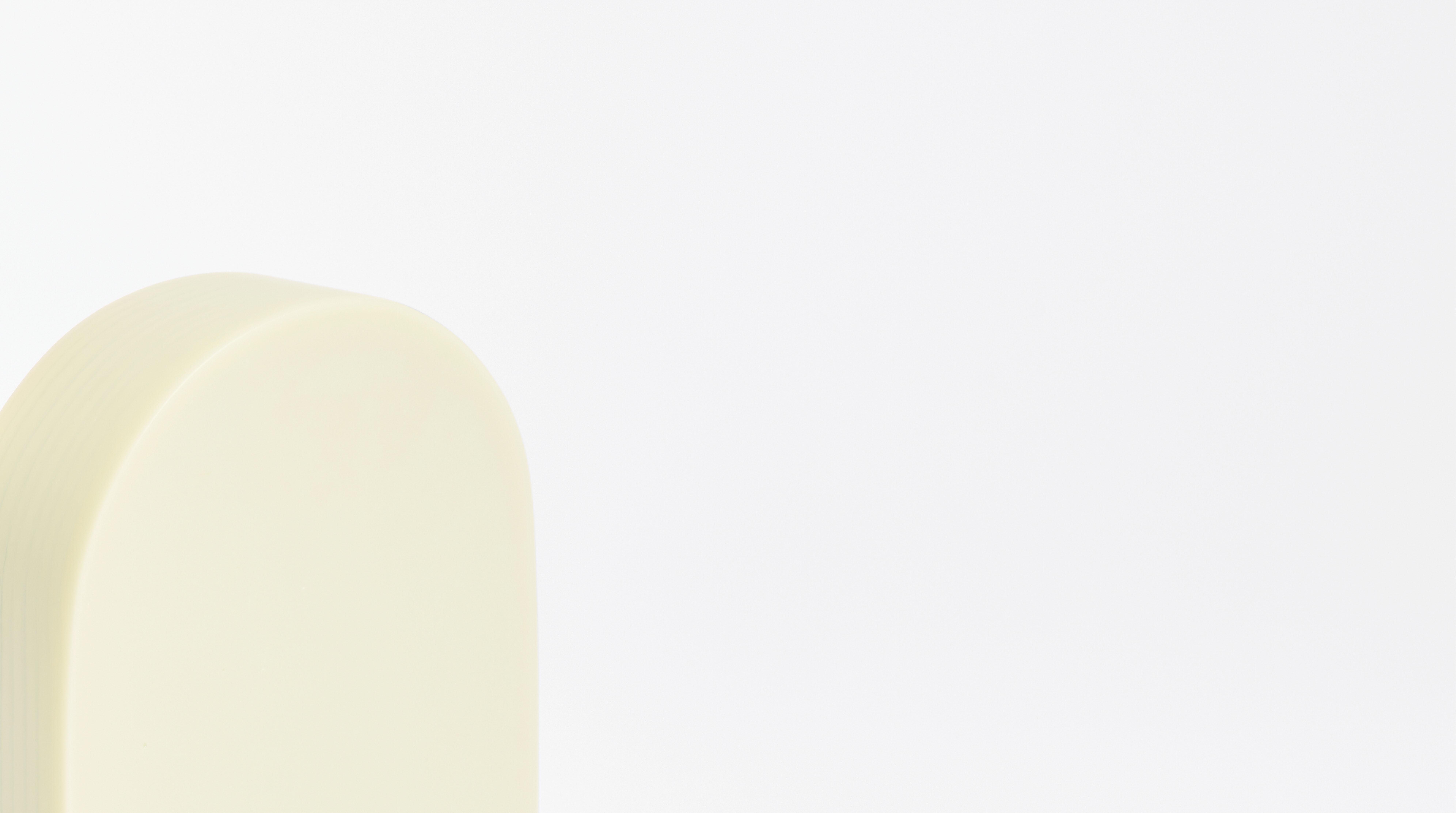


Vermillion Northbourne Avenue, Dickson
Price: $440,000-$1.9 million
Agent: Art Group,
Rita Feng 1800 690 690 EER: 6.5
Feature we love: A unique building shape enabling a diverse mix of floor plans for incredible choice and lifestyle options.
From the developer:
“Vermillion is the result of our combined experience from our previous Northbourne developments, two of which have won notable awards. It’s the jewel in the crown, as they say.”
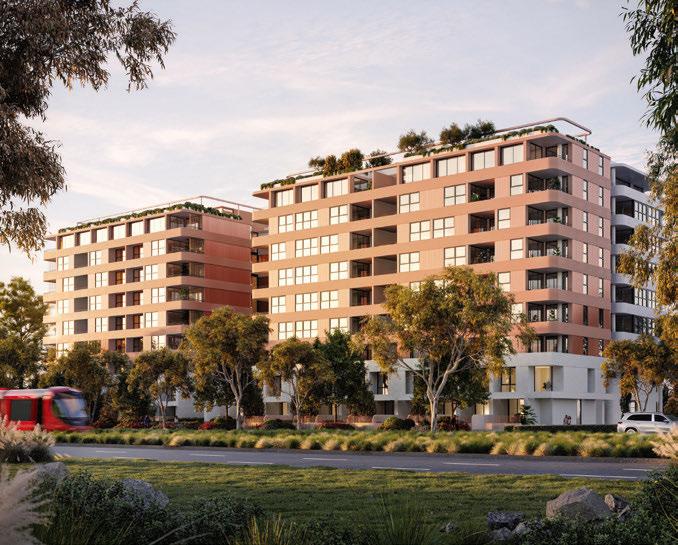
It’s your last chance to buy off the plan from Art Group in this area.”
Szivek says the large mix in apartments leads to price points that cater to all types of buyers.
“We believe most apartments need to be built for owner-occupiers,” he says.
“Our attention to detail, especially in the floor plans, has led to homes designed for how people will actually use them.”
The Vermillion floor plans cleverly maximise living spaces and create an
intelligent interior flow. The kitchens are spacious, and there’s plenty of storage in the bathrooms, with customisations available.
Impressively, the interiors have been designed by The Block judge and celebrated designer Darren Palmer.
Textures, patterns and materials work together to give the homes a unique, luxurious and, most importantly, timeless feel.
Consistency of palettes and transitions between hard and soft flooring create an effortless flow between living and sleeping areas and onto the balconies.
The building’s configuration is also unique, split into two to allow for as much natural light and ventilation into every single apartment as possible.
“The site is like a pentagon, which has led to a unique building shape,” Szivek says.
“The width of the building constantly changes, which is how we’ve been able to create such diverse floor plans.
“The breezeway in the middle is there so you don’t feel like you’re living in an apartment block.
“There’s no formal lobby and you don’t enter through just one entrance. This also means the apartments on the ground floor have secure access straight to the front door.”
Vermillion’s amenity is just as impressive as the homes, without going too over the top. Communal spaces include a mezzanine-level workspace and common room as well as a space for gatherings, and an outdoor entertainment area.
Cnr Morphett & Northbourne Avenue CONTACT
Rita 1800 690 690 for more information
A communal rooftop includes barbecues and views of Mount Ainslie, Mount Majura and the tower on Black Mountain. There’s also a gym with quality equipment.
Situated in Dickson, Vermillion is close to both the inner city and nature. Construction has already reached the first level, with expected completion at the end of 2025.




Words by Ray Sparvell

There are standard ceiling heights and what you would call high ceilings. And then there are very high ceilings.
At this massive Lawson home, the ceilings top out at six metres.
Actually, everything about this property is big. It starts with big Brindabellas views from an elevated 1000-squaremetre-plus block – the highest residential location in Lawson.
That’s backed up by a house that packs a big 650 square metres under its roof. But that’s not to say its size is a substitute for quality – no, no. It combines the two and comes up with an unforgettable package that delivers luxury living on a new scale.
Kevin Bi of Ray White Canberra, who lists this outstanding property, says there’s nothing comparable.
“This is a big home with fantastic views – people are amazed at how spacious it is inside and are blown away by all the inclusions,” he says.
“There are multiple living areas and extras – like a wine room and bar, a home theatre – and it’s pretty rare to have an en suite for every bedroom.”
You’ll be forgiven for needing to take a moment when you step into the grand foyer. Chances are you might feel like you need to check in at reception.
The formal lounge and dining room is a huge space where guests, well into double figures, can easily be absorbed.
There’s also a wine cellar with custom shelving and a bar.
On the other side of the foyer, there’s another huge living room with access to an entertaining terrace – in case you need even more space.
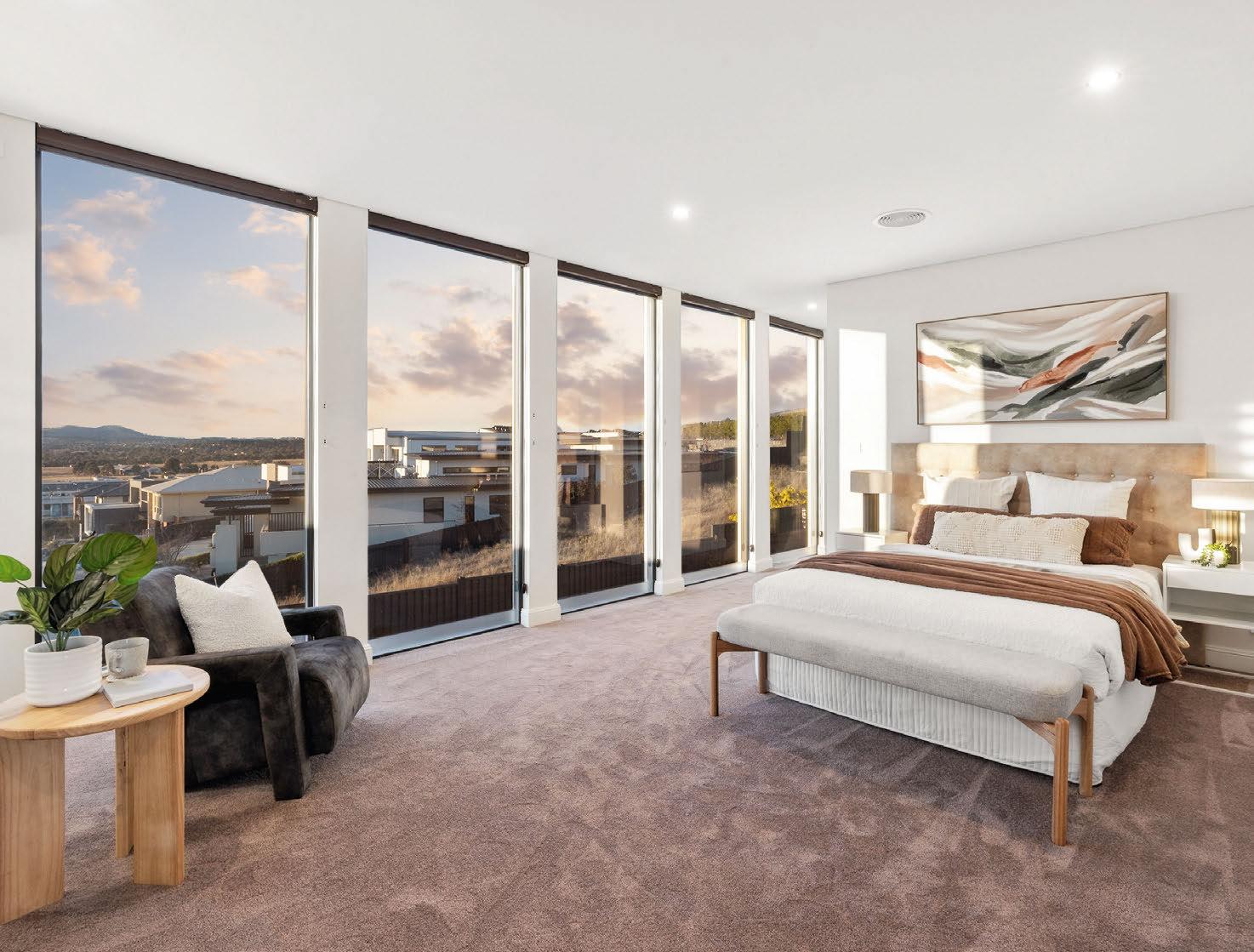
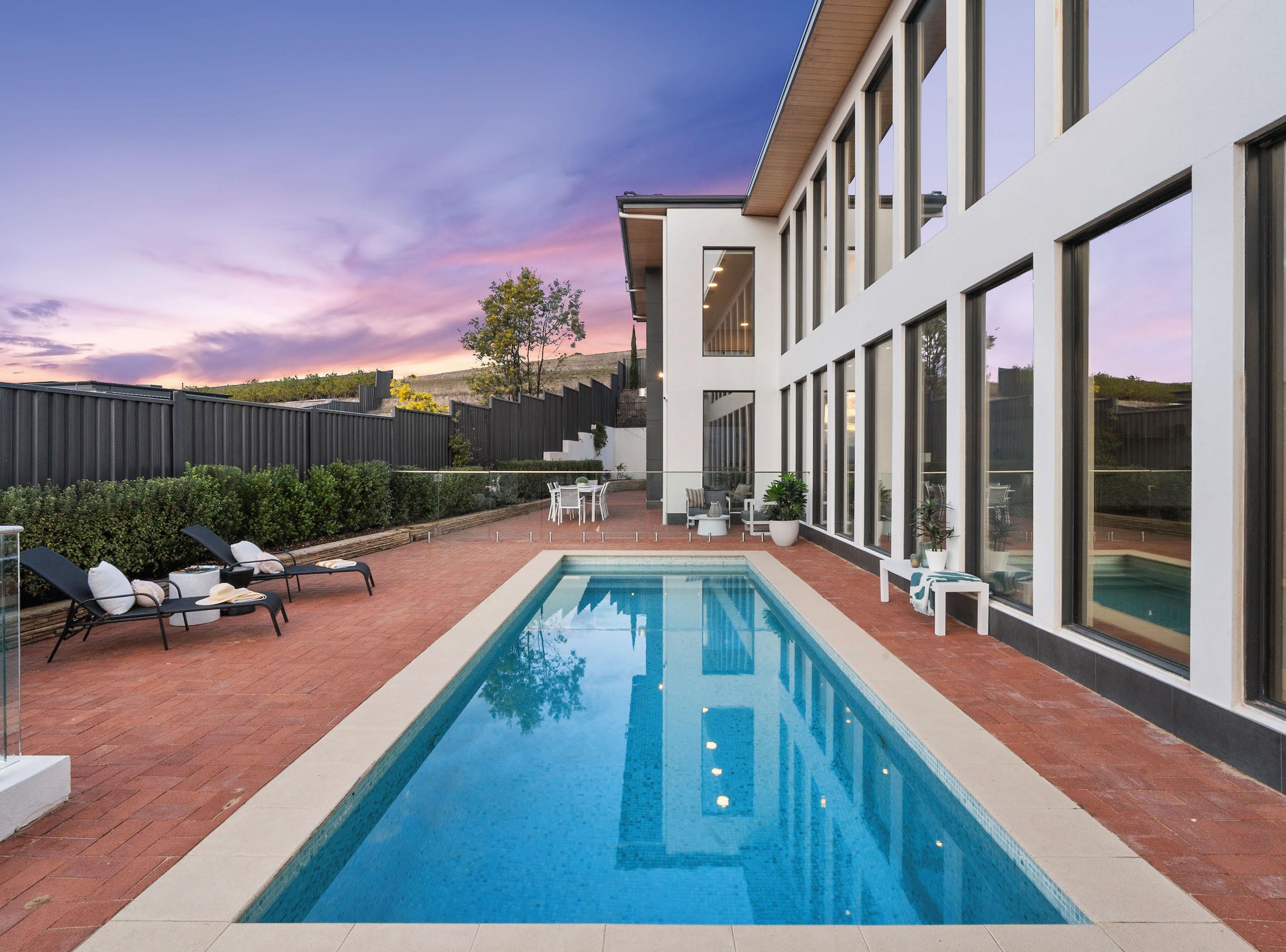
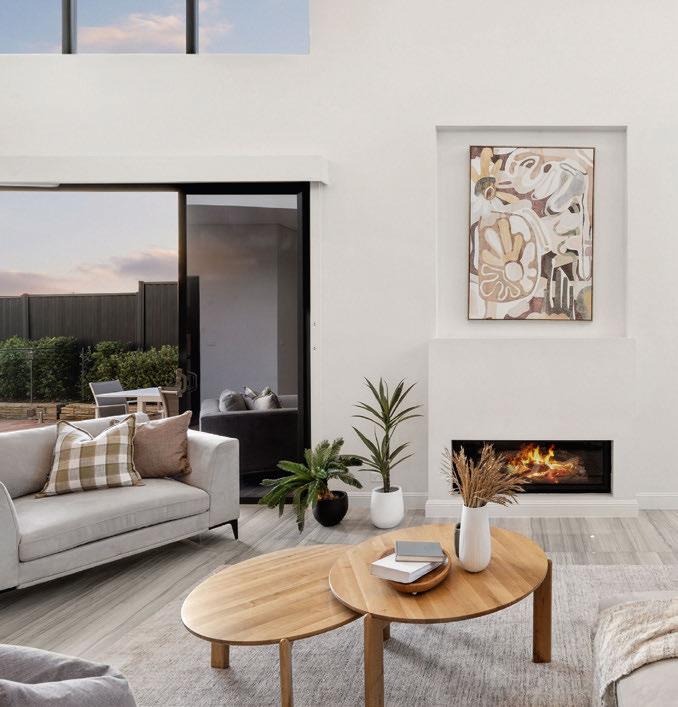
Auction: 11am, November 2
Agent: Ray White Canberra, Kevin Bi 0411 626 206
Scan any address with the Allhomes app to view listing
“This is a big home with fantastic views – people are amazed at how spacious it is inside and are blown away by all the inclusions.” Kevin Bi
A LED-backlit timber staircase leads to two bedrooms (with en suites) and a TV room before reaching the casual kitchendining-family living zone highlighted by a cosy fireplace.
The kitchen features custom joinery, timber and stone finishes, and a full suite of Gaggenau appliances, including twin integrated fridge-freezers. A butler’s pantry and spacious laundry deliver further functionality.
Upstairs, a curved mezzanine landing overlooks the informal living and dining areas. This level offers three bedrooms –all with en suites – and a spacious main retreat. The latter’s en suite has a freestanding bath, a large walk-in shower and double vanities.
Bi says the home is packed with plenty of technology.
“That includes advanced security monitoring systems and intercom, [plus] front-door fingerprint recognition access for enhanced safety,” he says.
“Other features include smart-control electronic blinds.”

Large double-glazed windows and stacking doors allow a connection to the outdoors and, combined with ducted and zoned reverse-cycle heating and cooling, and in-slab heating, they help to keep temperatures steady across the home.
The lower-level hosts a garage for up to seven vehicles, extensive storage, and a versatile theatre room for the ultimate cinematic experience.
Outside, the entertaining options are highlighted by a heated pool in lowmaintenance landscaping backed by delightful vistas of the Belconnen region.
Bi says there’s no doubt this Lawson residence is a real entertainer’s home.
“There’s an option just about everywhere – inside and out – and these spaces are certainly big enough to entertain on a large scale if needed,” he says.
But if you do want to see what the wider world has to offer, there’s easy access to the adjacent nature reserve that wraps around the home like an extensive green belt.
Words by Laura Valic
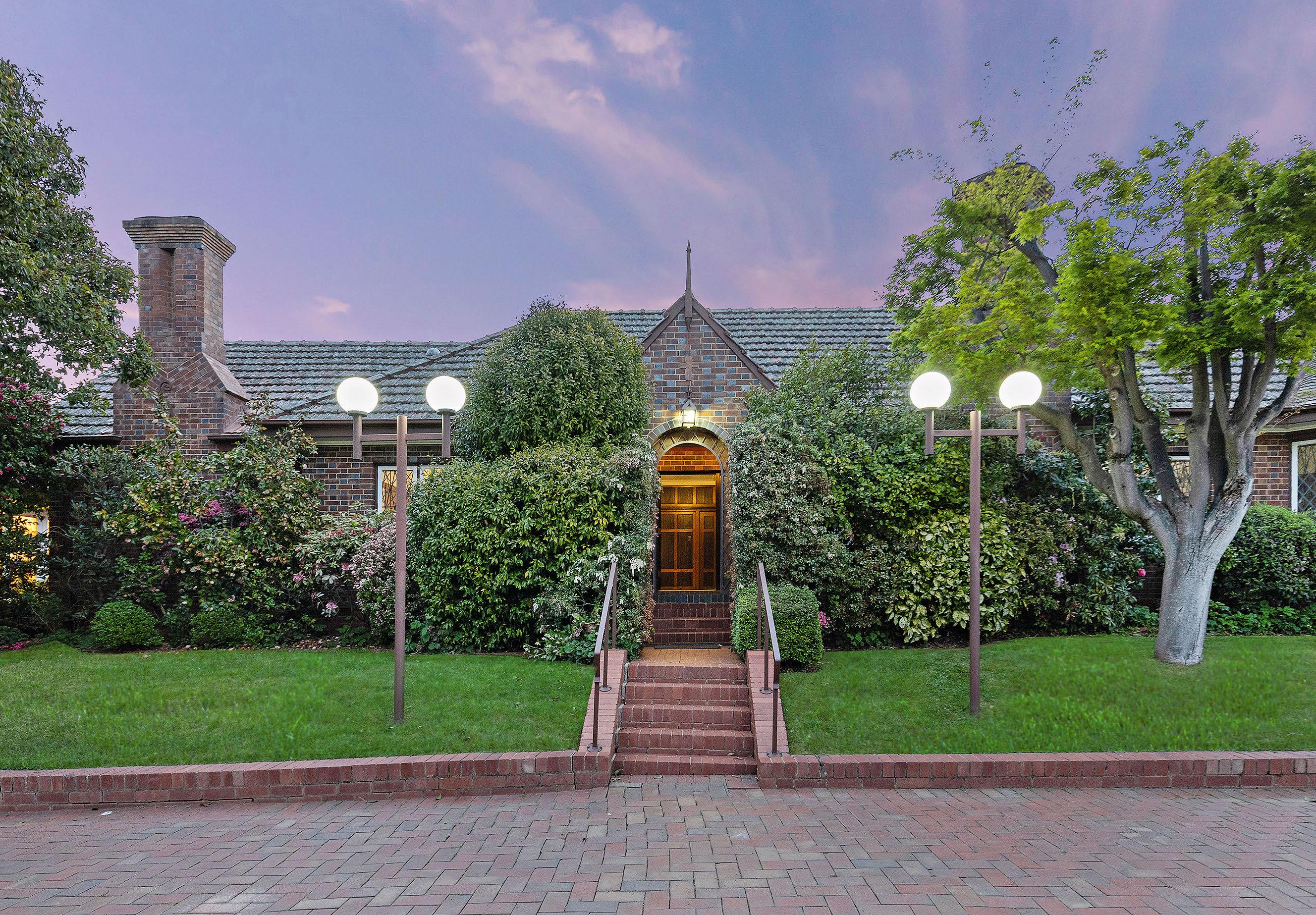
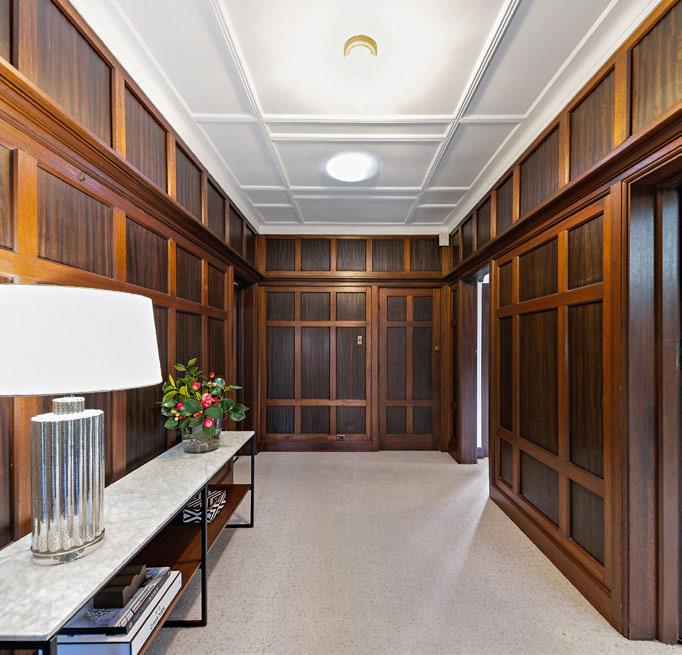
8 6 1 EER 0
Auction: Noon, November 9
Agent: Blackshaw Manuka, Andrew Chamberlain 0412 411 422
Scan any address with the Allhomes app to view listing
The incredible origins of a Canberra institution – 28 Mugga Way, Red Hill – is what modern property fantasies are made from.
Former prime minister Billy Hughes sold his 5000-square-metre landholding in 1936 for only $200 to Joe Alexander, an influential federal political journalist of the time.
Well-known Canberra architect Ken Oliphant was then commissioned to design a grand house boasting evocations of medieval and 18th-century Catholicism.
While land deals like that don’t come around any more, selling agent Andrew Chamberlain of Blackshaw Manuka says the opportunity to buy the wellpreserved estate is almost as rare.
“It’s on a prime strip where record prices have been set in the past, so it resides in good company,” he says.
“This is very rare earth backing onto Red Hill Reserve and properties in this area do not transact often.”
Fittingly, the beautiful eight-bedroom home became the residence of the
Carmelite nuns for more than 50 years, with the grounds flourishing under their stewardship and the building adapting to the needs of their order.
This included the 1992 construction of a chapel that connects to the main residence via an enclosed annexe. With soaring pale rafters, floor-to-ceiling windows, multiple rooms and a full kitchen and servery, it could easily function as a specialty or corporate retreat, Chamberlain says.
“Given its versatility, the property would be ideal as someone’s dream home or could operate as another enterprise such as a rehearsal space or an organisation’s headquarters,” he says.
The main home is alluring with period features such as an antique front door, rich dark Tudor panelling, diamond leadlight windows, a vintage chandelier and an “incomparable” art deco bathroom.
Perhaps the most unique feature of all is the incorporation of treasured Roman brick remains in the form of a cross above the

entrance, which Alexander acquired during his travels.
Considering the property’s rich history and coveted location, it has unsurprisingly drummed up plenty of interest ahead of its auction on November 9.
“We’ve had a lot of interest from people who are nostalgic about their past relationship with the building, along with prospective buyers,” says Chamberlain. “It remains to be seen what the next incarnation of this property is going to be.”
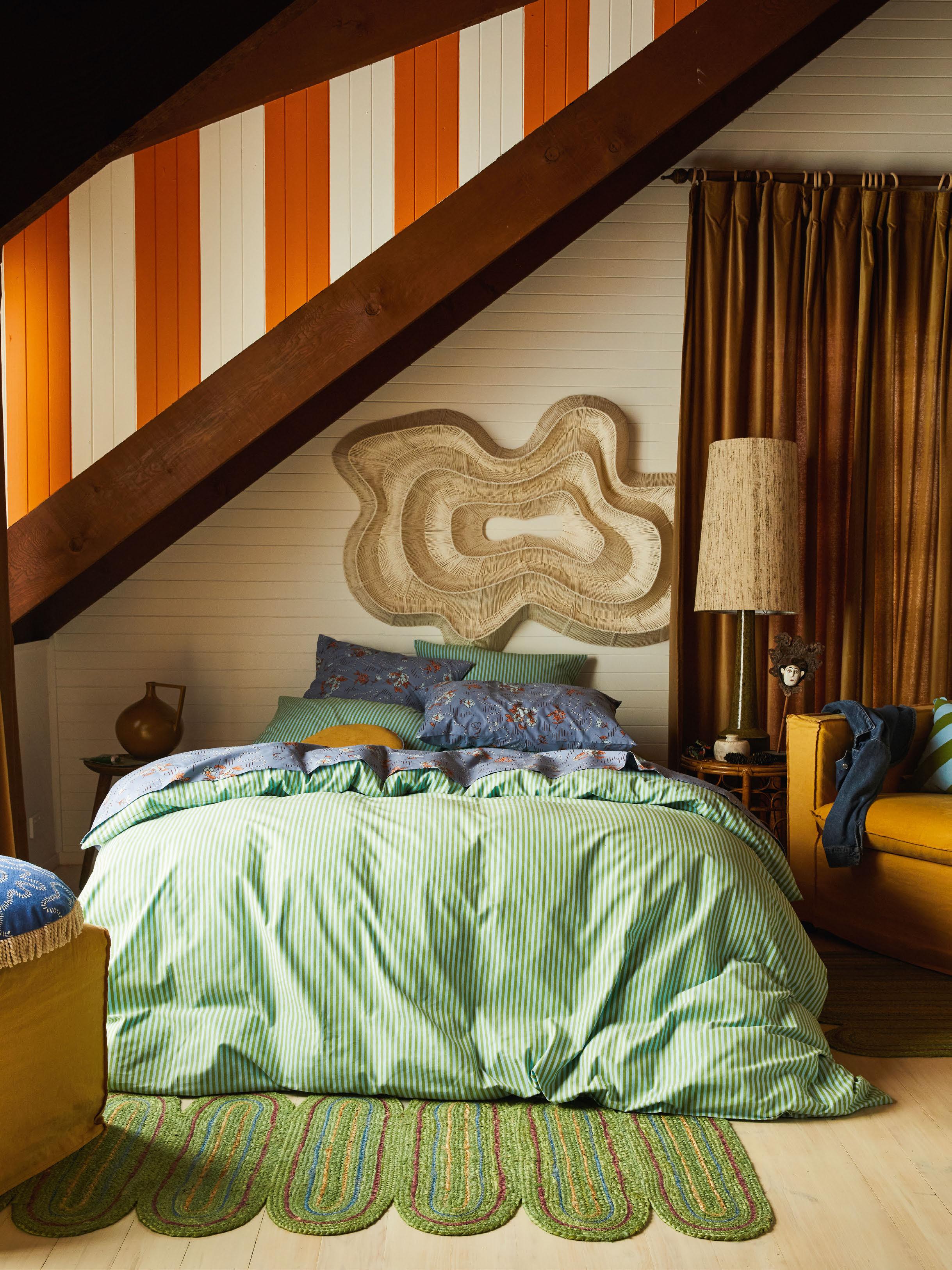
FWords by Lisa Marie Corso
Rug designers are colouring outside the lines with softer, curvy edges.
rom the wardrobe to the living room, there’s a lot of crossover when you consider how we dress ourselves and the rooms we live in.
There are the everyday staples (jeans and the couch), the sentimental accessories (jewellery and art), and the pieces that bring everything together (a good pair of shoes and a rug). And it’s the last duo that set the tone.
“Like a good pair of shoes, it’s essential to ensure that the rug creates the right
base that can speak volumes to the mood and narrative of the space,” says Danielle McEwan, owner and creative director of Tigmi Trading.
“We do definitely lean into the idea that a rug can lay the foundation for the room.”
While a wardrobe’s flexibility affords us the opportunity to swap between a pair of casual sneakers to boots and fluffy moccasin slippers within hours, a rug has an element of permanency to it once it’s been selected for a space.
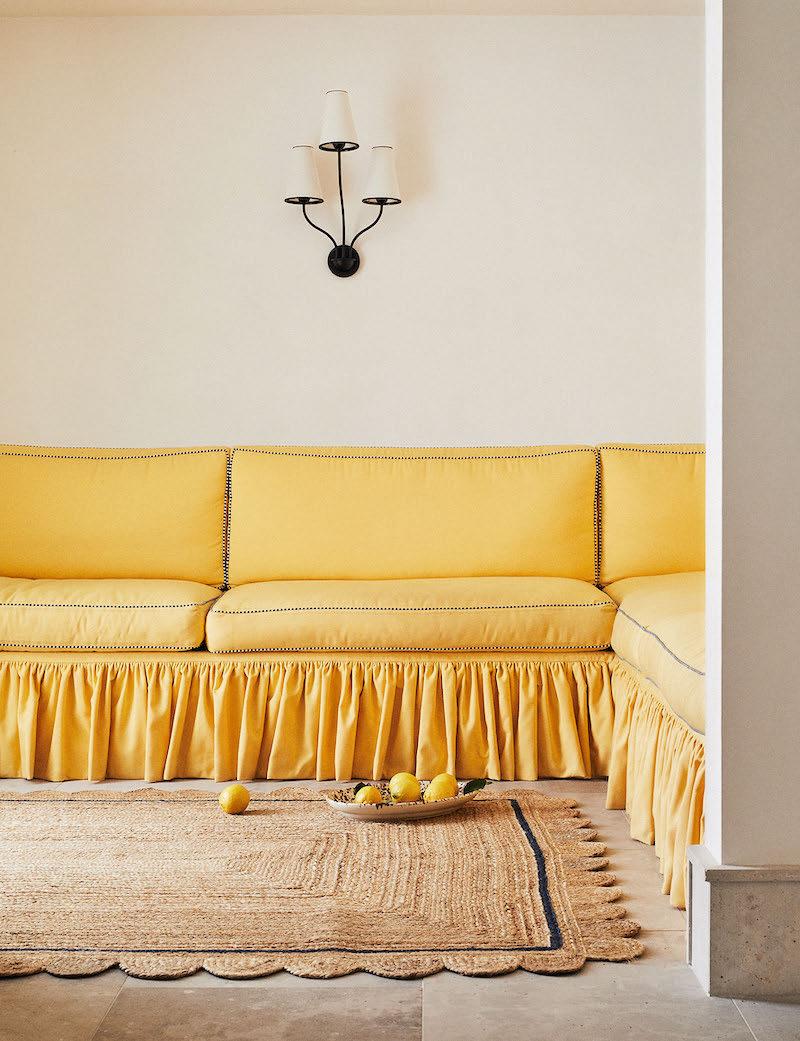
Both McEwan and Bell have observed an increased demand for irregular, nonlinear shaped rugs – specifically with a scalloped edge.
While there will always be demand for versatile and reliable rectangle and squareshaped rugs, there’s no denying the instant visibility and attention the soft curves of a scalloped edge bring to a room.
“We have always viewed rugs as ‘functional art’ for the floor,” says McEwan, who stocks both contemporary and vintage rugs designed in-house and sourced globally.
“It’s great to see a departure from massmade and practical, towards more unique designs with irregular shapes that really add personality and frame a room in a much more interesting way.”
If you’re considering adding a nonlinear shaped rug to your home, Bell suggests grouping a few together.
“Layering rugs is another clever way to introduce irregular shaped rugs as you can fill the space with two to three rugs of various shapes and sizes to create a curated look,” she says.
For McEwan, scallop-edged rugs “can effortlessly introduce more playful and visual interest into a space”.
However, this doesn’t mean it has to be exclusively practical at the expense of being interesting.
Phoebe Bell, owner and creative director of homewares retailer Sage x Clare, is known for selling rugs that are anything but ordinary.
“I love seeing rugs get a bit more experimental in shape,” Bell says.
“Kids’ bedrooms and play spaces are brilliant places to start introducing playful rug shapes.”
The retailer’s current collection of scalloped rugs in jute are perfect for high-traffic areas in the home – including dining rooms or hallways – as the jute is forgiving and the scalloped edge softens the utilitarian nature of the material.
“The curved edges soften the overall aesthetic and create a sense of fluidity [and] fun, and add a touch of Mediterranean charm,” McEwan says. Bell is also a fan of scalloped rugs, and features them in Sage x Clare’s current collection, as well as her home. “Scallopedged rugs are a cool way to add interest to a room that still needs the structure of a square or rectangle rug,” she says.
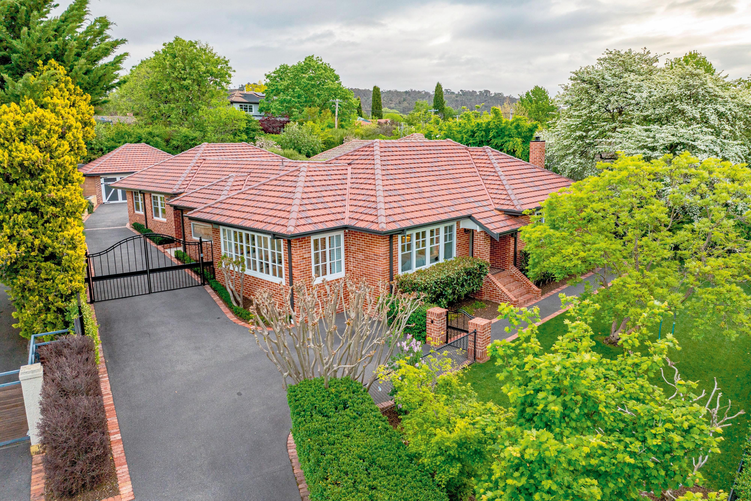

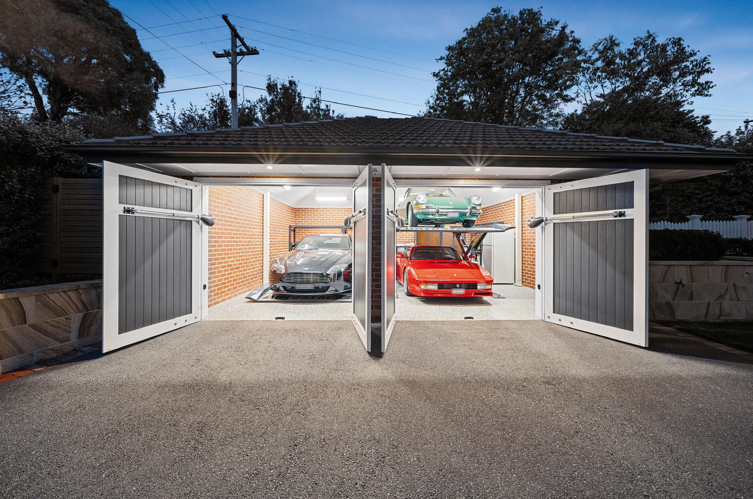


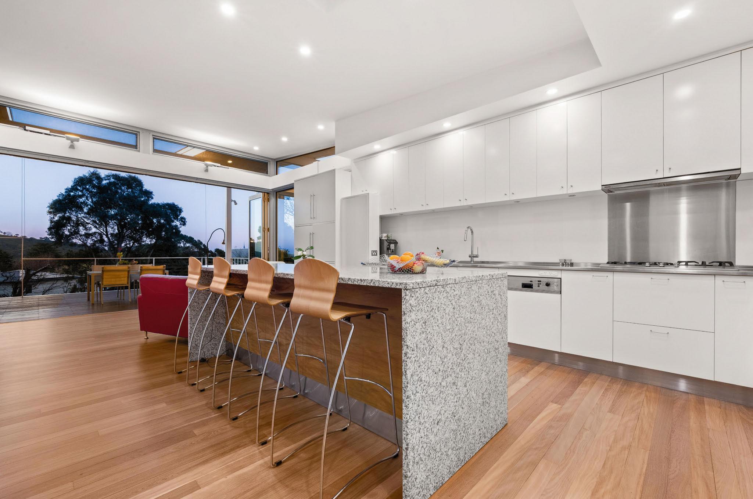

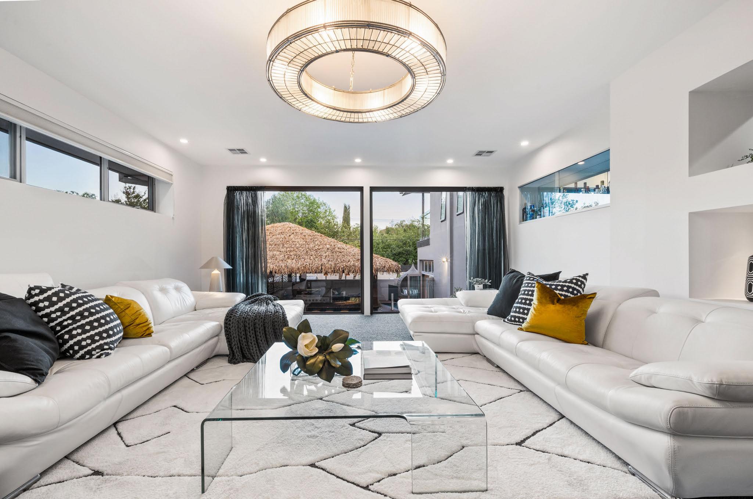
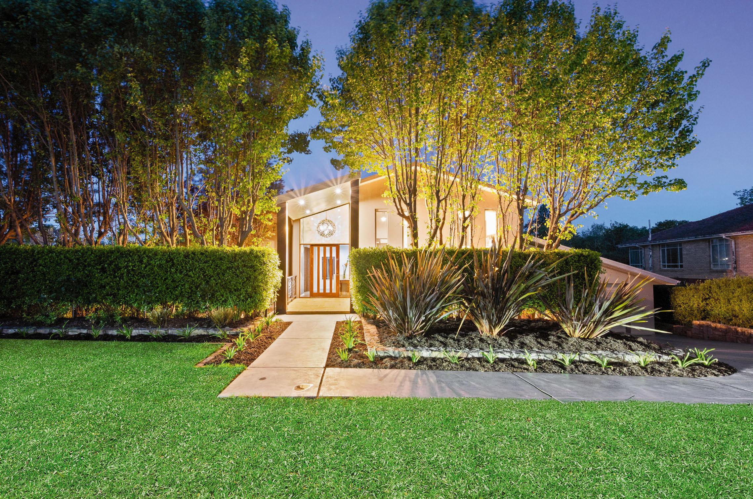
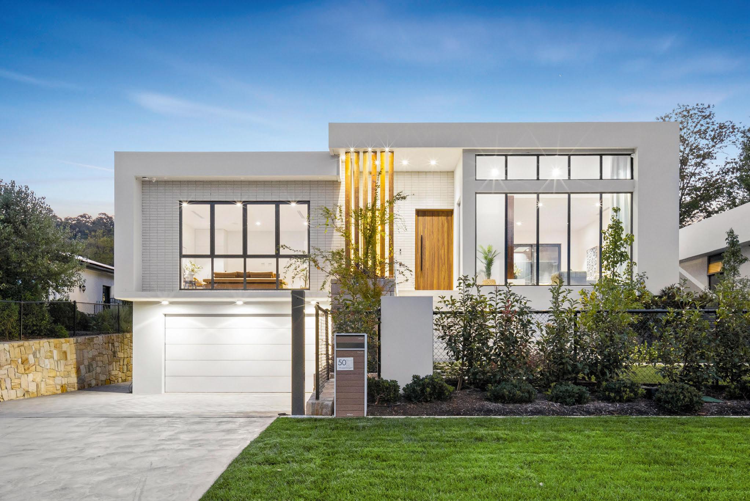
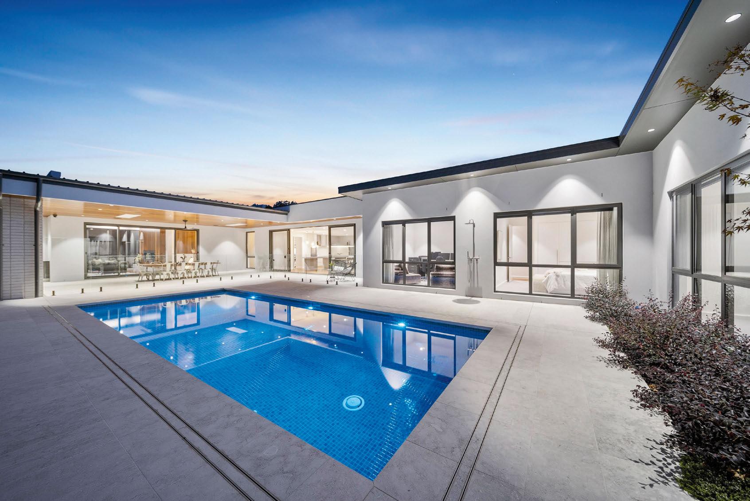
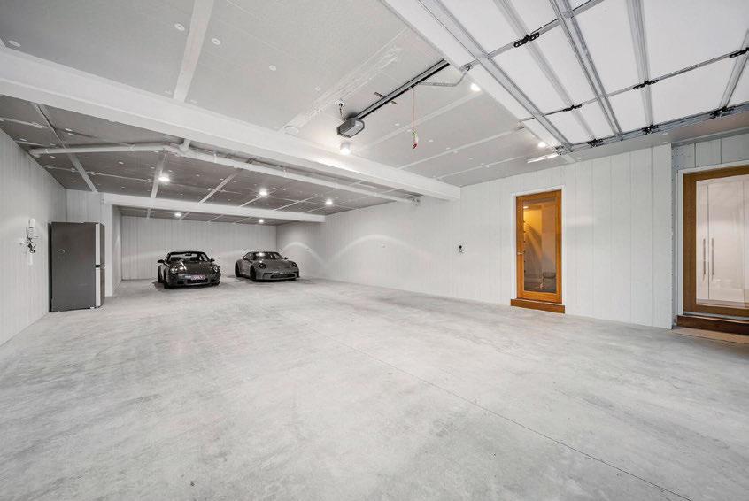
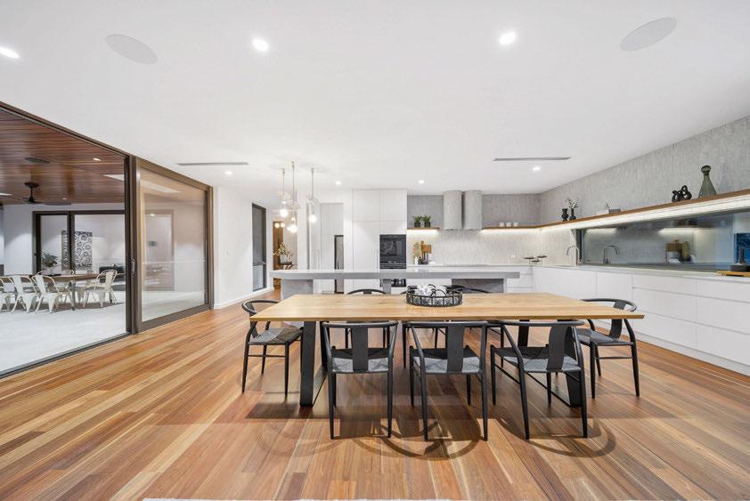
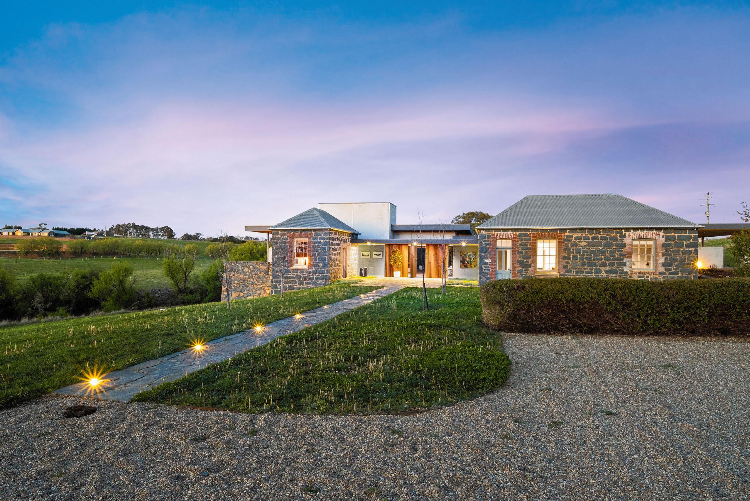
Epitomising the fullest extent of contemporary living, this all-new luxury family home, a hair’s breadth from Canberra Grammar School and backing Red Hill impresses with a superb array of indoor and outdoor lifestyle opportunities. Soaring ceilings, well-proportioned rooms and floor-to-ceiling windows usher in beautiful northerly light to the casual living spaces which flow to an atmospheric alfresco, outdoor kitchen and pool deck. With a six-car garage, 400-bottle wine cellar, a striking formal lounge and remarkable chef-quality kitchen, there’s plenty to keep the adults occupied. Children will love the full EER 5.5

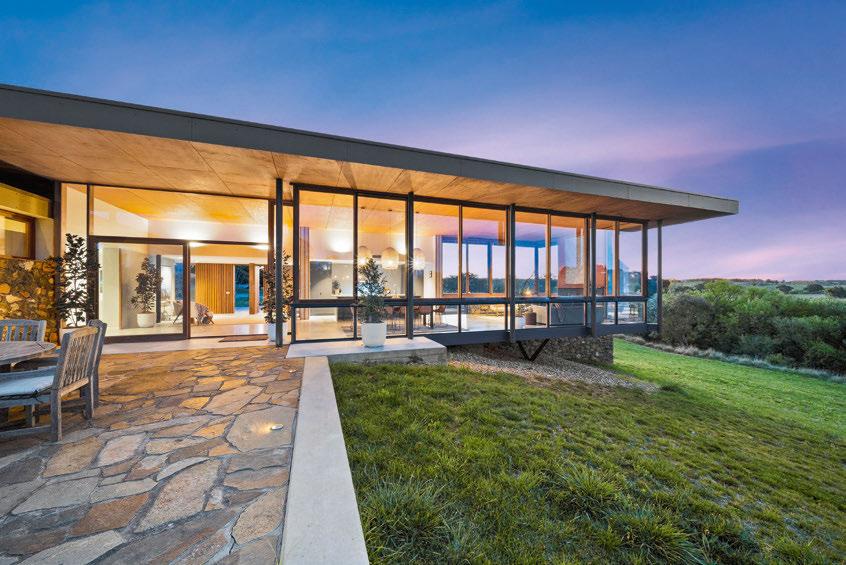
Nestled among the enchanting, restored ruins of the original 'Kenilworth Homestead' which dates back to the 1880s, this architecturally designed masterpiece, now affectionately known as 'Moss River House', seamlessly blends heritage charm with contemporary luxury. With breathtaking views of the escarpment and sparkling waters of the Yass River, this expansive family home is situated in a prime riverfront location. The generous layout features multiple entertaining spaces bathed in natural light, accentuated by expansive glass, timber accents, and striking stone walls.
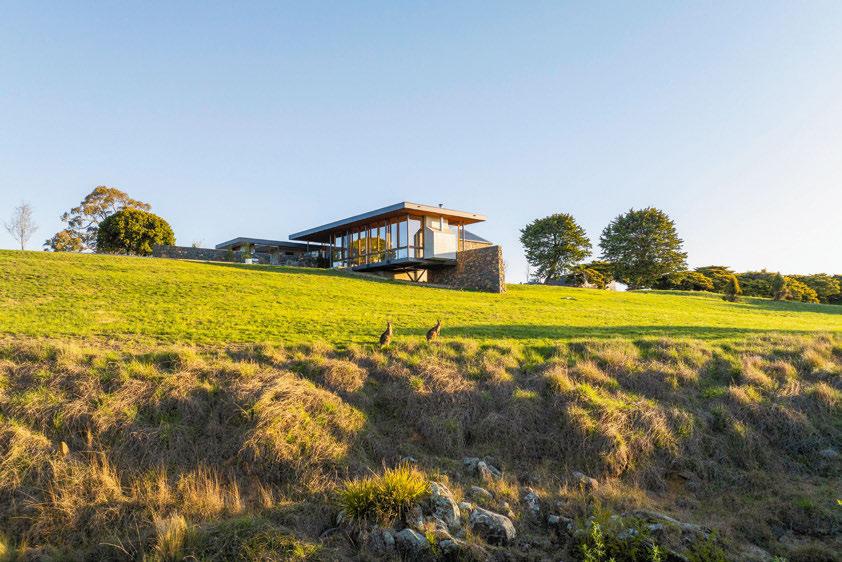
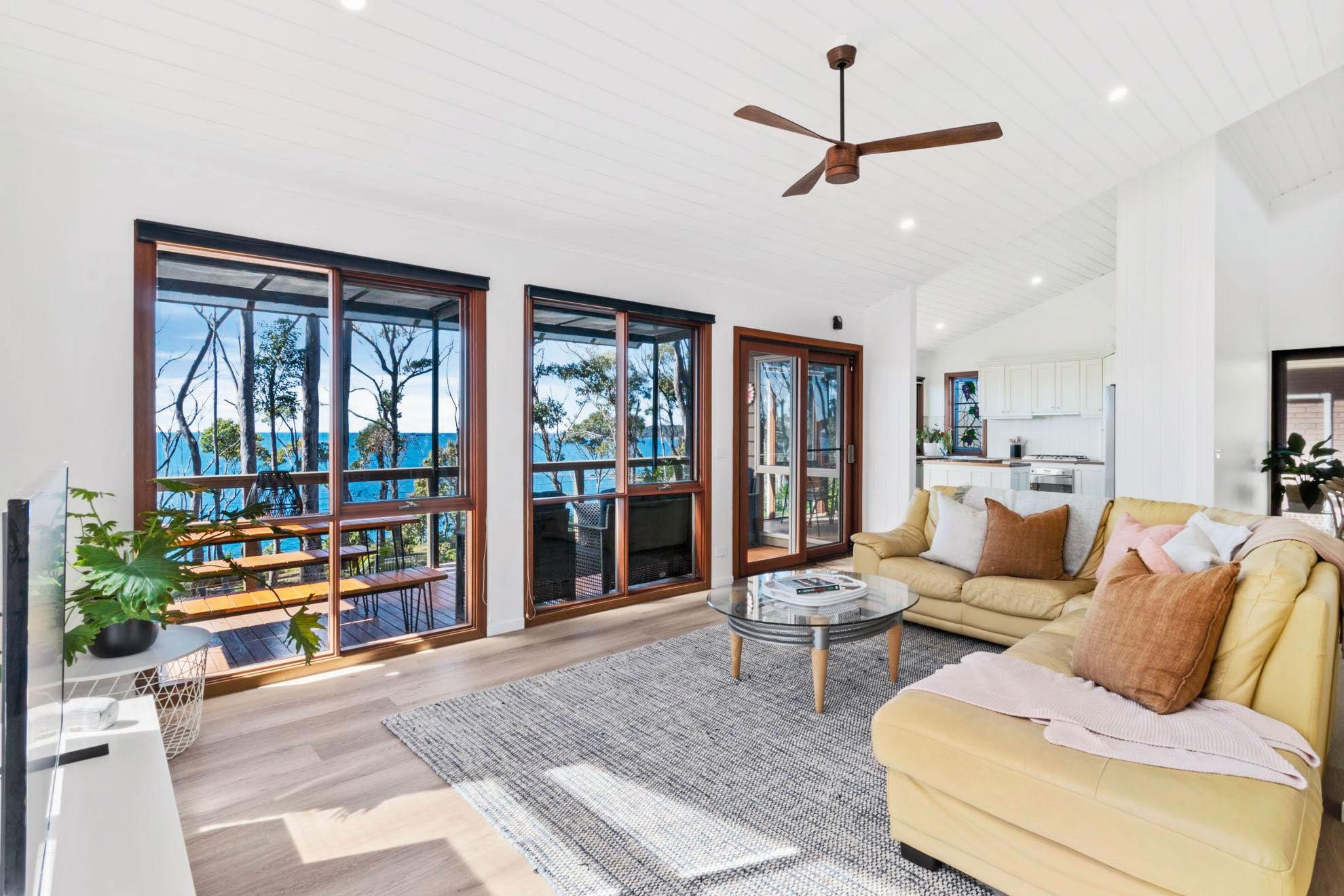
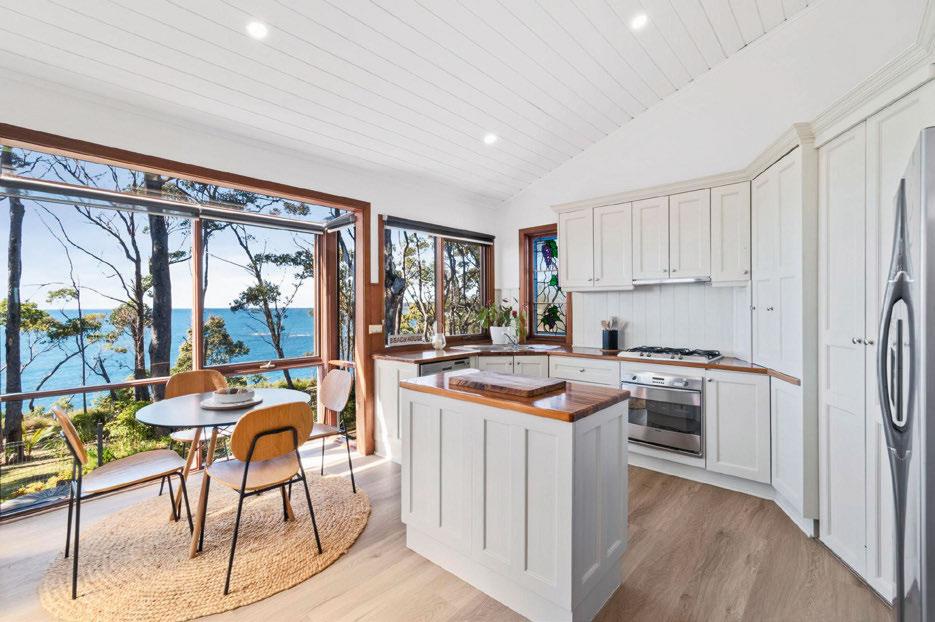

Set high among Denham Beach's most sought-after clifftop homes, this stylish property captures sweeping ocean views that define the South Coast's natural beauty. Fresh from a recent sophisticated renovation, it strikes the perfect balance between laid-back coastal luxury and effortless style. New Listing
We are proud to welcome our newest Sales Associate, Marios Arvanitis to the Blackshaw Belconnen Team.


We are delighted to announce that Kayla Stubbings has joined the Gungahlin Team as a Leasing Consultant.

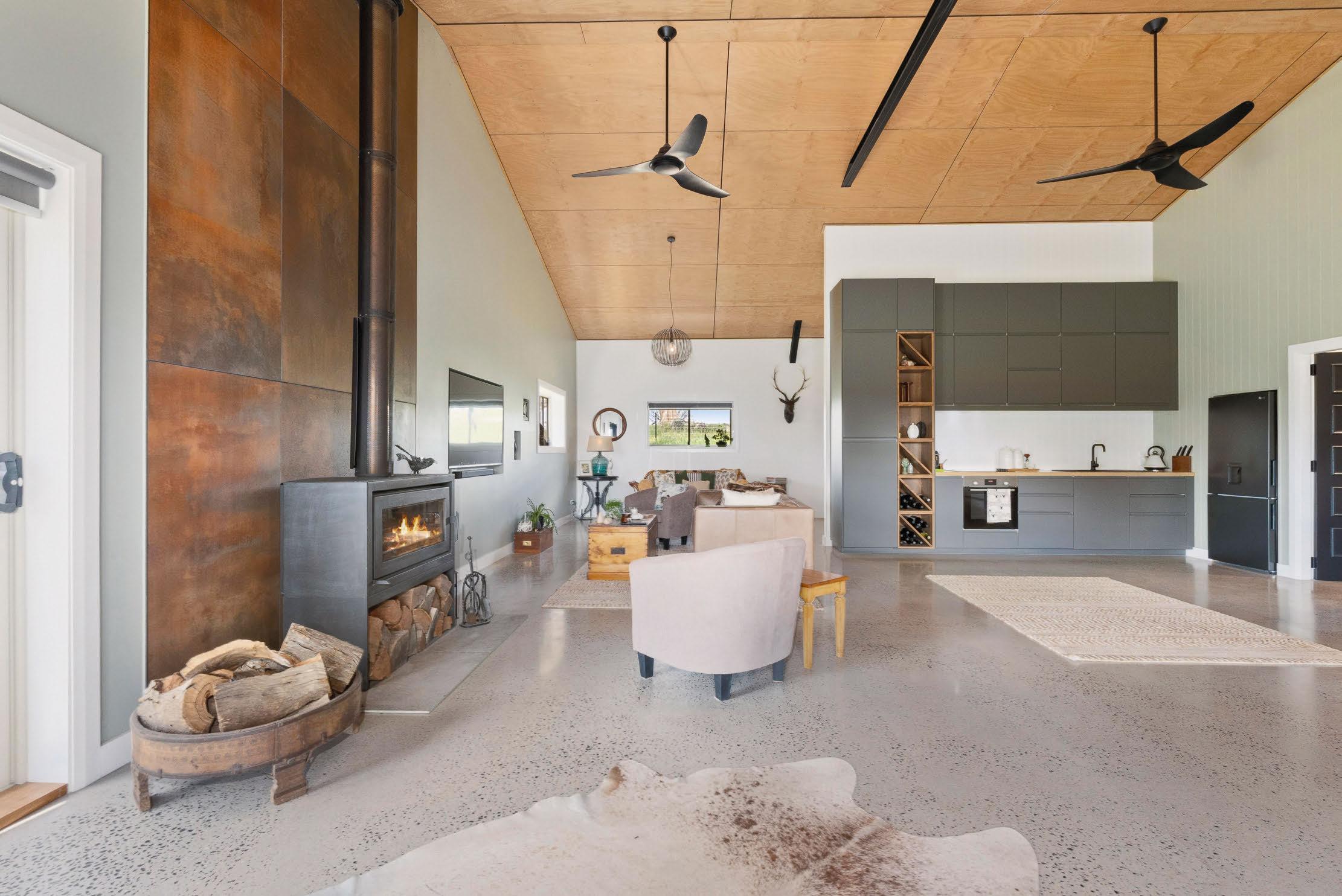
Stunning Rural Escape
215 Laverstock Road offers a perfect fusion of rustic charm and modern living. Only one hour to Canberra CBD, this beautiful property spans over 125 acres of pristine farmland and provides an idyllic setting for those seeking tranquility, space, and stunning 360-degree views. Whether you're looking for a serene retreat or a working farm, this property delivers the best of both worlds.
belleproperty.com

Mol Crescent, Googong .
Executive Living in Exclusive Googong Enclave. This luxurious six-bedroom home offers an unmatched blend of sophisticated style,
this home provides the perfect backdrop for elevated
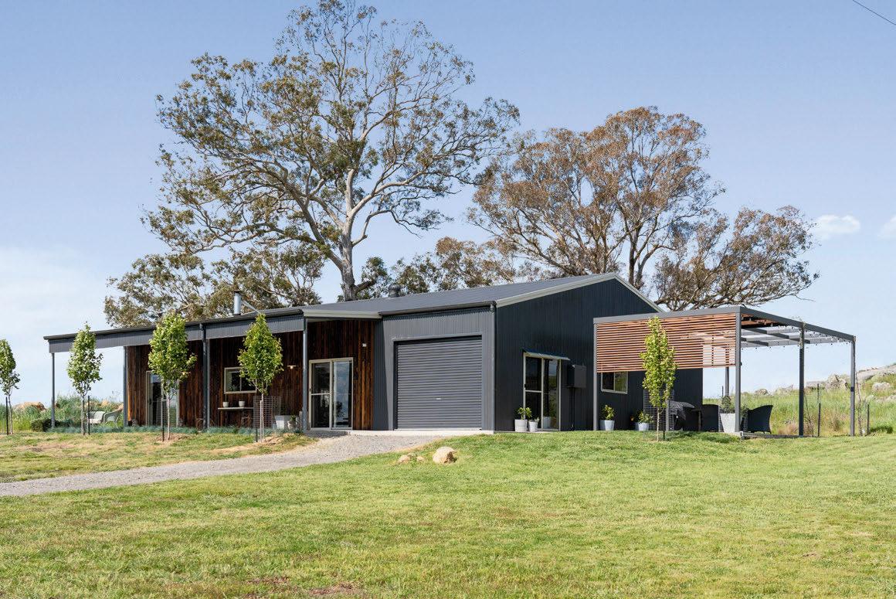
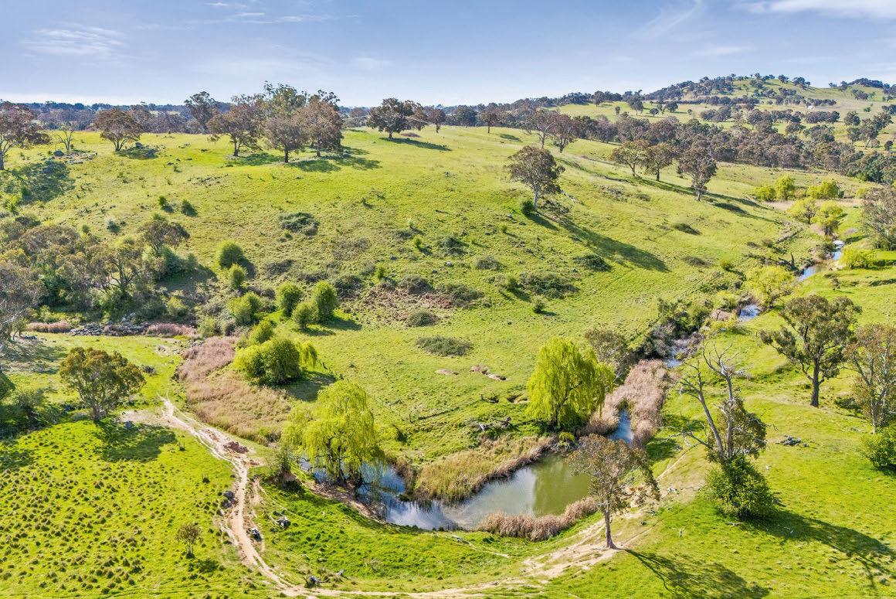

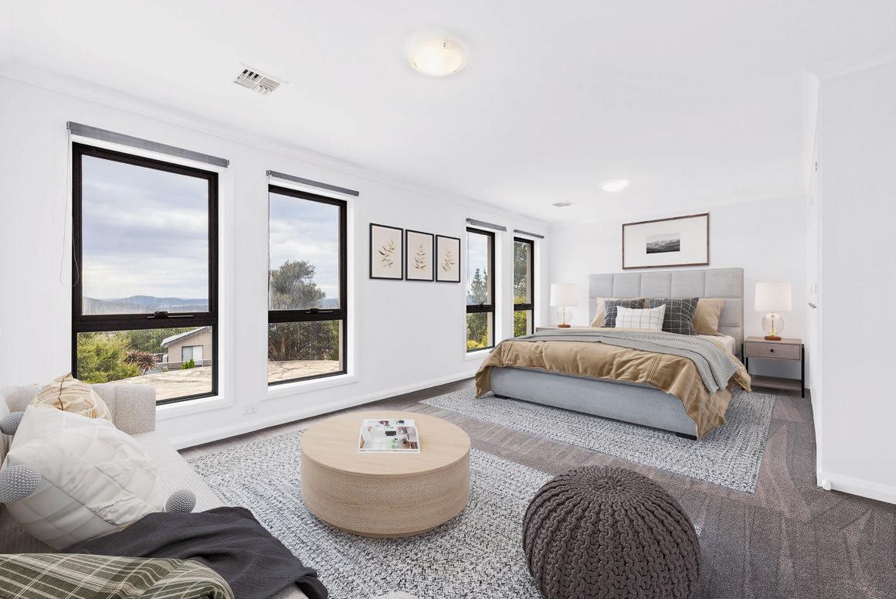
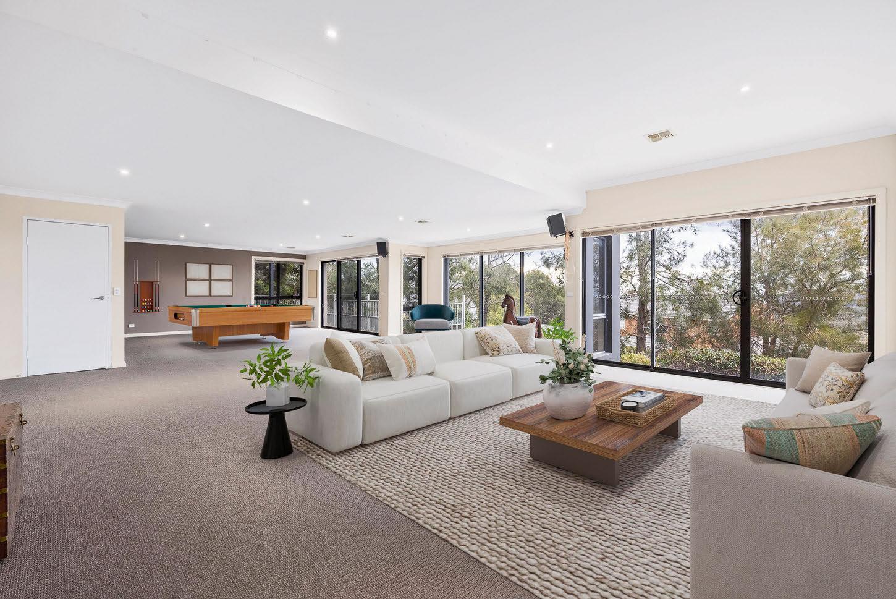
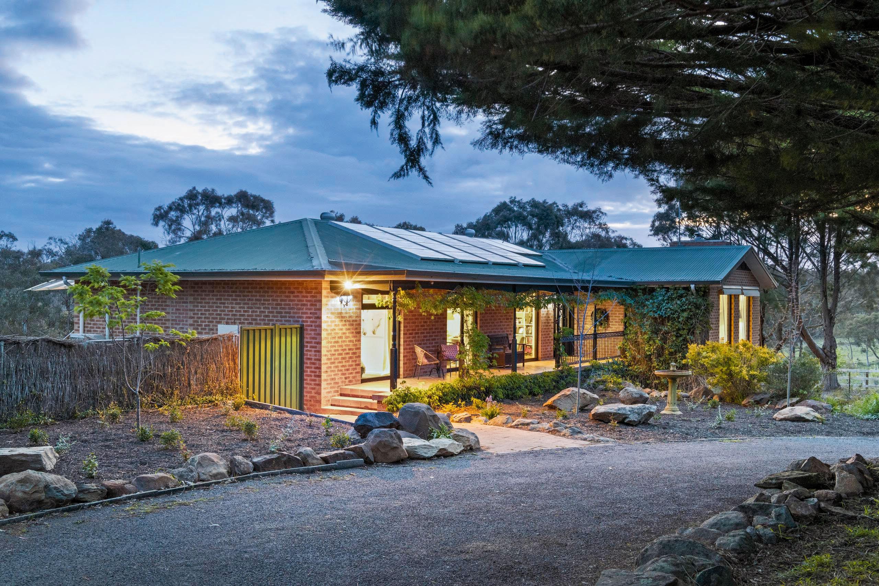

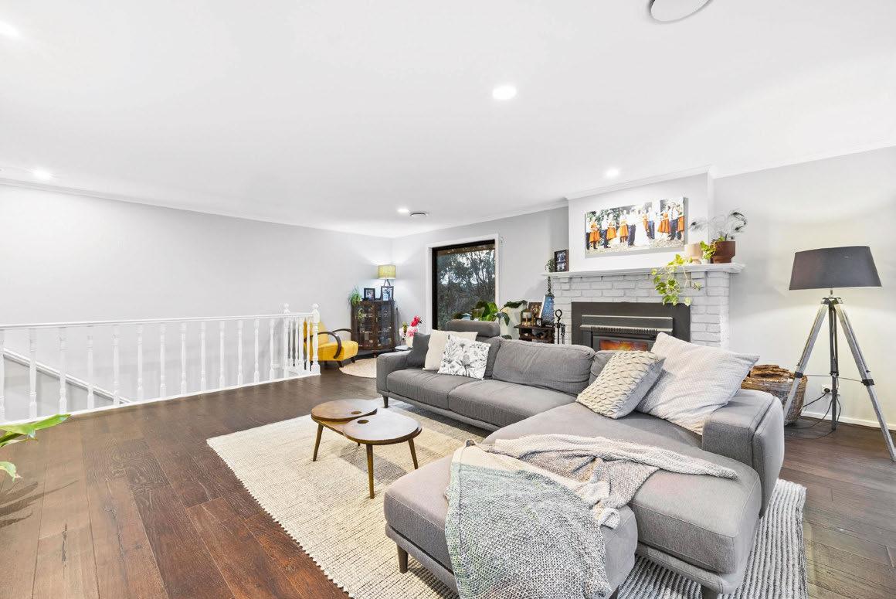
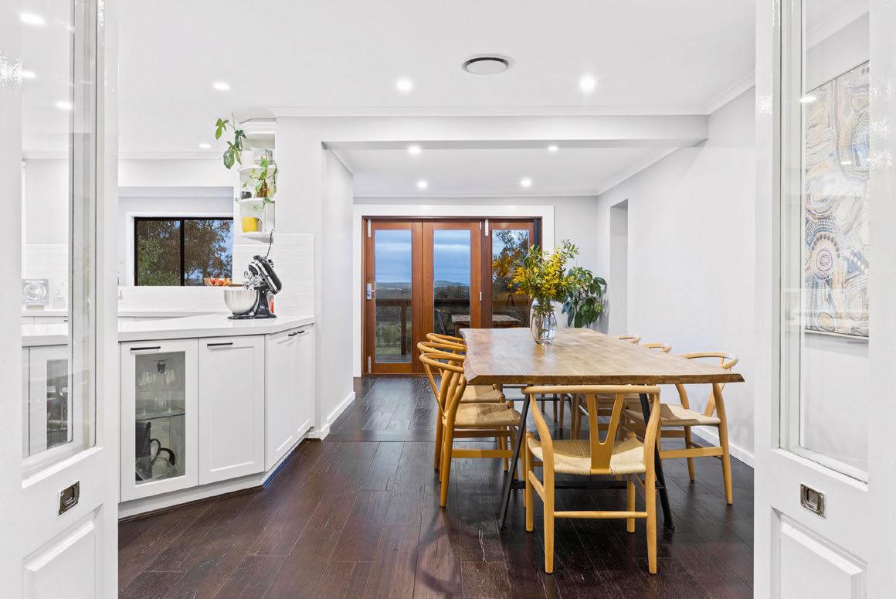
2 Mary Lee Street
45 Long Street
220/45 Ainslie
507/53 Mort Street
7/37 Braybrooke
41/126 Thynne
20/17 Thynne
1/9 Thynne Street
28/31 Thynne
5/85 Lampard
32/15 Braybrooke
49/126 Thynne
8 Norman Fisher
12/2 Tauss Place
2 Maslin Place
27B Mecca Lane
6 Nelson Terrace
222 Macdiarmid
1289 Bungendore
30 Costello Circuit
3 Mackrell Place
G03/59Constitution
7 Howse Street
7 Bernallah Road
10 Berrell Street
36/45 West Row
145/20 Allara Street
24 Bavin Street
18 & 18A Rawson
15b McGowan
17 Dunnett Street
3 Watt Place
119 Hawkesbury
30/7 Empire Circuit
11 Dennis Street
Bonython
Boorowa
Braddon
Braddon
Bruce
Bruce
Bruce
Bruce
Bruce
Bruce
Bruce
Bruce
Bruce
Bruce
Bungendore
Bungendore
Bungendore
Burra
Bywong
Calwell
Calwell
Campbell
Campbell
Carwoola
Chisholm City City
Curtin
Deakin
Dickson
Dunlop
Farrer
Farrer
Forrest
Garran
2.15pm - 3.00pm 3.45pm - 4.15pm 11.00am - 11.30am
- 11.30am 3.10pm - 3.40pm 1.50pm - 2.10pm
10.00am - 10.30am
1.15pm - 1.45pm 12.35pm - 1.00pm
11.00am - 11.30am
2.20pm - 2.50pm
1.15pm - 1.45pm 12.30pm - 1.00pm
11.50am - 12.20pm
1.15pm - 1.45pm 2.00pm - 2.30pm
2.45pm - 3.15pm
11.00am - 11.30am
11.30am - 12.00pm
12.15pm - 12.45pm
11.30am - 12.00pm
3.15pm - 3.45pm
2.45pm - 3.15pm
12.45pm - 1.15pm
9.00am - 9.30am
2.20pm - 2.50pm
12.00pm - 12.30pm
1.00pm - 1.45pm
12.30pm - 1.00pm 11.00am - 11.30am
10.00am - 10.30am
9.30am - 10.00am
10.00am - 10.40am
9.15am - 9.45am
11.00am - 11.30am
Lauren McDonald
Dominic Johns
Andrew White
Lauren McDonald
Josh Yewdall
Josh Yewdall
Lauren McDonald
Josh Yewdall
Josh Yewdall
Josh Yewdall
Josh Yewdall
Josh Yewdall
Josh Yewdall
Josh Yewdall
Aaron Papahatzis
Aaron Papahatzis
Aaron Papahatzis
Amr Bakry
Ryan Broadhurst
Amr Bakry
Bree Currall
Janae McLister
Louise Harget
Ryan Broadhurst
Bree Currall
Josh Yewdall
Lauren McDonald
Lauren McDonald
Louise Harget
Andrew White
Josh Yewdall
Chris Hetherington
Louise Harget
Louise Harget
Steve Whitelock
0407 483 859
0481 211 767
0406 753 362
0407 483 859
0430 213 909
0430 213 909
0407 483 859
0430 213 909
0430 213 909
0430 213 909
0430 213 909
0430 213 909
0430 213 909
0430 213 909
0419 683 599
0419 683 599
0419 683 599
0400 284 930
0417 513 896
0400 284 930
0410 633 247
0402 114 377
0412 997 894
0417 513 896
0410 633 247
0430 213 909
0407 483 859
0407 483 859
0412 997 894
0406 753 362
0430 213 909
0422 636 353
0412 997 894
0412 997 894
0402 082 886
Address
10 Horton Street
36 Mol Crescent
74 Percival Road
55 Beltana Avenue
29 Insley Street
9/77 Mortimer
30/6 Cunningham
6/18 Austin Street
71 La Perouse
23/2 Light Street
25 Casilda Street
4/41 Lawrenson
12 Lawson Place
12 Callitris Place
13 Heatherbelle
225/85 Eyre Street
206/85 Eyre Street
145/81 Kennedy
141/11 Trevillian
3/17 Eastlake
307/82 Wentworth
1/19 De Burgh
5 Glover Street
20 Goldsbrough
44 Burns Circuit
484 Tinderry Road
69/39Jerrabomberra
13/21 Keira Street
43 Finniss Crescent
3 Whitham Place
3/3 Gerald Street
1 Lee Place
12 Delmar Crescent
31/161 Uriarra
34 Morton Street
Googong
Googong
Googong
Googong
Googong
Greenway
Griffith
Griffith
Griffith
Griffith
Harrison
Jacka
Jerrabomberra
Jerrabomberra
Karabar
Kingston
Kingston
Kingston
Kingston
Kingston
Kingston
Lyneham
Lyneham
Macarthur
McKellar
Michelago
Narrabundah
Narrabundah
Narrabundah
Pearce
Queanbeyan
Queanbeyan
Queanbeyan
Queanbeyan
Queanbeyan
- 12.45pm
- 3.00pm
- 10.30am
- 1.30pm
- 4.30pm
- 9.30am 10.00am - 10.30am 11.40am - 12.10pm 9.45am - 10.15am 11.45am - 12.15pm 10.00am - 10.30am 11.00am - 11.30am 12.00pm - 12.45pm 11.15am - 11.45am 12.30pm - 1.00pm 1.00pm - 1.30pm 12.00pm - 12.30pm 11.45am - 12.15pm
Aaron Papahatzis
Ryan Broadhurst
Aaron Papahatzis
Aaron Papahatzis
Aaron Papahatzis
Aaron Papahatzis
Josh Yewdall
Louise Harget
Louise Harget
Louise Harget
Dominic Johns
Josh Yewdall
Dan McAlpine
Aaron Papahatzis
Andrew White
Andrew White
Louise Harget
Linda Lockwood
Louise Harget
Linda Lockwood
Louise Harget
Louise Harget
Andrew White
Josh Yewdall
Josh Yewdall
Amr Bakry
Louise Harget
Steve Whitelock
Louise Harget
Steve Whitelock
Aaron Papahatzis
Aaron Papahatzis
Aaron Papahatzis
Aaron Papahatzis
Aaron Papahatzis
*Times are subject to change. Please keep up to date by viewing our open homes online or subscribe to property alerts at https://www.belleproperty.com/canberra/

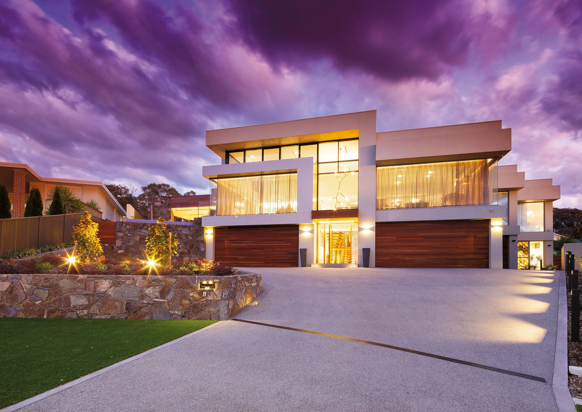

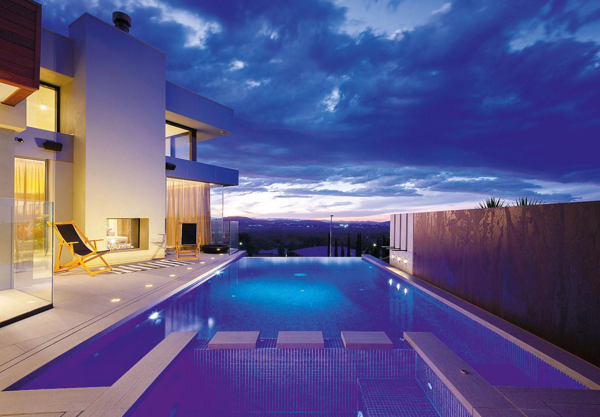
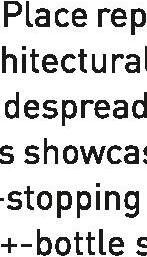
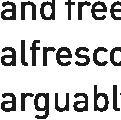


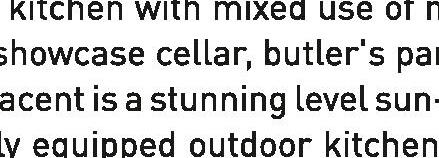


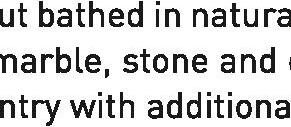
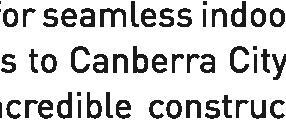
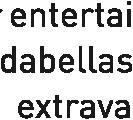

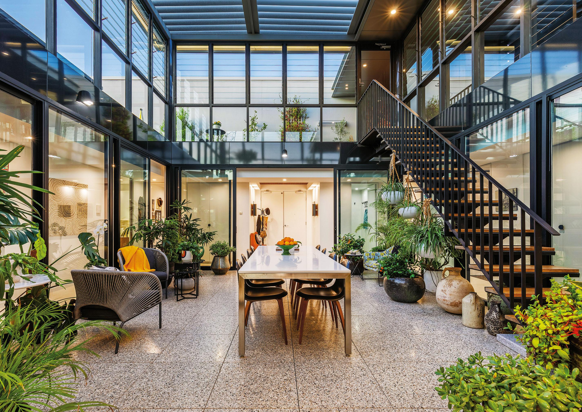
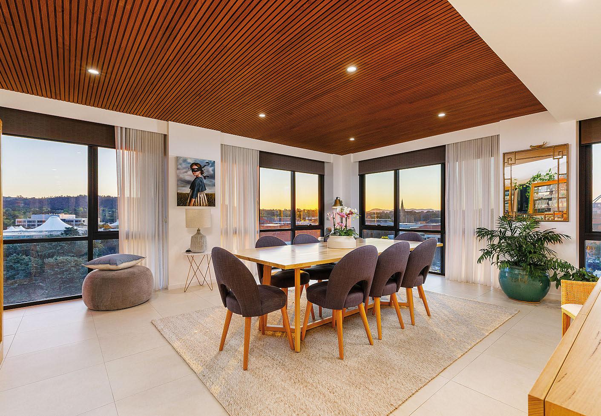



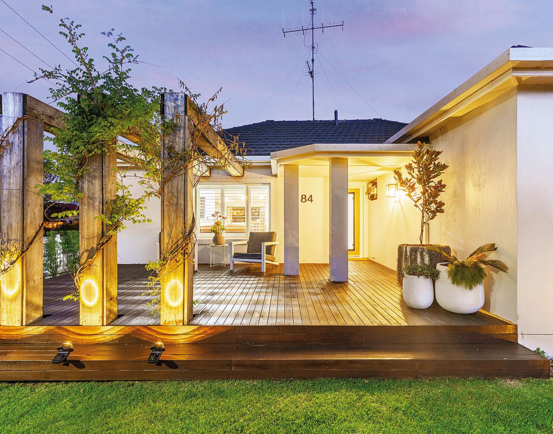
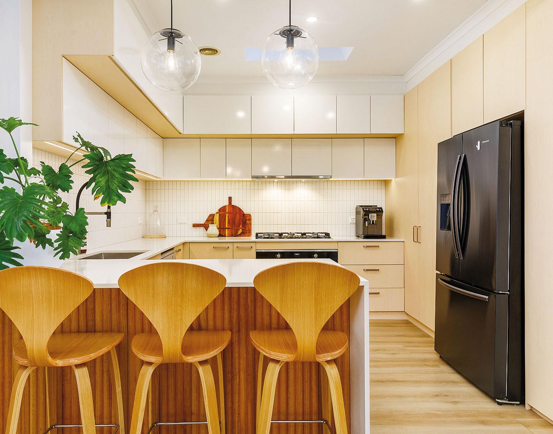


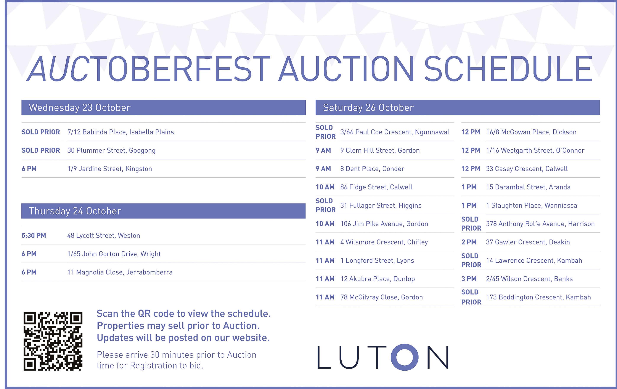
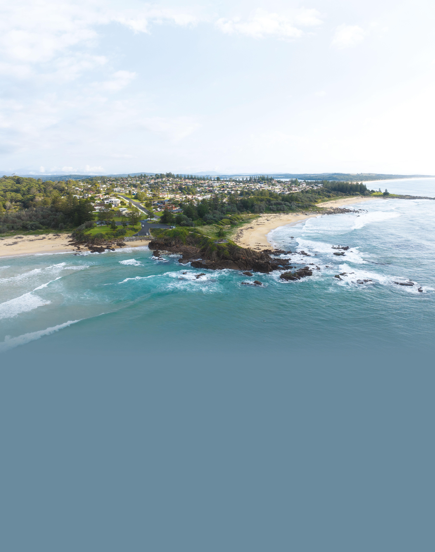
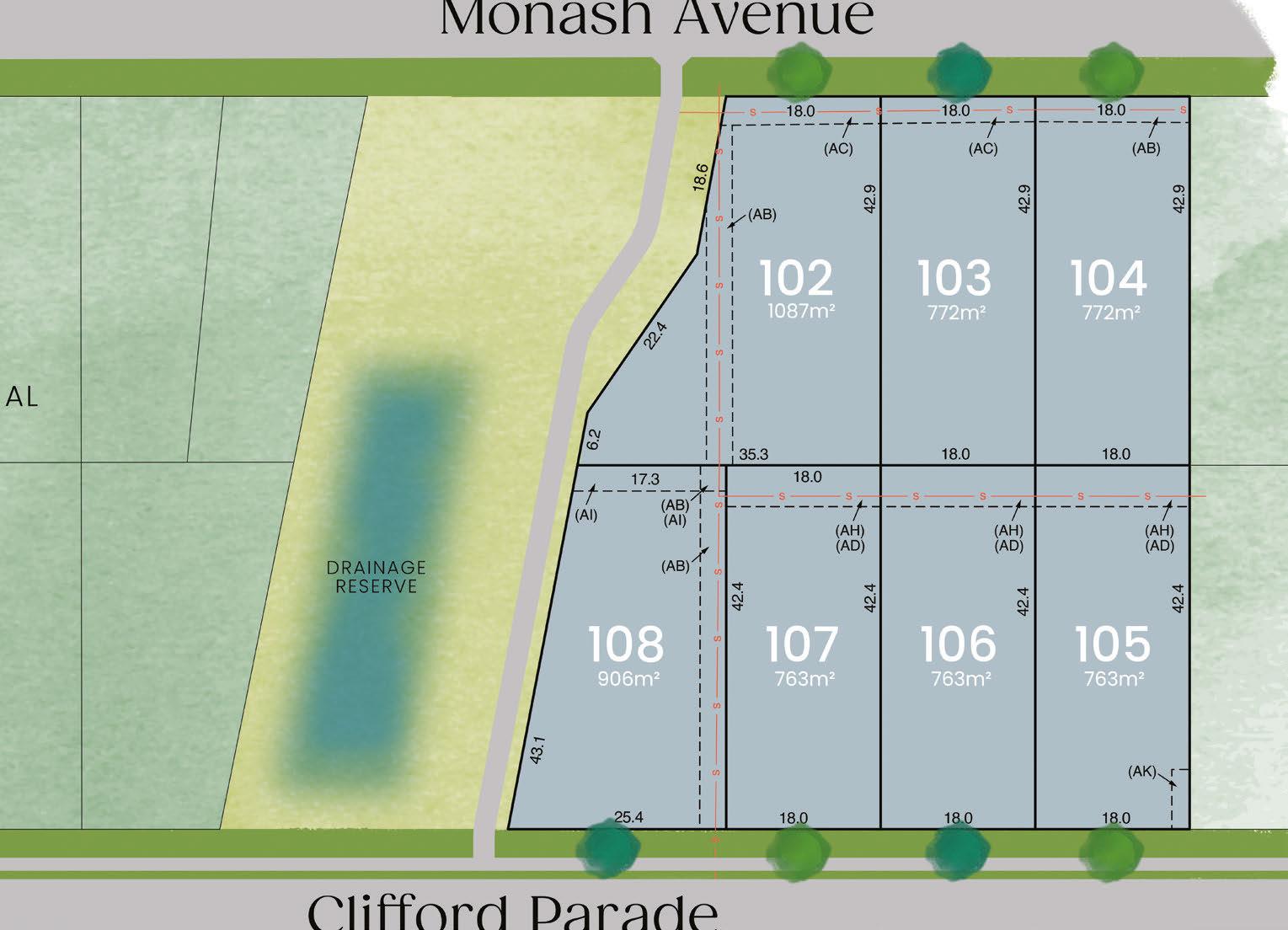

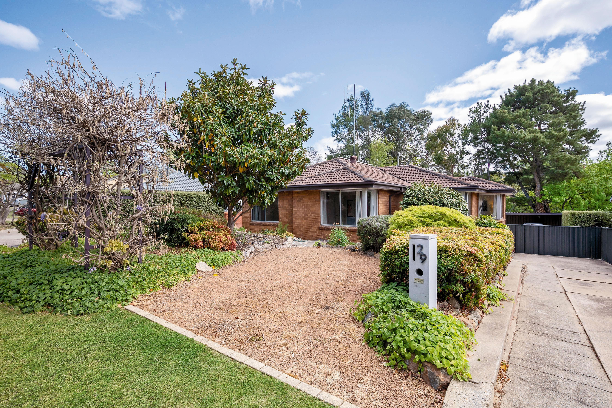
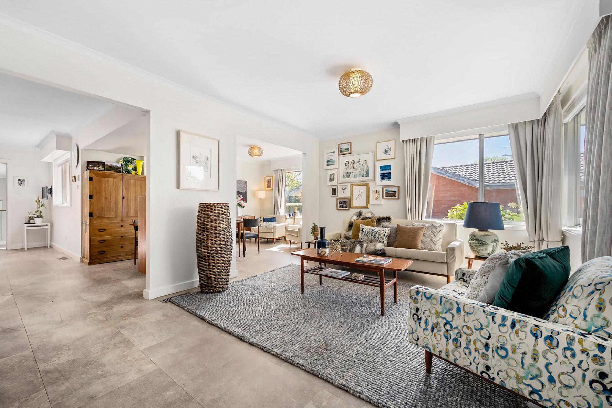


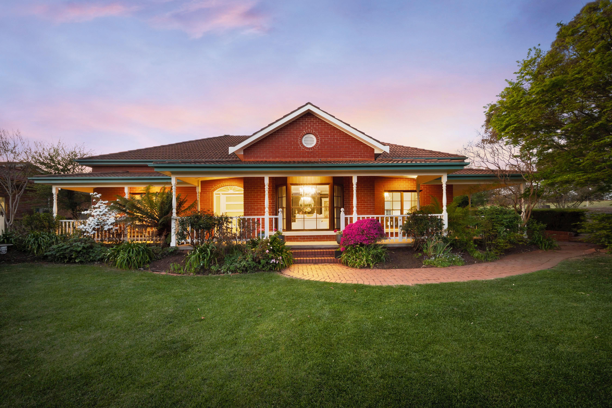
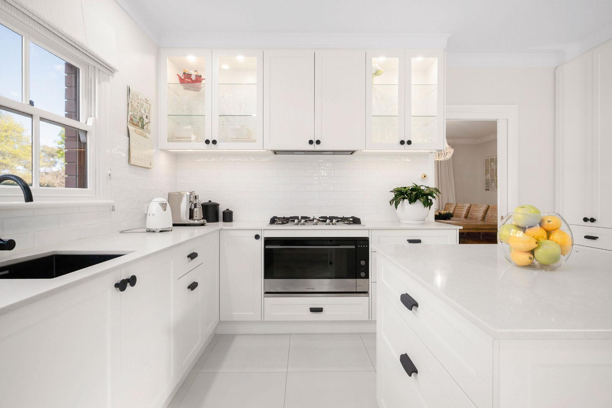
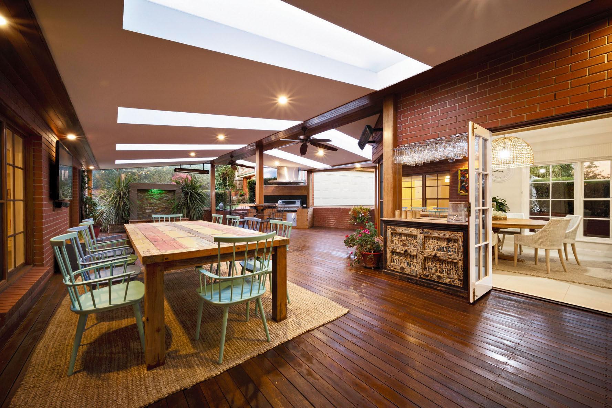
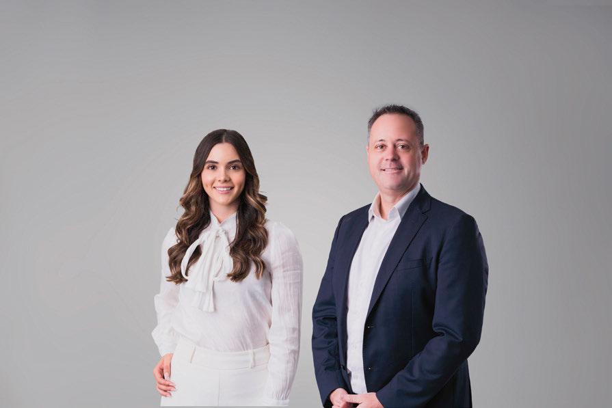
Griffith
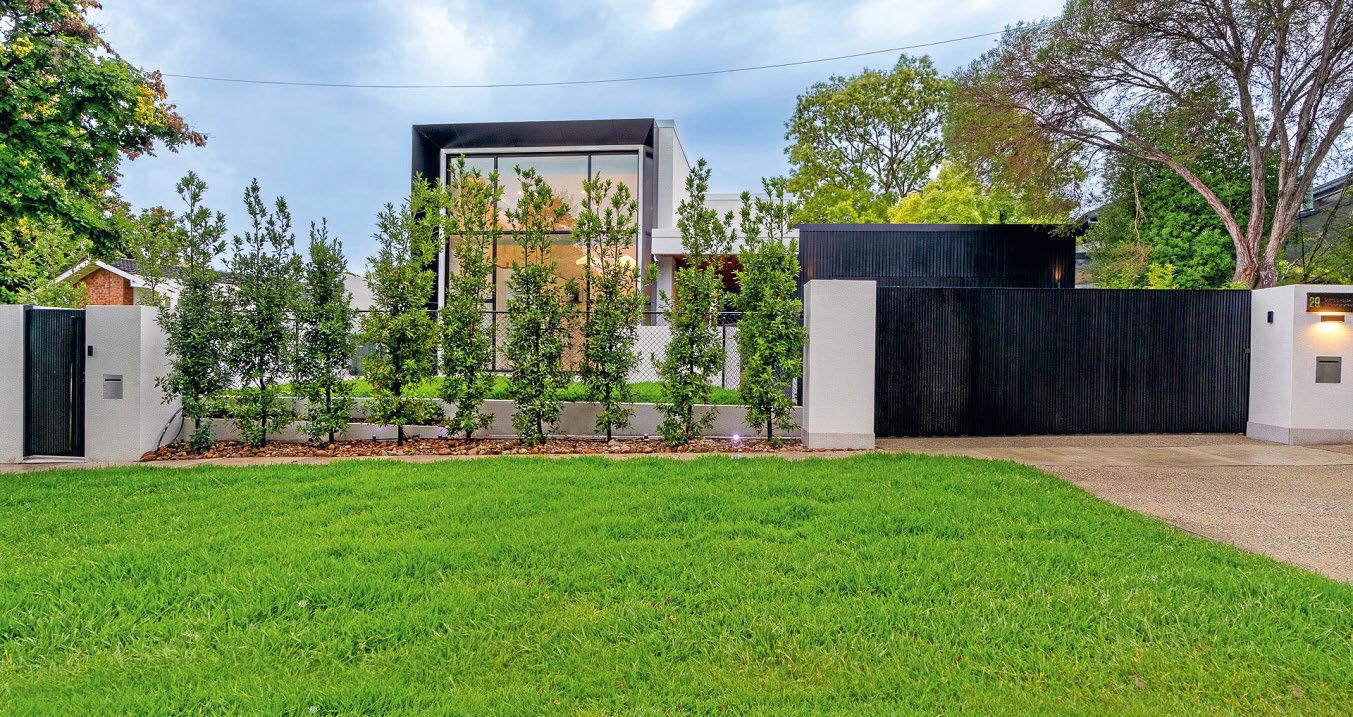
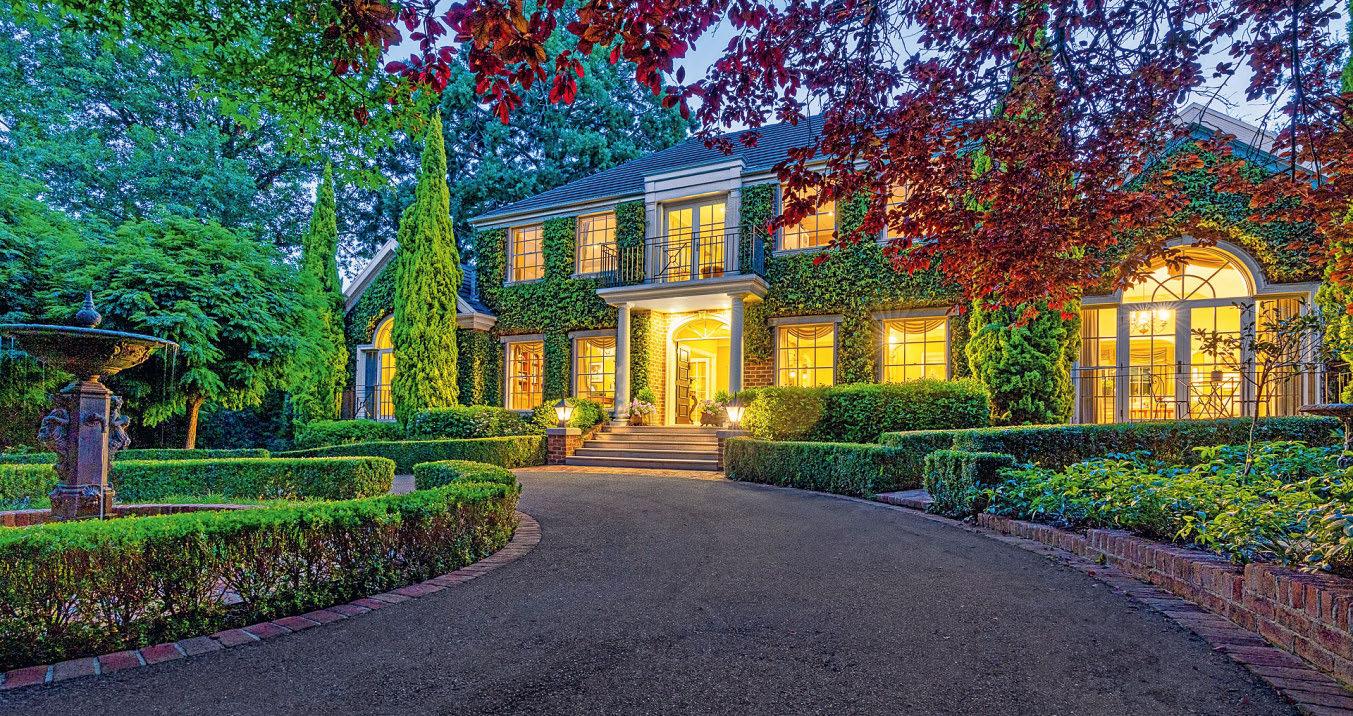
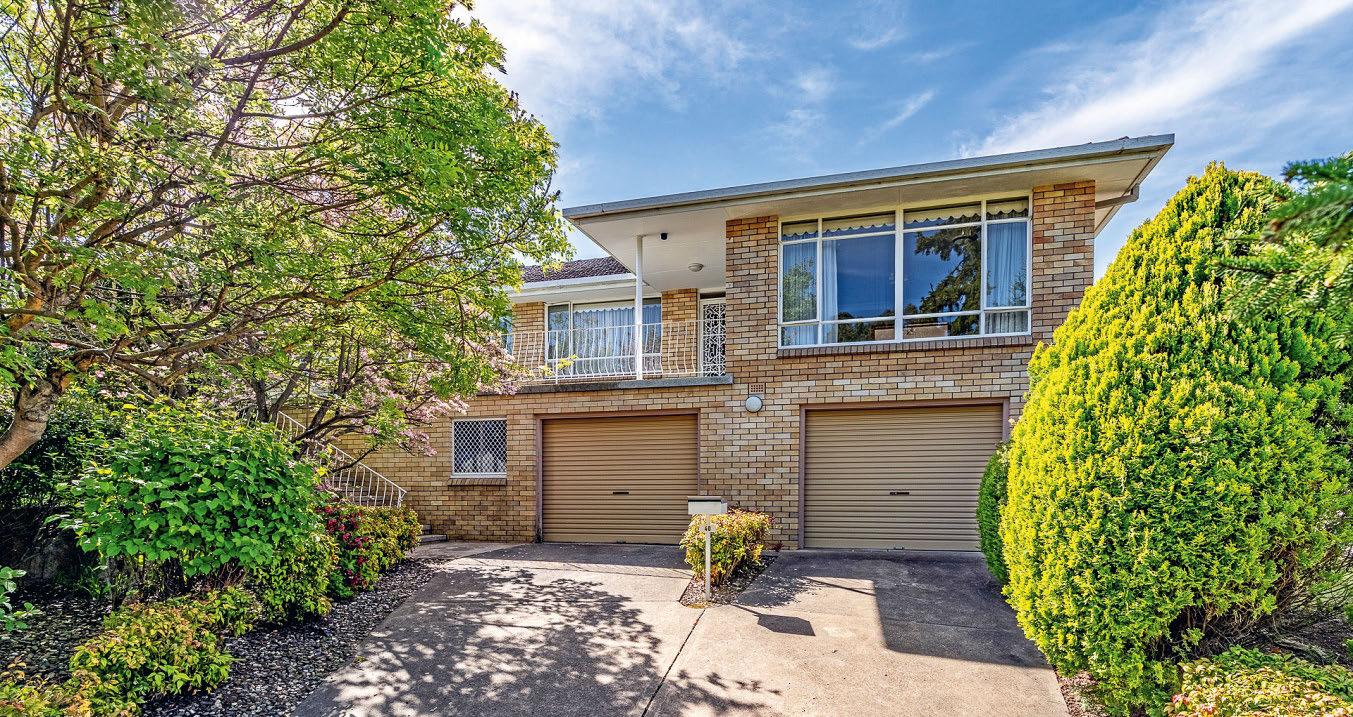
‘Scandic House’:Scandinavian Style in Resort-Style Living
‘Scandic House’ stands as atestament to the elegance &simplicity of Scandinavian design,seamlesslyintegrated into aluxurious resortstyle residence. This brand-new home, spanningapproximately405m2 inter nal plusattic, mezzanine, storage&three car spaces,offers an unparalleled livingexperience, whereminimalist design principles meet grandeur& luxury.The integration of indoor &outdoor livingareas is seamless, highlighted by an indoor concrete infinity pool&coldplunge, with 25mm heat strengthened trafficableglass ceilings, complete with aTVentertainment unit, inviting relaxation &entertainment in asetting that balances minimalist design with natural beauty.The outdoorarea, features a3mlongash-freeplumbed-ingas fireplace, custommade weatherproofBBQ,& acaptivating 20m long “mout style” fish pond with lush plantings& koifish.EER 6.1
29 Carstensz Street
Inspect: Saturday12.00-12.30pmorByappointment
Auction: 12.30pmSaturday 26th October 2024
Details: Bill Lyristakis 0418626593
Forrest Waterford-ASignificant Landmark Residence nestledin1,861m2 of lush gardens
In asuper prime dress circle location and nestled within 1,861m2 of splendidlylushmanicuredgardens,“Waterford” offerstimelesselegance, opulence and consummate livinginathoroughly gorgeousresidence of approx 500m2 total area. Grand familyroomwith vaulted ceilingsand French doors,all roomshavesublimegarden outlook.Gorgeousformal study overlooking fountain &garden. Sumptuousground level master suite with large marble bathroomand dressing room.Upper level features three large secondarybedrooms with mainmarble bathroomand TV room with Juliet balcony.One of Canberra’sfinesthomes.EER 3
14 tennysonCrescent
Inspect: Saturday1.15-2.00pmorByAppointment
Expression of Interest: Tuesday 29th October 2024
Details: Bill Lyristakis 0418626593
Campbell
Expansive five bedroom home on asuperb 1,078m2 RZ2 landholding.
This fanasticdouble brick residence comprising of five bedrooms,two bathrooms and atwo car garage is forsalefor the firsttimein50+ years after beingboughtnew in 1965. Ample natural lightstreams through the windows into the separate livingroomand large updated kitchen with dining area, through the slidingdoors outtothe rear deck overlooking the established gardens.Three of the bedrooms feature built in robes, two bathrooms with pinkfeaturetiles, onewith inbuiltbath. Down the stairs take youtothe oversized double garage with auto roller doors, store room and extensive storageoptions. Thehome is set in the middle of a1,078m2 RZ2parcel of landthat has extensive mature gardens,dual streetaccess,elevated views and potential forrenovation,extension, rebuild or development. EER1.5
40 Jacka place
Inspect: Saturday10.15-11.00am
Auction: 11.00am Saturday16th November 2024
Details: Michael Lyristakis 0422633490 or Bill Lyristakis 0418626593

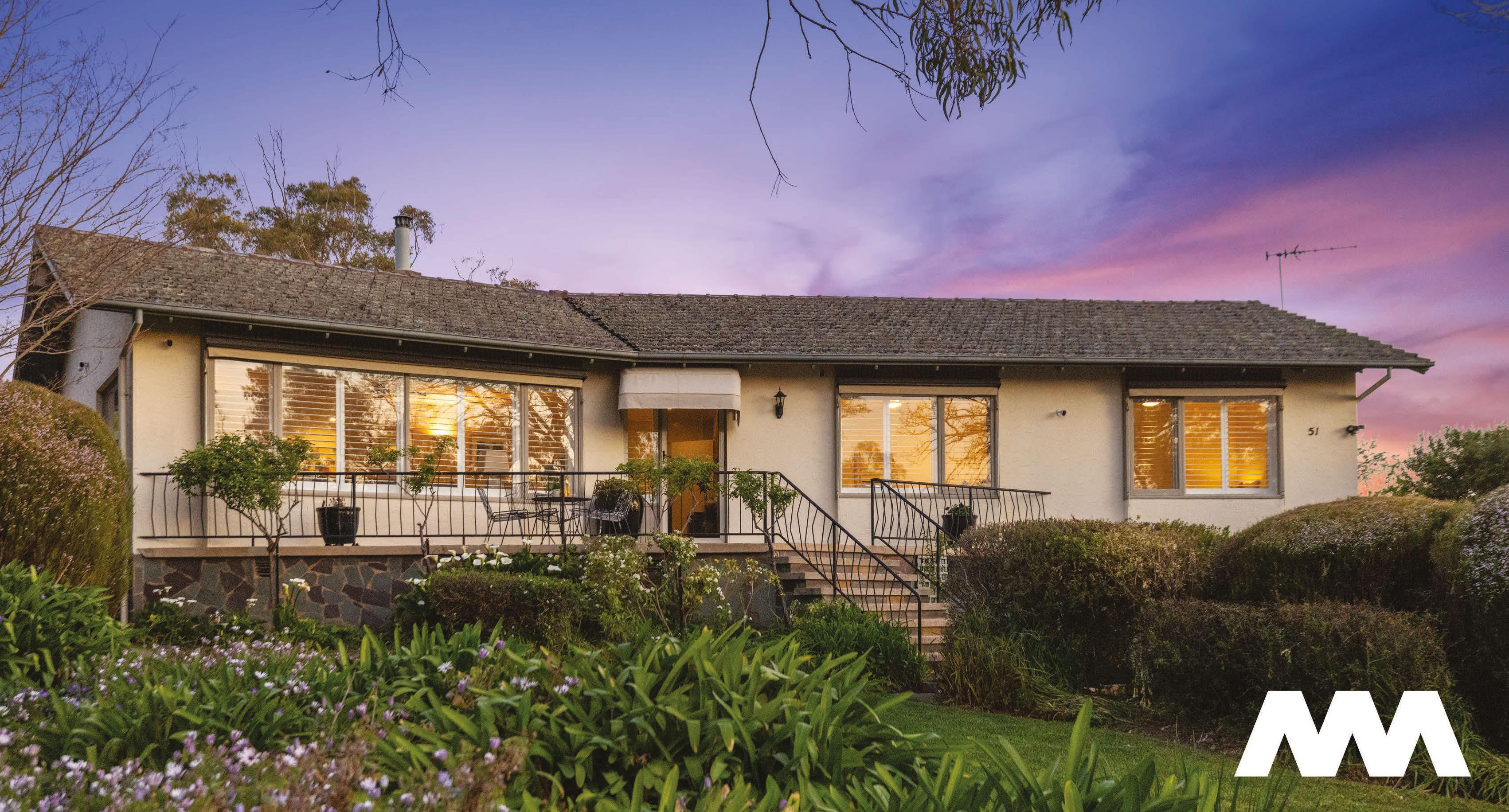



Situated opposite Mt Ainslie in one of the inner north's best and most tightly-held streets, this substantial family home is being offered to the market for the first time in 60 years. Seamlessly blending the best Canberra has to offer with its unique active lifestyle options and elevated position overlooking the picturesque Mt Ainslie, while also being walking distance to the CBD, Lake Burley Griffin and only a 5 minute drive to the airport.
Boasting five large bedrooms, three bathrooms, indoor and outdoor living. The home's flexible floor plan, with effectively two oversized main bedrooms and ensuites, allows for a large family, multigenerational living, or the family's au pair.
Substantially and elegantly extended and updated through the years with family living and comfort at its core, the home is connected throughout with sprawling living rooms, large bedrooms and spacious well thought out bathrooms. The bespoke kitchen at the heart of the home connects the abundance of living options and features stunning oversized stone benches with waterfall edges and quality appliances.
Hard timber floors complement the generous living rooms and the home seamlessly connects indoor to outdoor living with the centrepiece kitchen overlooking the spacious outdoor entertaining area and pool. An oversized double garage under the home has internal access and is adjoined by several storage rooms, including an oversized 'man cave' with its own bathroom.
OPEN FOR INSPECTION
Saturday 1:40pm till 2:10pm
AUCTION
Saturday 2nd November 1pm on-site
51 Cobby Street is ideally located in the ultra-convenient suburb of Campbell on the fringe of Canberra's CBD. Campbell is a well-planned and convenient location in the heart of the Nation's capital and is within walking distance to quality schools, nature trails, local shops, parks, ovals and amenities.
Features:
- 5 bedroom 3 bathrooms and 2 separate toilets
- Oversized 2 car garage with several storage rooms adjoining
- Substantial double brick home
- Surrounded by established manicured gardens
- Spacious outdoor entertaining area with a pool
- Ducted reverse cycle heating and cooling throughout
- 40mm stone throughout the entire kitchen with waterfall edges
- Additional LED lighting and strip lights throughout the kitchen
- Westinghouse 900mm electric cooktop and oven
- Roasted peat timber flooring throughout the home
- Plantation shutters in every room for extra privacy
- Automated/remote controlled doors for the garage with a wine cellar, under house storage, man cave and internal access to the home
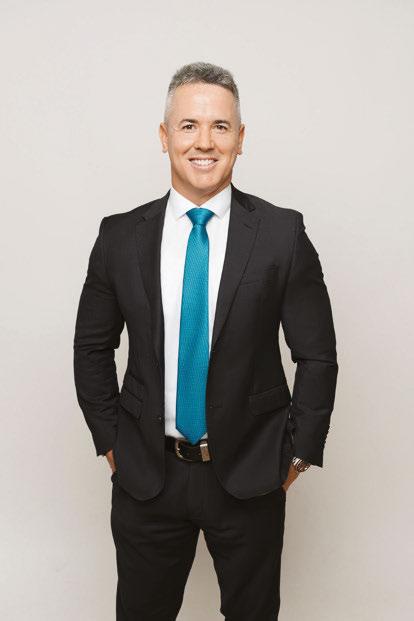


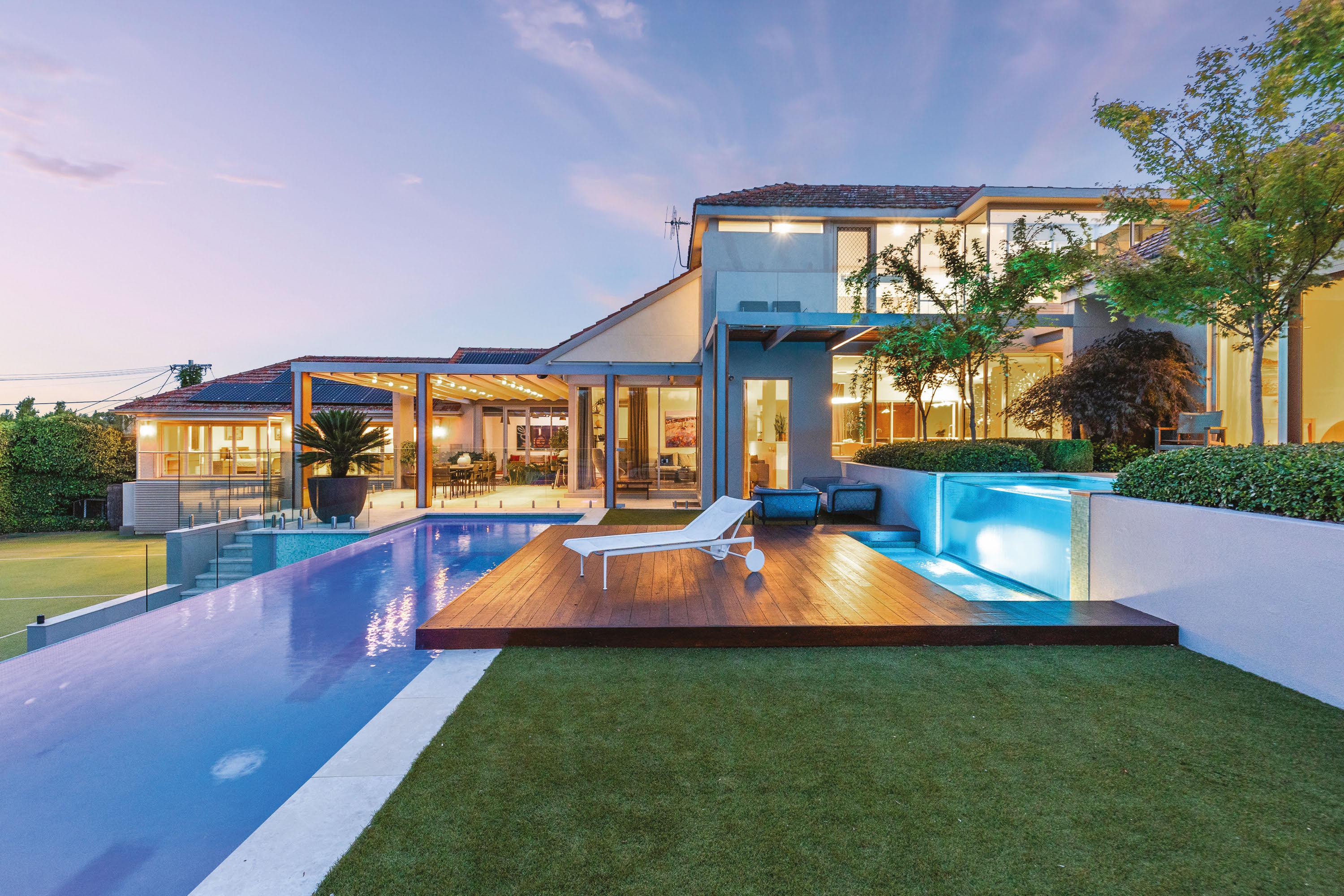
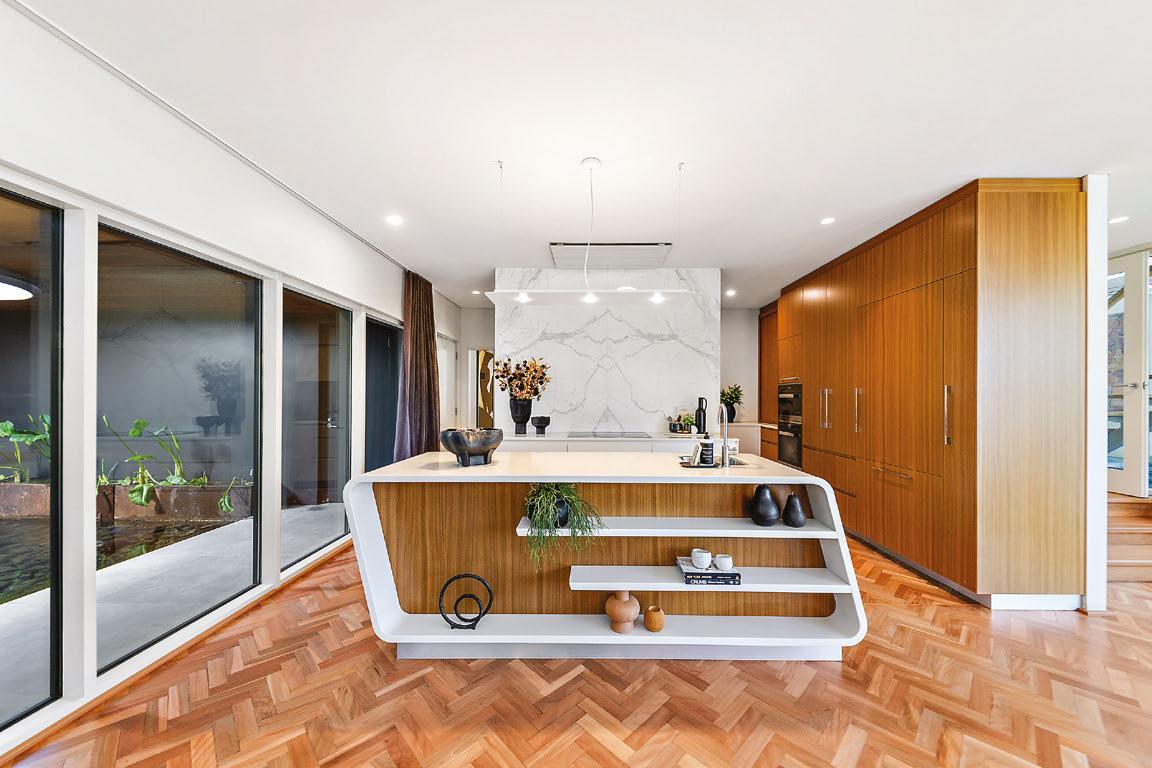
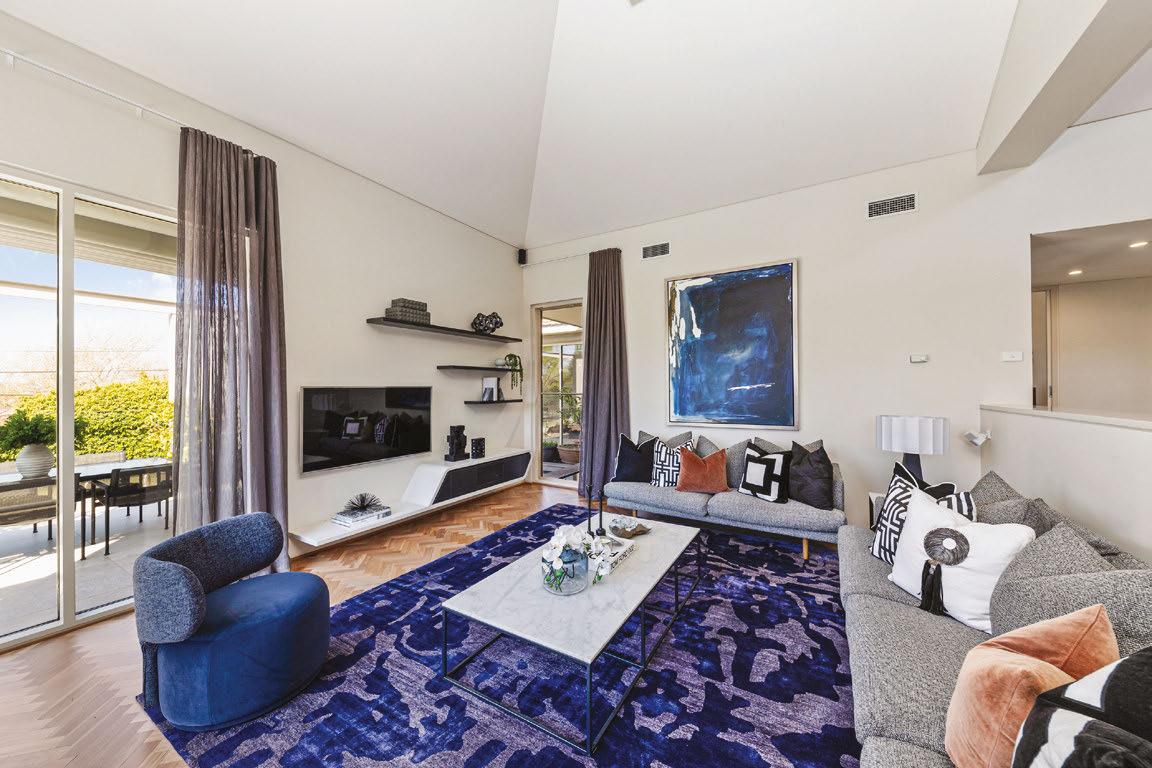
WHAT YOU SEE
Designed by Brian Foskett and inspired by the Blandfordia architecture of the area, this palatial residence is now available to the market for the first time in a generation.
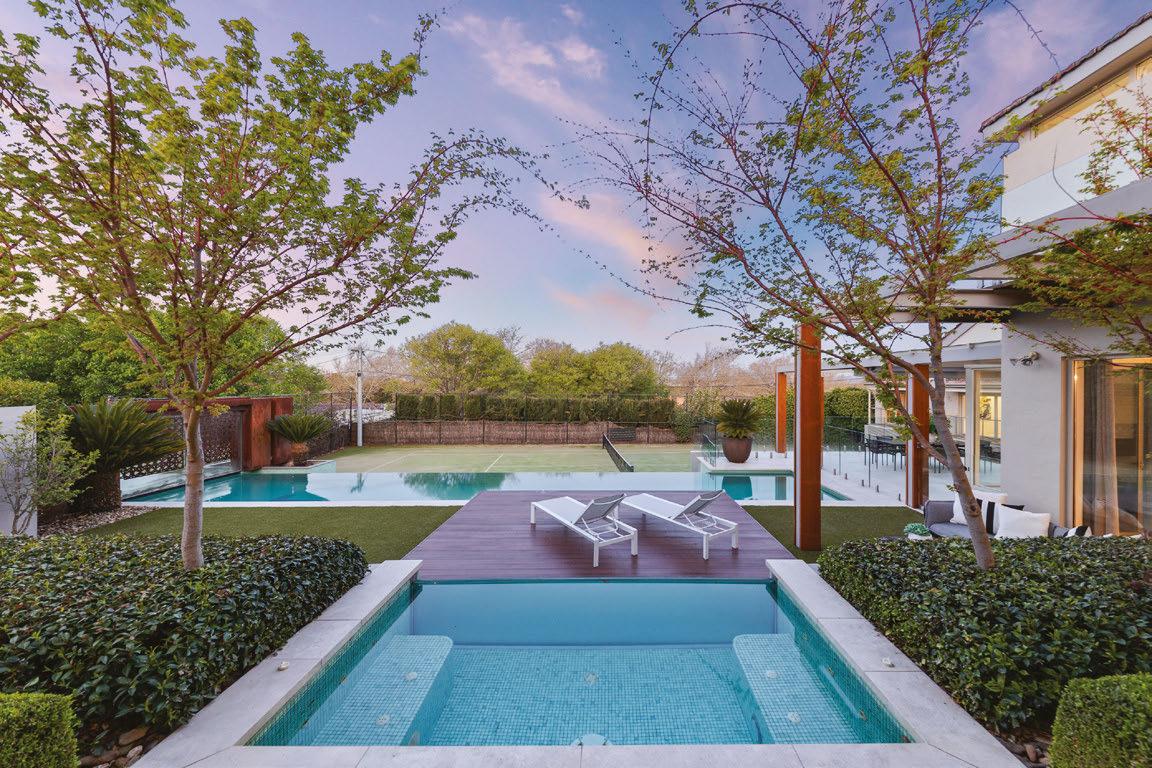

With an elevated north-facing position to the rear, in one of the most prized streets in Forrest, you are situated opposite private reserve-land with uninterrupted views across the Inner South. The home has been extensively updated, renovated and extended to create an impressive 643m² total area under roof.
Outside you'll find extensive established gardens creating an opulent resort style setting, complete with a private 15 metre heated lap pool, 10 person custom designed spa and water pool plus a full size synthetic grass tennis court.
WHAT WE SEE
A generational opportunity offered to the market for the first time in 30 years.
VIEW By appointment

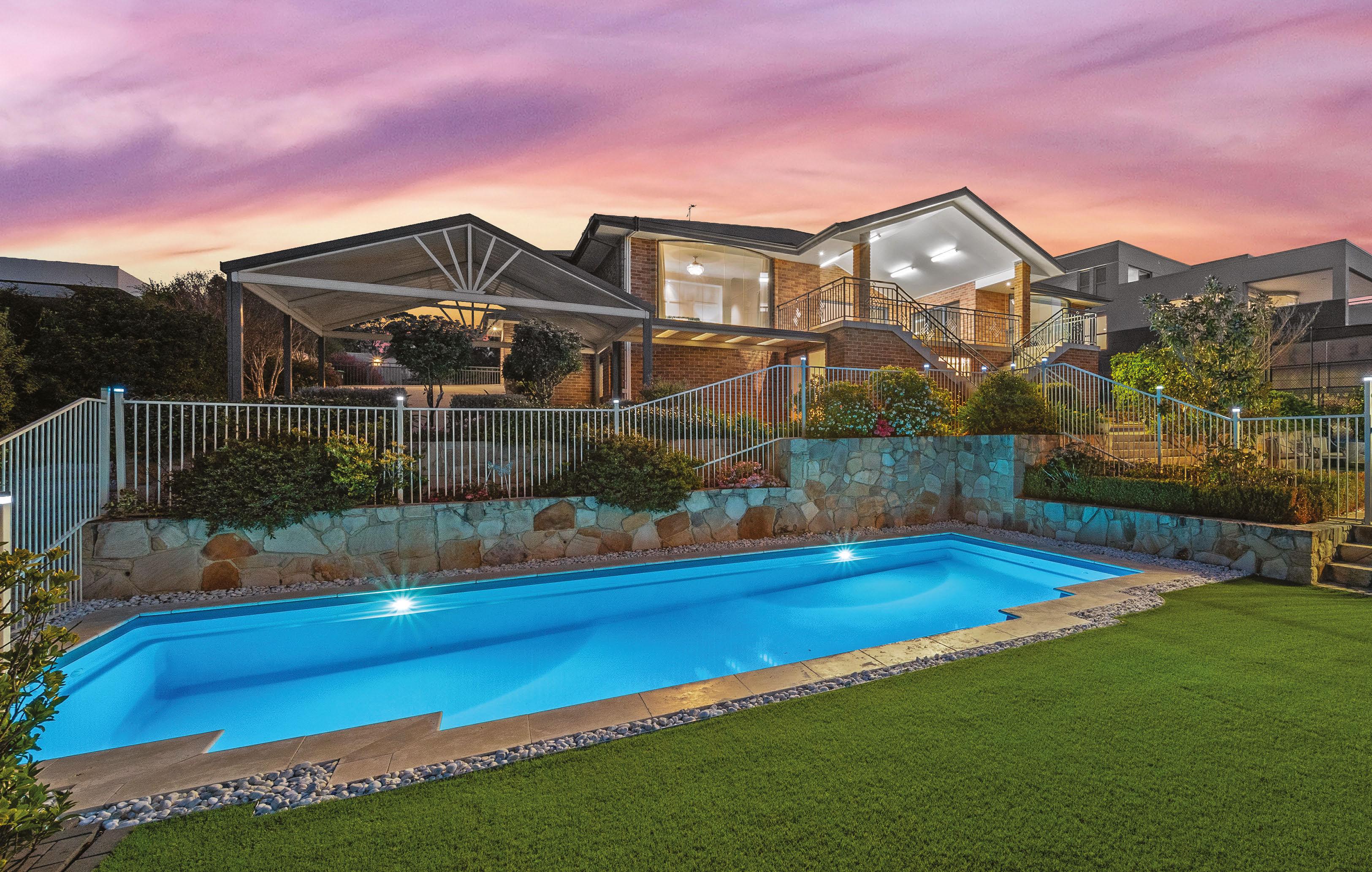
E xquisite family living and enter taining in Canberra’s prestigious O’Malley
Nestled in one of Canberra’s most prestigious suburbs, 19 Timbarra Crescent offers an unparalleled lifestyle of elegance, comfor t, and functionality.
Set on a commanding 1907m2 block with sweeping panoramic views, this
array of amenities tailored to the most discerning buyer
From its luxurious interiors to its meticulously designed outdoor spaces, this home provides the per fect setting for family living and grand enter taining
• Renovated German Bauformat kitchen with Miele appliances and stone benchtops
• designer bathtub in ensuite
• 1907m2 block with panoramic views
• Circular drive to entr y
• Large 9 5m solar-heated inground swimming pool
• Multipurpose tennis, basketball, and futsal cour t
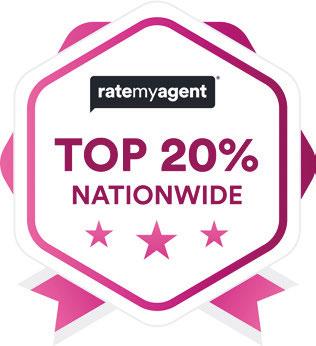


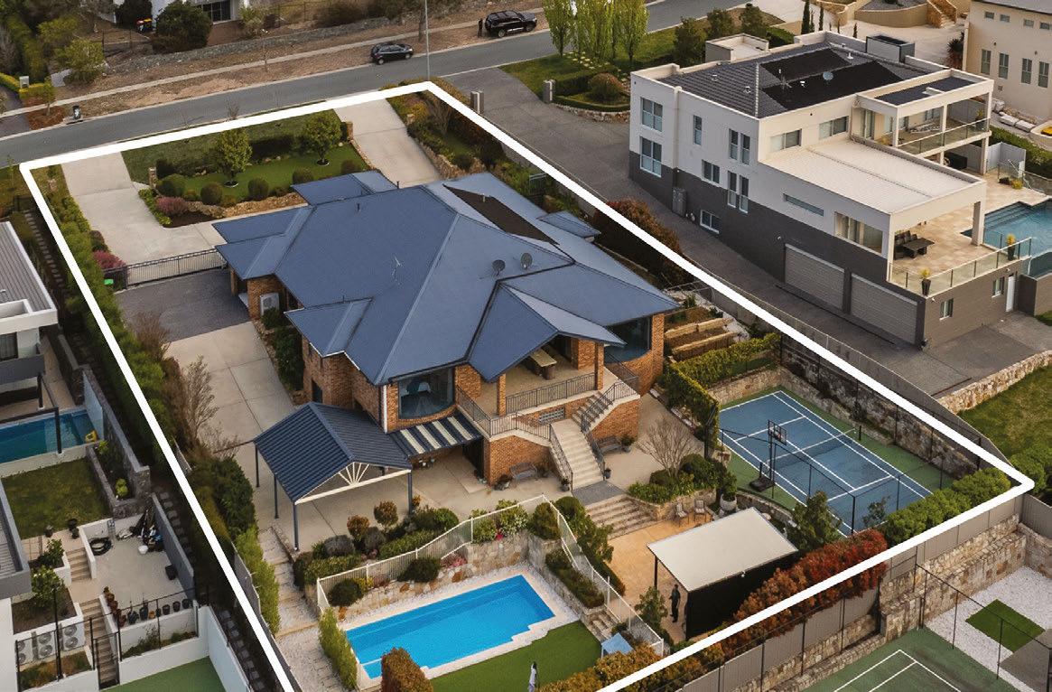
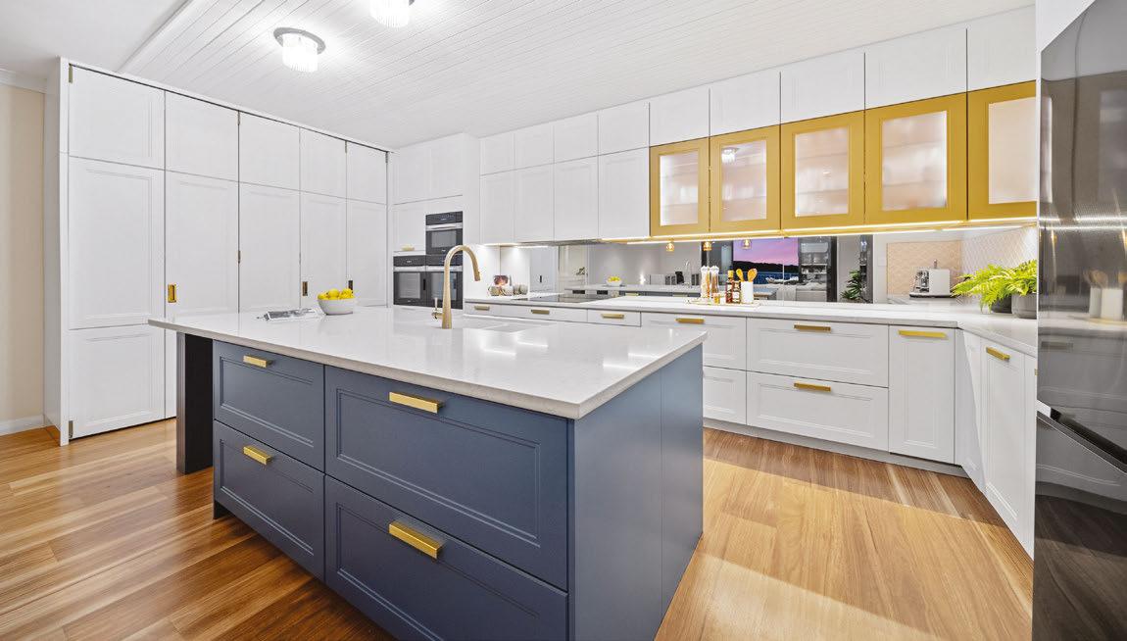
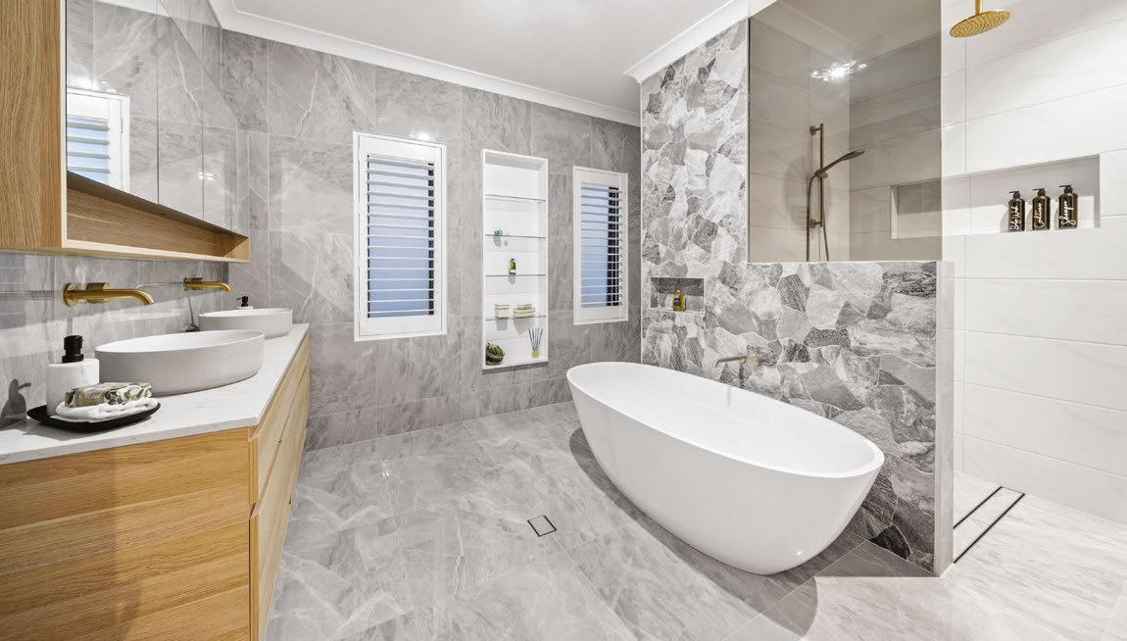




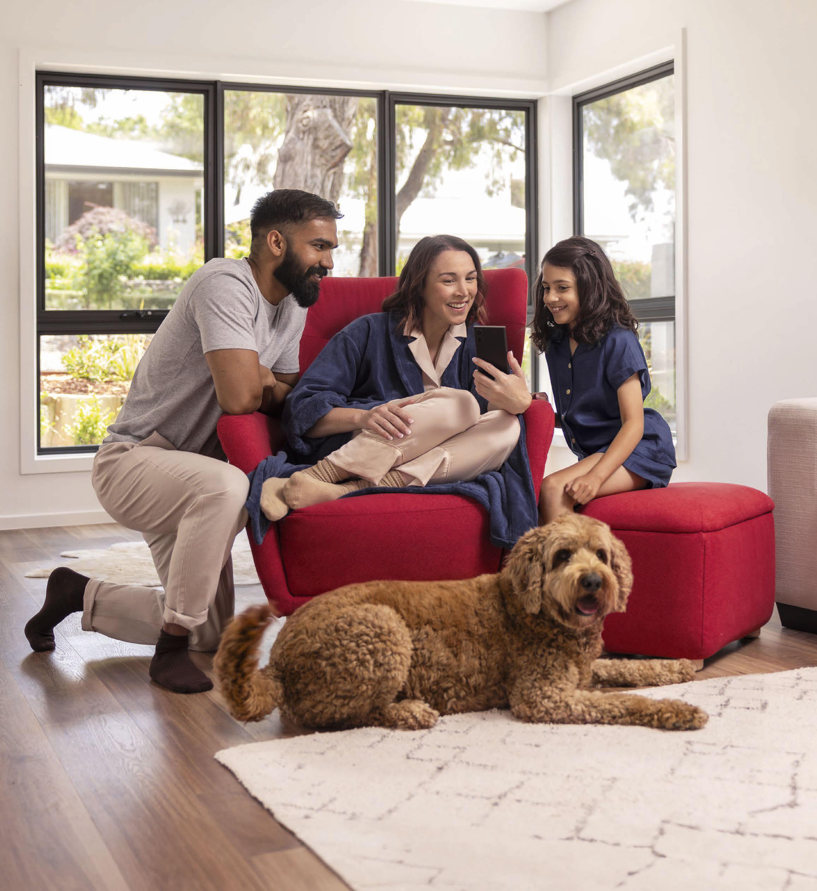






























































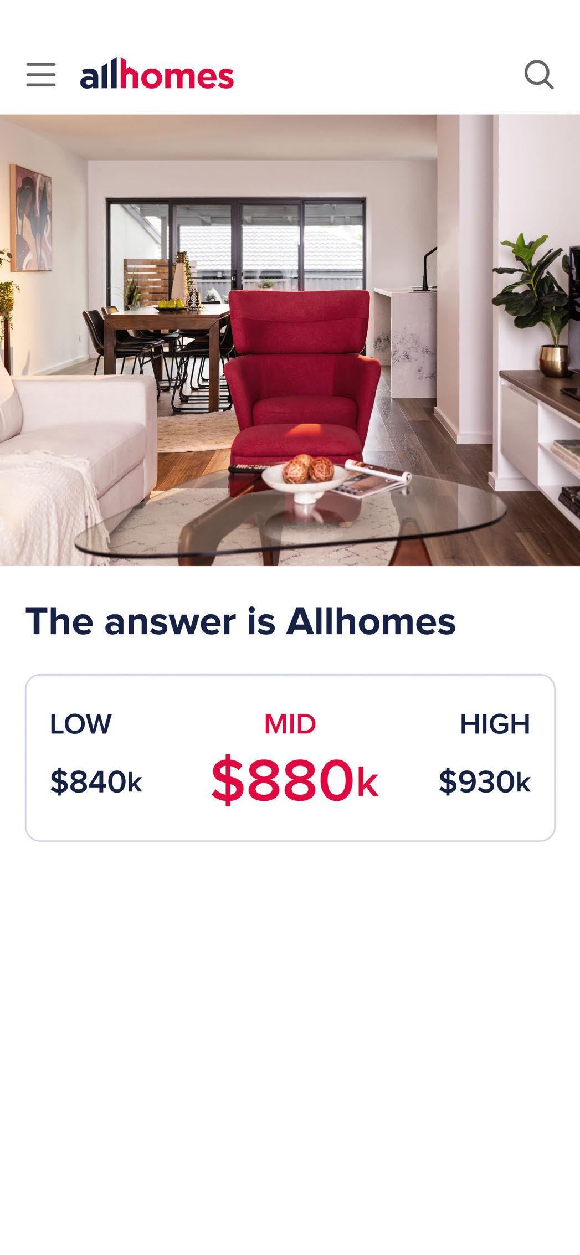













































Words by Jil Hogan
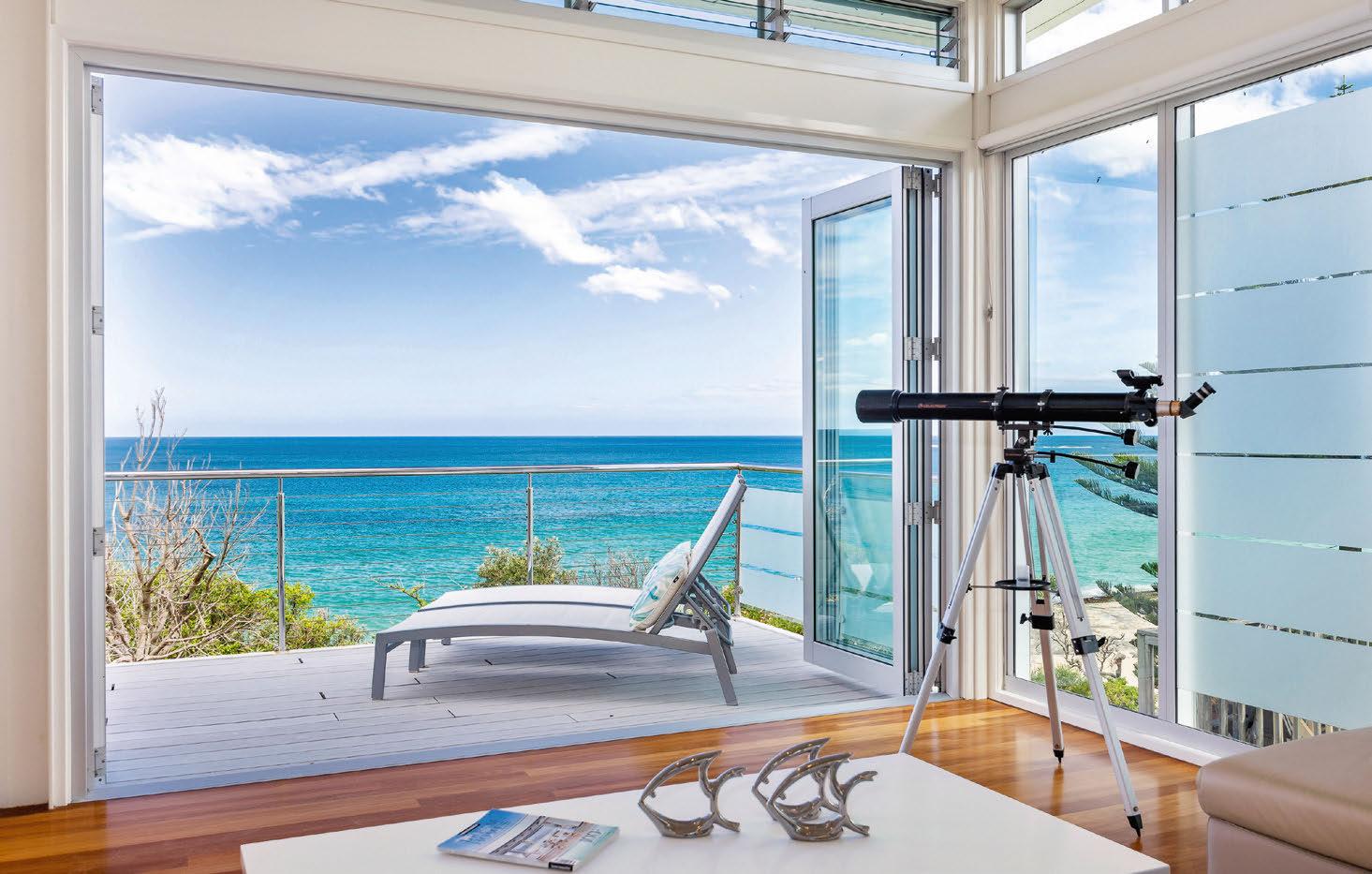
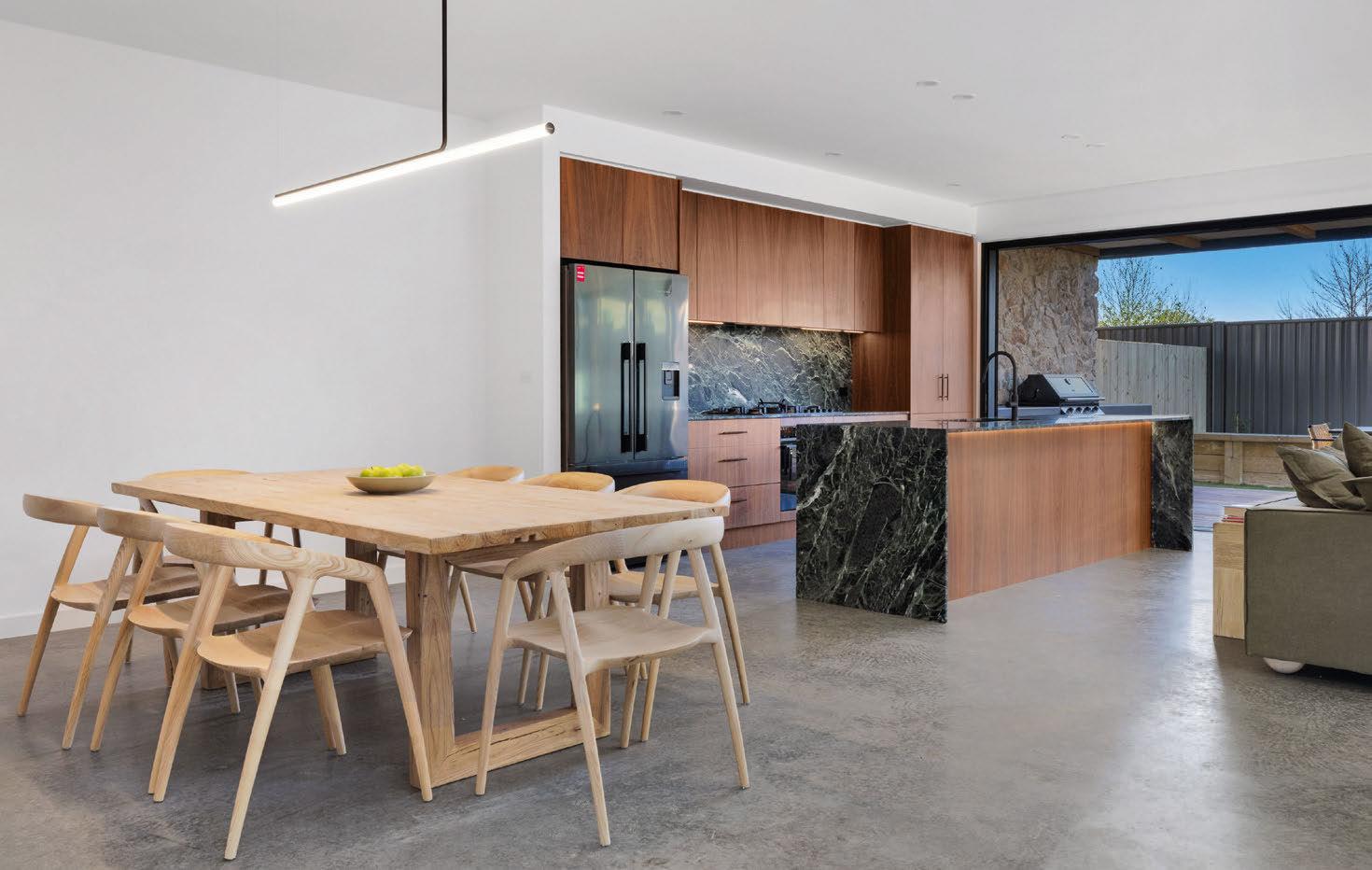
This split-level house has been designed to take full advantage of its spectacular oceanfront position. As well as enjoying panoramic views, the home boasts three living areas plus a rumpus room, a central atrium skylight, underfloor heating, multiple decks, and premium blackbutt hardwood floors. It’s just a 50-metre amble from the beach.
If you’re going to buy a mountain retreat, why not buy one with a dedicated sauna room, such as this luxury duplex? The spacious home also boasts high-end fixtures, a covered al fresco space, an attached studio apartment, and mountain views from upstairs. Hydronic underfloor heating, a gas fireplace, and a deep bath keep things cosy during winter.
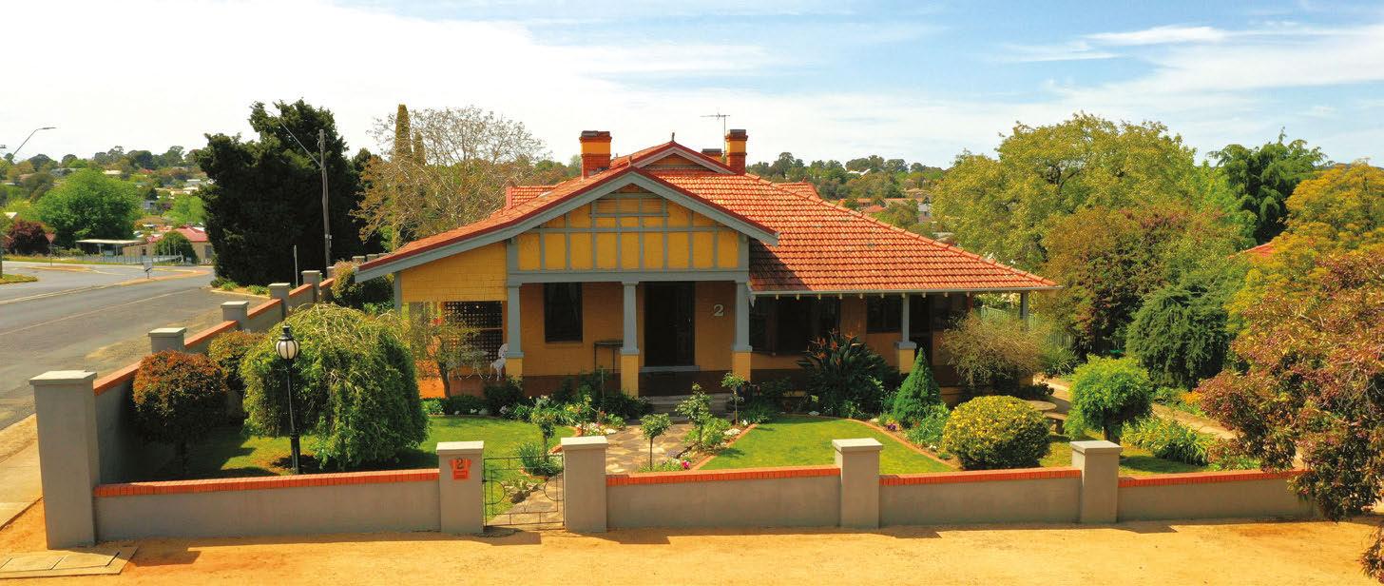
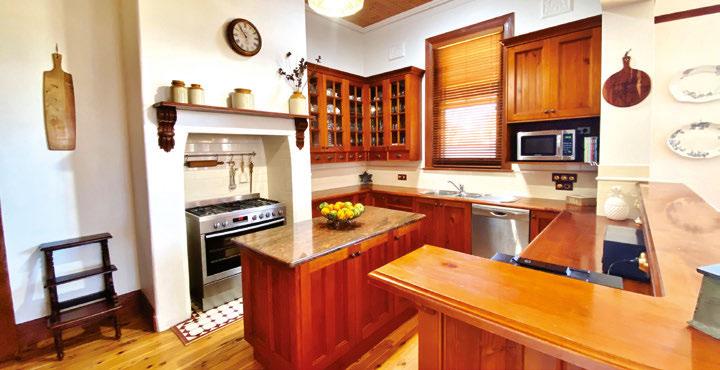
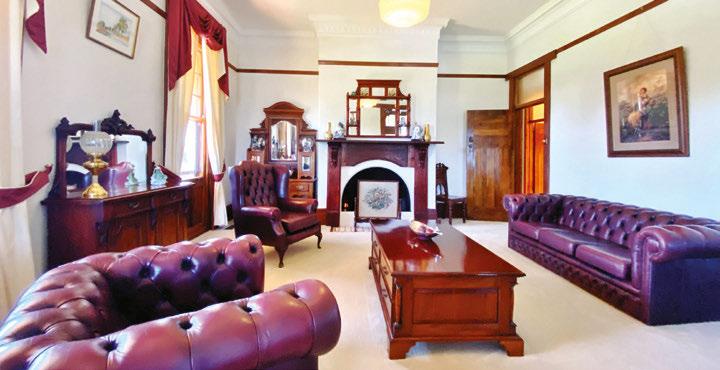
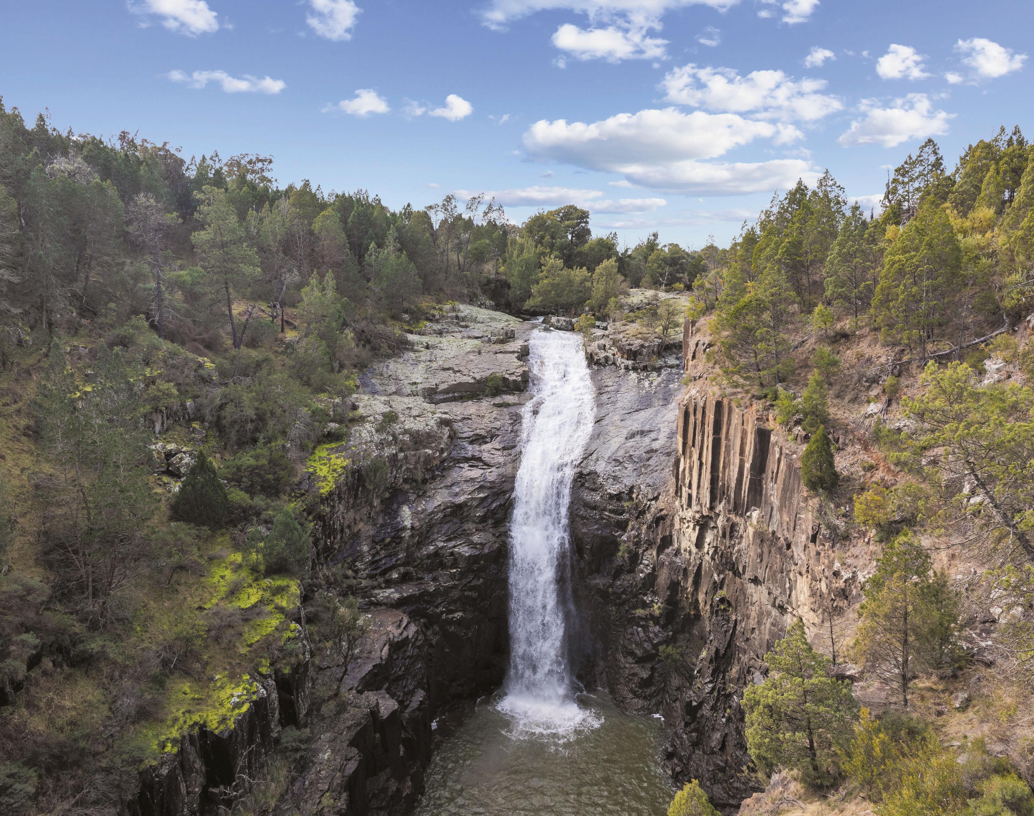
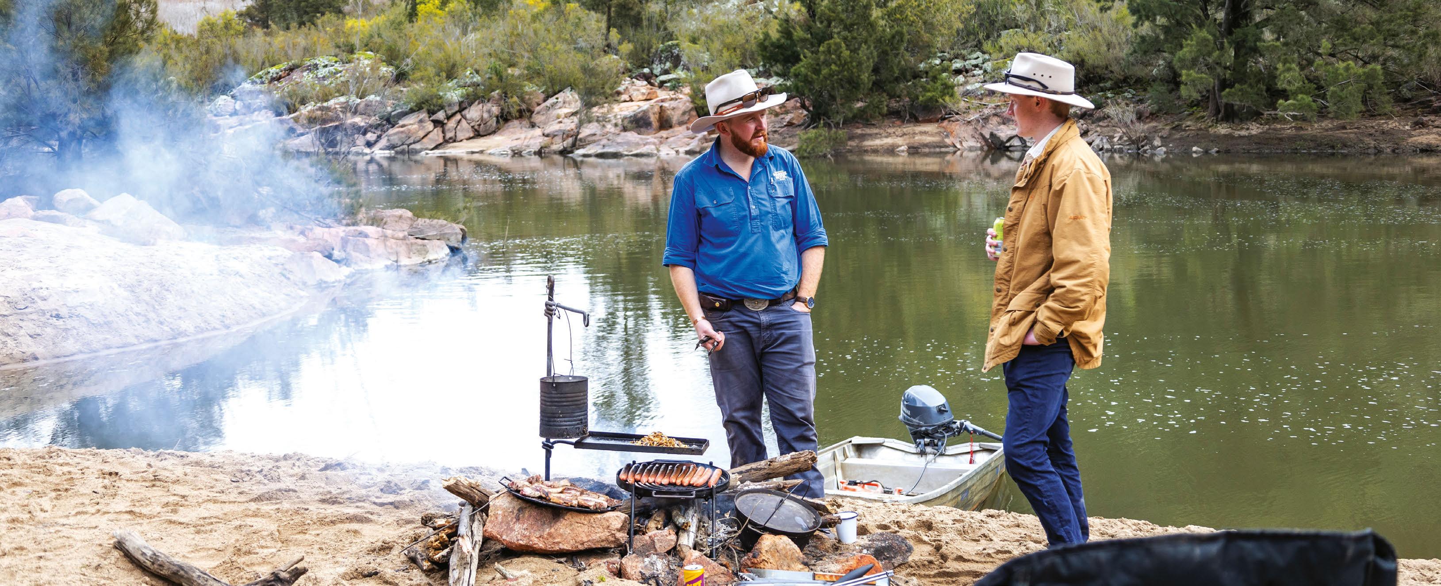
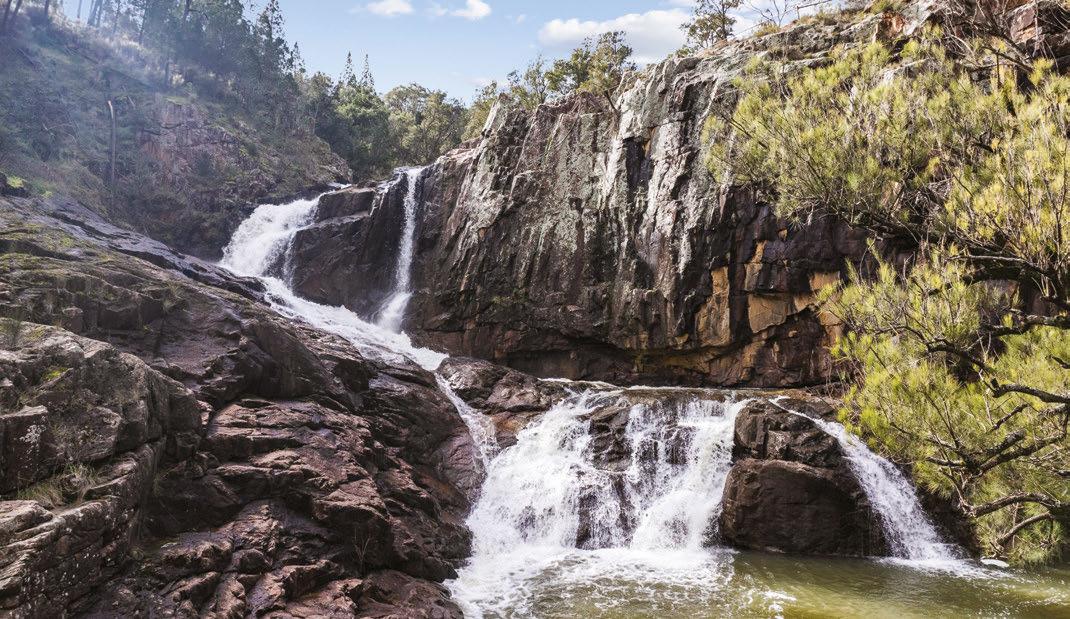

Canberra’s Kakadu — Australia’s Iconic ‘Ginninderra Falls’
‘Ginninderra Falls’, Freehold NSW Land 25mins* from Australia’s Parliament House
• One of Australia’s natural wonders & an eco landmark of great national significance
• 55.73ha*^ NSW freehold 30mins* Canberra International Airport & 8mins* Kippax Town Centre
• A mystical sanctuary with numerous waterfalls & picturesque walking tracks, 1km* Murrumbidgee River frontage & 1.8km* Ginninderra Creek frontage



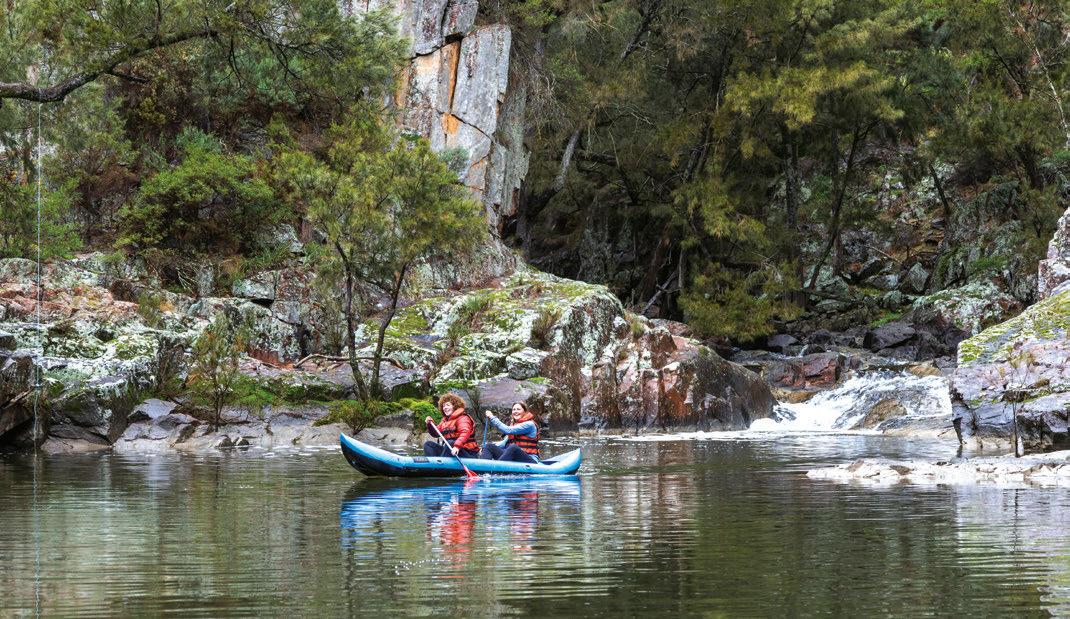

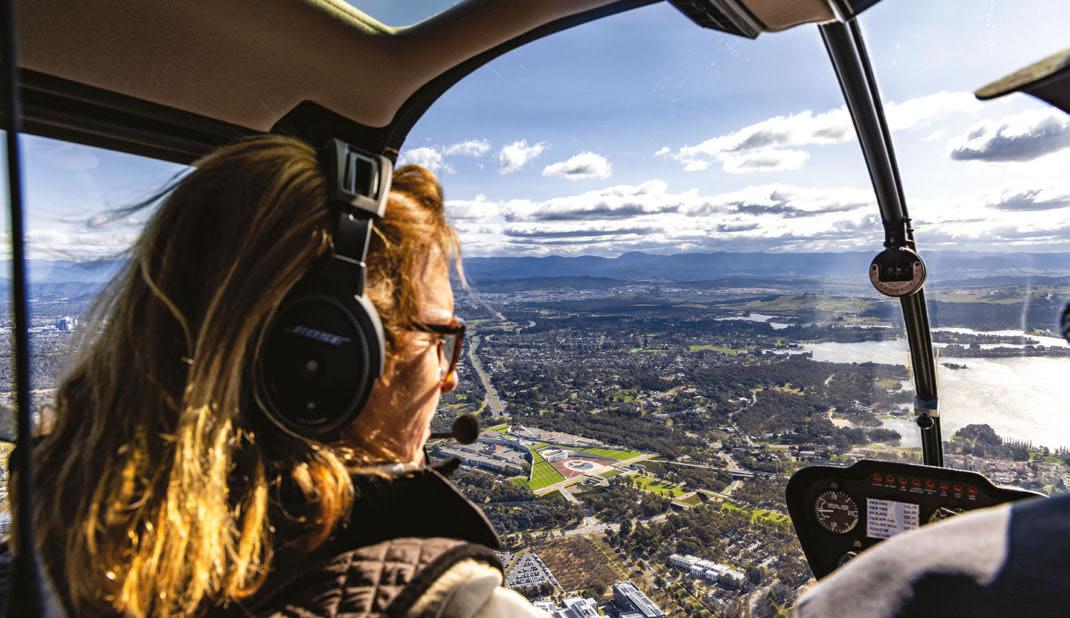
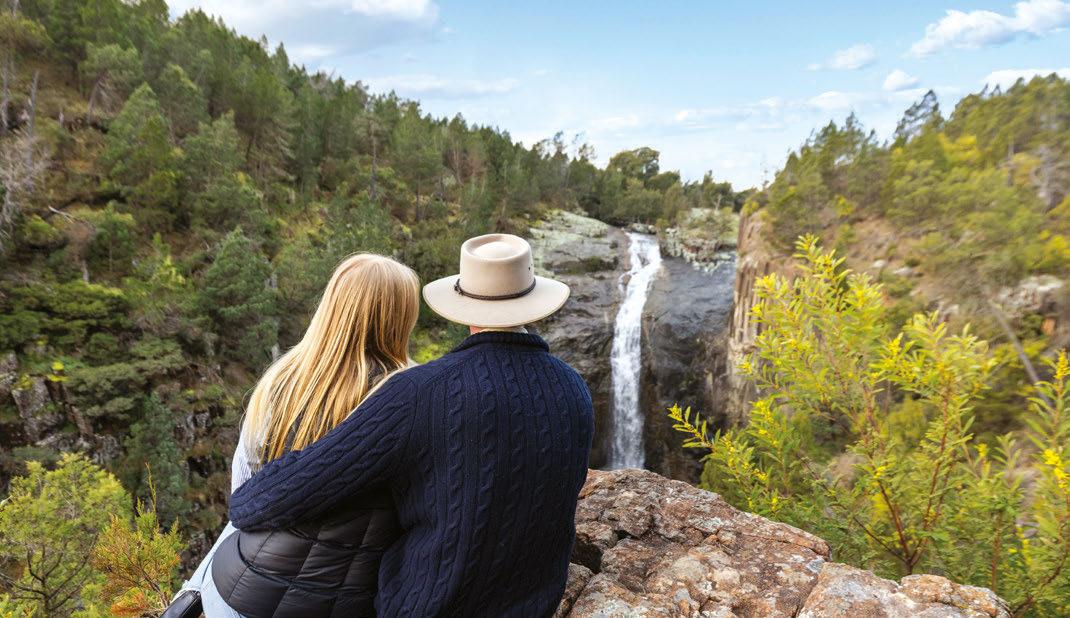
• Lucrative R1 residential zoning, prized SP1 resort, retail & tourism zoning & esteemed E2 zoning
• Historically Canberra’s second most visited tourism destination (to War Memorial)
• Jewel in the crown of the approved 11,500 home Ginninderry Masterplan
Family disposal creates opportunity to control the destiny of an Australian icon
Expressions of Interest
Closing Thursday 28 November 2024
George Southwell 0429 838 345
Ray White Rural Canberra | Yass
Samuel Hadgelias 0403 254 675
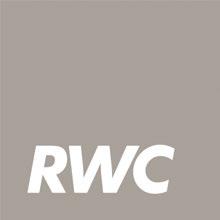

*approx. ^Subject to Council approval

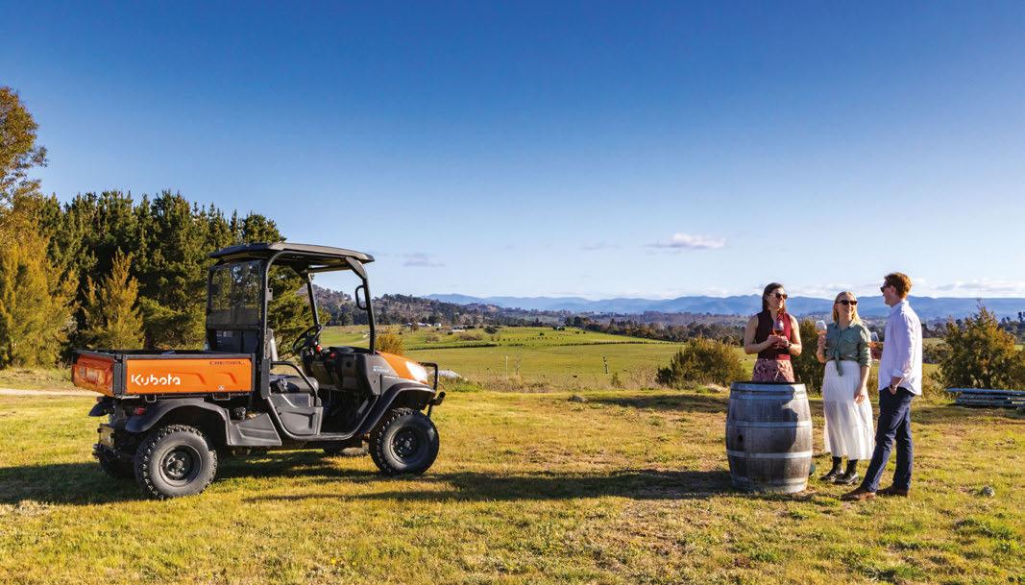
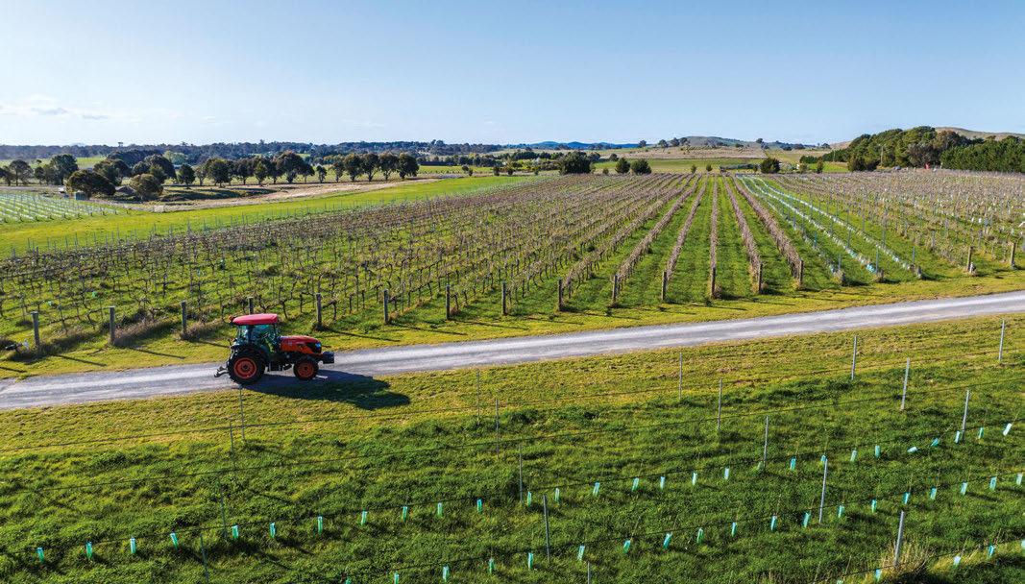
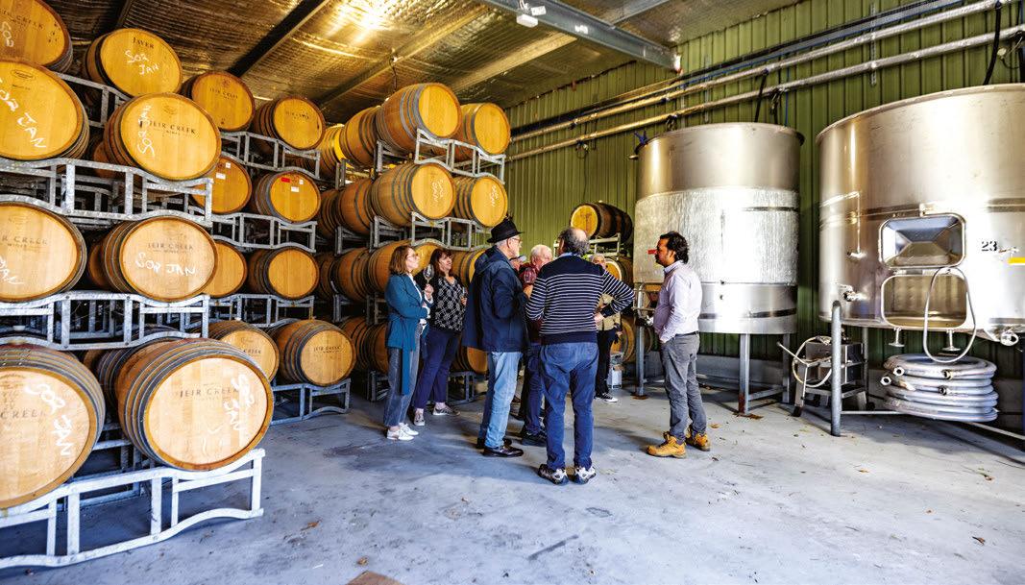
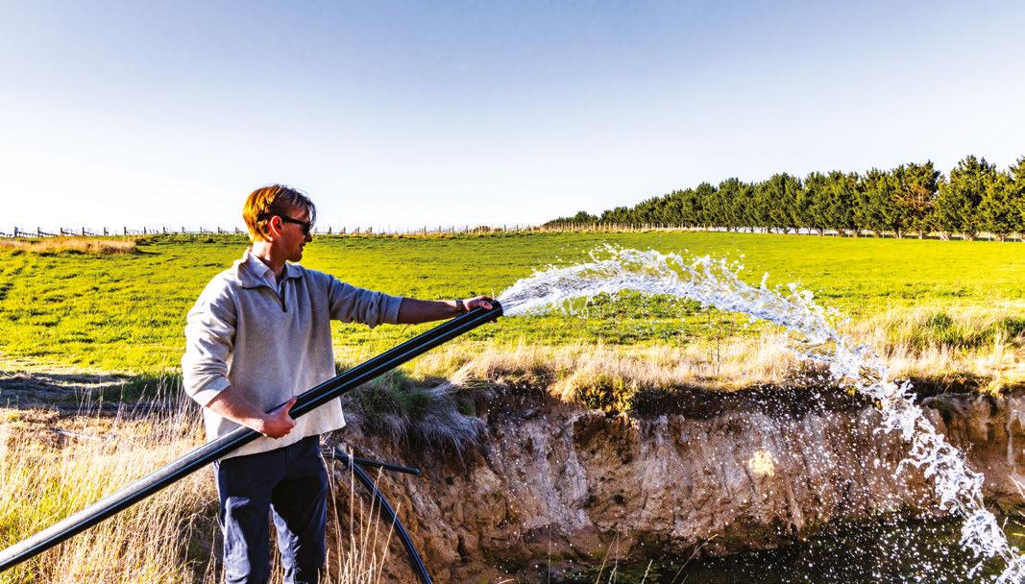
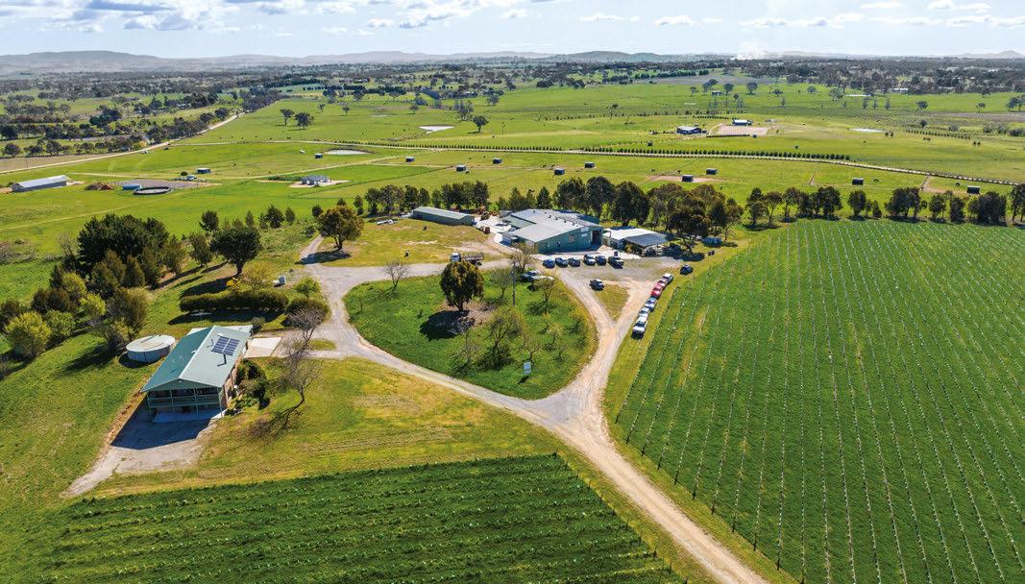
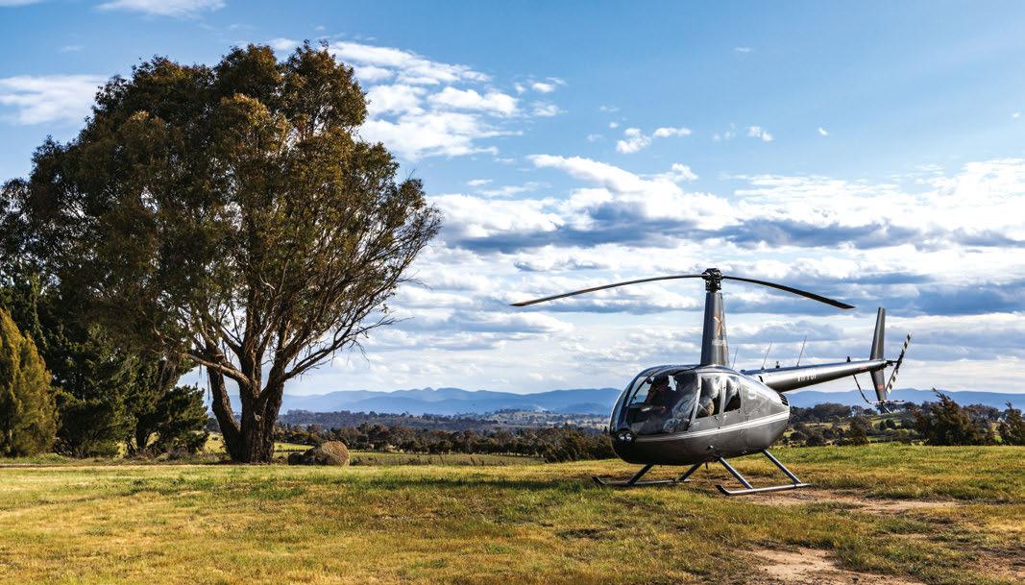
‘Bluebell Estate’, Cool Climate Wine Region, NSW
• 16.2ha* (40.03* acre) estate 5* minutes to Murrumbateman, 35* minutes to Canberra International Airport & 3* hours to Sydney
• Fully renovated 5 bedroom, 3 bathroom home, multi family design & exceptional views
• 16* acres of Chardonnay, Shiraz & Cabernet Sauvignon vines with new bore irrigation
• State of the art 2023 winery, 300+ barrel capacity storage & tasting room
• Your choice — craft wine, grow grapes, lease out or eco / agri tourism
• Home of award winning Jeir Creek Wines, stock & plant options available Due to international family relocation, assets need to be liquidated this time around.
Sunday 17 November 1pm


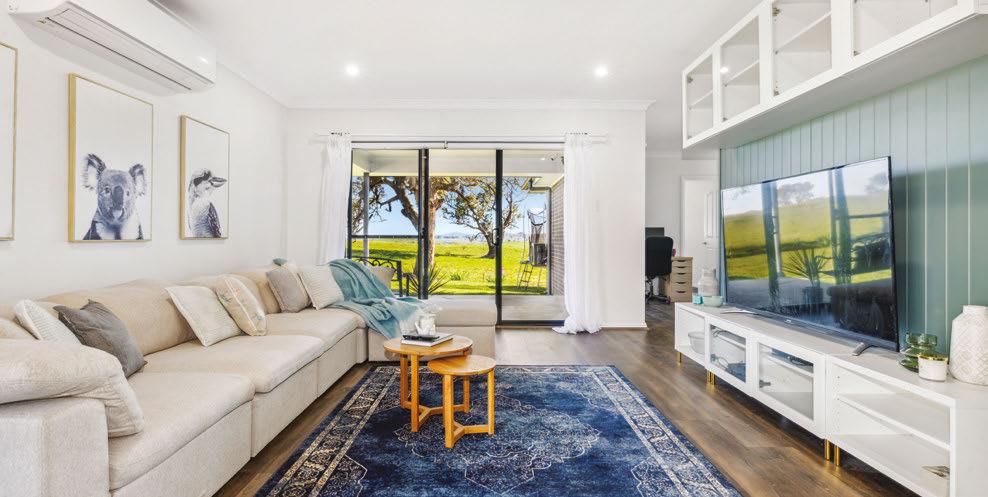
3 McClung Drive, Murrumbateman, NSW

• Spacious & versatile home with scenic country views, close to Fairley Square
• 4 bedrooms, 2 bathrooms & separate living room, offering space & flexibility for a family or hosting guests
• Beautifully landscaped, low-maintenance gardens for ease & minimal upkeep + 23,000L rainwater tank
• Double garage providing room for 2 vehicles + extra storage, ensuring convenience & security
• 5kW solar system & shed space, perfect for a home gym, DIY projects or additional storage
raywhiteruralyasscanberra.com.au
Auction Sunday 17 November 11am, On-Site View By appointment
Rorison 0473 333 707
Gibbons 0475 000 023 Ray White Rural Canberra | Yass
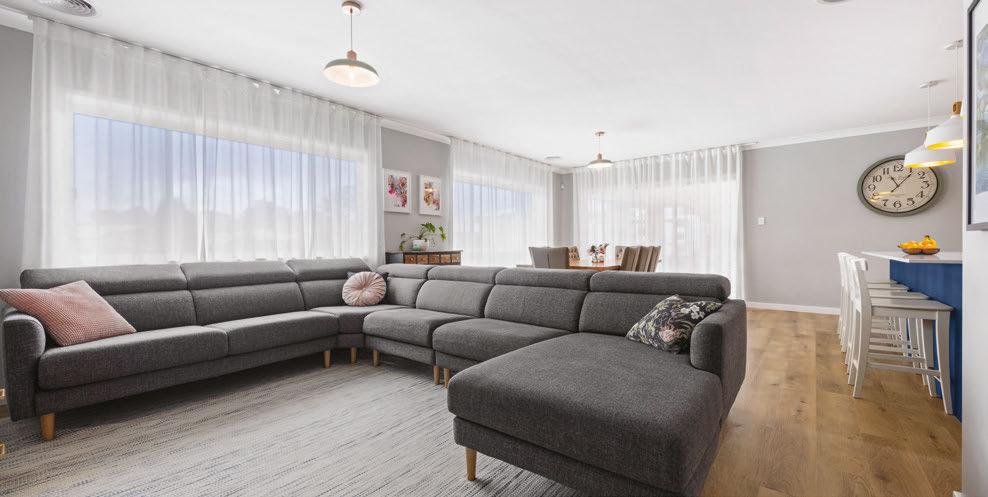
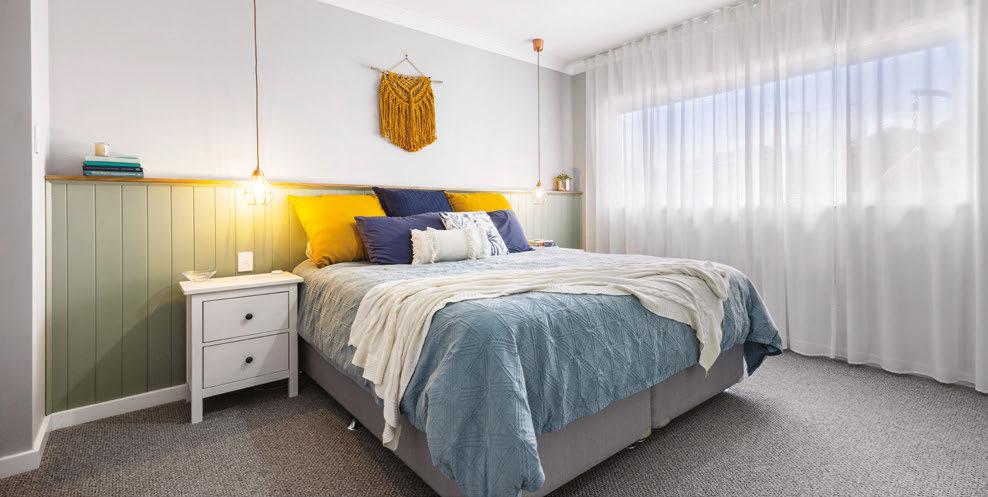
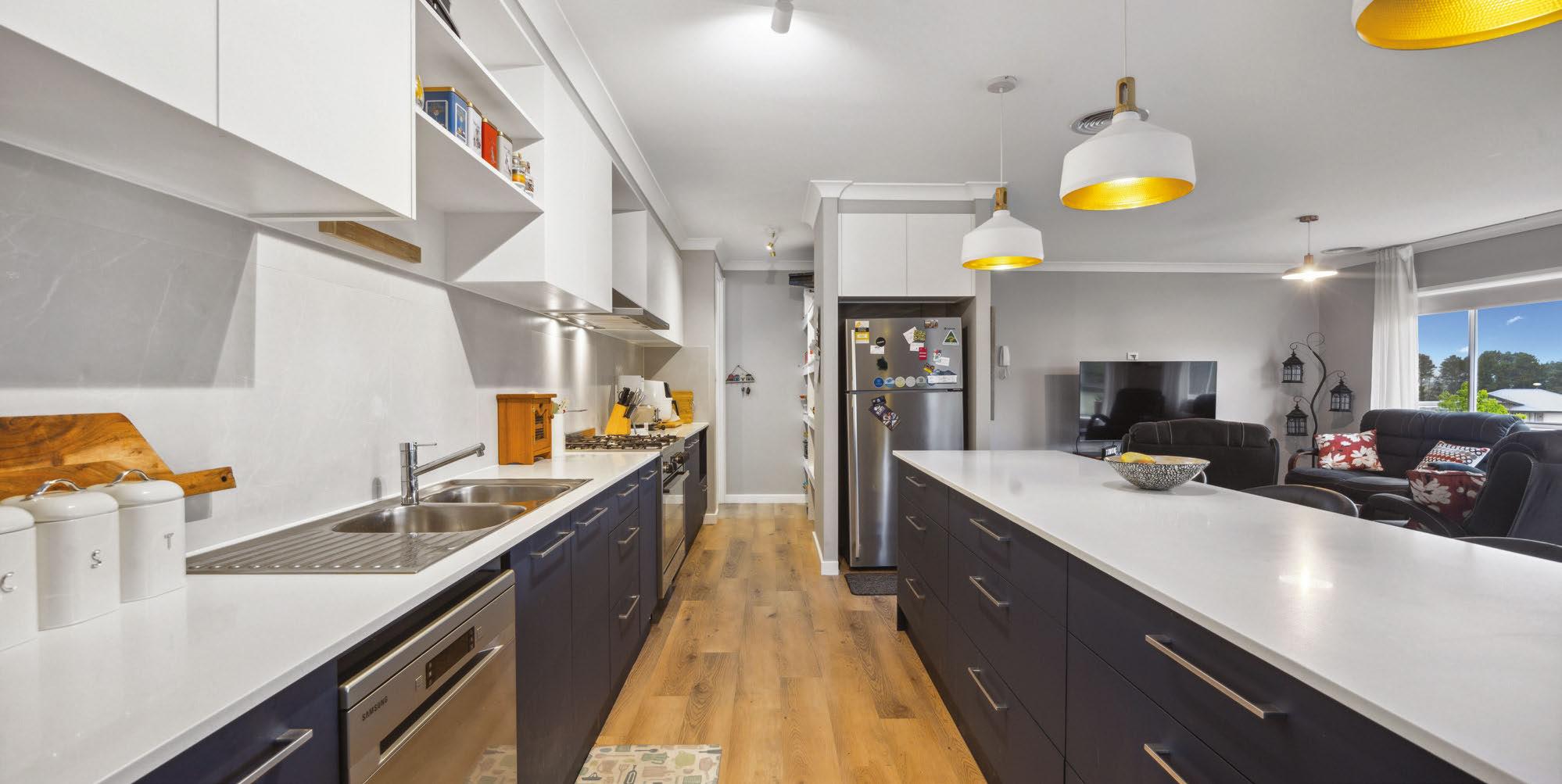
Family Home with Exceptional
7 Green Avenue, Gunning, NSW
• New 2021 home featuring 5 bedrooms, 2 bathrooms, 2mins* Gunning, 25mins* Yass & 40mins* North Canberra
• Master bedroom features his-&-her robes & a luxurious ensuite with double shower heads
• Fully zoned ducted A/C + gourmet kitchen with a 5-burner gas cooktop, electric oven & large island bench
• Enjoy the expansive alfresco area with a deck & low-maintenance gardens with automated irrigation
• Opportunity to own the perfect balance of rural charm & contemporary living in a rapidly growing area!
Words by Ray Sparvell
Investors like a “set and forget” opportunity, and they don’t come much better than this Greenway service station.
One good reason is the quality of the tenant: Viva Energy Australia is a leading fuel and energy provider, supplying a quarter of the nation’s fuel needs at more than 1300 service stations. Another good reason is the length of the lease and options that could potentially secure the tenant’s occupancy until 2052.
Also on-site is a Reddy Express outlet, a new brand launched by Viva to replace the Coles Express brand. It offers food, snacks and fuel. Then there’s also a subtenant, Jax Tyres & Auto.
The service station is on a 3129-squaremetre corner block in a strategic location close to South Point Shopping Centre, which is home to anchor tenants such as Woolworths, BWS, Coles and Big W.

Agent Guy Randell of Burgess Rawson Canberra says the tenant isn’t going anywhere soon.
“Viva has carried out upgrades and refurbishments of the site in recent years, demonstrating their commitment to this outstanding site,” he says.
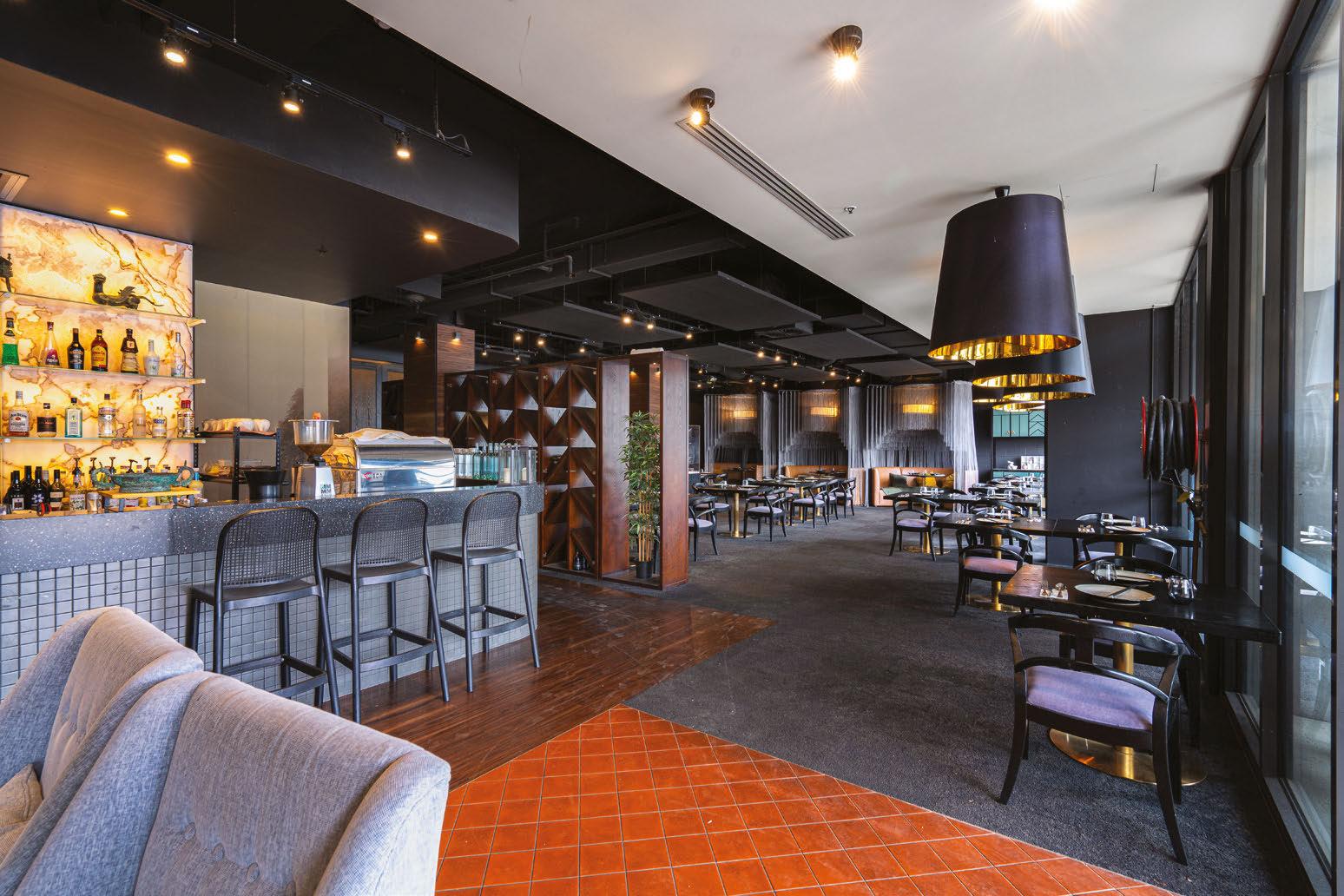
Viva is responsible for all costs associated with the lease and management of the sub-tenant, further simplifying investor involvement.
Net income is around $495,000 a year plus GST. Annual CPI rent reviews are built into the lease.
Introducing Unit 156/45 Eastlake Parade, a premium commercial property boasting approximately 311m² of internal space with an additional approximate 66m² outdoor area, offering unparalleled exposure in the heart of the bustling Kingston Foreshore precinct.
This waterfront location is surrounded by top-tier residential developments and some of Canberra’s most popular restaurants, making it a sought-after destination for locals and visitors alike. The high-traffic area ensures consistent footfall, providing a fantastic opportunity for a thriving business. The property
Greenway
149 Soward Way
$8.5 million
Agent: Burgess Rawson Canberra, Guy Randell 0430 272 999

Scan
Allhomes Commercial has moved. Find all listings now on ACT Commercial Real Estate.
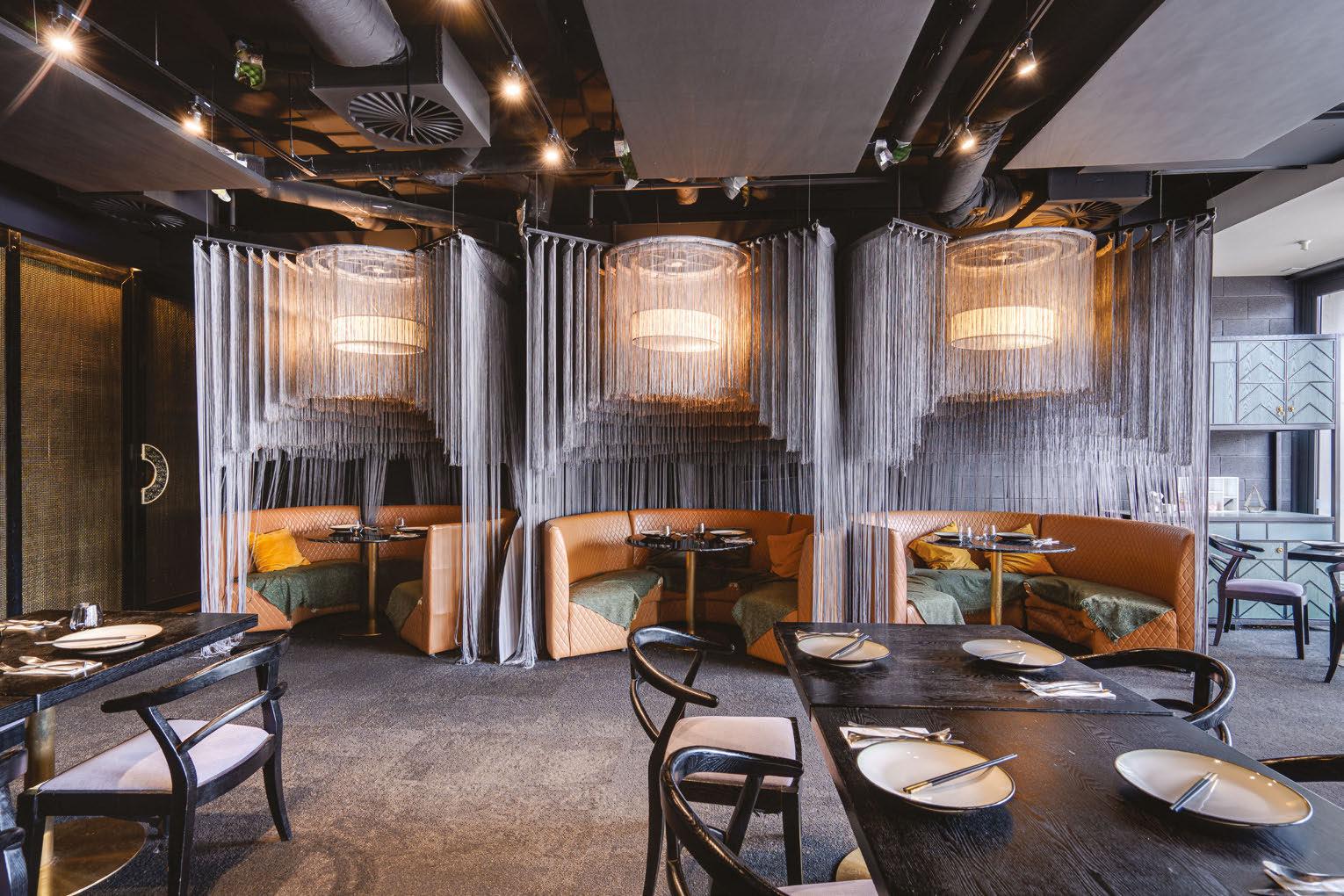
comes fully fitted with a commercial kitchen, ready for immediate operation, making it ideal for hospitality ventures.
Whether you're an investor or looking for a space to grow your business, this is a rare chance to secure a prime spot in one of Canberra's most vibrant locales. Don't miss your chance to secure a unique property in Kingston's thriving commercial hub.
Armin Kashan 04233 319 397 armin@kproperty.au

For sale
1 Queen Victoria Terrace, Parkes ACT
–Underpinned by the AAA Rated Commonwealth of Australia (Standard & Poors)
–5.9-year WALE (Weighted Average Lease Expiry by income) providing secure cashflow*
–Home to the National Archives, who have occupied the Property since 1998
– Prominent 1.57ha* site with 4,958sqm* of A-grade office space over 4 levels
– Nationally significant asset located in the in-demand Parliamentary Precinct, with just 2.9%* vacancy across A-grade
–Strategic proximity to Parliament House, central Government Agencies and major Australian Cultural Institutions
– Energy and water efficiency ratings of 4.5-star NABERS Energy and 3.5-star NABERS Water
For sale by Expressions of Interest
Closing Tuesday 19 November 2024 at 4.00pm (AEDT)
*(Approx.)
Tim Mutton 0421 590 686

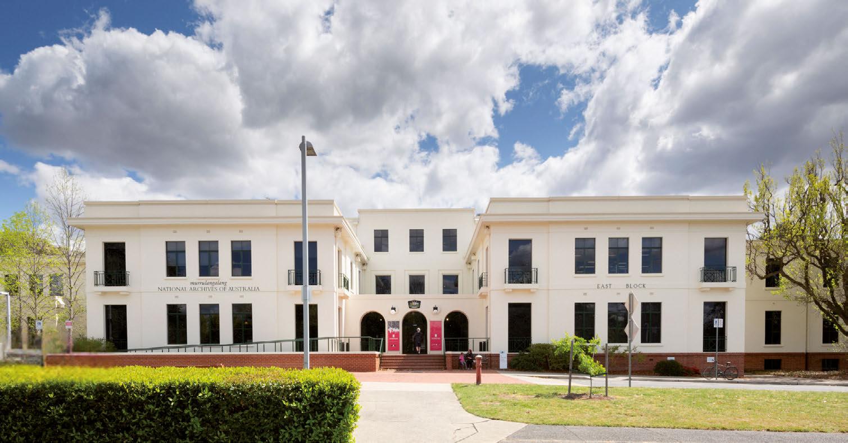
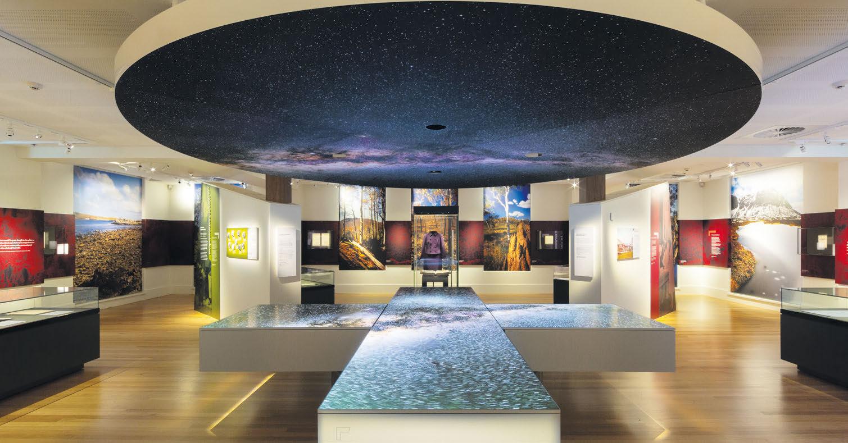
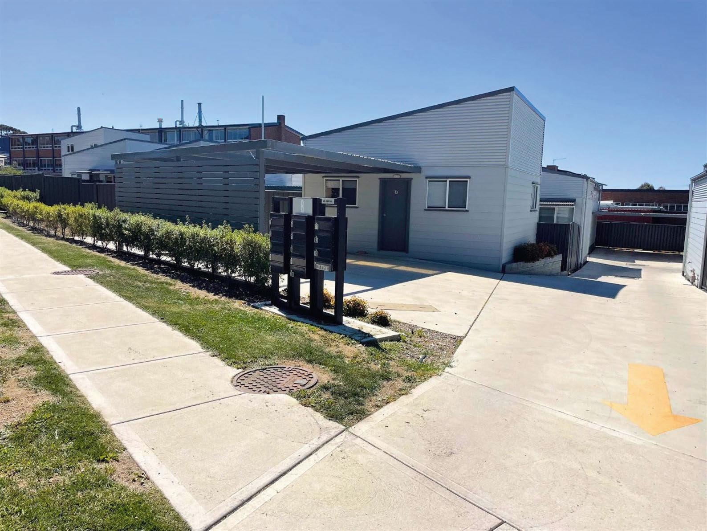
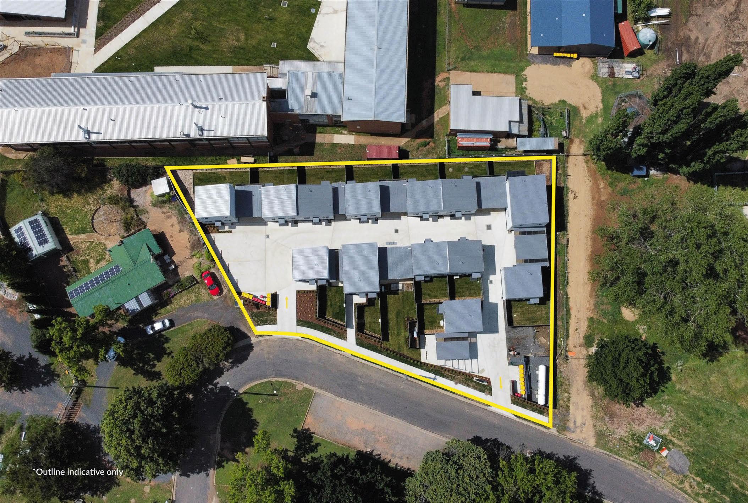

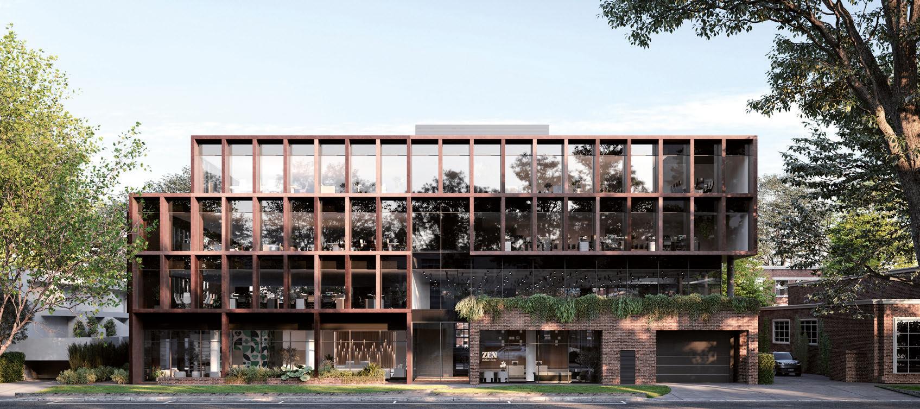
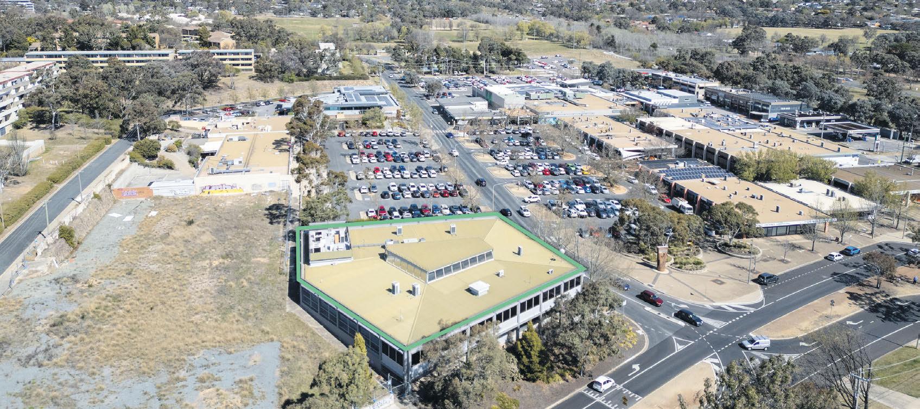

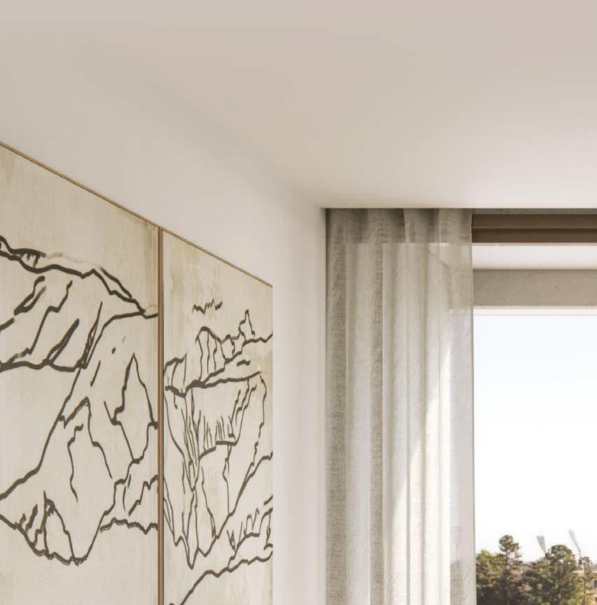
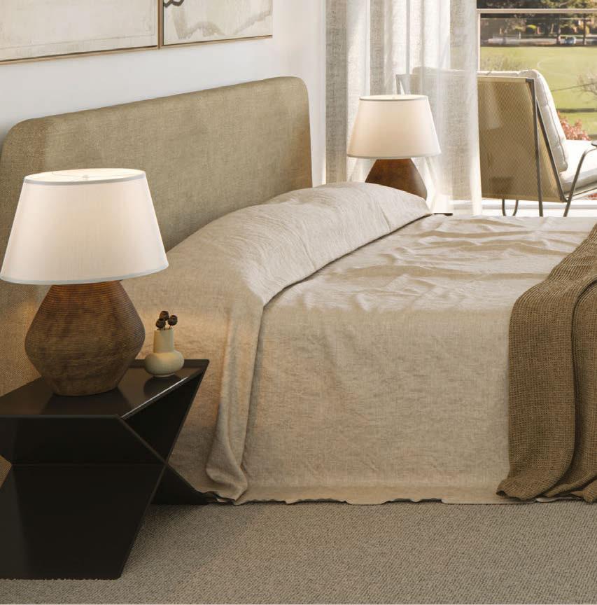

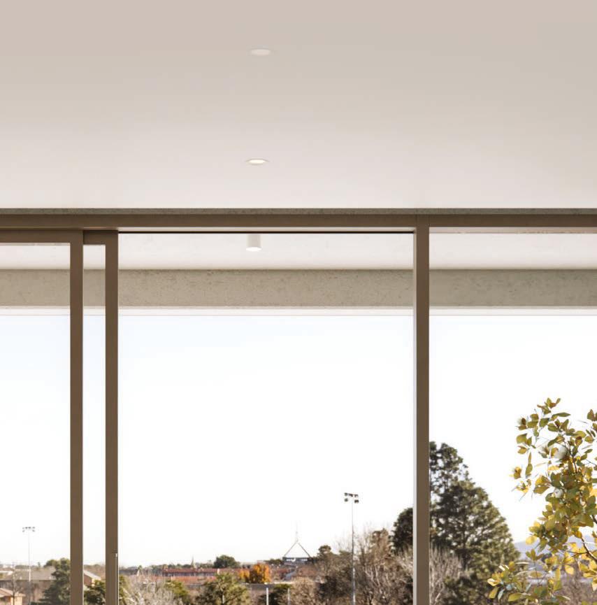
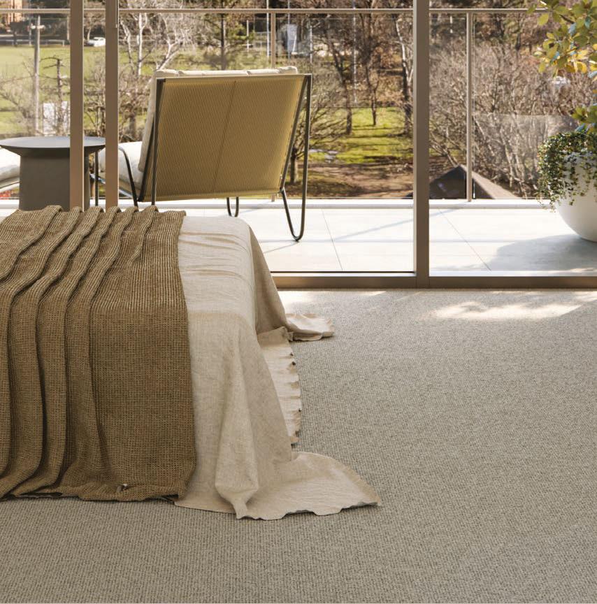
1, 2 and 3 bedroom apartments with spacious floorplans in Canberra’s desirable Inner South. Retreat to the lush tranquillity of suburban life, then take a quick stroll down the road to absorb the vibrancy of Kingston. It’s a place where comfort meets convenience and classic meets contemporary in a suburb that’s rich in heritage, yet brimming with opportunity. Old world charm. New world
Now Selling
1Bedroom apartments from $599,900
2Bedroom apartments from $829,900
3Bedroom apartments from $1,439,900
Display Suite
50 Blackall Street, Barton open 7 days a week, 10am–3pm
Enquire now
Call the sales team on 0439 957 156 walterandwhitley.com.au
