













Travel times are approximate and may vary based on traffic conditions, time of day and


Our NEW release blocks are designed for grand living. You will enjoy sweeping vistas of Tralee’s landscape and the Brindabella Ranges.
Our Community Centre will be a hub for social interaction and local community activities, and is set to open in Q 1 of 2025.

Australia’s most exciting Dog Park of over 20,000sqm in size, including Community Gardens and Orchard is scheduled for completion in Q 1 of 2025.

The Town Park is set for completion in Q1 of 2025 and will provide a vibrant space and enjoyment for residents of all ages and abilities.





Words by Laura Valic


Editor Laura Valic
laura.valic@domain.com.au
Group picture editor Kylie Thomson
Senior designer Colleen Chin Quan
Graphic designer Emma Drake
Head of print & B2B content Sarah Millar
Group content director Mark Roppolo
Chief marketing officer Rebecca Darley
Chief executive officer Jason Pellegrino
Sales leader Nick Tinling
General manager Kaaren Lewis
The town is buzzing with news a local landmark, affectionately known as “Canberra’s Kakadu”, is up for sale. Many of you may have experienced the beauty of Ginninderra Falls when it was open for sightseeing and recreation. The attraction welcomed 35,000 visitors annually at its peak! You can read more about this significant site and hopes for its future development in our Feature Story on page 10. And now that we’re in spring (springing along, anyone?), the real estate market has predictably warmed up. We’ve noticed a jump in listings on Allhomes and some remarkable properties of varying shapes, styles and sizes are currently up for grabs. We feature a selection of them in this edition. Who knows, you may discover a home in an area you didn’t even realise you’ve been looking for all along.



Auction: 10am, November 9
Agent: Ian McNamee & Partners
Queanbeyan/Jerrabomberra/Canberra, Darren Bennett 0418 633 806
This family home on a 1119-squaremetre block offers impressive private outdoor spaces and bright, modern interiors – everything has been designed to impress. The expansive open-plan kitchen includes stone-topped benches and a breakfast bar, and there are multiple dining and living spaces. A large entertaining area outside comes with a bar and fully equipped kitchen overlooking the solar-heated pool.





Googong
74 Percival Road
$1.399 million-$1.499 million
4 3 2
Private sale
Agent: Belle Property Queanbeyan, Aaron Papahatzis 0419 683 599
Live a life of comfort and ease in this elegant four-bedroom home opposite parkland. The two-level floor plan seamlessly blends style and functionality, with features such as LED-lit floating stairs, a modern kitchen with built-in drinks fridges, a theatre room and gas underfloor heating. The main bedroom includes a walk-in wardrobe and an en suite with dual waterfall shower heads, while the covered entertaining space has a built-in barbecue.



Royalla
20 Hill Road
$1.8 million-$1.9 million
5 3 3
Private sale
Agent: Bastion Property Group, Duncan Macdonald 0402 337 287 Grand country living starts at this impressive estate of nearly three hectares. You’ll discover an immaculate two-storey home offering five bedrooms and multiple living spaces – including a home theatre – to spread out or come together as a family. Expansive windows provide peaceful outlooks and a connection to the outdoors at every turn, while a wraparound verandah, covered al fresco space and in-ground pool are perfect for entertaining.

Scan
Source: Domain Group

Dr Nicola Powell Chief of research & economics
“Spring has presented strong grounds for buyers to negotiate, with homes for sale at a near five-year high, leading to a drop in house and unit prices this quarter.”
Source: Domain House Price Report



Words by Laura Valic

“There aren’t many blocks opposite the Watson Woodlands with that elevation. But this house sits on one of them.”
According to Bastion Property Group’s Theo Koutsikamanis, the bespoke home at 73 Negus Crescent in Watson is a particularly rare find in a prime location in Canberra’s Inner North.
Situated on a quiet street, the fourbedroom dwelling benefits from its proximity to the preserved bushland opposite, along with the Federal Highway, Mount Majura, the tram line and all that the city centre has to offer. It’s a tranquil setting the agent knows well, tucked away in a pocket of the nation’s capital that Koutsikamanis believes is vastly under-appreciated. But it only takes one brief glance to discover this home ticks more than just the location box.
Designed by Canberra-based Thursday Architecture and built by Pillar Construction Co in 2022, its crisp white facade is strikingly modern, with

the upper and lower levels gracefully curving in a mirror image. Timber-look steel cladding adds contrast and serves as privacy screening, while bordering planter boxes will produce verdant greenery over time.
Then there’s the statement front door and adjacent garage – both black –which neatly tie in with the dark-framed windows incorporated throughout.
But in this home, what you can’t see from the street view is just as impressive as what you can. Because behind the modestly sized garage door, the driveway slopes down to a (jaw-dropping) five-car basement garage and workshop.
It’s a feature that Koutsikamanis says is virtually unheard of in the housing stock in this part of Canberra, and is the property’s signature point of difference in the market.
“You could easily fit six cars in there,” he says. “I’ve never seen a basement like it on a parcel of land this size. I think the home would appeal to everyone, but certainly to car enthusiasts.”


Auction: 1.15pm, November 23
Agent: Bastion Property Group, Theo Koutsikamanis 0431 543 649
Scan any address with the Allhomes app to view listing
“It’s quite special to find these features on a suburban block in an established area like Watson. It’s really a remarkable home.” Theo Koutsikamanis
A mudroom, wine cellar and rumpus area, currently used as a gym, complete this level before timber stairs rise to the ground floor. Here, the contemporary finishes continue to unfold, with polished concrete (and underfloor heating) a defining feature of the openplan kitchen and living area.
This pulsing heart of the home feels bright and airy thanks to a skylight above the super-white dolomite stone island centrepiece and full-height sliding doors that open to a north-facing terrace and green space.
It’s easy to picture relaxing moments spent here in the sunshine, either casual or more formal with friends and family, with the built-in barbecue and drinks fridge on hand for gatherings.
Inside again, and curved walls mimic the exterior with pale recessed curtains providing soft, billowing elements against the solidity of the marble benchtops, splashback and two-toned custom cabinetry. The sleek modern kitchen offers plenty of bench space
and storage, supported by an induction cooktop, concealed rangehood and a full butler’s pantry.
Koutsikamanis says it’s evident the owner-builder hasn’t compromised on the quality of finish or amenities, with the design cleverly maximising the site while allowing the home to breathe.
“The floor plan is well thought-out and, in my opinion, faultless,” he says.
“You have not one but two bedrooms on the ground floor, each with their own full bathroom.
“It has everything you need on one level. In that way, the home would suit downsizers because you wouldn’t need to use the stairs as often.”
The top floor includes two further bedrooms with built-in wardrobes and a bathroom. There’s also a flexible space with a large window for natural light.
The property will go to auction at 1.15pm on November 23 and is now open for inspection.
Koutsikamanis says this is an excellent opportunity to own a high-end home
with unique attributes in a convenient part of Watson.
“You only find properties like these in north Canberra out in Gungahlin,” he says. “It’s quite special to find these features on a suburban block in an
established area like Watson. You’re not overlooked by anyone. It’s really a remarkable home.”
This feature is part of an Allhomes Deluxe package.
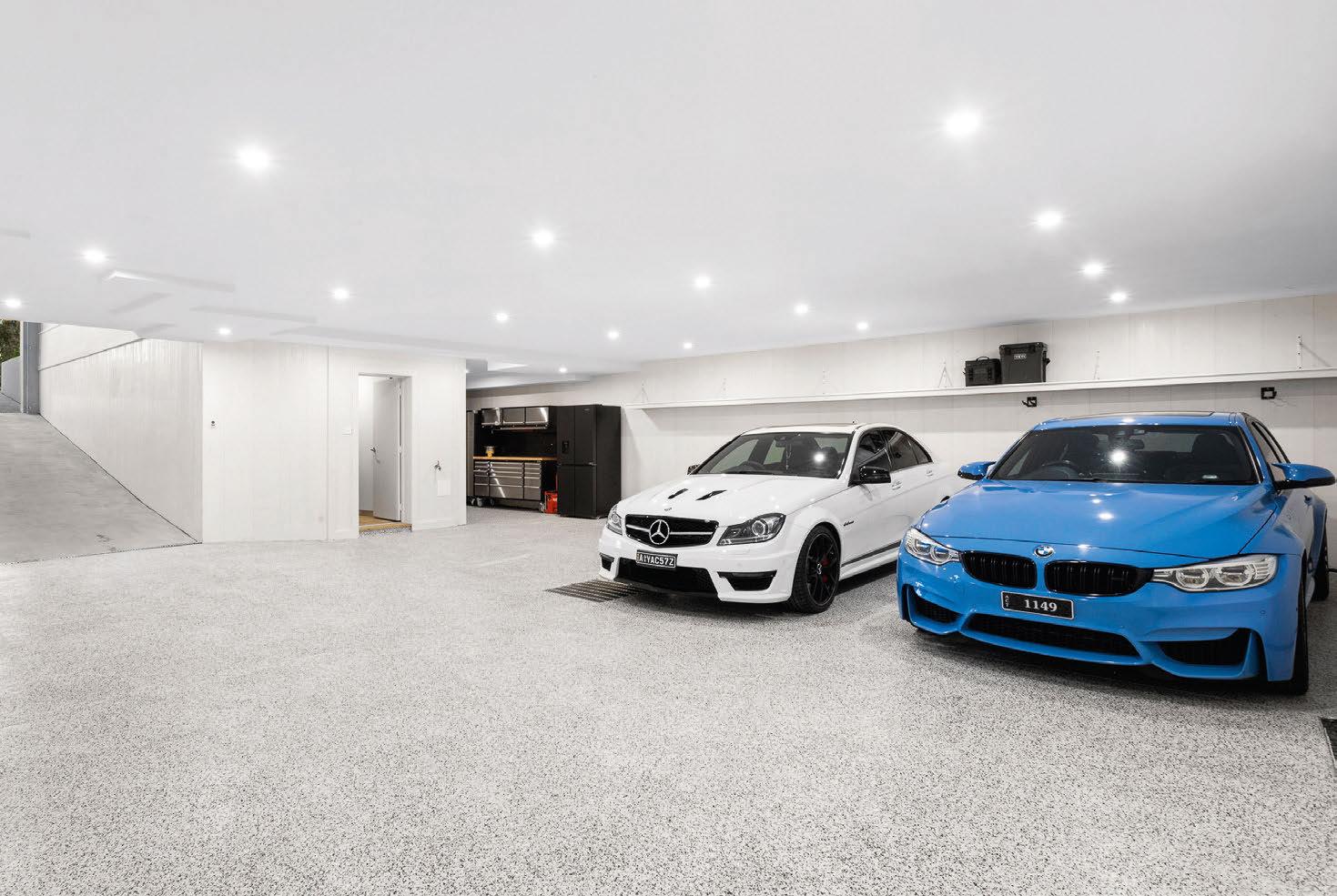
Words by Ray Sparvell

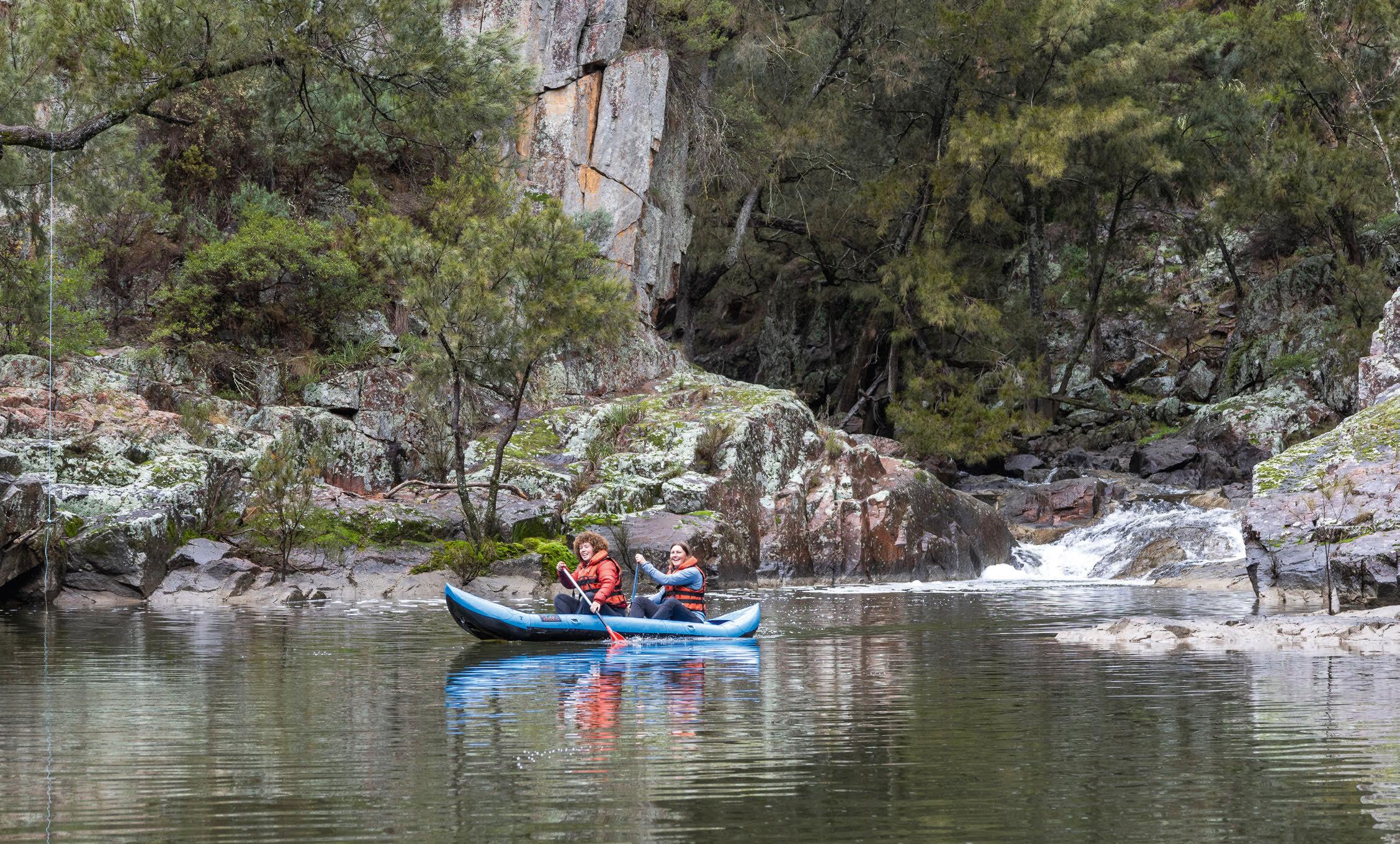
“At its peak, we were welcoming 35,000 people annually to witness the spectacular falls.” John Hyles
Most people have probably never given a thought to owning their own tourist attraction, but here’s a once-in-lifetime-opportunity right in Canberra’s backyard.
Our very own natural wonder, Ginninderra Falls, is being offered for public sale for the first time in 40 years.
Sometimes regarded as “Canberra’s Kakadu”, this iconic landmark just over the border is NSW’s largest, privatelyheld waterfall.
The unique geological feature, which is 41 metres high, marks the beginning of the equally spectacular Ginninderra Gorge, home to many birds of prey, including falcons and eagles.
The site carries national significance and has attracted local and international visitors for its stunning natural beauty and activities such as bushwalking, rock climbing and bird watching.
The 56-hectare property has been owned by the Hyles family for 40 years, and farmers John and Anna Hyles know the potential that Ginninderra delivers as an ecotourism destination.
“At its peak, we were welcoming 35,000 people annually to witness the spectacular falls,” John Hyles says. “This is one of the most beautiful properties in Australia.”
The falls were once the capital region’s most visited attraction after the Australian War Memorial but were closed to the public in 2004 due to liability issues.
The family ideally wants to see the iconic landscape reopened to the public with the backing of government.
“We have taken great lengths to preserve this land and hope to see its
full potential realised by a new owner,” Hyles says.
“This is an exceptional opportunity on the doorstep of our nation’s capital.”
Ginninderra Falls is just 30 minutes from Canberra Airport, which is the perfect gateway to capitalise on the best of Australia’s natural attractions and harness the growth of leisure experiences and outdoor activities.

Wallaroo
Parkwood Road – Ginninderra Falls
Expressions of interest: Close 5pm, November 28
Agent: Ray White Rural Canberra and Yass, George Southwell 0429 838 345
Scan any address with the Allhomes app to view listing
George Southwell of Ray White Rural Canberra and Yass says the sale is timely with the recent announcement of the NSW government’s 2035 Visitor Economy Strategy.
“Regional tourism is set to play a major role in achieving the state’s vision of growing tourism into a $91 billion powerhouse,” he says.
A vision for Ginninderra Falls includes the potential development of a worldclass ecotourism resort, complete with a wellness centre, walking trails to scenic waterfalls and opportunities for recreational pursuits such as kayaking, swimming, boating and fishing.
Southwell says a 2021 hotelier report identified the property as having the potential to become a capital-region “experience” destination similar to the exclusive Saffire Freycinet luxury resort in Tasmania.
“Experience tourism is on the rise and Ginninderra Falls has captured the interest of local and international visitors alike,” he says. “This is an Australian natural wonder waiting to be shown to the world.
“We’ve already had dozens of enquiries from as far away as the Middle East and Singapore, as well as throughout Australia.”
Southwell says there has been a high level of interest from experienced hospitality and tourism operators as well as all levels of government.
The Hyles say they are ready to step back and see Ginninderra Falls realised for its potential as a world-class attraction.
“We are offering the property for sale with immense pride, knowing that its next chapter can be even more extraordinary,” John Hyles says.
Words by Rosalie Iannelli
Denman Prospect is one of Canberra’s most praised suburbs.
Developed by Capital Estate Developments and sitting on the hillside of the Molonglo Valley, the suburb prides itself on its impeccable views, premium amenities and luxurious streetscapes.
With land in Denman North now on the market, the focus for the group has shifted to this area of the estate.
Marking a new stage of opportunity, the Denman Prospect Sales Suite is now open, allowing potential buyers to see and experience the lifestyle that awaits in this incredible new area.
Sitting on Romano Street, the new Denman Prospect Sales Suite has new display homes beginning to morph around it with five set to open before the end of 2024 and another three in early 2025. Three are already open.
“We’re working with a total of eight local and national builders to bring the display village to life, including the likes of Melross Homes, Molonglo Constructions, Classic Constructions and Elevated,”






says Capital Estate Developments’ Nick McDonald Crowley.
Aimed at second or third-home buyers, the display village homes have been built with Denman Prospect’s “premium estate” vision, with superior materials and finishes, and high-end styling.
“Each of the homes have also been crafted to blend into the landscape and
work with Denman Prospect’s hilly topography,” McDonald Crowley says.
“Whether that’s as a double-storey home, or cleverly designed split level that looks like it could be single level from the streetscape.”
The Denman Prospect Sales Suite has moved to Romano Street and will eventually become the ultimate
family home. The architect-designed home is filled with design and styling inspiration, where visitors can experience the pleasures of living in Denman Prospect while researching potential purchases.
The entrance has been transformed with gallery totems that explore the Denman Prospect offering.
Up the back, there are interactive touchscreens and a kids’ area so children can be entertained while their parents chat with the sales team.
“Eventually, the suite will be retrofitted to become a home in the future for a lucky buyer,” McDonald Crowley says.
Romano Street shows off the best of Denman North, with the Denman Village shops only a short five-minute walk away.
It also sits among the new amenities, and is surrounded by parks, ponds and pathway connections.
Currently undergoing development is Coree Park, inspired by the rolling hills
of the Brindabellas and reflective of Denman Prospect’s mountainous vistas.
Adjacent to the park will be a community garden – with 160 plots available for residents to grow their veggies – a barbecue and picnic area, and a grove of fruit trees.
There’s also a stunning sphere sculpture crafted by Canberra artist Benjamin Shine (whose clients include big names such as Vogue and Beyonce). Positioned in Denman North and titled Everchange, the green, red, orange and yellow masterpiece is inspired by Canberra streets on a brilliant autumn day.
The nearby Cravens Creek Cultural Trail is also a notable feature, acknowledging the traditional custodians of the land and their ongoing connection to it.
It features an array of garden nodes that invite walkers to stop, connect and learn about the history of the area and its cultural heritage.



Words by Rosalie Iannelli

There are unassuming homes, and then there are those homes that make you feel something right from the outset.
Properties that give you a kind of jittery “butterflies” sensation because you may have just found The One.
The house at 13a Farrer Street in Braddon is one of those, thanks to its French-style front doors, perfectly pruned hedges, and surrounding mix of deciduous trees and Japanese maples. Not only is it located in one of Canberra’s most desirable addresses,
within walking distance of the best eateries this food-centric city has to offer, but its elegant, timeless appeal and incredible layout across three levels are simply jaw-dropping.
Described as a “city-edge sanctuary” behind a secure gate, it has a formal entry that leads to a garden-view living space that can be an enormous dining room or a formal living room.
Beyond this is the social heart of the home. Here, a large designer kitchen with all the bells and whistles overlooks the family room, while a perfectly



“Impeccably presented, this home has that incredibly rare mix of timeless design integrity, flexibility of use, clear and evident build quality, and desirability of location. It’s near perfect.” positioned European fireplace and outdoor lap pool command the outlook.
Bifold doors open to the expansive pool courtyard – a private oasis with plenty of winter sun. It is partially covered and laid with stunning sandstone slabs, making it ideal for entertaining.
The basement level is set up as a movie theatre with an enormous screen, a custom-made lounge and an underwater view into the pool.
There’s also a huge, separate multipurpose room, a wine cellar and a third bathroom.
Auction: 12.30pm, November 9
Agent: Independent Property Group North, Chris Uren 0407 466 199
Scan any address with the Allhomes app to view listing What the agent says
AREA Walk to work in the city, and on the way home, stop at the Canberra Centre for some shopping, then one of Braddon’s endless food and bar options for drinks and snacks or a delicious dinner.
Farrer
million
June
Words by Kate Farrelly
A mezzanine space can give you extra room, functionality and views – but make sure you know what you’re doing.
It’s a lament of home owners across the country, particularly those in inner-city suburbs where space is at a premium. How can you create more floor space without adding to your property footprint or blowing the budget? A mezzanine could be the answer.
It is usually installed between the ground floor and ceiling to provide extra space within an existing space. So, what do you need to know before you add a mezzanine to your property?
Can I retrofit a mezzanine?
Baahouse and Baastudio architect Claus Ejlertsen has plenty of experience designing mezzanines for clients wanting extra space in their existing dwellings, and says there are a few questions to ask to determine what’s possible.
“If you’re doing a renovation to the existing house you need to find out what’s inside the roof cavity,” he says. “Can it be opened up and changed? Will you be creating skylights?”
If the mezzanine is just for storage, ceiling height isn’t a big issue, but you’ll need 2.4 metres to classify your mezzanine as a habitable space.
Regarding cost, while it can be difficult to put a figure on the average cost of a residential mezzanine, a steel commercial mezzanine of around 50 square metres will cost more than $30,000, says CGA Engineering managing director Colin Arkcoll.


Do I need permission?
You may need to lodge a planning application to build a mezzanine.
“Most houses traditionally aren’t designed with the capacity to have another level above floor level,” Ejlertsen says. “Because essentially you’re creating more structural load, the first port of call is to have a designer or architect help you to understand what can be done. Then we need to have an engineer on board.”
The engineer will determine if the load can be transferred down the existing walls or if a new structure is required. If it is, building approval will be necessary.
You’ll also need to think about ventilation, the access point – a staircase or library-style ladder – and decide how much you want to see from downstairs. If you’re planning a bathroom or kitchenette there is more to consider.
“If you’re doing a kitchen … it has to be legal height,” Ejlertsen says.
“A bathroom doesn’t have to be the legal height but the considerations at that design stage are, Where’s all the plumbing? Where are the services?”
What are the advantages?
Building a mezzanine not only adds extra floor space to your property, it also adds architectural interest. Ejlertsen says removing the ceiling and installing skylights on an upper level can bring in more light and capture breezes or views.
Commonly used as an office space or bedroom, mezzanines can also do duty as a library, a gym, a TV room or playroom.
A mezzanine level can make a small space feel more generous and add value to your property.
“You’re essentially creating more capital gain for your home because you’re capturing more space,” Ejlertsen says. “So, it’s an investment and something a lot of people are thinking about these days. Essentially, they want to feel spacious and grand and really enjoy the home.”
What challenges are present?
Chief among the drawbacks are noise transfer and thermal comfort.
“Essentially, the mezzanine creates an open space between the upper level and
downstairs level, so you have to think about how you will control the acoustics,” Ejlertsen says. “And it can be a challenge trying to heat or cool the space.” He says the key is insulation.
“You need good insulation in the roof and in the walls, and proper acoustic insulation between the upper level and that downstairs ceiling because the last thing you want is people walking around up there and you’re downstairs in your nice lounge or dining room and you can hear footsteps like possums walking through your roof.”
Ejlertsen recommends home owners aim for seven-star energy efficiency in the design stage of the project.
“Even though it’s a small footprint you’re doing, there’s a lot of detail that goes into getting it done right,” he says.
“From the structural design to the aesthetics, how you will light up the space and get it working. So, you definitely need all the qualified trades and people to do it. It’s not something that I would recommend just for the average mum and dad.”









Nestled among the enchanting, restored ruins of the original 'Kenilworth Homestead' which dates back to the 1880s, this architecturally designed masterpiece, now affectionately known as 'Moss River House', seamlessly blends heritage charm with contemporary luxury. With breathtaking views of the escarpment and sparkling waters of the Yass River, this expansive family home is situated in a prime riverfront location. The generous layout features multiple entertaining spaces bathed in natural light, accentuated by expansive glass, timber accents, and striking stone walls.













6/18 Austin Street, Griffith .
The Perfect Downsize.
Situated within the exclusive 'Amaya' development, coveted by discerning homeowners, this exquisite two-bedroom executive apartment boasts a desirable private courtyard position, making it an ideal setting for refined indoor and outdoor living. Direct street access gives the autonomy of access rarely found in an apartment.
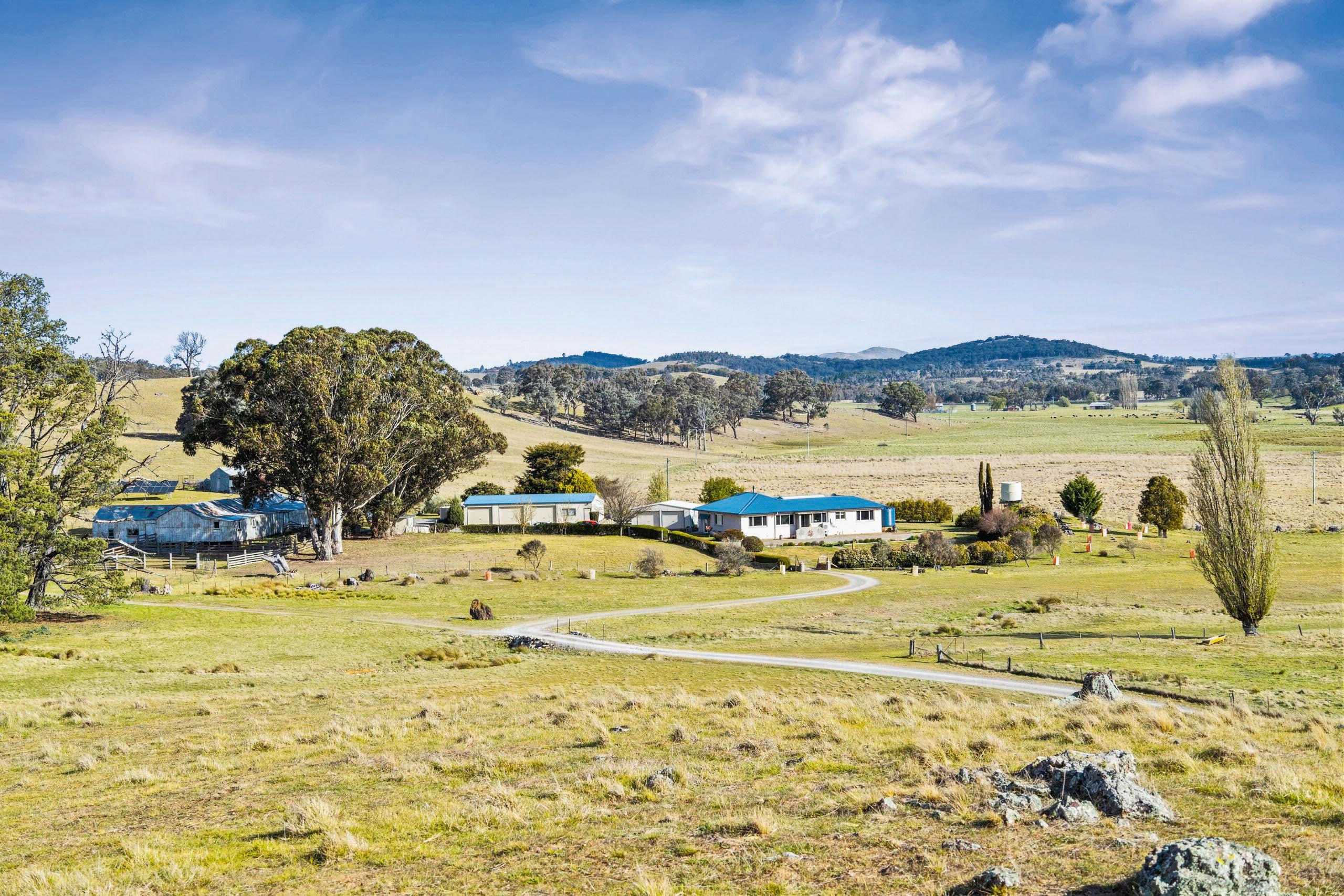





Kirkdale - seclusion, peace, beauty and serenity. Discover the perfect blend of rustic charm and modern comfort at 150 Keirs Rd, Murrumbateman. A country-style home nestled on a sprawling 1,000-acre farm. This picturesque retreat offers an idyllic escape from the hustle and bustle of city life, providing ample space for rural pursuits as well as providing the opportunity to unwind and enjoy nature to the fullest.
9.30am - 10.00am
9.30am - 10.00am 9.30am - 10.00am
9.30am - 10.00am
9.45am - 10.15am
10.00am - 10.30am
10.00am - 10.30am 10.00am - 10.30am
10.00am - 10.45am 10.15am - 10.45am
10.30am - 11.00am
10.30am - 11.00am
10.45am - 11.15am
10.45am - 11.15am 10.45am - 11.15am
11.00am - 11.30am
11.00am - 11.40am 11.15am - 11.45am
11.15am - 11.45am
11.15am - 11.45am
11.30am - 12.00pm
11.45am - 12.15pm 11.45am - 12.15pm
12.00pm - 12.30pm
12.00pm - 12.30pm
12.00pm - 12.30pm
12.15pm - 1.00pm
12.30pm - 1.00pm
12.30pm - 1.00pm
1.00pm - 1.30pm
1.00pm - 1.30pm
1.00pm - 1.30pm
1.00pm - 1.30pm
1.30pm - 2.00pm 1.45pm - 2.15pm 1.45pm - 2.15pm
2.15pm - 2.45pm
2.30pm - 3.00pm
2.30pm - 3.00pm
2.45pm - 3.15pm 3.30pm - 4.15pm

Bree Currall
Aaron Papahatzis
Andrew White
Aaron Papahatzis
Ryan Broadhurst
Lauren McDonald
Linda Lockwood
Aaron Papahatzis
Steve Whitelock
Chris Hetherington
Bree Currall
Andrew White
Ryan Broadhurst
Linda Lockwood
Linda Lockwood
Lauren McDonald
Ryan Broadhurst
Aaron Papahatzis
Aaron Papahatzis
Steve Whitelock
Andrew White
Aaron Papahatzis
Bree Currall
Aaron Papahatzis
Amr Bakry
Lauren McDonald
Steve Whitelock
Aaron Papahatzis
Andrew White
Bree Currall
Aaron Papahatzis
Aaron Papahatzis
Lauren McDonald
Andrew White
Aaron Papahatzis
Aaron Papahatzis
Aaron Papahatzis
Aaron Papahatzis
Ryan Broadhurst
Aaron Papahatzis
Ryan Broadhurst
Campbell



Expansive five bedroom home on asuperb 1,078m2 RZ2 landholding.
This fanasticdouble brick residence comprising of five bedrooms,two bathrooms and atwo car garage is forsalefor the firsttimein50+ years after beingboughtnew in 1965. Ample natural lightstreams through the windows into the separate livingroomand large updated kitchen with dining area, through the slidingdoors outtothe rear deck overlooking the established gardens.Three of the bedrooms feature built in robes, two bathrooms with pinkfeaturetiles, onewith inbuiltbath. Down the stairs take youtothe oversized double garage with auto roller doors, store room and extensive storageoptions. Thehome is set in the middle of a1,078m2 RZ2parcel of landthat has extensive mature gardens,dual streetaccess,elevated views and potential forrenovation,extension, rebuild or development. EER1.5
40 Jacka place
Inspect: Saturday12.00-12.45pm
Auction: 11.00am Saturday16th November 2024
Details: Michael Lyristakis 0422633490 or Bill Lyristakis
‘Scandic House’ stands as atestament to the elegance &simplicity of Scandinavian design,seamlesslyintegrated into aluxurious resortstyle residence. This brand-new home, spanningapproximately405m2 inter nal plusattic, mezzanine, storage&three car spaces,offers an unparalleled livingexperience, whereminimalist design principles meet grandeur& luxury.The integration of indoor &outdoor livingareas is seamless, highlighted by an indoor concrete infinity pool&coldplunge, with 25mm heat strengthened trafficableglass ceilings, complete with aTVentertainment unit, inviting relaxation &entertainment in asetting that balances minimalist design with natural beauty.The outdoorarea, features a3mlongash-freeplumbed-ingas fireplace, custommade weatherproofBBQ,& acaptivating 20m long “mout style” fish pond with lush plantings& koifish.EER 6.1
29 Carstensz Street
Inspect: Saturday12.30-1.00pmorByappointment
Price: By Negotiation
Details: Bill Lyristakis 0418626593
Discreetly hidden behind aprivate manicuredhedgerow is thisvery large contemporary architecturally-designed home of approx.633m2 area nestled within alushestablished mature holding of some 2,267m2. Full-height picture windows capturedappled autumn lightand provide tranquil verdant backdrops to all rooms. Delicate Japanese maples, azaleas,cycads,winding pebble-framed stepping stone pathwaysand water basins combine to create multiple layers interspersed with three terraces foroutdoor entertaining.The segregated master suite offers an expansivelight and brightensuite and enormous walk-through wardrobe and direct access to the gleaming indoor heated lap pool. Acharming self-contained studio within the gardens and separate to the mainresidence is ideal fora home office, teenage retreat, guest accommodation or foranAuPair.EER 5.0
9Dampier Crescent
Inspect: Saturday11.00-11.45am or By Appointment
Price: $5,300,000
Details: Bill Lyristakis 0418626593





















Beautifully designed 4 bedroom family home in Farrer. Perfect location near to schools & shops offering exceptional living spaces, including a lightfilled kitchen overlooking a pristine garden through floor-to-ceiling windows, spacious master suite & three additional bedrooms, double garage, & inviting outdoor areas including an alfresco space.

• Designer kitchen with premium finishes
• Double glazed windows
• Ducted heating & cooling throughout + cozy fireplace
• Outdoor oasis with beautifully landscaped, lowmaintenance gardens
• Nearby access to Farrer Ridge walking trails

Versatile Mid-Century
Nestled in peaceful Red Hill, this mid-century 4-plus bedroom residence offers sophisticated living across two levels. Featuring a versatile floorplan with multiple living areas, self-contained guest retreat, and north-facing kitchen. Set on 1,028sqm near nature reserve and Canberra Grammar, it combines period charm with modern convenience.

· Mid-century architectural charm with clean lines & geometric shapes
· Spacious Study/Playroom
· Generous terrace for alfresco dining & entertaining
· Metres from Red Hill Nature Reserve
· Short walk to Canberra Grammar School
· 2 minutes' drive to Red Hill shops

























Wellsvale sits right in the heart of Googong West, and will be a place that welcomes you warmly with its feeling of space, convenience, and community.


Wellsvale includes lots from 337m2 to 777m2 (average 443m2) with a number of at lots all in close proximity to Nangi Pimble nature reserve and some elevated lots with views to the Molonglo Ranges. All lots are close to Googong Common, and the future Googong West Village Centre. Lots are priced from $399,000–$599,000 (average $451,000).
Contact our sales team on 1300 446 646 or visit the Googong Sales Centre at 5 Glenrock Drive Googong. Open 7 days, 10am–4pm and till 5pm, Saturday to Wednesday. For more information visit googong.net.






North-facing exquisite townhouse with water views
Discover an exquisite north-facing townhouse located in the soughtafter Waterside complex, Greenway.
This stunning single-level home offers the perfect combination of modern elegance, functionality, and a prime location, all nestled within easy reach of Tuggeranong Town Centre and lakeside amenities. With impressive water views, this residence delivers an exceptional lifestyle opportunity in one of the area’s most desirable complexes.
• 2 spacious living areas, single -level design 217 5m2
• Fully renovated bathrooms and laundr y by S tellar Bathrooms with
• Modern kitchen with stone benchtops, dishwasher, induction cook top, and Ariston self- cleaning oven
• Engineered bamboo timber flooring
• Plantation shutters throughout
• Solar panels for ex tremely low energy bills



















































































































Words by Jil Hogan

This stunning Bowral home blends bespoke craftsmanship with modern elegance. It’s filled with character, from the wainscoting and custom cabinetry to spotted gum and travertine floors. Both bathrooms feel luxurious, thanks to marble finishes and heated floors, while two terraces are framed by gorgeous cottage-style gardens.
Scan any address with the Allhomes app to view listing

Whether you’re gazing at the tranquil Wagonga Inlet or your own pool, water views are always on tap at this luxurious home. Designed for relaxed, resort-style living, it features expansive interiors, a gourmet kitchen, and multiple al fresco spaces on a large corner block. Plus, there’s a self-contained cottage for when guests inevitably want to stay.
www.websternolan.com.au



• Excellent Location – 10 mins Tuross Head Shops and Beaches, Coila and Tuross Lake, 14km Moruya, 10km Bodalla, 28km Narooma, 2 ½ hours Canberra, 4 ½ Sydney
• Recently renovated and spacious 5 bedroom residence set in a delightful landscaped garden.
• A moder n 3 box stable complex, 60m x 30m dressage arena, machinery shed.
• Open and sheltered grazing paddocks – ideal for cattle & horses.
• Livestock water security – 3 x dams & a bore. Securely fenced into 7 main paddocks.
• Unlimited recreational activities available in this idyllic coastal location – surfing, swimming, horse riding, bush walking, fishing and prawning & golf.
“Coila Creek Farm” is a very well presented and maintained property. The added bonus is its only minutes to everywhere. Easily managed, this will allow family and friends plenty of time to enjoy what this wonderful South Coast location has to offer
Detailed Information Memorandum available. Inspections strictly by appointment. Auction: Tuesday 10th December 2024, AuctionWORKS Rooms, Mezzanine Level, 50 Margaret St, Sydney NSW 2000. Starting time 10.30am.

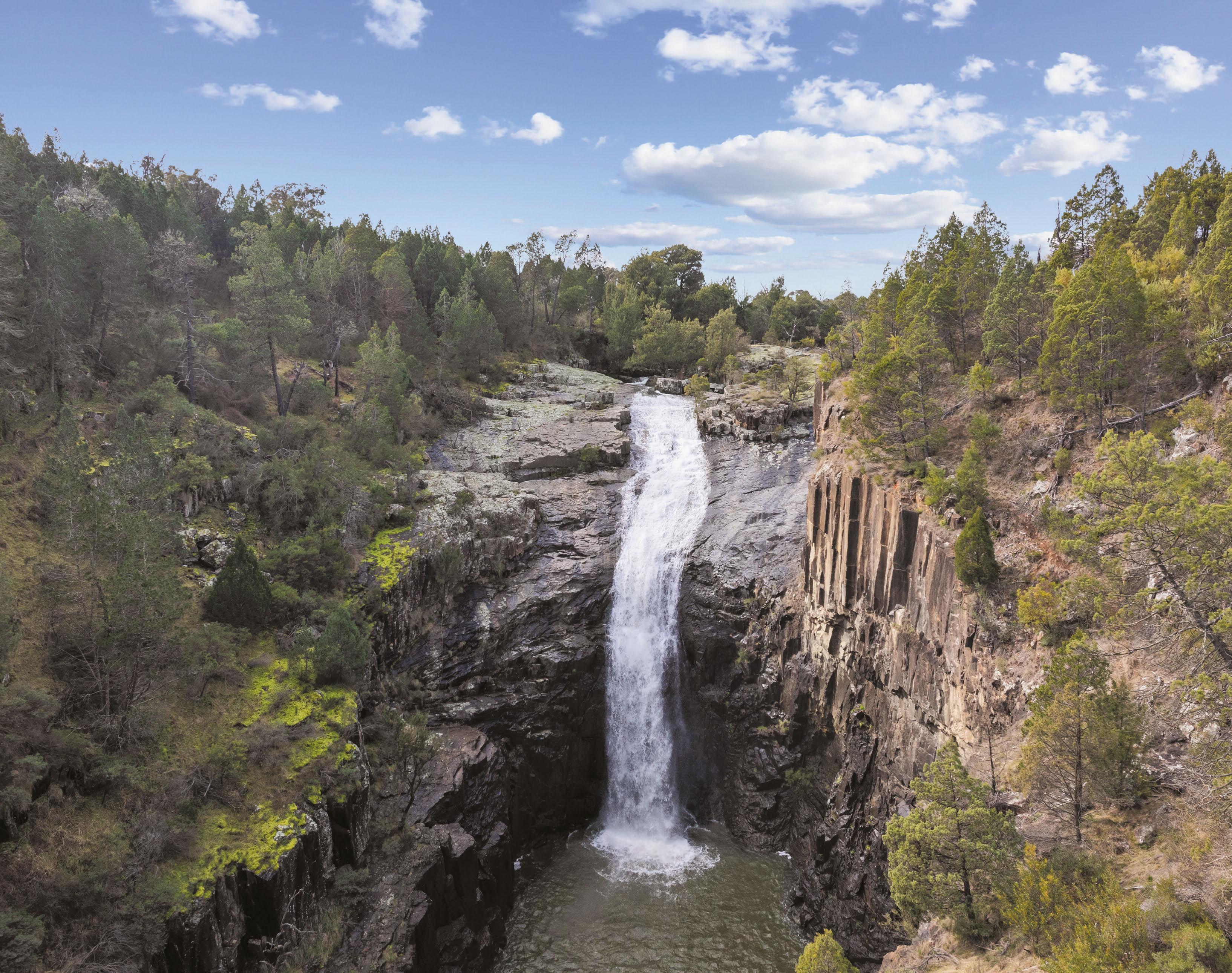



Canberra’s Kakadu — Australia’s Iconic ‘Ginninderra Falls’
‘Ginninderra Falls’, Freehold NSW Land 25mins* from Australia’s Parliament House
• One of Australia’s natural wonders & an eco landmark of great national significance
• 55.73ha*^ NSW freehold 30mins* Canberra International Airport & 8mins* Kippax Town Centre
• A mystical sanctuary with numerous waterfalls & picturesque walking tracks, 1km* Murrumbidgee River frontage & 1.8km* Ginninderra Creek frontage







• Lucrative R1 residential zoning, prized SP1 resort, retail & tourism zoning & esteemed E2 zoning
• Historically Canberra’s second most visited tourism destination (to War Memorial)
• Jewel in the crown of the approved 11,500 home Ginninderry Masterplan
Family disposal creates opportunity to control the destiny of an Australian icon
Expressions of Interest
Closing Thursday 28 November 2024
George Southwell 0429 838 345
Ray White Rural Canberra | Yass
Samuel Hadgelias 0403 254 675


*approx. ^Subject to Council approval



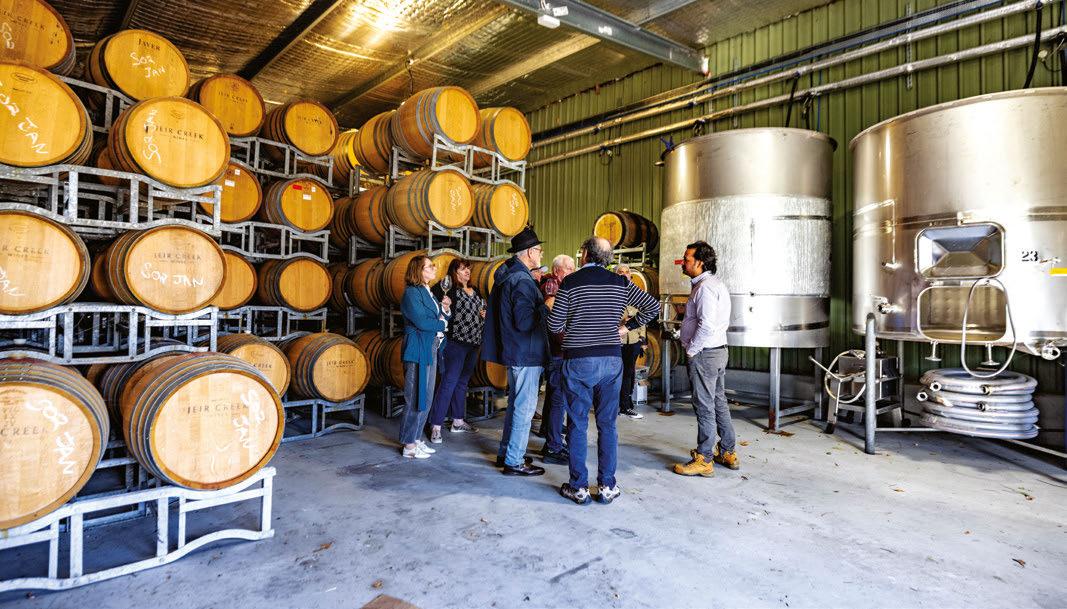



‘Bluebell Estate’, Cool Climate Wine Region, NSW
• 16.2ha* (40.03* acre) estate 5* minutes to Murrumbateman, 35* minutes to Canberra International Airport & 3* hours to Sydney
• Fully renovated 5 bedroom, 3 bathroom home, multi family design & exceptional views
• 16* acres of Chardonnay, Shiraz & Cabernet Sauvignon vines with new bore irrigation
• State of the art 2023 winery, 300+ barrel capacity storage & tasting room
• Your choice — craft wine, grow grapes, lease out or eco / agri tourism
• Home of award winning Jeir Creek Wines, stock & plant options available Due to international family relocation, assets need to be liquidated this time around.
Sunday 17 November 1pm



3 McClung Drive, Murrumbateman, NSW

• Spacious & versatile home with scenic country views, close to Fairley Square
• 4 bedrooms, 2 bathrooms & separate living room, offering space & flexibility for a family or hosting guests
• Beautifully landscaped, low-maintenance gardens for ease & minimal upkeep + 23,000L rainwater tank
• Double garage providing room for 2 vehicles + extra storage, ensuring convenience & security
• 5kW solar system & shed space, perfect for a home gym, DIY projects or additional storage
raywhiteruralyasscanberra.com.au







•
•
Just 21 kilometres to Bungendore or 62 to Goulburn “Kaburra” is conveniently located with sealed road not just to the front gate but to the front door.
“Kaburra”is to be sold by expressions of interest closing 2nd December 2024.
nutrien.harcour ts.net/au “Kaburra” For sale for the first time in over 30 years “Kaburra” presents a great opportunity for the serious farmer with 465 hectares of level to undulating quality grazing country. Well watered with Doughboy Creek, 26
Words by Ray Sparvell
It’s sheer coincidence, but in this issue we’ve seen one icon – the Ginninderra Falls – for sale for the first time in 40 years. And, amazingly, another is vying for buyer attention; this one, a fully restored link to our art deco past: the West Block offices in Parkes.
Admittedly, it could probably have benefited from a name that was a bit more imaginative, but there’s no doubting its provenance as a former PM’s office address.
In the past few years, some $45 million has been invested in the refurbishment of more than 8200 square metres of commercial space on a 1.7-hectare “island” site just 400 metres from Parliament House.
Investors will give a big tick to a secure, long-term lease to the Department of Parliamentary Services for 11 years (from October 2024) with a starting net income of about $4.34 million a year.

Colliers Canberra director Matthew Winter says West Block is an asset of national significance.
“It’s in one of the best-performing office markets in the country, with a long-term government lease,” he says. “West Block is an investment that offers both stability
For sale
1 Queen Victoria Terrace, Parkes ACT
–Underpinned by the AAA Rated Commonwealth of Australia (Standard & Poors)
–5.9-year WALE (Weighted Average Lease Expiry by income) providing secure cashflow*
–Home to the National Archives, who have occupied the Property since 1998
– Prominent 1.57ha* site with 4,958sqm* of A-grade office space over 4 levels
– Nationally significant asset located in the in-demand Parliamentary Precinct, with just 2.9%* vacancy across A-grade
–Strategic proximity to Parliament House, central Government Agencies and major Australian Cultural Institutions
– Energy and water efficiency ratings of 4.5-star NABERS Energy and 3.5-star NABERS Water
For sale by Expressions of Interest
Closing Tuesday 19 November 2024 at 4.00pm (AEDT)
*(Approx.)
Parkes
West Block/21 Queen Victoria Terrace
$70 million
Agent: Colliers Canberra, Matthew Winter 0432 344 684

and prestige in, arguably, the most powerful address in Australia.” There is also development approval for a free-standing pavilion of up to 690 square metres and there is further potential for additional structures on the site.
Allhomes Commercial has moved. Find all listings now on ACT Commercial Real Estate.












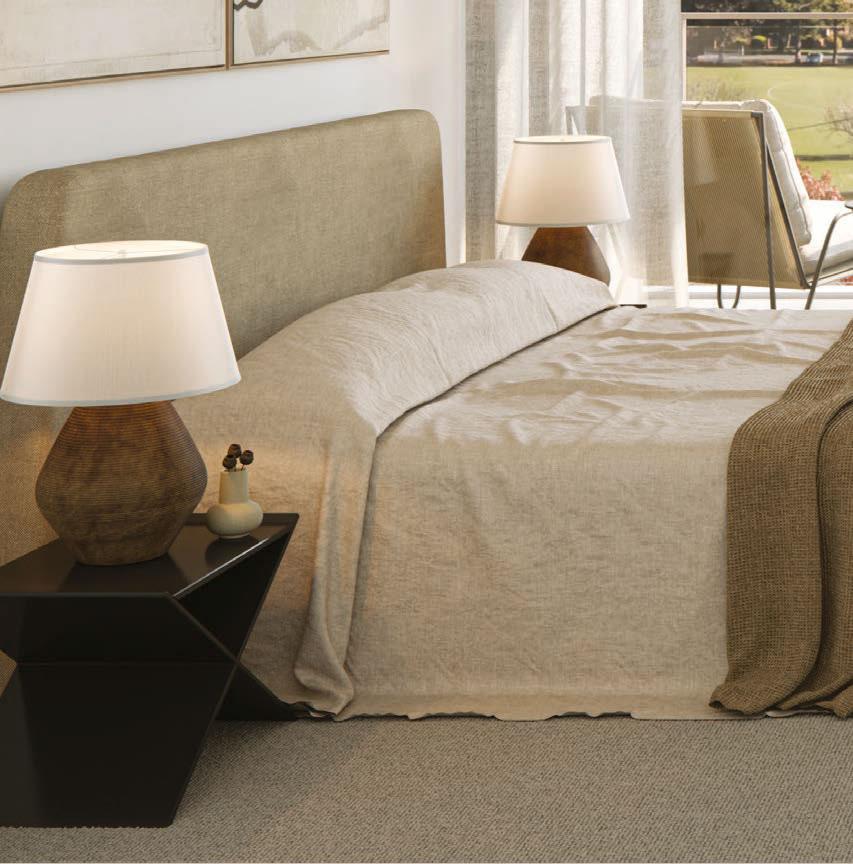



The ease of an apartment. The luxury of a home.
Retreat to the lush tranquillity of suburban life, then take a quick stroll down the road to absorb the vibrancy of Kingston. It’s a place where comfort meets convenience and classic meets contemporary in a suburb that’s rich in heritage, yet brimming with opportunity.
1, 2, 3 bed and penthouse apartments now selling from $599,900.
Display Suite
50 Blackall Street, Barton open 7 days a week, 10am–3pm
Enquire now
Call the sales team on 0439 957 156 walterandwhitley.com.au
