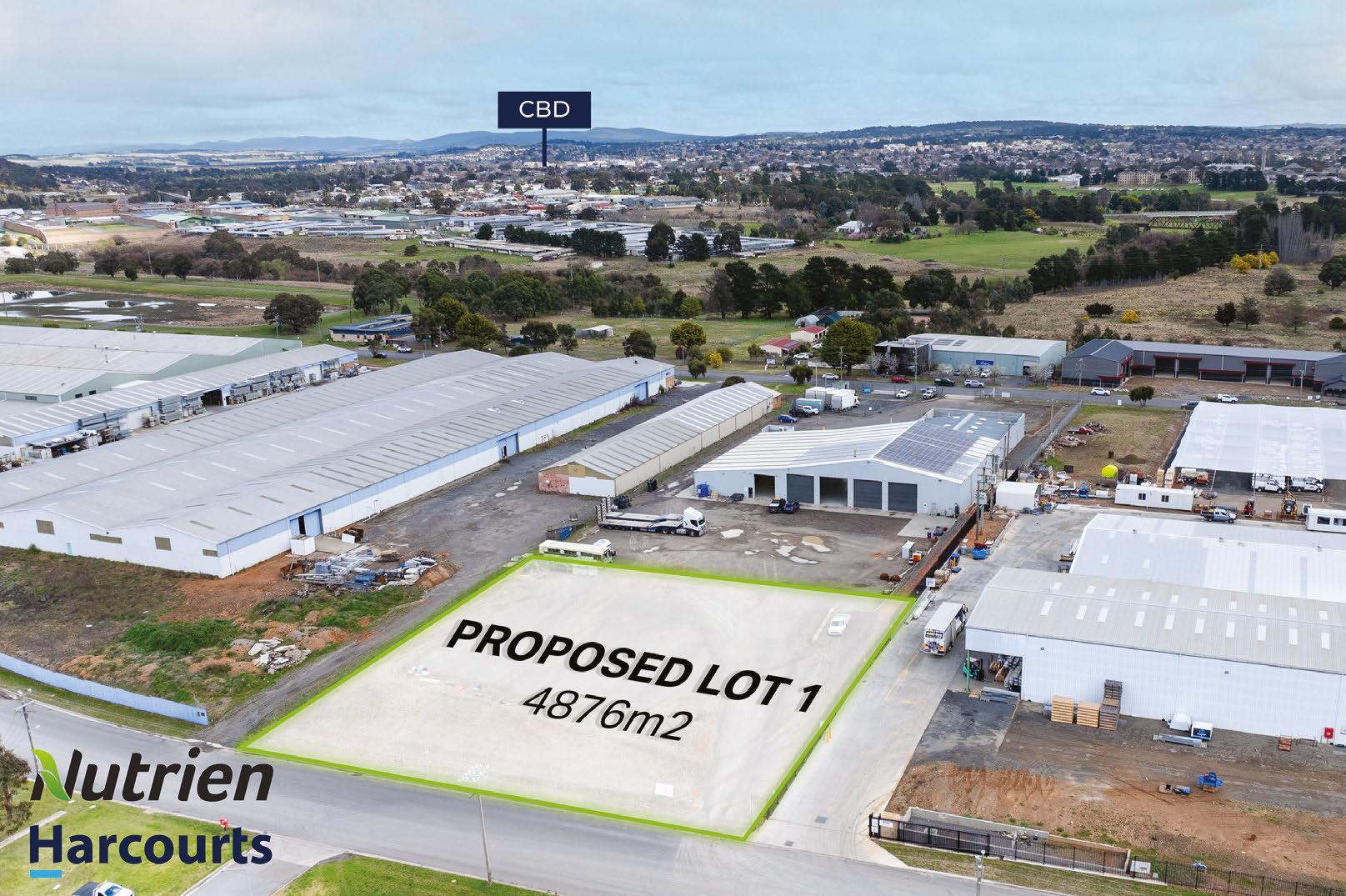


















Our NEW release blocks are designed for grand living. You will enjoy sweeping vistas of Tralee’s landscape and the Brindabella Ranges.
Our Community Centre will be a hub for social interaction and local community activities, and is set to open in Q1 of 2025.

Australia’s most exciting Dog Park of over 20,000sqm in size, including Community Gardens and Orchard is scheduled for completion in Q1 of 2025.

The Town Park is set for completion in Q1 of 2025 and will provide a vibrant space and enjoyment for residents of all ages and abilities.
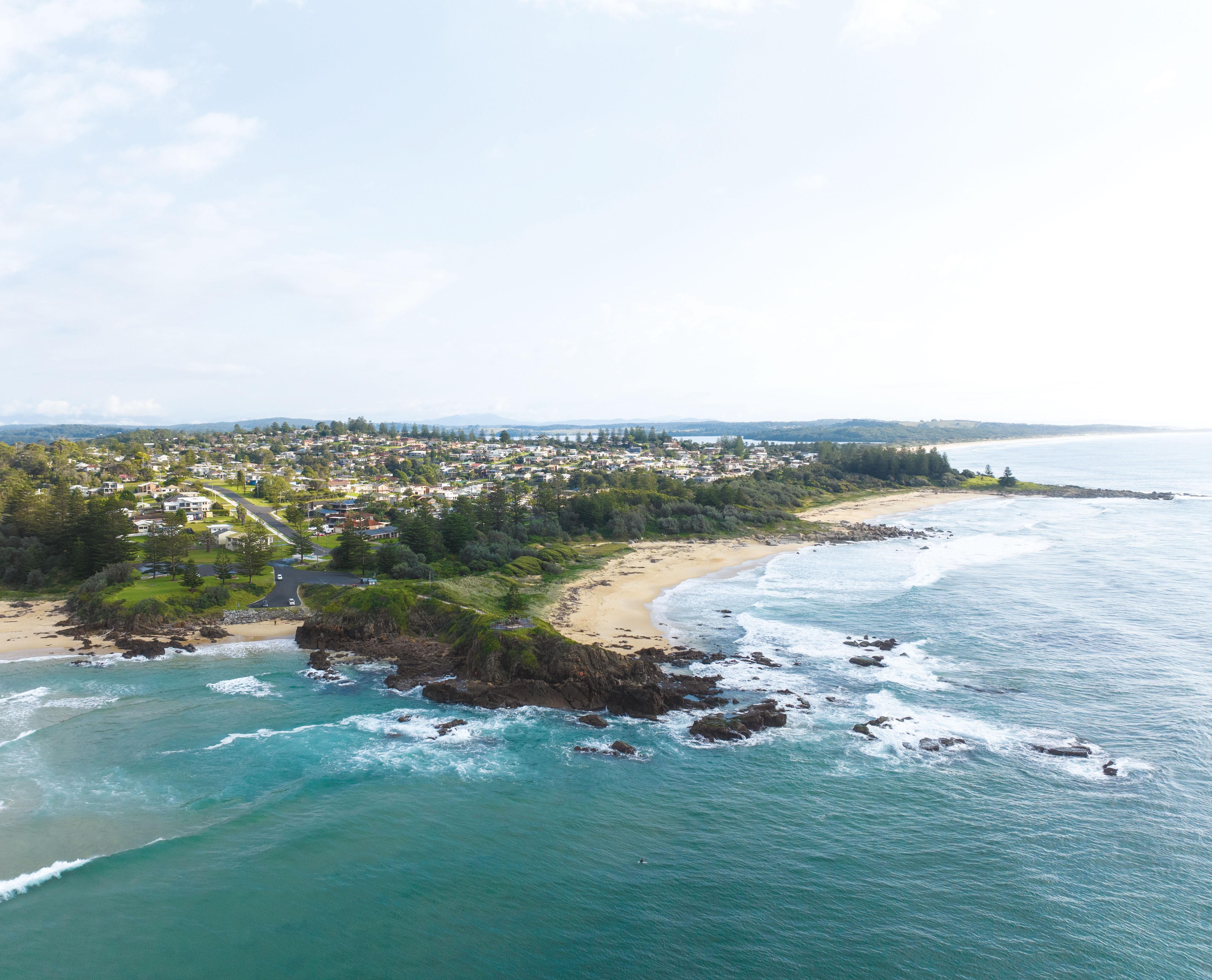






From the team behind the highly coveted Cirrus. Ethos features 2, 3 & 4 bedroom apartments, all north facing, overlooking Lake Ginninderra. The exclusive Penthouse Collection of only 7 expansive residences is now selling.
Visit the brand new display gallery, check the website for open times.
Ground Floor, Cirrus Cnr Emu Bank and Belconnen Way, Belconnen ACT 2617
Words by Laura Valic

Editor Laura Valic
laura.valic@domain.com.au
Head of print & B2B content Sarah Millar
Since this edition is published on the last day of spring, I may have jumped the gun a little by declaring on our cover that we have summer inspections to explore inside. But given the warmer temperatures across the city over the past week, we may as well welcome the new season with open arms! It’s the perfect weather to step out with your Allhomes copy to check out what’s for sale in your region and beyond. While recent clearance rates may be down slightly year-on-year, homes are often selling prior to auction for the right price. It’d be worthwhile chatting to the listing’s agent early on if you’re serious about a property. And for a snapshot of what’s on the Canberra market right now, flick through these pages. We showcase an impressive family home in Ainslie (p10) and a builder’s own residence in Holt (p16). Things are heating up!



Auction: Noon, December 14
Agent: Confidence Real Estate, Alvin Nappilly 0426 146 118 With its striking exterior, this stunning residence exudes refinement and comfort. Key highlights include high ceilings, a feature wall with a gas fireplace in the open-plan living room, custom joinery, and a theatre room. The modern kitchen offers a stylish island and butler’s pantry, while the main-bedroom suite features a walk-in wardrobe, an en suite and sweeping views over the Molonglo Valley. The deck has a built-in spa.





Crace
43 Baratta Street
$1.438 million+ 4 3 2 EER 5.5
Private sale
Agent: Bastion Property Group,
Theo Koutsikamanis 0431 543 649
This executive-style home is perfect for families. The flexible floor plan includes multiple living spaces such as a formal lounge room, separate study and open-plan kitchen-dining-living hub. This space attracts with its vibrant yellow splashback and 40-millimetre stone benchtops complemented by dark flooring and a feature stone fireplace. The flow from indoors to the covered outdoor entertaining area is seamless, thanks to large sliding doors.



Yarralumla
1/35 Novar Street
$1.45 million+ 3 2 2 EER 5.5
Private sale
Agent: Blackshaw Woden, Belinda Riding 0437 363 124 Combining elegance and location, this spacious three-bedroom townhouse ticks all the boxes. The main bedroom enjoys privacy on the first floor, with an en suite and access to a rooftop patio. Downstairs, the light-filled interiors include a high, vaulted ceiling in the living area. “This space flows onto a lowmaintenance courtyard, creating an ideal setting for outdoor entertaining,” the agent says. Walk to Lake Burley Griffin and the Yarralumla shops.



Dr Nicola Powell Chief of research & economics
“The national mood is shifting now that fears of rate hikes are fading and cuts seem close. Yet affordability constraints mean buyers are holding out, hoping rate cuts will improve their borrowing power.”


Words by Ray Sparvell

What is it that makes a house a home? The location? Maybe the architectural design? Is it the furnishings? Perhaps it’s all of those – or maybe it’s something else entirely. Walk into any home and you’ll most definitely get a feeling that architects call genius loci – the spirit of a place.
Some homes can make you feel a little uncomfortable for no apparent reason while another may feel, as Goldilocks would say, “Just right.”
Again, you might not be able to pick exactly why, but there’s likely to be a big chance that a professional designer was involved in the one that feels good because cultivating that feel of genius loci is like the holy grail of design excellence.
All of which is a roundabout way of introducing this five-bedroom Ainslie home on popular Officer Crescent that has surely evoked that elusive spirit.
Ainslie as a suburb, in Canberra terms, has been around a long time. It’s got history, as they say.

That’s not to suggest there hasn’t been renewal of suburb housing stock over that timeline, but there’s certainly a sense that a home needs to add to the local character.
And there’s no doubt that this architect-designed residence is right at home on its very manageable 737-square-metre corner block.
The two-storey home was built in 2004, but you wouldn’t know it through a thoughtful modernisation of its 266 square metres of living space.
There’s an invitingly wide porch and garden bed area with a solid timber door that is framed by glazing on either side and provides a warm sense of welcome and openness.
“Come on in,” it says.
Inside to the left and right are two of the living options: a formal lounge (with a cosy fireplace) and a rumpus room. They are followed by the axis of the home where family or friends come together in living and dining spaces, and the spacious kitchen.

“It’s certainly got a feeling of spaciousness and the different living areas offer up plenty of options.” Mark Larmer
The latter is locked and loaded with high-quality appliances, backed up by deep storage.
There are two wine fridges, a breakfast bar, a five-burner gas cooktop and a plumbed double fridge-freezer.
Mark Larmer of Suburbia says the home’s size and the multiple living areas have struck a chord with potential buyers.
“It’s certainly got a feeling of spaciousness and the different living areas offer up plenty of options,” he says.
“That sense of space is enhanced by the light that flows into the home, aided by design features like clerestory windows in the kitchen-dining-living area.”
Behind the family hub are three minor bedrooms with built-in wardrobes that share a study area and a two-way bathroom with a bath. A timber staircase leads up to a parents’ retreat and guest room, both with en suites.
Indoor summer comfort is provided by air-conditioning.
Outside, the living options include two timber decks and an additional,
sail-covered entertaining area amid established gardens.
There’s plenty of room for accumulated mechanical toys, with an oversized double garage with drive-through rear yard access. Add to that a bespoke carport, plus side access for a boat, caravan or trailer.
“The owners have certainly made good use of the block and increased its flexibility in suiting a wide range of needs,” Larmer says.
The home is a short stroll from the Mount Ainslie Nature Reserve and the North Ainslie Primary School, and the highly popular Ainslie shops are handy for all immediate needs.
Larmer says the area is another big factor in the home’s appeal.
“It’s a suburb with a lot of history and it offers very convenient living, close to the CBD and Braddon, with easy access to anywhere in Canberra,” he says.
This feature is part of an Allhomes Deluxe package.

Ainslie 24 Officer Crescent $2 million+ 5 3 4 EER 3.5
Auction: 10am, December 14
Agent: Suburbia, Mark Larmer 0403 215 246
Scan any address with the Allhomes app to view listing

Words by Karen Hardy

Nicholls stands out from the crowd for its big, liveable houses on equally big blocks with safe spaces for children to roam.
uke McAuliffe can remember the excitement his family felt when they were among the first residents to move into Nicholls in the mid-1990s. His father was a real estate agent, and he saw the perfect opportunity to build the home of his dreams on a big block in what was being touted as Gungahlin’s premier suburb.
McAuliffe, now an agent with MARQ Property, was barely a teenager then but he still has fond memories of the open spaces and tree-lined streets, mucking around with mates near Gungahlin Pond and spending summer evenings in big backyards.
“I’ve watched the suburb transform over the years and it’s still that perfect family setting,” he says.
“There are wonderful family homes, for every stage of family life, but it’s more than that. The way it’s set up with pathways means the kids don’t even have to cross the road to get to school.
“And there’s a real sense of community. There always has been. It’s quite impressive what’s been achieved in the suburb over the years, that’s for sure.”
According to the latest Domain House Price Report, Nicholls has a median house price of $1,247,500, up slightly from $1.22 million in the June quarter, but a hefty increase of 45.5 per cent over the past five years.
Allhomes data shows the median unit price for Nicholls is $855,000.
McAuliffe says factors that sets Nicholls apart is the variety of the houses and locations within the suburb.
“You might have water views over Gungahlin Pond, or hill views, or find yourself overlooking either of the two golf courses,” he says. “There are really views for everyone.”
It was people like his father who pushed the boundaries in the early days, building architecturally stunning homes with all the mod-cons, from segregated formal and informal living areas to inground pools with al fresco dining, large garages with attached workshops, and spectacular gardens with spaces to play.
“Nicholls stands out in that regard,” McAuliffe says. “You’re getting 1200, 1400, 1600-square-metre blocks with 500, 600, 700-square-metre homes for around $2.5 million … you really can’t get that anywhere else in Canberra.”
Civium agent Josh Finnigan set a new suburb record in October when he sold 6 Just Place for $2.55 million.

He says the luxury five-bedroom home epitomises what Nicholls represents: “You can buy in Nicholls and not sacrifice anything, it’s unique like that.”
Situated in a cul-de-sac, the stunning 738-square-metre home featured formal and informal living areas, a large al fresco dining area with an outdoor kitchen, as well as a large pool and spa nestled in Japanese-inspired gardens –and even a self-contained pool house.
Finnigan says the large blocks in Nicholls allow for these extra amenities.
“There’s value in a large piece of land if you’re buying a high-level property on a block that’s 800 to 1000 square metres or more,” he says.
All that said, both agents agree there is more than just luxury family homes on offer in Nicholls.
You might be lucky to pick up one of the tightly held spots in boutique complexes such as The Promenade or The Gardens on Temperley Street,
“I’ve watched the suburb transform over the years and it’s still that perfect family setting.” Luke McAuliffe

or be looking to downsize into a wellappointed smaller home better suited to empty-nesters.
“Mind you, there is plenty of opportunity for multigenerational living in Nicholls too,” McAuliffe says.
“While a lot of modern homes are all about open-plan living, in Nicholls you’ll find places where there’s a separation of living spaces, a variety of floor plans, even self-contained flats underneath.”
Whether you’re into golf, prehistoric life or a cold pint on a Sunday, the offerings of Nicholls are quite diverse.
There are two golf courses – at Gungahlin Lakes Golf & Community Club and Gold Creek Country Club – as well as expansive playing fields with many sporting clubs, and a good system of cycling and walking paths in areas such as Gungahlin Pond and Percival Hill Nature Reserve.
The George Harcourt Inn might become your regular. The English-style pub is family-friendly with a value-formoney menu and plenty of live music on weekends.
The kids won’t let you forget about the National Dinosaur Museum or the incredible miniature landscapes of Cockington Green.
By then, you might need a coffee, and there are plenty of options in the Gold Creek Village. Pulp Book Cafe is a cafe-bookshop that is now open on a Friday night for dinner and drinks.
Nicholls is also well serviced by a range of schools. Gold Creek School offers placements from kindergarten to year 10. Holy Spirit is a co-ed Catholic primary school and, since it was established in 2013, St John Paul II College has drawn praise for its flexible learning practices and holistic care.
“There’s really something for everyone in Nicholls,” says McAuliffe. “It’s one of those suburbs where you could move in and never leave. There’s easy access to the Barton Highway to take you into the city, or it’s minutes from the Gungahlin Town Centre. Everything is really on your doorstep.”
Words by Rosalie Iannelli
Anotable Canberra businessperson once told me that one of the best things someone can invest in is a parcel of land. If the opportunity presents itself, go ahead and buy it; your future self will thank you for it. Why? Because land is finite.
If that piques your interest, then Pemberton Rise – the newest jewel in The Village Building Co.’s South Jerrabomberra development – will be an option not to look past.
This exclusive land release presents a rare opportunity for buyers to enjoy the serene backdrop of the Tralee Hills and Brindabella Ranges from the comfort of their own custom-built homes.
Ideal for families, couples and individuals alike, Pemberton Rise is situated within the breathtaking landscapes of Tralee and offers a lifestyle defined by spaciousness, sophistication and natural beauty.
“This is the first release of our more elevated land offering,” says Jamie Cregan, general manager – ACT of The Village Building Co. “This land takes in spectacular views of the Brindabellas

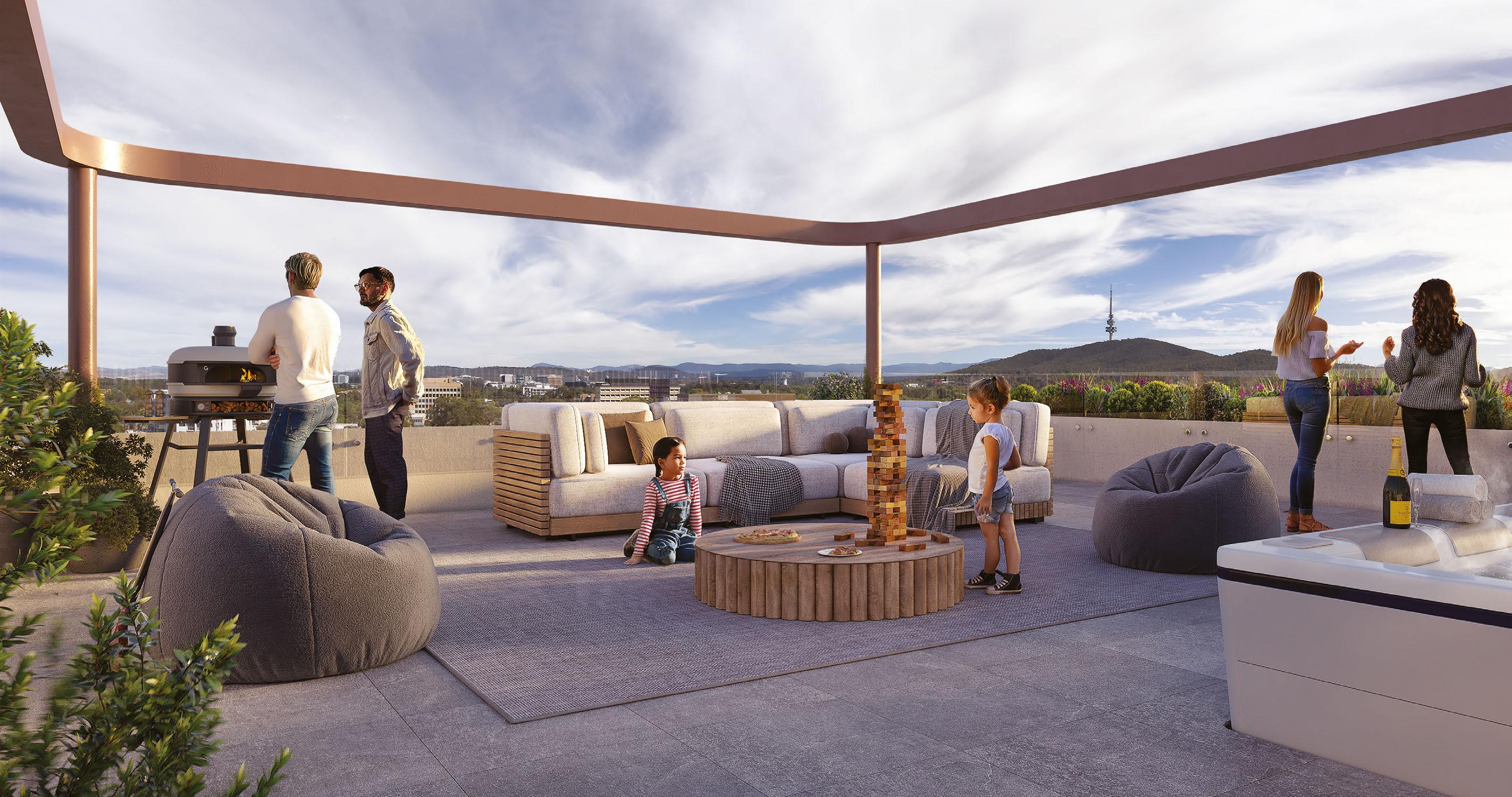




Pemberton Rise
South Jerrabomberra
at Tralee
Price: From $679,900
Blocks available: 17
Block sizes: From 732 square metres to 2067 square metres
Agent: The Village Building
Co., Vlada Piven 0404 891 155
Feature we love: A focus on community will see these lifestyle blocks go hand in hand with green spaces and convenient amenities.
From the developer: “The launch of Pemberton Rise is a new chapter in luxury living at South Jerrabomberra.”

With a focus on community, the amenities that are available at South Jerrabomberra will drive the Pemberton Rise lifestyle, offering residents the perfect combination of leisure and social engagement.
A state-of-the-art lifestyle and dog park, opening in early 2025, will provide outdoor spaces for recreation and community connections.
“The lifestyle park is 6.5 hectares in size and includes a two-hectare dog park that will be the best in the region,” Cregan says. “One hectare is dedicated to community orchards and gardens for the residents of Tralee to enjoy.
while being in close proximity to a large number of amenities.
“These blocks are much larger and range in size up to half an acre in an urban location. They represent outstanding value for their price and size, and they are all opposite green space or a reserve.”
This means there’s an opportunity to build the home you want, not a home that needs to fit within the confines of a small parcel of land.
Once your home has been built, there is still space to craft the yard you desire, be it outdoor entertaining areas, a pool or a verdant vegetable garden.
The generously sized blocks range from 732 square metres up to an impressive 2067 square metres, with prices ranging from $679,900 to $960,900.
This is a place where families can spread out, and life can unfold seamlessly in a space designed to accommodate dreams.
“There are also barbecue facilities, and the car parking will be used in the future for access to cultural and walking trails in an 85-hectare stewardship site to preserve the native flora and fauna in perpetuity.”

Scan the code to see the listing
Limited 1, 2, 3 & 4 bedroom residences with individual private rooftops offering a unique living experience.
Vermillion offers beautiful design that blends with its leafy inner north surroundings. Mature gardens, shared workspaces and a gym combine convenience with leisure.
Vermillion is home as it should be.





Words by Rosalie Iannelli

When a good builder builds their own home, they don’t cut corners. Leveraging their knowledge and experience, the level of quality and finesse is evident as soon as you pull up on the driveway.
This is certainly the case for the house at 32 Fullston Way in Holt.
A builder’s own home on the market for the first time, it backs onto a reserve and blends luxury and practicality for the ultimate family lifestyle.
The split-level, architect-designed residence features an array of formal
and informal living spaces with striking timber panelling and floor-to-ceiling windows that frame northerly sunlight.
At its heart lies a sophisticated gourmet kitchen boasting a beautiful stone island benchtop, custom joinery with LED accents, and a cleverly concealed walk-in pantry.
When they say, “kitchens sell houses”, this is exactly what they’re referring to –equal parts beautiful and functional for the avid entertainer.
Immediately outside is a covered area. This private dining space enjoys

beautiful views of the Burns Golf Course, where you’ll be playing a few holes each weekend, no doubt.
Four spacious bedrooms – including a main-bedroom suite with a custom walk-in wardrobe and luxurious en suite – ensure comfort for all.
High-end features include ducted and zoned reverse-cycle heating and cooling, engineered timber floors, double-glazed windows, and a security system.
A double garage with internal access, and low-maintenance landscaped gardens complete the package.
An ideal Canberra suburb where great schools, amenities and shopping are just minutes away. Westfield Belconnen is just over 10 minutes away by car and Canberra Centre is less than 20 minutes away.
Property, Josh Morrissey 0437 799 234
Scan any address with the Allhomes app to view listing

Words by Tammy Huynh

are suitable for your soil type and light conditions.
Callistemon, Murraya, Nandina and Rhaphiolepis are tolerant of poordraining, clay soils. Nevertheless, improving soil structure by adding organic matter, such as compost, aged manure and gypsum is always beneficial. Of course, purpose counts too. If the hedge is meant to define garden borders, it doesn’t need to reach sky-high heights; a more moderate height will suffice to create a clear, attractive boundary.
For adding colour and interest to a side entrance, choose varieties with evergreen foliage and seasonal blooms, such as Camellia sasanqua or Gardenias
For beauty and practicality, consider edible plants like rosemary, midyim berry (Austromyrtus dulcis), lemonscented myrtle or pomegranate.
Thankfully, nurseries – physical and online – make it easy to select the right plants. Look for options under the “hedges” or “hedges and screens” banner, where you’ll find a variety of species with dense growth habits, heights and seasonal interest to suit your needs.

Looking for a garden upgrade that combines practicality with beauty? Discover why a well-chosen hedge could be the perfect solution for your outdoor space.
Ahedge can do wonders for a garden: it adds structure, defines borders, and creates privacy. Plus, it can provide a year-round backdrop of greenery and offer habitat for local wildlife.
The best part is it’s easier to establish and maintain than you might expect.
Choosing a hedge
Not all trees and shrubs are suitable for hedging. Ideally, the right candidates have a dense growth habit, meaning the branches and leaves are tightly packed together.
This often results from having short internodes, which are the spaces between the points where branches or leaves attach to the stem.
Short internodes lead to a compact, bushy appearance, and this compact growth helps create the full, thick appearance that is desirable for a hedge. Another factor to keep in mind is the growth rate of the plant.
Fast-growing varieties, like Acmena smithii “Goodbye Neighbours”, Acmena “Firescreen”, Viburnum “Quick Fence” and Photinia “Red Robin” are excellent choices for quickly forming a lush hedge. However, these fast-growers typically require more frequent maintenance to keep them looking their best. Alternatively, slower-growing varieties need less frequent upkeep, but take longer to reach their full size. Additionally, it’s important to ensure the hedge options you’re considering

Planting a hedge requires a little planning. Plant specimens too close together and parts may eventually die off due to lack of light and airflow, but plant them too far apart and the effect is incomplete.
A general rule of thumb is to space trunks at 50 per cent of their expected mature spread. For instance, if a camellia is expected to grow to two metres wide, planting the trunks one metre apart allows ample space for growth and ensures a dense, well-formed hedge. This can vary depending on the height and growth rate of the plant, so you may need to adjust according to specific plant requirements and growth habits.
To promote a thick, lush hedge, regularly trim new growth to encourage a denser, bushier habit.
In spring and early autumn, apply an organic pelletised fertiliser to support overall growth. Additionally, during spring when the hedge is actively growing, you can supplement with a liquid feed to give it an extra boost.
Tammy Huynh is a horticulturist, a presenter on Gardening Australia and the owner of Leaf an Impression. leafanimpression.com.au
Words by Jane Rocca • Photos by Trudy Pagden
Celebrity baker, social media influencer, cookbook author and reality TV contestant.
You might recognise the crazy, colourful cake creations of Katherine Sabbath. The former high school teacher became an internet sensation after posting her gravitydefying confectioneries to social media.
A loyal fan base was built (she now has over half a million followers across Instagram, Facebook and TikTok), and book deals and TV appearances followed.
Her third cook book, Bake My Day, was released in 2022, and more recently, we saw Sabbath as a contestant on Dessert Masters, competing against some of the best in the business.
But the 38-year-old says buying her first home was the moment she had been waiting for – the icing on the cake after a decade of saving hard for a deposit.
“I am a first-generation Australian, and my Vietnamese mum and German dad always instilled in me to set down roots,” Sabbath says. “That security was to own a home.”
Earlier this year, Sabbath, her partner, Troy, and their two-year-old daughter, Zemirah, swapped renting in inner Sydney for life in the western suburbs.
“I definitely did want that for myself,” she says. “It didn’t make sense to stay in the inner city; I’m a creative and selfemployed and I stepped away from a secure teaching job to chase this dream.
“It’s a lot of work, and something I can do comfortably a bit further out from the city.”
Buying in a new estate meant there weren’t any design tweaks to make to the light-filled, two-storey, four-bedroom home – they could simply move in and enjoy it.
Unsurprisingly, Sabbath loves the openplan kitchen most. Here, she crafts her vibrant, imaginative cakes: everything


from ghoulish Halloween creations to towering, pretty-in-pink sugar hits.
Striking matt-black cabinetry adds to the rock-star vibe, and Sabbath found a clever solution to keep it looking pristine in a hard-working environment: she added brushed-gold handles designed by Folk Studio –which collaborated with Low & Co on the cabinetry – to add a touch of class and practicality.
“They’re a cool modern take and I like the subtle glam they bring to the kitchen,” she says.
“It also means I can easily open the cabinets now with sticky cake hands and not touch the cabinet itself.”
Despite having a butler’s pantry, Sabbath’s baking equipment and ingredients are neatly organised in the main kitchen’s cupboards – there are even cupboards dedicated to sprinkles. However, among the few key items that take pride of place on the bench is a chic matt-black KitchenAid stand mixer personalised with the words: “The Sabbath – no whisk no reward.”
“It’s always out on display and ready whenever I need to use it,” Sabbath says.
Alongside the kitchen is the dining and living zone, so she can keep an eye on her toddler and pup, Pluto, while she bakes.
Like Sabbath’s cake creations, the
my family can sit on when they visit makes me happy”, she adds. “It’s the small things.”
An office tucked underneath the stairs is Sabbath’s hideout.
“Working from home, I knew I needed a designated space, especially when I write cookbooks,” she says.
“This area gives me structure and puts me in the right head space.”
Upstairs is an additional living space –home to their rescue jungle python, Bort – and four bedrooms (the main with an en suite) and a main bathroom.
There’s also a media room used for video-game soirees.
“I grew up with my dad and brother playing games and I did that before I got into the art scene, too,” Sabbath says.
“Video games are a big part of our family and Troy loves video games, so this is our release.”
But it’s the natural light and the high ceilings that got this house purchase over the line for Sabbath.
“It’s wonderful to have a place you can call your own, and no longer have to clear the dining table – which doubled as my office – whenever we wanted to eat a meal together.”
Episodes of the 2024 Dessert Masters series can be viewed on 10 Play.


“My Vietnamese mum and German dad always instilled in me to set down roots.” Katherine Sabbath
home is carefully layered with a perfect balance of prints and colours, and Australian designers feature throughout.
Eye-popping artwork by Reg Mombassa, Ellen Porteus and James Jirat Patradoon line the walls, and Sabbath sourced furniture from Ellison Studios, Design By Them, Trit House, Life Interiors and King Furniture.
“I tend to go for pieces I know I will cherish forever,” Sabbath says. “I don’t buy anything too trendy or a styling fad.”
Having a large dining table for entertaining is sweet relief, and “to finally have a seven-seater couch that






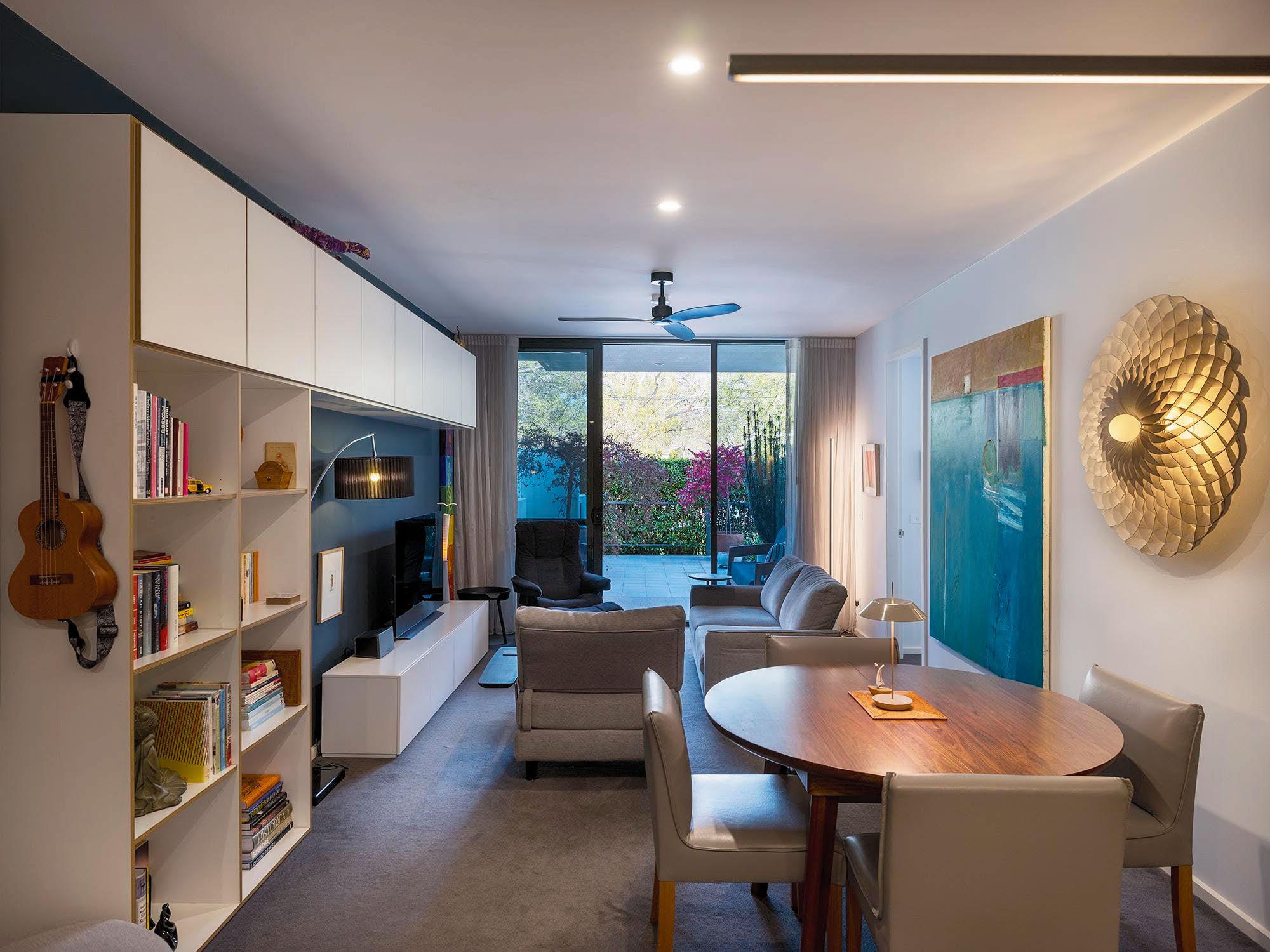


Address
3/14 Bindel Place
8 Buchanan Street
29A Ogilby Crescent
121/116 Easty
20/74-80 Collett
6 Booroondara
488 Williamsdale
5 Meston Place
145/81 Kennedy
2/15 Hurley Street
601/42 Mort
96 Jaeger Circuit
19/60 Copland
9/77 MortimerLewis
57 La Perouse
225/85 Eyre Street
4 Raven Street
192 Candy Road
57/41 Eastlake
2 Anne Street
30 Costello Circuit
5 Barnet Close
30 Tarana Street
37 Hellmund Street
3/3 Gerald Street
220/45 Ainslie
Aranda
9.00am - 9.30am
9.00am - 9.30am
9.00am - 9.30am
Phillip
Queanbeyan
Reid
Burra Fadden
Braddon
Bruce Evatt
9.00am - 9.30am
9.00am - 9.30am
9.00am - 9.30am
9.30am - 10.00am
9.30am - 10.00am
9.30am - 10.00am
9.30am - 10.15am
9.45am - 10.15am
10.00am - 10.30am
10.00am - 10.30am
10.00am - 10.30am
10.00am - 10.30am
10.00am - 10.30am
10.00am - 10.30am
Yass
Burra
Kingston
Queanbeyan
Calwell
Swinger Hill
Narrabundah
Queanbeyan
Queanbeyan
Braddon
10.15am - 10.45am
10.15am - 10.45am
10.15am - 10.45am
10.30am - 11.00am
10.30am - 11.15am
10.45am - 11.15am
10.45am - 11.15am
10.45am - 11.15am
11.00am - 11.30am
Andrew White
Louise Harget
Bree Currall
Lauren McDonald
Andrew White
Bree Currall
Andrew White
Aaron Papahatzis
Linda Lockwood
Steve Whitelock
Bree Currall
Josh Yewdall
Bree Currall
Aaron Papahatzis
Louise Harget
Andrew White
Dominic Johns
Ryan Broadhurst
Linda Lockwood
Aaron Papahatzis
Amr Bakry
Steve Whitelock
Bree Currall
Aaron Papahatzis
Aaron Papahatzis
Andrew White
0406 753 362
0412 997 894
0410 633 247
0407 483 859
0406 753 362 0410 633 247
0406 753 362
0419 683 599 0411 244 874
0402 082 886 0410 633 247 0430 213 909 0410 633 247 0419 683 599
0412 997 894
0406 753 362
0481 211 767
0417 513 896
0411 244 874
0419 683 599
0400 284 930
0402 082 886 0410 633 247
0419 683 599
0419 683 599
0406 753 362
45/60 Kingsland
4 Brereton Street
22/54b Forbes
2/13 Coppin Place
13 Heatherbelle
61 Walker Crescent
22 Currie Street
D5/17 Uriarra Road
1 Astley Place
15b McGowan
6/18 Austin Street
3/17 Eastlake
41/34 Leahy Close
4 McLean Place
275 Bingley Way
29/115 Canberra
2 Maslin Place
7 Pony Place
21 Galway Place
32 McGowan Street
6 Nelson Terrace
130 Temperley
G03/59Constitution
25 Banner Street
141/11 Trevillian
30/7 Empire Circuit
6 Golgerth Street
Casey
Queanbeyan
Turner
Weetangera
Karabar
Narrabundah
Queanbeyan
Queanbeyan
Garran
Dickson
Griffith
Kingston
Narrabundah
Curtin
Wamboin
Griffith
Bungendore
Carwoola
Deakin
Dickson
Bungendore
Nicholls
Campbell
O'Connor
Kingston
Forrest Denman
- 1.00pm 12.30pm - 1.10pm 12.45pm - 1.00pm 12.45pm - 1.15pm 12.45pm - 1.15pm 12.45pm - 1.15pm 12.45pm - 1.15pm 1.15pm - 1.45pm 1.15pm - 2.00pm 1.30pm - 1.45pm 1.30pm - 2.00pm 1.45pm - 2.00pm 2.15pm - 2.30pm 3.00pm - 3.30pm
Bree Currall
Aaron Papahatzis
Andrew White
Josh Yewdall
Andrew White
Bree Currall
Aaron Papahatzis
Aaron Papahatzis
Steve Whitelock
Andrew White
Louise Harget
Linda Lockwood
Bree Currall
Ryan Broadhurst
Ryan Broadhurst
Janae McLister
Aaron Papahatzis
Ryan Broadhurst
Louise Harget
Andrew White
Aaron Papahatzis
Steve Whitelock
Janae McLister
Andrew White
Louise Harget
Louise Harget
Janae McLister
*Times are subject to change. Please keep up to date by viewing








This ultra stylish and sophisticated penthouse apartment is within The Estate, an award-winning luxury complex renowned for its architectural brilliance. Uninterrupted views stretch across parkland to Parliament House, offering a rare combination of design, and lifestyle convenience. Those with a discerning eye will love that this meticulous architect-designed apartment boasts a considered, versatile layout with high-end finishes. Think European Oak flooring, New Zealand wool carpets and chevron-laid Italian Statuario and Carrara marble. It's an easy walk from this prestigious address to excellent dining in the Hotel Realm precinct or the shops and restaurants of Manuka Village. EER 6.0
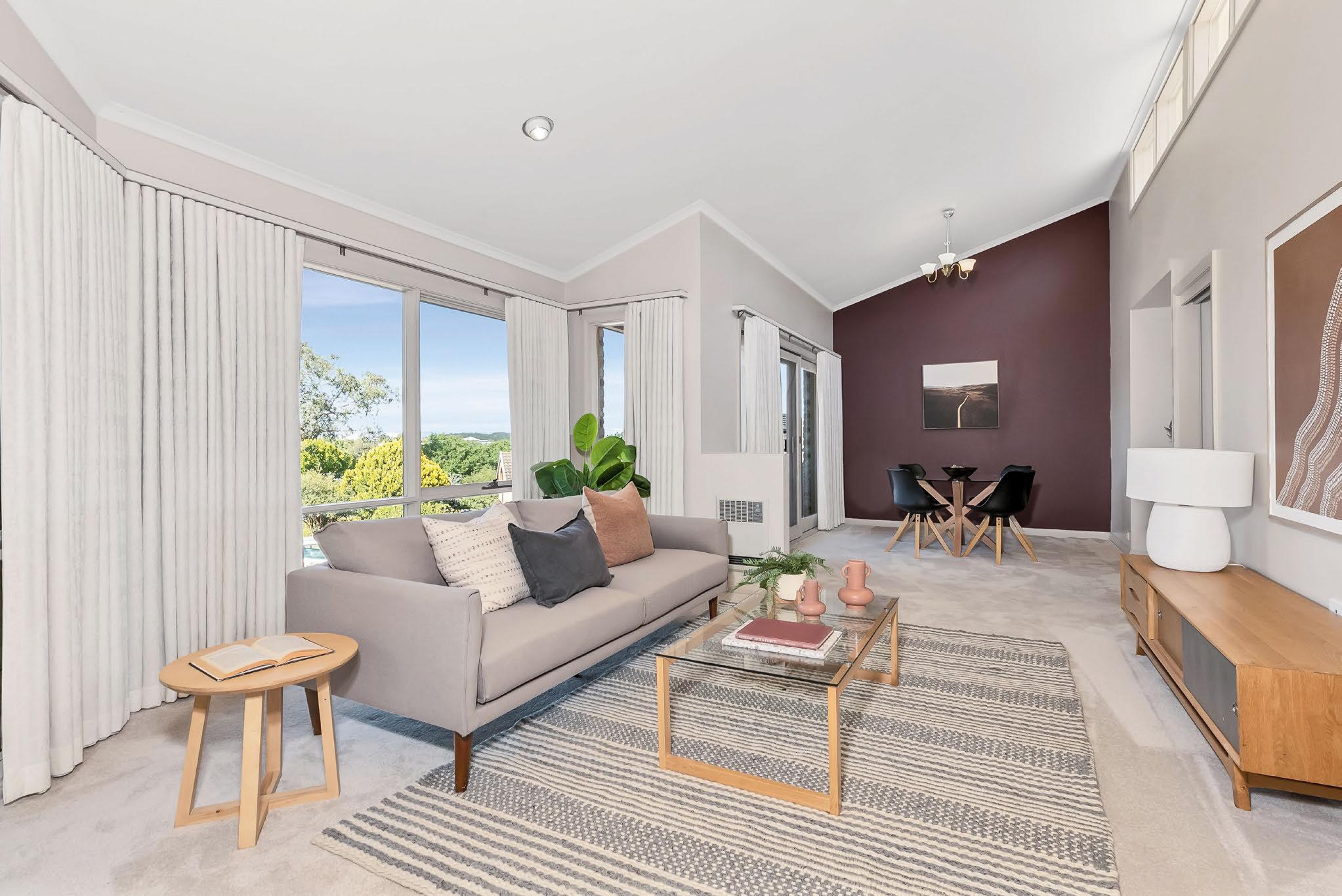
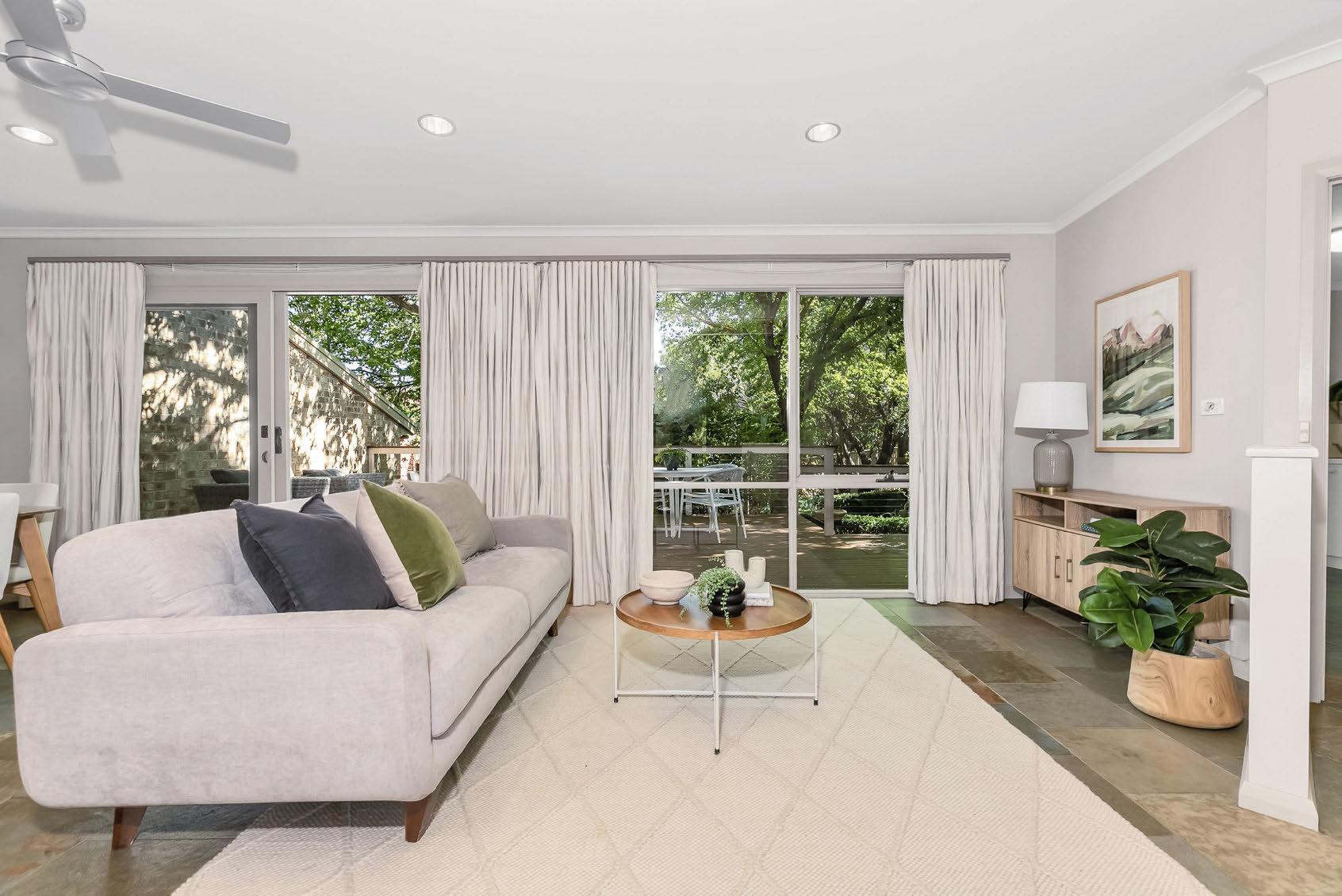

9 SPEC PLACE PALMERSTON a b c
Nestled in a private cul-de-sac, this architecturally designed family home offers a spacious, light-filled multi-level layout with multiple living areas for flexible family living. Featuring raked ceilings, a stylish kitchen with stainless steel appliances, a segregated master suite with walk-in robe and ensuite, and large main bathroom with spa and heated towel racks for added luxury. A self-contained flat with private entrance, ensuite, walk-in robe, and laundry provides excellent flexibility for guests or extended family. The oversized 63m2 double garage offers ample storage, as does the generous cellar and workshop. Step outside to a spacious deck overlooking beautiful gardens, or use the side yard access for a boat/trailer/caravan. EER 3.0 New Listing


2 WIRRAWAY CRESCENT SCULLIN



Price guide $838,000+. This stylishly renovated and affordable five-bedroom plus study home offers the ideal combination of space, comfort, and convenience. Set on a large 862m2 block, it is flooded with natural light and offers expansive living spaces. Newly renovated kitchen has a 900mm freestanding Westinghouse gas cooktop/oven with air-frying capability. The sunny rumpus room overlooks a large, private yard with new Merbau deck and glass balustrade. Freshly painted interiors, new timber vinyl flooring and carpet, new blinds, solar panels, and a double garage with internal access. A short walk to schools and shops, easy access to major roads, and Belconnen Town Centre, this home offers an exceptional lifestyle. EER 4.0 New Listing

We are excited to welcome our newest Sales Administration Support to join Blackshaw Manuka, Nektaria Bezos.

Welcome Olivia Burke, our newest Leasing Consultant at Blackshaw Tuggeranong.



With a hands-on property manager, you can be a hands-free property owner. Leave it to us. It’s your property, but it’s our priority.














Construction Nearly Complete
Live Here in Mid-2025


15 Romano Street Denman Prospect Open for Inspection




1.15PM - 2.15PM SAT 30 NOV & SUN 1 DEC


















Wellsvale sits right in the heart of Googong West, and will be a place that welcomes you warmly with its feeling of space, convenience, and community.
Wellsvale includes lots from 337m2 to 777m2 (average 443m2) with a number of fat lots all in close proximity to Nangi Pimble nature reserve and some elevated lots with views to the Molonglo Ranges. All lots are close to Googong Common, and the future Googong West Village Centre. Lots are priced from $399,000–$599,000 (average $451,000).
Contact our sales team on 1300 446 646 or visit the Googong Sales Centre at 5 Glenrock Drive Googong. Open 7 days, 10am – 5pm Friday to Tuesday, and 10am – 4pm Wednesday and Thursday. For more information visit googong.net.
























Words by Jil Hogan

Sutton
66 Rowley Road
$2.69 million-$2.95 million 4 3 4
Private sale
Agent: Ray White Canberra, Chris Dixon 0414 819 377
A sandstone gateway greets you at this stunning property, which blends elegance and pure rural charm on almost 4.5 hectares. The thoughtfully designed, sun-filled house boasts raked ceilings, a chic country kitchen and luxurious living spaces. Outdoors, enjoy irrigated lawns, a fruit orchard and a massive shed with a separate office or gym.


‘Ten Mile’, Historic Yass, NSW
Scan any address with the Allhomes app to view listing

Pambula Beach
3 Coraki Drive
$2.7 million 3 3 2
Private sale
Agent: James Smith Property, Tara Stone 0459 211 425
There’s nothing between you and the ocean at this absolute beachfront property. As well as direct beach access, the house boasts spectacular ocean views and a seamless blend of indoor and outdoor living spaces. Inside, you’ll find a chef’s kitchen with a huge island, a gas fireplace and a study. The elevated deck has a motorised louvred roof.

• 183.33ha* (453* acres) 41mins* from the Nation’s Capital and 3hrs* from Sydney CBD via the Hume Freeway
• Modern 2015 family homestead with panoramic views and established, irrigated garden and lawns
• 11 paddocks, cattle yards and equine facilities plus secure water from 7 dams, bore anxd 979m* creek frontage
• Excellent feed ready for stock, subdividable into 4^ blocks plus 22ha* idyllic native remnant forest Family commitments require the move having already purchased their next home — now you can enjoy ‘Ten Mile’!


Elders Murrumbateman

‘Forrest Park’ at Murrumbateman o ers 6 Privacy Focused Freehold Lots ranging from 19,967m2 – 22,619m2 – just a short commute to Canberra
Set behind a majestic row of 60 year old conifers and stunning white rural fences, ‘Forrest Park’ is an exclusive development focused on delivering ultimate privacy only 900m to the village. Set amongst world class vineyards and rolling hills, this is your chance to nally experience elegant county living.



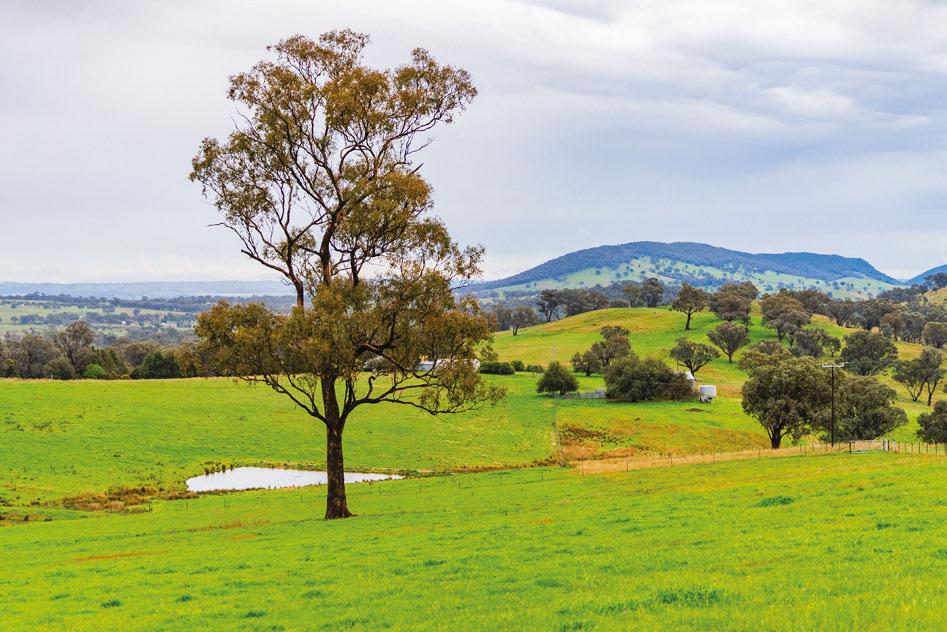
Murringo via Young
MODERN NEW HOME ON 156ACS WITH EXCELLENT INFRASTRUCTURE
Location: 15min to Young, 15min to Boorowa, 50min Yass, Canberra 1.5hrs. New home completed 2023, approximately 545.9m2 under roof, features include: Main bedroom with WIR and ensuite, large studio with kitchenette and WIR, modern kitchen, 3 other bedrooms with built-ins, north facing sunroom, ducted Daikin R/C-A/C, double-glazed windows. Covered alfresco area with outdoor kitchen, 4 car garage with remote doors and toilet. Infrastructure includes: Horse shed 24.6m x 6m x 3m high*,comprised of rubber lined run-in shed, 2x rubber lined covered yards, lock-up tack room, lock-up feed shed, toilet power and lights. 60m x 20m* outdoor sand horse arena with Duncan Equine Stallion Rail post & rail fencing, Machinery shed, 16m x 7m x 3m* high. Shearing shed 16m x 12m*, 4x roller doors, 2-stand raised shearing board, Arrow sheep yards and loading ramp, open-front skillion shed 7m x 6m x 2.7m high* power and lights. Water: Seasonal Creek, 310,000 freshwater storage, 7x dams, 3x water troughs.
$1,875,000 to $1,950,000
Agent Christian Rowan 0427 102 458 christian.rowan@ljhooker.com.au
LJ Hooker Young 02 6382 2991
Words by Ray Sparvell
Becoming the owner-occupier of a commercial property is an appealing option and often a better one than a lease, depending on the kind and size of the space.
This consideration will likely fold into the thinking presented by this ideally sized office suite in Forde – a great location for taking advantage of opportunities in the Gungahlin region.
The 115-square-metre turnkey unit has a stylish fitout, including office furniture, already in place.
The floor plan includes a reception area, workstations, a boardroom, a kitchenette, and a bathroom with a shower, which is ideal as an end-of-trip facility for cycling or jogging employees.
Megan Gouge of Knight Frank Canberra says the opportunity will likely appeal to an owner-occupier.
“The commercial options around Forde and the broader region are quite tight

at the moment,” she says. “This option is likely to appeal to a professional services firm like accountants, solicitors, conveyancers, architects and so on.”
Another bonus is an asking price that falls under the stamp duty threshold. The property is also available for lease.

Employees and clients will welcome the casual dining and coffee options at street level, and plenty of free local parking.
Besides being steps away from popular eateries such as Da Bronx Pizza and Frankies At Forde, it’s also close to the Gungahlin town centre.
Forde
9/26 Francis Forde Boulevard
$640,000+ plus GST
Agent: Knight Frank Canberra, Megan Gouge 0408 488 144



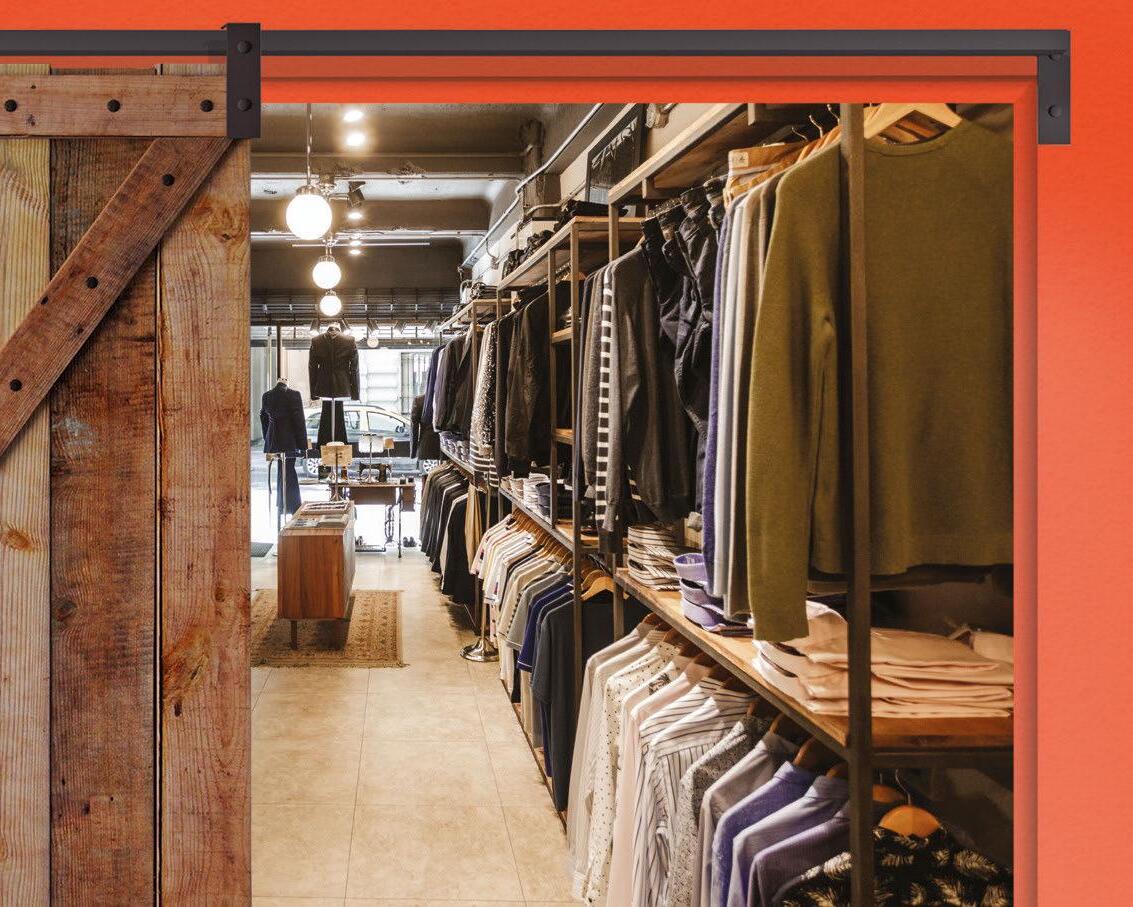






























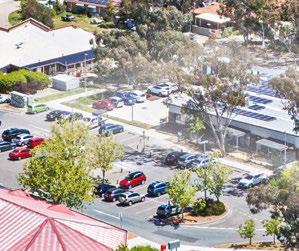




–Flat, rectangular 5,719sqm* block
–High exposure with 70m* frontage on Sandford Street
–Zoned IZ1 General Industrial
– Immediate access to North Canberraʼs growth region
–Easy access to major arterial roads, Gungahlin Drive and Flemington Road
–One of the last remaining land development sites available in Mitchell
*(Approx.) For sale by Auction
Thursday 5 December 2024 at 11.00am (AEDT)






