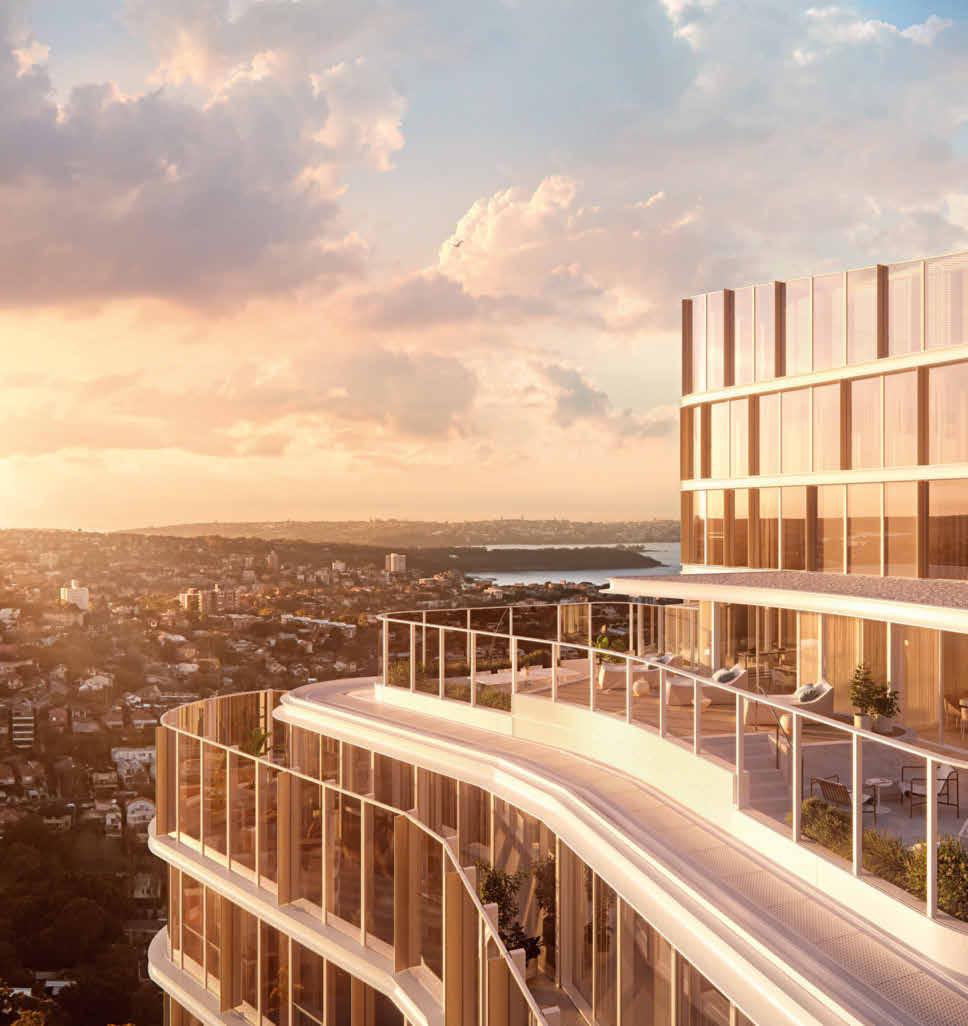
Luxury on a whole new level
11 OCTOBER / 2023 THE BEST IN AUSTRALIAN PROPERTY
ON TOP OF THE WORLD
PRESTIGE
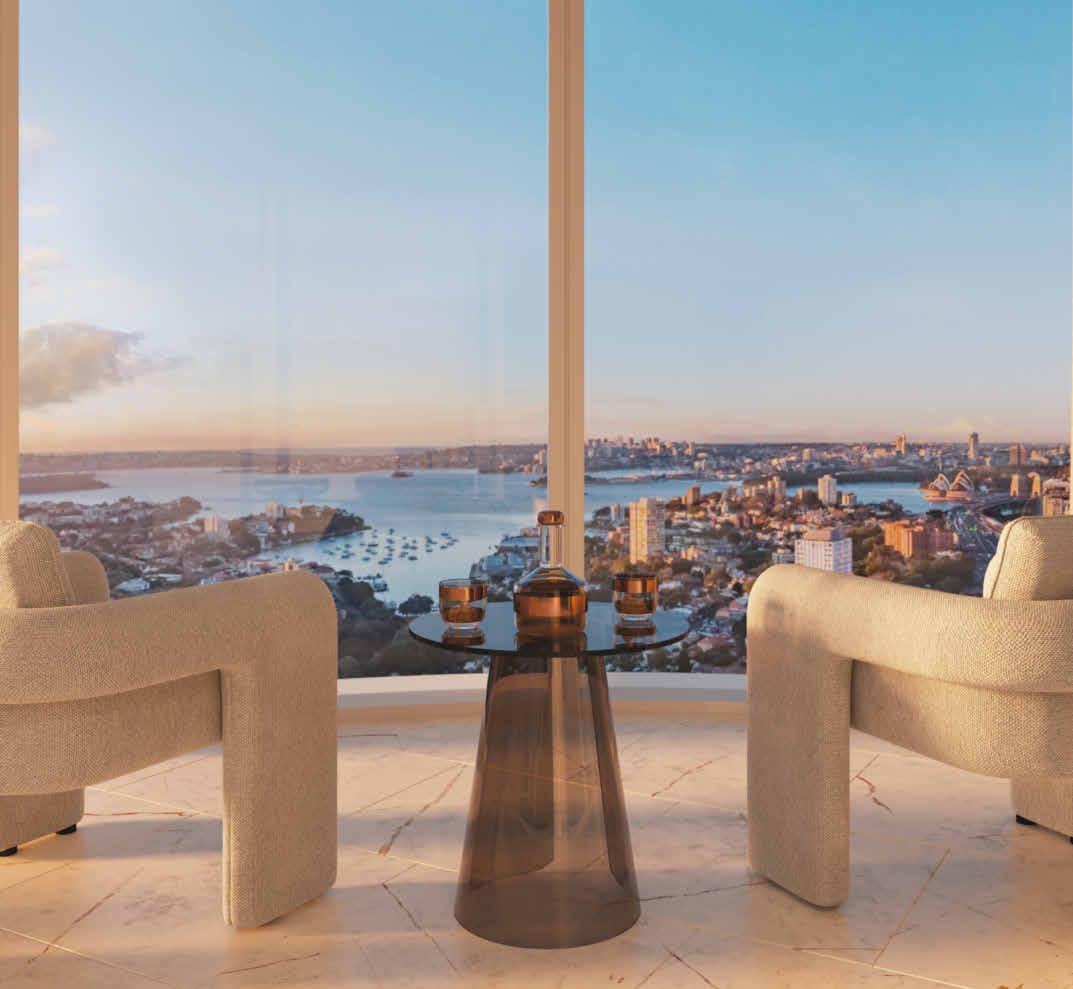

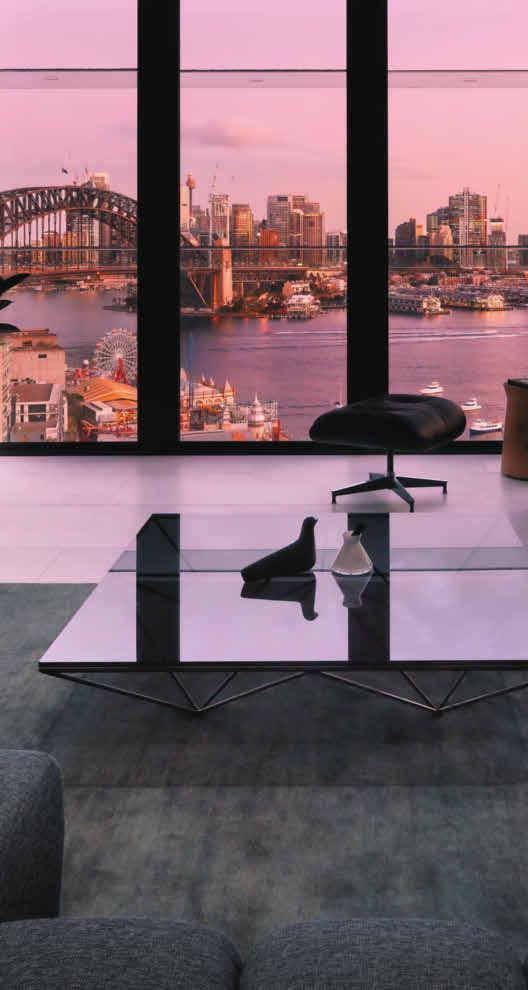



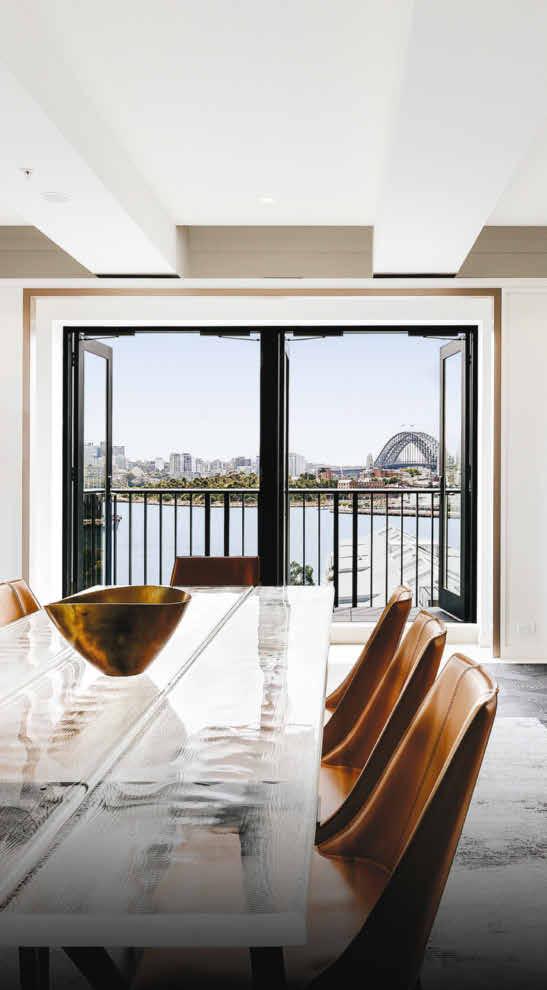 JOSEPHINE HUYNH
JOSEPHINE HUYNH
We’re often told that house design is becoming a lot more like apartment design – study nooks, open-plan, vertical gardens. But apartments are being designed to mimic houses too, with a lot more house-sized apartments being built with separate living areas and lots of outside space. There’s huge demand for oversized, single-level apartments and while some buyers are amalgamating individual apartments, others are buying from developers who’ve taken to the trend. In the feature story of our Prestige Apartment Special this week, the experts unpack why bigger is better when it comes to apartment living in Australia’s luxury sector. Also in this issue, we feature some of the best new apartments on the market around the country, including our cover star Aura by Aqualand, rising 28 storeys above the street on the edge of rapidly transforming North Sydney.
OUR COVER
Aura by Aqualand, 168 Walker Street, North Sydney
PAGE 10
Editor:
Josephine Huynh
Editorial producer:
Hailey Coules
Group picture editor:
Kylie Thomson
Senior designer:

Colleen Chin Quan

Graphic designer:
Emma Drake
National magazine
editor:
Natalie Mortimer
Associate editor:

Jemimah Clegg
Group content director:
Mark Roppolo
Chief marketing officer:
Rebecca Darley
Chief executive officer:
Jason Pellegrino
Residential sales:
Queensland
Amanda Vaughan 0413 370 004
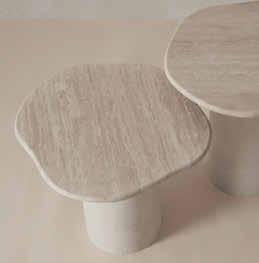
New South Wales
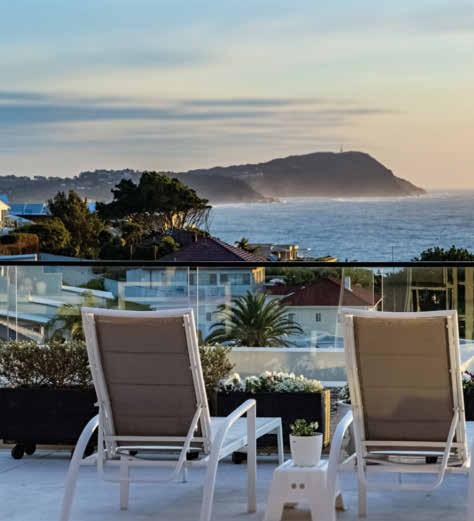
Joe Pinneri
0408 694 223
Victoria, Western
Australia, South
Australia, Northern
Territory & Tasmania
Ray van Veenendaal 0438 279 870
New development sales:
Ivan Curic 0413 498 156
Media sales:
Sam Hill 0438 348 998
Contact: editorial@domain.com.au
By KATE FARRELLY
Barangaroo
Sydney 5403/1a Barangaroo Avenue
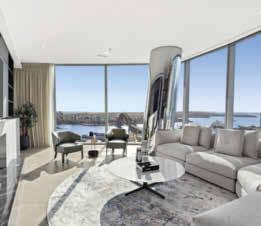
$19.8 million
3 3 2
Private sale
Agent: McGrath Millers Point, Richard Shalhoub 0414 466 973 in conjunction with Modern Realty, Barry Yu 0411 377 944
The views over Sydney’s icons are the heroes at Crown’s One Barangaroo, but there’s plenty more to like at this level-54 apartment, from the calacatta-marble kitchen to the artisan timber flooring and custom cabinetry. Residents have access to a private restaurant, pool and tennis court, plus hotel-style room and valet services.
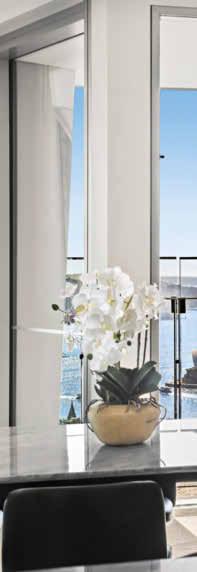
4 PRESTIGE
HOT PROPERTY DESIGN DIGEST Cool, calm and collected 7 FEATURE STORY Lateral living on a grand scale 8 COVER STORY Life without compromise 10 LIVING IN A magnet for families 13 THE PROPERTY INVESTOR New supply is on the way 15
Terrigal
Central Coast 9/38 Campbell Crescent
$5 million-$5.3 million
Potts Point
Sydney 1804/81 Macleay Street
$17 million 3
Auction: 5pm, October 25
Agent: TRG, Gavin Rubinstein 0404 538 888
Set on level 18 of Mirvac’s award-winning Ikon development, this split-level apartment has floor-to-ceiling windows framing impressive views of the city skyline, Harbour Bridge and north shore. There’s a Miele-appointed kitchen adjoining casual living and dining zones and a vast lounge room.
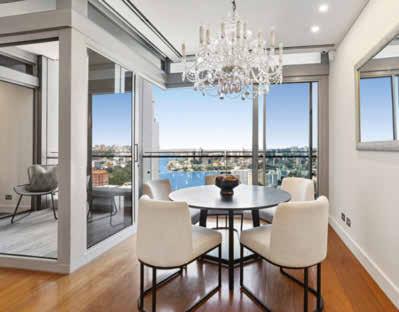
Mount Buller
Victorian Alps 5.3/15 Summit Road
$3.925 million 3 2 1
Private sale
Agent: Stone Terrigal, Brent Pilkington 0410 872 541
One of the area’s most exclusive developments, Sé on Terrigal is a collection of just 12 apartments a 350-metre walk from the beach. Alongside stunning views from the huge, north-east-facing terrace, the penthouse offers high ceilings, a sleek kitchen, a butler’s pantry, lift access and keyless entry.
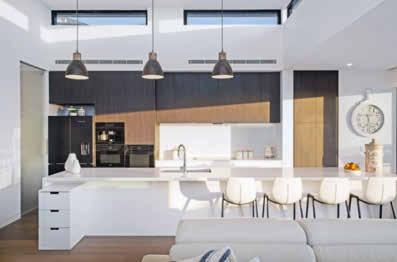
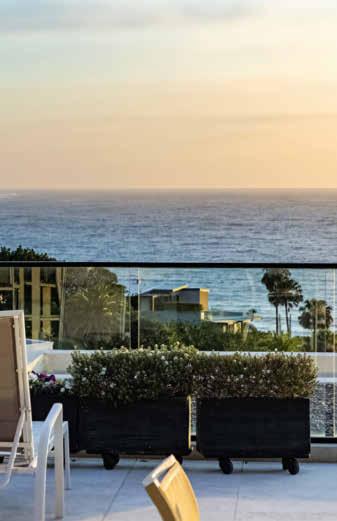
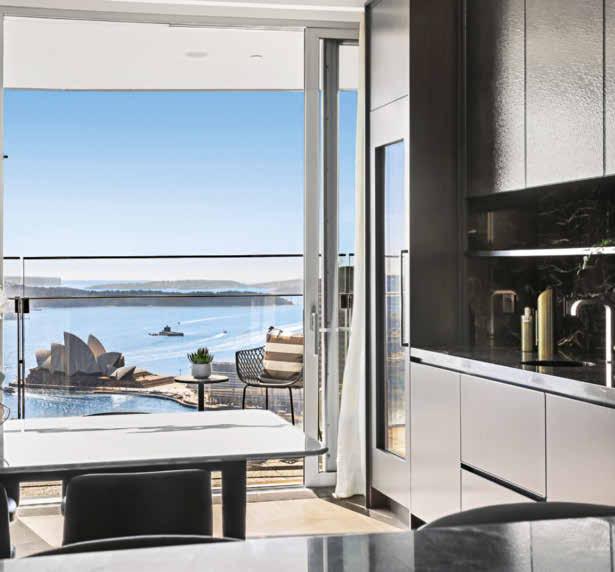
Private sale
Agent: Adams Estate Agents, Zach Adams 0437 199 500
No expense has been spared on the fitout of this Bella Vista penthouse, which boasts back-door access to Shaky Knees and the village ski runs.
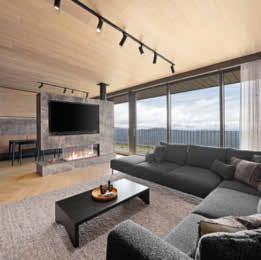
PRESTIGE 5
3 3
2 2
3
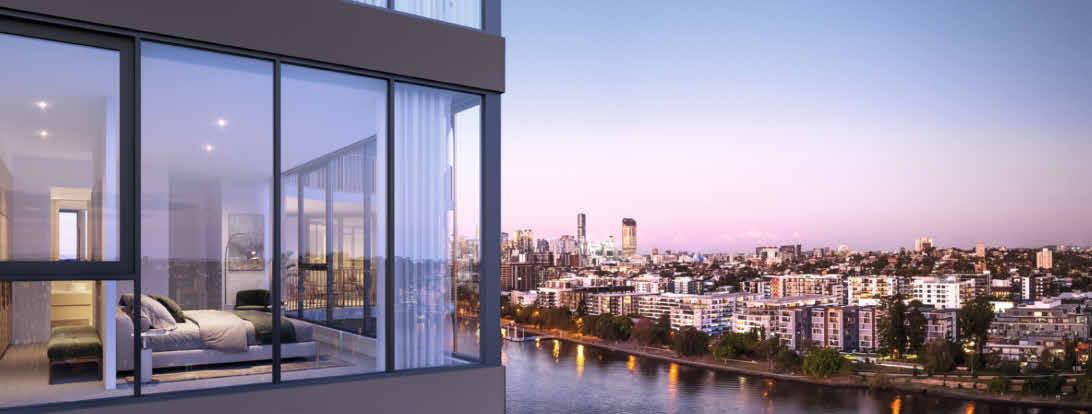
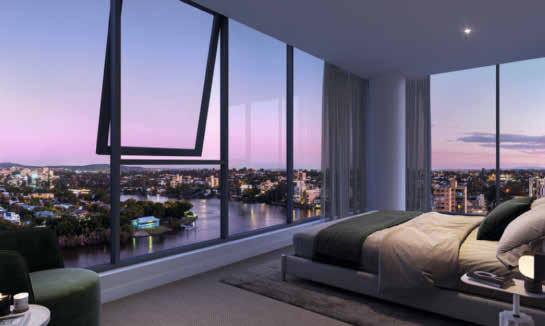
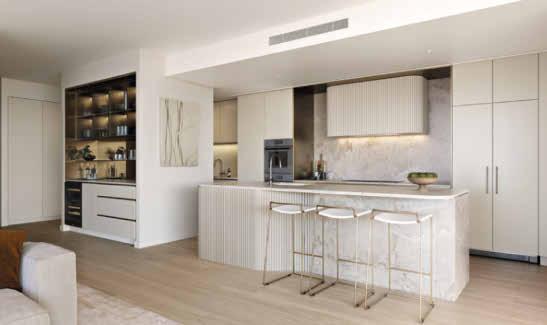
RESIDENCE 10604 | $4,500,000 600 CORONATION DRIVE, TOOWONG ARTIST IMPRESSION ARTIST IMPRESSION ARTIST IMPRESSION 3 BEDROOMS | 1 MPR | 3 BATHROOMS | 2 CARS Truly special with 30m of north east frontage Breath-taking river and city views, providing an unbeatable living experience 5m of full height sliding doors opening to the spacious entertainer’s balcony Chef’s kitchen with butler’s pantry, V-ZUG appliances & feature island bench Three oversized bedrooms plus multi-purpose room capturing riverfront views Engineered timber floors, Villeroy & Boch tapware & 2.85m high ceilings SALES DISPLAY OPEN 7 DAYS 10-4PM. 1800 786 517 | MONARCHRESIDENCES.COM.AU Scan to download foorplan LEVEL 6 | 249sqm UNDER CONSTRUCTION / UNDER CONSTRUCTION / UNDER CONSTRUCTION / UNDER CONSTRUCTION
SET IN STONE
Designed by Chelon, the Camille Organic Side Table showcases a harmonious marriage of its creamy travertine stone top with sandy textures and gentle curves, sitting atop a handcrafted Venetian plaster base that embodies the enduring elegance of stone. chelon.com.au
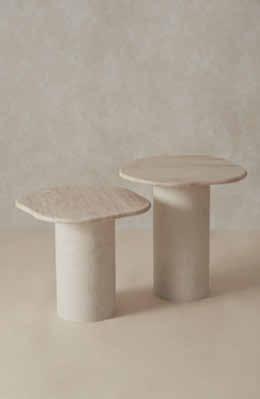
Crafting calm
Delicate hues, tactile textures and purposeful forms unite to create spaces of serenity. Compiled by PAULINE MORRISSEY
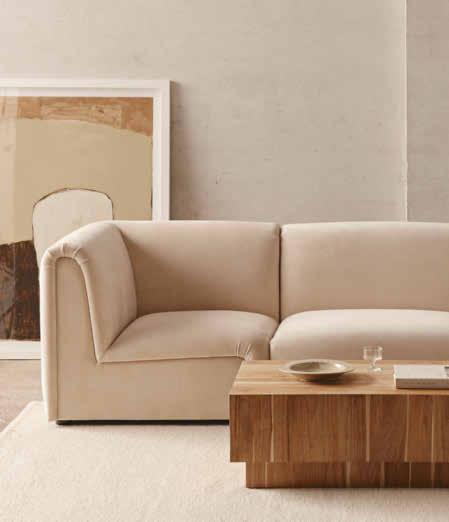
ITALIAN SERENITY On a recent family trip to Italy, Jarnah Montersino of Mont Studio rekindled her connection to her Italian roots, giving birth to her new fabric collection, Il Lido, meaning “the beach”. Each design reflects the allure of slow living and the timeless appeal of the classic stripe. montstudio.com
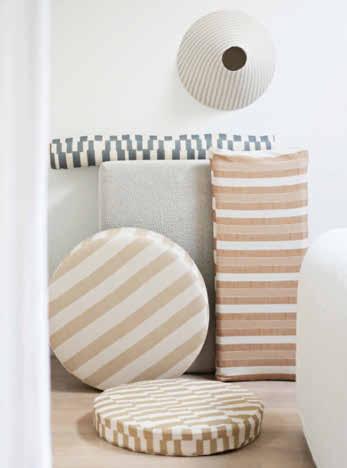
STYLISH STAPLES McMullin & co’s Element Collection features staple yet inspired pieces, like the customisable Uma Modular Sofa in a creamy velvet and the Linea Floor Mirror – an exquisite merger of minimalism and funk. mcmullinandco.com
TIMELESS TABLEWARE Melbourne-based label Flou crafts heirloom-inspired pieces with a modern twist through a splendid tableware collection, from linen tablecloths and napery to cushions and candle holders. Flou expanded into bespoke event hire in early 2023. flou.com.au
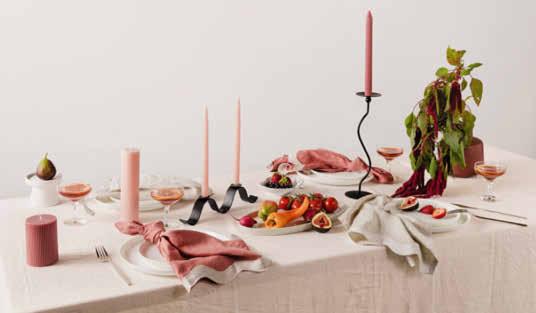
PRESTIGE 7 DESIGN DIGEST
They’re calling it “lateral living” – the trend towards oversized, single-floor apartments that have all the space and advantages of a traditional family house, but none of the downsides.
“They don’t have the maintenance of a freestanding house, and there’s also privacy, security, the best locations and often wonderful views,” says CBRE national managing director David Milton.
“A lot of the people choosing these apartments don’t want to trade down in comfort, but they’re looking for luxury homes that they can leave when they travel or go to their second home on the coast or in the country.
“They’re usually huge apartments in small, boutique buildings, which offer the best of both worlds.”
Developers are now increasingly producing these grand apartments due to fierce demand –mostly from downsizers and, often, corporate couples and families.
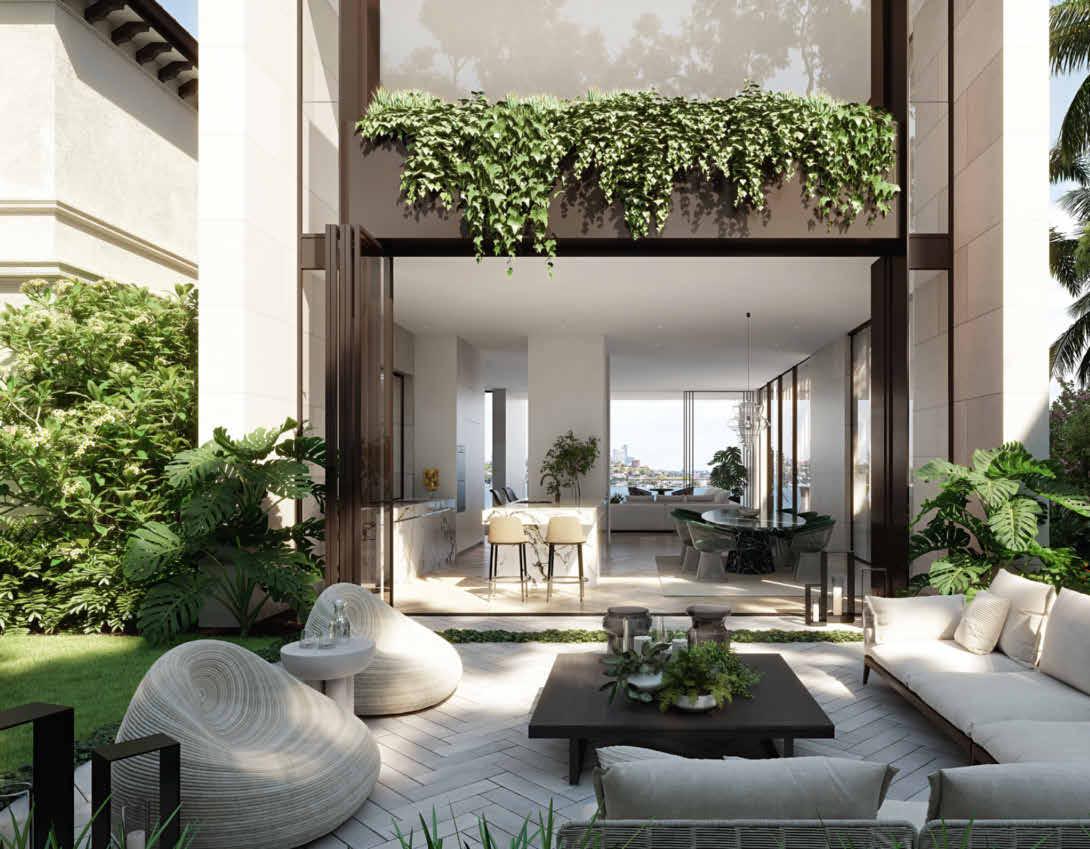
Crafted by well-known architects and interior designers, they have the best-quality finishes
Luxury living without the hassles of a house
While new houses increasingly have similar layouts to apartments, there’s now a burgeoning demand for same, same but different: house-sized apartments.
By SUE WILLIAMS
with no expense spared, and have spacious balconies, gardens or courtyards, multiple living zones, and often pools and lush landscaping. One development that’s just come up in Sydney is Kew Hillcrest, the luxe reinvention of a historic, 19th-century three-storey villa in Rose Bay as six large garden pavilion apartments, with stunning views of the harbour.
Designed by architects Woods Bagot for developer Positive Investment Enterprise, two
three-bedroom and two four-bedroom apartments remain for sale at 780 New South Head Road, ranging in size from 267 to 400 square metres, for between $19 million and $32 million.
“These projects are super-luxury and mediumdensity, and we’ve been working with the topography of Sydney to create these homes with space, access to light, gardens and views,” says Woods Bagot global design leader Domenic
8 PRESTIGE
FEATURE STORY
Kew
Alvaro. “They’re in huge demand from downsizers who want to stay in their areas.”
The company’s regional interior design leader, Tracey Wiles, says she’s convinced this style of living will become more popular.
“This is lateral living on a grand scale,” she says. “We aspired to create some of the most beautiful residences in Australia and a great feature of these apartments is that they each have a unique character and identity … they’re nothing like the standard racked-andpacked apartments.”
Melbourne also has its fair share of high-end lateral living opportunities. One is a new threebedroom, 293-square-metre penthouse on two levels atop the 31-storey, 456-apartment R.Iconic building at 3001/259 Normanby Road, South Melbourne.
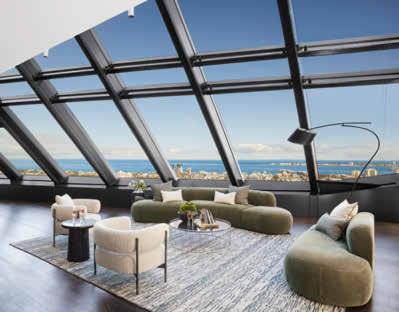
Developed by R.Corporation and designed by Plus Architecture, with interiors by acclaimed interior designer David Hicks, it has a price guide of $6.3 million.
“We’re currently receiving 40-50 inquiries a week for the penthouse and the subpenthouses,” says R.Corporation sales and marketing director Steve Williams.
“They have amazing views across the bay, the Yarra and Albert Park, and a key feature is the facade of the building, with a steel structure in place that gives it a slightly industrial feel.”
Communal amenities include an outdoor pool, gym, yoga studio, running track, virtual golf range, outdoor dining pods, a cinema, wine vault and whisky lounge.
Hicks says when he plans large penthouses, it often “takes the same direction as planning a house – we have the bedrooms with en suites, study and retreat areas, living and dining spaces, and large kitchens with butler’s pantries.
“We just don’t have the garden; we have spectacular views instead,” he adds.

“We have many clients who are ‘rightsizing’ from large family homes, as well as younger families who are looking for space in the sky without the upkeep and maintenance that comes with a house.
“We’re now catching up with other international cities that have already embraced it.”
Brisbane is by no way missing out on this trend either. New on the market in Newstead is a 329-square-metre penthouse atop the 18-storey, two-tower, 300-apartment Chester & Ella.
It has private lift access, a massive wraparound balcony and fabulous views of the city and Fortitude Valley skyline. The price guide is over $3.8 million.
“We’ve had a really strong market reaction,” says Ethel & Florence agent Charlie Sandstrom of the 1803/7 Chester Street penthouse developed by Kokoda Property and designed by architects Hayball with interiors by Ministry of Design.
“People are now really looking for oversized apartments. They’ve become used to the dimensions of the big family house they’ve lived in for 30 years and don’t want to lose space, but want a certain level of luxury with it. There just aren’t enough around.”
Craig Donohue, principal and director of prestige apartments specialists Ayre Real Estate, couldn’t agree more.
He says so many empty-nesters, as well as families, are looking to upgrade from houses to top-notch apartments, rather than downsize.
“They’re looking for house-like apartments, of 200 square metres-plus, with views and amenity,” says Donohue, who’s just offered a 330-square-metre sub-penthouse at Sydney’s Tower Apartments – at 68 Market Street – for sale at $8.25 million.
“I just wish there were a lot more of them. It’s become a huge market but once people find them, they rarely move on, so they trade infrequently. A lot of buyers wait years to find something,” he adds.
That’s something CBRE head of research Sameer Chopra knows only too well.
He’s charted the rise in demand for bigger and bigger luxury apartments by the top end of town over the past five years.
“This is a trend that’s only growing stronger,” he says.
“People want safety and security, and they want amenity and lifestyle.
“They like to have a lifestyle concierge who can fetch them their choice of cars when they need them, a gourmet kitchen in the building where a
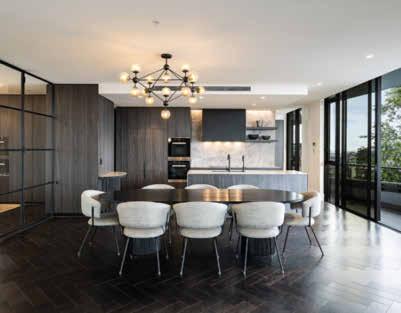
chef can prepare meals and bring them in, places they can have dinner parties for 40 guests, and flexible working areas outside their apartments.
“In many ways, it’s the ultimate lifestyle.”
THREE HOUSE-SIZED APARTMENTS
Rose Bay
Sydney Kew Hillcrest, 780 New South Head Road $19 million-$32 million
3 3 2 or 4 4 4
Private sale
Agent: CBRE Residential Projects, (02) 8969 8500
South Melbourne
Melbourne 3001/259 Normanby Road $6.3 million
3 4 3
Private sale
Agent: R.Iconic, (03) 9825 5001
Newstead
Brisbane 1803/7 Chester Street $3.8 million+
4 3 4
Private sale
Agent: Ethel & Florence, Charlie Sandstrom 0421 155 788
PRESTIGE 9
Hillcrest, 780 New South Head Road, Rose Bay, Sydney, above; 3001/259 Normanby Road, South Melbourne, above right; 1803/7 Chester Street, Newstead, Brisbane, above far right.
AURA BY AQUALAND
168 Walker Street, North Sydney, NSW
Developer: Aqualand
Architect: Woods Bagot
Interior architect: Richards Stanisich
Landscape designer:
Turf Design Studio
Number of residences: 386
Prices: One bedroom from $1.11m; two bedroom from $1.96m; three bedroom from $3.87m; four bedroom from $4.39m
Completion estimate: Mid 2024
Open for inspection:
Showroom open daily 10am-4pm. Level 5, 41 McLaren Street, North Sydney
Enquiries: 1800 207 778 aurasydney.com.au
By BRIGID BLACKNEY
Tailored luxury with a harbour panorama
Prestige developer Aqualand bypassed the apartment cookiecutter to create a unique high-end offering in North Sydney.
One of North Sydney’s most anticipated new luxury apartment buildings is on track for completion in 2024.
“A new icon of the North Sydney skyline has come to life,” says Alex Adams, head of sales and marketing at AURA by Aqualand.
The prestigious residential community in Walker Street is the brainchild of awardwinning property developer Aqualand.
The construction team recently celebrated topping out at 28 storeys above Walker Street, a milestone that also unveiled the striking glassencased residential tower.
“Everyone can experience the building’s unique architectural merit now that its iconic shape can be clearly seen,” Adams says.
Residents can soon make AURA their home, and there are apartments still available off the plan for purchasers wanting to create a unique, house-sized residence that fits their desires.
Bypassing cookie-cutter offerings, thoughtful design by esteemed architects Woods Bagot and interior architects Richards Stanisich imbues flexibility for residents, with 46 different floor plans to choose from. Apartment life here doesn’t require compromise.
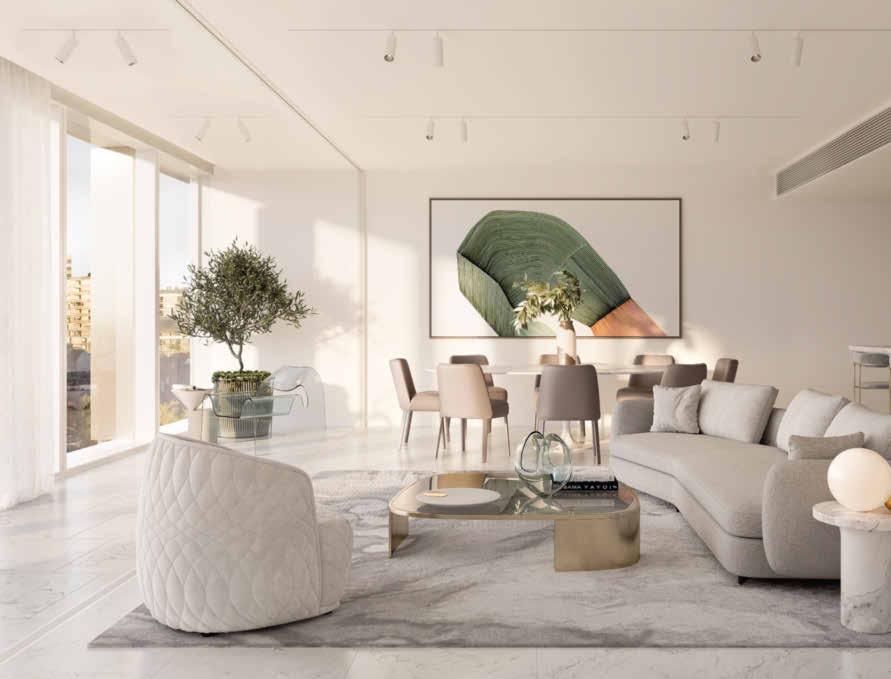
“Every client is different, with particular preferences and requirements,” Adams says. “They all live different lifestyles and we aim to cater to as many as possible.”
Spaciousness is also woven throughout, allowing for further adaptability to the changing needs of residents over time.
All apartments here are intentionally large –AURA’s design was revised three times and scaled down from the original 448 planned residences to just 386.
“No other projects in North Sydney offer these well-oversized apartments,” Adams says. “We did this to provide residents with the luxury of space and privacy.
“We knew downsizers would particularly appreciate this, having come from their large, family-sized homes.”
The interiors, also by Richards Stanisich, offer a choice of colour schemes and fresh tones anchored by a textured material palette.
Elegant touches extend from chevron floors of French oak to weathered brass handles and wet areas embellished with Bianco glass mosaic splashbacks and fluted glass shower screens.
10 PRESTIGE
COVER STORY
Residents also have flexibility of deciding how the outdoors is integrated into their apartment. The generous winter gardens offer a flexi-room of sorts.
“The opportunities are endless, and their usage will depend on each resident’s individual lifestyle needs,” Adams says.
Glass bifold doors and windows open or close to create an extension of the living area, or perhaps a gym area or lush extra dining space.
The spectacular North Sydney “backyard” is also brought in, thanks to AURA’s unrivalled location.
“Due to AURA’s elevated position, views of Sydney Harbour can be seen from many apartments as low as level two,” Adams says. North-facing dwellings benefit from a lush green outlook over parklands such as Anzac Park and St Thomas Rest Park.
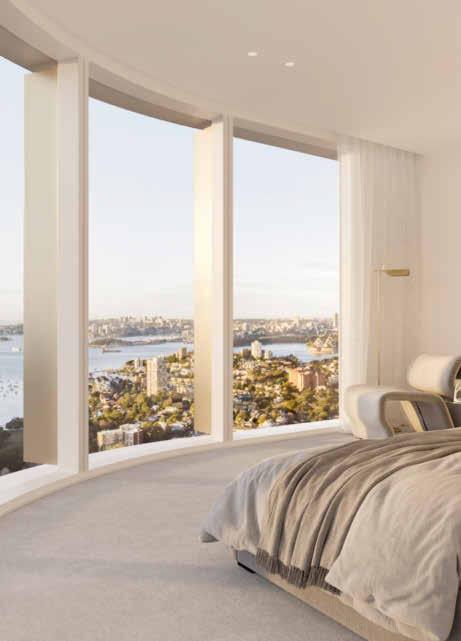
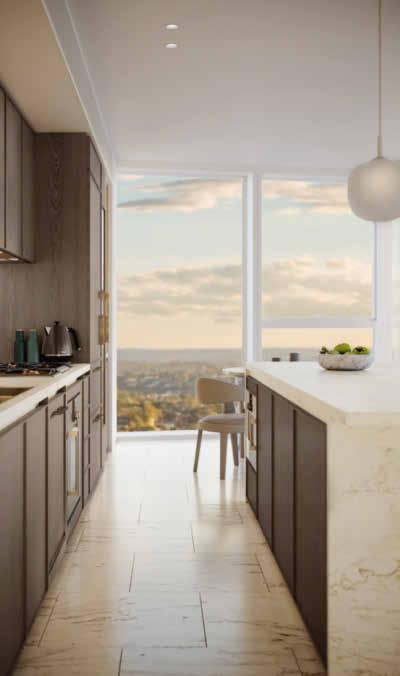
You’d be hard-pressed to think of amenities more befitting a low-maintenance lifestyle than those offered here.

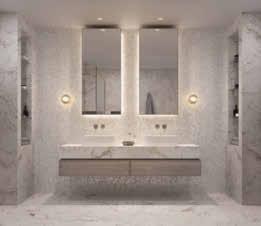
A dedicated lifestyle concierge service is at all residents’ fingertips, and on-site shared Tesla cars will be a boon for those preferring not to
own a vehicle, or with adult children needing a vehicle occasionally.
AURA also celebrates connection and ease with its communal areas.

The Sky Deck has barbecue facilities and a variety of seating suitable for private diners through to large social gatherings. Level nine boasts a community centre, while the ground level houses a gym with Technogym equipment, and a luxurious swimming pool and spa.
In the same vein as Aqualand’s other outstanding North Sydney project – BLUE at Lavender Bay, which features award-winning French restaurant Loulou Bistro – AURA’s residents and locals will enjoy a contemporary Japanese restaurant and a cafe/wine bar. Rounding out the richly landscaped precinct are a providore, bakery and all-day diner. Young professionals, families (there are various top schools in the vicinity) and upsizers are showing interest in one, two and three-bedroom apartments (each available with an optional study), and there’s also a small handful of fourbedroom apartments still available for purchase. With the Victoria Cross Station opening adjacent to the tower in 2024 and the new 1 Denison Street precinct a short stroll away, the imminent completion of AURA is an exciting opportunity to attain an individually tailored home in North Sydney.
PRESTIGE 11
The apartments in AURA are oversized, designed to create a house-like feel that will appeal to downsizers and upsizers alike.
ADVERTISING FEATURE IN PARTNERSHIP WITH Open your camera and hover your phone over the app code to view listing
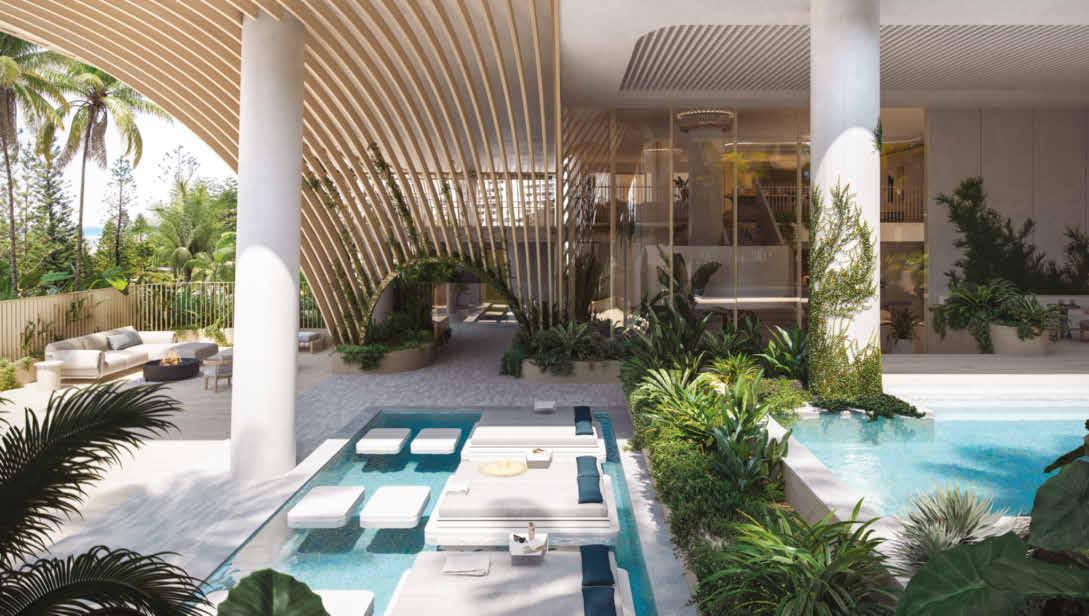
ARTIST IMPRESSION
REGISTER NOW 264 - 268 THE ESPLANADE, NORTH BURLEIGH, GOLD COAST 1300 308 398 | BURLYRESIDENCES.COM.AU BURLEIGH’S FINEST LIFESTYLE BRAND NEW SALES GALLERY NOW OPEN Located upstairs in the North Burleigh Surf Life Saving Club 293 The Esplanade, North Burleigh, Gold Coast Two Levels of Dedicated Private Resident Amenity Unlike Anything Ever Seen Before in Australia
A trophy beachfront building by DD Living, designed by the internationally acclaimed Koichi Takada Architects and MIM Design. Burly represents a rare collection of elegant beachfront residences crowned by statement penthouses, unsurpassed in their vistas and luxurious six-star amenities. Now selling from $2.2M
As spring blossoms, the tree-canopied streets of Camberwell, adorned with magnificent homes and flourishing gardens, paint a captivating picture of Melbourne’s serene suburbia.
This affluent enclave shines as a vibrant jewel within the coveted inner east, graced with a range of upscale residences, from sprawling historic estates to luxe apartments. Despite being a mere 13 kilometres from the city’s action, this dynamic neighbourhood exudes an unmistakable energy of its own.
Family attraction
Marshall White Boroondara director Stuart Evans defines the suburb’s appeal beyond its physical beauty. Living here with his wife and three kids, he speaks fondly of its family-focused appeal.
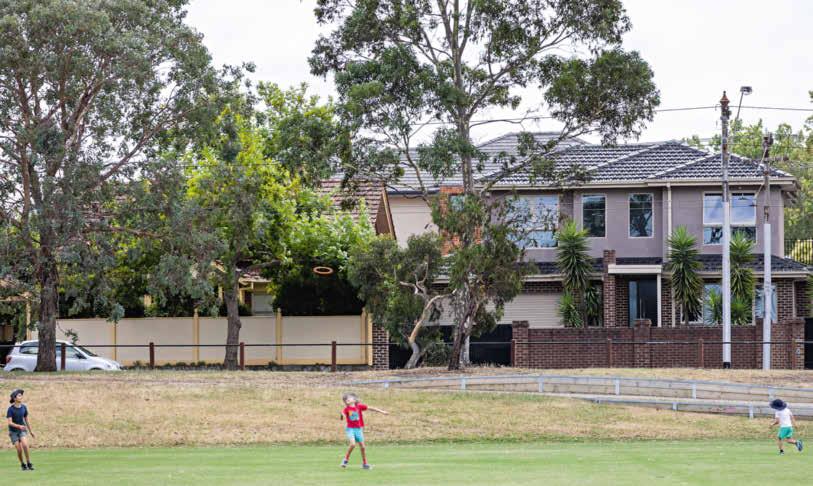
“The suburb is experiencing a palpable generational shift,” Evans says. “While many older residents are transitioning to inner-city apartments, a new wave of families are gravitating towards Camberwell, drawn to its large open spaces, with no less than eight prominent parks and playgrounds in the area.”
With a median house price of $2.41 million, on Domain data, owning a piece of Camberwell is a luxurious aspiration. Yet, it rewards with its coveted comforts and cosmopolitan delights.
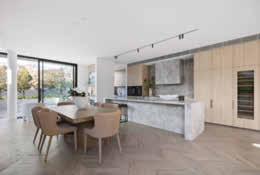
“Camberwell is home to an impressive selection of schools like Siena College and Camberwell
By PAULINE MORRISSEY
Girls Grammar,” Evans says. “Moreover, the lively Burke Road is lined with great restaurants, charming cafes, and trendy boutiques – and one can’t overlook the iconic art deco Village Cinemas Rivoli, a local landmark since the 1940s.”
Sip and socialise
A testament to the always-evolving social scene of Camberwell, Gloria’s is a neighbourhood wine bar on Burke Road. The opening by co-owners Nick Foley and Andrew Savvas signalled the end of the area’s dry-zone regulations.
“Our walls showcase almost 200 varieties of wine, hailing from nearby Mornington to distant Mediterranee in France,” Foley says. “People can enjoy our carefully curated wine list and shareable plates within our 1920s space or opt for a packed picnic basket to savour on the go.”
Residing in nearby Glen Iris, Foley says there is a harmonious bond between Camberwell and its surrounding suburbs, each enriching the other.
With Hawthorn East and Auburn nearby, this inner east pocket forms a delightful blend of edginess and elegance.
“There’s a beautiful rhythm to life here,” Foley says. “Days may start with a stroll through Camberwell Market … perhaps followed by a bike ride along the Gardiners Creek Trail, before culminating with a cheeky glass of wine at Gloria’s on the way home.”
YOU MAY LIKE ...
Camberwell
Melbourne g02/163 Victoria Road
$3.5 million-$3.6 million
3 3 2
Expressions of interest
Agent: WHITEFOX, Lana Samuels 0435 165 633
The epitome of luxurious apartment living, this ground-level residence at the new Victoria & Burke complex radiates architectural finesse, exhibiting Tundra stone, chevron oak, and expansive glass doors and windows.
Highfield Park, with its two ovals, is just one of Camberwell’s many green spaces.
PRESTIGE 13 LIVING IN CAMBERWELL 37.8327° S, 145.0681° E
This elegant and leafy inner-eastern Melbourne suburb is a magnet for well-heeled families.
GREG BRIGGS
Hover your camera over the code to see Domain listings in Camberwell
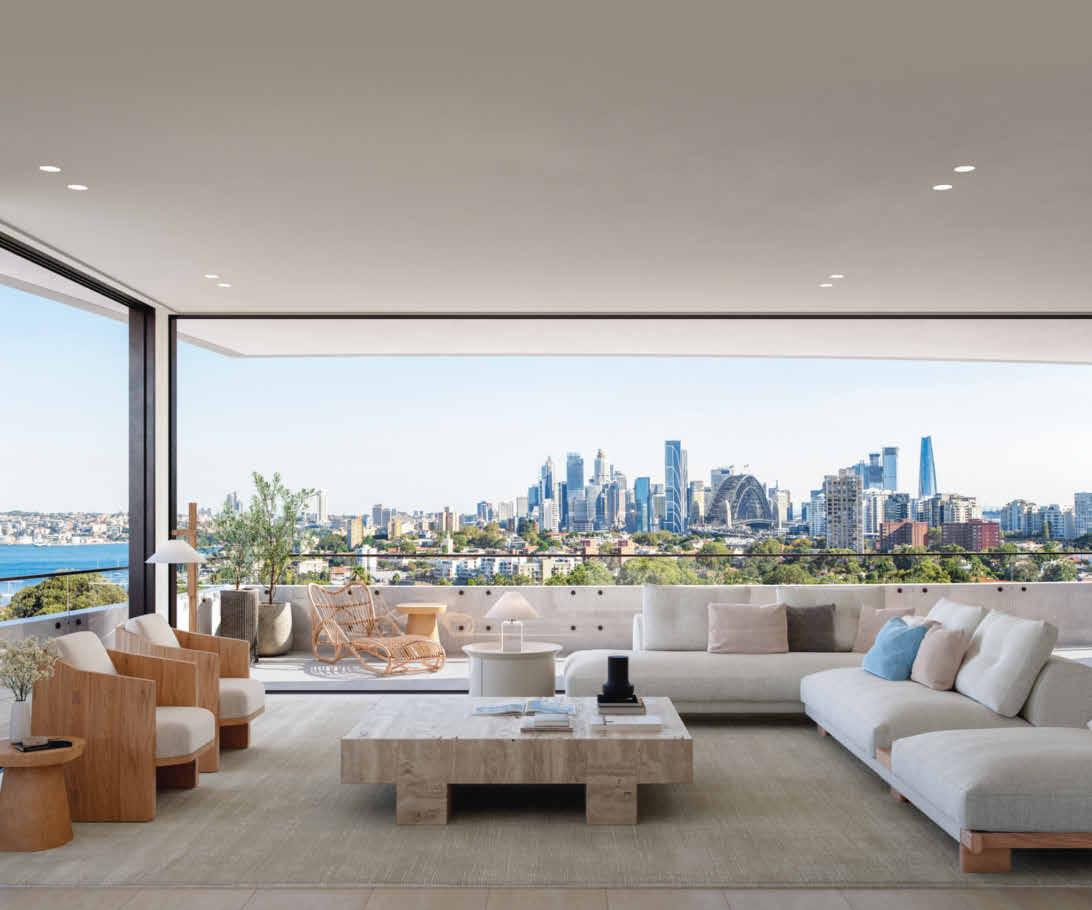

There is still no easing in sight for the rental market, says Oxford Economics Australia’s
No need to worry about oversupply
By SUE WILLIAMS
With the federal government passing its $10 billion housing pledge, some investors worry that apartments may no longer be such a good investment with so much new supply set to be delivered.
But experts in the industry say that really shouldn’t be a concern. “If I were an investor, I wouldn’t be too fussed about it,” says AMP Capital chief economist Dr Shane Oliver.
“There’ll still be an undersupply of property even if the government does manage to hit their target of building 240,000 homes, which is difficult to imagine with so many capacity constraints in the home building industry. But any fall in price or rents would require a cutback in immigration, and that’s not about to happen.”
Bureau of Statistics data shows Australia’s population rose by 563,000 or 2.2 per cent over the 12 months to March 31, with 454,000 from immigration. Long-term projections suggest we are on track for net immigration of 500,000 or more in the last financial year.
“So, really, with the new supply coming, it should actually make it easier for investors,
giving them more choice and a larger available rental pool,” Oliver says.
Rental vacancy rates are still at record lows around Australia, and most rents are at record highs. That won’t change soon, suggests Belle Property International director Murray Wood.
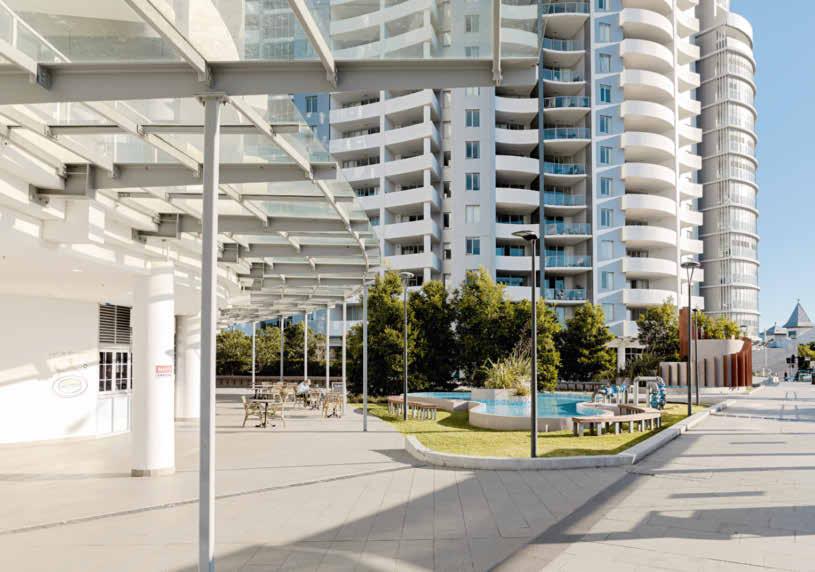
and it takes a long, long time to get new projects approved. In Melbourne, it’s faster and in Brisbane cheaper, so a lot of labour is going there, which makes it easier.”
Apartments will continue to grow in popularity, too, propping up both rental yields and capital value growth, Wood says. “With so much migration, our cultural mix is such that many people have grown up in apartments, and it’s a way of life to them.”
Oxford Economics Australia senior economist Maree Kilroy says that, from selecting the site and planning the apartments for, say, a 200unit building, to completion, takes about seven years. In that time, she says, the gap between apartment and house prices tends to close.
“There is still no easing in sight for the rental market,” Kilroy says. “With migration, I would expect demand only to increase further, so the market will be really strong.
“Some households are reaching affordability ceilings in their ability to afford additional double-digit rental increases, but household budgets generally have held up and are proving resilient, so their capacity to pay more is greater than we initially thought.”
“Most of the new housing – which will be apartments – will be in the middle rings of the capital cities around transport hubs, and maybe some in the outer suburbs,” he says. “But they will still take a long time to happen.
“In NSW, for instance, the planning codes run by local councils are antiquated, from the 1920s,
In addition, Oliver points out that a large slice of the new apartments from the Housing Australia Future Fund is designed to be social and affordable housing, which won’t be traditional investor stock anyway.
“So, I don’t think it will create a problem for investors,” he says.
PRESTIGE 15 VAIDA SAVICKAITE THE PROPERTY INVESTOR
Though there are 240,000 apartments set to be built through the government’s housing pledge, the experts say investors are safe.
“With the new supply coming, it should actually make it easier for investors.”
Maree Kilroy.








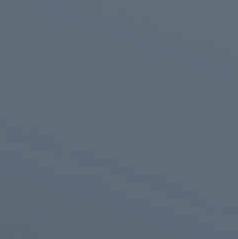

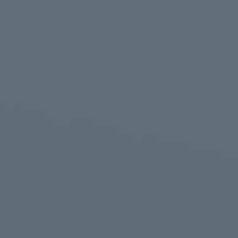






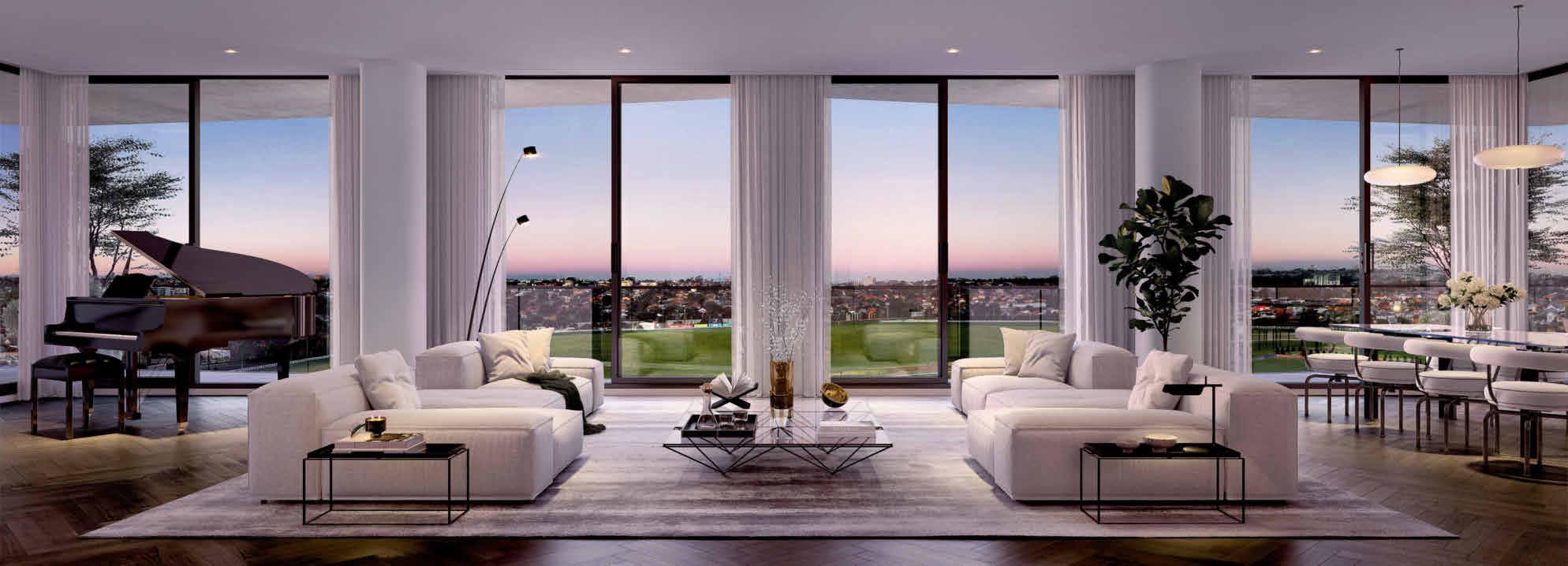




BROUGHT TO YOU BY PERFECTLY POSITIONED TO ELEVATE EXPECTATIONS. The Premium Collection is an exclusive selection of Trackside House’s finest 3 and 4 bedroom residences, distinguished by exceptional views, expansive indoor and outdoor living areas, premium inclusions and luxurious finishes. The unique location of each Premium Collection residence allows for unobstructed, breathtaking vistas across Moonee Valley Racecourse and beyond to the city skyline. RESIDENCES NOW SELLING 3 & 4 BEDROOMS FROM $3,095,000 Register to book a private appointment at our Display Gallery. PREMIUM.TRACKSIDEHOUSE.COM.AU 1300 426 866 MOVE IN SPRING 2025 CONSTRUCTION COMMENCED ARTIST’S IMPRESSION
LIVE TRACKSIDE WITH HOTEL-STYLE AMENITY
DISPLAY GALLERY

Rooftop infinity pool and private dining with track and city views.
Wellness sanctuary including yoga room, gym and sauna.

• • • drop-of, inner north.







Hotel-style lobby, private vehicle drop-of concierge and workspace hub.
Trackside House is located in Moonee Valley Park. The $2 billion redevelopment of Moonee Valley Racecourse will transform the 40 hectare site into a botanic-inspired residential landmark, and the new premium neighbourhood of Melbourne’s


Thomas Street, Moonee Ponds
Open by private appointment.

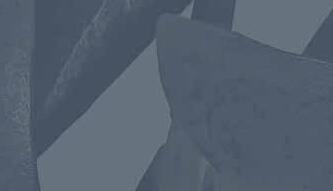









SCAN TO REGISTER YOUR INTEREST
THE PREMIUM COLLECTION AT TRACKSIDE HOUSE
Moonee Valley Park, Moonee Ponds, Vic
Architect: Rothelowman
Developer: Hamton
Property Group
Prices: Three and fourbedroom from $3.095m
Agent: Hamton Property Group, Tracey Bradshaw 0413 282 999 and Danielle
Caruso 0422 209 680 in conjunction with Three Sixty Property Group, David Stewardson 0448 312 626
By SARAH MARINOS
A premium place in Moonee Valley
The Premium Collection at Trackside House features 10 exclusive residences with expansive views, spacious living and luxury details.
Moonee Ponds is one of Melbourne’s hidden gems – a suburb within easy reach of the CBD and with plenty of green spaces, tree-lined streets, prestige homes, and a vibrant retail and restaurant hub.

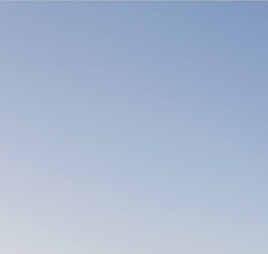
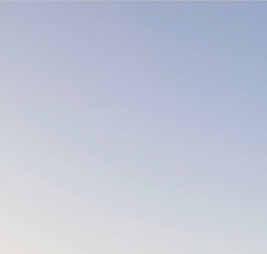
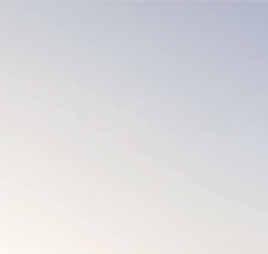
At the heart of the suburb lies Moonee Valley Racecourse, which is currently the focus of an historic $2 billion redevelopment.
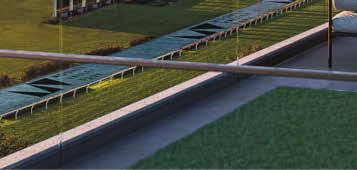
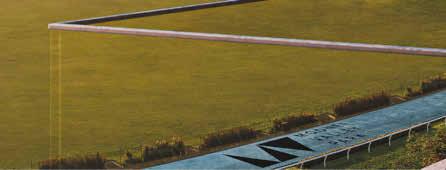
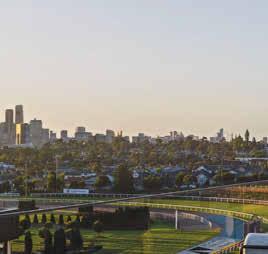
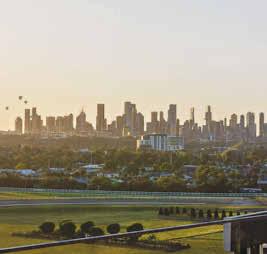
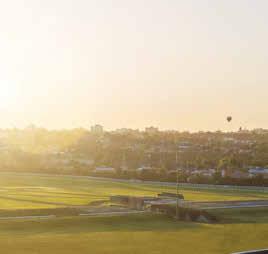
The project is transforming the 40-hectare site into a botanical-inspired residential landmark. With residents moving into Moonee Valley Park, it’s fast becoming the most desirable neighbourhood in Melbourne’s inner north.
A leading element of the redevelopment is Trackside House, an exclusive collection of 207 apartments that incorporates the very best in architecture and interior design and offers panoramic views across the racecourse and the city skyline.
Within Trackside House sits the Premium Collection – 10 residences that feature three or four bedrooms and range in size internally from 133 to 264 square metres.
These apartments also present generous outdoor spaces perfect for an informal al fresco lunch or entertaining on a summer’s evening.
Such has been the demand for the Premium Collection that only four of the 10 residences remain available.
“Trackside House represents the very best in contemporary architecture, inspired by the local context and nature, and offering state-of the-art amenities,” says Chris Hayton, principal at Rothelowman, the architectural firm that designed Trackside House. “With immediate proximity to track frontage and uninterrupted city skyline views, the underlying design philosophy for Trackside House has always been to deliver a living experience of enviable generosity by leveraging its unique setting.”
The Premium Collection has been specifically designed to elevate every facet of luxury living through a combination of exceptional views, expansive and free-flowing indoor and outdoor living areas, premium inclusions in every room and the sense of craftsmanship incorporated in every detail.
Acclaimed high-end design studio Carr has created the interiors of the Premium Collection to be timeless and uplifting with soft tones, refined detailing and a restrained colour palette
18 PRESTIGE
APARTMENT LIFE
that evokes a sense of calm and wellbeing. Timber, stone and brushed metal finishes are seamlessly blended with gallery-like walls, open shelving, expansive windows, a flowing floor plan and an abundance of natural light.
Befitting the “Premium” name, the highly desirable four-bed homes also include integrated, temperature-controlled wine cellars, access to the residents’ rooftop infinity pool, and private dining with city views.
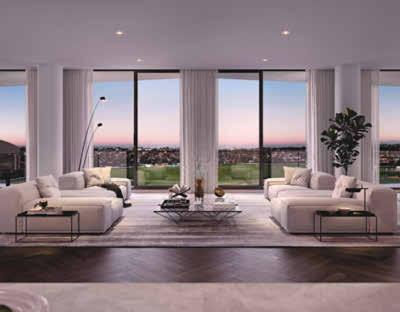
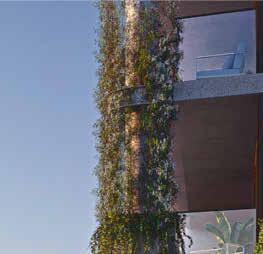
They offer convenient lifestyle services including a dog wash, EV charging spaces, a concierge, a workspace hub, and a wellness sanctuary with a sauna, gym and yoga room.
Premium Collection residents also enjoy easy access to the surrounding parks and gardens.
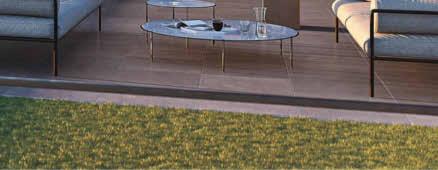
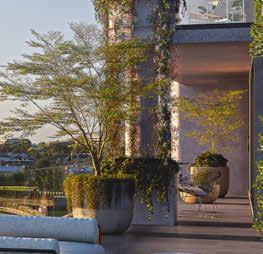
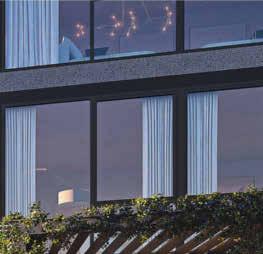
“Trackside House includes a neighbourhood square built around magnificent Italian stone pine trees with Mediterranean planting and a grapevine-covered pergola,” says Janis Fischer, director of landscape architectural firm Tract.

“Residents will be able to enjoy the terraced gardens facing the racecourse, with an emphasis on spring-flowering plants,” she says. “They will also have access to the rainforest-themed

residents’ garden and the roof garden overlooking the racecourse.”
Moonee Valley Park is an inspired venture between developer Hamton and leading industry superannuation fund Hostplus, in partnership with Moonee Valley Racing Club.

Hamton has been a trusted development partner for a number of significant Melbourne landmarks, including the transformation of the University of Melbourne’s Hawthorn campus,
which will deliver a $400 million residential development incorporating green open space, sustainability and architectural excellence.

Hamton received the 2016 UDIA President’s Award for best development in Australia for its $420 million Eden, Haven and Sanctuary development in Abbotsford.

Trackside House and the Premium Collection promise to bring the same quality, lifestyle and prestige to the thriving Moonee Ponds neighbourhood, says Hamton Property Group managing director Matt Malseed.
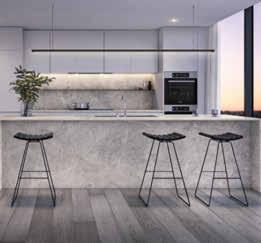
“We deliberately positioned Moonee Valley Park as a premium neighbourhood within a botanical park,” he says. “A significant proportion of purchasers are racing enthusiasts, and we expect that the oversized track-facing apartment balconies and the incredible rooftop amenity space will be very well utilised on iconic race days, such as the Cox Plate.”
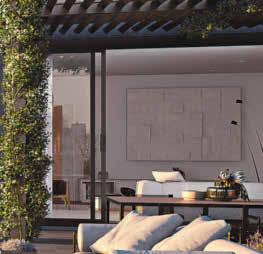
PRESTIGE 19
The private terraces facing the Moonee Valley track are proving to be popular with horse-racing enthusiasts.
ADVERTISING FEATURE IN PARTNERSHIP WITH Open your
and
your
the app
to view listing IMAGES ARTIST IMPRESSION
camera
hover
phone over
code
JOIN US FOR OUR GRAND LAUNCH


We’re excited to announce the Grand Launch of BLVD’s new Display Gallery, opening this weekend at Melbourne Square, Southbank. Complimentary food and coffee will be provided while you experience our brand new display suite, alongside live music performances. 29 Balston Street, Southbank, Melbourne.
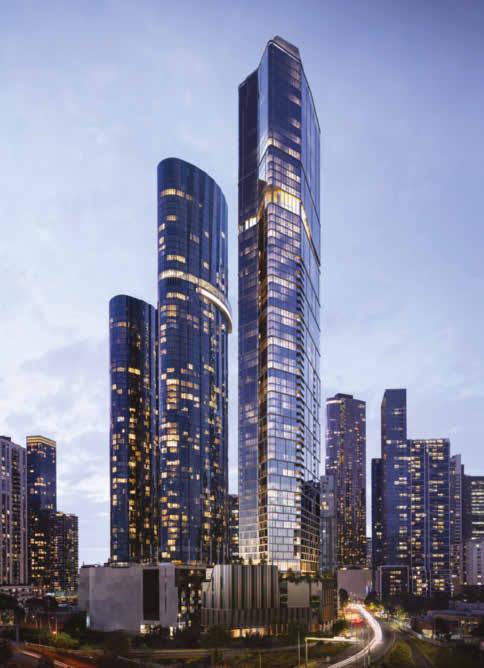 Artist’s Impression
Artist’s Impression
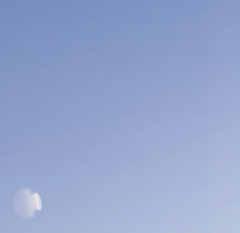
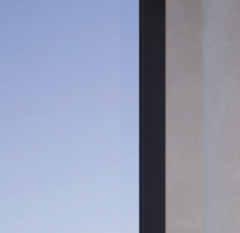
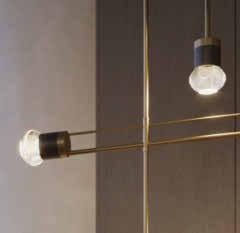
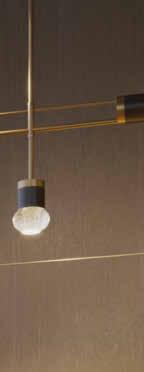
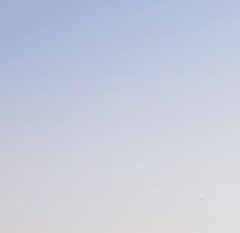
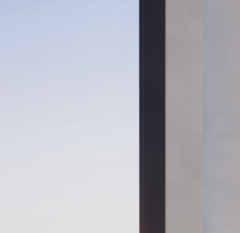
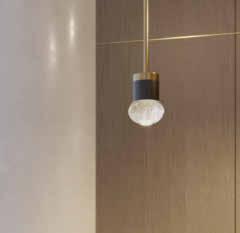
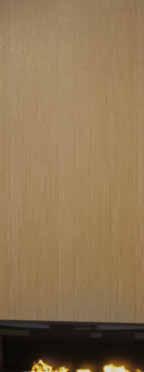
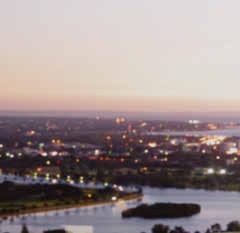
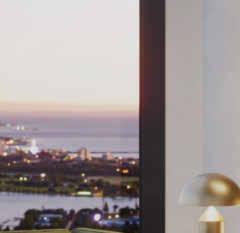
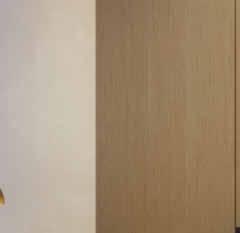
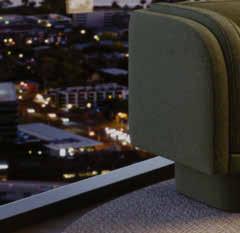
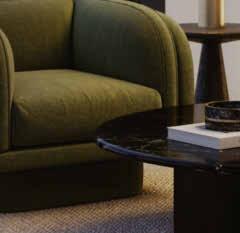
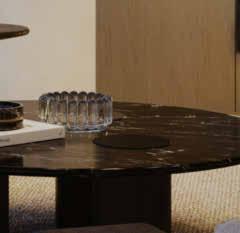
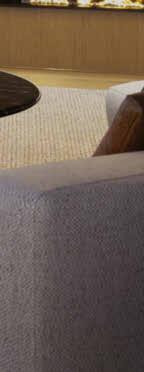
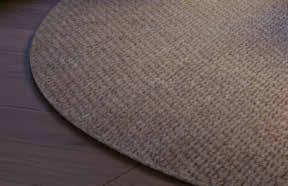
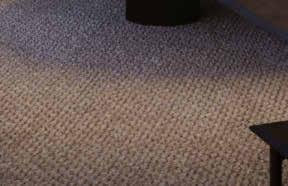
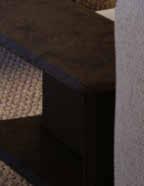
Grand Launch This Weekend SATURDAY 14TH AND SUNDAY 15TH OCTOBER Register your interest to find out more. BLVDMSQ.COM
Artist’s Impression
BLVD
19 Hoff Boulevard, Southbank, Vic
Architect: Cox
Architecture
Developer: OSK Property
Prices: One bedroom from $529,000; two bedroom from $733,000; three bedroom from $1.259m
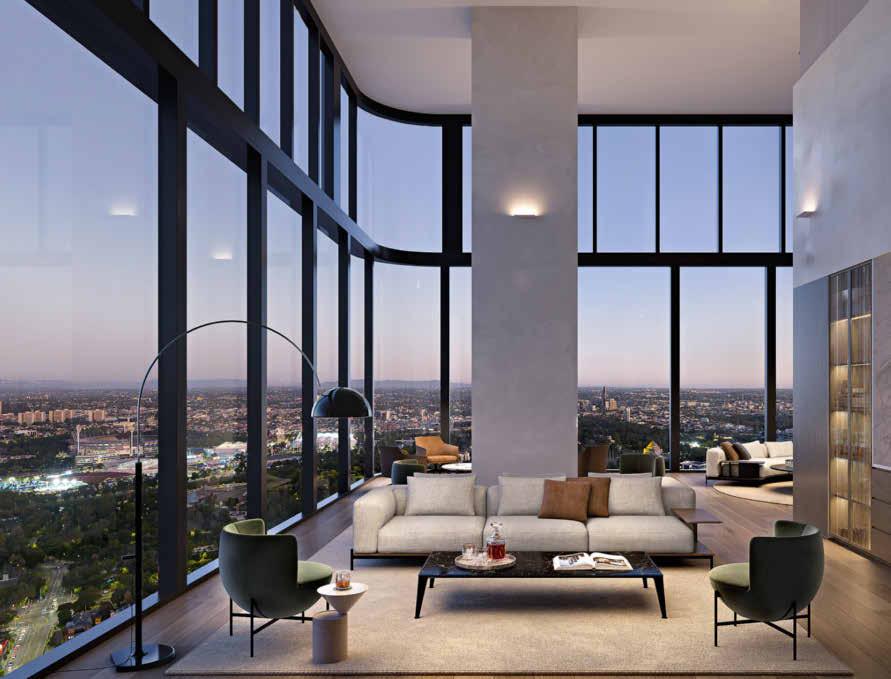
Agent: OSK Property, Michael Koschar
By JANE HONE
An oasis of peace, style and amenity
Right in the heart of Melbourne, BLVD delivers everything you need at home and everything you want on the doorstep.
If there was one address with the best of cosmopolitan Melbourne at its doorstep, it would surely be Southbank. BLVD, a forthcoming luxury development from OSK Property, is set to be 73 storeys of beautifully curated modern luxuries and wellness amenities situated on Southbank’s Hoff Boulevard.
The apartment site is surrounded by 3745 square metres of parkland and is within walking distance of the CBD, Flinders Street Station, South Melbourne Market, the Royal Botanic Gardens and the city’s arts and sports
precincts, plus some of its most beloved hospitality venues.
The area is brimming with so much life that BLVD boasts a walk score of 96, which places it in the category of a “walker’s paradise”. BLVD will join OSK Property’s existing development of the East and West towers at Melbourne Square.
Architect Paul Curry from Cox Architecture says the building will provide gorgeous, sweeping vistas of some of the finest sights in Melbourne, including Port Phillip Bay and the Yarra River.
“BLVD’s apartments are uniquely designed and centred on the park and landscape of Melbourne Square,” he says.
“They draw on the landscape and nature for materiality and offer views over Melbourne’s iconic landscape.
“The soft, curved tower form allows panoramic views across Melbourne while drawing the park and landscape references from Melbourne Square throughout its architecture and interior design,” Curry adds.
The apartments themselves are designed as peaceful oases in the heart of the city, and hints of the bay and parkland flow into BLVD’s textural interiors.
Dreamed up by renowned interior designers Carr, the apartments will be breezy, bright, inviting and luxurious yet balanced by an understated, minimalist charm.
The residences will be finished in two distinct colour schemes: coastal (think soft, grey natural stone, light timber-veneer joinery, and timber and wool carpet flooring) and botanic (think veined grey marble, timber joinery, whites and touches of grey-green).
22 PRESTIGE
APARTMENT LIFE
0488 276 544
Wellness and resort-style living will be woven into the fabric of the place via a Podium Club featuring a swimming pool, indoor spa, sauna, gym, golf simulator, karaoke/cinema room and a garden with barbecue facilities and al fresco dining.
Landscape design is courtesy of TCL. BLVD is one of the first residential projects in Australia registered to pursue WELL Certification.
Jack Noonan, vice president APAC at the International WELL Building Institute, says the certification recognises a development’s commitment to wellbeing.
“OSK Property has applied this world-leading framework from the ground up with a holistic suite of integrated solutions, including optimised access to natural light, great thermal comfort and indoor air quality, through to social, fitness and mental wellbeing amenities,” he says. “BLVD’s amenity spaces prioritise social connection along with indoor and outdoor spaces for building mental and physical fitness.
“Wellness is woven holistically into the public and private realm to support residents to live,


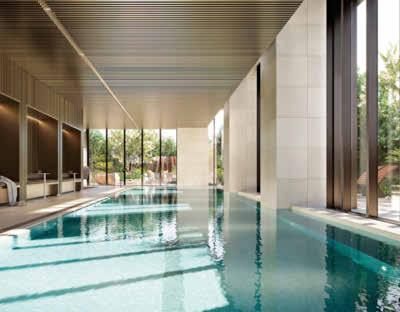
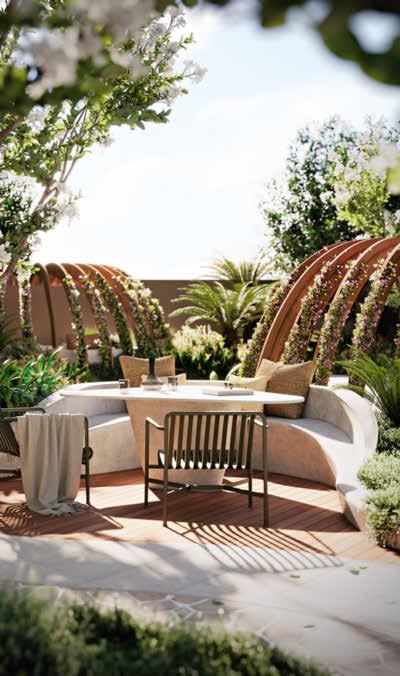
eat and sleep well and enjoy a healthy, balanced and happy life.”
The building will be gas-free and carbonneutral operation-enabled, and feature electric vehicle charging stations.
There are also Co Quarter co-working spaces and the Horizon dining rooms, and – for those living in the premium residences of level 56 and above – Skye Club, consisting of a private lounge with cocktail bar, private dining room and exclusive gym.
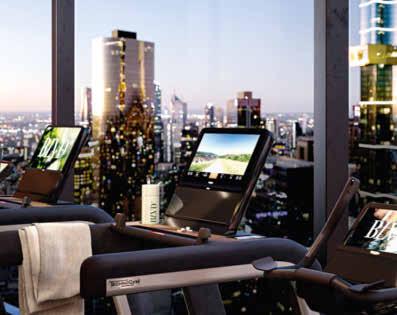
A concierge in the lobby will support convenient smart app technology to accept parcels, groceries and dry cleaning, organise car
hire or be able to book one of the building’s amenity spaces for a private event.
Of the 591 apartments, Gallery Residences, consisting of one to three-bedrooms, make up the bulk of the building.
Canopy Lofts offer more expansive, dual-level one to three-bedroom spaces, while Domain Residences, which start on level 62, boast generous two or three-bedroom floor plans.
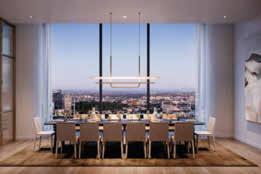
Domain residences will be bestowed with smart-home automation for blinds, lights and air-conditioning, plus stone benchtops, Gaggenau appliances and TOTO toilets. Downstairs is a full-line Woolworths, childcare centre, Pacific Asian grocer, cafe, restaurant and bottle shop.
In other words, the vision behind BLVD is a place where everything you could want is just outside – and everything you need is right at home.

PRESTIGE 23
The many amenities at BLVD have been designed to enhance and improve the social and physical wellbeing of residents.
ADVERTISING FEATURE IN PARTNERSHIP WITH Open your camera and hover your phone over the app code to view listing
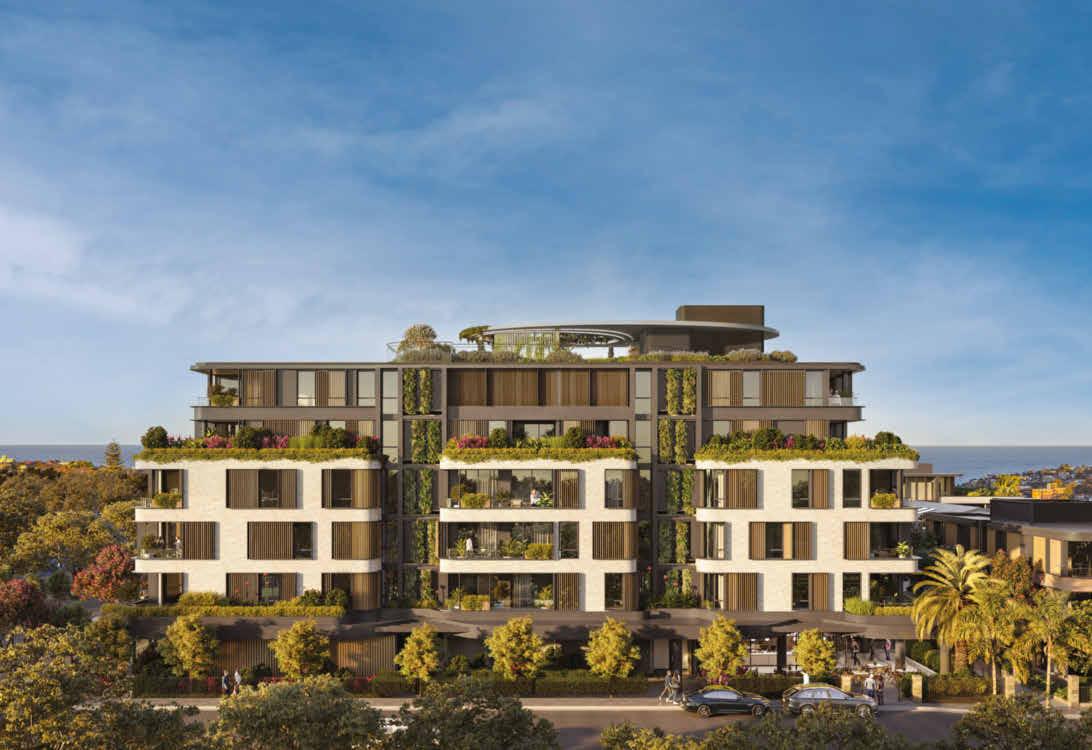


^The Langlee is being developed in accordance with the requirements of the State Environmental Planning Policy (Housing for Seniors or People with a Disability 2004 (SEPP). The SEPP requires that at least one occupant of the Property must be 55 years of age (or older) or have a disability as defined in the SEPP. The requirements of the SEPP apply in perpetuity. *Rating of Mirvac Constructions Pty Limited (rated by an independent rating tool and operating in New South Wales) The use of the iCIRT star-rating is subject to Equifax’s terms, exclusions and/or disclaimers which are available at www.buildrating.com. Issued by international ratings agency Equifax, the iCIRT (Independent Construction Industry Rating Tool) star rating assesses the capability, capacity and ability of a company to deliver a trustworthy building. Completed residences Now selling Move in today Each strata titled Mirvac residence has been exquisitely designed with quality and care in every little detail. Enjoy luxury amenities including a Wellness Centre featuring a 20 metre indoor lap pool, steam room, treatment room, gym and yoga space as well as a landscaped Rooftop Sky Garden with breathtaking views from Bondi to Bronte. LUXURY 1, 2 AND 3 BEDROOM MIRVAC RESIDENCES AND PENTHOUSES IN WAVERLEY FOR OVER 55’S ^ MIRVAC CONSTRUCTIONS 5 STAR GOLD RATING BY iCIRT Artist’s Impression thelanglee.mirvac.com 0447 807 916
Catering to the over-55 downsizer market, The Langlee by Mirvac is all about luxury and lifestyle, from the design and finishes to top-drawer amenities.
By MELISSA GERKE
A modern take on downsizing
These luxury apartments are catering to what the over-55 market is now seeking when they downsize – a lifestyle.
The latest addition to luxury living in the Sydney suburb of Waverley is The Langlee by Mirvac. Moments from the city, beaches and Westfield Bondi Junction, The Langlee’s prime position has everything to offer the over-55s.
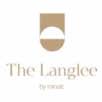
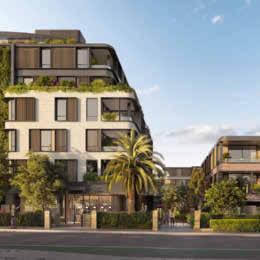
High-end fashion and restaurants, synonymous with the eastern suburbs, are within a short stroll. Waverley Park is across the road, and Bondi, Tamarama and Bronte beaches are all within walking distance.
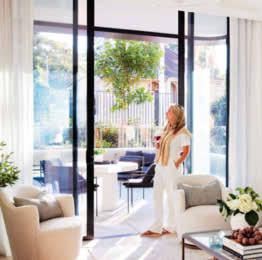
Designed for those wishing to downsize into luxury, The Langlee’s 55 intimate yet spacious residences are spread over four low-rise buildings ranging from three to six storeys. Each residence has private gardens on oversized covered balconies.
Functionality is key. Kitchens, bathrooms and hallways are slightly larger, and walls are
reinforced if handrails are needed sometime in the future. Two levels of secure basement parking are easily accessible.
The interior design of the light-bathed apartments takes inspiration from modern coastal living, while hues of Sydney sandstone create a refined and calming effect.
The Wellness Centre is in the meticulously renovated former Waverley Bowling Club. While lawn bowls can provide a social workout, residents can also enjoy a dip in the 20-metre lap pool, relax in the therapeutic steam room or have a facial in the treatment room.
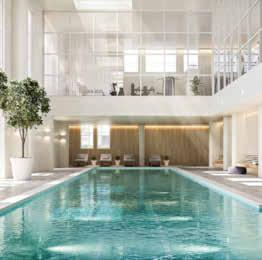
They can also work up a sweat on the mezzanine level in the gymnasium, yoga and stretching studio.
“Downsizers might be reducing the size of their house, but they have no intention of downsizing their lifestyle. Quite the opposite,”
says Toby Long, Mirvac property group’s general manager of residential development NSW.
The Langlee also focuses on community – with space and amenities for all ages.
“We’ve also thought about the fact that family is always important – children are your children even when they’re adults and have families of their own,” Long says.
“The Rooftop Sky Garden is a great place for having a barbecue with children and grandchildren – or simply drop into Waverley Greens for a meal and maybe even a game of barefoot bowls.”
In the first six months, a concierge service delivered by Zinnia Living will help new owners settle into the area.
The concierge can recommend trusted local providers and break the ice with other residents – a private service that will create a stress-free and seamless transition into The Langlee.
“We’ve carefully crafted every element to make it easy to stay fit and well, meet new people and make friends,” Long says.
THE LANGLEE BY MIRVAC
163 Birrell Street, Waverley, NSW
Architect: Altis Architects and Mirvac Design Developer: Mirvac
Interior designer: Mirvac Design

Price: One-bedroom from $1.875m; threebedroom from $3.425m; penthouse POA
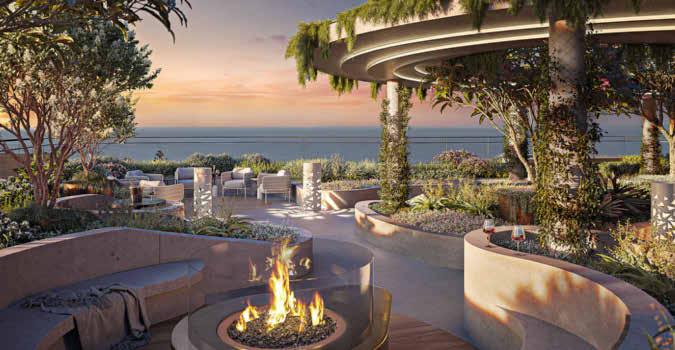
Agent: Mirvac Residential 0447 807 916 Open for inspection: By private appointment.
2D Henrietta Street, Waverley
PRESTIGE 25
APARTMENT
LIFE
ADVERTISING FEATURE IN PARTNERSHIP WITH
your camera and hover your phone over the app code to view
IMAGES ARTIST IMPRESSION
Open
listing
ST GEORGES ROAD
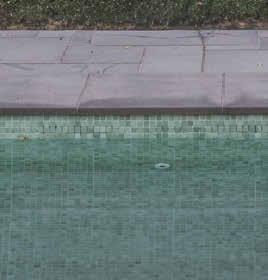
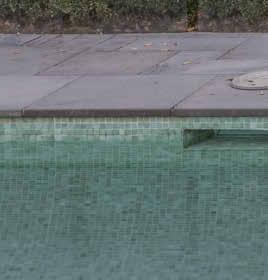
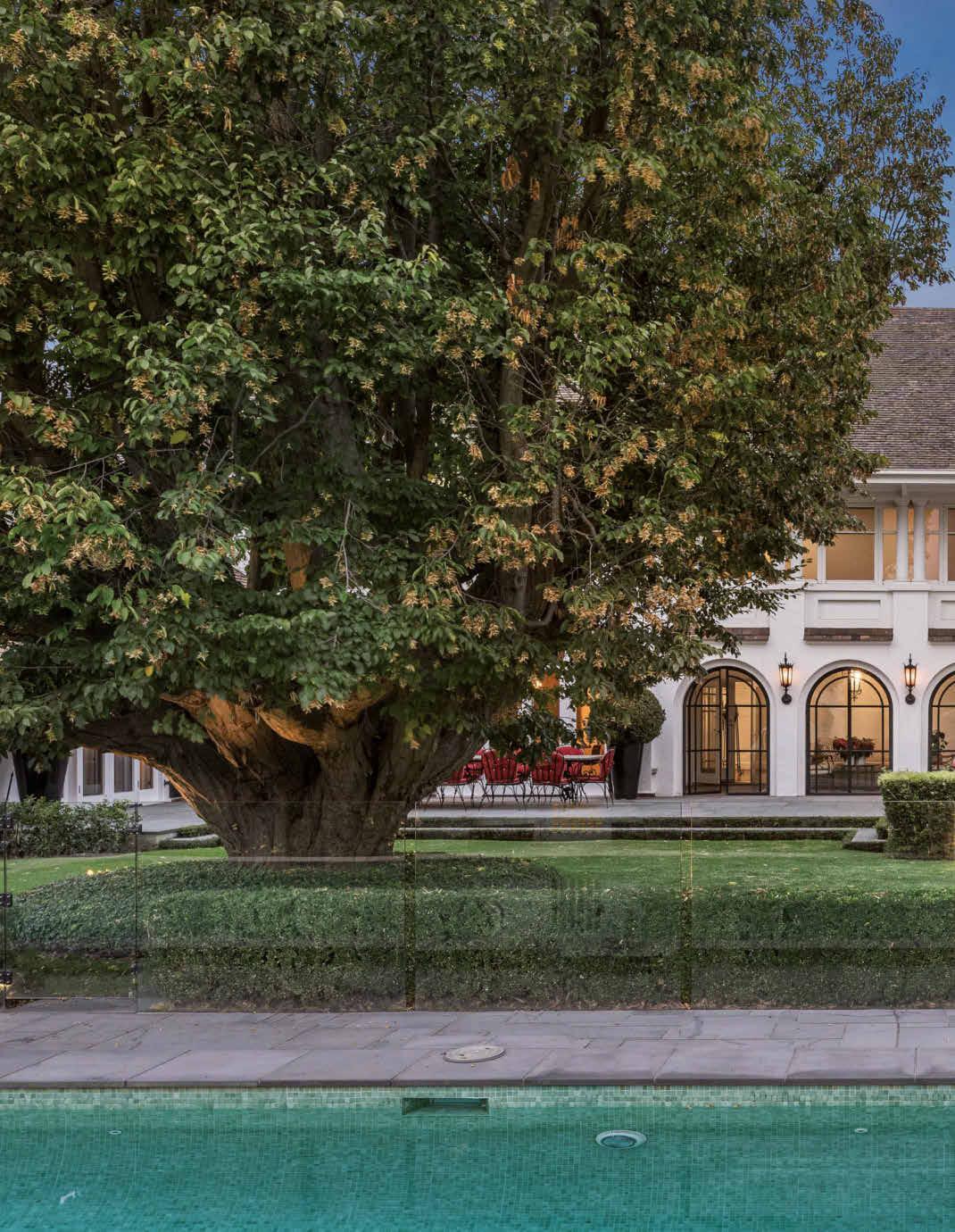
ROAD
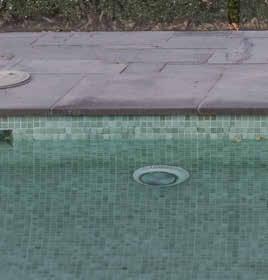
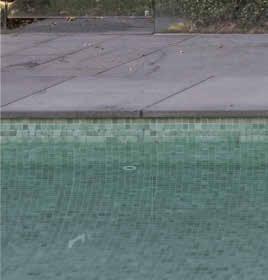
14
TOORAK A 5 B 5 C 2 D 2 F 14 ST
TOORAK A 5 B 5 C 2 26 PRESTIGE
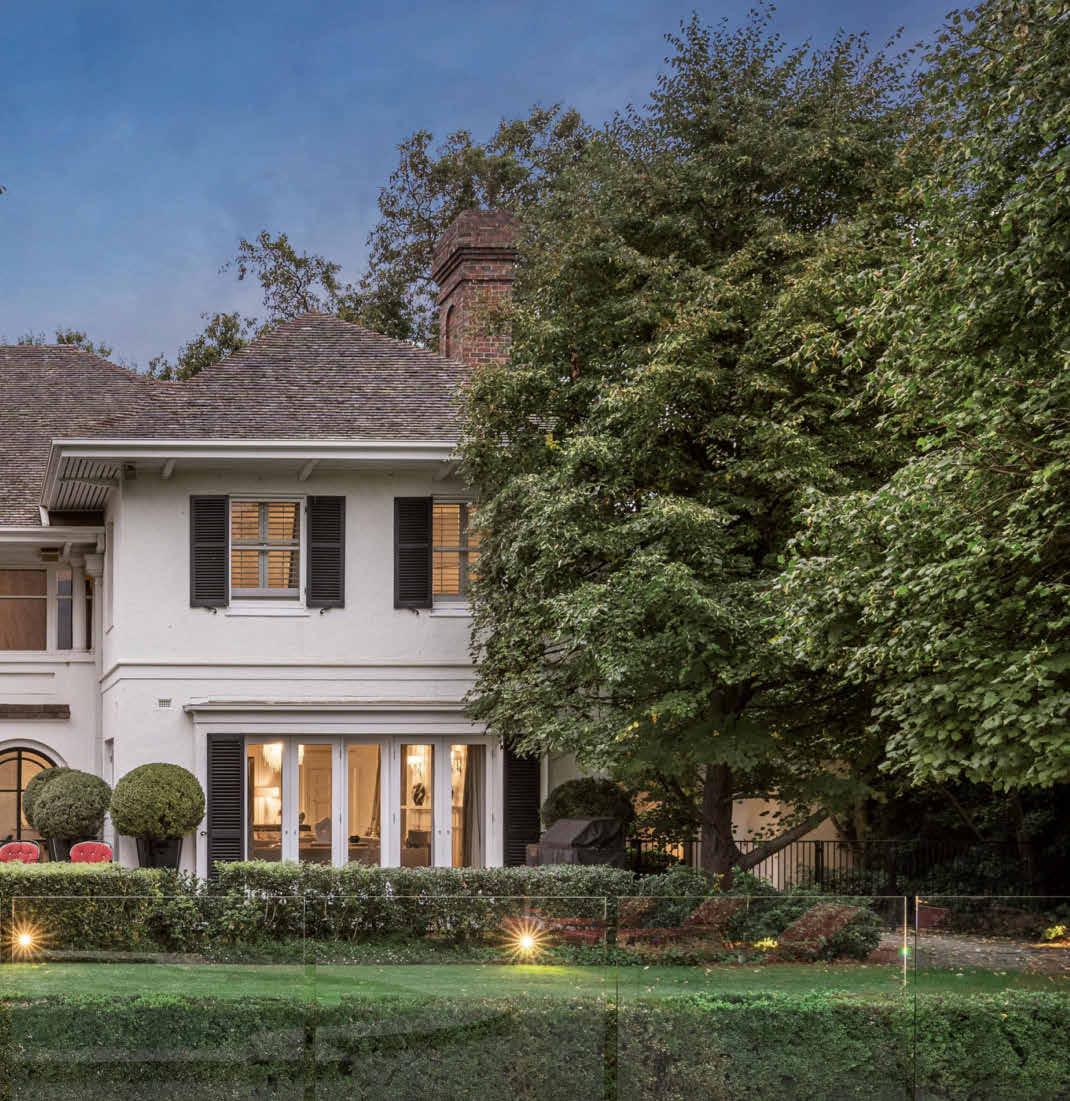
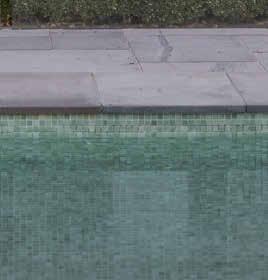
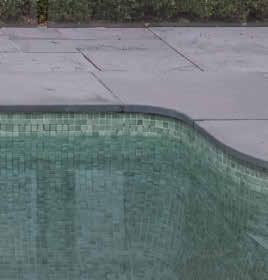
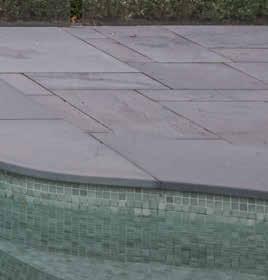
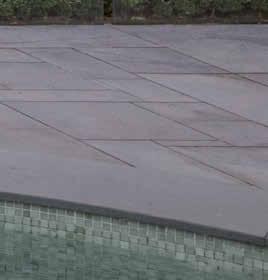

0418 322 994 0450 125 355 0417 363 358 Expressions of Interest Close 11 November at 3pm Viewing By Appointment Contact Ross Savas 322 994 Jamie Mi 0450 125 355 Andrew Sahhar KAYBURTON.COM.AU PRESTIGE 27
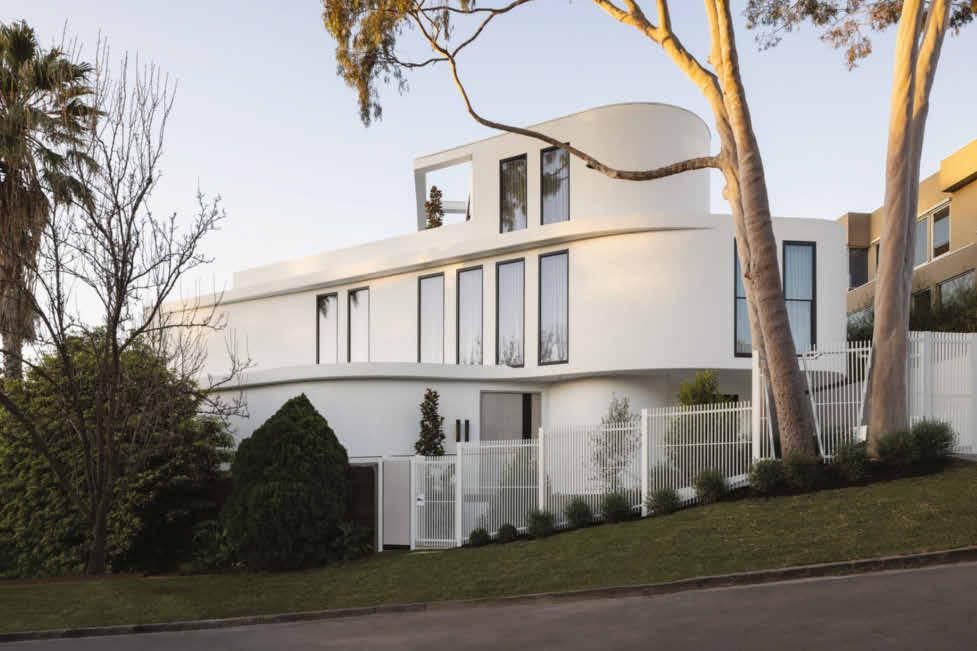
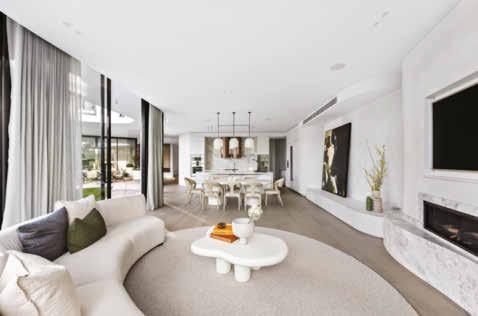
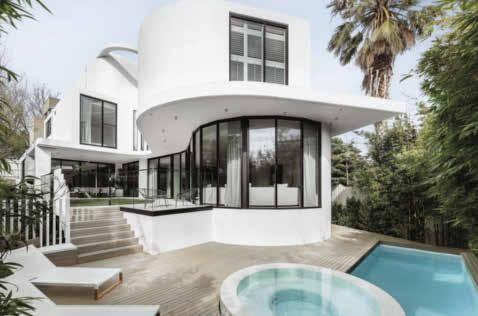

a b c e 28 PRESTIGE
4 Matthews Court, Toorak
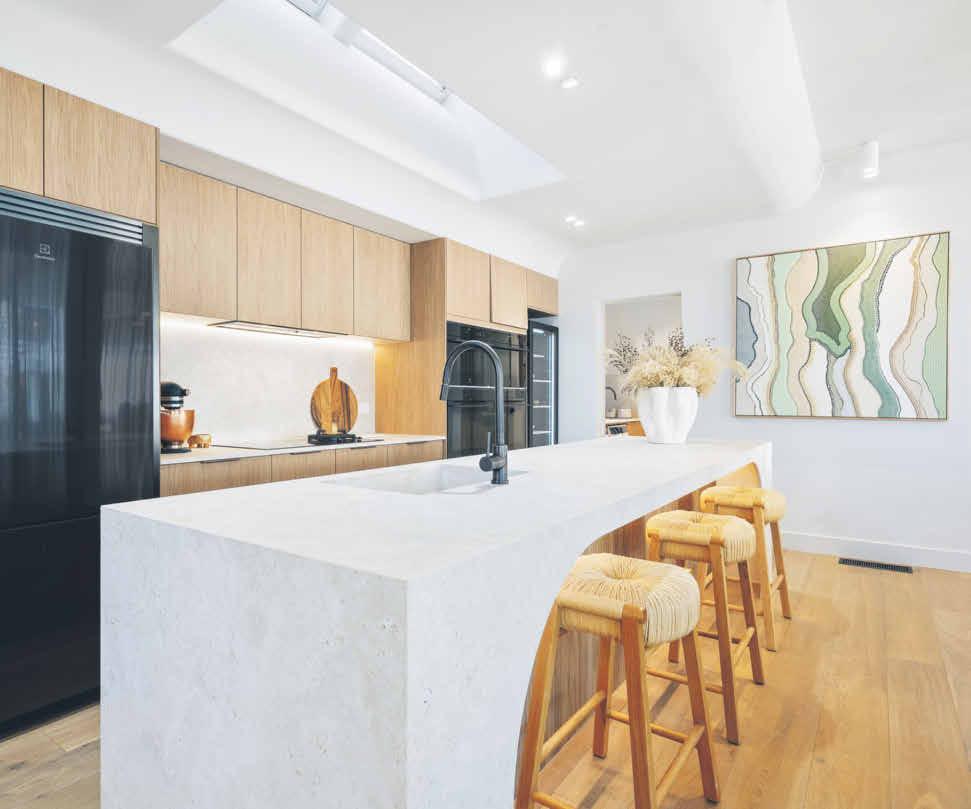
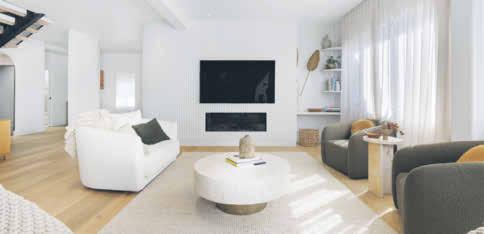
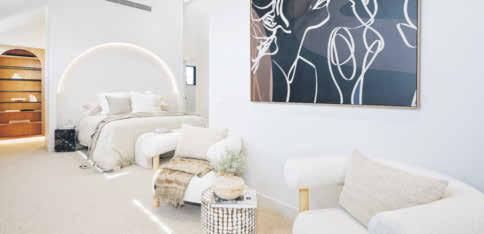



PRESTIGE 29
22 K oo r ing a l Cou rt , Ta l l ebudge ra , Gold C oas t Q L D 4 4 5

Embrace bold, bespoke living with an architectural showstopper that was built to stand out from the crowd. As-new and immersed within 1.3 acres (5,337m²) of lush greenery, this modern marvel showcases light-filled interiors within a dramatic exterior. Built to a high standard, quality finishes shine throughout the double-storey main residence. A gourmet kitchen with acclaimed appliances, a solid concrete island bench and butler’s pantry takes centre stage downstairs, nestled beneath 3m ceilings. Sprawling living and dining zones surround it and are softened by beautiful sheer drapery and oak flooring. Peace and privacy are paramount, with two separate wings hosting three bedrooms. Dedicated staircases lead to each, with the deluxe master suite capped by a stunning vaulted ceiling and overlooking enticing pool and garden views via the full-height picture window. An elegant ensuite with dual vanity, bidet and supersized triple shower accompanies it, along with a walk-in robe.
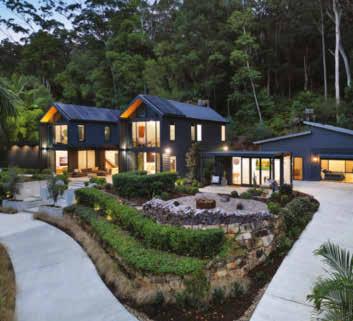
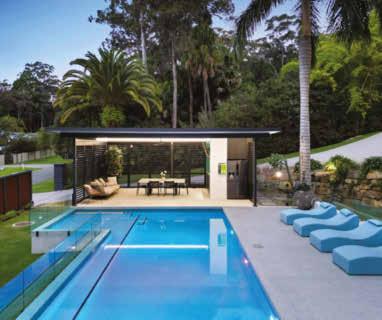
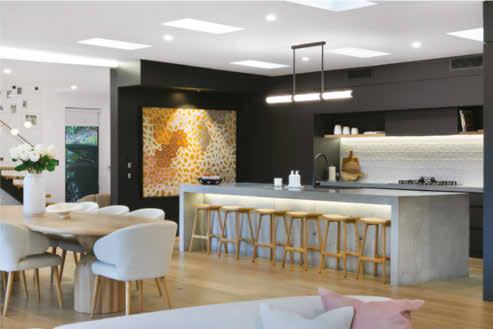
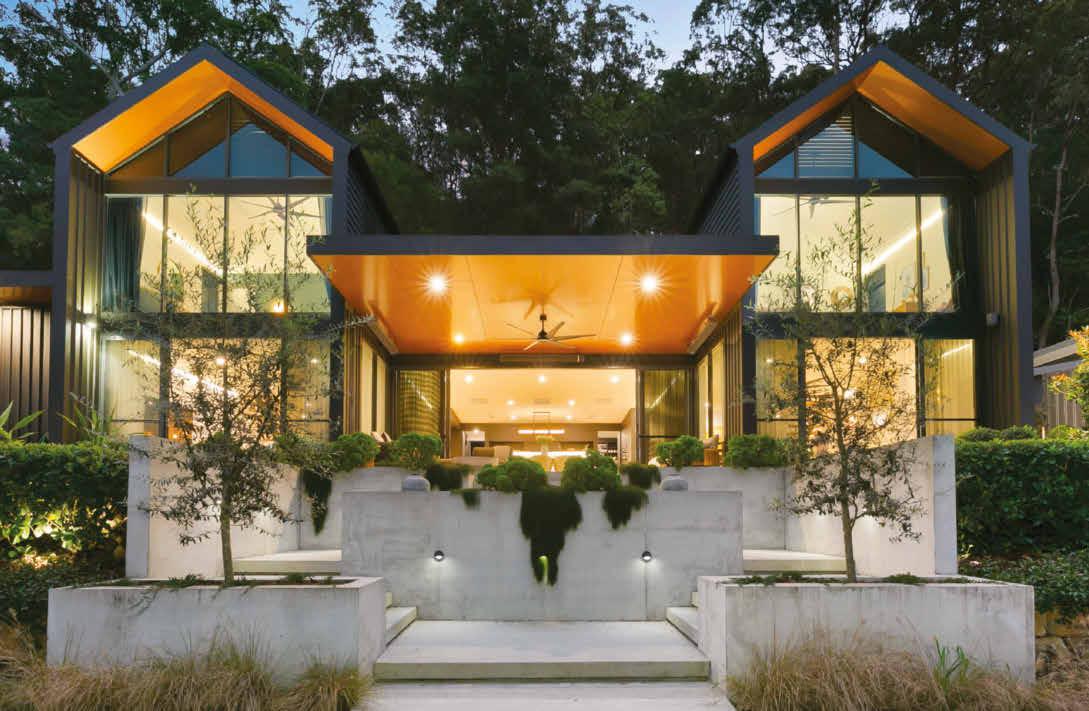
Expressions of Interest


Closes 23rd October at 5pm
 John Fischer & Shelley Watkins 0478 071 623 | 0474 141 551
John Fischer & Shelley Watkins 0478 071 623 | 0474 141 551
30 PRESTIGE
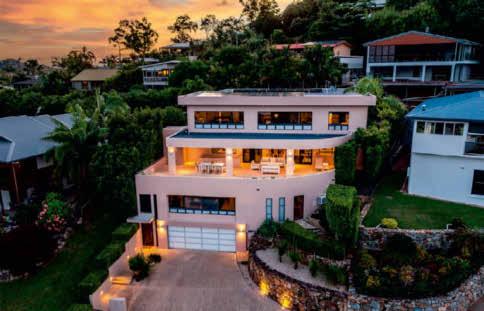
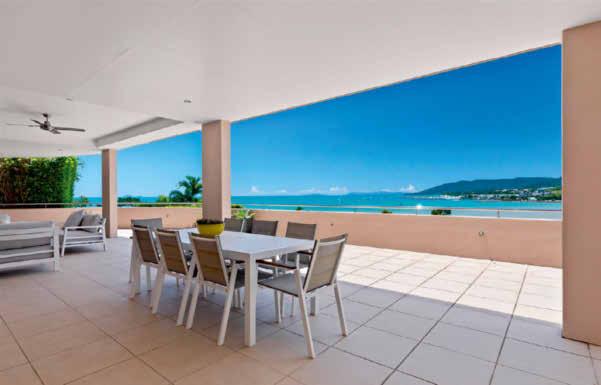

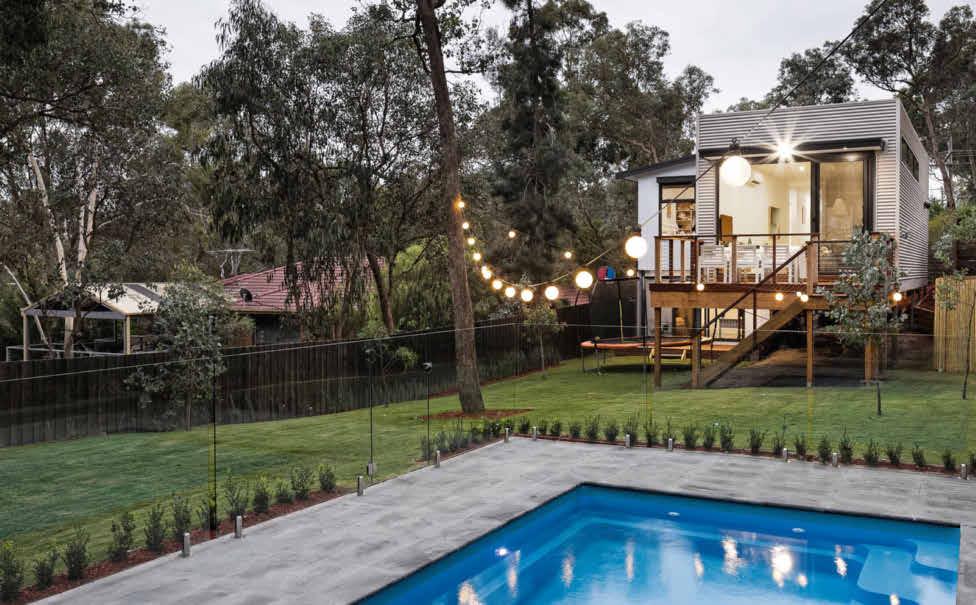
















Download the app See demand for your home PRESTIGE 31
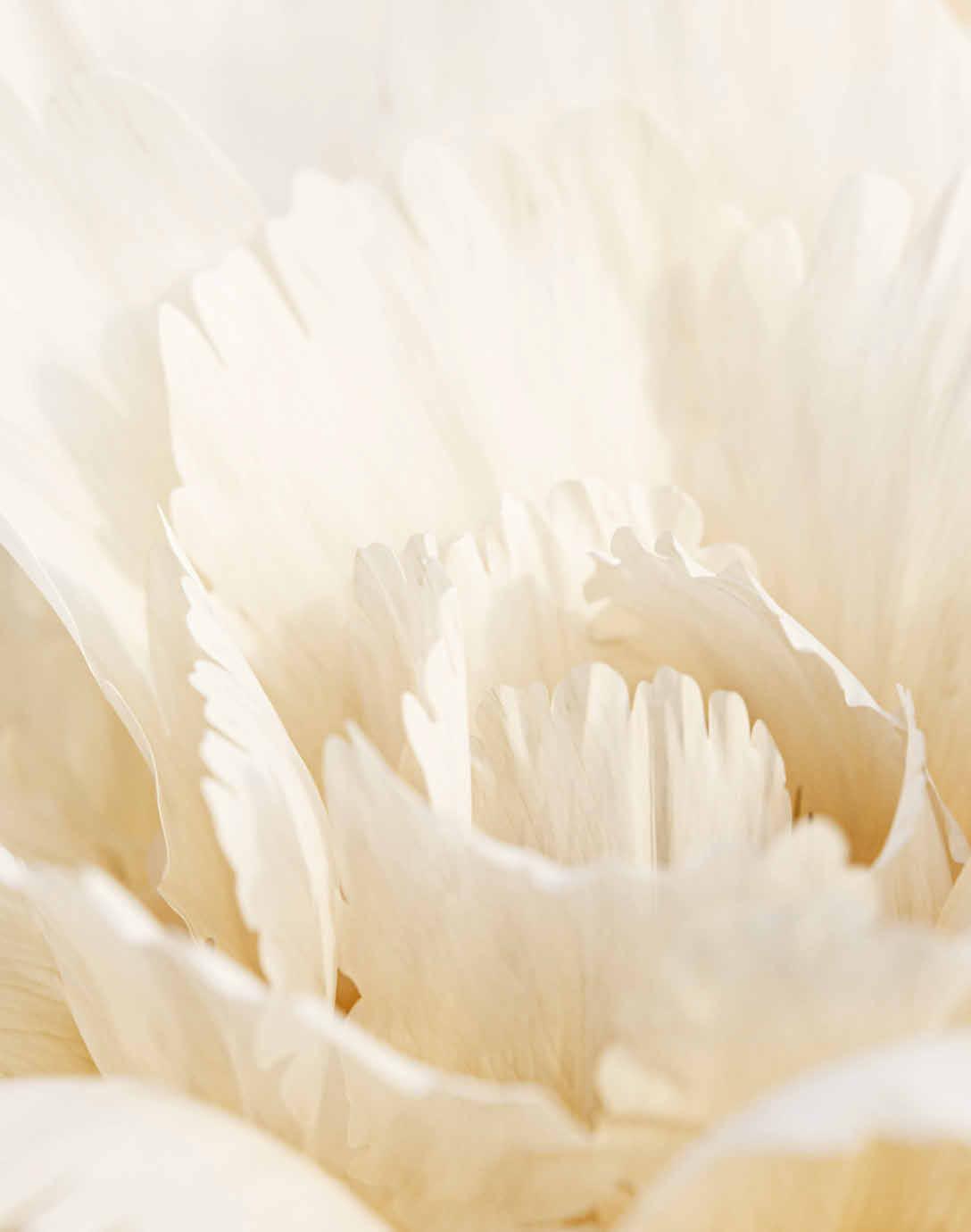
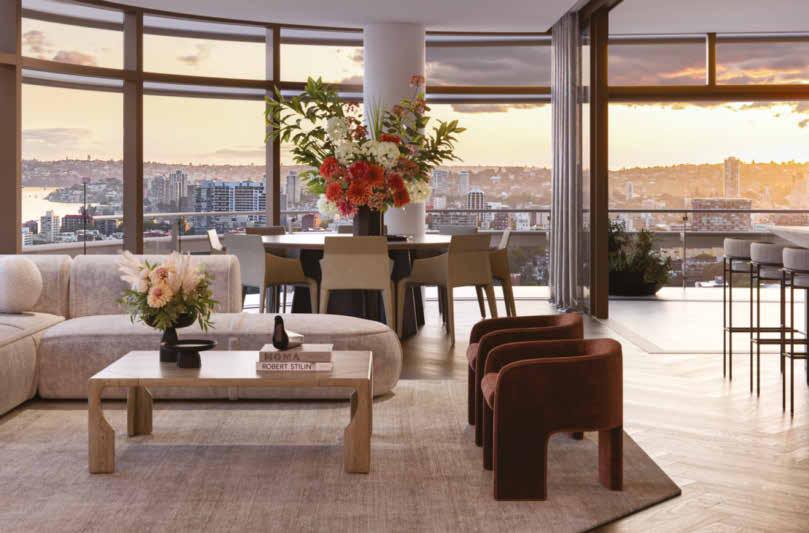







 JOSEPHINE HUYNH
JOSEPHINE HUYNH






















































































 Artist’s Impression
Artist’s Impression























































 John Fischer & Shelley Watkins 0478 071 623 | 0474 141 551
John Fischer & Shelley Watkins 0478 071 623 | 0474 141 551












