PAGE 02
• Sales Update & Floorplan
PAGE 03
• Greetings
PAGE 05
• The Palmer
PAGE 06
• Lake Margaret
PAGE 07
• A Floorplan Favourite
PAGE 09
• Harvest Run Updates
PAGE 10
• Eagle RIdge
PAGE 11
• Open House Blitz
PAGE 12
• Upcoming Events
PAGE 13
• Careers
PAGE 14
• Community Partner
PAGE 15
• Featured Small Business
• Meet the Team
PAGE 16
• Decor Trends
PAGE 17
• Recipe of the Month
PAGE 18
• A Message from Doug Tarry
PAGE 19
• Abode Home Comfort
PAGE 20
• Ready, Set, OWN!
MARCH Monthly Newsletter

March has arrived, welcoming a fresh start as we anticipate the arrival of spring in just a few weeks. The promise of sunshine has us eager to spend more time outdoors. While enjoying the spring-like weather, take a moment to explore our model homes, diverse floor plans, Quick Possession Homes, and townhomes, all ready for viewing and purchase. Our dedicated team is here to assist you every step of the way. Don’t hesitate – reach out to us today!
At home or on your phone, go to dougtarryhomes.com
Inside
Sales Update
As we step into a new month, with the promise of spring just weeks away, we invite you to embark on the journey of finding your dream home with us at Doug Tarry Homes.
Whether you’re envisioning a home nestled within our meticulously planned communities or seeking the convenience of a Quick Possession home, we’re here to serve as your steadfast companions every step of the way.
This month, we continue to showcase the diverse array of options available through our floor plans. From single-family residences to multi-family dwellings, our extensive selection provides ample opportunities for you to discover a home that perfectly aligns with your lifestyle and preferences.
With Doug Tarry Homes as your trusted builder, you’ll have the support of our experienced sales team, ready to offer unwavering guidance and assistance as you explore our homes and communities. Reach out to any of our sales team members at contact@dougtarryhomes.com to begin your journey today.
the Sales team
Explore the possibilities
Floorplan Options
Each month, we plan to showcase how flexible and adaptable your future home can be with us.
This Month’s Feature: The Optional Deluxe Ensuite
We’ve added an optional deluxe ensuite to our popular Brookstone floor plan. Adding a deluxe ensuite with a 4 ft shower, 6 ft vanity, and a corner soaker tub offers numerous benefits, enhancing both comfort and functionality in your home. The inclusion of such amenities can significantly elevate the appeal and value of your property.
FL OOR PLAN OPTION The Br kstone: Optional deluxe ensuite Page 2 | MARCH NEWSLETTER
Greetings!
As we wave goodbye to an eventful February, the Sales and Marketing team at Doug Tarry Homes is thrilled to share with you the highlights and milestones that made this month truly special. Our journey through the month has been marked by engaging events, remarkable achievements, and meaningful connections, all of which bring us closer to you and the community we cherish. Let’s dive into the memorable moments that defined our February:
Spotlight on London Home Show
As we ushered in February, we had a chance to reflect on our participation at the London Lifestyle Home Show. This platform was an incredible opportunity for us to unveil our newest home designs and innovative features. Connecting with potential homeowners like you, understanding your dreams and needs, and receiving your enthusiastic feedback was not only rewarding but also a driving force behind what we do. Stay tuned for our upcoming participation in the St. Thomas Elgin Homebuilders Association Home Show on April 12th-14th at the Joe Thornton Community Centre!
Breakfast for YOU Event - A Heartfelt Experience
One of our February highlights was participating in the Breakfast for YOU event. This heartwarming occasion allowed us to extend our support to the community and experience the profound impact of giving back. It was a powerful reminder of the difference we can make, far beyond the realms of home building, and it has inspired us to keep pursuing opportunities to contribute positively to the lives around us.
Marketing Milestones - Your Growing Interest
We are also excited to share the success of our recent marketing initiatives. The noticeable increase in engagement and interest in Doug Tarry Homes signifies a rejuvenating momentum in the market. Your growing curiosity and excitement about our homes validate the effectiveness of our marketing strategies and the unmatched quality of the homes we create. Keep an eye out for more Doug Tarry Homes advertisements, as we aim to reach and inspire even more potential homeowners in our community.
Celebrating Together - Company Breakfast
In the midst of our bustling activities, we cherished the moments spent together at our company breakfast. This gathering was a fantastic avenue for our team to bond, share stories, and celebrate our collective endeavors. Such events are vital in maintaining our team’s spirit, fostering a culture of unity, and ensuring we work together towards our common goal of building your dream home.
As we March (haha) forward, we want to express our heartfelt gratitude for your ongoing support and trust in Doug Tarry Homes. Your dreams inspire our creations, and together, we look forward to building not just houses, but homes filled with love and memories.
Warm regards,
the Sales and Marketing Team
MARCH NEWSLETTER | Page 3




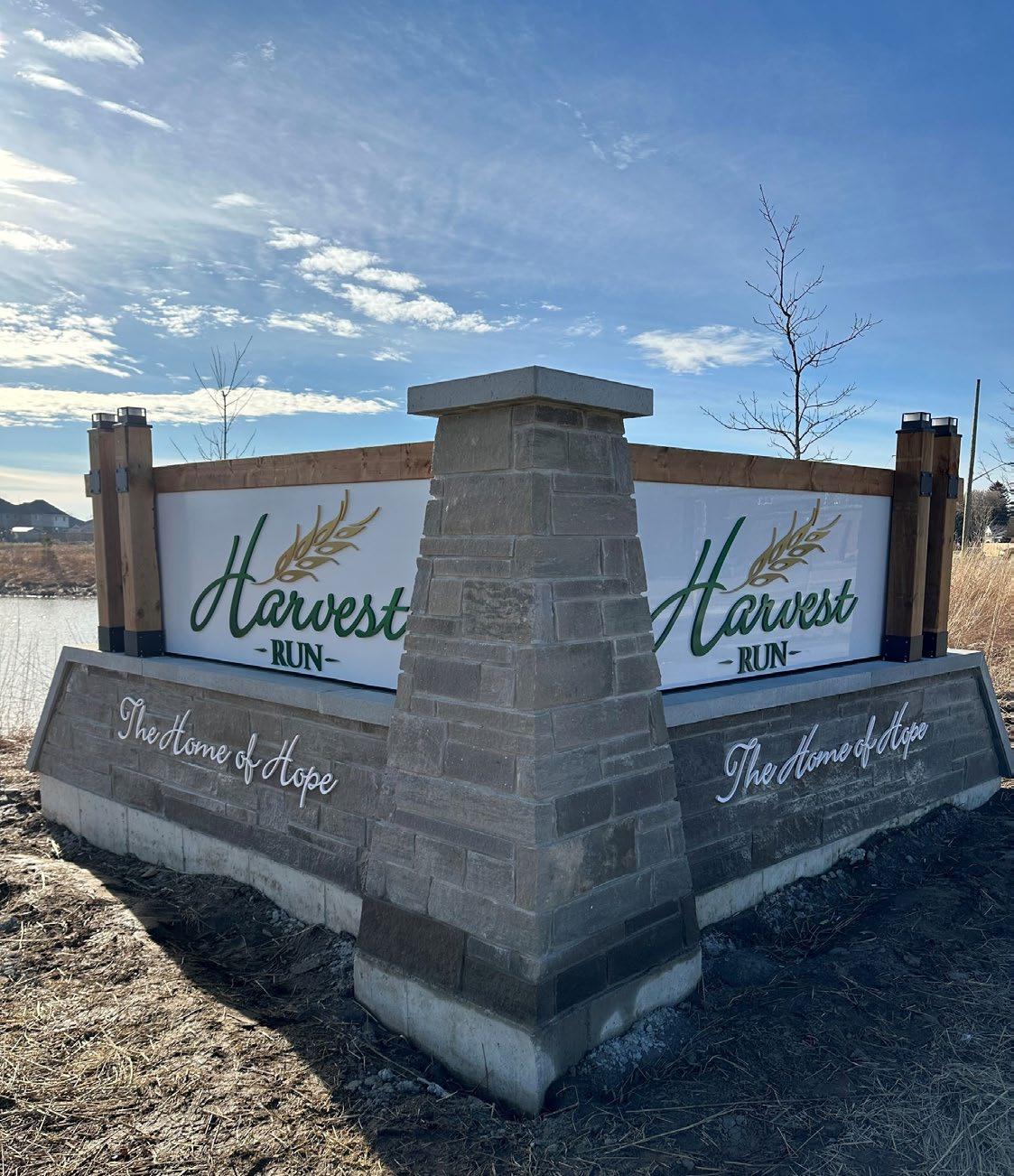

palmer the
Welcome to the Palmer, located in Miller’s Pond on the last lot backing onto Parish Park. This home features 3 bedrooms, 2.5 bath and a 2 car garage. It is a loft style home, so the Primary suite as well as the laundry are conveniently located on the main level. An undeveloped lower level means that there is still room to add more bedrooms, bath and a Recreation Room! No doubt the outdoor living will be enjoyed in this backyard as there is a covered area with a completed deck included, located at 8 Feathers Crossing.
Promotion: Currently offered at a $10,000 reduction (occupancy must be by June 28th, 2024)

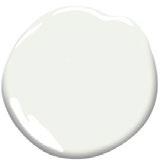

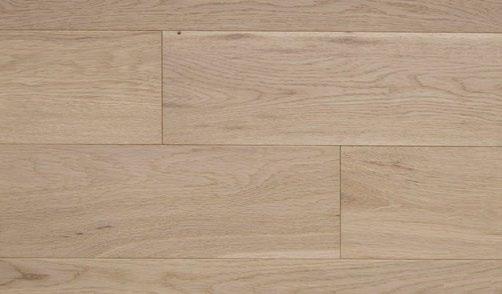






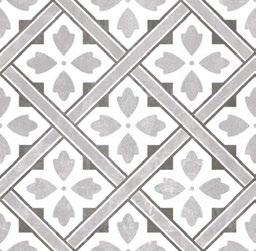

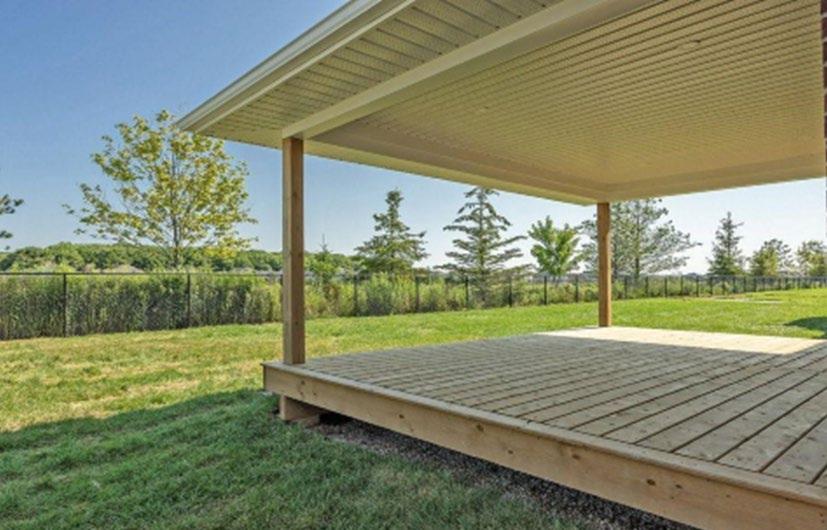

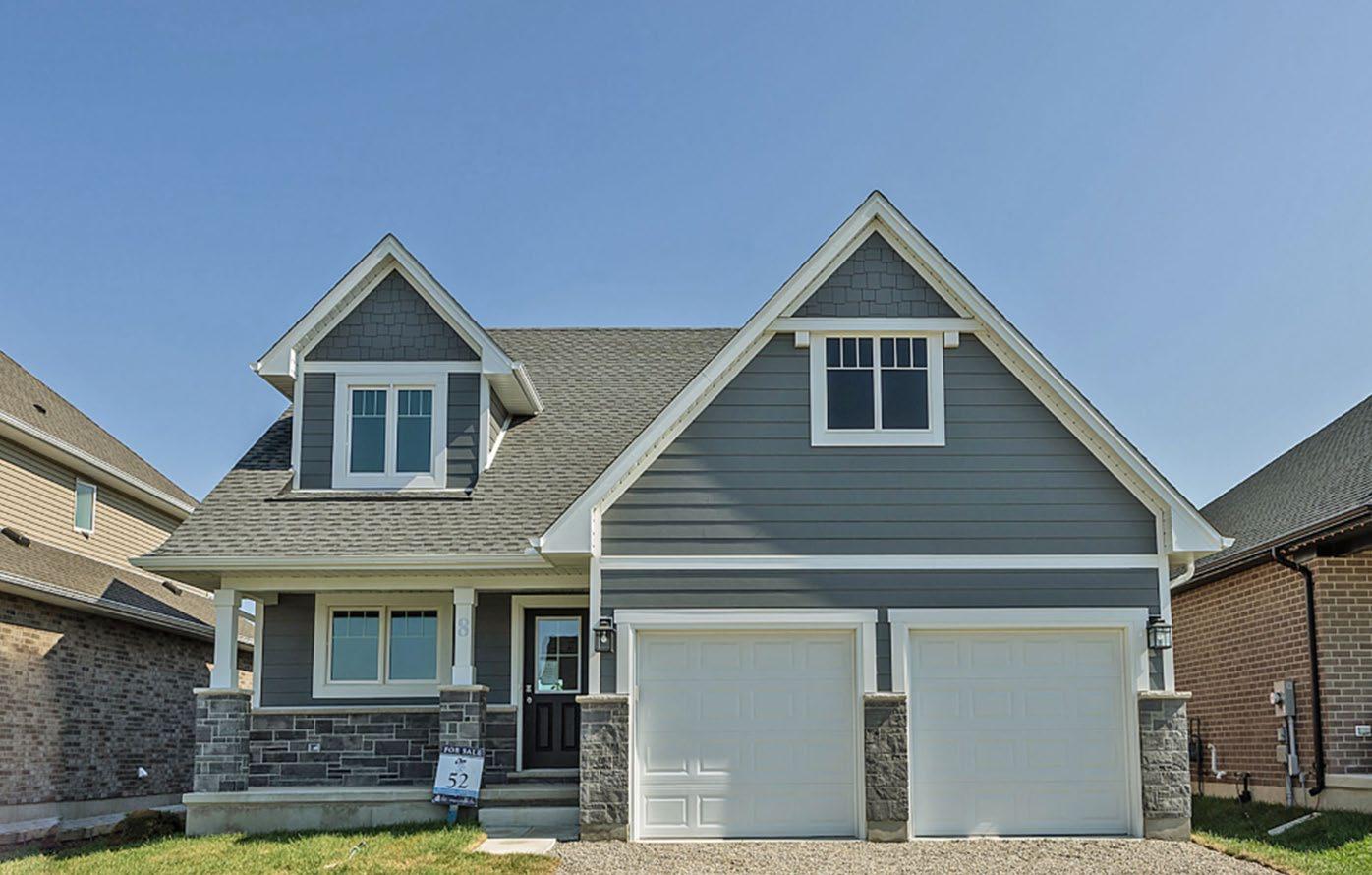
$830,000 Lot 52 Feather’s Crossing – Interior Selections Kitchen Cabinetry - MDF Meyer Door, (Shaker 45) Painted in “Diamond” Quartz Countertop – Kitchen Hardwood Flooring – Kitchen, Pantry, Great Room, Dining Room, Foyer Carpet – Master Bedroom, W.I.C, Loft, Bedroom #2 & #3, Upper Hall & Stairs Ensuite Tile Floor & Shower Walls Tile – Ensuite Shower Ceiling Kitchen Backsplash Tile Laminate Countertop –Main Bath Tile Floor – Laundry, Powder Room, Mudroom Quartz Countertop – Ensuite Main Bathroom – Tile Floor Ensuite & Main Bath Cabinetry - MDF Meyer Door (Shaker 45) Painted in “Diamond”
Michele Milles | 519-637-8266 or mmilles@dougtarryhomes.com
Lake Margaret
If you can imagine your family in the Brookstone on Hickory Lane in Lake Margaret Estates, we have just the lot for you.
Lot 19 on Hickory Lane is waiting for you to start the process. Choose the Elevation, choose all the finishes including colours, put the perfect touches in your kitchen and so much more!
So close to schools, parks, baseball diamonds, walking trails and only a short car ride to the beach. It really is the perfect location.
A Lot Deposit will get the ball rolling and then you’ll be moving in before you know it!
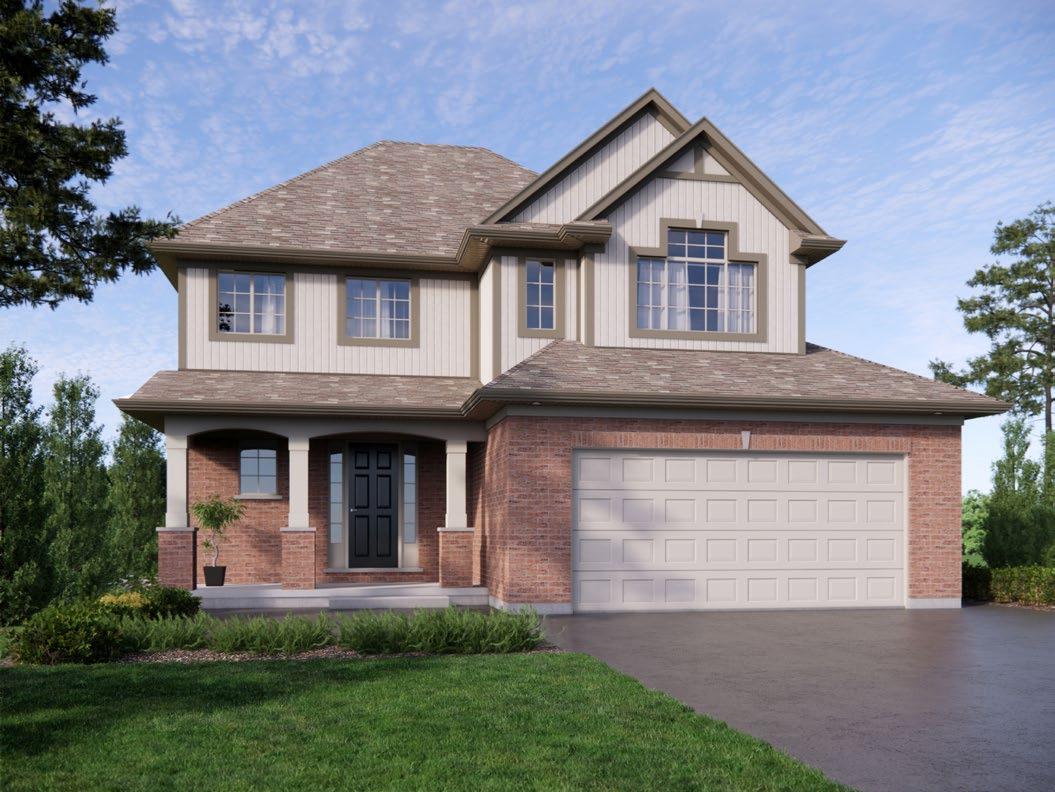
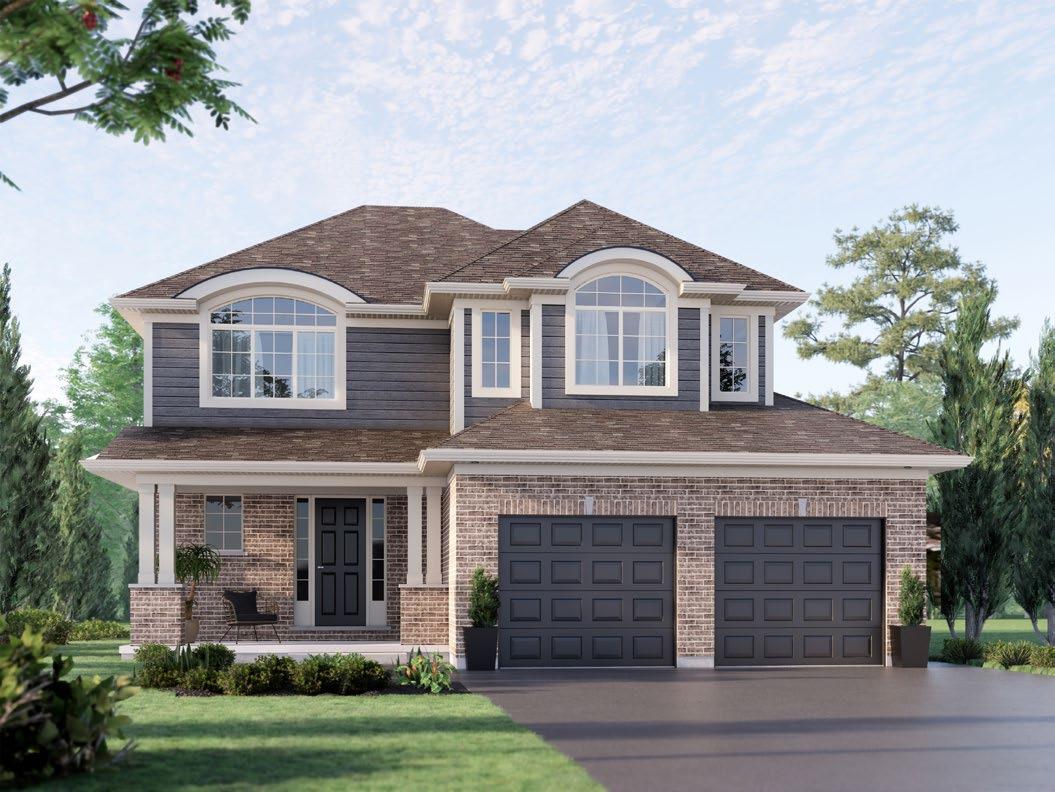

Michele Milles | 519-637-8266 or mmilles@dougtarryhomes.com
Page 6 | MARCH NEWSLETTER
A Floorplan Favourite
Welcome to the Sutherland, Jackie’s favorite floorplan!
I am thrilled to spotlight one of our most beloved floor plans, the Sutherland Semi Detached Bungalow. Designed with your comfort and convenience in mind, this spacious open-concept layout spans 1300 sqft, offering ample room for relaxation and entertaining.
One of the standout features of the Sutherland is its charming pantry, providing ample storage space for all your culinary essentials while adding a touch of organization to your kitchen. Say goodbye to cluttered countertops and hello to effortless meal prep!
Another highlight of the Sutherland is its versatile laundry/mudroom area. This multifunctional space is designed to streamline your daily routines, whether it’s tackling laundry duties or keeping outdoor gear neatly organized. Convenience meets functionality in this essential area of the home.
But perhaps the most exciting aspect of the Sutherland is its lower level, which offers unlimited options and space for customization. Whether you dream of a cozy home theater, a home office, or a playroom for the little ones, the possibilities are endless. Let your imagination run wild and create a space that truly reflects your unique lifestyle and preferences.
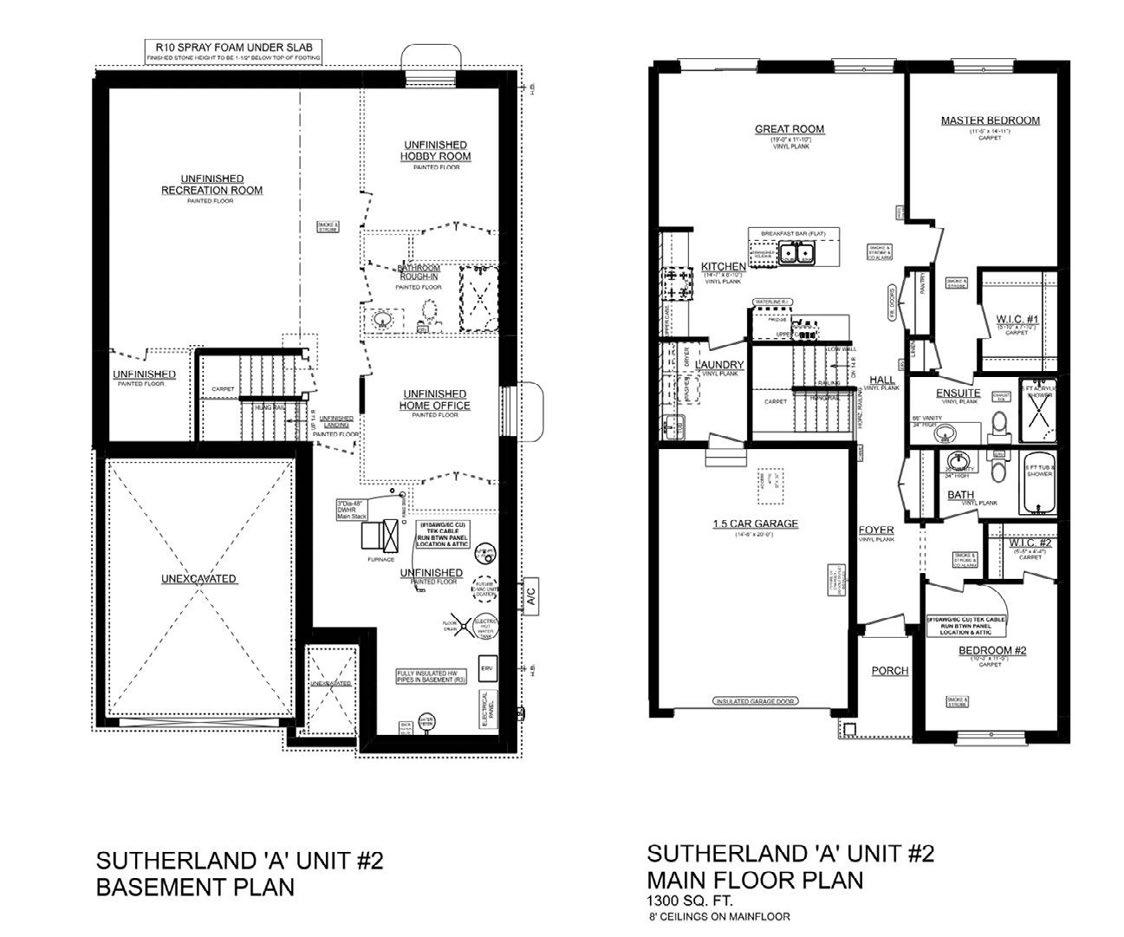
At Doug Tarry Homes we understand that your home is more than just a place to live—it’s a reflection of your personality and values. That’s why we’re proud to offer the Sutherland Semi Detached Bungalow, a home that combines style, functionality, and flexibility to meet the needs of modern families.
Thank you for considering the Sutherland as your future home. We look forward to helping you turn your homeownership dreams into reality.
Contact Jackie at 519-207-2111 for more information.

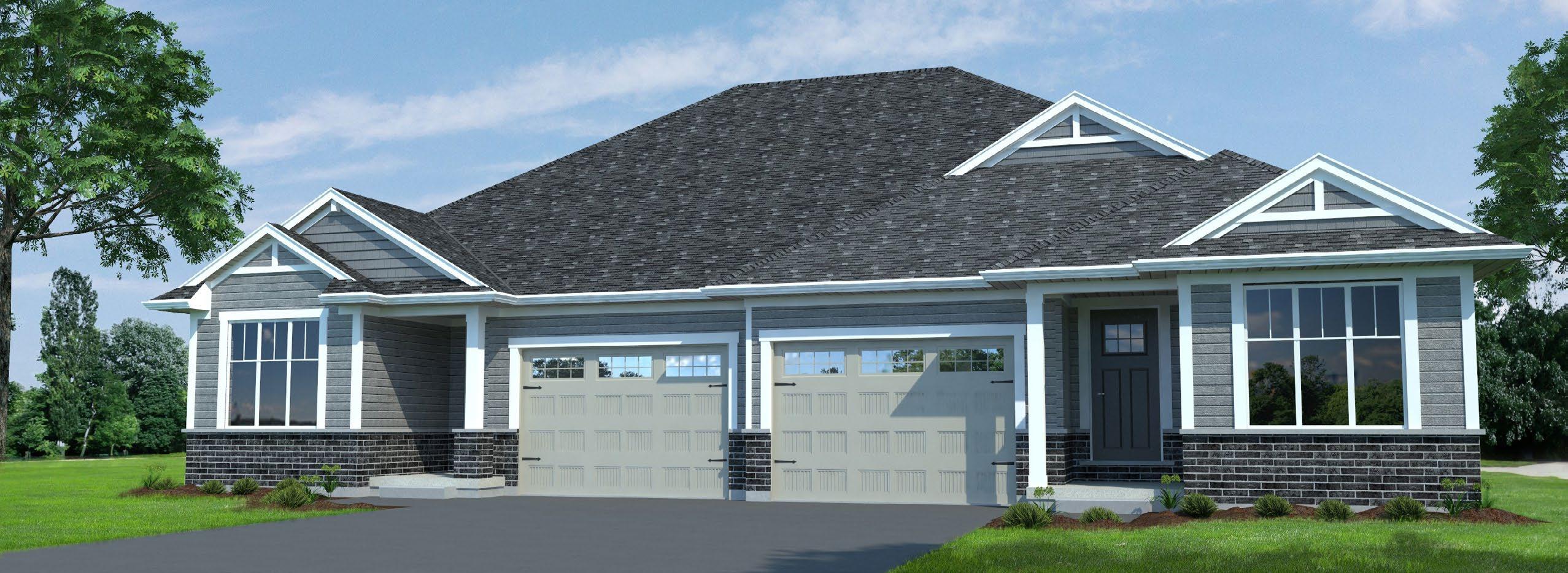
A Floorplan Favourite
Introducing the Easton, Jade’s favorite floorplan! This cozy bungalow-style home is beloved for its inviting and snug atmosphere, perfect for those who appreciate the warmth and comfort of onefloor living. With its thoughtful layout and modern features, the Easton offers a delightful blend of convenience and charm. With 1200 sq.ft. of space, this floorplan is perfect for downsizing or simplifying your lifestyle, offering a comfortable and convenient layout where everything you need is within easy reach. The Easton features quartz countertops in the kitchen, a kitchen backsplash, and luxury vinyl plank flooring, creating a modern and stylish living space that’s both functional and beautiful.
In addition to its aesthetic appeal, the Easton is also Energy Star certified and Net Zero Ready, ensuring that your home is not only comfortable but also energy-efficient, helping you save money on utility bills while reducing your environmental impact. The layout includes a pantry, main floor laundry, and an ensuite, with room for two potential bedrooms and a rec room in the basement if you choose to finish it or purchase a finished one, allowing you to personalize your space to suit your needs. Experience the perfect blend of comfort, convenience, and sustainability with the Easton floorplan, and make your dream of owning a cozy bungalow a reality.
Let’s talk about our Easton home at 147 Empire Parkway; featuring a larger lot backing onto a tranquil walking path with no rear neighbors. This beautiful home showcases our exquisite Milan finish, adding elegance to every corner. Priced at $606,500, you can enjoy an additional $10,000 off if you purchase before June 28. To complete this home to your liking, there’s also an option to add a finished basement. Don’t miss out on this exceptional offer—reach out to me today to make this Easton home yours!

Contact Jade at 519-207-2111 for more information.
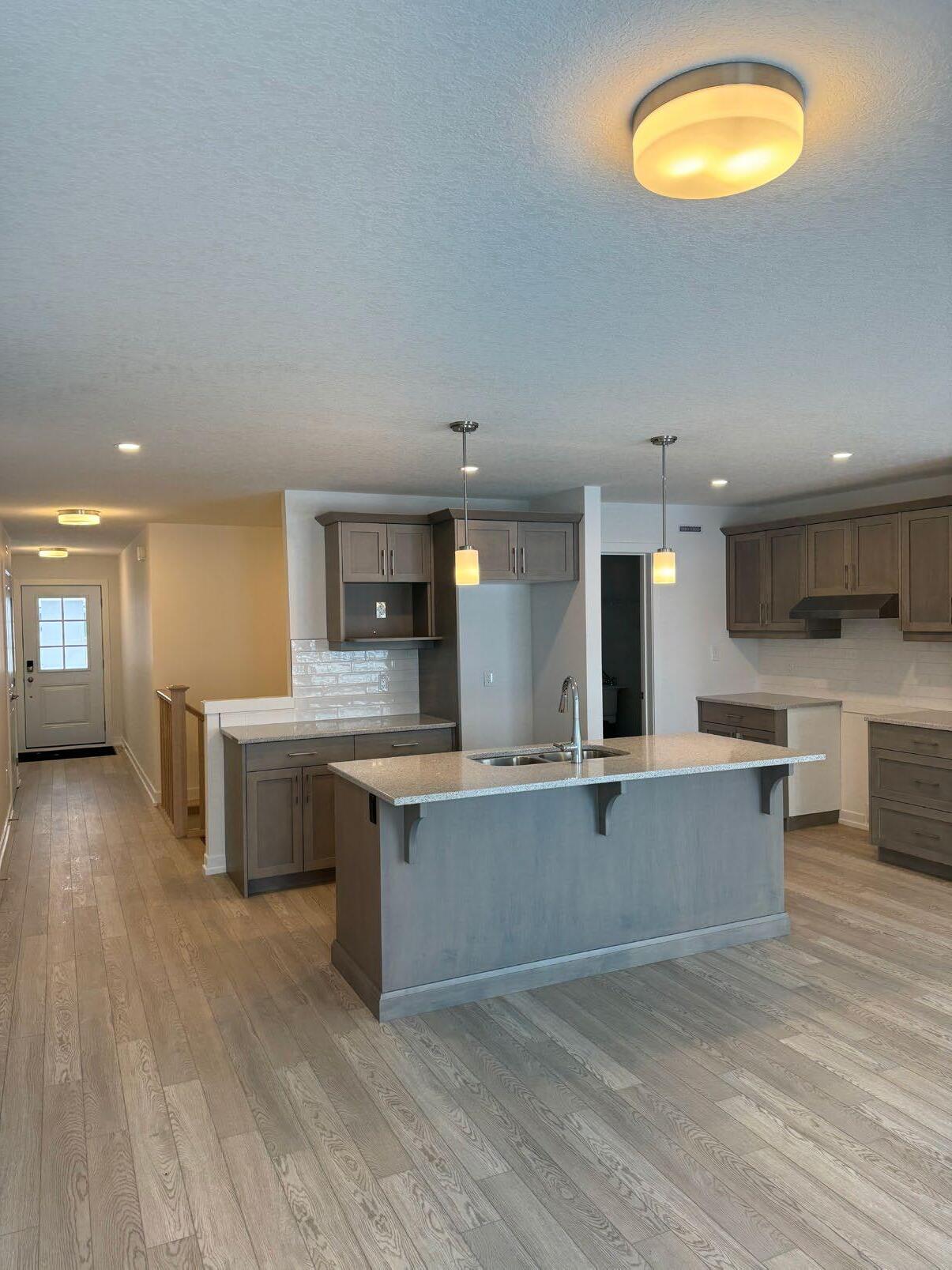
Page 8 | MARCH NEWSLETTER
Harvest Run Updates
Harvest Run is buzzing with excitement as we welcome a wave of new neighbors to our vibrant community in 2024! With a flood of new residents joining our neighborhood, we’re proud to offer a home for every type of buyer, including a variety of available bungalows. Currently, we have more than 10 bungalows waiting for their special owner. Join us in Harvest Run and become a part of our welcoming community, where neighbors become friends and every day brings new opportunities to create lasting memories.
We currently have the Easton and Sutherland bungalow models available, starting at 1200+ square feet, offering one-floor living. These homes can back onto green space and our community walking path around the water, providing a serene backdrop. Additionally, you have the option to finish a basement or purchase one that’s already finished, adding even more square footage to your home. Prices for these bungalow models start at $588,000. However, if you purchase before June 28, 2024, you can enjoy a promotional discount of $10,000. This is a limited-time offer, so don’t miss out on the opportunity to save on your new home in Harvest Run!
Contact Jade and Jackie at 519-207-2111 for more information.




MARCH NEWSLETTER | Page 9
Eagle Ridge
Have you stopped by our Eagle Ridge development lately? Homes are starting to pop up in phase 2, along Firefly Lane. This area might be the best kept secret in St Thomas!
Looking to build a bungalow or two-storey detached home? Park-like lots are still available in Eagle Ridge –over 150 feet deep and backing on to lots that are equally as deep. And yes, these beautiful lots are under $200,000! Enjoy living on a cul de sac, tucked away in the quiet beauty of our Eagle Ridge development.

Contact Cathy Fox for more details cfox@dougtarryhomes.com call 519-266-4561 or stop by the model home at 31 Snowy Owl Trail.
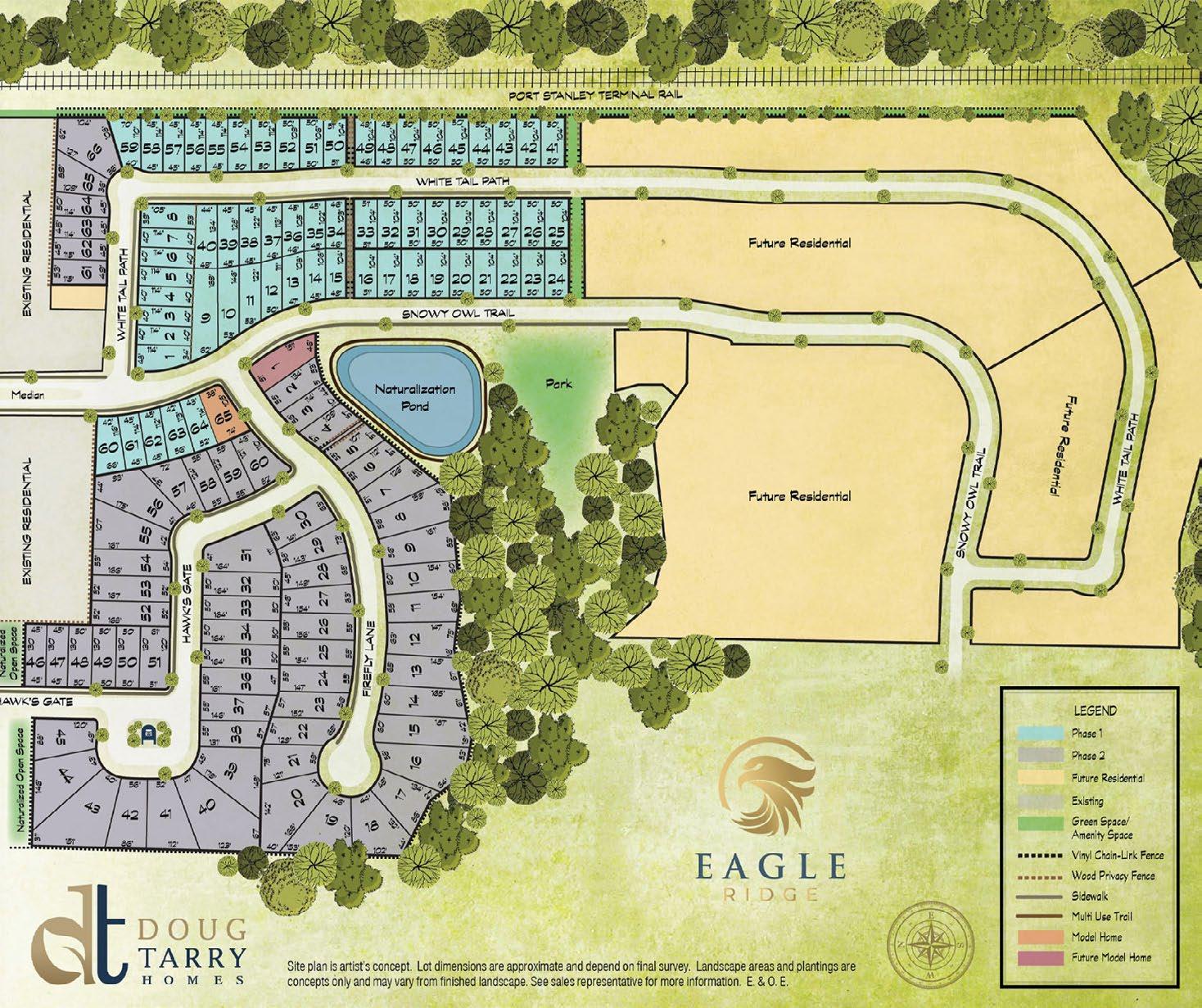
Congratulations to our newest neighbours in Eagle Ridge!

Page 10 | MARCH NEWSLETTER

Upcoming Events
LIVE MUSIC: The Ennis Sisters
March 6, 2024
Join us for an evening of Celtic Celebration for International Women’s Day with Juno Award Winners, The Ennis Sisters!
Flavoured by Celtic and traditional Newfoundland influences, the sisters have earned a reputation for captivating harmonies, powerful stage presence and infectious storytelling.
Location: Princess Avenue Playhouse
40 Princess Avenue, St. Thomas, ON
CASO Bridal Show
March 17, 2024
The CASO Station invites you to our annual Bridal Show! Come check out our extraordinary venue where you can make your moment unforgettable! The Bridal Show will not only showcase our venue, but will also feature a variety of wedding vendors from photographers to DJs to caterers.
Location: CASO Station
750 Talbot Street, St. Thomas, ON
Springwater Maple Syrup Festival
March 9 - 17, 2024
Come out and tap into nature! Enjoy wagon rides through the Springwater Forest. Tour the old-fashioned sugar shanty for demonstrations on maple syrup production. Dine at our pancake house which is operated by local community groups. Special attractions each weekend!
Location: Springwater Conservation Area 8079 Springwater Road, Aylmer, ON
St. Thomas
Downtown Shop Hop
March 31 2024
The Easter Bunny is visiting Downtown St Thomas! Using your “SHOP HOP Passport”, visit as many Downtown stores as you can and collect a stamp for a chance to win 1 of 3 $100 Downtown Dollars.
And, as an extra treat, the Easter Bunny can be found hopping around Downtown St. Thomas handing out candy treats. Wave, honk or stop and get your photo taken with the Easter Bunny too.
Location: Downtown St. Thomas
Page 12 | MARCH NEWSLETTER
Careers
Doug Tarry Homes has earned a national reputation for crafting award-winning, energy-efficient homes. As a forward-thinking organization, we’re constantly pushing the boundaries of high-performance sustainability in the industry. To continue our growth and success, we’re seeking individuals who share our passion for sustainability and innovation to join our workforce.
When you become part of the Doug Tarry Homes team, you’ll enjoy competitive compensation packages that include bonuses, health and dental benefits, a wellness spending account, and opportunities for professional development. We believe in investing in our employees and supporting their growth.
Explore the exciting job opportunities we have available below, or visit our website for more detailed information. If you’re ready to be part of a dynamic team that’s at the forefront of sustainability and energy efficiency, apply today by sending your application to hr@dougtarryhomes.com . Your future with Doug Tarry Homes awaits!
Contract
Visit our website for more information on these job opportunities.
MARCH NEWSLETTER | Page 13
Production Associate
Decor Coordinator
Administrative Support for VP Development & Construction
Community Partner

For more information, please contact:
Phone: 519-691-0000
Email: info@westernoverheaddoor.ca
www.westernoverheaddoor.ca/
Residential, Commercial, Agricultural Overhead Door service & installation experts servicing London and South Western Ontario.
Western Overhead Door began from a simple idea: allowing true garage door experts to supply the London area with high quality products, prompt and reliable service, and competitive pricing. The company was started by Todd Ridler and a team with more than 50 years of combined experience in the garage doors business. The end result: a local garage door sales & servicing facility that ensures residents of South Western Ontario get the prices and service they deserve while keeping the dollars in the local economy.
We believe in educating our customers on all purchases to give peace of mind on your decision, to know you are getting the right price for the product, and satisfaction the product is installed and serviced the right away.
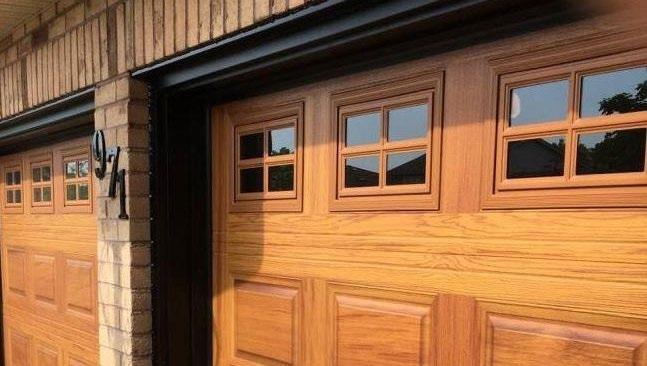
Page 14 | MARCH NEWSLETTER
Featured Small Business

Jancat Art
At Jancat Art, we’re not just a gift shop – we’re an artist-owned haven of fun and creativity. Every item in our store is crafted with original designs, made with care, and packaged with love. While we currently sell on Etsy, we’re excited to announce the opening of our new storefront in downtown St. Thomas! Here, you can explore our handmade products up close and personal, and now even sample our delightful treats, including bubble tea!
Location: 584 Talbot Street, St. Thomas, Ontario
Email: ellen@jancat.art
Visit: https://www.etsy.com/ca/shop/JancatArtShop

Meet Our Team
• I love sports
• I love rock concerts
• I have 3 daughters

MARCH NEWSLETTER | Page 15
Jessica LaFreniere Project Manager
Decor Trends
Curtains are a beautiful finishing touch to a room and are often an item that can easily be overlooked in a space. It’s an easy way to add warmth and grandeur to a room, but there are a few key items you should keep in mind when hanging your curtains.
• A curtain rod should be hung at least 4-6” above the window frame, or preferable an inch or two below the ceiling. This elongates your walls giving the illusion of taller ceilings.
• Having your curtains come all the way to the ground also helps to elongate the space.
• Your curtain rod should extend 6” beyond the window frame so that when your drapes are open. This ensures the drapes do not cover the windows when open and ultimately bring in more light into your space and makes the windows appear larger.
• Consider incorporating both curtains and shades for a layered look in your space. This can be achieved by implementing double curtain rod, it allows the curtains to hang as decorative panels on either side of the window, the shade allows light to filter into the space, while still giving privacy for privacy.
Warm regards,
the Doug Tarry Homes Décor Staff
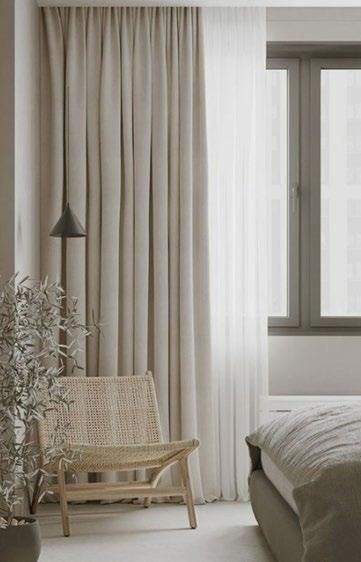
Page 16 | MARCH NEWSLETTER
Recipe of the Month
Mini Egg Cookie
Ingredients
½ cup salted butter softened
½ cup light brown sugar
1 egg
½ teaspoon baking soda
½ teaspoon fine sea salt
Directions

½ cup granulated sugar
1 teaspoon pure vanilla extract
1 ½ cups all-purpose flour
¼ teaspoon baking powder
1 cup mini eggs coarsely chopped
1. Preheat oven to 375 degrees F. Line two large baking sheets with a silicone baking mat or parchment paper, set aside.
2. In a medium bowl, combine flour, baking soda, baking powder, and sea salt. Set aside.
3. In the bowl of a standing mixer fitted with the paddle attachment, or in a large bowl with a hand-held mixer, beat together the butter, white sugar and brown sugar on medium-high speed until light and fluffy – about 1 minute.
4. Add egg and vanilla and beat until combined.
5. Add the dry ingredients, beat on low speed until combined.
6. Then, add the mini eggs and stir until evenly distributed throughout the dough.
7. Use a 1 ½ TBS cookie scoop to measure out portions of dough, roll them into balls and place them evenly spaced on the prepared baking sheets (about 8 per sheet). Repeat until all the dough is used.
8. Bake in preheated oven for 8-9 minutes, or until the top is just set and just barely beginning to turn light golden brown.
9. Remove from oven and let cool on the baking sheet for 5-10 minutes.
10. Transfer cookies to a wire rack to cool
MARCH NEWSLETTER | Page 17
Recipe courtesy of Joy Food Sunshine

A message from our President Moisture Control
As we deal with a changing climate we have to ensure that our moisture control systems keep pace. There is one significant element that can increase significantly with warmer temperatures. The air around us can hold more water. That means higher humidity and more severe storms. As builders it becomes more and more important to ask ourselves how we are going to handle these additional water energy loads. As home purchasers it is important for you to understand the basics of moisture control so that you can ask the crucial question, “What’s your water management plan?”
Most builders will tell you that they follow the code when it comes to water management. That is just not good enough anymore. There has to be a well thought out and executed plan to manage the water in all it’s forms; liquid, solid and vapour.
Here are a few exterior items to look for and ask about:
• Flat roofs on houses are a bad idea, but they are common in modern architecture. Overhangs are really important in getting water away from the walls.
• Parapet walls must pay careful attention to the flashing details, or best avoid having them.
• Flashing around windows, doors and openings are also critical to avoid water penetrating into the exterior walls.
• A water resistant barrier on the exterior walls that connects to the opening penetrations should be properly installed to guide water away from the walls (like wearing a breathable raincoat).
• Downspouts and properly sloped swales and grades will guide the water away from the foundation.
There is so much more, but these are visible clues as to if the builder is managing water well.
Warm regards,
 Doug Tarry Jr. President, Doug Tarry Homes
Doug Tarry Jr. President, Doug Tarry Homes
Page 18 | MARCH NEWSLETTER
For more information, please contact:
Phone: 519-953-4821
Email: info@abodecomfort.com
Web: www.abodehomecomfort.com
Abode Home Comfort’s priority is to be the best heating, cooling, and ventilation company. We utilize innovative, advanced technology, along with superior workmanship and unmatched customer service to provide our customers with the best service possible.
Our expert technicians and installers have over 100+ years of experience and are well-versed to service all makes and models of equipment. If you’re having an issue with your heating or cooling, trust Abode Home Comfort will be able to help. We have 24/7 emergency service for all your needs. Get Comfortable with us and let the pros take care of you.
Just to show you how much we value our customers, present this coupon, and get 10% off your next repair.


MARCH NEWSLETTER | Page 19

Page 20 |
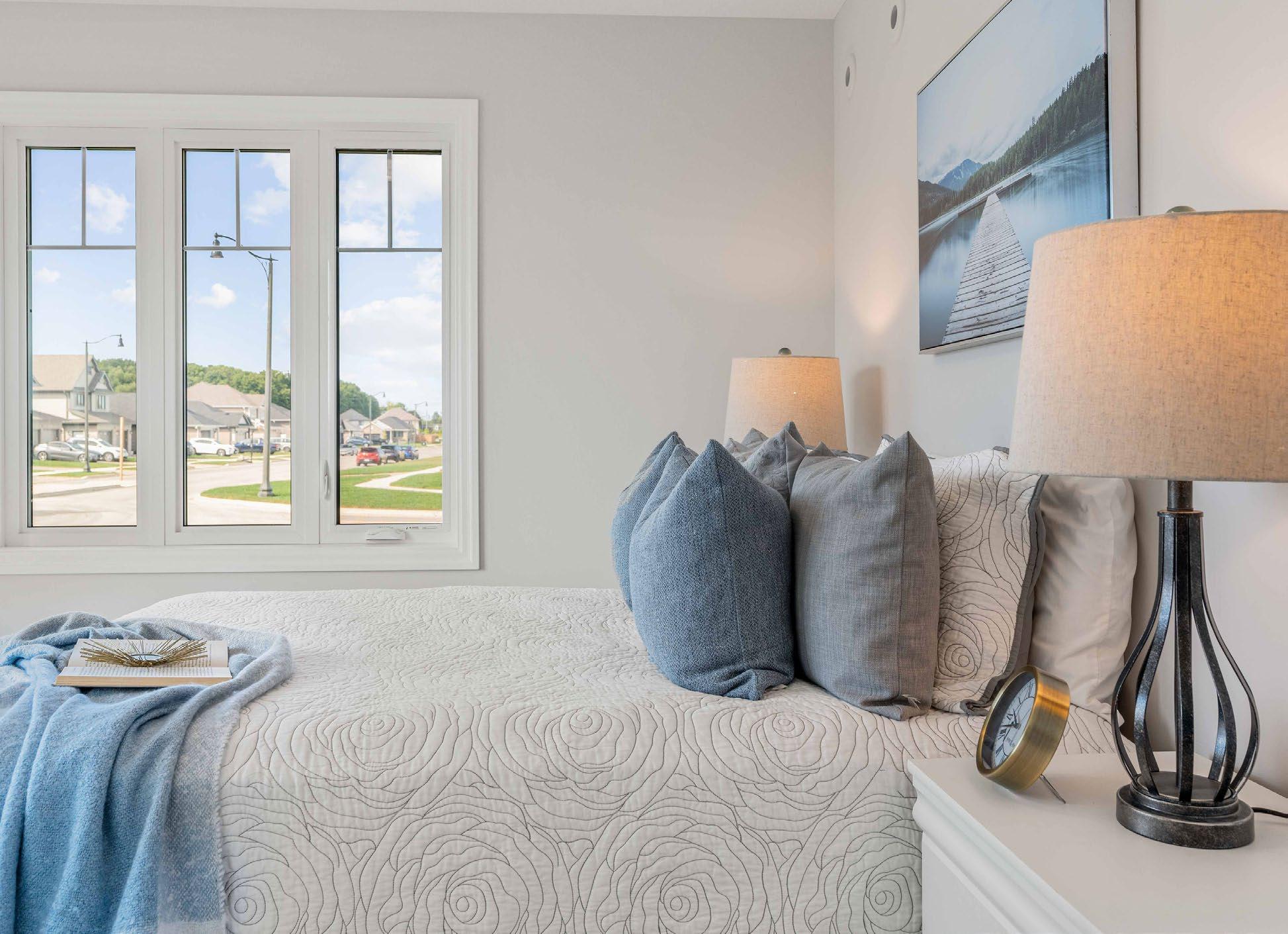
MARCH NEWSLETTER | Page 21 Thank you Thank you for following along with us this month. If you have any questions regarding our available lots or Quick Possession Homes, contact one of our New Home Sales Consultants. Until next month...
Contact Us Suzie Dennis 519-851-7386 sdennis@dougtarryhomes.com 358 Elm Street St. Thomas, ON N5R 1K1 the CLEARBROOK
63 Feathers Crossing, Miller’s Pond












































 Doug Tarry Jr. President, Doug Tarry Homes
Doug Tarry Jr. President, Doug Tarry Homes



