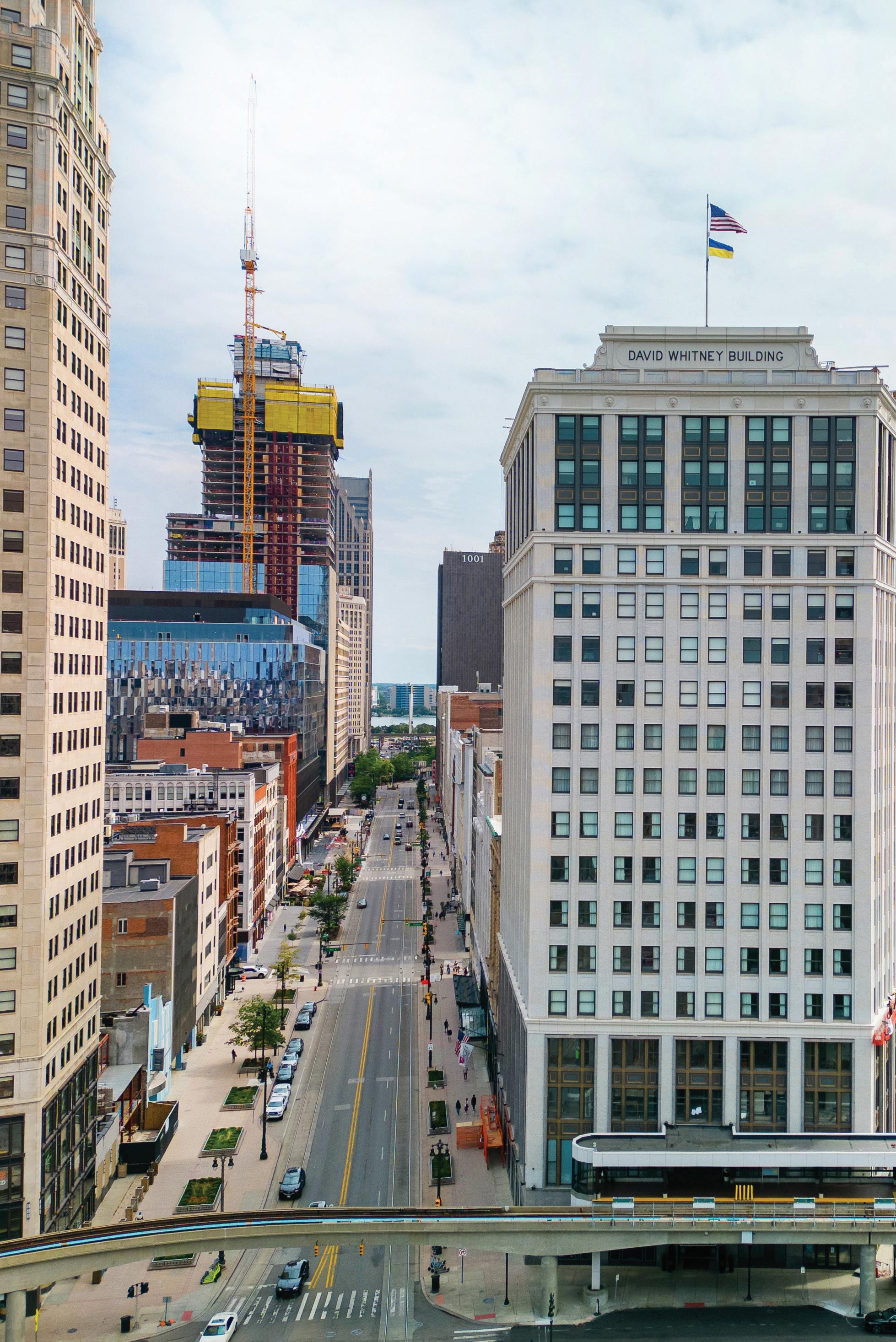








Members of the Downtown Detroit Partnership become an integral part of the community and have a voice in our diverse and growing city. By becoming a member, your company will join an influential network of businesses and organizations supporting our Downtown.

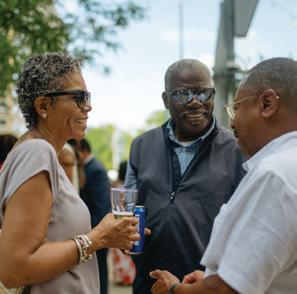

BENEFITS INCLUDE
Complimentary and discounted tickets to DDP convenings and events
Online and print recognition
Additional invitations and networking opportunities
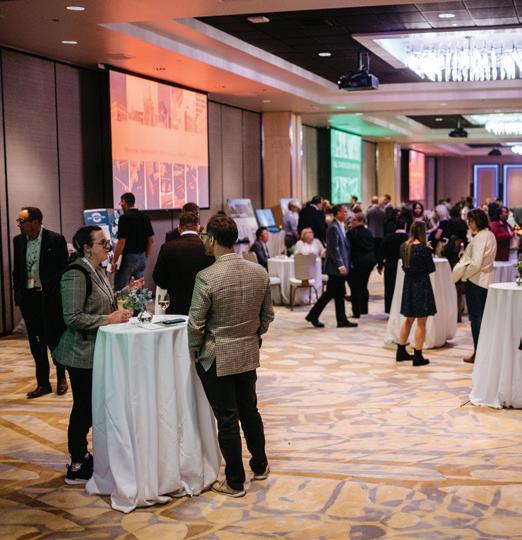
Learn more and sign up today
downtowndetroit.org/ membership
The Downtown Detroit Partnership (DDP) is a member-based nonprofit committed to fostering a vibrant and interconnected Downtown.
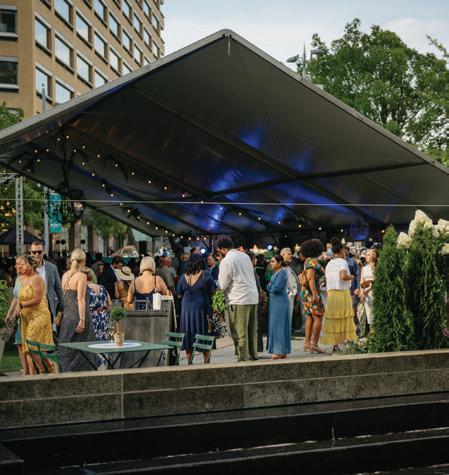
Membership offers opportunities to become informed and develop connections with new and established networks. Our members include Downtown businesses, regional corporations, local nonprofits, and community organizations. Annual membership levels are designed to meet all budgets and community engagement goals. Members receive early access, complimentary and discounted tickets to numerous DDP events, and repeat recognition.
As Downtown Detroit continues to expand its story, join DDP to be a part of it.
Connecting People, Places, and ParksBook Tower (A)
ROOST Detroit (B)
Brush and Watson (C)
Cambria Detroit (D)
Exchange Detroit (E)
The Godfrey Hotel Detroit (F)
Isaac Agree Downtown Synagogue (G)
Lafayette West (H)
Michigan Central Campus: Bagley Mobility Hub (I)
Michigan Central Campus: Newlab (J)
1133 Griswold (A)
City Modern (B)
Coda Brush Park (C)
David Whitney Building, Autograph Collection (D)
Hudson’s Site (E)
Michigan Central Station (F)
The Park Avenue Building (G)
Perennial Corktown (H)
Pope Francis Center Bridge Housing Campus (I)
The Residences @ 150 Bagley (J)
The Residences at Water Square (K)
Second Baptist Church of Detroit (L)
1315 Broadway (A)
1550 Woodward (B)
Broadway Lofts (C)
Development at Cadillac Square (D)
The District Detroit Development (E1-E10)
Grand Army of the Republic Building (F)
Harvard Square Centre (G)
Henry Street Apartments (H)
The Merchants Building (I)
University of Michigan Center for Innovation (J)
Detroit Police Department Headquarters (K)
Hastings Place (L)
Huntington Place Convention Center Hotel (M)
Music Hall Expansion (N)
Wayne County Justice Center (O)
2nd Avenue Greenway (A)
Gratiot-Randolph Plaza Redevelopment (B)
Monroe Streetscape Improvement (C)
Ralph C. Wilson, Jr. Centennial Park (D)
Roosevelt Park (E)
Southwest Greenway (F)
Uniroyal Promenade (G)
Washington Boulevard Promenade (H)
Broadway Street Light Wand Upgrades (I)
Digital Information Kiosks – Phase 2 (J)
Downtown Static Wayfinding Project
Downtown Street Improvements
I-375 Reconnecting Communities Project (K)
MoGo Bike Share Station Expansion (L)
The District Detroit Development
2200 Woodward (E1)
2211 Woodward (E2)
2250 Woodward (E3)
2300 Woodward (E4)
2305 Woodward (E5) or 2300 Cass (E5)
2455 Woodward (E6)
408 Temple (E7)
2115 Cass (E8)
2205 Cass (E9)
2210 Park (E10)

The development landscape of Downtown Detroit is always evolving and reflects the increasing demand for Downtown living and volume of visitors, even as the demand for office space remains soft with the shift to remote work. The 2023 Downtown Detroit Community and Development Update highlights the projects and developers that continue to move Downtown forward to meet the changing landscape. Produced by the Downtown Detroit Partnership (DDP) with support from the Downtown Detroit Business Improvement Zone (BIZ), this year’s report also takes a deeper dive into the role the DDP and BIZ play in the continued development of Downtown and how that support will continue. The Downtown’s continued growth and recognition can in part be attributed to the BIZ and DDP, along with its partners and stakeholders, to support a clean, safe, and vibrant Downtown for property owners, businesses, residents, real estate developers, employees, and visitors.
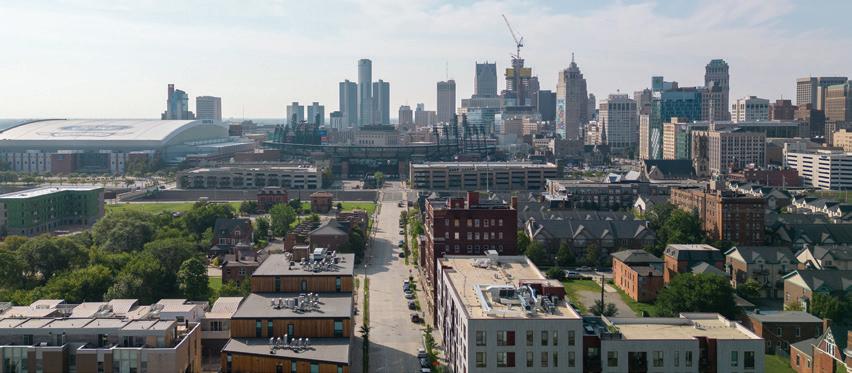
The 2023 Development Update not only focuses on the commercial projects impacting Downtown Detroit but also projects that keep the community’s infrastructure, public spaces, and mobility up-todate and thriving, many bringing much-deserved attention to Detroit. Leading organizations are choosing Downtown Detroit as the backdrop for major events like the NFL Draft, NCAA Tournament, and more. Public space and infrastructure improvements work to unite our community and improve our daily lives.
Together with its numerous partners, DDP is honored to be a steward of Downtown Detroit and proud to help Make It Happen. To understand more of DDP’s mission, visit www.downtowndetroit.org/wemakeithappen
Scan the QR code to learn how DDP
Makes It Happen
DowntownDetroit.org/WeMakeItHappen
Projects featured in the Downtown Development Update can also be viewed as part of the Downtown skyline within the DDP’s 3D development map scene. The map scene can be found within the Downtown Datascape.

Scan the QR code to visit the Downtown Datascape
DowntownDetroit.org/Datascape
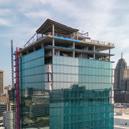
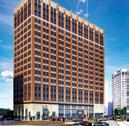
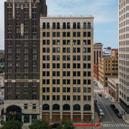
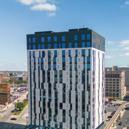
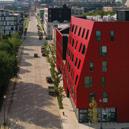
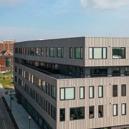

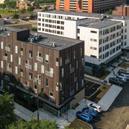
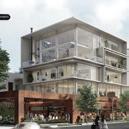
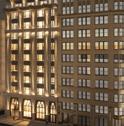
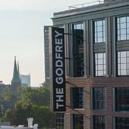



2023 marks a significant step in increasing the number of residences in and around Downtown. In the past year, more than 1,000 units have come online, 394 of those directly within the CBD. Considering the units within the CBD only, that represents nearly an 8% increase, with even more to come next year.
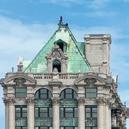


*Projected numbers are subject to change.
As a leading advocate for Detroit and connector of our community, the DDP understands the importance of data to accurately tell Detroit’s story. The Downtown Detroit Datascape provides an important service that both guides DDP’s programming and provides context regarding Downtown’s successes and challenges, including number of visitors and residents, the number of workers returning to the office, market rents and rates, vacancies, and more. The Datascape is a valuable resource that tracks and measures Downtown’s progress and details trends. In 2023, these trends include a continued increase in visitation since the pandemic, bolstered by the return of big in-person events that drew large numbers of attendees, a measurable increase in the number of hotel rooms and residential units, and a gradual, but far from complete, recovery in office workers.
The Downtown Detroit Partnership (DDP) is intentional about integrating diversity, equity, and inclusion (DEI) throughout every part of the organization. The launch of the “We Make It Happen” campaign illustrates how DDP creates a vibrant community with intentional inclusion at the heart of its work.
To stay knowledgeable about the latest and greatest happenings and Downtown Datascape trends, sign up for the DDP’s newsletter.
The following statistics, curated and presented by the Downtown Detroit Partnership, tell a compelling story for Detroit – one that shows how the community puts in the work and prepares for a promising and vibrant future.
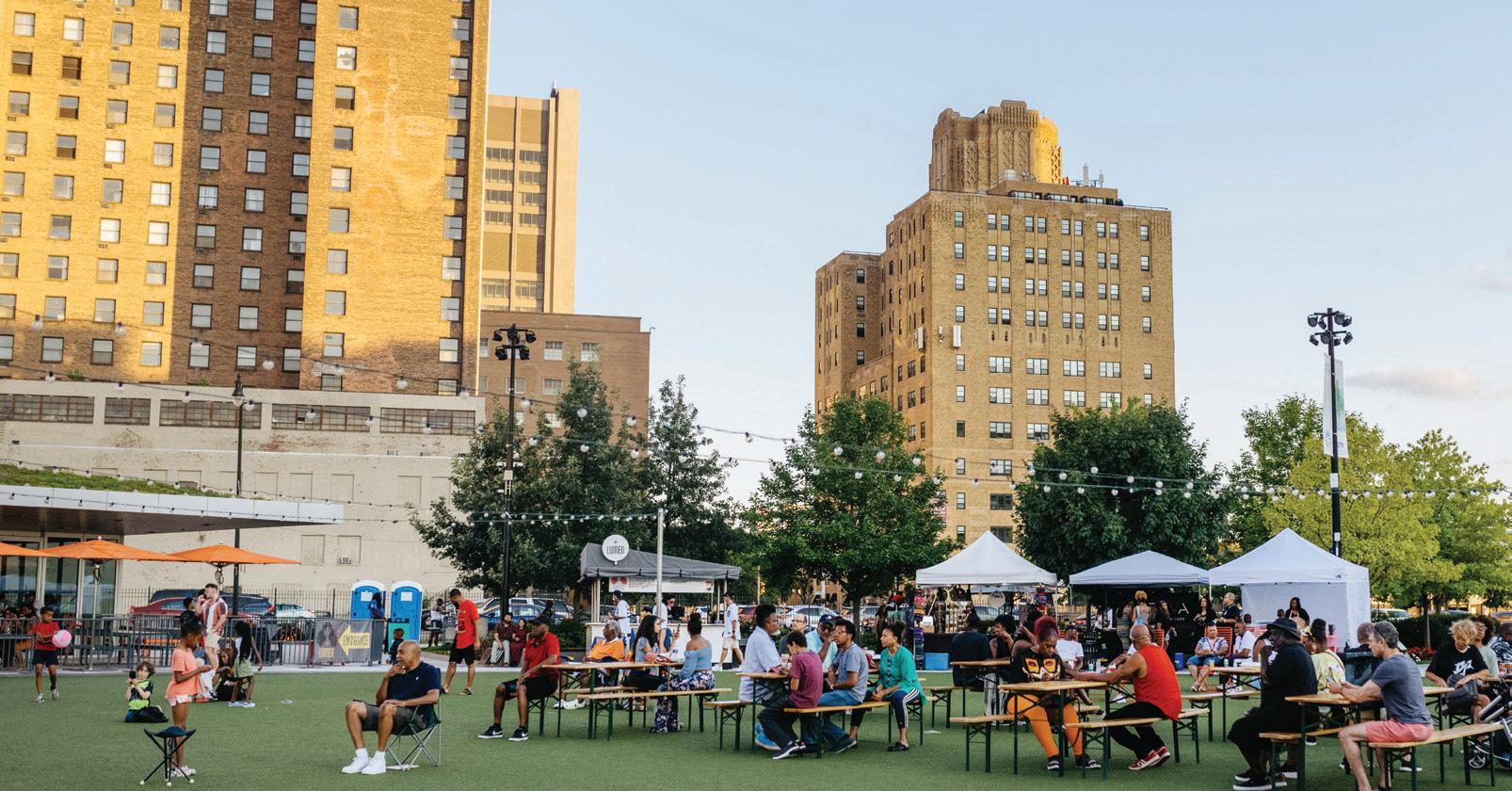
Downtown’s population has fallen slightly over the pandemic years, however, the overall trend is strongly upward over the past decade. It should increase even more as new residential units come online this year and next.
Downtown continues to be one of the most diverse areas of the city.
6,634 Total Population
The number of visitors has returned to pre-pandemic rates, with both June and July reaching 2019 levels.
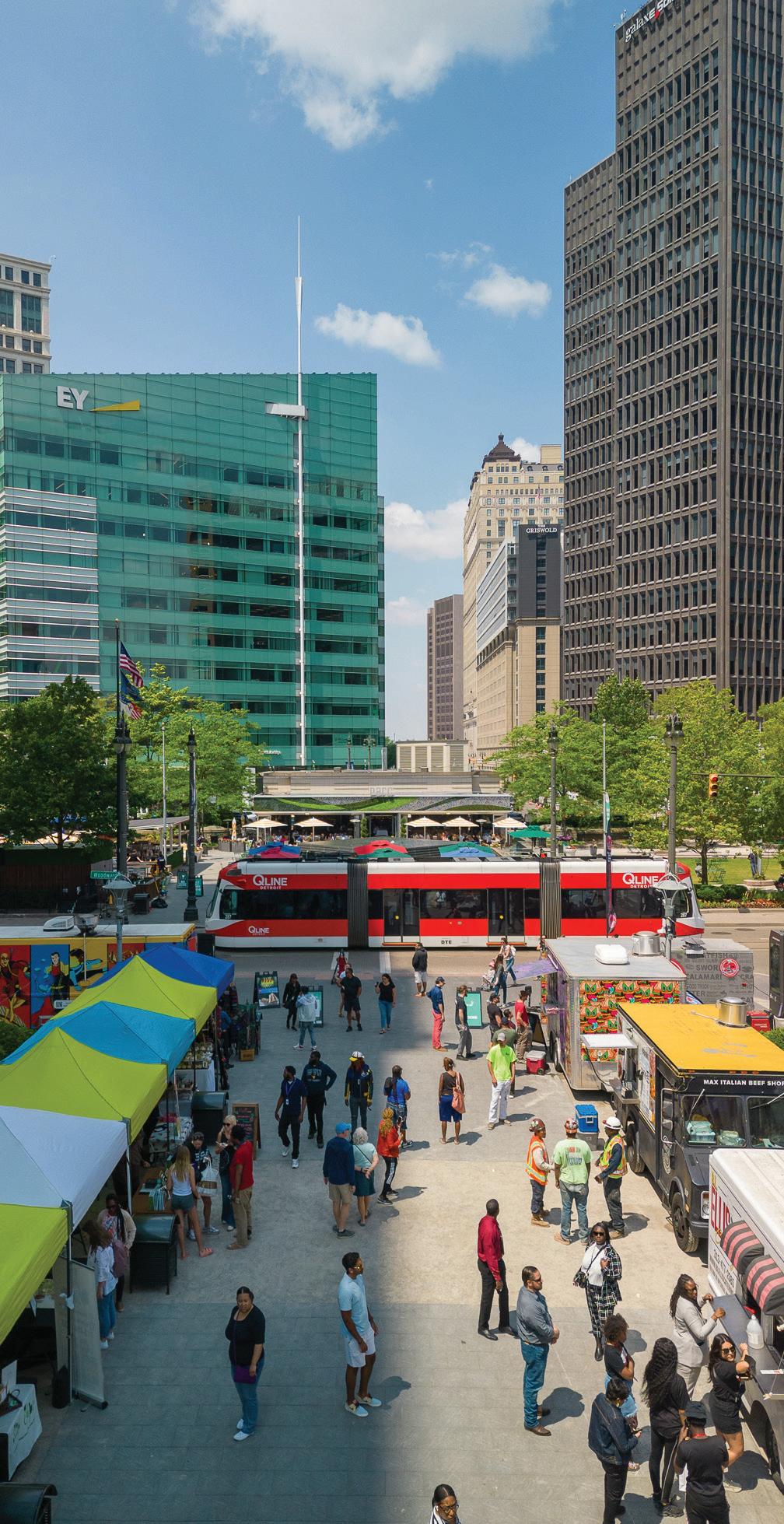
There were some notable changes in Downtown employment in 2022. Rocket Companies was down after cuts related to the cyclical nature of the industry. General Motors shifted some employees from the Renaissance Center to their Warren Tech center.
To explore the impressive collection of restaurants and retailers in Downtown Detroit, please visit the Downtown BIZ Directory. downtowndetroit.org/experience-downtown/ business-directory

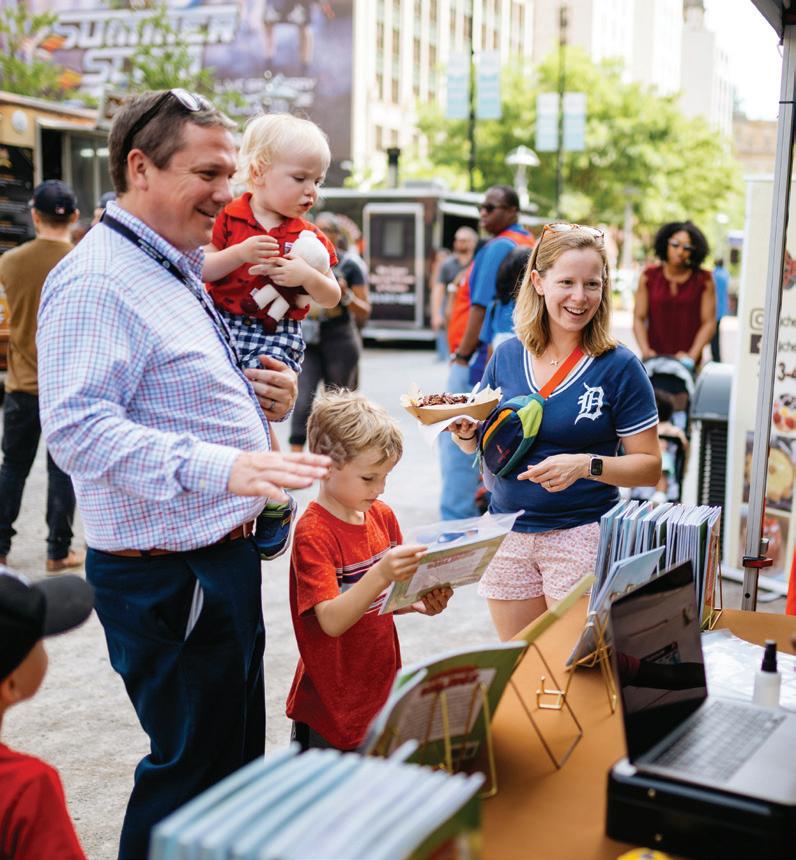
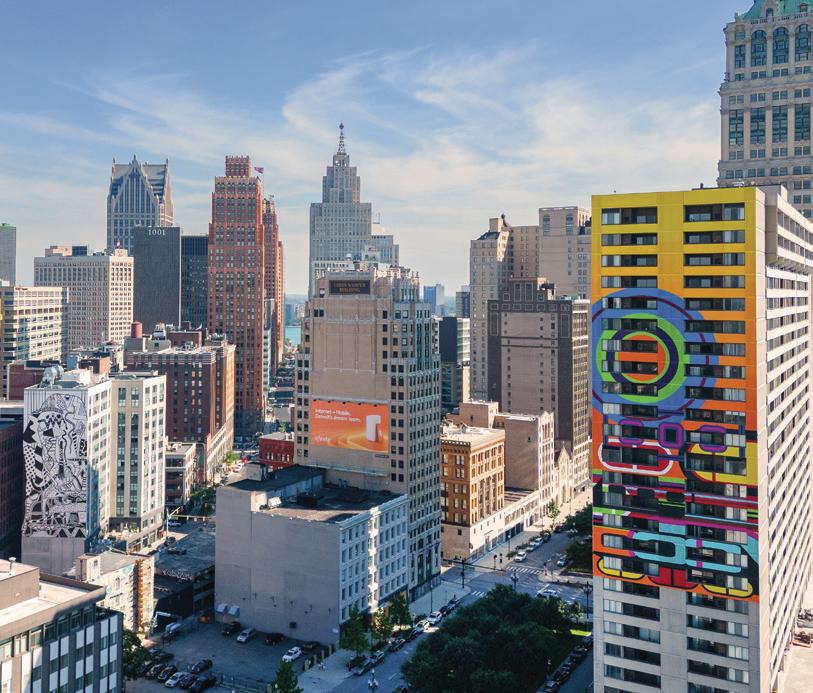
While the occupancy rate of hotels is still down from pre-pandemic, the revenue per available room is up substantially.
Source: CoStar, data pulled August 21, 2023.
Source: CoStar, data pulled August 21, 2023.
 Source: 2021 STR, LLC / STR Global, Ltd. © CoStar Realty Information, Inc.
Source: 2021 STR, LLC / STR Global, Ltd. © CoStar Realty Information, Inc.
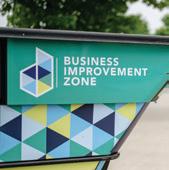

Spring 2024 marks the 10th anniversary of the Downtown Detroit Business Improvement Zone (BIZ). The BIZ, led by a volunteer board of directors representative of the diverse community it serves, contracts with the Downtown Detroit Partnership (DDP) to manage its daily operations. For nearly a decade the BIZ has helped keep Downtown safe, clean, and welcoming. Determined to deliver quantifiable results based on datadriven decisions, this section highlights the continued value the BIZ provides to Downtown property owners, residents, businesses, and visitors.
Easily recognized by their distinctive yellow jackets, BIZ Ambassadors serve as Downtown’s concierge. In 2023, the Ambassadors, more than 90% Detroiters, will clock more than 150,000 hours. That means the team has delivered 1 million hours of goodwill, hard work, and critical services to make Detroit a safer, more beautiful place for everyone to enjoy. Last year the BIZ removed 702 tons of trash, 3,804 graffiti markings, and provided personal assistance to 26,551 Downtown patrons with requests ranging from directions to restaurant recommendations, to taking photos of visitors who wanted to capture their wonderful Detroit experience.
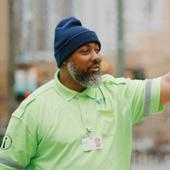
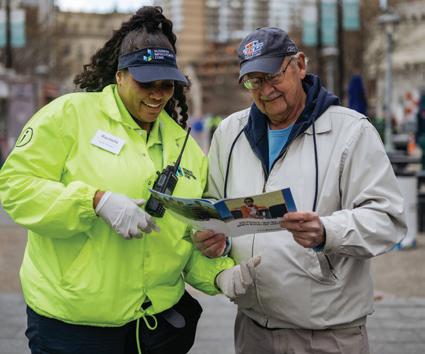
The Ambassadors are also trained in mental health first aid and deescalation so that they are prepared to engage competently and respectfully with unhoused people and people facing drug addiction and mental health issues. Piloted in 2022, the Safety Outreach Ambassador team has connected with more than 600 individuals (4,000+ interactions), while developing trusting relations and referring Downtown patrons in need to services provided by committed partners within the Detroit Continuum of Care network.

The BIZ maintains 22 acres of landscaping in our medians and public areas -- the equivalent of nearly 15 Ford Field playing surfaces!
The Downtown Detroit BIZ invested in a dedicated trash compactor truck, achieving efficiencies valued at over $40,000 each year.
Many of the BIZ small businesses report that they need workers, so the BIZ now hosts seasonal job fairs. Each has reached employer capacity. Recent events have attracted nearly 400 jobseekers, some hired on the spot.
The Downtown community loves any reason to celebrate – especially the

holidays. Every winter, the BIZ teams up with DDP, Detroit 300 Conservancy, the Downtown Development Authority and DTE Foundation to fund and manage all the sparkling holiday lights across Downtown Detroit. This effort is made possible through many organizations coming together to create a brighter holiday season, helping attract 79,000 visitors to the BIZ last December.
The work of the BIZ and DDP continues to shine bright through Downtown Detroit’s nationally recognized program, Project Lighthouse, a consortium of public- and private-sector safety partners including the Detroit Police, the Detroit Transit Police, the Wayne County Sheriff, and the Wayne State Police. Project Lighthouse ensures that anyone in need of assistance can
find a safe haven 24/7/365. Just look for one of the 19 Project Lighthouse locations – a number expected to continue growing. Locations donning the Project Lighthouse banner provide safety assistance such as a telephone or shelter from inclement weather for anyone who needs it. Host locations maintain constant communication on a shared radio frequency, and about 50 committed partners gather monthly to review crime statistics and strategize coordinated deployment of resources.
Committed to transparency and fiscal responsibility, the BIZ has operated within its publicly approved budget and earned an entirely clean audit every year since inception. All records are available for public viewing at DowntownDetroit.org/BIZ.
The BIZ demonstrates the incredible impact achieved when committed community members come together to advance a shared mission. Owners of the 581 assessed properties in Downtown Detroit have contributed more than $41.87 million to date.

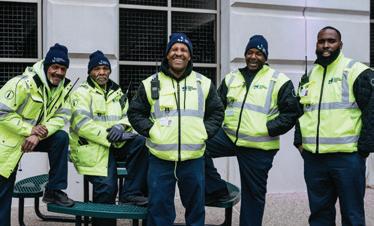
More than 90 percent of BIZ Ambasssadors are Detroiters
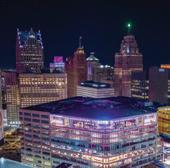
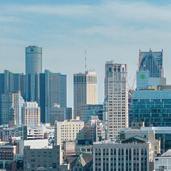
Year-round manual cleaning of all public sidewalks
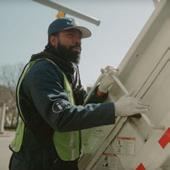
BIZ Ambassadors empty 500+ public trash cans
Clean and stock 24 dog waste stations and three dog parks
The BIZ provides enhanced services in Downtown Detroit, preserving property values and attracting new investment. The BIZ is delivering results. Thank you to the Downtown property owners who enable this important work.
The BIZ provides enhanced services in Downtown Detroit, preserving property values and attracting new investment. The BIZ is delivering results. Thank you to the Downtown property owners who enable this important work.
The Downtown Detroit BIZ maintains the Detroit Riverfront from Riverfront Drive to Rivard as part of its base Ambassador services.

Engage with 400+ BIZ Businesses annually
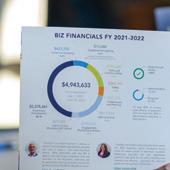
Execute BIZ Connects, Job Fairs, Business Roundtables
Manage and grow The Spirit Card
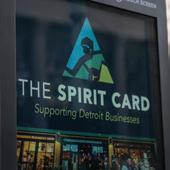
Develop and track Downtown patron feedback and perceptions along with pertinent data related to Downtown to help inform business owners, investors, board members, and other BIZ stakeholders.
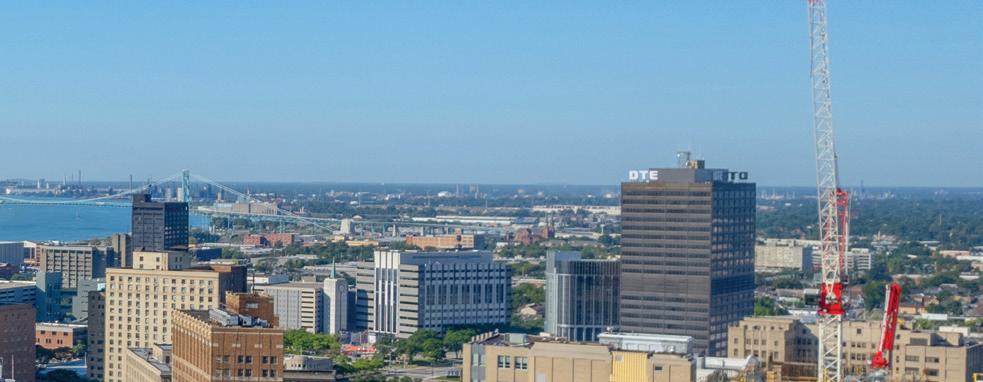
The BIZ maintains 22 acres of landscaping in our medians and public areas -- the equivalent of nearly 15 Ford Field playing surfaces!
One-of-a-kind, nationally recognized holiday lighting
Consistent and relevant monthly communications that achieve well above the industry average open rate and engagement.
Project Lighthouse, Downtown Detroit’s Neighborhood Watch program, has been rebranded and fully transitioned to BIZ and DDP leadership.
APRIL 2024 10 year annivesary of
Nine consecutive clean audits (since 2014)
SPRING 2019 BIZ trash compactor truck purchased SUMMER 2021 The Spirit Card, community e-gift card launched FALL 2020 Downtown Detroit Datascape launched FALL 2023 the Downtown Detroit BIZ
DEVELOPER Bedrock
PRIMARY BUILDING USE
Mixed-Use, including Residential, Commercial, Hotel, Events, Retail and Dining

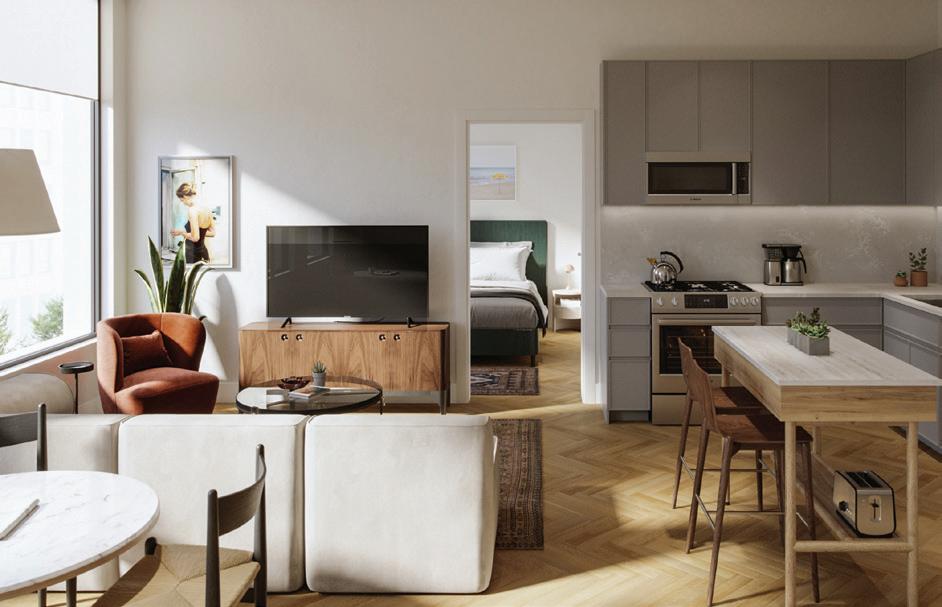
SIZE
484,000 square feet
DOLLARS INVESTED
Nearly $400 million
SOURCES OF FINANCING
Undisclosed
COMPLETION DATE
May 2023
The Book Tower, one of the most iconic skyscrapers in Detroit, underwent a seven-year, nearly $400-million historic restoration as a mixed-use development. Originally constructed in 1917—with the addition of a tower in 1927— the Art Deco building sat vacant for decades before its purchase by Bedrock in 2015. Local and national partners, including design architect ODA Architecture and general contractor Brinker/Christman, have revitalized the building. Book Tower is now home to 229 residential apartments; ROOST Detroit, an extended-stay apartment hotel with 117 suites; and five new food and beverage concepts. RECENTLY COMPLETED

ROOST Detroit is an extended-stay apartment hotel with 117 spacious studio, one- and two-bedroom apartments equipped with full-sized kitchens and modern appliances, contemporary furnishings, antique elements, custom lighting, and unique artwork in a beautifully designed space. Amenities include a coffee concierge, bike share program, 24hour concierge desk, fitness center, coworking space, and on-site housekeeping and maintenance services.
DEVELOPER Bedrock
PRIMARY BUILDING USE
Hospitality
SIZE
119,268 square feet
Source: Bedrock
RECENTLY COMPLETED
Brush and Watson is a three-building, mixed-use, mixed-income development in Detroit’s historic Brush Park neighborhood. The first two buildings have 124 apartment units with 80 percent set aside as affordable housing ranging from 30 percent area median income (AMI) to 80 percent AMI. Additionally, there is 8,200 square feet of commercial space along Brush Street. Each building will be certified through the National Green Building Standard. Underground parking is integrated into the site and includes 80 spaces equipped with EV chargers. The third (and final) building is in pre-development and is currently underwritten to include 184 apartment units.
DEVELOPER
American Community Developers, Inc.
PRIMARY BUILDING USE
Residential, Retail
SECONDARY BUILDING USE
Restaurant SIZE 95,000 square feet
Source: American Community Developers, Inc.
DOLLARS INVESTED
$65 million
SOURCES OF FINANCING
Bank financing, owner equity, Low Income Housing Tax Credit (LIHTC), and HOME and Community Development Block Grant (CDBG) funds
COMPLETION DATE
September 2023
RECENTLY COMPLETED
Cambria Detroit is an adaptive reuse project of the former WalkerRoehrig Building (once home to WWJ Newsradio 950) plus a new 154-room hotel at the corner of West Lafayette and Third Avenue. Its transformation began in 2019, led by the Means Group and Koucar Management. Renovations of the historic Albert Kahn building include the Beve Detroit lobby bar, Detroit Taco restaurant, Cibo Detroit Mediterranean restaurant, and Cielo Detroit Rooftop Bar. An indoor golf simulator, Five Iron Golf, has taken over part of what was originally designated office space, a plan that shifted after the pandemic. The hotel also has more than 35,000 square feet of meeting and event space.
DEVELOPER
Koucar Management, The Means Group, Inc., Holdwick Land Development LLC
PRIMARY BUILDING USE
Hotel, Event and Meeting Space
SECONDARY BUILDING USE
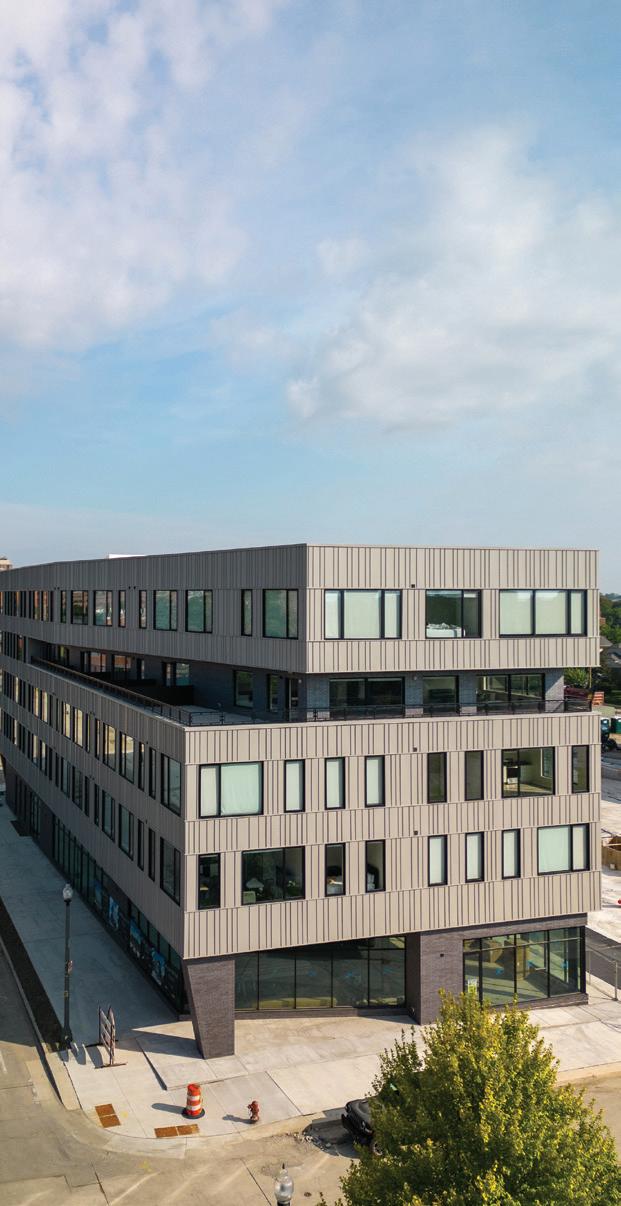
Office
SIZE 250,000 square feet
DOLLARS INVESTED
$70 million
SOURCES OF FINANCING
Bank financing and owner equity
COMPLETION DATE
Spring 2023
Sources: Crain’s Detroit Business, Hotel Management
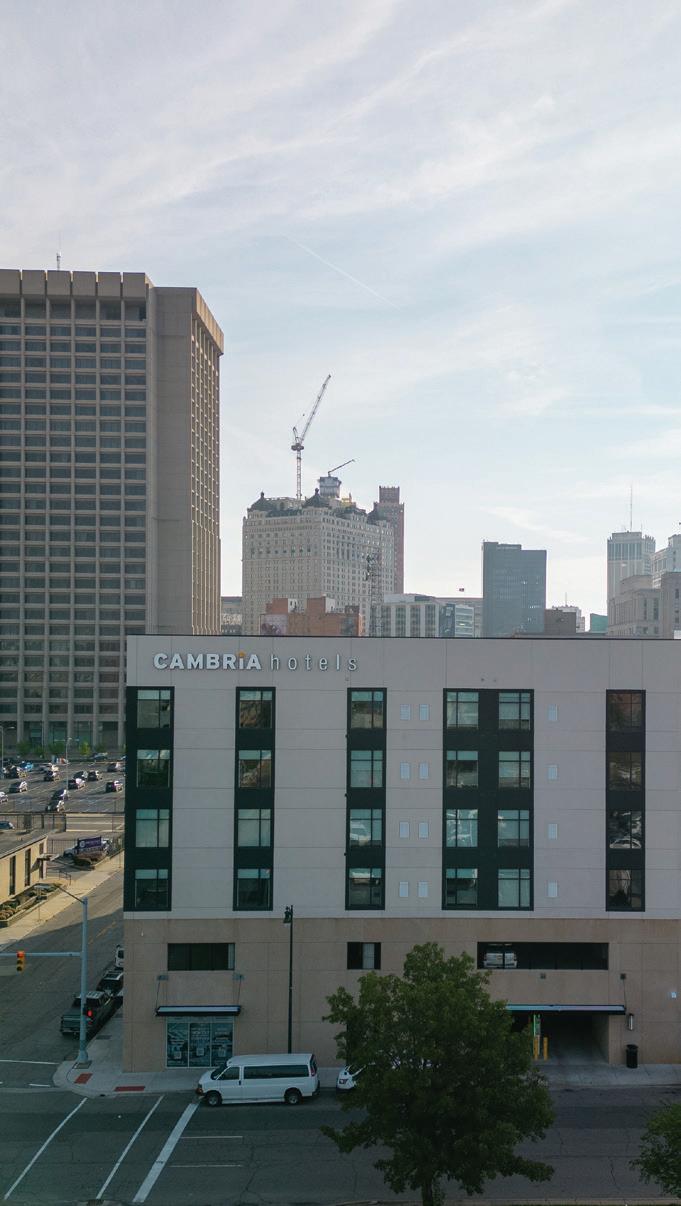
Exchange Detroit offers a neighborhood environment within the eastern portion of Downtown Detroit with high-rise residential units, including 153 rentable apartment homes and 12 for-sale condominium residences. The 16-story, 166,000-square-foot tower includes units with impressive views of the city, Detroit River, and the sports and entertainment district. Residential amenities include 24/7 valet, exclusive fitness center, outdoor rooftop terrace, highend appliances, elevated finishes, and smart, touch-free living throughout the building. Respecting the neighborhood’s unique culture and history, Exchange Detroit offers accessible, street-level interaction with Randolph Plaza, mobility and parking, and conveys a distinct neighborhood experience. With a Walk Score® of 96 out of 100, Exchange Detroit is a quick walk to the QLINE’s Campus Martius Park stop and the People Mover’s Greektown stop, along with several parks.
DEVELOPER Exchange Detroit LLC
PRIMARY BUILDING USE
Residential
SECONDARY BUILDING USE
Retail, Commercial SIZE
166,000 square feet
Source: Exchange Detroit LLC
Located in the heart of Corktown, the seven-story Godfrey Hotel Detroit is a completely new hotel with 227 rooms, a 5,000-squarefoot, first-floor ballroom that can accommodate 300 people; and features the city’s largest indoor/outdoor rooftop lounge with retractable glass ceiling and walls. The Godfrey pays tribute to Corktown’s unique history, while moving forward into Detroit’s future. With the redevelopment of Michigan Central and the area’s growing popularity, the hotel fills a need in the neighborhood. The hotel, part of the Curio Collection by Hilton brand, includes digital check-in, valet parking, four flexible meeting spaces and has five room options, including pet-friendly rooms. The Godfrey Detroit is managed by Oxford Hotels and Resorts. The hotel also has a 93-seat Hamilton’s Restaurant and food service from Samy Eid and Chickpea Hospitality Group.
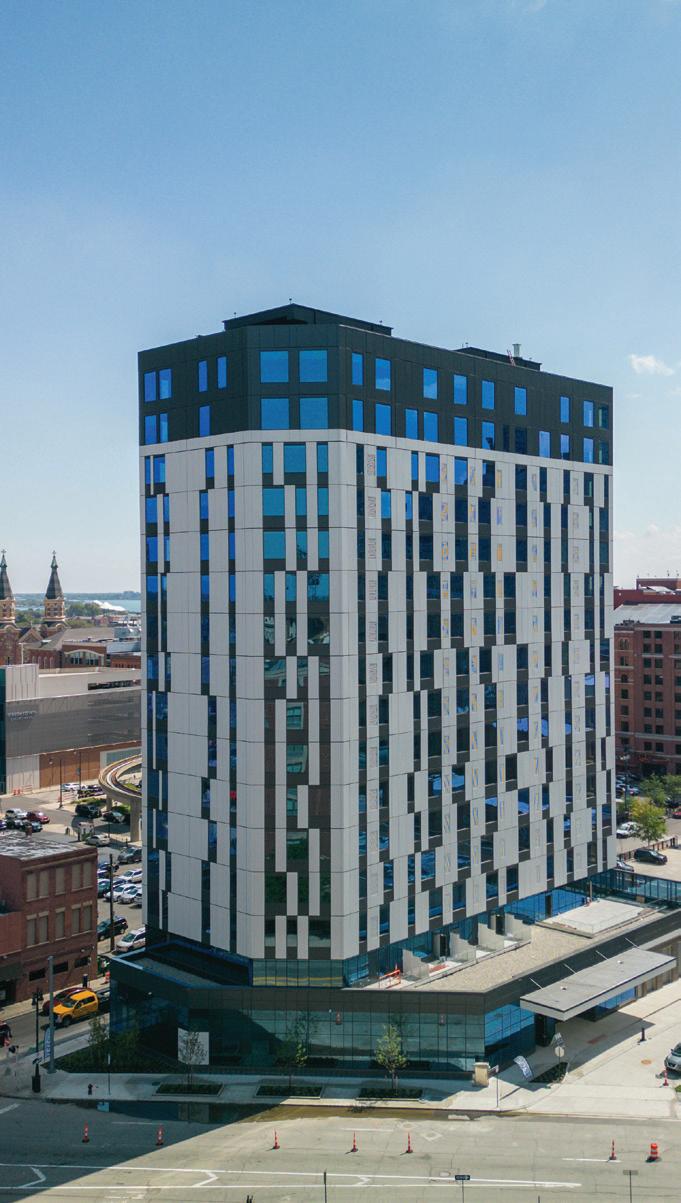

DEVELOPER
Oxford Capitol Group
Hunter Pasteur Homes
PRIMARY BUILDING USE
Hotel, Restaurant
SIZE
150,000 square feet
DOLLARS INVESTED
$100 million
SOURCES OF FINANCING
Brownfield Tax Credits, Debt Fund Loan, Local Family/Sponsor Equity
COMPLETION DATE
August 2023
Sources: Detroit Free Press, Crain’s Detroit Business
DOLLARS INVESTED
$64.6 million
SOURCES OF FINANCING
Brownfield Tax Increment
Financing, Property Assessed
Clean Energy (PACE), commercial bank, private funding
COMPLETION DATE
August 2023
The Isaac Agree Downtown Synagogue (IADS), founded in 1921, completed its transformational building renovation in August 2023. The synagogue has a reputation for being a welcoming place for a multi-generational Jewish community and is committed to supporting the revitalization of Detroit. Through this renovation, IADS plans to become a hub for Jewish life in Detroit. Updates included trading brick for floor-to-ceiling glass windows on the front facade, adding co-working spaces for mission aligned nonprofit organizations, a new community space, sanctuary, children’s area, conference rooms, and event spaces. The Downtown Synagogue will be home to a broad range of community members seeking educational, social, and spiritual fulfillment. The renovation creates an inspirational worship space and a welcoming place for communal collaboration. The team plans to launch a second campaign to build a roof deck.
DEVELOPER Isaac Agree Downtown Synagogue

PRIMARY BUILDING USE
Worship and Community Space, Office, and Event Space
SIZE 11,000 square feet
DOLLARS INVESTED $5.75 million
The Lafayette West site is in the former Black Bottom area of Detroit, which was eliminated for construction of the I-375 freeway extension, and the former site of the Wayne State University Shapero Hall College of Pharmacy. Following demolition of Shapero Hall, phase one of preparation and construction started in November 2021. The project includes 35 condominiums and 102 apartments and is an ideal location for owners and tenants who desire proximity to Downtown in a quiet, park-like setting. The Lafayette West design reflects the Ludwig Mies Van der Rohe style of architecture consistent with the adjacent historical Lafayette Park. The project also provides EV charging stations at all parking spaces and uses Smart Building Technologies for energy management, security, access controls, and more.
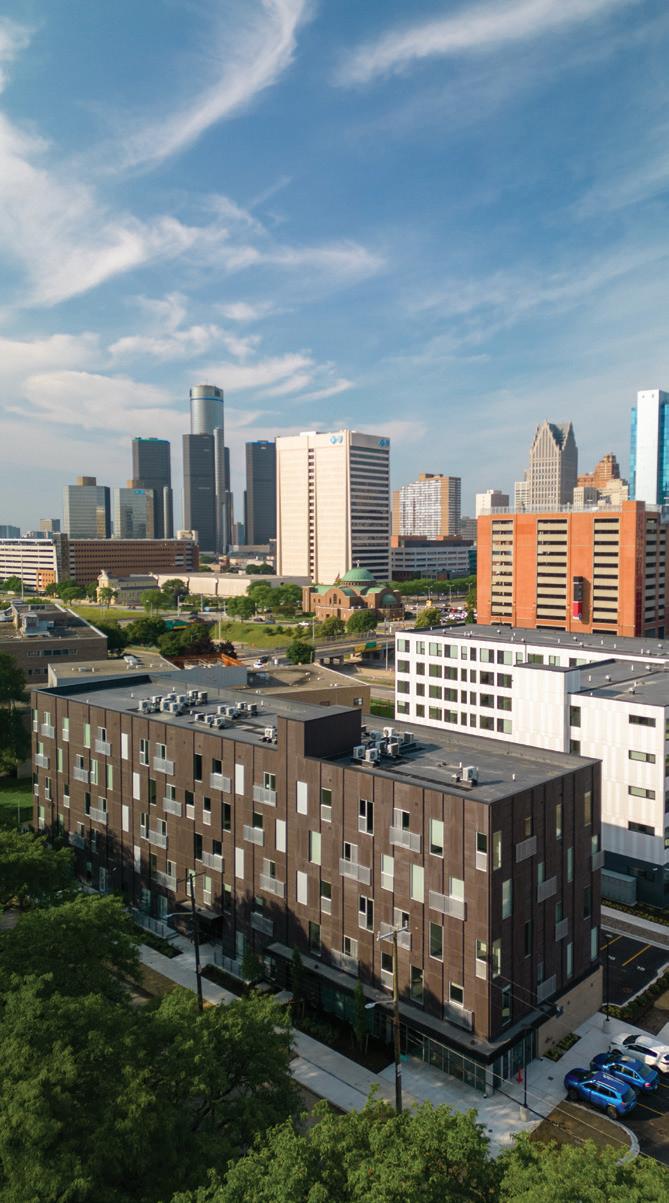
DEVELOPER Lafayette Acquisition Partners, LLC
PRIMARY BUILDING USE
Residential
SECONDARY BUILDING USE
Retail, Commercial SIZE 334,258 square feet
Source: Lafayette Acquisition Partners, LLC
DOLLARS INVESTED $73 million
SOURCES OF FINANCING Private equity, bank construction loan, Property Assessed Clean Energy (PACE) loan
COMPLETION DATE August 2023
SOURCES OF FINANCING
More than 300 unique individual donors and local foundations including William Davidson Foundation, D. Dan and Betty Kahn Foundation, The Jewish Fund, Max and Marjorie Fisher Foundation, Gilbert Family Foundation, and others.
COMPLETION DATE
August 2023
RECENTLY COMPLETED
The Bagley Mobility Hub is a 24/7, state-of-the-art, techenabled mobility center that offers 1,250 parking spots, an autonomous vehicle testing area, e-bike and e-scooter stations, and will have electric vehicle charging stations and smart guidance systems. As a gateway to the recently opened Southwest Greenway, the Bagley Mobility Hub links residents to the Joe Louis Greenway, Ralph C. Wilson, Jr. Centennial Park and beyond. It also serves the community through public amenities, including restrooms, free Wi-Fi, two outdoor plazas, and shaded seating areas. Additionally, the project has ground-floor retail space that will be activated soon. The facility was built by a joint venture composed of Ford Land, Vokal Ventures LLC, and the Detroit Opportunity Fund II, an entity controlled by the Rakolta family.
DEVELOPER
Ford Motor Company
PRIMARY BUILDING USE
Parking, Micro-mobility Stations, Retail
SIZE
Six floors + space for 1,250 parking spaces
Source: Michigan Central
DOLLARS INVESTED $1 billion (entire Michigan Central Campus)
SOURCE OF FINANCING
Ford Motor Company
COMPLETION DATE Fall 2022
RECENTLY COMPLETED
2050 15th Street
Newlab at Michigan Central is the headquarters for Newlab Detroit, a destination for startups, entrepreneurs, engineers, and scientists to build companies in the city. Newlab’s model of applied innovation creates the conditions needed for sustainable high-tech startup ecosystems, with the hope that these businesses will take hold in the region and restore Detroit to its historical role where ideas and inspiration are born. In less than a year, Newlab at Michigan Central has seen more than 40 startups and is a leader in collaboration and testing technologies focused on mobility solutions. The 270,000-square-foot building includes 2,000 square feet of exhibition space, a 200-seat event hall, an 11,000-square-foot robotics and prototyping facility, plus office, conference room, and classroom space.
DEVELOPER
Ford Motor Company
PRIMARY BUILDING USE
Collaboration Space and Offices, Exhibits and Events
SIZE
270,000 square feet
Source: Michigan Central
DOLLARS INVESTED $1 billion (entire Michigan Central Campus)


SOURCES OF FINANCING
Ford Motor Company
COMPLETION DATE
Spring 2023

UNDER CONSTRUCTION
Centrally located in Detroit’s Brush Park neighborhood, City Modern is a groundbreaking development made up of residences with restaurant and retail space. The contemporary community comprises four renovated Victorian mansions and 20 new buildings, bringing six distinct styles of housing totaling more than 400 individual homes. City Modern will support the needs of existing and future residents of Brush Park with 27,000 square feet of ground-level space for retail, commercial or restaurant use.
DEVELOPER Brush Park Community Development Company and Bedrock
PRIMARY BUILDING USE
Residential, Dining, Retail SIZE 365,000 square feet
Source: Bedrock
INVESTED
OF
UNDER CONSTRUCTION
The Detroit & Northern project at 1133 Griswold Street, will completely remediate and rehabilitate this long-abandoned structure to create over 6,000 square feet of commercial space within the lower level, ground floor and mezzanine, and deliver 25 multifamily apartments to the Capitol Park district. Currently a seven-story building, redevelopment plans include a four-story addition and the removal and replacement of the solid granite slab cladding installed in the 1970s, with a façade that is contemporary, but compatible, with the surrounding structures and its original 1921 Albert Kahn design. As one of the last blighted structures remaining in the newly invigorated Capitol Park neighborhood, this project generates momentum for the coordinated strategy of continued development in and around the Capitol Park/ Washington Boulevard areas.
DEVELOPER Karp & Associates
PRIMARY BUILDING USE
Residential, Commercial SIZE 31,000 square feet
POTENTIAL INVESTMENT
$11.4+ million
Source: Karp & Associates
SOURCES OF FINANCING
Construction loan financing, managing member equity, Michigan Economic Development Corporation Revitalization and Placemaking (RAP) Grant, Michigan

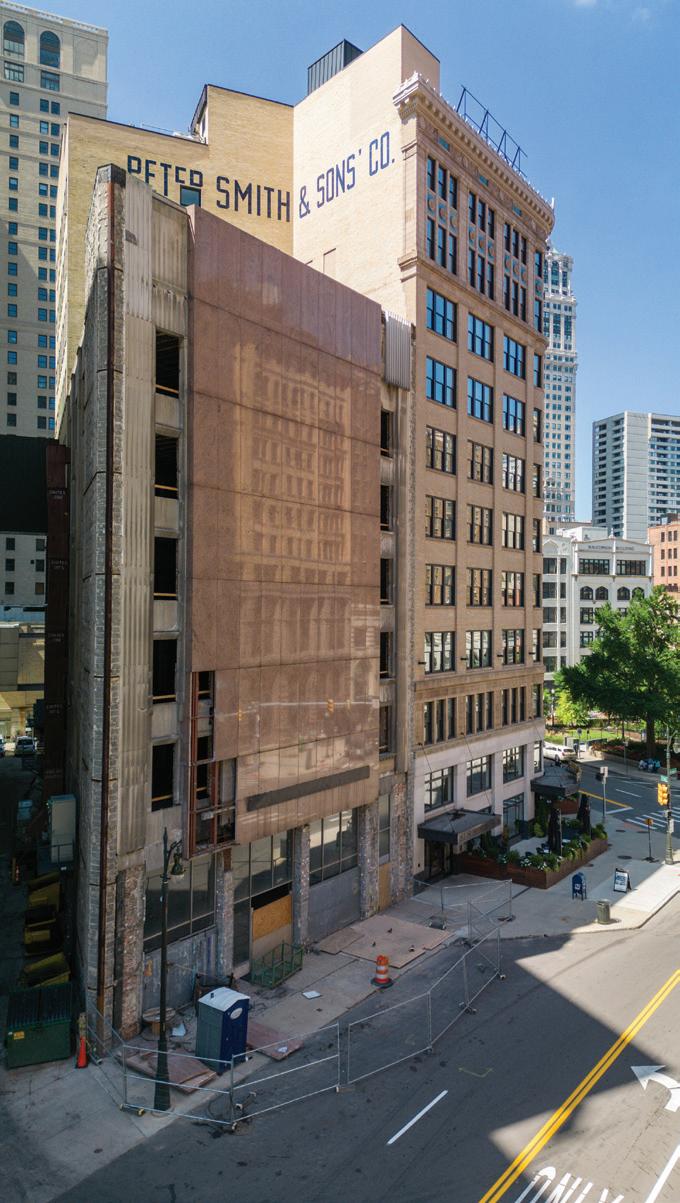
Public Act 210 Tax Abatement
PROJECTED COMPLETION DATE
Q4 2025
UNDER CONSTRUCTION
Located just north of Comerica Park, the Coda Brush Park project will include a new, five-story, mixed-use development on John R Street, with two townhomes on Alfred Street and a parking structure behind both buildings. The development will contain 15,000 square feet of commercial space (three units – restaurant, office, and garage) and 22,000 square feet of residential living space (10 units). It will also have a 70-space parking structure that includes 35 additional spaces for valet use. Coda Brush Park will have the following Brownfield eligible construction steps: demolition, site preparation, infrastructure improvements (including the parking structure) and environmental studies. The revitalization of this vacant property will generate economic activity in the Brush Park neighborhood, and the project will help meet the demand for housing, office, restaurant, and parking space in the area.
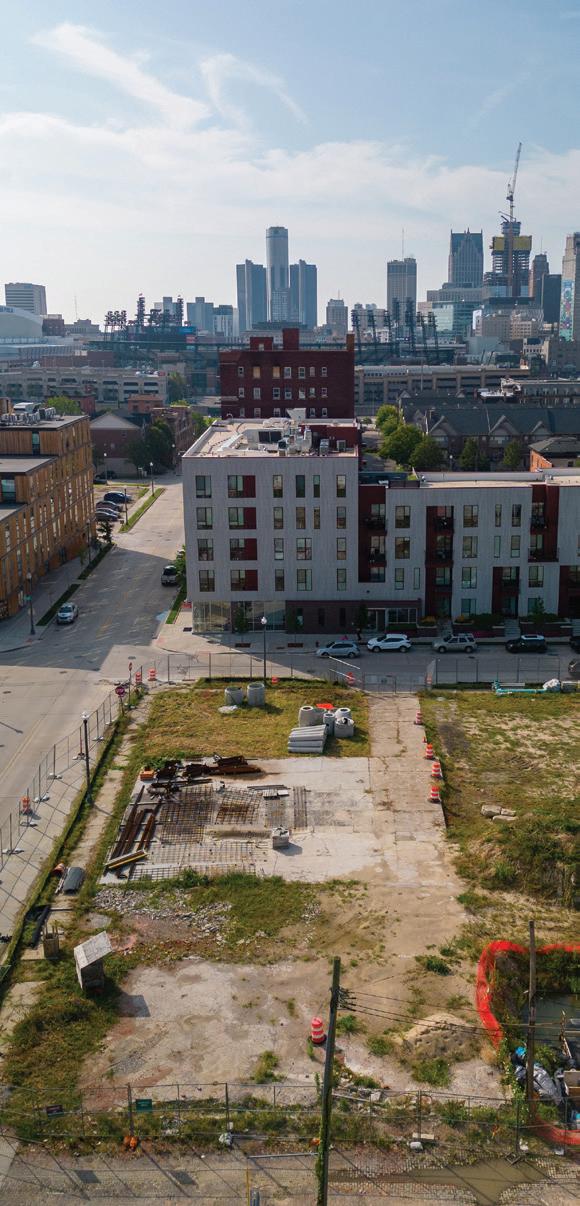
DEVELOPER
Michael van Overbeke, Brush Park Properties, LLC
PRIMARY BUILDING USE
Residential, Office and Dining
SIZE
37,000 square feet (not including parking structure)
Source: Berkshire Hathaway HomeServices
DOLLARS INVESTED
$24.8 million
SOURCES OF FINANCING
City of Detroit Brownfield Tax
Increment Financing
PROJECTED COMPLETION DATE
Fall 2025
UNDER CONSTRUCTION
Downtown Detroit’s Aloft Hotel at the historic David Whitney Building will be rebranded as the Hotel David Whitney - under Marriott’s Autograph Collection. The project commenced in early 2023 and is being completed in phases. It involves the complete renovation of the original 136 guest rooms, and the addition of two more hotel floors from the upper apartment floors for a total of 160 guest rooms and suites. Upon completion, 80 residences will be on the upper seven floors. The project also includes substantial upgrades to the hotel’s lobby bar, atrium lounge, and outdoor seating. Plans include the addition of Presley’s Kitchen + Bar – an upscale bistro being developed by Davis Hospitality in the current Capper & Capper event space at the corner of Woodward and Park Avenues.
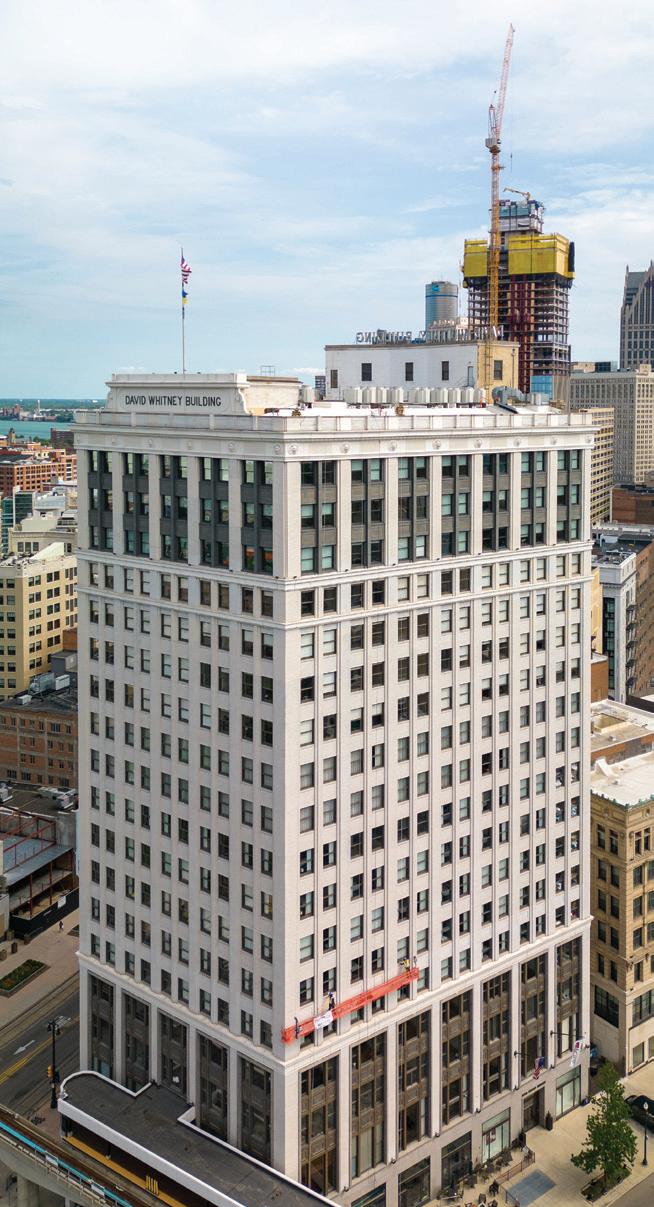
DEVELOPER
The Roxbury Group
PRIMARY BUILDING USE
Hospitality
SIZE
150,000 square feet
Source: The Roxbury Group
DOLLARS INVESTED
$20 million
SOURCES OF FINANCING
Undisclosed
PROJECTED COMPLETION DATE
Winter 2023
Strategically located on the site of the former Hudson’s Department Store, and just steps from Campus Martius Park, the development will restore the grandeur to Woodward Avenue’s 1200 block. Plans include 1.5 million square feet of office, retail, hotel, residential, event and meeting space, parking, and activated open spaces. At 685 feet tall, the tower will provide unique city views at every level. An indooroutdoor space for activations will anchor the ground-floor retail. A new open space between the two buildings will cut through the center of the development, creating another central destination for Downtown Detroit employees, visitors, and residents. Progressively designed office spaces, dramatic event venues, state-of-the-art residences, and a gleaming hotel will be joined together at an unbeatable location.
PROJECT SPECIFICS
Total development size: 1.5 million square feet

Tower: 685 feet tall
Office: 400,000 square feet
Hotel Keys: 227 rooms
Residential: 97 units
Events & Meetings Space: 127,000 square feet
Outdoor Space: 20,000 square feet
Source: Bedrock
Michigan Central Station is the centerpiece of the Michigan Central campus, once the gateway to the Motor City and considered to be one of the grandest railway stops in the United States. The same team behind New York’s Grand Central Terminal designed the station last used by Amtrak in 1988. The space was vacant until its acquisition by Ford Motor Company in 2018 and is now a place where innovation and mobility are created. No other building better symbolizes the past, present, and future of Detroit, from the city’s grit and resurgence to its role in innovation and future of mobility.
DEVELOPER
Michigan Central Innovation District LLC, Ford Motor Company
PRIMARY BUILDING USE Office, Retail, Hospitality
SIZE 640,000 square feet
Source: Michigan Central
DOLLARS INVESTED $1 billion (entire Michigan Central Campus)
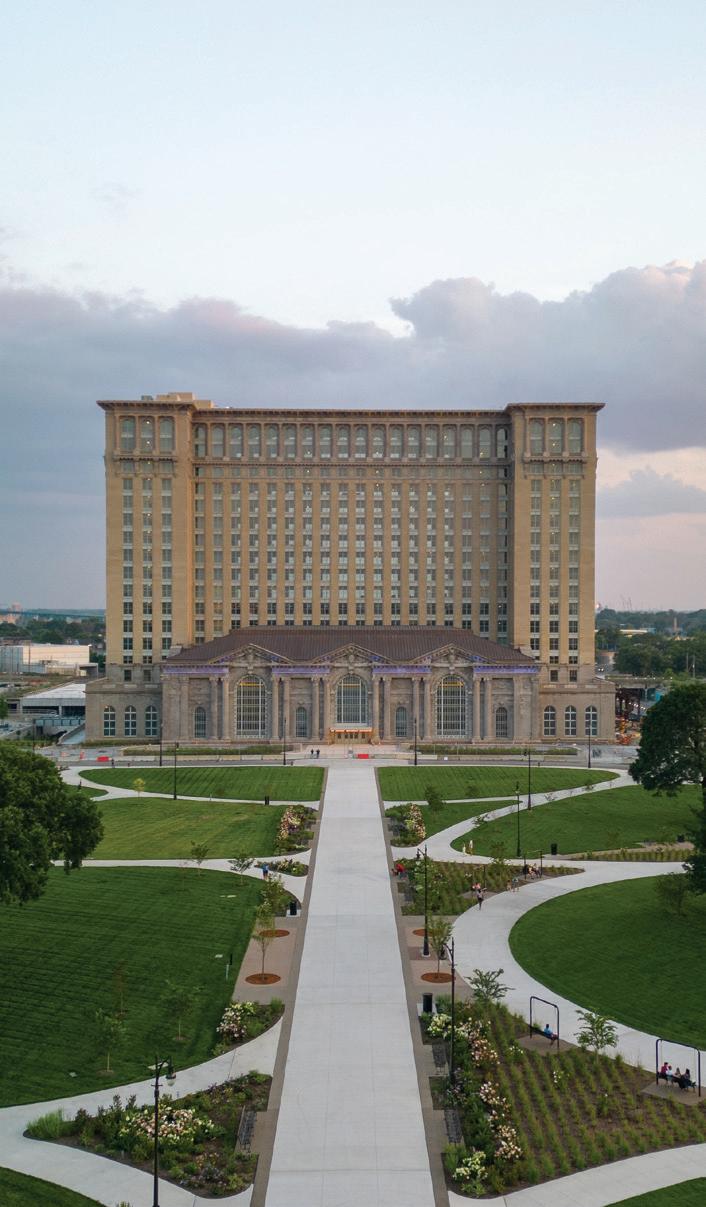
SOURCE OF FINANCING Ford Motor Company
PROJECTED COMPLETION DATE 2023 (second half) as part of phased approach
DEVELOPER Bedrock
PRIMARY BUILDING USE
Office, Hotel, Residential, Retail, Conference, Event Space
DOLLARS INVESTED $1.4 billion
SOURCES OF FINANCING
Undisclosed
UNDER CONSTRUCTION
One hundred years after its inception, and after decades of neglect, the Park Avenue Building is being redeveloped. Construction started in July of 2020 to update the building into a mixed-use site to include residential, retail, and commercial spaces. The 12-story, 115,000-squarefoot structure was designed by Albert Kahn, complete with a full 3,500-square-foot basement space with 10-foot ceilings. The exterior of the building requires a full rehab with the entire façade being completely refinished. The development is anticipated to have 6,500 square feet of first floor retail space and up to 4,000 square feet of lower-level retail space. In addition, the site will have 80 residential units with various floor plans including studio, one-, and two-bedroom apartments, 20 percent designated for affordable housing. The property is in Downtown Detroit’s theatre, entertainment, and stadium districts, just west of Woodward and Adams Avenues, across from Grand Circus Park.
DEVELOPER
Infinity Homes & Co.
PRIMARY BUILDING USE
Residential
SECONDARY BUILDING USE
Retail, Commercial
SIZE: 115,000 square feet
Source: Infinity Homes & Co.
1611 Michigan Avenue
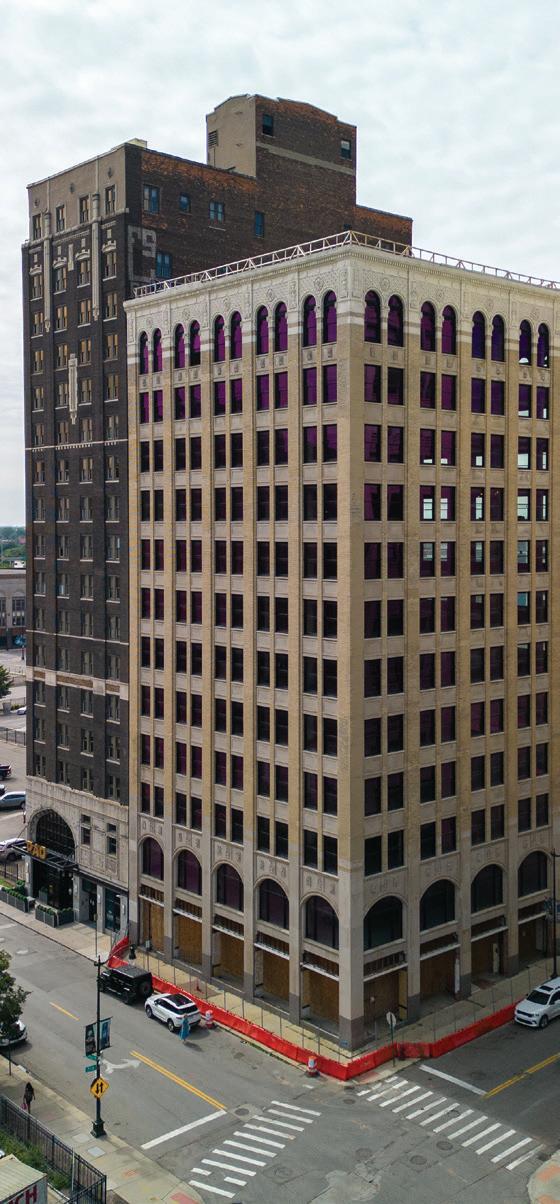
1501 and 1610 Church Street
Across from the redeveloped site of Tiger Stadium, this project is a seven-story, Class A, 188-unit apartment building with several amenities including a community room, a work from home shared area, outdoor deck with a pool, grills, seating, and approximately 9,400 square feet of retail space. The building will also have seven, three-story townhouses, a 250-space valetonly garage, and 3,000 square feet of retail. The development team plans to preserve an old sawmill that served lumberyards in Corktown dating back to 1894 and was later transformed into the Red Arrow soda factory.
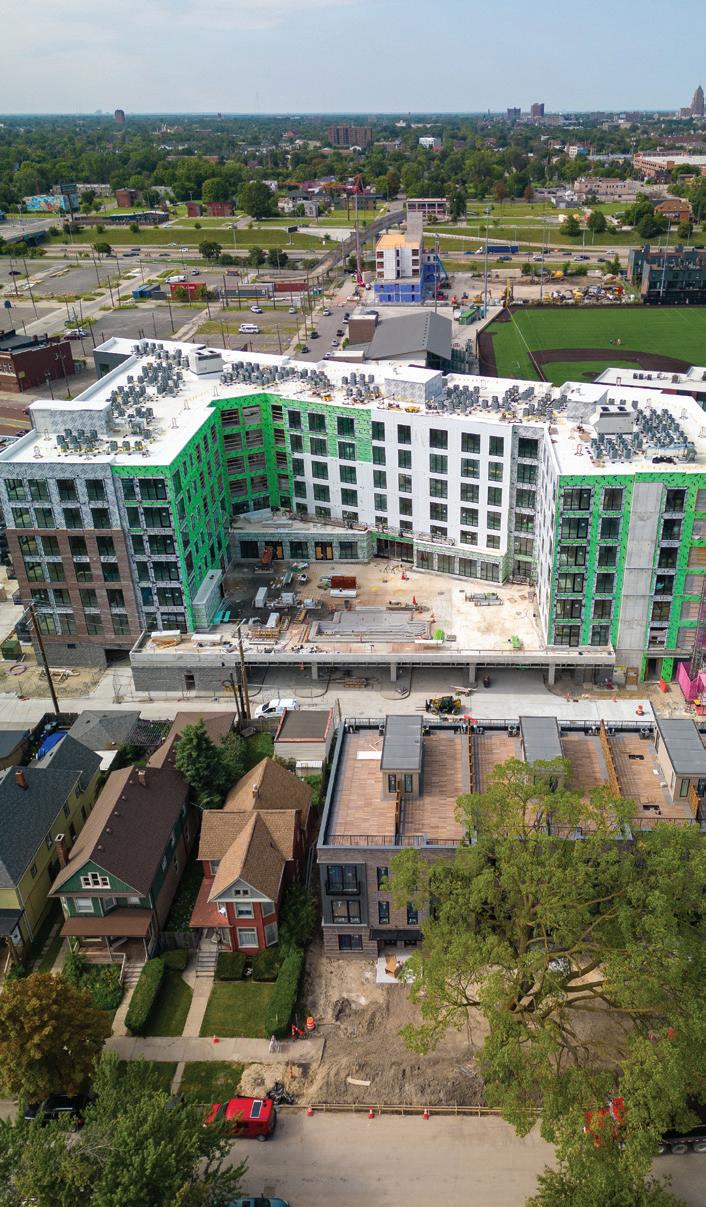
DEVELOPER
Oxford Capitol Group, Hunter Pasteur Homes, The Forbes Company
PRIMARY BUILDING USE
Residential, Retail
SIZE
150,000 square feet
Source: Hunter Pasteur Homes
DOLLARS INVESTED $110 million
SOURCES OF FINANCING Brownfield tax credits, bank loan, local family/sponsor equity
PROJECTED COMPLETION DATE December 2023
DOLLARS INVESTED $22 million
SOURCES OF FINANCING
Undisclosed
PROJECTED COMPLETION DATE Late 2024
2915 West Hancock Street
Under construction since April 2022, the Pope Francis Center Bridge Housing Campus is a 59,000-square-foot facility designed to support individuals transitioning out of chronic homelessness. Anchored by 40 private studio apartments, the Campus will feature a dining facility, medical clinic, dental clinic, classrooms, gymnasium, computer lab, library, chapel, donation center, and more, designed to offer holistic physical, mental, social, and emotional support — all under one roof. The Campus is based on research of the best approaches for treating chronic homelessness, which suggests the most effective solution is “trauma-informed, intensive wrap-around support.” In conjunction with the Pope Francis Center’s Downtown service location, the goal for Campus guests is to transition from homelessness to permanent supportive housing following a 90-120 day stay at the Bridge Housing Campus.
DEVELOPER Pope Francis Center
PRIMARY BUILDING USE
Residential, Social Services, Homeless Shelter, Community Center
SECONDARY BUILDING USE Office
SIZE 59,000 square feet
DOLLARS INVESTED
$37 million
150
The United Artist Building, designed by C. Howard Crane, will be transformed into a residential flagship in the walkable Downtown neighborhood near Grand Circus Park. The Bagley Development Group plans to retain the historic character of the 18-story, 217,000-square-foot landmark, that includes 148 residential units, 20 percent of which will be affordable housing. The Residences @ 150 Bagley will also include 10,500 square feet of retail on the first floor and residents will have onsite dedicated parking with available valet options. The project is in the heart of Downtown, perfect for those who want to “Live, Work and Play” in Detroit. With convenient access to the QLINE, it is minutes from attractions like Comerica Park, Little Caesars Arena, Ford Field, and Fox Theatre, along with popular restaurants and shopping.
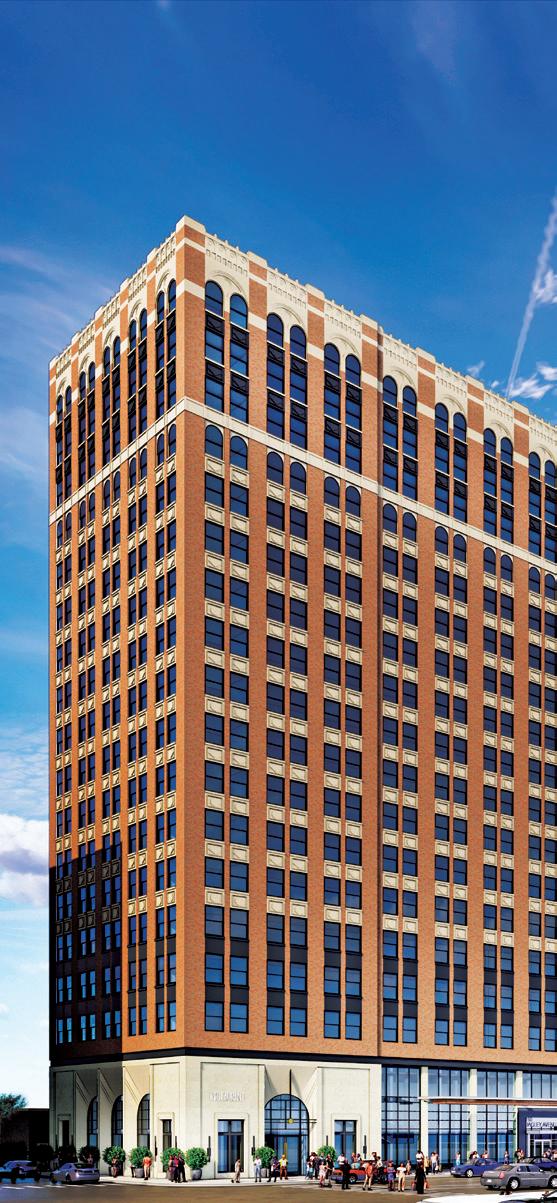
DEVELOPER Bagley Development Group
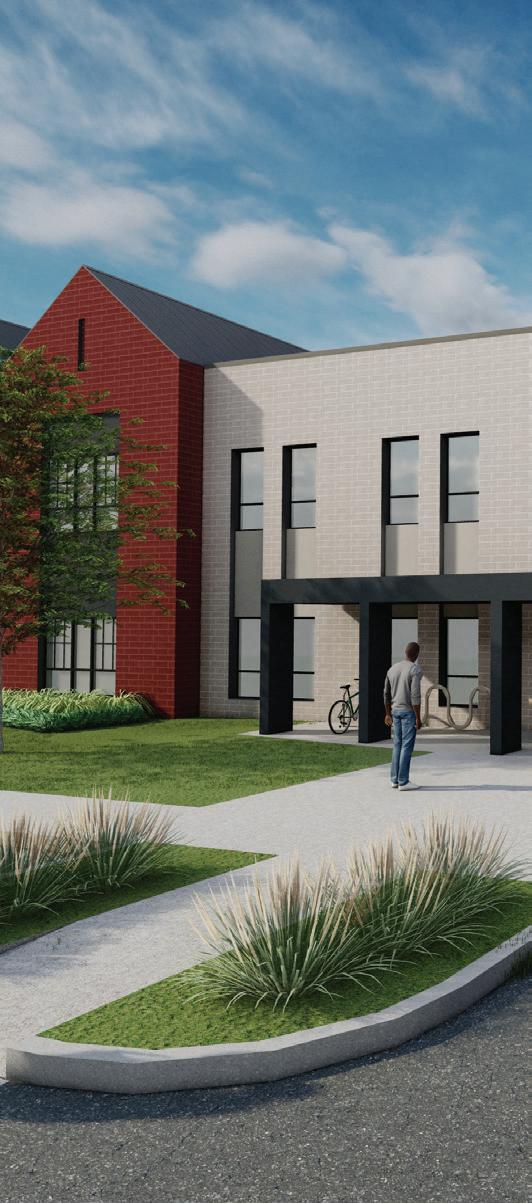
PRIMARY BUILDING USE
Residential, Retail SIZE
217,000 square feet
DOLLARS INVESTED
$80 million
Source: Bagley Development Group
SOURCES OF FINANCING
Housing and Urban Development (HUD) 221(d) (4), Downtown Development Authority, Michigan Strategic Fund, federal tax credits, owner equity, Brownfield Tax Increment Financing
PROJECTED COMPLETION DATE
May 2024
SOURCES OF FINANCING
Private donations and sponsors, including The Julia Burke Foundation, James D. Farley, Jr., J. Addison Bartush & Marion M. Bartush Family Foundation, Piston Group, Ford Motor Company, Society of Jesus, Pulte Family Charitable Foundation, General Motors, Magna International, Lear Corporation, and public support from the City of Detroit and the State of Michigan
PROJECTED COMPLETION DATE
June 2024
Source: Pope Francis Center
The planned 25-story apartment tower called The Residences at Water Square is on the former Joe Louis Arena site. The Sterling Group’s plans for the 290-foottall project include 500 studio and one-bedroom residential units. The site is conveniently located just west of the Renaissance Center and steps from the Detroit Riverwalk, making the site perfect for those who want to experience all the riverfront has to offer, and just west of the Renaissance Center.
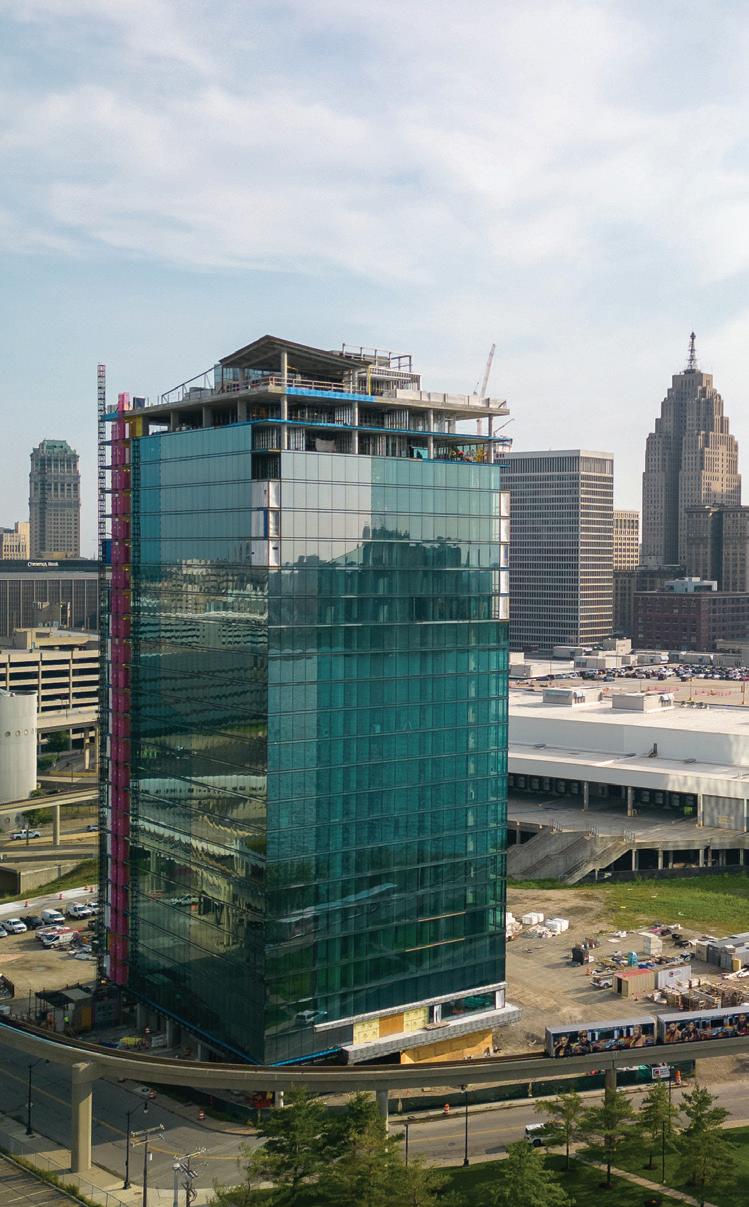
DEVELOPER The Sterling Group
PRIMARY BUILDING USE
Residential SIZE
25 floors, about 300 feet in height
DOLLARS INVESTED $40.3 million
SOURCES OF FINANCING
Undisclosed
PROJECTED COMPLETION DATE
Spring 2024
Sources: Detroit Free Press, The Detroit News
The Greektown Neighborhood Partnership was awarded the National Park Service African American Civil Rights Program Grant to support capital improvements to the Second Baptist Church of Detroit and an update to the National Register of Historic Places Nomination. Established in 1836 as the Society of Second Baptist, Second Baptist Church is the oldest African American congregation in Michigan and played a pivotal role in the African American Civil Rights Movement in both the 19th and 20th centuries, serving as an Underground Railroad “station,” and meeting place for abolitionist activists. In the 1900s, Second Baptist continued to lead the African American community in the struggle for equality, addressing social welfare, employment, segregation, and racism. The National Register of Historic Places Nomination for Second Baptist Church of Detroit was recently updated to include a comprehensive history and documentation highlighting its role in the Civil Rights Movement and the inclusion of the 1968 modern addition by notable Black architect Nathan Johnson in the Brutalist style.
LEAD Greektown Neighborhood Partnership

PRIMARY BUILDING USE
Institutional (Worship and Community Space)
DOLLARS INVESTED
$425,959
Source: Greektown Neighborhood Partnership
SOURCES OF FINANCING
National Park Service African American Civil Rights Grant
PROJECTED COMPLETION
December 2023

PIPELINE DEVELOPMENT
Gilly’s, a new multi-faceted dining and entertainment concept, will call Downtown Detroit home when it makes its debut at 1550 Woodward Avenue. A short walk from Downtown sports venues, retail, and transit options – and situated along the lower Woodward Avenue corridor – Gilly’s will offer a food and beverage program, and opportunities for sportsviewing in a relaxed atmosphere. The venture will bring approximately 40 new jobs and fill a historic storefront in the Kay Baum Building, that has been vacant since 2004.
DEVELOPER
Bedrock
PRIMARY BUILDING USE
Dining, Entertainment
POTENTIAL INVESTMENT
Undisclosed
Source: Bedrock
SOURCES OF FINANCING
Undisclosed
PROJECTED COMPLETION 2024
The retail spaces at 1315 Broadway Street have 30 feet of prominent frontage along Broadway and the Belt Alley, which provides dual access along two walkable areas. The building was constructed in 1915 and the ground floor spaces feature exposed brick walls, original hardwood floors and 16-foot ceilings. The space is ideal for a high-end retailer or restaurant as it includes a usable lower level with 8.5-foot ceilings. The space also has an all-glass façade and a Class C liquor license. The project is set to break ground in the fourth quarter of 2023.
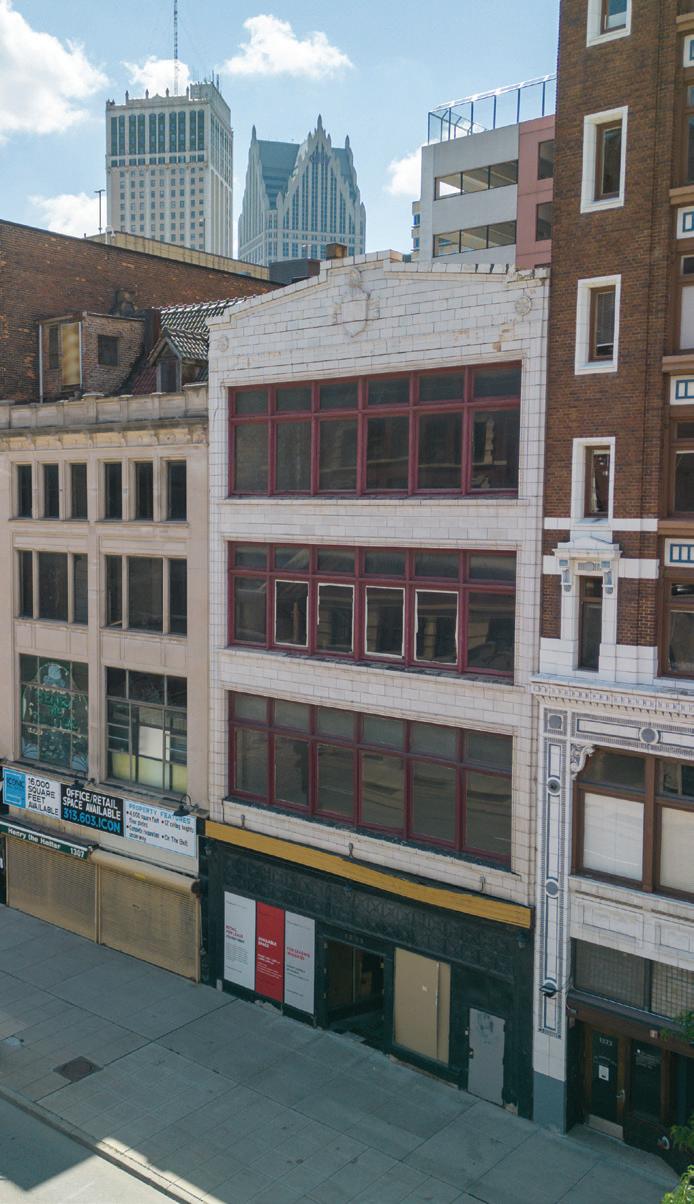

DEVELOPER
Method Development
PRIMARY BUILDING USE
Retail, Office, Dining
POTENTIAL INVESTMENT
N/A
Source: Method Development
SOURCES OF FINANCING Equity
PROJECTED GROUNDBREAKING
2023 (4th Quarter)
The project will convert the three buildings into a single, nine-story, residential and retail building. The addition will allow for increased density along the corridor and better align the buildings with their surroundings. The residential apartments will occupy floors two and above and contain up to approximately 50,934 square feet of rentable space. The apartment accommodations will create 80 units, offering studio and one-bedroom configurations. Floors two and three will also include common amenity space totaling 19,089 square feet with a fitness center and community space accessible to all residents, tenant and bike storage in the basement totaling 2,000 square feet, and a pet service area. At least 20 percent of the units will be offered at attainable rates that meet affordability guidelines of those earning 60 percent of Wayne County’s Area Median Income. The Broadway Lofts will feature 6,600 square feet of ground floor retail space.
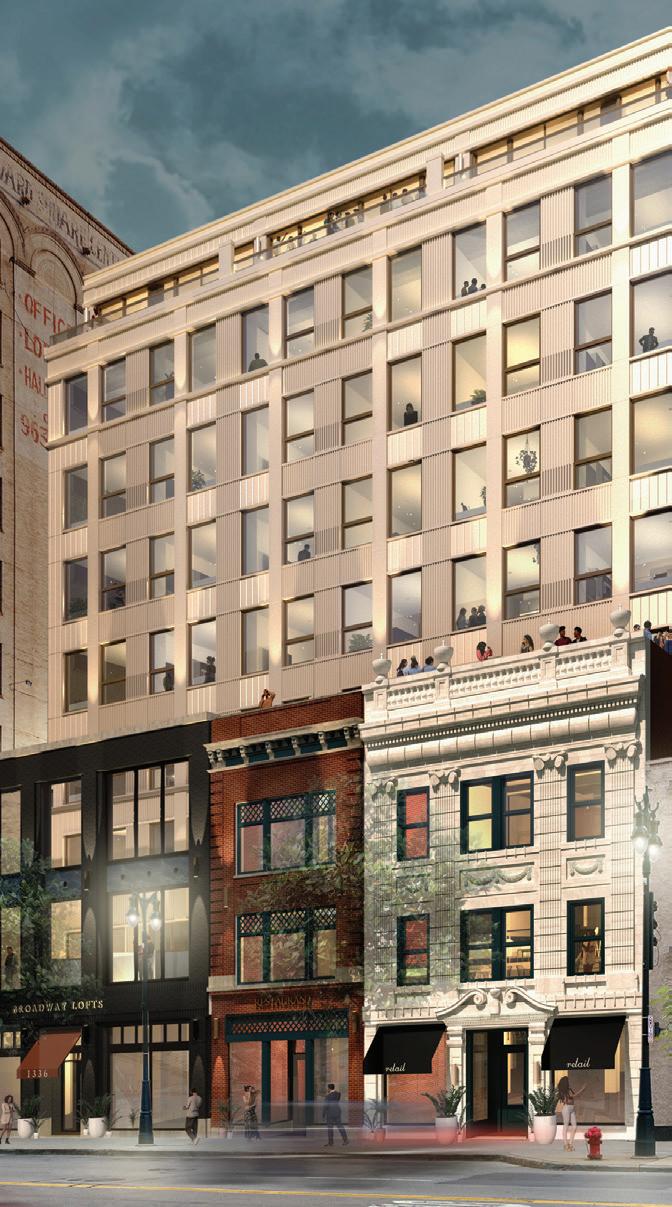
DEVELOPER Basco of Michigan, Inc.
PRIMARY BUILDING USE
Residential, Retail SIZE
89,359 square feet
POTENTIAL INVESTMENT
$38 million
Source: Basco of Michigan, Inc.
PIPELINE DEVELOPMENT
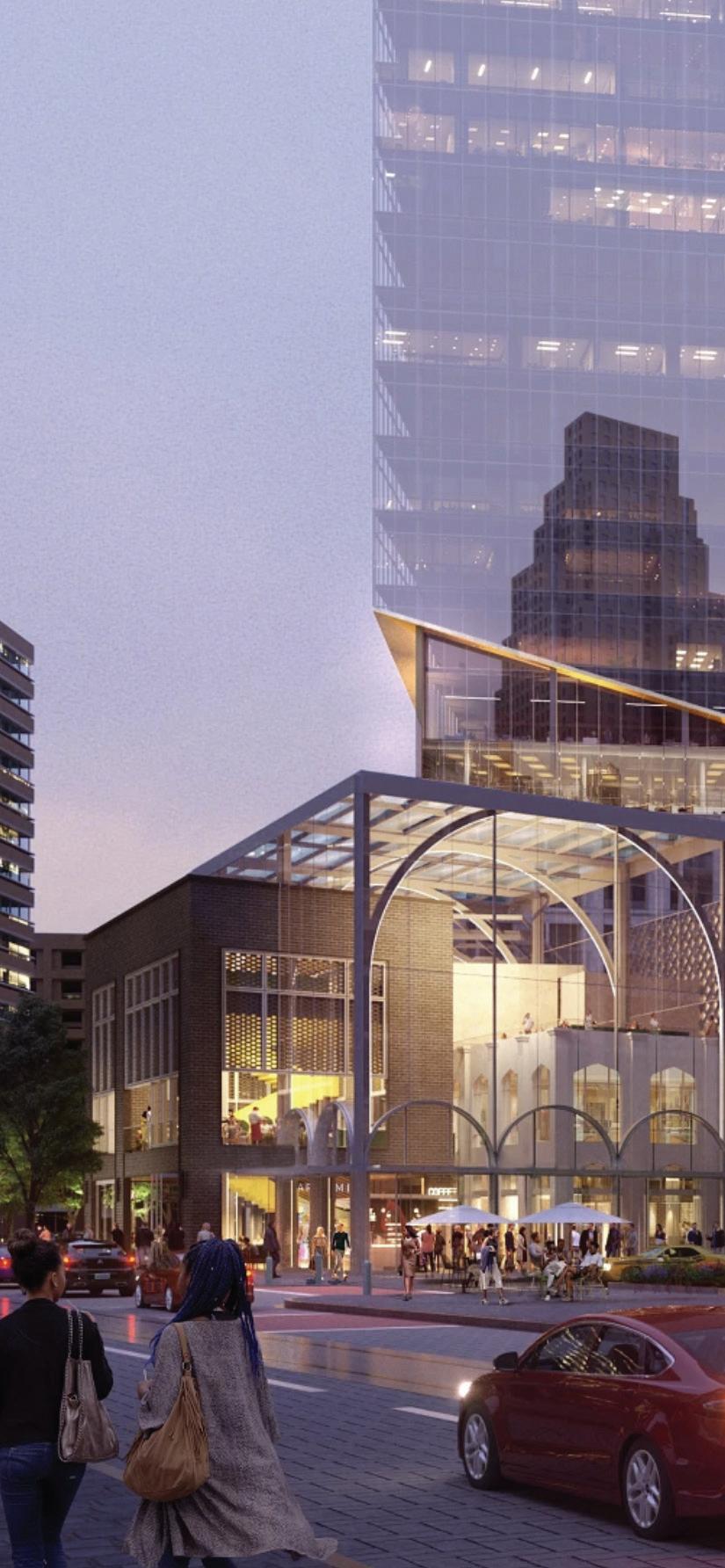
The Development at Cadillac Square is a 1.5-million-square-foot mixeduse development situated between Monroe and Randolph Streets, and adjacent to Campus Martius Park and Cadillac Square. Plans for the development include 250-280 new residential units; 400,000 square feet of office space; 90,000 square feet for a market hall, grocer, restaurants, other retail; and areas dedicated to entertainment offerings including the National Theatre; and parking and office space. The development will bring the community a new range of accessible options to live, work, dine, meet, and play, while further connecting the Central Business District to surrounding points of interest, amenities, and neighborhoods.
PROJECT SPECIFICS
Total development size: 1.5 million square feet
Office: 400,000 square feet
Residential: 250-280 units
Entertainment Space: 60,000+ square feet
Market Hall, Grocery, Restaurant, Retail: 90,000 square feet
DEVELOPER Bedrock
PRIMARY BUILDING USE
Mixed-Use, including Residential, Office, Retail and Entertainment
POTENTIAL INVESTMENT
Undisclosed
SOURCES OF FINANCING
Undisclosed
PROJECTED GROUNDBREAKING
Phase 1: Sept. 2024
Phase 2: Oct. 2026
Phase 3: Jan. 2028
Source: Bedrock
SOURCES OF FINANCING
Michigan Economic Development Corporation (MEDC) Community Revitalization Program (CRP) loan, Downtown Development Authority (DDA) loan, commercial bank, MEDC Revitalization and Placemaking (RAP) Grant
PROJECTED GROUNDBREAKING
November 2023
PROJECTED COMPLETION
April 2025
The District Detroit development has 10 new and renovated projects, including two hotels, four residential buildings, and four office buildings. The proposed projects include integrated parking plans, a projected 1,253,000 square feet of commercial office space, 146,000 square feet of retail space, 467 hotel rooms, and 865 mixed-income residential units. At least 20 percent of the residential units will be available to rent at rates affordable to those earning no more than 50 percent of the Area Median Income (AMI), equivalent to an annual salary of $35,800 or less for a two-person household.
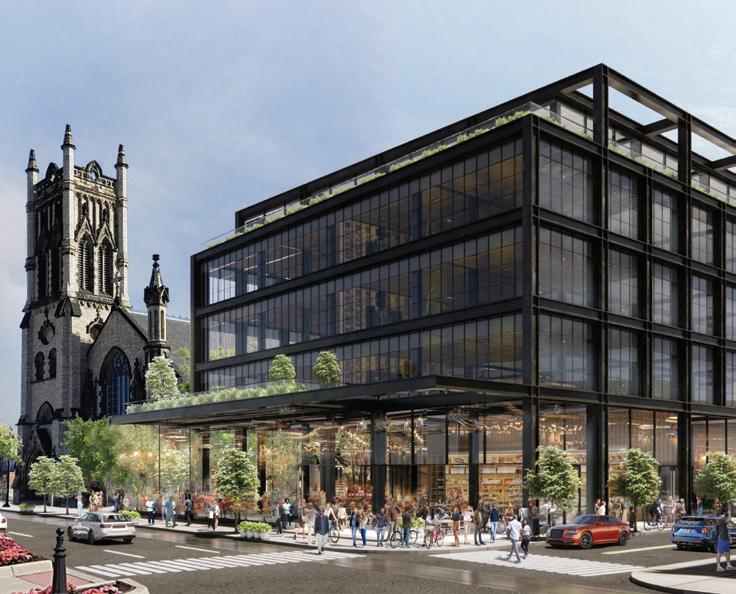
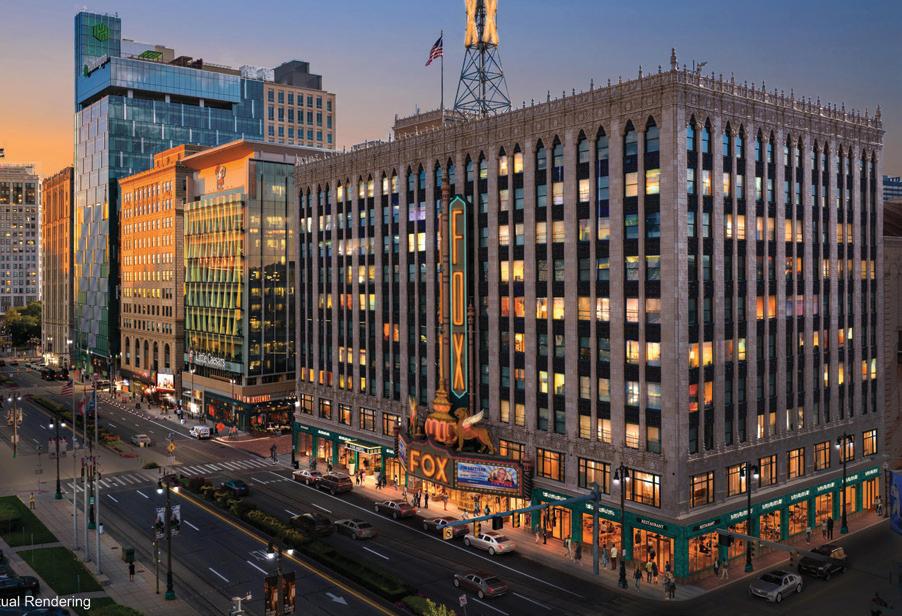

DEVELOPER Olympia Development of Michigan and Related Companies
PRIMARY BUILDING USE

Residential, Hotel, Office, Retail
POTENTIAL INVESTMENT
$1.5 billion
SOURCES OF FINANCING Private funds, Low Incoming Housing and/or Historic Tax Credit (LIHTC), Transformational Brownfield Plan (TBP) and other associated public incentives
PROJECTED GROUNDBREAKING
To Be Determined
Sources: Olympia Development of Michigan and Related Companies
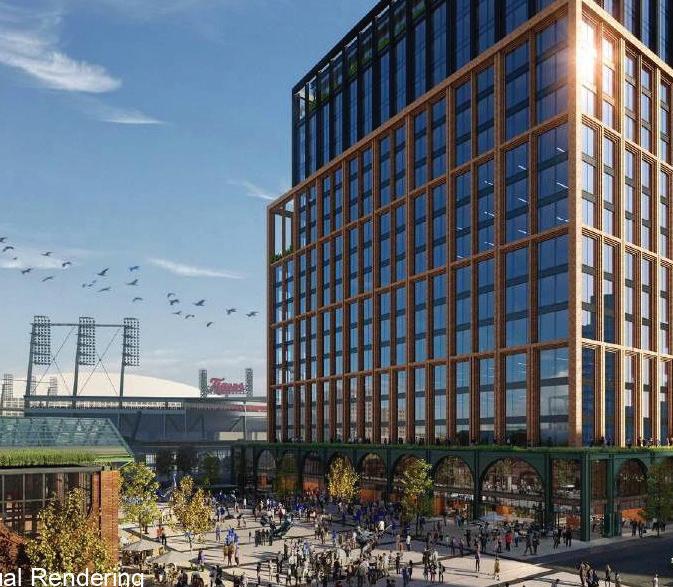


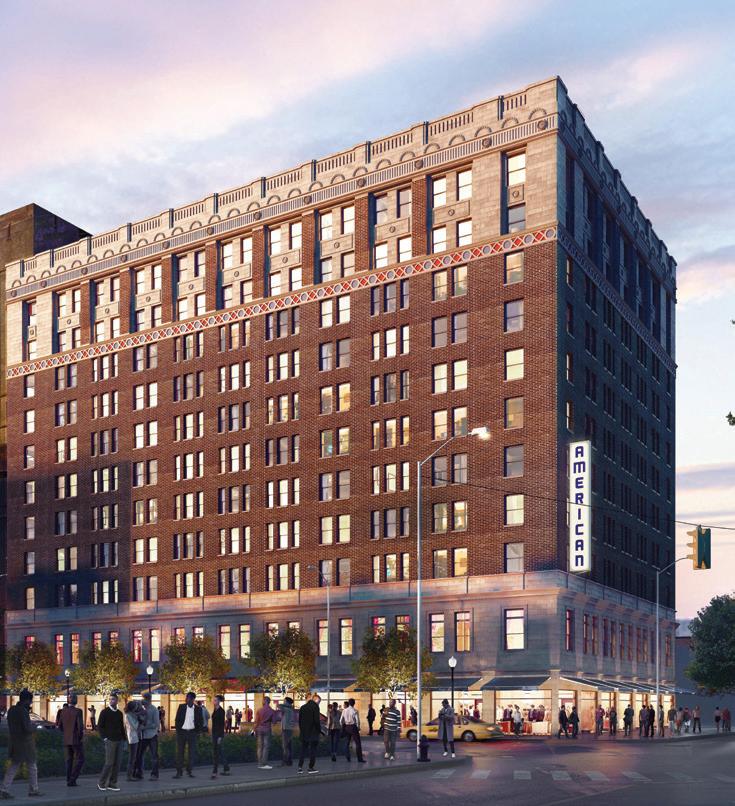

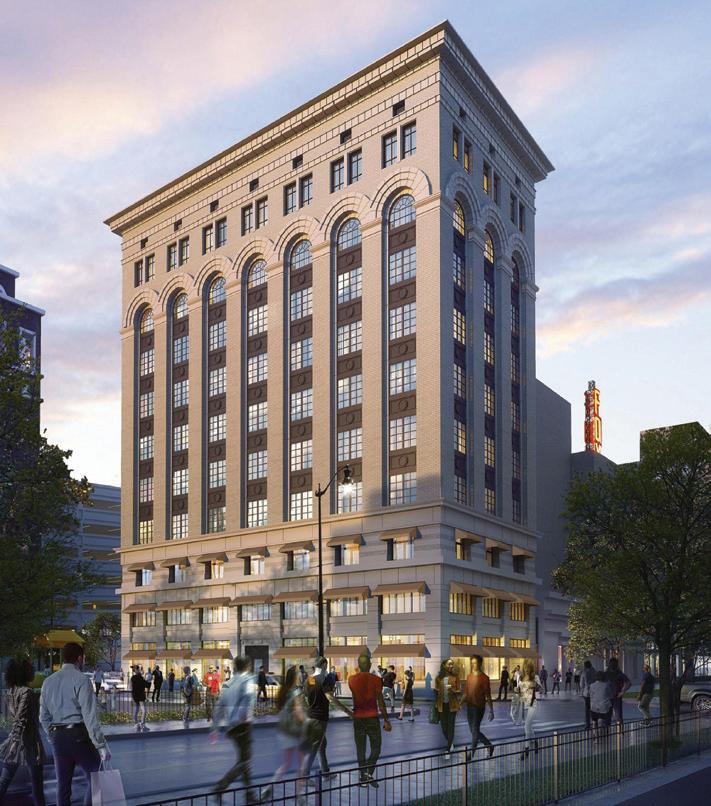

1942 Grand River Avenue
Barbat Holdings is working with the City of Detroit to finalize the permitting stage and expects the project to be completed by November 2023. The building will feature the extraordinary steak house concept, Sexy Steak, where guests will be treated as royalty, and the Sexy Burger lounge. The floors above will serve as banquet space for patrons and corporate events.


DEVELOPER
Barbat Holdings
PRIMARY BUILDING USE
Restaurant, Private Event Space, Office
1346 Broadway Street
POTENTIAL INVESTMENT
Undisclosed
SOURCES OF FINANCING
Self-funded
PROJECTED GROUNDBREAKING
Pending permitting approval, the projected completion will be in November 2023
Harvard Square Centre is just south of Paradise Valley Beatrice Buck Park. The building was designed by architect George Mason and completed in 1925 as the Broadway Exchange Building that housed offices and shops. Bedrock purchased the 51,000-square-foot structure with its Italian Romanesque, neoclassical architectural influence, and terracotta exterior in 2017. The team is working to renovate the space into apartments and office space.
PIPELINE DEVELOPMENT
359, 427, 439, 447, 489 Henry and 2447, 2467 Cass
Olympia Development of Michigan and Cinnaire Solutions are jointly pursuing the revitalization of seven, 1920s-era historic buildings on a single city block bounded by Henry Street, Cass Avenue, 2nd Street, and the I-75 Service Drive. This restoration will create 170 new residential units with 84 set aside as affordable housing. The redevelopment retains and provides rent protection for the existing residents at or near their current rental rates. This project aims to energize the local economy while creating green spaces and jobs for Detroiters.
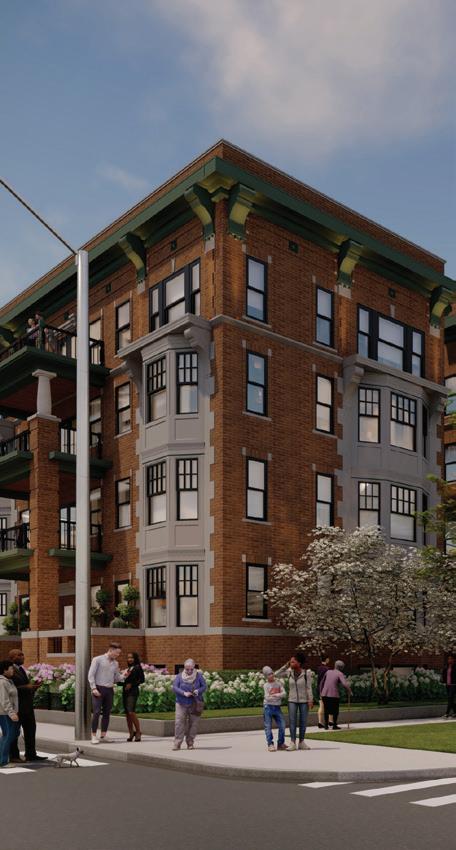
SOURCES OF FINANCING
Private funds, Low Income Housing Tax Credit (LIHTC), HOME Funds and Community Development Block Grant (CDBG) funds
The Merchants development, led by Method Development, is an adaptive reuse project of the current office building into a 130-room boutique hotel. There will be ground floor retail with boutique offices above. The team is also working to secure parking with neighboring garages and surface lots. The building requires new mechanical, electrical and plumbing, roof, windows, façade restoration, elevators, fire and life safety systems, and a total renovation of the interior after the space was left vacant for years. The historic Merchants Building was built in 1922 by Otto Misch Co. and in 1983 was placed on the National Register of Historic Places.
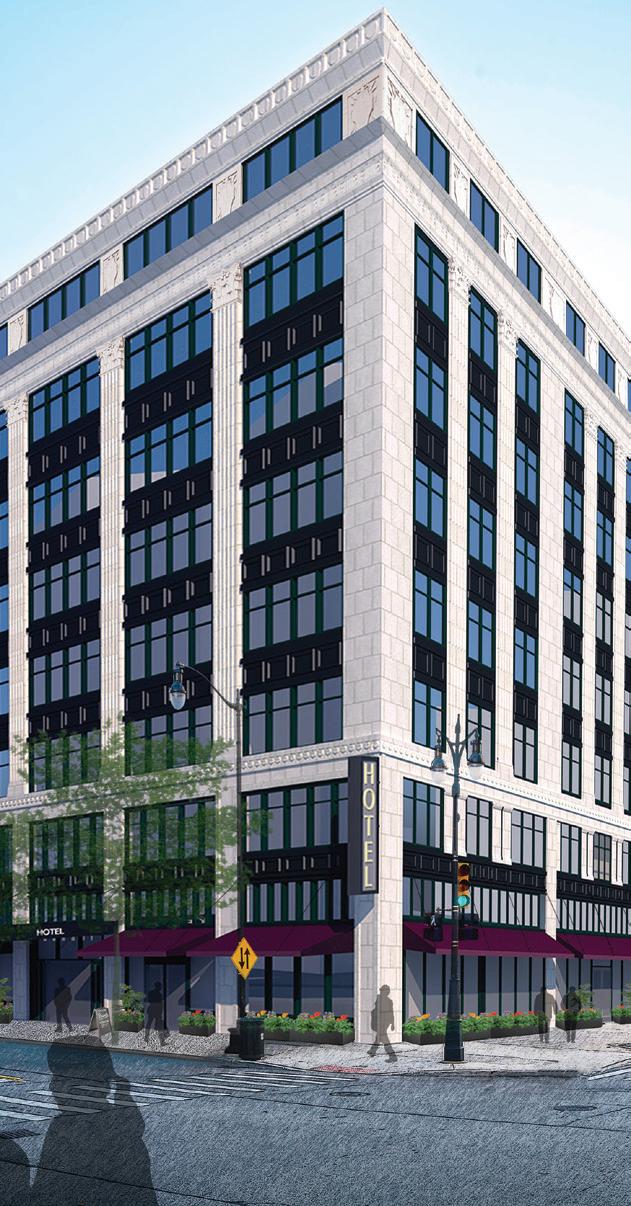
DEVELOPER
Method Development LLC (Amelia Patt and Rocky Lala)
PRIMARY BUILDING USE Hotel
SECONDARY BUILDING USE Office, Retail SIZE
60,000 square feet
POTENTIAL INVESTMENT
$46 million
SOURCES OF FINANCING
Undisclosed
PROJECTED GROUNDBREAKING
September 2023
PROJECTED COMPLETION
May 2025
Sources: Method Development LLC, Crain’s Detroit Business
PIPELINE DEVELOPMENT

The University of Michigan Center for Innovation (UMCI) campus will be built in The District Detroit and anchored by a $250-million, 200,000-square-foot, world-class research, and education center operated by the University of Michigan. The UMCI will be built by the university to accommodate the academic and community programs that include three distinct types of activity: graduate education, talent-based community development, and community engagement. This is all in the service of economic development and job growth for Detroit. The university will handle construction of the building for the site bounded by Cass and Grand River Avenues and West Columbia and Elizabeth Streets, pending the U-M Board of Regents approval.
DEVELOPER Related Companies, Olympia Development, Ilitch Holdings, Downtown Detroit Partnership, University of Michigan
PRIMARY BUILDING USE
Education
SIZE
200,000 square feet
Source: University of Michigan
POTENTIAL INVESTMENT
$250 million
SOURCES OF FINANCING
State of Michigan, Olympia Development and donations from Stephen Ross and other private donors
PROJECTED GROUNDBREAKING
Winter 2023
PIPELINE DEVELOPMENT
1300 Beaubien Street
The historic Detroit Police Headquarters Building in Greektown, designed by Albert Kahn, ceased operations in 2013. In 2018, Bedrock and Pike Pointe Holdings LLC, a subsidiary of Syncora Guarantee Inc., announced a partnership for the project.
DEVELOPER Bedrock
Source: Detroit Free Press
PIPELINE DEVELOPMENT
Hastings Place is proposed to be a mixed-use, multi-family building within the Paradise Valley neighborhood. This development is designed to bridge the gap facing Beatrice Buck Park and enhance the streetscape edge along Randolph Street, introducing new residents to the neighborhood. The project will include 89 apartment units, some spanning 2,700 square feet, with 20 percent below market rates, plus parking facilities that can accommodate 127 vehicles.
DEVELOPER Hastings Place, LLC
Source: Detroit Free Press
PIPELINE DEVELOPMENT
1
To boost Downtown tourism and convention business, there are plans to renovate Huntington Place and add an attached hotel. The proposed project is reported to be a 25-story, 600-room hotel, which will be connected to the Huntington Place convention center via walkway.
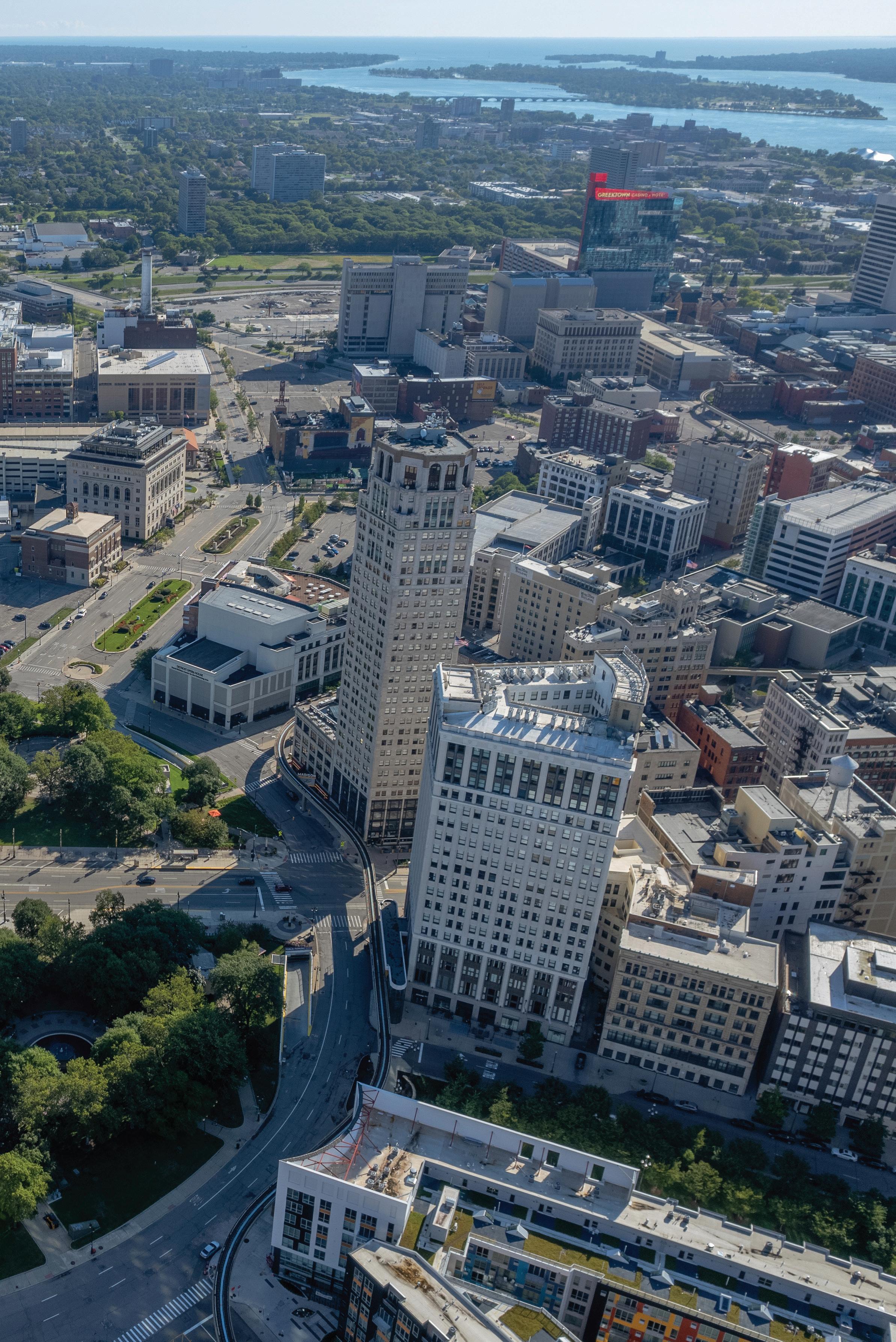
DEVELOPER
Sterling Group, Detroit Regional Convention Facility Authority
Sources: The Detroit News, Crain’s Detroit Business
PIPELINE DEVELOPMENT
350 Madison Street
Plans are moving forward for a multistory expansion next to the historical Music Hall in Downtown Detroit. The project plans were filed with the Detroit Historic District Commission for a 100,000-square-foot, five-story for the parking lot at 300 Madison St., purchased by Music Hall in March 2022. The plans put together by New York City-based Tod Williams Billie Tsien Architecture include colorful screens, a pitched metal roof, new sidewalks and streetscapes.
DEVELOPER
Music Hall Center for the Performing Arts
Source: Crain’s Detroit Business
PIPELINE DEVELOPMENT
The intended plan for this center is to serve as the facility that accommodates county’s 2,280-bed jail, sheriff and prosecutor staff, and administrative offices, criminal courthouse, and juvenile detention facility. Bedrock is building the facility in exchange for gaining ownership of the various downtown sites where the current jail, juvenile detention center, and Frank Murphy Hall of Justice are located. A completion target has not been determined.
DEVELOPER
Wayne County, Bedrock
Source: The Detroit News


The value of public spaces continues to increase, visitor numbers are rising in parks and public spaces across Downtown Detroit, and the DDP and development community. In this section of the 2023 Downtown Detroit Community and Development Update, the DDP highlights how outdoor community and pedestrian-friendly public spaces have been instrumental in the city’s success in attracting world-class events and how downtowns in Michigan and around the country are innovating public spaces.
PIPELINE DEVELOPMENT
The 2nd Avenue Greenway is a proposed pedestrian and bicycle path that would extend from Grand River Avenue and Beacon Park to West Congress Street and to the Riverfront. This greenway would connect several large-scale developments, including the Residences at Water Square, the University of Michigan Center for Innovation, Ralph C. Wilson, Jr. Centennial Park and Michigan Central, as well as catalyze new development on the westside of Downtown Detroit by the provision of a high-quality public space. A fundraising effort to support the Greenway will be followed by detailed design and public input sessions. Construction is anticipated in 2024. This project is a partnership between DTE and the Detroit Riverfront Conservancy, the latter will operate and maintain the Greenway.

LEAD PARTNERS
Detroit Riverfront Conservancy and DTE
Greektown
The redevelopment of Gratiot-Randolph Plaza will transform a public space into a multi-functional urban park plaza and gateway to Greektown where Detroiters can socialize, relax, dine, learn, and participate in cultural activities. Elements of the project include universal access, safety, greening, public art, and business and economic development, all while celebrating Greektown’s strong cultural roots. The Greektown Neighborhood Partnership has been working closely with the City of Detroit and Department of Public Works on the next phase of the project, following the completed pre-development planning in 2021, and has secured construction funding through the State of Michigan as part of the DDP’s Revitalization and Placemaking (RAP) Grant, the City of Detroit Downtown Development Authority (DDA), private foundations, and the Department of Public Works. The project is due to break ground in May 2024.
LEAD PARTNER
Greektown Neighborhood Partnership
TOTAL INVESTMENT
$2.5 million
SOURCES OF FINANCING
MEDC Revitalization and Placemaking (RAP) Grant, Downtown Development Authority (DDA), Department of Public Works (DPW), Gilbert Family Foundation
PROJECTED GROUNDBREAKING
Spring 2024
Source: Greektown Neighborhood Partnership
UNDER CONSTRUCTION
The Ralph C. Wilson, Jr. Centennial Park project is transforming the former West Riverfront Park into a 22-acre, world-class destination with basketball courts at the William Davidson Sport House, the Delta Dental Play Garden, the Huron-Clinton Metroparks Water Garden, and the expansive DTE Foundation Hill. After a groundbreaking in May bt, the plan is for the park to open in Fall 2024.
LEAD PARTNER
Detroit Riverfront Conservancy
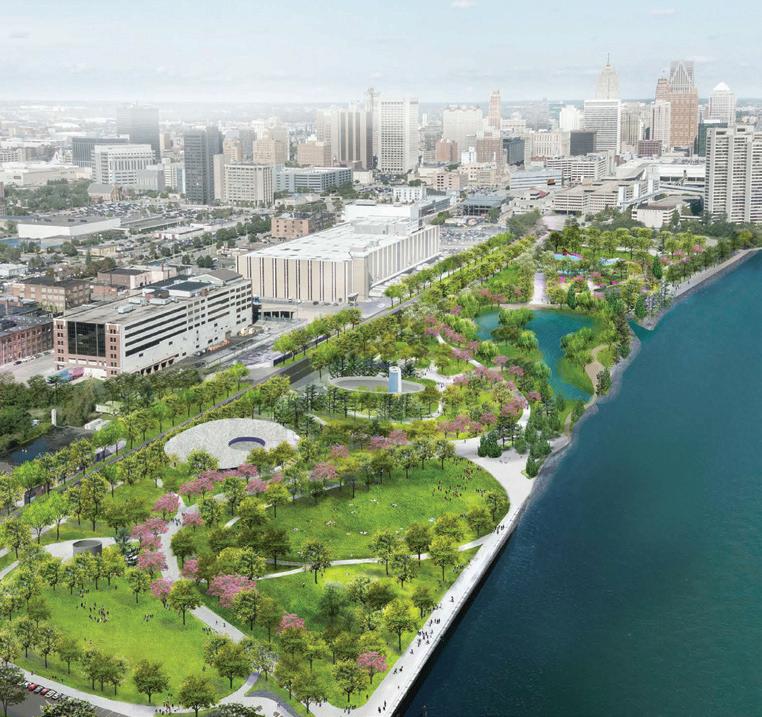
The Greektown Neighborhood Partnership has been awarded $20 million from the State of Michigan to complete this reimagined Monroe Street corridor. This transformational project will serve as a draw for visitors and support critical event programming, ensuring the continued viability of the district’s businesses and vibrant community. The Monroe Streetscape Redesign envisions Monroe Street as one that prioritizes pedestrians, provides program flexibility, increases safety, and celebrates the rich cultural and historic heritage of Greektown. The project will create an innovative streetscape with the ability to completely pedestrianize Monroe Street. The redesign encompasses four blocks of Monroe Street from Randolph Street to the I-375 Service Drive.
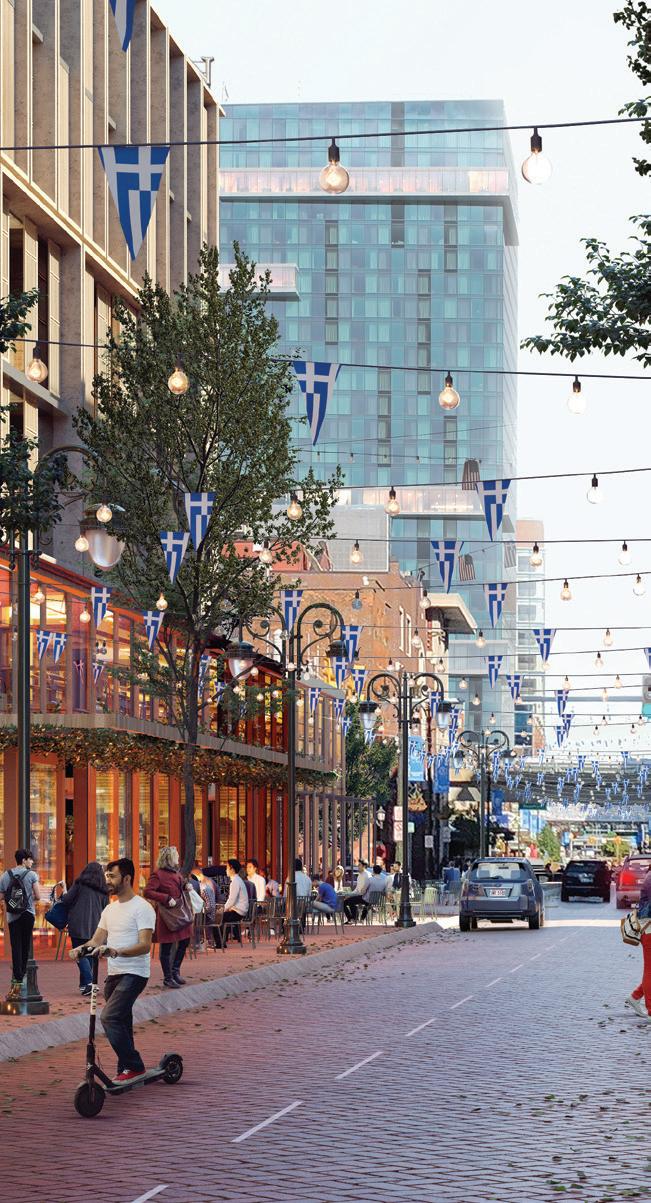
LEAD PARTNER
Greektown Neighborhood Partnership
TOTAL INVESTMENT
$20 million
SOURCES OF FINANCING
Michigan Infrastructure Grant in the FY 20232024 Department of Labor and Economic Opportunity Budget
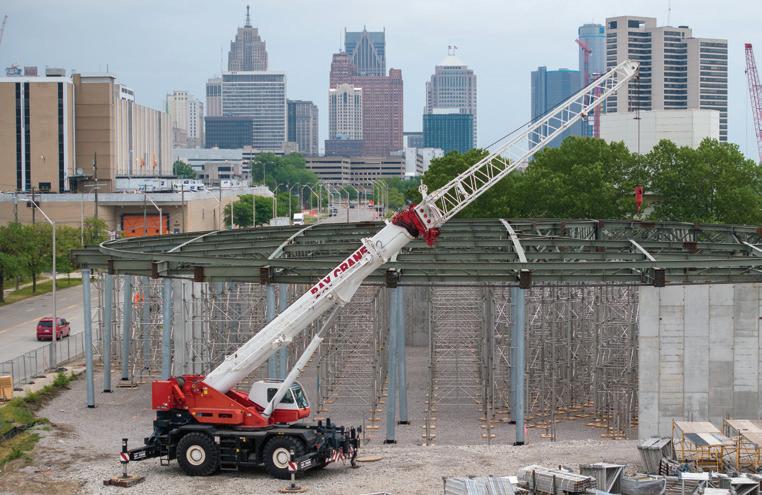
PROJECTED COMPLETION
Spring 2026
While Roosevelt Park is situated as the front lawn of Michigan Central Station, it is a City of Detroit-owned park. The greenspace is in the middle of two very vibrant Detroit neighborhoods – Corktown and Mexicantown -- and serves as a bridge between the two communities. The City of Detroit planned the renovations of the park as the Michigan Central campus development kicked off, and thanks to funding provided by the American Rescue Plan Act, the project moved forward. Just over a year after construction started in June 2022, the park is now open as the new unified Roosevelt Park.
LEAD PARTNER
City of Detroit
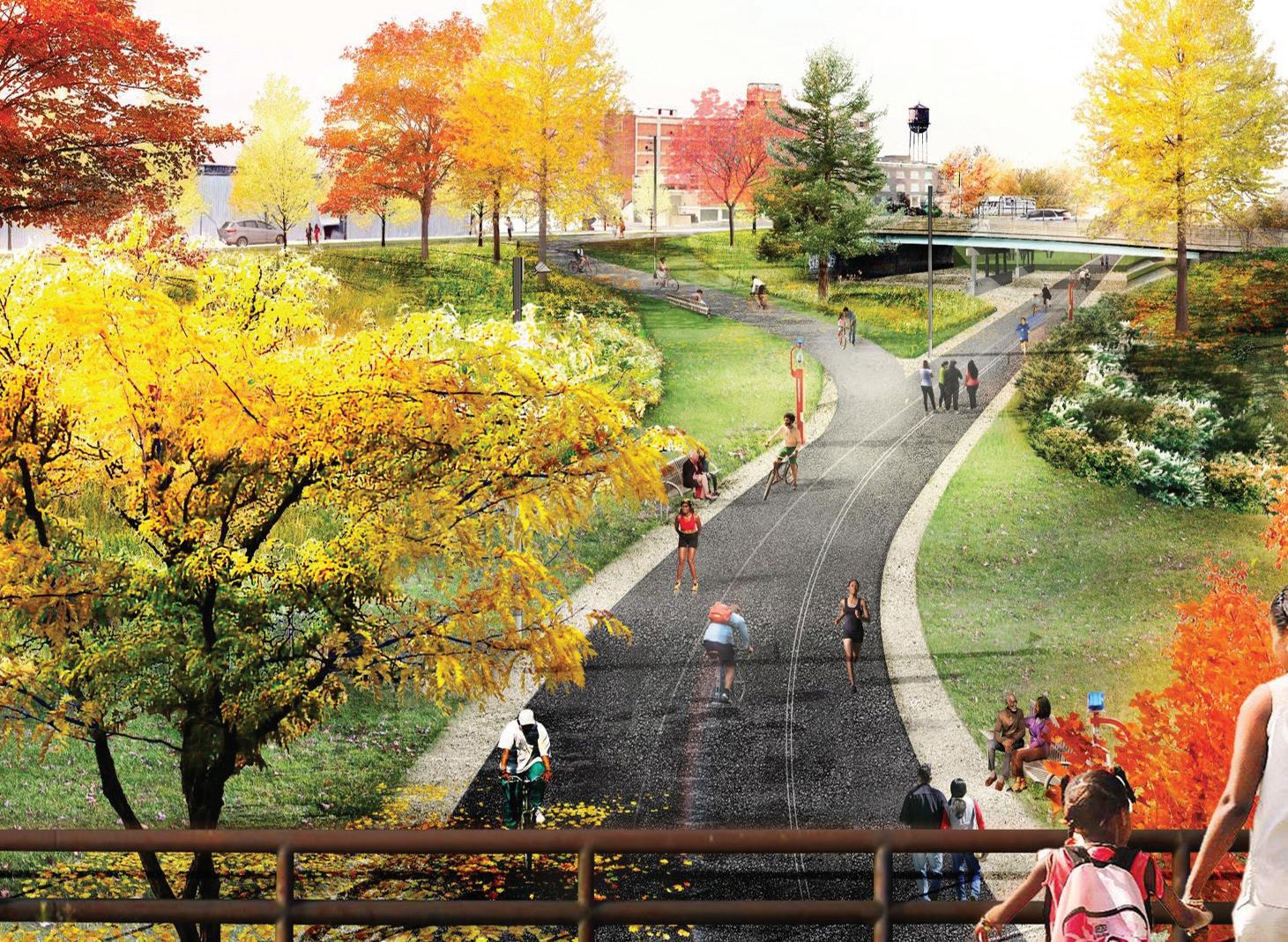
The Detroit Riverfront Conservancy and its partners celebrated the opening of the Southwest Greenway in May 2023. The 0.75-mile greenway runs from the Bagley Mobility Hub (2155 Bagley St.) at Michigan Central to Jefferson Avenue. The project provides Southwest Detroit and Corktown residents with a safe and convenient path to the Riverfront. The project is expected to be completed in fall 2023.

LEAD PARTNER
Detroit Riverfront Conservancy

UNDER CONSTRUCTION
The Uniroyal Promenade has been under construction since May 2021. The 40-acre property formerly owned by Uniroyal, will connect Gabriel Richard Park with Mt. Elliott Park, and include pathways to the Belle Isle Bridge. The Uniroyal Promenade will feature separate areas for pedestrians and bicyclists as well as landscaping, seating, lighting, and cameras and call boxes for security. The project is expected to be completed in fall 2023.
LEAD PARTNER
Detroit Riverfront Conservancy
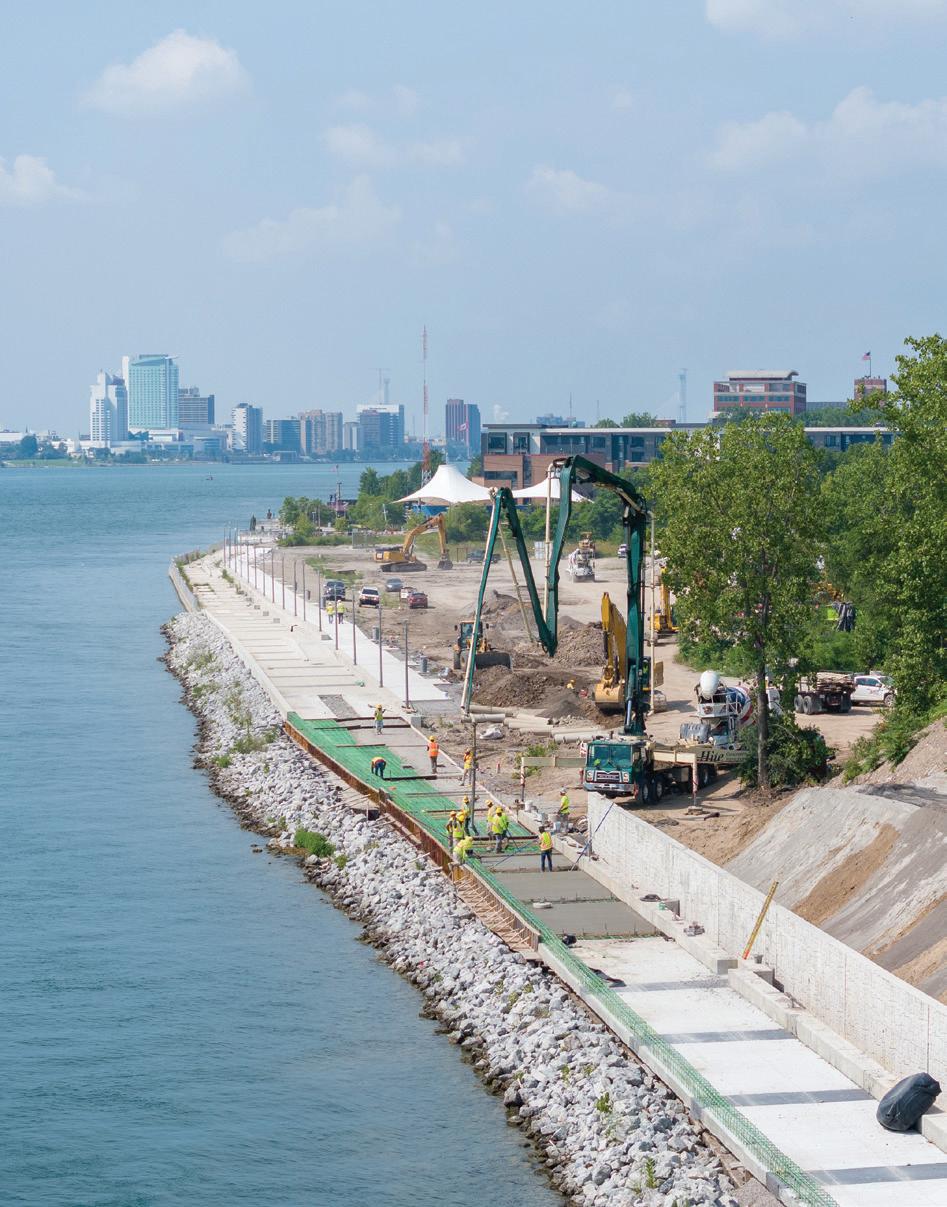
This $1.3-million project is funded by the Detroit Downtown Development Authority. The Downtown Detroit Partnership (DDP) is managing construction, which begins fall 2023. The plan was initiated by Bedrock, and incorporated feedback from Washington Boulevard stakeholders. The Washington Boulevard project respects the historic character of the neighborhood and has been approved by the City of Detroit Historic District Commission.
KEY PARTNERS
City of Detroit, Downtown Detroit Partnership, Downtown Development Authority, Bedrock
Source: Downtown Detroit Partnership
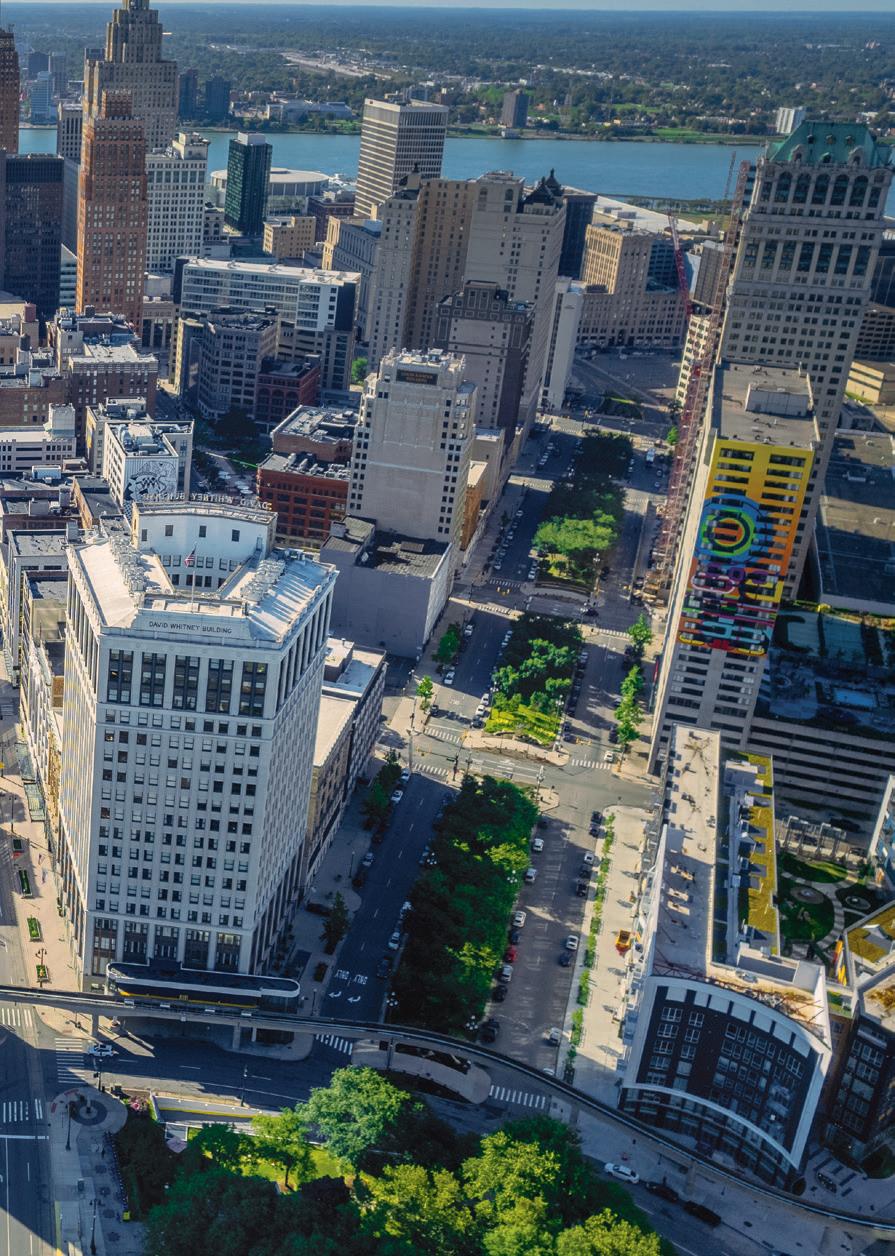 Source: Detroit Riverfront Conservancy
Source: Detroit Riverfront Conservancy
This section of the Downtown Detroit Community and Development Update features the various infrastructure projects that complement real estate development in Downtown Detroit and beyond.
COMPLETED
In spring 2023, DDP, with support from the BIZ, restored the pedestrian light wands along the medians on Broadway. This project enhances the streetscape with programmable lighting throughout the year and continues to create connected corridors within the Downtown.
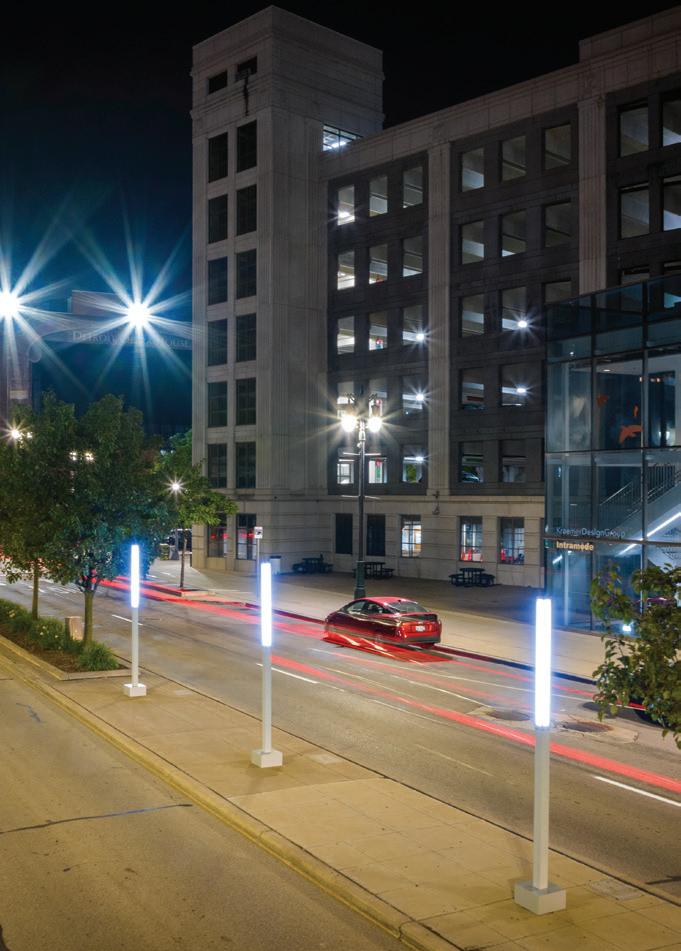
LEAD PARTNER
Downtown Detroit Partnership
Source: Downtown Detroit Partnership
UNDER CONSTRUCTION
Phase 2 of the construction and installation of the digital information kiosks is underway. More than a dozen kiosks have been installed throughout Detroit that serve as information hubs for visitors and residents. Upon completion, 30 kiosks will be operating, with at least one in every City Council district. Learn more about the digital information kiosk program at DowntownDetroit.org.
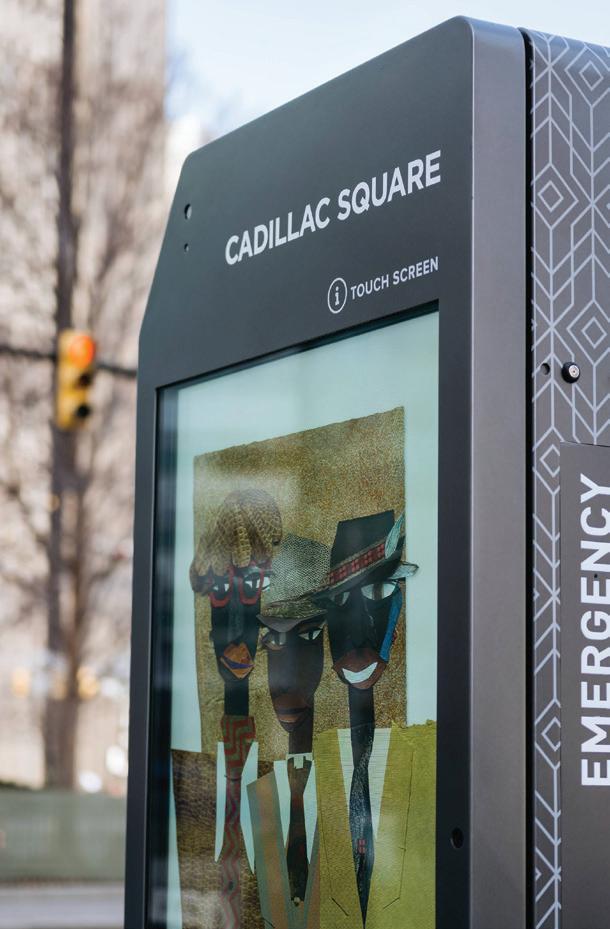
LEAD PARTNERS
Downtown Detroit Partnership, City of Detroit
Source: Downtown Detroit Partnership
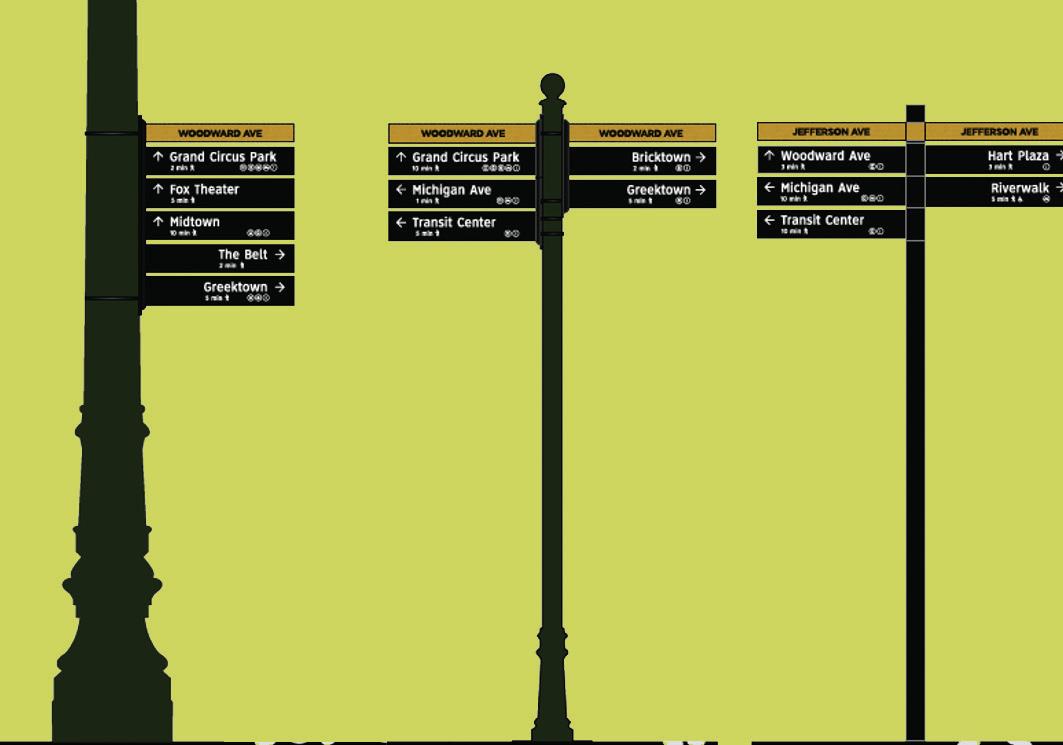
The City of Detroit, Downtown Detroit Partnership, and a steering committee of Downtown stakeholders led a planning and community engagement process to design a new, comprehensive, and intuitive system of static wayfinding signage and symbols to improve pedestrian and vehicular navigation throughout Downtown Detroit. Designs for the system were chosen to reflect popular Downtown architecture. Funding for the project was provided by the Rocket Community Fund, the Downtown Development Authority, and the Downtown Detroit Business Improvement Zone.
Investments are being made by the City of Detroit to improve Downtown Detroit’s core as it prepares to welcome major events, including the 2024 NFL Draft, 2027 NCAA Tournament, and more. These include beautifying the People Mover stations with seasonal flowers, tree plantings along streetscapes, restoration and repairs to light poles, new lighting displays, and a series of critical sidewalk replacement and street resurfacing projects. The overall goal is to create a vibrant Downtown where people want to gather and can do so safely.

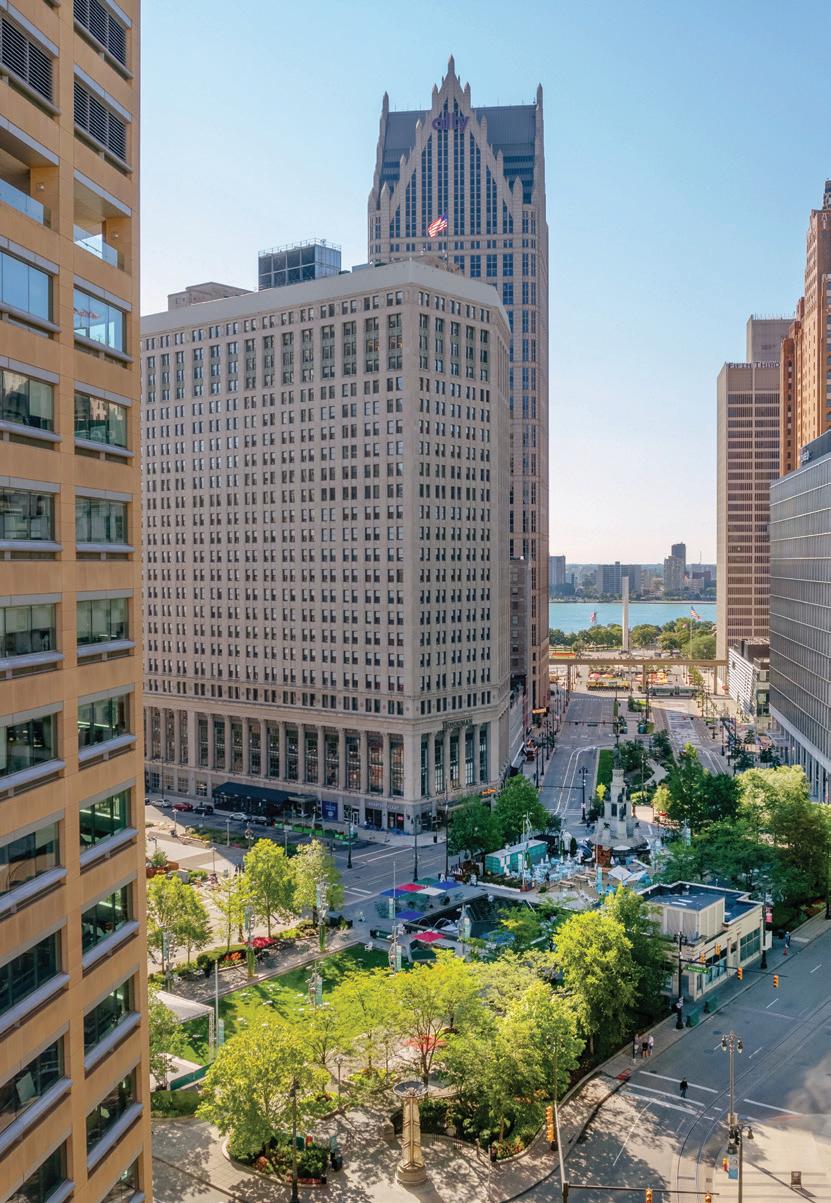 LEAD PARTNERS City of Detroit, Downtown Detroit Business Improvement Zone, Downtown Detroit Partnership, Downtown Development Authority
LEAD PARTNERS City of Detroit, Downtown Detroit Business Improvement Zone, Downtown Detroit Partnership, Downtown Development Authority
In 2023, MoGo, a DDP affiliate, launched a variety of strategic initiatives to improve its system and plan for expansion. These include five new stations, new pass-purchasing technology, and a relocation of MoGo’s popular Adaptive MoGo program. In 2024, MoGo is planning to add 20 new stations across Metro Detroit, which will include 65 new e-bikes. Other plans include station moves that align MoGo’s system more closely with other forms of transit, expansion plans along the Joe Louis Greenway, and the installation of remaining Knight Foundation stations.
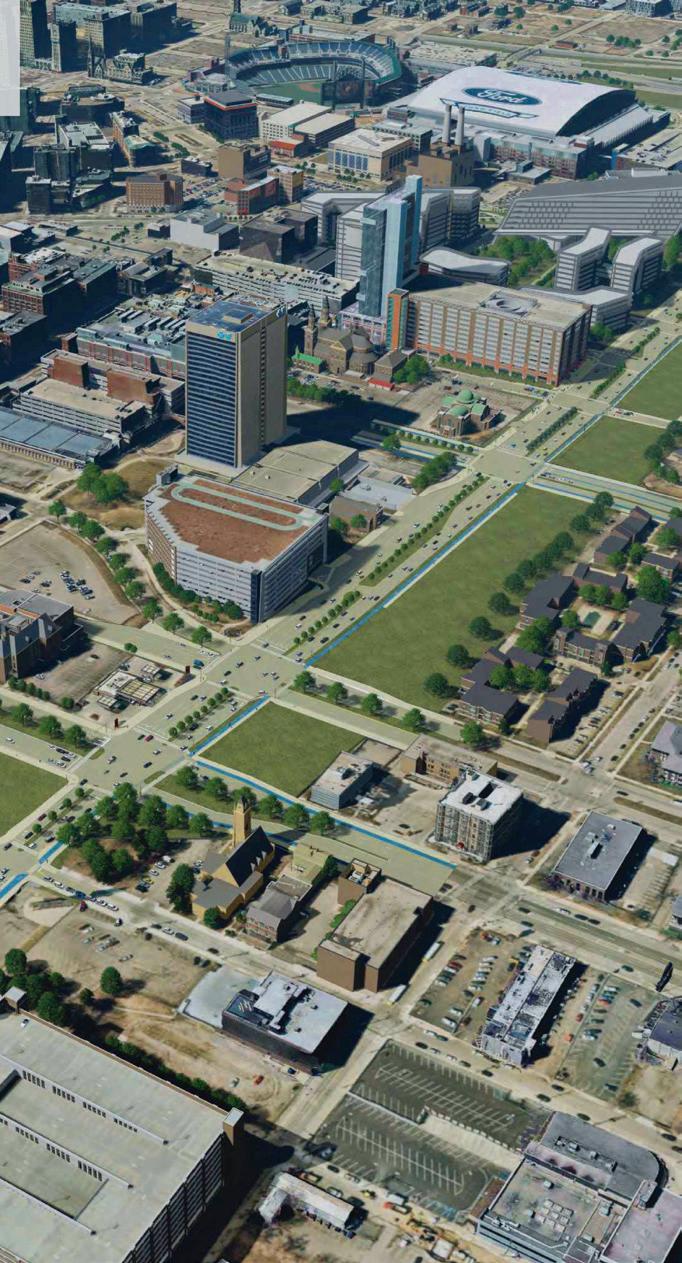
The purpose of the I-375 Improvement Project is twofold: an equitable approach to honor the Black Bottom and Paradise Valley neighborhoods, once thriving business and cultural communities with a prominently African American population, which were removed for urban renewal and the construction of I-375 in the 1950s and to modernize outdated designs, deteriorating bridges and roads, transportation needs, safety, connectivity (motorized and pedestrian) and more. The project team is also researching placemaking opportunities for future developments that will stimulate long-term economic growth.
Next Steps: The project requires the permanent de-designation of I-375, which is the removal of this section of highway from the interstate System of Highways. A new boulevard would then be designated as a non-freeway National Highway System route. The Michigan Department of Transportation (MDOT) has started designing the project. Local stakeholders will continue to be engaged around land-use plans, enhancements, visual characteristics, and maintenance of traffic plans before construction begins, which is planned for summer/fall of 2025.
LEAD PARTNERS
Michigan Department of Transportation (MDOT), City of Detroit
Funded by: Ralph C. Wilson, Jr. Foundation, Knight Foundation, MoGo
Partners: Ralph C. Wilson, Jr. Foundation, Knight Foundation
Number of stations: 5
Details: Two new stations have been built so far, with the final three expected to be built before the end of the year. The station locations are Woodward and Euclid (Knight), John R and Kenilworth (Knight), Gabriel Richard Park (Wilson), Grand River and Warren (MoGo), and Rosa Parks and Clairmount (MoGo).
LAUNCH OF TABCLIX
Funded by: MoGo
Partners: Shooga Marketing, Shift Transit
Details: MoGo is one of the first ten cities in North America with this unique pass-purchasing technology. The technology allows users to create accounts, buy passes, and unlock bikes all from MoGoDetroit.org. There is no longer a need for an app, so the process for new riders takes less than 90 seconds from start to finish.
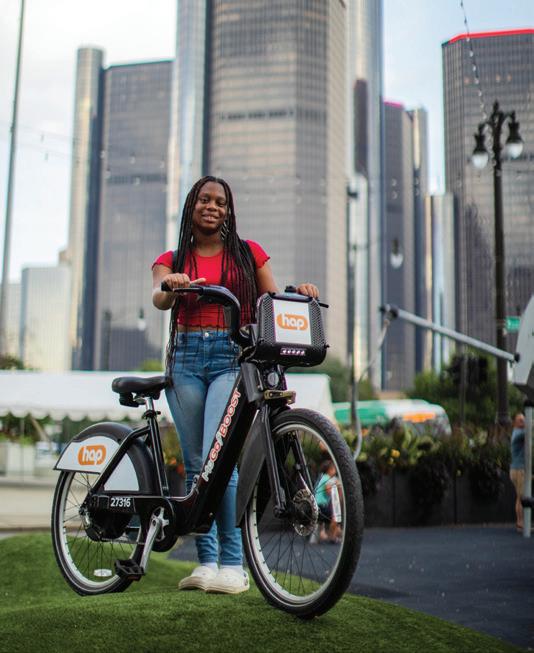
Funded by: MoGo
Partners: Outdoor Adventure Center, Michigan Department of Natural Resources
Details: In May 2023, Adaptive MoGo moved to its permanent location on the Riverwalk, adjacent to the DNR’s Outdoor Adventure Center. This move provides easier access to off-street bike infrastructure, along with a standard MoGo station across the street.
Most project information was submitted directly by developers through email surveys or phone interviews. Supplemental data was drawn from a variety of sources, including the City of Detroit, public meeting minutes, news media, project websites, and CoStar data. Developments that are “Completed Projects,” include new buildings or major renovations (as opposed to an update or rehabilitation) that were completed since the 2022 Update (Sept. 2022 – August 2023). “Under Construction Projects” include buildings under construction or soon-to-be completed. The “Pipeline Developments” are projects that are likely to advance soon, but it is not a comprehensive list. These projects are subject to change and certain information reported in the past may no longer be included in the report. Note that some projects may not be included if information was not available or not provided. If you are aware of a project(s) that should have been included or could be included in a future update, please contact the Downtown Detroit Partnership.
PRODUCED BY Downtown Detroit Partnership Downtown Detroit Business Improvement Zone
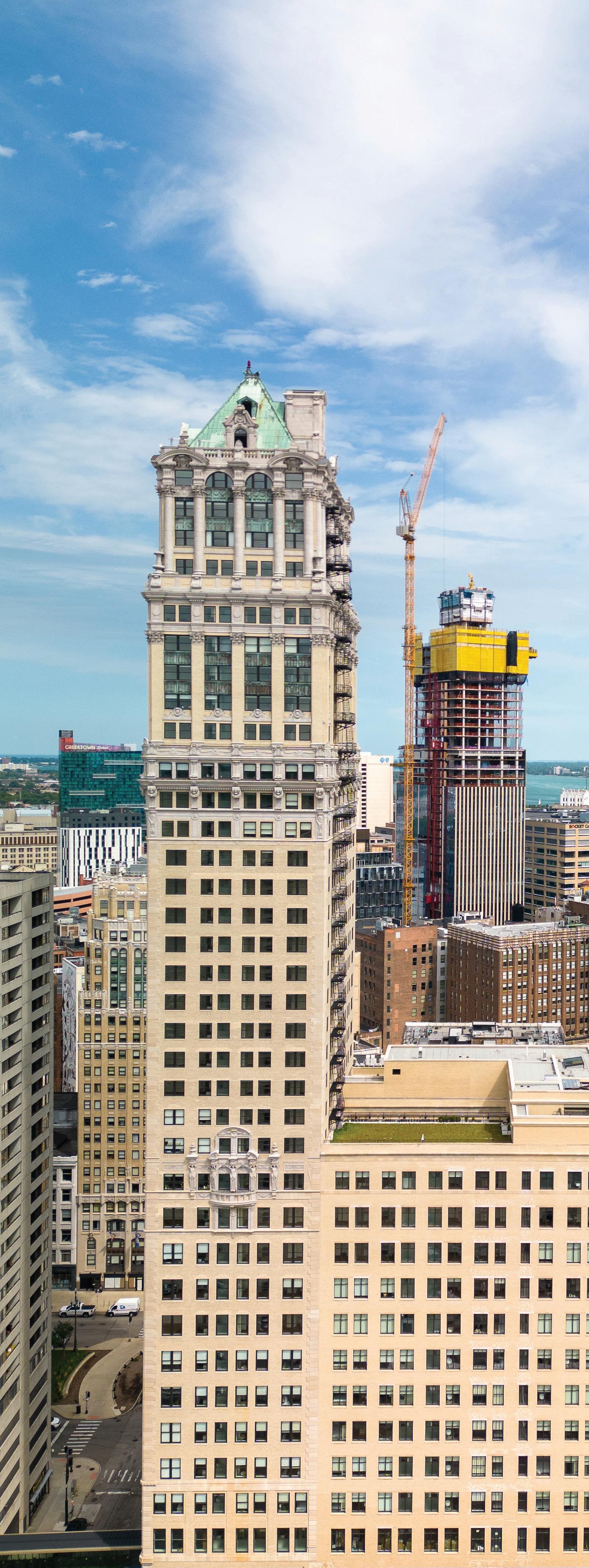
PHOTOGRAPHY PROVIDED BY Nadir Ali (3andathird), Olympia Development of Michigan, Bedrock, Detroit Riverfront Conservancy, Ford Motor Company, Steve Koss
DESIGNED BY Jason Willis, JMW Creative
