ROCKY MOUNTAIN HEALTHCARE

LOCAL FACES | LOCAL EXPERIENCE | NATIONAL RESOURCES




LOCAL FACES | LOCAL EXPERIENCE | NATIONAL RESOURCES


JE Dunn Construction has 26 offices across the nation with annual revenues exceeding $6.4B. We are employee and family-owned contractor celebrating 100 years of experience in a number of project types, including healthcare.
Nationally we are one of the top 10 most experienced healthcare builders with revenues over $1B annually. Due to the critical nature of healthcare projects, we maintain healthcare specific staff and have a number of healthcare specific tools, many developed in-house, that we deploy on projects. As a leader in the industry, we offer a wide range of expertise in construction management, program management and design/build projects.
JE Dunn currently has over $600 million in active construction projects in the Rocky Mountain region and has completed over 350 projects totaling over $6B. While we have a strong Denver based healthcare team, we also have the additional support from offices around the country to support our project team if needed.
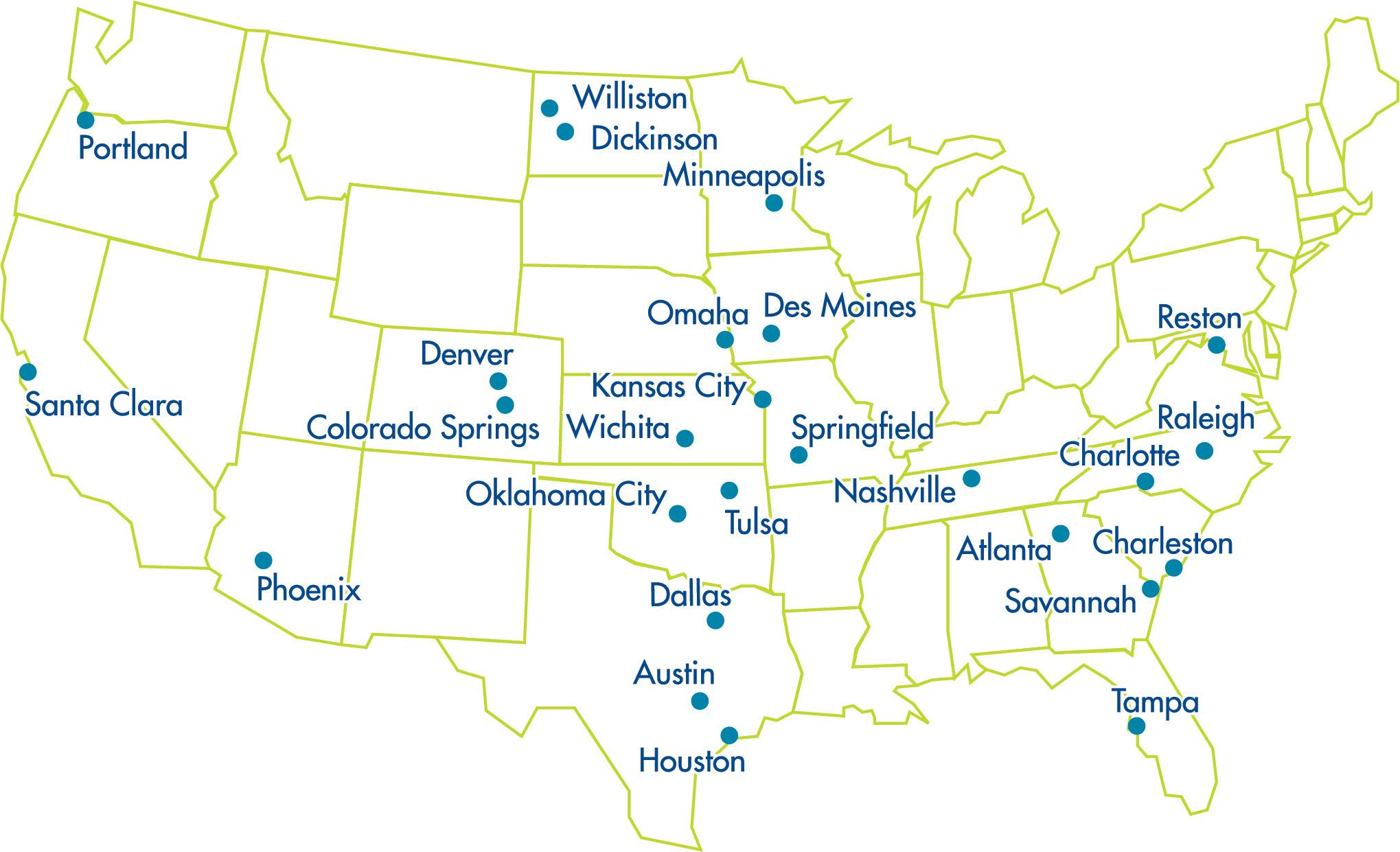
scan QR codes below to learn more

JE Dunn’s internal training program captures best practices from over 60 years of successful healthcare projects. Topics include infection control, interim life safety, moisture control, protocol for clean ductwork, commissioning, and much more. Each worker must complete We Care training prior to entry on any healthcare construction projects.

Our VDC group are experts in utilizing industry leading technology including Laser Scanning, BIM, Quality Control, and Virtual Reality. We exceed client expectations by ensuring design intent and performance of all systems is at the forefront. This includes a holistic approach to ensure spatial relationships, architectural aesthetics, and constructability with consideration for current and future operations.
We have found prefabrication to be crucial for healthcare projects. JE Dunn is driving ‘lean’ across our entire company and increasing off-site prefabrication is at the heart. Prefabrication allows us the opportunity to enhance safety, quality, schedule and cost performance. Our BIM-to-Fab approach, combined with deep trade partner involvement during the design phase, allows designers to get valuable input from the builders and incorporate additional prefabrication opportunities input into the design.

JE Dunn’s approach to ensuring continuous alignment of scope and budget during preconstruction combines decades of cost history with proprietary in-house technology. Lens, comprising four separate modules that work together, is JE Dunn’s estimating platform that allows us to link our conceptual estimating program with the project’s 3D Revit model.

Dunn has a proven history of support, development and growth for Minority Business Enterprises. These win-win partnerships result in on-time, underbudget projects, while mentoring the growth and development of our trade partners through capacity building programs. Several initiatives aid this process including JE Dunn Minority Contractor Development Program, Quarterly MWBE Trade Partner Meetings and Lunch & Learns, Partnership Meetings, and the Minority Contractor Development Program Expo.
With in-house MEP staff, JE Dunn has a greater ability to evaluate design options, coordinate MEP bid documents, assist with value-based MEP trade selection, and ensure bids received are thorough and complete. Once construction starts, follow through includes on-site field inspections, pre-commissioning, and equipment start-up support.
We are builders, not just contractors or brokers. JE Dunn has the in-house expertise to manage several of the trades that impact the schedule’s critical path – including the manpower and equipment to install parts of it ourselves. We share our client’s desire to maximize opportunities for local labor and businesses while providing the best value.
More than a just a safety plan—a safety CULTURE
Safety is at the forefront of the culture that we live on every project, day in and day out. Employees and trade partners are empowered with the training to recognize hazards, tools to report outcomes and the permission to hold each other accountable.
We are proud to report our experience modification rate is 0.35. No phase of our operations is of greater importance than accident prevention. To accomplish this objective, an effective and understandable Safety & Health policy be defined and enforced, consistent with OSHA regulations and nationally recognized.
We enforce a standard safety policy meeting and exceeding all state and federal safety regulations. We create a project-specific safety plan developed by our proposed Project Manager and Superintendent with the oversight of our Corporate Safety Manager.
This plan includes the following at a minimum:
• Safety meetings with trade contractors prior to the start of each scope of work
• Mandatory reviews of contractor safety program, OSHA 300 log and EMR data
• Mandatory weekly safety meetings
• Immediate notification and investigation of all accidents
• Daily safety inspections by our on-site Safety Manager
• Notification and plan implementation of recognized hazards/ violations of OSHA Construction Standards
• Quarterly jobsite safety inspections
• Monthly inspections by loss control divisions
• Requiring trade contractors to comply with OSHA Regulations and JE Dunn’s own safety criteria
• Drug testing for JE Dunn employees and subcontractor field labor
• Every on-site worker will be trained on this safety plan through an initial Entering the Work Zone orientation and weekly safety “toolbox” follow-up meetings. To ensure that the plan is implemented effectively and that there are ZERO OSHA violations and lost-time accidents, the project site will be visited regularly by our Corporate Safety Manager and representatives of our insurance company
• In addition, our proprietary software programs paired with smart technology offer superior safety results
Work in partnership with your team to understand every aspect of construction, client expectations and concerns.
Create an initial cost model that captures all available information about the project and accounts for the cost of items that are not yet fully defined.
Work with the team to complete cost studies that evaluate the cost of design options, from various interior finishes to mechanical and electrical systems.
Update the cost model as the design evolves, confirming design details and eliminating assumptions.
Target GMP
At the conclusion of Design Development, establish a target GMP that provides you with a firm cost for construction.
Provide effective cost budgeting, forecasting, and control during the construction so that the project remains within budget. Cost Control
Each one of these steps encompasses a wide range of activities and draws upon expertise from across our team – not only our estimating specialists, but also our project managers, field superintendents, mechanical and electrical specialists, 3D imaging team, quality control, sustainability experts and schedulers.
JE Dunn approaches preconstruction by being a true integrated partner. From day one, we work closely with the design team and you to provide timely, consistent and accurate feedback on pricing, scheduling, constructability, safety, and quality so that the project stays within the cost limitation and your goals are met.
JE Dunn’s approach to ensuring continuous alignment of scope and budget during preconstruction combines decades of cost history from hundreds to thousands of projects with proprietary technology that was developed in-house. Benefits of Lens are shown below.
Lens, comprised of four separate modules that work together, is JE Dunn’s estimating tool that allows us to link our conceptual estimating program with the project’s 3D Revit model.
With Lens, changes made to the design are reflected in the cost model, which allows the team to avoid misalignment between scope and budget. Interaction with your team and the design team will be through both formal meetings and informal
Lens: Delivering continuous cost certainty
Find similar project data in our cost history library to use as a budgetary frame of reference.
In Search, we can find similar commercial projects from our cost history library, compare estimates and adjust costs to inflation and geographic area. This gives your team real construction cost data on this project type and size.
Create a detailed, evolving cost estimate from concept to completion.
In Aim, we have the ability to create early conceptual estimates based on preliminary information from your team. As an example, we can plug-in and compare structure types and understand the budget implications of each.
communications. From those discussions, we will continue to revise and update the estimate, taking into account cost driver information, such as schedule and constructability review input.
Our team’s involvement in maintaining the budget and controlling costs begin early and occur often. To develop the project program budget, we will work with your team, the design team, key stakeholders, and select trade partners to define the scopes of work and necessary allowances.
Should the design creep over the budget, we use Lens to provide options and alternates with our budgets that provide a path to the targeted GMP. Unit costs are checked for validity against our cost database and with local trade partners.
Our project management software is web-based and can be accessed by all parties at any time through the Dunn Dashboard. We will report monthly on the status of budgets and contingencies. These reports are reviewed by our project management team to ensure the project is on track.
Build a virtual model & view the project with quantification & budgeting directly linked to BIM.
In Focus, we utilize the design team’s Revit model to share a color-coded visual representation of project cost. The design team can make changes in the model and we can update the estimate within hours instead of days or weeks, saving the your team valuable time.
Track project progress and watch your vision come to life in a secure, cloudbased dashboard.
In View, the model and estimate are integrated into a dashboard so that all stakeholders can view the current design and estimate. The areas of cost can be isolated (skin, MEP, etc.) so that your team can understand where budget is being spent.
The Target Value Delivery (TVD) approach is focused on controlling cost and maximizing scope used throughout the project to assure that we are meeting the operational needs of the project and delivering within the budget. See the TVD example below.
After early design criteria and schematics are established, we will identify target values for the various components of the project that meet the project objectives and budget. All team decisions must be made to align with these target values.
If more money is allotted to one target value (i.e. site paving) during the design process, an equal reduction must be achieved in one or more other target values to maintain budget. We maintain checks and balances on these target values throughout the design process.
This is not your traditional milestone estimating, which consists of an independent design phase followed by independent contractor estimating. This “silo” approach to design and estimating more often than not leads to a value engineering and re-design preconstruction approach.
TVD virtually eliminates the need for value engineering because the team is working toward the target budget, maximizing the funds available through a continuous alignment process.
Our relationships with trade partners are based on mutual respect, trust and recognition that they are critical to the success of our projects. Because we value our trade partners, we have strong, reliable relationships that allow JE Dunn to receive current market feedback that validate our historic costs, allow us to make updates in real time, and maintain a robust estimating process even when markets fluctuate. As well, our steady stream of work in Colorado allows us to share current information we are learning from our trade partners with our other JE Dunn project teams in real time.
Our open book policy of sharing and reviewing trade partner proposals during preconstruction ensures that you receive the benefit of the best pricing for each scope of work.
Here’s what a Target Value Delivery budget matrix looks like. JE Dunn, along with your team and other key team members, will develop and agree to target costs so we can begin to really define the values for the scopes of work.
We identify the many scopes of work that we need to define cost.
We identify the right team members with the right knowledge to be involved in defining the cost for the scopes of work.
Knowing the details, such as design changes, material selections, or knowledge from trade partners, gives us the accuracy to better develop cost estimates, which we can update in real-time.
With this level of budget control, we can identify budget surpluses early – if any – to redistribute to other scopes or alternates.
We can also see a cost trending graph throughout the TVD process to track our direction and catch any negative trends early.
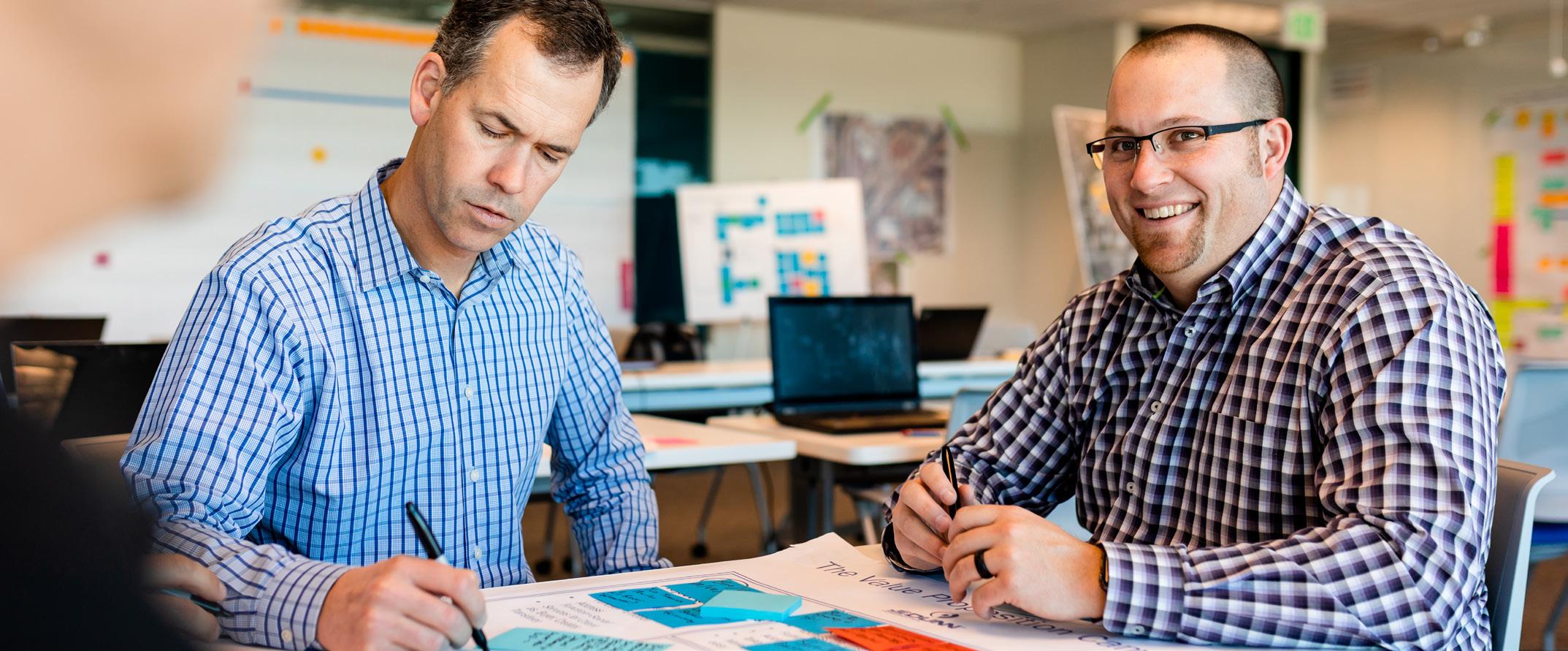
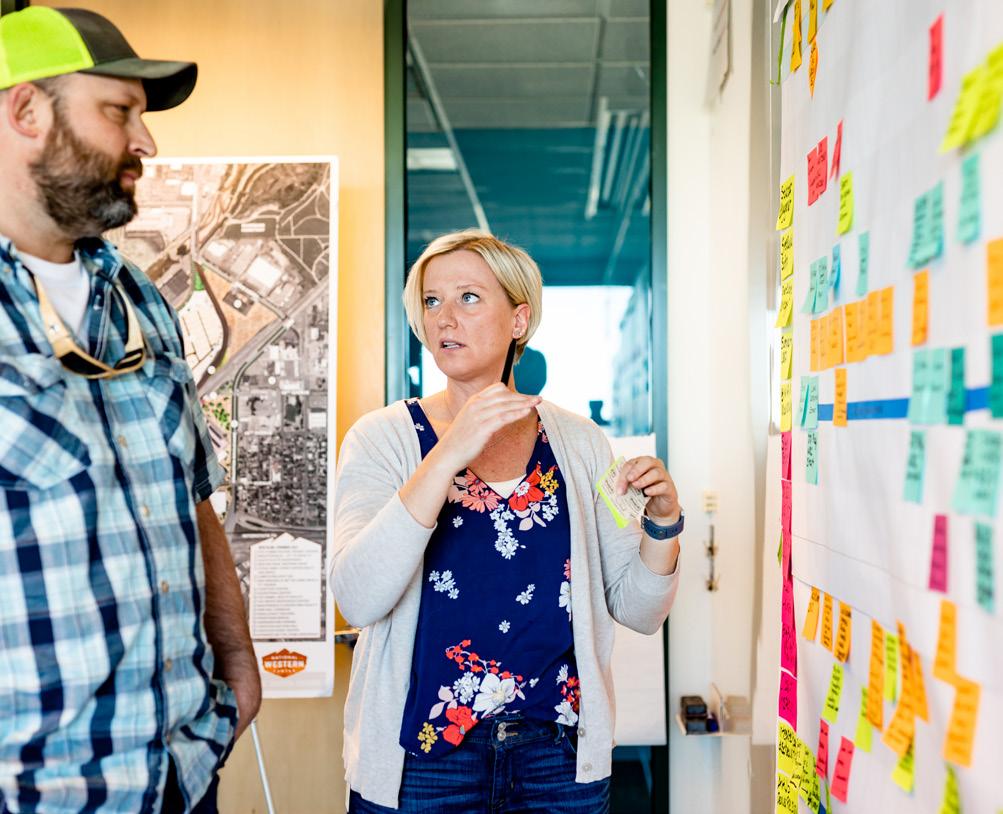
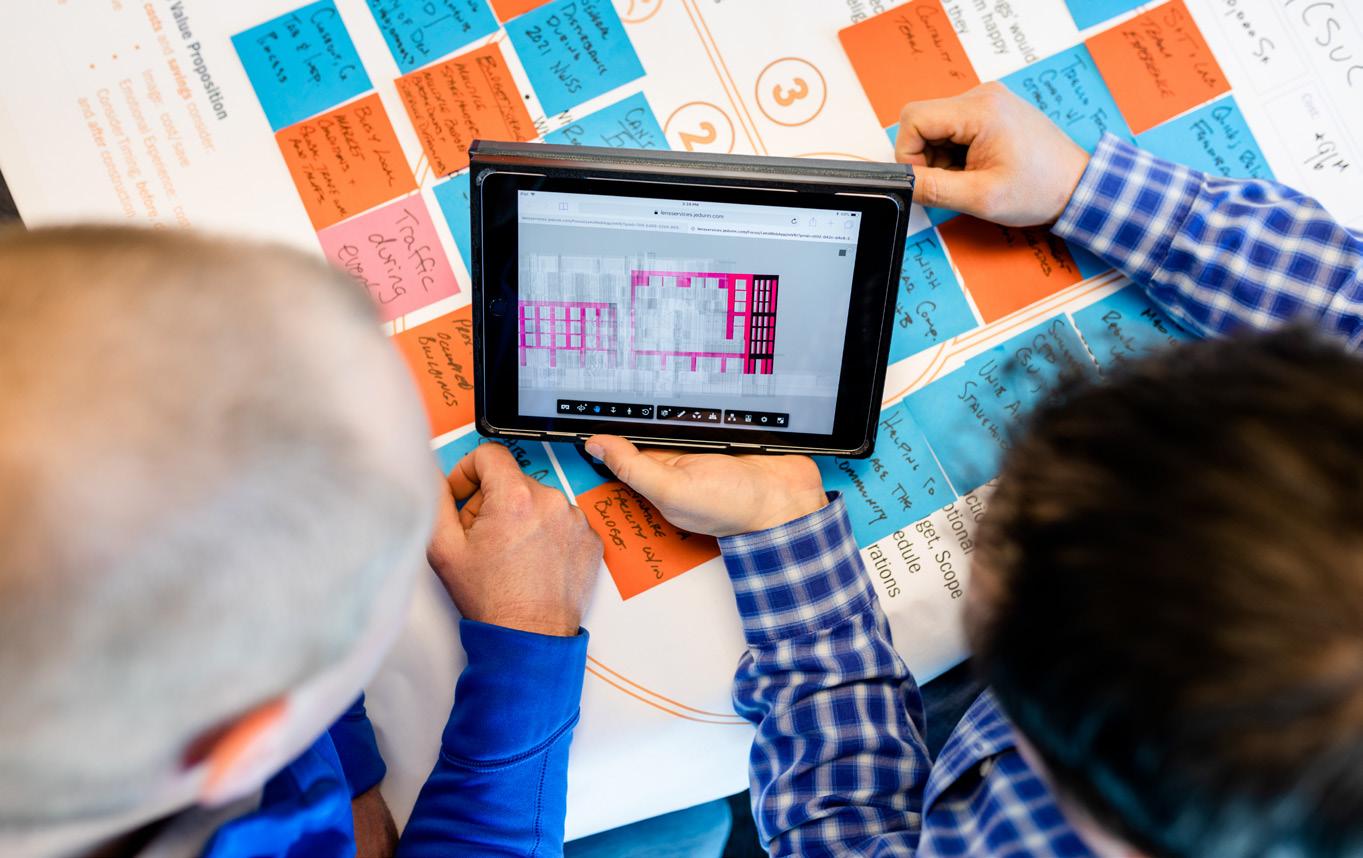
We receive competitive pricing from several trade partners in each critical trade, starting with our initial estimate through the GMP estimate. Our trade partners work with the project team to evaluate the best systems for the addition while keeping the competitive spirit of price-based competition alive.
After receiving proposals from our trade partners, we would like to explore the possibility of engaging and onboarding some of the key trades at that time. This could help drive additional savings on the project through their involvement and input, as well as help expedite the procurement of longlead materials to reduce the overall construction schedule duration.
Involving the trade partners from the beginning creates a sense of accountability for them to maintain each line item budget as the project progresses.
We have found that working through Target Value Design (TVD) and our Lens tool, a traditional value engineering process can be eliminated. We will utilize a Value
Management (VM) process rather than value engineering. The VM process starts with a preliminary conceptual estimate based on historical costs. Working with the design team, we will be able to provide an initial program level estimate to begin working through TVD components, as shared earlier.
During workshops, our team will provide cost values of alternatives being considered as part of the decisionmaking process. Utilizing the cost of alternatives (or options) and cross referencing the detailed base estimate will allow the team to understand the dollar value of decisions as they are being made with the overall goal to keep the total project cost in budget.
The cross-disciplinary groups will be encouraged to identify innovation ideas that will improve the value being delivered on the project. Having completed similar projects, we can look at multiple similar materials or systems that could provide the same effect for less cost or at a degree of increased functionality and compatibility with other materials, systems or equipment.
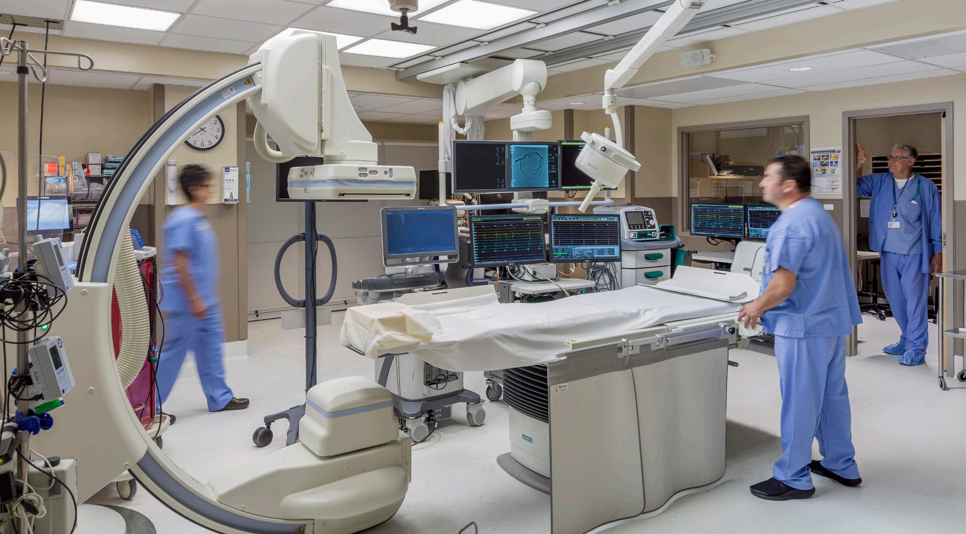
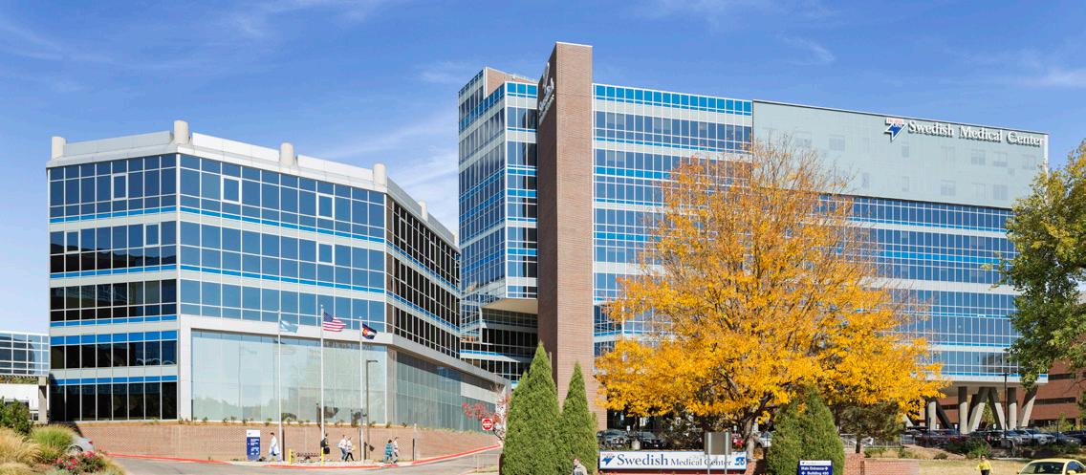
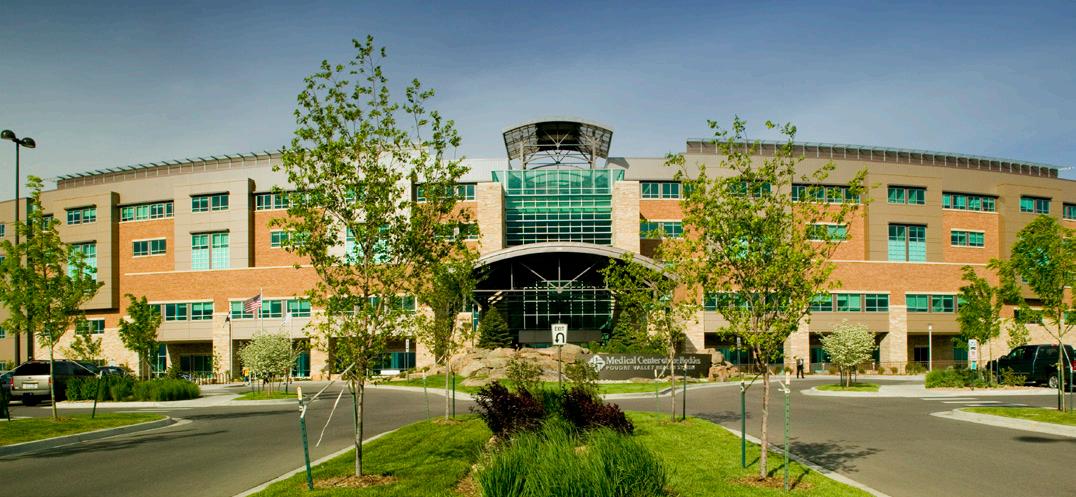

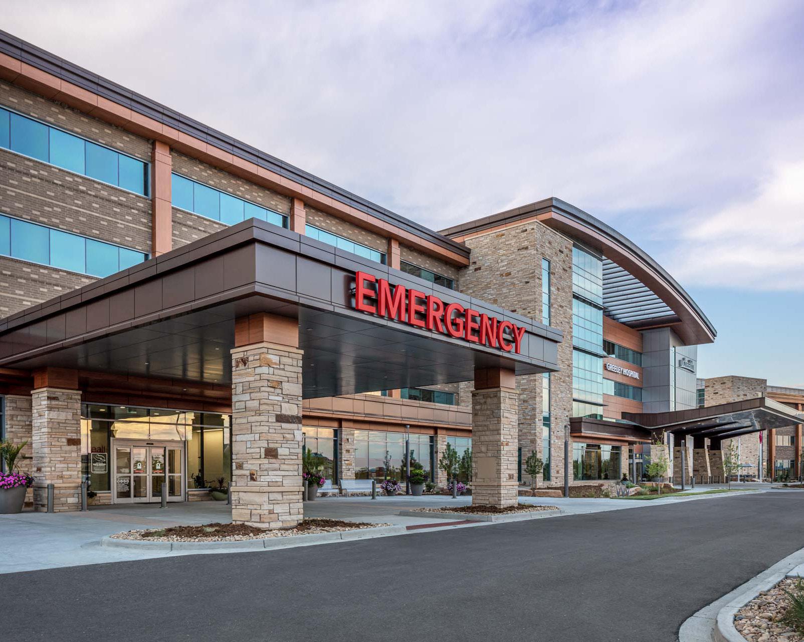
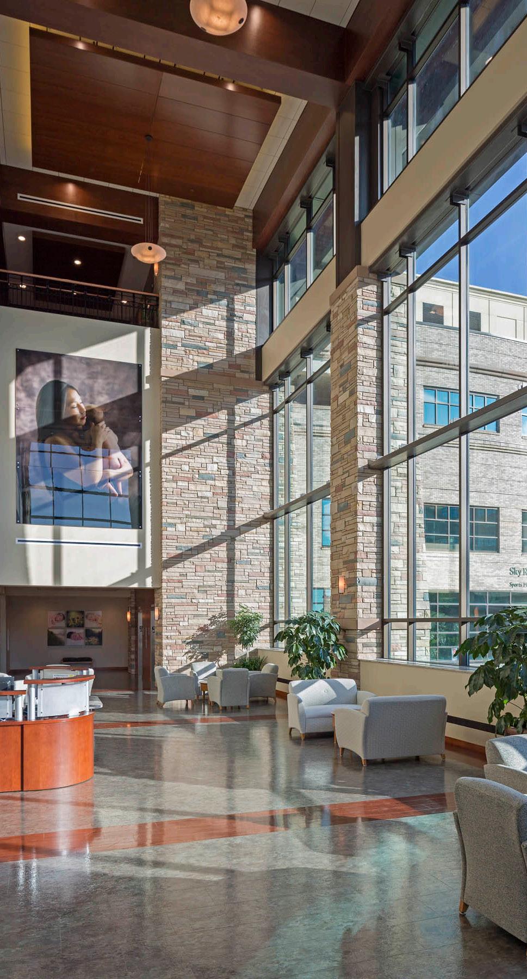
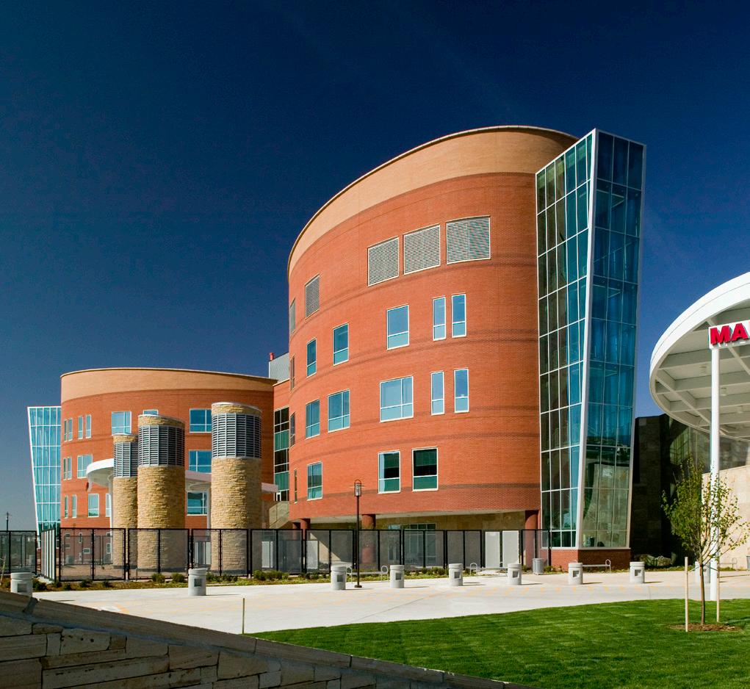
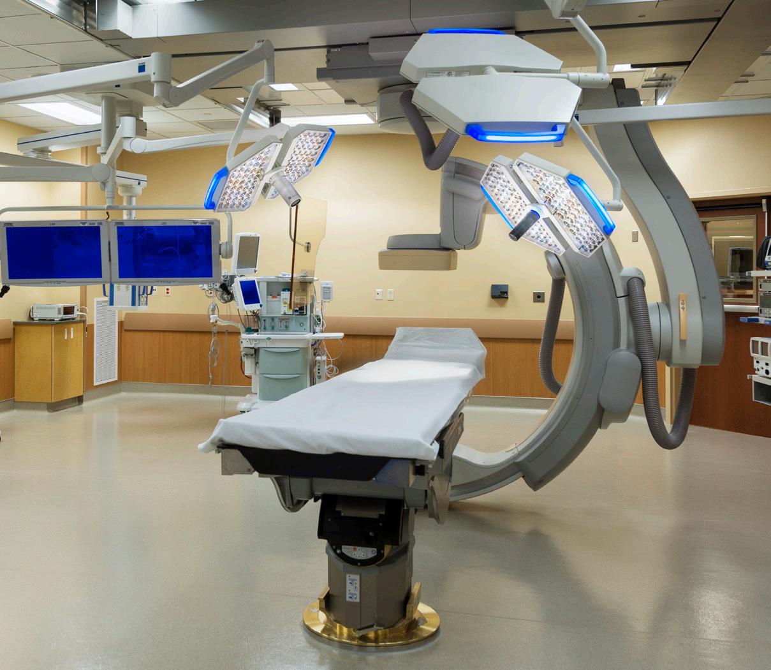
HEALTHCARE EXPERIENCE (PARTIAL LIST)
• Parkview Medical Center Master Plan, Pueblo CO (1)
Cost: $133M I Size: 261,800 SF
• HCA Swedish Medical Center Neuro Expansion and Renovation Englewood, CO (2)
Cost: $37.1M I Size: 77,000 SF
• UCHealth Medical Center of the Rockies, Loveland, CO (3)
Cost: $145.8M I Size: 598,000 SF
• Banner Fort Collins Medical Center, Fort Collins, CO (4)
Cost: $56M I Size: 146,000 SF
• UCHealth Greeley Hospital and Medical Office Building, Greeley, CO (5)
Cost: $145.3M I Size: 313,000 SF
• HCA Sky Ridge Medical Center Women’s Center and Surgery Addition, Lone Tree, CO (6)
Cost: $72.6M I Size: 178,365 SF
• CHI Penrose St. Francis Hybrid OR Addition and Renovations, Colorado Springs, CO (7)
Cost: $11M I Size: 34,000 SF
• UCHealth Memorial North Campus, Colorado Springs, CO (8)
Cost: $75.6M I Size: 208,877 SF
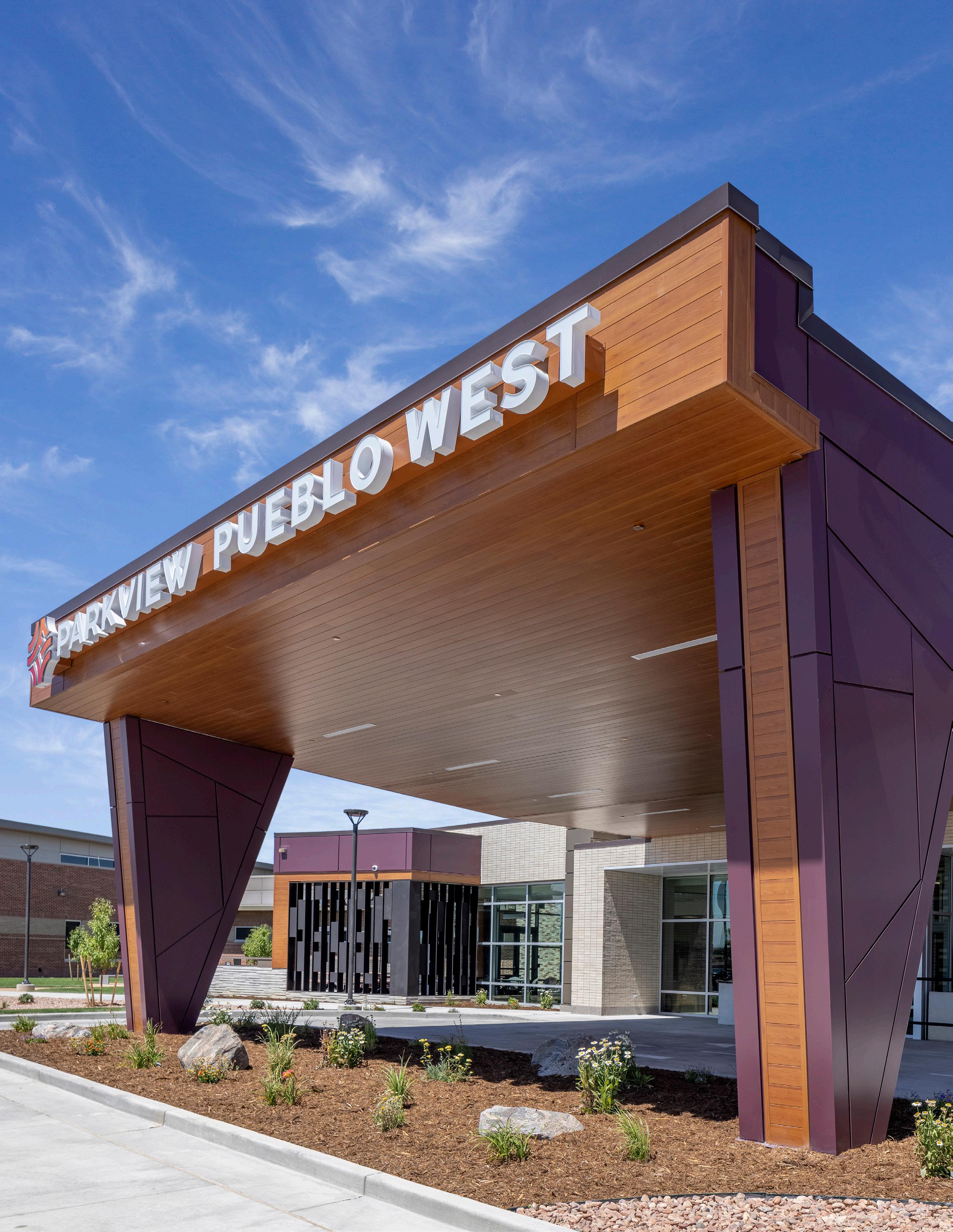
PARKVIEW MEDICAL CENTER ORTHOPEDIC HOSPITAL PUEBLO WEST, CO