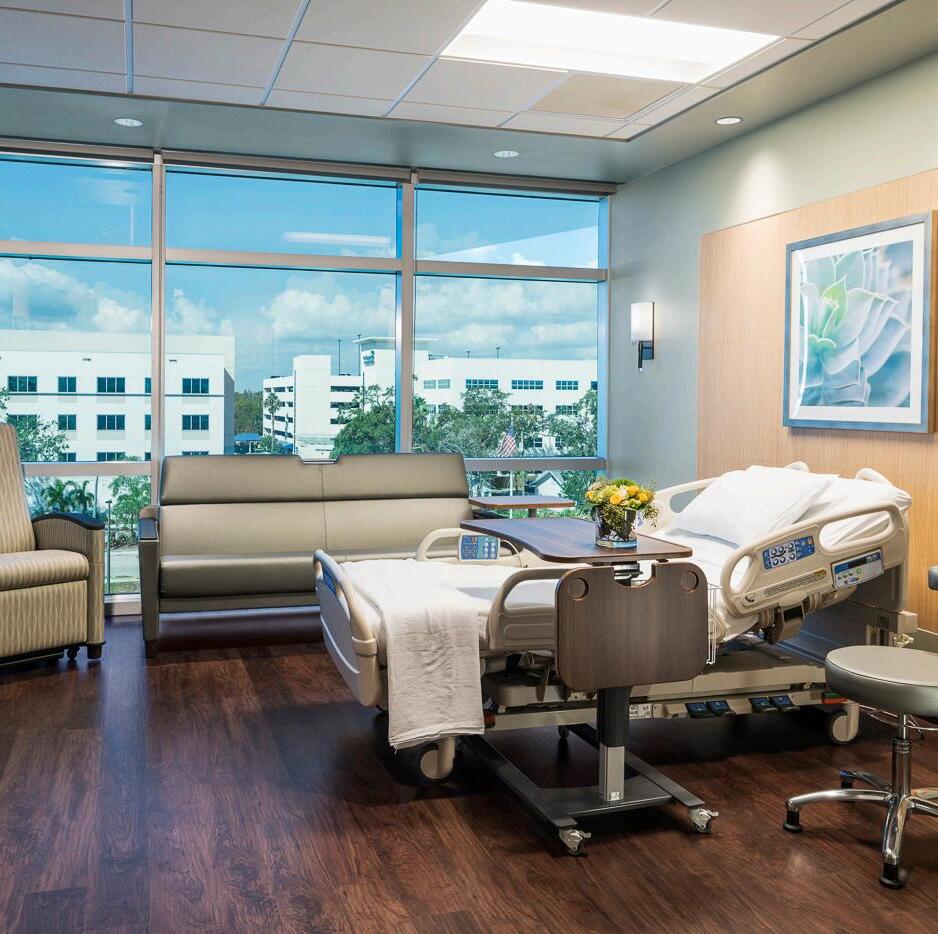




INSPIRED PLACES TO HEAL A COLLECTION OF JE DUNN CONSTRUCTION PROJECTS

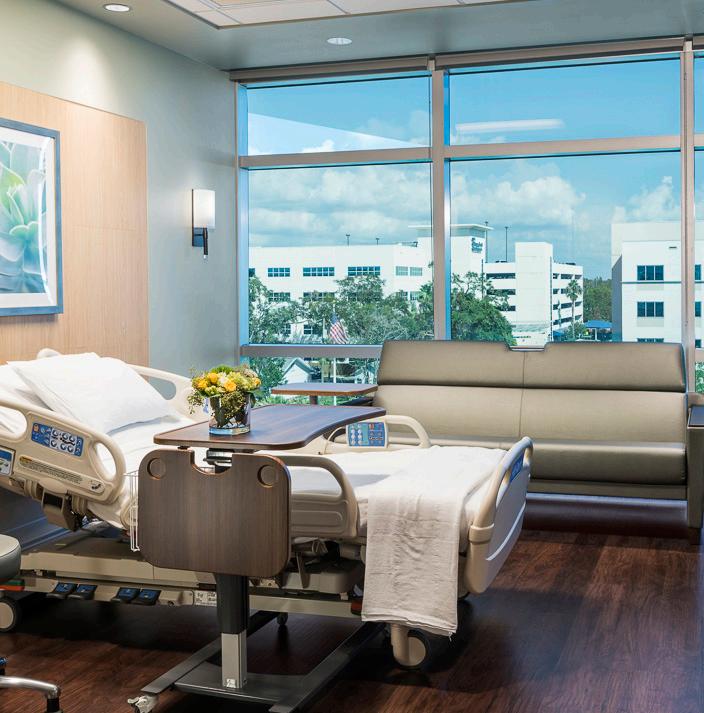
UPCOMING IN PROGRESS RECENTLY COMPLETED
3RD
Largest US Healthcare Builder (Engineering News-Record, 2023) $5B
Recent Healthcare Construction (previous 5 years)
65 Years in Healthcare Construction
JE Dunn is a recognized leader in healthcare construction and we have a history of successful healthcare projects in the role of Construction Manager. In the past 5 years alone, we have completed over $5 billion of healthcare projects nationally. Our team understands the care and have successfully worked with the local trade partner community. We recognize that healthcare comes in all shapes and sizes and requires a high degree of expertise and customization. JE Dunn has dedicated an entire business unit to serving our healthcare clients, resulting in deep, industryspecific experience and best practices based on our healthcare experience and over 100 years of construction experience.

HOSPITALS
BayCare Morton Plant Hospital
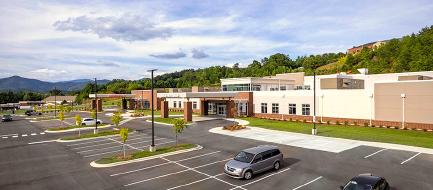
RURAL HEALTHCARE
HCA Angel Medical Center

SPECIALTY CLINICS
USACE Medical MATOC Hurlburt Field Medical Clinic

TEACHING HOSPITALS
Dell Seton Medical Center at the University of Texas

MEDICAL OFFICE BUILDINGS
Bayfront Medical Office Building & Tenant Finish

CARDIAC CARE
Levine Children’s HEARTest Yard Congenital Heart Center
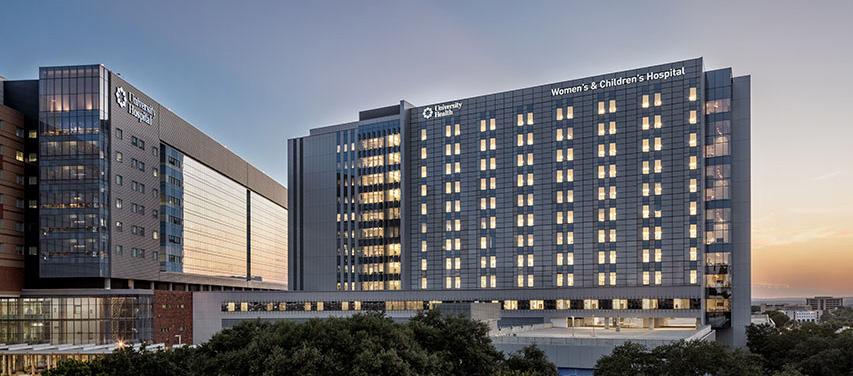
WOMEN’S HOSPITALS
UHS Women’s and Children’s Hospital

BEHAVIORAL HEALTH
Tampa General Health Behavioral Health Hospital
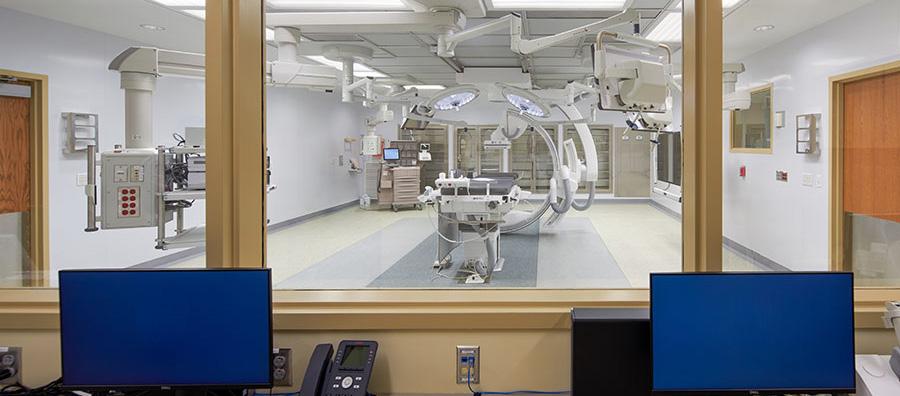
AMBULATORY SURGERY CENTERS
Charlotte VA Healthcare Center
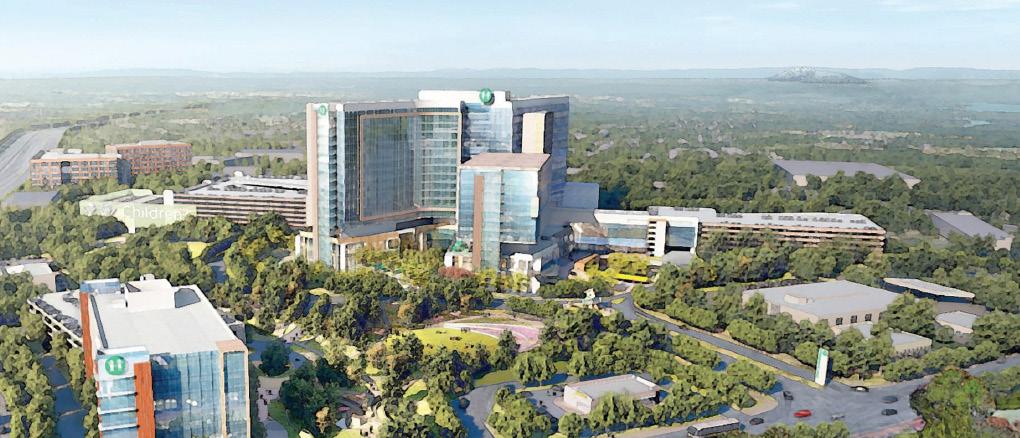
CHILDREN’S HEALTHCARE
Children’s Healthcare of Atlanta
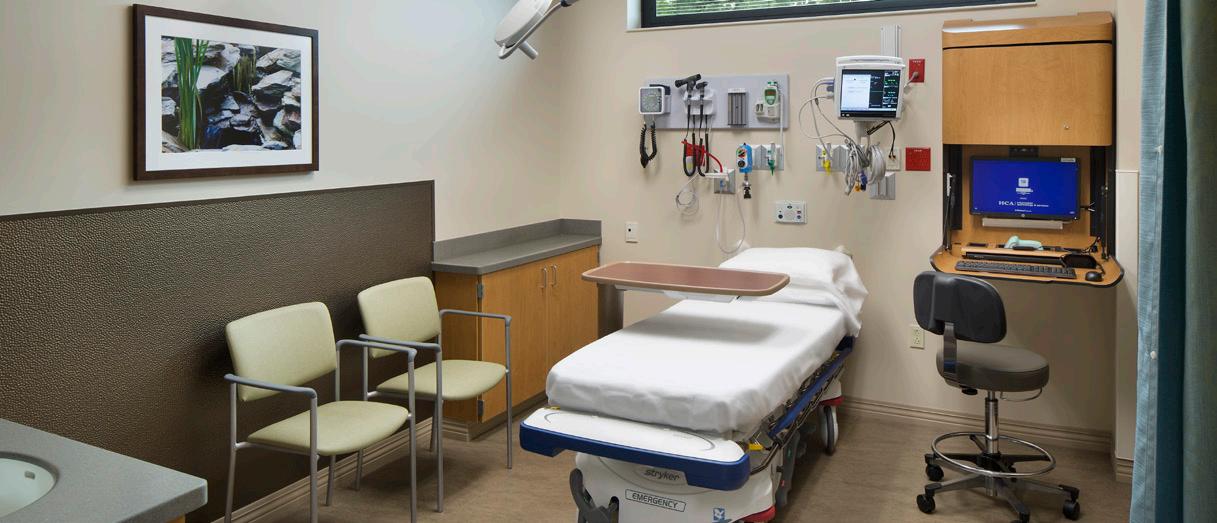
EMERGENCY DEPARTMENTS
HCA Brandon Regional Medical Center

CANCER CENTERS
HCA Sarah Cannon Cancer Center
JE Dunn is a recognized leader in healthcare construction and we have a history of successful healthcare projects in the role of Construction Manager. We recognize that healthcare comes in all shapes and sizes and requires a high degree of expertise and customization. JE Dunn has dedicated an entire business unit to serving our healthcare clients, resulting in deep, industry-specific experience and best practices based on our healthcare experience and 100 years of construction experience.
Largest US Healthcare Builder (Engineering News-Record, 2023)
Healthcare Projects Completed for Academic Institutions
Over 80% of the business in JE Dunn’s healthcare group is derived from existing or referral client relationships. We strive to be the builder of choice for our healthcare clients. The following list is just a sampling of the volume of work we have completed or have in progress in the past 10 years for our repeat clients.
Atrium Health | $175M | 43 PROJECTS
Allina Health | $209M | 53 PROJECTS
Archwell Health | $90M | 60 PROJECTS
Ascension | $401M | 18 PROJECTS
Banner Health | $79M | 12 PROJECTS
CHI Health | $337M | 39 PROJECTS
Children’s Health - Dallas | $91M | 18 PROJECTS
Children’s Healthcare of Atlanta | $570M | 7 PROJECTS
Encompass Health | $113M | 4 PROJECTS
HCA Healthcare | $1.9B | 87 PROJECTS
LifePoint Health | $166M | 7 PROJECTS
Mercy - Oklahoma | $162M | 1 7 PROJECTS
Olathe Health | $72M | 12 PROJECTS
Parkview Medical Center | $138M | 12 PROJECTS
Prisma Health | $26M | 10 PROJECTS
Saint Francis Health System | $248M | 4 PROJECTS
Saint Luke’s Health System | $189M | 54 PROJECTS
Univ of Kansas Health System | $466M | 47 PROJECTS

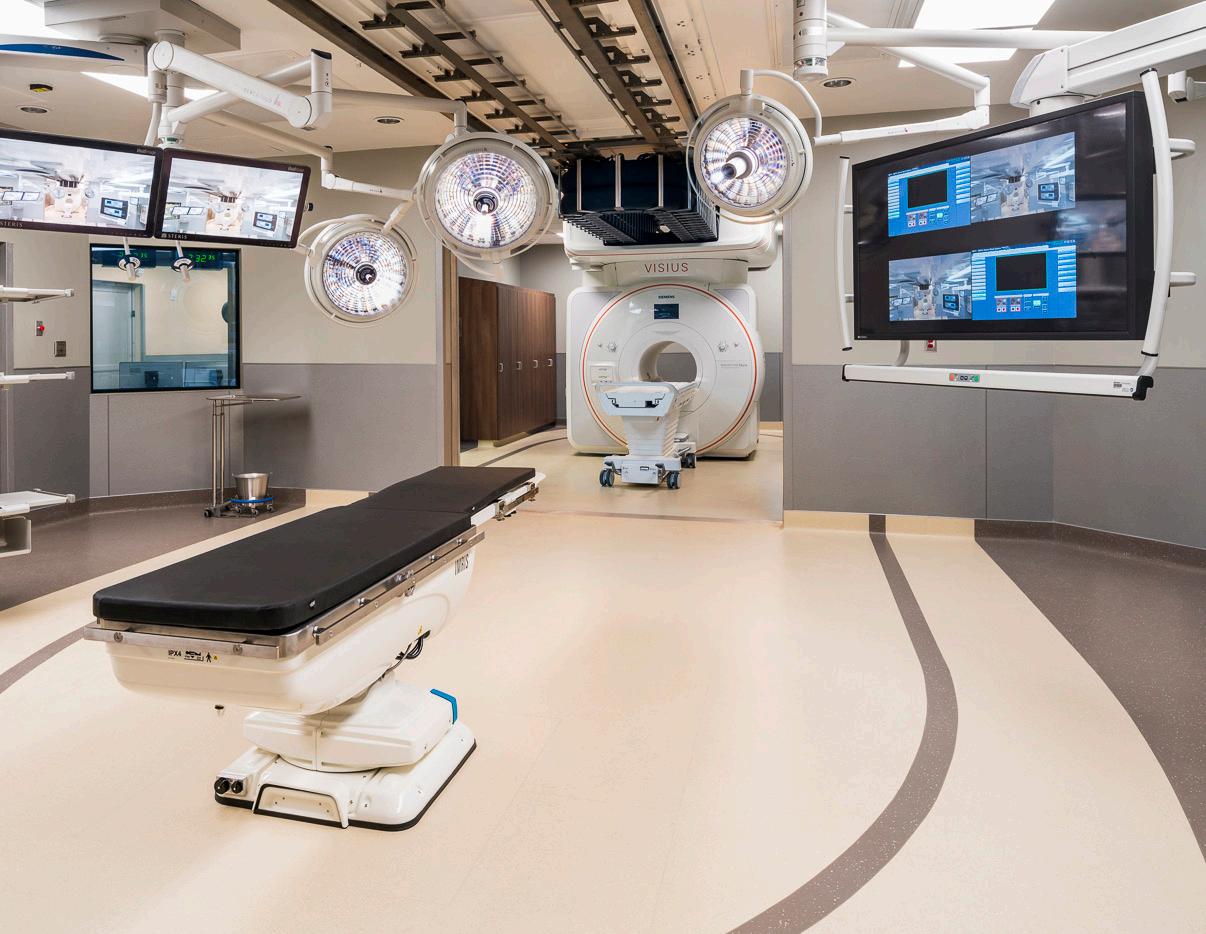
JE Dunn has built in Florida for more than thirty years, maintaining a dedicated staff of local healthcare construction professionals. Our local trade partner network, coupled with our national healthcare group, gives us the ability to build everything from large, complex healthcare campuses to small renovations.
The one thing that sets JE Dunn apart from other local contractors is our dedicated commitment to provide the best possible value to you. Value, not money, is the time-tested way to make a lasting impression. It is the only way to build a building or a relationship. It is the JE Dunn way.
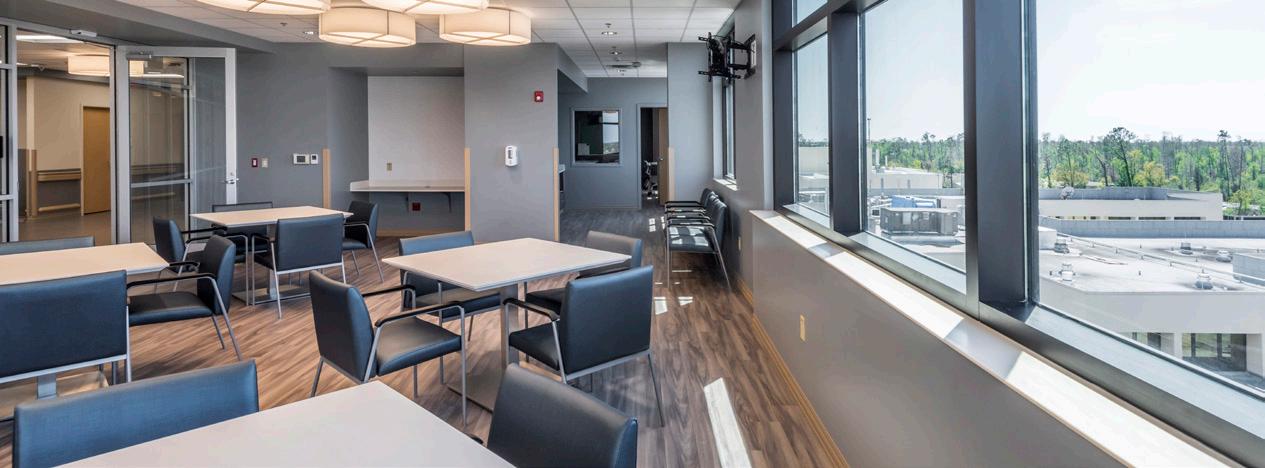

value $1.1b+ square feet 3.1m+
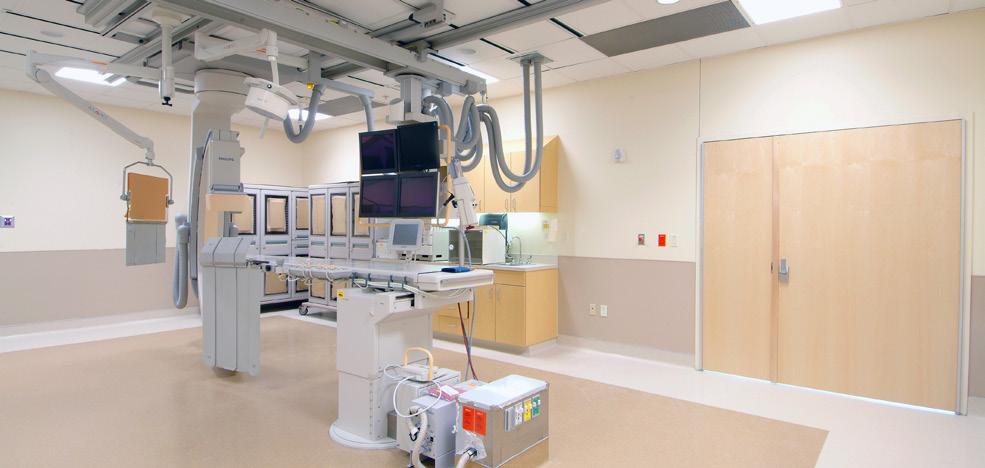

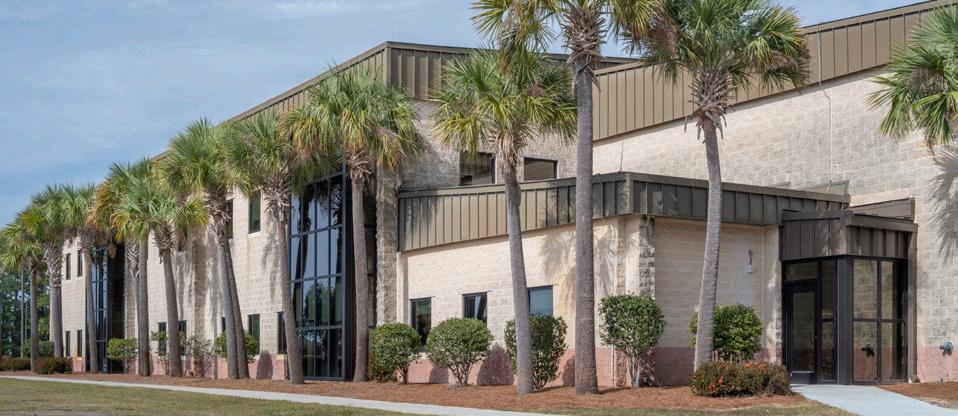
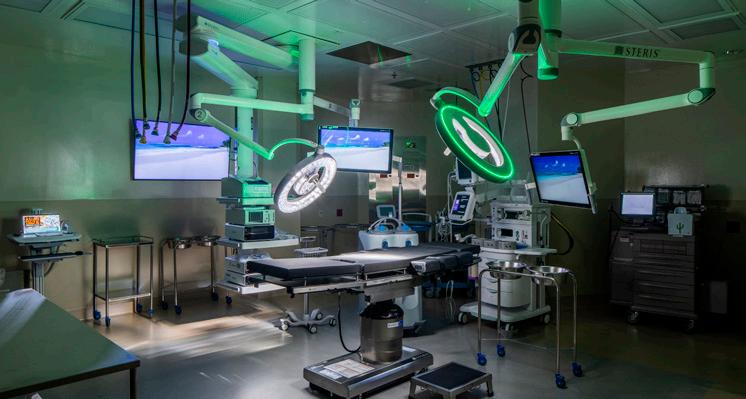



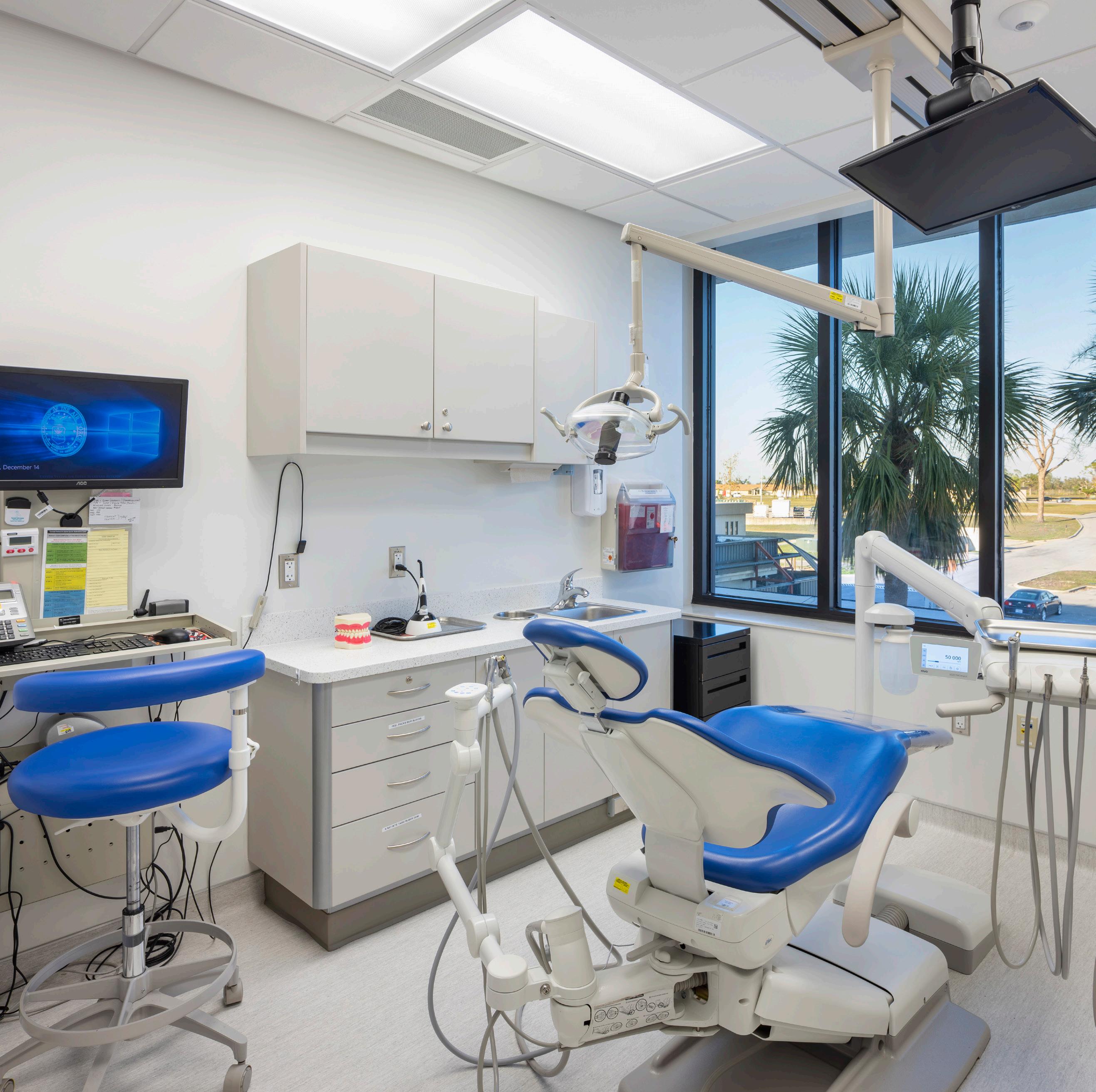


JE Dunn completed the design-build Medical Clinic at Tyndall Air Force Base. This project consisted of the renovation of the 69,044 SF Medical Clinic and a new 2,267 SF veterinary clinic.
A comprehensive renovation was performed to enhance the medical clinic’s efficiency. All departments were moved into the building to streamline staff productivity and the patient experience. The building and surrounding parking lot were brought up to ATFP standards. JE Dunn also installed a new drop-off canopy, which gives the building a new face and serves as wayfinding for those who visit.
Additionally, the mechanical systems were reworked The original system contained 17 AHUs spread throughout the building that needed to be replaced. All other mechanical components required attention as well. To simplify the system, JE Dunn built two 1,450 SF mechanical penthouse additions on the second floor. This allowed us to replace the 17 AHUs with 5 new ones and modify any mechanical that needed attention. These new additions simplified the outdated systems and made them immensely easier to maintain.
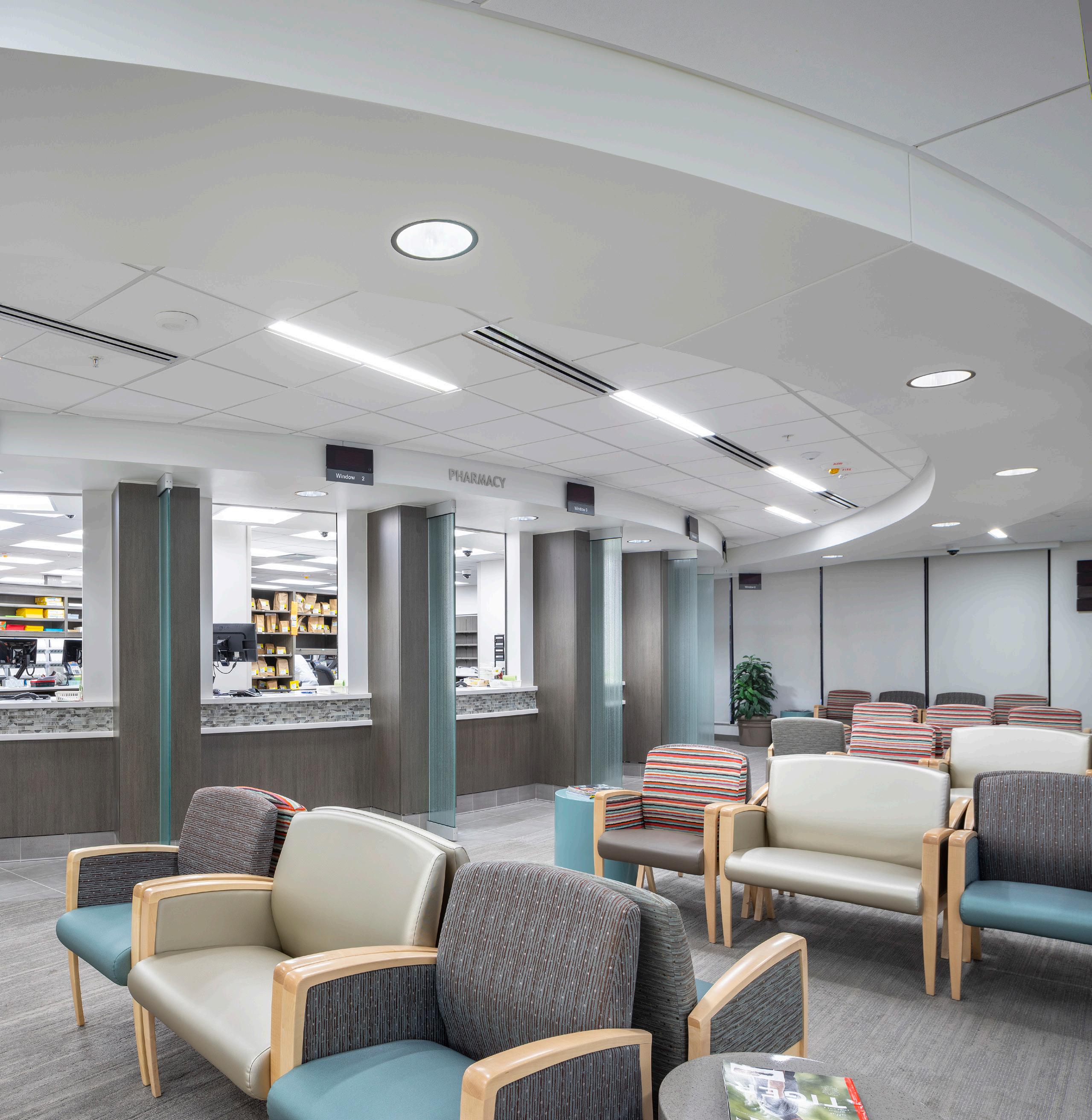

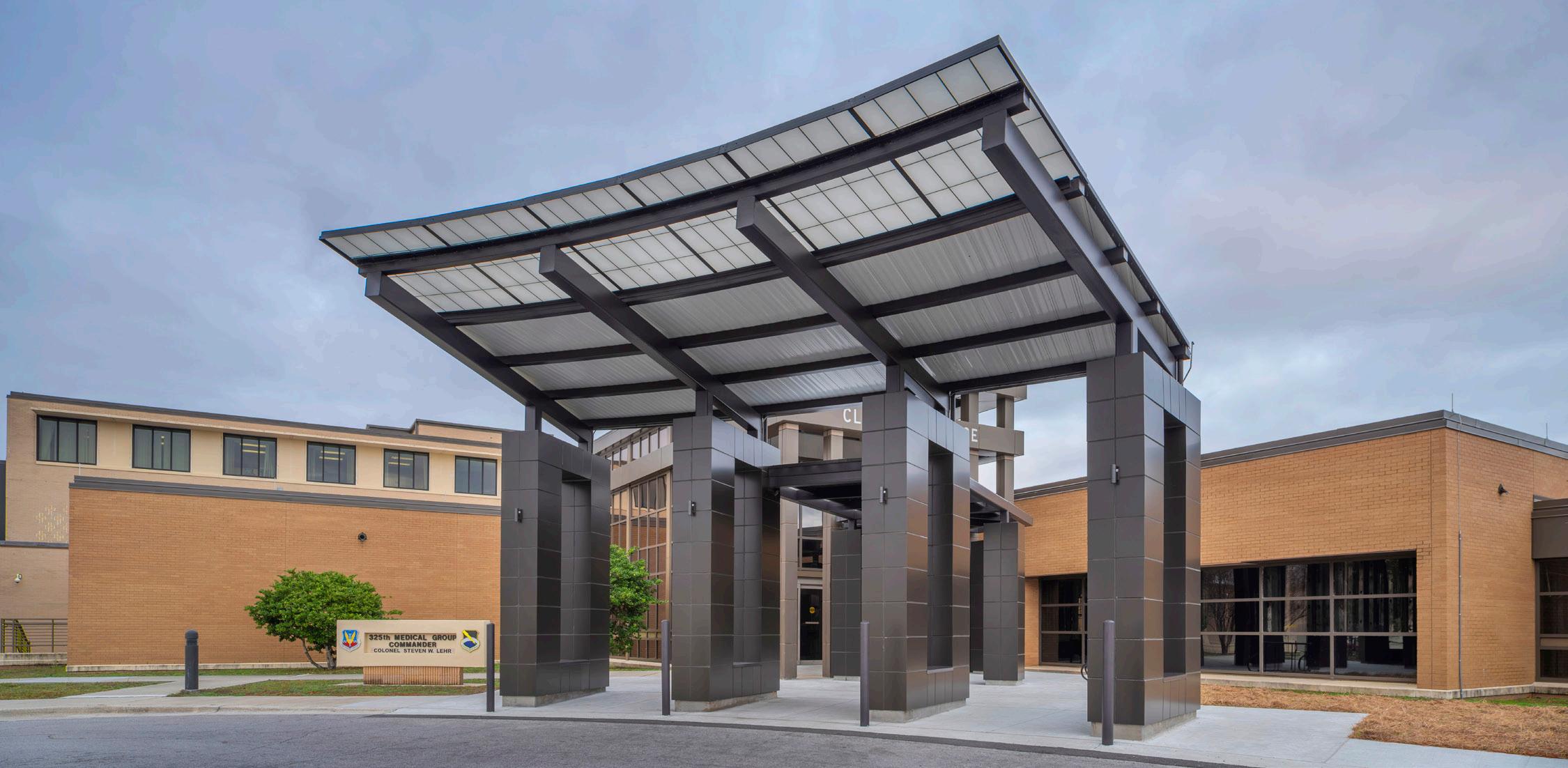


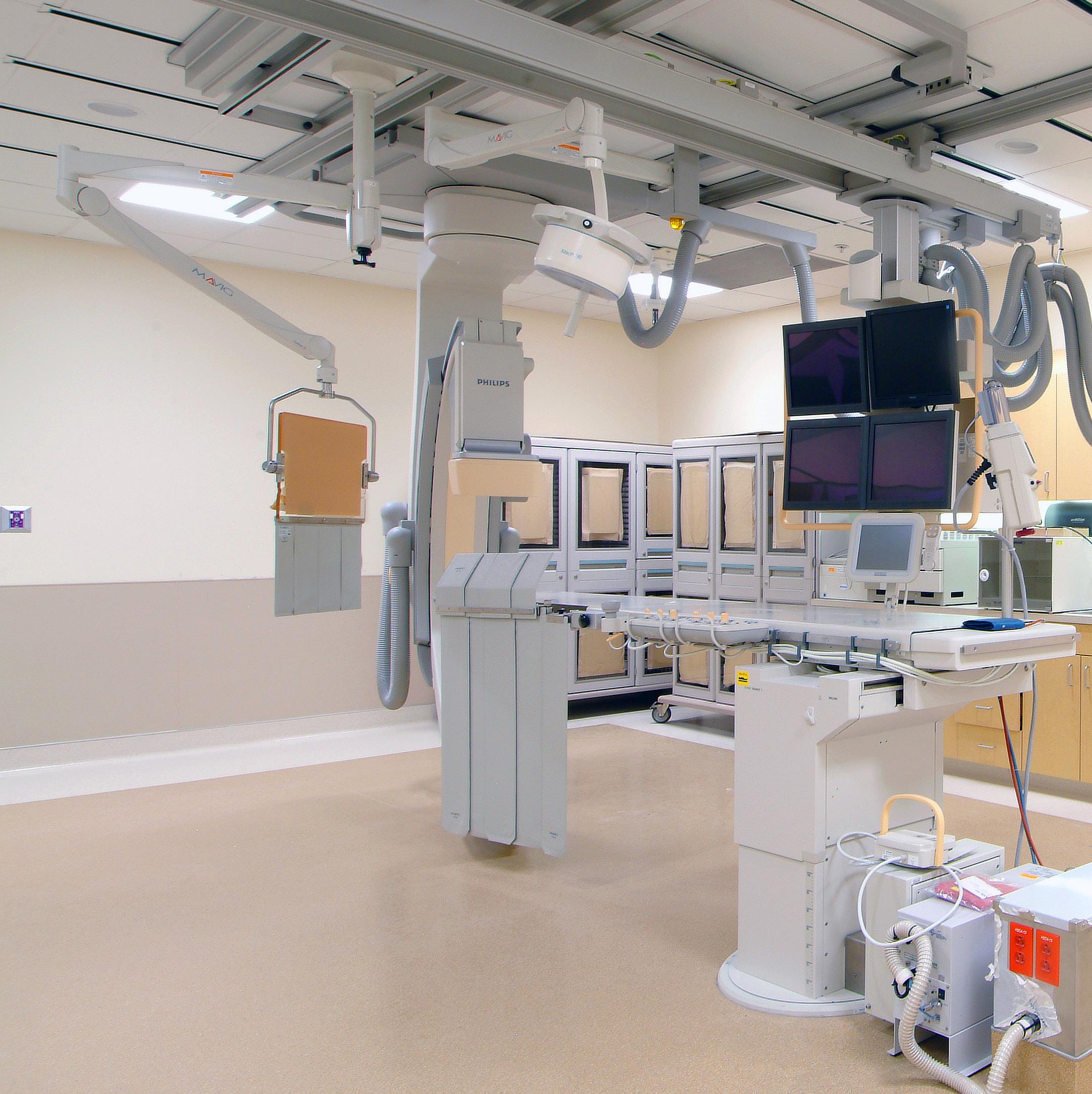

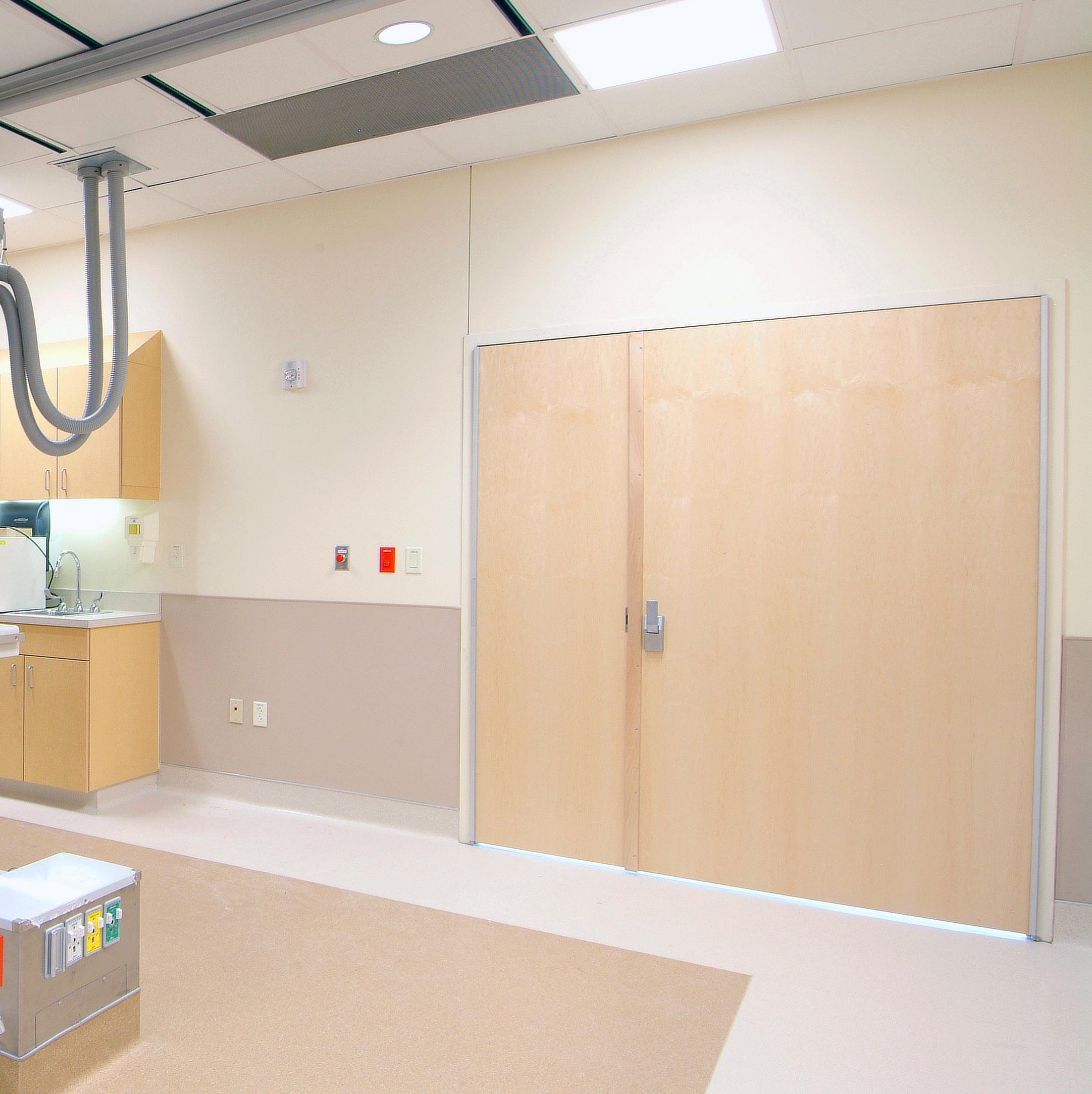
This project consists of a 108,000 SF four-story medical office building shell and a single floor of tenant finish. The medical office building construction is a structural steel framing with concrete floor slabs. The building envelope is decorative cement plaster with aluminum (punch) windows, and the roofing material is SBS membrane. Rooftop mechanical equipment is screened from view and roof access is provided from the stairs.
The project also includes a 8-level, 635-car garage The building is served by two perimeter stairwells, two hydraulic passenger elevators, and one hydraulic freight elevator.
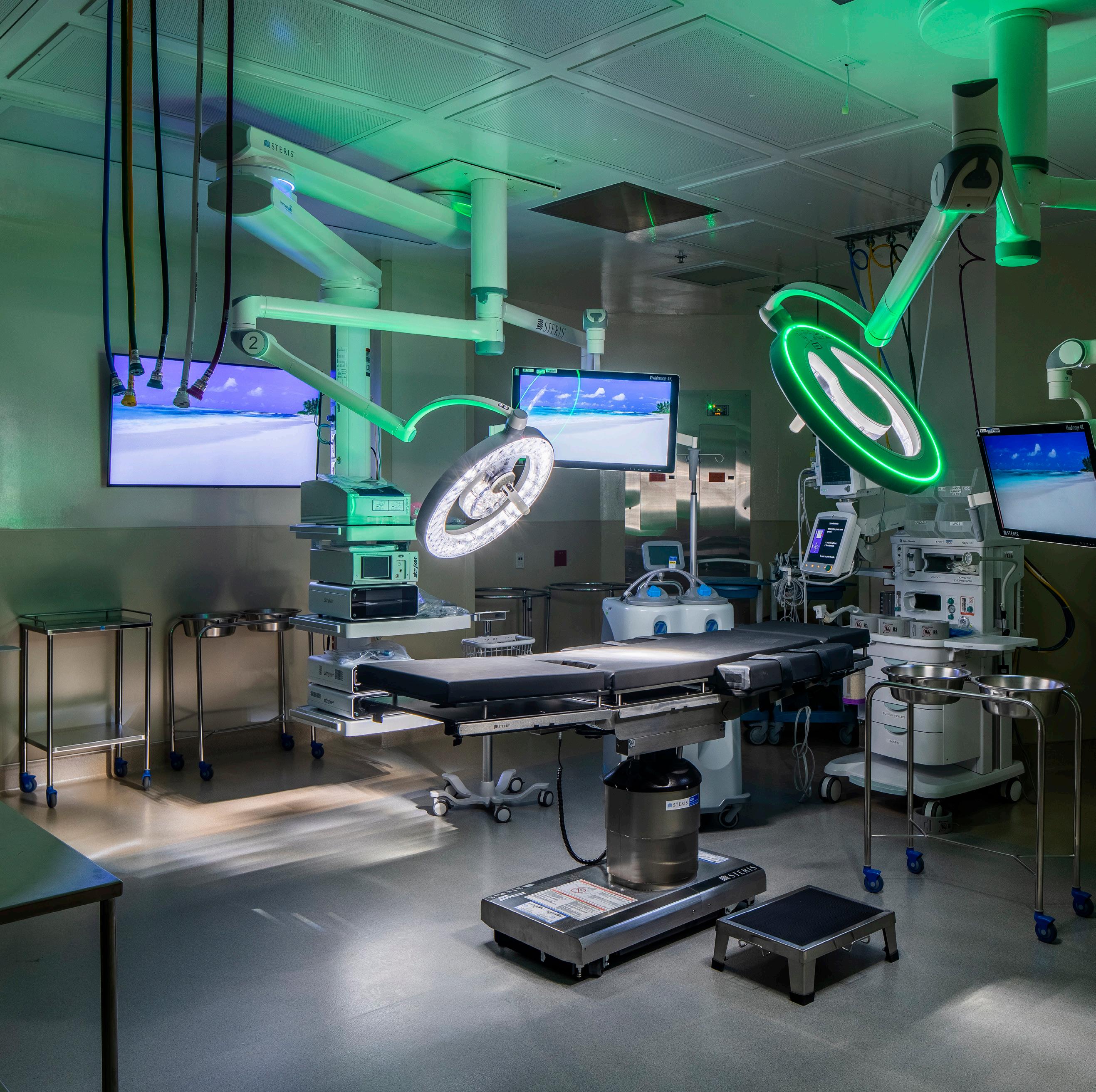


The Kendall Regional Medical Center is a123,000 SF expansion and renovation. A new two-story vertical expansion of the bed tower added over 82,543 SF and 77 new private patient rooms. One floor of the medical center also houses a new trauma/ICU area while the other provides additional women’s and children’s spaces. An additional three floors totaling over 38,000 SF of ancillary renovation work also house a new kitchen, dining area, servery, NICU, administrative area, and lab space.
The project scope also involved demolishing the existing storm line in the patient tower to extend sanitary service, which required the roof to be extended to connect utilities to the new patient floors.




JE Dunn provided construction management services for Morton Plant Hospital’s patient tower expansion and renovation. This multi-year project was executed on a highly active healthcare campus, with work being performed adjacent to an active emergency department. The project scope included the addition of a new 230,000 SF four-story patient tower with a fifth floor dedicated to mechanical and electrical systems, the Doyle Tower, and 154,00SF of renovations. Floors one through four house patient care areas and support spaces, including 183 patient beds, 23 operating rooms with an interoperative (IMRI) suite, a level two NICU, PACU, a blood bank, a chemotherapy lab, an orthopedics unit, and a new labor and delivery unit. It also includes seven new elevators and the renovation of two existing elevators.
In the existing six-story Adler Building, JE Dunn updated the hospital with a women’s center, newborn nursery, behavioral health, and orthopedics units.
And prior to the construction of the Doyle Tower, JE Dunn self-performed the construction of an underground utility tunnel connecting Adler and Doyle. This corridor serves as the main MEP utility connection between the two structures.
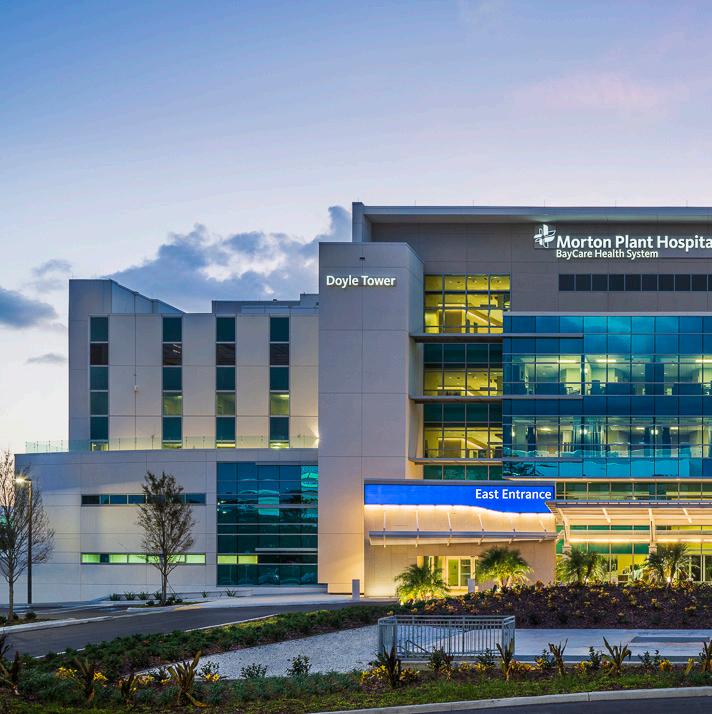
384,000 SF

million
Greshem Smith
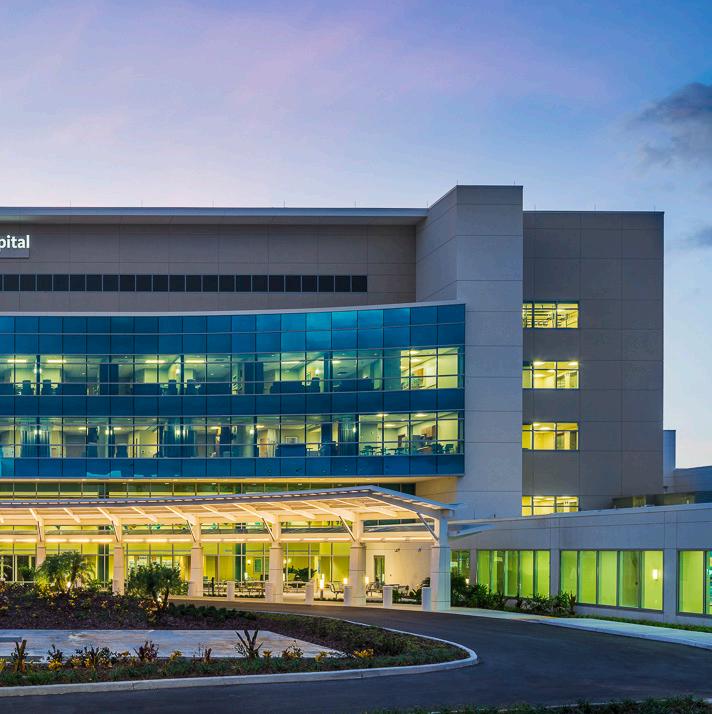


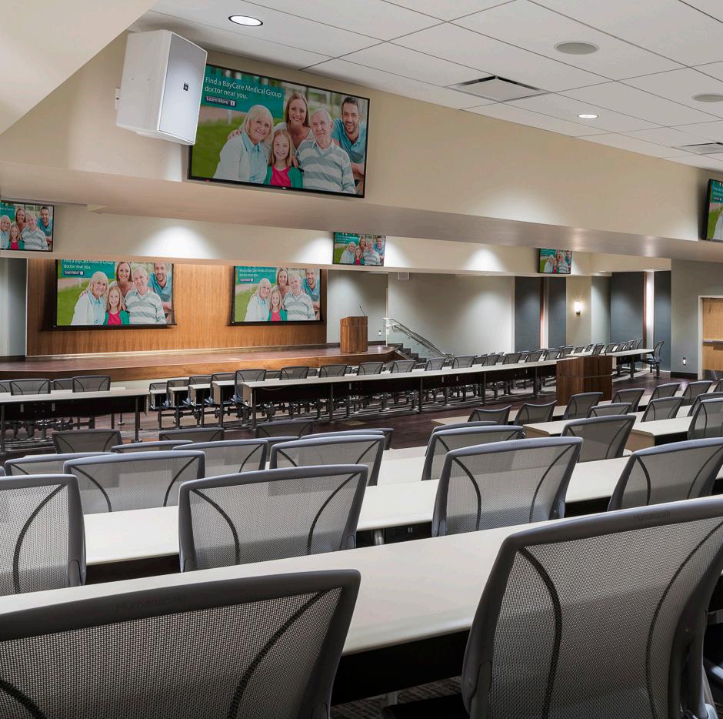
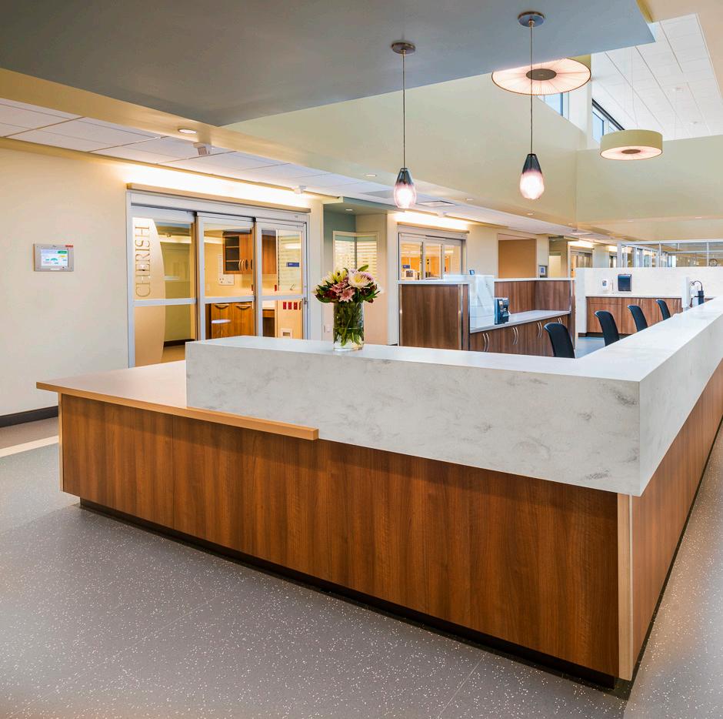


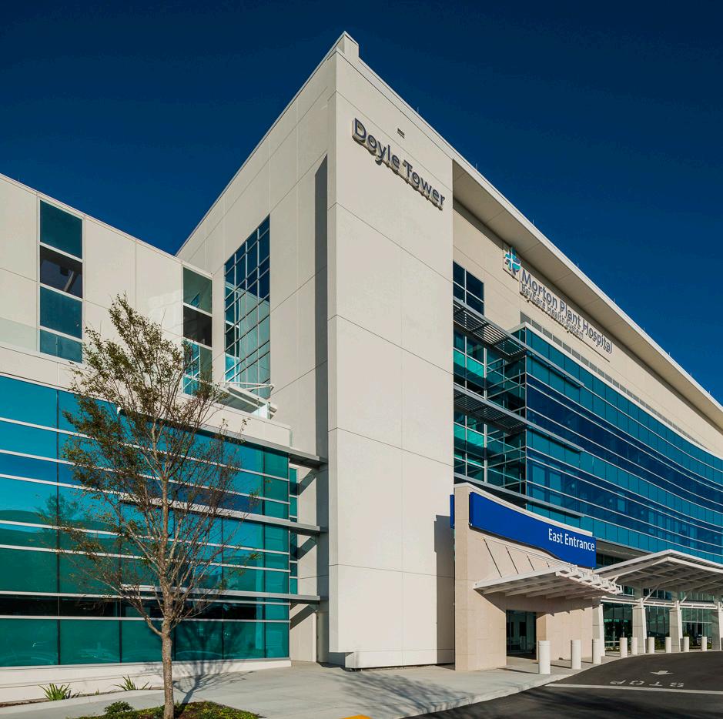

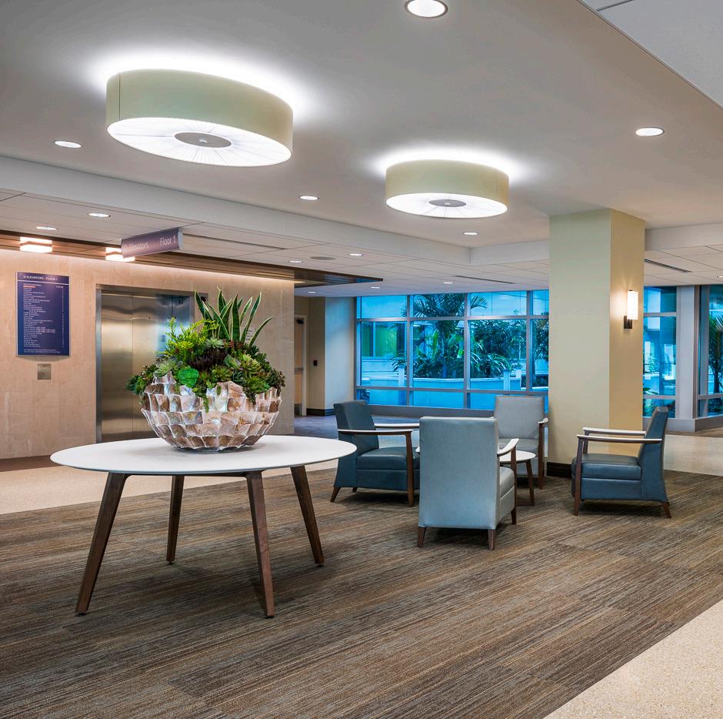
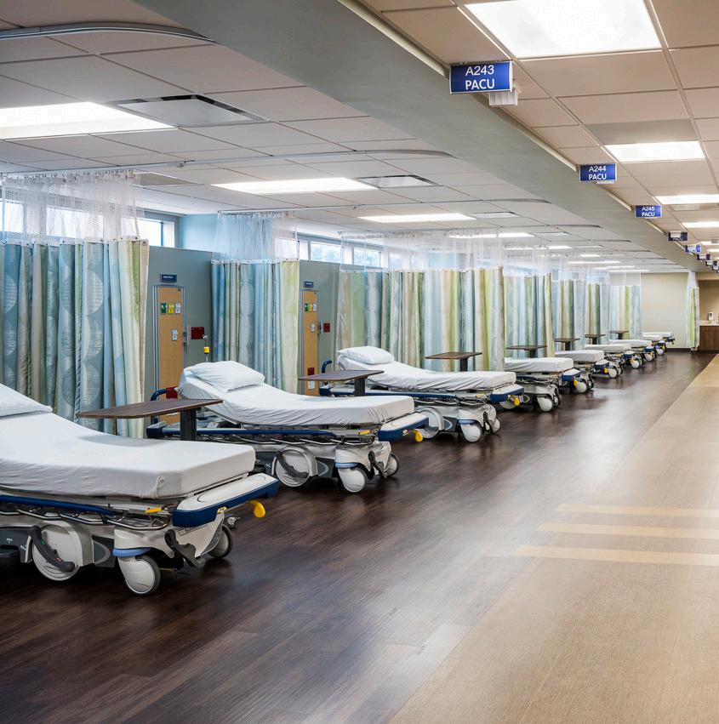
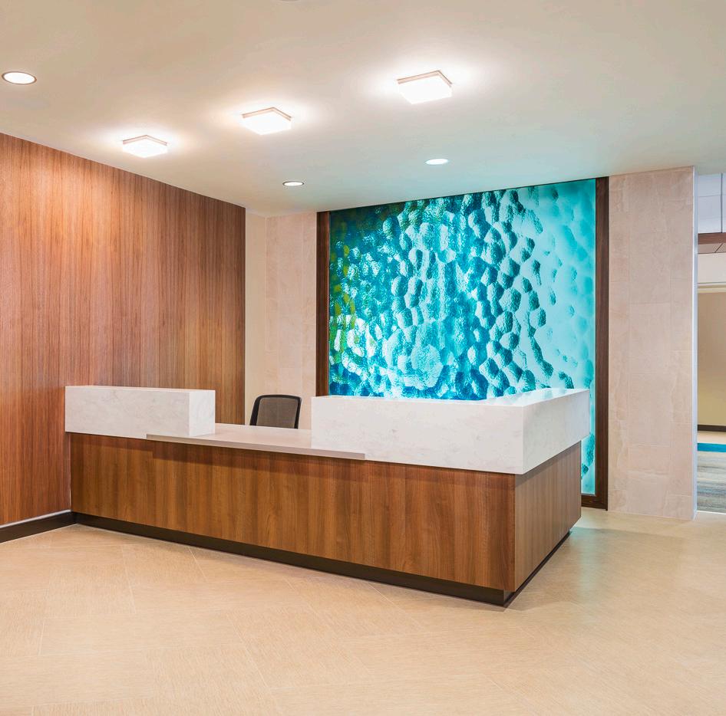



This project consists of a 1-story 26-bed vertical expansion totaling 17,500 SF and a 4-bed Transplant ICU totaling 4,000 SF all within the active hospital. Additional scope included: a phased 4 Unit Cooling Tower replacement project and 5-fan isolation upgrade project totaling in 25,000 SF for the entire project.



Tampa, FL
Tampa General Hospital and LifePoint Healthcare formed a partnership to build a new 87,649 SF freestanding inpatient rehabilitation facility in Tampa Bay--TGH Rehabilitation Hospital. This specialty hospital serves patients who require rehabilitation following a stroke, traumatic brain injury, spinal cord injury, or similar medical issue.
This project focuses on rehabilitation with the ultimate goal of in-home recovery, all rooms are private with state-of-the-art technology, including a secured brain injury unit with private dining and therapy gym; large PT gym with a stationary Smart Car for driving skills, model kitchen, and bathroom and bedroom areas. The facility also has an Ekso NR™ suit which is a robotic exoskeleton designed for neuro rehabilitation patients recovering from neurological deficits like stroke and spinal cord injury.








The 103,557 SF urban hospital expansion and renovation/buildout of Brandon Regional’s 3rd floor includes 30 PCU beds, 10 ICU beds, and 315 space expansion on North parking garage. The emergency department has more than 70 exam rooms, including 4 trauma and a psych unit.
The project renovations included a new pediatric suite, 23,000 SF of renovations to the ED and the addition of a new pediatric ambulance canopy.
This multi-phased project at Brandon Regional Medical Center is inclusive of a 103,557 SF third floor build out, Emergency Department expansion and renovation, and a parking garage expansion.

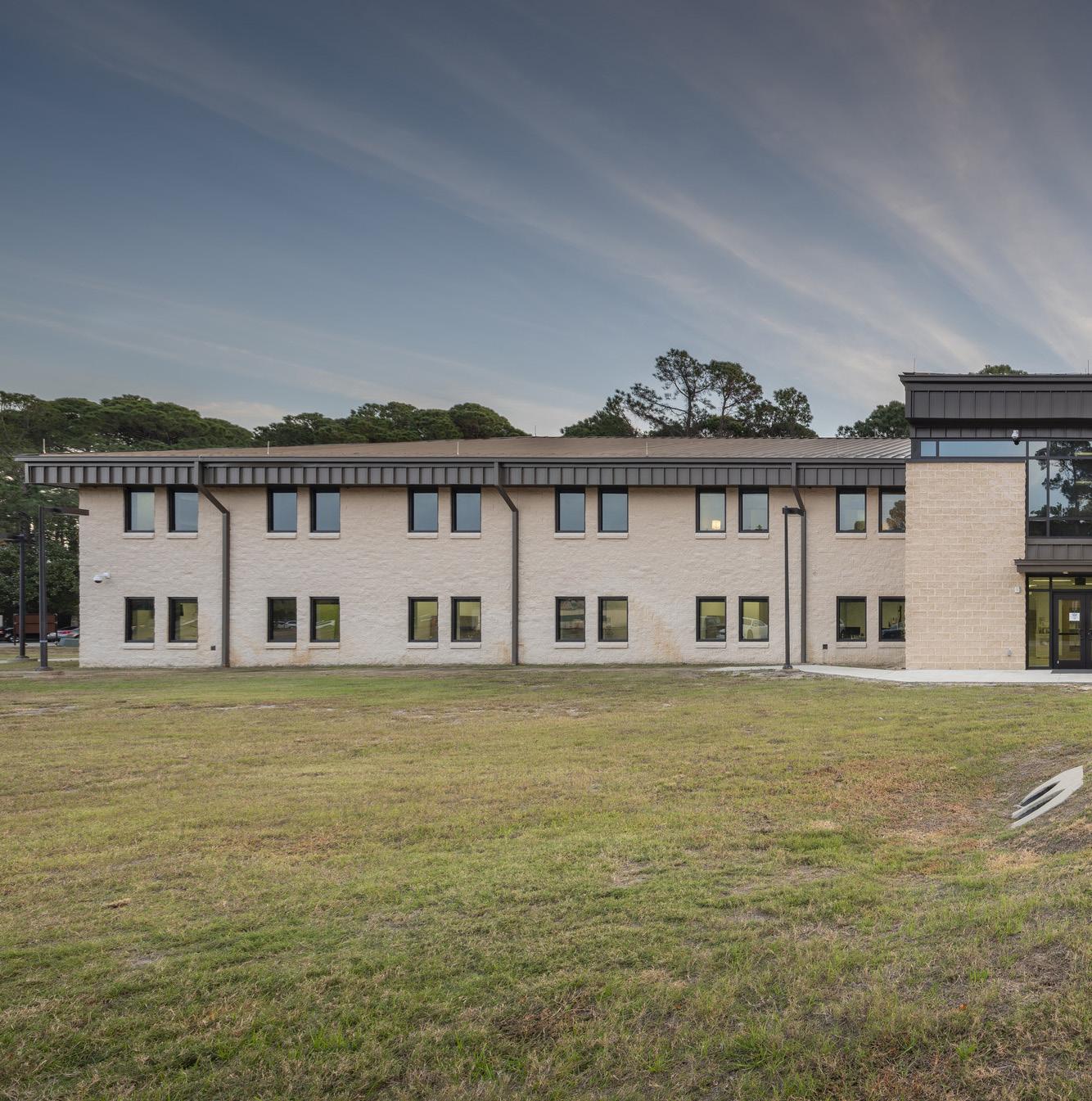
This project includes a clinic renovation approximately 103,225 SF of a mostly 1-story and partial 2-story facility, new entry vestibules, replace perimeter windows and clerestory, add new structural mezzanine at mechanical room, and a new pharmacy.
Hoefer Welker
Architecture

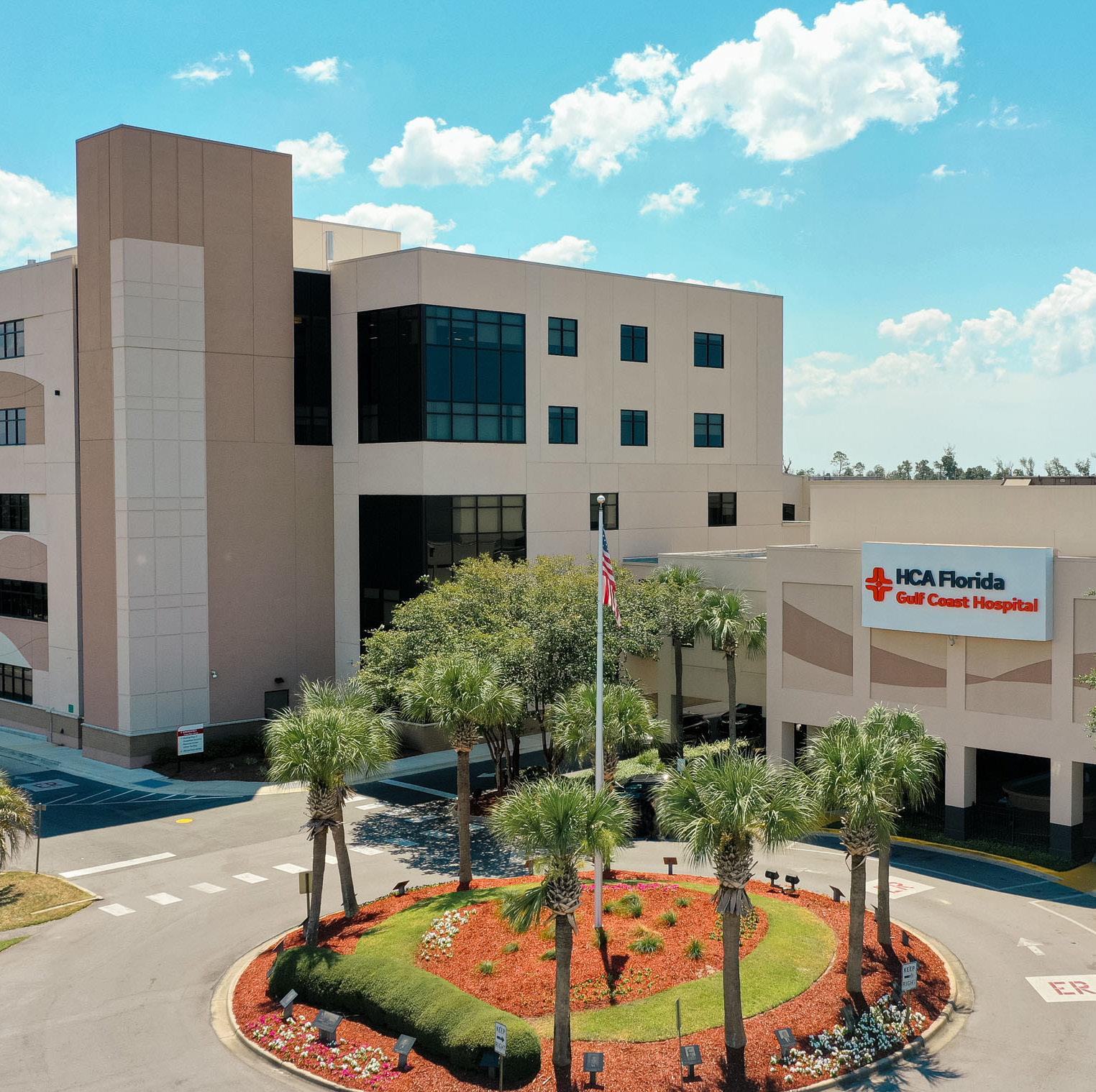


This project is an addition of 67,000 SF and 52 new beds to Gulf Coast Regional Medical Center, including the addition of a 4th and 5th floor to the north tower.
In addition to a fourth and fifth floor to the north tower, a connector from the third floor of the north tower to the main facility was constructed. The fourth floor houses a new medical/ surgical floor featuring 22 private patient rooms. The fifth floor houses a state of the art, 18-bed acute inpatient rehabilitation facility. A third floor was added to the south tower, housing a new 12-bed surgical intensive care unit.
Thomas Miller Partners
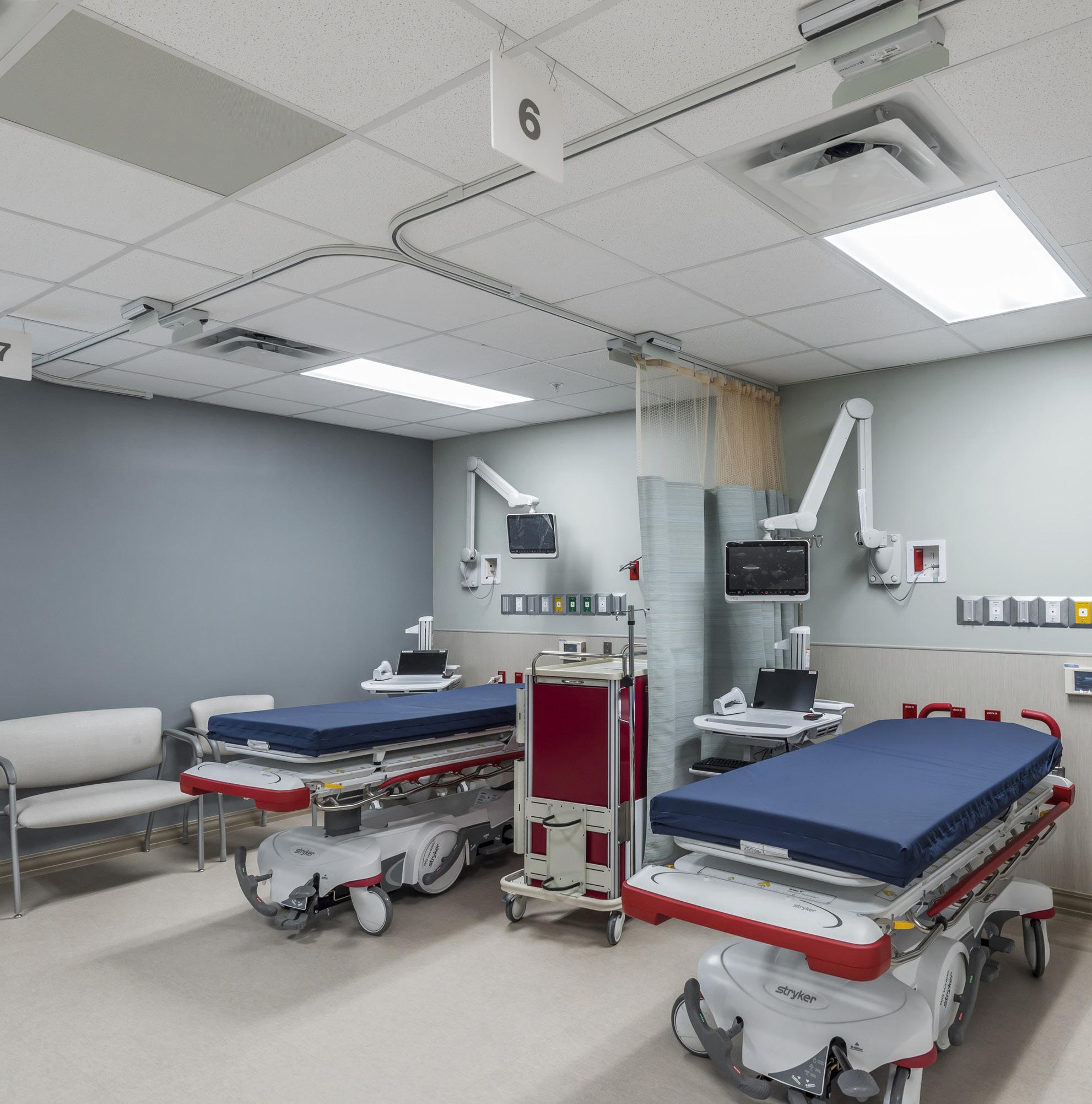





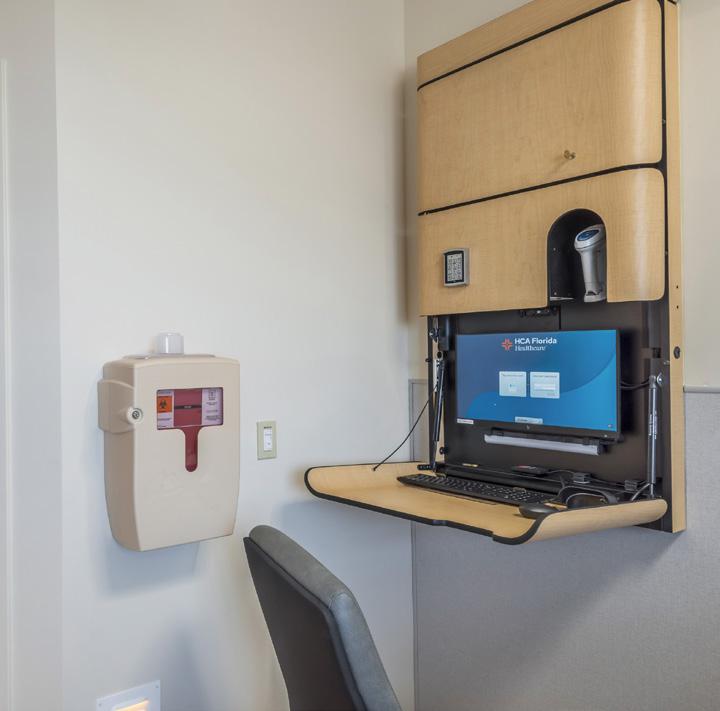


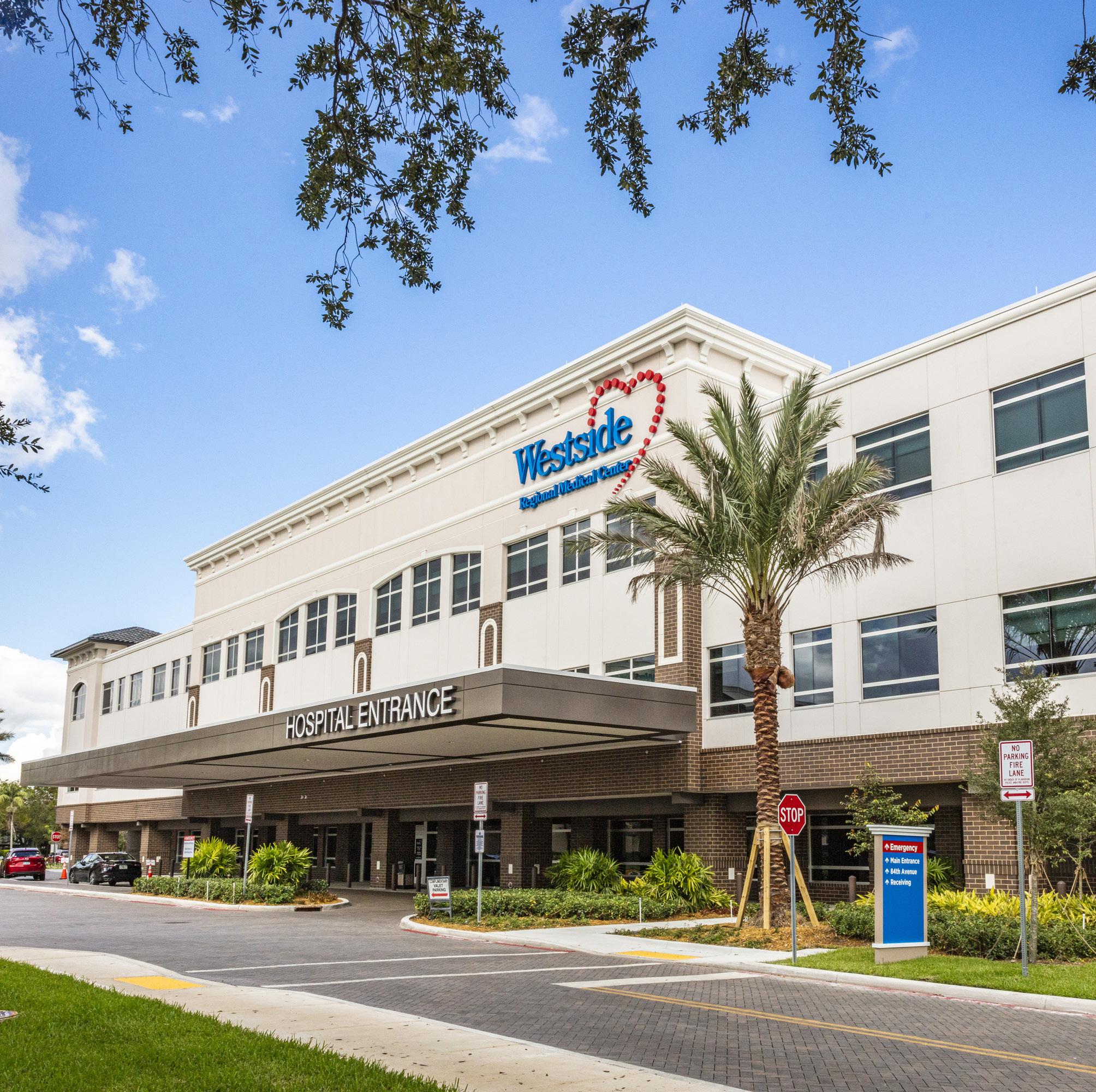


This project includes a tower features 72 new private rooms, that will give patients and their families a comfortable, healing environment. The expansion to the facility also includes a new lobby and entrance area, registration area, gift shop and café on the ground floor.
The first and second floors each have 36 private patient rooms with increased natural light as each patient room has a window, providing a comfortable, healing environment. The expansion to the facility also includes a new lobby and entrance area, registration area, gift shop and café on the ground floor.
Additional enhancements to Westside includes an enlarged surgical recovery area, renovated cafeteria, and a 15,000 SF refresh of the interiors in the existing hospital. The project scope also included a powerhouse expansion and renovation, lift station, and site drainage upgrades.
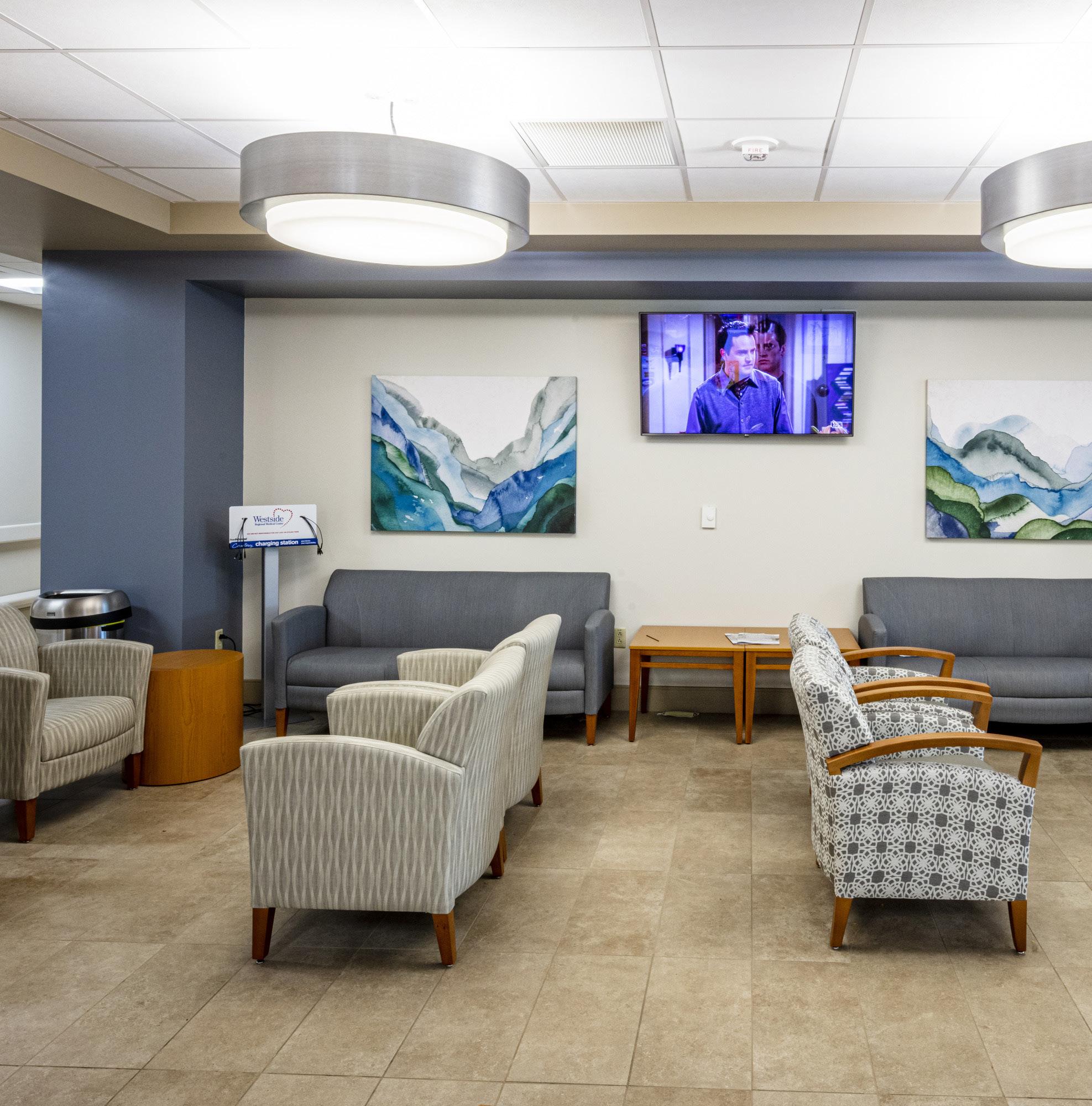

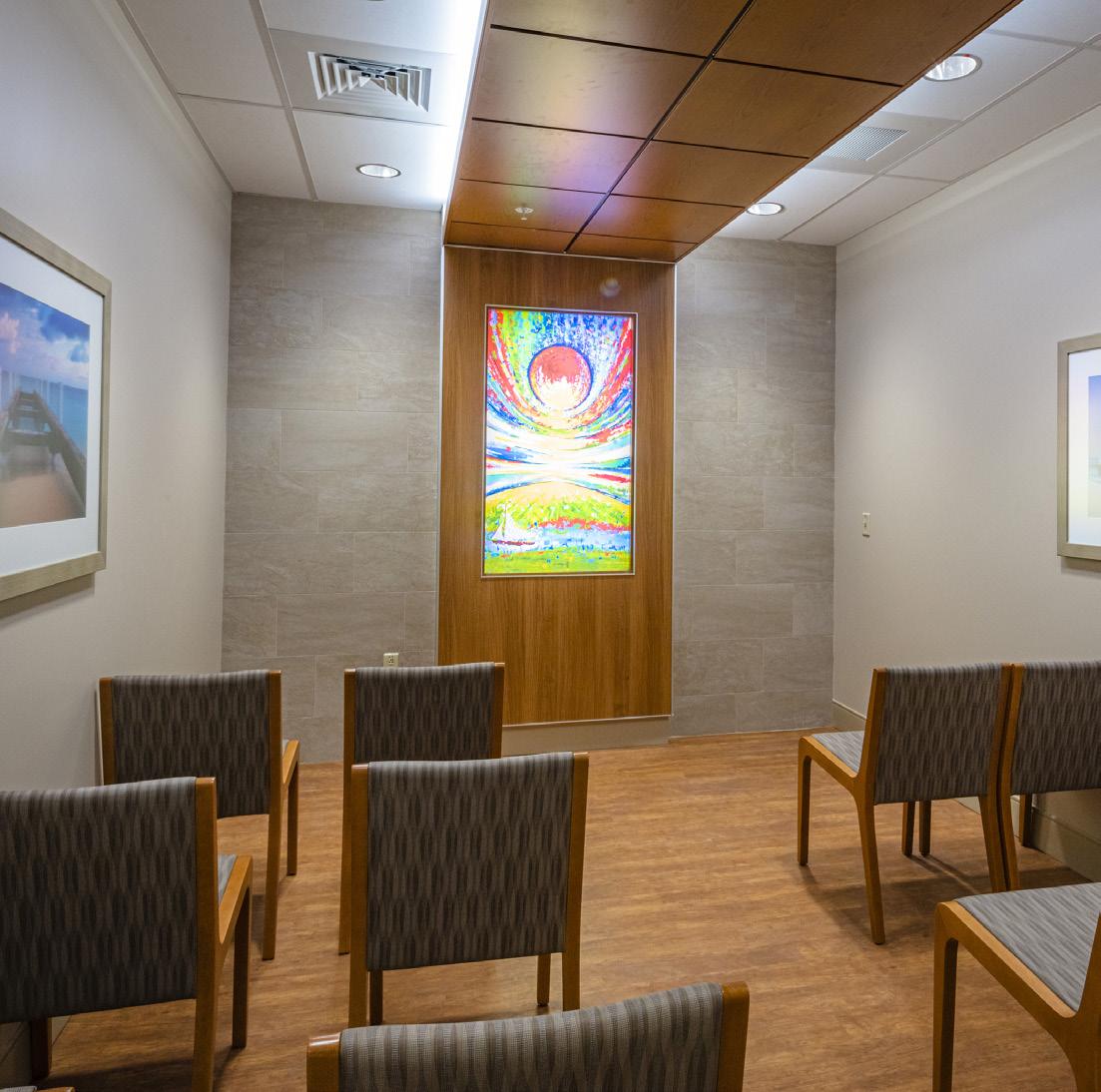






New 99,000 SF, two-story behavioral health hospital to serve the North Port community. Construction on the new facility will include clear and grubbing, shallow foundations, steel structure with slabs on deck, LW concrete roof, conventional framed skin with EIFS, Metal panels, Cement board, punched windows and storefront, Kitchen (OFOI kitchen equip), generator, and exterior recreation areas. Additionally, this project will include a new public access road.



JE Dunn completed a 50,000 SF exterior skin repair and window replacement to an existing 120,000 SF, 3-story building to The Baptist Hospital of Miami’s Cardiovascular Institute.



The multi-phased project at Fort Walton Beach Medical Center includes the expansion and renovation of their emergency department as well as a new heliport.
The 9,500 SF expansion of the current Fort Walton Beach Medical Center’s ER includes the addition of 11 new exam rooms, a new 64-slice CT, a roof-top helicopter pad, a brand new Pediatric ER and the movement of Express ER into the main ER footprint.
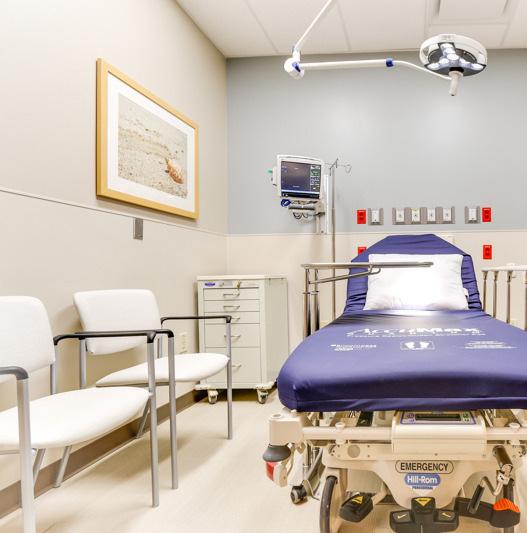

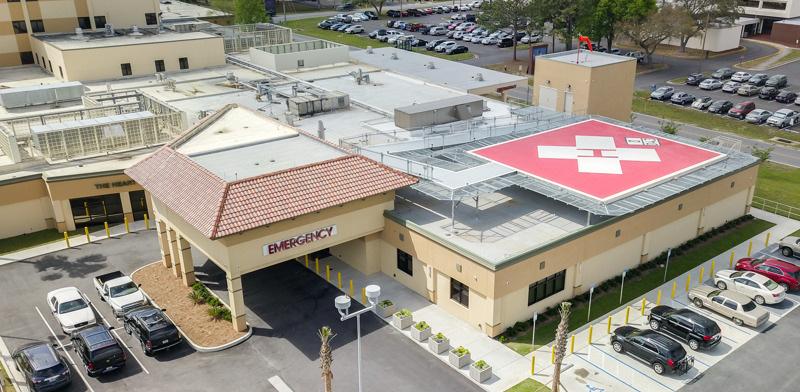
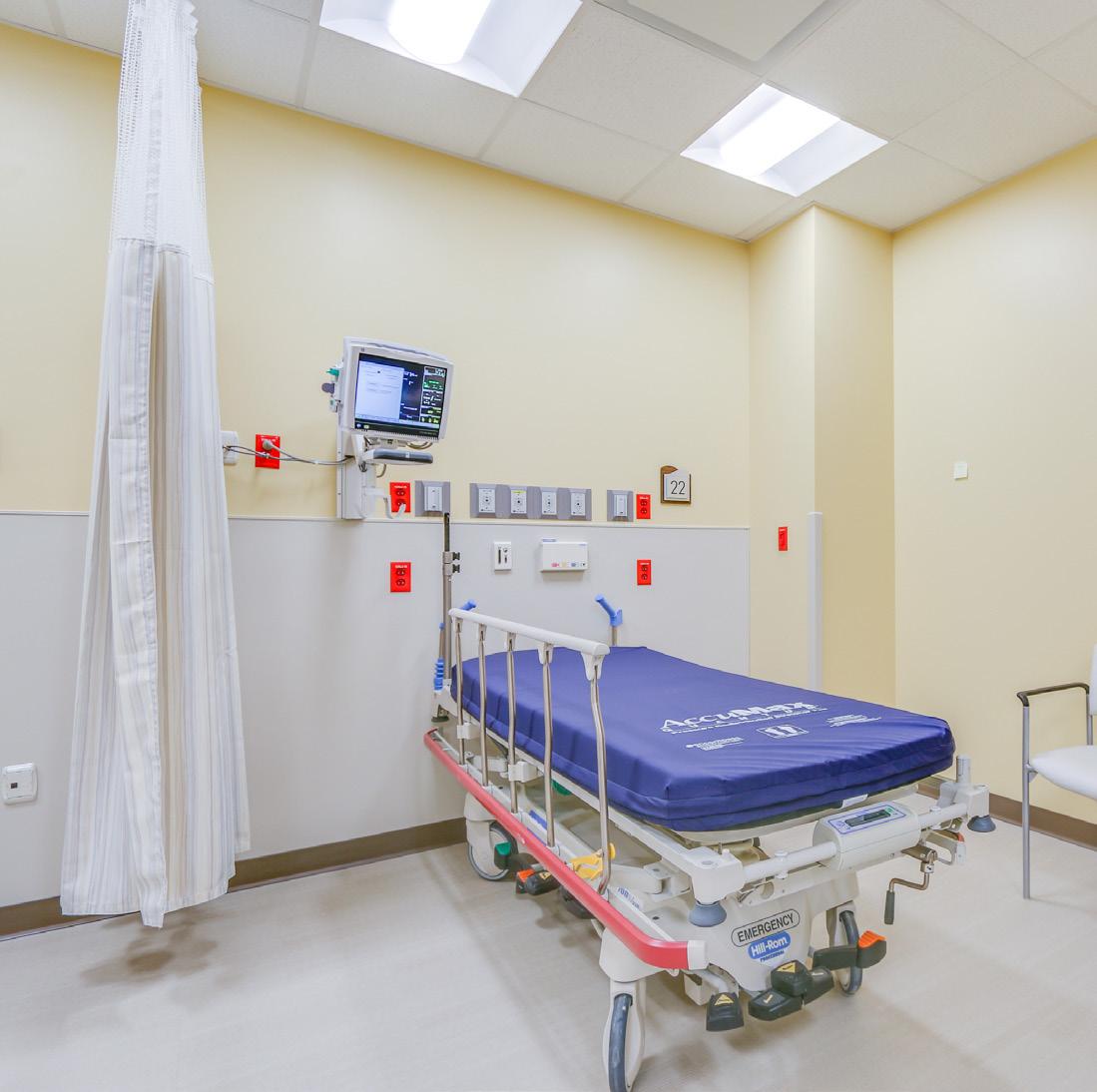
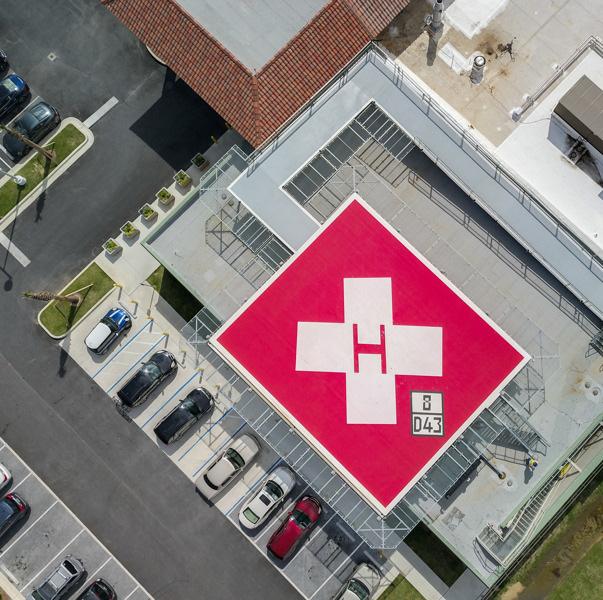



The Orange Park Inpatient Tower & ICU Renovation is a comprehensive renovation and expansion, including a 22,000 SF rehab expansion and a 51,000 SF ICU and Med-Surge unit. The ICU renovation includes 20 beds and a 400-space parking lot. The Med-Surge buildout spans 2 floors and includes 24 beds on each floor. The project also includes an outdoor courtyard, and crucial roofing and generator upgrades.


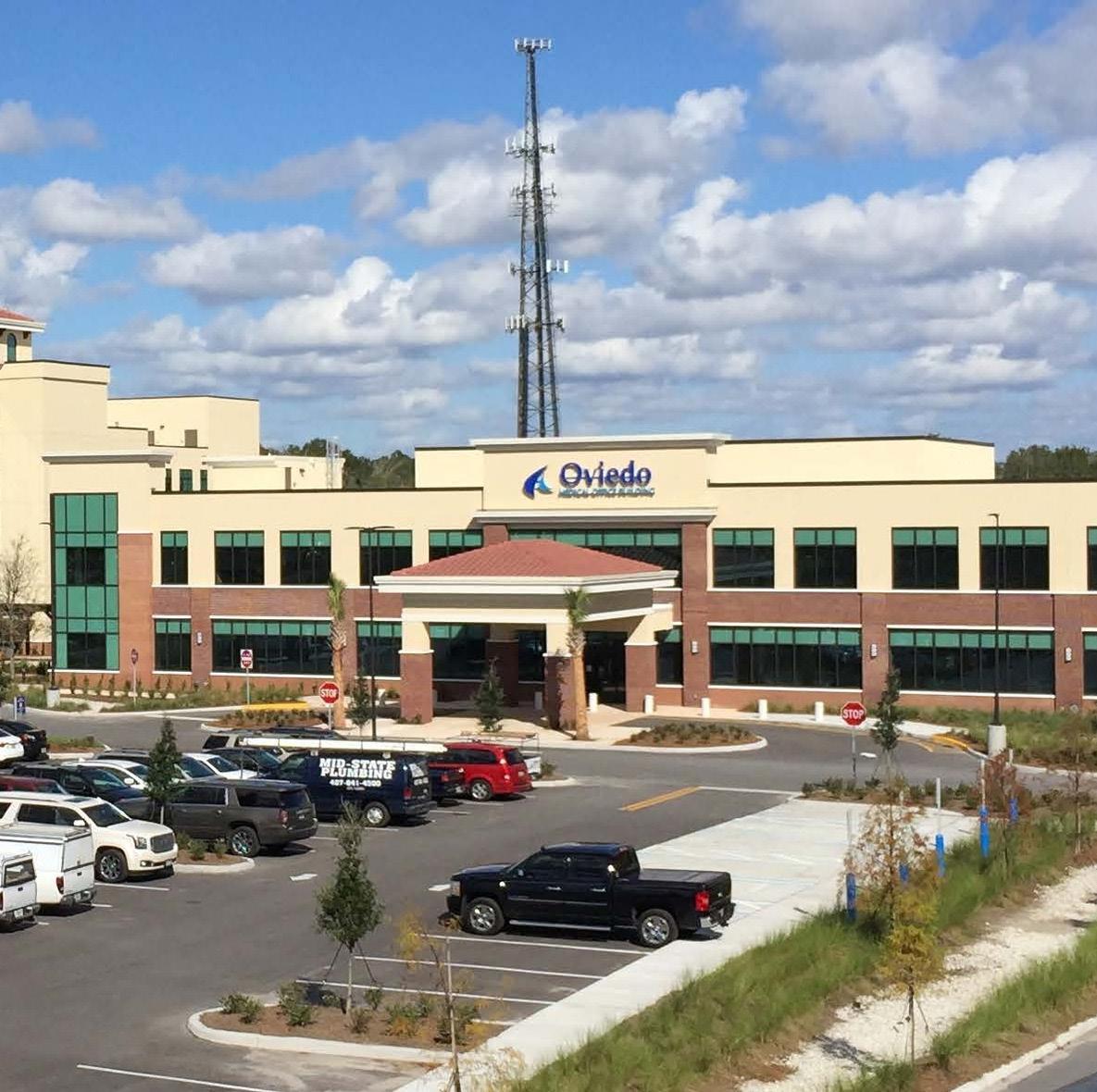
Phase 1 consists of the OR/PACU expansion on the first floor that will add 2 Operating Rooms and 14 PACU beds and support space. Phase 2 consist of a 4th floor vertical expansion of 23,000 sf that will add an additional 20 Med Surge beds and an interior fitout of 8,000 sf, 14 bed ICU buildout on the second floor.



Jacksonville, FL SIZE
Construction of a 98,000 square foot denovo facility and all associated site work as part of the development of a new Behavioral Health Campus to serve the St. John community.
98,000 SF
$63 million ARCHITECT
Stengel-Hill Architecture



The new 65,000 SF rehab hospital will have 50 private rooms and focus on acute rehabilitation for patients who suffer from stroke, traumatic brain injury, spinal cord injury, complex neurological disorders, orthopedic conditions, multiple trauma, amputation and other injuries or disorders. The rehabilitation facility will also feature multidisciplinary therapy gymnasiums outfitted with the latest therapeutic technologies, including augmentedreality balance training, therapy bionics and a full-body exoskeleton. Additionally, it will include a therapeutic courtyard with exterior amenities to support patient care and help patients return to daily living activities. According to the U.S. Census Bureau, Jacksonville was one of 14 cities in the United States that experienced a population increase of more than 100,000 from 2010 to 2020. The specialty hospital will be the first freestanding inpatient rehabilitation facility in this fast-growing market located west of the St. John’s river.“This location is ideally suited to bring rehabilitative services to undeserved residents living on the west side of Jacksonville, in line with our goal of providing exceptional rehabilitative care where and when patients need it,” said Bailey. “We look forward to being a part of Jacksonville’s growth, advocating for patients, and helping them achieve their rehabilitation goals so they can return home healthier and more independent.”The hospital is expected to open in 2023. Upon completion, it will be Kindred Rehabilitation Services’ fourth inpatient rehabilitation hospital located in the state of Florida.
Earl Swensson Associates, Inc.



The hospital, which is planned to be approximately 89,000 square feet with 120 inpatient beds, will feature dedicated units for treating patients with behavioral health issues compounded by other medical conditions.
The new hospital is the result of a joint venture partnership between Tampa General and Lifepoint Behavioral Health, a business unit of Lifepoint Health, announced last year. Tampa General Hospital will provide a number of facility and medical support services, while Lifepoint Behavioral Health will manage the dayto-day operations. Physicians with the Department of Psychiatry and Behavioral Neurosciences in the USF Health Morsani College of Medicine will provide a full range of inpatient and outpatient care in specialized units for pediatrics, adolescents, adults and geriatrics.
The TGH Behavioral Health Hospital is the newest addition to the Tampa Medical and Research District, a hub of world-class clinical care, academics, research and biotechnology. It will be located in South Tampa within the Medical and Research District, adjacent to the recently opened freestanding emergency department – TGH Kennedy Emergency Center – and the TGH Rehabilitation Hospital.


