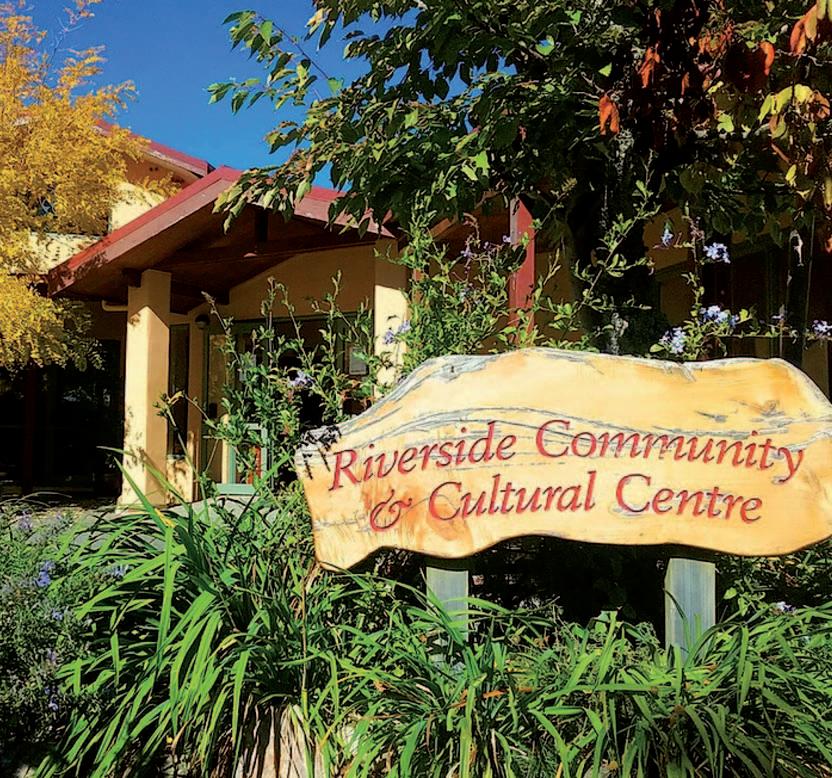WINTER 2021
building PR O M OT I N G T H E A RT A N D S C I E N C E O F E A RT H A N D N ATU R A L B U I L D I N G MAGAZINE OF THE EARTH BUILDING ASSOCIATION
KOHUMARU HEMP HOUSE
Moving in, in Northland
COMPRESSING STRAWBALES Tips + tricks
EARTH BUILDING SCHOOL
Online learning 2021
OF NZ
THE ART OF EARTH ARCHITECTURE Worldwide inspiration










