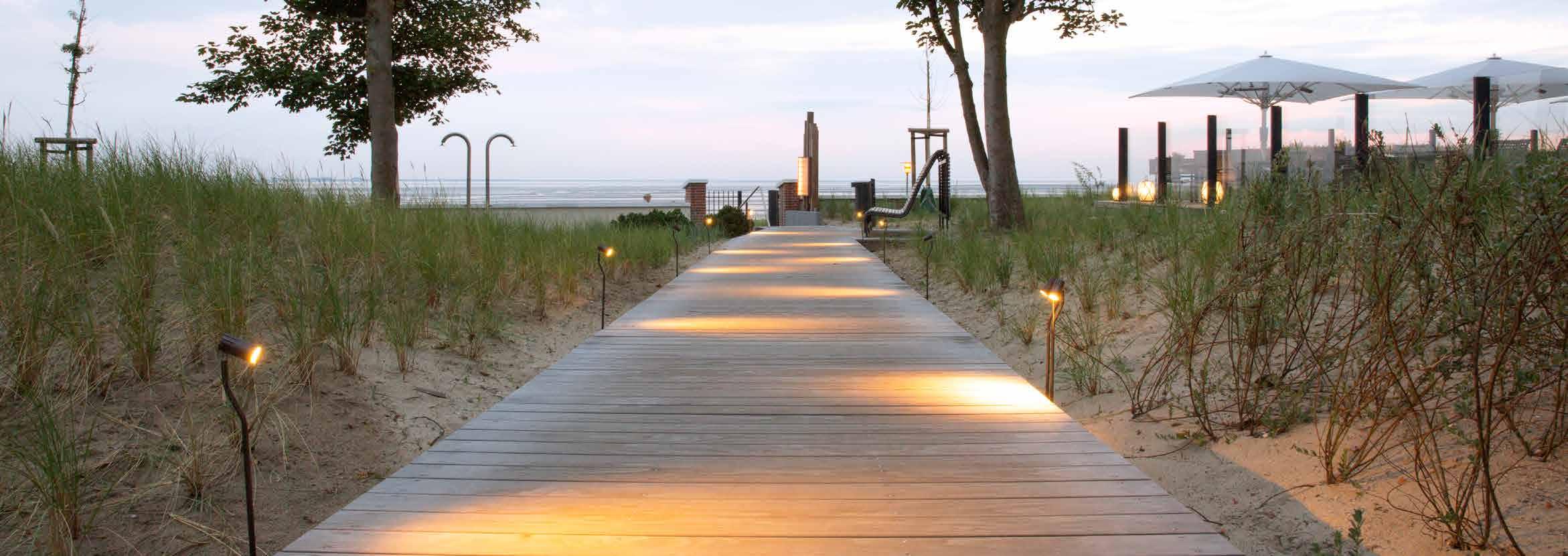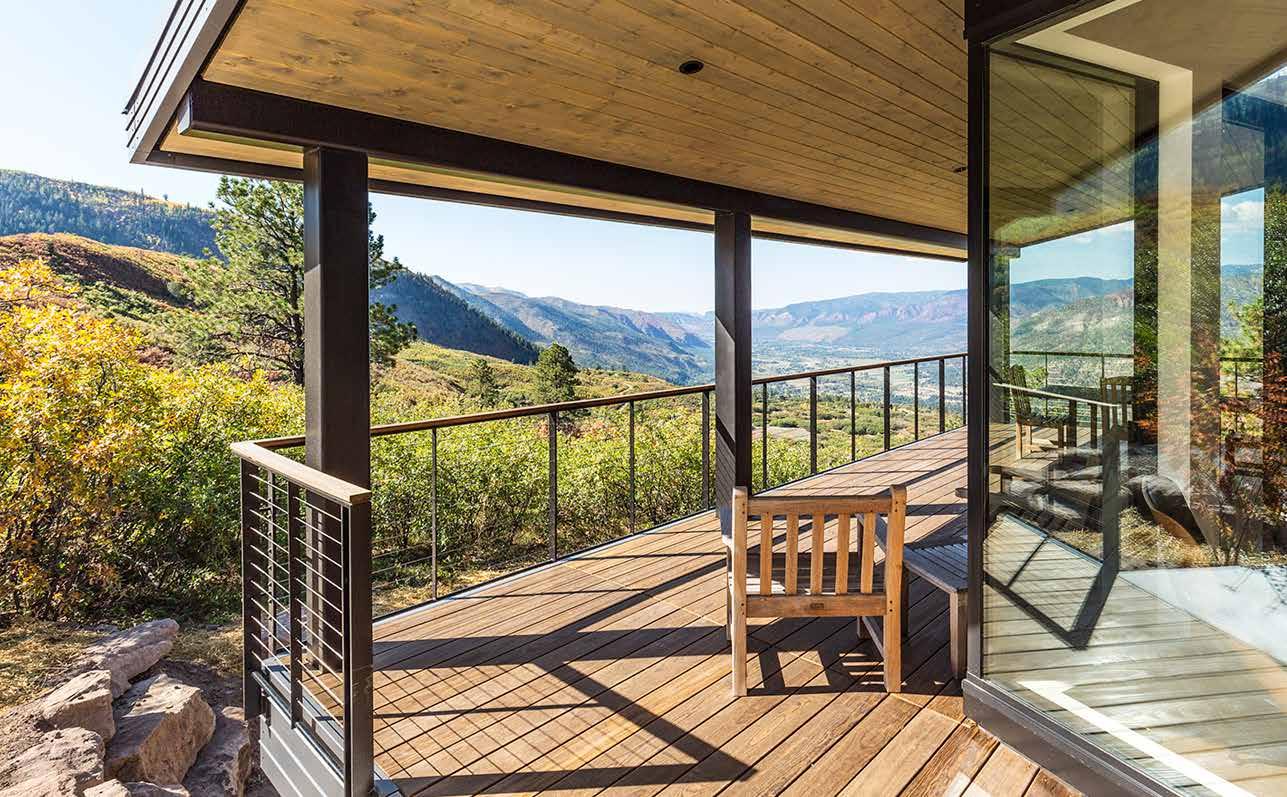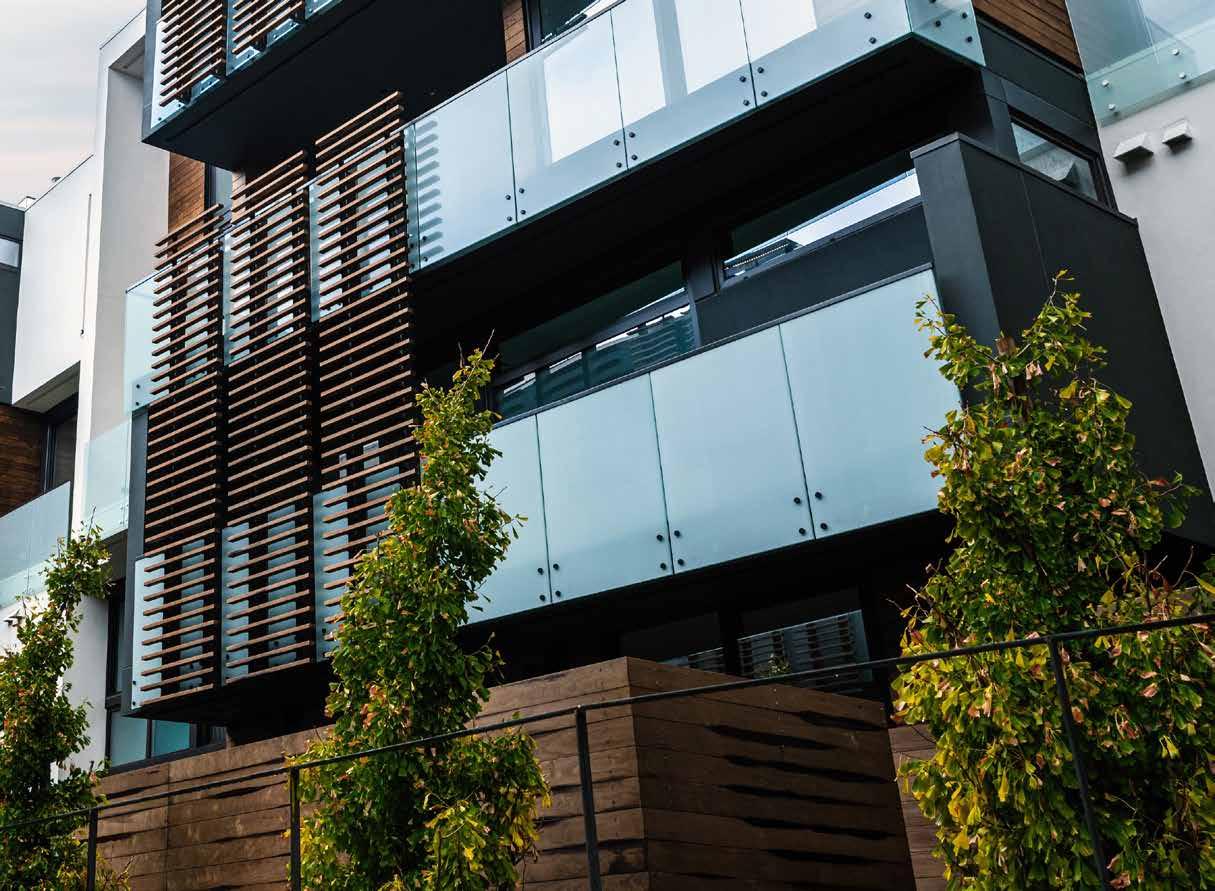KEBONY AS
BOOK DESIGN: Studio Houwi
PRINTER: Bodoni
BINDING: Bokbinderiet Johnsen
kebony.com

Developed in Norway, the Kebony® technology is an environmentally friendly, patented process that enhances the properties of sustainable softwood with a bio-based liquid. The process permanently modifies the wood cell walls, giving Kebony premium hardwood characteristics and a rich brown colour.
The Kebony® technology modifies wood by forming stable, locked-in furan polymers in the wood cell walls. These increase the dimensional stability, as well as durability and hardness, of the wood. The process is based on impregnation with furfuryl alcohol, which is produced from agricultural crop waste. Kebony thus uses a plant-derived waste product to give enhanced strength and durability to another plant product – namely wood.

As architects, finding the right materials to help us realise our projects is an exciting, rewarding but often challenging experience. For each project, we have to strike the right balance between innovation, functionality, aesthetic and environmental impact in order to find the very best materials for the job.
When it comes to timber cladding, Kebony consistently addresses these factors and always exceeds our expectations, especially with its strength, durability and unique appearance. SPINN Arkitekter have been working with Kebony on some of our most ambitious projects, ranging from the 6,500 square metre Mesterfjellet School built in 2014, to our bespoke Arctic hiking cabins in Hammerfest in 2019.
SPINN strives to design and build with sustainable materials and environmentally friendly techniques in all of our projects. With each project we try to push ourselves and our clients toward a cleaner, net-zero carbon future. Our experience with Kebony has shown us that it provides a brilliant and sustainable alternative to traditional hardwoods, diverting demand away from endangered, tropical rainforests, thereby sharply decreasing the carbon footprint involved in construction. Our public clients appreciate its durability and low-maintenance which make it perfect for school projects. Kebony wood is a material for the future, which is vital to embrace now as we aspire to achieve a greener, more sustainable built environment.
We look forward to working with and introducing our clients to Kebony for many years to come
- James Dodson, Founder and Partner at SPINN Arkitekter James Dodson SPINN Architects
James Dodson SPINN Architects
We strive to design and build with sustainable materials and environmentally friendly techniques in all of our projects. With each project we try to push ourselves and our clients toward a cleaner, net-zero carbon future.

 LOCATION: Norway
PHOTO: Tor Even Mathisen
ARCHITECT: SPINN Architects
LOCATION: Norway
PHOTO: Tor Even Mathisen
ARCHITECT: SPINN Architects

 LOCATION: Norway
PHOTO: Aksel Gjermstad
ARCHITECT: TYIN Tegnestue & Rintala Eggertson Architects
LOCATION: Norway
PHOTO: Aksel Gjermstad
ARCHITECT: TYIN Tegnestue & Rintala Eggertson Architects
03.

Pust Sauna



 LOCATION: Germany
PHOTO: Daniele Ansidei ARCHITECT: Bernhard Gössler & GKKK MATERIAL: Kebony Clear decking
LOCATION: Germany
PHOTO: Daniele Ansidei ARCHITECT: Bernhard Gössler & GKKK MATERIAL: Kebony Clear decking
06. Private Home Hampshire
LOCATION: United Kingdom
ARCHITECT: Snug Architects

MATERIAL: Kebony Character cladding
 PHOTO: Fotohaus
PHOTO: Fotohaus
Private Home Ekerö

07.
LOCATION: Sweden
MATERIAL:
PHOTO: Gustaf Svanberg ARCHITECT: Matthew Eastwood Kebony Character cladding08.
LOCATION: Sweden
PHOTO: Karavan
ARCHITECT: Trafikkontoret. Stockholm Stad & Karavan
MATERIAL: Kebony Character decking


09.
Etosoto Arrábida 100-bedroom
ECO Hotel
LOCATION: Portugal
PHOTO: WoodTarget
ARCHITECT: Julien Labrousse Architects

MATERIAL: Kebony Character cladding




 LOCATION: Norway
PHOTO: Ivar Kvaal
ARCHITECT: Atelier Oslo Architects
LOCATION: Norway
PHOTO: Ivar Kvaal
ARCHITECT: Atelier Oslo Architects
12.
Domen Viewpoint
LOCATION: Norway
PHOTO: Tormod Amundsen
ARCHITECT: Tormod Amundsen & Biotope

MATERIAL: Kebony Clear Decking

13.
LOCATION: France
ARCHITECT: Tectoniques Architectes et Ingénieurs
MATERIAL: Kebony Clear cladding
 PHOTO: Renaud Araud
PHOTO: Renaud Araud
14.
Sydskogen Primary School
First Swan labelled School in Scandinavia
 LOCATION: Norway
PHOTO: Mari Nylund
ARCHITECT: Bermingrud AS & Gottlieb Paludan Architects
MATERIAL: Kebony Character cladding
LOCATION: Norway
PHOTO: Mari Nylund
ARCHITECT: Bermingrud AS & Gottlieb Paludan Architects
MATERIAL: Kebony Character cladding
15.
Solheimstunet
Appartments

LOCATION: Norway
PHOTO: Dmitry Takachenko
ARCHITECT: ALT Architects
MATERIAL: Kebony Character cladding

Vedbæk Park Residences
 LOCATION: Denmark
PHOTO: Mari Nylund
ARCHITECT: Lundgaard & Tranberg
LOCATION: Denmark
PHOTO: Mari Nylund
ARCHITECT: Lundgaard & Tranberg
17. The Stone House

 LOCATION: United Kingdom
PHOTO: Anthony Greenwood
ARCHITECT: Suzanne Brewer & Lilly Lewarne
LOCATION: United Kingdom
PHOTO: Anthony Greenwood
ARCHITECT: Suzanne Brewer & Lilly Lewarne
LOCATION: United Kingdom
PHOTO: Carbis Bay Estate

ARCHITECT: The Bazeley Partnership
MATERIAL: Kebony Character cladding
 LOCATION: Corsica
PHOTO: Mikael Bénard ARCHITECT: AW2 Architects
LOCATION: Corsica
PHOTO: Mikael Bénard ARCHITECT: AW2 Architects
20. The Farmers House

 LOCATION: United Kingdom
PHOTO: Martin Gardner
ARCHITECT: AR Design Studio Architects
MATERIAL: Kebony Clear cladding
LOCATION: United Kingdom
PHOTO: Martin Gardner
ARCHITECT: AR Design Studio Architects
MATERIAL: Kebony Clear cladding
21. Tegernsee

 LOCATION: Germany
PHOTO: Rene Sievert
ARCHITECT: LSA Architects GMBH
MATERIAL: Kebony Clear cladding & decking
LOCATION: Germany
PHOTO: Rene Sievert
ARCHITECT: LSA Architects GMBH
MATERIAL: Kebony Clear cladding & decking
22.
 LOCATION: Germany
PHOTO: Rene Sievert
ARCHITECT: BGMR Architekten Berlin
MATERIAL: Kebony Character decking
LOCATION: Germany
PHOTO: Rene Sievert
ARCHITECT: BGMR Architekten Berlin
MATERIAL: Kebony Character decking
23. Copenhagen Plant Science Center

LOCATION: Denmark
PHOTO: Mari Nylund
ARCHITECT: Lundgaard & Tranberg Arkitekter A/S
MATERIAL: Kebony Clear for windowframes

 LOCATION: USA
PHOTO: David Lloyd
ARCHITECT: SWA, Thomas Balsley & Assoc. Weiss/Manfredi
MATERIAL: Kebony Clear decking
LOCATION: USA
PHOTO: David Lloyd
ARCHITECT: SWA, Thomas Balsley & Assoc. Weiss/Manfredi
MATERIAL: Kebony Clear decking


 LOCATION: USA
PHOTO: Kristian Alveo
ARCHITECT: David Wersebe Architect
LOCATION: USA
PHOTO: Kristian Alveo
ARCHITECT: David Wersebe Architect

 LOCATION: USA
PHOTO: Marona Photography
ARCHITECT: Jim Rothwell Architect
MATERIAL: Kebony Clear cladding
LOCATION: USA
PHOTO: Marona Photography
ARCHITECT: Jim Rothwell Architect
MATERIAL: Kebony Clear cladding
28. Dower House
 LOCATION: USA
PHOTO: Alan Tansey
ARCHITECT: DHD Architecture PC
MATERIAL: Kebony Clear cladding
LOCATION: USA
PHOTO: Alan Tansey
ARCHITECT: DHD Architecture PC
MATERIAL: Kebony Clear cladding

 LOCATION: USA
PHOTO: Brock Kryton
ARCHITECT: Dialog Design Architects
MATERIAL: Kebony Clear decking
LOCATION: USA
PHOTO: Brock Kryton
ARCHITECT: Dialog Design Architects
MATERIAL: Kebony Clear decking


Wood Screen House

31.
LOCATION: Nashville USA
MATERIAL: Kebony Clear cladding
PHOTO: Kristian Alveo ARCHITECT: Michael Goorewich32. University of Miami

 LOCATION: USA
PHOTO: Herman Schumacher
ARCHITECT: Rocco Ceo Architect
MATERIAL: Kebony Clear cladding
LOCATION: USA
PHOTO: Herman Schumacher
ARCHITECT: Rocco Ceo Architect
MATERIAL: Kebony Clear cladding
 LOCATION: USA
PHOTO: Kate Joyce ARCHITECT: Ross Barney
MATERIAL: Kebony Clear cladding
LOCATION: USA
PHOTO: Kate Joyce ARCHITECT: Ross Barney
MATERIAL: Kebony Clear cladding

 LOCATION: USA
PHOTO: James Burniston
LOCATION: USA
PHOTO: James Burniston
