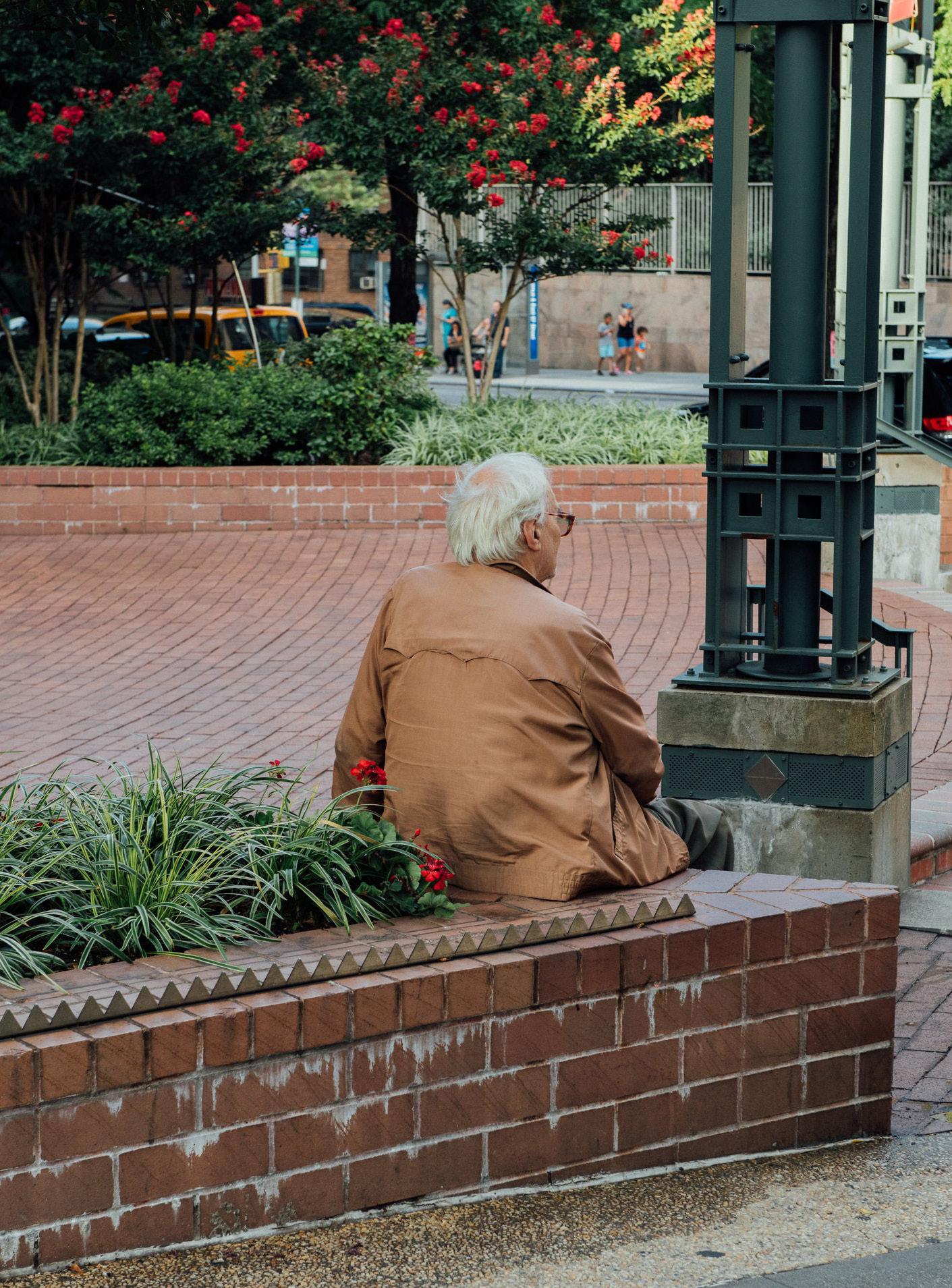THE RISE IN HOSTILE ARCHITECTURE Eden Hawkins - 18009878 BSc (Hons) Architecture University of the West of England, Bristol February 2021
Source: New York Times (2019a)
Has there been an increase in hostile architecture directed at ‘undesirable’ groups, such as the homeless, since the 1960s? If so, what are the key drivers of this? A case study of New York.












