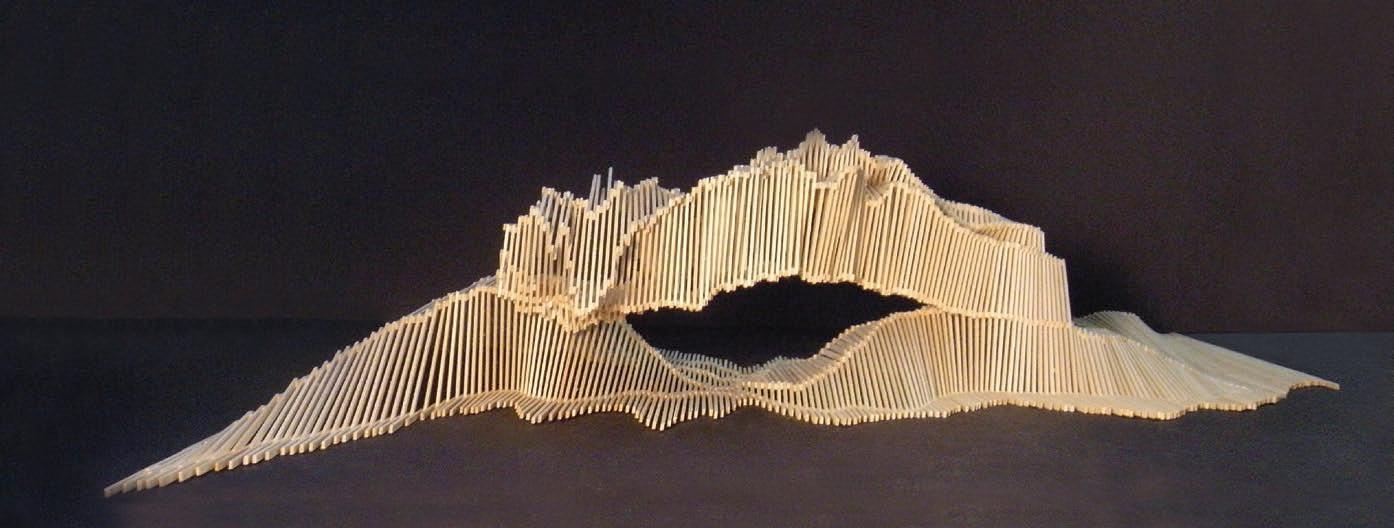

TOWER IN THE PARK














PROJECT INFORMATION:
WORK TYPE: ACADEMIC / COLUMBIA UNIVERSITY
COURSE: ARCH 4005 - ADVANCED STUDIO V
DATE COMPLETED: FALL 2020
PROFESSOR: GORDON KIPPING
PROJECT DESCRIPTION:
ENERGY TOWER IN THE PARK CREATES AN ARCHITECTURAL ACTIVISM THAT SEEKS TO MITIGATE ISSUES OF INCOME INEQUALITY, CLIMATE VULNERABILITY, AND SOCIAL VULNERABILITY. IT ACHIEVES THIS THROUGH BUILDING ALTERATIONS THAT MAKE THE BUILDING NET-POSITIVE WHILE ALSO MOBILIZING AN UNEMPLOYED WORKFORCE TO PARTICIPATE IN THE EMERGING ECONOMY OF RENEWABLE RESOURCES AND TECHNOLOGY, BUT DOING IT IN A WAY THAT PROMOTES THE MOST VULNERABLE POPULATIONS FIRST.
BY MAPPING ENERGY CONSUMPTION ACROSS SCALES, IT IS CLEAR THAT NEW YORK CITY IS NOT ONLY ONE OF THE LEADING CONTRIBUTORS TO CLIMATE CHANGE, BUT ALSO AMONG THE MOST SOCIALLY AND ECONOMICALLY UNEQUAL CITIES IN THE WORLD. IN NEW YORK CITY, 71% OF ENERGY CONSUMPTION IS FROM BUILDINGS AND MOST OF THAT CONSUMPTION IS FROM THE RESIDENTIAL SECTOR.
BY CREATING A COMPOSITE MAP THAT OVERLAPS INCOME INEQUALITY, SOCIAL VULNERABILITY, AND CLIMATE VULNERABILITY, MID-RISE PUBLIC HOUSING APARTMENT BUILDINGS WERE IDENTIFIED AS THE BEST TARGETS OF INTERVENTION. FOCUSING SPECIFICALLY ON THE LA GUARDIA HOUSING COMPLEX IN THE LOWER EAST SIDE AS THE LARGEST PUBLIC HOUSING CLUSTER, THE PROPOSAL REPLACES THE CRUMBING RED BRICK FAÇADE, POOR INSULATION, AND BLACK METAL GATES WITH A TERRACOTTA PANEL FAÇADE, MODULAR CROSS LAMINATED TIMBER (CLT) BALCONIES, PRIVATE WINTER GARDENS, A PUBLIC GREENHOUSE, PUBLIC EVENT SPACE, AND A WATER TANK FOR IRRIGATION.
THE PROJECT REDUCES SOLAR HEAT GAIN, INCREASES AIR CIRCULATION, AND CREATES A NET-POSITIVE BUILDING THAT IS CONNECTED TO A MICROGRID THAT SENDS SURPLUS ENERGY BACK INTO THE MACROGRID OF CON EDISON TO CREATE EXPENDABLE INCOME FOR RESIDENTS. THE MICROGRID HAS ITS OWN ENERGY STORAGE BANK THAT WOULD WORK IN ISLAND MODE AND PROVIDE POWER DURING STORMS.
WHILE IT IS RELATIVELY EASY TO CONCEIVE OF SUSTAINABLE SINGLE-FAMILY HOMES, WORKING WITH TALL BUILDINGS WITHOUT HORIZONTAL REAL ESTATE REQUIRES A RETHINKING OF THE WAY WE TYPICALLY SEE RENEWABLE TECHNOLOGY. TO ACHIEVE THIS, VERTICAL SOLAR FARMS, VERTICAL AXIS WIND TURBINES, AND INLINE HYDROPOWER TURBINES WERE EMPLOYED. THIS HYBRID MODEL IS ALSO ADVANTAGEOUS BECAUSE IT IS NOT SOLELY DEPENDENT ON ANY ONE RESOURCE, BECAUSE EACH SOURCE IS DEPENDENT ON SPECIFIC WEATHER CONDITIONS. THIS WILL MAKE THE BUILDING MORE RESILIENT TO CLIMATE BUT ALSO PROVIDE A NEW IDENTITY FOR PUBLIC HOUSING.









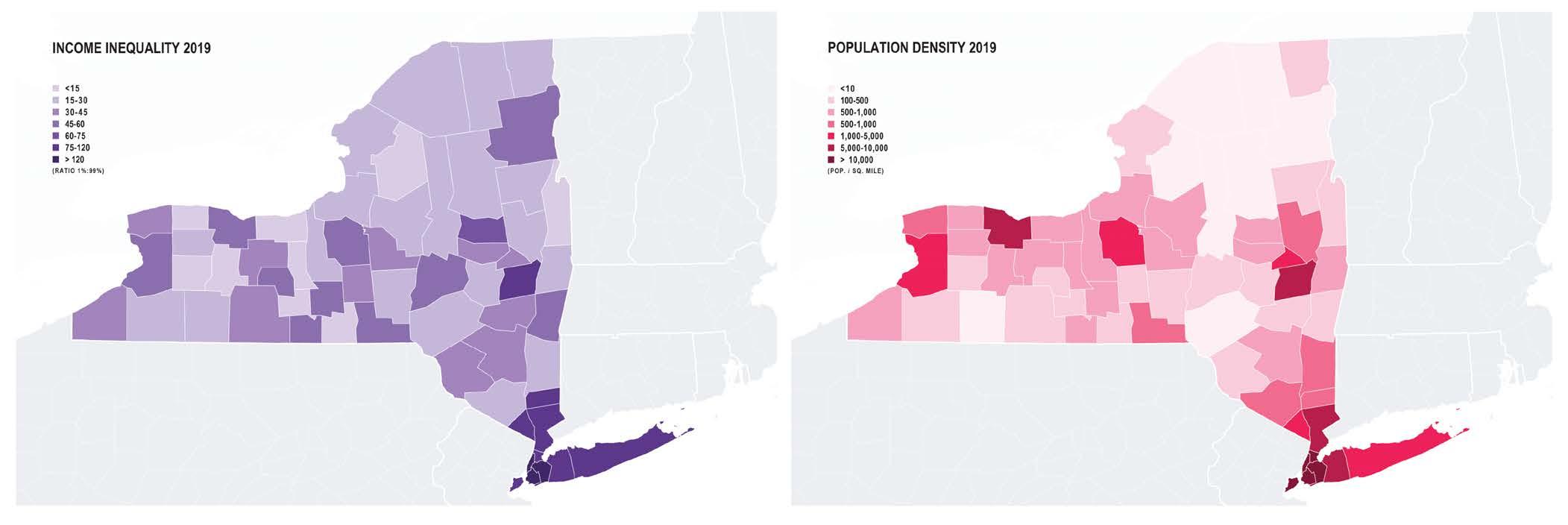



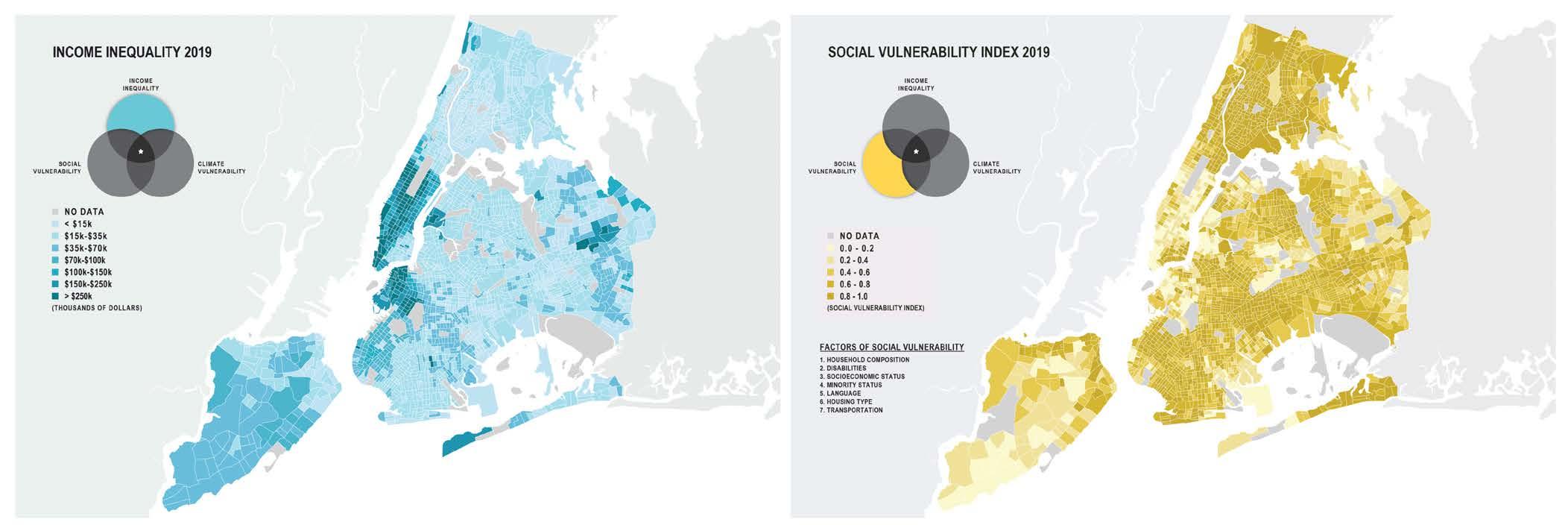
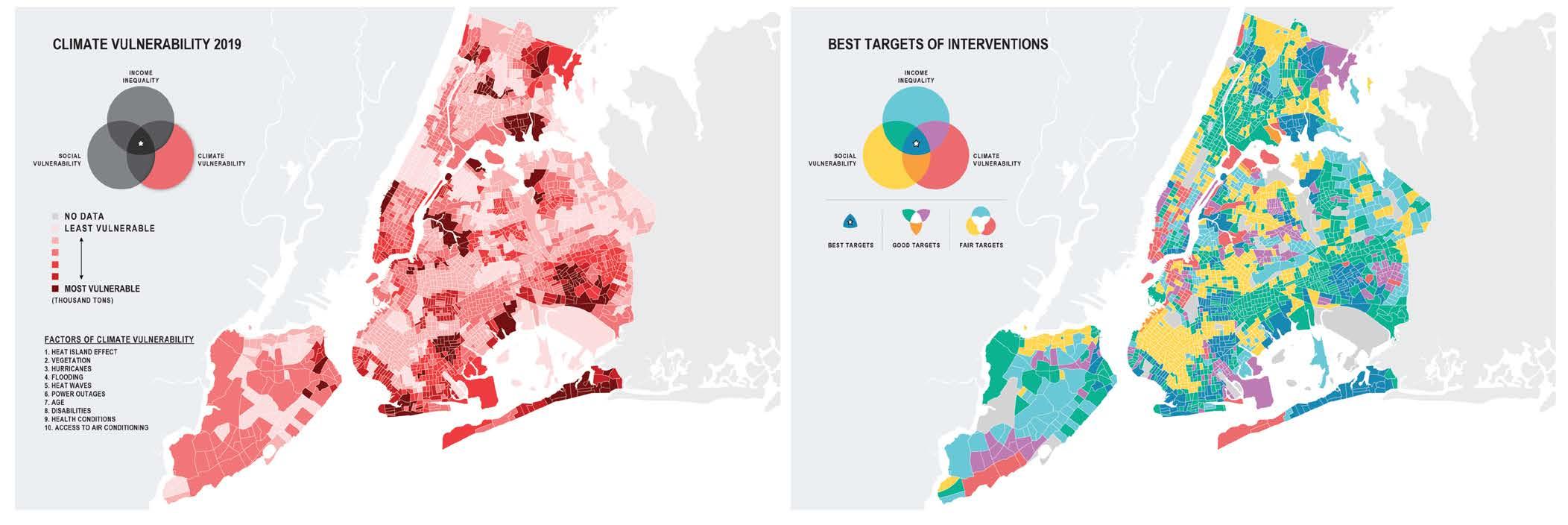






































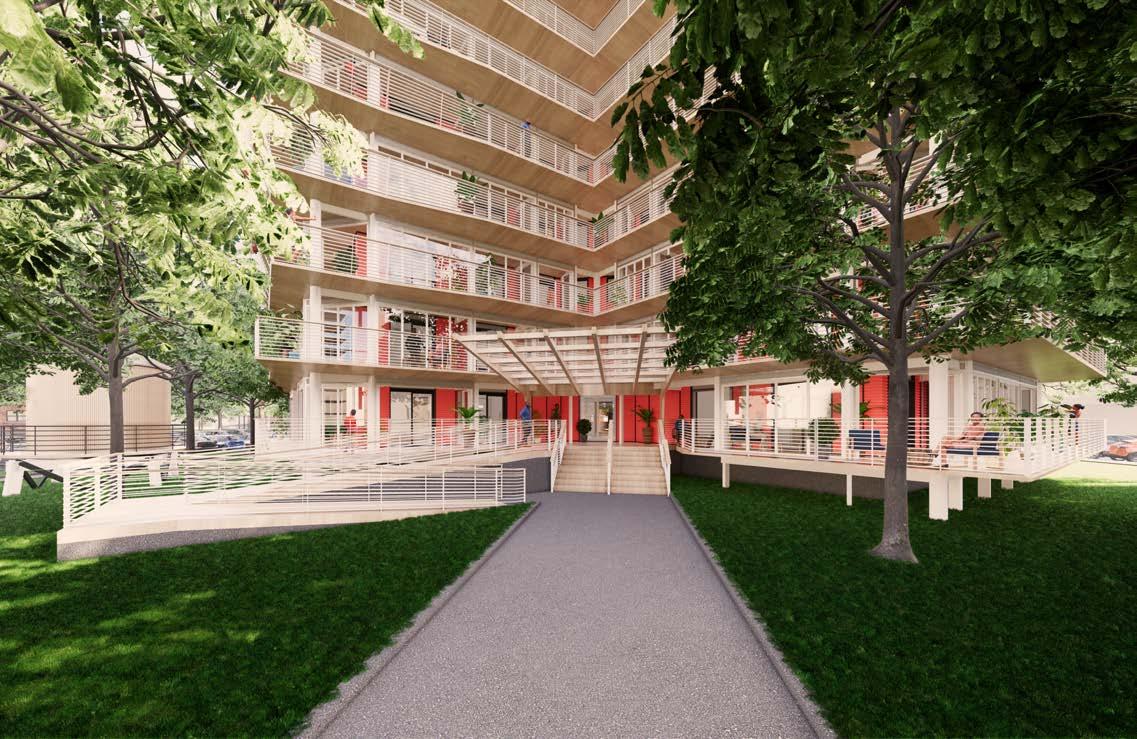






PHASE II DESIGN-BUILD RFP SUBMISSION
SAMPLE PROJECT / NEW JERSEY









PROJECT INFORMATION:
WORK TYPE: PROFESSIONAL / ARCHITECTURE IN FORMATION
CLIENT: U.S. DEPT. OF THE INTERIOR / RAAD CONSTRUCTION GROUP
DATE COMPLETED: MARCH 2022
ROLE: PROJECT MANAGER / PROJECT ARCHITECT
PROJECT DESCRIPTION:
AS A HYPOTHETICAL SAMPLE PROJECT, THE PROPOSED HEADQUARTERS AND VISITOR CENTER OFFERS A VISION FOR A FUTURE NEW JERSEY PUBLIC FACILITY FOR THE US DEPARTMENT OF THE INTERIOR, FISH AND WILDLIFE SERVICES. THE 75-ACRE SITE CONSISTS OF THE VISITOR CENTER TO THE NORTH WITH ACCESS TO HIKING TRAILS AND OPTIMAL VIEWS TO THE LANDSCAPE BEYOND. THE PARKING AREA IS TO THE SOUTH, SEPARATED BY THE VISITOR CENTER WITH DENSE TREES AND LANDSCAPE ELEMENTS TO IMMERSE THE VISITORS IN THE EXTERIOR ENVIRONMENT.
GIVEN THE CURRENT CLIMATE OF GLOBAL WARMING, THIS VISITOR CENTER IS DESIGNED TO BE CARBON NEUTRAL WITH A TWOSTORY SPLIT BUTTERFLY ROOF. THE LARGE OVERHANG INCORPORATES PASSIVE HEATING AND COOLING TECHNIQUES, FACILITATES NATURAL VENTILATION, AND CAPTURES RAINWATER IN A STORAGE COLLECTION SYSTEM. IN NEW JERSEY, PREVAILING WINDS ARE FROM THE SOUTHWEST IN THE SUMMER AND NORTHWEST IN THE WINTER. WITH THE BUILDING ORIENTED ALONG THE EASTWEST AXIS, OPERABLE WINDOWS UTILIZE THE SOUTHWEST BREEZES DURING THE SUMMER TO PASSIVELY COOL THE INTERIOR, WHEREAS THE LARGE STONE MASONRY ON THE WEST FACADE BLOCKS THE COOL WINDS IN THE WINTER TO REDUCE DRAFTS AND HEAT LOSS. LIKEWISE ON THE SOUTH FACADE, THE LARGE OVERHANG BLOCKS THE HIGH-ANGLE SUMMER SUN TO REDUCE SOLAR HEAT GAIN, WHILE ALLOWING THE LOW-ANGLE WINTER SUN TO PENETRATE THE GLAZING FOR PASSIVE HEATING. THE EXPOSED CONCRETE FINISH ON THE FIRST FLOOR NOT ONLY PERFORMS WELL IN HIGH TRAFFIC AREAS LIKE THE PUBLIC CORRIDOR LOOP AND THE EXHIBITION HALL, BUT ALSO ACTS AS A THERMAL MASS FOR STORING HEAT DURING THE DAY AND RELEASING IT DURING THE NIGHT. THE PROJECT WILL UTILIZE A GEOTHERMAL GROUND SOURCE HEAT PUMP SYSTEM AND USE MATERIALS INDIGENOUS TO NEW JERSEY, SUCH AS STONE AND WOOD. THE PARKING LOT WILL USE PERVIOUS PAVING, BIOSWALES, AND A PROTECTIVE PARKING STRUCTURE WITH PHOTOVOLTAIC PANELS TO REDUCE HEAT ISLAND EFFECT, RETAIN STORM WATER RUN-OFF, AND GENERATE RENEWABLE ENERGY. BY SEPARATING THE PARKING WITH DENSE VEGETATION, THE PEDESTRIAN ACCESS PATHS TO THE VISITOR CENTER NOT ONLY MAINTAINS THE BUILDING’S IMMERSION IN NATURE, BUT ALSO SUPPORTS ACTIVE DESIGN BY INCREASING THE WALKING DISTANCE FROM THE PARKING LOT TO THE BUILDING.
AS SPECIFIED IN THE PROGRAM REQUIREMENTS, THE BUILDING WILL BE COMPRISED OF PUBLIC AREAS ON THE FIRST FLOOR (BOOKSTORE, A GIFT SHOP, EXHIBITION SPACES, LARGE MULTIPURPOSE ROOM) AND THE PRIVATE HEADQUARTERS AREAS ON THE SECOND FLOOR (PRIVATE OFFICES, COLLABORATIVE WORK ROOMS, SUPPORT SPACES). THE PROGRAM WAS ORGANIZED INTO DIFFERENT ZONES TO FACILITATE PUBLIC RECEPTION, EASE OF CIRCULATION, STAFF OPERATIONS, AND ACCESS CONTROL. THE PUBLIC CORRIDOR LOOP NOT ONLY PROVIDES EASY CIRCULATION THROUGH HIGH TRAFFIC AREAS, BUT ALSO IMMERSES THE PUBLIC IN NATURE WITH PANORAMIC VIEWS THROUGH FLOOR-TO-CEILING. LIKEWISE, THE CONTINUITY OF MATERIALS ON WALLS, CEILINGS, AND FLOORS VISUALLY CONNECTS THE INTERIOR WITH THE
















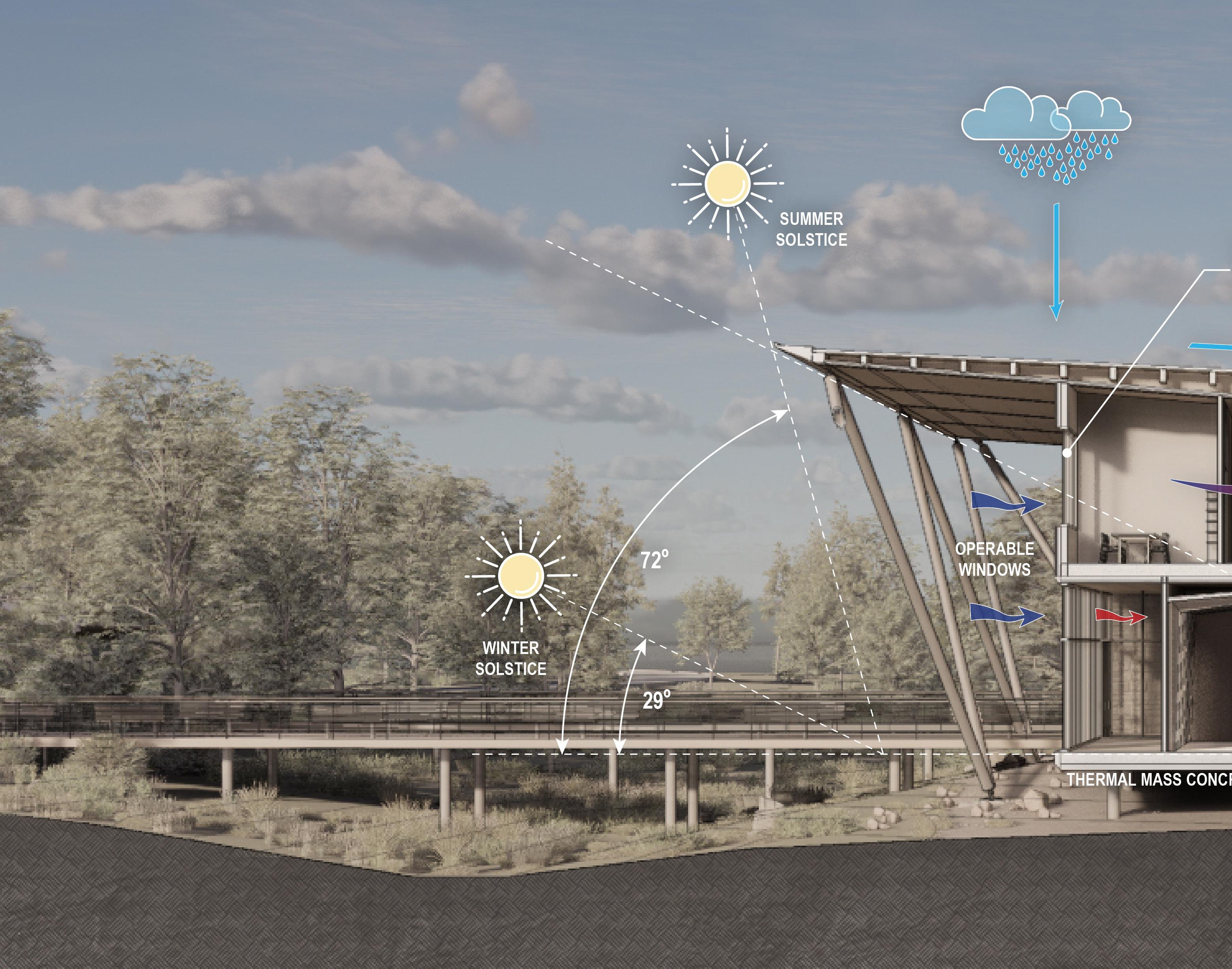









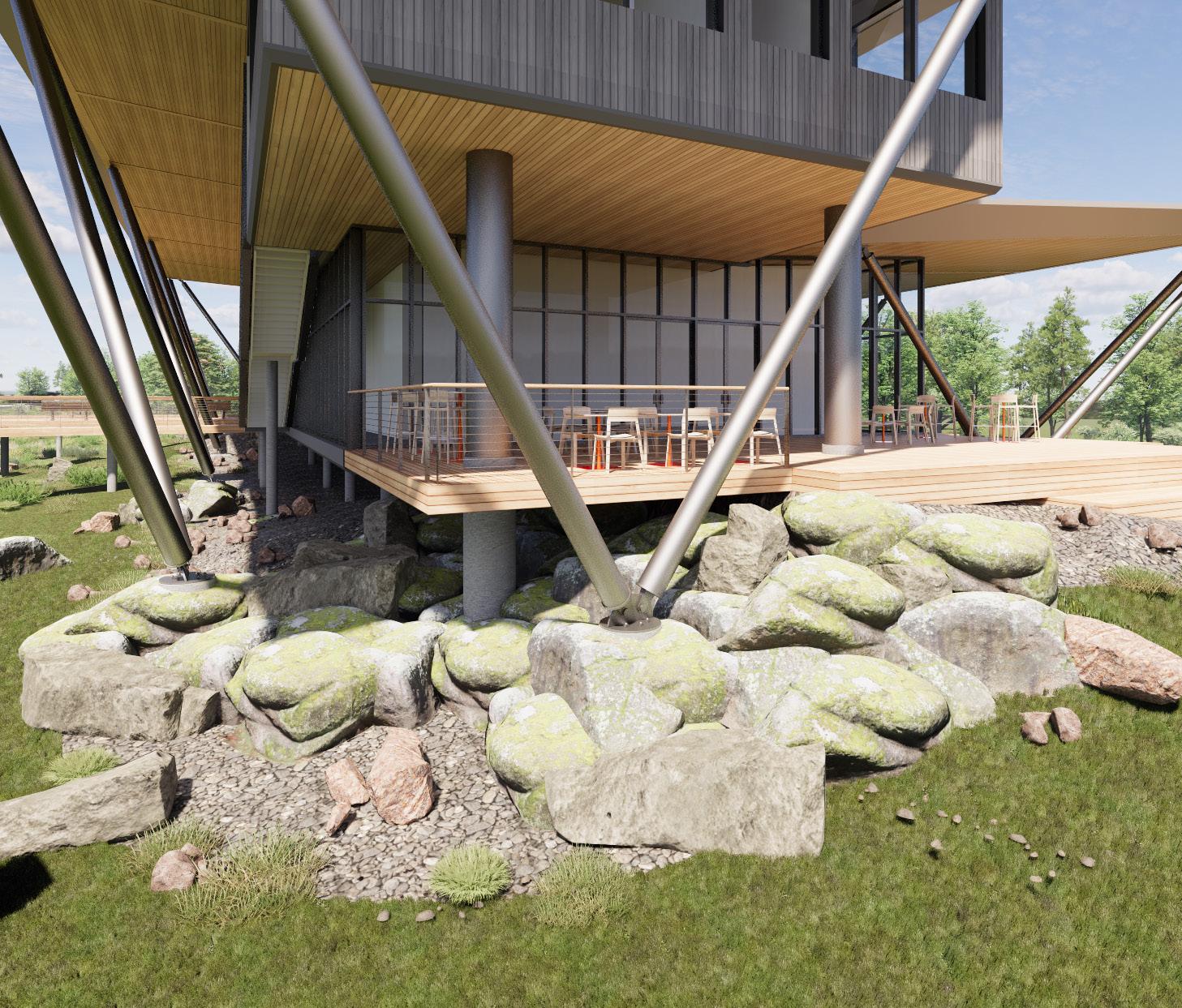

METALS IN CONSTRUCTION MAGAZINE
MIDTOWN EAST / NEW YORK, NY









PROJECT INFORMATION:
WORK TYPE: PROFESSIONAL / EYP ARCHITECTURE & ENGINEERING
CLIENT: METALS IN CONSTRUCTION MAGAZINE
DATE COMPLETED: 2016
ROLE: ARCHITECTURAL DESIGNER
PROJECT DESCRIPTION:
THE MANDATE OF THE COMPETITION WAS TO REIMAGINE 200 PARK AVENUE (FORMERLY THE PAN AM BUILDING, NOW THE METLIFE BUILDING) WITH A RESOURCE-CONSERVING, ECO-FRIENDLY ENCLOSURE, THAT CREATES A HIGHLY EFFICIENT ENVELOPE. THE VISION FOR RECLADDING 200 PARK AVENUE MUST ENHANCE THE BUILDING’S LIGHTNESS AND TRANSPARENCY SOUGHT BY TODAY’S OFFICE WORKFORCE, WHILE PRESERVING THE BUILDING’S HERITAGE.
THERE ARE THREE MAIN ALTERATIONS TO REINVENT THE METLIFE BUILDING:
(1) EXISTING WINDOW MODULES WERE REPLACED TO REDUCE SOLAR HEAT
GAIN AND CREATE A LESS MONOLITHIC AESTHETIC; (2) A NEW GLASS VEIL WAS ADDED TO THE PERIMETER OF THE FACADE TO REDUCE SOLAR HEAT
GAIN, MAINTAIN A THERMAL BUFFER, AND HARVEST DAYLIGHT; AND (3) A SOLAR CHIMNEY WAS ADDED TO THE ROOF TO INDUCE CONVECTION AND VENTILATE THE BUILDING.
















ACADEMIC PUBLICATION INFORMATION:
WORK TYPE: ACADEMIC RESEARCH
COURSE / FIRM: ARCH 4402 - HISTORY & THEORY
DATE COMPLETED: FALL 2020 - SUMMER 2021
AFFILIATIONS: ANDRES JAQUE
PROFESSIONAL PUBLICATION INFORMATION:
WORK TYPE: ROFESSIONAL RESEARCH
COURSE / FIRM: ARCH 4402 - HISTORY & THEORY / DATTNER ARCHITECTS
DATE COMPLETED: 2018 - 2024
AFFILIATIONS: SUSTAINABLE PRACTICE GROUP
PUBLICATION DESCRIPTION:
MY ACADEMIC PUBLICATIONS INVESTIGATE ISSUES ON CLIMATE CHANGE, SUSTAINABILITY, AND THE ANTHROPOCENE. THEY SPAN A DIVERSE SET OF TOPICS, INCLUDING THE THERMOHELIODON DEVICE, A TOOL USED TO SIMULATE SUNLIGHT AND HEAT CONDITIONS IN ARCHITECTURAL SPACES ACROSS REGIONAL CONDITION; THE SUBJECTIVE PERCEPTIONS OF “GOOD” AND “BAD” NATURES OF FRESH KILLS, A LADNFILL TURNED FOREST IN STATEN ISLAND; AND TRASH PEAKS, A HYPOTHETICAL PROJECT ON SEOUL’S WASTE MANAGEMENT PRACTICES.
MY PROFESSIONAL RESEARCH HAS BEEN DONE UNDER SEVERAL SUBCOMMITTEES OF THE SUSTAINABLE PRACTICE GROUP. IN THE INDOOR HEALTH SUBCOMMITTEE, I PROPOSED ALTERNATIVE PRODUCT SPECIFCATIONS FOR COMMONLY USED BUILDING MATERIALS, SUCH AS GYPSUM WALL BOARD, WALL COVERINGS, AND FINISH FLOORING. IN THE RENEWABLES SUBCOMMITTEE, I RESEARCHED THE IMPLEMENTATION OF SMART GRIDS AND SMART METERS IN NEW YORK CITY’S ELECTRICAL GRID, FOCUSING ON THEIR POTENTIAL TO REDUCE CARBON EMISSIONS AND IMPROVE ENERGY EFFICIENCY. IN THE MATERIALS SUBCOMMITTEE, I DELVE INTO MATERIAL REUSE INFRASTRUCTURE, COMPILING RESOURCES AND CASE STUDIES THAT SUPPORT DESIGN FOR DECONSTRUCTION PRINCIPLES, WHICH AIM TO MINIMIZE CONSTRUCTION WASTE BY FACILITATING THE DISASSEMBLY AND REUSE OF BUILDING COMPONENTS. THROUGH THESE DIVERSE PROJECTS, I SEEK TO ADVANCE SUSTAINABLE DESIGN PRACTICES AND CONTRIBUTE TO THE GLOBAL CONVERSATION ON CLIMATE RESILIENCE. NEW






Like many European architects of the post-WWII modernist era, Victor and Aladar Olgyay emigrated to the United States from Hungary in 1947 and dedicated themselves to solving problems of automation, suburbanization, and data acquisition.1 However, environmental performance was lacking in the hastily built residences in the newly developed suburbs that led to summer overheating.2 As a result, two divergent methodologies emerged to control the interior environment: mechanical ventilation (site independency) and architectural regionalism (site dependency). Meteorological sciences were also shifting from ground-level to sky-level data acquisition that was facilitated by weather balloons, airplanes, and other aerial devices.3 Climate was increasingly being understood as dynamic, quantifiable, predictable, and periodic, whereas architecture was dedicated to creating an interior environment of uniformity, stasis, and control based on human thermal comfort zones.
Victor and Aladar Olgyay sympathized with the growing distrust of homogeneous buildings that were reproduced on a large scale and equally applied to every climate.4 Therefore, they dedicated their research to developing architectural design techniques that adapted to the various climate zones throughout the US. They created a dynamic data-driven device, the Thermoheliodon. It was an elaborate domed apparatus that included environmental simulation devices to emulate real-world conditions of sun, wind, and temperature of any given site.5 The key aim of the Thermoheliodon was to “create a climate-balanced building which resisted adversarial environmental factors while amplifying
advantageous ones to produce a stable interior” by following the methodology of The Bioclimatic Approach.6 This approach consisted of four simple steps: (1) analyze climate data, (2) evaluate human thermal comfort, (3) develop techniques to mitigate climate and thermal comfort, and (4) design a synthesized architectural response that uses those techniques.7 The Olgyays used this approach for achieve thermal comfort at the scale of both single building designs and prototypes for large suburban masterplans for each climatic region.
However, this ideal of thermo-stability was rooted in the 1950s idea that climatic fluctuations were disruptive, ignoring the fact that variability could be desirable or even pleasurable.8 There were also other problems that were not accounted for, including microclimate differences, relative humidity, rain, snow, glare, air quality, unpredictable weather conditions, and non-human comfort. The Thermoheliodon successfully sped up the research process between climate and architecture, but physical models are reductive representations and complications occur with extreme reductions in scale.
Moreover, Bauhaus principles were deeply rooted in their “Functionalist Architecture,” one of several regional branches of European Modernism.9 Their climatic analysis suggests a design method that is unconcerned with aesthetic issues, yet when they provide precedents, architectural technologies, and built solutions, their aesthetic style is clearly derived from Modernism. There is an apparent disconnect between their analysis and their aesthetics. Their
influence was limited by a pervasive concern that technology and analysis must not interfere with an architect’s expressive voice. Moreover, the masterplans developed for suburban communities are seemingly just as homogeneous as the ones created by developers. Except for overall building orientation and form, the communities include the same decreased lot sizes, increased paving, and tree removal as standard suburban housing complexes.
While the Thermoheliodon device was an incomplete experiment, it has offered multi-scalar interpretations of the relationship between humans, buildings, and their environment that have led to unintended outcomes that contribute to sustainable discourse today. For example, digital simulation tools, like Ecotect Analysis, would not exist without first creating a physical simulation of the same environment. While the Thermoheliodon was intended to be used only for architectural design purposes, the device was frequently used by aerodynamics, fluid mechanics, and meteorology departments at Princeton University, thereby expanding the roles and responsibilities of an architect to include other engineering disciplines.10 Furthermore, climate change was not a factor in societal awareness in the 1950s, but the principles of bioclimatic design remain relevant for architects today who need to consider energy usage, carbon emissions, LEED credits, and Passive House techniques. While Victor and Aladar Olgyay placed human comfort at the center, their concepts can be easily applied to non-human environments and the urgency of our current climate crisis. We must not only design with, but also for climate.
footnotes:
1. Daniel A. Barber, “The Termoheliodon: Climatic Architecture at the End of Calculation.” A/R/P/A Journal, issue. 01, last modified May 15, 2014, http://www.arpajournal.net/thermoheliodon/
2. Lisa Moffitt, “Victor and Aladár Olgyay’s Thermoheliodon: Controlling Climate to Reduce Climate Control.” Arq: Architectural Research Quarterly, vol. 23, no. 3, (September 2019): 256.
3. Lisa Moffitt, “Victor and Aladár Olgyay’s Thermoheliodon: Controlling Climate to Reduce Climate Control,” 259.
4. Daniel A. Barber, “The Nature of the Image: Olgyay and Olgyay’s Architectural-Climatic Diagrams in the 1950s.” Public Culture, vol. 1, no. 29 (January 2017): 141.
5. Olgyay, Victor. Design with Climate: Bioclimatic Approach to Architectural Regionalism. (Princeton: Princeton University Press, 2015): 180.
6. Lisa Moffitt, “Victor and Aladár Olgyay’s Thermoheliodon: Controlling Climate to Reduce Climate Control.” 260.
7. Olgyay, Victor. Design with Climate: Bioclimatic Approach to Architectural Regionalism, 14.
8. Daniel A. Barber, “The Nature of the Image: Olgyay and Olgyay’s Architectural-Climatic Diagrams in the 1950s.” 141.
9. Olgyay, Aladar. The Works of Architects Olgyay + Olgyay. (New York: Reinhold Publishing Corporation, 1952): 8.
10. Olgyay, Victor. Design with Climate: Bioclimatic Approach to Architectural Regionalism, 180.
bibliography
Barber, Daniel A. “The Nature of the Image: Olgyay and Olgyay’s Architectural-Climatic Diagrams in the 1950s.” Public Culture, vol. 1, no. 29 (January 2017): pp. 129–164.
Barber, Daniel A. “The Termoheliodon: Climatic Architecture at the End of Calculation.” A/R/P/A Journal, issue. 01, last modified May 15, 2014, http://www.arpajournal.net/thermoheliodon/
Leatherbarrow, David, and Richard Wesley. “Performance and Style in the Work of Olgyay and Olgyay.” Arq: Architectural Research Quarterly, vol. 18, no. 2 (September 2014): pp. 167-176.
Moffitt, Lisa. “Victor and Aladár Olgyay’s Thermoheliodon: Controlling Climate to Reduce Climate Control.” Arq: Architectural Research Quarterly, vol. 23, no. 3, (September 2019): pp. 255–266.
Olgyay, Aladar. The Works of Architects Olgyay + Olgyay. New York: Reinhold Publishing Corporation, 1952.
Olgyay, Victor. Design with Climate: Bioclimatic Approach to Architectural Regionalism. New and Expanded Edition ed., Princeton: Princeton University Press, 2015.




In The Lessons of a Hideous Forest, William Logan is an arborist who discovered that Fresh Kills Landfill, now turned hideous forest, was not designed to look good, but rather repair the damage done by modern society. Western cultures have created a reductively aesthetic concept of nature as good or bad. “Bad” natures are ugly, cannot be controlled, are poisonous to humans, and attract pests, weeds, and other unvalued species, whereas “good” natures are picturesque, can be controlled, can be consumed by humans, and house valued animals. However, we must “change our thinking: Ask not just what these landscapes look like, but also what they are doing.” 1

Through the process of phoenix regeneration, trees grow, fall, decay, drip acid water, and regrow. Meanwhile, the vines suffocate everything on site to facilitate this regeneration. Likewise, weeds grow as a result of disturbed topsoil so that they can nurture the soil for other species to grow. Therefore, the intent of Fresh Kills is not to be spectacular or “look good,” but to “stay alive, year by year, century by century, until at last it had recycled even the nylon stocking.”2 While it is not clear if this has the potential to speed up the recycling process of organic and manufacturing material, the use of native and invasive plant species certainly has the potential to recover lands overcome by landfills.
Similarly in Chemical Warfare in Colombia, Kristina Lyons renders visible the territory as a victim of the country’s social armed conflict by reconstructing the socio-environmental memory of the war. Through this research, she discovers that Colombian farmers who are victims of militarized aerial fumigation have become aware that they have also mistreated the soils, trees, and water sources through monocultural farming techniques that degrade soils and lead to deforestation for new farmland.
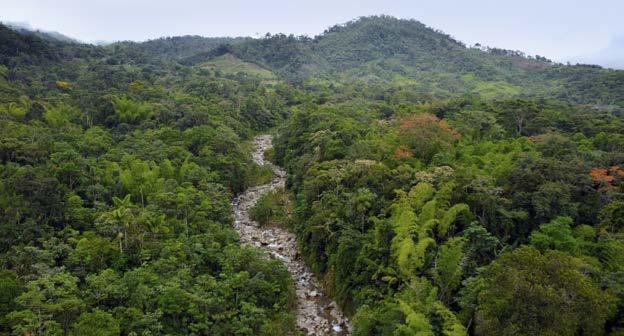
They are “entering into another logic not to destroy, but instead to recover.”3 Here, reparations do not consist of unfulfilled monetary compensation from bureaucratic denial, but rather by the regeneration of farmland back into a forest.

Moreover, in Vital Decomposition: Soil Practitioners & Life Politics, Kristina Lyons focuses on the cultivation of life amidst death, violence, and chemical warfare. The polluted soil literally and figuratively embodies the war on drugs. This creates a clear causal relationship between humans and soil. She also makes an interesting and clear distinction between the research conducted with Soil Scientists (“studying up”) and Rural Communities (“studying down”).4 Soil Scientists work in the safety of an urban laboratory with stated-funded resources that ally with capitalist industries, whereas Rural Communities operate within the immediate militarization of glyphosate using experimental approaches to transform and resist the workings of the State and the Soil Scientists. But, is there a way that the Soil Scientists and the Rural Communities can work together?
While Kristina Lyons has in many ways acted as a liaison between the two, this dialectic division must be bridged comprehensively throughout regions affected by aerial fumigation. This difference between specialized expertise and the local community is not unlike the challenges that architects face. Architecture and soil scientists must do more than keep the local community at arm’s length. This begs the question: Who is benefiting from the valuation of architecture or a plant species? Our thinking must transition from how we can know more to how we can know differently. Whether working as an arborist, an anthropologist, or an architect, we are habituated to think one way or the other – black or white, right or wrong, good or bad, beautiful or ugly. We must unlearn conditioned colonial practices of pro- or anti- in favor of alter- and trans-.

footnotes:
1. William Logan, “The Lesson of a Hideous Forest,” The New York Times, July 20, 2019.
2. William Logan, “The Lesson of a Hideous Forest,” 2019.
3. Kristina Lyons, “Chemical Warfare in Colombia: Evidentiary Ecologies and Senti-actuando Practices of Justice,” Social Studies of Science, vol. 78, no. 3 (2020): 422.
4. Kristina Lyons, Vital Decomposition: Soil Practitioners & Life Politics, (London: Duke University Press), 6.
bibliography
Logan, William. “The Lessons of a Hideous Forest.” The New York Times, July, 20, 2019.
Lyons, Kristina. “Chemical Warfare in Colombia: Evidentiary Ecologies and Senti-actuando Practices of Justice.” Social Studies of Science, vol. 48, no. 3, (2018): 414-437.
Lyons, Kristina. Vital Decomposition: Soil Practitioners & Life Politics. London: Duke University Press, 2020.









Producing 37,843 tons of daily waste, Seoul’s waste management systems have historically been heavily reliant on landfills.1 For the 2017 Seoul Biennale, Design Earth provided an alternative solution to Seoul’s waste management: Trash Peaks. The installation consisted of three artifacts: a carpet, a folding screen, and 3D-printed ceramic tableware. The carpet was an infographic diagram of waste streams for each project. The silk folding screen is a cultural object in Korea known as irworobongdo, literally meaning “painting of the sun, moon, and the five peaks.” 2, 3 Traditionally set behind the king’s throne, the irworobongdo folding screen is a symbolic motif in royalty where the sun and moon symbolize the king and queen, while the five peaks denote a mythical place.4 The images on the screen invite a re-evaluation of the landscape and its relationship to waste. Each of the six projects were also 3D-printed into ceramics: salt-and-pepper shakers, bowls, a teapot, teacups, and chopsticks. These elements were the tableware for a tea ceremony where visitors could discuss the projects. While massive monuments are used to convey the scale of trash, transforming each monument into a miniature object allows the projects to manifest ideas that the naked eye otherwise struggles to comprehend at a larger scale.
Instead of insisting that garbage be kept out of sight, Trash Peaks is a series of six speculative projects that make waste visible, thus creating public awareness of waste’s ecological impact: (1) The Plastisphere, (2) The E-Fungi Volcano, (3) The Janus Incinerator, (4) Towering Construction, (5) Leachate Cenotaph, (6) Methane Aviary.5 While each landform focuses on landfilling, recycling, burning, re-using, and reducing waste, they also transform a historical monument. Such historic references include: Peter Cook’s Graz Art Museum, Ancient Pyramids, Tatlin’s Tower, Boulee’s Cenotaph for Newton, and Cedric Price’s Aviary.
Design Earth appropriated existing cultural symbols and rituals to unsettle preconceived notions of infrastructure and environmental practices to produce new solutions in the context of the Anthropocene.6 In other words, by using symbols of modernity that are characterized by a lack of ornamentation and dominance of pure geometric forms, Design Earth critically transforms these structures of heroism and mastery into a new symbol of post-modern waste management, a monument to awareness.
Trash Peaks engages geography to reveal “aesthetic and political concerns for architecture and urbanism.” 7 For example, Towering Construction wraps concrete, steel, and wood waste around Mount Namsan as an ode to the original Tatlin’s Tower that was to be 1,312 ft (400 m) high.8 Although never built, it was to be a symbol of modernity after the Bolshevik Revolution in 1917.9 This reference speaks to the monumental accumulation of trash that humans have acquired since the advent of modernity. Literally, there is enough trash to build Tatlin’s Tower. These monuments not only serve as a reminder of the fraught relationship between humans and the world, but now they also perform in an age of increased urban density and worldwide implementation of technology. Their proposals are “as fantastic as they are improbable.”10 Prompting architectural dreams and nightmares of monumentality, Design Earth illustrates an apocalyptic vision of the future that will result if daily habits and building infrastructure are not changed.11
In an era of the Anthropocene, Design Earth argues that a monument will symbolize an increasingly troubled relationship with the Earth and human activity. 12 Agreed, design must describe the invisible world hidden within the layers of the earth and make visible the process of waste management.
footnotes: bibliography
1. Rania Ghosn and El Hadi Jazairy, “Trash Peaks: A Terrarium of the Anthropocene,” Architectural Design, vol. 90, no. 1 (January 2020): 34.
2. Rania Ghosn and El Hadi Jazairy, “Trash Peaks: A Terrarium of the Anthropocene,” 34.
3. Rebecca M. Brown and Deborah S. Hutton, A Companion to Asian Art and Architecture, (United Kingdom: Wiley-Blackwell Publishing, 2011), 355.
4. Rebecca M. Brown and Deborah S. Hutton, A Companion to Asian Art and Architecture, 356.
5. Rania Ghosn and El Hadi Jazairy, “Trash Peaks: A Terrarium of the Anthropocene,” 34 -37.
6. Rania Ghosn and El Hadi Jazairy, “Trash Peaks: A Terrarium of the Anthropocene,” 33.
7. Rania Ghosn and El Hadi Jazairy, “Design Earth: About.” accessed October 10, 2020, https://www.design-earth.org/about/
8. Norbert Lynton, Tatlin’s Tower: Monument to Revolution (New Haven: Yale University Press, 2009), 30-31.
9. Lynton, Tatlin’s Tower: Monument to Revolution, 32.
10. Peder Anker and Nina Edwards, “Anthropocene Architecture: Design Earth’s Geostories,” The Avery Review, vol. 29, no. 1 (February 2018): 5.
11. Peder Anker and Nina Edwards, “Anthropocene Architecture: Design Earth’s Geostories,” 5.
12. Rania Ghosn and El Hadi Jazairy, “Trash Peaks: A Terrarium of the Anthropocene,” 33.
However, the design of each monument is only perceived holistically in section. From the outside, they are merely pure, abstract forms that inhabitants know are municipal waste facilities but are still hidden from the processes that occur inside. This contradiction is furthered by the way the monuments are disguised by natural peaks or buried underground. The peaks physically hide half of the volume of waste, thereby perpetuating the problem of visibility. While visualizing the outside volumes of monumental waste facilities will make visible where waste is processed, this is not enough public awareness to change the behaviors of consumers and the consequences of urban life.
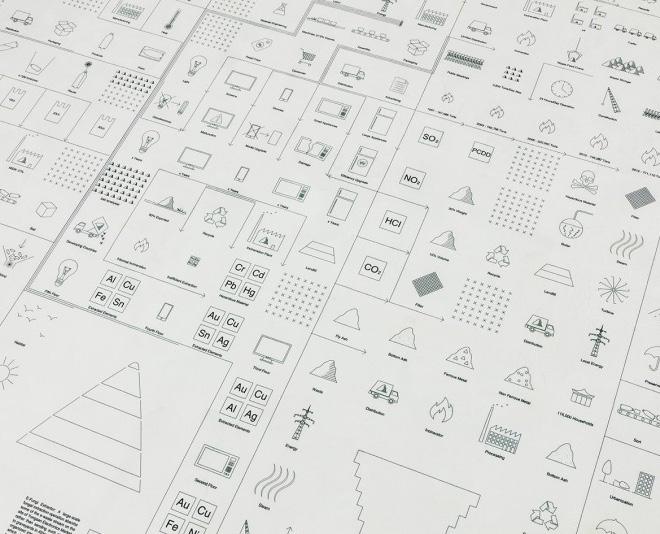
Anker, Peder and Nina Edwards, “Anthropocene Architecture: Design Earth’s Geostories,” The Avery Review, vol. 29, no. 1, (February 2018): pp. 1-8.
Brown, Rebecca M. and Deborah S. Hutton, A Companion to Asian Art and Architecture, United Kingdom: Wiley-Blackwell Publishing, 2011. Ghosn, Rania and El Hadi Jazairy, “Trash Peaks: A Terrarium of the Anthropocene,” Architectural Design, vol. 90, no. 1, (January 2020): pp. 32-37.
Ghosn, Rania and El Hadi Jazairy, “Geographies of Trash,” Journal of Architectural Education, vol. 68, no. 1, (March 2014): 68-81.
Ghosn, Rania and El Hadi Jazairy, “Design Earth: About.” Accessed October 10, 2020. https://www.design-earth.org/about/ Ghosn, Rania and El Hadi Jazairy, “Design Earth: Exhibit.” Accessed October 10, 2020. https://www.design-earth.org/exhibitions/trash-peaks/
Ghosn, Rania and El Hadi Jazairy, “Design Earth: Project.” Accessed October 10, 2020. https://www.design-earth.org/projects/trash-peaks/ Governor’s Island. “The Hills.” Accessed November 15, 2020. https://www.govisland.com/the-park
Lynton, Norbert, Tatlin’s Tower: Monument to Revolution, New Haven: Yale University Press, 2009.
Wall, Ed, “Les Paysagistes: Expanding, Producing, Contested Fields of Landscape.” Architectural Design, vol. 90, no. 1, (January 2020): pp. 6-13.
A smart grid can significantly reduce wasted energy, mitigate the risk of blackouts, enhance monitoring capabilities, and support the development of renewable resources. It’s projected that a smart grid could lower CO2 emissions by approximately 18% by 2030.
In the current energy landscape, generators known as “peakers” play a crucial role. These are used to maintain grid reliability but operate only a few days each year. New York City, for instance, has about 16 peaker plants, primarily located near the waterfront. These plants activate during the hottest days or when there are malfunctions in transmission lines or upstate power plants.
Despite their infrequent use, peakers are costly and contribute to increased carbon emissions. Most of these plants are over 50 years old, with some operating on particularly polluting fuels such as oil, kerosene, and natural gas. Besides emitting carbon dioxide, which contributes to global warming, these plants release harmful pollutants such as nitrogen oxides, sulfur oxides, and fine particulate matter, exacerbating respiratory issues, like asthma. Peakers are predominantly situated in communities of color in the Bronx, Brooklyn, and Queens, which are also facing other health risks like heat vulnerability.
The infrastructure required to support these plants is used only 10% of the time, yet consumers bear the associated costs. A report in 2020 estimated that New Yorkers spend $450 million annually to operate the city’s peaker plants, which are
used for no more than a few hundred hours each year. This setup is designed to handle extreme demand scenarios and prevent worst-case situations.
The New York Independent System Operator (NYISO) manages electricity flow across the state’s grid and interacts with neighboring grids. NYISO continuously calculates power needs and identifies the most cost-effective plants to meet those needs. Every five minutes, a computer system adjusts plant outputs to ensure sufficient electricity without overloading transmission lines. An imbalanced system can damage equipment and cause power failures. Peak demand typically occurs around 5 p.m. during most of the year, coinciding with the evening rush hour as people return home, and usage spikes due to activities like cooking and using electronics. In the summer, peak demand shifts to around 3 p.m. due to increased air conditioner usage.
Transitioning to a smart grid model would involve generating and distributing more power locally, reducing the energy lost during transmission from large, central generating stations. Currently, about 5 percent of energy is lost in transit, with losses increasing during peak times. A smart grid offers numerous strategies to cut down on energy consumption and carbon emissions. These include decreasing fossil fuel use, boosting renewable energy usage, and addressing the dynamic nature of energy supply and demand. Given the intermittent availability of wind and solar power, energy storage solutions are essential for balancing supply and demand. The smart grid aims to better align energy supply with consumption using a dynamic and responsive approach.

Image: https://www.nyiso.com/power-trends


The smart grid is not a single technology or device, but rather a system of key assets, consisting of Primary and Enabling Assets.
Primary Assets are the smart grid’s assets that are actively controlled to effect change in the grid’s operating conditions. These include:
• Demand Response (DR) - communications and controls for end-use devices and systems to reduce their demand for electricity at certain times
• Distributed Generation (DG) - small engine or turbine generator sets, wind turbines, and solar electric systems connected at the distribution level
• Distributed Storage (DS) - batteries, flywheels, super-conducting magnetic storage, and other electric and thermal storage technologies connected at the distribution level
• Distribution / Feeder Automation (DA / FA) - expansion of communication in substations and into the feeders, such as remotely actuated switches for reconfiguring the network, advanced protective relays, zonal control capabilities, dynamic capacitator bank controllers, and condition-based transformer-management systems.
• Transmission visualization and control over vast areas
Enabling Assets are the sensing, software, and information infrastructure required to coordinate the operation of the primary assets to respond to grid conditions. These include:
• Wide-area communication networks, servers, gateways, etc.
• Smart Meters
• Support shorter metering intervals (5 min or less rather than the monthly interval)
• Two-way communications (i.e. control a smart thermostat or appliance)
• Instantaneously read voltage, current, and power metrics
• Offer remote connect/disconnect functionality
• Energy Management Control Systems and Networks
• Consumer information interfaces and support tools
• Utility systems and billing systems
• Cyber Security technologies for secure communication for all levels of operation

While some of the objectives of implementing a smart grid include reducing operating costs, making the network more reliable, and gathering data, the main objective of the smart grid is reducing energy consumption and carbon dioxide emissions by using these assets that increase efficiency and help manage power loads. The actual carbon reduction from smart grids depends on several factors, including the technologies deployed, the energy mix in the grid, consumer participation in demand response programs, and government policies supporting renewable energy and efficiency.
Quantifying the exact carbon reduction from smart grids is challenging, but studies indicate significant potential impacts. For instance, the International Energy Agency (IEA) estimates that smart grid technologies could cut global CO2 emissions by up to 2.03 gigatons by 2050. In a 2010 study, the U.S. Department of Energy estimated a reduction in electrical energy consumption and CO2 emissions to be 12% in direct savings and 6% in indirect savings in 2030. These corresponded to a 5% direct and 2% indirect reduction of total energy consumption and CO2 emissions (including electricity) in the U.S. in 2030. Thus, a smart grid is not anticipated to be the primary mechanism for achieving national energy and carbon savings. However, it is capable of providing a substantial contribution to the electricity sector. The following estimates are based on the annual electricity supplied to the U.S. grid and the associated CO2 emissions in 2030, as forecasted by the U.S. Energy Information Agency. They represent the percentage reductions of an average U.S. generating plant. Read more on this study summarized below or the full report here: The Smart Grid: An Estimation of the Energy and CO2 Benefit

Direct Reductions are achieved through mechanisms that directly affect electricity and CO2 emissions via smart grid technologies. These include energy savings in end-user consumption and reduced generation requirements.
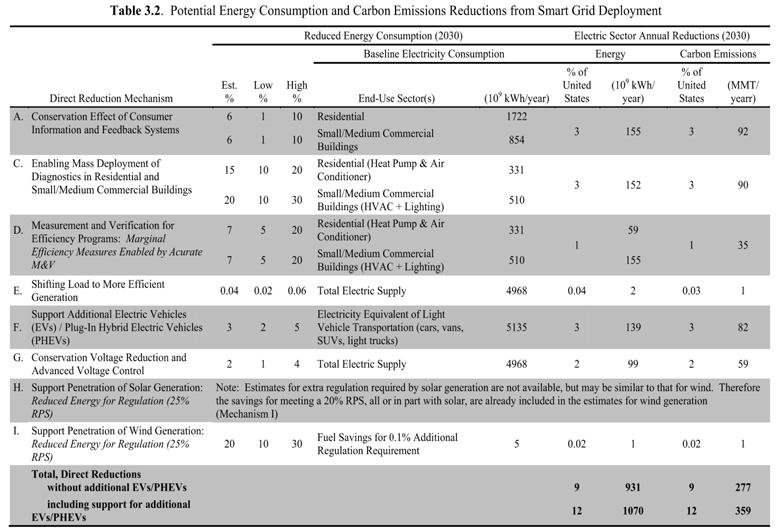
Indirect Reductions are derived by converting cost savings in energy and capacity into their energy and carbon equivalents through investments in energy efficiency. These savings are reinvested in further efficiency and renewable resources, indirectly contributing to emissions reductions.

The following list (A-H) is an expansion on the nine direct and indirect reduction mechanisms used to save energy and carbon emissions:
Technology, such as Con Ed’s Smart Meter, provides feedback to consumers, making them aware of their energy consumption. Based on this feedback, consumers can modify their behaviors in response to information and price signals. For example, consumers can shift their electricity use to off-peak hours when renewable energy is more plentiful and cheaper. This also reduces peak demand. Feedback is most effective and most widely used by customers when it includes frequency, specificity, and influential variables. This section is expanded on in the section regarding Con Edison’s Smart Meters.
Combining the marketing of these two often disparate sectors would inform customers of utility programs and education materials. For example, consumers are often confused between energy efficiency and demand response. The education of these two factors will result in reduced administrative costs, increased energy efficiency, and quicker demand response when the programs are administered together. This combination would improve each of their effectiveness and eliminate confusion between the two. This cost savings could, in turn, be reinvested back into the grid and energy efficiency programs.
Automated energy management systems include automated fault detection and diagnostics, automated commissioning, enabled energy usage based on price-based controls, and coordination and integration with other systems. This would result in efficiency savings from equipment performance diagnostics for HVAC and lighting systems. Large commercial and industrial buildings are excluded from this calculation because they generally already have automated management systems, pay a staff member to monitor energy use, and achieve similar energy savings as that proposed by a smart grid.
The development of software-based analytic tools would leverage the smart grid’s metering and communication abilities to expand the sample size of data collected, retrieve higher quality and more detailed data, and increase the duration of measurement and verification efforts.
E. Shifting Load to More Efficient Generation: 0.04% Energy and CO2 Reduction
The estimation of reductions in energy and CO2 emissions is highly unpredictable due to the types of power plants that provide base, intermediate, peak load, and on-demand power. This accounts for the energy and emissions savings of these power plants using more efficient power generation, controlling demand response, and using distributed storage, like batteries.
F. Support Additional Electric Vehicles (EVs) / Plug-In Hybrid Vehicles (PHEVs): 3% Energy & CO2 Reduction
This accounts for the reduction in fuel and emissions from using electric-powered Light Duty Vehicles (LDVs), such as cars, vans, SUVs, and light trucks, enabled by smart charging. It is much more efficient to generate electricity with a power plant and transfer that energy into an on-board battery in an EV than to burn gasoline in a low-efficiency car engine. The charging of batteries in EVs is an additional electrical load that must be accommodated in the electrical grid, but the smart grid and smart charging technologies would enable the charging period of EVs to occur during off-peak times. v
The smart grid can reduce electrical distribution losses and end-use energy consumption by optimizing distribution voltage. Voltage drops occur during peak energy demands due to resistance in electrical conductors. When current flows through these conductors, some of the electrical energy is converted into heat, resulting in a decrease in voltage. The higher the load, the more current flows through the feeder, and the higher the voltage drop. Conservation Voltage Reduction (CVR) simply requires adding a voltage sensor at the end of the feeder that will regulate how much voltage is needed at the head of the feeder to maintain minimum voltage levels.
Advanced voltage controls and feeder automation manage the reverse power flow of energy made from renewable technology, such as wind and solar. This assumes a 20% of the energy consumed will be provided by renewable technology, also known as a Renewable Portfolio Standard (RPS) based on state 2030 policies. These systems store excess energy generated during low demand periods in batteries and release it during peak demand, reducing the need for fossil fuel backup power.
The energy and emission reduction estimates above assume full deployment (100% penetration) of smart grid technologies; 20% implementation of renewable resources, demand responses, and battery storage technology; addition of Electric Vehicles; and reduction in voltage loss in transmission and distribution lines at a national scale for the U.S. The study did not take into consideration environmental impacts on air and water quality, land use, and end users relying on natural gas. By comparison, New York State’s climate policies committed to 70% implementation of renewable resources, well above the 20% assumed in this study.
Although New York’s sustainability commitments are ambitious, the Climate Action Council has developed an extensive Scoping Plan to achieve these goals. For example, the DEC will draft and circulate regulations to meet GHG emissions limits sometime in 2024. Every four years, the DEC will publish a report on the status of GHG reductions and every five years the Climate Action Council will update the Scoping Plan to meet New York’s energy goals. While smart grids alone won’t solve the climate crisis, they are crucial for transitioning to a low-carbon energy system and can significantly reduce emissions when combined with other clean energy initiatives.


https://www.nyiso.com/power-trends

resources
• How New York City Gets Its Electricity - The New York Times (nytimes.com)
• New York says goodbye to 6 dirty power plants and hello to working with communities | Grist
• Where Does New York City Get Its Electricity? [A Byte Out of the Big Apple] (thomasnet.com)
• How New York’s Electrical Grid Stifles Clean Energy in N.Y.C. - The New York Times (nytimes.com)
• The Smart Grid: An Estimation of the Energy and CO2 Benefit
• Scoping Plan - New York’s Climate Leadership & Community Protection Act (ny.gov)
• https://www.ny.gov/sites/default/files/atoms/files/WhitePaperREVMarch2016.pdf
Con Edison, one of the leading energy companies in the United States, has made significant strides in modernizing its infrastructure by implementing smart meters. This modernization effort includes the installation of 4.8 million smart meters, marking it as the largest capital project in Con Edison’s history with an investment of $1.285 billion. Con Edison is recognized as the second-largest solar developer in the United States. Their investments in smart meters and smart grid technologies have earned them the Smart Energy Innovation Award from the Smart Energy Consumer Collaborative in the 2021 Best Practices Awards.
The implementation of smart meters by Con Edison represents a major step forward in the utility industry, combining technological advancement with environmental responsibility and customer engagement. Con Edison estimates that the smart meters will help reduce carbon emissions equivalent to how much 56,000 vehicles produce in a year. Smart meters are essential for predicting demand response and maintaining sustained energy levels. They reduce uncertainty regarding consumer behavior and energy response.
These systems also provide consumers with detailed feedback on their energy usage, making them more aware of their consumption patterns. This awareness enables consumers to modify their behaviors in response to information and price signals. For instance, they can shift their electricity use to off-peak hours when renewable energy is more available and less expensive, thereby reducing peak demand.
Feedback is most effective and widely utilized by customers when it incorporates actual usage data, is provided in hourly updates or less, encourages energy-saving goals, allows for making informed choices, provides feedback over a year or more, gives advice on specific appliance usage patterns, and compares past usage to similar households. These factors create a feedback system that is not only informative, but also influential in promoting energy conservation behaviors among consumers. Furthermore, customers can participate in incentive programs that reward them for reducing energy usage during peak times, such as hot summer days.



A smart meter is a digital device that communicates between your residence or business and Con Edison over a secure wireless network using extremely low-frequency radio signals, which are significantly lower than those produced by everyday devices like cell phones and Wi-Fi routers. The meter transmits data to access points on utility poles, which then relay your usage information to Con Edison.

Traditional meters and automated meters record total energy consumption, which is collected on a monthly basis. In contrast, smart meters record and transmit energy consumption data throughout the day via a secure wireless network. This regular transmission provides access to detailed daily energy use information and helping to conserve energy and save money. Smart meters also alert Con Ed immediately about problems in your area, enabling faster power restoration. While smart meters alert Con Ed to most outages, customers are still encouraged to report issues to ensure prompt resolution.

Once the smart meter is installed, it takes about two weeks for detailed energy usage information to appear on a customer’s account dashboard. According to their website, users must have a registered Con Edison account to view and download their data.
For residential customers, Con Ed provides billing and usage data where customers can view and compare monthly bills, track energy usage in various ways, see near-real-time usage, and receive customized energy savings tips and recommendations. Commercial and complex billing customers, features include tracking energy use trends, receiving efficiency program recommendations, viewing weather and temperature trends, and sharing energy usage data with third parties.

Residential customers can opt out of having a smart meter installed, but Con Ed will then send a meter reader to their home, which incurs a monthly fee of $9.50. Customers must allow Con Ed and its contractors access to meters for reading, testing, inspecting, and replacing as necessary. Failure to provide access may result in a $100 no-access fee each month. Con Edison may install an automated meter-reading device or smart meter if access is not provided on four consecutive bimonthly meter-reading dates.
For more detailed information about Con Edison’s smart meter program, their website offers several resources. These include FAQs, benefits of smart meters, installation information, and a dashboard to monitor energy usage. Additionally, there are links to the outage map and details on using private generation energy sources.
Likewise, Con Edison is enhancing safety and reliability for natural gas customers with the introduction of smart gas detectors. Aimed at improving safety in residential and commercial settings, smart gas detectors have automatic and audible alerts that automatically contact Con Edison when a gas leak is detected and will emit a beep when it detects the odor of gas, alerting occupants to the presence of a leak. Installing smart gas detectors in homes and businesses is a proactive measure to enhance safety. These devices are typically placed in areas where gas appliances are located, such as kitchens and utility rooms.
Smart gas detectors represent a significant advancement in ensuring the safety of natural gas users. By providing automatic alerts to Con Edison and audible warnings to building occupants, these devices help to quickly address potential gas leaks, reducing the risk of accidents. Architects and property managers should consider the integration of smart gas detectors in building designs and renovations to enhance safety for all occupants.
New York City passed Local Law 154 in 2021 that banned any fuel that emits 25 kilograms or more of carbon dioxide per million British Thermal Units (BTUs) of energy, including natural gas. While NYC is transitioning from natural gas to electric heating solutions and kitchen appliances, it is still important to implement safety measures, like smart gas detectors, for customers who face challenges due to the complexity and cost involved in retrofitting.

Likewise, Con Edison is enhancing safety and reliability for natural gas customers with the introduction of smart gas detectors. Aimed at improving safety in residential and commercial settings, smart gas detectors have automatic and audible alerts that automatically contact Con Edison when a gas leak is detected and will emit a beep when it detects the odor of gas, alerting occupants to the presence of a leak. Installing smart gas detectors in homes and businesses is a proactive measure to enhance safety. These devices are typically placed in areas where gas appliances are located, such as kitchens and utility rooms.

Smart gas detectors represent a significant advancement in ensuring the safety of natural gas users. By providing automatic alerts to Con Edison and audible warnings to building occupants, these devices help to quickly address potential gas leaks, reducing the risk of accidents. Architects and property managers should consider the integration of smart gas detectors in building designs and renovations to enhance safety for all occupants.
New York City passed Local Law 154 in 2021 that banned any fuel that emits 25 kilograms or more of carbon dioxide per million British Thermal Units (BTUs) of energy, including natural gas. While NYC is transitioning from natural gas to electric heating solutions and kitchen appliances, it is still important to implement safety measures, like smart gas detectors, for customers who face challenges due to the complexity and cost involved in retrofitting.
resources
• All About Con Edison Smart Meters | Con Edison
• Con Edison Outage Map
• Smart Meters Dashboard | Con Edison
• 2021 Best Practices Awards | Smart Energy Consumer Collaborative
• Climate Change Resilience Plan
• Devices Notify Con Edison of Possible Gas Leak | Con Edison




Deconstruction in architecture emphasizes the disassembly of buildings in a manner that facilitates the reuse and recycling of materials. The strategies for effective deconstruction prioritize clarity and simplicity in design, aiming to reduce building complexity. By focusing on straightforward, uncomplicated designs, the process of dismantling becomes more efficient, minimizing the labor and time required. Design for Deconstruction (DfD) principles use strategies to responsibly manage end-of-life building materials by capturing and reusing them, thereby minimizing the consumption of raw materials. The ultimate goal of DfD is to reduce the environmental impact by reusing materials from buildings undergoing renovation or demolition. This approach promotes the reuse of these materials in new construction projects or recycling them into new products, contributing to a closed-loop cycle of resource use, which contrasts with the traditional linear model of extraction, use, and landfilling.









• Minimize building complexity

A key aspect of deconstruction is the reduction in the variety of materials used. This involves selecting materials that are not only feasible for recovery but also worth the effort. By limiting the number of different materials, it becomes easier to sort and recycle components. Similarly, using fewer and larger elements in the construction can significantly cut down on the number of components that need to be managed during deconstruction. This approach extends to fasteners, advocating for fewer, stronger fasteners and preferring mechanical fasteners over sealants and adhesives, which are harder to separate and recycle.
Connections between building elements are another critical consideration. Simplifying these connections and making them visible and accessible can greatly enhance the ease of disassembly. Additionally, separating building layers or systems and disentangling utilities from the main structure allow for more straightforward deconstruction. This method ensures that valuable materials and systems can be recovered intact and reused, thereby reducing waste.
US-based marketplaces like Rheaply.com, Doorsunhinged.com, and organizations such as the Center for Reuse and the Austin Materials Marketplace play a crucial role in the distribution of reusable construction materials. These platforms connect builders, designers, and developers with reclaimed materials, facilitating a more sustainable approach to construction. The legislative support in cities like San Antonio, highlighted by resources such as Big Reuse, showcases how local policies can bolster these efforts.


○ Use materials worth or feasible for recovery
• Minimize number of components (fewer, larger elements)

International marketplaces also contribute significantly to the global effort of material reuse. By studying successful models abroad, cities and organizations can learn best practices and implement effective strategies locally. The scalability of these platforms is crucial, requiring efficient logistics, robust networks, and supportive policies to expand their reach and impact.
• Minimize number of fasteners (fewer, stronger fasteners)
• Use mechanical fasteners in lieu of sealants and adhesives

• Simplify connections
• Make connections visible/accessible
• Separate building layers or systems
• Disentangle utilities from structure
• Use materials worth recovering
• Minimize toxic materials
• Minimize composite materials
• Use of modular building components/assemblies
• Provide access to components/assemblies (windows, etc)
• Provide access or tie-offs for work at height
• Accessible information:
• Construction drawings & details
• Identification of materials and components
• Structural properties
• Consider building system relationships, efficiency, and articulation
• Consider independent (self-supporting) assemblies
Accessible information, including detailed construction drawings and clear identification of materials and components, is vital for successful deconstruction. Understanding structural properties and considering the relationships between different building systems can enhance efficiency and articulation during the deconstruction process. Finally, standardized, independent, self-supporting assemblies should be considered to facilitate easier dismantling without compromising the integrity of other building parts.
One of the main challenges in reuse and material distribution is the current treatment and destination of construction waste. Typically, construction waste ends up in landfills, but facilities are increasingly adopting recycling practices to divert waste from these sites. In the NYC area, materials are stored in various locations, often coordinated through platforms and organizations dedicated to material reuse. These facilities treat construction waste by sorting, processing, and preparing it for reuse or recycling, although the efficiency and effectiveness of these processes can vary.
Specifying reused materials in projects involves overcoming challenges related to quality assurance, certification, and performance standards. Architects and builders must rethink traditional specifications to accommodate the variability and uniqueness of reclaimed materials.

A case study of the Chartwell School in Seaside, California, illustrates the practical application of these principles. The school is designed to meet LEED Platinum standards and features a layout that accommodates future adaptability. The design includes removable non-structural partitions and over-designed shear walls to allow for future changes. By incorporating extensive daylighting, energy efficiency measures, and a photovoltaic system, the school serves as a model for sustainable development and high-performance educational environments.

The Chartwell project centered on five key ideas: creating an optimal learning environment with exceptional daylighting, views, indoor air quality, and thermal comfort; integrating sustainable design strategies into the students’ education by using the site as a teaching tool with natural drainage and native and food-producing plants; inspiring the community about sustainable design to generate support and private funding; achieving net-zero electricity use through exceptional efficiency and photovoltaic (PV) capacity; and accomplishing these goals with a modest cost premium.
What is really needed is a something like the metal that held the salvaged wood together in the wine tanks—something non-invasive and easily removable. quite a bit of experimentation, the clip shown in figwas tested. It has a double bend, one bend to and hold the bottom of a siding board, and the secbend to secure the top edge. By using a hex head removal at a future date is more reliable than a slotthat could strip out. A mock-up demonstrated clip was surprisingly secure. If the small tab visible front of the siding was not desirable, it could seat small groove on the bottom of the siding.
The thickness of the clip provides a thin gap between boards where they overlap, allowing ventilation and the siding. This gap, however, also has a down high fire risk zones, including the Chartwell site, which is surround by undeveloped coastal oak this gap reduces the fire resistance of the exterior minimize any added risk of fire, the detail was not the actual construction for the school. However, development and use at a pilot project level appears warranted for this detail. The wood shown in this mockrecovered from a deconstructed bridge deck and supTerra Mai.
The project involved extensive research, resulting in a published case study on Design for Deconstruction (DfD) funded by an EPA research grant. Designed on a 24-inch module, the wood-frame walls, windows, and doors, along with 48-inch module TJL trusses and structural insulated panels (SIPs) for the roof, achieved over a 30% reduction in wood use. This design also improved the thermal performance of the envelopes. Roof heights were optimized to minimize wood waste, and all framing lumber was FSC-certified.

second exterior cladding attachment option is shown 5.11. It conceptually uses a fastener system curuse for decks, the Eb-Ty fastener. It is a football polyethylene fastener that fits into slots in the edge of board cut with a biscuit plate jointer. The boards are approximately 1/8” apart with a trim head stainless screw installed through the clip to secure the boards. A clip could be engineered specifically for siding. The between the boards suggests a rain screen approach to assembly. The disadvantage of this detail is that it cutting into the edge of the board, likely a continugroove to reduce labor cost, and this reduces the recovery the boards to some extent.
Reducing the carbon footprint was another key goal. All concrete used a highslag mix, reducing embodied carbon by 45%. The team calculated total embodied carbon for all major building materials and performed an ATHENA Life Cycle Analysis to minimize material impacts. This work, along with LEED Platinum documentation, was funded by a Kresge Foundation Green Building Planning grant. Reclaimed wood was extensively used for interior and exterior siding and trim, and over 90% of demolition and construction waste was recycled.




The small, 650 square-foot classrooms are designed with non-structural partitions for flexibility, allowing classrooms to be doubled in size. Roof and window details permit removal without affecting surrounding finishes, and roof-truss connection details use bolts instead of numerous nails for ease of disassembly. An exposed utility raceway runs the length of the classroom building, ensuring accessibility for future changes.
DfD concepts are paired with reclaimed materials, promoting reuse now and in the future. Salvaged Douglas fir paneling was installed using extruded aluminum reglets instead of nails. A large retaining wall supporting the play area is constructed from dry-stacked modular blocks, allowing for future salvage or reconfiguration. This LEED Platinum building uses photovoltaics to achieve zero-energy consumption and collects rainwater in an onsite cistern as its main water source, ensuring the school is fully day-lit and requires virtually no electric lighting.


On the interior of the Multi-Use room at Chartwell School wood paneling is used as a wall finish to provide a durable and attractive surface. The wood is Douglas Fir recovered from the old barracks at Fort Ord shown being deconstructed in Chapter 2, and supplied by Pacific Heritage Wood Supply. Like the wood siding, this material maintains its value very well after recovery if it is reasonably free from defects. It is difficult to find new lumber asequal in quality and with the richness of color as the old growth vertical grain fir recovered from these buildings. Traditionally this material was installed as tongue and groove, being nailed at a 45 degree angle through the tongue to conceal the fastener. When removing this material, the thin tongue section inevitably breaks at the fastener, making it very difficult to salvage. A number of alternate attachment methods were examined for use at Chartwell School.
One option (see figure 5.12 and 5.12-B) is a thin metal clip that fits into the groove of a T&G profile. Clips often come with screws already engaged in the clip, so installation could be reasonably rapid. A mock-up demonstrated that this was quite a secure means of fastening, and could be readily removed by working in the opposite direction from installation. The downside of this technique is that, like the siding profiles discussed above, a fair amount of material is lost in planer shaving converting lumber to the T&G profile and the tongue and groove may not be desired for some unknown future reuse, leading to further loss of material. Also, when compared to the speed of a nail gun, the clips are fairly labor intensive increasing cost.
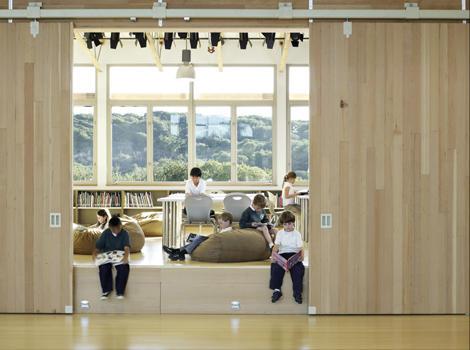
Chartwell School - The Stage and Library

resources
• Design for Deconstruction Manual
• Chartwell | AIA Top Ten
• A Guide to Design for Disassembly | ArchDaily
• Design for Deconstruction: Sustainable architecture transformation (parametric-architecture.com)
• The simplicity of Liu Jiakun’s work - The Architectural Review (architectural-review.com)
• Rotor Deconstruction – Reuse of building materials made easy (rotordc.com)
• Rotor - Brussels | Rotor (rotordb.org)
On the interior of the Multi-Use room at Chartwell School wood paneling is used as a wall finish to provide a durable and attractive surface. The wood is Douglas Fir recovered from the old barracks at Fort Ord shown being deconstructed in Chapter 2, and supplied by Pacific Heritage Wood Supply. Like the wood siding, this material maintains its value very well after recovery if it is reasonably free from defects. It is difficult to find new lumber asequal in quality and with the richness of color as the old growth vertical grain fir recovered from these buildings. Traditionally this material was installed as tongue and groove, being nailed at a 45 degree angle through the tongue to conceal the fastener. When removing this material, the thin tongue section inevitably breaks at the fastener, making it very difficult to salvage. A number of alternate attachment methods were examined for use at Chartwell School.
LUXURY HIGH-RISE RESIDENTAL TOWER
LOWER EAST SIDE / NEW YORK, NY









PROJECT INFORMATION:
WORK TYPE: PROFESSIONAL / DATTNER ARCHITECTS
CLIENT: GOTHAM DEVELOPMENT GROUP / CHINESE-AMERICAN PLANNING COUNCIL
DATE COMPLETED: AUGFUST 2020
ROLE: PROJECT ARCHITECT
PROJECT DESCRIPTION:
BROOME STREET DEVELOPMENT IS COMPRISED OF TWO MIXED-USE HIGH-RISE BUILDINGS (SUFFOLK AND NORFOLK) LOCATED JUST ACROSS FROM ESSEX CROSSING IN THE LOWER EAST SIDE. TOGETHER, THE PROJECT CONSISTS OF 460,000 TOTAL SQUARE FEET THAT WILL CONTAIN 495 UNITS OF MARKET RATE, AFFORDABLE, AND SENIOR HOUSING.
THE SUFFOLK BUILDING PROVIDES 378 MIXED MARKET RATE AND AFFORDABLE UNITS, RANGING FROM MICRO-UNITS TO 3-BEDROOM UNITS IN A 30-STORY TOWER. THE NORFOLK BUILDING PROVIDES 115 AFFORDABLE APARTMENTS EXCLUSIVELY FOR SENIORS IN A 16-STORY BUILDING. AMENITIES INCLUDE A FULL FLOOR SUITE WITH A COMMUNITY ROOM, LOUNGE, GAME ROOM, YOGA/ACTIVITY ROOM, A SOCIAL SERVICES OFFICE, AND SEVERAL OUTDOOR ROOF TERRACES, INCLUDING A ROOFTOP POOL.
CONSIDERING THE INTRODUCTION OF TWO LARGE BUILDINGS IN A NEIGHBORHOOD HISTORICALLY DOMINATED BY 6-STORY WALK-UP TENEMENTS, THE BUILDING MASSING WAS DESIGNED TO EXPRESS THIS HISTORY BY STACKING 6-STORY VOLUMES THAT ARE FURTHER SUBDIVIDED INTO 3-STORY GROUPINGS. NEARBY IS THE LARGEST CLUSTER OF NYCHA PUBLIC HOUSING PROJECTS IN MANHATTAN ALL DESIGNED FROM THE “TOWER-IN-THE-PARK” TYPOLOGY. THIS PROJECT IS SENSITIVE TO THE LOCAL CONTEXT BY BREAKING DOWN ITS MONUMENTALITY WHILE PROVIDING A PUBLIC HOUSING ALTERNATIVE FOR LOWINCOME AND SENIOR RESIDENTS.
IN ADDITION TO PROVIDING MIXED-INCOME HOUSING, BROOME STREET DEVELOPMENT ALSO ACCOMMODATES LOCAL CULTURAL HERITAGE ORGANIZATIONS. ON THE FIRST, SECOND, AND THIRD FLOOR OF THE SUFFOLK BUILDING BASE, THE CHINESE-AMERICAN PLANNING COUNCIL WILL HAVE THEIR NEW HEADQUARTERS. AS THE ORGANIZATION’S NEW CENTRAL OFFICE, THEY WILL PROVIDE EDUCATIONAL, SOCIAL, AND ECONOMIC EMPOWERMENT SERVICES FOR CHINESE-AMERICAN, IMMIGRANT, AND LOW-INCOME COMMUNITIES IN NEW YORK CITY. IN GENERAL, THE COMMUNITY FACILITY PROGRAMMING WILL INCLUDE OFFICES, YOUTH SERVICES, WORKFORCE DEVELOPMENT TRAINING, AND A LARGE MULTI-PURPOSE SPACE FOR EVENTS AND COMMUNITY GATHERINGS. ON THE FIRST FLOOR OF THE NORFOLK BUILDING, A NEW WORSHIP SPACE FOR THE BETH HAMEDRASH HAGODOL SYNAGOGUE WE BE INCORPORATED, A SIGNIFICANT CONTRIBUTION FOR THE JEWISH COMMUNITY AFTER A FIRE DESTROYED THE ORIGINAL SYNAGOGUE ON THIS SITE. IN ADDITION TO BEING A PLACE OF WORSHIP, THIS CULTURAL HERITAGE CENTER WILL FACILITATE RESEARCH, EDUCATION, AND PUBLIC COMMUNITY EVENTS.


















































PROJECT INFORMATION:
WORK TYPE: PROFESSIONAL / ARCHITECTURE IN FORMATION
CLIENT: NYC HPD / RAAD CONSTRUCTION GROUP / BRONXWORKS
DATE COMPLETED: NOVEMBER 2022
ROLE: PROJECT MANAGER / PROJECT ARCHITECT
PROJECT DESCRIPTION:
LOCATED AT 351 POWERS AVENUE IN THE BRONX, ENTERRA IS A 6-STORY PASSIVE HOUSE BUILDING, WITH AN ICONIC TERRACOTTA
FAÇADE. READING AS A DISTINCT OBJECT, ENTERRA IS ENVISIONED AS A BEACON OF HOPE AND PROGRESS FOR THE NEIGHBORHOOD.
THE BUILDING SITS ON A 175’ LONG, 54’ WIDE, MID-BLOCK, SET BACK 15’ FROM THE STREET. THE 1ST FLOOR IS SET DOWN FROM THE STREET LEVEL BY 5’ AMID A DENSE SWATH OF NATIVE PLANTS THAT HELP REDUCE HEAT ISLAND EFFECT. BELOW THAT, THE BUILDING ACCOMMODATES BELOW-GRADE PARKING FOR 31 SPACES THAT WILL MAINLY SERVE STAFF OF THE ADJACENT PS-65 MOTHER HALE ACADEMY ELEMENTARY SCHOOL. IN TOTAL, THERE WILL BE 57 UNITS OF AFFORDABLE HOUSING, OF WHICH 30% WILL BE SUPPORTIVE FOR FORMERLY HOMELESS PEOPLE, COMPRISED OF 20 EFFICIENCY STUDIOS, 19 ONE BEDROOMS, AND 18 TWO BEDROOMS.
THE RESIDENTIAL FLOORS ARE DESIGNED FOR MAXIMUM EFFICIENCY WITHIN THE FRAMEWORK OF HPD COMPLIANCE, ACTIVE DESIGN GUIDELINES, AND QUALITY HOUSING STANDARDS. THE INTERIOR CORRIDORS ARE A GENEROUS 5’ IN WIDTH, AND NATURALLY LIT WITH WINDOWS AT THE END OF EACH CORRIDOR AND ON BOTH SIDES OF THE VERTICAL CIRCULATION CORE. THE ELEVATORS AND STAIRS ARE CENTRALLY LOCATED, WITH SCISSOR-STAIRS STACKED DIRECTLY BEHIND THE ELEVATORS. BY USING LIGHTING, BOLD COLORS, SUPER GRAPHICS, AND WINDOWS AT EACH LANDING, THE EGRESS STAIRS ARE TRANSFORMED INTO A HEALTHY, SAFE, AND ENJOYABLE EXPERIENCE.
RESIDENTIAL AMENITIES OF THE BUILDING INCLUDE A COOLING CENTER, INDOOR AND OUTDOOR RECREATION SPACES, A GARDEN, OCCUPIABLE ROOF, LAUNDRY ROOM, BICYCLE STORAGE, AND SOCIAL SERVICES OFFICE. A LOUNGE AND RECREATION SPACE ON THE SECOND FLOOR ALSO OPENS DIRECTLY ONTO A LARGE COURTYARD THAT SITS ON THE ROOF OF THE COMMUNITY FACILITY. THE INDOOR RECREATION ROOM IS A HIGHLY FLEXIBLE AREA FOR A VARIETY OF ACTIVITIES, INCLUDING GAMES, YOGA, EVENTS, A COOLING CENTER IN THE EVENT OF A POWER OUTAGE RUN BY A BACKUP POWER SOURCE. THE REAR COURTYARD, DEDICATED TO RESIDENTIAL USE, FOLLOWS THE SLOPE OF THE PARKING RAMP BELOW, AND CREATES A SERIES OF SMALLER, INTIMATE SPACES. LAUNDRY FACILITIES ON THE GROUND FLOOR HAVE DIRECT VISUAL ACCESS TO THE REAR YARD WHERE PARENTS CAN KEEP AN EYE ON PLAYING CHILDREN WHILE DOING FAMILY CHORES.
LOCATED ON THE GROUND FLOOR, WOOSAA WELLNESS OCCUPIES THE COMMUNITY FACILITY SPACE AND THE ADJACENT EXTERIOR COURTYARD, WHICH IS ENTERED OFF THE STREET THROUGH A ROLLING GATE. RATHER THAN CREATING JAIL-LIKE FENCES THAT SEGREGATE COMMUNITY OF COLOR, THIS ROLLING GATE BECOMES AN ELEMENT OF PRIDE AND EMPOWERMENT BY INCORPORATING INSPIRING TEXT FROM BOTH WOOSAA WELLNESS’ MISSION STATEMENT AND QUOTES OF PROMINENT LOCALS. WOOSAA WELLNESS IS A NON-FOR-PROFIT ORGANIZATION THAT IS DEDICATED TO TRANSFORMING THE LIVES OF AT-RISK AND FORMERLY INCARCERATED YOUTH. THE SHARED VISION OF WOOSAA WELLNESS AND ENTERRA REINFORCE A COMMITMENT TO SOCIAL RESILIENCE AND TO BE A BEACON OF HOPE FOR AT-RISK AND INCARCERATED YOUTH. THIS PROJECT PROVIDES YOUNG ADULTS WHO ARE TRANSFORMING THEIR LIVES AND REENTERING SOCIETY WITH DIGNITY A CHANCE TO POSITIVELY IMPACT THEIR COMMUNITIES. ENTERRA AS A WHOLE IS DESIGNED TO
AND




























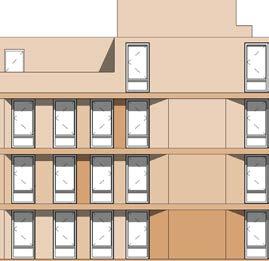























































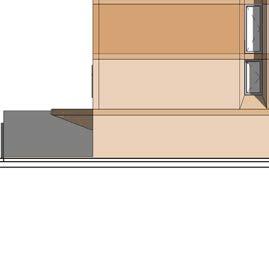








2ND
3RD FLOOR 3AEFF. 311 SF1 3BEFF. 311 SF1
311 SF1
311 SF1 1246 SF4 4TH FLOOR
311 SF1
311 SF1
311 SF1 4MEFF. 311 SF1 1246 SF4
5TH FLOOR
5AEFF. 311 SF1 5BEFF. 311 SF1 5LEFF. 311 SF1 5MEFF. 311 SF1 1246 SF4
6TH FLOOR
6AEFF. 311 SF1
6BEFF. 311 SF1
6LEFF. 311 SF1
6MEFF. 311 SF1 1246 SF4 6238 SF20
ROOM SCHEDULE - 1 BR UNITS
RM #NAMEAREACOUNT
2ND FLOOR
2E1 BR 516 SF1
2F1 BR 516 SF1
2G1 BR 516 SF1 1547 SF3
3RD FLOOR
3E1 BR 516 SF1
3F1 BR 516 SF1
3G1 BR 516 SF1
3H1 BR 516 SF1 2063 SF4
4TH FLOOR
4E1 BR 516 SF1
4F1 BR 516 SF1
4G1 BR 516 SF1
4H1 BR 516 SF1 2063 SF4
5TH FLOOR
5E1 BR 516 SF1
5F1 BR 516 SF1
5G1 BR 516 SF1
5H1 BR 516 SF1 2063 SF4
6TH FLOOR
6E1 BR 516 SF1
6F1 BR 516 SF1
6G1 BR 516 SF1
6H1 BR 516 SF1 2063 SF4 9798 SF19
RM #NAME AREACOUNT
2ND FLOOR
2ND FLOOR
2AEFF. 311 SF1
2AEFF. 311 SF1
2BEFF. 311 SF1
2BEFF. 311 SF1
2HEFF. 316 SF1
2HEFF. 316 SF1
2JEFF. 316 SF1 1254 SF4
2JEFF. 316 SF1 1254 SF4
3RD FLOOR
3RD FLOOR
3AEFF. 311 SF1
3AEFF. 311 SF1
ROOM SCEDULE - 2 BR UNITS
3BEFF. 311 SF1
3BEFF. 311 SF1
3LEFF. 311 SF1
3LEFF. 311 SF1
RM #NAMEAREACOUNT
2ND FLOOR
3MEFF. 311 SF1 1246 SF4
3MEFF. 311 SF1 1246 SF4
2C2 BR 690 SF1
4TH FLOOR
4TH FLOOR
4AEFF. 311 SF1
2D2 BR 690 SF1 1379 SF2
4AEFF. 311 SF1
4BEFF. 311 SF1
4BEFF. 311 SF1
4LEFF. 311 SF1
4LEFF. 311 SF1
3RD FLOOR
3C2 BR 690 SF1
4MEFF. 311 SF1 1246 SF4
4MEFF. 311 SF1 1246 SF4
3D2 BR 690 SF1
5TH FLOOR
5TH FLOOR
3J2 BR 690 SF1
5AEFF. 311 SF1
5AEFF. 311 SF1
5BEFF. 311 SF1
3K2 BR 690 SF1 2759 SF4
5BEFF. 311 SF1
5LEFF. 311 SF1
5LEFF. 311 SF1
4TH FLOOR
4C2 BR 690 SF1
5MEFF. 311 SF1 1246 SF4
5MEFF. 311 SF1 1246 SF4
4D2 BR 690 SF1
6TH FLOOR
6TH FLOOR
4J2 BR 690 SF1
6AEFF. 311 SF1
6AEFF. 311 SF1
6BEFF. 311 SF1
6BEFF. 311 SF1
4K2 BR 690 SF1 2759 SF4
6LEFF. 311 SF1
6LEFF. 311 SF1
5TH FLOOR
5C2 BR 690 SF1
6MEFF. 311 SF1 1246 SF4 6238 SF20
5D2 BR 690 SF1
5J2 BR 690 SF1
5K2 BR 690 SF1 2759 SF4
6TH FLOOR
6C2 BR 690 SF1
6D2 BR 690 SF1
6J2 BR 690 SF1
6K2 BR 690 SF1 2759 SF4 12414 SF18
ROOM SCHEDULE - 1 BR UNITS
RM #NAMEAREACOUNT
RM #NAMEAREACOUNT
2ND FLOOR
2ND FLOOR
2E1 BR 516 SF1
2F1 BR 516 SF1
1
2
2E1 BR 516 SF1
2F1 BR 516 SF1
2G1 BR 516 SF1 1547 SF3
3RD FLOOR
3RD FLOOR
3E1 BR 516 SF1
RESIDENTIAL
NOTE:
2G1 BR 516 SF1 1547 SF3
3E1 BR 516 SF1
3F1 BR 516 SF1
3G1 BR 516 SF1
3F1 BR 516 SF1
3G1 BR 516 SF1
3H1 BR 516 SF1 2063 SF4
4TH FLOOR
4TH FLOOR
4E1 BR 516 SF1
3H1 BR 516 SF1 2063 SF4
4E1 BR 516 SF1
4F1 BR 516 SF1
4G1 BR 516 SF1
4F1 BR 516 SF1
4G1 BR 516 SF1
4H1 BR 516 SF1 2063 SF4
5TH FLOOR
5TH FLOOR
5E1 BR 516 SF1
4H1 BR 516 SF1 2063 SF4
5E1 BR 516 SF1
5F1 BR 516 SF1
5F1 BR 516 SF1
5G1 BR 516 SF1 5H1
5G1 BR 516 SF1
5H1 BR 516 SF1 2063 SF4
6TH FLOOR
6E1 BR 516 SF1
6F1 BR 516 SF1
6G1 BR 516 SF1
6H1 BR 516 SF1 2063 SF4 9798 SF19
6MEFF. 311 SF1 1246 SF4 6238 SF20 ROOM SCHEDULE - 1 BR UNITS


351 POWERS AVE,

























CUNY REDEVELOPMENT RFP SUBMISSION
LINCOLN SQUARE / NEW YORK, NY
LINCOLN SQUARE NEW YORK,

PROJECT INFORMATION:
PROJECT
WORK FORMATION
WORK TYPE: PROFESSIONAL / ARCHITECTURE IN FORMATION
CLIENT: CUNY / RADSON DEVELOPMENT
CLIENT: / RADSON
DATE COMPLETED: MARCH 2023
DATE COMPLETED: 2023
ROLE: PROJECT MANAGER / PROJECT ARCHITECT
ROLE: MANAGER PROJECT ARCHITECT
PROJECT DESCRIPTION:
PROJECT DESCRIPTION:
1 CITY IS GOLD OF YORK’S AMSTERDAM OCCUPYING
1 CITY IS A UNIQUE LEED GOLD REDEVELOPMENT PROPOSAL FOR CITY UNIVERSITY OF NEW YORK’S ONE AMSTERDAM SITE. OCCUPYING
ALMOST HALF 1 CITY SITS ON A MASSIVE SITE BY 200’ AVENUE 59TH STREET LINCOLN AS A HUB OF ON OF ACADEMIC WHERE CUNY FILL THE OF THE THE SIXTH MARKED ECONOMIC INEQUALITY AND AN UNPRECEDENTED WILL BE IMPACTFUL NEW DEVELOPMENT UNITS OF AFFORDABLE OF ONEBEDROOMS, 133 TWO-BEDROOMS, AND 40 THREE-BEDROOMS.
ALMOST HALF OF A CITY BLOCK, 1 CITY SITS ON A MASSIVE SITE THAT IS 375’ LONG BY 200’ WIDE ALONG AMSTERDAM AVENUE BETWEEN 59TH AND 60TH STREET IN LINCOLN SQUARE. ENVISIONED AS A HUB OF ACTIVITY AND LEARNING, 1 CITY IS A 40-STORY RESIDENTIAL TOWER ON TOP OF AN ACADEMIC BASE, WHERE CUNY WILL FILL THE MAJORITY OF THE BUILDING’S BASE, OCCUPYING THE CELLAR THROUGH THE SIXTH FLOOR. MARKED BY ECONOMIC INEQUALITY AND AN UNPRECEDENTED HOUSING CRISIS, 1 CITY WILL BE AN IMPACTFUL NEW DEVELOPMENT WITH 491 UNITS OF DESPERATELY NEEDED 100% AFFORDABLE WORKFORCE HOUSING, CONSISTING OF 62 STUDIOS, 256 ONEBEDROOMS, 133 TWO-BEDROOMS, AND 40 THREE-BEDROOMS.
ALONG A ENTRY TO FACILITY, EFFICIENT, BLOCK AND TAPERS EAST TO WELCOME COMMUTERS ARRIVING FROM COLUMBUS CIRCLE. AMSTERDAM AVENUE, A LARGE SUNKEN PUBLIC PLAZA IS LOCATED 1 TABLE, LARGE FOOD HALL. ALONG THE ENTRANCE SEVERAL OTHER AND TOWERS. THE CUNY BROKEN INTO VERTICAL SEGMENTS AND HORIZONTAL AND ACCESS TO NORTHEAST ARE EXCELLENT VIEWS OF CENTRAL PARK AND TOWARDS THE SOUTHWEST ARE WATERFRONT VIEWS OF THE HUDSON RIVER.
ALONG 59TH STREET, A LARGE SINGLE-POINT ENTRY TO THE CUNY ACADEMIC FACILITY, BOTH CEREMONIAL AND EFFICIENT, IS PLACED MIDBLOCK AND TAPERS EAST TO WELCOME COMMUTERS ARRIVING FROM COLUMBUS CIRCLE. AMSTERDAM AVENUE, A LARGE SUNKEN PUBLIC PLAZA IS LOCATED OUTSIDE 1 TABLE, A LARGE FLEXIBLE FOOD HALL. ALONG 60TH STREET, THE RESIDENTIAL ENTRANCE IS PLACED BESIDE SEVERAL OTHER MID-RISE AND HIGH-RISE RESIDENTIAL TOWERS. THE MULTI-HEIGHT RESIDENTIAL TOWER ABOVE THE CUNY BASE IS BROKEN UP INTO FIVE VERTICAL SEGMENTS AND THREE HORIZONTAL SEGMENTS TO CAPTURE PREMIUM VIEWS AND ACCESS TO SUNLIGHT. TOWARDS THE NORTHEAST ARE EXCELLENT VIEWS OF CENTRAL PARK AND TOWARDS THE SOUTHWEST ARE WATERFRONT VIEWS OF THE HUDSON RIVER.
WHEN ENTERING CUNY, THERE IS A DRAMATIC 7-STORY DAYLIT ATRIUM THAT TERRACES FROM THE LIBRARY IN THE CELLAR TO THE ACADEMIC BLOCK ABOVE CONNECTED WITH A CEREMONIAL STAIR. THE ATRIUM PROVIDES AN OPTIMAL SOCIAL EXPERIENCE THAT PROVIDES ACCESS TO DAYLIGHT, INTUITIVE CIRCULATION, AND COMMUNAL INTERACTION. BY MAXIMIZING LIGHT AND AIR IN THE CENTER OF A MASSIVE FACILITY, THE ATRIUM REDUCES DEPENDANCE ON ARTIFICIAL LIGHTING, ENCOURAGES PEOPLE TO TAKE STAIRS, AND PROVIDES A WAYFINDING DEVICE FOR STUDENTS, FACULTY, STAFF, AND VISITORS. CUNY’S PROGRAM INCLUDES SEVERAL CLASSROOMS, OFFICES, STUDENT ACTIVITIES, ACADEMIC SUPPORT, A LIBRARY, LARGE EVENT SPACE, AND PRIVATE OUTDOOR TERRACE.
WHEN ENTERING CUNY, IS ATRIUM TERRACES IN THE ACADEMIC BLOCK ABOVE CONNECTED WITH A CEREMONIAL STAIR. THE ATRIUM PROVIDES AN OPTIMAL SOCIAL EXPERIENCE THAT PROVIDES ACCESS TO DAYLIGHT, INTUITIVE CIRCULATION, BY MAXIMIZING LIGHT AND AIR THE ATRIUM REDUCES DEPENDANCE ON ARTIFICIAL LIGHTING, ENCOURAGES PEOPLE TO TAKE STAIRS, AND PROVIDES A WAYFINDING DEVICE FOR STUDENTS, SEVERAL CLASSROOMS, SUPPORT, A LARGE AND PRIVATE TERRACE.
THE FLOORS ABOVE FOR FRAMEWORK OF GUIDELINES, QUALITY INTERIOR CORRIDORS GENEROUS WIDTH, AND LIT WITH WINDOWS AT THE END OF EACH CORRIDOR AND AT INTERMITTENT LOUNGE SPACES AT THE OUTSIDE CORNER OF EACH TOWER SEGMENT. RESIDENTIAL SPACES, COOLING STORAGE, INDOOR RECREATION SPACES, OUTDOOR TERRACES, A COMMUNITY GARDEN, LAUNDRY ROOM, DAY CARE FACILITY, CHILDREN’S PLAY AREA, AND GYM. ON THE ROOF OF THE PODIUM, THERE A OVER 32,000 FOR USE. TERRACE 7TH FLOOR TERRACE IS DEDICATED TO OUTDOOR LOUNGE SPACES, BBQ GRILLS, DINING, AND AN OUTDOOR EVENT SPACE. THE SOUTHERN PORTION IS FOR OUTDOOR FITNESS THAT IS AN EXTENSION OF GYM. FOR EQUIPMENT. IN ADDITION TO THE PARK-SIZED TERRACE ON THE 7TH FLOOR, THE RESIDENTIAL TOWER INCLUDES SMALLER, MORE INTIMATE TERRACES THE 35TH,

THE RESIDENTIAL FLOORS ABOVE ARE DESIGNED FOR MAXIMUM EFFICIENCY WITHIN THE FRAMEWORK OF HPD COMPLIANCE, ACTIVE DESIGN GUIDELINES, AND QUALITY HOUSING STANDARDS. THE INTERIOR CORRIDORS ARE A GENEROUS 5’ IN WIDTH, AND NATURALLY LIT WITH WINDOWS AT THE END OF EACH CORRIDOR AND AT INTERMITTENT LOUNGE SPACES AT THE OUTSIDE CORNER OF EACH TOWER SEGMENT. RESIDENTIAL AMENITIES INCLUDE COWORKING SPACES, COOLING CENTERS, BIKE STORAGE, INDOOR AND OUTDOOR RECREATION SPACES, OUTDOOR TERRACES, A COMMUNITY GARDEN, LAUNDRY ROOM, DAY CARE FACILITY, CHILDREN’S PLAY AREA, AND GYM. ON THE ROOF OF THE PODIUM, THERE IS A PARK-SIZED TERRACE OVER 32,000 SQUARE FEET FOR RESIDENTIAL USE. THE WEST PART OF THE TERRACE 7TH FLOOR TERRACE IS DEDICATED TO OUTDOOR LOUNGE SPACES, BBQ GRILLS, DINING, AND AN OUTDOOR EVENT SPACE. THE SOUTHERN PORTION IS FOR OUTDOOR FITNESS EQUIPMENT THAT IS AN EXTENSION OF THE INDOOR GYM. THE NORTH SIDE IS EXCLUSIVELY FOR OUTDOOR MECHANICAL EQUIPMENT. IN ADDITION TO THE PARK-SIZED TERRACE ON THE 7TH FLOOR, THE RESIDENTIAL TOWER INCLUDES SMALLER, MORE INTIMATE TERRACES WITH DEDICATED USES ON THE 23RD, 31ST, 35TH, AND 38TH FLOOR.
















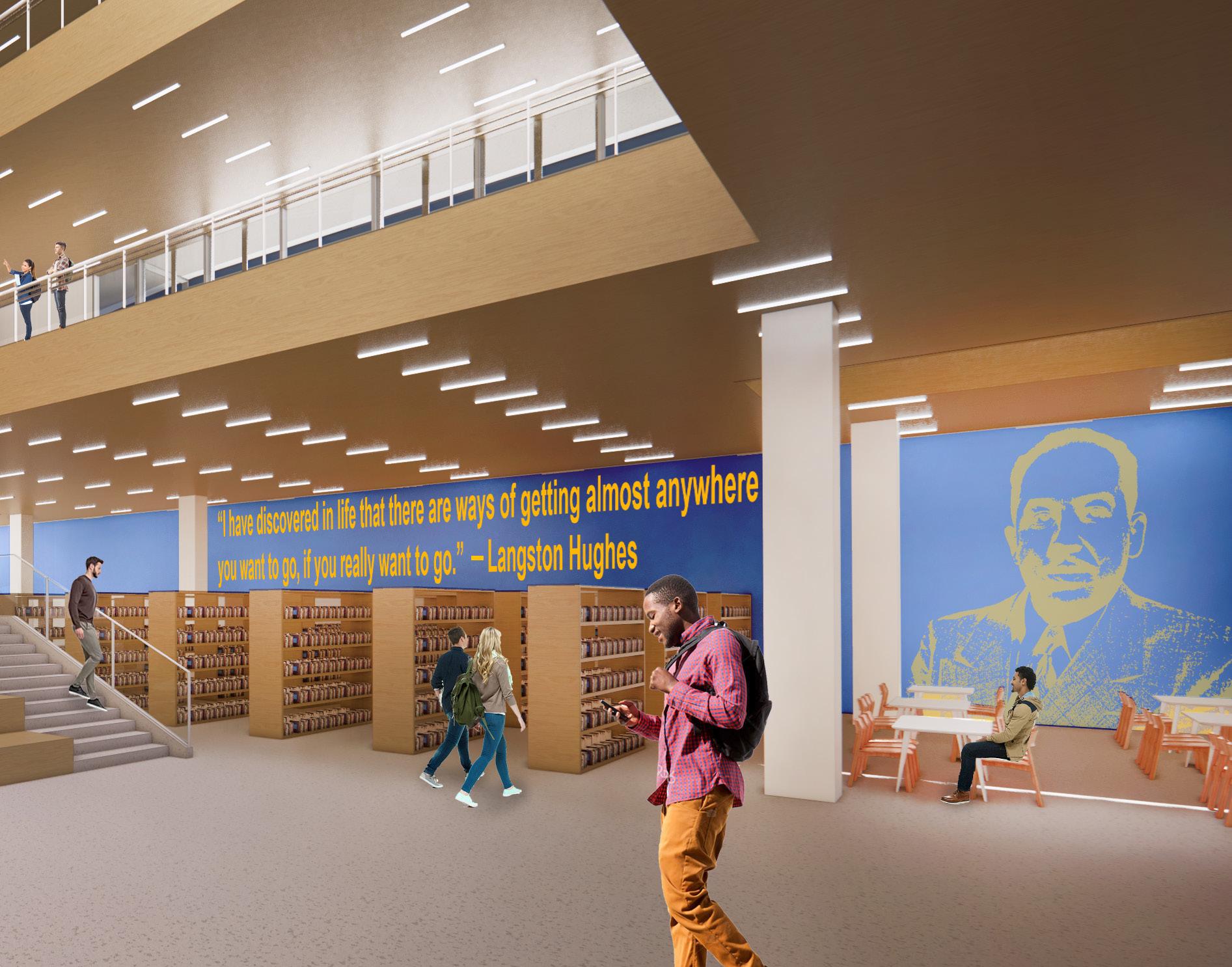




NEW YORK, NY / FLORENCE, ITALY









FURNITURE DESIGN:
WORK TYPE: PROFESSIONAL / DOBAN ARCHITECTURE / THINK FABRICATE
LOCATION: BROOKLYN , NY
ROLE: PROJECT ARCHITECT / THINK FABRICATE LIAISON
WOODWORKING:
WORK TYPE: PROFESSIONAL / PERSONAL
LOCATION: BROOKLYN , NY
MODEL MAKING:
WORK TYPE: ACADEMIC / SYRACUSE UNIVERSITY
LOCATION: SYRACUSE, NY
HAND DRAWINGS:
WORK TYPE: ACADEMIC / SYRACUSE STUDY ABROAD
LOCATION: FLORENCE, ROME, VICENZA, VENICE, ITALY
ARTWORK:
WORK TYPE: PERSONAL
LOCATION: NEW YORK, NY
PROJECTS INCLUDED IN THIS SECTION VARY IN TYPE OF WORK (ACADEMIC, PROFESSIONAL, AND PERSONAL), MODEL MAKING METHODS (HANDMADE, WOODSHOP MACHINES, AND DIGITAL FABRICATION), MATERIALS USED (PAPER PRODUCTS, WOOD, PLASTICS, FOAM, AND METALS), REPRESENTATIONS TECHNIQUES (ABSTRACT, REALISTIC, REPRESENTATIONAL, AND DIAGRAMMATIC), SCALES (SMALL SCALE, MOCK-UPS, AND FULL SCALE), AND DISCIPLINES (ARCHITECTURE, ENGINEERING, LANDSCAPE, WOODWORKING, FURNITURE DESIGN, AND PRODUCT DESIGN). THE INTENT OF THIS WORK IS TO SHOW THE BREADTH, VARIETY, AND OBSESSION WITH MAKING ACROSS DISCIPLINES.








































