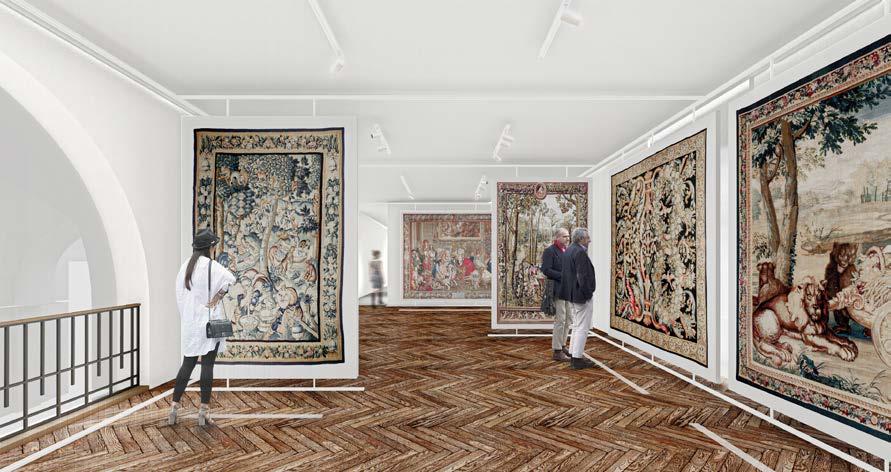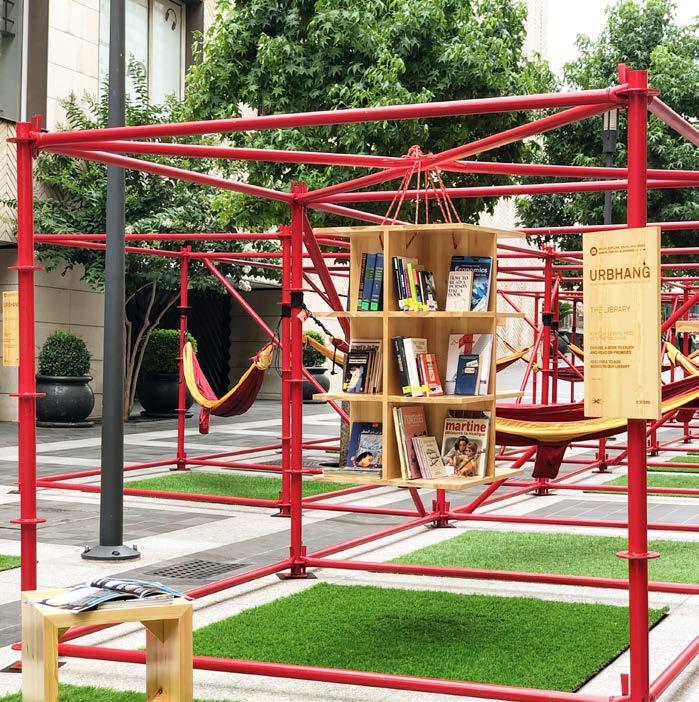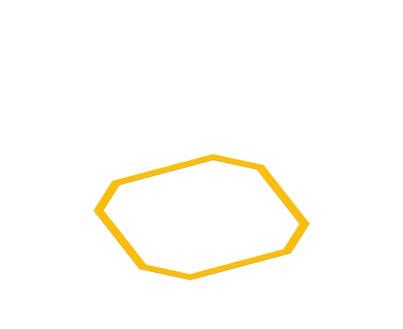ELIAS KATEB
elias.kateb@gmail.com
+33 7 66 86 67 79

PROFESSIONAL EXPERIENCE
Senior Architect
Architeknik
Paris, France
November 2023 - Present
Design Architect
Ciguë
Paris, France
July 2022 - May 2023
Design Architect
Amar Sabeh Studio
Paris, France
March 2022 - June 2022
Project Architect
MU Architecture
Montreal, Canada
November 2020 - December 2021
Design Manager
Solidere | Urban Design and Master Planning Department
Beirut, Lebanon
December 2017 - October 2020
March 2015 - December 2016
Senior Architect
BAD | Built by Associative Data
Barcelona, Spain
January 2017 - November 2017
Junior Architect
L.E.FT Architects
Beirut, Lebanon | New-York, USA
January 2014 - February 2015
SOFTWARES
Modeling
AutoCAD, Rhinoceros, Grasshopper
Visualization
Lumion, Photoshop, Illustrator, InDesign, After Effects
TUTORING EXPERIENCE
Tutor _ B.Arch | 4th year
Urban Morphology
ALBA | Lebanese Academy of Fine Arts, University of Balamand Beirut, Lebanon
September 2015 - June 2020
Tutor _ B.Arch | 4th year
Parametric Modeling + Visualization
ALBA | Lebanese Academy of Fine Arts, University of Balamand Beirut, Lebanon
January 2020 - June 2020
Tutor _ Master in Advanced Architecture
Building OS | Project for the Self-Sufficient City
IAAC | Institute for Advanced Architecture of Catalonia
Barcelona, Spain
January 2017 - June 2017
EDUCATION
Specialized Master’s Degree _ Architecture and Scenography
École Nationale Supérieure d’Architecture de Paris-Belleville
Paris, France
January 2022 - March 2023
Diplôme d’ É tudes Supérieures en Architecture
B.Arch + M.Arch
ALBA | Lebanese Academy of Fine Arts, University of Balamand Beirut, Lebanon
September 2007 - January 2014
French Baccalaureat
Collège des Frères Mont La Salle
Ain Saade, Lebanon
June 2007
LANGUAGES
English | French | Spanish | Arabic
01 URBAN DESIGN
CAPE ENFEH 08
AL ZORAH 18
DISTRICT 5 26
BEIRUT OLD SHORELINE WALK 30
02 ARCHITECTURE
AMIR SHAKIB ARSLAN MOSQUE 36
N5 40
SURSOCK TERRACES 44
BAOBAB 50
OBEROI HOTEL _ STAFF ACCOMMODATION 54
03 INTERIOR 04 SCENOGRAPHY SET DESIGN 05 TACTICAL URBANISM URBAN FURNITURE
SALEH BARAKAT ART GALLERY 60
REMOMERO 64
SURSOCK ANNEX 68
MH COUNTRY HOUSE 72
SPACESHIP X 78
EXPERIMENTAL THEATRE PLAY 82
MUSEUM OF DECORATIVE ARTS 86
URBHANG _ BEY 94
URBHANG _ BCN 102
URBAN GATHERINGS 110
URBAN PLUGINS 112
SCENOGRAPHY SET DESIGN

SPACESHIP X
LOCATION
Completed
Elias Kateb Studio
Elias Kateb, Tarek Mourad










EXPERIMENTAL THEATRE PLAY
LOCATION AREA PROGRAM
Beirut, Lebanon
33°53’29”N 35°30’31”E
100 SQM
Adaptive set design
Completed 2016
Design + Execution





Lights fade on, the stage is empty with only a linear wooden element in the background.
During their experimental play, the actors benefit from an empty stage. It is only when needed, that they will start themselves to empty the structure and use its cubical modules to build the required furniture (seating, table, desk).
On one of its sides, each cube shows an image that is used to create a specific scene background.
In the last scene, all the cubes are put back in the structure and the play ends again on a empty stage.





MUSEUM OF DECORATIVE ARTS
LOCATION
AREA
PROGRAM
YEAR
SCHOOL
DESIGN TEAM
Paris, France
48°51’47”N 2°19’59”E
800 SQM
Exhibition XVII th and XVIII th Centuries Galleries
2022
Ecole Nationale Supérieure d’Architecture de Paris-Belleville
Charlotte de Rafelis, Anastasia Delinasiou, Clara Lomba Leblanc, Elias Kateb

The department of the 17th and 18th centuries was, from the origins of the Museum of Decorative Arts, a substantial department bringing together nearly 1,500 works that offer an almost complete panorama of the decorative arts.
The exercise consisted on rethinking the existing exhibition layout to offer the visitors a clearer spatial organization and a more simplified parcours. Rather than a sequence of disconnected rooms, the proposed rearrangement intends for a better understanding of the whole collection by allowing in-between spaces for comparing consecutive themes.
Following a deep studying and understanding of the existing sequence - and after 3D modeling all the artworks to be displayed -, the layout of the first level consists of a series of central platforms that can host flexibly the artworks. On the second level, the panels delimit the space to create a sequence of fragmented rooms.



Une boiserie à la capucine
Le cabinet des fables
Mémoire et voyages 13 Les tapisseries

Plafond de l’hôtel de Verrüe

Géométrie de frisage
Un cabinet d’amateur
Ornés, sculptés et virtine de verres
Arabesques et grotesques










TACTICAL URBANISM URBAN FURNITURE
WEEK 4 GRAFFITIS
WEEK 3 TABLES + SWINGS

LOCATION
AREA
TYPE PROGRAM
COMPANY
ROLE
DESIGN TEAM
Beirut, Lebanon
33°53’58”N 35°30’16”E
1,000 sqm
Tactical urbanism - Temporary urban intervention
Hammocks, library, seating, swings and graffitis
Completed 2019
Livelicity
Project initiation + Design + Execution
Elias Kateb






Urbhang is an urban intervention aiming to activate a public space and transform it into a lively expericence.
Urbhang is an outdoor public living room where people are invited to sit, read, rest, play, work, meet and interact.
Urbhang is a series of hanging urban installations for hanging out.







WHAT ATTRACTS PEOPLE MOST, IT WOULD APPEAR, IS OTHER PEOPLE.
William Whyte
The Social Life of Small Urban Spaces (1980)
On the second week, an outdoor public library is added next the hammocks. People 'feel home', they grab a book, take off their shoes, lay down and read.
Proposing to a nearby bookstore to use the space and do their weekly storytelling events, kids enjoy more their time outdoor and are initiated to better use public spaces.











Urbhang swing tables are places where people can work calmly under a tree, enjoy outdoor lunch breaks in the sun, meet friends and new people.
By initiating interaction between 'strangers' in the city - swinging gathered around a shared table - we create a greater sense of community.
Reconciling a banned street art with the city, ten local graffiti artists where invited to spray on a stretched cellophane canvas - an ephemeral technique called "CelloGraff".
On this day event, a unique first-time interaction was created between the artists and people.




ANNAHAR NEWSPAPER
newspaper.annahar.com/article/1009646-urbhangتو�ب-�-قلات-ةحاسمو-ماع-عراشب-عيمجلل-ةطشنأ


L’ORIENT-LE JOUR NEWSPAPER
www.lorientlejour.com/article/1178256/hamacs-livreset-cellograffiti-au-coeur-de-beyrouth



PEOPLE’S FEEDBACK






BEIRUT.COM
www.beirut.com/l/58022






















































URBHANG
LOCATION
AREA
TYPE
STATUS
YEAR
COMPANY
ROLE
DESIGN TEAM
Barcelona, Spain
41°22’59”N 2°09’18”E
11,500 sqm
Tactical urbanism
Design proposal
2020
Livelicity
Project initiation + Design
Elias Kateb, Mohamad Atab

The iconic shape of Barcelona Eixample block and intersectionthe octagon - is reduced to the human scale creating an expandable pattern and transforming the vehicular intersection into a lively pedestrian square for people - “Superilla”.
EVOLUTIONARY
Grow in space and time, inviting people to frequently visit and discover a new installation by adding new modules each week.
ADAPTABLE
Create different configurations, responding to events and adapting to the square ground use by shuffling the modules
PARTICIPATIVE
Invite citizens to co-design and propose new modules through workshops, surveys, on-site panels and social media.
01 Existing circulation layout

03 Octagonal pattern
Project a fictive pattern to unify the vehicular and pedestrian spaces

Existing circulation layout on intersection prioritizing cars over pedestrians 05
Connect the modules and mark pedestrian spaces


Grass Define static areas while respecting the main pedestrian flows 02 Shared space Eliminate cross intersection and reduce vehicular lanes width

































URBAN GATHERINGS
LOCATION
TYPE
PROGRAM
STATUS
YEAR
COMPANY
ROLE
DESIGN TEAM
Beirut Souks, Beirut, Lebanon
33°53’58”N 35°30’16”E
Urban furniture
Planters, benches, tables, library
Design proposal
2019
Livelicity
Project initiation + Design
Elias Kateb, Sami Daccache, Carel Marso


A GOOD CITY CAN BE RECOGNIZED BY THE MANY PEOPLE NOT WALKING.


Urban Gatherings is a series of urban furniture proposed for Beirut Souks outdoor spaces after careful observation and analysis of people behavior, activities and needs.
The design approach is not only an efficient technique of gathering modular elements (planter, bench, table, bin, ash tray, sockets and book box) to form multiple themed combinations, but also a catalyst for gathering people.


URBAN PLUGINS
LOCATION
DESIGN
PHOTOGRAPHS
Beirut Souks, Beirut, Lebanon
33°53’58”N 35°30’16”E
Urban furniture
Planters, benches, tables, library
Design proposal
2019
Livelicity
Project initiation + Design
Elias Kateb
Bahaa Ghoussainy

Urban plugins is a series of flexible urban furniture proposed for Beirut Souks after careful observation of people’s behaviors and needs. Modular extensions can be plugged to the existing planters and light poles forming different configurations.
Due to the lack of benches in the area, a common behavior is observed where people rest on the planters edges causing a degradation of the vegetation.
The planter plugin is therefore a series of modules - bench, coffee table, book table, recycle bins - that can be assembled in different ways around the planter.
Using the electrical connections of the light pole, the plugins enhance the role of this urban furniture, offering under it benches to sit, power plugs to charge phones, and tables to eat or work.


