PORTFOLIO
URBAN PLANNING AND ARCHITECTURE

 ELISA BASTOS
ELISA BASTOS


 ELISA BASTOS
ELISA BASTOS
ARCHITECT AND URBANIST
+55 7198823-3553 20/06/1994
ARQ.ELISABASTOS@GMAIL.COM
RUA DR. ALBERTO PONDÉ, 189
CANDEAL, SALVADOR - BAHIA
40296-250
BRAZIL
Organization, teamwork, fast learning, proactivity, practicality, creativity, and dedication
2012.1 -2018.2 – BA ARCHITECTURE AND URBANISM
UNIVERSIDADE FEDERAL DA BAHIA - BRAZIL
UNDERGRADUATE THESIS: Linear Park Camará - A proposal for rapprochement between people and rivers.
2017.1 – 2018.1 – FOUNDER OF EXTENSION GROUP
UNIVERSIDADE FEDERAL DA BAHIA - BRAZIL
Group to promote lectures and mini-courses about complementary topics in university.
2014.2 - 2015.2 - BA ARCHITECTURE
UNIVERSITY OF PORTSMOUTH - ENGLAND - UK Sandwich degree through the Brazilian programme of scholarship “Science Without Borders”.
2013.2 -2014.2 - UNDERGRADUATE RESEARCH PROJECT
UNIVERSIDADE FEDERAL DA BAHIA - SALVADOR - BRAZIL
Participation of the group “Urban Narratives”
PUBLICATIONS
Article published at the III AEAULP (Lisbon, Portugal)
Article published at the IV Urbicentros International Seminar (João Pessoa, Brazil)
Landscape Architecture Workshop, Sustainability in Architecture: An Interdisciplinary Introduction, Universitat Politècnica de València
2022.2 - CURRENTLY – ARCHITECT (FULL TIME JOB)
MINHO ARQUITETOS - SALVADOR - BRAZIL
Architectural and interior projects for the renovation of a public building with heritage value.
2020.2 - 2022.2 – ARCHITECT (FULL TIME JOB)
LG ARQUITETURA - SALVADOR - BRAZIL
Architectural and interior projects in luxury residential and commercial areas. Development of projects for legal approval, detailing, and construction monitoring.
2022.1 – PARTICIPANT IN A NATIONAL PUBLIC PROJECT CONTEST BELÉM, BRAZIL
Proposal for an urban park on the banks of the Sao Joaquim River in Belém, Pará, Brazil.
2019.1 - 2020.1 – SELF EMPLOYED ARCHITECT
Architectural and interior projects in residential, commercial, and corporate areas.
2017.2 - 2018.2 – ARCHITECT INTERN

RA ARQUITETURA - SALVADOR - BRAZIL
Interior architecture projects and construction monitoring. Participation in a renamed decoration event.
2016.2 - 2017.1 – ARCHITECT INTERN
FPMF ARQUITETOS ASSOCIADOS - SALVADOR - BRAZIL
Architectural projects, facade renovation, and technical drawings.
2015.2 - 2015.2 – ARCHITECT INTERN
PLC ARCHITECTS – PORTSMOUTH - ENGLAND
2012 -2022 Volunteer member of Rotaract Club Bahia Norte, (Rotary International youth programme) opportunity to develop leadership and teamwork
Architectural projects, technical drawings, and 3D modeling.

AREA209ha

LENGTH4.6km
The current situation on the banks of the São Joaquim river is characterised by the existence of a large amount of garbage, a lack of sidewalks and bicycle paths, a lack of leisure equipment for the local population, and a lack of connectivity between the banks of theriver andtheriveritselfwithitssurroundings.
CONCEPT
• VALUETHEEXISTING
• PRIORITIZINGTHELOCALPOPULATIONANDPOPULAR PARTICIPATION
• USEOFSUSTAINABLEMATERIALSANDTECHNIQUES
• RAPPROCHEMENTOFPEOPLEWITHTHERIVER
• PASSAGEANDPERMANENCESPACE
• THEIMPORTANCEOFPLAYGROUNDSFORCHILDREN
National Public Contest promoted by the Municipal Sanitation Secretariat of the Municipality of Belém-PA and the Institute of Architects of Brazil IAB, launched in January 2022. Author architects:ElisaPedrosaSilvaBastos,JessicaFerreiradeMoraisand JessicaSilvaSouzaWhite.

Belém,Pará,Brazil

• Inclusionofanewcircularbusroutewithbusstopsinordertoconnectthe neighborhoodstootherareasofthecity


• Widerlanesforaccessbygarbagetrucks,trucks,buses,etc.
• Newpedestriancrossingsconnectingthetwobanksoftheriver;
• Newbikepaththroughoutthepark

PROPOSED FACILITIES:
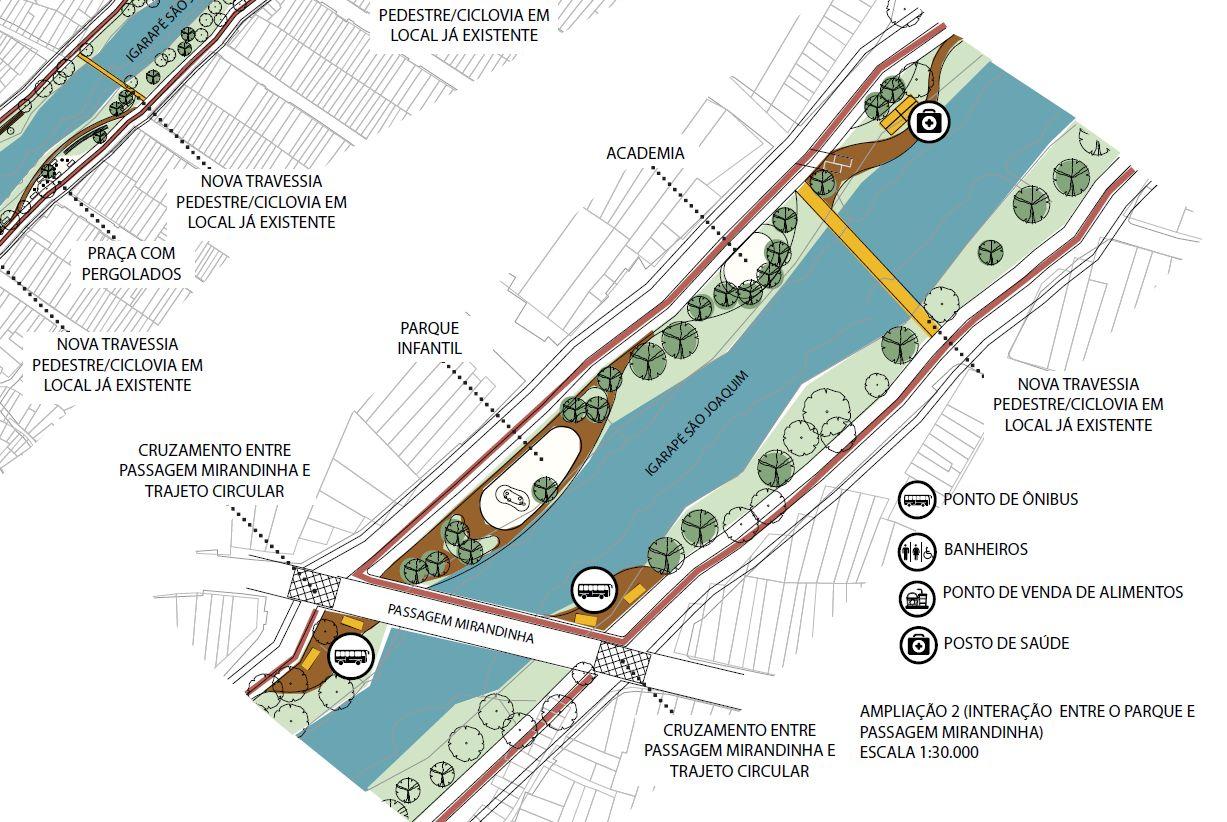

EcopointandCommunityspace
Sportscourtcomplex
Recreationalwaterarea
Outdoorstage
Petpark
Coveredspaceforfairs
Observatory
Communityvegetablegarden
Streetgyms
Playground
Skatepark
Sensitivegarden
Containersupportpoints(changingrooms,bathrooms, healthcentre,policestation,cafeteriaandadministrative point)


Residents of the site currently use their sidewalks and local infrastructure to display clothes andgoodsforsale,aswellasenjoy the area for drying freshly launderedclothes.
River Flower consists of a module built in a tubular structure of light metal, firmly fixed to the floor through an appropriate foundation.
This module mimics a kind of tree whose structures allow each user to hang their personal clothesline there. This element is occasionally repeated while the pergola provides shade for benches and can also be used to hang swings andhammocks.

Thegoalistovaluethepopulation, the local identity, and its relationship with the park every day.
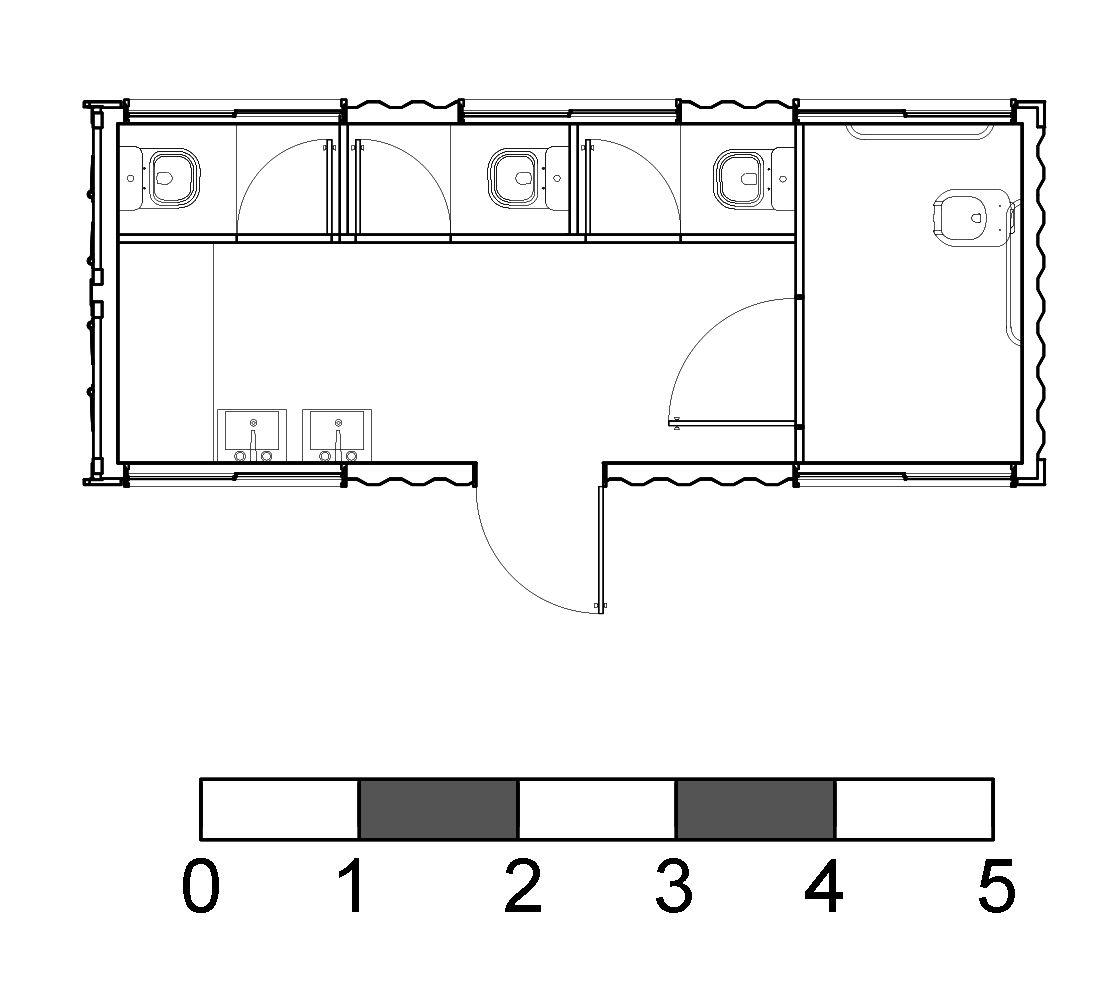
All Support Points proposed in this project adopt a metallic structure consisting of 20-foot (6-meter)containerspaintedina goldenyellowcolor.
The container was chosen because it is made of reused material from second-hand containers, reinforcing this project's commitment to reuse and garbage disposal. The choice of container also speaks to the history of the city of Belém and its relevance as a portcity. The container cover must be formed by a green roof. The collected and filtered water from this roof should be reused whenflushingtoilets.




AREA57.11ha

EXTENSION2km
Proposed linear park project for the central area between two importantavenuesmarkedbythepresenceoftheCamarajipeRiver.
Transformtheexistingcentralareafromabusyavenue surroundedbydifferentneighborhoodsinto:

• AN ACTIVE MOBILITY VECTOR
onfootandbybicycle
• PRESERVATION OF THE ENVIRONMENT throughtheprotectionoftheexistingspeciesand useofgreeninfrastructure

• CREATION OF NEW AREAS OF LEISURE publicequipmentasattractionstobe appropriatedbythesurroundingpopulation
Final Graduation Project, Universidade Federal da Bahia, ArchitectureandUrbanismcourse, 2018.
Proposal for a Linear Park project on the banks of one part of CamarajipeRiverinSalvador,Bahia,Brazil.
Several analyses were carried out to understand the needs and to design the project. For this purpose, existing green areas were mapped, rivers and watersheds were mapped, mobility flows and the main metro system and bus stations were carried out, and the main avenues and their relationshipwiththeinterventionareawerestudied.




Otheranalyseswerealsocarriedoutonalargerscale,such as an analysis of the income of the population in the surrounding neighborhoods, existing equipment, pedestriancrossings,busstops,andexistingvegetation.

Busy streets are safer than deserted streets (JACOBS, 1961)
Traveling on foot, by bicycle and by public transport benefits the economy and the environment by reducing consumption of resources and emission of pollutants (GEHL, 2010)
Walking and cycling contribute to reach a healthy and less sedentary population (GEHL, 2010)
To guide the design of the linear park, some topics were considered, such as mobility (public transport systems and active mobility), environment (the river itself and green areas),andpublicspaces(potentialemptyspacesandexistingfacilities).


Theparkwasdesignedtopromotedifferentkindsoftrajectories.
A. Longitudinal route (using the park as part of the way when going from one pointoutsidetoanother)
B. Transversalroutecrossingovertheriver(newbridgesandcrosswalksatspecific points)
C. Park as final destiny (new facilities to attract people to visit and remain in the park)
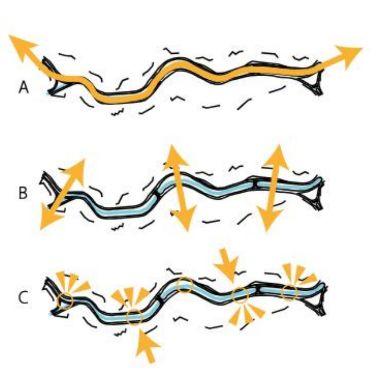
TheparkismadeupofBIKEPATHS,PEDESTRIANPATHSandSTAYDECKS.
Bikelanesembracetheparkontheexternalsideandpedestrianpathsanddecks ontheinnerside.Inthisway,thepedestrianismoreprotectedfromthevehicles andbikesontheinnerpathsaswellasonthedecks,whichiswhereurban equipmentwillbeconcentrated.Asaresult,peoplewillhavetheopportunityto stayclosertotheriver.



Since it is located close to the existing City Park,differentfacilitieswereproposedfor thisprojecttoencouragenewactivities.
EnvironmentalEducationSpace; CapoeiraSquare; Playgroundforchildren; Amphitheater; YogaSquare;

In addition, there are repeated facilities distributedthroughoutthepark,suchas:

Food kiosks, restrooms, and bicycle racks madeofcontainers;
Floorwaterfountainsforrecreation; Areaswithpicnicfurniture; Streetgymequipment; Reforestedareas;
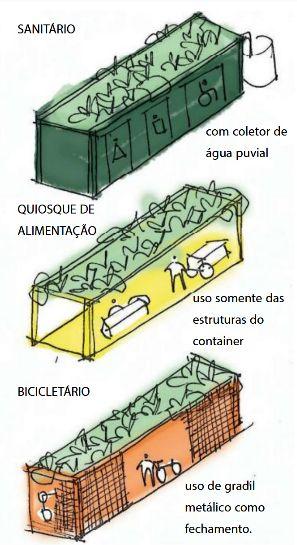
Benches and decks for contemplation of nature;
Crossing paths over the river to connect theoppositebanks



The difference in colours in landscaping is very important for maintaining diversity and signalling both on the micro (pedestrians and cyclists) and macro (vehicles) scales. In this way, the colours in the vegetation act as a location reference andasanattractionforthepark.

The tree species were chosen based on the predefined colour palette for the park and the adaptability of the species accordingtotheclimateandlocalsoil.
The purple colour was chosen to mark the ends of the park, andthecentralparthasagradientofpink,orange,andyellow.

Aiming to have flowers throughout the year, the tree species were chosen according to a table with the predominant colour of their flowers and the flowering months.

Thesizeofthetreeswasalsotakenintoaccountsincethey interferewiththerelationshipwiththeexistingvegetation, amountofshade,andproximitytobicyclepathsandpublic facilities.

Focusing on the benefits of the environment aligned with urban development, this project proposes the creation of natural landscapes for water management in order to avoid floods, improve the quality of river water, the microclimate,andthesoil,andpreservebiodiversity.Itwas used for this purpose the phytoremediation mechanism, whichisthecleaningofwaterandsoilbyplants.

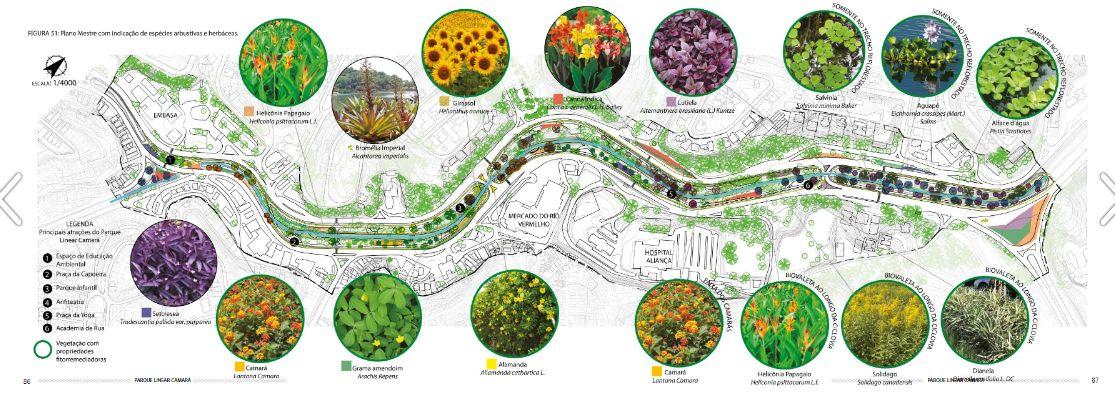
The combined use of different types of phytoremediation makes it possible to manage water in a complete way, as each species is used for a purpose. The water that comes from the roadway is directed to the biovalets, where it will befilteredbytheplantsandthensenttotheriver,passing throughtheverticalwetlandstobefilteredtwice,thistime by new species of plants that will filter different contaminants. This system resembles a staircase and allowsthewatertotakelongertoreachtheriver,reducing the chances of flooding. Likewise, it invites people to take thestairsandcomeclosertotheriver.

The recreational floor fountains also use this cleaning system through plants in order to have an educational approach with the population.

Thephotomontageillustratesthe contemplationdecksunderthe largeexistingtrees,thenewbike pathandwidesidewalk,andthe biovaletsbetweentheroadway andthepedestrianandcyclist route.

Thephotomontageshowsthecentralpartofthe parkwiththedecksthatadvanceoverthe existingvegetation,andinthebackground,the crossingsfromonebanktotheother.





Internal and external renovation of a commercial point in an important avenue of the city to achieve the concept and objectives requested by the clients. This is a brand already known in the city, andthisnewstorehadthepurposeofpresentinga new concept of hamburger. For this reason, its design was influenced by the industrial style of NewYork.
The project consisted of a new design of the facade, a rearrangement of the internal layout (in order to serve more people), replacement of the tiles,, lighting and hydraulic installations, and technical drawings of the stone benchtop and furniturewoodworkdesign.








Renovation and expansion of a residential house. The clients requested to move the kitchen to the back of the house and create a new guest room in theoldkitchenlocation.
For this project, there was a new total layout of the house, new electrical and hydraulic installations, replacement of the tiles, a lighting project, technical design of stone benchtops, frames, furniture woodwork design, and interior design.















