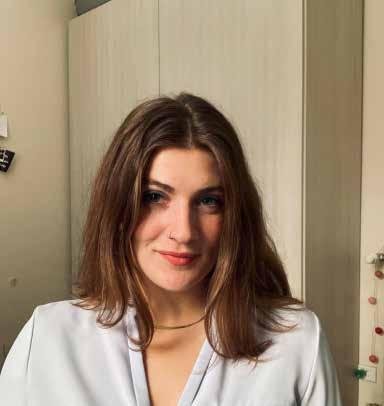
CONTACTS
pec email phone
e.faudapichet@pec.archrm.it
elisabetta.fauda@gmail.com
+39 333 478 7876
Elisabetta Fauda Pichet
ARCHITECT
EDUCATION
2024 Data Analyst with Python by DataCamp
2021 MSc in Architecture - Urban Regeneration
Università la Sapienza, Rome
2017 BA in Architecture
Politecnico di Milano, Milan
2014 High School Scientific Diploma
Liceo Scientifico A Avogadro, Biella, Italy
2013 College and Career Ready Diploma
Sierra High School, Colorado Springs, CO, USA
SOFTWARES ABOUT ME
I bielieve in the importance of planning in re-designing spaces, both private and communitaries. Method, analysis and reading of the territory as tools for planning and designing the intersectional city.
archicad
autocad
qgis
revit
sketchup
ai, ps, id
hand drawing
CODING SKILLS
python
r sql
soft skills & interests
adaptability
• analysis
critical thinking
integrity
politics
• communication
• cultural competence
• leadership
• responsibility
• managment
• teamwork
LANGUAGES
italian mother tounge
english
spanish (Dele C2)
french
portoguese
WORK EXPERIENCES
Programme Manager in studiofauda
Architectural studio, Borgosesia, Italy
- management of construction practices for public entities
- relations with clients and public administrations
- elaboration of territorial analysis and studies, aimed at developing concepts and projects to propose to the public administration
- interior renovation design for private individuals
Programme Manager in AZ Lab studio
Architectural studio, AZ Lab, Rome, Italy
- management of building practices: from the elaboration of the concept and the urban analysis to the drafting of the definitive and executive project, and subsequent support to the construction management
- preparation of technical reports, specifications and administrative documentation; editorial board of historical-artistic relations for the listed buildings
- project manager of projects that require the intervention of several professionals.
Collaborator at the Central Library of Architecture
Biblioteca Centrale di Architettura, Rome, Italy
Junior architect
Architectural studio of Jorge Alberto Chadi
La Carcova, José Leon Suarez, Buenos Aires, Argentina
- elaboration of urban regeneration projects within La Carcova (slum in the suburbs of Buenos Aires)
- elaboration of projects in collaboration with local associations and community
- organization of educational workshops for the young and old of La Carcova
- co-design of a space for the reception and assistance of single mothers and people fragile
Tirocinio nello studio André Caiado: Contacto Atlantico Contacto Atlantico Arquitectura, Estoril, Portugal
Ufficio Stampa per Ventura Lambrate
MDW, Organisation in Design, VENTURA PROJECTS, Utrecht, Paesi Bassi
Giornalista per DAMn° Magazine
MDW, DAMn° Magazine, www.damnmagazine.net
2024 2022 2023 2021 2017 2018 2017 2016 2015
WORKSHOPS and PROJECTS
Tactical Urbanisim Now! - HONORABLE MENTION International Competition, issued by Terraviva Competition
The neighborhood of San Lorenzo, close to the Termini train station of Rome, is part of the historic city of the capital, densely built and has few public spaces, all very run down. The users of the neighborhood are very distant from each other, but they recognize the biggest problem of San Lorenzo in the degradation. With these projects, we have identified the hubs of the neighborhood, giving them new functions, and connecting them more through a network of infrastructures that favor soft mobility. At the basis of the interventions there is a recovery of the identity values of the place, and the intention to enhance them and connect them to each other, to build a more homogeneous and united community.
2021
Intersections
urban project for the regeneration of San Basilio, Roma - MSc Thesis
Intersections is a reference to intersectionality, understood as a method of analysis and interdisciplinary and inter-scalar reading, which allowed me to observe the territory from different points of view. From the intersections arise the exchange, the comparison, the interactions and, above all, the public space. Squares, streets, parks, services form the backbone of the public city, and it is starting from the public space that urban quality can be guaranteed. The project takes the form of a program of interventions that contributes to make this portion of Rome more accessible, currently disconnected and isolated from the rest of the city.
2021
Cosmoschool workshop at La Gallerina Nazionale, Rome, Italy
The aim of the Cosmoschool Workshop was to work by investigating numerous architectural typologies and inventing new ones, designing a radical idea of space, making concrete form of an experience that is never generic but always specific, sexual, political. The body in its intimate relationship with spaces of different natures - domestic, natural and publicbecomes the subject of a story where the emotional experience is no longer considered as effect of the architecture or its unpleasant inconvenience, but the most important tool for its design.
2016
Hallo Trafaria
workshop for reusing the ex jail of Trafaria, Alamada, Portugal
In a month of living together on site, we prototyped possible functions of the prison: we reopened the kitchen, a carpentry workshop, started various artistic projects inside and outside the walls and shared stories and tales with the locals. We tried to regenerate the spaces of the prison by building a co-working space, an agora for music, performances and video projections.
2023

