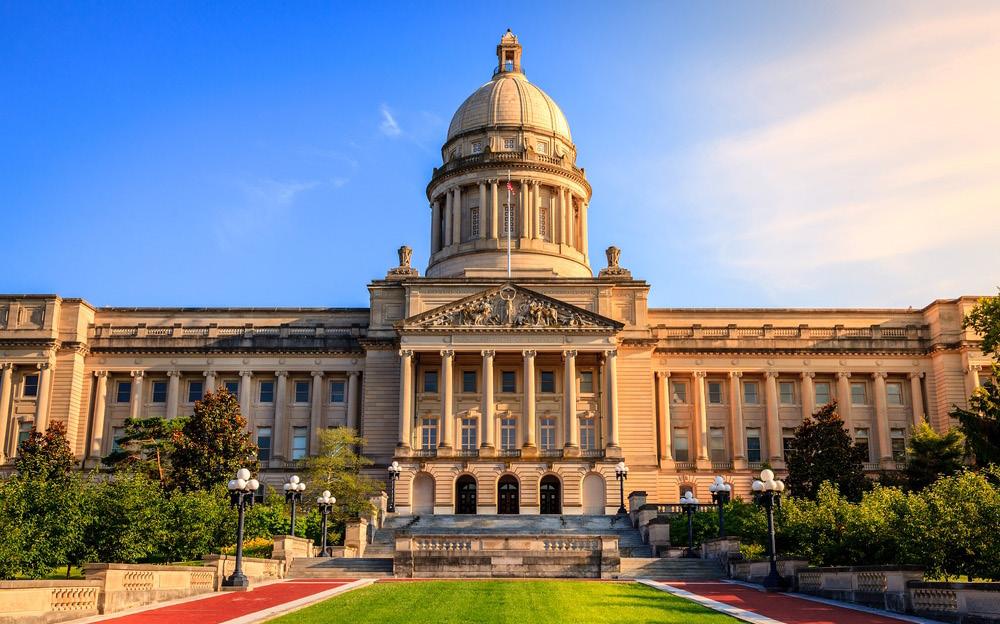
1 minute read
Lee T. Todd, Jr. Building College of Pharmacy/BioPharm Complex
University of Kentucky
The Todd Building consists of 380,000 square feet of research and office space on seven levels, including a full basement and mechanical penthouse. The building contains approximately 40% academic & administrative space and 60% research space. Two 220-seat lecture halls, a large teaching lab suite, patient assessment and interaction suite, and a variety of other classroom types are included. Research facilities include over 120,000 SF of biology, pharmaceutical and chemistry laboratories. The project had 15 consultants as well as a national academic and laboratory specialist team member (Ellenzweig/Boston). In addition, the project received an AIA Honor Award and is LEED Silver Certified.
Advertisement
The facility was the first academic building constructed on UK’s new Academic Medical Center Education and Research Campus. The UK College of Pharmacy project incorporated all of the needs of the University of Kentucky into the academic learning environments. Special focus was placed on coordinating circulation throughout the research campus while this building was under construction.
Lexington, KY
380,000 SF Status Completed 2012
Services Provided Architectural Design Interior Architectural Design Team Leadership
Client Reference Patrick McNamara, PhD, Former Interim Dean, (859) 257-8656
Project Budget $132,000,000
LEED
LEED Certified Silver Awards AIA Kentucky Honor Award





Ellen T. Leslie Botanical Classrooms at the Waterfront Botanical Gardens
An educational greenhouse paired with a multi-purpose classroom and courtyard, the facility is designed to educate children and adults of all ages while advancing Botanica’s mission. This building is part of Phase 1C for the Waterfront Botanical Gardens Master Plan. It includes a multipurpose classroom and event space, an educational greenhouse, and a workshop area for the grounds’ horticulturalist. The exterior is designed to be a backdrop to the natural plantings and trees surrounding the plaza, as well as a complement to the existing Graeser Family Education Center. The greenhouse, which is a main feature of the building, will be used to educate children on horticultural and sustainable practices. It slides cleanly into the structure of the building and is meant to be a focal point of the plaza as well as an eye-catcher from the highway that runs along the south side of the site.

Louisville, KY
6,100 SF Status Completed 2021 Services Provided Architectural Design Interior Architectural Design Team Leadership
Client Reference Kasey Maier, President, Waterfront Botanical Gardens, (502) 276-5404
Project Budget
$3,000,000















