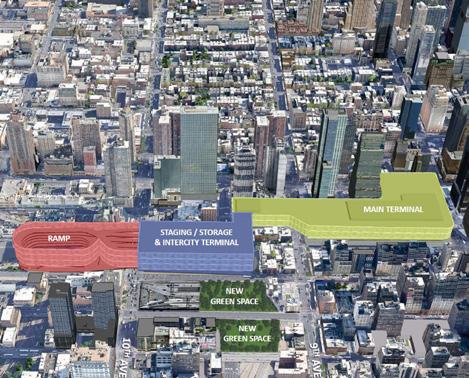

Epstein’s commercial-strength experience:
82.7M
Square Feet of Commercial SpaceBuilt
101 Years of Experience
520
Commercial Projects
Completed - Designer 9M
Square Feet
Commercial - Designer
640
Commercial Projects
Completed - AOR

101 E. Erie (Conrad Hotel)
CHICAGO, ILLINOIS
AOR and engineering services for an office-to-hotel conversion of the upper 13 floors.

PANYNJ Bus Terminal Replacement
NEW YORK, NEW YORK
A/E services for the replacement of the existing terminal with new infrastructure, a main terminal, ramps and surrounding developments.

Flyover Chicago Navy Pier
CHICAGO, ILLINOIS
A/E services for the renovation of a 12,800 square foot entertainment facility within an existing IMAX Theater space.

OneEleven Residential High-Rise
CHICAGO, ILLINOIS
AOR services for the conversion of a hotel into a 60-story, LEED-NC Gold certified residential high-rise.
8.2M
Square Feet
Commercial - AOR

O’Hare International Airport
Pedestrian Tunnels
CHICAGO, ILLINOIS
Award-winning design for the renovation of the pedestrian tunnels connecting Terminals 1, 2, and 3 to the O’Hare Hilton and elevated parking structure.

Riverfront Brio Mixed-Use
OWENSBORO, KENTUCKY
A/E services for a 12-story structure with a mix of a hotel, residential apartments, and a 240-spot parking structure.

David Scott, AIA
Director of Professional Services
dscott@epsteinglobal.com
+1 312 429 8223

Jon May
Business Development
Industrial Services
jmay@epsteinglobal.com
+1 312 429 8061
