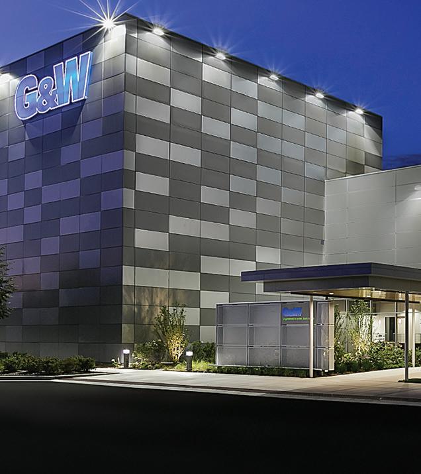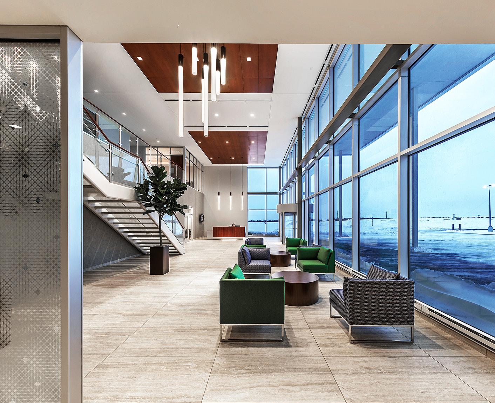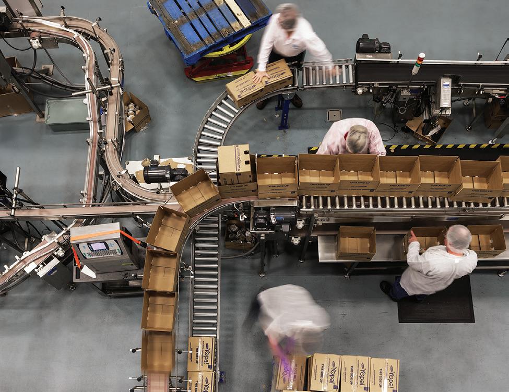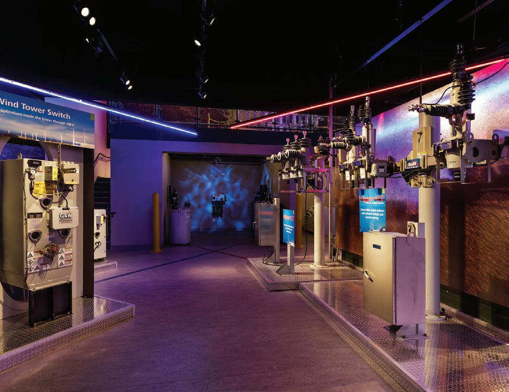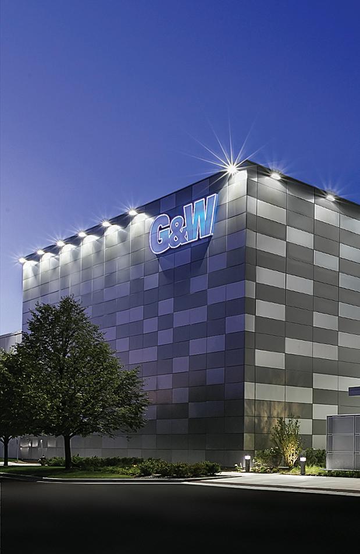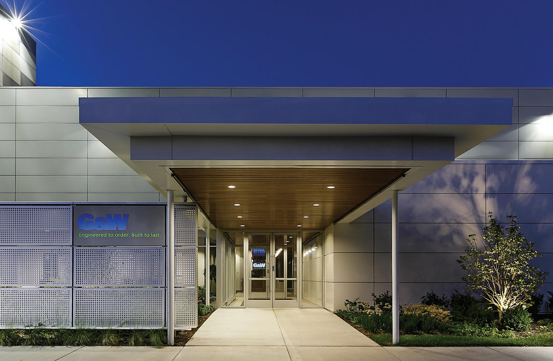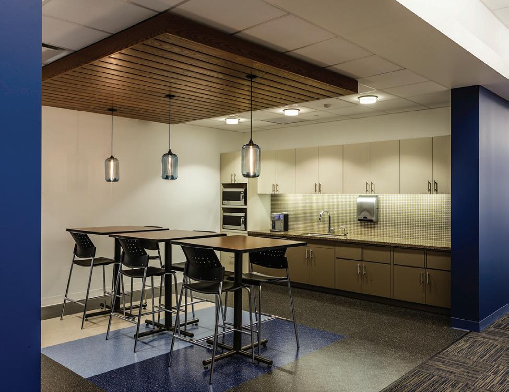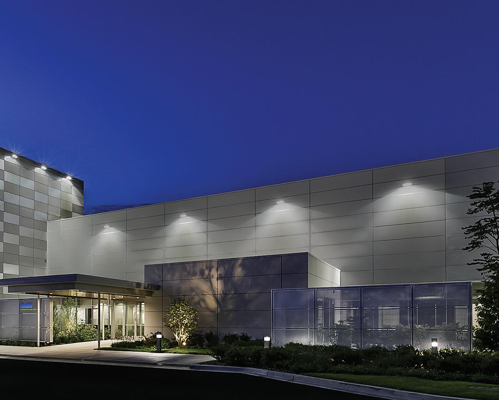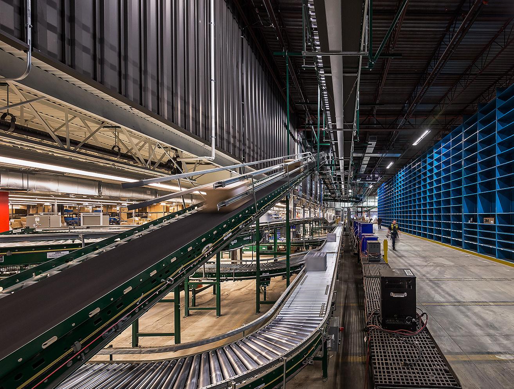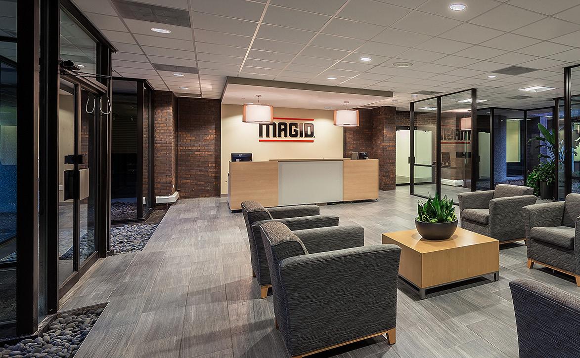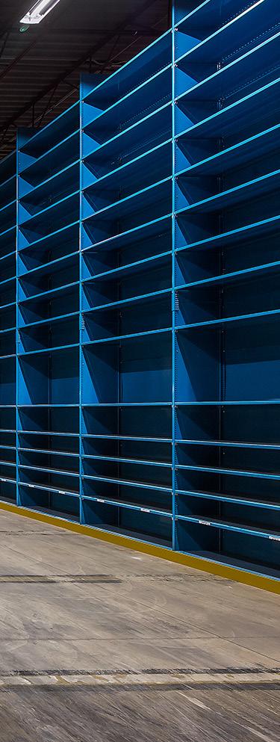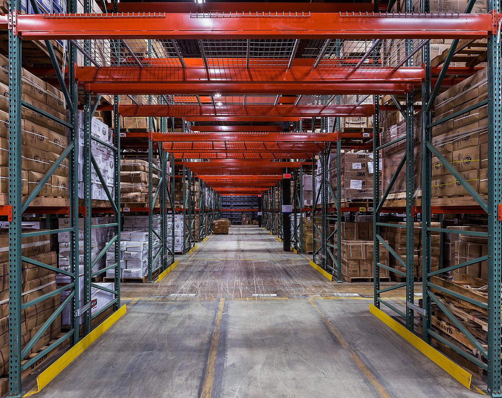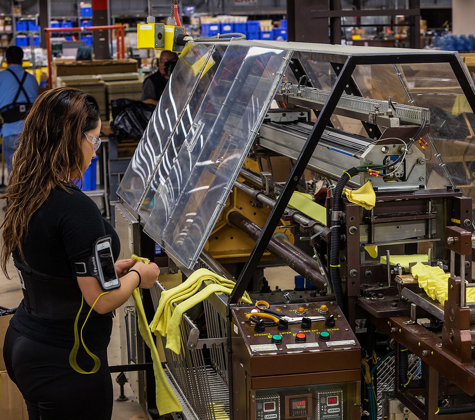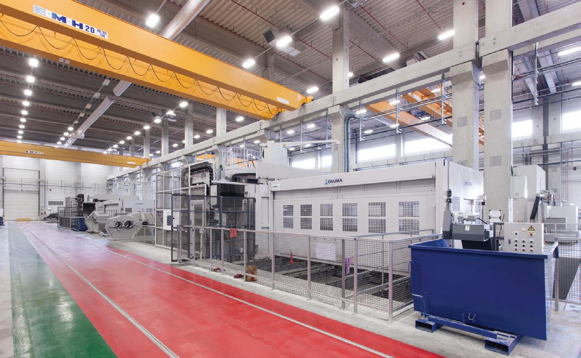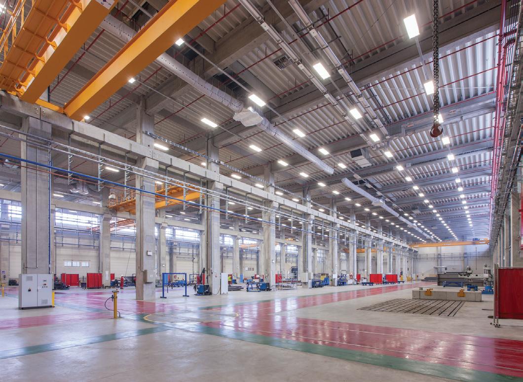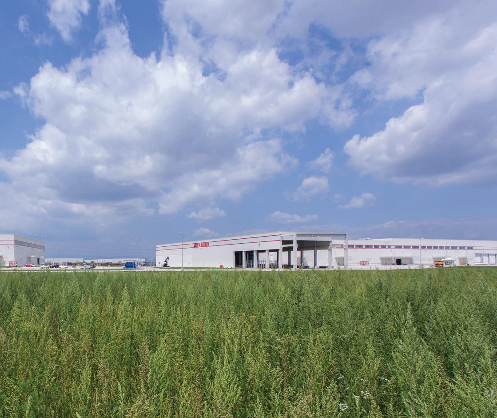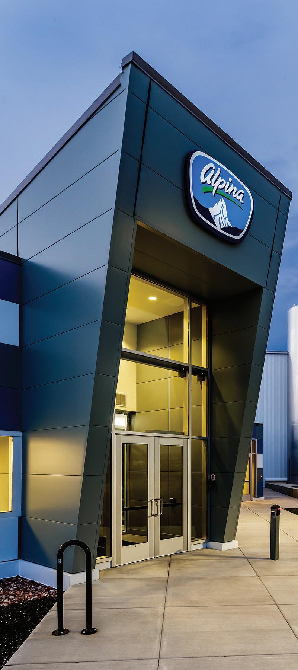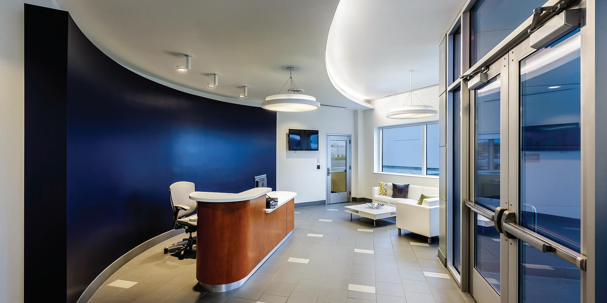Construction & DesignBuild Overview & Capabilities
GLOBAL DESIGN, ENGINEERING &
CONSTRUCTION
EXPERTISE
History, Organization & Locations
Founded in 1921, Epstein is a global architecture, interiors, engineering, and construction company that specializes in developing sustainable building and infrastructure solutions for clients in the commercial, industrial and public sectors.
Throughout our 100 + year history, Epstein has garnered a reputation as a firm that is continually associated with landmark projects both in the United States and throughout the world. These projects include highprofile developments such as the $750M renovation and expansion to the Jacob K. Javits Convention Center in New York, the $450M New Passenger Terminal at Chicago’s Midway Airport, and the Zlote Tarasy, a $300M mixed-use development in Warsaw, Poland.
Epstein is a multi-disciplinary design, engineering & construction company that is focused on serving our clients, empowering our employee-owners, and enhancing our communities.
In addition to these major projects, Epstein has a long history of providing construction and DesignBuild services for clients across a wide-spectrum of markets and industries. Recent projects include $142.6M Wholestone Farms Cut Floor, $305M Prestage Foods of Iowa facility, $335M Seaboard Triumph Foods program, $40M Alpina Yogurt processing facility, and $23M G&W Electric. Epstein handles large construction and DesignBuild programs for clients nationally and internationally, including Medline Industries, Albertsons, Kroger and Keebler to name a few. Epstein has been named one of the nation’s Top DesignBuilders by ENR magazine, reporting an average construction volume of more than $200M a year over the last five years.
Epstein is an employee-owned firm that provides clients architecture, planning, interior design, engineering (civil, industrial, MEP and structural), strategic and sustainability services, and construction. Epstein is headquartered in Chicago, with offices in New York and Raleigh, and Warsaw, Poland. We are licensed in nearly all 50 states across all disciplines.
US DESIGNBUILD PROJECT LOCATIONS
Experience, Tradition and Capabilities
DesignBuild has a proven track record as a construction delivery method that saves owners time and money. Epstein helped develop the method over 65 years ago, offering a start-to-finish process for our clients. The staff of Epstein’s DesignBuild team is well-skilled with years of experience in both design and construction. We’ve developed relationships with subcontractors throughout the United States and Europe, and have an extensive history in designing and constructing distribution centers, food processing facilities, light manufacturing buildings, R+D laboratories, office environments, and multi-family residential projects.
Epstein’s success in construction and with the DesignBuild delivery method is the direct result of strong cost, schedule and project control systems coupled with accurate conceptual estimating. These systems are efficiently managed by experienced seasoned field construction staff and on-site supervision.
Our greatest achievement resides in our ability to construct buildings that meet our client’s operations. We are able to positively impact the effectiveness of facilities through detailed front-end estimating, planning and design with our clients. This attention to detail at the beginning of a project results in an Epstein-built facilityon time, on budget and appropriately customized to our clients’ needs. We place the comfort, productivity, health and safety of a facility’s occupants foremost in our efforts.
Who We Are
Epstein’s team offers the luxury of single source responsibility by having both the design and the construction in the hands of one company. This allows our clients the ability to focus on their business needs rather than becoming the coordinator and mediator between the designer and the contractor. In addition, our clients notice an increased level of quality due to this singular responsibility. By maintaining a high level of quality throughout the entire process, we can engage the client, make recommendations and keep them involved.
Cost savings and commitment to budget through value engineering and constructability are additional Epstein core values. Our design and construction personnel work side by side to evaluate alternative designs, materials and methods. Because the design and construction overlap, substantial time savings can be achieved, which translates into lower costs and earlier occupancy of the facility. We deliver our facilities within the schedule commitments.
Providing our clients with reduced administrative costs is another method in which we give our clients added value. In today’s business culture, reducing overhead and administrative costs is a necessity. A single source of responsibility minimizes those costs and the burden upon our clients.
Epstein’s construction and DesignBuild team achieves early knowledge of project costs through simultaneous estimating and design development. This supplies our clients with invaluable information upon which to accurately forecast project budgets. We also provide flexibility in our delivery system. We offer our clients several options such as Construction Management, Construction Management at Risk, Guaranteed Maximum Price, and Lump Sum.
Epstein builds our business on long-term relationships. It is our goal to foster these relationships and repeat business with our clients. We make it a point to understand our clients’ business, corporate goals and objectives, and incorporate them into the philosophy of every project.
Not Your Typical DesignBuilder
Epstein is unique among general contractors and DesignBuilders in that we have been executing work under this project delivery approach for 70 years of our 100+ years in business. We were DesignBuilders before there was a name for it, and we’ve been leading the way in its project delivery ever since. Our foundation as an Architect/Engineer before becoming a DesignBuilder provides us with a different DNA than firms who are Contractors first executing projects as DesignBuilders.
Epstein approaches projects seeking a solution to meet our customers’ business needs, even if it means a smaller building is required, or only a renovation performed. We begin projects by working with clients to first and foremost understand the business objectives and needs, which then drive the project. This sets the stage for us to define the project scope. Nearly simultaneously, we work to identify the budget and schedule for the project. Then, interactively, we work with the client to bring all three, scope, schedule and budget, into balance, resulting in the optimal solution for that particular client. We find that by seeking to first understand what end result the client has in mind in terms of the project quality, functional capability, timing and investment, we are best able to deliver a result that improves their operational capabilities and allows them to meet their business objective.
Scope, schedule and budget are monitored throughout a project’s life; we work interactively with our clients to assure that initial project goals and targets are maintained through completion. In addition to weekly project level activity meetings with clients, Epstein organizes a monthly strategic level meeting with senior level stakeholders to maintain focus on the overarching objectives of the project. It is this level of attention to meeting our client’s business objectives that has produced so many repeat projects for Epstein over the years. We understand that their projects are not just about building buildings, but are also about building their businesses. They recognize that Epstein supports that mission and come back to us with their expansion, operational improvement, renovation and sometimes business contraction or consolidation challenges for unique and value solutions.
Wholestone Farms New Cut Floor FREMONT, NEBRASKA
Alpina Yogurt Processing Facility BATAVIA, NEW YORK
Seaboard Triumph Foods Fresh Pork Processing Facility
SIOUX CITY, IOWA
Software & Tools We Use
y MS Project – Scheduling software
y Excel – Various tools
y iPad – Field access to remote documents
y 360 camera – Daily site photos
y Drones
y Webcams
y Bluebeam – Progress completion of work and markups
y Infrared cameras – Moisture mitigation and quality control
y Smoke pens – Vapor drive and quality control
y Large screen TVs in the field for onsite collaboration
y Video conferencing
y Safety devices – hazardous gas monitoring devices
y NavisWorks – 3D coordination
y Revit
y Cost Management Software
y Document management
y Electronic RFI and shop drawing review
y Remote plan and document access
SERVICE HIGHLIGHT - COST ESTIMATING SERVICES
As part of Epstein’s range of construction services, our in-house estimators analyze plans and specifications to further understand the scope of work and requirements for materials, labor and equipment. Our estimators provide added value engineering or cost saving initiatives to keep the project on budget.
Epstein’s estimators research current pricing for materials and equipment to be procured, as well as labor based on market or region to ensure accurate estimates
Using specialized software our estimators carefully calculate total cost of materials, labor, equipment, and overhead for the project while factoring in variables such as location, complexity, duration, and potential risks.
Documents and reports of estimates, including cost breakdowns, assumptions and supporting documentation, are logged to communicate findings and recommendations to project stakeholders.
“Our relationship with Epstein has evolved quickly over the past two years. They immediately demonstrated a wide spectrum of facility development capabilities, from site selection assistance and due diligence to architectural design, engineering and construction management. They have presented the best value-proposition for each of the projects they have been awarded.”
Robert M. Waller - Sr VP Operations
Medline Industries, Inc.
“Epstein has been an instrumental partner in the design, engineering, and construction of our food processing facility in St. Joseph, Missouri. We hired Epstein based on their work history and experience in food processing and have been happy to partner with them in the development of our fresh pork plant, currently the second largest by volume in the United States. Our facility is over 650,000 square foot in size and Epstein provided leadership in the design, value engineering and construction management of this project. We would recommend their skills to any discriminating enterprise looking for depth in engineering knowledge and execution.”
Mark S Campbell – Chief Executive Officer
Triumph Foods LLC
“We retained Epstein to begin our relocation project when we moved from a 165,000 square foot facility to a 371,000 square foot building which was a warehouse that had to be remodeled into a new corporate headquarters. Epstein not only handled the initial architectural design work, but provided complete analysis of several possible locations to insure that the best location was chosen. Their services included construction management, complete architectural, civil, structural, mechanical, electrical, material handling and fire protection system revisions. The successful outcome of this new facility was due largely to Epstein’s performance on this project. Epstein is more than competent and I would recommend them for any project.”
James F. Solari - President G&W Electric Company
G&W Electric Co.
BOLINGBROOK, ILLINOIS
Renovation of an existing 370,000-square-foot speculative industrial building into a LEED BD+C Gold headquarters/ manufacturing/distribution facility for a manufacturer of high voltage switchgear. Provided full DesignBuild services and move coordination for more than 1,000 pieces of machinery without missing a single outgoing order.
ROMEOVILLE, ILLINOIS
Planning, design, engineering and construction services for the renovation and reconfiguration of an existing 600,000-square-foot facility into an office, manufacturing and warehouse facility within schedule and budget constraints.
Magid Glove
GE/Lufkin Industries
PLOIESTI, ROMANIA
Full-service architectural and engineering services, as well as general contracting, for a new 381,800-square-foot Oil Field Division Production Facility. The project consists of a 328,000-square-foot manufacturing and fabrication hall, a 38,229-square-foot post production parts building for servicing existing equipment, a 12,572-square-foot office building, a 2,885-square-foot pump house and fire tank for the fire protection system, a 194-square-foot paint storage building and two 275-square-foot guardhouses.
Alpina
BATAVIA, NEW YORK
Full-service design, engineering and construction services for a $40M, 40,000-square-foot Yogurt Processing Facility. The building is comprised of three main components: production spaces, employee office and amenity spaces, and support spaces.
For over 70 years, Epstein has been providing DesignBuild services for our clients on a national and international basis. Our roots started as a design and engineering firm, making the Epstein approach unique when compared to many other construction and DesignBuild firms.
Our clients significantly benefit from our focus on their needs, operations and business strategies evaluating how each building project can be an asset to those requirements.
Epstein’s construction and DesignBuild services include: Logistics Analysis Strategic Planning Simulation Master Planning
Facility Design and Engineering
Interior Design
Process and Packaging Engineering
Material Handling
Construction
Program Management
Please contact one of our experienced team members to discuss your project
Jason Chandler, AIA, LEED AP
SENIOR VICE PRESIDENT
Director of Construction & DesignBuild
+ 1 312 429 8206
jchandler@epsteinglobal.com
Darrin McCormies
SENIOR VICE PRESIDENT
Director of Industrial Projects + 1 312 429 8411
dmccormies@epsteinglobal.com
