
TODAY ESTIMATING AMERICAN SOCIETY OF PROFESSIONAL ESTIMATORS M ay / J une 2023 How to Estimate The Cost of Sheet Metal Roofing Call for Nominations Summit 2023 Gaining a Competitive Edge - A General Contractor's Story The History of Estimating
ASPE
BOARD OF DIRECTORS
2022 - 2023
President
M. Chris Morton, FCPE cmortonfcpe@outlook.com

First Vice President
Mike A. Alsgaard, CPE maalsgaard@fishbeck.com
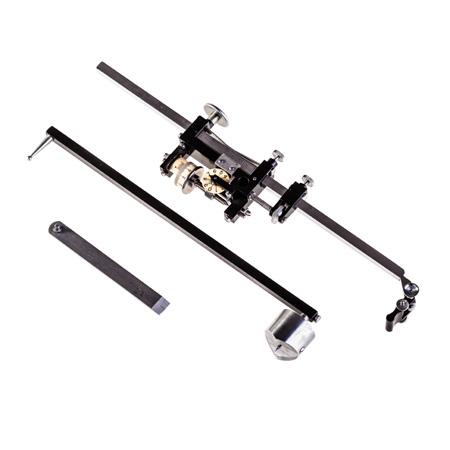
Second Vice President
A. Keith Parker, CPE keithparker@circlebco.com
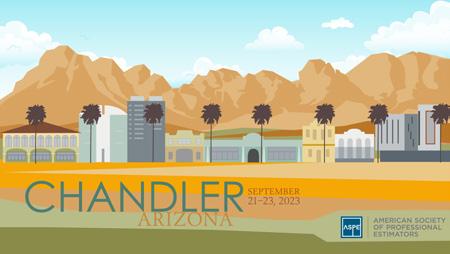
Immediate Past President
Mel D. Cowen, CPE mel@cowen-est.com

Treasurer (Appointed) Paul Croke pcroke@hinrest.com
Northwest Governor Steve Watkins steve.watkins@bnbuilders.com
CONTENTS
Central Plains Governor Matthew Burress, CPE
Southeast Governor
Chadwick,
Northeast Governor
Murphy,
dextercmurphy@comcast.net INDUSTRY DIRECTORS Barbara J. Jackson, PhD, DBIA Barbara Jackon LLC Jean Arnold, Esq Arnold & Arnold, LLP 215 Donelson Pike #140710 Nashville, Tennessee 37214 615.316.9200 • ASPEnational.org CONTACT THE ASPE BUSINESS OFFICE ASPE National President 3 New Members, CPEs + AEPs 4-5 ASPE Executive Director 5 Call for Nominations 6 Summit 2023 8 Gaining a Competitive Edge - A Developer Builder Story 10 How to Estimate the Cost of Sheet Metal Roofing 12 ASPE Membership Directory 20 The History of Estimating 22 Critical Calendar 26 Chapter Meetings 28 Joanne Warren JWarren@ASPEnational.org Executive Director • Standards Committee Tina Cooke Tina@ASPEnational.org Membership • Website • Accounting • Publications Natasha Crumbliss Natasha@ASPEnational.org Education Committee • Estimating Academy Classes • Summit Cinder McDonald Cinder@ASPEnational.org Certification Committee & Program
Southwest Governor Larry Lucero, CPE llucero@redlineinsulation.com
mburress@performanceservices.com
Danny
CPE estimatordan@gmail.com
Dexter
CPE
ASPE Message from the President

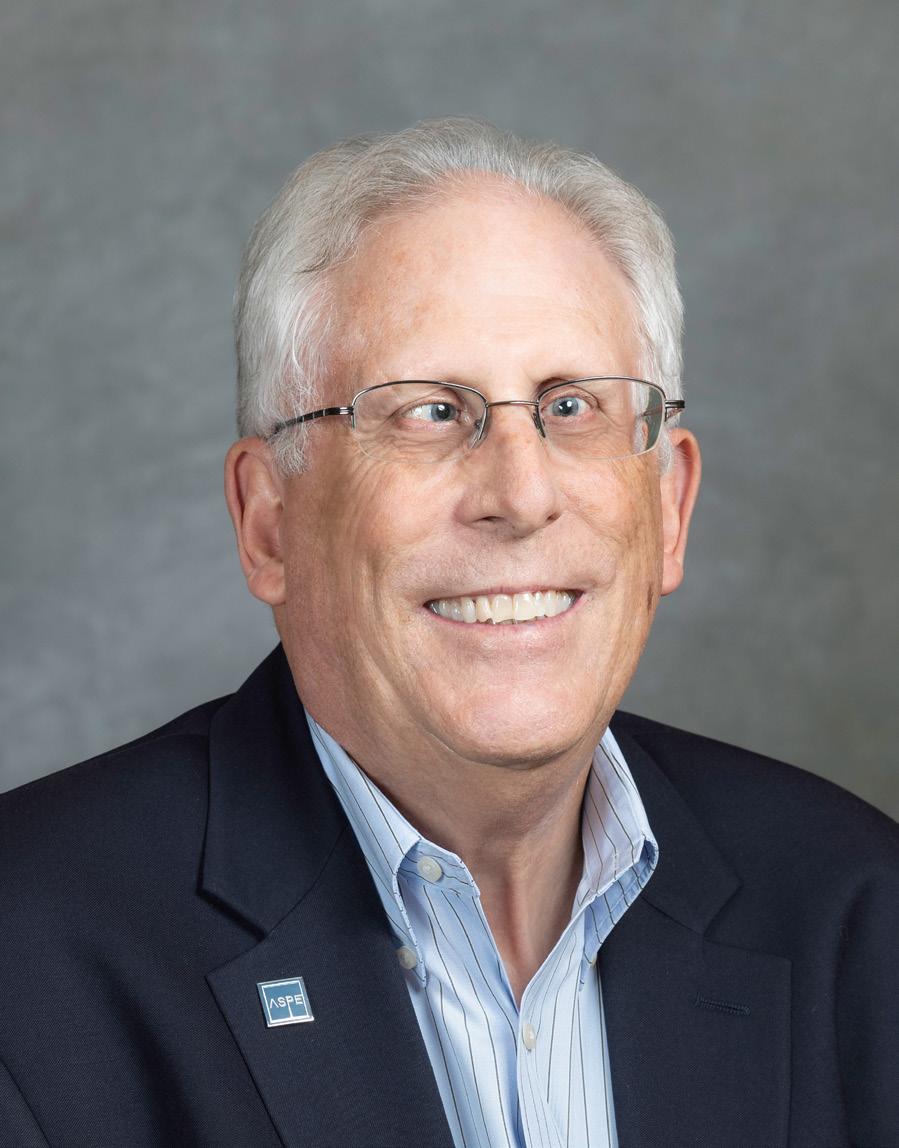
Ihopethat you are considering attending our 2023 Annual Summit either in-person or virtually. This year’s Summit will be held September 21st through 23rd in Chandler, AZ. The Summit offers you the opportunity to network with fellow estimators and participate in great educational programs. Our Summit Planning Committee has put together a fantastic program, and there is still time to register!
Nominations for our Board of Directors are due by June 12th, with the election occurring between July 10th and July 21st. The two-year positions that are open this year are President, First Vice-President, Second Vice-President, Central Plains Governor, Northeast Governor, and Southwest Governor. Joining the board will provide you with leadership training while giving you the opportunity to give back to our Society by making a difference through your service. For more information, see our website: https://www.aspenational.org/page/BODRoles.
Even if you choose not to run for one of these positions, I encourage you to vote once you receive your ballot.
Finally, as always, please feel free to contact me or any board member if you have any questions or suggestions on how we can improve our Society. Thank you for your continued support of ASPE!
Estimating Today • May/June 2023 3
Connect at: cmortonfcpe@outlook.com Chapter 5 – Denver M. Chris Morton, FCPE ASPE National President 2021-2023
Welcome to Our New Members (February + March)
Erica Alexis
Mercy Nama
Sandra Moriarty
Thomas Volatile
Raul Uriostegui
Gregory DeGennaro
Chris Bonnet
Madison Williams
Britt Steffen
Vasileios Papachristos
Lewis Reddick
Khester Magsino
David Romero
Kathryn DeFay
William Hunt
Ignacio Vizcaya
Nick Katz
Christopher Dwyer
Blake Thackeray
Michael ONeill
Shad Hankins
Megan Golden
Norman Stout
Adam Reis
Jayash Chhatralia
Alex Deems
Corbin Blackwell
Carlos Ramos
Aaron Dye
David Daugherty
Joel Galecki
Mark Redman
Steven Guntrum
Caroline Kranz
Paul Jacob Erbes
Randy Tenorio
Andrew Villegas
Robert Boyd
Kimberly Knight
Jayson Arter
Rob Rosenberg
Ross DeBonis
Trevor Farnsley
Cameron Holsapple
David MacKenzie
Brian Logie
Matthew Fournier
Mike Wilsens
Abbigale Herman
Kyle Wegter
Joseph DiCioccio
Danny Kinard
Kevin Shiota
Kevin Thibodeau
Bridgeline Construction
Resolved SF, LLC
Sonoma County GSD FDM
ADEP Precision Contracting

Capital Public Adjusters, Inc.
Velocity Glazing, Inc.
Climatec
Catalyst Construction Inc.
Del-Sano Contracting Corp.
TBD Consultants
OCMI
Ignacio Berrioategortua
Nooter Construction
Enerfab Inc.
Accurate Estimating Services
Quality Mechanicals, Inc.
JS Held
Industrial Communication & Sound
Turner Construction Co.
Jayash Chhatralia
Pepper Construction
EMJ Construction
Trinity River Authority of Texas
Crawford Consulting Services, Inc.
Crawford Consulting Services, Inc.
Crawford Consulting Services, Inc.
Crawford Consulting Services, Inc.
Crawford Consulting Services, Inc.
Crawford Consulting Services, Inc.
Hensel Phelps
San Felipe Pueblo Housing
American Fire Protection Group
Walbridge
CCS Mechanical
Stout Building Contractors
Advance Construction Technology
The Hagerman Group
Computerized Estimating Services
Will Power Excavation
Stamford Wrecking Company
Newfield Construction
Builders Sales & Service Company
Builders Sales & Service Company
Breiholz Construction Company
Keen
Johnson
4 American Society of Professional Estimators • ASPEnational.org
NAME COMPANY CHAPTER Membership Classification Count (as of 4/5/2023) Affiliate AEP Corporate CPE Estimator Fellow Honorary Member Member Emeritus ME (CPE) Student Total 45 53 8 468 587 23 5 10 30 25 1,254 215 Donelson Pike #140710 Nashville, TN 37214 615.316.9200
Project
Solutions
Controls Fire Protection
Gray Construction Hawaiian Dredging Construction Christel Construction Los Angeles Los Angeles Golden Gate Golden Gate Orange County Orange County San Diego Arizona Chicago New York New York New York Sacramento Sacramento Atlanta Houston St. Louis Metro Baltimore Heartland Middle Tennessee Southwestern Ohio Southwestern Ohio Southwestern Ohio Southwestern Ohio Southwestern Ohio Southwestern Ohio Rio Grande Dallas/Ft. Worth Three Rivers Three Rivers Three Rivers Three Rivers Three Rivers Three Rivers Puget Sound Roadrunner Roadrunner Tampa Bay Orlando Great Salt Lake Silicon Valley Central Indiana Central Indiana Central Indiana Nutmeg Nutmeg Quad City Quad City Des Moines Area Des Moines Area Delaware Landrn/OK City Southwest MAL Southeast MAL 1 1 2 2 3 3 4 6 7 10 10 10 11 11 14 18 19 21 32 34 38 38 38 38 38 38 40 43 44 44 44 44 44 44 45 47 47 48 50 51 55 59 59 59 60 60 71 71 73 73 75 80 91 93
Ashton
ASPE Message from the Executive Director
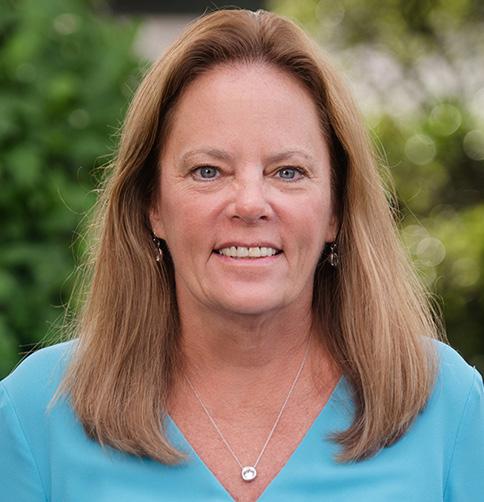
As we welcome the spring season, ASPE is “buzzing” with activity—award and scholarship applications are being evaluated, nominations for board leadership positions are being sought, regional and chapter membership meetings are underway, and ASPE programs are in full swing—all built around our value proposition: Learn. Certify. Join.
Learn. The next term for ASPE’s own Certificate in Construction Estimating (CiCE) program begins on July 10. The CiCE program is an outstanding online training resource comprised of six required courses focused on the core competencies of estimating. Applicable to both new and seasoned estimators, each course is a self-paced, eight-week, facilitator-led immersive learning experience. In addition to the CiCE program, our Estimating Academy offers hundreds of other on-demand presentations (including past Summit session recordings) on a broad range of estimating topics. Browse the course catalog online!
Certify. Have you tested your skills with our benchmark certification options: Associate Estimating Professional (AEP) and Certified Professional Estimator (CPE)? The AEP program is designed for new estimators (less than five years experience), while the CPE program is meant to test and validate the skills of more tenured professionals. Both programs provide recognition of your expertise as well as a competitive edge.
Join. Sweeping desert vistas and canyons, towering palm trees and cacti, southwestern culture and cuisine…just a few characteristics associated with the great state of Arizona. Let’s add a bit more to the visual: the beautiful Crowne Plaza–Chandler Golf Resort, reuniting with colleagues and friends, making new professional connections, and learning about the latest industry trends, technology, and business solutions from respected experts in the field. Hard to think of a reason not to attend Summit 2023 (September 21 – 23, Chandler, AZ). Early registration (think discount) ends on May 31, and a virtual attendance option is available. I am looking forward to getting to know the ASPE community at my first Summit as executive director. I hope to see you there!
Information about all ASPE has to offer can be found at www.aspenational.org. Please feel free to reach out anytime with your ideas and input— I’d love to hear from you.

Michael Norman, CPE
Leah Kay, CPE
Carlos Ramos, AEP
Mark Morris, CPE
Abran Gonzalez, CPE
Greg Seelhorst, AEP
Morteza Rastegari, CPE
Joseph Turner, AEP
Estimating Today • May/June 2023 5
MKA International, Inc. Trinity River Authority of Texas Crawford Consulting Services CM Squared, Inc SunPower Atlanta Houston Dallas/Ft.Worth Three Rivers Silicon Valley 14 18 43 44 55 Congratulations to New CPEs + AEPs (February + March) NAME COMPANY CHAPTER Connect at: JWarren@ASPEnational.org 910.541.1480 - Direct Line
Joanne Warren
Call for Nominations for National Board of Directors

The American Society of Professional Estimators Governance Committee calls attention to your duty as a member in good standing of the Society to nominate those individuals who are qualified, willing to serve, and capable of being an officer and a director to establish policy and conduct national business.

The positions to be filled for two-year terms beginning January 1, 2024, are as follows:
• National President
• National First Vice President
• National Second Vice President
• Northeast Region Governor
• Central Plains Region Governor
• Southwest Region Governor
With this notice is the Nominations Form to use for submitting a nomination. (Form also available on the ASPE Website: https://www.aspenational.org/page/Board)
This form must be completed in full and certified by the nominator’s Chapter Nominations Committee Chairman or the Chapter President.
If the nomination is a MAL, the form must be certified by the Governor of the nominator’s region.
The nomination must also be accepted by the person being nominated and the associated fact sheet completed by him/ her.
The form must be received no later than 11:59 p.m. PDT on Monday, June 12, 2023.
Please submit nominations and questions to Executive Director Joanne Warren, Jwarren@aspenational.org
6 American Society of Professional Estimators • ASPEnational.org


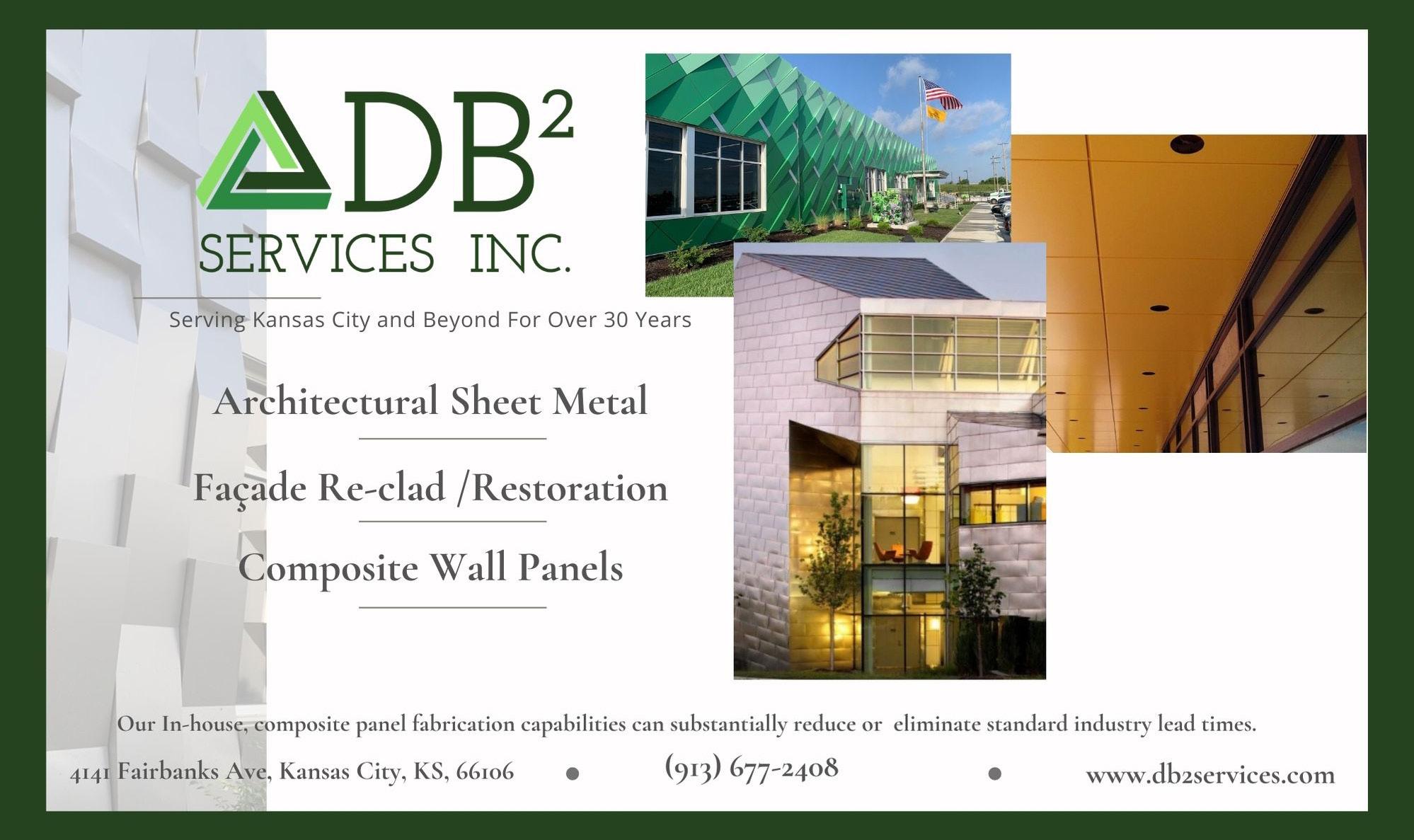
Estimating Today • May/June 2023 Thank You to our Partners! Corporate Members Corporate Partners Bluebook * ConsensusDocs * DCD Magazine Anser Advisory - Gold STACK Construction Technologies - Silver Delta Innovative Services, Inc. ML Group - Basic Unified Building Group - Basic Shaw Electric Inc. - Basic GW Builders, LLC - Basic GFP Cement Contractors, LLC
8 American Society of Professional Estimators • ASPEnational.org
Estimating Today • May/June 2023 9
Gaining a Competitive Edge – A Developer-Builder Story
My name is Erica Alexis, the owner and founder of Bridgeline Development and Construction, a 100% minority, woman-owned business. Our specialty is residential and commercial new construction projects in the Los Angeles area.
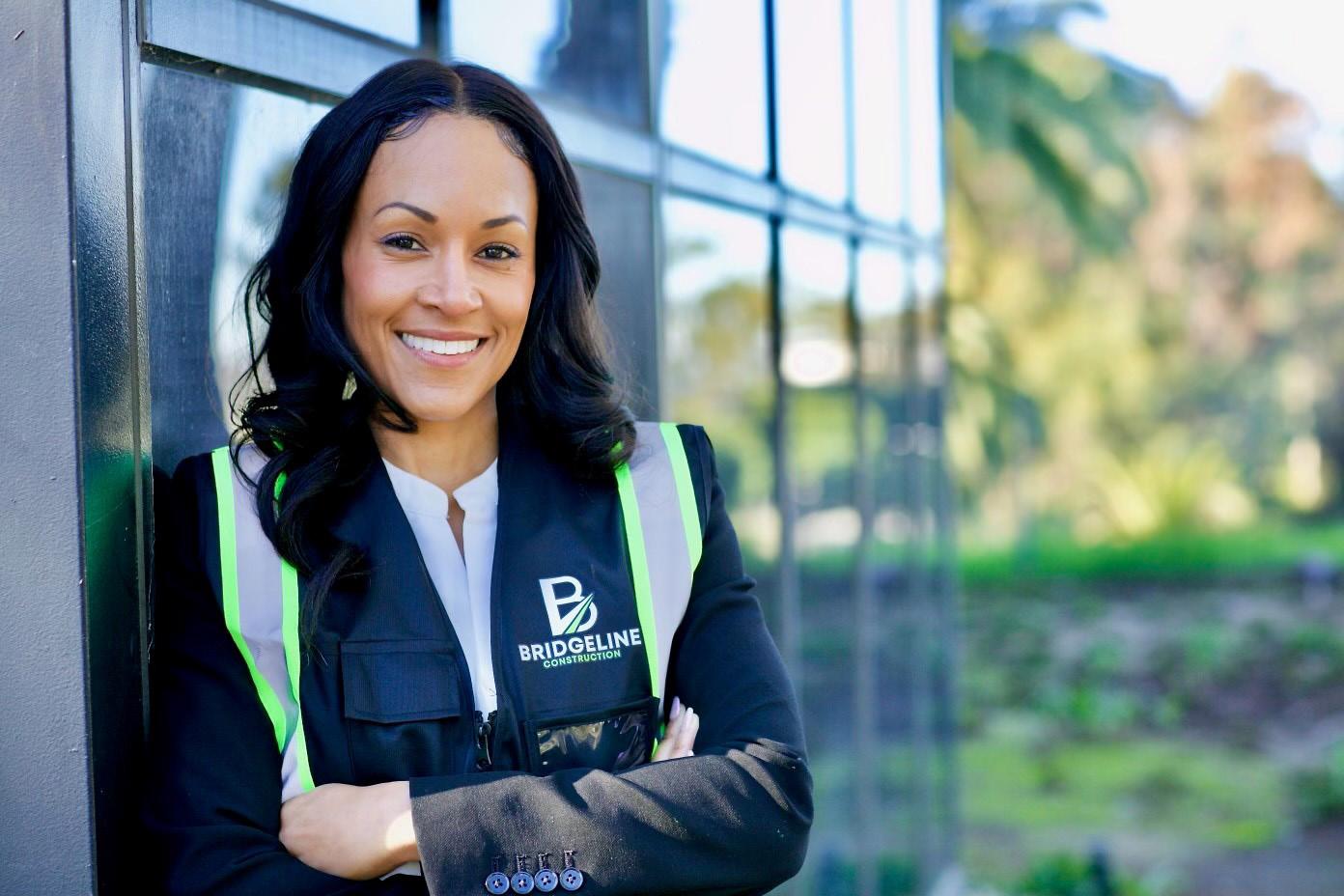
In 2017 as a real estate development consultant, I was asked by a lender to produce a construction budget, and once I realized a construction budget couldn’t be googled, I decided to get hired at one of the largest construction companies in the world to figure it out.
I accepted a position in project management with three goals in mind: one, to learn how to estimate; two, to understand financial projections; and three, to learn how to manage the projections and the estimated budget. I was given three months of estimating training and became a master at takeoffs and identifying the different color markers but still didn’t understand what was baked into a labor or material rate. I didn’t understand fractions to account for timing a task at prevailing wage rates.
Shortly thereafter, I decided to work on the development of my company full-time and left the construction company. A friend put me in touch with Joe Miller, a member of the American Society of Professional Estimators (ASPE), and I learned more in one day than I had in the previous seven years in construction.
I signed up with ASPE immediately and know it was the best investment in my career as a general contractor, as it is mandatory to understand cost and escalation rates to stay competitive and solvent.
Contractors should have an estimating standard, and this organization provides that standard. As a new member, I plan to encourage and share this valuable resource to bridge this knowledge gap so that contractors, especially small minority contractors, have a clear understanding of their bottom line and can back it up with measurable data.
Erica Alexis Los Angeles - 1 admin@ bridgelineconstruction.com
10 American Society of Professional Estimators • ASPEnational.org
WE’RE BUILT A LITTLE DIFFERENTLY AT ANSER ADVISORY.
We are a national capital program and project advisory firm comprised of world-class subject matter experts who each work tirelessly to deliver mission-driven outcomes for our clients
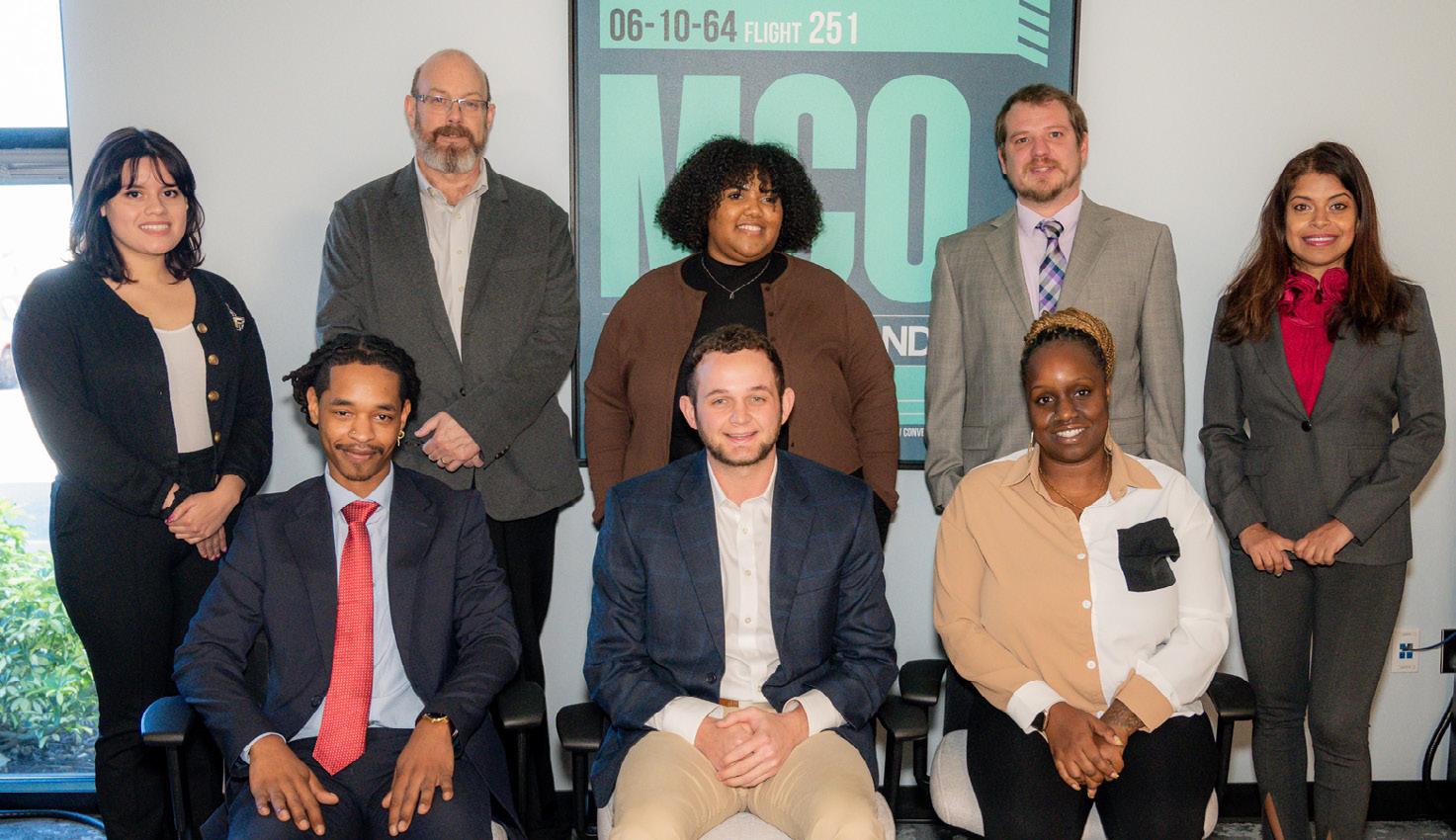
Working with us, you’ll see how we are redefining consulting.
When it comes to cost estimating for construction projects or capital programs, we make the complex simple
Any project, any size, any location – we can provide the accurate cost estimating information you need.
WE’RE STRONGER THAN EVER.
OUR SPECIALTIES
Construction Management
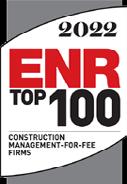
Program Management
Project Management
Quality Assurance / Quality Control
Cost Estimating
Project Controls
Utility Management
Contract Administration
Energy and Sustainability
WHO WE ARE
1,200+ National Professionals
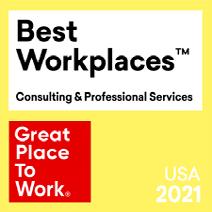
BINU MATHEW joins us and expands our expertise and experience into the New York / New Jersey area!

MICHAEL MARSHALL rejoins the Anser family and strengthens our presence in the Florida region!

200+ Local Florida Professionals
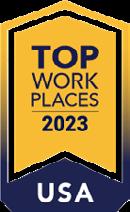
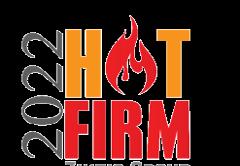
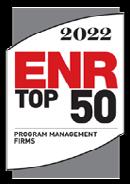
$15B+
Cost Estimating Program National Portfolio
100+ Programmatic / Conceptual Estimates Performed
PROUD TO PARTNER WITH ASPE!
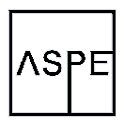
All our Cost Estimating Leaders are ASPE Members.
world class people. consulting redefined.
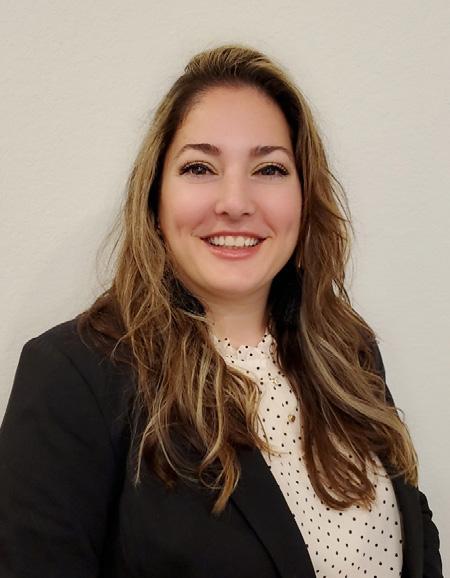

12 American Society of Professional Estimators • ASPEnational.org How to Estimate the Cost of Sheet Metal Roofing Leah Kay, CPE Houston - 18 leahperez310@gmail.com TABLE OF CONTENTS Section 1: Introduction Section 2: Factors that Affect Takeoff and Pricing & Special Risk Considerations Section 3: Overview of Costs Section 4: Miscellaneous Information Section 5: Sample Plans and Take-off Section 6: Sample Budget Estimate Section 7: Glossary Section 8: References
HTETCO Sheet Metal Roofing... Continued
SECTION 1: INTRODUCTION
Every project presents unique and complex challenges – even when building a prototype. For this reason, it is important to understand each of the factors that go into producing a takeoff and ultimately the cost estimate. This paper is intended to guide the reader to evaluate a complete takeoff for sheet metal roofing on a sample project and to produce one. Here, I will explain in detail what those considerations are and how they play a major role in how to estimate the cost of sheet metal roofing. We’ll refer to the Construction Specifications Institute MasterFormat Division 07 for Thermal and Moisture Protection [and not Division 05 – Metals]. Division 07 contains roofing materials, assemblies, and performance standards; whereas, Division 05 contains structural steel and miscellaneous metal information.
Description of Subject Matter
Moreover, sheet metal roofing is a premium building material compared to the traditional life expectancy of shingle roofing; it often outperforms up to three times the life expectancy of a shingle roof – a typical shingle roof lasts twenty to thirty years. Therefore, it is important to understand the process of estimating the cost of a sheet metal roof effectively; For instance, even if you had access to an original hard cost figure, a replacement cost of the same roof would not be comparable up to seventy years later. On top of that, climate change, building code developments, wind ratings, supply and demand, and, finally, insurance costs would also be a factor to incorporate into real-time costs and assumptions. Thus, the focus of this technical paper will center on cost drivers such as location, material availability, logistics, size, color, also known as slope, mobilization date, and installation methods to formulate a basis of minimum costs as it is influenced by a unique, and/or complicated design as seen from a General Contractor’s point of view. Supporting verbiage outlining the estimator’s assumptions and clarifications will also be demonstrated. Once all of these components are audited for the sample takeoff, it is imperative to weigh the level of accuracy required to produce a competitive and thorough takeoff.
SECTION 2: FACTORS THAT AFFECT TAKEOFF AND PRICING & SPECIAL RISK CONSIDERATIONS
For sheet metal roofing cost estimating, there are several pertinent factors to consider. In order to prepare efficiently, an estimator must first gather all of the known specifications defined by the Architect of Record and the Owner, or client. Typically, in the specification section of the CSI MasterFormat division for Roof Systems, 07 33 00, an outline of the performance requirements including the wind design required for that roof, thickness, mill finish, and trim accessories as they relate to other divisions where it intersects with or transitions to (or away from) roofing materials will be listed (e.g., decking, insulation, underlayment, and gutters). Following design criteria and manufacturer recommendations, it’s important to study and review the drawing documents available as they pertain to the date of plans, the entire structure, whereabouts, and any phasing information available.
An industry-leading resource for more information on performance, materials, and assemblies is Metal Building Components, Inc. or MBCI. They produce building code-compliant supplies and methods for roofers to order, install, and warranty. Here are three building code-compliant qualifiers for metal roofing:
1. For a lapped system, which is a non-soldered seam and without adhesive or sealant, the slope shall be 25%, or three inches in rise over twelve inches of run.
2. For non-soldered seams with a lap sealant, the slope shall be one-half inch over twelve inches of run or 4%.
Estimating Today • May/June 2023 13
MAIN CSI MASTERFORMAT™ DIVISION 07 00 00 THERMAL AND MOSITURE PROCTION
3. One-quarter inch rise over twelve inches of run, or 2% slope, is the minimum slope for a standing seam roof system (MBCI 2023, Part of the Cornerstone Building Brands Inc. (Copyright) , 2023).
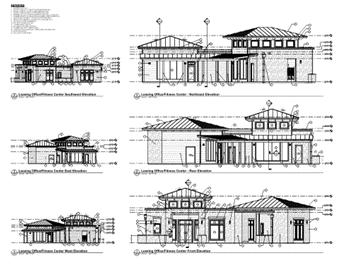
Since it is the responsibility of the manufacturer to disclose the limitations of their products, we take this into consideration, also. MBCI, for instance, outlines the pitch of sheet metal roofs, from ¼” of rise over 12” of run to 3” rise over 12” run, and these slopes are relative to specific products. However, a pitch of 5” of rise over 12” of run is a great candidate for shingle roofing, so if this is part of the master plan, make note of it as specifically excluded in this portion of the take-off and estimate. Moreover, the sample roof is a 4” rise over a 12” run and shall be critically examined or formally approved as an acceptable slope for the proposed product. The approval will be sought from the roofer and manufacturing agency.
The drawings will disclose the design intent if the specifications do not – even if the drawings require scaling. Table 2, below, indicates some of the factors required as it relates to the slopes designed. This table is the industry standard (and abbreviated version) for applying a factor to a particular slope. This is a critical ratio to record early on because if the drawings are lacking in any capacity, they will require confirmation from the designers. This could skew the take-off significantly, so it’s imperative to scale the drawing and verify the accuracy before assuming it is applicable as shown. Nearly all modern day take off software offers these assurances, but it is a critical first step in the takeoff process.
Furthermore, if the pitch we’re using for our sample roof has been identified and verified as 4:12, then we’ll use the factor associated with that roof pitch to find our total surface area. An example of this would be 693’-0” total Square Feet (SF) multiplied by the roof pitch factor of 1.0541 which equals 730.491 SF or rounded to 731 SF (refer to image 1 for the figures described in this example). This doesn’t account for waste, or how the panels would need to be arranged for the design intent. This serves as a minimum area of material only. The manufacturer can recommend an appropriate waste percentage. A panel take-off is also provided for our sample purpose in table 3. It is broken down by quantity and size.
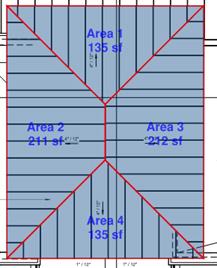
14 American Society of Professional Estimators • ASPEnational.org
HTETCO Sheet Metal Roofing... Continued
Pitch Rise over Run: 1:12 2:12 3:12 4:12 5:12 6:12 Slope Factor: 1.0035 1.0138 1.0308 1.0541 1.0833 1.1180
Table 2: (Copyright 2022 Everlast Roofing, Inc, 2022)
Table 2: (Copyright 2022 Everlast Roofing, Inc, 2022)
1:
Image 1
Image 2
The next most influential element to review is the location of the proposed sheet metal roof. A sheet metal roof in Alaska could be profoundly more expensive than a sheet metal roof in a suburb anywhere else in the continental United States. Alaska’s remoteness, for instance, has a direct relationship with the cost of goods sold. Additionally, fewer skilled labor options may be available. Which is also a cost-driver.
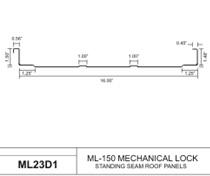
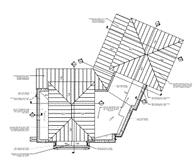
For more rigorous weather conditions, the Superlok® product line is a great solution for those roof types in Alaska for instance, but it also comes in 12” widths that could be lapped for this design intent. It also doesn’t require underlayment or even a substrate, but that would be another critical element to research – especially for compatibility and warranty reliability. Some underlayment products provide insulating barriers as well as waterproofing membranes and are required as an assembly to provide certain performance efficiencies (an example might be a LEED building type). Unlike the underlayment, the substrate, if required, is important to note, because if it’s a wood deck with three inches of
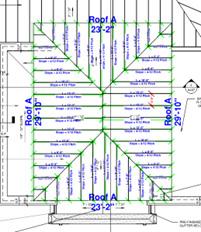
rigid insulation on top of it, then the screws to attach the metal deck to the substrate, should be at least four or five inches long to secure a framing member and penetrate the entire assembly. These lengthier screws would be more expensive and potentially a special-order accessory versus a lesser insulated assembly with a more readily available accessory assortment. Regarding attachment methods, now that we have the overall panel quantity, we must take a deeper look into the assembly of the product we’re assuming for this exercise. For our purpose, we know the product has width limitations and only comes in 16” widths, and each panel requires two screws per clip. Refer to images 4 and 5.
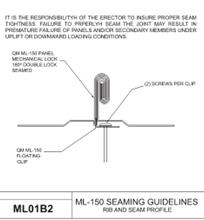
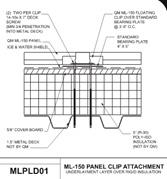
Estimating Today • May/June 2023 15 HTETCO Sheet Metal Roofing... Continued
3
Image
Image 4
Image 5
Image 6
SE CTION 3: OVERVIEW OF COSTS
Once the variables among projects have been established, the design intent will become the focus. The estimator’s familiarity with the project and relationships with qualified subcontractors contribute to cost efficiency and market competition. GC & subcontractor coordination help expose constructability challenges and safety concerns, so it’s imperative to incorporate all of the bidder feedback into the takeoff. At a minimum, the estimator should anticipate raw materials, applicable sales tax, labor, equipment, equipment fuel costs, freight, overhead, and profit. And, since each of these costs are variable they cannot be set up as part of a template.
Roofing materials encompass the ice, water-shedding, and insulation or breathing capacity of the roofing system; although, this scope of work could grow and subside based on the project’s needs. Therefore, a roofing system is comprised of the underlayment on top of the decking or insulation barrier, the sheet metal panels, the attachment accessories including adhesives, and performance accessories such as coping, drip-edge flashing, and trim materials to join hips and valleys. Some metal roofs may incorporate a metal soffit and or fascia surrounding the roof, simply for aesthetics or additional performance requirements. These details are important to note as they will expand the scope of the roofing system. For this sample roof, there is no soffit or fascia to be considered. The coping and drip-edge flashing not only provide a finished look at the transitional areas but also create a water-shedding system; they are an integral part of a roof system and are expected as a turnkey product for most projects (depending on the materials outlined in the design criteria).
In addition to this, and depending on the level of details provided, sometimes there are allowances to factor in. For instance, the design criteria may indicate a premium finish which could vary among manufacturers. With this level of uncertainty, quantify and itemize a value attributed to the premium finish, so the customer can understand that it is a value that could be eliminated or taken under consideration for comparison to other sheet metal roofing proposals. Standard finishes are acceptable in most budget exercises and clarified accordingly. For this purpose, we will assume the finish is standard and avoid any potential delays for special orders or long lead time for materials and accessories. Other cost drivers include waste factors (5 – 20% is
widely accepted depending on the complexity of the roof system), special insurances (theft, fire, flooding, rioting, etc.), warranties (additional site inspections or repairs), storage costs (before and during mobilization), and, potentially, environmental fees. Furthermore, market rates for materials have also proven to be affected by politics, health crises, wars, interest rates, and product demand, so it is important to ask what is driving these costs. There is almost always an opportunity to improve it. In the case of increased demand, an estimator could suggest a primed product that is to be painted on-site or even powder-coated at another processing facility for a finished look that is also warrantable in lieu of incurring an additional delay for a pre-finished product. While these finishes may incur additional costs, it may be worthwhile to research and present to the client as needed to produce the final product on time.
SECTION 4: MISCELLANEOUS INFORMATION
For this exercise, the project is located in San Antonio, Texas. The sheet metal roof covers the leasing office and club of a private and not yet constructed multifamily development. The scope of work requires phasing this roof in among the other shingle roofs in the overall contract, but will not be addressed for this purpose. Although, if this sheet metal roof was not included as part of the overall project, there could be additional mobilization costs versus scaling it out with the other improvements on the project. The reason for this is that the roof frame is largely dependent on other trades performing the work in sequence. If the roof substrate is delayed by other tradesmen and thereby re-scheduled to begin in a subsequent season, the estimate could be over-run by seasonal costs such as equipment to heat adhesives, tarps to work under during rain events, and heating or cooling elements to cut panels and form them as required. Therefore, the estimator will need to make mention of any expiratory periods of pricing or provide additional pricing for potential delays; this is a risk assumed by the estimator whether it is too conservative or forgiving. Additional conversations with the general contractor may help sort that out. Henceforth, this will be considered as a level three estimate – used to verify budget conformance and final materials.
16 American Society of Professional Estimators • ASPEnational.org HTETCO Sheet
Roofing... Continued
Metal
HTETCO Sheet Metal Roofing... Continued
The proposed product is described as an ML-150 mechanical 1.5” mechanical lock. And, while it will not fulfill a snow load, it will satisfy live loads of rainfall of 20.00 PSF, and wind loads of 120.00 MPH. This product has been approved by the Underwriter’s Laboratory (TJPV. R27067) of UL-790 – External Fire, UL 263 – Internal Fire, and Roof Assemblies UL 2218 – Impact Resistance. Impact ratings are not required for this project; however, this product serves as a baseline for comparison and quality roof systems that meet the latest building code requirements. Additional research will be required for the roofing systems in an impact-rated area that is mandated by TDI (Texas Department of Insurance). An impact-rated condition, such as hurricane-force winds, is not uncommon in roof systems and is considerably more expensive depending on the building type and additional elements housed on top of the roof system.
SE CTION 5: SAMPLE PLANS AND TAKE-OFF
Image 4 correlates with the panel takeoff below in table 3. Here, we know exactly how many of each panel length is needed in order to complete the project per the design. We also understand the finish, width, and panel type. This list will also help our installers check the inventory once they’re mobilized. This is the best practice in the industry. Without a panel list, it is not possible to produce an accurate account of the materials required to finalize a takeoff of sheet metal roofing. And, while this table has been produced for a technical purpose, it is simple to understand and review in accordance with the sample drawings provided.
1 ML‐150 16" 6'‐2" Medium Bronze
4 ML‐150 16" 12'‐3" Medium Bronze
2 ML‐150 16" 10'‐6" Medium Bronze
1 ML‐150 16" 1'‐4" Medium Bronze
1 ML‐150 16" 3'‐6" Medium Bronze
1 ML‐150 16" 9'‐10" Medium Bronze
1 ML‐150 16" 11'‐11" Medium Bronze
1 ML‐150 16" 8'‐5" Medium Bronze
1 ML‐150 16" 4'‐3" Medium Bronze
1 ML‐150 16" 2'‐2" Medium Bronze
In image 7 there are roof zones to help organize materials more efficiently and potentially isolate any unique conditions. The accessory assemblies are indicated in great detail within image 8. These details not only outline the attachment method but also the pattern. Without the pattern, it would be difficult to accurately count the attachment accessories required to secure the roofing system to the substrate.
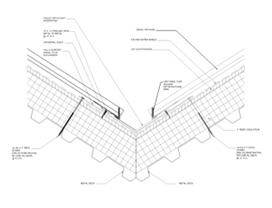
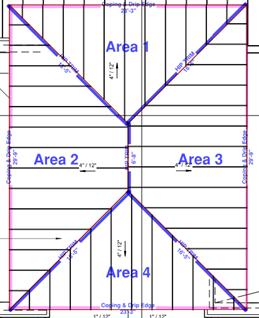
In image 7 (below) there are roof zones to help organize materials more efficiently isolate any unique conditions. The accessory assemblies are indicated in great detail These details not only outline the attachment method but also the pattern. Without would be difficult to accurately count the attachment accessories required to secure to the substrate.
Image 4 correlates with the panel takeoff below in table 3. Here, we know exactly how many of each panel length is needed in order to complete the project per the design. We also understand the finish, width, and panel type. This list will also help our installers check the inventory once they’re mobilized. This is the best practice in the industry. Without a panel list, it is not possible to produce an accurate account of the materials required to finalize a takeoff of sheet metal roofing. And, while this table has been produced for a technical purpose, it is simple to understand and review in accordance with the sample drawings provided.
Table 4 indicates the hip trim and slope factor for accessories required for a turnkey roofing system. The raw numbers identified below will incur waste expectancies in accordance with industry standards – which vary from project to project.
Table 4 indicates the hip trim and slope factor for accessories required for a turnkey raw numbers identified below will incur waste expectancies in accordance with industry which vary from project to project.
16" 9'‐9" Medium Bronze
2 ML‐150 16" 7'‐9" Medium Bronze
2 ML‐150 16"
‐8" Medium Bronze
Estimating Today • May/June 2023 17
10
SECTION 5: SAMPLE PLANS & TAKE‐OFF
Table 3: Panel List QTY PANEL WIDTH LENGTH FINISH 4 ML‐150 16" 12'‐3" Medium Bronze 2 ML‐150 16" 10'‐6" Medium Bronze 3 ML‐150 16" 8'‐5" Medium
ML‐150 16" 6'‐3" Medium Bronze
ML‐150 16" 4‐2" Medium Bronze 4 ML‐150 16" 2'‐1" Medium Bronze
ML‐150 16" 10'‐5" Medium Bronze
ML‐150 16" 8'‐4" Medium Bronze
ML‐150 16" 6'‐2" Medium
ML‐150 16" 6'‐4" Medium
ML‐150 16" 11'‐10" Medium
ML‐150
Bronze 2
5
2
2
1
Bronze 2
Bronze 1
Bronze 1
5'
3'
1 ML‐150 16"
‐5" Medium Bronze
1'
1 ML‐150 16"
‐5" Medium Bronze Table 3
Image 8
Image 7
HTETCO Sheet Metal Roofing... Continued
Table 4: Accessory Take Off
SE CTION 6: SAMPLE BUDGET ESTIMATE
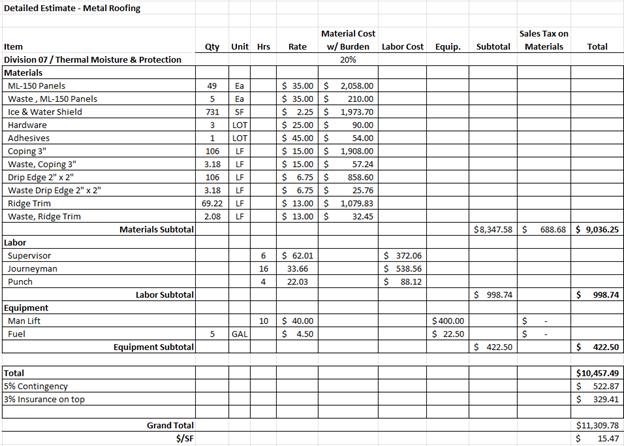
18 American Society of Professional Estimators • ASPEnational.org
HIP TRIM SLOPE FACTOR EXTENDED HIP CLEAT SCREWS Area 1, Left to Right 16'‐5" 1.0541 17.30 2 Area 2, Left to Right 16'‐5" 1.0541 17.30 2 Area 3, Left to Right 16'‐5" 1.0541 17.30 2 Area 4, Left to Right 16'‐5" 1.0541 17.30 2 Ridge 6'‐8" n/a 6'‐8" Included Subtotal 69.22 ft Coping & Drip Edge SLOPE FACTOR EXTENDED CLIP SCREWS Area 1 23'‐3" n/a 23'‐3" 62 Area 2 29'‐9" n/a 29'‐9" 80 Area 3 29'‐9" n/a 29'‐9" 80 Area 4 23'‐3" n/a 23'‐3" 62 Subtotal 106.00 ft Table 5: Labor Labor Crew Hours Base Burden Flat Rate Mark‐Up Rate w/ Mark Up Extended Total 1 Supervisor 6 $ 39.75 30% $ 51.68 20% $ 62.01 $ 372.06 2 Journeymen 16 $ 25.50 10% $ 28.05 20% $ 33.66 $ 538.56 3 Punch 4 $ 17.00 8% $ 18.36 20% $ 22.03 $ 88.13 Subtotal Labor 26 $ 998.75
HTETCO Sheet Metal Roofing... Continued
Estimate Notes:
• A turnkey metal roof system is included per the drawings dated 12/08/2020
• Profit and overhead are included
• Standard pre-finish metal panels and accessories are included
• Labor prices are not Davis-Bacon wage rates. All scope of work will be conducted during normal business hours and no overtime is included
• Safety and cleanup of our debris are included
• Pricing expires within fifteen (15) days of this proposal date
• Substrate materials are specifically excluded
• Traffic control is specifically excluded. The job site will provide access for delivery and storage on-site as required to mobilize
The sample budget provided is a comprehensive inventory of customer-facing costs, but not indicative of accurate labor or material rates. Costs such as insurance, safety equipment, timecards, and benefits, for example, are built into the estimate as part of the overhead costs. Overhead costs vary from business-to-business and project-to-project. There could also be tax advantages to some projects, and sales tax varies from state to state. Ultimately, it is the estimator’s responsibility to capture all of this data in a presentable and easy to understand format. When in doubt, always communicate the project concerns with the skilled tradesmen of the industry as well as itemize exclusions and clarifications.
In summary, aside from the roofing materials outlined in the specifications or drawings, there are many factors that contribute to how to Build a takeoff of a sheet metal roof. Among other components described in this guide, the technical standards, geographical location, aesthetics, and client wish lists also play a critical role in provid-
ing a client with an accurate representation of the costs and components of a sheet metal roof. This guide serves as a sufficient starting point for how to estimate a sheet metal roof for any project.
Section 7: Glossary
Coping: a pre-finished metal cap to protect and conceal raw edges
Fascia: the material on the face of the structure (metal siding, Hardie siding, stucco, masonry, etc.)
Hip Trim: a cover plate to conceal and adjoin to angled panels
Rigid insulation: a board product that offers a high R-value, which produces insulation in accordance with the design criteria
Soffit: the underside of the roof eave
Substrate: the layer of the surface outside framing members
Superlok®: a registered copyright product as a mechanically field-seamed, vertical leg standing seam roof system that combines a 2-inch tall slim rib with exceptional uplift resistance
UL – Underwriter’s Laboratory
SECTION 8: REFERENCES
(MBCI 2023, Part of the Cornerstone Building Brands Inc. (Copyright) , 2023)
Table 2: (Copyright 2022 Everlast Roofing, Inc, 2022)
Table 3-5: Examples produced by the author
Images 1-8: (Quality Metals Roof and Wall Systems, 2020)
Estimating Today • May/June 2023 19
Unified Building Group (UBG) is a nationally licensed construction company with offices located in Broomfield, CO, West Palm and Pompano Beach, FL. UBG specializes in the telecommunications, corporate real estate, educational, power, energy, health care, restaurants, residential and commercial industries. UBG’s core capabilities range from real estate, site acquisition, investment, pre-construction, construction management, design build, to complete building lifecycle facilities management and maintenance. Our team has a combination of over 300 years of construction industry experience. UBG was formed to change the way the industry builds, collaborates and executes on projects. With branches in Arizona, California, Colorado and Florida, we are here to serve you!



The 2023 ASPE Membership Directory is now available in the Members Only section of aspenational.org. Please note that the information contained in the directory was generated on March 13, 2023, and does not reflect additions or revisions made after this date.
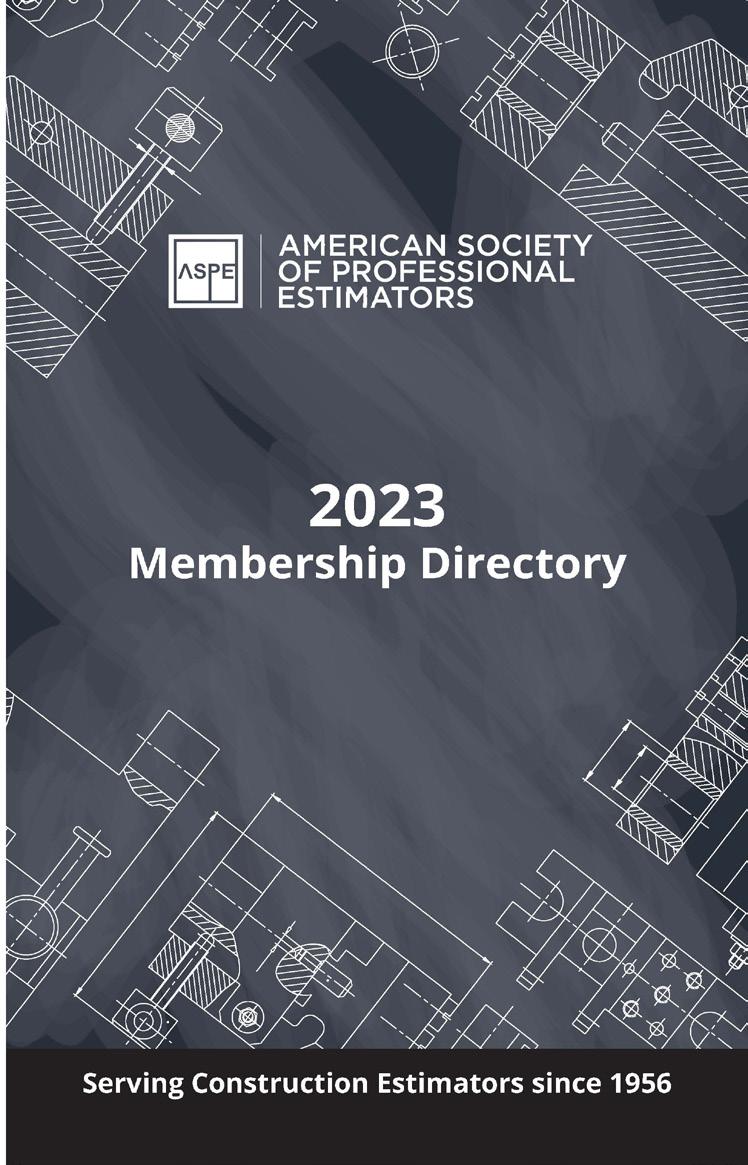























Up to $25,000 to be Awarded



You may view current member data anytime using the searchable online member database – learn how! -













Application Due Date - April 28, 2023















































































































































https://scribehow.com/shared/How_to_Search_ the_ASPE_Member_Database__oUkVfEKzSCmvhe4hl231-Q

















































































































































































20 American Society of Professional Estimators • ASPEnational.org
Develop Estimating Classes
CREATE
Our Estimating Academy is building a course catalog of standardized online classes for the estimating industry. We are searching for subjectmatter experts to assist us with the creation of specific estimating class topics. If you have an estimating or construction education background, we would love to explore opportunities with you.
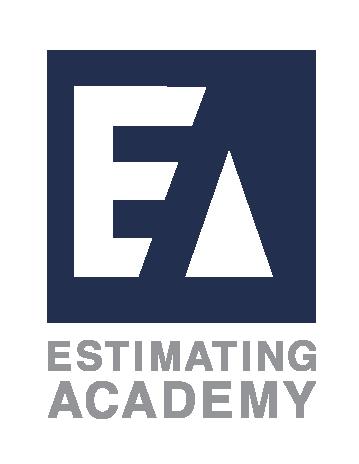

TOPICS












• Mechanical Estimating
• Electrical Estimating
• Plumbing Estimating
• Estimating Drywall

• Estimating Resilient Flooring
• Estimating Carpeting
• Estimating Tile
• Estimating Hardwood
• Estimating Standing and Running Trim
• Estimating Cabinetry and Countertops
• Specialty Estimating (all types)
• Estimating Soft Skills
COMPENSATION
Class development work is fully compensated and ranges from $500 to $3,000, depending on the class topic and length.
For more information and questions, please contact Natasha Crumbliss: Natasha@aspenational.org, or 940.435.4604.

Estimating Today • May/June 2023 21 CONTACT US TODAY Learn. Certify. Join.
Learn. Certify. Join. | 615.316.9200 | www.aspenational.org
The History of Estimating
The estimating profession has a long history. It seems that the first forms of “writing” were developed primarily to allow rudimentary systems of accounting. So, estimating probably goes pretty far back.
My career in estimating began in 1963. It started when I received a letter from Fruin-Colnon Contracting, which was the biggest contractor in St Louis at the time, asking if I would be interested in applying for a program that they were starting to train estimators for their company. Before then there was no organized formal training for estimating.
After that training, I started as an estimator. I started by doing the counting tasks related to takeoff work. Counting toilet accessories and tabulating each specific item. Then we moved on to takeoff/quantify excavation, concrete, masonry, carpentry, structural and miscellaneous steel, tile work, etc. The major tools an estimator had then were pencil and paper, scales, (engineering and architectural) along with a slide rule, which was the high-tech calculator of the time. Imagine using paper and pencil now for all of that.
The basic way of tabulating information was using what were called columnar pads, which were primarily used in accounting. All calculations were manual: multiplication, addition, subtraction, division, square root, and area calculations were completed using basic math skills, using algebra, geometry, trigonometry, and logarithms. It was very important that all entries were legible, easy to read and in a logical order. The columnar pads had individual cells in which a single digit was allowed so to some degree it forced you to be legible.
Eventually adding machines came along, which seemed like a godsend. Prior to that you added long columns of figures by breaking them into groups and then adding the groups so that it was easier to find mistakes.
Takeoff was very tedious and usually took 4- 6 weeks to prepare. All of your work was written down and calculations recorded so that it could be reviewed by a “senior or chief estimator” and any mistakes corrected. Generally, calculations were checked by a clerical person who did nothing but check the math.
One of the most tedious tasks was “cross sectioning” which was the process for computing the excavation quantities using graph paper. After the grades were plotted, you counted the boxes within the areas enclosed. Each box corresponded to a square footage based on the scale that you established when you began the cross sectioning. You then multiplied the number of squares by the square footage in each square which gave you an area. The cross sections were usually taken every 10 feet. The average area was multiplied by the distance to give you a cubic footage/cubic yardage for that area. I know it sounds complicated but that is the way things were done. It was like getting nibbled to death by ducks.
A new device that could compute the area without counting the boxes was the planimeter, which was a godsend in my mind. The next step in the advent of the planimeter was when they created one that was self-zeroing. Prior to that you had to manually set the device to zero every time you calculated an area. The planimeter had to be recalibrated from time to time to make sure that it was still accurate. But it beat the old method of counting squares. I am sure someone out there remembers the onerous task of cross sectioning.

22 American Society of Professional Estimators • ASPEnational.org
This is a picture of the planimeter that we used. It made things a lot easier and faster.
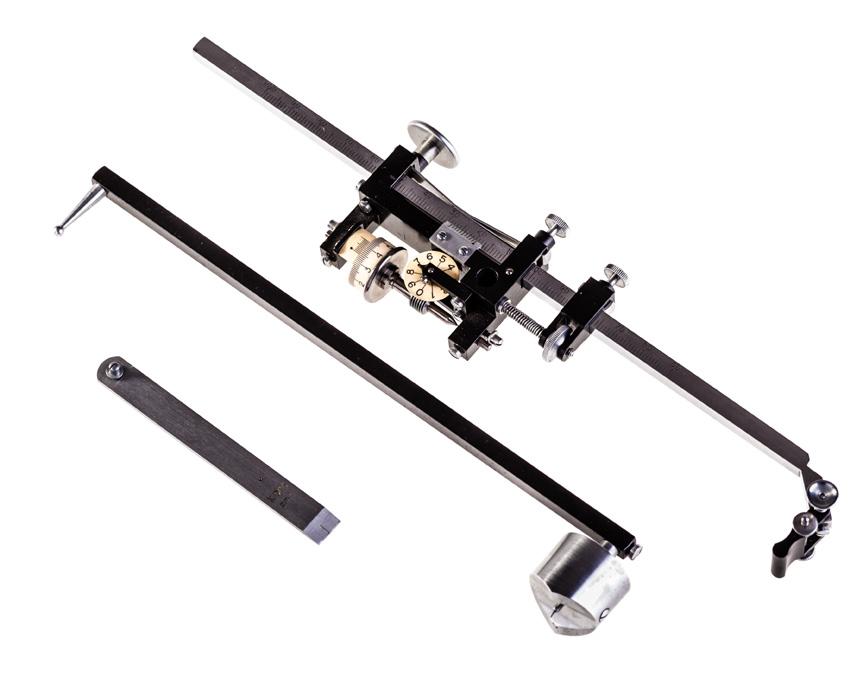
About 1965, the company purchased the first mechanical calculator, a Friden, which was very expensive. We shared it with other estimating departments. The next year the company purchased another Friden calculator because it proved to save so much time and was much more efficient. I think it cost $1,800.00 - the average cost for a new car was $2,250.00 to put it in perspective.

Another significant event was when Construction Specifications Institute (CSI) created “divisions” in a consistent and orderly manner and became an industry standard. Those “divisions” were universally adopted. That meant that you could organize your takeofflists of subcontractors, assign takeoff tasks to various estimators, and many other aspects of creating an estimate. Previous to that an architect could organize the specifications however they wanted. Some architects put them in alphabetic order, others by how the building was built. Which means in one case you might start with asphalt or asphalt tile and in another other foundations or concrete
Contacting subcontractors was another ordeal. Again, it was done manually, with postcards and mimeograph machines. Once you selected the subcontractors you wished to submit bids, a secretary printed the list and made labels for the various contractors to be affixed to the postcards. There were no computers and a lot of the contacting subcontractors was by phone and mail. The days before the bid was due were spent calling to make sure you were going to get bids.
In the early days, it was common for general contractors to self-perform the majority of their work such as excavation, carpentry, concrete, and drywall, and some did their own masonry and steel and ironwork installation. It was not as common as it is now to have a majority of subcontractors on the job. As an estimator, you were expected to know how to takeoff and estimate every trade with the possible exception of the mechanical trades, HVAC, electrical, plumbing, and other specialty trades.
When I started in estimating, benefits for the union workers were not a significant part of the wages and the material was the most expensive part of the estimate. Accurate material quantities were very important since material made up 70% or so of the estimate and labor 30%. Over time we have seen the material vs labor percentages just about reverse. Some of that is the progress made in material manufacturing and ways and means of construction-but not all of it.
Bidding work out of town presented its own set of problems. Usually, someone went on a site visit and during the visit, you would go to the local telephone office and get a copy of the local phone book. You could then set up contact lists for subcontractors. It was important to get the local wage rates in order to price work in the area.
There were several ways that the estimators priced projects. Some estimators used unit prices from past projects and others used a method where you developed a unit price. That method required you to build a crew
Estimating Today • May/June 2023 23
The History of Estimating... Continued
for a task. For example, say you had a crew of 3 carpenters and 1 laborer, you would price that crew out for a day and then divide that price by the amount of square feet that they would put in place on an average day, and viola you had a unit price. We also would generate a form material unit price by pricing the amount of material required and how many reuses you might get for the material and again divide it by the total square footage and develop a unit price for material. All of the self-performed work was priced by developing or using a unit price for labor, material and equipment. These were then used, if you were successful, for setting up cost books for tracking the cost by accounting. This might be the place where you got a unit price for future projects.
When bidding work out of town, it became important to understand the local markets and how you would receive pricing. In some markets, lathing and plastering was bid together by plastering contractors while in other markets lathers and plasters bid separately. On one project we started getting plastering bids that were significantly less than anticipated. Until we understood what was happening, it caused a great deal of angst. It might cause a major mistake in the estimate. There were a lot of nuances the estimator had to be aware of, which was one of the reasons that it was expected to take ten years to become a competent estimator.
After the Friden calculator and several adding machines, we started getting other calculators, although the slide rule was still the most used method for calculating. Then the explosive electronics market generated calculators from Texas Instruments, Victor, and other manufacturers provided calculators that could do all sorts of mathematic equations, like square roots, etc.
The next step was the computer, which at first was a basic, rudimentary model. But it was so much better than paper and pencil! As the estimate was put together, it soon became apparent that the usefulness of a computer capable of keeping a running total far outweighed the speed of entry, and avoiding mathematical errors far outweighed the cost of a computer. That was the end for paper and pencil estimates.
The next step was programs and the development of spreadsheets. The first spreadsheet that was most popular was Lotus 1-2-3. Lotus 1-2-3 was introduced in January of 1983 and quickly became an industry standard. Lotus 1-2-3 was so popular because it was extremely fast compared to other spreadsheet packages. 1-2-3 was written in assembly language, which was more difficult for programmers but the resulting programs ran much faster. In addition, Lotus 1-2-3 used special graphics routines that wrote directly to the IBM PC's video memory card. This design made the screen updates faster, making the program respond faster to user actions like scrolling. Lotus 1-2-3 initially displaced VisiCalc but was eventually surpassed by Microsoft Excel. IBM purchased Lotus and continued to sell Lotus 1-2-3 until 2013.
Then as time went on, Quattro Pro became popular because it used the same menu tree, or commands, that Lotus 1-2-3 used. At least until Lotus sued them for using the Lotus menu tree .
The next step was Microsoft Excel which became the standard for everyone. The issue was learning a new way of entering and setting up your spreadsheet. But once it was set up, and you learned the program, it was wonderful. You could set up commands to make your spreadsheet tell you if you had an error in the spreadsheet by comparing the column totals horizontally and vertically. So, it soon became the industry standard. Now there are a myriad of estimating programs and software for general contractors, subcontractors and specific trade contractors.
BIM (Building Information Management) was the next step. This step stemmed from the International Alliance for Interoperability (IAI), which is now called the Building SMART.https://www.buildingsmart.org
24 American Society of Professional Estimators • ASPEnational.org
The History of Estimating... Continued
The original thought for this organization was, since designers and architects have entered information in the CAD programs, why should other users of that same information have to enter it into the software they are using?
This was the genesis of BIM.
Preconstruction in the Cloud
The architects did not understand how an estimate is created. Estimators were sometimes referred to as “the department of thaumaturgy”, one of the definitions of which is white magic.
Thaumaturgy Has Greek Roots
Your all-in-one solution for lightning-fast takeoff, complete estimating & bid-ready proposals.
The magic of thaumaturgy is miraculous. The word, from a Greek word meaning "miracle working," is applicable to any performance of miracles, especially by incantation. It can also be used of things that merely seem miraculous and unexplainable, like the thaumaturgy of a motion picture's illusions (aka "movie magic"), or the thaumaturgy at work in an athletic team's "miracle" comeback. In addition to thaumaturgy, we also have thaumaturge and thaumaturgist, both of which mean "a performer of miracles" or "a magician," and the adjective thaumaturgic, meaning "performing miracles" or "of, relating to, or dependent on thaumaturgy."
I was part of a team that did a presentation for the Corporate Board of Directors of HOK (an international architectural firm), sometime in the early 2000s. The presentation was based on the masonry takeoff for a hospital in Minnesota that was in design. I did a takeoff that took over a week and a half. The architect, using Revit, did a takeoff with the program in about an hour and a half. The quantities were virtually the same. So, you can see, the time saving was substantial. However, it still had flaws in that it was basically material quantities. You did not know where the quantities were located, so it was not useful for pricing. Revit and others were working to develop BIM programs.
I have been away from the industry for over 10 years and I am confident that things have progressed beyond what I ever dreamed of. My only regret in retiring is that the future of estimating is moving at warp speed. Moving to a point where everything will be taken off through computer programs and the estimator can think about ways to be more efficient—both in the work process and the way that things are built. I will not be able to be a part of these phenomenal changes.
Plan, Spec & Document Management
Keeping project details & supporting documents organized has never been easier.
Cloud-based Quantity & Material Takeoff
Make project takeoffs 10x faster & empower your team to work anytime, anywhere.
Detailed Cost & Estimating Proposal Generation
Adjust costs, markup, tax, and overhead to create branded proposals with ease.
Frank Kutilek, FCPE St. Louis Metro - 19 fakcats@sbcglobal.net
Estimating Today • May/June 2023 25 The History of Estimating... Continued
Create your FREE account today (866) 702.6078
at stackct.com/ASPE
2023 ASPE Critical Calendar












































































American Society of Professional Estimators • ASPEnational.org
May 12 Deadline for Chapters to Submit Chapter Elections Result Form to SBO 26 Scholarship Winner(s) to be Announced (to Winners Only) 26 Deadline for Chapters to Identify their 2023 Summit Chapter Representative 26 Chapter Reports Due to Regional Governors 29 SBO Closed for Memorial Day 31 2023 SUMMIT EARLY REGISTRATION CLOSES June 12 Nominations for Board of Directors Due to SBO July 4 SBO Closed for Independence Day 10 Board of Directors Election Opens 21 Board of Directors Election Closes 31 Board of Directors Election Results Announced September 1 Chapter Reports Due to Regional Governors 4 SBO Closed for Labor Day 21-23 2023 ASPE Summit - Chandler, AZ 25 SBO Closed Post-Summit October 2 2024 Membership Renewals Begin 2 2024 Certification Renewals Begin (CPE and AEP) November 23-24 SBO Closed for Thanksgiving December 25 - 26 SBO Closed for the Holidays 31 2024 Membership Renewals Due 31 2024 Certification Renewals Dues (CPE and AEP)
BENEFITS OF BECOMING CERTIFIED
VALIDATE YOUR EXPERTISE
2015
EARN A DISTINGUISHED CERTIFICATION
ASPE CPE Certification is accredited by the Council of Engineering and Scientific Specialty Boards (CESB), and successfully credentialed candidates of the program earn recognition for their skills.
GAIN A COMPETITIVE ADVANTAGE
More projects across the country are seeking credentialed estimators as an extra assurance of the quality of work. Increasingly, local, state, and government agencies are moving towards requiring CPE certification.
BOOST CAREER OPPORTUNITIES
Enhance your career by opening doors to the diverse projects and career growth opportunities that the CPE credential confers.
PROGRAM REQUIREMENTS
CERTIFIED PROFESSIONAL ESTIMATOR (CPE)
• For estimators with more than 5 years professional experience
• 3 – 6 month timeline to complete
• Required to complete the General Estimating Knowledge (GEK) exam, Technical Paper submission, and Part I and Part II of the Discipline Specific Test (DST)
ASSOCIATE ESTIMATING PROFESSIONAL (AEP)
• For estimators with less than 5 years professional experience
• 3 month timeline to complete
• Required to pass the General Estimating Knowledge (GEK) exam

Estimating Today • May/June 2023
| 615.316.9200 | www.aspenational.org | SCAN QR CODE TO LEARN MORE
ASPE CHAPTER MEETINGS
AR
IZONA
Arizona #6
Where: Varies
Website: n/a
Meeting Contact: Jerry Chandler j.chandler@cox.net
ARKANSAS
Arkansas #33
Where: Varies
Website: n/a
Meeting Contact: Jack Guess jguess@baldwinshell.com
NW Arkansas #79
Where: Varies
Website: n/a
Meeting Contact: Danny Chadwick, CPE estimatordan@gmail.com
CALIFORNIA
Los Angeles #1
Where: Virtual Website: laestimator.org
Meeting Contact: Bruce Danielson la1ofaspe@outlook.com
Golden Gate #2
Where: Virtual Website: aspe2.org
Meeting Contact: Robert Muir, CPE robmuir72@hotmail.com
Orange County #3
Where: Virtual Website: aspe-oc3.org
Meeting Contact:
Troy Thomas constructionpro1984@yahoo.com
CALIFORNIA (CONTINUED)
San Diego #4
Where: Virtual Website: aspesd4.org
Meeting Contact: Paul Chang pchang@balfourbeattyus.com
Sacramento #11
Where: Varies
Website: n/a
Meeting Contact: Steve Watkins steve.watkins@bnbuilders.com
Silicon Valley #55
Where: Virtual Website: aspe55.org
Meeting Contact: Shawna Alvarado shawna@odonnellplastering.com
COLORADO
Denver #5
Where: Virtual Website: aspedenver.org
Meeting Contact: Jennifer Farmer, AEP jennifer@livingdesignstudios.com
CONNECTICUT
Nutmeg #60
Where: Back Nine Tavern Website: n/a
Meeting Contact: Lee Sullivan lee@lionsheadcc.com
Yankee #15
Where: n/a
Website: n/a
Meeting Contact: Bill Jacabacci jacabacci@gmail.com
DELAWARE
Delware #75
Where: Virtual
Website: n/a
Meeting Contact: Brett Mucklow
bmucklow@bpgsconstruction.com
DISTRICT OF COLUMBIA
Greater D.C. #23
Where: Varies
Website: n/a
Meeting Contact: Carlos Rosales aspe23president@gmail.com
FLORIDA
Tampa Bay #48
Where: The Pub Resturant Website: aspetampabay.com
Meeting Contact: Ray Velez reymvelez@gmail.com
Gold Coast #49
Where: Varies
Website: n/a
Meeting Contact: Danny Chadwick, CPE estimatordan@gmail.com
Orlando #50
Where: Anser Advisory
Website: https://aspeorlando50.com
Meeting Contact: Andrew Kleimola akleimola@anseradvisory.com
GEORGIA
Atlanta #14
Where: Virtual Website: n/a
Meeting Contact: Danny Chadwick, CPE estimatordan@gmail.com
28 American Society of Professional Estimators • ASPEnational.org
ASPE CHAPTER MEETINGS (CONTINUED)
ILLINOIS
Chicago #7
Where: Virtual Website: n/a
Meeting Contact: Matt Burress, CPE mburress@performanceservices.com
INDIANA
Central Indiana #59
Where: Varies
Website: n/a
Meeting Contact: Jeremy Adkins, CPE jadkins@wccci.com
Old Fort #65
Where: Virtual Website: aspechapter65.org
Meeting Contact: Thad Berkes tberkes@designcollaborative.com
IOWA
Quad Cities #71
Where: Varies
Website: aspequadcities.org
Meeting Contact: Scott Robinson, CPE scottr@jlbradyco.com
Greater Des Moines #73
Where: Varies
Website: iowaaspe73.org
Meeting Contact: Hui (Huey) Su huey@concordconst.com
LOUISIANA
New Orleans #9
Where: Varies
Website: n/a
Meeting Contact: Danny Chadwick, CPE estimatordan@gmail.com
MAINE
Maine #37
Where: Varies
Website: aspemaine.com
Meeting Contact: John Brockington, CPE jbrockington@woodwardcurran.com
MARYLAND
Baltimore #21
Where: Varies
Website: n/a
Meeting Contact: Steve Dooley, CPE sdooley@phoenix-eng.com
MASSACHUSETTS
Boston #25
Where: Virtual Website: aspe17.org
Meeting Contact: Eric Rennell eric@rennellcapitalgroup.com
MICHIGAN
Detroit #17
Where: Virtual Website: aspe17.org
Meeting Contact: Glenn Frank, CPE glenn.frank@ymail.com
MISSOURI
St. Louis Metro #19
Where: AGC Training School
Website: aspe19stlouis.org
Meeting Contact: John Smith, CPE jpsmith@tarltoncorp.com
Heartland #32
Where: Varies
Website:aspe32.org
Meeting Contact: Eric Soriano esoriano @hermeslandscaping.com
NEW JERSEY
Garden State #26
Where: Virtual Website: n/a
Meeting Contact: Robert Sibilia, CPE sibiliaconstructionservicesllc @gmail.com
NEW MEXICO
Roadrunner #47
Where: Fiestas Restaurant
Website: n/a
Meeting Contact: Joshuah Crooker-Flint, CPE joshc@auiinc.net
NEW YORK
New York #10
Where: Virtual
Website: n/a
Meeting Contact: Rose Jesse rosejesse.aspe@gmail.com
Empire State #42
Where: Athos Resturant
Website: n/a
Meeting Contact: Alvaro Garza, CPE Alvaro.garza@nationalgrid.com
OHIO
Southwestern Ohio #38
Where: Varies
Website: aspe-cincinnati.org
Meeting Contact: Dan Frondorf, CPE dan@dgfrondorf.com
Estimating Today • May/June 2023 29
ASPE CHAPTER MEETINGS (CONTINUED)
OKLAHOMA
Landrun-OK City #80
Where: Varies
Website: aspeok.org
Meeting Contact: Mike Phillips, CPE michaelp@miller-tippens.com
OREGON
Columbia-Pacific #54
Where: Varies
Website: n/a
Meeting Contact: Steve Watkins steve.watkins@bnbuilders.com
PENNSYLVANIA
Three Rivers #44
Where: Varies
Website: n/a
Meeting Contact: Dexter Murphy, CPE dextercmurphy@comcast.net
Philadelphia #61
Where: Varies
Website: na
Meeting Contact: Stephen Biddle SBiddle@oliverfps.com
Central Pennsylvania #76
Where: Loxley's Resturant
Meeting Contact: Shawn Buckwalter, CPE sbuckwalter@egsconstruction.com
TENNESSEE
Middle Tennessee #34
Where: Varies
Website: n/a
Meeting Contact:
Danny Chadwick, CPE estimatordan@gmail.com
TEXAS
Houston #18
Where: Varies
Website: n/a
Meeting Contact: Larry Lucero, CPE llucero@redlineinsulation.com
Rio Grande #40
Where: Varies
Website: n/a
Meeting Contact: Rodolfo Barba, CPE rodolfobarba1@gmail.com
Dallas/ Ft.Worth #43
Where: Virtual Website: sites/google.com/view/aspe-dfw
Meeting Contact: Steve Patmon ASPE.dfw@gmail.com
UTAH
Great Salt Lake #51
Where: Virtual Website: na
Meeting Contact: M. John Shampton, CPE mjohnshampton@gmail.com
VIRGINIA
Richmond #82
Where: Varies Website: aspe-richmond.org
Meeting Contact: Dexter Murphy, CPE dextercmurphy@comcast.net
WASHINGTON
Puget Sound #45
Where: Virtual Website: na
Meeting Contact: Steve Watkins steve.watkins@bnbuilders.com
WISCONSIN
Brew City #78
Where: Varies
Website: na
Meeting Contact: Matt Washkoviak, CPE mattwashkoviak@camosy.com
Please Note: Information is subject to change. Report changes in your Chapter’s information with an email to Tina@ASPEnational.org
30 American Society of Professional Estimators • ASPEnational.org
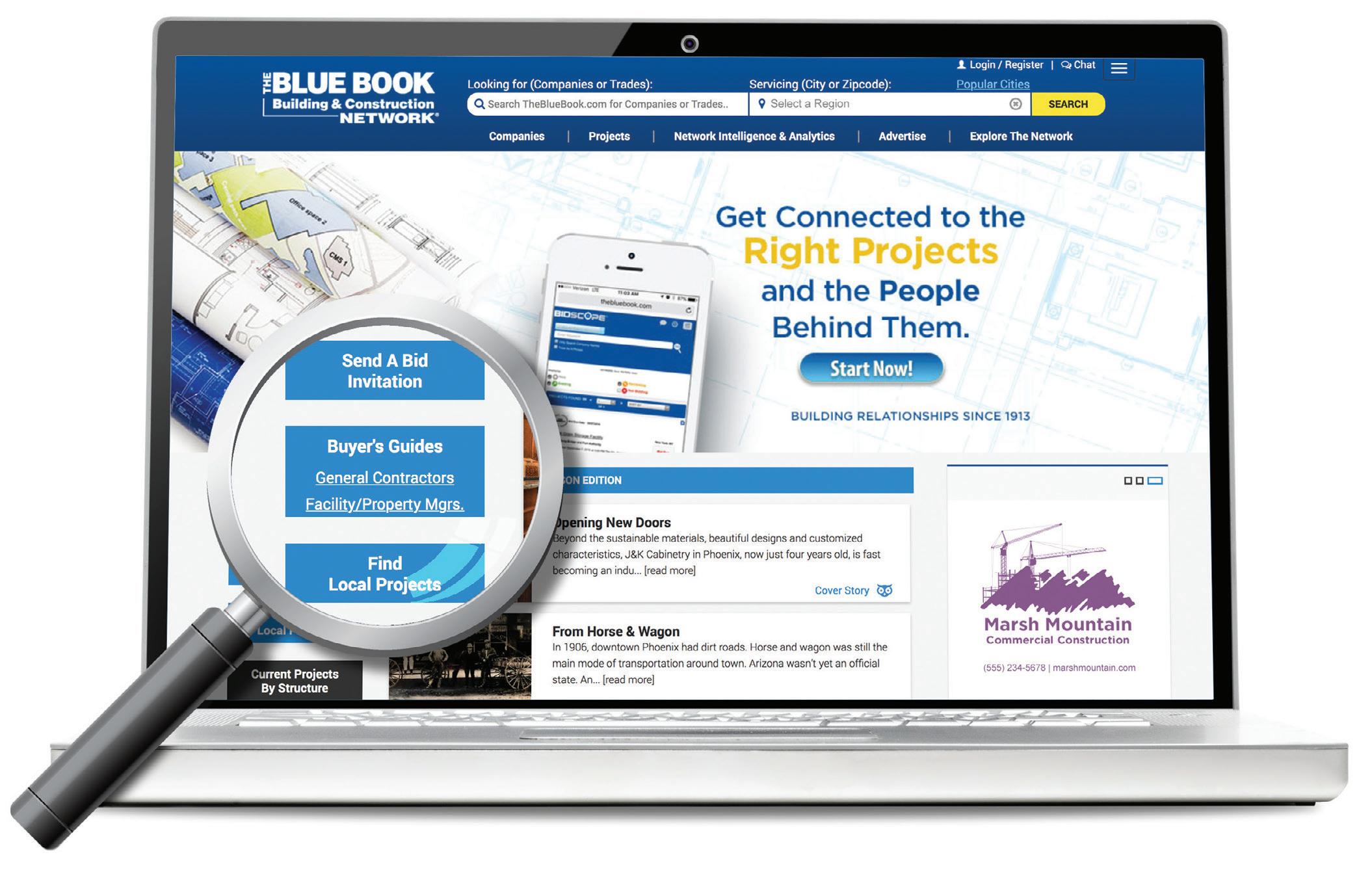
Estimating Today • May/June 2023 31 The industry standard for search! Exclusively for commercial construction professionals, like you! TheBlueBook.com/ASPE (844) 617-2478 BUILDING RELATIONSHIPS SINCE 1913 BUILDING RELATIONSHIPS SINCE 1913 • Quick & easy access to the nation’s largest database of qualified commercial construction professionals • Find exactly who you need, where and when you need them • Always available, always up-to-date
ASPE CORE VALUES
EDUCATION:
ASPE educates and mentors professional estimators for the sustainability of the construction industry.
PROFESSIONALISM:
ASPE promotes the lifelong pursuit of excellence and credibility in professional estimating.

ASPE CORE PURPOSE
ASPE is the construction industry’s leader and recognized authority in professional estimating through excellence in education, certification and standardization.

FELLOWSHIP:
ASPE develops a fellowship of professional estimators that connects and leads the construction industry.
215 Donelson Pike, #140710 • Nashville, Tennessee 37214 • 615.316.9200 • ASPEnational.org



















































































































































































































