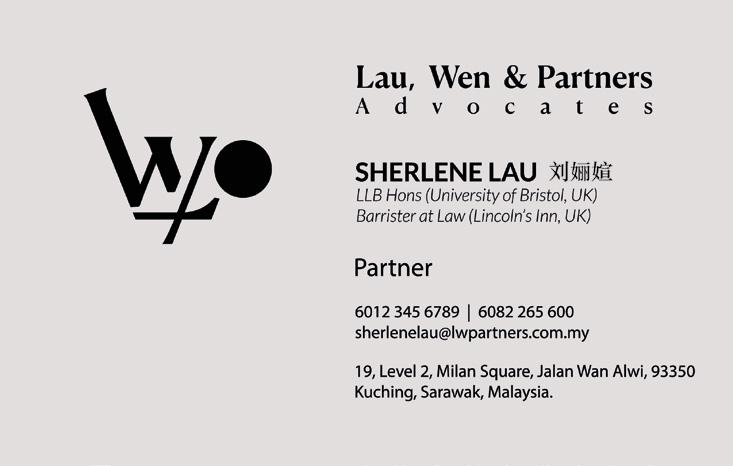LWP Law Firm
Office Design

Lau, Wen & Partners Advocates
Milan Square, Kuching 1250 sqft
designed by Eunice Chai (Inscape Space Design)
2023

Context
This office is located on the third floor of a shophouse, adhering to the typical layout of such buildings. One side of the staircase area serves as a vertical service space, which includes two restrooms. However, the space between these restrooms was previously left unplanned, creating an awkward and underutilized area.
The core of this design revolves around optimising this underutilized space, refining the office layout, and creating an environment rich in texture and depth.





Space Planning
To address the vacant space between the restrooms, I introduced a concealed storage area at the junction, utilising an arched doorway to soften the visual impact of the wall.
This wall, serving as an internal facade, has been meticulously refined with cement finishes to create a structured, textured appearance, enhancing the spatial layering through material transitions.
Material Application
The overall colour palette maintains a balance between professionalism and vibrancy. It consists of grey cement flooring, white textured walls, a green arched doorway, and a smoked black ceiling.
The arch and green hues add a touch of warmth and approachability to the law office, while the cement surfaces and black ceiling preserve a sense of professionalism and sophistication.


Design Concept
The design inspiration for this project originates from the arched doorway, further extending the use of curves and curved surfaces as an architectural language throughout the space. This concept is embodied in:
Architectural Elements:
Curved corners in partition walls eliminate the harshness of right angles, while the curved ceiling in the main office smooths transitions within the space.
Furniture System:
The reception desk features a triple-curved cement design, while the streamlined sofa and file cabinets introduce a rhythmic visual flow.
These refined curved elements create a balanced interplay between formality and dynamism, transforming the conventional office setting into one that is more engaging and layered.

Circulation and Layout
Upon entering the office, visitors are greeted by a wall featuring a dimensional metal logo, with a cement-textured reception desk positioned to the right. Ahead, the entrances to the two partners' offices are placed.
To the left, the layout includes a waiting area with sofas, a meeting room, a backup office space, an administrative work area, and a pantry.
This circulation plan ensures a seamless spatial flow, maintaining functional efficiency while offering a comfortable and aesthetically refined work environment.






