

Site Context











The site is situated at an busy district, surrounded by o ice buildings like the Maybank Tower, the temple and rows of shophouses, with the UTC building facing from opposite.


| Sunpath
During the day, as the sun rises from the east, the site is shaded by the hotel and shophouses, while as afternoon approaches, it receives shade from the towering Menara Maybank.

Circulation
The site is connected by the main road of Jalan Pudu leading into Persiaran Maybank and Jalan Pudu Lama through the site itself.

The site provides views of the KL Tower in the north, Chinatown to its south, the Central Market in the east and Bukit Bintang town in the west.

Summary
Climatically, the site is at a location whereby the hot and humid tropical weather prevails, in addition to a very extensive concrete jungle that surrounds it. It is also a very busy junction for vehicular and pedestrian circulation which provides a steady flow of users through and around the site.
The Urban Nomad
A non-native person who travels to and resides in a place due to its proximity to resources and opportunities. Historically, nomads reside in the oasis for food and water. In the urban context, this is translated into jobs, education, religious intentions and artistic belonging.

The Urban Worker
The white collar worker who goes to work at the corporate o ice building or tower at the usual 9 to 5 working hour schedule.


02 | Character
The Urban Scholar
The young student from secondary school, college or university campus in downtown KL, taking residence for the period of his/her studied course of 3-5 years.


The urban nomad travels to and fro its place of rest and place of routine in a continuous daily cycle.
Immersive Urban Living
The strategy aims to transform this revolving pa ern, providing a permanent place of rest for the urban nomad. Despite the elements of the city that stir disruption and pollution of the living space, the strategy constructs a residence that allows the urban nomad to immerse fully in a state of urban living while still enjoying a conducive living environment that is shielded from such elements.

03 | Character
The Urban Artisan
The creative artisan, barista or muralist that works in the arts and culture industry that is very much alive in downtown KL to present cultural works and performances to the public.

04 | Character
The Urban Worshiper




The devoted worshiper at a nearby temple or church he or she commits to for a daily ritual or prayer.




Synthesis

Green
Breathing Space
Creating transitional, intermediate spaces of living whereby the urban nomad finds its place of rest amidst the fast-paced city. Surrounded in elements of nature
Organic
Cultural Expression
The architecture will be an organic motion that exhibits the site’s locality, materiality and cultural characteristics unique to its community, molding the high-rise dwelling to become

|
Targeted Circulation communal motion


With the urban nomads being a mixed group with great demographic variety, having a communal space allows di erent social groups to socialize and mingle. Intersections that allows di erent living spaces to merge and collide, to facilitate sharing and community building.
03 | Building Technology Sustainable Urban Systems



As one of the few residential buildings in the vicinity, the site lacks many amenities and resources compared to a matured residential neighbourhood. Sustainable building technologies come in to assist the urban residence in circulating water, electricity, sewerage and trash in a more ecologically and economically e icient structure, enabling the high-rise dwelling to be highly resilient and self-sustaining.

Component 2A
Theoretical Formulation, Design Intention.
The Nomadic Nature
analysing the origins of the nomad and its architecture



communal beings building from necessity
common groundthe intangible elements
cycle
moving independently natural environment
radial motion
explorative flexible living
traditional african hut kyrgystan yurt kazakh yurt inuit snow igloo bajau sea house moroccan tent bajau sea house african bamboo hutwhite collar worker who goes to work at the corporate o ice building or tower at the usual 9 to 5 working hour schedule.




The Urban Nomad

The young student from secondary school, college or university campus in downtown KL, taking residence for the period of his/her studied course of 3-5 years.

what do they seek? reducingthenegative elements



The creative artisan, barista or muralist that works in the arts and culture industry that is very much alive in downtown KL to present cultural works and performances to the public.


The devoted worshipper at a nearby temple or church he or she commits to for a daily ritual or prayer.







around thecommonareas
Residential planning

responding to the immediate site context
The Commune
A comfortably sized residence for the social-loving urban nomad, suitable for families and friend groups.
Shifting Balconies - Flexible Shading and Mobility
Addition of an extra room to allow for additional lodging.
03
The Hollow
Prototype modular units of movable balconies along a track or rail that runs with the length of the residential unit to allow flexible shading and mobility.

The Ridge
* Self-tinting glass facade
An extensive and open corner unit that unfolds to panoramic views all around, enabling the urban nomad to live on the edge with multiple other residents .
* Self-tinting glass facade
A relatively small studio residence that can fit 1-2 persons for the urban nomad that is inclined to solitary living and personal space.
Unfolding Expandability
components and mechanisms

Reflecting Vernacularity
A reiteration of the traditional bamboo chicks used as a screen or curtain made of thin strips of bamboo which allow air and light to enter, while keeping the interior cooler and preventing people outside from seeing in.
Meditation Pod
A one-man pod that can be shielded o from the external spaces to allow the urban nomad to immerse in therapy and relaxation
Unfolding Mechanism
Injecting a more e icient architectural solution to the time-consuming rolling blinds, to adapt to the practical needs of the urban nomad.
Transportation Hub
A modular storage unit for bicycles and scooters for leasing and rental at the transportation hub to cater to the independent urban nomad.

Jalan Pudu’s Identity: The shophouse street



These bamboo blinds that are an iconic accessory to the classic shophouse, are widely found along Jalan Pudu and its vicinity, a reflection of its historic identity as a street of traditional shophouse rows.
Viewing Tower
A fun and adventurous device to allow the explorative urban nomad to perch above in greater view of his or her surroundings.
The Nomadic Enclave
an image of motions, built for the nomad on the move.

An Urban Sanctuary
green trails and trellis connecting to a community

Component 2B
The Architectural Project
Sporadic Settlement


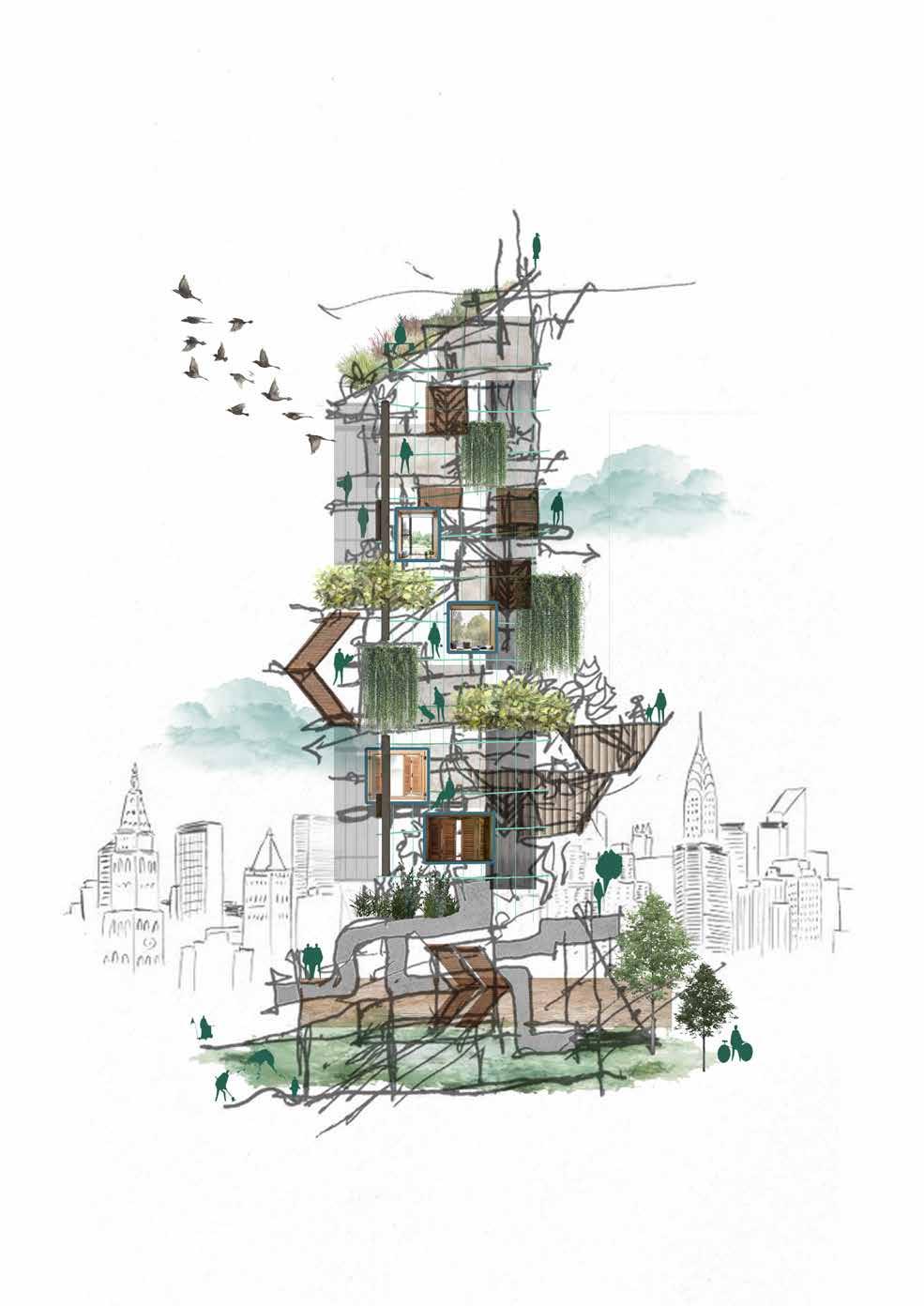
Seasonal movement

Injecting a more e icient architectural solution to the time-consuming rolling blinds, to adapt to the practical needs of the urban nomad.
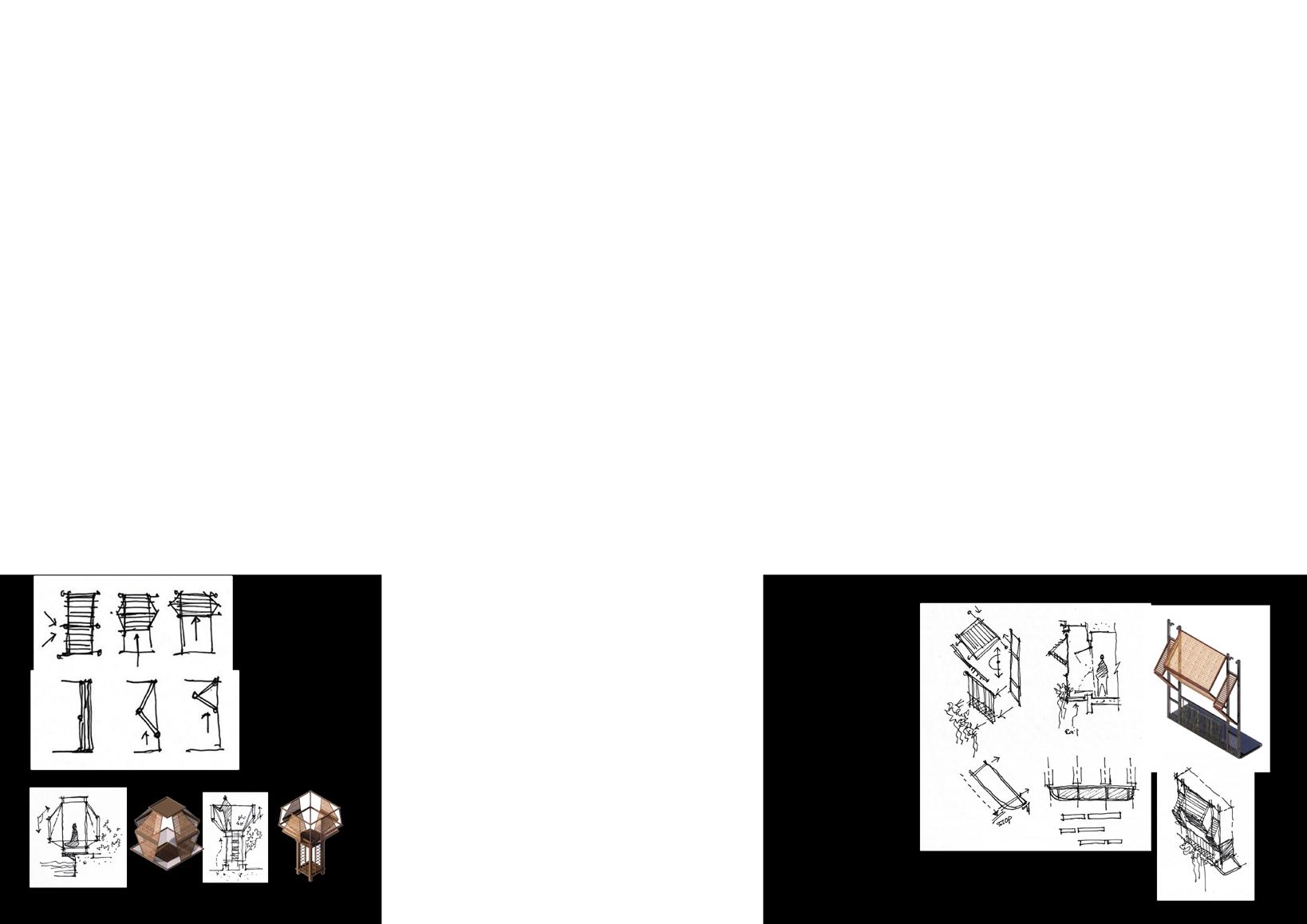

An Image of Motions
transposing the massing temporarily to demonstrate a shift in weight, space and volume, crafting a disparate experience for the nomad

Uniting these nomadic characteristics with the urban context of the site, The Nomadic Enclave is designed to embody the Urban Nomads with an architectural vision of ‘shifting motions’. With this in mind, motion design verbs of ‘shift - connect - respondtransition’ shape the massing of the residence in response to its surrounding urban environment, in-built recreation of nature, and immediate neighborhood community.





connect
creating circulations and intersections that allow spaces to merge and collide, to facilitate sharing and community building.
01 | Axis
Aligning the tower massing to the axes that maximizes the area e iciency as well as the views looking outward into the city scape.
constructing the vertical massing
04 | Inclination
Designing the transition between spaces by mapping the terrain from top to bo om and vice versa with green design features.






02 | Unity
Unifiying the 2 lots of land into one that allows a more cohesive massing while rerouting the tra ic around the site.
03 | Shift
Executing the ‘shift’ in terms of vertical recess and horizontal shift while taking account of services and vertical circulation.
05 | Linkage
Connecting various activities of the urban nomad and its surrounding context and people via diverse modes of circulation.
06 | Facade
Responding towards weather elements of sun and wind or negative elements of the city by filtering or shielding to protect the internal unit.
Retail



Collective Residences
The residential compartments consist of 3 main typologies that each feature allowances for expandable living, flexible spatial layouts, and customizable facade according to the need for shading.


02 | Co-working space
Collective Learning
The urban nomad is a group of diverse individuals and communities with di erent works and activities which can be unified within spaces that encourage mutual learning and growth.
A metaphoric representation of the unending journey of the urban nomad, portrayed through the unceasing waterfall and the winding rivers.


Terrace
A terraced sky garden laced with falling waters to provide a magnificent aerial view of the city below.
A series of vaults concealed under organic voids surrounded by nurturing flora to recreate a haven-like environment for quiet meditation.
08 | Vehicle Facilities
Basement
Carpark
Underground basement carpark su icient to contain 90 vehicles ( 1 per residential unit)
Customized living, Flexible moving
Flexibility of living space: The Hollow

550 sqft
x1
*Detachable shading devices
The Ridge
300 sqft
x1
*Detachable shading devices
Looking into each residential unit, the place of living for The Urban Nomad is designed to extend the function of conventional bedrooms and living areas into multi-purpose communal chambers that are bridged together by a facade system of movable balconies. Characterized by the expandability and collapsibility of movable architecture, the facade of the residence unfolds to the external environment while also allowing The Urban Nomad to ‘shift’ through spaces, hence collectively creating the skin of the towers that is porous yet versatile.




Flexibility of living space:
Each residential unit is designed with the allowance to expand inward, outward, vertically and horizontally allowing the Urban Nomad to choose how much space to occupy/enclose/expose and the general arrangement of the layout only restricted to the provided floor beams.





Besides, the Urban Nomad can customise the facade of the living space in terms of shading, visibility, shading, and accessibility into the external mobile balconies.

The Residential Unit: Multi-purpose Communal Chambers

 Multi-storage furniture
Foldable partitions
Construction Beams
Multifold component
Modular Hempcrete Exterior Wall Panel
Interplantation
Modular Hempcrete Exterior Wall Panel
Double decker bunk Elevator balcony
Shifting Balcony
Multi-storage furniture
Foldable partitions
Construction Beams
Multifold component
Modular Hempcrete Exterior Wall Panel
Interplantation
Modular Hempcrete Exterior Wall Panel
Double decker bunk Elevator balcony
Shifting Balcony
Residential planning

responding to the immediate site context Scale | 1: 200

InterResidential Components
Sandwiched between the residential blocks of the tower are tiers of co-working spaces that provide an alternate space for the urban nomad to carry out their daily routine.



Connecting these spaces are various inter-residential components of pavilions, urban forest trails, nests and gardens that connect and bend into each other, tying the entire architecture in an endless cycle of motion and passages for The Urban Nomad.

 Viewing Pavilion
The Nest Urban Forest Trail
Viewing Pavilion
The Nest Urban Forest Trail
Spatial Planning
mapping the inter-residential zones


CO-WORKING ZONE
Scale | 1: 200
Typical Co-Working Level Plan
RESIDENCES
Lobby Collective Viewing DeckThe Public Landscape


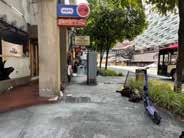

Connecting to the Site Grounds


Pedestrian Flow


Vehicular Tra ic




a

Groundwork
responding
Ground Floor Plan

Sectional Diagram
Flexibility of living space: The Hollow
Beyond the towering residences above, facilities are mapped from the podium to the ground floor to cater to The Urban Nomad’s wandering character:- a transportation hub to provide leasing of scooters and bicycles, meditation gardens and therapeutic spaces for relaxation, unique urban forest trails, and food source from a grocer’s market and open kitchen.

Ultimately, The Urban Nomad finds his or her habitat in an architecture that creates multiple large alternating dimensions and a trail of hidden pocket spaces that promote manifold movement around people, nature and the city.

Common facilities

meeting the needs of the urban nomad Scale | 1: 200


Elevations
mapping the vertical composition of the towers


The Nomadic Enclave
an image of motions, built for the nomad on the move.

An Urban Sanctuary
green trails and trellis connecting to a community

Level 2
Meditation Garden


Level 1
Prayer Hall
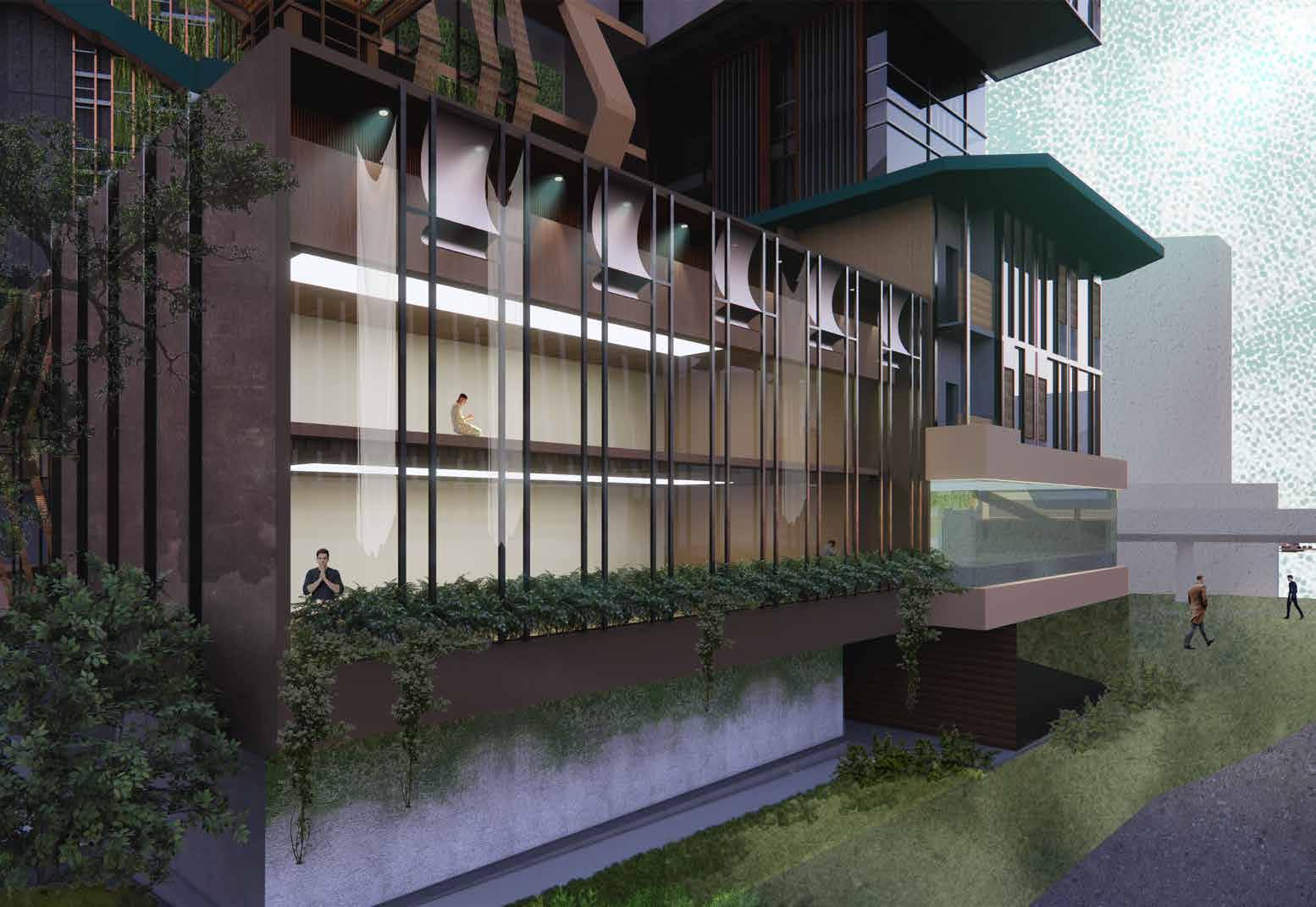
 First Floor
Artisanal Gallery
First Floor
Artisanal Gallery

Alternate tier
Co-working space
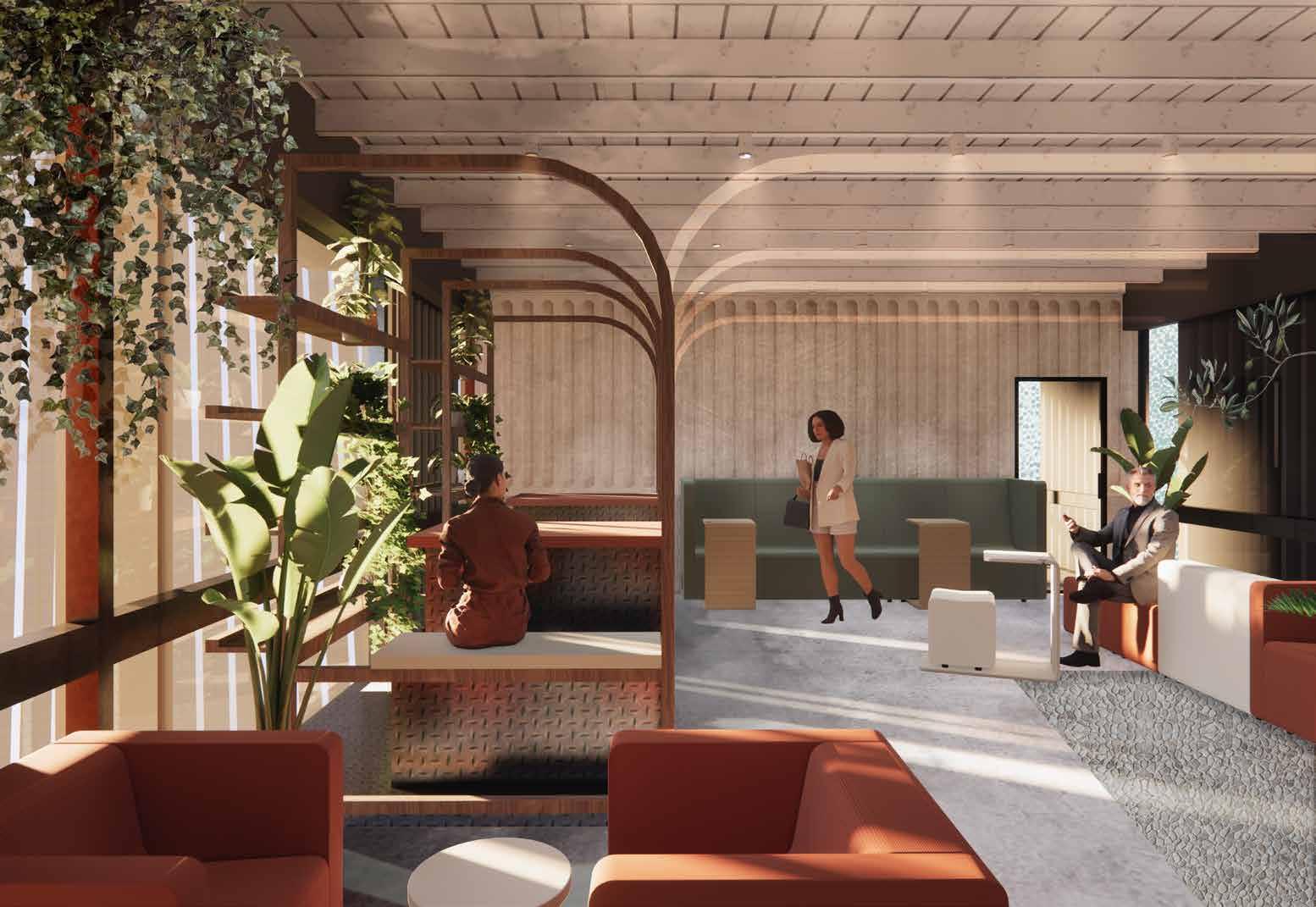
 First Floor Grocer’s Kitchen
First Floor Grocer’s Kitchen



Facade Design

02 | Technology
Materiality
of Building Elements

The façade of the building is designed with natural materials with high resistance and durability. These materials also have great sound and heat insulation properties which filter the negative elements of the city in which the site is located.
U-value: 1.4 W/m2K
EE Value: 19 MJ/kg
Woven Bamboo Screen


Bamboo screens allow natural light to waft its way into interior spaces quite well due to its woven and porous surface. This window covering option is made of natural materials without warping, fading or deteriorating.

U-value: 0.7 W/m2K
EE Value: 10 MJ/kg
OTTV VALUE: 41.58 W/m²
Less than 50%, therefore considered e icient
Repurposed material that can act as a be er insulator against heat, without rusting in high humidity environment.
U-value: 1.4 W/m2K
EE Value: 19 MJ/kg
Eco-friendly material and renewable resource, has natural antibacterial properties to improve the quality of indoor air. Being strong and dense, it acts as a good barrier against outside noise.
U-value: 0.07 W/m2K
EE Value: 1.9 MJ/kg
Lightweight material (1/8 weight of regular concrete), has a negative footprint and environmentally friendly, mold resistant and moisture absorbing
Daylighting
building technologies
Both buildings, especially Goodwood Residence are recognized for its sustainable features that constitute the ability to exist and thrive resiliently on its own.
01 | Daylight factor
Each unit is designed to have ample daylight from both its front-facing facade and corridor-facing entrance.
02 | Illuminance
Since there is plenty of allowance for daylight, illuminance value is high as well showing that solar radiation may a ect the indoor thermal comfort. Therefore flexible modular shading devices are applied.





Green FeaturesDesign


Sustainable 03 | Sustainability
design components
The Nomadic Enclave exhibits a preferred design approach of implementing green and sustainable design features throughout its components.


01 | Self-tinting glass technology

Due to the extensive use of glass facades to extend views from the unit, a thin film of electrochromic material is used to adjust the glass opacity. Residents can control them from the phone, a wall panel, or set them up to dim automatically as the outside brightness increases.,
04 | Rainwater Harvesting
A rainwater harvesting system is implemented to collect abundant rainwater for the irrigation of plant life throughout the building, especially on the roof.
05
| Green Roof System
A green roof system is selected to cover the building as it provides enhanced energy e iciency and mitigation of urban heat islands that can be alleviated through green roofs.
02 | Modular shading device
Residents can choose from a variety of shading options to construct the facade of their residential unit according to the weather, location of unit, and their indoor activity. The shading devices consist of foldable units of fenestration or doors and wall panels, paired with a detachable balcony that travels around the unit along a track.
06 | Evaporative Cooling

During the day, as the sun rises from the east, the site is shaded by the hotel and shophouses, while as afternoon approaches, it receives shade from the towering Menara Maybank.




























