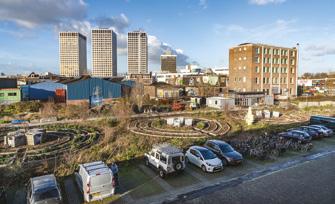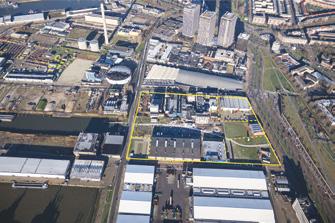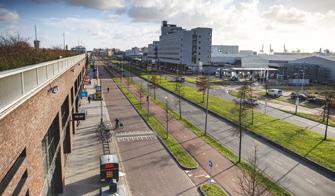
2 minute read
Rotterdam Vierhavensblok (NL
SCALES — L/S – urban + architecture / architecture + context LOCATION — Rotterdam, Merwe-Vierhavens, Vierhavensblok POPULATION — 650,000 inhab. STRATEGIC SITE — 92.2 ha / PROJECT SITE — 5.5 ha SITE PROPOSED BY — Municipality of Rotterdam OWNER OF THE SITE — Public and private ownership POST-COMPETITION PHASE — Design (or research-by-design) assignment on implementation on the project site (or a site with similar characteristics) commissioned by the municipality of Rotterdam and/or private partners
Europan Nederland —
Advertisement
1. WHAT ARE THE GOALS OF THE SITE MUTATION? The project site is located within the Merwe-Vierhavens (M4H). It is characterized by a mix of solitary industrial buildings and halls, situated around a large open collective space. In the near future, new work-and-live typologies will be inserted that provide space for crafts and creative manufacturing businesses as well as high quality housing. Affordability of workspaces and collectivity as the basis for circularity are two important starting points for these new developments. The challenge is to densify the site with new circular building blocks where working and living meet.
2. HOW CAN THE SITE BE INTEGRATED IN THE ISSUES OF PRODUCTIVE CITIES? HOW DO YOU CONSIDER THE PRODUCTIVITY ISSUE?

The City of Rotterdam seeks opportunities in the combination of accommodating its growth, shaping the transition from traditional industry to the next economy, and creating a more sustainable, and thus circular, city. Building on a long tradition of architectural experiments and engineering the urban metabolism of the city and its port, it now calls on citizens to contribute collectively to smart circular solutions for innovative work-and-live environments, while contributing to the renewal of the port area.
3. HAVE YOU ALREADY DEFINED A SPECIFIC PROCESS FOR THE URBAN AND/OR ARCHITECTURAL DEVELOPMENT OF THE SITE AFTER EUROPAN COMPETITION?

Characteristic of Rotterdam is the credo “making city together”. Municipality, market parties, corporations and other enthusiastic city makers are working together to build a productive, inclusive, healthy, circular and compact city. In order to put their money where their mouth is, the parties involved are now trying to actually bring the rich harvest of Europan 15 one step closer to realization, together with the winning teams. To this end, a workshop programme is established, in which thinking and doing go hand in hand.

First leading questions for Vierhavensblok: The challenge to develop a productive city cannot be met by the design of monofunctional or isolated buildings alone. Therefore, we will view the E15 locations Kop Dakpark, Vierhavensblok and Visserijplein in relation to each other. The city emphatically did not call for blueprints for this location, which is therefore the most process-oriented challenge of the competition. Therefore, we collect more information about current initiatives in the area, and reflect from these perspectives on the winning plan. We aim to make a physical connection —for example a temporary bridge— from the project site to the Dakpark, creating a direct link between the M4H area and the neighbourhoods Bospolder and Tussendijken.










