
13 minute read
Third Space as Transitional Agent Socrates Stratis (CY), PhD in Architecture, urbanist and associate professor
Third Space as Transitional Agent
Analysis article by Socrates Stratis (CY) — PhD in Architecture, urbanist; Associate Professor, Dpt. of Architecture, Univ. of Cyprus. Co-founder of AA & U www.aaplusu.com; www.socratestratis.com
Advertisement
OVERCOMING CRISIS How far do the products you consume travel in order to reach your nearest drugstore or supermarket? How far do you need to travel to work, and with which means of mobility? Two questions that don’t come to our mind very often. However, when a crisis occurs, they re-emerge persistently. The coronavirus COVID 19 has made visible the trajectories of people and goods in the laissez-faire globalized economy. “Where to land, how to orient ourselves in politics?”, is Bruno Latour’s question having realized that the “ground” the humanity stands on is not stable or even non-existent anymore due to the devastating ramifications of climate change (Latour, B., “Où atterir, comment s’orienter en politique”, editions La Decouverte, France, 2017). Latour seeks for an answer away from the modernists’ approach that takes for granted planet Earth considering its resources inexhaustible. Moreover, he denounces the nationalist way of reacting with a populist regressive manner to the global economic and environmental crises. Richard Sennett gives an additional answer, as regards to where to land ourselves: at the places where everyday politics happen. And if they diminish, the contemporary society needs to support them because they can confront regressive politics of division by transforming impenetrable limits to porous edges, encouraging, therefore, urban exchanges (Sennett, R., “Edges: Self and the City”, in Mohsen Mostafavi, ed. “Ethics of the Urban: the city and the spaces of the political”, Lars Muller Publishers, Germany, 2017, pp.261-268). It is not surprising how much the Europan 15 theme of ‘Productive Cities’ has become utterly topical and at the same time challenging. Topical, since the Europan actors are discussing how the transformation of peoples’ milieu can reformulate the relation between co-living and co-producing. To shorten, in other words, the production trajectories, to make them sustainable, to invent new ones. Challenging, because, the Europan actors are discussing urban design projects that are by default limited in size and fragmented when the coronavirus COVID 19 reminds us how interconnected humanity is within the actual problematic global economic context.
1 — SANT CLIMENT DE LLOBREGAT (ES) > SEE MORE P.138

2 — RØDBERG (NO) > SEE MORE P.130
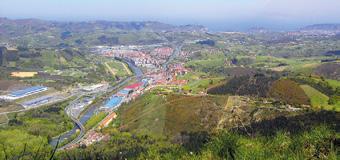

5 — HYVINKÄÄ (FI) > SEE MORE P.114
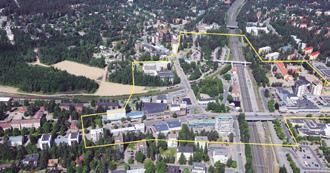
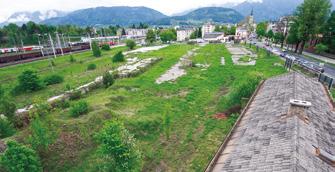
6 — VILLACH (AT) > SEE MORE P.142
7 — ROTTERDAM KOP DAKPARK (NL) > SEE MORE P.134
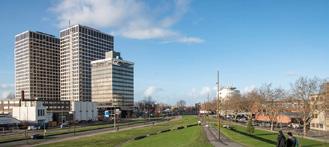
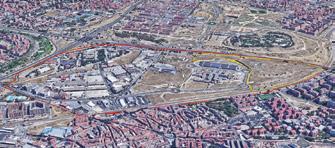
8 — MADRID – LA ARBOLEDA (ES) > SEE MORE P.126
THREE TRANSITIONAL CONDITIONS TO ASSOCIATE THE CITY WITH ITS TERRITORIES According to Alain Maugard (Europan France president, Forum of Cities and Juries, Innsbruck, October 2019), the potential role of the Europan 15 project vis-à-vis the productive cities, lies in the establishment of the territorial economy to counter the laissez-faire global one. The Europan 15 project can associate the city with its territories. To do so, we need to consider the Europan 15 project as a transitional device that allows us to attach to soil on the one How to reinvent the hand and to globalize way people live and on the other, according to Latour (Latour, 2017: produce together 22). How to re-invent in other words, the way by shaping inclusive people live and produce together by shaping incommunities and open clusive communities and open neighbourneighbourhoods? hoods? To tackle the aforementioned questions, we need to understand how the transition can take place through urban projects. It cannot be established at once by one-off physical projects. On the contrary, it happens gradually, in an incremental non-linear way with carefully-designed processes. Transition needs urban manifestation in a physical, programmatic and actorial sense. Transition needs firstly to be associated with a strategic territorial figure bound by trans-scalar processes that will work as a common reference for the citizens as well as a catalyst for transformation. Secondly, transition requires new synergies and protocols between actors that are responsible for different kinds of nested scales of fragmented territories which do not usually collaborate (European, national, city, countryside, neighbourhood, etc). Thirdly, transition needs a place for incubation of the new proximities between living and co-producing. This kind of place will operate pivotally by diffusing change to the rest of the urban environment and countryside. I argue that “third space”, introduced in the Europan 15 subtheme, “creating proximities through third spaces”, embodies the three aforementioned conditions and can be an agent for a transition. I will examine some of the winning Europan 15 projects to identify the potentials but also the challenges of third spaces as transitional agents. More precisely, how they may contribute to transforming countryside communities and urban neighbourhoods into open and inclusive places thanks to new relationships between living and co-producing. The notion of third space takes us to the Lefebvrian definition of the term as well as to another similar concept, that of third places (tiers lieux). According to Edward Soja who based his work on Lefebvre, the notion of third space is on purpose a tentative and flexible term that attempts to capture milieus that are constantly changing and shifting (Soja, E. “Third Space”, Blackwell Publishing, USA, 1996). On another take, the notion of third place (tiers lieu) refers to spaces that are neither about living or working and they informally promote social interaction. The café, the public library, the park are some examples among many others. This rather simple definition will help us to demonstrate the spatial dimension of everyday processes that change our actual relations between co-producing and living. I will briefly discuss two groups of E15 sites with their reciprocal winning projects. The first one is about the countryside or periurban communities: Sant Climent de Llobregat (ES), Rødberg (NO), Lasarte-Oria (ES) and La Louvière (BE) (fig.1 to 4). The second one is about potential urban neighbourhoods and centralities: Hyvinkää (FI), Villach (AT), Rotterdam Kop Dakpark (NL) and Madrid – La Arboleda (ES) (fig.5 to 8).
9 — SANT CLIMENT DE LLOBREGAT (ES), RUNNER-UP — MASOVERI@ > SEE MORE P.140
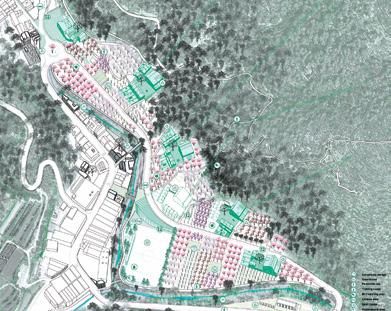
10 — SANT CLIMENT DE LLOBREGAT (ES), WINNER — PRUNUS AVIUM > SEE MORE P.139
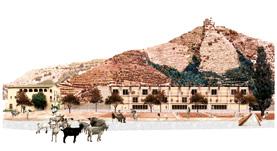

11 — LASARTE-ORIA (ES), RUNNER-UP — AGRIHUB > SEE MORE P.122

12 — LA LOUVIÈRE (BE), WINNER — INTERACTIONS > SEE MORE P.119
OVERCOMING THE DIVIDE BETWEEN RURAL AND URBAN The winning projects in the first group offer ideas about how third space as a transitional agent can contribute to overcoming the divide between rural and urban, between urban living and agriculture activities. The agripark is offered by the competitors as a strategic territorial figure bound by transcalar processes. It is explicitly mentioned by the runner-up project in Sant Climent de Llobregat, Masoveri@, drawing references from the agripark of Mas Nougier in Montpellier (FR). We can learn a lot from such a figure because it brings forward the required synergies, even protocols, between city actors and agriculture actors. The Masoveri@ project offers a blueprint for a potential social practice of landownership and use as well as of co-governing. Moreover, the team proposes synergies with the actors from the adjacent industrial area to boost a circular economy around cherries (fig. 9). The agripark figure is becoming influential in the European territorial planning as well as in the establishment of ecological neighbourhoods (L’agriparc : une innovation pour l’agriculture des territoires urbains ? Françoise Jarrige et Coline Perrin Dans Revue d’Économie Régionale & Urbaine 2017/3 (Juin), pp. 537-562). The winning project in Sant Climent de Llobregat, Prunus Avium, touches upon the territorial scale of the agripark by reclaiming the long-gone former cherry tree terraces from the intruding pine forest. Besides, it revalorizes the existing building stock of the village and proposes its extension by additional linear type housing (fig. 10). It remains to be seen if there are alternative co-habitations between cherry trees agriculture and the pine forest. Moreover, the agripark territorial figure is essential to turning housing into ecological neighbourhoods by offering collective activities sometimes based on micro
agriculture, on craftsmanship and co-working spaces. In this case, the reconnection between the city and its territory depends on the multiplication of living / coworking clusters such as in the case of the runner-up project in Lasarte-Oria, Agrihub (fig. 11), as well the Masoveri@ project in Sant Climent de Llobregat. On another take, the winThird space as ning project in La Louvière, InterActions, aims a transitional agent to transform a devaluated housing estate into an can contribute to ecological neighbourovercoming the hood. This project proposes multiple micro-places divide between rural for incubation of new proximities within the housing and urban, between estate. It offers, among other uses, an artisanal urban living and workshop and collective agriculture activities green houses (fig. 12). The winning and runner-up projects in Rødberg, a countryside village with major farming and hydropower production, have a similar approach. They propose a diffused network of places of incubation of new proximities between public uses, the inhabitants and the many visitors camping at the nearby forest. The territorial figure in this case is a network of small common

nodes, such as shared streets and a public space by the river, in the case of the runner-up project, Lanterner (fig. 13). Moreover, the network-like territorial figure is expanded along the river as a green corridor, thanks to the winning project, N.E.W (New Era Wharf). Also, the territorial figure gets an iconic centrality, a sort of a flagship, hoping to operate as an attractor to the people from the concerned territory (fig. 14). Another strategic territorial figure is that of the Common Node proposed by the winning project in Lasarte-Oria (fig. 15). It is a centrality with modernist architectural references, that calls for synergies between actors coming from the nearby housing and industrial areas. The buildings’ form and typology, as well as the treatment of the inclined topography, offer a rich internal environment around a collective courtyard. The aim is to work as a pivotal transition agent avoiding closing itself to a secluded housing estate.
TURNING BUFFER SPACES INTO TRANSITIONAL PLACES The winning projects of the second group of sites propose various ways to transform voids that are so far buffered, even limits, into all sorts of thresholds between living, co-producing and socially interacting. In other words, where everyday politics take place, according to Sennett. The strategic territorial figure in the winning project

13 — RØDBERG (NO), RUNNER-UP — LANTERNER > SEE MORE P.132

14 — RØDBERG (NO), WINNER — N.E.W NEW ERA WHARF > SEE MORE P.131
in Hyvinkää, Symbiotic Fabric (fig. 16), is a loop-like mobility network that gives a new image to the city centre. It creates a “landscape pocket” according to the winning team, which connects existing and new housing estates Projects propose various and brings together isolated landscape ways to transform voids areas. The oversized that are so far buffered, bus station canopy, placed over the railway, even limits, into all sorts is the flagship of the network, offering new of thresholds between public and soft mobility alternatives. In the case living, co-producing and of the winning project in socially interacting Madrid – la Arboleda, Proxiphery, a green thick corridor gets the role of a strategic territorial figure, opening up the hospital cluster, providing thresholds between the actual industrial area, the university, the new housing and the adjacent urban area across the highways where a zoo becomes part of the territorial figure (fig. 17). Such thresholds are bound by new urban rules and protocols that may enhance complementarity and help to transform a monofunctional urban periphery into a self-sufficient neighbourhood. In the case of the winning project in Rotterdam Kop Dakpark, Hybrid Parliament, the strategic figure is the city’s existing green network that gets an iconic structure as a collective centrality. It is a multilevel open-ended platform, covered by a mesh-like surface for hosting all sorts of vegetation and public uses (fig. 18). The driving force behind the Hybrid Parliament is the incubation of new proximities as well as the establishment of new synergies between actors, humans and non-humans. It is a common house for the city’s users and the nearby neighbourhood’s inhabitants. Further on, places for incubation in the Hyvinkää winning project are the landscape pocket, but also the ground floor of the new housing units, called “active plinths”. Along the same line lies the ex aequo runner-up project in Villach, Stadthöfe (fig. 19), where the place of incubation of new proximities is hosted in courtyards and at the ground floor. In the case of Villach, the aim is to assure that a future housing estate will function as an urban neighbourhood with production facilities. The other ex aequo runner-up

16 — HYVINKÄÄ (FI), WINNER — SYMBIOTIC FABRIC > SEE MORE P.115
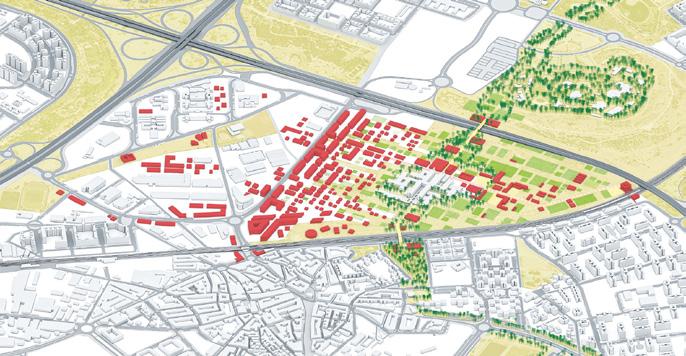
18 — ROTTERAM KOP DAKPARK (NL), WINNER — HYBRID PARLIAMENT > SEE MORE P.135

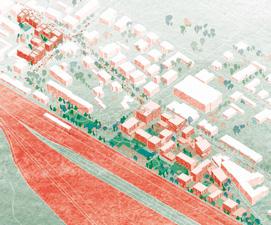
19 — VILLACH (AT), RUNNER-UP — STADTHÖFE > SEE MORE P.143
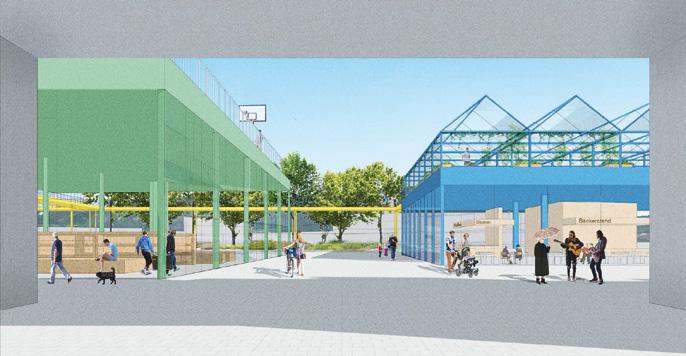
20 — VILLACH (AT), RUNNER-UP — THRESHOLDS (MYTH) > SEE MORE P.144
project, Thresholds (Myth), juxtaposes housing with industrial building types. It assigns to production its distinct big box structures. The place for the incubation of proximities lies in the area between the two building types. It becomes central in resisting to the potential pressure to turn the whole area into only housing (fig. 20).
CONCLUSION The agripark, the collective centrality, the loop-like mobility network, thick green corridor and the network with shared nodes (with one of them becoming the network’s flagship), are all strategic territorial figures that attribute to a third space a trans-scalar role. They all allow us to discuss a transition towards inclusive countryside communities and open urban neighbourhoods by being attached to a soil on the one hand and to globalize on the other. They make apparent the need for the establishment of synergies and protocols among actors who rarely collaborate. The assigned places for the incubation of proximities between the living and the co-producing are promising in transforming limits to porous edges. The first challenge for the implementation of such openended blueprints offered by the winning teams is to have on board as early as possible all identified actors by the projects. The local authorities should use the winning projects’ content and the winning teams’ enthusiasm and energy as catalysts to bring the actors together and establish the seeds of transition. Otherwise, business, as usual, may prevail, promoting urban development to the detriment of the countryside or turning promising designed third spaces into implemented buffered spaces. The second challenge is to accept that the projects-to-be-implemented should serve as fields of investigation for such a transition. To acknowledge in other words, that the unpacking of the complexity of the world needs additional means of reflection through design. The Europan 15 project offers plenty.










