
12 minute read
Winner – Common Node
Common Node
AUTHOR(S) — Alex Etxeberria Aiertza (ES), Architect CONTRIBUTOR(S) — Amelia Perea (ES), Eduardo Landia (ES), Architects TEAM POINT OF VIEW — Depolarization of the urban core and a new complementary centrality are the goals for the periurban area of Lasarte-Oria. The aim is to create a type of urbanity that catalyses the flows of the city and the rural and natural environment, activating the exchange between living, production and plant and animal biodiversity, which is enabled by the geographical condition of the site. Productive spaces are linked around the large central public space, since the established goal is an individual and collective production as a base to generate knowledge and innovation. The project seeks to strengthen the interaction between the industrial experience of the city and the tradition of the agricultural fields, spinning and enhancing all kind of circulations in an accessible and connected common node. JURY POINT OF VIEW — This project is base on a single operation: a landmark/tower that is visible from a distance yet does not span the entire area. Instead, it shapes the zone by means of green terraces. The interest of this project lies precisely in its ability to connect up with a larger area than the Lasarte-Oria municipality as such. It recognises the need for an emphatic colonization of the territory. The proposed intervention thus reinforces the idea that the territory is organised by means of major gestures that can cope with the complexity necessary for the coexistence of different uses and scales.
Advertisement
LASARTE-ORIA (ES) — WINNER
CONTACT — Ipar kalea 3, 2ª, 20800 Zarautz (ES) +34 609946699


tarte@tartearkitektura.com / www.tartearkitektura.com
Agrihub
AUTHOR(S) — Esperanza Campaña Barquero (ES), Gustavo Rojas Pérez (ES), Architects CONTRIBUTOR(S) — Alejandro Fuentes Cano (ES), Architect TEAM POINT OF VIEW — The Lasarte-Oria agri-food hub is a point for territorial concentration of productive, commercial and technological activity around organic agriculture and its products. A neighbourhood where the market coexists with a laboratory for food research and organic farming, as well as with educational activities, workshops, spaces for storage and logistics and other type of places for collective or individual work. Our references belong to the local landscape, we use the memory of the “caserío” —a hybrid building where living and production overlap— as a starting point for architectural design. We seek a temporal and spatial continuity, an interpretation of the valid codes of the past that have given rise to a rural identity. JURY POINT OF VIEW — This is a compact solution, valuable in its concentration of the buildings. Although the geometries are complex, they can be seen to be derived from the in-between spaces. The project strives to generate common areas to be used by the residents. It concentrates the open, sunny public space in the area facing the steep decline on the hillside and graduates the outdoor spaces from private to public. It also shows a desire to blend into the landscape and resolve the connection with the lowest level.

LASARTE-ORIA (ES) — RUNNER-UP
CONTACT — Pasaje Diego de Siloé 2, 18001 Granada (ES) +34 646012904

mail@architecturalmatter.es
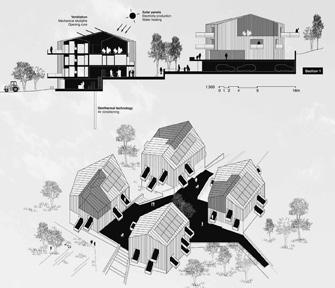
Lo-Lo-Land
AUTHOR(S) — Jesús Lazcano López (ES), Carlos García Fernández (ES), Begoña de Abajo García (ES), Irene Campo Sáez (ES), Architects TEAM POINT OF VIEW — “Lo-Lo-Land” reflects on how housing and production programs coexist in a new ecosystem. The proposal defines a system based on a strategic model of circular economy. The timber structure proposed leads to an industrialized construction that assures optimization, quality and environmental standards. Great adaptability is reached by the introduction of time as one of the main parameters of the design. This system defines the needed infrastructure and the minimum units that can be organized inside. The resilience in the building allows it to adapt to short–, medium– and long-term changes expected by the different agents involved. The implementation of the system in the typology proposed responds to the surroundings, the different scales and the transition from the urban to the natural context. JURY POINT OF VIEW — This project has an interesting potential for development over a long time period. It is one of several solutions that include a lift and a bridge to tackle the access issue of the land, in this case proposing two intermediate levels for public use which run through the building and lead to the dwellings. It also shows a very positive understanding of this particular territorial scale. Its simplicity is precisely where the necessary complexity required for the shared use of dwellings and spaces for productive uses resides. It is one of the series of proposals which concentrated the construction aspect, freeing up the ground for the benefit of the natural environment.


LASARTE-ORIA (ES) — RUNNER-UP
CONTACT — Paseo de la Florida 43 bajo A, 28008 Madrid (ES) +34 915466276
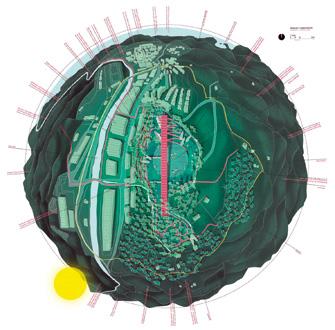
estudio@espaciovacante.com / www.espaciovacante.com
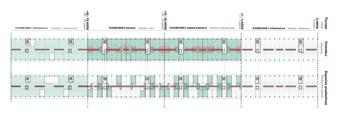
AUTHOR(S) — Ana Sabugo Sierra (ES), Ana Carreño Fernández de Travanco (ES), Alicia Peña Gómez (ES), Ester Moreno Palacios (ES), José Manuel de Andrés Moncayo (ES), Architects TEAM POINT OF VIEW — The intervention proposes a new housing model that sets a baseline in the local residential, industrial and educational tradition of Lasarte-Oria to reconsider its productive model. The new virtuous circle is able of stimulating the local industry and economy, while promoting innovation thanks to new jobs and businesses. The dual housing-production program is specifically intended for young people and supported by a vocational training centre in Basque language. The resulting mixed-use linear block typology refers, in its integration of private and productive spaces, to the internal configuration of the traditional Basque rural house, Baserriak. A new multi-familiar home, connected to nature and integrating the latest forms of digital work, “Baserritar 4.0” stands out as the hamlet of the future. AUTHOR(S) — Lys Villalba Rubio (ES), Ángela Juarranz Serrano (ES), Enrique Espinosa Pérez (ES), María Andrés Rodríguez (ES), Maé Durant Vidal (ES), Architects CONTACT — +34 60590124

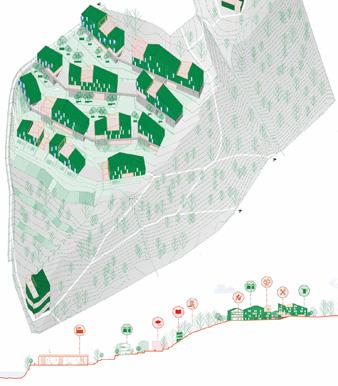
Basohiria
sabugo91@gmail.com

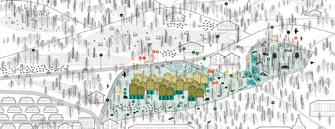
LASARTE-ORIA (ES) — SPECIAL MENTION
CONTACT — Madrid / San Sebastián (ES) www.lysvillalba.net/www.angelajuarranz.com/www.eeestudio.es/ www.instagram.com/enaceitepress / www.pezestudio.org
TEAM POINT OF VIEW — The Rur-Urban Landscape, The Collective Caserío and The Productive House. A new word in the dictionary: “Basohiria”. If the term “caserío” (in Basque: “baserri”, the traditional farmhouse), is the union between “baso” (forest) and “herri” (village), “basohiria” explores the combination of “baso” and “hiri” (city). “Basohiria” (The Forest City) reflects on the productive domesticities that hybridize the rural and the urban through architectural actions promoting biodiversity and sustainability, and managing the community spaces collectively. “Basohiria” proposes the hypothesis of “caserío” as a typology of collective housing, a habitat of human and non-human communities. It is a large building made up of eight small communities, with multiple scales that explore contemporary production spaces: from the flexibility of the private realm to the commonalities of collective spaces.

PROJECT SCALE — XL/L – territory / urban + architecture LOCATION — Calle Gran Vía del Este 80, Madrid POPULATION — 8,053 inhab. STRATEGIC SITE — 150.92 ha / PROJECT SITE — 21 ha SITE PROPOSED BY — Madrid City Council OWNER OF THE SITE — Madrid Regional Government POST-COMPETITION PHASE — Planning Project (Plan Director, PERI, etc.), other
City of Madrid —

1. WHAT ARE THE GOALS OF THE SITE MUTATION? Madrid is developing a strategy aimed at regenerating its urban periphery and narrowing the major differences between suburbs in terms of life quality, economy, culture and health of the population. This strategy has several main thrusts —New Mobility Model, Metropolitan Forest and Productive City—, which strive to meet the current social and environmental challenges, provide continuity to the territory and overcome the insularity of the various zones: Infanta Leonor Hospital, the Polytechnic University South Campus, several unused plots in industrial estates and Villa de Vallecas. The land around the Hospital, proposed for EUROPAN 15, includes all these concepts.
2. HOW CAN THE SITE BE INTEGRATED IN THE ISSUES OF PRODUCTIVE CITIES? HOW DO YOU CONSIDER THE PRODUCTIVITY ISSUE?
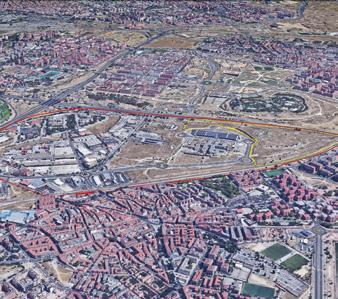
The design of the proposed action will be based on the implementation of mixed uses, the promotion of the productive city and the circular economy, allowing local people to produce, to sell, to consume their own agricultural production, to properly manage their waste, to move around the neighbourhood on foot or by bicycle and to have access to efficient public transport systems when they need to move further afield. A reforested green area —an important component of the Metropolitan Forest— should also be created.
3. HAVE YOU ALREADY DEFINED A SPECIFIC PROCESS FOR THE URBAN AND/OR ARCHITECTURAL DEVELOPMENT OF THE SITE AFTER EUROPAN COMPETITION?

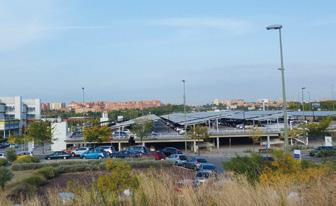
No development procedure has been defined yet in the light of the competition results, but the winning team will be contacted to study the options to develop their proposal under a masterplan or a similar procedure that will allow their solutions to be included in the planning process to go ahead with in the area.
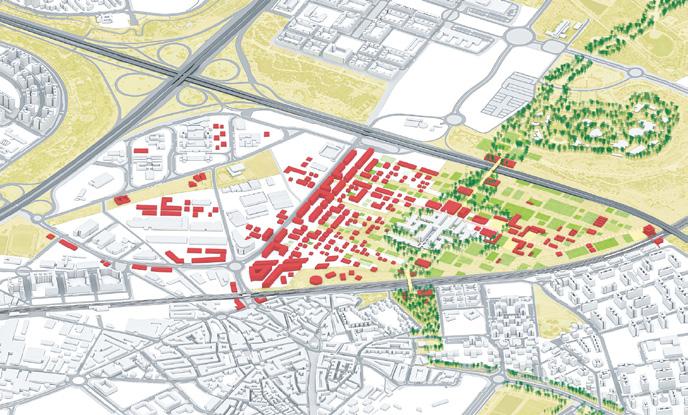
Proxiphery
AUTHOR(S) — María Sisternas Tusell (ES), Architect, urbanist CONTRIBUTOR(S) — Roberto García Fernández (ES), Sergi Marcó Uriarte (ES), Federico Palau Arvizu (ES), Albert Sánchez Perarnau (ES), Aleix Ràmia Rodríguez (ES), Architects
TEAM POINT OF VIEW — LA ARBOLEDA: TERRITORIAL SOLIDARITY AND SPATIAL JUSTICE The dispersed territorial expansion, suburbanization and fragmentation of the territory due to all types of roads and highways constitute a major challenge to the global ecological impact of reference cities such as Madrid. In order for individual behaviours to be committed to an urbanity capable of minimizing consumption, reducing car dependency, encouraging the use of public transport and building sustainably, it is necessary to create attractive, convenient and very understandable rules of the urban layout.
JURY POINT OF VIEW — This project builds a grid that stitches the whole site together, with hierarchical articulating axes amongst the town fabric along the edged. The power of the green infrastructure stands out. It involves a green corridor which crosses the area from the opposite side of the railway line until it crosses the A3 motorway, connecting the green zones of the new urban developments nearby to the large business park created around the hospital. At the same time, the project interprets the new Santa Eugenia station as an opportunity to develop hybrid facilities.
MADRID – LA ARBOLEDA (ES) — WINNER
CONTACT — Mediaurban Avinguda Diagonal 177 (Planta 15), 08018 Barcelona (ES) +34 935533411 info@mediaurban.es / www.mediaurban.es

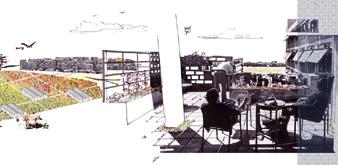
AUTHOR(S) — Diego Martín Sánchez (ES), Noemí Gómez Lobo (ES), Architects CONTACT — Furii studio Apt. 402 3-14-14 Shimomeguro, Meguro-ku, 153-0064 Tokyo (JP) +81 7039603981 / hola@furiistudio.com / www.furiistudio.com
TEAM POINT OF VIEW — A recent study has shown the availability of 900 million hectares of potential forest surface in the world. If that area were to be occupied by trees, two thirds of the total Carbon emitted to the atmosphere by humanity would be captured, therefore proving itself as an effective solution to climate change. In Spain only, there are 3 million hectares free of human activity or agriculture that can accommodate a new forest. Adding up to a total of 14 million hectares of continuous canopy. It is said that long time ago a squirrel could travel across the Iberian Peninsula without touching the ground. We propose the creation of the industry that will be in charge of making it possible again.
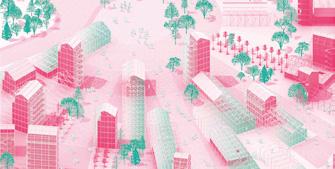

Urban Biotope
AUTHOR(S) — Jaime Llorente Sanz (ES), Architect
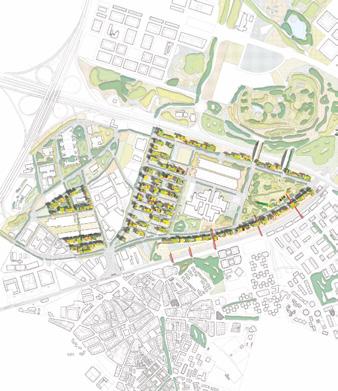
MADRID – LA ARBOLEDA (ES) — SPECIAL MENTION
CONTACT — Avd. de la Rioja 28, 2ºD, 28691 Vvª de la Cañada, Madrid (ES) +34 620831197 / estudio@estudioperpendicular.com www.estuduiperpendicular.com
TEAM POINT OF VIEW — Dynamic streets full of people and activities. Parks with activity 24 hours a day. High commercial, productive, residential and endowment activity. Neighbourhoods where you can live and work without long displacements, with a great diversity of transportation modes. Inclusive places where all users can use the spaces and where all social classes are inserted and accepted. Neighbourhoods that take care of the planet and people. In nature, there are certain environmental conditions that must be met in order to have a great biodiversity, to house different biocenosis. The BIOTOPO are all those environmental conditions that give rise to diverse life. In the same way, the URBAN BIOTOPO must offer these conditions so that an adequate urban ecology is generated, based on diversity.

AUTHOR(S) — Rodrigo Nuñez Carrasco (ES), Architect CONTRIBUTOR(S) — Paula Pérez Araluce (ES), Architect; Federico Martínez de Sola (ES), Juan Antonio Fuentes Brito (ES), Students in architecture
TEAM POINT OF VIEW — “Zipper City” is an integral and sustainable urban system that allows to link all the urban fragments located on the site so as to create a new centrality area between them. This urban model takes advantage of the potential of the residual spaces between these fragments to invert their current identity, ceasing to be understood as spaces that divide to start being understood as spaces that stitch the city and stimulate the relations of proximity between residential areas, productive spaces and public spaces. This transformation occurs through the reactivation, reprogramming and renaturation of the spaces. The result is a hybrid landscape that combines urban and natural qualities, central and peripheral potentials, and productive, recreational and residential spaces.

CONTACT — Calle Rodriguez San Pedro 13, 5-5, 28015 Madrid (ES) +34 910663277 info@rodrigonunez.es / www.rodrigonunez.es












