
5 minute read
Sant Climent de Llobregat (ES
PROJECT SCALE — L – urban + architecture LOCATION — Can Molins, Sant Climent de Llobregat, Barcelona POPULATION — 4,038 inhab. STRATEGIC SITE — 36.86 ha PROJECT SITE — 9.1 ha SITE PROPOSED BY — Incasòl OWNER OF THE SITE — 70% Incasòl, 10% Municipal Council, 20% private owners POST-COMPETITION PHASE — Project for part of the elements resulting from the final plan. Public space, housing, etc.
Anna Bordas i Roca — Cap d’Àmbit de la Direcció d’Anàlisi Estratègica, INCASÓL
Advertisement
1. WHAT ARE THE GOALS OF THE SITE MUTATION? We want to regenerate the existing entrance taking advantage of the new development. It has to connect the existing urban nucleuses that cannot be disconnected from the existing centre and its activity. There has to be a good connection between the new developing and the existing industry, especially if the new proposal contains economic activity and industry. It should give the opportunity to regenerate and impulse the existing activities in the area. A compatible use with the new planning should be given to Masia Can Molins. The new sector should offer equipment that is strong enough to consolidate the area and attract the population. A productive city has been assumed as a need for the new development that the city economic activity can offer. The relation with the surroundings is an important issue, as it is placed in a forest area and a stream crosses the site. The economic viability of the project is also of course an important issue.

2. HOW CAN THE SITE BE INTEGRATED IN THE ISSUES OF PRODUCTIVE CITIES? HOW DO YOU CONSIDER THE PRODUCTIVITY ISSUE?
The city council wants not only a supply of new housing, but also of job offer and economic activity. At the same time, as a result, it can regenerate the existing industrial areas. A good resolution of this goal supports the economic viability of the development, and the energy the sector needs to be developed.
3. HAVE YOU ALREADY DEFINED A SPECIFIC PROCESS FOR THE URBAN AND/OR ARCHITECTURAL DEVELOPMENT OF THE SITE AFTER EUROPAN COMPETITION?
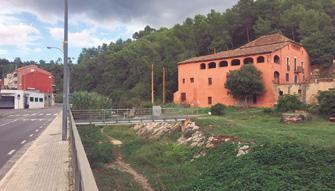
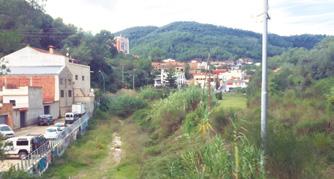
Today, the aspects that are important appear clearer to us, as well as some of the alternatives that we would like to develop further. That is why we will give these goals to the winning team to work on a future general plan modification and its development. In the correct moment, we want to process the Urban Planning Development to guarantee the fastest approval by the Municipality and the Autonomous Government.
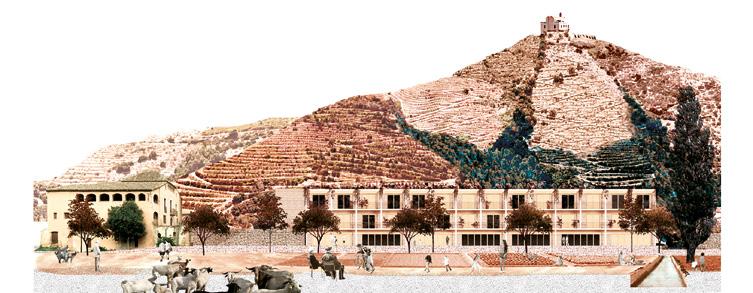

Prunus Avium
AUTHOR(S) — C. Enrich (ES)
CONTRIBUTOR(S) — A. Campmany (ES), J. Martí (ES), I. Caprioli (IT),
C. Jiménez (ES), A. de Castro (ES), Architects; C. Casanovas (ES), C. González (ES), Students in architecture; CÍCLICA, Sustainability and environment TEAM POINT OF VIEW — The municipality of Sant Climent de Llobregat has 92.57% of undeveloped land, of which only 12.47% corresponds to agricultural land. From 1956 to the present, more than 400 ha of agricultural land have been lost, although there is a lot of unmanaged cultivation —67.3% of the total. In order to turn the third in-between space into a productive landscape, the project aims to recover the old terraces that represent a local economy and a social identity. We recovered 16.6km of dry-stone walls that formed old terraces and that in some cases are now under layers of soil. Reinforcing the territorial strategy, we reach the needs of sustainable growth: 1. Occupation of existing vacant dwellings (15% of the total); 2. Consolidate the old town in continuity with the existing streets; 3. Guidelines for future growth in Can Molins sector to be developed in different phases. JURY POINT OF VIEW — This balanced proposal begins with timeconstrained strategic transformation, and envisages the gradual implementation of housing, starting with the consolidation of the existing urban fabric. Next comes the subsequent implementation of a minimal housing density in the project area. The landscape and public space proposals rebalance the image of the place. They involve the promotion of zones with flexible and functional uses for both the landscape and for the people.
SANT CLIMENT DE LLOBREGAT (ES) — WINNER CONTACT — Gomis 26, baixos 2, 08023 Barcelona (ES) +34 933153414 / info@carlesenrich.com


www.carlesenrich.com
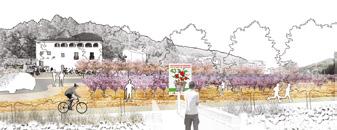
Masoveri@
AUTHOR(S) — Anna Gutiérrez Merin (ES), Francesca Palandri (IT), Architects, urbanists; Sandra Bravo (ES), Student in architecture masoveria (farmhouse) present in Sant Climent de Llobregat, a model based on the mas, a sustainable production unit, which allows to protect the landscape with a compact, yet discontinuous growth and at the same time offers a fair access to housing by cooperative management. This model allows the recovery of the traditional cultivation of cherry, which represents the main activity within the project area (a total of 4 ha) and suggests new forms of housing, like the “masía” and the “bordas”. The productive landscape through which the new access to the urban centre would flow will be characterized by a total of 5 masos, including the existing Can Molins Masía, converted into a cultural centre with cultivated terraces and a sports centre. JURY POINT OF VIEW — This proposal is structured around the specific cultural elements of the Sant Climent area: the agricultural mosaic pattern with the associated farmhouses. It focuses on strengthening the production and social landscape, where the community is an active participant in the local transformation processes. The project shows special sensitivity in the building solutions for the architectural types, the technical solutions for water management and the design of flexible spaces for different users.
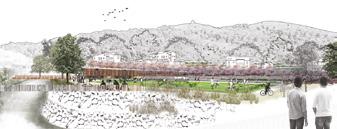
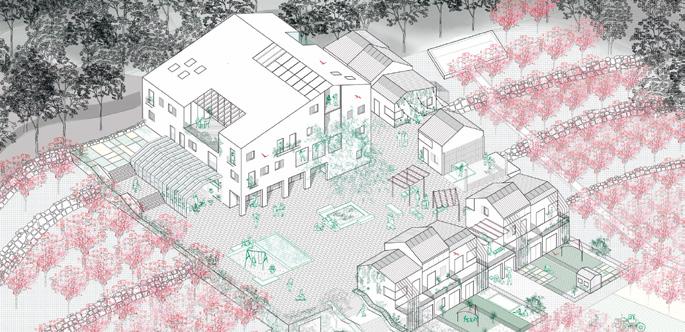
SANT CLIMENT DE LLOBREGAT (ES) — RUNNER-UP
CONTACT — Carles III 46 M 7-2, 08028 Barcelona (ES) +34 646250772 a.gutierrez@underprojectlab.com / www.underprojectlab.com
TEAM POINT OF VIEW — The aim is to recover the historic Catalan
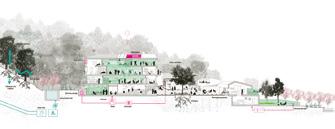
palandri.fr@gmail.com / sandrabravoarq@gmail.com











