
6 minute read
Villach (AT
PROJECT SCALE — L/S – urban + architecture / architecture + context LOCATION — West Railway Station, Villach, Carinthia POPULATION — 61,800 inhab. STRATEGIC SITE — 7.8 ha / PROJECT SITE — 3.5 ha
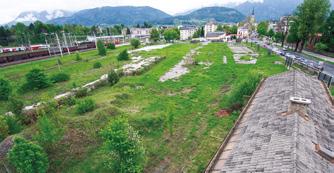
Advertisement


SITE PROPOSED BY — City of Villach ACTORS INVOLVED — City of Villach, Austrian Railway Company (ÖBB) POST-COMPETITION PHASE — Strategic urban concept as a base for further development steps
Guido Mosser — Planning Director, City of Villach Christopher Kreiner — Project Manager, Austrian Federal Railway Company
1. WHAT ARE THE GOALS OF THE SITE MUTATION? City of Villach — The goal is to establish a development that is integrated into the existing structure and interweaves with the public space. The framework for these inner-city areas is already described in the city’s urban development concept and the Europan project needs to be in-line with that. Austrian Railway Company — For the ÖBB-site, it is important that the railway station “Westbahnhof Villach” is integrated into the future planning steps. Like mentioned in the tender documents (brief), the railway station is part of the study site and an important transportation hub for pupils and students in the surrounding schools. Even if the railway station is not part of any structural changes, the urban project should not exclude these type of commuter flows, but rather benefit from it.
2. HOW CAN THE SITE BE INTEGRATED IN THE ISSUES OF PRODUCTIVE CITIES? HOW DO YOU CONSIDER THE PRODUCTIVITY ISSUE?
Austrian Railway Company — The issues of a productive city, respectively the project in Villach, should orientate towards the inner-city needs. Which use is missing? Which products can be manufactured near the historic city centre? Developing a suitable use for the available space on the ÖBB-site should be done in close collaboration with the urban planning department of the city or other similar institutions. City of Villach — The above mentioned also applies to the city’s real estate, and it will be interesting to see which “forms of production” will develop in the future. The integration of logistic systems for online trade will also be an issue.
3. HAVE YOU ALREADY DEFINED A SPECIFIC PROCESS FOR THE URBAN AND/OR ARCHITECTURAL DEVELOPMENT OF THE SITE AFTER EUROPAN COMPETITION?
We want to develop a masterplan with the winners. Based on this, the legal foundations for the development and the open spaces are to be defined. On January 30 th 2020, a first workshop took place in Graz and further steps were discussed. It is envisaged to feed ideas from both projects into one, which then should be developed in further detail. One winning team will take the leading role to coordinate the different demands.
Stadthöfe

AUTHOR(S) — Nina Cosmea Mayerhofer (AT), Spatial planner; Magdalena Maierhofer (AT), Madlyn Miessgang (AT), Kerstin Pluch (AT), Architects TEAM POINT OF VIEW — Supporting small production cycles and bringing manufacturing back into the urban context is one of the necessary steps for cities to deal with ecological challenges. With inwards growth and re-densification of Villach’s old town, resources are used efficiently and a city of short distances can be supported. The “Stadthöfe” proposal offers a functional mix of production, community labs, services, education, health care and (temporary) living offers, complemented by an intermodal mobility hub serving future standards. By developing adapted versions of the small structures of Villach‘s yards, “Stadthöfe” offers additional (hidden) gems and new routes within the urban pattern for residents, makers and visitors. The yards act as outdoor areas for urban manufacturing and facilitate social exchange. JURY POINT OF VIEW — It is a well-formed and well-proportioned project, which makes a persuasive reference to the historic Villach’s permeable urban fabric with its interconnecting yards. The proposal is perceived as sensible and feasible with a robust typology — an open block structure, with scattered high points. The park, which functions as a ‘backbone’ to the project alongside the rail tracks is endorsed to support the fresh air channels of the City of Villach and to operate as a small buffer zone towards the tracks.
VILLACH (AT) — RUNNER-UP
CONTACT — studio eva Ferdinandstraße 13/2/34, 1020 Wien (AT)
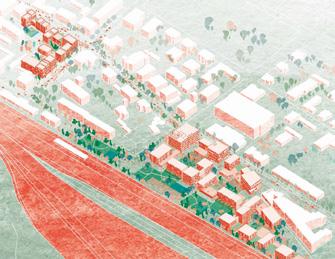
+43 69910188456 / office@studio-eva.at / www.studio-eva.at
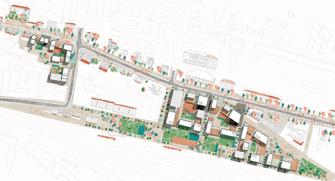
Thresholds (Myth)
AUTHOR(S) — Carmen Lee (CA), Leonard Ma (CA), Architects CONTRIBUTOR(S) — Sean Tyler (GB), Landscaper, urbanist concept of ‘third space’ as a threshold between the urban and suburban, celebrating the qualities of both. While the narrow floor plates and urban block structures of the old town promote a vibrant streetscape, the use of this typology is limited to small-scale retail, cafes and restaurants. Larger enterprises, productive activities that require large cohesive spaces, and logistical circulation are thus pushed into the suburban areas. This project brings together the typology of the urban block, with the anonymous ‘big box’ that characterizes the suburban periphery. The project aims to collide both typologies, introducing new programmatic possibilities. JURY POINT OF VIEW — The project proposes an innovative approach to combine productive urban and suburban typologies into one. The typology of the historic town centre (limited to small businesses) and the peripheral productive activities, which require far more space and interconnection in those spaces, are brought together. The concept redefines programmatic possibilities by merging the two typologies using compact urban blocks, thresholds instead of edges and courtyards defined by Big Boxes.
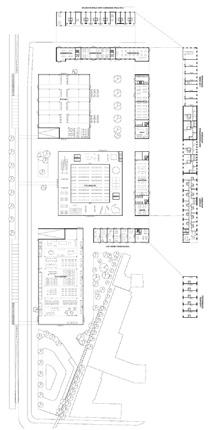
VILLACH (AT) — RUNNER-UP
CONTACT — PUBLIC OFFICE Aleksis Kiven Katu 14 A3, 00500 Helsinki (FI)
TEAM POINT OF VIEW — This project considers the thematic
+358 449612422 / info@publicoffice.co

AUTHOR(S) — Maximilian Klammer (AT) Architect; Silvester Kreil (AT), Christopher Gruber (AT), Simon Hirtz (CH), Jakob Jakubowski (AT), Students in Architecture CONTRIBUTOR(S) — Stepan Nest (AT), Philosopher TEAM POINT OF VIEW — The tension between pragmatic ideas and artistic interventions is the potential of our project. We propose a framework that enables various uses and a mix of different generations, flexible floor-plans and a neighbourhood as a system functioning on many levels and scales. The transformation of the current traffic and parking areas into urbanity and multi-use spaces will create a vibrant third space. This project is not aiming for a status quo and is not thought as a finished ‘ultimate‘ proposal. In the spirit of resilience, we rather envision to distribute a growing infrastructure that evolves with its inhabitants, the existing environment and changes according to the future demands of a mixed and progressive city. CONTACT — Colligere, Wien (AT) office@colligere.space
www.colligere.space


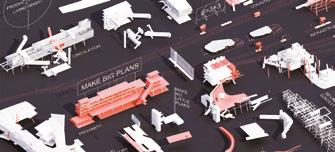
2/ CREATING PROXIMITIES
In the physical space of the city, but also at temporal and actors’ scales, it is about establishing proximities between living and working both within residential areas and between residential areas and monofunctional production zones. It is also about rethinking the transition between high-speed metropolitan mobility and the low speed of neighbourhoods.
2/ CREATING PROXIMITIES
2/B Interfaces and short cycles
The creation of interfaces contributes to the transformation of infrastructures of mobility, logistics, commerce or general services, by shortening production cycles, and generates new kinds of relations between residential and farming activities, between housing and services, between spaces and communities. Interface is a fluid space on incremental and adaptive processes, rejecting predefined master plans.










