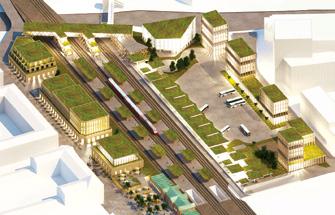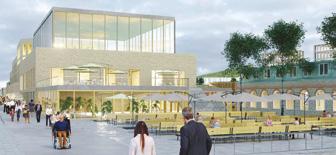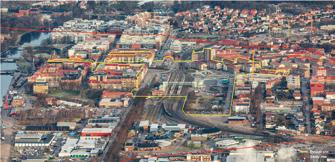
5 minute read
Halmstad (SE
PROJECT SCALE — L – urban + architecture LOCATION — Halmstad, Central Station area POPULATION — 100,000 inhab. STRATEGIC SITE — 180 ha / PROJECT SITE — 14 ha

Advertisement

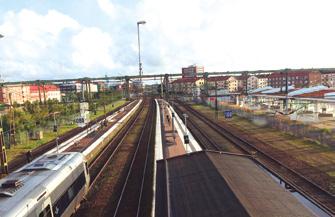
SITE PROPOSED BY — City of Halmstad OWNER OF THE SITE — City of Halmstad POST-COMPETITION PHASE — Detailed development plan and development of new Central Station
City of Halmstad —
1. WHAT ARE THE GOALS OF THE SITE MUTATION? The vison for Halmstad is to become a regional centre. To succeed the city needs to develop its urban qualities, not least as a destination for knowledge and events. Besides, the population is expected to grow from 100,000 to 150,000 residents by 2050. The main goals of the site mutation are to develop the Halmstad Central Station area into a modern transportation hub and to strengthen the identity of the city of Halmstad. Other goals are to bridge existing barriers, to tie the city together (physically and mentally), and to fill a void in the city structure by creating a new attractive and safe area within the city with its own urban identity.
2. HOW CAN THE SITE BE INTEGRATED IN THE ISSUES OF PRODUCTIVE CITIES? HOW DO YOU CONSIDER THE PRODUCTIVITY ISSUE?
The creation of the new urban hub will contribute to Halmstad’s mobility infrastructure and facilitate transfers through accessible and safe public areas. It will affect logistics, trade and other services and facilitate production. This development project is also an opportunity to enhance the city centre with additional productive functions, such as workplaces and education.
3. HAVE YOU ALREADY DEFINED A SPECIFIC PROCESS FOR THE URBAN AND/OR ARCHITECTURAL DEVELOPMENT OF THE SITE AFTER EUROPAN COMPETITION?
The process will start in spring of 2020 with the creation of a rough structural plan of the area indicating land-use, connections to and across the area and the location of important functions such as the transport hub. After that, more detailed planning begins. This process will more thoroughly investigate the conditions of the area. The detailed planning will set the final development frame for the transformation. We aim to start the first building projects in 2024.
Connection Hub
AUTHOR(S) — Théau Langlois (FR), Maja Dylin (SE), Humda Malik (GB), Architects TEAM POINT OF VIEW — The proposal’s primary development strategy is to increase mobility and create spaces for people to meet. Using the site’s proximity to the city, the cultural trail and Halmstad university gives the site great potential to become a hub for movement, activity and life. The densification of the area with housing, program-specific structures and designed public spaces will increase the activity and the attractiveness of the area. The strategy aims to create physical and social connections that stitch both sides of the city. By bridging barriers and giving easy access to all parts of the city, the proposal should provide a sustainable development plan that encourages and facilitates further growth of the city with high levels of social integration. JURY POINT OF VIEW — The project manages to solve a complex situation in a seemingly simple way. It has found the right location and form for the travel centre. The building itself is an interesting combination of architecture and infrastructure. It looks like a modern station house. The building has the potential to become a new signature building for Halmstad and it is important that it does not lose its character in continued development. The project has great opportunities to become a good environment for travellers.


HALMSTAD (SE) — WINNER
CONTACT — Kanozi Arkitekter Västerlånggatan 75, 11129 Stockholm (SE)

+46 8221890 / info@kanozi.se / www.kanozi.se
Walking Halmstad
AUTHOR(S) — Piotr Wisniowski (PL), Architect; Joachim Heinz (DE), Karl Fredrik Bengtsson (SE), Soheil Shahnazari (IR), Students in architecture TEAM POINT OF VIEW — Halmstad appears as a divided city. The main divisions drag from North to South due to the Nissan river and the railroad tracks. However, the project site itself is also tattered. Public spaces are interrupted by traffic. The “Walking Halmstad” proposal aims to provide a variety of interventions that create a continuous urban tissue and give priority to pedestrians and bikes. The new walkable area encloses the old city centre at Stora Torget, an extended shopping street along Fredsgatan, a new square with railway crossing and amphitheatre, a promenade along an exciting hybrid building combining both parking and spaces for local businesses, Stationparken with a market hall in the old station building, and finally, the new travel centre with freshly activated Studentparken. JURY POINT OF VIEW — The project shows the location and importance of the site in Halmstad. It wants to solidify the connection of the location to the rest of the city. The strength of “Walking Halmstad” lies in the treatment of public spaces. The railway park expands in an interesting way and a large urban space is created on the western side of the railway. The situation at Fredsgatan is solved nicely.

HALMSTAD (SE) — RUNNER-UP
CONTACT — Bantorget 4, 22229 Lund (SE)

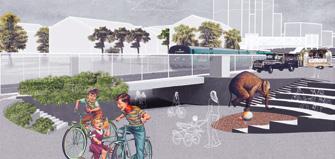
piotr@jakobssonpusterla.com
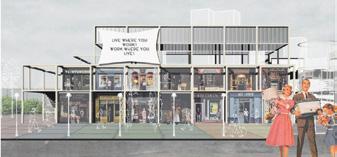
AUTHOR(S) — Olle Johnsson (SE), Elias Sandberg (SE), Maurits van Ardenne (NL), Saga Karlsson (SE), Architects; Tim Johanson (SE), Project developer TEAM POINT OF VIEW — Stationsstaden, Halmstad’s new urban district, is complementary to the existing city centre. The Northern part consists of a new travel hub where it is easy to transfer between sustainable transportations. The Southern part of Stationsstaden becomes a new living room for Halmstad’s citizens, a place for recreation and social gathering all year around. The hashtag (#) found in the urban structure helps explain the idea of the new district and how it relates to other parts of the city. It also symbolizes today’s online society and makes Stationsstaden a place in both the physical and digital world. CONTACT — Vänortsgatan 25, 43160 Mölndal (SE) +46 722333665
olle.johnsson@outlook.com
